
Hello
My name is Abdul Rahman, and I recently completed my sixth semester at CMRUSOA in Bangalore. Throughout my time as a B.Arch student, I have had the opportunity to work on numerous projects that showcase my creativity and highlight the skills I have cultivated over the past three years.I firmly believe that architecture serves as the essence of a civilization, and it is our responsibility to make a positive impact on people, spaces, and nature. I am constantly seeking new avenues for growth and development within the field of architecture and outside, as I am passionate about exploring the diverse experiences and opportunities it offers.Beyond my dedication to architecture, I also nurture a strong enthusiasm for sports and photography. These passions allow me to further enhance my perspective and provide a well-rounded approach to my work

skills. contact.
2018-2020
Presidency Collage
Bangalore,Karnataka
2020-Current CMR School Of Architecture
Bangalore,Karnataka
education. workshop.
Full Scale 109
Reimagining Kiosk
Full Scale 110
Exploring Forms In Cement
Full Scale 111
Ferrocement
Adobe
Adobe InDesign
Adobe Photoshop
Adobe Illustrator
Other
AutoCad
Revit
SketchUp
SketchBook
Microsoft Office
Dall-E
Midjourney
Rendering
Enscape
Twinmotion
Soft Skills
Handcraft
Teamwork
Creativity
Abdul Rahman Sharief
Current Address #1131, 17th cross HBR Layout, Bangalore-43 karnataka Phone Number +91 9148717876 Email ID sharief.infra@gmail.com
Athangudi Tile Making Workshop !
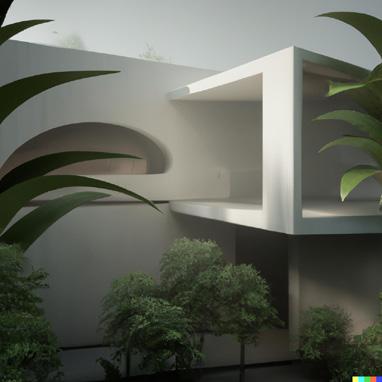



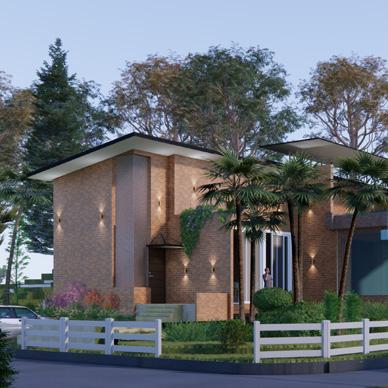
01 02 05 03 pg04 pg08 pg38 pg21 pg16 04 contents 07 pg45 pg42 06 Great Escape Architectural Design IV Blossom Architectural Design VI Margin Architectural Design V Kiosk Full Scale 109 Miscellaneous ELEVATION Z BEAM PURLIN APRON FLASHING TOUGHENED GLASS DESIGNED ANGLE PLATES 8mm 1 2 3 4 5 6 C SECTION HALF- ROUND GUTTER CONNECTION DESIGNED PLATES Drawings Working Technical Drawings Steel Structure MATERIALS:
Great Escape Weekend House
The weekend house offers its inhabitants a valuable opportunity to break away from their daily routines and immerse themselves in a serene retreat. In this regard, it abstains from adopting a representative facade and instead turns its attention unwaveringly towards the neighboring agricultural field. Designed with a family of four in mind, this unique dwelling is situated on the outskirts of Ahmedabad.
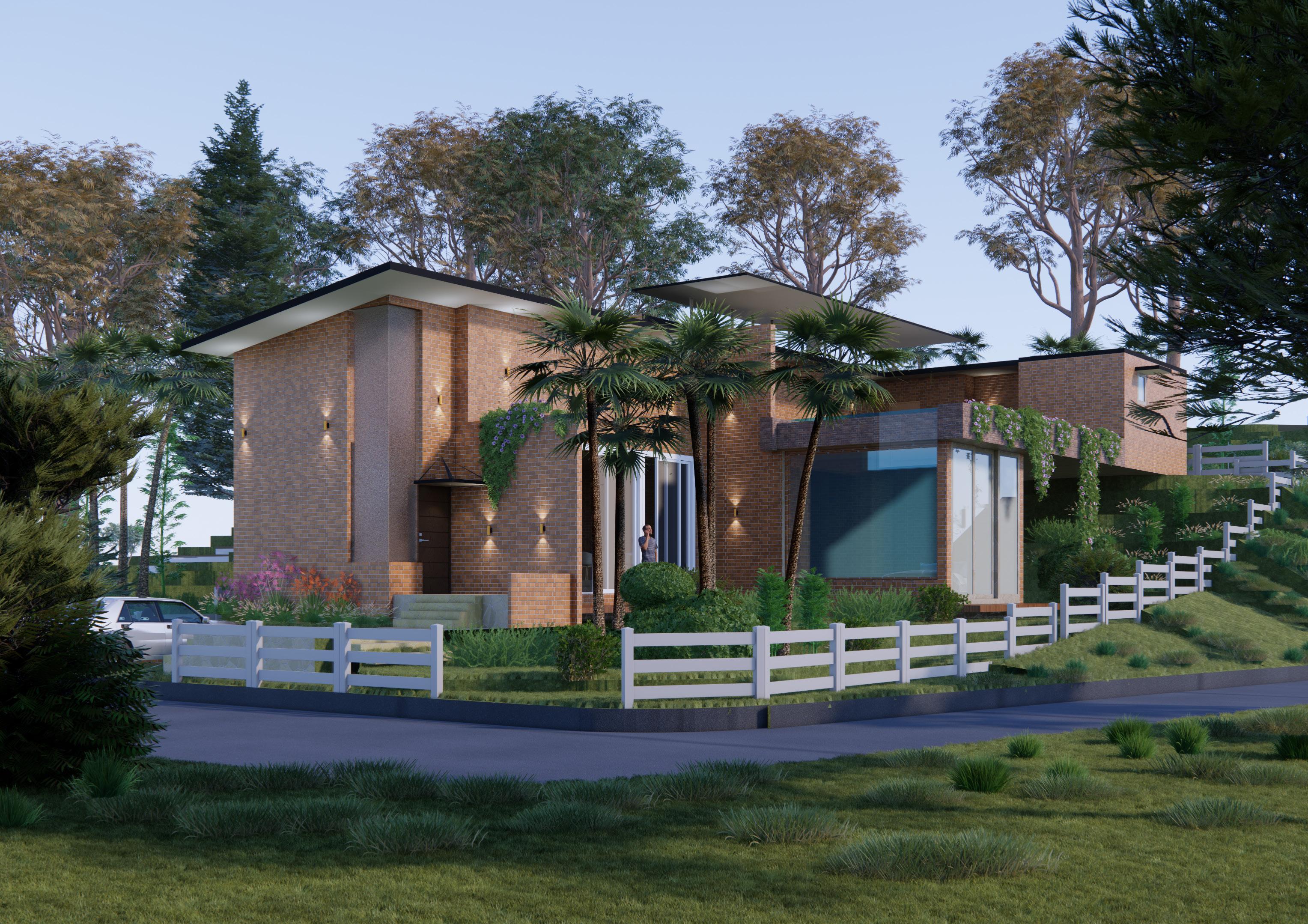
pg/4
Site Analysis
This approach maximizes the influx of natural daylight into the house while ensuring ample ventilation and preserving the intended privacy of the space.
Create an open floor plan for the middle block to enhance the sense of space and connectivity. Remove unnecessary walls and barriers to allow natural light to flow freely and create a seamless transition between different areas.
Instead of placing blocks side by side, stack them vertically. This approach minimizes the footprint of the structure, leaving more open space on the ground while preserving the natural contours of the land.
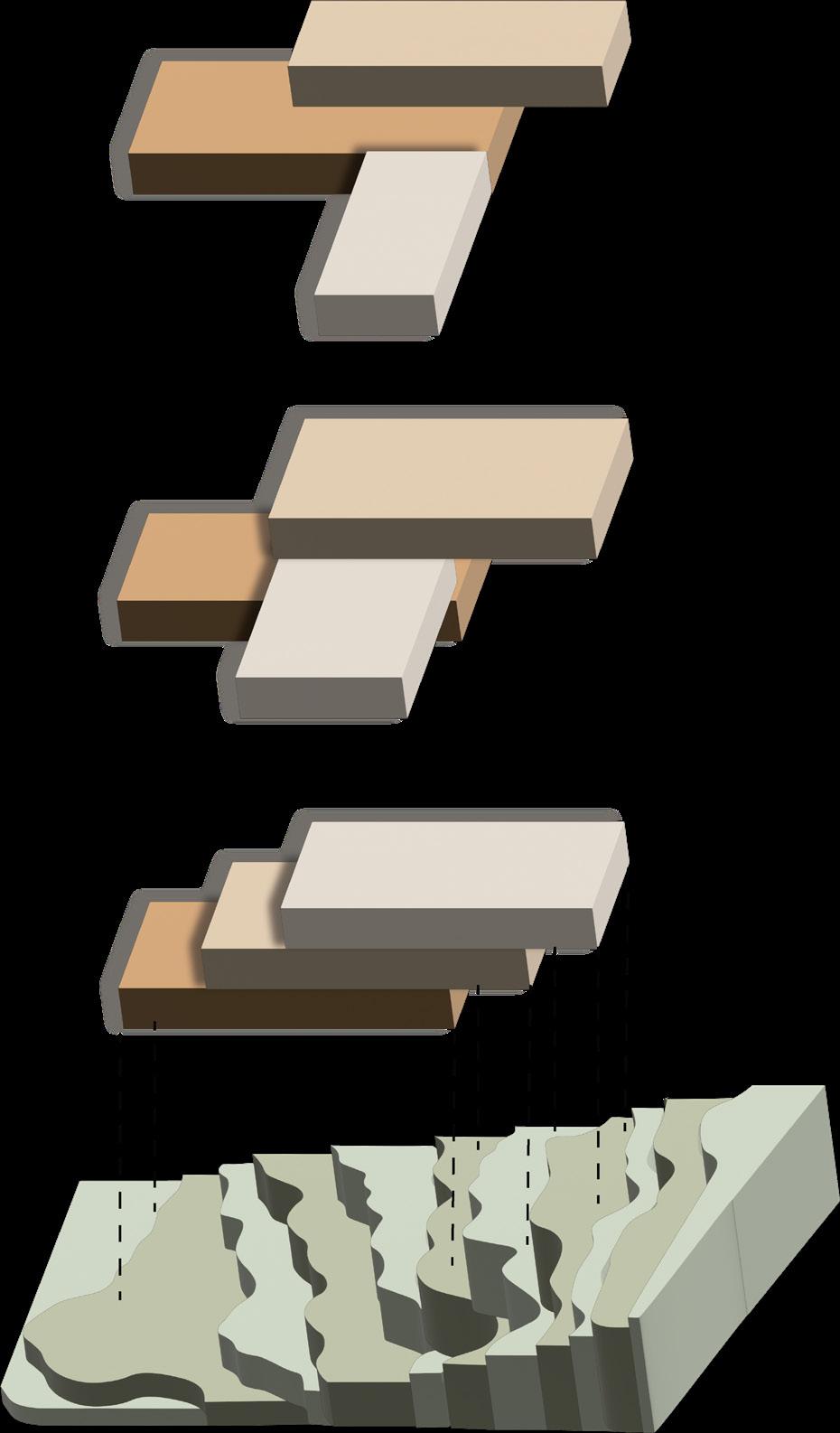

Location: Outskirts of Ahmedabad
Site Area: 520m.sq
Built Area: 130m.sq

The site comes with its challenges as the weather is quite hot and humid, winds from the northeast are generally warmer, and not quite ideal for a weekend house. the design is strategically planned to tackle the problem, creating a waterfall from the swimming pool leaving the warm winds to convert into cool winds in the house. Besides the ideal weather, the story inside the house is to create a space to be well connected with nature and with one another, keeping in mind the relationship of private and common space.
In addition to the waterfall feature, incorporate large windows and strategically placed openings to promote cross ventilation. This allows cool breeze to flow through the house, creating a comfortable and refreshing environment. Consider using adjustable louvers or openable windows to control airflow as needed.
pg/5
SITE
Site Existing Buildings Agricultural Land
The scalene triangle has a 114° angle on its exterior, the opposite angle of solar radiation during maximum sun exposure (24°). Its irregular shape allows for countless three-dimensional aesthetic compositions that also deflect sound, reducing the amount of noise entering the interior.

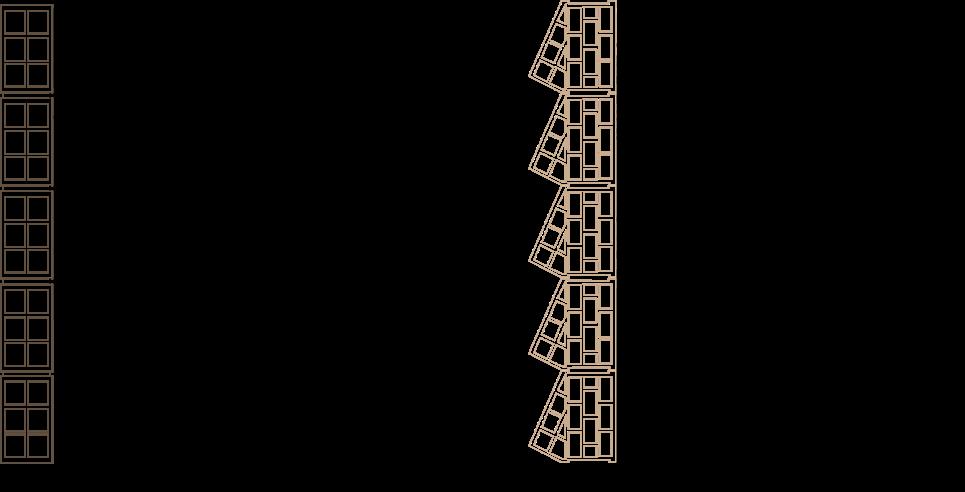
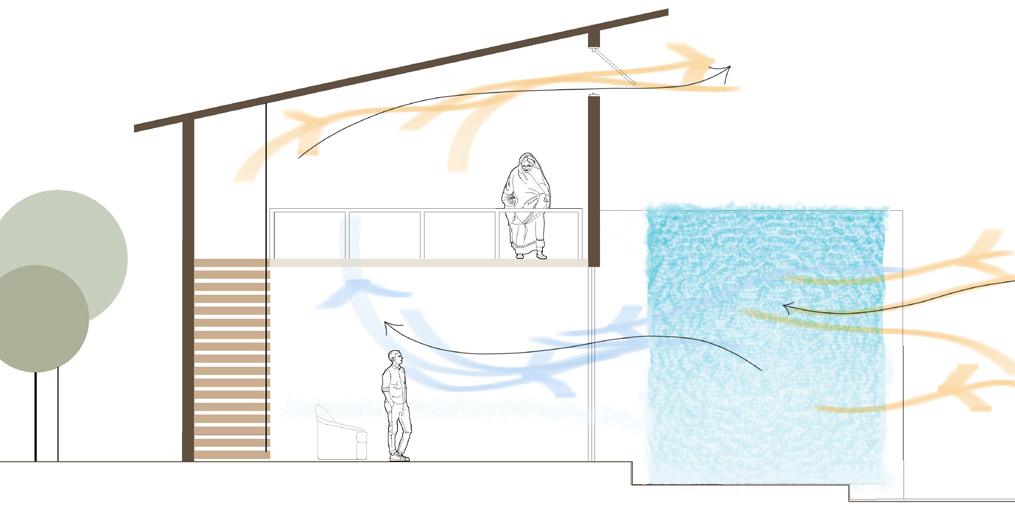
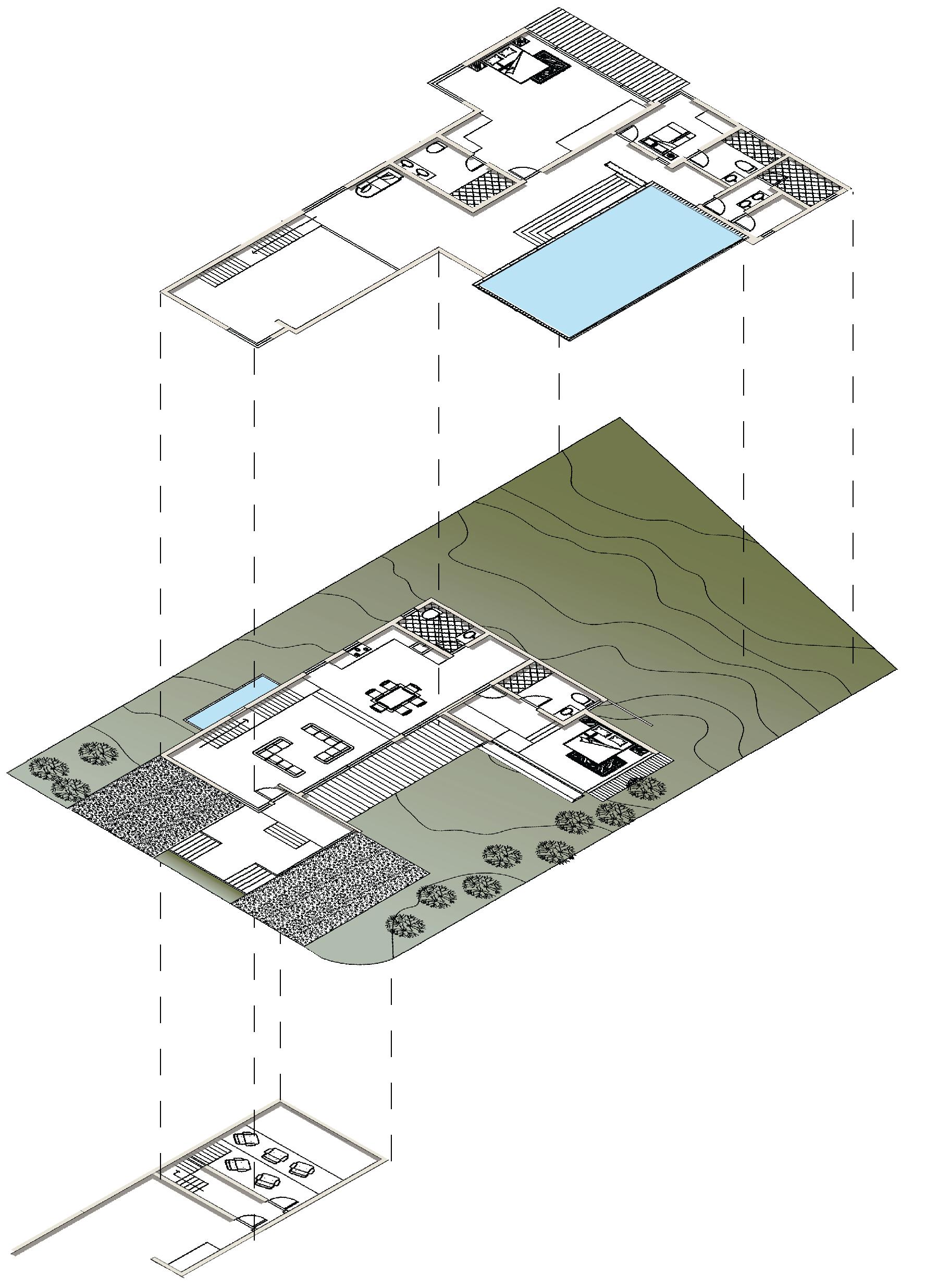
pg/6
Ground Floor
First Floor
Basement
1. Living Area
2. Open Kitchen and dining
3. Bedroom
4. Waterfall
5. Washroom
6. Home Theatre
7. Double height
8. Master Bedroom
9. Swimming Pool
10. Pump Room
brick work
insulation screed
floor insulation
heat disperses brick insulation screed floor insulation
Clay Brick Heat Disperses.
1 2 3 4 5 7 9 8 5 5 3 10 6
Illustrating the ventilation process by incorporating a waterfall system.
brick

pg/7
North Elevation
East Elevation
Section
Blossom Senior Citizen Center
A vibrant Center with a spacious plaza, versatile activity spaces, and accomodations for 105 or more individuals is situated in the charming neighborhood of Malleshwaram, near the iconic World Trade Center. This Center caters specifically to the needs of elderly individuals, providing specially designed accomodations that promote their comfort and well-being. Moreover, the interaction zones within the Center have been thoughtfully crafted to offer easy accessibility for both public and private users, ensuring a seamless and inclusive experience for everyone involved.

Site Analysis
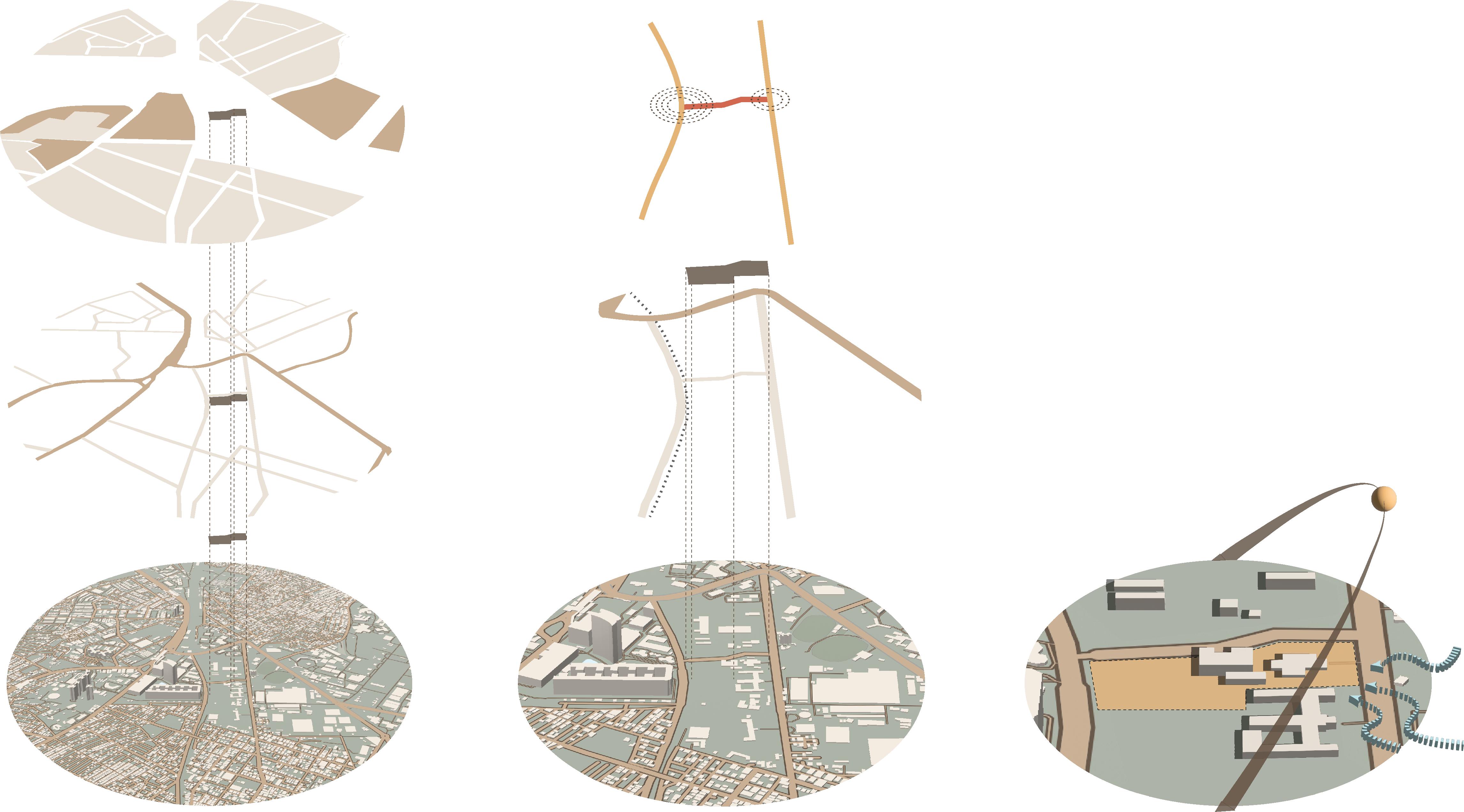
Site:


Christ The King School, Malleshwaram
Malleshwaram is a bustling neighborhood characterized by its dense cluster of residential apartments and numerous commercial offices. The site area is accessible via a narrow road, accompanied by a railway track in close proximity to the site. The locality boasts abundant vegetation, covering more than 40 percent of the area. While the site can be reached from the entire length of the narrow road, heavy traffic is a constant issue due to the regular closure of the railway every hour. The population in the vicinity is predominantly comprised of youth and teenagers. Notably, Malleshwaram has experienced significant development in recent years, particularly in the residential housing sector. This growth presents a unique opportunity for both communal and commercial advancement.
pg/9
commercial residential primary road secondary road moderate traffic heavy traffic noise pollution railway line
site street hierarchy immediate site response sun & wind path land use traffic & noise pollution
acres
area: 8740sq.m
Area: 4.4
Built
Workshop
4
Harsh
Garden Pond
Low Footprint
More than 60% of Vegetation on Ground and Building
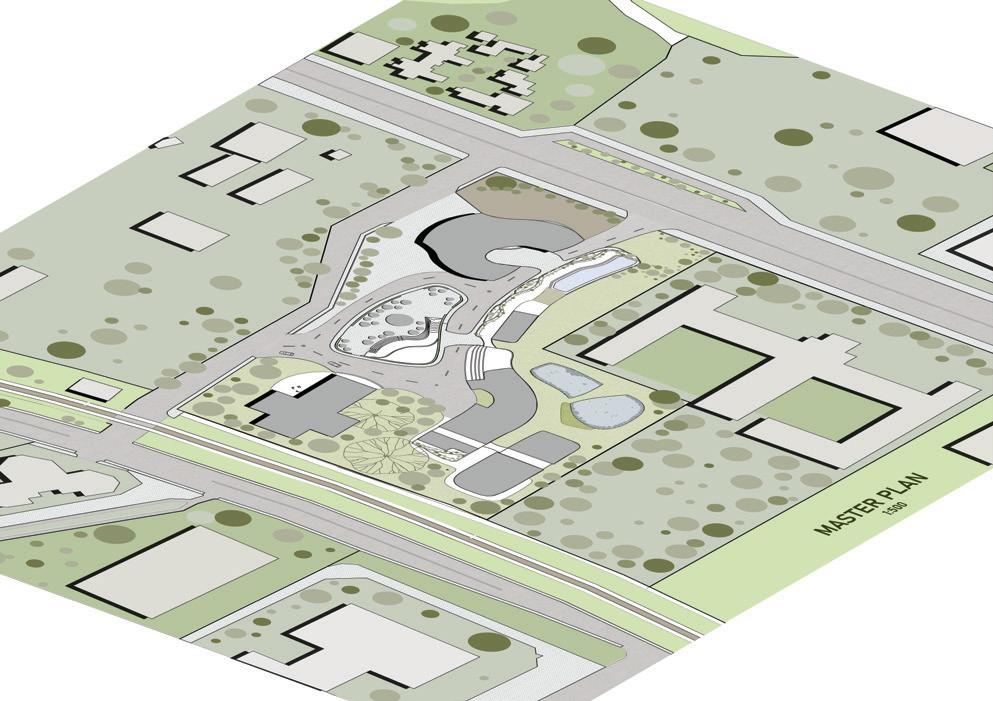

Pond with Natural Aesthetics is crerated Nursery is Embedded within the Garden

pg/10 SHARED SOCIAL EQUITY ECOLOGY
ECOLOGY SOCIAL EQUITY COMMUNITY 1 2 3
SHARED
Public Space Private Space
1 Cafe 2 Activity Space
3 Pond 4 Pool
and Public Space (A) placed towards. Pond - winds from east will keep these spaces cool. (Micro Climate)
sunlight is tackled by the trees and hanging creepers on NE Tower. A
Rajakaluve
pg/11
MASTER PLAN
Railway Crossing
Brigade School
Renaissance Park 1
Plantation
Indira Canteen School
Chruch
Block A
Block B
St. Peter’s Pontifical Seminary
Bulb Factory
Towards tumkur rD Towards sankey Rd
Brigade Gateway G
SugarBlooms
Ground Floor Plan
The ground floor plan has been strategically designed to accomodate all public needs and ensure convenient and timely access.

pg/12 Lobby Office Tuition center Service core A Service room Washroom Restaurant Kitchen General/ Medical store
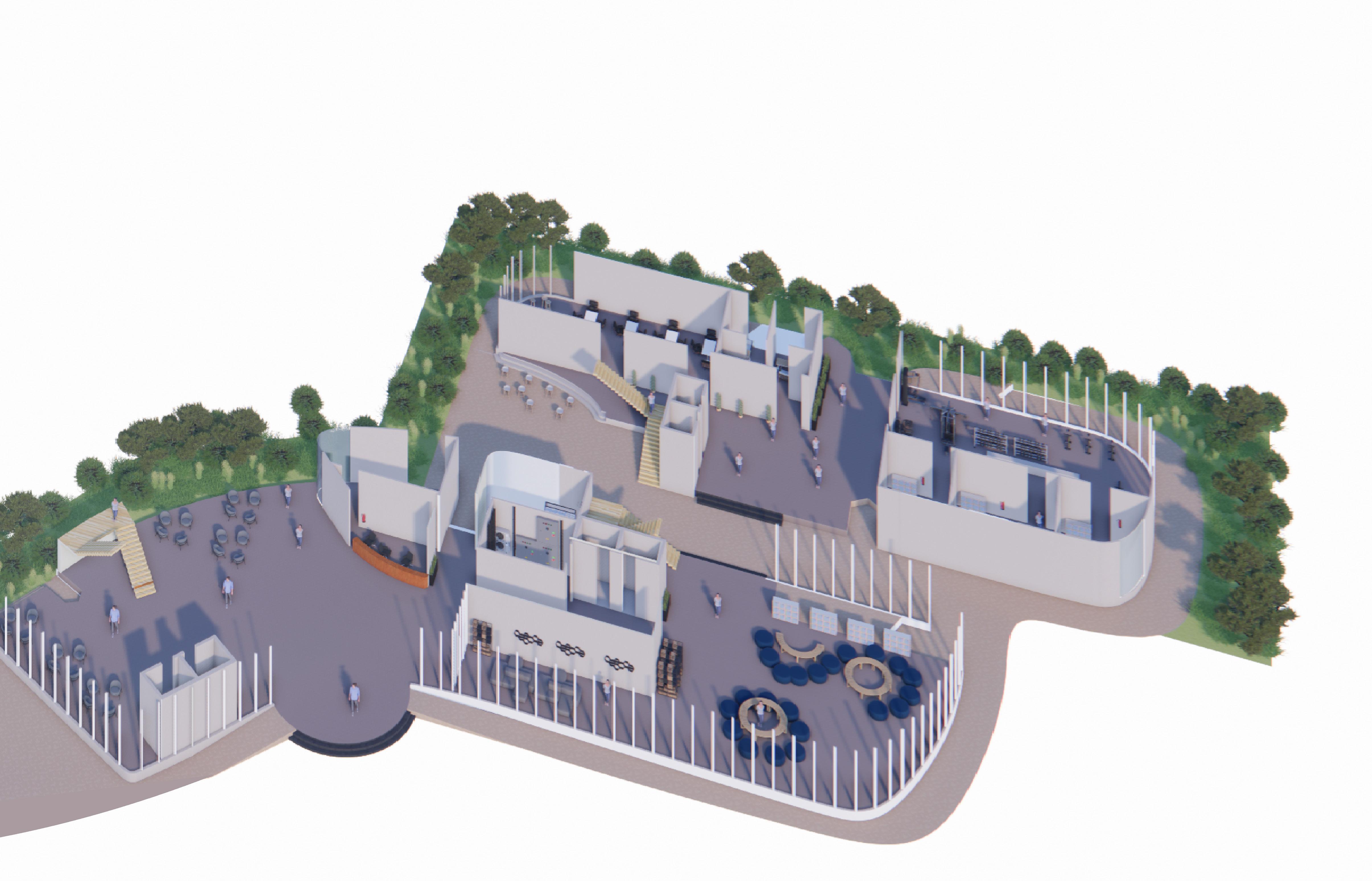
pg/13 Service core B Admin Service Room Cafe Service core C Service core D Activity Room Counselling Room Physio Room Gym orthographic view
Fifth Floor
Fourth Floor
Third Floor
The entire space has been meticulously designed, taking into consideration the specific requirements and anthropometric measurements of elderly individuals. Each unit features its own balcony and kitchen, ensuring a personalized living experience. Additionally, the placement of the shaft near the balcony facilitates convenient access
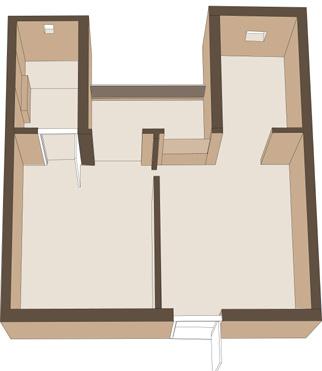


Second Floor
First Floor
pg/14
2BHK 1BHK
Plaza
The purpose of this space is to provide a multifunctional venue that seamlessly combines entertainment, cultural experiences, and communal interaction for both the public and its users. The design features a small underground amphitheatre, situated approximately 2.5 meters below ground level, with a seating capacity of around 80 to 90 people. This intimate amphitheatre serves as a hub for various artistic performances, including music concerts, theatrical shows, spoken word events, and more.

To enhance the overall ambiance and provide a pleasant environment, the amphitheatre is thoughtfully connected to a vibrant café that caters to the diverse tastes of its visitors. This café acts as a social space where people can relax, indulge in delicious food and beverages, and engage in conversations before or after attending the events at the amphitheatre. It serves as a meeting point for cultural enthusiasts, fostering a sense of community and shared experiences.
The café is characterized by a semi-open design, adorned with a distinctive mushroom-like canopy that not only adds an element of visual appeal but also provides partial cover from the elements. Furthermore, the area surrounding the café and amphitheatre is adorned with carefully selected trees, strategically positioned to ensure privacy and create a serene atmosphere, immersing visitors in a natural and tranquil setting.
pg/15
Margin Civic Center
Revolutionizing the concept of a civic center in high-density areas like HSR necessitates a visionary approach to redefine its purpose in the face of burgeoning online platforms and data management. In this era, a progressive civic center should seamlessly blend its traditional functionality with an inclusive design that caters to the diverse needs of individuals from various cultural backgrounds.
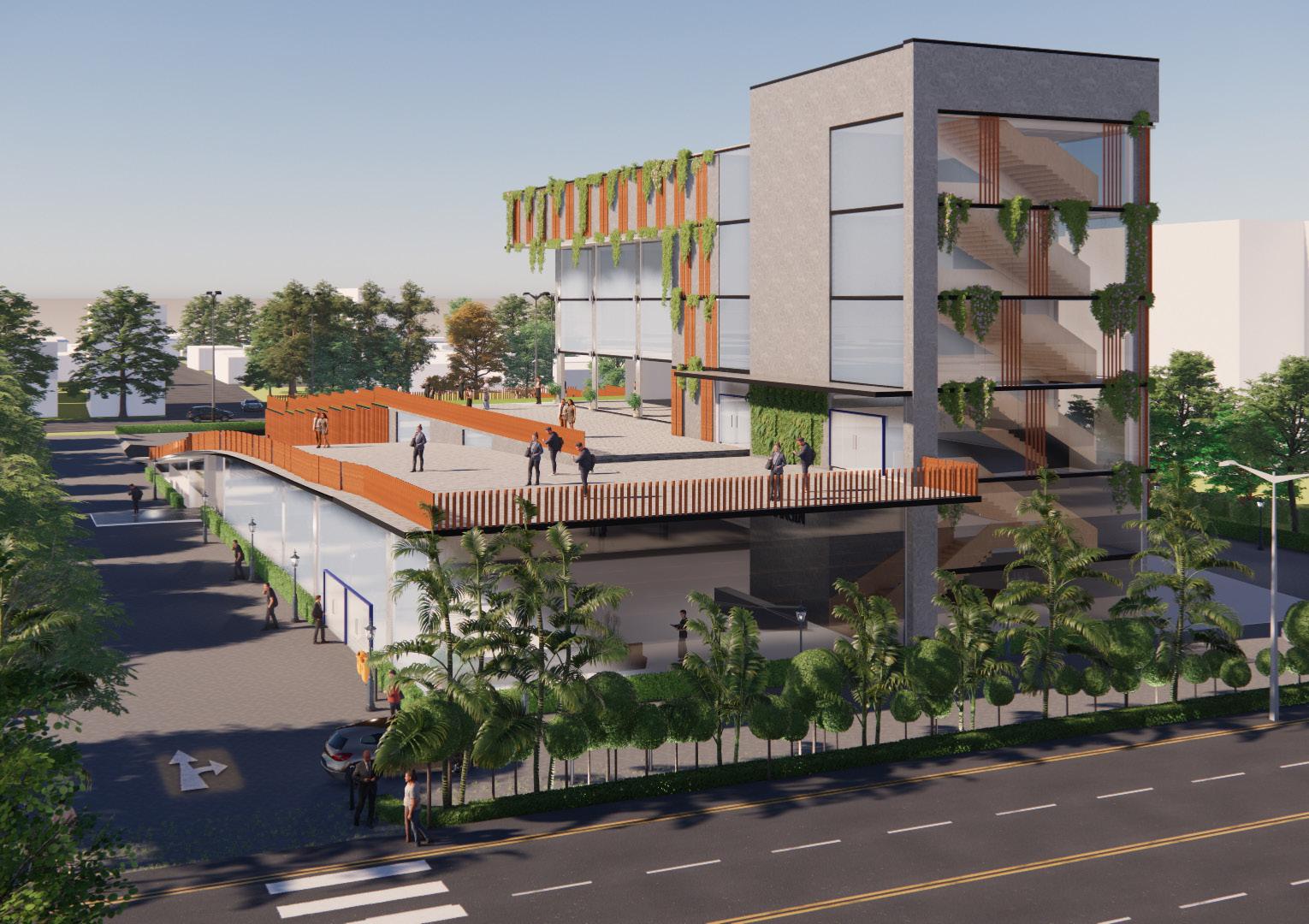
pg/16
Site Analysis
Location : BDA Complex, Hosur Sarjapura Road Layout
Site Area : 4 acre
Built Area : 1.5 acre
An existing dilapidated and perplexing building, BDA, stands as an empty structure at the heart of HSR with no clear purpose or functional programs, failing to realize its true potential. In a densely populated country like India, it is crucial for citizens to stay informed about the government’s initiatives and have prompt access to necessary services.
Therefore, it is imperative to establish a unified space where government and private civic programs converge, providing a comprehensive platform for citizens to access a range of essential services. This collaborative facility would serve as a common ground, ensuring that citizens can easily avail themselves of government services and interact with private initiatives, fostering a more efficient and streamlined system for immediate action and response
The concept of BDA encompassed three distinct levels: commercial, government office, and database. However, the design of the BDA facility, characterized by long corridors and a symmetrical layout, not only proved to be confusing but also failed to capture the essence of a civic center.
The dense cluster of trees completely conceals the building’s facade all around HSR
BDA is conveniently situated adjacent to the Ring Road, with two parallel primary roads seamlessly connecting it.
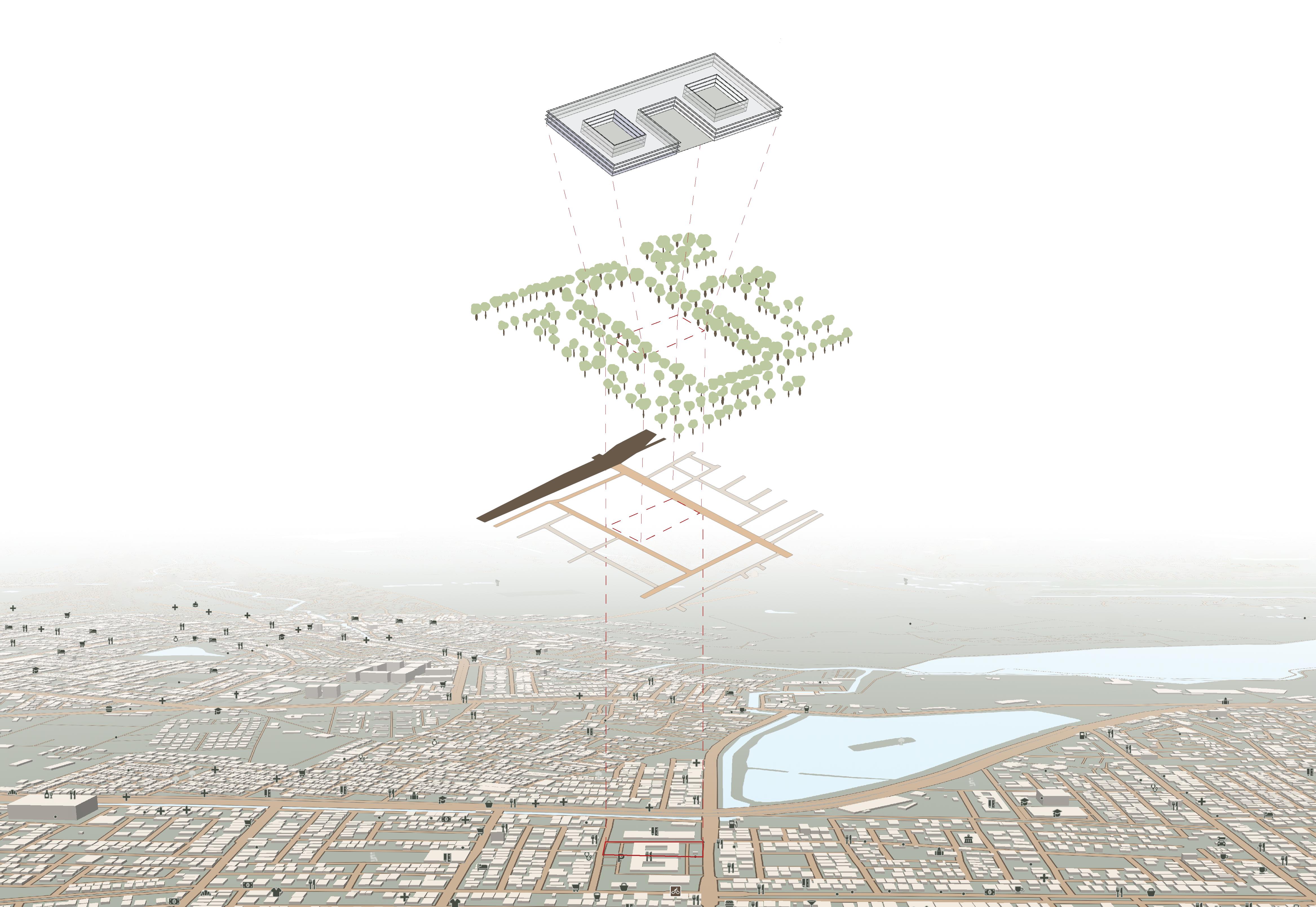
pg/17
Creating a unified synergy between commercial and residential domains, merging their distinct characteristics into a harmonious whole
Attempting to create a unified platform for socializing amidst diverse perspectives and backgrounds.
A common space is established at a higher level through the integration of commercial and residential areas.

The tower-like structure is created to impose authority and the same time provide shade to the upper terrace platform

pg/18
Breakout space
The commercial side is larger to attract people to the building
Fifth Floor
Backend server room
Fourth Floor
BSNL Office
Third Floor
BBMP & Gail Office
Second Floor Restaurant
Service Core
First Floor
Supermarket
Ramp
Connecting from ground floor to second floor.
Stepped Platform
Common Space
Ground Floor
Double height Lobby

1 PHC
2 Meeting Room
3 Service Room
4 Emporium
5 ATM
6 Post office & Logistics
7 Cargo Storage
8 Deck Area
9 Wide Common Space
pg/19
1 2 3 4 5 6 7 8
9


pg/20
SECTION AA’ SECTION BB’
Working Drawing
EMPORIUM STORE ROOM PHC RECEPTION POST OFFICE MEN WOMEN MEETING ROOM CORRIDOR DOCK AREA MEN WOMEN 1 A B C D E F 2 3 4 5 6 7 8 C' D' E' TECHNICAL DESCRIPTION DATE OF 1st ISSUE PHASE DRAWING PACKAGE PROJECT TITLE Key Plan REV DATE MARGIN-CIVIC - No dimensions shown in on site. - Levels shown - Contractor any work - Work within Management) Plan has Regulations. - Drawing specifications. cross-referencing - Contractor the planning to be complied - All materials protected - All areas match existing - All arisings local regulations. - Contractor approval works. - Refer to structural - Refer to elements. pg/21
Floor Plan
Ground
COORDINATION
EMPORIUM STORE ROOM LOBBY LIFT LOBBY SERVICE ROOM RECEPTION POST OFFICE CORRIDOR MEN WOMEN 4 5 6 7 8 9 10 11 12 13 14 TECHNICAL DESIGN DESCRIPTION DATE OF 1st ISSUE PHASE DRAWING PACKAGE PROJECT TITLE SCALE 1:100 Key Plan REV DATE BY DESCRIPTION MARGIN-CIVIC CENTER cross-referencing between drawings and specifications. - Contractor is to ensure that the conditions and requirements the planning permit, approval notice and associated documents to be complied with at all times. - All materials and fittings to be best quality, to British Standards protected from the elements at all times. - All areas disturbed or exposed during works to be made match existing adjacent. - All arisings to be carted away and disposed of in accordance local regulations. - Contractor to provide samples of exact finishes and fittings approval prior to placement of orders and/or proceeding with works. - Refer to Structural Engineer's Drawings and Specifications structural elements. - Refer to MEP Engineer's Drawings and Specifications for elements.
pg/22
Ground Floor Plan
HVAC & Fire Safety
pg/23 DOUBLE HEIGHT LOBBY A B C D E F 6 7 8 9 10 11 12 13 14 C' D' E' POST OFFICE CORRIDOR CORRIDOR SUPERMARKET First Floor Plan
pg/24 POST OFFICE CAFE KITCHEN WASHROOM D 6 7 8 9 10 11 12 13 14 C' D' Second Floor Plan
pg/25 D 6 7 8 9 10 11 12 13 14 C' D'
Third and Fourth Floor Plan
pg/26 D 6 7 8 9 10 11 12 13 14 C' D' Fifth Floor Plan
21 23 38 pg/27
Section AA’
pg/28 Section BB’
21 1 2 3 9 11 19 22 23 29 31 38 39 MID LANDING MID LANDING MAIN LANDING LEVEL MAIN LANDING LEVEL MAIN LANDING LEVEL pg/29 Staircase Plan
RCC WAIST SLAB TPE 1
RCC WAIST SLAB TPE 1
RCC WAIST SLAB TYPE 1
RCC WAIST SLAB TYPE 1
RCC WAIST SLAB TYPE 1
AT MAIN LANDING
RCC WAIST SLAB TYPE 1
RCC WAIST SLAB TPE 1
RCC WAIST SLAB TPE 1
RCC WAIST SLAB TYPE 1
AT MID LANDING
RCC WAIST SLAB TYPE 1
RCC WAIST SLAB TPE 1
RCC WAIST SLAB TPE 1
RCC WAIST SLAB TYPE 1
RCC WAIST SLAB TYPE 1
HANDRAIL DETAIL 1 A/110 SCALE 1:5
INSERT PLATE FIXING DETAIL 1 A/110 SCALE 1:5
TREAD LONGITUDINAL SECTION 1 A/100 SCALE 1:10
TREAD SIDE ELEVATION 1 A/400 SCALE 1:10
TREAD TRANSEVERSE SECTION 1 A/500 SCALE 1:10
DETAIL
1 A/200 SCALE 1:10
AT MAIN LANDING
DETAIL
1 A/300 SCALE 1:10 1 A/110 1 A/110
AT MID LANDING
HANDRAIL
1 A/110 SCALE 1:5
DETAIL
INSERT PLATE FIXING
1 A/110 SCALE 1:5
DETAIL
TREAD LONGITUDINAL SECTION 1 A/100 SCALE 1:10
TREAD
ELEVATION 1 A/400 SCALE 1:10
SIDE
TREAD
SECTION 1 A/500 SCALE 1:10
TRANSEVERSE
DETAIL
1 A/200 SCALE 1:10
DETAIL
1 A/300 SCALE 1:10 1 A/110 1 A/110 pg/30
Staircase Details
2 3 9 18 19 21 22 23 29 31 38 1 A/400 1 A/200 1 A/300 pg/31
Staircase Section
pg/32
Door Details
Bathroom
pg/33
Section BATHROOM TYPE 1 SECTION A 1 A/100/203 SCALE 1:20 BATHROOM TYPE 1 SECTION D 1 A/100/203 SCALE 1:20 BATHROOM TYPE 1 SECTION C 1 A/100/203 SCALE 1:20 BATHROOM TYPE 1 SECTION B 1 A/100/203 SCALE 1:20 BATHROOM TYPE 1 SECTION A 1 A/100/203 SCALE 1:20 BATHROOM TYPE 1 SECTION D 1 A/100/203 SCALE 1:20 SECTION A 1 A/100/203 SCALE 1:20 SECTION D 1 A/100/203 SCALE 1:20 BATHROOM TYPE 1 SECTION C 1 A/100/203 SCALE 1:20 BATHROOM TYPE 1 SECTION B 1 A/100/203 SCALE 1:20 BATHROOM TYPE 1 SECTION A 1 A/100/203 SCALE 1:20 BATHROOM TYPE 1 SECTION D 1 A/100/203 SCALE 1:20 BATHROOM TYPE 1 SECTION C 1 A/100/203 SCALE 1:20 BATHROOM TYPE 1 SECTION B 1 A/100/203 SCALE 1:20
pg/34 MEN WASHROOM MEN WASHROOM BATHROOM TYPE 1 PLAN 1 A/100/202 SCALE 1:20 BATHROOM TYPE 1 FLOORING PLAN 1 A/100/203 SCALE 1:20 BATHROOM TYPE 1 REFLECTED CEILING PLAN 1 A/100/203 SCALE 1:20 MEN WASHROOM C A/300 D A/300 A A/300 B A/300 Bathroom Plan
4 A/401 4 A/402 4 A/405 4 A/404 4 A403 WALL SECTION CURTAIN WALL 4 A/400 SCALE 1:50 4 A/401 4 A/402 4 A/403 4 A/405 4 A/404 4 A/401 4 A/402 4 A/405 4 A/404 4 A403 WALL SECTION 4 A/401 4 A/402 4 A/403 4 A/405 4 A/404 4 A/401 4 A/402 4 A/405 4 A/404 4 A403 WALL SECTION 4 A/401 4 A/402 4 A/403 4 A/405 4 A/404 4 A/405 4 A/404 4 A403 WALL SECTION CURTAIN WALL 4 A/400 SCALE 1:50 4 A/401 4 A/402 4 A/403 4 A/405 4 A/404 4 A/402 4 A/404 4 A403 4 A/401 4 A/402 4 A/403 pg/35 Wall Section- Curtain wall






































































































































































































































pg/36 North Elevation

































4 A/400 ELEVATION CURTAIN WALL pg/37 East Elevation
STEEL STRUCTURE
PRIMARY & SECONDARY
PLAN 5 A B C 1 2 3 4 ELEVATION 1 2 3 4 5a
BEAM
TERTIARY
8mm
50x50x3mm BOLTS M6 & M8 1800.00 9000.00 18000.00 6000.00 1500.0 3000.00 803.20 2033.00 7131.9782 3250.00 PLINTH
pg/38
I SECTION DIMENSIONS USED COLUMN - 200x250x9mm
PRIMARY
BEAM - 250x125x9mm
SECONDARY
BEAM - 200x100x6mm
BEAM - 200x100x6mm
PLATE THICKNESS USED:
BRACING
- Angle Section
& PEDESTAL PLAN

GLASS WIND POST ALUMINUM FRAME SHELF ANGLE U SECTION 1 SUPPORT GIVEN FOR U SECTION 1 2 DESIGNED PLATES DESIGNED PLATES 2 HALF ROUND GUTTER CONNECTION FASCIA ROOF SHEARING FIXED WITH HOOK BOLTS 3 3 U SECTION HOLDING BRICKS U SECTION LIGHT ELEVATION ELEVATION pg/39
ELEVATION GL 150.00 60.00 Z BEAM PURLIN APRON FLASHING TOUGHENED GLASS DESIGNED ANGLE PLATES 8mm FLOOR FINISH CORRUGATED SHEET 1 2 3 4 5 6 C SECTION 1 COLUMN CONNECTING TO ROOF CHORD 2 ROOF PANEL CONNECTING CHORD 3 SHEET CONNECTED TO ROOF CHORD 4 GLASS & HALF- ROUND GUTTER CONNECTION HALF- ROUND GUTTER CONNECTION 5 DECK SLAB DETAIL DESIGNED PLATES DESIGNED PLATES 6 BRACING CONNECTION ELEVATION GL 150.00 60.00 Z BEAM PURLIN APRON FLASHING TOUGHENED GLASS DESIGNED ANGLE PLATES 8mm FLOOR FINISH CORRUGATED SHEET 1 2 3 4 5 6 C SECTION 1 COLUMN CONNECTING TO ROOF CHORD 2 ROOF PANEL CONNECTING CHORD 3 SHEET CONNECTED TO ROOF CHORD 4 GLASS & HALF- ROUND GUTTER CONNECTION HALF- ROUND GUTTER CONNECTION 5 DECK SLAB DETAIL DESIGNED PLATES DESIGNED PLATES 6 BRACING CONNECTION ELEVATION GL 150.00 60.00 Z BEAM PURLIN APRON FLASHING TOUGHENED GLASS DESIGNED ANGLE PLATES 8mm FLOOR FINISH CORRUGATED SHEET 1 2 3 4 5 6 C SECTION 1 COLUMN CONNECTING TO ROOF CHORD 2 ROOF PANEL CONNECTING CHORD 3 SHEET CONNECTED TO ROOF CHORD 4 GLASS & HALF- ROUND GUTTER CONNECTION HALF- ROUND GUTTER CONNECTION 5 DECK SLAB DETAIL DESIGNED PLATES DESIGNED PLATES 6 BRACING CONNECTION ELEVATION GL 150.00 60.00 Z BEAM PURLIN APRON FLASHING TOUGHENED GLASS DESIGNED ANGLE PLATES 8mm FLOOR FINISH CORRUGATED SHEET 1 2 3 4 5 6 C SECTION 1 COLUMN CONNECTING TO ROOF CHORD 2 ROOF PANEL CONNECTING CHORD 3 SHEET CONNECTED TO ROOF CHORD 4 GLASS & HALF- ROUND GUTTER CONNECTION HALF- ROUND GUTTER CONNECTION 5 DECK SLAB DETAIL DESIGNED PLATES DESIGNED PLATES 6 BRACING CONNECTION pg/40
GL GL PLAN - STAIRS 2 1 3a 1 STAIR SECTION CONNECTED TO SECONDARY BEAM 2 WOOD CONNECTED TO C SECTION 3 4 4 CONNECTION TO GL 3 & 3a MID-LANDING CONNECTION 8mm PLATE IS CUT TO ATTACH I SECTION C SECTION SECTION WOODEN SLAB 300X2000X25mm GROVE MADE TO BOLT WOOD AND C SECTION ELEVATION 1500 3000 2500 pg/41
Full Scale 109
Reimagining Kiosk
Morning Weekends Everyday Festival
KR MARKET
KRISHNA RAJENDRA MARKET
The design brief that required a response to a disaster saw our larger concept reacting to the recent scenario of COVID-19. The kiosks proposed targeted crowd control in a dense context such as a market allowing for day to day activity to carry on unhampered.


The historically dense fabric of KR market consists of over 1300 shops, with over 100 flower vendors making it the largest flower market in South Asia. The complex fails to meet the spatial requirements of the vendors as a result of which the streets see excessive crowding.The road connecting kr market to the avenue road is one of the desnely populated areas with maximum number of pedestrians. The large number of vendors that occupy the footpath make pedestrian movement uneasy.
The lack of amenities and organization is one of the main reasons for the cloging up of kr market.
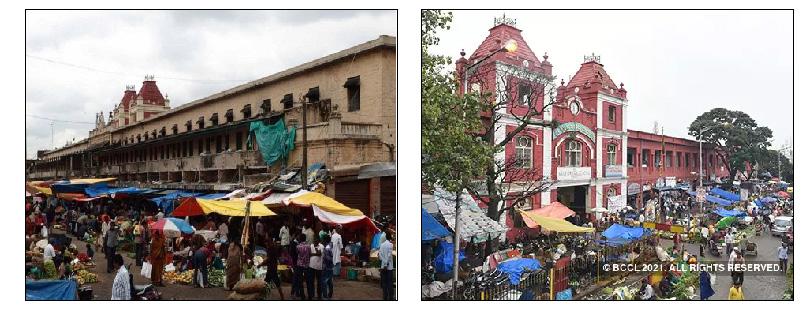
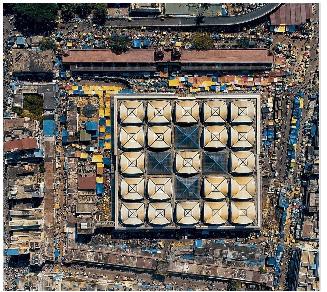
pg/42
Understanding the process between the consumer and the seller
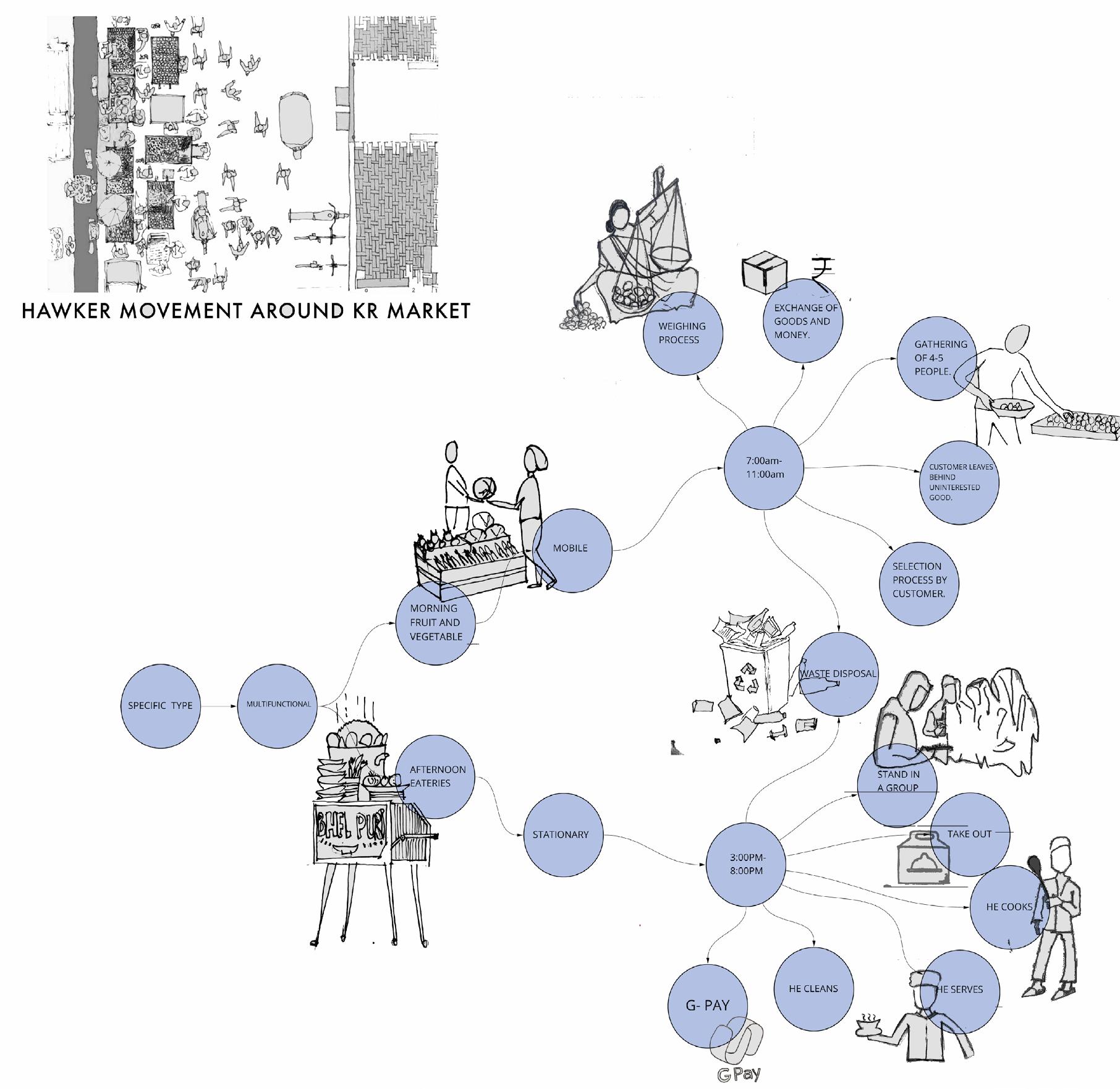
statinoary modular easy assamble

semi collapsible multi functional
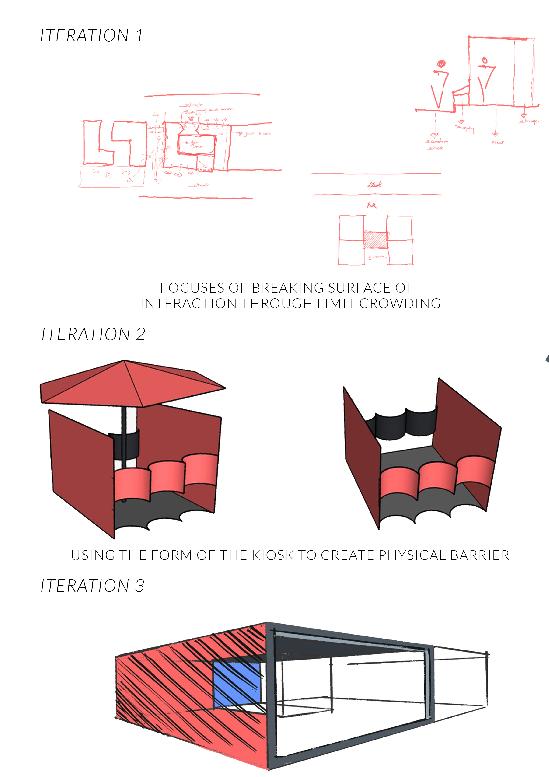

pg/43
shop 2
Ittration 1 Ittration 2
Hawker movement around kr market
street shop 1 An L shape module storage
vertical framework
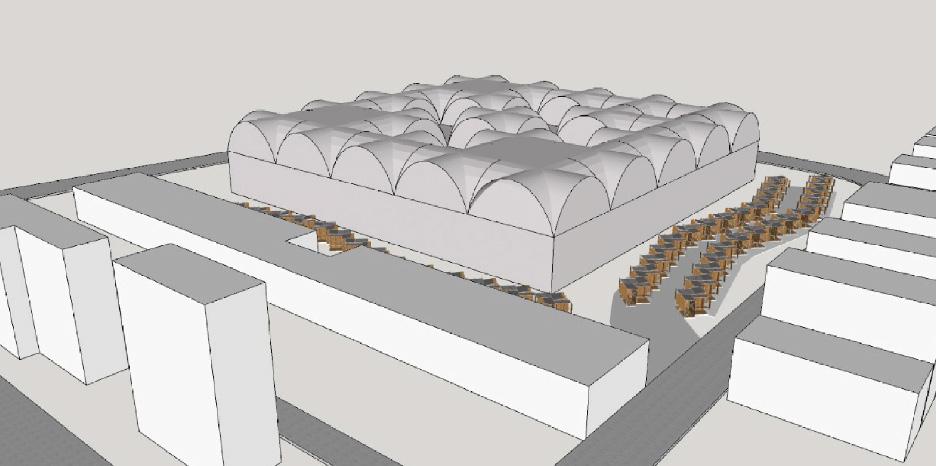

collapsible table

scissor mechanism
roller track
pivot screw
framework
scissors mechanism
adjustable member
fixed pivot screw
framework
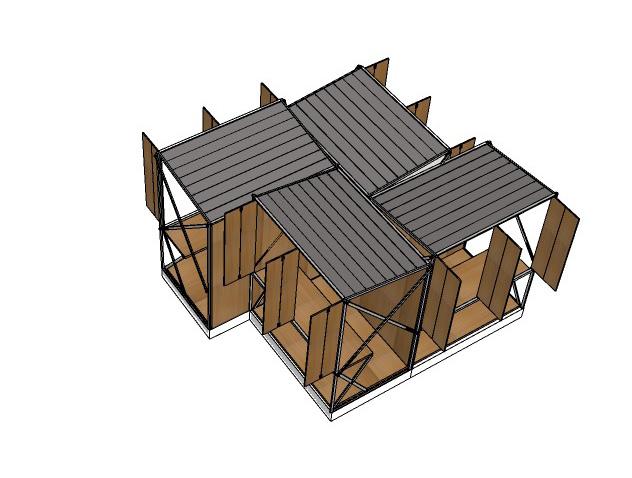
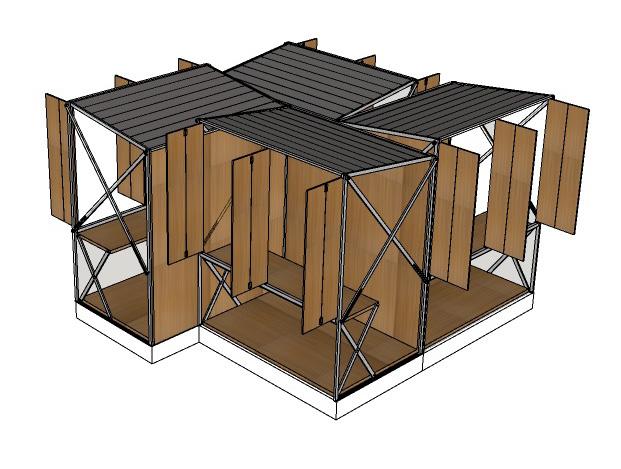
pivot hinge
bifold hinge
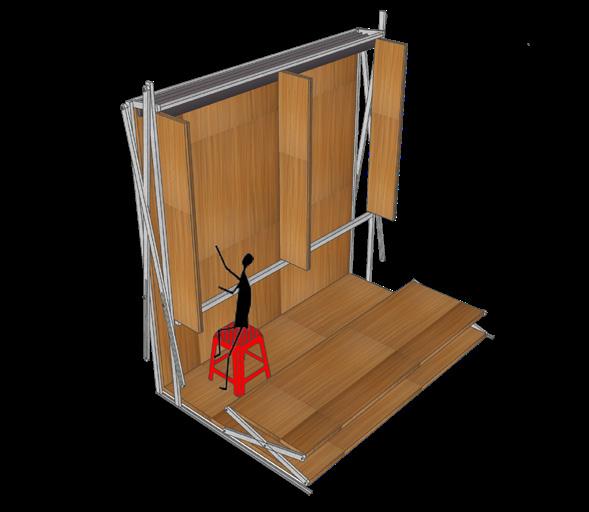
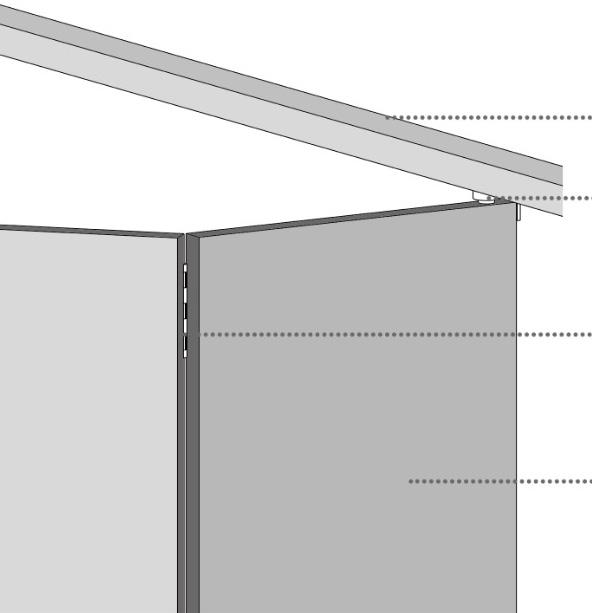
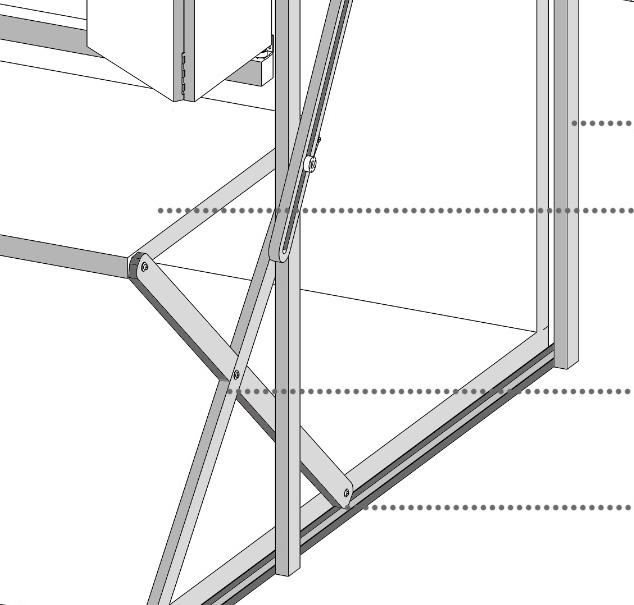
social distance panels
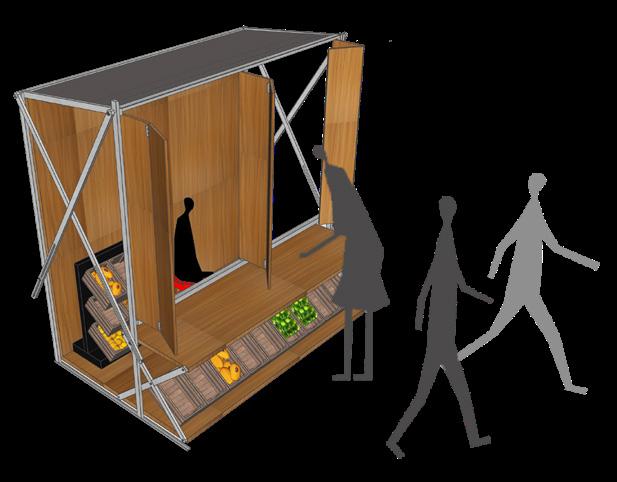
pg/44
KIOSK
Multiple Kiosks around the main complex showcasing how it would help the movement and better experience.
Working Of ATARI a tape recorder and player.


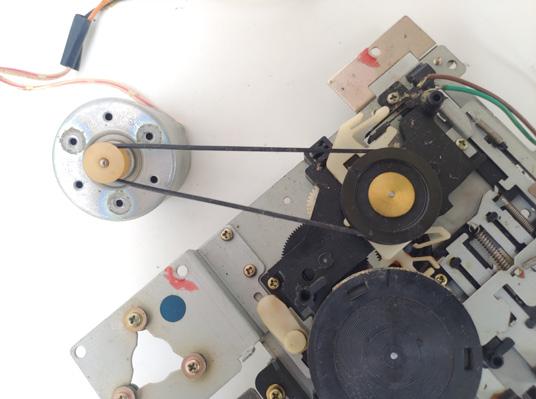
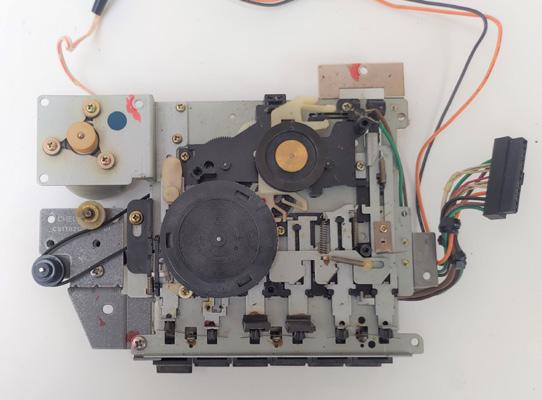
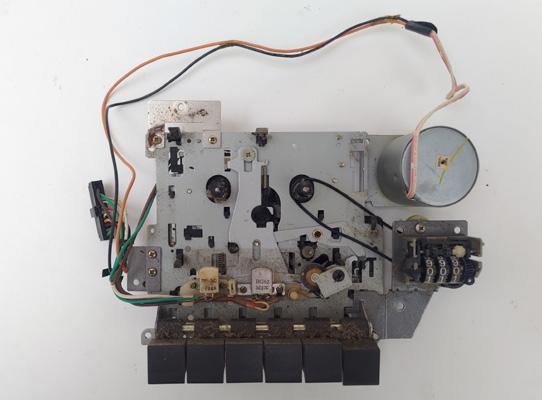

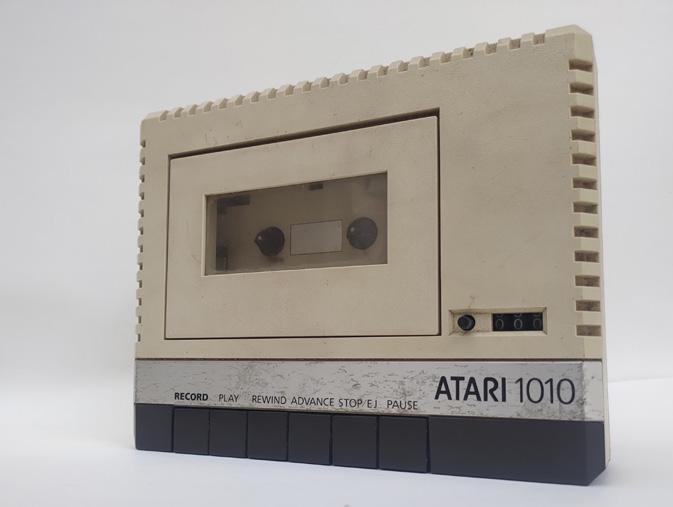
The object was carefully disassembled in a systematic manner to explore its inner workings and observe each component fulfilling its unique function. The intricacy of this diminutive object is remarkable, as it functions as a unified whole to achieve its intended purpose.
Realistic Renders Created by DALL-E and Midjourney
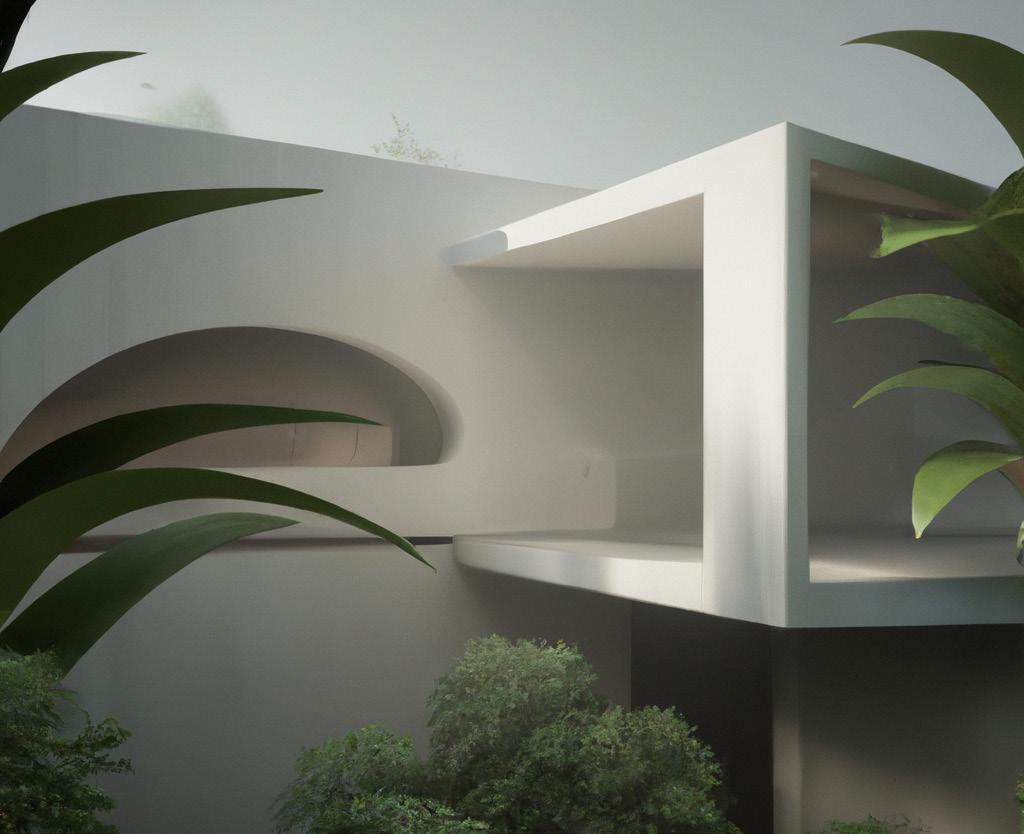
In the evolving landscape of AI, it can be fascinating and enjoyable to explore and collaborate with AI technologies to quickly generate design concepts that tap into its imaginative capabilities. Although the resulting designs may not be flawless, they serve as valuable starting points for architects to refine and build upon.
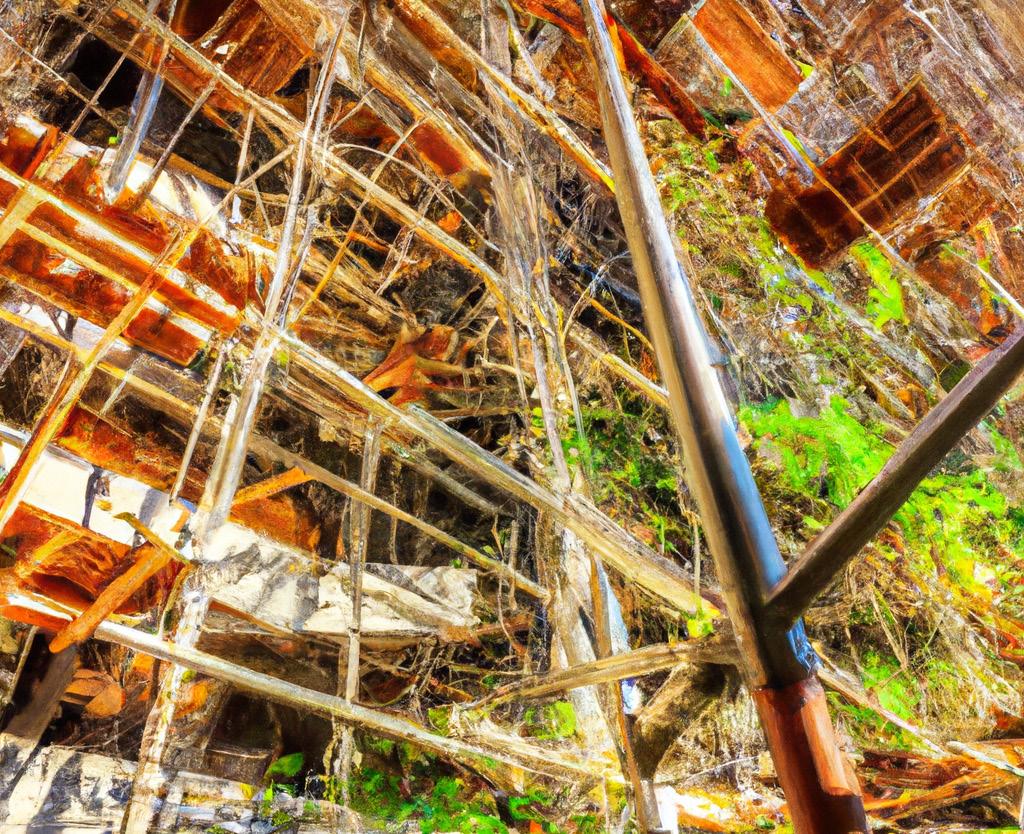
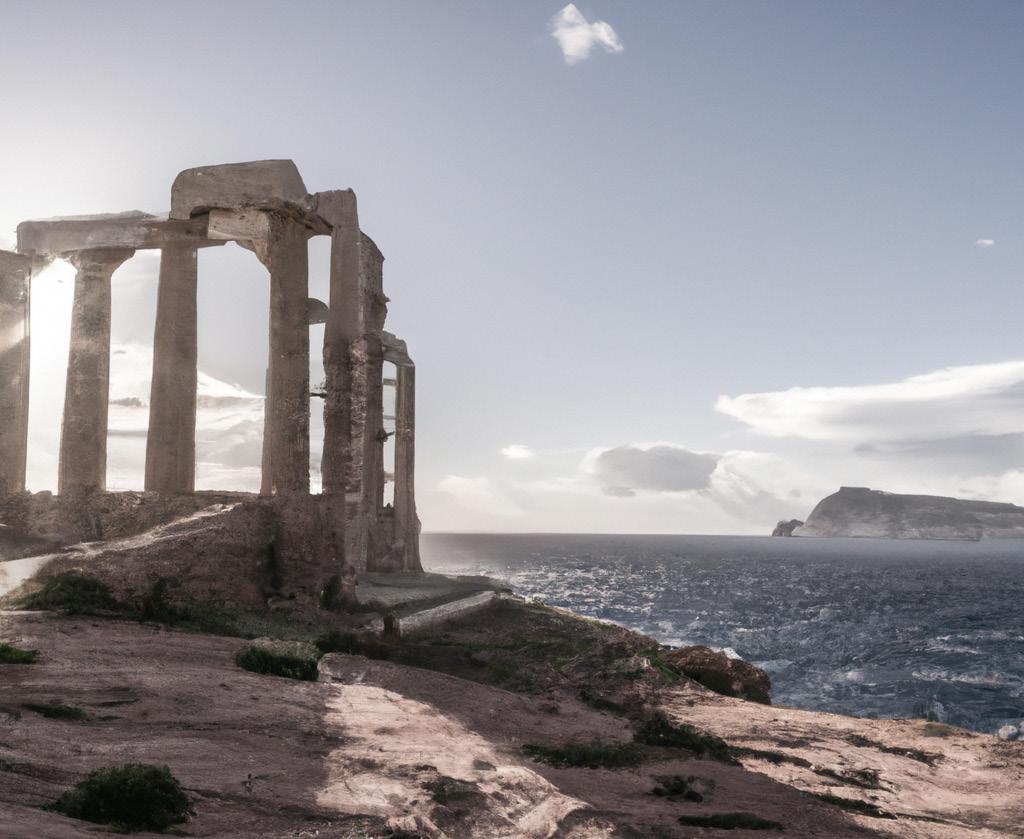

pg/45
Miscellaneous
Photography
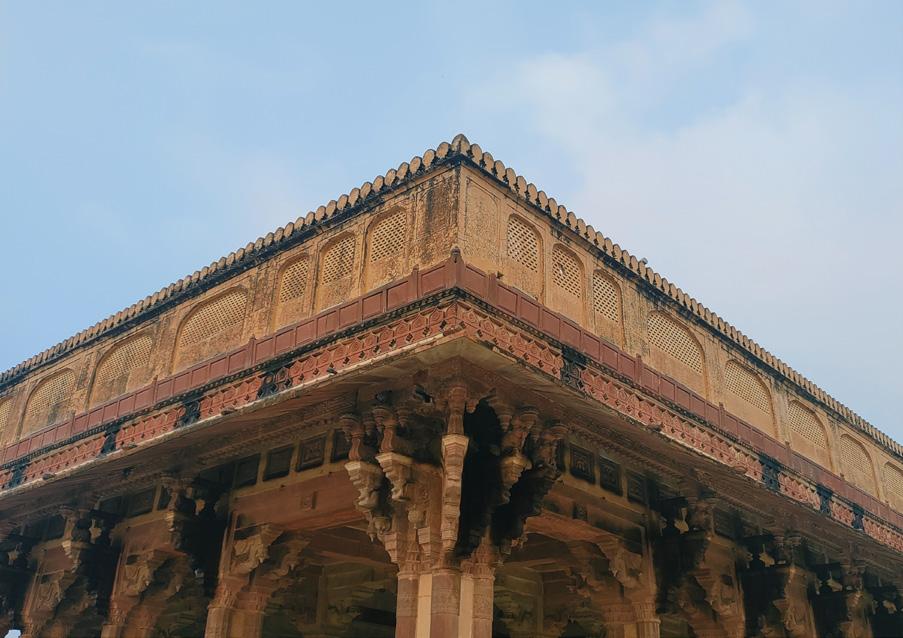
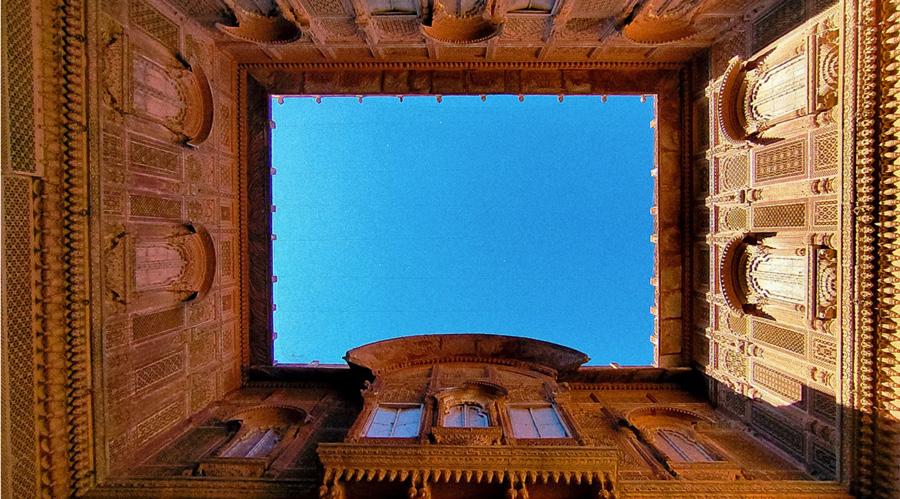
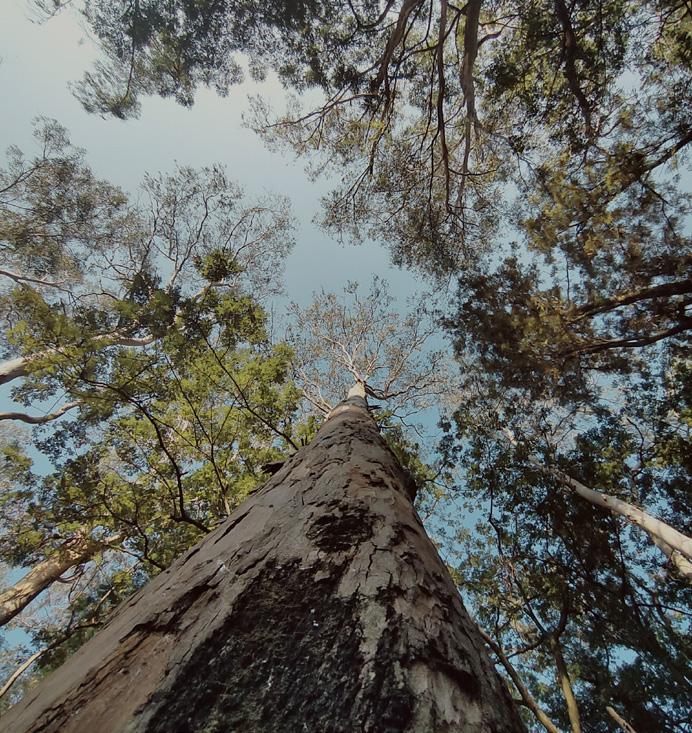


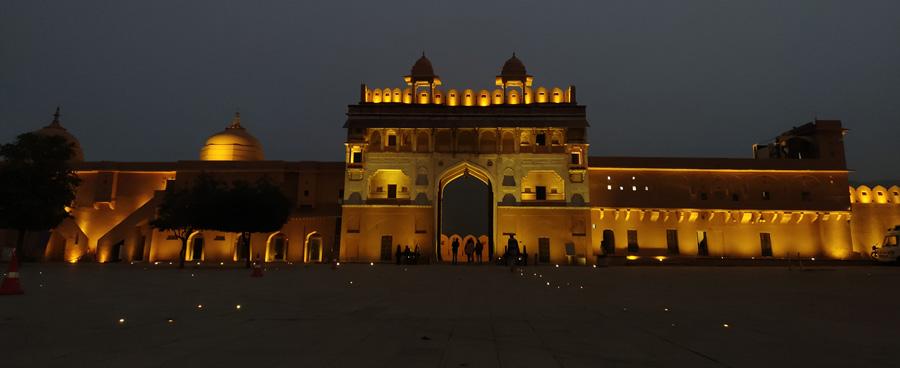

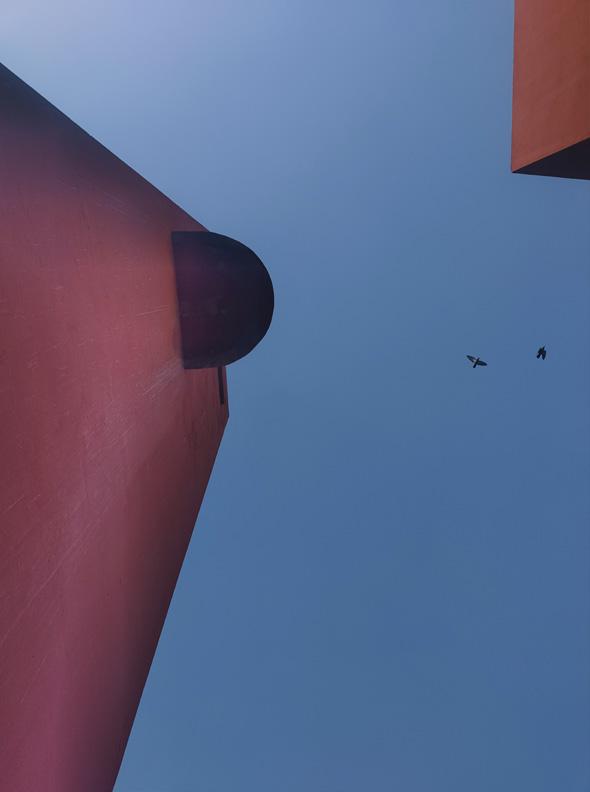
pg/46
/charminar/
/white brich/
/mehrangarh fort/
/jharokha/
/hawa mahal/
/amber fort/
/jawahar kala kendra/ /amber fort/

“I, hereby declare that this document contains my own academic and personal works” Abdul Rahman Sharief sharief.infra@gmail.com +91-9148717876


























































































