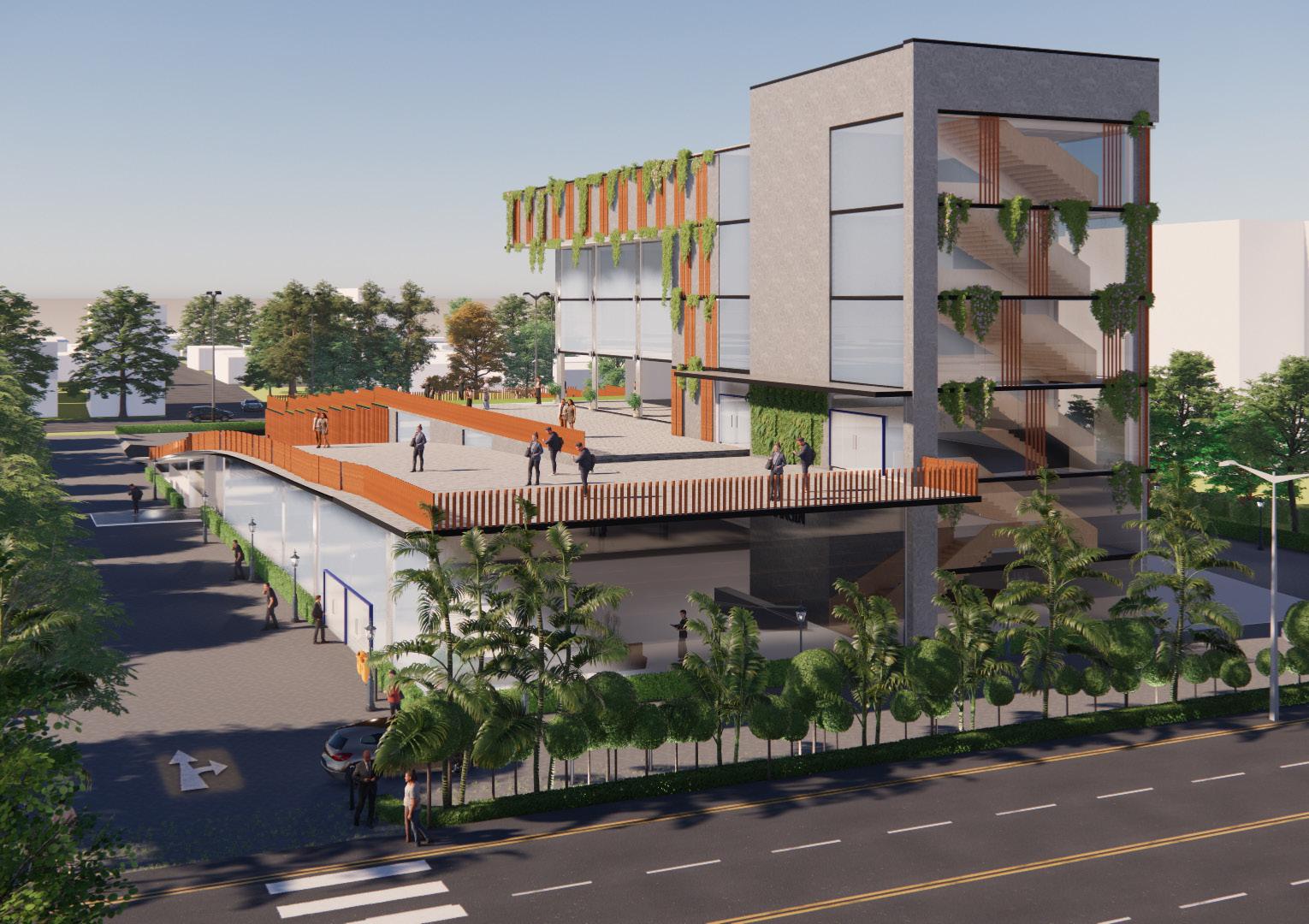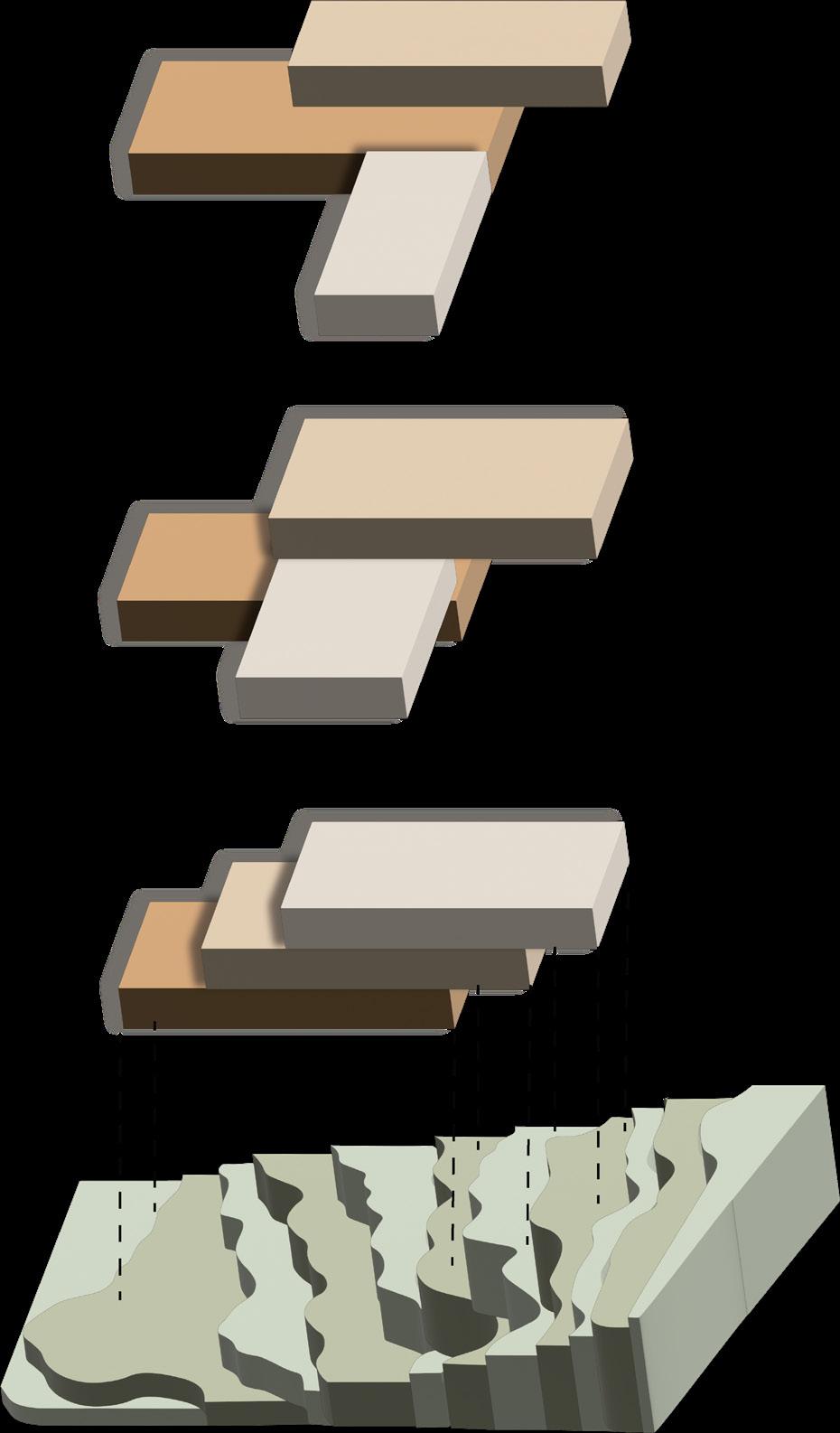
3 minute read
Site Analysis
This approach maximizes the influx of natural daylight into the house while ensuring ample ventilation and preserving the intended privacy of the space.
Create an open floor plan for the middle block to enhance the sense of space and connectivity. Remove unnecessary walls and barriers to allow natural light to flow freely and create a seamless transition between different areas.
Advertisement
Instead of placing blocks side by side, stack them vertically. This approach minimizes the footprint of the structure, leaving more open space on the ground while preserving the natural contours of the land.

Location: Outskirts of Ahmedabad
Site Area: 520m.sq
Built Area: 130m.sq

The site comes with its challenges as the weather is quite hot and humid, winds from the northeast are generally warmer, and not quite ideal for a weekend house. the design is strategically planned to tackle the problem, creating a waterfall from the swimming pool leaving the warm winds to convert into cool winds in the house. Besides the ideal weather, the story inside the house is to create a space to be well connected with nature and with one another, keeping in mind the relationship of private and common space.
In addition to the waterfall feature, incorporate large windows and strategically placed openings to promote cross ventilation. This allows cool breeze to flow through the house, creating a comfortable and refreshing environment. Consider using adjustable louvers or openable windows to control airflow as needed.
The scalene triangle has a 114° angle on its exterior, the opposite angle of solar radiation during maximum sun exposure (24°). Its irregular shape allows for countless three-dimensional aesthetic compositions that also deflect sound, reducing the amount of noise entering the interior.





Blossom Senior Citizen Center
A vibrant Center with a spacious plaza, versatile activity spaces, and accomodations for 105 or more individuals is situated in the charming neighborhood of Malleshwaram, near the iconic World Trade Center. This Center caters specifically to the needs of elderly individuals, providing specially designed accomodations that promote their comfort and well-being. Moreover, the interaction zones within the Center have been thoughtfully crafted to offer easy accessibility for both public and private users, ensuring a seamless and inclusive experience for everyone involved.

Site Analysis

Site:
Christ The King School, Malleshwaram
Malleshwaram is a bustling neighborhood characterized by its dense cluster of residential apartments and numerous commercial offices. The site area is accessible via a narrow road, accompanied by a railway track in close proximity to the site. The locality boasts abundant vegetation, covering more than 40 percent of the area. While the site can be reached from the entire length of the narrow road, heavy traffic is a constant issue due to the regular closure of the railway every hour. The population in the vicinity is predominantly comprised of youth and teenagers. Notably, Malleshwaram has experienced significant development in recent years, particularly in the residential housing sector. This growth presents a unique opportunity for both communal and commercial advancement.
Workshop
4
Harsh
Garden Pond
Low Footprint
More than 60% of Vegetation on Ground and Building


Pond with Natural Aesthetics is crerated Nursery is Embedded within the Garden

Ground Floor Plan
The ground floor plan has been strategically designed to accomodate all public needs and ensure convenient and timely access.


Fifth Floor
Fourth Floor
Third Floor
The entire space has been meticulously designed, taking into consideration the specific requirements and anthropometric measurements of elderly individuals. Each unit features its own balcony and kitchen, ensuring a personalized living experience. Additionally, the placement of the shaft near the balcony facilitates convenient access


Second Floor
First Floor
Plaza
The purpose of this space is to provide a multifunctional venue that seamlessly combines entertainment, cultural experiences, and communal interaction for both the public and its users. The design features a small underground amphitheatre, situated approximately 2.5 meters below ground level, with a seating capacity of around 80 to 90 people. This intimate amphitheatre serves as a hub for various artistic performances, including music concerts, theatrical shows, spoken word events, and more.

To enhance the overall ambiance and provide a pleasant environment, the amphitheatre is thoughtfully connected to a vibrant café that caters to the diverse tastes of its visitors. This café acts as a social space where people can relax, indulge in delicious food and beverages, and engage in conversations before or after attending the events at the amphitheatre. It serves as a meeting point for cultural enthusiasts, fostering a sense of community and shared experiences.
The café is characterized by a semi-open design, adorned with a distinctive mushroom-like canopy that not only adds an element of visual appeal but also provides partial cover from the elements. Furthermore, the area surrounding the café and amphitheatre is adorned with carefully selected trees, strategically positioned to ensure privacy and create a serene atmosphere, immersing visitors in a natural and tranquil setting.






