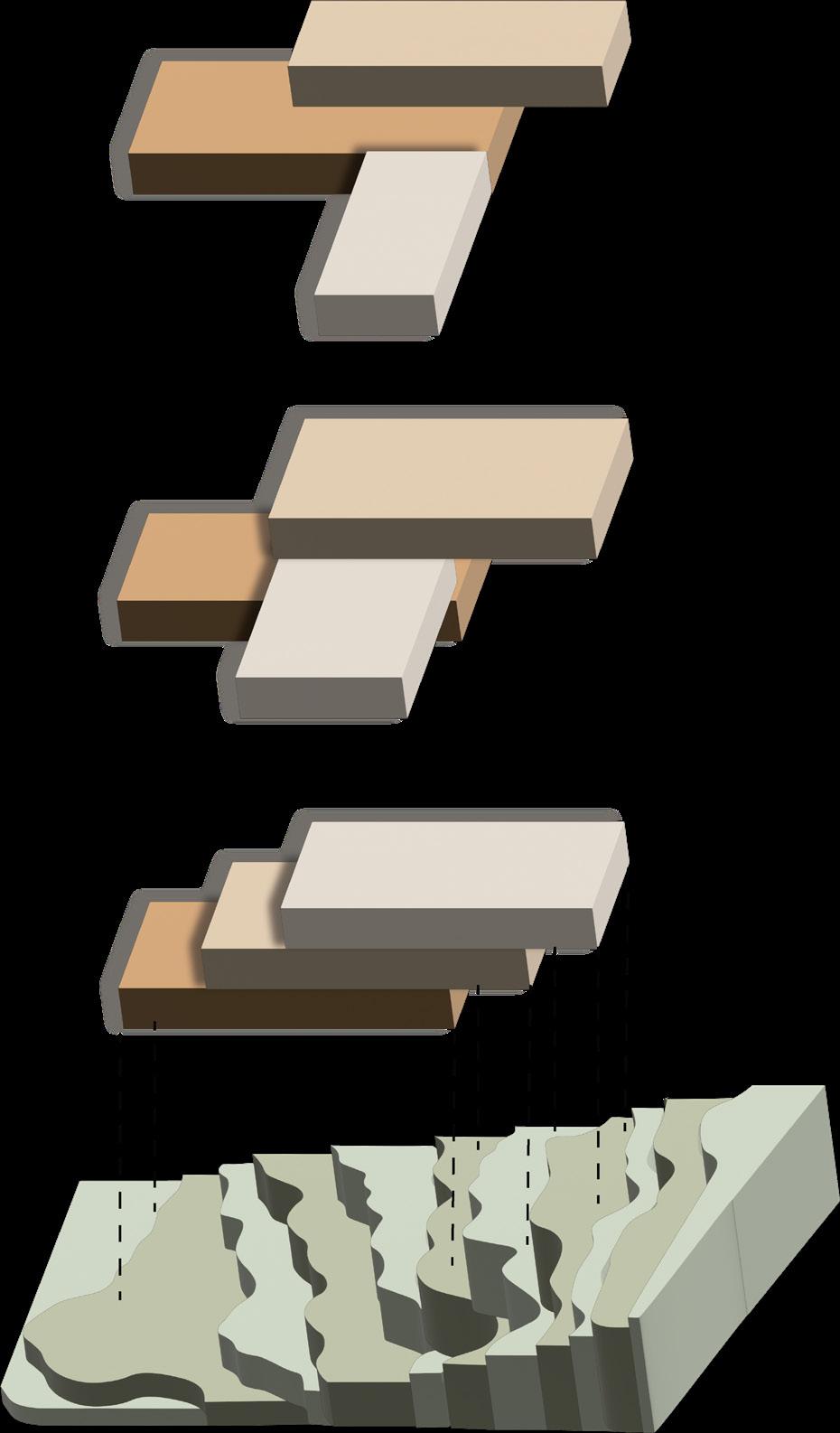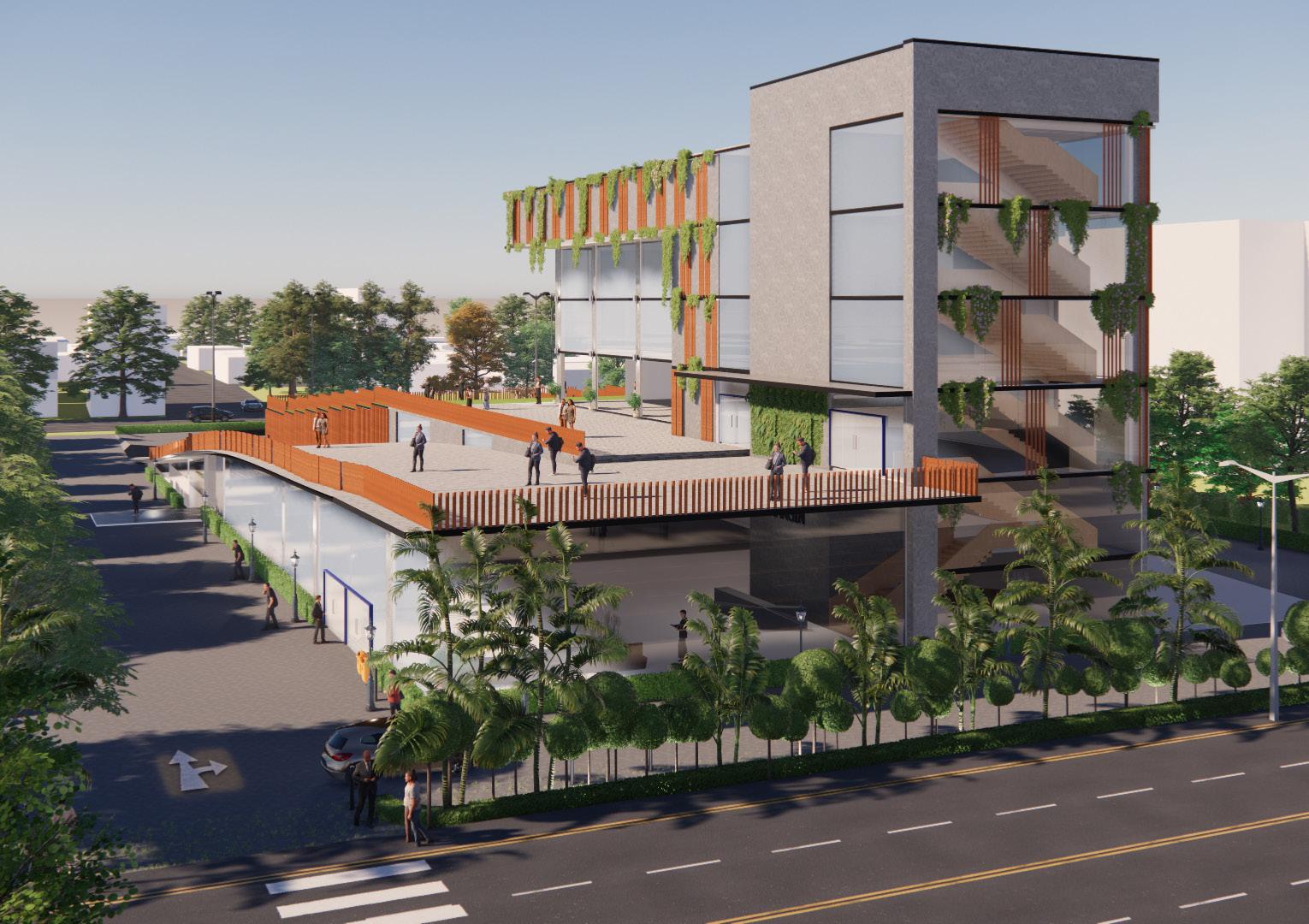
1 minute read
Margin Civic Center
Revolutionizing the concept of a civic center in high-density areas like HSR necessitates a visionary approach to redefine its purpose in the face of burgeoning online platforms and data management. In this era, a progressive civic center should seamlessly blend its traditional functionality with an inclusive design that caters to the diverse needs of individuals from various cultural backgrounds.
Site Analysis
Advertisement
Location : BDA Complex, Hosur Sarjapura Road Layout
Site Area : 4 acre
Built Area : 1.5 acre
An existing dilapidated and perplexing building, BDA, stands as an empty structure at the heart of HSR with no clear purpose or functional programs, failing to realize its true potential. In a densely populated country like India, it is crucial for citizens to stay informed about the government’s initiatives and have prompt access to necessary services.
Therefore, it is imperative to establish a unified space where government and private civic programs converge, providing a comprehensive platform for citizens to access a range of essential services. This collaborative facility would serve as a common ground, ensuring that citizens can easily avail themselves of government services and interact with private initiatives, fostering a more efficient and streamlined system for immediate action and response
The concept of BDA encompassed three distinct levels: commercial, government office, and database. However, the design of the BDA facility, characterized by long corridors and a symmetrical layout, not only proved to be confusing but also failed to capture the essence of a civic center.
The dense cluster of trees completely conceals the building’s facade all around HSR
BDA is conveniently situated adjacent to the Ring Road, with two parallel primary roads seamlessly connecting it.

Creating a unified synergy between commercial and residential domains, merging their distinct characteristics into a harmonious whole
Attempting to create a unified platform for socializing amidst diverse perspectives and backgrounds.
A common space is established at a higher level through the integration of commercial and residential areas.

The tower-like structure is created to impose authority and the same time provide shade to the upper terrace platform

Fifth Floor
Backend server room
Fourth Floor
BSNL Office
Third Floor
BBMP & Gail Office
Second Floor Restaurant
Service Core
First Floor
Supermarket
Ramp
Connecting from ground floor to second floor.
Stepped Platform
Common Space
Ground Floor
Double height Lobby

1 PHC
2 Meeting Room
3 Service Room
4 Emporium
5 ATM
6 Post office & Logistics
7 Cargo Storage
8 Deck Area
9 Wide Common Space








