CRAFTING THE FUTURE, ONE PROJECT AT A TIME

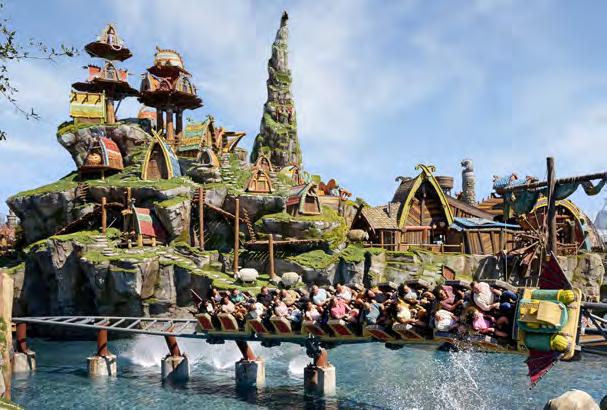
EAGLE AWARDS 96 ABC MEMBERS
PROJECT ENTRIES
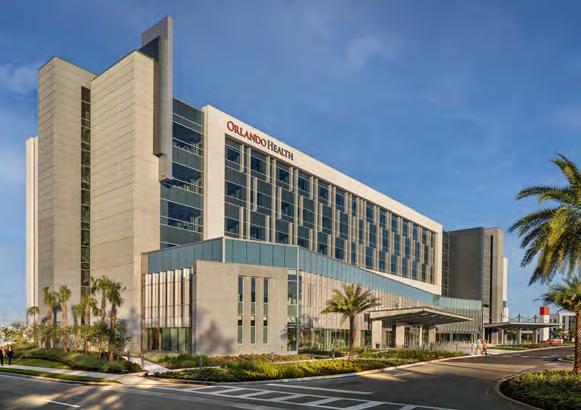

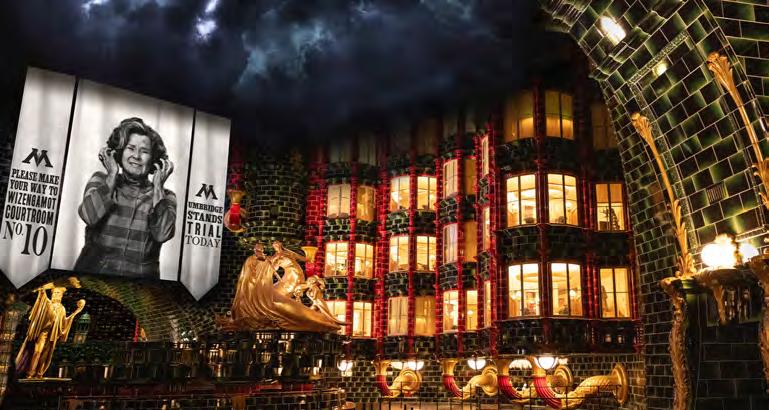



CRAFTING THE FUTURE, ONE PROJECT AT A TIME


EAGLE AWARDS 96 ABC MEMBERS
PROJECT ENTRIES





At PCL, we are committed to shaping the future of construction through long-lasting partnerships with clients, trade partners, and our local communities. As client advocates and strong community partners, we’re interested in building more than iconic projects.
Congratulations to all of our trade partners, whose forward-thinking, innovative practices drive value to our client’s projects and set the standard for excellence in construction.




As 2025 Board Chair of ABC Central Florida, I’m honored to reflect on the mission, history, and continued progress of our organization. Associated Builders and Contractors, Inc. was founded 75 years ago with a bold vision: to create a more collaborative, inclusive, and equitable future for our industry. That same spirit lives on today in Central Florida, where seven pioneering contractors established our chapter with a shared belief in the power of free enterprise and open competition.
These founders laid the foundation for what has become one of the most dynamic ABC chapters in the country. They envisioned a future where union and merit shop employers could work side by side, delivering value and innovation, even in a time when closed-shop delivery models were the norm. ABC’s introduction of the “Merit Shop” philosophy was transformative, rewarding performance, advancing best practices, and ensuring that success would be determined by quality and merit, not affiliation.

Since our chapter’s founding in 1973, we’ve built a legacy of excellence. Today, with over 500 member companies across seven counties, we continue to deliver billions of dollars in construction work that shapes communities and drives economic growth across Florida.
At ABC Central Florida, we connect, educate, and advocate, and that’s not just a slogan. It’s our daily commitment to you, our members.
We connect through signature events that bring our network together to build business, friendships, and trust.
We educate by investing in workforce development, leadership training, and safety, helping you and your teams reach new levels of performance.
We advocate by fighting for fair, pro-business policies at the state and local levels, ensuring that you can grow your business in a strong and open marketplace.
One of the most meaningful ways we showcase the impact of the merit shop model is through the Excellence in Construction (EIC) Awards. What began in 1988 as a way to demonstrate merit shop success to legislators has evolved into one of the industry’s highest honors.
This program not only recognizes exceptional projects, it celebrates the craftsmanship, collaboration, and commitment that make our industry great. As Chair, I’m continually inspired by the quality of work submitted each year and the passion of the teams behind them.
The EIC Awards are a reminder of what we can accomplish when we work together. They represent the best of our members, both general and specialty contractors, who consistently deliver on time, on budget, and above expectations.
In closing, I want to thank our EIC Committee, volunteer judges, ABC staff, and, most importantly, our member companies. Your hard work, integrity, and belief in merit-based success continue to elevate this chapter and our entire industry.
Thank you for your trust, your partnership, and your commitment to excellence.
On behalf of the Central Florida Chapter ABC Board of Directors, congratulations to all the 2025 Excellence in Construction winners!
Sincerely,

Juan Garcia
PCL Construction Services, Inc.
2025 ABC Central Florida Chair


Universal P902Dark Universe
Universal P905The Wizarding World of Harry Potter™Ministry of Magic™Orlando Health Lake Mary Hospital

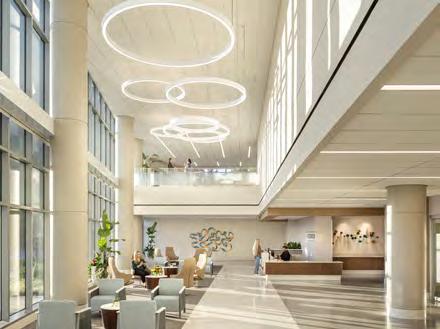

Thank you to our team members and trade partners for a job well done!



www.tcelectric.com






































ABC CENTRAL FLORIDA EXECUTIVE COMMITTEE
Chair JUAN GARCIA
PCL Construction Services, Inc.
Chair-Elect
DEBBIE RODRIGUEZ
Competitive Edge Partners & Consulting, LLC
Vice Chair
ROY L. BURKETT
S.I. Goldman Company, Inc.
Vice Chair
DAVID SCHULTZ
CEMEX
Past Chair
JULIE HOLMES
JK2 Scenic
Treasurer RAY BASTIN, CPA Withum
ABC CENTRAL FLORIDA BOARD OF DIRECTORS
CHARLES BRACCO Modern Plumbing Industries, Inc.
SHANE BURNSED Gilbane Building Company
JEFF CARTER Charles Perry Partners, Inc.
MICHELLE DELANEY LRA Insurance
NEAL ERNEST Balfour Beatty
ROXANA HERNANDEZ Turner Construction Company
MICHAEL JORDAN Lithko Contracting LLC
MATT KRSTOLIC Hensel Phelps
STEVEN J. LOCKHART Finfrock Construction, LLC
SCOTT LUEBBERT Tri-City Electrical Contractors, Inc.
SCOTT SCRUBY Sunbelt Rentals
CHAD TINETTI Tavistock Development Company
General Counsel
MICHAEL C. SASSO
Sasso & Sasso, P.A.
General Counsel
THOMAS WERT
Dean Mead Attorneys At Law
President & CEO
MICHELE DAUGHERTY
ABC Central Florida
OSKAR TORRES Towers Construction Company
DERRICK M. VALKENBURG Shutts & Bowen, LLP
MATTHEW WALTON MiGre Engineers, LLC
MARK WOEHRLE Comprehensive Energy Services, Inc.
L. Robert Buckner 1973
William Spivey 1974
Rodney Kincaid 1975
Walter Juergensen 1976
John B. Smith 1977
Frank B. McCormick 1978
Richard McCree Sr. 1979
Marcel E. Poli 1980
William R. Wharton 1981
D. E. Tannery 1982
Robert F. Kidder 1983
William R. Schrope 1984
William E. Zetterlund 1985
James L. Jackson 1986
Wayne H. Gey 1987
John C. Jennings III 1988
John C. Fern 1989
ABC CENTRAL FLORIDA CONTACT
Scan for ABC Central Florida Staff

Elton Hogan Jr. 1990
John Mills 1991
Ronald E. Reynolds 1992
Greg Roebuck 1993
Jeffrey K. Jennings 1994
Randy Brooks 1995
Gary Kreisler 1996
Tim Keating 1997
William C. Weir 1998
Timothy J. Dwyer 1999
David G. Kulp 2000
Ron W. Craven 2001
Raymond L. Bowen 2002
Keith R. Sommer 2003
Charles P. Brandt 2004
David C. Lewis 2005
David Bridenbaugh 2006
Michael L. Cornelius 2007
Ron Lay 2008
John C. Martin 2009
Sean DeMartino 2010
Michael J. Choutka 2011
Brian M. Butler 2012
David Reaves 2013
Michael P. Moore 2014
Chip Tucker 2015
Cindy McCree-Bodine 2016
Charlie Barnard 2017
John Bartkovich 2018
Brian Prebenda 2019
Ben Goodin 2020
Michael E. Parks 2021
Chris Evans 2022-23
Julie Holmes 2024
651 Danville Drive Orlando, FL 32825 407-628-2070
Email eic@abccf.org for more information about the EIC program or info@abccf.org for all other inquiries.



Each year, Associated Builders and Contractors Central Florida (ABC CF) recognizes and celebrates outstanding merit shop construction projects built by ABC CF members. The awards competition serves to raise the level of construction standards throughout the industry by recognizing the workmanship of those who contribute and by showcasing the results of their commitment.
The Excellence In Construction Awards program accepts project entries from general contractors and specialty contractors. Typically, general contractors will enter the entire construction project, which may consist of a single building, or multiple buildings, such as a resort, an interior build-out, or a renovation of an existing building. Specialty contractors enter in their specific trade, from site work to finishes, electrical, mechanical and specialty construction areas.
Each project entry is evaluated by selected judges represented by a cross-section of the industry, including local design professionals who either visit and tour each project or determine the score based on a presentation and awards entry book. The names of participating judges are listed on page 13 in this publication.
This premier Central Florida construction industry competition, established in 1988, honors the most prestigious construction projects in Central Florida. A total of 138 projects were selected to receive the Eagle Award, the Chapter’s highest recognition. ABC Central Florida honors the Eagle Winners at its annual Excellence in Construction Awards banquet.
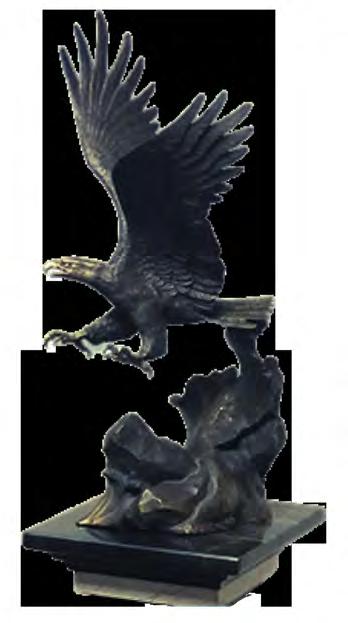
This year, the Excellence In Construction Awards Committee recruited over 76 architects, engineers, contractors, and development professionals to serve as judges. Over 25 teams of judges and drivers toured each local project entered or met with the contractors’ representatives, and 40 teams of judges had presentations.
The project entries are judged on execution of design, quality of craftsmanship, attention to detail, proper installation, outstanding planning and coordination efforts, challenges successfully overcome, project complexity, custom materials, safety programs, and owner satisfaction.
Chair CARSON KAHLE
Hubble Contractors, LLC
Vice Chair
PETER ALVAREZ
Gomez Construction Company
Board of Directors Liaison
OSKAR TORRES
Towers Construction Company
MELANIE CASPER KHS&S Contractors
CHRIS CONDELLO Randall Family of Companies
WES HARRIS Baker Construction
ALI MORO Brasfield & Gorrie, LLC
ALISON NYKAMP PCL Construction Services, Inc.
PABLO REYES Hensel Phelps
CHRIS SALVAGIO Comprehensive Energy Services, Inc.
JEFFEREY SNIDER Energy Air, Inc.
TYLER WALLS DPR Construction
HAROLD WIGGINS III Tri-City Electrical Contractors, Inc.
EVA RODRIGUEZ
ABC Staff Liaison and Awards Program Lead
TAYLOR DUPREE
EIC Magazine Writer/Editor
Project Name Company Name
Project Team
Category — Award
Description of Project

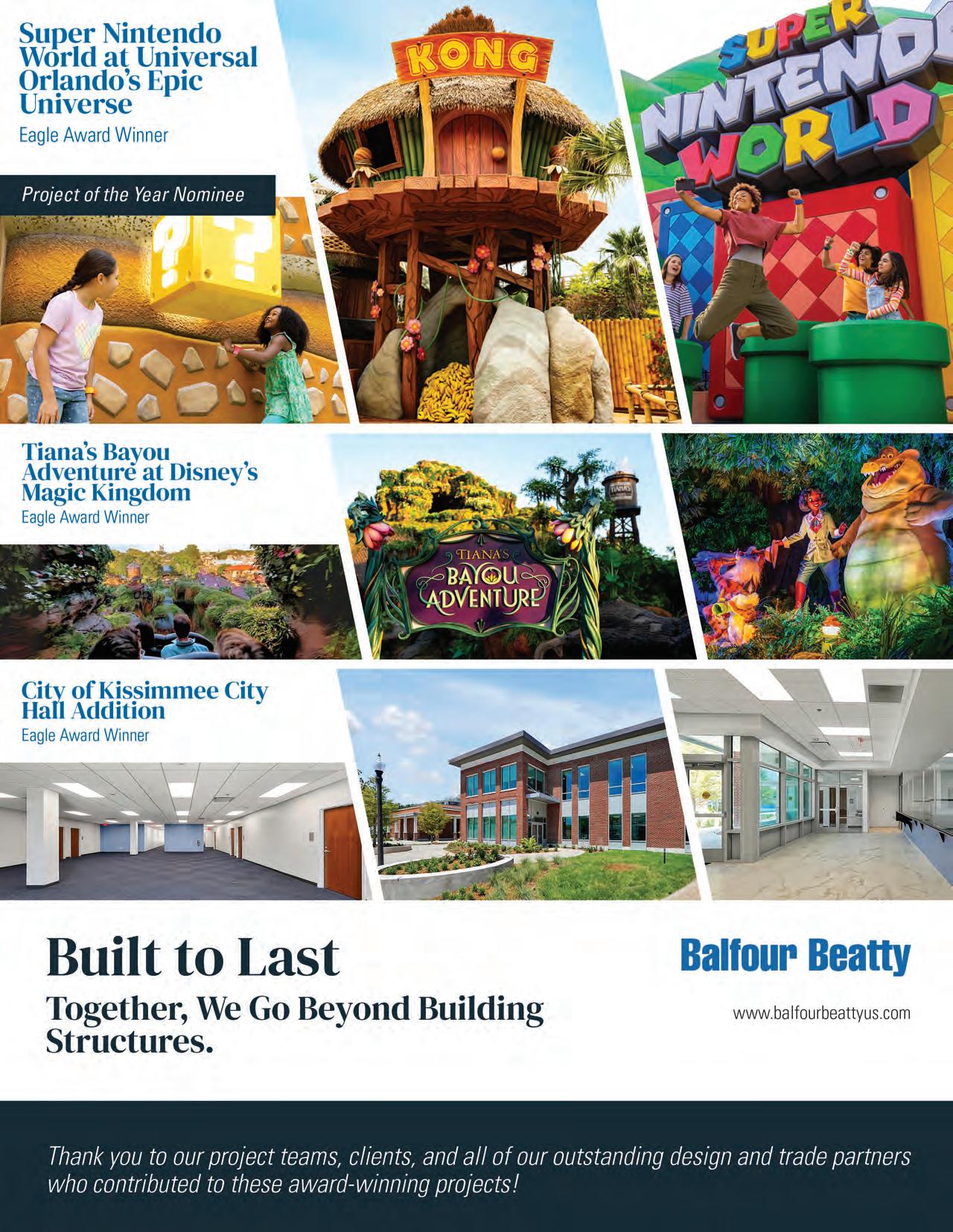

Associated Builders Contractors, Central Florida Chapter, recognizes two landmark projects each year at the Excellence in Construction Awards. These projects earn the coveted title and award of Project of the Year. To earn this recognition, contractors and subcontractors must show the highest level of commitment to quality craftmanship, outstanding dedication to a paramount degree of safety, a superior equalization of collaborative efforts on the parts of every member of the project team, overcoming unique obstacles and, meeting or exceeding the expectations and requirements of the client.
Judges from a wide variety of area within the construction industry were brought together to examine the entries submitted. These judges, through a system of rankings, scored each entry on its attention to details and its ability to meet each one of the goals set forth by the award requirement standards. After reviewing this year’s entry results, the EIC Committee nominated five general contractor projects and seven subcontractor entries.
The Project of the Year Nominees are highlighted throughout this magazine. For more information on how to participate visit: abccf.org





Balfour Beatty Universal P904 –Super Nintendo World
Brasfield & Gorrie, LLC
Orlando Health Lake Mary Hospital
DPR Construction
Universal P910 –Universal Helios Grand Hotel
Hensel Phelps Universal P903 – How to Train Your Dragon – Isle of Berk
PCL Construction Services, Inc.
Universal P905 – The Wizarding World of Harry Potter™ –Ministry of Magic™







Acousti Engineering Company of Florida
Universal P904 –Super Nintendo World
KHS&S Contractors Universal P902 – Dark Universe
Mader Southeast Universal P905 – The Wizarding World of Harry Potter™ –Ministry of Magic™ (Interiors)
Modern Plumbing Industries, Inc.
Universal P904 –Super Nintendo World
S.I. Goldman Company, Inc.
Orlando Health Digestive Health Institute – HVAC
Tri-City Electrical Contractors, Inc.
Orlando Health Lake Mary Hospital
UCC Group, Inc.
Universal P903 – How to Train Your Dragon – Isle of Berk















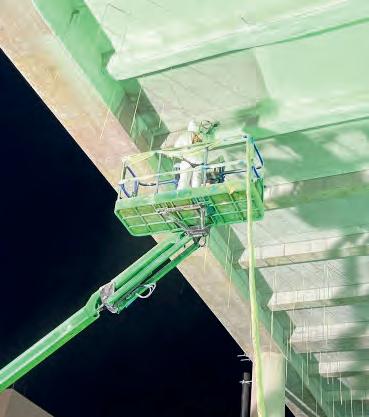









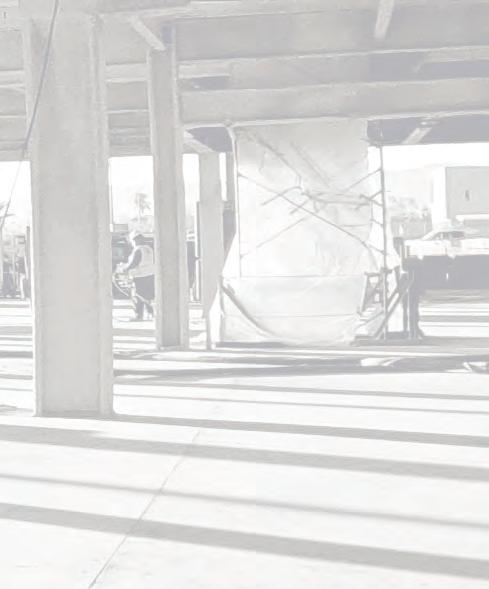




Mark Adams......................................................................................... CPH, Inc.
Wayne Alleyne Jacobs Engineering Group
Peter Alvarez Gomez Construction Company
Diana Ariza....................................................................... Mimico Design, LLC
Nikolaos Athanasakos................................................................... JK2 Scenic
Matt Bannon............................................................................. FK Architecture
Suzanne Barnes............................................... Spiezle Architectural Group
Shane Batchelor.................................................................Arctric Studio LLC
Glen Baurhyte ........................ Forum Architecture & Interior Design, Inc.
Becky Bell.................................................... SMA Architecture and Interiors
Elke Beyer .............................................................. Ingenuity Engineers, Inc.
Michael Blanchard........................................................... Burns & McDonnell
Nelson Blankenship....................... Blankenship Architects Incorporated
Bishoy Botros......................................................................Arctric Studio LLC
Kevin Brown....................................Comprehensive Energy Services, Inc.
Lance Burguiere............................................................. Mimico Design, LLC
Cory Byrd................................................................................ Cuhaci Peterson
Bill Carson
Audrey Cavadas .................................................. Dewberry Architects, Inc.
Eric Cepull............................................................... Ingenuity Engineers, Inc.
John Dietz............................................................................................... AECOM
Steve Drummond....................................................................Florida Hospital
Jennifer Dzenis.......................................................................... CMR Partners
Emilie Edde...................................................... Rhodes+Brito Architects, Inc
Adam Edelbrock...........HHCP Architects An Orcutt Winslow Company
Victor Faltas...........................................................................ECS Florida, LLC
Andrew Fastman...................................................................Huitt-Zollars, Inc.
Erica Gagne......................................................Demattei Wong Architecture
Heather Garbarini ......................Architectural Design Collaborative, Inc.
Clarisse Gates.......................................................................Huitt-Zollars, Inc.
Ashley Gottshalk..............................................................................DLR Group
Nathan Griffis......................................................................... Cuhaci Peterson
Keith Harwell .............................................................................. AO Architects
Eric Hernandez...................................................................... Exp US Services
Elton Hogan
Vince Ibarra .....................................Ibarra Collaborative International, Inc
Jay Jensen ....................HHCP Architects An Orcutt Winslow Company
Eric O. Kleinsteuber................................................................KMF Architects
Malinda Labbe....................................................................Ardmore Roderick
Justin Latham....................................................................................DLR Group
Peter Alvarez Gomez Construction Company
Chris Condello Randall Family of Companies
Vinny D'Assaro Comprehensive Energy Services, Inc.
Josh Goehring ..................................................... Bright Future Electric, LLC
Angela Goodwin S. I. Goldman Company, Inc.
April Heers PCL Construction Services, Inc.
Luiz Jacintho GMF Steel Group
Carson Kahle Hubble Contractors, LLC
Joel Kinderman Baker Construction
Trip Long DEWALT
Lee Meyer Verizon Wireless

Ron Lay Lay Preconstruction, LLC
Damen Leone BTL Architecture
Taylor Lewis........................................................ Peninsula Engineering, Inc.
Nhan Lieu..........................................................................................DLR Group
Andy MacPhee Make Design
Miguel A. Martin................................................ MLM-Martin Architects, Inc.
Orlando Matta .............................................................OM Projects & Design
Juliana T. Milanov.................................................................. Kore Vision, Inc.
Andres Mogollon .................. Forum Architecture & Interior Design, Inc.
Aranya Mom......................................................................................DLR Group
Connie Nicdao
Annaliese Nunez.................... Forum Architecture & Interior Design, Inc.
Aksa Pena............................................................................Ardmore Roderick
Jarrid Perusse............................................................. Tom Barrow Company
Jessica Platt.................................................................................... BOS Tampa
Jieyin Qiu...........................................................................................DLR Group
Chris Renegar ....................................................................... Cuhaci Peterson
Andrea Saenz........................................................................ Cuhaci Peterson
Kyle Scott............................................................ Peninsula Engineering, Inc.
Andrew Sechler .............................................................. Elite Universal, LLC
Tony Shahnami ................................................................... SGM Engineering
Karolin Sharoubim...........................................................................DLR Group
Mitesh Smart ........................................................................................ Uppeam
Nicole Stammer..................................................................... Exp US Services
Bogda Staruszkiewicz................................... Architectural Dynamics, LLC
Stan Tarquinio............................................................. Tom Barrow Company
Steven Tenzel...............................................................Total Solutions Group
Dominick Tota.........................................Walt Disney Imagineering Florida
Jerome Uhran ........................................................Innovative Quest II Corp
Dave J. Van Loon .................................................................................. Stantec
Loi Van Loon-Flink...............................Inwood Consulting Engineers, Inc.
Amanda Velazquez...................................................Dragonfly Architecture
Josh Weatherhead.......................................... Peninsula Engineering, Inc.
William J. Weeks............................................. WJ Weeks Architecture, LLC
William C. Weir
Tony Weremeichik............................................Monta Consulting & Design
Virtue Wilmot................................................................. Modea Interiors, LLC
Jessica Wyatt........................................................................... FK Architecture
Mark Wylie
Blake Morgan Comprehensive Energy Services, Inc.
Alison Nykamp PCL Construction Services, Inc.
Nick Palazzolo PCL Construction Services, Inc.
Pablo Reyes Hensel Phelps
Ivelisse Rivera Paramount Consulting & Engineering
Chris Salvagio Comprehensive Energy Services, Inc.
Jefferey Snider Energy Air, Inc.
Dan Torchio B & B Oil Company, Inc.
Tyler Walls ............................................................................ DPR Construction
Harold Wiggins III Tri-City Electrical Contractors, Inc.


Percopo Coatings Company
Michael Oates, Sid Moore, Enrique Foot Interior Finishes, Residential/Multifamily, $1 - $5 million EAGLE AWARD
Percopo Coatings Company was selected to perform the interior and exterior painting and wallcovering for the multifamily development at 1991 Main Street in Sarasota, Florida. The project included two large residential buildings and the expansion of the existing parking garage. As the work progressed, Percopo’s scope expanded to include parking lot striping and balcony coating, utilizing PUMAdeq (MMA) for a durable, long-lasting finish. With thousands of gallons of paint applied across both interior and exterior surfaces, the project showcased Percopo’s versatility, attention to detail, and ability to scale services to meet evolving client needs while maintaining high-quality standards throughout.

W. W. Gay Mechanical Contractor, Inc.
Ralph Segarra Plumbing, Health Care, Under $500,000 AWARD OF MERIT

P & A Roofing & Sheet Metal, Inc.
Wayne Henthorn, Cecelio Mendez, Robert De Varona, Kellie Clark, Anelia Gomez Roofing, Residential/Multifamily, $1 - $5 million HONORABLE MENTION
P&A Roofing & Sheet Metal was proud to complete the roofing scope at 29N Wynwood Plaza, a 266,000 SF Class AAA commercial building in the heart of Miami’s cultural district. The development features 509 residential units, 25,000 SF of retail and dining, and a complex multi-level roofing system with a variety materials. Given Miami’s exposure to intense weather, P&A’s work was critical to ensuring long-term protection against rain, wind, and hurricanes. Despite the challenges of varying elevations, the P&A team tackled each obstacle with precision and teamwork. Their craftsmanship will help safeguard the community and support Wynwood Plaza’s lasting mission.
W.W. Gay Mechanical Contractor, Inc. played a key role in the LINAC CT changeout project at AdventHealth Kissimmee’s Medical Office, a five-month renovation that began in November 2024. The 7,500 SF build-out was designed to house a new, state-of-the-art CT scan system. W.W. Gay’s scope included comprehensive plumbing upgrades, tailored to support the CT machine’s advanced operational requirements and long-term reliability. With no patients nearby, the team was able to work efficiently and without disruption. Thanks to a well-planned commissioning process and seamless coordination, this rare project ran smoothly from start to finish—allowing W.W. Gay to deliver with precision and confidence.
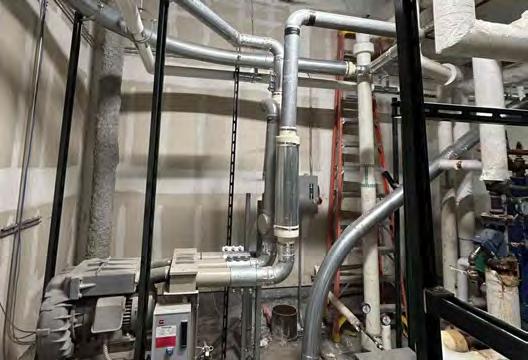

W. W. Gay Mechanical Contractor, Inc.
Ralph Segarra
HVAC, Health Care, Under $500,000 EAGLE
W.W. Gay Mechanical Contractor, Inc. played a vital role in the CT Scan Lab renovation at AdventHealth Celebration Hospital in Celebration, FL. This six-month project transformed a former 1,875 SF MRI lab into a modern CT Scan Lab to meet the hospital’s growing diagnostic needs. The W.W. Gay team was responsible for comprehensive HVAC system upgrades to support the new equipment’s operational demands. A key challenge was maintaining uninterrupted hospital operations, especially since the work was performed directly above an active surgical operating room. To minimize noise and vibration, the team carefully adjusted work schedules, often operating during off-hours. They also used ICRA booths to contain dust and ensure patient safety throughout the renovation. Their precision and adaptability were crucial to the project’s success.




J&J Venture Group is a joint venture between Friedrich Watkins Company (FWC) and JCQ Services, Inc., operating as the MWBE-certified. We successfully delivered 365 new guest cabins at Disney’s Fort Wilderness Resort & Campground ahead of schedule and under budget, setting a new standard for innovation, collaboration, and resilience in large-scale themed construction.
CONSTRUCTION MANAGEMENT • GROUND-UP CONSTRUCTION PRE-CONSTRUCTION SERVICES • LOGISTICS (FREIGHT & WHSE)
BUDGETING & COST CONTROL • FLEXIBILITY & RESOURCEFULNESS





McCorvey Sheet Metal Works, L.P.
Gustavo Lujan, Bill Musacchio, Robbie Purdy, Scott Jennings, Chris Johnson HVAC, Health Care, $5 - $20 million AWARD
McCorvey Sheet Metal played an integral role in the HVAC scope for the new AdventHealth Riverview Hospital and Medical Office Building (MOB), a 282,000 SF facility featuring 82 beds with future expansion plans to 202 beds to meet regional population growth. Brought in early during the preconstruction phase, McCorvey collaborated closely with engineers and contractors to enhance constructability, material selection, and system layout. Their early involvement, combined with active participation in design reviews and BIM technology, ensured precise load calculations, efficient space planning, and early clash detection. This proactive approach minimized change orders and kept the installation process smooth and on schedule. McCorvey used both stainless steel and galvanized materials for rooftop systems and fabricated ductwork offsite in a controlled shop environment. This not only improved quality control and reduced waste, but also accelerated installation and reduced jobsite disruptions, ultimately contributing to the success of this state-of-the-art healthcare facility.
DPR Construction served as the general contractor for the AdventHealth Altamonte Springs Cardiac Imaging Expansion, delivering a complex, multiphase project while ensuring uninterrupted patient care. Working closely with AdventHealth, DPR developed detailed phasing and Infection Control Risk Assessment (ICRA) plans, building and later converting temporary spaces to maintain hospital operations. The team also overcame confined space challenges by crafting a custom rescue plan, including onsite support from the local fire department for work performed in tight crawl spaces below the first floor. Using a PanelMix machine, DPR prefabricated curved and straight soffits to streamline drywall installation and improve finish quality showing the teams innovation. The project included the conversion of multiple hospital areas into new x-ray rooms, C-arm rooms, prep bays, and a nurse’s station, plus the installation of a new air handler in a restricted mezzanine space—all delivered seamlessly across three phases.


American Pools and Spas
Sam Brown, Mark Rothermel, John Kelley, Kyle Stanton, John Prano Other Specialty Construction, Entertainment, $1 - $5 million
The Aqua Bay Water Park at Villatel Orlando Resort is a sprawling oasis of fun, relaxation, and luxury, and American Pools and Spas played a vital role in bringing it to life. As a key subcontractor, their team expertly delivered a multi-faceted water feature package across a multi-acre site. Highlights include a 5,000 SF amenity pool with in-water lounge areas, a 6,900 SF lazy river that winds through lush landscaping, and four custom slides designed to thrill guests of all ages. For younger visitors, an interactive splash pad with sprays, cannons, and climbing features adds extra excitement. All water attractions are set atop a 50,000 SF concrete paver deck engineered for durability, aesthetics, and heat resistance. Through close coordination with the design and resort teams, American Pools and Spas ensured that every detail prioritized safety, guest comfort, and long-term performance— making Aqua Bay a standout feature of the Villatel Orlando experience.


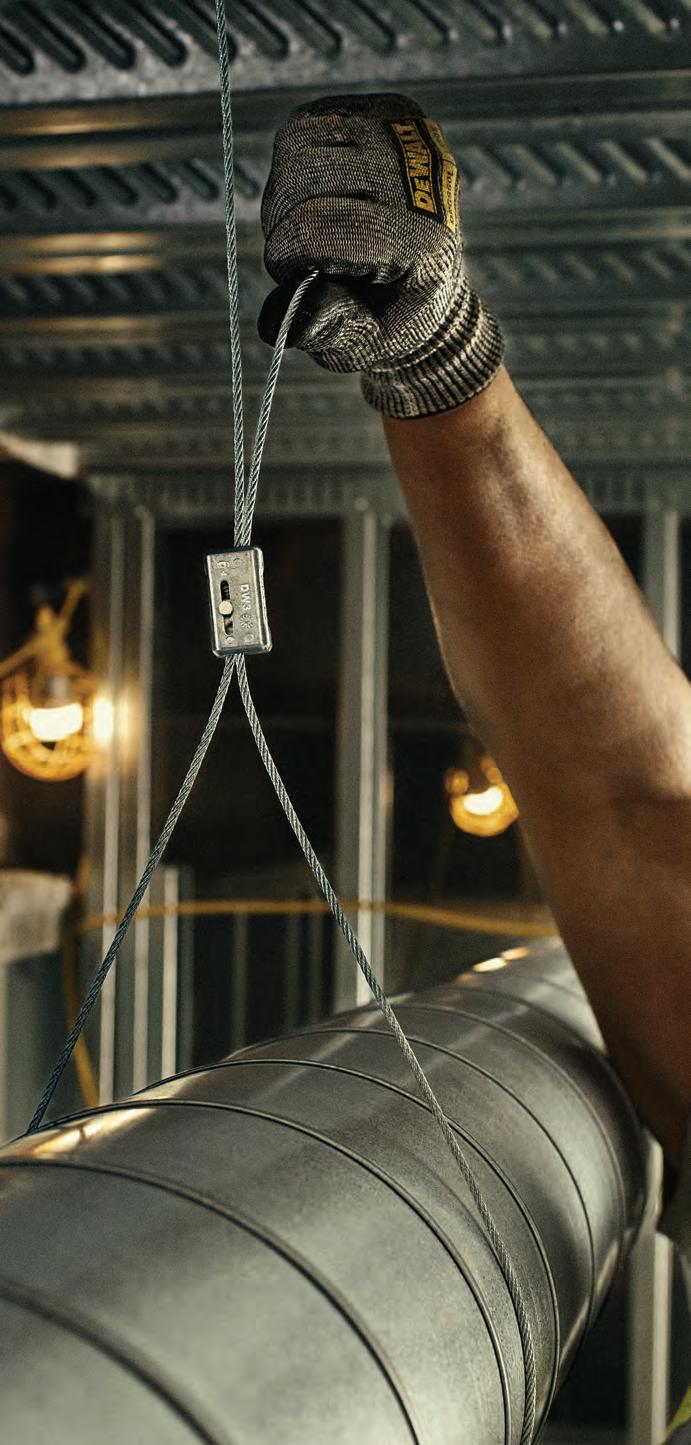
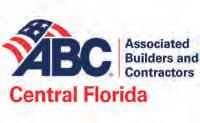

Sam Miller, Chad Eason, Austin Clay
Residential/Multifamily, $50 - $100 million AWARD
WPC brought its expertise in multifamily construction to the development of Aston Park, a thoughtfully designed, amenity-rich community that blends modern luxury with small-town charm. Spanning 27.3 acres, Aston Park features 338 units across apartment buildings and carriage homes. At the community’s center there is an 11,000 SF clubhouse, offering a fitness center, outdoor yoga lawn, sauna, steam room, sports lounge with a golf simulator, and a dog park with a washing station. WPC ensured high construction standards with a focus on efficiency, durability, and quality, while also prioritizing sustainability through energy-efficient lighting, HVAC systems, and smart irrigation, reducing the project’s environmental footprint.

Walker & Company, Inc.
Max Sellers, Frank Apple Residential/Multifamily, $5 - $20 million AWARD

Enrique Foot
Interior Finishes, Commercial, $500,000 - $1 million
Percopo Coatings Company delivered an interior finishes package for the Bank of New York Mellon office buildout in Lake Mary, navigating a fasttrack schedule across both phases of the project. Working within an active, operational office building, the team deployed significantly more manpower than usual—utilizing multiple shifts to meet aggressive deadlines while minimizing disruption to existing operations. The bulk of their scope focused on dryfall painting and extensive wallcovering, with exceptional coordination required due to early furniture installations and ongoing work by other trades. One of the most challenging and visually striking elements was the laminated wood veneer walkway ceiling, which demanded meticulous planning to align with the owner’s aesthetic vision and adjacent finishes. Percopo also installed a variety of wallcoverings throughout, including vinyl and digital graphics. Their dedication to quality, flexibility, and coordination helped ensure the finished space reflects the sophistication and precision expected of a financial institution
Walker & Company served as Construction Manager for Banyan East Town Apartments, a 92-unit affordable housing community in Altamonte Springs, Florida. Spread across 3.61 acres, the development includes two three-story, wood-framed residential buildings totaling over 90,000 SF, along with a 2,369 SF stand-alone clubhouse and a 648 SF dumpster enclosure. The project featured energy-efficient design, utilizing pre-engineered wood truss roof systems, engineered rod tie-downs, and post-tension concrete slab foundations. Significant site challenges included limited laydown space and the installation of a StormTech Chamber System. Additionally, the site’s elevation required five feet of imported fill, compacted in one-foot lifts, before the cast-in-place footers and retaining walls could be constructed. Walker & Company successfully navigated these complexities to deliver the project on time.
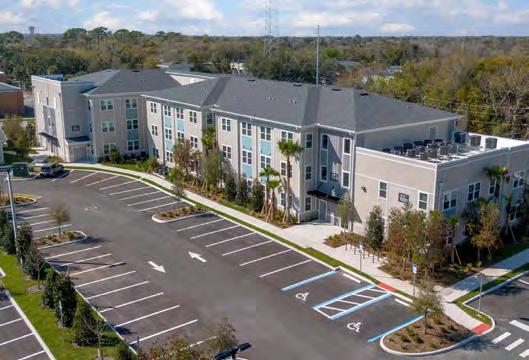


N o matter what your project needs are, Sunbelt Rentals offers a broad range of quality tools and equipment so you can say, “Yes!” Our experts are available to help make it happen for industrial, commercial, and specialty contractors as well as do-it-yourselfers
With more than 14,000 types of tools and equipment, our team has everything you need to get the job done.


Wharton-Smith, Inc.
Mike Alexakis, Curtis Matte, Andrew Lanphier, Colby Robertson, Eloy Quintero Public Works/Environment, Over $100 million
Wharton-Smith served as the Construction Manager at Risk for the greenfield development of the North Water Reclamation Facility (WRF) for Bay Laurel Center CDD. The project featured a new 2.5 MGD five-stage Bardenpho treatment system, a master pump station diverting flow from the existing WWTP, and 22,000 LF of force main. Key components included a public access reuse system with 6.25 MG of reclaimed water storage, reconditioned lift stations, an effluent pump system, two Rapid Infiltration Basins (RIBs), and a modern operations building. Site preparation required extensive clearing, grubbing, grout injections, and fill replacement with compaction. Additional work included 2.5 miles of stabilized access roads, 30 acres of clearing, force and reclaimed water main installations, and construction of three new production wells.

Central Florida Waterproofing, Inc.
Justin Ausburn, Brandon Ausburn, Michelle Braun, Michael Ruiz
Other Specialty Construction, Commercial, $1 - $5 million

Andrew General Contractors, Inc.
Tony Cannon, John Riccard, John Sokol, Myriam Melendez, Penny Fye
Industrial, $1 - $5 million
Andrew General Contractors (AGC) completed a comprehensive renovation of CACI’s 15,058 SF F-1 factory/industrial space in Central Florida Research Park, transforming it into a state-of-the-art clean room facility. The 10,000 clean room includes an ISO-7 production space, an ISO-8 testing area, and additional zones for quality control, storage, and transient offices for CACI’s traveling staff. The efficient layout maximizes functionality, with pass-through windows ensuring controlled material transfer between spaces. Full-height, fully sealed walls combined with HEPA fan filter units and framed ducted returns maintain ISO-7 class 10,000 standards, with 30 to 60 air changes per hour. Careful MEP coordination and detailed pre-construction planning were essential to maintaining the project’s schedule and performance standards.
Central Florida Waterproofing completed a comprehensive waterproofing, repair, and protection project at the iconic Capital Plaza 1 and 2 towers in Downtown Orlando. As part of the renovation, over 130,000 LF of aged sealants were carefully removed and replaced using Pecora’s high-performance sealant system to enhance the buildings’ weather resistance and longevity. The team also recoated the 16,000 SF retaining wall with Masterseal coating systems, improving both its appearance and durability against environmental wear. Despite the unexpected arrival of Hurricane Milton during construction, the quality craftsmanship and materials proved resilient, withstanding the storm without issue. This successful project has reinforced the structural integrity and long-term protection of these prominent 15-story structures.



UCC Group, Inc.
Pat DiPaolo, Graham Duthie, Ryan MacGeorge, Rui Soares, Victor Aguilar
Site Work/Landscape/Hardscape, Residential/Multifamily, $1 - $5 million AWARD OF MERIT
UCC Group, Inc. delivered the exterior hardscape scope for the CenterPointe Apartments in Altamonte Springs, transforming the outdoor space into a resort-style oasis. The amenity courtyard and pool deck were designed to offer residents a luxurious and functional retreat. UCC’s skilled team installed high-end pavers, synthetic turf, and custom architectural walls and columns that define the space with clean, modern lines. Bespoke aluminum structures add visual interest and shade, while thoughtfully integrated site furnishings— including an outdoor kitchen, fire pit, poolside shower, and cabanas—elevate the resident experience. Working under a compressed timeline, the team maintained steady progress by collaborating closely with the general contractor and implementing flexible sequencing strategies. The result is a cohesive and visually striking environment that blends comfort, design, and durability to create a vibrant hub of outdoor living.
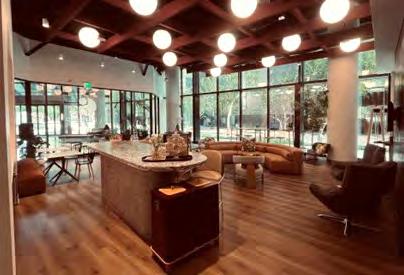
Barton Malow
Len Moser, Loren Luedeman, Mark Schlickau, Mike Hedrick Institutional, $20 - $40 million AWARD

Oskar Torres, Irma Torres, Jesus Martinez, Ruben Martinez, Kenny Oliva, Julie Soto Interior Finishes, Commercial, Under $500,000 AWARD OF MERIT
Towers Construction played a pivotal role in delivering the 4,060 SF tenant buildout for the CI Group, located at 201 South Orange Avenue, Suite 100, in the heart of downtown Orlando. Designed by LITTLE Diversified Architectural Consulting, this fast-paced interior renovation transformed a raw shell space into a polished, high-end professional office environment tailored to the CI Group’s needs. The project ran in a seamless sequence from March 11 to August 5, 2024. Towers Construction self-performed multiple scopes of work, including demolition, metal stud framing, structural headers, insulation, drywall, suspended drywall ceilings, and a high-end Level 5 finish. They also installed the acoustical ceiling tile systems. Their ability to execute with precision under a tight timeline helped ensure the successful delivery of a modern, functional workspace in one of Orlando’s most prominent office locations.
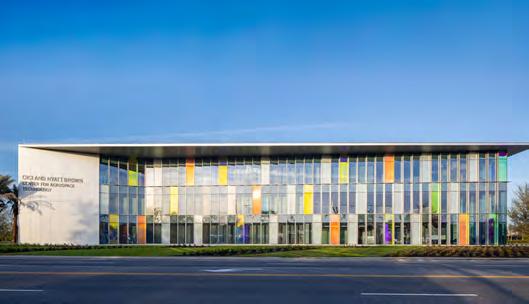
The Cici and Hyatt Brown Center for Aerospace Technology, located in EmbryRiddle Aeronautical University’s Research Park, is a 79,000 SF state-of-the-art facility constructed by Barton Malow to support cutting-edge advancements in space exploration and aerospace research. Designed to attract and support high-profile tenants in aerospace, aviation, and cybersecurity, the center offers secure collaborative office and meeting spaces tailored to the industry’s unique needs. The building features a vibrant glass façade accented with sleek metal panels, reflecting both innovation and sophistication. A standout element of the project was achieving TEMPEST compliance—ensuring no electromagnetic or audio signals escape the facility—using shielded construction materials, grounding systems, acoustic-rated assemblies, and sound masking technologies. Impressively, the project was delivered ahead of schedule, within budget, and with zero safety incidents, marking it as the fastest project of its size ever completed at Embry-Riddle and a major milestone in aerospace facility construction.


Duncan Graham, Evan Terwilleger, Braden Yurick, Trey Shaw, Tim Moore, Bert Fonseca, James De La Rosa
Institutional, $10 - $20 million EAGLE AWARD
Wharton-Smith provided Construction Management at Risk services for the City of DeLand’s new Utilities Administration Building (UAB), a 24,241 SF, two-story office building located on the active Wiley Nash Water Reclamation Facility site. Constructed using concrete tilt-wall panels, structural steel columns and joists, the building features modern mechanical, electrical, plumbing, and fire suppression systems. Interior finishes include stained concrete, tile, and laminate vinyl flooring, as well as architectural millwork and a TPO membrane roof system. A striking design element is the open-faced two-story covered terrace and decorative glass staircase that welcomes visitors at the front entrance. The facility will house a fitness center and a full kitchen to support the city’s public works field and office staff. In addition to the new UAB, Wharton-Smith is performing critical upgrades to the existing wastewater plant. Once complete, the facility will serve as a secure, modernized hub to support the City’s infrastructure and utilities operations for decades to come.


Balfour Beatty
Henry Thacker, Adam Lentz, Scott Jatzke
Institutional, $5 - $10 million EAGLE AWARD
Balfour Beatty provided Construction Management at Risk services for the City of Kissimmee’s new City Hall addition—a 12,000 SF, two-story expansion designed to meet the evolving needs of one of Central Florida’s fastest-growing communities. The project added much-needed space for the Building Division, police headquarters, a community room, and a new council chamber with seating for up to 100 people.
Featuring a glass storefront, welcoming public lobby, private offices, conference rooms, an employee café, and a break room, the addition was seamlessly integrated with the existing City Hall through matching brick facade and shared building systems. Construction was carefully coordinated around the fully operational facility to minimize disruptions. One of the project’s key innovations was the collaborative workflow established with the City of Kissimmee, which ensured clear communication and smooth progress. A major challenge arose with the discovery of undocumented underground utilities, requiring close coordination and precision to identify, reroute, and resolve issues without impacting the project timeline.
Gomez Construction Company
Bob Lacey, Mahmoud Heda, Sterling Bird, Rick Iott, Nick Page Infrastructure, $5-$20 million EAGLE AWARD
Gomez Construction Company served as the construction manager for the transformative Park Avenue and Market Plaza revitalization project in downtown Lake Wales. This scenic beautification initiative was designed to enhance the area’s functionality and aesthetic appeal while boosting downtown real estate value. The comprehensive scope included improvements across approximately one mile of roadway and pedestrian zones, incorporating civil and site work, stormwater management, concrete, traffic signalization, landscaping, lighting, and brick pavers. Key enhancements featured converting part of Park Avenue from a one-way street with angled parking to a twoway street with parallel parking, the addition of rain gardens, raised planters, and tree cells, as well as the installation of signage and event-ready power sources. The adjacent Market Plaza area now boasts trellis swings, digital kiosks, and lush landscaping. Despite a four-month FDOT design rejection, Gomez fast-tracked the redesign and completed the updated work nearly two months ahead of the original timeline






Ovation Construction, LLC
Ronald Cowan, David Bickerstaff Commercial, $500,000 - $1 million EAGLE AWARD
Ovation Construction, LLC delivered precision craftsmanship on the City of Orlando’s iconic 525 Sign relocation and installation project. The team began by excavating a 25’ x 25’ x 11’ hole to house a reinforced concrete base and pedestal. After pouring and curing a 25’ x 25’ x 4’6” footer and a 15’6” x 12’ x 10’ pedestal with embedded anchor bolts, a Class V finish coat and color topcoat were applied for aesthetic consistency. Ovation installed the refurbished sign frame, wrapped it with refinished and replaced metal panels, and reinstalled upgraded lighting and restored letters. Final touches included grading, new sod, and border plantings—bringing a refreshed, iconic landmark back to life and instilling a renewed sense of pride in the Orlando community.

Zaho Global Enterprises
Edmond Zaho, Jose Martir
Wood & Millwork, Commercial, $500,000 - $1 million AWARD

R. C. Stevens Construction Company
Tim Keating III, Stan Cramer, Greg Moore, Jacob Sterrett, Jessica Munson Industrial, $20 - $50 million EAGLE
R.C. Stevens Construction Company successfully completed a 115,000 SF renovation and expansion of the Danone North America plant in Jacksonville, Florida. This project aimed to enhance production capabilities for popular dairy and dairy-free beverage brands such as Silk, Land O’Lakes, and International Delight. The scope included constructing a new breakroom, batch room, compressor room, and process room, as well as transforming an existing storage warehouse into a new process line. All work was executed while the plant remained fully operational. The phased renovation involved floor demolition, concrete, structural steel, finishes, mechanical, plumbing, and electrical systems. R.C. Stevens carefully sequenced activities to avoid disruption to ongoing production, demonstrating flexibility and coordination with the owner’s equipment delivery schedule. By quickly adapting to on-site changes and prioritizing equipment safety, the renovation will successfully support Danone’s growing national production needs.
Zaho Global Enterprises played a key role in shaping the luxurious ambiance of the new Delilah Restaurant in Miami with their expert wood and millwork craftsmanship. Their scope included stunning wood wall finishes that frame the space with warmth and elegance, including a standout feature wall and the private dining room. The team also installed antique mirrors with black wood trim that reflect the restaurant’s vintage glamour. Additional elements such as the host area, booth seating, and bar countertops with brass accents contribute to the inviting, retro-chic atmosphere, seamlessly blending timeless sophistication with the vibrant spirit of Brickell’s waterfront.



Randall Family of Companies
Roget McGregor
Structural & Miscellaneous Metals, Commercial, Under $500,000 EAGLE AWARD
At Disney’s Port Orleans Hotel Resort, Randall Family of Companies completed a comprehensive railing replacement project to enhance safety and bring the property up to current code requirements. The team carefully removed outdated grab rails, ensuring minimal disruption to the resort’s daily operations and protecting surrounding architectural details. In their place, new customfabricated aluminum railings were installed, designed to meet modern safety and accessibility standards while blending seamlessly with the resort’s existing aesthetic. Finished with a high-quality paint system to match the original color palette, the new railings uphold Disney’s commitment to guest safety, visual consistency, and exceptional design standards.




RB Marks Construction
Regina Lambert, Mark Zaremskas, Russ Cammack, Eric Turner, Bryce Sampson
Commercial, $5 - $10 million AWARD OF MERIT
RB Marks Construction provided construction management services for the new Enterprise Clermont location, delivering a turnkey project that included both horizontal site work and vertical construction. The development features two primary buildings: a vehicle leasing and sales center and a quick turnaround vehicle cleaning facility. The scope also included the installation of a future-use fuel farm, coordinated closely with Enterprise Holdings’ fuel vendor to meet precise installation standards. Site challenges included managing steep, sloped terrain, requiring extensive erosion control. The structures were built with concrete block and structural steel, finished with stucco, stone, and EIFS, and included Enterprise’s prototypical interior finishes. Expansive canopies allow for seamless customer vehicle deliveries. RB Marks completed the project on time and within budget, working collaboratively with the owner’s internal team and third-party contractors to ensure all expectations were met.










of
Zaho Global Enterprises
Edmond Zaho
Wood & Millwork, Commercial, $500,000 - $1 million EAGLE AWARD
Zaho Global Enterprises played a vital role in bringing the warm, rustic elegance of FELICE Brickell to life with its extensive wood and millwork package. As the flagship Miami location of the beloved New York-born Tuscan dining destination, FELICE blends timeless Italian charm with elevated design. Zaho’s detailed scope included the mezzanine wall finishes, custom banquettes, and column cladding, as well as beautifully crafted POS consoles, service counters, and a signature wine cooler. The team also completed millwork for the restrooms, terrace water stations, ceiling treatments, and all the restaurant’s bars, helping create an inviting, family-oriented dining atmosphere.


Clancy & Theys Construction Company
Jeff Mock, Bill Zecher, Marc Miller, Robert Stone, Nick Harriri Residential/Multifamily, $20 - $50 million EAGLE AWARD
Clancy & Theys Construction Company served as the construction manager for Florida Polytechnic University’s Phase 3 Student Housing Project, delivering a transformative addition to the campus community. Built on a greenfield site, the new five-story, 137,000 SF facility adds 430 beds across 125 suite-style units featuring one-, two-, and four-bedroom layouts with ensuite bathrooms and shared common areas. Designed to promote collaboration and community, the residence hall includes 10,000 SF of amenity space and an inviting outdoor courtyard with sustainable landscaping, plus a large pool and lounge area. Despite a significantly accelerated timeline, Clancy & Theys completed the project in just 15 months—three months faster than a typical schedule. This was made possible through detailed planning, strategic coordination with subcontractors, and leveraging advanced scheduling tools to streamline construction and identify overlapping opportunities along the critical path. The result is a modern, student-centered living space that enhances campus life and supports the university’s continued growth.
RB Marks Construction
Mark Zaremskas, Russ Cammack, Regina Lambert, Tom Willet, Bryce Sampson Institutional, $5 - $20 million EAGLE AWARD
RB Marks Construction served as general contractor for the Forest Lake Education Center classroom and cafeteria expansion, adding a new 12,000 SF tilt-up concrete facility with multilevel structural steel framing. Work included demolition of existing classrooms, portables, and large oak trees, as well as relocation of an electrical transformer and extension of campus utilities. The new building features a high clerestory corridor with suspended acoustic clouds for daylighting and sound control and houses the school’s first full commercial-grade kitchen, designed to serve the entire student body. Completed on an active campus, the project required careful safety coordination and minimal disruption, delivering a modern learning and dining environment that will benefit students and staff for years to come.



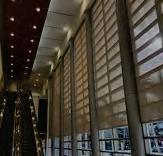

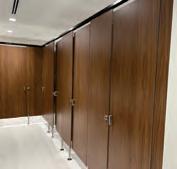
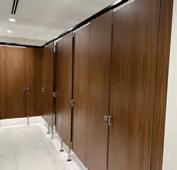



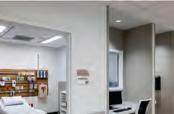



Randall Family of Companies
Roget McGregor
Structural & Miscellaneous Metals, Entertainment, Under $500,000 EAGLE AWARD
Randall Family of Companies successfully completed a wall panel installation at Disney’s EPCOT, adhering to precise engineered drawings and Disney’s strict design and construction guidelines. The scope included the fabrication and installation of 16-gauge metal wall studs and custom wall panels using concealed fastening systems to ensure a clean, seamless finish with no visible fasteners. All materials and hardware met Disney’s performance, visual, and environmental standards. Careful alignment, gap tolerances, and flushness were verified throughout. Final paint finishes were applied to match Disney’s approved color palette, resulting in a high-quality installation that reflects the craftsmanship expected on a Disney project.



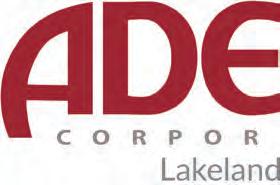



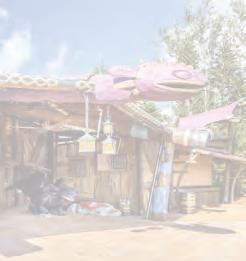










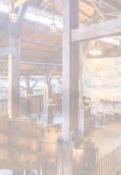



David Wallis, Branson Fitzpatrick, Tony Sicignano, Andrew Hollinger, Deborah Sylvain, Richard Rodriguez, Jason Kracunas Institutional, $50 - $100 million
Pirtle Construction served as the general contractor for the comprehensive transformation of Gateway High School in Osceola County. This multi-phase, occupied campus project involved demolishing nine outdated buildings and renovating 13 existing structures—all while keeping the campus fully operational for more than 2,200 students and staff. The scope included over 277,000 SF of new construction for key facilities including the auditorium, gymnasium, cafeteria, and administration offices. All new structures exceeded High Performance Building Criteria, achieving an Energy Use Intensity (EUI) under 25. The redesigned campus features secure, open-air courtyards and future-ready spaces such as a full Exceptional Student Education Suite. Pirtle delivered the project on time and returned $1.5 million in unused contingency funds.
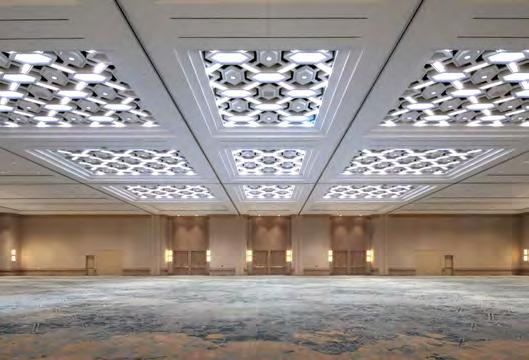
McCree General Contractors & Architects
Joe Roberston, Fred Gemeinhardt, Fred Woffard, Kimberly Voelker, Stewart Neilson Institutional, $1 - $5 million
EAGLE AWARD

Matthew MacAllister, Carlos Gonzalez, Juan Ochoa, Jesus Aleman, Wilmer Perentena Masonry, Precast or Stone, Commercial, $500,000 - $1 million EAGLE AWARD
KENPAT led the procurement and installation of an intricate glass fiber reinforced gypsum (GFRG) ceiling system along with acoustical ceilings, drywall, insulation, and light gauge metal framing for the Gaylor Palms Sun Ballroom full interior renovation. Working in close coordination with multiple trades, KENPAT tackled the ballroom’s complete ceiling-to-floor transformation under a highly compressed schedule. One of the key challenges was navigating the non-uniform ceiling bays while preserving the ballroom’s architectural vision. To streamline the process and reduce on-site labor, KENPAT prefabricated framed soffits off-site and used a PanelMax machine to route drywall on-site— eliminating field cutting and finishing for faster, cleaner installation of the detailed ceiling design.
McCree General Contractors, Inc. served as the general contractor for the Grace Church Center for Teaching & Healing, delivering a thoughtful renovation and expansion that transformed the facility into a state-of-the-art therapeutic and healthcare hub. The project included the addition of a large auditorium, 24 private counseling rooms, three telehealth suites, video counseling areas, administrative offices, break rooms, and a resource library. McCree’s designbuild approach prioritized a welcoming, modern environment that promotes dignity, comfort, and healing—departing from traditional clinical aesthetics. The new space not only enhances functionality and efficiency but also fosters a supportive atmosphere for both staff and visitors. With this project, McCree demonstrated its commitment to connecting people and community through purposeful design and construction.


Advanced Millwork, Inc
Shea Figler, Garry Figler, Shea Chaplic, Alberto Ferreira, Don Servi Wood & Millwork, Health Care, $1 - $5 million
Advanced Millwork, Inc. (AMI) delivered an extensive architectural millwork package for Grand Living at Naples that helped shape the community’s elegant and welcoming aesthetic. The 200,000+ SF luxury senior living facility was designed to blend sophistication with comfort, and AMI’s custom craftsmanship can be seen throughout the property. From the grand reception desk and detailed wood-paneled die walls to the custom mantles, column paneling, and feature millwork in the library, lounges, and bistro, every detail reflects warmth and refinement. Faux wood ceiling beams, solid surface countertops, custom shelving, and granite waterfall elements elevate the dining and gathering spaces. Despite the complexity and pace of the project, AMI successfully coordinated across multiple phases and trades, delivering high-quality finishes that support a truly elevated residential experience.

Chris Evans, Justin Varnadoe, Harry Frank, Sean Sweeney, Josh Light Commercial, $10 - $20 million EAGLE AWARD
As part of the Packing District’s 202-acre redevelopment, Brasfield & Gorrie transformed the historic Great Southern Box Company citrus warehouse into a vibrant 22,061 SF food hall and community gathering space. The renovation preserved key elements of the 1930s structure, including its original roof framing and polished concrete floors, blending industrial heritage with modern flair. The space now features 11 diverse vendor stalls curated by renowned Chef Akhtar Nawab, a central bar, and private event areas. Outside, an elevated plaza offers additional green space and shaded seating. Structural reinforcements were added throughout, including beneath heavy kitchen equipment and along the building’s perimeter walls. Intricate mosaic tilework adds artisanal charm to the hall and restrooms. One of the project’s biggest challenges was working directly adjacent to an active railroad line. The team navigated complex federal approvals and strict safety protocols, skillfully coordinating logistics to keep construction on track while delivering a dynamic new destination for Orlando’s community.

GMF Steel Group
Luiz Jacintho, Tim Mitchell, Jason Davis, Jose Torres, Guy Callahan
Structural & Miscellaneous Metals, Entertainment, $5 - $10 million AWARD

David Notte, Alex Szentmiklosi, Sergio Figueroa, Larry Burnham Fire Protection, Commercial, $1 - $5 million
Sprinklermatic provided fire protection services for the expansive 530,000 SF Great Wolf Lodge project in Naples, Florida. Their scope included the full installation of the fire suppression system and a 1,000 GPM @ 100 PSI electric fire pump. The system features five standpipes, 3,860 sprinkler heads, and over 60,000 LF of piping, delivering a total water volume of 13,207 gallons. Notable challenges included extensive BIM coordination for precise installation in elevated ceiling areas of the main lobby, mining center, and indoor water park, as well as the intricate placement of concealed and semi-recessed sprinkler heads within the leaves of faux trees in the family entertainment center. The interconnected resort includes a 500-room hotel, 92,000 SF indoor water park, and 10,000 SF of meeting space, all requiring meticulous fire protection coverage. Sprinklermatic’s precision and planning ensured safety without compromising the guest experience in this unique entertainment destination.
GMF Steel Group provided the structural steel fabrication and erection, along with miscellaneous metals, for the Gulfshore Playhouse Performing Arts Center in Naples. The 45,000 SF venue includes a 4,000 SF main theater, a blackbox theater, and an education wing, serving as a cultural anchor in the city’s downtown redevelopment. GMF erected 597 tons of structural steel, 50,600 SF of metal decking, and a monumental stair. The team successfully mitigated risks associated with anchor bolt location and heavy-load braced frame connections through innovative bolted solutions and efficient erection methods. By integrating advanced technologies like Trimble Robotic Total Stations and Reality Capture, GMF minimized the need for traditional field verification. This cutting-edge approach exemplifies the company’s commitment to precision and innovation, helping set a new standard in steel construction and supporting a project expected to drive $20 million in annual economic impact for Naples.




Contractors proudly celebrates a year defined by rapid growth with an Eagle Award for its very first project completed as a company. Thank you to our partners, clients, and team members whose support and collaboration have made this success possible.



ELECTRICAL and Distributed Energy Solutions
Proudly serving our valued clients on Southeast US and throughout the Caribbean

Shane Burnsed, Michael Covey, Timothy McCarthy, Sina Abbaszadeh, Terry Bolden, Wayne Wright, Grant Britt Health Care, $5 - $10 million EAGLE AWARD
Gilbane provided construction management at risk services for the phased renovation and HVAC upgrades at North Florida Hospital’s Medical Office Building. The 20,000 SF project focused on optimizing three operating rooms (ORs) and expanding the women’s services department, all within a fully operational hospital. Work on the second floor included reconfiguring adjacent OR workspaces and upgrading HVAC systems, while the third floor featured a women’s center expansion. Key improvements included relocating the female locker room and on-call suites, creating a third C-section OR, triage patient area, a negative-air labor and delivery room, and an updated nurse station. The phased approach required meticulous coordination to avoid disruptions to patient care. Gilbane’s expert team overcame complex logistical and operational challenges through proactive planning and collaboration with HCA and the design team. The result was a successful, on-time, and on-budget delivery that enhanced patient care without interrupting hospital operations.


Wharton-Smith, Inc.
Mike Higginbotham, Phillip Corsair, Butch Gudgel, Jose Romero Public Works/Environment, $5 - $20 million EAGLE AWARD
Wharton-Smith, Inc. provided general contracting services for the Heineman Street Potable Ground Storage Tank & Pump Station project, a major water system expansion for the City of Daytona Beach. The scope included construction of a 5-million-gallon pre-stressed concrete ground storage tank (GST) supplied by PRECON Tanks, equipped with a submersible mixer to maintain water quality. A new high service pump building houses four pumps that provide essential distribution capacity, along with chemical feed systems for sodium hypochlorite and ammonia hydroxide. The project also involved structural, mechanical, electrical, and site infrastructure work, including ductile iron piping, metering stations, and advanced electrical and instrumentation systems. A standby generator, aerial and underground fiber optic communications, and integrated controls ensure operational reliability. Despite some unique challenges, the project team successfully delivered a fully integrated and high-performing facility.


T&T Construction Management Group, Inc.
John Ploch, Cary Huggins, Ricardo Rosas, Vincente Alvarado & Kevin Urena Concrete, Institutional, $5 - $20 million
T&T Construction Management delivered the full concrete scope for Highlands Elementary School, a two-story tilt-panel facility in Jacksonville for Duval County Public Schools. Spanning over 186,000 SF and utilizing 295 CY of concrete, the project features a textured brick Formliner exterior that blends durability with architectural elegance. The scope included foundational footings, structural slabs, slab-on-metal-deck for the second floor, cast-in-place walls and ramps, canopy footings, pan stairs, sidewalks, and a durable service yard. Through precise planning, close coordination, and the expertise of more than a dozen team members, T&T overcame timeline, weather, and material challenges to meet an ambitious schedule—delivering a modern, functional learning environment built on quality, collaboration, and attention to detail.

Walker & Company, Inc.
David Rotenberger, David Rotenberger IV, Donnie Smith
Residential/Multifamily, $50 - $100 million AWARD

The Collage Companies
Gary Vargas, Giuseppe Vicari, Dawn Beske Institutional, $1 - $5 million
The Collage Companies proudly served as general contractor for Holy Cross Lutheran Academy’s new two-story classroom addition, a project undertaken to replace the school’s aging modular units, which had reached the end of their life due to structural compromise and significant roof leaks. Designed and constructed to double the Academy’s student capacity, the building was delivered within a constrained budget and on an ambitious timeline. One of the most critical challenges was maintaining safe, uninterrupted access for students and faculty throughout construction. Through meticulous site logistics planning and clearly defined pedestrian pathways, the campus remained fully operational. Completed in time for the 2024 school year and under budget, the facility now provides a modern, durable, and cost-effective learning environment that will serve future generations.
Walker & Company successfully delivered J. Ardin Apopka, a gated luxury apartment community comprising eight buildings—four three-story and four fourstory structures—totaling 304 garden-style units across 403,500 SF. Residents enjoy upscale amenities, including a chic poolside cabana with an infinity pool, fire pit, serene natural surroundings, and a clubhouse with abundant natural light, expansive glass storefronts, white oak fitness ceilings, custom millwork, and premium finishes. The project’s construction featured wood-frame buildings with pre-engineered wood truss roofs, engineered rod tie-down systems, and post-tensioned concrete slab foundations. Before vertical construction, the team navigated five months of complex sitework, from wetlands protection to power line relocation. Despite a compressed site, limited access, and delivery coordination challenges, Walker & Company completed the multi-phase project on time, providing a vibrant and refined living environment.


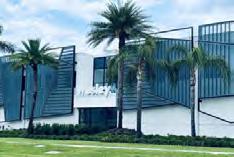

Mader Southeast
Jeff Henderson, Luis Navarro
Interior Finishes, Health Care, $500,000 - $1 million
EAGLE AWARD
Mader Southeast was proud to contribute to the construction of Lakeland Regional Health’s first-ever Freestanding Emergency Department (FSED), a state-of-the-art facility designed to provide comprehensive emergency care for both adults and pediatric patients. Contracted to construct the interior and exterior walls, soffits, and ceilings, Mader’s team combined skilled craftsmanship with a commitment to safety, efficiency, and exceptional quality. Through strong project management and dedicated field leadership, the work was completed on schedule, supporting the timely delivery of this critical healthcare resource. The new FSED stands as a full-service medical facility that will enhance access to emergency care, meeting an essential need for the Lakeland community and surrounding areas.

UCC Group, Inc.
Pat DiPaolo, Graham Duthie, Ryan MacGeorge, Rui Soares, Joe Stanislowski Site Work/Landscape/Hardscape, Residential/Multifamily, $1 - $5 million
EAGLE AWARD
UCC Group Inc. played a pivotal role in bringing Manor West’s vision for luxury living to life through its expansive exterior hardscape scope. The project highlights include a 6,000 SF paver pool deck that enhances the property’s resort-style atmosphere, an additional amenity courtyard, and a cobblestone motor court framed by architectural walls and columns that define the community’s refined character. UCC also installed outdoor kitchens, fire pits, pool showers, bike racks, benches, and trash receptacles—each chosen to elevate the resident experience. Design changes during construction required close collaboration with the GC and design team to adapt seamlessly without impacting quality or schedule. The result is a cohesive, elegant outdoor environment that embodies both beauty and functionality.


Walker & Company, Inc.
Larry Hudson, Jeff Morris Institutional, $50 - $100 million AWARD OF MERIT
Walker & Company served as construction manager for Luminary Middle School, a 187,958 SF K-8 campus in the Lake Nona community built to accommodate 1,215 students for Orange County Public Schools (OCPS). Situated on 18 acres, the project includes buildings 100–500, a central energy plant, bus loop, play courts, and athletic fields. The main structure combines one- and three-story concrete tilt-wall construction with structural steel framing, featuring OCPSstandard finishes such as polished concrete, luxury vinyl tile (LVT) in corridors and cafeteria, and varied concrete shades in the courtyard. To preserve the thicker, durable LVT’s pristine finish during construction, the team implemented continuous protective tarp coverage. Through careful coordination and quality control, Walker & Company delivered a functional, durable, and visually striking learning environment.

Zaho Global Enterprises
Eric Robbins
Wood & Millwork, Commercial, Under $500,000 EAGLE AWARD
For the new MIKA Restaurant in Coral Gables—helmed by six Michelin-starred Chef Michael White—Zaho Global Enterprises delivered a custom architectural millwork package that elevated the restaurant’s coastal Mediterranean ambiance. The 8,195 SF space flows from a vibrant bar and lounge into a spacious main dining room, where Zaho’s craftsmanship shines in bespoke seating banquettes, some featuring integrated planters, and refined brass accents throughout. Designed to complement the chef’s signature style, the millwork blends natural tones, layered textures, distressed wood, and burnished metals to achieve a raw yet elegant aesthetic. The varied seating options create intimacy within the open space, enhancing the guest experience and bringing the restaurant’s Mediterranean inspiration to life.






Universal P903 P903


How to Train How to Your Dragon










































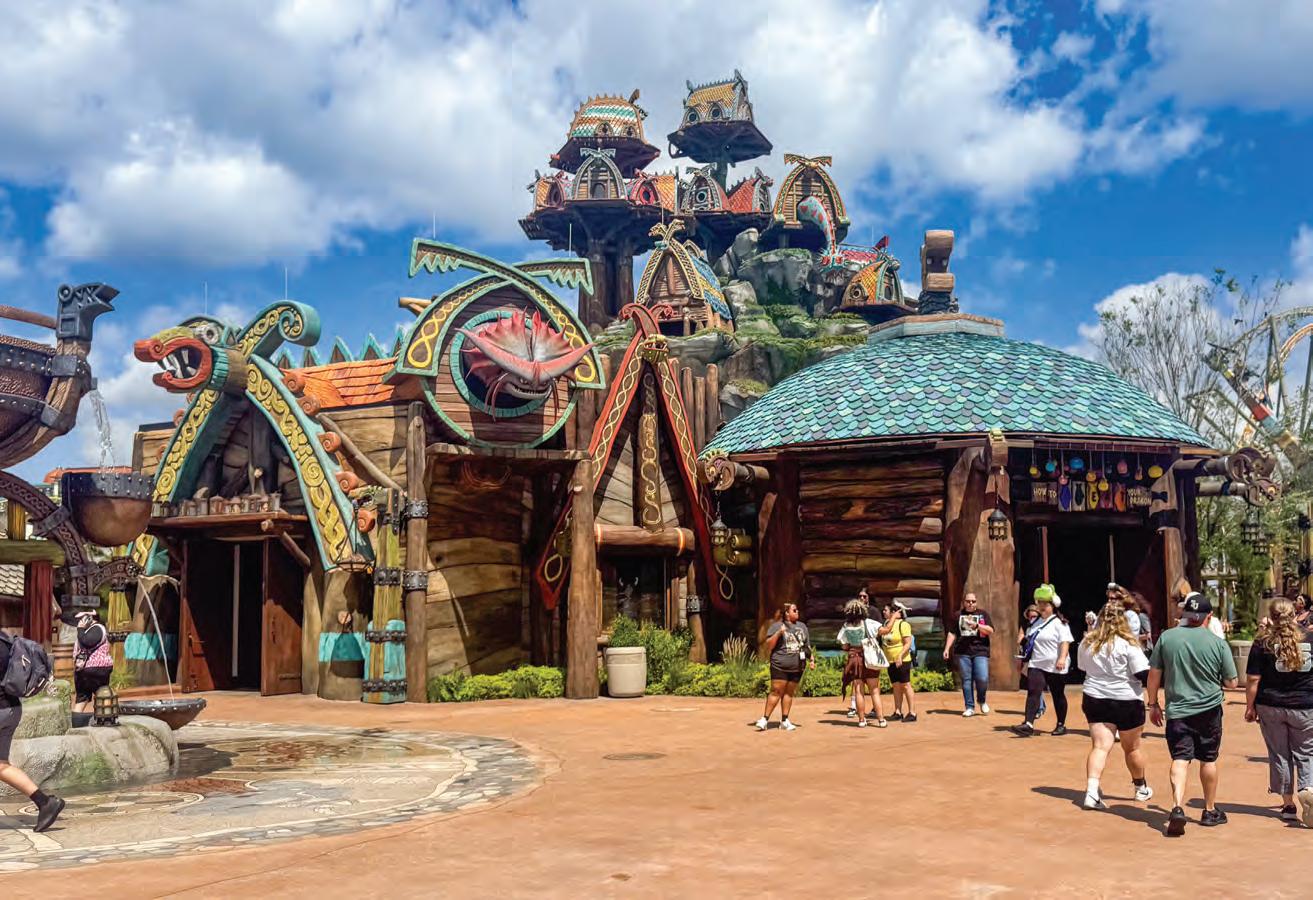
































McCorvey Sheet Metal Works, L.P.
Ivan Lopez, Tim McCorvey, Joel Nichols, Scott Jennings, Alejandro Quiano HVAC, Health Care, $20 - $50 million EAGLE AWARD
McCorvey Sheet Metal provided the HVAC systems for the NGHS Green Tower, a 927,000 SF, 11-story hospital bed tower that serves as a vital healthcare hub for the region. The facility includes a cutting-edge emergency department and the area’s only Level 1 trauma center. McCorvey’s scope supported key spaces, including the second floor’s four new operating rooms, the third floor’s mechanical hub, the fourth floor’s coronary care and cardiovascular intermediate care units, and the fifth floor’s Woody Stewart Heart Failure Treatment Unit. Working within extremely limited ceiling spaces, the team collaborated closely with engineers to design, coordinate, and install systems that met all codes, specifications, and client expectations—delivering on a fast-paced schedule with precision, quality, and craftsmanship.

Percopo Coatings Company
Michael Oates, David Delacruz
Interior Finishes, Entertainment, $500,000 - $1 million
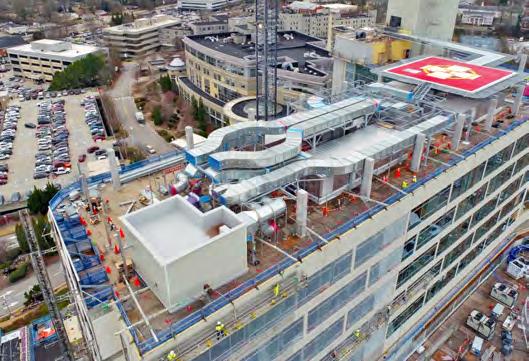
RLH Construction, LLC
Phil Whitehill, Seth Lucia, Austin Stepho, Melissa Weber, Landy Bolli Residential/Multifamily, $50 - $100 million AWARD OF MERIT
RLH Construction, LLC served as general contractor for NOVO Avian Pointe, a new 18-acre residential community in Apopka featuring a 12,500 SF clubhouse, six apartment buildings totaling 276 units and 365,548 SF, four detached garages, and 483 parking spaces. Acting as the central coordinator for all subcontractors and onsite services, RLH navigated design changes and managed multiple permits required for the project’s varied building types. Collaboration with the owner, design team, and City of Apopka was key to delivering this sustainable, modern community. Designed to foster connection with nature, NOVO Avian Pointe features pocket parks, green spaces, and an organic relaxation garden, setting a high standard for environmentally responsible, resident-focused real estate development.
Percopo Coating Company stepped up to the plate for Phase 2 of NYY Steinbrenner Stadium, building on their Phase 1 clubhouse work from 2023. Their scope covered extensive waterproofing—below grade, air/weather barriers, joint sealants, split slab waterproofing, and traffic coatings—across both the new expansion and existing concourse. Inside, the team delivered high-quality finishes, from painting walls, ceilings, and metals to installing wallcoverings, glass film at clerestories, and a hydrotherapy room. The kitchen and serving area received a durable urethane cement-based epoxy floor, designed for heavy use and thermal-shock resistance. Facing hurricanes, schedule pressure, and daily oversight from Yankees management, Percopo kept their eye on the ball, delivering a flawless finish in time for opening day.


Power Engineering Group, Inc
Adeel Mirza, Orlando Ortiz, Jesse Bullock, Jose Jugo, Joseph Perez
Electrical, Industrial, $10 - $20 million EAGLE
Power Engineering Group, Inc. (PEG) helped the Orlando International Airport South Terminal C Airside Phase 1 expansion truly take flight by installing all low-voltage infrastructure needed to power eight new gates. Ten 4” backbone conduits were extended from Terminal C into the new building, feeding primary communication rooms on the first floor and branching into smaller hubs on the transfer and international levels. PEG also installed conduits for key ancillary systems, from premise distribution and voice-over to visual docking guidance— keeping operations safe, efficient, and on schedule. Acting as the project’s air traffic controllers for coordination, PEG worked closely with multiple trades to ensure every system landed perfectly, delivering a seamless, fully connected terminal experience.

Jonathan Wrenn, Bill Musacchio, Chad Kanke, Robbie Purdy, Chris Johnson HVAC, Commercial, $1 - $5 million

McCorvey Sheet Metal Works played a key role in the HVAC scope for the Alanik Hotel, a luxury beachfront destination that now enhances Clearwater Beach’s skyline. The 248-suite property offers panoramic gulf views and high-end comfort, demanding precision in every detail. McCorvey was involved in the preconstruction phase, utilizing BIM technology to coordinate the sheet metal scope, identify spatial constraints, and resolve potential clashes in collaboration with other trades. All ductwork was prefabricated at McCorvey’s Orlando facility, ensuring superior quality control and rapid response to project needs. Despite frequent coastal weather and hurricane delays, the McCorvey team remained adaptable and kept the project moving forward smoothly. We do things the Baker Way.

Jim Kleen, David Romero, Jon Sparks, Bill Sculimbrene, Adam Lager Institutional, $40 - $50 million EAGLE AWARD
Wharton-Smith, Inc. served as the construction manager for the new Orange Technical College West Campus, a 42-acre, state-of-the-art hub for skilled trades education. The multi-building campus features five tilt-wall structures totaling 115,604 SF, connected by walkways and anchored by landscaped courtyards designed for outdoor learning. Each building is crowned with solar panel arrays, reinforcing sustainability goals while lowering long-term operating costs. From design-phase collaboration to final punch lists, Wharton-Smith refined systems and materials to balance performance with budget. In the field, they managed complex utilities, structural work, and specialty equipment installations. Purposebuilt labs include custom-ventilated welding booths, carpentry and electrical shops, HVAC training spaces, and salon-quality esthetic studios—crafted to shape the workforce of tomorrow.

We put people first. We honor our word. We possess the grit to take on challenges. We work to the highest standards. We deliver peak per formance. We never compromise safety.
Thank you and congratulations to all our co-workers and industry partners who contributed to these award-winning projects!









International Flooring, Inc.
Angela Wiley, Tommy Lentz, Dillon Gomen, Davis Gomen Interior Finishes, Health Care, $500,000 - $1 million AWARD OF MERIT
International Flooring, Inc. (IFI) delivered a diverse flooring package for the new 65,000 SF Orlando Health Central Park Nursing & Rehab facility, replacing the original 1967 structure. The project added 70 private rehab rooms and 30 memory care rooms, each requiring tailored flooring solutions—including LVT, tile, sheet vinyl, and carpet—to match function and aesthetics. Bathrooms and showers received detailed tile work, with custom mudbed installations and precise slopes for drainage, while public spaces featured accent and backsplash tiles to enhance the modern design. With no onsite laydown area, IFI staged deliveries from its nearby office, installing six rooms at a time to maintain efficiency. For IFI, the work was more than flooring—it was building comfort, safety, and pride for their community.

S.I. Goldman Company, Inc.
Conrad Sutliff, Terry Shaver
HVAC, Infrastructure, $5 - $20 million
EAGLE AWARD

Austin Commercial Michael Burgess, Ivan Pastirak, Don Kun, Steve Wilson, Brandon Sharkey Health Care, $20 - $50 million
In the high-stakes world of healthcare construction, precision is everything—and Austin Commercial delivered it with surgical accuracy on the Orlando Regional Medical Center Surgical Expansion in close collaboration with Orlando Health. Spanning three buildings and four coordinated phases, the 73,400 SF expansion added nine state-of-the-art operating rooms—including four cardiovascular ORs, a hybrid cardiovascular OR, and a specialized intraoperative MRI suite connecting two ORs for real-time neurological imaging. A new 2,700 SF surgical waiting room was also built to enhance the experience for patients’ families. All construction took place within an active hospital, requiring meticulous phasing and coordination to maintain uninterrupted surgical operations. The result is an advanced surgical environment that expands capacity, improves patient flow, and exemplifies the impact of experienced healthcare construction management.
S.I. Goldman Company, Inc. replaced a critical one-block section of Orlando Health’s underground steam main, essential for surgical sterilization, climate control, and patient comfort. Working with the engineers, the team removed aging steel pipe and installed a Thermacor system with dual insulation, steel casing, and HDPE jacket to prevent groundwater infiltration. Temporary boilers were deployed across the campus to maintain uninterrupted steam service, requiring coordinated permitting, traffic control, and 24/7 operation. Crews navigated congested underground utilities, replaced steam vault equipment, and completed the multi-phase project ahead of schedule. Final work included roadway restoration, asphalt paving, and striping, enhancing both function and appearance.


Barton Malow
Tyler Donnell, Alex Buteau, Robert Cumpton, Jonathan Peterson, Robert Williams, Kevin Holland, Darran Cladwell, Mary Marisol Tores, Chris Moeller, John Colombier Health Care, $10 - $20 million
Barton Malow served as construction manager for a series of phased renovations at Orlando Health Winnie Palmer Hospital, relocating the Gynecology and Oncology Clinic, Breast Medical Oncology Clinic, and Infused Services to the ninth floor, and renovating the Women’s ICU on the tenth floor. The project also included moving Women’s Imaging services to an outpatient facility. Working in occupied spaces, Barton Malow prioritized patient, staff, and worker safety through proactive planning, hospital-specific training, and meticulous coordination. The team leveraged 360-degree cameras to document weekly progress, providing precise records for inspections, design reviews, and facility coordination. Their efforts enhanced the hospital’s capacity to deliver specialized care, creating a more integrated, efficient, and patient-focused environment for women’s healthcare within the Orlando Health network.

Ajax Building Company, LLC
Cranston Harris, Joshua Glover, David Neeley, Michael Tardy, David Block Public Works/Environment, $50 - $100 million
Ajax Building Company spearheaded construction of the 77,605 SF Orlando Utility Commission St. Cloud Operations & Maintenance Facility, a forwardthinking campus designed to centralize operations for Orlando, St. Cloud, and surrounding areas. The project includes a 55,000 SF warehouse, a 22,000 SF fleet repair facility, and a fuel island, all built to support efficiency, resilience, and sustainability. As Florida’s first municipal net-zero energy campus, the site generates 1.5 million kilowatt-hours annually through an extensive solar array. Construction required 15,500 CY of concrete, 642 tons of steel, and 65.3 miles of wiring, demanding precise coordination and innovative problem-solving. Human-centered design, including skylights, an indoor fitness center, and an elevated walking track, enhances staff wellness, making this facility a true model of power, precision, and purpose.


Dirk Heller, Blaine Rutter, Tony Rouse, AJ Cox, Margaret Dewar Commercial, $10 - $20 million
Williams Company Management Group partnered with Palisociety to transform the second floor of B Block in Tampa’s historic Hyde Park Village into the Palihouse Hyde Park Village, a residential-inspired boutique hotel. The team demolished the existing office spaces to make way for 36 oversized guest rooms, an intimate lobby lounge, and a cocktail bar. Each stylish suite features kitchenettes, custom dining tables, gallery walls, bespoke library seating, and brass Waterworks fixtures, blending approachable sophistication with residential comfort. Installing plumbing for 36 rooms, a kitchen, and bar services above operating retail spaces required weeks of investigation and meticulous nighttime work to avoid disrupting businesses below. With careful orchestration and creative planning, Williams Company helped bring a modern hotel experience to this historic neighborhood, making it a suite spot to stay.


Zaho Global Enterprises
Keith Brown Wood & Millwork, Commercial, $500,000 - $1 million AWARD OF MERIT
Pier Sixty-Six in Ft. Lauderdale has long welcomed locals and luminaries to its 17th floor, offering iconic moments and breathtaking views since 1965. Now, with a seductive, modern twist, the rooftop lounge and restaurant delivers 360-degree views, champagne, caviar, snacks, and handcrafted cocktails for a new generation. Zaho Global Enterprises brought the vision to life through custom architectural millwork, including striking ceiling and wall finishes, intricate wood paneling, bar areas with islands and shelving, dining booth seating, feature walls, restrooms, and outdoor lounge spaces with fire tables and banquettes. Every detail complements the unparalleled culinary experience, enhancing the skyline and ocean views while ensuring guests can savor every moment as the world revolves around them.

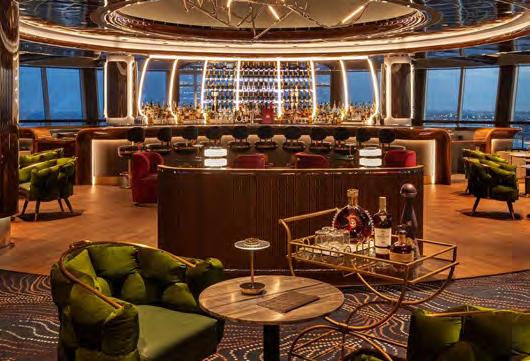
Gaylor Electric, Inc.
Aaron Mohr, Daniel Wells, Alex Wiggins, Chris Henry, Josh Kalmanson
Electrical, Industrial, $20 - $50 million EAGLE AWARD
Gaylor Electric powered Project Tarpon, a 3.4 million SF Amazon fulfillment center in Daytona Beach, designed to meet growing high-capacity logistics demands. Selected to deliver the full electrical package, Gaylor provided power distribution, lighting, tel/data systems, emergency power, and prefabricated assemblies to support 24/7 operations and advanced automation. Mediumvoltage utility feeds, custom switchgear skids, and underground infrastructure ensured reliable energy throughout the facility. Over 2,000 lighting fixtures were installed using prefabricated lighting ships and modular power drops to maximize efficiency, while life-safety circuits, backup power, and dedicated circuits safeguarded critical equipment. With more than 50% of the electrical scope prefabricated offsite, Gaylor streamlined installation, adapted rapidly to evolving needs, and delivered a fully integrated, high-performance system ready to keep Amazon’s operations running at full charge.
Link Construction Group, Inc.
Alan Silver, Kris Ibrahim, Jackie-Lynn Nelson, Steve Golden, James Nelson II, Scott Riley Industrial, $5 - $20 million EAGLE AWARD
Link Construction Group managed the ground-up construction of The Prologis AIPO T34 Buildings 100 and 200, two industrial warehouse facilities on a 14-acre site. Building 100 spans approximately 140,000 SF, while Building 200 covers roughly 110,000 SF, each featuring two 2,500 SF spec tenant office spaces, EV charging stations, and future-ready roofs designed for solar panels. Both buildings are targeting Silver LEED certification, emphasizing sustainability and efficiency. Sitework and concrete installation coincided with two hurricanes, but the team weathered the storms—literally—by quickly creating temporary onsite holding ponds to keep work moving. Through proactive planning, collaboration, and resilience, Link Construction Group successfully delivered both facilities on time and within budget, proving that even hurricanes can’t derail a well-managed project.


Larry Burnham, Alex Szentmiklosi, Ronald Hernandez, Akeem Lika Fire Protection, Residential/Multifamily, $500,000 - $1 million EAGLE
Sprinklermatic provided the comprehensive fire suppression system for Reflection, an 18-story, 359,298 SF residential tower in St. Petersburg, Florida. Contracted by KAST Construction, the scope included a 750 GPM @ 180 PSI diesel fire pump, two standpipes, 2,345 sprinkler heads, and 26,000 LF of pipe, delivering 3,337 gallons of water for life safety across 88 luxury residences, 12,000 SF of amenities, 2,800 SF of retail space, and five parking levels. Tight stairwells and narrow alleys challenged standpipe and fire pump installations, while high-traffic roads complicated material deliveries. Through meticulous BIM coordination and creative logistics, Sprinklermatic ensured the system met strict safety standards in this soaring neighborhood landmark.


For 75 years, Associated Builders and Contractors has been the cornerstone of the construction industry, championing the merit shop philosophy and advocating for the rights of open shop contractors. From our humble beginnings in 1950, when seven visionary contractors in Baltimore connected to protect their businesses, to becoming a national association with over 23,000 members, ABC has continually evolved to meet the needs of its members and their employees.
This anniversary is not just a celebration of our rich history, but a testament to the resilience, innovation and dedication of our members who have built America from the ground up. Together, we have faced challenges head-on, pioneered workforce development programs and set industry standards in safety and excellence.
As we commemorate this sign ant milestone, we invite all ABC members to join us in a year-long celebration d with special events and activities that honor our shared accomplishments and look forward to a bright future. From workforce development showcases to national conferences to award ceremonies and an exclusive 75th formal anniversary gala, there are numerous opportunities to connect, grow and celebrate.
This is your chance to commemorate our collective achievements, share your stories and be part of the legacy that continues to shape the construction industry. Mark your calendars and be part of this historic year together, we will continue to build America, now and into the future







Sprinklermatic
Larry Burnham, Alex Szentmiklosi, Rupert Reeves, Felix Hernandez, Tony Campos Fire Protection, Health Care, $500,000 - $1 million EAGLE AWARD
Sprinklermatic was contracted to install the complete fire suppression system for Sarasota Memorial Hospital’s 67,588 SF northwest expansion, which includes a 30,000 SF, 28-bed Emergency Department and a state-of-theart Surgical Center. The scope featured 575 additional sprinkler heads and 9,000 LF of pipe, delivering 850 gallons of water for life safety. Extensive BIM coordination ensured seamless tie-ins to existing hospital infrastructure, while strict adherence to ACHA guidelines, clean room protocols, and ICRA measures protected ongoing patient care. This expansion more than doubled ED capacity and increased operating rooms from six to twelve, enhancing the hospital’s critical care capabilities.

Condor Construction Corp
Luis Pinzon, Luz Adriana Collazos, Luis Londono, Carlos Suarez, Nicolas Pinzon Infrastructure, $5 - $20 million
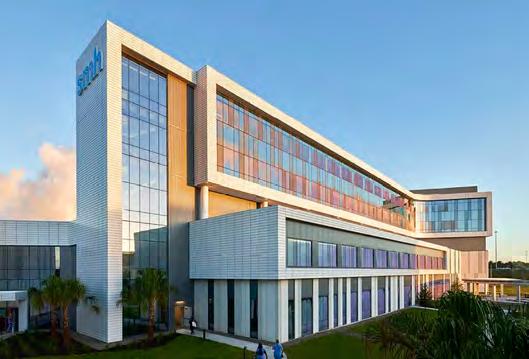
S.I. Goldman Company, Inc.
Conrad Sutliff, Roger Peden, Sammy Ruth, Robert Marrocco HVAC, Institutional, $1 - $5 million EAGLE AWARD
S.I. Goldman provided the HVAC scope for the Winter Springs CEP replacement, carefully coordinating the installation of new chillers, cooling towers, and chilled water piping while keeping the school operational. Owner-furnished cooling towers were stored offsite, and a temporary 500-ton chiller was brought online to maintain campus cooling during demolition of the existing system. The team sequentially removed old chillers and towers, installed the Canaris pump skid, rough-in piping, and set the new equipment, completing multiple full flushes of the chilled water system. With Trane Controls BAS integrating all systems and insulated piping in place, the team kept their cool under pressure while delivering a seamless, fully upgraded HVAC plant.
Condor Construction Corp. brought Phase 3 of the Single Creek Regional Trail to life, setting a benchmark for infrastructure excellence and community benefit. Working in coordination with the Florida Department of Transportation and Orange County, the team completed excavation, drainage installation, milling and paving, concrete trail construction, handrail and shoulder wall installation, pavement markings, signage, tree relocation, and rod placement. The result is a seamless, ADA-compliant trail with safe pedestrian crossings and design elements that blend naturally into the surroundings. This new segment expands recreational access, encourages alternative transportation, and strengthens connections within the community—an investment that will serve residents and visitors for generations.






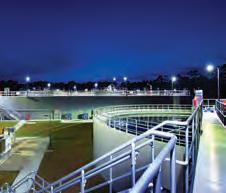




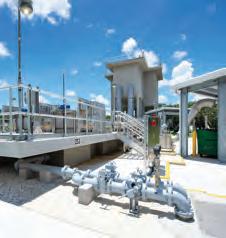
Entech Innovative Engineering
Justin Stehr, Ian Gaines, Chris Gaines, Anthony Cornely, Alex McFee Structural & Miscellaneous Metals, Entertainment, Under $500,000 AWARD OF MERIT
Entech Innovative Engineering delivered the space rings for Space Race Adventures in Pigeon Forge, TN, designing, fabricating, and installing four large steel rings on an existing building. Engineered to create the illusion of levitation, the rings served as a striking visual centerpiece while requiring precise structural integration. Entech conducted detailed site surveys, developed modular assemblies, and planned rigging to navigate space constraints and overhead power lines. The rings, crafted from rolled C-channel steel with laser-cut welded components, were test-fitted on a full-scale mockup to ensure proper center of gravity and alignment. With stellar coordination, the team launched this installation flawlessly, proving their engineering was truly out of this world.
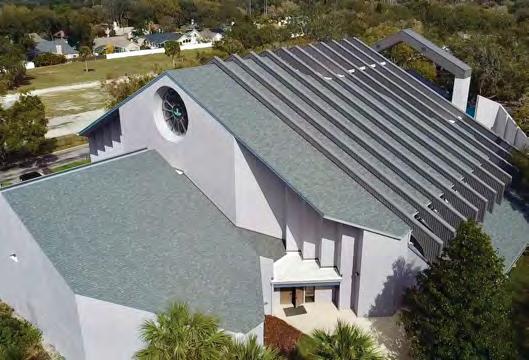
Noble Construction Group
Trent Jones, Lou Peacock, Steve Stone, Angel Sanchez, John Hernandez Residential/Multifamily, $50 - $100 million EAGLE AWARD
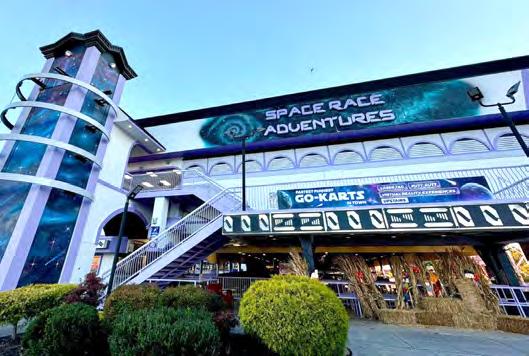
Collis Roofing
Robby Staats, Tony Mazzie, Buster Broomfield, Scott Tappan Roofing, Institutional, $1 - $5 million EAGLE AWARD
Collis Roofing partnered with St. Stephen’s Catholic Church in Winter Springs to deliver a complete roofing revitalization across shingle, flat, and metal roof systems. The project began with engineered fastening and attachment patterns for all roof surfaces, followed by the careful removal of aging materials down to the structural deck. Damaged sheathing was replaced, self-adhered underlayments installed, and Drexel DMC aluminum wall panels, Owens Corning Oakridge shingles, and a GAF 60 mil PVC system were expertly applied. The team added new seamless gutters, Kynar-finished aluminum wraps, fascia, caps, and flashings—ensuring enhanced protection, improved aesthetics, and longterm performance for the church.
Noble Construction Group served as general contractor for The Allen at Beaumont, a transformative mixed-use redevelopment in the heart of Kissimmee’s Historic Downtown within the rapidly growing Medical Arts District. Phase one delivered a four-story, 391,000 SF multifamily residential building with 312 units, constructed with wood framing over a cast-in-place, post-tensioned concrete slab. Designed as an urban “double-donut” with two interior courtyards, integrated amenities, and street-level storefronts, it blends seamlessly into the pedestrian streetscape. The project reconfigured six city blocks, adding infrastructure for a future Class A medical office building. This fast-tracked effort balanced vertical construction with large-scale infrastructure, creating modern density, connectivity, and future-ready space.











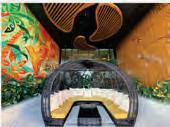


It’s really that simple. We are a company of builders who exist to build great projects, great teams, great relationships, great value.

PROJECT OF THE YEAR NOMINEE & EAGLE AWARD RECIPIENT

Universal Helios Grand Hotel at Epic Universe


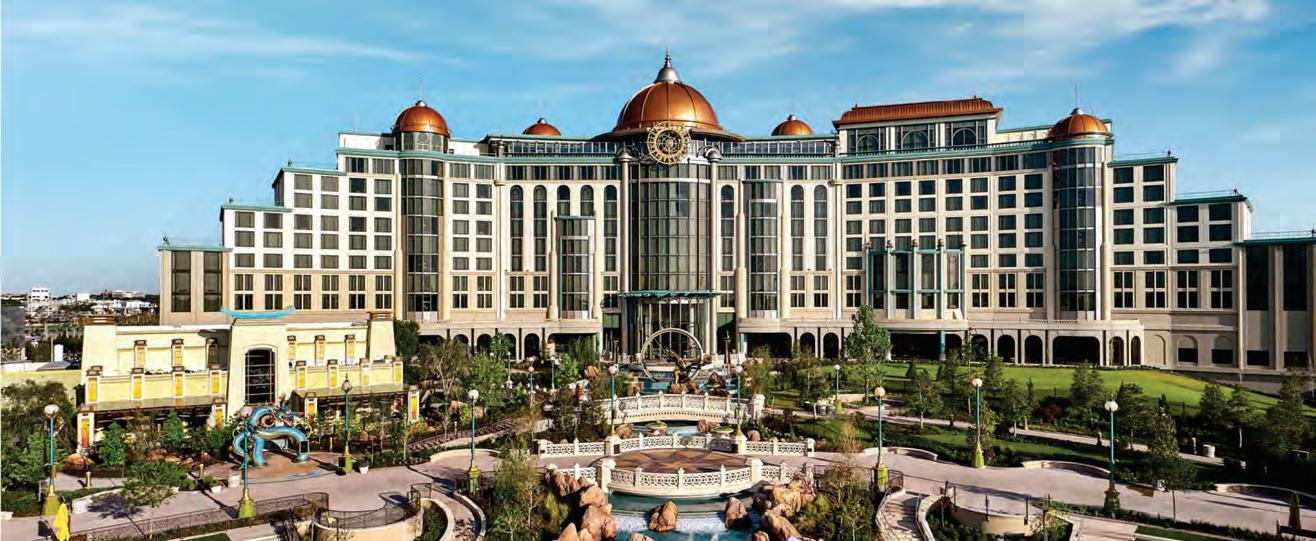

EAGLE AWARD RECIPIENT
AdventHealth Cardiac Imaging Expansion


Zaho Global Enterprises
Edmond Zaho, Tom McDonald
Wood & Millwork, Commercial, $1 - $5 million AWARD OF MERIT
For Catch, Miami Beach’s newest hotspot, Zaho Global Enterprises delivered a custom architectural millwork package as bold and polished as the restaurant’s menu. From the grand arrival vestibule and sweeping staircase to sleek banquettes, sushi bar, and backlit front and rooftop bars, every detail was crafted to match the venue’s vibrant energy. Zaho’s precision work included paneled ceilings, textured wall treatments, mirrored accents, and intricate trim, plus custom host stands, service stations, and a folding glass wall system that opens to sweeping rooftop views. The result? A seamless blend of luxury craftsmanship and Catch’s signature flair—where design, like the cuisine, is unforgettable.

Friedrich Watkins Company
Jeff Friedrich, Alex Friedrich, Will Allen, Bill Allen, Idelisse Trinidad
Historical Renovation, $5 - $20 million
Friedrich Watkins Company led the renovation of the historic Governor’s Inn, a Tallahassee landmark since 1895. The team reimagined the 16,500-SF boutique hotel, preserving its heritage while adding modern luxury. Original materials, including salvaged wood, were restored, and new features such as a glass-wrapped staircase, second-floor balcony with Capitol views, and bespoke millwork were introduced. The project added a nine-suite annex, all named for past governors, and upgraded guest rooms, meeting spaces, and public areas. Despite challenges from hurricanes, legislative session activity, and downtown events, the team delivered a seamless blend of history and contemporary elegance.


Matt Olberding, Derek Tremont, Tyler Cichon, Mark Dunn, Chris Simac, Brandon Moore, Mike Ricotta, Bill Moore, Scott Palmer, Carlos Veyna, Blaine Rutter, Lester Hendricks, Oliver Moser, Anna Canterini
Residential/Multifamily, $50 - $100 million EAGLE AWARD
Williams Company Management Group provided construction management and design-assist services for The Elysian at Stonefield, a premier multifamily development in Charlottesville, Virginia. Blending luxury with local heritage, the project’s interiors feature leather, rich woods, antique-inspired fixtures, and murals of horse stables and vineyards—honoring the region’s equestrian and viticultural roots. Unique structural elements set The Elysian apart: a precast concrete parking garage wrapped in a prefabricated cold-formed metal panel (CFM) structure. Panels, manufactured offsite, were precisely hoisted into place via crane, then bolted and welded to the foundation and steel framework. This innovative approach, paired with detailed craftsmanship, delivers a timeless, boutique-inspired residence and a symbol of community growth.

RB Marks Construction Mark Zaremskas, Russ Cammack, Regina Lambert, Clark Allsman, Bryce Sampson
Historical Renovation, $5 - $20 million
RB Marks Construction provided construction management services for the renovation of Orlando’s iconic Plaza Live venue, a cherished destination for music lovers known for its intimate atmosphere and excellent acoustics. RB Marks helped balance modernization with the preservation of the venue’s historic charm. The renovation included upgraded seating configurations, enhanced backstage areas, and installation of state-of-the-art sound and lighting systems. Original architectural details were restored to maintain the building’s character, while technical infrastructure was improved to meet modern production needs. The revitalized Plaza Live now offers an elevated experience for both performers and audiences, securing its place as a vibrant cultural hub.

Advanced Millwork, Inc
Shea Figler, Garry Figler, Shea Chaplic, Alberto Ferreira, Don Servi
Wood & Millwork, Commercial, Under $500,000 AWARD OF MERIT
Advanced Millwork, Inc. delivered the custom architectural millwork package for Salt, the fine dining restaurant at the Ritz Carlton, Amelia Island. The renovation demanded flawless craftsmanship to match the resort’s reputation for timeless luxury. Highlights included a dramatic wine display of dark-stained white oak, anodized metal wine pegs, and rolling brass ladders — equal parts sculpture and storage. In dining and bar areas, radius die walls, hand-fitted tambour panels, and solid oak cabinetry with quartz counters and antique brass hardware created a refined, modern warmth. Precision fabrication, seamless trade coordination, and integration of lighting and hardware elevated Salt’s elegance to new heights.


Exterior Walls, Inc.
Camilo Martinez, Alvaro Tellez, David Torres, Ivan Moreno, Vladimir Rodriguez
Exterior Finishes, Commercial, $500,000 - $1 million AWARD OF MERIT
Exterior Walls, Inc. provided the full exterior stucco system and window installation for The Terraces at the Grove Resort, a four-story, 160-unit luxury condo-hotel near Walt Disney World. Their work included installing a multicoat stucco finish across all elevations, seamlessly integrating balconies, parapets, and expansion joints for optimal weather resistance and aesthetics. The team coordinated surface preparation, waterproofing, and final texture application, delivering the building’s signature look. In addition, they installed impact-rated, energy-efficient windows—stepping in beyond their original scope to assist the general contractor amid delivery delays and trade scheduling challenges. Their adaptability helped maintain progress and ensure the project’s timely completion.

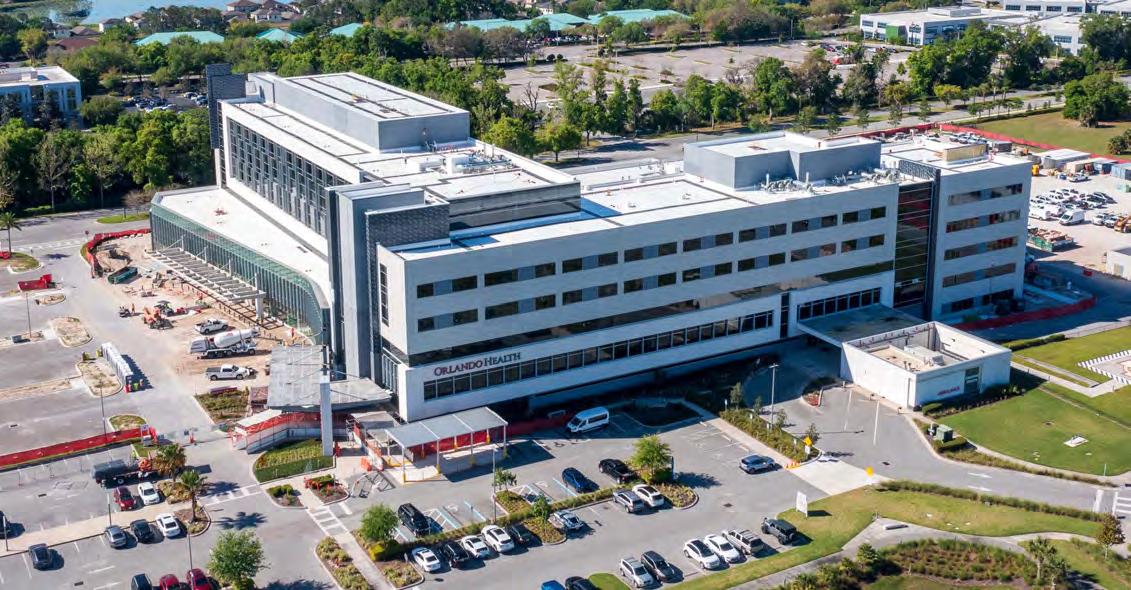

Zaho Global Enterprises
Steve Toland
Wood & Millwork, Commercial, $1 - $5 million
Zaho Global Enterprises provided the architectural millwork package for The Vinoy’s dining renovation in St. Petersburg, FL, honoring the resort’s legacy of elegance since 1925. Their scope included the main dining louver wall, host stands, pastry display, horseshoe bar, back wall louvers, banquettes, specialty bar, pantry, omelet station, and more. At Elliott Aster, the custom-crafted horseshoe bar invites connection and comfort, while the pastry counter at Lottie showcases French confections with refined charm. Each element was meticulously designed to blend modern sophistication with the Vinoy’s timeless aesthetic, enriching guest experiences with craftsmanship that complements the marina views and vibrant social atmosphere.
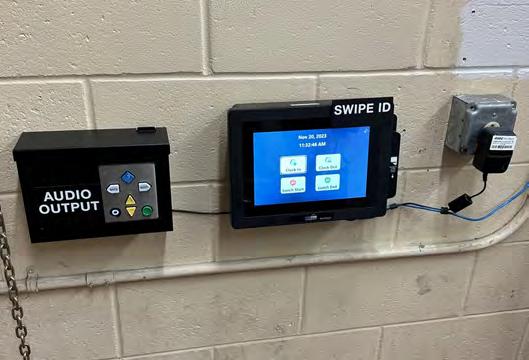



MMR Communications
Nicholas Poret, Mike Drousche, Derrick Johnson, Brian Mills, Hannah Gibson Other Specialty Construction, Entertainment, Under $500,000
MMR Communications was contracted by Walt Disney World Resorts to replace 900 existing time clocks across its Central Florida properties, returning the removed units to the customer. The team installed 935 new time clocks in over 60 venues, including theme parks, resort hotels, Disney Springs, offices, warehouses, and off-site facilities. Priority was given to 90 units in Central Shops, Laundry Operations, and alarm-equipped locations. Led by a project manager, supervisor, and foreman, MMR coordinated closely with facility managers to schedule work without disrupting operations. Detailed reporting, updated labeling matrices, and efficient execution ensured a seamless, on-time delivery across the expansive property.







Advanced Millwork, Inc
Shea Figler, Garry Figler, Shea Chaplic, Alberto Ferreira, Don Servi
Wood & Millwork, Commercial, $500,000 - $1 million AWARD
Advanced Millwork, Inc. (AMI) delivered the full millwork package for Tom’s Watch Bar on International Drive, one of Orlando’s largest sports bar. The scope included expansive bars, floating shelving systems, solid surface countertops, and custom white oak cabinetry throughout the main floor, mezzanine, and terrace areas. Key features included ADA-compliant main and terrace bars, sophisticated back bar displays with floating shelves, and durable drink rails for high-volume service. The custom millwork extended to mezzanine railings, Top Golf bays, and restroom vanities. AMI’s precision craftsmanship and coordination ensured a cohesive, upscale, and highly functional environment blending hospitality with high-energy entertainment.
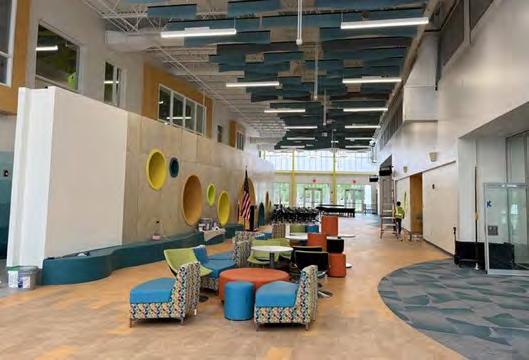

Percopo Coatings Company
Enrique Foot, Sid Moore
Exterior Finishes, Institutional, $500,000 - $1 million
Percopo Coatings Company completed exterior and interior finishes and waterproofing, including elevator pit sealing and joint sealants, for Turie T. Small Elementary School in Daytona Beach. The joint sealant scope included foaming and a peel-and-stick membrane on the interior side of tilt panels to minimize water intrusion, reduce air leaks, and improve the building’s electrical efficiency. Interior work included painting, such as dry erase paint, which required coordination with other trades to maintain quality and schedule. Exterior work involved a texture coating system that required extensive preparation, careful application, and adherence to specific paint schemes. These efforts help ensure a durable, efficient, and welcoming environment for future students.




Fireproofing Fireproofing Fireproofing
Intumescent Coatings Intumescent Coatings Intumescent Coatings
Themed Finishes Themed Finishes Themed Finishes

Charlie Cecil, Daniel Sacks, Regina Ayres, Micah Muller
Historical Renovation, $20 - $50 million
WPC led the complex transformation of Jacksonville’s 109-year-old Union Terminal Warehouse, a 330,000 SF historic landmark. The scope included asbestos and lead remediation, extensive concrete restoration, and the integration of modern structural systems while preserving original features. Historic elements such as replicated windows, the restored water tower, salvaged elevator cabs, and preserved railroad tracks honored the building’s past. This adaptive reuse created 228 apartments, 43 small business spaces, 11 light industrial spaces, and areas for a coffee shop and restaurant. Supported by multiple tax incentive programs, the project blended preservation with modernization, ensuring the warehouse once again serves as a vibrant hub for the Jacksonville community and future generations.

The Companies of Nassal
Jeff Denis Concrete, Entertainment, $5 - $20 million

Complete Electric
Ibzhen Zayas, Israel Zayas, Nicholas Ghirghi, Saxon Sum, Eric Diller
Electrical, Entertainment, $1 - $5 million AWARD
Service Complete Electric (SCE) had a subtle but important role in bringing Epic Universe to life with expertly installed accent and pedestrian lighting leading into the park and surrounding hotels. Their scope included landscape and signage lighting across medians and entry areas, ensuring a beautifully lit and safe environment for guests. Working from eight separate panels—four connected to OUC transformers—SCE carefully coordinated with the landscaping team to avoid disrupting plantings or requiring rework. Before laying conduit, the team used GPS to map out underground paths and fixture placement for a clean and efficient installation. The result is a seamless lighting system so well-integrated that guests won’t even notice—it simply enhances the magic as they arrive or head home with lasting memories.
The Universal 900 project—the immersive portals of Epic Universe—stands as a signature example of thematic precision and engineering innovation by The Companies of Nassal. Tasked with everything but the video walls, Nassal fabricated and installed the iconic arch structures, tunnel framing, portal toppers, backside cladding, and front entry arches that transport guests into entirely new worlds. In close collaboration with Universal Creative, each portal was design-built to balance creative vision, guest sightlines, safety, and operational needs. Utilizing a range of materials—wood, steel, concrete, epoxy, fiberglass, and shotcrete—the team crafted detailed finishes to replicate aged metals and natural textures with remarkable realism. Whether it’s Nintendo’s vibrant warp pipe, the illusionary rockwork of Dark Universe, or the ornate gold éclat detailing and fiber optic magic of the Ministry of Magic, each portal is more than a structure—it’s an experience, transforming every guest’s entry into a cinematic reveal.


UCC Group, Inc.
Pat DiPaolo, Graham Duthie, Rand Baldwin, Rui Soares, Fernando Sanchez, Francisco Svec Site Work/Landscape/Hardscape, Entertainment, $1 - $5 million
UCC Group’s pre-portal hardscape work for Universal’s Epic Universe guest arrivals stands as a testament to precision, innovation, and expert coordination. As the first physical impression for arriving guests, the project demanded exceptional craftsmanship under tight timelines and complex site conditions. Surrounded by active vertical construction and dense underground utilities, the team had to balance seamless execution with Universal’s exacting aesthetic standards during the installation of over 60,000 SF of decorative themed concrete paving and over 3,000 LF of concrete curbing. UCC utilized laserguided layout technology, lean construction methods, and a strategic mix of night shifts and phased deployments to meet and exceed expectations. Despite the challenges, their scope was completed ahead of schedule—delivering a high-impact, visually stunning entrance experience that reflects the world-class quality of Epic Universe from the very first step.

Oskar Torres, Jesus Martinez, Dmitry Naumets, Ruben Martinez, Kenny Oliva Interior Finishes, Commercial, $1 - $5 million EAGLE AWARD
Towers Construction Company transformed Wesley Pharmaceuticals’ 20,000 SF facility in Orlando through a fast-paced, three-phase renovation. Fully selfperformed, the work included demolition, interior and exterior metal framing up to 32 feet, sheathing, insulation, drywall, Level 5 cleanroom finishes, and FRP panel installation. The team worked in tight coordination with MEP and structural steel trades, often operating multiple boom lifts simultaneously, while maintaining a flawless safety record. Cleanroom compliance demanded exceptional precision, and evolving design requirements were met with flexibility and solutions-focused execution. The finished facility strengthens Wesley Pharmaceuticals’ operations, enabling them to better serve the healthcare community and support medical innovation for years to come.


Martin Gonzalez, Drew Gumieny, Jake Swift, Mike Mills, Matt Burkett
Public Works/Environment, $20 - $50 million EAGLE AWARD
Wharton-Smith, Inc. served as design-builder for the Westside Regional Water Reclamation Facility Headworks and Influent Pump Station for the City of Daytona Beach, a critical upgrade that reduced system pressure and improved efficiency across the City’s lift stations and transmission mains. Work included a new influent pump station with two 70 HP and three 135 HP submersible pumps, peak capacity of 28.8 MGD, and a new headworks facility with automated screening, a 54-foot grit removal structure, and ten motorized slide gates. All water-retaining structures were founded on 181 auger cast piles. A dedicated electrical building, dual 750-kW generators, and redundant power enhanced storm resilience. Completed on time, this complex project improves operational reliability, safeguards environmental quality, and supports the community’s long-term infrastructure needs.





Randall Family of Companies
Daniel Condello
Structural & Miscellaneous Metals, Commercial, Under $500,000 AWARD OF MERIT
Randall Family of Companies delivered a scope for the WXYZ Bar at Aloft Hotel Lake Nona, that integrated signature design elements to create an engaging guest experience. Features included a light box focal point, illuminated liquor display cabinets with custom perforated panels, ornamental decorative metals, a distinctive bar face facade, and a comfort-enhancing foot rail. Each element was crafted to blend function with visual impact—supporting efficient service while elevating ambiance. The result is a vibrant, flexible space that transitions seamlessly from lively gatherings to relaxed evenings, enhancing the hotel’s appeal as a destination for both travelers and the local community.

DreamCrete Custom Creations
Gary Millar, Bruce Powers, Zach Dandera, Norven Erazo Concrete, Commercial, Under $500,000 EAGLE AWARD

JamesCo Builders, LLC
Jesse Gallimore, Melissa Provost, Jacob Rowley Commercial, $1 - $5 million AWARD OF MERIT
JamesCo Builders served as general contractor for the new ground-up Zaxby’s in Eustis, FL—one of the first visible steps in the City’s downtown beautification and redevelopment efforts. From grading and utilities to vertical construction and finishes, the team delivered a clean, modern restaurant that blends seamlessly into the city’s evolving identity. Close coordination with the City, inspectors, and multiple trades kept the project on schedule despite weather, material, and permitting challenges. The result isn’t just another place to grab chicken—it’s a feather in the cap for Eustis, drawing foot traffic, boosting community spirit, and showing how thoughtful construction can help a city’s vision truly take flight.
In Orlando’s vibrant Mills/50 district, DreamCrete Custom Creations brought artistry and innovation to life at Zymarium Meadery—Orlando’s first meadery. The team crafted a striking black concrete countertop inlaid with copper hexagons arranged in a honeycomb pattern, symbolizing the bees at the heart of the craft. Designed in close collaboration with the owners, the piece balances bold aesthetics with lasting durability, serving as both a functional surface and a brand-defining statement. Set within a neighborhood known for its eclectic energy and creative spirit, the countertop enhances Zymarium’s role as a cultural gathering place where craftsmanship, community, and creativity come together.









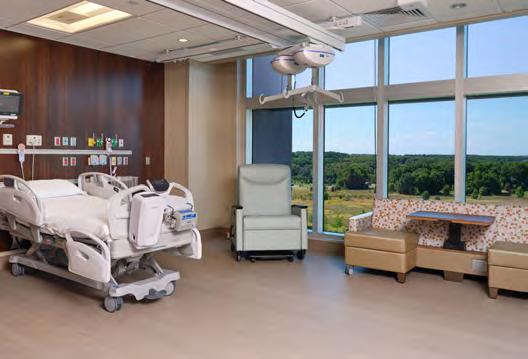
Batson-Cook Construction
Eric Clayton, Trey Miller, Jeff Stewart, Tristan Meister, Juan Rivera Health Care, $10 - $20 million
EAGLE AWARD
W.J. Bergin Cabinetry
Bill Bergin, Keith West, James Burton Wood & Millwork, Health Care, Under $500,000
EAGLE AWARD
The AdventHealth Apopka Fifth Floor Buildout and parking lot expansion represented a significant investment in expanding inpatient services for a growing community. The $16.9 million project transformed 30,000 SF of shelled space into a fully functional 38-bed medical-surgical unit with four dialysis beds and associated support areas. The scope also included 500 new parking spaces and installation of two new elevators in existing hoist ways serving all seven floors of the active hospital.
Batson-Cook Construction, as general contractor, led the complex effort, sequencing work to minimize disruptions above an occupied fourth floor with 40 active beds. Elevator installation required multi-month demolition and reconstruction of drywall on every floor while keeping service operational—demanding precise phasing and coordination. The team also relocated a temporary fire station and tied into existing utilities without interrupting hospital operations.
WJ Bergin Cabinetry, an AWI-QCP accredited partner, fabricated and installed custom casework for nurse stations, patient headwalls, supply and medication rooms, charting stations, and staff areas. Having completed earlier patient floor buildouts, they brought valuable familiarity with the hospital’s design standards and AHCA compliance requirements.
Delivered on time and within budget, the project enhances patient capacity, improves operational efficiency, and supports AdventHealth Apopka’s mission of high-quality care.

MEC General Contractors
Scott Morgan, Jeff Bowen, Ken Menninger Commercial, $5 - $10 million
EAGLE AWARD
Hubble Contractors
Luke Casper, Casey Catanzaro Interior Finishes, Commercial, $500,000 - $1 million
EAGLE AWARD
Crush Yard Pickleball Bar & Lounge isn’t just a place to grab a drink or a paddle—it’s where Orlando’s social game gets an upgrade. MEC General Contractors took the lead in building this “eatertainment” hotspot, uniting regulation pickleball courts, an upscale restaurant and bar, and buzzing lounge spaces into one seamless experience. From athletic-grade floors built for quick pivots to sound control that keeps dinner conversation from competing with volleys, MEC delivered a space that’s as functional as it is fun—on time, on budget, and ready for its first serve.
Hubble Contractors added the finishing flair, bringing walls, ceilings, and details to life. Their scope included framing sleek interior partitions, expertly installing and finishing drywall, and crafting specialty ceiling systems that look sharp while improving acoustics. Not bad for a company founded in 2024 with just two in-house employees—yet delivering work with precision worthy of championship play.
Together, MEC and Hubble created more than a venue—they built a new community hangout where competition meets conversation. Whether you’re here to win points or just enjoy a pint, Crush Yard is serving up Orlando’s latest can’t-miss experience.



JK2 Construction
Erin Falk, Garrett Holmes, Gabrielle Moore, Rose Cabiya, Tucker Holmes, AJ Bryant
Residential/Multifamily, $5 - $20 million EAGLE AWARD
Bright Future Electric, LLC.
Gaius Wilson, Kyle Givens
Electrical, Residential/Multifamily, $500,000 - $1 million AWARD OF MERIT
The Del Webb Oasis Amenity Center delivers a boutique, resort-style experience for active adults 55+, just minutes from Orlando’s worldfamous attractions. At the heart of the community is a 14,000 SF clubhouse featuring a coffee bar, wine lockers, lounges, fitness center, movement studio, and arts and crafts room. Outdoors, residents enjoy a resort-style zero-entry pool with cabanas, spa, tennis and pickleball courts, fire pit, and lushly landscaped gathering areas—designed to balance relaxation, recreation, and social connection.
As general contractor, JK2 Construction managed the project’s design-build complexities, including integrating luxury amenities while preserving a serene residential feel in a high-traffic area. Bright Futures Electrical, LLC played a key role in delivering the electrical scope, which included pickleball court and landscape lighting, pool area systems, and all electrical and low-voltage pathways for the clubhouse. Their work required adapting to in-progress redesigns to meet budget goals, managing fixture lead times, and planning for the Grand Hall’s elevated ceiling to ensure seamless system installation.
Through close collaboration between JK2 and Bright Futures, the project was completed with precision, flexibility, and attention to detail—resulting in an amenity center that enhances community life and sets a high standard for active-adult living in Central Florida.


Brightview Landscape Development
Scott Malta, Brian Frank, Kareem Elsarraff
Site Work/Landscape/Hardscape, Commercial, $5 - $20 million
Randall Family of Companies
Roget McGregor
Structural & Miscellaneous Metals, Commercial, Under $500,000
The Evermore Resort in Central Florida is redefining luxury hospitality, with BrightView Landscape Development delivering a full-scale landscape, irrigation, and hardscape package that elevates the guest experience. BrightView’s scope included lush, native, and adaptive plantings—anchored by majestic Medjool Palms—strategically placed to create tropical focal points. A smart, water-efficient irrigation system was tailored to the resort’s microclimates, while pedestrian pathways, the grand promenade, and detailed lagoon-front landscaping were crafted to blend seamlessly with the architecture. Hardscape and planting work was executed with precision to handle high foot traffic, enhance sustainability, and showcase the lagoon as a signature amenity.
Within the resort’s Evermore Hotel, Randall Construction brought a different kind of craftsmanship to the Twin Peak restaurant. Their scope included the custom fabrication, acid blackening, and installation of blackened steel elements for the main bar, private dining areas, and custom drink rail supports with I-beam posts. Every piece was fabricated in-house to exact specifications and coordinated closely with millwork for a flawless fit. Despite a compressed schedule and intricate detailing, The Randall team delivered a finish that met high design standards and contributed to the venue’s upscale, industrial-chic aesthetic.
Together, these contributions help to position Evermore Resort as a premier destination, where every detail supports a world-class guest experience.




Gilbane Building Company
Wayne Wright, Neera Miller, Josh Aboud, Tim Esposito, Terry Bolden, Will Colby, Kevin Matai Health Care, $5 - $10 million AWARD OF MERIT
Percopo Coatings Company
Enrique Foot , Eddie DelaCruz Interior Finishes, Health Care, Under $500,000 EAGLE AWARD
The Viera Hospital 5th Floor Labor and Delivery fit-out transformed 16,677 SF of shelled space into a state-of-the-art maternity unit. Gilbane Building Company provided construction management at risk services, converting the floor into 14 labor, delivery, recovery, and postpartum rooms, two C-section operating rooms, two triage/exam rooms, and essential support spaces, including an infant protection system. Delivering this complex project within an active hospital required exceptional planning, teamwork, and adaptability. One major challenge involved under-slab work on the 4th floor without prior investigation of existing conditions. To address this, Gilbane coordinated weekly takeovers of 2–3 patient rooms, completing work and restoring the spaces before moving forward, often making on-the-spot adjustments for structural or service conflicts.
Unique labor and delivery equipment, such as birthing mirrors and specialty lighting, required careful installation, while an in-wall inspection process ensured all trades’ work was verified before finishes were applied. Percopo Coatings Company supported Gilbane’s efforts by providing painting, sealed concrete, and wood veneer features. Their scope included epoxy coatings, mullion mate painting, and the installation of veneer on ceilings and columns, requiring precise substrate coordination and attention to aesthetic detailing. Together, the teams delivered a high-quality, patient-centered environment that will support mothers, infants, and families for years to come.



Ryan Parsons, Ian Fraser, General Grant, Scott Murphy, Andres Flores HVAC, Institutional, $5 - $20 million EAGLE AWARD
Terry’s Electric, Inc.
Timothy Solano, Emmanuel Lebron, Joe Sendra Electrical, Institutional, $5 - $20 million EAGLE AWARD
The Knights Point K-8 School in Kissimmee is a new multi-level charter school designed as a prototype for future K-8 facilities, with specialized programs focused on business development. Serving nearly 600 students and staff, the school required high-performance building systems capable of supporting extensive technology use while maintaining energy efficiency. Energy Air, Inc. provided a comprehensive HVAC scope that included 76 water-source heat pumps, 91 VAVs, two water-cooled VRF systems, a water-cooled chiller, two chilled water DOAS units with energy recovery, 13 exhaust fans, four ductless split systems, bipolar ionization, five pumps, and a boiler. Tight mechanical spaces and a compressed schedule presented challenges, which were overcome through BIM coordination, added manpower, and overtime work to ensure on-time delivery.
Terry’s Electric provided the electrical scope, installing a modern, energyefficient system to enhance safety, reliability, and sustainability. Their work included 1,449 light fixtures spanning 34 types, controlled by an Acuity Brands system with 211 wall switches, 515 occupancy sensors, and 435 relays. Using Trimble Robotic Layout Technology, Terry’s team achieved sub-⅛” accuracy on custom linear LED fixtures in the cafeteria and library. They also installed a 2000-amp main distribution panel, 32 subpanels, and secondary conduit under tight site conditions.
Together, Energy Air and Terry’s Electric delivered the critical systems that ensure Knightsbridge K-8 operates efficiently, safely, and sustainably for the community.





Skanska USA Building, Inc.
Erin McAlear, Keith Hendry, Michael Mealor, Daniel Abou-Jaoude, Jeffrey Short Institutional, $20 - $40 million EAGLE AWARD
Tharp Plumbing Systems, Inc.
Eric Charles, Shane Snyder, Steve Heisner Plumbing, Institutional, $1 - $5 million AWARD
NeoCity Academy 2.0 is a $29 million, 53,000-SF expansion to Florida’s first net-zero high school campus, designed as a scalable model for sustainable education. The three-story tilt-panel addition features 26 classrooms, four advanced science labs, circulation spaces with stadium seating, and a new kitchen and multipurpose dining area to serve both school buildings. A photovoltaic canopy, LED lighting, rooftop solar-ready infrastructure, and a two-way electric meter support the project’s “Net-Zero Ready” design, generating more energy than it consumes over a year.
Skanska provided construction management, coordinating extensive site improvements, parking expansions, and new covered walkways to link the campus. A high-performance building envelope was meticulously detailed to reduce energy loss, lower mechanical loads, and improve comfort, while advanced DOAS systems deliver dehumidified, conditioned air to enhance indoor air quality.
Tharp Plumbing played a critical role in the expansion, providing complete plumbing systems and tying into the existing central energy plant, which was enlarged to serve both facilities. Their scope included restrooms, lab utilities, and kitchen systems, requiring precision planning and sequencing within tight mechanical spaces. Close collaboration with Skanska ensured seamless integration across trades. Together, the project team delivered a high-performance, net-zero ready school that supports students today while modeling the future of sustainable education.

Chapin Theater Renovation & North/South Concourse Floor Replacement,
International Flooring, Inc.
Mike Grant, Adam Seminara, Humberto Camarena, Tommy Lentz
Interior Finishes, Institutional, $500,000 - $1 million
EAGLE AWARD
International Flooring, Inc.
Mike Grant, Adam Seminara, Tommy Lentz, Davis Gomen
Interior Finishes, Commercial, $1 - $5 million
International Flooring, Inc. (IFI) delivered two landmark flooring projects at the Orange County Convention Center: the Chapin Theater Renovation and the North/South Concourse Flooring Replacement.
At the iconic Chapin Theater, IFI managed a multi-phased, high-profile renovation under tight schedules and strict access controls. The team installed specialty stage flooring, custom theater carpeting, and an intricately designed pre-function carpet system. To prepare the space, crews corrected severe elevation variances in the concrete substrate with grinding and self-leveling before installing 7,000 SF of specialty poly composite panels over the orchestra pit cover. Precision cut-outs were required for over 100 floor vents in Forbo sheet vinyl, while Royal Thai custom carpet created a seamless flowing pattern across the pre-function space. Bentley carpet was used on custom theater steps, coordinated with step lighting for safety and aesthetics.
In the North and South Concourses, IFI executed a flooring replacement spanning over 2,000 LF of high-traffic corridors while the convention center remained operational. The scope included 27,000 SY of custom Royal Thai carpet, 55,000 SF of terrazzo, and 154 terrazzo-clad steps. Featuring 22 custom colors, seaweed patterns, and hand-crafted compass roses, the terrazzo installation showcased artisan-level craftsmanship. Together, these projects elevated functionality and design, reinforcing IFI’s reputation for precision, innovation, and excellence.








S.I. Goldman Company, Inc.
Jim Walter, Tony Adams, James Padgett, Sammy Ruth HVAC, Health Care, $5 - $20 million EAGLE AWARD
S.I. Goldman Company, Inc.
Jim Walter, Tony Adams Plumbing, Health Care, $1 - $5 million EAGLE AWARD

S.I. Goldman delivered highly complex HVAC and plumbing scopes for the Orlando Health Digestive Institute, executed in two phases within an active healthcare facility. The work required meticulous coordination, phased scheduling, and constant communication with hospital staff to maintain patient safety and avoid disruptions.
Phase 1 involved full demolition and remodel of an entire floor, including rerouting critical chilled water, heating hot water, ductwork, and plumbing systems. Temporary medical gas piping was engineered to maintain uninterrupted service, with design provisions for Phase 2 tieins. Major system connections required planned outages, completed during night shifts to minimize operational impact.
Phase 2 expanded the scope, requiring rerouting of two 12” chilled water lines, a 4” high-pressure steam line, and a 2½” condensate return line. Temporary systems were installed, then transitioned to permanent pipe racks carefully fabricated and set within a new utility tunnel. SIG also installed four air handling units, pumps, heat exchangers, expansion tanks, fan coil units, and air terminal units, along with sanitary, storm, domestic water, and medical gas systems—all built to strict healthcare codes.
Through precision execution, phased planning, and innovative solutions, S.I. Goldman delivered reliable mechanical and plumbing systems that enhance the Digestive Institute’s surgical capacity, patient care, and long-term operational efficiency.

GMF Steel Group
Luiz Jacintho, Tim Mitchell, Jason Davis, Jose Viveros, Guy Callahan
Structural & Miscellaneous Metals, Commercial, $5 - $20 million EAGLE AWARD
McCorvey Sheet Metal Works, L.P.
Ron Gallo, Bill Musacchio, Jesus Alcantara, Robbie Purdy, Chris Johnson HVAC, Commercial, $1 - $5 million EAGLE AWARD
The new 165,000-SF PGA TOUR Digital Media Center sets a global benchmark for sports media production, housing the world’s largest golf footage library and uniting the TOUR’s media, digital, and international teams under one roof. GMF Steel Group provided fabrication and erection of 905 tons of structural steel, 178,000 SF of metal decking, four staircases, and a monumental stair. Leveraging Trimble Robotic Total Stations, Reality Capture, and Synchro 4D scheduling, GMF developed a digital twin model to plan erection sequences, crane placements, and quality checkpoints. A critical challenge involved aligning the building’s extensive Curtain Wall Storefront Glass framing with the steel structure. Through proactive collaboration, BIM coordination, and model-based constructability reviews, GMF ensured precise alignment, avoiding costly rework and ensuring structural integrity.
McCorvey Sheet Metal delivered the HVAC systems, including supply and return ductwork, sound attenuators, exhaust systems, louvers, dampers, and air distribution. With acoustic performance paramount in a media facility, McCorvey used BIM modeling to coordinate tight mechanical spaces and design duct systems that met stringent sound requirements. All ductwork was prefabricated at their Orlando facility, including large rooftop sections designed for seamless installation to RTUs. This approach reduced crane time, improved efficiency, and delivered an HVAC system optimized for performance, acoustics, and reliability.



Gilbane Building Company
Shane Burnsed, Robert Marketta, Kelly Esposito, Zachary Barwick, Joseph Smith
Institutional, $50 - $100 million AWARD OF MERIT
Percopo Coatings Company
Enrique Foot, Eduardo Ramirez
Interior Finishes, Institutional, Under $500,000 EAGLE AWARD
The new Voyager K-8 School in Osceola County sets a benchmark for environmentally conscious design and construction, serving as both an educational hub and a model of sustainability for the growing Sunbridge community. Managed by Gilbane, the three-story, 159,700SF concrete-tilt prototype was designed as a high-performance facility, exceeding strict energy targets with an air leakage rate of .05 CFM/SF—four times better than required. The school incorporates a gymnasium, 169 parking spaces, covered bus and parent loops, and athletic amenities including a 400-meter track, soccer infield, basketball courts, and shared community fields. These features ensure the school supports both its students and the surrounding neighborhood.
Percopo Coating Company played a vital role in bringing the building’s sustainable vision to life through expert finishing services. Their scope included interior and exterior painting, epoxy flooring, sealed concrete, and parking lot striping. High-production interior painting required careful coordination with other trades, while the exterior texture coating demanded meticulous preparation and application, often using swing stages for access. Epoxy and sealed concrete finishes enhanced long-term durability, and last-minute parking lot striping was completed quickly and safely.
Together, Gilbane and Percopo delivered a facility that blends sustainability, durability, and community purpose—providing a healthy learning environment for more than 1,200 future students.


PCL Construction Services, Inc.
Kenny Starling, Cesar Ayala Sanchez, Juacy Roman, Dominic Gundacker, Connor Brannon
Entertainment, $1 - $5 million EAGLE
The Companies of Nassal
Victoria Pierce, Phil Fleshman, Marc Kish, Amber Stanley, Christi Helgstad
Wood & Millwork, Entertainment, $5 - $10 million
PCL Construction Services served as Construction Manager for the Universal Epic Universe Preview Center at CityWalk, a dynamic 5,128 SF space designed to build excitement for the highly anticipated theme park. The preview center invites guests into an immersive experience, beginning with a dramatic steel structure outside that supports a curved screen showcasing park footage. Inside, five interactive portals transport visitors to the themed lands of Epic Universe. Construction occurred amid peak guest seasons, requiring the team to maintain full public access while minimizing disruption to surrounding operations.
One of PCL’s greatest challenges was working around the park’s detailed, large-scale model, a fragile centerpiece imported from London and installed before construction was complete. Extreme care and coordination were required to ensure the model remained unharmed throughout the process.
The Companies of Nassal provided the custom millwork and fixture package, bringing visual storytelling to life with ingenuity and precision. Tasked with capturing the dimensional spirit of the "Celestial" land in two-dimensional elements, Nassal translated complex creative into clean, functional design solutions. By reimagining structural pieces in metal and reusing millwork where possible, they balanced design fidelity with buildability and sustainability. Their close collaboration with Universal’s creative team ensured every piece contributed meaningfully to the immersive experience—on time and in tune with the vision.



































Comprehensive Energy Services
Chris Salvagio, Michelle Wells, Cristian Lopez, Carlos Brignoni, David Condel HVAC, Entertainment, $1 - $5 million AWARD OF MERIT
Comprehensive Energy Services
Chris Salvagio, Michelle Wells, Cristian Lopez, Carlos Brignoni , David Condell Plumbing, Commercial, $500,000 - $1 million EAGLE AWARD
Comprehensive Energy Services, Inc. (CES) played a key role in delivering the HVAC and plumbing scopes for Universal Studios’ Epic Universe Bus Loop, now recognized as the largest electric vehicle bus center in the world. As a LEED BD+C v5-certified facility, the project advances Universal's commitment to sustainability by supporting alternatives to conventionally fueled vehicles.
For the HVAC scope, CES navigated numerous challenges across multiple phases, relying on strong communication and coordination with subcontractors to ensure smooth execution. When budget constraints arose, CES successfully value engineered the system, incorporating wallmounted propeller fans with relief hoods and a Hitachi cooling system to support the heat load from the EV bus battery charging equipment—an efficient alternative to the originally proposed air conditioners.
On the plumbing side, the CES installed a Westmatic bus wash system, which required careful routing of water and fluids to maintain the cleanliness of the EV fleet. Their team also coordinated the integration of natural gas and chilled water systems for facility-wide use. Additionally, at the owner's request, CES expanded its scope to install an air compressor system for air tools and tire maintenance.
With a site-specific safety plan guiding every phase, CES ensured a safe, high-quality delivery on a project that sets a standard for EV transit infrastructure.



Hoar Construction, LLC
Michael Parks, Erika Charlassier, Brandon Smith, Greg Brooke Entertainment, $20 - $50 million EAGLE AWARD
Service Complete Electric
Austin Scruggs, Eric Diller, Paul Herrara Electrical, Entertainment, $5 - $20 million EAGLE AWARD
The new DreamWorks-themed land at Universal Studios represents a vibrant reimagining of the former Kids Zone, covering approximately four acres. Led by Hoar Construction as the construction manager, the project was a comprehensive transformation that included modifications to site utilities, existing architecture, show sets, ride systems, outdoor play areas, guest pathways, queue areas, themed facades, and supporting back-of-house spaces. Several new structures were also constructed to bring this immersive experience to life
Exciting new attractions include the Trolls Trollercoaster, Shrek’s Swamp Meet and Greet, DreamWorks Imagination Celebration, and Po’s Kung Fu Panda Training Camp, among others. Each element was designed to bring DreamWorks’ beloved characters to life in fun, interactive, and family-friendly ways.
Service Complete Electric (SCE) handled the full electrical demolition and buildout, providing tailored systems to support the land’s dynamic storytelling needs. From specialty lighting to complex control systems, their work enabled fully immersive shows and interactive experiences throughout the land.
Working within an aggressive schedule and a tight footprint in an active theme park, the project demanded high levels of coordination between all trades. The result is a whimsical, welcoming environment for Universal’s youngest guests, offering a magical escape amid the park’s many thrill rides and adult attractions.




J&J Venture Group
Juan Quiroga, Jeff Friedrich, Javier Adames, Jim Daniel Commercial, $100 - $200 million
EAGLE AWARD
Friedrich Watkins Company
Jeff Friedrich, Jim Daniel, Zac Norris, Jared Natale, Madison Daniel, Curtis Alexandar, John Swiney
Other Specialty Construction, Commercial, $50 - $100 million
EAGLE AWARD
JCQ Services, Inc
Juan Quiroga, Javier Adames, Gustavo Carrettoni, Bradley Watkins, Juan R. Figueroa
Other Specialty Construction, Commercial, $20 - $50 million
EAGLE AWARD
The Palmetto Project, a joint venture between Friedrich Watkins Company (FWC) and JCQ Services, Inc. operating as J&J Venture Group, delivered 365 new guest cabins at Disney’s Fort Wilderness Resort & Campground in just 365 days—an unprecedented pace that redefined innovation, collaboration, and resilience in themed construction.
Partnering closely with Walt Disney Imagineering (WDI) and Facilities Asset Management (FAM), the team modernized accommodations while preserving the resort’s rustic charm. Challenges included complex permitting changes, design modifications, labor shortages, supply chain disruptions, and two hurricanes. Despite these obstacles, the team met Disney’s vision through advanced construction technologies, modular efficiencies, and precise scheduling.
Each cabin was prefabricated in a 100,000 SF warehouse using FrameCad cold-formed steel technology, minimizing material waste to less than 1%. Cabins were produced in 13 wall panel sections, transported by A-frame trucks, and assembled onsite with engineered precision. To overcome the site’s high-water table, a helical pile foundation system was implemented, eliminating costly dewatering and accelerating installation. Onsite crews followed a reverse-engineered schedule, completing a minimum of two cabins per day with just-in-time material delivery and daily production kits to maximize efficiency
FWC refined the design in collaboration with WDI and FAM, introducing enhancements such as Hardie siding, flexible bathroom layouts, and improved HVAC systems. JCQ coordinated modular fabrication, site logistics, and interior finishes, ensuring quality and consistency across all cabins.
Completed two weeks ahead of schedule, the Palmetto Project set a new benchmark for themed hospitality construction. Beyond modernizing Fort Wilderness, the project showcased how modular innovation, precision logistics, and collaborative problem-solving can deliver exceptional quality at extraordinary speed—leaving a lasting impact on both the client and the construction industry.

CORE Construction
Eric Melbostad, Randy Barnhill, Chrystian Chagas, Grant Curtan, Horacio Rodriguez Institutional, Over $100 million EAGLE AWARD
AJ Flooring
Maria Banos, Alejandro Banos, Carlos Ojeda, Gabriel Melendez Interior Finishes, Institutional, $1 - $5 million EAGLE AWARD
VMG Construction, Inc.
Joaquin Galvan, Rodney Meerman, Juan Ramos, Jose Galvan, Jairo Salgado, Adolfo Galvan, Christian Falconi, Eleodoro Cobon, Juanita Diaz Concrete, Institutional, $5 - $20 million
EAGLE AWARD
Innovation High School was built to meet the needs of a rapidly growing Orange County community, providing a state-of-the-art campus spanning 371,053 SF on a 61.5-acre site. CORE Construction provided construction management services, delivering a three-story main building with classrooms, administrative offices, and a cafeteria, connected by canopies and walkways to the auditorium and gymnasium. Athletic facilities include a football stadium with track, baseball and softball fields with field houses, and greenhouses for student programs. Site work was extensive, requiring the import of 400,000 CY of fill in just three months and coordination of $5M in off-site improvements, including a new traffic signal and wetland protections.
Despite an accelerated 16-month schedule, CORE and its trade partners worked collaboratively to achieve the August 2024 opening. VMG Construction, Inc. was contracted for the concrete tilt wall panels, masonry, foundations, and slabs—critical scopes that formed the structural backbone of the campus and enabled vertical construction to progress on schedule.
AJ Flooring played a pivotal role, installing more than 325,000 SF of finishes with precision—ranging from ceramic tile in restrooms and lobbies to resilient flooring in classrooms and multipurpose spaces, carpet in offices and collaborative areas, and custom windowsills across all buildings. Their proactive communication and adaptability ensured seamless integration with evolving design requirements.
Delivered on time, Innovation High School now provides a modern, highperformance environment for more than 2,500 students and serves as a prototype for future OCPS schools.










MEC General Contractors
Armany Gonzalez, Kevin Gonzalez, Brian Ferullo, Joseph Machado, Mitch Miorelli Commercial; $1 - $5 million EAGLE AWARD
Entech Innovative Engineering
Ian Gaines, Chris Gaines, Eric Roehl, Alex McFee, Theo Cecrle Other Specialty Construction, Commercial, Under $500,000 EAGLE AWARD
KHS&S Contractors
Neal Harris, Bobby McCarthy, Scott Little, Corey Pawlak, Shawn Ball, Bryan Campbell, Juan Gomez, Hector Alvarado, Joe Wilson, Karina Jimenez Exterior Finishes, Commercial, $500,000 - $1 million EAGLE AWARD
Nestled within Celestial Park at Universal’s Epic Universe, CelesTiki is not your typical tiki bar—it’s a dazzling fusion of Polynesian charm and cosmic fantasy, brought to life through world-class collaboration. MEC General Contractors served as the construction manager for this oneof-a-kind outdoor venue, coordinating a complex vision with support from KHS&S Contractors, who handled the exterior finishes, and Entech Innovative Engineering, who led the specialty fabrication scope.
The original design called for 12 elaborately detailed columns made from stone, each would have weighed approximately 200 pounds. Recognizing that the GFRC (glass fiber reinforced concrete) bases couldn’t support such weight, the KHS&S team proposed a more innovative and lightweight alternative. They wrapped the columns in bamboo poles, bound with rope to embody the tiki vibe while staying within structural constraints. The solution maintained the visual intent and improved constructability.
Integrating the theming elements required a high level of coordination— the capitals, arches, and stucco ceilings all had to align seamlessly, both



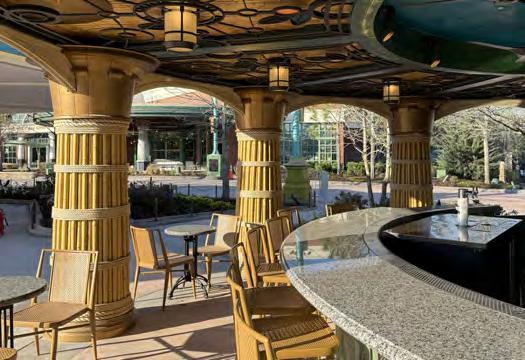
visually and structurally. To resolve small misalignments on the columns, KHS&S used 3D-printed exterior-grade plastic inserts, which were meticulously painted to disappear within the ornate designs.
Entech’s contributions take the theming to another level. A breathtaking 25-foot diameter ornamental ceiling anchors the space overhead with an intricate, celestial-inspired metalwork design that balances art and engineering. Below, the cleverly designed “margarita screen”—a bold, seven-foot tall by eight-foot wide decorative enclosure for the margarita mix machines—delivers both functionality and flair. Its vibrant finish and layered detailing enhance the guest experience and blends seamlessly into the immersive environment.
More than just a bar, CelesTiki is a themed oasis where storytelling, craftsmanship, and engineering converge. Through seamless integration and imaginative design, the project transforms a refreshment stop into an otherworldly escape that’s as unforgettable as it is refreshing.





Air, Inc.
Josh Visser, Matt McDonald, John Culler, Heath Kerr, Scott Murphy, Andres Flores HVAC, Industrial, $20 - $50 million EAGLE AWARD
Mader Southeast
Steve Brooks, Juan Ochoa, William Cahill, Jose Mejia Interior Finishes, Industrial, $5 - $20 million EAGLE AWARD
Service Complete Electric
Chris Allison, David Acuna, Sebasstian Sanchez, Carlos Diaz, Ibzhen Zayas, Israel Zayas Electrical, Industrial, $5 - $20 million AWARD OF MERIT
Universal’s Project 931, the Food & Beverage (F&B), Administration, and Technology Support Building, plays a critical behind-the-scenes role in the success of Epic Universe. Spanning more than 560,000 SF and supporting over 1,500 tons of cooling, this essential facility is where functionality meets innovation—ensuring team members have the infrastructure needed to keep the park running seamlessly.
Energy Air, Inc. handled the extensive HVAC scope, overcoming unique challenges such as installing systems for 30-foot-tall, 10,000 SF freezers and coolers within the F&B section. Working at significant heights, their team completed all ductwork and piping with precision. With added heat loads from cooking, laundry services, and technology operations, the building required efficient and reliable climate control to maintain ideal conditions for staff and equipment.
Mader Southeast was responsible for constructing metal-framed, insulated gypsum board assemblies throughout the warehouse and administrative spaces. More than 70% of their work was performed at elevation, including rated walls, moisture-resistant materials, and fiber-reinforced plastic (FRP) panels, contributing to a clean and durable environment in both high-traffic and specialty areas.
At the heart of the park’s data flow is the Data Center, with Service Complete Electric (SCE) completing the electrical scope. This facility serves as a central hub, linked by fiber to every data and ride room in the park. To support this vital nerve center, SCE installed main switchboards, panelboards, transfer switches, generators, and docking stations— ensuring constant uptime. The project came with a massive and interesting gear package and an understandably complex electrical system. The team’s use of prefabricated distribution racks in underground applications accelerated the project timeline and improved efficiency.
Though not seen by guests, Project 931 is foundational to Epic Universe’s daily operations. From chilling ingredients to storing costumes and powering data, this facility keeps the magic running smoothly behind the scenes.




Finfrock Construction, LLC
Darin Hooker, Bryan Klappauf, Nicholas Williams, Trevor Kirkley, Kristy Santana Commercial, $200+ million
JK2 Scenic, LLC
Jason Guillen, Iriana Pinero, Alba Rybak, Ricardo Cruz, Tony Herbert, Aaron Hachenberg, Miguel Herrera, Oscar Collado, Darious Moore, Jeffrey Karnik Wood & Millwork, Commercial, $1 - $5 million
The Stowell Company, Inc.
Fred Van Houten, Tim Pearson, Jacob Sivard, Josh Sivard, Jose Blanco Interior Finishes, Commercial, $5 - $20 million
The Universal Terra Luna Resort redefines modern hospitality construction, showcasing how cutting-edge design, engineering, and collaboration can deliver something truly extraordinary. FINFROCK served as the general contractor, architect, structural engineer, and precast concrete manufacturer, delivering a nine-story, 750-room resort built in tandem with its sister property, the Stella Luna Resort. Through record-setting precast innovation, integrated project delivery, and on-time execution, FINFROCK raised the bar for resort construction in Central Florida.
Compliant with FBC High-Rise Code, the Terra Luna Resort includes shell spaces for future retail tenant build-outs. Notably, this project marks the first-ever use of a curved DualDeck® floor system in hospitality construction. An accelerated dry-in schedule, achieved through precast manufacturing, minimized weather delays, while MEP systems were fully integrated within structural elements, reducing field conflict and rework. Inside the resort, The Stowell Company played a critical role, executing the full interior scope including framing, insulation, specialty plaster, drywall installation and finishing, and specialty finishes. The main lobby, the resort’s architectural centerpiece, features sweeping curves and a custom Arktura specialty ceiling system—a feat of precision that required seamless coordination with MEP teams to blend form and function without compromising design.
Adding to the resort’s signature elegance, JK2 Scenic brought bold design visions to life with a comprehensive architectural millwork package. From the reception area to the pool bar, each element was meticulously fabricated in-house, utilizing thermoformed solid surface materials known for their resilience and fluid aesthetic. Many pieces integrated concealed lighting, requiring close collaboration between millwork and electrical teams.

KHS&S Contractors
Andrew Vargo, Jesus Gonzalez
Wood & Millwork, Commercial, $1 - $5 million
Mader Southeast
Kyle Reed, Steve Brooks, Juan Ochoa, Cathy Banuchi, Raul Escobar
Exterior Finishes, Commercial, $5 - $20 million EAGLE AWARD
P & A Roofing & Sheet Metal, Inc.
Frank Rainer, Jose Flores, Hunter Rainer, Robert De Varona, Kellie Clark, Anelia Gomez
Roofing, Commercial; $1 - $5 million EAGLE AWARD
Top Tile & Stoneworks
Matt Assenmacher, Hannah Montgomery, Lea Assenmacher, Manuel Guzman, Greg Ervin, Ruben Gonzalez
Interior Finishes, Commercial, $5 - $20 million EAGLE AWARD

The Island Tower at Disney’s Polynesian Village Resort, the newest Disney Vacation Club resort, is a Moana-inspired expansion that brings 268 new rooms, a pool, the Wailulu Bar & Grill, and four tropical terrace gardens to life. Each terrace—Bora Bora, Hawaii, Samoa, and Fiji—celebrates the flora, art, and traditions of its namesake culture, offering guests immersive environments and breathtaking views of Magic Kingdom fireworks.
Delivering this highly themed resort required precision craftsmanship and the collaboration of specialty trade partners. P&A Roofing and Sheet Metal overcame Florida’s weather challenges to execute the roofing and waterproofing systems. With insulation adhered over concrete planks, crews worked around nightly rain, drying the deck at midnight to keep schedule. The distinctive thatch roof was installed to meet FM wind uplift standards, balancing the Disney aesthetic with long-term durability and safety for future guests.
Mader Southeast brought its extensive experience in exterior finishes, installing exterior insulated finishing systems, waterproofing, decorative foam shapes, and Longboard wood material on balconies. The team also completed horizontal exterior systems on the porte cochere, contributing to the resort’s seamless indoor-outdoor flow.
Inside and out, Top Tile & Stoneworks delivered an extensive and diverse scopes —installing over 50 unique tile and stone materials across 150,000 SF. Their centerpiece contribution is the 6,000 SF waterjet-cut tile floor in the grand lobby, designed as a hexagonal “wooded walkway” embedded in interlocking trapezoids. Every piece was cut and laid with precision, creating a functional work of art that elevates the guest arrival experience
KHS&S Contractors fabricated and installed intricate walnut millwork across the terrace gardens, porte cochere, and interiors. Working within a compressed five-month schedule, the team prefabricated elements offsite and coordinated tightly to integrate finishes into the active job site. A highlight of their work is the dramatic 14-foot entry door at Wailulu Bar & Grill, assembled on-site from individually sourced carved wood panels and leather-wrapped pulls to meet the Owner’s artistic vision.
Together, these trades transformed the Island Tower into a destination that blends artistry with engineering. From the precision of waterjet stone flooring to handcrafted millwork and resilient roofing, each element enhances Disney’s storytelling, creating an environment where guests don’t just stay—they embark on an immersive journey through the spirit of the Pacific islands.



Brasfield & Gorrie, LLC
Brad Runyan, Jesse Durham, Steve Macaione, Daniel Noguera, Elyas Rashid Health Care, Over $100 million EAGLE AWARD
Hartford South, LLC

Donny Cammenga, Justin Lovett, Peter Rintelmann
Roofing, Health Care, $1 - $5 million EAGLE AWARD
Percopo Coatings Company
David DelaCruz, Sid Moore
Interior Finishes, Health Care, $500,000 - $1 million AWARD OF
Tri-City Electrical Contractors, Inc.
RT Tavarez, Wade Martin, German Torres, Cristobal Suarez, Jairo Rosario, Greg Evans, Troy Chroniger
Electrical, Health Care, $20 - $50 million EAGLE AWARD

The Orlando Health Lake Mary Hospital represents the next phase of growth for Orlando Health’s Lake Mary campus and a transformative addition to Seminole County healthcare. Built by Brasfield & Gorrie, this 455,000 SF acute care facility provides comprehensive services within two six-story towers, housing 124 beds with future expansion capacity up to 240. Designed around patient-centered care, the hospital includes six state-of-the-art operating rooms, three catheterization labs, a dedicated interventional radiology and vascular lab, an imaging suite, 16 ICU beds, a Women’s and Baby Center, an observation unit, dining and café options, a chapel, and an Orlando Health Scripts pharmacy. The new facility is seamlessly connected to the existing Orlando Health Emergency Room, doubling the capacity of care while maintaining operational continuity Several specialty contractors played vital roles in bringing this landmark hospital to life. Hartford South, LLC was responsible for the roofing scope, including removal and dry-in of the existing occupied hospital roof to facilitate vertical expansion. The team installed more than 10,230 SF of fleece-back PVC membrane, along with custom color sheet metal trim, wood blocking, and roof access hatches—ensuring durability and watertight protection.
Percopo Coatings Company provided painting and sealed concrete services, delivering both exterior finishes and interior painting across the core and shell levels. Their team navigated AHCA-driven sequencing, coordinating with multiple trades to ensure fixtures, conduits, and medical systems were in place prior to wall finishes. Exterior work required acrylic skim coats to blend CMU with cast-in-place concrete surfaces, creating a seamless foundation for textured coatings.



Tri-City Electrical Contractors, Inc. managed the complete electrical scope, encompassing power, lighting, telecom, security, AV, nurse call, and lightning protection systems. Despite procurement delays for major switchgear, the team successfully completed conduit and rough-in work in advance, ultimately installing over 132 miles of conduit and 520 miles of wire and cable. Their scope also included outfitting the full-service kitchen and dining facilities.
The Orlando Health Lake Mary Hospital is more than a construction project—it is a commitment to community well-being. By expanding women’s health services, critical care capacity, and advanced technology, this facility will serve as a cornerstone of care for Seminole County families for decades to come. Through collaboration, craftsmanship, and innovation, the project team delivered not just a hospital, but a lasting legacy of health and hope.
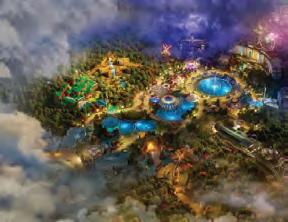


PCL Construction Services, Inc.
Minh Phan, Matthew Rodriguez, Haley Bodway, Corey Seigneurie, Jesse Wingate, Alex Auchey, Drew Hiskins, Filippe Barros, Mateus Fonai, Adam Butcher Commercial, $20 - $50 million AWARD OF MERIT
Colwill Enterprises Inc.
Austin Sanders, Dustin Roshak HVAC, Commercial, $1 - $5 million AWARD OF MERIT
Service Complete Electric
Austin Scruggs, Eric Diller Electrical, Commercial, $1 - $5 million HONORABLE MENTION
UCC Group, Inc.
Graham Duthie, Pat DiPaolo, Rui Soares, Ryan MacGeorge, Joe Stanislowski
Site Work/Landscape/Hardscape, Commercial, $500,000 - $1 million EAGLE
The Universal B6 Bistro, also known as the Universal Orlando Resort Team Member Commons, is a valuable addition to the employee experience at Universal. This stateof-the-art, two-story facility spans 40,000 SF, offering a modern, functional, and welcoming space designed to support, engage, and celebrate Universal’s team members.
PCL Construction Services, Inc. served as construction manager for the project, bringing to life a vibrant building that includes an expansive dining area with grab-and-go options, a fully operational Starbucks, a large commercial kitchen, a team member store, and ample indoor and outdoor seating to create an inclusive and relaxing space. Additional features include an


AskHR office, a new Fairwinds Credit Union location, and office space on the second floor dedicated to Universal’s internal operations.
The building’s design also includes skylights, a stucco exterior, a new elevator system, and upgraded underground utilities, creating a bright and comfortable environment where employees can recharge and connect.
A critical part of the project’s success was the mechanical expertise of Colwill Enterprises Inc. (CEI). CEI handled the full mechanical scope, including the installation of underground and above-ground water piping systems. Their team installed rooftop air handling units (RTUs), exhaust fans, and boilers, ensuring high-efficiency HVAC performance. CEI also oversaw the installation of sheet metal ductwork and HVLV fans in the patio area, delivering a climate-controlled space both inside and out. Their integration of the building automation system ensured seamless mechanical performance. Special care was taken during the installation of underground piping for Starbucks to avoid disruptions, demonstrating CEI’s commitment to quality and coordination.
Service Complete Electric (SCE) provided the
electrical scope, which involved tapping into multiple existing and underground utility systems. Despite facing schedule delays, the SCE team adapted quickly to keep the project on track and delivered all electrical systems efficiently, enabling timely completion of the facility.
On the exterior, The UCC Group, Inc. added signature flair with themed stamped concrete and custom finishes, including sidewalks, seat walls, and site furnishings like planter pots and trash receptacles. Each piece was meticulously crafted to align with Universal’s immersive themed environments, ensuring that the space remains cohesive with the rest of Universal’s aesthetic. The attention to detail and coordination needed to blend hardscape elements with Universal’s design vision showcased UCC's craftsmanship and commitment to excellence.
The Universal B6 Bistro is more than just a building—it’s a vibrant hub for employees to relax, refuel, and feel appreciated. With its thoughtful design and collaborative execution by industry-leading contractors, the project stands as a testament to Universal Orlando Resort’s investment in its greatest asset: its people.


Courtesy





Finfrock Construction, LLC
Rodrigo Amador, David Shirley, Cady Rountree, Kristy Santana, Kyle Myers Commercial, $200 - $250 million EAGLE AWARD
East Coast Metal Structures Corporpation
Daymon Allmon, Dean Allmon Jr., Whitney Danca, William Graham, Oscar Trejo, James Norvell
Structural & Miscellaneous Metals, Commercial, $1 - $5 million EAGLE AWARD
JK2 Scenic, LLC
Iriana Pinero, Alex Cortes, Alba Rybak, Aaron Hachenberg, Josue Pagan, Ricardo Cruz, Tony Herbert, Jonathan Hodge Wood & Millwork, Commercial, $1 - $5 million EAGLE AWARD
N-RG Cladding
Kyle Burgess, Yuri Melnichenko, Bryan Hudson, Erik VanLysal, Prestin Aphayrath
Exterior Finishes, Commercial, $5 - $20 million EAGLE AWARD
The Stowell Company, Inc.
Fred Van Houten, Joseph Scott, Jerry Darter, Aldaberto Santiago, Shawn Clarke
Interior Finishes, Commercial, $5 - $20 million AWARD OF MERIT
As one of Universal Orlando’s newest additions, the Stella Nova Hotel rises like a shimmering star on the horizon of the resort’s epic transformation. Sister to the Terra Luna Hotel, this high-rise property is a striking example of next-generation hospitality construction, blending innovation, artistry, and precision to deliver an unforgettable guest experience. At the core of this accomplishment is FINFROCK, who served as the architect, structural engineer, precast concrete manufacturer, and general contractor for the project.
Utilizing FINFROCK’s proprietary precast concrete systems, Stella Nova was built with load-bearing and non-load-bearing wall panels, DualDeck® floor systems, solid slabs, and stair and elevator cores. All major components were manufactured off-site at FINFROCK’s advanced facilities, allowing for strict quality control and rapid on-site erection. Self-performing structural erection and critical construction activities, FINFROCK managed a trusted team of subcontractors to execute specialty scopes for the nine-story hotel tower, shell retail areas, a standalone pool building, site development, life safety systems, and vertical transportation.
The resort’s bold and futuristic exterior was brought to life by N-RG Cladding, who installed more than 140,000 iridescent stainless steel tiles to create a facade that reflects color, light, and movement. The vision from Universal Creative was ambitious: to make the hotel appear as if it existed in another dimension. The N-RG team overcame immense technical and logistical challenges to deliver flawless visual alignment across thousands of uniquely shaped tiles, integrating various materials and lighting features with millimeter-level precision.
East Coast Metal Structures Corporation contributed by fabricating and erecting the structural steel, including the spaceship-like porte cochère, which immediately evokes a sense of otherworldly adventure upon guest arrival. The design required complex sequencing and hundreds of man-hours


by skilled ironworkers to bring to life the sleek framing and integrated forms that extend into the exterior and pool areas.
Inside the hotel, The Stowell Company handled the interior finishes with skill and creativity. Their scope included framing, insulation, specialty plaster, blocking, drywall, and finishing throughout the guest spaces. Particularly impressive was the execution of the lobby, a visual centerpiece featuring curved forms and symmetrical lines that demanded high precision to balance structural integrity and artistic intent.
JK2 Scenic completed the experience with their architectural millwork package, turning amenity spaces into immersive environments. Their team fabricated and installed custom pieces such as the front desk, luggage desk, rental car and destination desks, lobby and pool bars, banquette seating, and grab-and-go counters. Using thermoformed solid surface materials, they crafted sleek, durable pieces with fluid geometries, achieving the seamless, organic look required for the project’s futuristic theme. Many elements incorporated functional lighting and detailing that pushed the boundaries of conventional hospitality interiors.
From concept to completion, Stella Nova Hotel is a shining example of what’s possible when innovation, craftsmanship, and visionary design collide. With every detail—from structural systems to custom furnishings—delivering on the space-themed concept, the hotel invites guests into a world unlike any other, where comfort meets the cosmos in spectacular fashion.













Hensel Phelps
Justin Starnes, Matt Krstolic, Heath Williams, Deidre Nielsen, Brock Nielsen Entertainment, $50 - $100 million AWARD OF MERIT
KHS&S Contractors
Neal Harris, Bobby McCarthy, Scott Little, Corey Pawklak, Andrew Vargo, Mauricio Alegre, Marcus Chambers, Bryan Campbell, Carlos Botello, Juan Gomez, Juan Gallardo, Kevin Connolly, Pedro Alvarado, Isaac Salguero, Karina Jimenez, Jason Pollack Exterior Finishes, Commercial, $1 - $5 million EAGLE AWARD
Martin Roofing Services, Inc.
Jeremiah Adams, John Prater, Dan Hartley, Rafael Ramos, Miller Acosta Roofing, Entertainment, $1 - $5 million AWARD OF MERIT
S&S Roofing Systems, Inc.
Ardie Duncan, Troy Durrance, Conor Donovan, George Donovan, Dale Ezzo Roofing, Entertainment, $500,000 - $1 million EAGLE AWARD
Service Complete Electric
Louis Bruno, Gustavo Insuasti, Eric Nzangi, Jafet Molina, Jose Rios, William Ruiz, Omar Gallango, Cameron Williams, Saxon Sum Electrical, Entertainment, $5 - $20 million AWARD OF MERIT
Service Complete Electric
Louis Bruno, Gustavo Insuasti, Jose Rios, Omar Gallango, Alexis Marquez Electrical, Entertainment, $1 - $5 million
EAGLE AWARD
As the gateway to Universal Orlando’s Epic Universe, the front entry and restaurant area is nothing short of spectacular—an awe-inspiring space that sets the tone for the otherworldly adventures beyond. Encompassing 60,000 SF, this immersive area is a masterwork of architecture, storytelling, and construction excellence, brought to life by Hensel Phelps, who served as general contractor.
At the heart of this stellar entryway is the Chronos Tower, an 80-foot celestial landmark that captivates guests with stars and a mesmerizing spinning themed element. This towering icon isn’t just a visual centerpiece—it’s a cosmic key. As guests move through security and ticketing, Chronos’s magical movement aligns the stars, unlocking the universe and signaling their entry into the incredible worlds of Epic Universe.
Framing the tower are green, ironwork-style arches, designed to echo the celestial motifs of the area and gracefully guide guests into the immersive realm of Celestial Park. The area is carefully curated to offer a seamless experience—from the storytelling architecture to the intricate lighting systems.
Just steps from the tower, guests encounter Meteor Astropub, a 16,000 SF quick-service restaurant that delivers an “out-of-this-world” dining experience. Inside, they’ll find a hand-painted celestial mural, a flying meteor centerpiece, floor and ceiling lighting, a massive skylight, and circular chandeliers that add both drama and dimension. Behind the bar, a glowing yellow wall supports a towering, themed barrel held aloft by a powerful Atlas figure, blending storytelling and function.
Hensel Phelps was also responsible for key infrastructure, including hardscape and paving installations, themed show lighting, and colored concrete designs, ensuring that every detail supported the celestial narrative. Beneath the surface, they coordinated with lagoon lighting systems critical to the nighttime magic, threading complex utilities beneath the Astropub and surrounding areas.
Martin Roofing provided roofing and waterproofing for multiple structures, including the challenging radius standing seam metal panels for the Chronos Tower. Given the curved nature of the design, every flashing, cricket, and counter flashing was custom fabricated. At the top, Martin installed a single-ply roof with acrylic topcoat, tinted to perfectly match surrounding themed elements.


Meanwhile, S&S Roofing Systems, Inc. delivered standing seam metal roofing for 16 uniquely shaped kiosks throughout the entrance district. Each required custom-curved panels and varied color finishes for panels, battens, and trim, enhancing the aesthetic diversity of the area.
The electrical scope was powered by Service Complete Electric (SCE), whose team energized everything from the main gate to Bar Zenith, Meteor Astropub, and adjacent support spaces. The gate alone features over 400 show lighting fixtures, paired with motor controls to operate moving elements. SCE also illuminated the exterior of the future restaurant, Project P914, a 10,000 SF core-and-shell building, to give the illusion of a fully operational space—adding LED accents around windows, custom rooftop lighting, canopy highlights, and planter and pole fixtures. Every lighting element was selected and installed to heighten the area’s visual impact, especially after dark.
KHS&S Contractors completed the exterior scope for Project P914, preparing it for the future build out. The façade pays homage to New York’s historic Battery Maritime Building, mimicking intricate cast-iron architecture with themed finishes requiring exceptional craftsmanship and precision.
Together, these teams transformed the entry of Epic Universe into an unforgettable first chapter for guests. The careful coordination, innovative construction, and artistic flair not only created a functional space—but one that sets the stage for a universe beyond imagination.

Helios Grand Hotel, Orlando
DPR Construction
Vijay Ramnarine, Kyle Blodgett, Brian O’Neill, Jared Hays, Hal Lovett, Josh Thompson, Alexandra Hawk, Paul Dooley, Bob Jensson Commercial, $200+ million
EAGLE AWARD
McCorvey Sheet Metal Works, L.P.

Richard Wilson, Trent Carouthers, Donnell Williams Jr, Javier Peraza, Chris Johnson HVAC, Commercial, $5 - $20 million EAGLE AWARD
Percopo Coatings Company
David DelaCruz, Enrique Foot Other Specialty Construction, Commercial, $1 - $5 million
AWARD OF MERIT
S&S Roofing Systems, Inc.
Ardie Duncan, Conor Donovan, George Donovan, Troy Durrance, Dale Ezzo Roofing, Commercial, $1 - $5 million EAGLE AWARD
Southeast Mechanical Contractors
John Matt, Alex Rodriguez HVAC, Commercial, $20 - $50 million EAGLE AWARD
UCC Group, Inc.
Pat DiPaolo, Graham Duthie, Rand Baldwin, Rui Soares Site Work/Landscape/Hardscape, Commercial, $5 - $20 million EAGLE AWARD

curved metal decking finished with radiused standing seam panels, fully clad metal ribs, and extensive crown elements. The third roof system, located above the patio facing Epic Universe, used custom-colored, tapered standing seam metal panels. Logistical challenges at these heights meant that materials, tools, and even a panel bending machine were lifted by tower crane, requiring meticulous planning and real-time coordination.
The Universal Grand Helios Hotel shines as a luminous new landmark within Universal Orlando’s Epic Universe. This 4-Diamond, full-service resort invites guests to experience luxury living with unparalleled access directly into the theme park. Spanning 435,000 SF with 500 rooms, the hotel offers a complete array of guest amenities designed for relaxation, adventure, and indulgence.
DPR Construction led the construction management of the resort, delivering a sun-kissed sanctuary filled with modern comforts and thoughtful design. Guest amenities include a resort-style pool with water slides, an interactive kid’s splash zone, poolside cabanas, fitness center, game room, retail outlets, and a multi-level 435-space parking garage. Dining options abound, with a full-service restaurant, grab-andgo market, rooftop bar with small plates, and a lively lobby bar offering sweeping views and refreshing cocktails.
To ensure high performance across the board, DPR self-performed critical scopes such as concrete, framing, drywall, doors and hardware, SurePods, and more—enhancing schedule control, safety, and overall build quality. The project’s progress was tested by four major hurricanes, which required extensive preparation and rapid response efforts. Severe water intrusion from storms challenged the team, but DPR’s adaptability and coordination minimized setbacks. As park-wide construction intensified, "lines in the sand" between job sites began to blur. To safeguard their site from neighboring project disruptions, DPR installed permanent fencing to maintain safety, order, and progress through the final stretch.
S&S Roofing Systems, Inc. executed the hotel’s striking, multi-faceted roofing systems, each a marvel of geometry and craftsmanship. The first system featured progressive diamond metal shingles placed on a 200-

Southeast Mechanical Contractors (SMC) handled the mechanical scope for the entire hotel, including chilled water and refrigerant piping, sheet metal, insulation, building automation, and Honeywell INNCOM in-room controls. With three chilled water systems split at the mechanical room, SMC ensured seamless operation across guest rooms and amenity areas. They also led the installation of a robust Smoke Evacuation System, including six stair pressurization fans, dampers, starters, and relief valves to maintain safe egress during emergencies. SMC’s work extended to outbuildings such as the pool equipment facility and the Lotus Lagoon pool bar, reinforcing the hotel’s commitment to comfort and safety.
Working closely with SMC, McCorvey Sheet Metal provided all HVAC ductwork, fabricated in their dedicated facility for quality and efficiency. Each section of duct was custom-made to meet project specifications, ensuring precise integration on-site and reliable system performance.
Adding a splash of personality and polish, Percopo Coatings Company, LLC partnered with DPR and Universal to develop and apply custom paint colors that capture the hotel’s Mediterranean-inspired identity and elevate the guest experience.
UCC Group, Inc. rounded out the project with spectacular hardscape installations, tying the hotel visually and thematically into the broader Epic Universe. Their scope covered grand entryways, pool decks, event plazas, and promenade walkways, using custom pavement patterns, ornamental concrete, architectural precast planters and benches, and brass-inlaid pathways that reflect the elegance of Mediterranean resorts. A precast concrete railing system was specially designed to blend with the hotel’s limestone facade, creating a seamless blend of old-world charm and modern style.
The Grand Helios Hotel is more than just a place to stay—it’s a destination within a destination, offering direct access to Epic Universe and setting the tone for an unforgettable visit. From sunlit strolls through ornate walkways to rooftop drinks under a cosmic sky, every detail has been designed and built by passionate teams to ensure that guests have an extraordinary stay—and memories to last a lifetime.
Mark Madorin Managing Director


Balfour Beatty
Todd Stewart, Ethan Peters, Ryan Walters, John Butler, Sebastian Atis Entertainment, $50 - $100 million EAGLE AWARD
Baker Construction
Ben Goodin, Joel Kinderman, Matt Feiten, Jeff Haughey, Wesley Harris
Site Work/Landscape/Hardscape, Entertainment, $1 - $5 million EAGLE AWARD
Coastal Painting Company
Meli Figueres, Richard Chaussart, Everardo Guerrero, Fernando Zapata
Interior Finishes, Entertainment, Under $500,000 HONORABLE MENTION
International Flooring, Inc.
Herb Hildenbrand, Adam Seminara
Interior Finishes, Entertainment, Under $500,000 AWARD OF MERIT
Southeast Mechanical Contractors
Chris Anderson, Luis Bonett, Roberto Rivera HVAC, Entertainment, $1 - $5 million EAGLE AWARD
Steel Fabricators, LLC
Scot Nellans, Jim Walls, Shane Russell Structural & Miscellaneous Metals, Entertainment, $5 - $10 million AWARD OF MERIT
Tharp Plumbing Systems, Inc.
Tony Chaves, Shane Snyder, Derrick Wilson Plumbing, Entertainment, $500,000 - $1 million EAGLE AWARD

When Disney announced the transformation of Splash Mountain into Tiana’s Bayou Adventure, excitement rippled through fans like music down the Mississippi. But behind the scenes, this magical reimagining required an extraordinary effort of construction, coordination, and creativity. Brasfield & Gorrie served as Construction Manager at Risk, leading the massive retheming effort of the 75,000 SF attraction in the heart of Magic Kingdom®. With demolition, reconstruction, structural reinforcement, and complex theming work, the team turned an aging 1992 ride into a vibrant, codecompliant, immersive experience worthy of Princess Tiana herself.
The project involved more than just a fresh coat of paint. Large portions of the existing structure were demolished and rebuilt, 34,000 SF of rockwork was remediated, and both primary and secondary steel systems were installed to support themed elements. The attraction was also upgraded to current life safety codes, including enhanced fire suppression systems, while back-of-house areas were renovated to meet modern operational needs. Technology integration was central to the guest experience, with nearly 75 state-of-the-art animatronics, immersive projections, and special effects installed across 13 reimagined scenes. To support this work, a custom engineered scaffolding system was designed, safely spanning over the ride’s flume to serve as both a walkway and material delivery system. Outfitted with handrails, netting, and signage, this scaffolding became the backbone of safe access throughout the job.
Every bayou hides surprises, and this one was no exception. Once work began, 31 years of chlorinated water exposure revealed significant deterioration in the ride’s structural steel. Much of it had to be replaced or reinforced, effectively doubling the scope while the project timeline remained fixed. To stay on track, the team fast-tracked subcontractor buyouts, transitioned to shift work, and relied on laser scanning to guide demolition and reinstallation. This technology provided critical insights into existing constraints, helping Brasfield & Gorrie and Walt Disney Imagineering determine which steel could be reused, reinforced, or removed.
The “gumbo” of this project came from a team of specialty subcontractors, each bringing unique expertise. Baker Construction led sitework, utilities, and decorative hardscape, delivering integral-colored, stamped, and textured concrete surfaces that blended seamlessly with both new and existing

finishes. Handcrafted precast lily elements and stonework were placed with precision, while work within a live theme park meant zero disruption to daily operations. Steel Fabricators LLC provided the structural steel package, installing 85 tons of structural framing, 25 tons of stainless steel, and 5,000 SF of decking. Their team logged over 15,000 combined shop and field hours across three shifts with zero safety incidents. Stainless steel members were installed in underwater areas, ensuring durability for decades to come. Southeast Mechanical Contractors handled chilled water, sheet metal, insulation, and BAS systems. With HVAC equipment concealed behind rockwork and themed foliage, their crews worked in lockstep with specialty trades. One air handling unit was even disassembled panel by panel, carried inside, and rebuilt in place. Seven new smoke evacuation fans and large dampers were added, enhancing the facility’s life safety systems.
Tharp Plumbing Systems reworked multiple plumbing systems to support animatronics, adding more than 2,000 LF of air piping along with storm, water, and sanitary reroutes. Coastal Painting and Concrete Restoration elevated interiors with detailed painting, wall coverings, and ceiling refinishing. Popcorn ceilings were carefully removed, repaired, and refinished, while premium coverings and coatings brought the storytelling interiors to life. International Flooring Inc. installed intricate patterned tile in the new covered queue area. Using three shades of green tile, they produced shop drawings down to each individual square, ensuring perfect placement. Anti-slip coatings were factory-applied to all floor tile, meeting durability and safety standards for high-traffic areas.
From scaffolding over flumes to tile mosaics that rival Mardi Gras parades, this project was equal parts precision and imagination. The logistical hurdles were immense—no laydown space, nightly deliveries, noise restrictions, and phased work all had to be orchestrated without missing a beat. Yet through it all, the team delivered on time and with zero lost-time incidents. Every trade leaned into collaboration, innovation, and a shared commitment to Disney’s creative vision. The result is more than just a ride; it is an immersive journey where artistry, engineering, and storytelling flow together like a river through the bayou. With Tiana’s Bayou Adventure, construction teams proved that when challenges rise, so do opportunities to innovate. And just like Princess Tiana says, they showed that dreams do come true in New Orleans—and in Central Florida, too.
Baker Construction
Ben Goodin, Wes Harris, Joe Bohunis, Pierre Esculier, Matt Feiten Concrete, Entertainment, $5 - $20 million EAGLE AWARD
Entech Innovative Engineering
Eric Roehl, Alex McFee, Justin Stehr, Ian Gaines, Theo Cecrle Other Specialty Construction, Entertainment, $500,000 - $1 million AWARD OF MERIT
JK2 Scenic, LLC
Tim Bartell, Iriana Pinero, Ricardo Cruz, Tony Herbert, Alba Rybak, Jonathan Hodge, Dora Sanchez, Rey Gil Wood & Millwork, Commercial, $5 - $10 million EAGLE AWARD
McCorvey Sheet Metal Works, L.P.
Ron Gallo, Doug Nix, Fernando De Santiago, Grant Mitchell, Chris Johnson HVAC, Entertainment, $5 - $20 million HONORABLE MENTION
P & A Roofing & Sheet Metal, Inc.
Glen Hough, Manolo Flores, Robert De Varona, Kellie Clark, Anelia Gomez Roofing, Entertainment, $1 - $5 million AWARD OF MERIT
The Companies of Nassal Jeff Denis, Finn Bills, Todd Murphy, Amber Stanley, Savannah Volzone Site Work/Landscape/Hardscape, Entertainment, $5 - $20 million AWARD OF MERIT
UCC Group, Inc.
Pat DiPaolo, Graham Duthie, Rand Baldwin, Rui Soares, Francisco Svec, Shawn DaSilva, Fernando Sanchez Site Work/Landscape/Hardscape, Entertainment, $5 - $20 million AWARD OF MERIT
At the heart of Universal Orlando’s new Epic Universe lies Celestial Park—a breathtaking entry into the world beyond the stars. Designed as the park’s central hub, this expansive, immersive environment invites guests into a surreal, otherworldly realm where landscape, architecture, art, and engineering merge to form a truly cosmic experience. From its soaring structures to the swirling pathways and the pulse of Stardust Racers, every inch of Celestial Park reflects the incredible teamwork and craftsmanship of the trades that brought it to life.
Hired as the hardscape contractor, UCC Group, Inc. played a pivotal role in shaping Celestial Park’s elaborate layout. The area’s artistic complexity required seamless integration of design, geometry, and construction, transforming hand-drawn sketches into digital models with millimeter precision. UCC’s scope included decorative concrete site walls and columns, integrally colored concrete, themed cement plaster, tile, precast caps and cladding, precast concrete rails and balustrades, and intricate formwork to produce galactic textures. These textures evoke a sense of wonder, turning the stars themselves into a walkable experience. The result? A living dreamscape—where fantasy is grounded in precise craftsmanship.
As guests first enter Celestial Park, they pass beneath structures roofed by P&A Roofing & Sheet Metal, including the first building at the park’s entrance. P&A also roofed Frostie’s ice cream shop, recognizable by its pastel cupola and multicolored trim, and Starbucks, with its convex seam roof assembly and prominent signage. Each structure presented its own challenges, from complex geometry to color coordination, all handled with P&A’s signature attention to detail.
In the background, The Companies of Nassal worked their magic—not in grand displays, but in the invisible storytelling of Celestial Park’s rockwork. Tasked with fabricating a non-natural landscape, the team utilized a custom color palette to create ethereal, cosmic formations—avoiding earth tones in favor of hues that evoke other worlds. The rock textures changed based on location—smooth near water for better flow and reflection, rugged in dry zones to create dramatic shadows—each sculpted to interact with light, water, and human movement.
Beneath the surfaces, McCorvey Sheet Metal Works delivered critical infrastructure for 10 buildings across Celestial Park and beyond. Their work encompassed HVAC ductwork, exhaust systems, louvers, sound attenuators, and more. By implementing prefabrication strategies and coordinating closely with other trades, McCorvey navigated tight spatial


constraints and architectural complexity, ensuring mechanical systems performed efficiently without disrupting the themed design.
Enhancing guest-facing experiences, JK2 Scenic delivered a stunning architectural millwork package across Celestial Park’s four flagship retail locations: Other Worlds Mercantile, Sensorium Emporium, Moonship Chocolates, and North Star Wintry Wonders. Their scope included freestanding fixtures, custom display frames, sculptural details, and durable yet beautifully themed checkout counters, all designed for high-volume use while maintaining immersive theming. With thermoformed solid surfaces, JK2 sculpted curves and seamless finishes that supported the park’s futuristic vision.
The thrill centerpiece of Celestial Park is undoubtedly the Stardust Racers rollercoaster. This dual-launch coaster whips through the air with galactic speed and precision—and behind its high-octane experience lies a monumental foundation. Baker Construction poured over 15,700 cubic yards of concrete across 180,000 SF of solid mat foundation. Some slabs reached over nine feet thick, designed to absorb the intense forces of the ride. Baker integrated 670 ride piers, each with anchor bolts installed within 1mm of tolerance—a staggering level of accuracy. To prevent thermal cracking, the team used chilled water, sequencing techniques, and thermal blankets, actively monitoring temps during each pour. The result? A foundation built to support both thrill and longevity.
Floating above this concrete cosmos, Entech Innovative Engineering crafted ten enormous comets, each around 30 feet long, inside the Stardust Racers station. These fiberglass and thermoformed plastic sculptures dazzle with acrylic-painted domes and glowing finishes, appearing to rocket through space. Installed using chain falls and precision lifts, the comets reflect Entech’s creative and logistical mastery—even in tight, complex environments.
From the decorative balustrades of UCC Group to the glittering celestial skies shaped by Nassal and the soaring thrills powered by Baker and Entech, Celestial Park is a masterclass in themed construction and teamwork. Every trade—roofers, fabricators, electricians, millworkers, engineers, and artists—played a critical role in transforming this vision into a living, breathing universe.
As Stardust Racers roars overhead and visitors marvel at shimmering stones beneath their feet, one thing becomes clear: Celestial Park isn’t just a theme park land—it’s a galactic journey built on the strength of collaboration, innovation, and extraordinary craftsmanship.


Hensel Phelps
Justin Starnes, Matt Krstolic, Heath Williams, Dave Busch, Brandon Gentry Entertainment, $200 - $400 million EAGLE AWARD
Advanced Millwork, Inc

Shea Figler, Garry Figler, Shea Chaplic, Alberto Ferreira, Don Servi Wood & Millwork, Entertainment, $1 - $5 million EAGLE AWARD
Brightview Landscape Development
Scott Malta, Christian Martinez, Anthony Lewis
Site Work/Landscape/Hardscape, Entertainment, $1 - $5 million AWARD OF MERIT
Comprehensive Energy Services
David McCallum, John Sullivan, Clive Newby
Plumbing, Entertainment, $20 - $50 million EAGLE AWARD
Interior Specialties
Carolyn Haley, Belle Penny, Brady Mitchell, Ravie Ramsundar, Alberto Ventura
Other Specialty Construction, Entertainment, Under $500,000 AWARD OF MERIT
Martin Roofing Services, Inc.
Jeremiah Adams, John Prater, Tim Powless, Dan Hartley, Javier Soto Hernandez Roofing, Entertainment, $5 - $20 million EAGLE AWARD
Pyramid Masonry Contractors, Inc.
Gregory Parsons, Fernando Colmenarez Masonry, Precast or Stone, Entertainment, $500,000 - $1 million AWARD OF MERIT
Steel Fabricators, LLC
Shane Russell, Jim Walls, Blane Taylor
Structural & Miscellaneous Metals, Entertainment, $1 - $5 million EAGLE AWARD

UCC Group, Inc.
Pat DiPaolo, Graham Duthie, Rand Baldwin, Rui Soares, Fernando Sanchez, Francisco Svec Site Work/Landscape/Hardscape, Entertainment, $5 - $20 million EAGLE AWARD

At Universal’s Epic Universe, the Isle of Berk rises as the largest themed land in the park and a breathtaking tribute to the world of How to Train Your Dragon. Spanning over 675,000 SF, this immersive destination invites guests to walk in the footsteps of Vikings and fly alongside dragons, surrounded by towering cliffs, rocky coastlines, and fire-breathing friends. But behind every mountain and mead hall lies a tale of extraordinary teamwork and craftsmanship that brought this legendary land to life Originally, Hensel Phelps was not slated to build the Isle of Berk. However, following a pause in construction due to the COVID-19 pandemic, Universal entrusted them with realizing this ambitious vision. Unlike other lands already in progress, Hensel Phelps joined the project six months after parkwide construction had begun. This delay presented several challenges: limited preconstruction time, minimal design review, and a reduced pool of available trade partners. But rather than be deterred, the Hensel Phelps team embraced the opportunity with grit and determination—proving they were up to the task of creating a world worthy of dragons.
As guests enter through the portal, they’re welcomed into the Viking Village, overlooking a stunning lagoon populated with ships and the dramatic backdrop of cliffs and dragon realms. More than 30 static and animated dragons, representing 17 unique species, are scattered throughout the land. These fantastical elements required not only artistic ingenuity but technical precision and engineering excellence.
The land’s attractions include Hiccup’s Wing Gliders, a thrilling roller coaster soaring at speeds up to 45 MPH, weaving through six themed structures. The 14,000 SF load and unload building, constructed from heavy timber on elevated concrete slabs, serves as a striking centerpiece. Nearby, Dragon Racer’s Rally launches riders into the sky, reaching heights of 67 feet, while Fyre Drill invites families into an interactive boat battle on the high seas.
From rides to retail, the Isle of Berk bursts with immersive features. The Spit Fyre Grill, Untrainable Dragon Show, Toothless meet-and-greet, Viking Training Camp, and themed retail stores provide continuous layers of storytelling.
Martin Roofing Services, Inc. was tasked with several intricate roofing systems. The original artistic vision called for dramatic, themed roofs resembling dragon scales and aging Viking structures. However, these designs posed code compliance issues due to the lack of Florida Product

Approval or Miami-Dade NOA. Martin Roofing substituted in a two-ply SBS modified system beneath the decorative shingles, which were then classified as cladding. Each composite shake shingle was individually cut by hand, ensuring seamless transitions and a perfect thematic match.
Steel Fabricators, LLC delivered the structural steel elements essential to the land, including columns, beams, trusses, mountain and statue framing, and other key structures. Their scope helped shape the dramatic silhouettes that define Berk’s rugged skyline.
Pyramid Masonry Contractors, Inc. provided masonry work for eight buildings, constructing loadbearing CMU walls and back-of-house spaces. Their efforts included over 41,500 units, 230 cubic yards of grout, and nearly 47,000 linear feet of rebar, demonstrating the massive scale and precision of the work.
Comprehensive Energy Services, Inc. (CES) brought dragons to life through their plumbing and special effects piping, including aquatic piping, natural gas, compressed air, and liquid nitrogen systems. CES also managed brake system piping for Hiccup’s coaster and Kool Fog effects to enhance visual immersion.
Interior Specialties provided toilet partitions, bathroom accessories, fire protection, AEDs, and building shading systems. Their elements balanced immersive theming with safety and function, blending seamlessly into the land’s Viking aesthetic.
Advanced Millwork, Inc. (AMI) was awarded the millwork package, crafting everything from restaurant counters to elaborate retail display walls

using marine-grade materials, quartz, and hand-finished wood. The Mead Hall stood out, showcasing custom quartz surfaces framed in stained hardwoods, creating a rustic yet durable medieval dining experience
To complete the world beneath guests’ feet, UCC Group, Inc. took on the hardscape, pouring custom concrete paths in various textures and hues to mimic windswept cliffs, lava flows, and Viking roads. Their proprietary color blending and hand-finishing created the illusion of a centuries-old village, complete with fire features, embedded lighting, and interactive elements.
BrightView Landscape Development, Inc. handled the landscaping and irrigation, collaborating with architects and scenic fabricators to plant flora that mirrored a coastal Viking village while adhering to Florida’s climate requirements. They installed an integrated irrigation system hidden within themed rockwork, requiring meticulous routing and timing through narrow and complex areas.
The journey to bring Isle of Berk to life was anything but simple. Hensel Phelps’ late entry, coupled with the complexity of the land’s creative vision, required the kind of collaboration, coordination, and innovation worthy of the Vikings themselves. From the dramatic swoop of Hiccup’s Wing Gliders to the playful splash of Fyre Drill, the land is an extraordinary achievement made possible by the dedication of all the trade partners involved.
Together, they turned a mythical village into reality—creating a fully immersive world where guests don’t just visit Berk—they become part of it. Whether you’re racing dragons, grabbing a bite in the Mead Hall, or walking through cobbled paths worn by Viking boots, you’ll feel the magic, the craftsmanship, and the heart that brought the Isle of Berk to life.




Orlando
Advanced Millwork, Inc
Shea Figler, Garry Figler, Shea Chaplic, Alberto Ferreira, Don Servi Wood & Millwork, Entertainment, $1 - $5 million AWARD OF MERIT
Advanced Millwork, Inc
Shea Figler, Garry Figler, Shea Chaplic, Alberto Ferreira, Don Servi Wood & Millwork, Entertainment, $5 - $10 million AWARD OF MERIT
Comprehensive Energy Services
Chris Salvagio, Jeffrey Strigaro, Theodore Joesph West, Michelle Wells HVAC, Entertainment, $20 - $50 million EAGLE AWARD
Comprehensive Energy Services
Chris Salvagio, Jeffrey Strigaro, Theodore Joseph West, Michelle Wells Plumbing, Entertainment, $20 - $50 million AWARD OF MERIT
Interior Specialties
Carolyn Haley, Belle Penny, Brady Mitchell, Ravie Ramsundar, Alberto Ventura
Other Specialty Construction, Entertainment, Under $500,000 AWARD OF MERIT
KHS&S Contractors
N. Harris, B. McCarthy, R. Smith, S. Little, C. Pawlak, A. Vargo, M. Eiland, A. Page, M. Alegre, M. Casper, A. Garcia, M. Chambers, C. Arias, B. Campbell, L. Garcia, C. Botello, J. Gomez, J. Gallardo, K. Connolly, E. Luna, T. Brady, R. Lisk, K. Mclaughlin, E. Washington, A. Martinez, P. Alvarado, I. Salguero, P. Vining, E. Magana, K. Jimenez, J. Pollack
Other Specialty Construction, Entertainment, $50 - $100 million
EAGLE AWARD
Randall Family of Companies
Daniel Condello


Dark Universe at Universal Epic Universe is a land where shadow and science converge, inviting guests to explore a chilling world inspired by Universal’s classic monsters. From fog-shrouded villages to the twisted experiments of Dr. Victoria Frankenstein, the land immerses visitors in an environment where gothic horror, eerie ambiance, and cutting-edge attraction design collide. Anchoring the land are two major attractions—the pulse-pounding Monsters Unchained ride and the Curse of the Werewolf roller coaster—as well as richly themed dining venues like The Burning Blade Tavern and Das Stakehouse, interactive experiences like the Darkmoor Monster Makeup Studio, and a variety of retail spaces, each teeming with thematic detail and supernatural charm.
Structural & Miscellaneous Metals, Entertainment, $5 - $10 million EAGLE AWARD
The Companies of Nassal
Michael Martinez, Erica Hunt Glenny, Michael Shearin, Stephen Ryerson, Julian Korsich, Gerard Kelty
Other Specialty Construction, Entertainment, $500,000 - $1 million EAGLE AWARD
The Companies of Nassal
Michael Martinez, Tony Bray, Larry Pleus, Erica Hunt Glenny, Michael Shearin
Exterior Finishes, Entertainment, $5 - $20 million AWARD OF MERIT
Tri-City Electrical Contractors, Inc.
Tyrel Kirk, Angela Mosquera, Josh Cain, Bill Hirschey, Bryce McDonald Electrical, Entertainment, $20 - $50 million EAGLE AWARD
Baker Construction
Ben Goodin, John Kiely, Wes Harris, Matt Feiten Concrete, Entertainment, $50 - $100 million EAGLE AWARD
International Flooring, Inc.
Angela Wiley, Tommy Lentz
Interior Finishes, Entertainment, $1 - $5 million EAGLE AWARD
Steel Fabricators, LLC
Shane Russell, Jim Walls, Blane Taylor
Structural & Miscellaneous Metals, Entertainment, $10 - $20 million EAGLE AWARD
UCC Group, Inc.
Pat DiPaolo, Graham Duthie, Rand Baldwin, Rui Soares, Fernando Sanchez, Francisco Svec

Site Work/Landscape/Hardscape, Entertainment, $1 - $5 million AWARD OF MERIT
Bringing this sinister world to life required the skill and coordination of a remarkable team of trade partners. Baker Construction played a pivotal role in the foundation of Dark Universe, performing cast-in-place concrete work totaling more than 18,500 cubic yards. Among the most complex features were the turntable walls used in the ride infrastructure. These massive rotating structures are essential for loading and unloading ride vehicles efficiently without halting operation. Their construction demanded pinpoint formwork accuracy and seamless integration with ride mechanics, showcasing Baker’s ability to combine structural performance with entertainment functionality.
Steel Fabricators, LLC provided the structural steel framework across the land, fabricating and erecting the steel elements needed to support the themed buildings, catwalks, stairs, roof openings, and intricate signage—every component crafted to stand up to Florida’s climate while supporting some of the most detailed architecture in the park.
Comprehensive Energy Services, Inc. (CES) delivered both HVAC and plumbing scopes, a task made even more challenging due to the continual evolution of queue designs and thematic adjustments. Their behind-the-scenes work was essential in keeping all guest-facing mechanical elements hidden, allowing the eerie environments to remain uninterrupted. One of their most unique contributions was designing and installing a custom flame hood for the Phantom of the Opera’s flaming organ pipes—an irregularly shaped unit that had to capture intense heat safely without altering the thematic rooftop. This one-of-a-kind solution was fabricated and installed flawlessly on the first attempt. CES also handled over 1,500 tons of cooling, 20,000 feet of ductwork, and almost 19,000 feet of piping—some buried 18 feet below grade and up to 14 inches in diameter—navigating Florida’s high water table to keep systems running smoothly. Within the Monsters Unchained ride box, their team overcame elevated installation challenges where catwalks had to be built after ductwork was placed, demanding innovative safety planning and precision execution.
Tri-City Electrical Contractors powered the entire land, including five major buildings and expansive area development, coordinating over 1.6 million feet of conduit and six million feet of cable. Their scope included powering high-tech show effects, animatronics, AV systems, and lighting that enhances the land’s haunting atmosphere. From the smoldering windmill to the moody alleys of Darkmoor, their work ensures every flicker and jolt of electricity delivers a perfectly timed thrill.
Randall Family of Companies installed custom architectural metal across the land, from brass-topped handrails inside Frankenstein Manor to ornate gates like the Well of Darkmoor and Creepy Girl Gate, helping define the aesthetic with handcrafted details. KHS&S Contractors executed the massive exterior and interior framing and sheathing scope, bringing the decaying village of Darkmoor to life. Their work spanned from the towering Frankenstein Manor to food stalls like De Lacey’s Cottage and immersive dining spaces. Their precision and thematic craftsmanship
brought crumbling facades, twisted rooflines, and Gothic motifs together to create a deeply believable world rooted in old-world horror and classic cinema.
Interior Specialties provided toilet partitions, fire protection, AEDs, and wall protection across six buildings, ensuring guest safety without breaking the immersive spell. Their work included themed finishes that complemented the eerie design language, even in back-of-house areas. International Flooring, Inc. delivered durable yet themed flooring across kitchens, restrooms, corridors, and the dramatic Frankenstein queue stairwell, using materials that could withstand high traffic.
Advanced Millwork, Inc. added rich detail with two scopes—one for the land and one for Frankenstein Manor—crafting thematic elements like drink stations, merchandise displays, and bar cabinetry. Custom finishes such as hand-rubbed walnut, aged metal rivets, and wood tap cabinets created immersive guest experiences that matched the land’s Gothic personality. Their work at the themed restaurants and retail spaces fused modern fabrication with old-world charm, adding a layer of story to every touchpoint.


Balfour Beatty
Boone Mehrman, Carson Kahle Amy Kennedy, Melissa Thacker, Joshua Senn, Arnold DeBose, Lucas Nelson, Jorge Ortiz Entertainment, $400 - $600 million
EAGLE AWARD
Acousti Engineering Company of Florida
Lee Bagley, David Rosen, Jesus Garcia
Interior Finishes, Entertainment, $5 - $20 million
EAGLE AWARD
AJ Flooring

KHS&S Contractors
The Companies of Nassal fabricated and installed exterior finishes and specialty elements, including the iconic werewolf figure in the Curse of the Werewolf attraction. Their work also included AV-integrated scenic elements, architectural ornamentation, and modular tower installations that allowed for off-site construction and rapid on-site placement. They devised creative solutions to integrate lightning protection and access points without compromising visual integrity. Rigging large, themed pieces at height required meticulous planning and tight coordination with structural teams.
UCC Group, Inc. transformed more than 80,000 SF of terrain into immersive hardscapes, including thematic walkways, decorative concrete with aged finishes, and integrated effects-ready pavement. Every crack, color, and surface was tailored to match the story of a cursed village scarred by monsters. Their team overcame aggressive schedules and dense site logistics to ensure guest pathways were both beautiful and durable.
Dark Universe is a testament to immersive storytelling, bold creativity, and relentless craftsmanship. Every structure, sound, and shadow was crafted to draw guests into a world where spooky meets thrilling, where secrets hide in alleyways, and legendary creatures wait just around the corner. It’s not just a land—it’s an experience that grips you from the first step and doesn’t let go.
Neal Harris, Bobby McCarthy, Ryan Smith, Scott Little, Corey Pawklak, Melanie Casper, Bryan Campbell, Rob Lisk, Hector Alvarado, Ana Martinez, Marvin Arismendi, Karina Jimenez, Jason Pollack Wood & Millwork, Entertainment, $5 - $10 million
EAGLE AWARD

Maria Torres De Banos, Alejandro Banos, Michelle Maldonado, Marisol Lagunas, Joni Perez
Interior Finishes, Entertainment, $500,000 - $1 million
EAGLE AWARD
Energy Air, Inc.
Jeffery Snider, Tara Kessler, Carlos Childress, Ian Fraser, Scott Murphy, Andres Flores
HVAC, Entertainment, $20 - $50 million
AWARD OF MERIT
Interior Specialties
Carolyn Haley, Belle Penny, Brady Mitchell, Ravie Ramsundar, Alberto Ventura
Other Specialty Construction, Entertainment, Under $500,000 AWARD OF MERIT
Modern Plumbing Industries, Inc.
Cory Lambert, David Stasko II, Ramon Rivera, Gene Michalak, Bob Herstine, Troy Rowold
Plumbing, Entertainment, $10-$20 million
EAGLE AWARD

P & A Roofing & Sheet Metal, Inc.
Glen Hough, Raymond Frazier, Melody Frazier, Robert De Varona, Kellie Clark, Anelia Gomez
Roofing, Entertainment, $1 - $5 million
AWARD OF MERIT
Percopo Coatings Company
Michael Oates, Armando Delacruz
Interior Finishes, Entertainment, $1 - $5 million
AWARD OF MERIT
Rolling Plains Construction, Inc.
Ian Harrell, Shane Toney, Martha Oberg, Bailey Doublin, James Davis
Fire Protection, Entertainment, $1 - $5 million
EAGLE AWARD


Service Complete Electric
Andrew Baxte, Chris Allison, Sebasstian Sanchez, Saxon Sum, David Acuna, Paul Herrera
Electrical, Entertainment, $20 - $50 million AWARD OF MERIT
Sprinklermatic
Larry Burnham, Alex Szentmiklosi, Oscar Batista, Akeem Lika Fire Protection, Entertainment, $1 - $5 million EAGLE AWARD
Steel Fabricators, LLC
Shane Russell, Jim Walls, Robert Wright, Marshall Cayll, Blane Taylor
Structural & Miscellaneous Metals, Entertainment, $5 - $10 million AWARD OF MERIT
UCC Group, Inc.
Pat DiPaolo, Graham Duthie, Rand Baldwin, Rui Soares, Fernando Sanchez, Francisco Svec
Site Work/Landscape/Hardscape, Entertainment, $1 - $5 million AWARD OF MERIT
Step into a world where gameplay, storytelling, and technology collide— Super Nintendo World™ at Universal Orlando’s Epic Universe brings the beloved worlds of Mario, Yoshi, Donkey Kong and more to life in jaw-dropping fashion. Designed for all ages, it’s not just a land—it’s an experience where guests don’t just ride through the games, they live them. Balfour Beatty served as the general contractor, orchestrating an expansive team of trade partners to create this bold, colorful universe packed with over 90 interactive features, cutting-edge ride technology, and fully themed retail and dining experiences.
From the first step through the iconic green warp pipe entrance—brought to life with an integrated escalator system by Service Complete Electric— guests are transported into a digital world made tangible. Every aspect of the land was designed to be interactive and immersive, with app-based Power-Up Bands that allow guests to tap into coin blocks, battle Bowser Jr., and unlock a multiplayer boss battle. It’s an entirely new way to engage with a theme park.
Among the land’s headline attractions, Mario Kart: Bowser’s Challenge is a technological marvel that merges augmented reality, trackless ride systems, projection mapping, and physical set design. Because of the scale of Bowser’s Castle, the building had to be constructed around large show set pieces during vertical construction. The ride’s layered gameplay, real-time interactivity, and seamless digital integration required an extraordinary level of coordination among ride vendors, scenic teams, and control system specialists. Meanwhile, Donkey Kong Mine-Cart Madness pushes coaster design to a new level with Universal’s boom coaster technology that creates the illusion of vehicles leaping over broken track. The ride utilizes a hidden support track beneath the vehicle, and its synchronized fog effects, waterfalls, spinning wheel components, and multi-level layout demanded intense mechanical and scenic integration.

Powering these attractions meant working across disciplines and technologies. Energy Air, Inc. installed an underground chilled water system with over 2,300 tons of cooling capacity. Yoshi’s Adventure posed a particular challenge, with equipment routed through multiple elevations and rooftops. In Donkey Kong Country, maintaining indoor environments with large, open-air sections was vital for protecting themed finishes and paint. Energy Air’s team consistently maintained and monitored conditions to ensure the immersive detailing remained pristine and preserved.
Structural integrity for the land was provided by Steel Fabricators, LLC, whose work supported every major building and attraction. Modern Plumbing Industries, Inc. handled full plumbing across the land, from restrooms and back-of-house operations to complex ride-integrated systems. They had to navigate aggressive schedules, evolving theming, and unique structural needs—such as embedding piping in mat slabs or routing around super-flat ride track foundations.
Interior spaces came to life thanks to firms like KHS&S Contractors, who installed millwork fixtures and themed shelving, including massive Bowserthemed bookshelves with integrated audiovisual effects that required multiple rounds of structural redesign. Percopo Coatings Company worked closely with Universal Creative to match paint colors exactly to their video game counterparts, making the land feel authentically “game-like.” Interior Specialties provided partitions, fire protection, AEDs, and bathroom accessories that matched the bright, bold aesthetic of the Super Mario universe, while also emphasizing immersive continuity in Donkey Kong Country with more natural, rustic tones.
Yoshi’s Adventure offers a family-friendly omnimover experience, winding along elevated outdoor tracks with onboard interactivity. Riders collect virtual eggs by pressing buttons while enjoying sweeping views of the land. The electrical systems supporting animated figures, sensors, and lighting were seamlessly tied into a central control network, designed and installed with expertise from Service Complete Electric and other low-voltage teams.


Sprinklermatic delivered the land’s fire suppression system, tackling significant coordination challenges across 13 themed scenes and 10 queue zones within Mario Kart alone. Their field teams overcame intense obstructions created by theming to ensure full code compliance while maintaining aesthetics. Acousti Engineering Company of Florida, Inc. completed acoustical ceilings, drywall, and specialty ceilings across Mario Kart and Donkey Kong areas, helping to manage sound and maintain visual consistency. AJ Flooring installed over 40,000 SF of tile with stunning precision, including custom materials in both public and operational spaces. The flooring not only had to meet aesthetic demands but also endure heavy guest traffic.
Hardscape was vital in pulling the land together visually and structurally. UCC Group, Inc. transformed over 75,000 SF of terrain with decorative concrete, stone pavers, and custom precast elements that mimicked 8-bit textures and Mushroom Kingdom aesthetics. Their work had to align with underground utilities, ride support, and animatronics—often requiring BIM coordination and close collaboration with scenic artists and design teams. Pathways were meticulously crafted to match the visual experience of a video game while ensuring real-world safety and accessibility.
Every inch of Super Nintendo World was crafted to immerse guests in gameplay. The integration of RFID-based Power-Up Bands elevates the guest experience, allowing people of all ages to engage with their surroundings in ways never before seen in a theme park. Whether jumping to hit an animated coin block or joining friends in a multiplayer showdown, the lines between physical world and digital play blur in the most exhilarating way.
Through intense teamwork, relentless innovation, and a deep respect for the IP, Balfour Beatty and its trade partners brought something truly extraordinary to life. Super Nintendo World isn’t just a themed land—it’s a high-energy, sensory-rich adventure that places guests at the center of the action. At every turn, there’s a challenge to conquer, a mystery to unlock, and a game to play. It’s thrilling, nostalgic, groundbreaking, and just like stepping into the game itself.
Harry Potter™ - Ministry of Magic™, Orlando
PCL Construction Services, Inc.
Alison Nykamp, April Heers, Dan Frohardt, Nick Palazzolo, Seamus Turnbull, Cooper Chesebro, Robbie Gosnell, Jesse Wingate Entertainment, Over $600 million EAGLE AWARD
Entech Innovative Engineering

Justin Stehr, Ian Gaines, Alex McFee, Anthony Cornely, Theo Cecrle Other Specialty Construction, Entertainment, $500,000 - $1 million AWARD OF MERIT
Interior Specialties
Carolyn Haley, Belle Penny, Brady Mitchell, Ravie Ramsundar, Alberto Ventura Other Specialty Construction, Entertainment, Under $500,000 EAGLE AWARD
International Flooring, Inc.
Mike Grant, Adam Seminara, Tommy Lentz Interior Finishes, Entertainment, Under $500,000 EAGLE AWARD
Mader Southeast
Mike Garcia, Kyle Reed, Armando Guerra, Don Adams
Interior Finishes, Entertainment, $20 - $50 million EAGLE AWARD
Mader Southeast
Mike Garcia, Kyle Reed, Armando Guerra, Don Adams Exterior Finishes, Entertainment, $20 - $50 million EAGLE AWARD
P & A Roofing & Sheet Metal, Inc.

Glen Hough, Aron Thomas, Robert De Varona, Kellie Clark, Anelia Gomez Roofing, Entertainment, $5 - $20 million AWARD OF MERIT
S&S Roofing Systems, Inc.
Ardie Duncan, Conor Donovan, George Donovan, Troy Durrance, Dale Ezzo Roofing, Entertainment, $1 - $5 million EAGLE AWARD
Steel Fabricators, LLC
Shane Russell, Marshall Cayll, Robert Wright, Gary Dunkley Structural & Miscellaneous Metals, Entertainment, $50 - $100 million EAGLE AWARD
The Companies of Nassal
Michael Acevedo, Justin Bishop, Amy Heim, Randy Balletta Glass & Glazing, Entertainment, $5 - $20 million EAGLE AWARD
Tri-City Electrical Contractors, Inc.
Bob Winterhalter, Vanessa Medina, Hancel Romero, Jesus Calderon, Tim Delong, Alonso Leon, Gary Hamer, Hector Molina, Alfonso Ramos, Paul Riesel, Josh Cavanaugh, Alexis Rodriguez, Travis Pollard, Harold Wiggins, Kevin Geoffrey, Ismeal Ceron, Joseph Perez, Jon Scott, John White, Bruce Heafner, Dennis Jones, Glenn Donehoo, Alex Salinas, Ariel Gonzalez, Alberto Lopez-Diaz Electrical, Entertainment, $50 - $100 million EAGLE AWARD
UCC Group, Inc.
Pat DiPaolo, Graham Duthie, Rand Baldwin, Rui Soares, Fernando Sanchez, Francisco Svec Site Work/Landscape/Hardscape, Entertainment, $1 - $5 million AWARD OF MERIT
Randall Family of Companies
Krista Mangan, Irving Arauz, Emerson Arcila, Maria Rios, Don Kelly HVAC, Entertainment, $50 - $100 million EAGLE AWARD
Randall Family of Companies
Emerson Arcila, Maria Rios, Irving Arauz, Krista Mangan, Edward Escobar Plumbing, Entertainment, $50 - $100 million EAGLE AWARD

At the heart of Universal’s Epic Universe lies a feat of themed entertainment engineering and artistry unlike any other: Project P905, the Ministry of Magic. This immersive land, brought to life by PCL Construction as the Construction Manager, stands as a monumental undertaking in theme park design, construction, and storytelling. It seamlessly blends British and Parisian magical environments, drawing guests into the Wizarding World with breathtaking authenticity.
Spanning numerous structures and immersive zones, the project includes highly detailed facades, a major ride box, live entertainment spaces, restaurants, retail shops, and a multitude of themed elements that transport guests straight into the magical universe beloved by millions. However, what truly sets Project P905 apart is its dedication to intellectual property (IP) authenticity. Working closely with Warner Bros., the team adhered to strict design requirements. To maintain fidelity to the source material, daily site walks and coordination meetings were conducted to ensure all architectural, visual, and functional elements remained aligned with creative intent.
The result is a true-to-scale, hyper-detailed environment that captures the elegance and charm of 1920s Paris and the iconic British Ministry of Magic. Cobblestone streets, ornate building facades, and magically themed signage bring the vision to life with meticulous accuracy—right down to the textures and patina of stone walls and wrought iron.
Steel Fabricators, LLC provided the structural steel and miscellaneous metals for the entire land—six buildings constructed simultaneously—a herculean task requiring over 120 ironworkers on rotating day and night shifts. The team navigated complex geometry and accelerated schedules, tackling everything from catwalk framing in the ride box to detailed platforms and supports for themed facades. Pre-assembly of critical components off-site, including a show-stopping flue chimney walkthrough queue, allowed for seamless integration onsite.



P&A Roofing and Sheet Metal was contracted for key buildings, including buildings 1315 and 1305, where roof systems supported over 300 structural elements—statues, emblems, and animated features. By using lightweight insulating concrete, they maintained timeline efficiency and system stability. S&S Roofing Systems, Inc. installed DaVinci synthetic slate and IMETCO standing seam metal roofing, painstakingly themed to replicate aged Parisian slate. Every slate piece was custom-shaped, painted, and distressed to create the illusion of centuries-old rooftops. The standing seam roofing was enhanced with ornamental bullnose trims and architectural seams, further amplifying the old-world aesthetic
The Randall Mechanical team ensured that the Ministry of Magic didn’t just look magical—it felt magical. With chilled water HVAC systems, high-efficiency boilers, and multi-zone dehumidification, the team tackled the challenges of Florida’s climate while preserving immersive guest comfort. Randall designed and installed custom-themed HVAC diffusers that disappeared into the architecture while maintaining powerful performance. They also installed a complex plumbing and compressed air system to support show elements, animatronics, and special effects— some demanding up to 150 PSI. With multi-stage filtration systems, Randall ensured consistent, contaminant-free delivery of air and water to sensitive components.
Tri-City Electrical Contractors, Inc. set the tone early with a goal of underground excellence, creating a communication duct bank matrix and managing hundreds of thousands of feet of conduit. Their work supported lighting, power, and complex show systems. A key innovation was the “wall of art” in the ride box—a masterpiece illustrating power distribution and system integration. Tri-City also installed massive LED walls, leveraging prefabrication for efficient, cost-effective installation. Working atop multiple catwalks, Tri-City navigated around the high-value ride system, carefully managing space and coordinating with other trades to deliver exceptional results in the heart of the Ministry.
Interior Specialties outfitted restrooms and support spaces with partitions, accessories, and fire protection—all tailored to blend seamlessly with the 1920s European theme, ensuring immersion wasn’t broken, even in the most utilitarian areas.
Mader Southeast provided interior and exterior framing, gypsum board systems, acoustic ceilings, and VDC modeling to bring complex shapes to life. Their artistry extended to mirror fabric installations for image projection, acoustical plaster, and fiberglass-reinforced panels—balancing design complexity with buildability. Mader’s exterior scope included weather-resistant systems, metal framing, and stucco finishes essential to the project’s longevity and themed integrity.

International Flooring, Inc. tackled one of the most important functional design features: the Grand Egress Staircase connecting two major ride areas. More than just a staircase, it was a construction lifeline for workers and a future vital guest path. The stairs featured custom terrazzo treads
with 1.5” black-and-white checkered mosaics, executed with artisan precision and structural reliability.
Entech Innovative Engineering brought to life the French Ministry Lift, located in Place de Furstemberg—a secret entrance with sculpted tree roots, dynamic lighting, and scenic artistry. Digital sculpting, epoxy layering, and integrated DMX lighting created a dynamic experience that felt both natural and enchanted.
The Companies of Nassal delivered the complete glazing package, including over 500 custom windows fabricated to match historic architecture. With three distinct types of glass and hand-built wood frames, Nassal struck a balance between historical accuracy and Florida’s hurricane requirements.
UCC Group, Inc. was instrumental in designing and installing the themed hardscape across over 65,000 SF. From hand-laid mosaics to architectural concrete curbing and walkways, their work ensured that every paving joint echoed the rhythm and scale of Wizarding Paris. Their work combined guest safety with visual storytelling, embedding brass details and aging treatments to reflect centuries of magical history.
Every cobblestone, windowpane, and shadowed alleyway is infused with intention, crafted by teams of specialists whose skill and creativity elevated imagination into architectural and mechanical marvels. This land is a testament to collaboration, creative ambition, and unwavering attention to detail. From underground duct banks to sculpted tree roots, it’s a triumph of themed construction that immerses guests so completely, they’ll believe they’ve truly stepped into the Wizarding World. When guests enter the Ministry of Magic, they don’t just witness the magic—they become part of it.
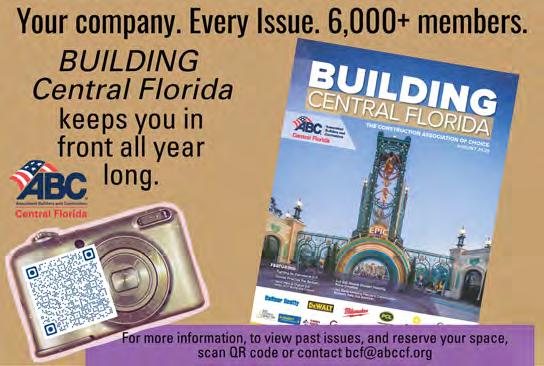


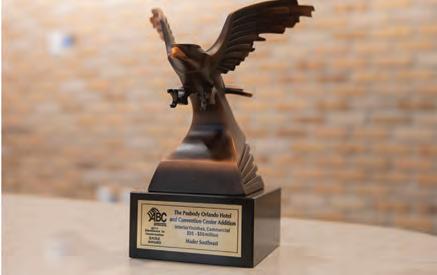




RyanLand
TerritoryManager-CentralFlorida Mechanical/Plumbing (414)882-3904
Ryan.land@milwaukeetool.com
BrandonGodinez
TerritoryManager-CentralFlorida GC/Concrete (414)285-8347
Brandon.godinez@milwaukeetool.com
SeanMather
TerritoryManager -CentralFlorida Electrical (262)838-9870
Sean.mather@milwaukeetool.com
RachelHoppen
TerritoryManager -CentralFlorida PowerUtility (262)289-7679
Rachel.hoppen@milwaukeetool.com

orvisithttps://qr.mke.tl/2a37u



