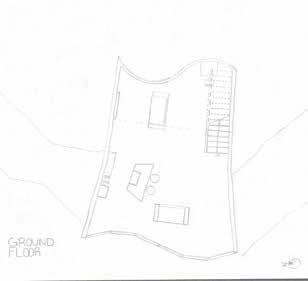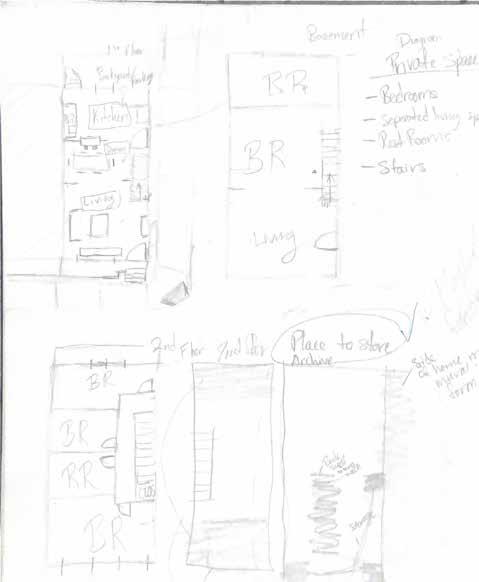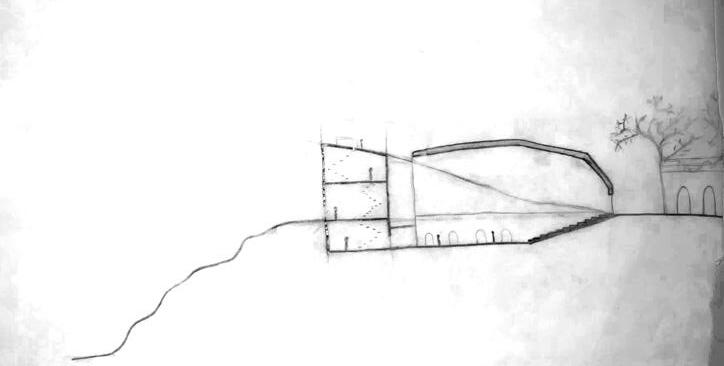

B.Arch Application Process Book
By: Aaron Stills-Todd
Architectural Design 1
Visual Hierarchy
Making Space
Architectural Design 2
Kaufmann Desert House
Hill House
3
Communication
1
Ravenhill Chapel
4
ARFD-108: Visual
6 5
ARCH-213:
ARDS-208:
Visual
1 Assignment 02: Back to the Future From the Past
Small Space Geometric Still Life
Communication
2
Assignment 03: Cabin Competition Codex Space + Rowhome Project
3
A
2 Jefferson Cabin Site Map
Communication
Architectural Design 3
ARFD-103:
Visual
ARCH-102:
ARFD-101:
7
ARCH-214: Architectural Design 4
Assignment 02: A Small Space
Assignment 03: Cabin Competition
Visual Hierarchy
The task was to a one dimensional pattern into a 3d model that visually represents your pattern while not be a simple extrusion of the shapes. We also had to make all sides look different. This project challenged us to think of a different way to make certain objects pop with not only color but with visual hierarchy.



Design 1 By: Aaron Stills-Todd Visual Hierarchy 1
Making Space


This project challenge us to build a city from what we made in the previous project based on a city for the book Invisible Cities. We were task to make this city with approved model making materials off of the original we made.


Design 1 Making Space
By: Aaron Stills-Todd
2

3

4 Design 2 Kaufmann Desert House
By: Richard Neutra


Visual Communication 2 Jefferson Cabin Site Map 6



7

Design 2 Hill House
Stills-Todd 8
By: Aaron


Hill House By: Aaron Stills-Todd Visualizatin 3
A Small Space
For this project we were tasked recreating the main features of any building we chose. So I chose my hypothetical Jefferson residential cabin from design 2.

Hill House is meant to blend in with the surrounding hilly environment and a perfect balance between indoor and outdoor. Making it feel like you have immediate access to the outdoors and when outside there is a clear threshold to cross in order to enter the space.

9

10

Visual Communication 1 Ravenhill Chapel 11

Visual Communication 1 Geometric Still Life 12




Design 3
Andrew Hart


Design 3 Community Event At Vuax Highschool
Codex Space



A community is comprised of people that care about their neighborhood and make it their own.
A community is built by the community for the enjoyment of the community.

13
Rowhome Project

Both projects made essential to know your client and all the context not only surrounding the home but the context of the person themselves.




14
Rowhome Project

Mrs.Alice Wright (Aging in Place)
Aging In Place: Purchasing a house in late 20’s early 30’s. While your family grows and ages the house will grow and age alongside you and accommodate all your needs as the years fly by. Not a temporary home but a forever home.

2627 Ingersoll the Trees and


 Views from the runway
Views from the runway
Section
15
Accessibility


Ingersoll Street (On the block with and the runway to Athletic Rec)
 Porch Culture
Porch Culture
Design 3 Rowhome Project: Ms.Alice 16
Cabin Competition
With this Cabin Competition all class were tasks with choosing a cabin from multiple options. In order to recreate the cabin within Rhino and Enscape.

The Rolling Hut by Olson Kundig, built in 2008, is a compact corten steel fortress that is able to go anywhere on land and is made to weather any condition. Although the Rolling Hut can be quite imposing on its site it can easily be moved without negatively impacting the surrounding environment.

17










16 Michael Spain Design 4








Juxtaposition & Ascension: The Rocky Path Design 4 18
One Tree Hill Radio Tower



Diagram Recording Studio 300 sqft Educational Recording Studio 350 sqft Small Room 180 sqft
Simple
Interior Perspective Sketch

This project focused on designing a space with a specific purpose and audience while beind conscience of the surrounding site.


Entry Threshold

Structural Sustenance Ethical Uncertainty Design 4









Design 4 House of Peace: A Portal to...




The design of The Pit revolves around the concept of being transported to a place within that city that is also isolated from the surrounding environment. The Pit is designed for Strawberry Mansion athletes. In Philadelphia Strawberry Mansion High School athletes were feared for their aggressive rough and rugged physical play style. The plan of the building is organized to reflect the importance of sports in the teens life, with a primary focus on active meditation to channel feelings that may have been buried deep down and hidden. The design also influences those feelings they have taught him to hide to be revealed and reflected upon. The Pit is a place for Strawberry Mansion student athletes to learn about what makes them great and how to channel it at will.








Ground Floor First Floor Roof






This Architecture program at Thomas Jefferson University so far has taught me to pivot and stand firm in the face of adversity. It’s also taught me the importance of co- creative partners and the creative process itself. Overall this program has allowed me to realize that as a designer you must design with intention and for all parties involved not just the client. A designer must design for those who are marginalized and excluded while also designing for those who are neither of those things. I would like to become an architect for those very reasons. As a true Philadelphian I have grown disgusted by the site illiterate designed residential properties popping up in neighborhoods neglected by the city in order to drive marginalized groups out of these “Neighbors on the Rise.”
With this University’s education within me I won’t be able to solve it myself but will be given the opportunity to design for those who are not considered in designs today.

My definition of architecture has not been changed or altered with an additional semester under my belt. I still believe architecture is for the people and is designed with their thoughts, wants and desires in mind. This additional semester allowed me to further my understanding of the connection between the built architecture and the landscape/site. The site contexts around the built structure informs every decision within it. If you accept me into the program I plan on absorbing all I can about peopletecture in order to fulfill my dream of designing for those that don’t have a voice.










































 Views from the runway
Views from the runway

















































