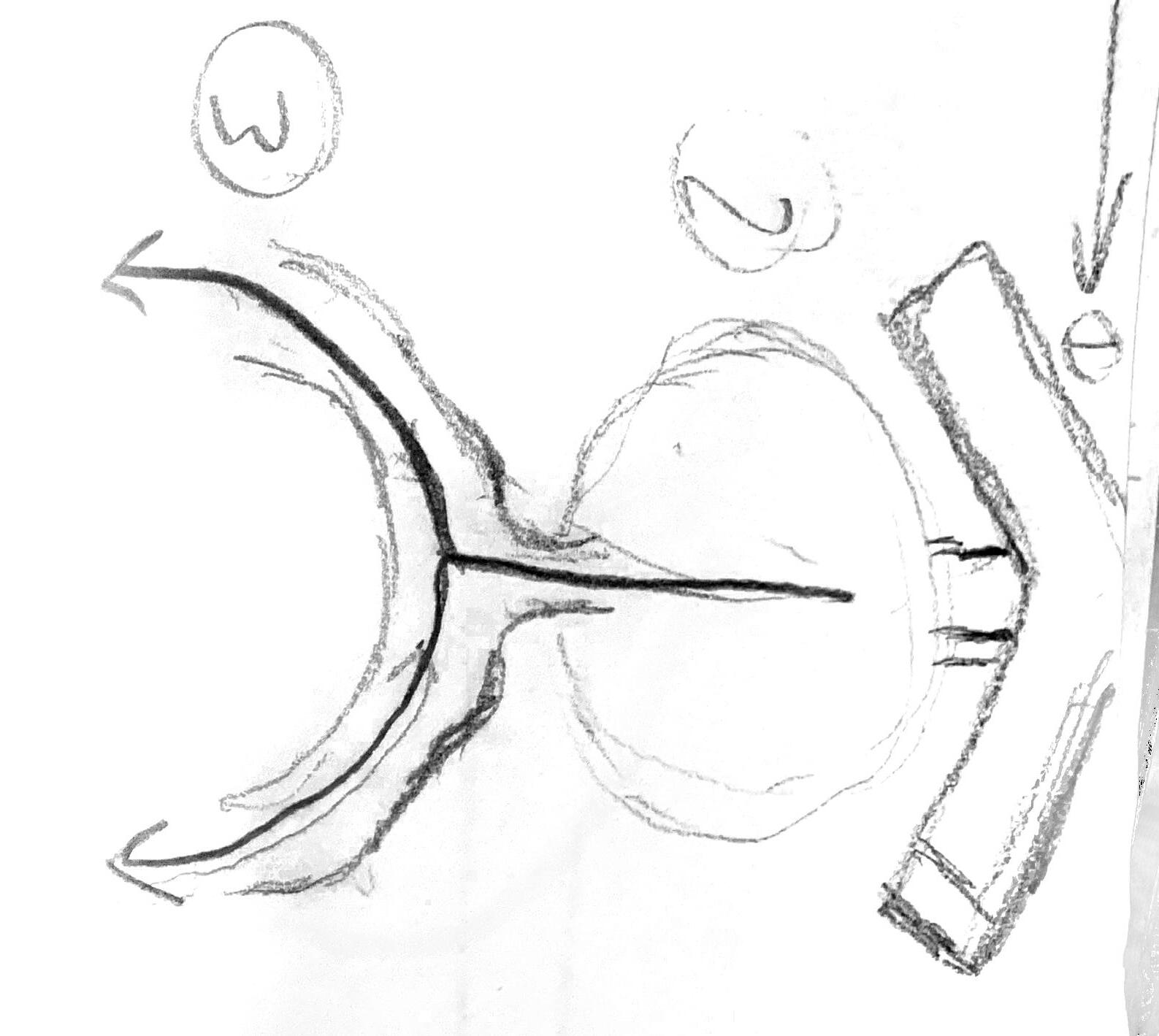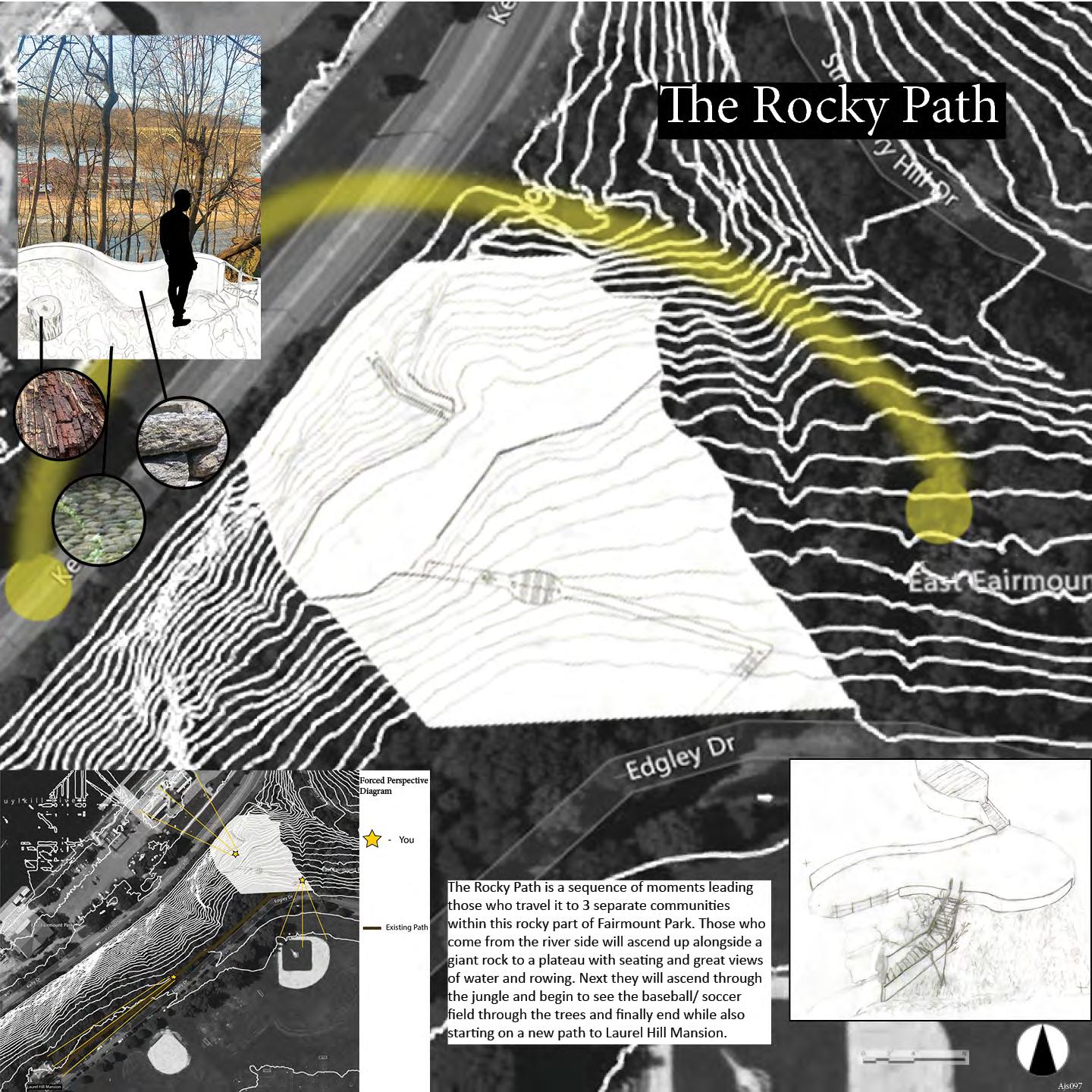

Process Book
Design 4
By: Aaron Stills-Todd













16 Professor Michael Spain Design 4 1 2 3 4 01 03 05 07-12 Assignment 01: Memorial Assignment 02: Juxtaposition & Ascension Assignment 03: A Small Space Assignment 04/05: House of Peace/ Material Light & Shadow Detail ARCH-214: Assignment 01: ARCH-214: Assignment 02: ARCH-214: Assignment 03: ARCH-214: Assignment 04/05:






 Entry Sketch with threshold diagram
Entry Sketch with threshold diagram
On November 18th I attended a workshop called “Embedding Design Justice: Tools for Community Centered Processes” by Community Design Collaborative, which spoke about the importance of inclusive architecture and how architecture in that past has been used as a tool to suppress others. Also in attendance was a man who is physically impaired, he made a passionate statement about the importance of ADA accessible entries not only being in a convenient and easily accessible place but also for them to look just as elegant as stairs. This is a memorial to ADA accessibility.









Memorial: A Monument to ADA Accessiblity Design 4
02
Sketch of Bay off ramp with treshold diagram
The Rocky Path



The Rocky Path is a sequence of moments leading those who travel it to 3 separate communities within this rocky part of Fairmount Park. Those who come from the river side will ascend up alongside a giant rock to a plateau with seating and great views of water and rowing. Next they will ascend through the jungle and begin to see the baseball/ soccer field through the trees and finally end while also starting on a new path to Laurel Hill Mansion.


03



Juxtaposition & Ascension: The Rocky Path Design 4 04
One Tree Hill Radio Tower



Diagram Recording Studio 300 sqft Educational Recording Studio 350 sqft Small Room 180 sqft
Simple
05
Interior Perspective Sketch


This project focused on designing a space with a specific purpose and audience while beind conscience of the surrounding site.

Entry Threshold

Structural Sustenance Ethical Uncertainty Design 4
06







07




Design 4 House of Peace: A Portal to... 08




09
The design of The Pit revolves around the concept of being transported to a place within that city that is also isolated from the surrounding environment. The Pit is designed for Strawberry Mansion athletes. In Philadelphia Strawberry Mansion High School athletes were feared for their aggressive rough and rugged physical play style. The plan of the building is organized to reflect the importance of sports in the teens life, with a primary focus on active meditation to channel feelings that may have been buried deep down and hidden. The design also influences those feelings they have taught him to hide to be revealed and reflected upon. The Pit is a place for Strawberry Mansion student athletes to learn about what makes them great and how to channel it at will.











Ground Floor First Floor Roof
10




11




12








16 Michael Spain Design 4





















 Entry Sketch with threshold diagram
Entry Sketch with threshold diagram



























































