Phase II
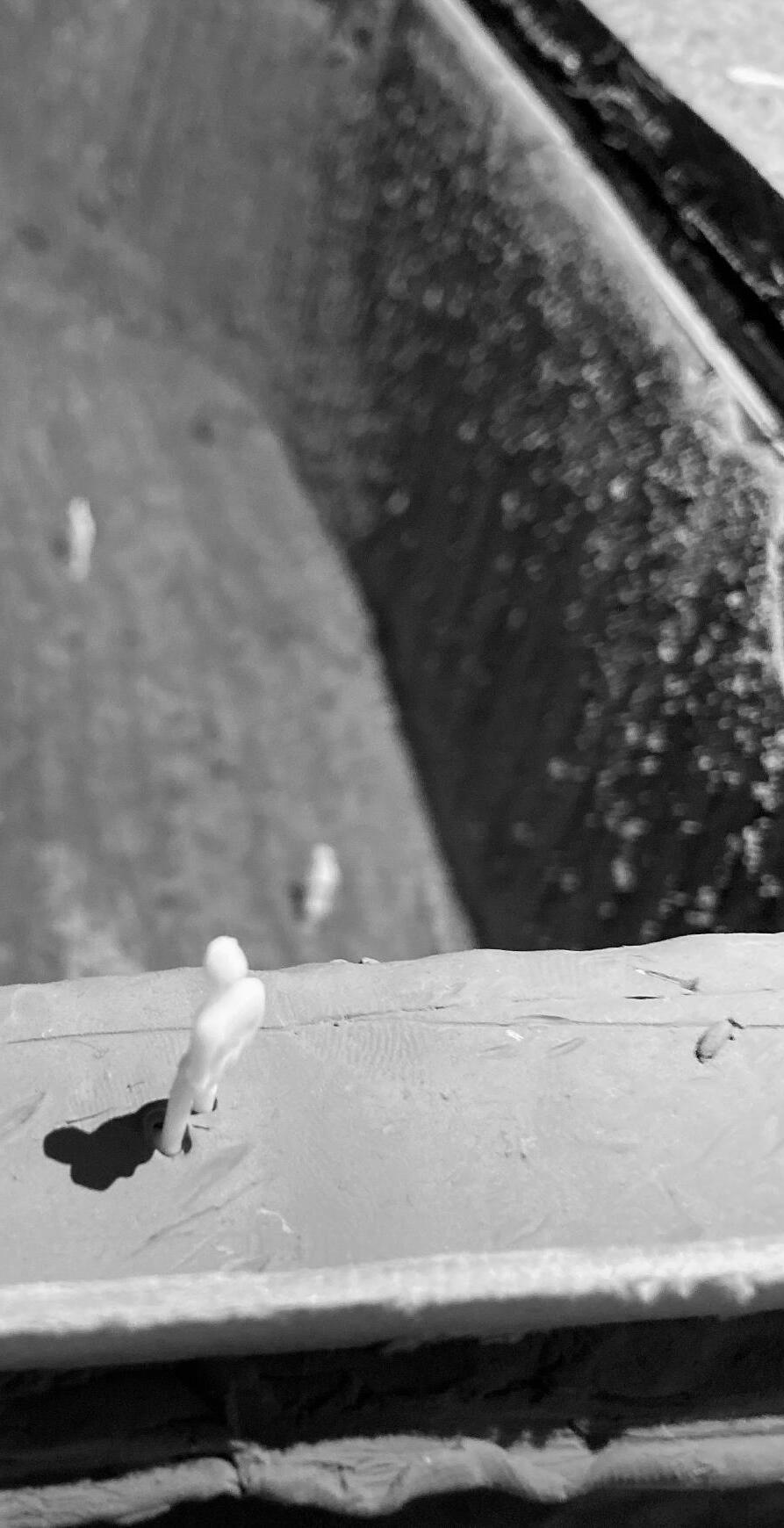
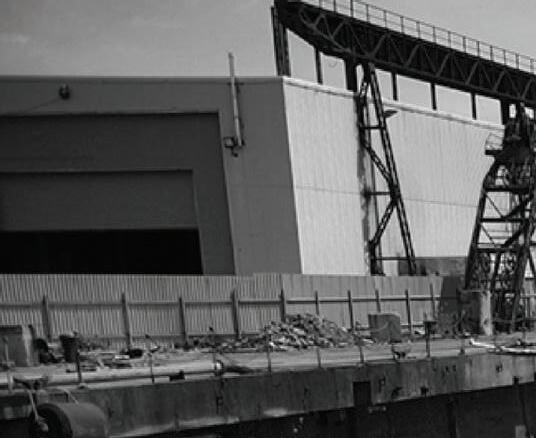

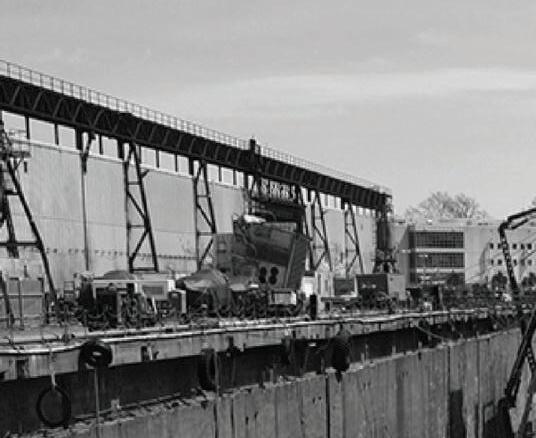
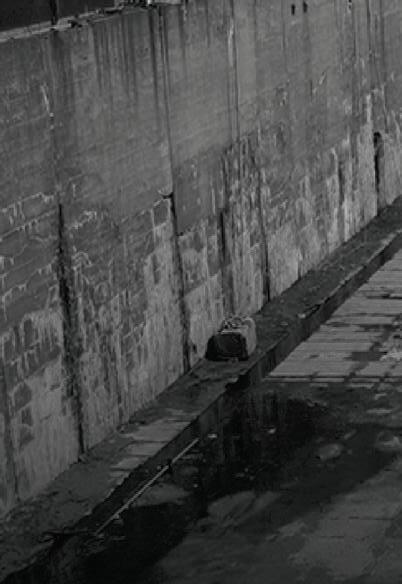




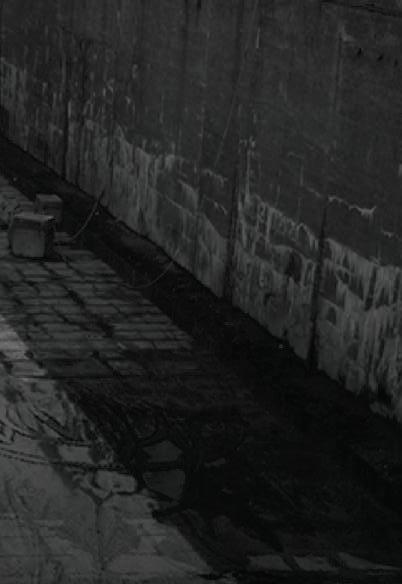


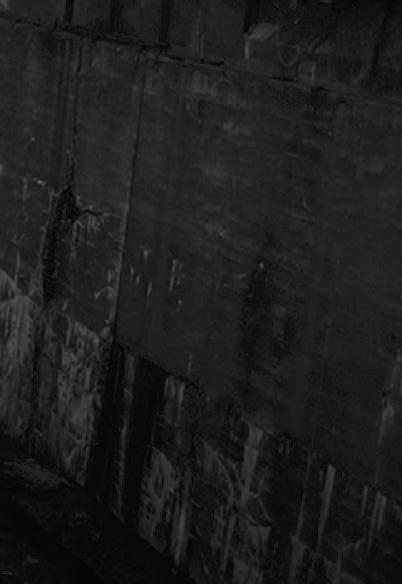
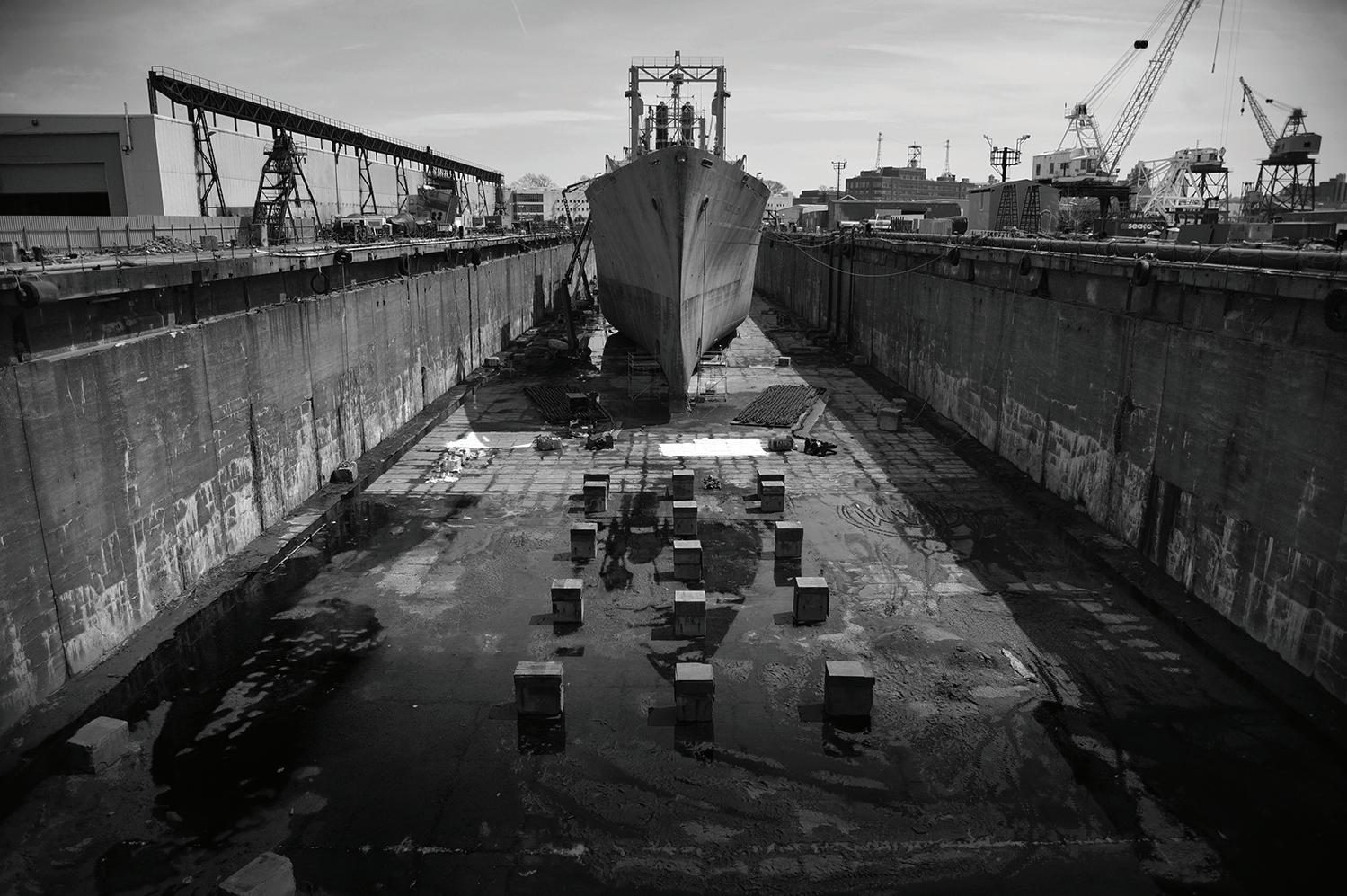







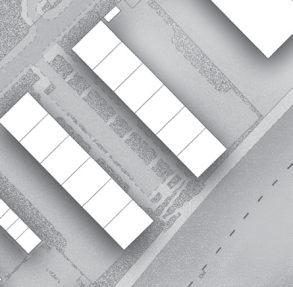
















T2
Preserving the dock walls and retrieving back the history of the Manchester Ship canal
Leaving the dam interior walls as a museum display




he main concept of the design is to dry the dock and re-purpose it as a public courtyard at the center of a public hub and a new naval museum in an effort to bring cultural attractions back to Pomona Island. Leaving the 140-year-old dock walls untouched, the galleries will be placed below ground and arranged in a continuous loop around the dry dock walls - making the dock the centerpiece of the exhibition and an open, outdoor area where visitors experience the scale of it. By wrapping the old dock with the program we preserve the old structure, while transforming it to a courtyard bringing daylight and air into the heart of the submerged space. Moreover, The presence of the dock will allow the Hub to be visible, without impacting the views towards the adjacent canal. All floors connecting art galleries with the exhibition ,workshop, ofÏces, and the dock floor within the museum creating exciting and sculptural spaces in the interior/exterior. The hub’s underground galleries will present the story of Manchester’s maritime history up to the present day through a variety of exhibition spaces.




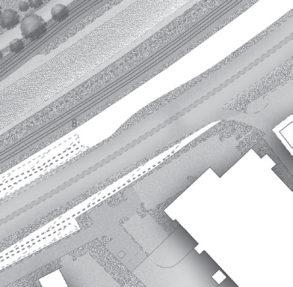
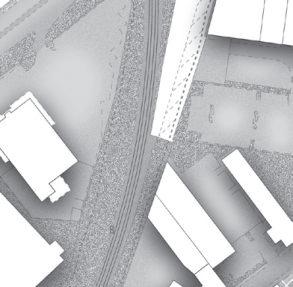



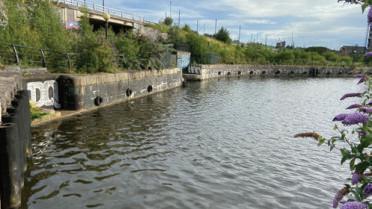

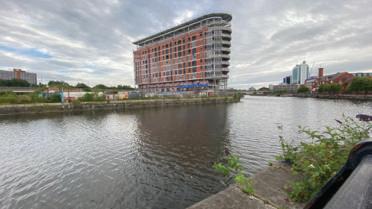




Creating an underground hub to show case how the ship canal was a part of the industrial Revolution
The inside ambience will experience as being inside of a ship
Creating an urban connection between the city canter and the Pomona island which have been left deserted for years
Pomona Island 1990s
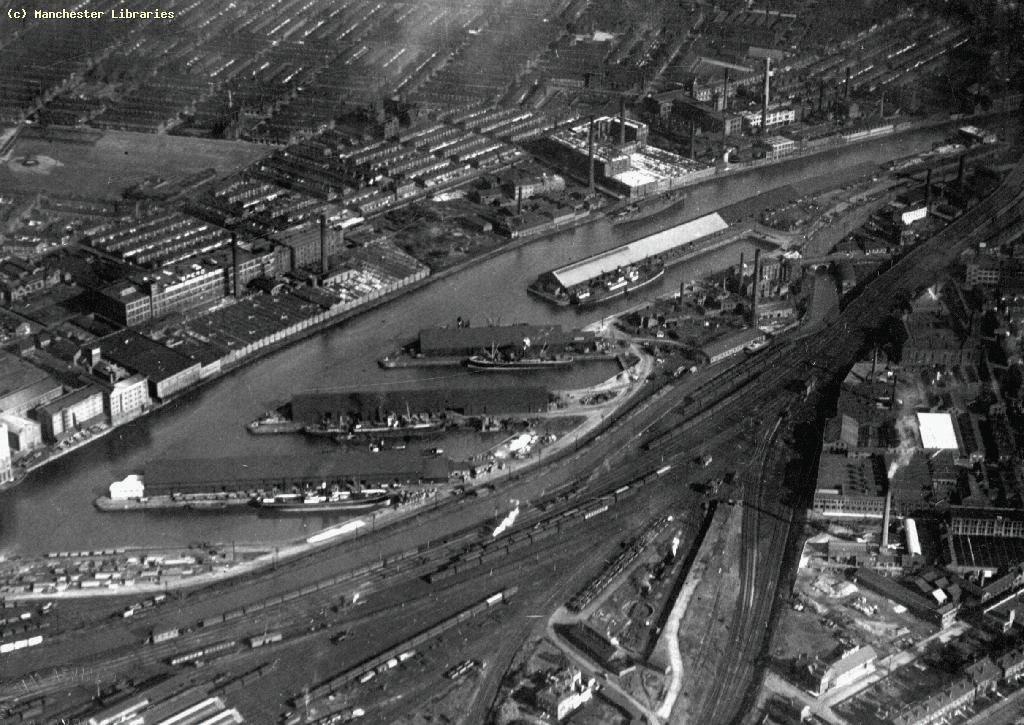
Pomona Island extends to approximately 14.9 hectares, located between the Manchester Ship Canal and the Metro-link viaduct.


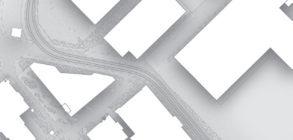










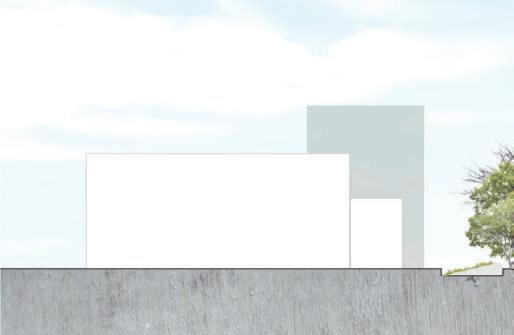










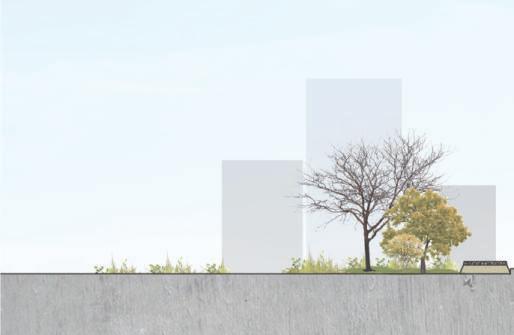







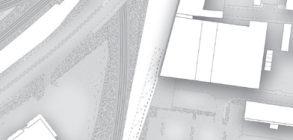


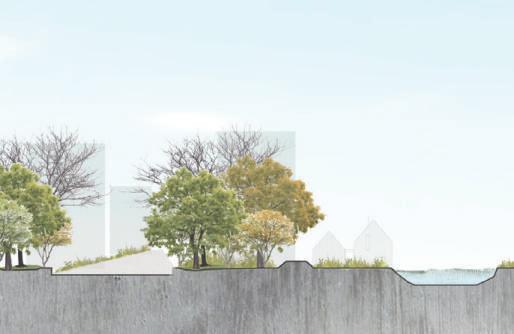

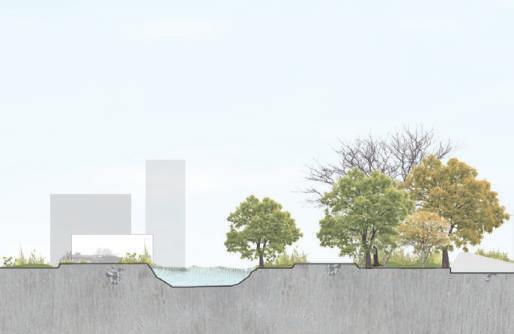
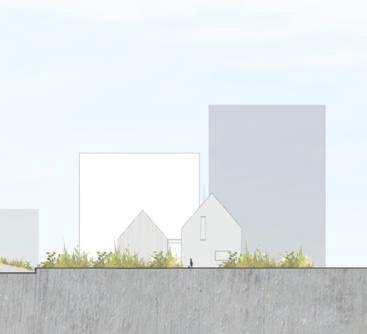

The site has extensive water frontage to the Manchester Ship Canal and the Bridgewater Canal providing valuable amenity space for a diverse cross section of users.

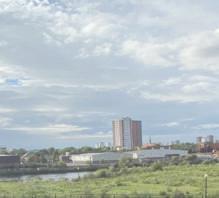
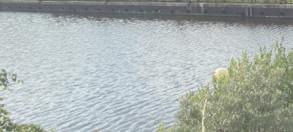

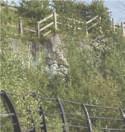
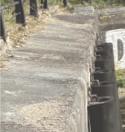



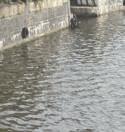



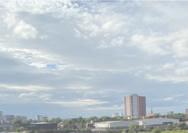

















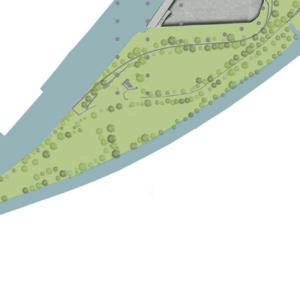


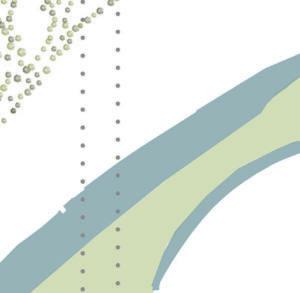





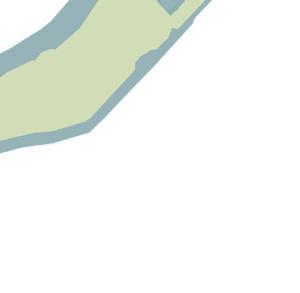



4 2 1
A continuous path leading from the entrance to the end of the city that is the city center creating a smooth loop
Retrieving back the Pomona gardens history and bringing back the Strawberry Gardens at the centre of the Manchester’s leisure time activities.


The park doesn’t feature traditionally designed footpaths it has Interlocking paving with a free arrangement of grass tiles and is not limited to the access points. Here the visitors define their own path in their own manner of using the space due to the curvy and organic nature of the paths.
3
Manchester maritime museum -Bring back the ship history and bring back the Pomona gardens
The Pomona gardens and the museum both go side by side even though the gardens used to exist the earliest but both date back to the golden and the industrial times of Manchester history


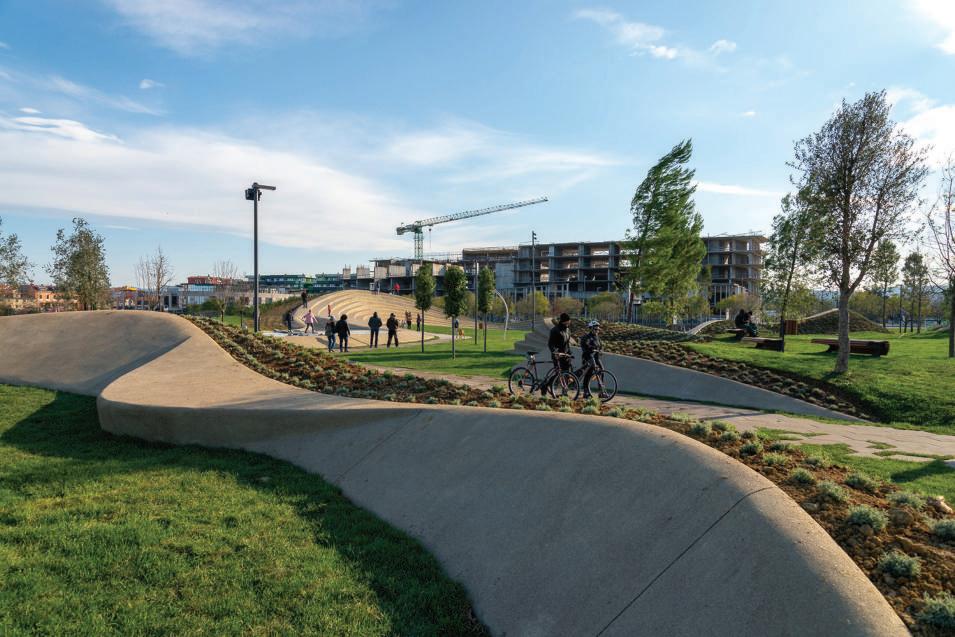







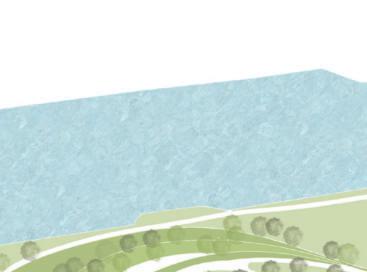


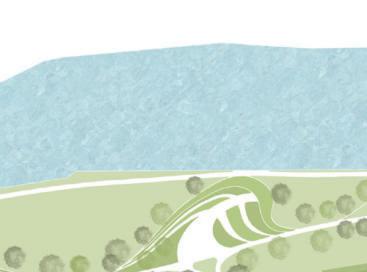



TowardsTown

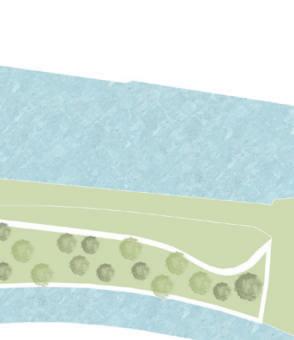






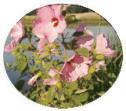


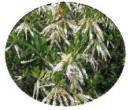






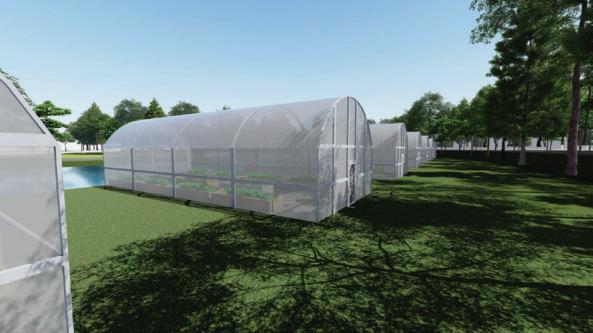

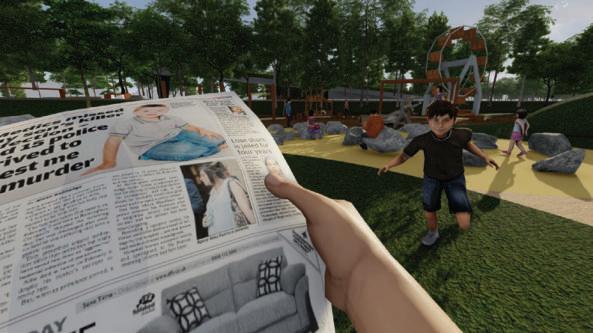
As Pomona Garden was rich in its wildlife in the 1845 it was famous for its Strawberry Gardens. The name Pomona Gardens is named after the Roman Goddess of fruit. Recreating and bringing back the life of animals/birds to accelerate the process of pollination






























interior spaces// iterations
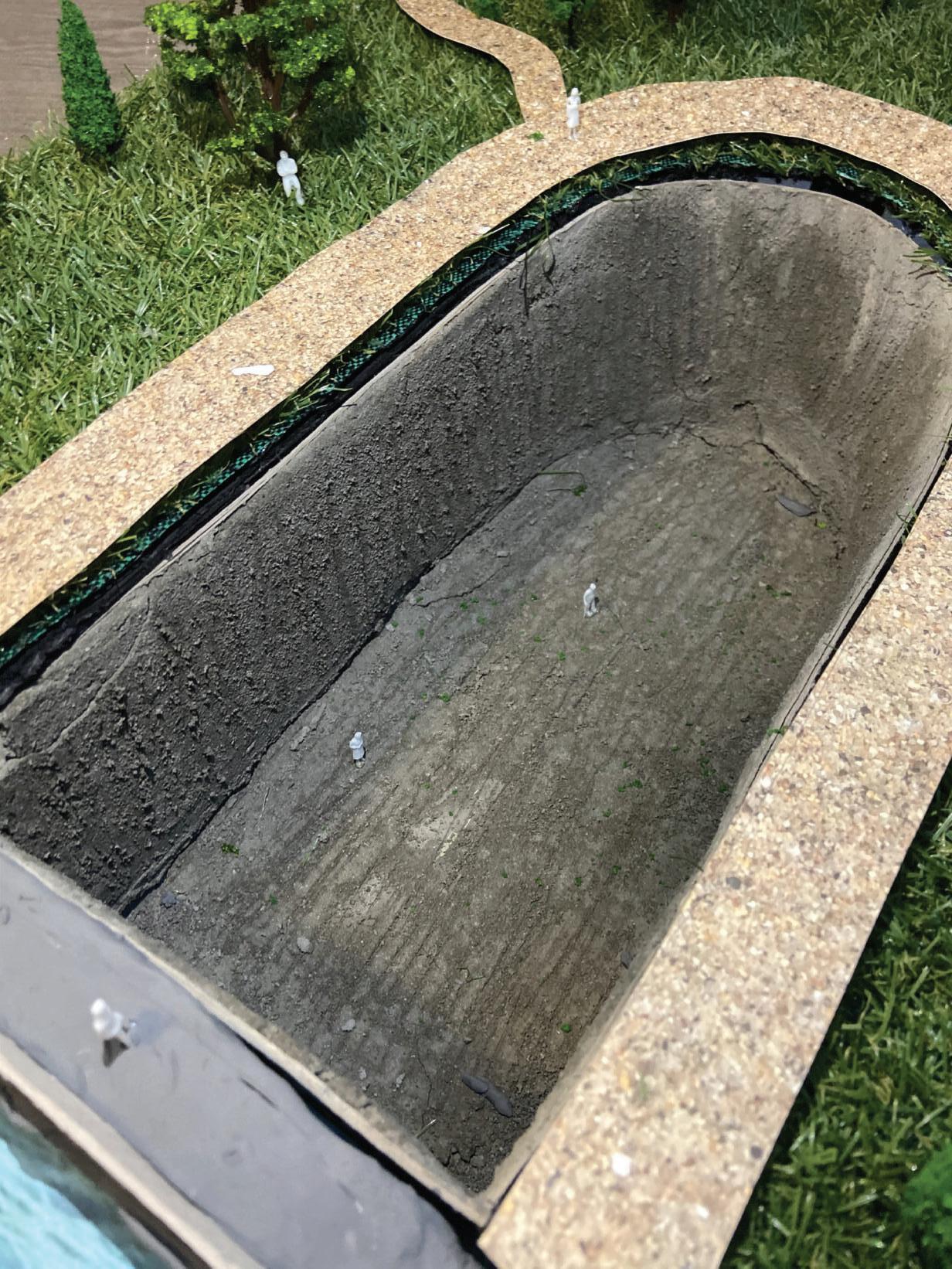



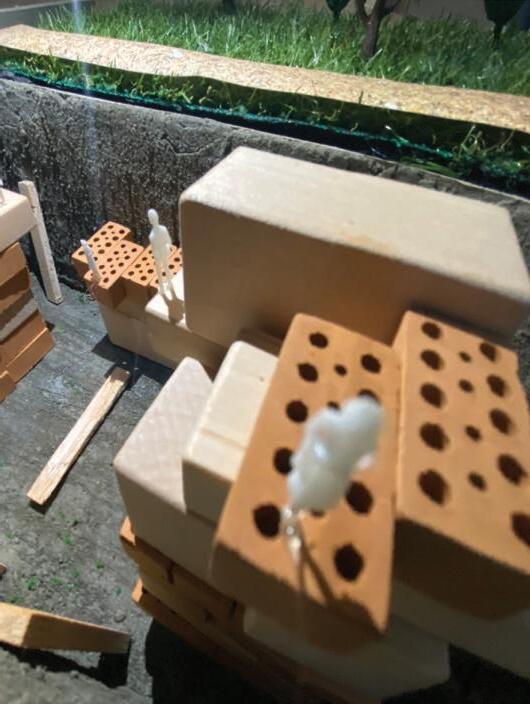

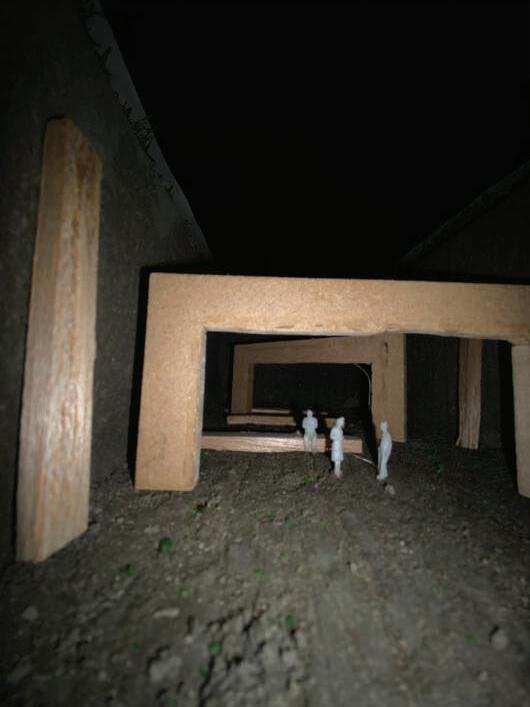
• Site model depicts the water textured concrete inside walls of the dock getting an idea of the scale and its materiality
• The dock walls is also the main attraction of the museum due to its unique texture and its vast scale when seen from a human perspective a part of the museum and will act as a display
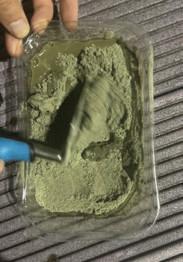
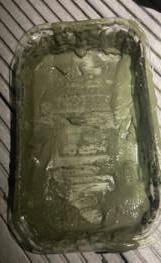


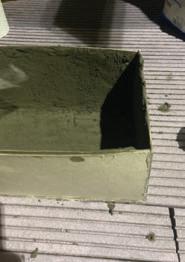

Building inside and creating intersecting compositions by creating extending balconies while keeping the same program of a museum.
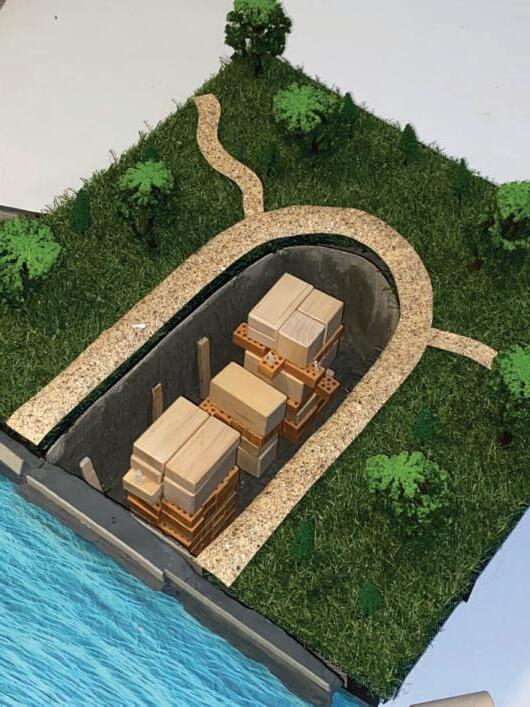
The extending balcony concept will providetheviewerviewstothedockwalls and also the landscape of the outside space. Which is contrasting in nature.

Spaces inside an old concrete wall will give the user a unique experience ever. To feel in a space with museum and exhibition spaces.
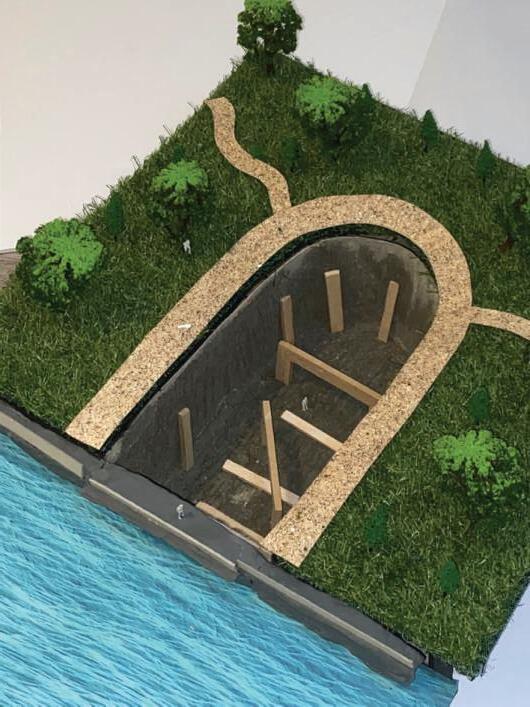

Having structures over the head more like a beam will create some interesting compositions .
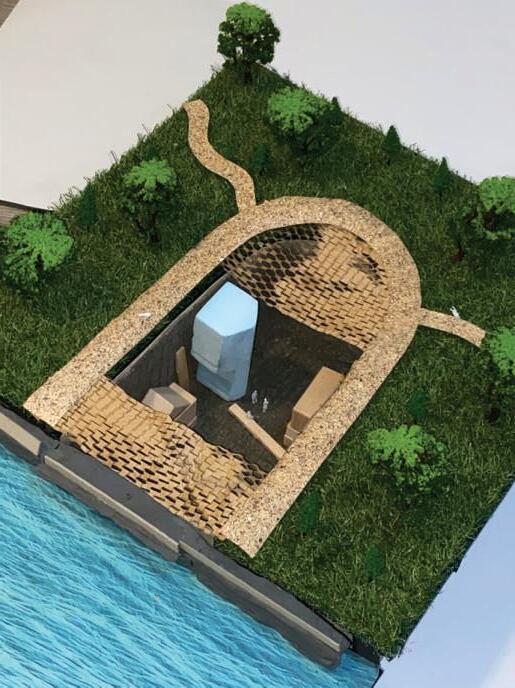

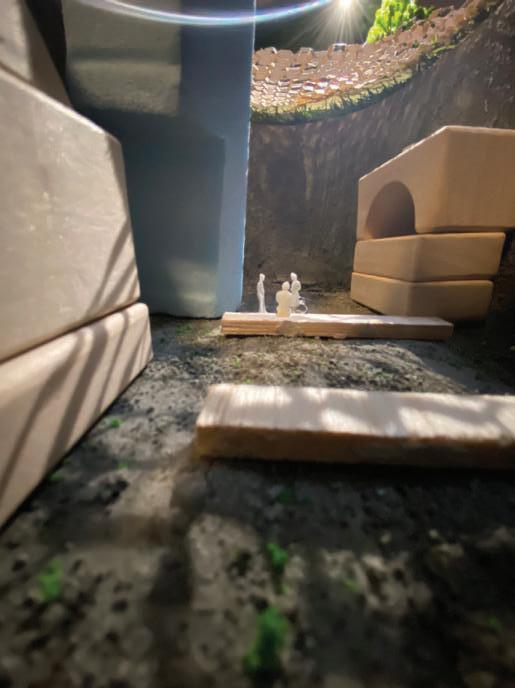
Having built space resting on the dock wall will cover up the dock wall. As its important to preserve the dock walls as there is a history and its own ornaments behind it..
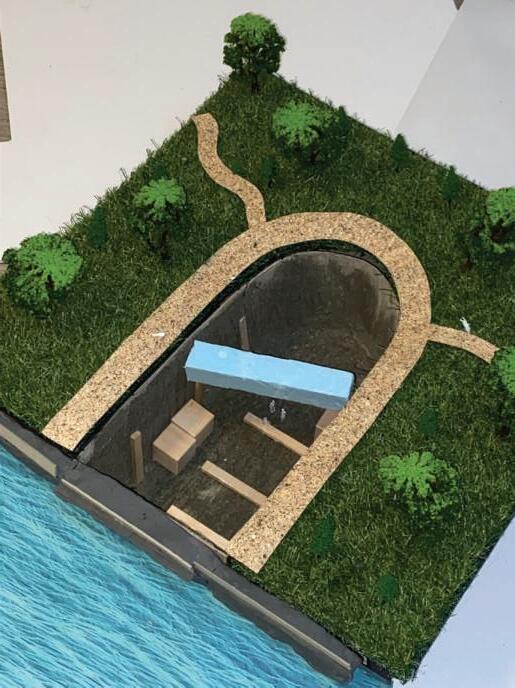

Adding some walk-path over the dock to cross the dock while keeping the programs inside will be a great approach.
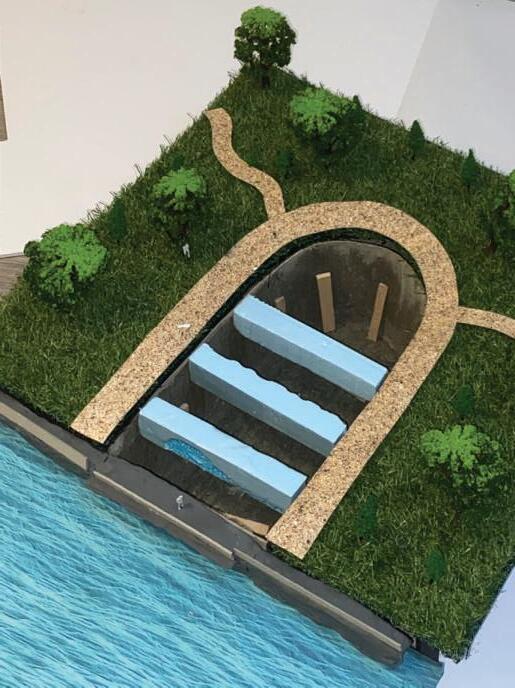

The addition of multiple walk-paths will enhance the program of the built space as it will create a flow of circulation of people just vising the park and the ones visiting the museum
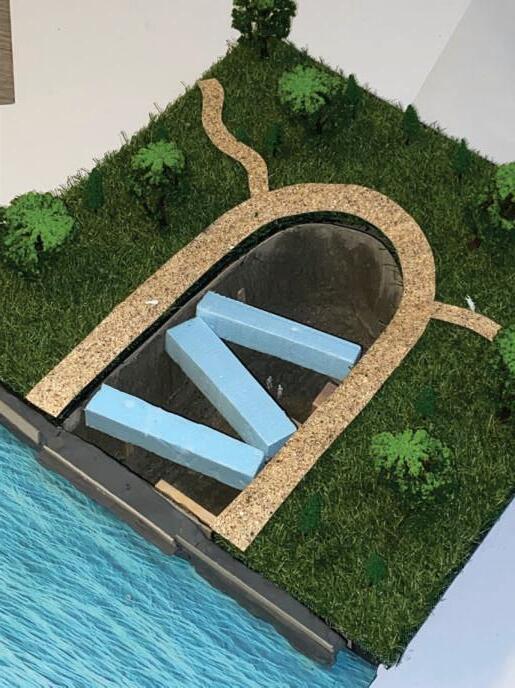
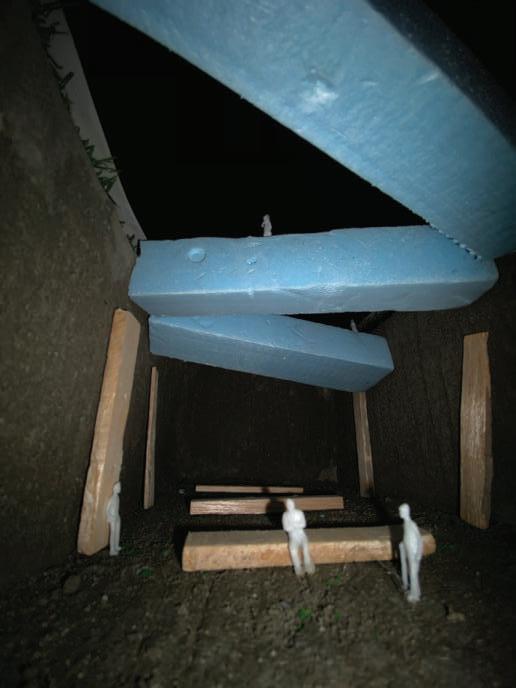
Maybe moving the bridges in different compositions will create a sense of curiosity and interesting shadow patterns inside the dock.


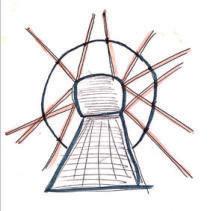
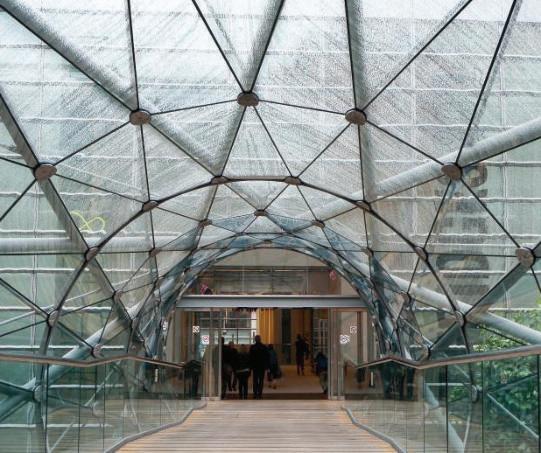



• The design of this bridge is like a web connecting all the structural elements which also acts as a strong robust design as well as it gives stability
• While walking this bridges give a feeling is enclosure and a feeling of being in a small/ tight space even tho it has glasses facade which you can look through but it fails to interact from the outside world
• The bridges connects from the Selfridges store to Arndale shopping mall here in Manchester, here the spaces can be easily explored by the users from the same floor




• It connects you to the different side of a hotel . As being a hotel its not designed for privacy. The designers want the users to interact with the outside the cars can be seen or people walking by.
• Supported by steel structure from the inside gives a bit of an industrial look yet looks clean from the outside.
• Use of graded strips contrasting bronze cladding and clear glass – also marks the change from the solid architecture of the traditional building to the all glass Eaton Centre.




ï Connectivity to and from different levels
ï Clear views to outside
ï Usage of anti reflective glass
ï Marine Anchor chains tells about the ship history in a unique sense Steel tension Rods -holds the bridge together in place
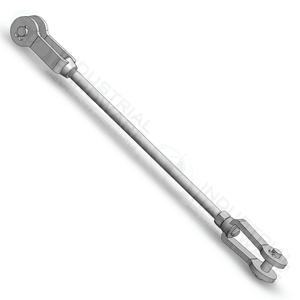
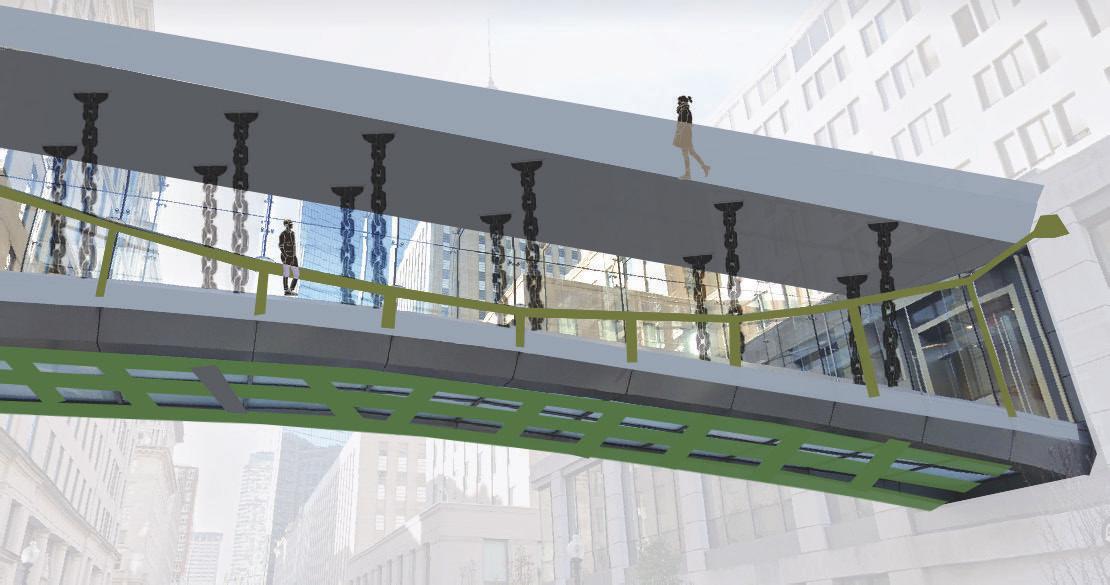
Addition of Anchor chains -for both aesthetic and structural support
Rods









1. The Department for Transport Inclusive Mobility Report (2005) defines a ramp as a pathway with a slope of more than 5 per cent (1:20)
2. The recommended maximum ramp gradient is 1:20, although steeper gradients of up to 1:10 may be acceptable over short distances
3. The recommended minimum width of a ramp to accommodate all types and abilities of user is 1200mm
4. The ramp surface should be firm and even, stable, non-slip and should have no loose particles
5. To provide an adequate turning space for wheelchair users a sufÏcient radius, this varies from 1500mm for manual wheelchairs to 5000mm for larger motorised versions
Conclusion
The relationship between the length of a ramp and the gradient that people can manage; the longer the ramp the less severe the gradient required in this case due to the long span of the bridge the slope remains under the United Kingdom Building standards.

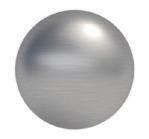





















































































A Journey Through the Space focusing on the inside dock walls trough a path defined
1. Ground Floor
Connecting the dry dock from other sides and leading to go towards the park of the basement level -1 of the museum. Gives a sense of tease of the pedestrians walking about around the park.




















































2. Basement Level -1
First sky-walk leads to the second one which leads to the basement level -1 which is the entrance for the museum
While the GF bridge is walk-able on top its even walk-able under which is the -1 level of the Museum to go through and inside the Museum and vice versa for the other levels







































































3. Basement Level -2
From the second sky-walk it leads downwards to level -2 of the museum































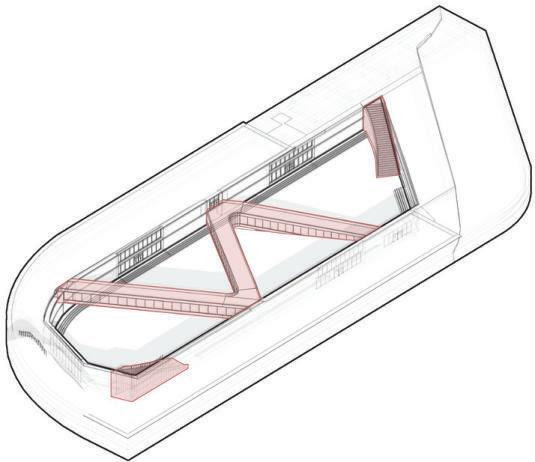
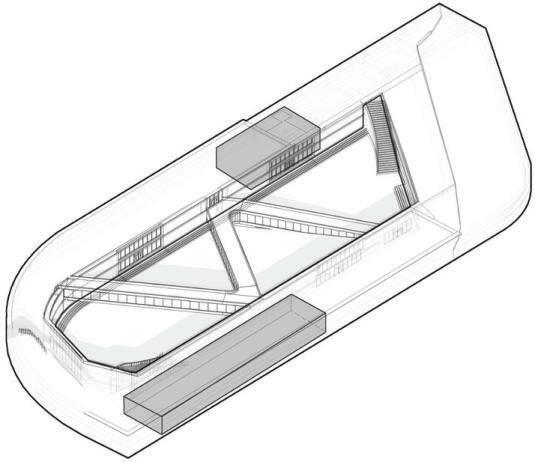



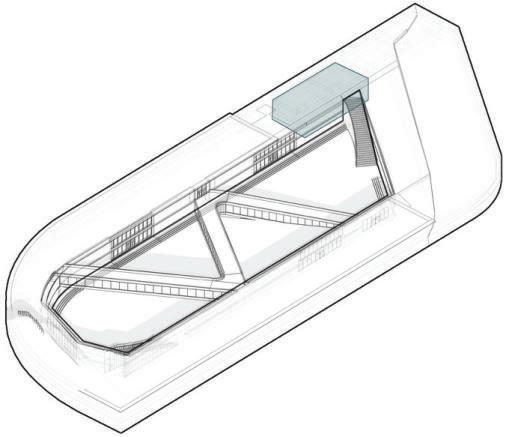


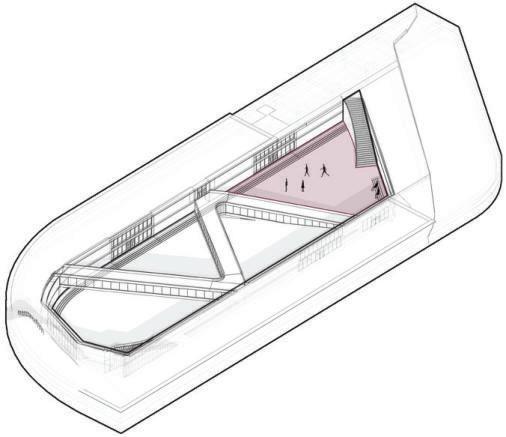
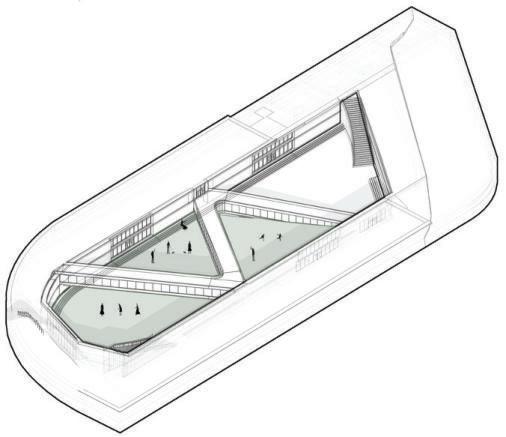


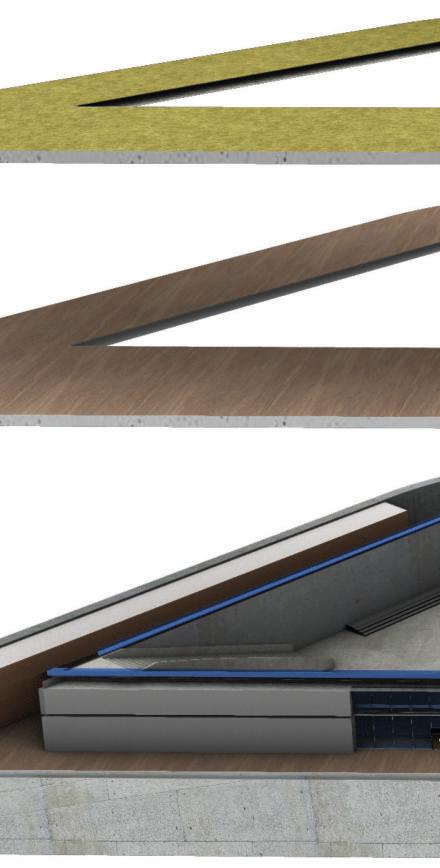
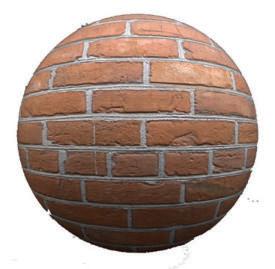
The ancillary space built. Brick is most abundant and natural material on earth its durability. Its user and maintenance friendly nature creates energy efÏcient buildings, but also performing various functions.


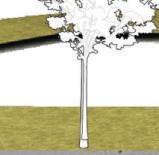



Facade glazing due to the underground nature of the building there is a need to get light and heat trapping in the pubic areas .The building envelope, including windows in the external walls.



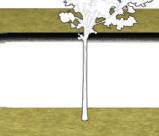


Concrete as the exterior walls ofthemuseumasisoneofthe most ubiquitous, flexible, and dynamic building material. Its longevity works well with this building structure for upto 100 plus years.







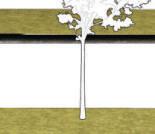






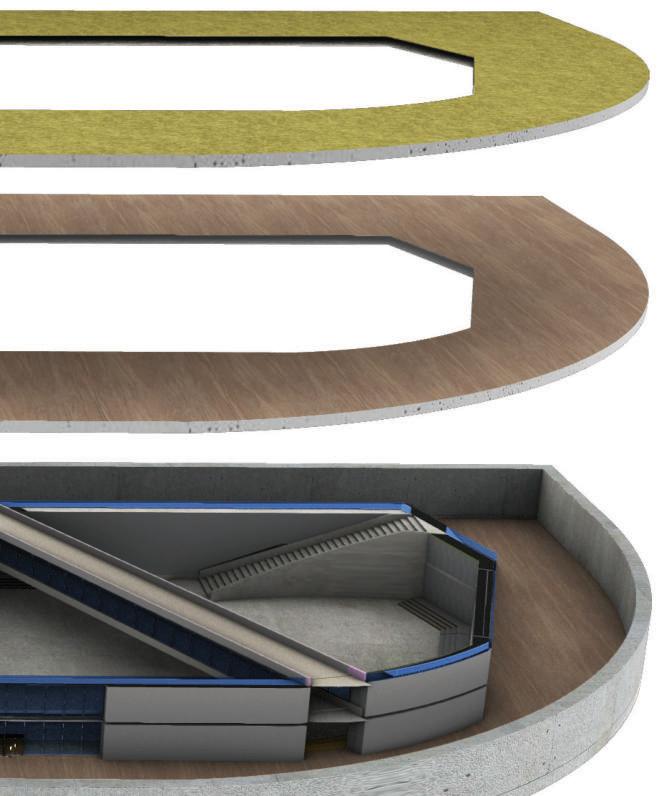
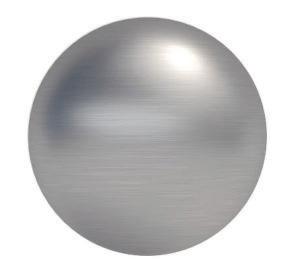
The ramp bridges will be made of aluminum as its lightweight and durable. The series of three bridges will provides a dry inside view as its appearance is smooth.


The floor finish will be wood as its durable and lightweight The dry dock walls are made of concrete blocks which are 160 years old. This forms a contrast with the other materials.
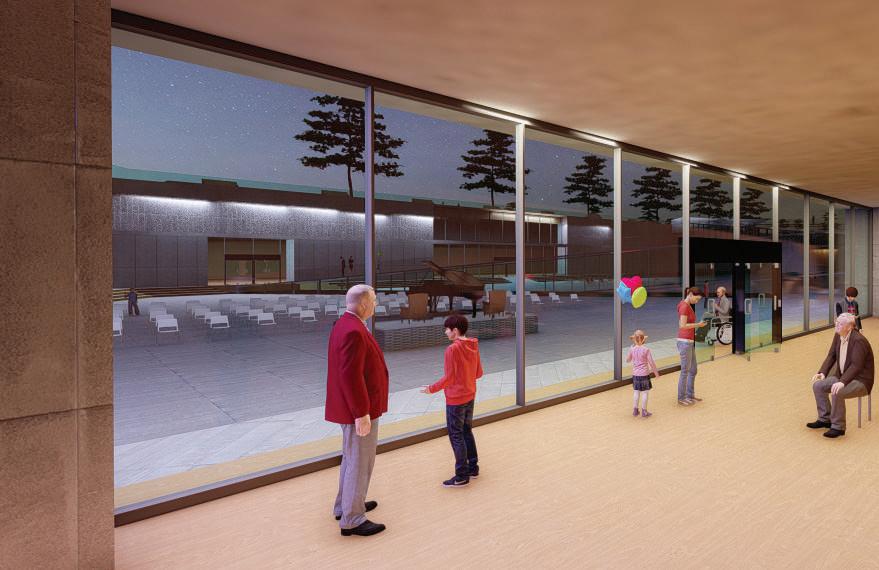
Concert (Private)
Ergonomics -Horizontal Focal point of view
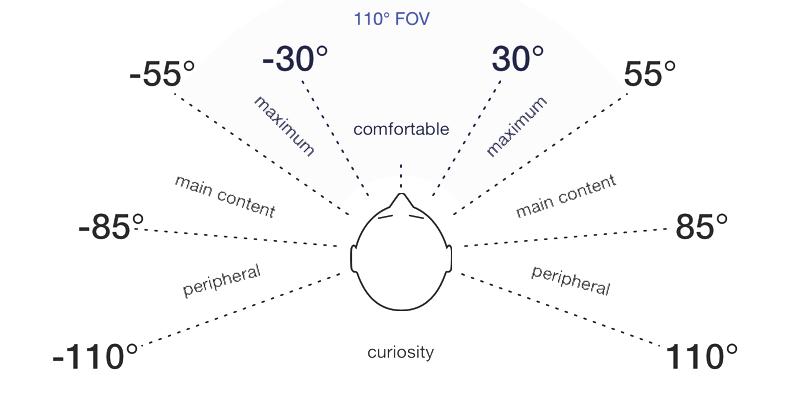

Ergonomics -Vertical Focal point of view

The comfortable point of views for a human rages from-30 to + 30 ° while looking sideways and while looking upwards and downwards its 20 ° up and -12 down.
Its concluded that all the displays will be installed keeping in mind the Field point of view





Glass displays which might contain old artefacts books and historical evidences and traces will be on display
THE SHIP HISTORY
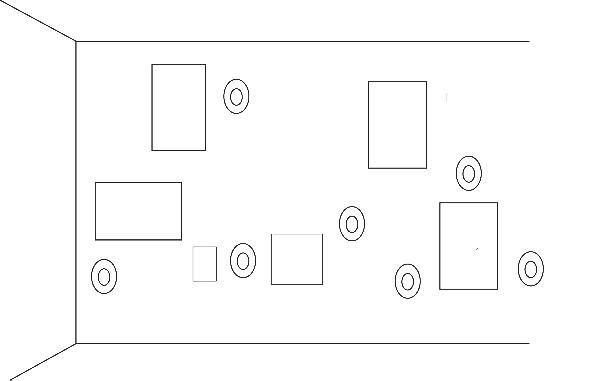



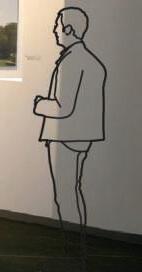
Easy to use touch screen pods summarising the related context Shuffling though the pages and gaining information at ease.



Wall of display to contain paintings done during those times


Low height displays to contain a miniature ship model or be it a tool used during those times telling about the historical aspect of it.


Comfortable Field of view with light rays focused on the subject to show the importance to it and clearly display it.

Museum Interior
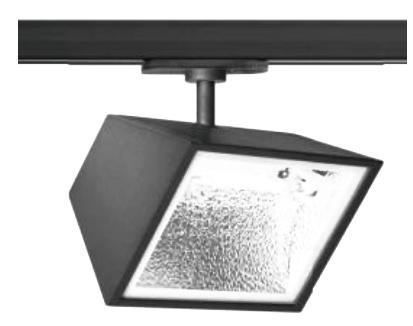
Lightning
The light will play an important roll in displaying the exhibit focusing on the subject as the space is underground and th only light source we getting is through the windows facing towards the dock which is quite less for a display to bright enough so artificial lights will be used rigorously onto the wall focussing on the wall art. desk displays, art displays .

Regulation Standard
The building must be constructed in a way that the combined dead and live loads are sustained sufÏciently and transmitted to the ground safely without causing any deflection and deformation of any part of the building or the movements of the ground.
Strategy Principles
Firecompartmentsareusedtomanage the spread of potential fires due to the opennatureofthemuseum,libraryand exhibition spaces. Divided in different blocks to reduce the widespread of any dangers which allows for the safe movement of the users.

The design reuses the existing dock walls and underground interior spaces are filled with a retaining concrete wall acting as the primary structural load barrier towards the foundations.
2. Steel Structure Connection to Primary
Regulation Standard
Underground buildings shall be designed and constructed so that there are appropriate provisions for the early warning of fire, and appropriate means of escape in case of fire, from the building to a place of safety in an outdoor space.
Strategy Principles
The use of fire compartments was used in managing the spread of potential fires due to the open nature of the museum, library and exhibition spaces. Divided into different blocks to reduce the widespread of any dangers which allows for a safe movement of people.

Insertion of fire compartments to stop excess spread of fires while providing safe circulation in case of any potential dangers.
PART E: Resistance to the Passage of Sound
Regulation Standard
Thebuildingproposedisrecommendedfor the resistance to a passage of sound with withing the building. Therefore acoustics consideration is highly important within the design to help with acoustic control.
Strategy Principles
The primary consideration was to reduce external noise entering into building. The proposal aims to excavate itself below ground with surrounding walls acting naturally as a sound insulator from the urban context.

The outer structural concrete wall acts as a passive acoustic control from outside urban context spaces due to it being submerged into the earth.
PART G: Sanitation, Hot Water Safety + EfÏciency
Regulation Standard
The building provides access to public toilets throughout the two floors with two sets on each floor. These facilities include baby changing facilities and disability accessible facilities both levels situated in the same locations.
Regulation Standard
The building public toilets on every floor, separate for men and women. Moreover underfloor cooling and heating will provide sufÏcient and cheap heating and cooling on the interior throughout the year.
In the interior are inserted series of columns that act as secondary load barriers for each floor slab with secondary beams spanning from the concrete outer slab to reinforce loads.


3. Fire Resistant Materials Escape routes are created from the insertion of multiple exit options in the emergency of a fire with clearly marked/ signage.

Suspended acoustic control is placed within the suspended ceiling system to reduce noise between floors and the different building spaces.


The public toilets provide both men and female toilets along with two accessible toilets along with baby changing powder rooms with staff toilets situated on a private zone.


the floor of basement.


With the use of smoke alarms and fire-rated structural elements on columns beams and slabs installed along with fire windows and smoke fire doors in order to establish standards for safe fire control.
and museum areas are most prone to lot of noise that could affect the spatial experience.



Layout of public toilets which are located on both floors along with accessible toilets.
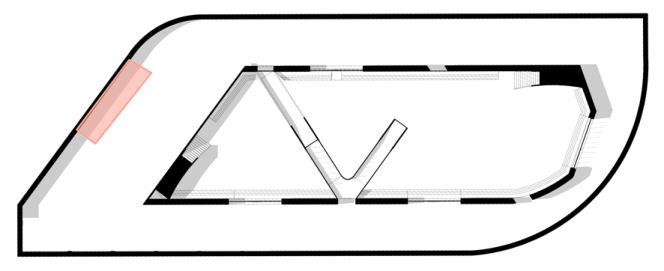

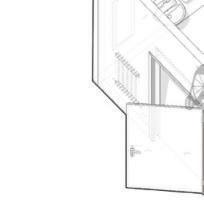
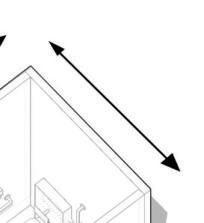











































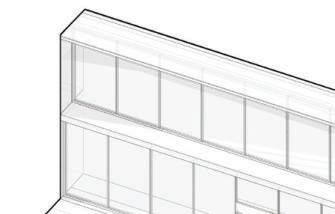



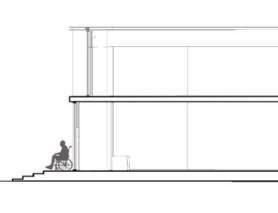






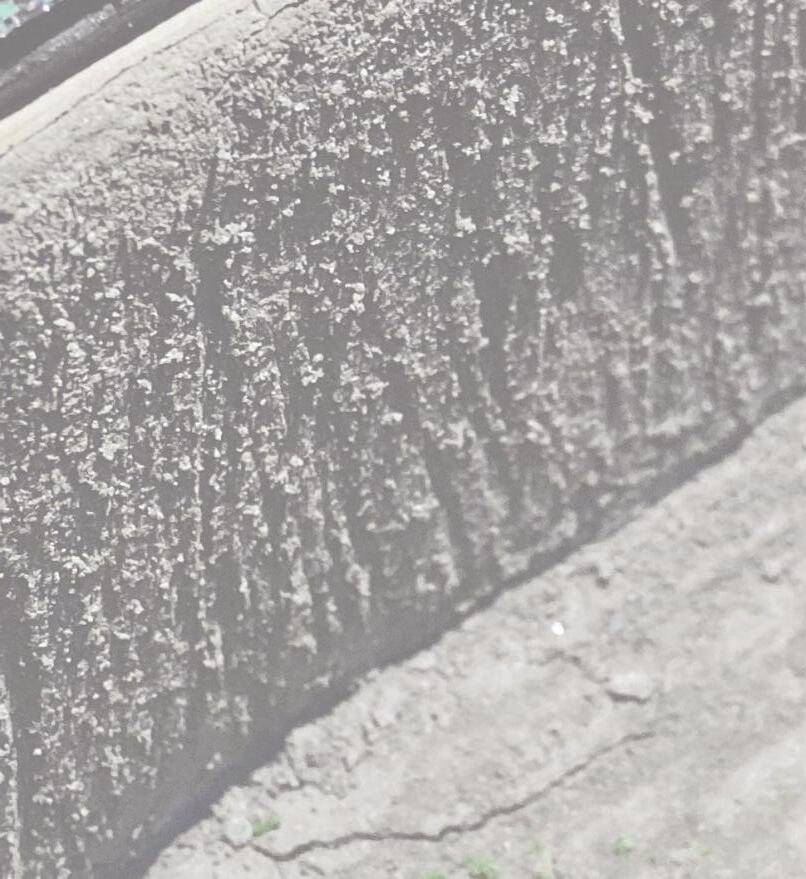


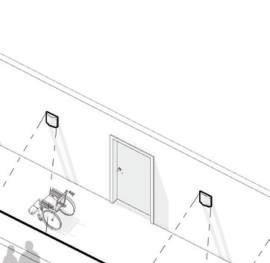
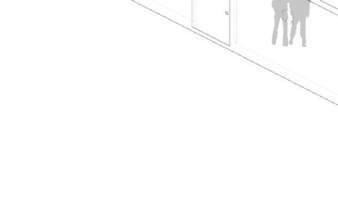
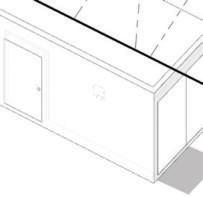



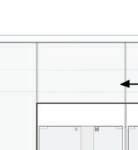






Three bridges will be added in the dock and will span across the 140-year-old walls. Those bridges will serve both as an connection to both spaces aprt and also showcase the walls as an exhibition wall a part of the museum overlooking above and below the ground. The first will run directly across going towards the Pomona Park while the second and third will lead visitors gradually down to the museum’s entrance in an effort to unfold the long and noble history of Manchester’s Maritime in a continuous motion within and around the dock.

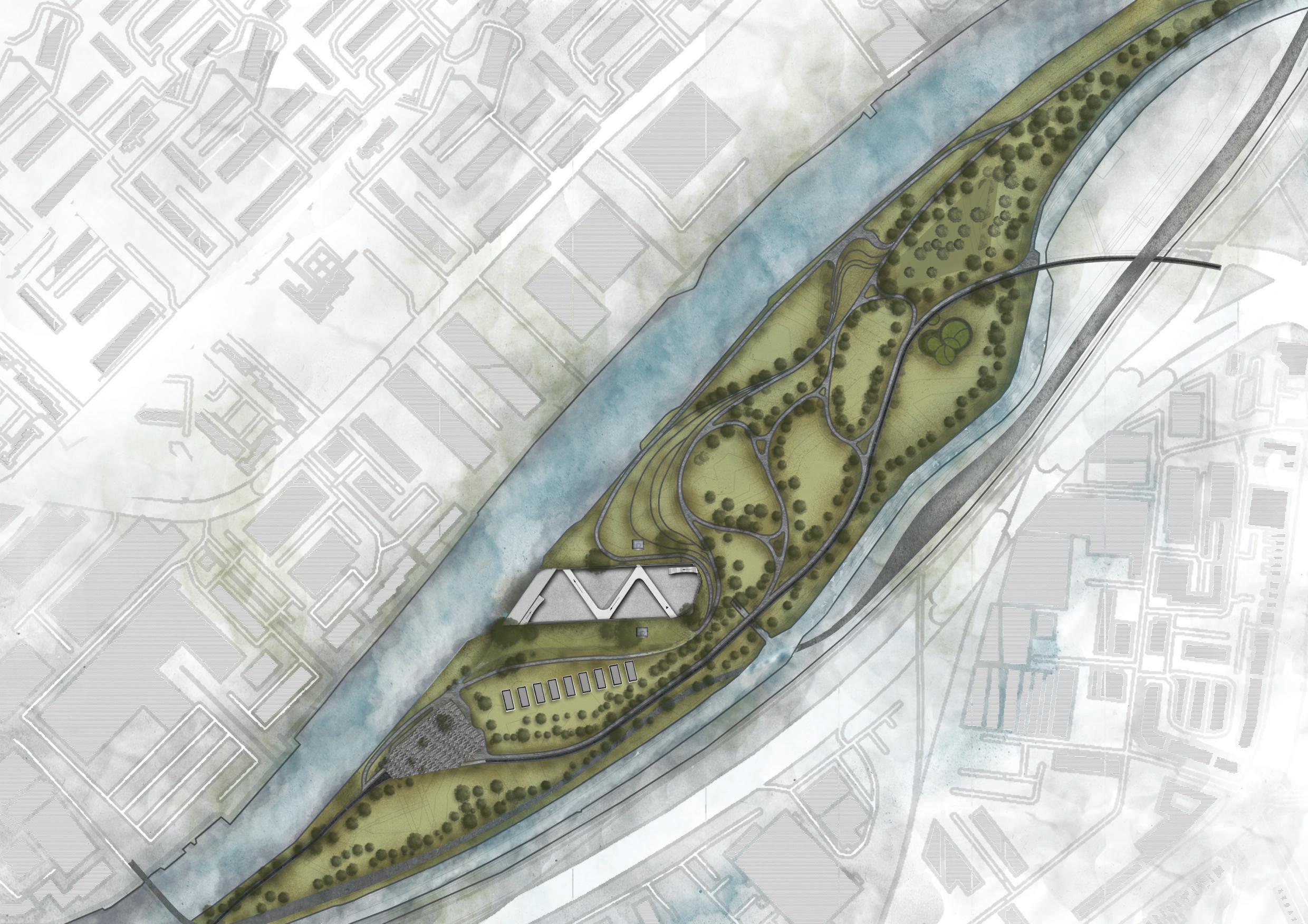






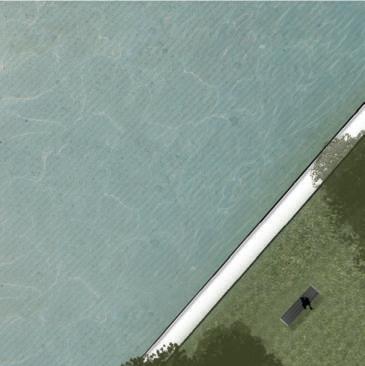
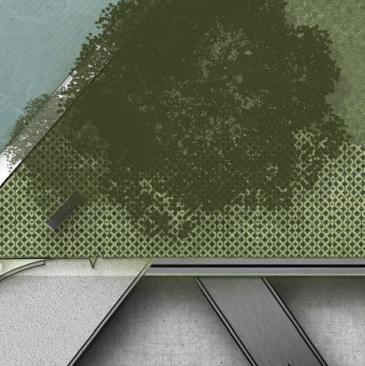
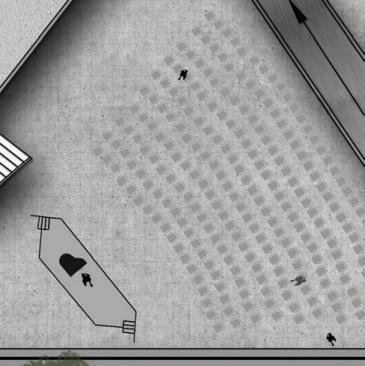
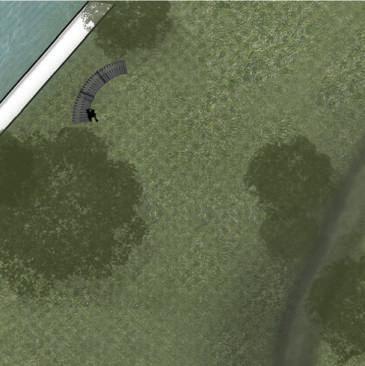






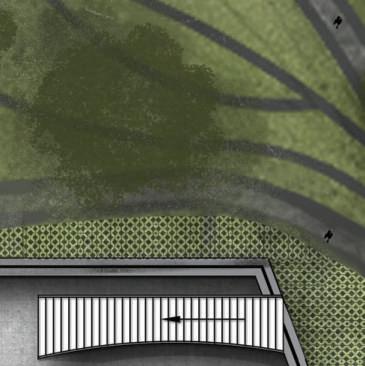
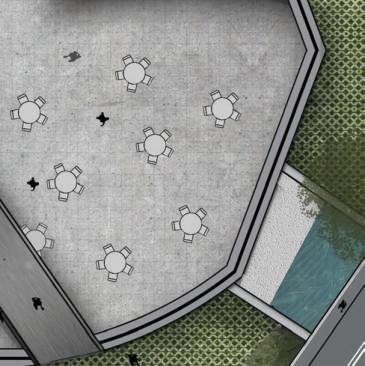


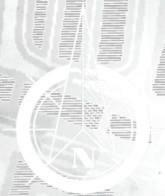




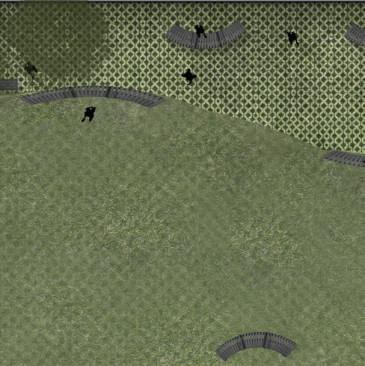


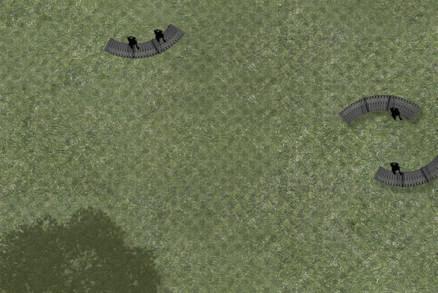

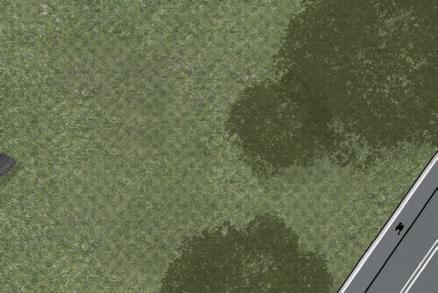
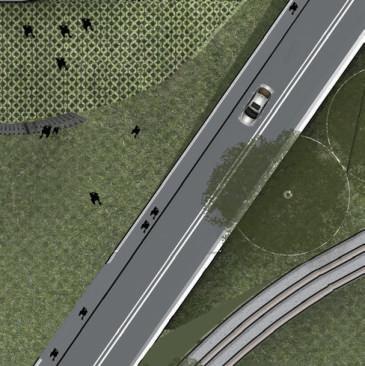









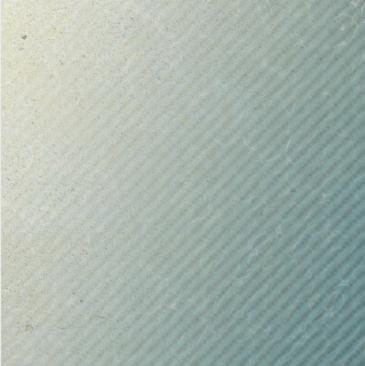

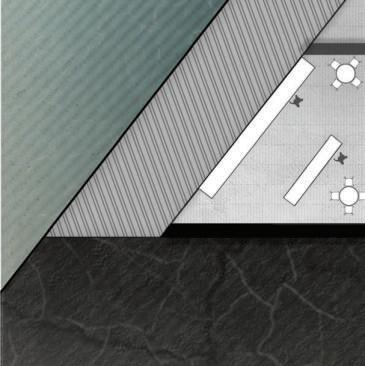



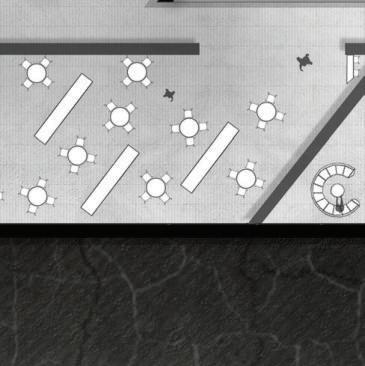







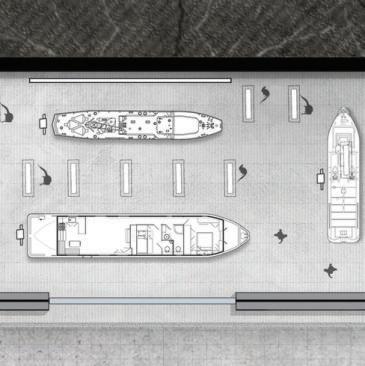
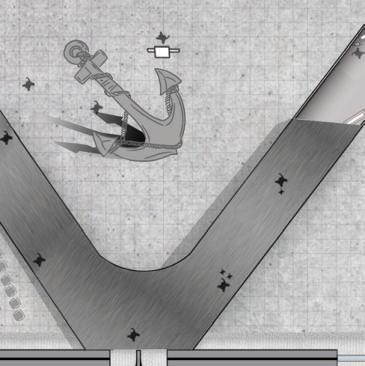


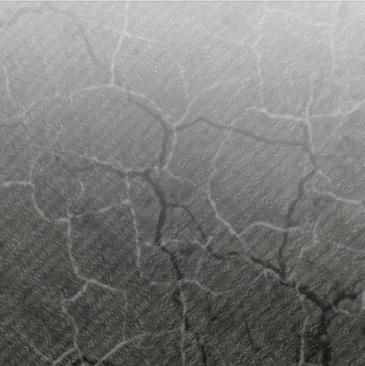
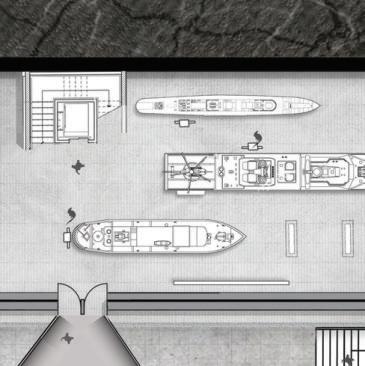
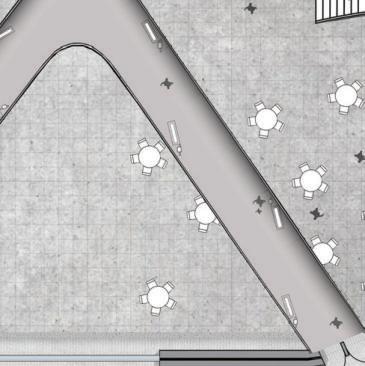
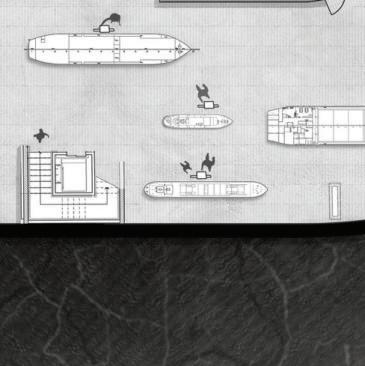




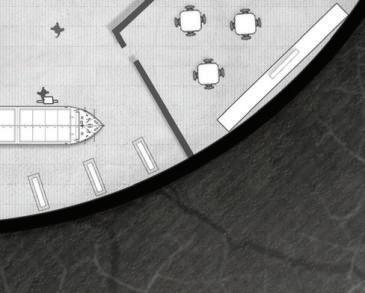





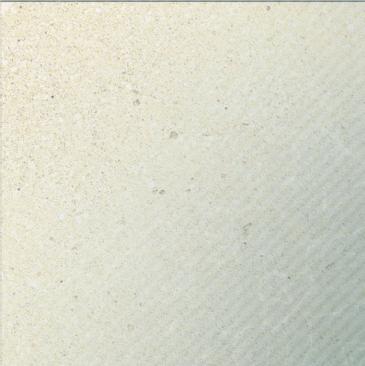
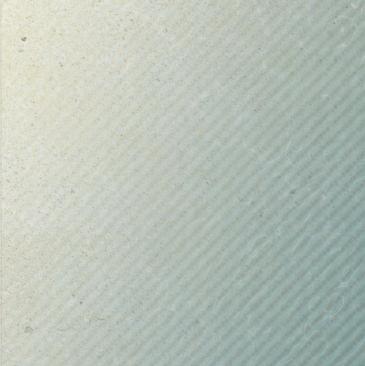

RIVER IRWELL




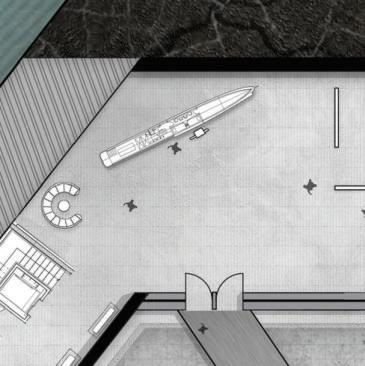
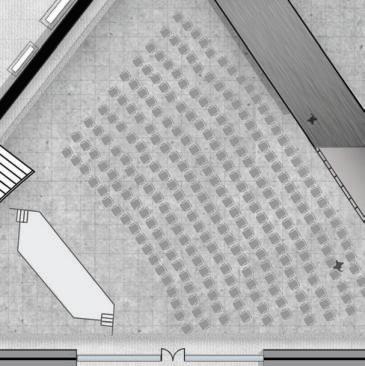


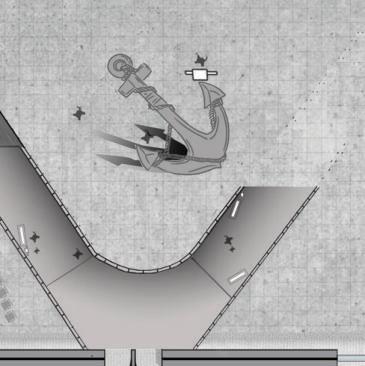
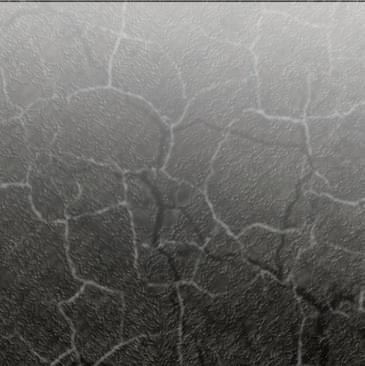













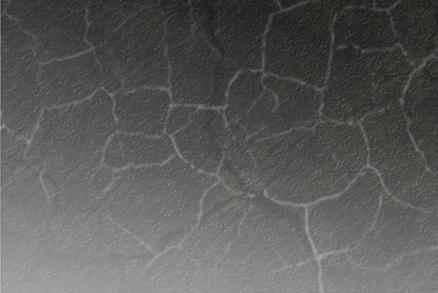

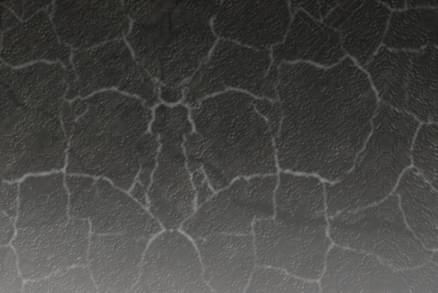

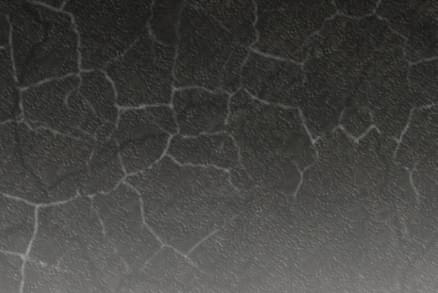





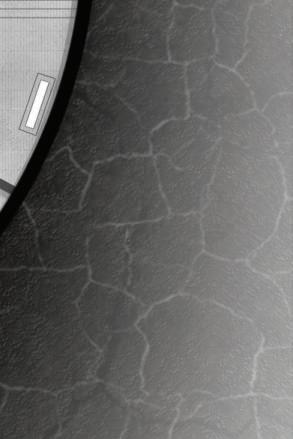



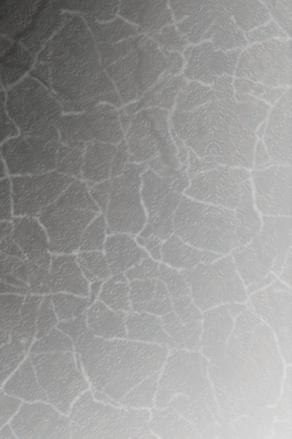

2.









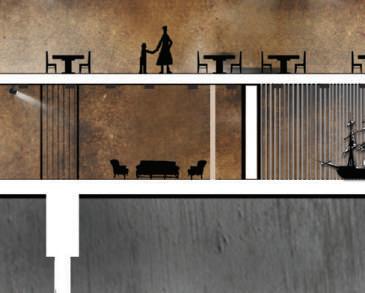







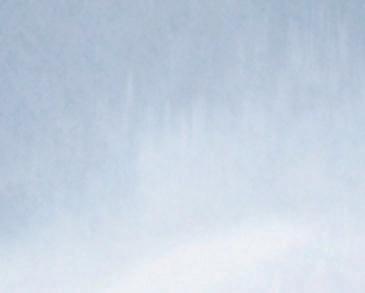

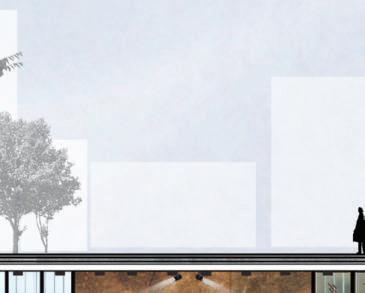
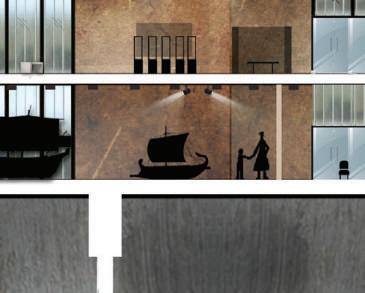
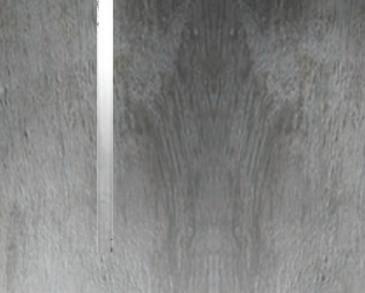


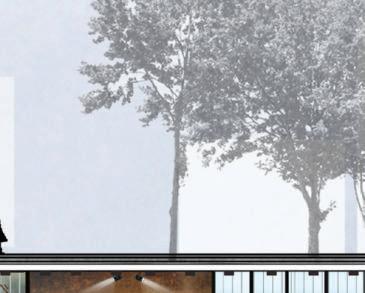





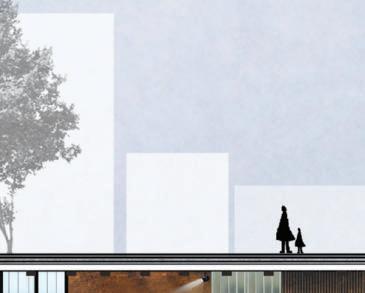
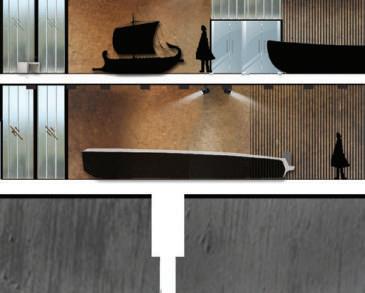





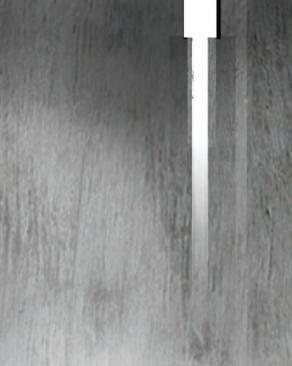
Section B- B”

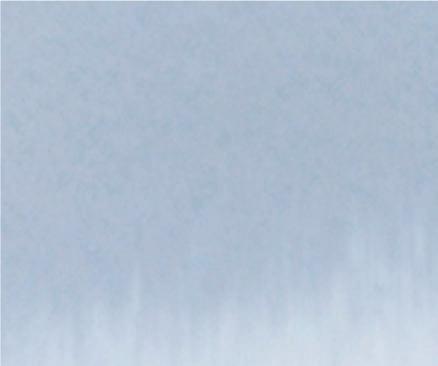









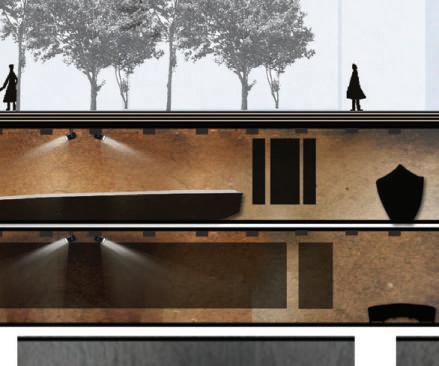



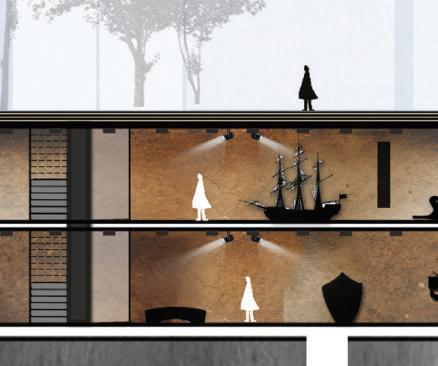






















































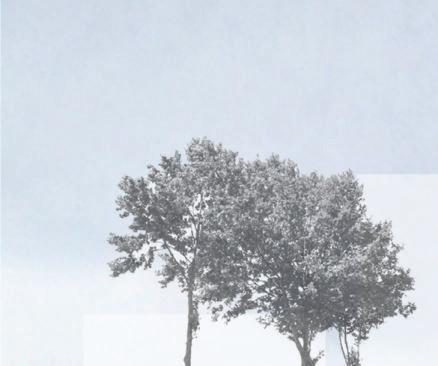



















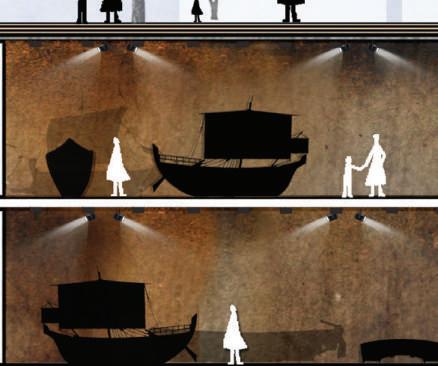

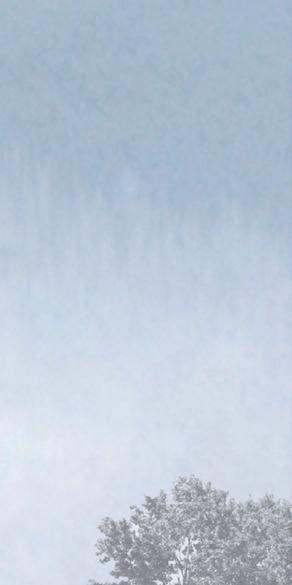
























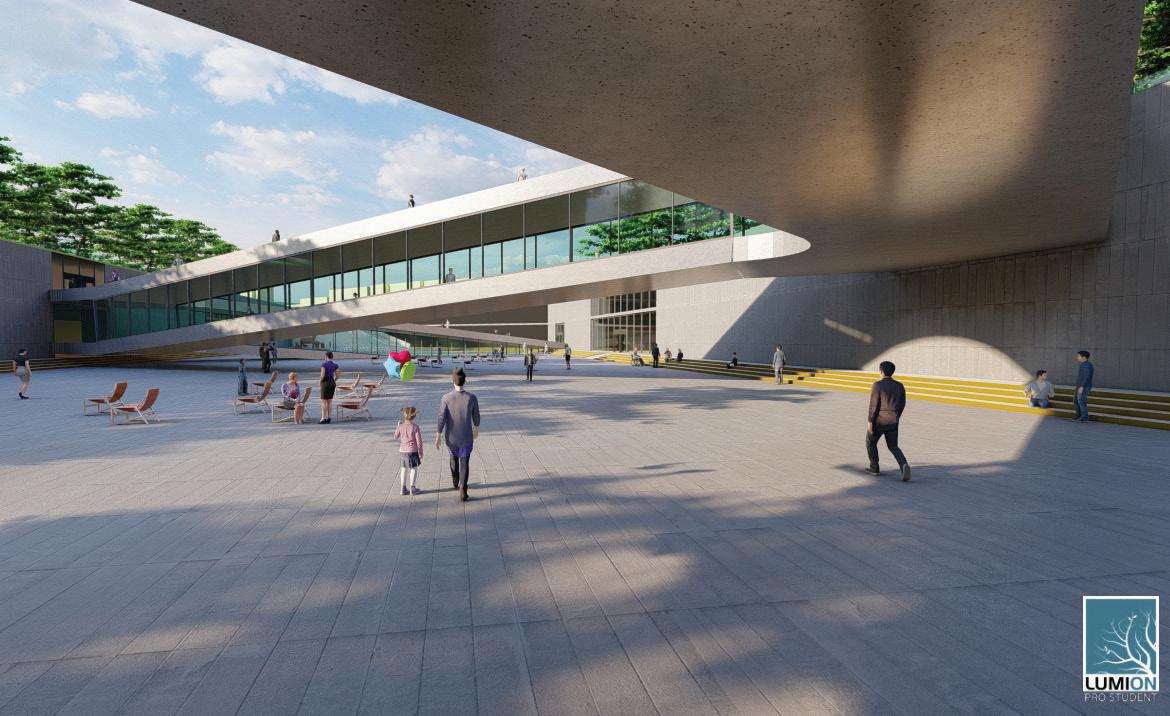
Under the Bridges
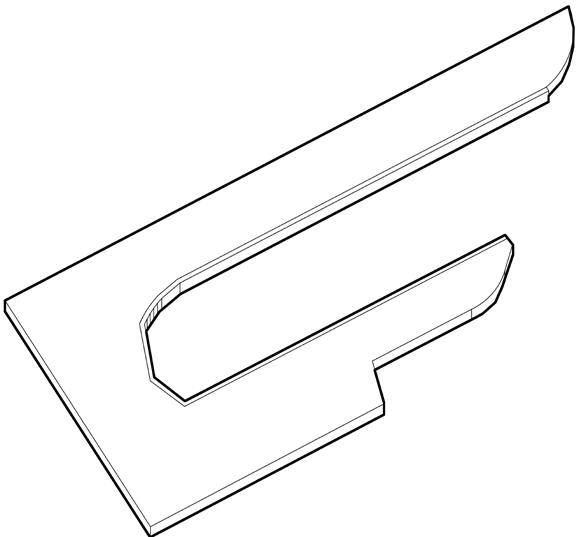





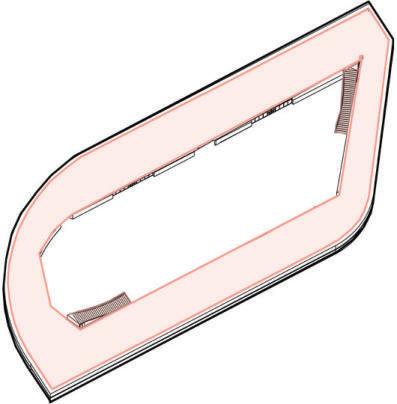


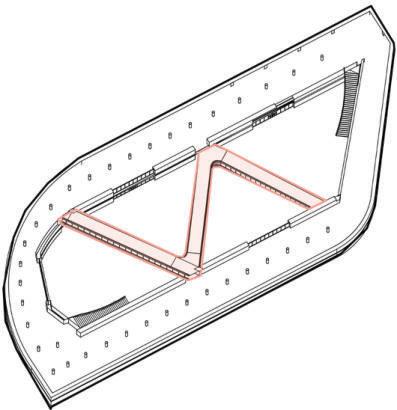









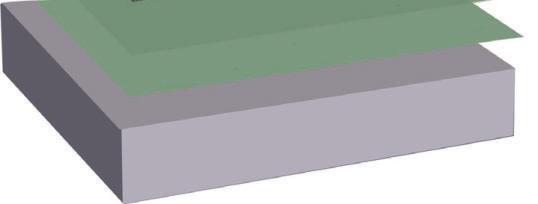
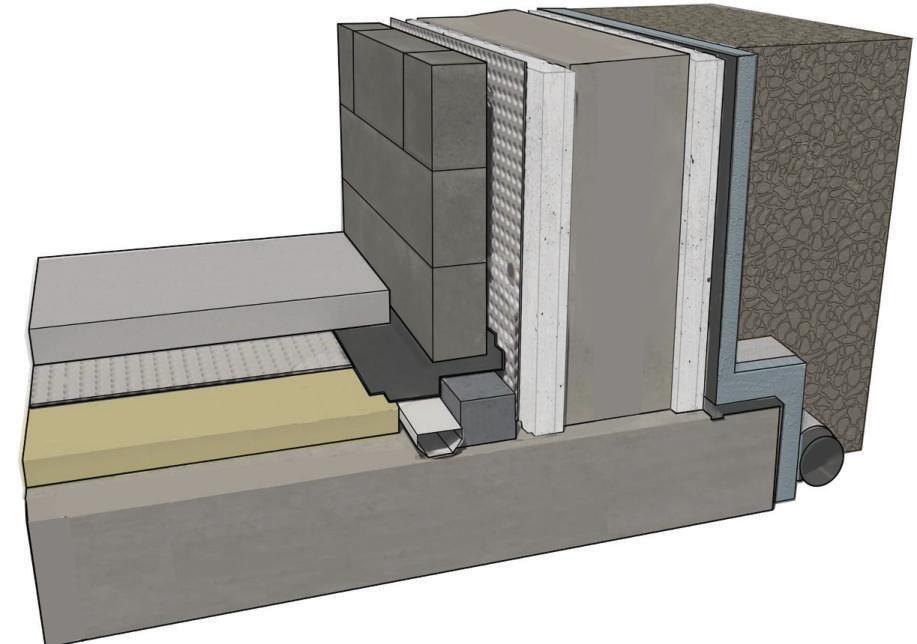



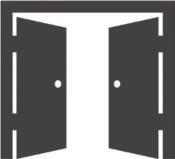





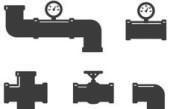

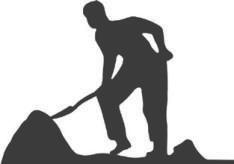

































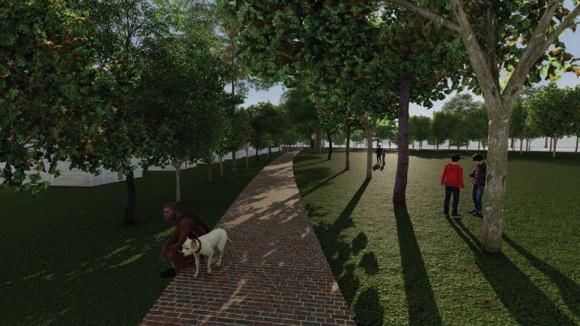

Sustainable
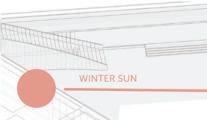

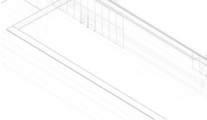
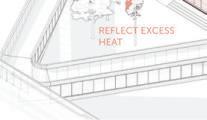


The design is to penetrate the Winter Sun directly through the space filtered by canopies of central public space and the use of triple glazing to store excess heat as a passive heating mechanism for interior comfort.
2. Park Micro Climate
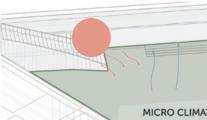


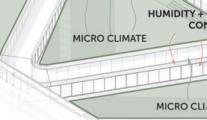


Extensive green and shaded areas help manage the wind control temperature and humidity to produce a micro climate that’s excellent for outdoor thermal comfort for the public space.

Breeze 1. Winter Sun









Natural Ventilation + Stack Effect 4. Thermal Mass


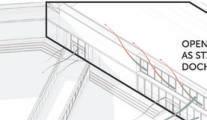

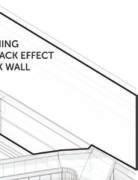

Facade glass openings can act as stack effect through the dock wall that draws air from the open public space and interior function spaces in creating a thermal comfort.

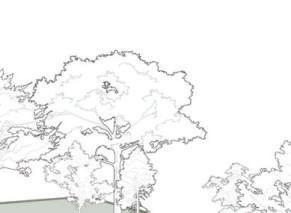
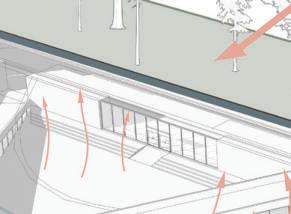









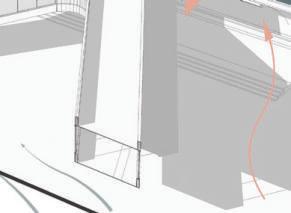
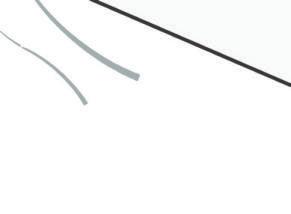


Use of concrete as primary materiality allows for large thermal mass walls that passivelystorewintersunlightandreleases the heat slowly into the building to provide thermal comfort.

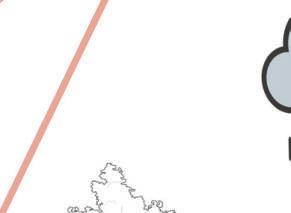
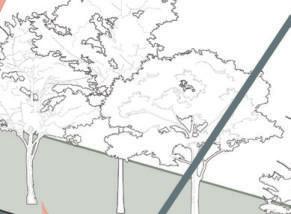









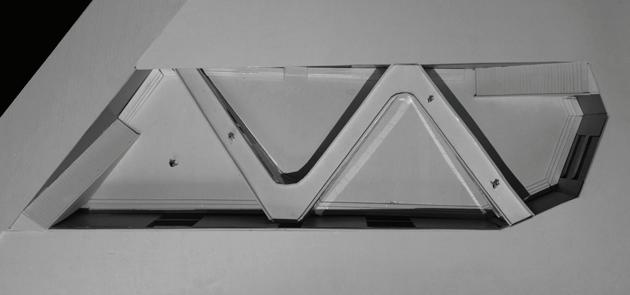

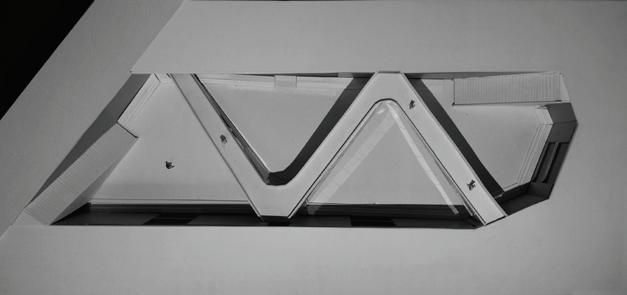

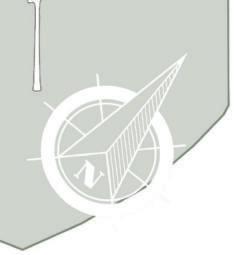
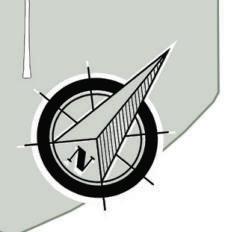


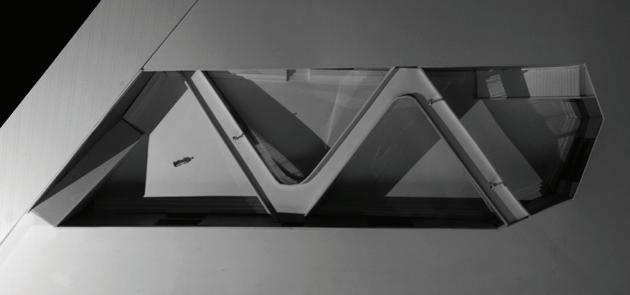

Outcomes & Application on the Design

The built structure as well as the space being next to a canal brings the breeze in the outdoor spaces of the museum which fills up the pace with positivity .
The overall design utilises less of the new built but the old built which already exists which makes overall has less co2 emissions.


North facing facades require more light during this period so larger windows are installed with appropriate glazing.
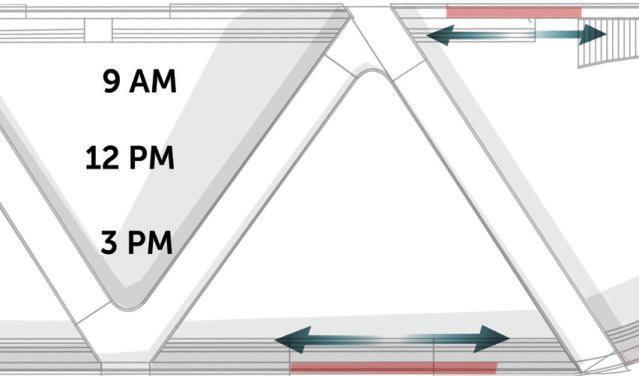
South facing walkway of bridge is over shadowed by the form and to provide sufÏcient light the walkway is transparent with the use of light.
South facing walkway of bridge is over shadowedbytheformandtoprovidesufÏcient light the walkway is transparent with the use of light.





Bridge Access
A on GF leading towards B or towards C
A1 at -1F leading towards B1 or C1
B towards Pomona Park
B1 in the bridge leading towards -1F or D1
C slope towards -1F entrance to the museum
C1 slope towards -2F (inside the bridge)
D entrance to the museum
D1 -2F entrance (inside the bridge)
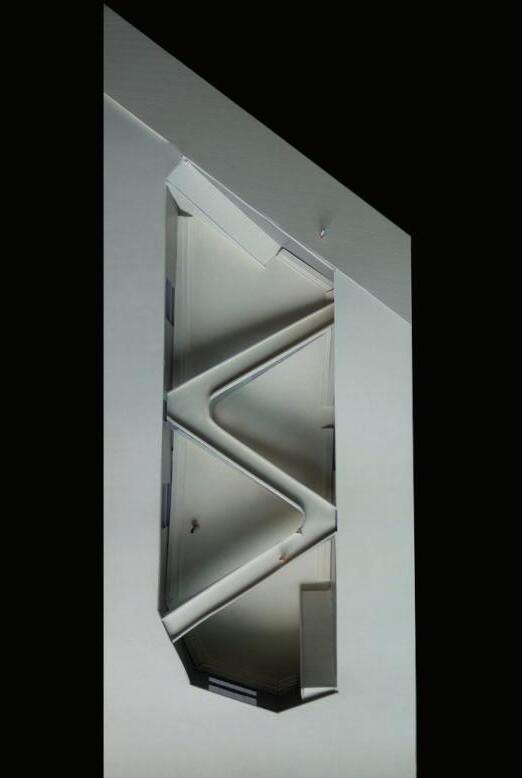
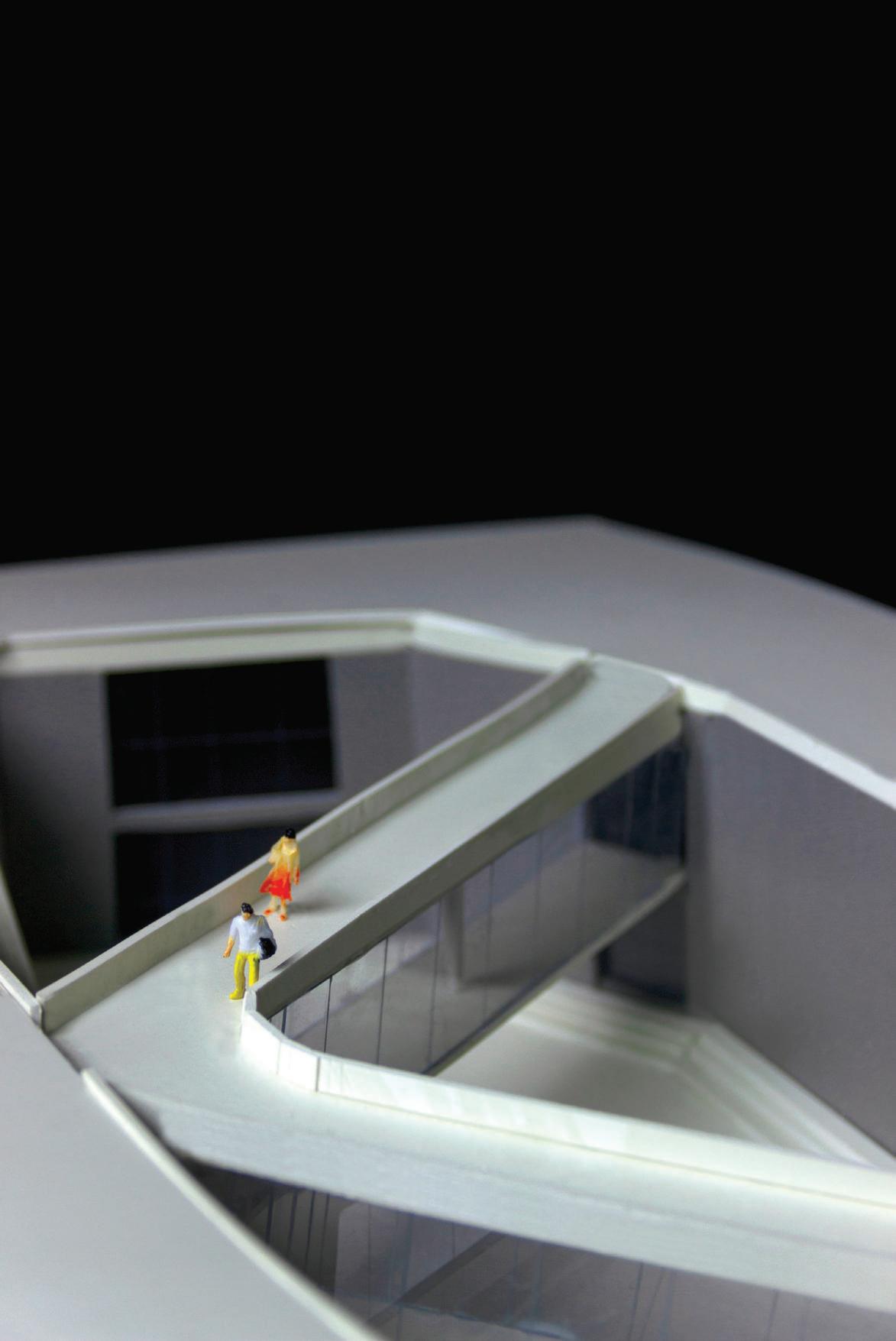


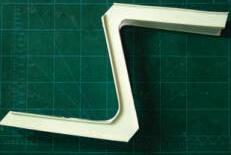

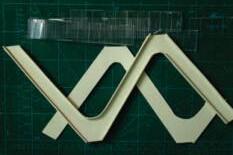





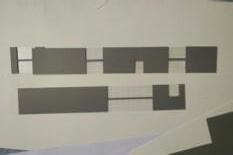

Diving in the dock
































omona Maritime museum P

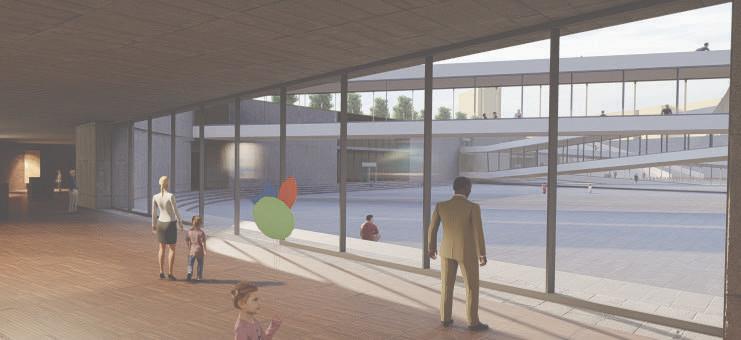
• Tail lifts, mobile lifts and ramps associated with vehicles. Code of practice for passenger lifts and ramps - BS 6109-2:1989
• DOBKIN, J., 2010. Brooklyn Navy Yard. [image] Available at: <https://gothamist.com/ arts-entertainment/photos/john-bartelstone-architectural-photographer?image=0> [Accessed 5 April 2021]
• Brown, B., 2020. Pomona Island: From a Palace to a Nightclub on a Ship and then… forgotten!. [image] Available at: <https://www.manchestersfinest.com/articles/pomona-island-from-a-palace-to-a-nightclub-on-a-ship-and-now-forgotten/> [Accessed 5 February 2021]
• Kambič, M., 2018. Koper Central Park / Enota. [image] Available at: <https://www.archdaily.com/911920/koper-central-park-enota> [Accessed 5 March 2021]
• Osborne, C., 2017. Inside WilkinsonEyre’s Eaton Centre BridgE. [image] Available at: <https://www.azuremagazine.com/article/inside-wilkinsoneyres-bridge-at-torontos-eaton-centre/> [Accessed 5 February 2021]
