

omona Maritime museum
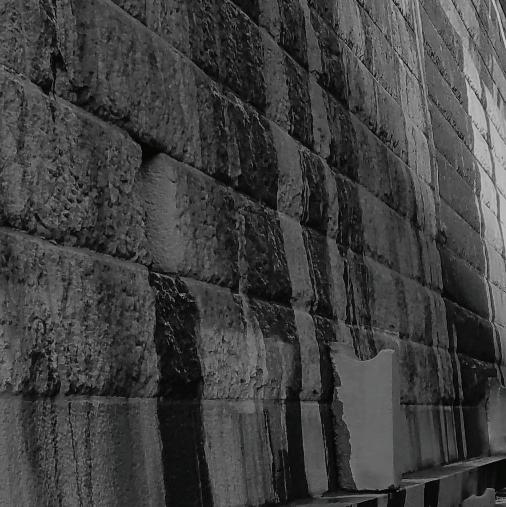
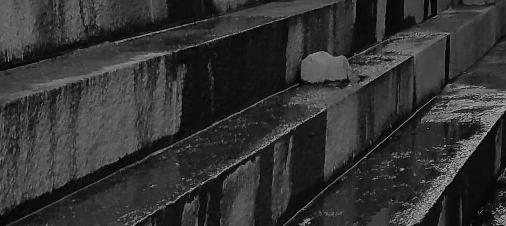


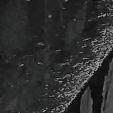

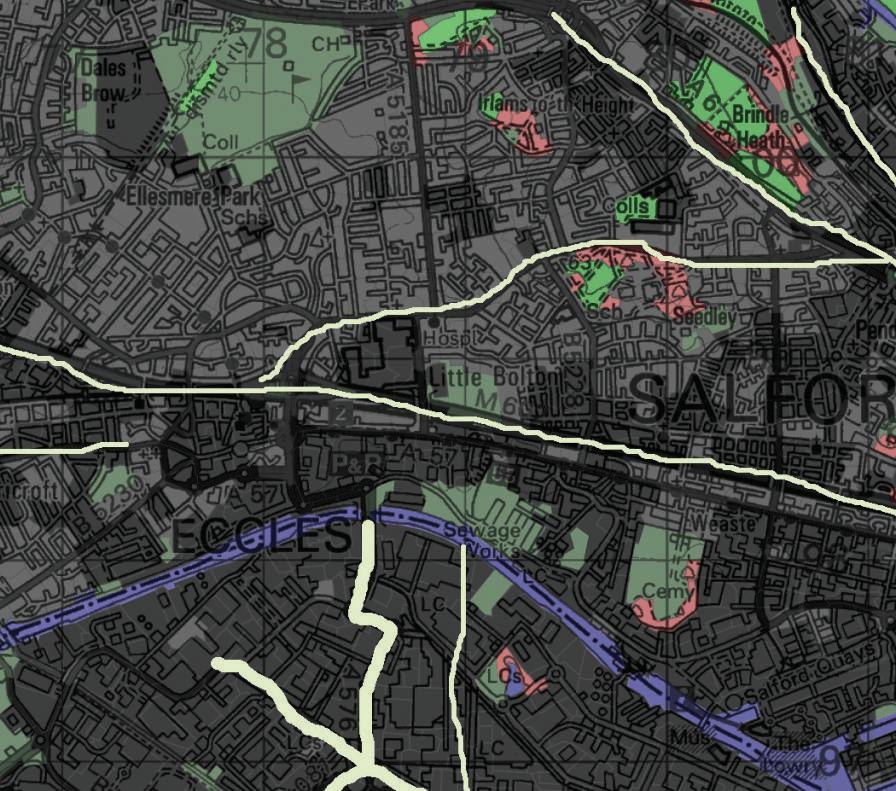


resource of
MANCHESTER

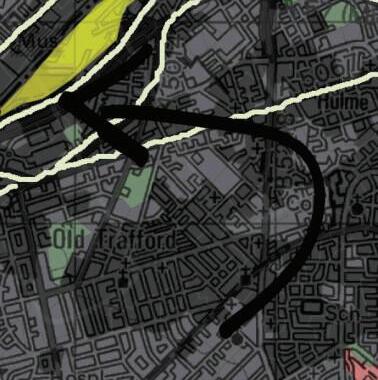




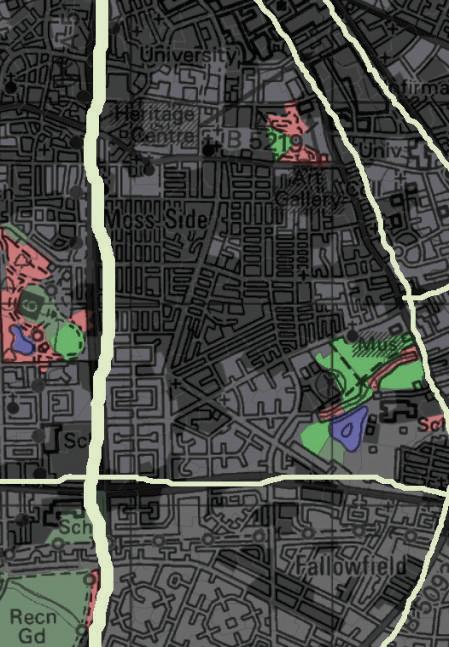



As the site covers almost more than a Kilometer touching the-edge of the Manchester’s city center makes it a
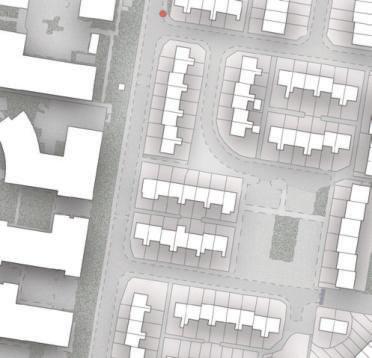

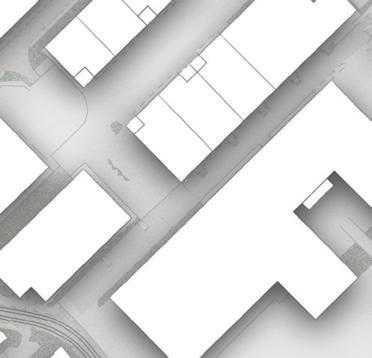
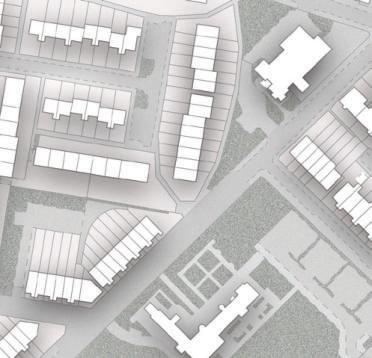


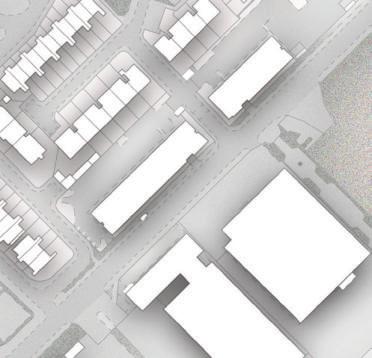

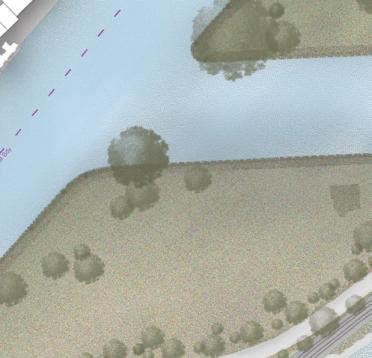


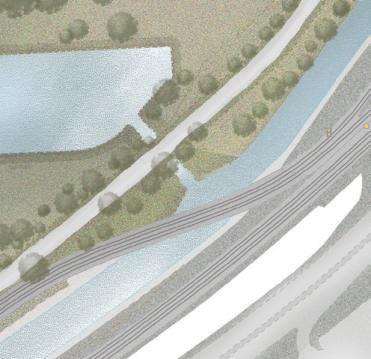
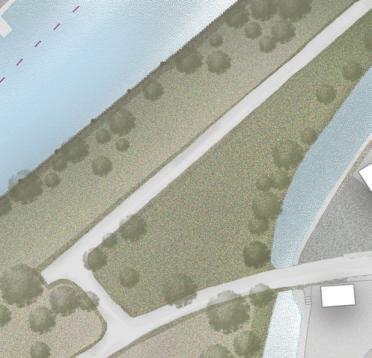

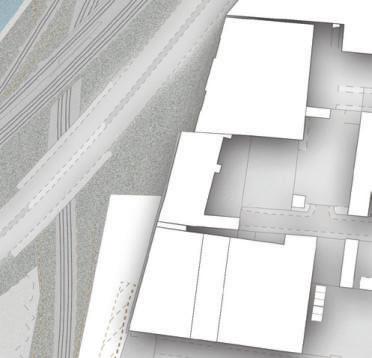



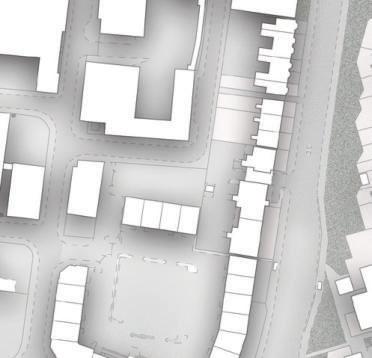



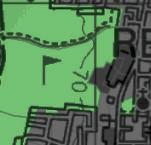







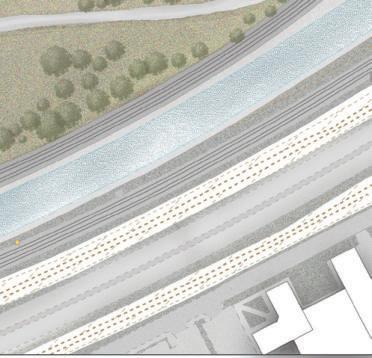
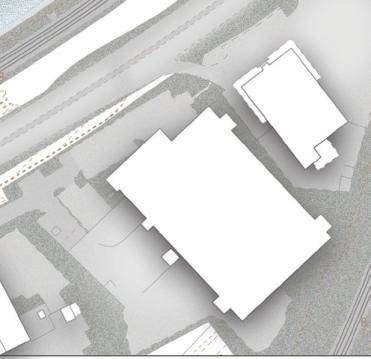

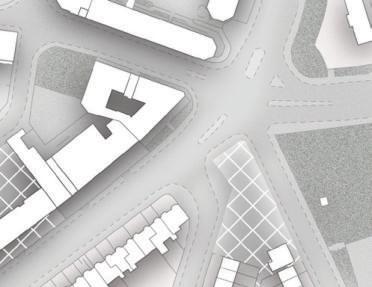



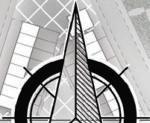



The parliament established the construction and admitted to the completed Barton Aqueduct, which opened the Bridgewater Canal from Worsley to Stretford on the outskirts of Manchester.
By the early 1880s, Pomona was surrounded by industrial areas and factories. Later on, many canals and docks were built.


Five docks were built for the new cargo to resolve the area making it a dock lands and handling facilities for the expanding Colgate Palmolive.
All docks were closed in 1982 and the whole area started to be derelict and abandoned.

Proposed docks at Manchester 1850s
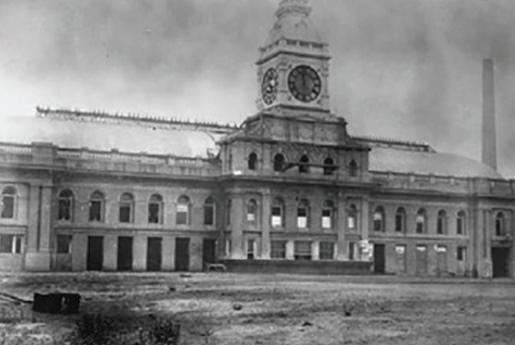
The land was later sold for £75,000 to James Reilly who built an indoor entertainment called Royal Pomona Palace.

Due to the high density of the factories and industrials, a chemical factory (Roberts and Dale’s Chemical Works) was exploded damaging the palace.
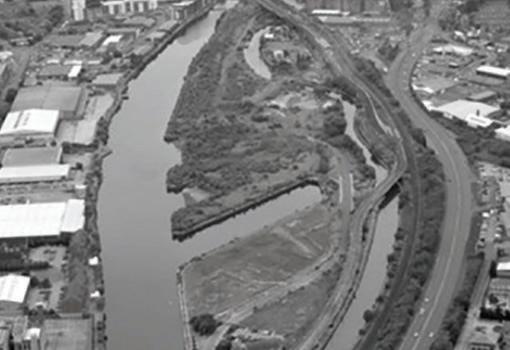
The docks were declined due to the introduction of container shipping and the new ships could no longer navigate in canal.






(Johnson, n.d.)
(Johnson, n.d.)
(Johnson, n.d.)
(Johnson, n.d.)(Johnson, n.d.)
(Johnson, n.d.)
(Johnson, n.d.)
Project Introduction
Popular ships during those times in the region
(Johnson, n.d.)


Manchester Ship canal painting during WW2
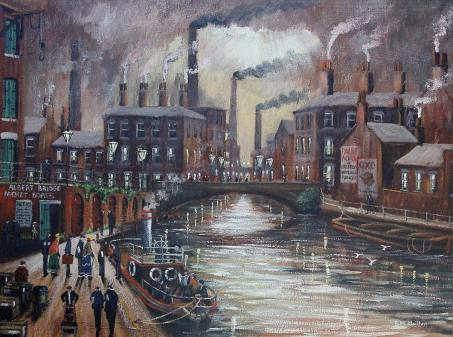





32% of global cotton production 1,819
Warehouses £ 1.65
Billion to construct the canal,took 6 years (as of 2011 inflation)
• Manchester became the largest and most productive cotton spinning centre in the world in 1871, 32% of global cotton production
• In 1806 there were just over 1,000 but by 1815 this had almost doubled to 1,819. Manchester was dubbed “warehouse city“
• This area is a core component of the listing of Manchester and Salford on a tentative list of UNESCO World Heritage Sites
• Many 18th- and 19th-century cotton mills, canals, supporting bridges and infrastructure exist today in
• This ship port transformed Manchester from a landlocked city into a major sea port which heights to be the third busiest port in United Kingdom
• Ship on the logo of the Manchester city team represents the Manchester ship canal

A small part of the big Manchester docks were divided into two sections; the larger Salford docks to the west of the Trafford Road and Pomona docks to the east. Pomona dock was never fully completed. Of the eight working docks only one, Dock 1 at Pomona, was within Manchester city itself.
One dock left out of the three on Pomona island where the ships/cargo used to be delivered which makes it a unique site by itself.

Tap link to access the site walk-through and thought process https://bit.ly/3b4hmay

Cotton plant
Ship canal illustration leading to city center
(Johnson, n.d.)
(Johnson, n.d.)
(Johnson, n.d.)
(Johnson, n.d.)
Pomona dock, Manchester ship canal
Science Museum Library, London

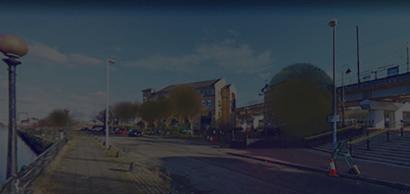
Site entrances have green areas and shelters caused by the near by buildings. But as you go in the site ,the site get zero shadows.

When going further moreintothepaththat leadstothesite,green areas and shelters are fewer,andacarparking is found.
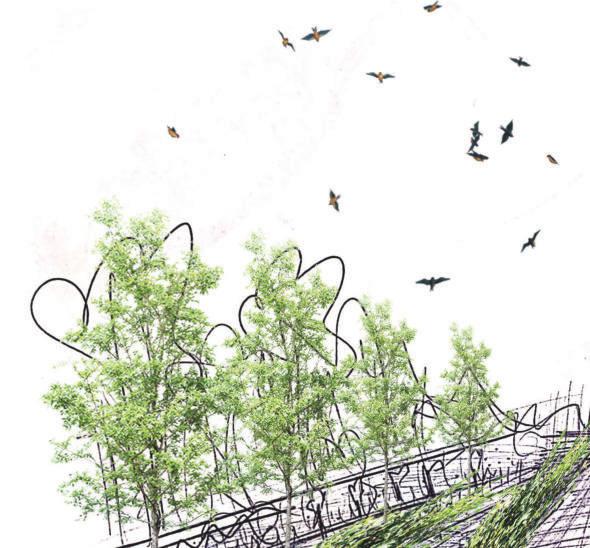


The more we get into the old harbor the green areas and shelters get dense, concluding that the more wegoneartherivertheless building density and urban grain are there.
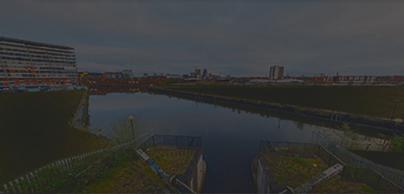
This dock(South facing in picture ) is one of those 4 docks. It didn’t get closed while the rest did. That makes it unique by itself.
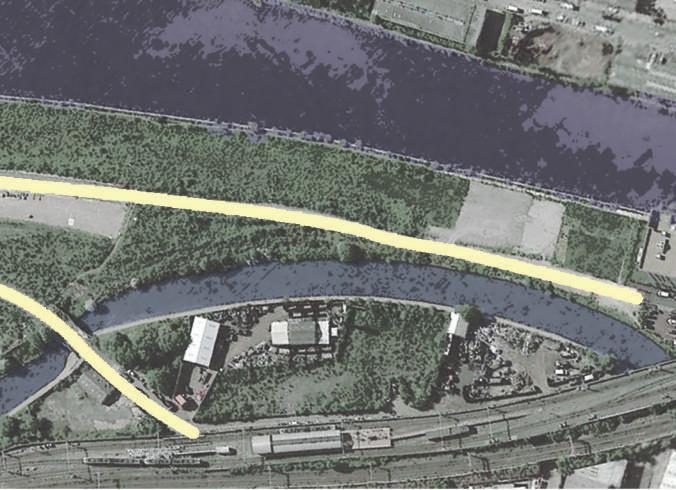


The other end of the path shows some green areas but lacks the shelter and trees. Again, reaching the other end of the site’s path,thelackofgreen areas and shelters is again noticeable.
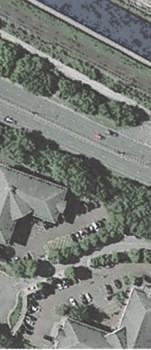

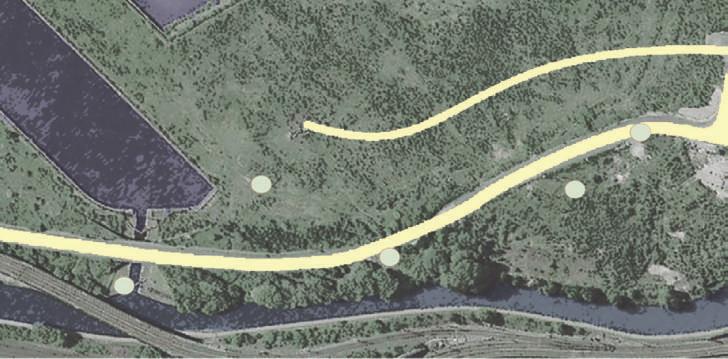
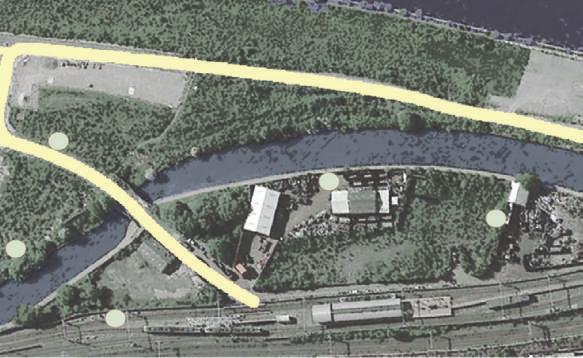

Going Back in 1894 & Imagining the Site With Ships
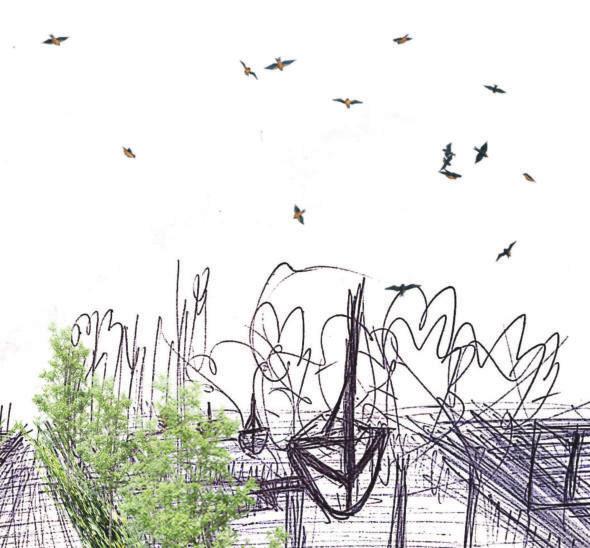

1 out of 3
The dock which got left untouched
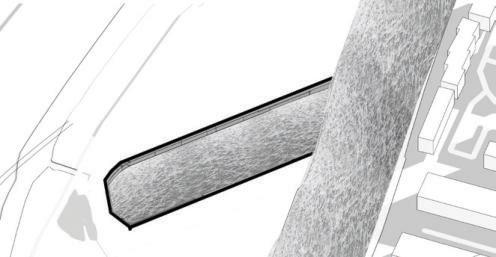
Uniqueness -This dock out oftheotherthreewhichgot closed makes it different and special.



My vision is to transform the island of Pomona into a contemporary urban park with cultural and artistic programming while also acting as a site that reflects the historical context of its former glory. On a city scale, Pomona Island has the potential to be one of the key areas within the Irwell River City Park, a network of vibrant green spaces and public spaces within Manchester. At the site scale, Pomona Island serves as a catalyst for future change and a milestone for further redevelopment of the surrounding neighborhood.


While walking around the site measured the noise levels .As site being close to the city center the site is comparatively quite due to its nature as its surrounded by water from all sides. The tram station and the tram goes partially on the site so the sound and vibrations when it passes by does not go unnoticed.




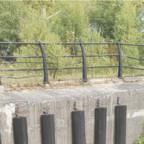

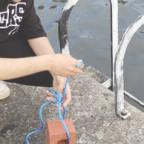

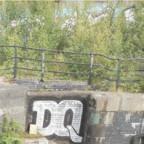

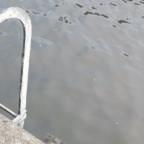
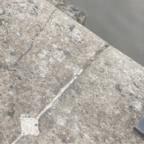



















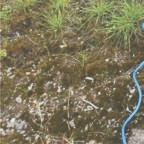


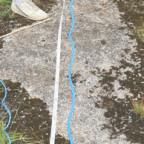

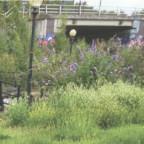























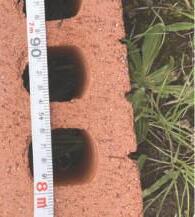


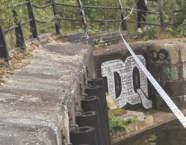







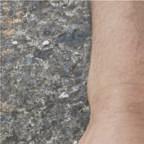

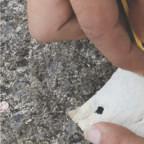

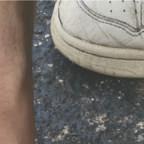
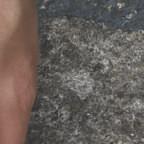
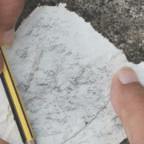
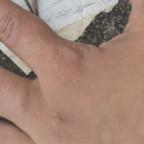
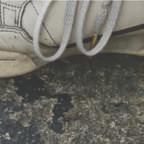

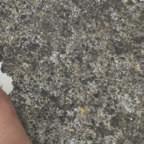
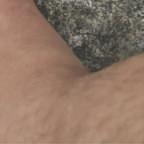



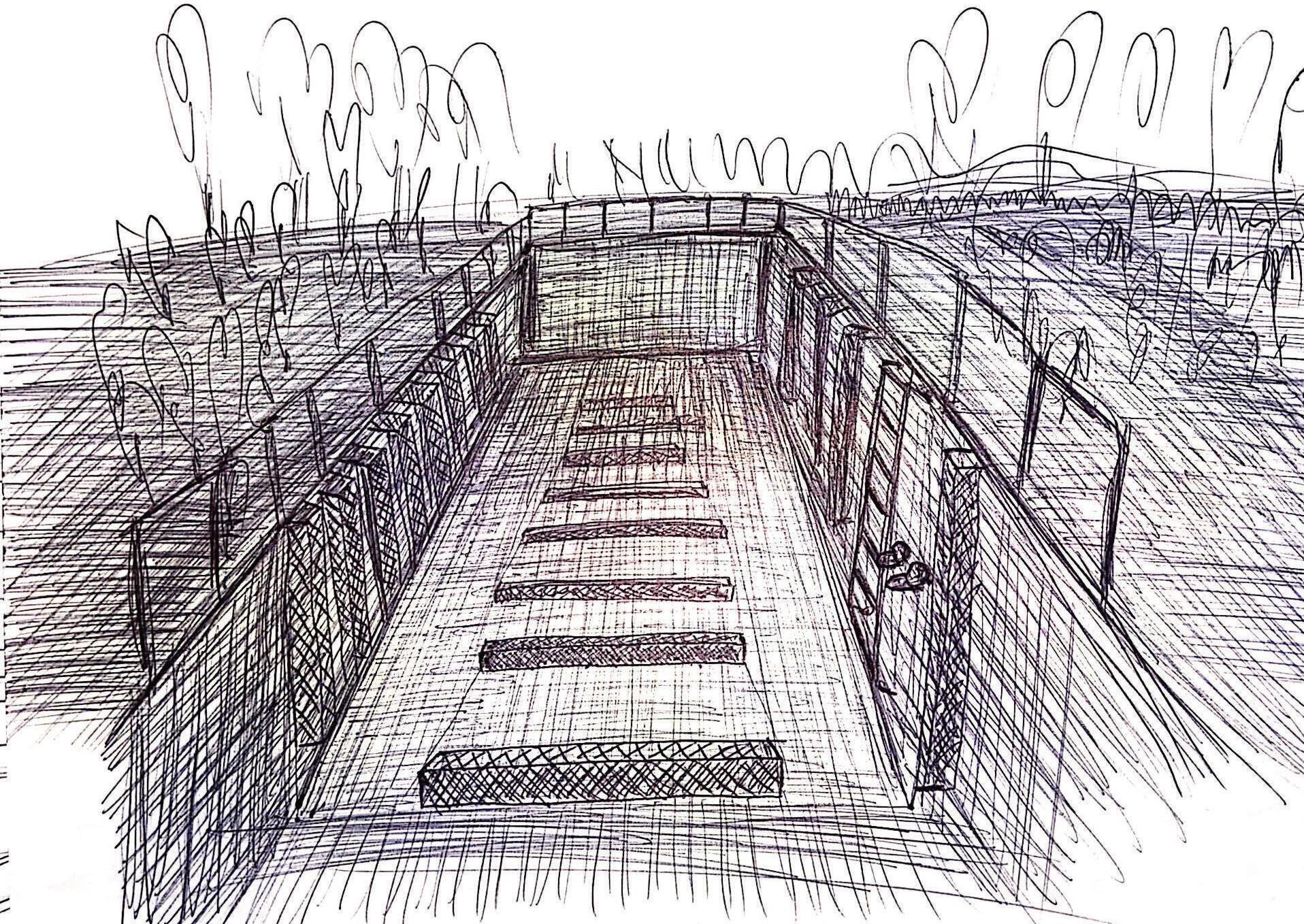
Leading to the secrets beneath




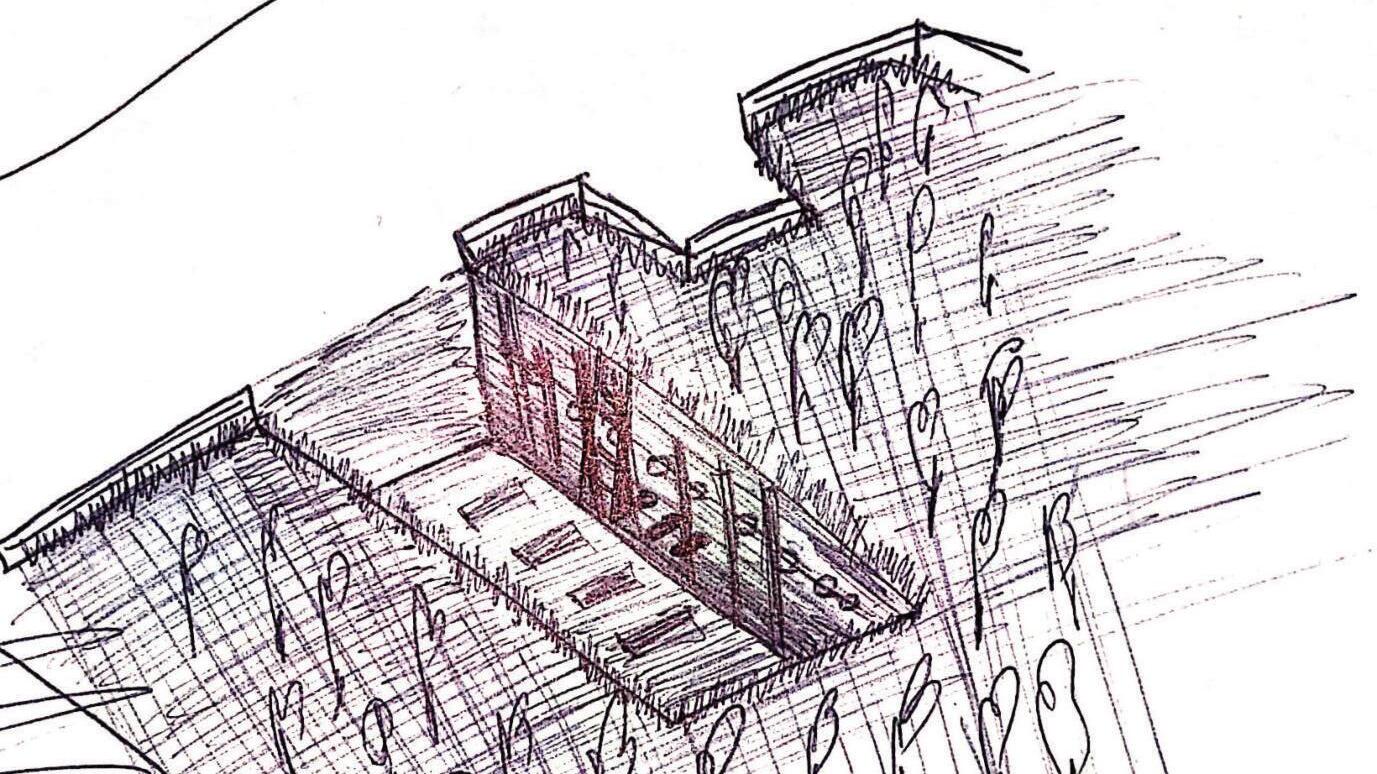
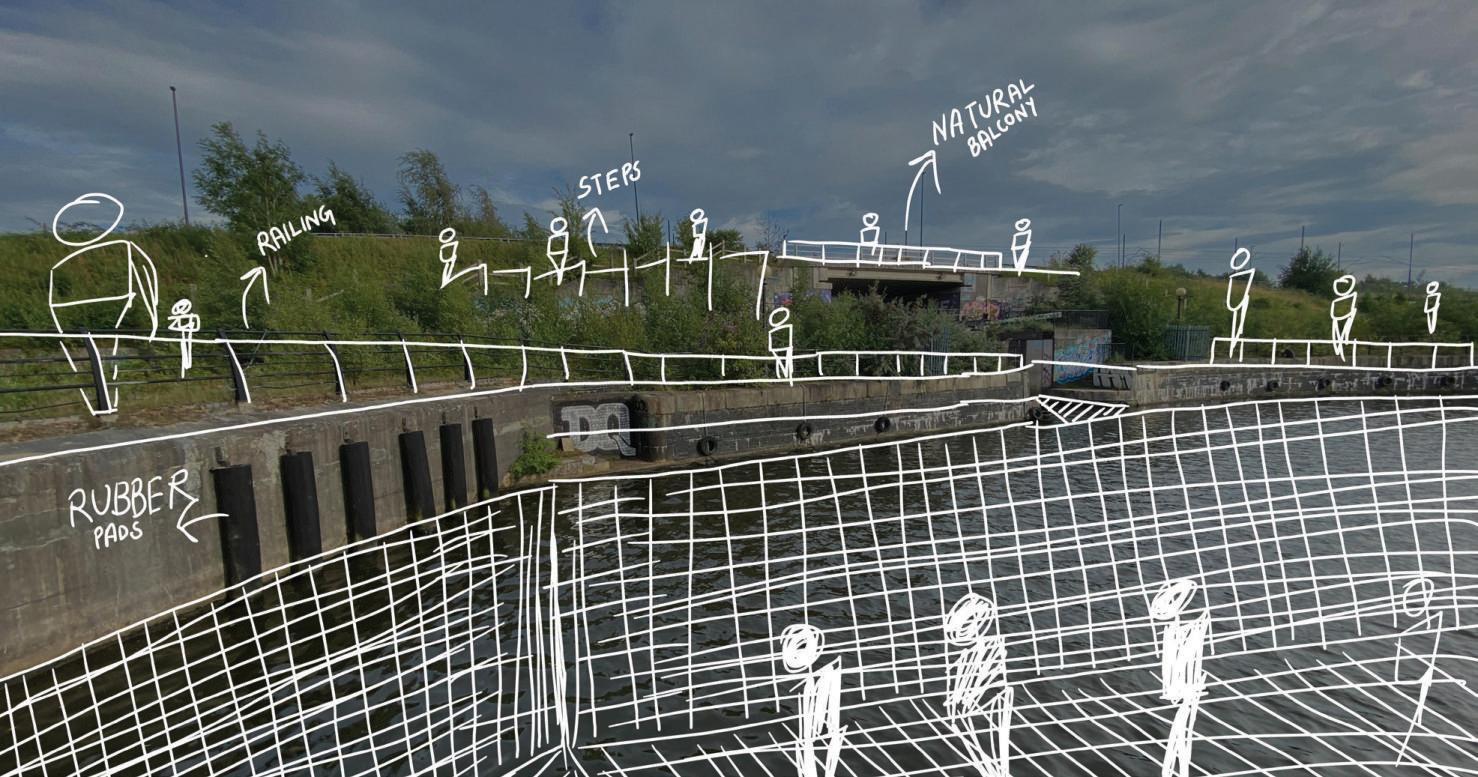
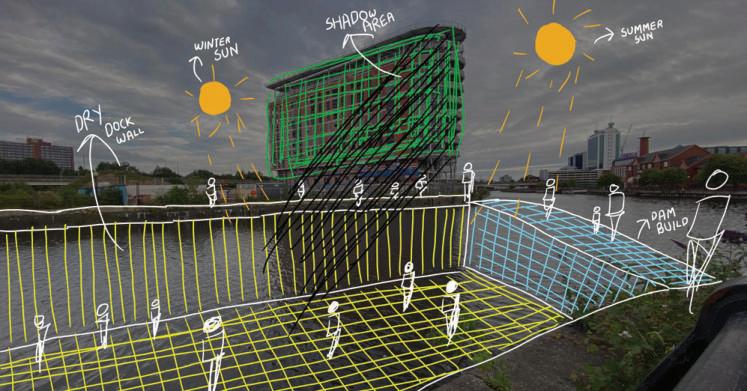
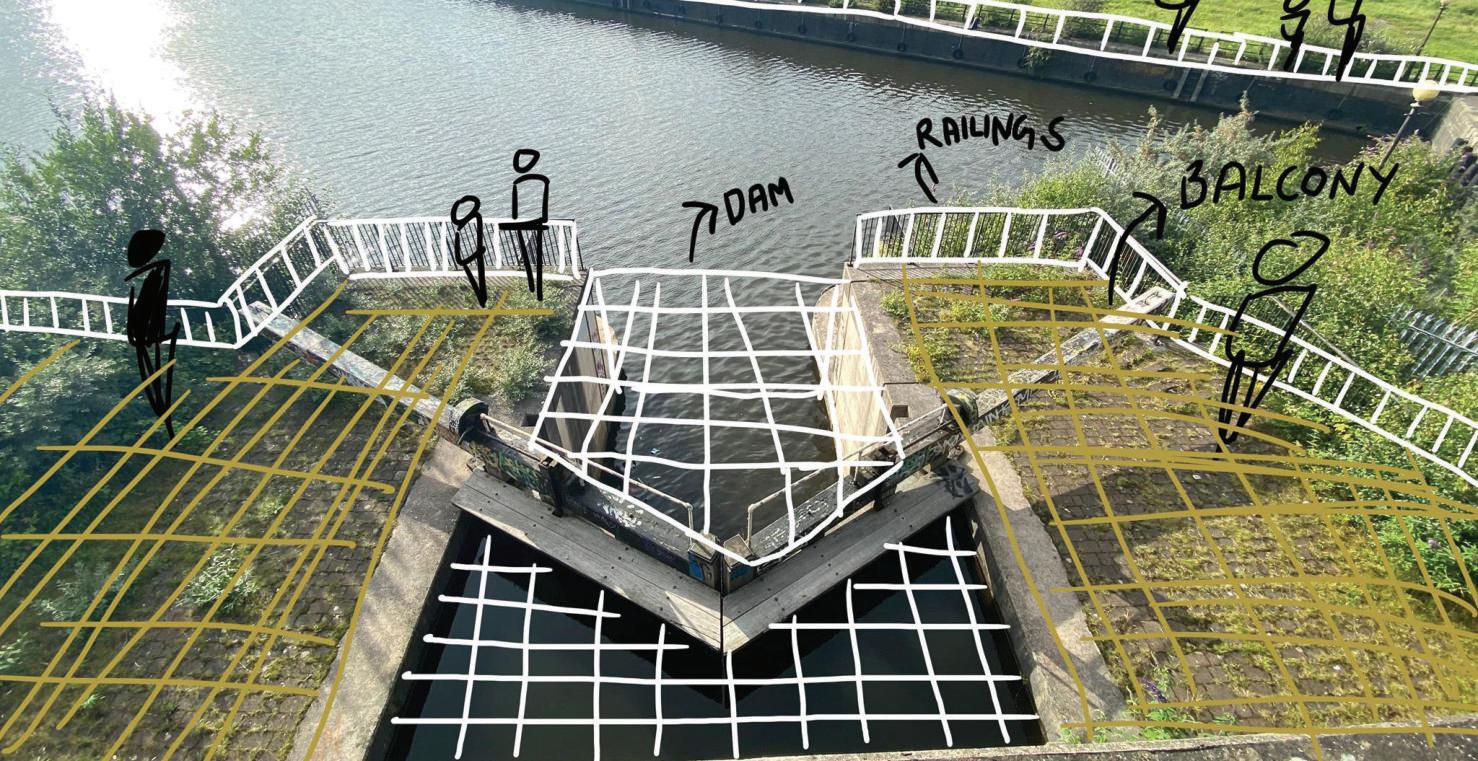
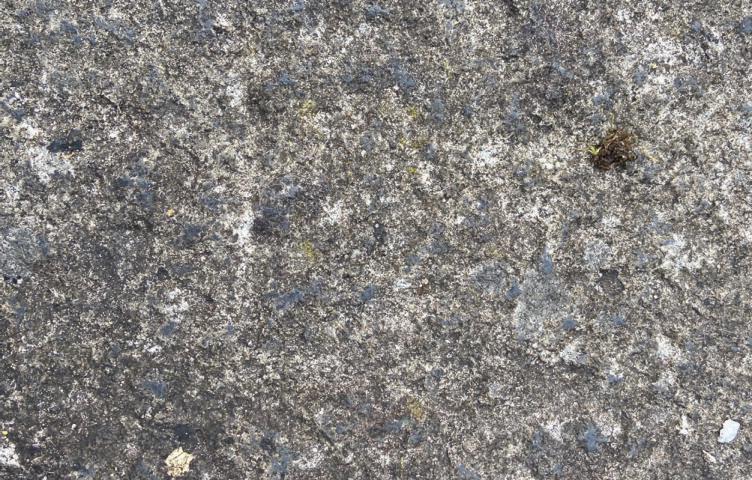
Existing Road Balcony Viewing towards Dock// creating spaces inside
Blocking the path of water and creating balcony
Existing Building Blocking The Sunlight
Existing Dock Material To Be Kept Untouched
Preserving the history

During my site analysis I found out that Manchester has a very rich maritime history since the opening of the Manchester Ship Canal in 1894, which made it possible for large cargo ships from around the world to sail directly into the heart of Manchester. This history caught my attention and made me explore in depth the site and the possibilities it offers in order to create a collection place that will reveal to the Mancunians the secret maritime history. Luckily, from the 4 docks that they used to be in Pomona one of them is well preserved today so keeping that in mind we look forward to dig deeper.
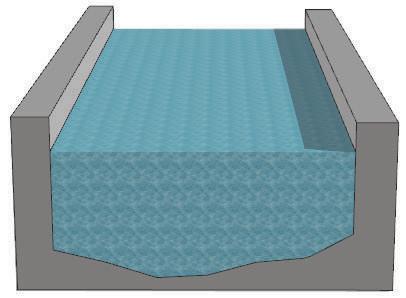


Without Water

Dry Dock Concept
Manchester ship canal construction began in 1887 and it was once the third busiest in Britain. The canal was spread across a 60km long stretch to the Irish sea. Drying up the dock will leave us a huge underground space with its old concrete heritage with its old ladder used for repairing purposes the old pipelines which still work and the a century old material. Building on this space will act as a contrast to the whole Pomona island.
The docks come with its own ornaments like the ladder and rubber tyres hanging on the edges of the concrete walls which make it quite a unique space.
Dock

















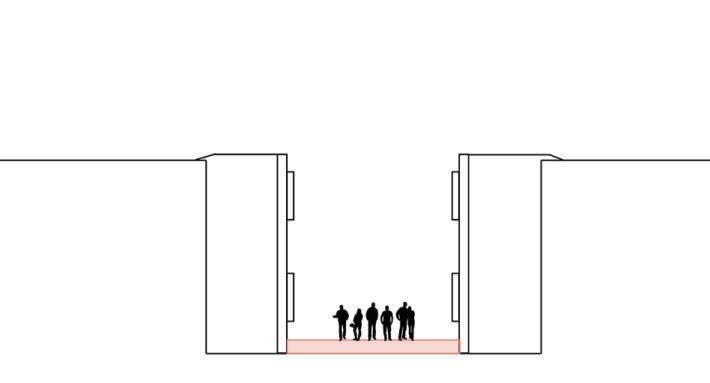
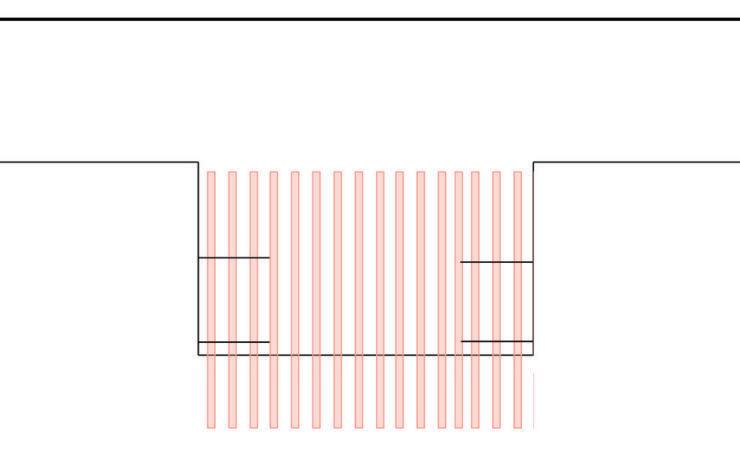




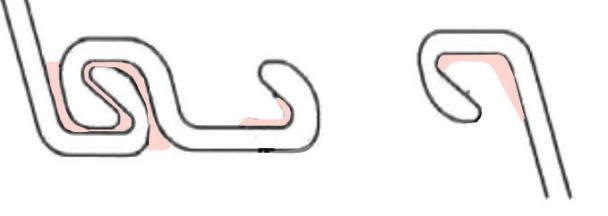


The southern area of the dockland is under development withahighriseandpotentiallya business/ commercial district in the future Current noise from the construction works will be minimized from my design.
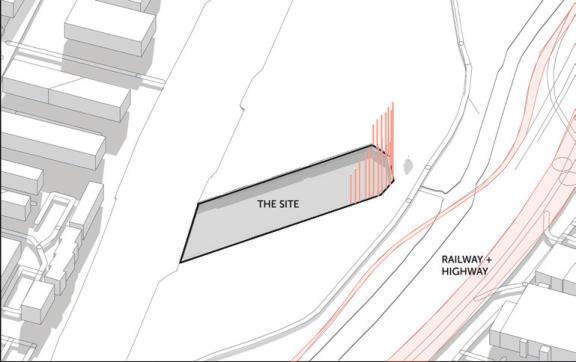
The eastern sound is largely the noisiest area of the dock site given it’s adjacency with a neighboring railroad and highway.
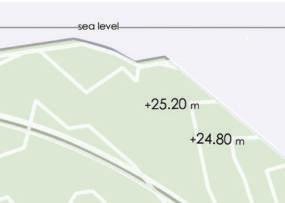
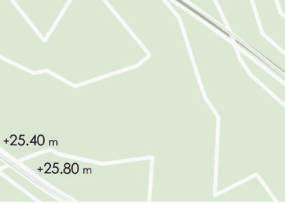
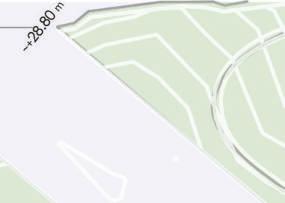
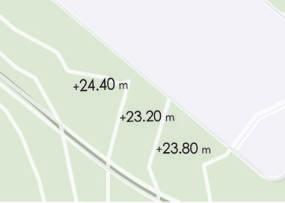
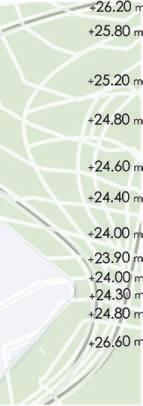

The western canal area has potential boats and shipping ships running through but the majority of the time remains a serene area with natural element and no major acoustic present.
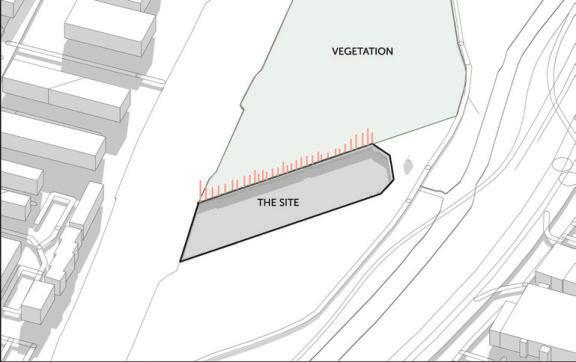


The northern acoustic is primarily the lowest noise factor of the site, largely vegetation provides a serene ambiance and acoustic during high winds.
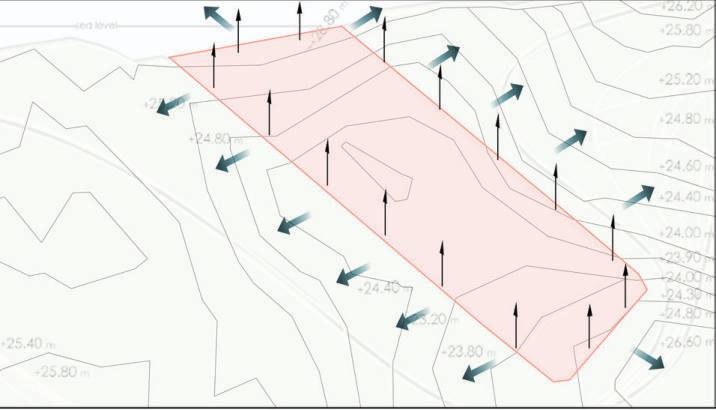
Sites Topography Sectional Study
The site’s heights are varied in between the ~23.00 meters as a minimum point to the maximum of~28.00 meters and to the sea being between the ~26.20 meters and the ~28.80 meters(above sea level.) Conclusion making sure the structure to be built is elevated enough to prevent any sort of flooding in the future due to the rise of water levels.
Using Existing Topography and landscape in water management in a passive way in providing a sustainable means of design approach.
By understanding the nature of the existing topography and the context we can propose a series of strategies to develop our proposal by raising the surrounding area of the dam slightly. Elevating the building we can stop the drainage of rain water and potential flooding in the proposed dried out space, but spread out evenly away from the central courtyard.

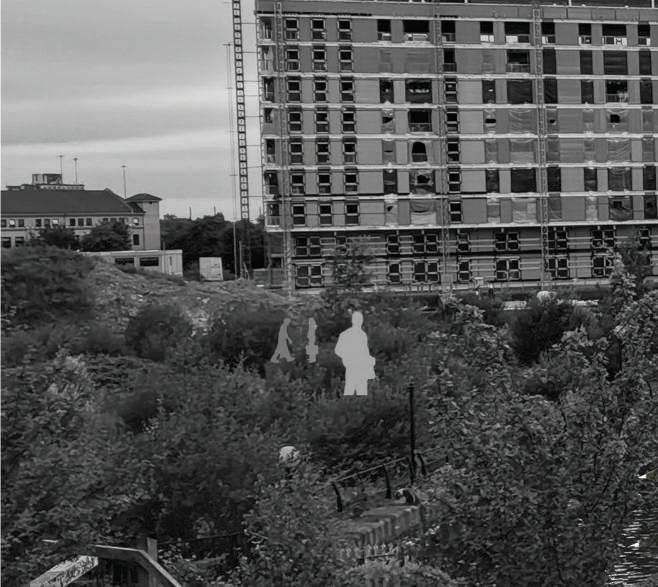


This as a dry dock would be the perfect place to build. Thus, my concept is not only to preserve the existing dock walls but to re-purpose it as a public courtyard at the center of a public hub a in an effort to bring cultural attractions back to Pomona Island. Leaving the 140-year-old dock walls untouched
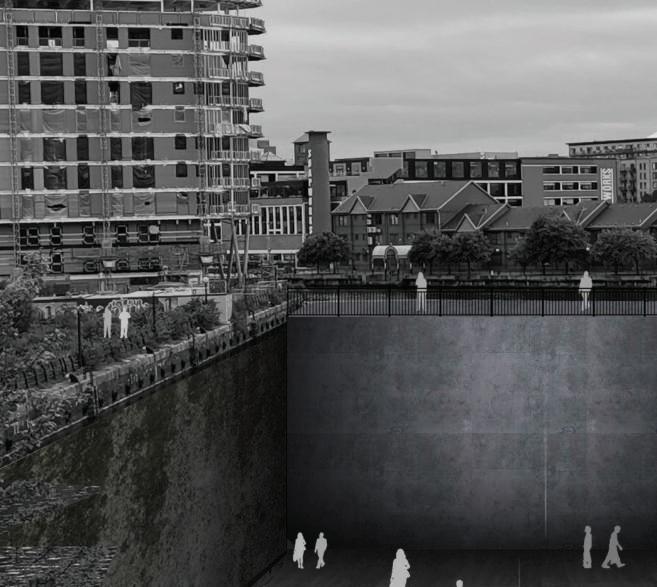
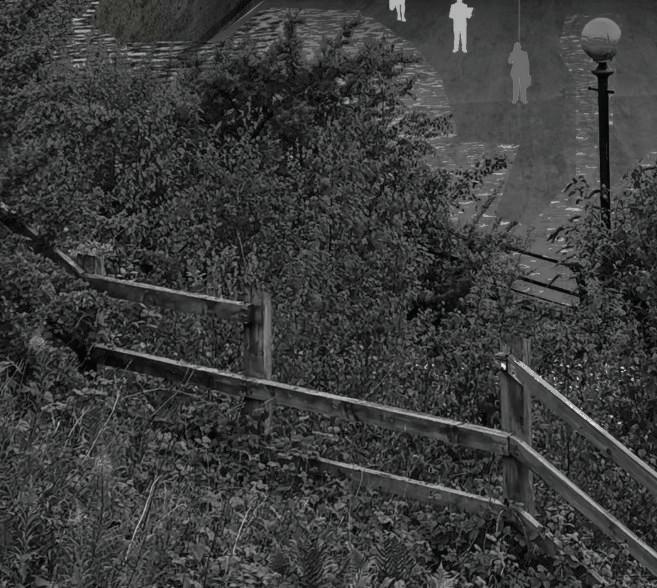

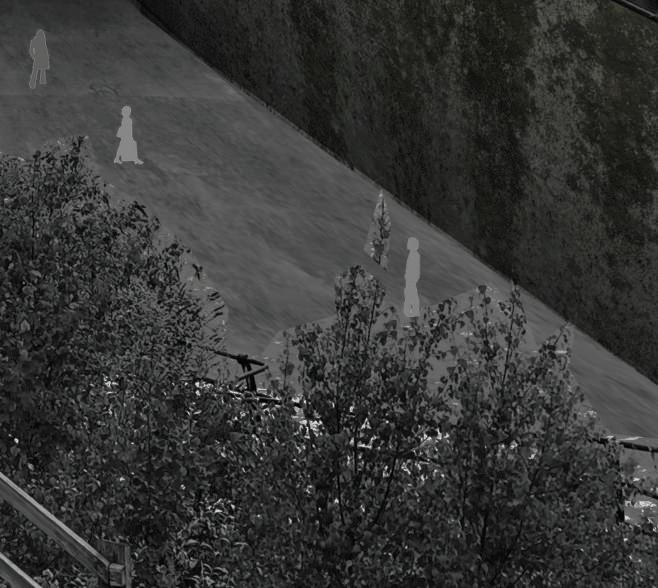




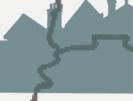




















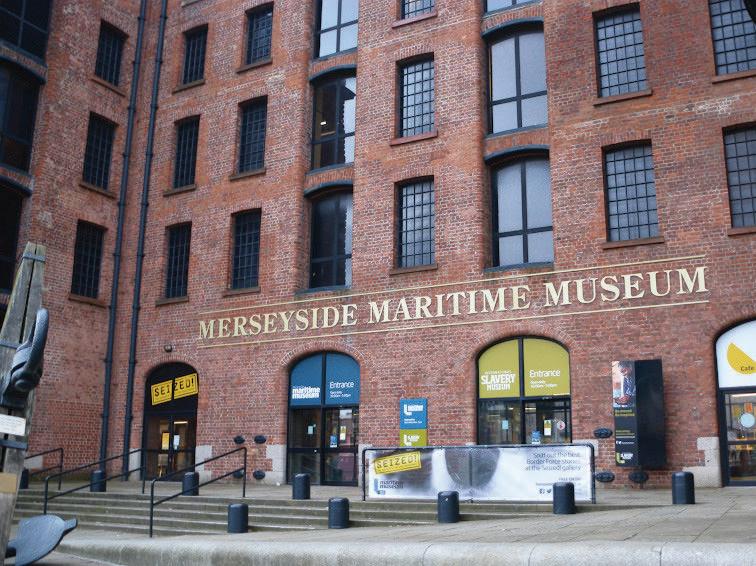
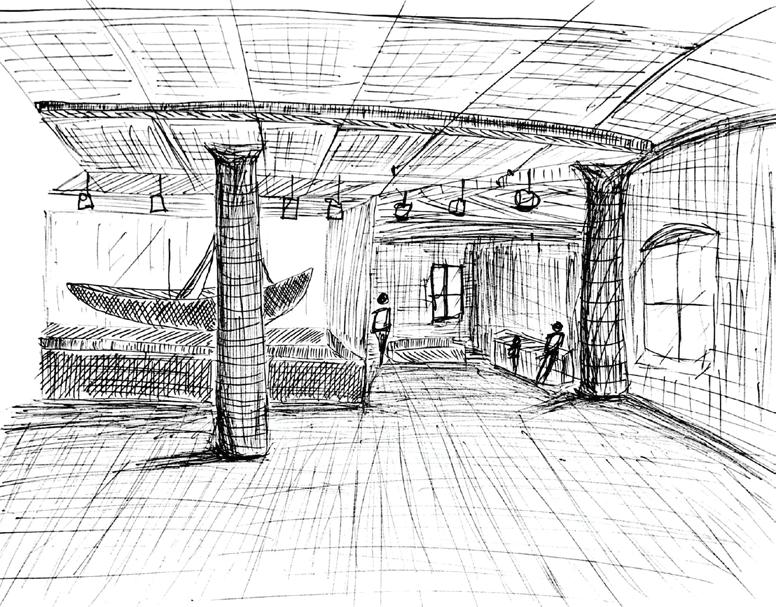


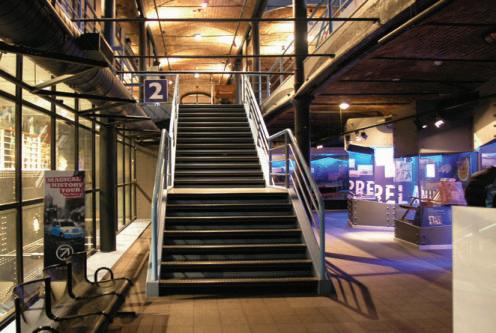



(Brown, 2013)
(Brown, 2013) (Brown, 2013)

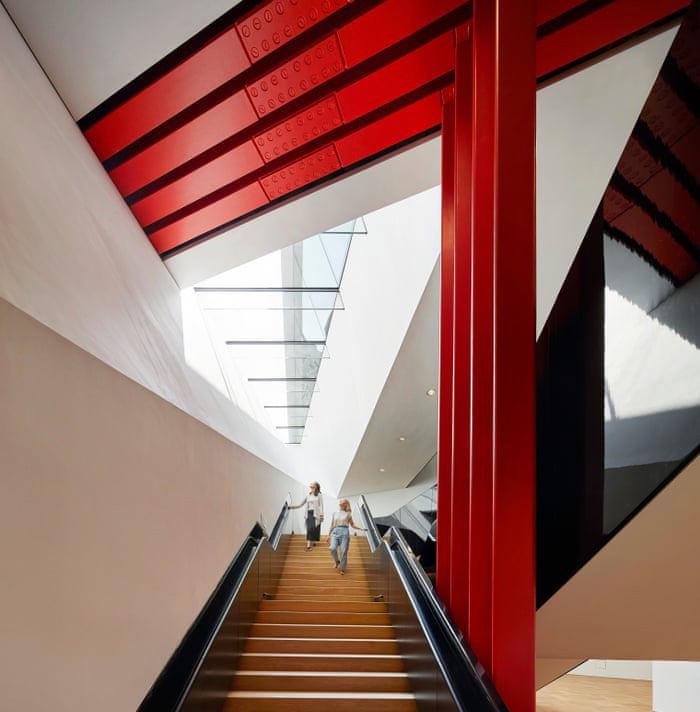
Glass canopy to connect from the outside world while the users are inside while also bringing in light and creating shadows from the facade edges itself.

Staircase lading to the ground floor enclosed in a glass facade where users can view the old building outside creates an intersecting contrast from the outside space.
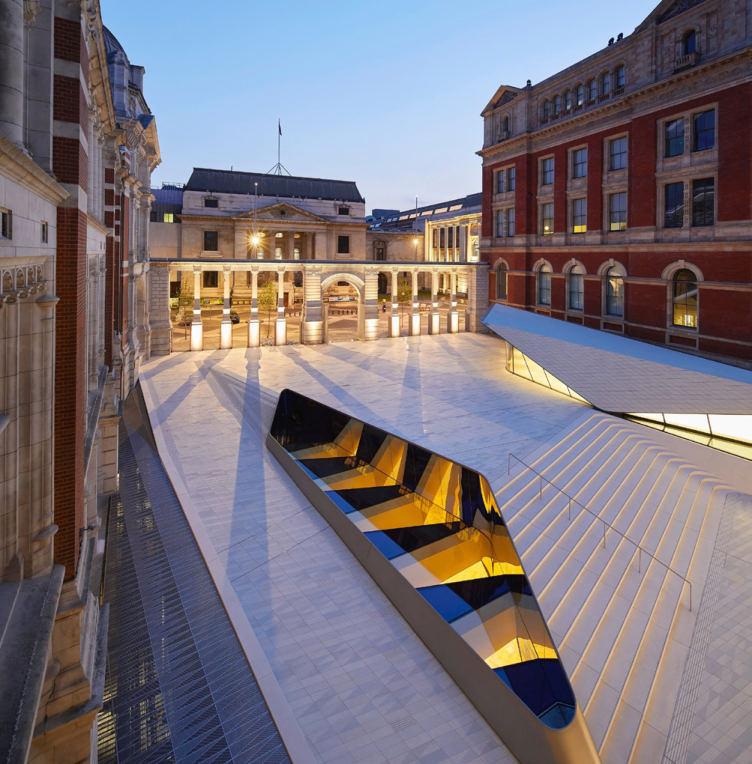
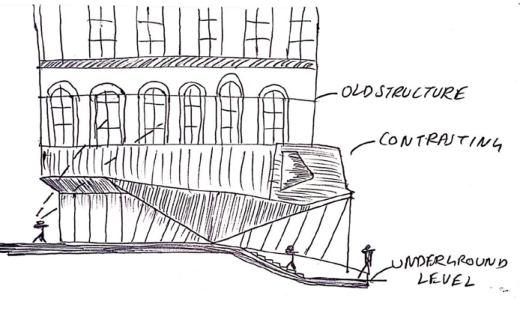
3 4 2 1


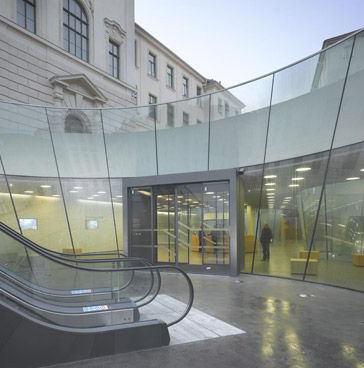

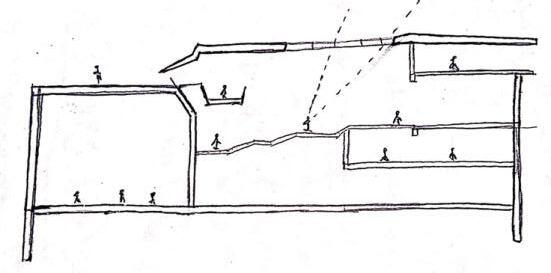


Using curved glass as a part of facade which goes to the basement levels. It also acts gets in maximum amount of light inside the spaces which are the museum and the library.

1 2 3 5 4




Cross section shows how the glass rests on the basement levels which also gives you interesting views of around the old buildings which-is the contrasting feature of the project.
(V&A
(Sobejano Arquitectos, 2021) (Sobejano Arquitectos, 2021) (Sobejano Arquitectos, 2021)
(Sobejano Arquitectos, 2021)
INTERACTIVE HISTORICAL
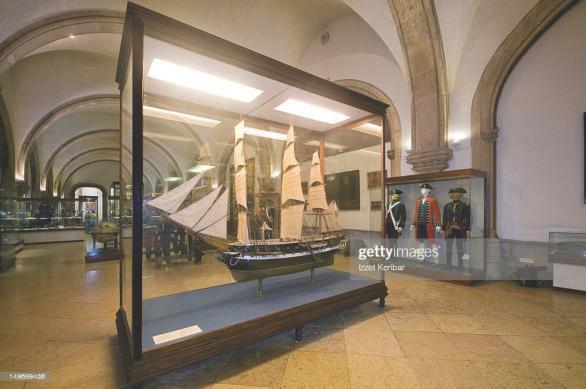
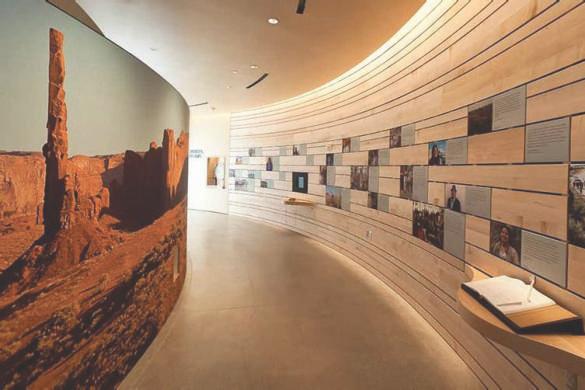

ENGAGING




Small scale models
• Scaled down models of the cargo ships and the goods which used to be delivered from the docks

Historical Paintings
• Famous painters work been displayed
• Show-cashing a realistic view to the era
Conceptual interior sketches
Interior view The museum by my visualization





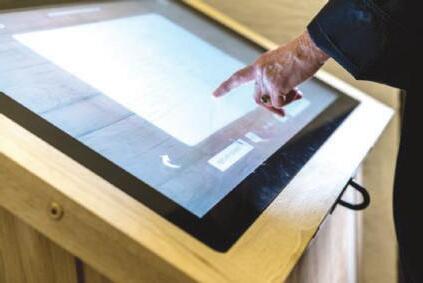
Interactive touchscreen
• Easy and interactive tech to showcase talks with an audio output which can be used by all sorts of age ranges

Books and manuscripts
• History of the ship canal
• Importance of its trade

Sitting area inside the museum

Imagining the interior views of the spaces around and its connectivity. The museum, the art gallery and the cafe are one side of the plan. Art gallery will have large spaces to show and display arts from the old times . The siting area will provide a break out space while exploring the exhibition with arts and history around the walls.
Manchester City (1898); Passenger/cargo vessel
The Excavation of the Manchester Ship Canal
(Natural History Museum of Utah, 2021)
(Durrant, n.d.)
Art gallery
Walkway to museum

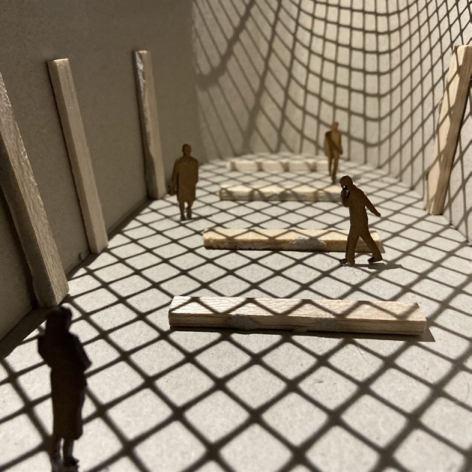

• Testing a plastic wire mesh Placing it as a roof to get an idea about the shadow pattern on the surface of the old dock cocrete and how it interact ts with it.
• The mesh roof gives a modern yet trapped feel to the space as its dark color
• Maybe a possibility of a roof placement.
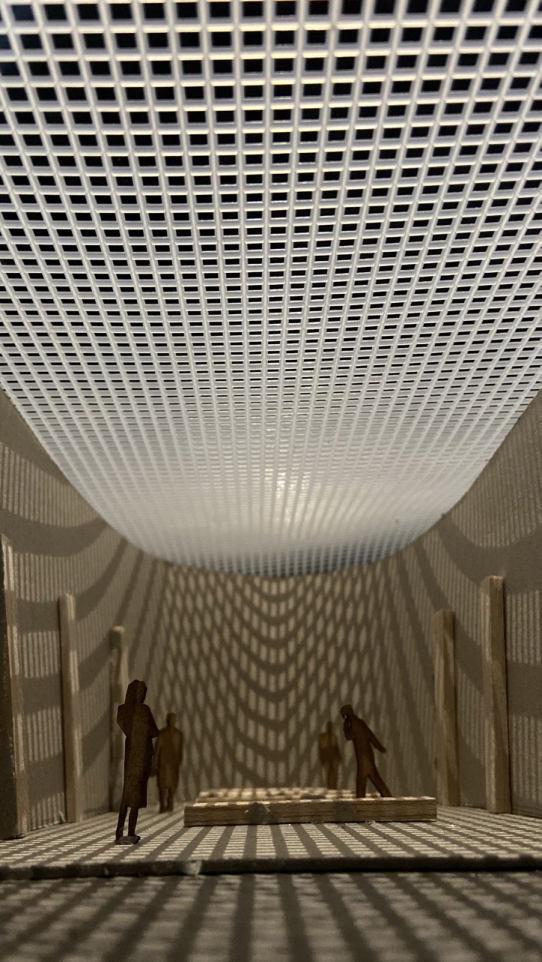


• Testing a plastic wire mesh . The plastic mesh creates symmetrical shadow patters which are quite interesting to see. The mesh roof gives a modern yet trapped feel to the space as its dark color.


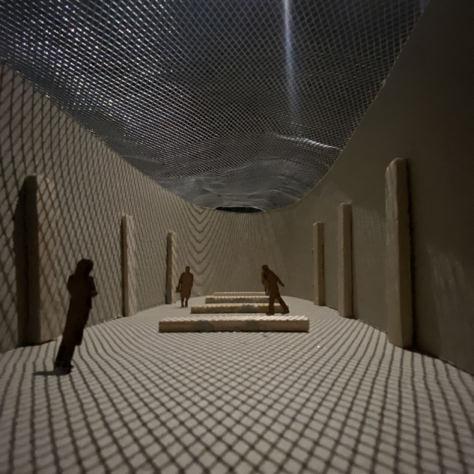
• Testing a plastic wire mesh . Placing it as a roof to get an idea about the shadow pattern on the surface of the old dock concrete and how it interact with it.
• The mesh roof gives a modern yet trapped feel to the space as its dark colour.
• Maybe a possibility of a roof placement.



• Testing a Nest paper mesh Placing it as a roof to see how and what kind of shadow it creates.
• The mesh roof gives a modern yet trapped feel to the space as its dark colour.
• Maybe a possibility of a roof placement.
• Plastic wire mesh
• Testing different shadow patterns

• Recreating the old dock from the indoor as the concrete structure has block of concrete for supporting the ships when the water level lowers.

• Recreating the old dock from the indoor as the concrete structure has block of concrete for supporting the ships when the water level lowers.

• Nest paper mesh
• Testing different shadow patterns
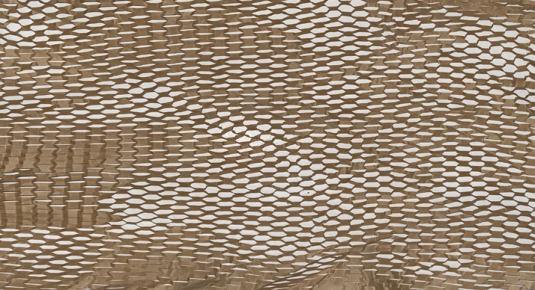
Testing Metal Mesh
Testing Paper Mesh
1. Testing Plastic Rhombus Mesh
Testing Plastic Square Mesh

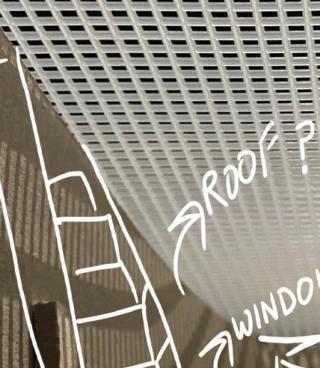

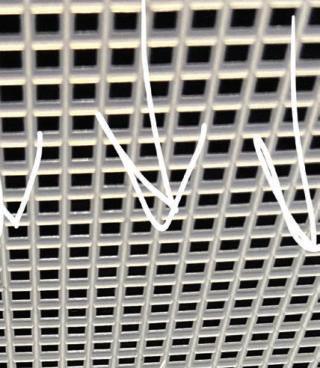

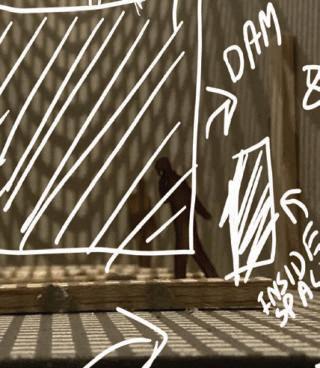

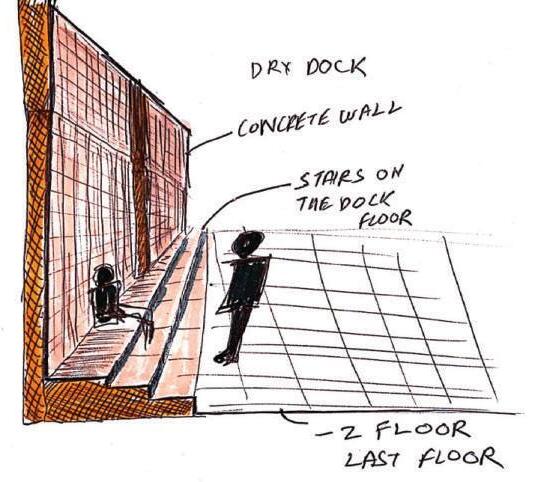


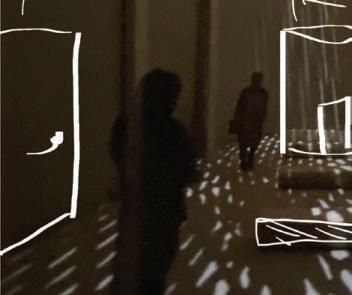



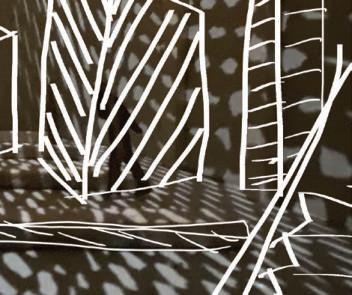

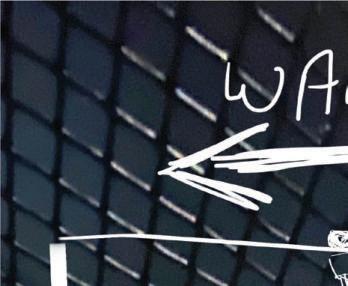
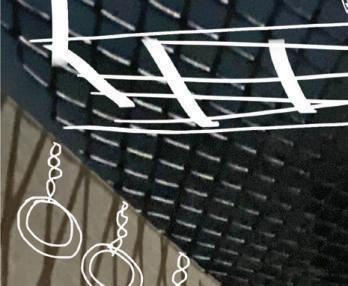
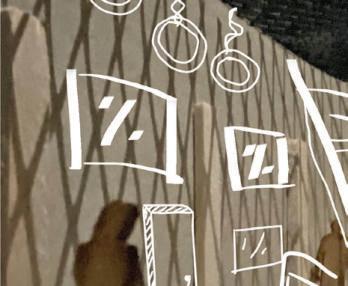
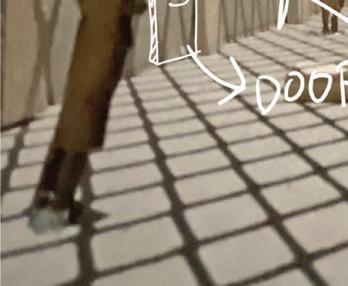

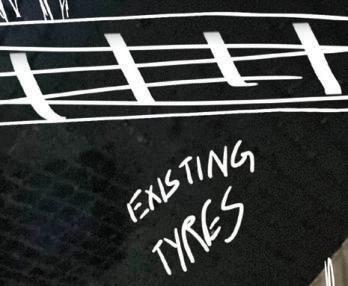
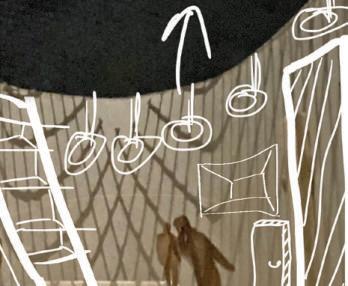
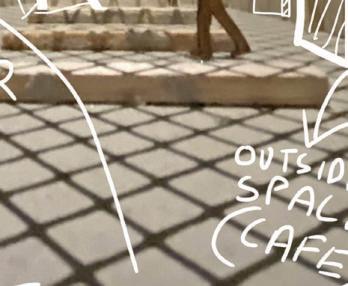

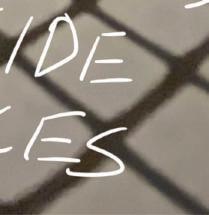
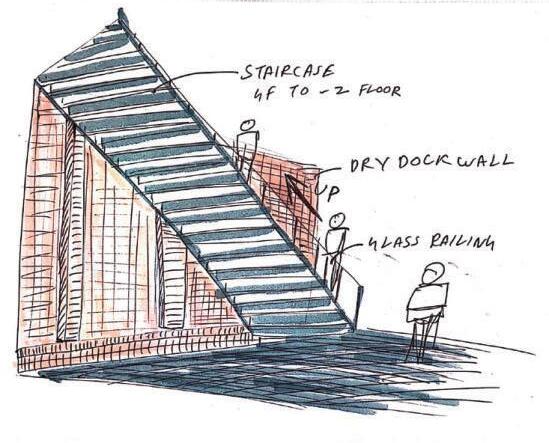

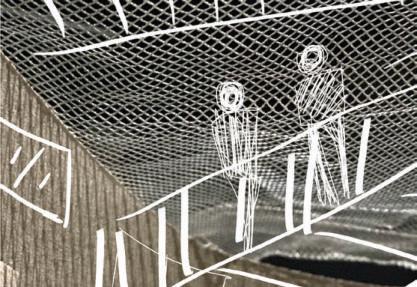


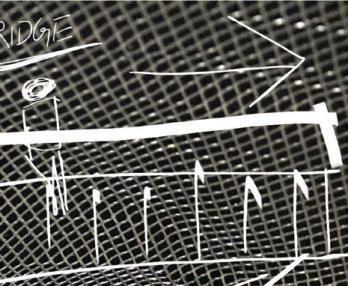



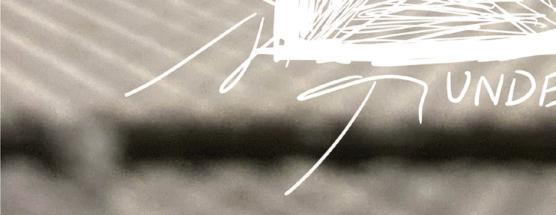

Connecting the other sides of the dock by bridges to provide connectivity and flow. Underground museum while keeping the dock walls untouched.
The dock has its own ornaments would say with rubber tyres hanging on the wall which gives quite I rough look to the site.
Staircase Leading to Level -2
Having outside spaces for recreational like a cafe or an open art gallery on a sunny day with stairs leading from the ground floor.
Roof on top creates an enclosed space with symmetrical patters which keeping the dock walls untouched.
Basement floor dock staircase






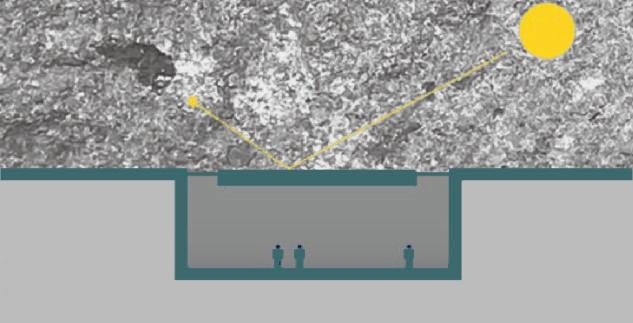







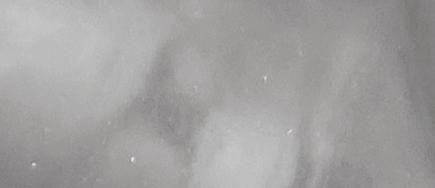
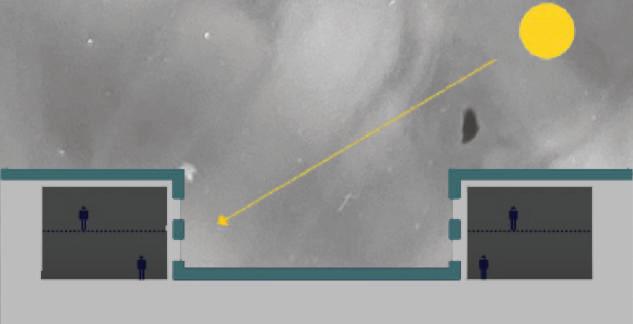


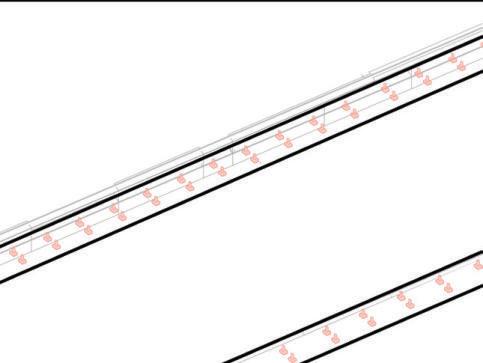
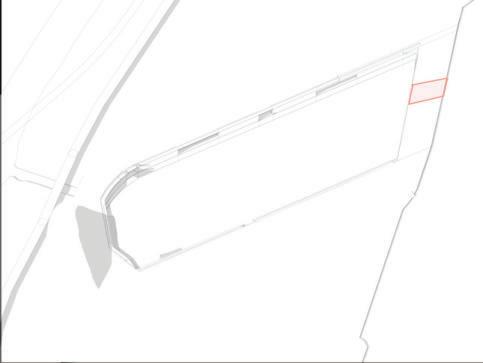


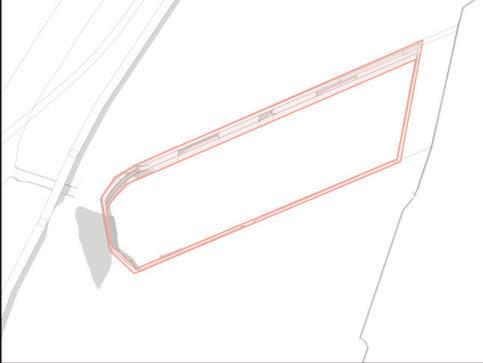



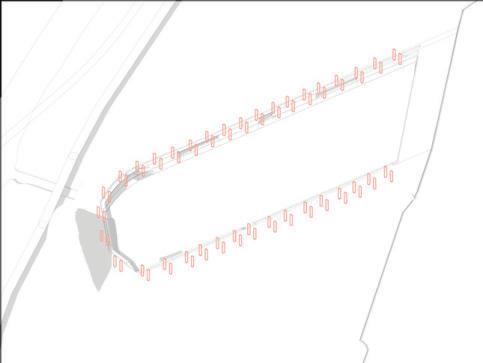
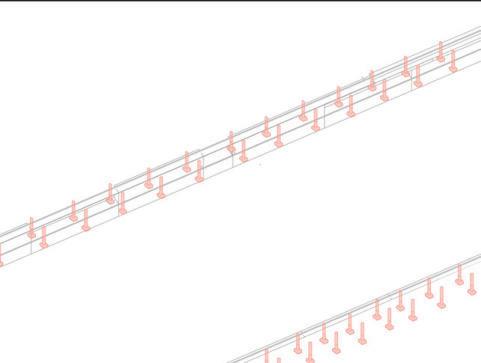






















































































Concrete will be a primary material for both internal and exterior use.
Advantages: Low carbon footprint & high density.
Red brick will be used in specific interior spaces, paying homage to the historic past of the city.
Advantages: Fire resistance, recyclable, high insulation properties.
Glass will be used within the facade to get the most natural light within the underground spaces.
Advantages: Clear
Unobstructed views to the exterior, low cost. Tiles will be used at in toilets and small gaps around to give a look and feel of the marine and industrial life.
Wood will be used in interior doors to by the ship aesthetic and its minimalist look
Advantages: Strong, aesthetic quality.




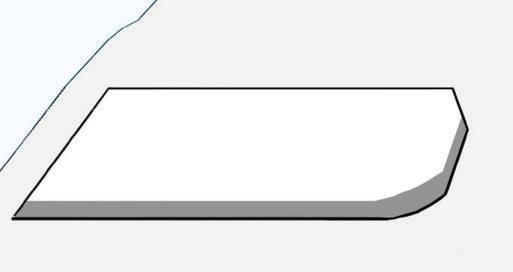
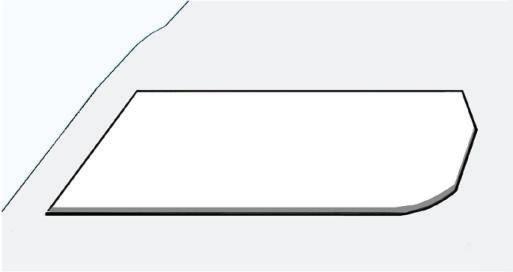




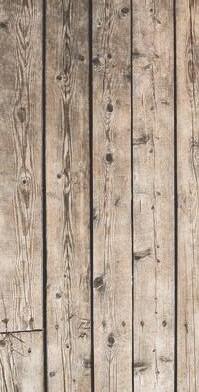
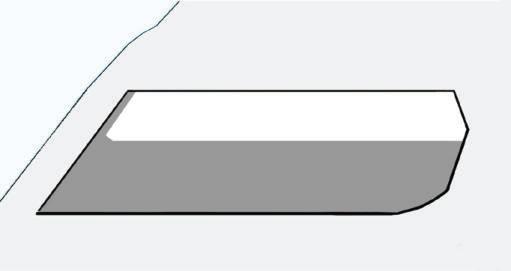

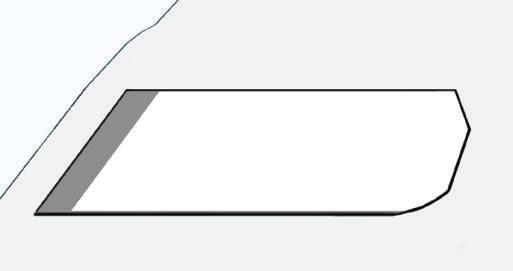







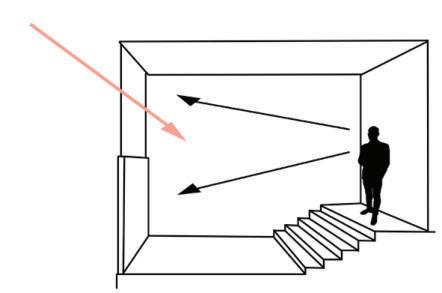
Use of different techniques and placement of glass to get optimal sunlight. Glass will be used in the exterior of the underground space in order to allow visual cues and natural lighting.



Role of Glass Glass as Skin Importance of Vista Panoramic Vista Dock Stair Concept Space will be multi-storied using roof with partial glass will create interesting compositions.
SpaceOptimal Angle
Having a space in the middle of a dock to attract sunlight from two angles.


Sunlight and spacial use of interior of the dock will require sun so the angle of the design must be optimal.

Due to nature of the project getting natural light inside the
Viewsoftheusersmustbeuninterrupted clear views represents safe architecture


A wide view towards the interior of the dock will a story about its context and history.
The dock stairwell design at the lower level connectingtotheoutdoor



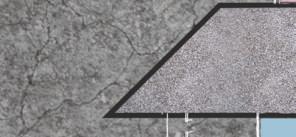
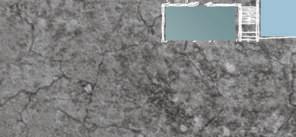


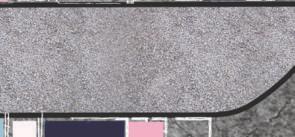
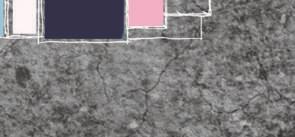
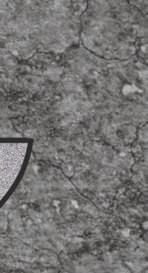



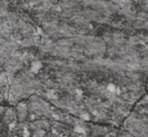

Working and rearranging programs from dam to the stairs placement. Stairs coming from the south site if the site will have the most frequency as the tram station so having a stairs leading down from that direction will work best.
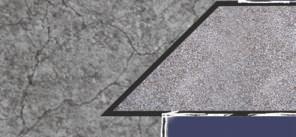




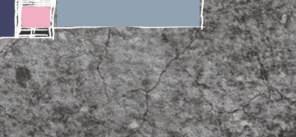



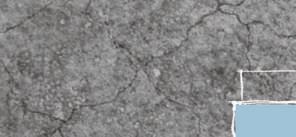
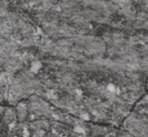
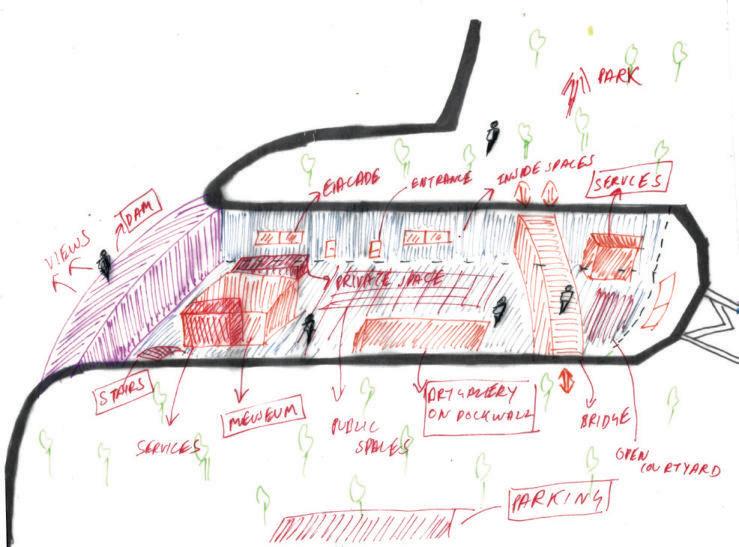
Keeping the landscape intact and adding a walk-path over the dock will create a sense of flow and the users will be able to see inside the dock.
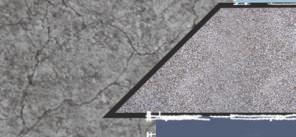
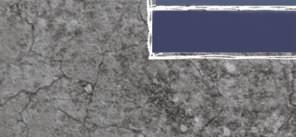

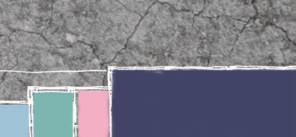
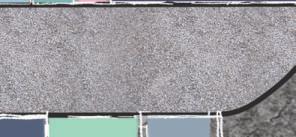

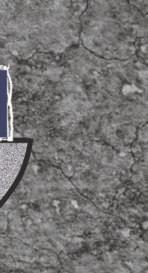




Keeping all the programs inside while preserving the dock walls while still having some program outside will make users interatct with the inside and outside space.
4. Iteration5. Iteration6. Iteration
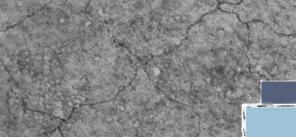



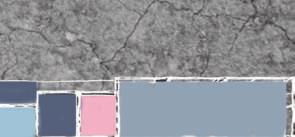
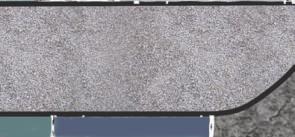
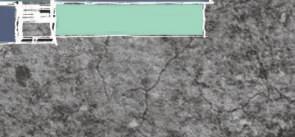
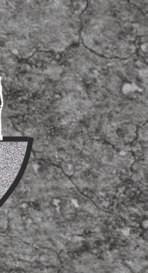



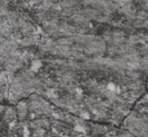

Considering the sun angle the lower side of the dock will be receiving less light due to its position so rearranging the space according to that.
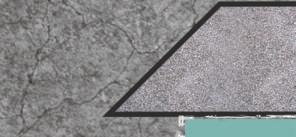
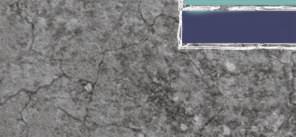

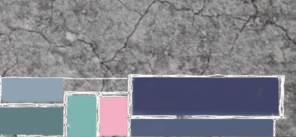






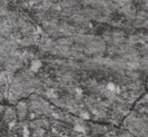
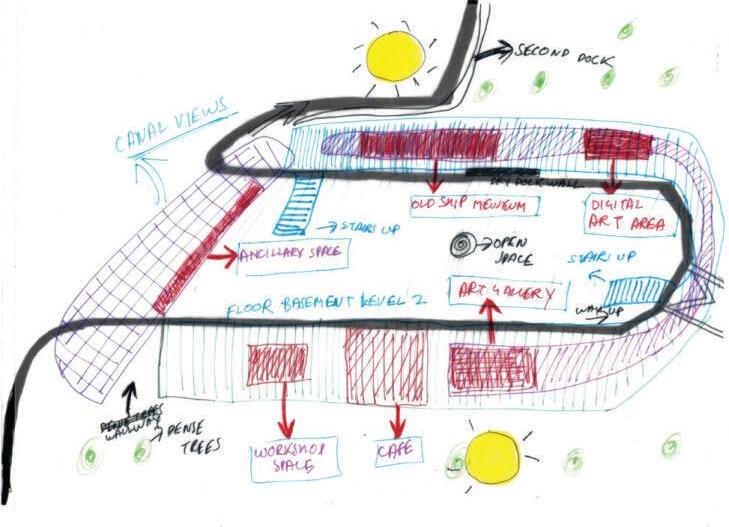
Having public space in the open dock with museum related programs inside will create a sense of connection and the dock walls will also be a part of this grand exhibition.
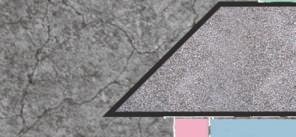



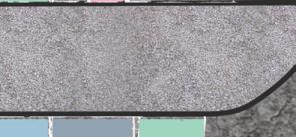

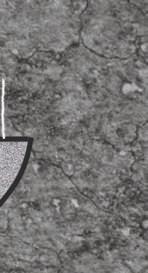



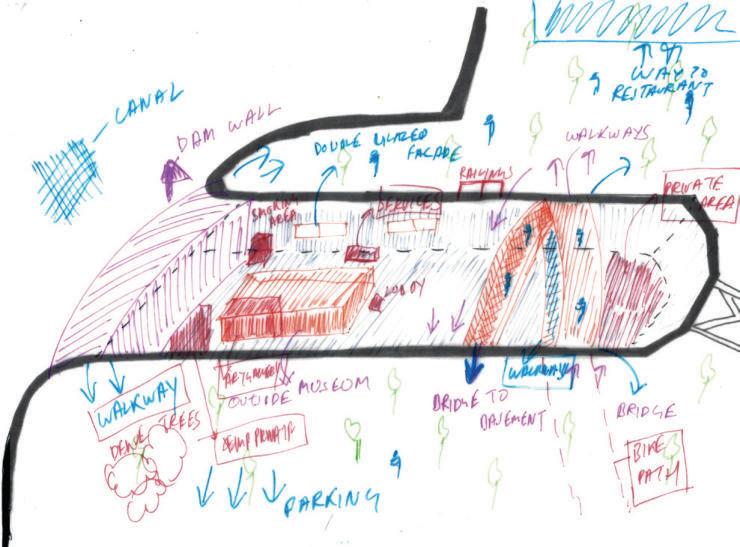
Having two walkways one which goes from one side to other while the other leading to a different floor on the other side will create some very interesting and amazing compositions.
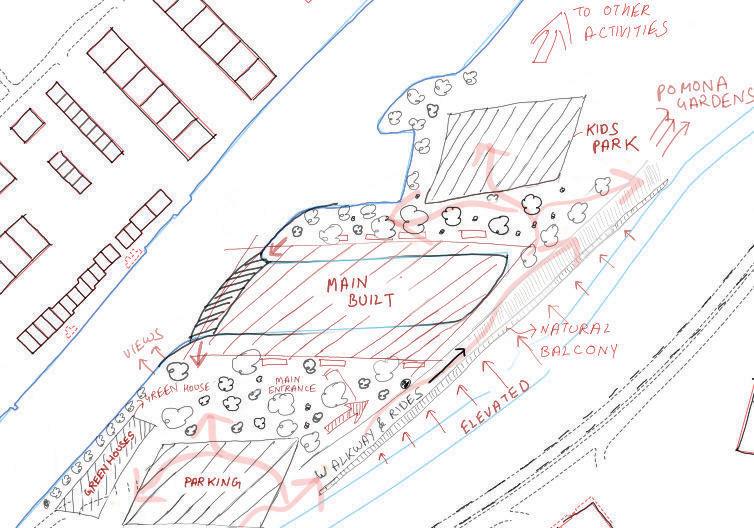
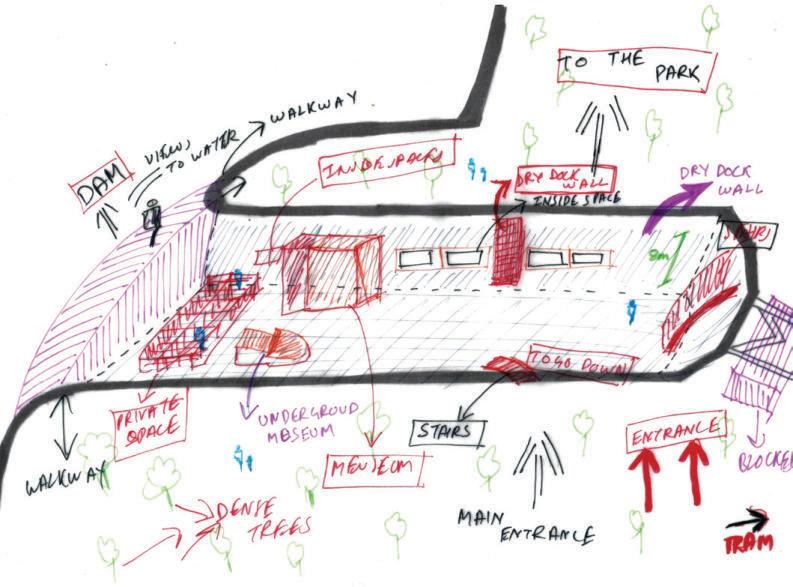










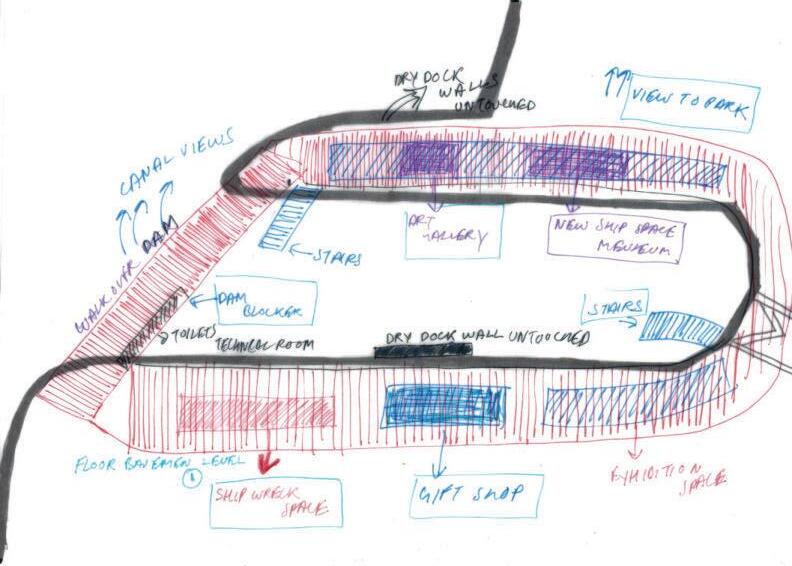
Arranging the spaces by maintaining the flow and keeping the toilets and services to the corners. Creating the space feel connected so the users do not loose the concentration .Approaching the reception and exploring the old ship section then followed by the screen room then followed by a library or an art gallery keeps the viewer engaged.



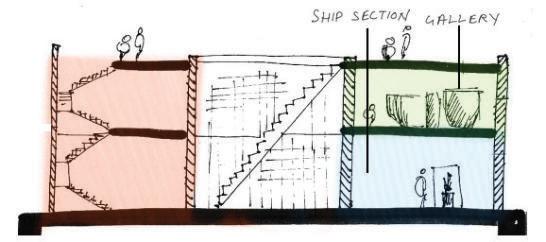




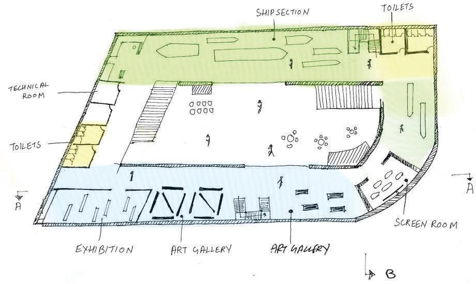









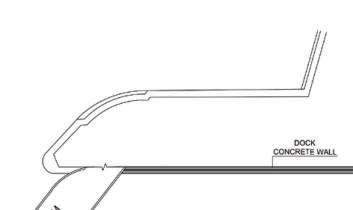


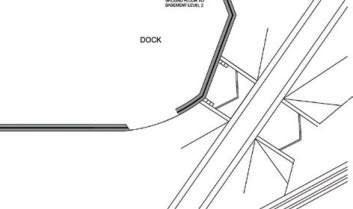




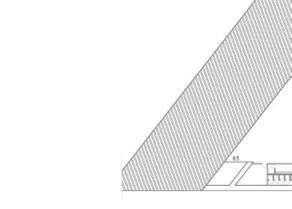

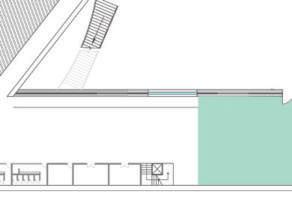


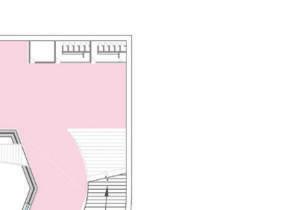
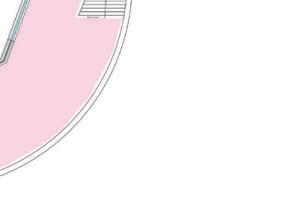


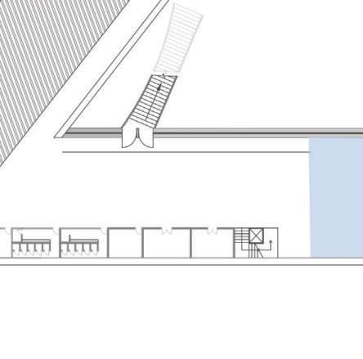

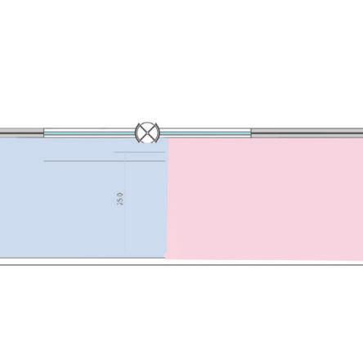
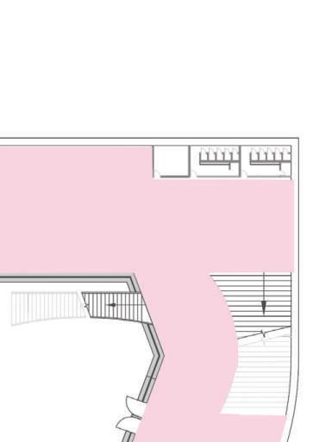
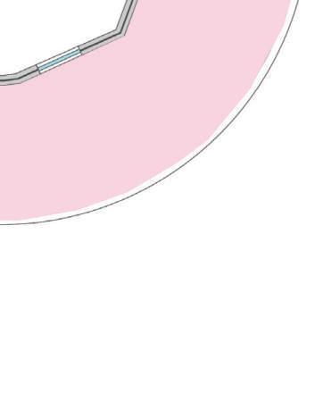








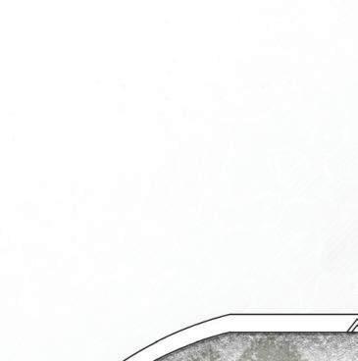
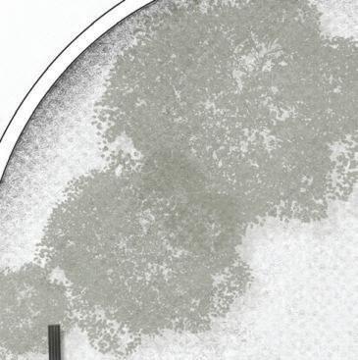


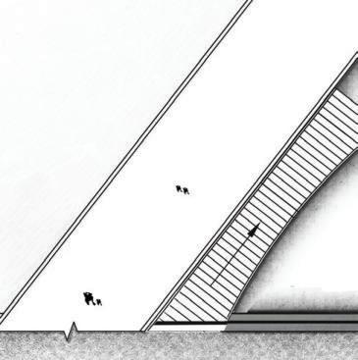
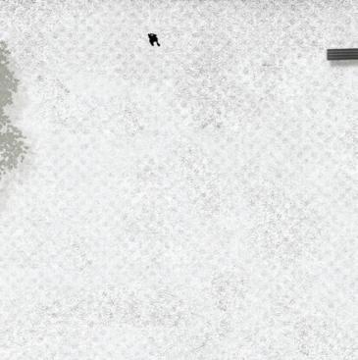



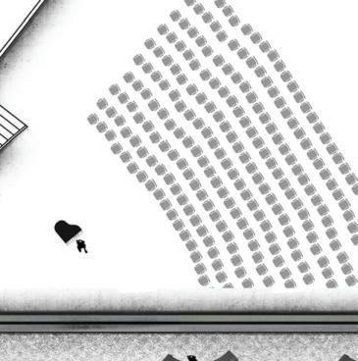
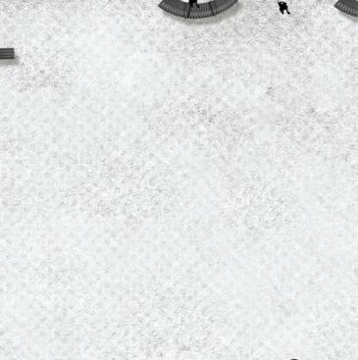


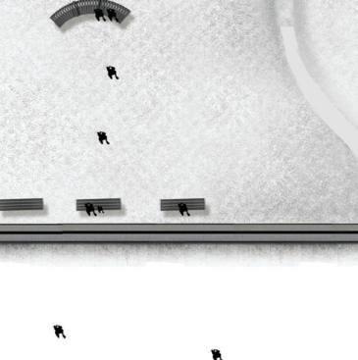

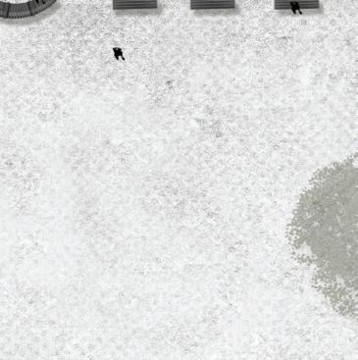





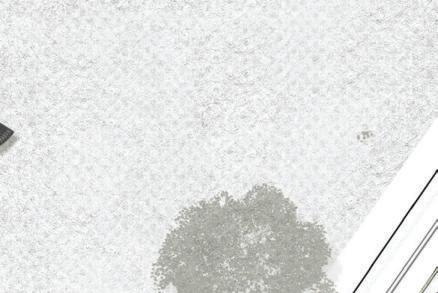


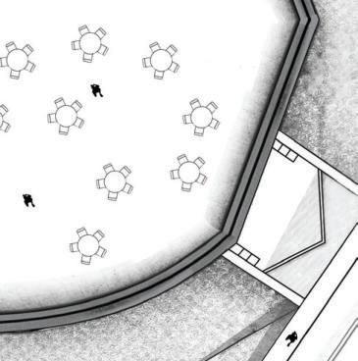
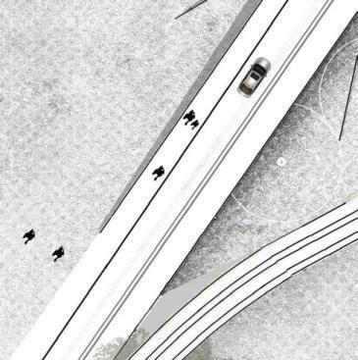


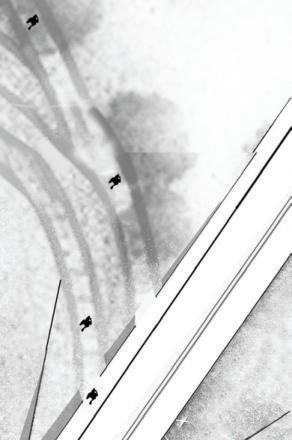

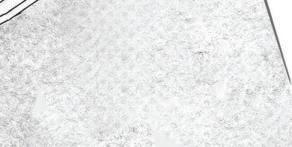









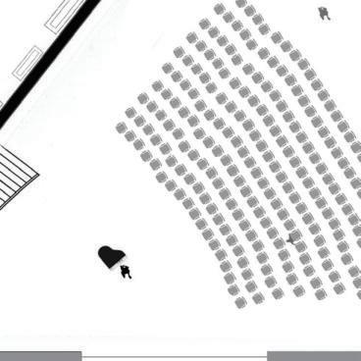
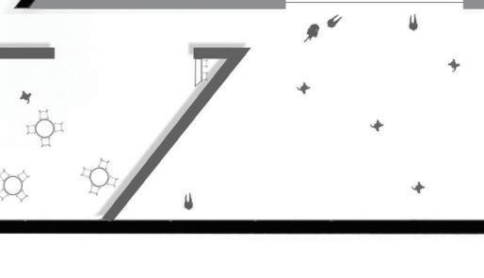


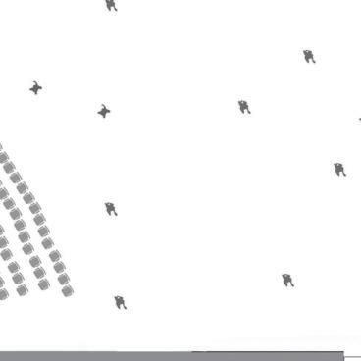

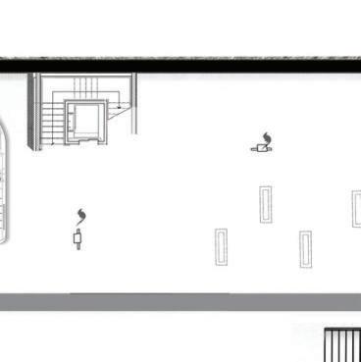



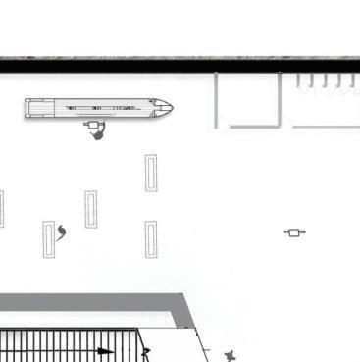

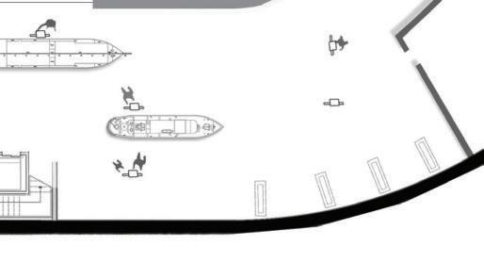
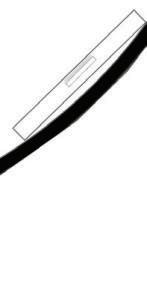
















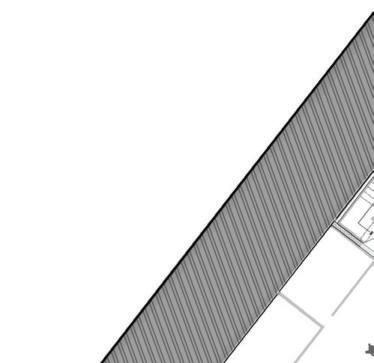
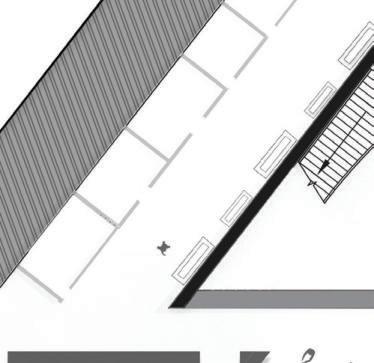

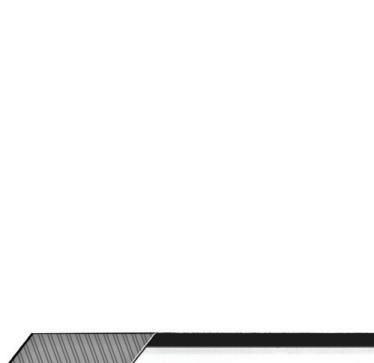




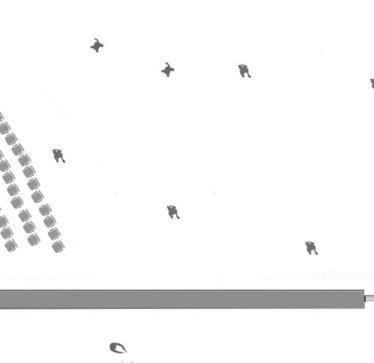



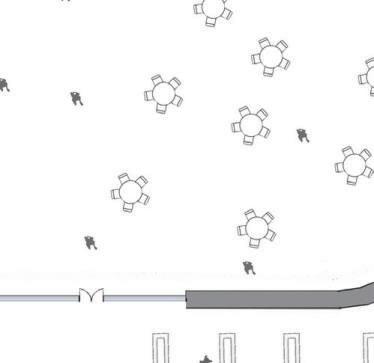

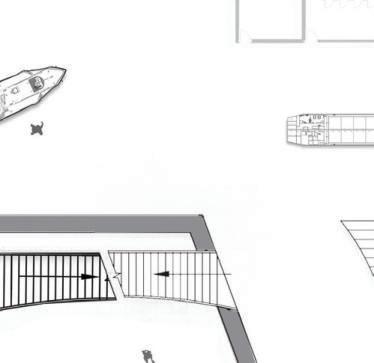


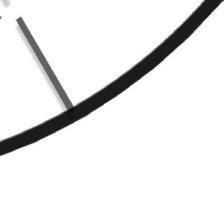



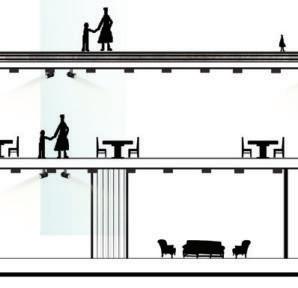


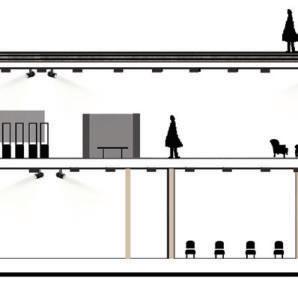
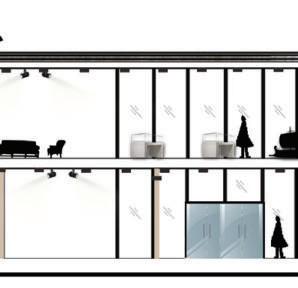


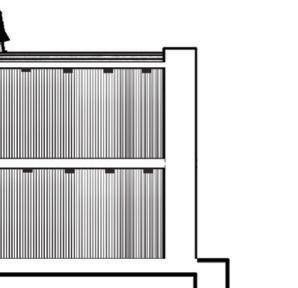













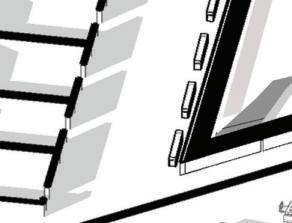

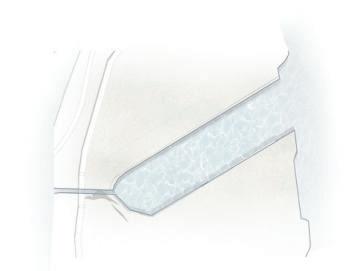


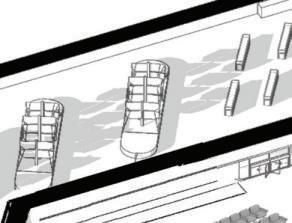

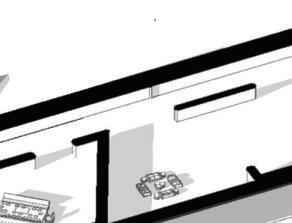

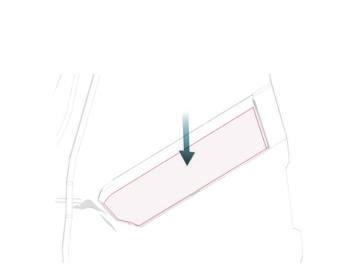



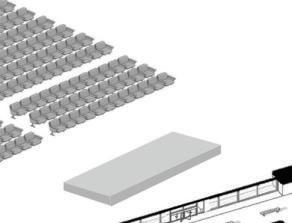


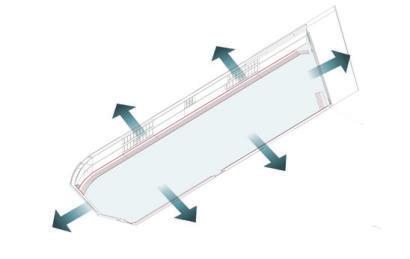


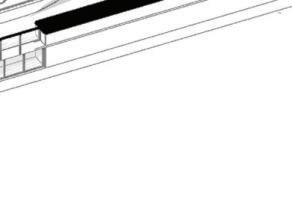
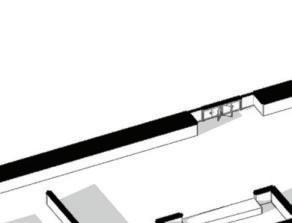
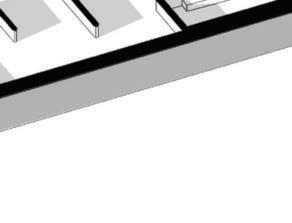




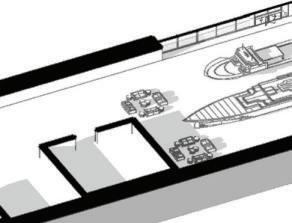


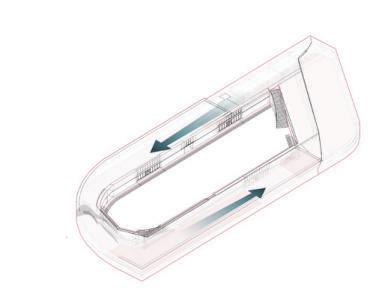
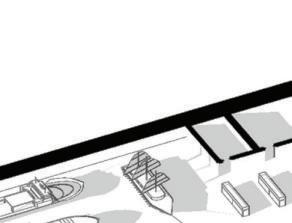
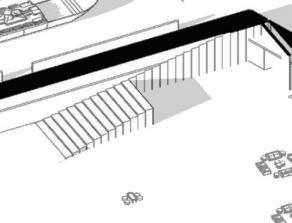
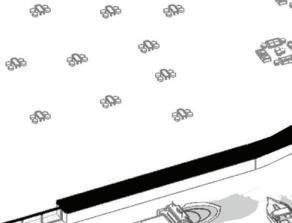


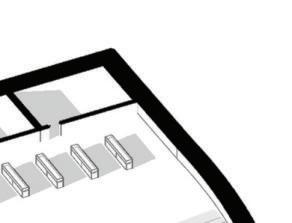
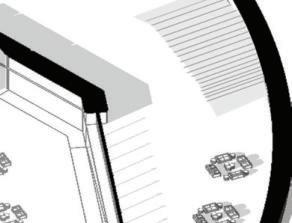
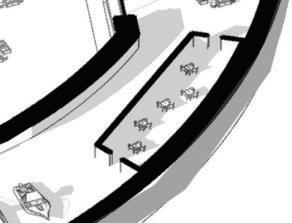










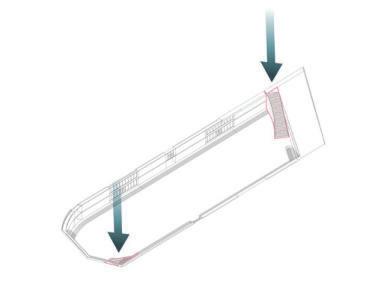
















































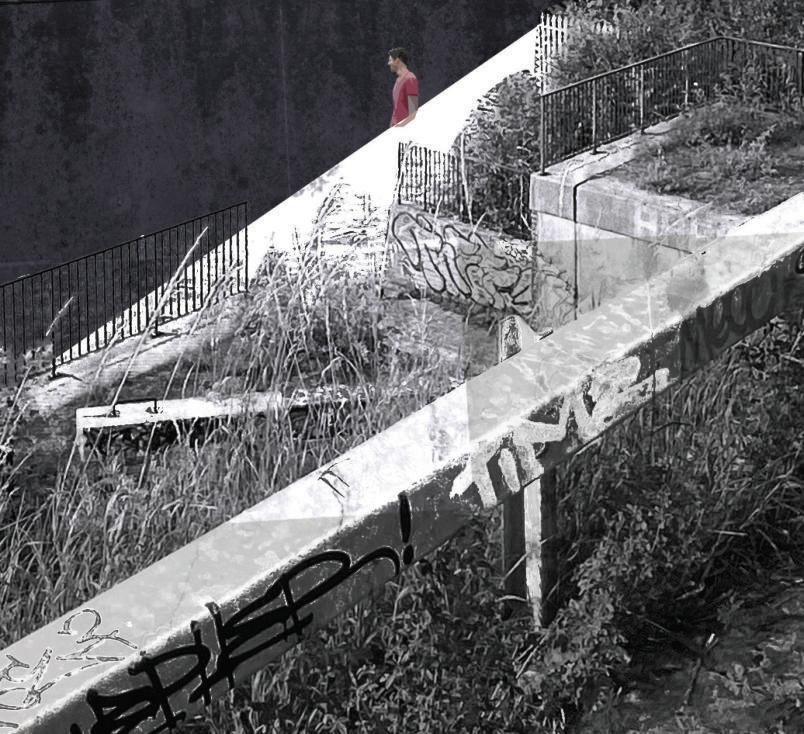


























Collection of rainwater and management of flood systems to provide a secondary resource tank for the function of the building and green spaces and Grey water taking advantage of the natural topography
& Facade
























The vegetation in the outside space also helps to control the potential high temperatures of direct sunlight and humidity levels and helps cool the surround air The multi layered facades help to also provide a optimal comfortable interior condition for visitors


























Use of geothermal heat exchanger and heating the storage water could be a method in generating a comfortable interior space for the dock building . Inclusion of solar panels and geothermal energy
Form and Layout
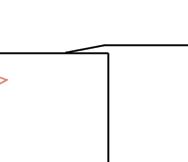

and excavated
and







surrounding




















Due to the proposed excavated building and open space . This helps to prevent prevailing winds directly entering the space and produces a micro climate that is comfortable for users The raised surroundings help push the winds over the excavated site.





















• The form and layout of the building need to be developed more thoroughly for optimal user comfort and the efficiency of circulation.
ï Creating and focusing the user towards to old concrete wall
Accessibility-ease of access
• The levels of accessibility need to be addressed. Every space within the building and landscape should be accessible by everyone.
ï As a huge space ran across 200m long disabled user asses needs to be considered and should be easy to use
Flood Systems- prevention
• Flood systems need to be incorporated within the landscape for flood prevention
ï As the site is underground the water drainage needs to worked more on so as to prevent water collection inside the space


Floor Plans- Connection
• The connection between two separated spaces need to be brought closer through a series of bridges connecting each floor.
Main site and landscape
ïBring the Pomona park and the museum together as a whole so as the whole site to work as a recreational/touristic destination

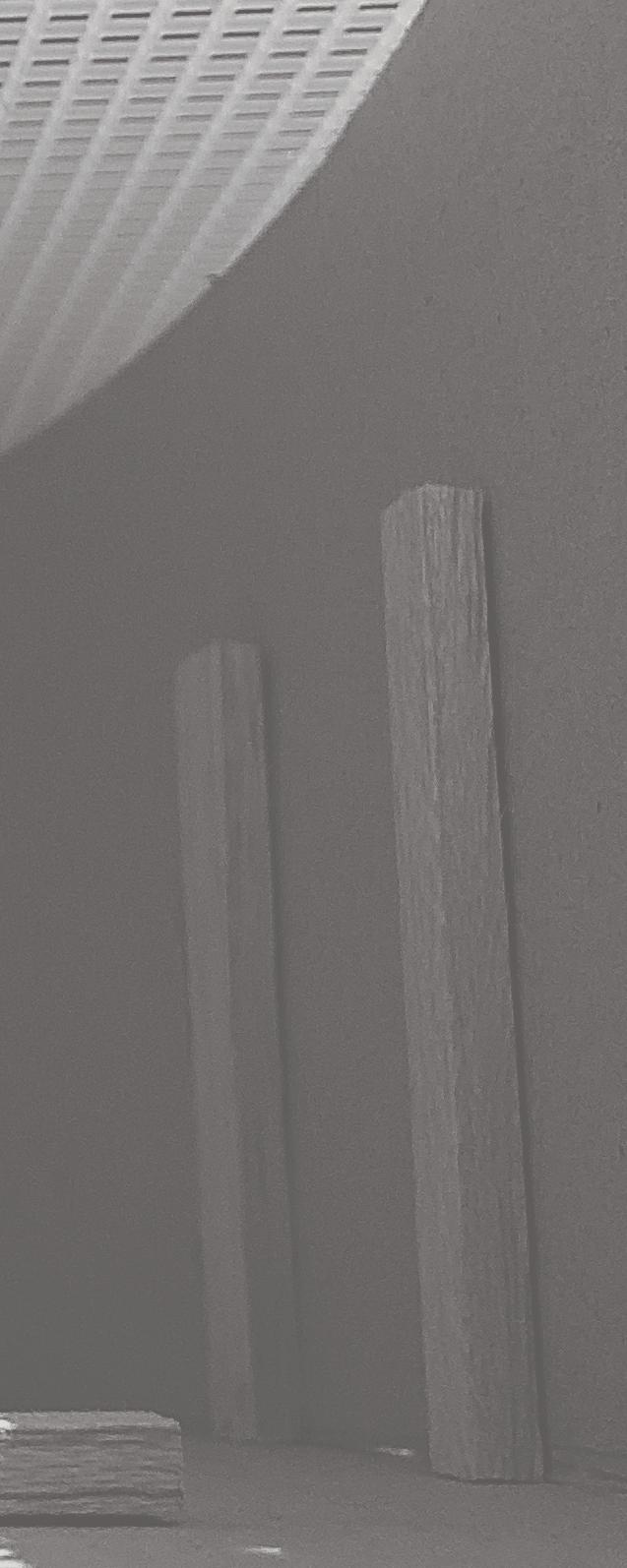





Bibliography
• cj, R., 2021. USNS Comfort. Boston Ship Repair. March 2017 By RoTc4. [image] Available at: <https://imgur.com/gallery/yuLsL/comment/1304603061> [Accessed 5 April 2021]
• Johnson, B., n.d. The Manchester Ship Canal. [image] Available at: <https://www.historic-uk. com/HistoryMagazine/DestinationsUK/The-Manchester-Ship-Canal/> [Accessed 5 April 2021]
• 2021. Foundation Engineering. [image] Available at: <https://theconstructor.org/geotechnical/ sheet-pile-walls/7131/> [Accessed 5 April 2021]
• Brown, E., 2013. Merseyside Maritime Museum - Albert Dock, Liverpool. [image] Available at: <https://www.flickr.com/photos/ell-r-brown/10579907815> [Accessed 5 April 2021].
• 2017. V&A Museum London, UK. [image] Available at: <https://www.ala.uk.com/projects/va-exhibition-road/> [Accessed 5 April 2021]
• Sobejano Arquitectos, N., 2021. Joanneum Museum extension by Nieto Sobejano Arquitectos and eep architekten. [image] Available at: <https://www.dezeen.com/2012/01/02/joanneum-museum-extension-by-nieto-sobejano-arquitectos-and-eep-architekten/> [Accessed 5 April 2008]
• Johnson, B., n.d. The Manchester Ship Canal. [image] Available at: <https://www.historic-uk. com/HistoryMagazine/DestinationsUK/The-Manchester-Ship-Canal/> [Accessed 5 April 2021]
• 2021. Natural History Museum of Utah. [image] Available at: <https://segd.org/content/natural-history-museum-utah> [Accessed 5 April 2021]
• Durrant, J., n.d. TOUCHSCREEN INTERACTIVE IN THE CHAPEL. [image] Available at: <https:// www.johnmooremuseum.org/useful-info/touchscreen-interactive-in-the-chapel/> [Accessed 5 April 2021]
• n.d. Shipyard facilities for ship repair. [image] Available at: <https://inameq.com/maritime-news/shipyard-facilities-for-ship-repair/> [Accessed 5 February 2021]
This 'magical" aspect of the monorail expressed in both its futuristic and touristic aesthetic represents a new image of corporate strategy.
Re-Imagining the Museum : Beyond the Mausoleum

