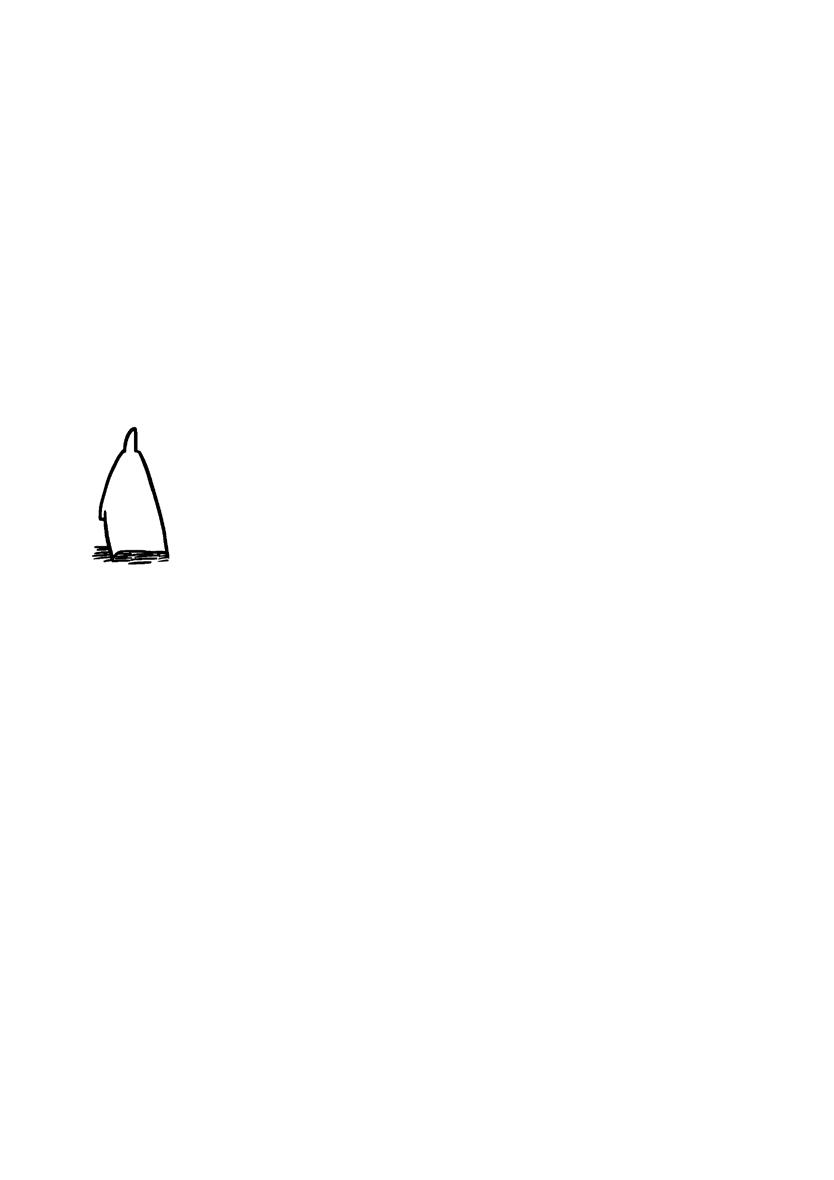




the hotel in hospitality architectural project. - Experienced include: architectural, landscape and masterplan project in early and later stages
Event Assistance / Graphic Designer for the Engineering Club - does graphic of description and introduction board and event related assistant
Artists in the City Co-Researcher
- a collaborative research project about artists in Fish Island funded by the GIA - interview the artists in Space Studio in Fish Island, analyse the data and show the research graphically
Interior Design Assistant
Language:
RIBA Mentoring Scheme Mentee
Event
#CoronaDon’tDiscrimanate
Volunteering
Exhibition Organizer
Student
Hood Gardens: Recovering the Social - By Nick Thoburn, coordinated by Docomomo UKoject in
Engineers Create Exhibition - Exhibition by the Engineering Club about the engineering in architecture design
Circular Futures: Exploring Demountable Structures at The Hithe -Tour and discussion of the demountable
FISH ISLAND BRIDGE
University Design Project | Stage 3 | 2023 to bridge... to care... to balance... to play... to architect... to experiement...
BUILDING FROM CLOTHING: TEXTILE FIBER CONCRETE
University Technical Project | Stage 3 | 2023
KAIRA LOORO 2022 CHILDREN’S HOUSE
External Project | Competition | 2022
SHADWELL CANOPY
University Design Project | Stage 2 | 2022
WHEN CALLIGRAPHY MEETS ARCHITECTURE
University Design Project | Foundation Year | 2020
WORK PROJECT
Confidential Project | Bjarke Ingels Group | 2024 - 2025
University Design Project | Stage 3 | 2023
First Class Honours
Studio Brief: Artists in the City
Site: Fish Island, London, UK.
Instructor: Oscar Brito, Fernanda Palmieri






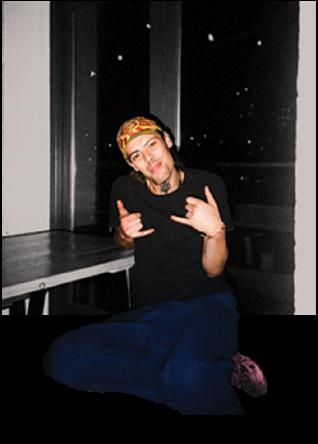




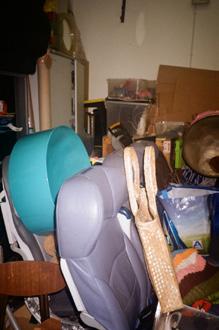








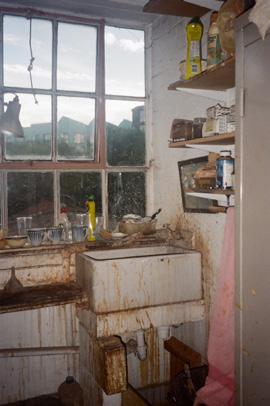







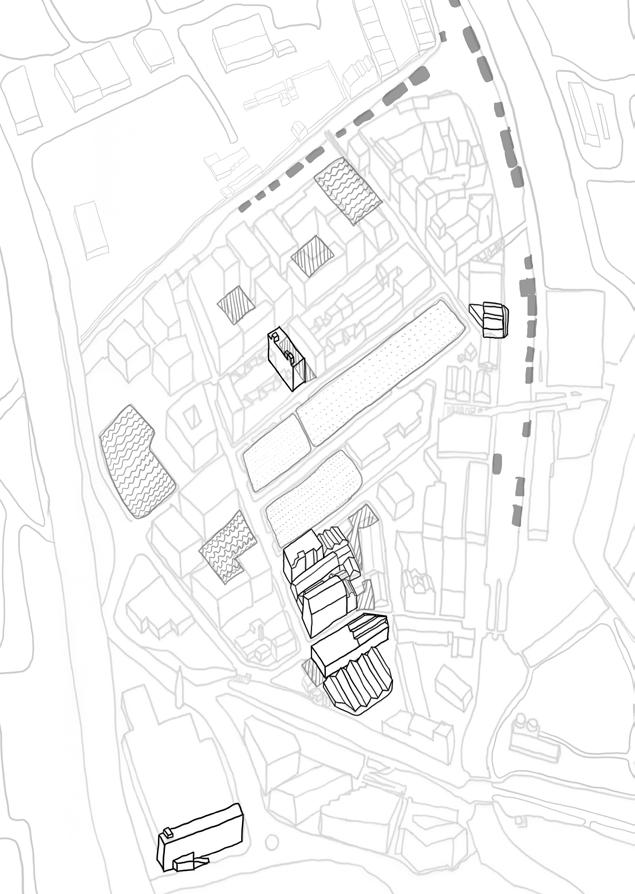









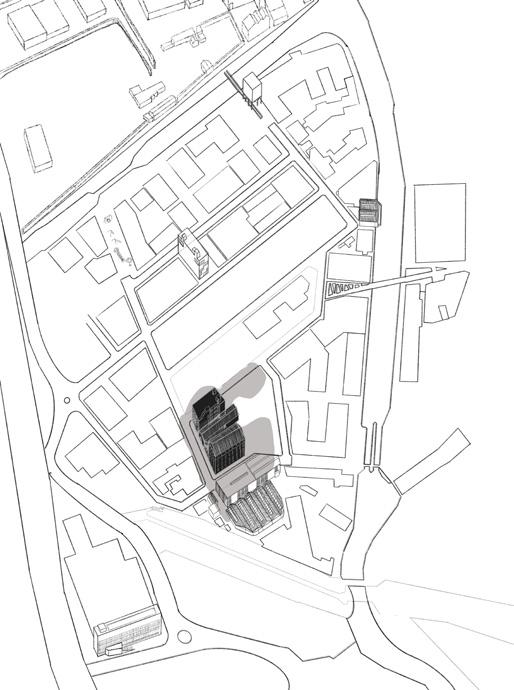

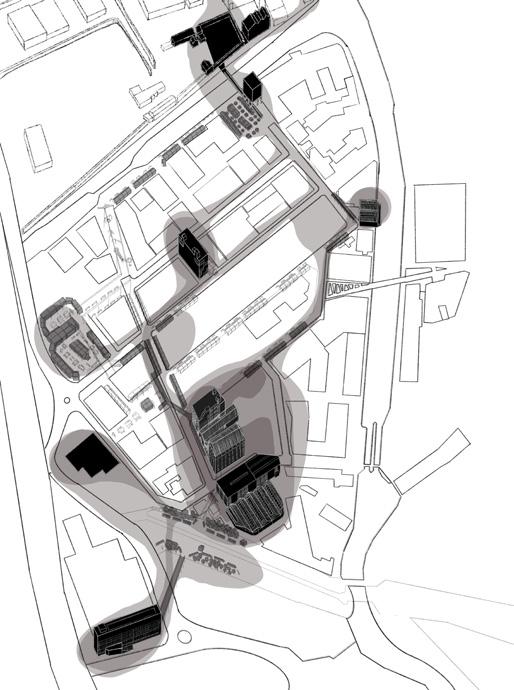

















France








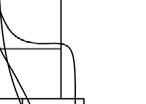







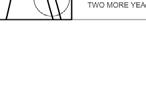






The proposal was conceptual, the idea was to allow people to experience as many experiences at the same park. OMA proposed to squeeze different scenarios into strips one by one, and have a vertical road goes cross each of them. By doing so, it forced people to











































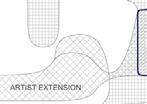


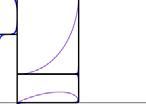



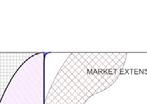



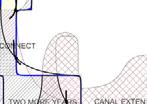
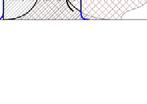













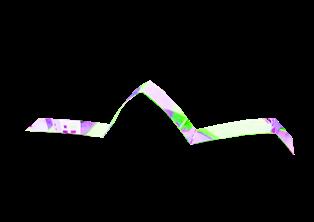



‘noun’ (brij)
- a structure carrying a pathway or roadway over a depression or obstacle. similar: viaduct, overpass, aqueduct - something intended to reconcile or connect two seemingly incompatible things. similar: link, connect, means of uniting
‘verb’ (brij)
- be or make a bridge over (something) similar: span, cross over, go over - to make the difference or division between two things smaller or less severe similar: join, link, connect
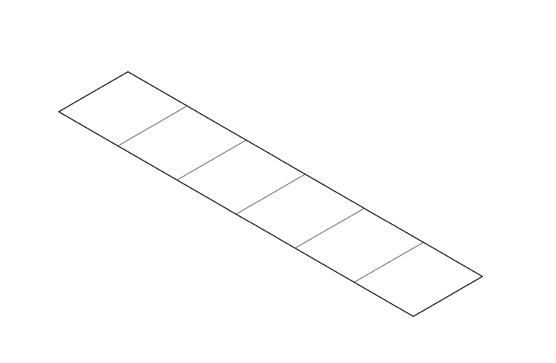

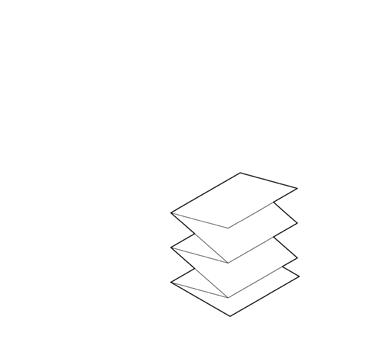

The main idea of this proposal is to connect Fish Island and Hackney Wick through: artists, community and identity of creative. This proposal will be connecting the overground station in Hackney Wick with an existing creative civic space, Two More Years, in Fish Island through urban landscape inspired by the Parc de la Villette by OMA. There are several experiences in the larger master plan, the proposal, Fish Island Bridge, is acting as one of the experiences.
Within the landscape, by the canal will be proposed as a physical bridge as well as a creative building, which is the proposal itself, that contains community studios and artists residencies, which act like a bridge to connect the artists and residents in Fish Island and Hackney Wick.

More Years
3. Proposal: Fish Island Bridge
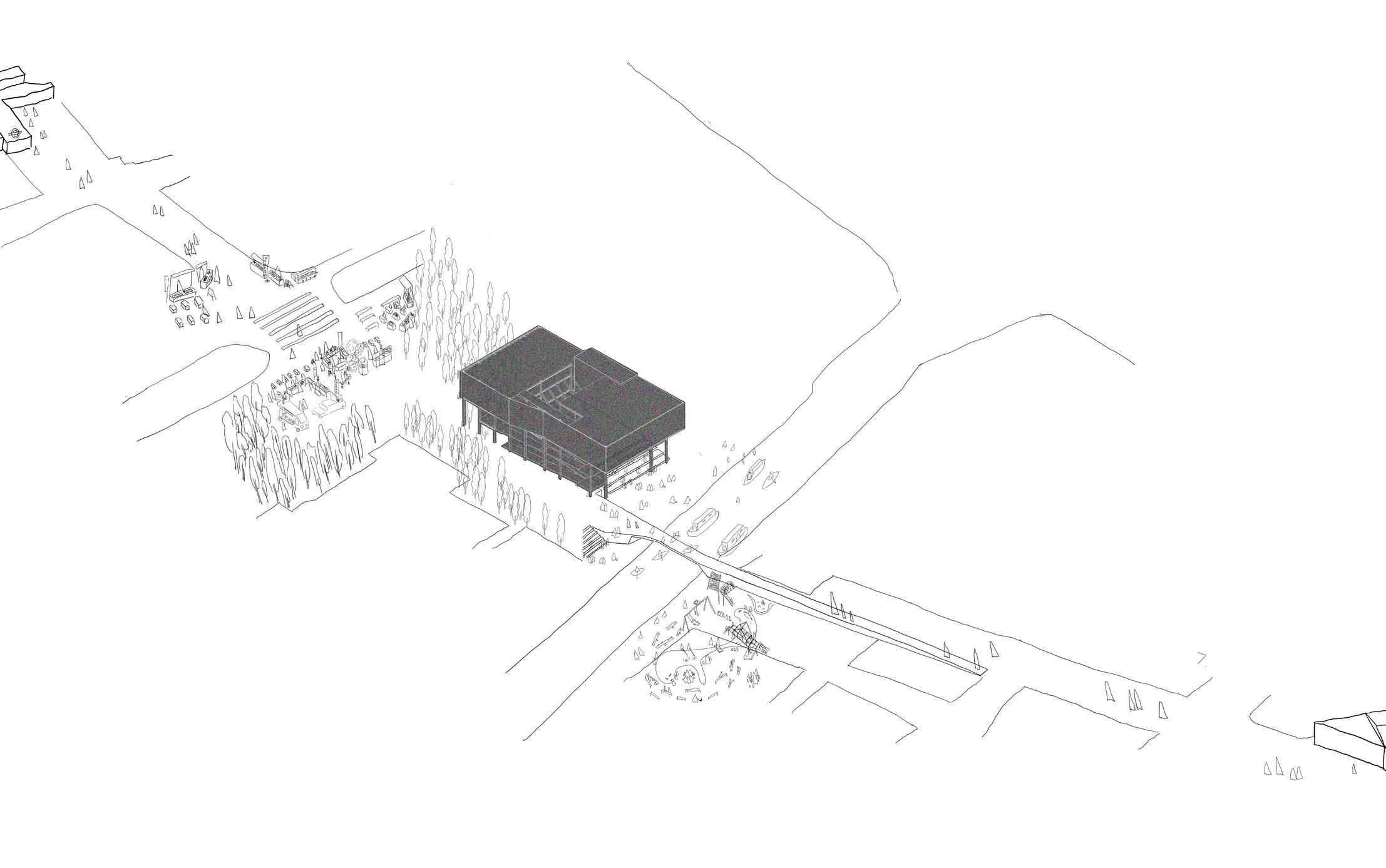


The entire proposal will be a creative landscape that act horizontally on the ground and vertically into the building, to enhance the creative identity of Fish Island and invite people to celebrate it and be a part of it.
More Years

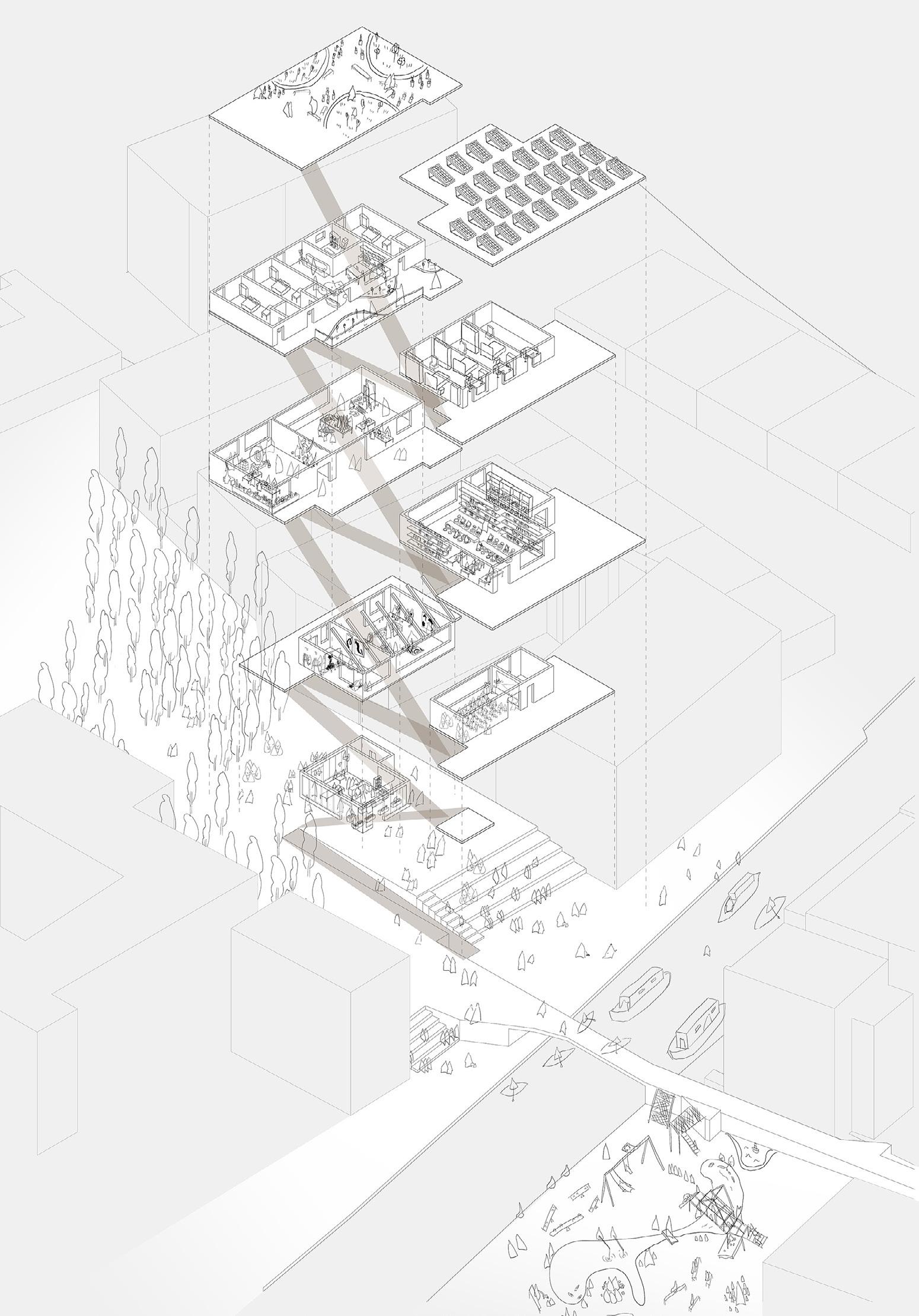














































































































































































































































































































































































































The building with ramps that connect all the programs acting like a carpet wrapping up all the programs into one building and to be a continuity of the landscape. The program closer to the ground is the most public and gets more private in higher levels. From bottom to top is the seating space for all purpose gatherings, the café, a painting community studio, an indoor gathering meeting informal auditorium space, an installation community studio, a ceramic community studio with storage, artist residency with kitchen and share space. The artist who are in charge of the community studio can live here for a certain period of time and work with the community. and on the top of the building is rooftop garden and solar panel to provide energy to the building in a sustainable way.
Main Conceptual Strategy


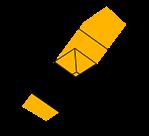



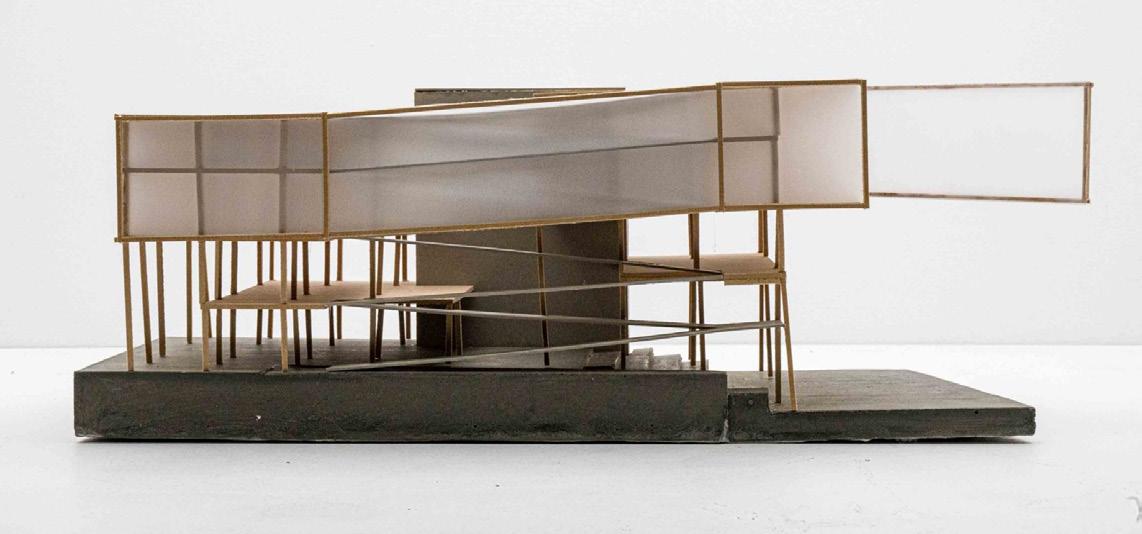


















































































































































The structure is placed on a grid of 5 meters by 5 meters, some hollow steel columns are taken away to free up the ground floor. To achieve the idea with I-beams spanning 5 meter, 10 meter and 15 meter. Due to different spanning of beams, they are with 300mm x 300mm thickness for 5 and 10 meter span beams, 500mm x 500mm thickness for 15 meter span beams. There is no stability structure needed due to the reinforced concrete core placed in betwenn two structures to act as stable structure. The floor slabs are CLT with 5 meter spanning that covers each floor, it is strong and supports the internal non-loadbearing walls. The ramps are connect to the columns on one side with 2.5 meter beam act as a cantilever, and having CLT slabs laying on top of each cantilever beams.
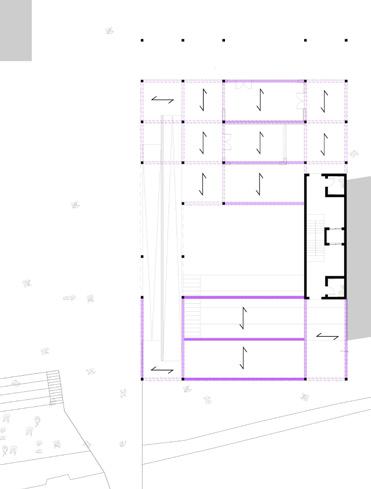




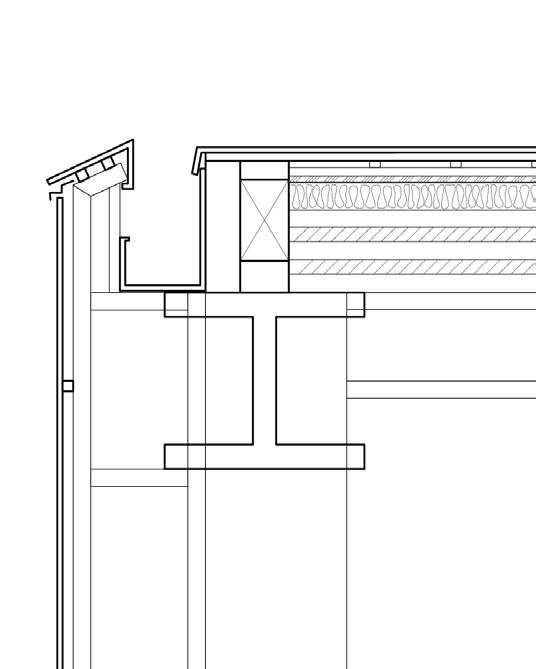

1. plastic roof sealing membrane; 50mm polyurethane insulation
2. fixed anodised aluminium ventilation louvers; 3mm anodised aluminium sheeting
3. anodised aluminium cladding edge trim
4. powder-coated galvanised steel gutter
5. 80x80mm anodised aluminium SHS mullions 50x50mm anodised aluminium SHS cladding transoms; 80x80mm galvanised steel SHS mullion support brackets; 50x120mm anodised aluminium RHS posts
6. quadruple 10mm-layer polycarbonate hollow cellular slab cladding, last layer colour-coated, 500mm wide
7. stainless steel supports with holes for draining
8. timber support for pitching
9. DPM
10. 80mm insulation
11. vapour control layer
12. CLT 200mm structure
13. 30mm x 30mm steel I-beam 14.














































































































































Brief:
Research individually into a technical topic of my choice as an extention of the design proposal (Fish Island Bridge).
Instructor:
Matthew Duckett (Buro Happold, Associate)

The subject area being explored is: how to reuse the textile waste from fashion industry to act as fiber in concrete to strengthen the tension that concrete could take.
The technical areas of interest are: how does concrete construction work and what the load take in place in concrete. Where is the weakest part in concrete beam and how do people result it? If it is possible to make sustainable concrete by using textile waste as an advantage to improve concrete, if not improve, does it make concrete significantly weaker?
This subject area was chosen because: concrete is the most common chose material, beauty of concrete is in its plasticity. Concrete would take on the form of its mould with effectively no geometric limitations. Concrete is strong in terms of compression and the load it could take. It is easy and fast to be constructed therefore it was wildly used for housing after World War II in Europe due to the boosted population. Concrete is also a beautiful material that the surface were determined by the surface of its mould, for instance, it gives a brutalist atmosphere and was often used to achieve architects’ asthetic, such as Tadao Ando. The advantages of using concrete are its fusing the waste from another large polluted industry - fashion, try to test out if it would be possible to be more environmentally friendly.
to experiement...


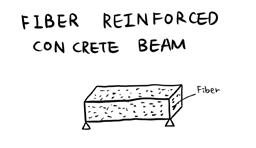
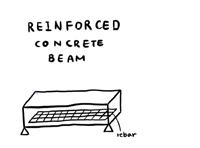

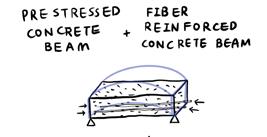





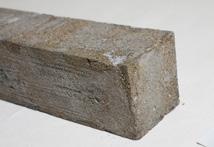



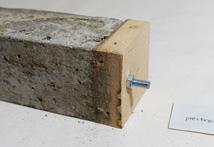





The research leads to how to create a material that is as solid as concrete but in a sustainable approach. An aim for that would be to use textile cutting as fiber for reinforcement, or as alternative for aggregates to test it. Base on the research, we know that rebar and fiber both adds tension to the pure concrete.
However the research leads to the questions:
1. Can textile fiber provide tension to the concrete beam? (compare A. B. & C. D.)
2. If so, textile fiber vs. steel rebar, which one will be stronger? (comapre B. C.)
3. If textile fiber does not add tension to the beam, itself as an alternative of aggregate, to what extend could we reduce the use of concrete but remains the same strength within the concrete beam? (evaluate A. B. & C. D. E.)









1. Can textile fiber provide tension to the concrete beam? (compare A. B. & C. D.)
Yes . Result shows that with textile fiber, the strength of the beams has increased.
2. If so, textile fiber vs. steel rebar, which one will be stronger? (comapre B. C.)
Rebar is till stronger than textile fiber itself.
3. If textile fiber does not add tension to the beam, itself as an alternative of aggregate, to what extend could we reduce the use of concrete but remains the same strength within the concrete beam? (evaluate A. B. & C. D. E.)
Textile fiber does add strength to the beams. However, with the use of rebar and prestress, we can reduce the use of concrete by textile fiber but also add more strength to the concrete beam.
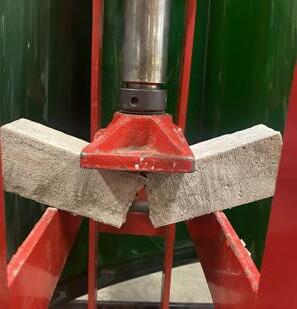

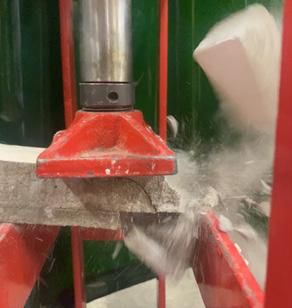


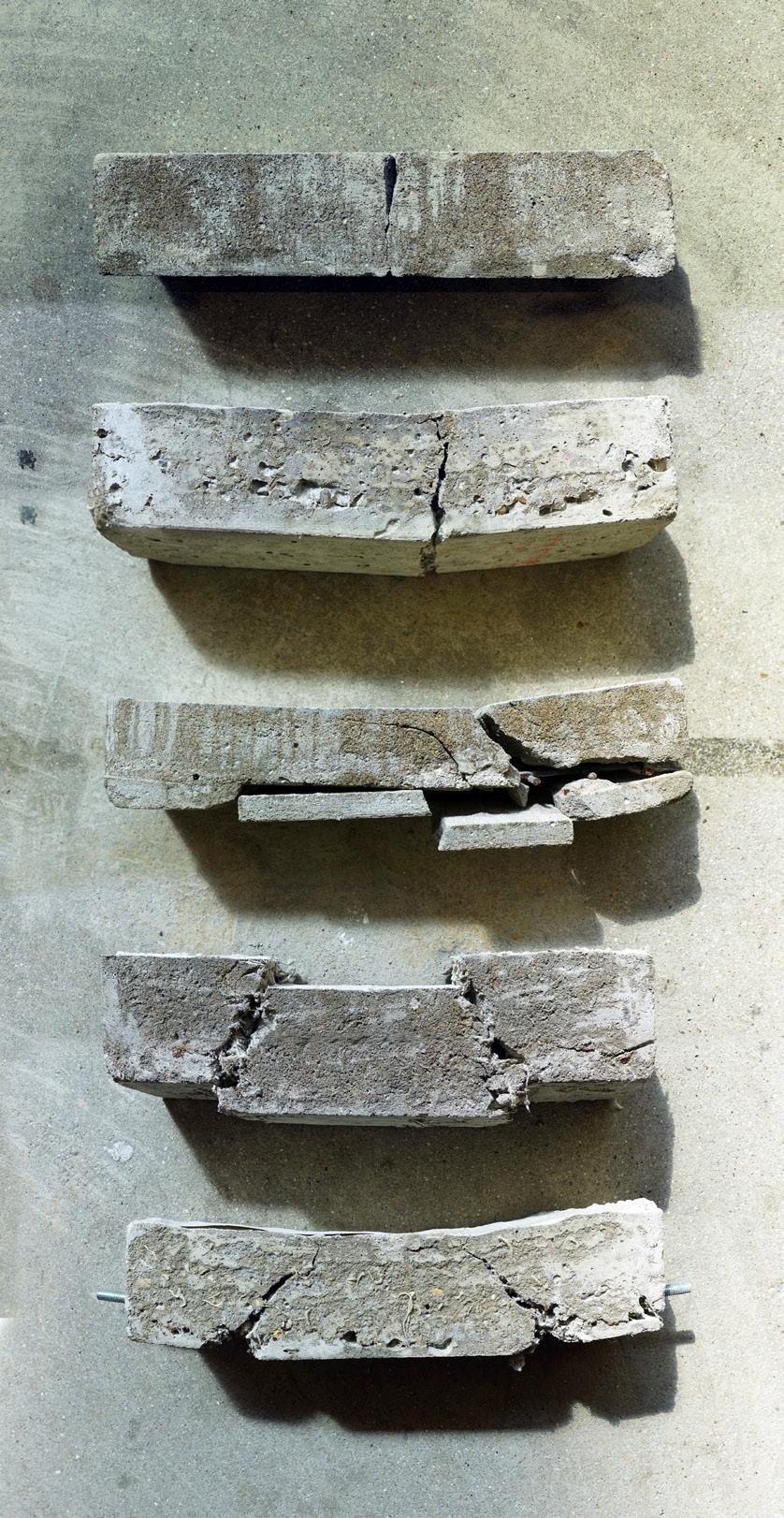



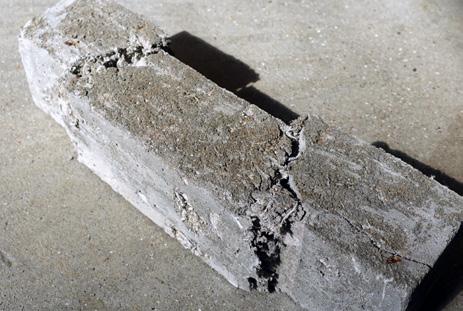



Unsuccessful Process

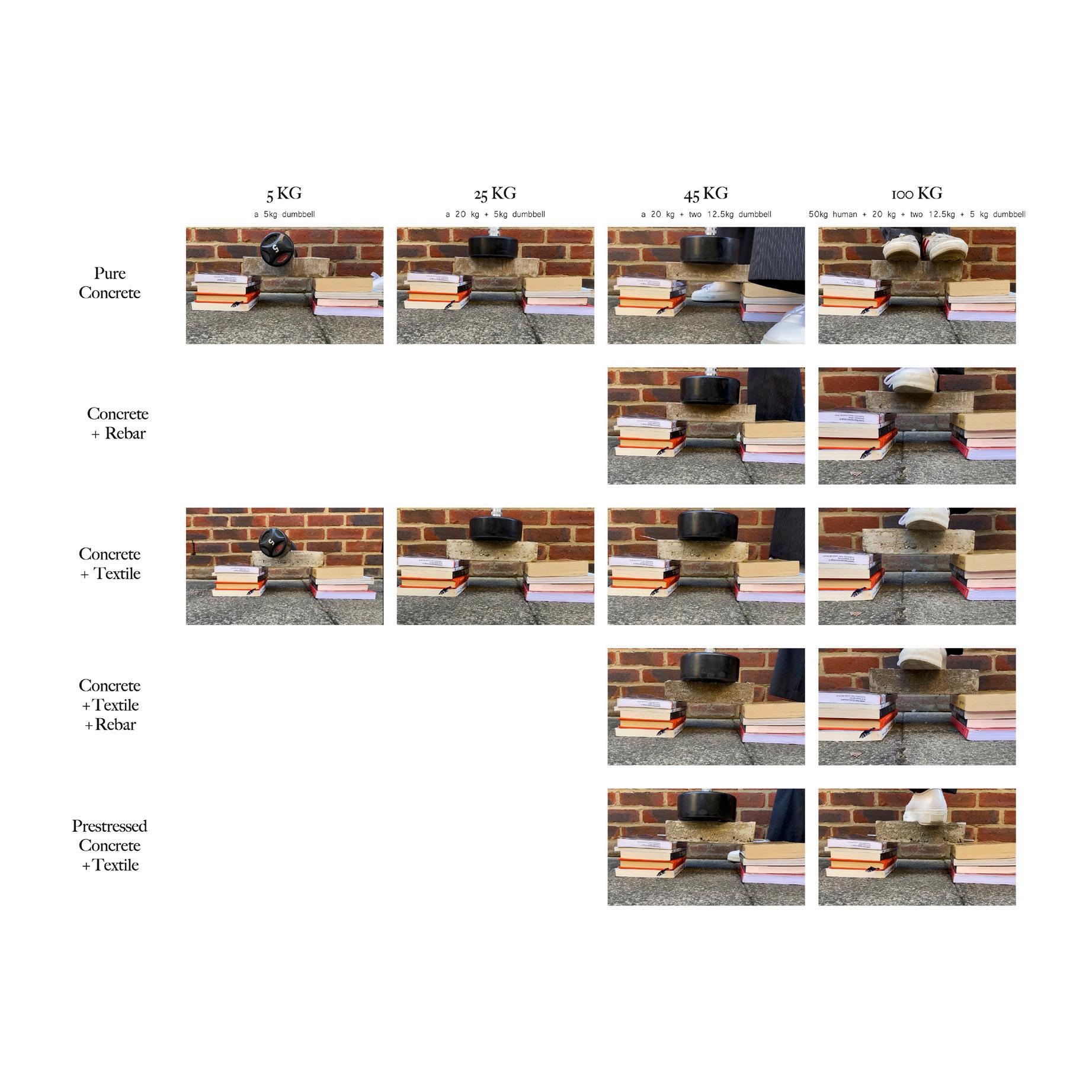
Site: Baghere Village, Senegal
Team: Eric Lin, Vivi Hsia, Gerry Kim
Our project realises the social significance of children within the context of social justice, but essentially within the culture of Senegal. In the youthful population of Senegal children are the core for the future of the country.
One of our key design approaches was to make the site a friendly place for the children who can easily fear medical treatments or procedures if needed. The building provides the children with a continuous loop of different playgrounds for diverse activities with an absence of rigid boundaries between inside and outside. Under the same roof, children can also travel around the whole building while being secured by the building envelope and monitored by the distributed staff members.
Curves appear frequently in the building; sometimes they approach the users in a friendly manner and sometimes they create a clear order to the complex organising the circulation. One enters the building funnelling through a mysterious gap. The complementary curved wall then clearly divides the building into two in a simple manner, quiet hospitality space and active recreational and administration/training spaces.

Baghere Village, Senegal














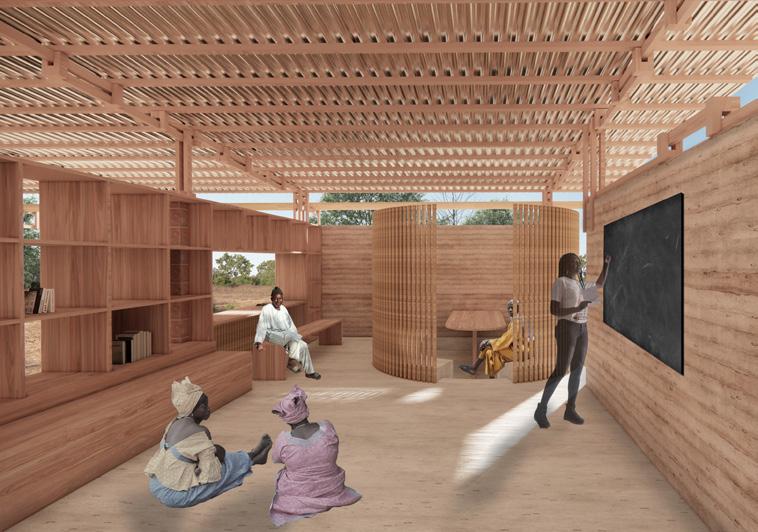






























































Site: Shadwell, London, UK.
Instructor: Inigo Cornago, Claudia Sanchez
This proposal is a studio project in second year, aiming to show a skill to experiment spaces and atmosphere. It shows the intension for not only internal space and architecture itself, but also the connect of the proposal with the community externally.
Shadwell Canopy focuses on users’ emotional experiences within the space. Located in Shadwell, London, an area rich in Middle Eastern culture, markets, and local shops, but also make outsiders feel excluded. The project aims to create a welcoming space for all. The Shadwell Canopy balances busy and quiet areas by using columns to vertically connect them. The ground level expands the existing vibrancy, while the upper and underground levels offer quiet spaces. The design includes a market, library, and meditation rooms, with programs connected by 600mm x 600mm steel columns, creating a layered, emotional experience.



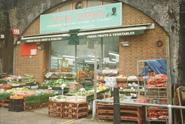


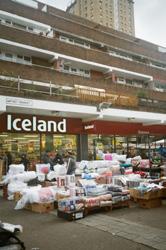

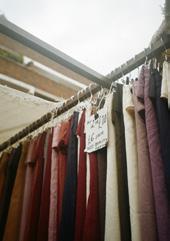
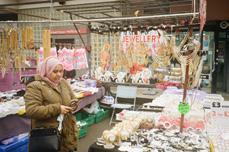
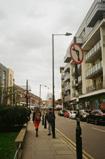

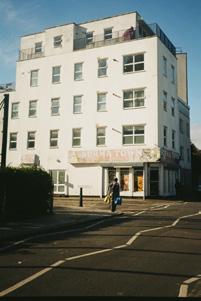
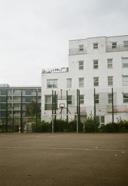






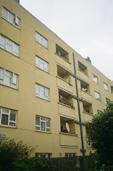
Ground Floor Typography

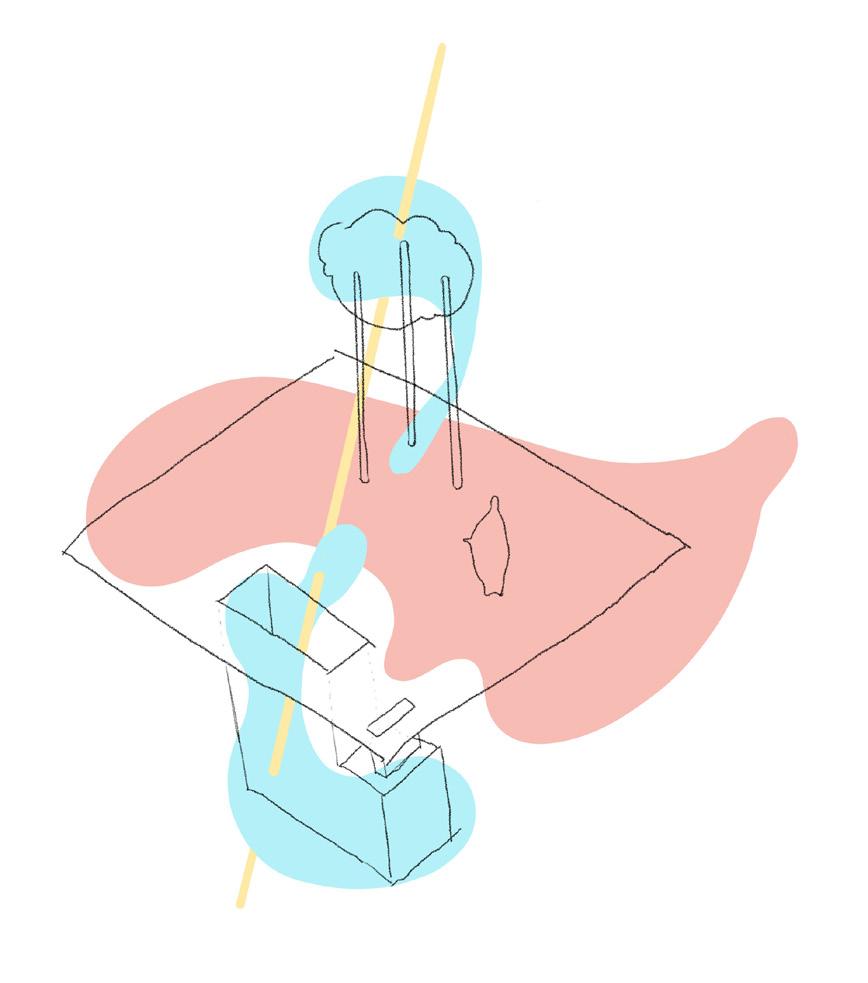

The site is located on the edge of the busy area and quite area, which is the main inspiration of the concept. The proposal aim to balane the busy and the quite experience by expanding the busyness on the ground floor and propose quiteness above ground and underground. By doing so, the project will create a vertical tension for busy and quite experiences on the site.
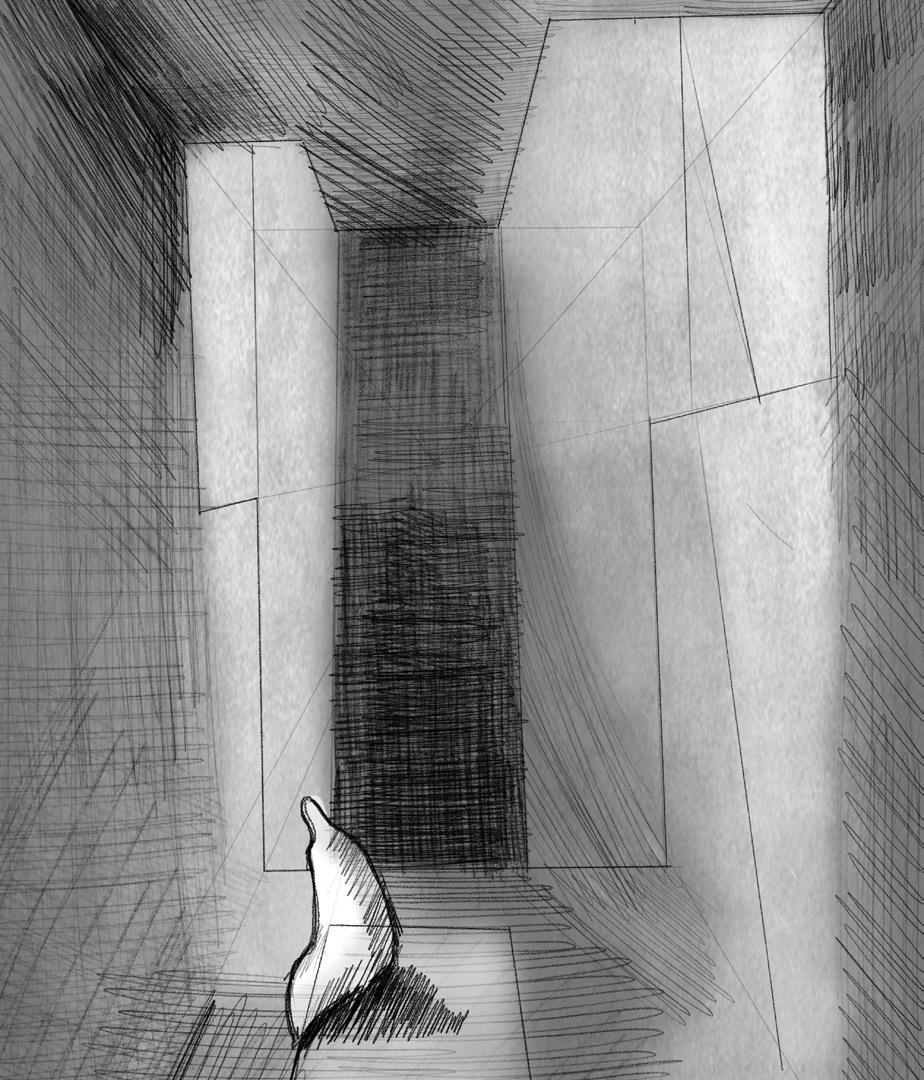




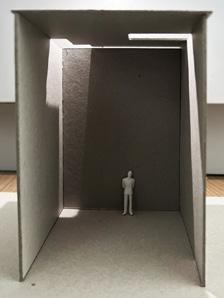
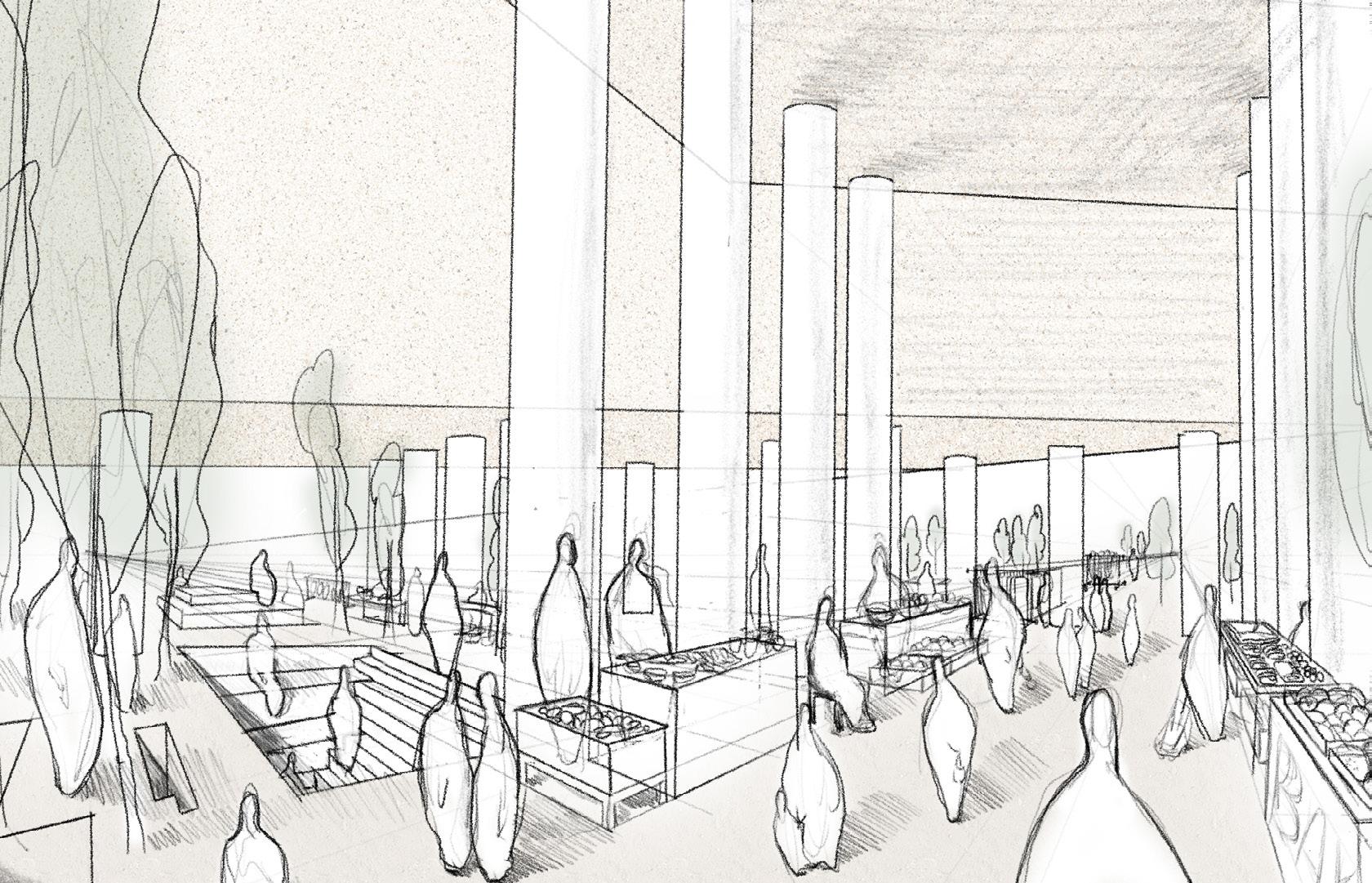
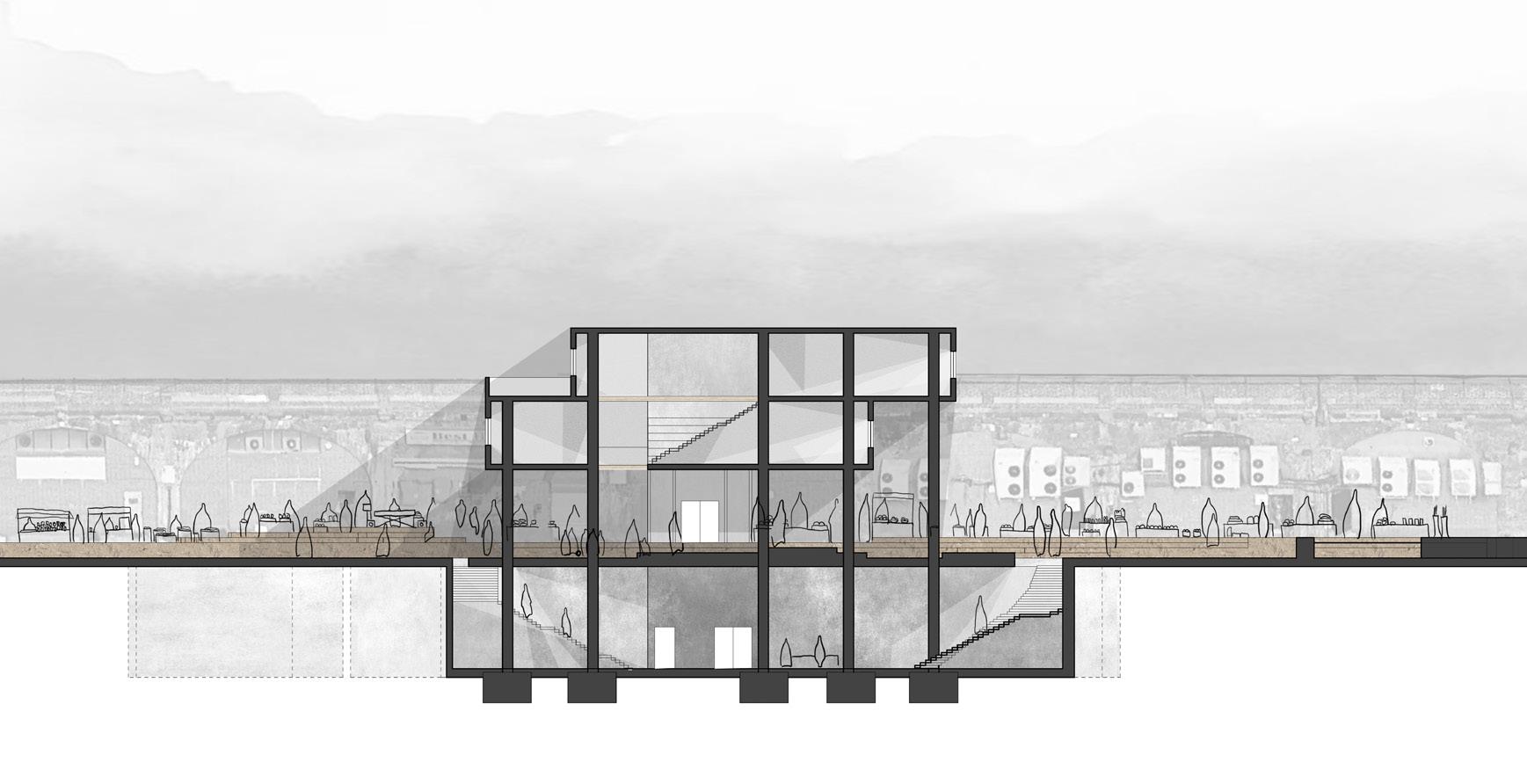


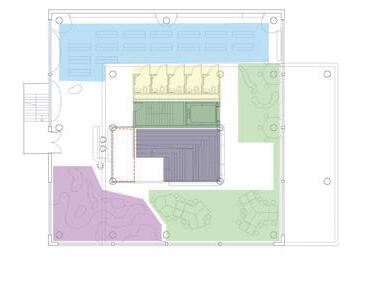


University Project | Foundation Year | 2019
Distinction
Instructor: Michael Hurley to
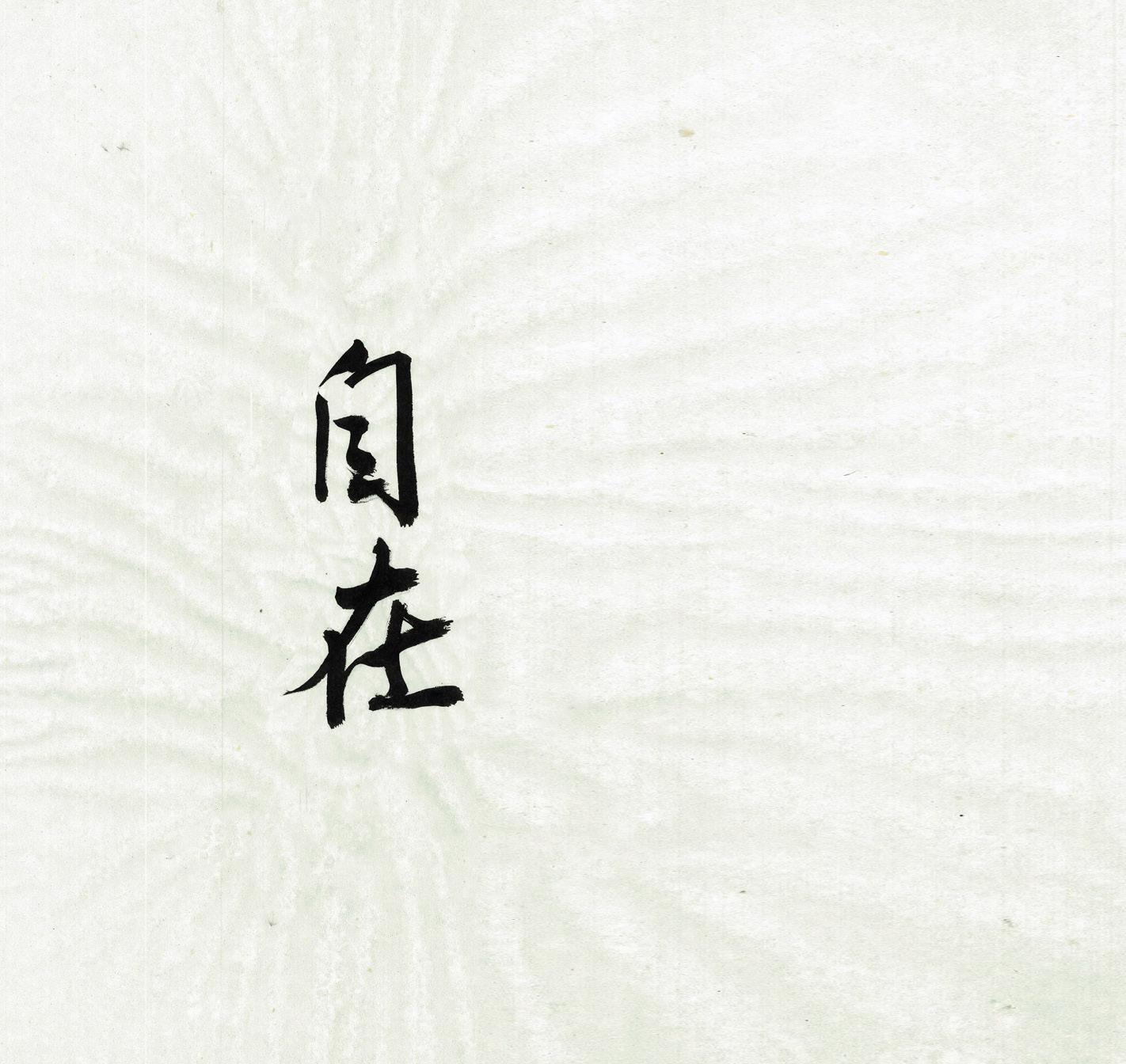
What if architecture is a form, an INSTRUMENT?
The lighting and shadow is the main charactor, the MUSIC itself?
This experimental project focus on exploring the light and shapes through forms and shadows. I was inspired by the Chinese calligraphy and the meaning of “At Ease” in the Eastern culture. The project was exploring how lighting and shadow could create the sense of peaceful mind and affect the atmosphere within the space.


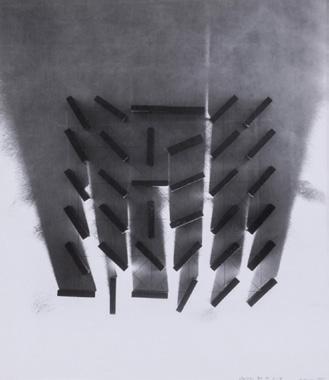





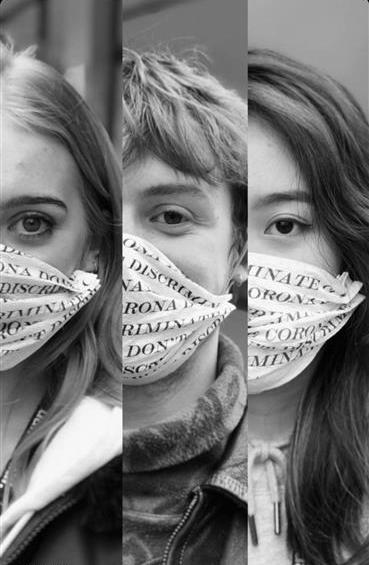

14.11.2023
Reference Letter for April Chen,
I have known April as a student of BA Architecture at the Central Saint Martins, University of the Arts London since September 2021
I have had the opportunity to follow April’s academic progress in my quality of stage/year 3 leader and architectural design tutor in her third year. April has been an excellent student, always been very committed and demanding about her own work
April’s projects have been developed from a consistent research and analysis followed up by a process of experimentation, addressing specific social and spatial issues with pertinent architectural and urban proposals. Examples of this are April’s final design project on how to create urban and architectural connections between different communities to enable creative and productive activities to remain in parts of the city affected by processes of gentrification; this project was complemented by her Technical Thesis, exploring how to reuse the textile waste from the fashion industry to act as fibre in concrete; April’s dissertation was a critical study exploring the role of the 19th century arcades in Paris as urban, social and economic structures and their relevance nowadays. The quality of these projects evidenced April’s commitment, engagement and her design and critical skills.
April has always been a very proactive member of the student community within her cohort and beyond. Based on my experience with April, I am certain of her outstanding motivation, creativity, design and communication skills and independence of thought.
Please do not hesitate to contact me should you wish to discuss this reference further.


16st of December 2024
Reference Letter for April Chen
I have known April as a student of BA Architecture at the Central Saint Martins, University of the Arts London, since September 2022 And I had the opportunity to work with her in a collaborative design research project in September 2023.
In my quality of April’s third year design tutor, I can say that April’s work was developed to a very good level, showing evidence of her skills on enquiry, knowledge, experimentation, project resolution and communication. April demonstrated that she could work across scales and think strategically in her final design project, where she devised an urban strategy inspired by Parc de la Villette in Paris (OMA) and designed a building that integrated and extended the experience of the urban landscape.
She also showed good leadership skills and commitment with the group work proposed, both as a student and as a fellow co-researcher.
Based on my experience with April, I think she is capable and willing to further develop her skills and independence of thought in a master’s course.
Please do not hesitate to contact me should you wish to discuss this reference further.
Yours sincerely.
Fernanda Palmieri
f.palmieri@csm.arts.ac.uk
Associate Lecturer / Studio 2
BA (Honours) Architecture

19 November 2024
Letter of recommendation for Shih-Yin (April) Chen
To Whom it May Concern
I am writing to highly recommend Shih-Yin (April) to study at your institution have had the pleasure of working with her in 2024 during her time at Bjarke Ingels Group (BIG) in London, and I can confidently say that she has been an exceptional colleague.
During her time at BIG, April has consistently demonstrated a strong work ethic, creative flair, attention to detail, and a positive attitude. April’s adeptness at approaching complex tasks with both creativity and methodical precision, coupled with her strong skills in 3D model ing and drawing played an important role in our team’s success She is a quick learner, adaptable, and always willing to take on new challenges.
April is also an excellent communicator. She collaborated effectively with consultants and her teammates, and always ensured that her work was completed efficiently and to a high standard. Her dedication to continuous improvement and growth is also commendable.
I am confident that April would thrive at your institution
Please feel free to reach out to me if you have any further questions or require any additional information
Yours faithfully,

Mike Yin Associate BIG Partners Limited
PARTNERS LIMITED
1 FINSBURY AVENUE
2PF
@: MIKEY@BIG.DK
T: +44 (0)7496 386981
Royal College of Art Darwin Building Kensington Gore, London SW7 2EU
Date: December 19th, 2024
To whom it may concern,
It is my great pleasure to recommend April Chen for the degree program of Master of Architecture at Royal College of Art, and I hope that this letter will convey April’s remarkable creative versatility, design skills and constant adaptability to new challenges.
As an Associate in the Urban & Landscape Department of Bjarke Ingels Group (BIG) in London, I have had the opportunity to work with many young creative professionals Among them, April has consistently stood out in every regard. I have worked with April on several master planning and architectural projects, and she has proven highly receptive and independent in the design of both large-scale masterplans and later stages architectural details
She has exceeded expectations in her ability to both generate and interpret design intent She also possesses a rare talent for visualizing concepts effectively and communicating them to diverse audiences Alongside her strong skillset of ideation and architectural representation, she has demonstrated a highly efficient work structure, exceptional process management, and a natural ability to meet both personal and team deadlines.
April also exhibited great teamwork capacity, while respecting the team hierarchy, and contributed to the overall team effort. She has been a model for her peers and always kept a good attitude, which has made my collaboration with her very enjoyable.
She has also worked very well with several other Partners, Associates and Senior staff in BIG London and I would strongly encourage her to further confidently express her ideas and improve her leadership potential.
As previously mentioned, one of April’s main strengths is her ability to adapt to challenging situations. BIG is known for pushing boundaries in both design and implementation, and April’s capacity to manage expectations while delivering high quality design work, verbal discourse and graphics has been truly impressive.
Based on my collaboration with April of the past year, am confident she will showcase the same dedication, great energy and creativity during her MArch at Royal College of Art. She is a highly talented and resilient individual, and I have no doubt she will excel in all areas of the program
Should you require any additional information, do not hesitate to reach out to me
Yours sincerely,
Iulia Ilie Associate
+44 7760641080
BIG - Bjarke Ingels Group +44 20 3735 4996
1 Finsbury Avenue EC2M 2PF London, UK
BIG Partners Limited is registered under the laws of England and Wales with company number 10004139
to be continued...