portfolio
2019-24
SELECTED PROJECTS



AAKANGSHA ROY | VIVEKANANDA GLOBAL UNIVERSITY

AR


ACADEMIC WORK
SEM 01: VIVEKANANDA MEMORIAL
SEM 02: CONTAINER OFFICE
SEM 03: BUNGALOW
SEM 04: SPORTS COMPLEX
SEM 05: MULTI FAMILY HOUSING
SEM 06: SCIENTIST MUSEUM AND MEMORIAL
SEM 06: REVITALIZATION OF RAJASTHAN HAAT
SEM 07: MEDICAL CAMPUS
SEM 07: HOTEL INTERIOR DESIGN
SEM 09: MIXED USE PROJECT
SEM 10 : FIVE STAR HOTEL
Click on the project names to view whole project



01 02 03 04




CONTENT
Star Hotel Graduation Project Competition 7th Sem 9th Sem Scientist Museum Interior Work Mix Use Development
Five
05 06 07
7th Sem Medical Campus Internship Miscellaneous



5 CONTENT
FIVE STAR HOTEL
Graduation Project
Location Gate No. 01 and 02, Pragtati Maidan, New Delhi
Built Up Area 45300 Sqm
Ground coverage 5155 Sqm (34%)
Plot Area 10407 Sqm
Semester 10th sem
Year 2024
Pragati Maidan is undergoing redevelopment into an international exhibition-cum-convention center (IECC) spanning 382,000 square meters. NBCC (India) Limited, a distinguished ‘Navratna Enterprise’ under the Ministry of Housing and Urban Affairs, extends an invitation for the development and operation of a 5-star hotel within the confines of the prestigious IECC Complex.
Situated on an exclusive 3.70-acre enclave near gate no. 1 at Bhairon Marg, Pragati Maidan, this government-backed initiative aims to create a world-class, transit-oriented mixed-use district. This project, integrated into the larger IECC vision, presents a unique opportunity for a developer to contribute to India’s premier exhibition and convention destination.
The proposed 5-star hotel at the IECC Complex, Delhi, will epitomize luxury and sophistication. To be designed so as to offer an unparalleled hospitality experience, it will seamlessly blend opulent accommodations, world-class amenities, cutting-edge technology and design for the multisensory perception and experience of guests
01.
01











CONCEPT
The five-star hotel’s design concept revolves around stepped terraces Wcascading towards the front and strategically arranged rooms that afford guests panoramic views of the majestic Yamuna River at 2 sides, other rooms viewing the front and west view of Pragati Maidan. , fostering a seamless connection between luxury and nature as there are no highrise development in surrounding.


SITE ANALYSIS
VERTICAL ZONING

SITE AND GROUND FLOOR PLAN







SITE DETAILS FLOOR PLANS


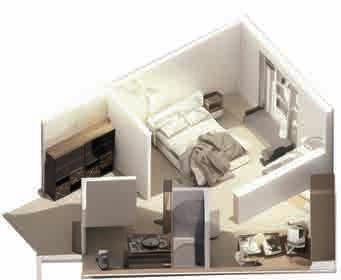


02.
MUSEUM FOR SCIENTISTS PRE INDEPENDENCE
Competition
Location Ujjain, Madhya Pradesh
Competition Azadi ka Amrit Mahotsav Architecture competition, Indore
Built Area 8392 Sqm
Plot Area 24500 Sqm
Year 2022
The project is in an important location within the planetarium complex. Madhya Pradesh Science and Technology Minister Omprakash Sakhlecha launched a national level architectural creation competition on the theme “Contribution of Indian Scientists in India’s Freedom Movement”. It is a national level competition not only to honor and recognize the incomparable contribution of Indian scientists in India’s freedom struggle by presenting it in the form of a memorial and museum, but also to present it to the present generations of Indians. The Museum had requirements of atleast six galleries, three seminar halls, exhibition space, play area, a landscape memorial, auditorium(s) having capacity of 1000.
This project will bring many children as well as many more visitors who will learn about the struggles our brave scientists faced prior to independence. The museum represents a foetus on the site. The design is fluid and with clear path ,will help visitors explore more without any confusion . The project consists of all the site water collected at a particular area as an ecological pond through channels throughout the periphery of the proposed site.
02





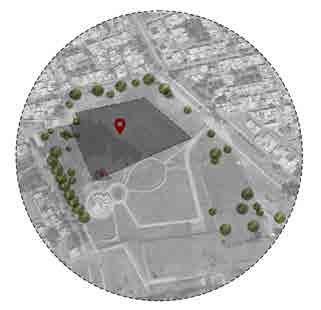

SITE LOCATION AND TOPOGRAPHY

SITE PLAN
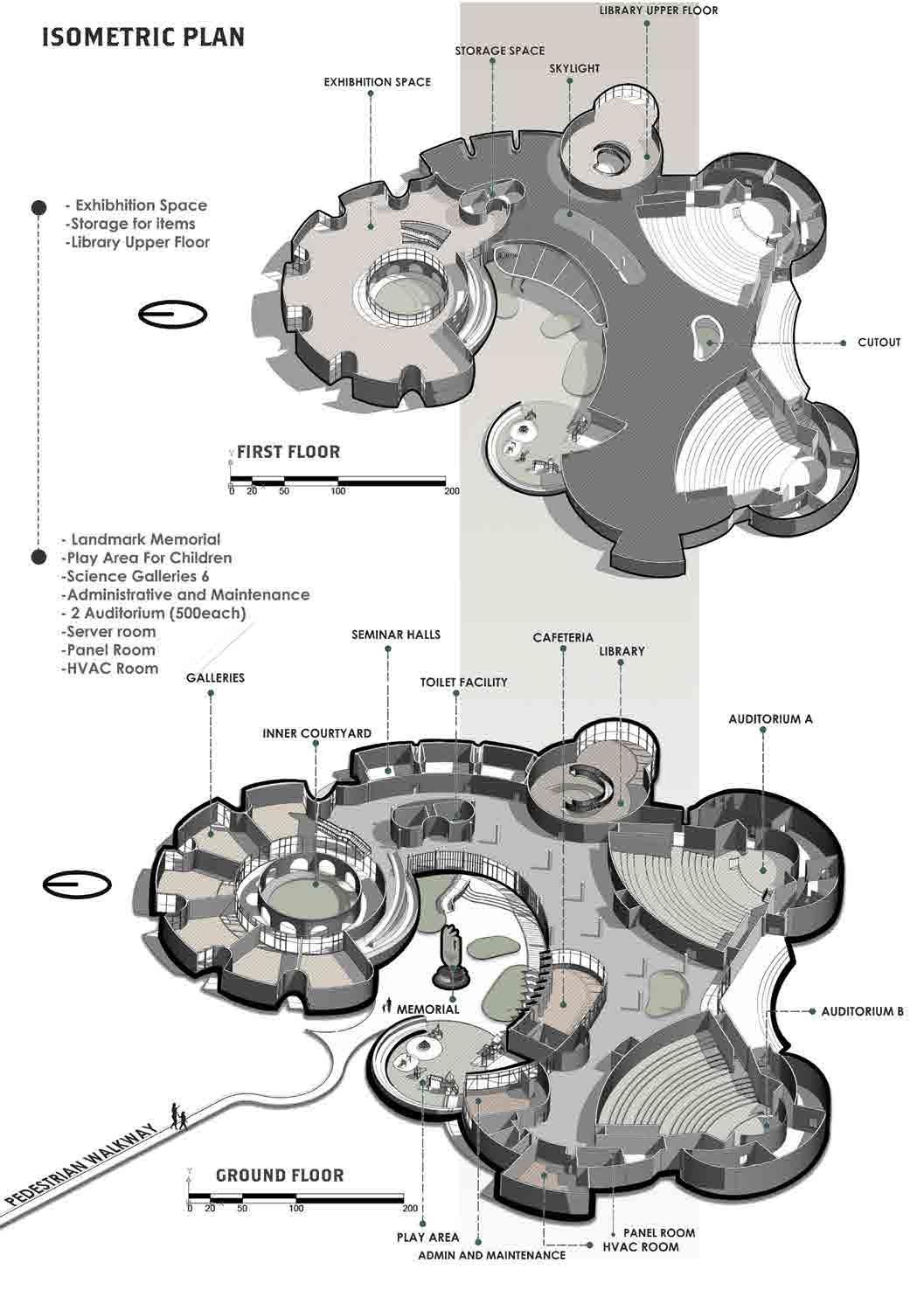

Gyan mudra, otherwise known as chin mudra, is a sacred hand gesture or ‘seal’ used to direct energy and maintain focus. This symbolises knowledge and expansion.
Goddess Saraswati is known for wisdom, education, intellect and speech.This Yantra enhances the knowledge, improves concentration and memory power.

The project itself is a knowledge centre so the landmark memorial should symbolise the same. Yantras are Cosmic instruments or tools which are believed to draw positive frequencies from the Planets and other Cosmic bodies and transmit it in the place it is installed.


15
03.
HOTEL INTERIOR DESIGN
Seventh Semester Project
Location Sirsi Road, Panchyawala,Jaipur.
Year 2022
The project aims to enhance the interior spaces of the reception area, waiting hall, corridor, and offices within the premises. The goal is to create a welcoming, functional, and aesthetically pleasing environment that aligns with the company’s brand identity and promotes a positive and productive atmosphere for both employees and visitors.
Ideation process, theme, mood is shown in the concept.
03








04.
MIX USE DEVELOPMENT
Ninth Semester Project
Plot Area 10407 Sqm
Built Up Area 23364 Sqm Year 2023
This project aims to address the shortage of residential and commercial spaces in Jaipur by developing a sustainable, mixed-use tall building. The proposal emphasizes maximizing land use efficiency by incorporating both residential and commercial functions vertically. This eco-friendly development will enhance community amenities and contribute to the overall urban landscape. With a focus on integration, the project aligns with mixed-use zoning principles, providing a holistic solution to the city’s spatial and functional needs, creating an ideal opportunity for real estate investors.
Permisible height for the project is 60m with a BAR of 2.25.
Maximum ground coverage alloted is 40% of the site area i.e 4162 sqm. The ground coverage achieved is 2998sqm.
ECU : 273
Location Kuber Complex, Village Reed, Khatipura, Gandhi Path, Vaishali Nagar, Jaipur.
04

CONCEPT

The dynamic mixed-use project, harmonizing commerce and tranquility, features a commercial block with small terraces, gracefully curved to enhance street appeal. This lively space invites vibrant business activities. Meanwhile, the residential block, nestled in a serene silent zone, boasts double-height alternate balconies, providing residents with a peaceful retreat.






SITE PLAN







GROUND FLOOR PLAN







SECTION





25 SECTION AA’ EAST SIDE ELEVATION
MEDICAL CAMPUS
Seventh Semester Project
Location
Plot Area 116144 Sqm
Built Up Area 232290 Sqm
BAR 2
Year 2022
The project involves designing a comprehensive medical campus in Jagatpura, Jaipur, spanning approximately 30 acres. Emphasizing sustainable and barrier-free design, the campus will house a 300-bedded medical hospital, academic block, hostel, dining block, animal hold room, indoor sports block, residence, playground, shops, and a sports complex. With an entry from Ashok Marg, the design aims to create a unified campus plan, establish a distinctive identity, enhance circulation and walkability, fostering social interaction in informal spaces. The proposed development aligns with the institutional land use outlined in the Master Plan of Jaipur 2025, anticipating future healthcare and educational needs.
05.
Near Azad Cricket Ground, Opposite VGU, Karolan Ka Bagh, Jaipur.
05

CONCEPT
Focused on a unified “Campus Plan,” the design prioritizes a seamless circulation system to enhance walkability, ensuring universal access and barrier-free design. The creation of multifunctional buildings, including the Hospital Block, Academic Block, Hostel, and Dining Block, embodies the campus identity, fostering a collective spirit. Emphasizing sustainability, passive energy methods will be employed, and green spaces integrated across the site. The Academic Block, a vibrant hub, aims for a contemporary and inspiring atmosphere, featuring abundant natural light, shaded courtyards, and tiered lecture halls. This visionary project anticipates future needs while promoting a holistic, inviting, and sustainable medical campus.




SITE PLAN





29

ELEVATIONS






06 INTERNSHIP WORK
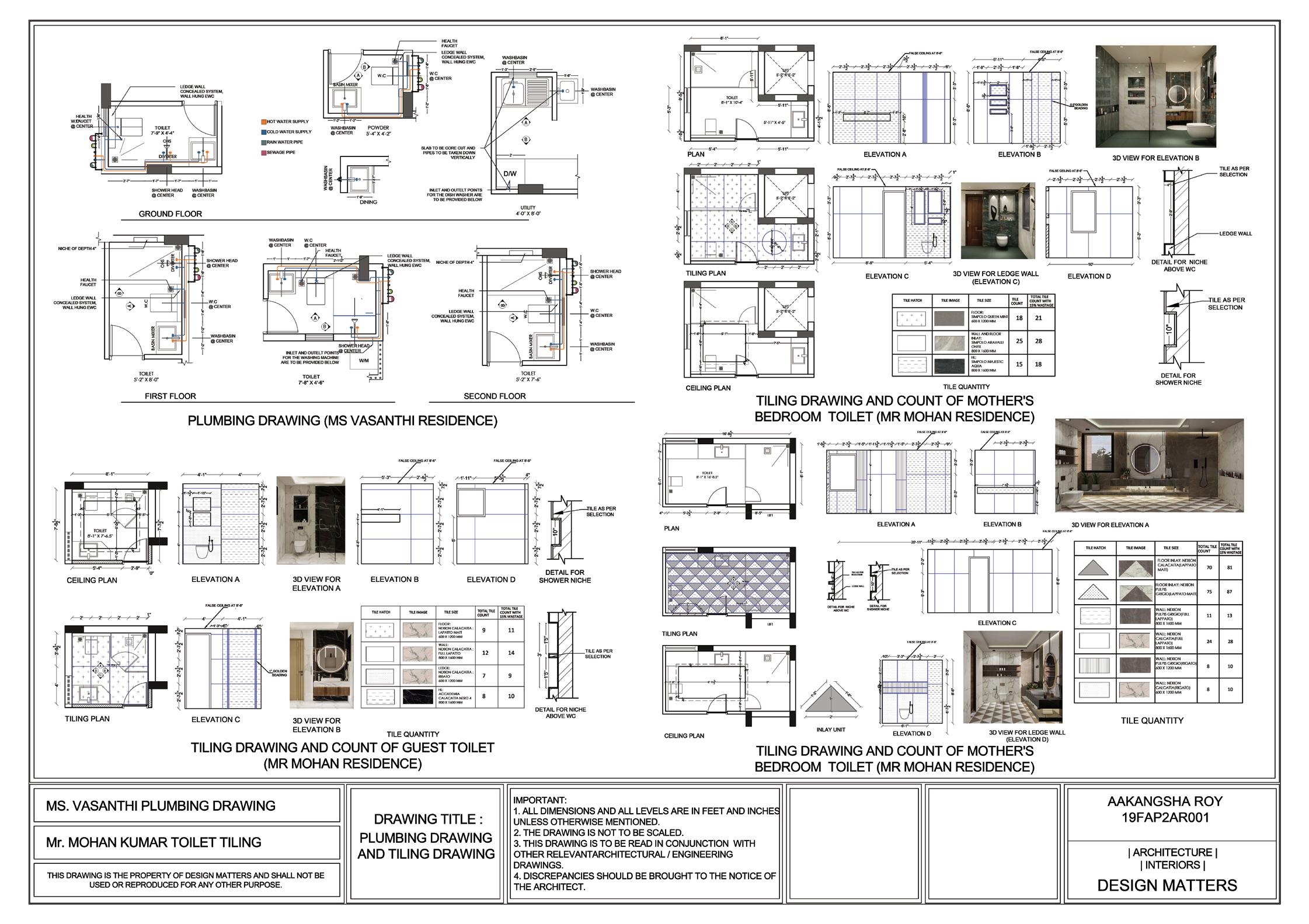




TENDER DRAWINGS, DOOR WINDOW SCHEDULES

DETAIL DRAWINGS

DETAILS, TILING OPTIONS AND COUNT


STAIRCASE

WARDROBE DETAILS AND ELECTRICAL DRAWINGS






07 MISCELLANEOUS






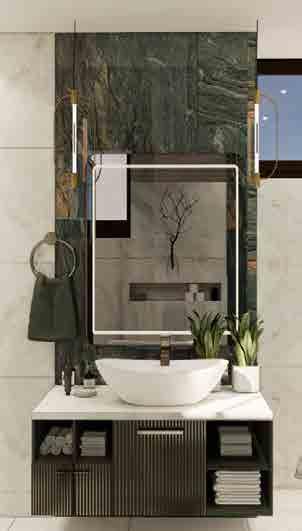
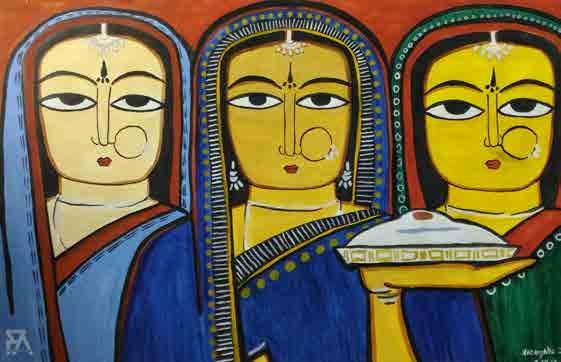







Email: aakangsharoy2001@gmail.com
Phone: 7896689868
Social: @parchfect_hunt



































































































































