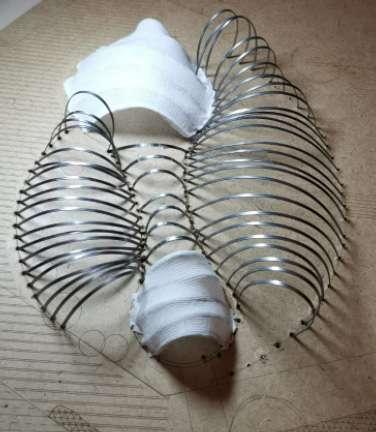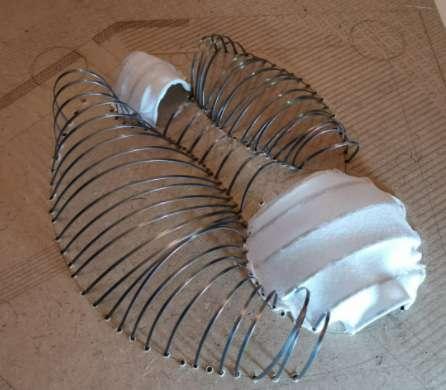D68CA: Arcitectural Design Studio
AAEZA NAZEER

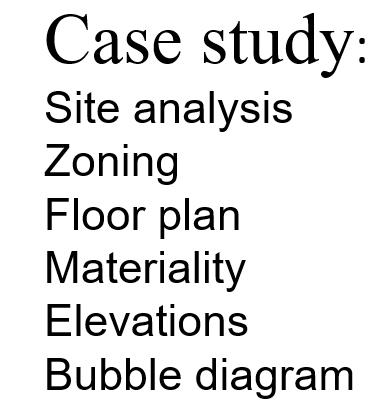
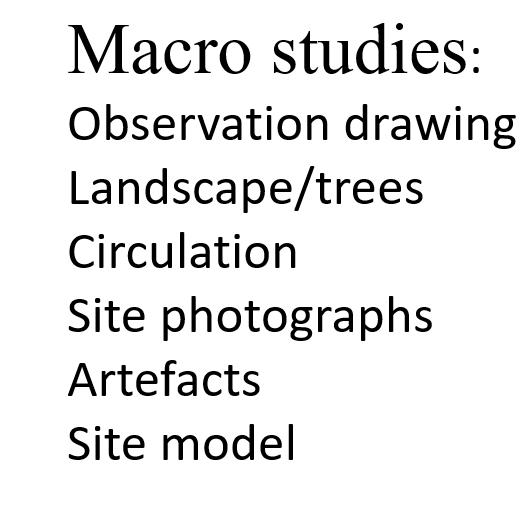
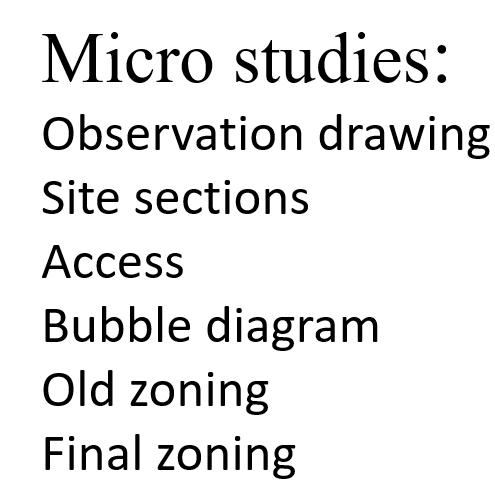
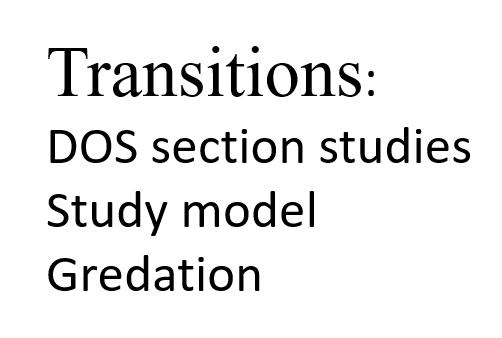

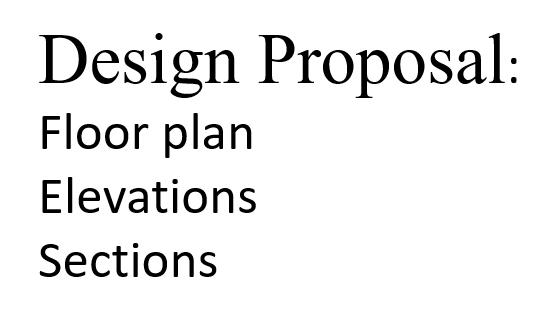
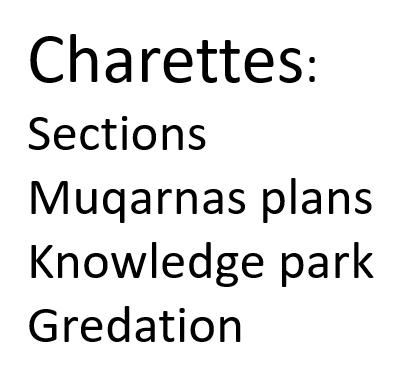
INTRODUCTION
Exo-skeleton system pavilion
This project explores different designs of softscape and its main aim is to allow people to experience different transitions as they walk through the structure. The spatial form in this project allows us to explore a variety of systems that brings up the spatial form. A flow in the system was necessary to bring in a a different experience for the users. The transitions include semi closed, semi open, closed and open shaded. The softscape transitions plays a vital role in this project as it brings in shading and it shows how different patterns and shading devices can .change a users experience in different areas of the structure
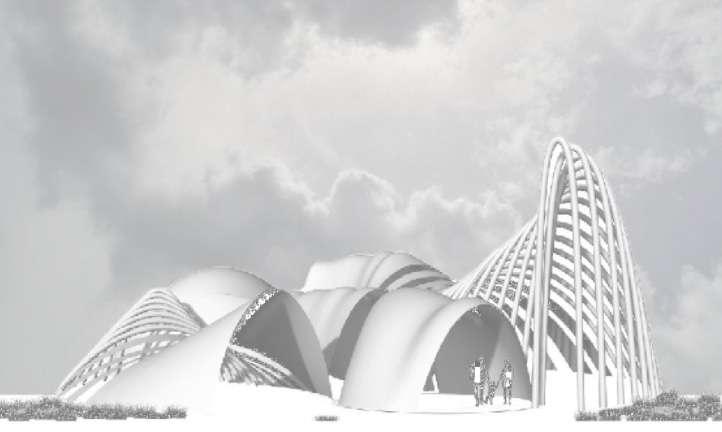
CASE STUDIES
PONTA NEGRA PARK
TOURIST INFORMATION CENTRE
LOCATION: PONTA NEGRA, BRAZIL
ARCITECT: LAURENT TROOST

ARCHITECTURES
YEAR:2019
Curated by Matheus PereiraPonta Negra Park
This tourist Information Center is a small pavilion located in the main public park of Manaus on the edge of the Negro River, the Ponta Negra Park
ELEVATION


SITE ANALYSIS

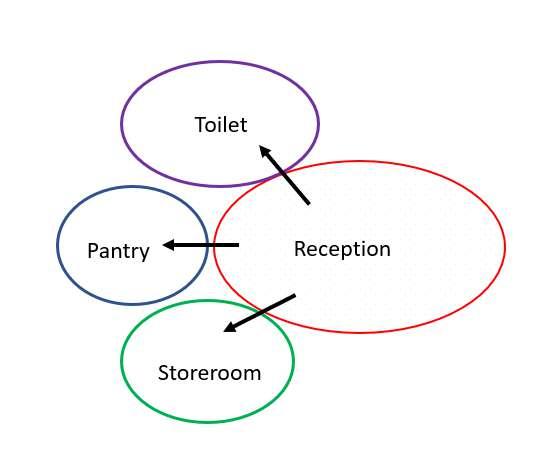
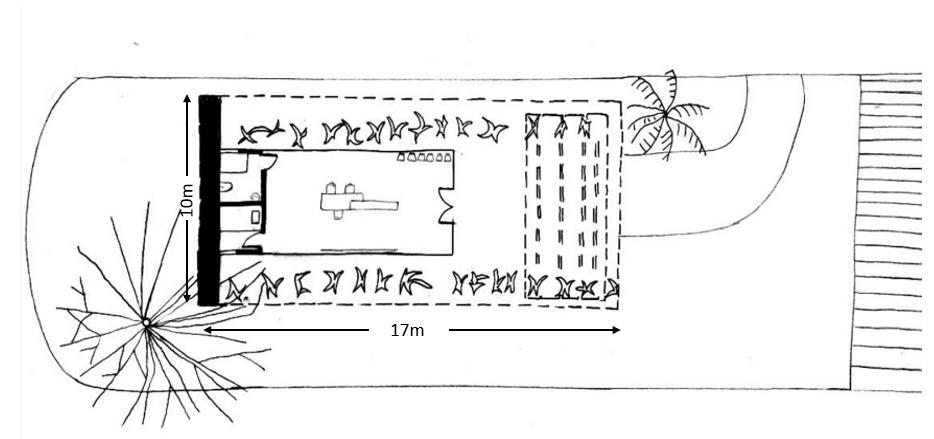
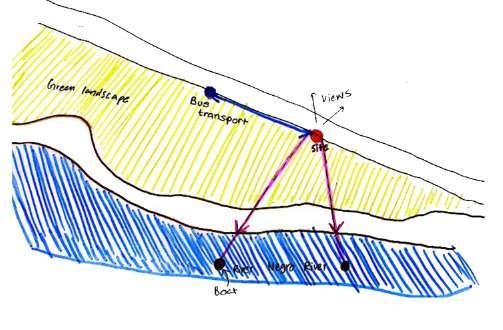

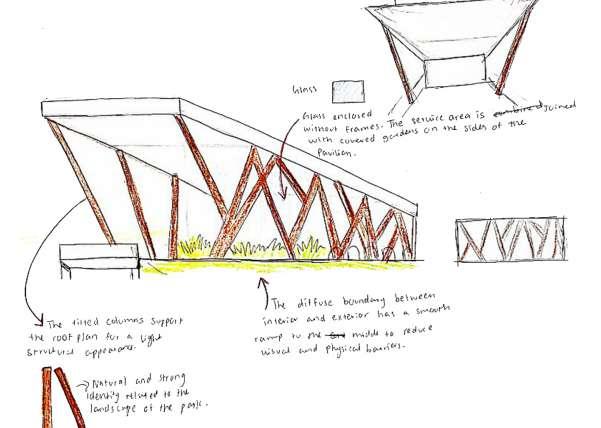
State of Amazonas : access to lake people can swim and feed dolphins
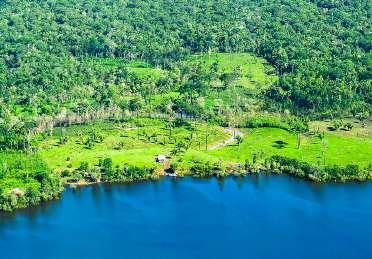
ZONING
Gives easy access and it provides a good view of the Negro river
SITE Gilvan Santos da ,2012 Manaus Brazil temple Photo by Neil Palmer/CIATMACRO STUDIES
SITE PHOTOGRAPHS
The diagram above represents the importance of landscaping and the trees provides shade for people.The palm trees and acacia are the most . common treess

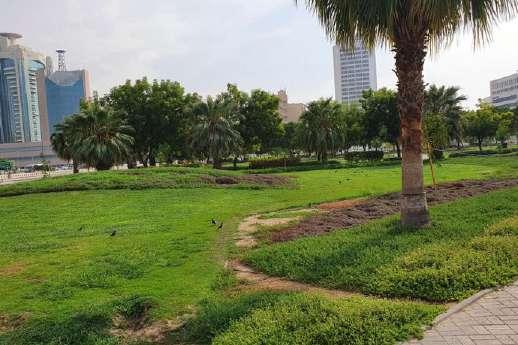
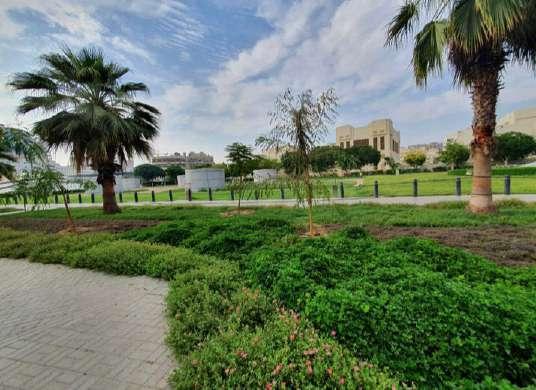

CIRCULATION
The circulation onto the right shows how tourists move around coming from hotels that are colour coded in orange. Whereas the residence could .utilize the park more
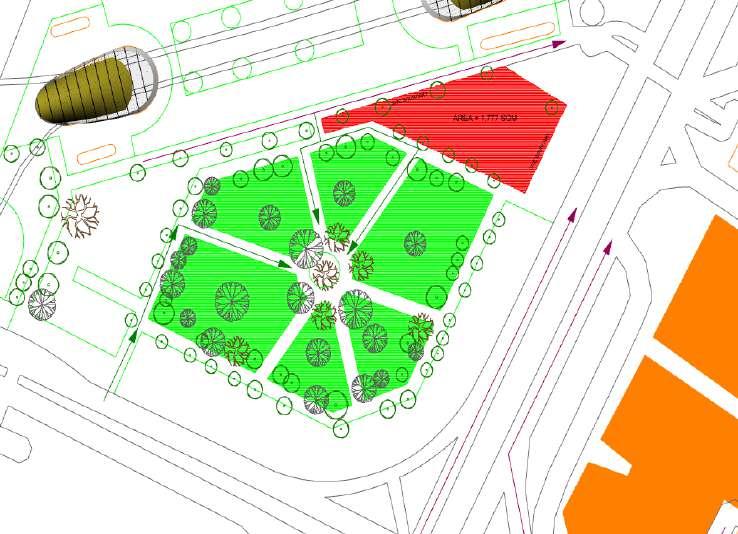
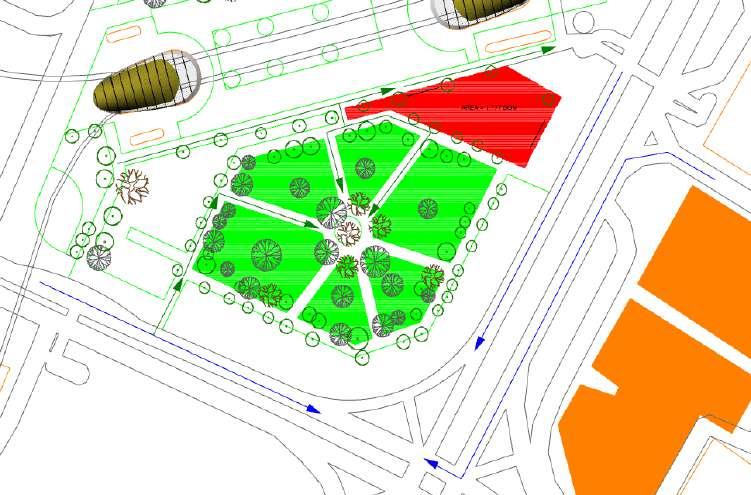
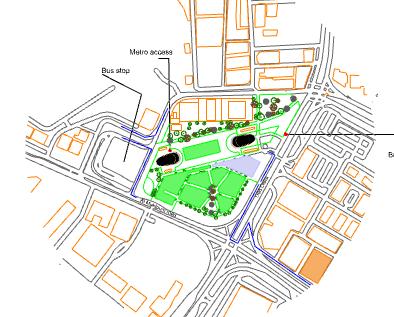
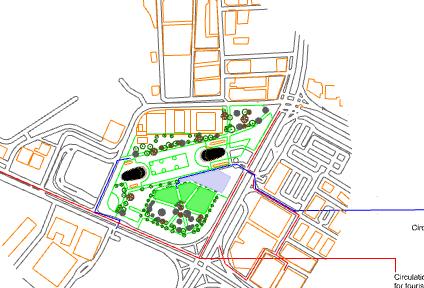
OBSERVATION DRAWING 3
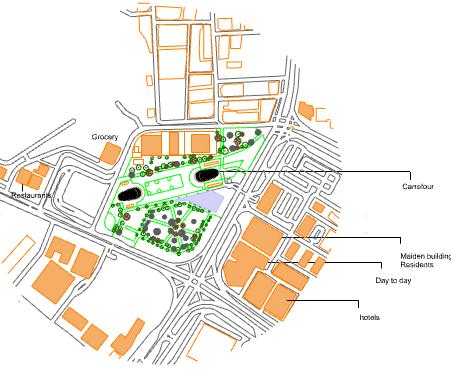 IMAGE 1
IMAGE 2
IMAGE 3
OBSERVATION DRAWING 1
OBSERVATION DRAWING 2
IMAGE 1
IMAGE 2
IMAGE 3
OBSERVATION DRAWING 1
OBSERVATION DRAWING 2
MACRO STUDIES
ARTEFACTS SITE MODEL



The site model helped us understand howthe surroundings could help to figure out the acess to the main structure
The artefacts represents the famous places in Deira and it brings in tourists to markets as its a busy area. The artefacts are displayed in the exhibition as photographs. This would give an .idea on whats deira about to them
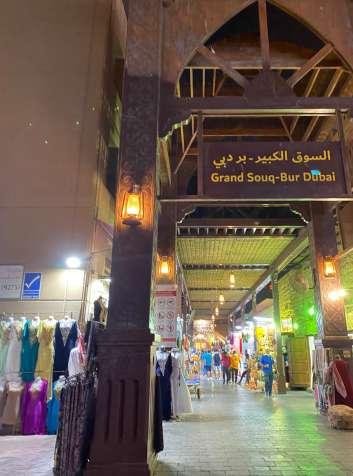


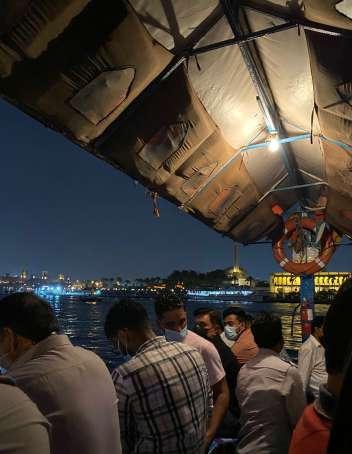

MICRO STUDIES OBSERVATION DRAWING

ACCESS
The observation drawing helps us understand the site more and its lanscape. The access for residence is represented in red as they normally walk through and cycle


The access drawings shows how residents and tourists move around the site. It shows one acess for tourists thats closer to the metro whereas the

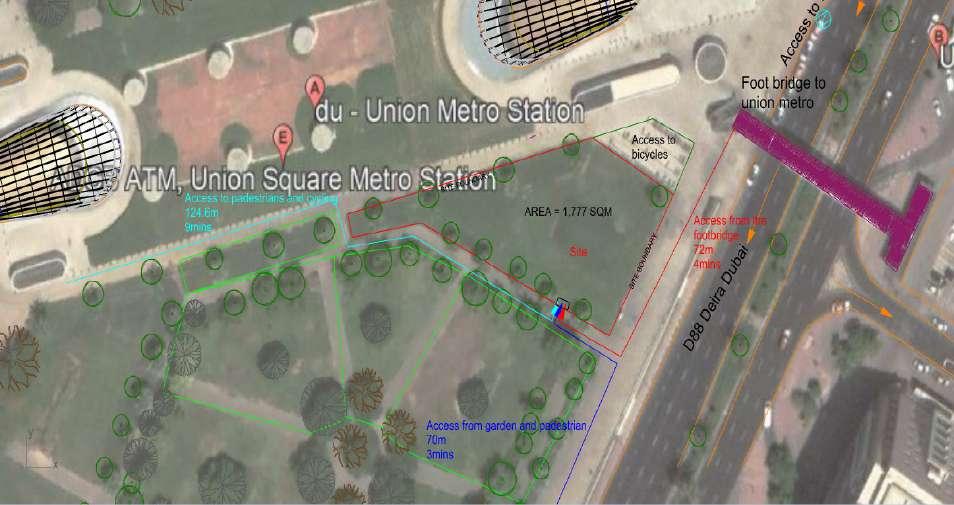


The site sections helps us to understand the activities that can take place in it
 ZONING
ZONING
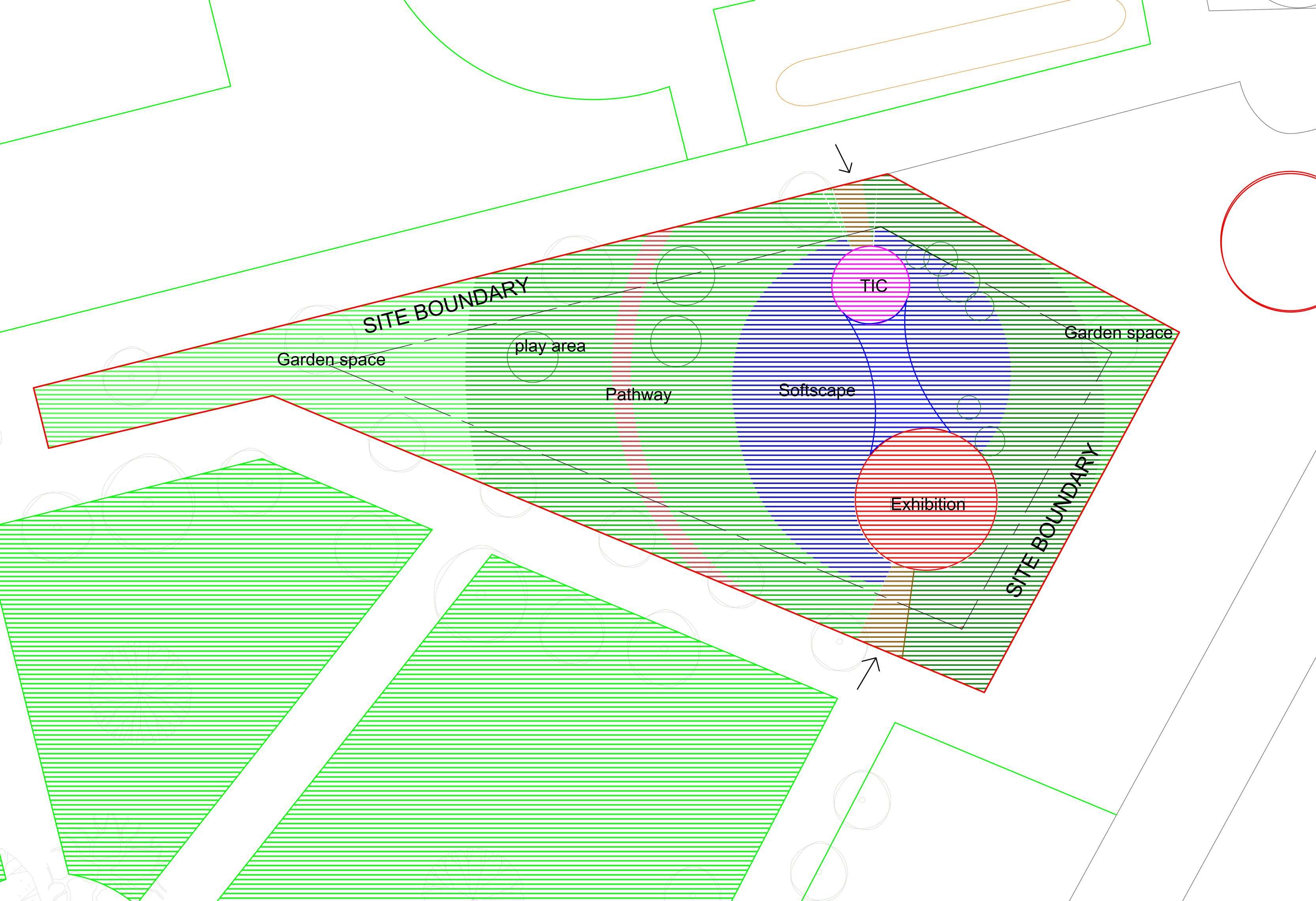
TRANSITIONS
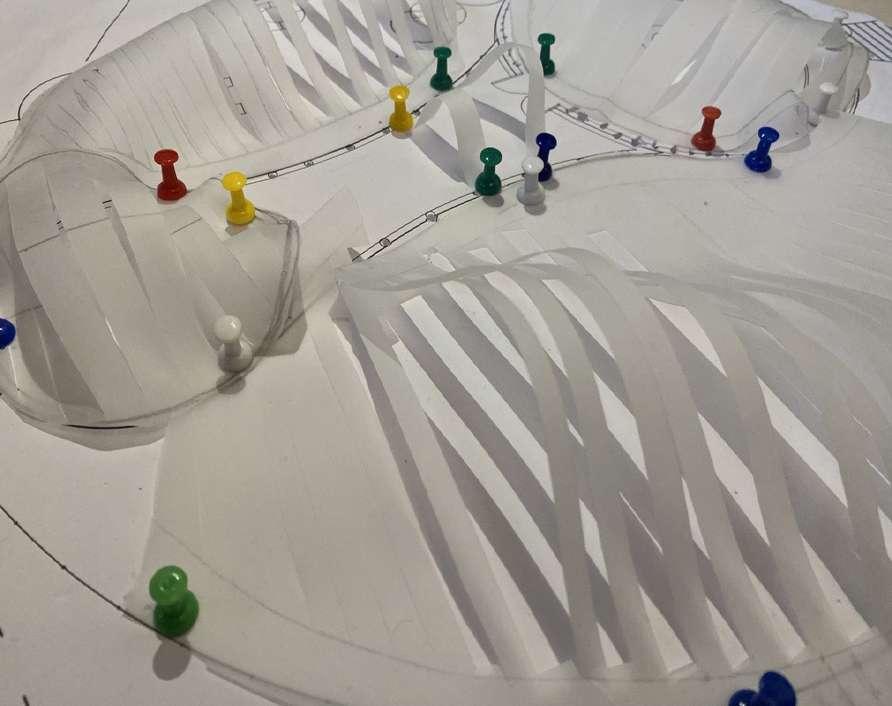
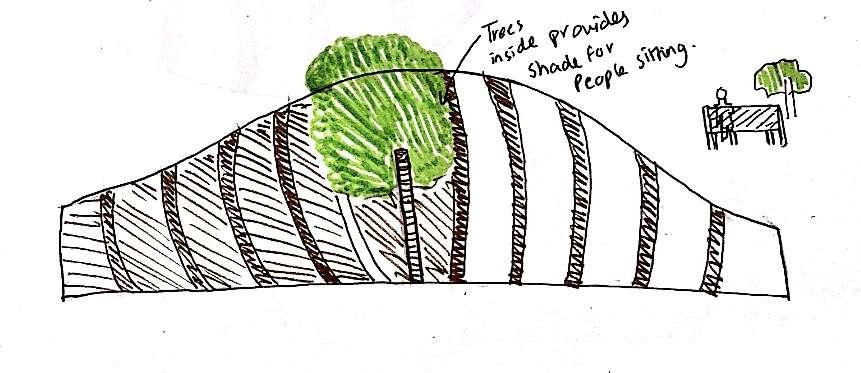
DOS SECTION STUDIES
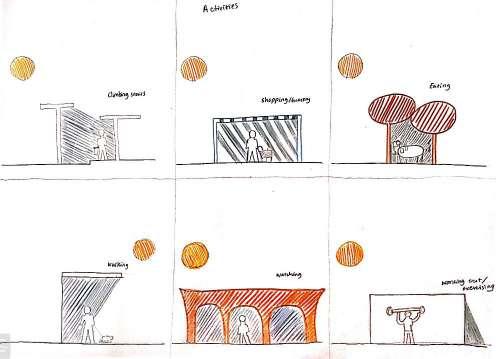
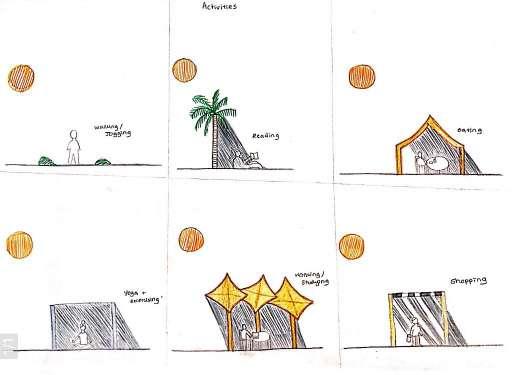
The section studies carried out helps us understand transitions well and this is essential as it is applied to the main project
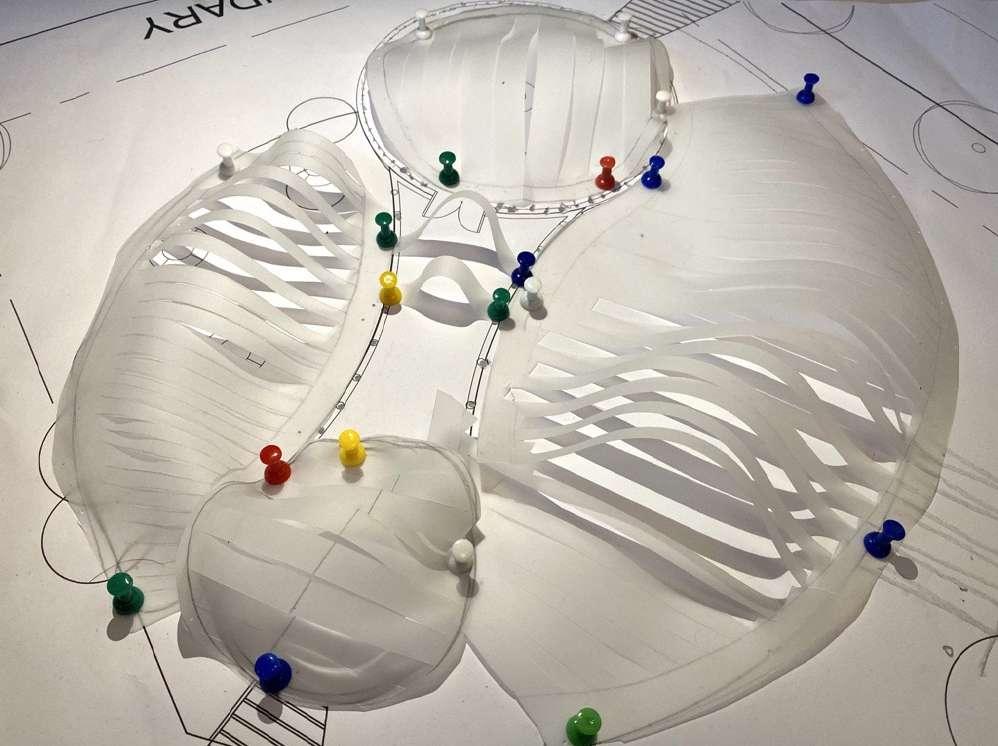

STUDY MODEL:The study model helped us to understand the system and different kind of systems were carried out to see which one works MODEL
DESIGN CONCEPT


The structure forms a skeleton system and it has different transitions which helps to provide shade for people walking under it.The whole structure is based on a system that is followed throughout.The curves .makes it easier to get different shades
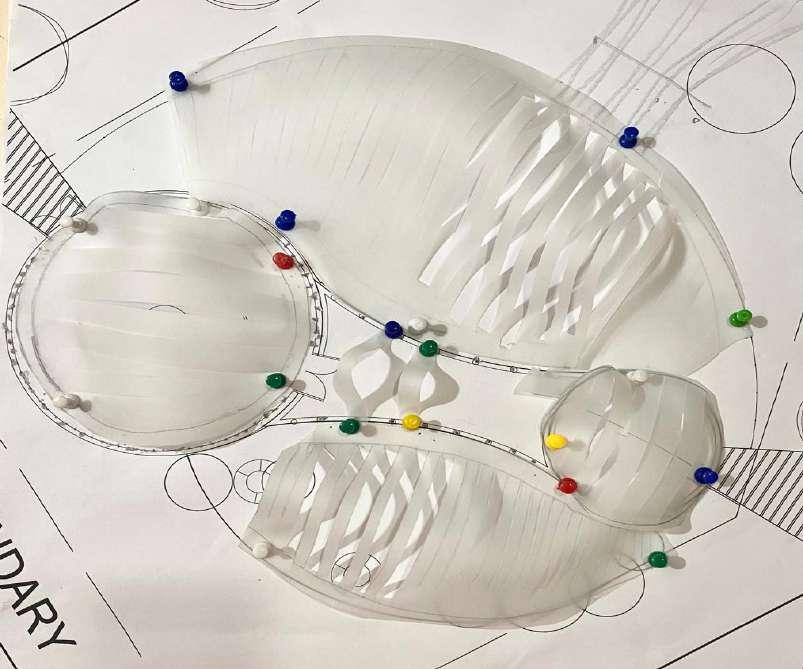


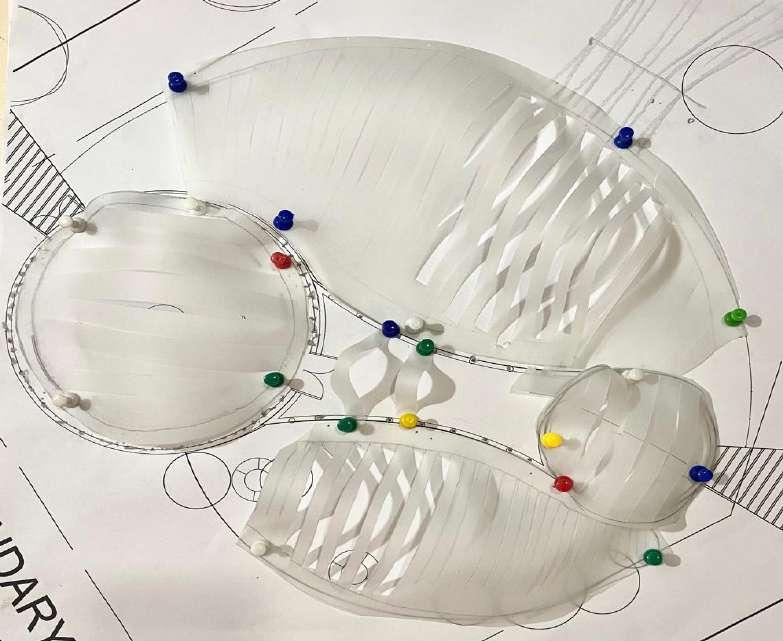
EXHIBITION CENTRE
SITTING AREA
The design plays well with light and shadow through its transitions
INFORMATION CENTRE
Provides information for visitors in Deira and it guides them through the area


EXO-SKELETON SYSTEM
The ribs help to form a skeleton system that provides users with different transitions
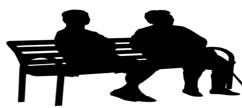

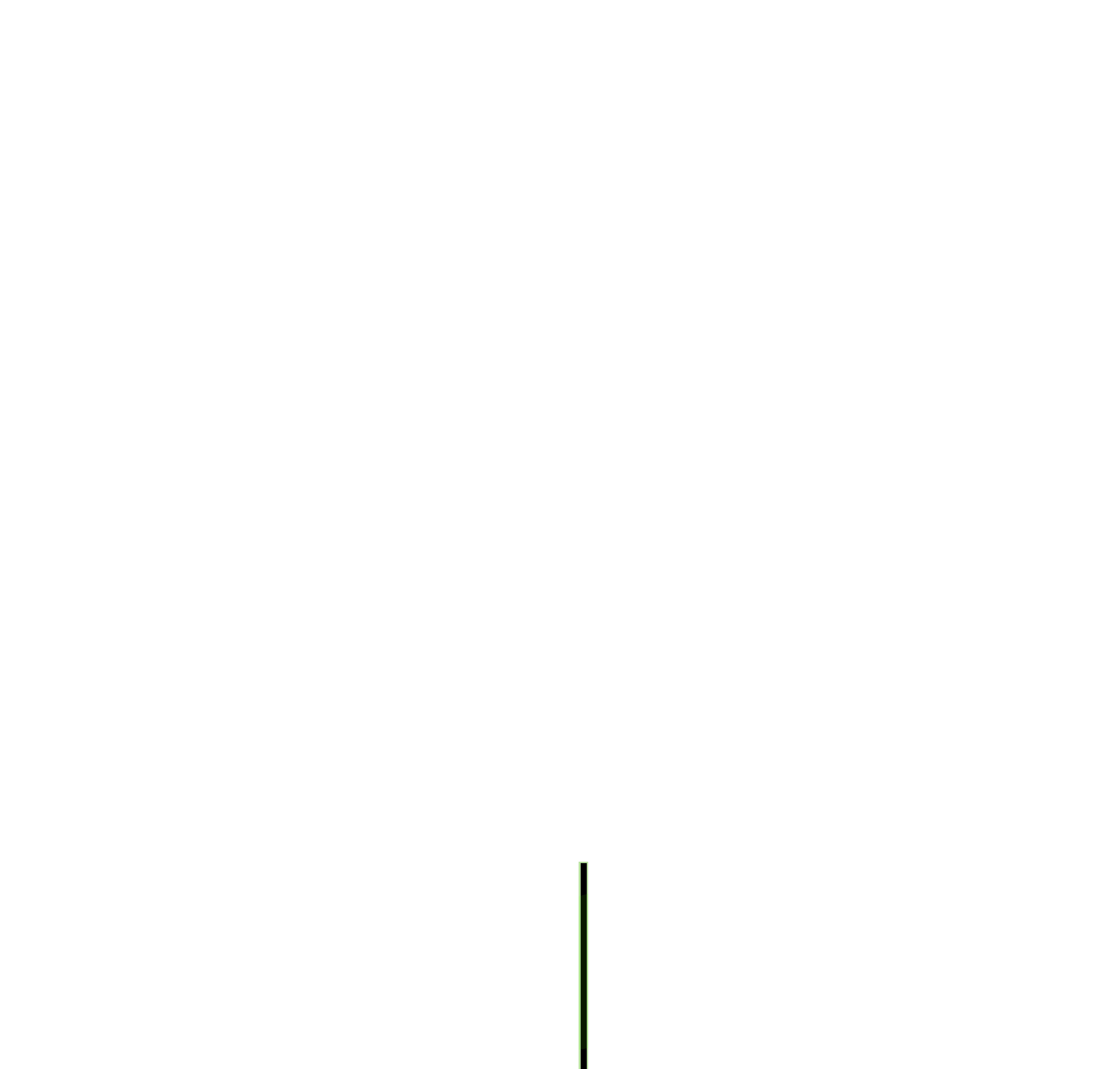
Ground floor plan

ELEVATIONS 1:100
ELEVATION A
ELEVATION B
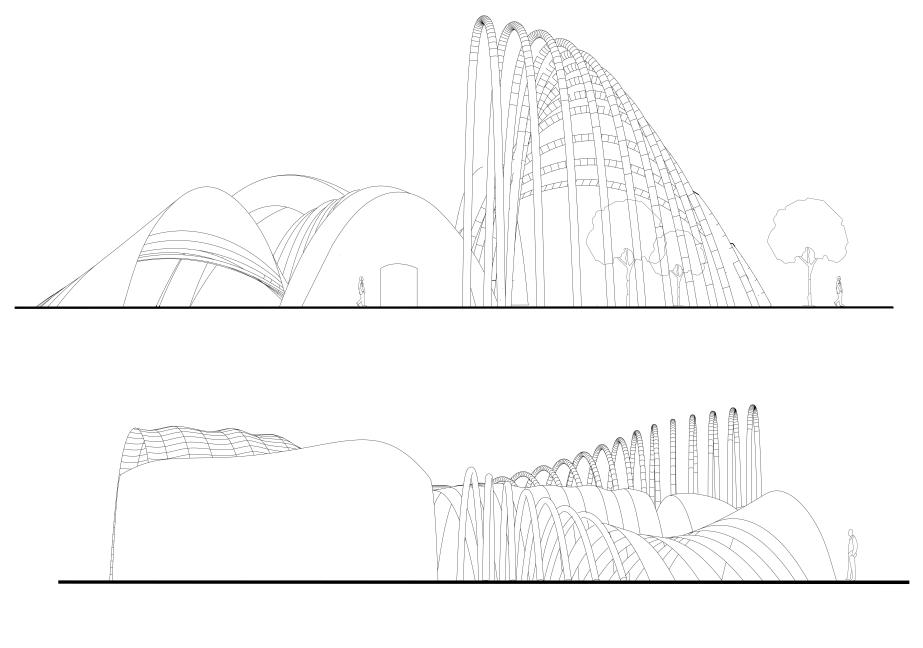
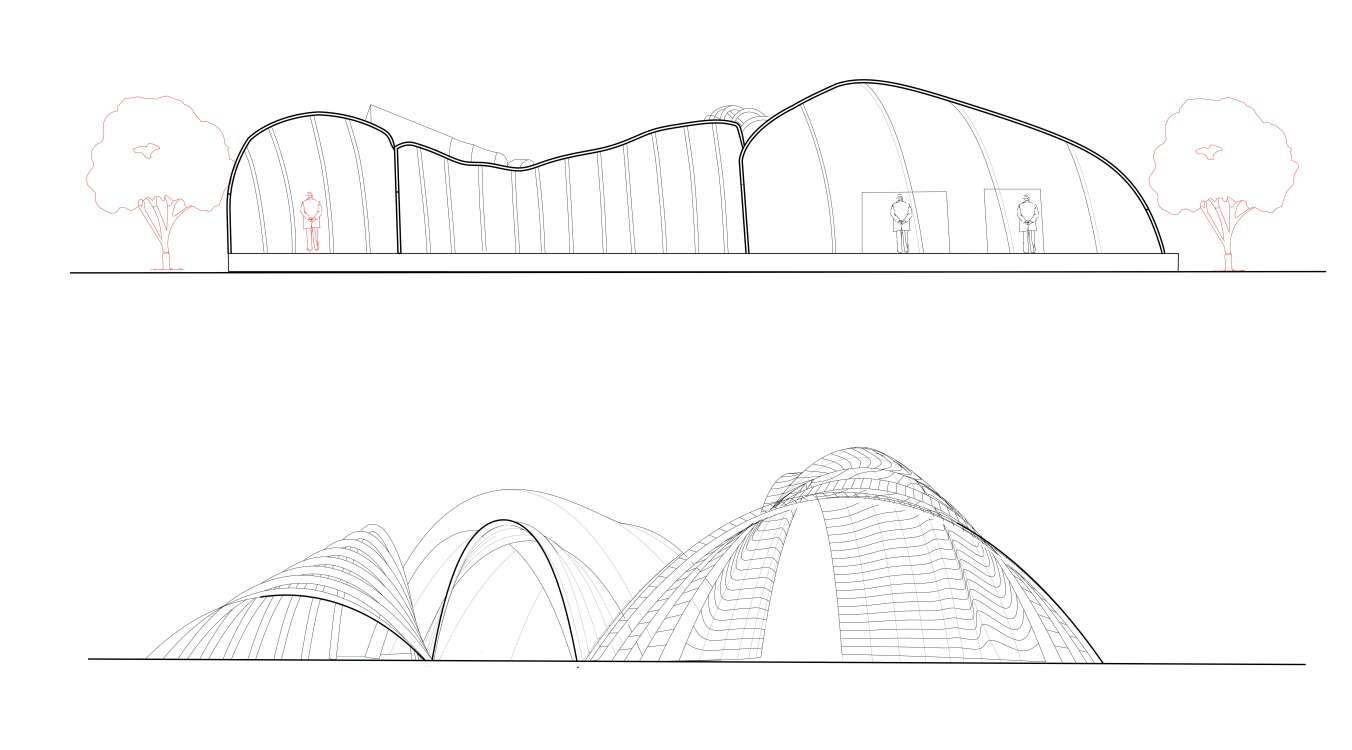
MODEL



