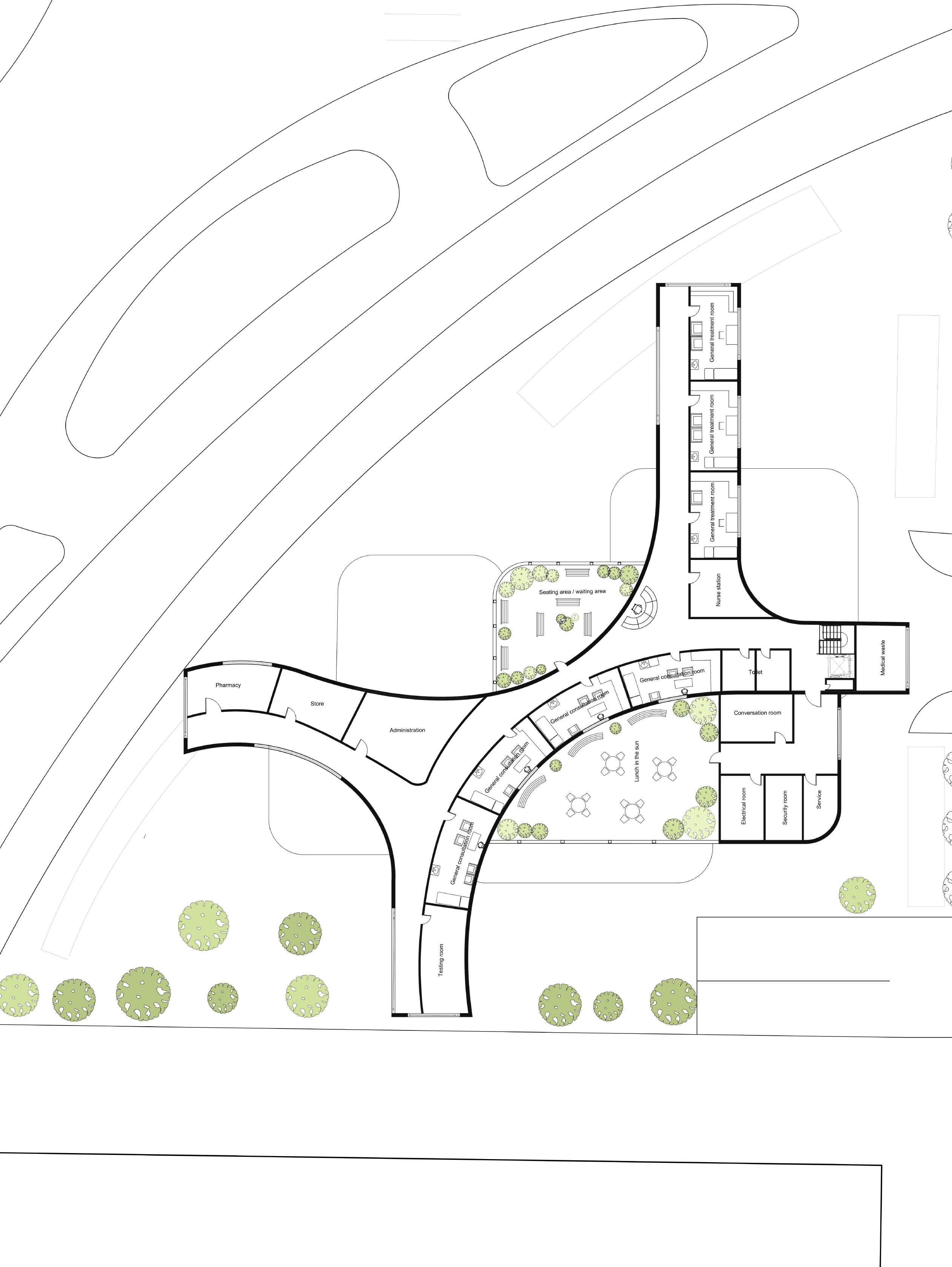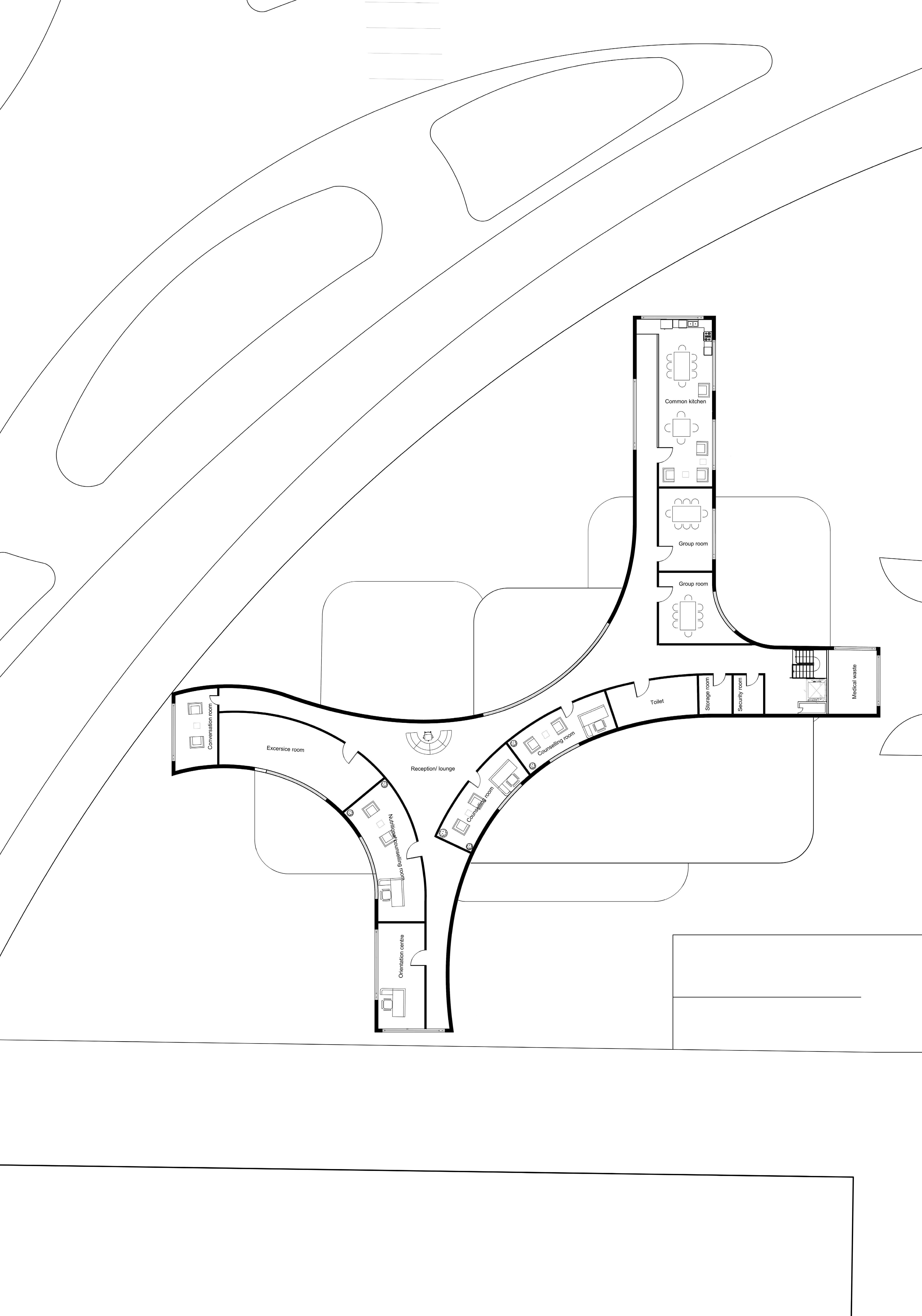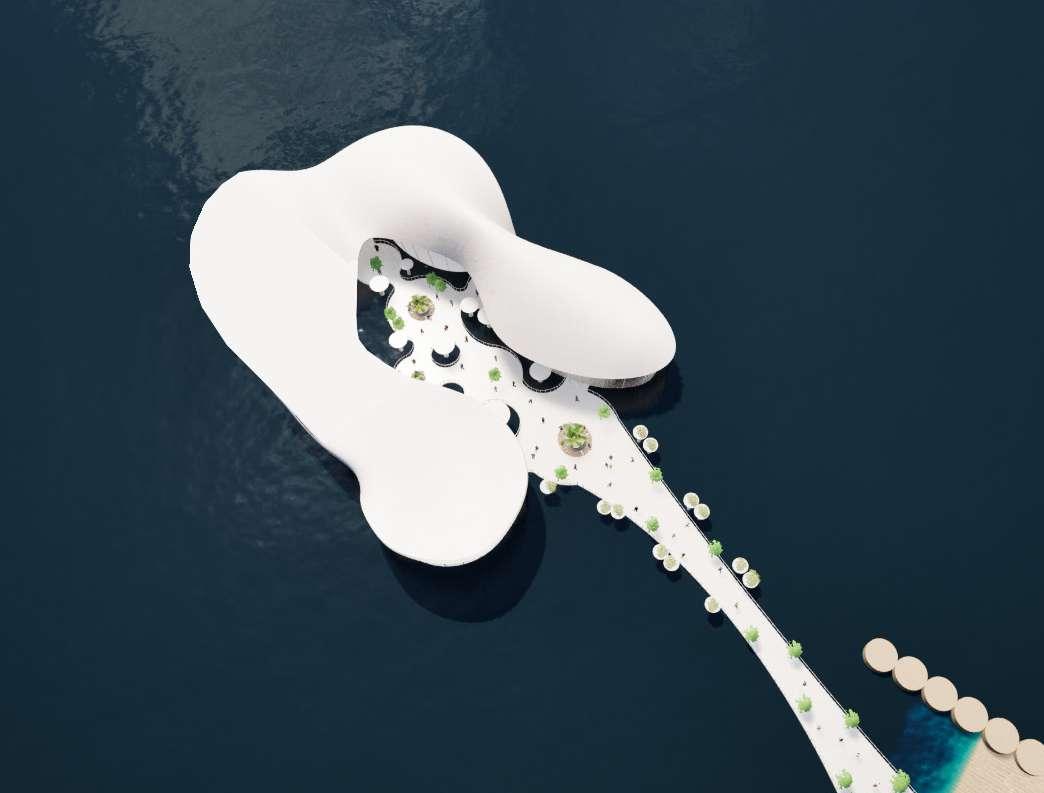

ARCHITECTURE PORTFOLIO
Aaeza Nazeer
Selected works 2022-2024
CAESURA HAVEN POETIC ART CENTRE Page 2-10 2023-2024
Page 11-13 2023
ALGAE FACADES Page 14-19
EXO-SKELETON PAVILION Page 20-21
HEALTHCARE CENTRE Page 22-25 2023
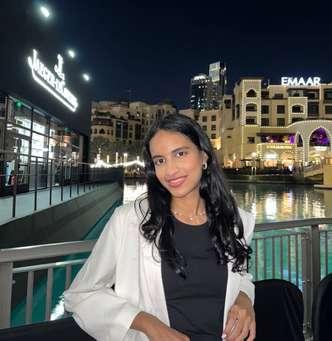
Nazeer
www.linkedin.com/in/aaeza-nazeer arfnazeer@gmail.com

C O N T A C T
A B O U T M E
Hardworking architecture student with technical skills and design abilities Ability to work in groups and communicate effectively Skilled in Rhino, photoshop and illustrator to achieve project objectives Driven to suggest creative responses through the design process Able to bring in the importance of sustainability in projects.
2
ARCHITECTURE
Heriot Watt university
The Sheffield private school
LACASA Architects and Engineering Consultants
Architectural intern
Theoretical and practical understanding of work requirements
Softwares used during the process were photoshop, sketch-up and illustrator
Better understanding on projects as a real life example
EXS design
Softwares used during the process were photoshop, sketch-up and illustrator
C H I E V E M E N T S
RIBA part 1
Graduated with honours and RIBA stage 1 in Architecture
BEST USER EXPERIENCE AWARD "BROADWAY CINEMA" PROJECT
Hardworking architecture student with technical skills and design abilities Ability to work in groups and communicate effectively Skilled in Rhino, photoshop and illustrator to achieve project objectives. Driven to suggest creative responses through the design process Able to bring in the importance of sustainability in projects. C O N T A C T
The aim of the project was to redesign the friends of Broadway in Prestwick by coming up with an elevator pitch
LAMDA
Achieved distinction grades in speech and drama at different stages in the course
C T S
2 0 2 2
Exo-skeleton pavilion
The curves forms a system with transitions and it brings in a concept of softscapes Consists of a park and exhibition and tourists centre accessible for users in the pavilion
2 0 2 2
LACASA Architects and Engineering Consultants
Architectural intern
Theoretical and practical understanding of work requirements
Softwares used during the process were photoshop sketch-up and illustrator
Adobe illustrator Indesign
Better understanding on projects as a real life example
EXS design
Sketchup
Softwares used during the process were photoshop sketch-up and illustrator
The Algae facade
The project consists of a library and a park, the slope creates a connection between the landscape and building Activities in the park brings users together to form a connection
2 0 2 4
Dissertation- Women in construction
Literature surrounding women in construction, steps taken by organisations construction sector gender equality and women and innovation is reviewed to build a framework wherein each case study is carried
2 0 2 4
Ceasura haven poetic art centre
The project is located in Kite beach and it is a poetic centre that consists of zones like resonance and caesura along with its roof ideology that creates the spatial quality.
CAESURA
2023-2024
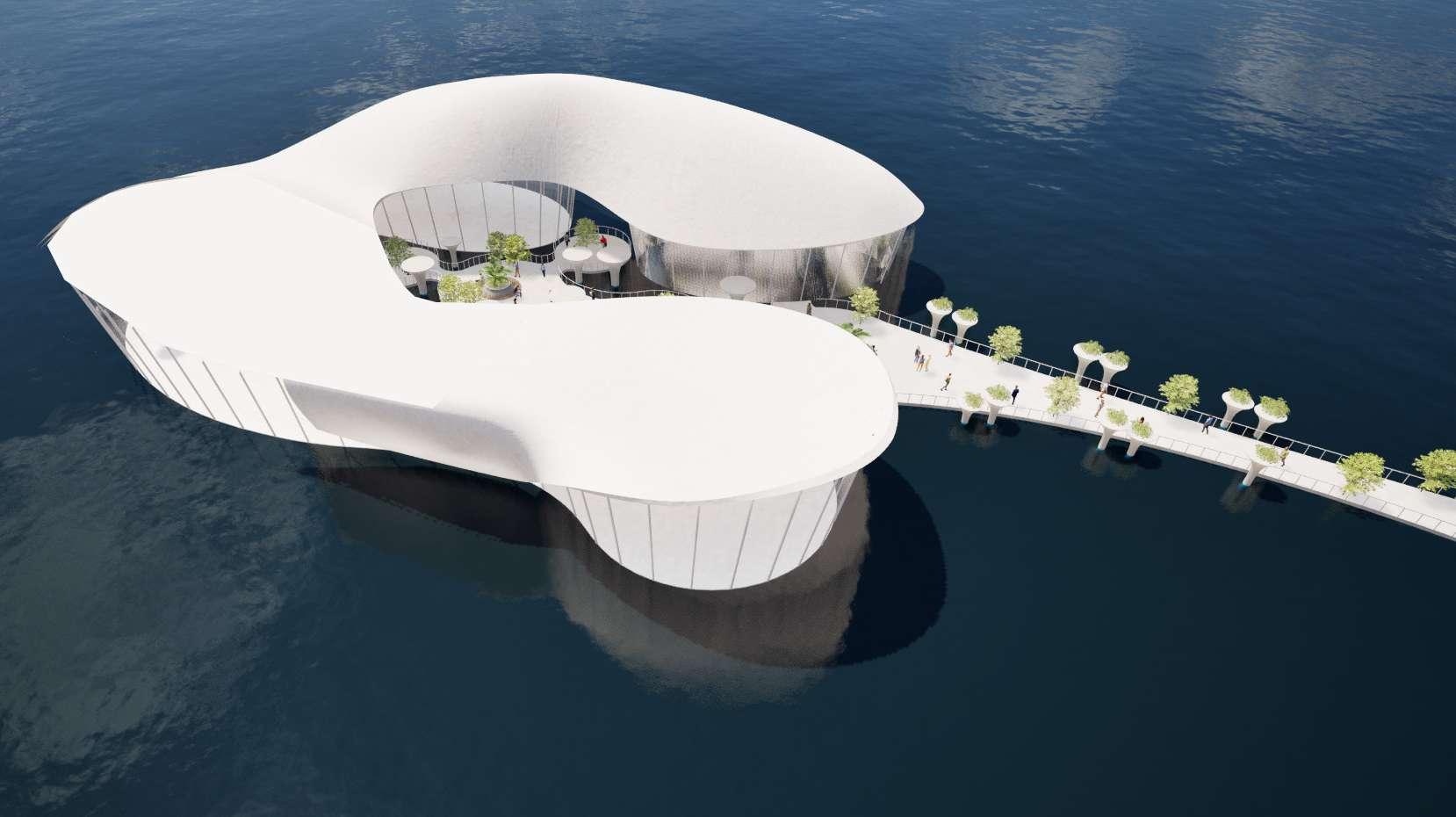
The caesura haven is a poetic art centre located in Kite beach and users are able to access the site through a bridge and there are mushroom columns with vegetation surrounded by it. The circular pathway plazas consists of activities taking place in them such as performance spaces for poetry and seating spaces for users to rest and enjoy the outdoor views.
Art mapping
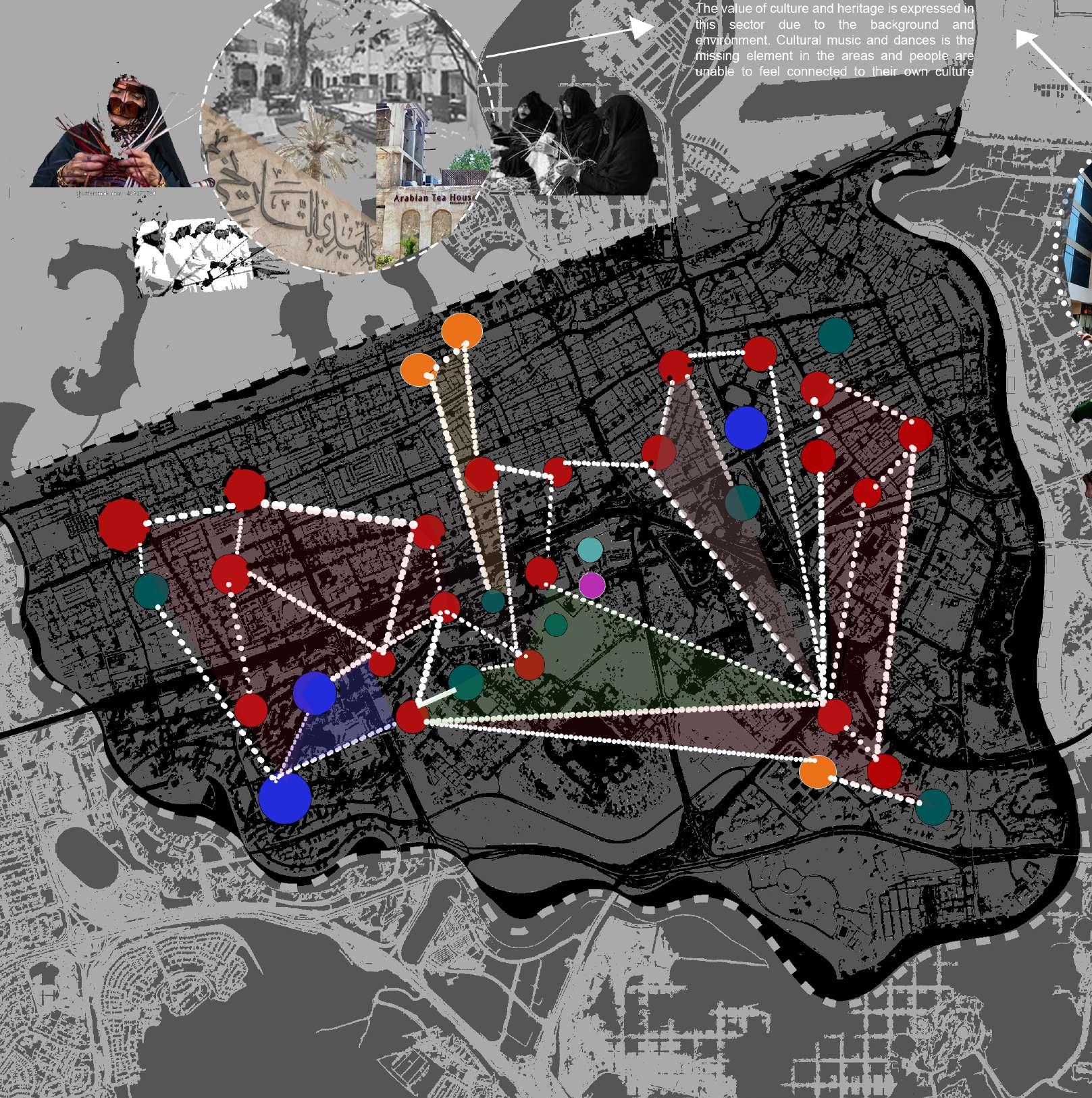
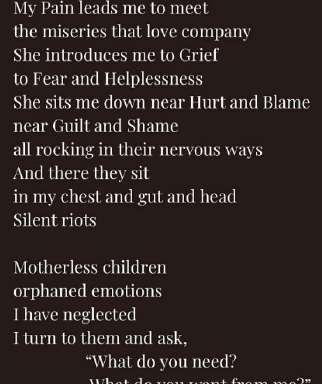
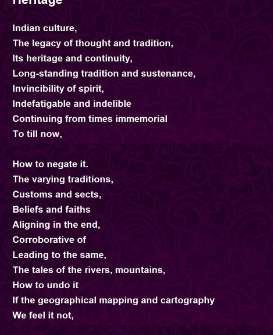
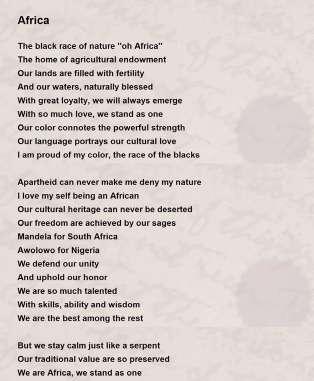
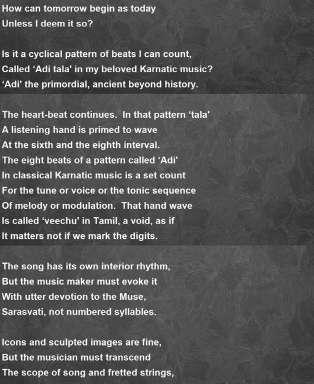
The process of the collage involved taking interviews and finding art forms that people prefer in Bur Dubai, Al Seef, Downtown and Jumeirah and the most common art form was cultural music and poetry. The E11 path shows the separation between Old and New Dubai and this shows how the facade design has changed throughout.
The spatial model reflects the elements in the manifesto and it shows how the spaces bring in different emotions and feelings for the user journey. The density of pins is high in a space whereas in other spaces its less denser. The pins represents the heriachy in each space and the terrain reflects the levels in the design and a user expereinces different emotions.
Manifesto on rhythm
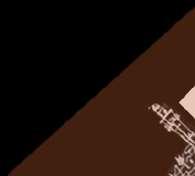

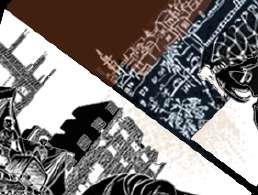
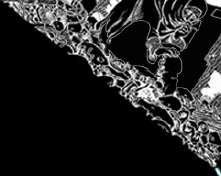

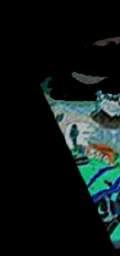


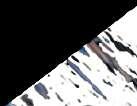
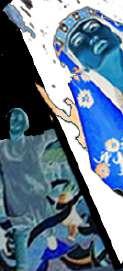

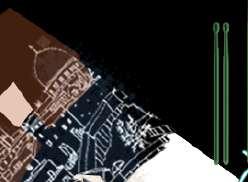
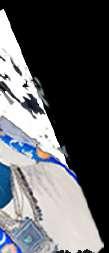
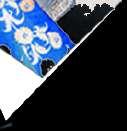
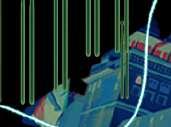

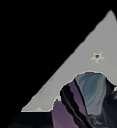
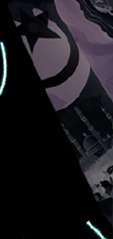

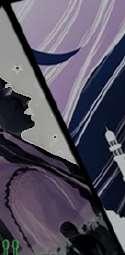
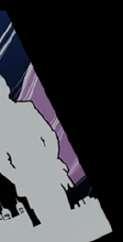

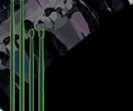
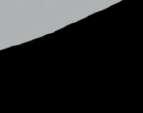

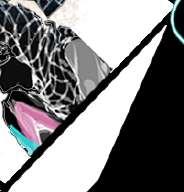
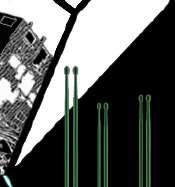


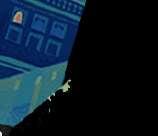





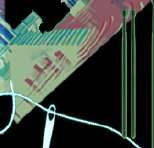


Spatial models
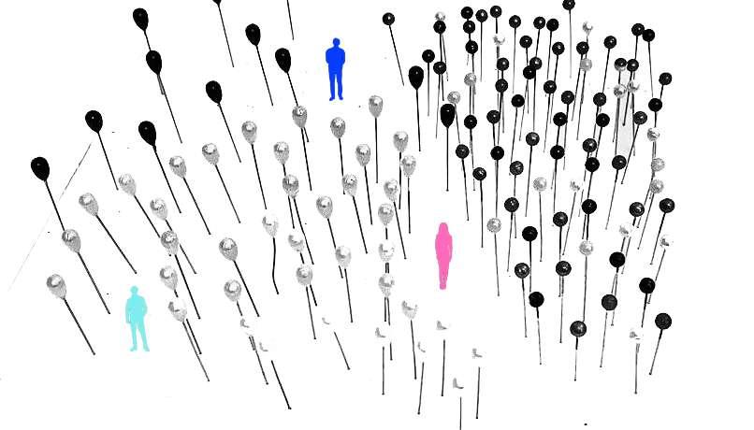

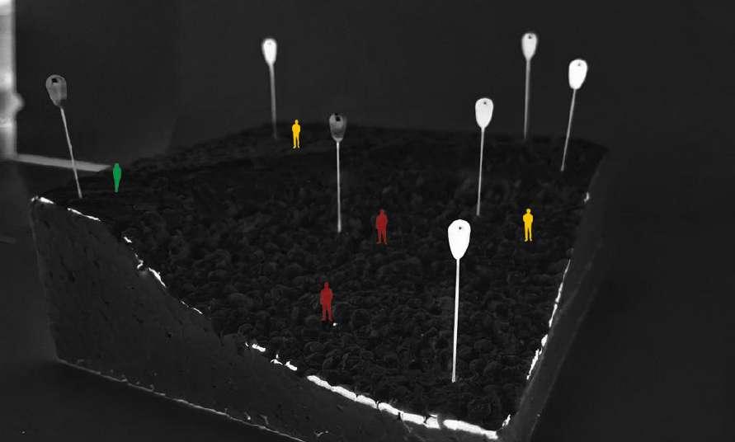
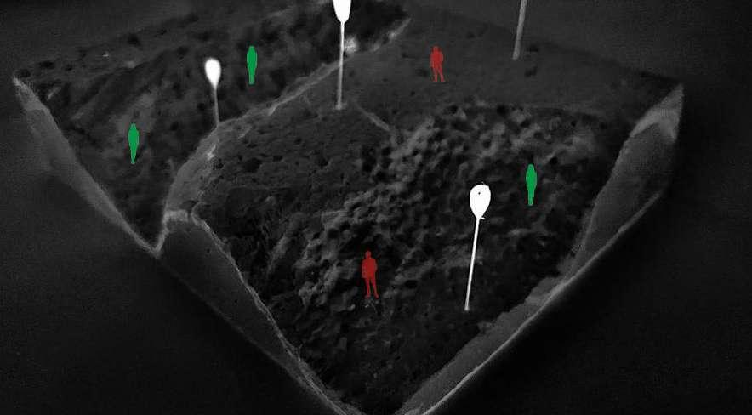




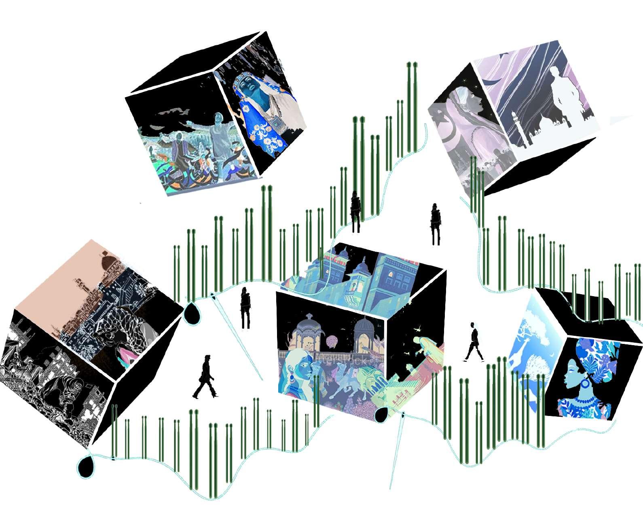

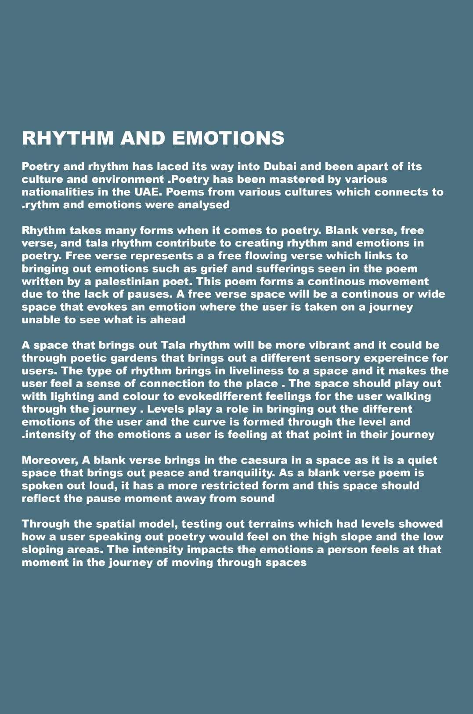
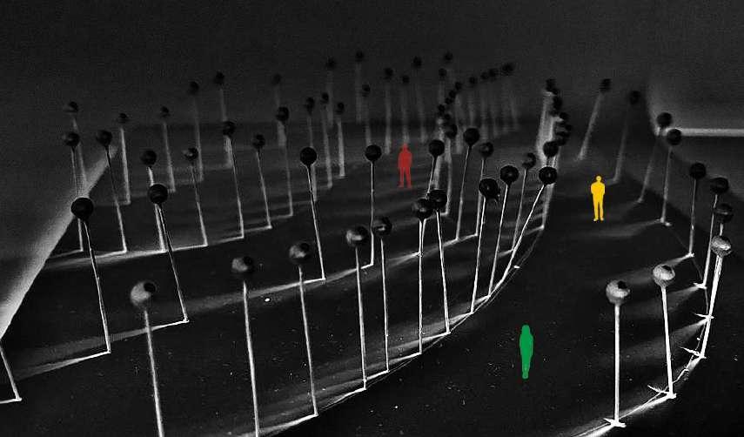
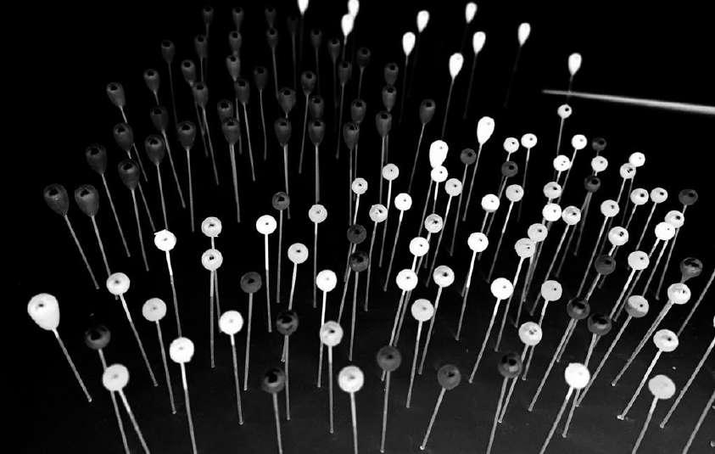
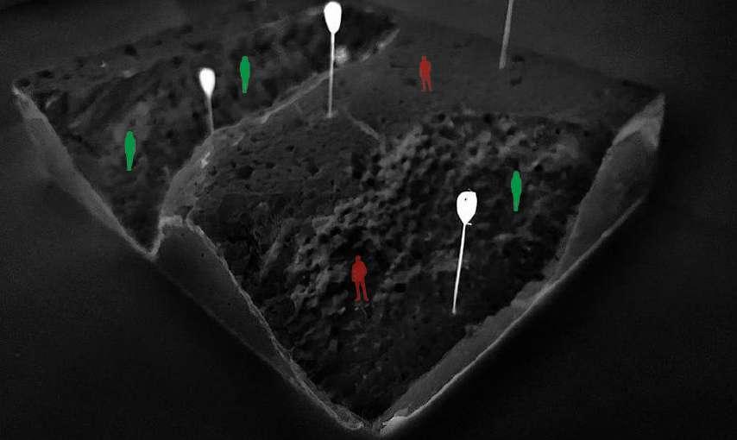
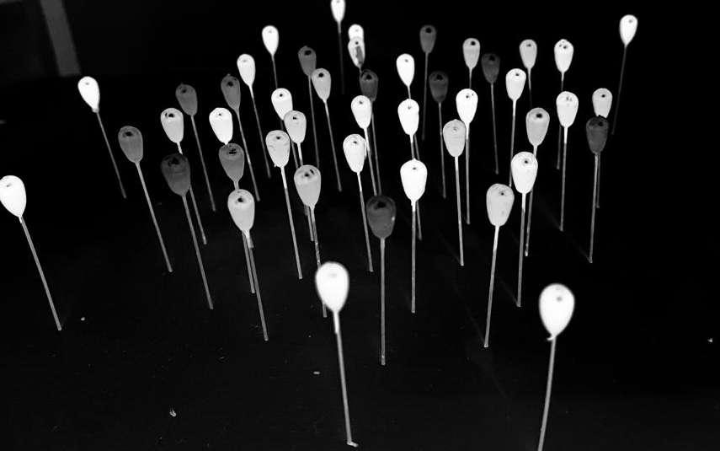
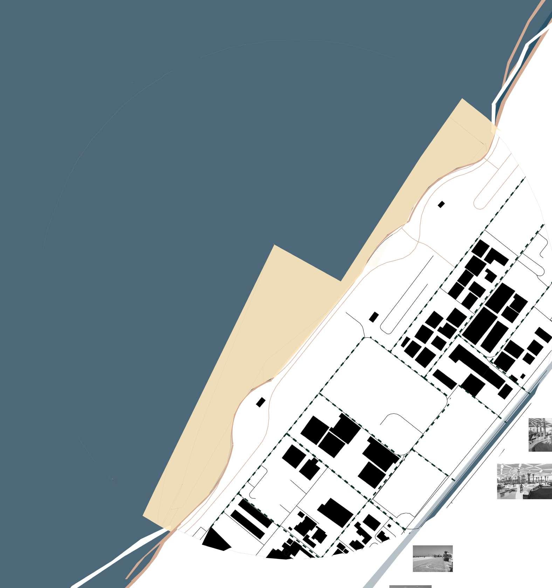
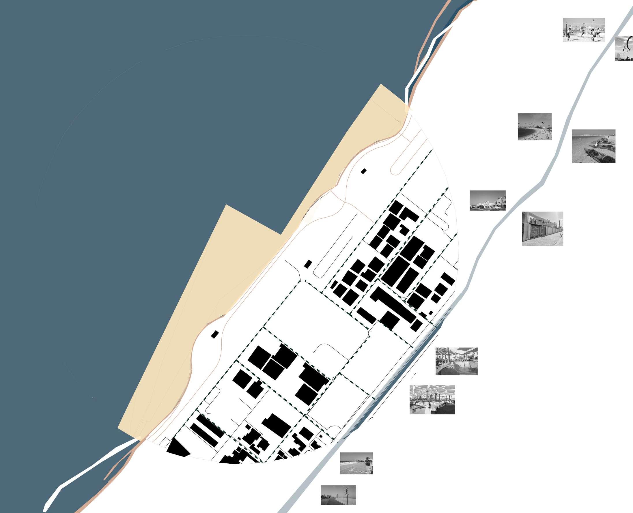
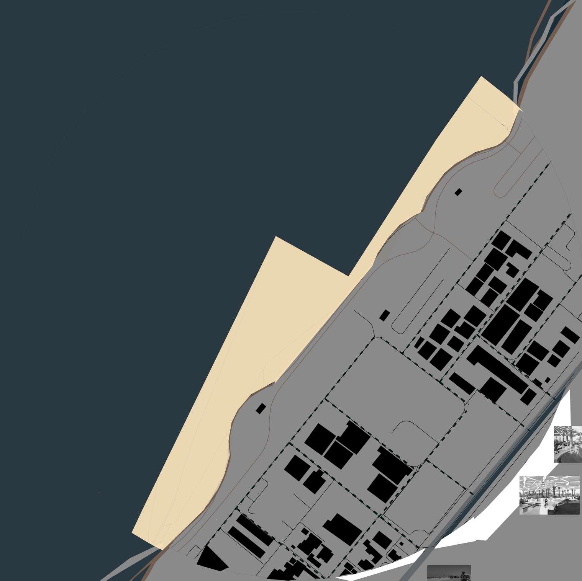
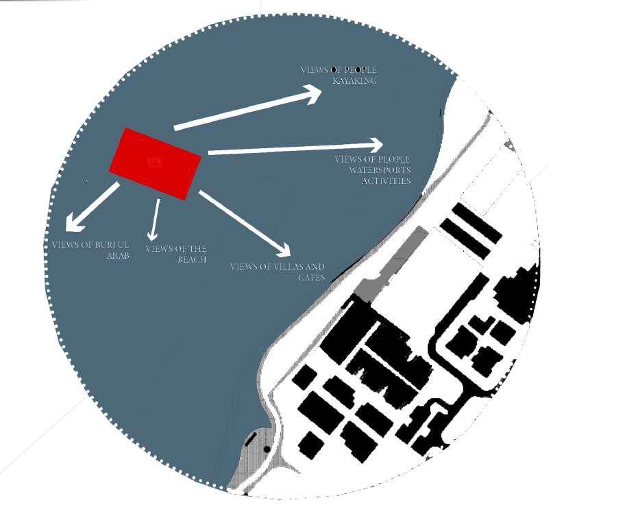
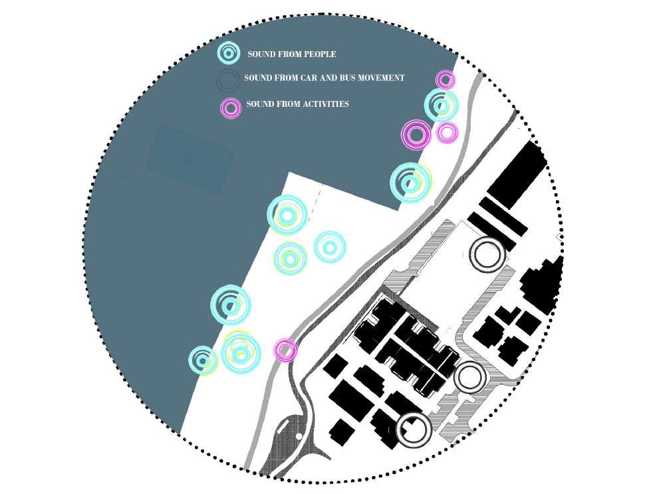
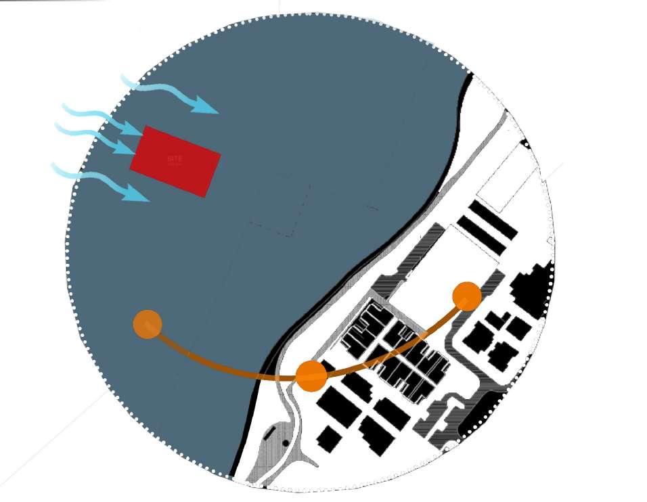
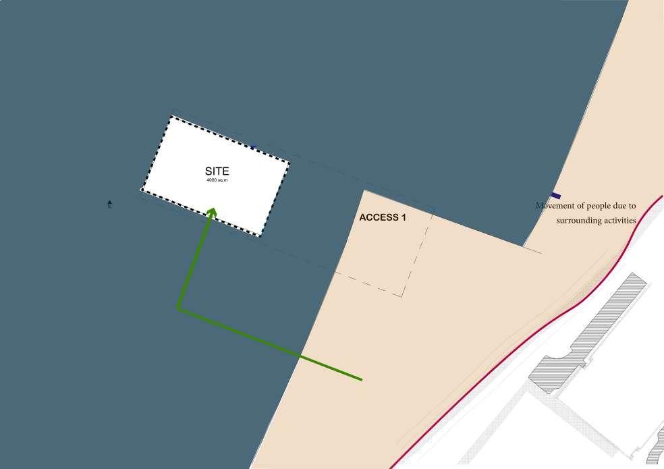
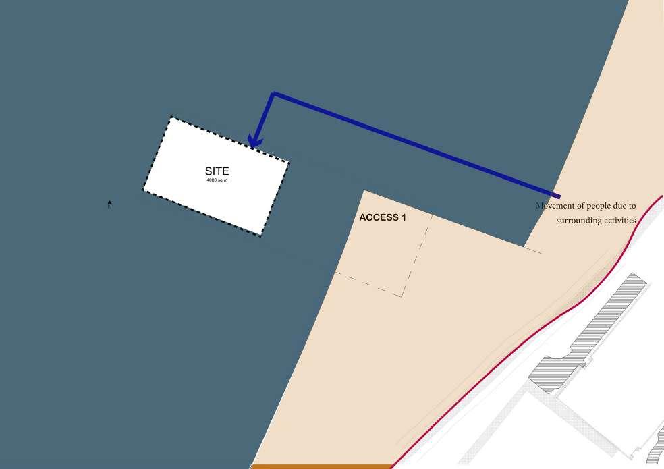
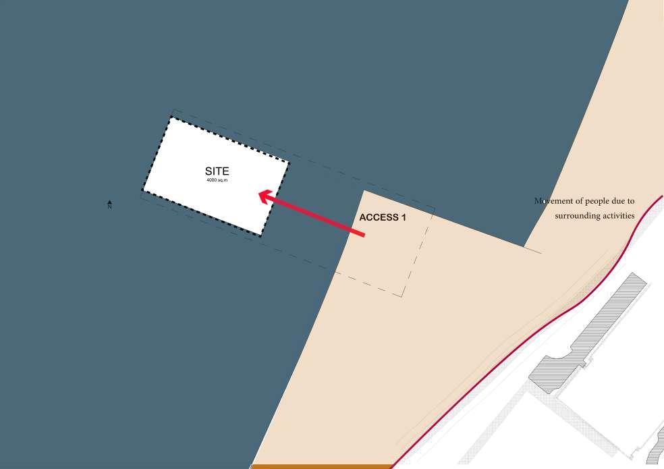
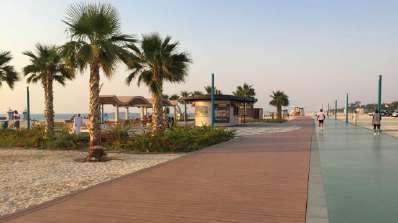
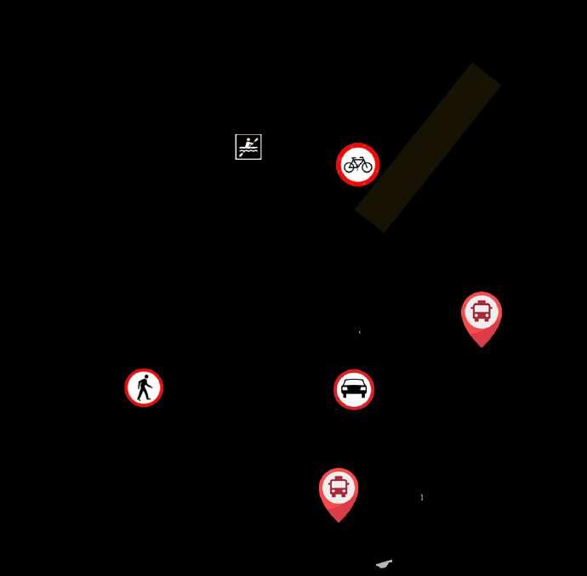
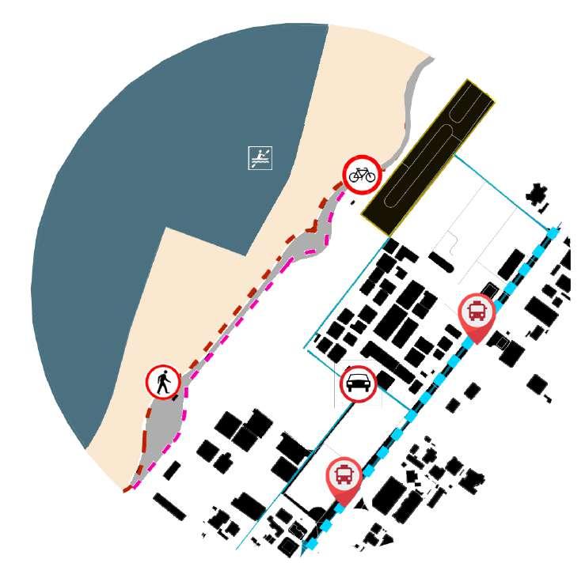
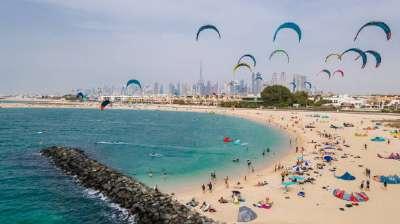
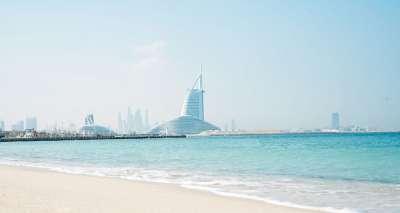
The beach has a lively and inclusive atmosphere attracting a diverse community of locals and tourists. There are activities near the beach such as kayaking, SUP boarding and kite surfing.
The padestrian pathways at Kite beach is suitable for jogging, walking and cycling. The pathways are designed to provide padestrians with a scenic route along the beach.
Wind and sun path
Views from site Sound near site Transport
Concept
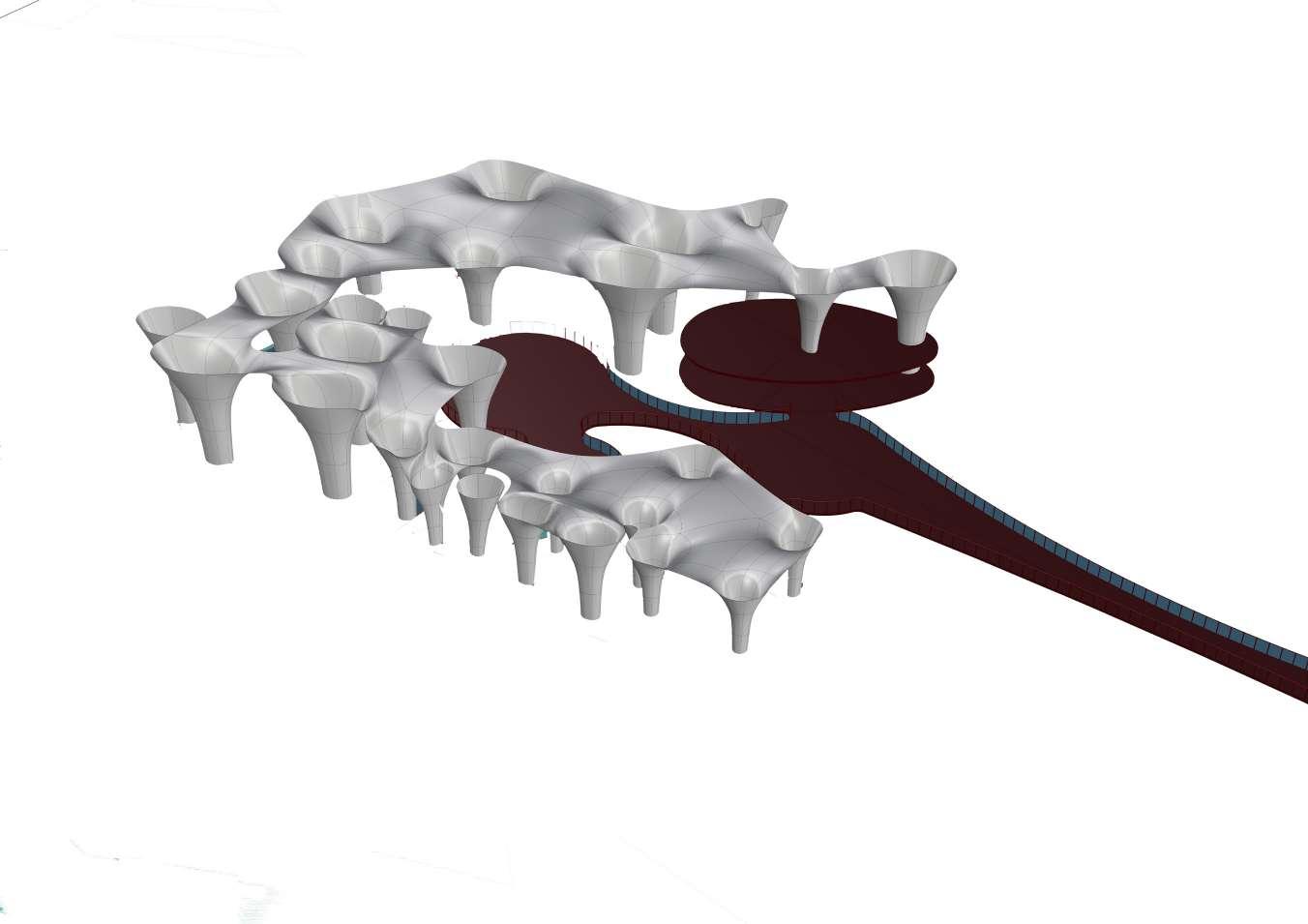
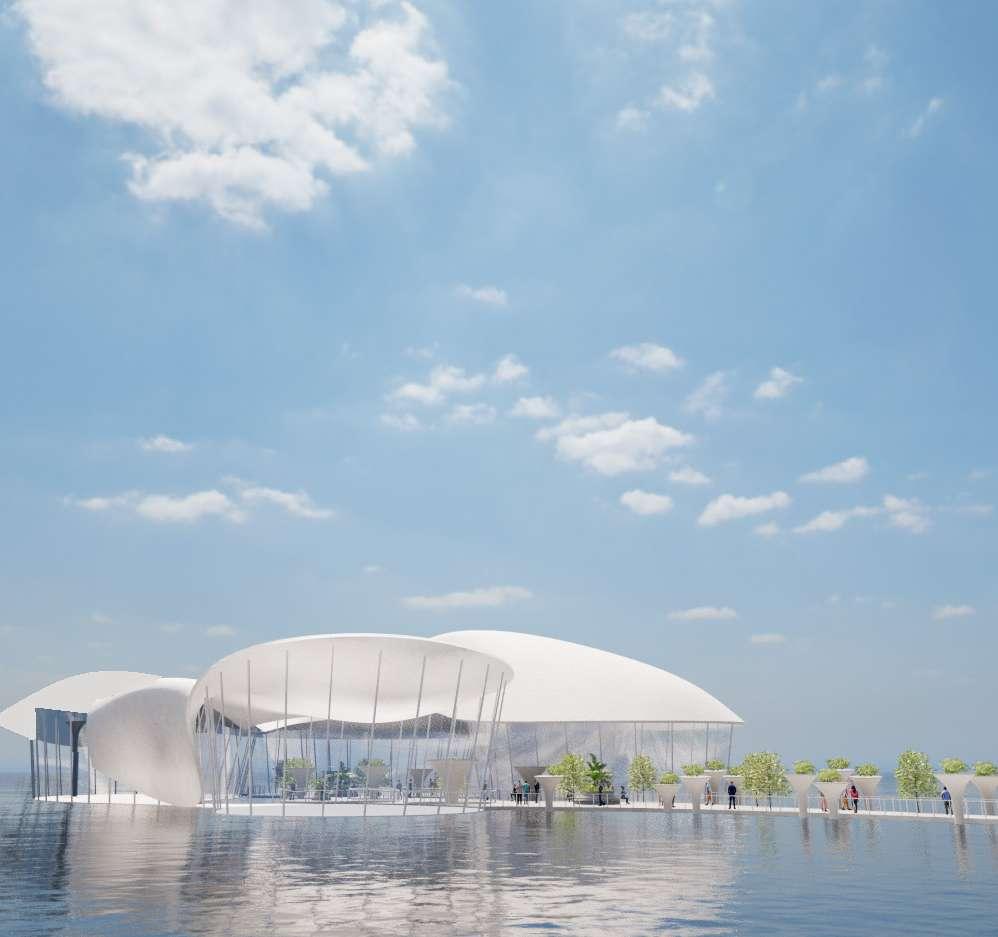
The caesura haven is a poetic art centre located in Kite beach and users are able to access the site through a bridge and there are mushroom columns with vegetation surrounded by it. Multiple levels are there on the arched part of the roof to enhance a users expereince walking through the space. The mezzanine overlooks the first floor cafe . The domical roof consists of the exhbition space and the library which is double height. It helps to enhance the experiental qualities of the space.
The mushroom columns are arranged according to the density of each space.
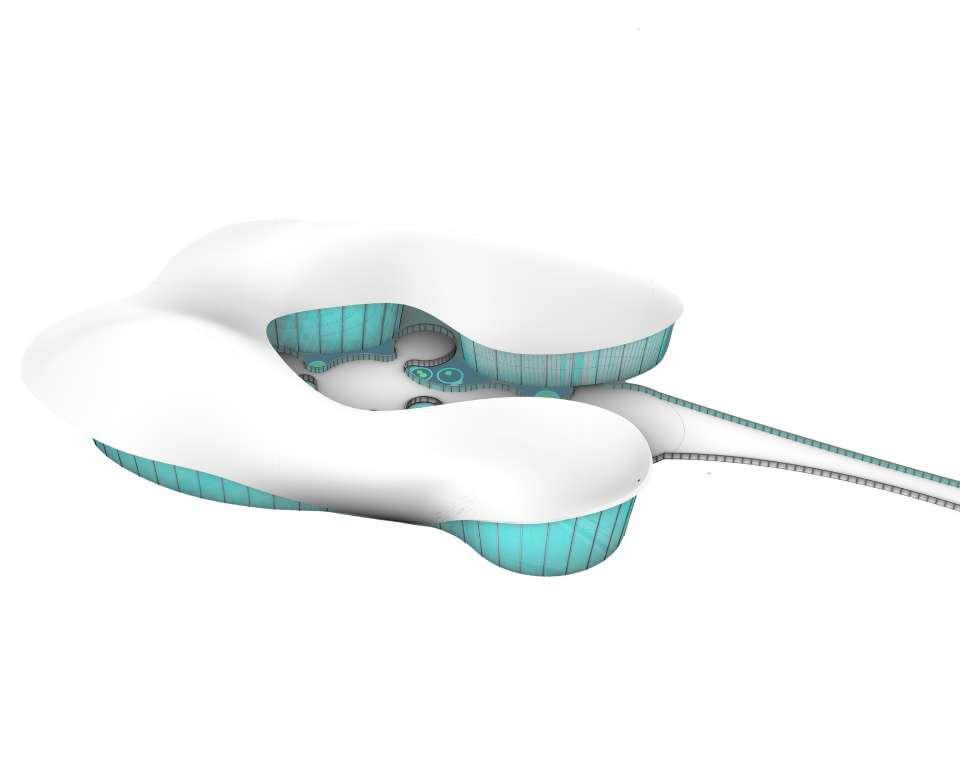
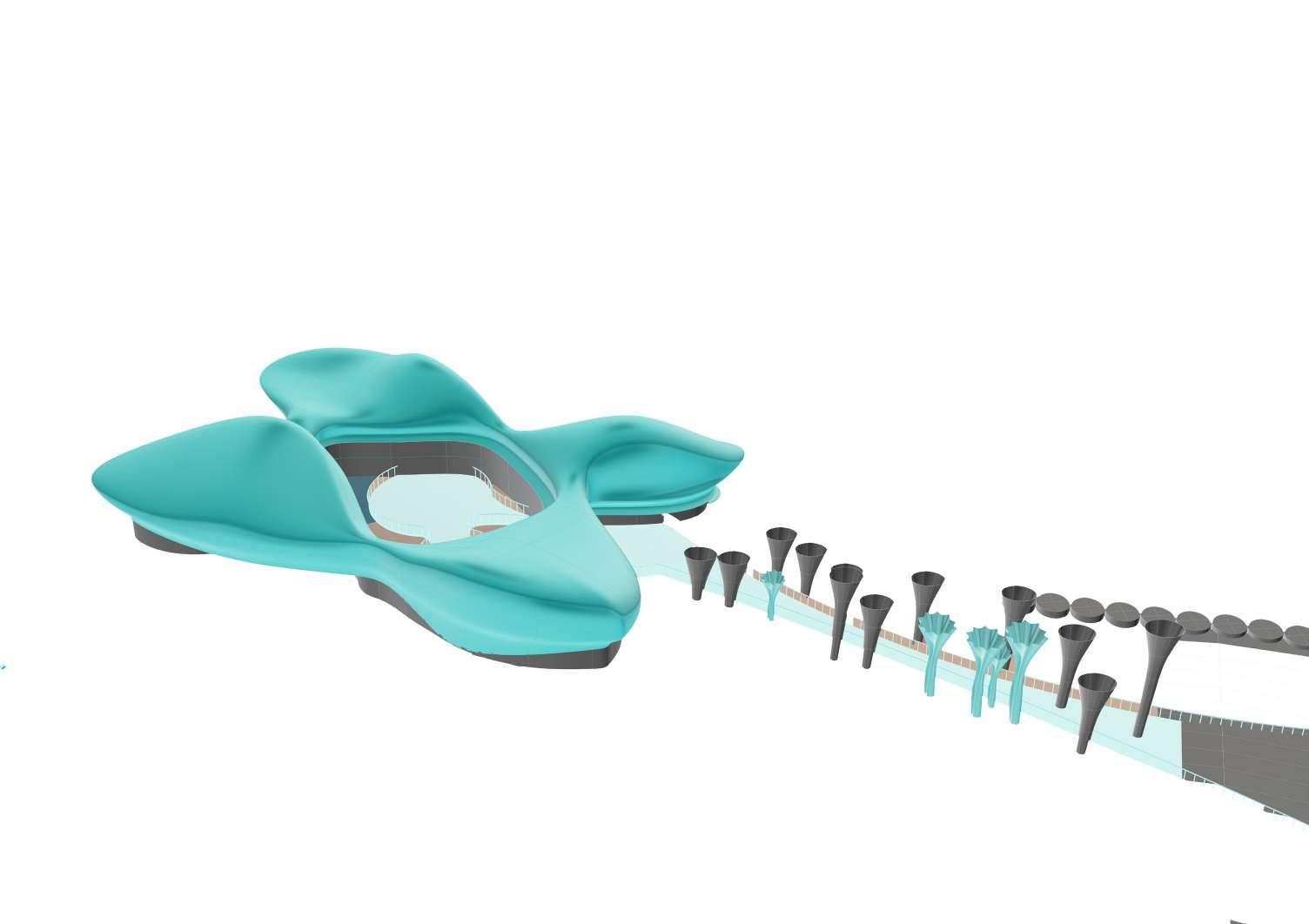
The roof is formed from the level and density of the columns.
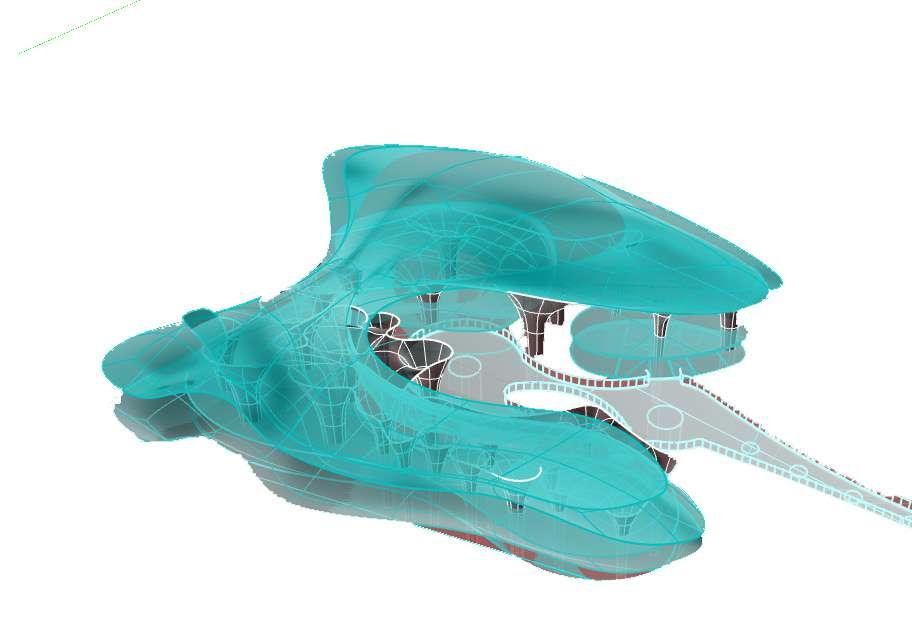
A pathway in the centre is formed and the plazas have activities taking place. An overhanging roof is formed and roof ideologies are tested out.
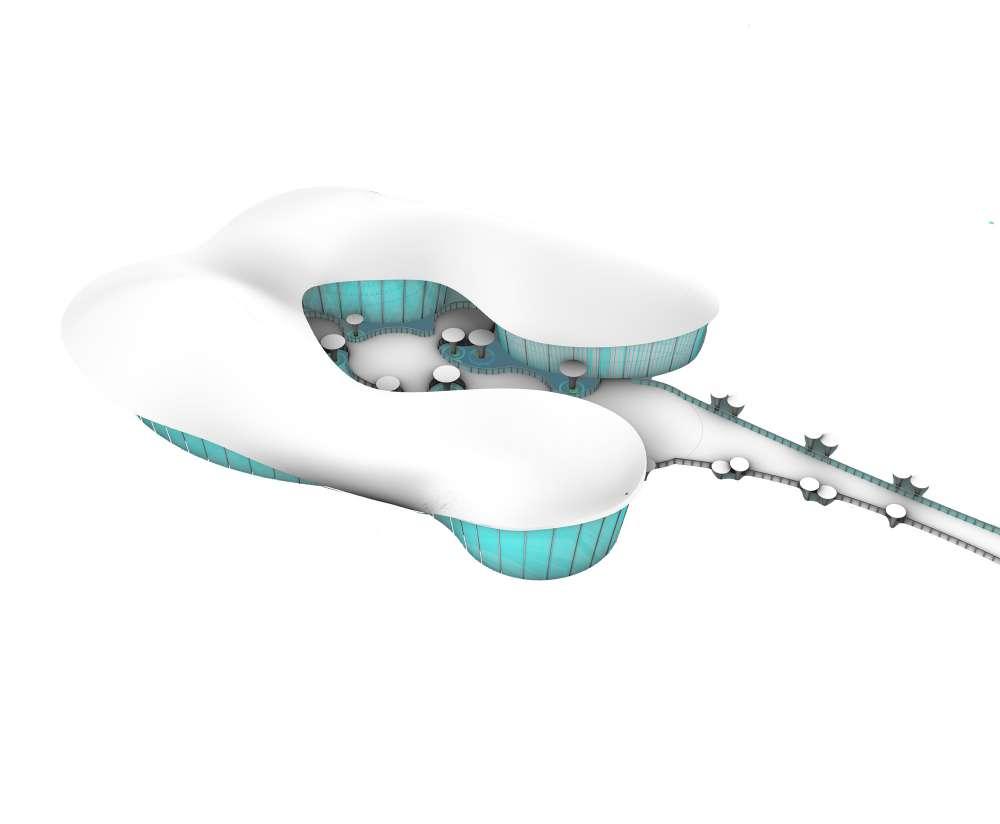
The mushroom columns has vegetation and it filters out the air.
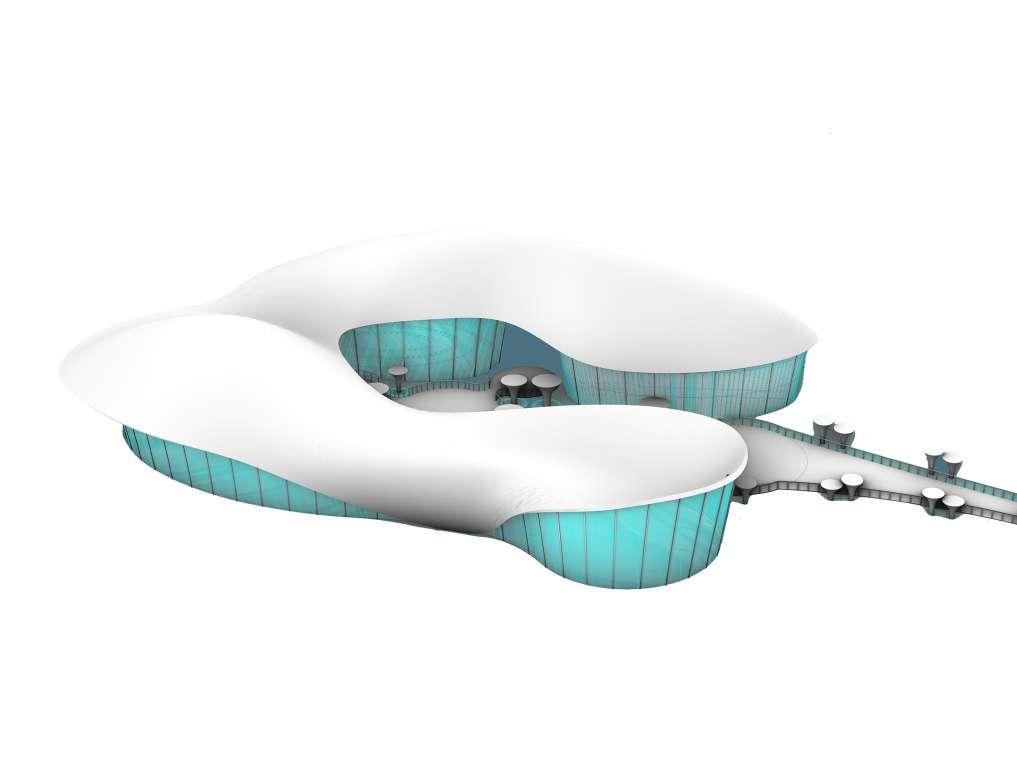
The roof idelogy has an arched roof, domical roof and it bends down for structural support.
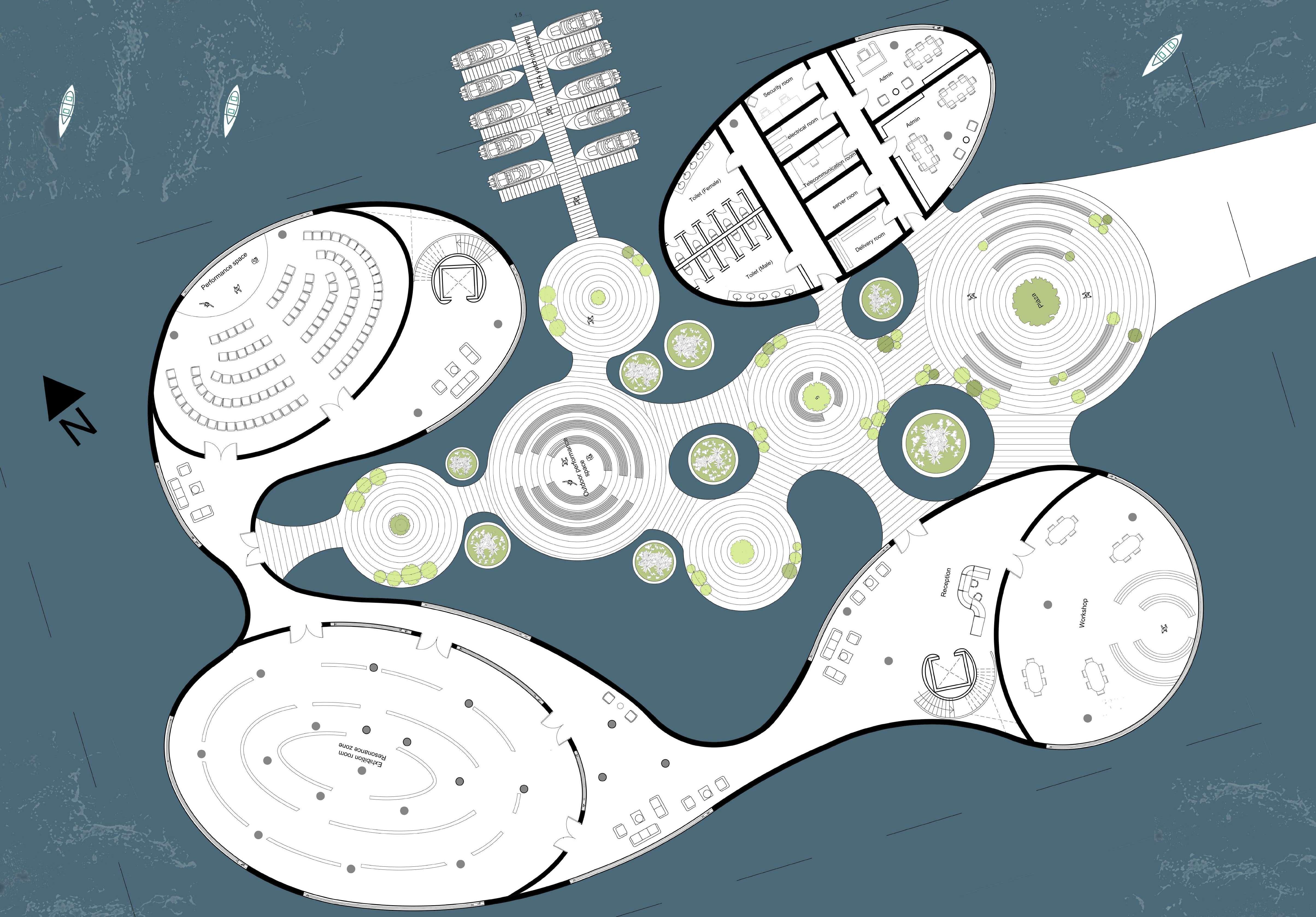
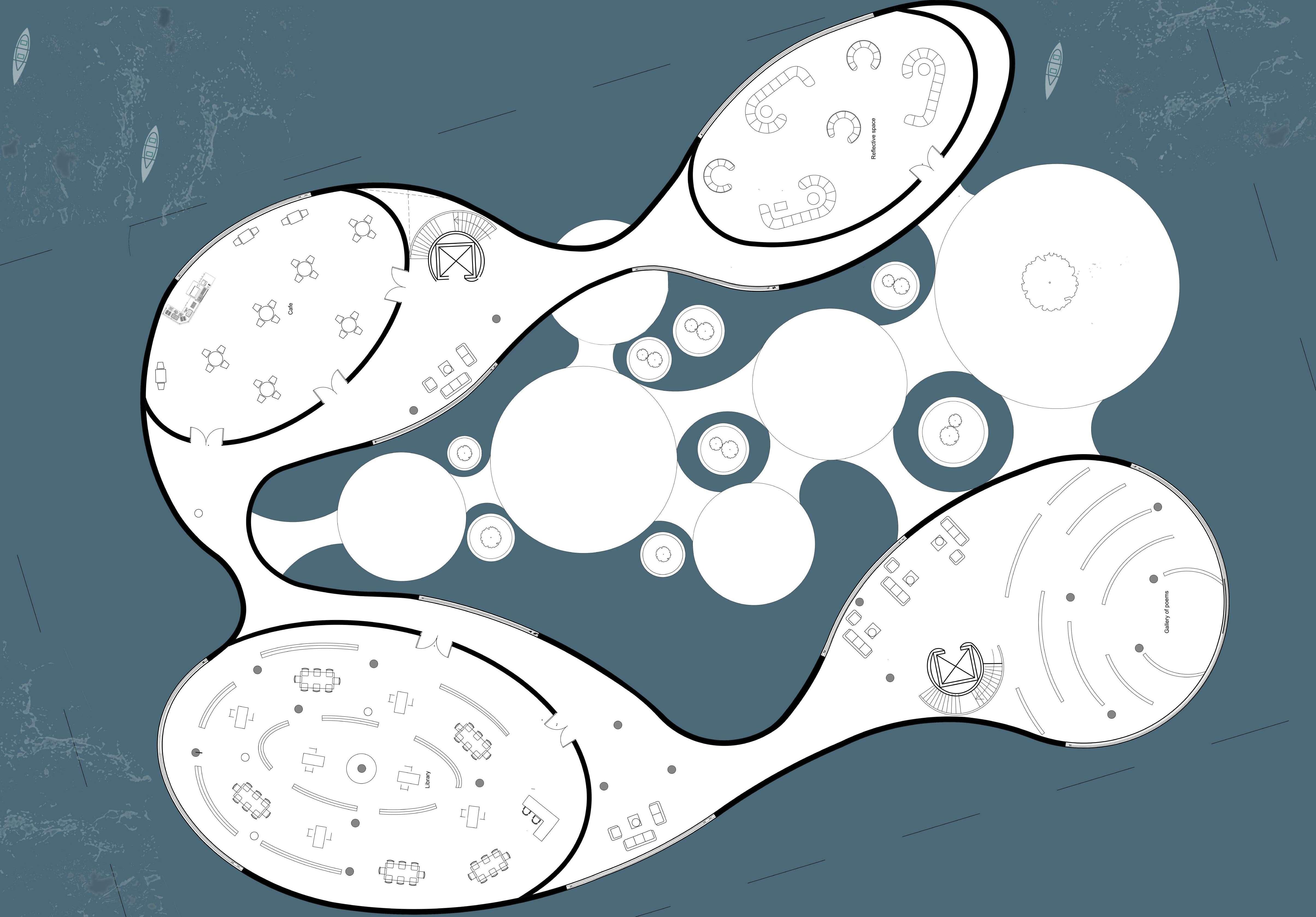
Longitudnal section 1-100

The longitudnal section showcases the exhibition space, gallery of poems,library and workshops. The gallery of poems is a part of the caesura zone and it displays work of poetry along with lighting and sound effects to enrich the spatial quality. The bridge extending allows access for users along with the mushroom columns.
Transverse section 1-100

The transverse section shows the roof ideology and this consists of the domical roof which consists of a double height space and the arched roof has multiple levels. The mezzanine overlooks the cafe. The functions consists of the library,exhbition, performance spaces and reflective space. 8
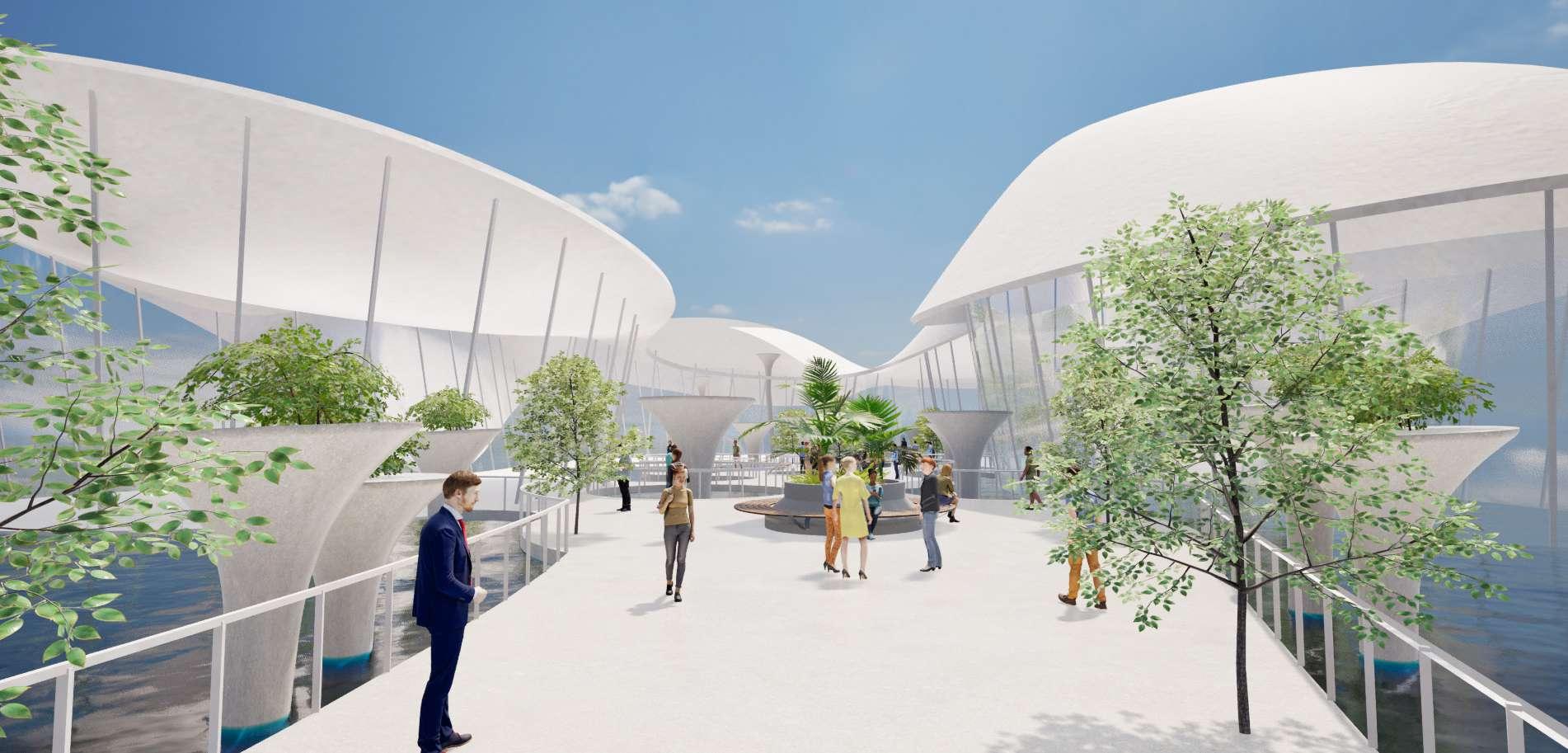
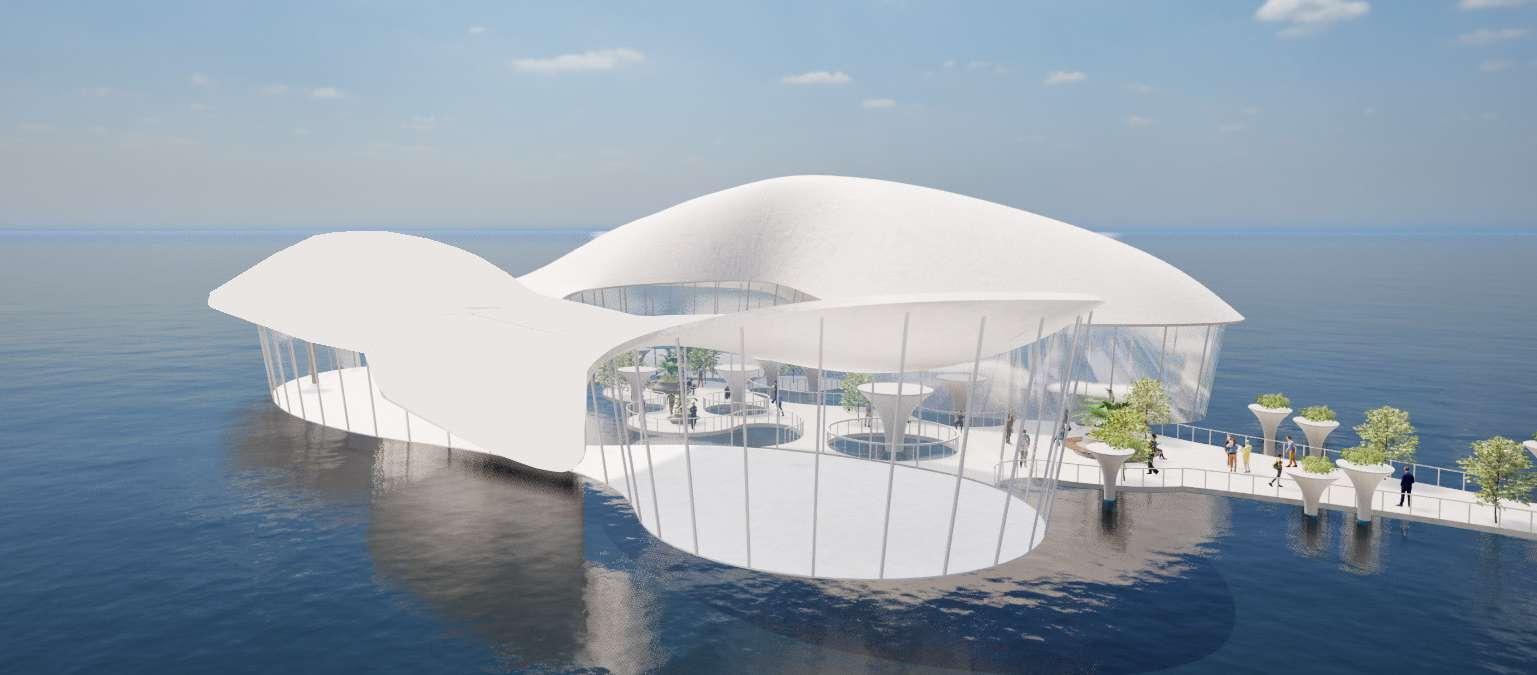
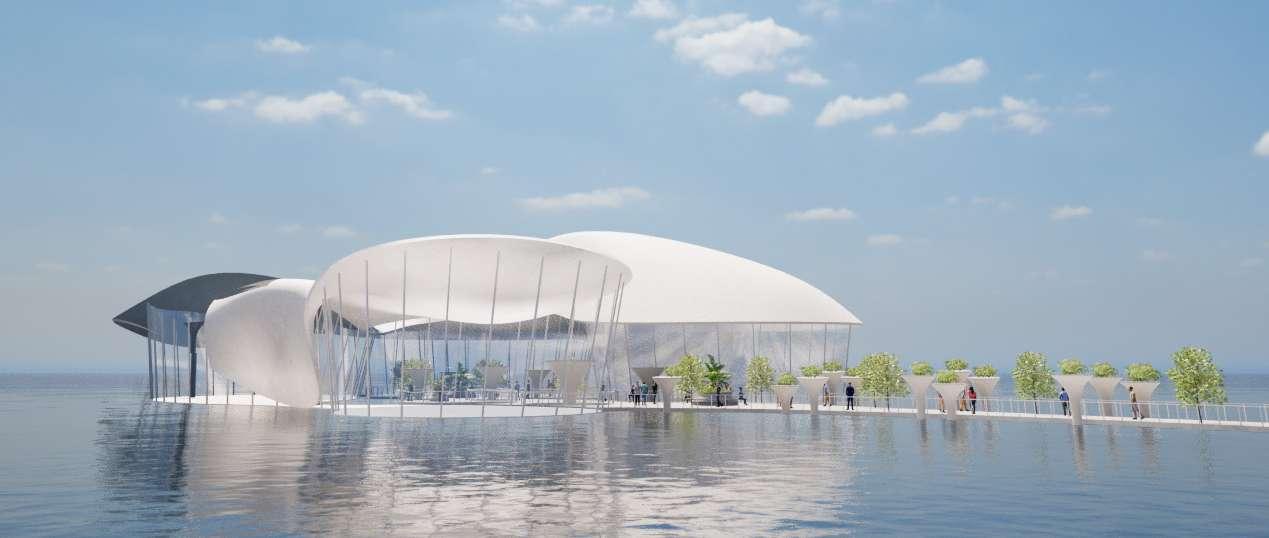
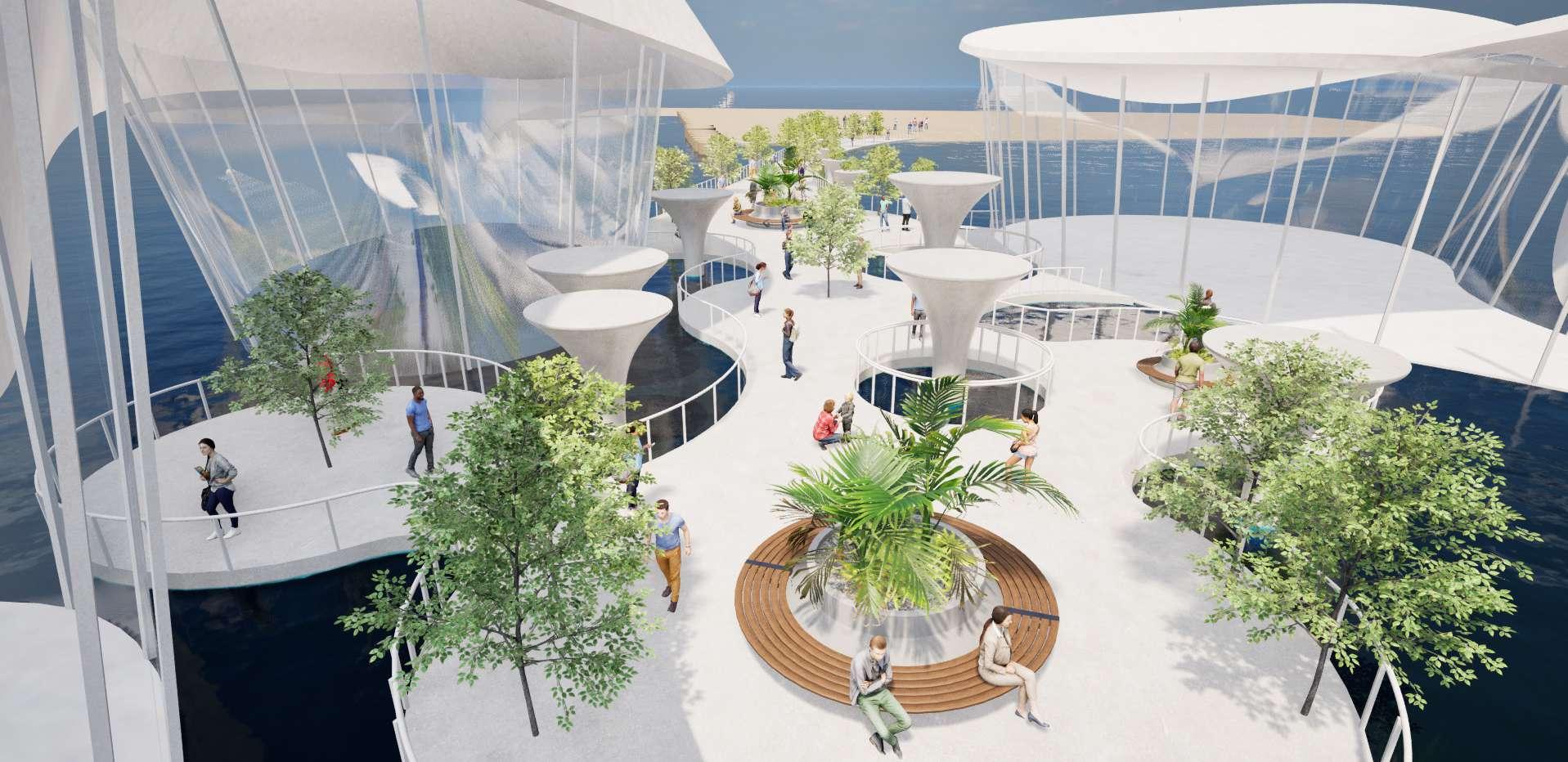
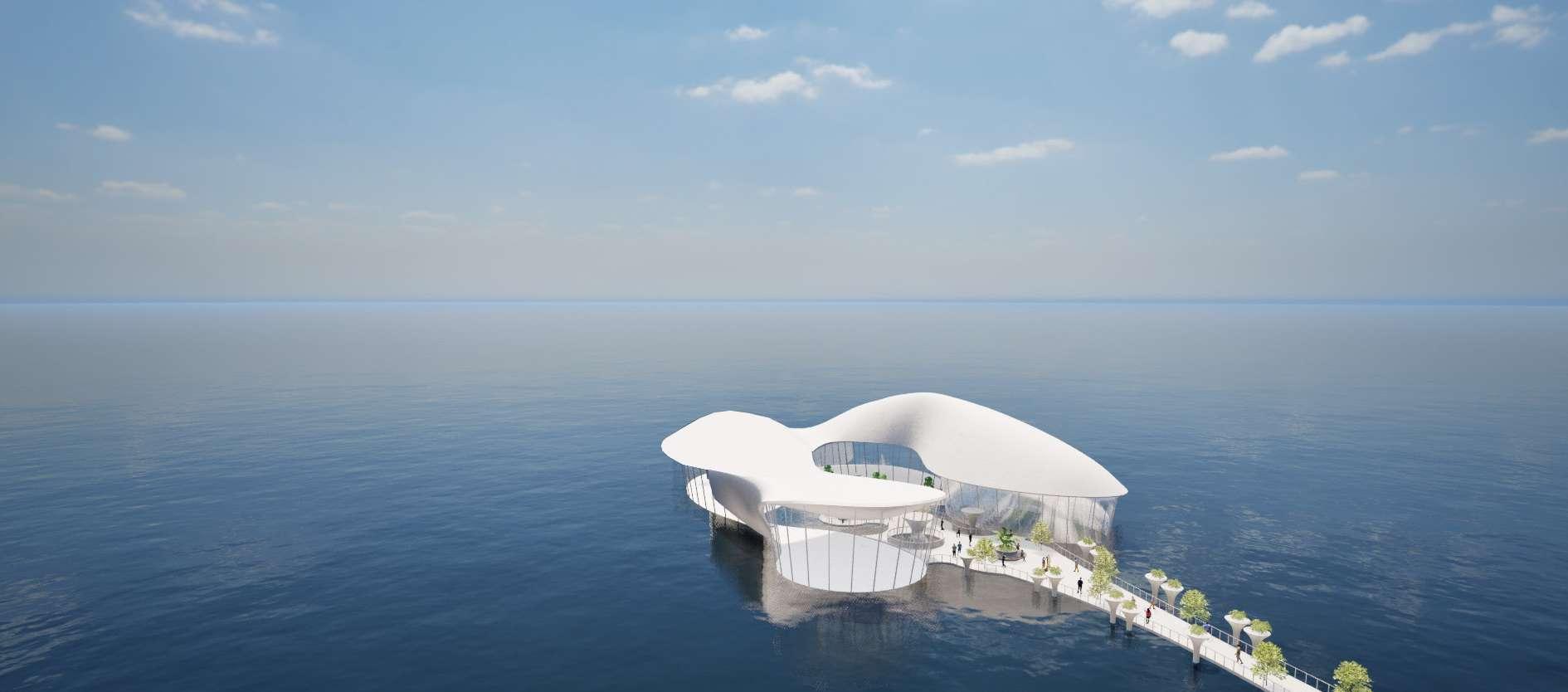
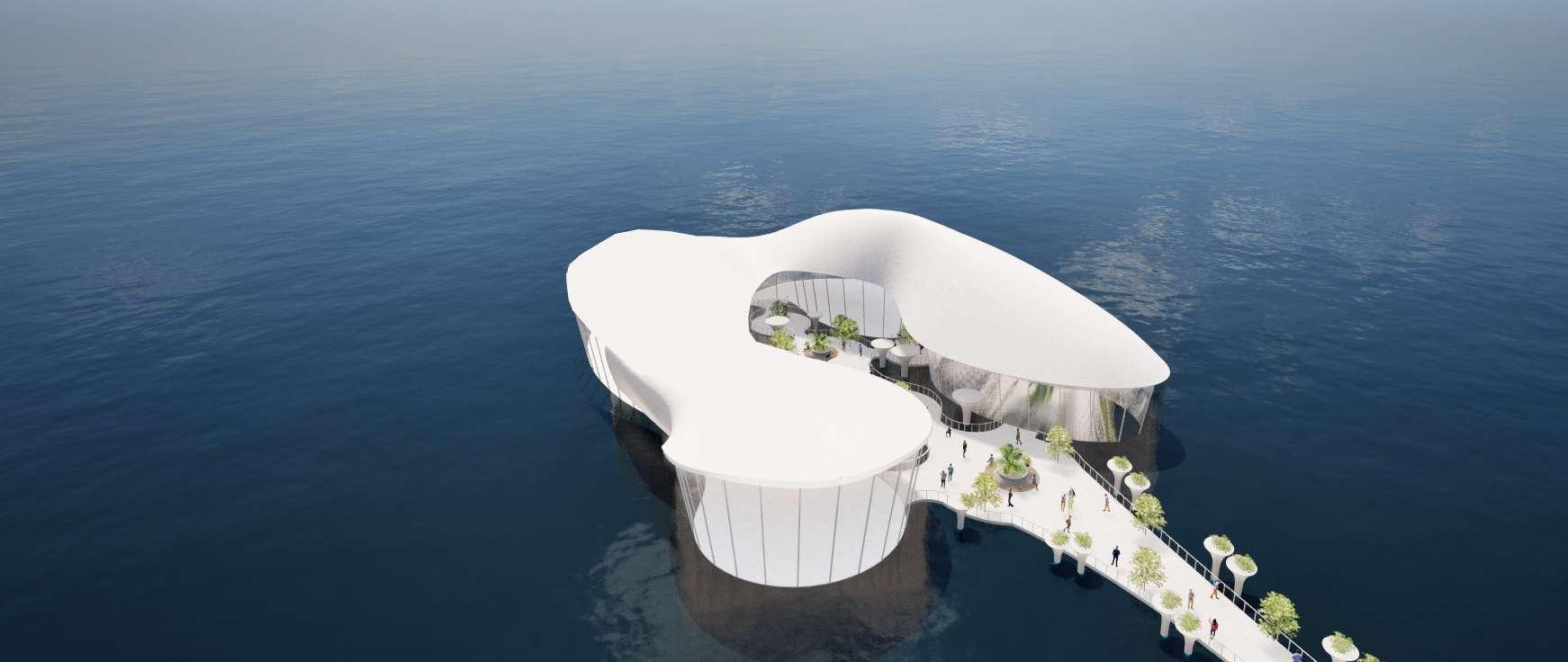
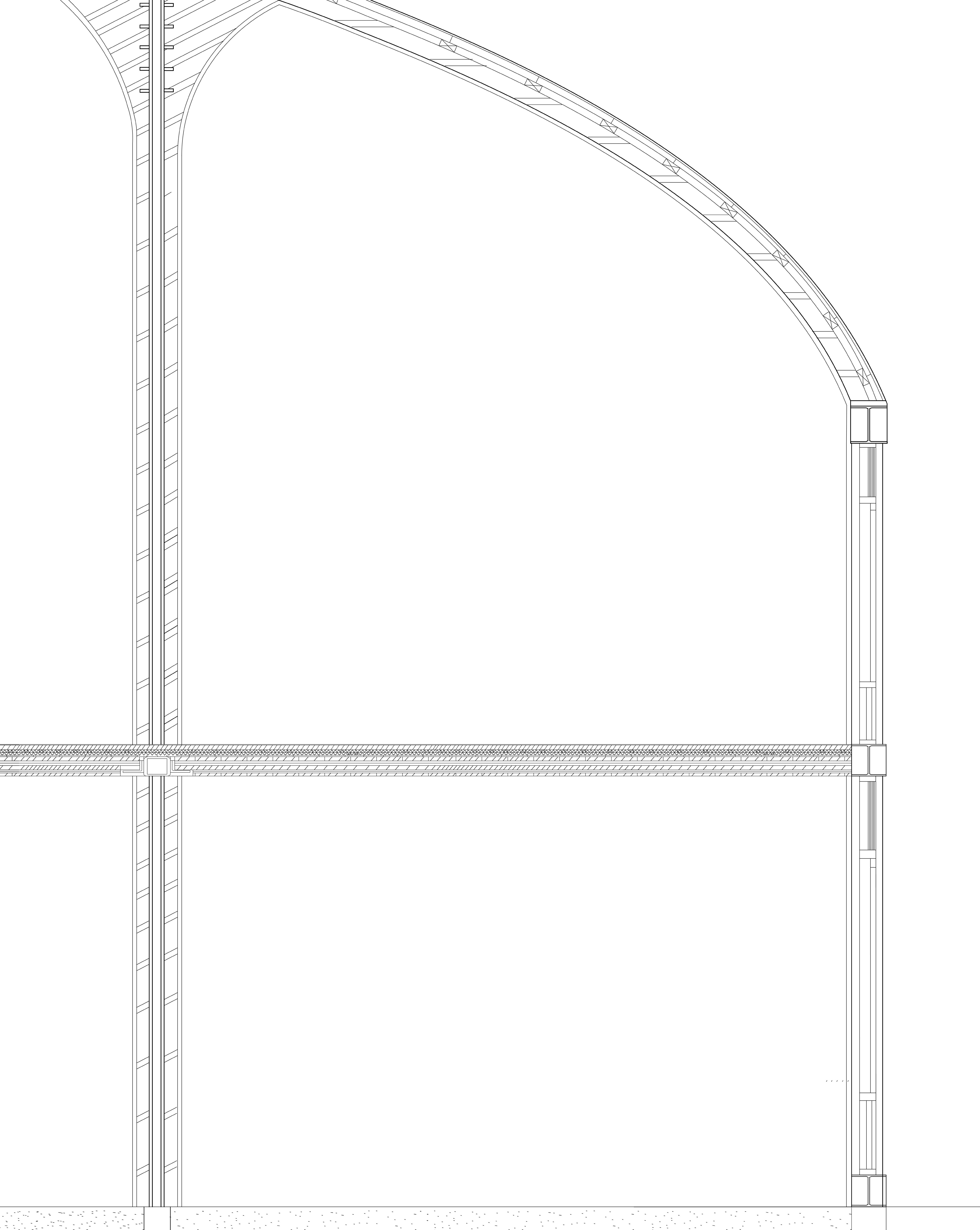

Column detail Structural details

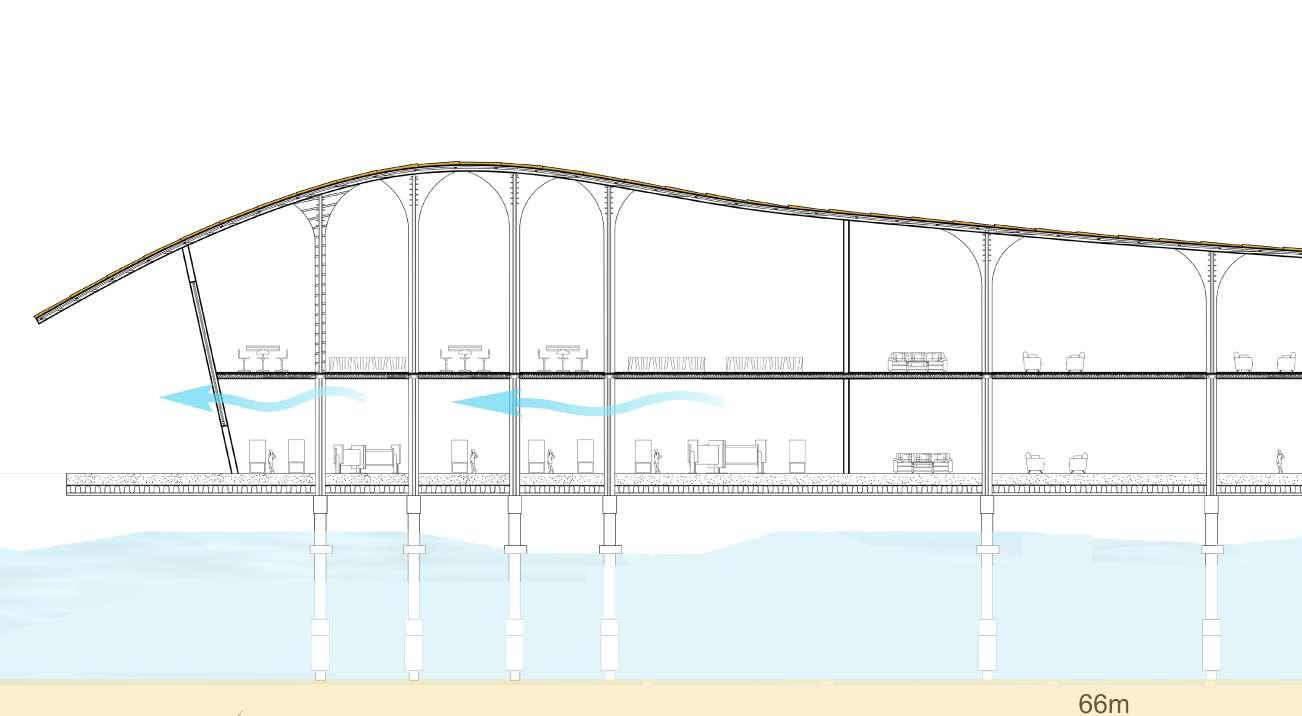



02
SUSTAINABILITY SKYSCRAPER
Integrated technology 2023
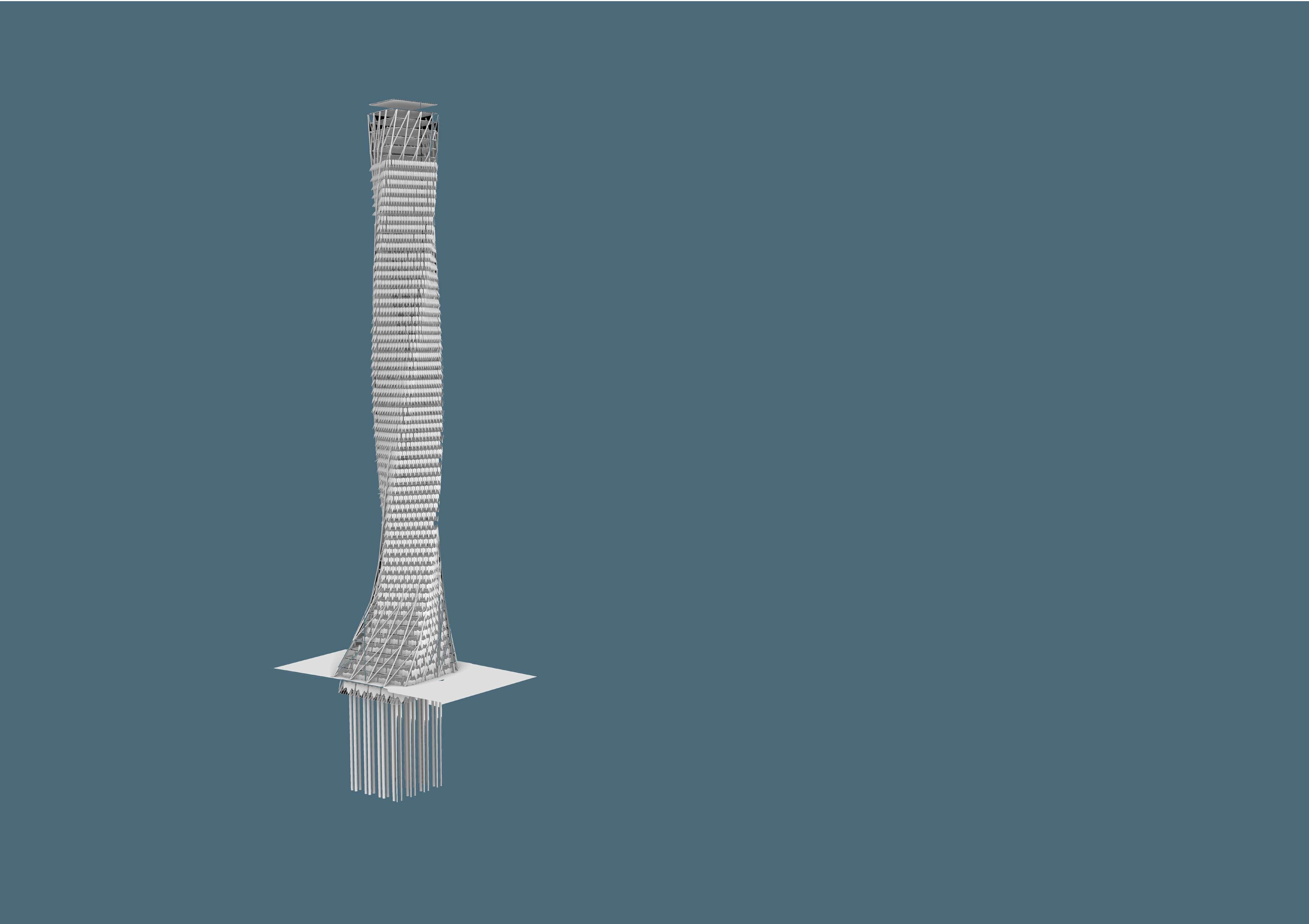
The skyscraper is loacted in Sheikh Zayed road and it allows the flow of wind movement to take place with its fins designed in a way to respond to the wind movement. The aim of the skyscraper is to act as an air purifier and provide cooling for the building. It has to provide an indoor environemnt that is cooling and the skyscraper has to respond to the direction of the wind.
Design development
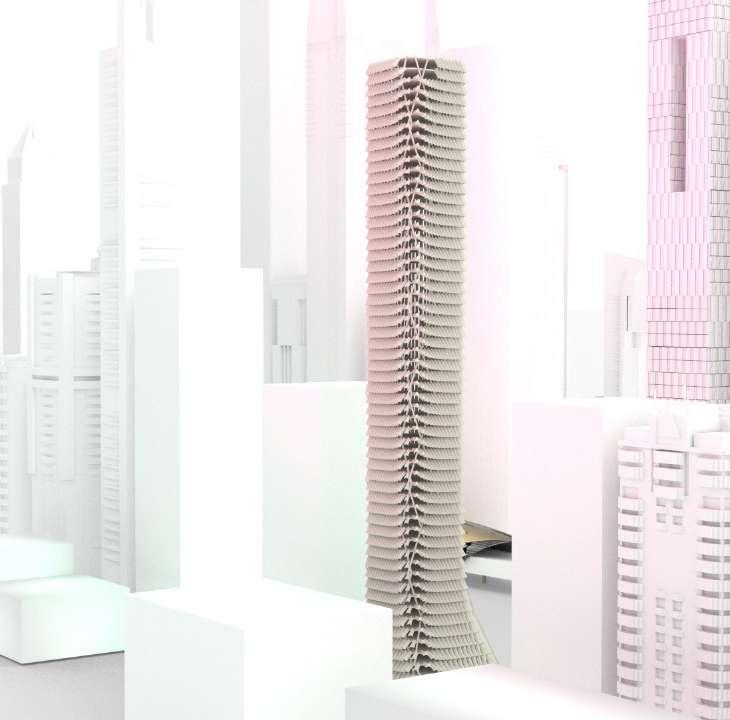
The building has fins that responds to the wind movement and it brings indoor cooling
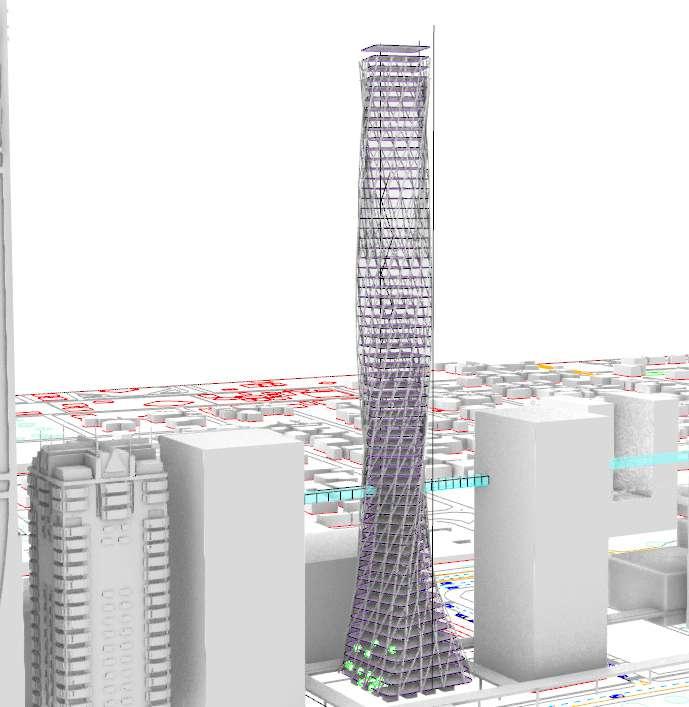
Bridges have been formed between buildings to allow padestrian movement
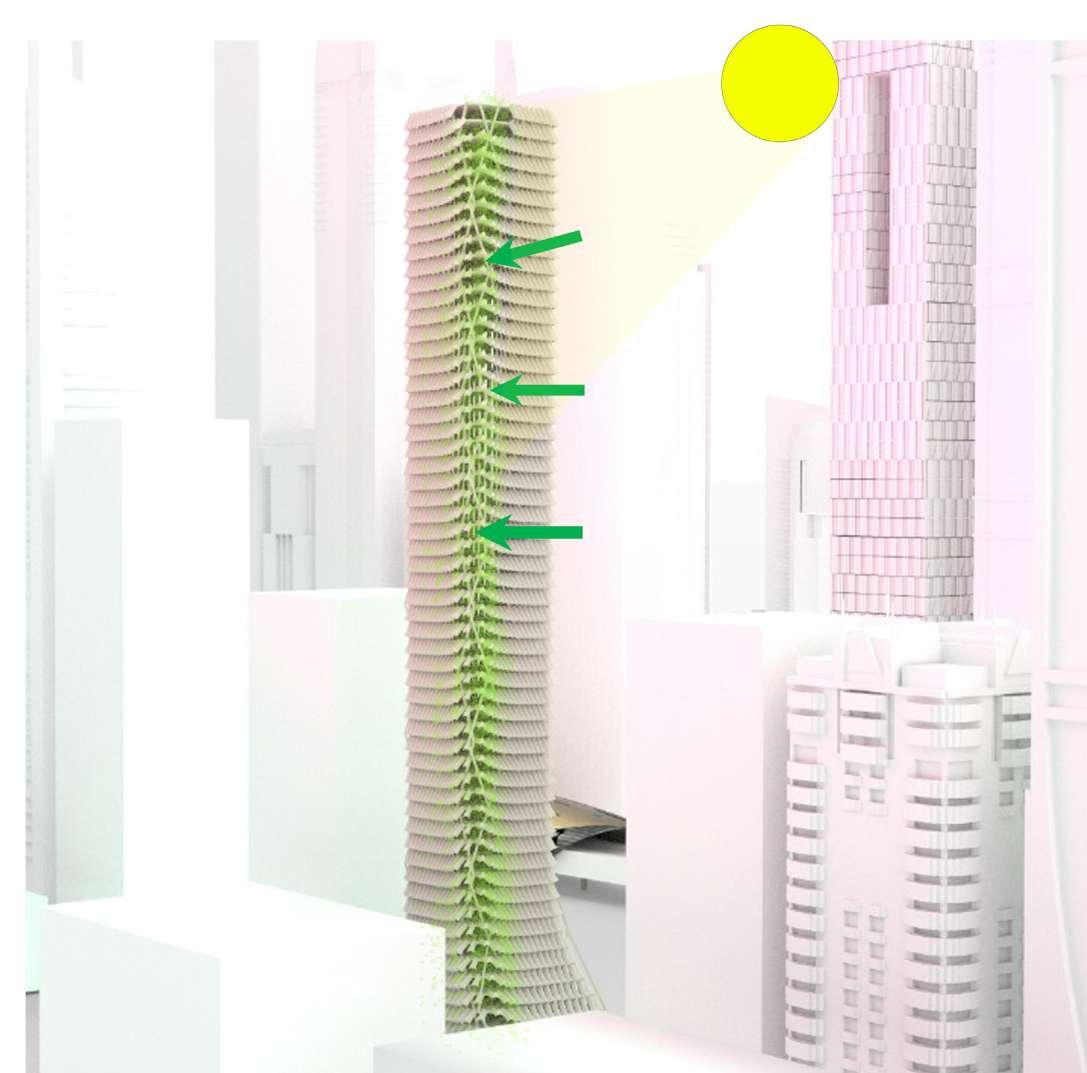
Algae was tested responding to the sunpath and it was used to filter out air.
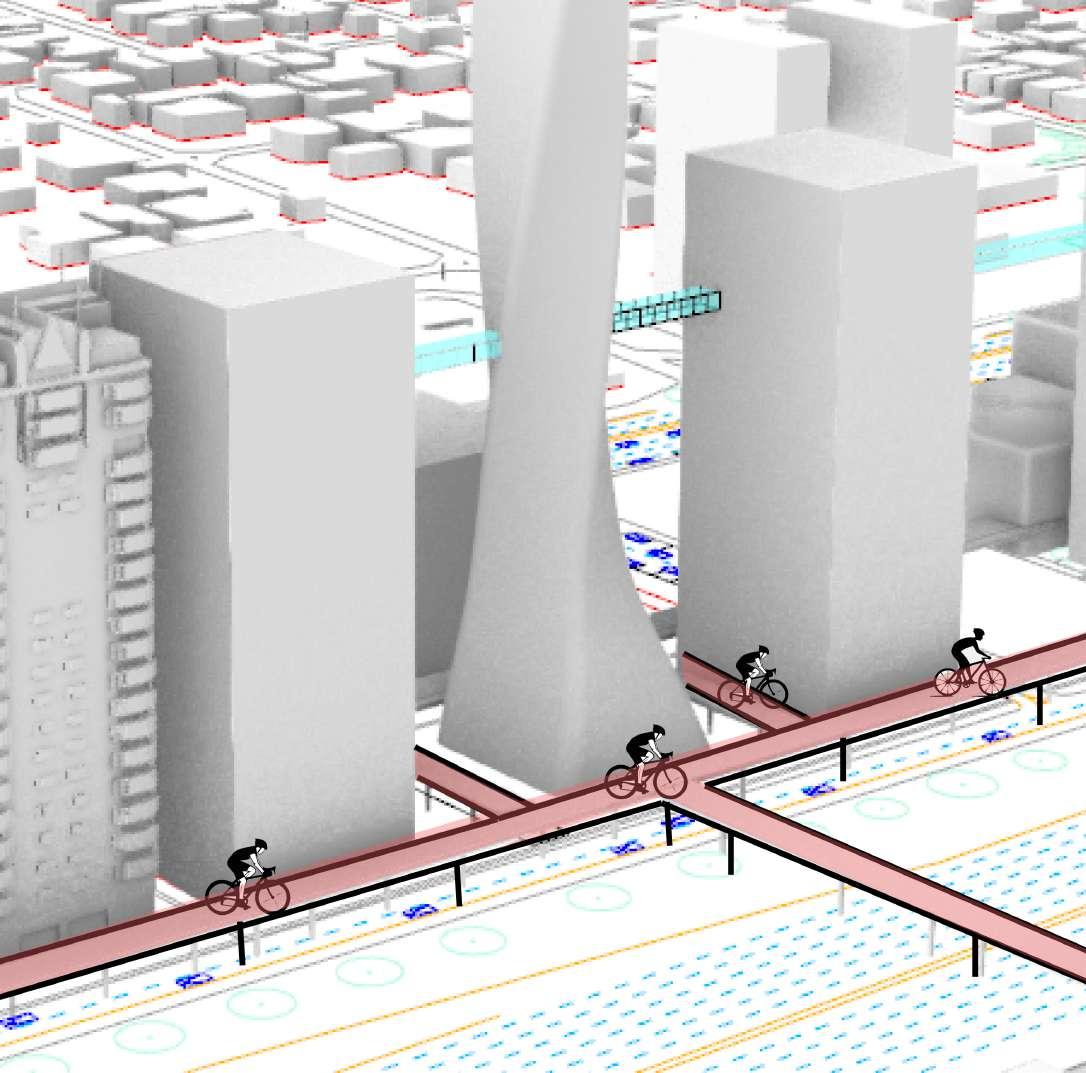
The elevated cycling tracks are formed and it helps reduce air pollution and it responds to the wellbeing aspect.
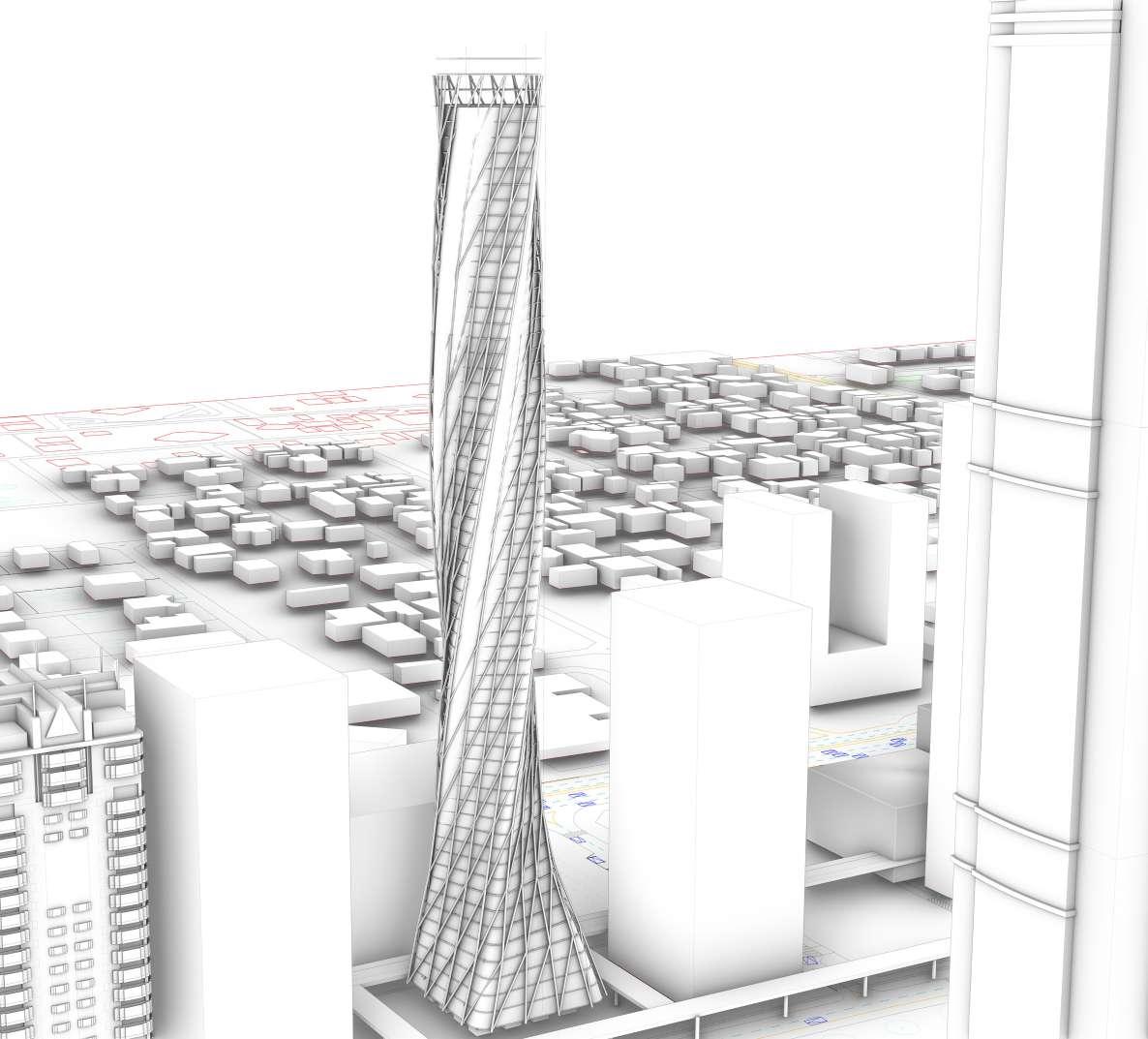
The building is is twisted and it reduces the wind load and increases stability.

The fins are designed in a way to allow wind movement and it is made of reinforced glass concrete that is energy efficient and durable
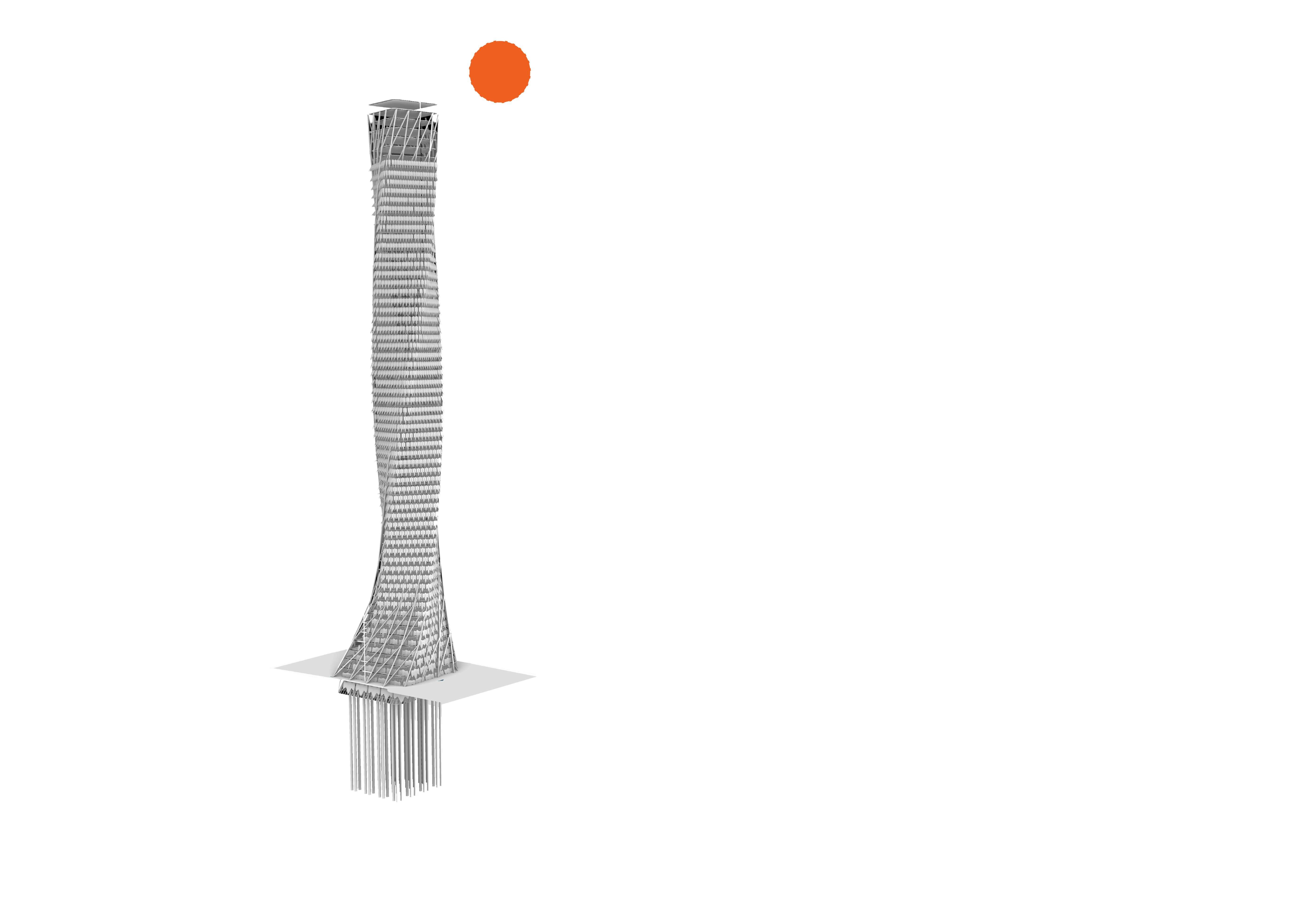
Sustainability features
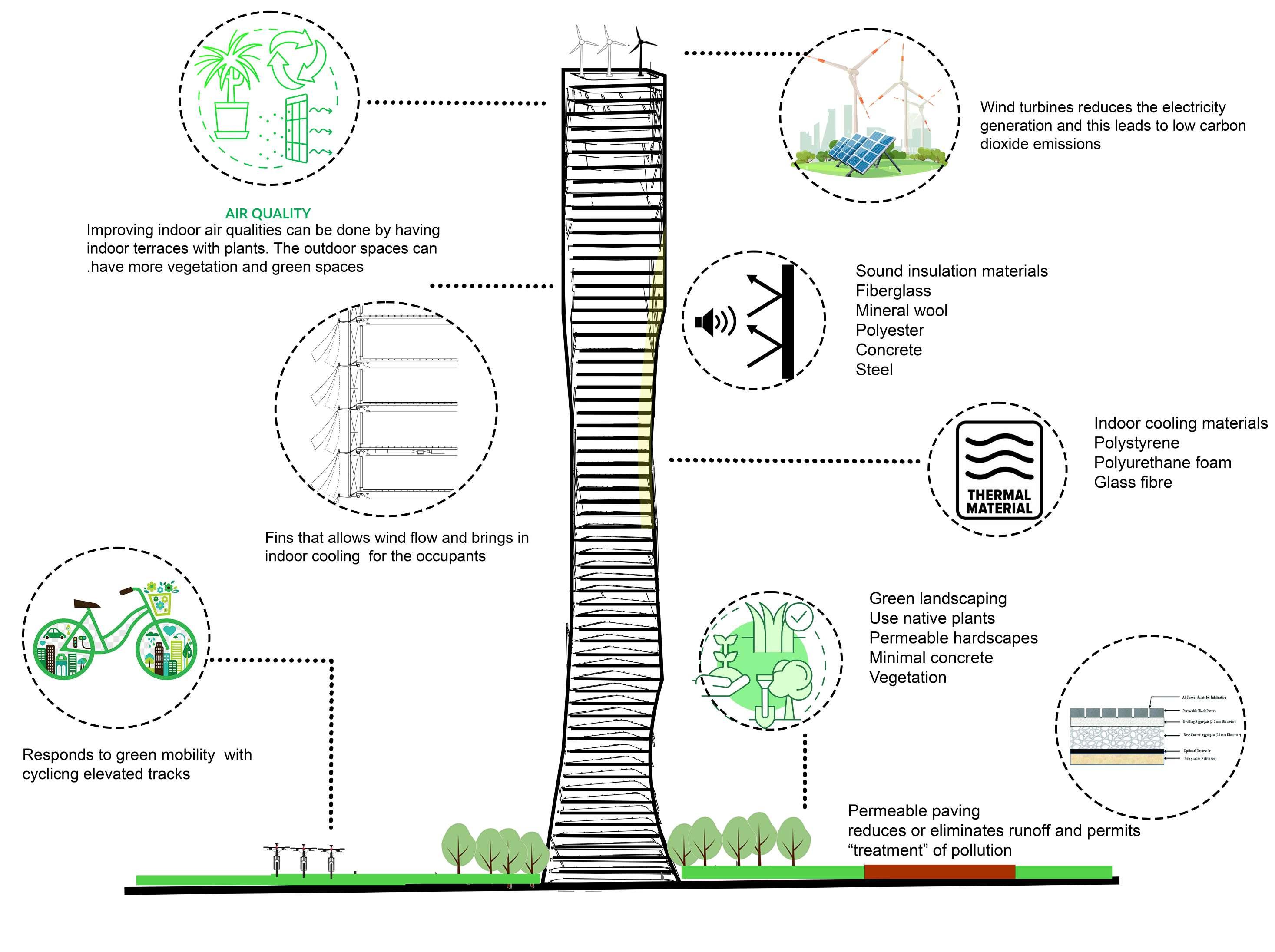
The sun and wind analysis helps in figuring out where there is more wind movement and the fins in the skyscraper are designed to respond to the wind. The section where there is more sunlight, the area has triple glazed windows. These triple glazed windows responds to energy efficiency and it provides insulation which reduces the heat. It also provides sound insulation and this contributes to the wellbeing of its occupants. Triple glazed windows can enhance the comfort of its occupants. The twist form affects the wind loads in the skyscraper and it influences the way the sunlight interacts with its surfaces. It creates movement and fluidity in the skyscraper and it responds to the wellbeing of the users.
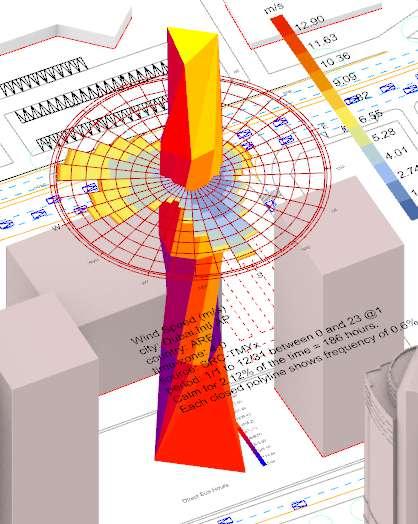
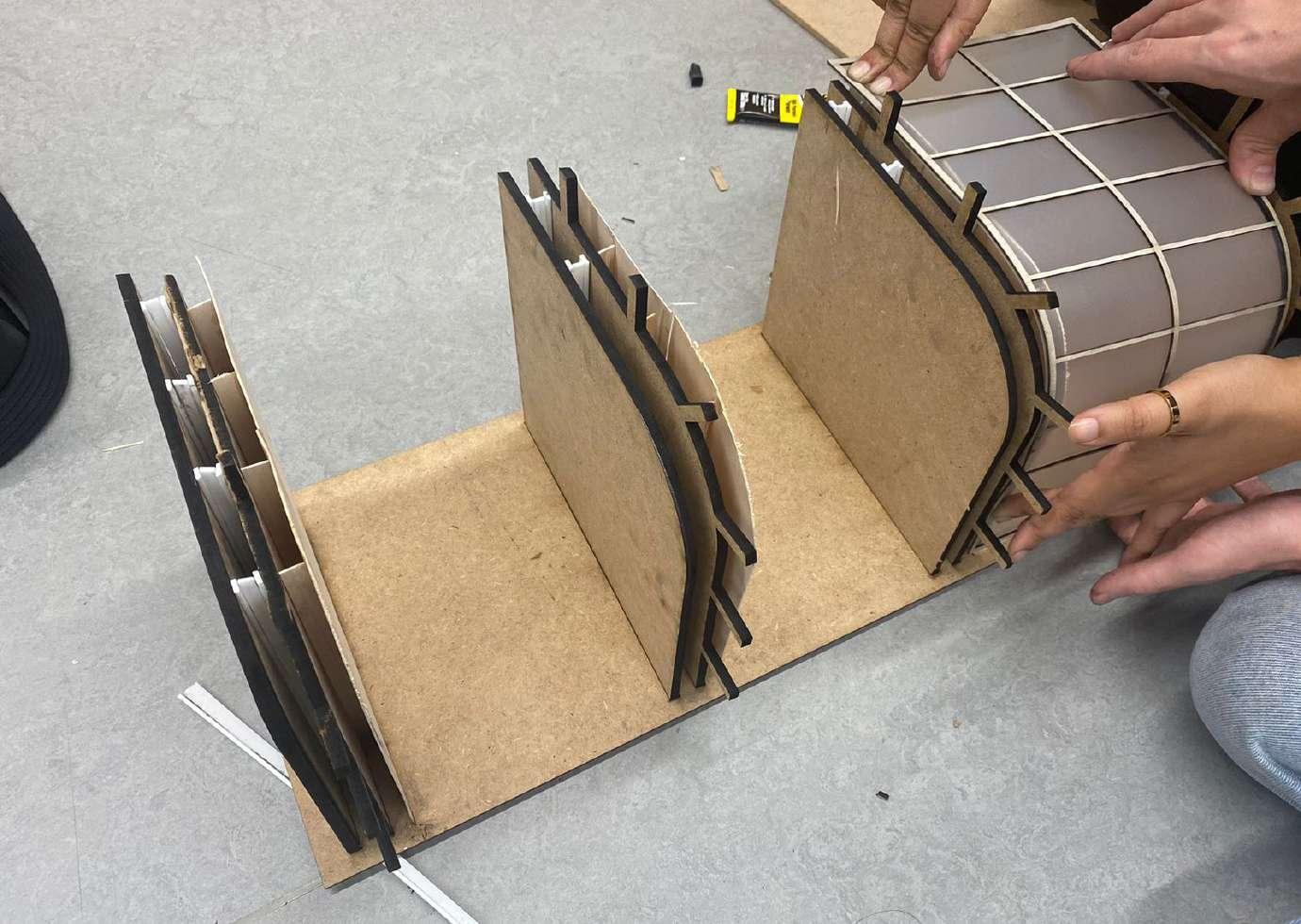
05 THE ALGAE FACADES 2022
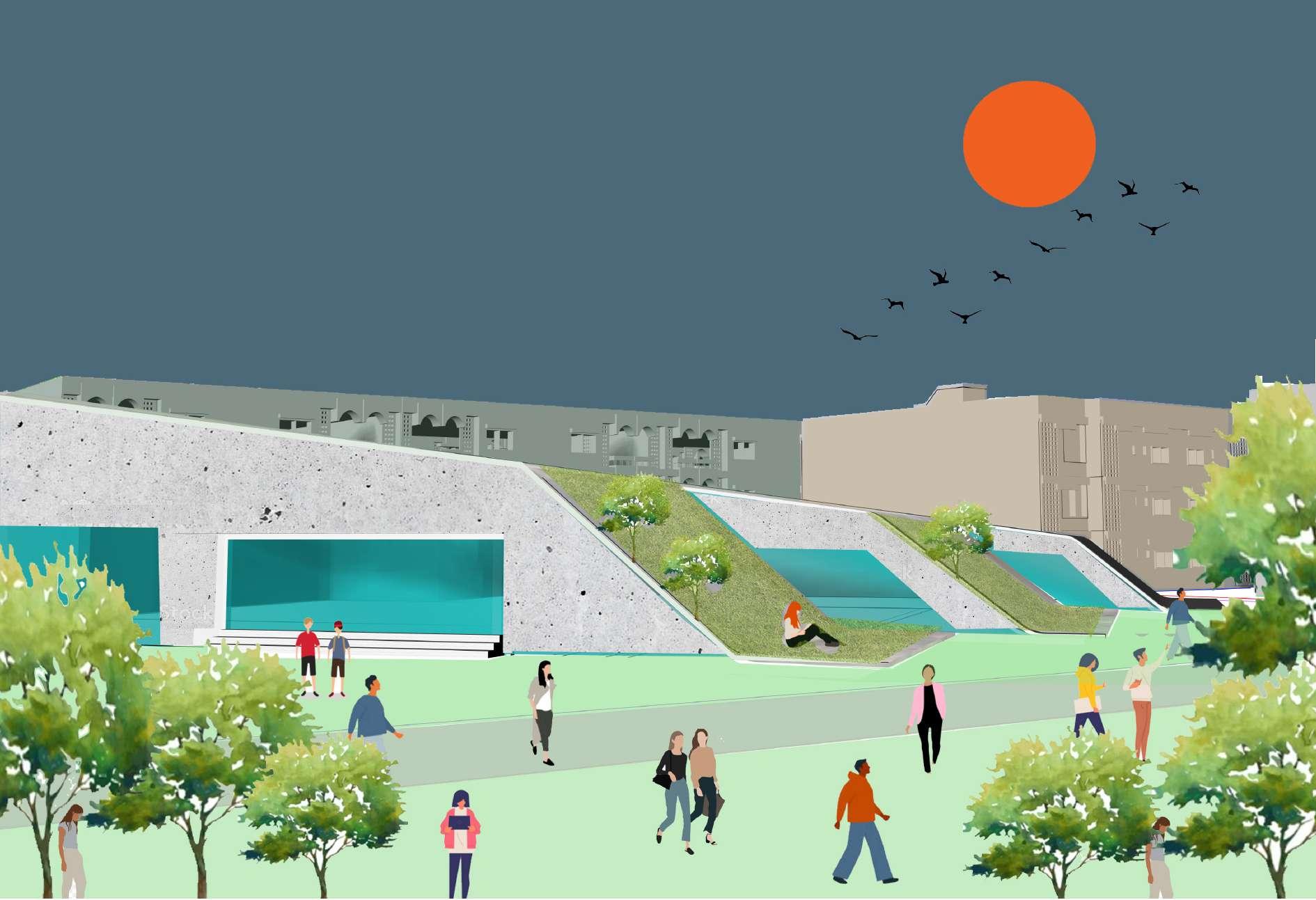
The project is based on a lively neighbourhood in Karama that brings a community together. The main aim of the project is to design a public library with a park that blends in well. The main concept of the design is to create a slope that creates a connection between the landscape and the building .
Design concept
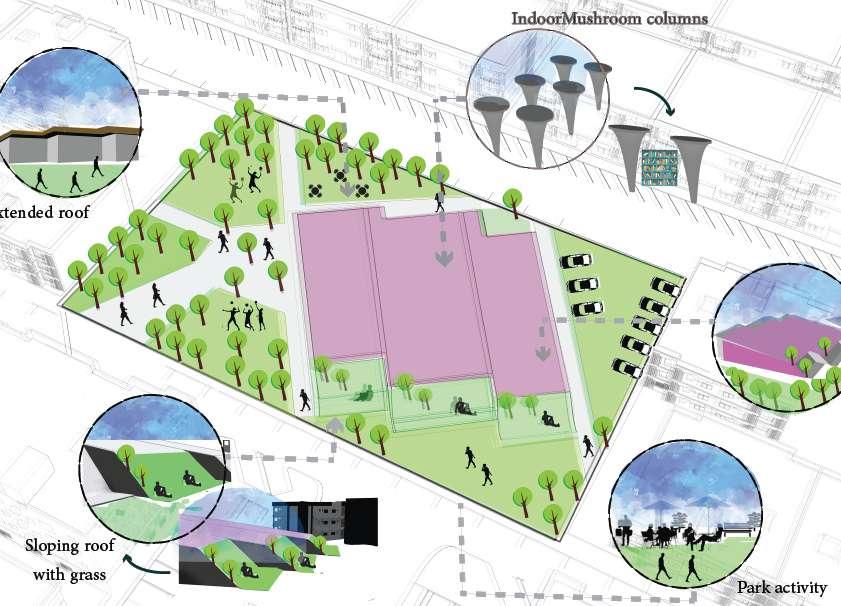
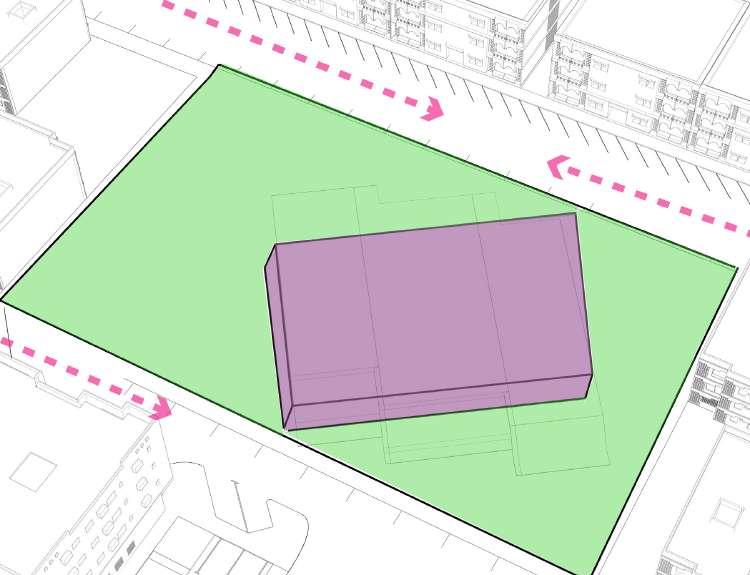
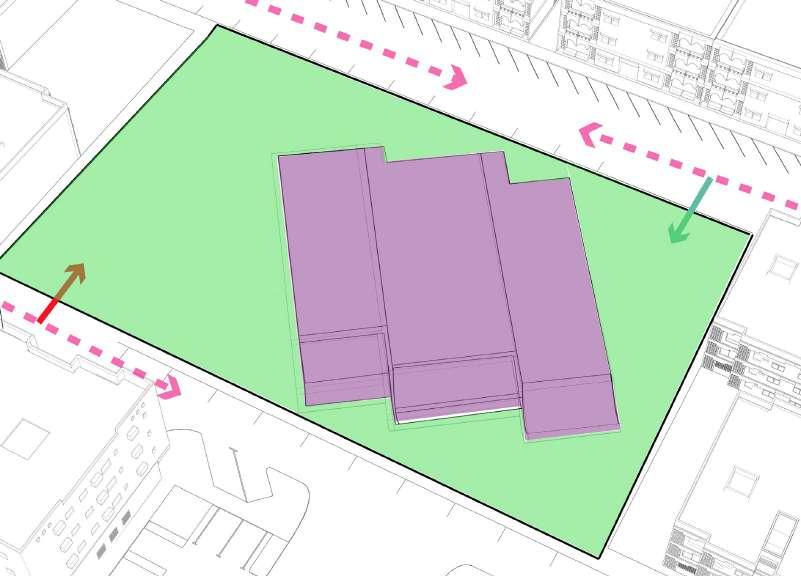
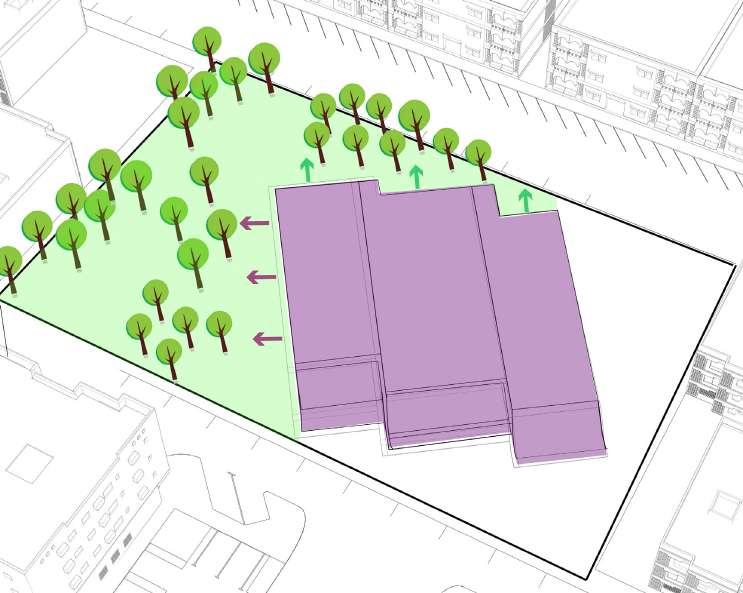
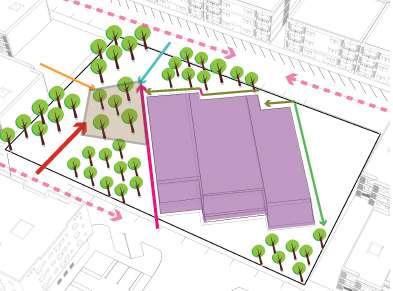
Through the micro studies, the carbon levels were evident as there were many parking lots and linking this to the urban generator chosen for this project, Algae can help wipe out carbon and this would bring up a healthier community. The main concept of the design is to create a slope that creates a connection between the landscape and the building as the slope extends to the ground. The extension of the concrete slope towards the ground allows people to use it. Mushroom columns are placed in the main library for structural stability as it also gives support for the mezzanine. The park has a wide mix of local trees and shrubs that creates a lush forest surrounding.
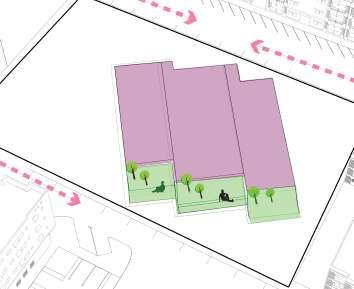
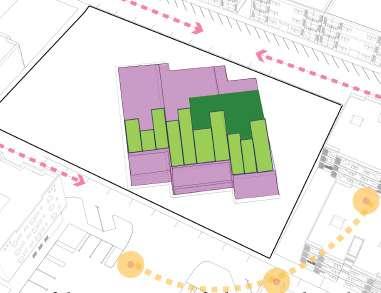
Stage 1 Stage 2
Stage 3 Stage 4 Stage 5 Stage 6
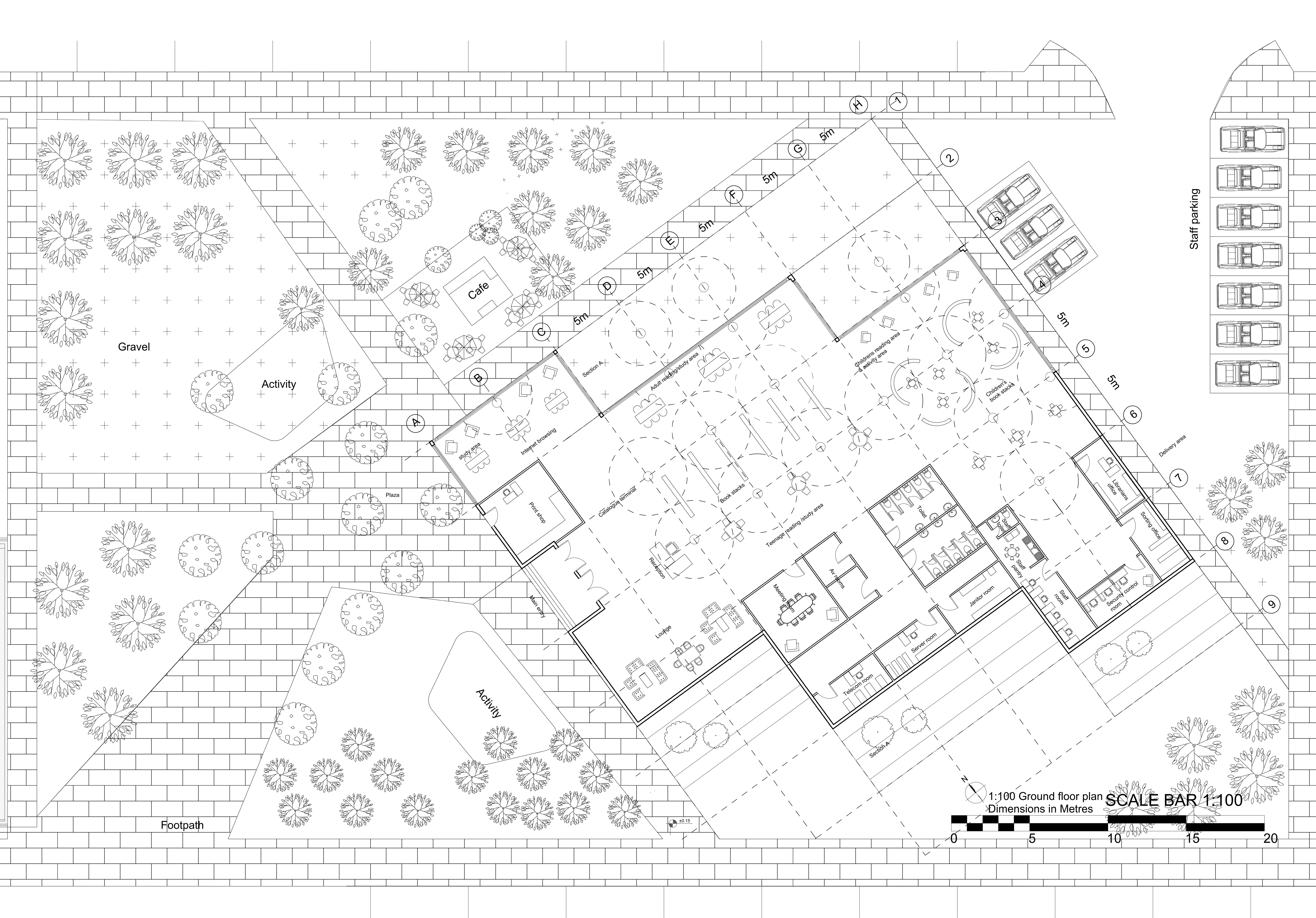
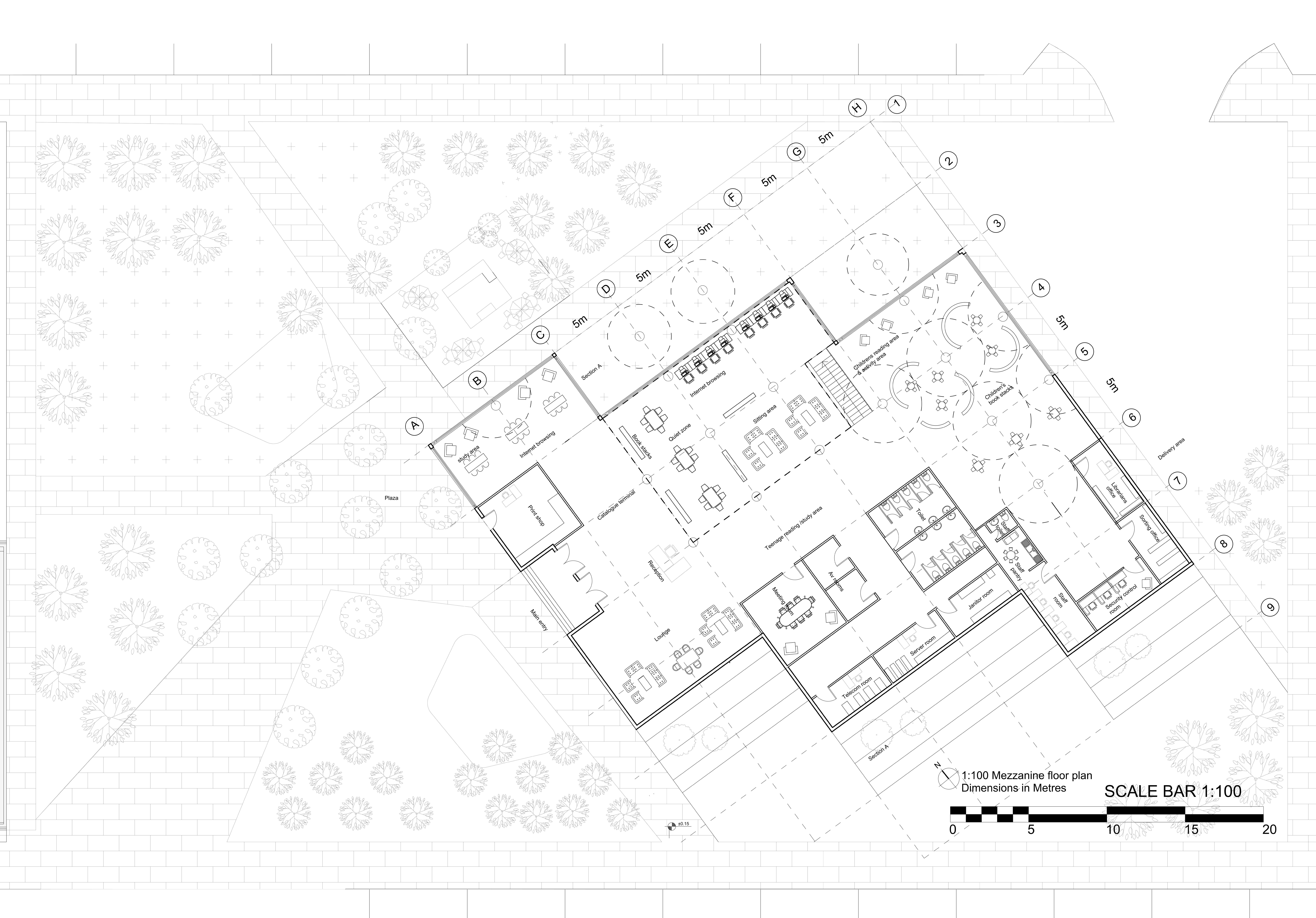

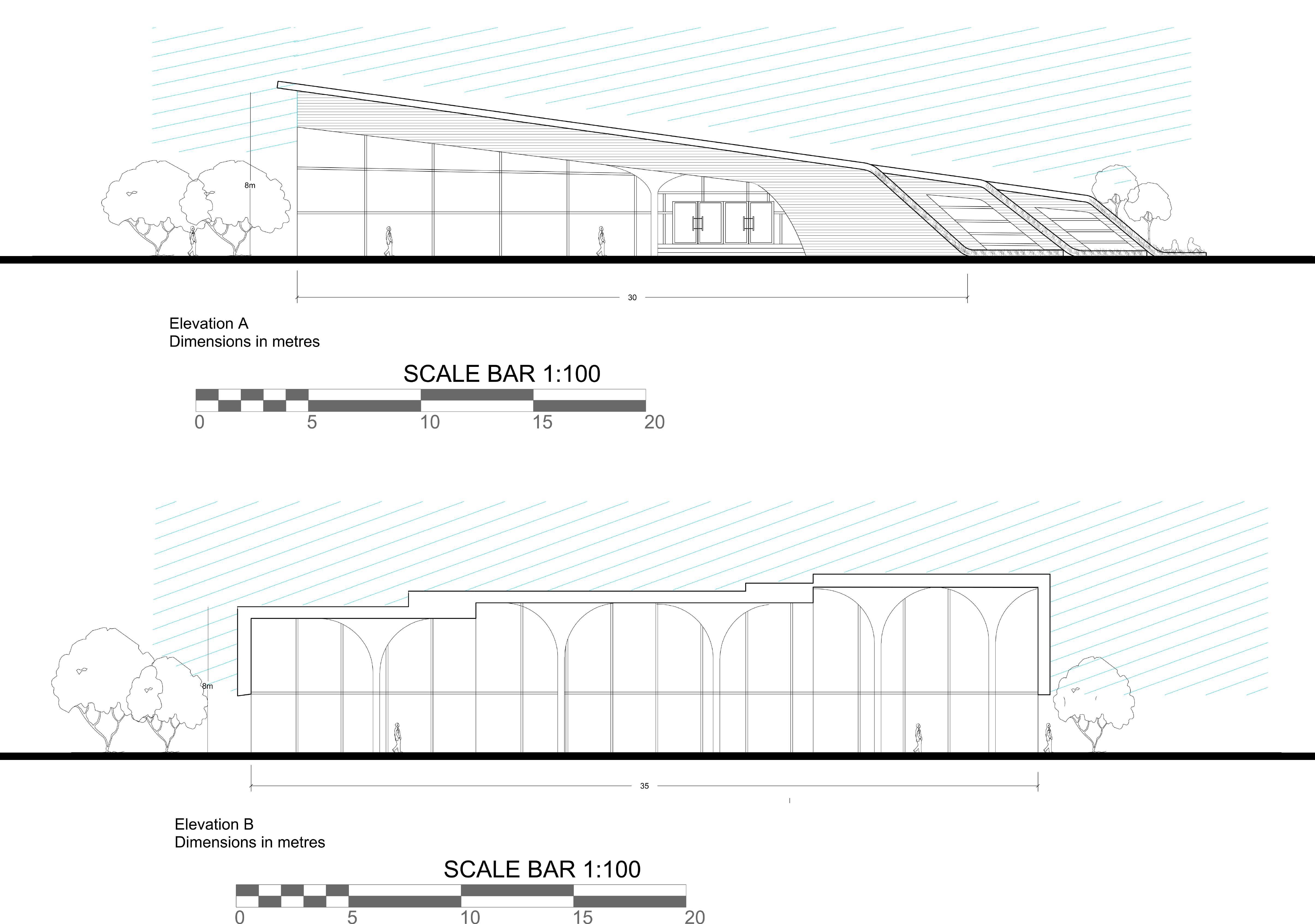


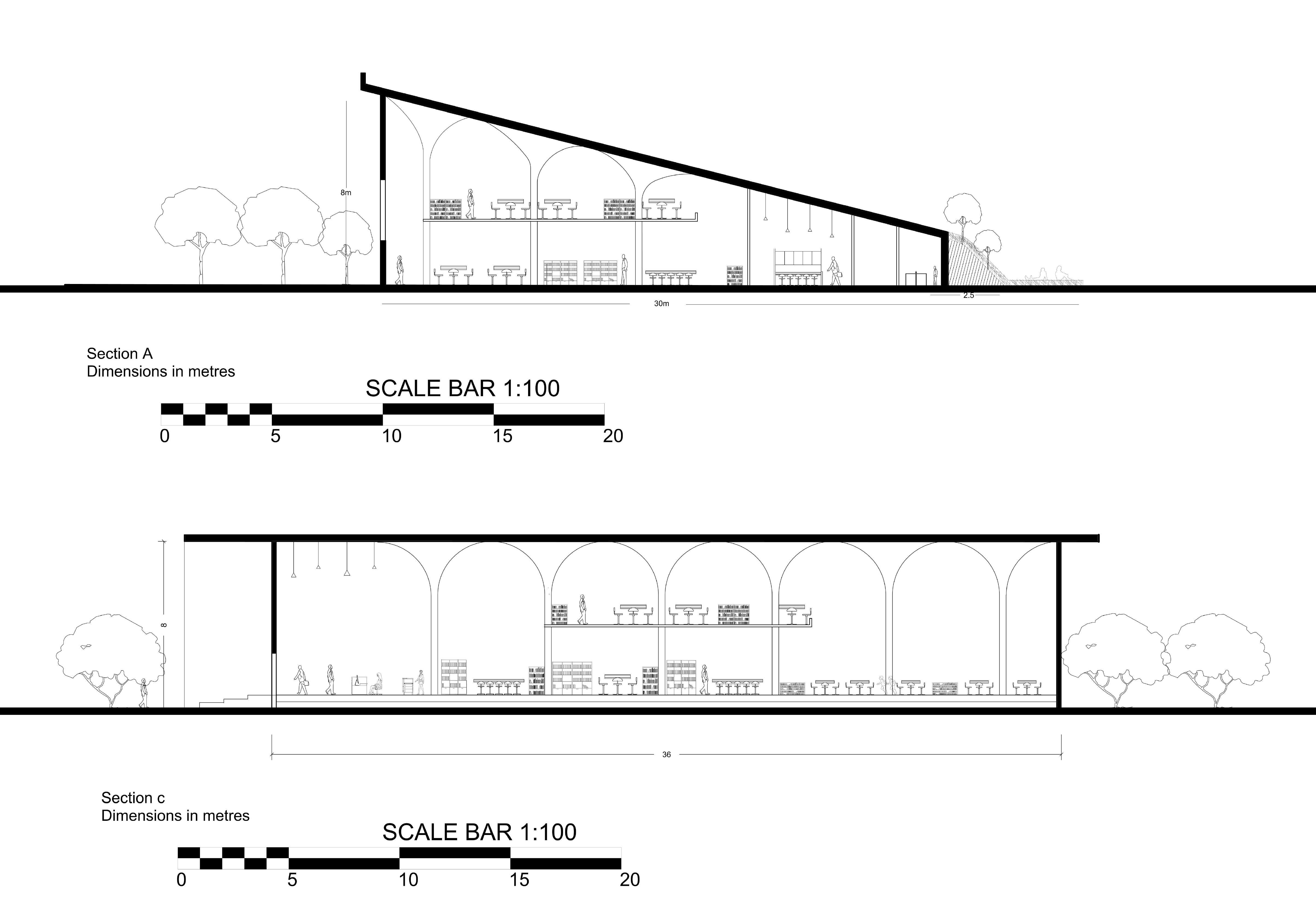
04
EXO SKELETON PAVILION
2022
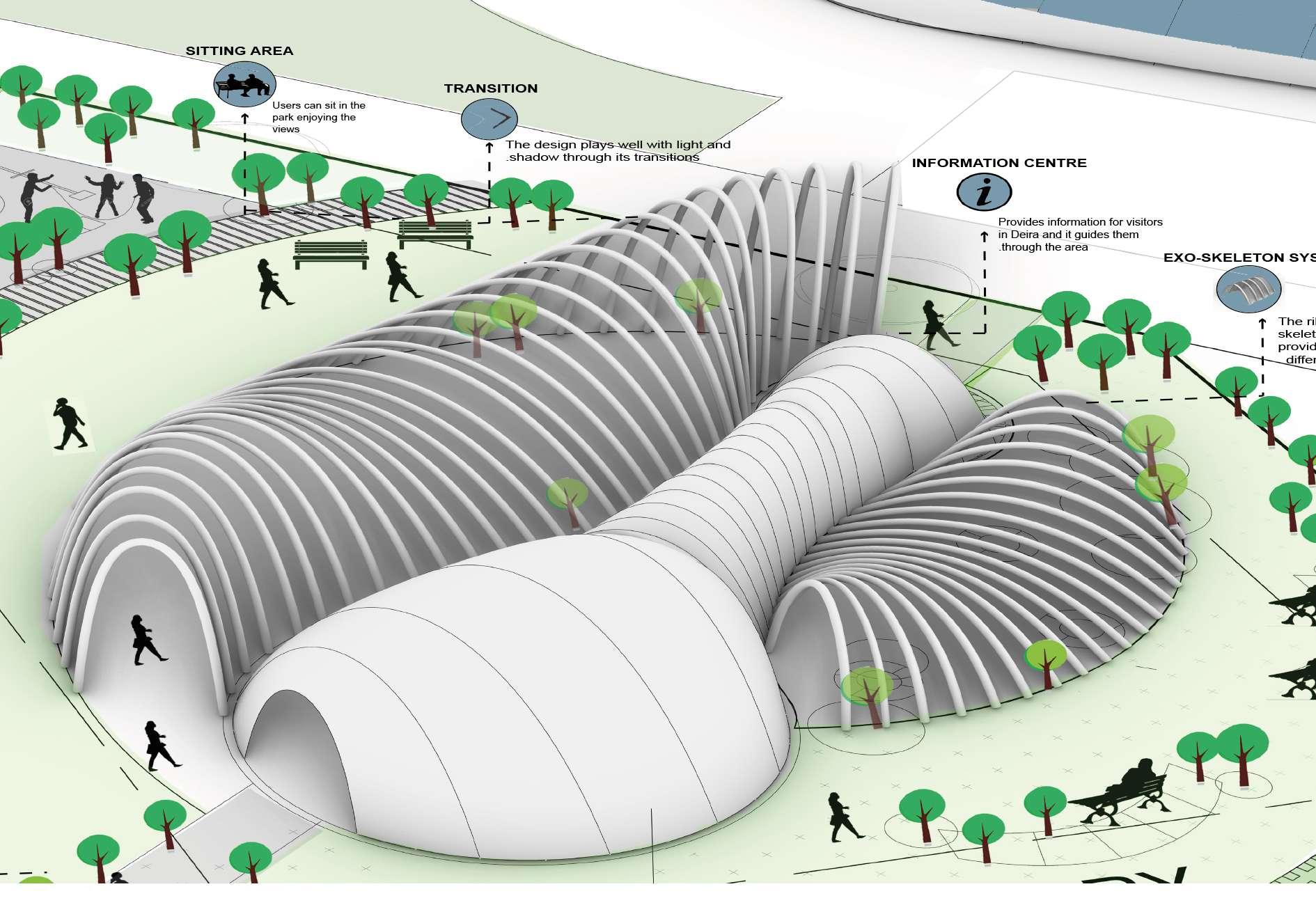
The exo-skeleton pavilion has a system followed up with transitions and the curves are arranged in different heights to give in a different experiences for the users walking through. The structure of the design brings in an idea of softscapes. Users are able to access the pavilion from two main access points that leads them to the exhbition and tourist centre.
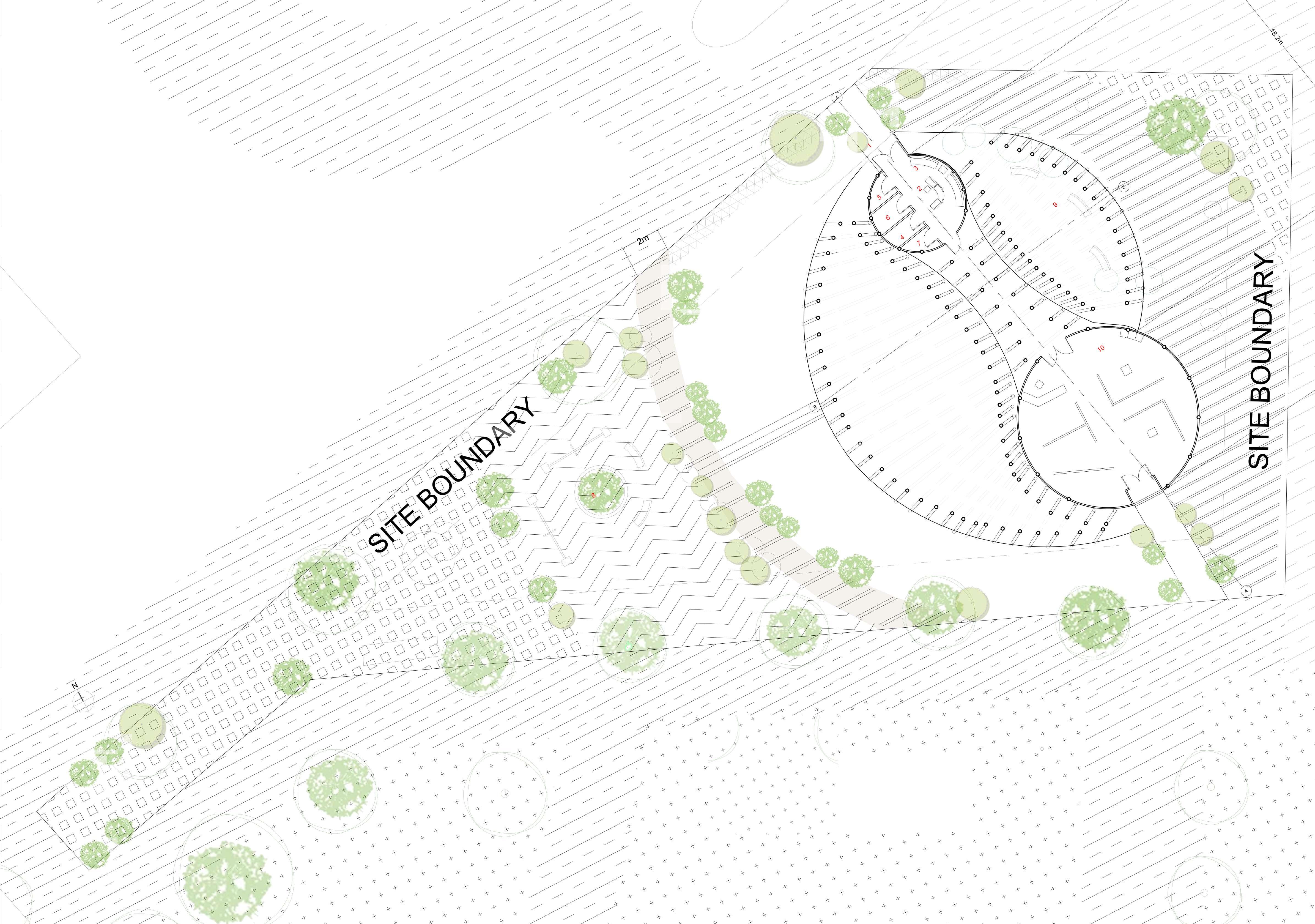
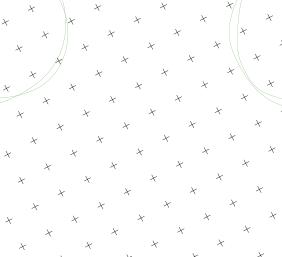
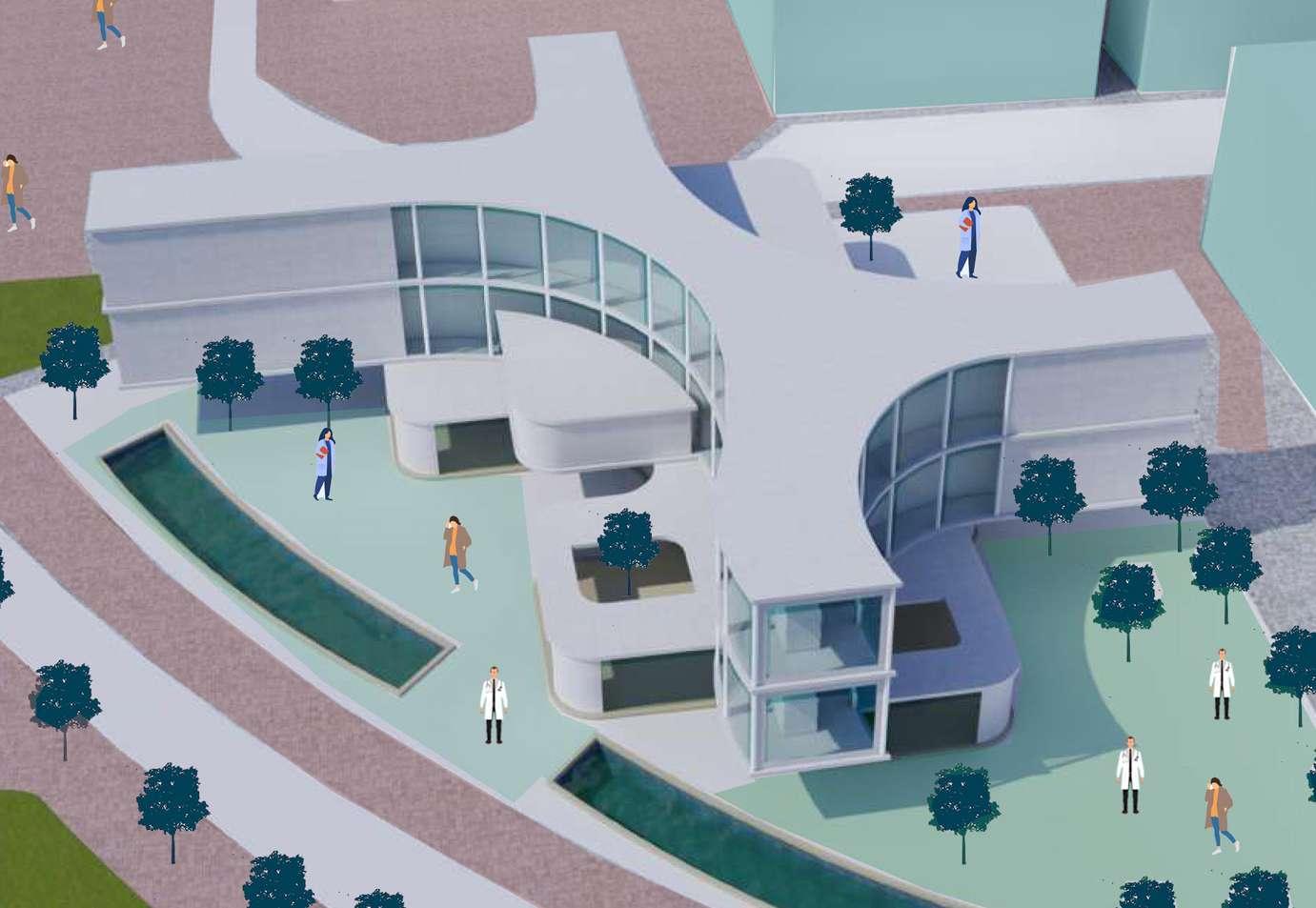
The healthcare centre is loacted in Satwa and the main concept of the design is healing through water and natue as there are design charactersitiscs that support the concept of healing such as implementing healing functions. The curve linear building is followed to allow in more natural light and this can be healing for patients.
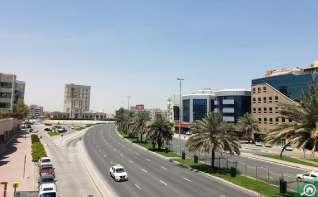
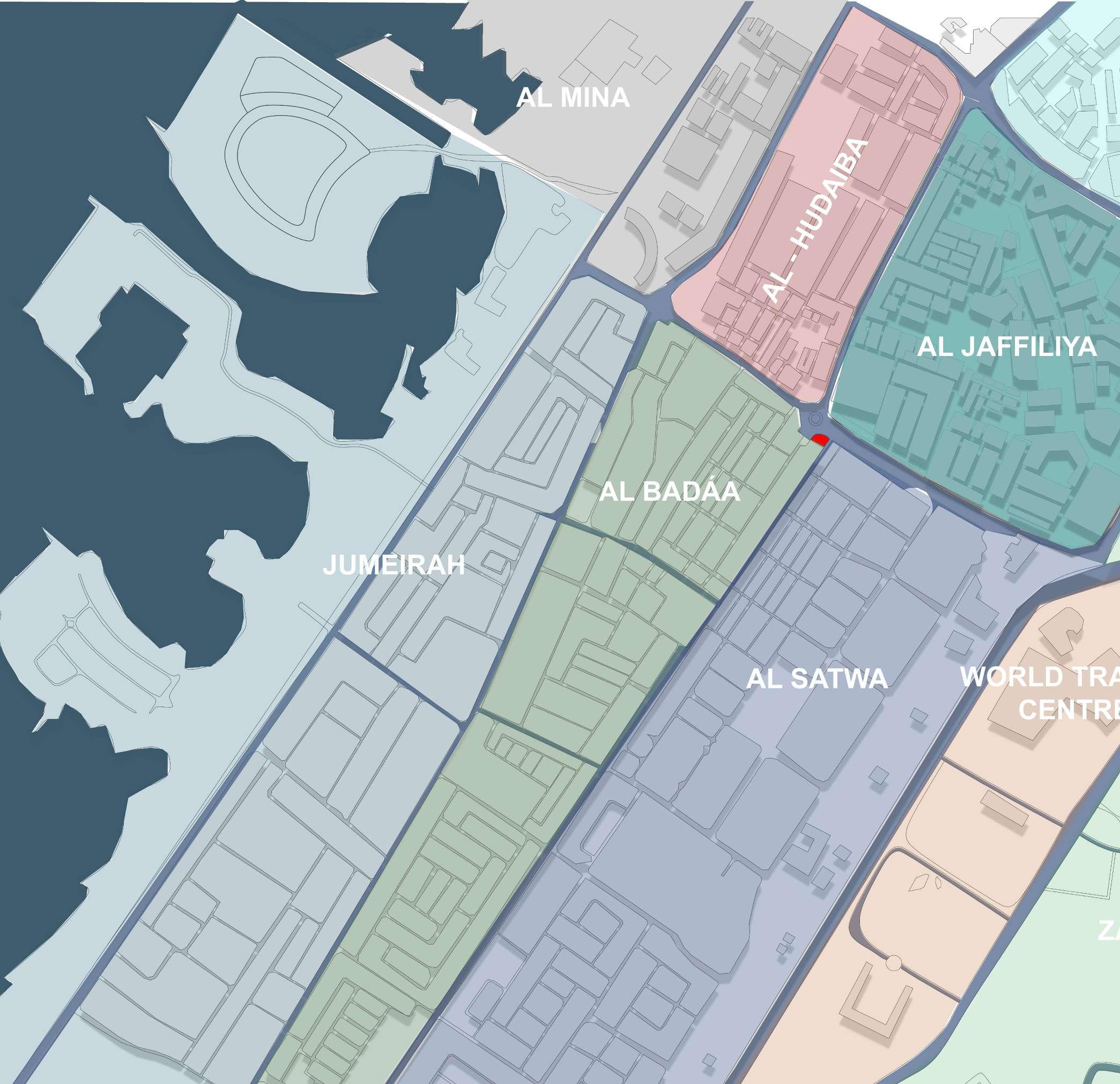
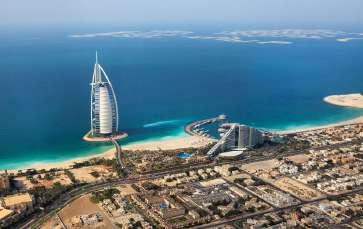
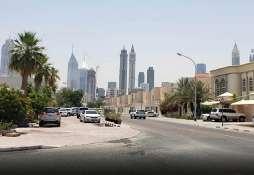
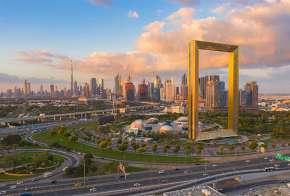
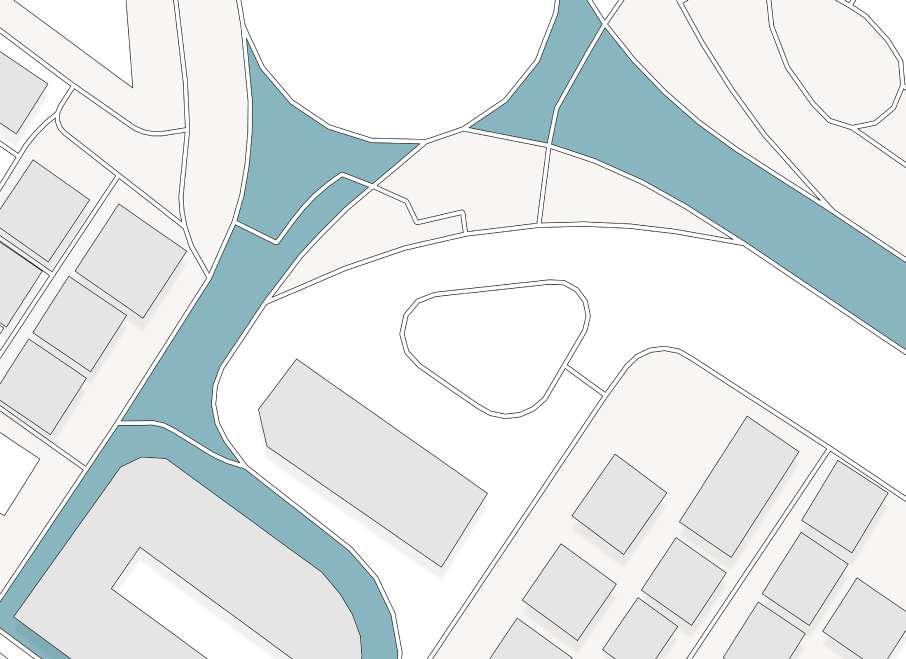
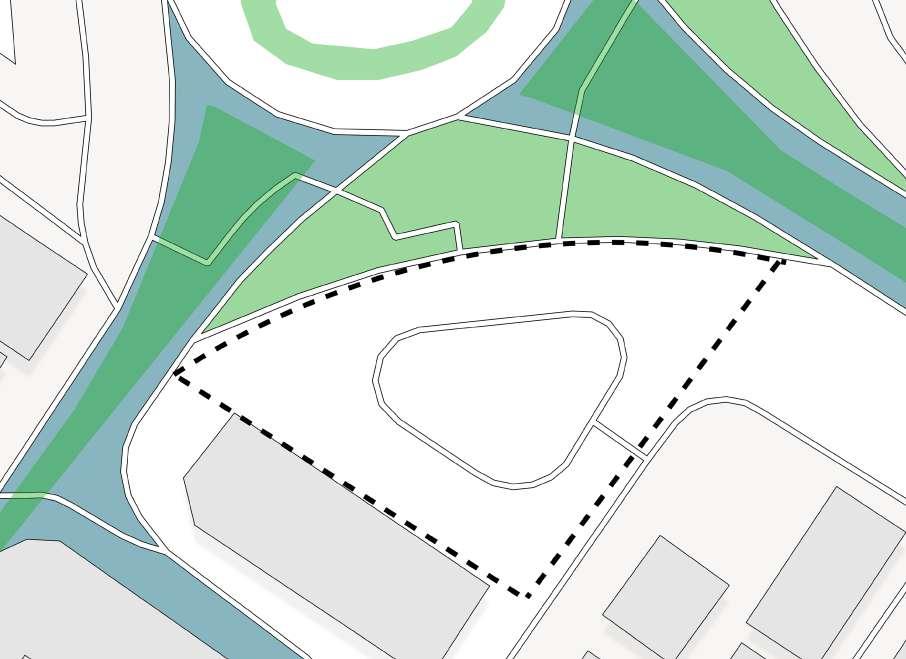
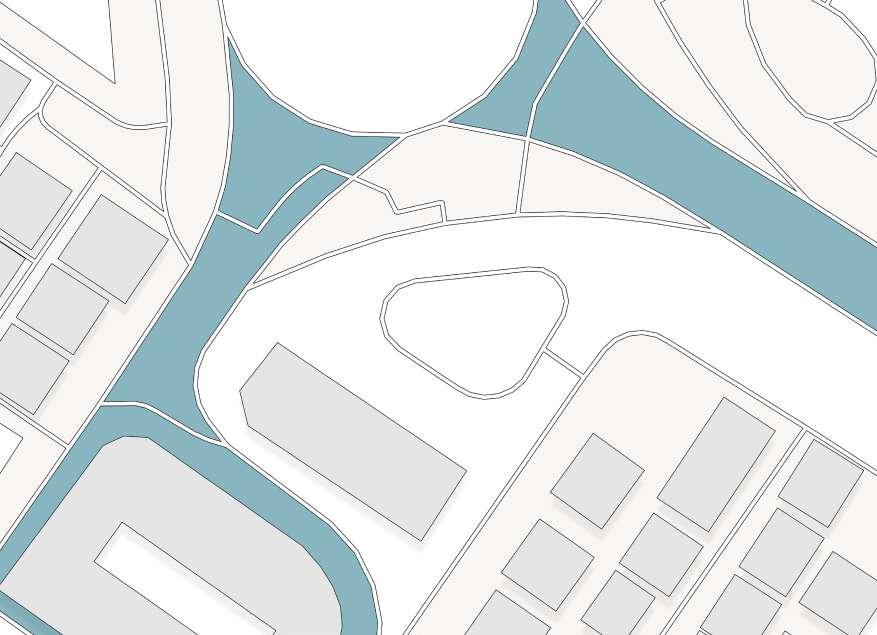
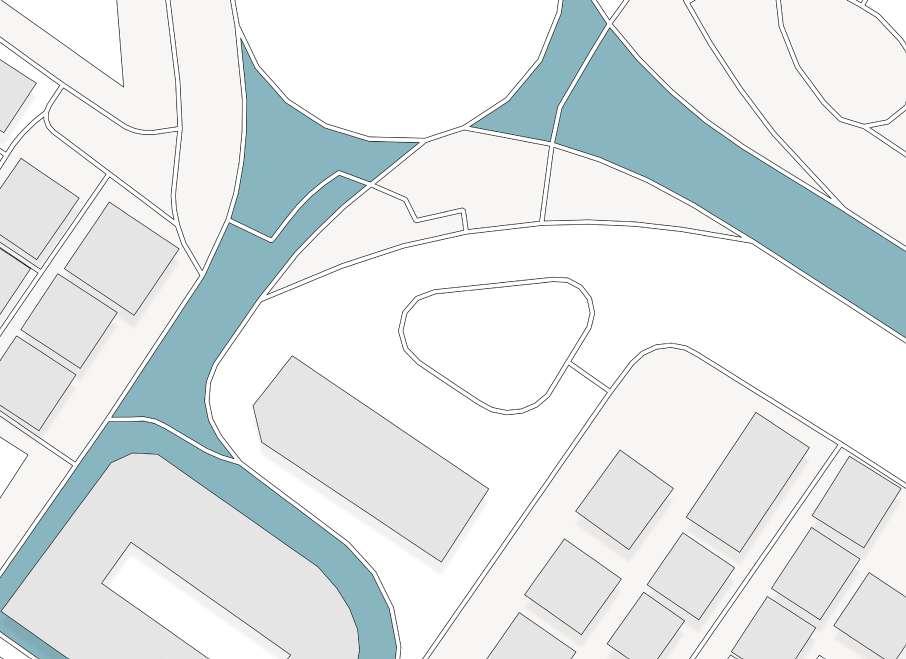
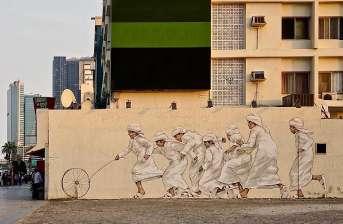
Satwa is one of the oldest suburban neighbourhoods of Dubai and it it has a lively atmosphere with an olden style that still remained the same compare to its neighbourhoods. It is full of expats and the area has a lively atmosphere. The hospitals in Satwa are 3-6 minutes away from the site and there are less healing centres around the site and more of hospitals and pharmacies.
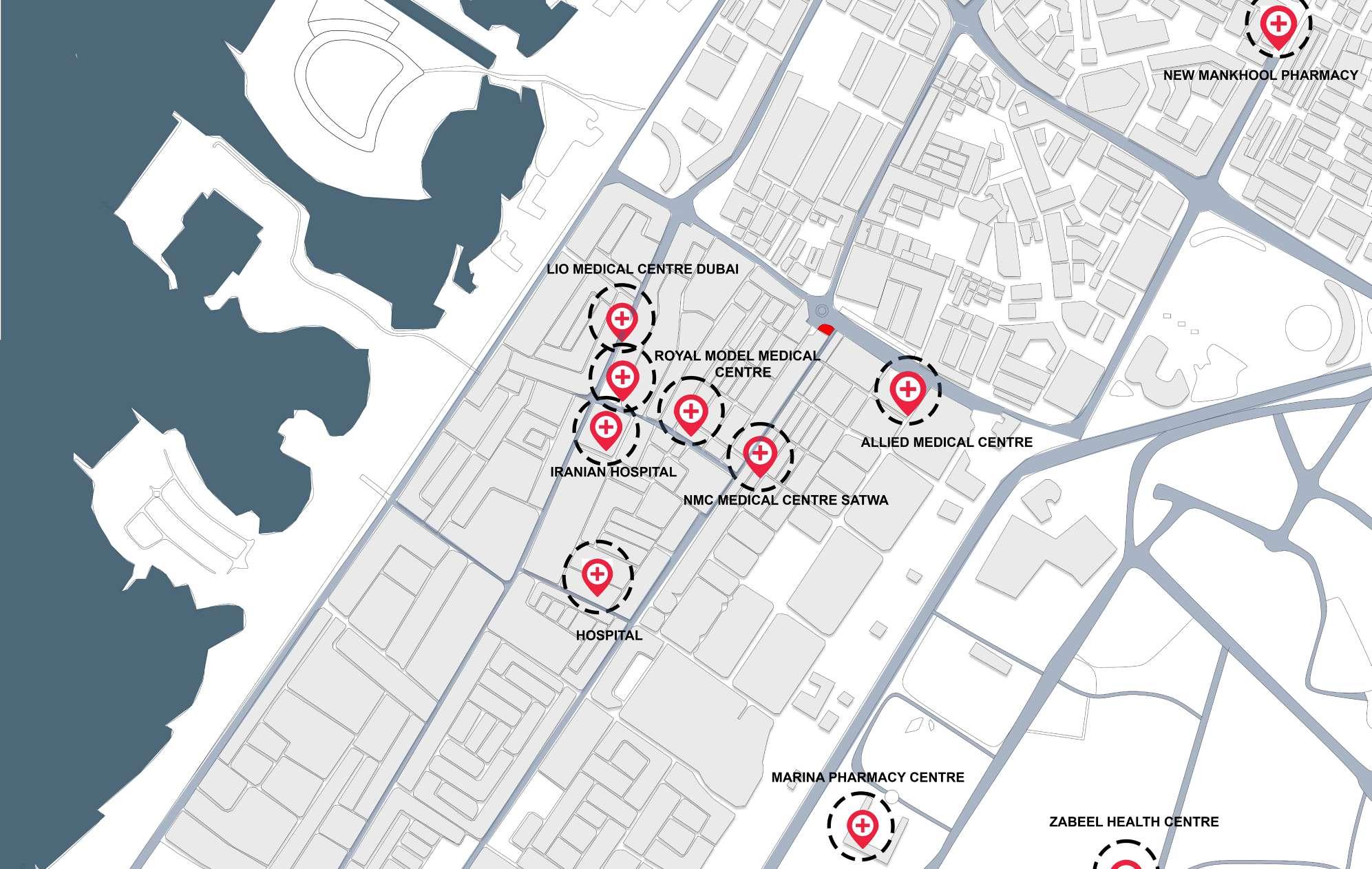
Views towards roundabout, parks and buildings provided.
Green spaces in the site surroundings.
Smell of smoke from the air from the fire station. Smell of restaurant food and etc..
Blue arrow represents padestrian movement and black arrow vehicular movements.
Design development
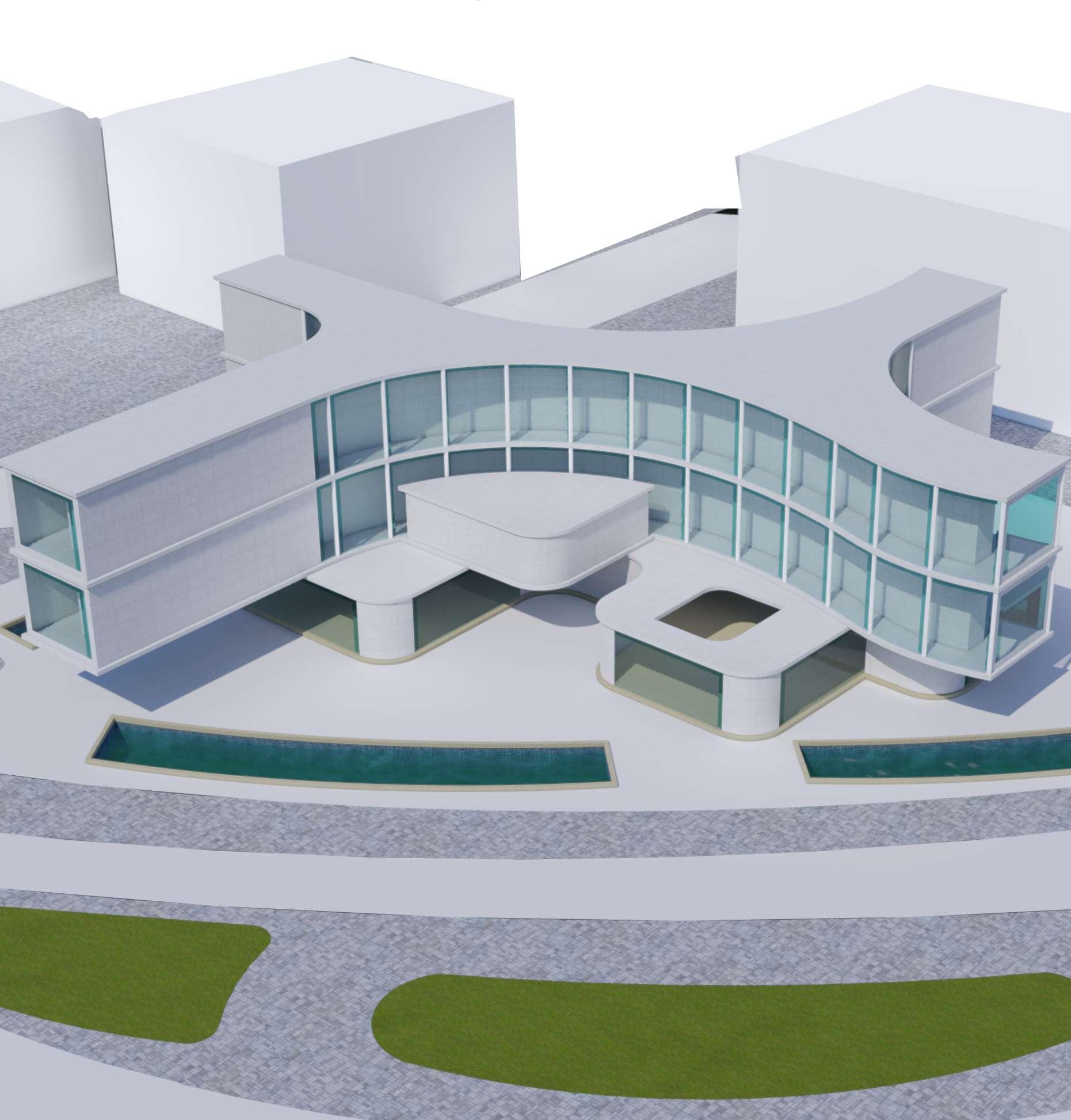
The main concept of the design is healing through water and nature as there are design characteristics that support the concept of healing such as implementing healing functions, courtyrads, water and its sound. natural light and healing gardens. The curve linear shaped building is followed to allow in more natural light and this can be healing for patients. On the ground floor there are courtyards formed and it can be considered as healing spaces. The water feature is implemented in the landscape and the curve linear cantiliver shaped building overlooks the water providing views .
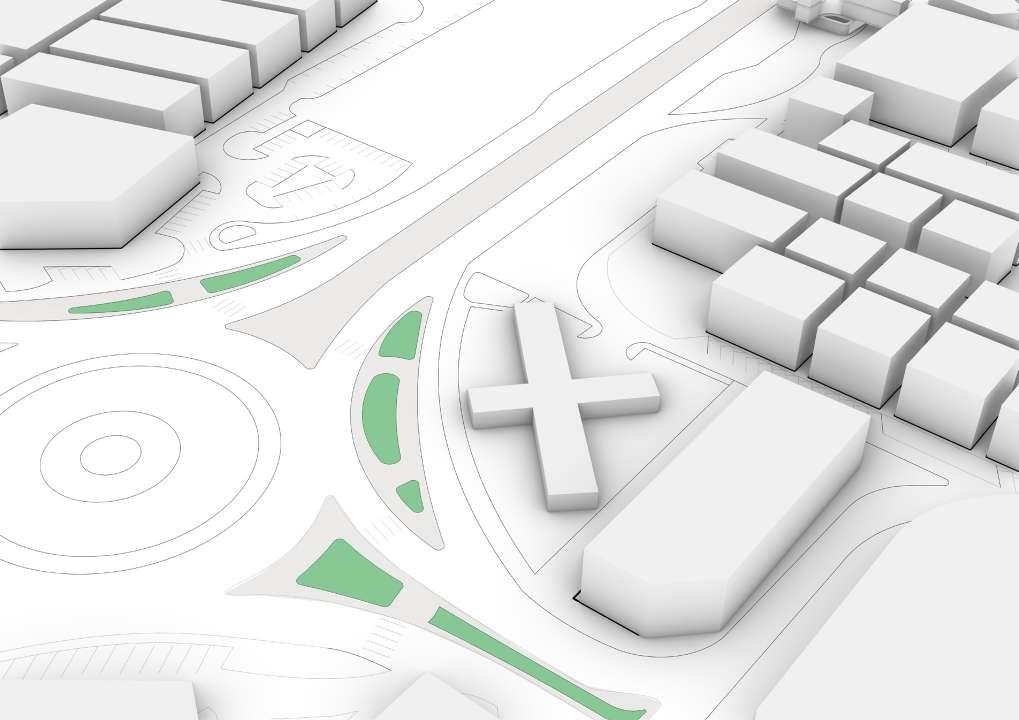
The building follows the padestrian movement as its facing towards different parts of the site and it builds up the connectivity around
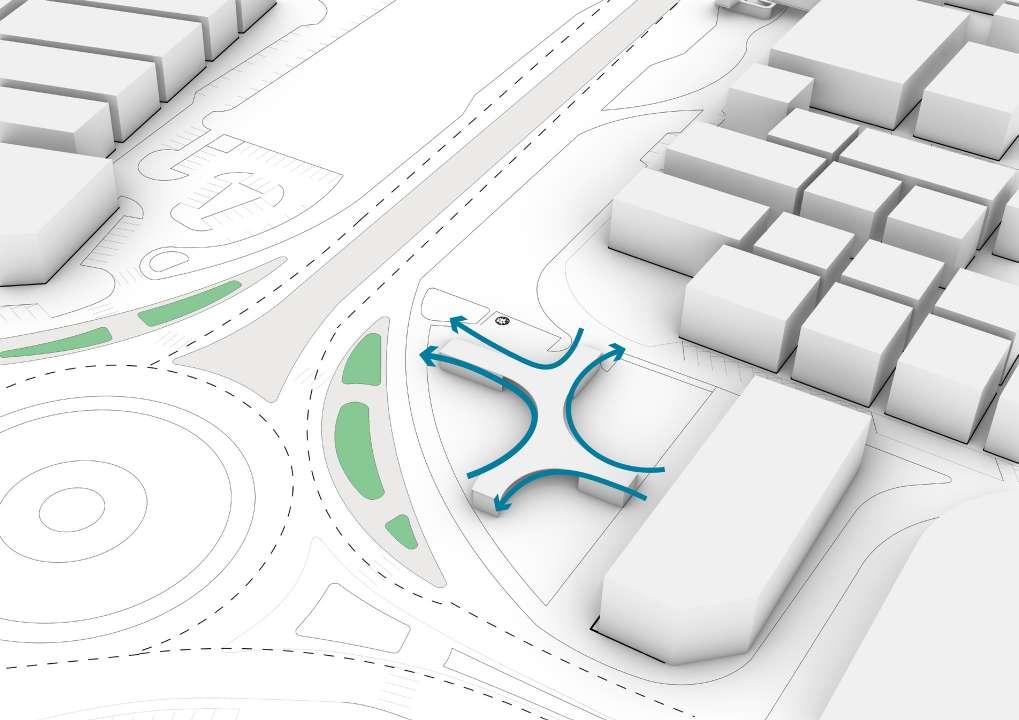
The edges of the building are curved out and it orms a curve linear building .The curves also forms pockets of courtyard spaces treated as healing gardens
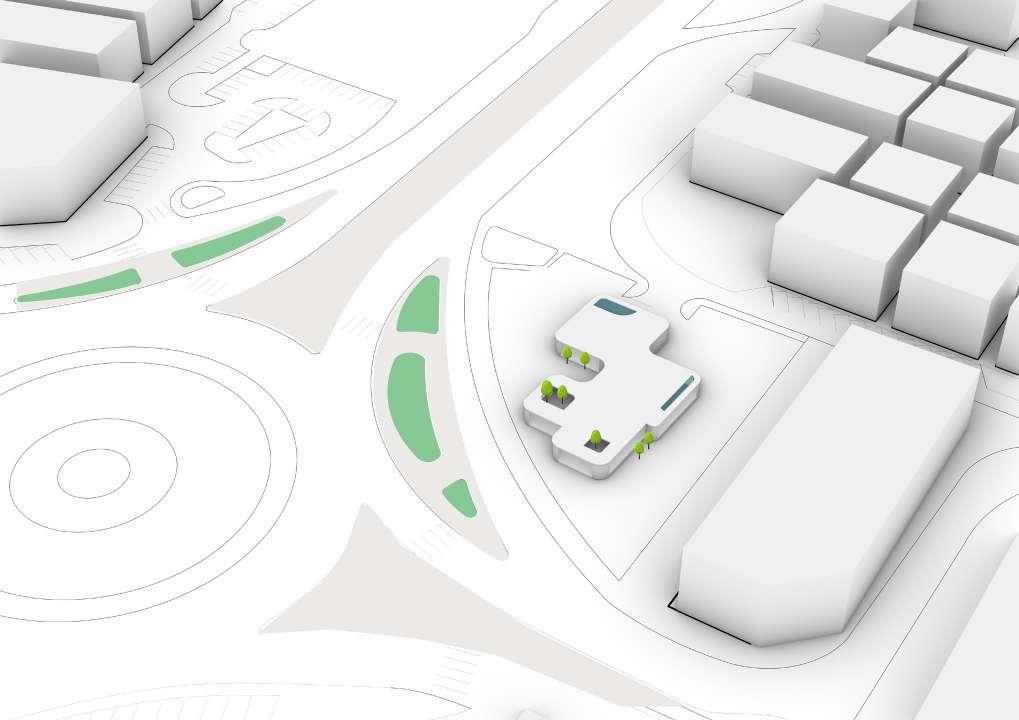
Courtyards are formed in each area of the building acting as an outdoor healing space for users that brings in a sense of calmness and tranquility
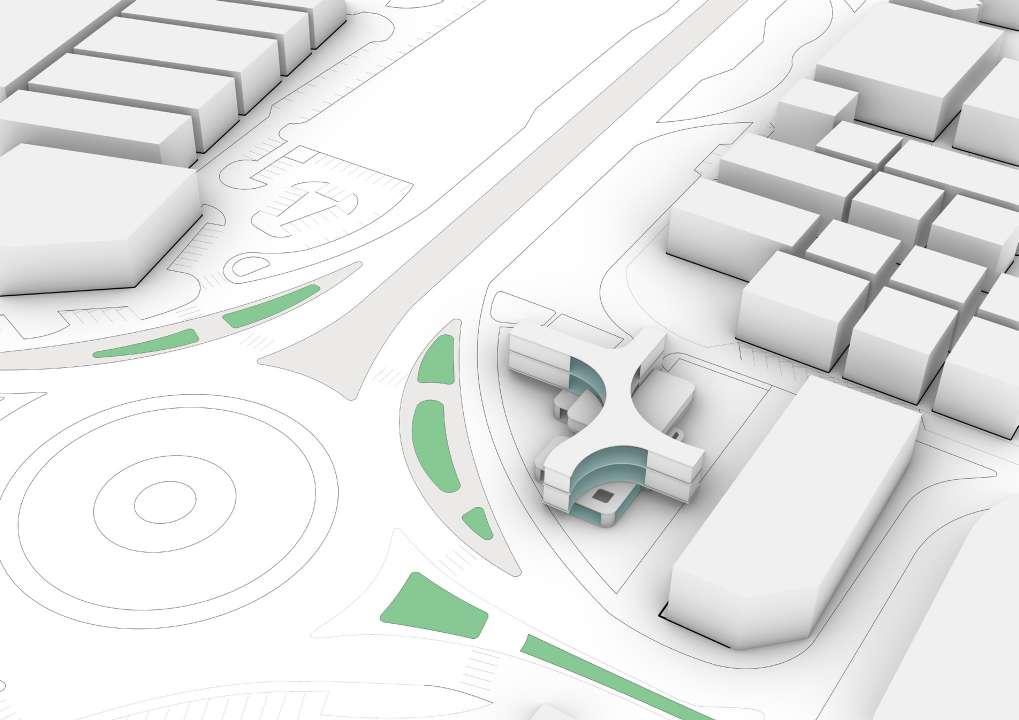
The curve linear form provides views towards other districts such as Al Jafiliyah and a program overloks it and it overlooks the water feature
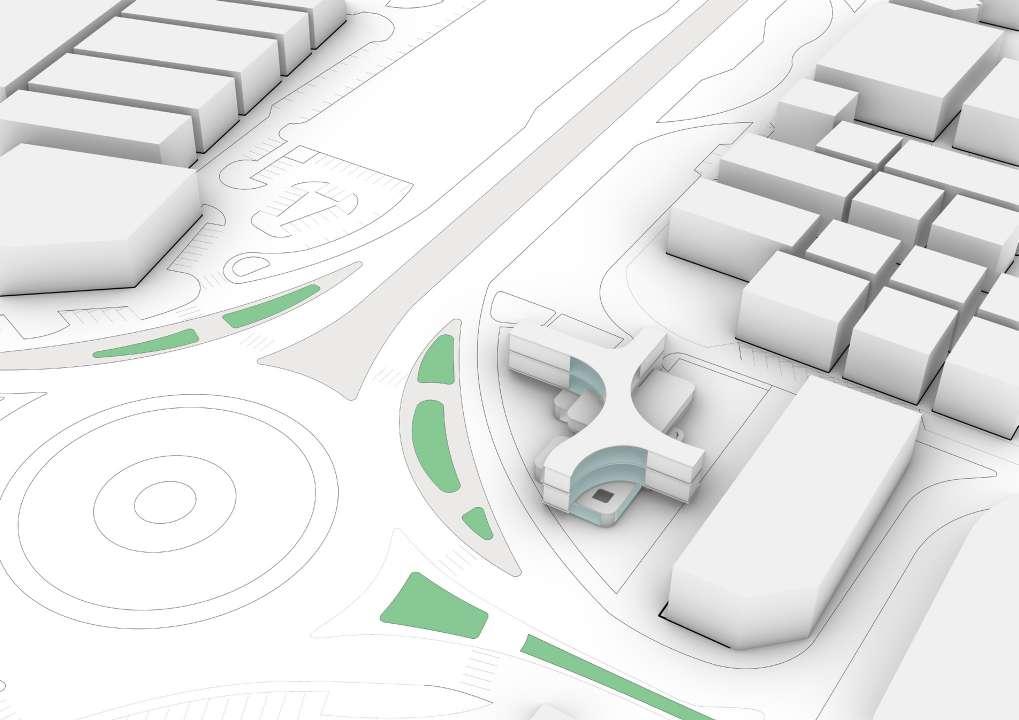
The curve linear form provides views towards other districts such as Al Jafiliyah and a program overloks it and it overlooks the water feature
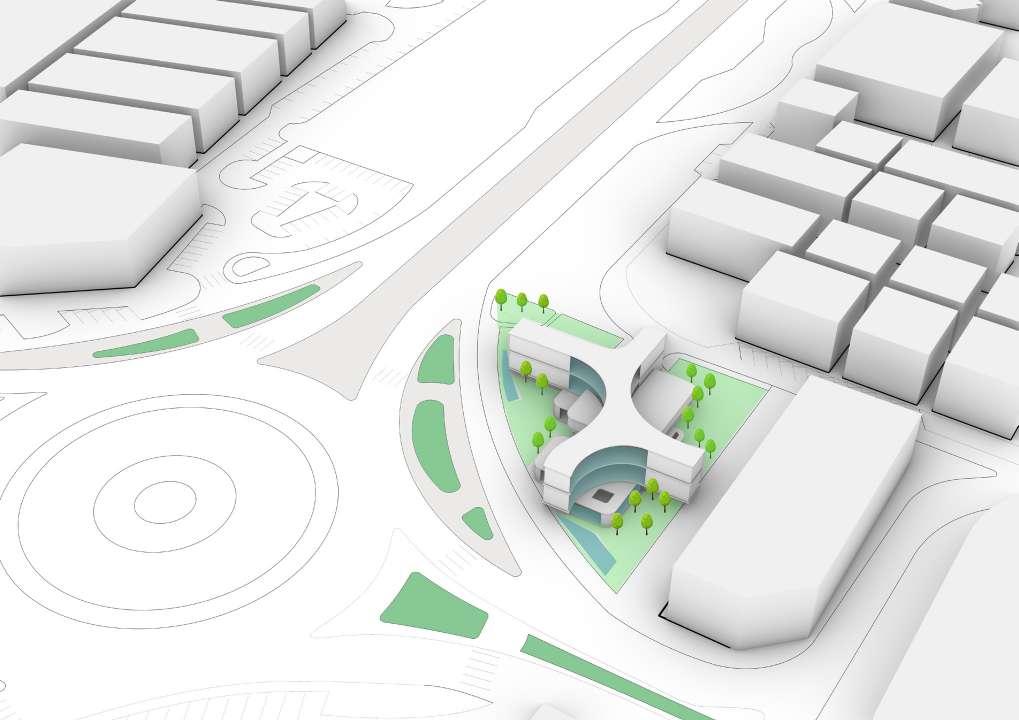
The landscape consists of healing gardens and outdoor activities such as yoga and therapeutic gardens.
