GIRO MUT DESIGN
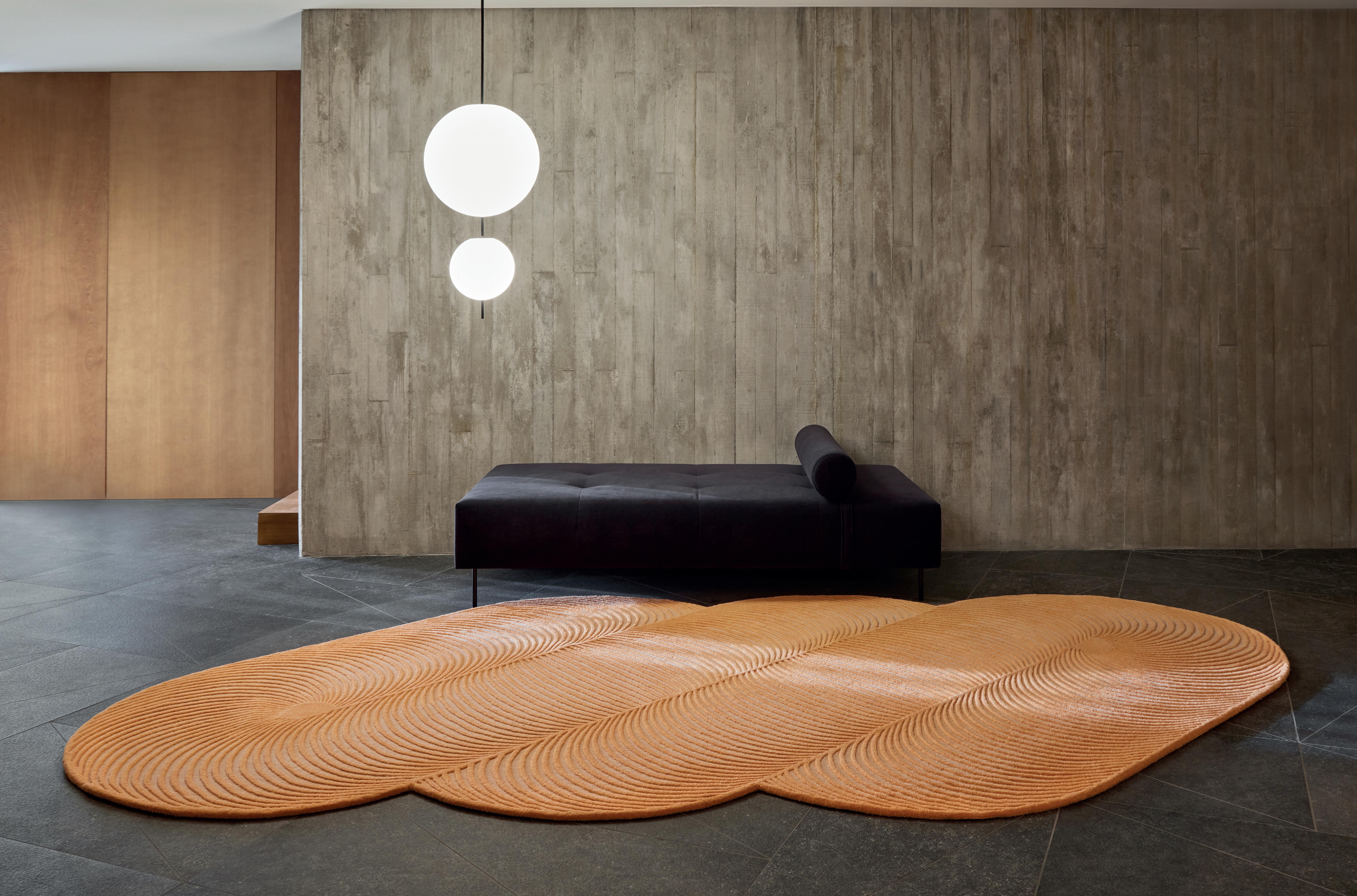

GANDIABLASCO LISBOA T. +351 21 396 23 38 gblisboa@gandiablasco.coom www.gan-rugs.com
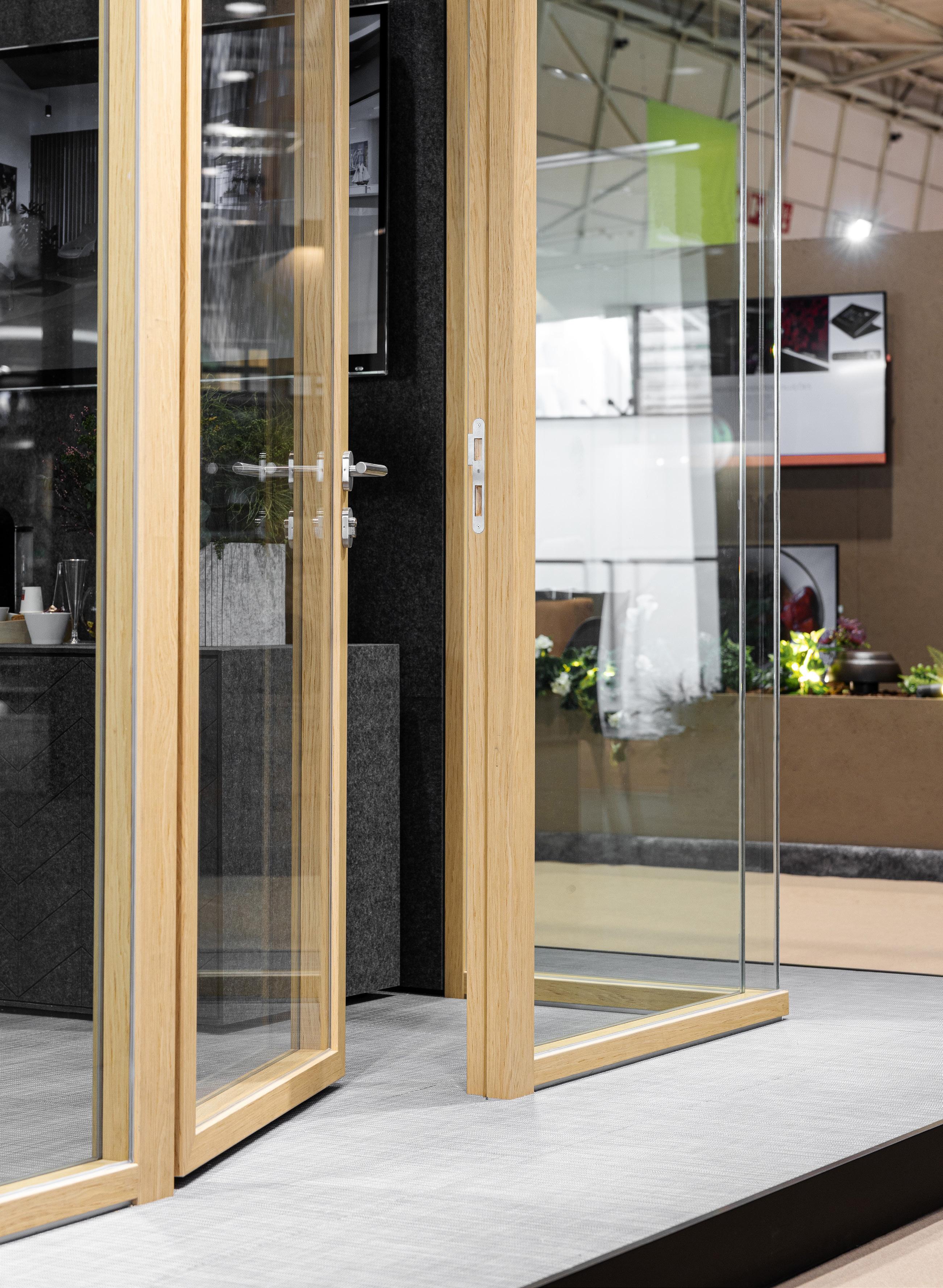

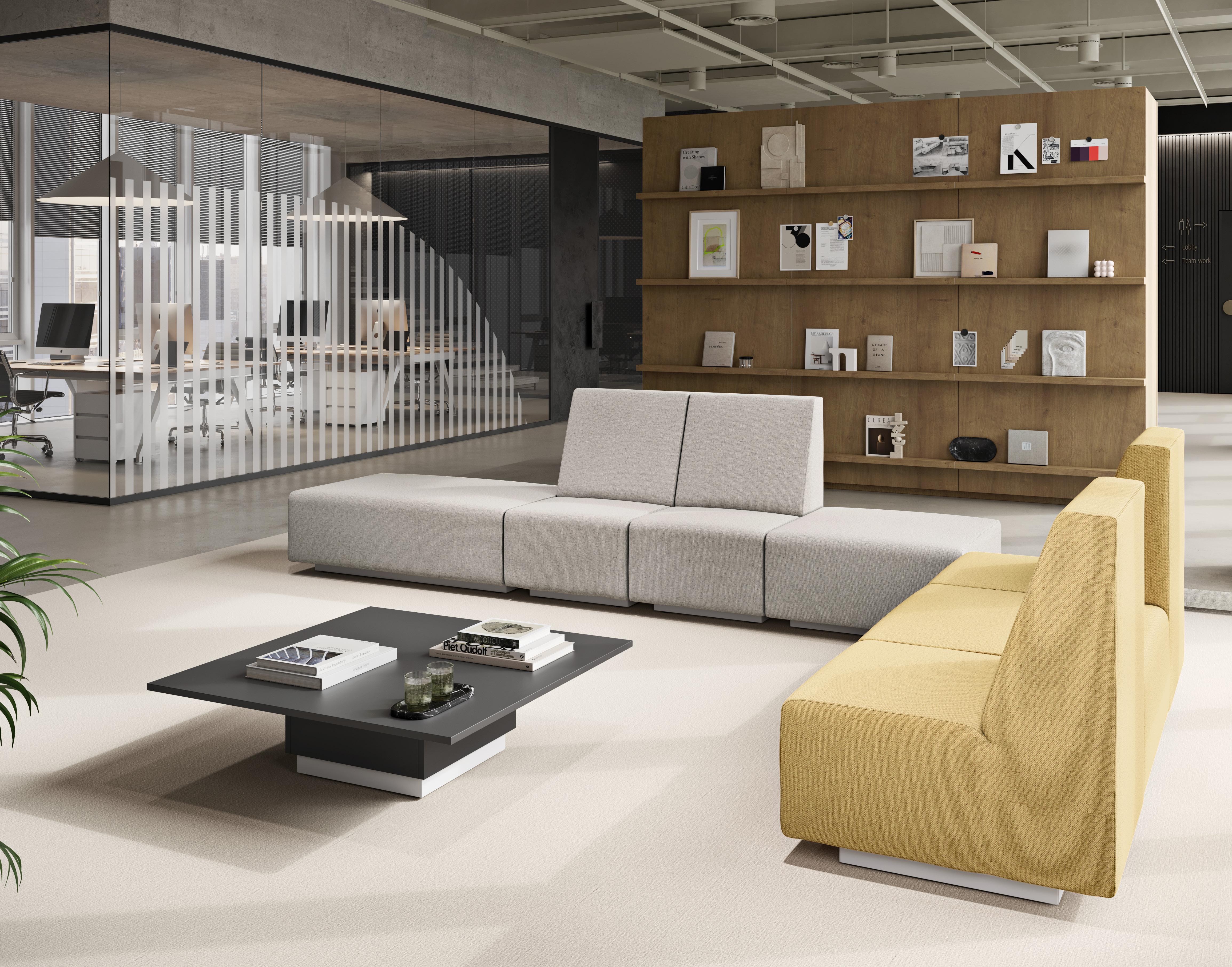

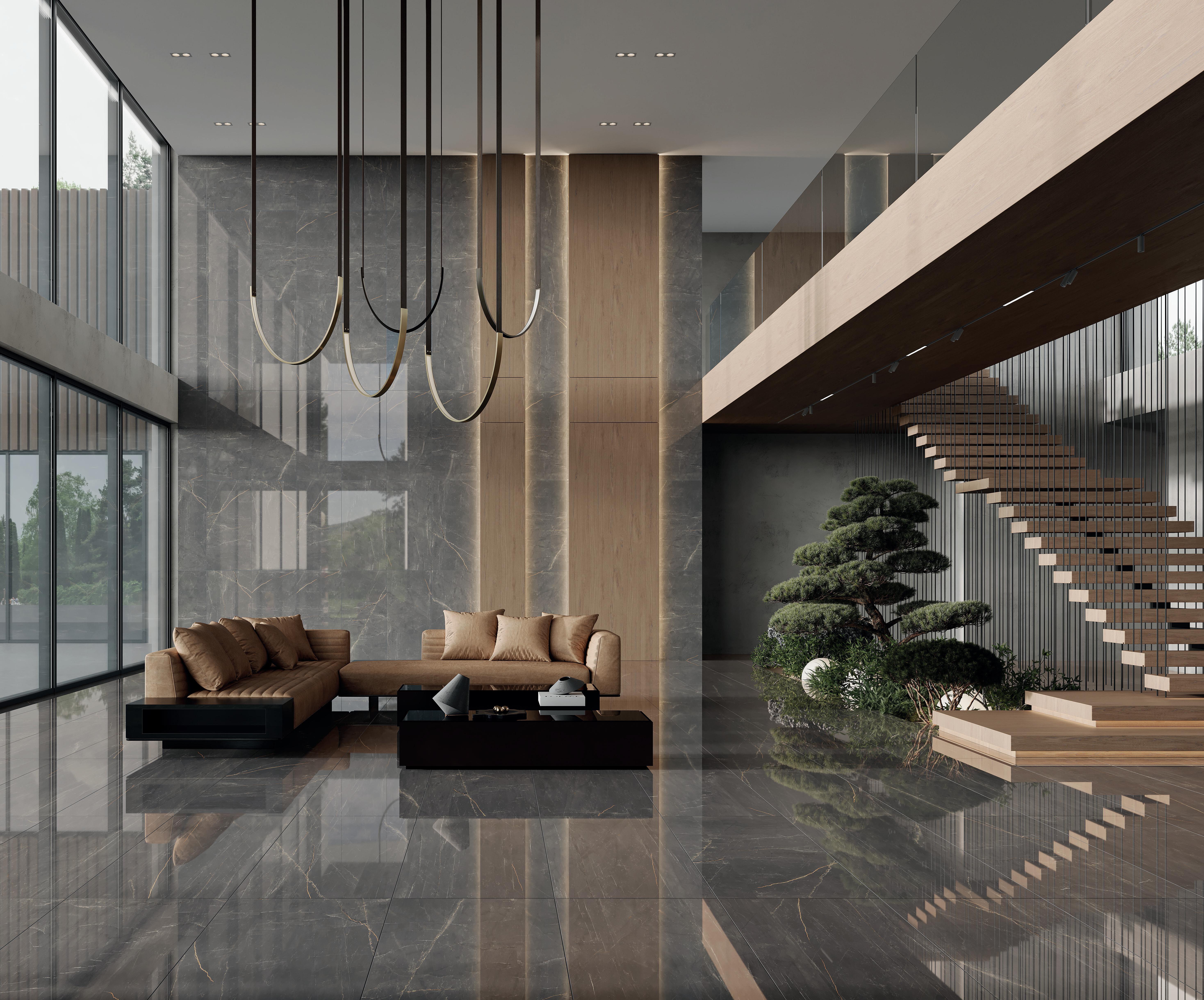
porcelain tiles | grés cérame | grés porcelânico
S T RATUM
TIME . STRATA
Stratum is a mesmerizing geological masterpiece that unveils the story of evolution. Layer by layer, sedimentary tales come alive in a unique narrative etched upon the Earth’s canvas. The vibrant hues of rust, ochre and slate, paint a vivid portrait of blues and greys teling tales of ancient oceans, depicting eons of change, turbulence, and rebirth. Stratum is our best between equals.
Stratum é uma peça de arte geológica arrebatadora que revela a história da evolução. Entre camadas e histórias, os sedimentos ganham vida numa narrativa única gravada na superfície da Terra. As tonalidades vibrantes de ferrugem, ocre e ardósia pintam um retrato vívido de azuis e cinzentos que contam histórias de oceanos antigos, retratando eras de mudança, agitação e renascimento. Stratum é o nosso melhor entre iguais.
Pavigrés Cerâmicas, S.A.
Av. Alto das Domingas, 3780-244 AGUIM
PORTUGAL
Tel: +351 231 510 600
export@pavigres.com www.pavigres.com

JJTEIXEIRA
Rua São martinho, 397
4415-758 Olival
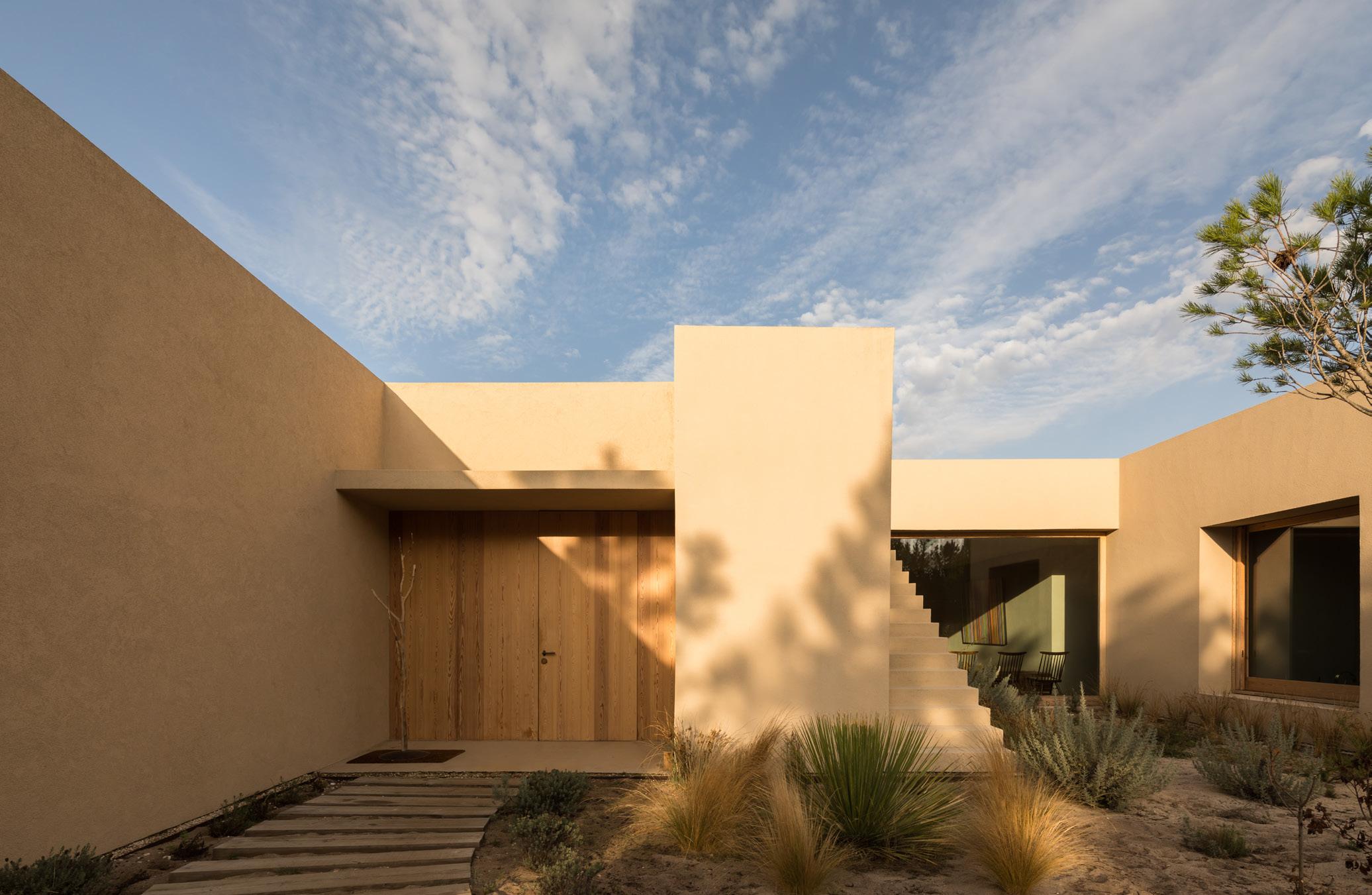
Vila nova de Gaia, Portugal
www.jjteixeira.pt
Melides Art • By: Esteva i Esteva • Photo: Francisco Nogueira
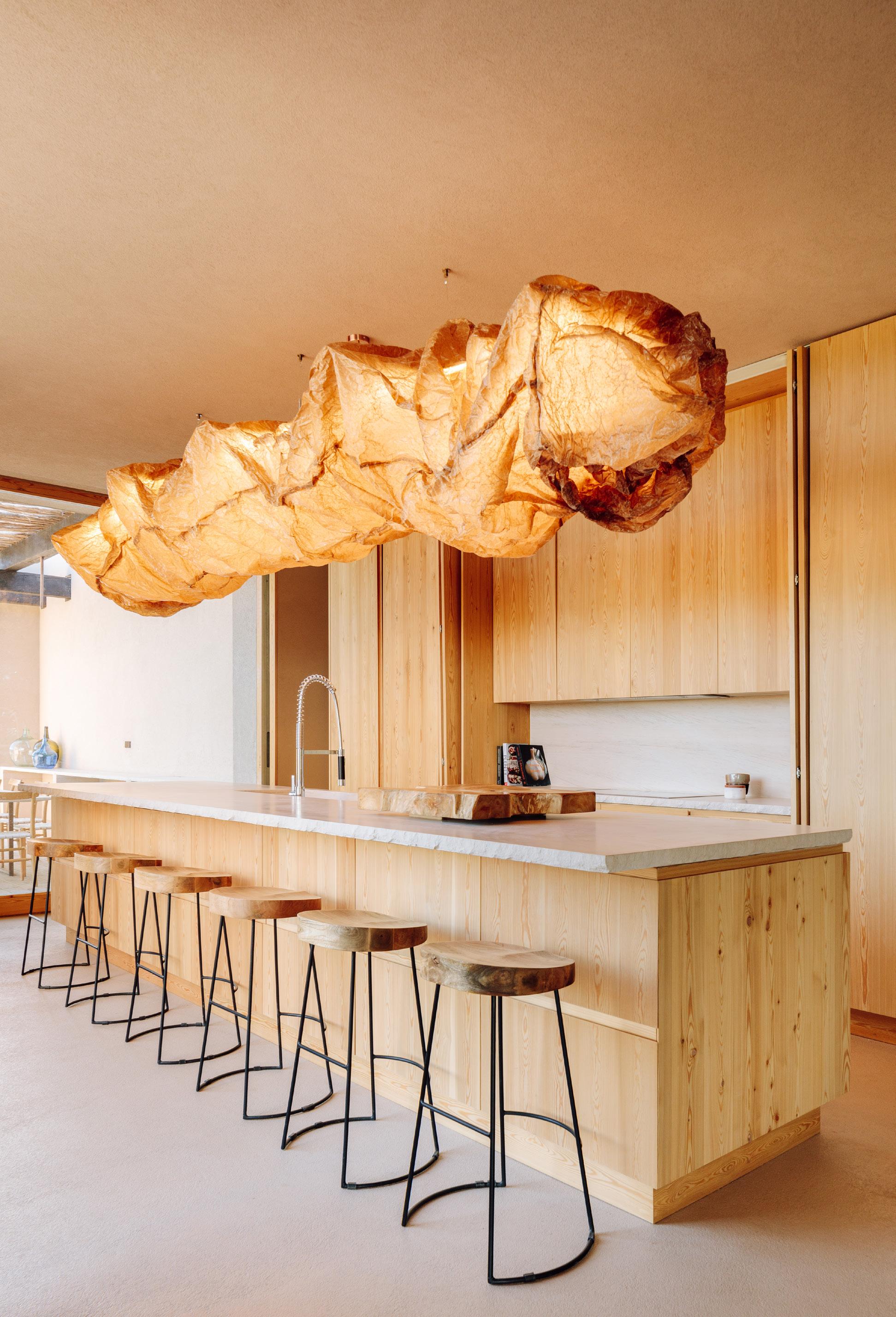
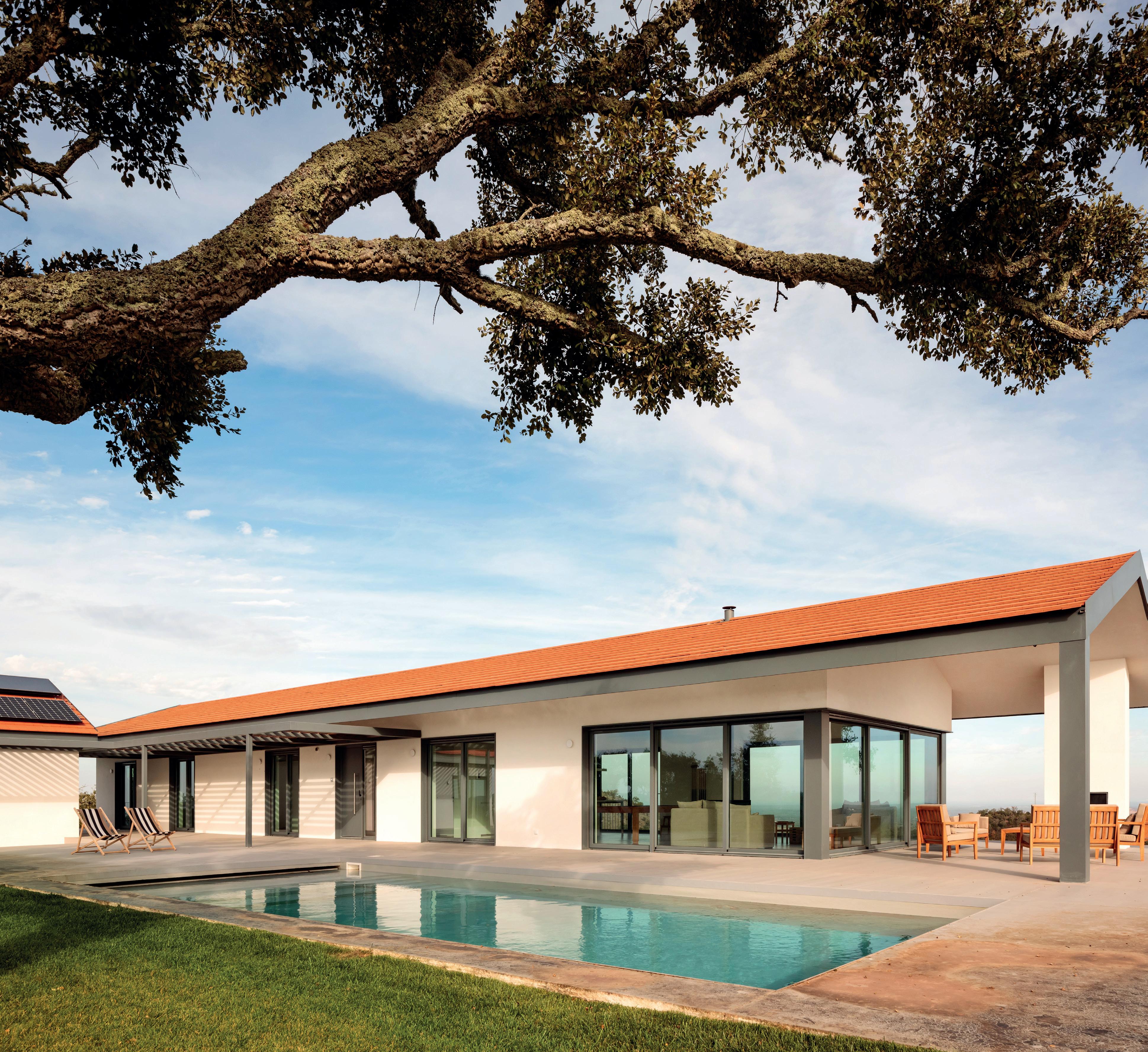
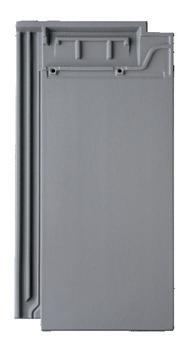
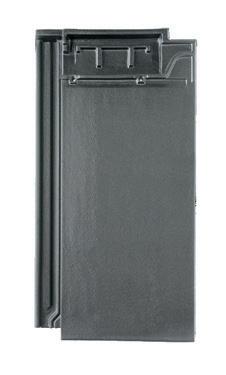
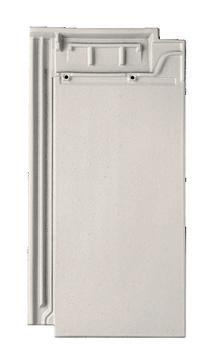
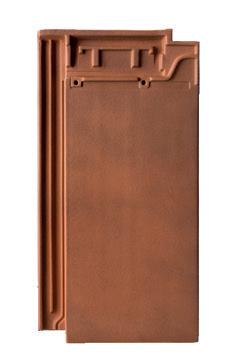
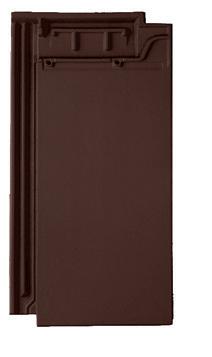

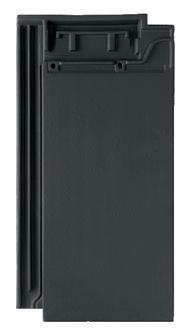
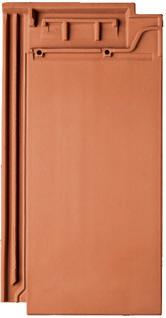
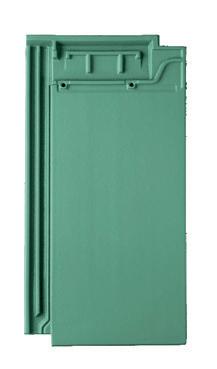
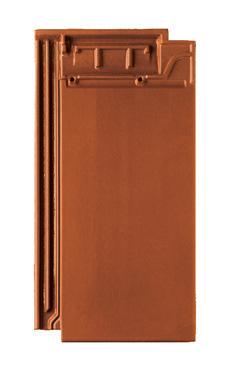
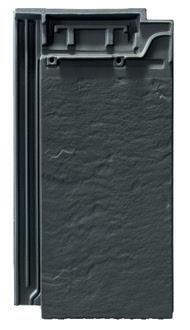 Verde Cobre Copper Green M32
Cinza Aço Steel Grey M31
Castanho Brown M25
Antracite Anthracite M30
Cinza Metalizado Metalic Grey L38 Branco Pérola Pearl White L33
Natural Vidrado Natural Glazed
L34
Antiga Weathered E81
Vermelho Natural Natural Red N00
TX5 Ardósia Slate TX5 M29
Verde Cobre Copper Green M32
Cinza Aço Steel Grey M31
Castanho Brown M25
Antracite Anthracite M30
Cinza Metalizado Metalic Grey L38 Branco Pérola Pearl White L33
Natural Vidrado Natural Glazed
L34
Antiga Weathered E81
Vermelho Natural Natural Red N00
TX5 Ardósia Slate TX5 M29
AND SIMPLICITY
SOLUTIONS A intemporalidade do xisto The Timelessness of Schist MONTE DA CALIÇA – ECOHOUSE G Grândola Por tugal PROJETO | PROJECT A A+Architecture FOTOGRAFIA | PHOTOGRAPHY F Francisco Nogueira PRODUTO | PRODUCT P PLASMA Vermelho Natural | Natural Red
TX5 Antracite Anthracite TX5 M30
HARMONIA E SIMPLICIDADE PARA SOLUÇÕES ÍMPARES HARMONY
FOR UNIQUE

CS Coelho da Silva, SA Albergaria, 2480-071 Juncal, Portugal info@coelhodasilva.com +351 244 479 200
EFICIENT BUILDINGS
THE THERMAL BEHAVIOR OF THE WALLS IS FUNDAMENTAL AND, IN PARTNERSHIP WITH ITECONS, SYSTEMS WITH INSULATION ON THE INSIDE USING GYPTEC PLASTERBOARDS AND VOLCALIS MINERAL WOOL WERE CHARACTERIZED. IN CONJUNCTION WITH PRECERAM THERMAL BRICK MASONRY, THESE SOLUTIONS HAVE U-VALUES SUITABLE FOR NZEB BUILDINGS (NEARLY ZERO ENERGY NEEDS) AND EVEN PASSIVE HOUSE.
O comportamento térmico das paredes é fundamental e, em parceria com o ITeCons, foram caracterizados sistemas com isolamento pelo interior em placas de gesso Gyptec e lã mineral Volcalis. Em conjugação com alvenaria de tijolo térmico Preceram, estas soluções tem valores de U adequados para edifícios nZEB (necessidades energéticas quase nulas) e mesmo Passive House. +351
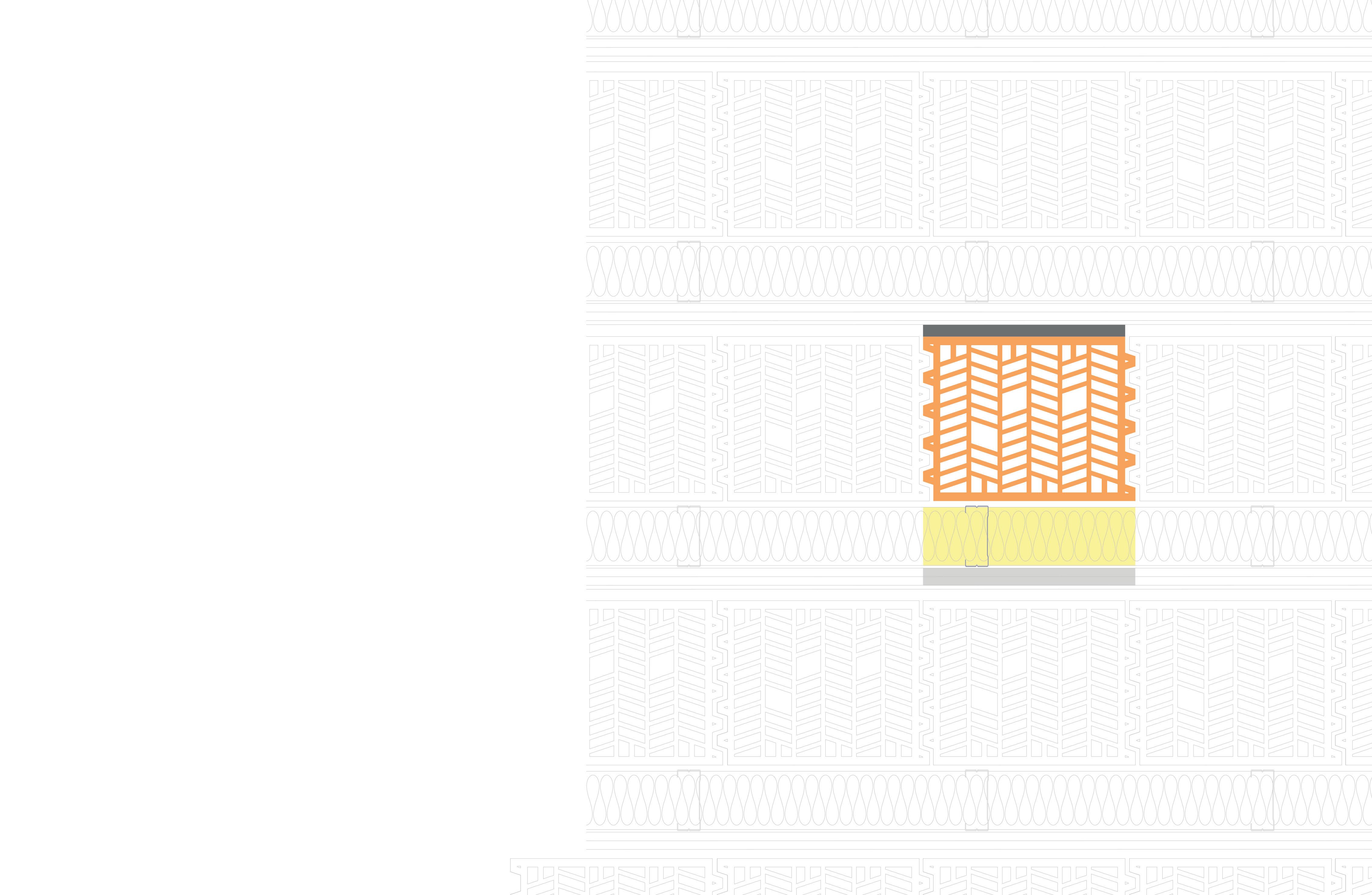
236 210 160
www.solucoesparaconstrucao.com
geral@grupopreceram.pt

@adico.mobiliariometalico www.adico.pt

DESIGNING THE FUTURE

INDEX 001 CENTRO DE ARTES VISUAIS CASA DA ESCRITA ARQUIPÉLAGO - CENTRO DE ARTES CONTEMPORÂNEAS TORRE DE PALMA WINE HOTEL CASA FONTE BOA ESTUFAS DO JARDIM BOTÂNICO DA UNIVERSIDADE DE COIMBRA THOUGHTS FROM THE EDITOR
PLEASURES by José Manuel Pedreirinho 007 015 023 033 043 051 CASA DIAS DA SILVA TERMAS ROMANAS DE SÃO PEDRO DO SUL CASA NO CASTANHEIRO PAÇO DOS CONDES DE OURÉM CREDITS 059 065 075 083 095 003 005
by Ana Leal SLOW
José Manuel Pedreirinho, architect, graduated from the Lisbon School of Fine Arts (ESBAL) in 1976 and has a PhD from the Architecture Faculty of the University of Seville (2012).
He has been working independently since 1980 and has also been a professor since 1985, teaching in Porto, as well taking on the role of director at Coimbra’s University School of Arts (EUAC) from 1990 to 2014. Since 1979 he has contributed to several newspapers and publications, and has authored several books on topics concerning the “History of Portuguese Architecture of the 20th Century”.
From January 2017 to 2020, José Manuel Pedreirinho was President of the Portuguese Association of Architects and of the Iberian Docomomo Foundation, as well as a member of the Executive Committee of the Architects’ Council of Europe (2018-2020). He is currently VicePresident of the International Council of Portuguese-Speaking Architects (CIALP).
ABOUT THE AUTHOR
SLOW PLEASURES
It is usually in the balance between the whole of a project and its constituent parts that we can best understand the essence of architecture, but there have always been architects who favour either one or the other of these aspects in their work.
I’m not just referring to the physical dimension of each work, but above all to the concept behind it. Rem Koolhaas is, surely, one of the best examples of work that is always done using the larger scale as a starting point, while at the opposite end of the spectrum, Carlo Scarpa has always worked by starting from the details. And it is perhaps in one of his pieces, the Byron mausoleum, where some of the most universal concepts are expressed, through subtle sound and tactile perceptions that can only be understood through the meticulous, sometimes obsessive, way in which each detail is worked out.
It is also in this delicate relationship between the minutiae of detail and the wholeness of the project that Mendes Ribeiro’s architecture must be understood. He is certainly one of the architects whose work is expressed above all by a know-how, one that is close to craftsmanship, where, in
addition to the design, the texture of each material is important, be it wood and its various joints and fittings, metal, stone and how they articulate with one another, or even fabrics (in the numerous stagings he has created).
Architectural works that, also for this reason, integrate so well and complement the past of a heritage that has always been the result of painstaking and inevitably slow manual labour.
That is why these creations can only be appreciated slowly and attentively.
Geralmente é no equilíbrio entre o todo de uma obra e as partes que a constituem, que melhor podemos entender a essência da arquitetura, mas sempre houve arquitectos que previlegiam um ou outro destes aspectos nas suas obras.
Não me refiro apenas à dimensão física de cada obra, mas sobretudo ao conceito como foi pensada. Rem Koolhaas é, seguramente, dos melhores exemplos de trabalhos sempre feitos a partir da grande escala, enquanto no extremo oposto Carlo Scarpa sempre trabalhou a partir do pormenor e do detalhe. E é
talvez numa das suas obras, o mausoléu Byron, onde conceitos dos mais universais, se exprimem por subtis percepções sonoras e tácteis apenas entendíveis pelo minucioso, por vezes obcessivo, modo de trabalhar cada pormenor.
É também nesta delicada relação entre a minúcia do detalhe e a totalidade da obra que há que entender a arquitectura de Mendes Ribeiro. Seguramente, um dos arquitectos cujos trabalhos se exprimem sobretudo por um saber fazer, próximo da prática artesanal onde, para além do desenho, importa a textura, de cada um dos materiais, desde a madeira com as suas assemblagens, ao metal, à pedra e o como eles se articulam entre si, ou mesmo os tecidos (nas numerosas encenações que tem feito).
Arquitecturas que, também por isso, tão bem se integram e complementam com os tempos de um património, que foi sempre o resultado de um fazer manual, cuidadoso e necessariamente lento.
Por isso é que só lenta e muito atentamente podemos apreciar cada uma destas obras.
005 BY JOSÉ MANUEL PEDREIRINHO
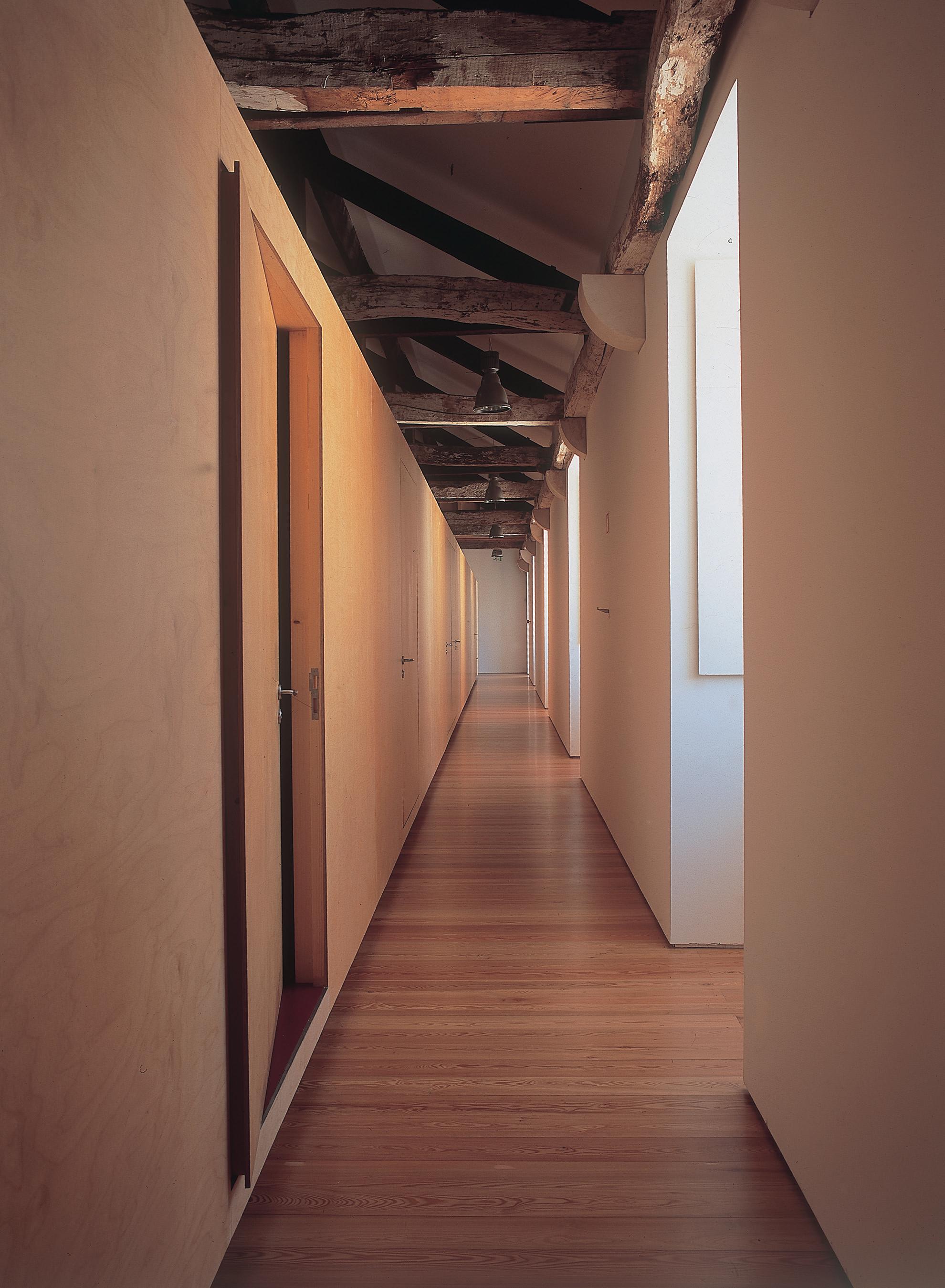
CENTRO DE ARTES VISUAIS
Coimbra, Portugal
The Centre for Visual Arts is located at the Pátio da Inquisição, near the Rua da Sofia. This street was built in 1535, starting from the Largo de Sansão, ripping the agriculture fields of the Santa Cruz Monastery. In 1548, during the renascence reform of the Coimbra’s University, Dom João III ordered the construction of the Colégio das Artes nearby the Monastery. The authorship is accredited to Diogo de Castilho. Not long after, with the transition of the Colégio das Artes to the up-town, the building became the Santo Ofício Court. Until its extinction, in 1821, with the Liberal Revolution, there were still evidence of prisons, torture cells and court chamber.
The main purpose of the new intervention was to convert these installations into a Centre for Visual Arts. At the ground floor, a space for exhibitions was created. This space was designed to assume different configurations, achieved by the use of moving panels that reconfigure the space as long corridors or small rooms. The archaeological structures were preserved underneath the pavement that can be dismantled for easy access. New metallic stairs lead to the upper floor, which is divided in two by a structural wall. On one side, there is new built selfcontained wooden structure housing the laboratories, archives and the assembly rooms for photography. The exhibition rooms, the library and the offices are located on the other side. The ceiling has been removed as to unveil the master beams and other structural elements of the roof. Outside, the floor was levelled with a paving stone and the drainage line creates a sense of unity with the adjacent court - Pátio da Inquisição.
The underlying concept was to adapt the existing building to new uses, without neglecting its historical and archaeological value. This strategy involved a clear contemporary language, designed to create a continuum between the new and the old, the past and the present.
O Centro de Artes Visuais fica no Pátio da Inquisição, junto à Rua da Sofia. Esta rua foi aberta em 1535 a partir do Largo de Sansão, atravessando as hortas do Mosteiro de Santa Cruz. Em 1548, em plena reforma renascentista da Universidade de Coimbra, Dom João III mandou instalar junto ao Mosteiro o Colégio das Artes, cuja autoria é atribuída a Diogo de Castilho. Pouco tempo depois, com a transição do Colégio para a Alta, passou o edifício a acolher o Tribunal do Santo Ofício. Até à sua extinção em 1821 com a Revolução Liberal encontravam-se aí os seus cárceres, as suas celas de tortura e os seus tribunais.
No piso térreo foi criado um espaço para exposições com painéis giratórios que permitem tipologias diferenciadas: em corredor ou pequenas salas. Os vestígios arqueológicos foram preservados e recobertos com pavimentos desmontáveis que permitem visitar as alas subterrâneas. Escadas metálicas sobem ao piso superior onde uma parede estrutural divide o sobrado em dois. De um lado, o contentor com os laboratórios, arquivos e salas de montagem de fotografia, desligado das fachadas, pavimento e tecto. Do outro, salas de exposição, biblioteca e gabinetes.
O tecto foi aberto, deixando à vista as asnas e madres que suportam o telhado e dois lanternins, com uma “réplica” no volume da caixa de escadas. No exterior nivelou-se o chão através de um pavimento em pedra, com o riscado da drenagem a sublinhar a ligação ao Pátio da Inquisição.
Foi adoptada uma estratégia de adequação do edifício ao programa, atendendo ao seu valor histórico e arqueológico sem limitar o novo uso. Essa adequação passou por uma linguagem inequivocamente contemporânea que procura a transparência entre o existente e o novo, entre o passado e o presente.
007 1997 - 2003
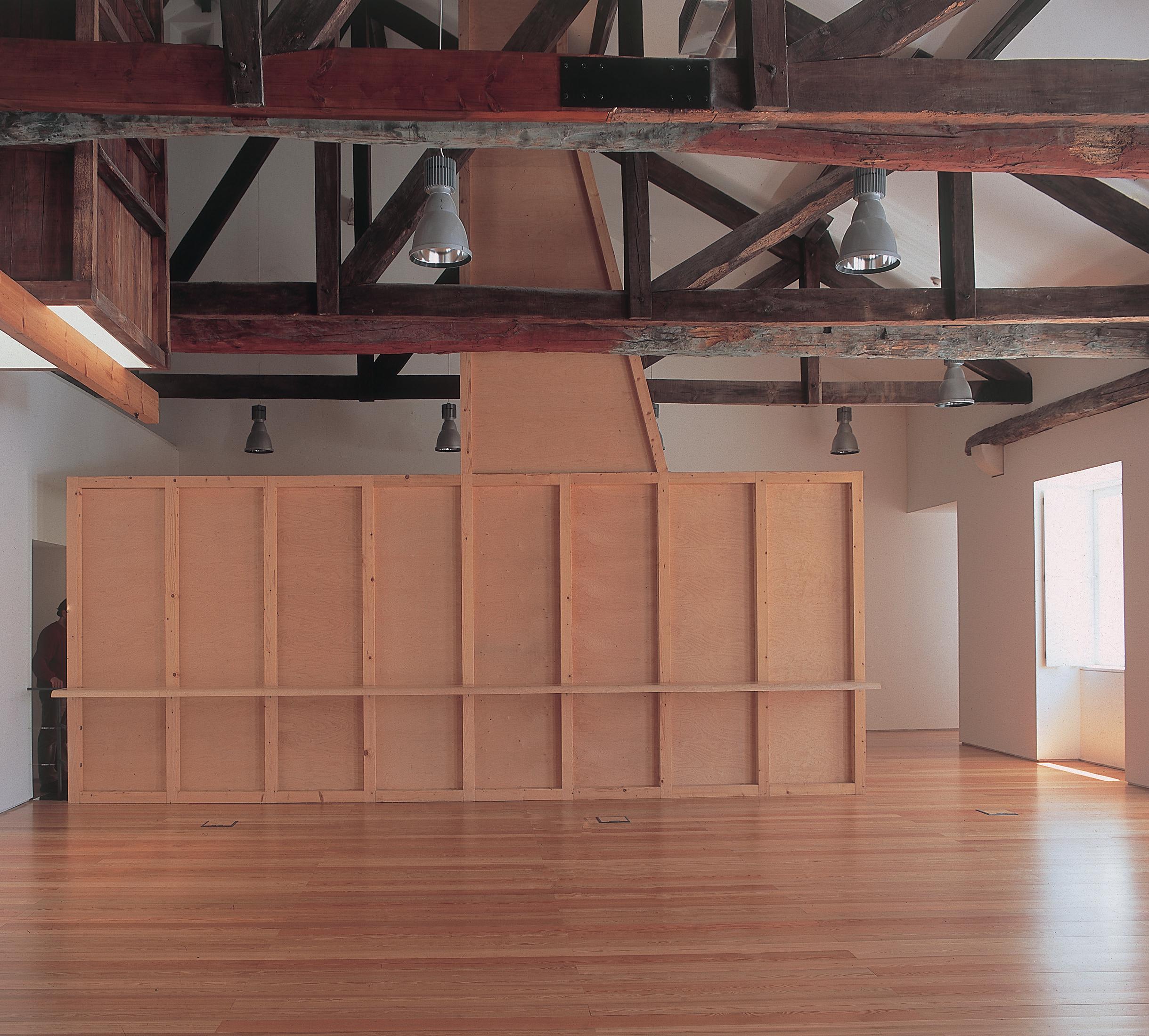
JOÃO MENDES RIBEIRO
009 CENTRO DE ARTES VISUAIS AXONOMETRY
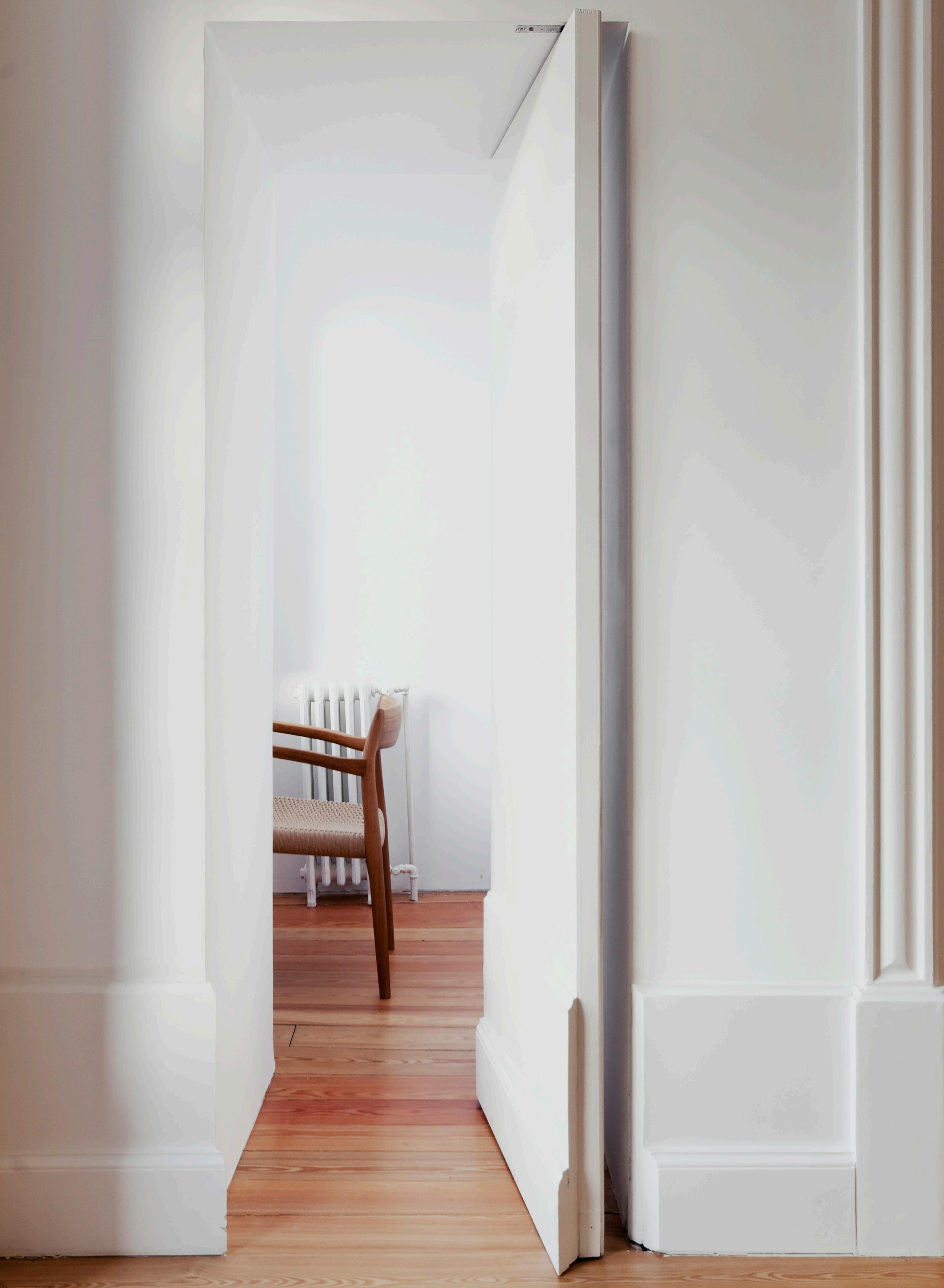
CASA DA ESCRITA Coimbra, Portugal
The project for the Refurbishment of Casa da Escrita consists of the remodelling of the Casa do Arco, the former residence of poet João Cochofel, to house spaces and events related to writing – an open archive, writing workshops and temporary residences for writers supporting a broad set of activities and interactions between literary writing and other artistic creations. The building is located in the old upper area of Coimbra in a dense urban set of predominantly residential narrow winding streets.
The program aims for the contemporary reuse of the building, adapting it to new functions, while reconciling patrimonial and symbolic values with the present demands for comfort and flexibility. Without losing reference to the original space and the house’s atmosphere of comfort and intimacy, every room was restored or preserved by using traditional materials, such as wood, plaster, stucco, stone and tiles. All furniture has also been carefully selected.
The refurbishment‘s main purpose was to convert these rooms into adaptable spaces, with a wide range of uses and interpretations. At the ground floor, the building is divided by a street. On the South wing, new metallic staircases and a self-contained wooden structure (housing toilets and lockers) have been added.
The North wing houses the main entrance, the bookshop and the reception. The new wooden staircase connects the main entrance with the second floor, where the library, dining, reading and exhibition rooms are located. From there one can access the garden or the South wing,
where one can find a small flat for resident artists. Upstairs the loft has been converted into a single room now featuring the archives and three reading cells.
O projeto de Requalificação da Casa da Escrita consiste na remodelação da Casa do Arco, antiga residência do poeta João Cochofel, para albergar espaços e eventos relacionados com a escrita - um arquivo aberto, oficinas de escrita e residências temporárias para escritores, que darão lugar a um conjunto alargado de actividades e interacções entre a escrita literária e outras criações artísticas. O edifício situa-se na Alta de Coimbra, na proximidade da Torre do Anto e insere-se num conjunto urbano denso, de ruas estreitas e sinuosas, predominantemente habitacional.
O programa para a Casa da Escrita previa a reutilização contemporânea do edifício, com a sua adaptação a novas funções, conciliando valores patrimoniais e simbólicos com os actuais requisitos técnicos e de conforto e flexibilidade. Sem anular a referência ao espaço original e ao ambiente de conforto e intimidade da casa, todas as divisões foram recuperadas ou preservadas com recurso a materiais tradicionais, como a madeira, o reboco, o estuque, a pedra e os azulejos. Todo o mobiliário foi também cuidadosamente selecionado.
O principal objetivo da reabilitação foi transformar as salas em espaços adaptáveis, com uma grande variedade de utilizações e interpretações. No piso térreo, o edifício é dividido por uma rua. Na ala sul, foram acrescentadas novas escadas metálicas e um volume
compacto e independente, integralmente construído em madeira (onde se encontram as instalações sanitárias e os cacifos).
A ala norte alberga a entrada principal, a livraria e a receção. A nova escada de madeira liga a entrada principal ao segundo andar, onde se situam a biblioteca, as salas de jantar, de leitura e de exposições. A partir daí, pode aceder-se ao jardim ou à ala sul, onde se encontra um pequeno apartamento para artistas residentes. O espaço do sótão é ocupado por uma sala única que acolhe o arquivo activo e três nichos para consulta individual de documentação, sob as novas mansardas rasgadas na cobertura.
015 2004 - 2010
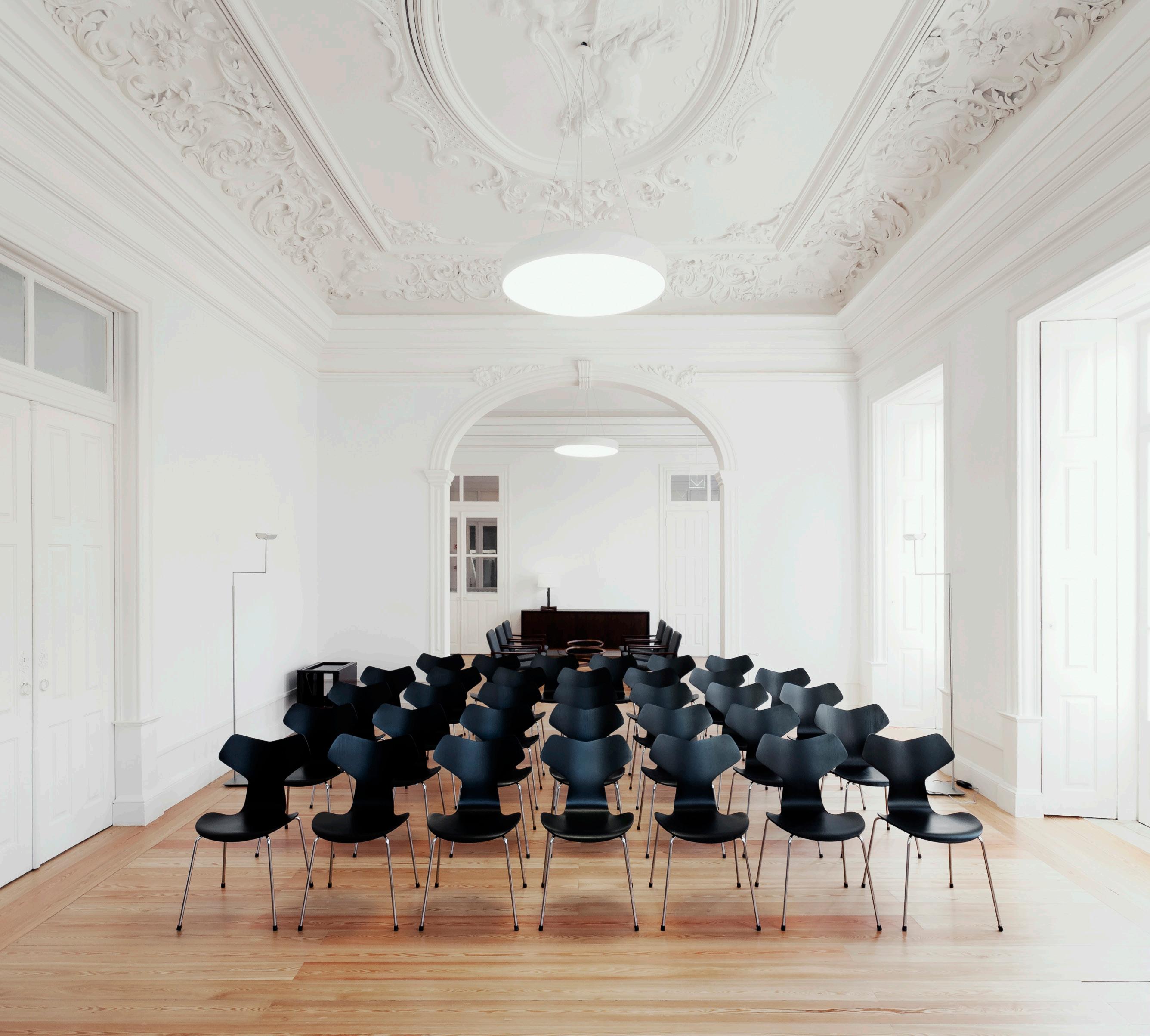
JOÃO MENDES RIBEIRO
017 CASA DA ESCRITA AXONOMETRY
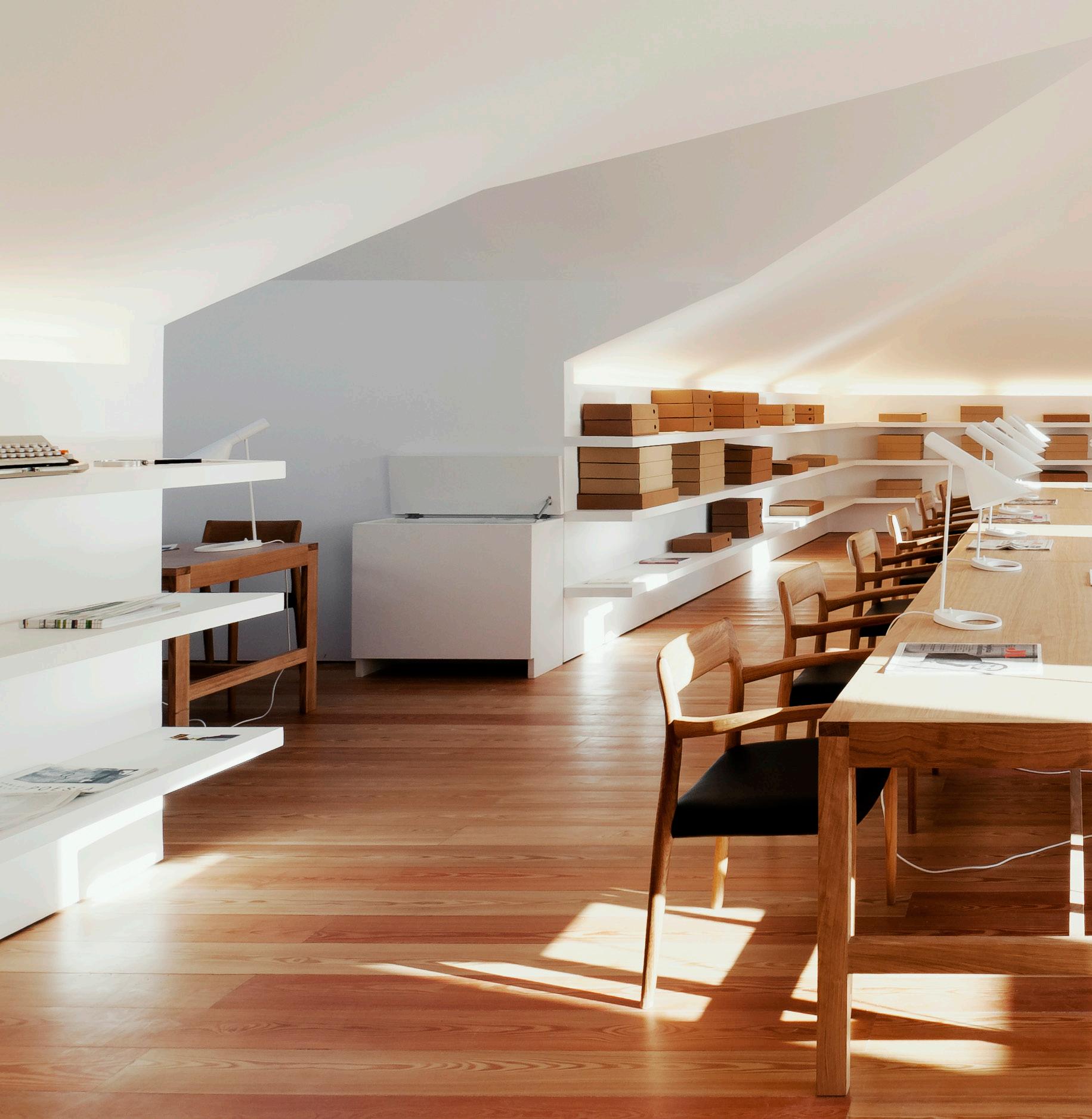
JOÃO MENDES RIBEIRO
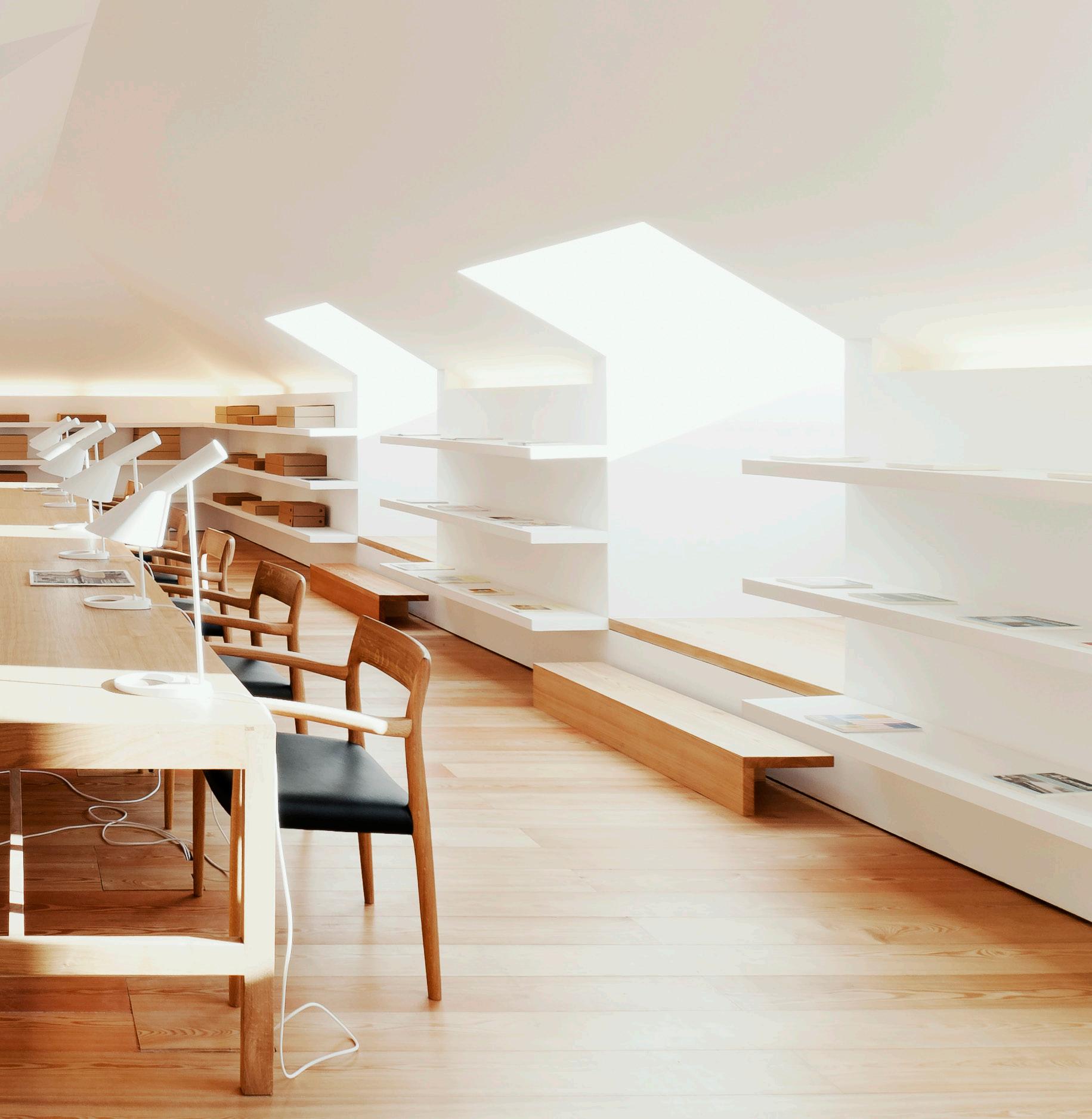
023 CASA DA ESCRITA
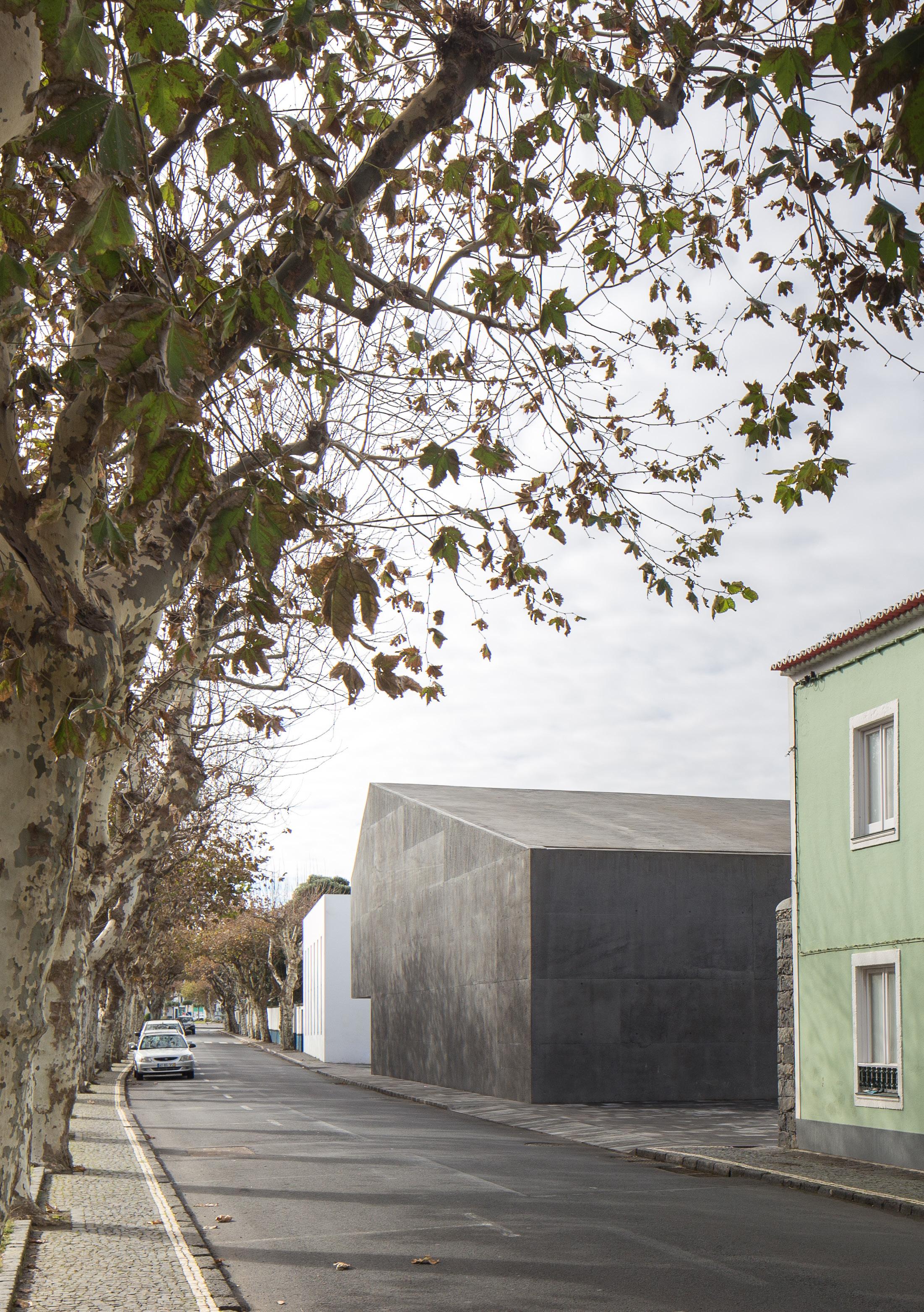
ARQUIPÉLAGO - CENTRO DE ARTES CONTEMPORÂNEAS
Ribeira Grande - Açores, Portugal
The design of ArchipelagoContemporary Arts Center – maintains the industrial character of the whole and highlights the dialogue between an existing building (former factory of alcohol / tobacco) and the new construction (arts and culture center, storage facilities, multipurpose hall / performing arts, laboratories, artist studios).
The design does not exaggerate the differences between the old and the new buildings. On the contrary, it seeks to unite the different scales and times of its parts throughout a pictorial manipulation of the form and materiality of the buildings - the existing buildings demarked by the volcanic stone masonry and the new buildings characterized by an abstract form, without reference or allusion to any language, built in concrete with local basalt inert continuously working with the variation of surfaces’ textures and rugosity, complementing the mass of the building with the emptiness of the patios.
The Archipelago - Contemporary Arts Center acquires its identity by the quiet variation between the preexistence and the two new buildings. The containment strategy of facilities implementation enhances the spatial efficiency and hierarchical functionality of the different areas of the existing factory complex. While in the new buildings absorb the required functionalities, with special conditions, not compatible with the spatiality of preexisting buildings.
The design is committed to the quality of what exists, showing the typological variations - new buildings are placed next to the existing ones in a serene manner
– underlining the architectonical memory of a given period and the new addition, without damaging or subverting the spatial and constructive structures of the whole. Context and contiguity contribute to the autonomy of the object.
O desenho do Arquipélago – Centro de Artes Contemporâneas (ACAC) mantém o carácter industrial do conjunto e tematiza o diálogo entre uma construção existente (antiga fábrica do álcool | tabaco) e novas construções (fábrica da cultura | produção de arte, reservas, sala multiusos | artes performativas, oficinas, laboratórios, estúdios-ateliers de artistas).
O projecto não exagera a diferença entre as antigas e as novas construções. Antes procura unir a diferente escala e a diferente idade das suas partes por meio de uma manipulação pictórica da forma e da materialidade dos edifícios - o existente marcado pela alvenaria aparente de pedra vulcânica e os novos edifícios marcados pela forma abstracta, sem referência ou alusão a nenhuma linguagem, construídos em betão aparente com inertes de basalto local com um trabalho altimétrico e textural das superfícies, complementando a relação cheio/vazio da massa do edifício com os vazios dos pátios.
O ACAC adquire a sua identidade pela variação tranquila entre o edifício existente – contenção e gesto mínimo na implantação estratégica dos canais de infra-estruturação, máxima eficácia na hierarquização espacial e funcional dos diferentes espaços do
complexo fabril – e os dois edifícios novos que, por exigirem condições especiais não compatíveis com a preexistência, resolvem as funcionalidades pedidas.
O projecto compromete-se com a qualidade do existente, pondo em manifesto as variações tipológicas – os novos edifícios são colocados ao lado dos existentes de forma “serena” clarificando o que é existente num determinado período e o que se lhe acrescenta, sem ferir ou desvirtuar as estruturas espaciais e construtivas do conjunto. Contexto e contiguidade contribuem para a autonomia do objecto.
025 2007 - 2014
WITH MENOS É MAIS
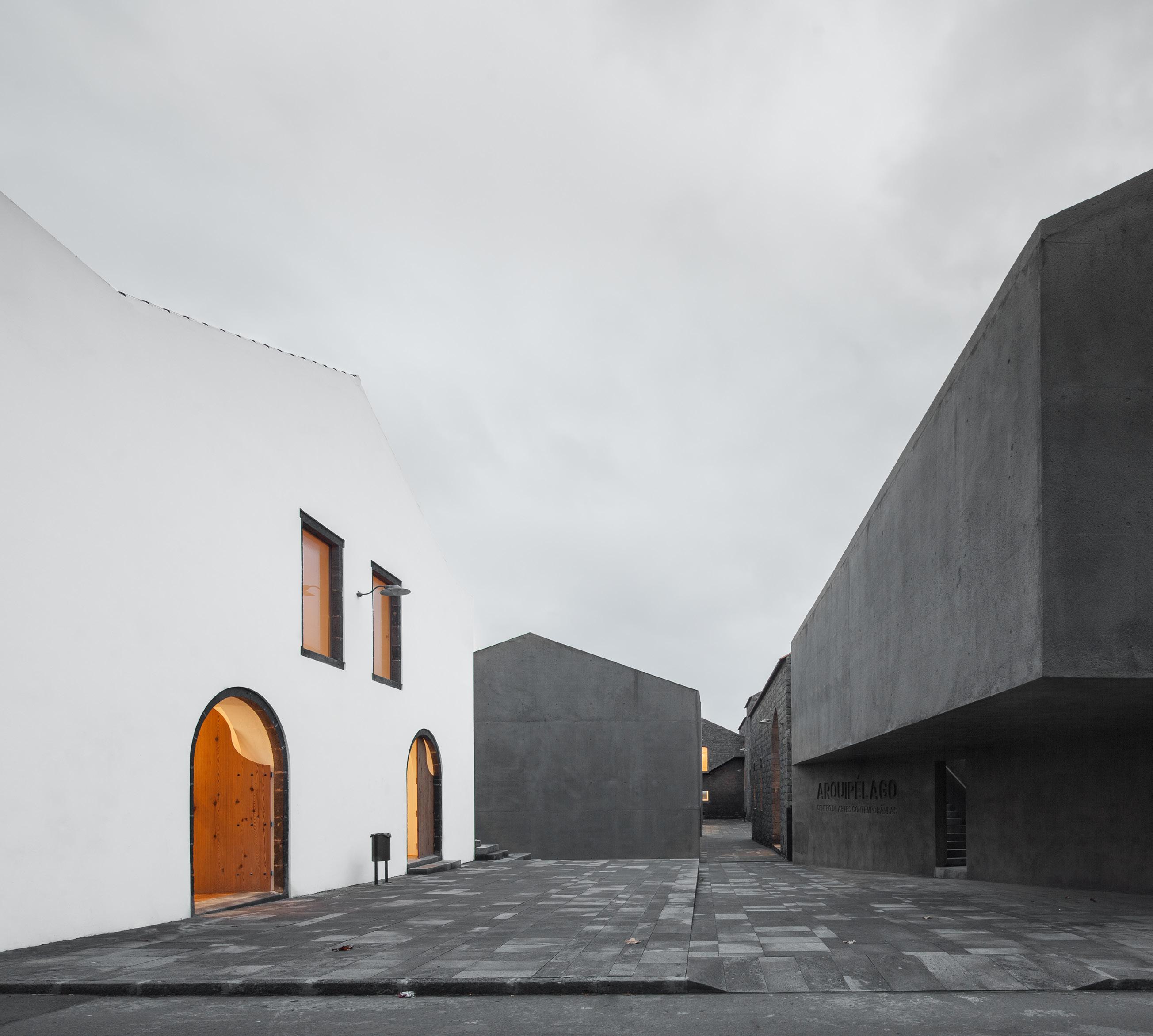
JOÃO MENDES RIBEIRO WITH MENOS É MAIS
027 ARQUIPÉLAGO - CENTRO DE ARTES CONTEMPORÂNEAS AXONOMETRY
JOÃO MENDES RIBEIRO 04. 02. 02. 06. 05. 03. 05. 01. 06. 05. 01. 01. 01. DETAIL A 0 0.2 1 WITH MENOS É MAIS
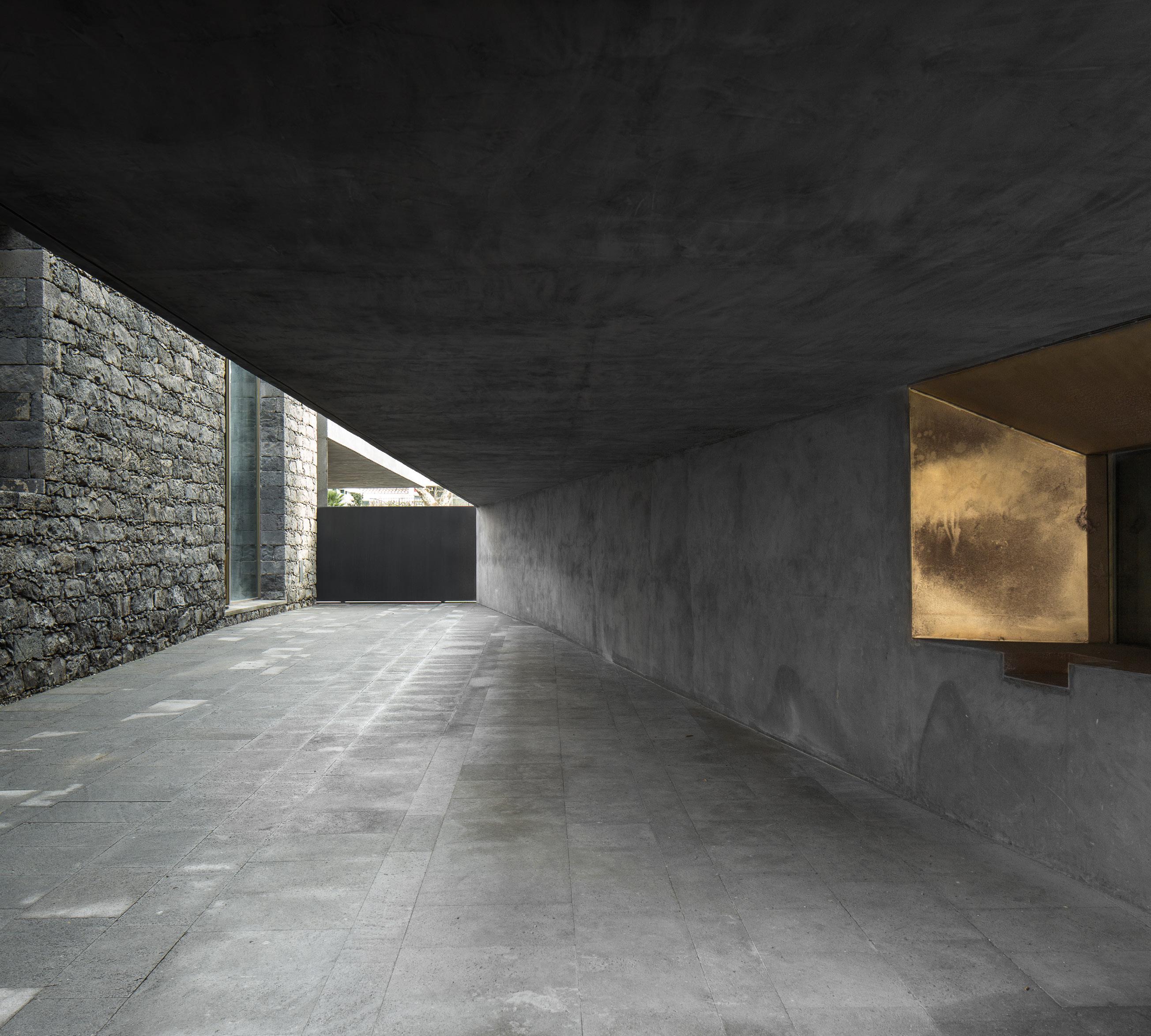
033 ARQUIPÉLAGO - CENTRO DE ARTES CONTEMPORÂNEAS 01. Concrete 02. Decommissioned concrete slab 03. Basalt stone 04. Deactivated polished concrete 05. Micro concrete with black iron oxide 06. Deactivated concrete wall

TORRE DE PALMA WINE HOTEL
Monforte - Portalegre, Portugal
WITH LUISA BEBIANO
In the landscape of the great lowlands of the Alentejo region, the Torre de Palma estate includes an extent of agricultural fields and a sizable group of buildings confined on the southeast side of the property. The project for the installation of a Wine Hotel in this particular environment aimed to respond to the new functional program while respecting the architectural and morphological features of the built aggregate and its surrounding landscape. The intervention included both the repair and remodeling of the old farm buildings and the construction from scratch of a new set of buildings, based on precise gestures, respecting the lands’ exceptional features.
In the reconstruction of the pre-existent structures, the general configuration of each building was kept, comprising only a few minor changes in the interior spaces and the insertion of new openings when needed. Wherever necessary, structural elements, roofs or coatings were also replaced.
The new constructions had two different natures: entirely new buildings that were placed outside of the original built aggregate and new buildings that replaced old constructions – degraded and with no historic or architectonic interest – with a new common material identity: concrete structure, masonry walls and concrete slabs roofs.
In general, the land kept its original features with subtle variations according to the specificity of each area of the estate. In order to unify the space, the main yard was paved with stabilized clay, bounded by a perimeter in traditional
white marble cobblestone from the Alentejo region. Outside the main aggregate, five different areas were created: a vineyard close to the ancient “levada” (a traditional irrigation channel); an olive grove close to the new swimming pool; a kitchen garden with large garden beds for organic vegetables and herbs; an orchard area close to the farm warehouses and a meadow area close to the stables and the horse riding arena.
Integrada na paisagem de grandes planícies do Alto Alentejo, a Herdade de Torre de Palma, em Vaiamonte, inclui uma extensão de terreno agrícola e um núcleo edificado de escala considerável circunscrito no lado sudeste da propriedade. O projecto de intervenção para instalação de um Wine Hotel na herdade procurou dar resposta ao novo programa funcional, respeitando as características arquitectónicas do conjunto e da paisagem envolvente. A intervenção incluiu tanto a recuperação e remodelação de edifícios pré-existentes como a construção de raiz de um conjunto de novos edifícios, baseada em gestos claros, precisos e sensíveis às características do lugar.
Nos casos de recuperação de estruturas pré-existentes, a configuração geral de cada edifício foi mantida, procedendose apenas a alterações ao nível da organização espacial interior, à construção de elementos pontuais ou à abertura de novos vãos. Sempre que necessário, procedeu-se ainda à substituição de coberturas, peças estruturais ou revestimentos. Os edifícios construídos de raiz têm
duas naturezas distintas: edifícios novos que se implantam, segundo novas regras, fora do núcleo original e edifícios que substituem antigas construçõesdegradadas e sem interesse patrimonial ou arquitectónico - com uma nova lógica material comum a todos eles: estrutura em betão, paredes de alvenaria e cobertura em lajetas de betão.
Na generalidade, o terreno manteve a sua morfologia e características originais, com variações pontuais consoante a especificidade de cada área da Herdade. No interior do núcleo edificado, o terreiro foi regularizado - unificando o conjuntocom pavimento em saibro delimitado por um perímetro de calçada de mármore branco de Estremoz. No exterior do núcleo edificado principal, foram criadas cinco áreas distintas: uma zona de vinha ao longo da levada, uma zona de olival junto à piscina, uma horta biológica cultivada em canteiros, um pomar junto aos armazéns agrícolas e ainda uma zona de prado, a oeste, associada à cavalariça e ao picadeiro.
035 2009 - 2014
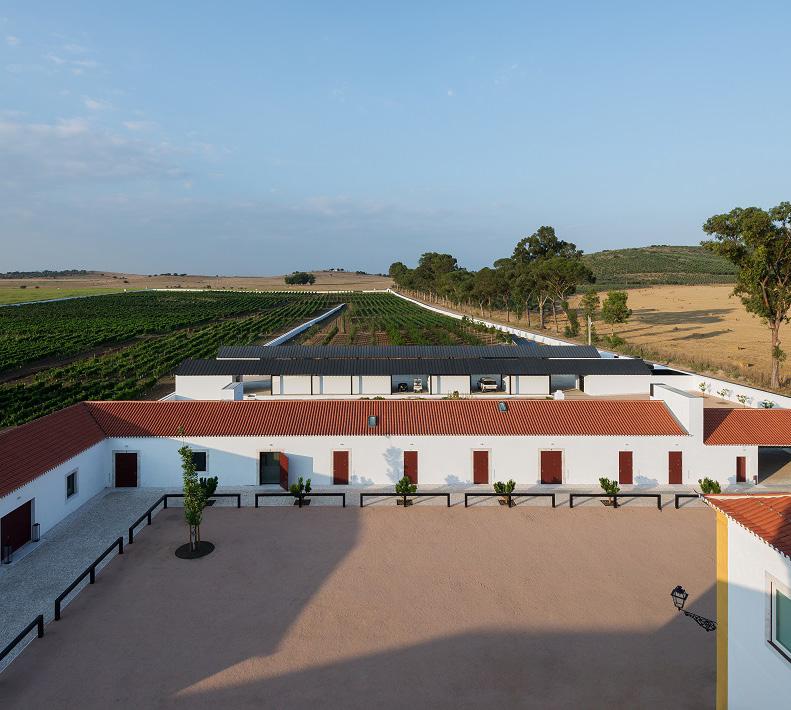
JOÃO MENDES RIBEIRO WITH LUISA BEBIANO
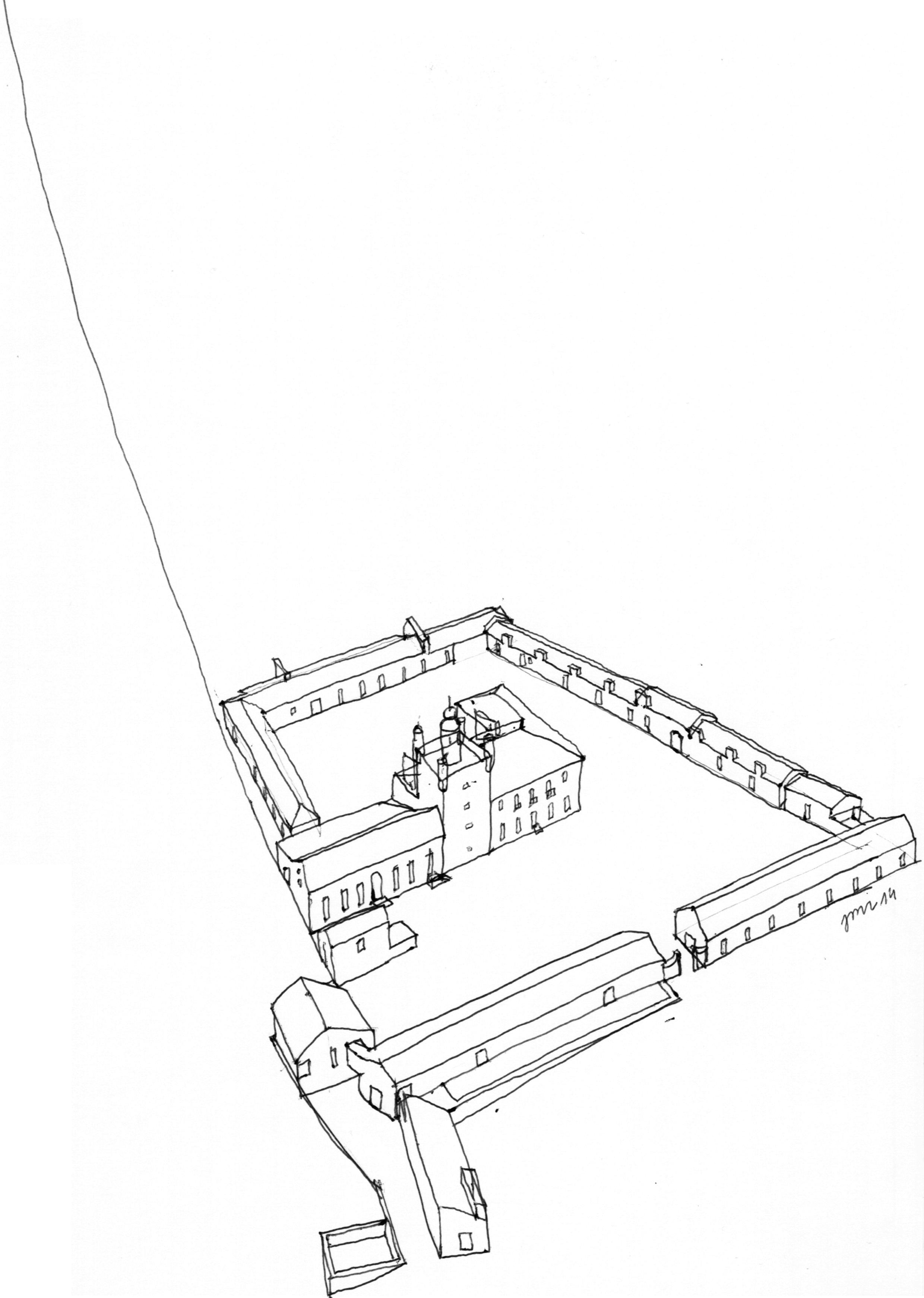
037 TORRE DE PALMA WINE HOTEL
JOÃO MENDES RIBEIRO GENERAL PLAN A B WITH LUISA BEBIANO
02. Tower
03. Rooms, spa (former barn)
04. Bar (former stables)
05. Suites (former workshops)
06. Suites (former workers’ houses)
07. Services building
08. Restaurant
09. Wine cellar, storage
10. Wine cellar, production
11. Chapel
12. Apartment (former cottar house)
13. Exterior swimming pool
14. Swimming pool dependencies
15. Porch / farm warehouses
16. Car park for guests
17. Stables
039 A 01. Main house
0 10 50
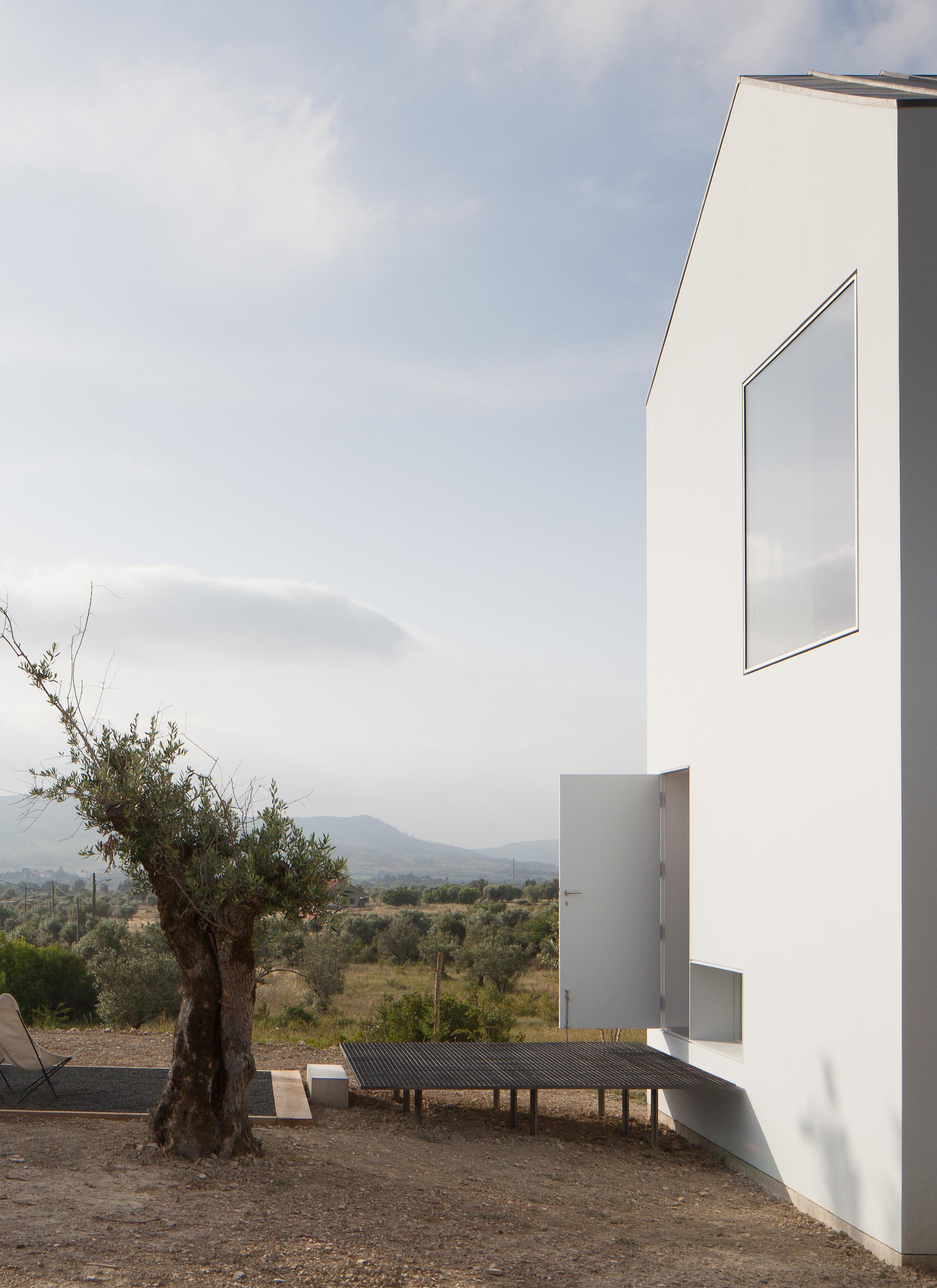
CASA FONTE BOA
Fartosa - Penela, Portugal
The Fonte Boa House is a single family house designed in a rural estate in Fartosa, Fonte Boa, in the centre of Portugal. The small estate, with a vineyard and olive grove, is located in the Rabaçal valley, confined by the Jerumelo, Sicó and Espinhal mountains. This expressive valley’s landscape, which was once occupied by a roman villa (around IV BC), is now mainly characterized by small plants and big olive trees.
The house is located in the west side of the estate, protected from the main road, taking advantage of the best sun exposure, the surrounding trees and the views over the valley. The accurate position of the house was set so that there wouldn’t be major changes in the terrain, maintaining the existing slope and preserving all the existing trees. Reinterpreting the traditional single family housing typology, the house is a two storey rectangular volume with a zinc pitched roof, whose volume detaches itself from the slope with a concrete basement (occupied by a small wine cellar). From the street, the entrance is made through an opening in the stonewall that limits the south part of the site. The open garage, built below the terrain level, is enclosed by concrete walls, by the semi-underground concrete box that hosts the laundry room, and by the stairs that lead to the upper level where the house is located.
A succession of platforms leads to the entrance of the house, which is protected by a windbreak door. Inside, both floors are organized in three parts, with a core stairs and utility area that, on the ground floor, divides the dining from the living
room and, on the first floor, separates the two main bedrooms. The communication between the two floors is made by a cabinet/staircase that reinforces the longitudinal direction of the house. All the interior spaces have a particular relationship with the outside, through a set of big openings or small windows that intensify, in very different ways, the connection that the house establishes with the landscape.
A Casa Fonte Boa é uma habitação unifamiliar construída numa propriedade rural no lugar de Fartosa - Fonte Boa, no concelho de Penela, perto de Coimbra. O pequeno terreno agrícola, constituído maioritariamente por zonas de olival e vinha, situa-se no vale do Rabaçal, na confluência de formações rochosas como o monte Jerumelo, a Serra do Sicó ou a Serra do Espinhal. A expressiva paisagem do vale, cuja ocupação com uma villa romana remonta ao séc. IV AC, é caracterizada por vegetação rasteira pontuada por oliveiras de grande porte.
A casa foi implantada no extremo poente da propriedade, protegida do caminho público que lhe dá acesso e tirando o melhor partido possível da exposição solar, da presença das árvores circundantes e da vista sobre os montes. O seu desenho procurou reduzir ao mínimo as alterações à morfologia do terreno (que descreve uma ligeira pendente no sentido Sudoeste-Nordeste) e manter o maior número possível de árvores pré-existentes no terreno. Reinterpretando a tipologia da habitação tradicional, a casa é formada por um corpo retangular de dois pisos, com
cobertura de duas águas revestida a chapa de zinco, cujo volume se solta do terreno através de um corpo de embasamento em betão (ocupado por uma pequena garrafeira). A partir da rua, a entrada faz-se através de uma interrupção no muro de pedra que limita a propriedade, dando acesso a uma zona de garagem descoberta. A garagem, aberta abaixo da cota do terreno, é delimitada por muros de betão aparente, pelo pequeno volume semienterrado da lavandaria e pelas escadas de acesso à cota superior.
Uma sucessão de plataformas conduz ao patamar de entrada na casa, protegida com uma porta corta-vento. No interior, os dois pisos têm uma organização tripartida, com um espaço central de circulações e serviços que articula, ao nível do piso térreo, uma sala de refeições no lado Sudoeste e uma sala de estar no lado Nordeste e, no piso superior, um quarto de cada lado. A comunicação entre os dois pisos é feita por um armário/escada que reforça a direção longitudinal da habitação. Todos os espaços interiores se relacionam com o exterior de modo particular, através de um conjunto de grandes vãos e pequenas janelas que intensificam, de formas muito diferentes, a ligação da casa com a paisagem.
045 2006 - 2015
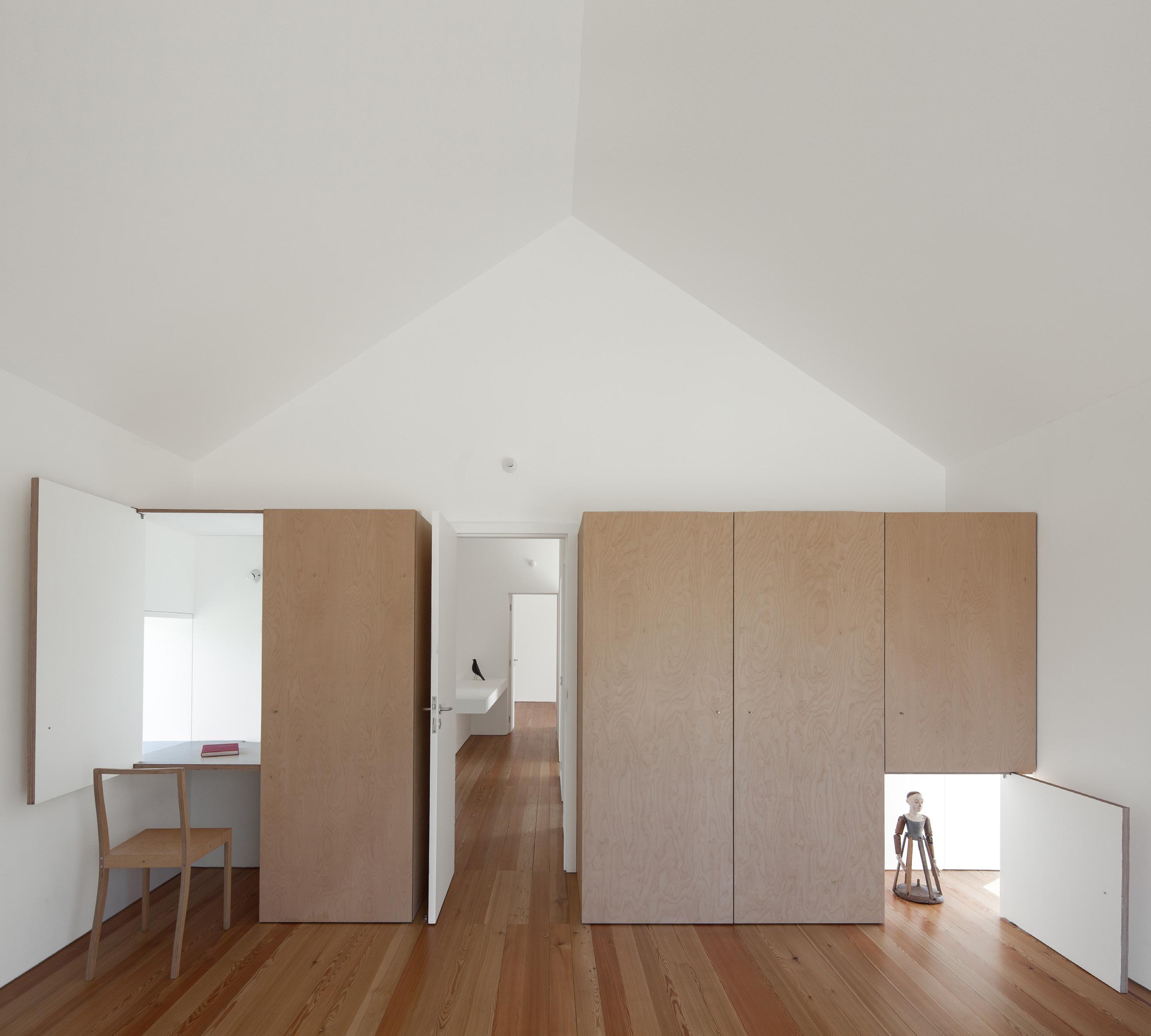
JOÃO MENDES RIBEIRO
047 CASA FONTE BOA AXONOMETRY

ESTUFAS DO JARDIM BOTÂNICO DA UNIVERSIDADE DE COIMBRA
Coimbra, Portugal
The Tropical Greenhouses and the new on-site Science Corner are located in the high town or Alta de Coimbra. They belong to the University’s Botanical Garden built in 1772 by the Marquis de Pombal. The Tropical Greenhouses, completed in 1859, are one of the first examples of iron architecture in Portugal, their reference being the Kew Gardens greenhouses in England. The intervention on the greenhouses involved restoring and recuperating the existing structures and implementing suitable technical solutions for the growth of the plants and for the use of the space, namely for receiving visits. These conditions implied new shading and ventilation means, to guarantee the appropriate hygrometric and moisture levels and access to and within the building.
One of the measures with greatest impact in the rehabilitation of the greenhouses was recovering the original interior/ exterior relation and reinstituting the transparency of the glass on the vertical surfaces and the roof by removing the whitewashing that had added opacity and weight to the glazes surfaces. To replace the previous system of temperature and light control achieved through whitewashing, new laminated transparent glass was applied, with interior shading screens. This measure serves to correct the deficient thermal regulation, solar protection and security of the space, leading to a radical alteration in the image of the greenhouses, which now present a distinct configuration depending on the seasons. The central wing corresponds to a singular moment in the visit to the greenhouses, given its very high ceiling and the existence of a gallery along the
upper level. To reinforce its exceptional character, the flowerbeds were removed and replaced with a large pond in which to grow Victoria amazonica, a species of giant water-lily from the Amazon River basin. The pond is lined in black-painted steel plates to emphasise the mirrored surface of the water.
As with the new Victoria Pond, the on-site Science Corner was built from scratch next to the greenhouses to receive infrastructures and a new programme. Harking back to the traditional cool houses, this building has a garden roof with a wood and stone structure and wood slatted shutters.
As Estufas Tropicais e o novo Espaço Ciência in Situ localizam-se na Alta de Coimbra e fazem parte do Jardim Botânico da Universidade, construído em 1772 pelo Marquês de Pombal. As Estufas Tropicais, concluídas em 1859, são um dos primeiros exemplares da arquitetura do ferro em Portugal, tendo como referência as estufas de Kew Gardens em Inglaterra. A intervenção levada a cabo nas Estufas envolveu o restauro e recuperação das estruturas existentes e a implementação de soluções técnicas adequadas ao desenvolvimento das plantas e ao uso do espaço, nomeadamente, para realização de visitas. Estas condições implicaram novos meios de sombreamento e de ventilação, a garantia de níveis higrométricos e de humidade adequados e a acessibilidade ao edifício e dentro deste.
Como uma das medidas de maior impacto na reabilitação da Estufa destaca-se a recuperação da relação
interior/exterior original e a reposição da transparência dos vidros, nos paramentos verticais e na cobertura, retirando a opacidade e o peso resultantes da anterior caiação dos vidros. Em substituição do anterior processo de controlo da temperatura e luminosidade, através de caiação, foram aplicados novos vidros transparentes laminados e telas de sombreamento interiores. Essa medida, que procura corrigir a desadequação face aos requisitos de regulação térmica, proteção solar e de segurança do espaço, acarreta uma alteração radical da imagem da Estufa, que passou a assumir uma configuração distinta consoante as estações do ano. A ala central corresponde a um momento singular no percurso de toda a Estufa, dada a sua configuração com pé-direito elevado e a existência de uma galeria no nível superior. Reforçando o seu caráter excepcional, os anteriores canteiros foram removidos e substituídos por um grande lago destinado ao crescimento da Victoria Régia, uma espécie de nenúfar gigante proveniente da Amazónia. O lago é revestido a chapa de aço pintada a preto, por forma a enfatizar a superfície espelhada do plano de água.
Tal como o novo Lago Vitória, o espaço Ciência in Situ foi construído de raiz junto às estufas, para receber espaços de infra-estruturas e novo programa. Tendo como referência as tradicionais casas de fresco, é um edifício de cobertura ajardinada com estrutura de madeira e pedra e portadas em ripado de madeira.
053 2011 - 2016
JOÃO MENDES RIBEIRO 0 0.2 1 01. 02. 03. 06. 12. 13. 14. 15. 07. 08. 09. 04. 05. 11. 10. DETAIL
11. Direct lighting, aluminum e-27 asiza
12. Pond lined with steel plates, painted blask
13. Flooring in ataíja stone, creme colour
14. Stonework and frame restored and cleaned
15.
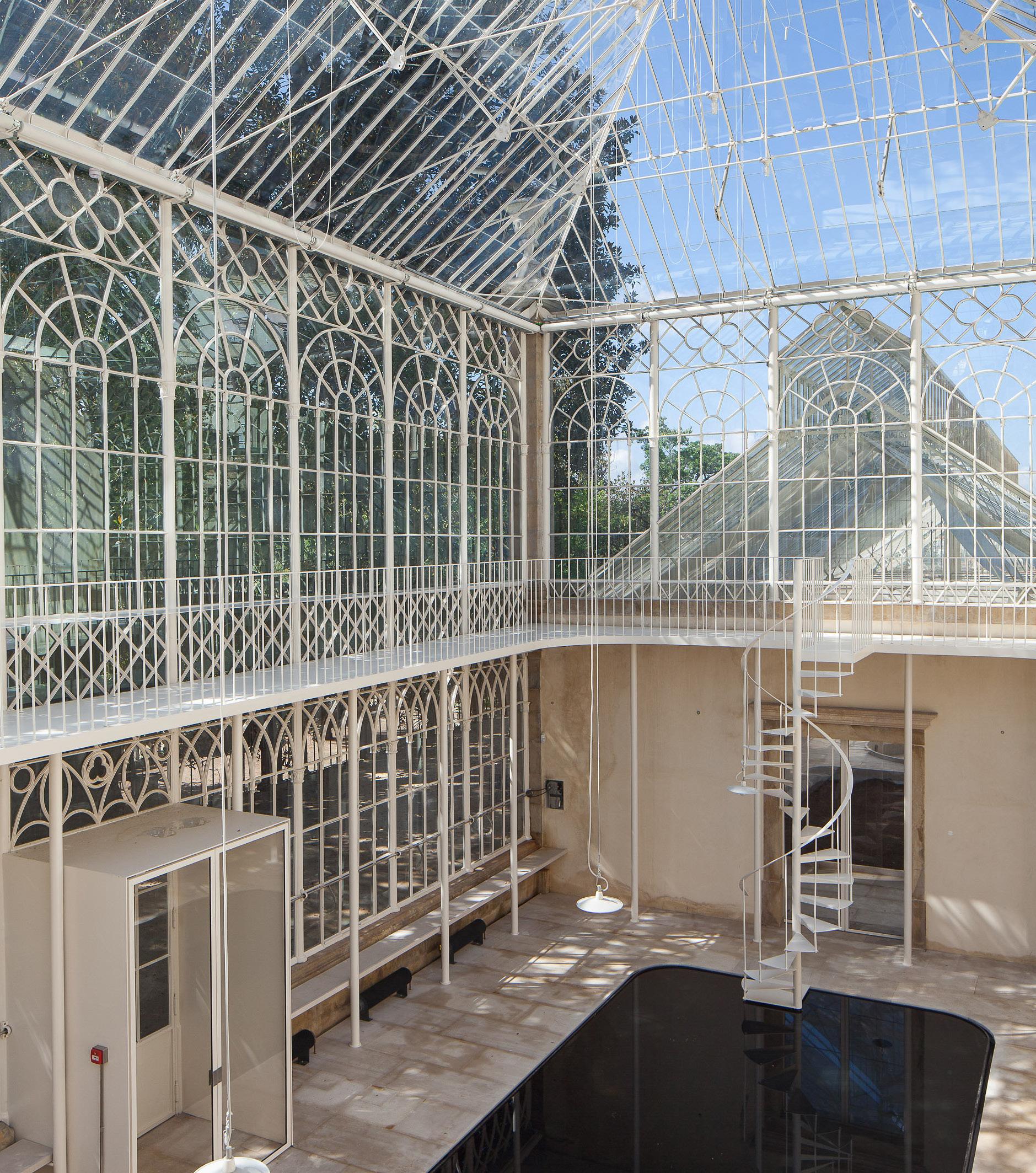
ESTUFAS DO JARDIM BOTÂNICO DA UNIVERSIDADE DE COIMBRA
01. Inclined planes with coplanar glass
02. Original stonework, cleaned and restored
03. Metal structure, restored and painted in white mate
04. Automatic mecanical shading screens, with white translucid shades on coils, including running system of steel cables
05. Windowframe restored and painted in white mate 06. 5mm steel stairs, with steel structure of 90mm, painted white
07. Railing of gallery and spiral staircase made of steel, painted white, 45x5mm section and 14mm tubes
08. Continuous table in steel, 5mm, painted, with tubed structure, 14mm section, painted white
09. Gallery flooring with metal structure, 90x90x4.5mm, and covered with metal sheets, painted white
10. Structural pilar steel tube, 90mm section, painted white
Drainage stonework in ataíja stone, sawn in concave surface
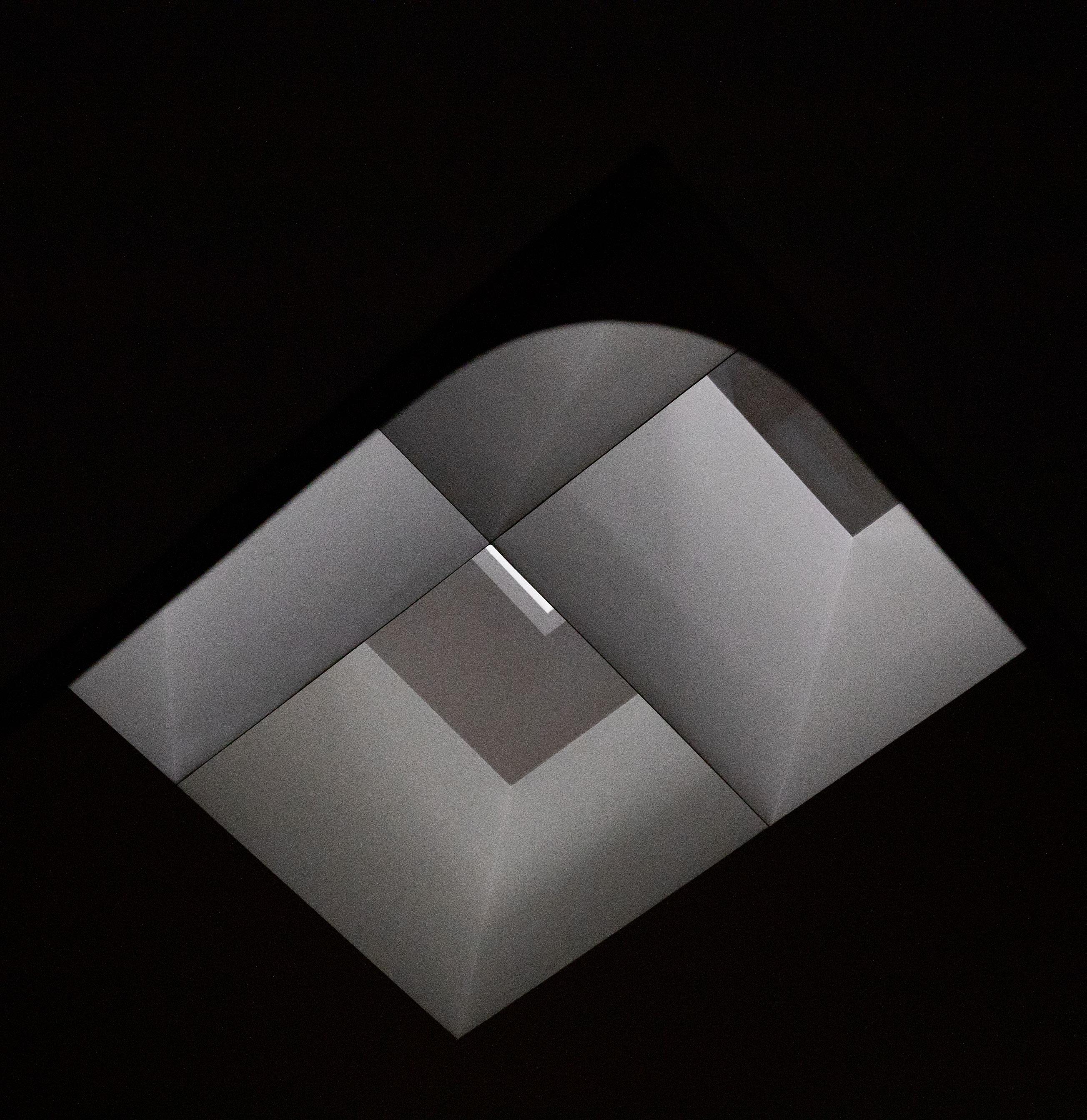
CASA DIAS DA SILVA
Coimbra, Portugal
In the remodelling of the attic of a singlefamily house on Av. Dias da Silva in Coimbra, natural light emerged as the project’s main material. The concept of the project is to reveal the interior access system of the house through the theme of light. The interior space is explored as a place of light, modelled on a new device for relating to the exterior.
Four beams of light are drawn from small openings in the roof with different inclinations and solar quadrants, and are physically constructed by rising quadrangular prisms, which pass through a table at ground level, to project light into the circulation and communication atrium on the lower floor. To this end, the structure of the attic floor is modified to build cuts/holes that allow the light to penetrate to the ground floor. On the roof, the quadrangular prisms are autonomous and function as light receptacles. The table joins them in such a way as to project a single lantern made up of four openings onto the ceiling of the stairwell. The table functions both as a continuous, unifying element and as a light-reflecting element, illuminating the attic in a diffuse manner.
The table and lanterns are made up of a tubular steel structure, covered on the sides with water-repellent MDF boards, without joints, painted matt white. At the intersection of the lanterns and the atrium ceiling, solid wood trim pieces were installed to allow for fine edges in the transition between planes. The existing wooden roof structure was reinforced with wooden beams to allow the skylights to be installed and the square prisms that direct the sunlight
to be suspended.Several cupboards were installed around the perimeter of the room, between the roof trusses, in water-repellent MDF, painted matt white, to solve a problem of lack of storage and to enhance the reflection of light.
Light appears as living matter, in movement, marking the passage of time, where the variation in its intensity and colour is obtained through the passage from day to night, from winter to summer. From this combination comes a particular spatial device, where natural light acquires a diffuse and dynamic expressiveness, endowed with thickness and density.
Na remodelação do sótão de uma habitação unifamiliar na Av. Dias da Silva, em Coimbra, a luz natural surge como o material principal do projecto. Trata-se de um projecto que tem como conceito a revelação espacial do sistema de acesso interior da habitação a partir do tema da luz. Explora-se o espaço interior enquanto habitáculo de luz, modelada por um novo dispositivo de relação com o exterior.
Quatro feixes de luz são desenhados a partir de pequenas aberturas na cobertura com diferentes inclinações e quadrantes solares, e são fisicamente construídos por prismas quadrangulares crescentes, que atravessam uma mesa ao nível do chão, para projectar luz no átrio de circulação e comunicação no piso inferior. Nesse sentido, é modificada a estrutura do pavimento do sótão para construir cortes/buracos que deixam a luz penetrar até ao piso térreo. Ao nível da cobertura, os prismas quadrangulares
são autónomos e funcionam como receptáculos de luz. A mesa junta-os de forma a projetar no tecto da caixa de escadas um único lanternim feito de quatro aberturas. A mesa funciona tanto como elemento contínuo e unificador, assim como elemento reflector de luz, iluminando o sótão de forma difusa.
A mesa e os lanternins são compostos por uma estrutura de tubulares de aço, revestida nas faces com placas de MDF hidrófugo, sem juntas, pintadas de branco mate. Na intersecção dos lanternins com o tecto do átrio, instalaram-se peças de remate em madeira maciça para permitir arestas finas na transição de planos.
A estrutura da cobertura existente em madeira foi reforçada com barrotes de madeira para permitir instalar as clarabóias e suspender os prismas quadrangulares que encaminham a luz solar.Instalaram-se vários armários no perímetro da sala, entre as asnas da cobertura, em MDF hidrófugo, pintado de branco mate, para resolver um problema de falta de arrumação e para potenciar a reflexão da luz.
A luz aparece como matéria viva, em movimento, marcando a passagem do tempo, onde a variação da sua intensidade e cor se obtém através da passagem do dia para a noite, do inverno para o verão. Desta conjugação deriva um dispositivo espacial particular, onde a luz natural adquire uma expressividade difusa e dinâmica, dotada de espessura e densidade.
061 2013 - 2017
JOÃO MENDES RIBEIRO SECTION 0 1 5
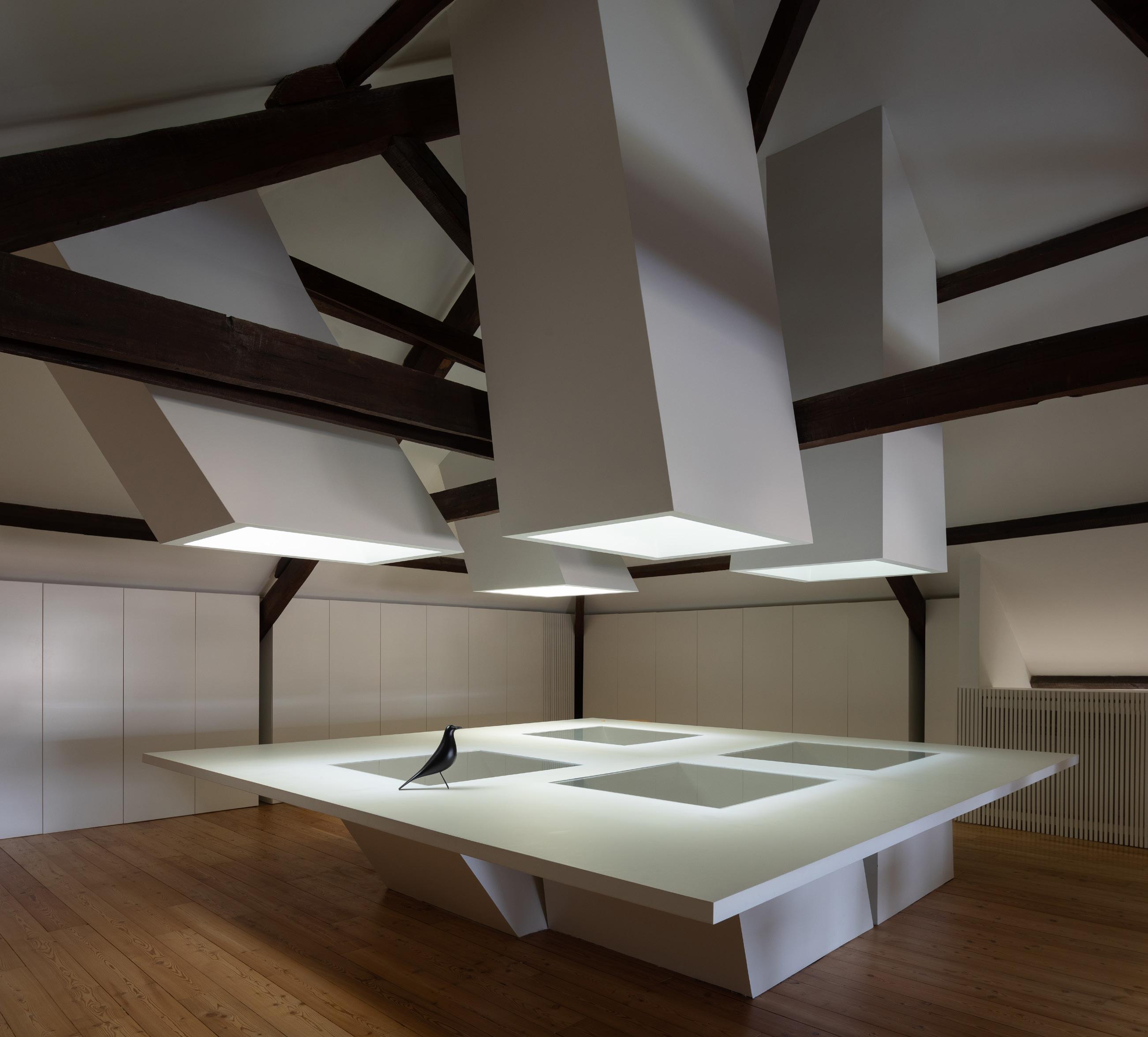
063 CASA DIAS DA SILVA
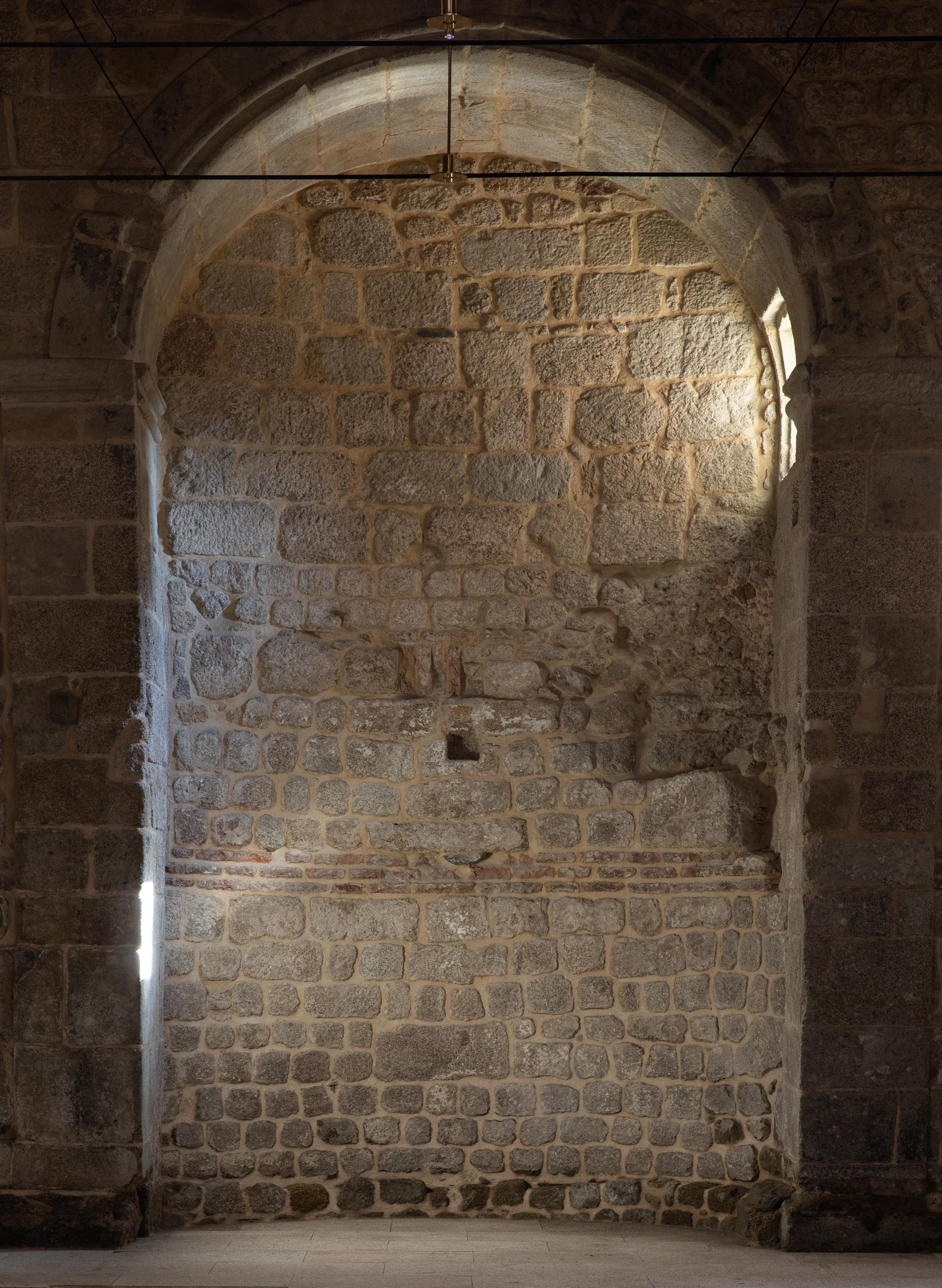
TERMAS ROMANAS DE SÃO PEDRO DO SUL
São Pedro do Sul - Viseu, Portugal
Located on the banks of the river Vouga, about 500 meters away from São Pedro do Sul hot water spring, the original Roman Baths complex (built in AD 1) has kept most of its primitive structure to this day and was classified as a National Monument in 1938.
Its long and varied occupation over the centuries left small marks that didn’t destroy the initial Roman structure: most of the Roman wall heights and the base of the vault ceiling are still visible. The project aim was to restore, rehabilitate and enhance the ruins and its surroundings, through minimal interventions for its use and correct perception. That was achieved by recovering the most significant characteristics of the Roman ambiencethe scale, the light and the presence of water.
In the east volume, the original dimensions, constructive systems and traditional materials were recovered. The geometry of the façade was also recovered, namely the windows and the space between, by rebuilding the tumbled-down walls. In the west volume, of Roman origin, the idea of a ruin was maintained both as an archaeological remain and as an exhibition item. The suggestion of form and scale of the Roman space is given by the restoration of the original height of the building as well as the construction of a brick vault, following the configuration and marks of the original Roman vault on the end wall. The new vault stands out from the existing walls, suspended from the roof without affecting the Roman walls. The original light-filled ambiance of the Roman
Baths is restored with the introduction of overhead lighting through a southfacing lantern, bringing as much light as possible into the interior.
For the surrounding exterior spaces, existing elements, as the cold water tank and the swimming pool natatio, were restored, and the last covered with opus signinum, like in the Roman time. The reconstruction of the east volume was implemented in order not to touch the original edge of the natatio.
According to field surveys and it’s interpretation, carried out by Archaeologist Helena Frade, there was evidence of a peristyle surrounding the exterior natatio. The possibility of conserving and restoring the space of the peristyle led to the development of columns assemble project by landscape architect João Gomes da Silva, working with the fragments of the columns dispersed throughout the archaeological site. The assembly of the existing pieces followed the inventory and was completed with new elements, using the anastylosis process and the proportions and the entasis curve of Vignola’s Treaty of Architecture. According to the Athens Charter, this assembly was made with clear evidence of the original elements and the new ones. In addition to the peristyle, a new external wall was added that emphasizes its the entrance. The importance of water in the baths building is recaptured, becoming the central element of the space. This recovery is an attempt to recreate the atmosphere of the Roman Baths, essential for understanding and reading the space.
The water intake and piping system were recovered, so that there is a water circuit throughout the building, linked to the idea of a route, complemented by the reuse of the interior pool, exterior cold water tank and the natatio pool. The water assumes, therefore, a playful connotation, mingling with the history of the pre-existing building, in a new reading, based on visual and auditory relations, indicating directions or foreseeing spaces.
O espaço termal romano de S. Pedro do Sul situa-se na margem do rio Vouga, a cerca de 500 metros da nascente de água termal. O edifício, de fundação romana (séc. I d.C), manteve até hoje grande parte da sua estrutura primitiva e encontra-se classificado, desde 1938, como Monumento Nacional.
A sua diversificada ocupação ao longo dos séculos ficou marcada por pequenos sinais, que não impediram, no entanto, a prevalência da estrutura romana inicial, mantendo-se ainda grande parte das paredes e o arranque das coberturas da época romana. O projecto de valorização, reabilitação e conservação teve como base a recuperação do edifício, propondo a intervenção mínima necessária para a sua utilização e correcta percepção. A recuperação das características mais marcantes do ambiente do período romano foi trabalhada a partir da escala, da luz e da presença da água.
No volume a nascente procurou-se repor as dimensões originais do espaço, bem como os sistemas construtivos e os materiais tradicionais.
065 2005 - 2019
Recuperou-se ainda a geometria da fachada, nomeadamente a métrica de cheios e vazios, através da reconstrução criteriosa das paredes. A poente, no edifício de origem romana, optou-se por manter a ideia de ruína, trabalhada quer como vestígio arqueológico, quer como matéria expositiva. A sugestão da forma e da escala do espaço romano é dada pela reposição da altura original do edifício, bem como pela construção de uma abóbada em tijolo que segue a configuração da abóbada romana original, marcada nas paredes de topo. A nova abóbada destaca-se das estruturas existentes, suspensa a partir da cobertura e sem tocar nas paredes romanas. O ambiente luminoso original das termas romanas é recuperado com a introdução de luz zenital, através de um lanternim inclinado a sul, captando a maior quantidade possível de luz para o interior.
No exterior, o tanque de água fria e a piscina natatio foram recuperados e a natatio revestida com opus signinum, à semelhança do período romano.
A reconstrução do corpo nascente do edifício foi feita de forma a não tocar no limite original da natatio, trabalhando em balanço e criando um desnível no interior da recepção.
De acordo com as sondagens arqueológicas, desenvolvidas pela arqueóloga Helena Frade, existiam evidências de um peristilo que circundava a natatio, que originou o desenvolvimento de um projecto de montagem das colunas, fragmentadas e dispersas pelo terreno, desenvolvido
por João Gomes da Silva. A montagem foi baseada num inventário de todos os elementos existentes, utilizando o processo de anastylosis e a proporção e êntase do cânone proposto por Vignola, completada por novos elementos que, de acordo com a Carta de Atenas, se destacam dos existentes. Complementarmente ao peristilo, foi acrescentado um muro que acentua a entrada no peristilo. A importância da água no edifício termal é resgatada, voltando a ser o elemento central do espaço. Esta recuperação é feita na tentativa de recriar a atmosfera termal romana, imprescindível para a compreensão e leitura do espaço.
O sistema de captação e condução da água é recuperado, permitindo que exista um circuito hidráulico por todo o edifício, associado a uma ideia de percurso, complementado pelo reúso do tanque exterior de água fria e da piscina natatio. A água adquire assim uma conotação lúdica, cruzando-se com a história e a gravidade do edifício pré-existente, numa nova leitura baseada em relações visuais e auditivas, indiciando percursos ou antevendo espaços.
JOÃO MENDES RIBEIRO
067 TERMAS ROMANAS DE SÃO PEDRO DO SUL AXONOMETRY

071 GROUND FLOOR PLAN SECTION B 01. Entrance 02. Reception 03. Toilets 04. Atrium 05. Chapel 06. Roman natatio outdoor pool 07. Peristylum 08. Roman pool - second phase 09. Roman pool - first phase 10. Former women’s pool 11. Cold water tank 0 1 5 A B

CASA NO CASTANHEIRO
Valeflor - Mêda, Portugal
Chestnut house is located in Valeflor, in the north of Portugal, a rural area densely occupied by chestnut and oak trees, which extend on a slope facing East-South, with the Serra da Marofa ridge as background.
The first visit to the site revealed a large secular chestnut tree that became the motto for the development of the house project. Under this chestnut tree, invoking the concept of the genius loci, a “shelter” house was designed: the Chestnut House. The intervention sought to be as less intrusive as possible, keeping the original character of the land practically untouched and without affecting the shelter tree, around which the house is implanted, molding itself to its imposing morphology and merging with the landscape.
The construction is made of a light and over-elevated structure, whose morphology and materiality relate to the terrain in the most harmonious way possible, without affecting the chestnut roots.
The design of the building and the choice of materials comply with sustainability principles, energy and low carbon solutions that tend to be sustainable in order to minimize the environmental impact of the construction.
All the structure is in certified wood, lined with oriented strand board (OSB) and cork panels, with thermal and acoustic characteristics. In the exterior, both facades, roof and deck are coated with black-painted wood. This material respects the natural properties of wood and guarantees its durability and dimensional stability. The walls and ceiling, as well as the furniture, are made
of birch plywood, which gives a warm and welcoming atmosphere to the interior of the house.
The perfect geometry of two associated cubes (4.1 meters edge) is broken and tensioned by the tree canopy and its branches, opening the building towards the tree canopy, which amplifies the presence of the landscape. On the elevations there are small and large openings that relate with the sundial or with the landscape. Large openings connect the interior space with nature, while small openings, concealed by the outer covering of darkened modified wood, guarantee privacy in internal spaces.
In a critical reflection on Living, the aim was to transform the minimum space into comfort and sustainability. The interior organization of the house is designed in function of minimum space, that allows to minimize the external volumetry and to ensure a functional and comfortable use of the internal spaces. The house accommodates, in a single space, the convenience and kitchen areas, the living area and the sleeping space, with the possibility of placing an extra bed on a mezzanine.
The living area is deeply connected with the outer area through a large window that extends the interior space outside and onto the wooden deck platform, enhancing a dilution of the interior / exterior border and frankly allowing outdoor living. There is no living room, but there is a mediation space between the interior and the exterior, because the living room is under the chestnut canopy.
The chestnut house reveals, throughout the year, the changes of the season and the weather - it acts as a barometer which reflects the mutations of nature, in its textures and colors, which is, simultaneously, an extension of nature and of our body. It is the changing game of nature that determines the life of the inhabitant.
Unlike the idyllic image of the landscape as a fixed frame of time, the design of this house takes into account the unstable and the unpredictable, seeking to express an architecture in close symbiosis with the surrounding landscape.
A Casa no Castanheiro situa-se em Valeflor, na região da Beira Alta, num terreno rural marcado pela presença de castanheiros e carvalhos, que se estendem numa encosta orientada a Nascente-Sul, com a Serra da Marofa em fundo.
A primeira visita ao lugar revelou um castanheiro secular de grande porte que viria a constituir o mote para o desenvolvimento do projecto da casa. Sob esse castanheiro, invocando o conceito do genius loci, desenhou-se uma casa refúgio: a Casa no Castanheiro. A intervenção procurou ser o menos intrusiva possível, mantendo o terreno original praticamente intocado e sem afectar a árvore, em torno da qual se implanta a casa, moldando-se à sua imponente morfologia e fundindo-se com a paisagem.
075 2015 - 2020
A construção caracteriza-se por uma estrutura leve, sobre-elevada do solo, cuja volumetria e materialidade se relacionam com o terreno da forma mais harmoniosa possível, sem afectar as raízes do castanheiro.
A concepção do edifício e a escolha dos materiais atenderam a princípios de sustentabilidade e eficiência energética e de baixa emissividade carbónica, por forma a minimizar o impacto ambiental da construção. Toda estrutura é em madeira de pinho certificada, revestida com aglomerado de partículas de madeira (OSB) e painéis de cortiça, com características térmicas e acústicas. No exterior, as fachadas, cobertura e deck são revestidas a madeira de pinho termomodificada, pintada de negro, para se fundir na paisagem.
Este material respeita as propriedades naturais da madeira e garante a sua durabilidade e estabilidade dimensional. O revestimento das paredes e tectos, bem como o mobiliário, são em contraplacado de bétula, o que confere um ambiente quente e acolhedor ao interior da casa.
A geometria perfeita de dois cubos associados (aresta de 4 metros) é quebrada e tensionada, em planta, pelo tronco da árvore e, nos alçados, pelas suas ramadas e pernas, abrindo-se totalmente para o interior da copa, amplificando a presença da paisagem. Nos alçados rasgam-se vãos de dimensões variáveis, em estreita relação com o quadrante solar ou com os elementos da paisagem.
As grandes janelas procuram fundir o espaço interior com a natureza e as pequenas aberturas, dissimuladas pelo reguado de madeira, garantem a privacidade nos espaços internos.
Numa reflexão crítica sobre o Habitar, procurou-se transformar o espaço mínimo em conforto e sustentabilidade. A organização interior da casa é pensada em função do espaço mínimo que permite minimizar a volumetria exterior e, simultaneamente, garantir uma utilização funcional e confortável dos espaços internos. A casa acomoda num único espaço, as zonas de higiene e cozinha, a zona de estar e o espaço de dormir, que pode ser desdobrado em dois com a colocação de uma cama no mezzanine.
A zona de estar relaciona-se com o exterior através de um grande vão, prolongando o espaço interior para a plataforma em deck de madeira, de forma a sugerir a diluição da fronteira interior/ exterior e a promover a vivência ao ar livre. Não existe, propriamente, uma sala no interior, senão um espaço de mediação entre o interior e o exterior, já que a sala se localiza no exterior, sob a copa da árvore.
A casa revela, ao longo do ano, as mudanças de estação e do tempo – é um objecto barómetro, submetido às mutações da natureza, nas suas texturas e cores, que determinam a vida do habitante. É, simultaneamente, uma extensão da natureza e do nosso corpo.
Contrariamente à imagem idílica da paisagem como quadro fixo no tempo, o projecto da Casa no Castanheiro tem em consideração o instável e o imprevisível, que procura exprimir através de uma arquitectura em estreita simbiose com a paisagem envolvente.
JOÃO MENDES RIBEIRO
077 CASA NO CASTANHEIRO AXONOMETRY
JOÃO MENDES RIBEIRO SOUTH ELEVATION WEST ELEVATION 0 1 5
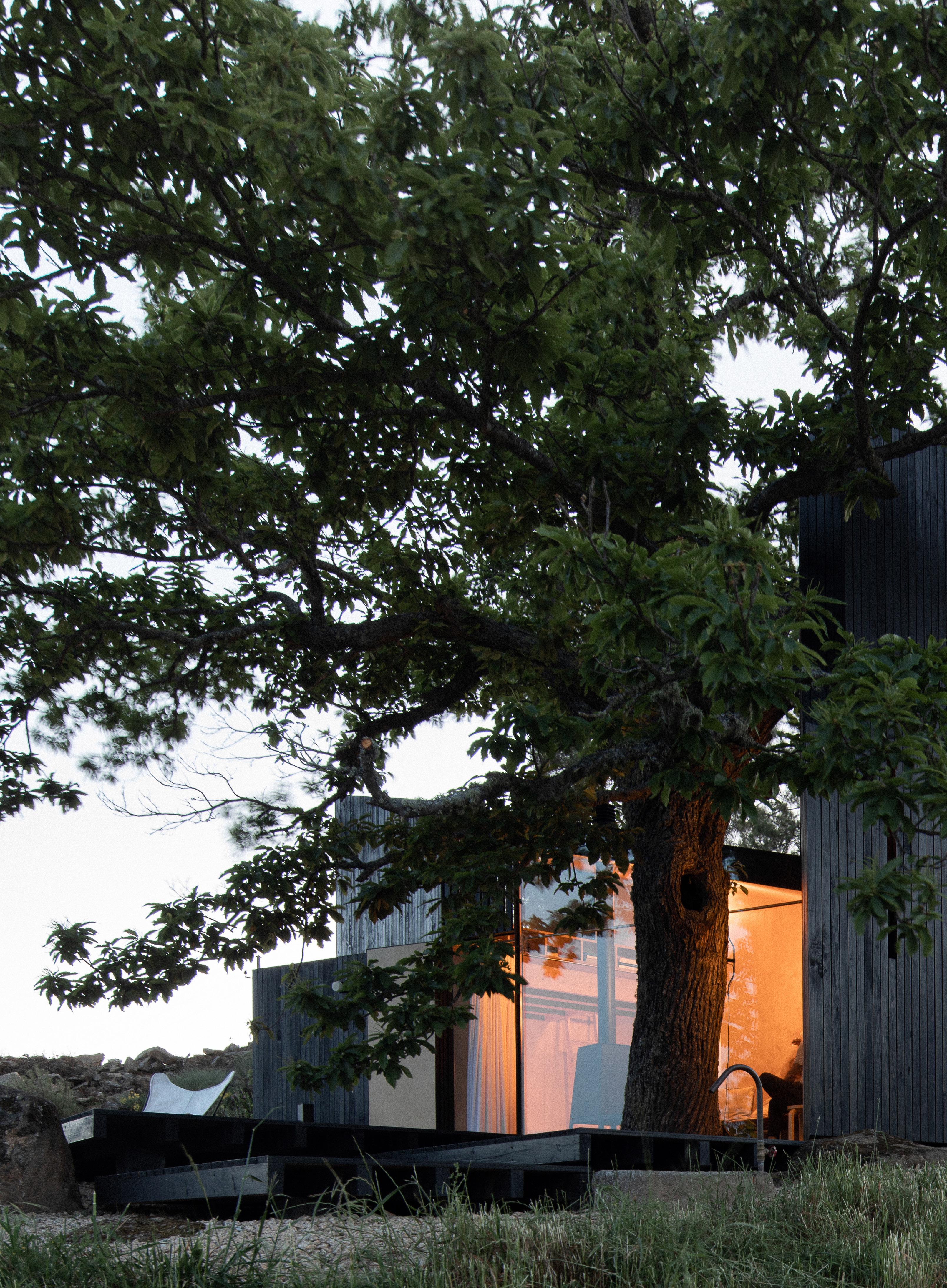
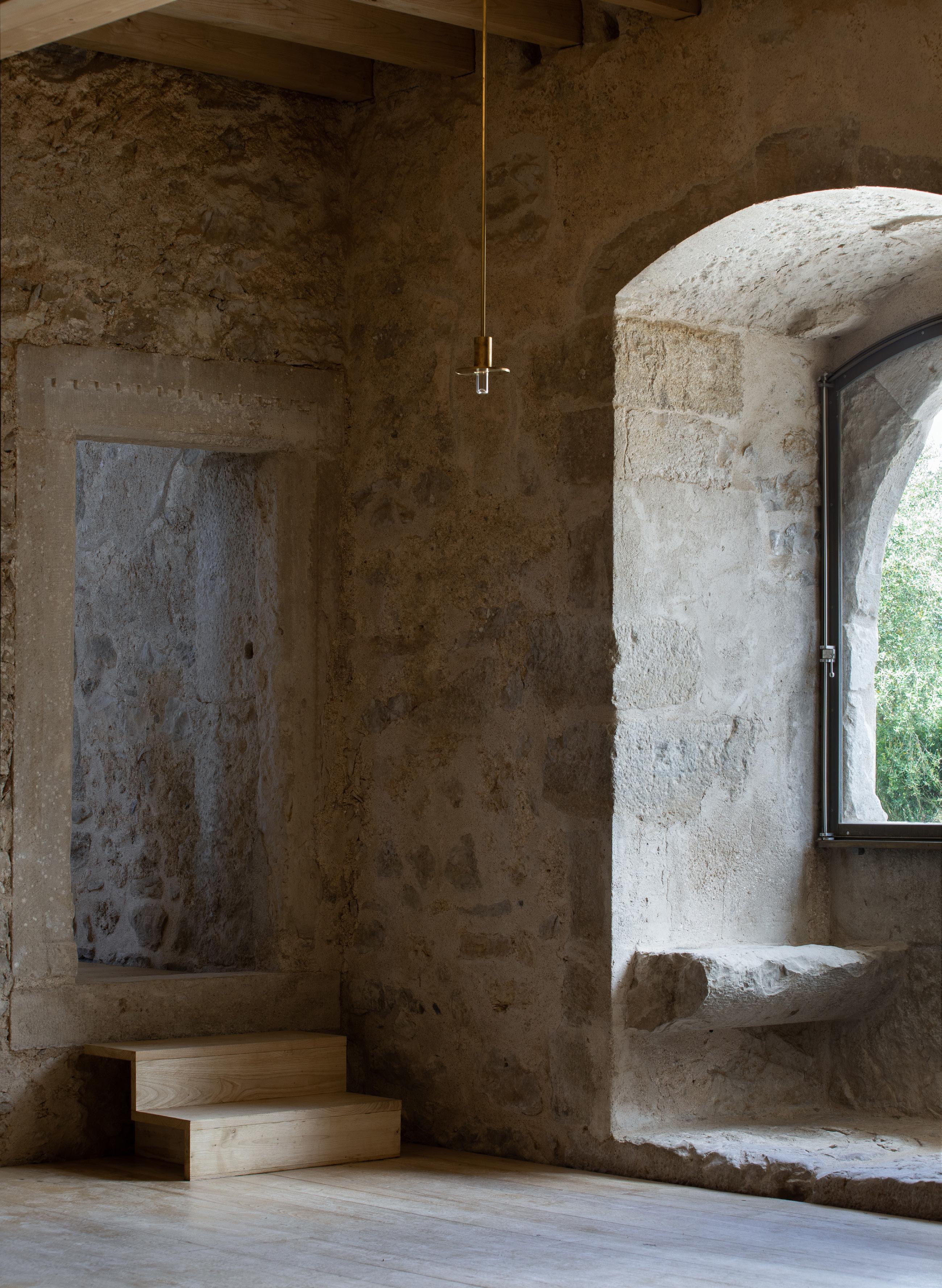
PAÇO DOS CONDES DE OURÉM
Ourém, Portugal
The idea behind the rehabilitation project turning the Ourém Castle into a museum space was to take the monument out of the shadows in order to give it new functional attributes and suitable visiting conditions. This exercise in repurposing, which is often the only way to keep alive and preserve buildings, aimed to maintain the integrity of the whole, in its formal, compositional and constructive coherence. It was deemed that the interventions should be based on the principle of minimum impact, providing a contemporary interpretation of the monument and, at the same time, shining a light on its historical evolution. The restoration of the monument intends for its architectural features to function, in themselves, as exhibition material and for the monument to be understood as a ‘building-museum’, with the space itself and the traces of its evolution serving as the collection.
At the Ourém Castle, the intervention was based on conservation work involving the repair of deteriorated materials and elements, as well as the introduction of construction systems that were in line with the reconstruction and restoration work that was carried out by the Directorate-General for National Buildings and Monuments (DGEMN) between 1936 and 1947. Based on indications of the existence of two floors above the entrance level and three floors above the basement to the west, it was suggested that new chestnut wood flooring be laid on level 0, where the ground was uneven, as well as on part of level 1 (to the east), covering the stone partition walls. In the case of the upper floors, the stone corbels were reused, as well as the negative spaces in the walls, to support wooden beams and joists.
The other interventions consisted of closing up the openings with brass frames and single glazing, replacing the roof of the Castle building and introducing new technical infrastructures.
The aim was to conceal the window frames in order to accentuate the perception of the openings as “holes” and emphasise the sculptural qualities of the ruin, so a slender profile was used, hidden from the outside. The entrance to the Castle building, with its uneven stone frame, was restored with the addition of a new stone threshold, a brass railing and a wooden door in old pine. Brass infill wind panels were also added. The Castle’s new roof is made of stapled zinc joints, including insulation and waterproofing, placed over the chestnut wood cladding and the new beams resting on the existing stone corbels. It has four slopes that carry rainwater to a perimeter gutter, where it is collected by cast bronze gargoyles in the shape of a triangular prism. The gargoyles are located on the western and eastern elevations, projecting the water directly onto the lower balcony or onto the ground. Their location was assessed on site in order to take advantage of existing openings made by the DGEMN (in work carried out in the 1930s and 1940s). The balcony, meanwhile, is clad in zinc and has a metal grid walkway with a guardrail. It is equipped with the necessary overhangs to direct rainwater to a second set of gargoyles, also in bronze but of a circular cross-section, which diffuse it on the surrounding land.
The inclusion of lighting and security equipment, indispensable for the use of the indoor space, has very little impact on the building, as it is covertly routed under the floors and ceilings in brass tubes. This form
of installation avoids having to intervene in the walls, which are meant to remain untouched, without, however, reducing the flexibility of the future use of the space. The lighting system consists of pendant lights hanging from the ceilings, which do not affect the existing walls and accentuate the museological character of the building. The entrance space serves as a reception and filtering area, with access to two exhibition rooms to the east, a cloakroom to the south and the multifunctional space to the west. Access to the storage room in the basement, underneath the multifunctional space, is conditioned by and gained via a hidden staircase under a trapdoor. Access to the first floor, where there will be a large space for exhibitions or group events, is ensured by a new staircase made of chestnut wood, with brass railings and handrails. The intermediate landing of this staircase is suspended from a metal beam by means of two rods, and is secured to the existing wall and the new floor beam.
The space on the first floor has doubleheight ceilings and the height of its floor matches the level of the traditional window seats, thus recreating the floor level that is presumed to have existed previously. It will be a space fitted with an appropriate system for displaying museum artefacts, either temporarily or permanently. This system is made up of flexible and modular, removable structures that make it possible to form self-supporting walls to display pieces vertically, or to create horizontal supports in the shape of continuous tables.
083 2016 - 2021
A ideia que preside à concepção do projecto de reabilitação do Paço dos Condes de Ourém para Espaços Museológicos é a de retirar o monumento do silêncio, para lhe conferir novas valências funcionais e condições de visita qualificadas. Esta operação de reutilização, tantas vezes meio único de manter e conservar os edifícios, visou a manutenção da integridade do conjunto, na sua coerência formal, compositiva e construtiva.
Considerou-se que as intervenções deviam basear-se no princípio da mínima afectação, proporcionando uma leitura actual do monumento e, simultaneamente, clarificando a sua evolução histórica. A recuperação do monumento pretende que os seus aspectos arquitectónicos funcionem, por si, como matéria expositiva e que o monumento seja entendido como um edifício-museu, cujo espólio é o próprio espaço e as marcas da sua evolução.
No Paço dos Condes de Ourém, a intervenção baseou-se em obras de conservação que envolveram a reparação de materiais e elementos deteriorados, bem como a introdução de sistemas construtivos consentâneos com a reconstrução e restauro executados pela Direcção Geral dos Edifícios e monumentos Nacionais (DGEMN) entre os anos 1936 e 1947. Partindo dos indícios da existência de dois níveis acima do piso de entrada e de três níveis sobre a cave a poente, propôs-se a colocação de novo pavimento, em soalho de madeira de castanho, ao nível do piso 0, onde se verificavam irregularidades no pavimento, e em parte do Bpiso 1 (a nascente), sobre as paredes divisórias em pedra. No caso dos pisos elevados, propôs-se a reutilização dos cachorros de pedra, bem como dos negativos nas paredes, para apoio de vigas e barrotes de madeira.
As restantes intervenções consistiram no encerramento de vãos com caixilharia em latão e vidro simples, na reposição
da cobertura do edifício do Paço e na introdução de novas infra-estruturas técnicas. Pretendia-se ocultar a caixilharia, para acentuar a leitura dos vãos como “buracos” e enfatizar as qualidades plásticas da ruína e, nesse sentido, foi utilizado um perfil esbelto, oculto pelo exterior. O vão de entrada no edifício do Paço, cuja moldura em pedra era irregular, foi recuperado com a introdução de uma nova soleira em pedra, um patamar em gradil de latão e uma porta de madeira em riga velha. Foi também acrescentado um guardavento em latão.
A nova cobertura do Paço é constituída por junta agrafada de zinco, incluindo isolamento e impermeabilização, colocada sobre o forro de madeira de castanho e das novas vigas, apoiadas sobre os cachorros de pedra existentes. Apresenta quatro vertentes que conduzem as águas pluviais até uma caleira perimetral, onde são recolhidas por gárgulas em bronze fundido, com o formato de um prisma triangular. As gárgulas estão localizadas no alçado poente e nascente, projectando as águas diretamente para a varanda inferior ou para o terreno. A sua localização foi avaliada em obra, de forma a aproveitar as aberturas existentes, efectuadas pela DGEMN (nas campanhas realizadas nos anos 30 e 40 do século XX). A varanda, por sua vez, é revestida a zinco e possui um passadiço em grelha metálica, onde se fixa um guarda-corpos. É dotada de pendentes adequadas para encaminhar as águas pluviais até um segundo conjunto de gárgulas, também em bronze mas de secção circular, que as dispersarão no terreno envolvente.
A introdução dos equipamentos de iluminação e segurança, indispensáveis à utilização do espaço interior, tem uma expressão mínima no edifício, pois é encaminhada, de forma dissimulada, sob os pavimentos e tectos em tubos de latão. Esta forma de instalação evita a intervenção nas paredes, que se
pretende que permaneçam intocáveis, sem, todavia, diminuir a flexibilidade da utilização futura do espaço. O sistema de iluminação é constituído por luminárias suspensas dos tectos, que não afectam as paredes existentes e acentuam o carácter museológico do edifício. O espaço de entrada funciona como recepção e distribuição, com acesso para duas salas de exposições a nascente, bengaleiro a sul, e para a sala polivalente, a poente. O acesso ao arrumo situado na cave, por baixo da sala polivalente, será condicionado e feito através de uma escada oculta sob um alçapão.
O acesso ao piso 1, onde funcionará um espaço amplo para exposições ou eventos de grupo, é assegurado por uma nova escada em madeira de castanho, com guarda e corrimão em latão. O patamar intermédio desta escada fica suspenso a partir de uma viga metálica por meio de dois varões, e é fixo, pontualmente, à parede existente e à nova viga de pavimento. O espaço do piso 1 tem pé direito duplo e a cota do seu piso relaciona-se com a cota da janela conversadeira, recriando assim o nível do pavimento que se presume ter existido. Será um espaço equipado com sistema apropriado à exibição dos conteúdos museológicos, de carácter temporário ou definitivo. Esse sistema é constituído por estruturas flexíveis e modulares, amovíveis, que permitem formar paredes autoportantes, para exposição de peças na vertical, ou criar suportes horizontais, em forma de mesas contínuas.
JOÃO MENDES RIBEIRO
0 10 50
085 PAÇO DOS CONDES DE OURÉM A SITE PLAN SECTION A
JOÃO MENDES RIBEIRO SECTION A 0 1 5
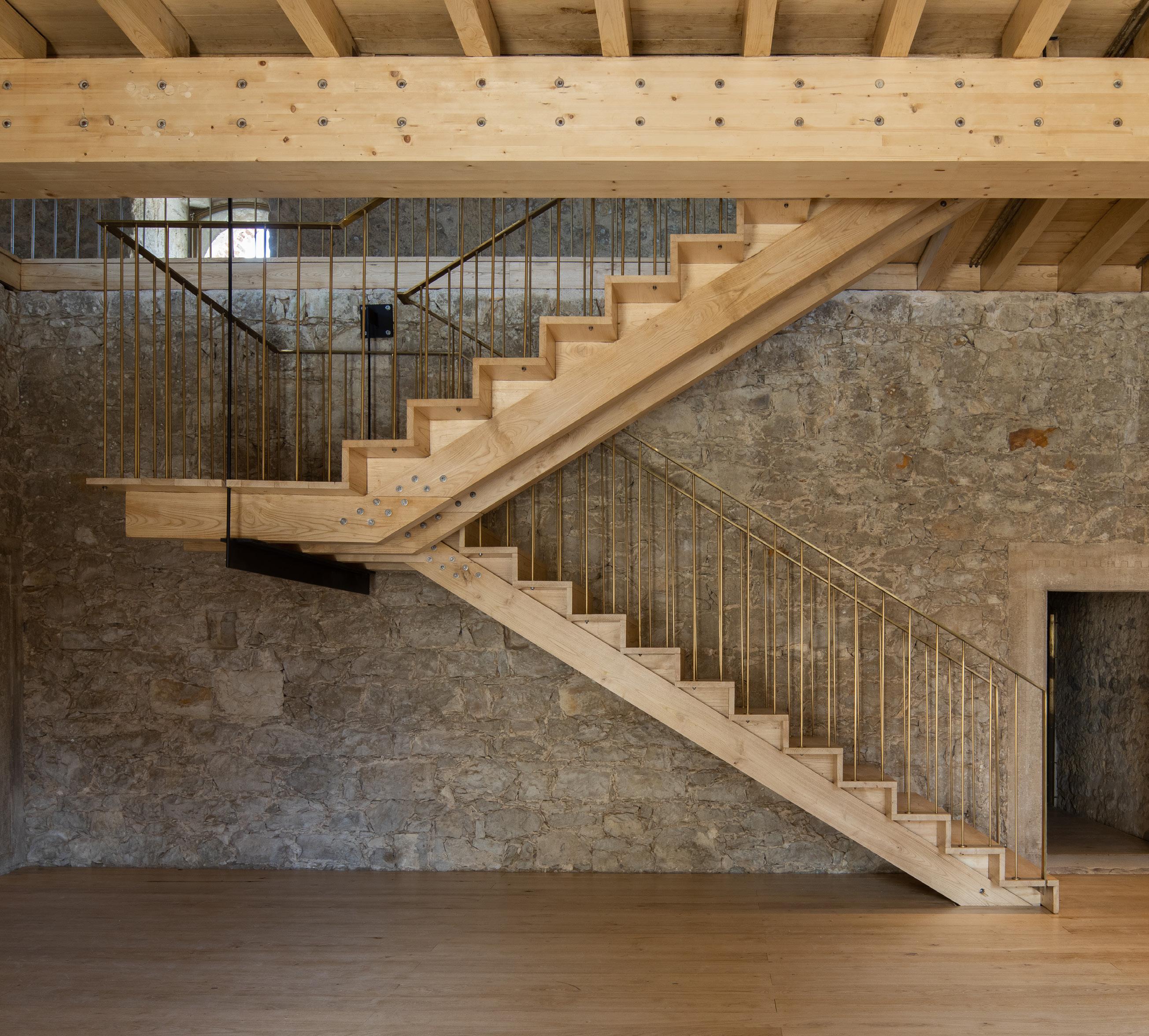
089 PAÇO DOS CONDES DE OURÉM
JOÃO MENDES RIBEIRO NORTHWEST ELEVATION 0 1 5
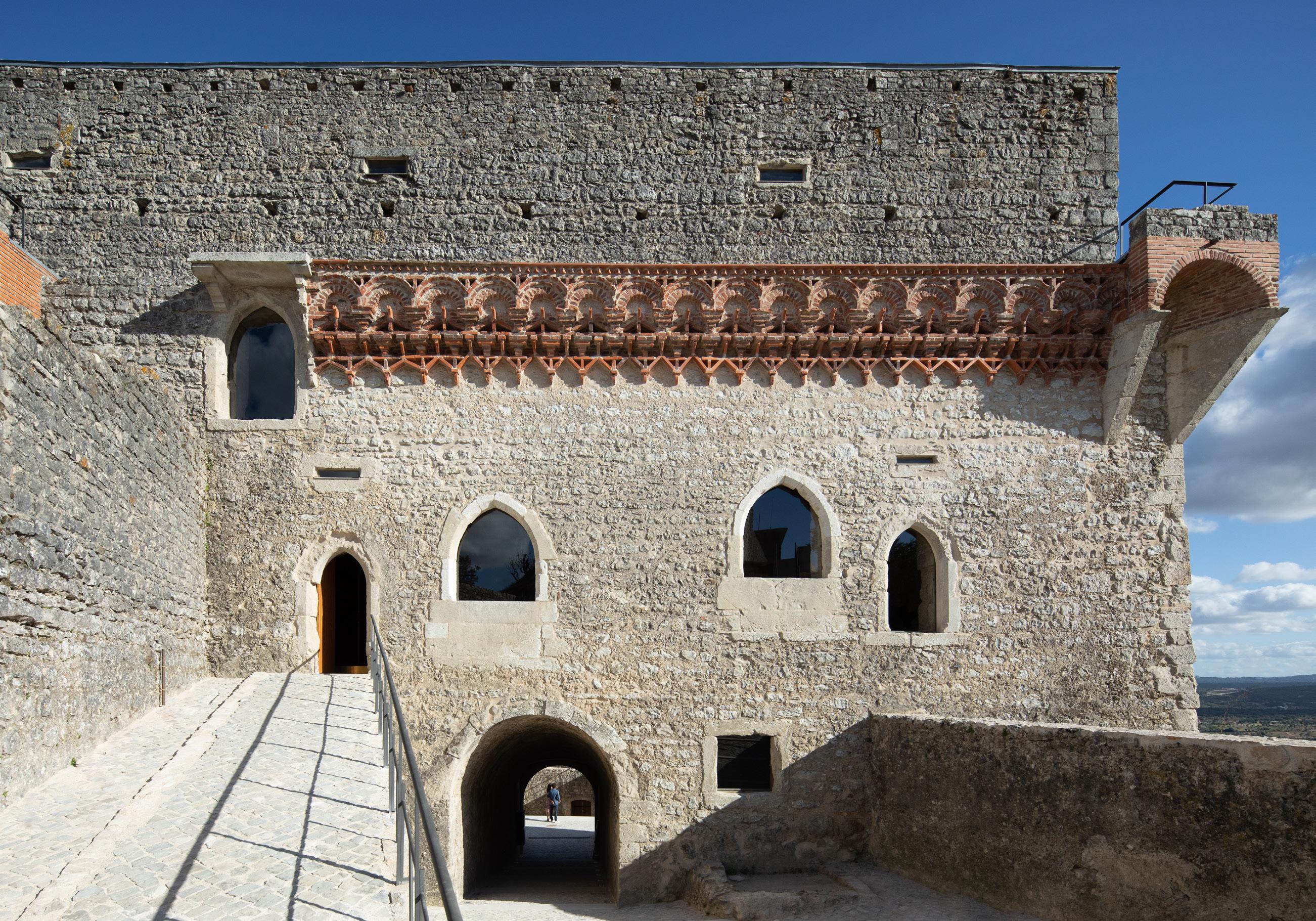

093 PAÇO DOS CONDES DE OURÉM
JOÃO MENDES RIBEIRO
CENTRO DE ARTES VISUAIS
project: 1997 - 1998
construction: 2001 - 2003
location: Coimbra, Portugal
architecture: João Mendes Ribeiro
collaborators: Manuela Nogueira (project manager), Ana Bacelar, Eduardo Mota, Nuno Barbosa, Pedro Grandão, Susana Lobo and Vitor Canas
gross built area: 3430 m2
images: © Luís Ferreira Alves
CASA DA ESCRITA
project: 2004 - 2008
construction: 2008 - 2010
location: Coimbra, Portugal
architecture: João Mendes Ribeiro
collaborators: Jorge Teixeira Dias (project manager), Alexander Glaser, Catarina Fortuna, Joana Brandão, Joana Figueiredo, João Branco, João Sérgio Braga da Cruz, Patrícia Domingues and Susana Neves
gross built area: 1161 m2
images: © do mal o menos page 20 © FG+SG
CENTRO DE ARTES CONTEMPORÂNEAS
WITH MENOS É MAIS
project: 2007 - 2010
construction: 2011 - 2014
location: Ribeira Grande - Açores, Portugal
architecture: João Mendes Ribeiro with Menos é Mais (Cristina Guedes and Francisco Vieira de Campos)

project manager: Adalgisa Lopes and Jorge Teixeira Dias (project manager), Inês Mesquita and Filipe Catarino (construction manager)
project team (João Mendes Ribeiro): Catarina Fortuna, Ana Cerqueira, Ana Rita Martins, António Ferreira da Silva, Cláudia Santos, Joana Figueiredo and João Branco project team (Menos é mais): Cristina Maximino, João Pontes, Luís Campos, Ana Leite Fernandes, Mariana Sendas, Pedro Costa, Inês Ferreira and João Fernandes
gross built area: 9736 m2 (building)
images: © José Campos
TORRE DE PALMA WINE HOTEL
WITH LUISA BEBIANO
project: 2009 - 2012
construction: 2012 - 2014
location: Monforte - Portalegre, Portugal
architecture: João Mendes Ribeiro
collaboration during project phase: Ana Cerqueira, Ana Isabel Fernandes, Carina Carmo, Carolina Ferreira, Catarina Fortuna, Catarina Leal, Diogo Rodrigues, Filipe Catarino, Joana Brandão, Joana Canas Marques, Joana Figueiredo, Luísa Bebiano, Mafalda Moreira, Margarida Tavares, Maria Jerónima, Pedro Martins, Rui Santos, Sara Ataíde, Sofia Rangel and Teresa Silvestre collaboration during construction phase: Ana Cerqueira, Ana Maria Feijão, Catarina Fortuna, Filipe Catarino, Inês Lourenço, Joana Brandão, Joana Figueiredo and Nuno Alves Pereira
coordination during construction phase: Filipe Catarino gross built area: 6600 m2 (building) images: © do mal o menos
CASA FONTE BOA
project: 2006 - 2009
construction: 2011 - 2015
location: Fartosa - Penela, Portugal
architecture: João Mendes Ribeiro
collaborators: Joana Figueiredo, Jorge Teixeira Dias, Catarina Fortuna and Filipe Catarino gross built area: 180 m2 images: © José Campos
ESTUFAS DO JARDIM BOTÂNICO DA UNIVERSIDADE DE COIMBRA
project: 2011 - 2013
construction: 2014 - 2016
location: Coimbra, Portugal
architecture: João Mendes Ribeiro
collaborators: Ana Cerqueira, Catarina Fortuna (project manager), Filipe Catarino (construction manager), Ana Maria Feijão, Inês Lourenço, Joana Brandão, Joana Figueiredo, Nuno Alves Pereira and Sofia Rangel
gross built area: 1353 m2 images: © José Campos
CASA DIAS DA SILVA
project: 2013 - 2014
construction: 2015 - 2017
location: Coimbra, Portugal
architecture: João Mendes Ribeiro
collaborators: Ana Maria Feijão, Catarina Fortuna and Filipe Catarino gross built area: 266 m2 images: © José Campos
TERMAS ROMANAS DE SÃO PEDRO DO SUL
project: 2005 - 2014
construction: 2017 - 2019
location: São Pedro do Sul - Viseu, Portugal
architecture: João Mendes Ribeiro
collaborators: Joana Brandão (project manager), Ana Cerqueira, Catarina Fortuna, Cláudia Santos, Jorge Teixeira Dias, Patrícia Selada, Sérgio Braga da Cruz, Susana Neves and Vanessa da Costa Ferreira
gross built area: 618 m2 (building) images: © José Campos
CASA NO CASTANHEIRO
project: 2015 - 2017
construction: 2018 - 2020
location: Valeflor - Mêda, Portugal
architecture: João Mendes Ribeiro
collaborators: Ana Maria Feijão (project manager), João Fôja (construction manager), Catarina Fortuna, Dominika van Eenbergen, Filipe Catarino, Joana Brandão, José Nogueira and Pedro Teixeira
gross built area: 25 m2 images: © José Campos
PAÇO DOS CONDES DE OURÉM
project: 2016 - 2017
construction: 2019 - 2021
location: Ourém, Portugal
architecture: Patrícia Barbas
collaborators: Joana Brandão (project and construction manager), Catarina Fortuna and Dominika van Eenbergen
gross built area: 632 m2 images: © José Campos
CURRENT TEAM
João Mendes Ribeiro, Alice Gadda, Catarina Fortuna, Catarina Jegundo, Filipe Catarino, Joana Brandão, João Fôja, Sabina Karamehmedovic and Rossella Conversano
PAST COLLABORATORS
Alda Coelho, Alexander Glaser, Alexandra Nunes, Alexandre Pedro, Amália Freitas, Amilcar Duarte, Ana Bacelar, Ana Brazião, Ana Cerqueira, Ana Isabel Fernandes, Ana Maria Feijão, Ana Maria Ferreira, Ana Rita Martins, Ana Moreira, André Mota, Andreia Pascoal, António Bettencourt, António Ferreira da Silva, Armando Rabaça, Carlos Antunes, Carlos Fonseca, Carolina Pais, Célia Marina, Cidália Silva, Chiara Molinar, Cláudia Santos, Daniela Páscoa, Diana Afonso, Désirée Pedro, Dominika van Eenbergen, Duarte Kruger, Eduardo Mota, Elísio Costa Graça, Eva Berghofer, Francisco Dias, Gwenaëlle Morice, Hugo Silva, Inês Lourenço, Inês Peres Pereira, Joana Canas Marques, Joana Couceiro, Joana Couto, Joana Figueiredo, João Barroso, João Branco, João Miranda, João Vaz, Jorge Teixeira Dias, José Oliveira, José Nogueira, Luca Ottoboni, Luís Spranger, Luísa Bebiano Correia, Lourenço Rebelo Andrade, Mafalda Cristo, Manuela Nogueira, Marco Pedrosa, Margarida Martins, Margarida Tavares, Maria José Oliveira, Mariana Ligeiro, Maurício Martins, Miguel Miraldo, Miguel Pereira, Miles Supico, Nuno Alves Pereira, Nuno Barbosa, Nuno Morais, Patrícia Miguel, Patrícia Selada, Pedro Baía, Pedro Brígida, Pedro Crisóstomo, Pedro Duarte Silva, Pedro Grandão, Pedro Teixeira, Raquel Fortuna, Raquel Reis, Ricardo Silva, Ricardo Trindade, Rui Lobo, Sara Ataíde, Sérgio Braga da Cruz, Sérgio Vargas, Sofia Rangel, Sónia Bom, Sónia Gaspar, Susana Lobo, Susana Neves, Susana Ventura, Tânia Roque, Teresa Pais, Teresa Tellechea, Vanessa Ferreira, Vitor Canas and Wenn-Kee Hsu
095
© Inês d’Orey
JOÃO MENDES RIBEIRO
Architect graduated from the University of Porto, where he also taught between 1989 and 1991. He took his PHD in Architecture from University of Coimbra, in 2009, in the field Theory and History. Since 1991 he has been teaching Architectural Design in the same university, where he was the assistant of Professor Architect Fernando Távora between 1991 e 1998.
He took part in a large number of national and international exhibitions, including the Portuguese Representation at the 9th, 10th and 16th Venice Biennale, in 2004, 2006 and 2018; the 11th Prague Quadrennial of Performance Design and Space in 2007 and the 7th São Paulo Architecture Bienal in 2007.
His work has been awarded national and internationally, with prizes such as: Architécti Prize, 1997 e 2000, Lisbon; Diogo de Castilho Prize 2003, 2007, 2011, 2017 and 2021, Coimbra; FAD Awards 2004 (Interior Design category), 2016 (Architecture category) and 2022 (opinion prize, Interior Design category), Barcelona; Gold Medal for Best Stage Design, 11th International Exhibition of Scenography and Theatre Architecture –Prague Quadrennial 2007, Prague; Enor Prize 2009, Portugal category (ex-aequo), Vigo; BIAU Awards, Ibero-American Architecture and Urbanism Biennial
2012 and 2016, Cádiz and São Paulo; RIBA Award for International Excellence
2016, Londres; BigMat Award 2017, Restoration category, Florence; Urban Rehabilitation National Award 2017 and 2021, Lisbon; Secil Architecture Award 2020 (ex-aequo), Lisbon; National Prize for Architecture in Wood - PNAM 2021, Guimarães; João Almada Prize 2022,
non residential category, Oporto; Dezeen Awards 2022, public vote, Small Buildings category, London.
He has received the Highly Commended AR Emerging Architecture awards 2000, London and honorable mentions in: Outros Mercadus Prize 2008 –Architecture, Design and Ephemeral Spaces, Lisbon; National Prize for Architecture in Wood - PNAM 2013, Lisbon; IHRU Prize 2015, Lisbon; Nuno Teotónio Pereira Prize 2017, Lisbon; Fassa Bortolo Domus Restoration and Conservation International Award 2021, Ferrara and Urban Rehabilitation National Award 2021 and 2022, Lisbon.
He was a finalist in: FAD Awards 1999, 2001, 2002, 2004, 2006, 2012, 2016, 2017, 2018 and 2022, Barcelona; BIAU Awards, Ibero-American Architecture and Urbanism Biennial 2000 and 2004, Mexico City and Lima; Enor Prixe 2009, 2011, 2014 and 2017, Vigo; European Prize for Urban Public Space 2016, Barcelona; RIBA International Prize 2016, London; AZ Awards 2017 for Design Excellence, Commercial/Institutional Interior category, Toronto and Fassa Bortolo Domus Restoration and Conservation International Award 2018, Ferrara.
He was nominated for the European Union Prize for Contemporary Architecture –Mies van der Rohe Award 2001, 2005, 2011, 2013, 2015 and 2022, Barcelona and for the BSI Swiss Architectural Architectural Award 2010, Mendrisio. He received, in 2007, the AICA Award for Visual Arts and Architecture given by the International Association of Art Critics and the Portuguese Ministry of Culture,
assigned by his body of work. In 2006 he was distinguished with the Comenda da Ordem do Infante D. Henrique by the President of Portugal.
JOÃO MENDES RIBEIRO
PORTUGAL PVP 24,90€ PRICE WILL VARY PER COUNTRY
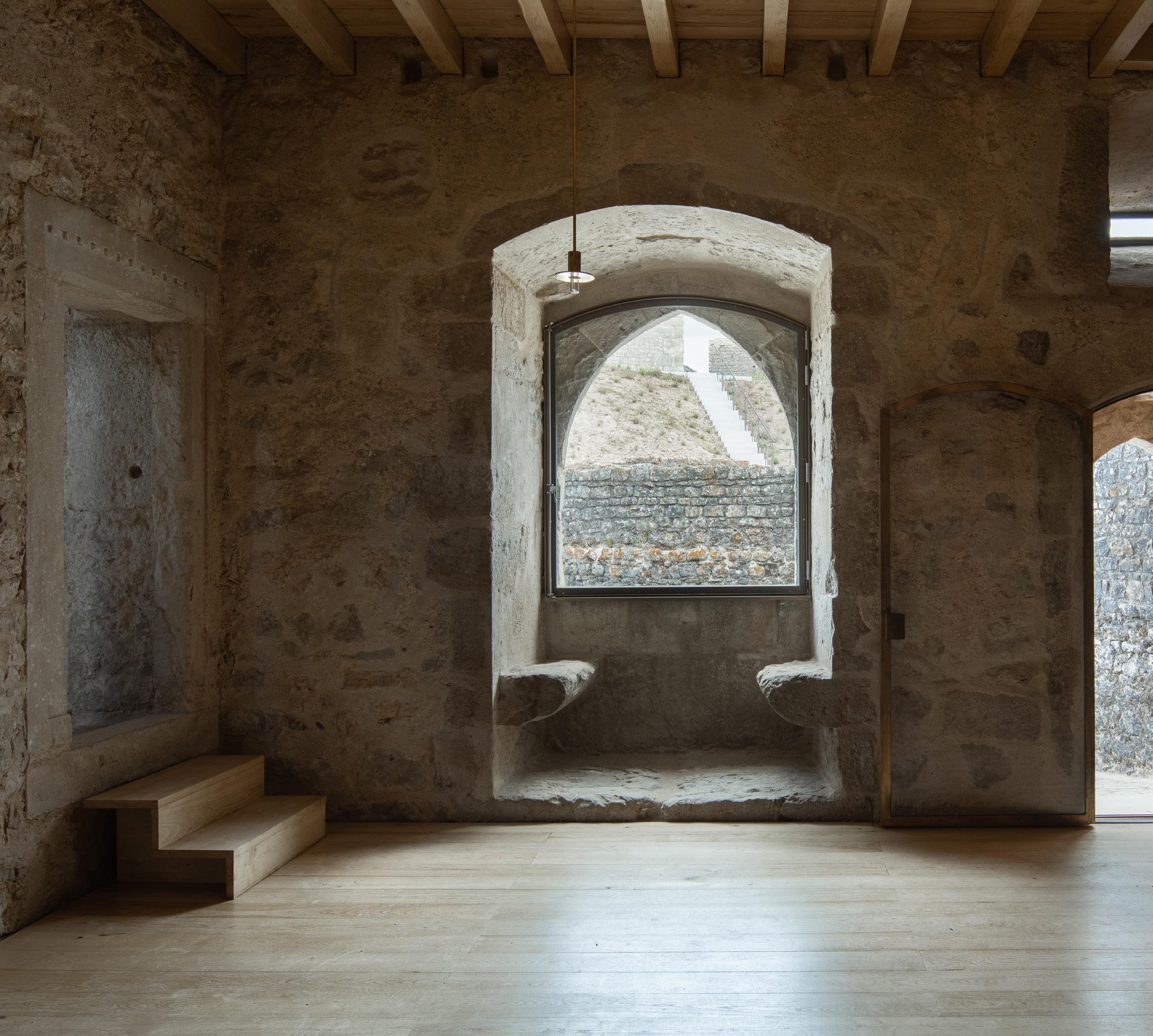
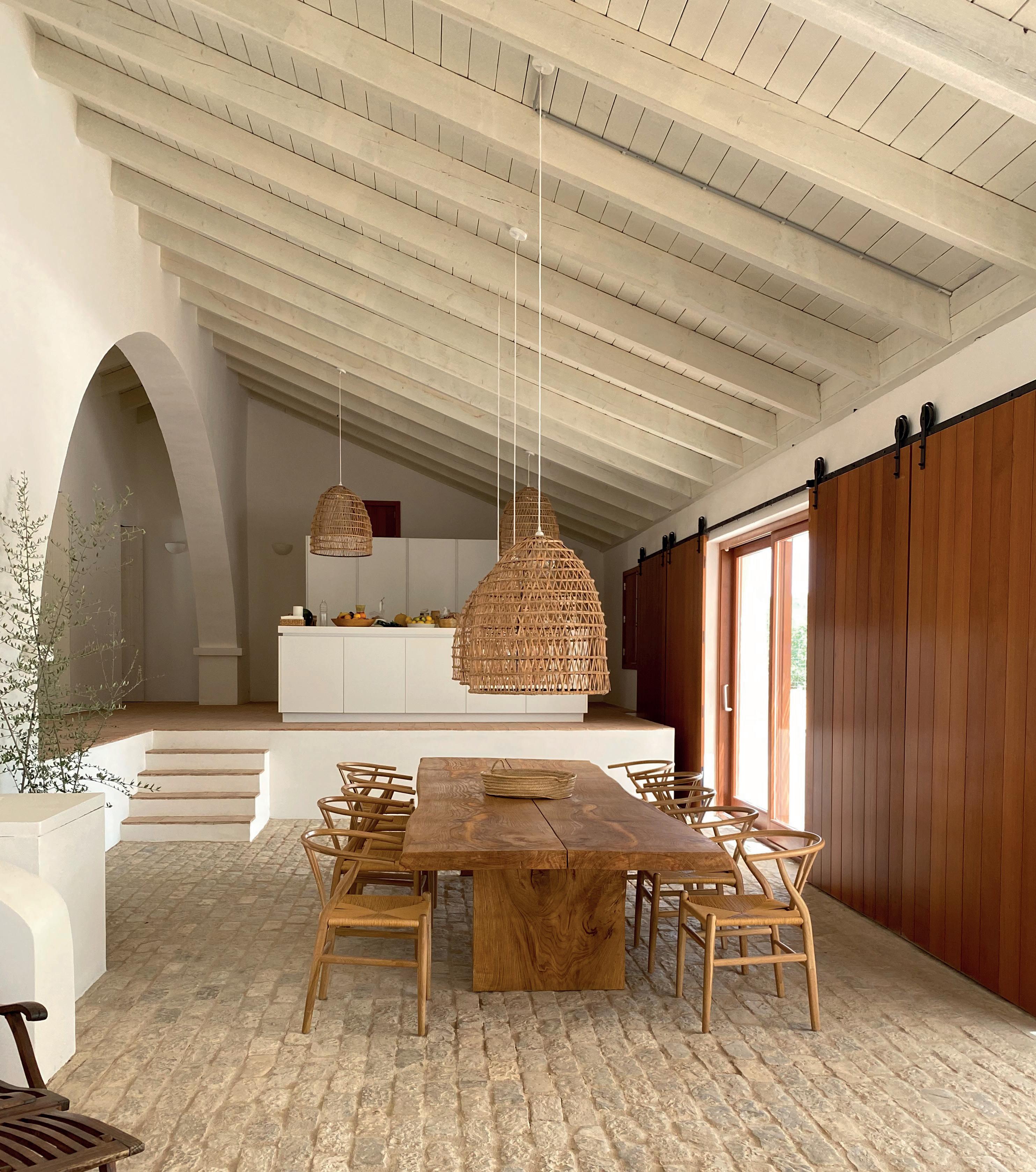


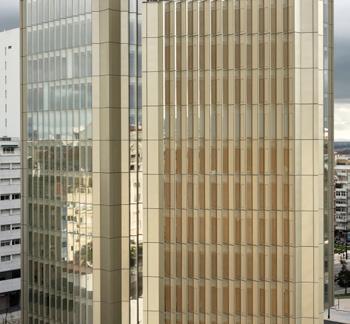
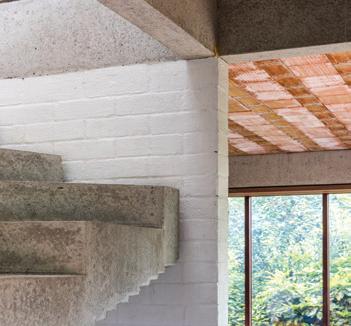
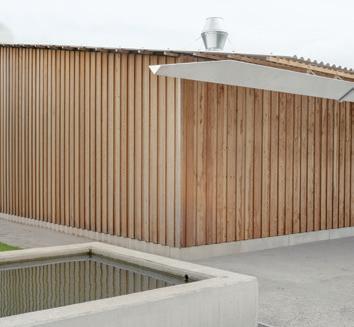


















 Verde Cobre Copper Green M32
Cinza Aço Steel Grey M31
Castanho Brown M25
Antracite Anthracite M30
Cinza Metalizado Metalic Grey L38 Branco Pérola Pearl White L33
Natural Vidrado Natural Glazed
L34
Antiga Weathered E81
Vermelho Natural Natural Red N00
TX5 Ardósia Slate TX5 M29
Verde Cobre Copper Green M32
Cinza Aço Steel Grey M31
Castanho Brown M25
Antracite Anthracite M30
Cinza Metalizado Metalic Grey L38 Branco Pérola Pearl White L33
Natural Vidrado Natural Glazed
L34
Antiga Weathered E81
Vermelho Natural Natural Red N00
TX5 Ardósia Slate TX5 M29





























