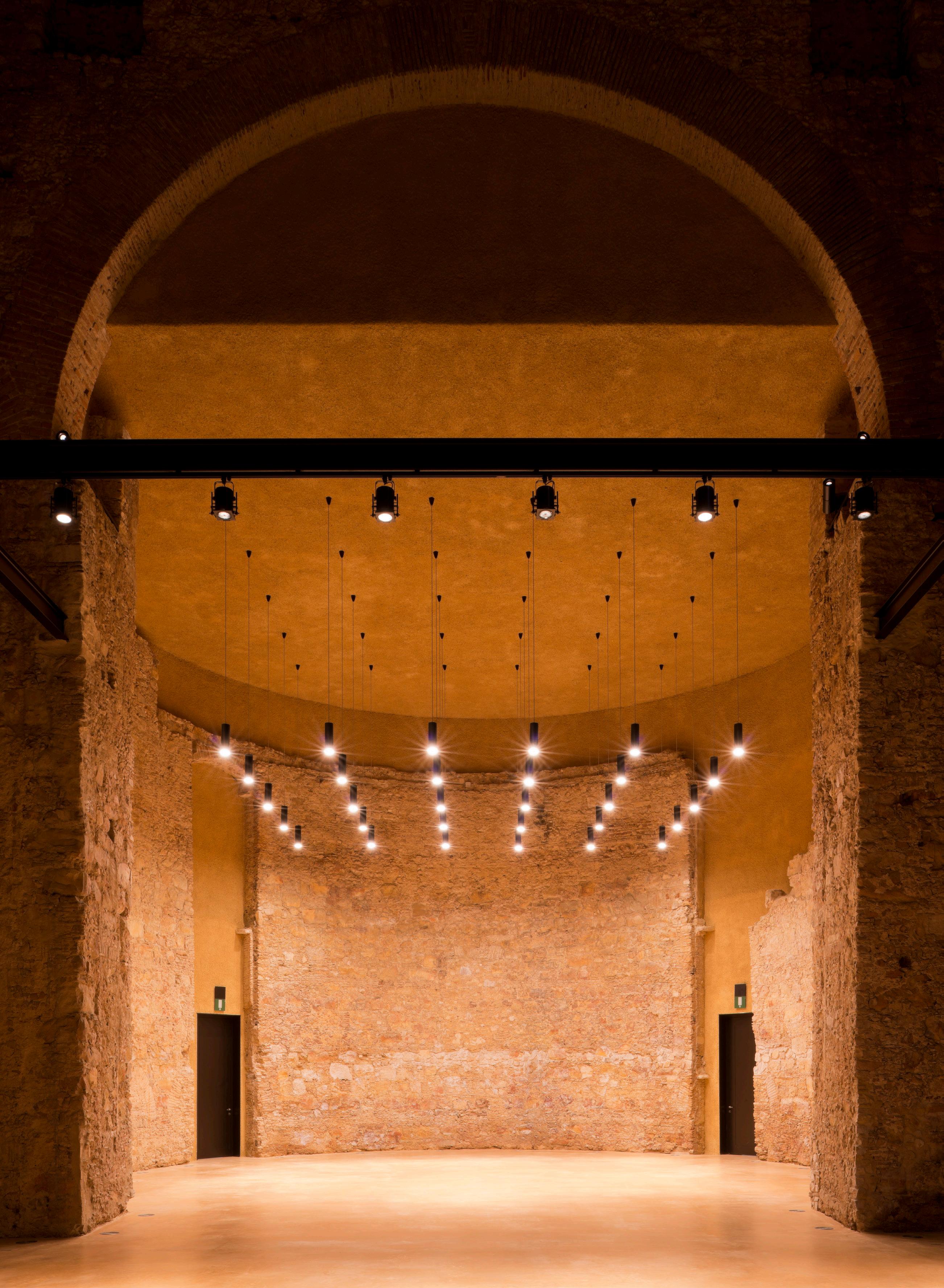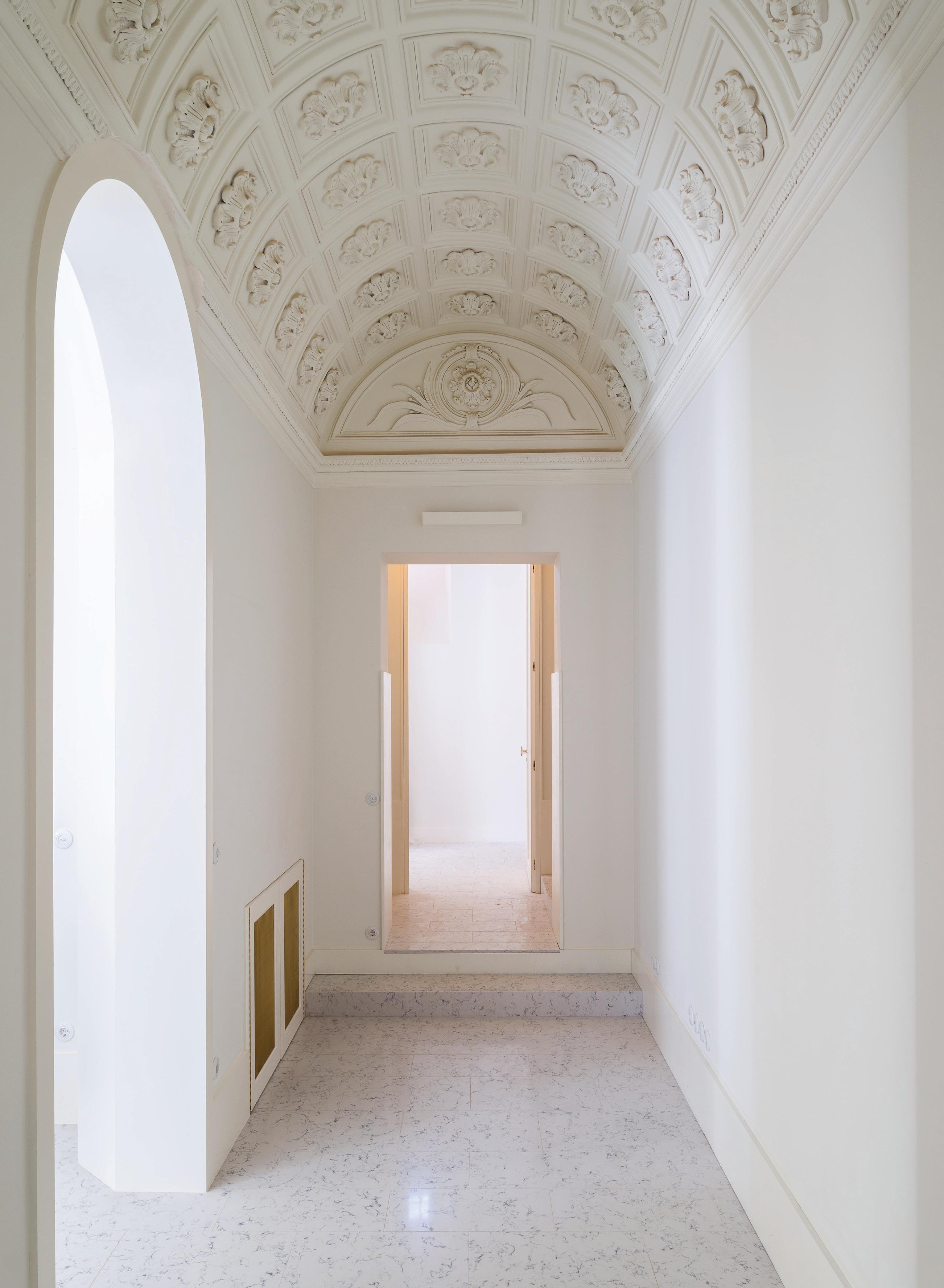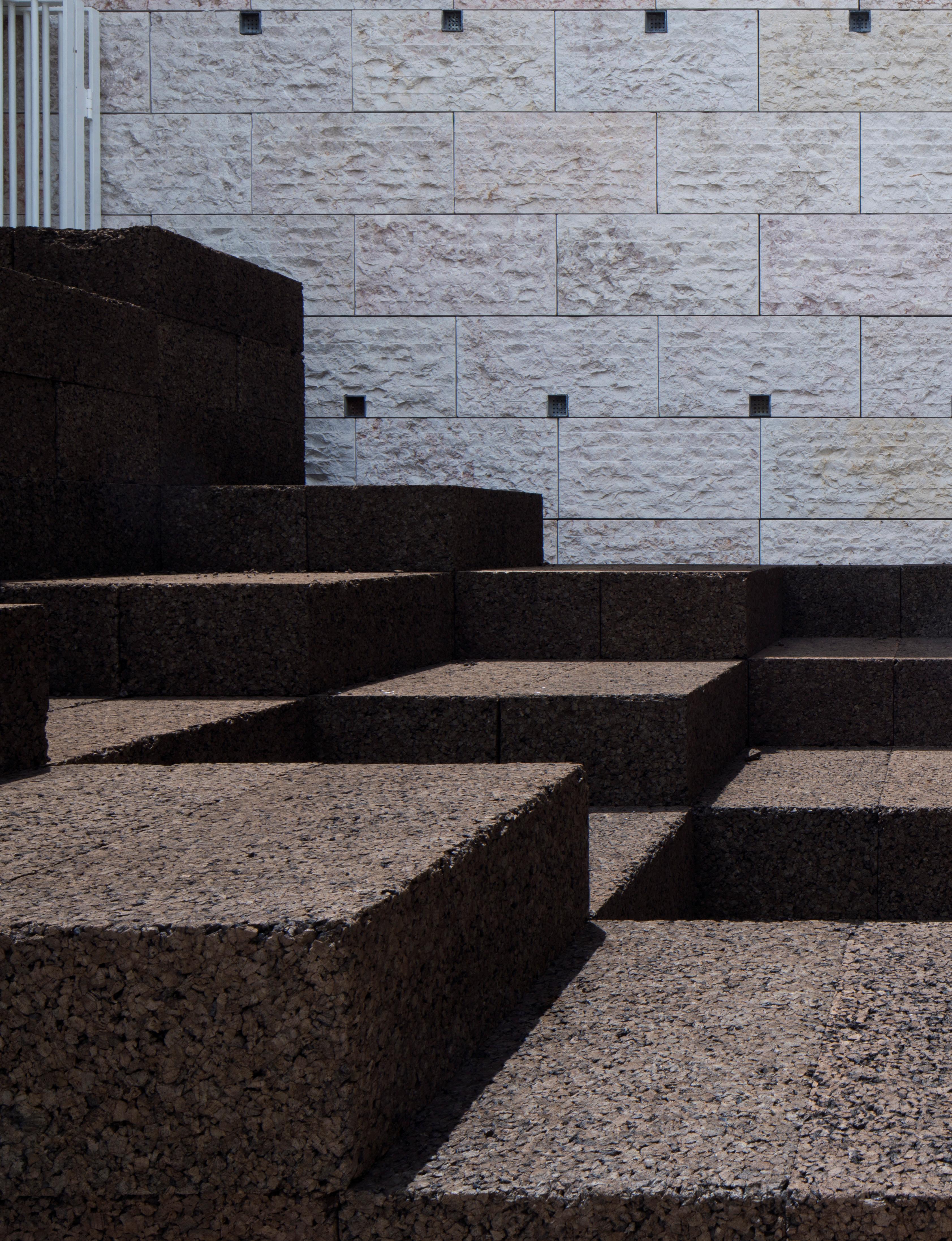02 AMAG
PORTUGUESE

THOUGHTS FROM THE EDITOR by
 Ana Leal
José Manuel
Ana Leal
José Manuel























BARBAS LOPES ARQUITECTOS
HOUSE ML
project: 2003 - 2005
project: Benavente, Portugal
architecture: Patrícia Barbas
collaborators: Rita Ogando gross built area: 1000 m2 images: © DMF
POLYTECHNICAL THEATRE
project: 2009- 2011
project: Lisbon, Portugal
architecture: Patrícia Barbas and Diogo Lopes
collaborators: Alexander Phan, Lígia Ribeiro, Luca Martinucci, Tânia Roque gross built area: 500 m2 images: © DMF and © Barbas Lopes Arquitectos (Sérgio Catumba)
THALIA THEATRE
project: 2012 - 2018 project: Lisbon, Portugal
architecture: Gonçalo Byrne, Patrícia Barbas and Diogo Lopes
collaborators: Hugo Ferreira, Jan Vojtísek, João Neves, Lígia Ribeiro, Luca Martinucci and Tânia Roque gross built area: 1.600 m2 images: © DMF
BARÃO DE SANTOS PALACE
project: 2013 - 2019
project: Lisbon, Portugal
architecture: Patrícia Barbas and Diogo Lopes
collaborators: Axelle Vandenbroucke, Alejandro Carrasco, Catarina Sousa, Guilherme Oliveira, Margarida Esteves, Ricardo Lima, Roma Olisauskaité, Sérgio Catumba, Valentin Rey and Vítor Sá gross built area: 1.800 m2 images: © DMF
OFFICE BUILDING FPM41
project: 2015 - 2019 project: Lisbon, Portugal
architecture: Patrícia Barbas and Diogo Lopes
collaborators: Catarina Sousa, Guillaume Guisan, Guilherme Oliveira, Gonçalo Soares, Laurianne Ferreira, Margarida Esteves, Ricardo Lima, Sérgio Catumba, Tania Depallens and Vítor Sá
area: Building 36.330 m2 + Public Space
13.815 m2
images: © Nuno Cera
GARDENS OF STONE
project: 2019
project: Lisbon, Portugal
architecture: Patrícia Barbas collaborators: Clara Urbinati, Madalena Vidigal, Pedro Antunes and Sérgio Catumba gross built area: 276 m2 images: © Tiago Casanova
RADAR VENEZA: PORTUGUESE ARCHITECTS AT BIENNALE 1975-2021

project: 2021
project: Casa da Arquitectura, Matosinhos, Portugal
architecture: Patrícia Barbas
collaborators: Bruna Moreira, Carolina See, Luana Günthardt and Paulo Góis images: © Ivo Tavares Studio
PINE(TREE) CRUTCH
project: 2003 - 2022
project: Lisbon, Portugal
architecture + structural engineering : Patrícia Barbas and Miguel Villar images: © Bruno Lança — Art Works
BARBAS LOPES ARQUITECTOS
Barbas Lopes Arquitectos is an architecture practice founded in 2006 by Patrícia Barbas and Diogo Seixas Lopes (1972-2016). Their projects range from furniture to urban design on a variety of scales and types. The work is grounded in the dialogue between theory and contemporary practices, manifested in their research and curatorial practice, teaching and lecturing. Their work has been presented in various contexts. Their practice was part of the Portuguese representation “In Conflict” (2021), and “Public without Rhethoric” (2018) at the Venice Biennial. The studio contributed to the exhibitions “Economy of Means”, “What is Ornament?” and “Inner Space” at Lisbon Architecture Triennale “Poetic of Reason” (2019). In 2017 the practice was invited for the Chicago Architecture Biennale “Make New History”. In 2020 they were listed for the Swiss Awards 2020 and Royal Academy Dorfman Award 2020. Patrícia Barbas was recently nominee to Divia Award 2023.
