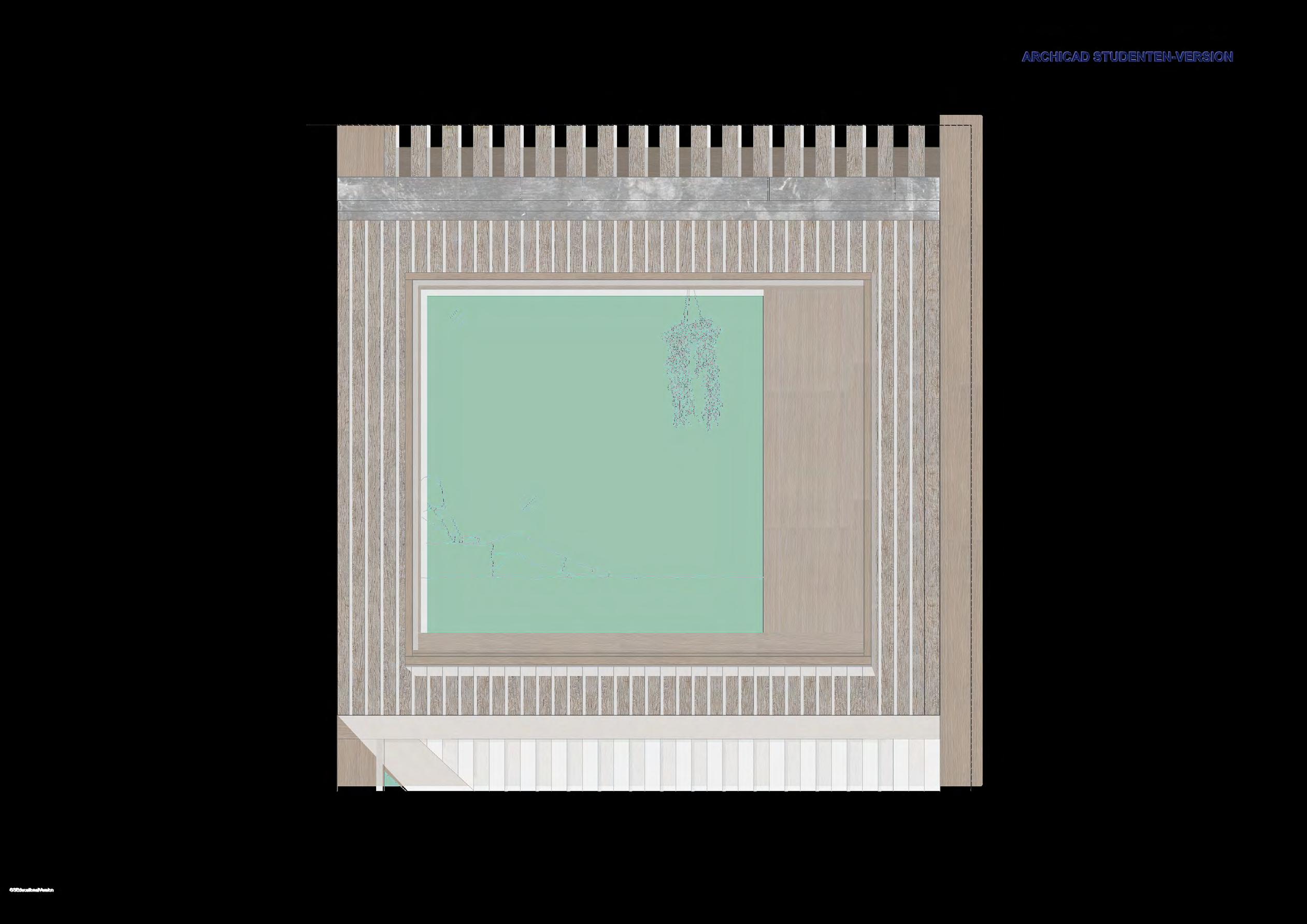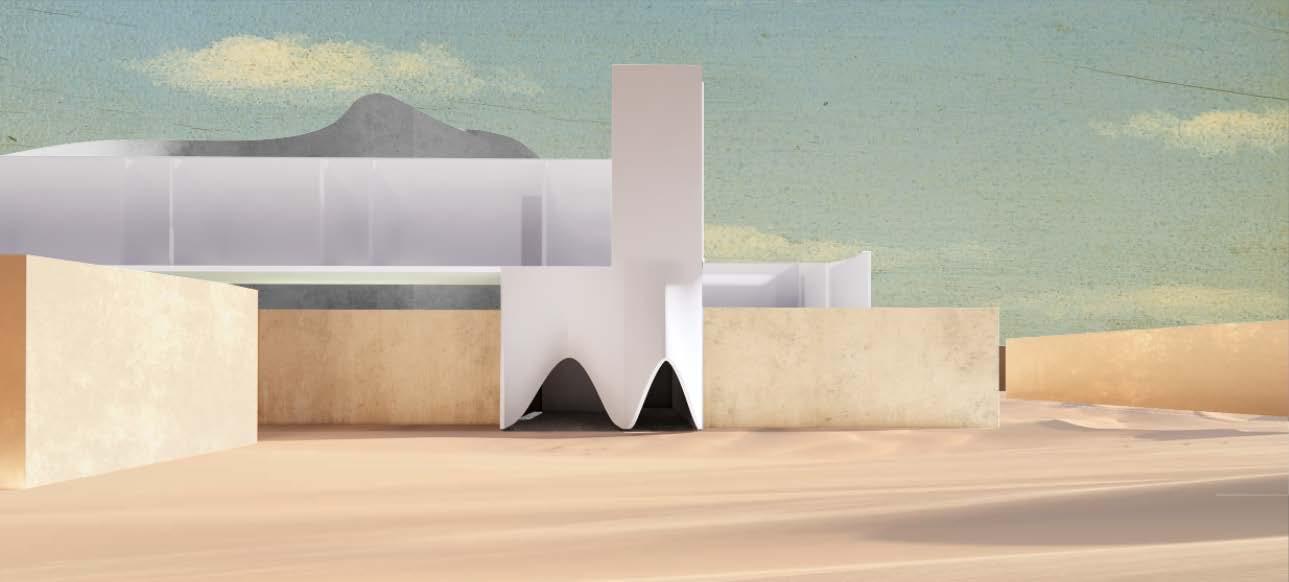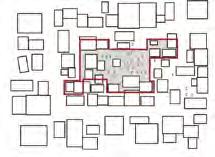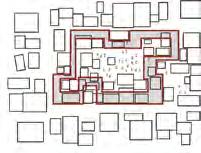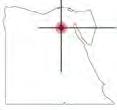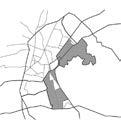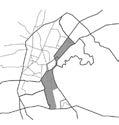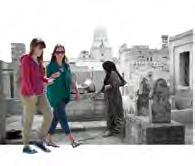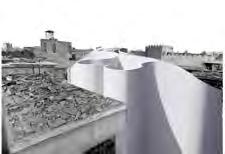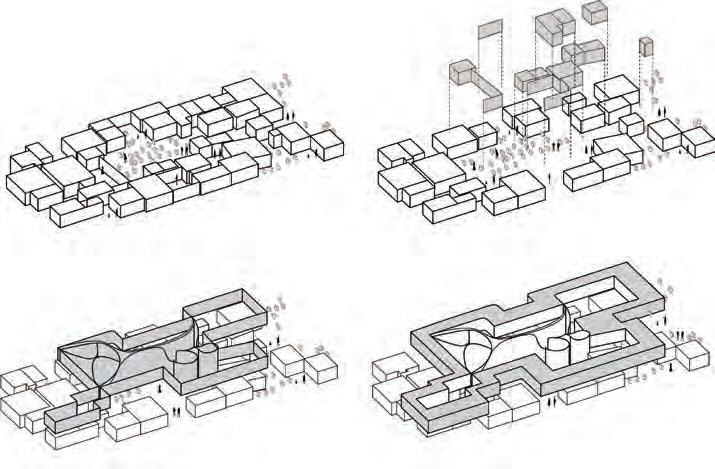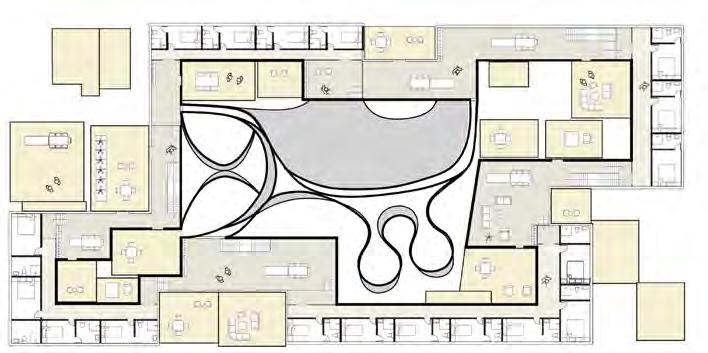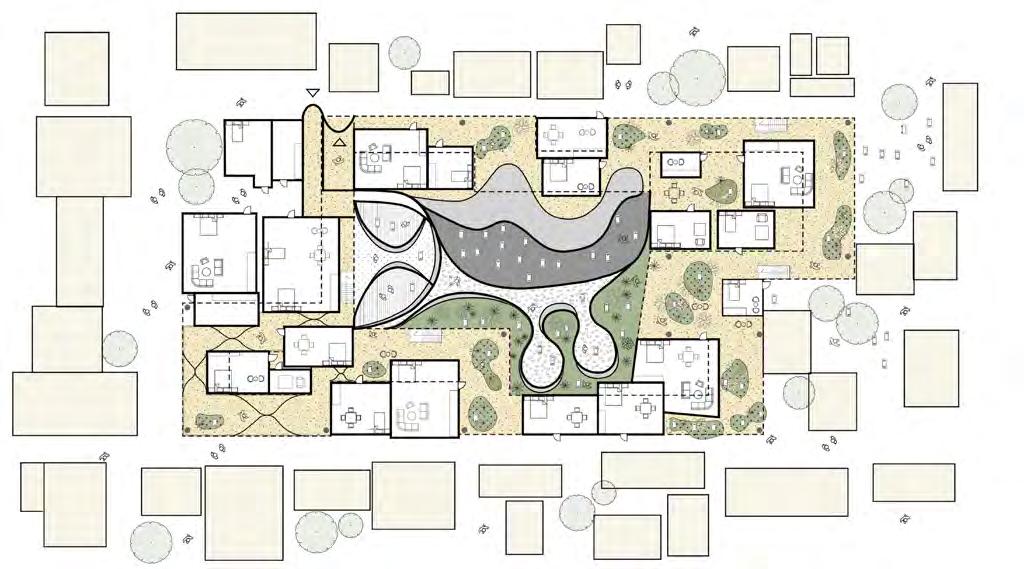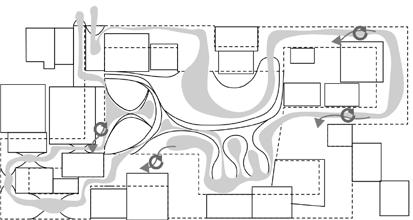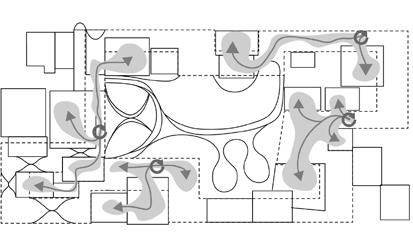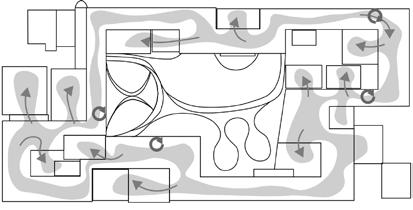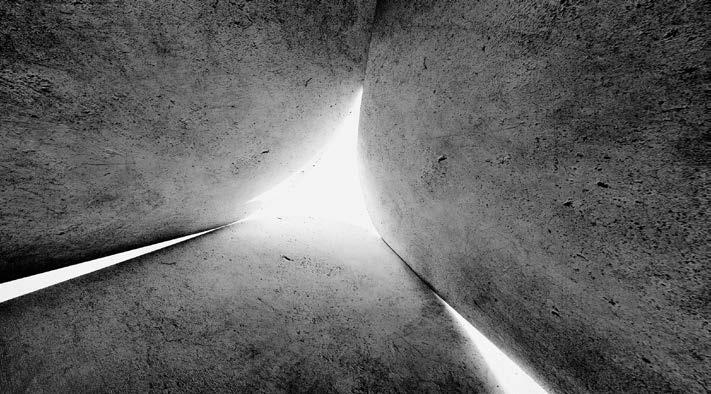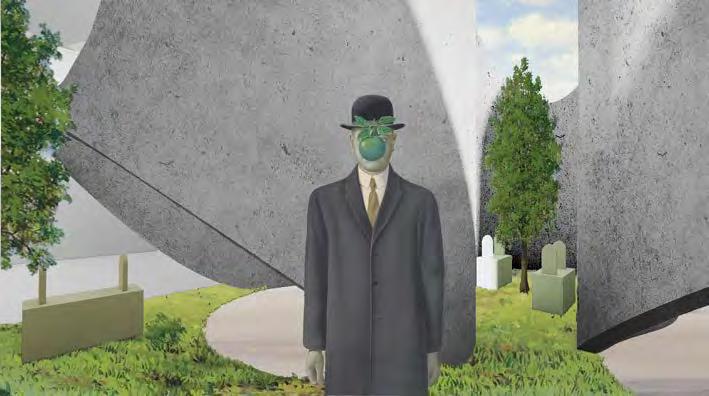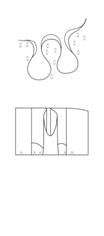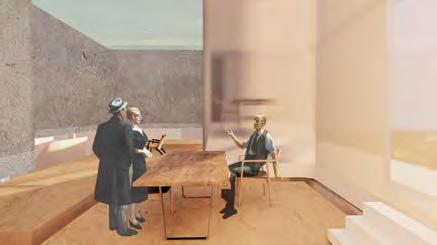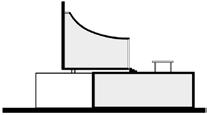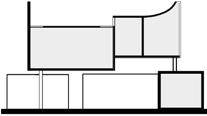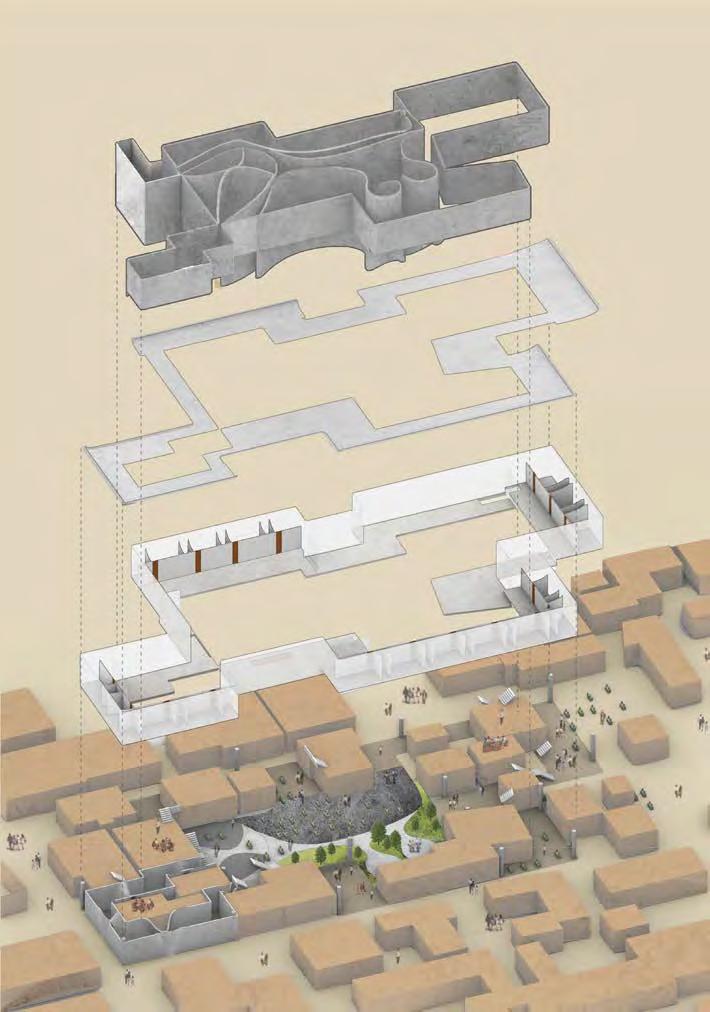APPLICATION
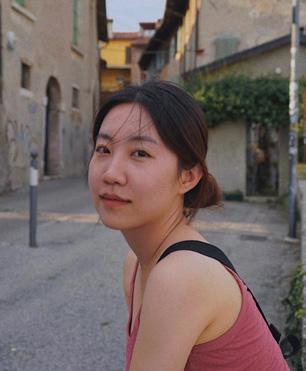
-Name: Mengyuan Zhang
-Major: Architecture
-Minor:
Contemporary Art Practices/Theories
-Application: Architect
-E-mail: mengyuanz.zhang@outlook.com
-Education Background
MA: Aalto University -- Architecture (2021-2023)
BA: Beijing Jiaotong University -- Architecture (2016-2021)
-Working Experiences
ALAArchitects
Position: Junior designer
Vakwerk architecten
Position: Intern
People's Architecture Studio
Position: Intern
-Key Skills
Language Specialities
Softwear
08.2023-01.2024
Helsinki, Finland
02.2023-08.2023
Delft, Netherland
03.2021-06.2021 Beijing, China
English (IELTS 7.5); Chinese (Native); Finnish(Beginner)
Modeling(3D modeling, Handmade model and 3Dprinting); Rendering; Asthetic details; Concept design
Rhino, Revit, Sketckup, AutoCad, Adobe Suits, Enscape
-Research Experiences
Organize “Informal Space, West of Xizhimen” Exhibition at 2019 Beijing International Design Week
Surveying and Mapping of Ding Village, Linfen, Shanxi
Research on Traditional Houses and Construction Techniques in Huairou District, Beijing
Second Prize in the Beijing Design and Constructive Festival. (2017)
MENGYUAN ZHANG
Selected Works from 2019 - 2024
E-mail: zhangmengyuan15271207@gmail.com
Connection
Tallinn A-terminal building
Niitykummu fire station
Proposal for after use of the fire station
Rice Porridge Fragrance Garden
Resurface the memory of Jingxi Rice culture
Diversifying Forms of Living Memory-friendly Housing
Light House
Back to the basics - wood architecture design programm
Death in Dailylife
Airbnb + memorial cemetery in the city of the dead
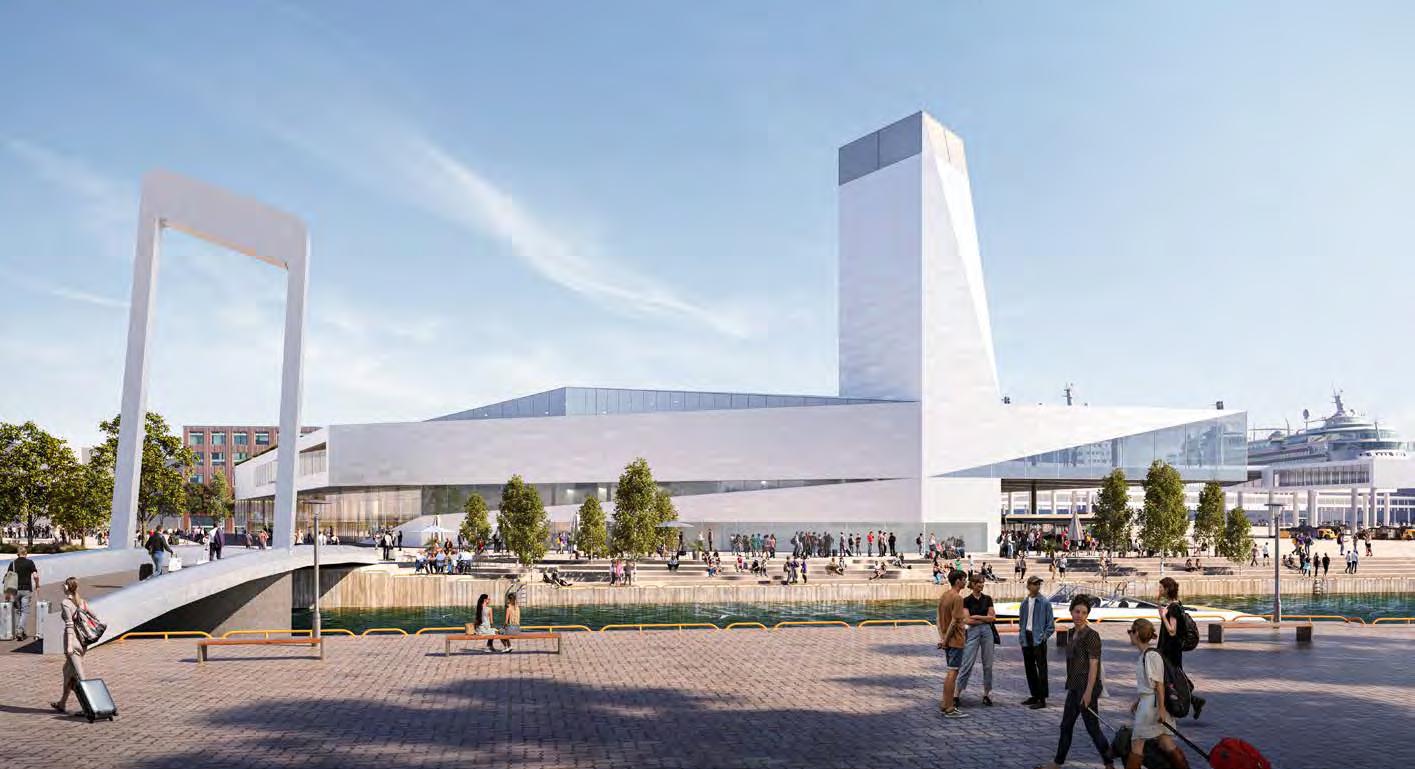
“CONNECTION”
Tallinn A-terminal building
Competition
Working project
Team Work Members:ALA partners Antti Nousjoki and Samuli
Woolstonn with Mengyuan Zhang, Jack Foisey, David Gallo, Epp
Jerlei and Jens Regårdh
Location: Tallinn, Estonia
Carring out Date: 20/9/2023
The transport plan is predetermined by the city, therefore the layout and program of the terminal building have taken into account access to the city, tram stop, taxi and tourist bus stops. The terminal building is effectively connected to the city, and light pedestrian paths, cyclists and public transport traffic are prioritized. Upon arrival from the ship, passengers can easily and safely find the direction of their next leg of the journey. An easy connection with a taxi is guaranteed, and there is a car interface on the basement floor. The new tram stop and bus stops are located in the immediate vicinity of the terminal.
Tourist bus stops are covered by a cantilever structure on the second floor of the building, which provides shelter for bus riders. Arriving and departing passengers are served by escalators that take them to the second level waiting area and back to the ship, creating a visual reference that is visible from the ground. Two passenger paths cross visually and reach the same lobby on the ground floor. The terminal offers high-quality, accessible public functions. On the first level, there are restaurants, cafes, shops and services available to both travelers and guests. The retail spaces open onto the public square in front of the terminal, where terraces are located during the summer months. The roof terrace bar and rooms are also accessible to the public and offer views of the old town and harbor areas.
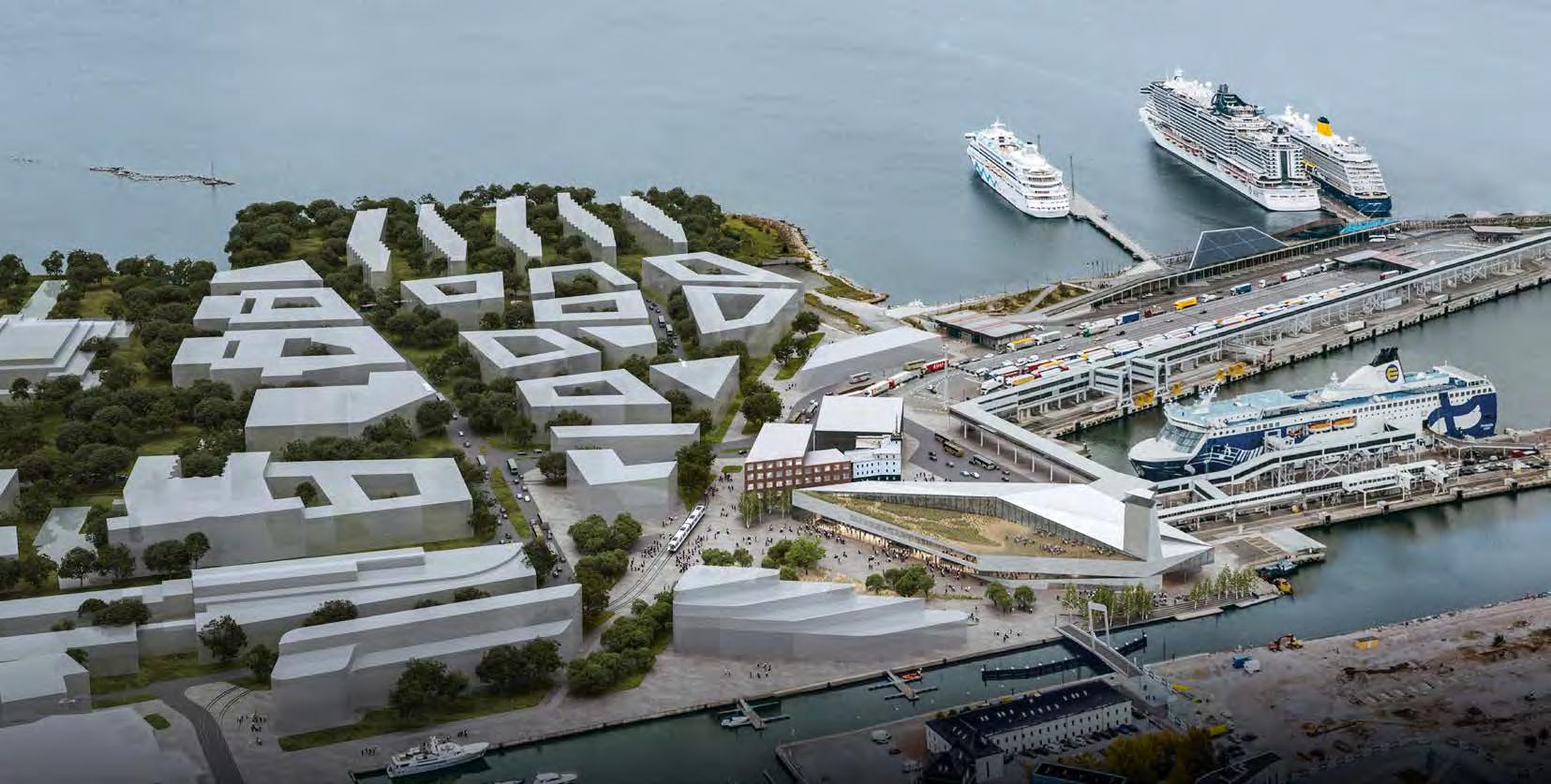
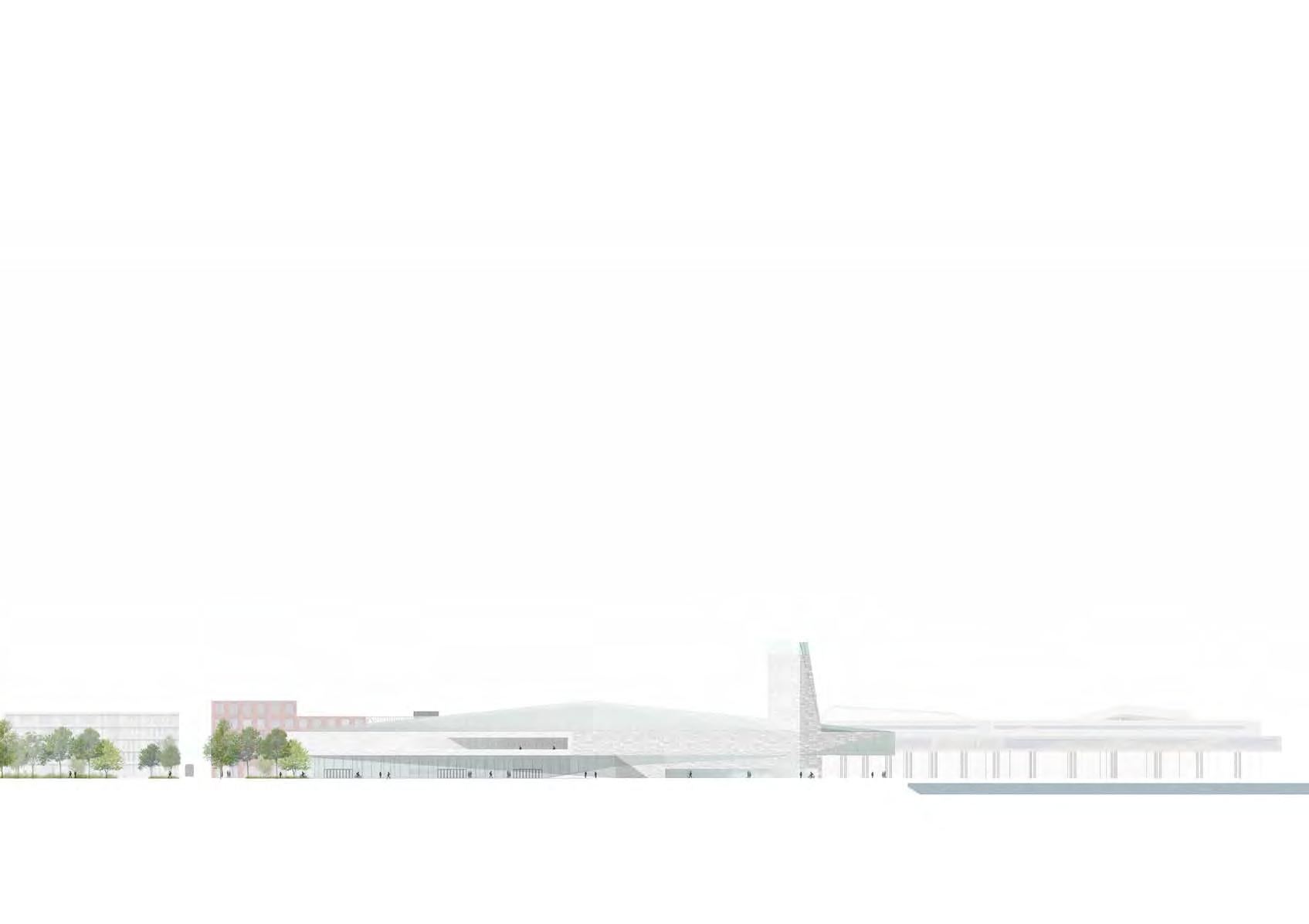
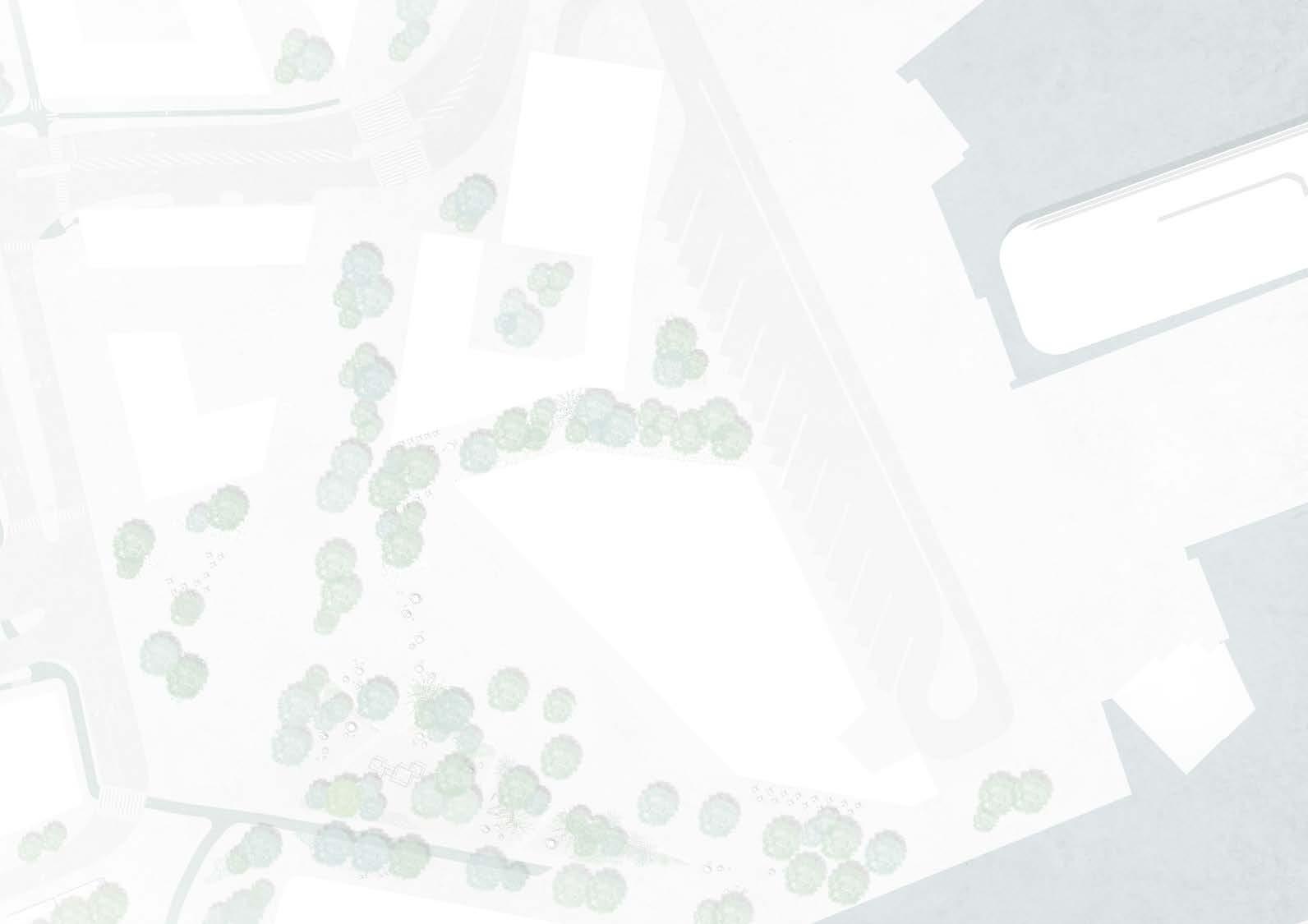
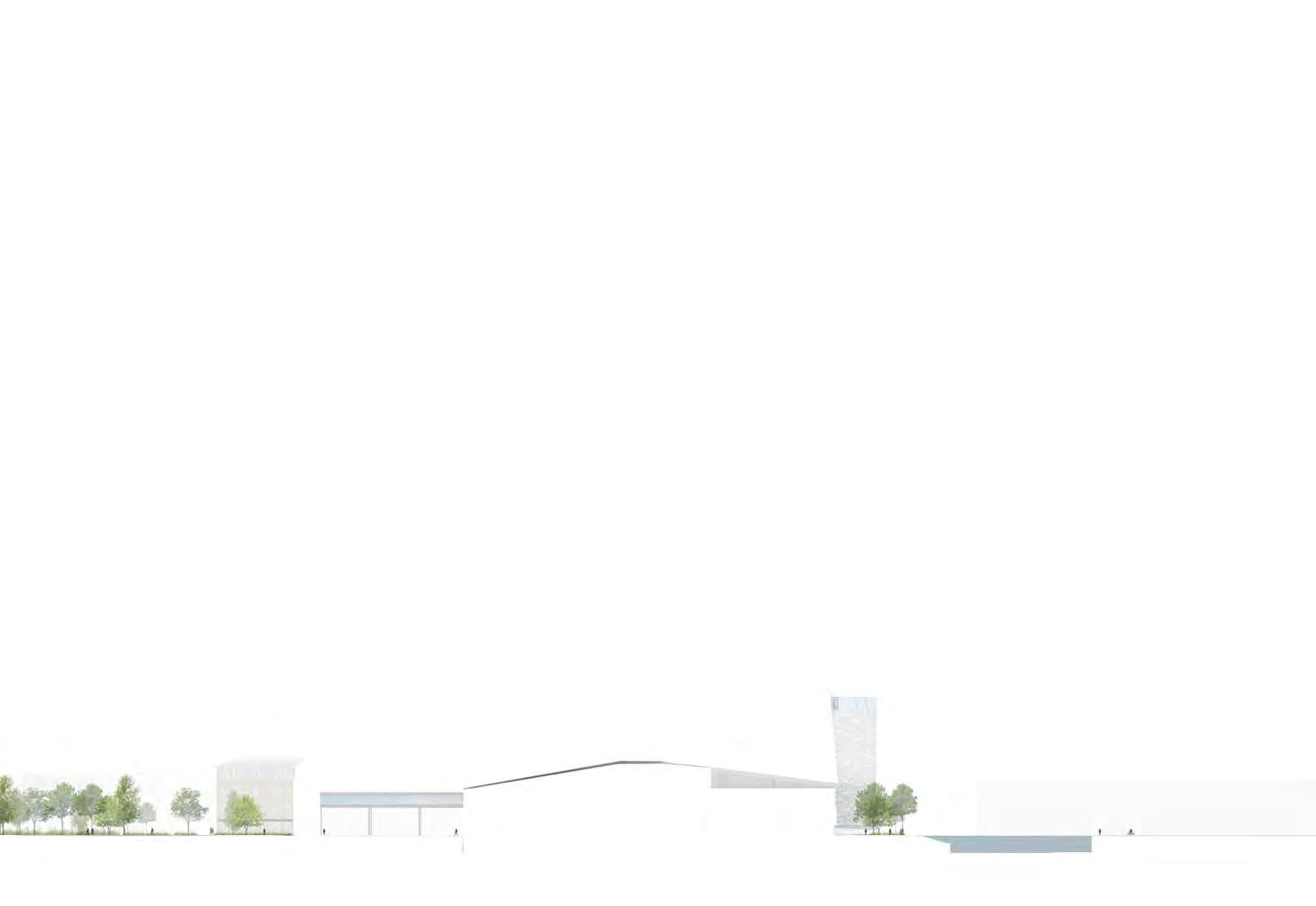
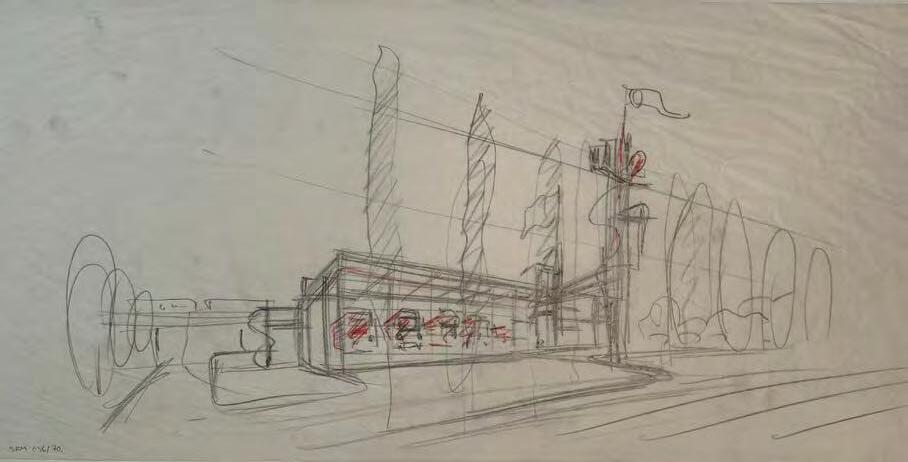
Niitykummu fire station
Proposal for after use of the fire station
Competition
Working project
Team Work Members:ALA partners Antti Nousjok with Mengyuan Zhang and Epp Jerlei.
Location: Espoo, Finland
Carring out Date: 20/12/2023
The Niittykumpu fire station, designed by the working group led by Erkki Kairamo, is a clear message about Finland at the end of the 1980s. The social change that was waiting around the corner did not prevent the small fire station, which was still located in a remote location at the time, from being turned into a comprehensive work of architectural art. This 1,200-square-meter, two-story pavilion flirts with postmodernism by borrowing the imagery of 1920s modernism. The building is clear, beautiful and at the same time rich. Glass, steel and plastered and tiled walls, roof ventilation ducts and a playful constructivist tower form a pleasing, balanced whole. As Espoo grows and changes from a spacious car city to a tangle of dense urban centers, the fire station network has changed, and Kairamo’s masterpiece will no longer be used by Espoo’s rescue service from 2024. The building is protected, and definitely worthy of preservation and renovation that respects the original. In keeping with its modern nature, the building has a universal, clear character: it is a fire station that can be used for other uses almost as is. We propose the following: the building will be renovated inside and out to its original appearance in terms of colors, materials and details. The exhaust gas suction system will be removed from the fire engine hall, and the space will be equipped with presentation technology and conduits installed under the floor, which enable the use of the space for project, event and product presentation activities of start-up companies. The social spaces downstairs will be transformed into project spaces supporting the event hall. The caretaker’s apartment is kept as an apartment-like retreat where you can rest or stay temporarily. The population shelter will be equipped with temporary gym equipment. The equipment room for patient transport at the entrance will be transformed into a high-quality meeting room for the management team, where it is easy to arrive for meetings and presentations. The accommodation and gym facilities on the upper floor, as well as the lounge area, will be transformed into an efficient and modern project workspace. The original load-bearing and solid structures of the fire station will be preserved, and the beautiful steel-glass walls and doors will be restored to their original appearance. The changes only apply to conventional lightweight partitions. The “firewall” that divides the building in two will serve as a “pitching wall” in the future, next to which we will gather passionately to create new business. Balconies and outdoor spaces serve as places for recreation and work during the summer months. The exterior of the building remains original. The new operation can be seen through the glass walls as larger screens, and instead of fire trucks, prototype equipment and events in the hall. On the roof of the building, a high-quality digital screen that fits the whole and is clearly separate from it will be placed.
And at the time of Slush, the banner of an important growth company may rise in the tower. The optimism of the 1980s and the responsible business activities of the 2020s meet in the architectural pearl of Niittykumpu.
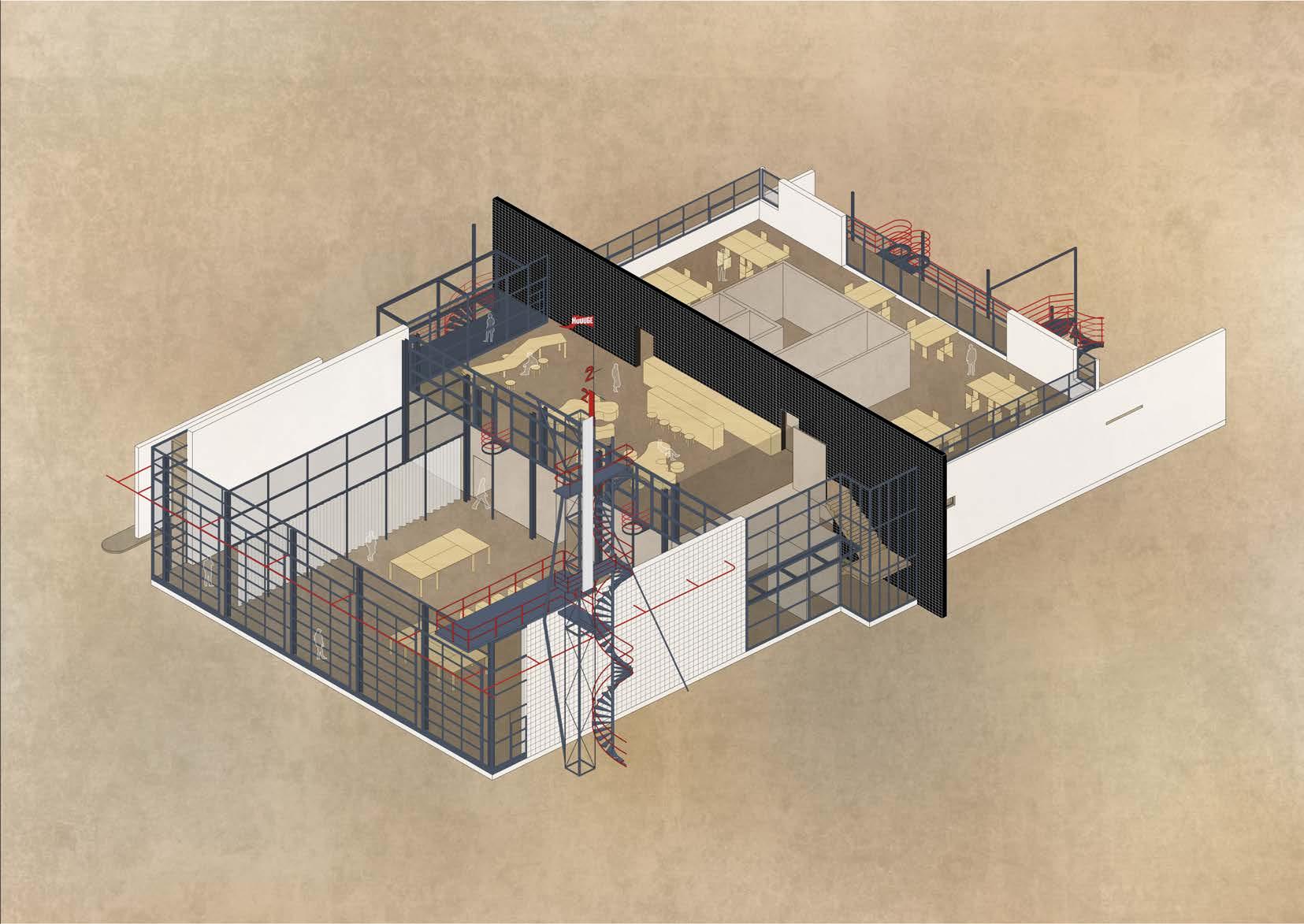
New purpose of use
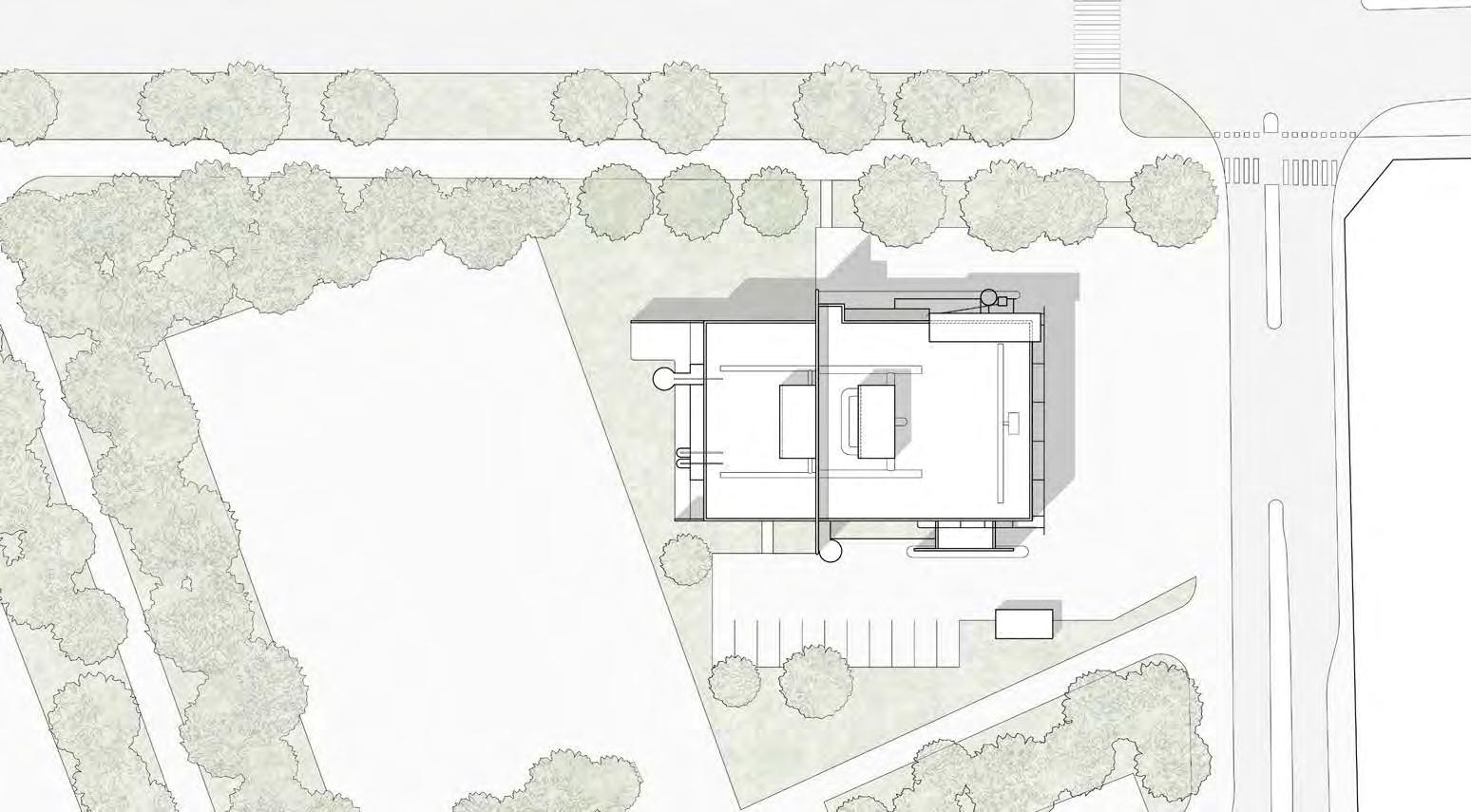
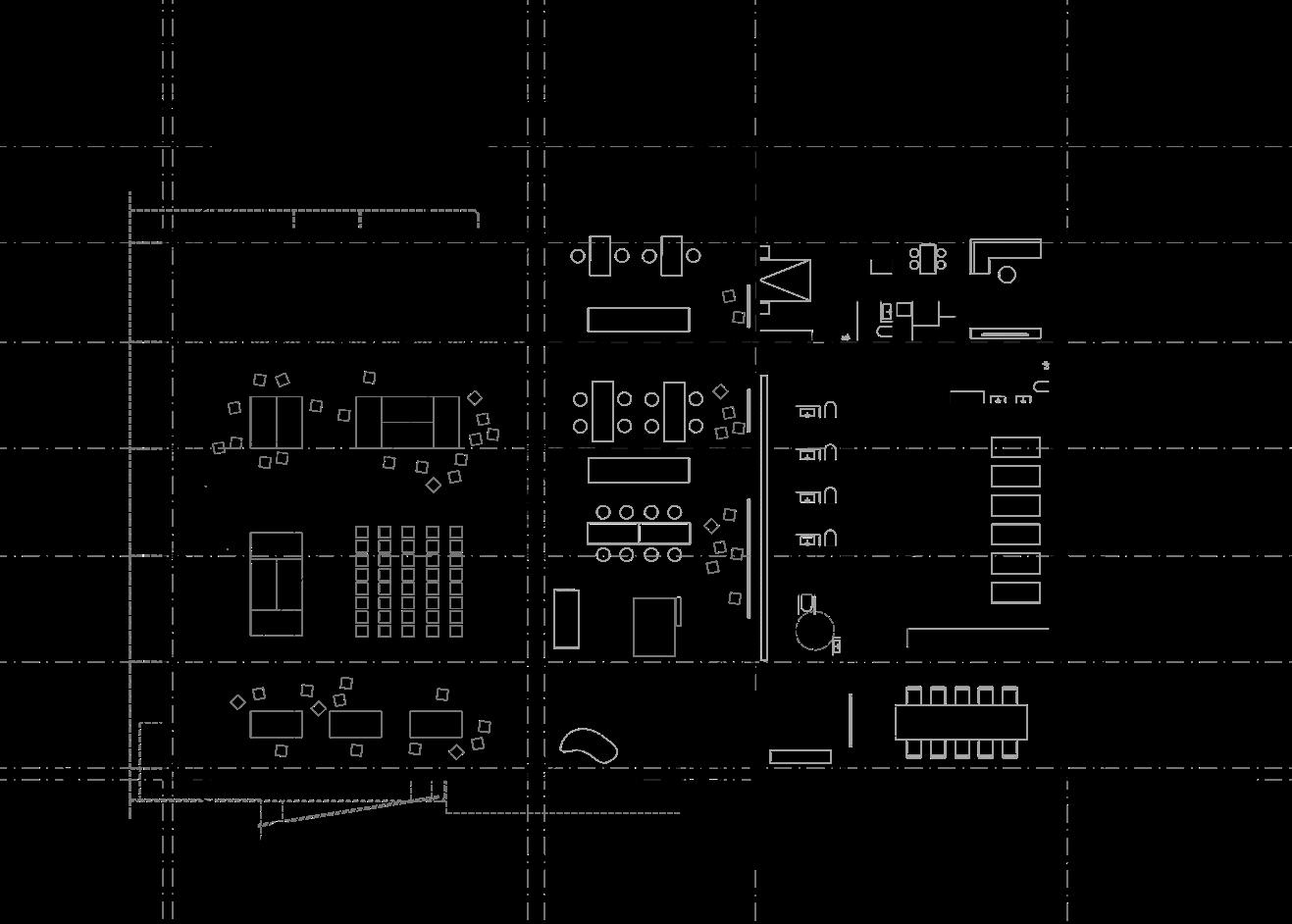
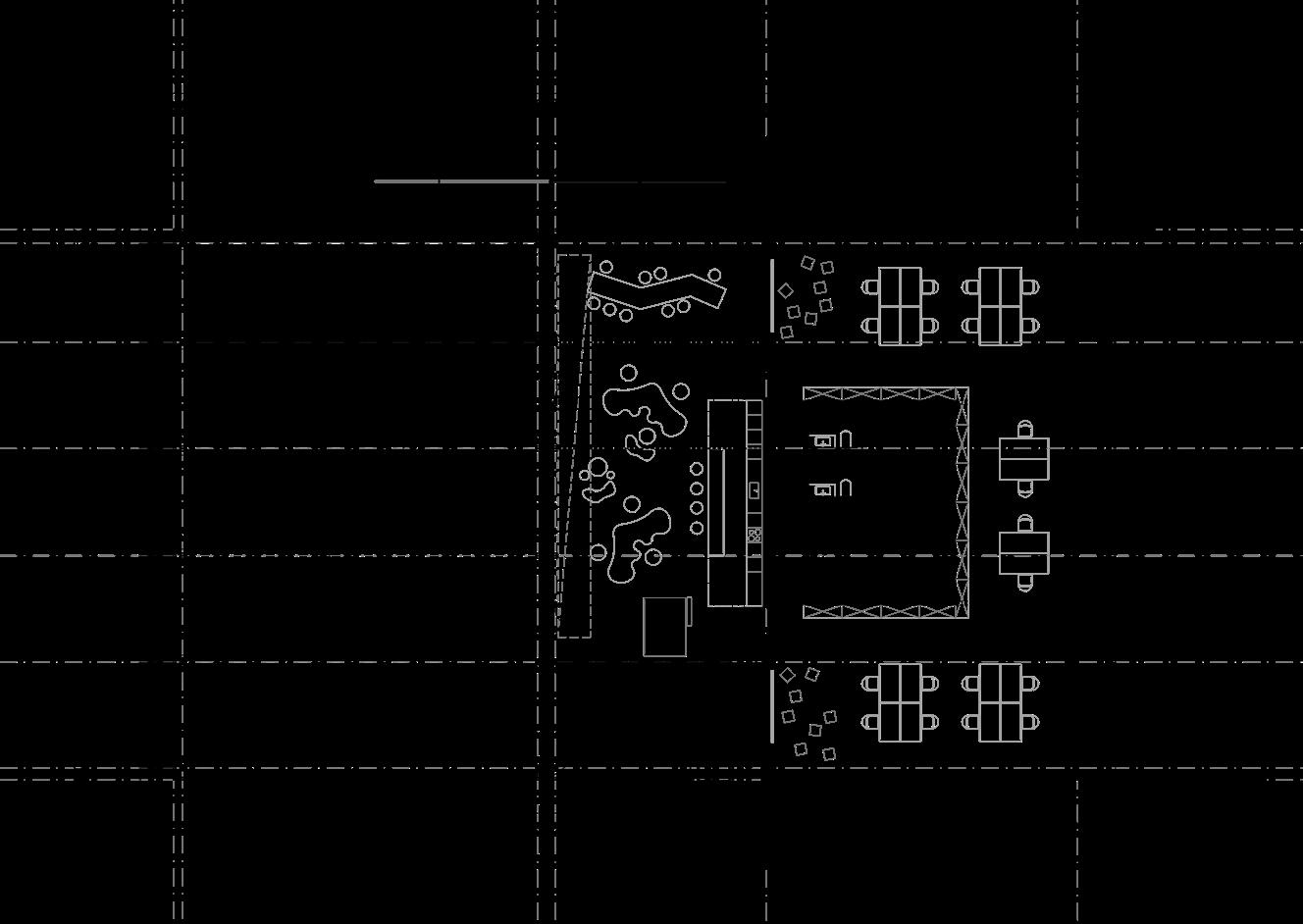
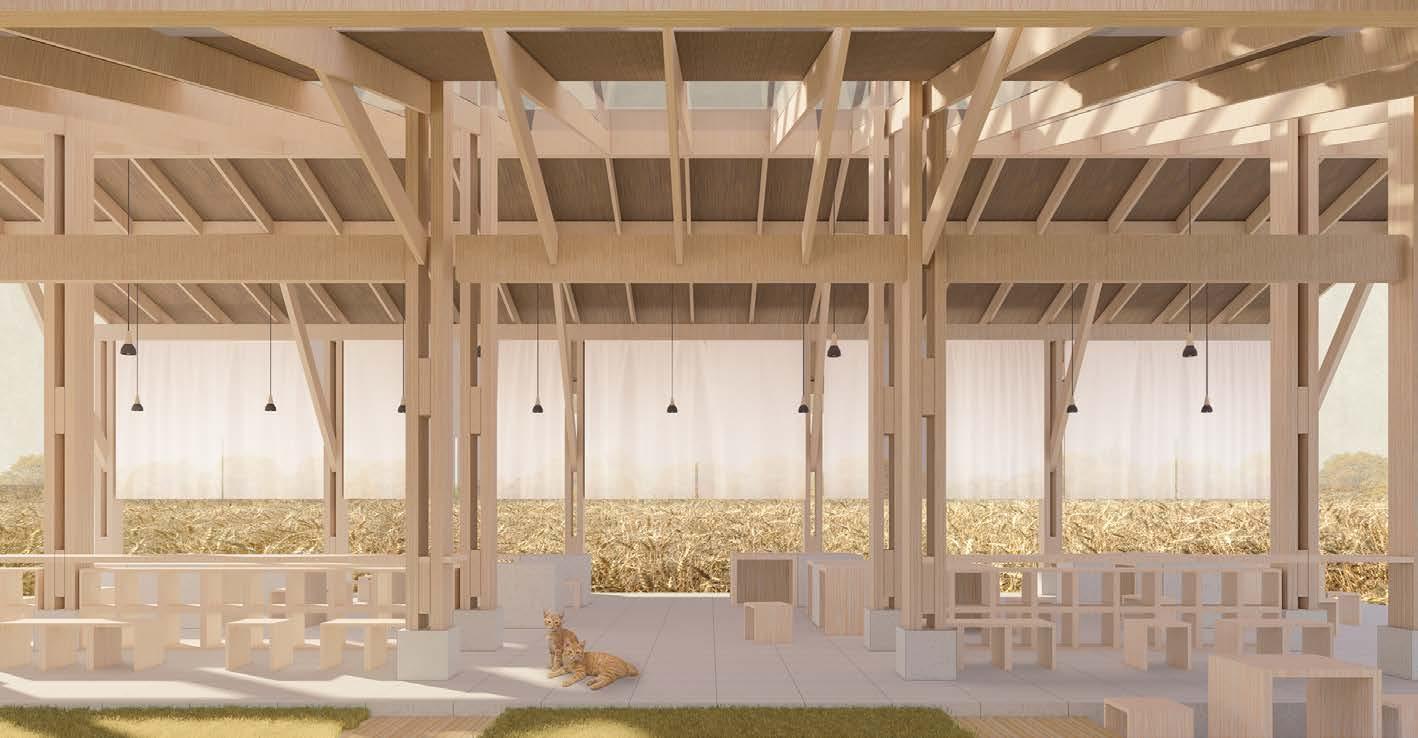
Rice Porridge Fragrance Garden
Resurface the memory of Jingxi Rice culture
Academic
Team Work Members:Mengyuan Zhang, Jiahui Liu
Location: Beijing, China
The Level of the Project: Senior
Carring out Date: 10/6/2020
Supervisor: Cao Ting, Zhou Yinan
Email: ynzhou@bjtu.edu.cn
Personal Contribution: Design the logic of the entire structure, the node details and complete the entire model making and all drawings independently.
The huts in the early rice fields of Six Langzhuang were places for farmers to chat and rest their feet after their labor. The project create a large dining hall for the surrounding residents for daily dining and public activities in the rice field landscape. The design determines the main problem in the form of wooden frame and slope roof according to the intention of the hut, and then derives three structural units, which match the number of users and functional types, two-person space for private dining, four to six-person space for entrance, meal preparation and bar, ten people and more for centralized dining and public activities. At last, according to the use of flow lines to copy, combine and deform the three structural units, interwoven with the rice landscape, and expand the final building.
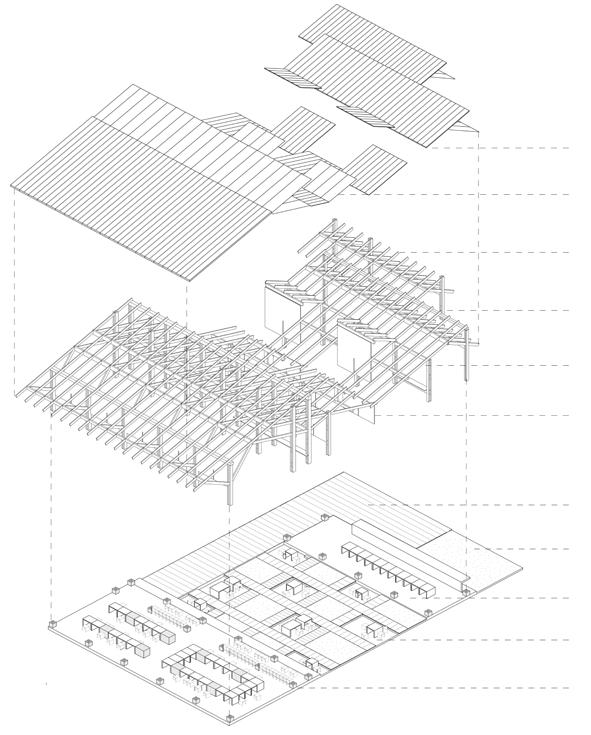

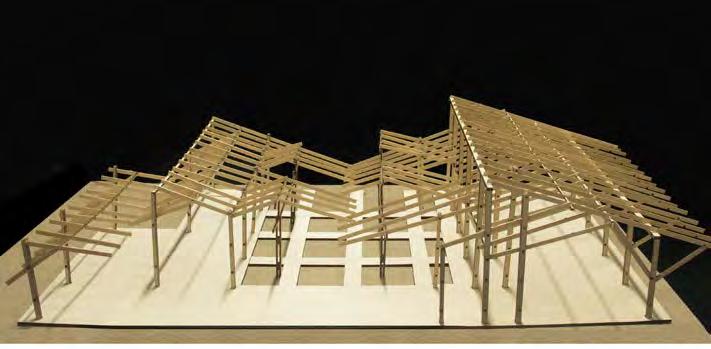
This model photo shows the structural state after the combination of unit modules. By adjusting the scale and angle of the roof of each module, the harmonious connection between modules is achieved, which also makes the overall structure very stable, and the arrangement of columns can be more randomly arranged according to the function.
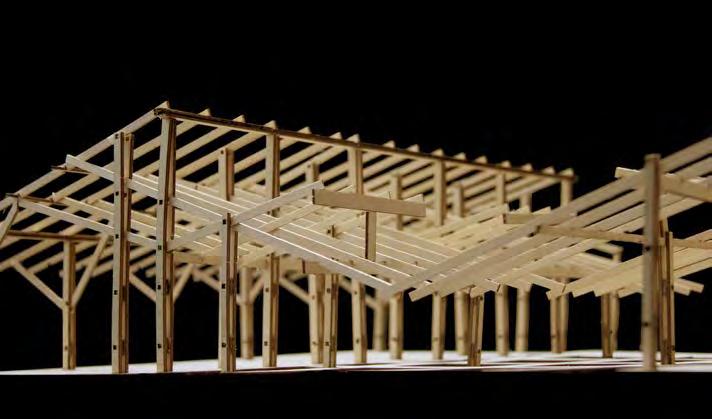
This particular perspective photo shows a unique part of the structure: a pillarless part. This is due to the mutual support between the roof structures and the need for the permeability of the ground part, which realizes the structure definition space. Structure
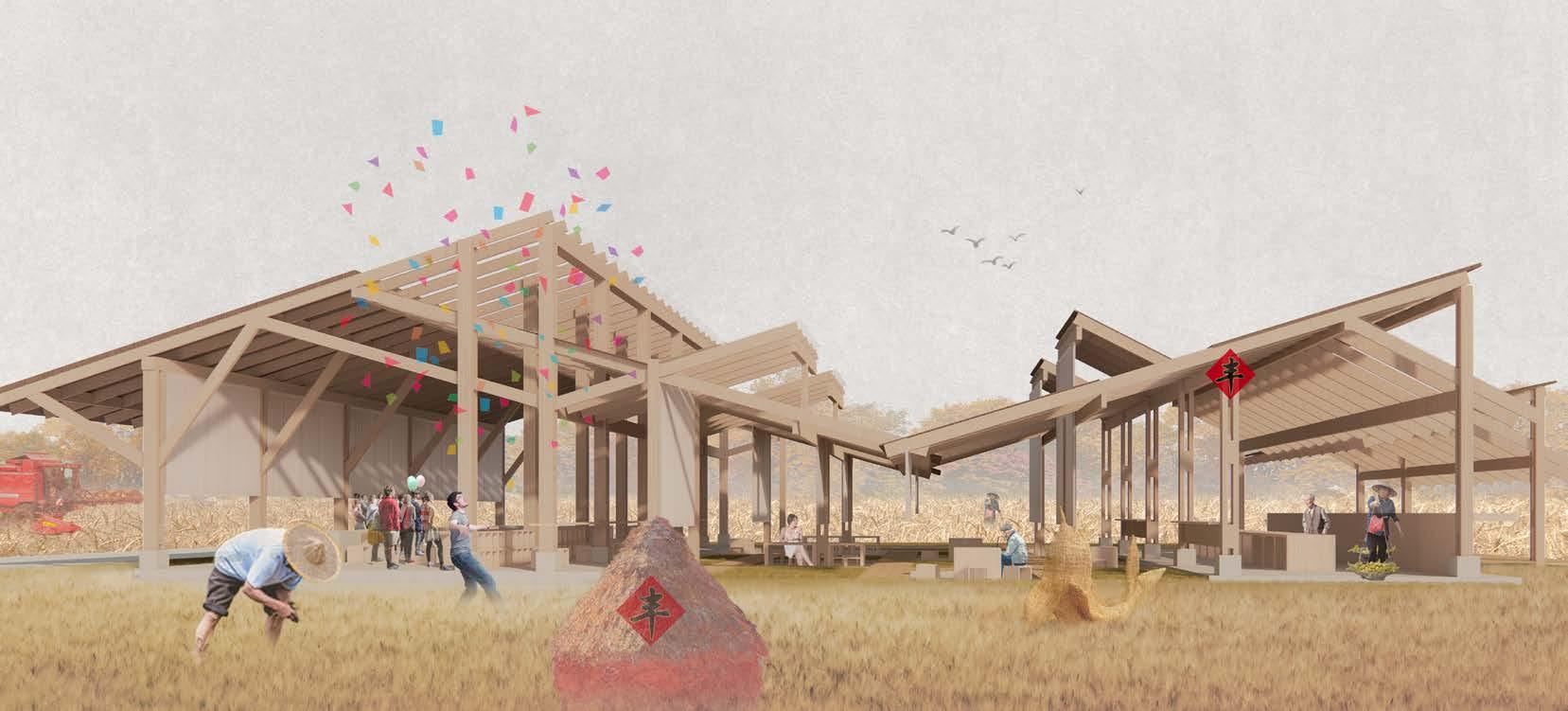
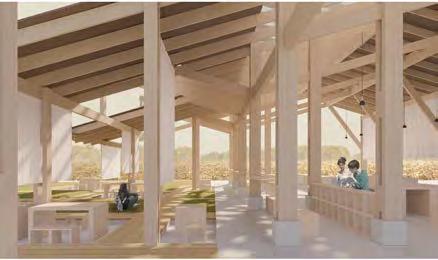
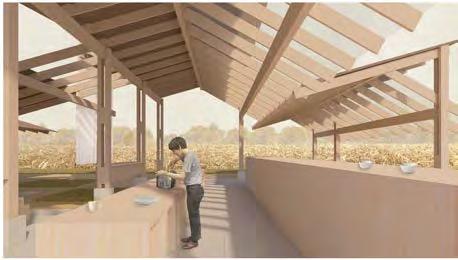
Daily Scene
The first perspective generally shows that the activity area is generally a dining area, and the different structures of the roof and the ground of different materials jointly determine and imply different functions.
The seconde perspective shouws a bar located between the activity area and the dining area. It is a transitional area and a more flexible area. People can stay here and drink a bowl of hot porridge or sit here to watch the festival lively scene.
The first perspective generally shows that the activity area is generally a dining area, and the different structures of the roof and the ground of different materials jointly determine and imply different functions.
The seconde perspective shows a preparation space for porridge meals.
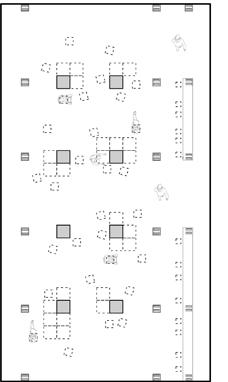
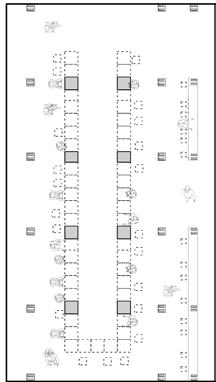
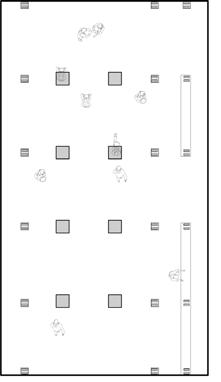
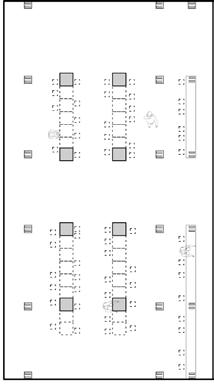
Multiple Uses of the Large Public Spaces
This large space is very flexible, and the concrete floor is raised in a specific position as a base point for placing the table. In daily farming activities, tables are placed around concrete pillars as a resting platform for residents. People surround the tables and concrete pillars in a circle during the porridge festival, and when the exhibition is held, it will serve as a showcase for visitors to visit.
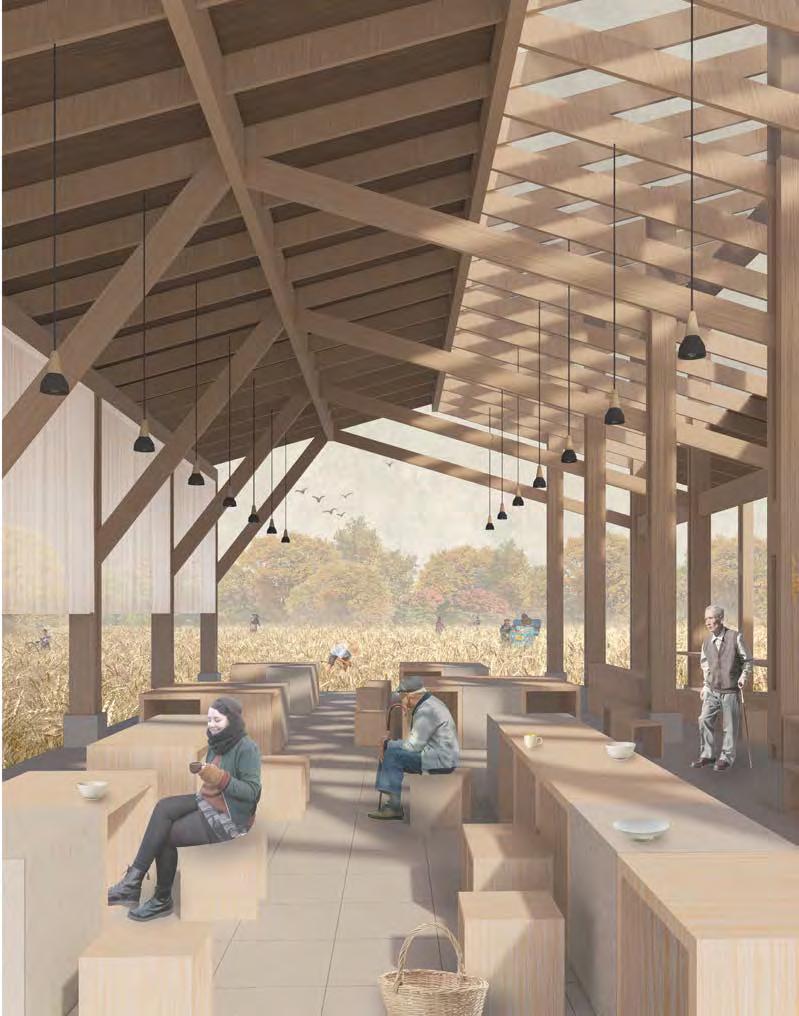 Congee Festival Period
Rice Culture Exhibition Ordinary Holiday
Daily Community Activity
Congee Festival Period
Rice Culture Exhibition Ordinary Holiday
Daily Community Activity
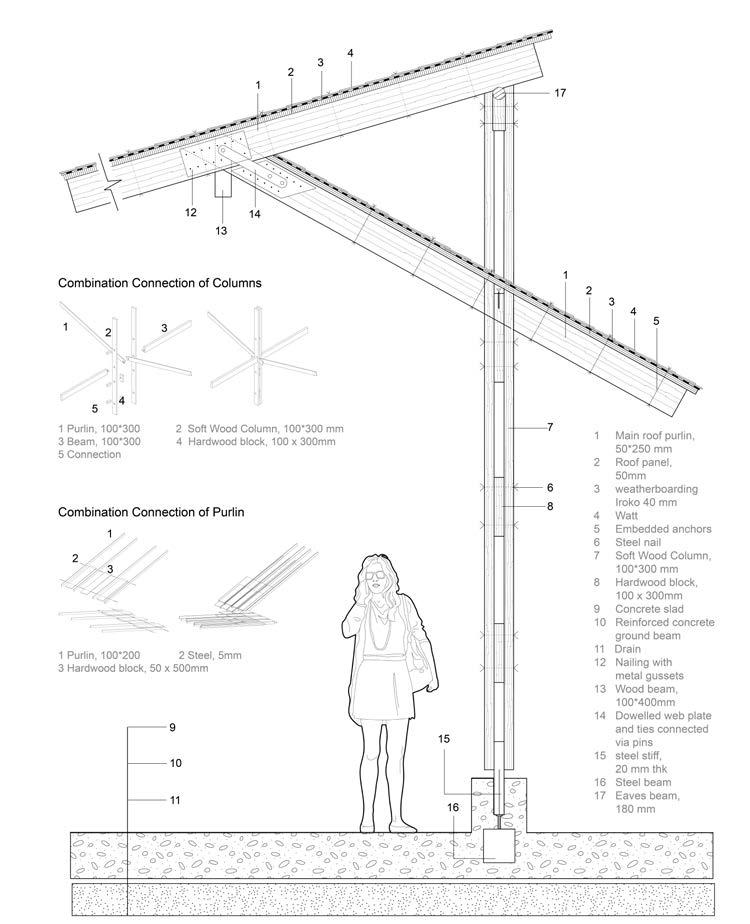
Scale 1:50
Taking the oblique support of the roof as an example, on the one hand, the force flow path is adjusted to increase the beam span while reducing the beam thickness, making the roof lighter, on the other hand, it also strengthens the formal intention of the slope roof and enriches the indoor space level.
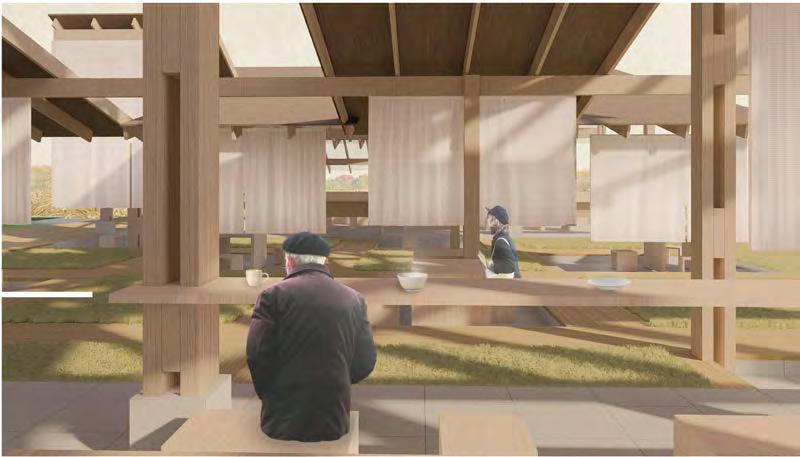
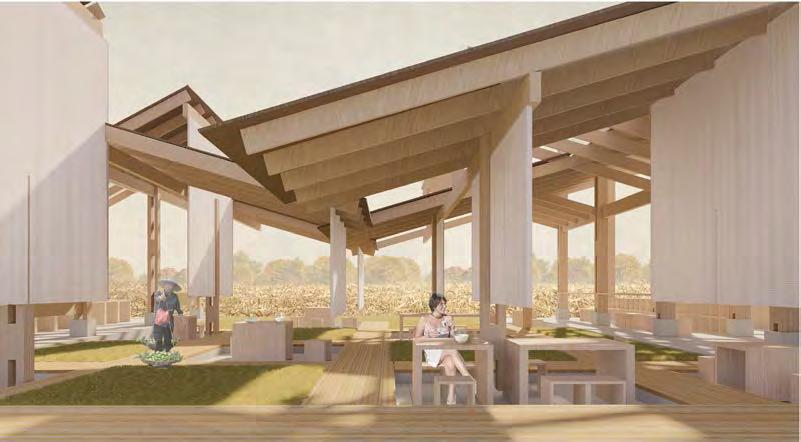
Light House
Back to the Basics - Wood Architecture Dessign Programm
Type: Academic
Individual Work
Author:Mengyuan Zhang, Lea Schuiki, Karen Aalazar
Location: Vannha-Rantty, Finland
The Level of the Project: Master
Carring out Date: 20/12/2021
Supervisor: Pekka Heikkinen
Email: Pekka.heikkinen@aalto.fi
The project tries to examine the relationship between spatial characters and the spirituality of the users.
The representation of a narrative: people who tired of urban life travel a long way to find a mysterious meditation house. After scaling different cell levels of meditation, they finally come into the top viewing cell in the middle of the coast and step into their inner world. This project hopes to find a space where one can touch his inner self, or feel himself as an independent being.
When one feels tired or disturbed by excessive external information, this place can be his own paradise which provide safety and peace.
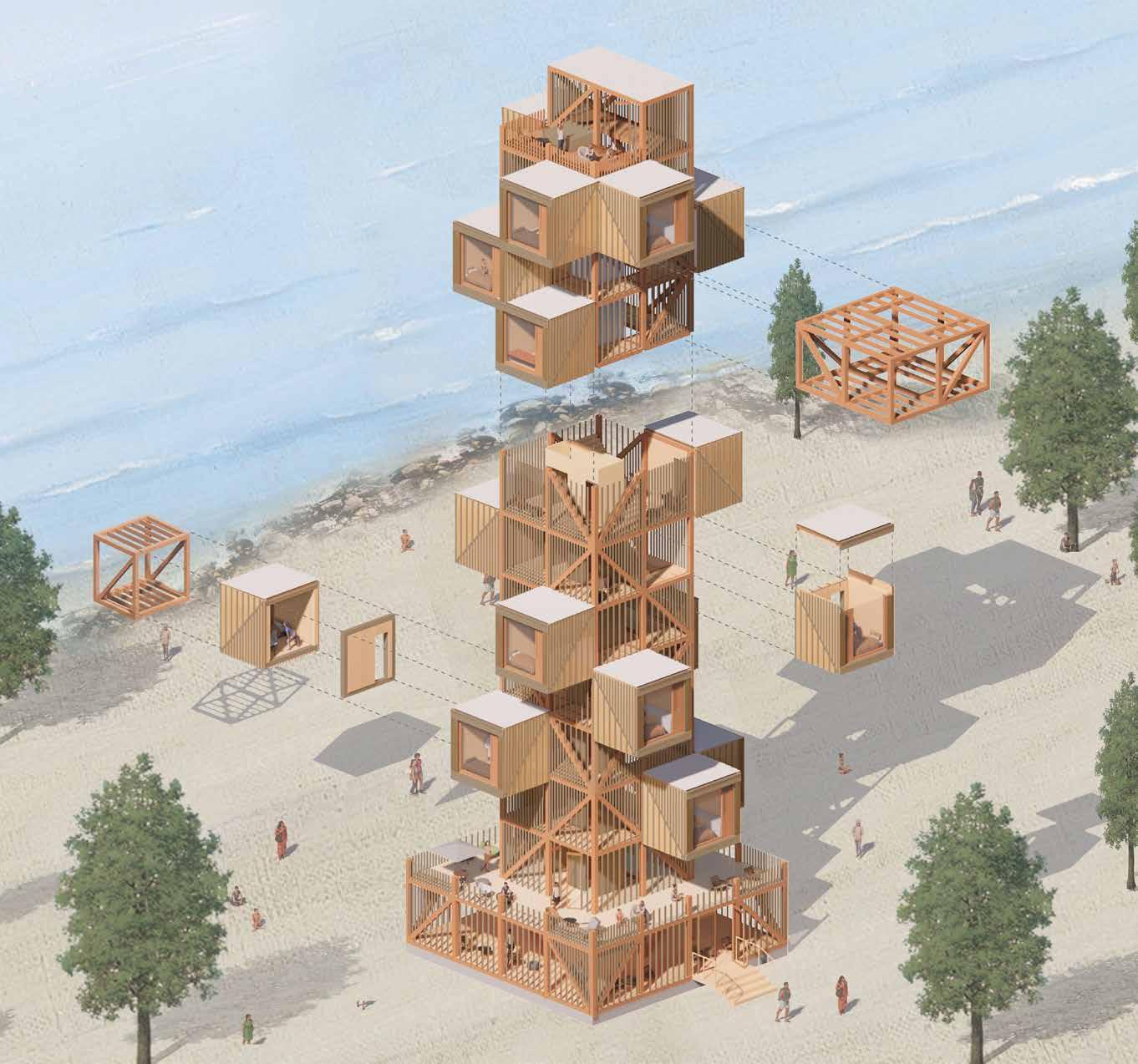
Structural System
PLAN - GROUND FLOOR
SCALE: 1: 100
The ground floor contains the basic functions for the people who live in the building. Lobby, kitchen, bathrooms, lockers room, laundry, living room.
In order to be able to easily build modularly, the planning of the supporting structure is based on a simple grid.
Structural System
In order to be able to easily build modularly, the planning of the supporting structure is based on a simple grid.
The different modular components of the building make it possible to reduce the construction time.
Since the weather, espacially rain plays a role while constructing a wooden building, this can be done in a very short amount of time. Additionaly the structure also makes it possible to easily dissasemble the Lighthouse.
The different modular components of the building make is possible to reduce the construction time.
Since the weather, especially rain plays a role while constrction a wooden building, this can be done in avery short amount of time. Additionaly the structure also makes it possible to easily dissasemble the Lighthouse.
The different modular components of the building make it possible to reduce the construction time.
Since the weather, espacially rain plays a role while constructing a wooden building, this can be done in a very short amount of time. Additionaly the structu
Wood Architecture. Studio Course. Final presentation - Lea Schuiki - Mengyuan Zhang - Karen Salazar
Scale: 1:100
The ground floor contains the basic functions for the people who lives in the building. It provide lobby, kitchen, bathroom , lockers room, laundry and living room.
Wood Architecture. Studio Course. Final presentation - Lea Schuiki - Mengyuan Zhang - Karen Salazar


