ZYNETTRA WOODARD
Interior Design Portfolio


(662) 519 - 4819
zynettra1@gmail.com
zi.nettra.designs
www.linkedin.com/in/ zynettra-woodard/
SKILLS
AutoCAD
Revit
SketchUp
Photoshop
Illustrator
lnDesign
Microsoft Word
Excel
PowerPoint
EDUCATION
The University of Southern Mississippi
Bachelor of Science in Interior Design
Accredited by CIDA + NASAD
Hattiesburg, MS
Graduation: May 2021
WORK EXPERIENCE
Design/Project Assistant




Kay Davis Associates, LLC
Dallas, TX
Aug 2021-Current
Coordinating with vendors, visiting project site, overseeing installation needs
Creating presentations, floor plans with AutoCAD, and quotes and PO for furniture

Interior Design Intern
Matt Haskins Interior Design
Hattiesburg, MS
Aug 2020-Jul 2021
Creating presentation material, creating floor plan with AutoCAD, and checking stock
Attending client meetings and assessing clients’ preferences and needs
Fulfillment Associate
Belk, Turtle Creek Mall
Hattiesburg, MS
Nov 2019-Jul 2021
Sales Associate/ Third Keyholder
Simply 10
Hattiesburg,MS
Jan 2019-Mar 2020
Interior Design Intern
Renaissance Group Architects
Lakeland, TN
May 2019-Aug 2019
CONTACT
CONTENTS HOSPITALITY 1 COMMERCIAL 2 RESIDENTIAL 3 HAND DRAWN 4 OTHER 5
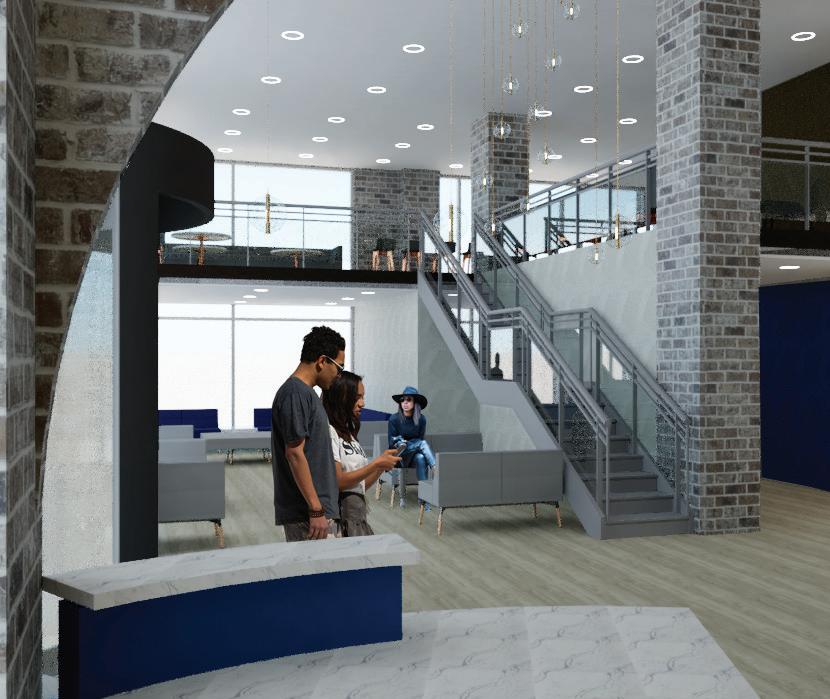
The DENNY HOTEL
Location: Belltown Seattle, WA
Senior Year: Fall Semester
Project Type: Individual


Square Footage: 1,000 SQ FT
Length of Project: 14 Weeks
PROJECT DESCRIPTION:

Include a retail space of choice that connects with your branding and concept design of the hotel that was assigned. The retail space should include a perspective view that shows the mechandise. A reflected seiling plan and floor plan with selected furniture is required.
PROJECT RESPONSIBILITIES:
Schematic Design, Furniture Selections, Color Renderings, Reflected Ceiling Plan, Presentation Boards, Preliminary Sketches

CONCEPTStatement

The Denny Hotel, located on 2405 1st Ave, Seattle, WA 98121 in Belltown historical Hull Building. The hotel will focus on the history of the neighborhood and its path into the 21st century. Emphasizes on the hotel’s name The Denny Hotel comes from a hill name Denny that covered most of Belltown and the hotel that sat on top of the hill. The task is to create a space that is intriguing while staying true to the area’s young and trendy atmosphere. Inspirations will be drawn from Belltown’s very own Elliot Bay, Pike Place Market, Gum Wall, the Film Row of 1910, the Jewel Box Theater, and more. In Denny Hotel one will find blues, golds, browns, and cool grays colors that will harmoniously blend with glass, wood, and metals to create an industrial feel with hints of modern elements. My design will include plush lobby seating, office space, bar and lounge, retail shop, grab n go station, and restaurant space to encourage customers to dine-in and relax in one place. Murals of events, and iconic symbols of Belltown will line the walls of the hotel, giving visitors a historical insight of the town.

OVERALLFLOORPLAN


HOTEL LOBBY Selections

 F1 West Elm Mesa Sectional
F1 West Elm Mesa Sectional

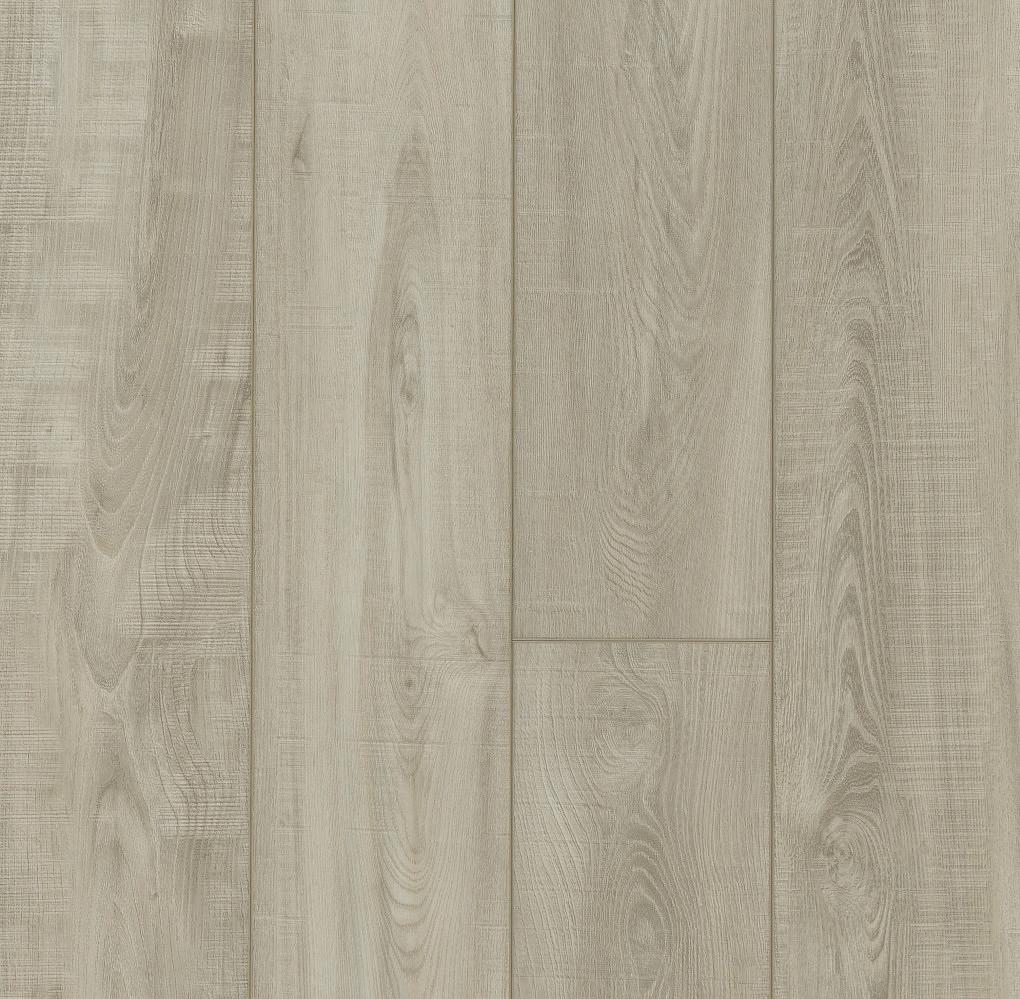





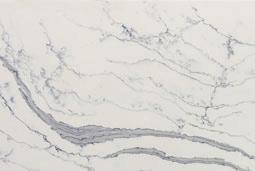




 F4 West Elm Lily Pad
F4 West Elm Lily Pad
RUG Dapery
Nesting Table
Wallpaper
Pillow
Sofa Fabric
Metal
Quartz
Wall Base
F5 Lobby Pod
Flooring
F2 Custom 2 Seater Sofa
F3 Custom Bar Stool
LIGHTINGSELECTIONS
L1 - Winfield 2 Light Wall Sconce
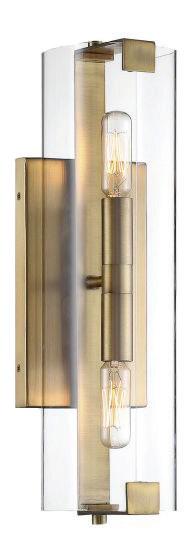

L2 - Winfield 1 Light Mini Pendant

L3 - Winfield 12 Light Trestle
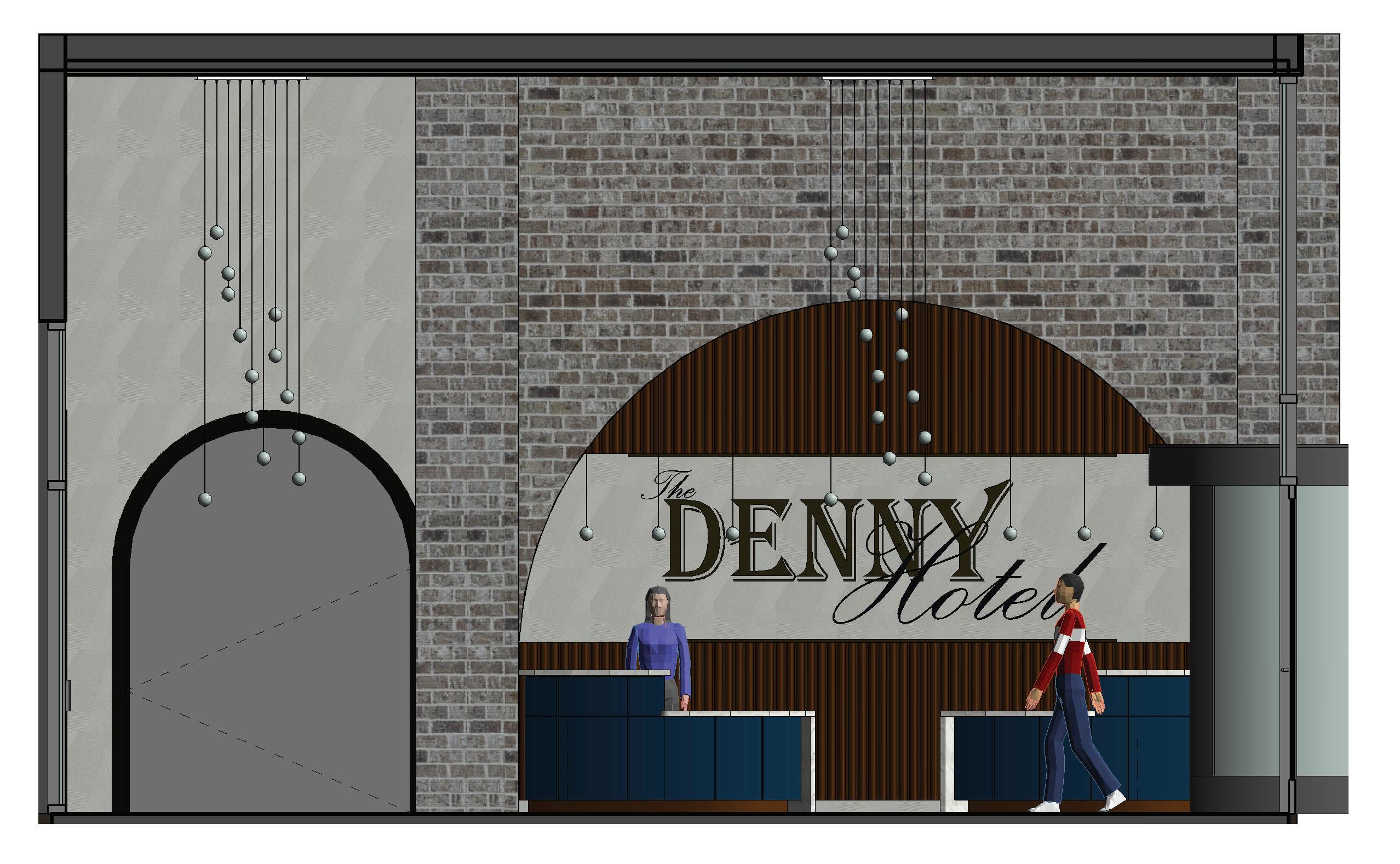
RECEPTIONELEVATION
L1
L3
L2
HOTELLOBBYVIEW
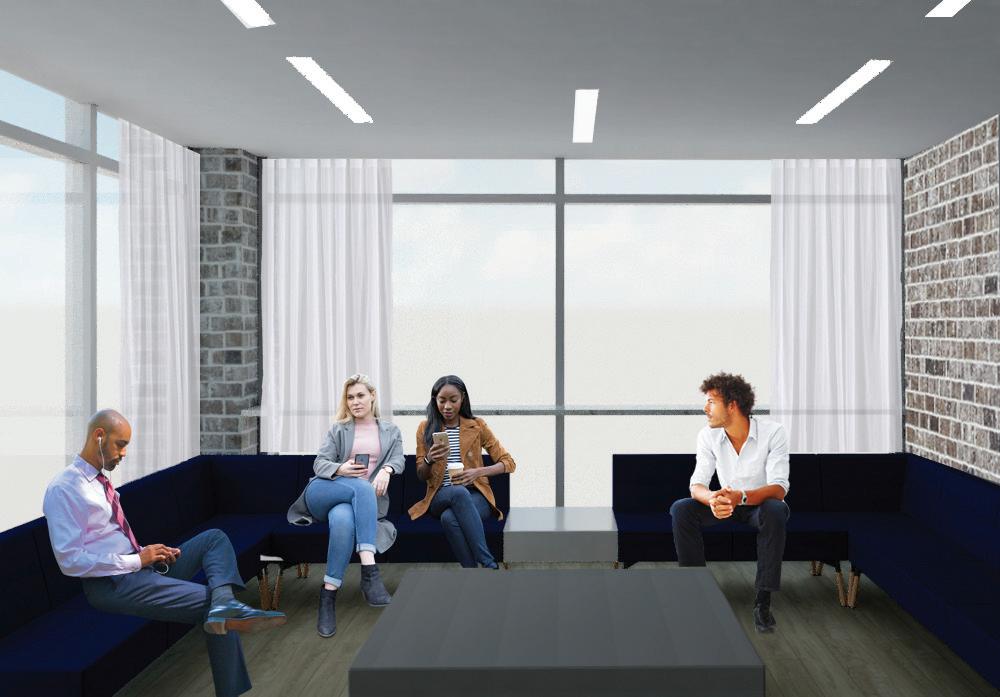
RESTAURANT & ConceptBAR

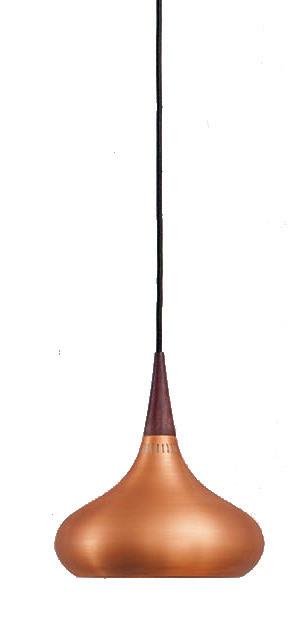







The Restaurant and Bar will incorporate the mid-century modern feel from the hotel lobby throughout the space. It will have rich colors that will evoke a comfortable and intriguing atmosphere as if inviting guests to explore more. A mix of multiple textures such as quartz, gold metal and arched walkways, exposed brick walls, and wallpaper will add to the feeling of warmth when combined with the rich textiles integrated throughout the space.
 Wallpaper
Seat Fabric
Table Top
Metal
Wall Base
Flooring
L4 Sommerton 3 Light
L5 Hightower Orient Pendant
Wallpaper
Seat Fabric
Table Top
Metal
Wall Base
Flooring
L4 Sommerton 3 Light
L5 Hightower Orient Pendant



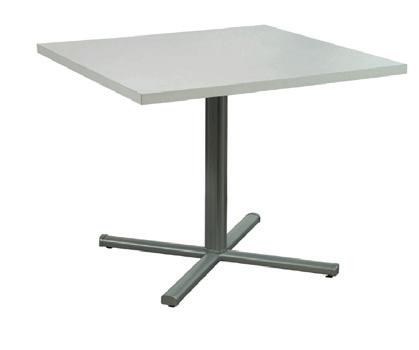
 F8 Custom Waiting Bench
F7 Hightower Custom Banquette Seat
F9 Steelcase Coalesse Table
F6 Knoll Saarinen Arm Chair
F6
F10
F6
F9
F10
F6
F7
F8
F8 Custom Waiting Bench
F7 Hightower Custom Banquette Seat
F9 Steelcase Coalesse Table
F6 Knoll Saarinen Arm Chair
F6
F10
F6
F9
F10
F6
F7
F8
LIGHTING PLAN


RESTAURANT VIEW

LIGHTING PLAN




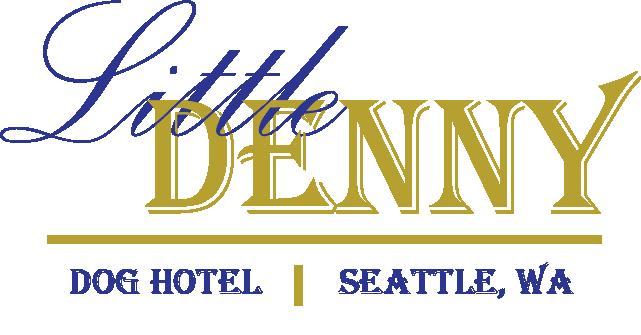

 F11 Hightower Story
L4 Sommerton 3 Light
Pendant
L6 LED Can Light
F5 Lobby Pod
F4 West Elm Lily Pad Nesting Table
F11 Hightower Story
L4 Sommerton 3 Light
Pendant
L6 LED Can Light
F5 Lobby Pod
F4 West Elm Lily Pad Nesting Table
PETHOTELFLOORPLAN

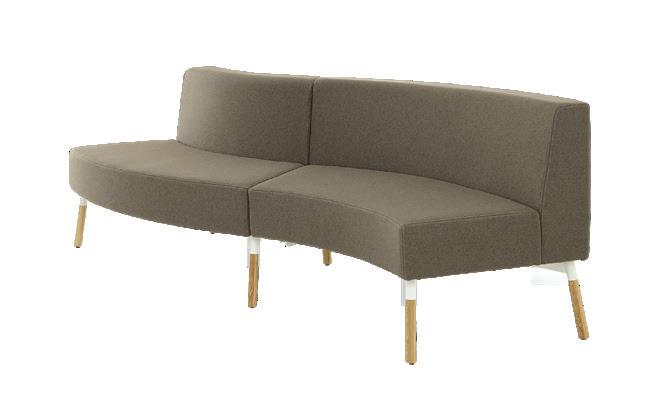
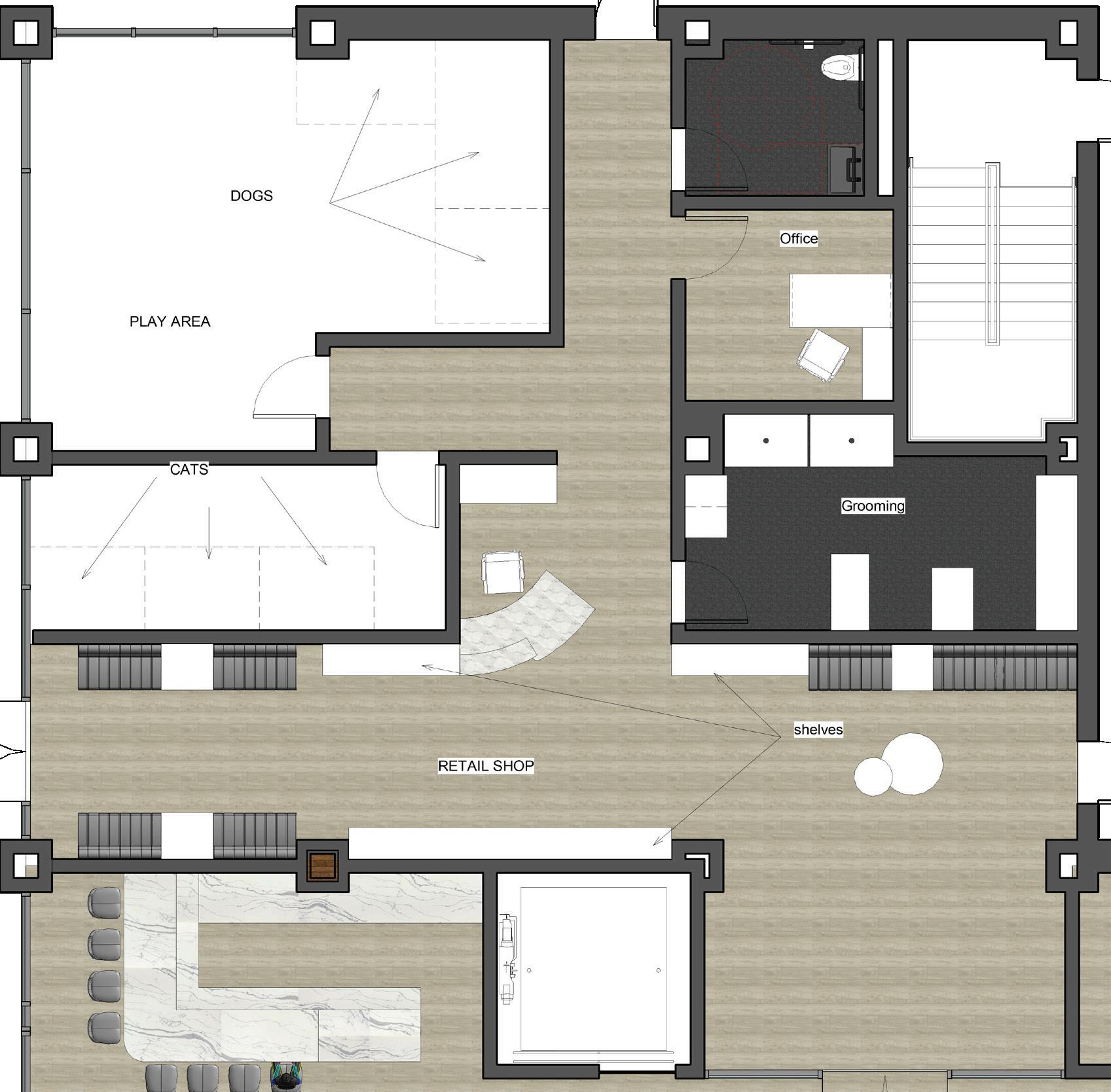
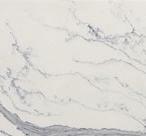




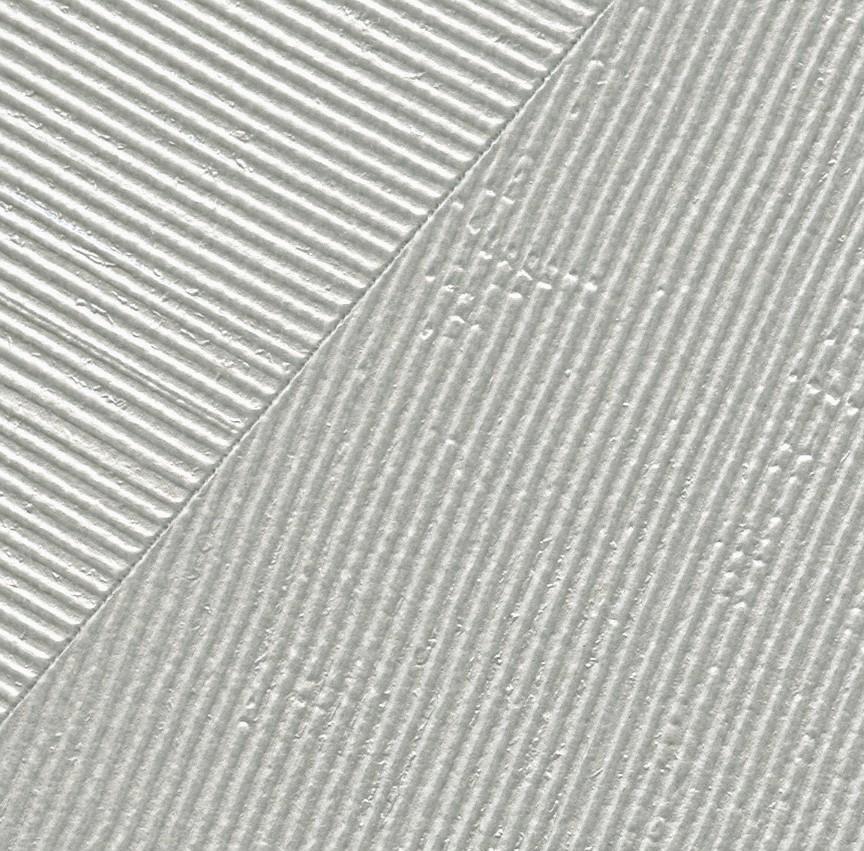 Wallpaper
Flooring
Sofa Fabric Metal
Quartz Wall Base
F7
F5
F4
F11
F6
F7 Hightower Custom Banquette Seat
F6 Knoll Saarinen Arm Chair
Wallpaper
Flooring
Sofa Fabric Metal
Quartz Wall Base
F7
F5
F4
F11
F6
F7 Hightower Custom Banquette Seat
F6 Knoll Saarinen Arm Chair
ADA Accessibility Room

A C C J A B D D D H F D E I
ADA Accessibility Guidelines:

A. 304.3.1: CIRCULARTURNING SPACE- A turning circle with 60”min diameter is provided.
B. 307.2: PROTRUSION LIMITS- Objects mounted between 27” and 80” high shall not protrude more than 4” max into the circulation path, except handrails, which may protrude 4.5”.
C. 404.2.3: CLEAR WIDTH (DOORS)- Doors shall have 32” clear width.
D. 404.2.4.1: MANEUVERING CLEARANCES (DOORS)- Swinging doors shall have an 18”min width clear space on the pull side of the door and a 12” min width clear space on the push side of the door, measuring from the latch side along the wall.
E. 604.2: WATER CLOSET LOCATION- The centerline of the water closet must be 16-18” from the side wall.

F. 604.5.2: REAR WALL- The rear wall grab bar shall be 36” long min and extend from the centerline of the water closet 12” min on one side and 24” min on the other side.
G. 606.2: CLEAR FLOOR SPACE (LAVATORY)- A clear floor space of 30”min width and 48” min depth, positioned for a forward approach, shall be provided.
H. 606.3: LAVATORY HEIGHT- The lavatory shall be 34” max AFF.
I. 608.2.2: STANDARD ROLL-IN TYPE SHOWER COMPARTMENT- Standard roll-in type shower compartments shall be 30” min width by 60” min depth with a 60” min wide entry.
J. 806.2.3: SLEEPING AREAS- At least one sleeping area shall provide a 30” wide and 48” deep clear space on both sides of the bed, positioned for parallel approach to the bed. EXCEPTION: Where a single 30” wide and 48” deep clear space positioned for parallel approach is provided between two beds, a clear floor or ground space shall not be required on both sides of a bed.

DESKWALLELEVATION

BED WALL

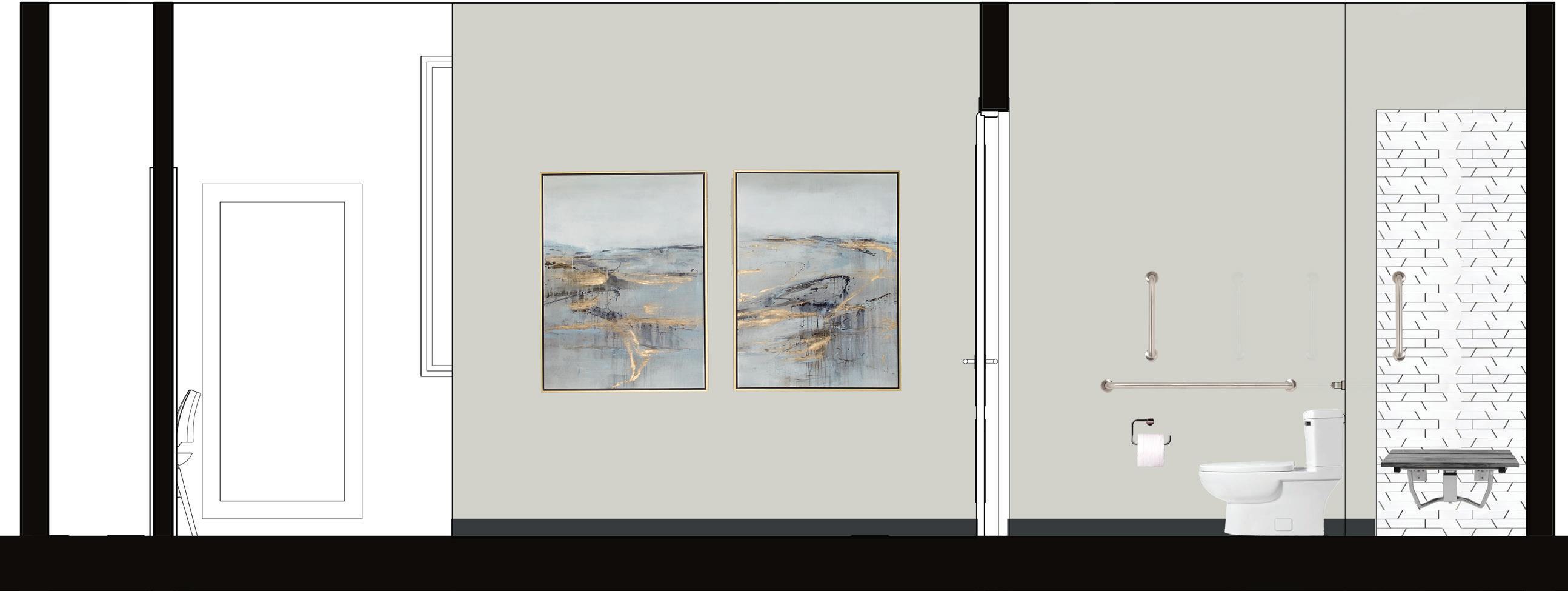





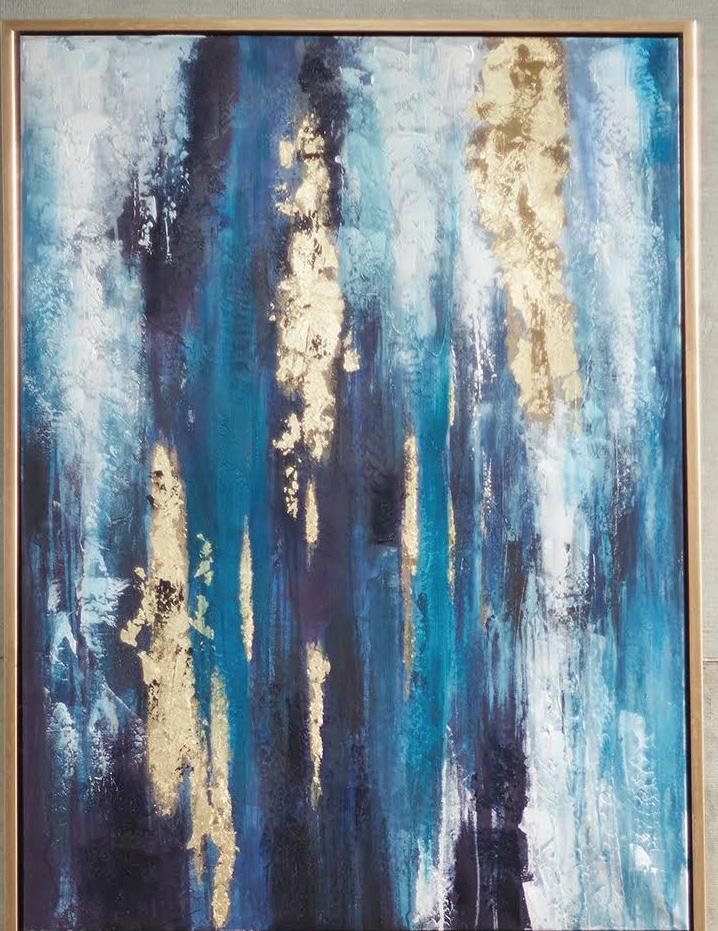

FURNITURESELECTION BATHROOMELEVATION

THREE WILL ARCHITECTURE
Location: Pennzoil Place, Houston,TX
Junior Year: Spring Semester
Project Type: Individual


Square Footage: 22,000 SQ FT
Length of Project: 14 Weeks
PROJECT DESCRIPTION:


Design an architecture firm lovated on the 14th and 15th floors of the Pennzoil Place building in Houston, Texas. The design must include a collaborative open office floor plan with WELL building standards incorporated throughout.
PROJECT RESPONSIBILITIES:
Research, Programming, Preliminary Sketching, Branding, Space Planning, Furniture Selections, Color Renderings, Reflected Ceiling Plan, Presentation Booklet, Revit Drawings
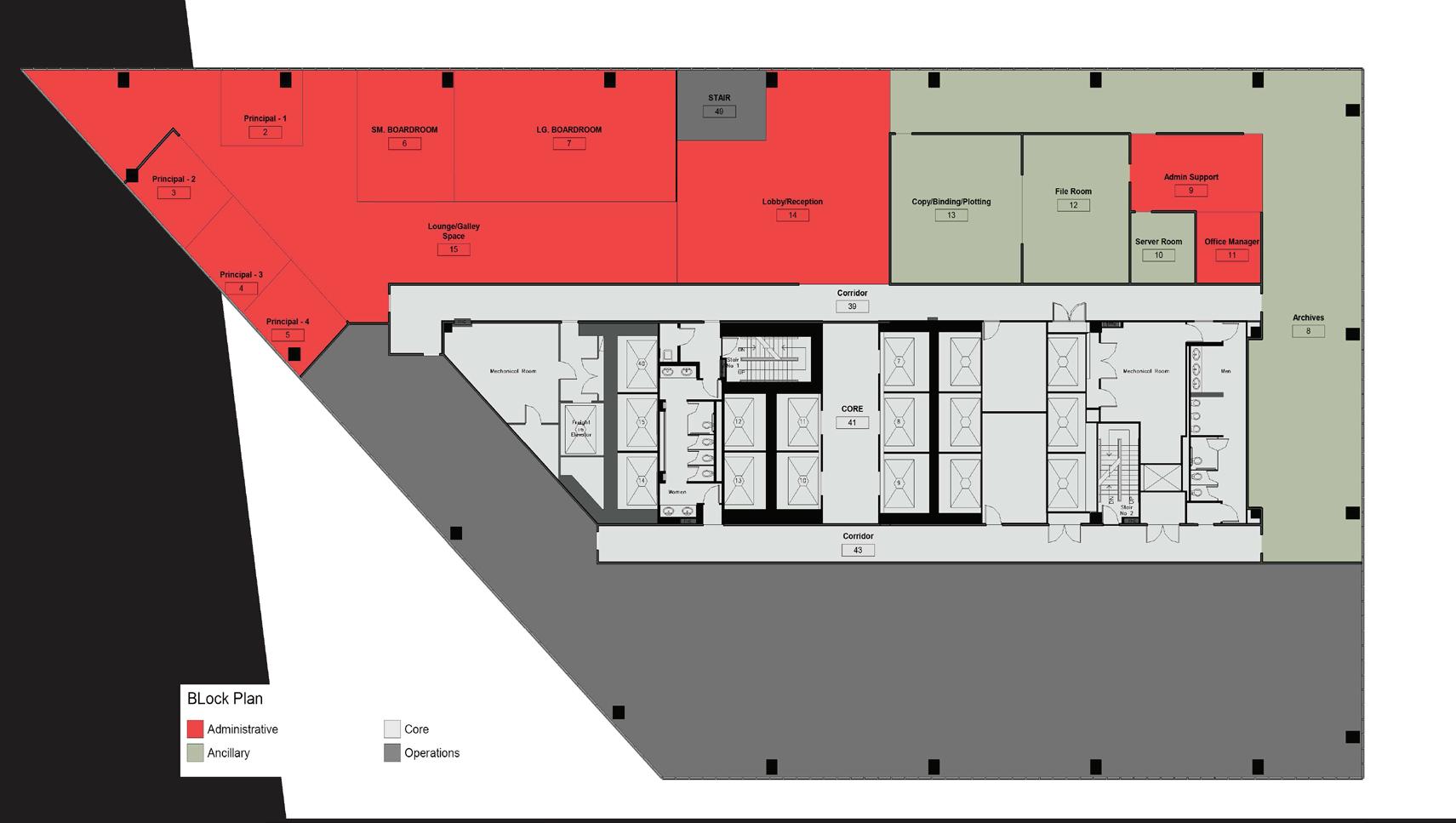

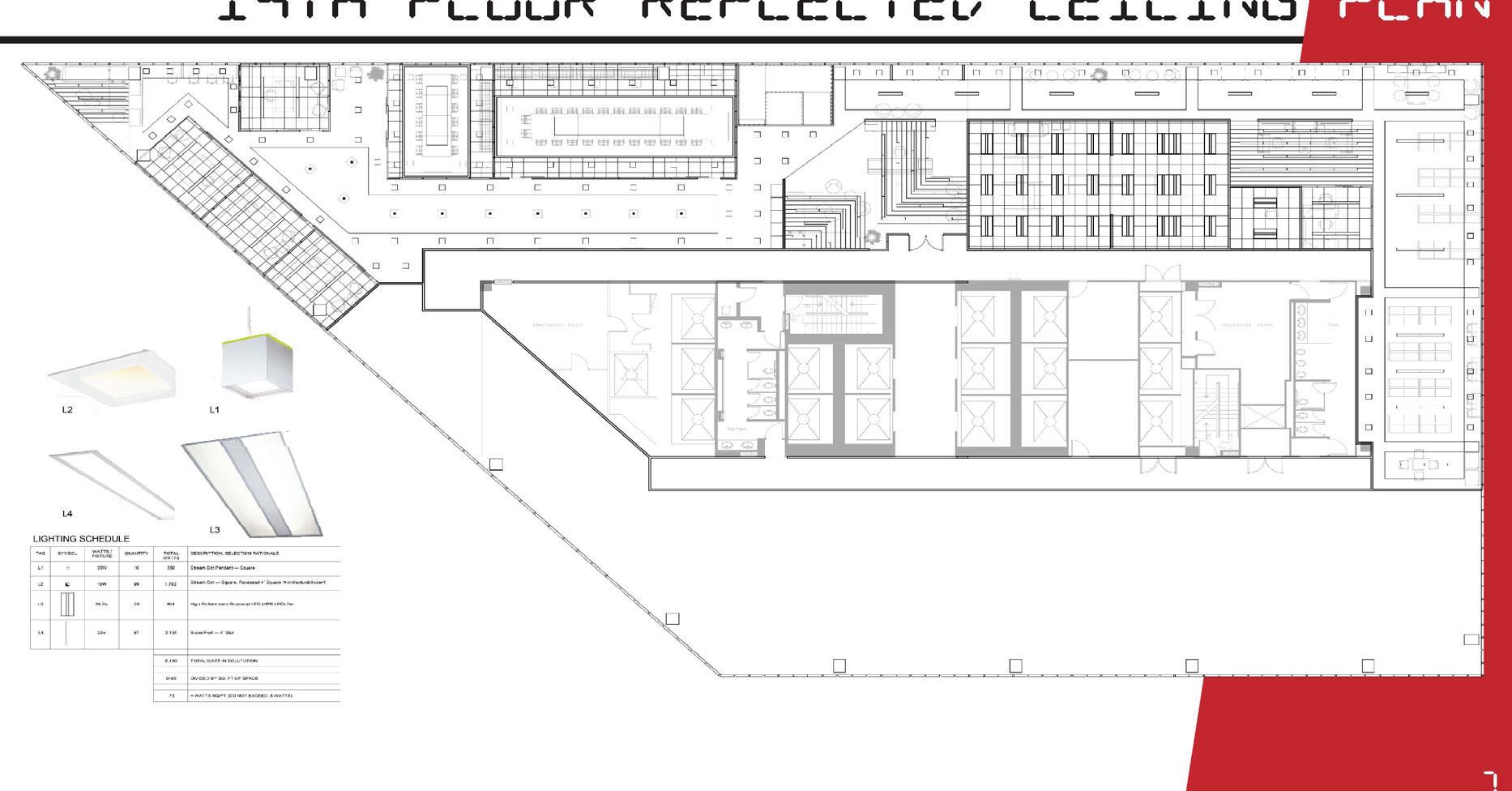

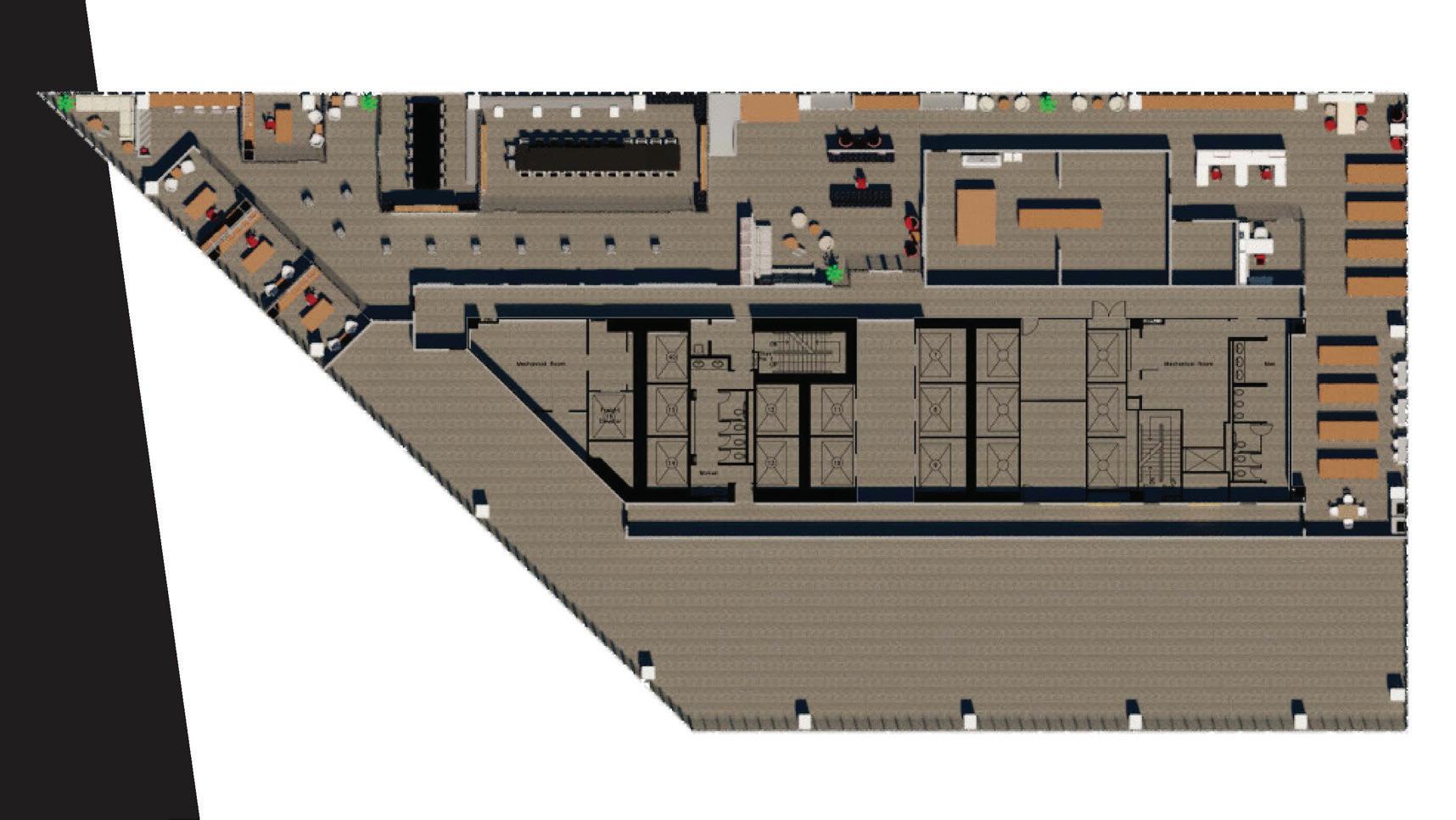
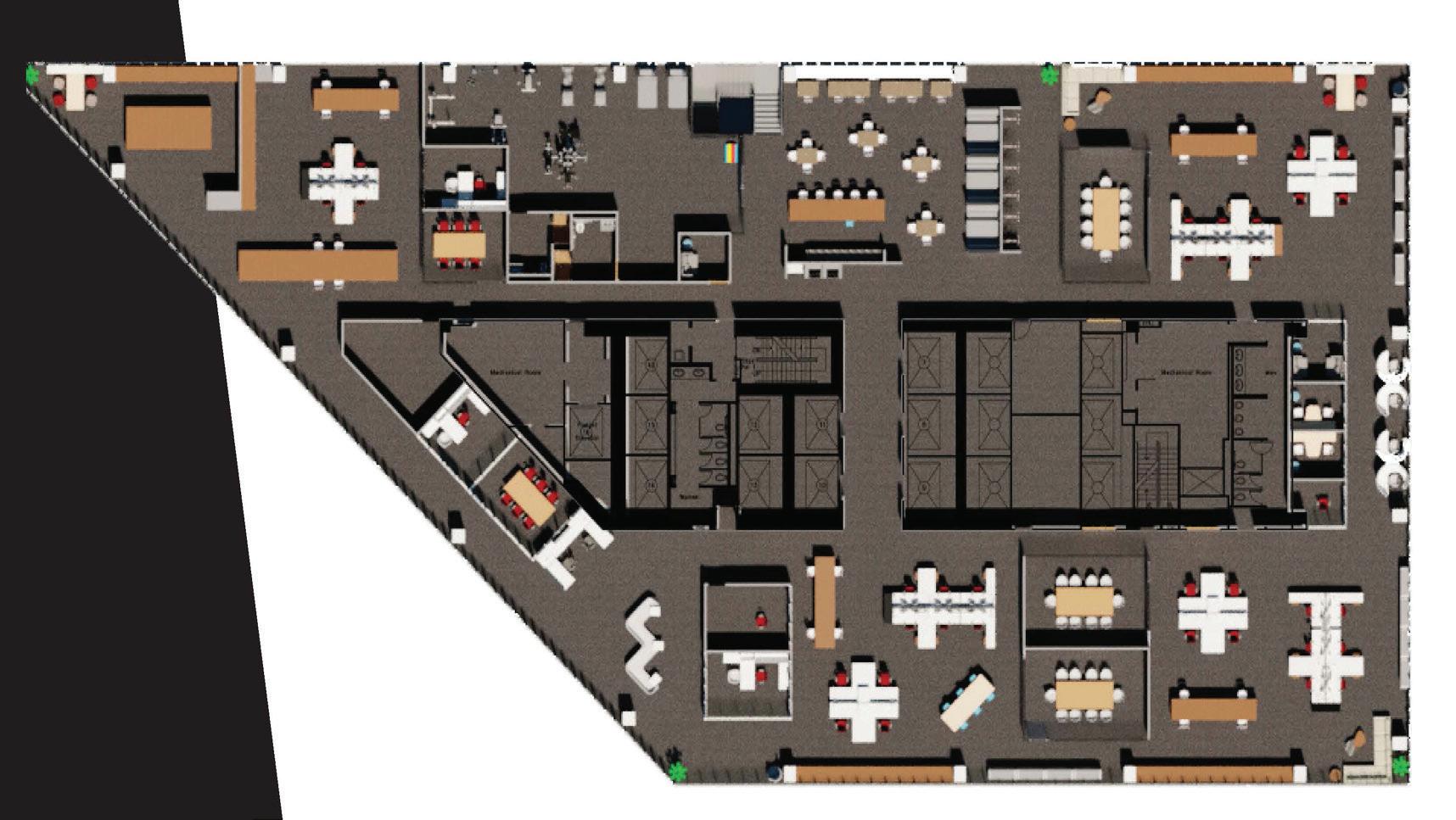




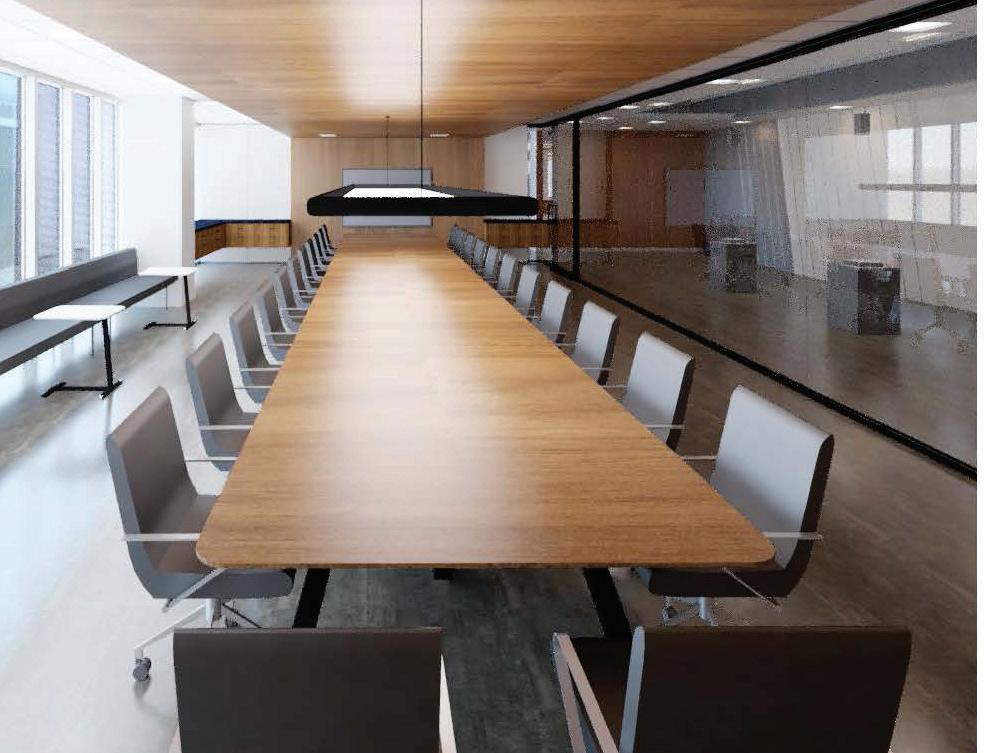
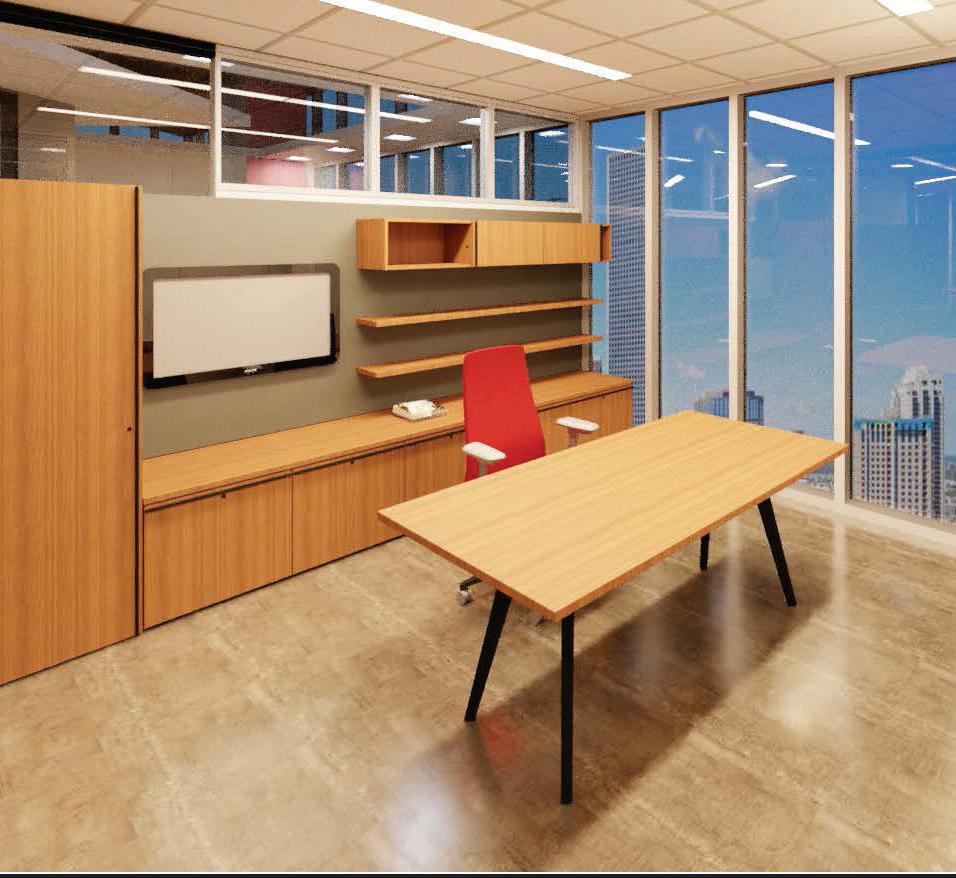
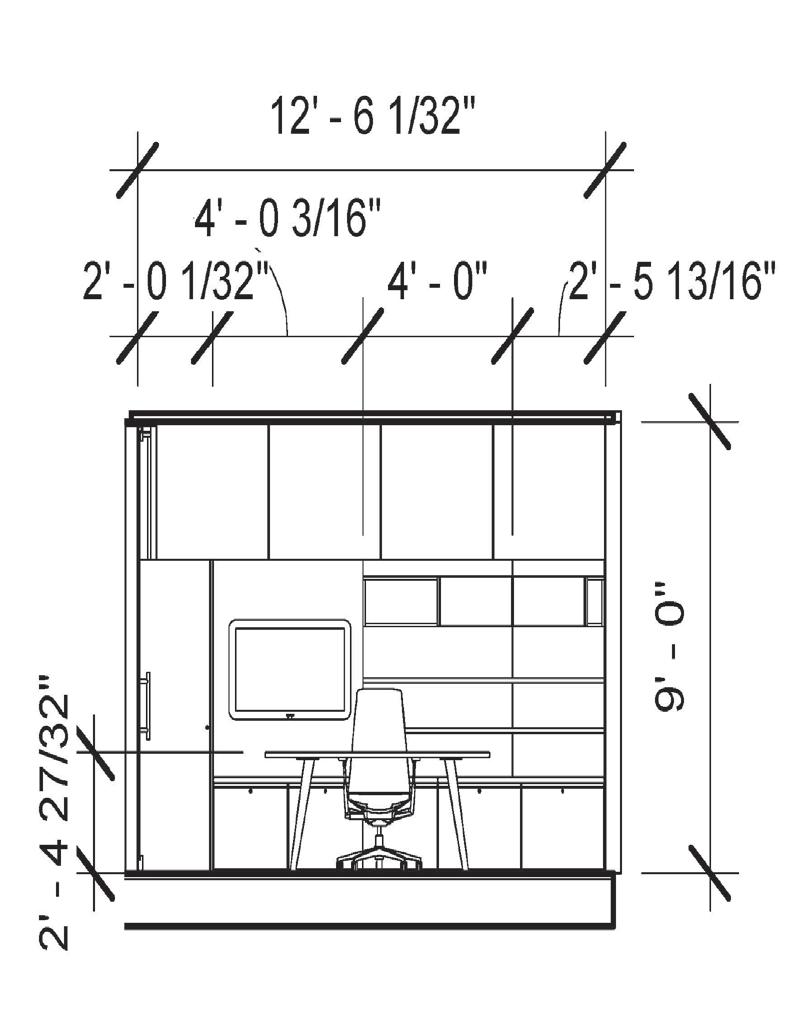

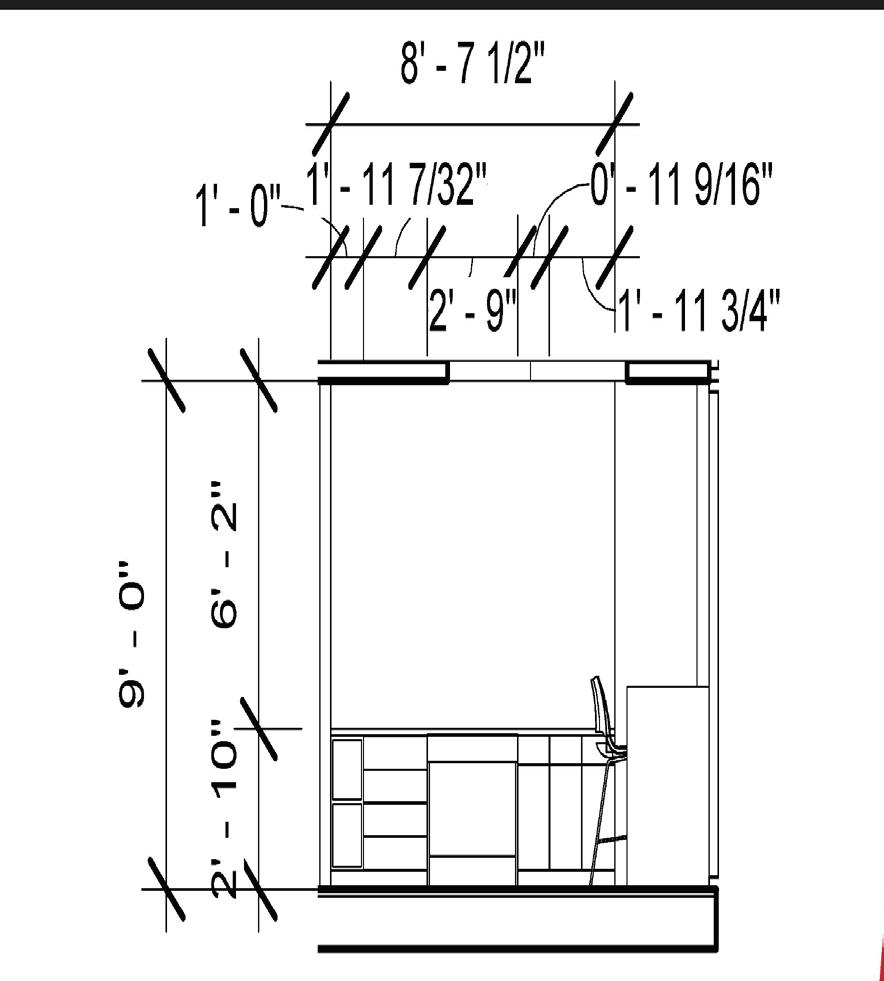
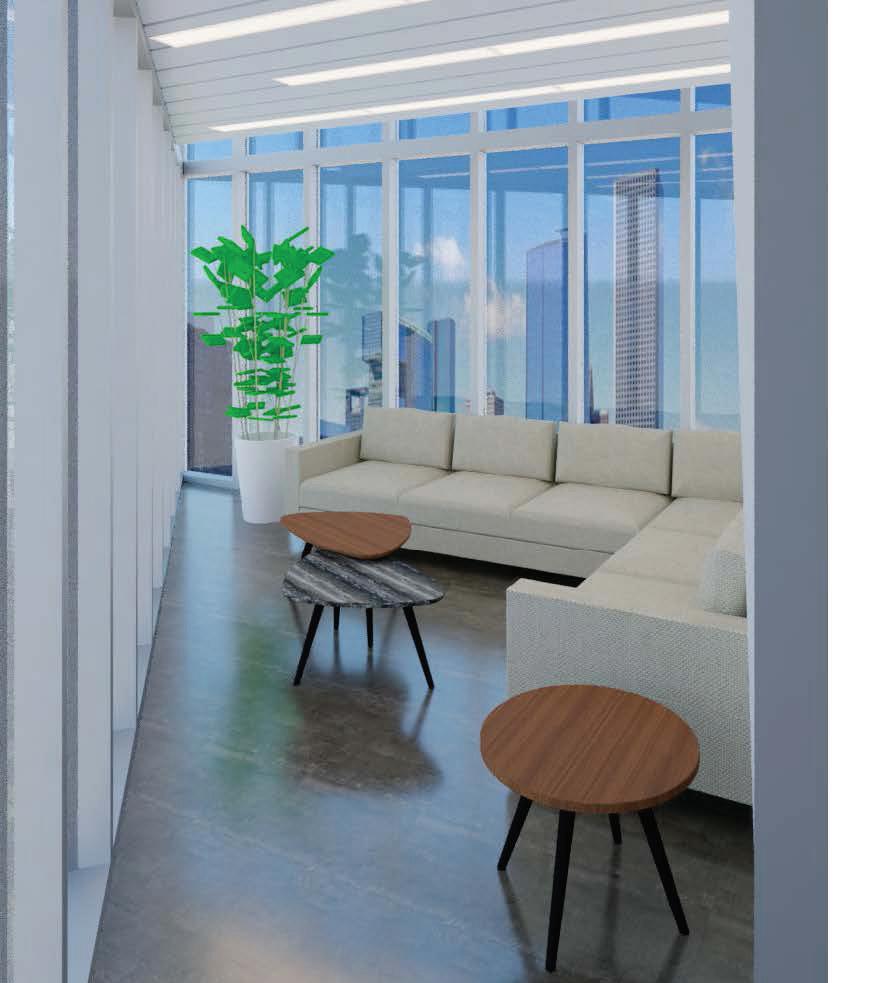

SINGLE FAMILY RESIDENCE
Location: Starkville, MS
Freshman Year: Fall Semester
Project Type: Individual
Square Footage: 1,500 SQ FT
Length of Project: 7 Weeks
PROJECT DESCRIPTION:
Compile a package for a family home through hand drafting. The complete package should consist of schedules, floor plan, furniture, dimensions and elevations. Lettering, plans, and elevations should all be done with drafting tools and finished completely by hand.

PROJECT RESPONSIBILITIES:
Schematic Design, Furniture Selections, Hand Renderings, Hand Drafting, Dimensioning Presentation Boards

SCHEDULES
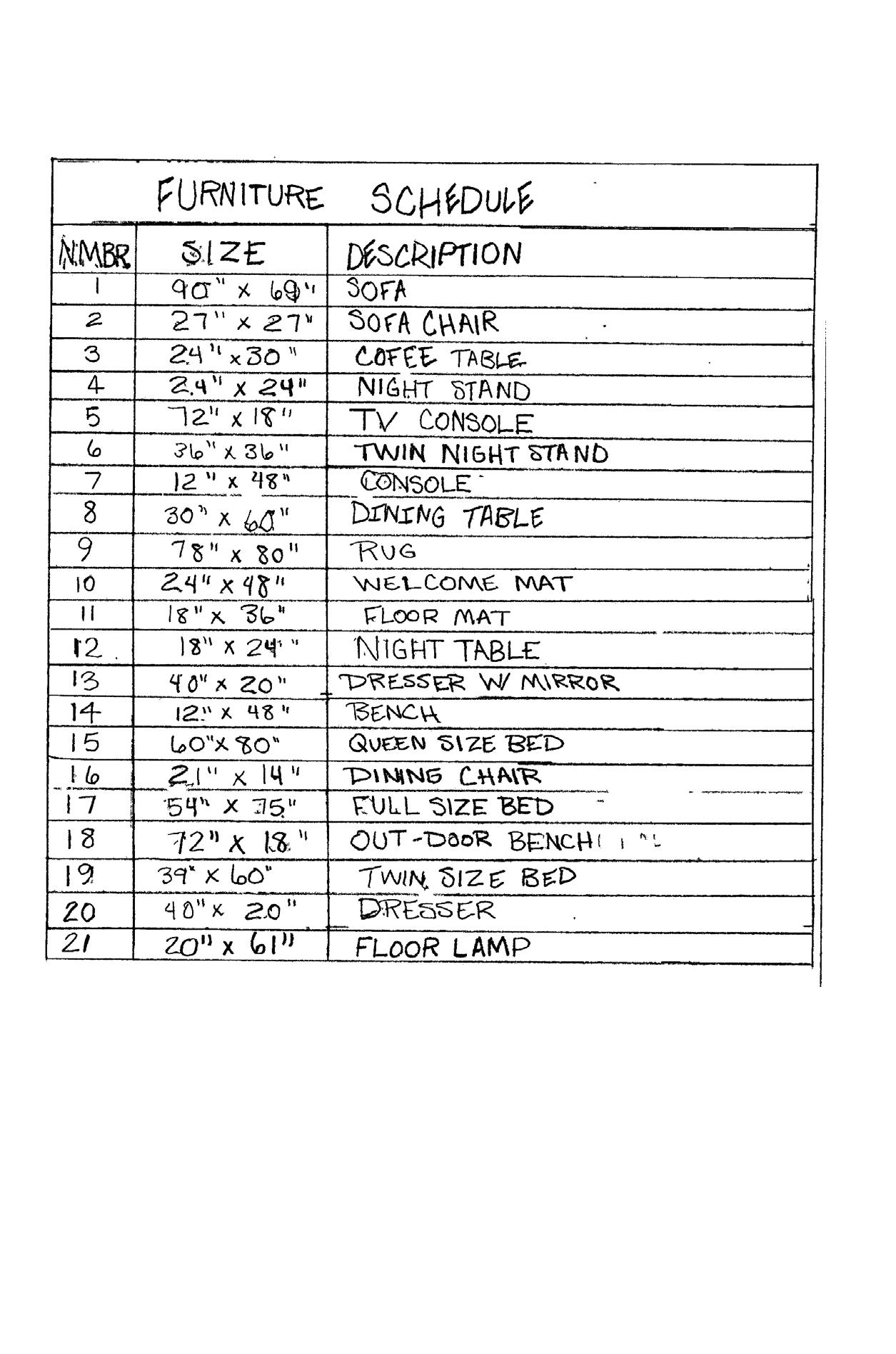


FURNITURE & FLOORPLAN

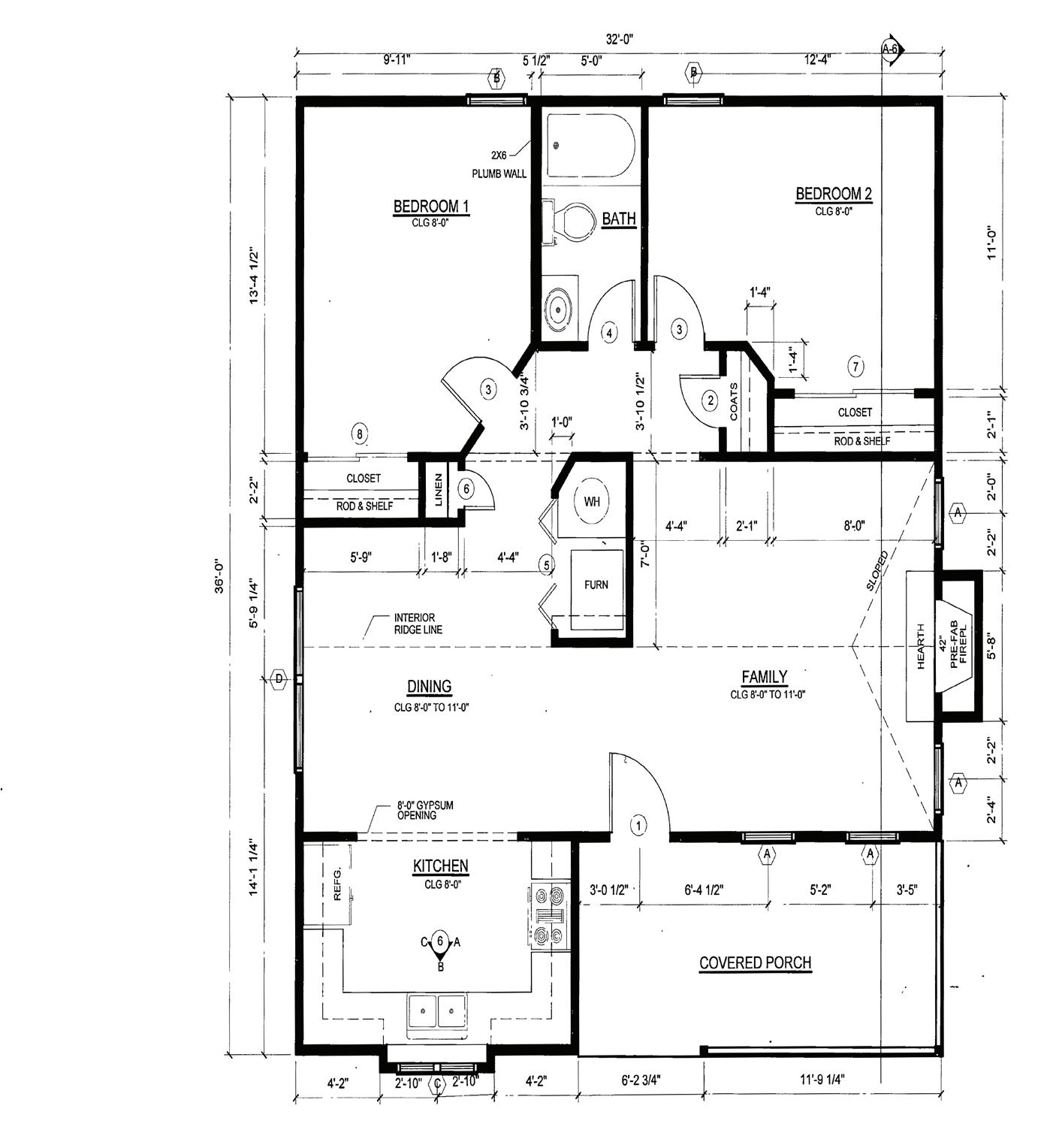



ELEVATIONS
KITCHEN & DINING
BEDROOM 1-A

BEDROOM 1-B

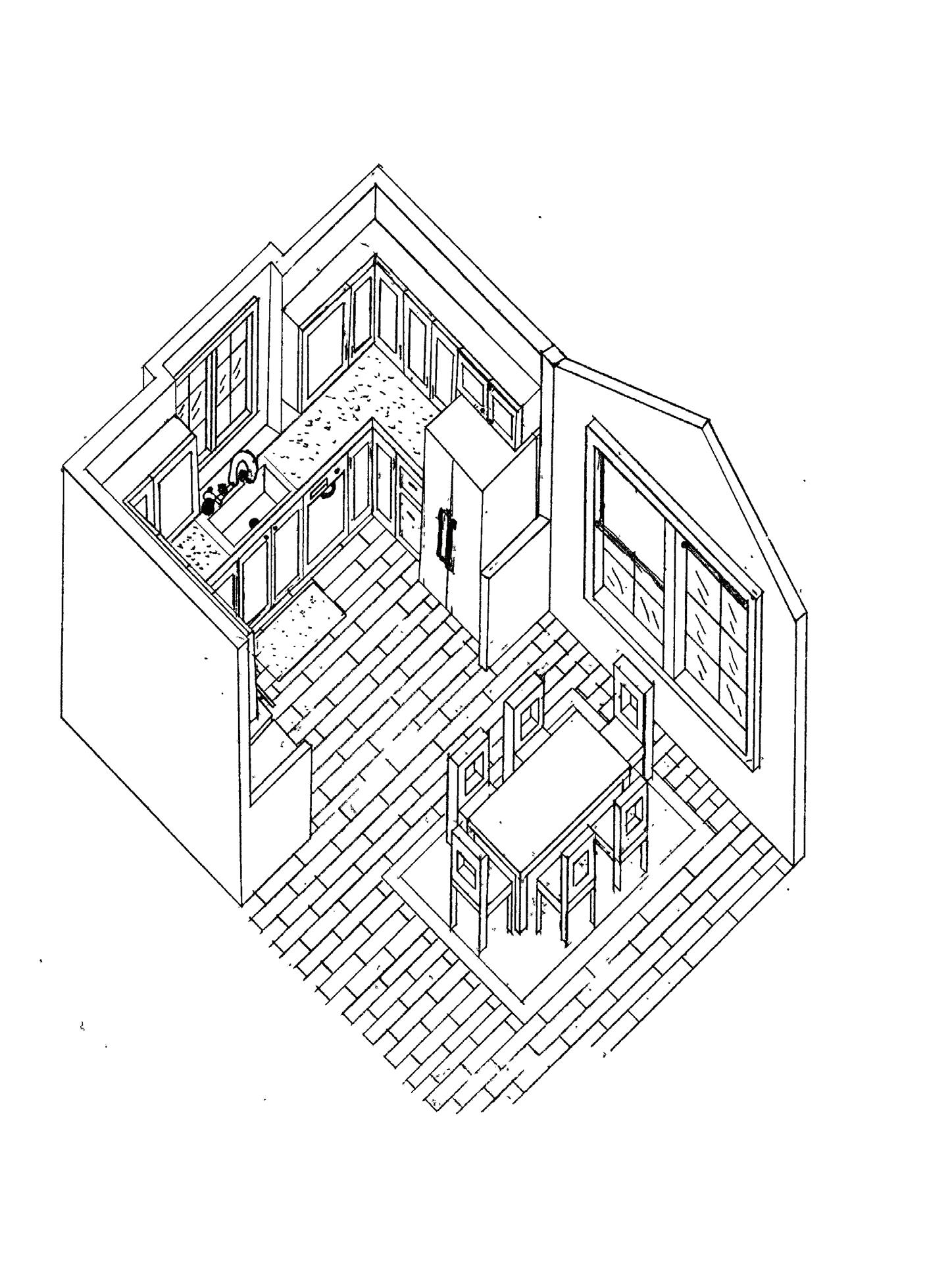
OBLIQUE

WOODARD HOME
LOCATION: Starkville, MS
Freshman Year Spring Semester
Project Type: Individual
Square Footage: 1,500 SQ FT
Length of Project: 7 Weeks
PROJECT DESCRIPTION:

Compile a package for a family home through hand drafting. The complete package should consist of schedules, floor plan, furniture, dimensions and elevations. Lettering, plans, and elevations should all be done with drafting tools and finished completely by hand.
PROJECT RESPONSIBILITIES:
Schematic Design, Furniture Selections, Hand Renderings, Hand Drafting, Dimensioning Presentation Boards


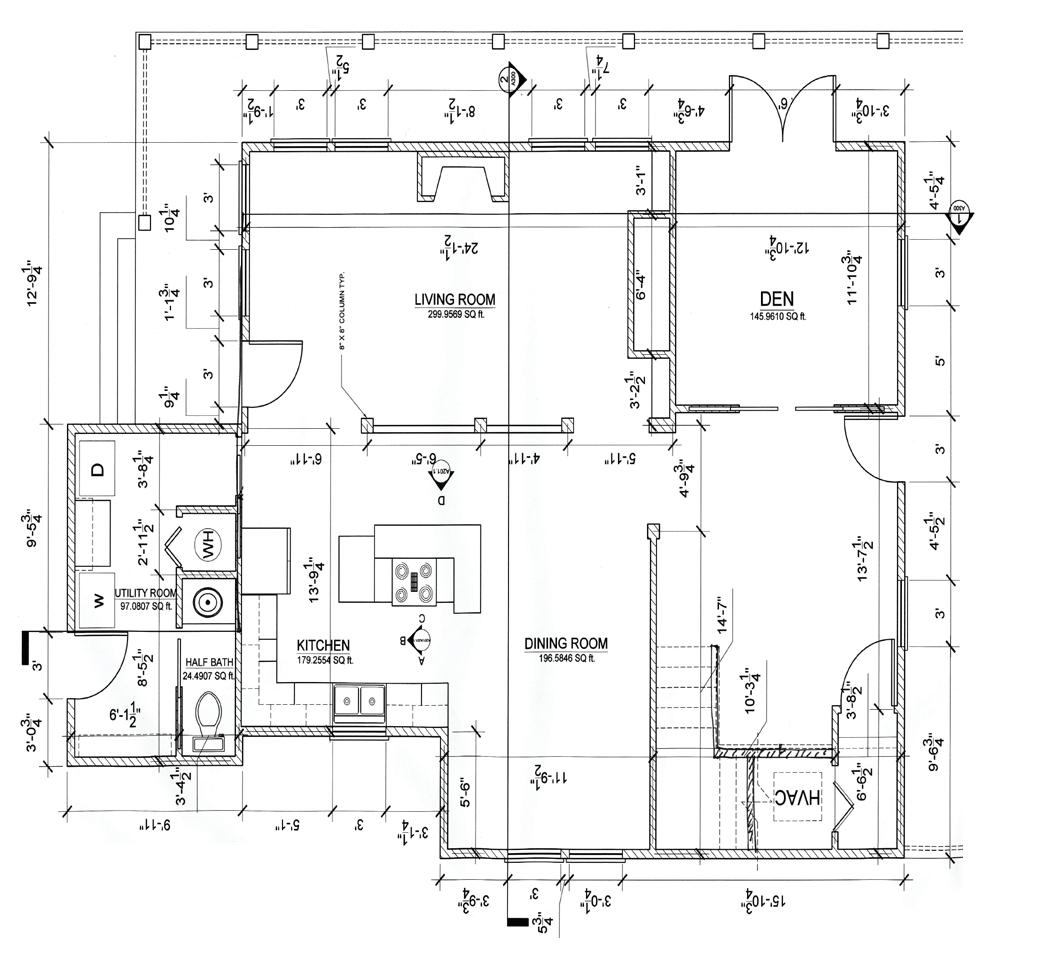



1st & 2nd FL PLAN 1st FLOOR PLAN 2nd FLOOR PLAN

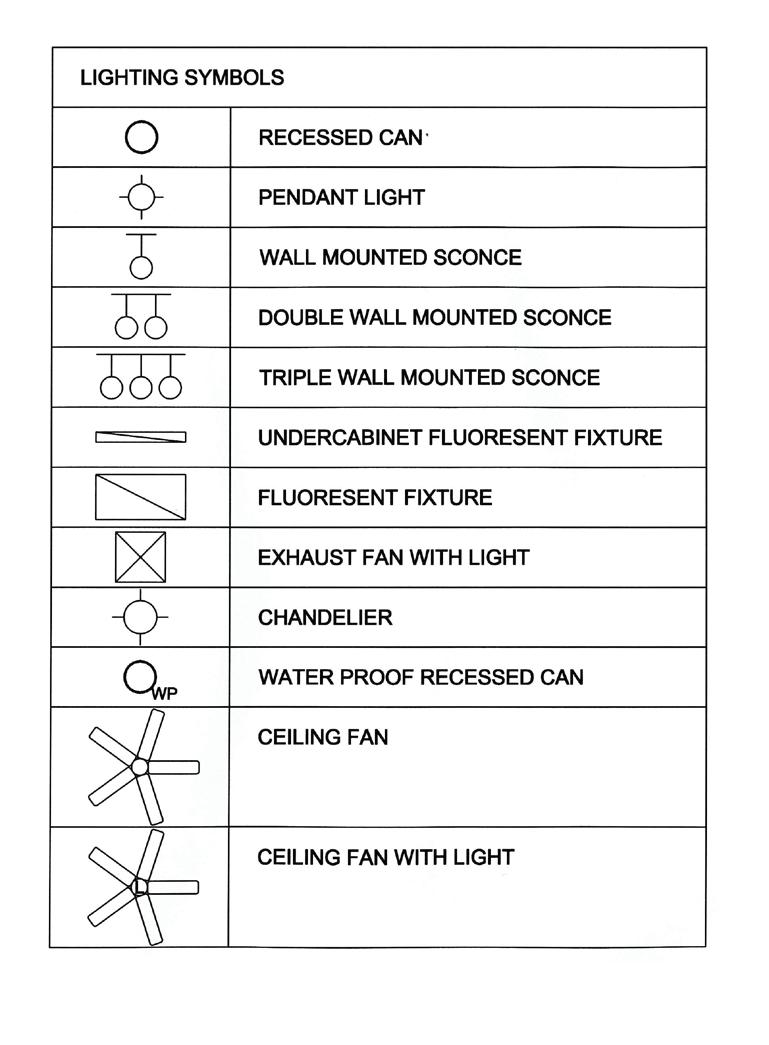
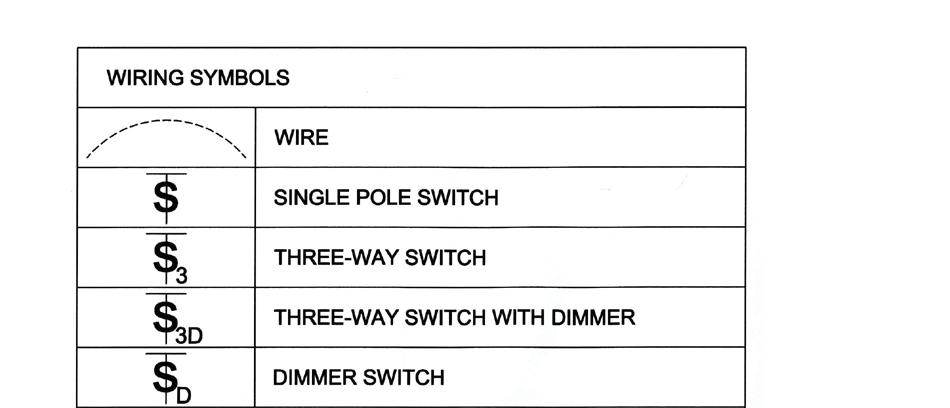

1st & 2nd FL RCP
1st FLOOR RCP
2nd FLOOR RCP
KITCHEN ELEVATION
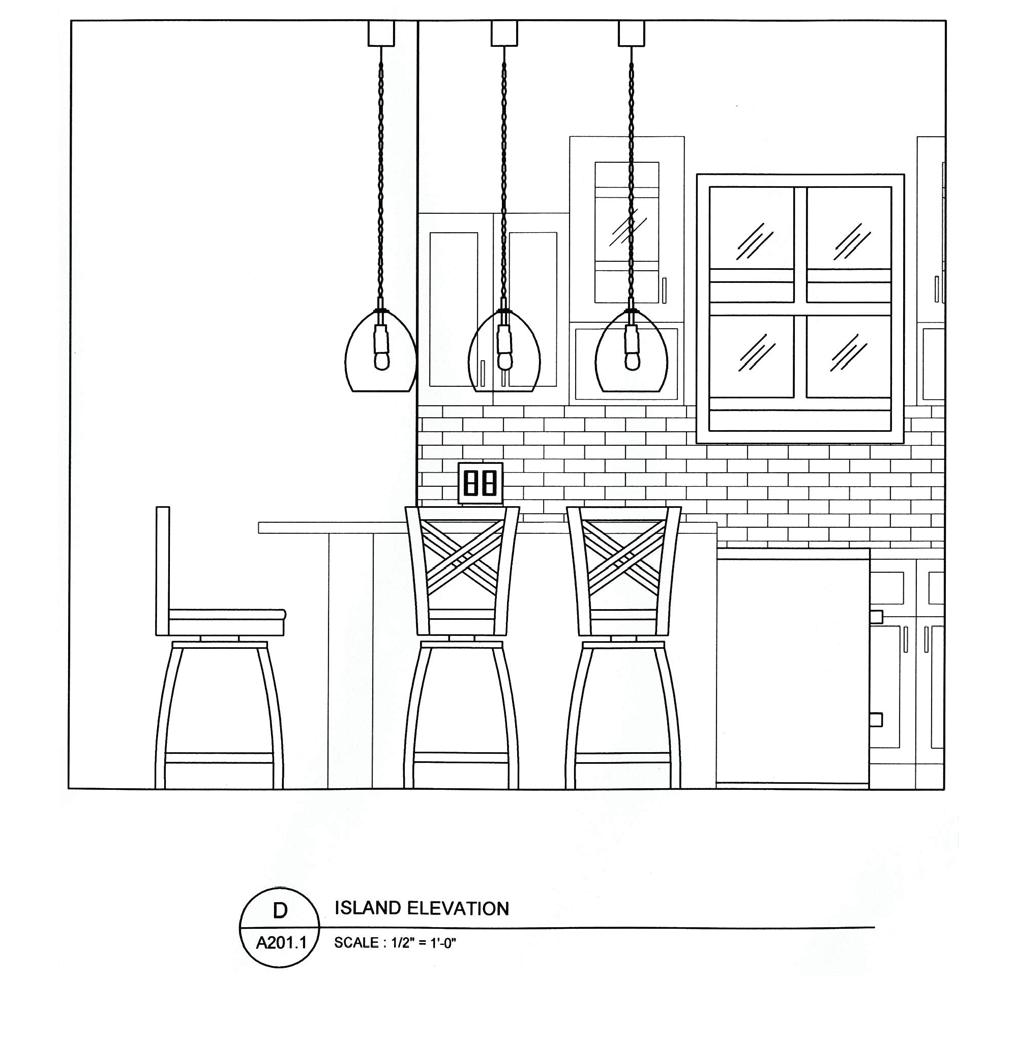
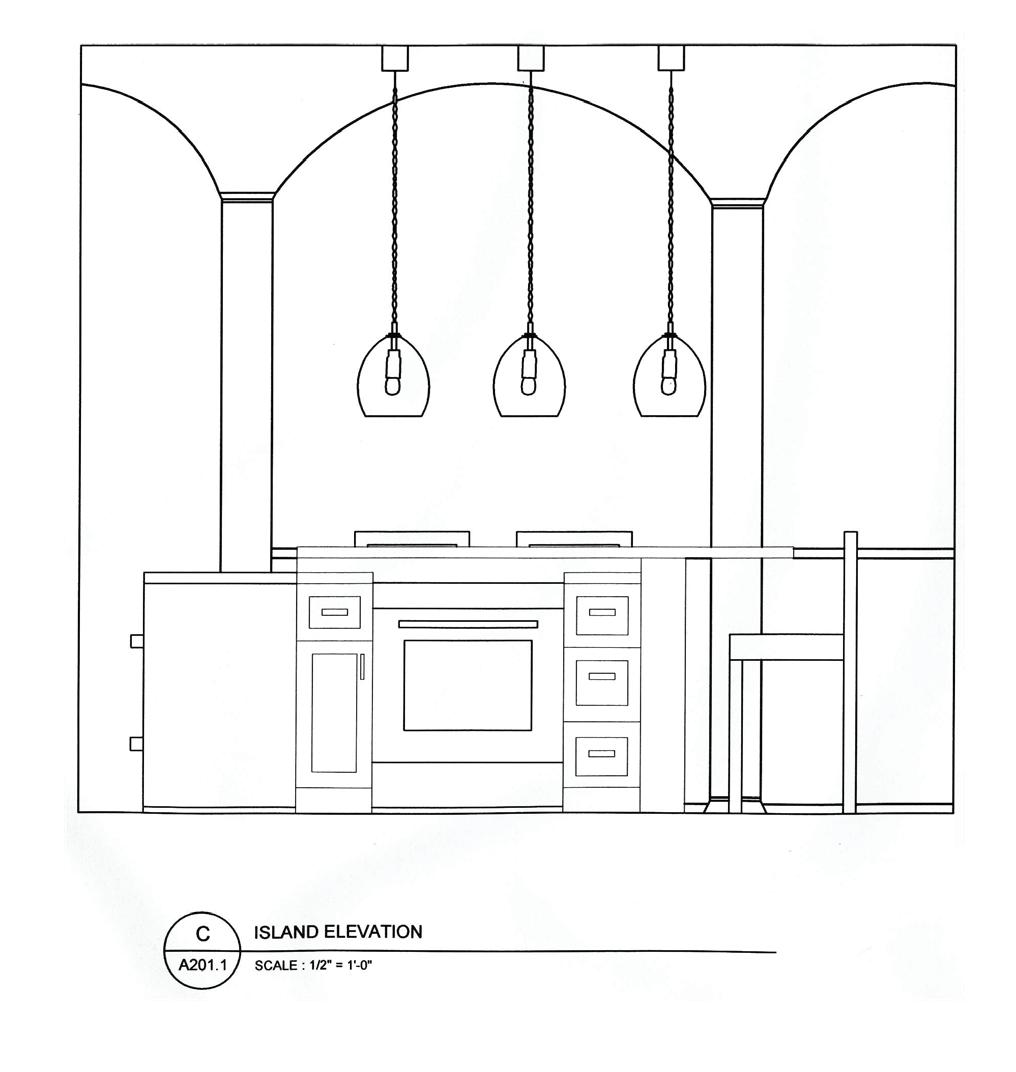



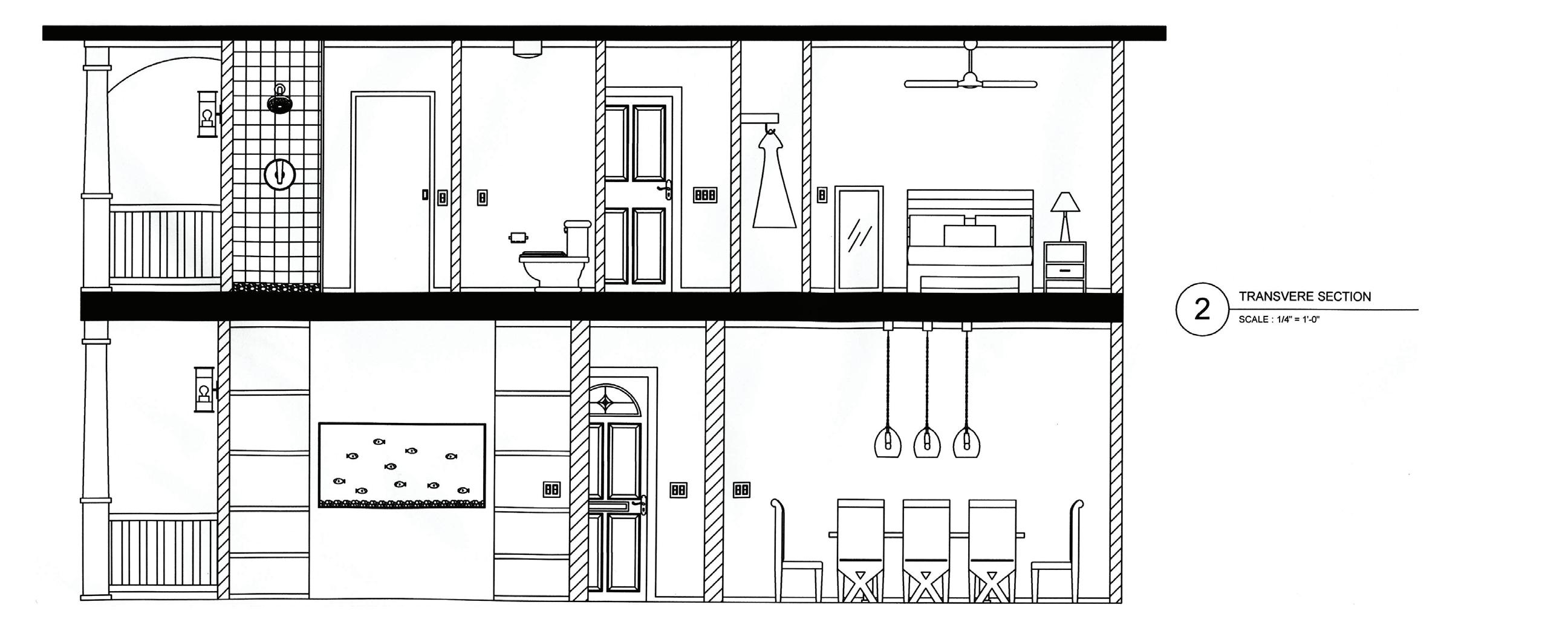
SECTION
 1 - 3D DESIGN
2 - RENDERING
3 - PHOTOGRAPHY
1 - 3D DESIGN
2 - RENDERING
3 - PHOTOGRAPHY
3D DESIGN



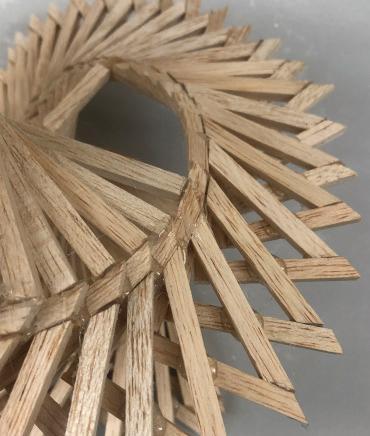
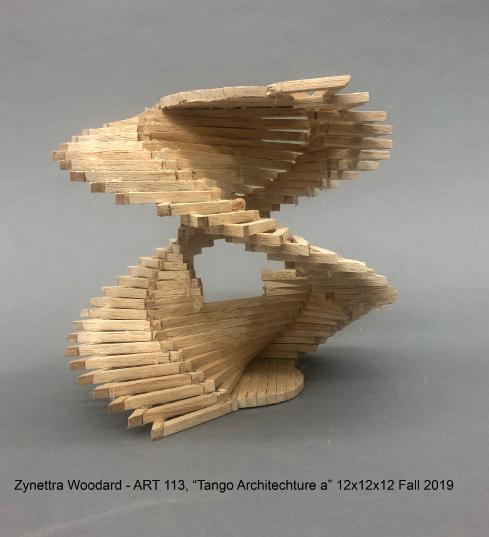




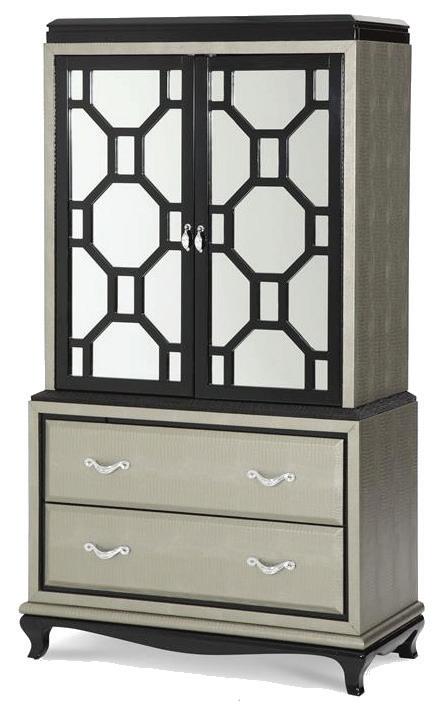
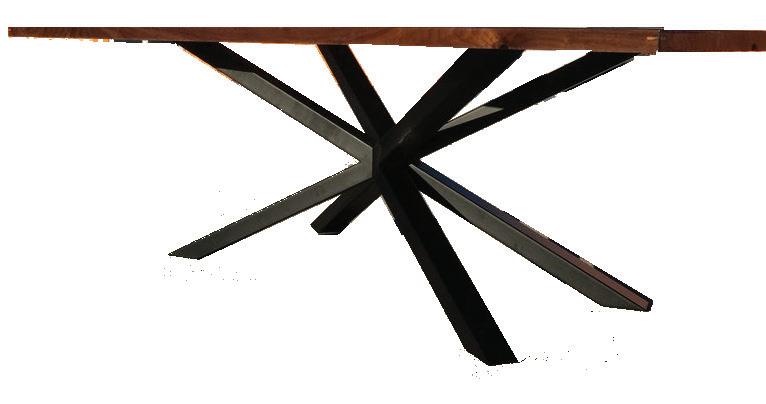
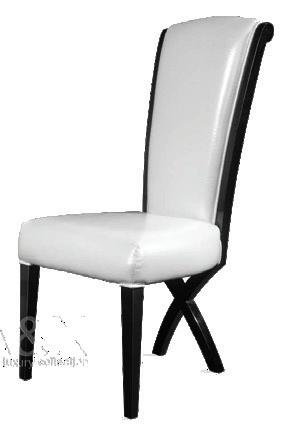



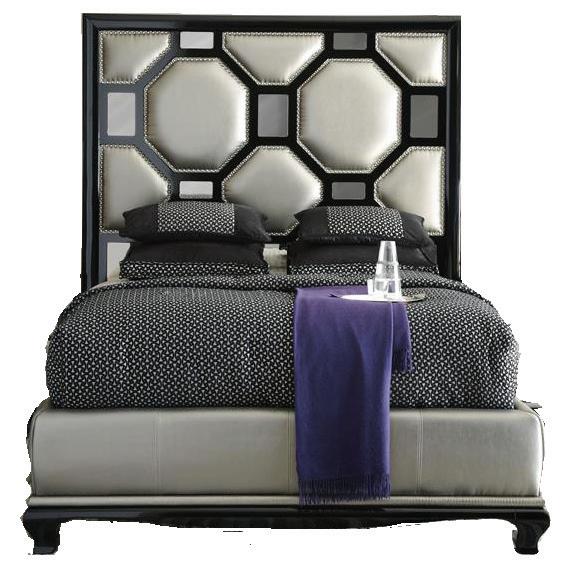
RENDERING


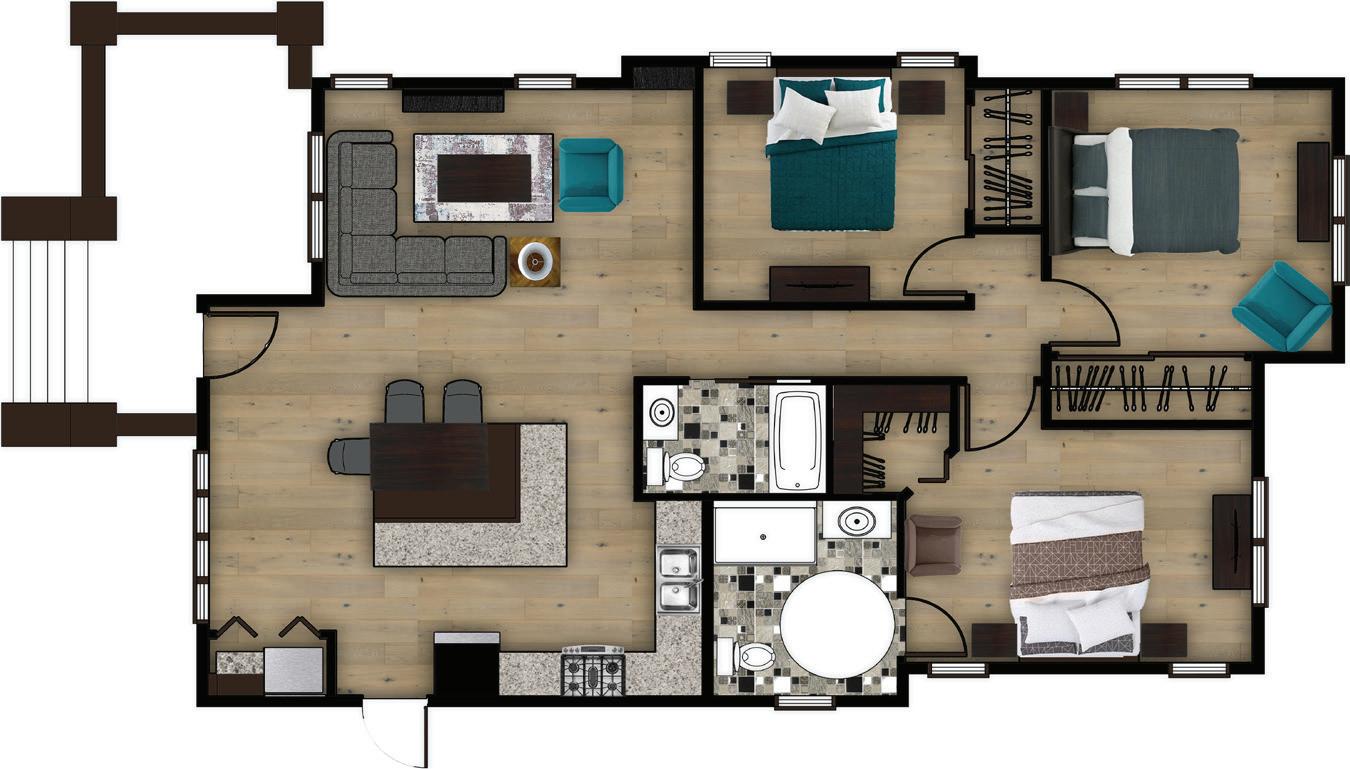



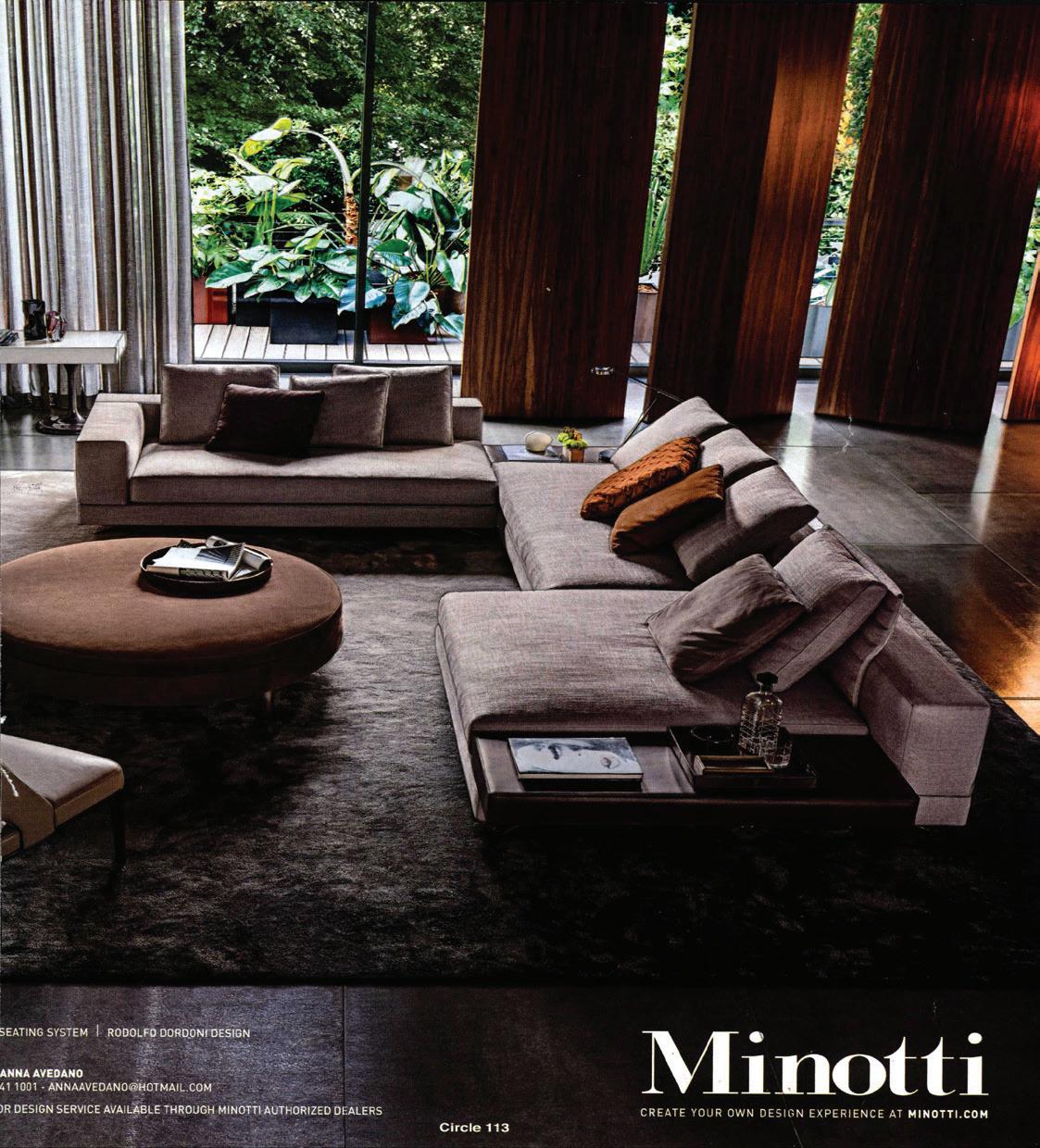
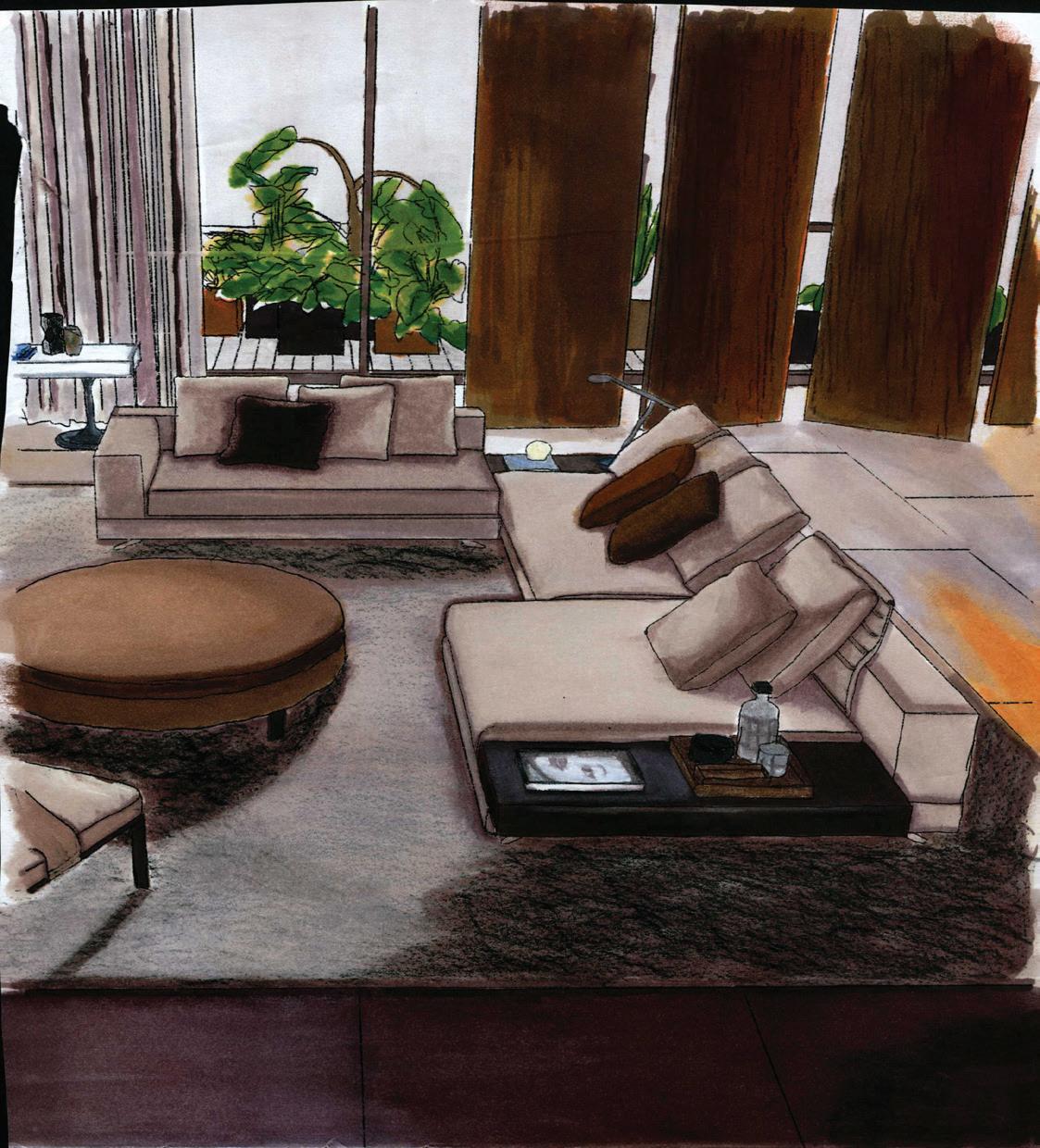

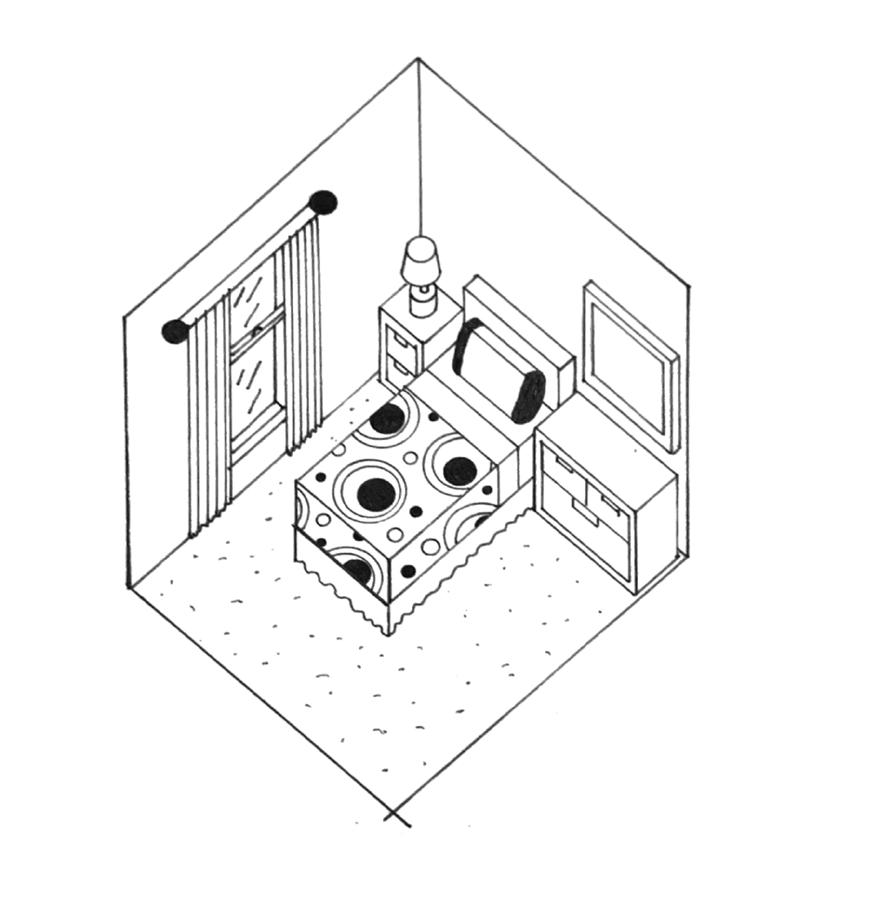

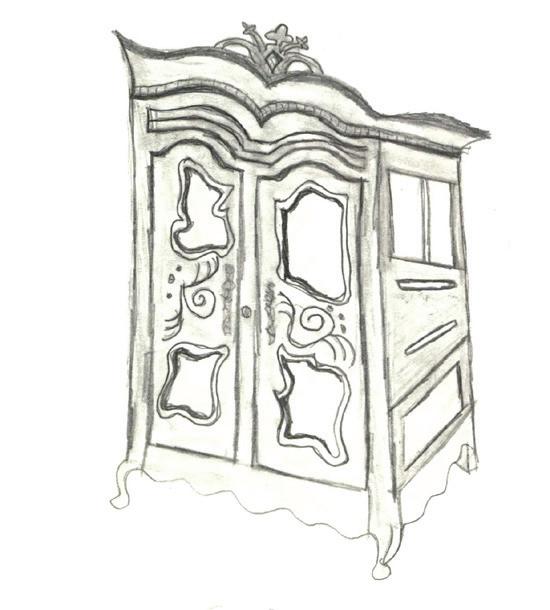
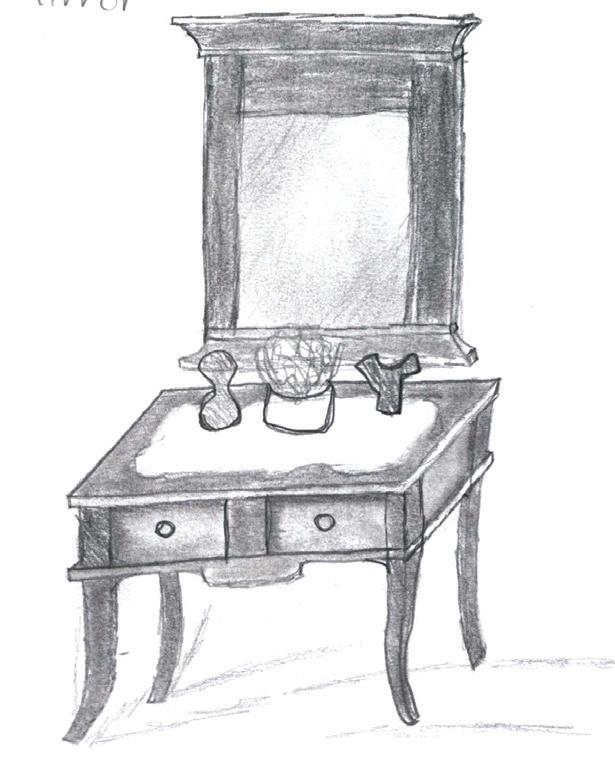
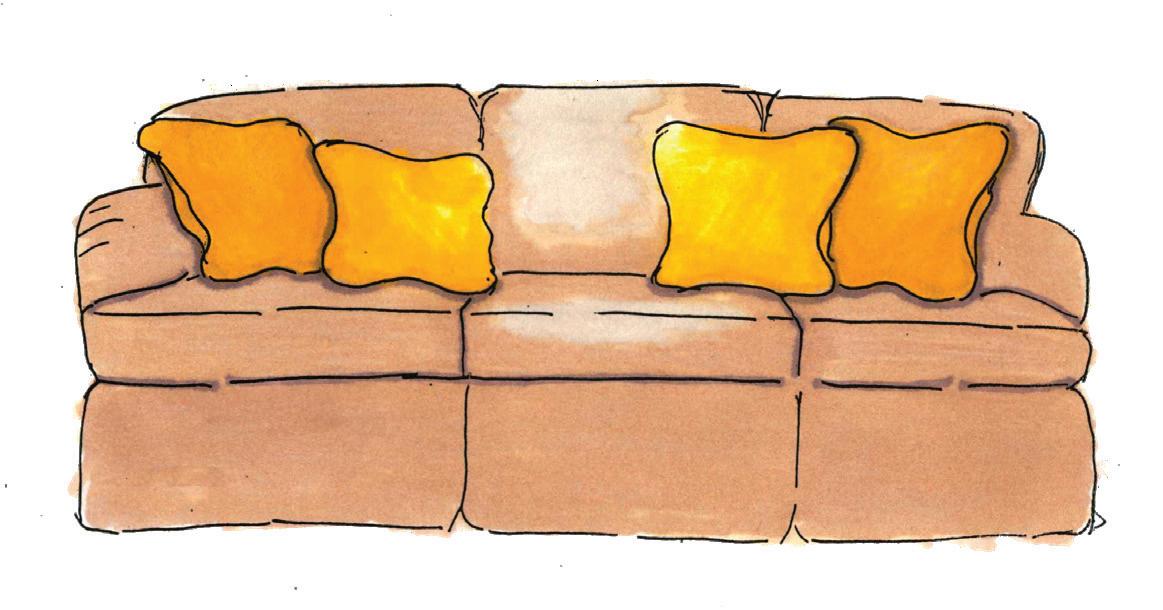



PHOTOGRAPHY























 F1 West Elm Mesa Sectional
F1 West Elm Mesa Sectional












 F4 West Elm Lily Pad
F4 West Elm Lily Pad













 Wallpaper
Seat Fabric
Table Top
Metal
Wall Base
Flooring
L4 Sommerton 3 Light
L5 Hightower Orient Pendant
Wallpaper
Seat Fabric
Table Top
Metal
Wall Base
Flooring
L4 Sommerton 3 Light
L5 Hightower Orient Pendant




 F8 Custom Waiting Bench
F7 Hightower Custom Banquette Seat
F9 Steelcase Coalesse Table
F6 Knoll Saarinen Arm Chair
F6
F10
F6
F9
F10
F6
F7
F8
F8 Custom Waiting Bench
F7 Hightower Custom Banquette Seat
F9 Steelcase Coalesse Table
F6 Knoll Saarinen Arm Chair
F6
F10
F6
F9
F10
F6
F7
F8













 Wallpaper
Flooring
Sofa Fabric Metal
Quartz Wall Base
F7
F5
F4
F11
F6
F7 Hightower Custom Banquette Seat
F6 Knoll Saarinen Arm Chair
Wallpaper
Flooring
Sofa Fabric Metal
Quartz Wall Base
F7
F5
F4
F11
F6
F7 Hightower Custom Banquette Seat
F6 Knoll Saarinen Arm Chair































































 1 - 3D DESIGN
2 - RENDERING
3 - PHOTOGRAPHY
1 - 3D DESIGN
2 - RENDERING
3 - PHOTOGRAPHY







































