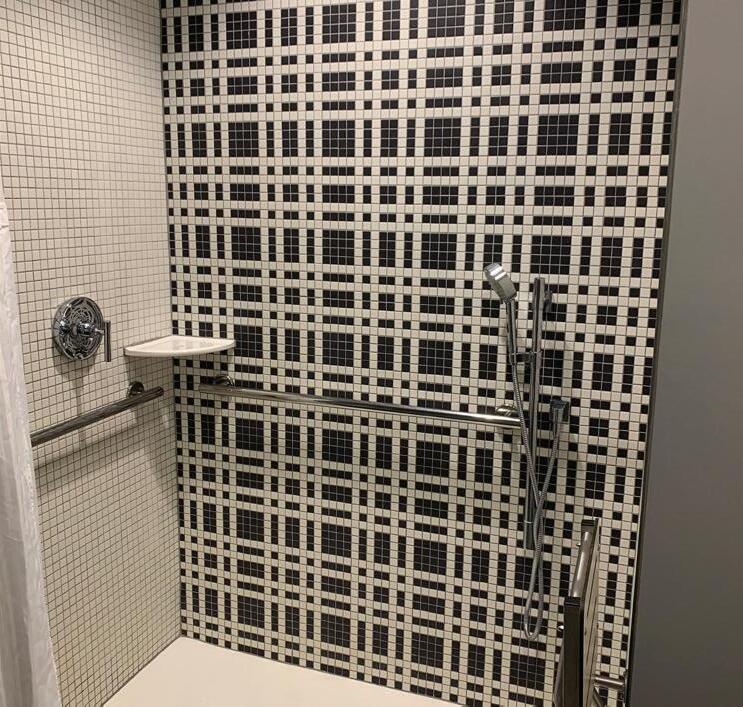
1 minute read
ADA Accessibility Room
ADA Accessibility Guidelines:
A. 304.3.1: CIRCULARTURNING SPACE- A turning circle with 60”min diameter is provided.
Advertisement
B. 307.2: PROTRUSION LIMITS- Objects mounted between 27” and 80” high shall not protrude more than 4” max into the circulation path, except handrails, which may protrude 4.5”.
C. 404.2.3: CLEAR WIDTH (DOORS)- Doors shall have 32” clear width.
D. 404.2.4.1: MANEUVERING CLEARANCES (DOORS)- Swinging doors shall have an 18”min width clear space on the pull side of the door and a 12” min width clear space on the push side of the door, measuring from the latch side along the wall.
E. 604.2: WATER CLOSET LOCATION- The centerline of the water closet must be 16-18” from the side wall.

F. 604.5.2: REAR WALL- The rear wall grab bar shall be 36” long min and extend from the centerline of the water closet 12” min on one side and 24” min on the other side.
G. 606.2: CLEAR FLOOR SPACE (LAVATORY)- A clear floor space of 30”min width and 48” min depth, positioned for a forward approach, shall be provided.
H. 606.3: LAVATORY HEIGHT- The lavatory shall be 34” max AFF.
I. 608.2.2: STANDARD ROLL-IN TYPE SHOWER COMPARTMENT- Standard roll-in type shower compartments shall be 30” min width by 60” min depth with a 60” min wide entry.
J. 806.2.3: SLEEPING AREAS- At least one sleeping area shall provide a 30” wide and 48” deep clear space on both sides of the bed, positioned for parallel approach to the bed. EXCEPTION: Where a single 30” wide and 48” deep clear space positioned for parallel approach is provided between two beds, a clear floor or ground space shall not be required on both sides of a bed.





