








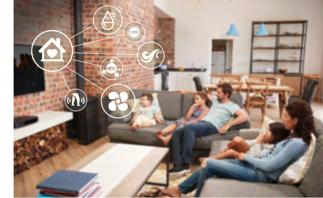
Low Climate Resilience and Comfort
● 90% of time is spent indoors.
● 25°C - above productivity declines
● 1050% increased cooling for buildings by 2100
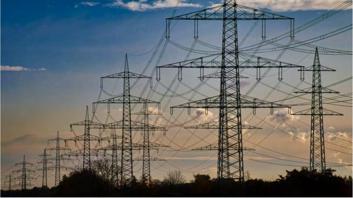
High Energy Consumption
● 34% of energy is used by the built environment
● 4x - increase in urban energy demand by 2030
● Decentralisation of energy infrastructure

High Climate Footprint
● 37% of CO2 emissions are from the built environment
● 50% of extracted material are used in construction
● Countless new regulations on sustainable construction practises*
Facade surfaces are an ideal point for climate adaptation of buildings and cities, regulating energy, daylighting and occupant comfort for buildings.
Sources: Swiss Federal Office of Statistics, Gebäudestatistik 2022; WHO, 2021; O Seppanen, ASHRAE Transactions ,2004; M. Robin et al. Applied Energy 2021; Building Energy: UN environment program, Global Status Report for Buildings and Construction 2022; S. Perch-Nielsen EBP 2023; UNFCCC, Built environment 2023; * CH: Gebäudeprogramm von Bund und Kantonen and MuKEn, NL: BENG, EU: Greendeal + “Fit
Zurich
GmbH © 2024 – confidential, do not distribute
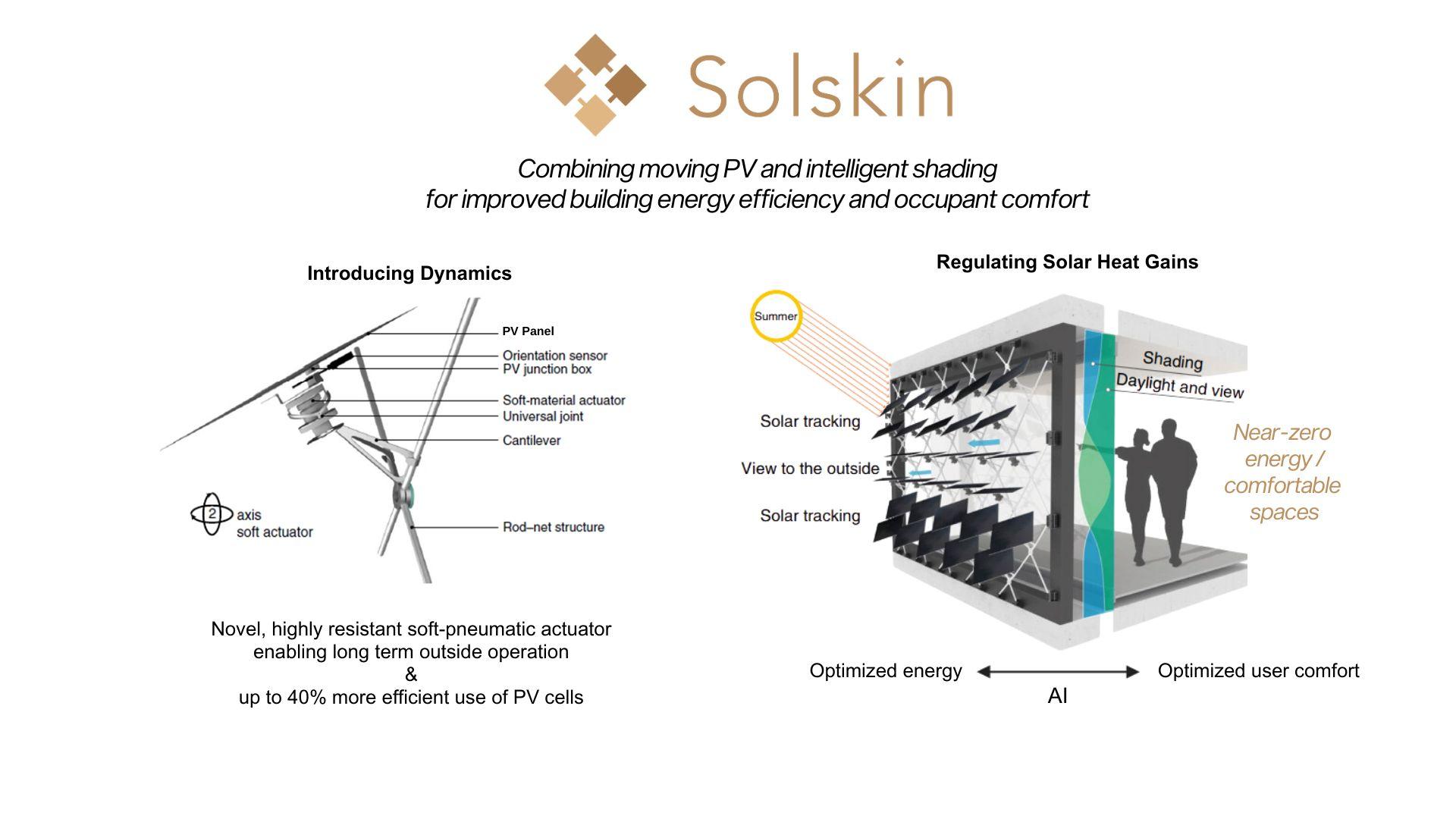
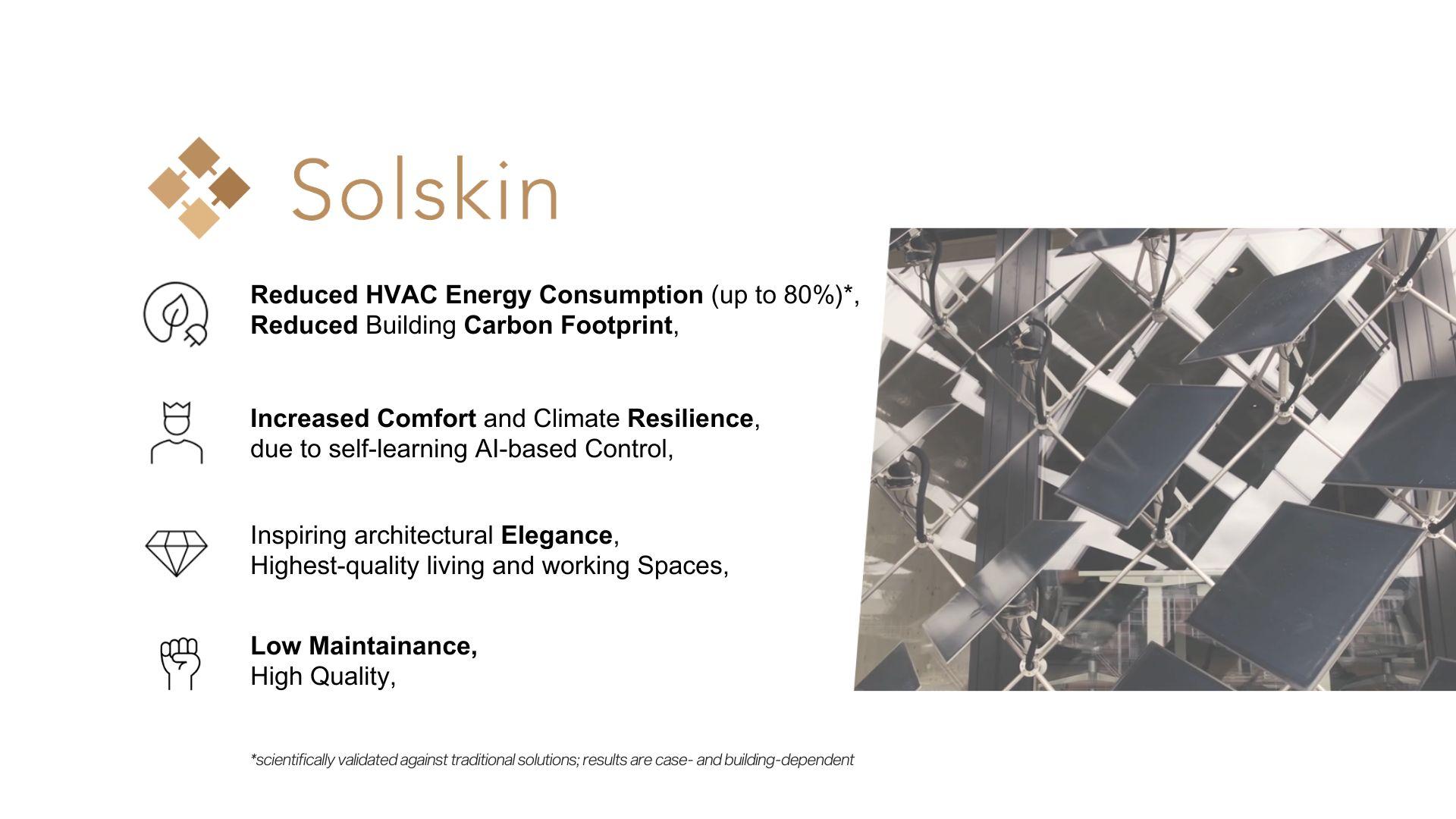
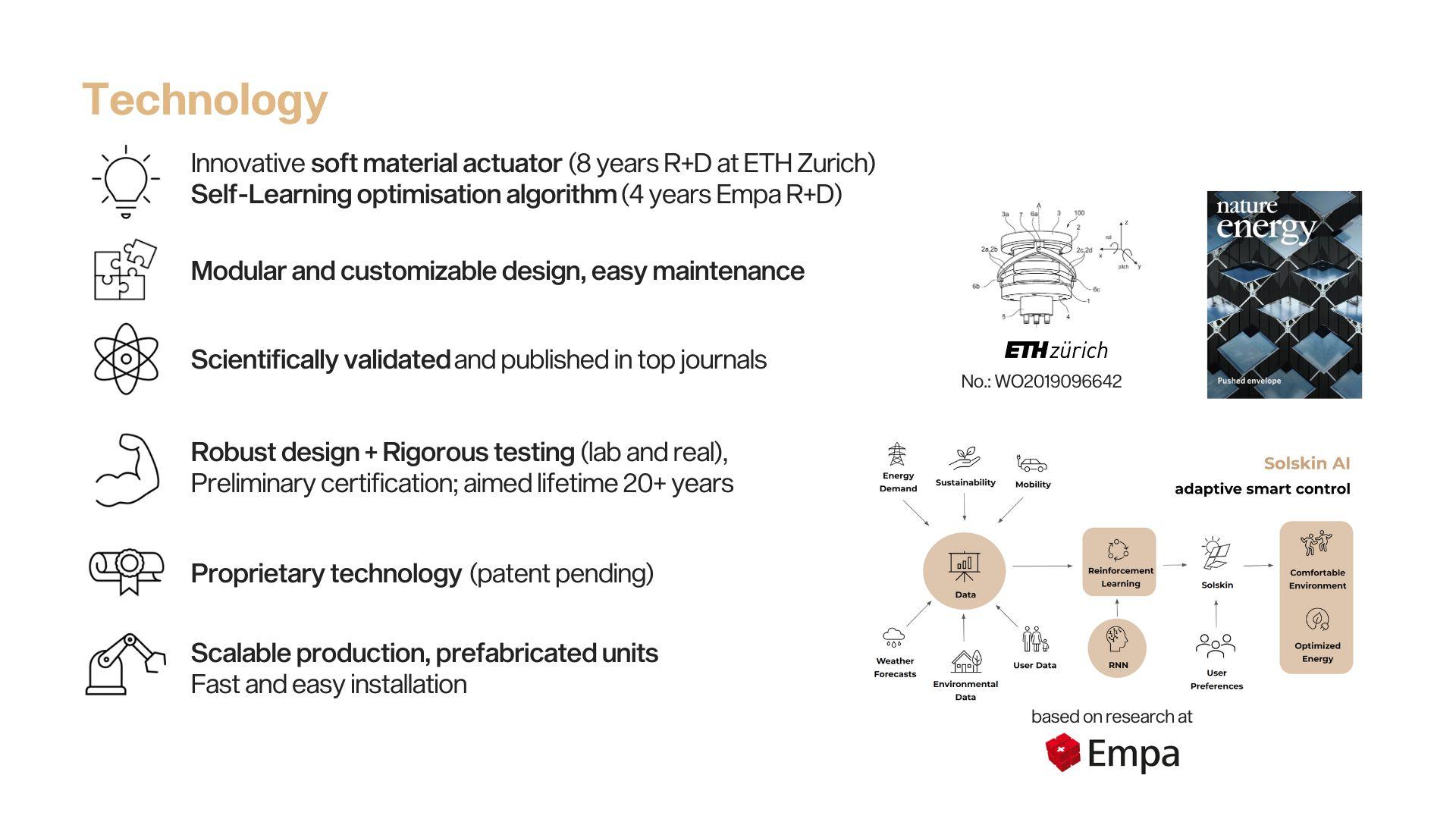
Combined shading and BIPV
High modularity
Free unit shape
Low weight

One smaller panels size

Integration on glazed / unglazed surfaces
Custom & Prefabricated
Airy appearance
Panel customisation (color, shape, material)
Dynamic aesthetics
New and existing buildings
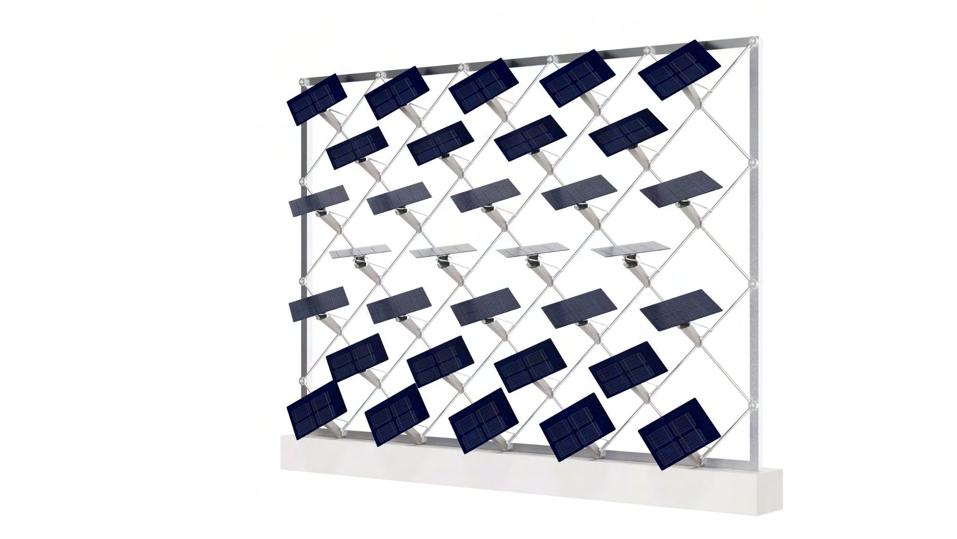
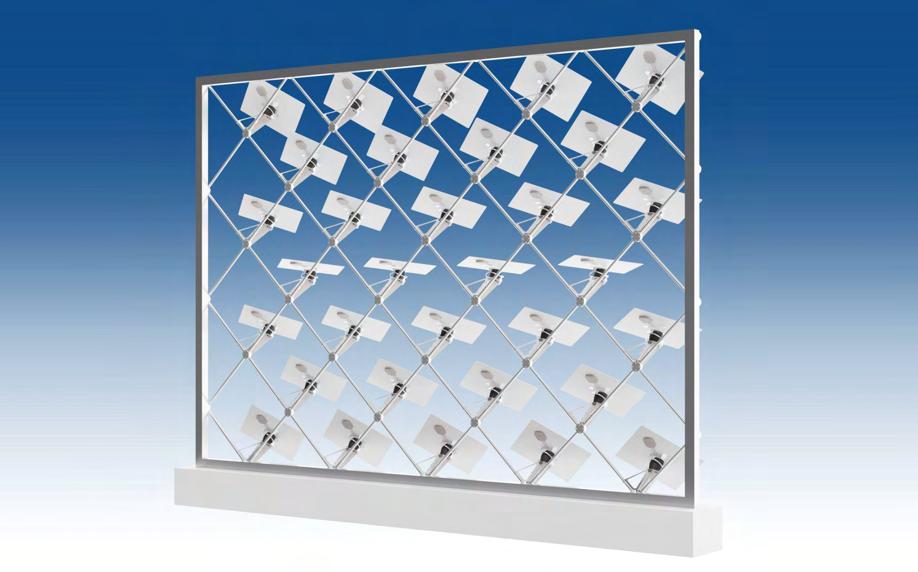
Exterior View
View
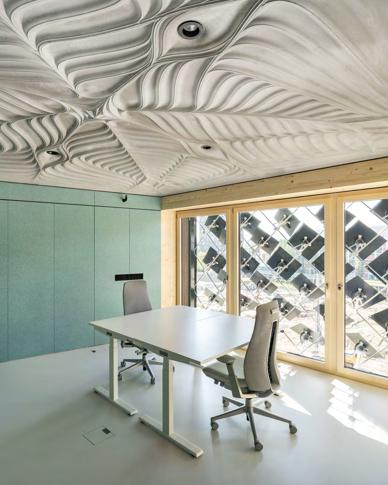



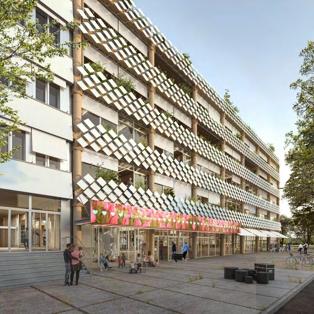



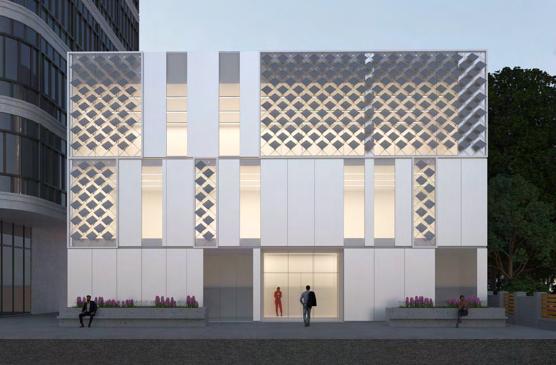

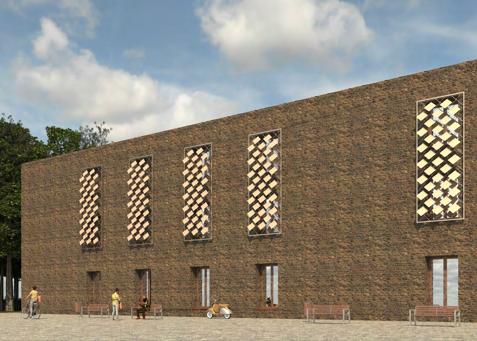
Choose from a variety of coloured of PV modules


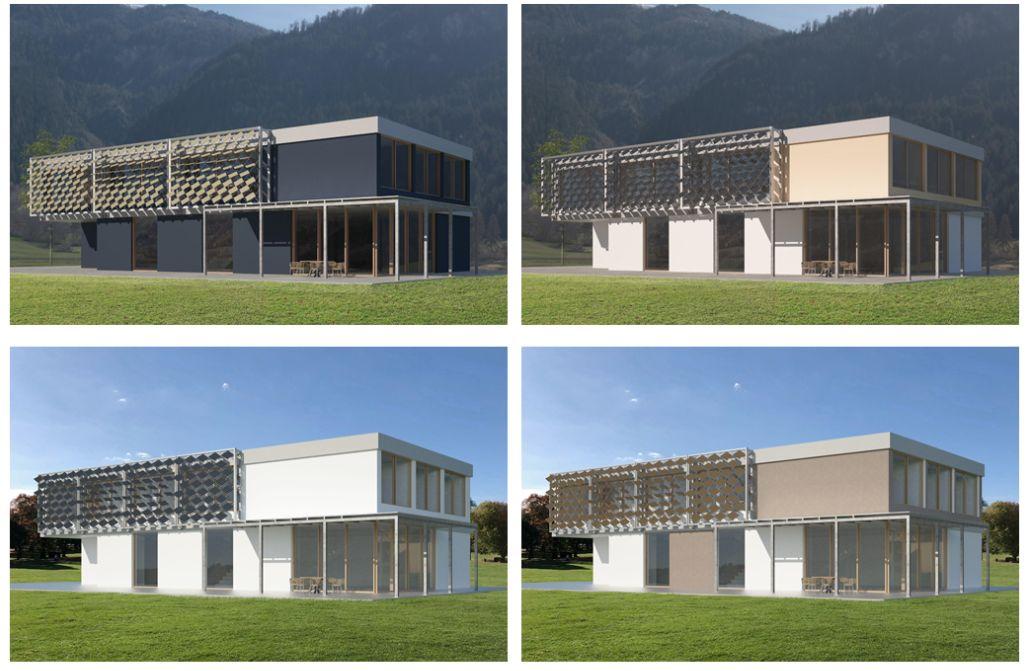
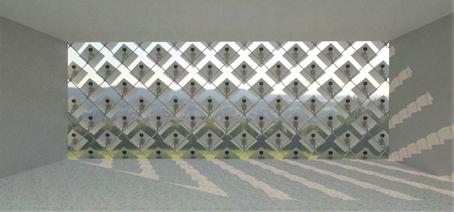
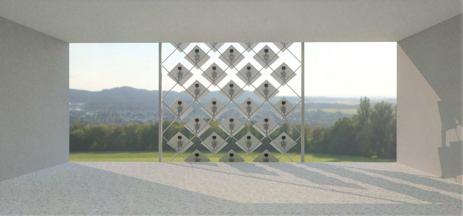

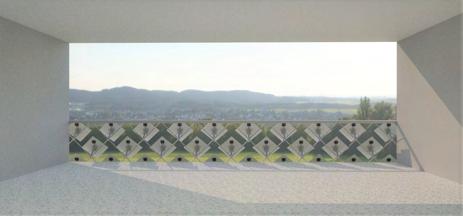
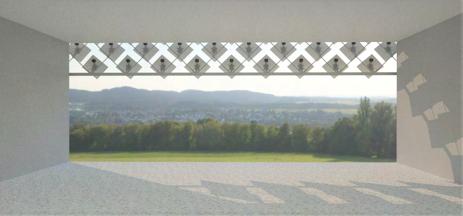
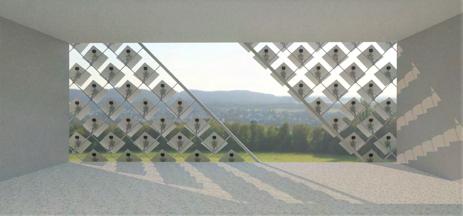
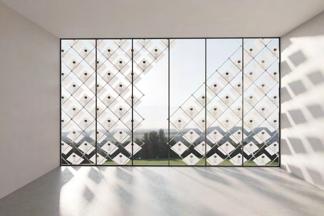
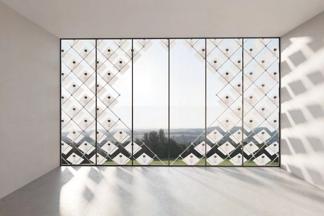
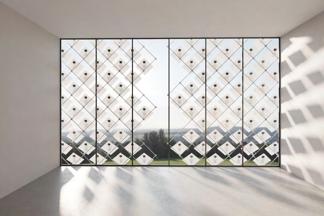
Choose color or texture
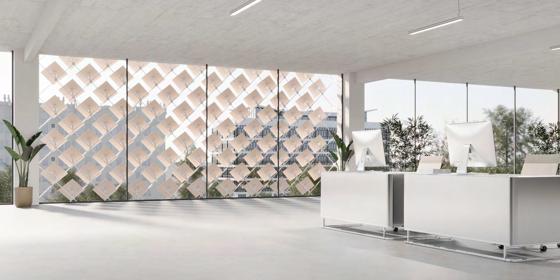
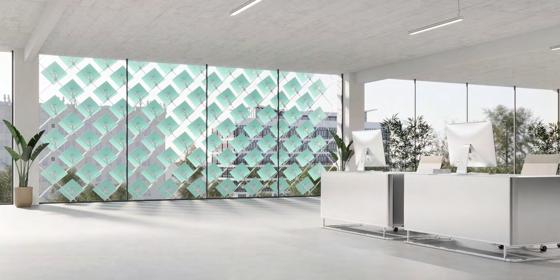
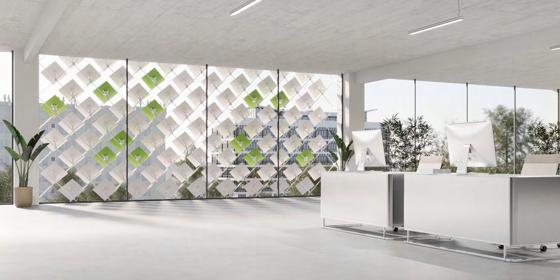
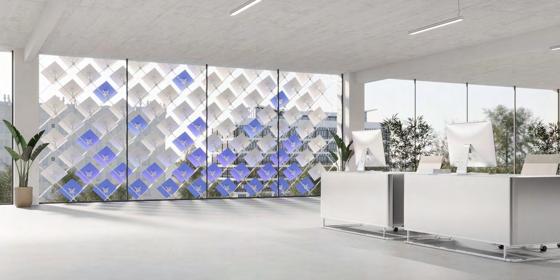
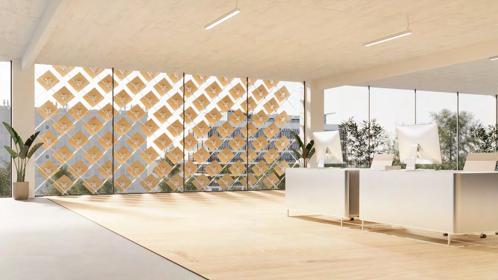
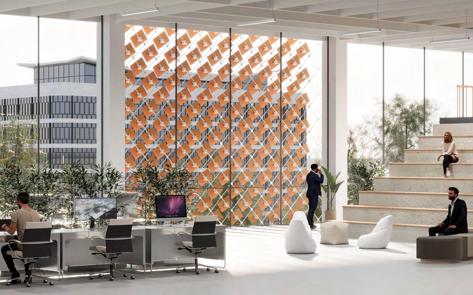

Users
Behavior & Preferences

Solskin
Position & PV production

Data

Weather
Past & Forecasted

Storage
Batteries
Electric vehicles

Supported by an Innosuisse (Swiss innovation agency) grant of 650k CHF in collaboration with ETH Zurich, 2024-2026
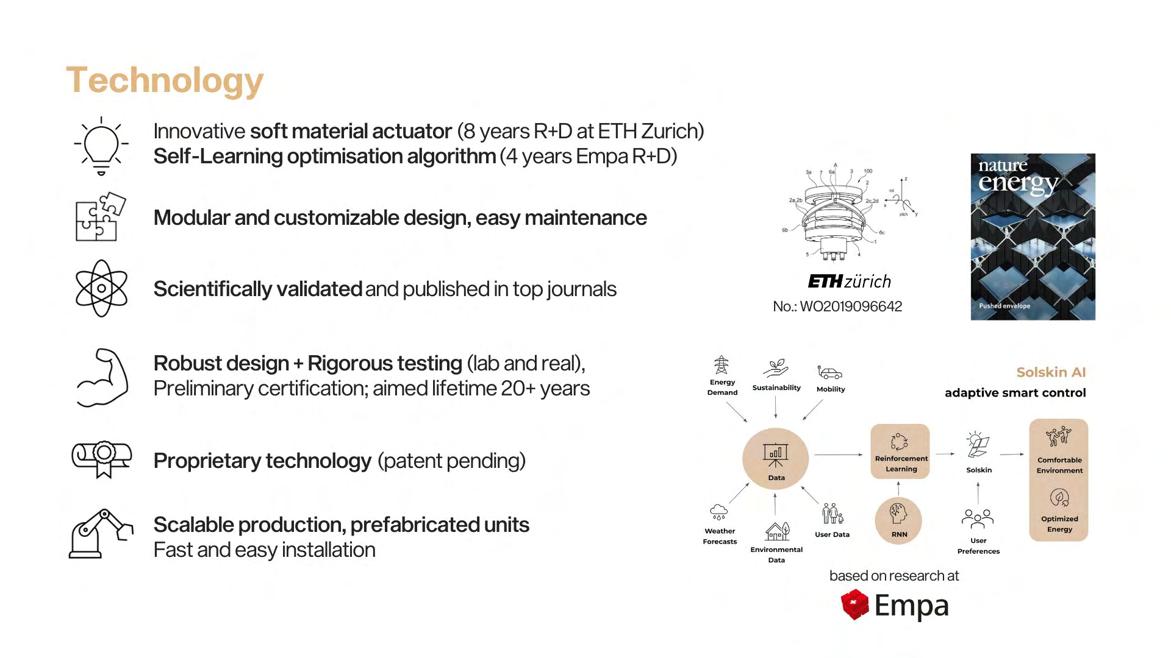



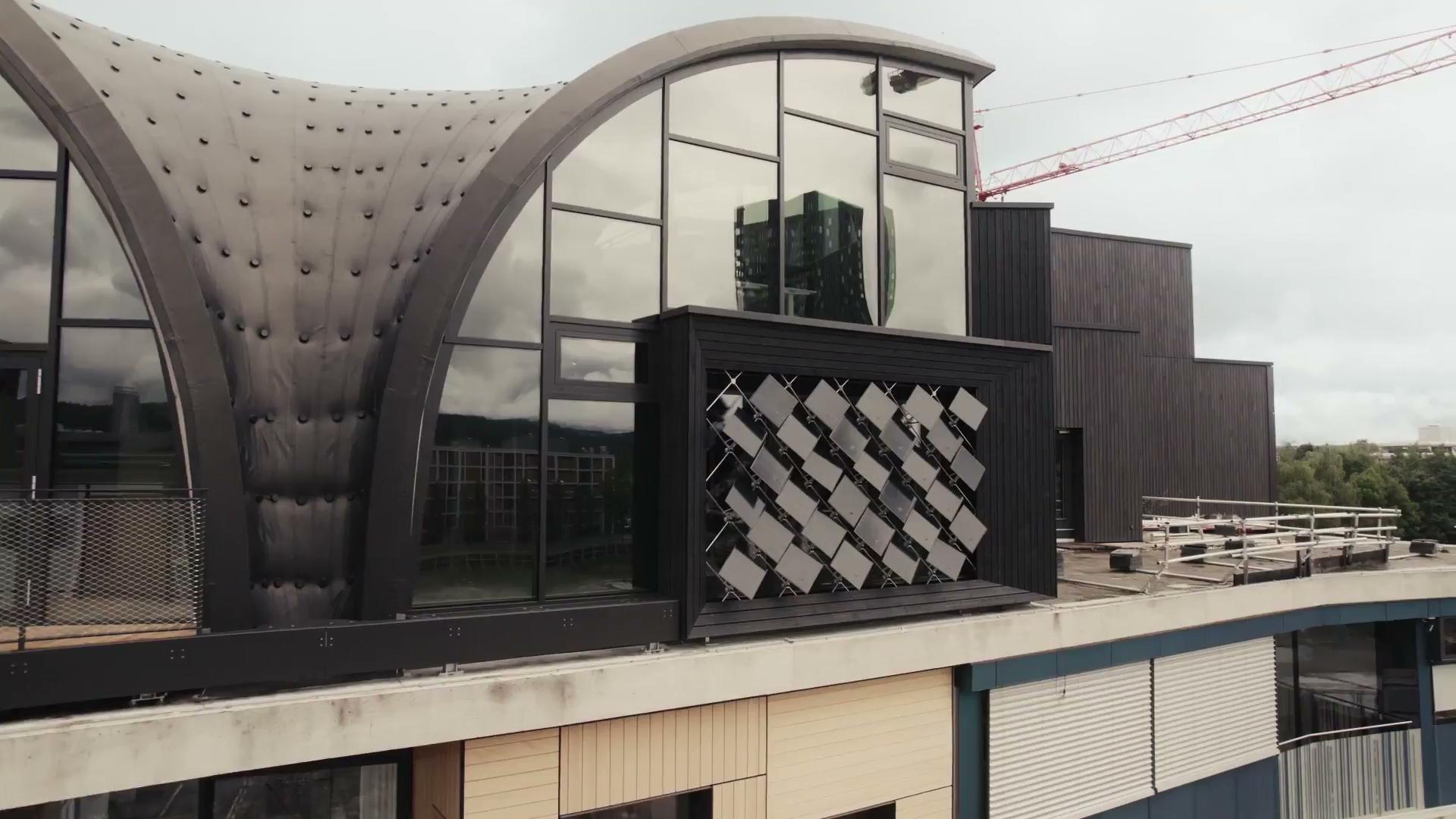
Watch our product trailer:
Solskin - The innovative future of building integrated PV
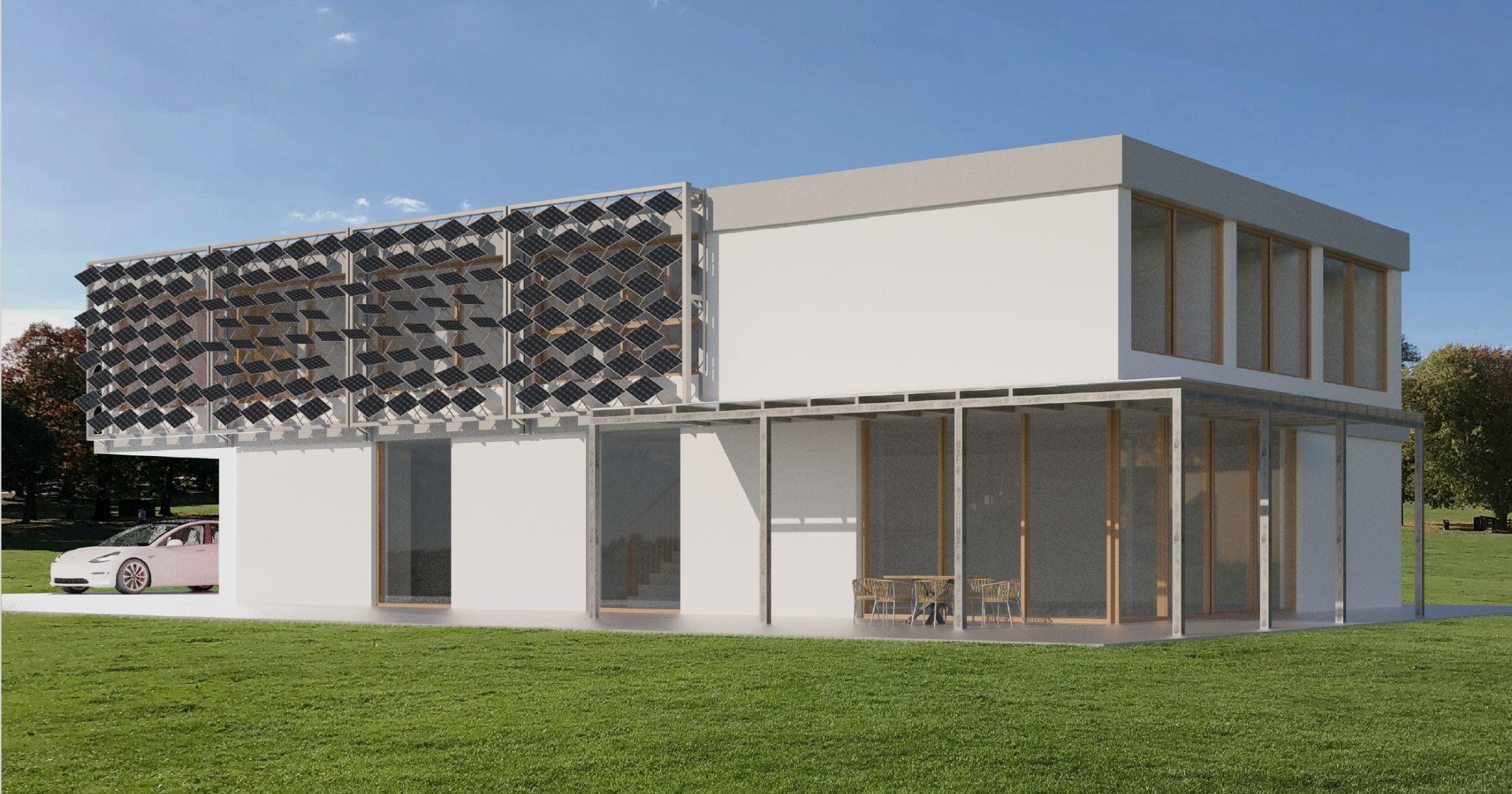
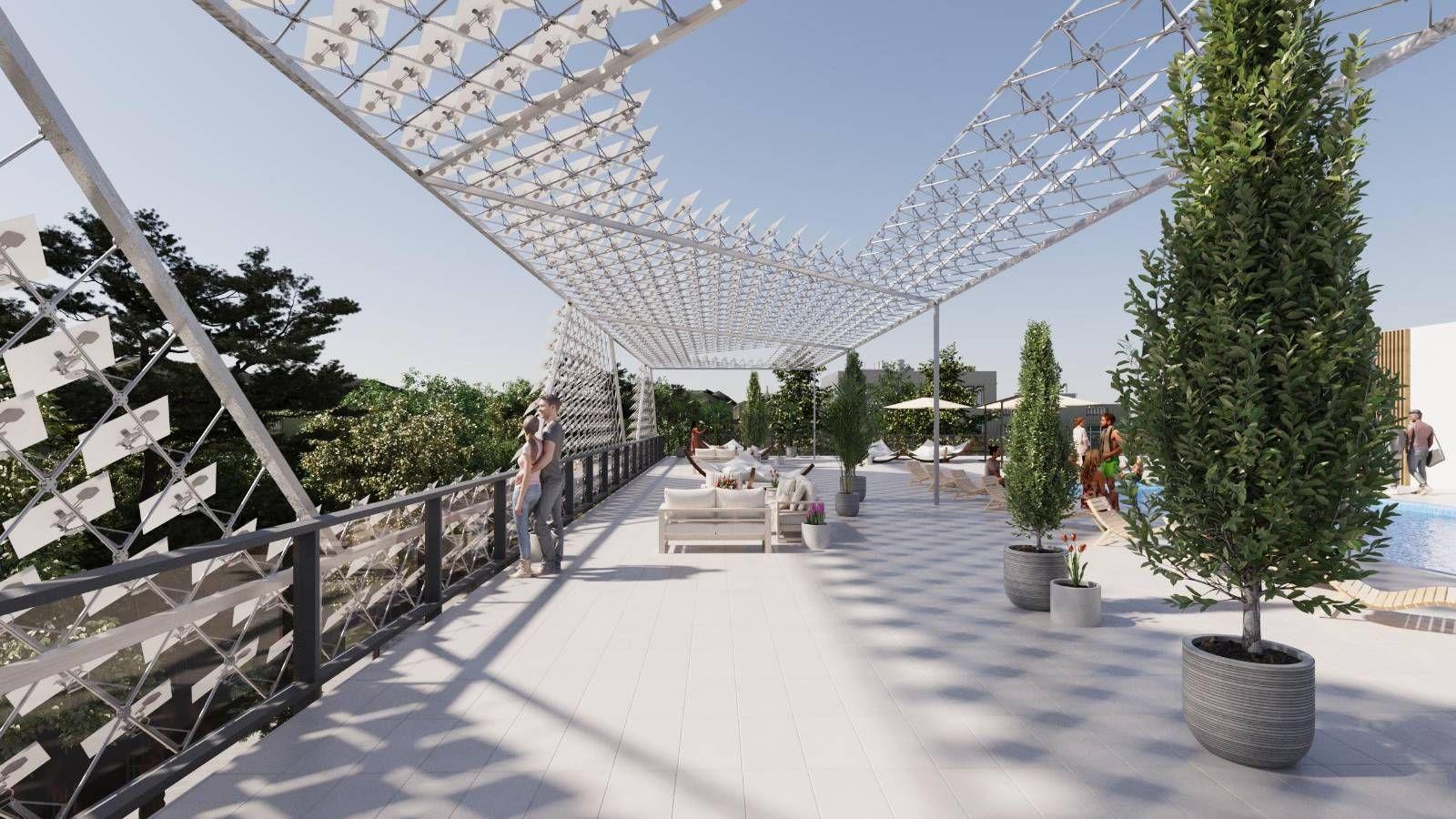
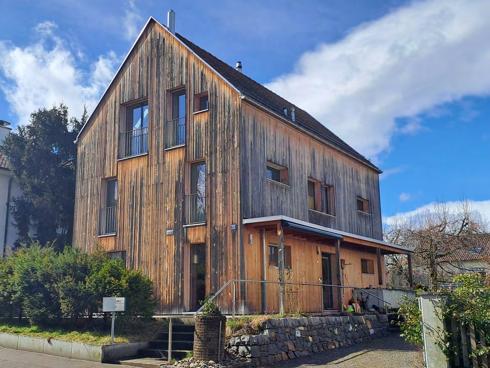
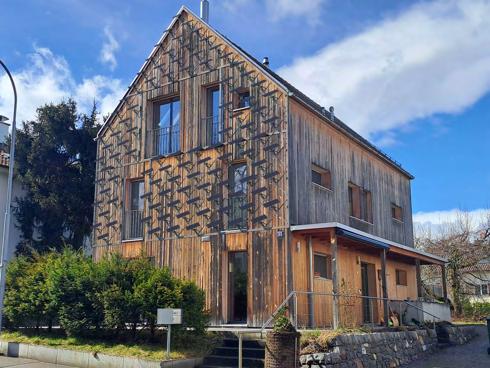

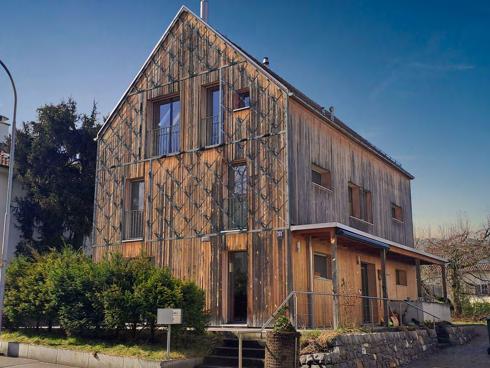
possible designs for retrofitted buildings
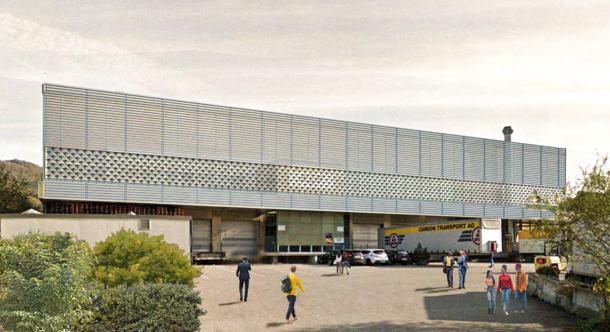
Existing state
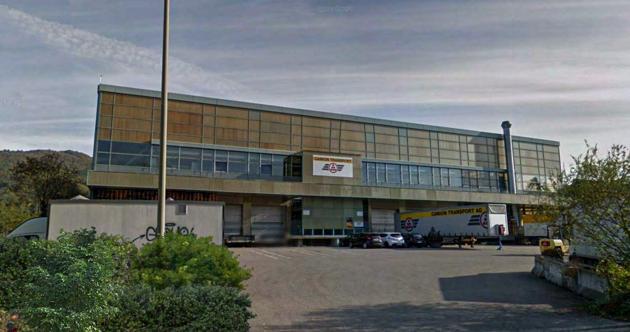
After renovation - Design variants

Design: © Studio Burkhardt
Visualisation: © indievisual AG


Design: © Studio Burkhardt
Visualisation: © indievisual AG

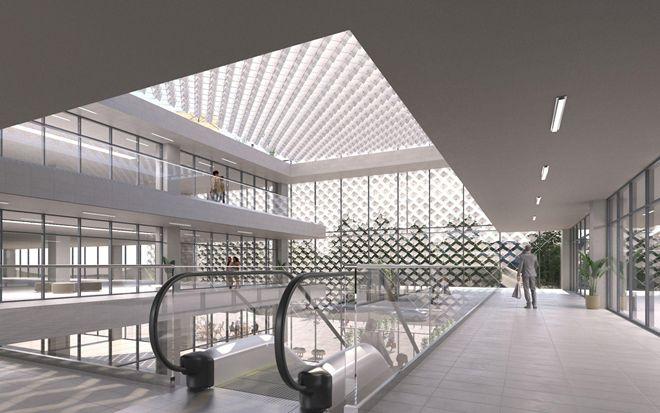

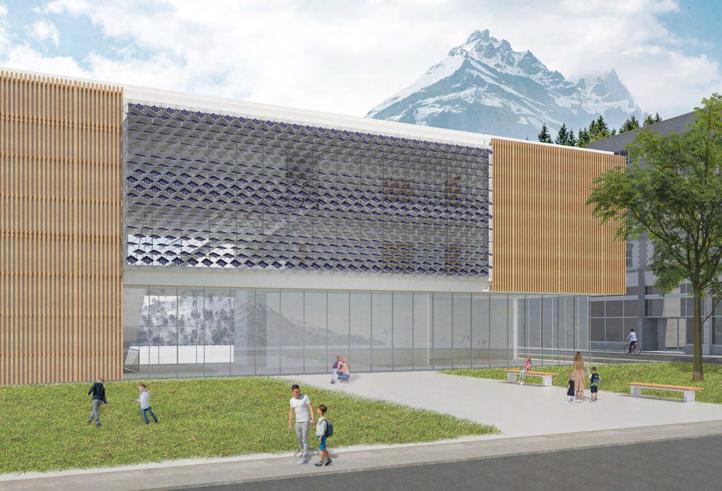

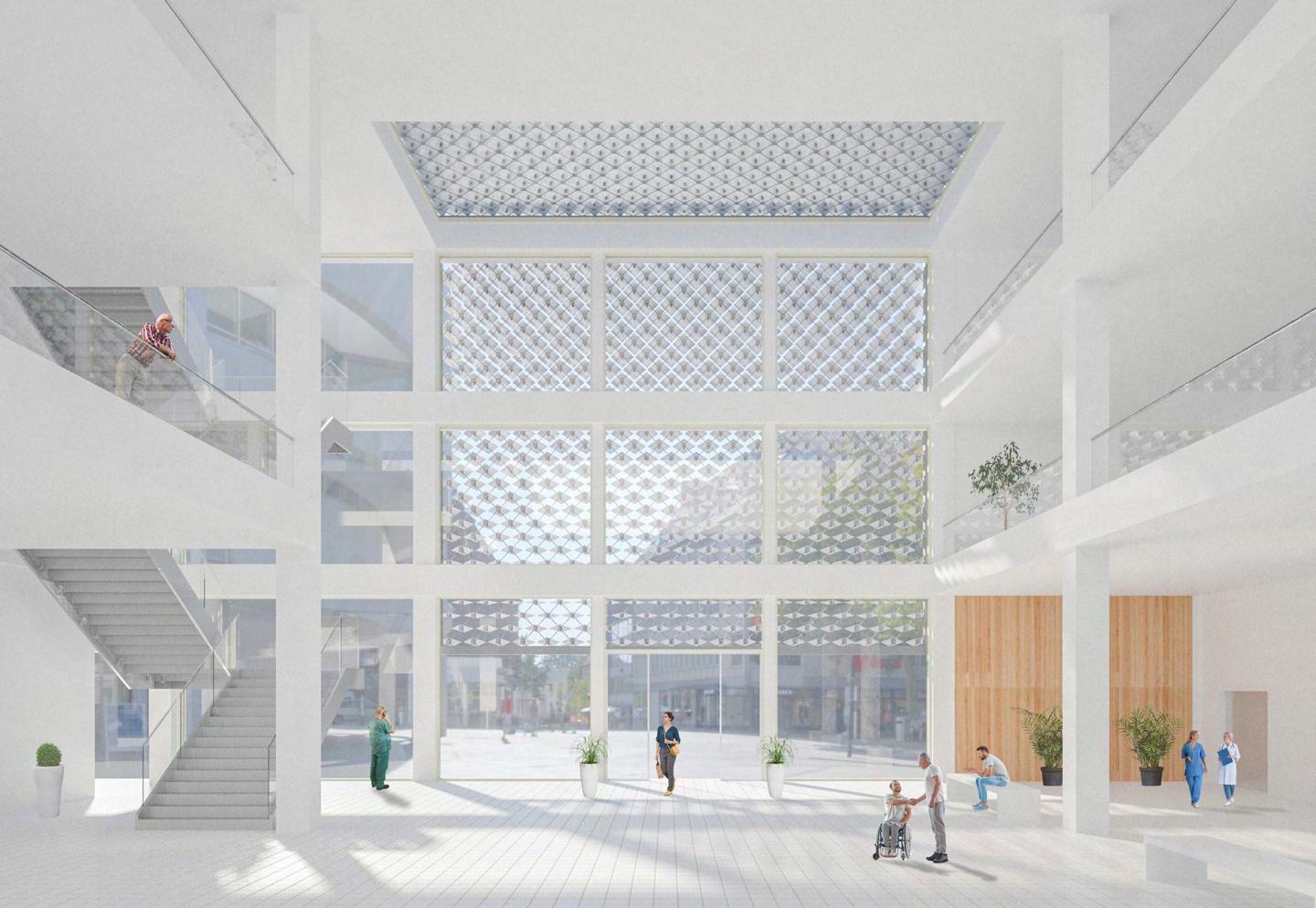



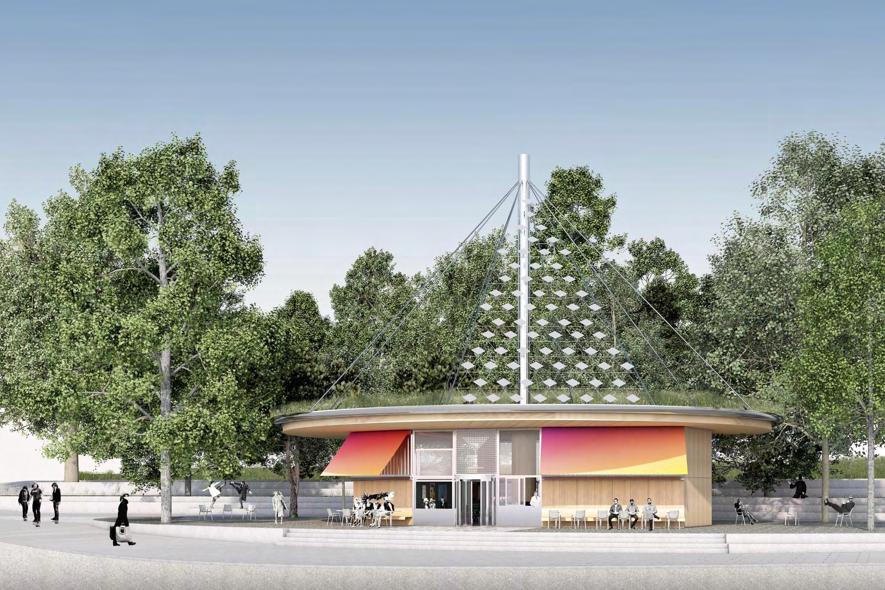
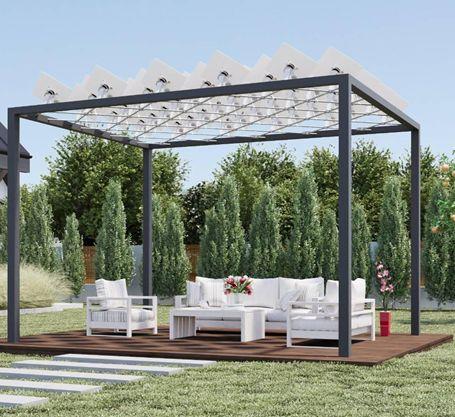



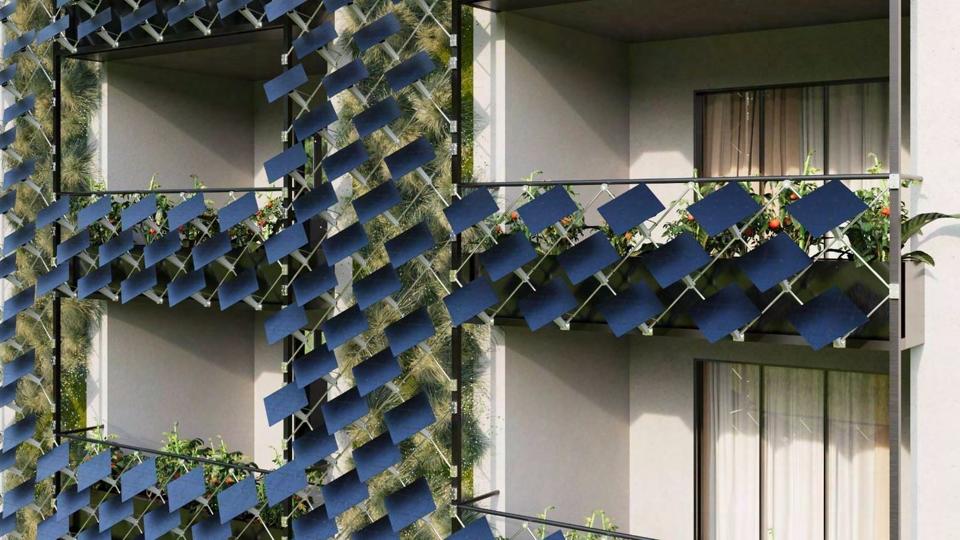

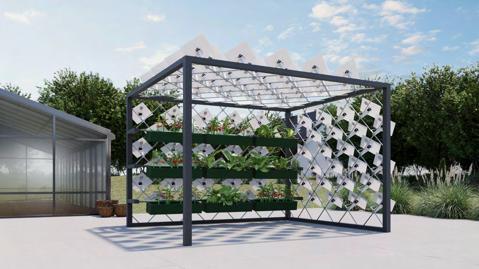

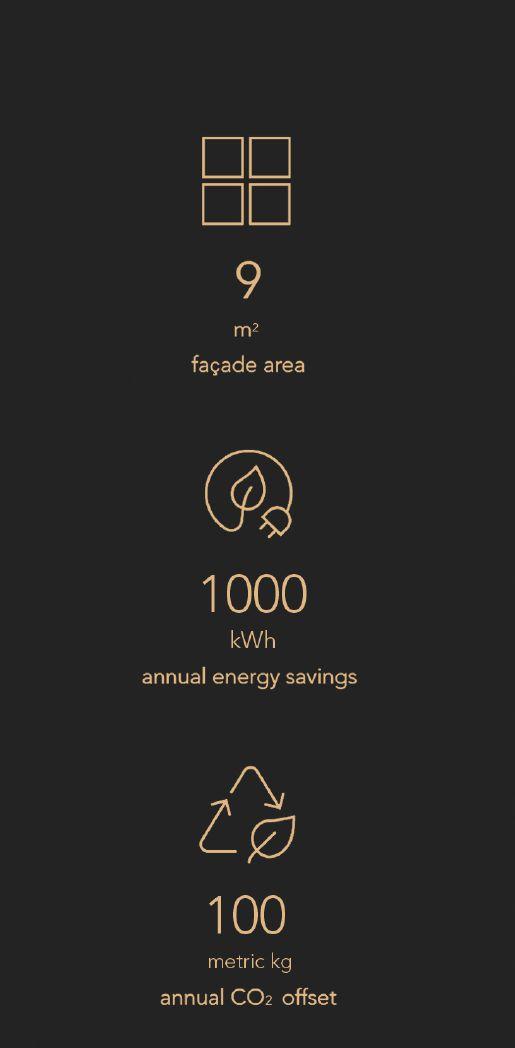
A fully glazed office in the High Efficiency / Low Emission unit at the NEST research building is equipped with a 30 thin-film PV module Solskin. The panels are constantly optimizing their position to maximize the PV output. The HiLo facade is in operation since October 2021. * Estimates


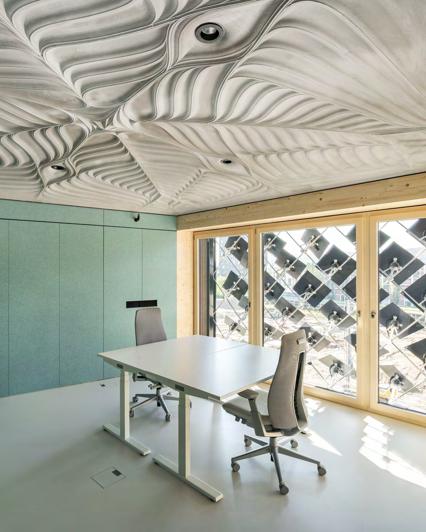
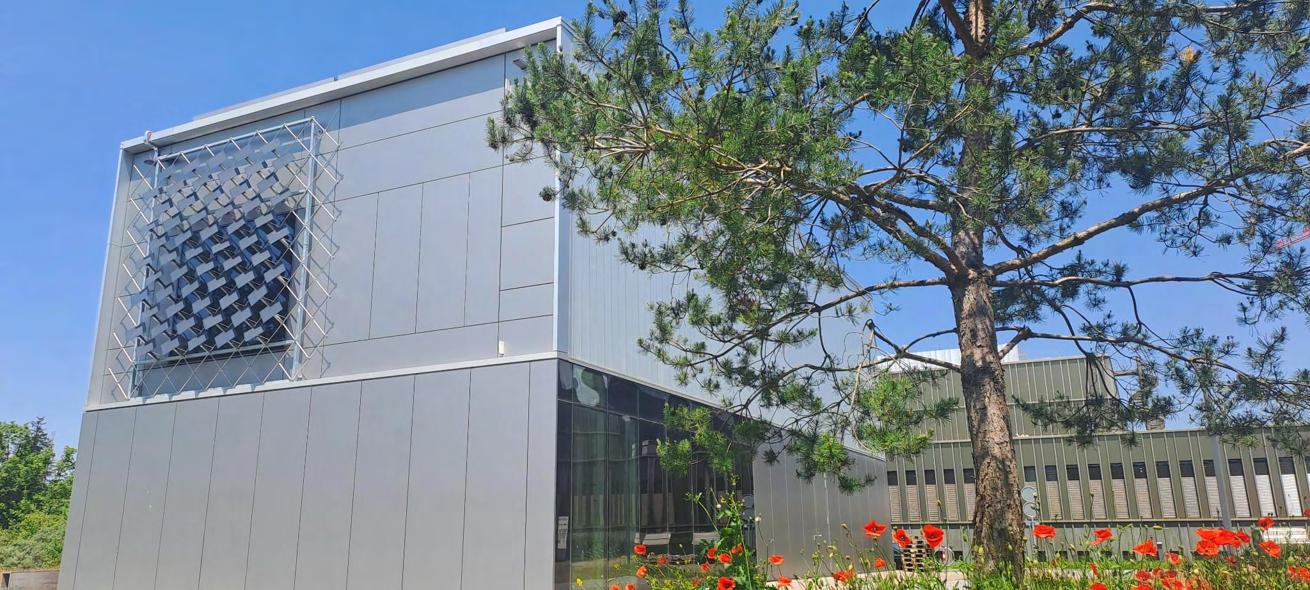
Project:
The Zero Carbon Building Systems Lab is a unique testing and research facility for building systems initiated by the Architecture and Building Systems Chair at ETH Zurich. The Solskin product demonstration at the ZCBS Lab was installed in June 2024. It is available for visits upon agreement.

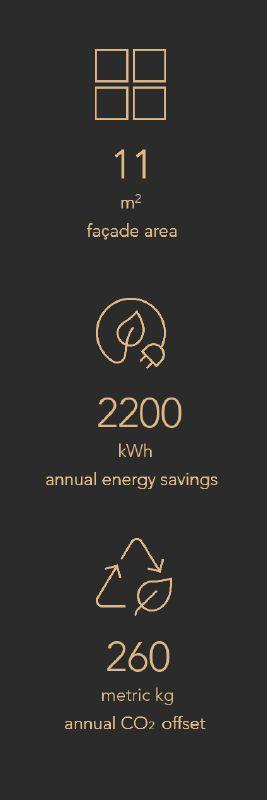




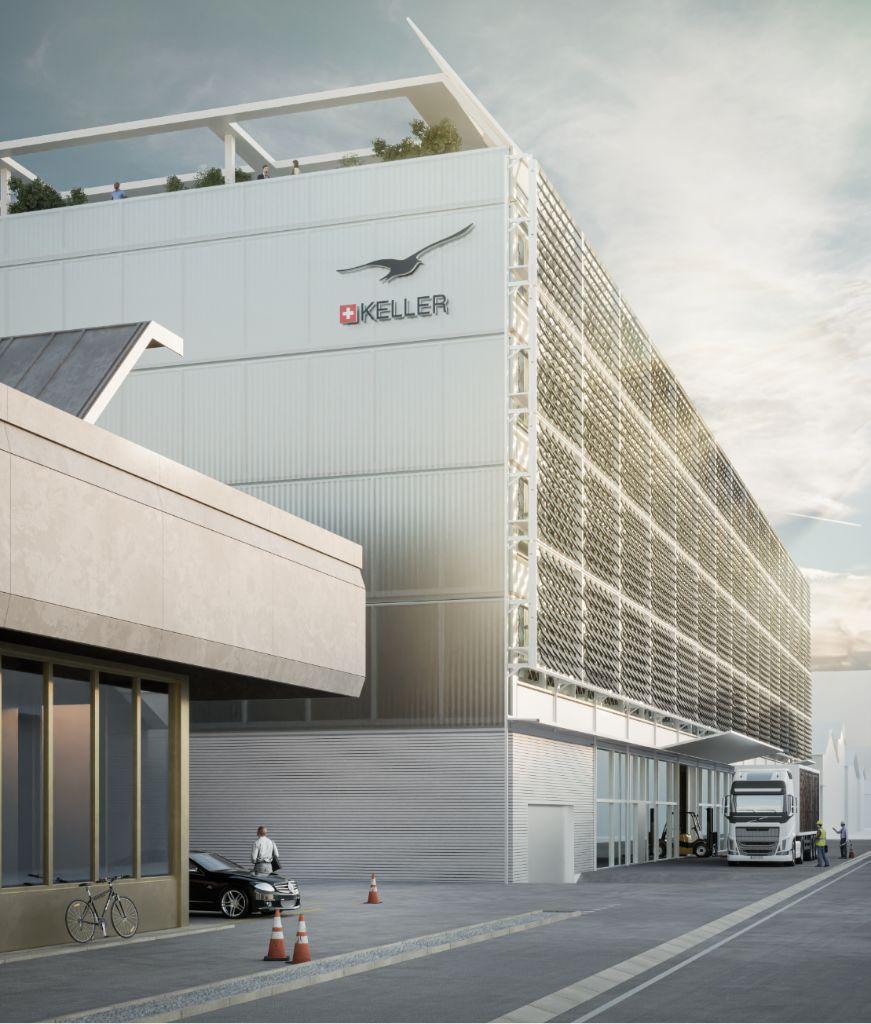
Location: Winterthur, Switzerland
Client: KELLER Druckmesstechnik AG
Building type: Industrial & Office
Project type: New construction
Energy standard: Minergie
Realisation: Q3 2025
Architects: Strut Architekten
Solskin
Scope: 1’300 m2
Units: 40
Orientation: South facade
Functionality
Renewable electricity generation
Directly at the Eulachpark in Oberwinterthur, the SKKG and Terresta are developing the campo area. A place for work, life and culture is being created here - a place for the extraordinary collection, for offices and workshops as well as for innovative trade and a diverse range of housingand a meeting point for the quarter.
The area for PV systems: 5,000 m2. PV systems are proposed on the roofs, on the facades and as awnings over the terraces.
The project «Winti is on fire!» is a commitment to sustainability, and sustainability is the identity of the project, the compass for all content and structural decisions.

ARGE Studio Burkhardt und Lucas Michael Architektur, Zürich mit EDER Landschaftsarchitekten, Opfikon
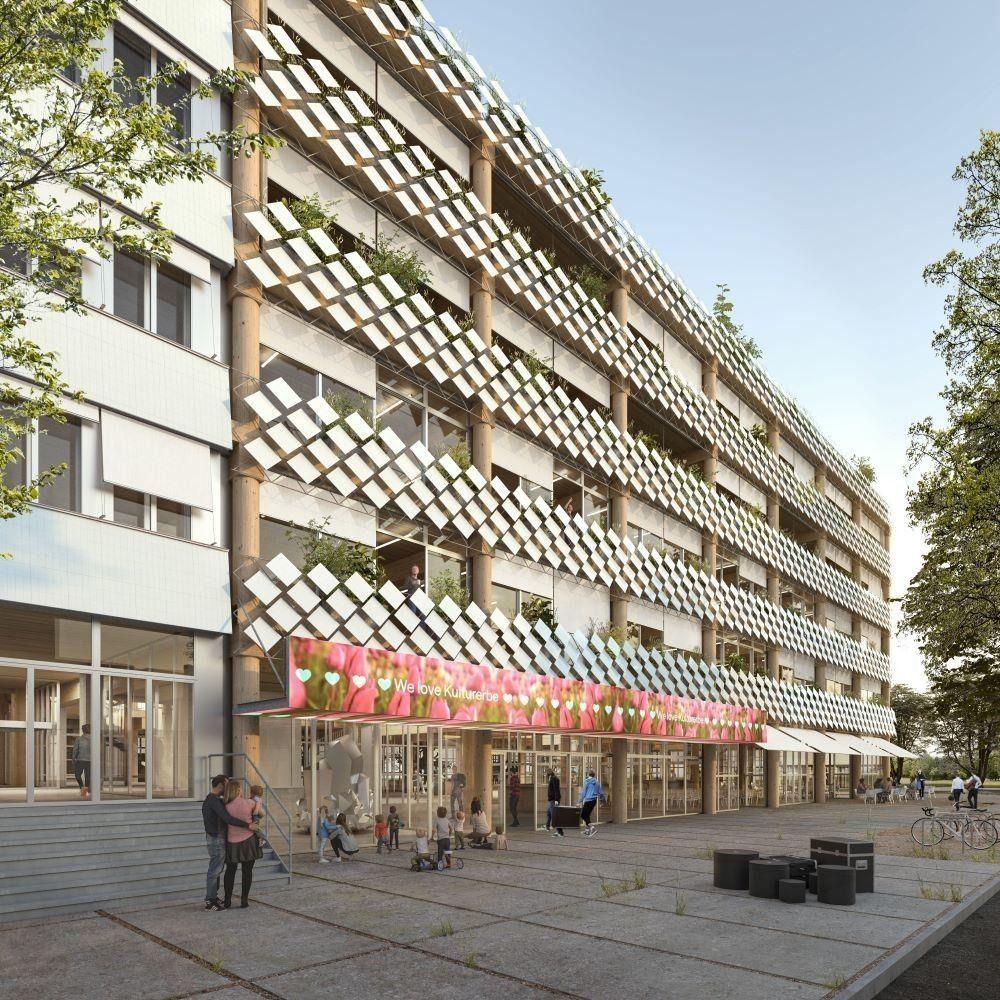
Design: © ARGE Studio Burkhardt und Lucas Michael Architektur, Zürich mit EDER Landschaftsarchitekten, Opfikon
Visualisation: © maars architektur visualisierungen
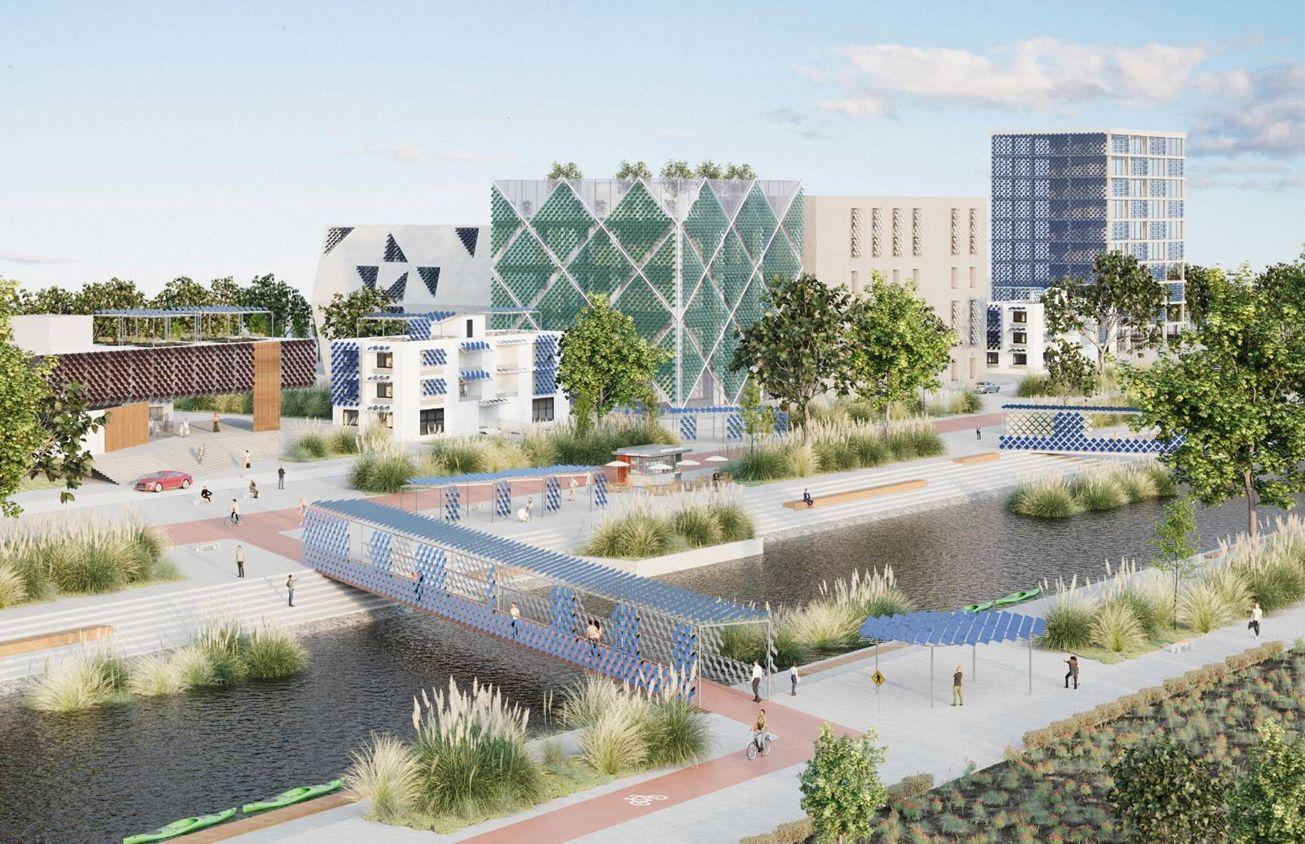
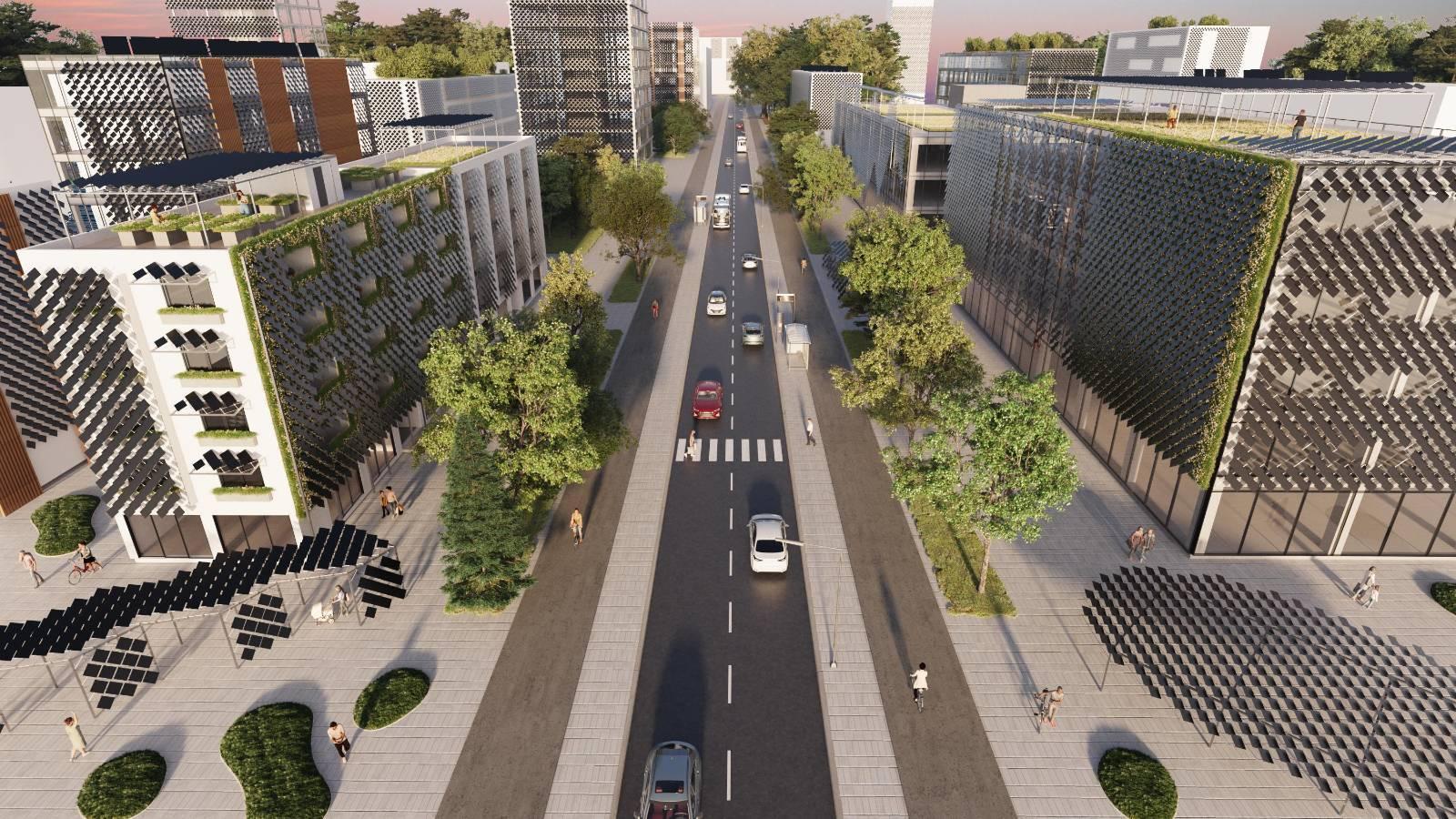
Intelligently regulating the absorption of solar heat gains by the thermal mass of buildings to actively control the city climate.


Reduced urban heat islands Improved citizens health





“
“... Solskin allows designers to merge the technicality of solar PV technology with the aesthetic of sustainable architectural design. It is probably, the flexibility of ASF-enabled occupant control that makes this innovative customizable system ingeniously unmatched. ”
Daniel Attoye
Dr.Sc; Dipl. Eng. Arch. Innovation & BIPV Consultant
Abu Dhabi, United Arab Emirates

… Such an excellent solution significantly raises the value of the building envelope for the sustainability movement.”
Lau Siu-Kit Lau
Prof. Dr.Sc. National University of Singapore, Singapore


“The sophisticated yet simple design of Solskin technology reminds me of the primary role of a facade in protecting against noise, heat and cold. However, this is a modern and sustainable way that adjusts through movement to achieve the best result.“
Nala Taleb
Dipl Eng. Arch.
SympaHaus AG, Lucerne, Switzerland

“ The Solskin facade can easily blend into the building form and facade envelope of residential buildings and subtly accentuate them.”
Fathbardha Neuredini
Dipl. Eng. Arch.
Architect, Owner and CEO
FHN Planung+Architektur GmbH, Switzerland

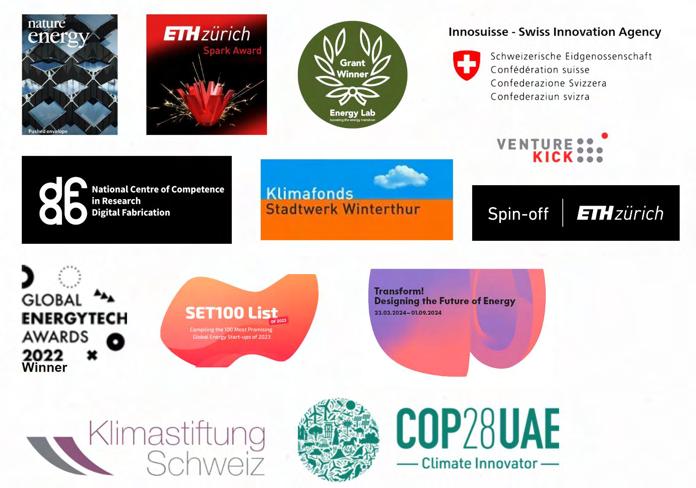
patent application (exclusive ETH license)

CHF in soft funds

patents (CH + EU)

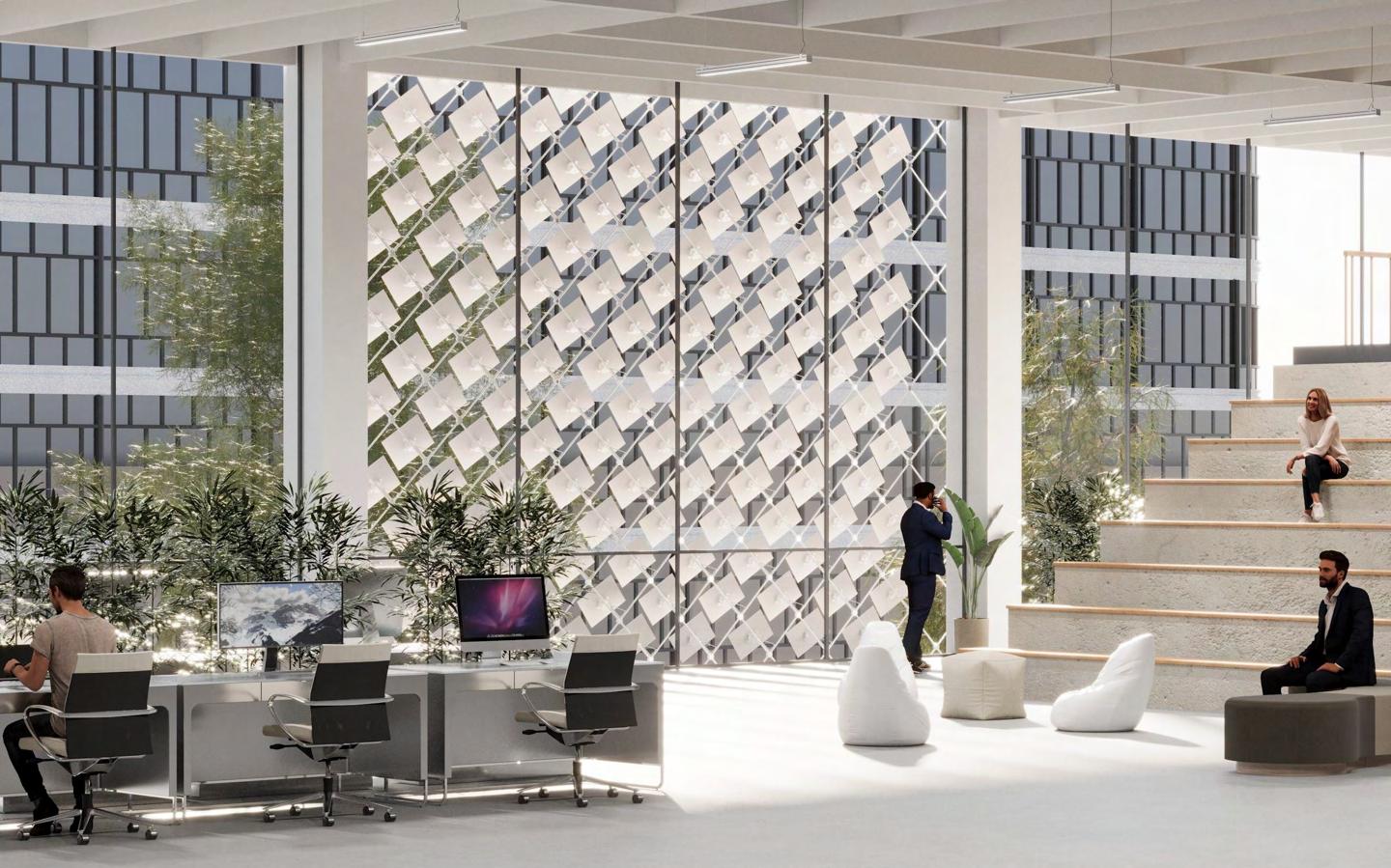



Design flexibility & multifunctionality for aesthetic excellence & high performance

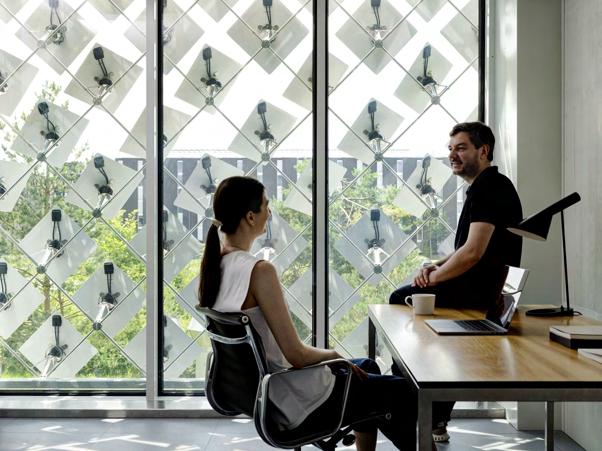
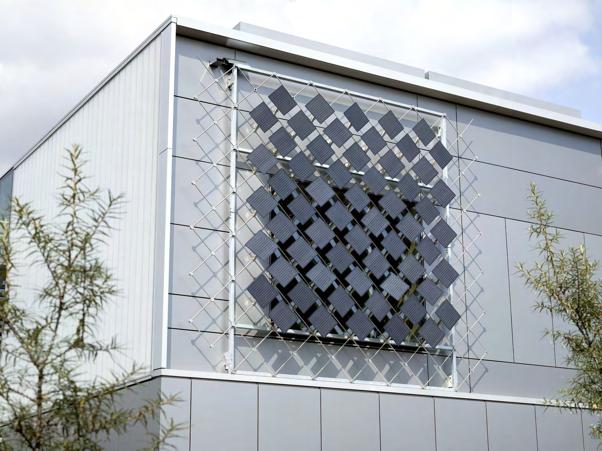
Watch latest showcase: Excellence and Elegance - Solskin, fully industrialized Demonstration at ZCBS





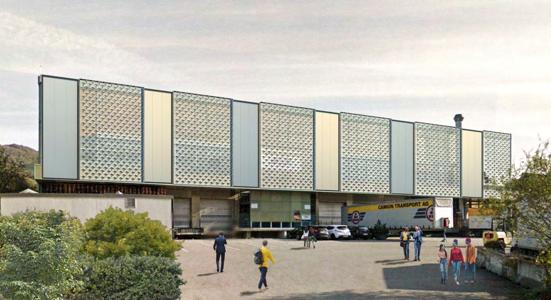
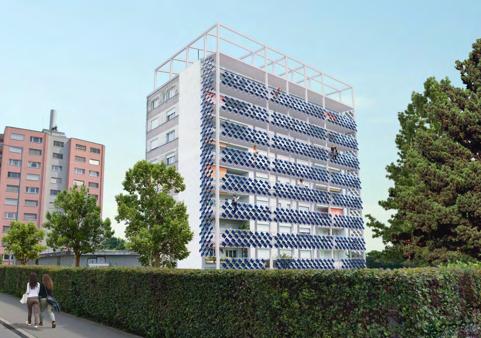



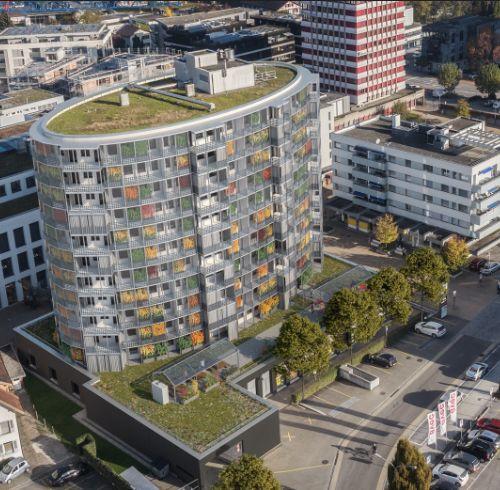
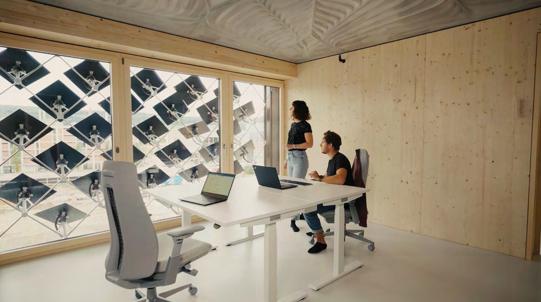
The ideal Solskin system for non opaque urban surfaces, designed for the best urban comfort and sustainable living.
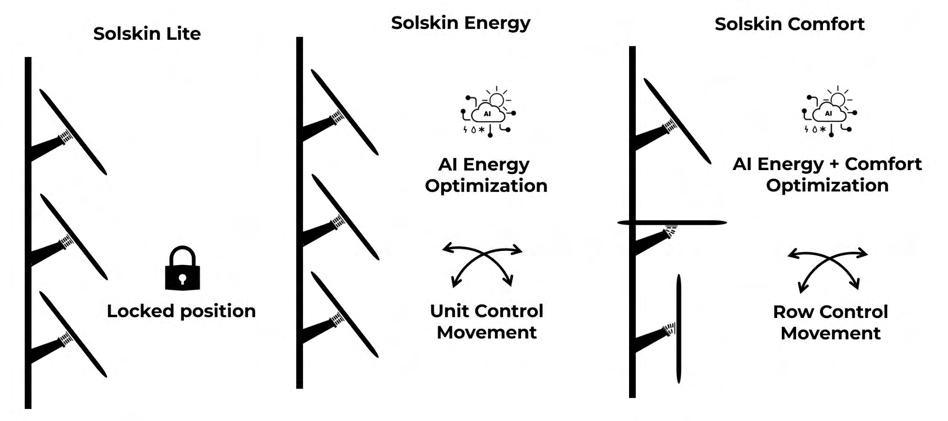

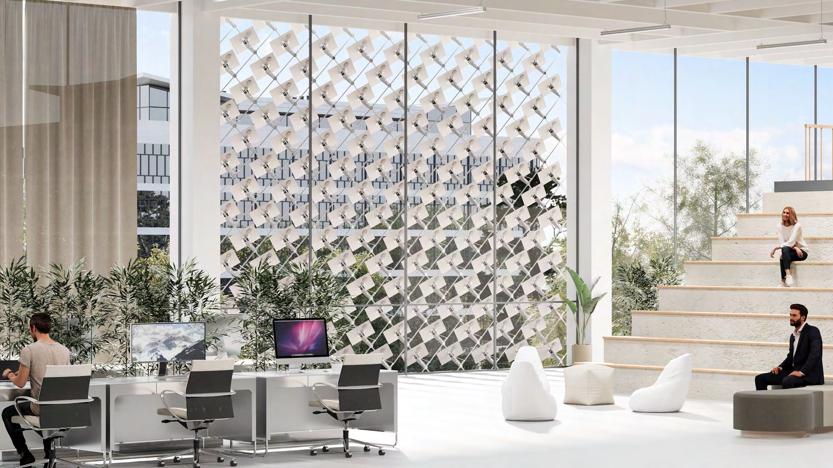
The ideal Solskin system for opaque urban surfaces. Optimized for sustainable energy.



Our most affordable system, for static shading and airy aesthetics. Pre-oriented for a good energy yield.



Combined shading and BIPV
High modularity
Custom & Prefabricated
Integration on glazed / unglazed surfaces

Free unit shape
Low weight

Single panel size
Airy appearance
Panel customisation (color, shape, material)
Dynamic aesthetics
New and existing buildings
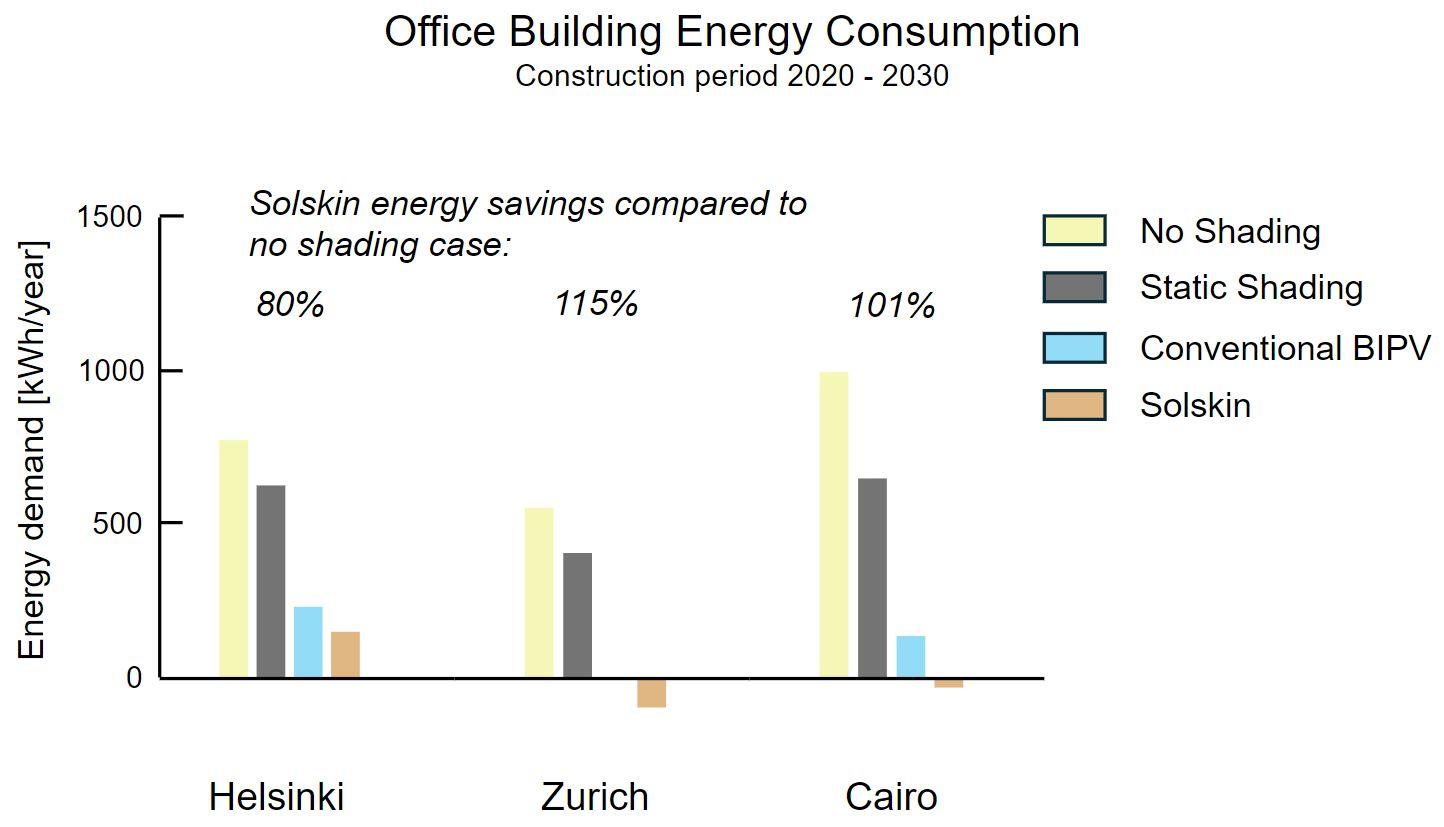

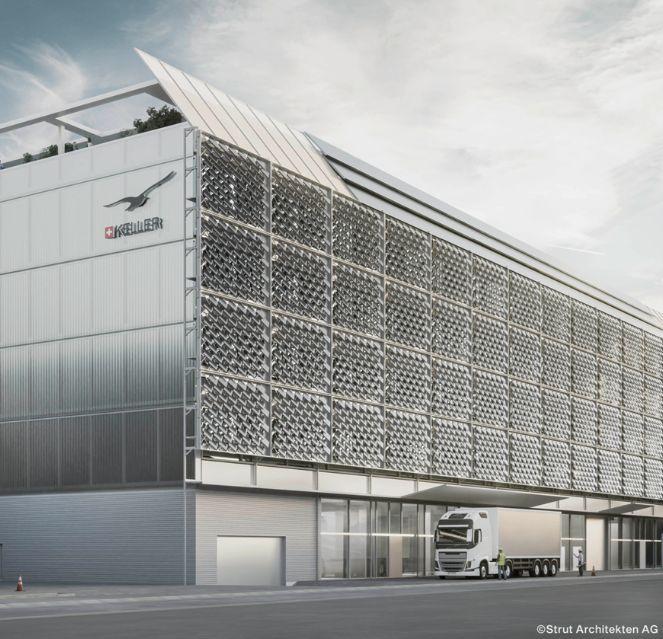
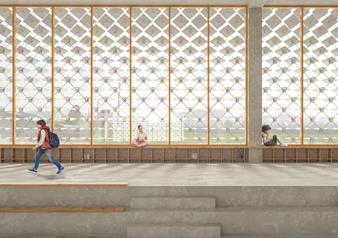
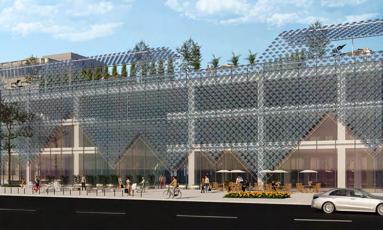
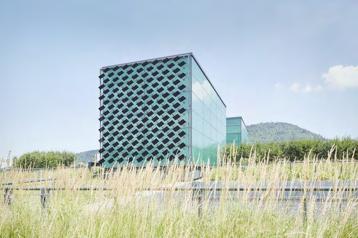
the smart climate-adaptive skin for truly intelligent and sustainable buildings
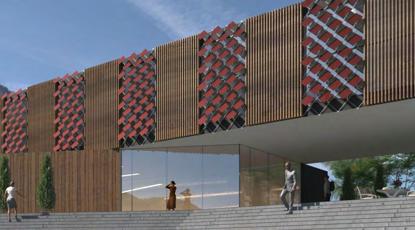
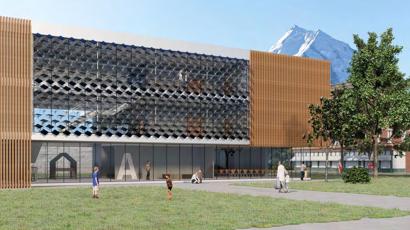



Solskin Skylight
the smart climate-adaptive skin for truly intelligent and sustainable buildings - adapted for skylights
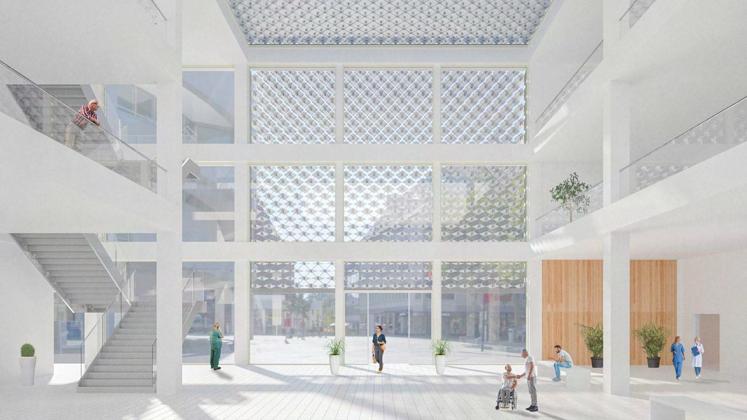

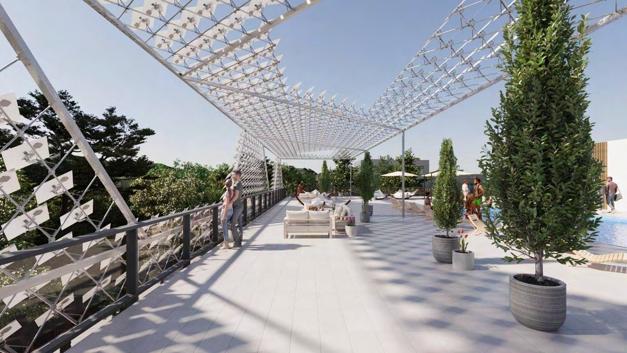
bespoke smart pergola and eave designs for roofs, parks and forecourts
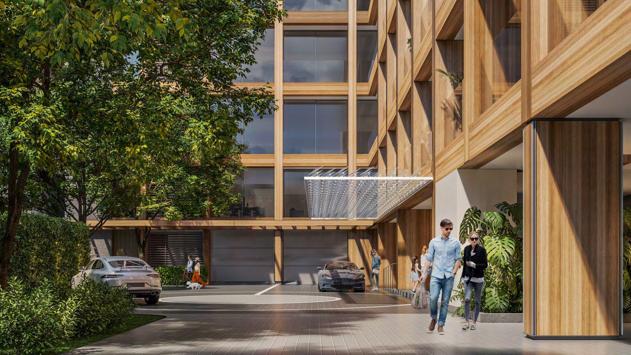
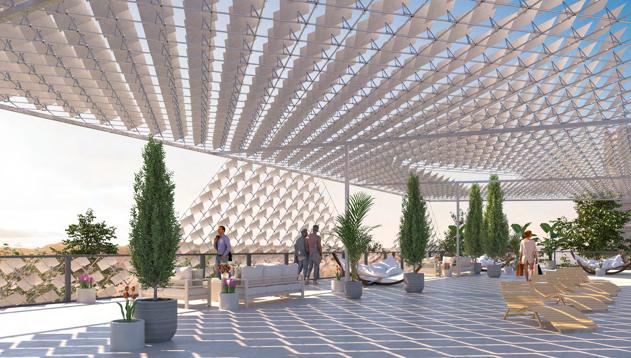



optional with Solskin side elements or green walls