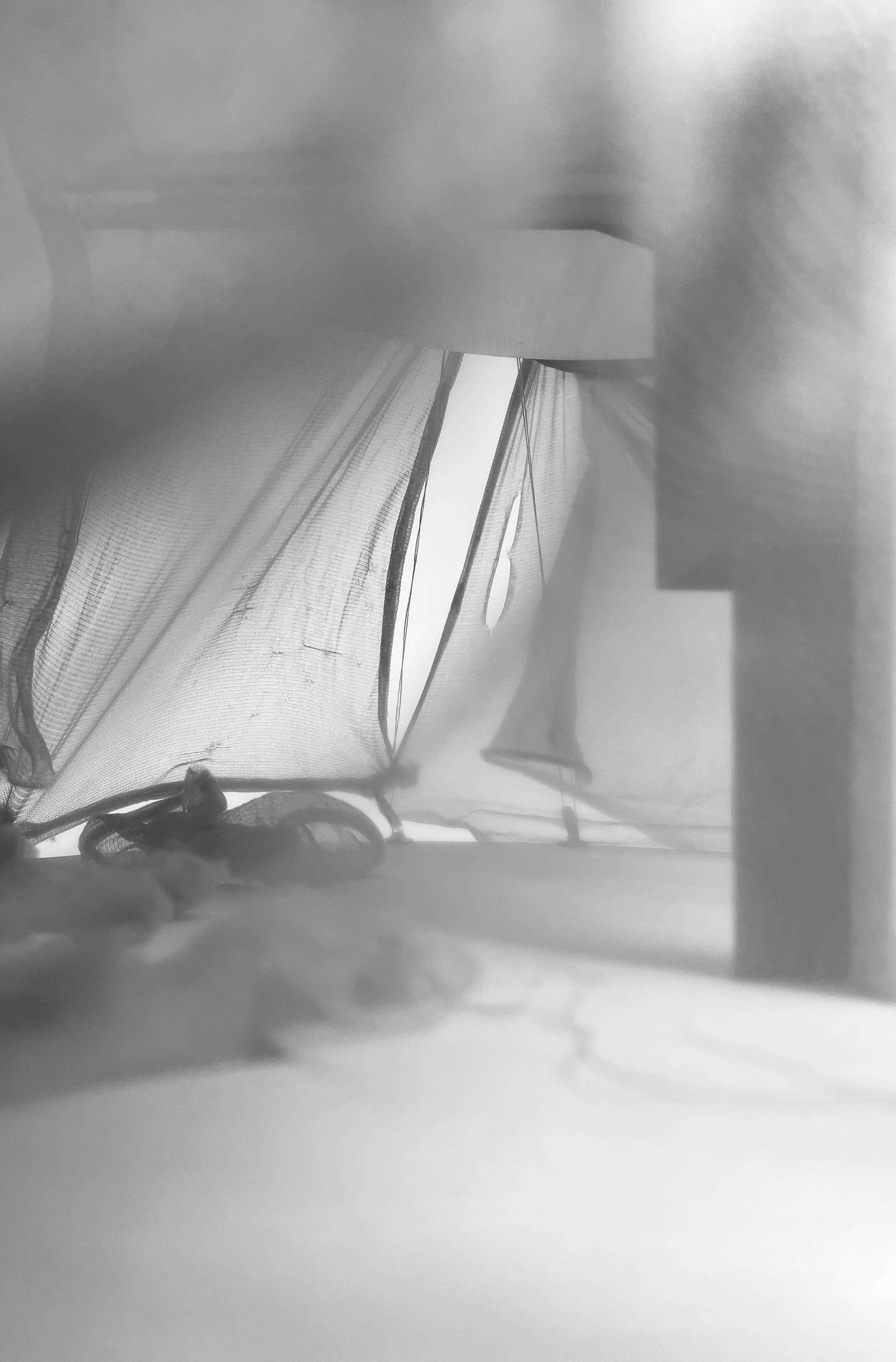

PORTFOLIO
ZUZANNA SZCZERBAK
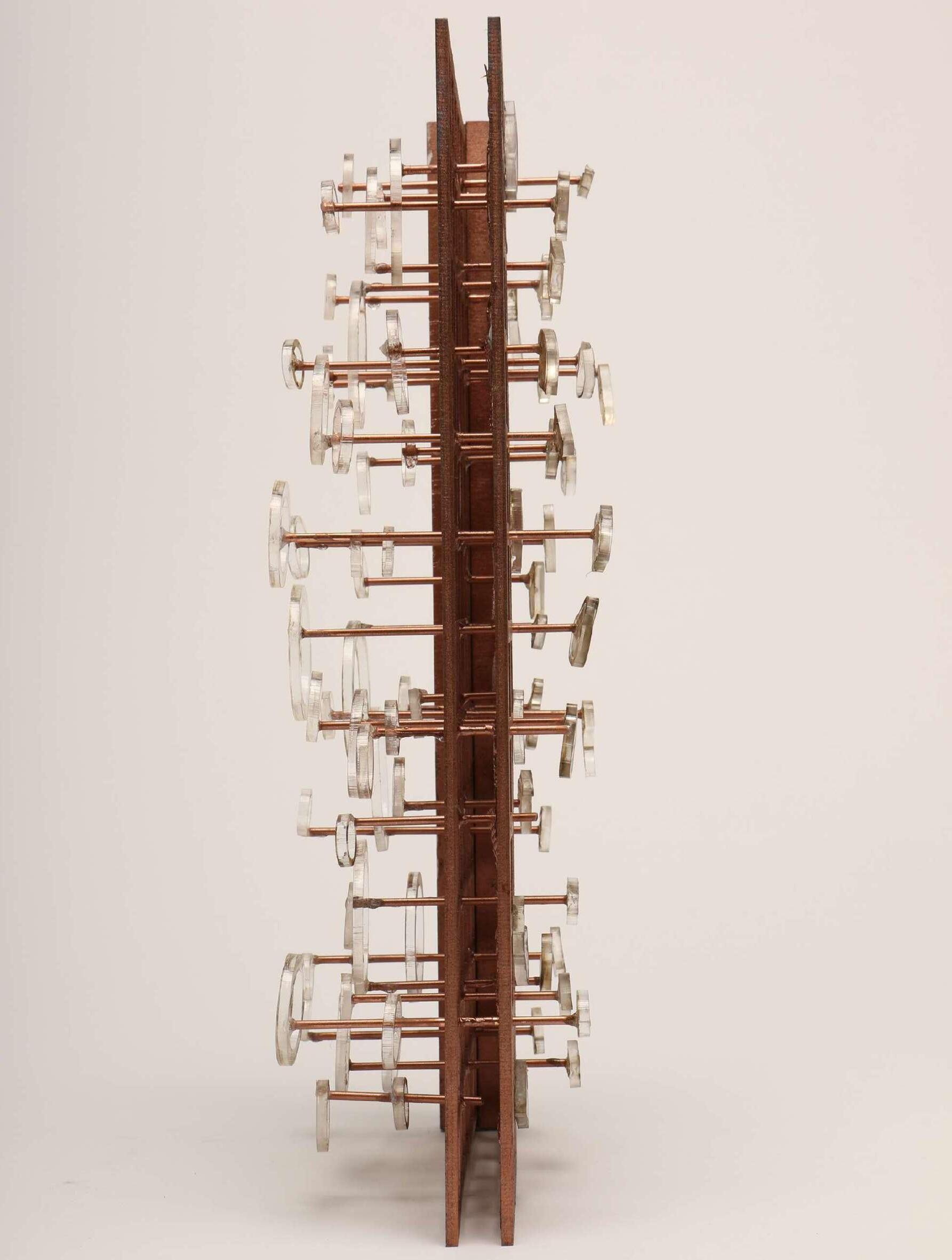

ANGEL OF SILVERDALE
UNIVERITY OF GREENWICH | YEAR 2 FINAL PROJECT
PROJECT
LOCATION: SILVAERDALE, UNITED KINGDOM
APRIL 2022

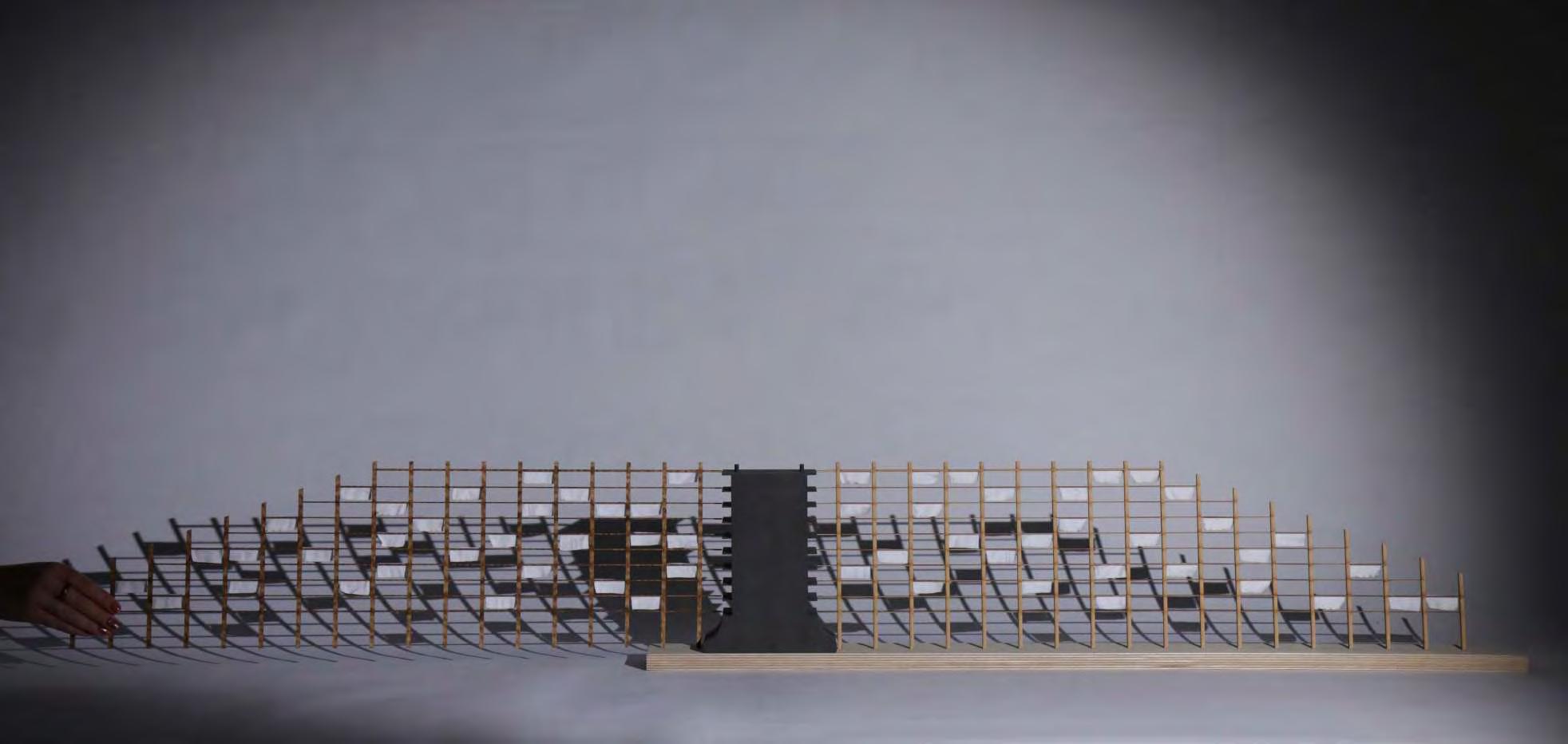







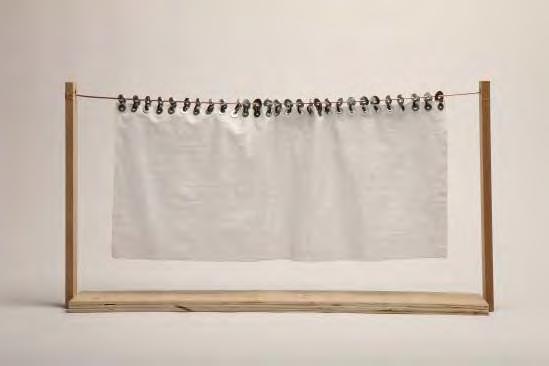

Line-dried fabric model
Washing and Hanging Sheets Laboratories
Bakery







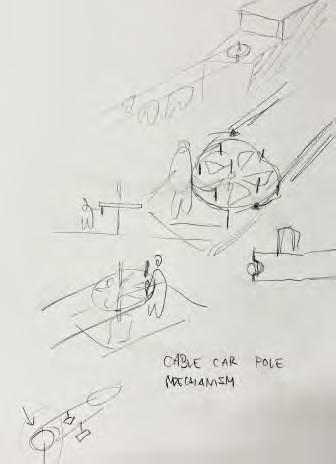
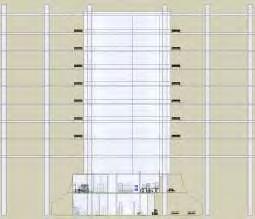






KRZYSZTOF PENDERECKI MUSIC ACADEMY
BOGUMIŁ KIDZIAK ARCHITECTS | SARP COMPETITION FOR THE BEST ARCHITECTURAL AND URBAN SOLUTION
PROJECT LOCATION: CRACOW, POLAND 06.2022 - 07.2022

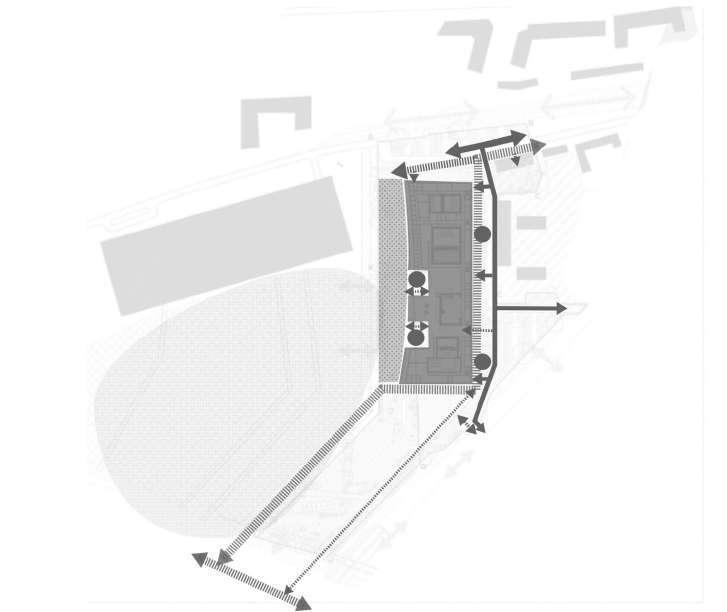
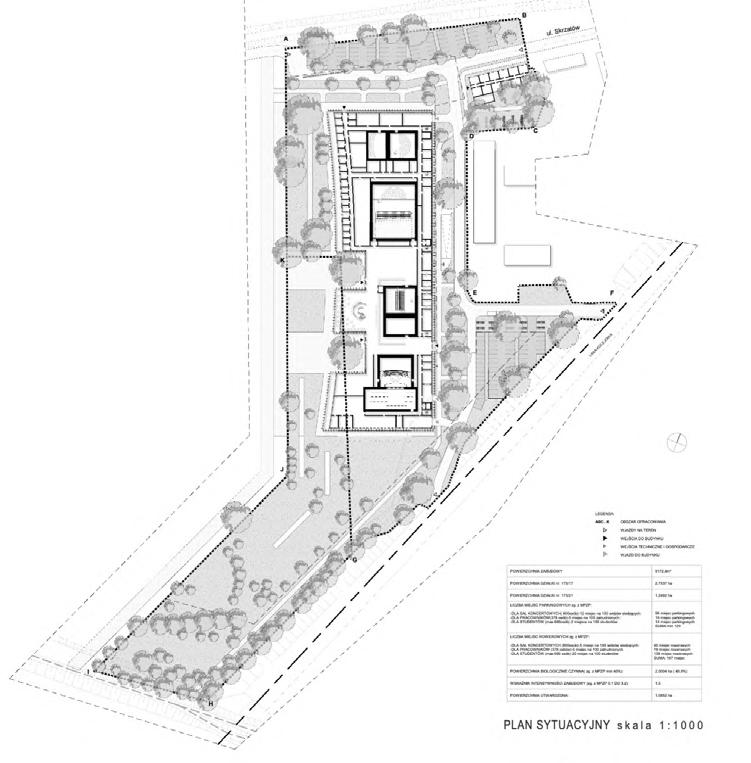



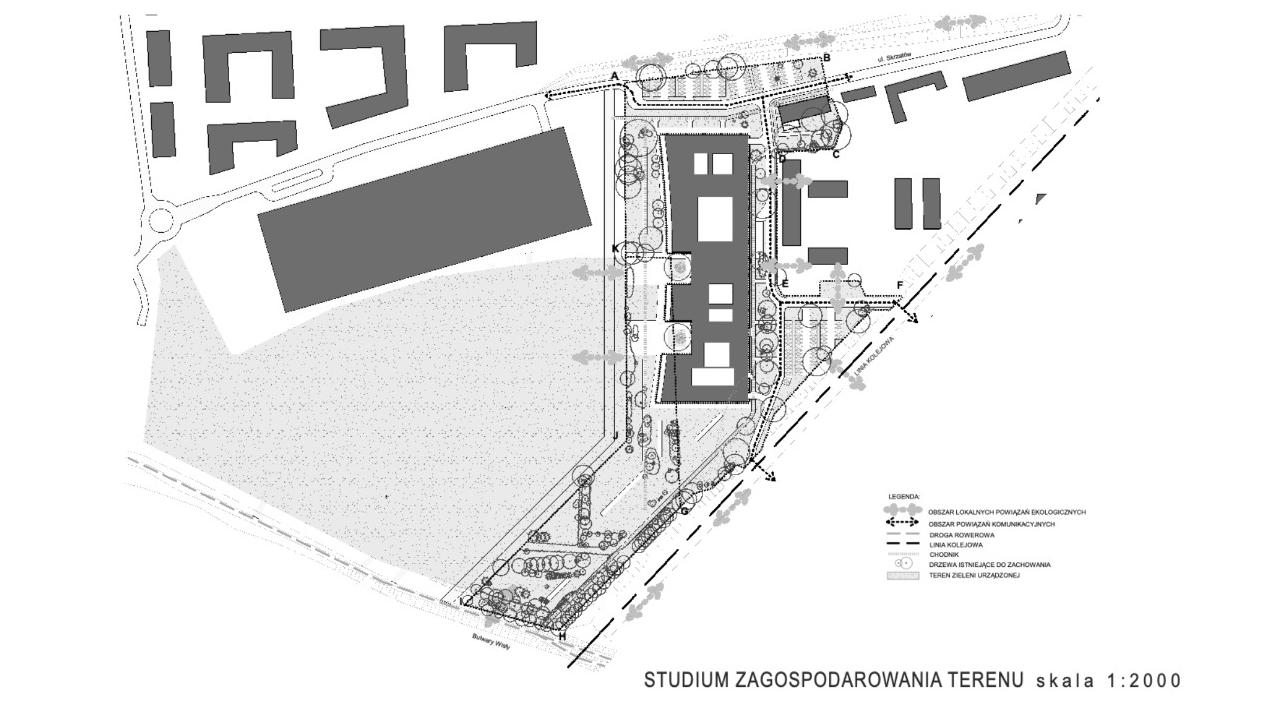
URBAN CONCEPT





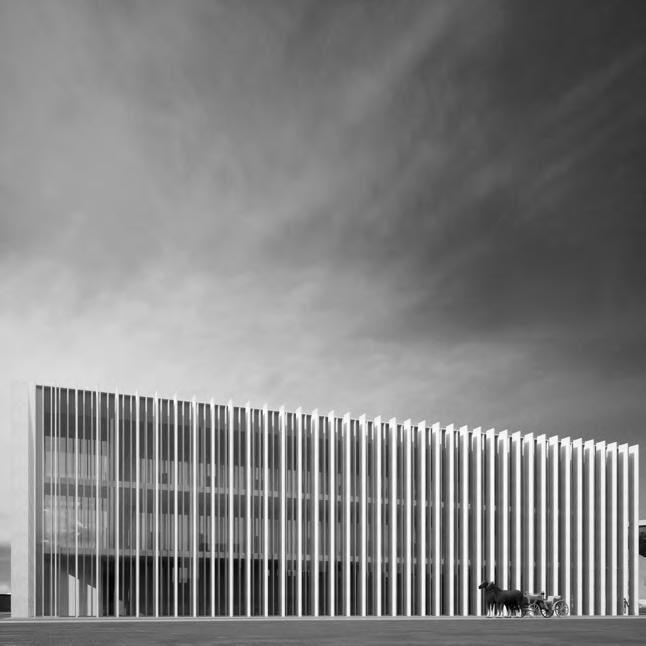



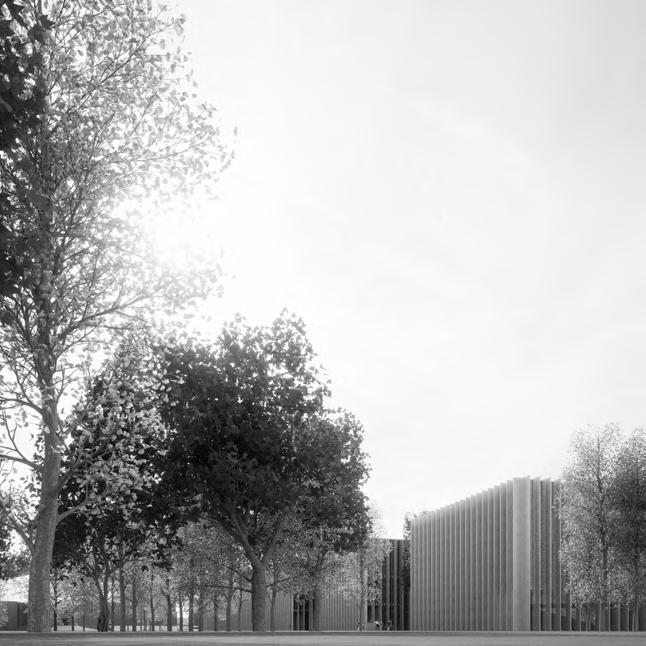





View from the North-East Side
View from the North-East Side
View from the North
Aerial view from the North-West Side
View of the Entrance Promenade
Aerial view during the day
Aerial view during in the night
Entrance Elevation: glazed façade with wooden sunshade
Aerial view from the North-West Side
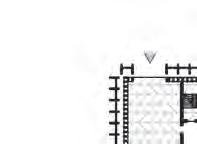





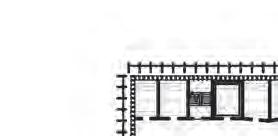

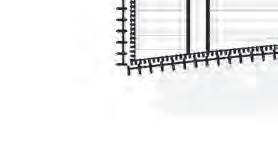
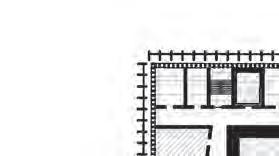








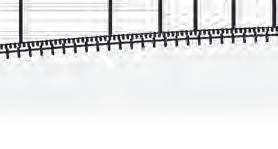





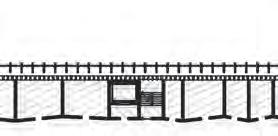











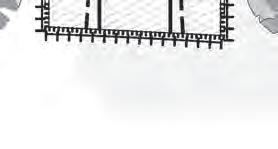

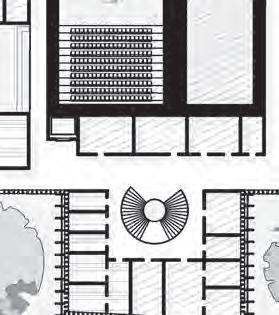
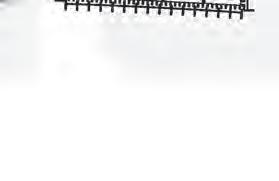

Legenda działu
03_ORKIESTRA CHÓR (645)


and Choir
04_WYDZIAŁ INSTRUMENTALNY 2400
06_WYDZIAŁ WOKALNO-AKTORSKI (885)
of Vocal and Acting
07_SALA KONCERTOWA (2240)

08_STUDIA NAGRAŃ (210) (OBOK SALI KONCERTO-WEJ)
09_AULA KAMERALNA Z ZAPLECZEM(320)
10_STREFA ĆWICZENIA (270)
12_BIBLIOTEKA (DO 700)
19_POMIESZCZENIA TECHNICZNE (160)

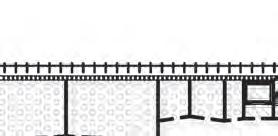






20_POZOSTAŁE POWIERZCHNIE (DO 6600)

Legenda działu



03_ORKIESTRA I CHÓR (645)
04_WYDZIAŁ INSTRUMENTALNY 2400

02_Wydział Twórczości, Interpretacji Edukacji Muzycznej (1823)


05_KATEDRA (WYDZIAŁ) JAZZU (320)
of Vocal and Acting
06_WYDZIAŁ WOKALNO-AKTORSKI (885)
07_SALA KONCERTOWA (2240)
09_AULA KAMERALNA Z ZAPLECZEM(320)
Hall with
15_ADMINISTRACJA I OBSŁUGA ORAZ DODATKOWE FUNKCJE(1105)
17_SAMORZĄD STUDENTÓW, DOKTORANTÓW (45)
20_POZOSTAŁE POWIERZCHNIE (DO 6600)

Legenda działu


and support and additional features Self-government of Students and Doctoral Students


03_ORKIESTRA CHÓR (645)
04_WYDZIAŁ INSTRUMENTALNY 2400

Areas Faculty of Creativity, Interpretation and Music Education Orchestra and Choir Instrumental Department Jazz Department

02_Wydział Twórczości, Interpretacji i Edukacji Muzycznej (1823)
05_KATEDRA (WYDZIAŁ) JAZZU (320)
06_WYDZIAŁ WOKALNO-AKTORSKI (885)
Faculty of Vocal and Acting Concert hall
07_SALA KONCERTOWA (2240)


with facilities Foreign Language Team
09_AULA KAMERALNA Z ZAPLECZEM(320) 11_ZESPÓŁ JĘZYKÓW OBCYCH (170 )

DIAGRAMS DIVIDED INTO DEPARTMENTS ON INDIVIDUAL FLOORS.
14_WŁADZE UCZELNI(335)


Center for Documentation and Creativity of Krakow Composers University authorities
13_CENTRUM DOKUMENTACJI TWÓRCZOŚCI KOMPOZYTORÓW KRAKOWSKICH (50)

15_ADMINISTRACJA OBSŁUGA ORAZ DODATKOWE FUNKCJE(1105)
16_SENAT (DO 150)
20_POZOSTAŁE POWIERZCHNIE (DO 6600)

Administration and Service and additional features Senate Other Areas



FRAME OF SEDUCTION
UNIVERSITY OF GREENWICH |YEAR 3 T1 PROJECT
PROJECT LOCATION: CAN BE ASSEMBLED IN VARIOUS SITES
SEPTEMBER 2022



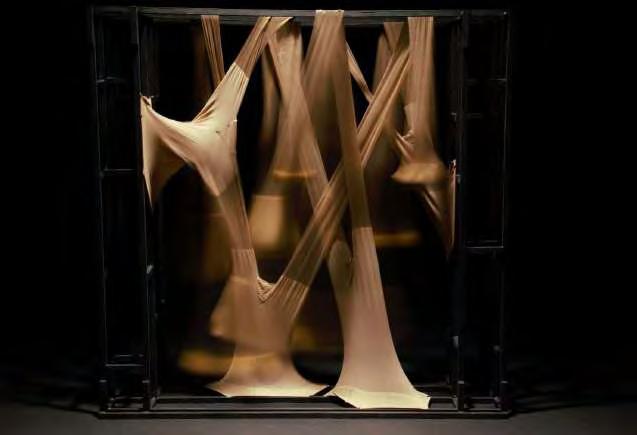




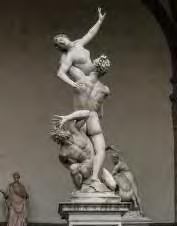

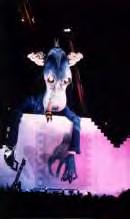
First Iteration - Firm, Sensual, Taut
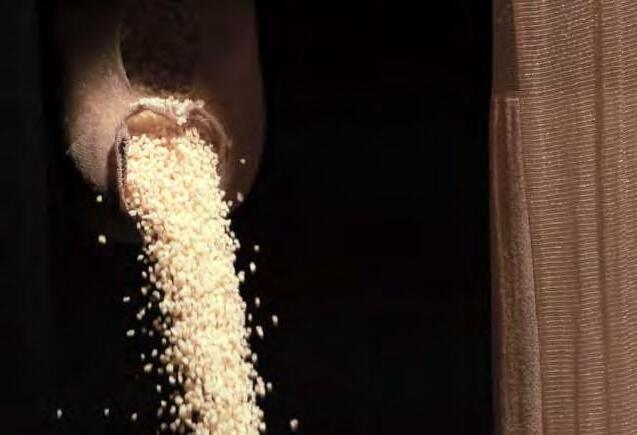
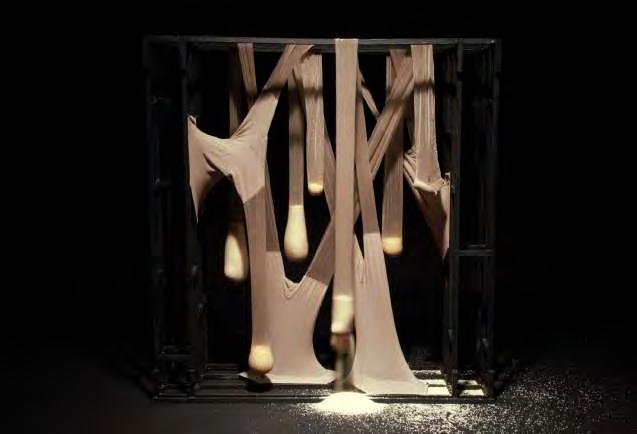
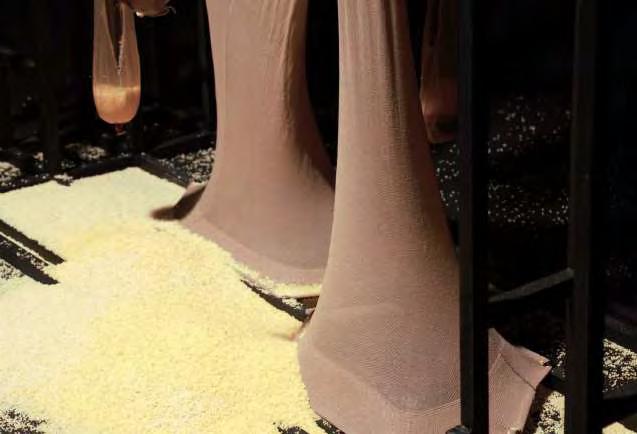



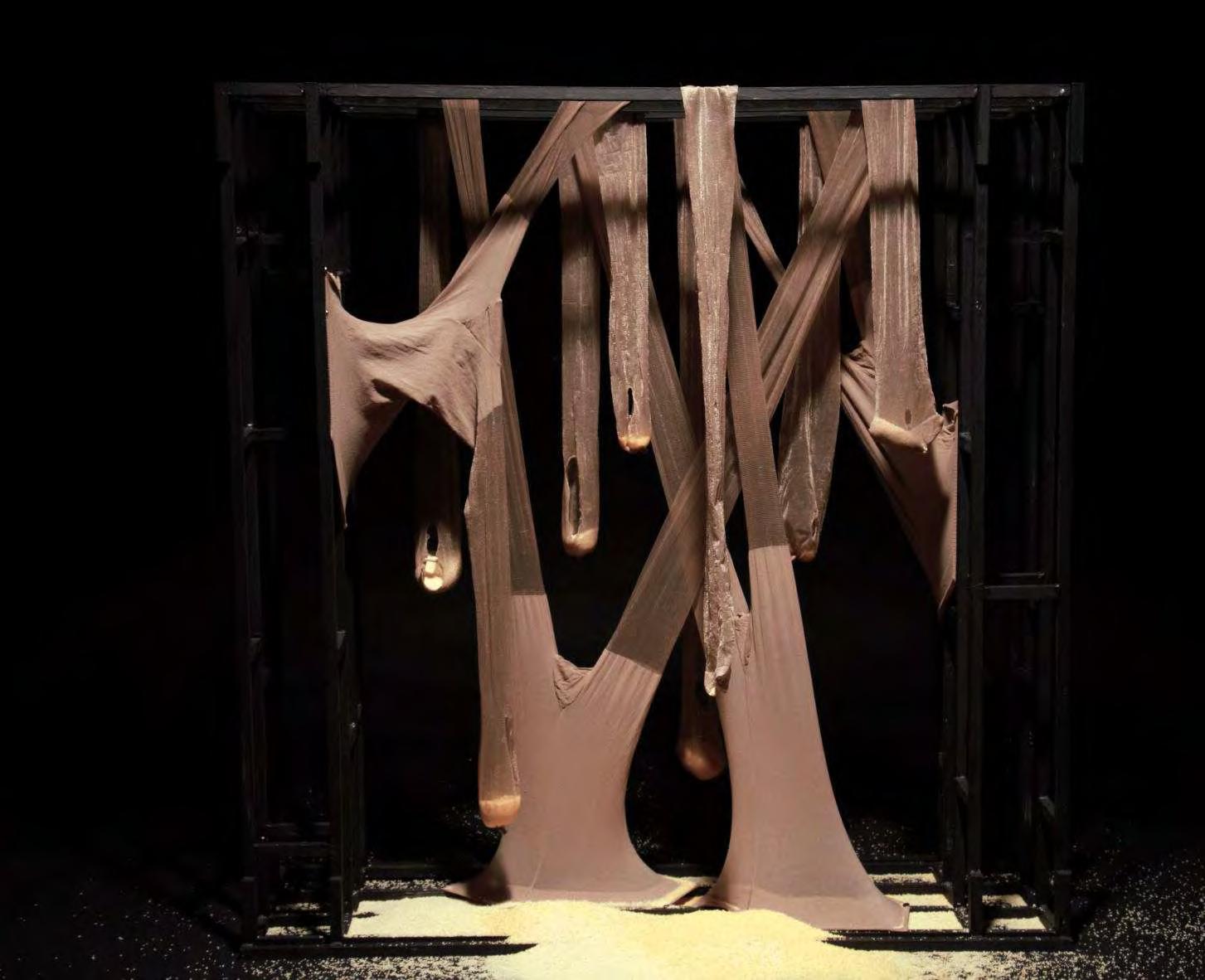

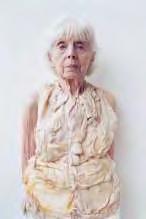
THE FRAME OF SKIN


Second Iteration - Sad, Saggy, Destroyed

CONCEPTUAL
COCOON OF CONSIDERATION
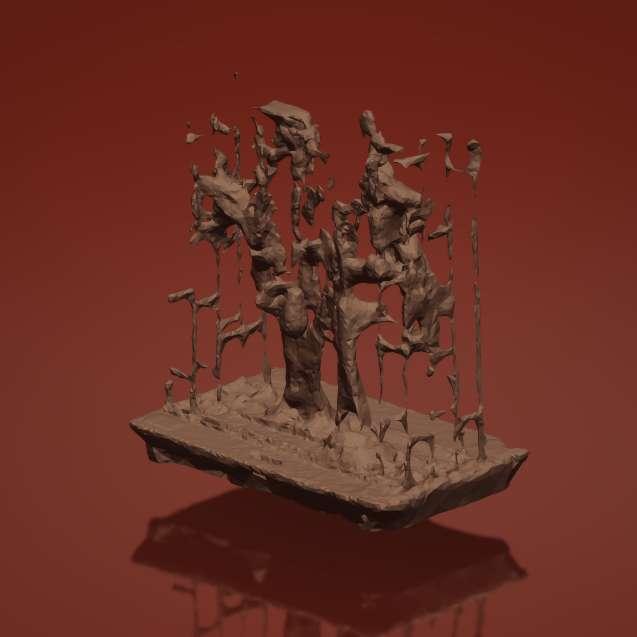








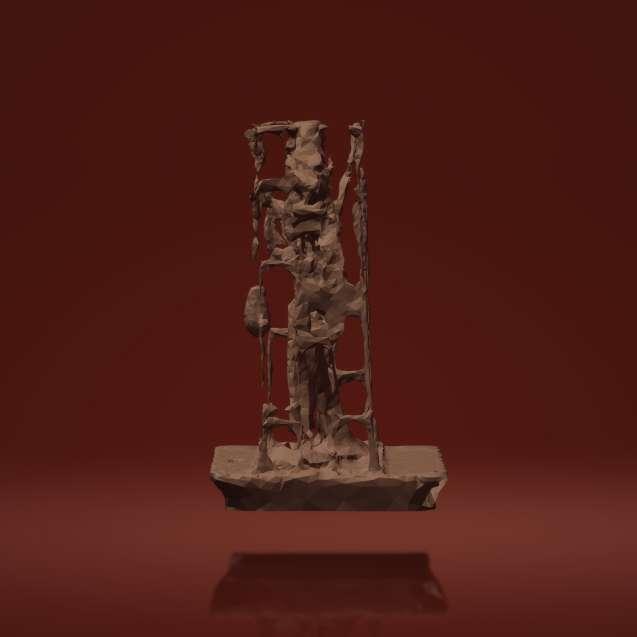
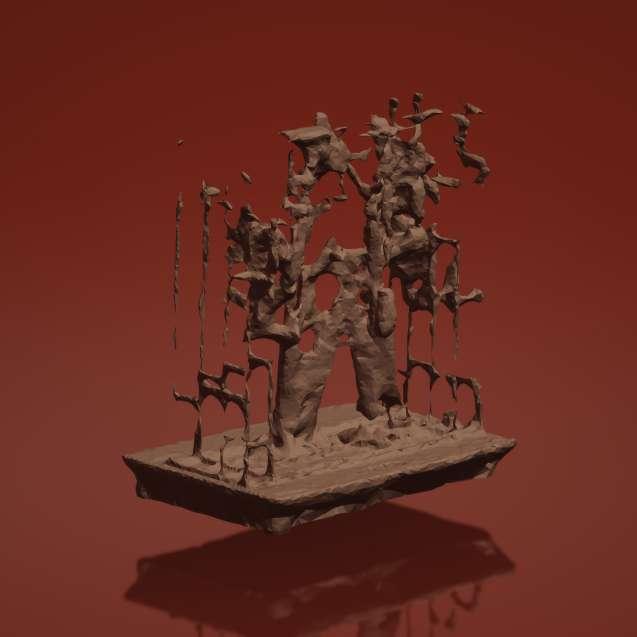
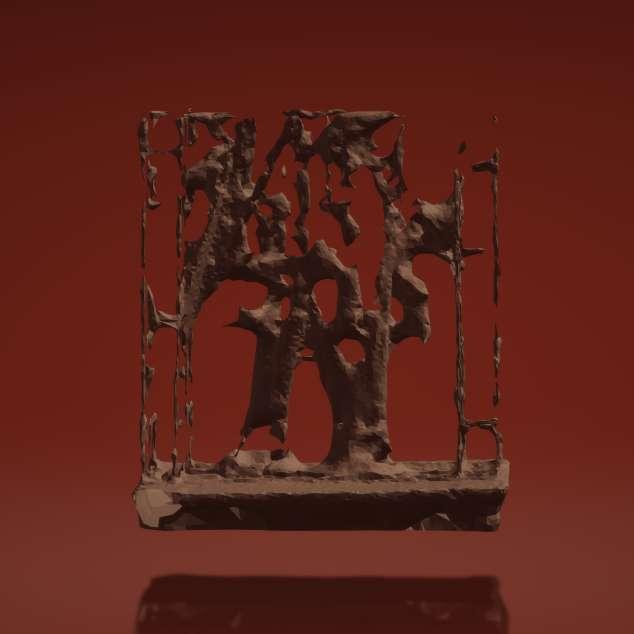


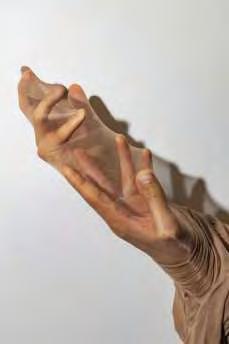
Third Iteration - Mad, Sinister, Luring
Experimenting with Nylon Fabric
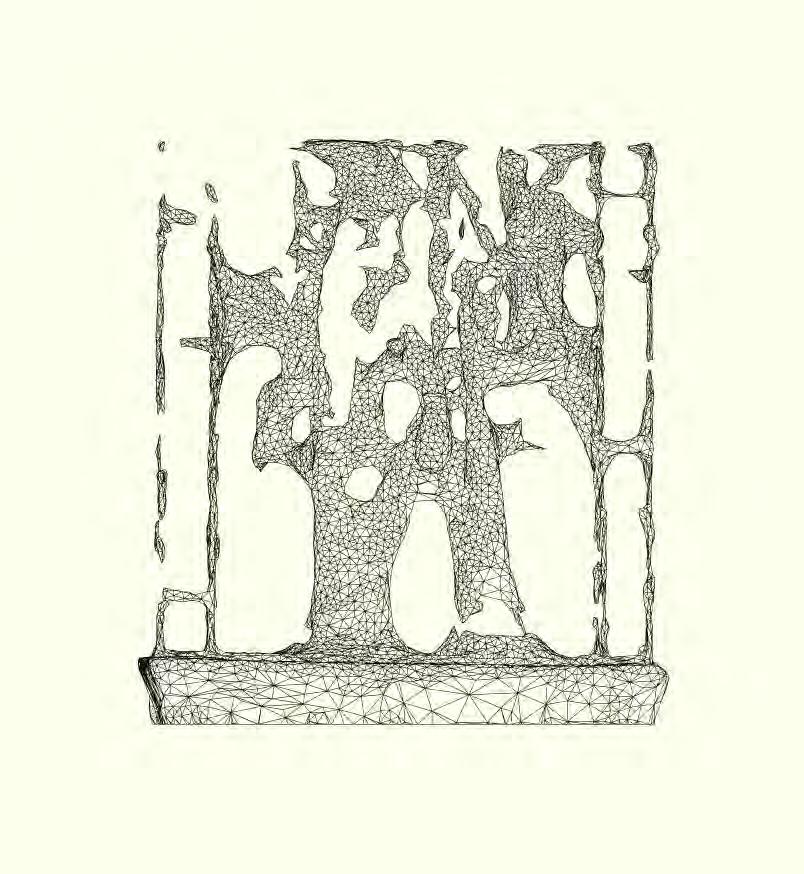




A SKELETON OR A LANDSCAPE?
DRAWINGS OF THE INSTALLATION
Front View, Scale 1:10
Back View, Scale 1:10
Left View, Scale 1:10
Right View, Scale 1:10
View from the top, Scale 1:5

THE SHRINE OF TRANQUILITY
UNIVERSITY OF GREENWICH |YEAR 3 T1 PROJECT
PROJECT LOCATION: CAN BE ASSEMBLED IN VARIOUS SITES
DECEMBER 2022

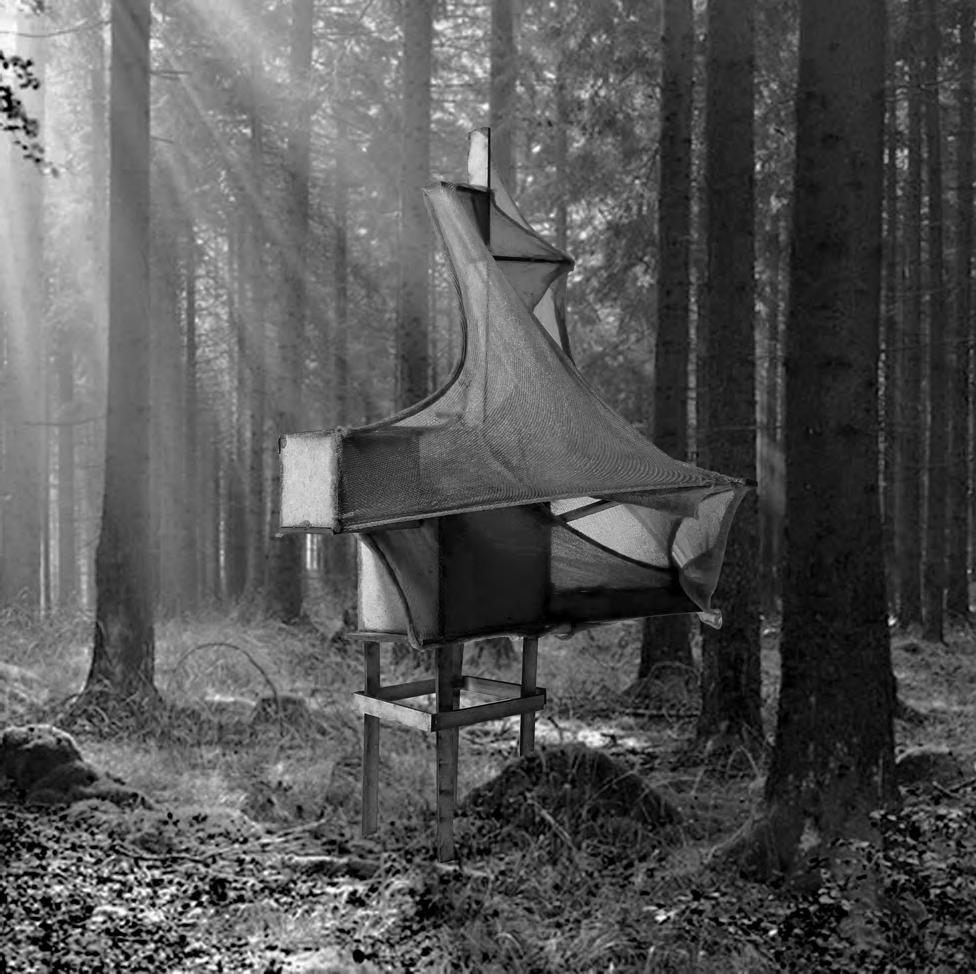


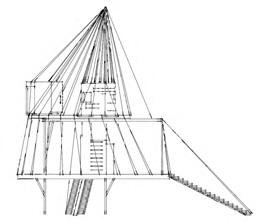





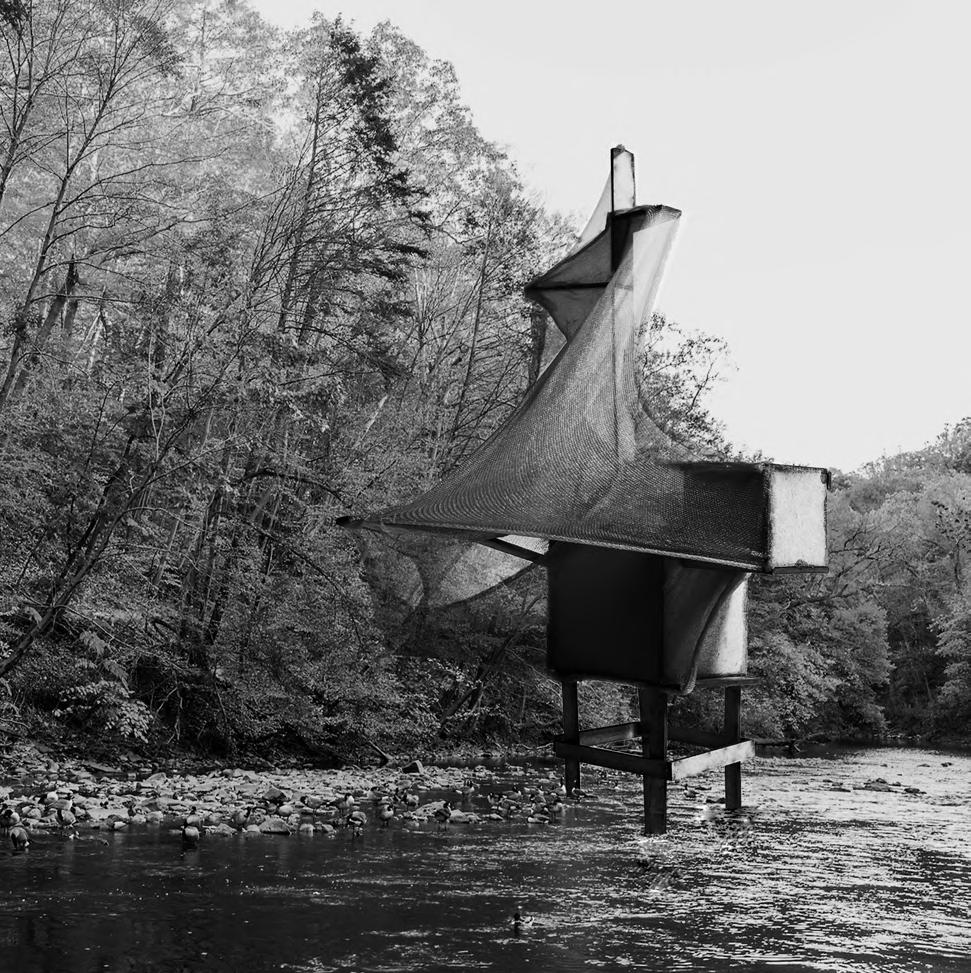



SOLITUDE AND SPACE
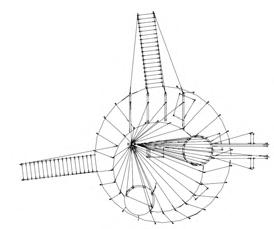







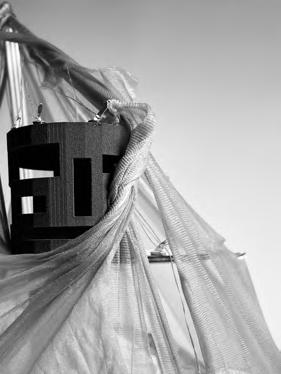







Positioning of the Section
THE SHRINE OF TRANQUILITY
SECTION REVEALING A RELATIONSHIP BETWEEN SPACES OF THE BUILDING AND CURTAIN WALLS



THE SHRINE OF TRANQUILITY
EXPLORATION OF FORMS

DISSERTATION JOURNEY
Conceptual Model of The Museum of Global Catastrophe
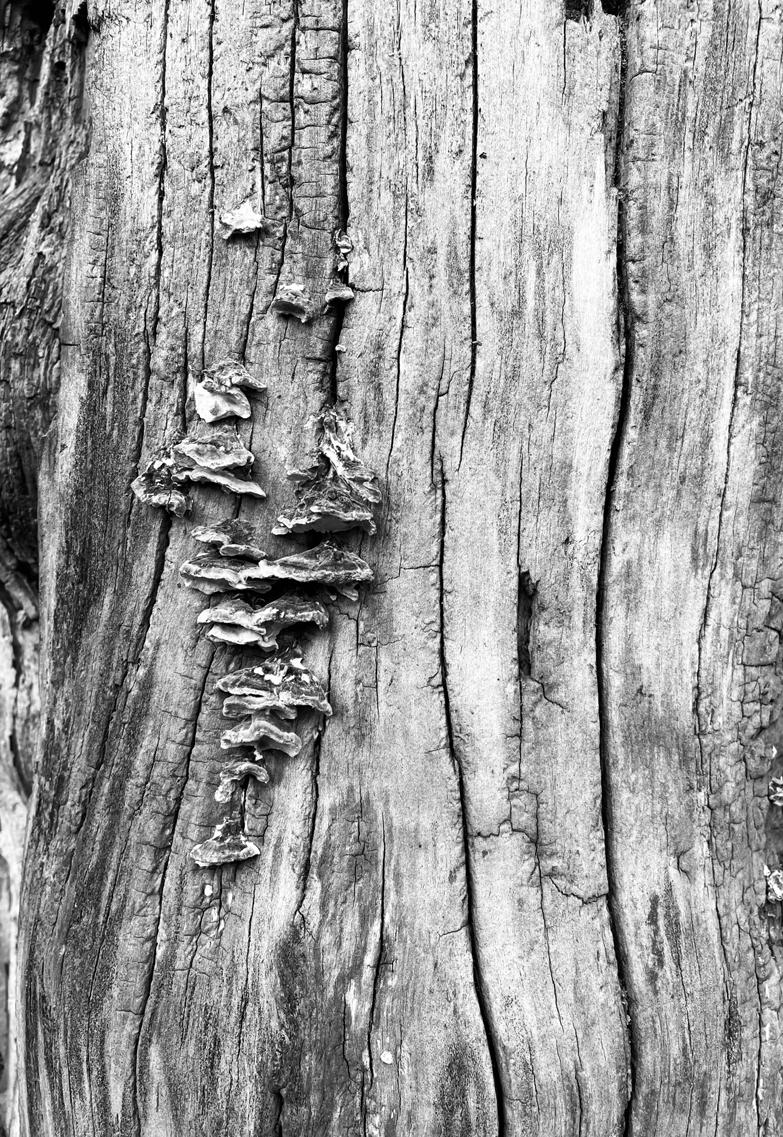
MUSEUM OF GLOBAL CATASTOPHE
CREATING MYCELIUM PANELS: THE POTENTIAL OF CONTROLLED DECAY IN SUSTAINABLE ARCHITECTURE
“The first rule of sustainability is to align with natural forces, or at least not try to defy them.”
- Paul Hawken
PROJECT TITLE: The Museum of Global Catastrophe
PROJECT LOCATION: Millwall, London
The focus of my portfolio revolves around the impact of fungal colonization on wood shaving and agricultural waste in context of sustainable building construction. It explores techniques of making fungi deliberately grow on pieces of timber, studies the usage of decaying materials in construction, and examines the properties of Mycelium panels made from decaying wood infected with fungi. The portfolio highlights the importance of sustainable practices in construction and how fungal-based bio-materials can be integrated into construction processes. The project shows how managing decay and intentional fungi growth in the context of sustainable building construction can be used in creating panels for internal, tree-like columns for the Museum of Global Catastrophe.



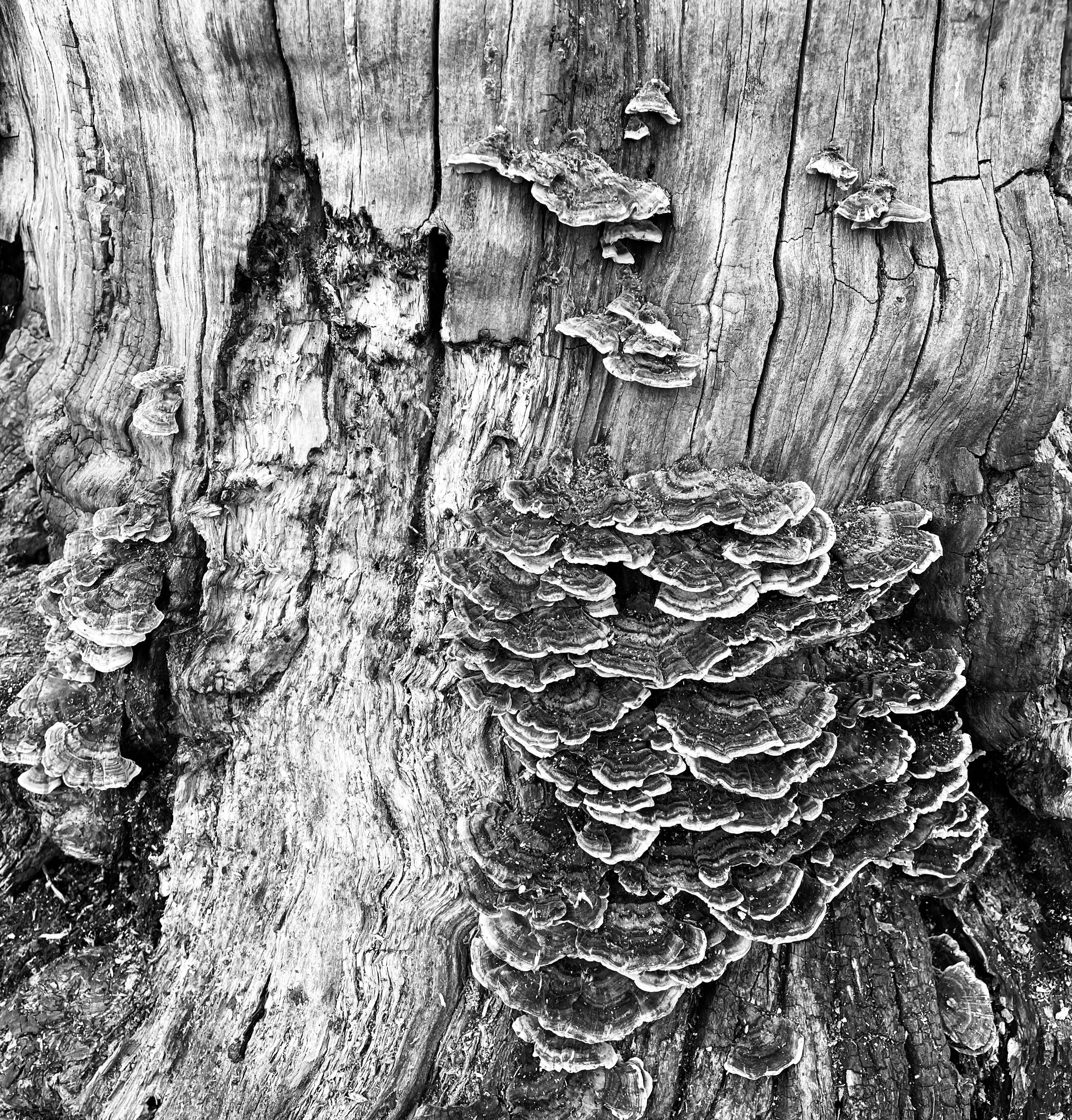
Fig. 1. Conceptual Sketches of The Museum of Global Catastrophe
Fig. 3. Wood compromised by the presence of fungus
Fig. 2. Conceptual Sketch of Columns Structure
FOCUS

2. INTRODUCTION
In recent years, there has been a growing interest in sustainable construction practices that use environmentally friendly materials and techniques. This portfolio is focused on one of such materials – wood. However, I decided to look at wood not as a pretty object, nor as an object of consumption, but as a subject in its own right (Ferrer, 2023). As a result, I became more aware that like any other living creature, wood grows, reveals soft spots and weaknesses, ages slowly and shows its wrinkles. And like humans, it vulnerable and can decay (Ferrer, 2023). I started to wonder – how construct architecture from what is not merely an object and not merely a material?
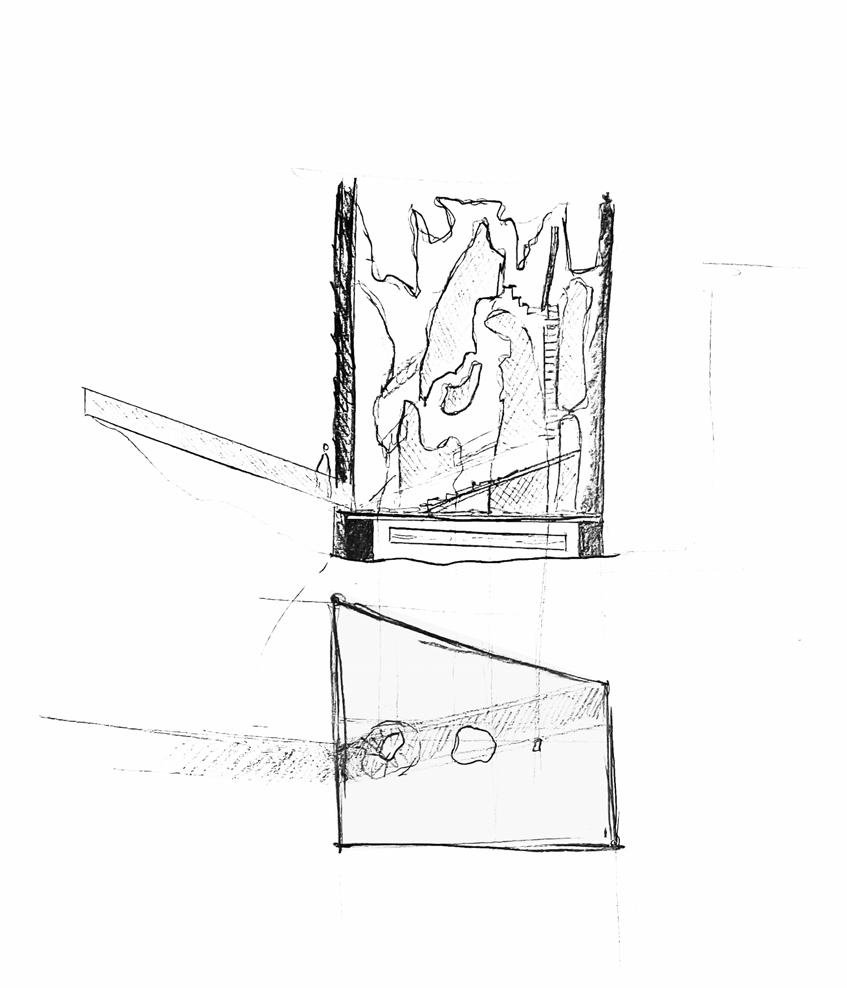
In consequence, my technical focus is a realistic picture of living Mycelium panel. It all started with contemplating wood as a widely used in construction, which choice by architects is often compromised by the presence of fungus. Only well preserved timber is commonly known as usable. Hence, I decided to purposely colonize wood with different types of fungi to investigate the fungal decay and implement fungi’s roots - Mycelium as an element in construction of The Museum of Global Catastrophe. The aim of this report is to examine the properties of wood infected with Mycelium, as well as to find a way to control wood’s decay. Last but not least, the report will also highlight the importance of sustainable practices in construction and how fungal-based bio-materials can be integrated into construction processes.

Fig. 6. A dead tree in advanced stage of decay located in the St. Alfege Park
Fig. 5. Conceptual Sketch of the Museum: Internal, Tree-Like, Decaying Columns

SITE
My project is taking place on the location of SS Great Eastern Launch Tramp located on sie Site.


KEY TECHNICAL QUESTIONS
• How to construct a sustainable, durable set of columns that are intentionally covered with fungi?
• How to encourage decay - how to make fungus grow deliberately on the pieces of timber?
• How do I manage having rotten panels in my construction, while ensuring the fungi don’t spread?
• How can the use of fungal-based bio-materials (e.g. mycelium) be integrated into construction processes of the Museum?
• How can the findings of this report be applied to the design and construction of Museum of Global Catastrophe with a focus on appropriate technology, environmental response, structure, use of materials, and types of construction techniques?
METHODOLOGY
• Assessment of the requirements and optimal conditions for fungi growth
• Breeding mycelium in order to examine it
• Meetings with a technical tutor
• Application of analysis from technical case studies
• Experimentation with physical models, including 3D model of the internal column
• A series of proposals to determine the most successful strategy in terms of sustainability, simplicity and functionality
• Creating a 1:4 panel prototype
Fig. 7. The Site
Fig. 8. The Site

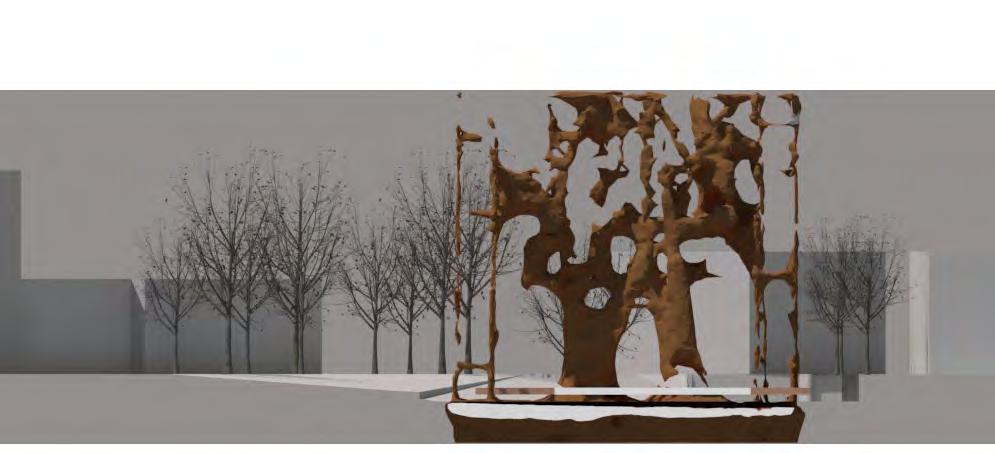














Analysis of robotic arm movements: Experimental Sketches of the Flax Fibre structure applied in the columns design:
Step A: The robot hooks the fibre into the supportive nails
Step B: The robot is programmed to follow a specific path inspired by patterns seen in nature
Step C: The robot creates elements of the pavilion that are later put together
4. DESIGN PROPOSAL OVERVIEW
The construction industry has a significant impact on the environment, and the use of unsustainable practices in construction can lead to long-term environmental damage. Following this statement, I created the Museum of Global Catastrophe - a building picturing an experience of a world where civilization has collapsed due to global warming.
The main inspiration is the installation I made called Frame of Seduction and Skin, which tells a story of decay and age.
The building is a symbol of warning and preservation - a place that shares awareness by providing experiences of how a pessimistic world after global catastrophe could look like. In the Museum of Global Catastrophe a visitor faces experiences of a world where the remaining population is left to survive in a harsh, barren landscape with limited resources and dangerous conditions. Heat waves, warming oceans, melting glaciers and rising sea levels affect ways of living.
The museum rests on a core and shell construction, where the core takes form of a large tree-like columns. The initial design idea for the columns structure was inspired by my term-1 installation. I am keen on producing a set of models presenting column construction, with main focus on managing having




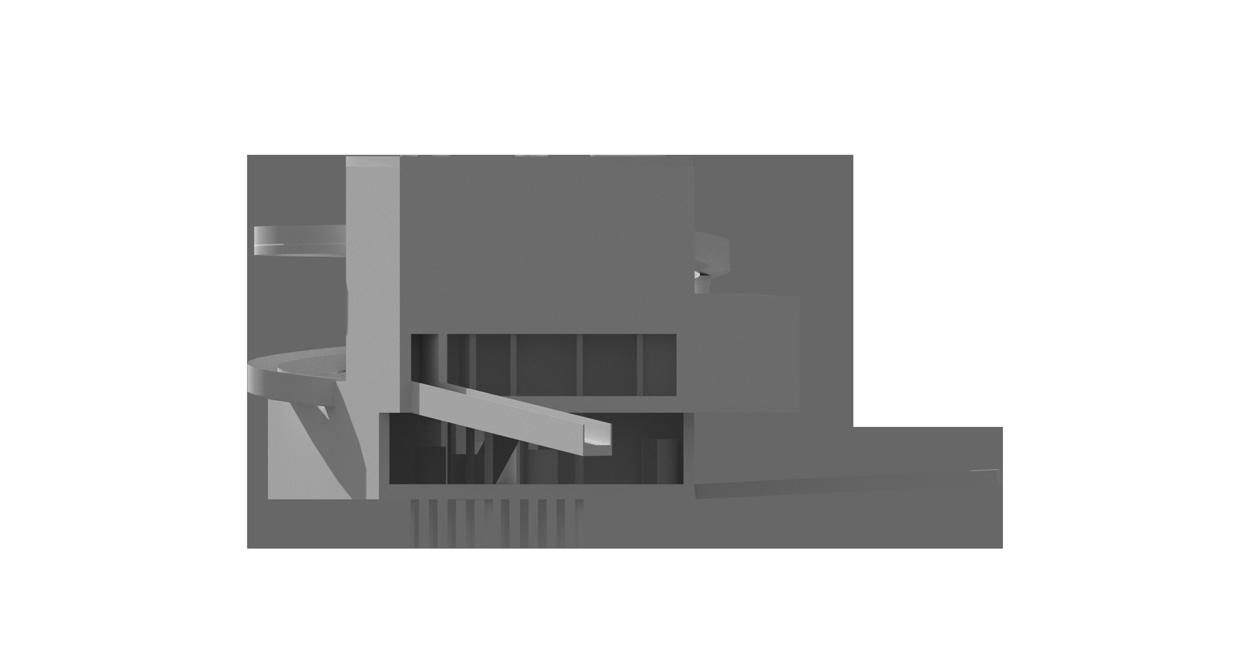
The Museum’s Internal Structure
View from the East
View from the West
View from the South
from the North




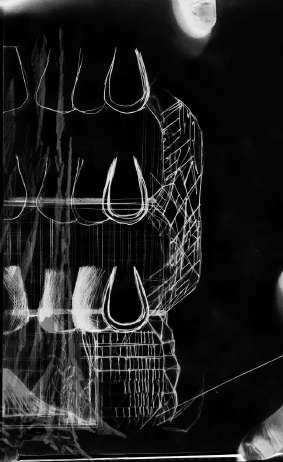








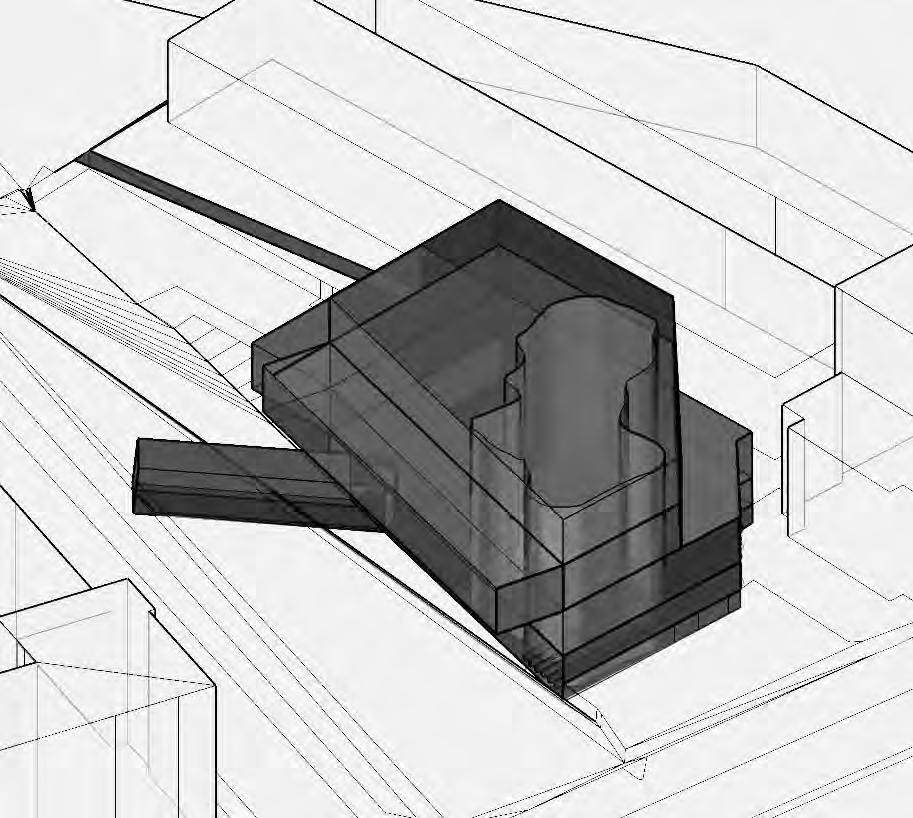

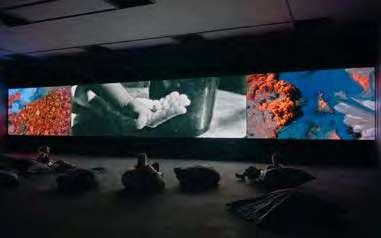
A. Footbridge leading to the entrance
B. Main entrance
C. Gift Shop
D. Cloak Room
E. Toilets
F. Footbridge leading upstairs
G. Tree-like, Carbon Negative Columns
H. Water Geysers Areas
I. Information Boards (with explanation and interpretation of the experience)
J. Supportive Pillars
K. Transparent Floor filled with water (and SS Great Eastern Launch Ramp)
L. Glass Walls to enable passers-by glimpses of SS Great Eastern Launch Ramp
L.
A. Footbridges
B. Information Boards
C. Terrace
D. Tree-like, Carbon Negative Columns
E. Supportive Tree-like Structures
THIRD FLOOR 1:500
A. Footbridges
B. Information Boards
C. Supportive Pillars
D. Tree-like, Carbon Negative Columns
E. Supportive Tree-like Structures
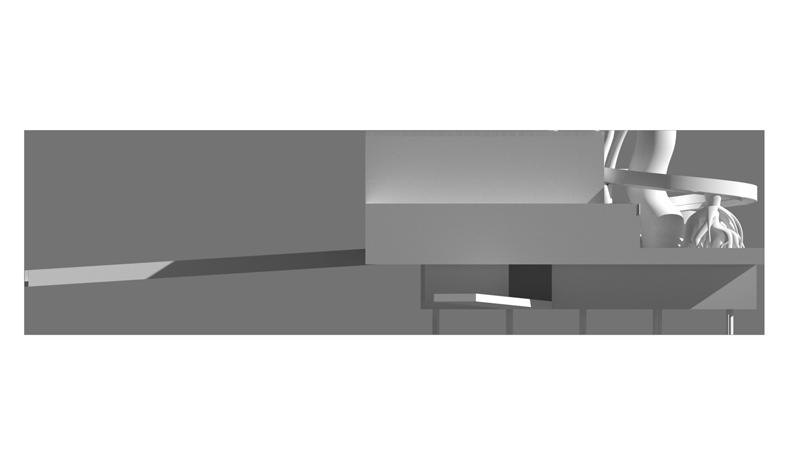


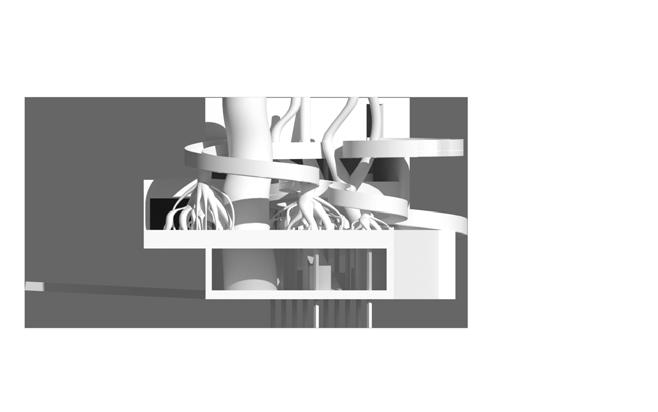

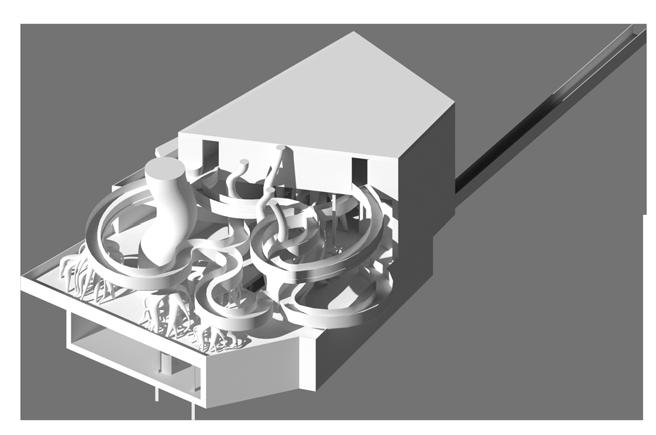





DESIGN




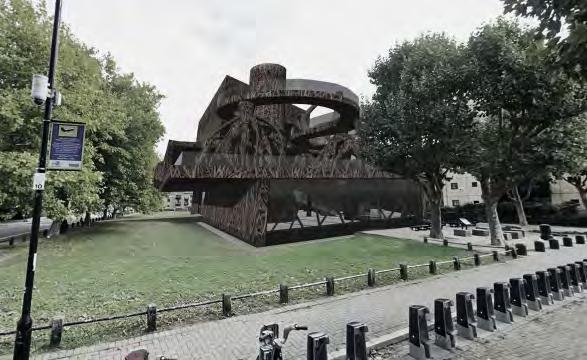
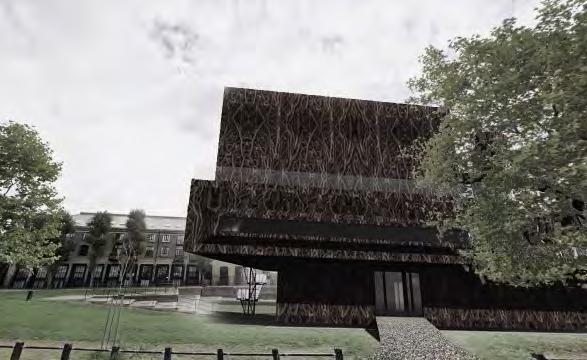
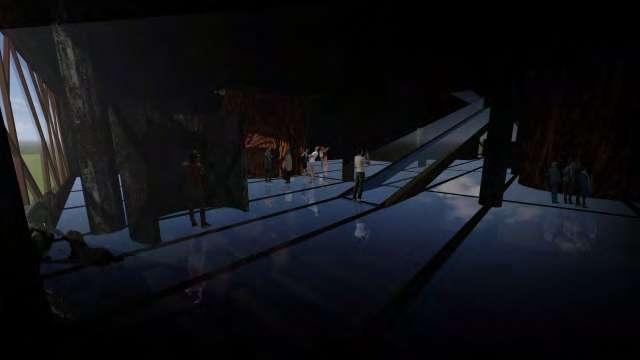

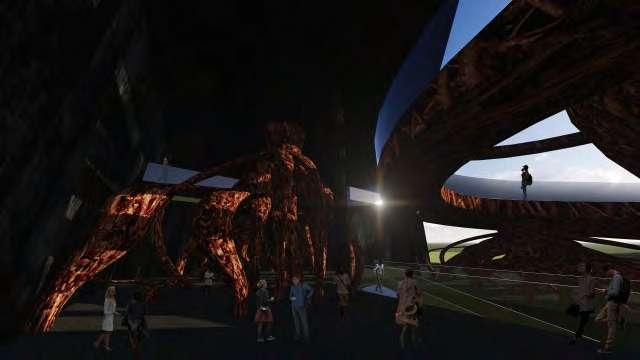
A somber atmosphere of a building feels mystic, heavy, and unwelcoming, like a forbidden forest. Inspired by the trip to London Mithraeum and Roman Amphitheatre exhibition I decided on dim lighting that gives the space a gloomy and foreboding feeling. The air smells Earthy, adding to a sense of being in the wilderness. There is a sense of neglect and decay, with peeling roots and cracked windows. Overall, the unsettling building is a metaphorical ark that will save humanity by encouraging reflection and sharing awareness and education. Last but not least, I adapted levels of surroundings to improve the passers-by visibility of the SS Great Eastern Launch Ramp.
The Museum of Global Catastophe is about a sense of neglect or decay, achieved through the implementation of rough walls in the form of sculpted roots and cracked windows.
• Substrate / Growing Medium for Grass 20 cm
• Drainage Layer / Filter Drainage Mat 2 cm
• Agrotextile 0.5 cm
• Styrodur 15 cm
• PVC Membrane (waterproofing) 0.5 mm
• Fibre Cement Board 1.8 cm
• Steel Construction and Wool 30 cm
• Fibre Cement Board 1.8 cm
• Plaster 0.1 cm
• Wool 15 cm
• Ceramic Blocks 30 cm
• Plaster 2 cm
Gravel
Bio-based Plastic Flashing
Fragment of SS Great Eastern’s Launch









ECOLOGICAL STRATEGY 8.1: Biodiversity
ECOLOGICAL REGENRATION
I aim to make the internal structure of the building not only look like a tree, but also behave like: be a home to a complex web of life, contributing to the overall biodiversity of the London ecosystem.
When it comes to the Museum’s columns, there are many different species of plants, animals, and microorganisms that can be found growing on it.
For example, the root-like structures provide habitat and food for a variety of insects such as caterpillars, beetles, and aphids. However, the crucial species I aim to save is Stag beetle that CAPITA maps and reports spot in Greenwich and Millwall. These iconic bugs and are widely recognized as a symbol of the natural heritage of many countries and are facing threats from habitat loss, climate change, and human activities. It turns out that good wood decay plays an essential role in the life cycle of Stag Beetles: they require dead and decaying wood to complete their life cycle, as the larvae of the stag beetle feeds on the wood of dead trees.
The columns is a home to many different species of edible fungi that clean the air, such as Button mushrooms (Agaricus bisporus), Shiitake mushrooms (Lentinula edodes), Oyster mushrooms (Pleurotus ostreatus), Reishi mushrooms (Ganoderma lucidum) and Lion’s Mane mushrooms (Hericium erinaceus).
These organisms break down dead wood in the column construction, not only helping to recycle nutrients back into the ecosystem, but also strengthening it through production of mycelium.





FUNGI
• Button mushrooms (Agaricus bisporus)
• Shiitake mushrooms (Lentinula edodes)
• Oyster mushrooms (Pleurotus ostreatus)
• Reishi mushrooms (Ganoderma lucidum)
• Lion’s Mane mushrooms (Hericium erinaceus)
INSECTS
• Stag Beetle
• Beetles
• Caterpillars
• Aphids

Fig. 11. Diagram presenting Biodiversity of the structure
Fig. 10. Lucanus cervus (Stag Beetle)

ECOLOGICAL STRATEGY 5.2: Planting Mycelium and Fungi
Fungi are the most significant organisms to cause wood degradation and they are crucial in my columns design. Therefore, n terms of my ecological strategy I decided to test several conditions that support fungal decay.
First supporting feature of fungal decay is food and oxygen. Fungal food would depend on the type of wood used because some trees resist fungi. Therefore, the best strategy to achieve ecological regeneration and environmental sustainability in the museum is instead of using laminated timber, choosing harvested, decaying wood that could be transformed to substrate for fungi. As a result, fungi can spread and regenerate without using preservatives that kill them (Wang et al., 2018). To confirm this I harvested wood near Thames River and made different types of substrates:







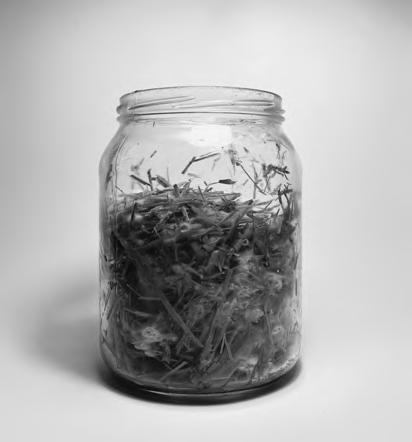

A. A log model being both a substrate for White Oyster fungi and a pot for them.
B. Wood shavings that I put loosely in a jar along with White Oyster fungi seeds.
C. Wood shavings which I mixed with Oyster fungi seeds and tamped tightly into the plastic bag.
Fig. 12. Log Model
Secondly, fungi flourish under a temperature of 22 to 28 degrees Celsius: any temperate outside this range can kill the fungi but reinvest when favourable temperatures are met (Urban Farm it, 2023). Moreover, to enhance fungal decay it is beneficial to keep wood moisturised.
To confirm this, different the substrates A, B, C where all in different conditions:
A. A log model stayed in workshop for several days, in temperature between 5 and 20 degrees Celsius. It was daily sprayed with water.
B. White Oyster in a jar stayed in ideal temperature of 22 to 28 degrees Celsius. It was daily sprayed with water.
C. White Oyster in plastic bag was sprayed with water only once and then the bag was sealed in order for fungi to incubate peacefully inside. They were kept in an ideal temperature of 22 to 28 degrees Celsius.
Summing up, to investigate the environmental strategy I decided to breed fungi on different types of substrates and in different conditions. The goal is to investigate in what environment will they flourish.
I present the results of growing fungi for 4 weeks:
SUBSTRATE A





Mycelium developed after 4 weeks
Fig. 13. Log Model infected with fungi






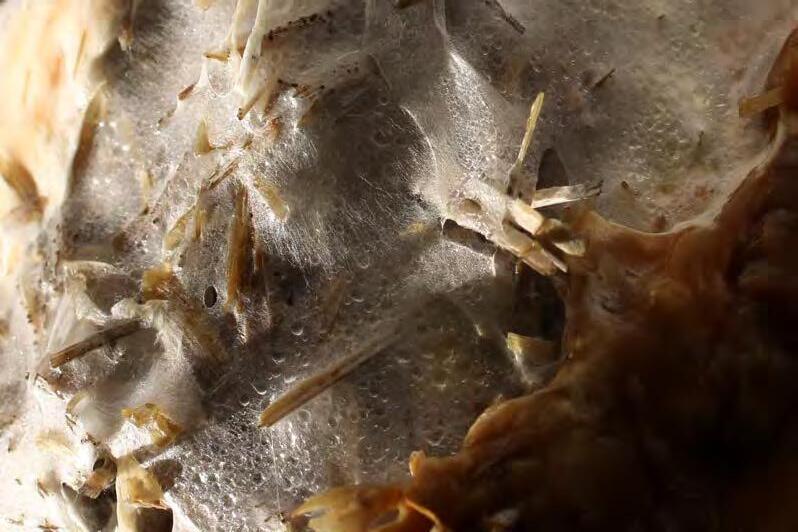

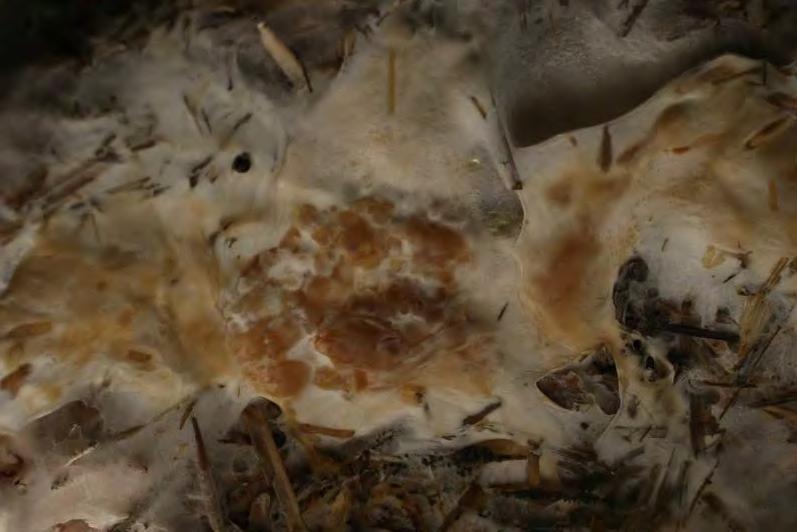

Mycelium fibers in a Jar
Mycelium fibers - Detail
Mycelium fibers creating a web structure around piece of wood
Mycelium fibers in a reversed colour pallete
Mycelium fibers creating solid structure
Water vapor condensing on mycelium fibers
Mycelium fibers - Detail A mushrooms developing after only 4 weeks!
ECOLOGICAL
5.2: Planting Mycelium and Fungi - Outcomes and Conclusion
Fungi play an important role in maintaining healthy ecosystems and can contribute to environmental strategies aimed at promoting sustainability and reducing the negative impacts of human activities on the planet. By understanding the underlying mechanisms of decay and the methods for addressing it, we can improve the reliability and safety of the systems and technologies that underpin our daily lives (Joffe, 1997).
Fungi can thrive in a variety of environments, but they typically require warm, moist conditions (substrate B, C) with ample organic material to grow and reproduce. Some fungi prefer dark environments (substrate C), while others can grow in sunlight (substrate B). Additionally, different types of fungi have different temperature and humidity requirements for optimal growth. As we can in case of substrate A, it’s possible for fungi to grow on a solid substrate and in colder temperature, however it takes much longer for mushroom to evolve.
Overall, the specific environmental conditions required for fungi to flourish can vary depending on the species, but generally they need moisture, organic material, and a suitable temperature range to grow and thrive.


ECOLOGICAL STRATEGY 5.3: Sustainable Design
• I oriented the museum in a way that maximizes solar gain in winter and minimizes it in summer. It’s achieved through the use of large windows on 1st floor, open walls on the southern side of a building, shading tree-like columns and natural ventilation.
• Water conservation is another environmental strategy to promote sustainability, and water has become a precious resource, especially when climate change is happening (Holstov et al., 2015). A recirculation pump attached to the fountain on the ground floor will continuously circulate water through the fountain, reducing the need for fresh water. Moreover, rainwater falling to the footbridges slides down and moisturizes fungi.
• Design considering the sun, climate and windows allows ventilation and light-saving mode, thus saving energy. For the museum, the thermal mass technique is used, allowing the walls to absorb sun heat during the day and release it at night, which can evaporate any water, creating room for fungal decay.
• Grass Ceiling: Every winter, the fungi stop growing due to low temperatures, which makes it the perfect time for the panels to be exchanged. Old panels are composted to create nutrient-rich soil for the grass on the ceiling. New panels are being made through the winter, so when cold temperatures pass, the fresh Mycelium panels can begin to grow for another year.
In conclusion, sustainable and biological materials are being implemented in the construction. This will minimize environmental pollution and encourage sustainability targets by the global world. To sum up all of the sustainability priorities I drew following mind-map:

16.

Fig.
Huge fungi located on a tree in the Sue Dodfrey Park
Fig. 14. Substrate B
Fig. 15. Substrate C

6. TECHNICAL INVESTIGATION
CONTROLLABLE AND ACCELERATED DECAY
Managing decay is an important aspect of the Museum of Global Catastrophe and its columns. To maintain the effectiveness and properties of the materials used in the construction of the columns, it is essential to understand how decay occurs and how it can be managed or mitigated.
The objects of focus are tree-like, carbon-negative columns and their Mycelium panels. The column is proposed to be from biodegradable and sustainable materials, therefore I imagined it to be from Mycelium panels on a durable supportive structure from Glulam used in combination with an environmentally sustainable, composite frame from flax fiber that also serves as a protective covering.
In this technical investigation, I will design mycelium panels as an eco-friendly alternative to traditional building materials. The mycelium panels are made from the root structure of fungi. I will explore through models and drawings the various factors that can be employed to manage the Mycelium panels’ decay, measured as a fungal infestation (the more fungi or fungi roots will grow on the panels, the more they decay). I will highlight successful approaches to decay management and the challenges that remain. Moreover, the investigation describes the steps involved in creating these panels, including growing the mycelium and shaping the panels. The investigation also highlights the benefits of using mycelium panels, such as their low carbon footprint, biodegradability, and versatility in design.
SUPPORTIVE GLULAM STRUCTURE
I began by thinking about how to create an environment for the living Mycelium panels. The panels are supposed to grow and develop within the columns, enabling mushrooms to take over. Therefore, to create such panels, I designed a simple, conceptual model of the glulam supportive structure that will hold the Mycelium panels. I experimented with different shapes of panels. I strongly believe that a curved shape is the most suitable for them. The white polystyrene cubes on the model represent the panels.


Curved shape
Boxy shape
Abstract shape
Fig. 23. Concpetual model of glulam structure and mycelium panels
Firmness: Healthy Mycelium should feel firm to the touch, with a spongy rather than slimy texture.
Smooth surface: The surface of the mushroom should be smooth, with no visible blemishes or discoloration.
Bright color: Depending on the type of mushroom, healthy Mycelium specimens should have a bright, uniform color with a bit of brown
Fresh aroma: Healthy mushrooms should have a fresh, earthy aroma.

Next, I focused on creating a fresh, organic Mycelium panel. I explored the material through two versions:
A. Test: 10 cm x 10 cm x 2.5 cm
B. Panel in scale 1:4: 20 cm x 30 cm x 5 cm


- PANEL A
In order to create panel A, I put a month-old Mycelium with a wooden substrate (substrate C from the previous experiment) inside the foam mold.

After another 30 days, I unpacked panel A and it turned out to be a soft, yet compact piece of material. The outcome was a small, soft Mycelium panel that smells like a Polish forest. The mycelium grew and bonded the substrate together, forming a durable and lightweight material. These flexible, sustainable panels are also non-toxic and can be safely

TEST
composted at the end of their useful life.
A piece of Mycelium grown by me, used for general materiality testing.
Fig. 24. Panel A
Substrate C
Panel B was created in a similar way to the successful test version. The structure also consists of molds filled with substrate and mushroom seeds. In order to create a panel I followed these steps:
• Using band-saw I cut the piece of wood into the desired curved shape.

• Create a strong frame from cardboard that will serve as the mold.

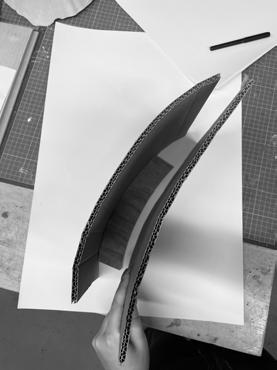
• Tape the mold from the inside in order to prevent fungi from taking over the cardboard.
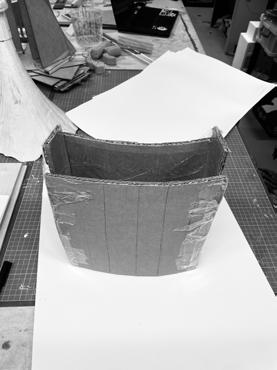

• I prepare a month-old substrate C from the previous experiment: I moisturize it and add extra 50 grams of White Oyster Seeds. Then, I place it in the molds.


• I allow the mycelium to grow for another 45 days. During this time, the mycelium colonizes the substrate and forms a soft, dense panel-like structure.
• Once the mycelium has fully colonized the substrate, I remove the panels from the molds.
• Such a panel is ready to be attached to the columns through spikes. The living panel will grow, slowly spreading fungi throughout the structure.

Substrate C
Fig. 25. Panel B
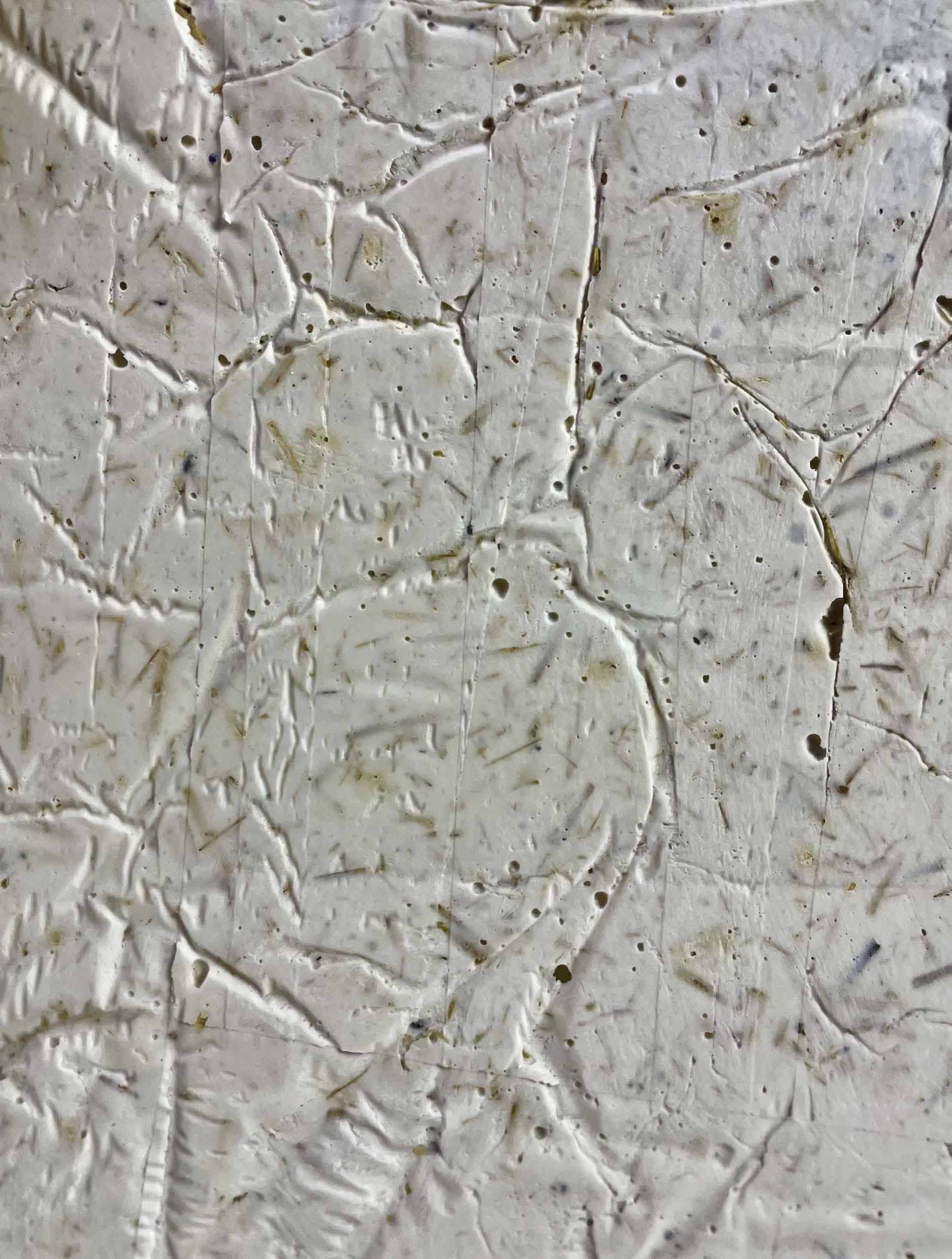


MYCELIUM PANEL MAINTENANCE
For the fungi to grow and thrive, the Museum staff needs to maintain ideal conditions for mycelium growth that are relatively simple. First, mycelium needs a substrate to grow on. The Mycelium panels include wooden shaving and various types of agricultural waste. The substrate should be moist but not overly wet, so a panel being prepared in a mold contains around 50% of water. This will ensure that the mycelium has enough moisture to grow, but not so much that it becomes waterlogged and begins to rot.
In addition to a suitable substrate, mycelium also requires oxygen to grow. This means that the panel should not be packed too densely in order to be soft like a sponge you can put on the spikes. If the substrate is too densely packed, it will inhibit air flow and create an environment that is less than ideal for mycelium growth. Therefore, one panel includes 100 g of White Oyster seeds.
Once the mycelium has established itself in the substrate, it will begin to produce fruiting bodies, or simply mushrooms. The ideal conditions for mushroom growth are slightly different from those for mycelium growth.
Next, mushrooms require a high level of humidity to develop, so once they start to grow they need to be moisturized. The ideal humidity level for mushroom growth is around 90%, which can be achieved through the Museum staff misting the panels, or other forms of artificial humidity control.
What is more, mushrooms also require a stable temperature and adequate air circulation. The ideal temperature range for mushroom growth is slightly cooler than that for mycelium growth, between 10-24°C (59-75°F). This temperature range is optimal for mushroom growth, as it allows for the development of a healthy fruiting body without the risk of overheating or freezing.
Summing up, these Mycelium panels are made from an innovative and eco-friendly material that holds great promise for the future of sustainable design and construction.
Fig. 26. Panel B - Curved Shape
Fig. 27. Panel B - Detail
Fig. 28. Panel B - Detail
Two following self-explanatory diagrams present the mechanism of attaching Mycelium panel into the column by using spikes:
Diagram A (1:20 Detail)
• Flax Fiber Protective Lettuce Structure
• Space for Mushrooms Growth - 30 cm
• Living Mycelium Panels - 20 cm
• Supportive Structure from Glulam
Diagram B (1:10 Detail)
Spikes holding living Mycelium plates
050100150200250300350cm
TECHNICAL INVESTIGATION - OUTCOMES
Summing up, to answer the question “How do I manage to have rotten panels in my construction, while ensuring the fungi don’t spread?” I came up with a custom living Mycelium panels design.
A soft, flexible Mycelium panel is a material made from mycelium, the vegetative part of fungi. Mycelium is made up of thin thread-like structures called hyphae, which can grow and form dense networks. The panels are produced in a neat shape and they are accordingly prepared and shaped through molds.
In order to create a panel a substrate, water, and Mycelium seeds have to be incubated in molds for about 2.5 months. To create a soft, flexible Mycelium panel, mycelium is grown on a substrate such as agricultural waste or wooden shavings. As the mycelium grows, it binds the substrate particles together, creating a dense and sponge-like material. After incubation, panels are taken out and attached to columns, where the Mycelium slowly grows, taking over the column and later on covering it with fungi.
For the fungi to thrive, the panels will be regularly misted and monitored. If any mushrooms show signs of contamination or disease, they will be immediately removed and disposed of to prevent the spread.
Every winter, the fungi stop growing due to low temperatures, which makes it the perfect time for mushrooms to be harvested and the panels to be exchanged. Old panels are composted to create nutrient-rich soil for the grass on the ceiling. New panels are being made through the winter, so when cold temperatures pass, the fresh Mycelium panels can begin to grow for another year.
Soft, flexible Mycelium panels have a variety of potential applications. They are sustainable, biodegradable, carbon-negative, and can be produced using low-energy processes, making them an environmentally friendly alternative to conventional materials.
Diagram C (Plan of the Column)
