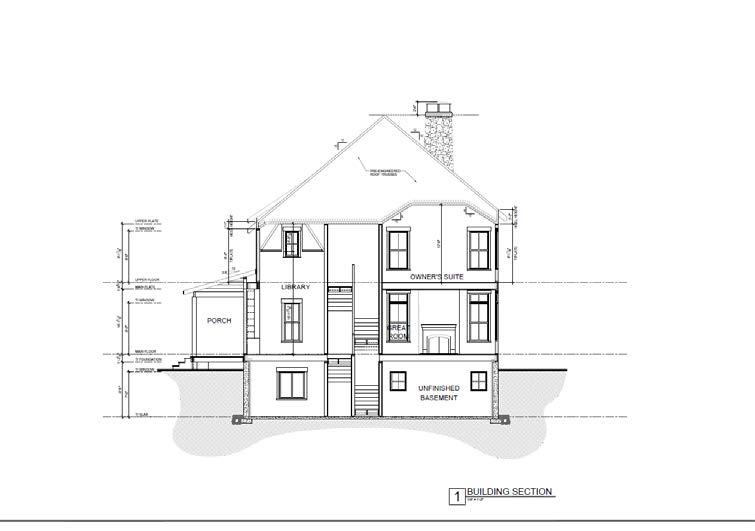ARCHITECTURE
PROFESSIONAL PORTFOLIO
At COBU Architecture Studio, I played a key role in residential projects from concept to completion, while also contributing to commercial, industrial, and mixed-use developments through concept renderings and more. Using AutoCAD, Rhino, Photoshop, and Revit, I created compelling visualizations that brought designs to life. A particularly rewarding milestone was seeing my industrial building renderings published in the Daily Herald and more importantly witnessing the realization of residential homes I worked on get built. An incredibly fulfilling experience that reinforced my passion for creating spaces that truly impact people’s lives. My design philosophy embraces creativity and enjoyment in the process, while aligning with the firm’s core values of prioritizing health, safety, and welfare in every project.
BARRINGTON HILLS - TIMELESS FARMHOUSE
SUPERVISOR: JUSTIN BUCY & ADRIAN RODRIGUEZ
INDUSTRIAL WAREHOUSE
SUPERVISOR: JUSTIN BUCY
MIXED-USE TOWNHOMES
SUPERVISOR: JUSTIN BUCY & ADRIAN RODRIGUEZ
LAKE GENEVA HOME - EURO-FRENCH COUNTRY
SUPERVISOR: JUSTIN BUCY
BARRINGTON HILLS - TIMELESS FARMHOUSE
SUPERVISOR: JUSTIN BUCY & ADRIAN RODRIGUEZ
Standing before this nearly completed farmhouse in Barrington Hills, I was overwhelmed with emotion, reflecting on the journey from the Design Development (DD) phase to the Construction Administration (CA) phase. This first project in my architectural career contributed immensely to my growth, making the experience even more meaningful. The home’s timeless black-and-white design beautifully blends countryside charm with modern elegance.






































































