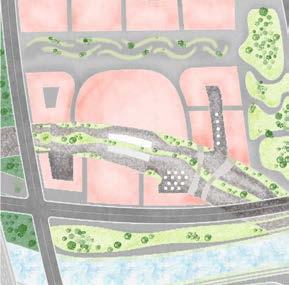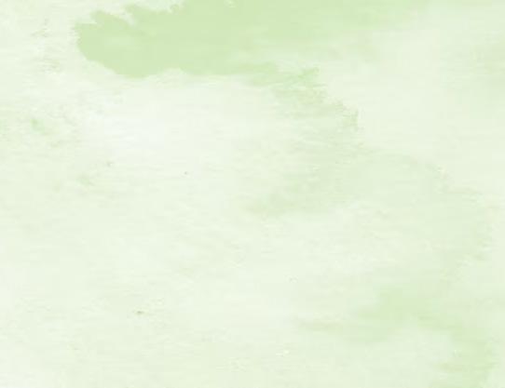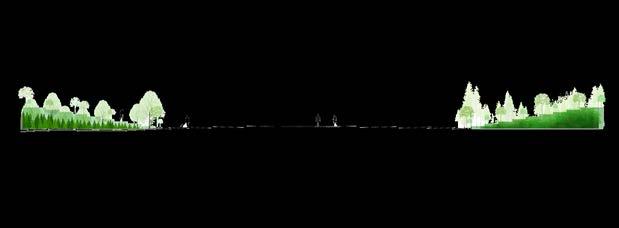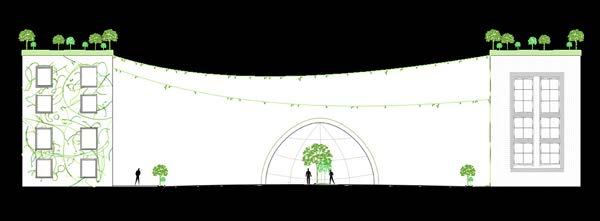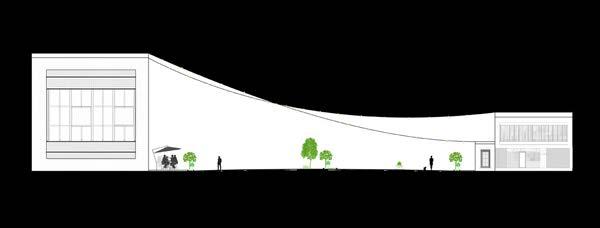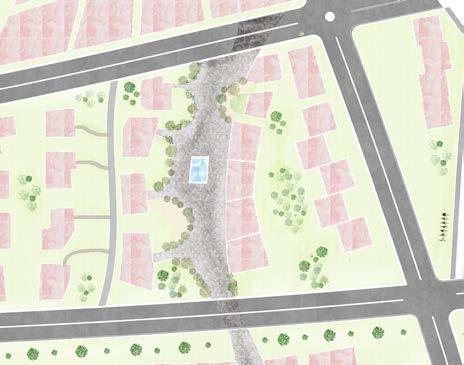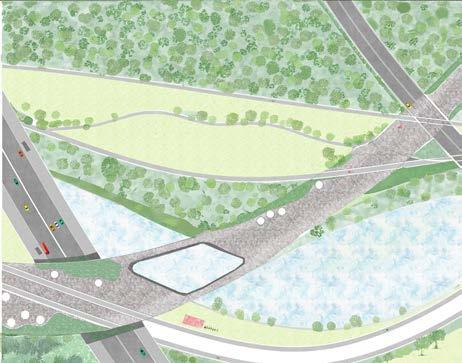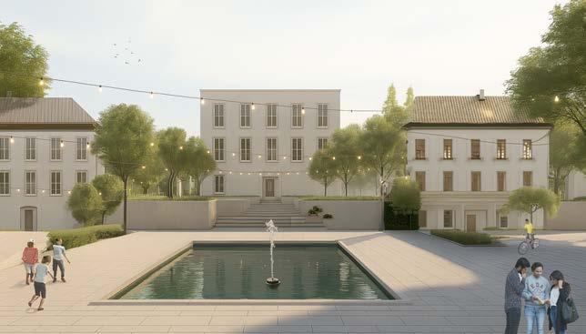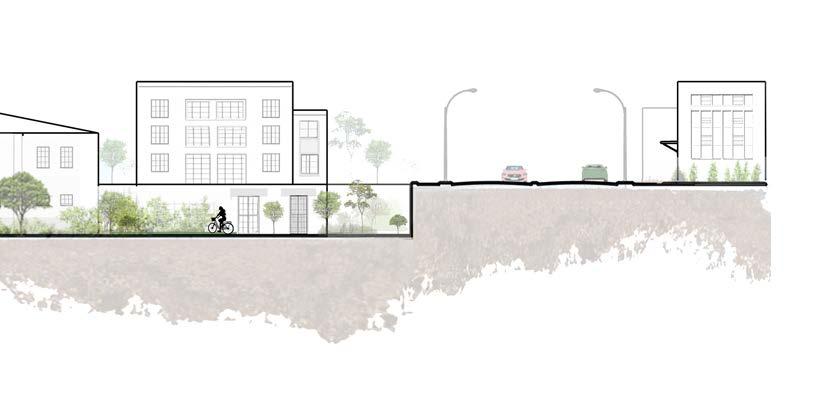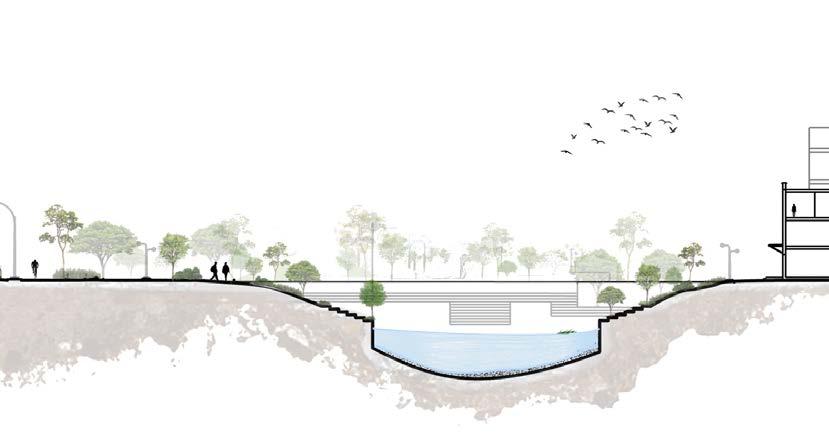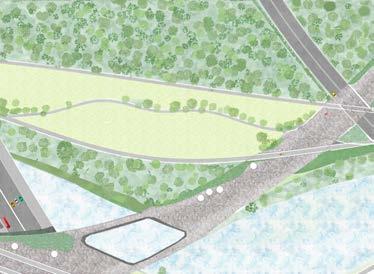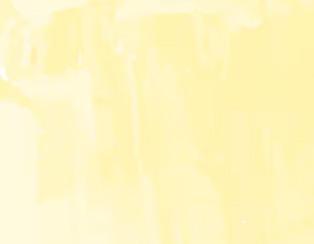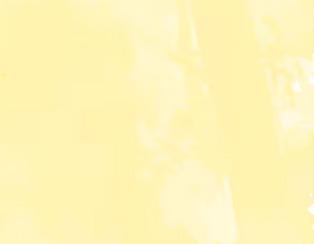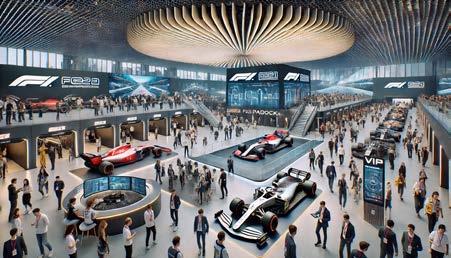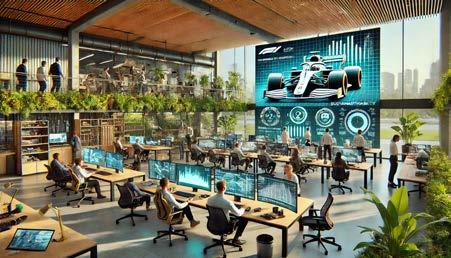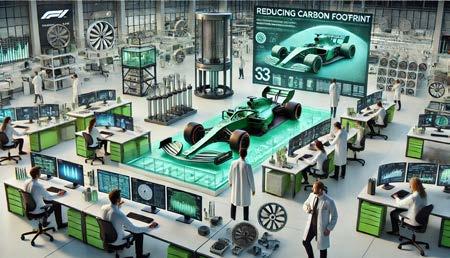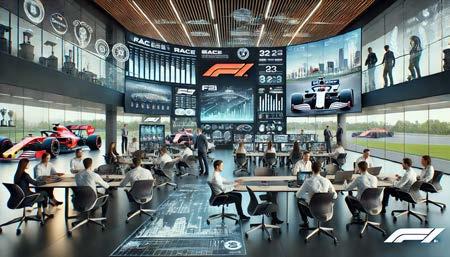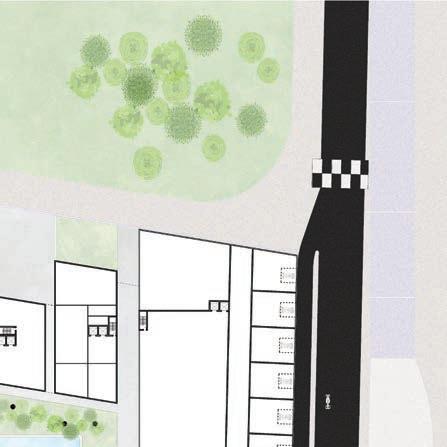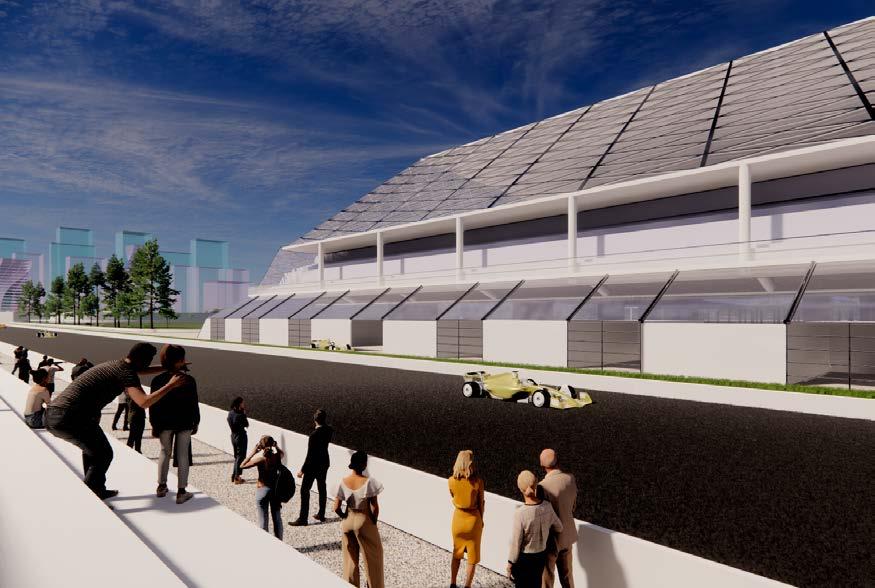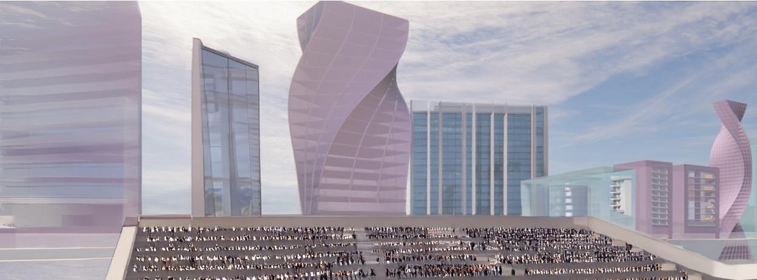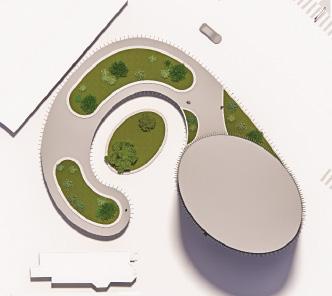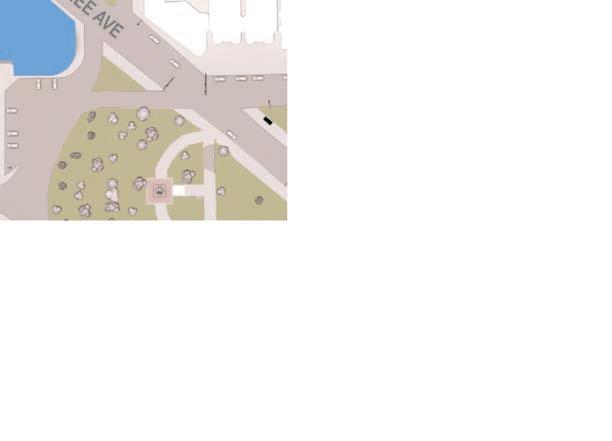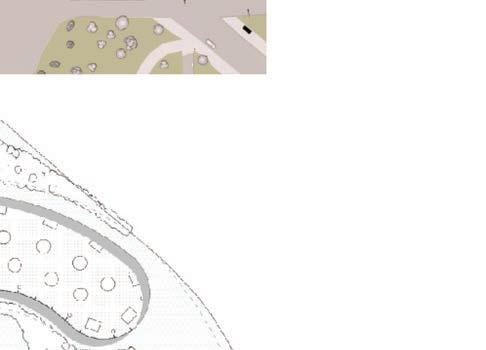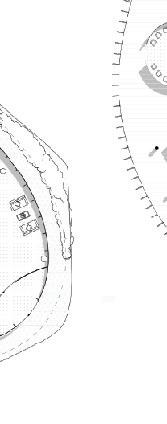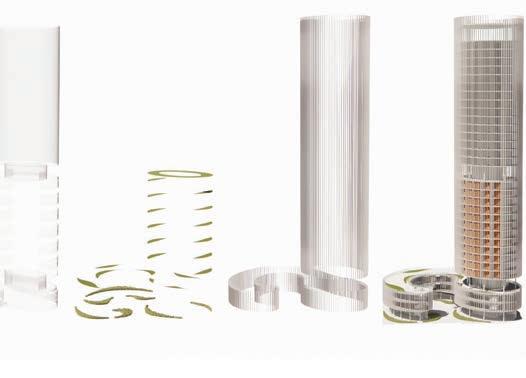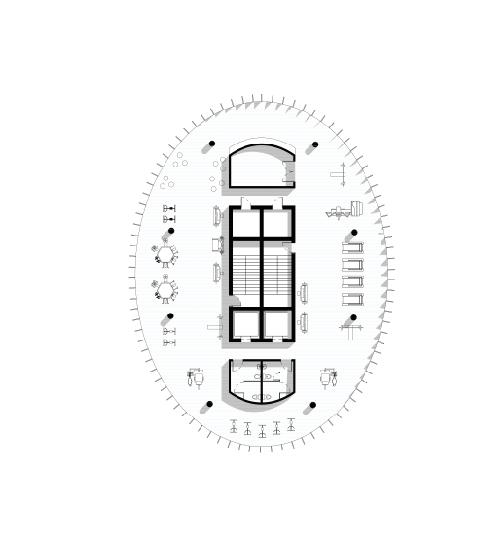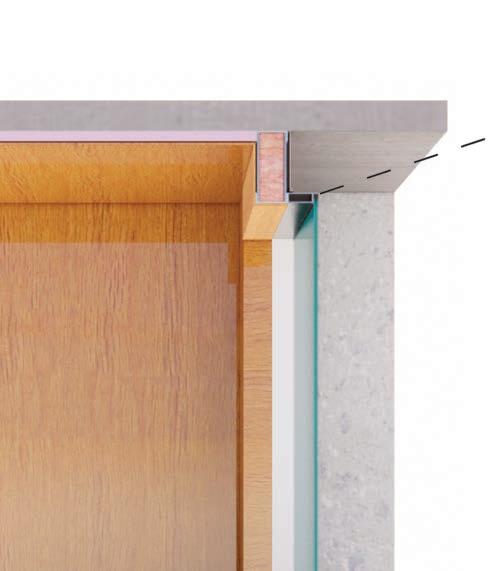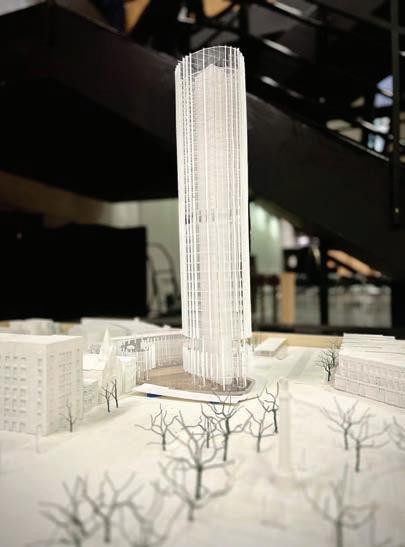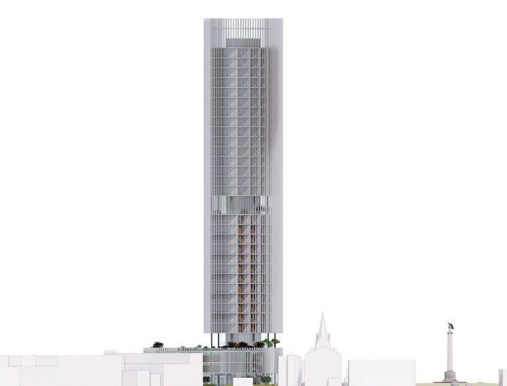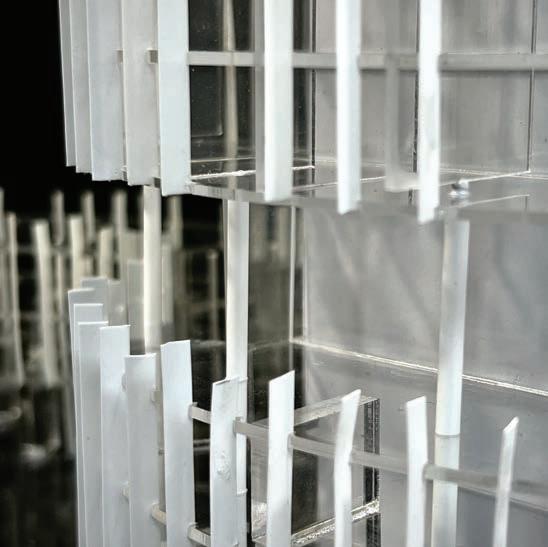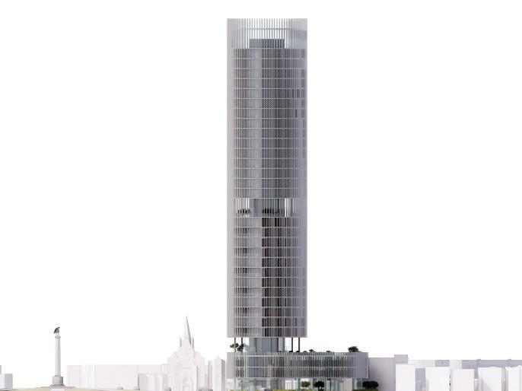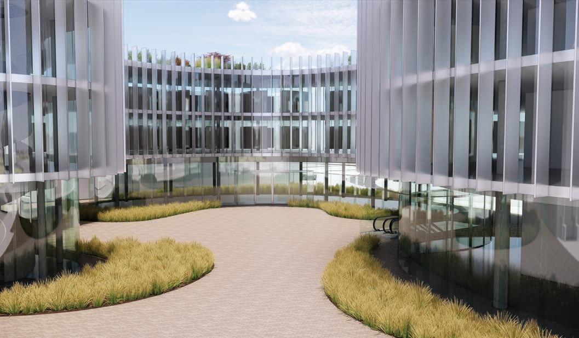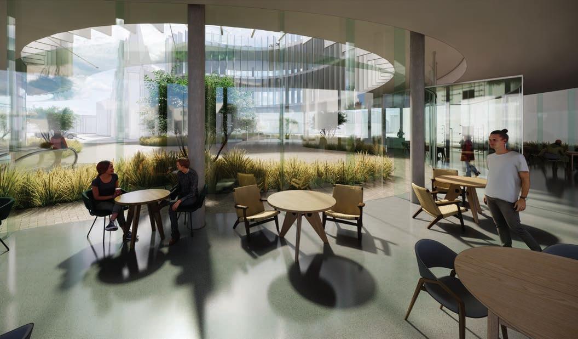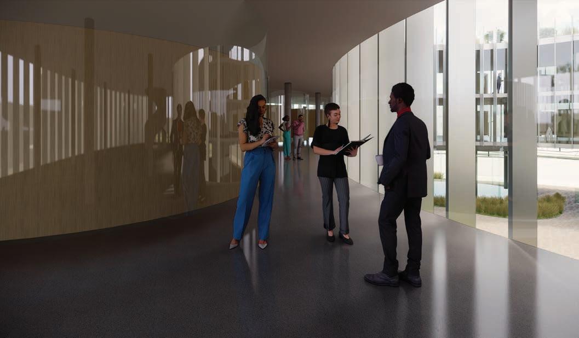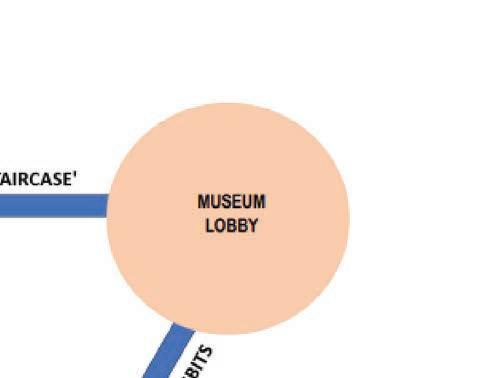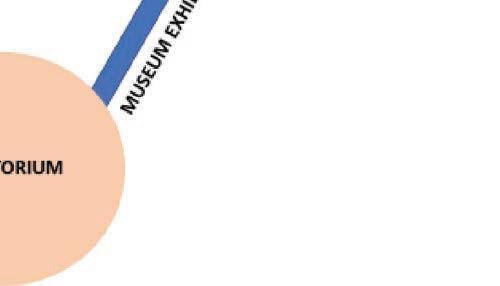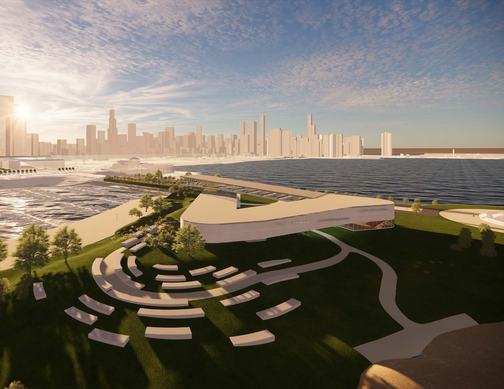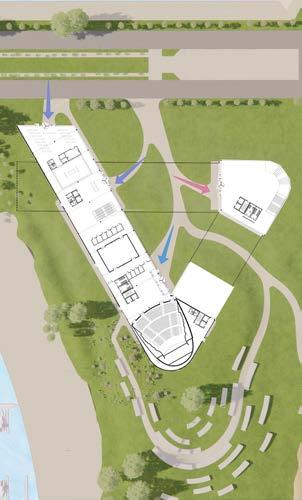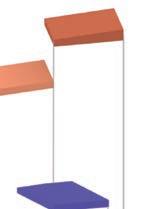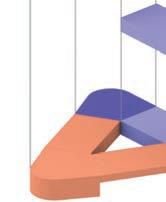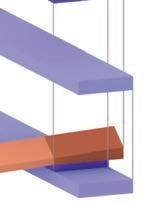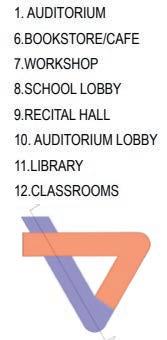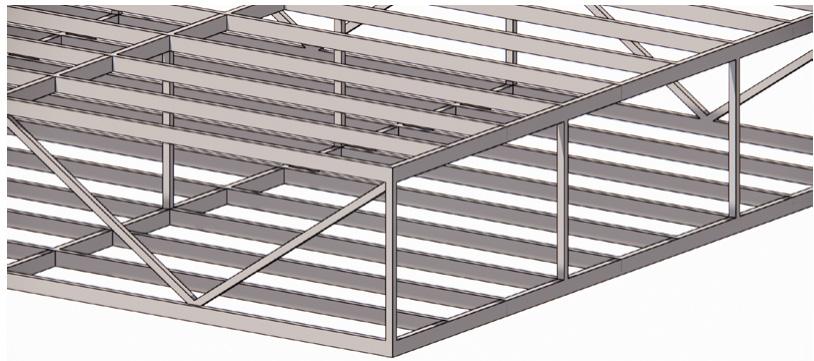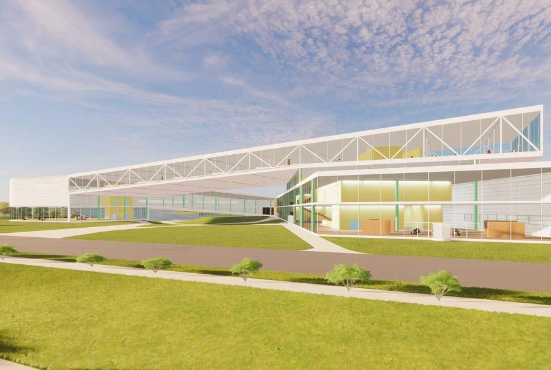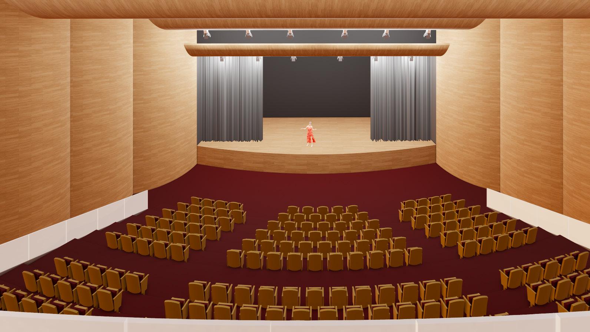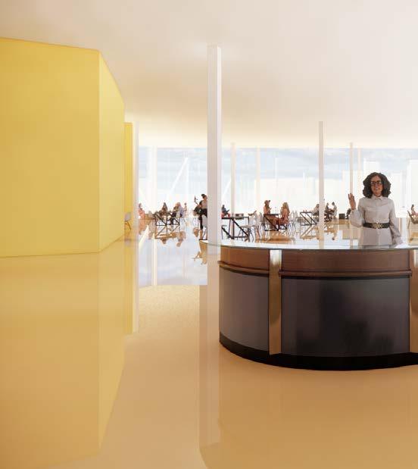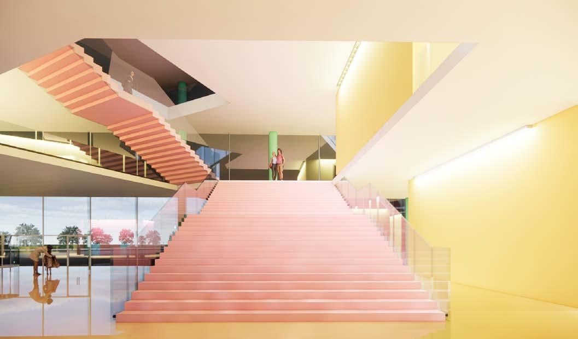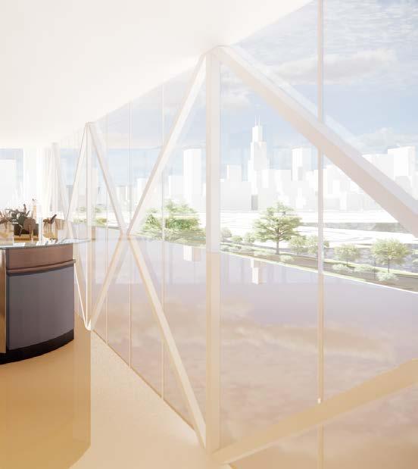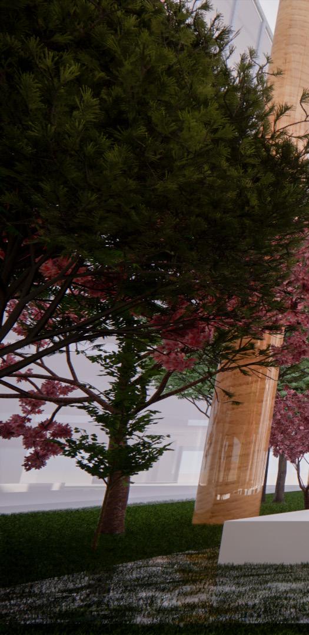TABLE OF CONTENTS
Plaza: In Between
Instructor: Joel Putnam, & Henry Heligas Spring 2025
Revitalization
Instructor: Vedran Mimica, Joel Putnam, & Henry Heligas Fall 2024
Embrace
Instructor: Andrew Metter & David Brininstool Teammates: Tomas Henning, Ojasvee Hirani, Devin Keenan Fall 2023
Crescendo
Instructor: Catherine Baker & James Baird Teammates: Riya Anchan & Eden Ephraim Spring 2024
Illinois Institute of Technology
Plaza: In Between Hybrid Zones for Human Connection in 2125
As technology advances, human connection is at risk of becoming more fragmented. Plaza: In Between responds to this by imagining a future where plazas evolve into hybrid zones that restore connection through spatial experience. Rooted in the cultural identity of Madrid, a city shaped by historic plazas. Tthis project critiques the traditional model of the town square: enclosed, rigid, and often disconnected from the larger urban flow.
In 2125, plazas are redefined as adaptive urban corridors that link green spaces, rivers, mixed-use blocks, and mobility systems. They become more than just open spaces, they become experiences. Designed for strolling, chatting, listening to music, working, eating, and pausing, these plazas embrace both spontaneous and intentional rhythms of life.
Not every plaza fits within a formal public grid. These unconventional typologies adapt to residential, natural, and civic settings, creating a continuous network of social, spatial, and ecological thresholds that connect the city, and the people within it in meaningful ways.
Private - Residential
Plazas as thresholds — adaptive, connective, and redefined through context
Plaza Between the Greens with Terraced Threshold
Civic Corridor with Linear Threshold
The Bio-Integrated Plaza with Human-Nature Hybrid Threshold Plaza on the Edge with Vertical and Dual-Sided Threshold
The Atmospheric Plaza with Climatic Threshold
Sunken Plaza with Layered Threshold
Residential Zone
Natural Zone
Civic Zone
Revitalizing South Chicago
Revitalizing South Chicago by transforming industrial spaces into a vibrant, sustainable urban hub centered around a permanent F1 track, fostering innovation, accessibility, and community well-being. South Chicago was selected after studying the city’s maps and identifying it as the most socio-economically disadvantaged area, lacking essential amenities such as public transportation and healthcare access. The underutilized industrial space near the Calumet River was chosen for the project, with a focus on sustainability. The F1 track’s paddock will feature offices and labs dedicated to researching sustainable technologies, showcased in a year-round green tech exposition. Together, these spaces will form an experiential conservatory at the heart of the development, sparking the growth of an entirely new city over the next decade.
ELEVATIONS
Concept: Embrace
This mixed-use highrise building invites and accepts those in need of sanctuary with open arms. The tower extends up from the point of the site as a welcoming gesture and beacon directed towards Logan Square park and downtown Chicago beyond. The organic form of the base instills a sense of tranquility and nourishment that would carry on throughout the programs offered by the welcome center.
Strategy: Envelop
The base wraps around the boundaries of the site and orients the facility inwards. The open space reinforces the idea of a self contained sanctuary, and the circular and ellipse-shaped geometries used throughout the project create a sense of expansiveness and unity. Shading devices engulf the exterior and create a blurring effect along the rounded edges that dissolves boundaries.
Architectural Expression: Weaving
A clear composition of programmatic elements is tied together by the layering of elements on the skin. Shading fins are integrated into the massing to provide privacy and solar protection. The alternating pattern of the fins recalls simple fabric weaving techniques, which contributes to the overall fluidity of the expressive and elegant form.
MODEL
Crescendo
Harmony, Resonance, Ascension.
Located on the Northerly Island in Chicago, the Museum of Sound and Music orchestrates an immersive experience, harmonizing musical education and museum exhibits. Each section – classrooms, practice spaces, and exhibition areas – carves out a unique niche, yet collectively builds towards a crescendo of interconnectedness. Like a musical composition, the museum unfolds progressively, guiding students and visitors on a journey of exploration and discovery.
The school serves as a bridge between theory and practice, offering equal access to music education for individuals from all backgrounds. The museum connects historical periods, cultural influences, and musical styles, fostering profound resonance with visitors. This shared environment cultivates resonance and connection, promoting understanding and collaboration among students, educators, and enthusiasts. Just as a symphony unites diverse instruments in harmony, Crescendo fosters an environment where love for sound and music culminates in a collective celebration of artistic expression and cultural enrichment.







