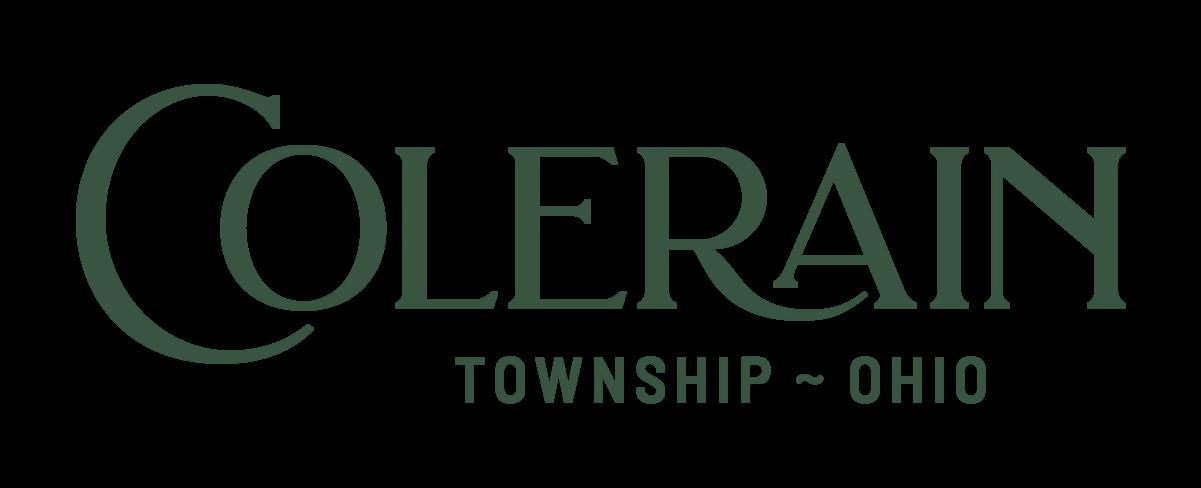
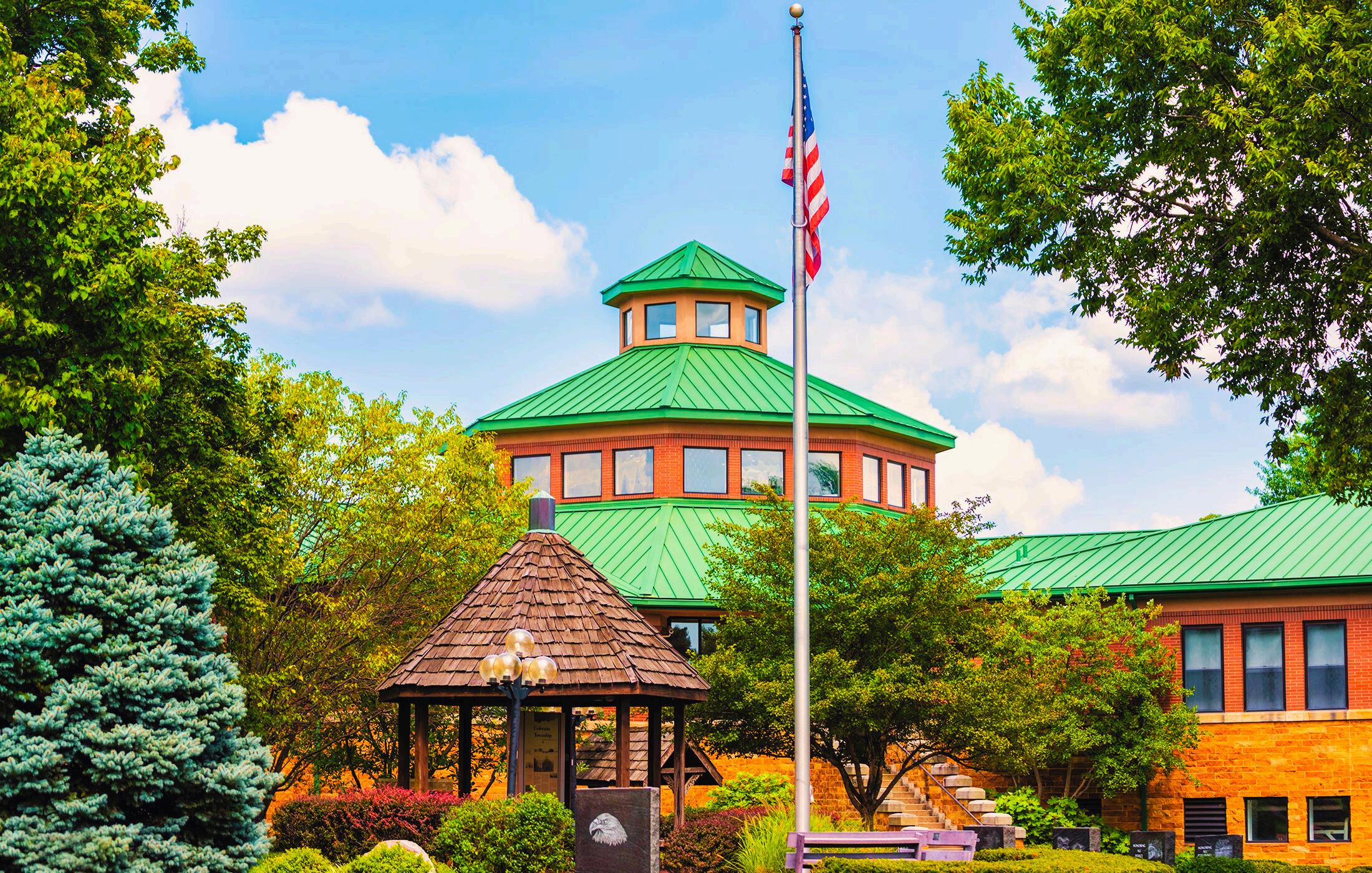





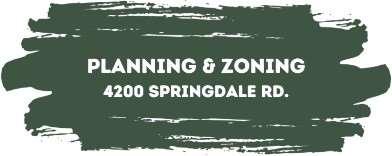



4.6.1
4.6.5
4.6.6
4.7.3
4.7.4

6.5.1

1.1.1–OfficialTitleandReferences
A.Officialtitle.ThisResolutionshallbeknown,andmaybecitedandreferredtoas,the “ColerainTownshipZoningResolution,”the“ZoningResolution,”orthis“Resolution,”and allpriorversionsandamendmentstheretoareherebysupersededintheirentirety.
1.1.2–EffectiveDate
A.Effectivedate.ThisResolutionbecameeffectiveonOctober10,2024.
B. Effective date of amendments. Any amendments to this Resolution shall be in full force andeffectasprovidedinSection519.12oftheOhioRevisedCode.
1.2.1 –Authority
A.OhioRevisedCodeauthority.ThisResolutionhasbeenpassedundertheauthority grantedtotheTownshipunderSection519.01etseq.oftheOhioRevisedCode.
1.2.2–PurposeStatement
A.Developmentaspectsregulated.ExceptasotherwiseprovidedinthisSection,inthe interestofthepublichealthandsafety,theColerainTownshipBoardofTownshipTrustees mayregulatetheuseanddevelopmentoflandintheunincorporatedterritoryofthe Townshipbyresolution,inaccordancewithacomprehensiveplan:
(1) The location, height, bulk,number of stories, and size of buildings and other structures,includingtents,cabins,andtrailercoaches;
(2)Percentagesoflotareasthatmaybedeveloped;
(3) Building setback lines;
(4) Sizes of yards, courts, and other open spaces;
(5)Thedensityofpopulation;
(6) The uses of buildings and other structures, including tents, cabins, and trailer coaches;and
(7)Theusesoflandfortrade,industry,residence,recreation,orotherpurposes.
B.Additionalaspectsregulated.ExceptasotherwiseprovidedinthisSection,intheinterest ofthepublicconvenience,comfort,prosperity,orgeneralwelfare,theBoardofTrusteesby resolution,inaccordancewithacomprehensiveplan,mayestablishreasonable

landscapingstandardsandarchitecturalstandardsexcludingexteriorbuildingmaterialsin theunincorporatedterritoryoftheTownship.
C.Divisionoflandintodistrictsorzones.Forallthesepurposes,theBoardofTrusteesmay dividealloranypartoftheunincorporatedterritoryoftheTownshipintodistrictsorzonesof suchnumber,shape,andareaastheBoardofTrusteesdetermines.Allsuchregulations shallbeuniformforeachclassorkindofbuildingorotherstructureorusethroughoutany districtorzone,buttheregulationsinonedistrictorzonemaydifferfromthoseinother districtsorzones.
D.Miningactivities.ForanyactivitiespermittedandregulatedunderChapter1513(Coal SurfaceMining)or1514(OtherSurfaceMining)oftheOhioRevisedCodeandanyrelated processingactivities,theBoardofTownshipTrusteesmayregulateundertheauthority conferredbythissectiononlyintheinterestofpublichealthorsafety.
A.TheprovisionsofthisZoningResolutionshallapplytoallland,landdevelopment,useofall structures,andusesoflandwithintheunincorporatedareasofColerainTownship,Hamilton County,Ohio.
1.3.1 – Effect on Prior Approvals
A.Buildings,structures,signs,lots,anduses
(1)Allbuildings,structures,signs,lots,andusesthatwerelegallyestablishedbeforethe effectivedateofthisResolutionmaycontinuetobeused,maintained,repaired,and/or operatedaccordingtoanapplicablepriorapproval.
(2)Anybuilding,structure,ordevelopmentforwhichabuildingpermitwasissuedpriorto theeffectivedateofthisResolutionmay,attheapplicant’soption,becompletedin conformancewiththeissuedpermitandanyotherapplicablepermitsandconditions, evenifsuchbuilding,structure,ordevelopmentdoesnotfullycomplywithprovisionsof thisResolution.Suchbuilding,structure,ordevelopmentshallbeconsideredalegal nonconforminguseupontheissuanceofaCertificateofOccupancyfromthe HamiltonCountyDepartmentofBuildingInspections.
(3)Ifpreviouslyapprovedconstructionoralterationtoabuildingorstructureisnot completedwithinthetimeallowedundertheoriginalbuildingpermitoranyextension grantedthereof,thenthebuilding,structure,ordevelopmentmaybeconstructed, completed,oroccupiedonlyincompliancewiththisResolution.
(4)Anyunexpiredpreliminarydevelopmentplanthatwasapprovedatapublichearingby theBoardofTownshipTrusteesbutthathasnotbeenreviewedasafinaldevelopment planbytheZoningCommissionpriortotheeffectivedateofthisResolutionshall

Article1–GeneralProvisions | Section1.3–EffectofthisZoningResolution | Subsection1.3.2–EffectonPending Applications
continuetobevalidfor2yearsaftertheeffectivedateofthisResolution.Afterthis2yearperiod,theapprovedpreliminarydevelopmentplanshallexpireandnotbeacted uponbytheTownship.Duringsucha2-yearperiod,theapplicantmaysubmitafinal developmentplanforreviewtotheZoningCommission.TheZoningAdministratorshall submitwrittenrecommendationstotheZoningCommissionandtheapplicantpriorto thepublicmeetingheldbytheZoningCommissionwheretheZoningCommissionshall reviewthedetailedfinaldevelopmentplananddeterminewhetherallapplicable requirementsandthereviewcriteriaofSubsection6.4.2havebeensatisfied.
(5)Changestopropertiesanddevelopmentsitesthatdonothaveapriorapprovalafterthe effectivedateofthisResolutionmustcomplywithallapplicableprovisions,including changestopropertiesincludedwithinpreviouslyapprovedPlannedDistricts.
B.Variancesandconditionaluses
(1)Variancesandconditionalusesthatwereapprovedbeforetheeffectivedateofthis Resolutionshallremainineffectnotwithstandingtheapplicableprovisionsofthis Resolution.
(2)Wherethecontentofpreviouslyapprovedvariancesand/orconditionalusesare permittedby-rightaftertheeffectivedateofthisResolution,suchapprovalsshallbe supersededbythisResolutionandshallnolongerbeineffect.
A.Completeapplications.Completeapplicationsthataredulysubmittedpriortothe effectivedateofthisResolutionshallbereviewedbyColerainTownshipaccordingtothe applicableprovisionsofthepriorResolutionasitexistedthedaybeforetheeffectivedateof thisResolution.
B.Incompleteapplications.Incompleteapplicationsthataresubmittedpriortotheeffective dateofthisResolutionshallbereturnedtotheapplicantandshallnotbeacteduponby ColerainTownship.Theapplicantmayimmediatelyresubmitanapplicationaccordingtothe applicableprovisionsofthisResolution.
A.Noeffect.ThecontentofthisResolutionisnotintendedtointerferewithorabrogateany easements,covenants,oragreementsbetweenparties,providedthatwhereverthis Resolutionprovidesforagreaterrestrictionupontheuseofbuildingsorland,uponthe locationorheightofbuildingsorstructures,oruponrequirementsforopenareasthanthose thatareimposedorrequiredbysucheasements,covenants,oragreementsbetweenparties, theprovisionofthisResolutionshallgovern.

B.Enforcementofprivate-partyagreements.InnocaseshalltheTownshipbeobligatedto enforcetheprovisionsofanyeasements,covenants,oragreementsbetweenprivate parties.
A.Violationscontinue.Anyviolationunderpreviouszoningresolutionsthatappliedtothe TownshippriortotheadoptionofthisResolutionshallcontinuetobeaviolationunderthis ResolutionandissubjecttopenaltiesandenforcementunderSection6.6–Enforcement, Penalties,andRemedies,unlesstheuse,development,construction,orotheractivity complieswiththeprovisionsofthisResolution.
A.Legalnonconformitiescontinue.Anylegalnonconformityunderanypreviouszoning resolutionsoftheTownshippriortotheadoptionofthisResolutionshallcontinuetobea legalnonconformityunderthisResolution,subjecttotheprovisionsofArticle5–Nonconformities,aslongasthesituationthatresultedinthenonconformingstatusunder thepreviousresolutionscontinuestoexist.
B.Conformanceestablished.Ifalegalnonconformityunderanypreviousresolutionsthat appliedtotheTownshippriortotheadoptionofthisResolutionbecomesconforming becauseoftheadoptionofthisResolution,thenthesituationwillbeconsidered conformingandshallnolongerbesubjecttothenonconforminguseregulations.
A.Watersupplyandsewagedisposalrequired.Itshallbeunlawfultolocate,erect,or constructanybuildingorstructuretobeusedforhumanhabitationwithoutprovisionofan approvedwatersupplyandapprovedsanitarywastedisposalfacilities.
B.On-sitesanitarywastedisposal.On-sitesanitarywastedisposalmaybeusedonlywhen HamiltonCountyPublicHealthapprovesanapplicationtoconstructorreplaceahousehold sewagetreatmentsystemortheOhioEnvironmentalProtectionAgencygrantsaWastewater PermittoInstall(PTI).
C.On-siteprivatewatersystems.On-siteprivatewatersystems(wellsandon-sitecisterns) maybeusedonlyuponapprovalofHamiltonCountyPublicHealthandtheOhio DepartmentofHealth.
A.Unsafebuildings.Nothinghereinshallbeconstruedaspreventingthestrengtheningor restoringtoasafeconditionofanypartofanybuildingorstructuredeclaredunsafebythe HamiltonCountyDepartmentofBuildingInspectionsorfromcomplyingwiththe department’slawfulrequirements.

A.DeferencetoTownshipOfficials.DeferenceshallbegiventotheTownshipZoning Administrator,orTownshipZoningCommission,and/orTownshipBoardofZoningAppeals withrespecttotheinterpretationoftheZoningResolutionand/ordecisionsmadeastothe ZoningResolution.
B.Resolutionasminimumrequirements.Forthepurposesofinterpretationand application,theprovisionsofthisResolutionshallbeheldtobetheminimumrequirements forthepromotionofpublichealth,safety,convenience,comfort,prosperity,orgeneral welfare.
C. Intent. All provisions, terms, phrases, and expressions contained in this Resolution shall beconstruedaccordingtothisResolution’sstatedpurposeandintent.
D.Listsandexamples.Unlessotherwisespecificallyindicated,listsofitemsor examples that use terms such as “including,” “such as,” or similar language are intended to provide examplesandnotbeexhaustivelistsofallpossibilities.
E.Publicofficialsandagencies.Allpublicofficials,bodies,andagenciestowhich referencesaremadeinthisResolutionareintendedtoreferencesuchofficials,bodies,and agenciesofColerainTownship,unlessotherwiseexpresslystated.
F.Delegationofauthority.Wheneveraprovisionappearsrequiringtheheadofadepartmentor anotherofficeroremployeeoftheTownshiptoperformanactorduty,thatprovisionshallbe construedasauthorizingthedepartmentheadorofficertodelegatetheresponsibilityto subordinates,unlessthetermsoftheprovisionspecifyotherwise.
G.Technicalwordsandphrases.Technicalwordsandphrasesnototherwisedefinedinthis Resolutionthatmayhaveacquiredapeculiarandappropriatemeaninginlawshallbe construedandunderstoodaccordingtosuchmeaning.
H. Mandatory and discretionary terms. The words “shall” and “must” are always mandatory. Thewords“may”or“should”arealwayspermissive.
I.Conjunctions.Unlessthecontextclearlysuggeststhecontrary,conjunctionsshallbe interpretedasfollows:
(1) “And” indicates that all connected items, conditions, provisions, or events shall apply; and
(2)“Or”indicatesthatoneormoreoftheconnecteditems,conditions,provisions,or eventsshallapply.

Article1–GeneralProvisions | Section1.5–SeverabilityandRepeal | Subsection1.4.2–Conflictswith,andReferences to,OtherLaws
J.Tenseandusage.Wordsusedinonetense(past,present,orfuture)includeallother tenses, unless the context clearly indicates the contrary. The singular shall include the plural,andthepluralshallincludethesingular.
K.Gender.Themasculineshallincludethefeminine,andviceversa.
L. Defined terms. For the purpose of this Resolution, words and phrases shall have the meaningssetforthinArticle7–GlossaryofTerms.
M.Undefinedterms.WordsandphrasesnototherwisedefinedinthisResolutionshallbe construedaccordingtothecommonandapprovedusageofUSEnglish.
1.4.2–Conflictswith,andReferencesto,OtherLaws
A. Inconsistency within this Resolution. When the provisions of this Zoning Resolution are inconsistent with one another or with the provisions found in another adopted resolution, the morerestrictiveprovisionshallgovern.
B.Inconsistencywithotherlaws.WherethisZoningResolutionimposesagreaterrestriction thanimposedorrequiredbyotherprovisionoflaworbyotherrules,regulations,or resolution,theprovisionsofthisZoningResolutionshallcontrolprovideditcomplieswiththe OhioRevisedCode.
C.Referencestootherregulations,publications,anddocuments.Wheneverreferenceis madetoaresolution,statute,regulation,ordocument,thatreferenceshallbeconstruedas referringtothemostrecenteditionofsuchregulation(asamended),resolution,statute,or documentortotherelevantsuccessordocument,unlessotherwiseexpresslystated.
1.5.1 –Severability
A.Severability.Shouldthecourtsdeclareanyarticle,section,orprovisionofthisZoning Resolutiontobeunconstitutionalorinvalid,suchdecisionshallnotaffectthevalidityofthis ZoningResolutionasawhole,oranypartthereofotherthanthepartsodeclaredtobe unconstitutionalorinvalid.
1.5.2 –Repeal
A.Trustee-initiatedrepeal.ThisResolutionmayberepealedfollowingtheBoardofTownship Trustees’adoptionofsucharesolutionuponitsowninitiative.
B.Petition-initiatedrepeal.ThisResolutionmayberepealedfollowingtheBoardofTownship Trustee’sadoptionofaresolutionifpresentedwithapetition,similarinallrelevantaspectsto thatprescribedinSection519.12oftheOhioRevisedCode,signedbyanumberofqualified electorsresidingintheunincorporatedareaoftheTownshipequaltonotlessthan158%of thetotalvotecastforallcandidatesforgovernorinsuchareaatthemostrecentgeneral electionatwhichagovernorwaselected,requestingthatthequestionofwhether

Article1–GeneralProvisions | Section1.6–CalculationsandMeasurements | Subsection1.6.1–Percentagesand Fractions
ornottheZoningResolutionineffectintheTownshipshallberepealedbesubmittedtothe electorsresidingintheunincorporatedareaoftheTownshipataspecialelectiontobeheld onthedayofthenextprimaryorgeneralelection.TheresolutionadoptedbytheBoardof TownshipTrusteestocausesuchquestiontobesubmittedtotheelectorsshallbecertified totheHamiltonCountyBoardofElectionsnolaterthan75dayspriortothedayofelectionat whichsaidquestionistobevotedupon.Intheeventamajorityofthevotecastonsuch questionintheTownshipisinfavorofrepealofzoning,thensuchregulationsshallnolonger beofanyeffect.Notmorethan1suchelectionshallbeheldinany2consecutivecalendar years.
1.6.1–PercentagesandFractions
A.Standardsforrounding.
(1)Whenameasurementresultsinafractionalnumber,anyfractionlessoflessthan½ shallberoundeddowntothenextlowerwholenumber,andanyfractionof½or greatershallberoundeduptothenexthigherwholenumber.
(2)Whenacalculationormeasurementresultsinafractionalpercentage,anypercentage endingbetween.0and.5shallberoundeddowntothenextlowerwholenumber,and anypercentageendingin.5orgreatershallberoundeduptothenexthigherwhole number.
1.6.2–ComputationofTime
A. In computing any period of time prescribed or allowedby this Resolution, the date of the application, act, decision, or event, from which the designated period of time begins shall notbeincluded.Thelastdateoftheperiodoftimetobecomputedshallbeincluded, unless it is a Saturday, a Sunday, or a legal holiday, in which case the period runs until the endofthenextday,whichisnotaSaturday,aSunday,oralegalholiday.
B.Whentheperiodoftimeprescribedislessthan7days,intermediateSaturdays,Sundays, andlegalholidaysshallbeexcludedfromthecomputation(i.e.,businessdaysandnot calendardays).
C. Unless the terms of a specific provision state otherwise (e.g., “business days”), periods of timedefinedbyanumberofdaysshallmeananumberofconsecutivecalendardays includingallweekenddays,holidays,andothernon-business/non-workingdays.
D.WhentheTownshipofficesareclosedtothepublicfortheentiredaywhichconstitutesthe lastdayoftheperiodoftimeorwhentheofficesclosebeforeitsusualclosingtimeonsuch day,thensuchapplication,act,decision,oreventmaybeperformedonthenextsucceeding daywhichisnotaSaturday,aSunday,oralegalholiday.

A.Distancemeasurements.Unlessotherwiseexpresslystated,alldistancesspecified in this Resolution are to be measured as the length of an imaginary straight line joining those points.
B. Light level. Light level shall be measured in footcandles with a direct reading of a portable lightmeteratgradelevel.
C.Fenceopacity.Fenceopacityshallbemeasuredasthecombinedsurfaceareaofall visiblepostsandpicketswithinarepresentativeareadividedbythetotalsurfaceareaofthe representativearea.Forexample,theopacityofatypicalwoodpicketfencecouldbe measuredasthecombinedsurfaceareaofthepicketsandpostswithinaselected3-footby-3-footarea,dividedby9(thetotalsquarefootageoftherepresentativearea).
D.Lots:lotarea.
(1)Thelotareaisthetotalareawithinthelotlinesofalot,excludinganystreetright-ofwayorotherpublicdedication.
(2)Irregularshapesofland,panhandles,andothernarrowappendagestolotswithless than50feetofwidthatanypointshallnotbeincludedinthemeasurementofalotarea orcontributetotheminimumlotarearequirementoftheapplicablezoningdistrict,nor shalltheycontributetothemeasurementofanysetbackforthelocationofanybuildings orstructures,asshowninFigure1.6.3-A:AreasNotContributingtotheMinimumLot AreaRequirement).
Figure1.6.3-A:AreasNotContributingtotheMinimumLotAreaRequirement
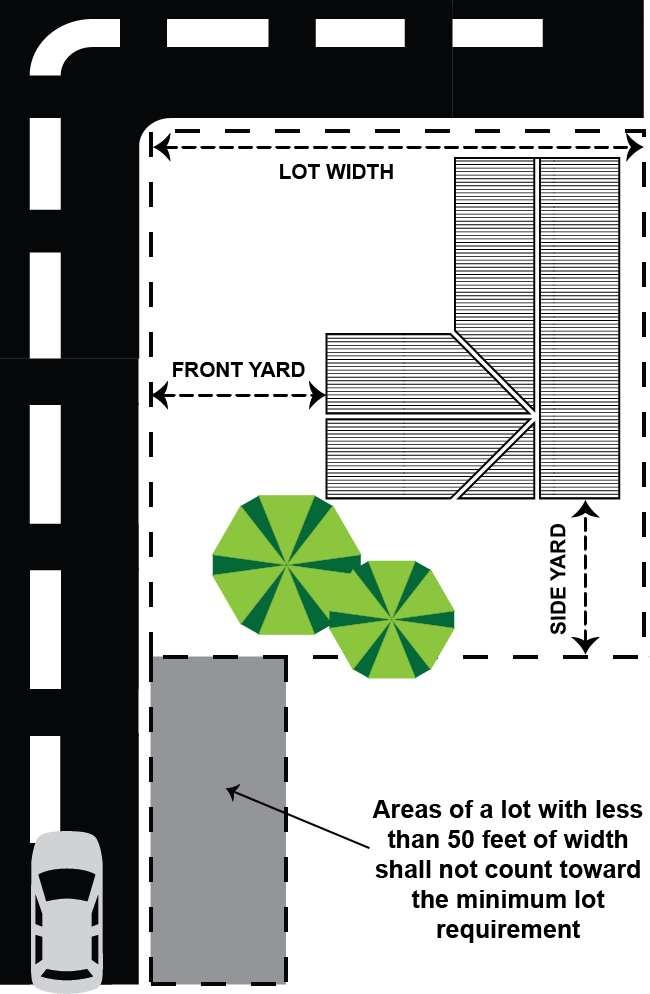

E.Lots:streetorlotfrontage
(1)Streetorlotfrontageshallbemeasuredasthetotallengthofalotlinethatrunsalonga right-of-way.
(2)Whenastandardisbasedonthestreetorlotfrontage,thelongeststreetorlot frontage,andnotthetotalstreetorlotfrontage,shallbeused.
F.Lots:lotcoverage
(1)Theratiooflotcoverageshallbecalculatedasthetotalsurfacearea(whenviewed fromanaerialperspective)ofallprincipalstructures,accessorystructures,and impermeablesurfaces(includingpavinganddriveways)withinagivenlotdividedby thetotalsurfaceareaofthegivenlot.
(2) Certain building and property elements shall be excluded from lot coverage calculations as provided in Subsection 1.6.6 – Exceptions from Lot Coverage Calculation.
G.Buildings:buildingelevationsurfacearea.Buildingelevationsurfaceareashallbe measured as the total area within a single continuous rectangle or abutting series of rectanglesthatenclosetheoutermostlimitsofagivenelevationofabuilding.
H.Buildings:buildingheightinstories.Wherespecifiedinstories,buildingheightshallbe measured in number of complete stories above the finished grade for any elevation fronting on apublicstreetincludingattics,half-stories,mezzanines,at-gradestructuredparking, but excluding features that are greater than one-half story or completely below grade, such as basements,cellars,crawlspaces,subbasements,andundergroundparkingstructures.
I.Buildings:buildingheightinfeet.Wherespecifiedinfeet,buildingheightshallbe measuredastheverticaldistancefromgradeatthebaseofthestructureto(seeFigure 1.6.3-B:BuildingHeightMeasurementbyRoofType):
(1)Thehighestpointofaflatroof;
(2)Thedecklineofamansardroof;or
(3)Themeanheightbetweentheeavesandridgeongable,hip,orgambrelroofs.

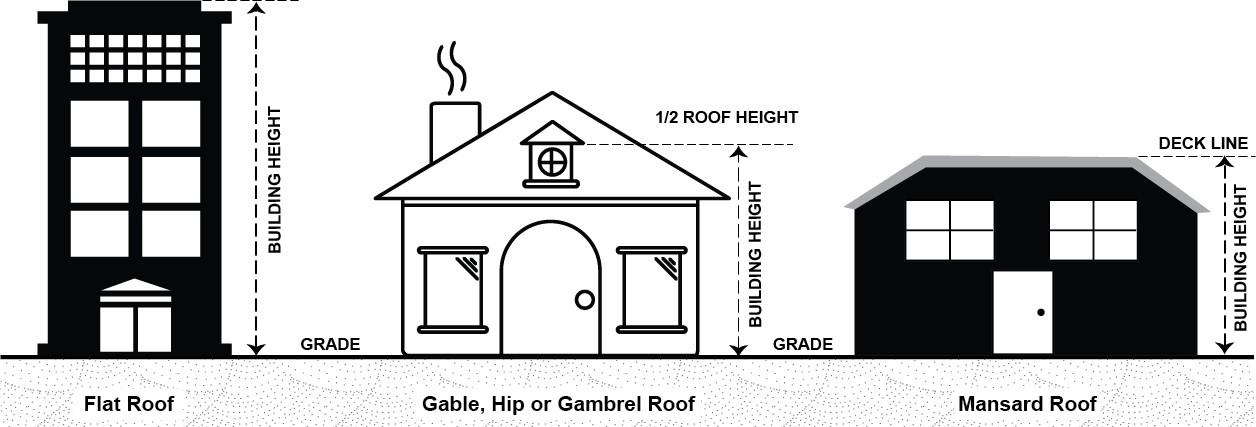
A.Buildingandpropertyelementsexemptedfromheightcalculations.Thefollowing elementsofbuildingsandpropertiesmay,whereallowed,beerectedtoanylawfulandsafe heightandshallexemptfromheightrequirementsofthisResolution:
(1)Churchspires
(2)Domes
(3)Flagpoles
(4)Aerials
(5)Antennas
(6) Wirelesstelecommunications towers
(7)Telephonetransmittersand towers
(8)Chimneys
(9)CoolingTowers
(10)Elevatorbulkheads
(11)Firetowers
(12)Belfries
(13)Monuments
(14)Stacks
(15)Derricks
(16)Conveyors
(17)Stagetowersorscenerylofts
(18)Tanksorwatertowers
(19) Silos and farm buildings
(20)Necessary mechanical appurtenances
B.Modificationofmaximumheightstandards.Publicorpublicservicebuildings,hospitals (exceptasotherwiseprovided),institutions,oreducationalfacilities,whenpermittedwithina givenzoningdistrict,maybeerectedtoaheightnotexceeding6stories,andchurchesand templesmaybeerectedtoaheightnotexceeding75feetifthebuildingissetbackfromeach requiredyardlineatleastonefootforeachfootofadditionalbuildingheight

Article1–GeneralProvisions | Section1.6–CalculationsandMeasurements | Subsection1.6.5–AllowedSetback Encroachments
abovetheheightlimitotherwiseprovidedintheapplicablezoningdistrictinwhichthebuilding isbuilt.
C.Celltowersandwirelesstelecommunicationtowers.Theheightofcelltowersandother wirelesstelecommunicationtowersaresubjecttotheapplicableuse-specificregulations ofthisResolution,asprovidedinSection3.4–Use-SpecificStandards.
D.Use-specifiedstandards.Standardsforallowableheightsmaybemodifiedbyapplicable provisionswithinSection3.4–Use-SpecificStandards.
A.Unobstructedsetbacksrequired.Everypartofarequiredyardshallbeopentothesky andunobstructedexcept:
(1)Asotherwiseprovidedinthissection;
(2)Foraccessorybuildingsinarearyard;
(3)Fortheordinaryprojectionsofskylights,sills,beltcourses,cornices,andornamental featuresprojectingnottoexceed3feetinresidentialzoningdistricts,andnotto exceed1footinallotherdistricts;
(4)Openorlattice-enclosedfireescapes,fireproofoutsidestairways,andbalconies openinguponfiretowersprojectingintoayardnotmorethan5feet;and
(5) The ordinary projections of chimneys and flues may be permitted by the Hamilton County Building Commissioner when placed so as not to obstruct light and ventilation butnotcloserthan2feettoanylotline.
B.Terraces,porches,andplatforms.
(1)Terraces,uncoveredporches,platforms,andornamentalfeatureswhichdonotextend morethan3feetabovethefloorleveloftheground(first)storymayprojectintoa requiredfrontorrearyardbutshallnotbeclosertoanysidelotlinethanthesideyard requirement.
(2)Anopen,unenclosedporch,orpavedterracemayprojectintoafrontyardfora distancenotexceeding10feet.
C.Modificationtominimumfrontyardsetbackrequirements.Fornewconstructionona lot in a residential zoning district where the adjacent lots are already developed with buildings and where buildings within 100 feet of the subject lot (and on the same side of the streetasthesubjectlot)aresetbacklessthantheminimumrequiredfrontyardsetback, the minimum front yard setback for the new construction on the subject lot shall be not less thantheaveragedepthsofthefrontyardsofthe2buildingsoneachsideandwithin100 feetofthesuchlot.

A.Buildingandpropertyelementsexemptedfromlotcoveragecalculations.Thefollowing elementsofbuildingsandproperties,whereallowed,shallnotbecountedagainstmaximum lotcoveragestandardsofthisResolution:
(1) Basketball hoops that are set back at least 10 feet from any street right-of-way;
(2)Birdbaths;
(3)CompostpilesorbinsthatmeettheprovisionsofSubsection3.4.13–CompostPiles orBins;
(4)Flagpoles;
(5)Fountains;
(6)Gardens;
(7)Noncommercial(amateur)radioantennasthatmeettheprovisionsofSubsection 3.4.25–Noncommercial(Amateur)RadioAntenna;
(8)Patiosthatarenotenclosed;
(9)PrivatekennelsthatmeettheprovisionsofSubsection3.4.30–PrivateKennel;
(10) Roof-mounted solar panels;
(11)SatellitedishantennasthatarespecifiedasexemptintheprovisionsofSubsection 3.4.34–SatelliteDishAntennas;
(12)Smallwindenergyconversionsystems(SWECS)thatarelessthan5megawattsin capacity and that meet Subsection 3.4.37 – Small Wind Energy Conversion Systems (SWECS);
(13)Statues;
(14) Swing sets and gym sets;
(15) Wood or solid surface decks;
(16) Woodpiles, provided the wood is neatly stacked and does not exceed 6 feet in height; and
(17)OtherstructuresorusesaspermittedbytheZoningCommission.

2.1.1–PurposeofZones,Districts,andOverlays
A. Purpose. The purpose of this Article 2 is to establish zoning districts in order to:
(1)RealizethepurposesetforthinSection1.2–Authority,Purpose,andJurisdiction;
(2)Classify,regulate,andrestrictthelocationofindustries,residences,recreation, trades,andotherlandusesandthelocationofbuildingsdesignatedforspecifieduses; and
(3) Establish standards for lot sizes, setbacks, building sizes, and lot coverage.
2.1.2–EstablishmentofDistricts,Zones,andOverlays
A.Districtsestablished.ForthepurposesofthisResolution,ColerainTownshipishereby divided into separate districts, zones, and overlays as designated in Table 2.1.2-A – Zones NamesandPurposesEstablished.
B.Relationshipamongdistricts,zones,andoverlays.Whereapropertyisclassifiedwithin anoverlaydistrictaswellasanon-overlaydistrictornon-overlayzone,theregulations governingdevelopmentintheoverlaydistrictshallapplyinadditiontotheregulations governingtheunderlyingdistrictorzone.Intheeventofexpressconflictbetweenthe standardssetforthintheunderlyingdistrictandthestandardssetforthintheoverlay district,thestandardsoftheoverlaydistrictshallcontrol.
C.Two-UnitDwellings. Two-unitdwellings shall onlybe located in zones that allow two-unit dwellings and when the following circumstances exist:
(1) Two-unit dwellings shall only be located on infill lots where other two-unit or multi-unit dwellings are located on adjacent lots, or in newly approved PUDs, or in new subdivisions of greater than 10lotswhere any lotcontaining a two-unit dwellingshall not abut a lot containingan existing single-unit dwelling;
(2) Two-unit dwellings in the Single Unit Residential (SUR)zone shall meet the requirements of section 3.2.4 Multi-UnitDwellings;
(3) The gross floor area ofany two-unit dwelling shallnot be 30% larger than the average of the gross floor area ofsurroundingsingle-unit dwellings; and
(4) Where attached garages are utilized, the front facade of the structure shall not contain more than two garage doors.

D.GenerallyapplicableregulationsforZones&Districts
(1)Section4.1–GeneralProvisionsprovidesperformancestandardsthatapplytoalluses oflandand/orbuildingsinColerainTownship;
(2)Section4.2–BuildingsandLotsprovidesstandardsregardingaccessorybuildingsand uses,lotrequirements;and
(3) architectural design standards.
E.Generallyapplicableregulations.Article4ofthisResolution,andtheSectionswithin, containgeneralregulationsthatgovernallZonesandDistricts,withtheexceptionof PlannedDistricts.
F.GoverningtablesforZones&Districts.Incaseofdiscrepancywiththecontentofany excerpt table provided within this Section, the following tables shall govern the following standards:
(1) Table 3.1.4 A: Comprehensive Use Permissions shall govern the uses allowed within eachZoneorDistrict.
(2)Table4.2.2A:ComprehensiveDimensionalStandardsshallgovernthedimensional developmentstandardswithineachZoneorDistrict.

Purpose of Zone
The Rural-Estate Residential (RER) district provides standards for residential uses and limited non-residential uses in a rural setting.
The Single Unit Residential (SUR) District provides standards for different types of residential uses and limited non-residential uses in a suburban setting.
The Multi-Unit Residential (MUR) District provides for a wide range of residential uses and some limited non-residential uses in first-ring suburban and urban settings.
The Neighborhood Mixed (NBM) District provides for a variety of non-residential and limited residential uses in first-ring suburban and urban settings.
The Light Intensity Industry (LIT) District provides for industrial and other nonresidential uses in industrial park settings.
The Greenspace, Open Space, and Recreational (GOR) District provides for recreational uses, limited institutional uses, and limited agricultural uses in sparsely developed areas.

Table 2.1.2-B: DistrictNames & Purposes Established
Purpose of District
The Avenue Mixed – North (AMN) District provides for a variety of non-residential and limited residential uses along the north portion of the Colerain Avenue corridor.
The Avenue Mixed – Central (AMC) District provides for a variety of non-residential and limited residential uses along the central portion of the Colerain Avenue corridor.
The Avenue Mixed – South (AMS) District provides for a variety of non-residential and limited residential uses along the south portion of the Colerain Avenue corridor.
The Sanitary Landfill (SLF) District provides standards for solid waste disposal facilities and compatible uses that avoid continued expansion of such uses without planning for, and mitigation of, adverse impacts on surrounding properties and neighborhoods.
The Planned District is established to provide flexibility for unique projects that promote the goals of the Comprehensive Plan, but that cannot be accomplished under a base zoning district, in addition to fostering orderly development that may incorporate a mixture of residential, commercial, and industrial uses at varying densities.
Table 2.1.2-C: Overlay Names & PurposesEstablished
Purpose of Overlay District
The Flood Hazard Overlay (FHO) District identifies special flood hazard areas and ground water resources to provide for additional uses or special prohibitions based on the existence of these flood hazards and groundwater resources, including but not limited to the Great Miami Aquifer which is a sole source aquifer in Colerain Township.
The Hillside Development Overlay (HDO) District restricts the development of land construction of structures in certain environmentally sensitive areas of Colerain Township, ensuring such development is compatible with the environment.

A. Official Zoning Map established. The boundaries of the established zoning districts are indicated upon the Official Zoning Map for Colerain Township. This Official Zoning Map, together with all explanatory matters thereon, is hereby made a part of this Resolution.
B.LocationofOfficialZoningMap.TheOfficialZoningMapisproperlyattestedandisonfile intheofficesoftheColerainTownshipZoningDepartment.
C.Mappedgeographies.NothinginthisArticleshallbeconstruedtorequiretheactual locationofanydistrictontheOfficialZoningMap.ItistheintentofthisResolutionto provideflexibilityinitsadministrationtoallowforfutureexpansionandamendments.
D.InterpretationofOfficialZoningMap.BoundariesshownontheOfficialZoningMapof ColerainTownshipshallbeinterpretedasfollows:
(1)BoundariesfortheFHOdistrict:ThedistrictboundarylinesfortheFloodHazard Overlay(FHO)Districtareintendedtofollowthespecialfloodhazardareaboundaries asdesignatedbytheFederalEmergencyManagementAgency,andtherethedistricts onthemapareboundedapproximatelybysuchareaboundaries,theboundariesare otherwiseindicatedonthemap.
(2)Boundariesapproximatelyfollowingstreets,alleys,orhighways:Wheredistrict boundariesareindicatedasapproximatelyfollowingthecenterlineorright-of-waylineof streets,thecenterlineoralleylineofalleys,orthecenterlineorright-of-waylinesof highways,suchlinesshallbeconstruedtobesuchdistrictboundaries.
(3)Boundariesparalleltoright-of-waylines:Wheredistrictboundariesaresoindicated thattheyareapproximatelyparalleltothecenterlinesorright-of-waylinesofstreets, thecenterlinesoralleylinesofalleys,orthecenterlinesorright-of-waylinesof highways,suchdistrictboundariesshallbeconstruedasbeingparalleltheretoandat suchdistancetherefromasindicatedontheZoningMap.Ifnodistanceisgiven,such dimensionsshallbedeterminedbytheuseofthescaleshownontheZoningMap.
(4) Boundaries following lot lines. Boundaries indicated as approximately following plattedlotlinesshallbeconstruedasfollowingsuchlotlines.
(5)Vacationofpublicways.Wheneveranystreetorpublicwayisvacatedinthemanner authorizedbylaw,thezoningdistrictsadjoiningeachsideofthestreetorpublicway shallbeautomaticallyextendedtothecenterofsuchvacationsandallareaincludedin thevacationshallthereafterbesubjecttoallregulationsoftheextendeddistricts.
(6)Lotsdividedbydistrictboundaries.Whereadistrictboundarylinedividesalotthat wasinsingleownershipatthetimeofpassageofthisResolution,theZoning Commissionmaypermittheextensionoftheregulationsforeitherportionofthelot beyondthedistrictlineintotheremainingportionofthelot.

A.Purpose.TheFloodHazardOverlay(FHO)Districtidentifiesspecialfloodhazardareasand groundwaterresourcestoprovideforadditionalusesorspecialprohibitionsbasedonthe existenceofthesefloodhazardsandgroundwaterresources,includingbutnotlimitedtothe GreatMiamiAquiferwhichisasolesourceaquiferinColerainTownship.
B.ApplicabilityofFHOstandards.
(1) The standards of this Subsection 2.2.1 apply based on the location of a given property inspecialfloodhazardareasasdefinedintheapplicable2004FloodInsuranceRate Map (FIRM). Such areas may or may not be mapped on the Official Zoning Map.
(2) The standards of this Subsection 2.2.1 shall modify specified standards of the underlyingdistrictasprovidedherein.
(3)Standardsoftheunderlyingdistrictthatarenotmodifiedbytheprovisionsofthis Subsection2.2.1shallremainapplicable.
C.UsepermissionsinfloodwayareasofZoneAE.Usepermissionsforpropertiesthatare subjecttotheFHOandthatarewithindesignatedfloodwayareasofZoneAEonthe applicable FIRM maps shall be modified from the applicable permissions of Table 3.1.4-A: ComprehensiveUsePermissionsandshallbelimitedtothefollowinguses:
(1)Agriculturaluse,subjecttotheuse-specificstandardsofSubsection3.4.3;
(2)Accessoryoff-streetparking;
(3)Activeparkandrecreationalfacility;subjecttotheuse-specificstandardsof Subsection3.4.2;
(4)Passivepark,recreationalfacility,orconservationarea,providedthatnostructuresare constructedwithinthefloodway;and
(5)Anyresidentialuses(withintheresidentialusecategoryofTable3.1.4-A: ComprehensiveUsePermissions)permittedwithintheunderlyingdistrictthatreceive certificationthroughaNoRiseFormfromtheHamiltonCountyDepartmentofPublic Worksthattheproposeduseandassociatedconstructionwillnotresultinanincrease inbasefloodlevels.
D.Usepermissionsinthefloodwayfringe.Usepermissionsforpropertiesthataresubject to the FHO and that are within designated floodway fringe areas on the applicable FIRM maps shall be modified from the applicable permissions of Table 3.1.4-A: Comprehensive UsePermissionsandshallbelimitedtothefollowinguses:

(1)Anyresidentialuses(withintheresidentialusecategoryofTable3.1.4-A: Comprehensive Use Permissions) permitted within the underlying district that receive certification through an Elevation Certificate from the Hamilton County Department of Public Works that the proposed use and associated construction is located above the basefloodelevation.
A.Purpose.TheHillsideDevelopmentOverlay(HDO)Districtrestrictsthedevelopmentof landconstructionofstructuresincertainenvironmentallysensitiveareasofColerain Township,ensuringsuchdevelopmentiscompatiblewiththeenvironment.These standardsareintendedto:
(1)Preventthecreationofunstablelandsandlandslides–basedonthefindingthatsteep slopesaloneandincombinationwithKopeFormationscreateasusceptibilityto landslides,precipitatingexcessivesoilerosion,unstablehillsides,and/orthe destructionofnaturalvegetationandcontoursthereof;
(2)PreventsignificantdamageordestructionofprominenthillsidesandtheGreatMiami RiverValleyslopes;
(3)Preventsoilerosionandstreamsiltation;
(4)Preventdestructionofnaturaland/orvaluabletreesandothervegetation;and
(5)Promoteinnovativeapproachestodevelopmentbyencouragingopenspacethat maintainsdevelopmentrightswhileprotectingenvironmentallysensitiveareas.
B.ApplicabilityofHDOstandards.
(1) The standards of this Subsection 2.2.2 shall modify specified standards of the underlyingdistrictsasprovidedherein.
(2)Standardsoftheunderlyingdistrictthatarenotmodifiedbytheprovisionsofthis Subsection2.2.2shallremainapplicable.
C.AreassubjecttoHDOstandards.ThestandardsofthisSubsection2.2.2applyover landsthatcontainthefollowingcharacteristics.Suchareasmayormaynotbemappedon theOfficialZoningMap:
(1)Anaturalslopeof20%orgreater;and/or
(2)TheexistenceofKopeFormations.
D.IdentificationofHDOareas.IdentificationoflandwheretheHDOisapplicablemaybe derivedfromthelatesteditionoftheCincinnatiHamiltonCountyOhioMetropolitanArea topographicmapseriesasfurnishedbytheOfficeoftheHamiltonCountyEngineerorother applicablemappingavailablethroughtheCincinnatiAreaGeographicInformationSystem.

E.Densityandintensitystandardsforslopedareas.Forthepurposesofcalculatingthe permitteddensityandintensityofdevelopment,thefollowingdensity/intensitystandards shallapplytolandwithanaturalslopeof20%ormore,ortolandwithintheKope Formation.Thesedensity/intensitystandardsshallonlyapplytothoseareaswithinthe HDOboundariesandnottotheremainderofthegivenlotthatliesoutsideofHDO boundaries:
(1)Wheretheunderlyingdistrictisaresidentialzoningdistrict,andwheresanitarysewer andcentralizedwaterservicearenotavailableforadevelopmentsite,theminimum requiredlotareashallbemodifiedtobethegreaterof(A)thelotarearequirementofthe underlyingdistrict,or(B)3acres.
(2)Wheretheunderlyingdistrictisaresidentialzoningdistrict,andwheresanitarysewer andcentralizedwaterserviceareavailableforadevelopmentsite,theminimum requiredlotareashallbemodifiedtobethegreaterof(A)thelotarearequirementofthe underlyingdistrict,or(B)1acre.
(3)Wheretheunderlyingdistrictisanonresidentialzoningdistrict,themaximumlot coveragebybuildingsandimpervioussurfacesshallbemodifiedtobenogreaterthan 15%ofthetotallotarea.
F.Densityandintensitystandardsfornon-slopedareas.Whereadevelopmentsitehasat least1acreoflandthatissubjecttothisSubsection2.2.2,andifthepropertyowneravoids developmentanddisturbanceofalllandonadevelopmentsitethathasanaturalslopeof 20%ormore,andprotectssuchlandfromfuturedevelopmentthroughtherecordingofa deedrestrictionand/oropenspaceresidentialdevelopmentinaformacceptedbyColerain Township,thenthedevelopmentpermissionsofthezoningdistrictthatapplytothe developmentsitebutthatlayoutsideoftheHDOgeographyaremodifiedasfollows:
(1)Theminimumrequiredlotareamaybedecreasedby20%fromtheunderlyingstandard (e.g.,a6,000-square-footminimummaybedecreasedto4,800squarefeet).
(2)Themaximumallowedlotcoveragebybuildingsandimpervioussurfacesmaybe increasedbyupto15%fromtheunderlyingstandard(e.g.,a75%maximummaybe increasedto90%).
(3)Themaximumallowednumberofdwellingunitsmaybeincreasedby20%,roundedup tothenearestwholeunit,fromtheunderlyingstandard(e.g.,a4-unitmaximummaybe increasedto5units).

A.Compliance;modificationsofuse-specificstandards.WhereausewithinTable3.1.4A:ComprehensiveUsePermissionsisincludedwithinSection3.4–Use-Specific Standards,anysuchapplicableprovisionsshallbeconstruedtobeaconditionofthe use’sapproval, except where explicitly modified through the approval of a conditional use permit per Subsection6.5.3–ConditionalUse.
B.Use-specificstandardsmayapplytoundefineduses.IftheZoningAdministrator determines,perSubsection3.1.3–InterpretationofUses,thataproposeduseis functionally the same as a defined use that is subject to use-specific standards in Section 3.4,suchuse-specificstandardsshallalsoapplytotheproposeduse.
A. Initiationor AlterationofMaster UsePlans. When a change ofuse fora property is proposed, to assure compliance with the provisions of this Section, applicants shall file a MasterUsePlanwith theZoningAdministratortoenabledeterminationoftheproposeduse.Iftheinformationlistedupon theMasterUsePlanisincompliancewiththisResolution,aZoning Certificate will be issued to the applicant. The Master Use Plan shall list the following:
(1) CoverletterStatementofnolessthanonepagedescribingtheproposedspecific activities that will take place upon the site.
(2) Statementofcompliancewithusespecificstandardsandagreementthatnoillegaluse will occur upon the site.
(3) Propertyownersignatureupon statementofunderstanding.
(4) Copiesofanyvariancesthatexistuponthesite.
(5) AcopyofanylicenseorlicensesthatarerequiredbyColerainTownship,Hamilton County, the State ofOhio, or any other legalentity.
(6) UseDetails. Currentusesand floorplan forprimaryandaccessorybuildings.Occupancy status ofthesite,withthelast knowndatethattheprevioususeexistedupon thesite; Proposeduseandfloorplanforprimaryandaccessorybuildingorbuildings,whichmust comefromColerainUseTable;Anticipateddateofopening;andlistofadjacentuses,as determined by the Zoning Administrator.
(7) DensityDetails.Describeanychangestofloorarearatioordwellingunitsperacre,if applicable.

(8) IntensityDetails.Anyofthefollowingthatwillapplytotheproposeduseshallbeincluded upon the plan:
(i) DaysandhoursofOperation&maximumnumberofemployeespershift;
(ii) Totalnumberofemployeesthatwillbephysicallypresentonsiteduringanaveragehour thatthe business is operational;
(iii) Expecteddailynumberofoutsidecustomers,visitorsorsalesrepresentatives;
(iv) Dailynumberoftrucktripsandexpectedhoursoftrucktraffic;
(v) Description ofstorage ofHazardous Materials;
(vi) Descriptionofanyusethatwillcreatedust,smoke,noiseorlightthatwouldimpact neighboringproperties;
(vii) Descriptionofanyoutsidestorageofmaterialsorgoodsandsketchshowingthe storagearea;
(viii) Estimatednumberandsizeofcansofgeneratedwasteperweek;
(ix) Thenumberofanyorallofthefollowingthatwillapplytotheproposeduse:Salesfloor area, retailstorage area,bedrooms,patientbeds, dwelling units,service bays, fuel pumps, washingbays, menu boards with speakers, maximum occupancy for events, teachers, pupils, classrooms, rentable rooms, rentable beds, individualstations forpersonal services, individual theaters, individualescape rooms, bowling lanes, axe throwing lanes, golf course holes, or individual sports playing fields.
(9) DevelopmentDetails.Submitafloorplandetailingthebuilding/unitdimensions,internal layout dimensions, uses, units, seating etc. Square footage. Changes in landscaping, lighting,architecturaldesignstandards,orimpervioussurfaceratioshallbedescribedina statement or upon a graphical plan.
(10) ParkingDetails.Numberofcurrentparkingspaces,Numberofproposedparkingspaces. List car spaces, truck spaces, and bicycle spaces. Description ofwhether the existing parking,aislesorcirculationaregoingtobere-configured.Sharedparkingagreement,if applicable.
(11) SignageDetails. Describe any changes thatwill be made tosignage, if applicable. If no Master SignagePlanexists for thesite, the applicant shallinitiatesuchplan priortothe date thatthenewusebeginsonthesite.ThisshallbeaconditionplacedupontheChange ofUse ZoningCertificate.IfaMasterSignagePlanexistsforthesite,itshallbemodifiedtoreflect new signage that willbe installed for the proposed use, if applicable.
A.Interpretationofdefinedorundefineduses.Thefollowingprovisionsshallapplytothe interpretationofuses:

(1) Each use type included in Table 3.1.4-A: Comprehensive Use Permissions is defined in Article7–GlossaryofTerms.
(2)AproposedusethatisnotlistedinTable3.1.4-A:ComprehensiveUsePermissionsor that isnotdefined elsewhere in this Resolutionmay be authorized by the Zoning Administratorasanallowedby-rightuse,aconditionallyalloweduse,anallowed accessory use, or an allowed temporary use if they determine that the proposed use is functionally the same as a defined use that is allowed in the same zoning district as the subject property according to the considerations provided within this Subsection 3.1.3.
(3)IftheZoningAdministratordeterminesthatanundefinedproposeduseisnot functionallythesameasadefinedusethatisallowedinthesamezoningdistrictasthe subjectproperty,thentheproposeduseshallbedeemedaprohibiteduse.
B.Classificationofuses.Indeterminingtheclassificationofaproposedusethatis undefined,orindeterminingifaproposedusequalifiesasaprincipal,accessory,or temporary use, the Zoning Administrator may consider, but shall not be limited to, the followingcriteriaasapplicable:
(1)Informationprovidedbythepropertyowner,includingthecontentsofaZoning Certificateapplication;
(2)Actualorprojectedcharacteristicsoftheuse,theircommonassociationwith established uses on a given lot, and their effects on permitted uses within the zoning districtofthesubjectproperty;
(3)Amountoffloorspaceand/orequipmentthatwouldbeprovidedfortheuse;
(4)Amountofpedestrian,bicycle,and/orvehiculartraffictypicallyassociatedwiththe use;
(5)Size(includingfootprintareaandheight)ofthebuilding(s)and/orfeature(s)proposed fortheuse;
(6)Locationofthebuilding,feature,oruseinrelationtothelocationofotherbuildingsand usesonthesamelot;
(7)Signagelocatedonorproposedfortheproperty;
(8)Noise,lighting,dust,and/orodorstypicallyassociatedwiththeuse;
(9)Numberofemployeesonatypicalshift;
(10)Useand/orstorageofhazardousmaterials;and/or
(11)Hoursofoperationfortheuse.

A.Usepermissions.TheusepermissionsinTable3.1.4-A:ComprehensiveUse Permissionsidentifyforeachzoningdistricttheprincipaluses,temporaryuses,and accessorybuildings,features,andusesthatareallowedbyright,allowedthrougha conditionaluse certificate, allowed as an accessory use, allowed as a temporary use, or prohibited per the followingkey:
(1)AsolidcircleidentifiesauseasallowedthroughtheapprovalofaZoningCertificate withinaspecifiedzoningdistrict.
(2)Ahalf-filledcircleidentifiesausethatisallowedthroughtheapprovalofaconditional usepermitwithinaspecifiedzoningdistrict.
(3)Acircledletter‘A’identifiesabuilding,feature,orusethatisallowedasanaccessory usewithinaspecifiedzoningdistrict.
(4)Acircledletter‘T’identifiesabuildingorusethatisallowedasatemporaryusewithina specifiedzoningdistrict.
(5)Ahyphenidentifiesabuilding,feature,orusethatisprohibitedwithinaspecified zoningdistrict.








Permissions
● = Allowed By-Right
=Conditionally Allowed
Ⓐ = Allowed as AccessoryUse
Ⓣ=Allowedas TemporaryUse – = Prohibited Use
TableNotes:
(1)Includesallaccessorybuildingsandfeaturesthatarenotseparatelyidentifiedwithpermissionswithinthistable, subjecttotheprovisionsofSubsection3.1.3–InterpretationofUses,andSection3.2–AccessoryBuildings, Features, and Uses.

A.Zoningcertificaterequired.ExceptwhereexemptedinSubsection6.3.2–Zoning Certificate,accessorybuildingsandusesshallrequireanapprovedZoningCertificate.
B.Dimensionalstandards.Inadditiontodimensionalstandardsprovidedwithinthis Subsection,accessorybuildings,features,andusesshallbesubjecttoanydimensional standards that apply to principal buildings and principal uses on the lot, except where the accessorybuilding,feature,oruseisexplicitlyexempted.
C.Use-specificstandards.Allaccessorybuildings,features,andusesshallbesubjectto theapplicableuse-specificstandardsprovidedinSection3.4–Use-SpecificStandards.
D.Interpretationofundefinedaccessorybuildingsanduses.Aproposedaccessory building,feature,orusethatisnotdefinedwithinthisResolutionshallbeinterpretedbythe ZoningAdministratoraccordingtotheprovisionsofSubsection3.1.3–InterpretationofUses.
E.Nonconformingaccessorybuildingsanduses.Nonconformingaccessorybuildings, features,andusesshallbesubjecttotheprovisionsofArticle5–Nonconformities.
3.2.2–GeneralProvisionsforAccessoryBuildings,Features,andUses
A.Usesrestricted.Accessorybuildings,features,andusesshallonlybeallowedonalotif theyareclassifiedasbeingcustomarilyassociatedwiththeestablishedusesand/or buildingsonthelotpertheprovisionsofSubsection3.1.3–InterpretationofUses.
B.Locationsrestricted.Allaccessorybuildings,features,anduses:
(1)Shallbelocatedwithinarearyard,exceptwhereexplicitlyexemptedfromthis standard;
(2)Maybelocatedwithinasideyardofcornerlots;
(3)Maybelocatedinthefrontyardofadoublefrontagelotwheresuchyardabutstherear elevationoftheprincipalbuildingonthelot;
(4) Shall be located on the same lot as the associated principal use;
(5)Shallnotbelocatedinanyopenspaceareathatispreservedbycovenantincluding, butnotlimitedto,openspacesinanyPlannedDistrictoropenspaceresidential development;and
(6)Shallnotblockrequiredparking.
C.Exemptionsfromlocationrestrictions.Thefollowingexemptionsfromthelocation restrictionsapplytospecifiedaccessorybuildings,features,anduses:

Article3–LandUseStandards | Section3.2–AccessoryBuildings,Features,andUses | Subsection3.2.3–ReclassificationofAccessoryBuildingstoPrincipalBuildings
(1)Detachedgaragesmaybelocatedinasideyardprovidedtheyshallnotprotrudefurther intothefrontyardthanthefrontbuildinglineoftheprincipalbuildingonthelot.
(2) Accessory buildings, features, and uses may be located in any yard where such building,feature,oruseissetbackatleast200feetfromastreetright-of-way exclusiveofpanhandles.
D.Sizerestricted.Anyindividualaccessorybuilding,feature,and/oruse:
(1)Shallnotoccupymoresurfaceareaofagivenlotthantheassociatedprincipaluse;
(2)Shallnot,incombinationwithothersonthelot,collectivelyoccupymorethan30%of thesurfaceareaoflot,exceptwherespecificaccessorybuildingsandusesare explicitlyexemptedfromcountingtowardsthisstandard;
(3)Shallnotbelargerinfloorareaortallerinheightthantheprincipalbuilding;and
(4)Shallbesubordinateinpurposetotheprincipalbuildingorprincipaluse.
A.Applicabledimensionalstandards.Ifanaccessorybuildingisreclassifiedasa principalbuildingoraspartofaprincipalbuilding,suchbuildingshallberequiredto complywithapplicabledimensionalstandardsofthezoningdistrict.AZoningCertificate shallnotbeapprovedifalterationswouldcreateanon-compliantprincipalbuilding.
B.Constructionofenclosed,connectingaddition.Anaccessorybuildingshallbe reclassified as part of a principal building if the former accessory building is connected to theprincipalbuildingbyapermanentlyenclosedporch,enclosedwalkway,enclosed breezeway,orsimilarenclosedstructure.
C.Demolitionofprincipalbuilding.Anaccessorybuildingshallbereclassifiedasaprincipal buildingiftheformerprincipalbuildingonagivenlotisdemolishedandnotrebuiltor destroyedandnotrepairedwithsuchrebuildingorrepairingactivitiescommencingwithin1 yearfromthedateofdemolitionordestruction.
D.Constructionofaddition.Abuildingorfeaturethatisdefinedasaccessoryshallinstead beconsideredanattachedexpansionofaprincipalbuildingiftheproposedbuildingor featureisanintegralpartoftheprincipalbuilding.Anintegralpartofaprincipalbuilding includesanyportionsofthebuildingthatarecontiguousorabuttingandthatarenot separatedbyunimprovedland,anopenporch,anopenwalkway,anopenbreezeway,or othersimilaropenstructure.
A.Comprehensiveusetable.Accessorybuildings,features,andusesshallbeallowed asprovidedperSubsection3.1.4–ComprehensiveUsePermissions.

Article3–LandUseStandards | Section3.2–AccessoryBuildings,Features,andUses | Subsection3.2.4–
PermissionsforAccessoryBuildings,Features,andUses
B.SwimmingPools.ForthepurposesofthisResolution,swimmingpoolsshallbeconsidered accessoryusesandshallbesubjecttothefollowingregulations:
(1) All pools shall be located in the rear yard only.
(2)Allpoolsshallbesetbackaminimumof10’fromthesidelotlineand25’from therearlotline.Poolsetbacksaremeasuredfromthepropertylinetothe closestextentofwaterwithinthepool.
(3) No part of the pool, pool enclosures, deck, deck handrails, etc. may exceed 6’ in heightabovegrade.
(4) Pools shall not be built over septic tanks or leach fields.
(5)Allin-groundpoolsandabovegroundpoolstallerthan24’shallhavean enclosuresurroundingthepoolsarea,andtheenclosureshallnotextendless than4feetabovetheground.Allgatesshallbeself-closingandself-latching withthelatchesplacedatleast4feetabovetheground.
(6) At least one means of egress shall be provided to the pool. Treads of steps and laddersshallhaveslip-resistantsurfacesandhandrails.
C.Decks,Porches,&Patios.ForthepurposesofthisResolution,decks,porches,and patiosshallbesubjecttothefollowingregulations:
(1) Patiosmaybebuilttothepropertyline, solong as allapplicable impervious surface ratio requirements are met.
(2) Decks or porches in rear yards that are not attached toa primary or accessory structure, whethercoveredoruncovered,shallbeconsidered accessory structures and shall meet the applicable accessory structure requirements of this Resolution.
(3) Decks or porches in side or rear yards thatare uncovered and attached to a primary or accessory structure shall be considered accessory structures and shall meet the applicableaccessorystructurerequirementsofthisResolution.
(4) Decks or porches in side or rear yards that are covered and attached to aprimaryor accessorystructureshallbe consideredadditionsandshallmeet the applicable site development standards of this Resolution.
(5) Decks or porches that are built on the front of aprimary structure shall not protrude furtherthantenfeet intothefrontyardoftheproperty andshallmeet the applicable site development standards of this Resolution.
(6) Decks orporches infront orside yardsthatarenot attachedtoaprimary structure are prohibited.

Article3–LandUseStandards | Section3.2–AccessoryBuildings,Features,andUses | Subsection3.2.4–PermissionsforAccessoryBuildings,Features,andUses
D.Carports.ForthepurposesofthisResolution,carportsshallbesubjecttothefollowing regulations:
(1)Carportswhicharepermanentlyaffixedtotheprincipalstructureshallbelocated intherearorsideyards,butoutsideoftherequiredrearorrequiredsideyards.
(2)Carportswhicharenotpermanentlyaffixedtotheprincipalstructureshallbe locatedintherearyardonly.
(3)Carportsmustbeconstructedofarigidmaterial.
(4)Carportsattachedtotheexistingprincipalstructuremustbearchitecturally compatiblewithsaidprincipalstructure.
(5) Carports shall be prohibited in commercial districts or upon commercially used lotsinresidentialdistricts.
E.By-rightusesasaccessoryuses.Usesthatareallowedby-rightpertheprovisionsofTable 3.1.4-A:ComprehensiveUsePermissionsmayalsobeallowedasaccessoryusesona given lot if the Zoning Administrator determines such use is customarily associated with the principaluseperSubsection3.1.3–InterpretationofUses.
F.Exemptedusesasaccessoryuses.Usesthatareexemptfromrequiringazoning certificate per Subsection 6.3.2 – Zoning Certificate may also be allowed as accessory uses onagivenlotiftheZoningAdministratordeterminessuchuseiscustomarilyassociated withtheprincipaluseperSubsection3.1.3–InterpretationofUses.
G.Conditionalusesasaccessoryuses.Usesthatareidentifiedasbeingconditionally allowedperTable3.1.4-A:ComprehensiveUsePermissionswithinagivenzoningdistrict shallonlybepermittedasanaccessorybuilding,feature,oruseif:
(1)TheZoningAdministratordeterminessuchuseiscustomarilyassociatedwiththe principaluseperSubsection3.1.3–InterpretationofUses;and
(2)TheusereceivesapprovalofaconditionalusepermitpertheprovisionsofSubsection 6.5.3–ConditionalUse.
H.Prohibitedaccessorybuildingsanduses.UsesthatareprohibitedperTable3.1.4-A: ComprehensiveUsePermissionswithinagivenzoningdistrictshallnotbeallowedas accessorybuildings,features,oruses.Additionally,Quonsethuts,steelarchbuildings, inflatable garages, and portable garages, temporary garages, portable carports, temporary carports,portablecontainers,convertedstorageorshippingcontainers,andconverted semi tractor trailers (with or without wheels) are prohibited in all residential and commercialdistricts.Allcarportsshallbeprohibitedincommercialdistricts.

A.Zoningcertificaterequired.ExceptwhereexemptedinSubsection6.3.2–Zoning Certificate,temporarybuildingsandusesshallrequireanapprovedZoningCertificate.
B.Exemptions.Outdoordisplaysorsales,andoutdoorstorage–whetherpermanent, seasonal,ortemporary–shallbeexemptfromthisSection3.3–TemporaryBuildingsand UsesandshallberegulatedbytheprovisionsofSubsection3.4.28–OutdoorDisplay, Sales,andStorage.
C.Use-specificstandards.Charitabledonationcontainersshallberegulatedasatemporary useandshallbesubjecttotheprovisionsofthisSection3.3andtheprovisionsof Subsection3.4.11–CharitableDonationContainers.
A.Generaldurationlimits.Temporarybuildingsandusesmayonlybeallowedtobe establishedonagivenlotforaperiodnottoexceed30consecutivecalendardaysunless extendedbytheZoningAdministratorafterreviewofarequestedextension.Eachlotmay bealloweduptoonetemporarybuildinganduptoonetemporaryusepercalendaryear exceptwhereexplicitlyprovidedotherwisewithinthisSubsection3.3.2–TimeLimits.
B.Use-specificdurationlimits.Thefollowingtypesoftemporarybuildingsandusesshallbe exemptfromthegeneraldurationlimitprovidedaboveandmayinsteadbeallowedper(or restrictedby)thefollowingprovisions:
(1)Temporarybuildingsincidentaltoconstructionactivitiesshallbeallowedinplace throughthedurationoftheconstructionwork.Suchtemporarybuildingsshallbe removedwithin14calendardaysofcompletionorabandonmentoftheconstruction work.
(2) Temporary entertainment buildings associated with festivals, circuses, concerts, and similarusesshallbeallowedfornomorethan14consecutivedays.
(3) Temporary tents for outdoor displays or sales may be allowed for nomore than 14 consecutivedaysonceevery90calendardays.
(4)Temporarystoragecontainersorrefusecontainersover32gallonsshallonlybe allowedforaperiodnottoexceed14consecutivedays.Suchcontainersshallnotbe attachedtoafoundationandshallnototherwisemeetthequalificationsofa permanentstructureforanaccessoryuseoraprincipaluse.
A. Comprehensive use table. Temporary buildings and uses shall be allowed as provided per Subsection3.1.4–ComprehensiveUsePermissions.

|Subsection3.4.1–AccessoryDwellingUnits
B.By-rightusesastemporaryuses.Usesthatareallowedby-rightpertheprovisionsof Table 3.1.4-A: Comprehensive Use Permissions may also be allowed as temporary uses on agivenlotif:
(1)TheZoningAdministratordeterminessuchuseiscustomarilyassociatedwiththe principaluseperSubsection3.1.3–InterpretationofUses;and
(2)TheusereceivedapprovalofaZoningCertificateperSubsection6.3.2–Zoning Certificate.
C.Exemptedusesastemporaryuses.UsesthatareexemptfromrequiringaZoning CertificateperSubsection6.3.2–ZoningCertificatemayalsobeallowedastemporary usesonagivenlotiftheZoningAdministratordeterminessuchuseiscustomarily associatedwiththeprincipaluseperSubsection3.1.3–InterpretationofUses.
D.Conditionalusesastemporaryuses.Usesthatareidentifiedasbeingconditionally allowed per Table 3.1.4-A: Comprehensive Use Permissions within a given zoning district shallonlybepermittedasatemporaryuseif:
(1)TheZoningAdministratordeterminessuchuseiscustomarilyassociatedwiththe principaluseperSubsection3.1.3–InterpretationofUses;and
(2)TheusereceivesapprovalofaconditionalusepermitpertheprovisionsofSubsection 6.5.3–ConditionalUse.
E.Prohibitedaccessorybuildingsanduses.UsesthatareprohibitedperTable3.1.4A: Comprehensive Use Permissions within a given zoning district shall not be allowed as a temporaryuse.
A.Allowedlocationandnumberofaccessorydwellingunits.Uptooneaccessorydwelling unitshallbeallowedperlotinresidentialzoningdistrictsorincommercialzoningdistricts.
B.Prohibitedlocations.Accessorydwellingunitsareprohibitedinthefollowingzoning districts:
(1)LightIntensityIndustry(LIT);
(2) Greenspace, Open Space, Recreation (GOR); and
(3) Sanitary Landfill (SLF).
C. Residential zoning districts. Accessory dwelling units within residential zoning districts:

Article3–LandUseStandards|Section3.4–Use-SpecificStandards|Subsection3.4.2–ActiveParksand
(1)Maybecreatedthroughnewconstruction,conversionofanexistingstructure,additionto anexistingstructure,orconversionofaqualifyingexistinghousetoagardencottage whilesimultaneouslyconstructinganewprimarydwellingonthesite;;
(2)AreexemptfromtheresidentialdensitystandardsofthisZoningResolution;and
(3)Shallnothaveaseparateaddressfromtheprincipaldwellingunitonthelot.
D. Commercial zoning districts. Accessory dwelling units within commercial zoning districts:
(1) Shall be located on the same lot as the principal use; and
(2)Maybelocatedinaseparatebuildingfromtheprincipalbuilding.
3.4.2–ActiveParksandRecreationalAreas
A.Minimumsetbacks.Foractiveparksandrecreationalareas,allbuildingsorstructures otherthanfencesshallbelocatedaminimumof100feetfromalllotlines.
3.4.3–AgriculturalUses
A.Applicability.TheprovisionsofthisSubsection3.4.3–AgriculturalUsesshallapplyto thoseagriculturalusesthatarenotexemptfromreviewpursuanttoSubsection6.3.2–ZoningCertificateofthisResolutionandmeetthedefinitionofanagriculturaluse.
B.Minimumsetbacks.Allbuildings,exteriorstorage,refuse,orsuppliesassociatedwith agriculturalusesshallbesetbackaminimumof100feetfromalllotlines.
C.Limitonthenumberofanimals.Agriculturalusesshallbelimitedtoamaximumofone animalunitperacreforagivenproperty.
3.4.4
A.Township-widelimitationonthenumberofsuchuses.Thenumberofalternative financialserviceusesoperatingwithinthetownshipshallnotexceed1suchuseper10,000 inhabitantsresidinginthetownship.TheapplicantofaZoningCertificateforanalternative financialserviceshalldemonstratethattheissuanceofanapprovedZoningCertificate wouldnotincreasethenumberofalternativefinancialservicesusesoperatingwithinthe townshipatthetimeofapplicationabovethisthresholdandmayrelyonthemostrecent decennialcensus.
B. Minimum separation required.
(1)Alternativefinancialservicesshallnotbelocatedwithin1,000feetfromanylot containingaseparatealternativefinancialservice.
(2)Alternativefinancialservicesshallnotbelocatedonlotsthatarelessthan200feet fromanylotwithinaresidentialzoningdistrict.

A.Enclosurerequired.Anautomotivebodyrepairuse,whereallowed,shalloperateall activitiesrelatedtotheusewithinacompletelyenclosedstructure.
A. Applicability. Automotive fuel services shall be subject to the following:
(1)Allfuelpumpsandserviceislandsshallmeetthesitedevelopmentstandardsofthe applicablezoningdistrict.
(2)Theoutermostedgesofallprotectivecanopiesshallcomplywithallyardandsetback requirementsoftheapplicablezoningdistrict.
B.Minimumsetbacks.Whereaproposedfuelpumporserviceislandabutsalotwitha dwelling,theminimumsetbackshallbe50feetfromsuchabuttinglotlines.
A.Minimumlotsize.Theminimumlotsizeforanautomotivesalesorrentaluseis5acres.
B.Salesofficebuildingrequired.Asalesofficebuildingmustbelocatedonthesamelotas the automotive sales or rental use, having a minimum floor area of 1,000 square feet, and being builtonapermanentfoundationtocommercialbuildingstandards.
C.Parkingsurfacestandards.Allvehiclesmustbeparkedonasolidpavedsurfaceof concreteorasphaltwithperimetercurbing,buffering,landscaping,parkinglotstriping,and othersimilaraestheticand/orsafetyrequirements.
D.Inoperableandjunkequipmentprohibited.Inoperableorjunkmotorvehicles,boats, recreationalvehicles,andtrailersarenotpermittedonsite.Allrepairanddetailingbeyond washingshallbecompletedinanenclosedbuildingoroffsite.
E.Parkingstandardsapply.Parkingforthedisplayofvehiclesforsaleorleasemustconform tothestandardsforoff-streetparkingasprovidedinSection4.7–Parking,Loading,and Circulation.ParkingprovidedtomeettherequirementsofFigure4.7.5-A–SightTriangleshall notbeusedforparkingdisplayvehiclesforsaleorlease.
A.Minimumsetbacks.BarsandtavernsmaybeallowedintheNeighborhoodMixed(NBM) Zonewhenthereisaminimumsetbackof50feetfromalllotlinesthatareadjacenttoa residentialzoningdistrict.Suchasetbackshallapplytoallparkingareasandstructures, exceptfences.

A. Owner occupancy requirement. Bed and breakfast establishments shall be within an owner-occupiedunit,ortheownermayliveonanadjacentlot.
B. Limit on the number of guest rooms. Bed and breakfast establishments shall be limited to amaximumof4guestrooms.
C.Minimumvehicularparkingspaces.Bedandbreakfastestablishmentsshallprovidea minimum of 2parking spaces for the owners of the property and an additional parking space for each guest room. On-street parking spaces may not count toward the required owner orguestparking.
D.Signageallowance.Inadditiontootherpermittedsignage,bedandbreakfast establishmentsmayinstall1ground-mountedsignwithamaximumsignareaof4square feet and a maximum height of 4 feet. Such signage may be illuminated from an external light source.
A. Minimum lot area. Cemeteries shall have a minimum lot area of 20 acres.
B.Minimumsetbacks.Allchapels,mausoleums,accessorystructures,orotherstructures associatedwithcemeteriesshallbelocatedaminimumof100feetfromalllotlinesinor abuttingaresidentialzoningdistrict.
C.Setbacksapplytogravestonesandgravemarkers.Gravestonesorgravemarkersshall meetapplicablesetbackrequirements.
A.Regulatedastemporaryuse.Charitabledonationcontainersshallberegulatedasa temporaryuseandshallbesubjecttotheprovisionsofSection3.3–TemporaryBuildings andUsesandtheprovisionsofthisSubsection3.4.11,inadditiontootherapplicable provisionsofthisResolution.
B.Alloweddistricts.Charitabledonationcontainersmaybeallowedinanynon-residential zoningdistricts.Charitabledonationcontainersmaybeallowedinanyresidentialzoning districtonlotsthathaveanapprovedconditionalusepermitforareligiousplacesof worshipuse.
C.Zoningcertificatestandards.ThefollowingstandardsapplytotheissuanceofaZoning Certificateforcharitabledonationcontainers:
(1)AZoningCertificateforacharitabledonationcontainershallbevalidfromthedateof issuancethroughDecember31stofthesameyearunlessashortertimeframeis specifiedintheapprovedZoningCertificate.

(2)AZoningCertificatemayberenewedforre-issuancethefollowingyear.Priortothe expirationofaZoningCertificate,anyowneroroperatorwhointendstocontinueto maintainacharitabledonationcontainershallobtainavalidZoningCertificateforthe next12-monthperiodtostartonJanuary1st.Agraceperiodof30calendardaysfrom theexpirationdateofaZoningCertificateforacharitabledonationcontainermaybe grantedbytheZoningAdministrator.
(3)TheZoningAdministratorshallnotissueaZoningCertificatetoanyowner,operator,or applicantofacharitabledonationcontainer,ortoapropertyownerforacharitable donationcontainer,whichdoesnotoperateandmaintainatax-exemptorganization underTitle26ofU.S.C.§501(c)(3).
(4)FeesfortherenewalofaZoningCertificateforacharitabledonationcontainermaybe waivediftheZoningAdministratordeterminestherehavebeennoviolationsofthis Resolutionupontheproperty.
D.Setbacksrequired.Charitabledonationcontainersshallbesubjecttoallapplicable setbackrequirementsofthezoningdistrictwithinwhichitislocated.
E.Quantityrestricted.Generally,nomorethan2charitabledonationcontainersshallbe permittedatonetimeonagivenlot,combinedlot,developmentsite,complex,orplanned district.Ifthelot,combinedlots,developmentsite,complex,orplanneddistrictsite exceeds10acresinsize,thenanadditionalcharitabledonationcontainermaybeadded pereachadditional5acresoflotsize,uptoatotalmaximumof4charitabledonation containers.Atnopointshallmorethan4charitabledonationcontainersbelocatedupon anylot,combinedlot,developmentsite,complex,orplanneddistrict.
F. Dimensional standards. A charitable donation container shall not exceed 78 inches in height–asmeasuredfromgradelevel,60inchesinwidth,or60inchesindepth.
G.Requiredlabeling.Charitabledonationcontainersshallhavethefollowinginformation affixedtotheexteriorofthecontainerinaconspicuousandeasilyreadablelocation.The followinginformationshallbemaintainedinalegiblefashionandshallremainupdatedin theeventsuchinformationchanges:
(1)Thename,address,andcontacttelephonenumberoftheorganizationorcompany acceptingdonateditems;
(2)Thename,address,andcontacttelephonenumberofthecompanyororganization operating,servicing,ormaintainingthecharitabledonationcontainer;
(3)Thename,address,andcontacttelephonenumberofthepropertyowner,or registeredagentofthepropertyowner,grantingpermissiontotheplacementofthe charitabledonationcontainerupontheirproperty,ifdifferentfromabove;and

(4)ThecurrentzoningcertificatenumberissuedbyColerainTownshipPlanningand Zoning.
H.Signage.Anysignage,displays,images,orgraphicsonacharitabledonationcontainer shallmaintaincompliancewithSection4.8–Signage.
I.Vacantlotsandbuildingsprohibited.Charitabledonationcontainersshallnotbe permitted on a vacant lot,on a lot that contains a vacant primarybuilding, or on a lot that containsaprimarybuildingofwhichamajorityofthebuildingisvacant.
J.Exteriorcollectionprohibited.Thecollection,accumulation,orstorageofother materials, including but not limited to appliances, mattresses, or furniture, which is not contained completely within the charitable donation container is prohibited.
K.Regularmaintenancerequired.Charitabledonationcontainersshallbeemptiedregularly andwithin48hoursofnoticebyColerainTownshipPlanningandZoning,CodeEnforcement, orPublicServicestotheprimarycontactaffixedonthecontainer.Failuretocomplywithany suchnotificationfromColerainTownshipshallconstituteaviolationandshallbegroundsfor immediaterevocationoftheZoningCertificateandrequiredremovalofthecharitable donationcontainerorotherremediesspecifiedinSection6.6–Enforcement,Penalties,and Remedies.
L.Causeforrevocationofapproval.Inadditiontootherprovisionsspecifiedabove,ifany owner,operator,orapplicantofacharitabledonationcontainer,orapropertyownerfora charitabledonationcontainerisfoundtobeinviolationofanyprovisionofthisResolution23 ormoretimeswithina12-monthperiod,ColerainTownshipPlanningandZoningmayrevoke theZoningCertificateforthecharitabledonationcontainer.
M.Propertyownerresponsibility.Thepropertyowner(s)ofthelotuponwhichacharitable donationcontainerisapprovedforplacementshallberesponsibleforcomplyingwiththe aboveconditions.Intheeventofviolations,suchpartieswillberesponsiblefortherequired penaltiesprovidedinSection6.6–Enforcement,Penalties,andRemedies.
A. Minimum lot area. There shall be a minimum lot area of 5 acres required for commercial kennels.
B. Minimum setbacks. All structures other than fences, exterior storage, refuse, or supplies associatedwith commercial kennels shall provide asetback that isa minimum of 100 feet from alllotlines.
A. Location. Compost piles or bins shall be located in a rear yard.
B.Minimumsetbacks.

Article3–LandUseStandards|Section3.4–Use-SpecificStandards|Subsection3.4.17–ElectricVehicleCharging Stations
Sales
(1)Compostpilesorbinsshallprovideaminimumsetbackof5feetfromalllotlines.
(2)Compostpilesorbinsshallprovideaminimumsetbackof20feetfromalldwellingson thegivenlotand/orabuttinglots.
C. Maximum area. On a given lot, compost piles or bins shall not collectively be larger than 24 squarefeet.
D.Maximumheight.Compostpilesorbinsshallnotexceed6feetinheight.
A.Enclosurerequiredforcertainzoningdistricts.Contractororconstructionsalesuses mayonlybeallowedintheAvenueMixed–North(AMN)District,theAvenueMixed–Central (AMC)District,andtheAvenueMixed–South(AMS)Districtwhenallactivitiesrelatedtothe usearelocatedwithinacompletelyenclosedstructure.
3.4.15
A.Authorizedasaccessoryuse.Drive-throughfacilitiesmaybeallowedasanaccessoryuse torestaurants,pharmacies,financialinstitutions,andotherusesasauthorizedbytheZoning Commission.
B.Applicability.
(1)Alldrive-throughfacilitiesshallcomplywiththesitedevelopmentstandardsofthe applicablezoningdistrict.
(2)Theoutermostedgesofallprotectivecanopiesshallcomplywithallyardrequirements oftheapplicablezoningdistrict.
(3) Drive-through facilities shall comply with all related standards as established in Section4.7–Parking,Loading,andCirculation.
A.Minimumsetbacks.
(1)Allbuildings,activityareas,andparkingareasassociatedwitheducationalfacilities shallbesetbackaminimumof50feetfromalllotlineswhenlocatedwithinor adjacenttoaresidentialzoningdistrict.
(2)Parkingareasthatarenotadjacenttoaresidentialzoningdistrictmaybelocatedno closerthan5feetfromsideand/orrearlotlines.
B.Bufferrequirement.Educationalfacilitiesshallmeetthebufferrequirementsofuseswithin theAvenueMixedCentral(AMC)ZoningDistrict,perTable4.3.3-A-RequiredBufferYardsby District.

A.Anyoff-streetparkingspacemaybeequippedwithanelectricvehiclechargingstation.
B.Thepresenceofanelectricvehiclechargingstationdoesnotimpacttheprincipaluseofa lot,and
C.Anelectricvehiclechargingstationshallbeconsideredanaccessoryuseofaparkinglot,a parkingstructure,orasideyardorrearyardparkingpad.
A.Minimumsetbacks.
(1)Generally,nopartofaparkingareaassociatedwithfuneralservicesshallbecloser than5feettoasideand/orrearlotlineunlessitisadjacenttoaresidentialzoning district.
(2)Parkingareasassociatedwithfuneralservicesshallbesetbackatleast50feetfrom anypropertylinesadjacenttoaresidentialzoningdistrict.
3.4.19–HalfwayHousesorCommunityResidentialCenters
A.Uniformity.Exceptasexpresslypermittedundersection5119.34oftheOhioRevised Code,thestandardscontainedinthissection(3.4.18)shallapplytoGroupHomesfor Children,AdultGroupHomes,andAdultFamilyHomesinauniformmannerandmustbein accordancewithSection2967.14andSection3722oftheOhioRevisedCode.
B. Allowed districts. Shall only be permitted in the MUR Multi-Unit Residential district.
C.Buildingcharacter.Allbuildingsinwhichthisuseisestablishedshallberesidentialin character.
D. Dwelling unit designation. Each dwelling unit in which a Halfway House or Community ResidentialCenterisestablishedshallbedeemedtobeaseparateHalfwayHouseor CommunityResidentialCenter.
E.Spacingrequirements.ADwellingUnitinwhichaHalfwayHouseorCommunity Residential Center is established shall not be closer than 600 feet to the next closest DwellingUnitusedasaHalfwayHouseorCommunityResidentialCenter.
F.Proofofpermittingandcodecompliance.TheColerainTownshipPlanningandZoning Department,CodeDepartment,PoliceDepartment,andFireDepartmentshallhavethe abilitytorequestthecustodialcontractpermittingtheHalfwayHouseorCommunity ResidentialCenterforeachindividualresident.Theowner/operatorofaHalfwayHouseor CommunityResidentialCentermustbeabletoprovideproofthatbuildingandfirecodes

areadequatelymetandmaintained.Iftheowner/operatorisunabletoprovidethis documentationwithin14days,theZoningAdministratorshallhavetheabilitytorevokethe ZoningCertificategrantingallowancefortheHalfwayHouseorCommunityResidential Center.TownshipStaffshallhavetheabilityto,uponrequest,inspecttheinteriorofthe propertyforcompliance.
G.Violations.AnyviolationstotheColerainTownshipZoningResolution,includingthe inabilitytoprovideproofofdocumentation,shallbesubjecttopenaltiesasdescribedin Article5:ViolationsandPenalties.
A.Conditionalusereview.TheBoardofZoningAppealsmayhearandconditionallypermit heavyindustrialusesintheLightIntensityIndustry(LIT)DistrictpursuanttoSubsection 6.5.3–ConditionalUse.
B.Conditionsrequiredforapproval.Aspartoftheconditionalusereviewforheavyindustrial uses,theBoardofZoningAppealsmayrequiretheinstallation,operation,andmaintenance, inorinconnectionwiththeproposeduse,ofsuchdevicesandmethodsofoperationasmay, intheopinionoftheBoard,bereasonablyrequiredtopreventorreduceodor,dust,smoke, gas,noiseorsimilarnuisances,andmayimposesuchconditionsregardingtheextentofopen spacebetweenitandsurroundingpropertiesaswilltendtopreventorreducetheinjury whichmightresultfromtheproposedusetosurroundingpropertiesandneighborhoods.
A.Purposeandintent.Thepermissionsandrestrictionsprovidedhereinforhomeoccupations areintendedtosecureflexibilityinsupportofnonresidentialactivitiesthatareverylimitedin scale,scope,andintensity.Thesepermissionsandrestrictionsshallnotbeconstruedto allowdeviationsfromtheessentialresidentialcharacterofresidentialzoningdistrictsin termsofuseandappearance.
B. Residency requirement. Home occupations shall only be allowed on the same property as theoperators’dwellingthatservesastheirprimaryresidence.
C. Subordination required. Home occupations shall be clearly incidental and subordinate to theuseofthelotforresidentialpurposesbyitsoccupants.ExceptforType-BFamilyDay Care Homes, home occupations shall not occupy more than 20% of the gross floor area of theassociateddwelling.
D.Exterioralterationslimited.Exceptforpermissionsexplicitlygrantedwithinthis Subsection 3.4.21, there shall be no change in the outside appearance of the building or premises,orothervisibleevidenceoftheconductofsuchhomeoccupation.

E. Employment limited. Home occupations shall not employ any person on the premises otherthanoccupantsofthedwelling.
F.Performancerestrictions.Homeoccupationsshallnotutilizemechanical,electrical,or otherequipmentwhichproducesnoise,produceselectricalormagneticinterference,or causesfluctuationinlinevoltage,vibration,heat,glare,orothernuisancesoutsideofthe dwellingunitinwhichthehomeoccupationislocated.
G.Trafficgenerationrestrictions.Homeoccupationsshallnotgeneratepedestrianor vehicular traffic beyond that which is reasonable or normal to the zoning district in which it is located.
H.Parkingrestrictions.Off-streetparkingshallnotbeexpandedtoaccommodatehome occupations. Home occupations shall not create additional burdens to vehicular parking in thenearbyvicinity.Parkingassociatedwithhomeoccupationsshallmeettheapplicable standardsofthisResolution.
I. Exterior displays prohibited. No commodity or stock in trade shall be sold, displayed, or storedoutsideorinsidethepremises.
J.Visitsfromcarriervehicleslimited.Homeoccupationsshallnotrequireanexcessive use of common carrier vehicles for delivery of materials to or from the premises above a level thatisreasonableornormaltothedistrictinwhichitislocated.
K.Separateentranceprohibited.Thedwellingsinwhichhomeoccupationsareoperated shall not be altered tohave a separate exterior entrance between the dwelling unit and the homeoccupation.
L.Useofaccessorybuildingsprohibited.Noaccessorybuildingorspaceoutsideof theprincipalbuildingshallbeusedinconjunctionwithhomeoccupations.
M. Prohibited types of home occupations. The following types of home occupations shall be prohibited:
(1)Homeoccupationswherethedwellingservesasagatheringpointforemployeeswho areengagedinbusinessthattakesplaceoutsideofthepropertythatcontainsthehome occupation.Suchhomeoccupationsinclude,butarenotlimitedto,landscaping businessoffices,constructionoffices,ortruckingbusinesseswheredriversor employeesgatheratthedwellingbeforebeingdispatchedfromthehomeforthe purposesofthehomeoccupation;
(2)Homeoccupationsthatrequirefiresafetyinspections,precautions,orpermits,orthat requiredotherregulatoryinspectionsorpermitsbeyondthoserequiredbythis Resolution;

(3) Home occupations that require the use of mechanical ventilation systems to exhaust theby-productsofthehomeoccupation;and
(4)Homeoccupationsthatinvolvetheuseofcontrolledsubstances.
A.Maximumdensity.Themaximumdensityofinstitutionalhousingshallbe7dwellingunits or7bedsperacre,whicheverisless.
B.Limitonunitsandbeds.Withinaresidentialzoningdistrict,thereshallbeamaximumof 21dwellingunitsorbedspersiteofinstitutionalhousing.
C.Minimumsetbacks.Forinstitutionalhousinguses:
(1) All buildings shall be setback 50 feet from all lot lines.
(2)Parkingareasshallprovideasetbackthatisaminimumof50feetfrompropertylines adjacenttoaresidentialdistrict.Parkingareasthatarenotadjacenttoaresidential districtshallbesetbackaminimumof5feetfromsideand/orrearlotlines.
D.Qualificationsforinstitutionalhousing.Allunitsshallberentedorsoldtotheelderlyor peoplewithdisabilitiestoqualifyasinstitutionalhousing.Mixeddevelopment,suchasa retirementvillagewithsomeindependentliving,shallbebuiltunderthemulti-household dwellingregulationsoraspartofaPlannedDistrict.
3.4.23
A.ZoningCertificateapplicationandreview.AnApplicationforaZoningCertificatefora MobileFoodServicemustbesubmittedbythepropertyowner,ortheoperatoroftheMobile FoodServiceUnit(orauthorizedrepresentative)alongwithwrittenpermissionoftheproperty owneronwhichtheMobileFoodServiceistobelocated.ApplicationsforaZoningCertificate requirethesubmissionofasiteplanoftheproposedMobileFoodServiceoperation.In reviewingtheapplication,theZoningAdministratorshallreviewapplicant’scompliancewith thecriteriaoutlinedinSections3.4.22(B),through3.4.22(Q),inadditiontoallother applicableelementsofthisZoningResolution.
B.Alteringlocationafterapproval.UponreceivinganapprovedZoningCertificate,mobilefood servicesshallbeauthorizedtooperateattheapprovedlocationonly.Shouldamobilefood serviceoperatordesiretorelocatetoanotherlocationwithinanapprovedzoningdistrict,they mayrelocateonlyafterthenewlyproposedsiteplanhasbeenapprovedbytheZoning Administrator.TheZoningAdministratormaychoosetowaiveanyfees.
C.Requiredlicensesandapprovals.PriortoissuingaZoningCertificate:
(1)ApplicantshallprovidetheZoningAdministratorwithacopyofavalidlicenseto conductaMobileFoodServiceOperation,asissuedbyHamiltonCountyPublic Health.

(2)ApplicantshallreceiveapprovalfromtheColerainTownshipFireDepartmentand provideevidenceofsuchapprovaltotheZoningAdministrator.
D. Location and setback requirements. Mobile Food Services shall adhere to the following locationrequirements:
(1)Setbackfromtheperimeterofabuilding,orthespecificportionofamulti-tenant building,thatisoccupiedbyarestaurant,oroutdoordiningarea,shallbeaminimumof onehundred(100),duringbusinesshours.Mobilefoodservicesmaybelocatedcloser thanonehundred(100)feetwithwrittenauthorizationfromtheimpactedrestaurant owner.
(2)FrontYardSetback:
(i)Themobilefoodvendingserviceshallnotbeinanyrequiredsightdistance triangle,buffer,orright-of-way.
(ii)Ifright-of-wayhasnotbeenestablished,thenasetbackofthirty(30)feetfrom thecenterlineoftheroadshallberequired.
(iii)Ifinanysituation,theabovedistancesarenotadequateforsafetyorcommunity standards,thentherequiredsetbackdistanceshallbeincreasedasdetermined bytheZoningAdministrator.
(iv)Suchusesmaybeallowedinthepublicright-of-wayiftheright-of-wayisclosed inaccordancewithanapprovedroadclosurepermitandtheuseisapprovedby theTownship.
(3)SideandRearYardSetbacks:Asideoryearyardsetbackshallnotberequiredunless theMobileFoodServiceUnitabutsaresidentialzoningdistrict,inwhichcasethe minimumsideand/orrearsetbackshallbeequaltothesetbackofsideand/orrear yardsetbackoftheresidentialdistrict.
(4)MobileFoodServiceoperationsshallnotbelocatedwithin10feetofafirehydrant.
E.Hoursofoperationshallbeasfollows:
(1)SundaythroughThursday,7:00amto11:00pm;FridayandSaturday,7:00amto12:00am
F.Specialevents.Forspecialevents,temporaryfoodserviceoperationsmaybepermittedin residentialneighborhoodsuponreviewandapprovalfromtheZoningAdministrator,fora maximumthree-dayperiod.Thetemporarymobilefoodserviceoperationmustadheretoall provisionsestablishedwithinthissection,includingtheappropriatelicensesandapproval fromtheColerainTownshipFireDepartment.Temporarymobilefoodservicespermittedin residentialneighborhoodsmustceaseoperationoncetheapprovedtimeperiodends.

G.Accessoryadvertisingdevicesprohibited.Noballoons,banners,streamers, inflatables,orsimilardevicestoattractcustomersarepermitted.
H.Trashreceptaclesrequired.MobileFoodServiceoperatorsshallprovidetrash receptacles/facilities for litter and debris that shall be located within 10 feet of the Mobile Food Service point of sale. All trash must be completely removed from the site at the end of everyday.
I.Screening.Suppliesormaterialsshallbeappropriatelyscreenedfrompublicviewing duringhoursofoperation.Allitems,materials,and/orequipmentshallbeappropriately storedawaywhentheMobileFoodServiceisnotinoperation.
J. Alcohol sales prohibited. There shall be no distribution of alcoholic beverages by a Mobile FoodServiceoperationwithoutavalidalcoholicbeveragelicense.
K.Licensure.InadditiontocomplyingwithallColerainTownshipResolutionsrelatedtoa MobileFoodServiceOperation,theownerandoperatorofafoodtruckisresponsiblefor applyingfor,andobtainingallothernecessarylicensesrequiredfortheserviceoffoodand beverages,inadditiontotheoperationofanyvehicleassociatedwiththeserviceoffoodand beverages.
L.Ceaseofoperationsuponnotice.TheColerainTownshipPoliceDepartment,Fire Department,and/orDepartmentofPlanningandZoningmaintainstherighttoissuean ordertoimmediatelyceaseoperationsofanyMobileFoodService,orrequiretheMobile FoodServicetorelocate,whereintheopinionoftheDepartment,theMobileFoodService operationiscausing,orcontributingtoanimminentpublicsafetyhazard.
M.Nonegativeimpact.UndernocircumstancesshallaMobileFoodServiceoperation cause,orcontributetoanyunsafeorunsanitary,environmental,orphysicalcondition(s). Including,butnotlimitedto:
(1)Tripping,orstumblinghazardsduetocord(s),hose(s),piping,oranyotherelement usedintheoperationoftheMobileFoodService.Allreasonablemeasureswillbe employedbytheMobileFoodServicetosecureandmakesafetheirapprovedareaof operations.
(2)Absolutelynodischargeofgraywater,orblackwaterispermittedbyaMobileFood ServicethatisnotincompliancewithHamiltonCountyDepartmentofPublicHealth regulations.AllMobileFoodServiceapplicantsshallsubmitanddescribetheirproposed processfordisposingofanyandallwastewaterassociatedwithMobileFoodService operationpriortoreceivingaZoningCertificate.
N.Adherencetoallstatutes.AllMobileFoodServiceoperationsmustadhere,always,toall applicableFederal,State,County,andLocalordinances,laws,resolutions,and regulations,andtoanyupdates,modifications,revisions,amendments,oranyother changesthereto.Specifically,butnotlimitedto:

(1) The 2017 Ohio Fire Code (OFC Section 320);
(2)HamiltonCountyDepartmentofPublicHealthregulations;
(3)OhioRevisedCodeSection3717.01–3717.99;
(4)OccupationalSafetyandHealthAdministration1910SubpartJ–General EnvironmentalControls;1910.144(a)(3).
O.PeriodofValidity.AZoningCertificateforaMobileFoodServiceoperationisvalidforthe fiscalyearbeginningMarch1andendingFebruary28atthelocationindicatedonthe approvedsiteplan.ZoningCertificatesissuedafterMarch1inanyfiscalyearwillbe chargedaproratedamountforthefiscalyearendingFebruary28.ZoningCertificates issuedonorafterDecember1inanyfiscalyearwillbechargedaproratedamountto includethefollowingfiscalyear.
P.Revocationofzoningcertificate.Failuretoadheretoanyoftheaboverequirementsis causeforrevocation,orsuspensionoftheZoningCertificate,subjecttoanyandall penaltiesasdescribedinSection6.6ofthisZoningResolution.
3.4.24
A.RestrictionsinSURzone.Multi-UnitDwellingswithintheSingleUnitResidential(SUR) Zoneshallbesubjecttothefollowingstandards:
(1)Thereshallbeamaximumof4unitsperstructure.
(2)Eachunitshallhaveaseparateexteriorentrance.
(3)Individualdwellingunitsshallbeattachedbyacommonwall.
(4)Nopartofaparkingareashallbecloserthan5feettothesideandrearlotlinesunless theparkingareaisadjacenttoaresidentialdistrictwhereitshallbesetbackatleast50 feetfromthepropertylineadjacenttotheresidentialdistrict.
(5)Setbacksaroundallparkingareasshallbelandscapedwithgrassandplantingareas andshallbewellmaintained.
(6)AccessoryDwellingUnits(ADU)areprohibitedonmulti-unitlots.
A.Maximumheight.Themaximumallowedheightofamateurradioantennasshallnotbe lessthan60feet.Theheightofamateurradioantennasshallnotexceedthelesserof:
(1)100feet;or
(2)Thetotalwidthortotaldepthoftheproperty,asmeasuredintheshortestdistance betweenopposinglotlineswhereintheamateurradioantennaisproposed.

| Section3.4–Use-SpecificStandards | Subsection3.4.27–OpenSpaceResidential Developments
B. Minimum setbacks. The following standards apply to setbacks:
(1)Amateurradioantennasthatare45feetorlessinheightshallprovideaminimum setbackof10feetfromalllotlines.
(2)Amateurradioantennasthataretallerthan45feetinheightshallprovideaminimum setbackof10feetplusanadditionalfootforevery3feetofantennaheightabove45 feet(e.g.,a46-foot-tallantennashallprovidean11-footsetback;a49-foot-tall antennashallprovidea12-footsetback).
A.Zoningcertificaterequired.AZoningCertificateshallberequiredforoff-premisessigns.
B.Additionaloraccessoryusesprohibited.Off-premisessignsshallnotbelocatedona lot that contains another principal use or structure. Accessory uses shall not be permitted on lotsthatcontainanoff-premisessign.
C.Exemptions.Off-premisessignsshallbeallowedonagriculturallandthatisexemptfrom theprovisionsofthisResolutionperSubsection6.3.2–ZoningCertificate.
D.Dimensionalanddesignstandards.Off-premisessignsshallbesubjecttothe provisionsofTable3.4.26-A:Off-PremisesSignsStandards.
Table 3.4.26-A: Off-Premises Signs Standards Type
NumberofOff-PremisesSigns (max.) 1perlot(1)
SignArea(max.)
Bulletin–672sq.ft. Poster–220sq.ft. JuniorPoster–72sq.ft.
SignHeight(max.) 40feet
SignSetback(min.)
SpacingbetweenSigns(min.)(4)
TableNotes:
300feetfromanyrecordedsubdivisionorlotlessthan1acre insizewithinaresidentialzoningdistrict(2)
2000feetwhenadjacenttoanyFreewayorExpressway(2)
1,500feetwhenadjacenttoanyMajorArterial,MinorArterial, MajorCollector,orMinorCollector(3)
(1)Asinglesignstructuremaysupportasingle-facesignoraback-to-backsign.
(2)Additionalpropertylinesetbacksapply.Theoff-premisessignshalladditionallymeettheminimumsetback requirementsoftheapplicablezoningdistrict.
(3)Off-Premisesignslocatedalongafederalorstatehighwaymaybesubjecttoadditionalrequirements.
(4) Roadway classifications, definitions and specific road designations can be found in the Hamilton County ThoroughfarePlan.

E.Landscaping.ThebaseofallOff-Premisesignageshallincludelandscapingatthebaseof allsignstructureshavingaradiusofnolessthan5feetlength.Thisarea/sshallbe effectivelylandscapedwithlivingplantmaterialandwiththeuseofpermanentshrubs, groundcover,orotherornamentalplantings.Annualsandperennialsarepermittedin combinationwithpermanentplantmaterials.Theaverageinitialheightoftheplantingsshall be24"minimum.
F.Lighting.Lightingofoff-premisessignsshallbeprohibitedexcept:
(1)Wheresuchlightingiseffectivelyshieldedtopreventdirectorindirectcastingoflight onanyportionofthestreetorhighway;and
(2)Wheresuchlightingisoflowintensityorbrillianceastonotcauseglareorimpairthe visionofadriverorotherwiseinterferewithadriver’soperationofamotorvehicle.
G.Electricallyactivatedoff-premisessigns.Electricallyactivatedoff-premisessigns areprohibited.
A.Purpose.Openspaceresidentialdevelopmentsprovideforandencourageflexibleand creativedevelopmenttechniquesaimedtowardprovidingahealthyandsafe,natural,and builtenvironment.Thedevelopmentofopenspaceresidentialdevelopmentsisencouraged withintheColerainTownshipComprehensivePlantoconserveandprotectthenatural environmentandruralcharacteroftheTownship.
B. Property requirements. Open space residential development is subject to the following:
(1)Openspaceresidentialdevelopmentsarepermittedwherethesubjectlot(s)containsa minimumof20contiguousacres,notseparatedbyaroadorotherright-of-waypriorto development;
(2)Thedevelopmentowner(s)mustowninfeesimpleorhaveanoptiontopurchaseall landswithintheopenspaceresidentialdevelopment;
(3)Anylawfulownershiparrangementincluding,butnotlimitedto,feesimplelotsis permittedisallowedinanopenspaceresidentialdevelopment;and
(4)Thearrangementofdwellingunitsshallcomplywithalldevelopmentstandards containedintheapplicablezoningdistrictorasmodifiedinthisSubsection3.4.27.
C.Maximumalloweddensity.Themaximumnumberofhousingunitsallowedinanopen spaceresidentialdevelopmentisdeterminedusingtheminimumlotarearequiredinthe zoningdistrictandiscalculatedperthefollowing:
(1)Maximumalloweddensity=TSA/MLAx90%.Whenthisformulaproducesafractional value,theoutputshallberoundedtothenearestwholenumber.

(2)TSA=Totalsiteareainacres,excludinganyareawithinexistingpublicright-of-wayor landthatissubjecttoanexistingconservationeasement.Thetotalsiteareaalsodoes notincludeanyareaoccupiedbylakesorpondsthataregreaterthan1acreinsize.
(3)MLA=Minimumlotareainacresrequiredinagivenzoningdistrict.Forareassubjectto theHillsideDevelopmentOverlayregulations,thedensitycalculationsinSubsection 2.2.2–HillsideDevelopmentOverlay(HDO)shallapply.
(4)90%isthefactortoaccountforpublicorprivateright-of-wayrequiredina development.
D.Allowableuses
(1)Theusesallowedinanopenspaceresidentialdevelopmentarethosepermitteduses listedintheapplicablezoningdistrict.
(2)Multi-unitdwellingsareprohibitedinopenspaceresidentialdevelopments.
E.Privateroadsallowed.Privateroadsconnectingoneresidencetoanotherand/orfor meansofingressandegressforanopenspaceresidentialdevelopmentareallowed, subjecttothefollowingconditions:
(1)TheprivateroadsshallbedesignedandconstructedtomeetHamiltonCounty Engineeringrequirementsfordesign,materials,andconstruction.
(2)Thelength,location,distance,andotherrelevantsitingfactorsmustcomplywithall HamiltonCountyrequirementsforsubdivisionroads.
F. Modifications to area and height regulations.
(1)Applicability.Minimumlotarearequirementscontainedintheapplicablezoning districtsaremodifiedinanopenspaceresidentialdevelopmenttoprovideforrequired openspaceandallowforflexibilityindesign.Unlessspecificallymodifiedhereunder, areaandheightregulationscontainedintheapplicablezoningdistrictapply.
(2)Lotarearequirements.Dwellingunitsinopenspaceresidentialdevelopmentsarenot requiredtobeonindividuallotsandtherearenorequiredminimumlotsizes.However, whenlotsareincludedinadevelopmentplan,suchlotsshallbeofsufficientsizeand shapetoaccommodatedwellingunitsincompliancewiththespacingandyard requirementsdefinedherein.
(3) Minimum yard depths and setbacks. Individual buildings within an open space residentialdevelopmentshallbesubjecttotheapplicableminimumsetback requirementsprovidedinTable3.4.27-A:MinimumSetbacksforOpenSpace ResidentialDevelopments.

SetbackfromBoundaryLinesofOpenSpaceResidentialDevelopment(min.)50feet
SeparationbetweentheRearElevationsofTwoPrincipalBuildings(min.) 60feet
SeparationbetweentheFrontElevationofaPrincipalBuildingandtheRear ElevationofaseparatePrincipalBuilding(min.) 60feet
SeparationbetweentheSideElevationsofTwoPrincipalBuildings(min.) 20feet
Accessory Buildings and Uses
SetbackfromanyLotLine(min.) 10feet
G.Sewagedisposal.Openspaceresidentialdevelopmentsshallbeservedbyindividualor publicsewagedisposalstructuresconsistentwithapplicableStateorCountyregulations. Individualsewagedisposalsystemsshallcomplywithallapplicableregulationsofthe HamiltonCountyGeneralHealthDistrictandmaybelocatedwithintherequiredopen space.
H.Requiredprotectionofnaturalareasinopenspaceresidentialdevelopments.For allopenspaceresidentialdevelopments:
(1)Wetlandsfoundwithinasiteproposedtobedevelopedshallremaininanaturalstate. Noon-siteoroff-sitemitigationofwetlandalterationordestruction,temporaryor permanent,shallbepermitted.
(2)Areaswithanaturalslopeof20%ormoreshallbeundisturbed.Noon-siteoroff-site mitigationofslopedareaalterationordestruction,temporaryorpermanent,shallbe permitted.
I.Mandatoryopenspacerequirements.Allopenspaceresidentialdevelopmentsshall includeaminimumof50%ofthetotalsiteacreageasrequiredopenspace.Inaphased development,openspaceshallbeprovidedinaproportionalmannerwiththedevelopment area(e.g.,ifa100-acresiteistobedevelopedintwophasesof50acreseach,then25acres ofopenspace–being50%ofthefirstphase–shallbeprovidedwiththefirstphase;theother 25acresshallbeprovidedinthesecondphase).Thefollowingareasshallnotcounttoward theminimumopenspacerequirements:
(1) Private roads, public roads, and associated rights-of-way;
(2) Public or private parking areas, access ways, and driveways;

(3)Requiredsetbacksbetweenbuildings,parkingareas,andprojectboundaries;
(4) Required setbacks between buildings and streets;
(5)Requiredminimumspacingbetweenbuildingsandparkingareas;
(6) Private yards, including front, back, sides;
(7)Landthatissubjecttopreexistingconservationeasementsorsimilarlimitationson development;and
(8)Above-groundbuildings,pipes,apparatus,andotherequipmentforcommunityor individualsepticorsewagedisposalsystems.
J.Useofrequiredopenspace.Openspaceshallbedesignedandintendedfortheuseand/or enjoymentofresidentsoftheproposeddevelopmentandthegeneralpublic.Areas designatedforrequiredopenspacesshallbepreservedintheirnaturalstateexceptforthe following:
(1)Theyaredesignatedtobeutilizedforfarmingwhenauthorizedinaconservation easementorinahomeowner’sassociation’scovenantsandrestrictions;or
(2)Theyaredesignatedtobeusedforundergrounddrainagefieldsforindividualor communitysepticsystemsorotherundergroundcomponentsofon-siteseptic systems.Othercomponentsofon-sitesewagedisposalsepticsystemsthatextend abovegradeandarevisiblemaynotbewithinrequiredopenspace.Easementsshall berequiredtoenablethemaintenanceofthesefacilities;or
(3)Theyaredesignatedtobeutilizedaswetordrystormwatermanagementpondsor basins.Thesepondsorbasinsmaybelocatedpartiallyorentirelywithintherequired openspace.Easementsshallberequiredtoenablethemaintenanceofthese facilities;or
(4)Theyaredesignatedtobeusedasactiverecreationareasdesignedandintendedfor theuseand/orenjoymentofresidentsofthedevelopment,orthepublic.Theseactive recreationareasshallbelocatedinareaswiththeleastimpactonnaturalamenities andwildlifehabitats,shallbeofauseablesizeandshapefortheintendedpurpose,and shallbelimitedto20%ofthetotalacreagedevotedtorequiredopenspace.Suchuses shallnotincludestructuresunderaroof.
K.Reclamationofdisturbedopenspace.Anyareastobedesignatedasrequiredopen spacethataredisturbedduringconstructionorotherwisenotpreservedintheirnaturalstate shallbelandscapedwithvegetationwhichappearedinthoserespectiveareasofthe requiredopenspaceimmediatelypriortobeingdisturbedduringconstructionorotherwise notpreservedintheirnaturalstates.

L. Future subdivision and development of open space.
(1)Allrequiredopenspaceshallberestrictedfromfurthersubdivisionordevelopmentby deedrestriction,conservationeasement,orotheragreementinaformacceptableto ColerainTownshipanddulyrecordedintheofficeoftheHamiltonCountyRecorder.
(2)Subjecttopermanentrestrictionsassetforthabove,requiredopenspaceinanopen spaceresidentialdevelopmentshallbeownedbyaHomeownersAssociation, ColerainTownship(withitsconsent),alandtrustorotherconservationorganization recognizedbyColerainTownship,orbyasimilarentity.Theownershipofcommon openspacethatisonasingle-parceldevelopmentmayberetainedbythesoleowner ofthedevelopment.
(3)RequiredopenspacemaybeheldbytheindividualmembersofaHomeowners Associationastenants-in-commonormaybeheldincommonownershipbya HomeownersAssociation,CommunityAssociation,orothersimilarlegalentity.
(4)ToobtainTownshipapprovaloftheownershipofopenspaceandcommonareas,the associationmustsubmitdocumentswiththedevelopmentplanshowingthatthe association’sbylawsand/orcodeofregulationsrequirethatmembershipinthe associationshallbemandatoryforallpurchasersoflotsinthedevelopment.Such documentsmustalsorequirethattheassociationshallberesponsiblefor maintenance,control,andinsuranceofallcommonareas,includingrequiredopen space.
M.Conservationeasements.WiththepermissionofColerainTownship,theowner(s)of requiredopenspacemay,inaccordancewithprovisionsofSection5301.67-.70ofthe ORC,grantortransferaconservationeasementtoanyentitydescribedinSection5301.68of theORC,providedthattheentityandtheprovisionsoftheconservationeasementsare acceptabletoColerainTownship.Whenadeedrestrictionisproposedasthemethodof restrictingfurthersubdivisionoflanddesignatedasopenspace,ColerainTownshipshallbe namedasapartytosuchdeedrestrictionswithapprovalauthorityoveranychangesthereto. Theconveyancemustcontainappropriateprovisionforassignmentoftheconservation easementtoanotherentityauthorizedtoholdconservationeasementsunderSection 5301.68oftheORC,intheeventthattheoriginalgranteebecomesunwillingorunableto ensurecompliancewiththeprovisionsoftheconservationeasement.
N.Developmentplansubmissionrequirements.
(1)Allproposedopenspaceresidentialdevelopmentsshallprovideasiteanalysisanda developmentplantodocumentcompliancewithallrequirementsofthisSubsection.
(2)Asiteanalysisanddevelopmentplantogetherwithanyrequiredapplicationforms shallbetransmittedinaformandnumberasprescribedbytheZoningCommission.

(3)Thesiteanalysisanddevelopmentplanshallbesubmittedtoandreviewedbythe ZoningAdministratorinthemannerdescribedherein.
O.Reviewofopenspaceresidentialdevelopments.Within10daysafterreceivingan application,siteanalysis,anddevelopmentplan,theZoningAdministratorshallreview submittedmaterialtodeterminethattheapplicationincludesalltheitemsrequiredinthis Subsection.Iftheapplicationisdeemedcompleteandtheapplicationfeeispaid,theZoning Administratorshallofficiallyaccepttheapplicationonthatdate.Reviewoftheproposed openspaceresidentialdevelopmentshallbeaccomplishedincoordinationwithreview proceduresandrequirementsofallgovernmentagencieswithjurisdictionoverthe development,andinthefollowingmanner:
(1)Distributionofsubmittedmaterial.Oncetheapplicationisdeterminedtobe complete,theZoningAdministratorshalldistributecopiesofsubmittedmaterialsto ColerainTownship’slegalcounselandappropriateColerainTownshipadministrative departments,andtosuchotherregulatoryagenciesthathavestatutoryauthorityto subsequentlyreviewandcommentonanyaspectofthedevelopment,includingbut notlimitedto,theHamiltonCountyRegionalPlanningCommission,theHamilton CountyGeneralHealthDistrict,theHamiltonCountyEngineer,theHamiltonCounty PublicWorksDepartment,theOhioEnvironmentalProtectionAgency,FEMA,U.S. ArmyCorpsofEngineers,consultantsretainedbytheTownship,andBoardof TownshipTrustees.
(2)ReviewbyZoningAdministrator.Within45daysafterthedatethatacomplete applicationismade,theZoningAdministratorshallreviewmaterialssubmittedand approvetheapplicationordenyapprovaloftheapplication.
(3)ZoningAdministratorapproval.TheZoningAdministratormayapprovethe applicationandproposeddevelopmentplanbaseduponadeterminationthatthe proposedplancomplieswiththestandardssetforthinthisResolution.
(4)ZoningAdministratordenialofapproval.TheZoningAdministratormaydeny approval of the application and proposed development plan. The decision to deny the applicationshallincludeawrittendescriptionofspecificchangesrequiredforthe proposed plan to conform to the requirements of this Subsection. A decision to deny theapplicationandproposeddevelopmentplanmaybeappealedtotheBoardof ZoningAppealsinaccordancewiththeapplicableprovisionsofSection6.5–QuasiJudicialApplications.
P.Timelimits.Thedevelopmentplanshallbevalidfor2years.Iftheapplicanthasnotbegun constructionwithinthe2years,thedevelopmentshallbevoidedandanynewdevelopment shallrequireanewapplicationforapproval.

Q.Amendmentstoanapprovedopenspaceresidentialdevelopment.
(1)Afteranopenspaceresidentialdevelopmenthasbeenapproved,adjustments,or rearrangementsofbuildings,parkingareas,entrances,heights,oryardsmaybe requested.
(2)Changes,asdefinedherein,areallowed,andmaybeapprovedbytheZoning Administrator,providedsuchrequestsconformtoapplicablestandardsprovidedin thisSubsection.
(3)AmendmentsshallrequirethesubmittalofareviseddevelopmentplantotheZoning Administrator.TheTownshipmayestablishaminorresubmittalfeeaspartoftheir adoptedfeeschedule.
A.Purposeandintent.ThepurposeofthisSubsection3.4.28istoensuretheorderlyuseof landforoutdoordisplays,sales,andstoragetominimizeimpactsonsurroundingproperty ownersanduses.
B. Applicability. The provisions of this Subsection 3.4.28 apply to all lots that incorporate outdoordisplays,sales,andstorage,exceptforthefollowinglotsorusesonalot:
(1)Automotivesalesorrental;
(2)Greenhouses;
(3)Outdoordisplays,sales,andstorageareasapprovedaspartofasiteplanorfinal developmentplanpriortotheeffectivedateofthisResolution;
(4)RoadsidestandsthatmeettheprovisionsofSubsection3.4.33–RoadsideStandand thatareaccessorytoagriculturalusespermittedpursuanttoSection519.21ofthe OhioRevisedCode;
(5)SimilarusesasdeterminedbytheBoardofZoningAppeals.
C. Prohibited locations, generally. Outdoor display, sales, and storage shall be prohibited in thefollowinglocations:
(1)Anyrequiredsetback,parkingandcirculationarea,right-of-way,orrequired landscapingorbufferarea;
(2)Lotswheretheprimaryuseisaone-unitdwelling;
(3)Lotswheretheprimaryuseisatwo-unitdwelling;
(4) Lots that do not have an operating commercial primary use; and

(5) Vacant lots, unless approved in advance by the Zoning Commission.
D.Prohibitedlocationsforoutdoorstorage.Outdoorstorageshallbeprohibitedinfront yards.
E.Zoningcertificatestandards.Alloutdoorsales,display,andstorageareasshallrequirea ZoningCertificate.AnapplicationforaZoningCertificateshallincludeasiteplanindicating thelocationandextentoftheproposedoutdoorsales,display,and/orstorageareas.
F. Design, location, and operation standards. The following standards apply to the design, location,andoperationofalloutdoorsales,display,andstorageareas:
(1)Outdoorsales,display,andstorageareasshallbelimitedto5%ofthegrossfloorarea oftheprincipalstructure,uptoamaximumareaof2,500squarefeet;
(2) Only those goods and materials associated with the existing on-site use may be displayed,sold,orstoredinanoutdoordisplay,sales,orstoragearea;
(3)Outdoordisplaysorsalesofbulkorlargeproductsthatexceed20pounds,including butnotlimitedtomulch(bagorbulk),concrete,salt,orothersimilarproductsthat cannot be easily carried into a store for purchase shall be treated as outdoor storage;
(4)Outdoorstorageofanygoodsormaterialsshallnotexceed6feetinheight;
(5)Outdoorstorageshallbescreenedfromviewofthepublicright-of-waybya6-foot-tall fence;
(6)Outdoorsales,display,andstorageareasshallprovideaminimumpathwaythat allowsfortheflowofpedestriantrafficoutsideofdesignatedvehiculartrafficdrives. Suchpathwaysshallhaveaminimumclearancewidthof5feet,orthewidthrequired tomeettheminimumstandardsoftheAmericanswithDisabilitiesAct,Hamilton CountyBuildingDepartment,whicheverisgreater;
(7)Outdoorsales,display,andstorageareasshallbeprohibitediftheywillcreateany safetyhazardsforpedestrians;and
(8)Alloutdoorsales,display,andstorageareasshallbemaintainedfreeofgarbageand otherdebris.
G.Outdoorcafésandfoodserviceareas.Outdoorcafésandoutdoorfoodserviceareas,a subsetofoutdoordisplaysorsales,shallmeetthefollowingstandards:
(1)Outdoorcafésandoutdoorfoodserviceareasmaybelocatedalongasidewalkor betweenabuildingandaparkingarea;
(2)Outdoorcafésandoutdoorfoodserviceareaswiderthan4feetshallbesurroundedby railingsthatseparatetheeatingareafromsidewalkorvehiculartraffic;

(3) Umbrellas that shelter diners from the elements shall be secured so as not to create a hazardinwindyconditions;and
(4)Enclosingoutdoorcafesorfoodserviceareaseitherbyapermanentroofortoexpand theexistingstructureshallmeetalltherequirementsofabuildingwithintheapplicable zoningdistrictandshallrequiretheissuanceofaZoningCertificate.
(5)Screeningstandards.Fencingandscreeningassociatedwithoutdoorsales, display,andstorageareasshallmeetthefollowingstandards:
(i)Wherescreeningorsecurityfencingisprovidedorrequired,decorativecast iron,aluminum,wood,ormaterialsusedintheprincipalbuildingshallbe usedforthefencing.
(ii)Chainlinkfencing,barbedwirefencing,andotherwiremeshfencingshall bepermittedonlywherethefencingisnotvisiblefromanypublicright-ofway.
(iii)Screeningofoutdoorstorageshallnotberequirediftheoutdoorstorage areaislocatedoutofviewfromanypublicright-of-way.

A.Applicabilityofzoningrequirements.Permanentlysitedmanufacturedhomesshallbe permittedwheretheymeetthefollowingprovisions:
(1)Theymeetthedefinitionofapermanentlysitedmanufacturedhome;and
(2)Theycomplywithallzoningrequirementsofasingle-familydwellingintheapplicable zoningdistrict.
B.Prohibitedstructures.Traveltrailers,parktrailers,andmobilehomes,asdefinedin Section4501.01oftheORC,andthatdonotqualifyasapermanentlysitedmanufactured homeshallbeprohibited.
A. Location. Exterior enclosures of private kennels for household pets shall be located in the rearyard.
B.Minimumsetback.Exteriorenclosuresofprivatekennelsforhouseholdpetsshallprovidea minimumsetbackof20feetfromalllotlines.
A.Minimumsetbacks.
(1)Allbuildings,activityareas,andparkingareasshallbelocatedaminimumof50feet fromalllotlineswhenlocatedwithinoradjacenttoaresidentialzoningdistrict.
(2)Parkingareasthatarenotadjacenttoaresidentialzoningdistrictmaybesetbackno closerthan5feetfromsideand/orrearlotlines.
B.Bufferrequirement.Religiousplacesofworshipshallmeetthebufferrequirementsofuses withintheAvenueMixedCentral(AMC)ZoningDistrict,perTable4.3.3-A-RequiredBuffer YardsbyDistrict.
A. Minimum setbacks. All buildings, exterior storage, refuse, and supplies shall be set back a minimumof100feetfromalllotlines.
B.Limitonthenumberofanimals.Amaximumofoneanimalunitshallbeallowedperacre foragivenproperty.

A.Operationlimits.Auseshallonlyqualifyasaroadsidestandif50%ormoreofthegross incomereceivedfromthestandisderivedfromproduceraisedonfarmsownedoroperated bythemarketoperatorinanormalcropyear.
B.Maximumsize.Thestructurefromwhicharoadsidestandoperatesshallnotexceed800 squarefeetinarea.
C.Requiredsetbacks.Thestructureandanyparkingassociatedwitharoadsidestandshall besetbackatleast60feetfromalllotlines.
A.Exemptionfromzoningcertificate.Thefollowingcategoriesofsatellitedishantennas shallbeexemptfromallzoningrequirements,shallnotcountagainstmaximumlot coverageofaccessorybuildings,andshallnotrequireaZoningCertificate:
(1)Satellitedishantennaswithinanonresidentialzoningdistrictthatare2meters(78.74 inches)orlessindiameter;or
(2)Satellitedishantennaswithinaresidentialzoningdistrictthatare1meter(39.37 inches)orlessindiameter.
B.Applicability.Satellitedishantennasthatarenotexemptfromallzoningrequirements shallmeettheapplicableprovisionsofthisSubsection.Ground-mountedsatellitedish antennasthatarenotexemptshallcountagainstmaximumlotcoverageofaccessory buildings.
C. Zoning certificate application requirements. In addition to other information required in Subsection6.3.2–ZoningCertificate,azoningcertificateapplicationforasatellitedish antennashallrequirethefollowinginformation:
(1)Proposedheight,diameter,location,andsetbacksofthesatellitedishantenna;and
(2) Proposed foundation details, landscaping, and screening associated with a groundmountedsatellitedishantenna.
D.Location.Thefollowingstandardsapplytothelocationsofsatellitedishantennas:
(1)Wall-orroof-mountedsatellitedishantennasshallbeprohibitedonthefrontelevationof theprincipalbuilding.
(2)Inresidentialzoningdistricts,ground-mountedsatellitedishantennasshallonlybe locatedintherearyard.
(3)Innonresidentialzoningdistricts,ground-mountedsatellitedishantennasmaybe

Article 3 – Land Use Standards | Section 3.4 – Use-Specific Standards
locatedineithertherearyardorasideyard.
E. Setbacks. The following standards apply to the setbacks of satellite dish antennas:
(1)Wall-orroof-mountedsatellitedishantennasshallnotprojectintoanyrequiredfront, side,orrearsetback.
(2)Ground-mountedsatellitedishantennasshallprovideaminimumsetbackof15feet fromsideandrearlotlines.
F.Landscaping.Ground-mountedantennasshallbescreenedfromviewbyuseof landscaping,berms,andsimilarmeasures,subjecttoapprovalbytheZoning Administrator.
G. Maximum diameter. The following standards apply to the sizes of satellite dish antennas:
(1)Inresidentialzoningdistricts,satellitedishantennasshallnotexceed2meters(78.74 inches)indiameter.
(2)Innonresidentialzoningdistricts,satellitedishantennasshallnotexceed3meters (118.11inches)indiameter.
H.Maximumheight.Thefollowingstandardsapplytotheheightsofsatellitedishantennas:
(1)Inresidentialzoningdistricts,ground-mountedsatellitedishantennasshallnot exceed12feetinheightabovegradelevel.
(2)Innonresidentialzoningdistricts,ground-mountedsatellitedishantennasshallnot exceed15feetinheightabovegradelevel.
I.Numberofsatellitedishantennaslimited.Upto1satellitedishantennashallbeallowed foreachprincipalbuildingonagivenlot.
3.4.35 – Short-Term Rentals & Transient Vacation Rentals
A.RegistrationRequirements.Allprospectiveshort-termrentalownersmustregistertheir propertywiththetownshipaccordinglythroughthe“RentalRegistration”formunder “ServiceRequests”ontheTownshipwebsite(www.Colerain.org).Nopropertyownermay executetheuseofashort-termrentalpriortoregistrationwiththeTownship.Allthe standardsaddressedwithinthissectionmustbeappropriatelymetandmaintainedforthe rentalregistrationtoremainvalid.
B.Short-TermRentalRegistration.Theprovisionsofallshort-termrentalsshallbe adequatelyaddressedbytheTownshipAdministratororarepresenteddesignee,including theenactmentofarentalregistrationfee.

A.Applicability
(1)SmallCellularTelecommunicationFacilitiesshallbepermittedwithinaright-of-way,a utilityeasement,oronprivateproperty,providedthecriteriaofthisSubsectionaremet.
(2) Small Cellular Telecommunication Facilities that do not meet all applicable criteria shallbeprohibited.
B.Generallocationrestrictions.ThelocationofSmallCellularTelecommunication Facilitiesshallbelimitedasfollows:
(1)SmallCellularTelecommunicationFacilitiesshallnotbepermittedwhereallutilities areunderground,exceptwherethefacilitiesareco-locatedonexistingmastarm signals.
(2)SmallCellularTelecommunicationFacilitiesshallbelocatedwithin100feetofan existingoverheadutilityline.
(3)SmallCellularTelecommunicationFacilitiesshallbelocatedalongprincipalarterials, minorarterials,ormajorcollectorroads,asdefinedbytheHamiltonCounty ThoroughfarePlan.Ifthereisnotapracticallocationavailableinsuchanarea, documentationshallbeprovidedregardingtheeffortsthathavebeenexhaustedin sitingtheSmallCellularTelecommunicationFacilityintheselocations.
(4)SmallCellularTelecommunicationFacilitiesshallbelocatedonexistingutilitypoles wherepractical.Ifanewutilitypoleisrequired,thenewpoleshouldtotheextent reasonablypracticablebelocatedonthesamesideoftheroadasexistingutilitypoles.If thenewutilitypoleisrequiredontheoppositesideoftheroadasexistingutilitypoles, buttherearenootheroverheadwirescrossingtheroad,thecrossoverwiresrelatedto theSmallCellularTelecommunicationFacilitiesshallbelocatedunderground,where practical.Iftherequirementsofthisparagrapharedeterminednottobepractical, documentationshallbeprovidedwiththereasonsstated.
C.Locationoutsideofaright-of-way.SmallCellularTelecommunicationFacilitiesupto30 feetinheightshallbepermittedoutsideofaright-of-wayandoutsideofarecordedutility easement,inareaswhereoverheadutilitiesarepresent,subjecttothefollowing requirements:
(1)SmallCellularTelecommunicationFacilitiesshallprovideasetbackfromallprincipal structuresonsurroundingpropertiesthatis,atminimum,adistanceequaltothe overallheightoftheSmallCellularTelecommunicationFacilities.

(2)IftheSmallCellularTelecommunicationFacilityislocatedwithinarecorded subdivisionandisatleast100feetfromanyoverheadutilities,allwiringandcable associatedwiththeSmallCellularTelecommunicationFacilityshallbeburied underground.
(3)IftheSmallCellularFacilityislocatedonatower,itshallbemountedontoa decorativepolewiththeequipmentdisguisedorscreenedfromview.
D.Generalstandards.Inadditiontootherapplicablestandards,SmallCellular TelecommunicationFacilitiesshallmeetthestandardsbelow:
(1)IfthelocationofaSmallCellularTelecommunicationFacilityrequiresanewutility pole,thepoleshallbedesignedtoaccommodatetheprimaryuser’santennaanda comparableantennaforatleastoneadditionaluser.
(2)Anyground-mountedequipmentshallbecompletelyscreenedwithlandscaping providingyear-roundscreening.
(3) Small Cellular Telecommunication Facilities shall not obstruct adequate sight distanceatintersections.
(4)LightingshallnotbepermittedonSmallCellularTelecommunicationFacilities,except wheresuchlightingisintegratedasalightpolethatmatchesotherlightpolesinthe vicinity.
(5) Small Cellular Telecommunication Facilities shall not emit noise.
E.Appearancestandardsalonglocalroadways.Inallareasalonglocalroadways,as definedbytheHamiltonCountyThoroughfarePlan,SmallCellularTelecommunication Facilitiesshallbedesignedtobeconsistentandcomplementarywiththesurrounding environmentintermsofheight,materials,color,scale,anddesign.TheZoning Administratorisherebyauthorizedtodeterminewhetheradeviationfromtheconsistent designisinthebestinterestofthepublic.
F.Appearancestandardsalongprincipalarterials,minorarterials,andmajor collectorroads.Inallareasalongprincipalarterials,minorarterials,andmajorcollector roadsas defined by the Hamilton County Thoroughfare Plan, Small Cellular Telecommunications Facilitiesshalladheretostealthdesignprinciplesandshallbe subjecttothefollowingrequirements:
(1)Allstealthdesignsshallutilizethelatesttechnologythatisavailableforthepurposeof blendingthestructureintotheenvironment.
(2) A completed stealth design shall render the Small Cellular Telecommunications Facilityminimallyvisibletothecasualobserver.

(3)ASmallCellularTelecommunicationsFacilitymaybeattachedtoanexistingstructureif itisdesignedtointegrateseamlesslyintothestructuretowhichitisattachedregarding thestructure’sarchitecturalstyle,exteriormaterials,colorandfinish,andsimilar aspects.Theoveralldesignshallnotsubstantiallyincreasetheheightofthestructure onwhichitislocated,norshallitsubstantiallyprojectoffthefaceofthestructure.
(4)TheSmallCellularTelecommunicationsFacilitymaybeconstructedasanew freestanding structure if itis designed to be consistent and complementary to the surrounding structures and area with similar architecture, materials, color, height, scale,andrelatedaspects.
(5)TheSmallCellularTelecommunicationsFacilitymaybeconstructedasanew freestanding structure that mimics other features that are present in the immediate vicinity,suchasstreetlightsortrees.Suchconstructionshallbevirtuallyidenticalto the feature that it is mimicking and shall maintain the same height, size, pole diameter, fixturetype,treespecies,and/orotherrelatedaspects.
(6)Allequipment,electricalboxes,conduit,wiring,mountingequipment,andsimilar features associated with the Small Cellular Telecommunications Facility shall not be visible.
G.Pre-approvaldocumentrequired.PriortoapprovalofthelocationofaSmallCellular TelecommunicationFacility,theapplicantshallprovidedocumentationconfirmingthat:
(1)TheproposedSmallCellularTelecommunicationFacilityhasbeenreviewedandhas beendeterminednottobeahazardbytheFederalAviationAdministration(FAA)or otherfederalorstateauthority,asapplicable.
(2)IftheSmallCellularTelecommunicationFacilityisonleasedproperty,theownerofthe propertyhasgrantedaneasementorenteredintoaleasefortheproposedSmall CellularTelecommunicationFacility.
H. Location, co-location, or shared use. The following measures are required to minimize SmallCellularTelecommunicationFacilityproliferation:
(1)TheapplicantshallprovidedocumentationthatdepictsanexistingSmallCellular TelecommunicationFacilitydoesnotmeetthedesignedcoverageorcapacityobjective, orthatallcommerciallyreasonableeffortshavebeenexhaustedtosharespaceonan existingSmallCellularTelecommunicationFacility.Thisshallinclude,butnotbelimited to,acertifiedmailannouncementtoallotherSmallCellularTelecommunicationFacility usersinthevicinitystatingsitingneedsand/orsharingcapabilities.Applicantsshallnot bedenied,norshalltheydenyspaceonanexisting

SmallCellularTelecommunicationFacility,unlessavailablespace,structural capacity,radiofrequencyinterference,geographicservicearearequirements, mechanical or electrical incompatibilities, comparative costs of colocation versus new constructionandanyFederalCommunicationsCommissionlimitationsonSmall CellularTelecommunicationFacilitysharingprecludeco-location.
(2)Theapplicantshallprovideasignedstatementindicatingthattheapplicantagreesto allowforthepotentialco-locationofanotherantennaand/orSmallCellular TelecommunicationFacilitiestotheextentpossibleuntilsaidSmallCellular TelecommunicationFacilityhasreachedfullantennacapacity.
I.Abandonmentanddemolition.AnySmallCellularTelecommunicationFacilitiesare deemedabandonedbyoperationoflawiftheyarenotusedfortelecommunicationpurposes for12consecutivemonths.AnySmallCellularTelecommunicationFacilitiesdeemed abandonedshallbedemolished,alongwithallSmallCellularTelecommunicationFacilities equipmentbuildingsandotherassociatedstructuresbytheowneroragentoftheowner within180daysofabandonment.AllcostsassociatedwithdemolitionoftheSmallCellular TelecommunicationFacilityequipmentbuildings,andotherassociatedstructuresshallbe bornebypropertyownerofrecord,lessor,lessee,and/oroperatoroftheSmallCellular TelecommunicationFacility.
A.Capacitylimit.Smallwindenergyconversionsystems(SWECS)lessthan5megawattsin capacityshallbeallowedsubjecttotheprovisionsherein.Windpowersystemsthatare5 megawattsincapacityorgreaterareregulatedbytheOhioPublicUtilitiesCommission (PUCO).
B.Typesofwindenergysystems.AllowableSWECSshallincludeHorizontalAxis Wind Turbines (HAWTs), Vertical Axis Wind Turbines (VAWTs), and Blade Tip Power System Turbines (BTPs). All SWECS shall be subject to the provisions of Table 3.4.37-A: SWECS DimensionalStandards.

Turbine ClearanceAbove
GradeLevel(min.) (1) 20feet 20feet
Rotor/Turbine Dimensional Requirements
Rotordiameter (max.): 43feet
Tower:
Rotor/Tower Setbacks(min.)
TableNotes:
Greater of (A) 200 feet; or (B) height of the tower (2)
Rotorheight (max.): 20feetlessthan towerheight
Tower: Greater of (A) 200 feet; or (B) height of the tower (2)
Ground-mounted: 20feet
Roof-mounted: N/A
Rotordiameter(max.): 6feet
Turbinediameter(max.): 12feet
Allequipment:
Greaterof(A)10feet;or(B) theminimumsidesetback oftheapplicablezoning district
(1)Thisstandardappliestoallportionsofaturbineincludingrotorblades.Thisstandarddoesnotapplytogeneratorsof VAWTsthatarelocatedonthegroundatthebaseofthesystem.
(2)NopartofHAWTsorVAWTsmayextendcloserthan25feettoapropertyline,includingbutnotlimitedtoguywire anchorsandground-mountedconversionequipment.
C.Limitationsonsound.SWECSshallgenerallynotexceed55dbAmeasured5feetabove gradelevelatthenearestpropertyline.Thislevelmaybeexceededduringshort-term eventssuchasutilityoutagesand/orseverewindstormswithsustainedwindsof58miles perhouror50knots.
D.Automaticover-speedcontrols.SWECSshallbeequippedwithmanual(electronicor mechanical)andautomaticover-speedcontrolstolimitthebladerotationspeedtowithin thedesignlimitsoftheSWECS.
E.Utilitynotification.NoSWECSshallbeinstalleduntilevidencehasbeenprovidedaspart ofaZoningCertificationapplicationthattheelectricalutilitycompanyhasbeeninformed of,andhasapproved,theapplicant’sintenttoinstallaninterconnectedcustomer-owned generator.Off-gridsystemsshallbeexemptfromthisrequirement.
F.Towercolorandadvertising.Towercolorsshallbewhite,off-white,gray,orneutral subduedtonesincludingearthtonesofgreenorbrown.Towersshallnotbefinishedin brightorvividcolors,norshallthetowerbeusedforadvertisingofanykind.
G.Multipletowers.MultipleSWECSareallowedonanysite,providedallminimumstandards aremetandthetotalwattageislessthan5megawatts.
H.Lighting.SWECSshallnotbeartificiallyilluminated,exceptasrequiredbytheFAA.

I. Climb prevention. SWECS shall not be climbable between grade level and 15 feet above gradelevel.
J.Compliancewithotherregulations.Theapplicantshallberesponsibleforacquiringall necessary approvals from other applicable agencies, including but not limited to the FAA.
K.Maintenance.SWECSshallbemaintainedinworkingorder,structurallysound,andwith anysurfacetreatmentsintact.
L.Abandonedfacilities.AnySWECSthatarenotoperatedonafunctionalbasisforaperiodof 6consecutivemonthsshallbedeemedabandoned.TheZoningAdministratormayorderthe repairorremovalofsaidSWECSinaccordancewiththeseprovisions.Thepropertyowner shallrepairorremovethesamewithin60daysofreceiptofnotificationbycertifiedmail.If saidfacilityisnoteitheroperationalorremovedafter60days,theTownshipmayremovethe SWECSattheowner’sexpense.
M.Meteorologicaltower
(1)Ameteorologicaltowermaybeinstalledforatimeperioduptosixmonthstomeasure windspriortotheconstructionofSWECS.
(2)Ifdesired,arequesttoinstallameteorologicaltowermustbeincludedinthe applicationtoinstallSWECS.
3.4.38–SolarPanels
A.Location.Solarenergyequipmentshallbelocatedintheleastvisiblyobtrusivelocation wherepanelswouldbefunctional.
B.Removalofnonfunctioningequipment.Nonfunctioningsolarenergyequipmentshallbe disassembledandstoredwithinanenclosedbuildingorotherwiseremovedwithin3 monthsoftheequipmentbecomingnonfunctional.
C. Roof-mounted solar panels. Roof-mounted solar panels shall be subject to the following standards:
(1)Solarpanelsthatsimulateasphaltshingles,claytiles,orsimilarroofingmaterial presentontheassociatedbuildingareencouraged.
(2)Solarpanelsshallbeinstalledinamannerthatmatchestheplaneoftheunderlying roof(i.e.,flushmounted)orinamannerthatiscamouflagedbytheroofdesign(e.g., utilizingcappingorframingcompatiblewiththecoloroftherooforstructure).
(3)Solarpanelsshallnotextendabovetheridgelineoftheroof.
(4) All exterior electrical lines shall be in conduit.
(5)Allexposedelectricallinesandplumbinglinesshallbepaintedorfinishedinacolor scheme that closely matches the color of underlying materials (e.g., conduit on walls

Article3–LandUseStandards|Section3.4–Use-SpecificStandards|Subsection3.4.43–WoodFurnaces(Outdoor)
andBathhouses
shallbepaintedorfinishedinthesamecolorasthewall;conduitonroofsshallbe paintedorfinishedinthesamecolorastheroof).
D. Ground-mounted solar panels. Ground-mounted solar panels shall be subject to the followingstandards:
(1)Solarpanelarraysshallcollectivelynotexceedthefootprintareaoftheassociated principalstructure.
(2) Solar panels shall not exceed 15 feet in height.
(3) All exterior electrical lines shall be in conduit.
(4)Allassociatedplumbinglinesshallbeburiedunderground.
A.Exemptionforcertainindoorswimmingpools.TheprovisionsofthisSubsection3.4.39 shallnotapplytoindoorpoolsthatarewithinanenclosurethatisattachedtotheprincipal building.
B.Perimeterbarrierrequired.Theswimmingpool,lake,orentirepropertyonwhichsaidpool orlakeislocatedshallbewalledorfencedinaccordancewiththerequirementsofthe HamiltonCountyBuildingDepartment.
C. Barrier for above-ground pools.
(1)Above-groundpoolsthathaveawallheightoflessthan4feetshallhaveabarrier surroundingthepoolorproperty.Suchbarriermaybelocatedontheouterpoolwall.
(2)Above-groundpoolsthathaveawallheightof4feetorhighershallnotberequiredto haveaperimeterbarrieraroundthepoolortheproperty.
D.Poolsatmulti-unitdwellings.Swimmingpoolsatmulti-unitdwellingsshallmeetthe structuralandsanitaryrequirementsoftheOhioDepartmentofHealth.
A.Intent.ThisSubsectionisintendedtoexercise,tothefullestextentpermittedbylaw,the poweroftheBoardofTrusteesofColerainTownshiptoregulatetelecommunicationstowers andrelatedfacilities,andaccordingly,thisSubsectionshallalsogoverntheremovalof buildingsorstructuresthatareusedintheprovisionofsuchservice.Exceptinaccordance withOhioRevisedCodeSection519.211,herebyincorporatedbyreference,nopersonshall locate,erect,construct,reconstruct,change,alter,orenlargeanytelecommunicationstower inanyareazonedforresidentialuse.

B.Goals,guidelines,andobjectives.
(1)Existingtelecommunicationstowersitesshouldbeusedtothefullest,evenifthis necessitatesthereconstructionortheexpansionofexistingtelecommunications towers.
(2)Telecommunicationstowersandotherrelatedfacilitiestobeconstructedinareas zonedforresidentialuseshallnotincludelightsexceptwherewarrantedbyclearand convincingevidence.
(3)Telecommunicationstowersandrelatedfacilitiesshouldbedesignedandconstructed tominimizevisualimpact.Towerswithagreatervisualimpact(e.g.,taller,lighting required,largergroundspacedused,etc.)shouldbepermittedonlywhenthegreater visualimpactofthetowerismitigatedbylimitingtheneedforadditionaltowers.
(4)Creativeapproachestodesign,location,andcamouflageareencouragedtominimize visualimpact.
C. Required notifications. Any person who plans to construct a telecommunications tower in a residential zoning district shall provide both by certified mail written notices to the Board of Township Trustees and to each owner of property, as shown on the county auditor’s current tax list, whose land is contiguous to or directly across a street or roadway from the property on which the tower is proposed to be constructed. The notice to the Board shall include verification that the person has complied with the notification requirements of this Subsection.Thenoticeshallstateallthefollowinginclearandconciselanguage:
(1)Theperson’sintenttoconstructthetower;
(2)Adescriptionofthepropertysufficienttoidentifytheproposedlocation;and
(3)Thepropertyownerhasamaximumof15daysafterthedateofthemailingtogive writtennoticetotheBoardofTownshipTrusteesrequestingthattheBoardofZoning Appealsreviewthetelecommunicationstowerpursuanttotheauthoritygrantedby Sections519.02to519.25oftheOhioRevisedCodeastheyapplytotheproposed locationofthetower.
D.Returned,unclaimed,orrefusednotifications.Ifthenoticetoapropertyowneris returnedunclaimedorrefused,thepersonshallmailthenoticebyregularmail.Thefailureof deliveryofthenoticedoesnotinvalidatethenotice.

(1) If the Board of Township Trustees receives notice from a property owner in response to paragraphC,above,ofthisSubsectionwithinthetimespecifiedinthatdivisionorifa Boardmembermakesanobjectiontotheproposedlocationofthe telecommunications tower within 15days after the date ofmailing of the notice sent underparagraphC, above,theBoardshallrequestthattheTownshipFiscalOfficer send the person proposing to construct the tower written notice that the tower is subjecttothepower conferredbyandinaccordancewithOhioRevisedCode.Thenoticeshallbesentno laterthan5daysaftertheearlierofeitherthedatetheboardfirstreceivessuchanotice fromapropertyownerorthedateuponwhichaBoardmembermakesanobjection. Uponthedateofmailingofthenoticetotheperson,Sections519.02to519.25ofthe RevisedCodeshallapplytothetower.
(2)IftheBoardofTownshipTrusteesreceivesnonoticeunderparagraphC,above,ofthis Subsectionwithinthetimeprescribedbythatdivision,ornoBoardmemberhasan objectionasprovidedunderparagraphC,above,withinthetimeprescribedbythat division,thetowershallbeallowedas-of-rightpursuanttotheapplicablesectionsof thisResolution.
F.ReviewbyBoardofZoningAppeals.TheBoardofZoningAppealsshallreviewthe applicationforatelecommunicationstowerasaconditionalusewheresuchreviewis requested bya notified property owner or the Board ofTownship Trustees pursuant to Subsection6.5.1–Quasi-JudicialReviewProceduresandSubsection6.5.3–Conditional Use. A preapplication conference may be held in accordance with the procedure identified in Subsection 6.4.1-B, except that the informal initial concepts meeting would be held with theBoardofZoningAppealsinsteadoftheZoningCommission.Theapplicationshall includethefollowing:
(1)Amapshowingthelocationofalloftheapplicant’sandotherproviders’existing telecommunicationstowersandantennaswithintheTownshipandcontiguous politicalsubdivisionsorwithina3-mileradius,whicheverisgreater;
(2)Thegenerallocation(s)oftheapplicant’splannedfuturetelecommunicationstowers intheTownshipandcontiguouspoliticalsubdivisions;and
(3)Foreachlocationshownontheplans,theremustbeascheduleshowingthetypeand sizeoftheproposedtelecommunicationstower,thetypeofequipmentlocatedor proposedoneachtower,thespaceavailableonthetelecommunicationstowerfor additionalequipment,thegroundnetwork,ifany,servedbythetelecommunications tower,andasiteplanshowingtheparcelonwhichanyexistingtelecommunications towerislocated.

G.Conditionaluseapprovalcriteria.TheBoardofZoningAppealsshallapprovea telecommunications tower as a conditional use if the Board of Zoning Appeals finds that theapplicanthassatisfiedallofthefollowingstandards,inadditiontothegeneral standardsforaconditionaluseasestablishedinSubsection6.5.3–ConditionalUse:
(1)ProofshallbeprovidedbytheapplicantinaformsatisfactorytotheBoardthatthe proposalhasbeenapprovedbyallagenciesandgovernmentalentitieswith jurisdiction,includingbutnotlimitedtotheOhioDepartmentofTransportation,the FederalAviationAdministration,theFederalCommunicationCommission,orthe successorstotheirrespectivefunctions.
(2)Theapplicantshalldemonstratebyclearandconvincingevidencethatitstower antennae cannot be located on any other communication tower or facility in the vicinity,andthatallreasonablemeanshavebeenundertakentoavoidanyundue negative impact caused by the “clustering” of towers within an area.In the event of the constructionofnewfacilitiesbytheapplicant,theapplicantshallagreetotheuseof suchfacilitiesbyothercellularcommunicationscompanies,telephone,radio, televisioncompanies,etc.uponpaymentofreasonablefeesforsuchuse.
(3)Anapplicationshallbedeniedunlesstheapplicantdemonstratesthattechnically suitableandfeasiblesitesarenotavailableinanon-residentialdistrictandthatthe siteisintheleastrestrictivedistrictthatincludesatechnicallysuitableandfeasible site.
(4)Theapplicantshalldemonstratethattheproposedtoweristheleastaesthetically intrusivefacilityfortheneighborhoodandfunction.Allbuildingsandstructuresshall bearchitecturallycompatiblewiththearchitectureoftheadjacentbuildingsand structures.
(5)Pole,towerand/orstructureplacementshallbeestablishedonalotmeetingthe minimumsquarefootagerequirementsoftheapplicablezoningdistrictandshall maintainaminimumsetbackof100feetfromeverylotline.
(6)Forreasonsofaestheticsandpublicsafety,suchfacilitiesshallbeeffectively screenedoneachsidewhichadjoinspremisesinanyresidencedistrict.Screening shallconsistofasolidmasonrywallorsolidfence,notlessthan4ormorethan6feet inheight,oratightscreenorhardyevergreenshrubbery,oranaturalorexisting screeningnotlessthan4feetinheight.
(7)Theuseofrazorwireorbarbedwireshallbeprohibited.
(8) Screening walls and fences shall be located not less than 30 feet from each lot line.

(9)Spacesbetweenanyscreeningdeviceandadjacentlotlinesshallbebufferedusing landscapeplantmaterialsincludinggrass,hardyshrubs,evergreengroundcover.All screening devices and landscape materials shall be maintained in good condition and incompliancewiththestandardsofSection4.3–LandscapingandBuffering.
(10)Theapplicant(oritssuccessors)shall,within30daysofceasingoperationatthesite ofatelecommunicationtower,givewrittennoticeofsuchceasingofoperationtothe ZoningCommission.Facilitiesshallberemovedfromthesitewithin12monthsof ceasingoperations.Resaleorrentingoffacilitiesispermissibleonlytoothercellular communicationssystemssubjecttoobtainingaZoningCertificatefromtheZoning Commission.
H.Revocationofconditionalusepermit.Anyconditionalusepermitissuedunderthis Subsectionshallberevocableandmayberevokedafternoticeandhearingifanycontinuing conditionofthecertificatehasbeenviolatedandisnotremediedwithin30daysofwritten noticefromtheZoningCommission.
I.Expertreviewauthorized.If,intheopinionoftheBoardofZoningAppealsand/ortheZoning Administrator,expertreviewoftechnicaldatasubmittedbyanapplicantfora telecommunicationstowerinanareazonedforresidentialuseisneededforpurposesof evaluation,theapplicantshallreimburseColerainTownshipfortheactualcostofsuch review.OneormoreexpertsmaybeselectedbytheZoningAdministratorforsuchareview. Suchexpertsmayinclude,butarenotlimitedto,engineeringservicesandlegalservices.
J.Microantennas.MicroantennasarepermittedinallDistricts.Amicroantennamaybe locatedasamatterofrightonexistingbuildings,poles,orotherexistingsupportstructuresor onnewlyerectedstructuresprovidedthatthenewstructurehasasignificantpurposeother thansupportofthemicroantenna.Supportingequipmentforamicroantennashallbe(a) hiddeninsidethesupportstructuretowhichtheantennaisattached;(b)hidden underground;or(c)enclosedinastructurethatisotherwisepermittedinthezonewherethe microantennaiserectedandisdesignedtoblendinwiththeneighborhoodwherethemicro antennaiserected.
3.4.41
A. Minimum setbacks. All structures, exterior storage, refuse, or supplies shall be set back a minimumof100feetfromalllotlines.
3.4.42–VendorMarkets
A.Applicability.AZoningCertificateisrequiredwherevertwoormoretransientvendorsare tobelocatedononeparcelorbusinesssite.

B.Transientvendorpermitrequired.AllvendorsmusthaveacurrentTransientVendorPermit fromtheColerainTownshipPoliceDepartment.Allvendorsmustalsohaveallotherlicenses requiredtooperateintheStateofOhioandHamiltonCountyfortheirspecificproduct(s).
C. Dimensional requirements. The site plan of the use shall conform to the following:
(1)Vendormarketsmaybelocatedindoors,outdoors,oracombinationofindoorsand outdoors.
(2)Atnotimeshallanymerchandisebedisplayedwithin10feetofthepublicright-of-way.
(3)ThelayoutofthevendorboothsshallbeinaccordancewithSubsection3.4.28–OutdoorDisplay,Sales,andStorageregardingpedestrianand/orshopperaccessand safety.
(4)Temporarysanitaryfacilities,ifused,shallbelocatedattherearofthepropertyanda minimumof20feetsetbackfromallpropertylines.
D.Parkingrequirements.
(1)Parkingshallbeprovidedatarateof4spacesper1,000squarefeetofsellingand displayarea,withaminimumof2spacesdesignatedforthevendormarket.
(2)Allrequiredparkingshallbeprovidedonsite,orinaccordancewithSubsection4.7.7–ParkingRequirementsinNon-ResidentialZones.
(3) The location of outdoor vendors shall not reduce the available parking for the principal business(es)onthesitetoanumberbelowwhatisrequiredinFigure4.7.5-A–Sight Triangle,exceptasmodifiedbyapplicationprovisionswithinSection4.7–Parking, Loading,andCirculation.
(4)Allvendorvehiclesandtrailersshallbeparkedonthesiteduringmarkethours. Vendorsshallnotparkonthesurroundingstreetsorinanywayrestrictaccessto neighboringproperties.Novendororshoppershallparkonanygrassyarea.
E.Allowedmerchandise.Vendorsmaysellortakeordersforthefollowing:
(1) Locally grown fresh farm produce, including fruits, vegetables, field crops, herbs, nuts, berries,sprouts,andgrains;
(2) Honey, maple syrup;
(3)Live,cut,ordriedflowersorgardenplants;
(4) Food products, including baked and canned goods, egg and meat products, dairy products,andpreparedfoodormeals;
(5)Handcrafteditems;and/or

(6)Homerepairorremodelingworkorproducts.Vendorsmaytakeordersforfutureworkor deliveryofsuchproductsonly.Small-scalesampleproductsmaybedisplayed.
F.Prohibitedmerchandise.Thefollowingproductsshallnotbeofferedforsaleatavendor market:
(1) Overripe, spoiled, or unusable products;
(2) Garage sale, rummage sale, antiques, or “flea market” items;
(3)Liveanimals;
(4) Motorvehicles;
(5)Constructionequipment;
(6)Firearms;
(7)Fireworks;and/oranyillegalproductormerchandise.
G. Beverages. Soft drinks may be sold for consumption on site by shoppers and vendors. No alcoholicbeveragesshallbeofferedforconsumptiononsite.
H.Maintenancerequirements.Themarketareashallbekeptcleanofalllitter,debris,and refuse.Receptaclesshallbeprovidedforshopperuseduringmarkethoursandshallbe removedfromthemarketareaandstoredinaccordancewithSection4.9–Waste Receptacles.Atnotime,exceptforscheduledtrashpickup,shallanywastereceptaclesbe placedinthefrontsetbacks.
A.Constructionandmaintenancerequirements.Woodfurnacesshallbeconstructed, established,installed,operated,andmaintainedinconformancewiththemanufacturer’s instructionsandtherequirementsofallapplicableagencies,includingbutnotlimitedto OhioEPAregulationsregardingemissionsandequipmentlabeling.
B.Fuelrequirements.Fuelburnedinanyneworexistingwoodfurnaceshallbeonlynatural untreatedwood,woodpellets,cornproducts,orotherlistedfuelsspecificallypermittedby themanufacturer’sinstructionssuchafueloil,naturalgas,orpropanebackup,exceptwhere suchlistconflictswiththelistofprohibitedfuelswithinthisSubsection.
C. Prohibited fuels. The following materials are prohibited from being from being burned as fuelorotherwiseusedinneworexistingwoodfurnaces:
(1)Woodthathasbeenpainted,varnished,orcoatedwithsimilarmaterial,and/orhas beenpressuretreatedwithpreservatives,and/orcontainsresinsorgluesasin plywoodorothercompositewoodproducts.

(2)Rubbishorgarbageincludingbutnotlimitedtofoodwastes,foodpackaging,andfood wraps.
(3) Any plastic materials including but not limited to nylon, PVC, ABS, polystyrene or urethanefoam,syntheticfabrics,plasticfilms,andplasticcontainers.
(4)Rubberincludingtiresorothersyntheticrubber-likeproducts.
(5)Newspaper,cardboard,oranypaperwithinkordyeproducts.
(6)Anyotheritemsnotspecificallyallowedbythemanufacturerortheprovisionsofthis Subsection.
Figure3.4.43-A:Wood FurnaceStandards
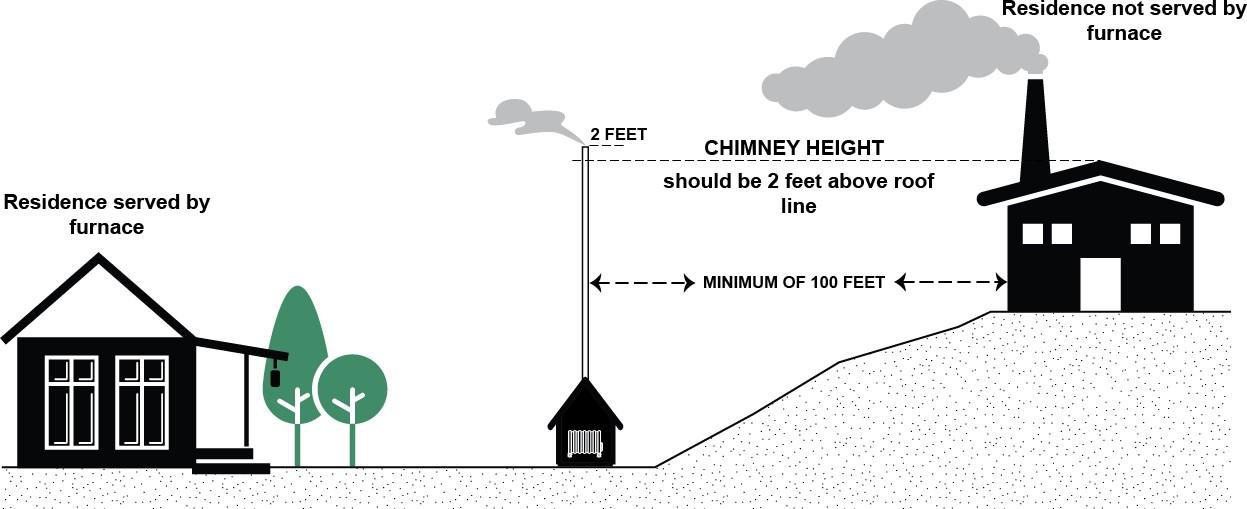
(1)Woodfurnacesshallbelocatedaminimumof25feetfromalllotlines.
(2) Wood furnaces shall be located a minimum of100 feet from any dwelling that is not served by the wood furnace, as shown in Figure 3.4.43-A: Wood Furnace Standards.
E.Chimneyheightstandards.MaximumheightlimitationstandardswithinthisResolution maybemodifiedperthefollowing:
(1) A chimney associated with a wood furnace shall extend to a height that is the greater of (A) 20 feet above grade level, or (B) 2feet above the highestroofline of any dwelling within 300 feet ofthe wood furnace, as shown in Figure 3.4.43-A: Wood Furnace Standards.
(2)Theownerofawoodfurnaceshallberequiredtofurtherextendtheheightofthe chimneyassociatedwiththewoodfurnaceifnewconstructionofadwelling establishesahigherrooflinewithin300feetofthewoodfurnace.Suchextensionshall berequiredtobecompletewithin30daysafterconstructionofthedwellingis complete..
F.Enclosingstructurerequired.Allwoodfurnacesshallincludeanintegralenclosing structureorshallbeenclosedbyastructureandshallnothaveopenflames.

4.1.1–PerformanceStandards
A.Applicability.Allusesestablishedorplacedintooperationonoraftertheeffectivedateof thisResolutionshallcomplywiththeperformancestandardsinthisSubsection4.1.1.No useinexistencepriortotheeffectivedateofthisResolutionshallbealteredormodifiedina mannerthatconflictswiththesestandards.
B.Generalstandards.AllusesshallconformtothestandardsoftheOhioEnvironmental ProtectionAgencyregardingglare,heat,exteriorlight,liquidorsolidwastes,vibrations,and noise.
C. Glare, heat, and exterior light. Any operation producing intense light or heat, such as high temperature processing, combustion, welding, or other, shall be performed within an enclosedbuildingandshallnotbevisiblebeyondanylotlineboundingthesubjectlot.
D.Liquidorsolidwaste.Nouseshalldischargeatanypointintoanypublicsewer,private sewagedisposalsystem,orstream,orintotheground,anymaterialsofsuchnatureor temperatureascancontaminateanywatersupplyorinterferewithbacterialprocessesin sewagetreatment.
E.Vibrationsandnoise.Nousesshallbelocated–andnoequipmentshallbeinstalled–in suchawayastoproduceintense,earth-shakingvibrationswhicharediscerniblewithout instrumentsatorbeyondthepropertylineofthesubjectlot.
4.2.1–GeneralProvisions
A. Modifications to parking standards. The provisions of this Section 4.2 may be modified by theprovisionsinSection3.4–Use-SpecificStandards.
B. Minimum lot width and frontage requirement
(1)Allportionsofeverylot,includingpanhandlelots,shallhaveaminimumwidthof20 feetateverypointinthelot,includingthestreetfrontage,unlessareductionis permittedinaccordancewiththeHamiltonCountySubdivisionRegulations.
(2)Inaddition,alllotsmustmeettheminimumsitedevelopmentstandardsestablished foreachzoningdistrict.

forBuildingsandLots
C.Buildingsetbacklines.Foranyirregularlyshapedorsituatedlotswherefront,side,orrear lotlinesarenotapparentwithinthedefinitionsanddiagramsprovidedinthisResolution, buildingsetbacklinesindicatingsuchfront,side,andrearsetbacksshallbereviewedbythe ZoningAdministrator.Ifapproved,thesesetbacksshallbeapartof,andrecordedwithaplat thatdesignates,thedivisionofland.
4.2.2–DimensionalStandardsforBuildingsandLots
A.Comprehensivedimensionalstandards.ThestandardsinTable4.2.2-A: ComprehensiveDimensionalStandardsapplytoalllotsandallprincipalandaccessory structuresunlessotherwisespecified.
B. Modification of standards based on lot type or private drive. The standards in Table 4.2.2-A: Comprehensive Dimensional Standards may be modified by the provisions of Subsection4.2.4LotRequirementsbyLotTypeorSubsection4.2.5–SetbackRequirements fromPrivateDrives.
C.Certainencroachmentsallowed.Specifiedtypesofbuildingsandelementsmay encroach into required setbacks per the provisions of Subsection 1.6.4 – Allowed Height Encroachments.
D.Maximumresidentialimperviouslotcoverage.Thefollowingstandardsapplytolots improvedwithaone-unitdwellingoratwo-unitdwelling,asspecifiedherein:
(1)Themaximumimpervioussurfacecoverageinthefrontyardonresidentiallotswitha widthof70feetorgreater,andonpanhandlelots,is35%.
(2)Onlotswithawidthof50-70feet,themaximumimpervioussurfacecoverageinthe frontyardis40%.
(3)Onlotslessthan50feetinwidthoronirregular-shapedlotswithreducedfrontageat theendofacul-de-sac,themaximumimpervioussurfacecoverageinthefrontyardis 50%.

Table 4.2.2-A: Comprehensive Dimensional Standards


TableNotes:
(1)ForbuildingsintheMURorNBMdistrictsthatarewithin100feetofanRERorSURdistrictboundary,eachfloorofthebuilding abovethesecondstorymustprovideaminimum10-footsetbackfromtheexteriorwallofthefloorbelowforthosewallsofthe buildingthatarenearesttoandroughlyparalleltotheRERorSURdistrictboundary.Theeffectofthisrequirementshallbethatthe upperfloors(abovethesecondfloor)ofbuildingsaresteppedbacksuccessivelyfurtherfrompropertyzonedRERorSUR.
(2)AllcornerlotsandpanhandlelotscreatedaftertheeffectivedateofthisResolutionmusthaveaminimumlotareathatisatleast 150%oftheminimumlotarearequiredfornon-cornerlotsornon-panhandlelots,asapplicablebyzoningdistrict.
(3)MinimumlotareafortheRER,SUR,andMURzoningdistrictsshallbeappliedperdwellingunitonalotwithinsuchzoningdistrict.
(4)BuildingsintheMURorNBMdistrictsthathave3ormorestoriesshallprovideaminimumsetbackof20feet(forstoriesabovethe secondfloor)fromthestreet-facingelevation(s)ofthefirstandsecondfloors.
(5) Dimensional standards for accessory buildings are further regulated by the provisions of Subsection 4.2.3.
(6) These standards may be modified by Subsection 4.2.2-D.

4.2.3–
A.Allowedaccessorybuildingsanduses.Accessoryusesorstructureswillbe allowedprovided:
(1) The building or use is incidental to and customarily found in connection with a principalbuildingorprincipaluseapprovedandestablishedonthelot;
(2)Itissubordinatetoandservestheprincipalbuildingoruseonthelot;
(3)Itissubordinateinsize,height,area,andextenttotheprincipalbuildingoruseonthe lot;
(4)Itislocatedonthesamelotastheprincipalusewhichitserves;
(5)Itreceivesallrequiredpermitspriortoestablishmentand/oroperation;
(6)Thecumulativefootprintsofallaccessorybuildingsonagivenlotshallnotoccupymore than100%ofthefootprintoftheprincipalbuilding,exceptthatintheRERzoningdistrict, thecumulativefootprintsofallaccessorybuildingsonagivenlotthatisgreaterthan2 acresinsizeshallnotoccupymorethan150%ofthefootprintoftheprincipalbuilding;
(7)Thecumulativefootprintsofaccessorybuildingsonagivenlotshallnotoccupymore than30%oftherearyardofsuchlot;and
(8)Allaccessorybuildingsandusescomplywithapplicabledistrict-specificand use-specificstandards.
B.Locationofaccessorybuildingsandusesrestricted.
(1)Unlessotherwiseexplicitlyprovided,detachedaccessorybuildingsandusesmayonly belocatedintherearyardofalot.
(2)Accessorybuildingsareprohibitedinanyopenspaceareasthatarepreservedby covenantincluding,butnotlimitedto,openspacesinanyPlannedDistrictoropen spaceresidentialdevelopment.
C.Exceptionstoaccessorylocationrestrictions.CertainstandardsofSubsection 4.2.3-Bmaybemodifiedforspecifictypesoflots,accessorybuildings,andaccessory uses,asfollows:
(1)Onacornerlot,accessorybuildingsandusesmaybelocatedinasideyardas illustratedinFigure4.2.4-A-YardClassificationforCornerLots.
(2) On a double frontage lot, accessory buildings and uses may be located in the front yard locatedtotherearofthebuildingasillustratedinFigure4.2.4-B-YardClassification forDoubleFrontageLots.

(3)Detachedgaragesmaybelocatedinthesideyardofanylotprovidedtheyaresetback fromthefrontbuildinglineoftheprincipalbuilding.
(4) An accessory building or use may be located in any yard where such building or use is setback200feetormorefromaright-of-wayexclusiveofpanhandles.
D.Attachedversusdetachedaccessorybuildings.Accessorybuildingsshallbe consideredattachedandsubjecttothesitedevelopmentstandardsoftheapplicablezoning districtratherthantheprovisionsofthisSubsectionwhensuchbuildingsmeetanyofthe followingcriteria:
(1)Thebuildingisanintegralpartoftheprincipalbuildingandisnotseparatedbyanopen porch,walkway,breezeway,orothersimilaropenstructure;or
(2)Thebuildingisconnectedbyapermanentlyenclosedporch,walkway,breezeway,or othersimilarenclosedstructure.

A.Cornerlots.Forcornerlots,minimumsetbackrequirementsandtheclassificationof specificlotlinesshallbeasfollowsandasshowninFigure4.2.4-A-YardClassificationfor CornerLots:
(1) Where a lot is considered a corner lot, the required minimum front yard setback shall be provided from each lotline, or portion thereof, that abuts a right-of-way.
(2) The narrowest lot line opposite the public right-of-way shall be classified as the rear lot line.Applicableminimumrearyardsetbacksshallbeappliedtosuchlotline.
(3) The longest lotline opposite the public right-of-way shall be the side lot line and the minimumsideyardsetbackshallbeapplied.
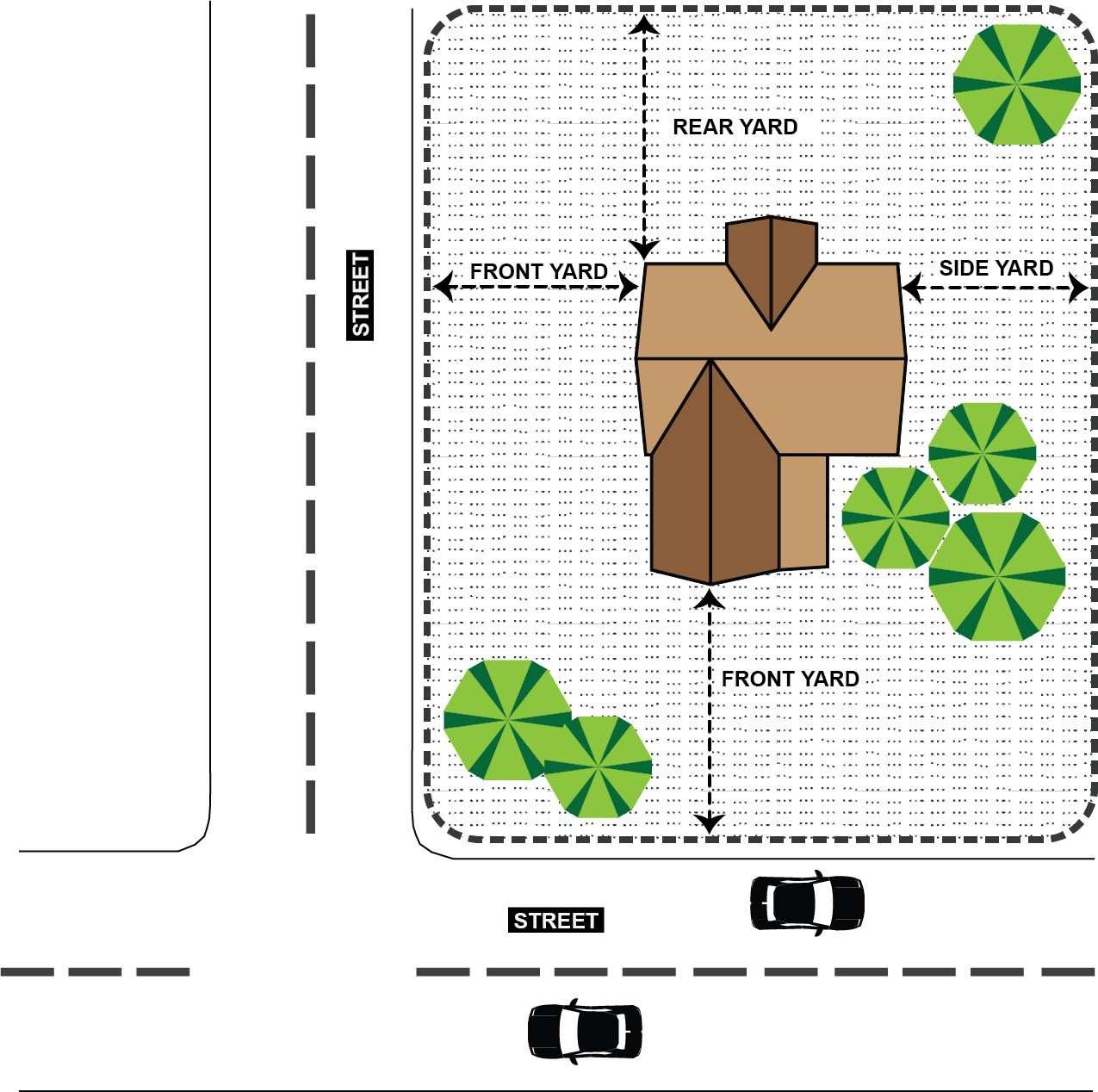

B. Double frontage lots. For double frontage lots, minimum setback requirements and the classificationofspecificlotlinesshallbeasfollowsandasshowninFigure4.2.4-B-Yard ClassificationforDoubleFrontageLots:
(1) Where a lot is considered adouble frontage lot, the required minimum front yard setbackshallbeprovidedonbothstreets.
(2)Theremaininglotlinesnotabuttingaright-of-wayshallbeclassifiedassidelotlines andshallhavetherequiredminimumsideyardsetbackapplytoeachsidelotline.
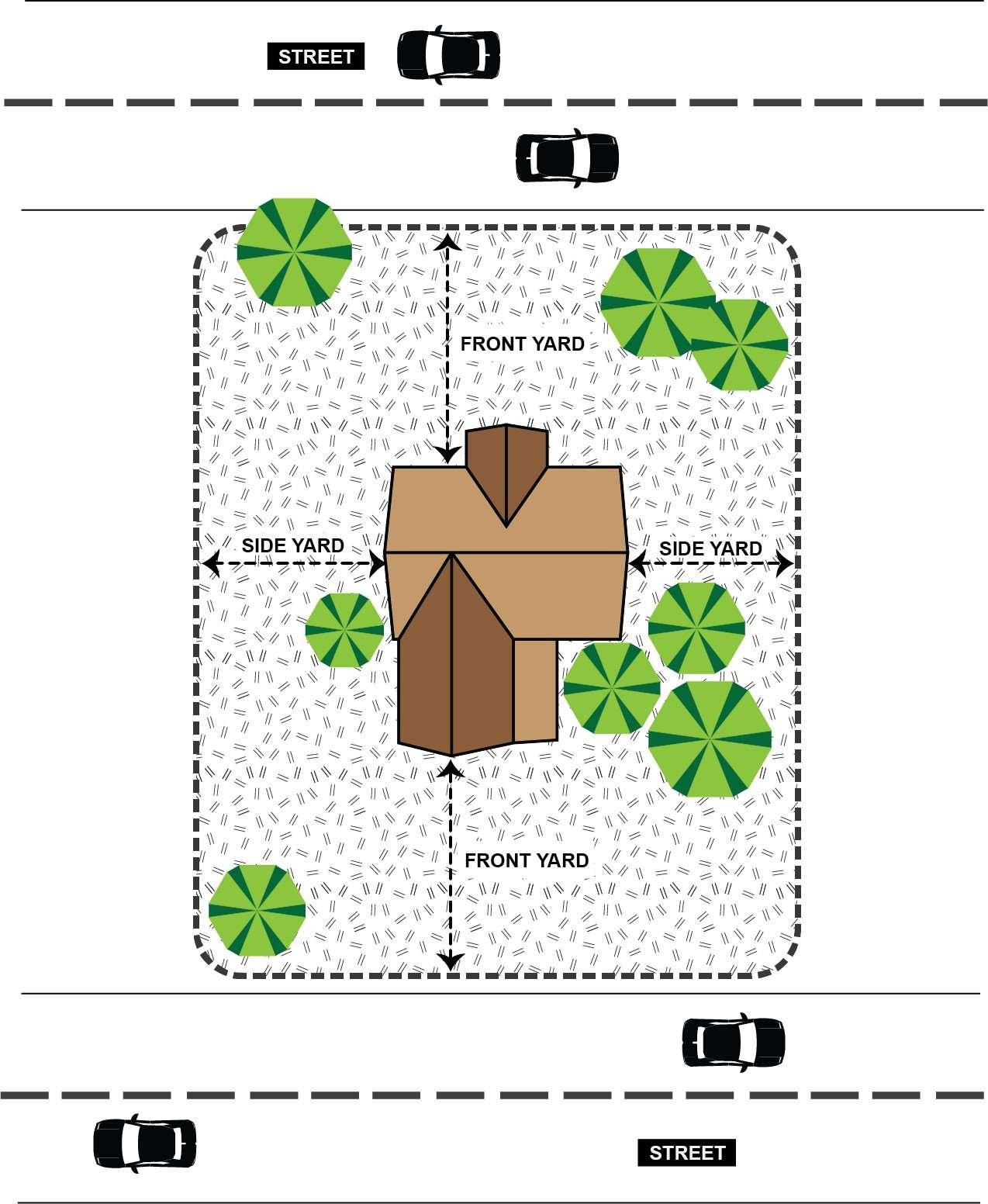
C. Panhandle lots. For panhandle lots, minimum setback requirements and the classification ofspecificlotlinesshallbeasfollowsandasshowninFigure4.2.4-C-Yard ClassificationforPanhandleLotandSetbacksfromPrivateDrives:
(1) The panhandle portion of the lot shall have a minimum frontage as regulated by the HamiltonCountySubdivisionRegulations.

Article 4 – Development Design Standards | Section 4.2 – Buildings and Lots | Subsection 4.2.4 Lot Requirements by Lot Type
(2)Flagorpanhandlelotsshallnotbeusedtoavoidtheconstructionofastreet.
(3)Theminimumfrontyardsetbackrequirementshallbemeasuredfromthelotlinethat createstherearlotlineoftheadjacentlot,asshowninFigure4.2.4-D-PanhandleLots notSubjecttoPrivateDriveProvisions.
(4)ForpanhandlelotsthatarenotsubjecttothepanhandleregulationsofSubsection 4.2.5,thereshallbenofrontyardsetbackrequirementfromthedrivewayorprivate drivethataccesseslessthan3lots.
(5) The panhandle portion of a panhandle lot shall not be used for storage, nor shall any structuresbeallowedinsuchportionofthelot.
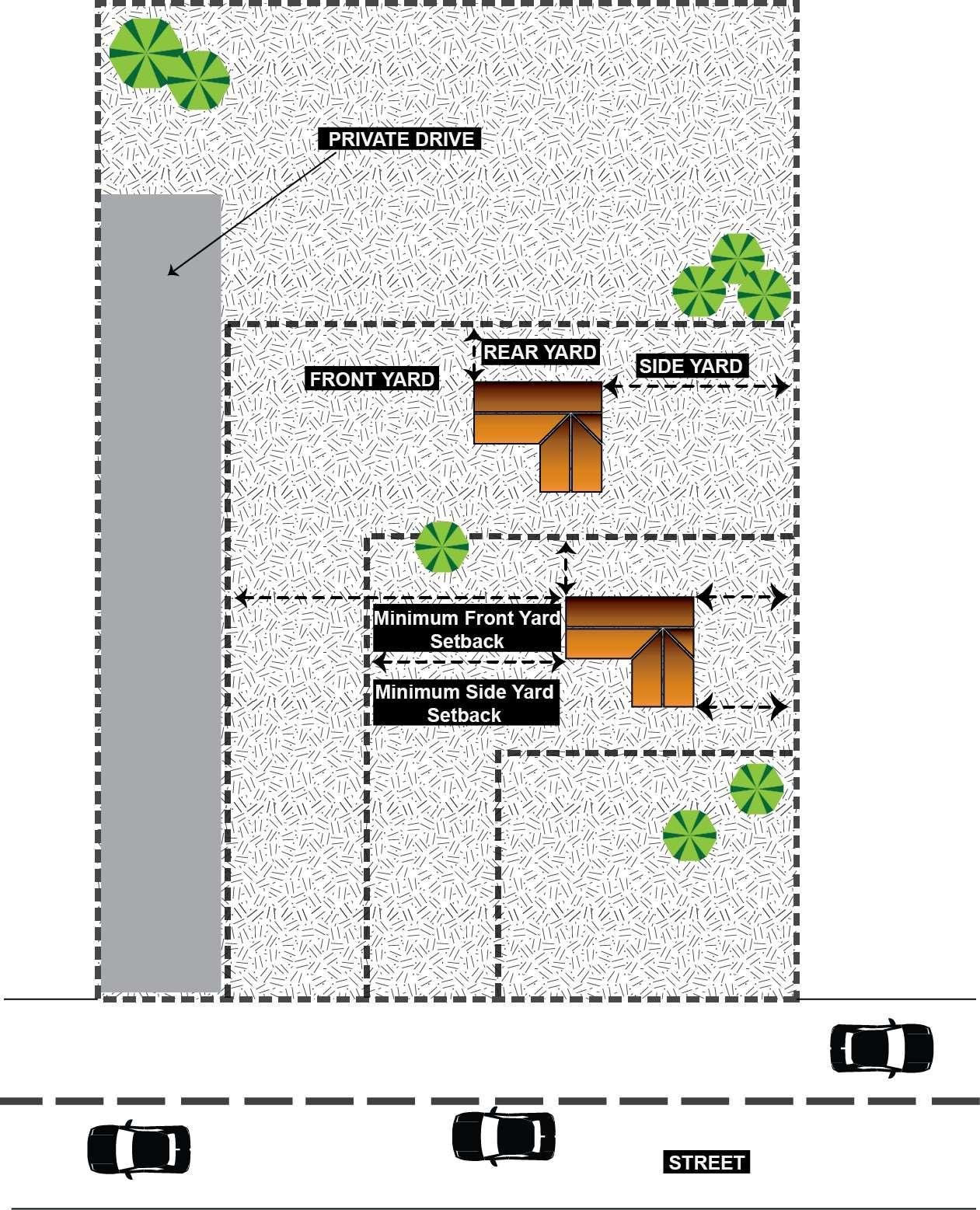

Figure 4.2.4-D - Panhandle Lots not Subject to Private Drive Provisions
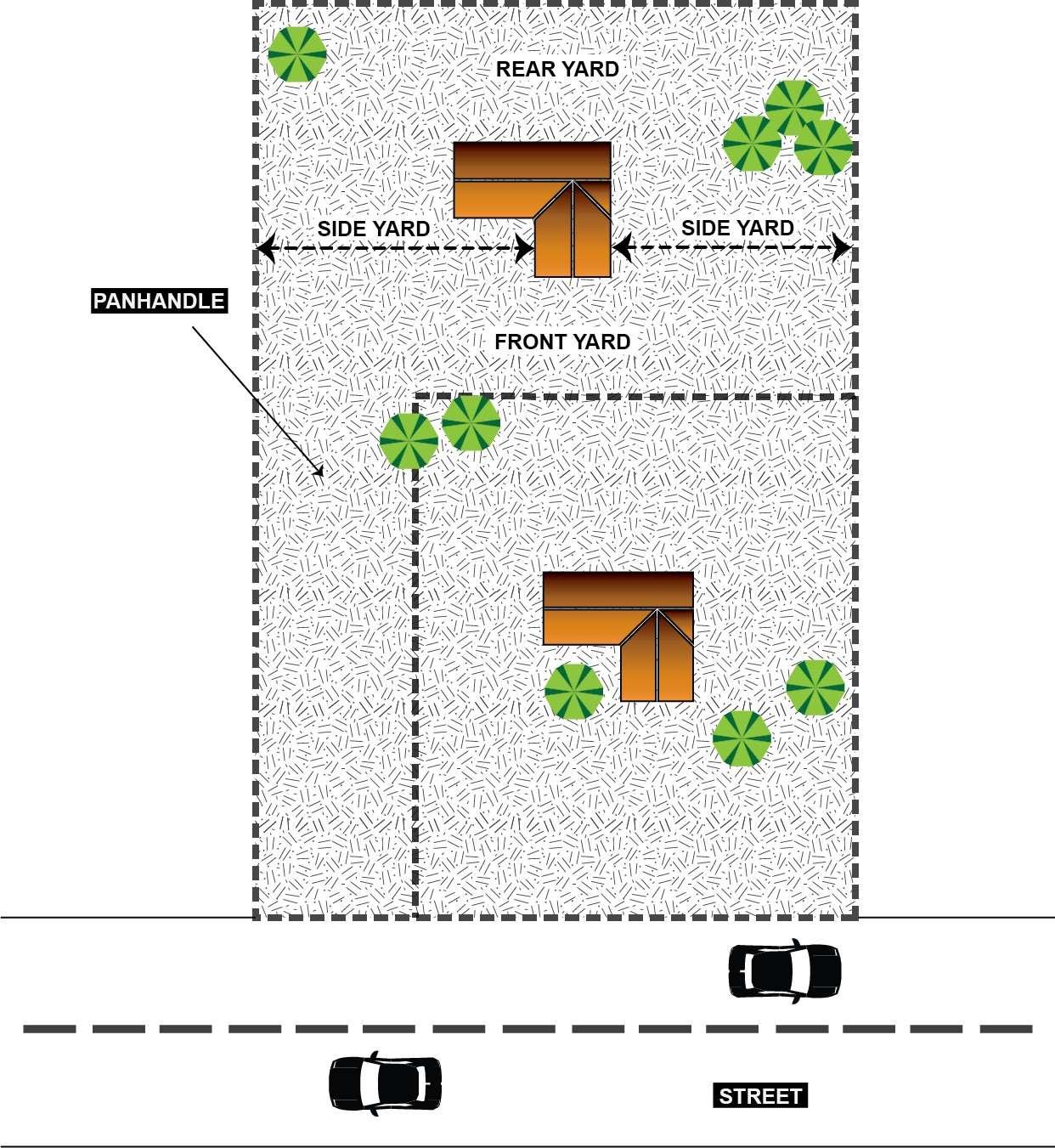
4.2.5 – Setback Requirements from Private Drives
A. Applicability for certain types of private drives
(1)Privatedrivesthatprovideaccessto3ormorelotsshallbeconsideredrights-of-way forthepurposesofestablishingminimumsetbacksandyardrequirements.Alllots gainingaccessfromsuchaprivatedriveshallbesubjecttothesetbackprovisionsof thisSubsection4.2.5.
(2)Cornerlotswithoneprivatedrivefrontageandonepublicstreetfrontageshallnotbe includedinthecalculationforthepurposesofdeterminingthenumberoflotsserved bytheprivatedrive.Suchlotsshallnotbesubjecttotherequirementsofthis Subsection4.2.5unlesstheprincipalusegainsprimaryvehicularaccessfromthe privatedrive.

B.Setbackstandardsfromprivatedrives
(1)Thereshallbeaminimumsetback,equaltotheminimumfrontyardsetbackofthe applicablezoningdistrict,betweentheedgeofpavementofaprivatedriveandthe principalbuilding,asshowninFigure4.2.4-C-YardClassificationforPanhandleLot andSetbacksfromPrivateDrives.
(2)Thereshallbeaminimumsetback,equaltothesideyardsetbackoftheapplicable zoning district, between the principal building and the side lot line, as shown in Figure 4.2.4-C-YardClassificationforPanhandleLotandSetbacksfromPrivateDrives.
(3) In all cases, the area between the building and the private drive shall be considered the frontyard,asshowninFigure4.2.4-C-YardClassificationforPanhandleLotand SetbacksfromPrivateDrives.
(4)Thecreationofaprivatedriveorapublicstreetshallbedesignedtoensurethatthe minimumsetbackrequirementsofanyexistingbuildingsshallbemaintained,andthe newdriveorstreetshallnotcreatenonconformingsetbacks.
4.3.1–GeneralLandscapingandBufferingProvisions
A.Purpose.ThepurposeofthisSectionisto:
(1)Promoteandprotectpublichealth,safety,andwelfarethroughorderlystandardsand requiredmaintenanceoftrees,shrubs,andotherplantswithintheTownship;
(2)Requirebufferingbetweenincompatiblelandusestoreducenoisepollution,air pollution,airtemperature,andartificiallightglare;and
(3)Requireorderlylandscaping,includingthepreservationorreplacementoftreesthat areaffectedbydevelopment,whichwillenhancequalityoflifeandqualityofplace withintheTownship.
B.Applicability.Exceptwhereexplicitlyexempted,thisSectionappliestothefollowing scenariosorwhenthefollowingtypesofworkareproposed:
(1)Newconstructionofaprincipalbuilding.
(2)100%redevelopmentofalotorsite(includingdemolitionandconstructionofprincipal buildings).
(3)Expansionofstructuresandexpansionofparkingorvehicularuseareas.
(4)Changeinuseofabuildingorlottoamoreintenseuse.

C.Exemptionforone-unitandtwo-unitdwellings.Alotthathasaprincipaluseofaone-unit dwellingoratwo-unitdwellingshallbeexemptfromtheprovisionsofthisSection4.3.
D.Parkinglotlandscaping.Landscapinginparkinglotsandvehicularuseareasshallbe subject to the provisions of Section 4.7 – Parking, Loading, and Circulation and shall be exempt from the provisions of this Section 4.3 except where otherwise explicitly stated.
E. Landscaping and buffer plan requirements. Any property to which this Section applies shallprovide–aspartofanapplicationforaZoningCertificate–anillustrationofall proposedlandscapingandbufferingonasiteplanandthefollowingsupplemental information:
(1) A table listing the existing plant material thatwill be retained and all proposed plant materialswithinthelandscapingandbufferareas;and
(2) Details showing the proper planting of trees, shrubs, and ground cover within the landscapingandbufferareas.
F. Approval of buffer plan. The criteria for the approval of a buffer plan shall be as follows:
(1)NoZoningCertificateshallbeissuedwithoutapprovalofalandscapingandbuffer plan.
(2)Failuretoimplementthebufferplanwithin12monthsoftheissuanceofaZoning CertificateshallbedeemedaviolationofthisResolution.
G. Maintenance of landscaping materials. The following standards apply to this Section 4.3, toSection4.7–Parking,Loading,andCirculation,andtoallotherlandscapingmaterials plantedorinstalledwithintheTownship:
(1)Alllandscapingmaterialsshallbeinstalledandmaintainedaccordingtoaccepted nurseryindustryprocedures.Theownerofthepropertyshallberesponsibleforthe continuedpropermaintenanceofalllandscapingmaterialsandshallkeepthemina proper,neat,andorderlyappearancefreefromrefuseanddebrisatalltimes.
(2)PlantsthatarerequiredaspartofthisSection4.3andthatbecomeunhealthyorthat diemustbereplacedbytheearliestofeitheronecalendaryearfromtheirdeathorby thenextplantingseason.
(3)ViolationofthesemaintenancepracticesshallbeaviolationofthisZoningResolution.
4.3.2
A.Existinglandscapematerial.
(1)Exceptwhereotherwisestated,existinglandscapematerialinhealthyconditionmay beusedtosatisfytherequirementsofthisSectioninwholeorinpart.

(2) Existing vegetation shall be preserved as much as possible in accordance with acceptablenurseryindustrystandards.
B.Plantingineasementsrestricted.Nolandscapingmaterialsshallbeplantedorinstalled withintheeasementsofundergroundoroverheadutilities,orwithindrainageeasements, withouttheconsentoftheutilityprovider,easementholder,and/ortheTownship,as applicable.
C.Allowedlandscapematerials.Thefollowingitemsaresuitableforlandscapingmaterials usedindividuallyorincombinationwitheachother,subjecttoreviewandapprovalbythe ZoningAdministrator:
(1) Walls and fences;
(2)Plants;and
(3)Earthmounds.
D.Wallsandfencesaslandscapematerials.
(1)Whenwallsorfencesareusedtofulfillscreeningrequirements,theyshallbedetailed inanysubmittedplan(s).
(2)Wallsorfencesmustbeconstructedofweatherproofmaterialsandmustmeetall applicablestandardsofSection4.4.
E.Plantsaslandscapematerials.Plantmaterialsusedinconformancewiththese provisionsshallconformtotheAmericanAssociationofNurserymenandshallhave passedanyinspectionrequiredunderstateregulations.Alltreesshallbeballedand burlappedorincontainers.Shrubs,vines,andgroundcoverscanbeplantedasbarerootor balledandburlappedorbeplacedinacontainer.Onceminimumlandscaperequirements havebeenmet,anysizeplantmaybeinstalledonalottosupplementtheminimum requirements.Thefollowingprovisionsapplytospecifiedtypesofplants:
(1)Deciduoustrees.Deciduoustreesshallhaveaminimumcaliperofatleast2.5inches DBH conforming to acceptable nursery industry procedures at the time of planting. If deciduoustreesaretobeusedforscreeningpurposes,additionalmaterialslistedin thisSectionshallbeusedtocreateadensebuffer.
(2)Evergreentrees.Evergreentreesshallbeaminimumof6feetinheightatthetimeof planting.Evergreenplantingsshallbeplantedatamaximumdistanceof20feeton centertoprovideaneffectivebuffer.
(3)Ornamentaltrees.Ornamentaltreesshallhaveaminimumheightof5feetora minimumcaliperofatleast2.5inchesDBHconformingtoacceptablenurseryindustry proceduresatthetimeofplanting.

(4)Shrubsandhedges.Shrubsandhedgesshallbeatleast36inchesinheightatthetime ofplanting.Allshrubsandhedgesshallbedesignedtoprovideaneffectivebufferofat least5feetwithinaperiodof4yearsafterplanting.
(5)Grassandgroundcover.Grassshallbeplantedinspeciesnormallygrownin permanentlawnsinHamiltonCounty,Ohio.Inswalesorotherareassubjectto erosion,solidsodshallbesownforimmediateprotectionuntilcompletecoverageis otherwiseachieved.Grasssodshallbecleanandfreeofweedsandnoxiouspestsor diseases.Groundcovershallbeplantedatamaximumspacingofonefootoncenter toprovide75%completecoverageafter2growingseasons.
F. Plant species diversity. Plants provided in the scenarios below must include a variety of speciesaccordingtothefollowingprovisions:
(1)Whenfewerthan40treesarerequiredonasite,atleast2differentspeciesshallbe utilized,inroughlyequalproportions.
(2)When40ormoretreesarerequiredonasite,atleast3differentspeciesshallbe utilized,inroughlyequalproportions.
(3)Requiredshrubsshallutilizethesamespeciesdiversityrequirements.
(4)Nothinginthissubsectionshallbeconstruedsoastopreventtheutilizationofalarger numberofdifferentspeciesthanspecifiedabove.
G.Earthmoundsaslandscapematerials.Earthmoundsmaybeusedasbuffers,however, differences in natural elevation between areas requiring a buffer does not constitute an earth mound. Earth mounds shall be constructed of earthen materials and shall meet the followingstandards:
(1)Earthmoundsshallconformwiththegradingrequirementsoftheauthorityhaving jurisdiction.
(2)Bermsandearthformsshallbedesignedwithphysicalvariationsinheightand alignmentthroughoutitslength.
(3) Landscaping plant materials may be installed on berms and earth mounds and shall be arranged in an irregular pattern to accentuate the physical variation of such berms or earthmoundsandachieveanaturalappearance.
(4)Bermsandearthmoundsshallbelocatedanddesignedtominimizethedisturbanceof existingtreeslocatedonthesiteoradjacentthereto.
(5)Adequategroundcovershallbeusedandmaintainedtopreventerosionoftheearth mound.
H.Gradechanges.Incaseswheregradingisnecessarythatresultsinaparkinglotlowerin elevationthanthesurroundingareaoradjacentright-of-way,theresultingembankment

4.3.3
shallbeplantedwithlowshrubsandshadeorornamentaltreesaccordingtothefollowing provisions:
(1)Thetypeandvarietyofplantingsshallbebasedonthesteepnessoftheslope,utilizing plantswithrootstructuresthatwillpreventerosionoftheembankment.
(2) A maximum slope of 1:2.5 shall be provided for landscaping between the lot line and theparkinglot.
A.Prohibitedbuffermaterials.Thefollowingmaterialswillnotbecountedtowards,andare prohibitedfrombeinginstalledwithin,requiredbuffers:
(1)Chainlinkfenceswithorwithoutwoodenorsyntheticslatmaterial;and
(2)Moundwastewatertreatmentsystemsandothersimilaron-sitewastewatertreatment systems.
B.Streetscapebuffers.Astreetscapebufferthatisaminimumof15feetwideisrequiredfor allapplicablepropertiesthatarenotexemptfromtheprovisionsofthisSection4.3.The followingstandardsapplytobufferareasprovidedalongaright-of-way:
(1)Aminimumof1canopytreeshallbeprovidedforevery35linealfeetoflotstreet frontage.Suchtreesmaybeplantedinanirregularpatternbutmustbelocatedalong thestreetfrontageinamannerthatwillnotinterferewithoverheadutilitiesuponfull growth.
(2)Ifoverheadwiresrestricttheplacementofcanopytrees,ornamentaltreescanbe substitutedbutataratioofoneornamentaltreeper25linealfeetofstreetfrontage.
(3) A minimum of 10 square feet of landscaped area including flowers, shrubs, or ground coversshallbeprovidedforevery100squarefeetofstreetscapebuffer.
C.Minimumbufferyardrequired.Buffersbetweenlotsalongtheboundarylineofdifferent zoningdistrictsshallberequiredaccordingtothestandardsof

D.Table4.3.3-A-RequiredBufferYardsbyDistrict.Whereanyactivityorlandfallsundermore thanoneofthelistedcategories,themoststringentrequirementsshallbeapplied.Wherethe minimumsetbackfortheapplicablezoningdistrictdiffersfromtherequiredbufferyard,the morerestrictivestandardsshallapply.
Table4.3.3-A-RequiredBufferYardsbyDistrict
Table Notes: [Reserved]
E. Planting requirements for buffers. At a minimum, buffer yards other than streetscape buffersshallinclude:
(1)A6-foot-tallfenceorwall,oranearthmound,oranearthberm;and
(2)1evergreentreeand2shrubsforevery20linealfeetoflotlinerequiringabuffer.
F.Alternativerequirementsforbuffers.Inlieuofafence,wall,orearthmoundorearth berm,anaturalbuffermadeofthefollowingmaybeprovided:
(1)1evergreentreeforevery10linealfeetoflotlinerequiringabuffer,plantedinanoffset mannertoprovideasolidbuffer;and
(2)1shrubforevery6linealfeetoflotlinerequiringabuffer.
G.Increasedstandardsforwiderequiredbuffers.Forbufferswithaminimumwidth requirementof50feetormore,theminimumtreeandshrubplantingrequirementsin Subsection4.3.3-Dand/orSubsection4.3.3-Eshallbedoubled.
H. Buffer design standards. Buffer yards must meet the following design standards:

(1)Buffersshallnotbelocatedonanyportionofanexisting,dedicated,orreservedpublic right-of-wayorprivateingress/egresseasement;
(2)Requiredbuffersshallbeinstalledonthosepropertiesthatareapplicableper Subsection4.3.1andpertheprovisionsofTable4.3.3-A-RequiredBufferYardsby District;
(3) The location(s) of buffers may be adjusted along sloped areas to maximize their effectivenessatscreeningtheusesontheassociatedlot;
(4)Noconstructionshallbepermittedwithinarequiredbufferotherthanawall,fence,or berm,oradrivewayinthefrontyardconnectingaparkingareaonthelottoaright-ofwayortoanabuttinglot;
(5)Adrivewayinthesideyardthatconnectsaparkingareaonthelottothestreetshallnot encroachintothebufferarea;and
(6) Subsurface constructions are permitted beneath a buffer, provided that no subsurface construction protrudes above the ground surface and that the required buffer is placed abovesaidsubsurfaceconstructions.
I.Bufferrequirementsandadjacentlots
(1)When2ormoreadjacentlotsareownedandbeingdevelopedatthesametimebythe sameowner,thebuffermaybeplacedoneitheradjoininglotorastridetheboundary.If onepropertyremainsvacant,abuffershallbeprovidedbetweenthelots.
(2)Whenadjacentlotshavedifferentowners,thebuffershallbeplacedonthelotbeing developed.However,abufferthatmeetstherequirementsofbothlotsmaybeplaced astridetheboundaryifawrittenagreementsignedbybothpropertyownersisfiled withintheColerainTownshipZoningCommission.
J.Bufferrequirementsandexistingdevelopmentorlandscapematerials.
(1)Whentheadjoiningparcelhasanexistingfence,wall,orbermadjacenttoadeveloping lotboundary,theexistinglandscapematerialontheadjacentlotmaynotbeused towardtherequirementsfortheboundarybufferrequiredforthatboundaryedge.
(2)Whereaprincipalbuildingoranaccessorybuildingalreadyexistsonthesubjectlot,a buffershallbeestablishedasaconditionofanynewdevelopment.Thepropertyowner shallprovidethemaximumbufferpossibleunderthestandardsofthisSection,giventhe locationofanyexistingandlegallyestablishedbuildingsanddriveways.
4.4.1–GeneralFenceProvisions
A.Applicability.TheprovisionsofthisSectionapplytoallrequiredandvoluntarilyprovided

Article 4 – Development Design Standards | Section 4.4 – Fencing | Subsection 4.4.2 – Fence Design and Location Standards
fences.
B.Prohibitedfenceelements
(1) Razor wire fencing is prohibited in all zoning districts.
(2)Electricorbarbedwirefencesareprohibitedforallusesexceptforagriculturalland usesandareprohibitedinallzoningdistrictsexceptfortheLITdistrict.
(3)IntheLITdistrict,electricorbarbedwirefencesareprohibitedinfrontyards.
(4)Chainlinkfencing,cyclonefencing,orsimilarappurtenancesshallbeprohibitedinthe frontyard.
(5)Exceptfortheuseasbackingofasplit-railfence/Kentuckyboardfence,meshfencing, chickenwirefencingandweldedwirefencingshallnotbepermittedwithinresidential districts.
(6)Nochainlink(otherthanfencessurroundingtenniscourts)over60inchesorsplitrail/Kentuckyboardfenceover48inchesshallbepermittedintherearorsideyard withinresidentialandcommercialdistricts.
C.Maintenanceoflandoutsideofafence.Thepropertyownerofalotuponwhichthereisa fenceshallberesponsibleforthemaintenanceofanylandsbetweenthefenceontheir propertyandtheirpropertyline.
D. Number of fences. Only one fence may be located on any one property adjacent to any given property line. Adjoining property owners may install separate, adjacent fences.
A.Applicabledimensionalstandards.Specifiedtypesoffencesmustmeetthedimensional andlocationstandardsprovidedinTable4.2.2-A.

Table 4.4.2-A - Fence Standards by Type of Fence
Location Standards
TableNotes:
Privacyfencemayencroachintoside yardupto50%oflengthofbuildingside wall,perFigure4.4.2-A-Fence StandardsbyYard
(1)Additionalapplicablestandardsforprivacyandnon-privacyfencesareillustratedinFigure4.4.2-A-Fence StandardsbyYard.
(2)Themaximumallowedheightofprivacyfencesthatmeetallotherapplicablestandardsmaybeincreasedto6feet and3inchestallwhennecessarytohavealevelfencethataccountsforelevationchangesintheunderlyingterrain.
B.Fencedesignrequirements.Fencesinallzoningdistrictsaresubjecttothefollowing standards:
(1)Finishedsideoffence.Allfencepostsandrelatedsupportingmembersofafence shallbeerectedsothatthefinishedsides–thesidesofafencethatdonothavefence postsorsupportingmembers–faceawayfromthesubjectlot;causingthefinished sidestofaceadjacentlotsoradjacentrights-of-way.
(2)Equallyfinishedfence.Afencethatisdesignedwherebothsidesareequallyfinished inthesamemannermayhaveeitherequallyfinishedsidefaceawayfromthesubjectlot andfaceouttowardsadjacentlotsoradjacentrights-of-way.

Article 4 – Development Design Standards | Section 4.4 – Fencing | Subsection 4.4.2 – Fence Design and Location Standards
(3)Fencematerialsandfinish.Fencesshallbeofchainlink(rearyardonly),wrought iron, aluminum, wood or vinyl picket or rail, louver, or other commonly useddesign. If a fenceispaintedorstained,theentirefenceshallbeonecolor.
(4)Weatherresistanceandmaintenance.Fencesshallbeconstructedofsturdy materials that are resistant to weather. Fences and walls must always be maintained ingoodrepair.
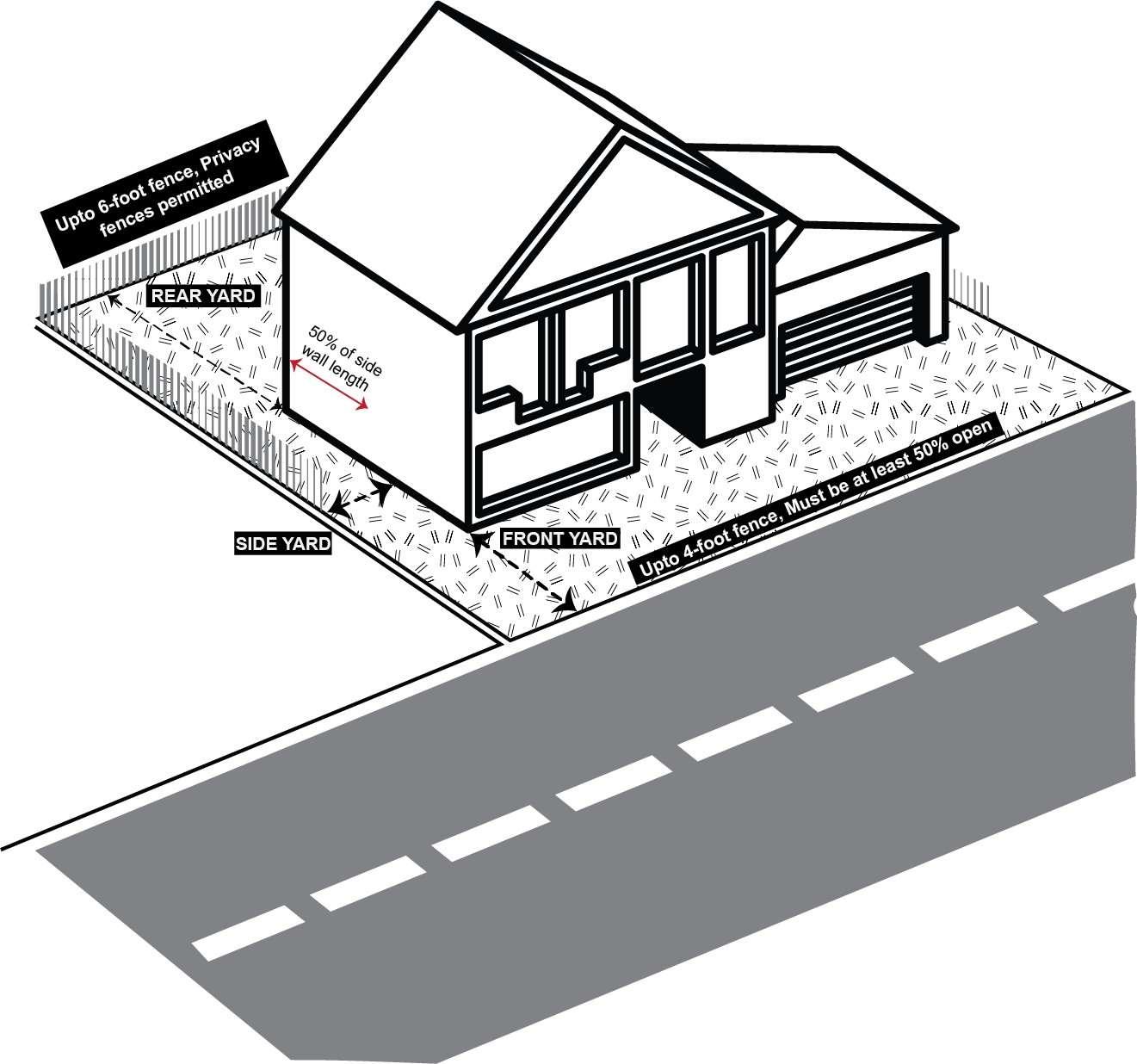

A.Purpose.ThepurposeofthisSection4.5istoregulateoutdoorlighting,promotesafetyand security,andreduceorpreventlightpollutionandimpactsoflightingonsurrounding properties.Sucheffectstobereducedorpreventedincludebutarenotlimitedtoglare,light trespass,andconservationofenergy.
B.Applicability.TheregulationsofthisSectionshallapplytoalllightingthatilluminatesthe exteriorofabuilding,structure,openspace,parkingandloadingareas,orotherfeaturesofa lot.
C.Lightingplansrequired.Exceptwhereexplicitlyexempted,lightingplansmustbesubmitted forapprovalwithallapplicationsforaZoningCertificateperSubsection6.3.2forworkinthe followingzonesordistricts:
(1) MUR –Multi-UnitResidential;
(2) NBM – Neighborhood Mixed;
(3)LIT–LightIntensityIndustry
(4)GOR–Greenspace,OpenSpace,andRecreational
(5)SLF–SanitaryLandfillDistrict
(6) AMN–AvenueMixed–North;
(7) AMC – Avenue Mixed – Central; and
(8) AMS – Avenue Mixed–South.
D.Exemptions.ThefollowingtypesofoutdoorlightingshallnotberegulatedbythisSection 4.5:
(1)LightingrequiredbyStateorFederalregulations;
(2)Illuminatedpolesforgovernment-installedflags;
(3) Seasonal holiday lighting (less than 30 days in any calendar year);
(4)Athleticfieldandamphitheaterlighting(whenextinguishedwithinonehourfollowing programs);and
(5)Emergencylighting.
E.Alternativeilluminationstandards.UsesintheAMN,AMC,orAMSdistrictsthat incorporateapprovedoutdoordisplayareasthatareaexemptfromSubsection3.4.28per Paragraph3.4.28-BmayfollowthealternateilluminationlevelsofTable4.5.2-B-Specified

OutdoorAreaIlluminationLevelsprovidedthatalightingplanmeetingthestandardsof Subsection4.5.2–LightingStandardsisapproved.
F.Prohibitedoutdoorlighting.Thefollowingtypesorfeaturesofoutdoorlightingare prohibited:
(1)Non-cutofflightingaffixedtoawall;and
(2)Flashinglightswithinorcastinglightontooutdoordisplayareasorparkinglots.
G.Nonconformingoutdoorlighting.Theuseoflegallyestablished,nonconforminglighting maycontinueuntiltheluminaireisreplaced.
A. Lighting plan requirements. Lighting plans shall include the following information, as applicable,inaformatapprovedbyColerainTownship:
(1)Asiteplanshowingthelocation(s)andheight(s)ofproposedoutdoorlightingfixtures andthelocation(s)ofassociatedcontrollersandtransformers;
(2)Illustrateduniformlightingacrossparkingareas–includinginformationonthe brightnessandwarmthoftheproposedbulbs;
(3)Asiteplandelineatingseparateoutdoordisplayareas,customerandemployee parking,outdoorstorageareas,andbuildingentrances;and
(4)Aphotometricplanshowingtheilluminationlevelsforeachareadesignatedinthe sightplan,inaccordancewithTable4.5.2-B-SpecifiedOutdoorAreaIllumination Levels.
B. Height oflighting. Non-cutoff outdoor lighting shall be designed, located, and mounted at heights no greater than 12 feet above grade level. Cutoff outdoor lighting shall be designed, located, and mounted at heights no greater than 24 feet above grade level. See
Figure4.5.2-A-CutoffandNon-CutoffLighting.
Figure4.5.2-A-CutoffandNon-CutoffLighting


C.Variationsfromlightingheightstandards.Variationofheightsgreaterthanasspecifiedin Paragraph4.5.2-AshallbesubjecttoapprovalbytheZoningCommissionbasedupona lightingplandesignedbyanarchitectorengineercitingreasonsforvariationsandmethods usedtocomplywithotherpartsofthisSection4.5.
D. Light trespassing onto dwellings prohibited. Outdoor lighting shall not be designed or locatedinsuchawaythatcauseslighttoshinedirectlyintoanadjacentdwellingunit.
E. Maximum allowed illumination.
(1)ThemaximumilluminationpermittedineachdistricttypeshallbeasprovidedinTable 4.5.2-A-IlluminationLevels.
(2)Wheretherearetwoormoreabuttinglotswithdifferentzoningdistrictsanddifferent maximumilluminationrequirements,themorerestrictivestandardsshallapplytoboth lotsalongthesharedpropertyline.
(3)Whenauseisadjacenttoanyone-unitdwelling,themostrestrictivestandardsin Table4.5.2-A-IlluminationLevelsshallapplytosuchuse.
Table4.5.2-A-IlluminationLevels
Table Notes: [Reserved]
F. Design standards. The following design standards apply to certain outdoor lighting, as describedbelow:
(1)Theplacementoflightpoleswithinraisedcurbplanterareasorwithinlandscaped islandsisencouraged.Anyconflictswithtreesinparkinglotsthatcanobscurelighting shallbeavoidedthroughalternativelightinglocations.
(2)Nooutdoorlightingshallbeofsuchanintensityorcolordistortionastocauseglareorto impairthevisionofdriversorpedestrians.

(3)Uniformlightingshallbeprovidedtopreventvariousintensitiesoflightingthroughout parkingareas.Suchuniformlightingshallbeillustratedinanyrequiredlightingplan.
(4)Alloutdoorlightingfixtureswithinadevelopmentshallbethesame,similar,or complementaryindesignandappearance.
(5)Lightingshallbedimmedbetweenthehoursof11:30pmand6:30am,asshownin
Table4.5.2-B-SpecifiedOutdoorAreaIlluminationLevels,tolimitlightpollutionand preservetheopportunityforappreciationofthenightsky.Facilitieswherecustomers areservedon-site24hoursperdaymaybegrantedanexemptionbytheZoning AdministratoruponcompliancewithallothersectionsofthisArticle4–Development DesignStandards.
Table4.5.2-B-SpecifiedOutdoorAreaIlluminationLevels
Table Notes: [Reserved]

4.6.1–GeneralProvisions
A.Applicability.ThestandardsofthisSubsectionapplytoalldevelopmentinnonresidential zoningdistricts.
B.Enforcementofstandards.TheZoningAdministratorshallberesponsibleforreviewingand enforcingtheprovisionsofthisSubsectionduringthereviewofaMasterParking, Architecture&LandscapePlanapplication,whichisrequiredforinthefollowing circumstances:
(1)Newconstructionofaprincipalbuilding.
(2)100%redevelopmentofalotorsite(includingdemolitionandconstructionofprincipal buildings).
(3)Expansionofstructuresandexpansionofparkingorvehicularuseareas.
(4)Changeinuseofabuildingorlottoamoreintenseuse.
4.6.2
A.Frontfaçadesthatare60feetwideorwidershallincorporatewalloffsetsofatleast2feetin depth(projectionsorrecesses)aminimumofevery40feet.Eachrequiredoffsetshallhave aminimumwidthof20feet.Thefollowingalternativesmaybeusedinplaceoftherequired frontfaçadeoffsets:
(1)Façadecolorandbuildingfacematerialchangesfollowingthesamevertical dimensionalstandardsastheoffsetrequirements;
(2)Pilastershavingaminimumdepthof1foot,aminimumwidthof1foot,andaminimum heightof80%ofthefaçade’sheight;and/or
(3)Rooflinechangeswhencoupledwithcorrespondinglyalignedfaçadematerial changes.
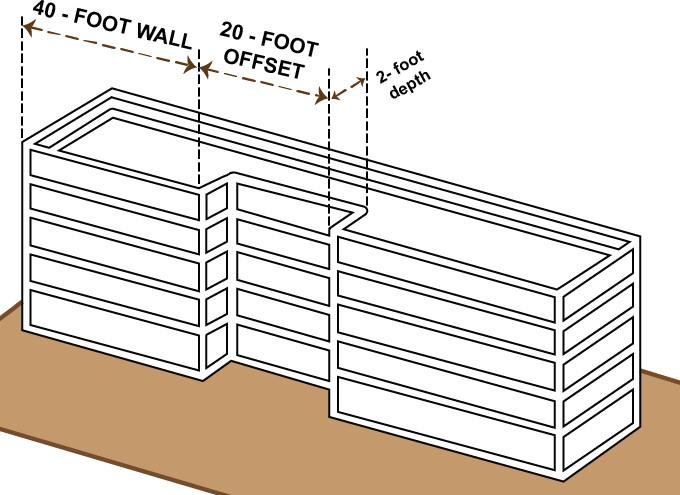

Article4–DevelopmentDesignStandards | Section4.6–ArchitecturalDesignStandards | Subsection4.6.2Façade Massing:OffsetStandards.
B.Façademassing:rooflinechanges
(1)Rooflinechangesshallincludechangesinroofplanesorchangesinthetopofa parapetwall,suchasextendingthetopofpilastersabovethetopoftheparapetwall.
(2)Whenrooflinechangesareincludedonafaçadethatincorporateswalloffsetsor materialorcolorchanges,rooflinechangesshallbeverticallyalignedwiththe correspondingwalloffsetormaterialorcolorchanges.
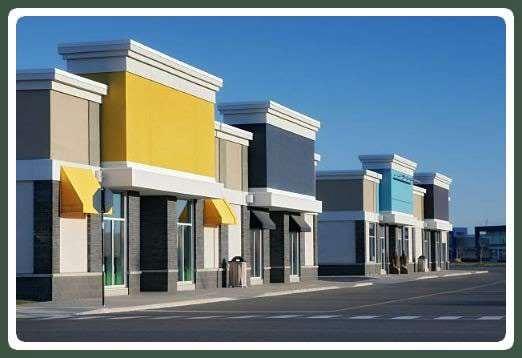
C.Flatroofs.Flatroofsshallbeconcealedwithcornicetreatmentsthatprojectatleast8 inchesfromthefaceofthefaçadeorparapetwall.
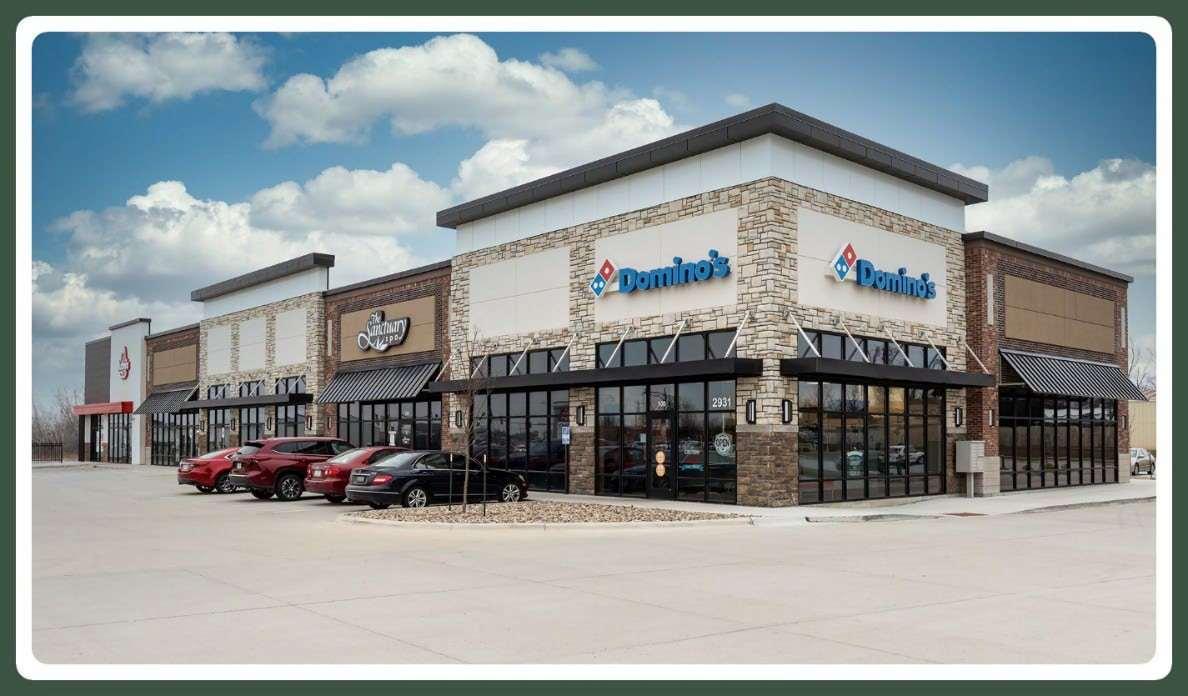

A.Allroof-basedmechanicalequipment,aswellasvents,pipes,antennas,satellitedishes, and other roof penetrations (with the exception of chimneys), shall be located on the rear elevations or screened with a parapet wall having a three-dimensional cornice treatment so astohaveaminimalvisualimpactasseenfrom:
(1)Apublicright-of-way;
(2)Existingone-unitdwellings;
(3)UnimprovedlandthatisincludedintheRERorSURzoningdistricts;and
(4) Planned residential developments.
A.Eachsideofabuildingfacingapublicright-of-wayshallincludeatleast1customer entrance,exceptthatnobuildingshallberequiredtoprovideentrancesonmorethan two(2)sidesofthestructurewhichfacepublicrights-of-way.
B.Customerentrancedesign.Buildingsshallhaveclearlydefined,highlyvisiblecustomer entrances that include no less than 3 of the following design features:
(1)Canopiesabove/porticosinfrontoftheentrance;
(2)Roofoverhangsabovetheentrance;
(3) Entry recesses/projections;
(4)Arcadesthatarephysicallyintegratedwiththeentrance;
(5)Raisedcornicedparapetsabovetheentrance;
(6)Gabledroofformsorarchesabovetheentrance;
(7)Outdoorplazaspaceadjacenttotheentrancehavingseatingandaminimumdepthof 20feet;
(8)Displaywindowsthataredirectlyadjacenttotheentrance;
(9)Architecturaldetails,suchastileworkandmoldings,whichareintegratedintothe buildingstructureanddesignandareaboveand/ordirectlyadjacenttotheentrance;or
(10)Integralplantersorwingwallsthatincorporatelandscapedareasorseatingareas.


4.6.5–BuildingDesignandMass.
A.Allarchitecturalelevationsofprincipalbuildingsshallconsistofabase,abody,andacap asshowninFigure4.2.6-E–ExampleofBuildingMassing:
(1)Thebaseshalloccupythelowestportionoftheelevation.
(2)Thebodyshalloccupythemiddleportionoftheelevation.
(3)Thecapshalloccupythehighestportionoftheelevationandshallconsistofatleast oneofthefollowingarchitecturalfeatures:acornice,parapet,awning,canopy,or eaves.
(4)Thebaseandcapshallbeclearlydistinguishablefromthebodythroughchangesin color,material,pattern,profile,ortexture.
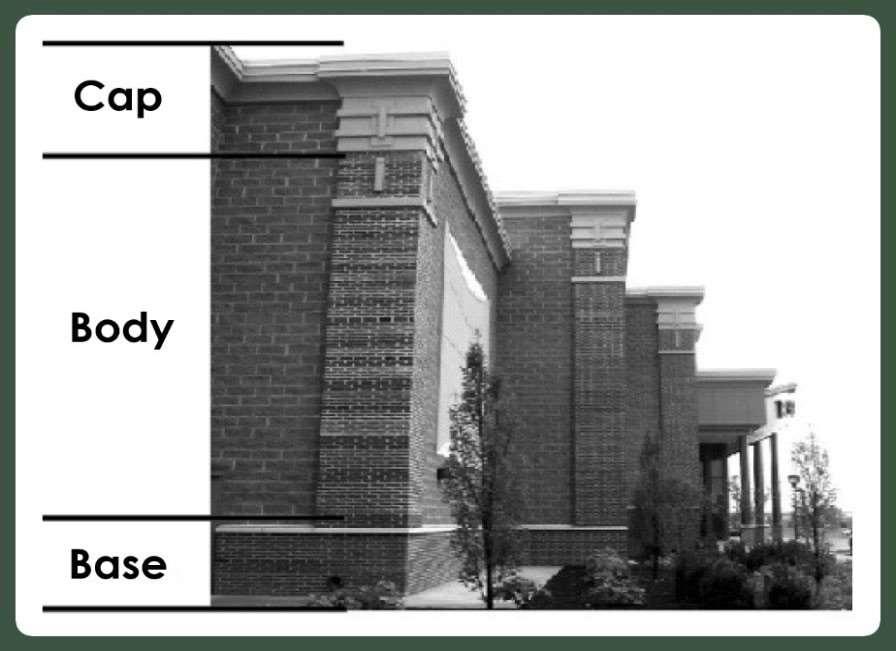

A.Buildingtransparencyprovidedbystorefrontwindows,entrances,andotheropeningsisa keyelementtoestablishapedestrian-orientedcontext,andshouldbeprovidedbyretail andcommercialdevelopmentinthefollowingamounts:
(1)Stripshoppingcentersorothermulti-tenantcommercialbuildingsshoulddedicatea minimumoffortypercent(40%)ofthelengthofthefrontfacade,ofeachtenantspace,to windowsortransparententrances.
(2)Buildingsortenantspacesthatoccupy10,000squarefeetormoreofgrossfloorarea shoulddedicateaminimumoftwenty-fivepercent(25%)ofthelengthofthefront facadetowindowsortransparententrances.
(3)Outparcelstructuresshoulddedicateaminimumofthirty-five(35%)ofthelengthof thefrontfacadetowindowsortransparententrances.
(4)Officesandothernoncommercialstructuresshoulddedicateaminimumoftwentyfivepercent(25%)ofthelengthofthefrontfacadetowindowsortransparent entrances.
(5) Clear glass shall be used for commercial storefront display windows and doors.
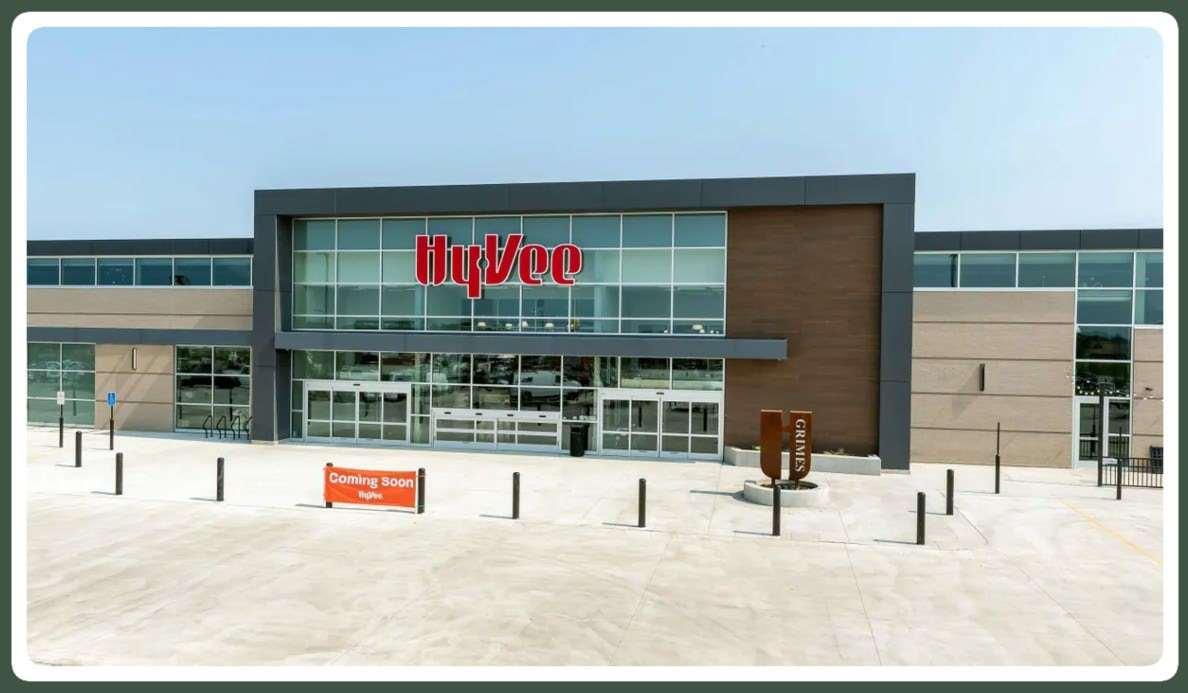

A.Thearchitecturaldesignofbuildingswithinadevelopment,includingfreestanding outparcelstructures,shallbeorganizedaroundaconsistentarchitecturalthemeinterms ofthearchitecturalstyle,materials,texture,color,andscaleofbuildings.Themed restaurants,retailchains,andotherfranchise-stylestructuresshouldadjustsomeaspects oftheirstandardarchitecturalmodeltobeconsistentwiththedevelopment’sarchitectural theme.
B. Individual Businessor Franchise. Building design that is based on a standardized formulaassociatedwitha businessor franchiseshallbemodifiedif necessary, to meet the provisions of Section 4.2.6.
A.Althoughthefrontfacadeofabuildingis expectedtobethefocalpointintermsof thelevelofarchitecturalcharacterand features,allsidesofbuildingsshall incorporatearchitecturaldetailingonall facadesthatisconsistentwiththefront façade.
A.Allnewdevelopmentorredevelopment shallbecompatiblewiththeestablished architecturalcharacterofthesurrounding areautilizingabuildingdesignandstyle thatiscomplementarytothesurrounding usesandstructuresasshowninFigure
4.2.6-E–ExampleofInfillBuilding Compatibility.Compatibilitymaybe achievedthroughtherepetitionofsimilar rooflines,similarproportionsinrelationto height,size,scaleandmass,similardoor andwindowpatterns,buildingmaterials andcolor,andbuildingorientation.
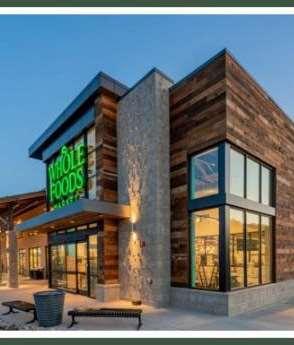
Figure4.6.9-E–ExampleofInfillBuildingCompatibility
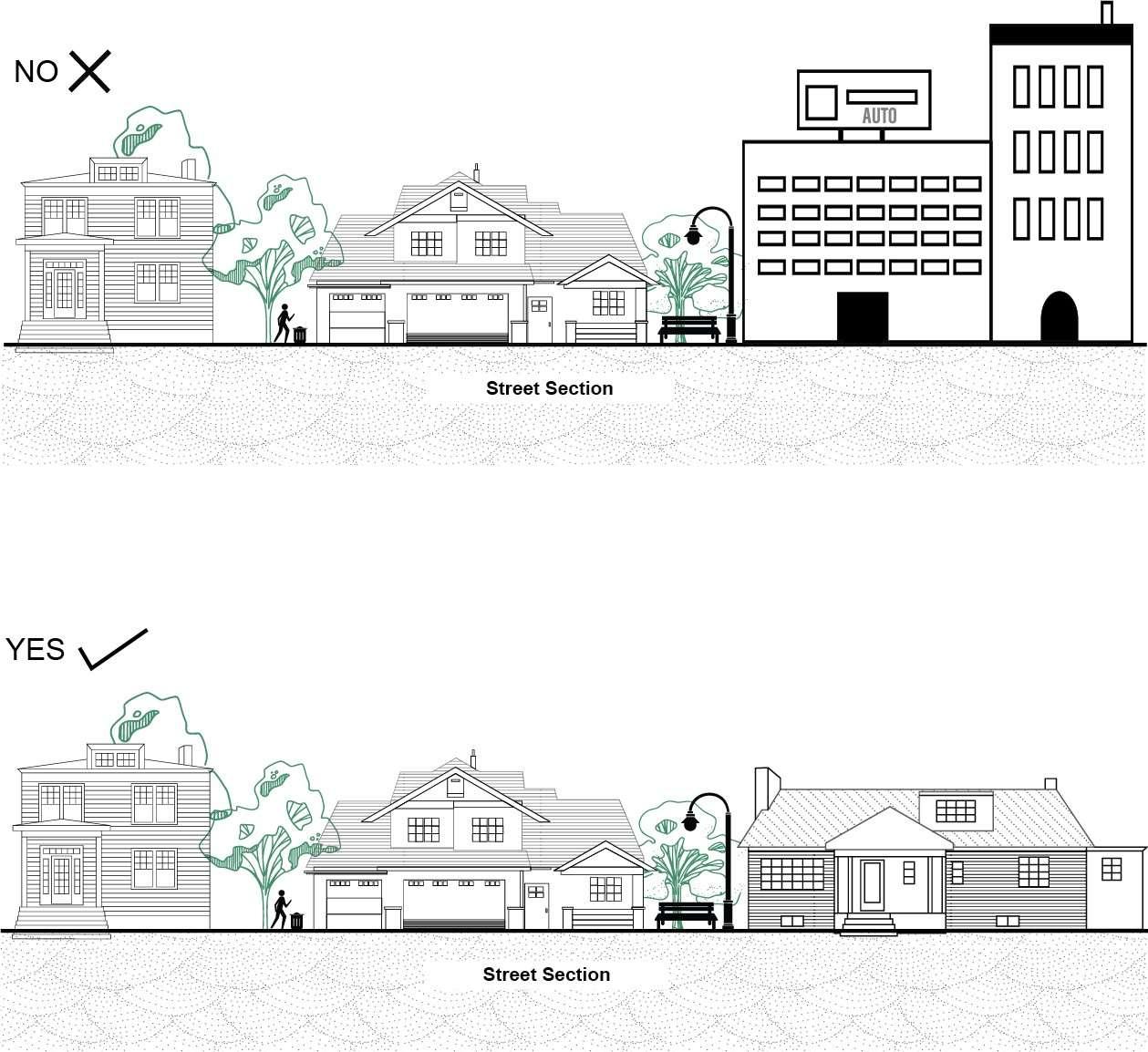

A.Intent.TheintentofthisSectionistoallowdevelopmentthatprovidestheoff-streetparking, loading,andcirculationfacilitiesneededtomeetdemandscreatedbyoccupants, employees,visitors,customers,andpatrons,andtoimprovelocaltrafficpatterns.The standardsinthissectionensurethatallprovidedoff-streetparkingandparkingareasallow forsafeandequitableaccesstodevelopmentsforallusers,includingdrivers,pedestrians, transit-riders,andcyclists.Thestandardsareintendedtoimplementpoliciesthatsupport newdevelopmentandtherevitalizationofmixed-useurbanareasthatencourages pedestrian-orienteddevelopment,reducesexcessivepavedsurfaceareas,andpromotes environmentalsustainability.
B.NonconformingParking.Anyparkingorloadingspacesestablishedpriortotheadoptionor amendmentofthisZoningOrdinanceshallbegovernedbyanypreviousapprovedsiteplan untilanewZoningCertificateapplicationorMasterParkingPlanisapproved.Inordertonullify previousrequiredminimumparkingspacerequirementsonexistinglots,anewMaster ParkingPlanthatconformstotherequirementsofthisResolutionmustbesubmittedand approved.
A. Zoning Certificates are required for private walkways, parking, loading or unloadingareas in Residential Zones or any off-street parking area having less than 1,800square feet of area and/orlessthan5parkingspacesinNon-ResidentialZones.SuchPlansshallnotbeissued untiltheapplicanthasmetthestandardsoutlinedinthisResolution.
B. All Non-Residential uses in any zone thatpropose off-street parking area(s) having more than 1,800square feet ofarea and/or 5 or more parking spaces require the submissionof a Master ParkingPlan.SuchPlansshallnotbeapproveduntiltheapplicanthasmetthestandards outlinedinthisResolution.Thisplanisrequiredinanyofthefollowingcircumstances:
(1)Newconstructionofaprincipalbuilding.
(2)100%redevelopmentofalotorsite(includingdemolitionandconstructionofprincipal buildings).
(3)Expansionofstructuresandexpansionofparkingorvehicularuseareas.
(4)Changeinuseofabuildingorlottoamoreintenseuse.
C.RequiredsubmissiondetailsforMasterParkingPlans.Thefollowingarerequiredfor submissionwithaMasterParkingPlanapplication:
(1)LocationDetails.Theproposedlocationoftheparkingwhichisthesubjectofthepermit; thelocationofallotherexistingandplannedvehicularparking,bicycleparking,and pedestrianpathways,whensuchparkingandpathwaysareonthesamepremises;

circulationandconnectivitydetailsthatshowhowtheparkingconnectstotherightsof wayandadjacentexistingorplannedparking;proposedsighttriangledetails;andthe locationofbuildings,signage,driveways,andlandscapedareasonsuchlotwith dimensionsrelativetoallparking;and
AreaDetails.Computationofthemaximumtotalparkingarea;theareaanddescription ofallotherexistingandplannedvehicularparking,bicycleparking,andpedestrian pathways,whensuchparkingandpathwaysareonthesamepremises;astatement demonstratingconformancetotheapplicabledimensionalrequirementsofthis Resolutionforallexistingandplannedparkingandpathways;and
(2)LandscapingDetails.Acompleteanddetailedlandscapingplan,showingthetypesof plantsandgroundcoveringthatwillbeusedinbufferzonesandadjacenttothe parking;expectedheightofalllivingplants,shrubs,andtreesatthetimeofplanting; expectedheightofalllivingplants,shrubs,andtreesatfullgrowth;screeningdetails; andinteriorandperimeterparkingarealandscapingdetailsLandscapeplansare requiredforallMasterParkingPlans.
(3)SharedParkingAgreement.Iftheapplicantintendstoshareparkingwithanadjacentlot, acompletedsharedparkingagreementshallbeincludedwithintheMasterParkingPlan.
D. Action on Master Parking Plans.
(1)OnanyapplicationforapprovalormodificationofaMasterParkingPlan,theZoning Administratorshalltakeactionontheapplicationononeofthefollowingdates: Fourteendaysafterthesubmissionofacompleteapplicationiftheapplicationisfor parkingonexistinglots;oronthedateoffinalactiononanyrelatedapplicationfor buildingpermit,siteplan,ordevelopmentplanforparkinginvolvingnewconstruction.In caseofadenialoftheMasterParkingPlan,theZoningAdministratorshallspecifyinthe RefusalLetterthesectionorsectionsoftheResolutionwithwhichtheplanis inconsistent;or
(2)IftheMasterParkingPlanisincludedinanapplicationforaPlannedDistrict,theZoning AdministratorwillreviewthePlanandmakearecommendationtoapproveordenythe applicationtotheZoningCommission.TheZoningCommissionwillthenvoteto approveordenythePlan.
A.Everyparceloflandhereafterusedasaparkingareashallbedesignedandmaintainedin accordancewiththefollowingrequirements:
(1) Condition. Off-street parking areas shall be of useable shape and surface and shall have safeandconvenientingressandegress;
(2)Aisles.Aislesandaccessdrivesshallbedesignedsoastoprovideadequate vehicularmaneuveringwhollyuponthepropertybeingserved;

(3)Backing.Innocaseshalloff-streetparkingareasbepermittedthatencourageorrequire thebackingonto,parkingupon,ormaneuveringwithintheright-of-wayofanypublicstreet, privatestreet,orprivatedriveway;
(4)Lighting.Lightingusedtoilluminateoff-streetparkingareasshallbearrangedsoasto reflectawayfromanyadjoiningresidentialzoneorusesandanypublicorprivateright-ofway.Free-standinglightingshallbenotallerthan12feetinheight.
(5) Landscaping. Any off-street parking areahaving more than 1,800square feet ofarea and/or 5 ormoreparkingspacesshallbelandscapedandscreenedasrequiredbysection 4.6.4ofthisResolution.ThislandscapingshallbeincludedupontheMasterParking Plan.
(6)SightTriangle.Asighttriangleshallbeobservedatallstreetintersectionsor intersectionsofdrivewayswithstreetsasrequiredinsection4.6.4ofthisResolution.
(7)PavementRequired.Allparkingareasshallbepavedanddrainedsoastodisposeofall surfacewaterwithintheparkingareawithoutcarryingsaidwateraccumulationovera publicsidewalk.Pipingthewatertoasuitableoutfallmayberequired.Allparkingareas anddrivewaysshallbepavedwithconcrete,asphalt,brick,grasspavers,orother suitablehardsurfacematerials.Looseaggregateorothertypeofgravelisprohibited, exceptforagriculturallandusesorresidentiallotsof2acresorlarger.
(8)StormwaterManagement.Permanentstormwatermanagement,incompliance HamiltonCountyrequirements,shallbeprovidedforalloff-streetparkingareas containingmorethan1,800squarefeetofareaand/or5ormoreparkingspaces.
(9)VehicleStackingForanyusewhichutilizesadrive-inordrive-throughwindowor servicearea,avehicularstackingareashallbeprovidedforaminimumof5vehicles. Suchvehicularstackingareashallnotincludeanyspaceslocatedatthewindowsor serviceareas,shallbeprovidedwhollyonthepropertyandshallnotincludeanyright-ofway.Wheremenuboardsorotherstoppingpointsareutilizedbeforemovingtothe windoworservicearea,thevehicularstackingareashallnotincludethespaceatthe stoppingpointnorthespacesbetweenthatstoppingpointandthewindoworservice area.Thevehicularstackingareashallbesubjecttoallyard,paving,landscapingand otherrequirementsofavehicularusearea,ascontainedinsection4.6.4ofthis Resolution.
(10)ExteriorStorageofJunkVehicles.Nopersonshalluseanyexteriorpremisesinany zoningdistrictforthepurposeofparking,repairing,orkeepinganinoperablemotorvehicle exceptwhenancillarytoaspecificallypermittedusethatallowsandhasprovidedforthe sameonanapprovedsiteplaninaCommercialorIndustrialZoningDistrict.For purposesofthissection,amotorvehicleshallbedeemedinoperablewhenanyofthe followingconditionsexist:oneormorewheelsaremissing;oneormoretiresaremissing; twoormoretiresareflat;oneormorewindowsaremissingorbroken;thewindshieldis

shatteredormissing;partsnecessaryfortheoperationofthevehiclearemissing;ora licensewithadistinctivenumberandvalidforthecurrentyearisnotdisplayedthereon.No exteriorparkingareaordrivewayofaresidentialdwellingshallbeusedfortherepairof vehicles,whetheroperableorinoperable.
(11)Striping.Parkingspacestripingisrequiredandshallbemaintainedingoodcondition. Eachparkingspaceandaisleshallbeclearlydesignatedandmarkedtoassure approvedutilizationofthespace,directionoftrafficflowandgeneralsafety.Whena parkingspaceisdesignatedfordisabledorsmallcaruse,itshallbeclearlymarked.
(12)RefuseDisposalDumpstersandRefuseStorageAreaScreening.Allrefuse disposaldumpsters,containersandrefusestorageareasmustbefullyenclosedon three(3)sidesbyasolidwoodorsimulatedwoodscreenfence,amasonrywall(stone, stuccoorbrick)orprincipalstructurewallatleastsixfeetinheight.Theenclosureshall begated.Thematerialsusedforscreening,includingtheenclosure,mustcomplement thearchitectureoftheprincipalbuilding.Anextensionofanexteriorprincipalbuilding wallmaybeusedasoneofthescreeningwallsforarefusecontainer,providedthatthe wallisatleastsixfeetinheightandisofthesamebuildingmaterialsastheprincipal building.Thewallmaynotserveastherequiredgatedenclosure.
(13)LoadingorUnloadingAreas.Inanyzone,everynonresidentialbuildingorpartthereof, hereaftererected,withafloorareaof5,000squarefeetormore,thereshallbeprovided andmaintainedonthesamepremiseswithsuchbuildingatleast1off-streetloadingor unloadingspaceplus1additionaloff-streetloadingorunloadingspaceforeach20,000 squarefeet.Loadingorunloadingareasshallbelocatedandorientedorscreenedsoas nottobevisiblefromthestreetandadjacentproperties.
A.Parkingaislesandindividualparkingstallsmustmeettheminimumapplicablestandards providedinTable4.6.3-A-ParkingAreaMinimumDimensions,basedontheangleofthe parkingstallfromthedriveaisle,andthetypeofmaneuvering(one-wayortwo-way)alongsuch driveaisles.
Table4.7.4-A-ParkingAreaMinimumDimensions

A. Applicability. Interior landscaping, perimeter landscaping, and screening required by this section shall be indicated on the Zoning Certificate or Master Sign Plan application for any newlycreatedornewlyexpandedorreconfiguredparkingarea.Inthecaseofexpansion,the landscapingandscreeningregulationsapplytonewportionsofaparkingarea.Landscaping andscreeningshallbeinstalledupondevelopmentofaparkingareaorparkingarea expansionorreconfiguration.
B.InteriorLandscaping.Forparkingareasconsistingof10ormorespaces,interiorparking arealandscapingisrequired.
(1)Oneparkingareaislandmustbeprovidedbetweeneverytencontiguousparkingspaces. Aspartofthelandscapeplanapproval,parkingareaislandlocationsmaybevaried basedonspecificsiterequirementsordesignscheme,tobeapprovedaspartofthe landscapeplan,butthetotalnumberofislandsmustbenolessthantheamount required,oneislandforeverytenspaces.
(2)Inadditiontoparkingareaislands,additionallandscapedareasmustbeprovided withintheinteriorofparkingareas.Allrowsofparkingspacesmustterminateina parkingareaislandorlandscapedarea.Theminimuminteriorlandscapedarea, includingparkingareaislands,istenpercent(10%)oftheparkingarea.
(3) Parking area islands or landscaped areas mustbe at least 125square feet in area. Doublerowsofparkingmustprovidedouble-rowwidthislands.
(4)Parkingareaislandsmustbeatleastsixinchesabovethesurfaceoftheparkingarea andprotectedwithconcretecurbing,exceptwheredesignedtoapplysustainable techniquesallowingtheflowandaccessofrunoff.Suchislandsandlandscapedareas mustbeproperlydrainedandirrigatedtoensuresurvivability.
(5)Thefollowingplantingsarerequiredinparkingareaislandsandlandscapedareas:
(i)Shadetreesmustbetheprimaryplantmaterialsusedinparkingareaislandsand landscapedareas.Ornamentaltrees,shrubs,hedgesandotherplantmaterialsmay beusedtosupplementtheshadetreeplantingsbutmustnotcreatevisibility concernsforautomobilesandpedestrians.One(1)shadetreeisrequiredevery parkingareaislandorlandscapedarea.Iftheislandextendsthewidthofadouble row,thentwo(2)shadetreesarerequired.
(ii)Theremainingareaofaparkingareaislandmustbeplantedinshrubs,live groundcover,perennialsorornamentalgrasses.Mulchisrequiredtofillinplanting areasforearlygrowthprotectionuntilthegroundcoverisestablishedandcoversthe plantingarea.Itisencouragedtomulchbareareasforthree(3)tofive(5)years,oruntil theplantmaterialisfullyestablishedintheparkingislands.

(6)Theabovespecificplantingprovisionsmaybewaivedduringsiteplanreviewifthe applicantpresentsanalternatelandscapeplanthatprovidesacombinationoftree canopyandnon-reflectiveautocanopiesthatshadeatleastfiftypercent(50%)of theparkingareapavedsurface.Thismayincludeareasdesignatedforsolarpowered electricautorechargingstations.
(7)Landscapedmediansthatseparateevery4throwofparkingspaces,runningthefull lengthoftheparkingarea,shallbeplantedwithaminimumofonetreeper40lineal feet.
C.PerimeterLandscaping.Perimeterparkingarealandscapingprovidesfortheenhancement andscreeningofparkingareasandenhancementofthestreet'sshadetreecanopyby requiringaschemeoflandscapingalongpublicstreets.Perimeterlandscapingisrequiredfor allparkingareasandthelandscapetreatmentmustrunthefulllengthoftheparkingarea whereitabutsastreet.Inthecaseofparkinglocatedatthefrontofthebuilding,seeTable 4.6.4-Aforrequirements.Theperimeterparkingarealandscapeyardforallotheryardsmust beimprovedasfollows:
(1)Theperimeterlandscapeyardmustbeaminimumoffifteen(15)feetinwidth.
(2)Asinglehedgerowshallbeplantedwithoneshrubevery36inchesoncenter,spaced linearly.Theshrubsmustmeasureaminimumof24inchesatplanting,andaminimum of36inchestoamaximumof48inchesinheightatmaturity.
(3) Aminimumofonefootofwidthofgroundcoverand/ormulch.
(4)Oneshadetreeeverytwenty-five(25)feeton-center,spacedlinearly.Treesmaybe spacedatvariousintervalsand/orclusteredbasedonspecificsiterequirementsor designschemetobeapprovedaspartofthelandscapeplan.
(5) All perimeter parking area landscaping areas mustbe protected with raised curb and gutter. Curb inlets are required toallow water to infiltrate into the landscape areas as permittedbygrading.
D.Screening.Wheretheparkingareaoradrive-thru/drive-infacilityofanon-residentialuseor districtabutsaresidentialdistrictalongtheinteriorsideorrearlotline,abufferyardof10feet shallbeprovidedalongtheinteriorsidelotlineand/orrearlotlinethrough:
(1)Theperimeterlandscapeyardmustbeaminimumoffifteen(15)feetinwidth.
(2)Asinglehedgerowplantedwithoneshrubevery36inchesoncenter,spacedlinearly. Theshrubsmustmeasureaminimumof24inchesatplanting,andaminimumof36 inchestoamaximumof48inchesinheightatmaturity.Thereshallbeoneshadetreefor every25linearfeetoftheadjacentpropertyline.Theremainderoftheareamustbe plantedwithturforlivegroundcover.

(3)Noscreeningshallberequiredforaparkingareaeffectivelyscreenedtothissection's standardsandspecificationsbyadenselyplantedplantingstripofatleast75percent opacity;orexistingnaturalorartificialbarriers;providingtheexistingbarrierhasopacityof notlessthan.
(4)Aparkingareaneednotbescreenedfromtheuseitserves.
E.SightTriangle.Toensurethatlandscapematerialsdonotconstituteadrivinghazard,aclear sighttriangleshallbeobservedatallstreetintersectionsorintersectionsofdrivewayswith streets.A“clearsighttriangle”isthetriangularareaformedbyadiagonallineconnectingtwo pointslocatedonintersectingright-of-waylines(oraright-of-waylineandtheedgeofanaccess road),eachpointbeing35feetfromtheintersection,andthetwointersectingright-of-waylines(or aright-of-waylineandanaccessroad).
(1)Design.Theentireareaoftheclearsighttriangleshouldbedesignedasillustratedin Figure4.6.4-A.toprovidethedriverofthevehicleenteringtheintersectionwithan unobstructedviewtoallpointsninefeetabovetheroadwayalongthecenterline.The recommendeddistancedependsuponthedesignspeedofthehigher-orderstreetand thereforeisgreaterforarterialstreetsthanforcollectors.
(2)RestrictionsWithinClearSightTriangles.Withinthesighttriangleno landscapematerialwithaheightgreaterthan12inchesshallbepermitted withtheexceptionoftreeswhichconformtothefollowingstandards.Trees shallbepermittedwithinthesighttrianglesaslongas,exceptduringearly growthstages,onlythetreetrunk(nolimbs,leaves,etc.)isvisiblebetween thegroundandninefeetabovetheground,orotherwisedoesnotpresenta trafficvisibilityhazard.Restrictionsshallnotapplytothefollowing:
(i)Existingnaturalgradeswhich,byreasonofnaturaltopography,rise12ormoreinches abovethelevelofthecenteroftheadjacentintersection;
(ii)Firehydrants,publicutilitypoles,streetmarkers,governmentalsigns,andtraffic controldevices.
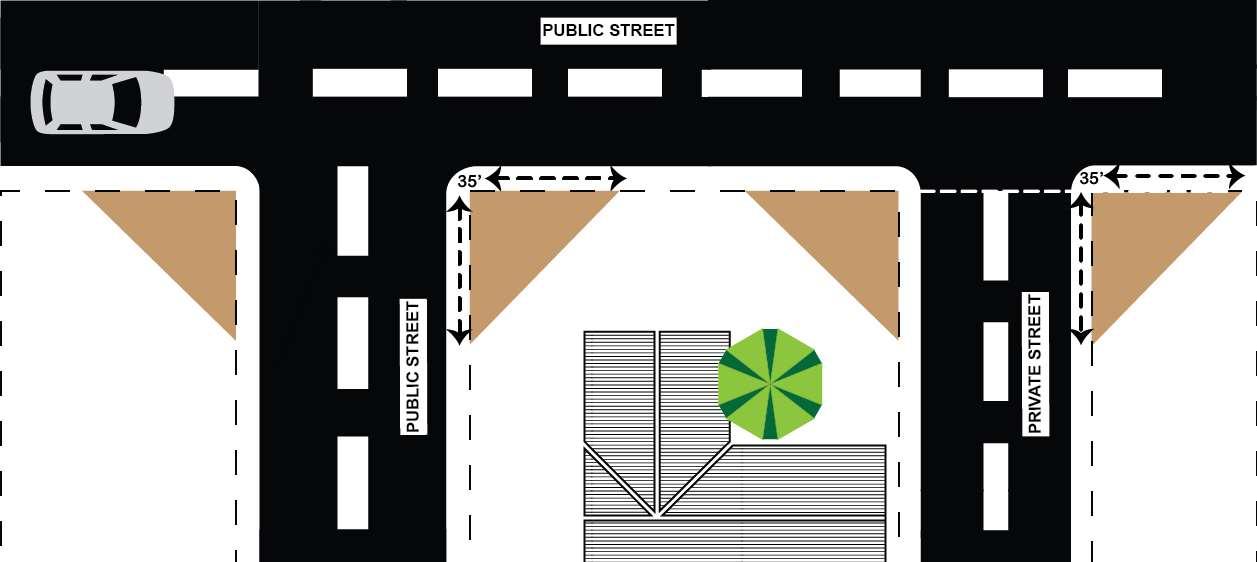

F. Maintenance of Plants. All plants shall be maintained in a healthy, live state and replaced as needed to comply with the original site plan and the specifications and standards herein set forth. Dead plantsshallbereplacedwithinthenextgrowingseason.
Whereamulti-familydwellingoffourormoredwellingunits,amixed-usedevelopment,oracommercialorothernon-residentialusemaintainsafrontor corner sideyardoftenormorefeet,alandscapeyardaminimum oftenfeetinwidthmustbeinstalledalongthatlotlinein compliance with the following:
(1) Plantingsmaybespacedatvariousintervalsand/orclusteredbasedonspecificsiterequirementsordesignschemetobeapprovedaspartofthe landscape plan. Examples are presented below.
(2)Allplantmaterials,excludingtrees,mustbeinthebedline.Plantmaterialsinraisedplantersarenotpermittedasfrontyardlandscaping.
(3)Ornamentalrocksinlieuofgroundcoverplantingsshallnotexceed10%ofthetotalfrontyardlandscapearea,includingdrivewaysandwalkways.






A.Noparkingspaceshallbelocatedwithinanyfrontyardoutsideofapavedparkingareaor driveway.
B. Any private walkway shallbe designed in such a way that a vehicle cannotdrive on it.
C.Thesetbackfromthesideandrearlotlineshallbetwofeetforpavedareasanddriveways.
D.Pavingwithinadesignatedfrontyardshallbelimitedtoprivatewalkwaysandresidential driveways.
E.DrivewayWidth.Allowabledrivewaywidthshallbebasedonthelotfrontage,regardlessof thewidthoftheprovidedof-streetparkingarea.
(1) Where lotfrontage is 40 feet or more, the maximum driveway width shall be twenty-four (24)feet.
(2)Whereexistinglotfrontageislessthanforty40feet,drivewaywidthshallnotexceed10 feet.
(3)Ifthewidthofagarageexceedstheallowabledrivewaywidth,thedrivewayshallbe allowedtoflaretothatwidthforadistancenolessthaneighteen(18)feet,beginningata locationnoclosertothestreetthanhalf(½)oftherequiredfrontyardorsidestreetside yard.
(4)Sharedsingle-familydrivewaysareallowedbutmaynotexceedatotalwidthof20feet.
F.Single-familyunitsshallreceivevehicleaccessonlyfromthefrontorrearlotline exclusively, not both. End units with a side street side yard may receive vehicle access fromthatlotlineinlieuoffrontorrearentry.
G.Single-familyunitswithvehicleaccessintherearshallbeservedbyanalleyorpublic streetandshallnothavedrivewaysinthefrontyard.
H.SharedResidentialParkingareas.Wheresharedparkingareasinresidentialdistrictsare provided,thefollowingstandardsshallbemet:
(1)Sharedparkingareasshallbeownedandmaintainedbyacommonownership mechanism.
(2)Sharedparkingareasshallbelandscapedinaccordancewithsection4.6.4ofthis Resolution.
(3)Sharedparkingareasshallbelocatedtotherearorsideofthesingle-familyattached units.Noportionofthefrontyard,exclusiveofdrivewaysorpedestrianwalkways,shall bepavedorsurfaced.

(4) The design ofshared parking areas shall be developedso as todiscourage the backing of vehicles onto a public right-of-way.
I.Onresidentiallotssmallerthan0.5acres,noexteriorimprovedorunimprovedsurface shallbeusedfortheparkingorstorageofaboat,trailer,trailerortowdolly,campingtrailer,or otherrecreationalvehicle.Onresidentiallotslargerthan0.5acres,theparkingorstorageofa boat,trailer,trailerortowdolly,campingtrailer,orotherrecreationalvehicleshallbe governedbythefollowingprovisions:
(1)Recreationalvehiclesandutilitytrailersmayonlybeparkedorstoredwithinanenclosed buildingorintherearorsideyardofagivenproperty.
(2) Vehicles stored or parked on a trailer intended for road transportation of the recreational vehicleshallbedeemedtobeonerecreationalvehicle.(E.g.,aboatandthetraileritis securedtoshallbedeemedonerecreationalvehicle.)
(3)Norecreationalvehicleorutilitytrailershallbeoccupiedforthepurposeofhabitation, living,housekeeping,business,orhomeoccupationpurposes.
(4)Norecreationalvehicleorutilitytrailershallbestoredinanyresidentialdistrict,except on a one-unit dwelling lot in which the owner of the recreational vehicle or utility trailer has anownershipinterest,oraninterestasalesseeortenant.
(5)Onlotsoflessthanoneacre,onlyonerecreationalvehicleoroneutilitytrailermaybe parkedorstoredoutside.Onlotsofoneacreormore,uptotworecreationalvehiclesor twoutilitytrailersoronerecreationalvehicleandoneutilitytrailermaybeparkedor storedoutside.
(6) Recreational vehicles or utility trailers which are stored outside must provide setbacks of5feetfromallpropertylinesintheSURzone,25feetfromallpropertylinesin theRERzone,andshallnotblockthelineofsightofneighboringmotoristsor pedestriansinanyzone.
K.Nocommercialvehicleshallbestoredorparkedonaresidentiallyzonedlot.However, infrequent,short-termparkingofacommercialorcommercial-typevehicleforconveying toolsandmaterialstopremiseswherelaborusingsuchtoolsandmaterialsisbeing performed,deliveringgoodstoaresidence,ormovingfurnituretoorfromaresidence,all onlyduringthetimesuchparkingisactuallynecessary,isallowed.
L.Outsideparkingofautomobiles,stationwagons,personalpick-ups,andpassengervans shallbelocatednotcloserthan3feettoasideorrearlotline,exceptinthecaseofalegal nonconformingdrivewaylocation.
M.AllvehiclesaresubjecttotheColerainTownshipJunkVehicleResolution

A.LocationalStandards.OncornerlotsinCommercialDistricts,parkingareasanddriveways shallnotbeinthefrontyard.
B.ConnectionStandards.
(1)Internalpedestrianwalkwaysshallberequiredandmeetthefollowingstandards:
(i) A minimum offive (5)feetwide.
(ii) Extend from the parking area to the building entrance(s).
(iii)Directlyconnectedtoalladjacentrightsofway.
(iv)Forprojectswithtwoormorebuildings,internalvehicularandpedestrianwalkways shallbeprovidedbetweenparkingareas.
(2) Primary internal drives shall connect to established internaldrives on adjacent propertiestocreatecross-accessandthruconnections.
C.SharedNon-ResidentialParkingareas.Wheresharedparkingareasinnon-residential districtsareprovided,thefollowingstandardsshallbemet:
(1) Shared parking areas shallbe owned and maintained by a common ownership mechanism.
(2)Sharedparkingareasshallbelandscapedinaccordancewithsection4.6.4ofthis Resolution.
(3) The design ofshared parking areas shall be developedso as todiscourage the backing of vehiclesontoapublicright-of-way.
A.Applicabilityofsidewalkrequirement.Sidewalksarerequiredperthefollowing:
(1)AnyuseorbuildingsubjecttotheprovisionsofthisSection4.7andestablishedafterthe adoptionofthisResolutionshallberequiredtoinstalla4-foot-widesidewalkalongall publicstreetsforthefulllengthofthelot’sstreetfrontage(s).
(2)Anyestablisheduseorbuildingthatisexpandedbymorethan50%oftheexistingfloor areaaftertheadoptionofthisResolutionshallberequiredtoinstalla4-foot-wide sidewalkalongallpublicstreetsforthefulllengthofthelot’sstreetfrontage(s).
(3)Existingsidewalksalongalot’sstreetfrontagethatareatleast4feetwidemaybe countedtowardsthisrequirement.

B.Waiverofsidewalkrequirement.Thesidewalkrequirementmaybewaivedormodifiedby theBoardofZoningAppealspursuanttothevariancereviewprocess.
C.Sidewalkstandards.Allsidewalksmustmeettheminimumdesignrequirementsofthe rulesandregulationsoftheHamiltonCountyEngineer’sOffice.
D.Walkwayconnectiontopublicsidewalks.Pedestrianwalkwaysbetweenthesidewalk andabuildingonagivenpropertyshallberequiredperthefollowingstandards:
(1)Whereasidewalkexistsinapublicright-of-wayadjacenttothesiteorisrequiredtobe constructedaspartofthedevelopmentapproval,apedestrianconnectionshallbe constructedfromtheprincipalbuildingonthesubjectlottothesidewalk.
(2) Pedestrian walkways shall be constructed of asphalt, concrete, or hard-surface pavers.
(3)Thepedestrianwalkwaymaybecreatedaspartofadrivewayifitisdelineatedwitha minimumofapaintedlineandtheportionutilizedforvehiculartrafficisnotreduced fromtheminimumwidthrequirements.
(4)Pedestrianwalkwaysshallhaveaminimumwidthof4feet.
E.Walkwayconnectionstocertainfeatures.Tothemaximumextentfeasible,allusesshall provideconcreteorpavedpedestrianlinkagestoexistingtrailsystems,parks,schools, adjacent developments, and mass transit stations or stops. Such pedestrian linkages shall beaminimumof5feetinwidth.
4.8.1–GeneralProvisions
A. Purpose. The purposes of these signage regulations are to:
(1) Encourage effective use of signage as a means of communication in the Township
(2)MaintainandenhancetheaestheticenvironmentandtheTownship’sabilitytoattract sourcesofeconomicdevelopmentandgrowth;
(3)Encouragehighquality,effectiveoutdoorgraphicsforthepurposeofnavigation, information,andidentification;
(4)ProvidebusinessesintheTownshipwithequitablesignagestandardsinaccordance withfaircompetitionandaestheticstandardsacceptabletothecommunity;
(5)Providethepublicwithsafeandeffectivemeansoflocatingbusinesses,services,and pointsofinterestwithintheTownship,includingprovisionsforsafevehicularand pedestriantrafficcontrol;
(6)Eliminate,tothemaximumextentfeasible,clutterandimprovecorridorvisibilityand safety;

(7)Minimizethepossibleadverseeffectofsignageonnearbypublicandprivateproperty;
(8)Protectsignagethat,byvirtueofexhibitingdistinctivedesignqualitiescharacteristicof anearlierera,meritsspecialregulatorytreatmentbecauseofitscurrentrarityor unusualsignificance;and
(9)Ensuretheprotectionofthepublic’sfirstamendmentrights.
B.Applicability.
(1)TheregulationswithinthisResolutionshallapplytoallsignageandtoallzoning districtsunlessexplicitlystatedotherwise.
(2)AllsignageshallrequireeitherMasterSignagePlanthatisapprovedandineffectfor thepropertyordistrictinaccordancewiththerequirementsofthisResolution,an approvedZoningCertificate,paymentoffees,andanapprovedlandscapingplan unlessexplicitlystatedotherwise.NoZoningCertificateisrequiredforthe maintenanceofsignage.
(3)Governmentalsignageisexcludedfromthescopeoftheseregulations.
(4)Theownerofalotordevelopment(oranauthorizedrepresentative)thatcontains signagerequiringaZoningCertificateunderthisResolutionshallatalltimesmaintainin forceaZoningCertificateforsuchsignageinaccordancewiththisResolution.
(5)ZoningCertificatesforsignageshallbeissuedforindividuallots,notwithstandingthe factthataparticularlotmaybeincludedwithotherlotsinadevelopment.
C.PermitFees.AnapplicationforapermitshallbefiledwiththeZoningAdministrator, togetherwithapermitfeeforeachsignasdeterminedbytheBoardofTrusteesandpostedby aseparateResolution.
D. Modifications to Signage Standards. The provisions of this Section may be modified by theprovisionsinSection3.4–Use-SpecificStandards.
E.EffectofRegulations.Itshallhereafterbeunlawfultoerect,construct,install,place, relocate,expand,modify,maintain,orotherwisealtersignageintheTownshipexceptin accordancewiththeprovisionsoftheseregulations.
F.ApplicabilityofBuilding,Fire,andElectricalCodes.Nosignageofanyclassification shallbeinstalled,erected,orattachedtoastructureinanyform,shape,ormannerthatisin violationofHamiltonCounty’sorOhio’sbuildingorfirecodes.Allwiring,fittings,and materialsusedintheconstruction,connection,andoperationofelectricallyilluminated signageshallbeinaccordancewiththeprovisionsofthelocalelectricalcodeineffect.
G. Zoning Administrator Authority. All signage shall be inspected on a regular basis to ensure compliancewiththeregulationslistedwithinthissectionoftheResolution.TheZoning Administratorisherebyauthorizedto:

(1)Ordertherepairorremovalofanysignageorsignstructurethatisdefective,damaged,or substantiallydeteriorated,wasplacedillegally,haslostitslegalnonconformingstatus, orhasbecomeabandoned;and
(2)Orderanysignagetoberepaintedorrefurbishedatleastonceeachyear,ifneeded,to keepthesignageinasafe,presentable,andgoodstructuralcondition.
(1)Setbacks.Allrequiredsetbacksforsignageshallbemeasuredasthedistanceinfeet fromtheapplicablelotline,orotherstatedpointofmeasurement,totheclosestpoint onthesignstructure.
(2)SignageHeight.The heightofasignshall becomputedasthe distancefromthe baseofthesignage atnormalgrade (averagegradeatthe

baseofthesignage)tothetopofthehighestattachedcomponentofthesignage.Normal gradeshallbeconstruedtobethenewlyestablishedgradeafterconstruction,exclusive ofanyfilling,berming,mounding,orexcavatingundertakensolelyforthepurposeof locatingorincreasingtheheightofsignage.
In cases where the normal grade is below grade at street level, signage height shall be computed on the assumption that the elevation of the normal grade at the base of the signage is equal to the elevation of the nearest point of the crown of a public or private street,asshowninFigure4.7.1-A.
(3)SignageArea.Forsignagecopymountedor paintedonabackgroundpanel,cabinet,or surfacedistinctivelypainted,textured, lighted,orconstructedtoserveasthe backgroundforthesignagecopy,thesignage areashallbecomputedbymeansofthe smallestsquare,circle,rectangle,triangle, orcombinationthereofthatencompasses theextremelimitsofthebackgroundpanel, cabinet,orsurface,asshowninFigure 4.7.1-B.
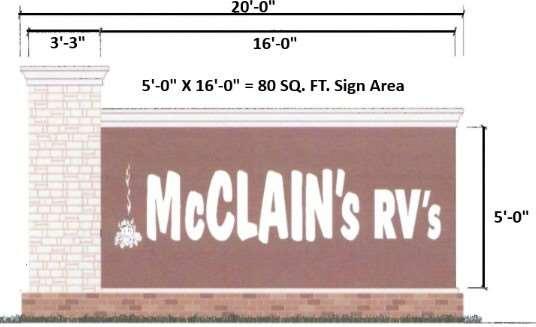
Forsignagecopywhereindividuallettersorelementsaremountedorpaintedona buildingfaçadewherethereisnobackgroundpanel,cabinet,orsurfacedistinctively painted,textured,lighted,orconstructedtoserveasthebackgroundforthesignage

copy,thesignageareashallbecomputedbymeansofthecombinationofthesmallest square,circle,rectangle,triangle,orcombinationthereofthatenclosesallthelettersor elementsassociatedwiththesignage.Incaseswheretherearemultiplesignage elementsonthesamesurfaceofanysign,theZoningAdministratorshallhavethe authoritytodeterminetheoutermostboundariesofindividualsignageelements. Decorativeedgingorotherwindowtreatmentsthatarenotanintegralpartofthesignage copyshallnotbeconsideredapartofthesignforthepurposesofthisResolution.
(4)BuildingFrontageandFaçades.Theprimaryfaçadeshallbetheportionofafrontage thatservesasthemainaccesspointtoabuildingorbuildingunit.Thecalculationof widthorlinealmeasurementofanyfaçadeshallbethemeasurementofthefaçade betweentwosidefaçades.Thecalculationshallbebasedonviewingthefaçadefroma 90-degreeangle(i.e.,straighton),regardlessoffaçadeinsets,offsets,orangles,as showninFigure4.7.1-C.
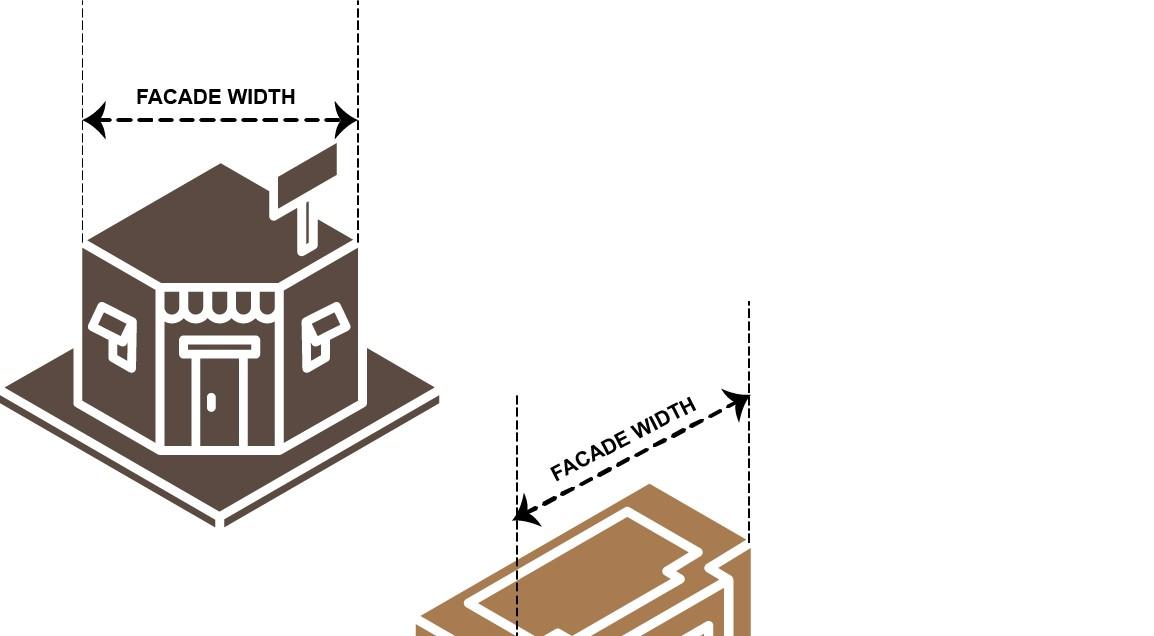


Whenasitehasbothaprimaryandsecondaryfaçade,theZoningAdministratorshall determinewhichwallshallbetheprimarybuildingfaçadeandwhichwall(s)shallbethe secondarybuildingfaçade.Onlyoneoutsidewallofanybusinessshallbeconsideredits primaryfaçade,asshowninFigure4.7.1-D.
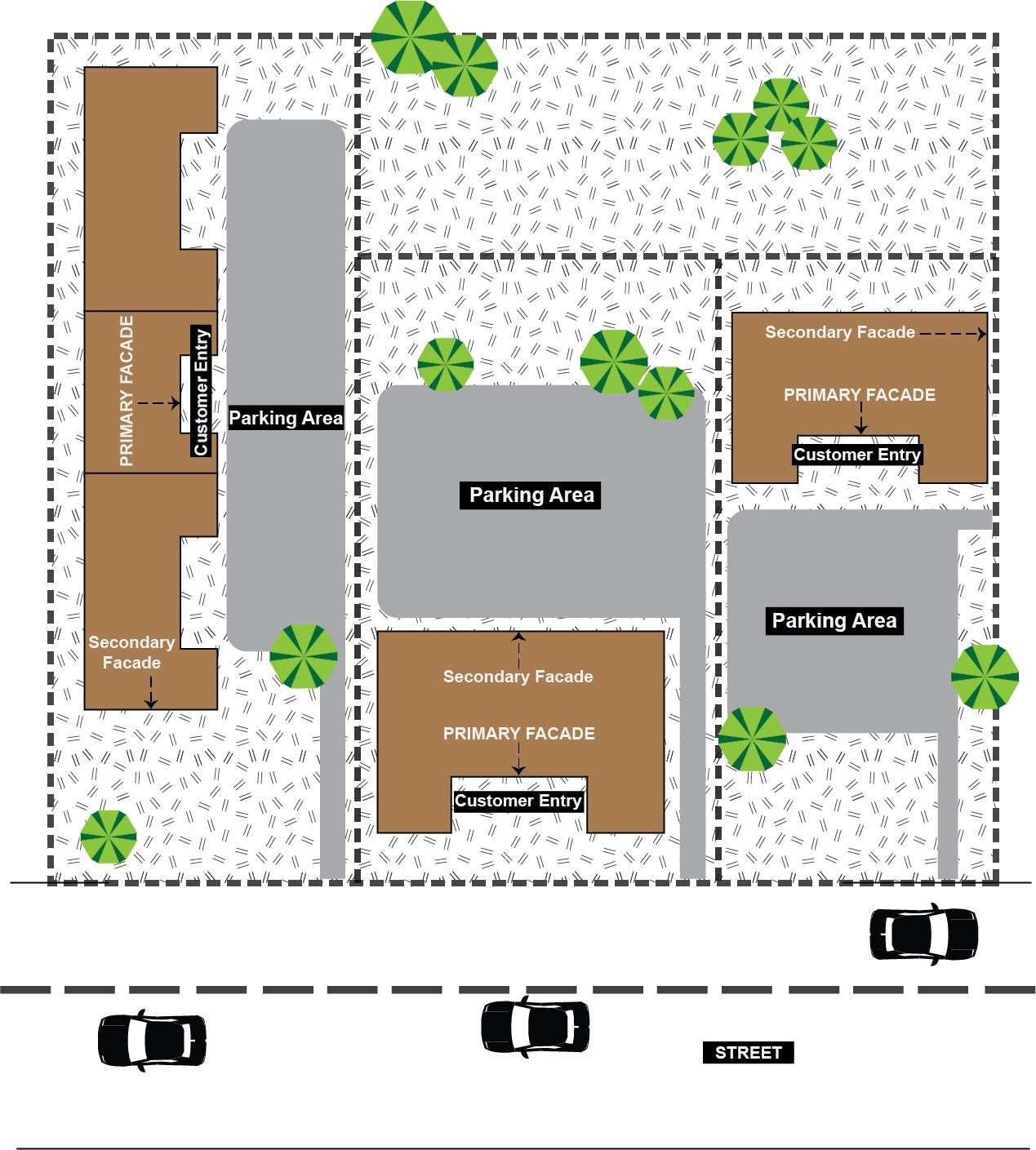
4.8.2
A.InitiationorAlterationofMasterSignagePlans.Foranylotonwhichtheownerproposesto erectorinstalloneormorepermanentsignsrequiringapermit,theownerorapplicantshall submittotheZoningAdministratoraMasterSignagePlan.Iftheinformationlisteduponthe MasterSignagePlanisincompliancewiththisResolution,aZoningCertificatewillbeissued totheapplicantforeachnewsign.TheMasterSignagePlanshallcontainthefollowing:
(1)Thename,address,andsignedwrittenconsentoftheownerofthepremiseswherethe signageislocatedoristobelocatedonsuchformastheZoningAdministratorshall require;
(2)Legaldescriptionofthepropertyandexistingzoningofalladjacentproperties;

(3)Designrestrictionsplacedonthedevelopmentbytheownerinadditiontothe requirementsofthisResolution;
(4)Onecombinedsiteplanshowingallexistingandproposedsignageuponthesite,andan individualplanforeachsign.Theseplansshallcontainclearandlegibledrawings, setbacks,anddimensions,atsuchscaleastheZoningAdministratorshallreasonably require,withadescriptionshowing:
(i)LocationDetails.Theproposedlocationofthesignagewhichisthesubjectofthe permit;thelocationofallotherexistingandplannedsignage,whensuchsignageis onthesamepremises,exceptthatincidentalsignageneednotbeshown;andthe locationofbuildings,parkinglots,driveways,andlandscapedareasonsuchlotwith dimensionsrelativetoallsignage.Theapplicantshallaffirmthatsignageisnotbeing proposedinaprohibitedlocation
(ii)AreaDetails.Computationofthemaximumtotalsignagearea;themaximumareafor individualsigns;theareaanddescriptionofallotherexistingandplannedsignage, whensuchsignageisonthesamepremises,exceptthatincidentalsignageneednot becomputed;astatementdemonstratingconformancetotheapplicable dimensionalrequirementsofthisResolutionforallexistingandplannedsignage;
(iii)DesignDetails.Specificdetailsregardingthearchitecturaldesignofallpartsofthe proposedsignage;hexadecimalnumberforallcolorsusedonthesignage,including businessnames,primaryimages,andsecondaryimages;fontsused;materialsused onthesignbase,includingtypeofbrick,stone,orwood,Theapplicantshallaffirm thatallsignagewillbeincompliancewiththedesignstandardslistedinthis Resolution;
(iv)ConstructionDetails.Drawingsshowingthedimensions,constructionsupports, sizes,foundation,electricalwiringandcomponents,andmaterialsofthesignage,the methodofattachmentandthecharacterofthestructuralmembers,andastatement affirmingthatallsignageshallcomplywiththeappropriateprovisionsoftheHamilton CountyBuildingCoderelatingtoULapproveddesign,structuralmembers,and connections.Theapplicantorownermustalsoattestthatallsignagewillbe maintainedingoodstructuralcondition,incompliancewithallbuildingandelectrical codes,andinconformancewiththisResolutionatalltimes.Theapplicantshall affirmthatallsignagewillbeincompliancewiththeilluminationstandardslistedin thisResolution;
(v)LandscapingDetails.Acompleteanddetailedlandscapingplan,showingthe typesofplantsandgroundcoveringthatwillbeusedaroundthebaseofthesignage; expectedheightofalllivingplants,shrubs,andtreesatthetimeofplanting; expectedheightofalllivingplants,shrubs,andtreesatfullgrowth.Landscapeplans arerequiredforallgroundsignage.Theapplicantshallaffirmthatallsignagewillbe incompliancewiththelandscapingstandardslistedinthisResolution;and

(vi)SignageFaceChangeDetails,ifapplicable.Forsignagealreadyexistingupona site,anapplicantmayproposeafacechange,whichisthereplacementorrevisionof thebusinessname,primaryimage,and/orsecondaryimageincludedonasignby meansofreplacingthephysicalmaterial,byrepaintingoverthephysicalmaterial,or byimplementationofasimilarprocessthatdoesnotrequiretheinstallationofanew ormodifiedcabinetorstructure.Alteringorreplacingthecabinetorstructureofthe signageshallconstituteasnewsignage,whichmustconformtotheprovisionsofthis Resolution.AllfacechangesshallmeettherequirementsofthisResolutionandthe inabilitytoplaceacompliantsignfaceontoanonconformingsignstructureshallnot beconsideredahardship.
B.JointMasterSignageAgreements.Developments,subdivisions,orotherjointlyownedor maintainedlotsmayapplyforaJointMasterSignagePlan.Thisplanallowsaproperty owner,propertymaintenancecompany,orhomeownersassociationtherighttofileone MasterSignagePlanforseveraladjacentandconnectedproperties.Itshallbeatthe discretionoftheZoningAdministratortodeterminewhetheraJointMasterSignage Agreementisappropriatefortheparcelsinquestion.Thefollowingfactorsmaybetaken intoaccounttomakethisdetermination:
(1) Whetherthedevelopment containsatleastthree attachedstorefrontsthathave an approved Master Parking Plan; and
(2) Whetherthedevelopmentcontainsatleast500,000squarefeet ofwarehouse space that has an approved Master Parking Plan; and
(3) Whetherthedevelopment containsat least 250,000squarefeetofleasableretailor office space that has an approved Master Parking Plan; and
(4) Whetherthedevelopment containsat least 27dwellingunitswithinthesame development or subdivision.
C. ActiononMasterSignagePlans. On any application for approval or modification of a Master Signage Plan outside of a Planned District, the Zoning Administrator shall take action on the application on one of the following dates:Fourteen days after the submission ofacomplete application if the application is for signage for existingbuildings; or on the dateoffinal action on anyrelated application for building permit, site plan, or development plan for signage involving new construction. In case of a denial of theMaster SignagePlan,the ZoningAdministrator shall specifyinthe RefusalLetterthe section or sections ofthe Resolution with which the plan is inconsistent.
D.MasterSignagePlansforPlannedDistricts.Inordertoencourageaflexibleprocedureto allowlargedevelopmentstheopportunitytocoordinatesignage,utilizingaconsistenttheme appropriatetothecharacteroftheproposedorexistingdevelopment,MasterSignagePlans forPlannedDistrictsaresubjecttoapprovalbytheZoningCommissionataregularly scheduledmeeting.MasterSignagePlansforPlannedDistrictsshallcontainallthe informationrequiredforaregularMasterSignagePlanandshallalsospecifythefollowing:

(1) Placement. All signage shall be placed where it is sufficiently visible and readableforits function. Factorstobe considered shallinclude thepurposeofthesignage, and its location relativetotrafficmovementand access points and viewing angles.
(2) Quantity. Thequantityofsignagethatmaybeapprovedwithinanydevelopmentshall be no greater than thatrequired toprovide effective internal circulation, directional informationtodestinationsanddevelopmentsub-areas, andbusiness identification. Factorstobe consideredshallinclude thesize ofthe development, the number of development sub-areas, and signage functions;
(3) HeightandSize. Allsignageshallbenolarger orerectedtoaheight greaterthan necessary for visibility and readability. Factors tobe considered in determining appropriate height and size shall include topography, volume oftraffic, speed of traffic, visibility range, proximity to adjacent uses, amount of signage copy, placement of display (location and height), letteringstyle and the presence of distractive influences.
(4) Colors and Materials. Signage materials and color schemes samples, including hexadecimal numbers for all colors proposed, shall be provided and shall be compatible with the architectural features of buildings on the site and/or naturalmaterials incorporated intothe project construction. This is required to be accomplished through similarity ofmaterials for sign structuresandfaces,theuseof complementary colors, similarity of architecturalstyle, or the use ofa consistent lettering style or copy;
(5) Planfor NonconformingSignage. If any neworamendedMaster Signage Plan is filed for a property within a Planned district in whichexisting signage is located, the plan shall include a schedule for removing or bringing into conformance, within twoyears, all signage not conforming to the proposed amended plan or to the requirements of this Resolution in effect on the date of submission. Nonconforming signage that isnotbrought into conformity at its scheduled time will lose its legal nonconforming status and must be removed;
(6) LegalDevices. Deedrestrictions, protectivecovenantsandother legalstatements or devices that may conflict with the adoption of a MasterSignage Plan shall be disclosed to the Zoning Commission during the application process;
(7) Theme. A narrative description of the common theme for signage within the development andhowitrelatestoarchitecturaland/orlandscapingelementsofthe development.
(8) Other. Anyotherinformationwhich, intheopinion oftheZoningAdministratoror Zoning Commission, is necessary to provide for enforcement of this Resolution.
E. ActiononMasterSignagePlans for Planned Districts. A Master Signage Plan or amendment in a Planned Districtshall be considered by the Zoning Commission, which will approve or reject the proposed plan based upon whether the plan conformsto the standardsofthis Sectionand with thespiritandintent ofthisResolution. AmendmentstoMaster Signage Plans in Planned Districts thatdo not increase the intensity of signage may be approved administratively. Amendments to

Master Signage Plans in Planned Districts that do increase the intensity of signage maybe approved through a MinorModification of the Final Development Plan.
F. ClassificationandHeightLimitations Remain. In no instance shall any signage plan approvea type ofsignage that isexpresslyprohibited bythisResolution, or asinglesign or sign structure of any type that is taller than twelve feet from the groundto the top edge of the sign.
A.Purpose.Thepurposeofthissectionandthechartswithinistodescribethetypesof signageandtheconditionsplaceduponsuchsignagewithinColerainTownship.Any signagenotlistedwithinthisResolutionshallbeconsideredprohibitedunlessotherwise ruledbytheBoardofZoningAppeals,ZoningCommission,orZoningAdministrator.
B.ClassificationofSignageDistricts.Conditionsplaceduponapprovablesignage classifications have been listed under a category based upon the zoning district that the proposed signage will be placed in. A dash placed on any table indicates that the signage classification is not permitted in these zoning districts (see Table 4.7.4 – A through Table 4.7.4–NforSignagePermissionsandStandards).Therearefourmainclassificationsof zoningdistricts,whichare:
(1)ResidentialZoningDistricts:RER,SUR,&MURzones,andallconditionalornonconforminguseslocatedinthesezonesthatareusednon-residentially.
(2) Commercial Zoning Districts: NBM, AMN, AMC, AMS, and all conditional or nonconforminguseslocatedinthesezonesthatareusednon-commercially.
(3)IndustrialZoningDistricts:LIT,SLF,andallconditionalornon-conforminguseslocated inthesezonesthatareusednon-industrially.
(4) GOR District: The only approvable signage in this zoning district is singleidentification monumentsignage,whichsharesthesamerequirementsasIndustrialDistricts.
C.SignageClassificationsAllowedbyRight.
(1)GovernmentalorLegallyRequiredSigns:Governmentalsignageincludes governmentalflags,addressidentificationsignagethatisattachedtotheprimary structureofalot,andtrafficcontrolsignage.Suchsignageshallonlyfeaturethree colors, including black and white, unless required by government regulation. Legally requiredsignagereferstosignagethatisrequiredbyastateorfederalstatute;byan orderofacourtofcompetentjurisdiction;bypublicutilitiesintheirrightsofwayoron theirfacilities;byatransitwithafranchiseorotherrighttooperateinHamiltonCounty, wheresuchsignageisinstalledalongitsroutesandonitsequipment;orbyofficialsof astateorfederalagencyinthecourseoftheirofficialduties.
(2)RealEstateSaleorLeasingSigns:Signageerectedbytheowner,orhis/heragent, advertisingthecurrentlylistedrealestateuponwhichthesignageislocatedforrent,

lease,orsale,oronedirectingtosuchproperty.Suchsignageshallnotexceedsix squarefeetinResidentialDistrictsandthirty-sixsquarefeetinNon-Residential Districtsandmustberemovedwithinfourteendaysofthelistingexpiration.Signagethat remainsdisplayedforaperiodgreaterthan365daysshallrequireaspecialZoning Certificate,whichdoesnotrequireaMasterSignagePlan.
(3)ResidentialInformationSigns:On-sitesignageerectedforthesafetyorconvenience ofthepublicincluding“notrespassing”,“bewareofdog”,andothersignageofsimilar naturebearingnocommercialmessage,whetherdirectlyorindirectly.Suchsignage shallnotbeilluminated,shallbelimitedtosixsquarefeet,nomorethantwosuchsigns shallbepresentonalotatthesametimeandsignsshallbeplacednocloserthan twenty-fivefeetfromanothersign.
(4)ResidentialYardSigns:On-sitetemporarysignageataresidentialdwellingusedto publicizeorannouncenon-commercialinformationatthediscretionofthe homeownerortenantofthepropertysuchas,butnotlimitedto,congratsgraduate signageorpoliticalsignage.Suchsignageshallnotbeilluminated,shallbelimitedto sixsquarefeet,nomorethantwosuchsignsshallbepresentonalotatthesametime andsignsshallbeplacednocloserthantwenty-fivefeetfromanothersign.
D.ProhibitedSignageClassifications.Thefollowingsignageisprohibitedinallzonesunless otherwisenoted:
(1)CombustibleSigns:Anysignagethatmakestheuseoffireorflame,heat,orother combustibleelementsusedtodrawattentiontothesignage;
(2)ElectronicSigns:Signageemployinganimation,flashing,actualmotion,theillusionof motion,orstillgraphics,achievedthroughmechanical,electrical,orprogrammable electronicmeans.Thisprohibitiondoesnotincludeelectroniccopysignsattachedto monumentsignageforinstitutionalusesoratfuelstationsthatdisplaythepriceofupto threedifferentgradesortypesoffuelinareasonablesizeandbrightness;
(3)FreestandingPole/PylonSigns:Afreestandingsignthatdoesnotmeetthedefinition ofmonument,ground,orportablesignage,whichiscomposedofasigncabinetorbase andasignpoleorpylonbywhichitconnectstothegroundtoadvertiseabusinessonsite.Thisprohibitiondoesnotincludedirectionalsignageordrive-thrusignagemounted toapole.Anybillboardthatdisplaysanadvertisementforabusinessoruselocated withinfivehundredfeetofthebillboardwillbeconsideredanon-sitefreestandingpole signandisprohibited;
(4)HighRiseSigns:Anon-sitesign,tallerthantwelvefeet,whichisconstructedtoattract theattentionofinterstatetravelersandislocatedwithin1000feetoftheinterstateright ofway;

(5)HumanSigns:Signageheldbyorattachedtoahumanforthepurposesofadvertisingor otherwisedrawingattentiontoanindividual,business,commodity,service,idea,or product.Thiscanalsoincludeapersondressedincostumeforthepurposeof advertisingordrawingattentiontoanindividualorbusiness;
(6)InflatableSigns:Anyballoonorobjectenlargedorinflatedwhichfloats,istetheredin theair,isactivatedbyair,ormovinggas,orislocatedonthegroundoronabuilding withorwithoutcopyorothergraphic;
(7)SnipeSigns:Signageappliedtotrees,utilitypoles,supportingstructuresfor governmentalsignage,busshelters,benches,trashreceptacles,newspapervending machinesorboxes,oranyotherportableortemporarysupportdevice;
(8) Motion Signs: Signage where any part of the signage or sign structure physically moves or rotates by the wind or through mechanical means including, but not limited to, searchlights,pennants,streamers,andspinners;
(9)Permanent“Temporary”Signs:Signage,whichisdesignedtobeusedfortemporary purposes,thatisplaceduponalotorparcelsandusedaspermanentsignage.This includesbannersignage,whichisconstructedofastripofcloth,paper,plastic,orother flexiblematerialuponwhichcopyiswrittenandwhichismountedtothegroundor supportedbetweenpolesorsticksorfastenedtobuildingsorotherstructuresthatis intendedtobeerectedpermanently.Thisalsoincludespost-and-panelsignage,which lacksthebaseofamonumentsignandshallnotbeusedinplaceofpermanentground signage;and,
(10)RoofSigns:Signageerectedupon,againstordirectlyabovearooforontopoforabove theparapetofabuilding.Note:ThisprohibitiondoesnotapplytoPlacemakingArtSigns.
E.PermittedSignageClassifications.SignageclassificationslistedonthefollowingTable 4.8.3 – A through Table 4.8.3 - N; Signage Permissions and Standards are permitted with conditionslisteduponeachtable:

Alow-profile,groundmountedsignplacedon1-2poles orontopofa basetoguidethesafemovementofvehicle andpedestriantrafficinto
use.
AdditionalConditions
Signs shallnot be mounted toa building or any supporting structure.
Signs shall be permanently mounted to 1-2 poles or on top of a monument base.
Signs shall bearno commercial messaging other than typeface, color, and a smalllogothatoccupies nomore that 20% ofthe sign.
Signs shallonly feature the following words or similar: 'drive thru','in', 'out', 'enter', 'entrance', 'exit', 'welcome',and 'thank you'.
Iftheinternal curb closesttothe sign iscloser than the required landscaping radius,the signshallbe landscaped to the curb.
Ifa second curb cutsign is erected, both signs shallbe thematically and stylistically identical with theother.
Signs shall be located within 10 feet of the intersection of the public street and driveway or as close to the right of way as possible.
If the business has signage on another ground sign, the curb cut sign background color shall be a color from the other ground sign.


or
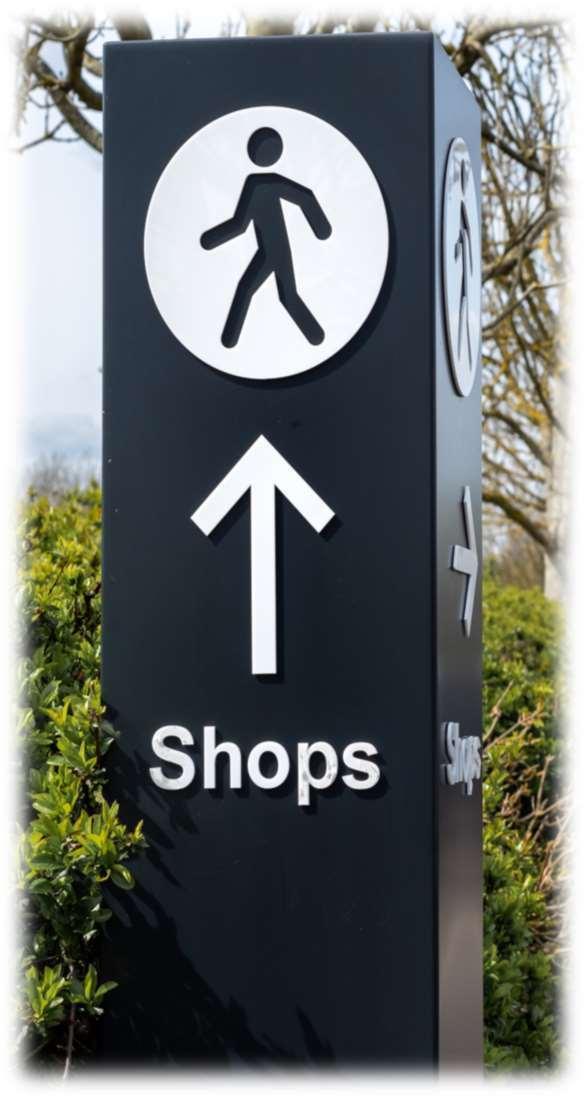
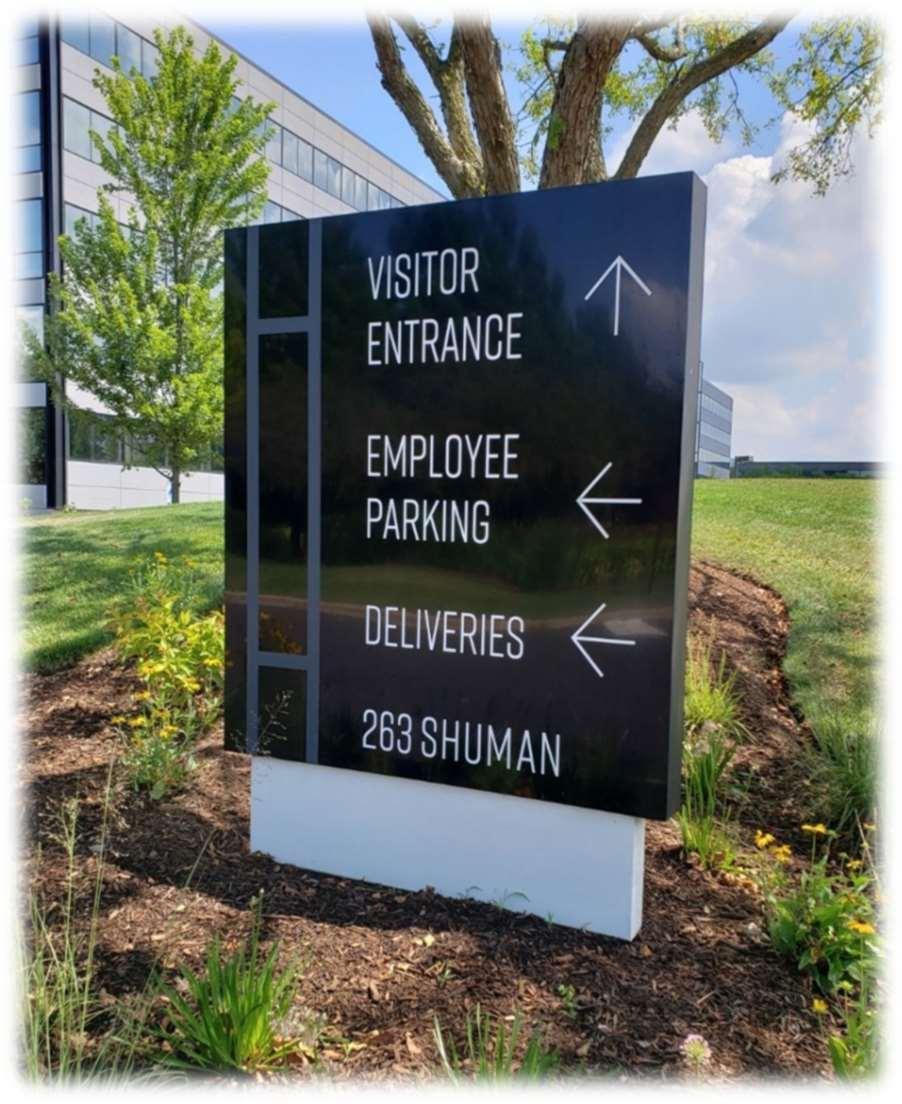

Table 4.8.3-C
Each gateway sign shall only contain the name of the subdivision, development, or industrial park and up to one emblem per side.
No commercial messages,whetherdirector indirect, shall be placed upon gateway signage.
On one-sided signs, the reverse side of the sign shall be finished and shall have no signage other than an optional developer logo.
On one-sided signs, an optional rear developer logo may be up to15 square feet and shall not count towards the face area maximum.
Ontwo-sidedsigns,thereverseside ofthe signshall matchthe frontsideof thesign.
Gatewaysign structures shall consist entirely ofnatural materials,such aswood,brickand stone, or visually similar materials. Signs shall be placed at the main entrancetoa development and shall notbe placed at secondary entrances.
Ifa second sign structureis erected,bothsigns shallbeone-sided and placed atan angle thatlimitsvisibilityofthe reverse sides. Ifasecond signstructureis erected,itshallbe identicaland placed on theopposite siteofthe maindrivewayasthe firstsign.
The base and foundation of each sign shall be landscaped with no fewer than 10 evergreen shrubs or similar planting materials.
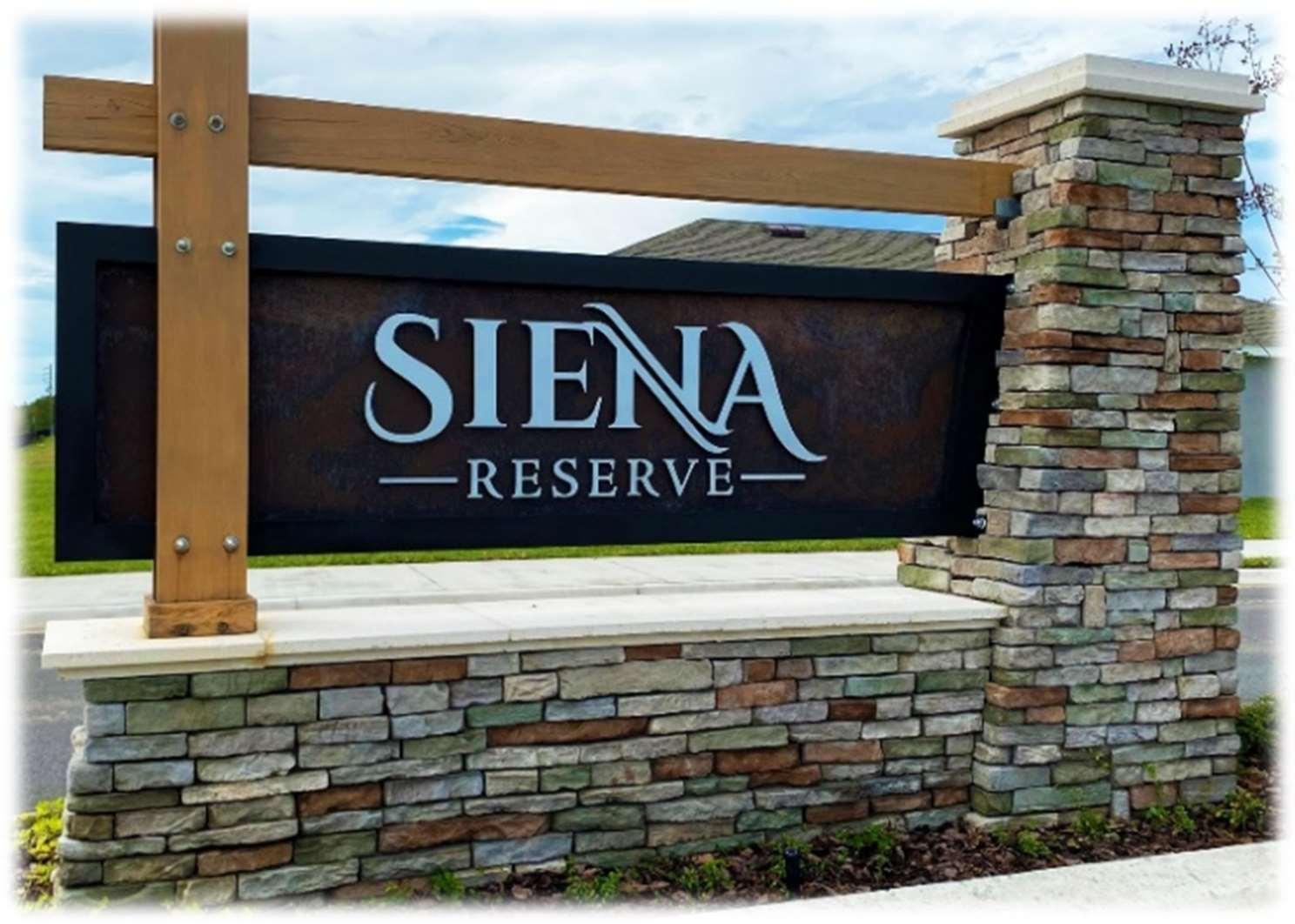

Alow-profile,groundmountedsignplacedontop ofabasethatadvertises one
be featured on joint identification signs.
The sign structure shall have two sides, mounted back-to-back, and shall be identicalon both sides, including sign facesand copy. For corner lots, both single identification monument sign shall be identical in all aspects. Optional Changeable Copy Boards for Institutional and Automotive Fuel Service Uses
Changeable copy boards may be added to single identification monument signs with institutional and Automotive Fuel Service uses only.
Changeable copy boards may bemanually, mechanically, or electronically changed.
Messages withinelectronic copyboards shall only containnumbers, letters, and words and shallbedisplayed againstasolid blackorwhite background.
Electronic copyboards onAutomotive FuelServicelots shall only beused to displayupto three separate pricesfor grades offuel.
Bulbs withautomatic dimmersand glare screens shallbe usedand shallbe equipped with a photocellto automatically reduce brightness.
Electronic copy signs shall not flashand the brightnessof the copy within a message shallnot exceed 2,000 nits
Changesinmessagesshallbe limited tono more than4 perminute, witheachmessagedisplayedfor aminimum of12 seconds.
For electronic boards on drive-thru or drive-in menus, see "Drive-Thru & Drive-In Menu Signs".


A low-profile, groundmountedsignplacedon topofa basethatserves as a common or collectiveidentificationfortwo ormorebusinesses or other non-residential uses inthe same building or development with all of the following: At least two tenants or offices; at least 250,000 square feet of leasable retail space; and at least 500 feet of frontage alongthemainpublic rightofwayofthedevelopment.Businessesorstorefrontswithsingle identificationsignsshallnotbefeaturedonjointidentificationsigns.Alsoknownas Multi-TenantSigns.
AdditionalConditions
Each sign structure shall have two sides, mounted back-to-back, and shall be identical on both sides, including sign faces and copy.
Onemain tenant sign facemaybe exactlytwicethe height ofstandard sign faces.Allstandard signfacesshallbe the same height asone another.
Allsign faces shallbe the same width as one another and shall be stacked in 1-2 even columns, or shall be perfectly square with signage stacked side-by-side.
No two businesses on the same joint identification monument sign shall have main entrances further than 500 feet apart.
Notwo joint identification monument signs on the same lot or in the same development shall be closer than 250 feet to one another.
Nosinglebusiness or storefrontshalloccupy more than one signface the sameside on any individualsignstructure.
Nosingle businessor storefrontshallbe featured onmore than one joint identification sign structure.
If multiple joint identification monument signs are erected, each sign shall be thematically and stylistically identical with the other.
Signagefor 1-2tenantsshall only contain business names,an optional tagline offivewords or less,and up toone imageof<20%ofthe sizeofthe sign face.
Additional Design Requirements for Signage with 3+ Stores
Signagefor 3or moretenants shall all havethe same coloroftypefaceand samebackground color,butsigns mayusean individual typeface.
Signage for 3 or more tenants shall include the name of the tenant and an optional tagline of five words or less, and shall not contain primary or secondary images.
The development name may be included on signs with 3 or more stores and shall be listed in similar color, size, and font to the store names.
Thearea of the development name shall be counted towards square footage maximum ofthe sign ata rate of 1/2 the square footage.
Signagefor 9 ormore tenants in any zone or district shall obtain a conditional use permitfrom the Board of Zoning Appeals.
Shared Practice Signs Signageformultiplemedical,legal,realty,orothersimilarofficesmaydisplay thenames, specialties, andcertifications, ofup to9 individuals.
Shared practice signs shall be limited to10 squarefeetper professional nameor 50 squarefeet total,whichever is less.
Allstandards are the same as other JointIdentification signs, exceptthatshared practice signs shallall have consistent typeface.
Shared practicesigns shall haveone background colorand one textcolor shared among all sign faceswith no images, logos,or symbols.
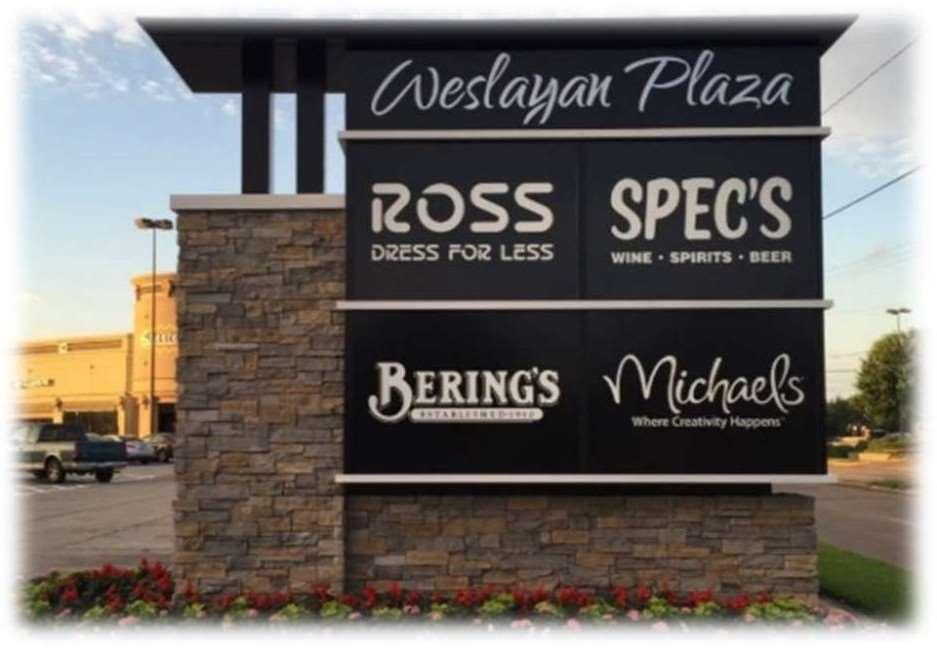

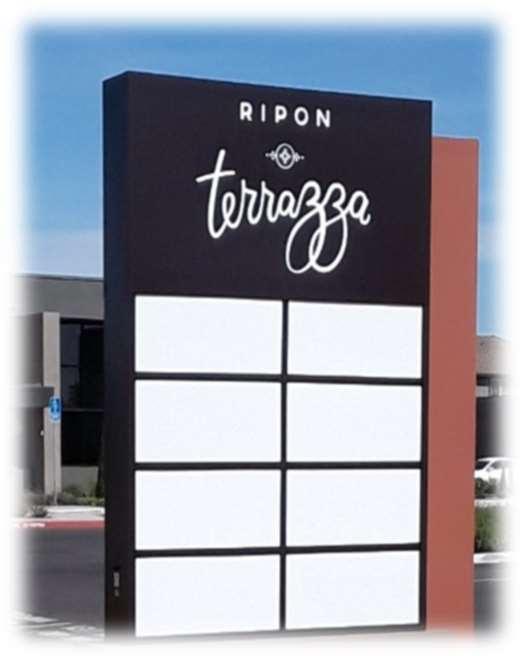
Signage installed at a drive through facility listing the services or goods sold by the business, the
AdditionalConditions
Signs shall be located on the property towhich they refers and shall not be visible from any public right of way.
Signs shall feature digital elements to display the menu of the business.
Signs shall be screened at least 25% with landscaping along theopposite side ofthe drive-thru. A landscaping plan is required.
If the internal curb closest to the drive-thru sign is closer than the required landscaping radius, the sign shall be landscaped to the curb.
Nopointofpurchaseattachmentsshallbeplaced upon the signage toadvertisespecials.
Menu boardsin drive-thru lanes shallbe skirted to the ground with like materials of the principal structure of the lot.
Onepreviewmenuboard thatshows amenuwhileacustomeris waiting in lineis permitted,solongasthescreen is25squarefeetor smaller.
Review Screens and Speaker Boxes
Structures that contain a speaker, camera, and/or a screen listing the items ordered by the customer and the order total are permitted.
These structures must be located directly adjacent to the main menu board, no more than 54 inches tall.
Reviewscreens andspeakerboxes,if intended tobeerected,shallbe included onthe siteplanforthe main menuboard.
Drive-Inrestaurants,withatleast6stallsin whichfoodisdelivered toa stall,shallbe allowed one menu board perstall,with a maximum of12.
Drive-In restaurants thatalso feature a drive-thru shall be allowed up to two drive-thru signs in addition to allowed drive-in signs.
Menu boards on stalls do not have a required landscaping radius.
Menuboards onstallsata Drive-In shallbe atleast25%screened from viewalong the public rightofway.
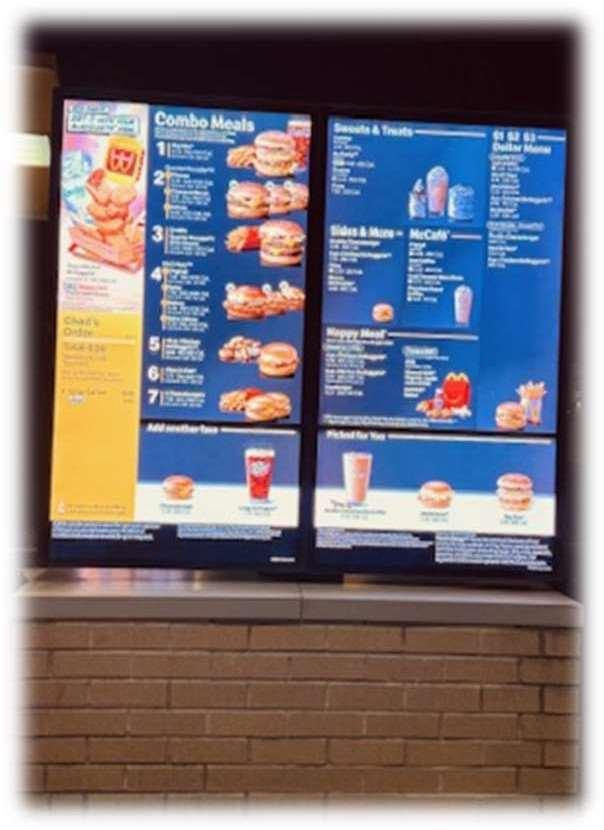
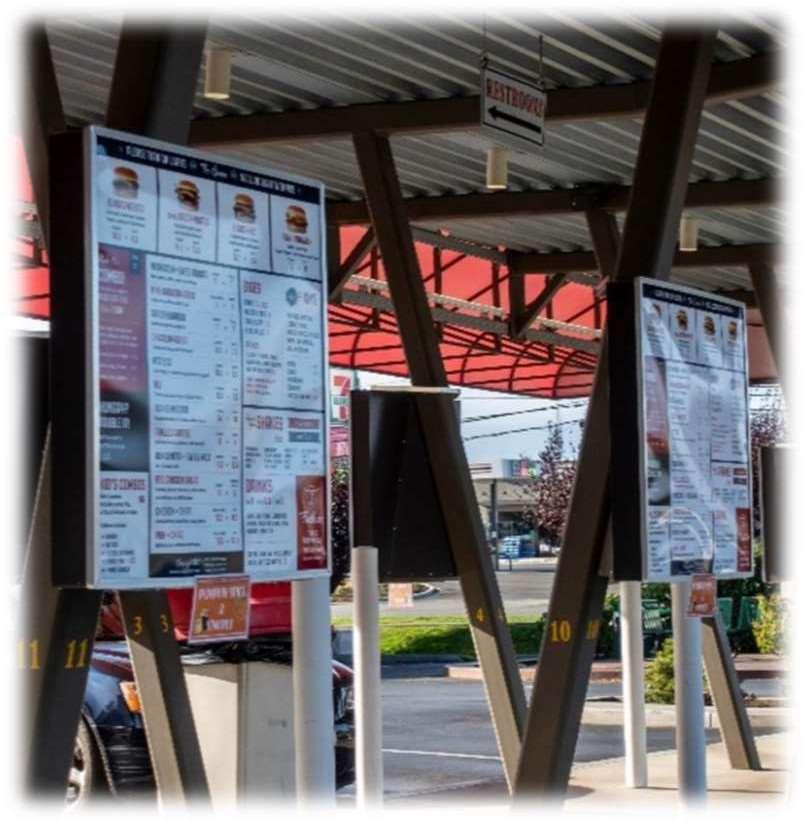

A three-dimensionalor layered construction signmadeof painted wood, acrylic, high densityurethane, glass, or metalpanel(or a high qualityequivalent), withpainted, carved,orappliedlettersorindividualcutmetal lettersapplieddirectlyagainstthe wallofabuildingorstructurewiththeexposedfaceofthe signina planeparalleltothe planeofthe wallandnotextending more than18 inches therefrom andwhichdoes notprojectabovethe roofline or beyond thecorner ofthebuilding.
Surface Area (max.)
1 square foot per lineal foot of width of the primary facade; not to exceed 100 square feet
1squarefootperlineal footofwidth ofthe primary facade; not toexceed 150 square feet, or, 225 square feet on corner lots withatleast100feetoflotfrontagealong each public right of way
Each individualwall signshallcounttowards the maximum totalsurfacearea for wallsigns. Nosinglebuilding façade shall contain more than150 squarefeetofsignage.regardless offaçade insets,offsets,or angles.
1squarefootperlinealfootofwidth ofthe primary facade; not to exceed 150 square feet, or, 225 square feet on corner lots with atleast100 feetoflotfrontage along each public right of way
Any wall signs or artwork bearing a commercial message, whether directly or indirectly, counts towards the maximum surface area. Exposed junction boxes, wires,transformers,conduit,raceways,and cabinets withchangeable opaque or translucent facesareprohibited.

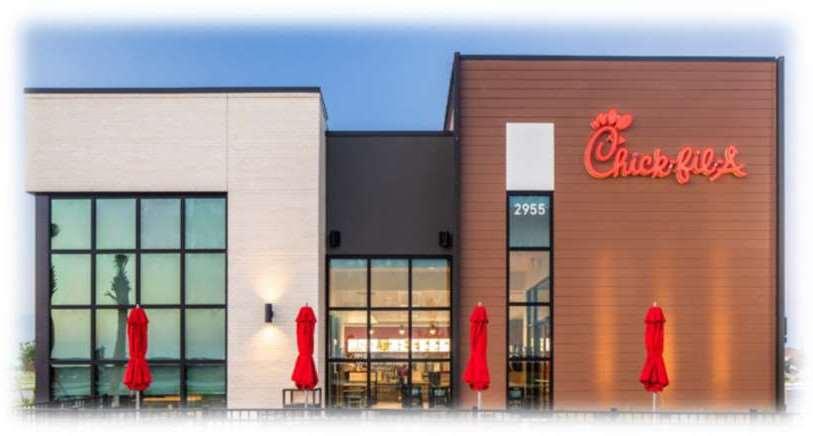
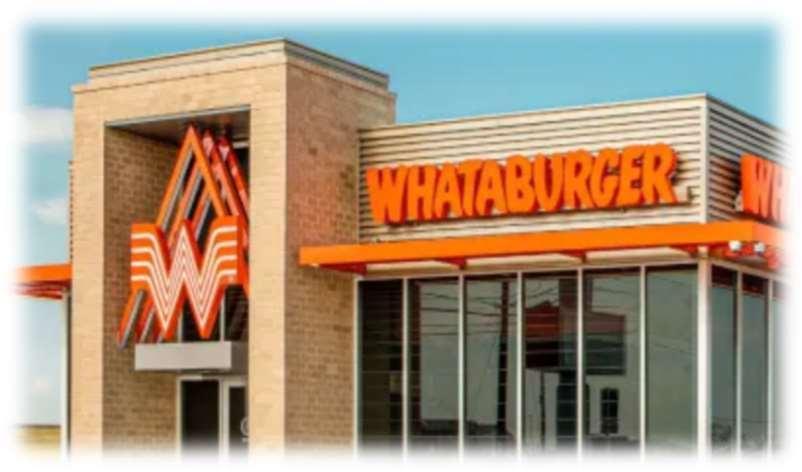

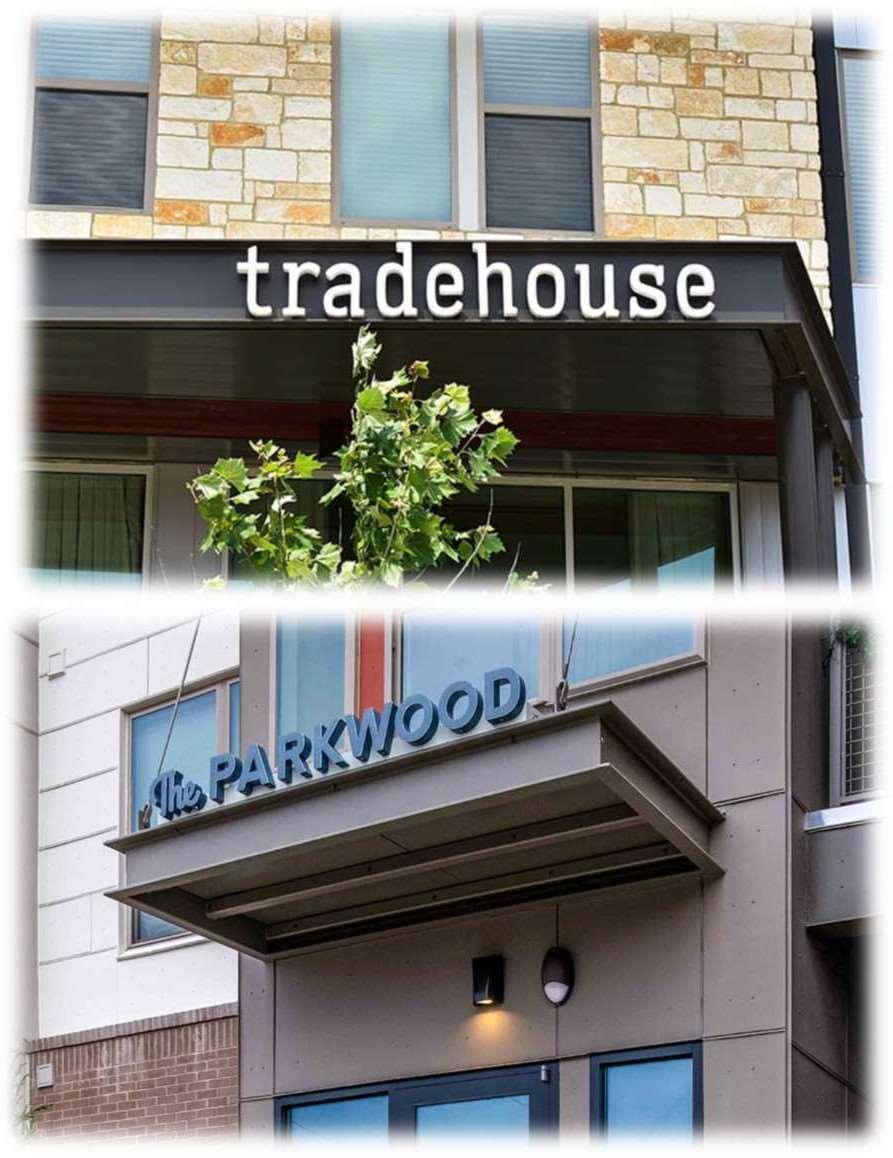
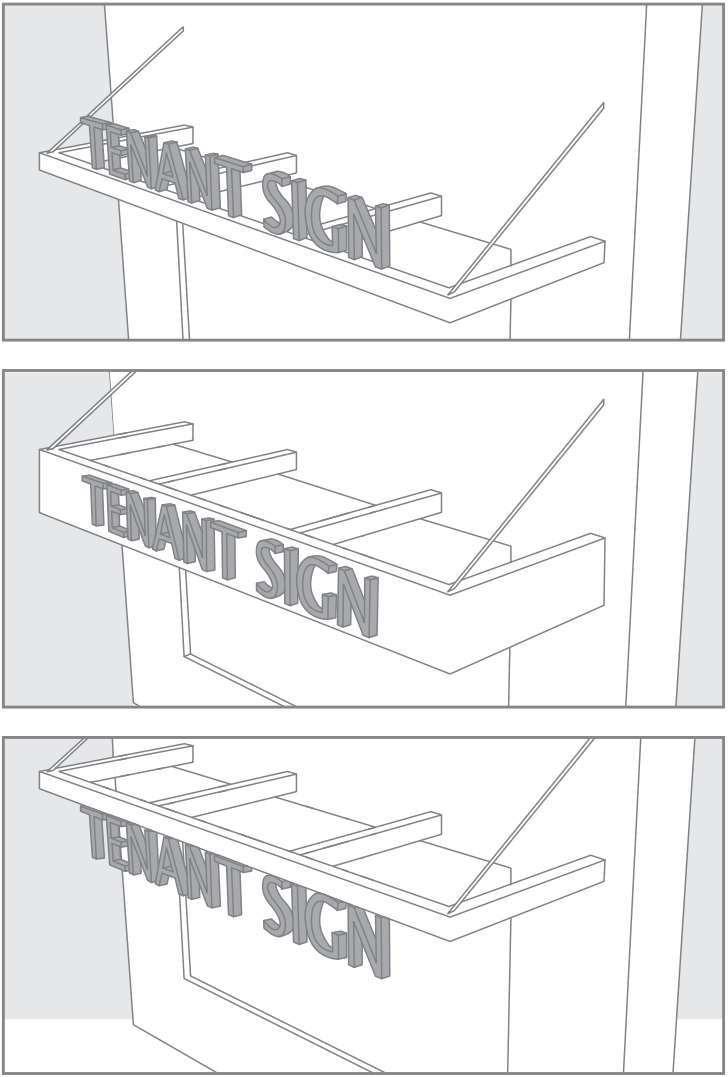


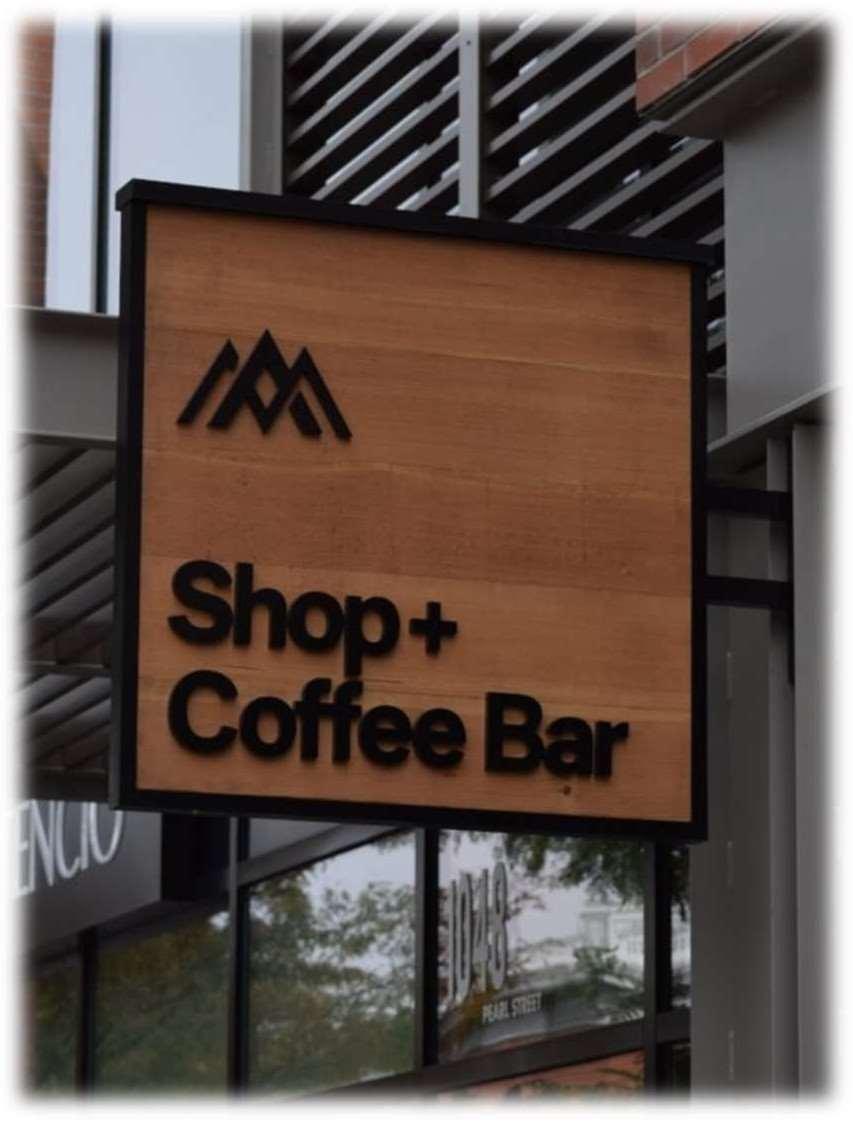



Anon-premisessignwhichisself-supporting,designedto bemovable,andnotstructurallyattachedtotheground, abuilding,a
or
sign,includingsandwich board signs, A-frame signs, and other similar sign.
All portable signs are prohibited with the exception of non-illuminated sandwich boards or 'A-frame' signs. Ifsignage is single-sided, the backside ofthe structureshall notbe visibletopassing motoristsor pedestrians.
Signage shall not block the flow of vehicular or pedestrian traffic and shall not obstruct ADA pathways.
Copyon portable signs may be handwritten on a chalkboard or dry erase board, or, printed in permanent text.
Thesignframeshallprovide stablecontactwith the sidewalk and shall nothavewheels.
Portable signs must be placed within 10 feet of the storefront's front door or cash register, whichever is closer.
Stores with permanent ground signs are not eligible to display a portable sign.
Signage attached to trucks, trailers, shipping containers, and other portable vehicles is prohibited unless items are actively sold out of the vehicle.
Portable signs shall not have moving parts, projections, lighting or any attention-grabber devices attached to them.
Portable signs shall not advertise any business other than the primary business that is located within 10 feet of the sign.
Portable signs shall only be displayed during the open hours of the business, and shall not be displayed before 6:00
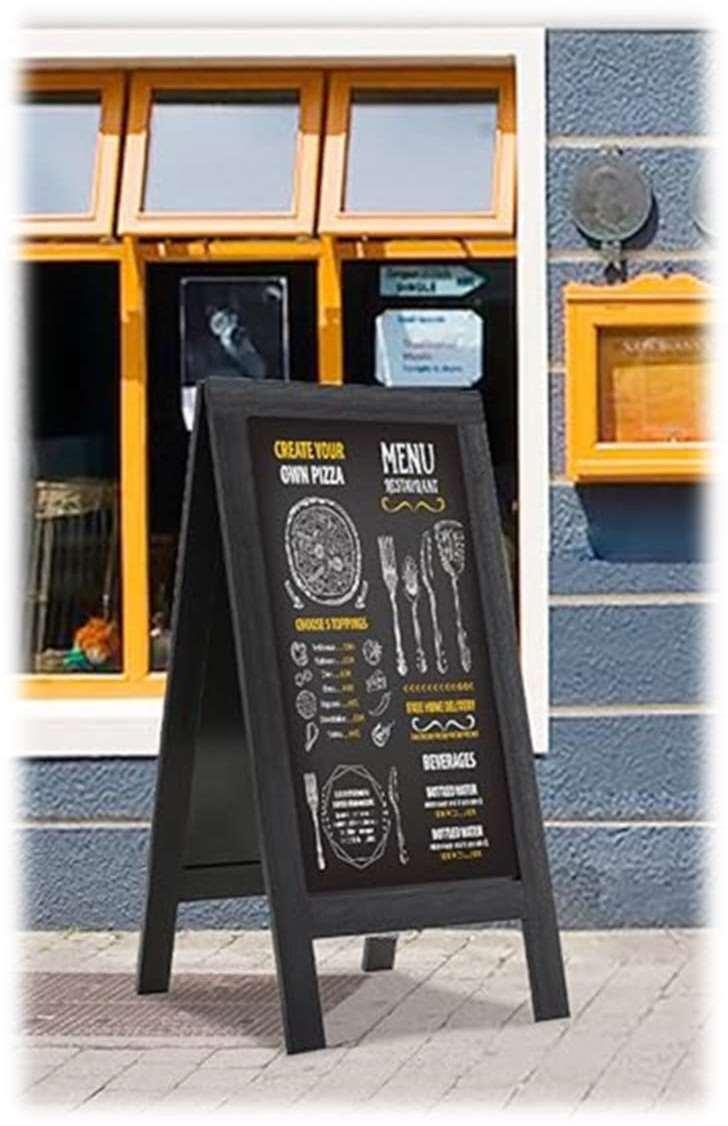

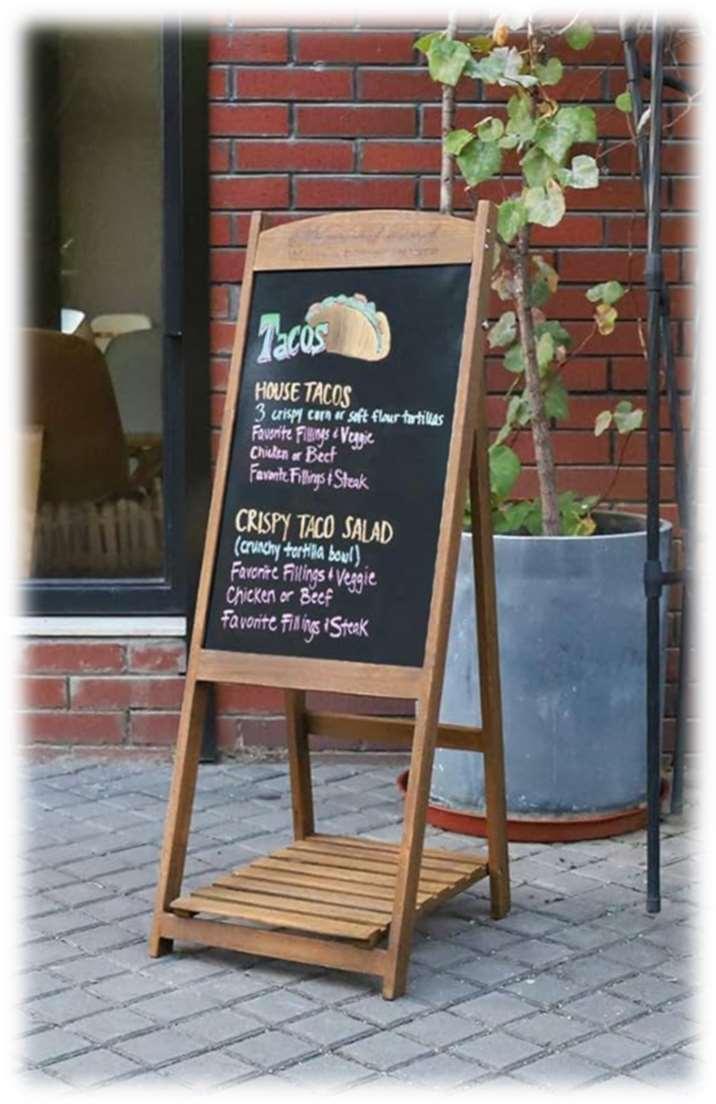
BallfieldSponsorshippermitrequired
Uptofivebannersigns,upto25squarefeeteach,maybeplacedonthe fence ofaballfield duringthe season inwhich
Signage shall not obstruct the flow of vehicular or pedestrian traffic and shall not block the required vision triangle for adjacent businesses or pathways.
Holiday Signs and Displays
Holiday signs with no commercial message are allowed by right on properties in Residential Districts and require no permit.
SeasonalBusinessespermitrequired
Onetemporary banneradvertising a seasonal businessmaybe erected and remain inplacefor 45daysand maybeup to45square feet.A permitis required.
A temporary banner advertising a seasonal business as referenced above may be erected upon the wall of a building and shall not be attached toany other signage. Signage shall not obstruct the flow of vehicular or pedestrian traffic and shall not block the required vision triangle for adjacent businesses or
ConstructionSignspermitrequired


Alargerprojecting,roof,wall,or groundsignthatoffersanapplicantorpropertyownermorefreedomwithdesignandmaterialitytocreateahighlyuniquepresencefortheir location. In turn, the design contributes to a diverse visual culture in the Township. This sign is approved outside of the Master Signage Plan requirement and must be approved by the Board of Trustees. The Board shall only consider the first 3 placemaking art sign cases that apply per calendar year. There shall be no appeal when Placemaking Art Signage is denied by the Board of Trustees. Note: Placemaking Art Sign applications shall not be used as a loophole tothe other regulations of this Article. The Zoning Administrator is under no obligation toaccept an application that does not meetthe definition and conditions listed upon this Table.
Conditionally Permitted
Conditions
Signageshallbe constructed utilizingcreative layers and dimension.
Signage should utilize creative lighting options, unless otherwise stated below.
Signagethatdoes notqualify as 'projecting signage', 'roof signage','wall signage' or'ground signage' maybe allowed at the discretion of the BoardofTrustees.
Projecting Signage
Projecting signage shall only be placed onthe corner of a building of at least two stories.
Ifprojectingsignageadvertises an individualbusiness,thatbusinessshall be entitledtoall othersignage ofwhichthe businessis allowed.
Projecting signs maybe located entirelyor partially in the public right-of-way, ormay be located entirely onprivate property.
Thelowestpoint on projecting signage shallbe at least 9 feetfrom ground elevation.
RoofSignage
Roofsignage shallbe highlyunique andactasa landmarktothe subjectarea.
Roofsignage shallconsistofchannellettersonlyand shallnotutilizestandard geometricalcabinetswithchangeable faces.
Wall Signage (Murals)
Muralsthat contain commercial messages for an on-premises business shallonly do so in an indirectmanner.
Murals shall not contain commercial messages, whether directly or indirectly, advertising businesses that are located off-premises.
Murals shall not be illuminated and shall blend with the architectural character of the adjacent areas.
Ground Signage
Ground signage shall not be placed in the public right of way.
SignOwnership
Applications shall clearly indicate the owner of the sign, who will be responsible for maintaining the sign and sign structure.
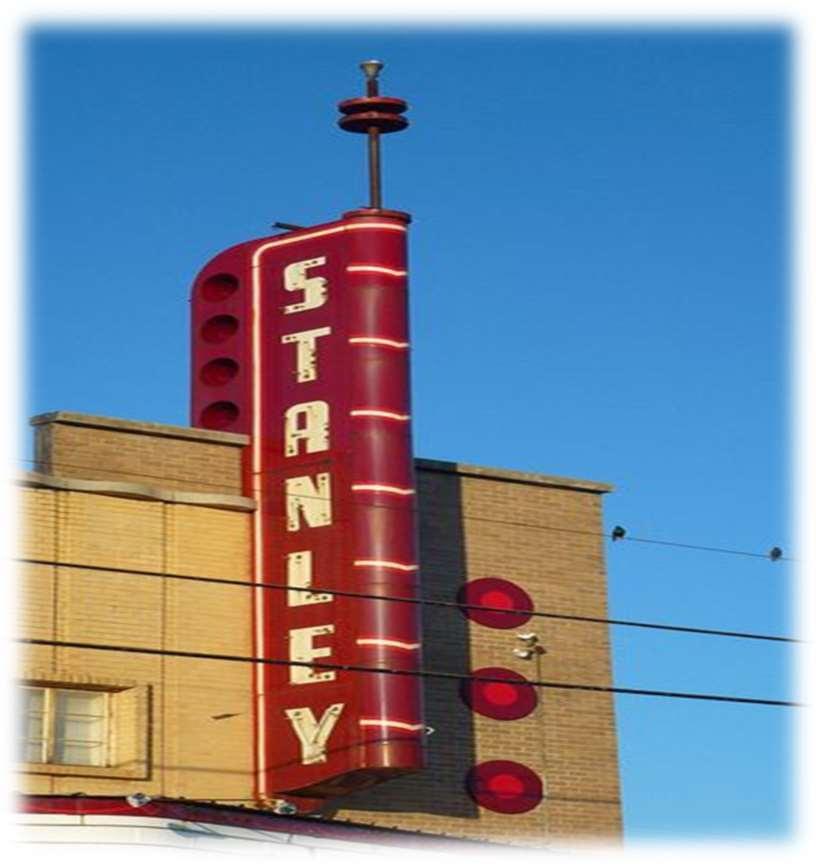



F. Prohibited Signage Locations. Signage shall not be installed in any of the following locations:
(1)Inanypublicrightofway,utilityeasement,publicpark,orotherpublicproperty, except:
(i) Publicly owned signage, such as traffic control signs or Township owned signage;and
(ii)Projecting,canopy,andawningsignagethatareinconformitywithall applicablestandardsofthisResolution;
(2)Onanytrafficcontrolsign,constructionsignage,fences,utilitypoles,streetsignage, trees,orothernaturalobjects;
(3)Onanypropertywithoutthepriorauthorizationgrantedbythepropertyowneronwhichany signageistobeplaced;
(4)Inanylocationwheretheviewofapproachingandintersectingtrafficwouldbe obstructed.Nosignageshallbelocatedsoastointerferewiththesafemovementof vehiclesorpedestriansentering,leaving,orcrossingapublicrightofway;or
(5) At any location in which the position, shape, or color of the signage may interfere with traffic, obstruct the view oftraffic, or be used in such amanner as to interfere with, mislead,orconfusetraffic.
4.8.4–SignageDesign,Landscaping,andIlluminationStandards
A.SignageDesignStandards.
(1)Allpermanentgroundsignageshalldisplaythenameofthebusinessintext.Primary imagesdisplayedonthesignfaceshallnotexceed20%ofthemaximumpermitted areaofthesignface;
(2)Allpermanentandtemporarygroundsignfacesandcabinetsshallbeofasquareor rectangularshape.Thisrequirementdoesnotapplywhenindividualchannelletters areused;
(3)Thesignbaseofmonumentsignagedoesnotcounttowardsthesignageheight,shallbe nomorethan24inchesinheight,shallbeconstructedofbrick,stone,wood,orvisually similarnaturalmaterials,andshallfeatureaconsistentwidthandlengthfromthe groundtothebaseofthesignagecabinetorchannelletters;
(4)Allwallsignageandgroundsignage,withtheexceptionofportablesigns,copyboards, anddrive-thrumenus,shallnotcontainsloganslongerthanfivewords,hoursof operation,phonenumbers,websiteaddresses,QRcodes,prices,salespromotions,or

Article4–DevelopmentDesignStandards | Section4.8–Signage | Subsection4.8.4SignageDesign,Landscaping,and IlluminationStandards
anysimilarinformationirrelevanttotheidentificationofthebusinesstopassing motoristsorpedestriansasidefromaprimaryorsecondaryimage;
(5) Multi-sided signage shall be identical on both sides;
(6)Allsingle-sidedpermanentsignageandstructuralsupportsshallbecompletely enclosed,unobtrusive,blendwiththesurroundings,andplacedatananglethatlimits visibilityofthereversesidesofthesign;and
(7)Onmonumentsignage,aproportionallysizedbuildingnumberorbuildingnumber rangeshallbeplacedinavisiblespotonthefaceofthesignstructureoronthesign baseandshallnotcounttowardsthesignfacesurfacearealimit.
B.SignageLandscapingStandards.Allpermanentgroundsignageshallbelandscaped accordingtotherequirementsoftheclassificationtablesinsection4.7.4.Additionally,the followingrequirementsapplytoallgroundsignage:
(1) All signage shall be set back from the public right ofway far enough to allow for requiredlandscaping.
(2) No landscaping shall be placed in the public right of way.
(3)Forsignagemountedtoapoleorpoles,thelandscapedradiusshallincludethearea beneaththesignage.
(4)Thebaseofallpermanentgroundsignageshallbeeffectivelylandscapedwithliving plantmaterialandwiththeuseofpermanentshrubs,groundcover,orotherornamental plantings.Annualsandperennialsarepermittedincombinationwithpermanentplant materials.Theaverageinitialheightoftheplantingsshallbe24"minimum.Exposed foundationsmustbeconstructedwithafinishedmaterialsuchasbrick,stone,or wood,orbescreenedwithevergreenstothetopoftheanchorbolts.
(5)ItshallbeatthediscretionoftheZoningAdministratorwhetherthelandscapingplan includeduponaMasterSignagePlansufficientlymeetstherequirementslistedonthe tableabove.ShouldtheZoningAdministratorfindthatthelandscapingplanisnot sufficient,anappealmaybemadebeforetheBoardofZoningAppeals.
(6)ItshallbeatthesolediscretionoftheZoningCommissionwhetherthelandscaping planincludeduponaMasterSignagePlanwithinaPlannedDistrictsufficientlymeets thespiritandintentofthissubsectionofthisResolution.
(7)Signageshallbemaintainedingoodconditionatalltimes.Actiontakenuponsignage thatisnotmaintainedasapprovedupontheMasterSignagePlanisprescribedin section4.7.6(A)SignageMaintenanceStandards.
C.SignageIlluminationStandards.Thelevelofilluminationemittedorreflectedfromsignage shallnotbeofintensitysufficienttoconstituteademonstrablehazardtovehicular

trafficonanypublicrightofwayorparkinglotfromwhichthesignagemaybeviewed.Signage shallbeilluminatedbyonlythefollowingmeans:
(1)External.Byawhite,steady,stationarylightofreasonableintensity,directedsolelyat thesignageand/orotherwisepreventedfrombeamingdirectlyontoadjacentproperties orrightsofway.Lightfixturesshallbescreenedfromviewbysitegradingorevergreen shrubs.Noexposedlightsourcesarepermitted;
(2)Internal.Bywhiteinteriorlightofreasonableintensity;or
(3)Indirect.Indirectlightingincludes“halo”lightingaround charactersorshapesasshowinginfigure4.7.5-A, backlighting,concealeduplighting,andaccentlighting courses.
4.8.5–SignageComplianceStandards
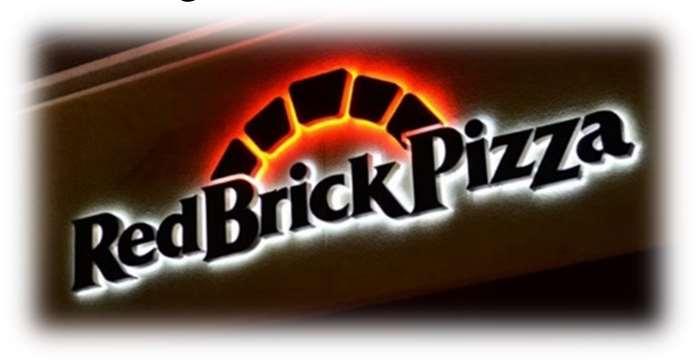
A.SignageMaintenanceStandards.AllsignageintheTownshipshallbeconstructedand maintainedinasafemanner,complyingwithapplicablecodes,andkeptingoodrepair, includingsignageforwhichpermitsarerequiredorforwhichnopermitsorpermitfeesare required.Signageshallbemaintainedinsafe,presentable,andgoodrepairatalltimes. Goodrepairincludesbutisnotlimitedtothefollowingpractices:
(1)Signageshallbefreefromrust,dust,dirt,graffiti,andothersuchdebris.
(2) Exposed surfaces shall be clean and painted if paint is required.
(3)Defectivepartsmustbereplacedandmaybeupgradedsolongastheydonotcausethe signagetobecomeoutofconformancewithapplicablestandardsor,inthecaseofa legalnonconformingsignage,thatsuchreplacementandupgradesdonotincreasethe degreeofnonconformity.
(4)Illumination,whereallowedandapproved,mustremainfullyoperationalorpromptly repairedintheeventofdamageormalfunction.
(5) Landscaping must remain as shown on the Master Signage Plan.
B.DeterminationofUnmaintainedSignage.WhentheZoningAdministratorfinds,upon investigation,thatsignagehascriticallylackedmaintenance,theZoningAdministratorshall initiateacasebeforetheBoardofZoningAppealsasanadministrativeaction.TheZoning Administratorwillprovidecertifiedwrittennoticeofthishearingtothepropertyownerno soonerthantendayspriortothehearing.Priortothehearing,anypersonhavinganinterestin thesignageorthepropertymayrepairthesignageandprovideevidenceofsuchrepairsto theZoningAdministrator.CompletedrepairswillremovethecasefromtheBoardofZoning Appealsagenda.Ifevidenceofrepairstothesignagehasnotbeensubmittedby5:00P.M. onthedateofthehearing,theZoningAdministratorwillasktheBoardofZoningAppealsto approveamotiondeclaringthesignageblighted.Followingthe

hearing,theZoningAdministratorshallprovidecertifiedwrittennoticeofanorderthatthe signageberemovedattheexpenseofthepropertyownerwithintendays.Ifthisperiod passesandthepropertyownerfailstoremovethesignage,theTownshipshallremovethe signageimmediatelyattheexpenseofthepropertyowner.
C.SignageSafetyStandards.Signageshallbedeemedunsafewhenthesignageposesan imminent danger to the public and has a reasonable likelihood of falling or creating a fire or safety hazard, or when more than 50percent of the value of the sign has been destroyed throughoneofthefollowingcircumstances:
(1)ThesignageorsignstructureisdamagedbyduetoanactofGodorvandalism.
(2)Thesignageorsignstructureisdamagedbyavehicleorothersimilaraccident.
D.DeterminationofUnsafeSignage.WhentheZoningAdministratorfinds,upon investigation,thatsignageisanimminentdangertothepublicthathasareasonable likelihoodoffallingorcreatingafireorsafetyhazard,theZoningAdministratorneednot contactthepropertyownerandthesignageandsignstructureshallberemoved immediatelyattheexpenseofthepropertyowner.
E.IllegallyPlacedSignage.SignagethatwaserectedpriortotheadoptionofthisResolution andwouldnothavebeenpermittedundertheZoningResolutionorunderotherapplicable lawsthatwereinplaceatthetimethesignagewaserectedshallbedeemedillegally placed.SignagethatiserectedaftertheadoptionofthisResolutionbutwasnotpermitted underthisResolutionorunderotherapplicablelawsthatwereinplaceatthetimethe signagewaserectedshallalsobedeemedillegallyplaced.
F.DeterminationofIllegallyPlacedSignage.WhentheZoningAdministratorfinds,upon investigation,thatsignagehasbeenplacedillegally,theZoningAdministratorshallprovide certifiedwrittennoticeofanorderthatthesignageberemovedattheexpenseoftheproperty ownerwithintendays.Ifthesignageisabletobeapproved,anypersonhavinganinterestin thesignageorthepropertymayapplyforaMasterSignagePlanatacostoftwicetheoriginal permitfee.Ifthesignageisnotapprovable,anypersonhavinganinterestinthesignageorthe propertymayappealthedeterminationoftheZoningAdministratororderingremovalbyfiling awrittennoticeofappealwiththeBoardofZoningAppealswithintendaysafterreceiptofthe notice.Ifthisperiodpassesandthepropertyownerfailstoremovethesignage,theTownship shallremovethesignageimmediatelyattheexpenseofthepropertyowner.
G.NonconformingSignage.Signagethatwasinexistenceonthedateofadoptionofthis Resolution,andwhichwasconstructedinaccordancewiththeResolutionsandother applicablelawsineffectonthedateofitsconstruction,butwhichbyreasonofitssize, height, location, design, or construction is not in conformance with the requirements of this Resolution,shallbeexemptfromtherequirementsofthisResolution.Suchsignageshall beissuedaLegalNonconformityCertificate,pursuanttoSubsection6.3.3.Thesignage

maycontinuetoexistunlessoruntillossofnonconformingstatusoccursthroughoneor moreofthefollowing:
(1)Theabandonmentofthesignageortheclosureofthebusinessrelatedtothesignage foraperiodof90consecutivedaysorgreater;
(2)Structuralalterationsoccurtothesignage.Nosignageshallhereafterbealtered, rebuilt,enlarged,extended,orrelocatedexceptinconformitywiththeprovisionsof thissubchapter,asidefromrepaintingorrefacing,whichisnotconsideredan alteration;
(3)Thesignageand/orthesignstructureisdamaged,duetoanactofGodorbyavehicle,or bysimilarmeans,whichdamagerequiresrepairsinexcessofthirtypercentofthevalue ofthesame;
(4)Thesignagelacksmaintenanceorbecomesunsafepertherequirementsofthis Resolution;
(5)Anapprovedapplicationforaspecificsignageclassificationremovesthelegal nonconformingstatusofallinstancesofthatsignageclassificationpresentlyexisting uponthelot.TheZoningAdministratorshallhavetheauthoritytodetermineifan individuallegallynonconformingsignagewillbecomefunctionallyobsoletebythe erectionofnewsignage.ForthepurposesofthisResolution,freestandingpolesignage, whichwaspreviouslypermittedbytheTownship,shallloselegalnonconformingstatus whenanapplicationforamonumentsignageisapprovedforthesamebusinessand/or onthesamelot;or
(6)When,followingtheadoptionofthisResolution,alotsplitorlotconsolidationoccurs thateitherseparatesthesignagefromthebuildingthatthesignagewasinitiallyerected toadvertise,or,addsthesignagetoalotwithabuildingthatthesignagewasnot initiallyerectedtoadvertise,orboth.
H.DeterminationofLossofNon-ConformingStatus.WhentheZoningAdministratorfinds, uponinvestigation,thatsignagehaslostitsnonconformingstatus,theZoningAdministrator shallinitiateacasebeforetheBoardofZoningAppealsasanadministrativeaction.The ZoningAdministratorwillprovidecertifiedwrittennoticeofthishearingtothepropertyowner nosoonerthanten(10)dayspriortothehearing.TheZoningAdministratorwillasktheBoard ofZoningAppealstoapproveamotiondeclaringthesignageillegal.Followingthehearing,the ZoningAdministratorshallprovidecertifiedwrittennoticeofanorderthatthesignagebe removedattheexpenseofthepropertyownerwithintendays.Anypersonhavinganinterest inthesignageorthepropertymayappealthedeterminationoftheZoningAdministrator orderingremovalbyfilingawrittennoticeofappealwiththeBoardofZoningAppealswithin tendaysafterreceiptofthenotice.Ifthisperiodpassesandthepropertyownerfailsto removethesignage,theTownshipshallremovethesignageimmediatelyattheexpenseof thepropertyowner.Ifthisperiodpassesandtheproperty

ownerfailstoremovethesignage,theTownshipshallremovethesignageimmediatelyatthe expenseofthepropertyowner.
I.AbandonedSignage.Signageisconsideredabandonedwhenthesignagenolonger identifiesoradvertisesabonafidebusiness,lessor,service,owner,product,oractivity, and/orforwhichnolegalownercanbefound.Abandonedsignageareherebydeemeda publicnuisancethatcausesdeteriorationandablightinginfluenceonnearbyproperties. SignageshallbedeterminedasAbandonedaftertheZoningAdministratordocumentsthe followingcircumstances:
(1)Aperiodofnotlessthan90consecutivedayshaselapsedsincethedateofsignage abandonment;and
(2)NocompleteMasterSignagePlanwassubmittedwiththeintentionofreplacingthe Abandonedsignagewithinthatsameperiod.
J.DeterminationofAbandonment.WhentheZoningAdministratorfinds,uponinvestigation, thattheapplicableperiodofabandonmentofsignagehaspassed,andthePlanningand ZoningOfficehasnocompleteapplicationonfiletoreplacethesignage,theZoning AdministratorshallinitiateacasebeforetheBoardofZoningAppealsasanadministrative action.TheZoningAdministratorwillprovidecertifiedwrittennoticeofthishearingtothe propertyownernosoonerthantendayspriortothehearing.Anypersonhavinganinterestin thesignageorthepropertymayfileforaMasterSignagePlanwiththePlanningandZoning Officepriortothehearing,removingthecasefromtheBoardofZoningAppealsagenda.Ifno applicationisfiledby5:00P.M.onthedateofthehearing,theZoningAdministratorwillask theBoardofZoningAppealstoapproveamotiondeclaringthesignageabandoned.Following thehearing,theZoningAdministratorshallprovidecertifiedwrittennoticeofanorderthatthe signageberemovedattheexpenseofthepropertyownerwithintendays.Ifthisperiodpasses andthepropertyownerfailstoremovethesignage,theTownshipshallremovethesignage immediatelyattheexpenseofthepropertyowner.
K.DisposalofRemovedSignage.AnysignageremovedbytheZoningAdministratorpursuant tothisResolutionshallbecomethepropertyoftheTownshipandshallbedisposedofinany mannerdeemedappropriatebytheTownship.Thecostofremovalofthesignagebythe ZoningAdministratorshallbeconsideredadebtowedtotheTownshipbytheownerofthe property.ThecostofremovalshallincludeallincidentalexpensesincurredbytheTownship inconnectionwiththeremovalofthesignage.
A.Locationrestrictions.Wastereceptaclesthatare32gallonsorlargerinsizeshallonlybe permitted in the side or rear yard or in the front driveway if stored against a principal building usedforadwellingunit.

B.Exemptionfromsetbackrequirements.Wastereceptaclessmallerthan32gallonsin sizeshallnothavetomeetanysetbackrequirementsinanyzoningdistrict.
C.Screeningrequired.Wastereceptaclesordumpstersinexcessof2yardsinvolume capacity(includingacombinationofindividualreceptacleswithatotalofmorethan2yards ofcapacity)shallbescreenedfromviewfromrights-of-wayandfromadjacentlotsin accordancewiththestandardscontainedinSection4.6.2(L)
4.10.1–GeneralVisionClearanceTriangleProvisions
A.Visionclearancetrianglestandards.Nothingwithinarequiredvisionclearancetriangle shallbeerected,placed,planted,orallowedtogrowinsuchamannerastomaterially impedevisionbetweentheheightsof2.5feetand10feetabovethecenterlineofgrade(s)of theadjacentstreet(s).
4.10.2–CornerLotsatUnsignalizedIntersections
A.Visionclearancetrianglerequired.Allcornerlotsatunsignalizedstreetintersections shallmaintain,forsafetyvisionpurposes,avisionclearancetriangle.
B.Designofvisionclearancetriangle.Avisionclearancetriangleforacornerlotshall consistoftheareaboundedbytheright-of-wayoftheadjacentintersectingstreets extendingalongthoseright-of-waycenterlines30feetfromthepointofright-of-way intersection,andastraightlineconnectingsaidlatterpoints,asshowninFigure4.10.2-AUnsignalizedIntersectionVisionClearanceTriangle.
Figure4.10.2-A-UnsignalizedIntersectionVisionClearanceTriangle
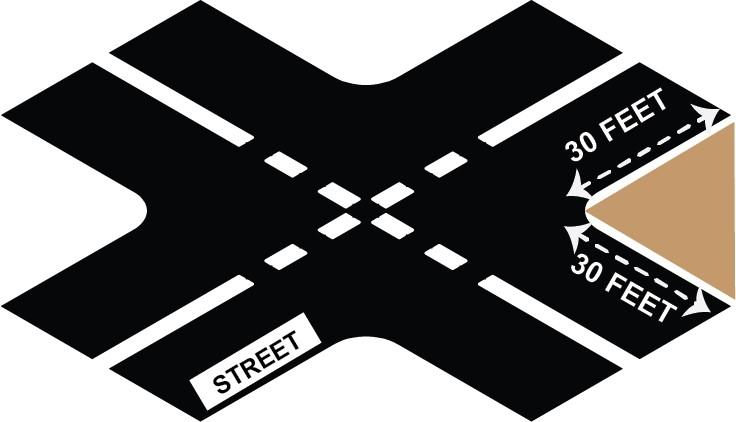

A.Visionclearancetrianglerequired.Avisionclearancetriangleshallbemaintainedatall drivewayentrancesandcurbcutsfromrights-of-wayforvisionsafetypurposes.
B.Designofvisionclearancetriangle.Avisionclearancetriangleforadrivewaycurbcut shallbeformedbyextendingoneline25feetalongthestreetright-of-wayfromtheedgeof thedrivewaypavementandanotherlinefromthatsamepoint20feetalongthedriveway andthenconnectingthetwoendpoints,asshowninFigure4.10.3-A-DrivewayVision ClearanceTriangle.
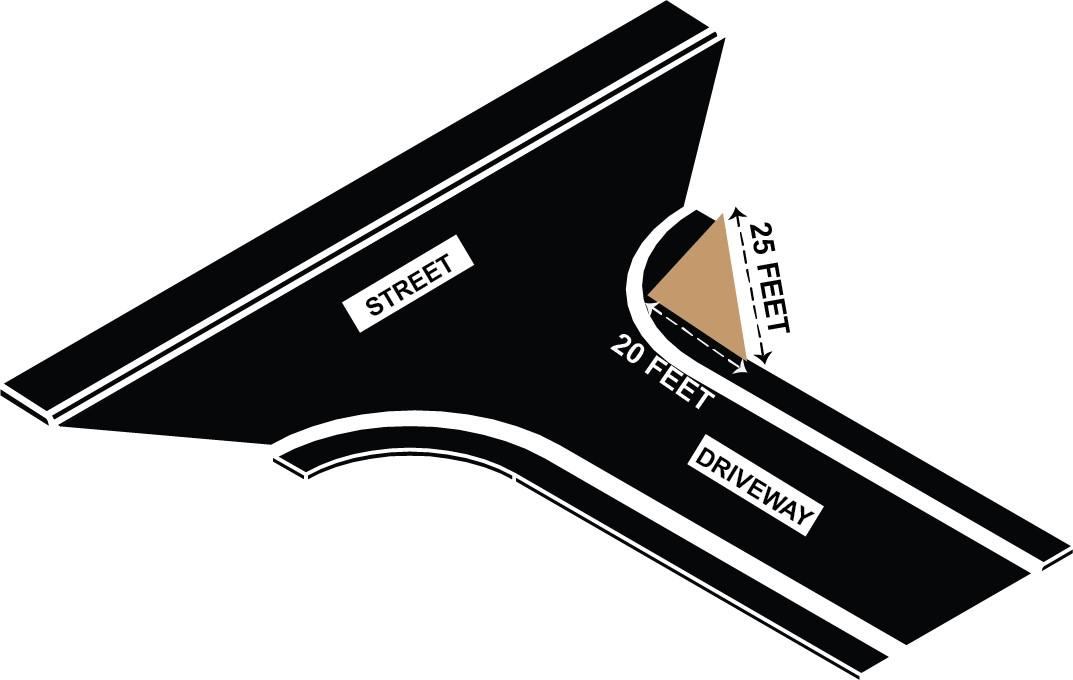

5.1.1–ClassificationandEffectofNonconformingStatus
A.Classificationofnonconformities.Lots,usesoflands,structures,signs,orcombinations thereofmayexistwhichwerelawfullyestablishedpriortotheeffectivedateoramendmentof thisResolution,butthatdonotcomplywiththeeffectivetermsofthisResolution.Such legallyestablishedlots,usesoflands,structures,and/orsignsshallbeconsideredas nonconformities.
B.Burdenofproofonpropertyowner.Theburdenofestablishingthatanyuseorbuildingis lawfullynonconformingundertheprovisionsofthisResolutionshall,inallcases,beupon theownerofsuchnonconformityandnotupontheTownship.
C.Effectofnonconformingstatus.Legallyestablishednonconformitiesshallbepermittedto remaininplaceand/orcontinuetheiruse,asapplicable,butareprohibitedfrombealtered, moved,extended,expanded,orreplacedwithouttheapprovaloftheBoardofZoning Appeals,exceptwhereotherwisespecificallyprovidedforinthisResolution.
D.Newnonconformitiesrestricted.Nonconformingusesandbuildingsshallnotbereplaced withanyotherprohibitedusesorbuildingswithouttheapprovaloftheBoardofZoning Appeals,exceptwhereotherwisespecificallyprovidedforinthisResolution.
5.1.2–DeterminationandEffectofAbandonmentorDestruction
A.Effectofabandonmentorvacancy.Ifanynonconformingbuilding,feature,oruseis abandoned,vacated,orvoluntarilydiscontinuedfor2yearsormore,anyfutureusesand/or anyfuturealterationstosuchnonconformityshallbeinconformitywithallapplicable standardsofthisResolution,includingtheapplicablezoningdistrict.
B.Restorationfollowingdamageordestruction.NothinginthisResolutionshallpreventthe restorationofanonconformingbuilding,feature,orusethatisdestroyedordamaged, provided:
(1)Thattheextentofthedamageordestructionislessthan30%ofthereproduction value;
(2)Thatthepropertyowner(s)shallfilewiththeZoningAdministratoranoticeofintentionto continuethenonconformitywithin6monthsofsuchdamageordestruction;and
(3)Thattherestorationorconstructioniscommencedwithin1yearofthedatethatsuch noticeisgiventotheZoningAdministrator.
C.Failuretoprovidenoticefollowingdamageordestruction.Ifanoticeofintentionto continueadamagedordestroyednonconformityisnotprovidedtotheZoning

Administratorwithin6monthsofsuchdamageordestruction,thenonconformityshallbe deemedabandonedandshallnotberestoredexceptincompliancewiththisResolution.
D.Exceptiontorestorationlimit.TheBoardofZoningAppealsmayreviewanddecideupon therestorationofanonconformingusedamagedbyfire,explosion,actofGod,orthepublic enemytotheextentofmorethan30%ofitsreproductionvalue.
A.Ordinaryrepairsallowed.Onanynonconformingstructureorportionofastructure containinganonconforminguse,workmaybedoneonordinaryrepairs,oronrepairor replacementofnonbearingwalls,fixtures,wiring,orplumbing,providedthatthefootprint andheightofthestructureasitexisted,whenitbecamenonconforming,shallnotbe increased.
B.Majorrepairsallowedwithlimitations.NothingwithinthisArticle6–Administrationshall bedeemedtopreventthestrengtheningorrestoringtosafeconditionofanybuilding,orpart thereof,declaredtobeunsafebyanyofficialchargedwithprotectingthepublicsafety,upon orderofsuchofficial.Whereappropriate,abuildingpermitforsuchactivitiesshallbe required.
A.Applicability.Accessorybuildings,features,andusesthatwerelegallyestablishedpriorto theeffectivedateofthisResolutionwhichdonotcomplywithapplicablesetbackor coveragerequirementsshallstillbeconsideredincompliancewiththisResolution.
B.Compliancefornewmodifications.Anymodificationsofexistingaccessory buildings,features,andusesproposedaftertheeffectivedateofthisResolutionshall onlybepermittedincompliancewithallapplicablestandardsofthisResolution.
A.Requiredyardsandsetbacks.Nonconformingbuildings,features,andusesshallnotbe alteredinamannerthatreducesprovidedyardsand/orsetbacksbelowminimum requirementsthereof.
B. Alterations to nonconforming uses.
(1)Nonconformingusesshallnotbeenlarged,increased,orextendedtooccupyagreater areaoflandthanwasoccupiedattheeffectivedateofadoptionoramendmentofthis Resolution,exceptasprovidedinSubsection6.3.4–LegalNonconformityCertificate. TheBoardofZoningAppealsshallonlygrantsuchalterationtoanonconforminguse uponfindingthatthemannerofincreaseorimprovementintheuseableareaofthe

Article5–Nonconformities | Section5.2–NonconformingBuildings,Features,andUses | Subsection5.2.3–Effectof VariancesonNonconformingUses
nonconformingusewillhaveminimaladverseimpactuponadjacentpropertiesand permittedlandusesinthesurroundingneighborhood;oruponfindingthattheincreaseor improvementcanbemadecompatiblewiththeadjacentpropertiesandtheusesinthe surroundingneighborhooduponcompliancewithspecifiedconditions.
(2)Nonconformingusesmaybeextendedthroughoutanypartsofanassociatedbuilding thatweremanifestlyarrangedordesignedforsuchuseatthetimeofadoptionor amendmentofthisResolution.Nosuchuseshallbeextendedtooccupyanyland outsidesuchbuilding.
(3)Anystructureorstructureandlandincombinationinoronwhichanonconforminguseis replacedwithaconforminguseshallthereafterconformtotheapplicableregulationsof thisResolution.Thepriornonconformingusemaynotthereafterberesumed.
(4)Nonconformingusesthatarealteredshallberequiredtomeetallsetbacksofthe applicablezoningdistrict.
C.Substitutionofnonconforminguses.Ifnostructuralalterationsaremade,any nonconforminguseofastructureorofastructureandlandincombinationmay,uponappeal totheBoardofZoningAppeals,bechangedtoanothernonconforminguseprovidedthatthe Boardshallfindthattheproposeduseisequallyappropriateormoreappropriatetothe districtthantheexistingnonconforminguse.Inpermittingsuchachange,theBoardofZoning Appealsmayrequireappropriateconditionsandsafeguardsinaccordwithotherprovisions ofthisResolution.
D.Alterationstononconformingand/orassociatedbuildings.Buildingsthatareassociated withanonconforminguseshallnotbeenlarged,extended,constructed,reconstructed, moved, or structurally altered except in changing the use of the structure to an allowed use, except as authorized by the Board of Zoning Appeals per Subsection 6.2.2 –Board of Zoning Appeals.
E.Newconstructionprohibited.Constructionofnewbuildingsassociatedwith nonconformingusesoflandshallbeprohibited.
A.Proposeduses.ThegrantingofavarianceperSubsection6.5.4–Varianceforausethat otherwisecomplieswiththisResolutionshallnotcreateanonconforminguse.
B. Existing nonconforming uses.
(1)Anexistingnonconforminguseshallbeconsideredaconforminguseuponthegrantingof avarianceperSubsection6.5.4–Variancethataddressesallnonconformingaspects oftheexistinguse.

(2)Anexistingnonconforminguseshallremainconsideredasanonconforminguseupon thegrantingofavarianceperSubsection6.5.4–Variancethataddressessome nonconformingaspectsbutleavesothernonconformingaspectsunaddressed.
5.3.1
A.Abuttinglotsconsideredonelot.If2ormorelots,oracombinationoflotsandportionsof lotswithcontinuousfrontageinasingleownershipareofrecordatthetimethisResolution becomeseffective,andifallorpartofthelotswithnotbuildingsdonotmeetthe requirementsestablishedforlotareaorlotwidth,thelandsinvolvedshallbeconsideredas anundividedparcelforthepurposesofthisResolution.
B.Restrictionsoncombinedlots.Noportionofcombinedlotsthatareconsideredan undividedparcelshallbeusedordividedinamannerwhichdiminishescompliancewithlot areaorlotwidthrequirements.
A.Constructionallowed.Withinazoningdistrictwhereone-unitdwellingsarepermitted,a one-unitdwellingandanyallowedaccessorybuildingsandfeaturesmaybeerectedona nonconformingsinglelotofrecordthatisinseparateownershipfromanyabuttinglots, evenwheresuchlotdoesnotmeetminimumapplicablelotareaorlotwidthstandards.
B.Minimumrequireddimensionalstandards.Constructionofaone-unitdwellingona nonconforminglotshallmeetallapplicableyardandsetbackstandards,exceptwherea varianceofsuchstandardsisapprovedpertheprovisionsofSubsection6.5.4–Variance.
A.Alterationstolotareaandwidth.Nonconforminglotsshallnotbesubdividedor otherwisealteredinamannerthatreducestheprovidedlotareaand/orlotwidthbelow minimumrequirementsthereof.
B.Alterationstosigns.,Thereplacementorupgradingofdefectivepartsofanonconforming signmaynotresultinincreasingthedegreeofnonconformityofsuchsign.
A. Determination of legal nonconformity.
(1)Allsignslegallyexistingbeforetheeffectivedateoftheamendmentofthisresolution maybecontinued,eventhoughsuchsignmaynotconformwiththeprovisions (excludingsafety,maintenance,andrepair)ofthisresolution,provided,suchsignsare properlymaintainedanddonotendangerthepublichealth,safety,orgeneralwelfare.

Article 5 – Nonconformities | Section 5.3 – Nonconforming Signs and Lots | Subsection 5.3.4 – Determination and Loss
ofSignLegalNonconformity
(2)SuchsignsmaybeissuedaLegalNonconformityCertificate,pursuanttoSubsection 6.3.4–LegalNonconformityCertificate.
B.Lossoflegalnonconformingstatus.Alegalnonconformingsignwillloseitsdesignationof legalnonconformityif:
(1) The sign is relocated;
(2) Thesignisremoved orreplaced foranylengthoftime;
(3) The structure or size of the sign is altered in any way except towards compliance with this Resolution – exempting general maintenance, changeable marquees, or face and copy changes;or
(4) The sign is on a lot that discontinues active operation for a period of 2 or more years.
C. Maintenance and repair of nonconforming signs
(1)LegalnonconformingsignsaresubjecttoallrequirementsofthisResolutionregarding safety,maintenance,andrepair.However,ifthesignsuffersdamagetoanextentgreater than30%oftheestimatedreplacementvalue,thesignshallbereplacedwithasignthat complieswiththisResolution.
(2)TheZoningAdministratorshallbeauthorizedtodeterminewhetheralegal nonconformingsignisproperlymaintainedanddoesnotendangerthepublicor constituteanuisance.

6.1.1
A.Thepersonhavinglegalauthoritytotakeactioninaccordancewiththeapprovalsoughtshall fileanapplicationforanyreviewinaccordancewiththisResolution.Thepersonhaving authorityshallbetherecordownerorthedulyauthorizedagentoftherecordownerandmay berequiredtoprovideproofofsuchauthorityatthetimeofapplication.
B.TheZoningCommissionandBoardofTownshipTrusteesmayinitiateresolutionandmap amendmentsunderthisResolutionwithorwithoutanapplicationfromthepropertyowner whomaybeaffected.
6.1.2
A.Administrativeapplications.Thefollowingtypesofapplicationsarereviewed administrativelypertheproceduresindicatedbelow:
(1)Zoningcertificate(seeSubsection6.3.1and6.3.2);
(2)Legalnonconformitycertificate(seeSubsection6.3.1and6.3.4);
(3) Modification to a conditional use (see Subsection 6.3.1 and 6.3.5); and
(4)Administrativewaiver(seeSubsection6.3.1and6.3.6).
B.Legislativeapplications.Thefollowingareconsideredlegislativeapplicationsandare reviewedpertheproceduresindicatedbelow:
(1)Textamendment(seeSubsections6.4.1and6.4.2);and
(2)Mapamendment(seeSubsection6.4.1and6.4.2).
C.Quasi-judicialapplications.Thefollowingareconsideredquasi-judicialapplicationsand arereviewedpertheproceduresindicatedbelow:
(1)Appealofadministrativedecision(seeSubsection6.5.1and6.5.2);
(2) Conditional use (see Subsection 6.5.1 and 6.5.3); and
(3) Variance (see Subsection 6.5.1 and 6.5.4).
A.Feesestablished.TheTownshipshallchargeappropriatefeesfortherevieworissuanceof ZoningCertificates,ConditionalUseCertificates,Appeals,Variances,Zoning Amendments,NonconforminguseCertificates,andotherapplicablecertificatestocoverthe costsofinspection,investigation,legalnotices,andotherexpensesincidentaltothe

enforcementofthisResolution.SuchfeesshallbepaidtotheColerainTownshipZoning Department,oritsdesignee,andshallbepaidinaccordancewiththeOfficialZoningFee ScheduleasestablishedbytheBoardofTownshipTrusteesandpostedattheColerain TownshipAdministrativeBuilding.
B.Refundoffee.ApplicationorreviewfeesarenotrefundableexceptwheretheZoning Administratordeterminesthatanapplicationwasacceptedinerror,orthefeepaidexceeds theamountdue,inwhichcasetheamountofoverpaymentwillberefundedtotheapplicant.
6.2.1–BoardofTownshipTrustees
A.Rolesandpowers.ForthepurposeofthisResolution,theBoardofTownshipTrustees shallhavethefollowingrolesandpowers:
(1)InitiateproposedamendmentstothisResolution.
(2)ReviewanddecideonallproposedamendmentstothisResolution.
(3) Perform all other duties as specified in Chapter 519 of the Ohio Revised Code and as specifiedinthisResolution.
A.Establishment.TheBoardofTrustees,forthepurposeandintentionsofthisResolution, herebycreatesandestablishestheBoardofZoningAppeals.
B.Rolesandpowers.TheBoardofZoningAppealsshallhavethefollowingrolesandpowers:
(1)Tohearanddecideappealswhereitisallegedbytheappellantthatthereiserrorinany order,requirement,decision,grant,orrefusalmadebytheZoningAdministratororother officialintheinterpretationorenforcementoftheprovisionsofthisResolution.
(2)Tohearanddecide,inaccordancewiththeprovisionsofthisResolution,applications filedforconditionaluses,forinterpretationofthezoningmap,orfordecisionsupon otherspecialquestionsonwhichtheBoardofZoningAppealsisauthorizedbythis Resolutiontopass.
(3)Inconsideringanapplicationforconditionaluse,theBoardofZoningAppealsshallhave thepowertoimposesuchrequirementsandconditionswithrespecttolocation, construction,maintenance,andoperation,inadditiontothoseexpresslystipulatedin thisResolutionforthegivenconditionaluse,astheBoardofZoningAppealsmaydeem necessaryfortheprotectionofadjacentpropertiesandthepublicinterest.

(4)Toauthorizeuponappealinspecificcases,filedashereinprovided,suchvariances fromtheprovisionsorrequirementsofthisResolutionaswillnotbecontrarytothe publicinterest,butonlyinsuchcaseswhere,owingtospecialconditionspertainingtoa specificpieceofproperty,theliteralenforcementoftheprovisionsorrequirementsof thisResolutionwouldcauseunnecessaryhardship,andsothatthespiritofthe Resolutionshallbeobservedandsubstantialjusticedone.TheBoardofZoningAppeals mayattachtheretosuchconditionsregardingthelocation,character,andotherfeatures oftheproposedstructureoruse,asitmaydeemnecessaryintheinterestofthe furtheranceofthepurposesoftheResolutionandinthepublicinterest.
(5)Toallowtheextensionofauseorbuildingintoamorerestrictivedistrictimmediately adjacenttheretobutnotmorethan25feetbeyondthedividinglineofthe2districts. Undersuchconditions,thestandardsofthemorerestrictivedistrictshallapply.
(6)Topermitthesubstitutionofanonconforminguseexistingatthetimeofenactmentof thisResolutionincompliancewithArticle5–Nonconformities.
(7)Togranttheextensionofanonconformingbuildingwheresuchextensionisnecessary incidentaltotheexistinguse,provided,however,thatthefloorareaofsuchextension shallnotexceed50%ofthetotalfloorareaoftheexistingbuilding(s)onthelotdevotedto anonconforminguseontheeffectivedateofthisResolution.
(8)AllotherpowersconferredupontownshipboardsofzoningappealsinSection519.14of theOhioRevisedCode,orasauthorizedbytheBoardofTrusteesincompliancewith statelaw.
C. Appointment and organization.
(1)TheBoardofZoningAppealsshallconsistof5members,tobeappointedbytheBoard ofTownshipTrustees.
(2)MembersshallberesidentsoftheunincorporatedareaofColerainTownship, HamiltonCounty,Ohio.
(3)Membersshallserve5-yeartermswiththetermofonememberexpiringeachyear.
(4)Eachmembershallserveuntiltheirsuccessorisappointedandqualified.
D.Alternatemembers.
(1)TheboardofTownshipTrusteesshallappoint2alternatememberstotheBoardof ZoningAppealsfora2-yeartermeach.
(2)Analternatemembershalltaketheplaceofanabsentregularmemberatanymeetingof theBoardofZoningAppeals.
(3)Analternatemembershallmeetthesameappointmentcriteriaasaregularmember.

(4)Whenattendingameetingonbehalfofanabsentmember,thealternatemembermay voteonanymatteronwhichtheabsentmemberisauthorizedtovote.
E. Member removal and vacancies.
(1)MembersoftheBoardofZoningAppealsshallberemovablefornonperformanceof duty,misconductinoffice,orothercause,bytheTrustees,uponwrittenchargeshaving beenfiledwiththeTrustees,andafterapublichearinghasbeenheldregardingsuch charges,acopyofthechargeshavingbeenserveduponthemembersochargedatleast 10dayspriortothehearing,eitherpersonallyorbyregisteredmail,orbyleavingthe sameatthemember’susualplaceofresidence.Themembershallbegivenan opportunitytobeheardandanswersuchcharges.
(2)VacanciesshallbefilledbyappointmentbytheTrusteesandshallbeforthetime remainingintheunexpiredterm.
F.Rules.TheBoardofZoningAppealsshallorganizeandadoptrulesforitsowngovernance providedtheyareconsistentwithlaworwithanyotherResolutionoftheTownship.
G.Meetings.
(1)MeetingsoftheBoardofZoningAppealsshallbeheldatthecalloftheChairandat suchothertimesastheBoardofZoningAppealsmaydetermine.
(2)TheChair,orintheirabsence,theActiveChairmayadministeroathsandtheBoardof ZoningAppealsmaycompeltheattendanceofwitnessesperSection519.15ofthe OhioRevisedCode.
(3)AllmeetingsoftheBoardofZoningAppealsshallbeopentothepublic,exceptas exemptedbylaw.
(4)TheBoardofZoningAppealsshallkeepminutesofitsproceedingsshowingthevote, indicatingsuchfacandshallkeeprecordsofitsexaminationsandofficialactions,all ofwhichshallbeimmediatelyfiledintheofficeoftheTownshipFiscalOfficerandshall beapublicrecord,unlessexemptedbylaw.
H.Quorum.
(1)Anycombinationof3regularmembersof2regularmembersand1alternatememberof theBoardofZoningAppealsshallconstituteaquorum.
(2)TheBoardshallactbyresolutionormotionwhen3membersconcur.Everydecision shallbeaccompaniedbyfindingsoffact,basedontestimonyandevidenceand specifyingthereasonforgrantingordenyingtheapplication.

A.Establishment.TheBoardofTownshipTrustees,forthepurposeandintentofthis Resolution,herebycreatesandestablishestheColerainTownshipZoningCommission, hereafterreferredtoastheZoningCommission.
B. Roles and powers. The Zoning Commission shall have the following roles and powers:
(1)InitiateproposedamendmentstothisResolution.
(2)ReviewallproposedamendmentstothisResolutionandmakerecommendationsto theBoardofTownshipTrustees.
(3)PerformallotherdutiesasspecifiedforatownshipzoningcommissioninChapter519 oftheOhioRevisedCodeandasspecifiedinthisResolution.
C. Appointment and organization.
(1)TheZoningCommissionshallbecomposedof5memberswhoresideinthe unincorporatedareaofColerainTownship,tobeappointedbytheBoardofTrustees.
(2)Membersshallserve5-yeartermswiththetermofonememberexpiringeachyear.
(3)Eachmembershallserveuntiltheirsuccessorisappointedandqualified.
D.Alternatemembers.
(1)TheBoardofTownshipTrusteesshallappoint2alternatememberstotheZoning Commissionforatermof2yearseach.
(2)Analternatemembershalltaketheplaceofanabsentregularmemberatanymeetingof theZoningCommission.
(3)Analternatemembershallmeetthesameappointmentcriteriaasaregularmember.
(4)Whenattendingameetingonbehalfofanabsentmember,thealternatemembermay voteonanymatteronwhichtheabsentmemberisauthorizedtovote.
E. Member removal and vacancies.
(1)MembersoftheZoningCommissionshallberemovablefornonperformanceofduty, misconductinoffice,orothercause,bytheTrustees,andafterapublichearinghas beenheldregardingsuchcharges,acopyofthechargeshavingbeenserveduponthe membersochargedatleast10dayspriortothehearing,eitherpersonallyorby registeredmail,orbyleavingthesameatthemember’susualplaceofresidence.The membershallbegivenanopportunitytobeheardandanswersuchcharges.
(2)VacanciesshallbefilledbyappointmentbytheTrusteesandshallbeforthetime remainingintheunexpiredterm.

F.Rules.TheZoningCommissionshallorganizeandadoptrulesforitsowngovernance providedtheyareconsistentwithlaworwithanyotherResolutionoftheTownship.
G.Meetings.
(1)MeetingsshallbeheldatthecalloftheChairandatsuchothertimesastheZoning Commissionmaydetermine.
(2)Allmeetingsshallbeopentothepublic,exceptasexemptedbylaw.
(3)TheZoningCommissionshallkeepminutesofitsproceedingsshowingthevote, indicatingsuchfact,andshallkeeprecordsofitsexaminationsandotherofficial actionsallofwhichshallbeapublicrecord,unlessexemptedbylaw,andbe immediatelyfiledintheofficeoftheZoningCommission.
H.Quorum.
(1)Anycombinationof3regularmembersor2regularmembersand1alternatememberof theZoningCommissionshallconstituteaquorum.
(2)TheZoningCommissionshallactwhen3membersconcur,andeverydecisionshallbe accompaniedbywrittenfindingsspecifyingthereasonforgrantingordenyingthe applicationormakingitsrecommendation.
A.Rolesandpowers.TheBoardofTownshipTrusteesshallappointaZoningInspector/Zoning Administratorwhoshallhavethefollowingrolesandpowersandshallbereferredtoasthe ZoningAdministratorforthepurposesofthisResolution:
(1)ServeastheZoningAdministratorwithintheColerainTownshipPlanningandZoning Department.
(2)ItshallbethedutyoftheZoningAdministratortoenforcethisResolution.Itshallalso bethedutyofallofficialsandemployeesoftheTownshiptoassisttheZoning Administratorbyreportingtothemuponnewconstruction,reconstruction,landuses, oruponseeingviolations.
(3)ItshallbethedutyoftheZoningAdministratortoreviewapplicationsforZoning Certificates,LegalNonconformityCertificates,ModificationstoaConditionalUse,and AdministrativeWaivers,andtoensurecompliancewiththisResolutioninaccordance withSection6.3–AdministrativeApplications.
(4)Uponwrittenrequestfromtheownerorauthorizedagent,theZoningAdministrator shallissueaZoningCertificateforanybuildingorpremisesexistingatthetimeof effectivedateofthisResolutioncertifying,afterinspection,theextentandkindofuse madeofthebuildingorpremisesandwhethersuchuseconformstotheprovisionsof thisResolution.

(5)ItshallbethedutyoftheZoningAdministratortokeepadequaterecordsofall applicationsanddecisionsonsaidapplications.
(6)ItshallbethedutyoftheZoningAdministratortoissuecitationsofzoningviolations andkeepadequaterecordsofallviolations.
(7)TheBoardofTownshipTrusteesmayalsoappointadditionalzoninginspector personneltoassisttheZoningAdministratorinsuchrolesandpowers.
B.Appealofdecisions.AdecisionoftheZoningAdministratormaybeappealedtotheBoard ofZoningAppeals.TheZoningAdministratorshallhaveappropriateformsavailableatthe timeofdenial.
6.3.1 – Administrative Review Procedures
A.Reviewprocedurestep#1:application.Theapplicantshallsubmit2copiesofthe followingtotheTownshipZoningAdministratorpriortosubmittingforaHamiltonCounty BuildingPermit:
(1)AcompleteapplicationonapplicableformsavailablefromtheTownshipoffices;
(2)Allsuchforms,maps,andinformationasmaybeprescribedforthatpurposebythe ColerainTownshipZoningDepartmenttoassurethefullestpracticablepresentationof thefactsforthepermanentrecord.Alistofminimumsubmittalrequirementsmaybe adoptedbytheZoningCommission;and
(3) All required fees as established in the Colerain Township fee schedule.
(4)Applicationsthathavenotbeenaddressedduetolackofcommunicationfromthe applicantwillautomaticallybeclosedwithoutprejudice45daysfollowingthedateof application.TheZoningAdministratorisundernoobligationtorefundanyfees collected.
B. Review procedure step #2: review
(1)TheTownshipZoningAdministratorshallreviewtheapplicationforconformancewith theprovisionsofthisZoningResolution.
(2)ForAdministrativeWaiverapplications,theZoningAdministratorshallreviewa completeapplicationwithin30daysofsubmission.TheZoningAdministratormayrefer theAdministrativeWaivertotheBoardofZoningAppealstorequestassistancein determiningthereasonablenessoftherequest.Insodoing,theAdministrativeWaiver shallbesubjecttothereviewcriteriaprovidedinSubsection6.3.6–Administrative Waiver,andshallbesubjecttothereviewprocedureprovidedinSubsection6.5.1–Quasi-JudicialReviewProcedures.ApplicationsforAdministrativeWaiverthatarenot

referredtotheBoardofZoningAppealsshallcontinuetobereviewedpertheprocedures ofthisSubsection6.3.1–AdministrativeReviewProcedures.
C. Review procedure step #3: decision
(1)Within10businessdaysafterreceiptofacompleteapplication(Step#1),theTownship ZoningAdministratorshalleitherissueanapprovaloftheapplicationordenythe applicationandinsodoingstateinwritingthereasonsfortheactiontaken.
(2)Uponapproval,theZoningAdministratorshallreturnonesignedcopyofthe applicationandmaintainthesecondcopyoftheapplicationforTownshiprecords.
(3) If the application is denied, the applicant may submit a revised application and sketch plan for review in accordance with the review procedure, or the applicant may appeal thedecisiontotheBoardofZoningAppealsinaccordancewithSection6.5–QuasiJudicialApplicationsofthisResolution.
A.Applicability.Itshallbeunlawfulforanownertouseortopermittheuseofanystructure, buildingorland,orpartthereof,hereaftererected,created,changed,converted,orenlarged, whollyorpartly,untilaZoningCertificateisissuedbytheZoningAdministrator.AZoning Certificateshallberequiredforanyofthefollowing:
(1) New construction or structural alteration of any building or structure, including accessorybuildings;
(2)Changeinuseofanexistingbuilding,accessorybuilding,lot,orportionthereof,toa useofadifferentclassification,excludingchangingtoanyagriculturaluse;
(3)Occupancyanduseofvacantlandexcludingagriculturalland;
(4) Change in the use of land to a use of a different classification;
(5) Replacement of structures, regardless of whether the new structure is a one-for-one replacement of an existingstructure. This should notbe interpreted to prohibit a property owner from conducting maintenance upon an existing structure;
(6)Anychangeintheuseofanonconforminguse;or
(7)ForanyplattedsubdivisionapprovedunderSection711.05,711.09or711.10ofthe OhioRevisedCode,orinanyareaconsistingof15ormorelotsapprovedunderSection 711.131(711.13.1)oftheOhioRevisedCodethatarecontiguoustooneanother,or someofwhicharecontiguoustooneanotherandadjacenttoonesideofadedicated publicroad,andthebalanceofwhicharecontiguoustooneanotherandadjacenttothe oppositesideofthesamededicatedpublicroad,theTownshipshallrequireaZoning Certificatefor:(a)Agricultureusesonlotsofoneacreorless;(b)Setbacks,heights,and sizesofbuildingsorstructuresincidentaltotheuseoflandforagricultural

purposesonlotsgreaterthan1acrebutnotgreaterthan5acres;or(c)Dairyingand animalandpoultryhusbandryonlotsgreaterthanoneacrebutnotgreaterthan5acres whenatleast35%ofthelotsinthesubdivisionaredevelopedwithatleastonebuilding, structure,orimprovementthatissubjecttorealpropertytaxationorthatissubjectto thetaxonmanufacturedandmobilehomesunderSection4503.06oftheOhioRevised Code.After35%ofthelotsaresodeveloped,dairyingandanimalandpoultryhusbandry shallbeconsideredanonconforminguseoflandandnonconformingbuildingsor structurespursuanttoSection519.19oftheOhioRevisedCode.
B.Exemptionsfromzoningcertificate.Thefollowingbuildings,structures,andtypesofwork shallnotrequireaZoningCertificateandmaybelocatedinanyyardexceptwhereexplicitly restricted:
(1)Agriculturalstructuresandusesonlotswithalotareaof5acresormore,perSection 519.21oftheOhioRevisedCode;
(2) Basketball hoops that are set back at least 10 feet from any street right-of-way;
(3)Birdbaths;
(4)CompostpilesorbinsthatmeettheprovisionsofSubsection3.4.13–CompostPiles orBins;
(5)Essentialservices;
(6)Flagpoles;
(7)Fountains;
(8)Gardens;
(9)Patiosthatarenotenclosed;
(10)PrivatekennelsthatmeettheprovisionsofSubsection3.4.30–PrivateKennel;
(11)Repairandreplacementofexistingsolarenergyequipmentthatdoesnotinclude expansionofrooftopand/orgroundareacoveredbysolarpanels;
(12)SatellitedishantennasthatarespecifiedasexemptintheprovisionsofSubsection 3.4.34–SatelliteDishAntennas;
(13) Solar panels that are specified as exempt in the provisions of Subsection 3.4.38 – Solar Panels;
(14)Statues;
(15) Swing sets and gym sets;
(16)Temporaryfencesupto2feettall;

(17) Woodpiles, provided the wood is neatly stacked and does not exceed 6 feet in height; and
(18)OtherstructuresorusesaspermittedbytheZoningCommission.
C.Exemptionsandfloodhazardarearegulations.Structuresthatareexemptfromthe provisionsoftheZoningResolutionpursuanttothisSectionshallnotbeexemptfromany applicablespecialfloodhazardarearegulationsestablishedandenforcedbyHamilton County.
D.Zoningcertificatesandon-sitewaterorsewersystems
(1)Acertificateofapprovalforindividualon-sitewaterorsewersystemsshallbeobtained fromauthoritieshavingjurisdictionandsuppliedtotheTownshippriortothefinal occupancyinspectionbytheTownshipforanonresidentialZoningCertificate.
(2)Whereanon-sitesewerorwastewatersystemistobeused,theapplicantshallbe requiredtosubmitaletterorpermitfromtheHealthDepartmentortheOhio EnvironmentalProtectionAgencystatingthatasoilsuitabilitytestdemonstratesthat thesoilsaresuitablefortheproposedsystemorthatasoilsuitabilitytestisnot requiredforthesubjectsite.
E.Reviewcriteria
(1)AllapplicationsforaZoningCertificateshalldemonstrateconformitywiththe provisionsofthisZoningResolution.
(2)Inadditiontootherrequirements,alandscapingandbufferplanmayberequiredfor reviewandapprovalaspartofanapplicationforaZoningCertificatepertheprovisionsof Section4.3–LandscapingandBuffering.
(1)Constructionshallbeginwithin12monthsofissuanceofaZoningCertificate,andthe Certificateshallexpire24monthsafterissuanceifconstructionisnotcompletedanda CertificateofOccupancyisissuedbytheHamiltonCountyDepartmentofBuilding InspectionsunlessanextensionisgrantedbytheTownship.
(2)Failuretobeginconstructionwithin12monthsshallresultintheexpirationofthe ZoningCertificateunlesstheapplicantrequestsandreceivesanextensionfromthe ZoningAdministrator.
(3)UponexpirationofaZoningCertificate,anewZoningCertificateapplication,including allapplicablefees,shallberequiredbeforeconstruction.

A. Applicability. An application for a Zoning Verification Letter is required for any official information regarding a specific lot, parcel, or Planned District. An applicant shall apply digitally for a Zoning VerificationLetter toreceive answers tospecific questions regardingup to three contiguous parcels.Ifthe parcelsthat are subject tothe request arenot contiguous,or the applicant isrequestinginformationforfour ormoreparcels, separate request(s) shall be made.
B. Letter Contents. In response to a Zoning VerificationLetter request, the Zoning Administratorshall, within30days, provide answerstothefollowingquestions tothe best of their ability:
(1) The zoning class oftheproperty;
(2) Whethertheproperty isinan overlaydistrict;
(3) Thezoning classofadjacent properties;
(4) The currentuseofthe property;
(5) Adescriptionoftheusesallowedbyright atthe property;
(6) Alist of anyopen zoningorcodeenforcementviolations attheproperty;
(7) Alist ofanyknown variances thathave been grantedtothe property;
(8) Whetherthepropertyhaslegalnon-conformingstatus;
(9) In theevent ofcasualty,whetherthestructure wouldbe abletoberebuilt in its current form; and
(10) Any known andrelevantdigitaldocumentsregardingthepropertywillbeattachedto the letter.
C. AdditionalInquires. As part of the Zoning VerificationLetter application, the applicant may ask other questions regarding the parcel or parcels that are subject to the request. However,thiswill increasetheresponsetimelineandeachquestionwilladdathree-day window tothe anticipated response time.
A.Applicability.Theownerofanynonconformingbuilding,feature,use,lot,orsignmayatany timeapplytotheDepartmentofBuilding,Planning,andZoningforaLegalNonconforming Certificatetoestablishthelegalityofsuchnonconformityasofaspecifieddate.
B.Reviewcriteria.ApprovalofanapplicationforaLegalNonconformityCertificateshallonly begrantediftheapplicationdemonstratesthatthesubject(s)oftheapplication,beitalot, building,use,sign,otherregulatedfeature,orcombinationthereof,waslegallyestablished

Use andinconformancewiththeapplicablestandardsoftheZoningResolutionenactedatthe timeofestablishment.
C.Issuanceofnonconformingcertificate.Ifapprovedanduponapproval,theZoning AdministratorshallissueaLegalNonconformityCertificateevidencingfactsthatthe nonconformityinquestionremainslawfullyexisting,thatanyrequiredaffidavitisinorder, andsettingforththenatureandextentofthenonconformity.
D.Expiration.
(1)ApprovedLegalNonconformityCertificatesexpirewhenthesubjectofthecertificate losesitsnonconformingstatuspertheprovisionsofArticle5–Nonconformities.
(2)ApprovedLegalNonconformityCertificatesalsoexpirewhenapplicablestandardsof theZoningResolutionarechangedinamannerthatcausesthesubjectofthe certificatetocomply.
A.Applicability.Thefollowingtypesofmodificationstoapreviouslyapprovedconditionaluse areeligibleforanadministrativelyreviewedModificationtoaConditionalUse:
(1)Alteringthelocationofstructures;
(2)Constructingaccessorystructures;
(3)Enlargementorrelocationofopenspaceorgradingwheresuchalterationswillcomply withtheintentofallapplicableregulationsasestablishedbytheColerainTownship ZoningResolutionandbytheapprovaloftheConditionalUsebytheBoardofZoning Appeals;
(4)Increasingthepreviouslyapprovedlotimpervioussurfaceareaby5%orless;and/or
(5)Increasingordecreasingthesquarefootageofpreviouslyapprovedbuildingsby5%or less.
B.Disqualifiers.Inadditiontotheapplicabilitystandardsabove,thefollowingtypesof modifications will require a new Conditional Use approval per the applicable procedures in Section6.5–Quasi-JudicialApplications:
(1)Gradingorlocationofstructuresoveranexistingsanitarysewer;
(2)Constructionorinstallationoflightingabovethelevelsandamountsallowedbythe ColerainTownshipZoningResolutionorbyapprovaloftheBoardofZoningAppeals;
(3)Reductionofpreviouslyapprovedopenspace,landscaping,orbuffering;
(4)Changeofusefromthepreviouslyapproveduse;
(5)IncreaseinsignagefromthepreviouslyapprovedConditionalUse;and/or

(6)CreatingaVarianceorextendingapreviouslyapprovedVariance.
C. Quasi-judicial review required. Applications to modify a previously approved conditional use that donot meet the eligibility criteria provided above must be reviewed as a new ConditionalUseandfollowtheapplicableproceduresinSection6.5–Quasi-Judicial Applications.
A.Applicability.TheZoningAdministratormaygrantAdministrativeWaiversforanyareaor dimensionalregulationthatdoesnotexceed10%oftheapplicableminimumormaximum regulation.Eligibleareaanddimensionalregulationsinclude,butarenotlimitedto,minimum front,side,andrearyardsetbacks,maximumheightofstructures,andotherareaand dimensionalregulationsthatarenotincludedasineligiblerequestswithinthisSubsection.
B.Ineligiblerequests.
(1)AnAdministrativeWaivershallnotbegrantedforminimumlotarearequirementsorfor anydimensionalrequirementrelatedtogroundsigns.
(2)TheapplicantshallberequiredtoapplyforaVarianceforanywaiverrequestthat exceeds10%orothervariationsfromthisResolutionthatdonotqualifyfor AdministrativeWaivers.
C.Reviewcriteria.DecisionsonanAdministrativeWaivershallbebasedonconsiderationof thefollowingcriteria:
(1)Thewaiverwillallowtheproposeddevelopmenttoreflectthepredominant developmentcharacterofsurrounding,similarusesandproperties(e.g.,similar setbacks,similarsignareas,etc.);
(2)Specialcircumstancesexistthatmaketheprecisecompliancewiththesubject standardsimpracticalorunreasonable;
(3)Thewaiverrequestisminorinnature;
(4)Thewaiverwillnothaveadetrimentalimpactonanysurroundingproperties;
(5)Thewaiverrequestdoesnotsubstantiallydeviatefromthedevelopmentcharacterof thesurroundingproperties;and
(6)ThewaiverrequestdoesnotdeviatefromtheoverallpurposeofthisResolutionorthe intentandobjectiveoftheoriginalregulation.
D.Expiration.Within1yearofthedatetheAdministrativeWaiverisapproved,theapplicant mustsubmitacompletedapplicationforaZoningCertificatepertheapplicableprovisions ofSection6.3–AdministrativeApplications,ortheapprovalshallexpire.

6.4.1
A.Amendmentinitiation.AmendmentsorsupplementstotheZoningResolutionmaybe initiatedby:
(1) Motion of the Zoning Commission;
(2)PassageofaresolutionbytheBoardofTownshipTrustees,whoshallthencertifysuch resolutiontotheZoningCommission;or
(3)Bythefilingofanapplicationby1ormoreoftheownersofpropertywithinthearea proposedtobechangedoraffectedbytheproposedamendment.
B.Reviewprocedurestep#1:preapplicationconference.
(1) The applicant is encouraged to meet with the Colerain Township Zoning Department to discuss the initial concepts of a zoning map amendment and general compliance with applicableprovisionsofthisResolutionpriortothesubmissionoftheapplication.
(2)Duringthistime,anapplicantmayalsorequestapreliminary,informalmeetingwith theZoningCommissiontodiscusstheinitialconcepts.
(3)Discussionsthatoccurduringapreapplicationconferenceorapreliminarymeeting withstaffortheZoningCommissionarenotbindingontheTownshipanddonot constituteofficialassurancesorrepresentationsbyColerainTownshiporitsofficials regardinganyaspectsoftheplanorapplicationdiscussed.
C. Review procedure step #2: application.
(1)Applicationsforanychangeofdistrictboundaries,classificationsofpropertyasshown ontheZoningMap,orchangestotheResolutiontextshallbesubmittedtotheZoning CommissionattheColerainTownshipZoningDepartment.
(2)Theapplicationshallincludeallsuchforms,maps,andinformation,asmaybe prescribedforthatpurposebytheZoningCommissiontoassurethefullestpracticable presentationofthefactsforthepermanentrecord.Alistofminimumsubmittal requirementsmaybeadoptedbytheBoardofTownshipTrustees.
(3)Eachapplicationshallbesignedbyatleastoneoftheowners,ortheowner’s authorizedagentofthepropertywithintheareaproposedtobereclassified,attestingto thetruthandcorrectnessofallfactsandinformationpresentedwiththeapplications.
(4)ApplicationsforamendmentsinitiatedbytheZoningCommissionshallbe accompaniedbytheZoningCommission’smotionpertainingtosuchproposed amendment.

(5)Anypersonorpersonsdesiringachangeinthezoningclassificationofpropertyshall filewiththeapplicationforsuchchangeastatementgivingthenamesandaddresses oftheownersofallpropertieslyingwithin200feetofanypartofthepropertythezoning classificationofwhichisproposedtobechanged.
(6) All applications shall be submitted with the required fees as established in the ColerainTownshipfeeschedule.
D.Reviewprocedurestep#3:zoningcommissionhearing
(1)Uponadoptionofamotion,certificationofaresolution,orthefilingofanapplicationfor anamendment(Step#2),theZoningCommissionshallsetadateforapublichearing regardingtheproposedamendment.
(2)Thepublichearingshallnotbelessthan20ormorethan40daysafterthedatethe application(Step#2)wassubmitted.
(3)NotificationshallbegiveninaccordancewithSection519.12oftheOhioRevised Code.InadditiontothenotificationrequiredbytheOhioRevisedCode,theTownship shallmailnoticetoallpropertyownerswithin200feetofapropertysubjecttoamap amendmentatleast10dayspriortothepublichearing.
E.Reviewprocedurestep#4:zoningcommissionrecommendation.Within30daysafter theZoningCommission’spublichearing(Step#4),theZoningCommissionshall recommendtheapproval,approvalwithmodifications,ordenialoftheproposed amendmentandsubmitsuchrecommendationtogetherwithsuchapplicationor resolution,thetextandmappertainingthereto,andtherecommendationoftheHamilton CountyRegionalPlanningCommission(ifapplicable)totheBoardofTownshipTrustees.
F.Reviewprocedurestep#5:trusteeshearing.
(1)UponreceiptoftherecommendationfromtheZoningCommission(Step#4),theBoard ofTownshipTrusteesshallsetatimeforapublichearingonsuchproposedamendment.
(2)Thedateofthepublichearingshallnotbemorethan30daysafterthedateofthe receiptofsuchrecommendationfromtheZoningCommission.
(3)NotificationshallbegiveninaccordancewithSection519.12oftheOhioRevised Code.SeeStep#3.
G. Review procedure step #6: decision.
(1)Within20daysafteritspublichearing(Step#5),theBoardofTrusteesshalleither adoptordenytherecommendationsoftheZoningCommissionoradoptsome modificationthereof.IntheeventtheBoardofTrusteesdeniesormodifiesthe

recommendationoftheZoningCommission,amajorityvoteoftheBoardofTrustees shallberequired.
(2)AnyamendmentadoptedbytheBoardofTownshipTrusteesshallbecomeeffectivein 30daysafterthedateofsuchadoption,unless,within30daysaftertheadoptionofthe amendment,thereispresentedtotheBoardofTownshipTrusteesapetition,signedbya numberofregisteredelectorsresidingintheunincorporatedareaoftheTownshiporpart ofthatunincorporatedareaincludedinthezoningplanequaltonotlessthan15%ofthe totalvotecastforallcandidatesforgovernorinsuchareaatthemostrecentgeneral electionatwhichagovernorwaselected,requestingtheBoardofTownshipTrusteesto submittheamendmenttotheelectorsofsuchareaforapprovalorrejectionataspecial electiontobeheldonthedayofthenextprimaryorgeneralelection.Eachpartofthis petitionshallcontainthenumberandthefullandcorrecttitle,ifany,ofthezoning amendmentresolution,motion,orapplication,furnishingthenamebywhichthe amendmentisknownandasummaryofitscontents.Inadditiontomeetingthe requirementsofthisSection,eachpetitionshallbegovernedbytherulesspecifiedin Sections519.12and3501.38oftheOhioRevisedCode.
6.4.2–TextandMapAmendment
A.Reviewcriteria.Thefollowingcriteria,asapplicable,shallbeusedindecisionsregarding textandmapamendmentsforthisResolution:
(1) The amendment is in accordance with the Colerain Township Comprehensive Plan, the ColerainTownshipLandUsePlan,otheradoptedplansorpoliciesoftheTownship, andthisResolution,asadoptedbytheBoardofTownshipTrustees;and
(2)WheremorethanonezoningdistrictisavailabletoimplementtheComprehensive PlanorLandUsedesignation,theapplicantmustjustifytheparticularzoningdistrict beingsoughtandshowthatitisbestsuitedforthespecificsite,baseduponthe policiesoftheColerainTownshipComprehensivePlan.
6.4.3–PlannedDistrictReviewandAmendment
A. Process. The establishment of a Planned District requires a zoning map amendment per ORCSection519.12andoutlinedinSection6.4.1.
B.MinimumSize.TheminimumsizeforanyPlannedDistrictapplicationshallbe10acres. Thisminimumsizeshallnotbesubjecttovarianceormodification.Applicationsfor propertiesoflessthan10acresshallberejectedbytheZoningAdministrator.
C.ApplicationRequirements.Inadditiontotheproceduralrequirementsofthezoningmap amendmentprocessoutlinedinSection6.4.1,theZoningAdministratorshallreceive applicationsforPlannedDistrictsandconfirmcompleteness.ForPreliminaryDevelopment PlansandmodificationstoaPlannedDistrict,Civilplansareacceptable.Architectural

plansarerequiredforFinalDevelopmentPlans.Acompleteapplicationincludesthe followinginformation:
(1) A civil or architectural plan submission that meets the requirements of a Zoning CertificateasspecifiedinSection6.3.2–ZoningCertificates,andincludesthe following:
(i)Propertylines,dimensions,andorientations.
(ii)Adjacentstreetsandrights-of-way.
(iii)Proposednewconstructionandsitework.
(iv)Equipment,outbuildings,anddumpsterlocationsthatwillbevisibleonthesite.
(v)Proposedfloodplaindrainageandcontrolmeasures.
(vi)Watersheddetailsforsiteandwithin200feetaroundsite.IncludeGPM calculationsforexpectedrunofffor5,10,and50yearstorms.
(vii)Proposedsitedrainage,includingwaterretention/detentionandsedimentation controlmeasures.
(viii) Building downspouts and storm sewer sizes and locations.
(ix)Existingsitecontours(5’minimum)andproposedgradingplan.
(x)Impervioussurfaceratio(fornon-singlefamilyprojects).
(xi)Location(s)ofanyproposedgroundsignage.
(xii)Abuildingplanforeachbuildingaffected,showingtheinteriorlayoutofthebuilding andoveralldimensions.
(xiii)Exteriorelevationsforallaffectedbuildingsshallshowallmajormechanical equipment,satellitedishes,etc.thatwillbelocatedontheexteriorofthebuilding andthemethod(s)ofscreeningtheseitems.
(xiv)Exteriorelevationsofallsidesofproposednewconstruction(includingsignificant renovation).Buildingmaterialsshouldbenoted.(Foradditionstoexistingbuildings, sufficientportionsoftheexistingbuildingshallbeshowninelevationtoconveyan understandingoftherelationshipbetweennewconstructionandexisting.
(xv)Aroofplanshallbesubmittedifanymajoritemsofequipmentaretobelocatedon theroof.(Drawings,photographs,and/ormanufacturer’sliteraturemayberequiredto conveythesizeandcharacteroftheseitems.)
(xvi)Vicinitymap.
(xvii)Existingandproposedzoningdistrictboundaries.

(xviii)Existingbuildingsandstructuresonpropertyandonadjacentpropertywithin50 feetofpropertyline.
(xix)Proposeddemolitionofexistingbuildings,pavement,andfencing,ifapplicable.
(xx)Existingfloodplainelevation.
(xxi) Setbacks and rights-of-way.
(xxii)Dimensionsforsetbacks,rights-of-way,easements,andothersiterestrictions.
(xxiii)AlightingplanperSection4.4–OutdoorLighting.
(xxiv)Totalgrossandnetacreageofthesiteandsquarefootageofproposedbuildings.
(2) Completion of the digital application, including digital copies of all plans placed into theappropriatesubmissionfieldsupontheform.
(3)TEN(10)fullsizecopiesofthedrawingslistedbelow,signedandstampedbya registered professional preparer. These shallbe folded to 8.5"x 11", with title block showing.
(4) A flash drive that contains all plans and submitted documents.
(5)Legaldescriptionsforeasementsandothersiterestrictions.
(6)Legaldescriptionoftheproperty,includingbookandpagenumbers,ownername(s), parcelnumbers,andphysicallocationoftheproperty.
(7)ParcelIDsandnamesofpropertyownersadjacenttothesubjectproperty.
(8)Allrestrictivecovenantsrequiredbythezonechangeandpreliminarydevelopment planResolutionadoptedbytheColerainTownshipBoardofTrustees,andother applicableconditionsand/orrestrictivecovenants.
(9)DeclarationofCondominium,ifapplicable.
D.AlandscapeplanperSection4.3–LandscapeandBuffering,thatincludesthefollowing:
(1)Clearinglimitsandexistingplantmaterialthatistoremain,includinganindicationofthesizeofall majortrees,shrubs,etc.Existingtreesoffour-inchcaliperandgreatermustbeshownifsubjectto removal.(Sizeandextentmaybeconveyedbyphotograph.)
(2) Proposed new landscaping including notation indicating size and species of all new plants.
(3)Existinglandscapingonadjacentpropertiesmustbeindicatedifitinfluencesthelandscapeplanning forthesiteunderconstruction(maybeconveyedbyphotograph).
E.AMasterParkingPlanperSection4.5.2

F.AMasterSignagePlanperSection4.7.2
G.Aproposedsetofusesthatwouldbepermittedacrossthedevelopment.Suchasetof usesshallonlyincludeusesthatarepermittedoutrightandshallnotproposeanyusesto bepermittedasconditionaluses.Furthermore,anyusethatislistedinTable3.1.3-Aas prohibitedinalldistrictsshallalsobeprohibitedinPlannedDistricts.
H.Applicationlettersignedbythepropertyowner(s),describingtheproposedzonechange andproject.
I.LetterconfirmingconceptualapprovalofsewerfromMSDorOEPA,ifapplicable.
J. Hamilton County Public Works & SDS Applications.
(1)Aphasescheduleifthedevelopmentwillbeconstructedinphases.
(2)AfeeasoutlinedinSection6.1.3.
(3)Aperformancebondforlandscapingand/orstormdrainagefacilities,ifapplicable.
(4)DevelopmentPlanplat(mustbe24”x36”page),whichmustincludeadeedofapproval thatissignedbypropertyownersandlistsdateandcondition(s)ofapproval.
K.AdditionalRequirements.Theapplicantshallberequiredto,attherequestoftheZoning Administrator,ZoningCommission,orBoardofTrustees,furnishadditionalinformation, plans,studiesorformsthatwillassistwithreviewoftheproposedPlannedDistrict.
L.ReviewCriteria.ThereviewandconsiderationoftheproposedPlannedDistrictbythe ZoningCommissionandTownshipTrusteesshallincludethefollowfactors
(1)Theproposalcouldnotfeasiblybeconstructedunderanon-Planneddistrictorzone.
(2)Theproposalwouldmeetorexceedatleastoneofthelandusegoals,objectives, and/orrecommendationsoftheComprehensivePlan.
(3)Theproposalwouldsupportsafewalking,bicycling,wheelchair,andothernonvehiculartransportationtoandbetweencommondestinationsincludingresidences, employmentcenters,educationalfacilities,shopping,andrecreationthatisprovided withinoradjacenttothePlannedDistrict.
(4)Theproposalwouldsupportaccesstohousingfordiverseages,householdsizes,and rangesofincome,iftheproposalincludesresidentialuses.
M.ConditionsofApproval.TheZoningCommissionandTownshipTrusteesmayimpose conditionsontheapprovalofthePlannedDistricttocausethedevelopmenttocomplywith theapplicablereviewcriteriaorotherstandardsestablishedinthisResolution.

N.ModificationstoUsePermissionsinanApprovedPlannedDistrict.Requeststoaddor removeusepermissionstoapreviouslyapprovedPlannedDistrictshallrequireazoning mapamendmentperSection6.4.1.
O.MajorModificationstoanApprovedPlannedDistrict.Thefollowingmodificationsshall beconsideredmajoramendmentstoanapprovedPlannedDistrictandmustbeapproved bytheTownshipTrusteesafterconsiderationduringapublichearing:
(1)Anincreaseof10percentormoreinsetbackreduction.
(2)Anincreaseof10percentormoreonlotcoveragethatimpactsminimumopenspace requirement.
(3)Anincreaseof10percentormoreonanybuildingstructureheight.
(4)Anyincreaseinsignageheight.
(5)Anincreaseof10percentormoreinsignagesetbackorarea.
(6)Asubstantialchangeinbuildingmaterials,asdeterminedbytheZoningAdministrator.
(7)Adecreaseof10percentormoreonlandscapingandscreeningfeatures.
(8)Anyincreaseof10percentormoreinthenumberofdwellingunits.
P. Minor Modifications to an Approved Planned District.
(1)Allproposedamendments,otherthanthoseoutlinedinSection6.4.3-G,shallbe consideredaminormodification.
(2)Within15daysofthesubmittalofawrittenapplicationspecificallydetailingthe changesrequestedalongwithareviseddevelopmentplan,theZoningAdministrator mayadministrativelyapproveaminormodification.
(3)AnyoneaggrievedbytheZoningAdministrator’sdecisiononaproposedminor modificationmayappealsaiddecisiontotheBoardofTrusteeswithin30daysofsaid decisionbytheZoningAdministrator.TheBoardofTrusteesshallhearsaidappeal within30daysofreceivingtheappeal.TheBoardofTrustee’sactionisfinalandis subjecttoappealthroughRC2506.
Q.ZoningAdministratorDetermination.TheZoningAdministratormaydetermineifany proposedamendmentsaresubstantialandthereforemustbeapprovedbytheTownship Trustees.TheTownshipTrusteesshallscheduleandholdapublichearingwithin30daysof receivinganapplicationforamajoramendmentandprovidenoticeofthepublichearing wheresaidmodificationwillbeconsidered.Thepurposeofthepublichearingistodetermine whethertheowner(s)hasmadereasonableanddiligenteffortstowardtheaccomplishment oftheoriginalapprovedplan,andthatsuchamendmentisconsistentwiththeintentofthis Section.Noticeshallbeprovidedtotheapplicantandallowners

within,contiguousto,anddirectlyacrossthestreetfromthepropertyforwhichthe amendmentisproposed.Saidnoticeshallbegivenbyregularfirst-classmailsentnoless than10dayspriortothepublichearing.Thenoticeshallbemailedtotheaddressesofthose ownersastheyappearontheCountyAuditor’scurrenttaxlist.Thefailureofdeliveryofsaid noticeshallnotinvalidateanyactiontheTownshipTrusteesmaytakeontherequest.The TownshipTrusteesshallrenderadecisionontheproposedamendmentattheconclusionof thepublichearing.TheTownshipTrustee’sdecisionontheamendmentisadministrativein natureandissubjecttoappealinaccordancewithRC2506.
6.5.1–Quasi-JudicialReviewProcedures
A. Step #1 – application.
(1)Anapplicationforvariances,conditionaluses,orotherreviewoverwhichtheBoardof ZoningAppealshasoriginaljurisdictionperSubsection6.2.2maybemadebyany propertyowner,includinganauthorizedagent,orbyagovernmentalofficer,department, board,orbureau.IncaseswhereapropertyhasbeendeniedanappealbytheBoardof ZoningAppealsintheprevioussix-monthperiod,applicationsforappealsmaybe rejectedbytheZoningAdministrator.Onlywheretherequestissubstantiallydifferent thanthepreviousreviewedappealcantheZoningAdministratoraccepttheapplication.
(2)Anapplicationforappealofadministrativedecisionmaybetakenbyanyperson aggrievedbyadecisionoftheZoningAdministratororbyanyadministrativeofficeof theTownshipininterpretingorapplyingtheprovisionsofthisResolution.Suchappeal shallbetakenwithin20daysofthedecisioninquestion,byfilingwiththeZoning AdministratorandwiththeBoardofZoningAppeals,anoticeofappealspecifyingthe groundthereof.
(3)AllapplicationsshallbesubmittedtotheZoningAdministratorwiththerequiredfeeas establishedintheColerainTownshipfeeschedule.TheZoningAdministratorshall forthwithtransmitacopyoftheapplicationtotheBoardofZoningAppeals.For applicationsforappealofadministrativedecisions,theZoningAdministratorshallalso forthwithtransmittotheBoardofZoningAppealsallthepapersconstitutingtherecord uponwhichtheactionappealedfromwastaken.
B.Step#2–publichearing.
(1)TheBoardofZoningAppealsshallfixareasonabletimeforahearingonanyapplicationor appeal,givepublicnoticethereof,andgiveatleast10days’noticetopartiesininterest, anddecideupontheappealwithinareasonabletimeafteritissubmitted(seeStep#1).

(2)Anypartymayappearinpersonorbyattorneyatahearingforanappealorapplication.
(3) Upon the day for hearing any application or appeal,the Board of Zoning Appeals may adjourn the hearing in order to obtain additional information or to cause further notice, asit deemspropertobesubstantiallyinterestedinsaidapplicationorappeal.Inthe case of an adjourned hearing, persons previously notified, and persons already heard need not be notified of the time of resumption of said hearing unless the Board of Zoning Appealsdecidesso.
(1)Within30daysafterthehearingconcludes(seeStep#2),theBoardofZoningAppeals shallmakeadecisionontheapplicationorappealbasedonallapplicablecriteria providedwithinthisResolution.
(2)AcertifiedcopyoftheBoardofZoningAppeals’decisionshallbetransmittedtoall partiesofinterest.SuchadecisionshallbebindingupontheZoningAdministratorand observedbythem.Theyshallincorporatethetermsandconditionsofthedecisionin thepermittotheapplicantorappellant,whenevertheBoardofZoningAppeals authorizesaCertificate.
(3)AdecisionoftheBoardofZoningAppealsshallnotbecomefinaluntiltheexpirationof 30daysfromthedatesuchdecisionismade,unlesstheBoardofZoningAppealsfinds thatitisnecessaryforthepreservationofpropertyorpersonalrightsthatthedecisionbe givenimmediateeffect.SuchadeterminationshallbestatedintherecordoftheBoard ofZoningAppeals.
(4)Forappeals,theBoardofZoningAppealsmay,inconformitywiththeprovisionsofthis Section,reverseoraffirm,whollyorpartly,ormaymodifytheorder,requirement, decisionordeterminationasinitsopinionoughttobemadeinthepremises;andtothat end,shallhaveallpowersoftheZoningAdministratorfromwhomtheappealistaken.
(5)Failuretocomplywiththeconditionsofadecisionshallbedeemedaviolationofthis ZoningResolution.
(6)AnypartyadverselyaffectedbyadecisionoftheBoardofZoningAppealsmayappeal thedecisiontotheHamiltonCountyCourtofCommonPleas.
A.Effectoffilingapplication.Thefilingofanappealshallstayallproceedingsinfurtherance oftheactionappealedfrom,unlesstheZoningAdministratorcertifiestotheBoardofZoning Appeals,afterthenoticeofappealhasbeenfiled,thatbyreasonoffactsstatedinthe Certificate,astaywouldcauseimminentperiltolifeorproperty,inwhichcasethe proceedingsshallnotbestayedotherwisethanbyarestrainingorderthatmaybegranted

bytheBoardofZoningAppealsorbyacourtofrecord.Suchapplicationsshallbefiledwith theZoningAdministratoronanyapplicableformsavailableattheTownshipZoningOffice.
B.Reviewcriteria.ThefollowingcriteriashallbeusedtoreviewallapplicationsforanAppeal ofAdministrativeDecisionorforinterpretationofthisResolution:
(1)Anorder,decision,determination,orinterpretationshallnotbereversedormodified unlessthereiscompetentmaterialandsubstantialevidenceintherecordthatthe order,decision,determination,orinterpretationfailstocomplywitheitherthe proceduralorsubstantiverequirementsofthisResolution,statelaw,orthefederalor stateconstitutions.
(2)TheBoardofZoningAppealsmayimposeconditionsuponanaffirmativedecisionto ensurethattherequirementsandpurposesofthisordinancearefollowedintheorder, decision,determination,orinterpretation.
(3)AproperlysubmittedappealshallstayalladministrativeproceedingsbytheTownship infurtheranceoftheactionappealed,unlessthePlanningandZoningDepartmentor otheradministrativeofficialfromwhomtheappealistakencertifiestotheBoardof ZoningAppealsthatastaywouldcauseimminentperiltolifeorproperty,inwhichcase theadministrativeproceedingsshallnotbestayedunlessarestrainingorderisgranted bytheBoardofZoningAppealsforgoodcauseshown.
A.Conditionalusereviewcriteria.Inreviewingconditionaluses,theBoardofZoningAppeals shallgrantapprovalonlywhentheuseisconsistentwiththefollowingstandards:
(1)Theuseisaconditionaluse,permittedwithapprovalbytheBoardofZoningAppeals,in thedistrictwherethesubjectlotislocated;
(2) The use is in accordance with the objectives of the Colerain Township Comprehensive PlanandZoningResolution;
(3)Theconditionalusewillnotsubstantiallyand/orpermanentlyinjuretheappropriate useofneighboringpropertiesandwillservethepublicconvenienceandwelfare;and
(4)Theusewillnotcreateexcessiverequirements,atpubliccost,forpublicfacilitiesand servicesandwillnotbedetrimentaltotheeconomicwelfareofthecommunity.
B.Approvalconditionsauthorized.TheBoardofZoningAppealsmayimposesuch conditionsandrestrictionsupontheconditionaluseastheBoardofZoningAppealsmay deemnecessarytocomplywiththestandardssetforthinthisSectiontoreduceorminimize theimpactofsuchuseuponotherpropertyintheneighborhoodandtofurtherthepurposeand intentofthisResolution.

C. Modifications to a previously approved conditional use. Qualified applications to modify apreviouslyapprovedconditionaluseshallbereviewedaccordingtotheproceduresof Subsection6.3.5–ModificationtoaConditionalUse.
A. Variance review criteria. The following criteria shall be used to review all applications for variances:
(1)TheBoardofZoningAppealsshallnotbeauthorizedtograntvariancesforthe following:
(i)UsesthatareexpresslyprohibitedbytheResolutionineveryzone.
(ii)SignagethatisexpresslyprohibitedbytheResolution.
(2)TheBoardofZoningAppealsmayauthorizeavariancewhensuchvariancewillnotbe contrarytothepublicinterest,where,owingtospecialconditions,aliteralenforcement oftheresolutionwillresultinunnecessaryhardship,andsothatthespiritofthe resolutionshallbeobserved,andsubstantialjusticedone.
(3)NograntofavarianceshallbeauthorizedunlesstheBoardofZoningAppealsfindsthat suchvariancefromtheprovisionsorrequirementsofthisResolutionwillnotbecontrary tothepublicinterestandowingtospecialconditionspertainingtoaspecificpieceof property,theliteralenforcementoftheprovisionsorrequirementsofthisResolution wouldcauseunnecessaryhardship.TheBoardofZoningAppealsmayattachthereto suchconditionsregardingthelocation,character,andotherfeaturesoftheproposed structureoruse,asitmaydeemnecessaryintheinterestofthefurtheranceofthe purposesoftheResolutionandinthepublicinterest.
(4)Initsdetermination,theBoardofZoningAppealsshallconsiderthefollowingfactors, commonlyknownastheDuncanFactorsforbulk,area,andsizevariancerequests. (Duncanv.Middlefield(1986),23OhioSt.3d83)
(i)Whetherthepropertyinquestionwillyieldareasonablereturnorwhethertherecanbe beneficialuseofthepropertywithoutthevariance;
(ii) Whether the variance is substantial;
(iii)Whethertheessentialcharacteroftheneighborhoodwouldbesubstantiallyaltered orwhetheradjoiningpropertieswouldsufferasubstantialdetrimentasaresultofthe variance;
(iv)Whetherthevariancewouldadverselyaffectthedeliveryofgovernmentalservices;
(v)Whetherthepropertyownerpurchasedthepropertywiththeknowledgeofthe zoningrestriction;

(vi)Whetherthepropertyowner’spredicamentfeasiblycanbeobviatedthroughsome methodotherthanavariance;and
(vii)Whetherthespiritandintentbehindthezoningrequirementwouldbeobservedand substantialjusticedonebygrantingthevariance.
B.Approvalconditionsauthorized.TheBoardofZoningAppealsmayimposesuch conditionsandrestrictionsuponthepropertybenefitedbyavarianceastheBoardofZoning AppealsmaydeemnecessarytocomplywiththestandardssetforthinthisSection,to reduceorminimizetheimpactofsuchvarianceuponotherpropertyintheneighborhoodand tofurtherthepurposeandintentofthisResolution.
6.6.1
A.Violationsestablished.
(1)Nobuildingshallbelocated,erected,constructed,reconstructed,enlarged,changed, maintained,orused,andnolandshallbeused,inviolationofthisZoningResolution.
(2)Eachday’scontinuationofaviolationofthisSectionmaybedeemedaseparate offense.
6.6.2–PenaltiesandRemedies
A.Failuretoacquireazoningcertificate.Anamountequaltodoublethenormalscheduled feesshallbeassessedtothepropertyownerforfailuretoacquireaZoningCertificateas requiredbythisArticle.
B.Penalties.Anyperson,firm,orcorporationviolatinganyregulation,provision,amendment,or supplementtothisZoningResolution,orfailingtoobeyanylawfulorderoftheColerain TownshipZoningAdministratorissuedpursuantthereto,shallbedeemedguiltyofaminor misdemeanorand,uponconvictionthereof,shallbefinednotmorethan$500.00orthe maximumamountallowedbytheOhioRevisedCode.Eachandeverydayduringwhichsuch illegallocation,erection,construction,reconstruction,enlargement,change,maintenance, orusecontinuesmaybedeemedaseparateoffense.
C.Remedies
(1)Incaseanybuildingisorisproposedtobelocated,erected,constructed,reconstructed, enlarged,changed,maintained,orused,oranylandisorisproposedtobeusedin violationofSections519.01to519.99,inclusive,oftheOhioRevisedCode,orin violationofthisZoningResolution,theBoardofTrustees,theHamiltonCounty ProsecutingAttorney,theZoningAdministrator,oranyadjacentorneighboringproperty ownerwhowouldbeespeciallydamagedbysuchviolation,inadditiontootherremedies providedbylaw,mayinstituteinjunction,mandamus,abatement,or

Article 6 – Administration | Section 6.6 – Enforcement, Penalties, and Remedies | Subsection 6.6.2 – Penalties and
Remedies
anyotherappropriateactionorproceedingtoprevent,enjoin,abate,orremovesuch unlawfullocation,erection,construction,reconstruction,enlargement,change, maintenance,oruse.
(2)TheBoardofTrusteesmayemployspecialcounseltorepresentitinanyproceedingor toprosecuteanyactionsbroughtunderthisSubsection.

“A”Terms
AbuttingorAdjacent.Theland,lot,orpropertyadjoiningthepropertyinquestionalongalotline orseparatedonlybyanAlley,easement,orStreet
AccessoryBuildingsandFeatures.StructuresorlargeitemsthatareattachedtoaBuildingor aredirectlyanchoredintothegroundandthatareaccessorytotheprimaryuseofaproperty. Such features and structures include but are not limited to bird baths, flag poles, fountains, game courts, garages, gardens, patios, roof-mounted solar panels, statues, swings sets and gymsets,toolsheds,woodorsolid-surfacedecks,andwoodpiles.Thisdefinitiondoesnot includeFences
AccessoryDwellingUnit.Anaccessorydwellingunit(ADU)isasmaller,secondaryhomeon thesamelotasaprimarydwelling.ADUsareindependentlyhabitableandprovidethebasic requirementsofshelter,heating,cooking,andsanitation.TherearetwotypesofADUs:
(1)Gardencottagesaredetachedstructures.Examplesincludeconvertedgaragesornew construction.
(2)Accessorysuitesareattachedtoorpartoftheprimarydwelling.Examplesinclude convertedlivingspace,attachedgarages,basementsorattics;additions;ora combinationthereof.
Accessory Off-Street Parking. A parking lot that is accessory to, and on the same Lot as, a PrincipalUse.
AccessoryUse.AusethatisincidentaltoandcustomarilyfoundinconnectionwithaPrincipal Buildingoruse;issubordinatetoandservesaprincipalbuildingoruse;issubordinateinarea, extent,orpurposetotheprincipalbuildingoruseserved;andislocatedonthesamelotasthe principalbuildingoruseserved.
Active Park and Recreational Facility. Any park or recreational facility that requires grading of theland,constructionoffacilities,lighting,orisdevelopedforballfields,tenniscourts, swimmingpools,skateparks,discgolf,golfcourses,andotheractivesportsfacilitieswiththe exceptionofbikeandhiketrails.Thisdefinitionincludescanoeramps.
AdultFamilyHomeorSmallResidentialFacility.Aresidenceorfacility,asdefinedand regulated in Chapter 3722 of the Ohio Revised Code, which provides accommodations for 3 to 5 unrelatedadultsandprovidessupervisionandpersonalcareservicestoatleast3ofthe unrelatedadults.
AdultGroupHomeorLargeResidentialFacility.Aresidenceorfacility,asdefinedand regulated in Chapter 3722 of the Ohio Revised Code, which provides accommodations for 6 to 16 unrelatedadultsandprovidessupervisionandpersonalcareservicestoatleast3ofthe unrelatedadults.

AgriculturalUse.Farming;ranching;aquaculture;apiculture;horticulture;viticulture;animal husbandry,including,butnotlimitedto,thecareandraisingoflivestock,equine,andfur-bearing animals;poultryhusbandryandtheproductionofpoultryandpoultryproducts;dairyproduction; theproductionoffieldcrops,tobacco,fruits,vegetables,nurserystock,ornamentalshrubs, ornamentaltrees,flowers,sod,ormushrooms;timber;pasturage;anycombinationofthe foregoing;theprocessing,drying,storage,andmarketingofagriculturalproductswhenthose activitiesareconductedinconjunctionwith,butaresecondaryto,suchhusbandryorproduction.
Alley.Apublicorprivatewaywhichaffordsonlysecondarymeansofaccesstoabutting properties.Seealso,Street
AlternativeFinancialService.Checkcashingbusinesses,paydayadvanceorloan businesses,pawnbusinesses,moneytransferbusinesses,orcartitleloanbusinesses.This termexcludesFinancialInstitutions
AnimalUnit.Aunitofmeasurementusedtodeterminethetotalnumberofsingle,non-domestic animaltypesorcombinationofanimaltypes,whicharefed,confined,maintained,orstabledfor agriculture.Oneanimalunitshallequalonebeeffeeder/slaughteranimal.Otheranimalshave differentequivalentsastheyarelargerorsmallerandproducedifferentamountsofmanure. Therefore,oneanimalunitshallequal:
(1)6chickens
(2)4turkeys
(3)0.5horses
(4)0.5cow
(5)1hog
(6)2sheep
AntennasorRadioAntennas.Adevicedesignedtotransmitorreceiveradiofrequencysignals. Antennasincludethefollowingdefinedcategories:
(1)CommercialRadioAntennas.AntennasotherthanNoncommercial(Amateur) RadioAntennasthatareusedbybusinessesororganizationsprovidingcommunication services.Suchbusinessesandorganizationsmayinclude,butarenotlimitedto, televisionstationsandradiostations.
(2)Noncommercial(Amateur)RadioAntennas.Antennasusedbyindividualsor amateurradiooperatorsforprivaterecreation,non-profitexchangesofinformation, andemergencycommunication.Suchantennasmaytransmitinformationand/orbe establishedasreceive-onlyantennas.

Applicant.Anowneroranagentfortheowner,including,asubdivider,developer,attorney,or similarrepresentative,whohasfiledanapplicationfordevelopmentreviewpursuanttoArticle6–Administration,unlessotherwisespecified.
Application.Theprocessbywhichtheowner(orowner'sagent)ofaparceloflandwithinthe TownshipsubmitsarequestforanytypeofdevelopmentrevieworapprovalidentifiedinArticle6–AdministrationofthisResolution.Applicationsincludeallwrittendocumentation,verbal statements,andrepresentationinwhateverformsandquantitiesasrequiredbytheTownship.
AuthoritiesHavingJurisdiction.Anyempoweredagencyorentitywithenforcementpowers applicabletothesubjectprovisionofthisResolution.
AutomotiveBodyRepair.Afacilitythatprovidescollisionrepairservices,includingbutnot limitedtobodyframestraighteningandrepairorreplacementofdamagedpartsandpaint.
AutomotiveChargingService.Theretailusageofchargingstationsforbattery-powered Vehicles.
AutomotiveFuelService.Theretailsalesofunleadedanddieselgasoline.
AutomotiveSalesorRental.Afacilitywhereneworusedvehicles,inoperablecondition,are sold,leased,orrentedtocustomers.
AutomotiveService.Abuilding,structure,orlanduseforthegeneralrepairandmaintenanceof automobiles,motorcycles,trucks,trailers,orsimilarvehiclesinclude,butnotlimitedto, muffler repair and replacement, oil change and lubrication, tire service and sales, installation of accessories,orenginerepairs.ThisdefinitiondoesnotincludeAutomotiveBodyRepair
AutomotiveWash.Afacility,whetherautomatic,semi-automaticormanual,forwashing Vehicles.
AutomotiveWrecking,Salvage,orJunkFacility.Thedismantlingorwreckingofvehiclesata facilityasdefinedandregulatedinORCSection4738.Suchusesmayincludethestorageor saleofjunkvehicles,inoperablevehicles,orparts.
A-WeightedSoundLevel(dbA).Ameasurementofsoundpressurelevelthathasbeenfiltered orweightedtoprogressivelyde-emphasizetheimportanceoffrequencycomponentsbelow1000 Hzandabove5000Hz.Thisreflectsthefactthathumanhearingislesssensitiveatlow frequenciesandatextremelyhighfrequenciesrelativetothemid-rangeofthefrequency spectrum.Thisareaofsensitivityalsocorrespondstothehumanspeechband.
“B”Terms
Bank.SeeFinancialInstitution.
BanquetHall.Afacilityorbuildingavailableforleasebyprivatepartiesthatmayincludekitchen facilitiesforthepreparationorcateringoffood,thesaleofalcoholicbeveragesforon-premises consumptionduringscheduledeventsnotopentothepublic,and/oroutdoorgardens,decks,or receptionfacilities.

BarorTavern.Anestablishmentprovidingordispensing,foron-siteconsumption,any fermentedmaltbeverage,maltbeverage,specialmalt,vinous,orspirituousliquors.Thesaleof foodproductsincluding,butnotlimitedto,sandwichesandlightsnacksmaybeasecondaryuse totheserviceoftheaforementioneddrinks.
Basement.Thatportionofastructurebetweenthefloorandceilingwhichiswhollyorpartlybelow gradeandhavingmorethanone-halfofitsheightbelowgrade.
BedandBreakfastEstablishment.Anyplaceoflodgingthatprovidesfourorfewerroomsforrent onatemporarybasis,istheowner'spersonalresidence,isoccupiedbytheowneratthetimeof rental,andwheremealsmaybeservedtoguests.
Berm.Amoundofearthtypicallyusedtoshield,screen,andbufferundesirableviewsandto separatepotentiallyincompatibleuses,withinthecontextoflandscaping,bufferyard,orscreening requirements.
Board of Zoning Appeals. The Colerain Township Board of Zoning Appeals as created as part of thisResolution.
Book Barn. See Neighborhood Literature Redistribution Container
Borrow.Earthmaterialacquiredfromanoff-sitelocationforuseingradingasite.
Brewery.Afacilityforthebrewingofbeerandaleforsaleonthepremises,aswellasforoff-site salesanddistribution,whichproducesmorethan10,000barrelsannuallyandmayincludea restaurant,bar,tasting,and/orretailspace.Thebrewingoperationprocessestheingredientsto makebeerandalebymashing,cooking,andfermenting.Thebrewingoperationdoesnotinclude theproductionofanyotheralcoholicbeverages.
BroadcastingStudio.Commercialandpubliccommunicationsusesincludingradioand television broadcasting and receiving stations and studios, with facilities located entirely within enclosedstructures.
BufferorBufferyard.Anareaofnaturalorplantedvegetationadjoiningorsurroundingalanduse andunoccupiedwithinitsentiretybyanybuildingstructure,paving,orportionofsuchlanduse.A bufferorbufferyarddoesnotincludespaceforactiverecreation,parking,orinterioraccessdrives. Abuffermayincludeawall,fence,orBermasprovidedinaccordancewiththeprovisionsof Section4.3–LandscapingandBuffering.
Building.Atemporaryorpermanentstructurehavingaroofsupportedbywallsandwhichcanbe usedforshelter,business,housing,orenclosureofpersons,animals,motorvehicles,boats, recreationalvehicles,andothergoods.ThisdefinitionexcludesFences.Thisincludedthe followingdefinedcategories:
(1)Building:AccessoryBuilding.Abuildingthatisincidentaltoandcustomarilyfoundin connectionwithaPrincipalBuildingorPrincipalUse;issubordinatetoandservesa principalbuildingoruse;issubordinateinarea,extent,orpurposetotheprincipal buildingoruseserved;andislocatedonthesamelotastheprincipalbuildingoruse served.

(2)
Building:PrincipalBuilding.AbuildingthatisdesignedfororoccupiedbyaPrincipal Useofthelot.Alotmayhavemorethanoneprincipalbuilding(e.g.,anapartment complexmadeofseparateapartmentbuildingsononelot).
BuildingHeight.TheverticaldistanceofabuildingasmeasuredpursuanttoSubsection1.6.3–MeasurementMethodologies.
“C”Terms
CanopyTree.Adeciduoustreewithanexpectedheightofatleast35feetatmaturity.
CarTitleLoanBusiness.Anestablishmentthatmakesorfacilitatesshorttermconsumerloans thatleveragetheequityvalueofacarorothervehicleascollateral.Thisexcludesstateor federallycharteredbanks,savingsandloanassociations,orcreditunionsengagedprimarilyin the business of making longer-term loans and that makes loans that leverage the total equity valueofacarorvehicleascollateral.
Carport.Anareaattachedtoaresidentialstructure,undertheroofoftheresidentialstructure, andopenonnotmorethanthreesides,intendedandusedprimarilyforthestorageofmotor vehiclesandrecreationalvehicles.Suchstructuresshallnotextendbeyondthefrontlineofthe primaryresidentialstructure.
Cellar.Thatportionofthebuildinghavingmorethanone-halfofthefloor-to-ceilingheightbelow theaveragegradeoftheadjoiningground.
Cemetery.Aplaceforintermentofhumanoranimalremainsorcrematedremains,includinga burialparkforearthinterments,amausoleumforvaultorcryptinterments,acolumbariumfor cineraryinterments,oracombinationthereof.
CharitableDonationContainer.Anoutdoorreceptaclemadeofmetal,steel,orasimilar product capable of resisting the effects of weathering and designed with a door, slot, or other opening that is intended to accept and store donated items such as books, clothing, or other non-perishablegoodsandmaterialscapableofbeingplacedwithinthecontainerusingthe intended method of securing the donated item(s) from the elements. This definition does not includeNeighborhoodLiteratureRedistributionContainer.
CheckCashingBusiness.Anestablishmentthatprovidesorfacilitiestheprovisionofan amountofmoneythatisequaltothefaceofthecheckortheamountspecifiedinthewritten authorizationforanelectrictransferofmoney,lessanyfeechargedforthetransaction,and wherethereisanagreementnottocashthecheckorexecuteanelectronictransferofmoneyfor aspecifiedperiodoftime.Thisdefinitionexcludesastateorfederallycharteredbank,savings andloanassociation,creditunion,pawnshop,grocerystore,orgasstation.
Clinic.Anestablishmentwherehumanpatientsarenothospitalizedovernightandexamined andaretreatedbyorunderthecareandsupervisionofdoctors,dentists,orothermedical practitioners.ThisdefinitiondoesnotincludeHospitals.

Club.Abuildingorportionthereoforpremisesownedoroperatedbyacorporation, association,orgroupofpersonsforasocial,educational,orrecreationalpurpose,butnot primarilyforprofitortorenderaservicewhichiscustomarilycarriedonasabusiness.
CommercialMessage.Anysign,wording,logoorotherrepresentationthat,directlyor indirectly,names,advertisesorcallsattentiontoabusiness,product,serviceorother commercialactivity.
CommercialTrailer.Anytowedvehicle,openorenclosed,specificallydesignedforthe purposeoftransportingequipment,tools,supplies,materialsorothersimilargoodsthatwillnot permithumanhabitationfortravelorrecreationandthatisnotaUtilityTrailer.
CommercialVehicleandEquipmentParkingArea.Anareaoflandusedfortemporary (nighttime)orlong-term(multi-day)storageofvehiclesthatarelargerthanafull-sizedpickuptruck, commercialvehiclesweighingover10,000pounds,commercialtrailersweighingover4,000 pounds,andassociatedequipment.
CommonOpenSpace.LandareasnotoccupiedbyBuildings,Structures,ParkingAreas, Streets,Driveways,orAlleys.Openspaceshallnotincludeupperfloordecksand/or balconies.
CompostPilesorBins.Containersordesignatedareaswhereorganicmaterials,suchasfood scraps,yardwaste,andotherbiodegradableitems,arecollectedandallowedtodecompose, transformingtheorganicmatterintonutrient-richmaterialthatistypicallyusedforgardening.
Condominium.Amulti-unitdwellingordevelopmentcontainingindividualdwellingunitsand jointlyownedandsharedareasandfacilities.
ConstructionandDemolitionDebris.SeeORCSection3714.01.
ConstructionandDemolitionDebrisFacility.SeeORCSection3714.01
ContractororConstructionSales.Establishmentsorplacesofbusinessprimarilyengaged in retail or wholesale sale of materials used in the construction of Buildings or other Structures ThistermexcludesAutomotiveServiceestablishments.
Day Care Center. A facility operated to provide care, protection, and guidance to individuals for a periodoflessthan24consecutivehours.Thistermincludesnurseryschools,preschools, adultdaycarecenters,childdaycarecenters,orothersimilaruses.Thistermdoesnotinclude publicorprivateEducationalFacilitiesoranyfacilityofferingcaretoindividualsforafull24hourperiod.
DBH.Diameter-at-breast-height;ameasurementofthecaliperofatreetrunkatthe4.5feetabove gradelevelatthebaseofthetree.
Decibel(dbA).Themeasurementofasoundpressurerelativetothelogarithmicconversionofthe soundpressurereferencelevel,whichisoftensetas0dbA(A-weighted).Thequietestsound

thattheaveragepersoncanhearisnear0dbA(A-weighted).Theloudestsoundthattheaverage personcanhearwithoutpainisnear120dbA(A-weighted).
Density.ThequotientofthetotalnumberofDwellingUnitsdividedbytotalareaofthesite. Grossdensityshallbethequotientofthetotalnumberofdwellingunitsdividedbythegrossarea ofasite(includingrights-of-way,easements,etc.).Netdensityshallbethetotalnumberof dwellingunitsdividedbythetotalareaofthesiteexcludinganyareasusedforeasementsand/or rights-of-way.
Development.Anyhuman-causedchangetoimprovedorunimprovedland,includingbutnot limitedtotheconstructionofBuildingsorotherStructures,mining,dredging,filing,grading, paving,excavation,ordrilling.
Distillery.Afacilityfordistillingspiritsandliquor,includingwine,forsaleanddistributiononpremisesand/oroff-site,thatproducesmorethan50,000proofgallonsannuallyandthatmay includerestaurant/barspace,tastingspace,orretailspace.
DistributionFacility.Afacilitywheregoodsarereceivedand/orstoredfordeliverytothe customeroruseratoff-sitelocations.
District.SeeZoningDistrict.
DomesticAnimal.Ananimalthatistameordomesticatedandnotnormallyfoundinthewild state.Thistermexcludeshybridsofanimalsnormallyfoundinthewildstate.
Drive-Through Facility. An establishment that encourages or permits customers to receive servicesorobtaingoodswhileremainingintheirVehicles
Driveway. A private way, other than a Street or Alley, which provides access to one Lot of RecordfortheuseofVehiclesandpedestrians.
Dwelling. A building or portion thereof used exclusively for residential purposes, including oneunit,two-unit,andmulti-unitdwellings.ThistermexcludesHotelsandMotels,tents, Recreational Vehicles, cabins, or boarding or lodging houses. This term includes the following definedcategories:
(1)Multi-UnitDwelling.ABuildingorportionthereofdesignedfororusedexclusivelyfor residentialpurposeswiththreeormoreseparatehousekeepingunits.Thisterm includesapartmentbuildings,Condominiums,elderlyhousing,andbuildingswhere threeormoreDwellingUnitsareattachedbycommonwallsorfloorswithinasingle Structure.
(2) One-Unit Dwelling. A Building designed for or used exclusively for residential purposeswithonlyoneDwellingUnit.
(3)Two-UnitDwelling.ABuildingorportionthereofdesignfororusedexclusivelyfor residentialpurposeswithtwoseparatehousekeepingunits.

(4)Upper-FloorDwelling.Aportionofamulti-storyBuildingotherthanthegroundfloor thatprovidescompletehousekeepingfacilitiesforahousehold.
DwellingUnit.Asingleunitofoneormoreroomsprovidingcomplete,independentlivingfacilities foroneormorepersonsincludingpermanentprovisionsforliving,sleeping,eating,cooking,and sanitation.ThistermincludesModularIndustrializedUnits.ThistermexcludesManufactured Homesthatarenotpermanentlysited,MobileHomes,tents,campingequipment,cabins,Hotels andMotels,RecreationalVehicles,orothertemporaryortransientstructuresorfacilities.
EducationalFacility,HigherLearning.BuildingsorStructuresotherthanMusic,Art,or PhotographicStudiosorClassroomsusedtoteachstudentsatalevelbeyondprimary schools,elementaryschools,middleschools,andhighschools.Thistermincludes,butisnot limitedto,colleges,vocationalschools,universities,trainingcenters,andothersimilaruses. ThistermdoesnotincludeNon-Higher-LearningEducationalFacilities
EducationalFacility,Non-HigherLearning.BuildingsorStructuresotherthanMusic,Art, orPhotographicStudiosorClassroomsusedtoteachstudents.Thistermincludes primaryschools,elementaryschools,middleschools,orhighschools.Thistermdoesnot includeHigher-LearningEducationFacilities
EntryDrive.ThepartofanaccessdriveorDrivewayleadingtoavehicularusearea.
EPA.TheEnvironmentalProtectionAgency,includingtheOhioEPA.
Erosion.Thewearingawayofthelandsurfacebytheactionofwind,water,gravity,orothernatural processes.
EssentialServiceorUtility.Servicesprovidedbypublicandprivateutilitiesnecessaryforthe exerciseofthePrincipalUseorserviceofthePrincipalBuilding.Theseservicesinclude underground, surface, and overhead gas, electrical, steam, water, sanitary sewage, stormwater drainage,andcommunicationsystemsandaccessoriesthereto,suchaspoles,towers,wires, mains,drains,vaults,culverts,laterals,sewers,pipes,catchbasins,waterstoragetanks, conduits,cables,firealarmboxes,policecallboxes,trafficsignals,pumps,liftstations,and hydrants.ThistermdoesnotincludeBuildings.
EvergreenTree.Atreethatremainsgreenthroughouttheyearwithanexpectedheightofat least40feet.
EvergreenShrub.Ashrubthatremainsgreenthroughouttheyear.
Excavation.TheprocessofalteringtheGradelevelbycutting,filling,ormovingtheearth.This termincludesanyactivitiesbywhichsoilorrockiscut,dug,quarried,uncovered,removed, displaced,orrelocated.
Excavation, Preliminary. Earth-moving activities that do not exceed either (a) 5 feet in vertical depthatitsdeepestpointor(b)atotalofone-halfacreofworkarea.

Exotic Wildlife. Indigenous or non-indigenous wildlife including but not limited to lions, tigers, ocelots, jaguars, leopards, mountain lions, cheetahs, lynx, bobcats, jaguarondi, bears, hyenas, wolves,coyotes,poisonousarachnids,andlife-threateningand/orpoisonousreptilessuchas crocodiliansandsnakes.
FAA.TheFederalAviationAdministrationoftheUnitedStatesDepartmentofTransportation.
Sign:FaceChange.Thereplacementorrevisionofthelogos,wording,andsymbolsincludedon thefrontofaSignbymeansofreplacingthephysicalmaterial,byrepaintingoverthephysical material,orbyimplementationofasimilarprocess.Thistermincludesachangeofbusiness name,changeincolors,copy,graphicsorvisualimagethatdoesnotrequiretheinstallationofa newormodifiedsignboardorcabinet.ThistermdoesnotincludereaderboardsorChangeable CopySigns
Fence.Anartificiallyconstructedbarrierofwood,masonry,stone,wire,metal,orother manufacturedmaterialorcombinationofmaterialserectedtoenclose,screen,orseparate areas.ThisdefinitionisseparatefromBuildings.Thisdefinitionincludesthefollowing categories:
(1) Non-Privacy Fence. A fence that is at least 50% open.
(2)PrivacyFence.Afencethatislessthan50%open.
FillorFilling.Anyartificialormechanicalactbywhichearth,sand,gravel,rock,orothermaterial isplaced,pushed,dumped,pulled,transported,ormovedtoanewlocationabovetheGrade levelsurfaceofthegroundorontopofthestrippedsurface.Thistermincludesthematerialused tomakeafillandthistermincludesthedifferenceinelevationbetweenapointontheoriginal groundandadesignatedpointofhigheraltitudeonthefilledgrade.
Financial Institution. Establishments engaged in deposit banking. This term includes, but is not limitedto,commercialbanks,loanormortgagecompanies,stockbrokers,savingsinstitutions, creditunions,andothersimilarestablishments.ThistermexcludesAlternativeFinancial Services.
Fireworks Manufacturing. The manufacturing of any composition or device prepared for the purpose of producing a visible or an audible effect by combustion, deflagration, or detonation, exceptordinarymatchesandexceptasprovidedinsection3743.80oftheRevisedCode;and shallinclude“1.3Gfireworks”;“1.4Gfireworks”asdefinedwithinR.C.§3743.01.Theterm ‘Fireworks’ shall not include “Novelties and trick noisemakers” or “Fountain device” as defined withinR.C.§3743.01.
FireworksRetailSales.Theretailsaleofanycompositionordevicepreparedforthepurposeof producingavisibleoranaudibleeffectbycombustion,deflagration,ordetonation,exceptordinary matchesandexceptasprovidedin§3743.80oftheRevisedCode;andshallinclude“1.4G fireworks”asdefinedwithinR.B.§3743.01.Theterm‘Fireworks’shallnotinclude

“Novelties and trick noisemakers” or “Fountain device” as defined within R.B. §3743.01. The saleof“1.3Gfireworks”shallbeprohibited.
Flag.Anyfabricorotherflexiblematerialattachedtoordesignedtobeflownfromaflagpoleor similardevice.
Floodplain Management. The following terms used in this Resolution are defined as set forth in the regulations governing the National Flood Insurance Program (44 CFR Section 59.1). In case of conflict,thedefinitionswith44CFRSection59.1shallapply.
(1) Base Flood. The flood having a 1% chance of being equaled or exceeded in any given year.
(2)FloodorFlooding.Ageneralandtemporaryconditionofpartialorcompleteinundation ofnormallydrylandareasfromtheoverflowofinlandwatersortheunusualandrapid accumulationsorrunoffofsurfacewatersfromanysource.
(3)Floodplain.Thelandareasusceptibletoinundationbywaterasaresultofafloodand forthepurposesofthisResolutionshallmeanthe100-yearand500-yearfloodplainas determinedbytheFederalEmergencyManagementAgency.
(4)Floodway,Regulatory.Thechannelofariverorotherwatercourseandtheadjacent landareasthatmustbereservedinordertodischargethebasefloodwithout cumulativelyincreasingthewatersurfaceelevationmorethanadesignatedheight.
(5)FloodwayFringe.ThoseportionsoftheFloodplain,otherthantheFloodway,which canbefilledorotherwiseobstructedwithoutcausingsubstantiallyhigherfloodlevels orflowvelocities.
(6) Zone A. An area inundated by 100-year flooding, for which no base floodelevation has been established.
(7) Zone AE. An area inundated by 100-year flooding, for which the base floodelevation hasbeenestablished.
(8)ZoneAH.Anareainundatedby100-yearflooding(usuallyinanareaofponding),for whichthebasefloodelevationshavebeendetermined.Theflooddepthsrangefrom onetothreefeet.
(9)ZoneAO.Anareainundatedby100-yearflooding(usuallysheetflowonsloping terrain),forwhichaveragedepthshavebeendetermined;flooddepthsrangefromoneto threefeet.
FloorArea,Gross.ThesumofthehorizontalareasofeachflooroftheBuildingmeasuredfrom theexteriorwallsorfromthecenterofpartylinewalls,includingthefloorareaofaccessory buildingsandstructures.
FloorArea,Net.ThesumofthehorizontalareasofeachflooroftheBuilding,measuredfromthe exteriorwallsorfromthecenterofpartylinewalls,includingthefloorareaofaccessory

buildingsandstructuresbutexcludingareasusedexclusivelyfortheparkingofmotorvehiclesor forbuildingorequipmentaccess,suchasstairs,elevatorshafts,andmaintenancecrawlspaces orareasoccupiedbymechanicalequipment.
Footcandle.Aunitofilluminationproducedonasurface,allpointsofwhichareonefootfroma uniformpointsourceofonestandardcandle.
Frontage,BuildingorBuildingFrontage.shallmeanthelengthofanenclosedBuildingfacing apublicorprivateStreet.SeeFigure6.6.2-A:BuildingandStreetFrontage.
Figure6.6.2-A:BuildingandStreetFrontage
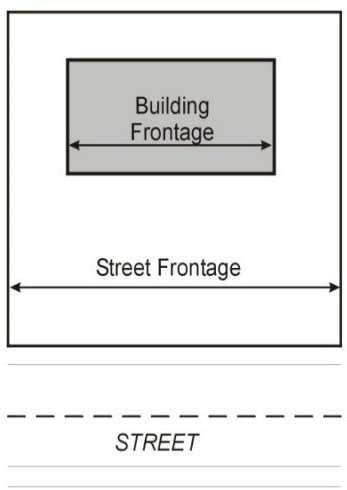
Frontage, Street or Street Frontage. The linear length of a lot line that runs along a Street. See Figure6.6.2-A:BuildingandStreetFrontage.Seealso,LotFrontage.
FuneralService.ABuildingorpartthereofusedforhumanfuneralservices,andthatmay includespacefortheembalmingandotherservicesusedinthepreparationofthedeadfor burial;thestorageofcaskets,funeralurns,funeralvehicles,andotherrelatedsupplies; facilitiesforcremation,chapels,andotherrelateduses.
Garage.AstructureattachedorenclosedaspartofthePrincipalBuildingoranAccessory Buildingprimarilyusedfortheenclosedstorageorshelterofmotorvehicles..
GovernmentandPublicUse.ABuildingorlandusedand/orcontrolledexclusivelyfor governmentalorpublicpurposesbyanydepartmentorbranchofgovernmentincludingtownship, state,county,orotherrecognizedpublicentity.Suchusemayinclude,butisnotlimitedto, townshipoffices,publicworks,libraries,postoffices,andotherusesnotdefined

separatelywithinthisArticle.GovernmentandpublicuseshallnotincludeEducational FacilitiesorHigher-LearningEducationalFacilitiesasdefinedelsewhereinthisArticle.
GradeorGradeLevel.Theaverageelevationofgroundrelativetoafixedpointonland.Forthe purposesofthisdefinition,anywallapproximatelyparalleltoandnotmorethanfivefeetfroma streetlineshallbeconsideredasadjoiningthestreet.
(1)ForBuildingshavingwallsadjoiningonlyonestreet,GradeLevelistheelevationofthe sidewalkorgroundatthecenterofthewalladjoiningthestreet.
(2)ForBuildingshavingwallsadjoiningmorethanonestreet,GradeLevelistheaverage elevationofthegroundatthecentersofallwallsadjoiningthestreets.
(3)ForBuildingshavingnowalladjoiningthestreet,GradeLevelistheaveragelevelof thefinishedsurfaceofthegroundadjacenttotheexteriorwallsofthebuilding.
(4)SeealsoSlopeandSlope,Natural.
Grass.Aspeciesofperennialgrassgrownaspermanentlawnsorforlandscapepurposes,as distinguishedfromthosespeciesgrownforagriculturalorcommercialseedpurposes.
Greenhouse.Aglassortranslucentenclosureusedforthecultivationandprotectionofplants.
GroundCover.Aplantgrowinglessthantwofeetinheightatmaturitythatisgrownfor ornamentalpurposesasanalternativetoGrasses.OnSlopes,groundcovercancontrol erosionwhileeliminatingthemaintenanceofmowingonhillsides.
GroupHomeforChildren.SeeHalfwayHousesorCommunityResidentialCenters
GuyCable.AnycableorwirethatextendsfromaSmallWindEnergyConversionSystemor otherutilitydeviceorcommunicationfacilityforthepurposeofsupportingthesystemstructure.
“H”Terms
HalfwayHousesorCommunityResidentialCenters.Anydwellingunitthatisbeingutilizedas agrouphomeforchildren,adultgrouphome,oradultfamilyhomeasdefinedbytheOhioRevised Code.Thisdefinitiondoesnotincluderesidentialfacilitieslicensedundersection5119.34ofthe RevisedCode.
HighWaterMark,NormalorOrdinary.ThatmarkontheGreatMiamiRiverthatwillbefoundby examiningthebedandbanksandascertainingwherethepresenceandactionofwatersareso commonandusual,andsolongcontinuedinordinaryyears,astomarkuponthesoilacharacter distinctfromthatoftheabuttingupland.
Highway.Anofficiallydesignatedstateorfederalnumberedhighwayorotherroaddesignatedas amajorstreetonthecurrentHamiltonCountyThoroughfarePlan.
Hillside. See definition of “Slope.”
HobbyBreeder.Onewhobreedsoccasionallittersofdogs,cats,orotherhouseholdpetsfor recreationandtheprimarypurposeof,butnotlimitedto,improvingthephysicalandmental

soundnessofthebreedandwhomayprovetheirbreedingprogrambyexhibitinginconformation, hunting,performance,orothertests.
HomeOccupation.Anoccupationorprofessionforfinancialgainorprofitwhichisincidentalto andcarriedonentirelywithinadwellingunitlocatedonalotbyresidentoccupantsofthe dwellingunitandwhichoccupationisclearlyincidentaltoandaccessorytotheresidentialuseof theproperty.
Home,AdultFamily.SeeAdultFamilyHome.
Home,AdultGroup.SeeAdultGroupHome
Hospital.Afacilityprovidingphysicalormentalhealthservices,inpatientorover-night accommodations, and medical or surgical care for the sick or injured. Such a facility may includeClinics
HotelorMotel.Abuildinginwhichlodging,withorwithoutmeals,isofferedforcompensationand inwhichtherearemorethanfivesleepingrooms.
HouseholdPets.SeeDomesticAnimal
HousekeepingUnit.Oneormorepersonsoccupyingadwellingunit,livingasasinglegroup, and doing their own cooking on the premises. This definition excludes individuals or groups who areoccupyingaBedandBreakfastEstablishment,oraHotelorMotel
Impervious Surface. Any hard surfaced, constructed area that does not readily absorb or retain water,includingbutnotlimitedtoBuildings,roofs,ParkingAreas,Driveways,sidewalks,and pavement.
IndoorRecreationalFacility.Publicorprivaterecreationalfacilitieslocatedcompletelywithin anenclosedbuilding.
Industrial Use. This includes the following defined categories:
(1)HeavyIndustrialUse.Usesengagedinthebasicprocessingandmanufacturingof materialsorproductspredominatelyfromextractedorrawmaterials;inthestorageof flammable,explosive,orhazardousmaterials;inmanufacturingprocessesthatutilize flammable,explosive,orhazardousmaterials;orinmanufacturingprocessesthat potentiallyinvolvehazardousconditions.Thisdefinitionshallalsoincludethoseuses engagedintheoperation,parking,andmaintenanceofvehiclesintheserviceofcleaning ofequipmentorworkprocessesinvolvingsolvents,recyclingestablishments,truck terminals,publicworksyards,andcontainerstorage.
(2)LightIndustrialUse.Themanufacturing,processing,orassemblyofproductswithina fullyenclosedstructurewherenoise,odor,light,and/orvibrationsarenotnoticeable fromtheadjacentproperties.Thisdefinitionincludesdrycleaningestablishments.This definitionexcludesanyusesthatqualifyasHeavyIndustrialUse.

IndustrializedUnit(Modular).ABuildingunitorassemblyofclosedconstructionfabricatedin anoff-sitefacilitythatissubstantiallyself-sufficientasaunitorasapartofagreaterstructure andthatrequirestransportationtothesiteofintendeduse.Thisdefinitionincludesunitsinstalled onsiteasindependentunits,asapartofagroupofunits,orincorporatedwithstandard constructionmethodstoformacompletedstructuralentity.
Institutional Housing. Housing for the elderly or infirm in which three or more unrelated individuals may live on a short-term or long-term basis and where both food and care are provided for compensation. This definition includes, but is not limited to, elderly housing, nursing homes,assistedlivingfacilities,andhospices.Institutionalhousingshallnotinclude Hospitals, medical offices/clinics, or similar institutions devoted primarily to the diagnosis and treatmentof thesickorinjured.
“J”Terms
[Reserved]
“K”Terms
Kennel:CommercialKennel.Afacilityforboarding,breeding,raising,grooming,selling, trainingorotheranimalhusbandryactivitiesfordogs,cats,orotheranimalsforfinancialor othercompensation.
Kennel: Private Kennel. The home and premises of a Hobby Breeder. See Subsection 3.4.30 –PrivateKennels.
“L”Terms
Laboratory.ABuildingorpartthereofinwhicharelocatedfacilitiesforscientificresearch, investigation,testing,orexperimentation,butnotfacilitiesforthemanufactureorsaleofproducts exceptasincidentaltothemainpurposeofthelaboratory.
Landominium.AdevelopmentwhereanindividualDwellingUnitandthelanditsitsonisowned privatelybutwherethelandscapingandlawnismaintainedbyahomeowners’orother communityassociation.
Landscaping.Theimprovementofalot,parcel,tractofland,orportionthereof,withgrass, shrubs,andtrees.Landscapingmayincludepedestrianwalks,flowerbeds,trees,shrubs,and ornamentalobjectssuchasfountains,statuary,andothersimilarnaturalandartificialobjects.
LandUse.Theutilizationoflandfortrade,industry,residence,recreation,oranyotherpurpose including,butnotlimitedto,allrelatedlanddevelopmentactivitiesnecessaryforthepreparation ofasitesuchasexcavation,filling,grading,orBuildingconstructionfortheaforementioneduses.

Light,Cutoff.Anartificialoutdoorlightsourcedesignedtoensurethatnolightisdirectlyemitted aboveahorizontallineparalleltothegroundasregulatedandillustratedinSection4.5–Outdoor Lighting.
Light,Non-Cutoff.shallmeananartificialoutdoorlightsourcedesignedtoallowlighttobe directlyemittedaboveahorizontallineparalleltothegroundasregulatedandillustratedin Section4.5–OutdoorLighting.
Lighting,Outdoor.AnysourceoflightthatisinstalledormountedoutsideofanenclosedBuilding orStructure,butnotincludingstreetlightsinstalledormaintainedalongpublicstreetsbya governmentagencyorpublicutility.
Little Free Library. See Neighborhood Literature Redistribution Container.
Livestock.Generallyacceptedoutdoorfarmanimalsincluding,butnotlimitedto,cows,goats, horses, pigs, barnyard fowl, and similar animals. This definition shall not include dogs, cats, and otherhouseholdpets.
Loading Area/Dock. An off-street space or berth for the loading or unloading of freight carriers on thesamelotasthestructuretheyserve.
Lot.AparceloflandthatisormaybeoccupiedbyausepermittedinthisResolution.
(1)Lot,Corner.ALotabuttingtwoormoreStreetsattheirintersectionorabuttingtwo partsofthesamestreetandforminganinteriorangleoflessthan135degreesbetween twoLotLinesabuttingsuchstreetorstreets.SeeFigure0-A:LotTypesand Measurements.
(2)Lot,DoubleFrontage.ALothavingafrontageontwonon-intersectingstreets,as distinguishedfromaCornerLot.SeeFigure0-A:LotTypesandMeasurements.
(3)Lot,Panhandle.ALotthatisnotfrontingorabuttingapublicStreetandwhereaccess tothepublicstreetislimitedtoanarrowstripofland.SeeFigure0-A:LotTypesand Measurements.

Figure0-A:LotTypesandMeasurements

LotArea.ThetotalareawithintheLotLinesofaLot,excludinganyStreetright-of-wayorother legalpublicdedication.
LotCoverage.ThatportionofaLotthatiscoveredbythePrincipalBuilding,Accessory Buildings,Structures,andsurfacesthatpreventthepassageorabsorptionofstormwater includingpavingandDriveways.
LotDepth.ThemeanhorizontaldistancebetweentheFrontLotLineandtheRearLotLine.See Figure0-A:LotTypesandMeasurements.
Lot Frontage. The dimension of a Lot abutting a public Street as measured along the street right-of-wayline.SeealsoStreetFrontage
Lot Lines. The property lines bounding the Lot.
(1) Lot Line: Front Lot Line. The lot line that is coterminous with the Street right-of-way. A front lot line is generally parallel to or less than 45degrees to the rear lot line. The front lot lineisgenerallyoppositetheRearLotLine.ACornerLotorDouble-FrontageLot hasmorethanonefrontlotline.SeeFigure0-B:LocationofLotLinesand Setbacks/YardonaTypicalLot.
(2) Lot Line: Rear Lot Line. An internal lot line opposite a Front Lot Line. A rear lot line is generallyparallel to or less than 45degrees tothe front street right-of-way line. A Double-FrontageLotdoesnothavearearlotline.SeeFigure0-B:LocationofLot LinesandSetbacks/YardonaTypicalLot.
(3)LotLine:SideLotLine.AninternallotlinethatisneitheraFrontLotLinenoraRear LotLine.Sidelotlinesgenerallyextendperpendicularorgreaterthan45degreesfrom frontlotlinesorrearlotlines.SeeFigure0-B:LocationofLotLinesandSetbacks/Yard onaTypicalLot.

Figure0-B:LocationofLotLinesandSetbacks/YardonaTypicalLot

LotofRecord.AnyLotwhichhasbeenrecordedintheofficeoftheRecorderofHamilton County;oraparcelofland,thedeedtowhichwasofrecordonorpriortotheeffectivedateofthis Resolution.ForthepurposeofthisResolution,anypreliminaryplanofasubdivisionthathas beenapprovedbyofficialactionoftheRegionalPlanningCommissionofHamiltonCountyora PlanningCommissionofamunicipalitythereof,onorafterJanuary1,1945,shallhavethesame statusasifthesubdivisionplanwasofficiallyrecordedintheofficeoftheRecorderofHamilton County.
LotWidth.ThelineardistanceoftheStreetFrontageasmeasuredattherequiredsetbackfrom theStreet.SeeFigure0-A:LotTypesandMeasurements.
Luminaire.Acompletelightingunitconsistingofoneormorelampstogetherwiththe componentsdesignedtodistributethelight,topositionandprotectthelamps,andtoconnectthe lampstotheelectricalpowersupply;alsocalledthelightingfixture.Thisdefinitionshallnot includeanypolesusedtosupporttheluminaire.
ManufacturedHome.Anon-self-propelledbuildingunitorassemblyofclosedconstruction fabricatedinanoff-sitefacilitythatconformswiththefederalconstructionandsafetystandards establishedbytheSecretaryofHousingandUrbanDevelopment(HUD)pursuanttothe “ManufacturedHousingConstructionandSafetyStandardsof1974,”andthathasalabelortag permanentlyaffixedtoitcertifyingcompliancewithallapplicablefederalconstructionandsafety standards.Amanufacturedhomeistransportableinoneormoresections,which,intraveling mode,iseightbodyfeetormoreinwidthor40bodyfeetormoreinlengthor,whenerectedonsite, hasagrossfloorareaof320squarefeetormore,andwhichisbuiltona

permanent chassis, designed to be used as a dwelling with or without permanent foundation whenconnectedtorequiredutilities.Seealso:PermanentlySitedManufacturedHome.
MassageParlor.Asexuallyorientedbusinessengagedinmassages,alcoholrubs,electricor magnetictreatments,oranyothertreatmentormanipulationofthehumanbodywhichoccursas partoforinconnectionwithsexualactivitiessetforthinORCSection2907.01.(C),orwhereany personprovidingsuchtreatment,manipulation,orservicerelatedtheretoexposestheirspecified anatomicalareasassetforthinORCSection2907.01.(H).ThisdefinitionexcludesMassage Therapy,asdefinedherein.
MassageTherapy.ThepracticeofmassageinanylicensedHospitalorProfessionalor BusinessOfficebyalicensedchiropractor,massagetherapist,orosteopath;byanynurseor technicianworkingunderthesupervisionofalicensedphysician,surgeon,chiropractoror osteopath; or by trainers for any amateur, semiprofessional, or professional athlete or athletic teamorschoolathleticprogram.Massagetherapyisthescientificmanipulationofthesoft tissuesofthebodyforthepurposeofnormalizingthosetissuesandconsistsofmanual techniques that include applying fixed or movable pressure, holding, and/or causing movement of ortothebody.
MaximumExtentFeasible.Theimplementationofallfeasibleandprudentalternativestocomply witharegulationorminimizepotentialharmoradverseimpacts.
MedicalMarijuana.Theusesrelatedtocultivation,processing,orretaildispensingofmedical marijuanaandanybusiness,building,structure,orlandusedforthecultivation,processing,or retaildispensingofMedicalMarijuanaasdefinedbyOhioRevisedCodeSection3796.01;(A);(2).
Meteorological Tower. A facility consisting of a tower and related wind-measuring devices that is usedsolelytomeasurewindspriortoconstructionofaSmallWindEnergyConversion System.
Micro Antenna. Micro antennas are defined as antennas and transmission facilities only, with no supporting structures other than brackets. Micro antennas shall be those antennas that are equal to or less than five feet in height and with an area of not more than 580square inches.
Micro-Brewery.Anestablishmentthatisprimarilyusedtoproducebeerandaleandthat includesrestaurant/barspace,tastingspace,and/orretailspace.Thebrewingoperation processestheingredientstomakebeerandalebymashing,cookingandfermenting.Thebrewing operationdoesnotincludetheproductionofanyalcoholicbeverageotherthanbeerorale.Microbreweriesarethoseestablishmentsthatproduce10,000barrelsorlessofbeerand/oraleper year.
Micro-Distillery.Anestablishmentthatisprimarilyusedtoproducespiritsandliquor,including wine,insmallquantitiesofamaximumof52,000casesoramaximumof50,000proofgallons annuallyandthatincludesrestaurant/barspace,tastingspace,orretailspace.
MineralExtraction.Anyartificialormechanicalactbywhichearth,sand,rock,oranyother similarmaterialisduginto,cut,quarried,uncovered,removed,displaced,relocated,ormoved andshallincludetheconditionsresultingtherefrom..

Mixed-Use Development. The development of a Lot, Building, or Structure with two or more different uses such as, but not limited to, residential, office, retail, public, or institutional uses.
MobileFoodService.Acommercialoperationthatutilizesalicensed,motorizedMobileFood ServiceUnitorconcessiontrailerforthesaleofcookedand/orpreparedfoodandbeverageitems thataresoldtothegeneralpublicforon-siteoroff-siteconsumption.
MobileFoodServiceUnit.Anyapparatusorequipmentthatisusedtocook,prepare,orserve foodthatroutinelychanges,orisequippedtoroutinelychange,locationandisoperatedfroma moveablevehicleorapparatus,includingbutnotlimitedtomotorizedvehicles,trailers,andhand propelledcarts.
MobileHome.Anon-self-propelledbuildingunitorassemblyofclosedconstructionthatis fabricatedinanoff-sitefacility,builtonapermanentmovablechassiswhichiseightfeetor moreinwidthand35feetinlength,hasagrossfloorareaof320squarefeetormorewhen erectedonsite,istransportableinoneormoresections,anddoesnotqualifyasa
ManufacturedHomeorIndustrializedUnit
Modular Industrialized Unit. See Industrialized Unit (Modular).
Money Transfer Business. An establishment other than a bank, financial institution, or grocery store that engages in or facilitates the transmission of funds to or from a location outside the UnitedStatesanditsterritoriesforafee.
Music,Art,orPhotographicStudioorClassroom.Afacilitywheremusic,art,photography, andotherformsofartareproducedorstudiedandwheremodelsorcustomersmaycometobe photographedorhavetheirlikenesscreatedinartisticform.
Neighborhood Literature Redistribution Container. Any donation container less than two feet in length, two feet in width, and two feet in height (or any combination thereof which is less than eight cubic feet in total volume) exclusive of a support on which it is mounted that allows for the deposit and free withdrawal of books, magazines, or other similar reading material.
Nursery. A place where plants, including flowers, shrubs, trees, and sometimes seeds, are grownandsold.
Open Space Residential Development. A development where minimum Lot Areas and other sitedevelopmentstandardsarereducedtoallowforthepreservationofopenspace.
ORC. The Ohio Revised Code.

Ornamental Shrub. A deciduous shrub with visual appeal through flowers, fruit, leaf color, or fall colors.
OrnamentalTree.Asmall-ormedium-sizedtreewithanexpectedheightof20feetatmaturity thatisplantedforaestheticpurposessuchascolorfulflowers,interestingbark,orfallfoliage.
OutdoorDisplaysorSales.Anoutdoorarrangementofobjects,items,products,orother materials,typicallynotinafixedpositionandcapableofrearrangement,designedandusedfor thepurposeofadvertisingoridentifyingabusiness,product,orservice.Forthepurposesofthis Resolution,thisdefinitionincludesoutdoorcafesandoutdoorfoodserviceareas.
Outdoor Storage. The keeping of any goods, materials, merchandise, or vehicles outside of a structure or building for more than 48 consecutive hours. Outdoor storage shall not include VehiclesparkedinParkingSpaces,toolrentalestablishments,greenhouses,orotheruses where the sale of the merchandise is the primary use of the property pursuant to Subsection 3.4.28–OutdoorDisplay,Sales,andStorage.
OutdoorWoodFurnace.Anyequipment,device,appliance,apparatus,oranypartthereof,thatis installed,affixed,orsituatedoutdoorsfortheprimarypurposeofcombustionoffueltoproduce heatorenergyusedasacomponentofaheatingsystemprovidingheatforanyinteriorspaceor watersource.Anoutdoorwoodfurnacemayalsobereferredtoasanoutdoorwoodboileror outdoorwoodhydronicheater.
OutdoorWoodFurnaceChimney.AnyflueorstackthatcarriesoffexhaustfromanOutdoor WoodFurnacefireboxorburnchamber.
Parcel.SeeLot
ParkingAisle.TheDrivewayoraccessdrivebywhichaVehicleentersordepartsaParking Space.
ParkingArea.TheentirepavedareathatencompassesallParkingSpacesandthe access drives that provide access to those spaces. This definition does not include entry drives or Drivewayswithnodirectaccesstoaparkingspace.
ParkingSpace.Agradedandsurfacedareaofnotlessthan171squarefeetinanareaeither enclosedoropenfortheparkingofamotorVehicle,havingadequateingressandegresstoa publicStreet,Alley,orParkingAisle.
PassivePark,RecreationalFacility,orConservationArea.Anyparkorrecreationalfacility wherethereisnogradingoftheland,constructionoffacilities,lighting,ordevelopmentofball fieldswiththeexceptionthatpassiveparks,recreationalfacilities,andconservationareasmay includethedevelopmentoftrailsandsidewalks.Thisdefinitionincludescanoeramps.

Pawn Business. An establishment that makes or facilitates short-term loans collateralized by tangible personal property such as jewelry, consumer electronics, tools, musical instruments, orfirearms.
PaydayAdvanceorLoanBusiness.Anestablishmentthatmakesorfacilitatesconsumer loans, usually backed by postdated check or authorization to make an electronic debit against an existing financial account, where the check or debit is held for an agreed-upon term or until an applicant’snextpayday,andthencashedunlessthecustomerrepaystheloantoreclaimsuch person’scheck.
Permanently Sited Manufactured Home. A Manufactured Home that meets the following criteria:
(1)Thestructureisaffixedtoapermanentfoundationandisconnectedtoappropriate facilities.
(2)Thestructure,excludinganyaddition,hasawidthofatleast22feetatonepoint,a lengthofatleast22feetatonepoint,andatotallivingarea,excludinggarages, porches,orattachments,ofatleast900squarefeet.
(3)ThestructurewasmanufacturedafterJanuary1,1995.
(4)Thestructureisnotlocatedinamanufacturedhomepark.
PersonalServices.Establishmentsthatareprimarilyengagedinprovidingservicesgenerally involvingthecareofthepersonorperson’spossessions.Personalservicesmayinclude,butare notlimitedto,laundryanddry-cleaningservices,barbershops,beautysalons,healthand fitnessstudios,musicschools,informationalandinstructionalservices,tanningsalons,and portraitstudios.
PrivateDrive.AsharedmeansofVehicularingressandegresslocatedwithinaneasementof accessservingPanhandleLots,notdedicatedtotheCountybyrecordedinstrument,and maintainedbythepartyorpartiesusingsuchprivatedriveforprivateaccess.
PrivateRecreationalFacility.Alocationorestablishment,typicallyownedoroperatedby individuals,clubs,ororganizations,whichprovidesaccesstorecreationalactivitiesand amenitiesexclusivelyforitsmembersorguests.Suchfacilitiesmayincludesportsclubs,gyms, golfcourses,swimmingpools,andsimilarvenuesofferedforprivateenjoymentandnotopento thegeneralpublic.
ProfessionalorBusinessOffice.Establishmentsprovidingexecutive,management, administrative,orprofessionalservicesincluding,butnotlimitedto,realestate,architecture, legal,travel,medical,dental,employment,advertising,design,engineering,accounting,and similaruses.ThisdefinitionincludesClinics.
“Q”Terms

RatedNameplateCapacity.Themaximumratedoutputofelectricpowerproduction equipmentforaSmallWindEnergyConversionSystem.Thisoutputistypicallyspecifiedby themanufacturedwitha“nameplate”ontheequipment.
RecreationalMarijuana.Theusesrelatedtocultivation,processing,orretaildispensingof recreationalmarijuanaandanybusiness,building,structure,orlandusedforthecultivation, processing,orretaildispensingofMedicalMarijuanaasdefinedbyOhioRevisedCodeSection 3780;(A);(2).
RecreationalVehicle.SeeVehicle,Recreational.
ReligiousPlaceofWorship.Auseoflandand/orbuildingsthatprovidesorganizedreligious worshipandrelatedincidentalactivities.
ResidentialFacility.Ahomeorfacilityinwhichanindividualwithadevelopmentaldisability resides,asdefinedandregulatedinSection5123.19oftheORC
(1)ResidentialFacility,Large.AResidentialFacilitywherethereissupervisionin afamilysettingofnineto16persons.
(2)ResidentialFacility,Small.AResidentialFacilitywherethereissupervisionin afamilysettingofsixtoeightpersons.
(3) See also Adult Family Home and Adult Group Home.
Restaurant. An establishment whose principal business is the selling of food and beverages to thecustomerinareadytoconsumestateinindividualservings.
RetailCommercialUse.Establishmentsprimarilyengagedinthesaleofgoodsandmaterials tothepublic.Suchusesmayinclude,butarenotlimitedto,bookstores,antiquestores, convenience stores, bakeries, grocery stores, and other similar uses. This definition excludes thesaleofmedicalmarijuana.
RidingStable.Afacilitywherehorsesareboardedandcaredfor;whereinstructioninriding, jumping,andshowingisoffered;and/orwherehorsesmaybehiredforriding.
RoadsideStand.TheuseofanylandoraStructureforthesaleofproduceinaccordancewiththe provisionsofSubsection3.4.33–RoadsideStand.
Rotor Diameter. The length as measured across the center of the full spin of the rotors of a SmallWindEnergyConversionSystemturbine.


SanitaryLandfillFacility.AfacilityasdefinedandregulatedinORCSection3734.This definitionshallincludeasolidwastedisposalfacilitywitha“PermittoInstall”issuedbythe OhioEnvironmentalProtectionAgency.
SatelliteDishAntenna.Aspecializedantennaconsistingofaconcavedish-shapedreflector designedtoreceiveortransmitsignalsfromortocommunicationsatellitesinorbit,typicallyto enablethetransmissionofdata,televisionsignals,orinternetconnectivity.
ScreenorLandscapeScreen.Amethodofreducingtheimpactofnoiseandunsightlyvisual intrusionswithlessoffensiveormoreharmoniouselementssuchasplants,berms,fences, walls,oranyappropriatecombinationthereof.
SeasonalUse.Ausedependentonaparticularseasonoftheyear.
ServiceCommercialUse.Establishmentsthatprimarilyengageinrenderingservicesto businesses including but not limited to printers, equipment rental, protective services, mailing, photofinishing,andothersimilaruses.
Short-TermRentals.SeeTransientVacationRentals
SightTriangle.SeeVisionClearanceTriangle.

Setback.Thedistance(measuredinfeet)aPrincipalBuildingorAccessoryBuildingorany otherstructuremustbefromthefront,sideandrearpropertylines.Setbacksapplytonew buildings,aswellasadditionsorremodelsthatchangethefootprintofthebuilding.
Sign:FaceChange.Thereplacementorrevisionofthelogos,wording,andsymbolsincludedon thefrontofaSignbymeansofreplacingthephysicalmaterial,byrepaintingoverthephysical material,orbyimplementationofasimilarprocess.Thistermincludesachangeofbusiness name,changeincolors,copy,graphicsorvisualimagethatdoesnotrequiretheinstallationofa newormodifiedsignboardorcabinet.ThistermdoesnotincludereaderboardsorChangeable CopySigns.
Sign. Any medium including its Structure, words, letters, figures, numerals, phrases, sentences, emblems, devices, designs, trade names, or trademarks by whichanything is made known and which are used to advertise orpromote an individual, firm, association, corporation,profession,business, commodity, idea, or productandwhichisvisiblefromany public Street or highway.
Sign:Area. The area or portion of a sign, including internal holes or vacant spaces,upon which the advertisingmessage is displayed, including those portions used for outlines or borders.Where businessnames,primaryimages,orsecondaryimages aremounted orhungwithout backing,the area shall be determined based on the smallest geometric shape which contains the entire advertising message.
Sign:Awningor Canopy. A three-dimensional or layered construction sign made of painted wood, acrylic, high density urethane, glass, or metalpanel (or a high quality equivalent), with painted, carved, or applied letters or individual cut metalletters locatedon the valanceofasheltersupportedentirely fromtheexterior wallof abuildingwhichextends over a building feature such as adoor or window or a site feature such as a patio, deck, or courtyard.
Sign:BannerSign. A sign that ismade of or printed on flexible material like fabric or vinyl anddesigned tobequickly installed oreasilyremoved, uponwhich copyiswrittenandwhich is mounted to the ground or supported between poles or sticks or fastened to buildings or other structures, or to the wall of a building or structure, that is erected on a temporary basis and removed when the time periodhas expired.
Sign:Base. Thepart ofa sign thatis attachedtothe ground.
Sign:Billboard. Abusinessusein afixed locationwhichdisplayseither off-sitecommercial messages on leased or rented space or constitutes principal use of the parcel on which it is located, or, both.
Sign:BladeSign. Alow-profile sign attachedtoandprojectingoutwardfrom abuildingface or wall, generallyat a right angle to the building. This term includes a sign that is located entirely or partially in the public right-of-way, as well as asign that is located entirely on private property.
Sign: Canopy Edge. A canopy sign placed at or near the edge of a structural canopy that is parallel to the face of the building from which the canopy extends, and which extends above or below the canopy.

Sign:ChannelLetters.Three-dimensionalindividuallycut lettersorfigureswhether ornot illuminated, affixed to astructure.
Sign:Classification. Signagethatsharescommonqualities,characteristics,requirement, and restrictions.
Sign:CombustibleSign. Anysignthat makes the useoffireor flame, heat, or other combustible elementsused todraw attention to the sign.
Sign:Copy. Anygraphic,word, numeral,symbol,insignia, text,sample,model, device,or combination thereof that is primarily intended to advertise, identify,or notify.
Sign:CurbCut. Alow-profile, groundmounted signplaced on1-2poles or ontopofa base to guide the safe movement ofvehicle and pedestrian traffic intothe lot of a business or industrial use.
Sign:Drive-Thru&Drive-InMenus. Signage installedat adrive-throughfacility listing the services or goods soldby the business, the price thereof, and may include incidental advertising or the business logo.
Sign:ElectronicSign. Asign employing animation, flashing, actualmotion, the illusion ofmotion, or still images, words, or numbers, achieved through mechanical, electrical, or programmable electronic means.This prohibition does not include electronic copy signs attached tomonument signs at fuel stations that display the price ofup to three different grades or types offuel inareasonablesizewith, or,signs onparcels witha primary use of‘institutional’ thatshow text against a plain background.
Sign:Face. Thearea ordisplay surfacewithin aSign thatisusedforthemessage.
Sign:FreestandingPoleSign. Asign composed ofasigncabinet or base andasignpole or pylon by which it connects to the ground.
Sign:Gateway MonumentSign. A low-profile, ground mounted sign placed on top of a base at the entrance tosubdivisions with 31 or more dwelling units, commercial developments with at least three tenants; at least 250,000square feet of leasable retailspace; andat least500feet offrontagealong themain rightof way, or industrialparkswithat least 1.25 million square feet ofwarehouse space.
Sign:Governmentor Legally RequiredSign. Governmental signs include governmental flags, address identification signs that are attached tothe primary structure of a lot, and traffic control signs. Such signs may only include three colors, including black and white, unless otherwise required by government regulation.Legally required signs refer tosigns thatarerequiredbya state or federal statute; byan order of acourt ofcompetent jurisdiction; by public utilities in their rights-of-way or on their facilities; by a transitwith a franchise or other right tooperate inHamilton County, wheresuch signs are installed along itsroutes and on its equipment; or by officials of a state or federal agency in the course of official duties.
Sign:GroundSign. Afreestandingdetached sign whosesupportstructure isembedded in the ground in such a manner that the sign appears tobe resting.
Sign:Height. Theverticaldistancemeasuredfrom the lowest adjacentGrade tothe highestpoint of the Sign or sign structure.

Sign:High Rise Sign. An on-site sign, taller than 12’, which is constructed to attract the attentionof interstatetravelers andislocatedwithin1000feet oftheinterstateright of way.
Sign:Human Sign. Asignheld by or attachedtoahumanforthepurposes ofadvertisingor otherwise drawing attention to an individual, business, commodity, service, idea, or product. This can also include a person dressed in costume for the purpose ofadvertising or drawing attentionto an individual, business, commodity,service, idea, or product.
Sign:Illumination. Any artificial means ofilluminating a sign, including but not limited to illumination byelectricity,gas,orreflectingor phosphorescent light.Thisdefinitionincludes internal, external, and halo illumination.
Sign: Inflatable Sign. Any balloon or object enlarged or inflated which floats, is tethered in the air, is activated by air or moving gas, or is located on the ground or on a building with or without copy or other graphic.
Sign:Joint Identification MonumentSign. A low-profile, ground mounted sign placed on top ofabase thatserves as a common or collective identification for two or morebusinesses or other nonresidentialuses in the same building or development with all of the following: At least twotenantsor offices; at least 250,000squarefeet ofleasableretailspace; andat least 500 feet of frontage along the main public right of way ofthe development. Businesses or storefronts with single identificationsigns shallnotbe featured on joint identificationsigns. AlsoknownasMulti-TenantSigns.
Sign:Landscaped Radius. The area surrounding the base of a ground sign thatmustbe maintained withgroundcoveringa landscaping. For signagemountedtoapole or poles,the landscaped radius shall include the area beneath the signage.
Sign: Master Sign Plan. A plan submitted by a property owner and maintained by the Township that documents all legalsigns that exist on a lot or parcelorwithin adevelopment.
Sign: Motion Sign. A sign where the sign, sign structure, or any part of the sign or sign structure physically moves or rotates by mechanical means including, but not limited to, search lights, pennants, streamers and spinners.
Sign:Mural. Apictureon anexteriorsurfaceofastructure.
Sign:Off-PremisesSign. Asignwhichadvertises anybusiness,product,person,activity, event or service not conducted, sold, manufactured, offered, or located on the premises where the sign is located.
Sign:Per SidePerSign. Tablesthat showamaximum number ofsquarefeet allowed ‘per side per sign’ allow the number ofsquare feet shown on each side ofeach sign. The totals shallnotbe aggregated to allow a totalsquare footage split between signs and sides of signs.
Sign:PlacemakingArtSign. A larger projecting or ground sign that offers an applicant or property ownermorefreedom withdesignandmaterialitytocreateahighlyuniquepresence for their location. In turn, the design contributes to adiverse visual culture in the Township.

Sign:PortableSign. Anon-premisessignwhichisself-supporting, designedtobemovable, and not structurally attached to the ground, abuilding, a structure oranother sign, including sandwich board signs, A-frame signs, and other similar sign.
Sign:PrimaryFaçade. theportion ofafrontagethatservesasthemainaccess point toa building or buildingunit,which is used to calculate the approvable surface area ofwall signage.
Sign:PrimaryImage. Alogoortrademarkcommonlyusedtoidentifythebusiness.
Sign:RealEstateSaleorLeasingSign. A sign erected by the owner, or his/her agent, advertisingthe currently listedrealestateuponwhichthesign is locatedfor rent, lease or sale, or one directing to such property.
Sign:ResidentialInformationSign. Anon-sitesign erectedforthesafety orconvenience of the public including “no trespassing”, “beware ofdog”, and othersigns of similar nature thatdo not promote or advertise abusiness.
Sign:ResidentialYardSign. Anon-sitetemporarysignataresidentialdwellingused topublicize or announce non-commercialinformation at the discretion ofthehomeowner or tenant ofthe property such as, but not limited to, congrats gradsigns, political signs, or school affiliationsigns.
Sign:RoofSign. Asignerectedupon, againstordirectly abovearoofor on topoforabove the parapet of a building.
Sign:SecondaryFaçade. AnybuildingfaçadethatdoesnotqualifyasthePrimaryFaçade.
Sign:SecondaryImage. Apicturethatcontainsa commercialmessageindirectlybut does notcontain thebusinessname,logo, ortrademarkcommonlyusedtoidentifythebusiness.
Sign:Setbacks. The distance infeet fromtheapplicable lot line, orotherstatedpoint of measurement, to the closestpoint on the sign structure
Sign:SingleIdentificationMonumentSign. Alow-profile, groundmountedsignplacedon top of a base that advertises one business or storefront only.
Sign:SnipeSign. Signs that are applied totrees, utilitypoles, supporting structures for governmental signs, busshelters,benches,trashreceptacles, newspapervendingmachines or boxes, or any other portable or temporary supportdevice.
Sign:Structure. Thesum ofthesignbase, signface, channelletters, andany decorative towers, cornices, or other elements attached tothe sign.
Sign:TemporarySign.A BannerSign, ResidentialYardSign, ResidentialInformationSign, or Real Estate or LeasingSign, that does not require a MasterSignPlan and iserected on a temporary basis and removed when the time periodhas expired. Temporary Banner Signs require a Zoning Certificate.
Sign:WallSign. A three-dimensional or layered construction sign made ofpainted wood, acrylic, high density urethane, glass, or metal panel (or ahigh quality equivalent), with painted,carved, orapplied letters or individualcutmetallettersapplieddirectlytothebuilding erected against the wall of a building or structure with the exposed face ofthe sign in a plane

parallel to the plane of the wall and not extending more than 18 inches therefrom and which does not projectabove the roofline or beyond the corner ofthe building.
Sign: Wayfinding Sign. A low-profile, ground mounted sign placed on 1-2 poles or on top of a base to guide the safe movement of vehicle and pedestrian traffic while navigating through the lot of a business or industrial use.
Sign:WindowSign. A metal leaf,vinyl, painted, etched cut, or sandblasted lettering sign that is applied directlyto the interior surface of the glass or door, or a sign locatednear awindow within a buildingfor thepurposeofbeingvisible toandreadfromthe outsideofthe building.
Site.AnyLotorparceloflandorcontiguouscombinationthereof,uponwhichexcavationorfilling is,hasbeen,orwillbeperformed.
Slope.Aninclinedgroundsurface,theinclinationofwhichismeasuredbydeterminingtheratioof verticalrisetohorizontaldistance.
Slope,Natural.TheSlopeofthelandsurfaceasitexistspriortoanyclearing,grading,excavation, cuts,orfills.
SmallCellularTelecommunicationFacility.CellularTelecommunicationsTowers betweeneightand30feetinheight,includingDistributedAntennaSystems(DAS)andsmall cellssites,communicationnodes,antennas,fiberopticcables,radiotransceivers,andany additional equipment associated with transmission, which are typically used to supplement the service of, and reduce the need for additional, larger telecommunications towers. (See Subsection 3.4.40 – TelecommunicationsTowers)
SmallWindEnergyConversionSystem(SWECS).Awindenergyconversionsystem consistingofawindturbine,tower,andassociatedcontrolorconversionelectronicsthat generatespowerforanindividualpropertyforthepurposeofreducingon-siteenergy consumptionwithaRatedNameplateCapacityof100kWorless.Thisdefinitionincludes,butis notlimitedto,storage,electricalcollectionandsupplyequipment,andtransformers.Excess electricalpowergenerated,andnotpresentlyneededforon-siteuse,maybeutilizedbytheutility company.
SWECSshallincludeHorizontalAxisWindTurbines(HAWTs),VerticalAxisWindTurbines (VAWTs),andBladeTipPowerSystemTurbines(BTPSs)asshowninFigure0-A:WindTurbine Configurations.

Figure0-A:WindTurbineConfigurations
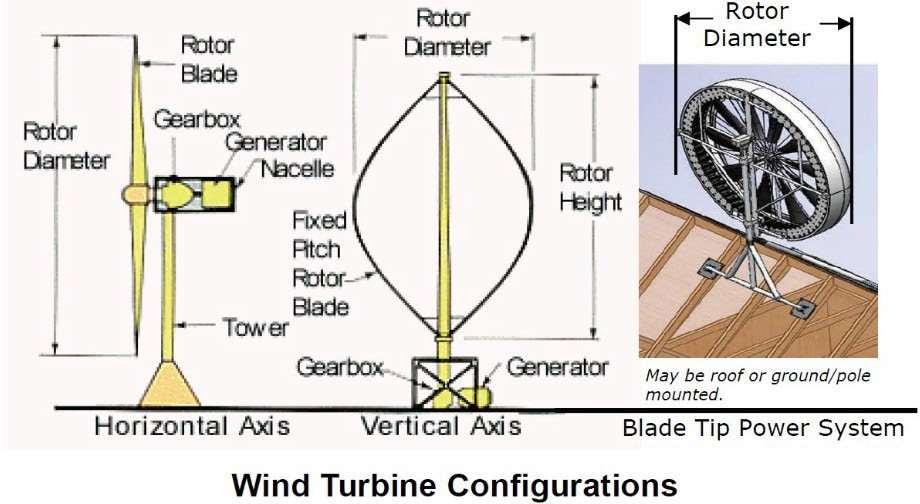
SolarPanel.Asolarphotovoltaicpanelorsolarhotairorwaterpanelcollectordevice(and associatedequipment)thatreliesuponsolarradiationasanenergysourceforthegenerationof electricityortransferofstoredheat.Thisincludesthefollowingdefinedcategories:
(1)Ground-MountedSolarPanels.Solarpanelsthatarenotmountedontoabuildingand areanchored(withsupportingfeaturessuchasframework)directlyintotheground.
(2)Roof-MountedSolarPanels.Solarpanelsthataremounteddirectlyontoandcovera portionoftheroofofaBuilding.
SolidWaste.SeeORCSection3734.
SolidWasteDisposalFacility.Anysite,location,tractofland,installation,orBuildingusedfor incineration,composting,sanitarylandfilling,transferring,orothermethodsofdisposalofsolid wastes;forcollection,storage,orprocessingofthesolidwastesifthesolidwastesconsistof scraptires;forthetreatmentofinfectiouswastes;orforthestorage,treatment,ordisposalof hazardouswaste.
SolidWasteTransferFacility.SeeORCSection3734.
StackingSpace.AlaneorareathatisspecificallydesignatedforVehiclesto“stack”in whileutilizingdrive-upservicesorDrive-ThroughFacilitiesatusesthatmayinclude,but arenotlimitedto,carwashes,Restaurants,andFinancialInstitutions.
StorageFacility.ABuildingorgroupofbuildingsinacontrolledaccesscompoundthat containsequalorvaryingsizesofindividual,compartmentalized,andcontrolledaccessstalls orlockersforthestorageofresidentialorcommercialcustomer’sgoodsorwares.Such facilitiesdonotincludesales,service,orstorageofhazardousmaterials.

Story.ThatportionofaBuilding,otherthanaCellarasdefinedherein,includedbetweenthe surfaceofanyfloorandthesurfaceofthefloornextaboveitor,ifthereisnoflooraboveit,thenthe spacebetweenthefloorandtheceilingnextaboveit.Forthepurposesofmeasurement,one storyshallnotexceed12feetinheight.
Story,Half.Aspaceunderaslopingroofwhichhasthelineofintersectionofroofdeckingand wallfacenotmorethan3feetabovethetopfloorlevel,andinwhichspacenotmorethan2/3ofthe floorareaisfinishedforhumanoccupation.
Street.Allpropertydedicatedorintendedorused,whetherpublicorprivate,forVehicularand pedestrianmovement,includingStreets,highways,freeways,orothermotorwayrights-of-way, and,exceptwherelimitedorcontrolledaccess,affordingtheprincipalmeansofaccessto abuttingproperty.
(1)Street,Private.AsharedmeansofVehicularingressandegresslocatedwithinan easementofaccessservingasfrontageforLotsinaresidentialdevelopmentwhere theStreetisnotdedicatedtotheCountybyarecordedinstrumentandthatis maintainedbythepartyorpartiesusingsuchprivatestreetforprivateaccess.
(2)Street,Public.Apubliclydedicatedorownedright-of-wayconstructedtoHamilton CountyEngineerstandards,intendedorusedforVehicularandpedestrianmovement, and,exceptwherelimitedorcontrolledaccess,affordingtheprincipalmeansofaccess toabuttingproperties.
StreetLine.ThedividinglinebetweenaLot,tract,orparceloflandandthecontiguousright-ofway.
Structure.Anythingconstructedorerected,theuseofwhichrequireslocationonthegroundor attachedtosomethinghavingapermanentlocationontheground.
Structure,Nonconforming.Anystructurelawfullyexistingontheeffectivedateofthis Resolution that does not comply with all current applicable standards and regulations of this Resolutionoranyamendmentsthereto.
Structural Alterations. Any change in the supporting members of a Building, such as bearing wallsorpartitions,columns,beamsorgirders,oranyincreaseordecreaseintheoccupiable volumeofabuilding.
SwimmingPool,Lake,orBathhouse.Afacilityorbuildingthatprovidesamenitiesandservices relatedtoswimmingandbathing.Swimmingpoolstypicallyincludeconstructed,water-filled structuresdesignedforswimming,recreationaluse,andaquaticactivities.Lakestypicallyinclude naturalorconstructedbodiesofwater,oftenusedforswimming,boating,andotherwater-based activities.Bathhousestypicallyincludebuildingsorstructureslocatednearpoolsandlakes designedwithchangingrooms,showers,andrestrooms.

TelecommunicationsTower.Anyfree-standingStructureoranystructuretobeattachedtoa Buildingorotherstructurethatmeetsallofthefollowingcriteria.Telecommunicationstowers mayalsobecalled“wirelesstelecommunicationsfacilities,”“telecommunicationssite,”and “personalwirelessfacility.”
(1)Thefreestandingorattachedstructureisproposedtobeconstructedonorafter October31,1996.
(2)Thefreestandingorattachedstructureisproposedtobeownedorprincipallyusedbya publicutilityengagedintheprovisionoftelecommunicationsservices.
(3)Thefreestandingorattachedstructureisproposedtobeinanunincorporatedareaofa township,inanareazonedforresidentialuse.
(4)Thefreestandingstructureisproposedtotopataheightthatisgreaterthaneitherthe maximumallowableheightofresidentialstructureswithinthezonedareaassetforthin theapplicablezoningregulations,orthemaximumallowableheightofsucha freestandingstructureassetforthinanyapplicablezoningregulationsineffect immediatelypriortoOctober31,1996,orasthoseregulationssubsequentlyare amended.
(5)Theattachedstructureisproposedtotopataheightthatisgreaterthaneitherthe heightofthebuildingorotherstructuretowhichitistobeattached,orthemaximum allowableheightofsuchanattachedstructureassetforthinanyapplicablezoning regulationsineffectimmediatelypriortoOctober31,1996,orasthoseregulations subsequentlyareamended.
(6)Thefreestandingorattachedstructureisproposedtohaveattachedtoitradio frequencytransmissionorreceptionequipment.
Temporary Entertainment Building. A temporary building associated with the operation of festivals,circuses,concerts,andsimilarlimited-durationeventsanduses.
TemporaryIncidentalConstructionBuildings.Temporarybuildingsorstructuresthatare necessaryfor,andincidentalto,theconstructionactivitiesonagivenlotandthatwillberemoved fromthelotaftercompletionofsuchconstructionactivities.Suchbuildingsorstructuresmaybe occupiable.Suchbuildingsorstructuresmayincludeenclosedoropen-airstorageofconstruction materials.
TemporaryStorageContainer.Aportablestructureorcontainerthatallowsforstorageofgoods ormaterialsonoroff-siteandthatisnotpermanentlyaffixedtoafoundation.Temporarystorage containerscanincludesemi-tractortrailersiftheyareusedforstorageandnottransport.
TemporaryTentforOutdoorDisplaysorSales.Atentthatiserectedforalimitedamountof time,isnotpermanentlymountedintotheground,isnotpermanentlymountedontoabuilding,and isusedforOutdoorDisplaysorSales.

Theater.ABuildingorpartthereofthatisusedtoshowmotionpicturesordramatic,dance, musical,orotherliveperformances.
Tower Height. The total height of a Small Wind Energy Conversion System above finished Gradeofthefixedportionofthetower,excludingthewindturbineblades.
TransientVacationRentalsandShort-TermRentals.Aresidentialdwellingunit,orparta residentialdwellingunit,withfewerthanfiveroomswhichmayormaynotallowaccesstoall roomsoftheunitwithauniversalkeyorkeycard,thatiscateredandmarketedtopublic consumersforapredeterminedrentalfeeonahostingwebsite,application,orotheronline source,wheretheownerofthepropertyshallnotbepresentduringtheguest’sstayandmeals arenotpreparedandservedbytheowner.Suchunitsareadvertisedandrentedouttypicallyfora periodofseventofourteendays,butnomorethanthirtyconsecutivedays.
Type-AFamilyDayCareHome.Apermanentresidenceoftheproviderinwhichchilddaycareor publiclyfundedday-careisprovidedforsevento12childrenatonetimeoristhepermanent residenceoftheproviderinwhichchilddaycareisprovidedtofourto12childrenatonetimeif fourormorechildrenareundertwoyearsofageatonetime.Incountingchildrenforthepurposes ofthisdefinition,anychildrenundersixyearsofagewhoarerelatedtotheproviderandwhoare onthepremisesshallbecounted.Thisdefinitiondoesnotincludehomeswhereallofthechildren beingcaredforaresiblingsandtheresidenceisthehomeofthesiblings.Thisdefinitiondoesnot includeanychilddaycampasdefinedinORCSection5104.01.
Type-BFamilyDayCareHome.Apermanentresidenceoftheproviderinwhichchilddaycare isprovidedforonetosixchildrenatonetimeandinwhichnomorethanthreechildrenareunder twoyearsofageatonetime.Incountingchildrenforthepurposesofthisdefinition,anychildren undersixyearsofagewhoarerelatedtotheproviderandwhoareonthepremisesshallbe counted.Thisdefinitiondoesnotincludehomeswhereallofthechildrenbeingcaredforare siblingsandtheresidenceisthehomeofthesiblings.Thisdefinitiondoesnotincludeanychild daycampasdefinedinORCSection5104.01.
Turbine.SpecificpartsofaSmallWindEnergyConversionSystemincludingtheblades, generator,andtail.
Use.AnypurposeforwhichaLot,Building,orotherStructure,oratractoflandmaybe designated,arranged,intended,maintained,oroccupied;oranyactivity,occupation,business,or operationcarriedonorintendedtobecarriedoninabuildingorotherstructureoronatractof land.
(1)Use:AccessoryUse.Ausethatisincidentaltoandcustomarilyfoundinconnection withaPrincipalBuildingorPrincipalUse;issubordinatetoandservesaprincipal building or use; is subordinate in area, extent, or purpose to the principalbuilding or use served;andislocatedonthesamelotastheprincipalbuildingoruseserved.

(2)Use:NonconformingUse.Anyuselawfullybeingmadeofanyland,Building,or StructureontheeffectivedateofthisResolutionoranyamendmenttheretorendering suchusenonconforming,whichdoesnotcomplywithalltheregulationsofthis Resolutionoranyamendmentthereto.
(3)Use:PrincipalUse.Ausethatistheprimaryfunctionoflandorbuilding(s)onaLot.
(4)Use:TemporaryUse.AUsethatmaybepermittedforaspecifiedperiodoftime.
UtilityTrailer.AnytowedVehicle,openorenclosed,specificallydesignedforthepurposesof transportingequipment,tools,supplies,materials,orgoodsofasimilarnaturethatwillnotpermit humanhabitationfortravel,recreation,vacations,orothertransientpurposesandthatisnomore thaneightfeetinlengthandfivefeetinwidthandhasnomorethanoneaxle.Autilitytraileris primarilydesignedforpersonaluseandnotcommercialuse.
Vacant Building. A Building that is unoccupied and devoid of permitted human activity.
Vacant Lot. A lot that does not contain a Principal Building or that does not contain an actively operatingprincipaluse(wheresuchuseisnotcustomarilyassociatedwithbuildings).
Vapes.Anestablishmentthatsellsorotherwisedistributes,asoneoftheprimarypurposesof thatestablishment,electronicsmokingdevices,vaporproducts,alternativenicotineproducts withcharacterizingflavor,flavoredelectronicsmokingdevices,and/orflavoredvaporproducts.
Vehicle.Anycontrivancethatisusedinthepublicorprivatetransportationofoneormore persons,forgoodsoverpublicorprivatepropertyonroadways,orforcommercialoragricultural enterprises.Thisdefinitionincludesanycontrivancethatisdesignedtobepushed,pulled,or towedbyanyself-propelledvehicle.
Vehicle, Recreational. A vehicular-type portable structure without permanent foundation that can be towed, hauled, or driven, that may be designed for temporary living accommodations, and that is used for recreational, camping, and travel use. This definition may include, but is not limitedto, trucktrailers,truckcampers,pop-uptents,boats,jetskis,personalwatercraft,snowmobiles, campingtrailers,andself-propelledcampers.
Vehicle, Junk. A Vehicle as defined in ORC Section 4513.63 and/or the Colerain Township Junk VehicleResolution.
VendorMarket.Asitewhereindividualstallsorspacesareprovidedforvendorstodisplay,buy, sell,orexchangeretailgoods.
VeterinaryFacility.Afacilitywhereanimalsorpetsaregivenmedicalorsurgicaltreatmentand arecaredforduringthetimeofsuchtreatment.ThisUsemayincludeanaccessory CommercialKennelthatislimitedtoshort-termboardingandthatisincidentaltothe veterinarianfacility.

VisionClearanceTriangle.Atriangulargeographicareaextendingfromright-of-wayintersections and/orintersectionsamongdriveways,curbcuts,andrights-of-waythatmustremainclearof obstructionstoallowclearviewsamongvehicleoperators,bicyclists,and/orpedestrians.
Warehouse.Structuresusedforthestorageordistributionofgoodswherethereisnosaleof itemstoretailersorthepublicunlesspermittedasanAccessoryUse
Wetlands.Thoseareasthatareinundatedorsaturatedbysurfaceorgroundwaterata frequencyanddurationthataresufficienttosupport,andthatundernormalcircumstancesdo support,aprevalenceofvegetationtypicallyadaptedforlifeinsaturatedsoilconditions.This definitionincludesswamps,marshes,bogs,andsimilarareasthataredelineatedin accordancewiththe1987UnitedStatesArmyCorpsofEngineersWetlandDelineationManual andanyotherproceduresandrequirementsadoptedbytheUnitedStatesArmyCorpsof Engineersfordelineatingwetlands.
WholesaleCommercialUse.Thesaleofmerchandisetoretailandservicecommercialuses, officeuses,institutionaluses,orotherwholesalers.Thisdefinitionincludesofficesofagentsor brokerswhoarebuyingorsellingmerchandise.Thisdefinitionexcludesthesaleofmerchandise tothepublic.
Wing Wall. A wall that does not support a roof and that is secondary in scale to, and projects from,aprimarywall.
WoodFurnace(Outdoor).Aheatingsystemdesignedtoburnwoodand/orwoodproducts typicallyforthepurposeofheatinganarea,anearbybuilding,orwater.
“X”Terms
[Reserved]
“Y”Terms
Yard.AnopenspaceunoccupiedandunobstructedbyanyportionofaStructurefromthe groundupward,exceptasotherwiseprovidedherein,onthesameLotwithaBuilding.In measuringayardforthepurposeofdeterminingthewidthofasideyard,thedepthofafrontyard orthedepthofarearyard,theshortesthorizontaldistancebetweenthelotlineandthenearest portionofthePrincipalBuildingshallbeused.
(1)Yard:FrontYard.AYardextendingacrossthefrontofaLotbetweentheSideLot LinesandbeingtheminimumhorizontaldistancebetweentheStreetLineandthe

PrincipalBuildingoranyprojectionthereof,otherthantheprojectionoftheusualsteps orentranceway.SeeFigure0-A:YardsinaTypicalLot.
Figure0-A:YardsinaTypicalLot
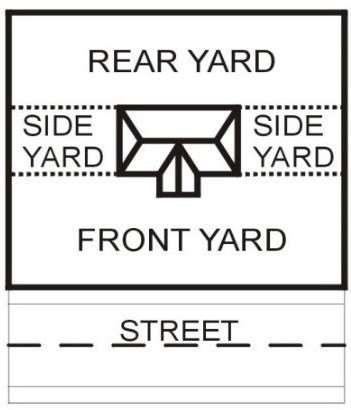
(2) Yard: Rear Yard. A Yard extending across the rear of a Lot between the Side Lot Lines andbeingtheminimumhorizontaldistancebetweentheRearLotLineandthe PrincipalBuildingoranyprojectionthereof,otherthansteps,unenclosedbalconies, orunenclosedporches.SeeFigure0-A:YardsinaTypicalLot.
(3)Yard:SideYard.AYardbetweenthePrincipalBuildingandtheSideLotLineofthe LotextendingfromtheFrontYardtotheRearYard.SeeFigure0-A:YardsinaTypical Lot.
ZoningAdministrator.TheZoningInspectorwhohastheprimaryresponsibilityfor administeringthedutiesoftheColerainTownshipZoningCommissionandother responsibilities as required by this Resolution, as directed by the Board of Trustees, and as definedbytheORC. Zoning Commission. The Colerain Township Zoning Commission.
ZoningDistrict.AsectionorsectionsoftheunincorporatedterritoryofColerainTownshipfor whichregulationsgoverningtheUseofBuildingsandpremises,theheightofbuildings, developmentstandards,Yards,LotAreas,andotherstandardsareuniform.
(1)ResidentialZoningDistricts.AcollectivereferencetotheRER,SUR,and MURdistricts.

(2)CommercialZoningDistricts.AcollectivereferencetotheNBM,AMN,AMC,andAMS districts.
(3)NonresidentialZoningDistricts.Acollectivereferencetoallcommercialzoning districtsandtheLIT,GOR,andSLFdistricts.


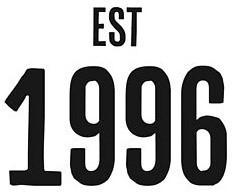
NOTE:Theabovechartisforinformationpurposesonly.Individualparcelsaresubjecttorezoningbythe Townshipinamannerthatdoesnotreflecttheabovechart.
