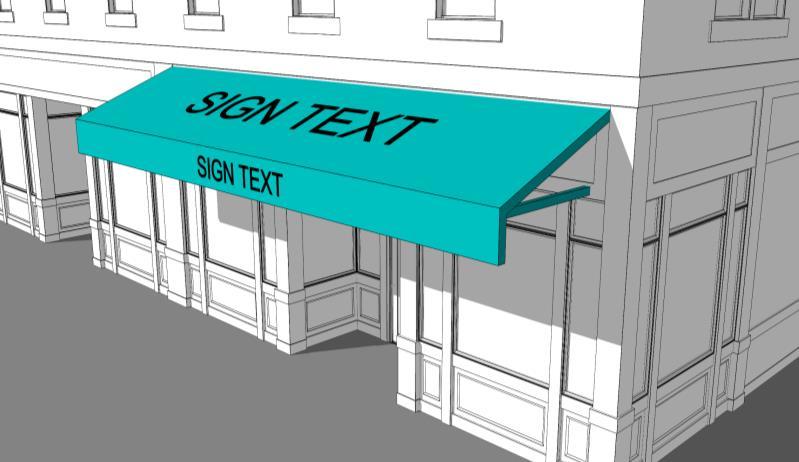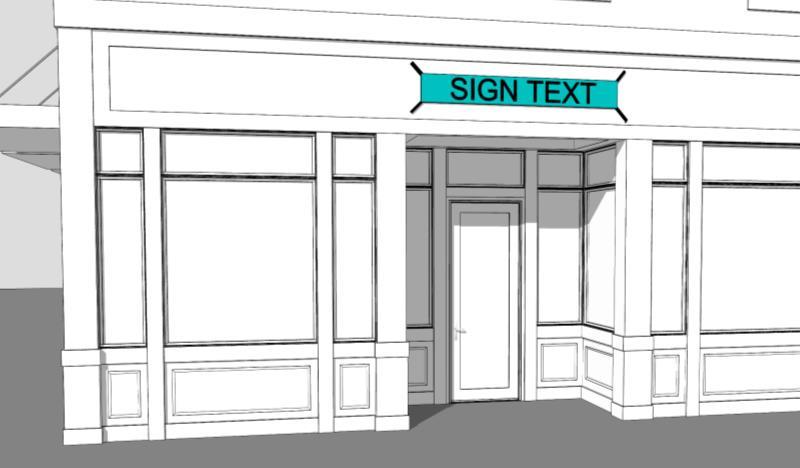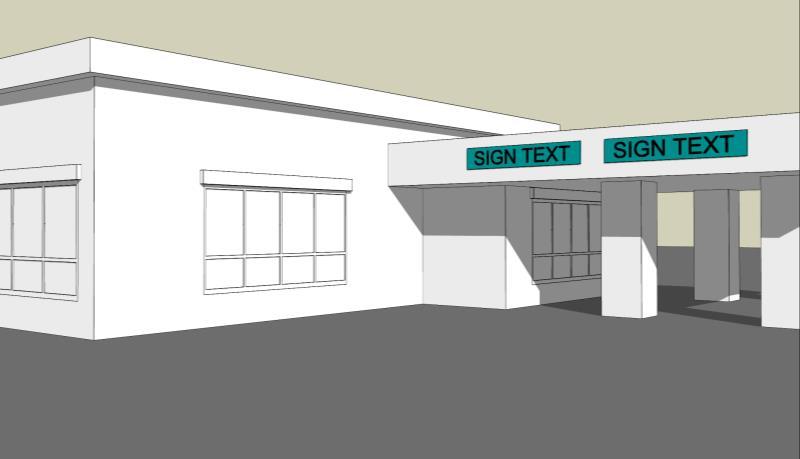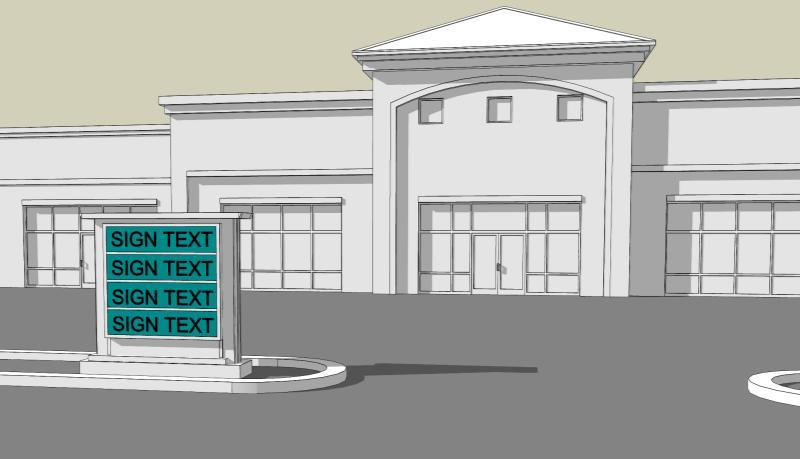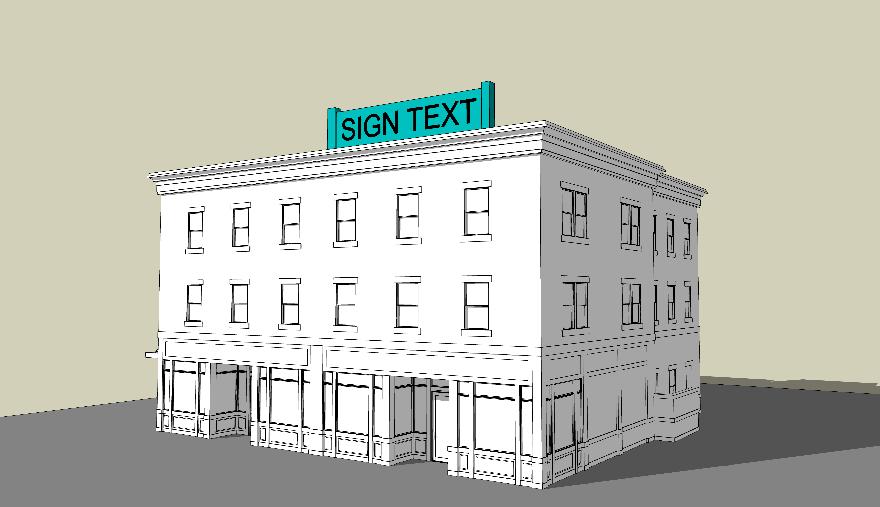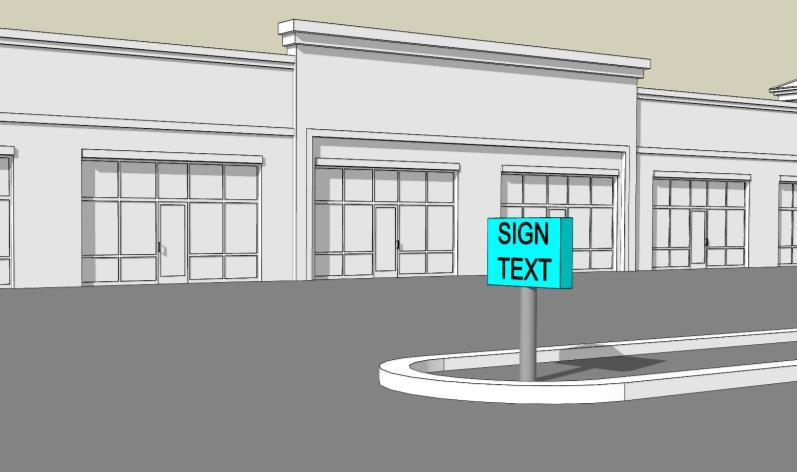Draft Sign Code
Marysville OH
Drafted Content to replace Chapter 1129 (Signs) and amend Appendix A (Glossary of Terms) of Part Eleven – Planning and Zoning Code
Part Eleven – Planning and Zoning Code
Section 1129.01 Purpose and Intent
SECTION 1129.01 PURPOSE AND INTENT
(A) Sign regulations are hereby established to control the type, design, size, location, maintenance, and removal of signage in Marysville.
(B) These provisions are established for the following purposes:
(1) To enable the public to locate goods, services, and facilities without difficulty or confusion;
(2) To provide a safe environment by prohibiting conditions hazardous to vehicular and pedestrian traffic;
(3) To protect property values, public investment and overall neighborhood character by preventing conditions that have undesirable impacts on surrounding properties;
(4) To permit enforcement and prosecution of the regulations in this Chapter, and to create a system of variances and appeals to allow exceptions where justified by hardship;
(5) To identify locations of development and economic activity by permitting signs appropriate to the land use and zoning district of each parcel while ensuring that signs will be harmonious with their surroundings; and
(6) To support the creation and existence of businesses so that additional jobs and services are available to Marysville.
SECTION 1129.02 APPLICABILITY AND EXEMPT SIGN TYPES
(A) Applicability Except as otherwise explicitly provided, the provisions of this Chapter apply to all of the following:
(1) All signage within the city that may be directly viewed from a right-of-way;
(2) All signage that may be directly viewed from a lot other than the lot on which the sign is located; and
(3) All signage that may be directly viewed from an unrestricted, publicly accessible outdoor space, including but not limited to surface parking lots, unenclosed yards, and driveways that are not gated.
(B) Compliance with other codes.
(1) All references within this Chapter to laws and/or regulations that exist outside of this Chapter shall be construed to refer to the most current version and citation for those laws and/or regulations unless expressly indicated otherwise.
(2) If a referenced law or regulation is repealed and not replaced, any requirements within this Chapter for compliance with such law or regulation shall no longer be in effect.
CITY COUNCIL DRAFT Sign Code | Marysville, OH | February 5, 2025
Page 3 of 61
Section 1129.03 SIGN MATERIALS
(C) Exempt sign types. The provisions of this Chapter do not apply to or govern the display of:
(1) The flags of the United States, State of Ohio, Union County, City of Marysville, and flags of other governmental entities, nations or nationality groups that are unaltered from their officially adopted versions;
(2) Flags that are 3 feet by 5 feet or smaller in surface area, provided there are not more than 2 such flags per parcel;
(3) Signs installed by a government entity;
(4) Signs which are part of the original construction of a vending machine, fuel pump, or similar device;
(5) Monuments within a cemetery;
(6) Cornerstones and permanent building plaques that are carved into stone and/or that are an integral, structural component of a load-bearing wall;
(7) Signs on vehicles that are regularly and customarily used to transport persons or property for a business;
(8) Signs required by law to be installed;
(9) Signs and/or notices issued by, or required to be placed by, any court, officer, or other person in performance of a public duty;
(10) Scoreboards and related components in athletic fields that are oriented towards the field of play;
(11) Seasonal lighting, decorations, and related elements that are in place for less than 61 consecutive days and do not require heavy equipment to move or remove; and
(12) Other signs determined by the city to be outside the scope of this Chapter with respect to a reasonable, customary interpretation of intent.
SECTION 1129.03 SIGN MATERIALS
(A) All sign materials shall be of durable and weatherproof materials that are not prone to fading or cracking
(B) Any sign material that is faded, cracked, or otherwise worn such that it no longer substantially reflects its original appearance shall be replaced by the sign owner or operator not later than 60 days from the date of written notice from the city regarding same.
CITY COUNCIL DRAFT Sign Code | Marysville, OH | February 5, 2025
Page 4 of 61
Section 1129.04 Measurement Methodologies
SECTION 1129.04 MEASUREMENT METHODOLOGIES
(A) Applicability Where regulated by this Chapter, the following measurement methodologies must be followed in determining compliance with applicable standards. An applicant for a sign permit bears the sole burden of calculating all sign measurements and proving that each proposed sign complies with all sign standards, including but not limited to, all dimensional standards set forth herein.
(B) Duration of sign placement. The duration of a sign’s placement shall be counted as the total number of days per calendar year, unless otherwise explicitly stated, that a sign is allowed to stand.
(C) Sign illuminance level. Light sources associated with signs shall be measured by the illuminance they produce on specified surfaces. An illuminance meter (also described as a lux meter) shall be held upright and directed at the center of the sign being measured
(1) Internally illuminated signs.
(i) An illuminance reading for an internally illuminated sign shall be taken with the meter placed along property lines that have direct views to the illumination.
(ii) Internal illumination sources within a sign shall not produce an illuminance at a joint property line of a property within a residential zoning district that exceeds 0.5 footcandles. At a joint property line of a property that is not within a residential zoning district, such illuminance may not exceed one (1) footcandle.
(2) Externally illuminated signs.
(i) An illuminance reading for an externally illuminated sign shall be taken with the meter placed a distance equal to or greater than twice the largest dimension of the sign (e.g., if the sign is 15 feet wide and five (5) feet tall, the measurement shall be taken at a distance 30 feet away from the sign).
(ii) Light sources that are intended for a sign and that are external from the sign may produce an illuminance of the sign face not exceeding 30 footcandles. Such light sources must be directed towards the sign, must be shielded in a manner that prevents light from spilling past the edges of the sign, and must be shielded in a manner that prevents direct views of the source of light. External lighting is encouraged to be powered by solar means where possible.
(D) Sign surface area Sign area is measured based on the following practices, as applicable:
CITY COUNCIL DRAFT Sign Code | Marysville, OH | February 5, 2025
Page 5 of 61
Section 1129.04 Measurement Methodologies
(1) For signs on a background, the entire area of the background of the sign face is calculated as the sign area, including any material or color forming the sign face or background used to differentiate the sign from the supporting structure against which it is placed, as shown in the area outlined in red in Figure 1129.04-1: Sign Surface Area Measurement Example 1. This area does not include the base that supports the sign or the sign surround
Figure 1129.04-1: Sign Surface Area Measurement Example 1

CITY COUNCIL DRAFT Sign Code | Marysville, OH | February 5, 2025
Page 6 of 61
Section 1129.04 Measurement Methodologies
(2) For signs consisting of freestanding letters or features attached to a wall, the sign area is calculated as the total area of the smallest rectangle(s) that encapsulates text, numbers, symbols, images, and logos, as shown in the area outlined in red in Figure 1129.04-2: Sign Surface Area Measurement Example 2. This area does not include the supporting framework or bracing unless such framework or bracing is part of the message or sign face.
Figure 1129.04-2: Sign Surface Area Measurement Example 2
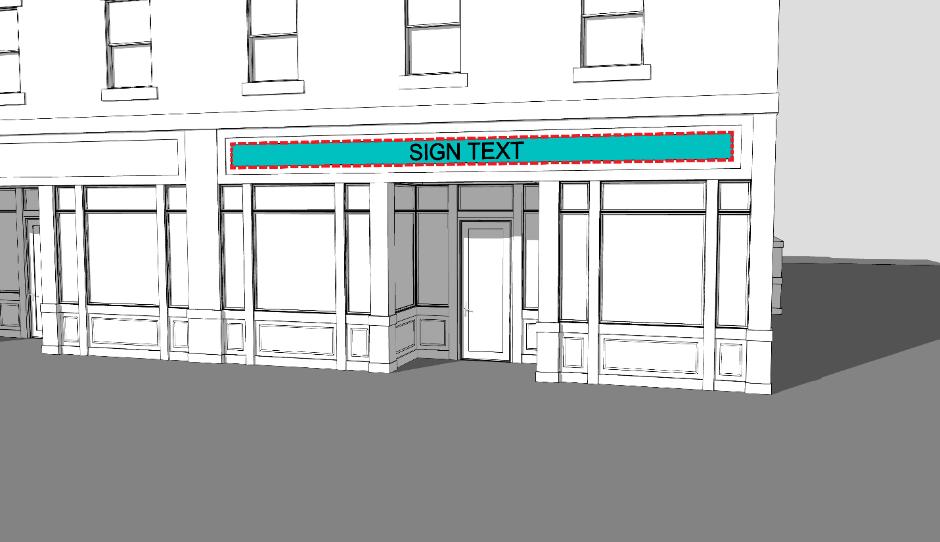
CITY COUNCIL DRAFT Sign Code | Marysville, OH | February 5, 2025
Page 7 of 61
Section 1129.04 Measurement Methodologies
(3) If two signs of the same shape and dimensions are mounted or displayed back-to-back and parallel in a manner where a person can only view one side at a time, or are separated by an angle of 45 degrees or less, as shown in Figure 1129.04-3: Example Double-Faced Sign (45 Degrees or Less), then only one of such sign faces shall be measured for the total sign surface area, except where sign surface area standards are specified per face. Where the two sides of such a sign are not equal in size, the larger size shall be used for the total surface area calculation.
Figure 1129.04-3: Example Double-Faced Sign (45 Degrees or Less)

(4) If two signs are mounted and displayed in a “V” shape, instead of back-to-back, where the angle of separation is greater than 45 degrees, as shown in Figure 1129.04-4: Example Double-Faced Sign (Over 45 Degrees), then each such sign face shall be measured for total sign surface area.
Figure 1129.04-4: Example Double-Faced Sign (Over 45 Degrees)

CITY COUNCIL DRAFT Sign Code | Marysville, OH | February 5, 2025
Page 8 of 61
Section 1129.04 Measurement Methodologies
(E) Sign width. The width of a sign shall be measured as the longest horizontal measurement between the outermost edges of the sign, as shown in Figure 1129.04-5: Sign Width Measurement Example.
Figure 1129.04-5: Sign Width Measurement Example
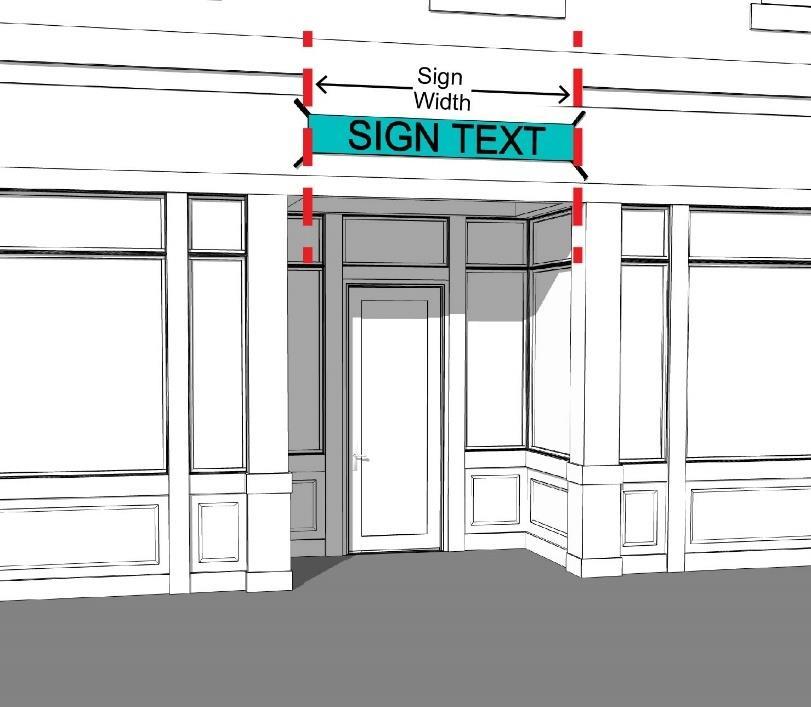
(F) Sign support structure width and depth. The width and depth of a sign support structure shall be measured horizontal in perpendicular directions along the constructed elements that support a sign, as shown in Figure 1129.04-6: Sign Width and Depth Measurement Example.
Figure 1129.04-6: Sign Width and Depth Measurement Example

CITY COUNCIL DRAFT Sign Code | Marysville, OH | February 5, 2025
Page 9 of 61
Section 1129.04 Measurement Methodologies
(G) Window and door signs. The total area of all window and door signs shall be the total area of the smallest rectangle(s) that encapsulates text, numbers, symbols, images, and logos, as shown in the area outlined in red in Figure 1129.04-2: Sign Surface Area Measurement Example 2
Figure 1129.03 8: Window and Door Sign Measurement Example

(H) Dimensional projecting signs.
(1) The volume of a dimensional projecting sign shall be calculated as the volume within a rectilinear form constructed to enclose the primary form of the sign. Each face of a rectilinear form shall not exceed 12 square feet in area.
(2) Minor sign elements may project beyond the primary boundaries of this volume at the discretion of the Division of Engineering. Minor elements are defined as those parts of the sign that add to the design quality without adding significantly to the perceived volume and mass of the sign.
(3) No dimension (height, width, or depth) shall be considered to be less than 12 inches for the purposes of calculating projecting sign volume.
(4) For the purposes of this Section, a cubic foot of projecting sign or graphic volume, as calculated pursuant to these provisions, is considered to be equivalent to a square foot of sign area permitted for projecting signs.
CITY COUNCIL DRAFT Sign Code | Marysville, OH | February 5, 2025
Page 10 of 61
Section 1129.04 Measurement Methodologies
(I) Sign setback from a parcel line. Sign setbacks shall be measured as the shortest horizontal distance, as measured in a straight line, between the leading outside edge of the sign or sign support structure and the nearest parcel line(s), as shown in Figure 1129.04-97: Sign Setback Measurement Example
Figure 1129.04-97: Sign Setback Measurement Example
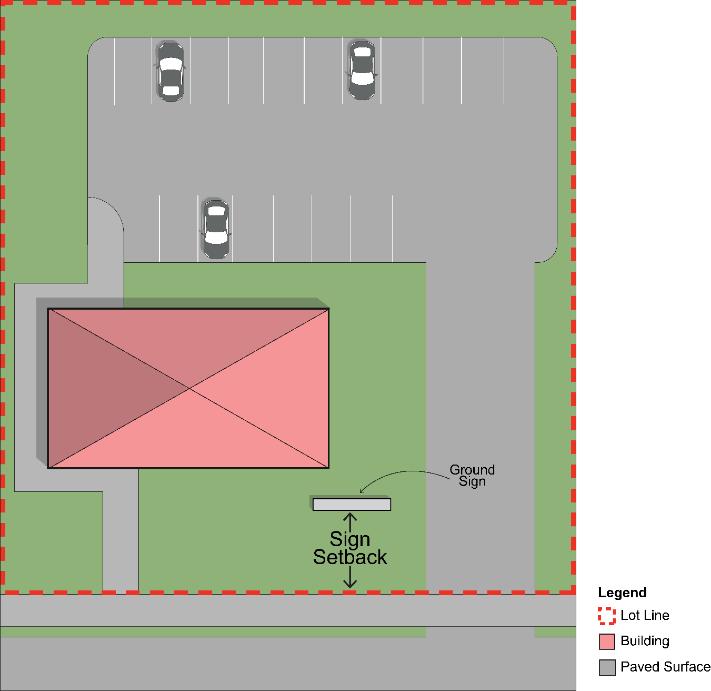
CITY COUNCIL DRAFT Sign Code | Marysville, OH | February 5, 2025
Page 11 of 61
Section 1129.04 Measurement Methodologies
(J) Sign separation from a separate sign. Separation between signs shall be measured as the shortest horizontal distance, as measured in a straight line, between the leading outside edge of each sign or sign support structure, as shown in Figure 1129.04-8: Sign Separation Measurement Example
Figure 1129.04-8: Sign Separation Measurement Example
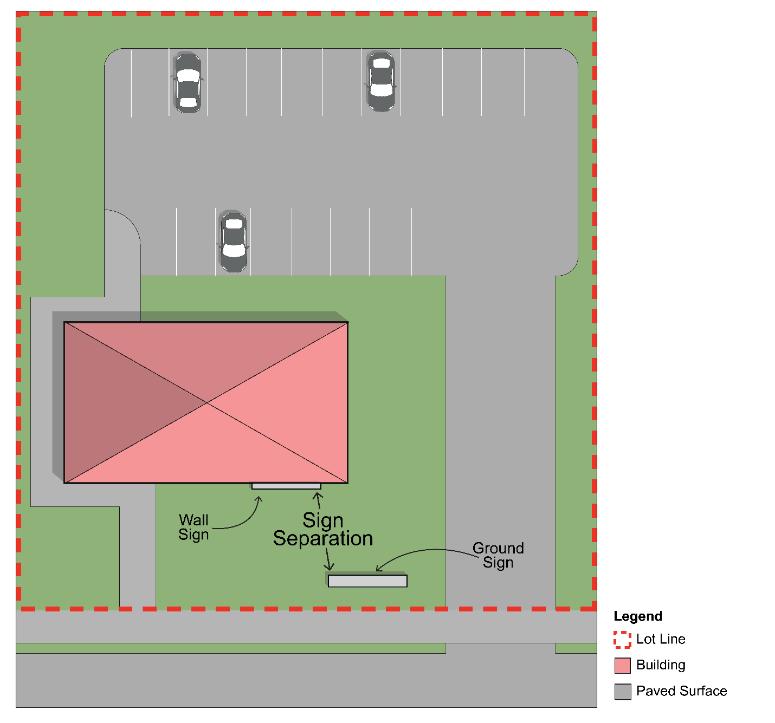
CITY COUNCIL DRAFT Sign Code | Marysville, OH | February 5, 2025
Page 12 of 61
Part Eleven – Planning and Zoning Code | Chapter 1129 – Signs
Section 1129.04 Measurement Methodologies
(K) Clearance from grade level to sign bottom edge. The clearance to the bottom edge of a sign shall be measured as the distance between grade level at the base of or beneath the sign or associated sign support structure and the lowest point of the lowest element of the sign that can be traveled under, including sign support structures that are not a building, as shown in Figure 1129.04-9: Clearance to Sign Bottom Edge Measurement Example
Figure 1129.04-9: Clearance to Sign Bottom Edge Measurement Example
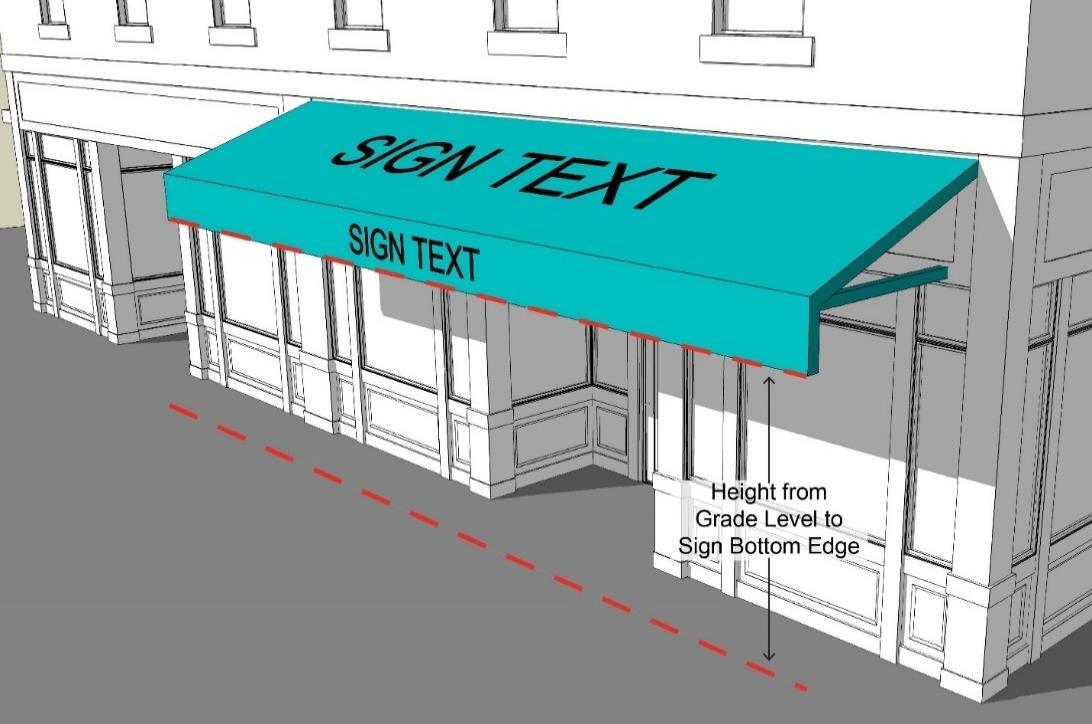
CITY COUNCIL DRAFT Sign Code | Marysville, OH | February 5, 2025
Page 13 of 61
Section 1129.05 Prohibited Signs and Sign Elements
(L) Height from grade level to sign top edge. The height to the top edge of a sign shall be measured as the distance between grade level at the base of or beneath the sign or associated sign support structure and the highest point of the highest element of the sign, including the height of sign support structures that are not a building, as shown in Figure 1129.04-10: Height to Sign Top Edge
Measurement Example
Figure 1129.04-10: Height to Sign Top Edge Measurement Example

SECTION 1129.05 PROHIBITED SIGNS AND SIGN ELEMENTS
(A) Prohibited signs. The following signs and sign elements are prohibited:
(1) Electronic messaging centers, except as allowed per Table 1129.07-B: Comprehensive Sign Permissions and Design Standards;
(2) Box illumination;
(3) Off-site signs (billboards);
(4) Moving, flashing, and animated signs of any sort, including rotating or revolving signs, exposed neon (except as otherwise expressly allowed in certain districts herein), exposed LED, monopole signs, flashing messages, video signs with moving text or pictures, streamers, ribbons, pennants, spinners, and/or other similar moving devices;
(5) Roof signs, except roof signs attached to mansard roofs may be allowed;
CITY COUNCIL DRAFT Sign Code | Marysville, OH | February 5, 2025
Page 14 of 61
Section 1129.06 Permit Requirements (by Sign Type)
(7) Portable signs, except for portable sidewalk signs as allowed per Table 1129.07-B: Comprehensive Sign Permissions and Design Standards;
(8) Signs that imitate or resemble official traffic or government signs and signals;
(9) Signs that create a visibility hazard or impair the future utilization or expansion of public streets;
(10) Signs that cause, create, or allow public viewing of any adult material, or any entertainment depicting, describing, or relating to specified sexual activities, specified anatomical areas, and/ or words, letters, photographs, silhouettes, drawings, or pictorial representations of any adult material, specified sexual activities, or specified anatomical areas;
(11) Signs that are installed, erected, or attached in any form, slope, or manner to a fire exit or any door or window giving access to any fire escape or other emergency ingress and egress, unless approved or required by the Division of Fire; and
(12) Signs that are attached to a building by fastening the sign directly to a brick facade; provided signs may be fastened directly to the mortar between bricks.
(B) Unauthorized Signs on Public Property. Signs installed or placed within the City right-of-way, or on City owned property without prior written authorization shall be removed immediately without prior notification.
(C) Nonconforming signs. Any signage that is made nonconforming by these prohibitions shall be subject to the provisions of Section 1129.12 Nonconformities.
SECTION 1129.06 PERMIT REQUIREMENTS (BY SIGN TYPE)
(A) Sign permit requirements. Sign permits are required for all new signs except as otherwise expressly exempt herein. Signs within the Uptown Districts or signs that will be installed as part of new development shall be subject to review by the Design Review Board as part of the Exterior Plan Application.
(B) Discretionary Review. Where a discretionary review is designated in Table 1129.06-A: Sign Permit Requirements, City staff shall review the application and may elect to either (i) approve the application based on the applicable design standards set forth in this Chapter or (ii) refer the application to the Design Review Board for review and approval or denial.
CITY COUNCIL DRAFT Sign Code | Marysville, OH | February 5, 2025
Page 15 of 61
Part Eleven – Planning and Zoning Code | Chapter 1129 – Signs
Section 1129.06 Permit Requirements (by Sign Type)
Table 1129.06-A: Sign Permit Requirements
CITY COUNCIL DRAFT Sign Code | Marysville, OH | February 5, 2025
Page 16 of 61
Section 1129.06 Permit Requirements (by Sign Type)
SIGN TYPE
PERMIT REQUIRED
PERMIT NOT REQUIRED
DESIGN REVIEW BOARD APPROVAL REQUIRED
M- MANDATORY REVIEW D- DISCRETIONARY REVIEW R- ADMINISTRATIVE REVIEW
Yard Sign (Large)
Yard Sign (Small)
Table Notes:
(1)If sign surface area is smaller than 4 square feet, no permit is required.
(2)Permanent window and door signs require a permit. Temporary decals that are less than 2 square feet cumulatively within a window or door shall not require a permit.
(3)Large yard signs in non-residential districts require a permit. All other large yard signs do not require a permit.
CITY COUNCIL DRAFT Sign Code | Marysville, OH | February 5, 2025
Page 17 of 61
Section 1129.07 Sign Type Permissions and Dimensional Standards (By District)
SECTION 1129.07 SIGN TYPE PERMISSIONS AND DIMENSIONAL STANDARDS (BY DISTRICT)
(A) District groups. For the purposes of this Chapter, zoning districts are categorized into the groups identified in Table 1129.07-A: Zoning District Categories:
Table 1129.07-A: Zoning District Categories COMMERCIAL
Regional Mixed-Use (RMU) Open Space (OSD)
Suburban Commercial (SCD) Government Institutional (GOV)
Hospital Mixed-Use (HMD)
Neighborhood Commercial (NCD)
Suburban Residential (SRD) Uptown Commercial (UC)
Manufacturing / Innovation (M/I)
Agricultural Residential (ARD) Uptown Single-Family (USF) Light Manufacturing (LMD)
Village Residential (VRD)
Uptown Transitional (UT)
Manufacturing / Innovation Overlay (M/IO)
(1) Comprehensive sign table. Specified types of signs shall be allowed or prohibited and limited as to their design per the provisions of
(B) Table 1129.07-B: Comprehensive Sign Permissions and Design Standards. Signs shall be allowed or prohibited per the following key:
(1) A solid circle identifies a sign type as allowed through the approval of a zoning permit within specified zoning districts.
(2) A hyphen identifies a sign type as not allowed within specified zoning districts.
CITY COUNCIL DRAFT Sign Code | Marysville, OH | February 5, 2025
Page 18 of 61
Table 1129.07-B: Comprehensive Sign Permissions and Design Standards
SIGN TYPE | NAME OF STANDARD
Maximum Cumulative Number of Signs Allowed per Property (17)
Greater of (A) 4 signs per parcel; or (B)4 signs for the first public entrance plus 2 additional signs for each additional public entrance
Section 1129.07 Sign Type Permissions and Dimensional Standards (By District) CITY COUNCIL DRAFT Sign Code | Marysville, OH | February 5, 2025
APPLICABLE STANDARDS
Greater of (A) 4 signs per parcel; or (B)4 signs for the first public entrance plus 2 additional signs for each additional public entrance
Greater of (A) 4 signs per parcel; or (B)4 signs for the first public entrance plus 2 additional signs for each additional public entrance
Greater of (A) 4 signs per parcel; or (B)4 signs for the first public entrance plus 2 additional signs for each additional public entrance
Greater of (A) 4 signs per parcel; or (B)4 signs for the first public entrance plus 2 additional signs for each additional public entrance
Page 19 of 61
SIGN TYPE | NAME OF STANDARD
Section 1129.07 Sign Type Permissions and Dimensional Standards (By District) CITY COUNCIL DRAFT Sign Code | Marysville, OH | February 5, 2025
Maximum Number Allowed (1)
Maximum Surface Area per Sign (3)
Greater of (A) 1 per parcel; or (B) 1 per public entrance
Lesser of (A) 30 square feet; or (B) 40% of exterior awning surface
Minimum Clearance from Grade Level to Sign Bottom Edge 8 feet
Permitted Illustration Type(s) External
Greater of (A) 1 per Parcel; or (B) 1 per public entrance
Lesser of (A) 30 square feet; or (B) 40% of exterior awning surface
Greater of (A) 1 per Parcel; or (B) 1 per public entrance
Lesser of (A) 30 square feet; or (B) 40% of exterior awning surface
Page 20 of 61
of (A) 1 per parcel; or (B) 1 per
Section 1129.07 Sign Type Permissions and Dimensional Standards (By District) CITY COUNCIL DRAFT Sign Code | Marysville, OH | February 5, 2025
Page 21 of 61 SIGN TYPE | NAME OF STANDARD
of (A) 1 per parcel; or (B) 1 per public
1 per Parcel; or (B) 1 per public entrance
1 per
1
Section 1129.07 Sign Type Permissions and Dimensional Standards (By District) CITY COUNCIL DRAFT Sign Code | Marysville, OH | February 5, 2025
Page 22 of 61 SIGN TYPE | NAME OF STANDARD
Section 1129.07 Sign Type Permissions and Dimensional Standards (By District)
Location Requirements
Permitted
Illustration
CITY COUNCIL DRAFT Sign Code | Marysville, OH | February 5, 2025
Page 23 of 61
Section 1129.07 Sign Type Permissions and Dimensional Standards (By District)
Location Requirements
Permitted
Illumination Type(s)
Changeable Copy (Manual)
Sign shall be affixed to top and/or side of canopy Sign shall be affixed to top and/or side of canopySign shall be affixed to top and/or side of canopy Sign shall be affixed to top and/or side of canopy
Manual changeable copy through channel letters shall be permitted on all faces of a marquee sign; a marquee sign may be internally illuminated -
SIGN TYPE | NAME OF STANDARD
CITY COUNCIL DRAFT Sign Code | Marysville, OH | February 5, 2025
Page 24 of 61
Section 1129.07 Sign Type Permissions and Dimensional Standards (By District) CITY COUNCIL DRAFT Sign Code | Marysville, OH | February 5, 2025
Page 25 of 61
TYPE | NAME OF STANDARD
Section 1129.07 Sign Type Permissions and Dimensional Standards (By District) CITY COUNCIL DRAFT Sign Code | Marysville, OH | February 5, 2025
Page 26 of 61
TYPE | NAME OF STANDARD
Section 1129.07 Sign Type Permissions and Dimensional Standards (By District) CITY COUNCIL DRAFT Sign Code | Marysville, OH | February 5, 2025
Page 27 of 61
Section 1129.07 Sign Type Permissions and Dimensional Standards (By District) CITY COUNCIL DRAFT Sign Code | Marysville, OH | February 5, 2025
Page 28 of 61 SIGN TYPE | NAME OF STANDARD
Section 1129.07 Sign Type Permissions and Dimensional Standards (By District)
Minimum Separation from Other Monument Signs on Same Parcel or Within Same Subdivision; on Separate Parcels
Changeable Copy (Manual)
Manual changeable copy through channel letters shall be permitted on all faces and may be internally illuminated
Manual changeable copy through channel letters shall be permitted on all faces and may be internally illuminated
Manual changeable copy through channel letters shall be permitted on all faces and may be internally illuminated
Manual changeable copy through channel letters shall be permitted on all faces and may be internally illuminated -
Permitted Illumination
Type(s)
External; internal if routed sign face or opaque background with copy only illuminated
External; internal if routed sign face or opaque background with copy only illuminated
External; internal if routed sign face or opaque background with copy only illuminated
External; internal if routed sign face or opaque background with copy only illuminated
External; internal if routed sign face or opaque background with copy only illuminated
CITY COUNCIL DRAFT Sign Code | Marysville, OH | February 5, 2025
Page 29 of 61
TYPE | NAME OF STANDARD
Section 1129.07 Sign Type Permissions and Dimensional Standards (By District) CITY COUNCIL DRAFT Sign Code | Marysville, OH | February 5, 2025
Page 30 of 61
Section 1129.07 Sign Type Permissions and Dimensional Standards (By District)
Location Requirements
Sign shall be within 3 feet of a public entrance; Sign shall not impair sidewalk passage;
Sign shall only be installed and/or visible from outside of a building during business hours of the associated business
Permitted
CITY COUNCIL DRAFT Sign Code | Marysville, OH | February 5, 2025
Sign shall be within 3 feet of a public entrance; Sign shall not impair sidewalk passage;
Sign shall only be installed and/or visible from outside of a building during business hours of the associated business -
Page 31 of 61
Section 1129.07 Sign Type Permissions and Dimensional Standards (By District)
SIGN TYPE | NAME OF STANDARD
COUNCIL DRAFT Sign Code | Marysville, OH | February 5, 2025
Page 33 of 61
Section 1129.07 Sign Type Permissions and Dimensional Standards (By District)
Permitted Illumination Type(s) External
SIGN TYPE | NAME OF STANDARD
USE AREA
CITY COUNCIL DRAFT Sign Code | Marysville, OH | February 5, 2025
External; internal if routed sign face or opaque background with copy only illuminated; neon lighting -
Page 34 of 61
Section 1129.07 Sign Type Permissions and Dimensional Standards (By District) CITY COUNCIL DRAFT Sign Code | Marysville, OH | February 5, 2025
Maximum Surface Area per Sign (ground mounted); Maximum Surface Area per Sign (suspended over vehicular way) (3)
Maximum Height from Grade Level to Sign Top Edge (including sign supports) (12)
Permits Illumination Types External; internal External; internal External; internal External; internal External; internal
Page 35 of 61
Section 1129.07 Sign Type Permissions and Dimensional Standards (By District)
(1) Number not limited (13) ; Cumulative sign surface area on given building elevation shall not exceed maximum sign surface area
Number not limited (13) ; Cumulative sign surface area on given building elevation shall not exceed maximum sign surface area
Marysville, OH | February 5, 2025 Page 36 of 61 SIGN TYPE | NAME OF STANDARD
COUNCIL DRAFT Sign Code
Number not limited (13) ; Cumulative sign surface area on given building elevation shall not exceed maximum sign surface area
Number not limited (13) ;
Cumulative sign surface area on given building elevation shall not exceed maximum sign surface area
Section 1129.07 Sign Type Permissions and Dimensional Standards (By District)
Maximum Sign Projection from Wall Surface
8 feet or more above grade level: 1 foot;
Less than 8 feet above grade level: 6 inches (14)
8 feet or more above grade level: 1 foot;
Less than 8 feet above grade level: 6 inches (14 -
8 feet or more above grade level: 1 foot;
Less than 8 feet above grade level: 6 inches (14
8 feet or more above grade level: 1 foot;
Less than 8 feet above grade level: 6 inches (14
Location Requirements
Wall signs shall provide a minimum separation of 50 feet from monument signs on the same parcel.
Wall signs shall provide a minimum separation of 50 feet from monument signs on the same parcel. -
Wall signs shall provide a minimum separation of 50 feet from monument signs on the same parcel.
Wall signs shall provide a minimum separation of 50 feet from monument signs on the same parcel.
Permitted Illumination Type(s) External; internal External; internalExternal; internal; neon lighting External; internal
CITY COUNCIL DRAFT Sign Code | Marysville, OH | February 5, 2025
Page 37 of 61
Maximum Number Allowed (1)
Section 1129.07 Sign Type Permissions and Dimensional Standards (By District) CITY COUNCIL DRAFT Sign Code | Marysville, OH | February 5, 2025
not limited (13)
Page 38 of 61 SIGN TYPE | NAME OF STANDARD
Number not limited (13)
Cumulative sign surface area on given building elevation shall not exceed maximum sign surface area
Number not limited (13) ; Cumulative sign surface area on given building elevation shall not exceed maximum sign surface area
Section 1129.07 Sign Type Permissions and Dimensional Standards (By District)
|
COUNCIL DRAFT Sign Code | Marysville, OH | February 5, 2025 Page 39 of 61
Section 1129.07 Sign Type Permissions and Dimensional Standards (By District)
of 61
Section 1129.07 Sign Type Permissions and Dimensional Standards (By District)
Table Notes:
(1) Counts against cumulative number of signs allowed.
(2) Banner signs in residential districts are exempt from requiring a zoning permit.
(3) Maximum sign surface area may be increased by up to 20% upon administrative adjustment; all other variances to be reviewed by the Boardof Zoning Appeals.
(4) K-12 schools and colleges, universities, vocational, technical, trade and/or business schools in the SRD, ARD, and/or VRD district are allowed a building entrance sign, canopy sign (building-mounted), canopy sign (ground-mounted), monument sign, mural, wall sign, and/or electronic message center sign in accordance with the respective standards for such sign types and murals that apply to the OSD and GOV districts.
(5) Parcels that are eligible for such a sign are not required to immediately abut US-33; provided that the sign is located within 200 feet of the closest U.S. 33 right-of-way, including any on/off ramps. Notwithstanding anything to the contrary contained herein, if a sign cannot be placedwithin 200 feet of the closest U.S. 33 right-of-way, then such sign shall not be permitted.
(6) For multi-tenant properties, allowed max surface area per sign is 60 square feet.
(7) For multi-tenant properties, maximum 5 feet height allowed per tenant up to a maximum sign height of 25 feet. Monument signs that aretaller than 5 feet must be set back from all parcel lines a minimum distance equal to the height of the sign.
(8) Parcels larger than 2.5 acres shall provide a minimum separation of 100 feet between wall signs and monument signs on the same parcel.
(9) This type is exempt from, and not counted against, cumulative number of signs allowed.
(10) Non-rectangular projecting signs shall be allowed a maximum surface area of 40 square feet and minor adjustments to the sign projection distance from the façade of the building may be made by the Division of Engineering staff.
(11) This standard for minimum clearance from grade level shall only apply to vehicular use area signs that are installed above a pathway.
(12) This standard for maximum height from grade level shall not apply to vehicular use area signs that are installed above a pathway.
(13) Each separate sign counts against the cumulative number of signs allowed.
(14) Any portion of a sign, including lighting, less than 8 feet above grade level shall have a minimum 4-foot clearance along any pedestrian walkway within 4 feet of such sign.
(15) Electronic message center signs are further subject to the standards of Section 1129.09(E).
(16) Landscape beds shall be installed for all ground-mounted signs, excluding Vehicular Use Area Signs. Such landscape beds shall installed at a minimum of 2 feet, horizontally, from all faces of the sign and sign structure.
(17) This provision is intended to increase allowances for multi-tenant parcels and is not intended to substantially increase the number of signs permitted for an individual, standalone business unit. Provision (B) shall only be applicable to parcels with more than one business unit.
CITY COUNCIL DRAFT Sign Code | Marysville, OH | February 5, 2025
Page 41 of 61
Section 1129.08 murals
SECTION 1129.08 MURALS
(A) A mural is not a sign for purposes of this Chapter.
(B) One mural is allowed per parcel in all non-residential districts. All murals shall be reviewed and approved by the Design Review Board for compliance with this Chapter and approved by the City.
(C) A mural shall be painted on or affixed to the front, side, or rear elevation of a building; provided, however, no mural shall be located on the front façade of a building in any of the Uptown districts (UC/USF/UT). No mural shall be located on the roof of a building. In addition to paint applied directly to a building surface, a mural on ultra flex vinyl, metal, or canvas shall be permitted to be affixed on the side or rear elevation of a building in conformance with this Chapter. A mural may be projected on the surface of a building by a light projector so long as it complies with all locational and dimensional standards of this Chapter and provided that the light projector and the projection is contained solely on the parcel where the building on which the mural is being projected is located and does not shine on or cross over any other parcel without the express permission of such burdened parcel owner.
(D) A mural may be externally illuminated.
SECTION 1129.09 GENERAL DESIGN AND ILLUMINATION STANDARDS
(A) General construction requirements. All signs and supporting structures, as applicable, are subject to the following standards:
(1) All permanent signs and supporting structures shall be designed and constructed in a manner to withstand a pressure of 30 pounds per square foot without collapsing, leaning, or otherwise exhibiting damage.
(2) All electrical wiring, fittings, and material used in construction and operation of signs shall conform to any applicable codes and specifications of the City of Marysville to the extent the specifications are in effect, or to the applicable codes of the State of Ohio where they supersede those of the City of Marysville.
(B) Relation to traffic devices Privately owned signs shall not imitate traffic control devices and other signs installed by government entities in a public right-of-way. Unless regulated otherwise in the codes of the city, signs shall not be erected in a manner that obstructs sight lines along any public right-of-way to or from:
(1) Traffic control lights;
CITY COUNCIL DRAFT Sign Code | Marysville, OH | February 5, 2025
Page 42 of 61
Section 1129.09 General Design and Illumination Standards
(2) Traffic control signs;
(3) Street name signs;
(4) Street sight lines;
(5) Signals at railroad or grade crossings; and
(6) Similar official devices in a public right-of-way.
(C) Clear sight triangle required. As shown in Figure 9-1: Example Clear Sight Triangles, a clear sight triangle shall be observed and is subject to the following:
(1) Intersections of rights-of-way. A clear sight triangle shall be observed at all street intersections within the area formed by measuring 30 feet along both directions from the corner point of the right-of-way intersection, connecting the end points with a straight line.
(2) Intersections of driveways and rights-of-way A clear sight triangle shall be observed at all intersections of driveways and streets within the area formed by measuring 10 feet along both directions from the corner point of the driveway pavement and the right-of-way, connecting the end points with a straight line.
(3) Obstructions in a clear sight triangle. Signs shall be located and designed in a manner that maintains a substantially clear view between 2.5 feet and 8 feet above grade level within clear sight triangles.
Figure 9-1: Example Clear Sight Triangles

CITY COUNCIL DRAFT Sign Code | Marysville, OH | February 5, 2025
Page 43 of 61
Section 1129.10 Sign Permit Procedures
(D) Illumination of signs. Signage illumination, where allowed per Table 1129.07-B: Comprehensive Sign Permissions and Design Standards and other provisions of this Chapter, shall not produce a glare onto properties other than the subject parcel, and shall meet the following standards:
(1) Shielding required. Light sources to illuminate signs shall be shielded from all nearby residential buildings and from all rights-of-way and shall be of such brightness or intensity as to not cause a hazardous glare towards pedestrians or automobile operators.
(2) Prohibited illumination. Signage illumination must meet the applicable standards of Section 1129.05 Prohibited Signs and Sign Elements.
(DI) Additional standards for electronic message center signs. In addition to the applicable standards of Table 1129.07-B: Comprehensive Sign Permissions and Design Standards, electronic message center signs are subject to the following standards:
(1) Sources of illumination shall incorporate dimmers and glare screens and shall be equipped with a photocell to automatically reduce brightness that corresponds to available ambient light;
(2) Such signs shall incorporate a default design that will turn off completely all illumination sources in the event of a malfunction;
(3) Messages within such signs shall not flash and/or provide the illusion of motion; and
(4) The maximum illumination at a point 150 feet or greater from any such sign shall not exceed 1.5 footcandles above ambient light.
SECTION 1129.10 SIGN PERMIT PROCEDURES
(A) Applicability. A sign permit must be approved prior to the installation, construction, erection, alteration, relocation, or replacement of all signs that are not explicitly exempted from requiring a sign permit per Section 1129.02 Applicability and Exempt Sign Types or Table 1129.06-A: Sign Permit Requirements
(B) Review and decision authority. The Division of Engineering staff shall review and decide on the completeness of applications for sign permits and shall be responsible for directing such applications to the applicable review and decision authority per Table 1129.06-A: Sign Permit Requirements
(C) Approval criteria. The applicable review and decision authority shall approve and issue a sign permit only upon finding that the design, size, scale, height, illumination, location, orientation, and related aspects of the proposed sign(s) meets all applicable standards of this Chapter.
(D) Denial. The applicable review and decision authority shall deny an application for a sign permit that does not meet the approval criteria. Following such a determination, the Department of Planning and
CITY COUNCIL DRAFT Sign Code | Marysville, OH | February 5, 2025
Page 44 of 61
Section 1129.11 Sign VARIANCE Procedures
Zoning staff shall issue to the applicant a notice of denial in writing with the reasons for the denial stated therein.
(E) Appeal An aggrieved party may appeal a final decision of the applicable review and decision authority in accordance with Section 1141.13 Appeals of the Marysville Planning and Zoning Code.
(F) Required application information A complete application for a sign permit must be submitted to the Department of Planning and Zoning staff on forms furnished by the City and must include the following information:
(1) The design and layout of each sign proposed, including the total area of all signs and the area, height, materials, colors, and illumination of individual signs;
(2) If a maximum display period applies: the proposed display duration and the date that the sign will be removed;
(3) Photographs or drawings of the building, if applicable, for which the signs are proposed and photographs of surrounding buildings, signs, and uses;
(4) A site plan of the subject parcel showing the location of existing buildings and other site improvements and the location existing and proposed signs with setback and separation measurements marked;
(5) A site plan of the subject parcel showing any required clear sight triangles;
(6) The application fee as established by ordinance; and
(7) Any additional information required by the Department of Planning and Zoning staff to determine compliance with applicable standards of this Chapter.
SECTION 1129.11 SIGN VARIANCE PROCEDURES
(A) Applicability. A sign variance must be approved prior to the installation, construction, erection, alteration, relocation, or replacement of a sign that does not meet applicable standards of this Chapter.
(B) Review and decision authority. The Board of Zoning Appeals shall review and decide on sign variance applications in a public hearing
(C) Public hearing and notices. The Division of Engineering shall publish notice of a public hearing before the Board of Zoning Appeals and hold the public hearing on a complete application for a sign variance in accordance with the provisions of Section 1141.18, 1141.19, 1141.20, and 1141.21 of the Zoning Code, as applicable.
(D) Approval criteria The Board of Zoning Appeals shall approve a sign variance only upon finding that:
CITY COUNCIL DRAFT Sign Code | Marysville, OH | February 5, 2025
Page 45 of 61
Section 1129.12 Nonconformities
(1) There are special circumstances or conditions, such as the existence of buildings, topography, vegetation, sign structures, or other matters on adjacent lots or within the adjacent public rightof-way that would substantially restrict the effectiveness of the proposed sign, provided however, that such special circumstances or conditions must be peculiar to the particular use of the lot and are not generally applicable to all allowed uses within the given zoning district; and
(2) The variance would be in general harmony with the purposes and intents of this Chapter 1129; and
(3) The requested variance is the minimum deviation from the applicable standard necessary to overcome a hardship and allow for a reasonably effective sign.
(E) Conditions authorized. The Board of Zoning Appeals is hereby authorized to impose conditions upon its approval of a sign variance. Such conditions must be the smallest and/or least restrictive conditions necessary to cause or ensure that a proposed sign is compatible with the purpose and intent of this Chapter 1129
(F) Denial. The Board of Zoning Appeals shall deny an application for a sign variance that does not meet the approval criteria. Following such a determination, the Board of Zoning Appeals shall issue to the applicant a notice of denial in writing with the reasons for the denial stated therein.
(G) Appeal Any person aggrieved by a final decision of the Board of Zoning Appeals may seek relief there from in a court of competent jurisdiction.
(H) Required application information. A complete application for a sign variance shall require the same information required for a sign permit (as provided in Section 1129.10) along with the following:
(1) A description of the special circumstances and the hardship being faced for the proposed sign; and
(2) A description of the proposed sign’s compliance with the purposes and intents of this Chapter 1129
SECTION 1129.12 NONCONFORMITIES
(A) Nonconforming signs
(1) Signs and structures in existence prior to or on the effective date of this Chapter which violate or otherwise do not conform to the provisions of this chapter, and which were erected in accordance with a city permit shall be deemed legal nonconforming signs. All such legal nonconforming signs and structures shall be maintained in accordance with this Chapter.
(2) The regulations in this section are designed to prevent a public nuisance through overconcentration, improper placement, and excessive height, bulk, enlargement, number, and area of signs. They shall not be construed to prohibit changing a sign panel, provided there is no
CITY COUNCIL DRAFT Sign Code | Marysville, OH | February 5, 2025
Page 46 of 61
Section 1129.13 Maintenance and Removal of Signs
increase in height, area, or location; or to permit a nonconforming sign to be placed closer to a right-of-way lot line or power line than as allowed by this Chapter.
(B) Loss of nonconforming status It is the intent of this section that legal nonconforming signs eventually be brought into compliance with the provisions and regulations of this chapter. As a result, a legal nonconforming sign shall immediately lose its legal nonconforming status and therefore must be brought into conformance with this chapter or be removed if the sign is enlarged, relocated, modified, or replaced. If the sign is part of an establishment which discontinues operation for 30 consecutive days; or if it is structurally damaged to an extent greater than one-half its estimated replacement value, it will also immediately lose its legal nonconforming status. Similarly, any legal nonconforming advertising structure so damaged must be brought into compliance or removed.
(C) Maintenance and repair of nonconforming signs. Any legal nonconforming sign may be painted, cleaned, or maintained and structural or electrical parts may be repaired or restored to a safe condition provided the maintenance or repair does not alter, change, enlarge, or relocate the existing sign or sign structures.
(D) Limitation on reconstruction A nonconforming sign or part thereof damaged or deteriorated to an extent exceeding 50% of its replacement cost shall not be reconstructed or replaced unless made to conform to the regulations of this code. For a nonconforming sign damaged by a single incident (such as a storm) to an extent less than 50% of its replacement cost, reconstruction is permitted only if such work is begun within six months of the incident and is completed within 12 months of the incident.
SECTION 1129.13 MAINTENANCE AND REMOVAL OF SIGNS
(A) General maintenance standards. All signs and sign-supporting structures must be maintained in a safe and secure condition.
(B) Removal of signs Signs that are no longer in service, or that have been abandoned, or that are not maintained in accordance with this Zoning Code or in accordance with another governmental agency with competent jurisdiction, must be removed by the permit holder, the building owner, and/or the parcel owner. The city may remove such signs at the expense of the permit holder, the building owner, and/or the parcel owner following a notice that complies with the applicable requirements of Chapter 1141 – Administration and Procedures, and Chapter 1145 – Enforcement and Penalty, of the Zoning Code
(C) Notice of required maintenance or removal.
(1) Whenever the removal or maintenance of any permanent sign has been ordered by the Division of Engineering and the entity to which such notice has been supplied fails to remove or maintain the sign within 30 days after receiving such notice, the Division of Engineering may remove or
CITY COUNCIL DRAFT Sign Code | Marysville, OH | February 5, 2025
Page 47 of 61
Section 1129.14 Violations and Penalties
cause to be removed or maintained such sign at the expense of the sign permit holder, building owner, and/or parcel owner, as applicable.
(2) Prohibited and/or temporary signs that violate the standards of this Chapter shall be removed within five (5) days after a removal order is issued by the Division of Engineering.
(3) Signs installed or placed within the City right-of-way, or on City-owned property without prior authorization shall be removed immediately, without prior notification.
(D) Signs constituting a public hazard If the Division of Engineering determines that a sign constitutes an immediate hazard to public health and safety, then the Division of Engineering shall promptly cause the repair or removal of the sign at the expense of the permit holder, the building owner, and/or the parcel owner, as applicable.
SECTION 1129.14 VIOLATIONS AND PENALTIES
(A) A person, entity, or corporation who does not correct a violation of this Chapter within the time limits established in Section 1129.13 shall be subject to fines and other penalties in accordance with Chapter 1145 – Enforcement and Penalty, of the Zoning Code Each day such offense continues shall constitute a separate and distinct offense. Such fines and other penalties shall be separate from and be in addition to any expenses incurred by the city for the removal or maintenance of a sign that the city implements in accordance with Section 1129.13 Maintenance and Removal of Signs
CITY COUNCIL DRAFT Sign Code | Marysville, OH | February 5, 2025
Page 48 of 61
Appendix A: Glossary of Terms

