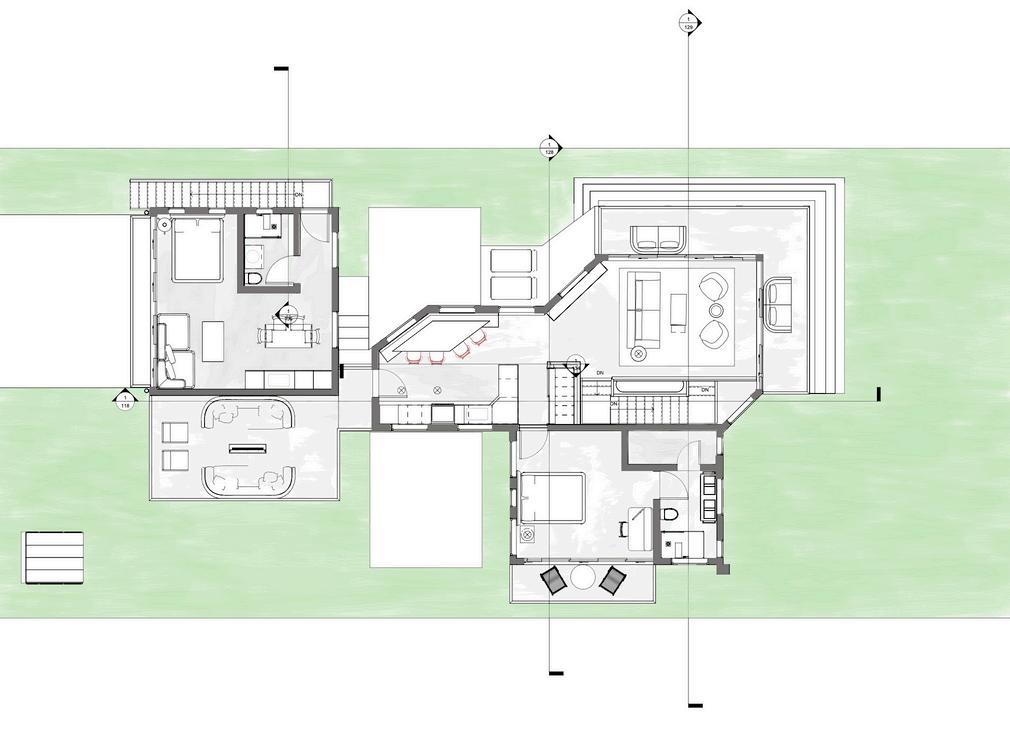P O R T F O L I O
ZOEY WEIR
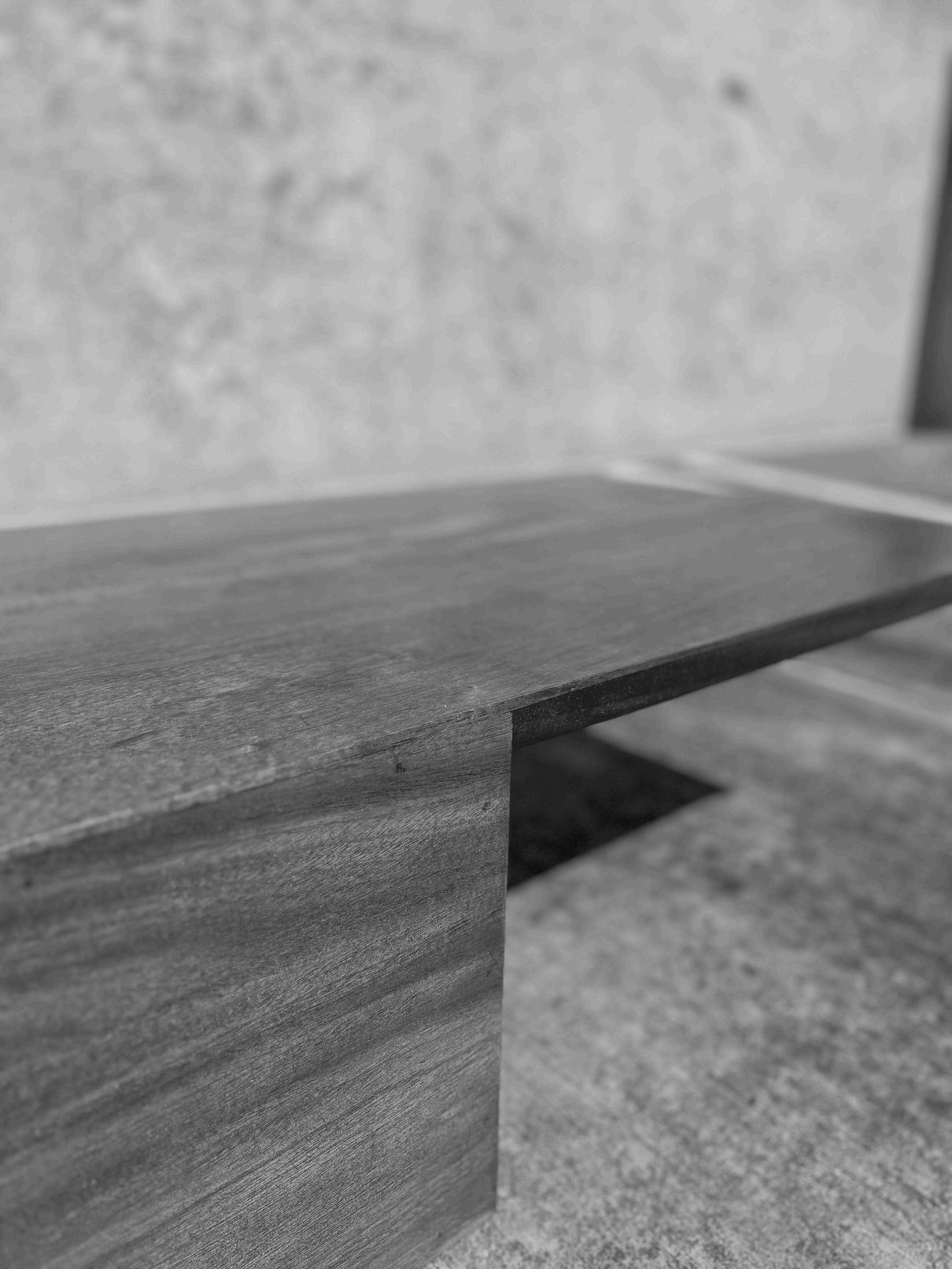
by Zoey Weir


by Zoey Weir
Hello, my name is Zoey Weir, and I am an interior design major. In addition, I have a business minor and furniture design certificate from the University of Georgia. I have a passion for creating environmentally-conscious spaces that inspire and nurture. In addition to my interior design education, I currently serve as the President of the University of Georgia's American Society of Interior Designers, Panhellenic Delegate for Alpha Phi’s Executive Board, and Marshall for Alpha Phi.


For the 2023 Steelcase Next Design etition, students were challenged to eate the ideal office space for Next, a Architecture and Design firm’s, new in Dallas Texas. This design is based n the organic curvature of the Dallas oretum. This design enhances colors e local landscape and create a space promotes health and well-being for employees.
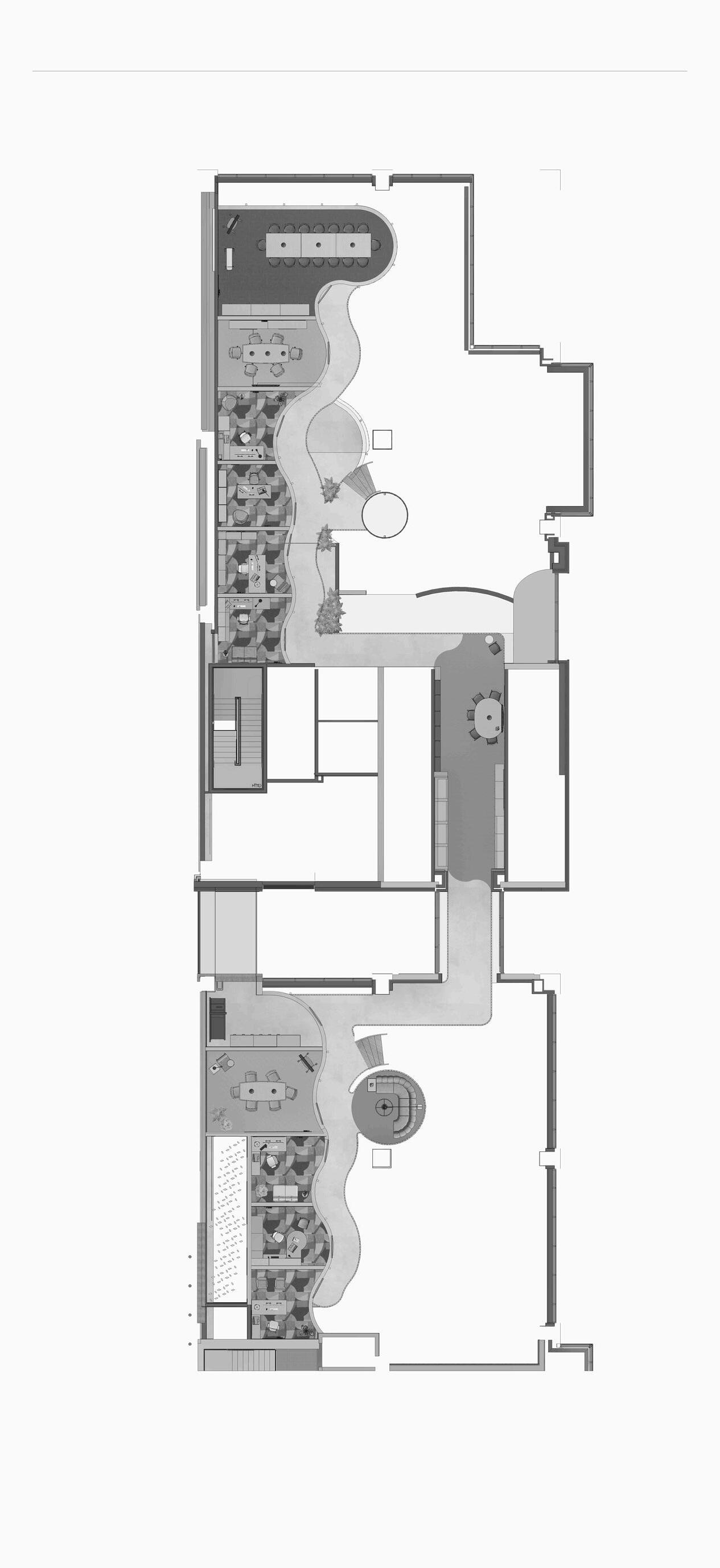
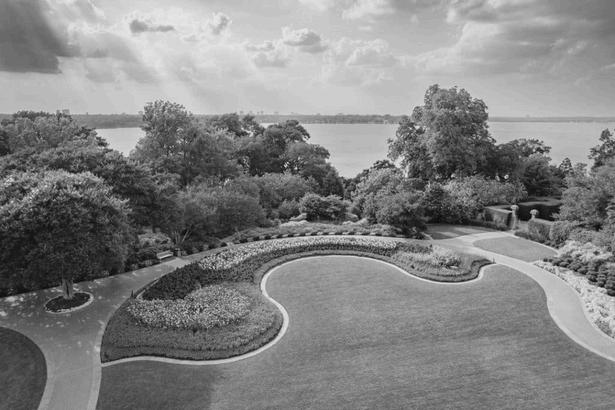
curvature inspired design

Process Sketches pencil on paper

Open Workstation Rendering
Revit
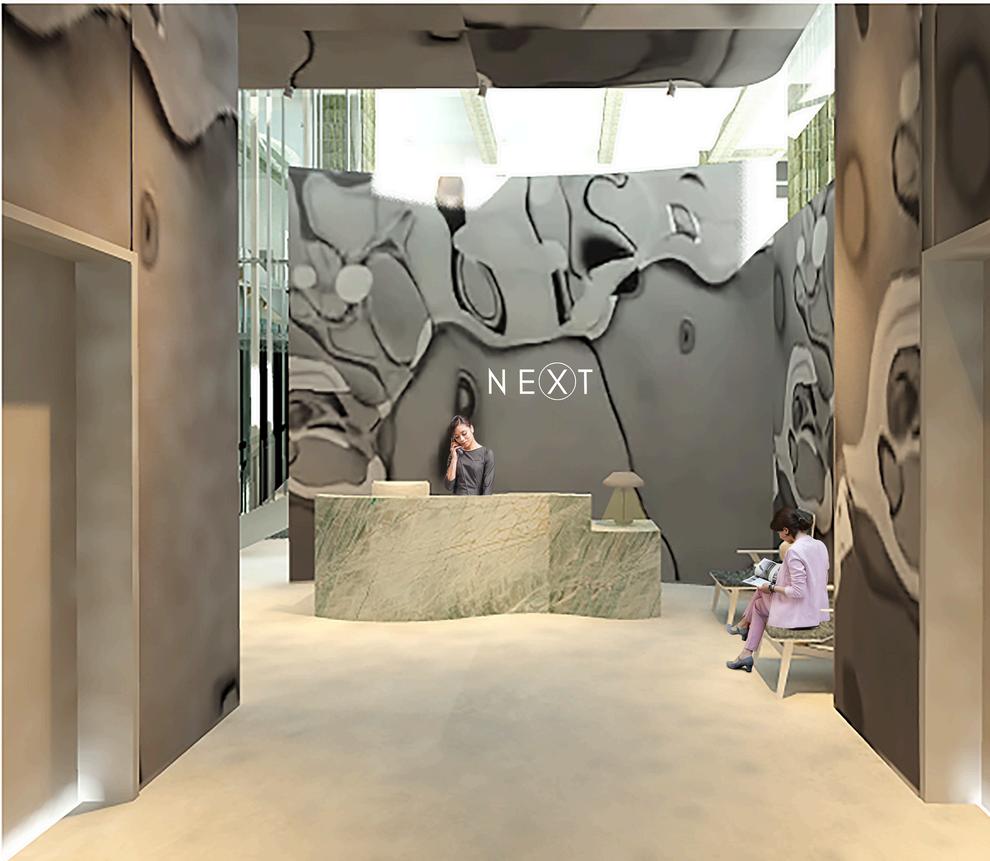
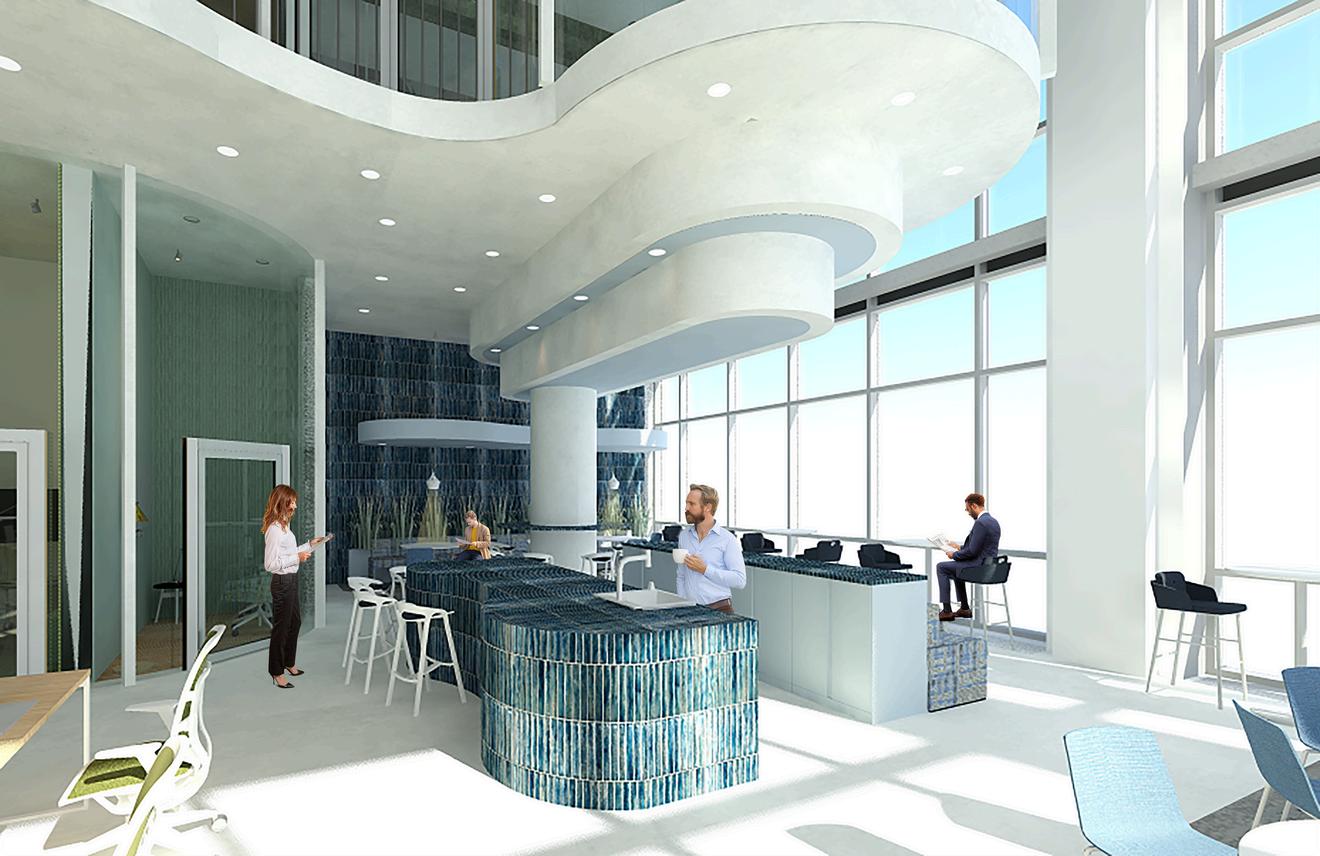
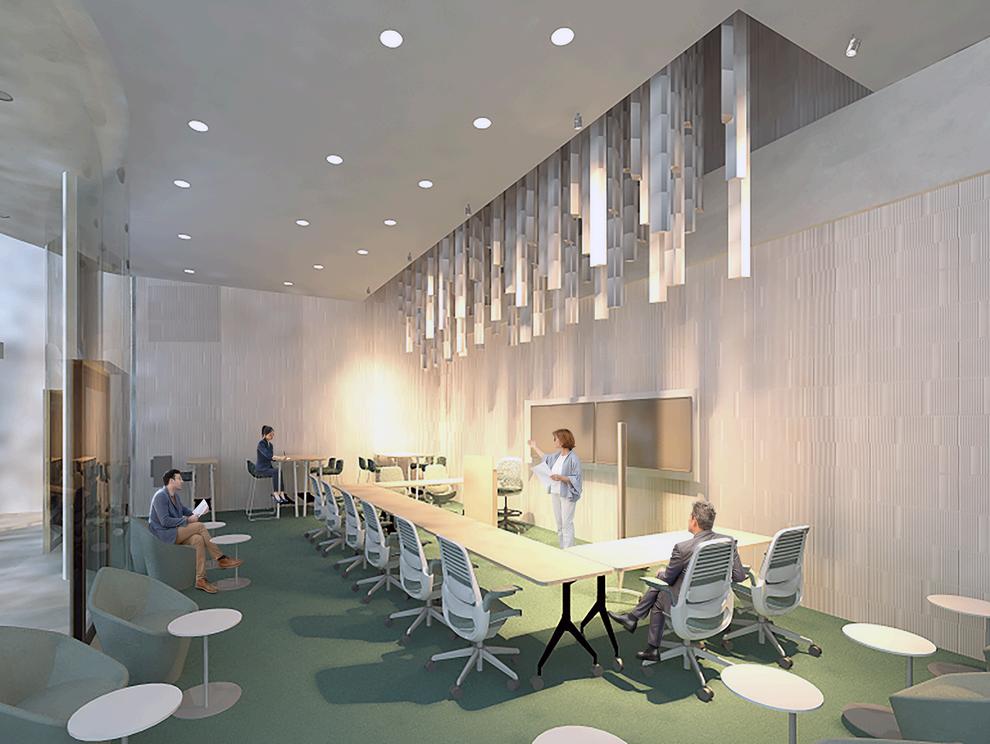
In fall of 2023 for my directed study, I redesigned the second-floor atrium of the University of Georgia Lamar Dodd School of Art with the goal to bring life back into the space. This redesign included new furnishings, finishes that inspire the mind to work creatively, and natural elements to enhance well-being After presenting to the Board of Directors for Lamar Dodd, I was selected to receive a $11,500 grant for my proposal.



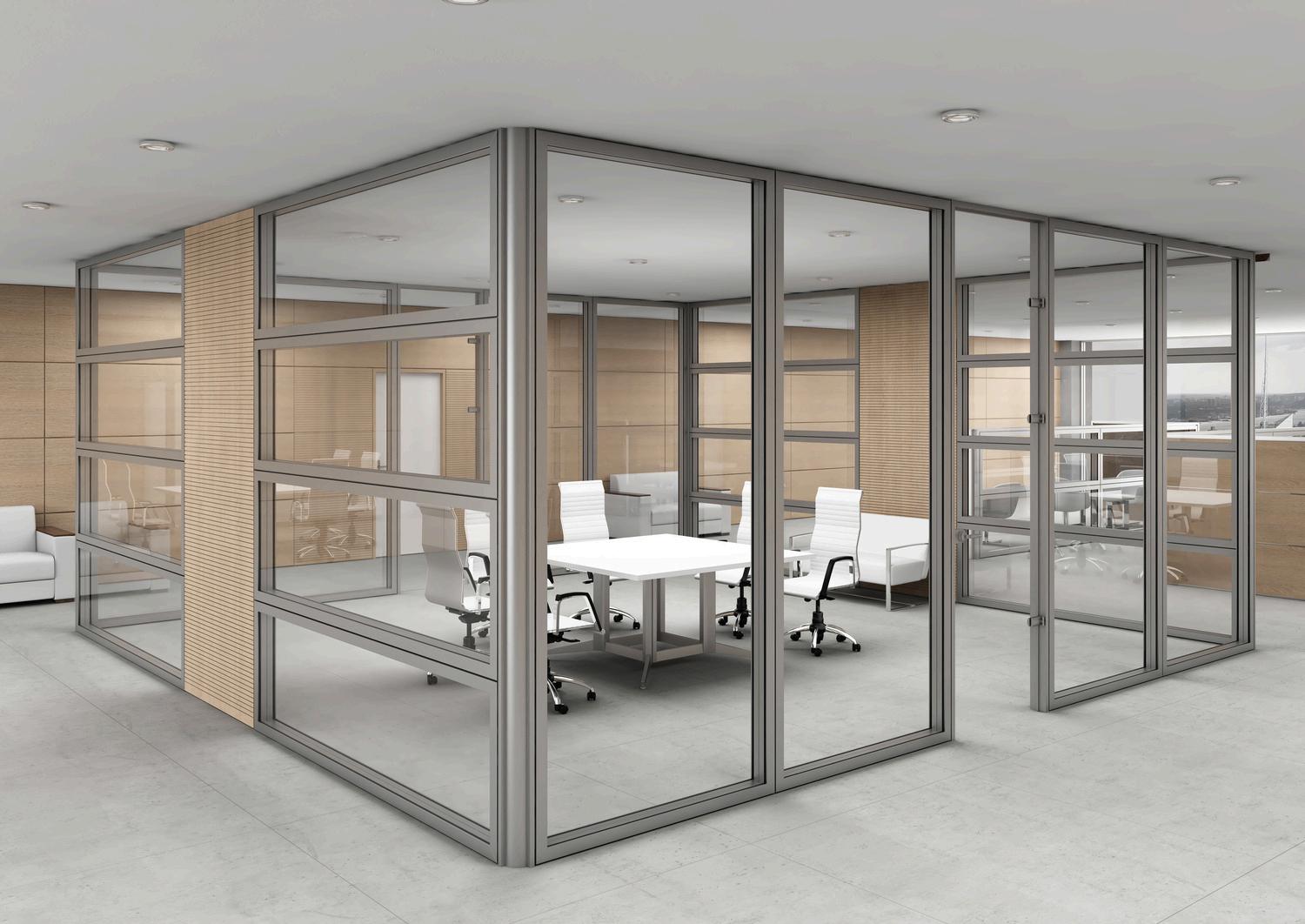
OFFICE
RENDERING
3ds Max
OFFICE RENDERING
3ds Max
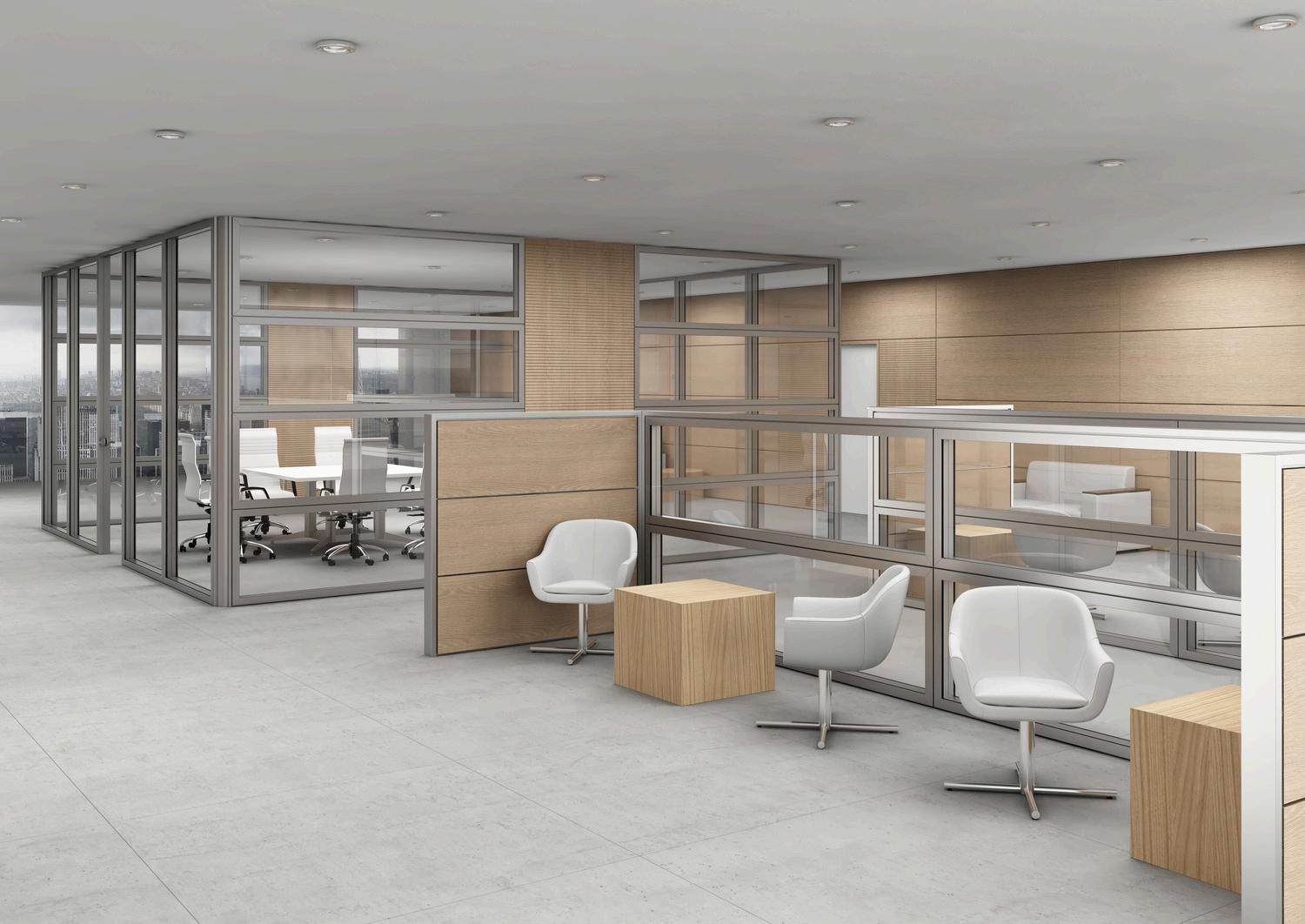
PERSONAL RENDERING WORK (FALL 2024SPRING 2025)
With my knowledge of 3ds Max, Revit, AutoCAD, and Photoshop, I worked independently my senior year producing renderings for a furniture manufacturer This manufacturer published this marketing on their website and social media platforms.
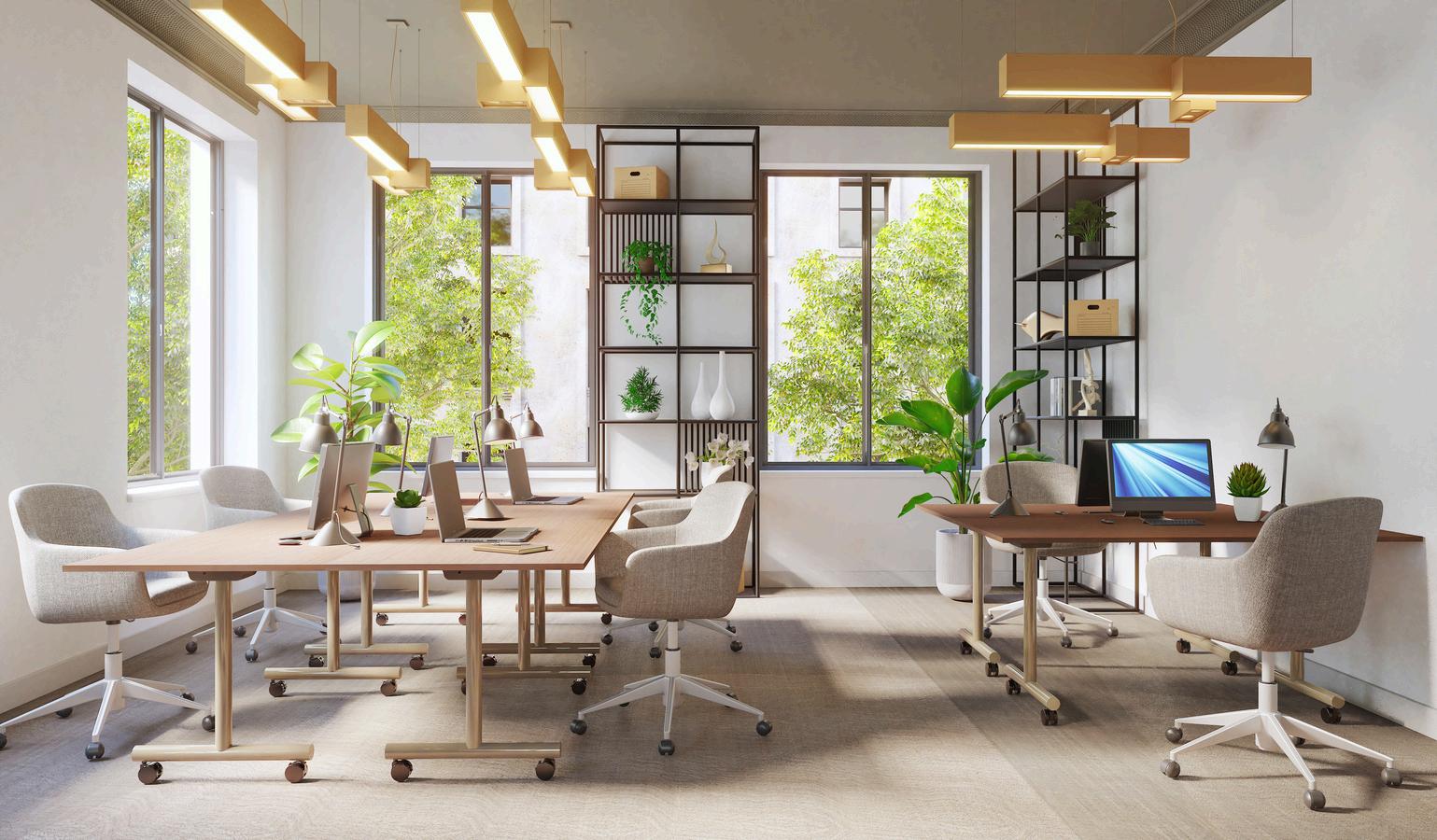
HUDDLE SPACE RENDERING
3ds Max, AutoCAD, Revit
3ds Max
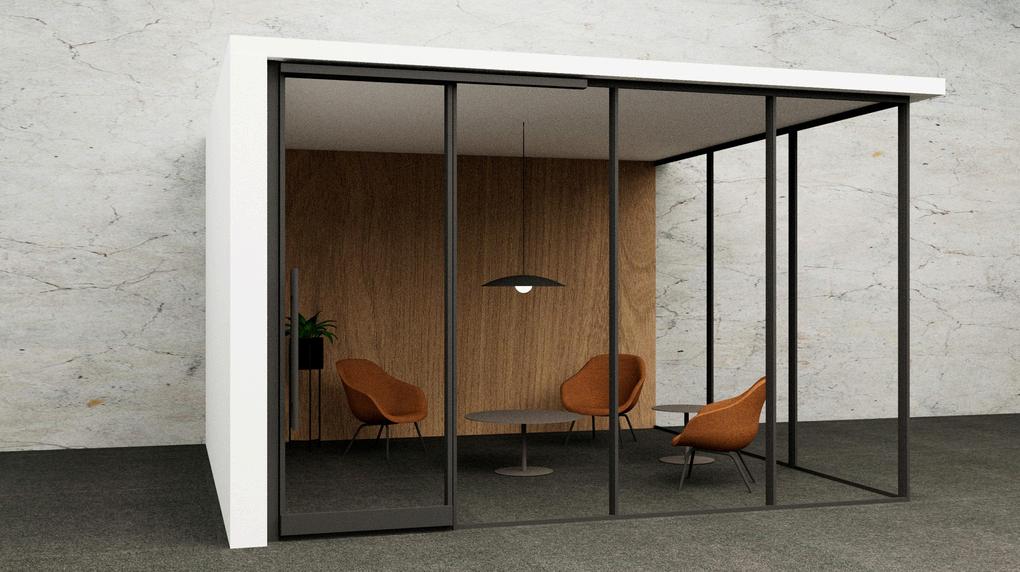

HUDDLE SPACE RENDERING
3ds Max, AutoCAD, Revit

LADY ORCHID WAGASHI AND TEA SERVICE
3ds Max
In Tokyo, the House of Shinjuku Grand Hotel provides luxury and comfort through its adaptive space and high end amenities. Utilizing organic geometry and earthy color palettes, the interior spaces evoke a sense of tranquility and opulence. Featuring a relaxing spa, five unique restaurants, and state of the art guest suites, Shinjuku creates an oasis within the bustling Tokyo Business district. Shinjuku invites travelers to experience true hospitality and comfort within the heart of Japan



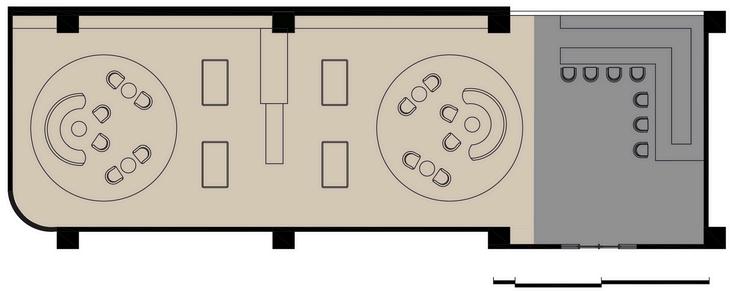

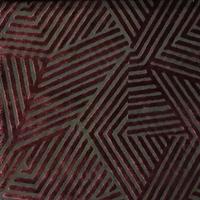

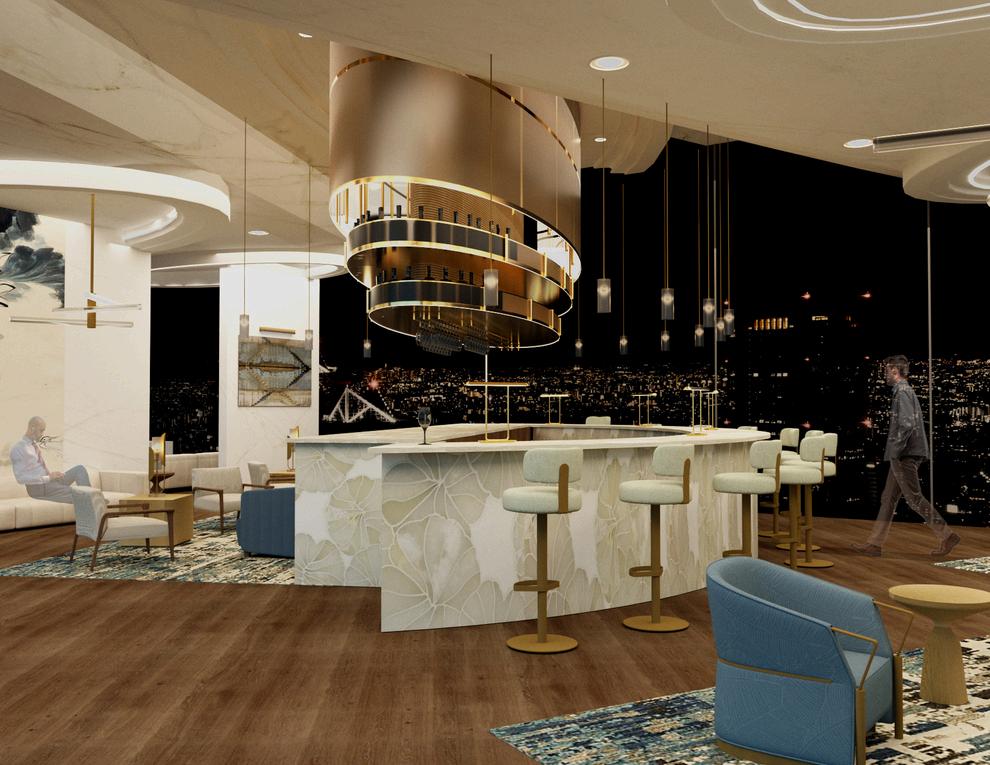
AutoCAD + Illustrator

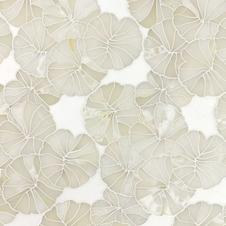
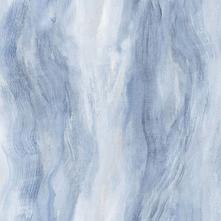



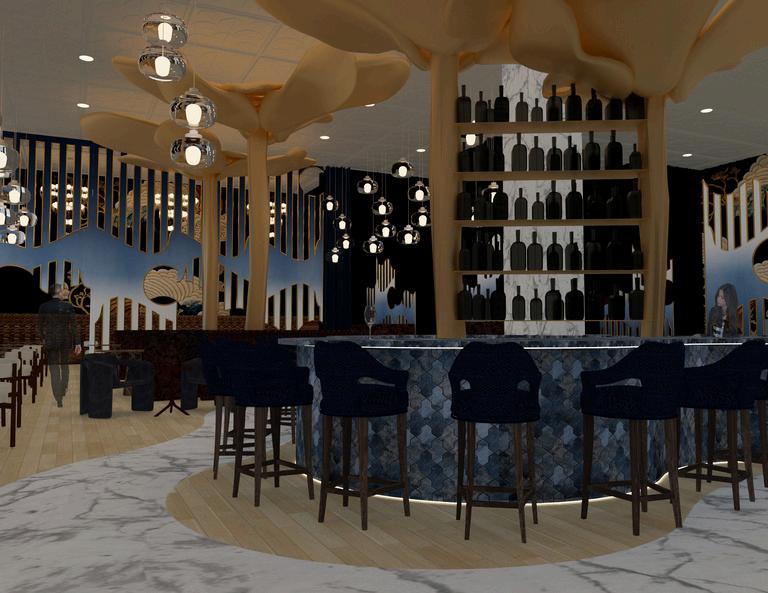




Inspired by cantilevered architectural design, this handcrafted coffee table depicts the Golden Ratio featuring ⅔ cantilevered mahogany top and ⅓ supportive base. Made of recycled antique doors one can place objects up to six pounds on the end of the top and the base will support it. Seamless corners and invisible hardware create the streamlined look I desired.

Inspired by Danish furniture design, Pomello is efficiently designed utilizing only four frame pieces and eight screws. Pomello uses sustainable design and encourages users to purchase replacement parts versus new products The frame flatpack assembly greatly improves the value and environmental impact. Pomello’s design features a slightly slanted backrest and a 104-degree angled seat for optimum comfort. Furthermore, knobs are featured on each stretcher for book bags and classroom adaptability.



p o m e l l o
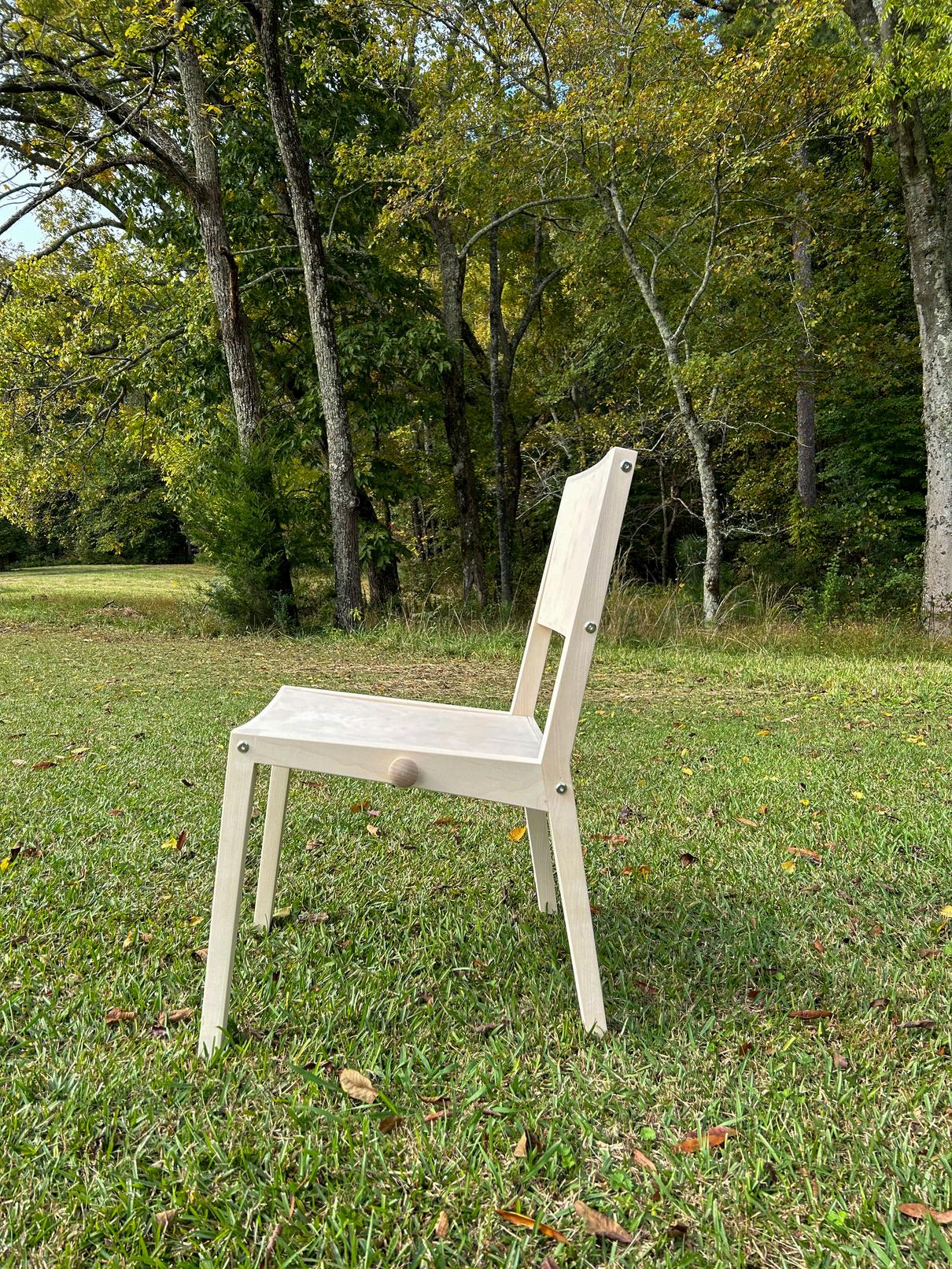
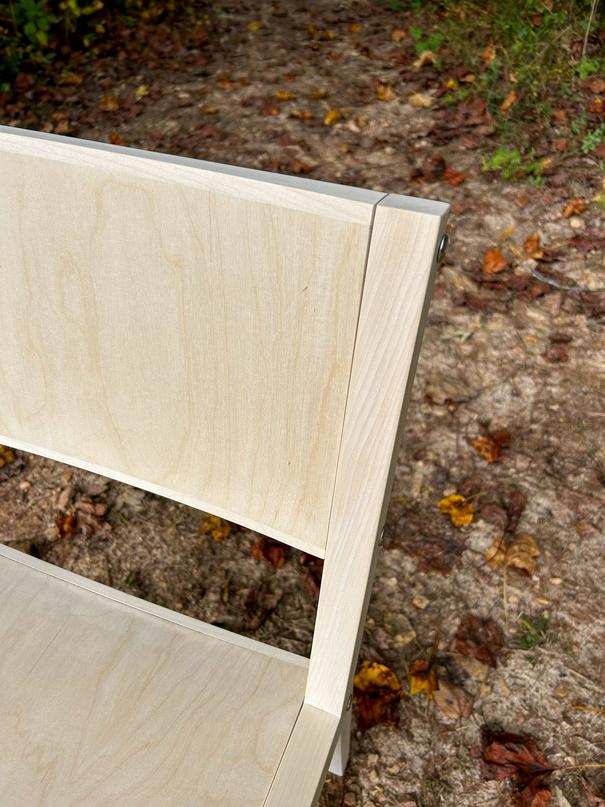


This project thoughtfully considers the path of the sun, shaping the layout to optimize natural light throughout the day. The pool deck is strategically positioned to capture the sun at its peak, offering maximum warmth and sunlight. Angled walls are incorporated to reflect natural light, enhancing the interior's ambiance and creating a more dynamic, inviting atmosphere. The second-story deck, located next to the garage, is ideally placed to catch the sunset, providing a perfect spot for residents to unwind by the fire and savor the final moments of daylight.



