Jumping Jack Power Plant
Abstract
List of Illustrations
Narrative : Project Description & Overview - Scope, Goals, and Objectives
Research & Design Methods
Case Studies
Design Concepts & Development
Context & Site

Abstract
List of Illustrations
Narrative : Project Description & Overview - Scope, Goals, and Objectives
Research & Design Methods
Case Studies
Design Concepts & Development
Context & Site
For my interior design senior exit project, I set out to design a large-scale, mixed-use development aimed at creating more resilient and connected communities in the face of an uncertain future. With challenges like climate change and rising sea levels looming, designers have a unique opportunity and responsibility—to rethink how we build and how we can contribute to a sustainable future. My concept was guided by three key principles: fostering social interactions, promoting health-conscious living, and prioritizing sustainability. I wanted to create a space that not only encouraged connections between residents but also welcomed non-residents, making social interaction an integral part of daily life As awareness grows about the mental and physical benefits of strong social ties, I believe this focus is crucial. Equally important was designing a building that promotes healthier lifestyles. I integrated features like walking trails, an organic grocery store, a pilates studio, and plant-based fine dining options, all designed to support and inspire wellness. As society increasingly prioritizes health, this approach to design felt essential. Lastly, sustainability was at the core of my materials and construction choices As our planet’s resources continue to diminish, it’s more important than ever to use materials that are both environmentally responsible and sustainable in the long term. My work was deeply informed by case studies and my travels. My study abroad experience in Copenhagen, Denmark taught me the power of designing spaces that strengthen social bonds and how such designs can transform communities Meanwhile, Singapore and Bangkok, Thailand inspired my use of natural materials, celebrating the beauty of nature and our connection to the environment. Ultimately, I hope this project can serve as a model for both the design and broader communities, demonstrating how thoughtful, intentional design can shape a more sustainable and connected future.
Floor Plans
Floors 1-10
Materials Selections
Lighting Selections
Perspective Renderings
Building
Exterior Rendering
Interior Atrium Rendering
Interiors
Rooftop Greenhouse Restaurant View
Chophouse Steakhouse View
Office Space View
Pilates Studio View
The goal of Jax, a mixed-use community, was to create a small, self-sustaining city designed for the future. Every essential service restaurants, grocery stores, retail, pharmacy, social spaces, and outdoor areas would be integrated within the space, providing everything tenants and visitors need in one location Jax was also conceived to withstand the environmental challenges posed by climate change. For example, the first floor will be removed to adapt to rising sea levels, while the building’s brick and steel construction will ensure resilience against high winds from the nearby bay The design focuses on promoting the mental, physical, and emotional well-being of its residents and visitors. I aimed to capture a forward-thinking atmosphere through abundant natural light and earthy tones that reflect the community’s connection to nature In conclusion, Jax represents a vision for future communities places that nurture people and provide the support they need to thrive
The future of multi-use design is evolving to respond to the changing lifestyles and preferences of urban dwellers. It focuses on placemaking, creating spaces that encourage social interaction and foster a sense of community through public plazas, open-air markets, and event spaces that attract a diverse range of tenants and visitors. Sustainable and health-conscious living takes center stage, with pedestrian-friendly zones, cycling paths, fitness centers, and green spaces promoting well-being The rise of e-commerce and remote working is prompting a rethinking of retail and office space design, leading to more flexible, multi-functional environments Ecofriendly materials, local food production, and a reduced carbon footprint are prioritized, alongside heat-resistant materials and natural ventilation systems. Smart building technologies are being integrated to improve energy efficiency and manage resources effectively. Additionally, spaces are being designed to foster community engagement through interactive public art, community gardens, and open areas for events. Adaptability is key, with designs that can easily transition between various uses According to the WHO, 70% of the global population will live in cities by 2050, and between 2010 and 2020, mixed-use development made up nearly 50% of new commercial and multi-family buildings. As cities grow denser, there is an increase in vertical integration to maximize land use efficiency and reduce building footprints A focus on mobility encouraging walking, biking, and electric vehicles further supports the evolution of urban spaces. Examples like The Pearl in San Antonio, The Wharf in D.C., and oneCITY in Nashville highlight the direction in which multi-use design is heading.
To combat future climate change, it's crucial to adapt and retrofit existing buildings, utilizing carbon-smart materials and renewable energy sources Prioritizing low embodied carbon materials, such as timber, and finishes made from recycled content helps reduce the overall environmental impact. Buildings must be designed with consideration for various extreme climatic events, including severe heat, rain, wind, fire, snow, ice, and rising sea levels. Structures made of solid brick masonry or concrete can act as thermal flywheels, buffering heat spikes, while tie-down anchors and reinforced roofs help protect against strong winds. To address rising sea levels, the first floor should be elevated several feet above ground, and fire protection can be achieved by using non-flammable roofing and cladding materials like slate, clay tile, or asphalt shingles. Air quality can be controlled with HEPA or electrostatic filters, and to withstand winds, metal louvers and grills over windows or brick construction can offer added resilience The Bullitt Center is a prime example of these principles in action; it not only meets the Living Building Challenge but also captures and uses all the energy required to run the building, demonstrating how sustainable design can address both environmental and climate challenges
Case Study 1: Torpedohallen Luxury Residence
Location :Copenhagen, Denmark in Holmen the former Royal Naval Dockyards
Architects : Vandkunsten
In 1950’s was torpedo boat plant
Wanted to retain industrial atmosphere
Inner dockyard basin converted to resident yacht docking area
67 apartments, each 75 x 275 square meters
Facade of new building off to highlight original concrete columns, trusses, and roof
Case Study 2: Gare Maritime
Location : Brussels, Belgium
Architects : Neutelings Riedijk Architects
Europe’s largest railway station for goods on the Tour & Taxis site in Brussels
”City where it never rains” mix of working, shopping, and public space
3 larger and 4 smaller halls
Used existing urban context to influence boulevards and streets
Central space open for public events
Inspired by “Ramblas” (a famous, tree-lined pedestrian street in Barcelona, Spain)
Large inner gardens and 100 trees
Used prefabrication and dry constructing method so construction time was shorter
Energy neutral and fossil free, entire roof has solar panels
Uses geothermal energy and rainwater
6000m², holds 10.000 persons
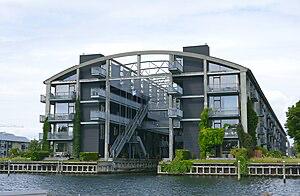
Torpedohallen Luxury Residence
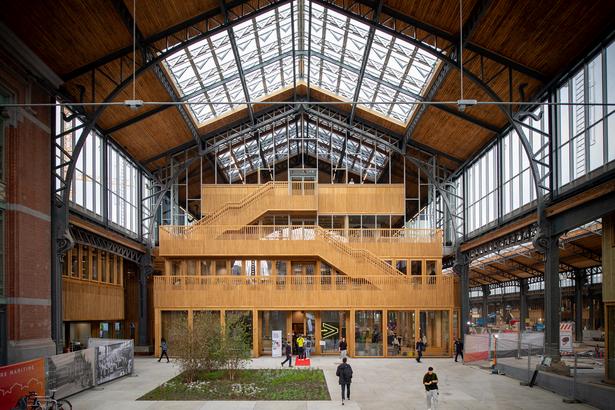
Gare Maritime
Case Study 3 : Central Nakhon Pathom
Location : Nakhon Pathom, Thailand
Architects : Stu/D/O Architects
Designed under under the thematic banner “The Genesis of Happiness”
Shopping mall, department stores, a hotel, condominiums, and a housing estate
Facade features a rhythmic alternation between curved and flat walls, blending traditional architectural motifs with a modern aesthetic
NW entrance of brick-lined tunnels inspired by tunnels of the chedi’s inner passageways
Architectural elements that gradually enclose and scale down, directing the eye towards that area
Pomelo Garden, a 1,600-square-meter oasis at the heart of the complex, allocated for future development
Drew on traditional Thai roof designs, reinterpreting gable structures
Atrium introduces a contemporary twist, integrating lines and motifs from traditional windows and doors found in the homes along Nakhon Pathom’s floating markets
Case Study 4 : 64 University Place
Location : Greenwich Village, NYC
Architect : Kohn Pedersen Fox, SPACE Copenhagen Interiors
28 condos
Red brick facade pays homage to areas industrial aesthetic
Color in interiors used sparingly, raw materials highlighted
Hand laid brickwork
Motif of arched windows with dark metal railings continues up the building
Amenities : private courtyard (with adjacent event space), fitness center, sauna, retail, public gallery space
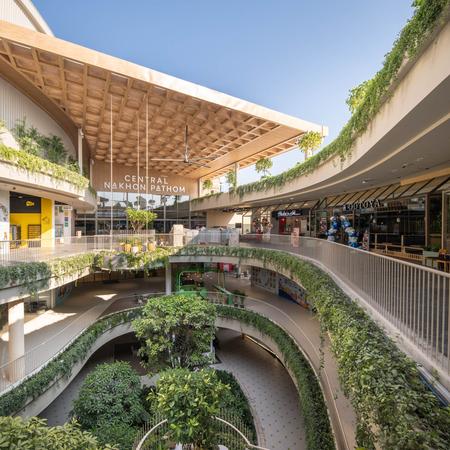
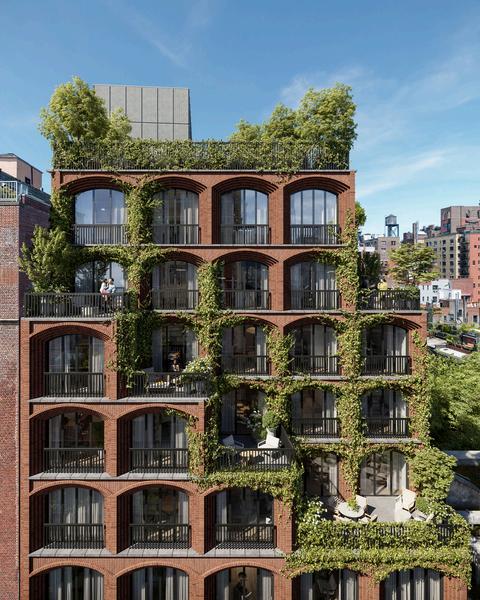
The design of Jax draws inspiration from the concept of a small city. The main walkways function as “roads,” with the “buildings” — including restaurants, retail, offices, and other amenities positioned along the edges The open atrium is preserved to honor the building's historical roots, while also serving as a vibrant space for people to gather, walk, and interact Jax's layout is carefully organized to transition from the most public spaces on the lower floors to the more private areas (such as the apartments) on the upper levels. Due to rising sea levels, the first floor will be demolished, and the livable space will begin at 10 feet above ground As a result, the first floor will accommodate parking, bike storage, and pedestrian areas.
The second floor marks the start of the public spaces and features an outdoor walking deck, a Pilates studio, a froyo shop, retail spaces, a grocery store, a pharmacy, the Chophouse restaurant, and a patio adjacent to the restaurant. The third floor continues this public theme with a plant-based restaurant, additional retail, a second level of the grocery store and pharmacy, a coffee shop, and a coffee shop patio. Starting on the fourth floor, the space becomes slightly less public, with offices and a community lounge. The fifth floor mirrors the fourth, maintaining the same balance of private offices and communal areas. Floor six serves as a transition zone, with an event space and flexible workspaces that bridge the gap between public and private areas. The apartment complex begins on the seventh floor, which includes an entry lounge and front desk. The eighth floor houses more apartments, along with a golf simulator and a gym Finally, the ninth floor is as open and public as the second and third, featuring two large green spaces, the Greenhouse Restaurant, and a community garden.
*Continues to next page*
In terms of circulation, the main means of egress in Jax include a central staircase and elevators to the left of the building, providing access between floors. The rooftop walking trail is positioned along the building's edges to offer a longer path for visitors to enjoy. The dramatic staircase, located in the historic section of the building, also encourages healthier choices by promoting stair use over elevators
The overall design of Jax combines industrial and natural elements with a focus on sustainability The building’s exterior features a brick facade, a durable, low-maintenance, energy-efficient, fireproof, and sound-dampening material. Dynamic glass will be incorporated to respond to changing sunlight and weather conditions. Inside, earth tones dominate the interiors, using natural materials to create a calming and grounded atmosphere.
Early Design Development
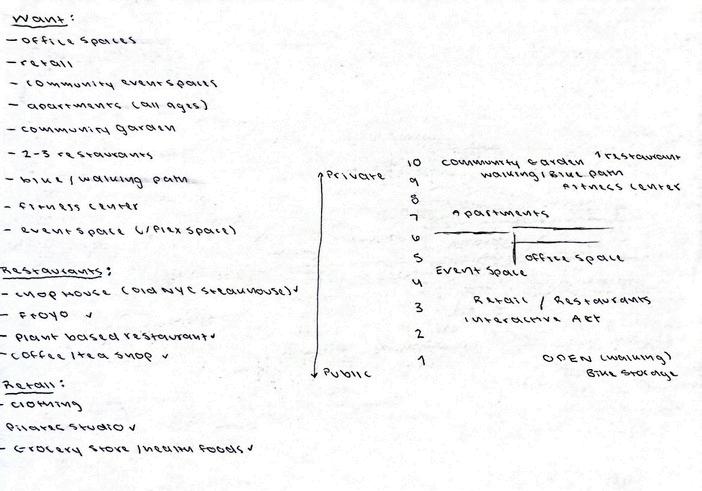
Building Facade Development
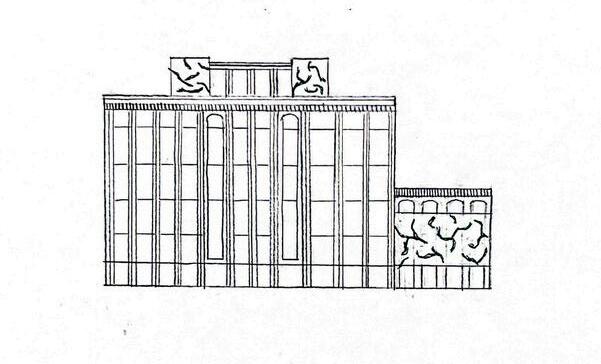
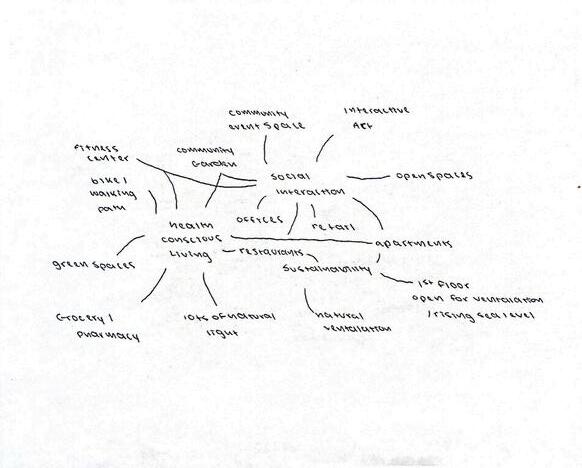
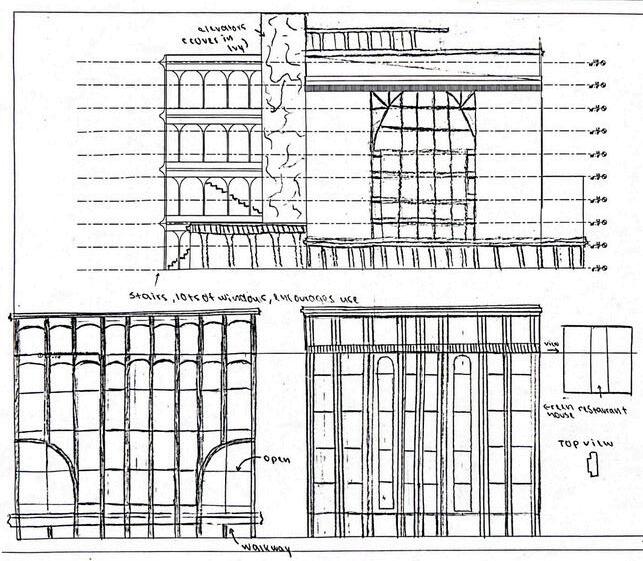
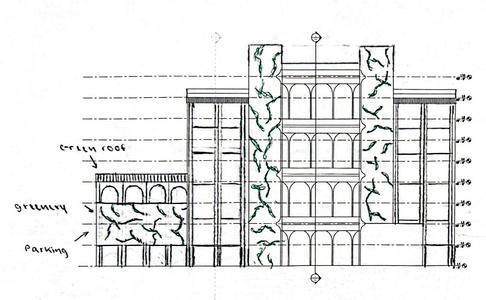
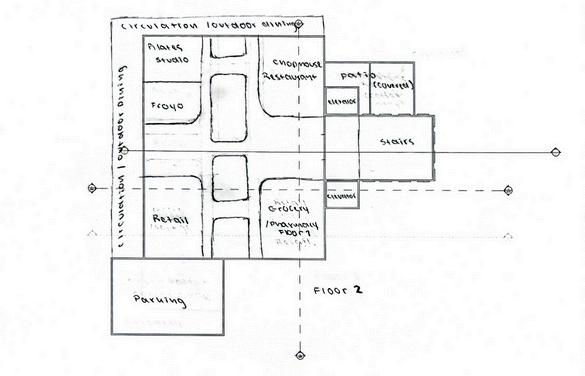
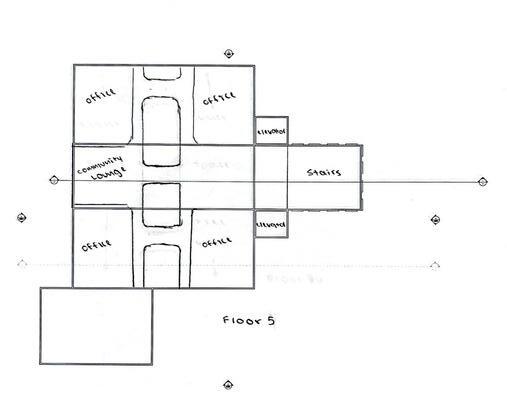
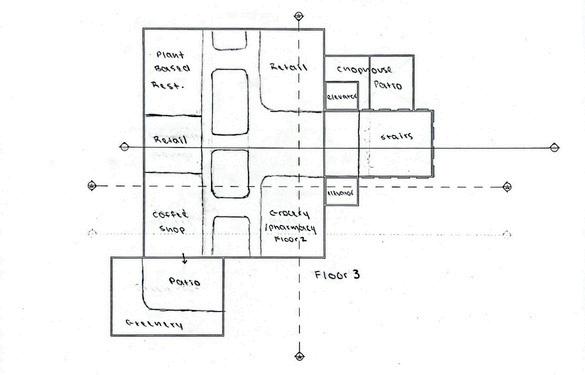
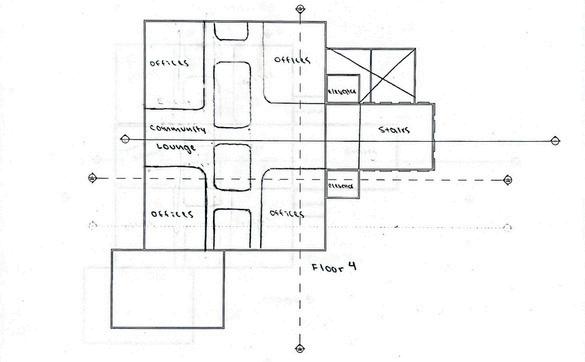
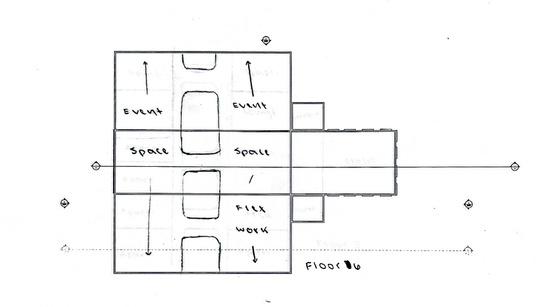
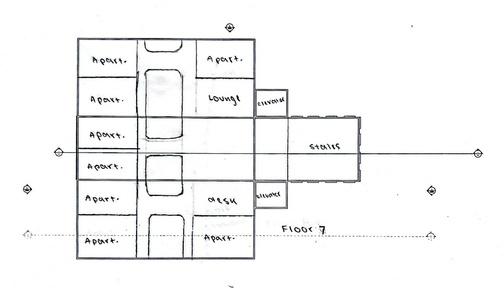
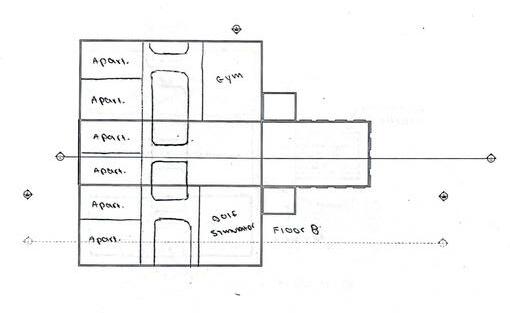
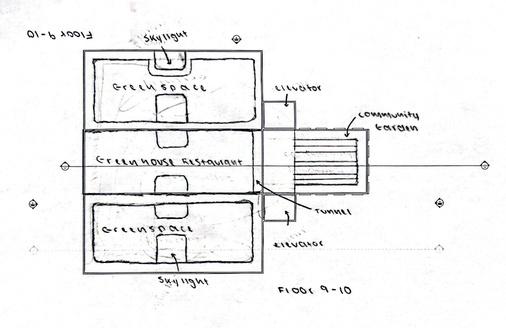
Original Building : Jumping Jack Power Plant
Coordinates : 40.656553, -74.014938
Address : 4110 1st Ave Brooklyn, New York United States
Neighborhood : Greenwood Heights
History of Greenwood Heights, Brooklyn :
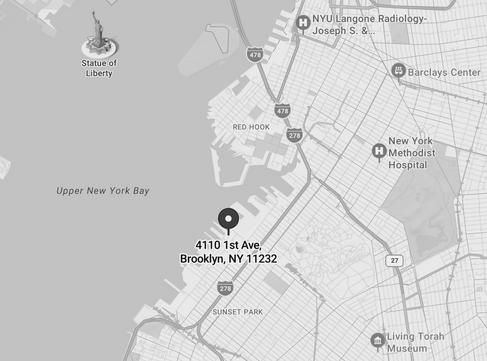
Greenwood Heights, located in Brooklyn, is a neighborhood rich in history and character Known for the historic Greenwood Cemetery, the area offers outdoor recreational opportunities and a diverse community With a mix of industrial and residential spaces, it is celebrated for its quaint charm and community-driven atmosphere, where longtime residents have lived for generations alongside newer families Originally home to Native American tribes, the area was later settled by Dutch immigrants in the 1600s. In its industrial heyday, it was a hub for factories and warehouses, but it is currently experiencing a resurgence and revitalization The neighborhood's name comes from the cemetery, which itself was inspired by the surrounding hilly terrain covered in lush greenery. The arrival of the elevated railroad in the 1880s transformed the area from rural to urban Another notable feature is the Brooklyn Army Terminal, built in 1918 and used during World War II to assemble, store, and ship military supplies Today, the terminal houses businesses, movie studios, and commercial offices, while historic warehouses are being repurposed as office spaces, retail stores, and food markets. The Basilica of Our Lady of Perpetual Help, a Catholic church, adds to the neighborhood’s distinctive character.
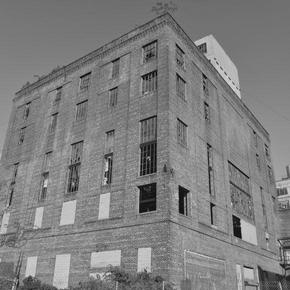
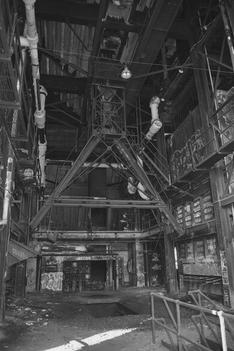
The Jumping Jack Power Plant has a mysterious and somewhat enigmatic history Originally a functioning power plant, it was later repurposed into a chop shop, an illegal business where stolen automobiles were disassembled and sold for parts Not much is known about the building's past, and much of its history remains shrouded in mystery. The plant operated until 1960, after which its role and significance in the area faded into obscurity
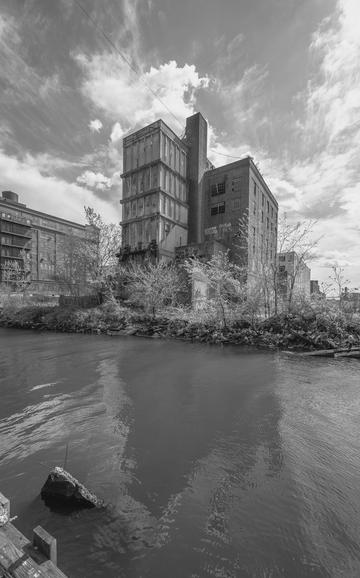
The full history of Jumping Jax Power Plant remains somewhat mysterious, though it is known to have operated as a power plant until 1960. The structure includes a large central building, a historic stairwell, two elevator shafts, and two smaller annexes on the northern and southern sides The main building is constructed from brick with steel interior framing, while the stairwell is made of concrete. Inside the main building, a large atrium once housed the "jack." The power plant is located along the Bay Ridge Channel, offering views of Governors Island and Ellis Island
Jax is designed to attract a diverse range of clients, from individuals to businesses, all with a shared commitment to mental, physical, and social wellbeing. Residents will span various age groups, from those in their early twenties to individuals aged 55 and beyond, fostering crossgenerational interactions and a strong sense of community. Active individuals will be particularly drawn to amenities such as the rooftop track, bike storage, pilates studio, and various community recreational activities that promote a healthy, active lifestyle. Healthconscious residents will appreciate the on-site health food grocery store and plant-based fine dining options, reinforcing the building’s emphasis on wellness. Visitors, whether they’re seeking a rejuvenating experience or a vibrant social atmosphere, will be attracted to the rooftop track, coffee house terrace, upscale chophouse steakhouse, and abundant outdoor spaces that invite relaxation and connection. Businesses that prioritize social interaction, healthy living, and sustainability will find value in the building's innovative amenities and event spaces. Forward-thinking individuals who care deeply about environmental issues will be drawn to Jax’s use of sustainable materials and the thoughtful design feature of a 10-foot clearance from the ground floor, providing protection against rising sea levels. Restaurant owners will find Jax a prime location with its stunning water views, ample natural light, and strong clientele, making it an ideal spot for attracting patrons In essence, Jax offers something for everyone whether you’re a resident, visitor, business, or entrepreneur providing a dynamic space that nurtures wellbeing and a sense of community.
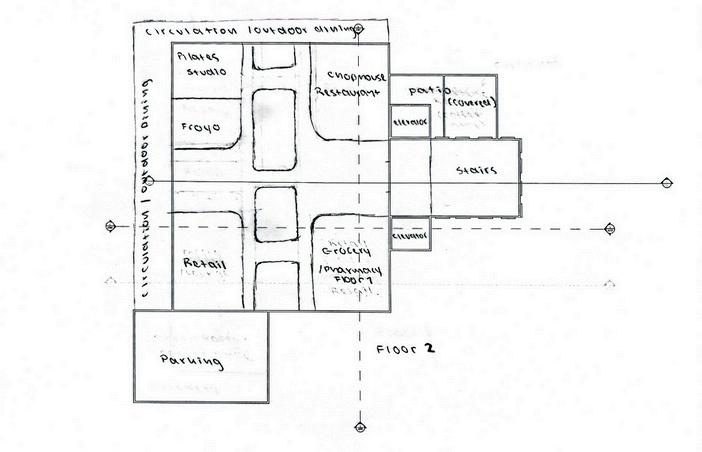
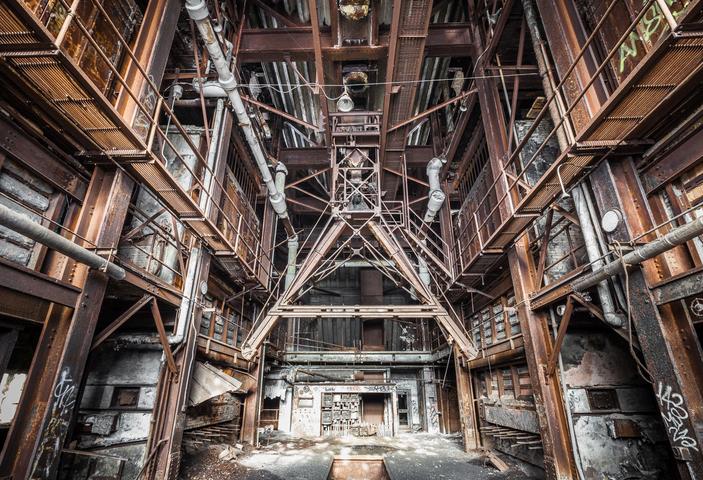
In designing this space, I aimed to highlight the diverse aspects of modern living. I organized the layout so that the more public areas occupy the lower floors, while the private apartments are located on the upper levels. The open atrium serves as both a nod to the building's history and a dynamic gathering space for people to connect and move through. Drawing inspiration from a small city, the main walkways function like “streets,” with the “buildings” — restaurants, retail, offices, and other amenities placed along the perimeter. The rooftop walking trail is similarly pushed to the edges, creating a longer, more scenic path for visitors to explore. A dramatic staircase located within the building’s historic section serves as a key transition between floors, guiding movement while also encouraging healthier choices by promoting stair use over elevators.
“Jax” derived from original building name “Jumping Jack”
“X” represents the “A” shaped jack in the main interior of the building
The line above “Jax” represents the jack holding up part of the building
Material
:
Furniture Specifications:
Perspective Renderings:
Perspective Renderings:
Renderings:
Office Spaces View
For my design proposal, I’ve reimagined the Brooklyn Jumping Jack Power Plant as a vibrant, mixed-use community hub called “Jax ” The concept involves a full interior demolition, while preserving and restoring the building's facade with strategic additions. The elevator shafts will remain in their original locations. To address rising sea levels, the first floor of the main buildings will be removed and reconfigured The new space will house a variety of offerings, including a greenhouse restaurant, plant-based dining, a coffee shop with an adjacent terrace, retail spaces, offices, apartments, green areas, a rooftop walking trail, community gardens, a pilates studio, fitness center, froyo shop, two-story grocery store, bike storage, event venues, flexible workspaces, and a Chophouse Steakhouse Every design element will prioritize three key principles: fostering social interaction, promoting health-conscious living, and ensuring sustainability.
In conclusion, Jax is an engaging, mixed-use community nestled in the historic neighborhood of Greenwood Heights, Brooklyn This space is designed to prioritize the mental, physical, and emotional well-being of its residents and visitors. In an uncertain future, Jax fosters connection, physical activity, healthy living, and a chance to slow down and appreciate life’s simple pleasures. I particularly enjoyed exploring the contrast between industrial materials and sustainable, natural elements in the design While I’m proud of the project’s unique scale and concept, I do wish I had more time to develop additional renderings. Overall, this project was a rewarding experience, and it gave me valuable insight into the possibilities for future communities
1. 64 University Place. (n.d.). 64 University Place – A Village Icon. Retrieved February 1, 2025, from https://64universityplace.com/
2. Attraction. (n.d.). Torpedohallen Luxury Residence. Retrieved February 1, 2025, from https://www.smalldanishhotels.com/attractions/torpedohallen-luxury-residence/
3. Art4d. (2024, June). Central Nakhon Pathom. Art4d.com. Retrieved February 1, 2025, from https://art4d.com/en/2024/06/central-nakhon-pathom
4 Cjrd (2024, March 26) The future of mixed-use developments: Innovations and trends CJR Builds https://cjrbuilds com/thefuture-of-mixed-use-developments-innovations-and-trends/
5 AtkinsRéalis (2021, October) Designing buildings that stand up to climate change: AtkinsRéalis news and blogs Retrieved February 1, 2025, from https://careers atkinsrealis com/blogs/2021-10/designing-buildings-that-stand-up-to-climate-change
6 Neutelings Riedijk Architects (n d ) Gare Maritime Retrieved February 1, 2025, from https://neutelingsriedijk com/projects/gare-maritime/
7 Tour Taxis (n d ) Gare Maritime Retrieved February 1, 2025, from https://tour-taxis com/event-space/gare-maritime/
8 CityNeighborhoods NYC (n d ) Greenwood Heights Retrieved February 1, 2025, from https://www.cityneighborhoods.nyc/greenwood-heights
9. Tolj, M., et al. (2024, November 20). The rise of mixed-use developments in future cities. Tolj Commercial Real Estate. https://toljcommercial.com/mixed-use-developments-in-urban-centers/
10. Mozgovaya, N. (2019, January 27). Take a peek at world’s ‘greenest office building’. Voice of America (VOA News). https://www.voanews.com/a/seattles-bullitt-center-a-green-building-inspiring-visitors/4759826.html
11. O’Donnell, W. (2024, April 30). How to fortify buildings against climate change. Medium. https://wesodonnell medium com/fortifying-buildings-against-climate-change-and-an-uncertain-future-f65e42949ff6
12 Melton, P , & AIA staff (n d ) Four ways architects can fight climate change The American Institute of Architects Retrieved February 1, 2025, from https://www aia org/resource-center/four-ways-architects-can-fight-climate-change
13 Visit Copenhagen (n d ) Torpedohallen Luxury Residence: Architecture Retrieved February 1, 2025, from https://www visitcopenhagen com/copenhagen/planning/torpedohallen-luxury-residence-gdk412222
14 UGC (2018, September 18) ‘Jumping Jack’ power plant Atlas Obscura https://www atlasobscura com/places/jumping-jackpower-plant
15 Young, M (2024, January 29) 64 University Place’s brick façade progresses in Greenwich Village, Manhattan New York YIMBY https://newyorkyimby com/2024/01/64-university-places-brick-facade-progresses-in-greenwich-village-manhattan html
This site was used for reasearch regarding how to fortify buildings against climate change
This site was used for research regarding four ways architects can fight climate change from the American Institute of Architects. 13. This site was used for research for the case study on the Torpedohallen Luxury Residence architecture.