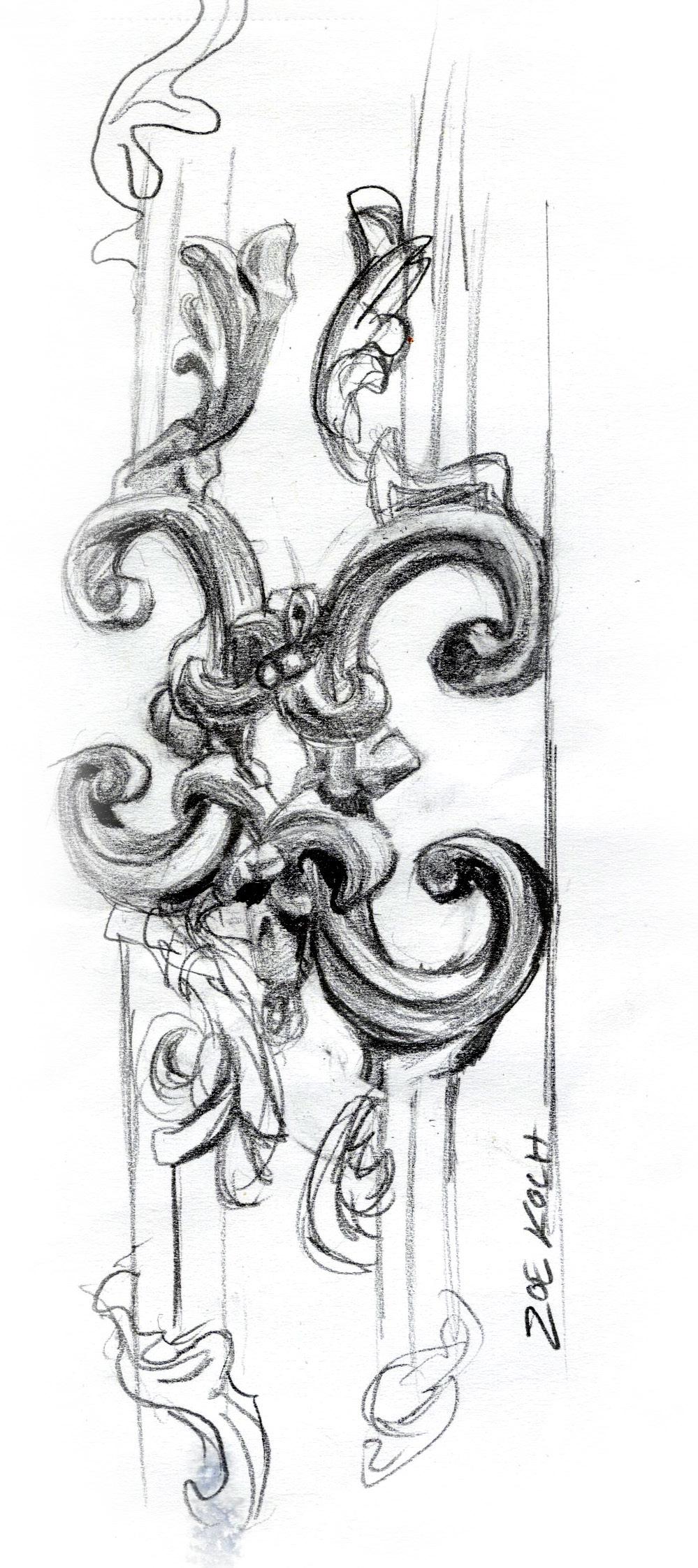

Spring 2024

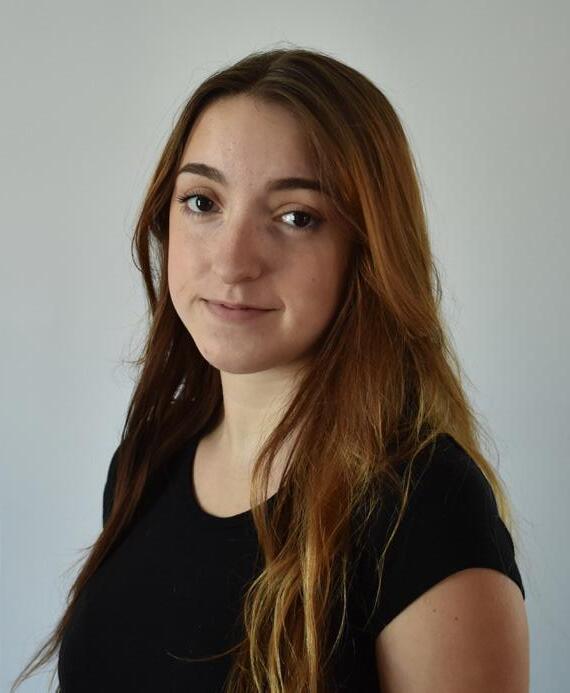

Interior Designer, Artist
Email karmenzoe@gmail.com // Linkedin www.linkedin.com/in/karmenkoch804

SKILLS
EDUCATION
2020 - Expected Graduation May 2024
2016 - 2020
Virginia Commonwealth University, BFA In Interior Design
• Dean’s list
• Hans Shroeder interior design scholarship recipient
• Student ASID Chapter Member
Atlee High School
• Honor Roll, 4.0 GPA
• National Art Honors Society Member
Photoshop
Illustrator
InDesign
Revit
Autocad
Sketchup
Excel
Enscape
Drawing Painting
2023 - Present
VCU IDES Department Work-Study, Model Shop Attendant
• manage valuable equipment
• maintain studio appearance
• facilitate students’ safe use and enjoyment of machinery
Jun 2022 - Present
District 5, Hostess/Server
• delivering exceptional customer service
• interacting with patrons in a friendly and professional manner
• maintained the cleanliness and organization of restaurant
• efficiently multitasking duties throughout a shift
Jun 2023 - August 2023
Lane Architecture PA, Interior Design Intern
• finishes & furniture selections
• marketing & graphic presentations
• space planning
• autocad drafting
• two & three dimensional interior renderings
Resume
EXPERIENCE
I am a passionate Interior Designer and Artist with a focus on historical preservation, adaptive reuse, and community-engaging design. Committed to sustainable and artistic design, I thrive on breathing new life into spaces with rich historical narratives. Beyond my artistic expertise, I possess significant design experience, particularly in community-engaged projects.
Adept at bringing design concepts to life through compelling rendering and modeling, I am dedicated to creating environments that seamlessly blend aesthetics with functionality. My enthusiasm for working on buildings with a storied past drives my commitment to preserving and celebrating their unique histories.
Seeking to further enhance my skills and knowledge, I am eager to contribute to impactful interior design projects. My ultimate goal is to become an efficient and knowledgeable professional, ensuring that my designs not only meet but exceed the diverse needs and visions of clients.




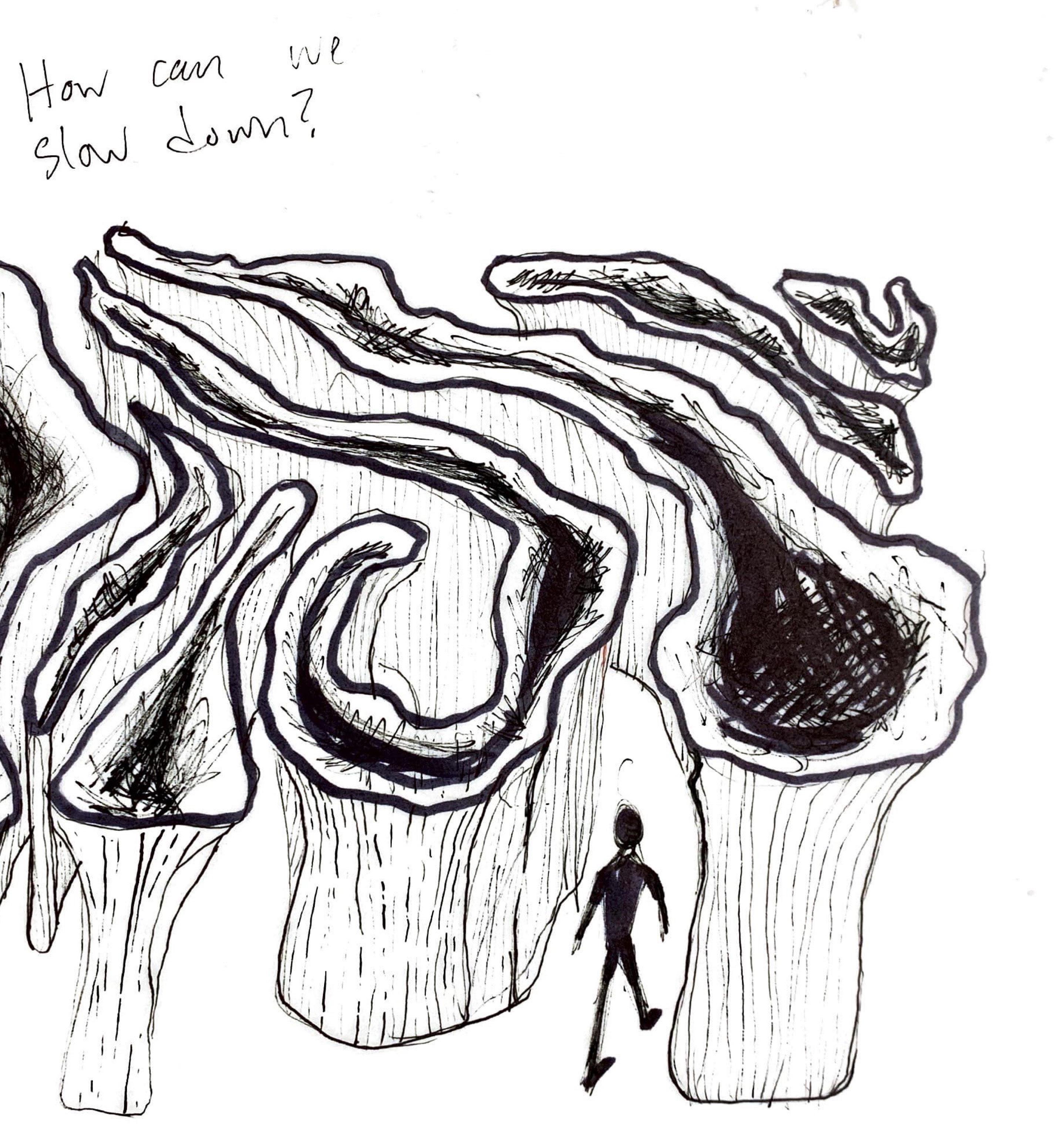
Project 1 URBAN OASIS
Project 2 WOMEN’S SHELTER
Project 3 FEBEN RETAIL/RUNWAY
Miscellaneous Works


Project 1

Project: Urban Oasis
Course: interdisciplinary community-engaged design studio, “mOb studio”
Team: Laceilea Kornfeld, Meredith Daniels, Yulan Hibbert, Zoe Koch
Site: 100 W Grace St, Richmond VA 23220
Year: Fall 2023
Middle of Broad studio or “mOb” is a VCUarts interdisciplinary studio course where students work on community-engaged design projects with clients and community partners from across the region. With team members across disciplines, we used our collective experiences to approach the design of a vacant asphalt lot next to the ICA. The team was asked to design a space that softened the concrete surroundings with flora, engaged the community, and mitigated the effects of the urban heat-island effect.


RETAIL/RUNWAY PROCESS PERSPECTIVE DRAWING


PROCESS SKETCH, PEN AND WATERCOLOR

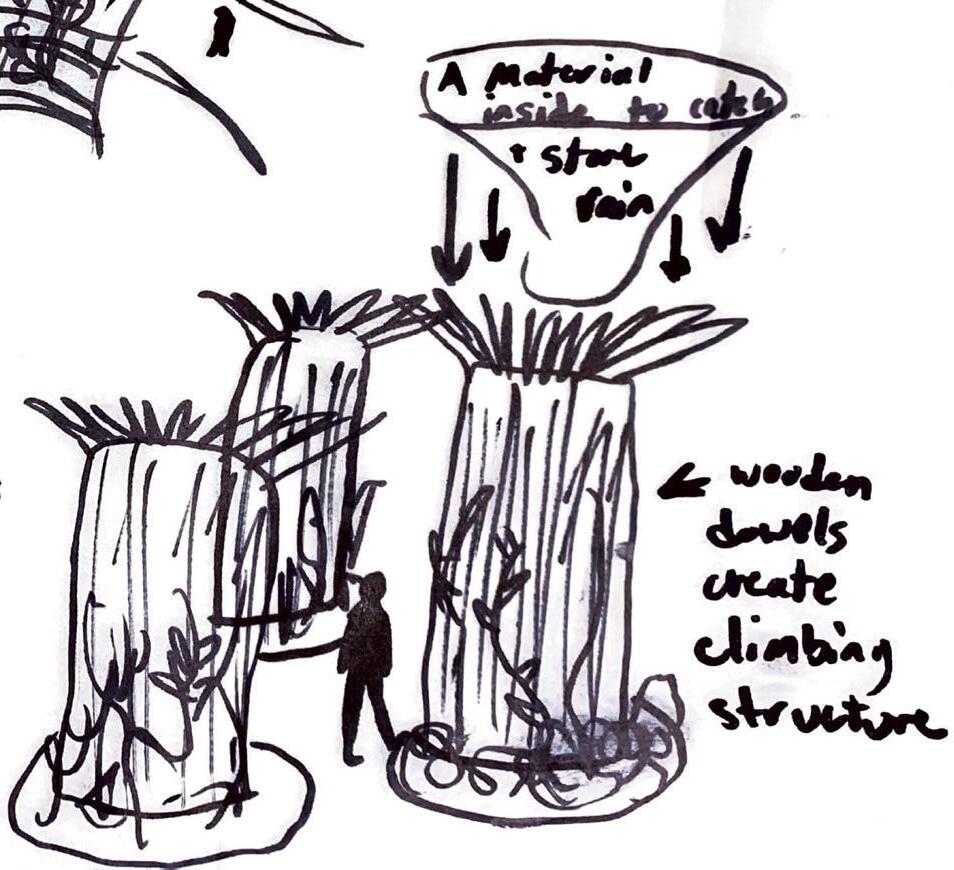
PROCESS SKETCH

CONCEPT RENDERINGS, MADE IN PHOTOSHOP



Site
SCALE MODEL
OF TREE ELEMENT, TOP VIEW
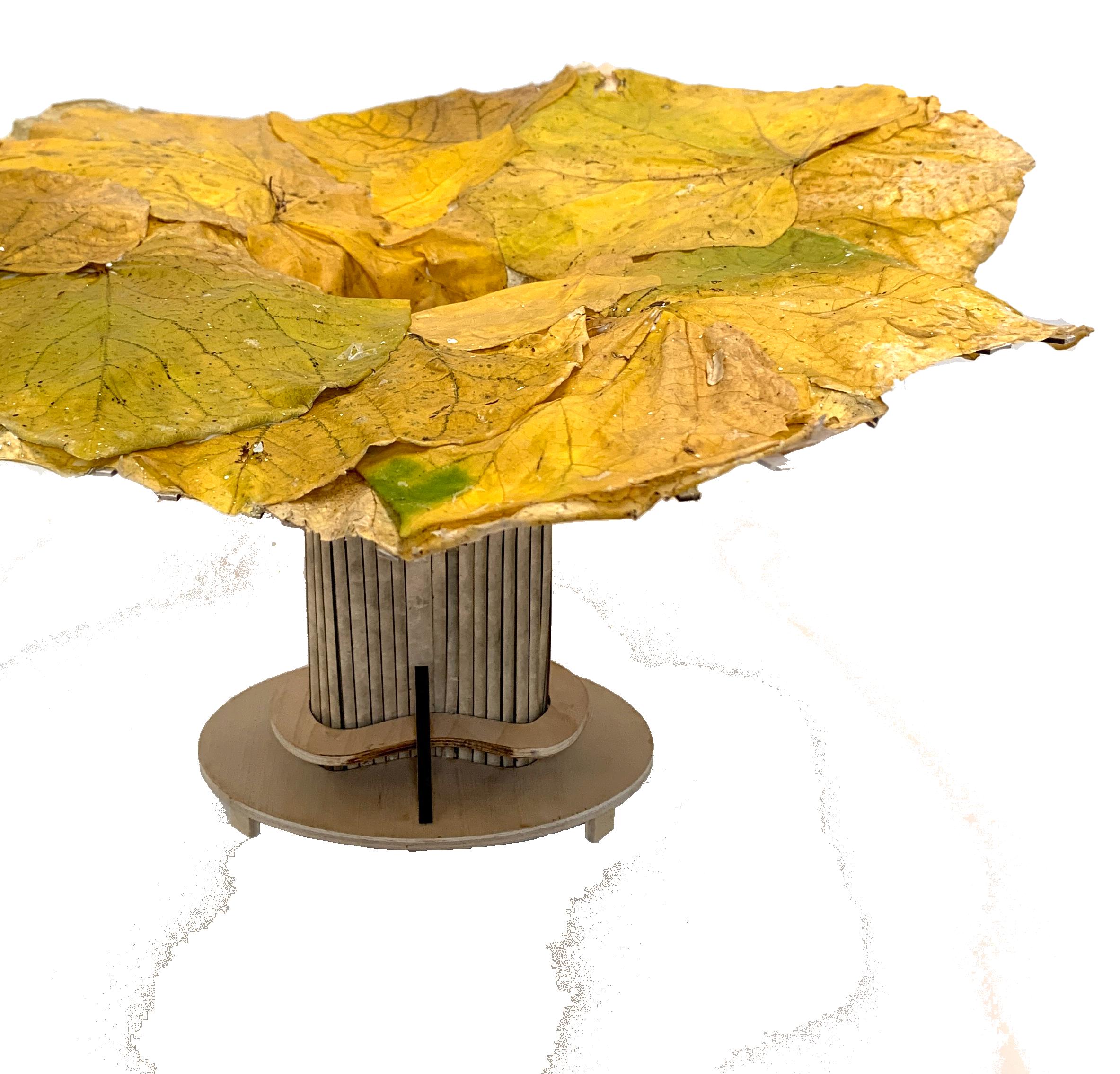
The resulting design, Urban Oasis, is centered around eye-catching multifunctional tree-like sculptures that would aid in providing shade, capturing and distributing rain water, supplying seating, and creating a buffer between pedestrians and busy street traffic.
HAND-DRAWN PLAN
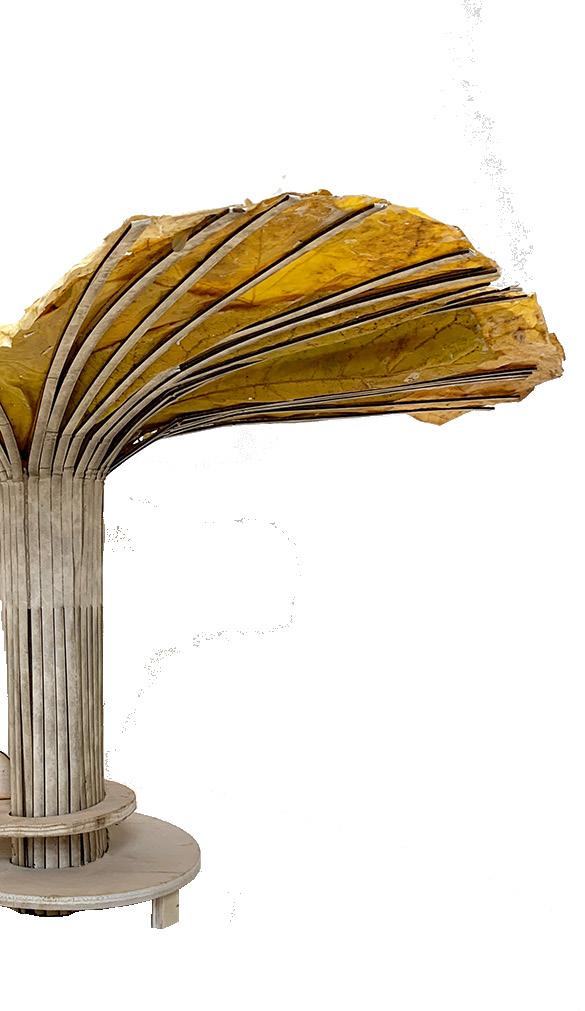
SIDE VIEW, MADE USING WOOD, CARDSTOCK, & LEAVES



Project 2

Project: Women’s Shelter Basement Redesign
Course: Junior interior design studio
Year: Spring 2023
Project Scope:
The redesign focuses on transforming the basement of Sadler House Women’s Shelter, specifically the community rooms where women and children gather to cook, relax, and retreat.
Key Design Elements:
1. Design convertible spaces to serve multiple functions.
2. Create a separated private area for adults to retreat to.

3. Utilize materials and forms that promote positive mental and physical health.
4. Incorporate materials that dampen sound.
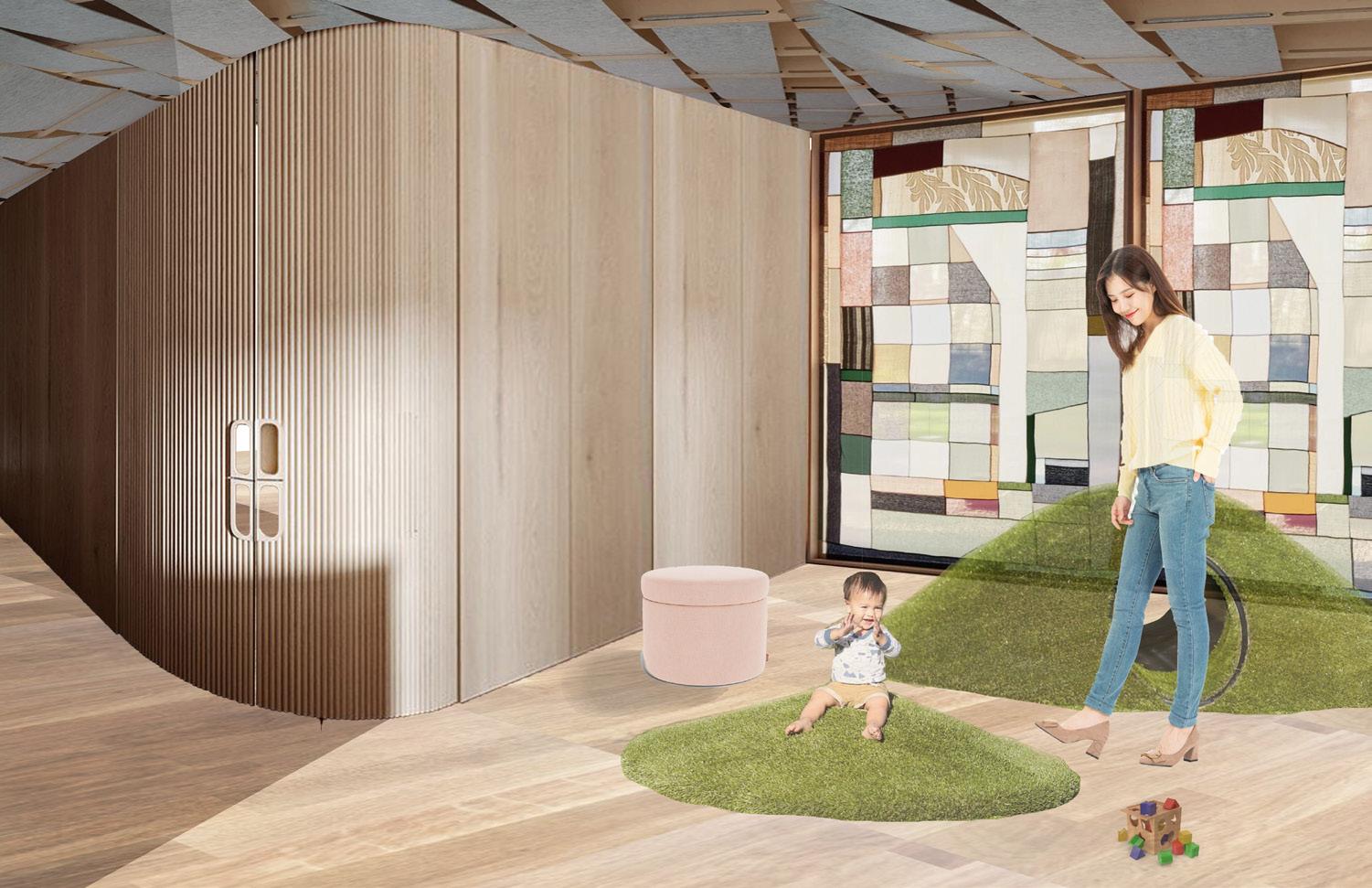
EARLY CONCEPT RENDERING


5. Integrate storage within available spaces and furniture pieces.



SCHEME PLAN SCAN TO VIEW REVIT CONSTRUCTION DOCUMENTS
MATERIAL
Approach:
The design employs a soft and neutral palette to create a calming atmosphere for both adults and children. Convertible spaces are strategically placed to serve various functions, addressing the challenge of limited space. A designated private area allows adults to have moments of solitude, promoting mental well-being. Materials chosen not only contribute to the aesthetic appeal but also consider soundproofing and durability.
Empathy was a key factor in understanding the needs and challenges faced by the women and children using the space. The resulting design aims to create a supportive and nurturing environment that goes beyond aesthetics, providing a space that enhances the overall well-being of the inhabitants. This redesigned basement strives to be a haven where women and children can find comfort, tranquility, and privacy within the constraints of a communal living space.



RENDERED PERSPECTIVE, COMMUNAL KITCHENS/DINING

PROCESS WORK

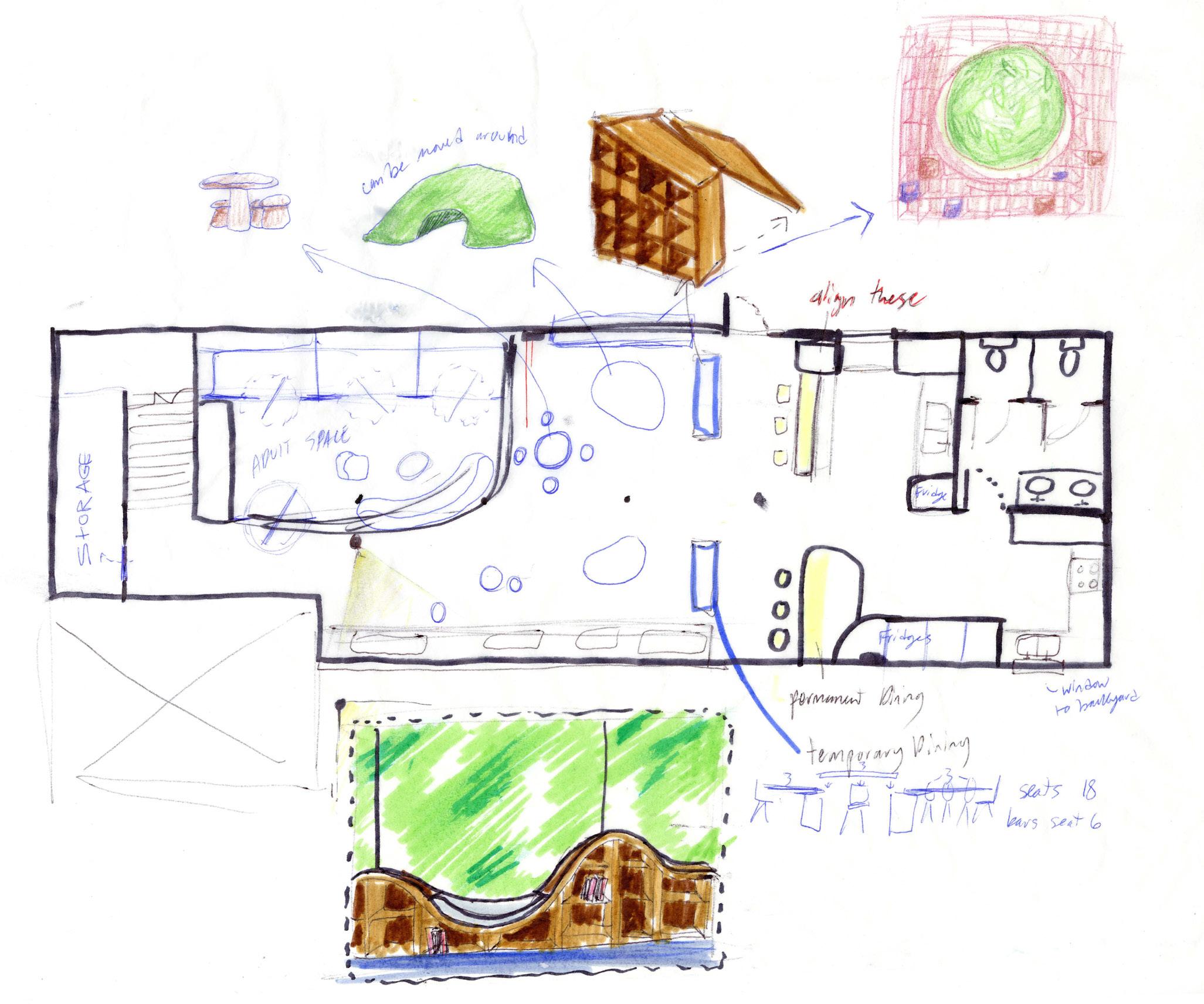
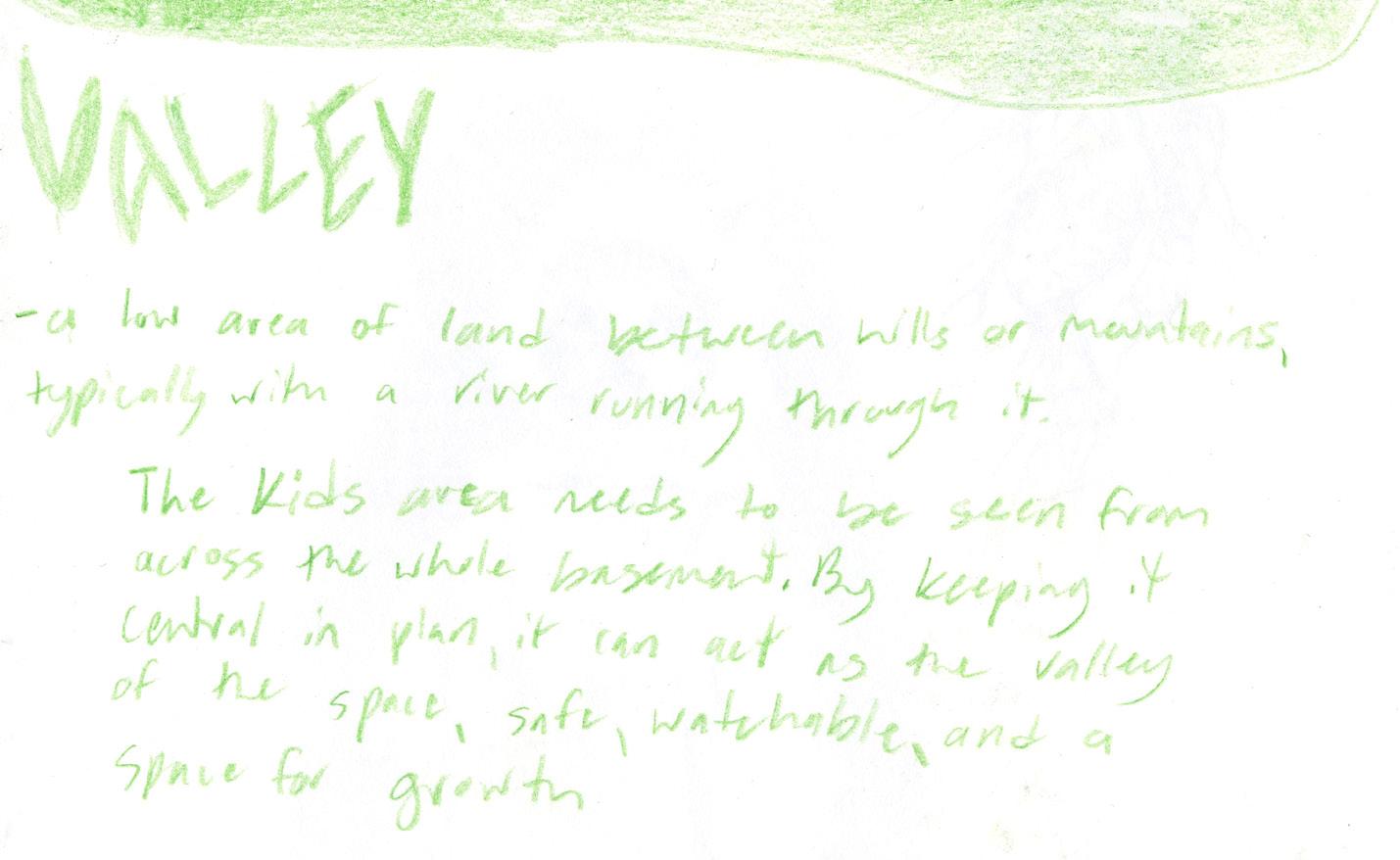


RENDERED PERSPECTIVE, NOOK
RENDERINGS MADE WITH ENSCAPE & PHOTOSHOP

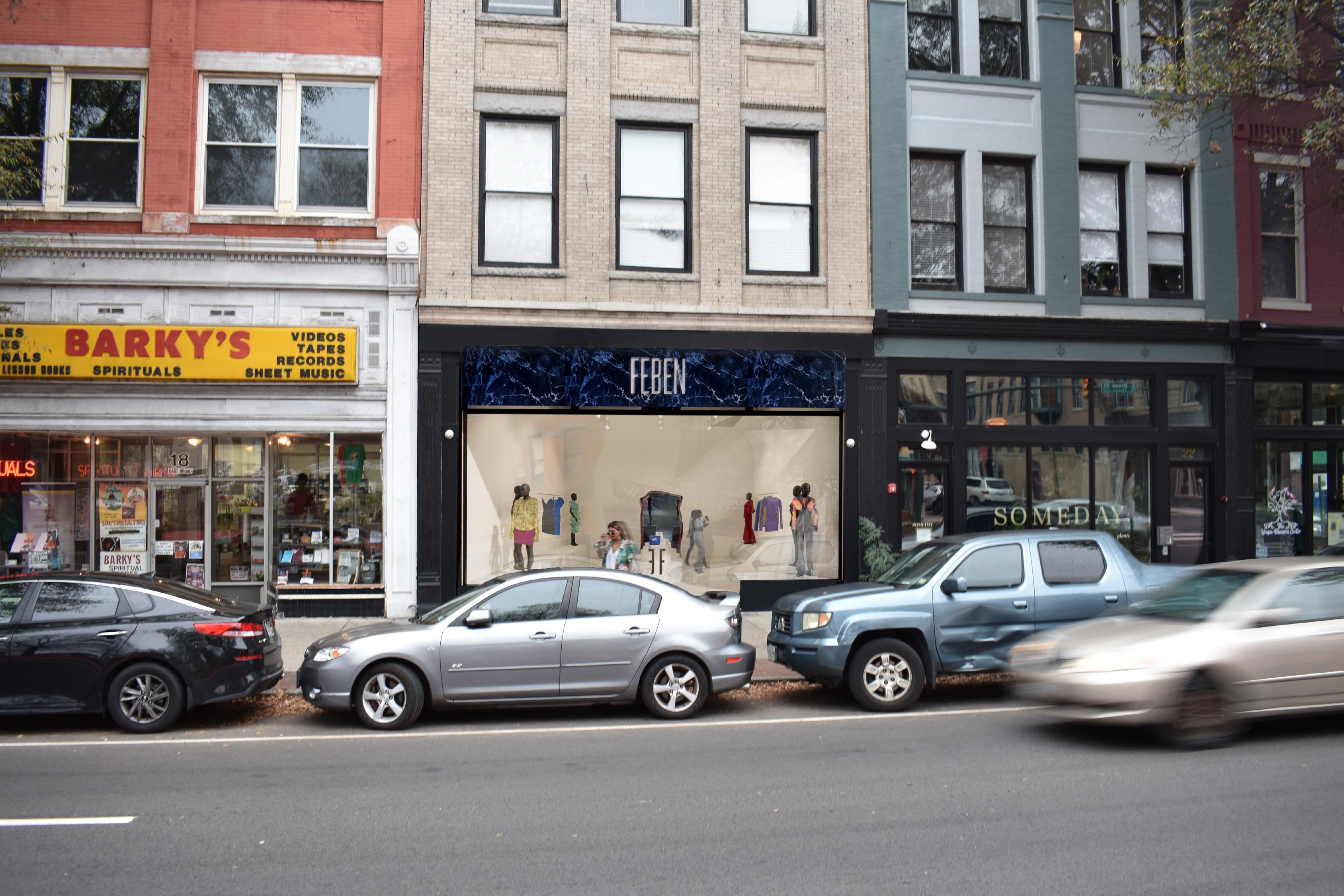
Project 3

Project: Inclusive Retail Design
Course: Junior interior design studio
Site: 20 E Broad St, Richmond, VA 23219
Year: Fall 2022

Feben, a luxury clothing designer, translates her unique journey of cultural displacement into a brand that embodies eccentricity, texture, and experimentation. This ethos seamlessly extends into the design of this space, where the goal is to enhance inclusivity by opening up opportunities in the designer fashion industry to local fashion students and designers.
The space is a dynamic fusion of day and night functions. By day, it operates as a retail haven upon entry, leading visitors past “rockcut” fitting rooms to an exhibit space showcasing Feben’s creations alongside those of local designers. As the sun sets, the retail space transforms into a runway, while the exhibit area metamorphoses into a vibrant backstage hub. The dual functionality not only celebrates Feben’s distinctive designs but also serves as a platform for fostering collaboration and accessibility within the local fashion community.

SCAN TO VIEW REVIT CONSTRUCTION DOCUMENTS
STOREFRONT RENDERING
FASHION EXHIBITS
INSPIRATIONS
ROCK-CUT CHURCHES OF LALIBELA, EHIOPIA

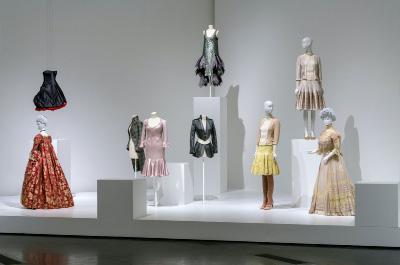
FEBEN’S “SILK TWIST” TECHNIQUE
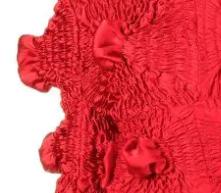
FEBEN PHOTOGRAPHY
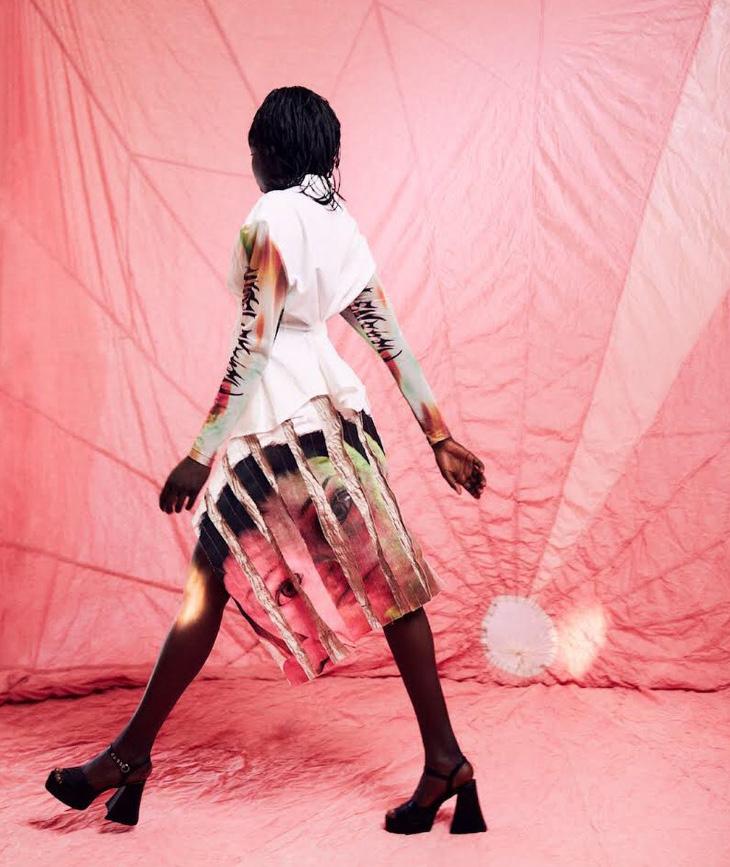
RETAIL/RUNWAY
FITTING ROOMS
EXHIBIT/BACKSTAGE
FEBEN’S ETHIOPIAN HERITAGE INFLUENCES BOTH HER DESIGNS MY OWN WHERE THE ETHIOPIAN CUT MEDIEVAL CHURCHES SERVED AS AN INSPIRATION FOR THE SELECTION AND ARCHITECTURAL ELEMENTS SPACE. HER UNIQUE FABRIC MANIPULATION CALLED THE “SILK TWIST” ALSO INFLUENCED THE JAGGED, UNCONVENTIONAL FORMS THROUGHOUT THE SPACE.


PLAN
PERSPECTIVE
HERITAGE
DESIGNS AND ETHIOPIAN ROCKCHURCHES OF LALIBELA MATERIAL
ELEMENTS OF THE MANIPULATION TECHNIQUE
INFLUENCED SOME OF FORMS & TEXTURES



KITCHEN



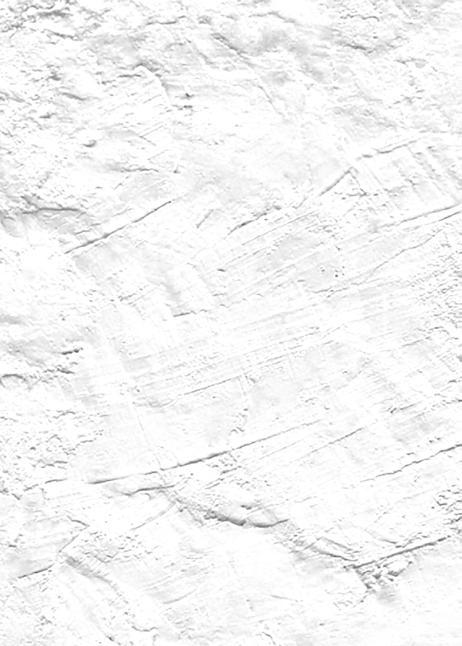


EARLY CONCEPT RENDERINGS
EXHIBIT (DAY) RENDERING
TEXTURED PLASTER
SMOOTH CONCRETE
SAPPHIRE DARK MARBLE
EXAMPLE MATERIALS



retail space exhibit space
backstage
rooms
kitchen
fitting rooms fitting


RETAIL (DAY) SECTION


space
runway
kitchen

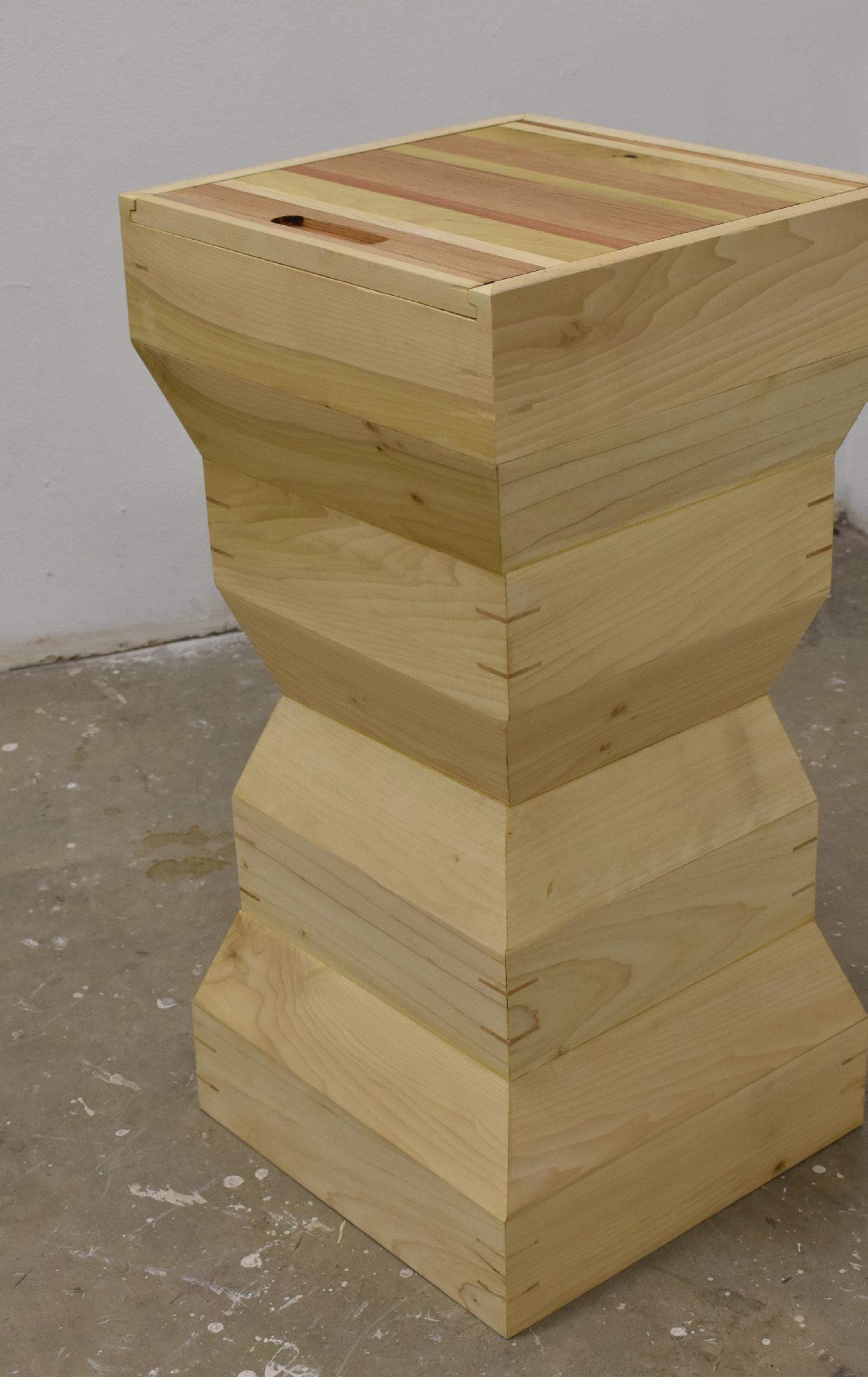


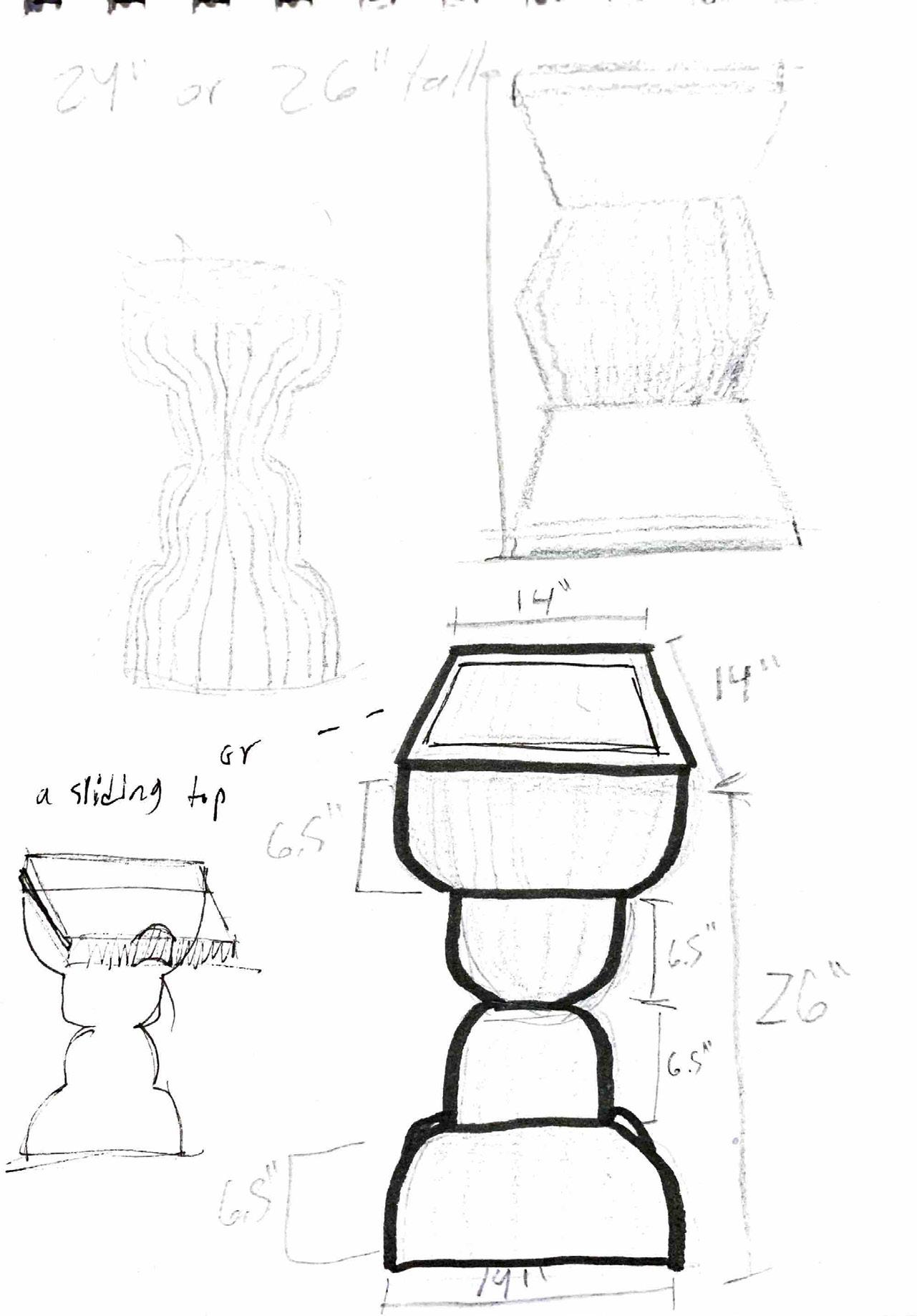


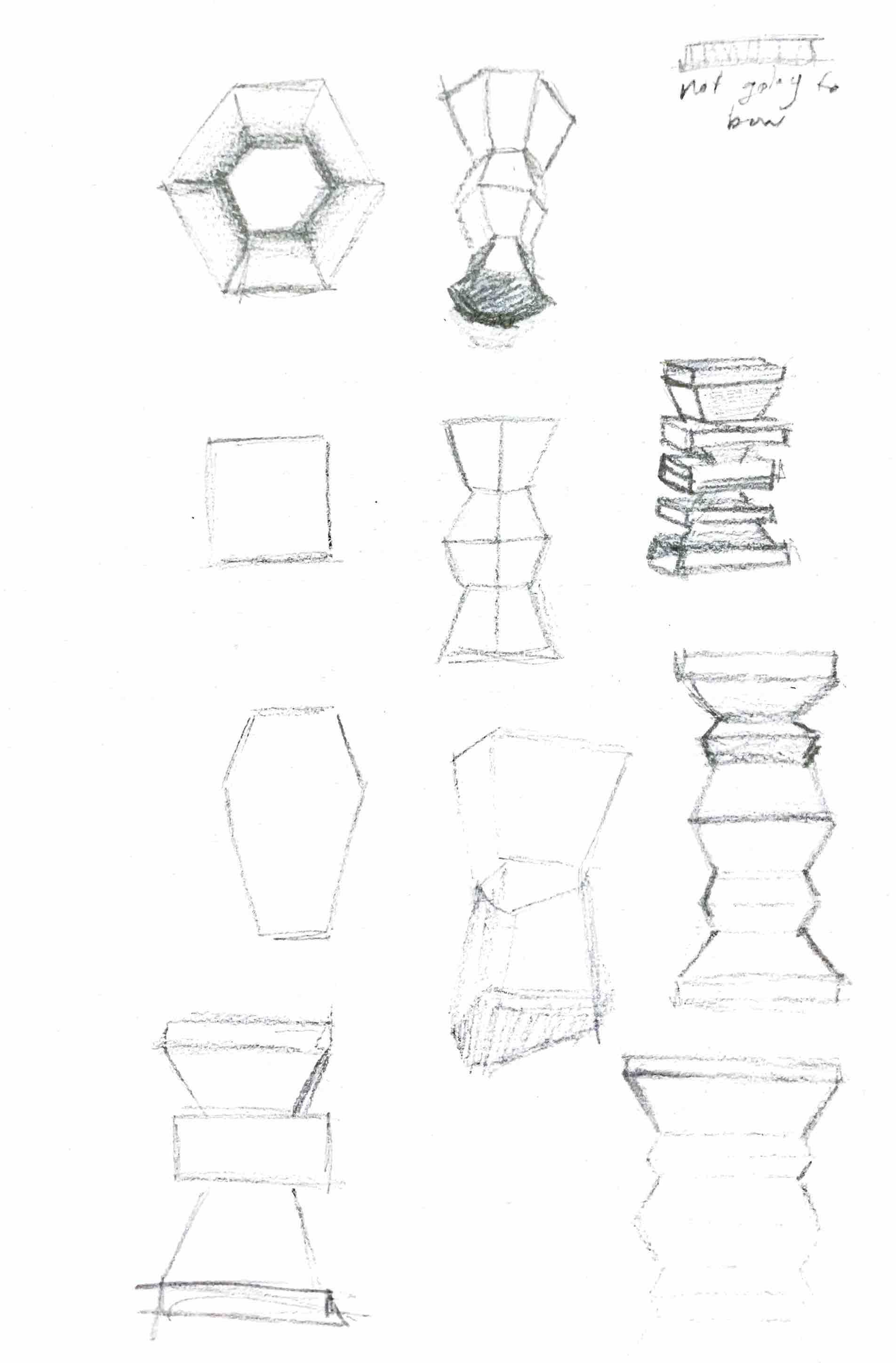
Miscellaneous

Course: Intro to Wood studio
Year: Spring 2023
Materials: poplar wood, miscellaneous scrap wood
Dimensions: 14 x 14 x 26 in

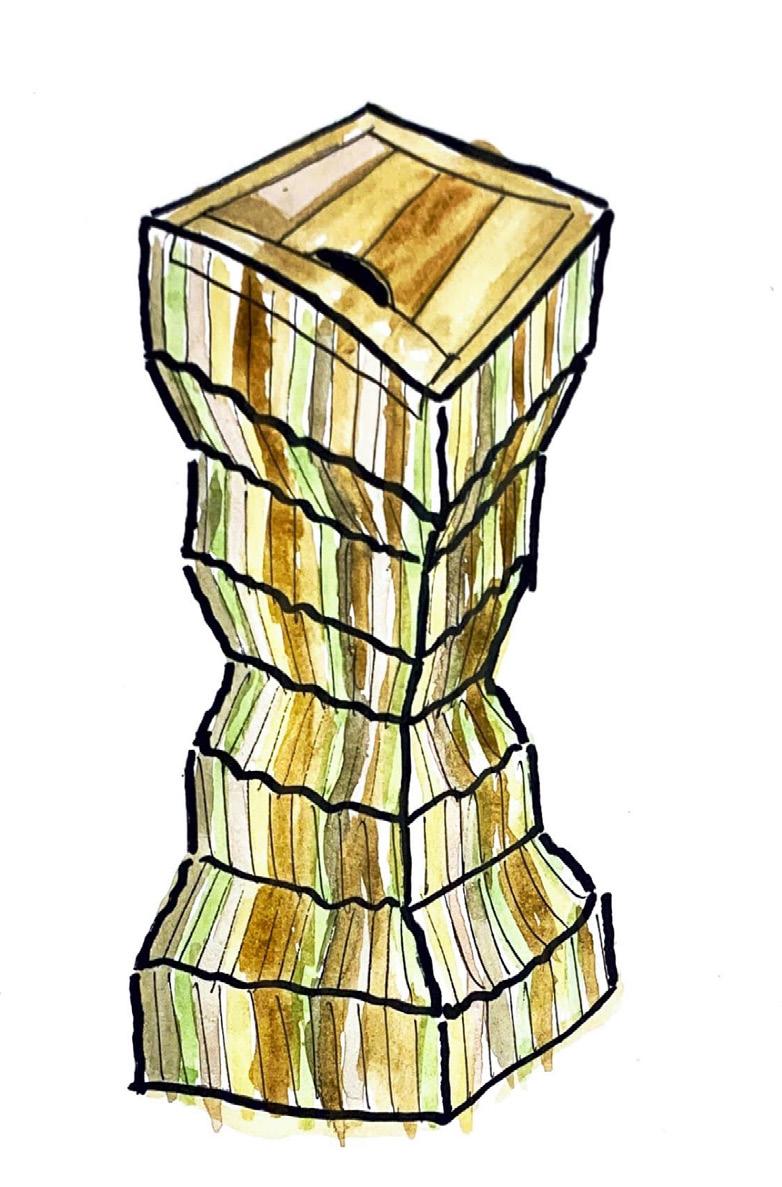
The inspiration behind this table design is rooted in the notion of embracing natural life cycles, challenging the idea that Earth’s materials are meant to endure indefinitely. The table’s purpose, serving as a compost storage unit, mirrors the inherent tendency of wood to decay over time. Drawing inspiration from both the layering technique of composting and the symbolism of an hourglass, the design features a flippable function. As the compost accumulates to the table’s top, it can be inverted to access the fully decomposed contents at the bottom.
Miscellaneous
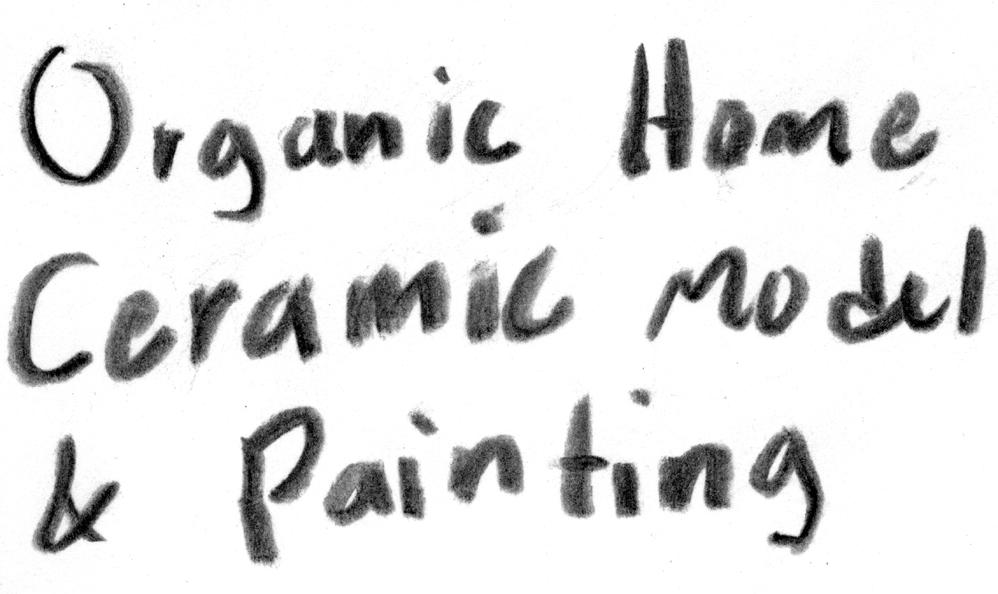
Course: Intro to Ceramics studio
Year: Fall 2022
Materials: ceramic, wood, acrylic paint, oil pastel
Dimensions: ceramic model: 17 x 17 in, painting: 25 x 25 in
This intro ceramics project explores organic architecture within a model scale, aiming to capture harmony between humanity and nature. Emphasizing the handcrafted nature of organic structures, I used a coil building method inspired by superadobe homes. The house design, shaped like a clover, provides unobstructed views and incorporates a central atrium with a staged tree branch. A companion painting on salvaged wood complements the ceramic piece, depicting the design process with abstract architectural symbols. Together, they narrate a conceptual home deeply connected to nature and craftsmanship.


Miscellaneous

Exhibit: TheArtOfInteriors , the Anderson, VCUarts Gallery
Year: Fall 2023
Materials: acrylic paint, plaster, oil pastel, fabric, frame
Dimensions: 18 x 24 in
The Harem Room is a reimagining of a room of the same name within the Villa Zorayda in St. Augustine, Florida. Texture and different finishes are used to reminisce in the memory of the once visited, highly decorated, Alhambra-inspired historical home. The washed out tones and faded peripheral reference a space merely remembered, a reduction of the original space’s ornamentation and detail.










































































