spring 2023 interior design portfolio
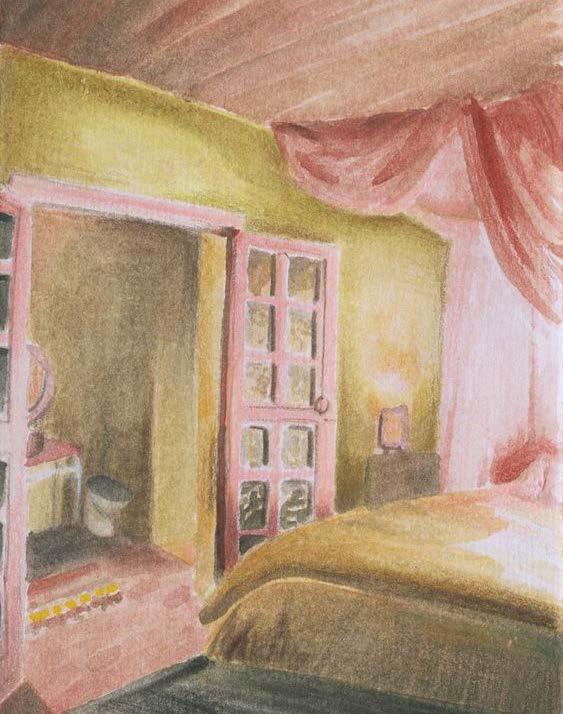
virginia commonwealth university bfa interior design program
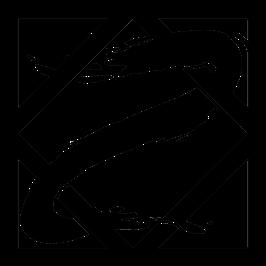

spring 2023 interior design portfolio

virginia commonwealth university bfa interior design program

richmond, virginia karmenzoe@gmail.com
www.linkedin.com/in/karmenkoch804
- “community wish” installation with hanbury design lab
-helped with construction
- won scholastic gold key for painting “where it all started“ in 2020
virginia commonwealth university, school of the arts, richmond, va —
2020 - current
- bfa interior design
atlee high school, mechanicsville, va — 2016-2020
-advanced high school diploma
INTERIOR DESIGN PORTFOLIO
https://issuu.com/zoekoch/docs/portfolio_spring23
FINE ARTS PORTFOLIO
https://kochkza12e.myportfolio.com/
district 5, - HOSTESS
june 2022-current
-welcomes guests into the restaurant
-seats them
-extra hands when needed to clean
-help servers bring out food
-help guests get information about events and promotions.
virginia commonwealth University, screen-printmaking studio,STUDIO MONITOR (work-study)
august 2020-current

-responsible for operating the exposure unit for students
-helping them with any questions about the equipment
-cleaning the studio
-helping the professor with tasks.
lularoe, - RETAIL ASSISTANT
feb 2019-march 2020
-ship out orders
-organize the physical shop along with the digital shop -photographing and making product graphics
revit enscape autocad sketchhup indesign photoshop illustrator premierhprohhhh
technicalhdrawing hhhhhhhcustomerhservice hhhhhhhposhsystems
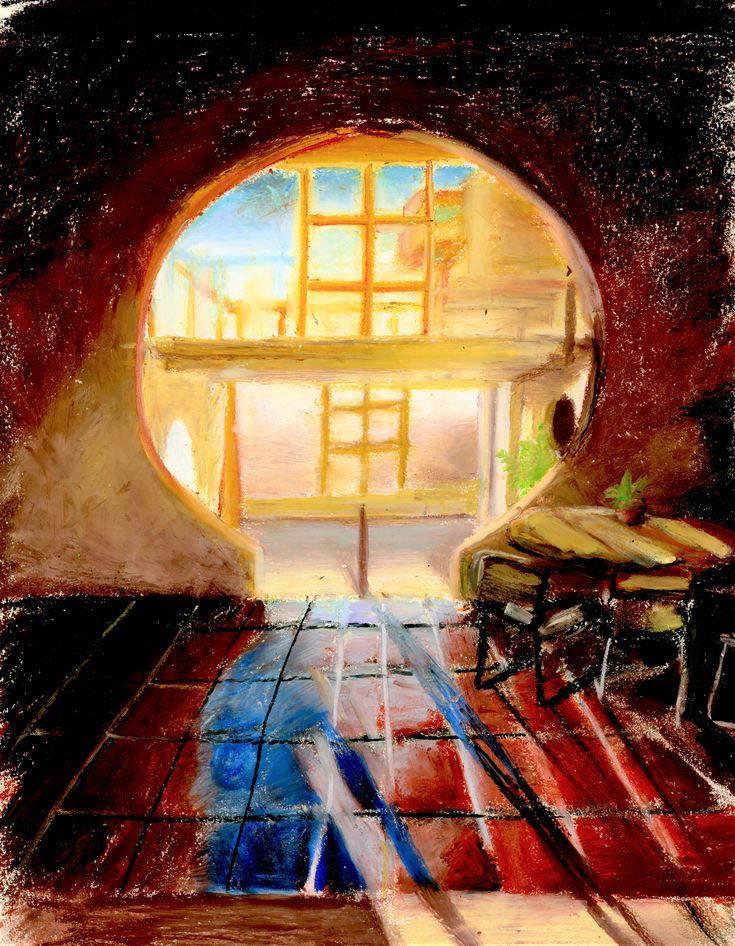
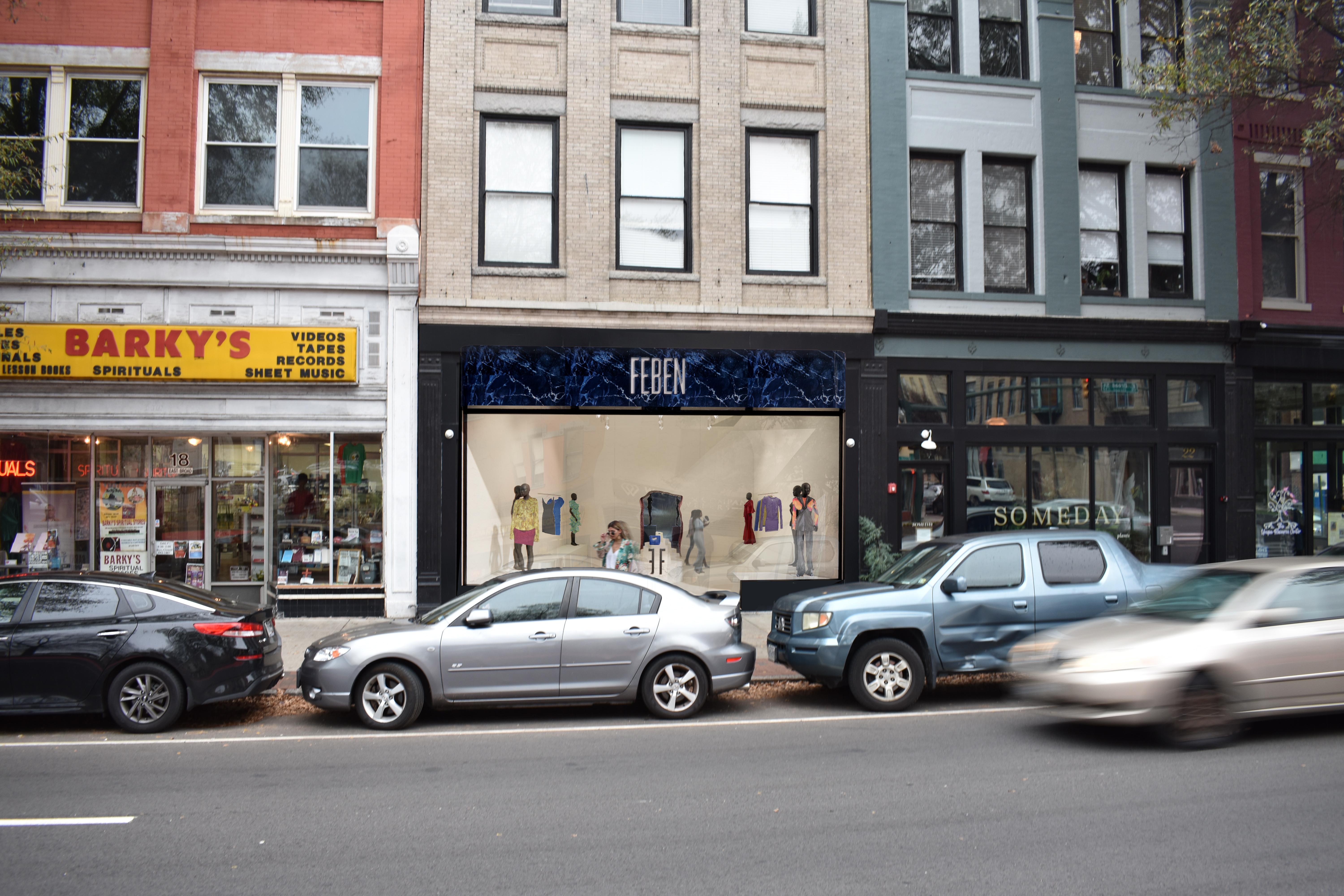
LOCATION: E BROAD ST, RICHMOND VIRGINIA
JUNIOR FALL STUDIO 2022
PICTURED: PROCESS SKETCH
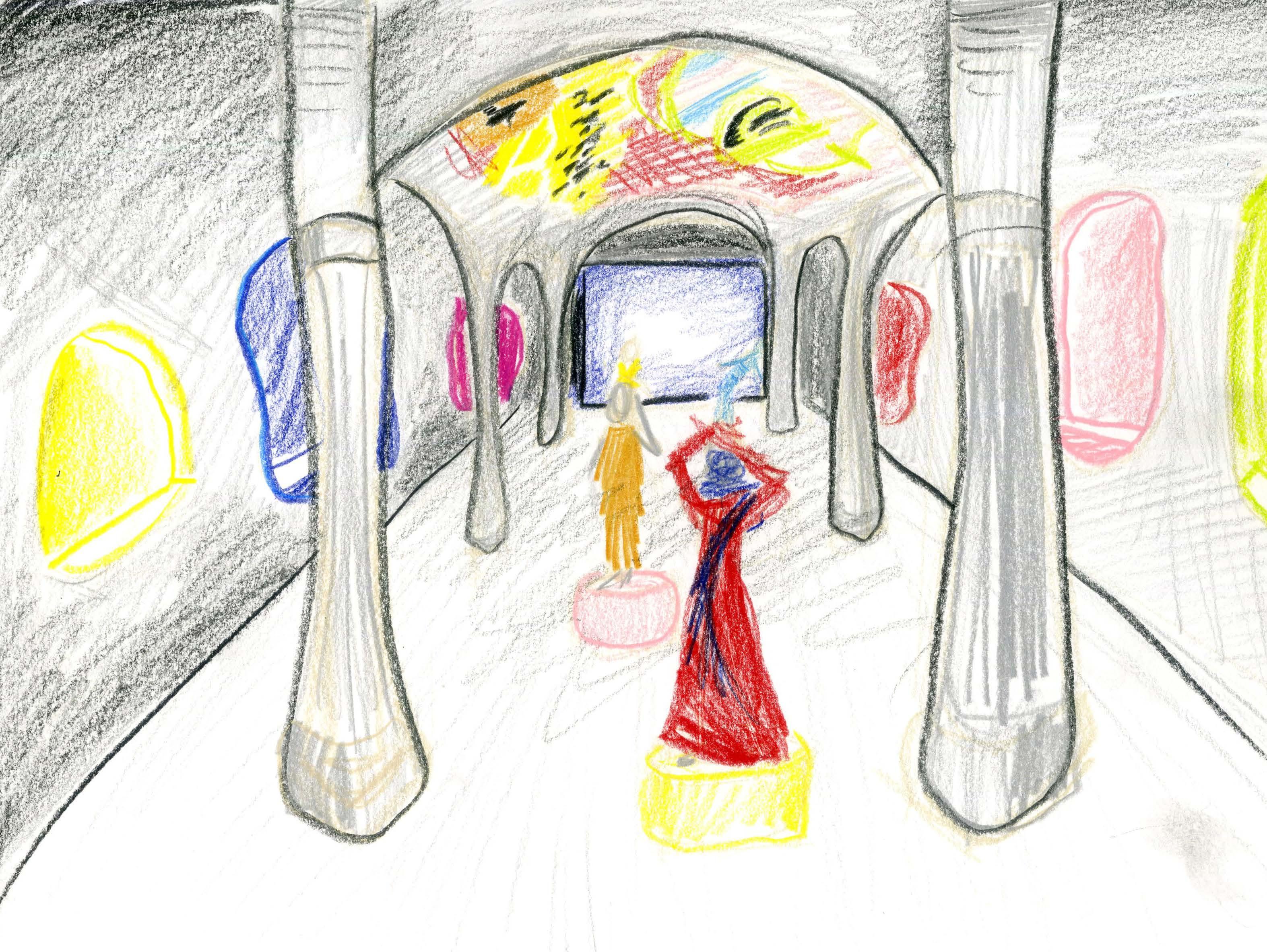


FEBEN IS A LUXURY CLOTHING DESIGNER WHOSE BRAND CONCEPT AND DESIGNS REFLECT HER DISPLACEMENT WITHIN HER IDENTITY AS A WOMEN GROWING UP IN DIFFERENT CULTURES. HER CLOTHING CAN BE DESCRIBED AS ECCENTRIC, TEXTURAL, AND EXPERIMENTAL, ALL OF WHICH INFLUENCED THE DESIGN OF THE SPACE. THIS SPACE INTENDS TO MAKE HER BRAND EVEN MORE INCLUSIVE BY MAKING ROLES IN THE DESIGNER FASHION BUSINESS ACCE S SIBLE TO LOCAL FASHION STUDENTS AND DESIGNERS. THE SPACE CONVERTS BETWEEN A DAY AND NIGHT FUNCTION TO SERVE AS RETAIL AND EXHIBIT SPACE DURING THE DAY AND A RUNWAY EVENT SPACE DURING FIRST FRIDAYS AFTER HOURS.

DURING THE DAY, THE RETAIL FUNCTION CAN BE SEEN AS SOON AS YOU WALK THROUGH THE DOORS. AS YOU WALK TO THE BACK OF HOUSE, YOU PASS THE FITTING ROOMS WHICH INTRODUCE YOU TO THE EXHIBIT SPACE WHERE FEBEN AND A LOCAL DESIGNER’S WORK WILL BE DISPLAYED. DURING THE NIGHT FUNCTION, THE RETAIL SPACE IS CONVERTED INTO A RUNWAY AND THE EXHIBIT SPACE TRANSFORMS INTO A BUSTLING BACKSTAGE AREA WITH HAIR AND MAKEUP STATIONS AS WELL AS ACCESS TO THE KITCHEN FOR REFRESHMENTS FOR WORKERS.

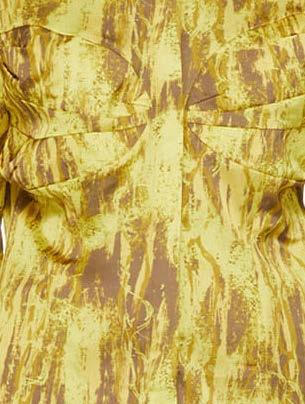
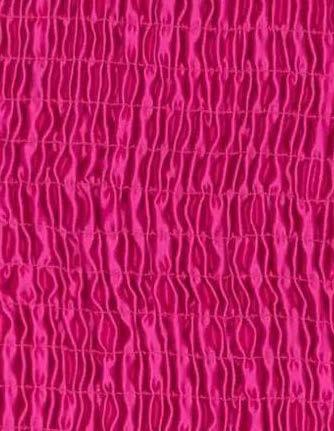
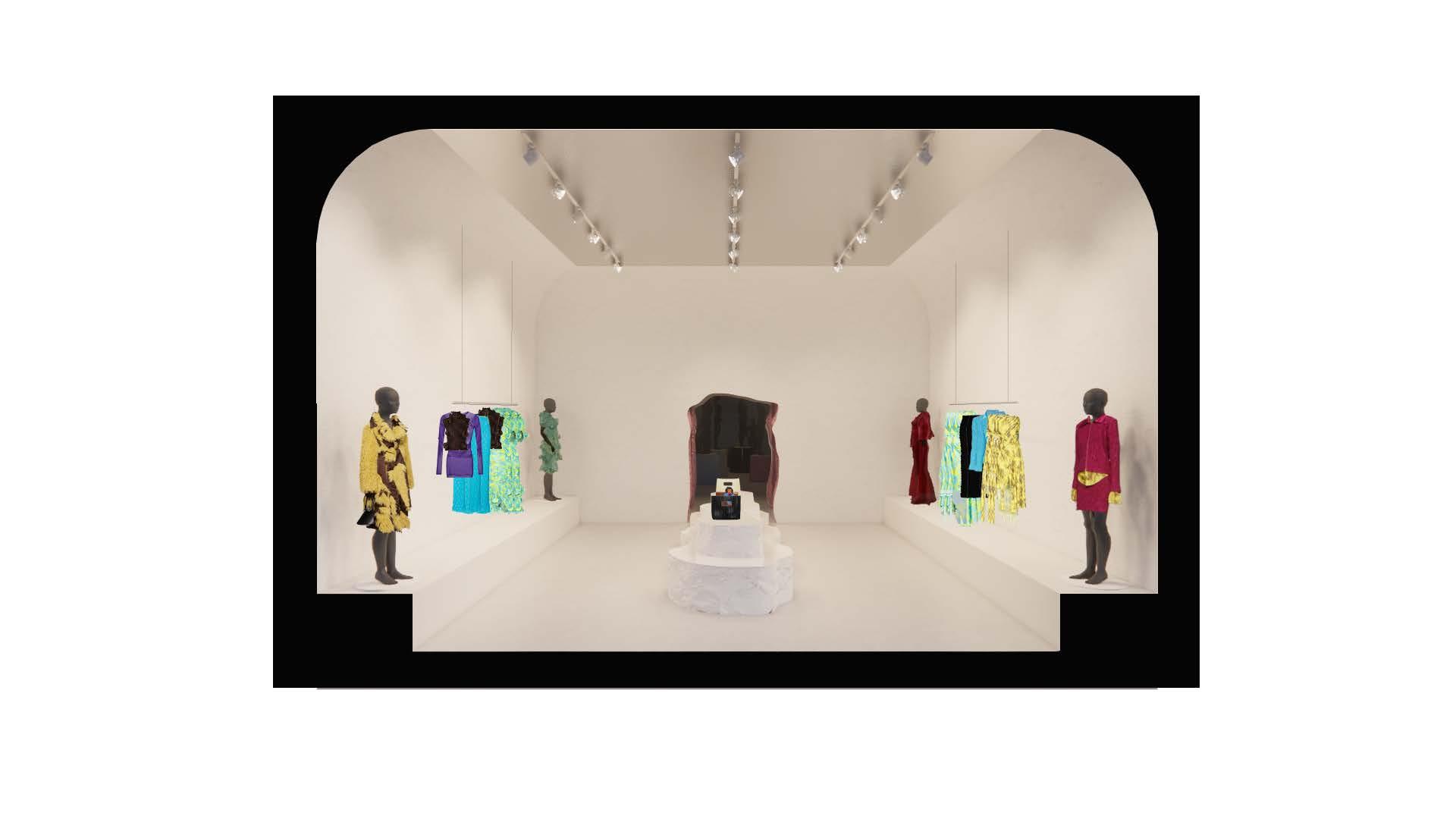
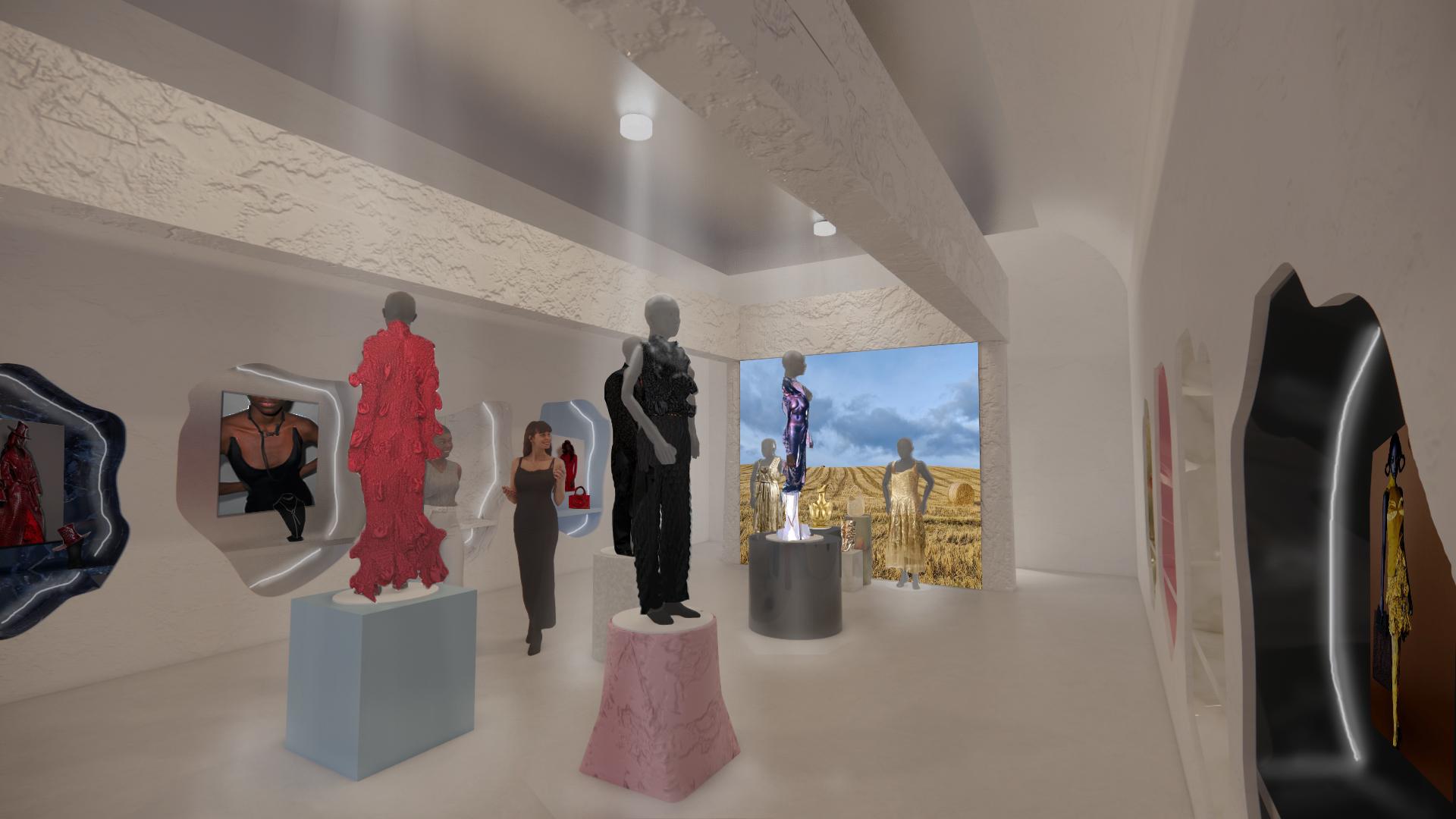

rendered fitting room elevation 1
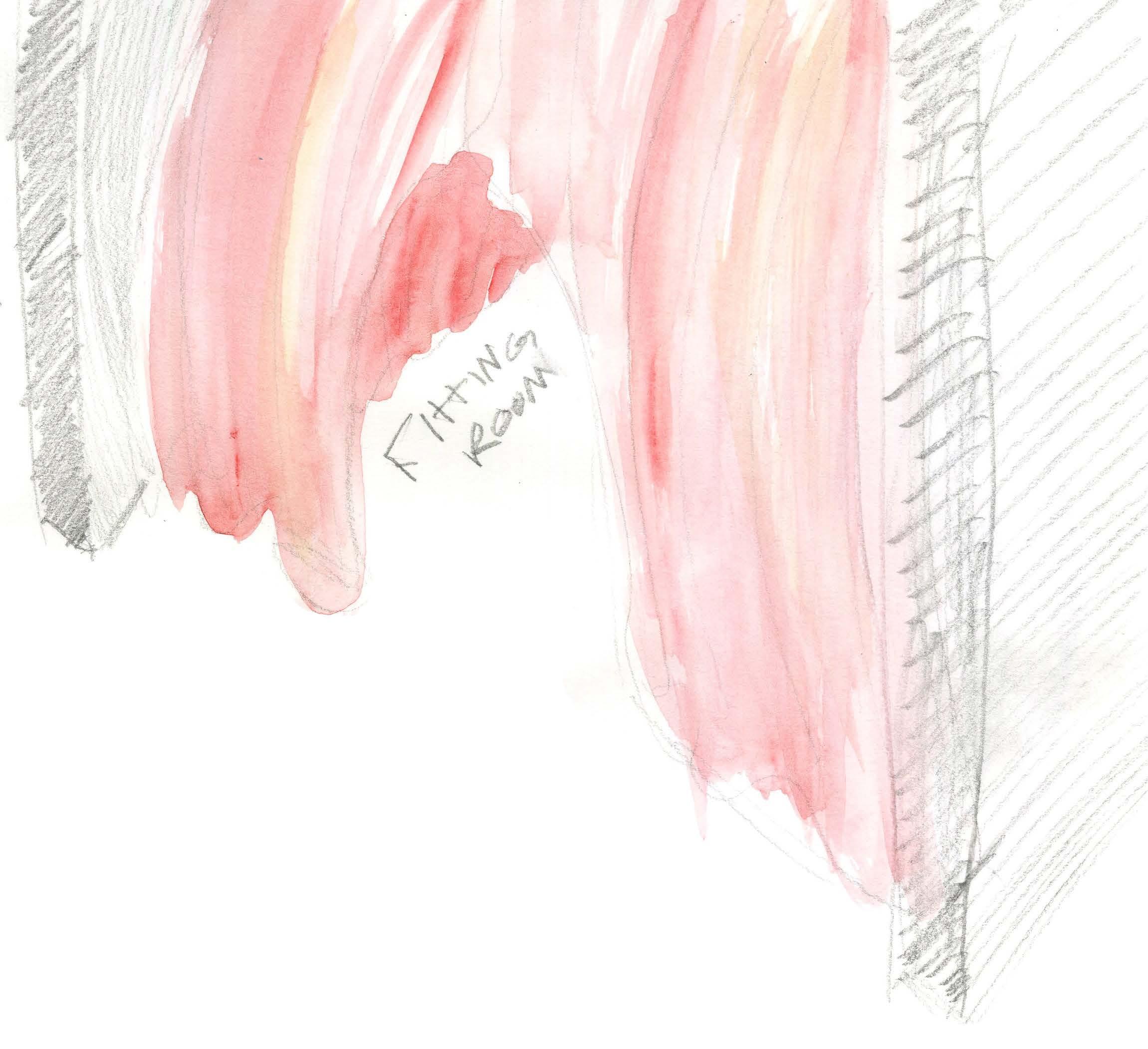
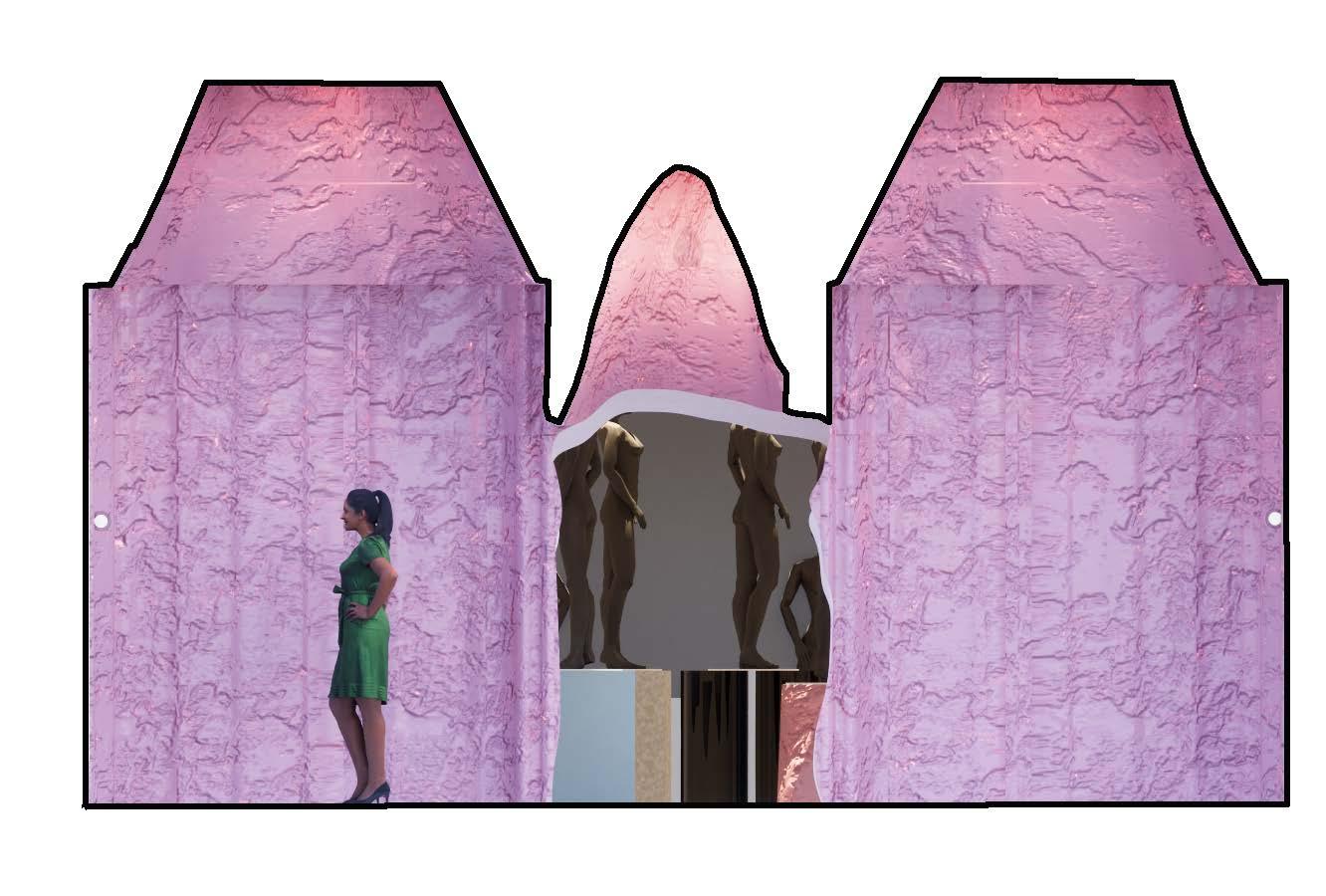
onyx
materials palette
resin
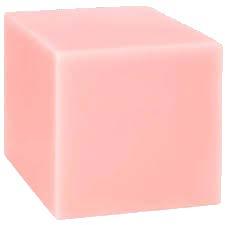
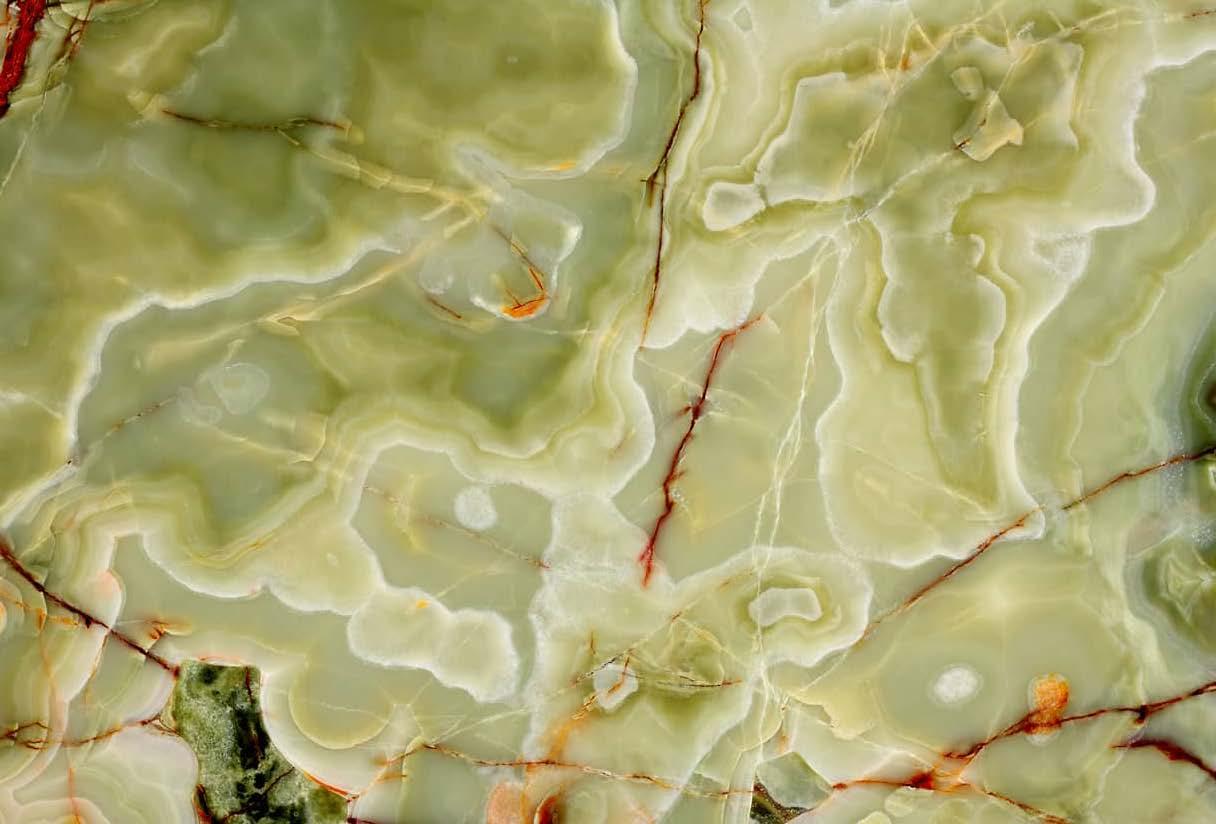
sapphire dark blue marble
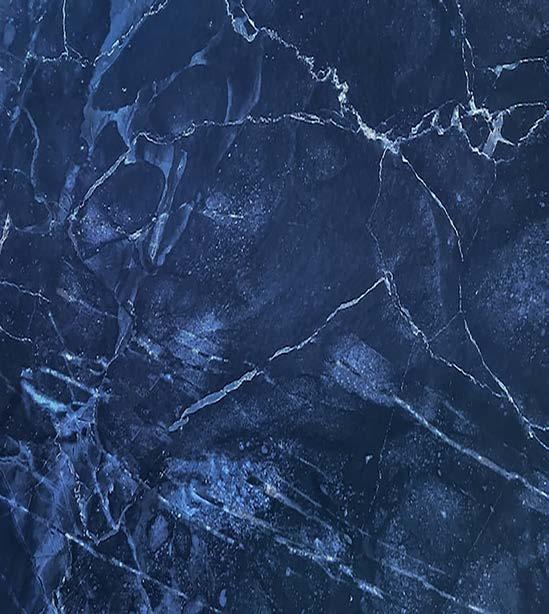
concrete
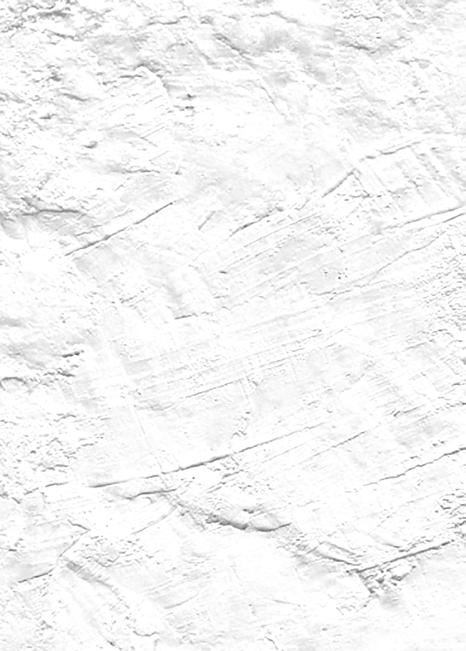
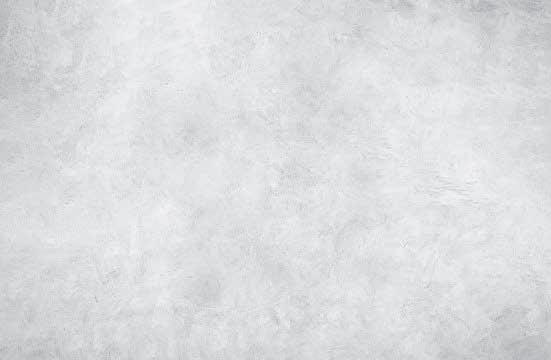
brushed stainless steel
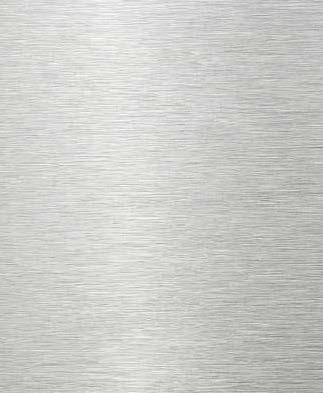
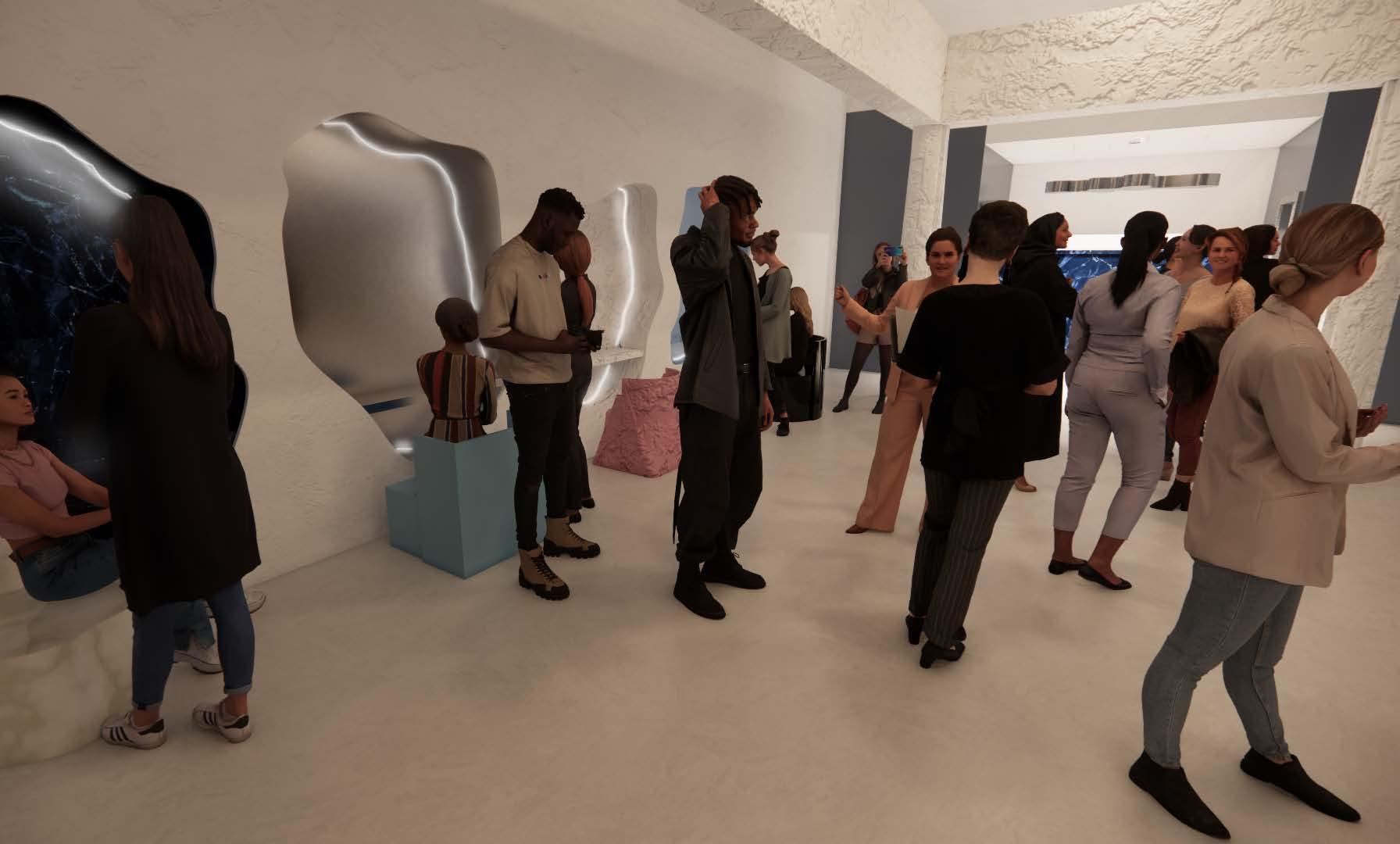
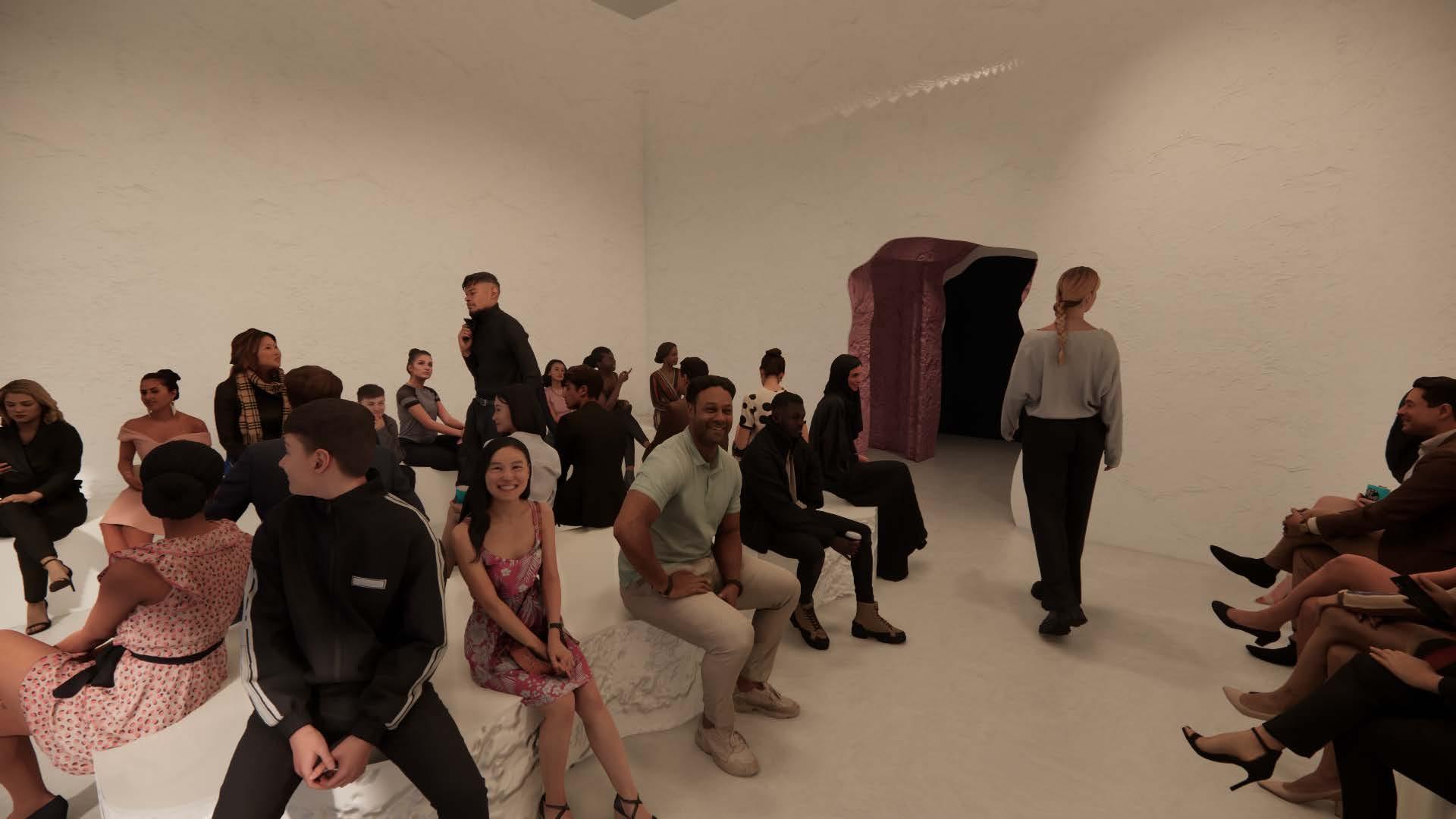
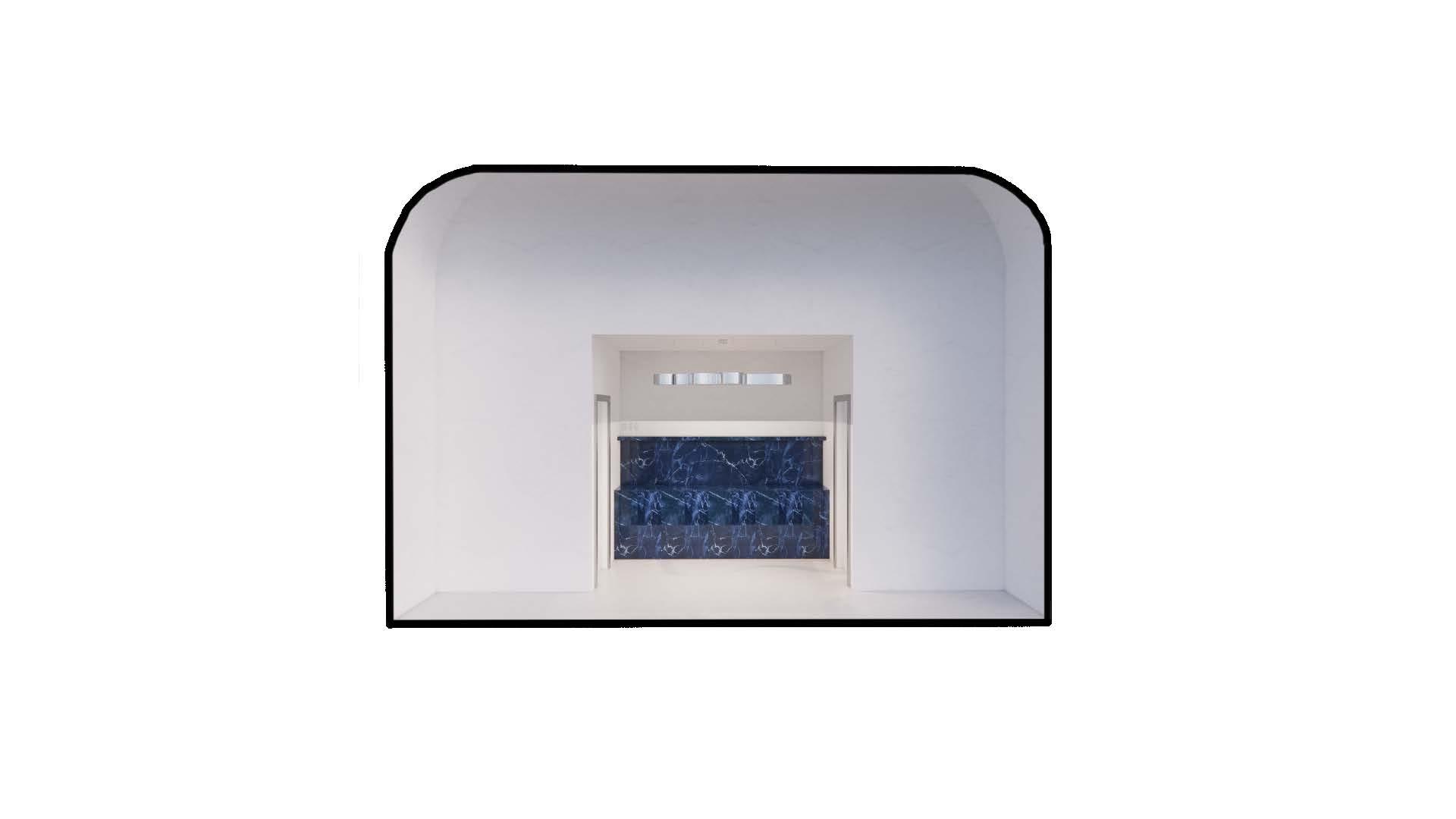

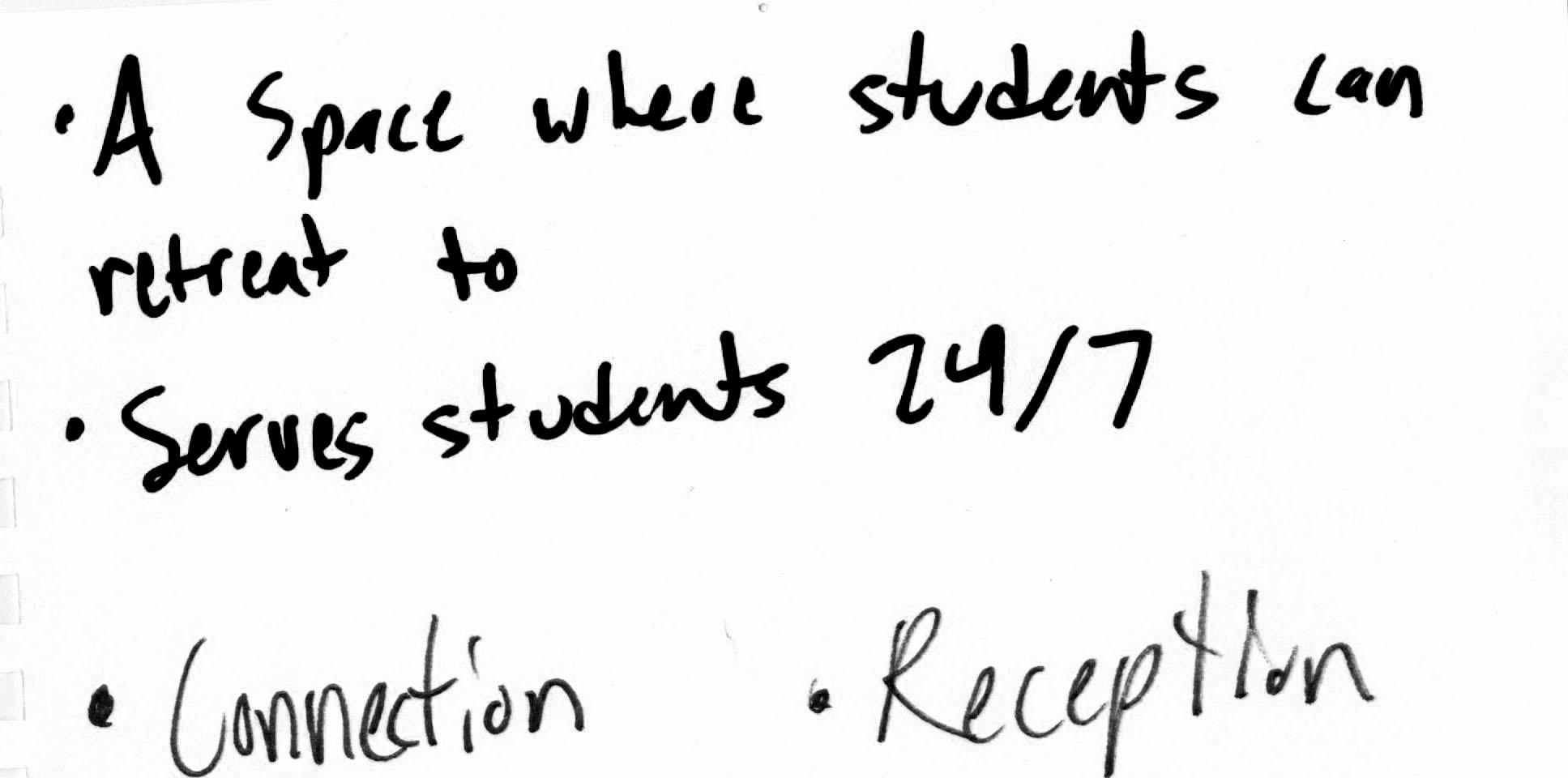

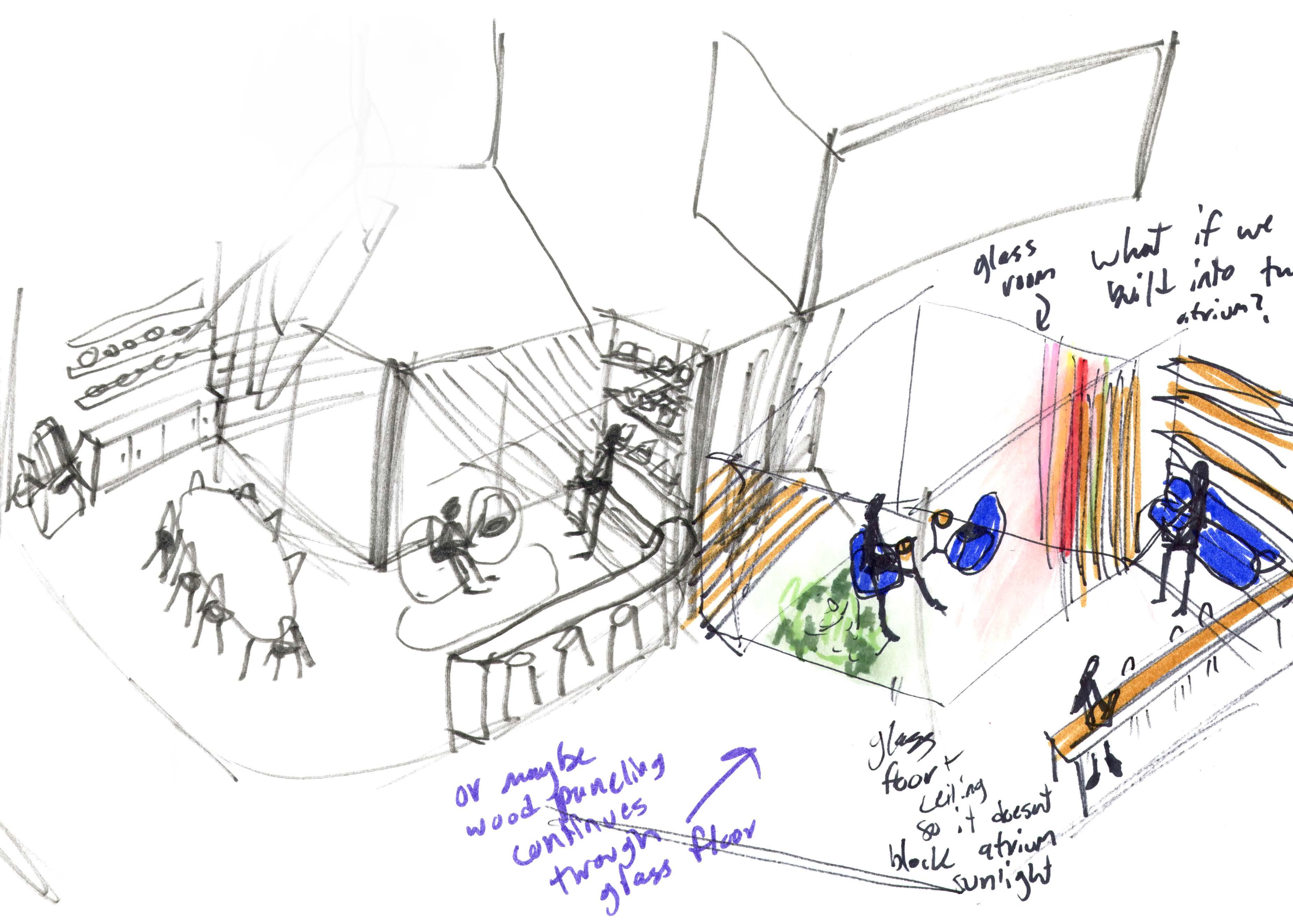

AS THIS WAS A TEAM EFFORT, MY ROLE PRIMARILY SHINES IN THE DESIGN, CONCEPT CREATION, AND RENDERING. I USED PHOTOSHOP TO ADD MATERIALS AND FURNITURE SELECTIONS THAT WERE INSPIRED BY OUR CONCEPT OF “RETREAT”, DESIGNED THE FINAL POSTER, AND HELPED WITH THE OVERALL DESIGN PROCESS.
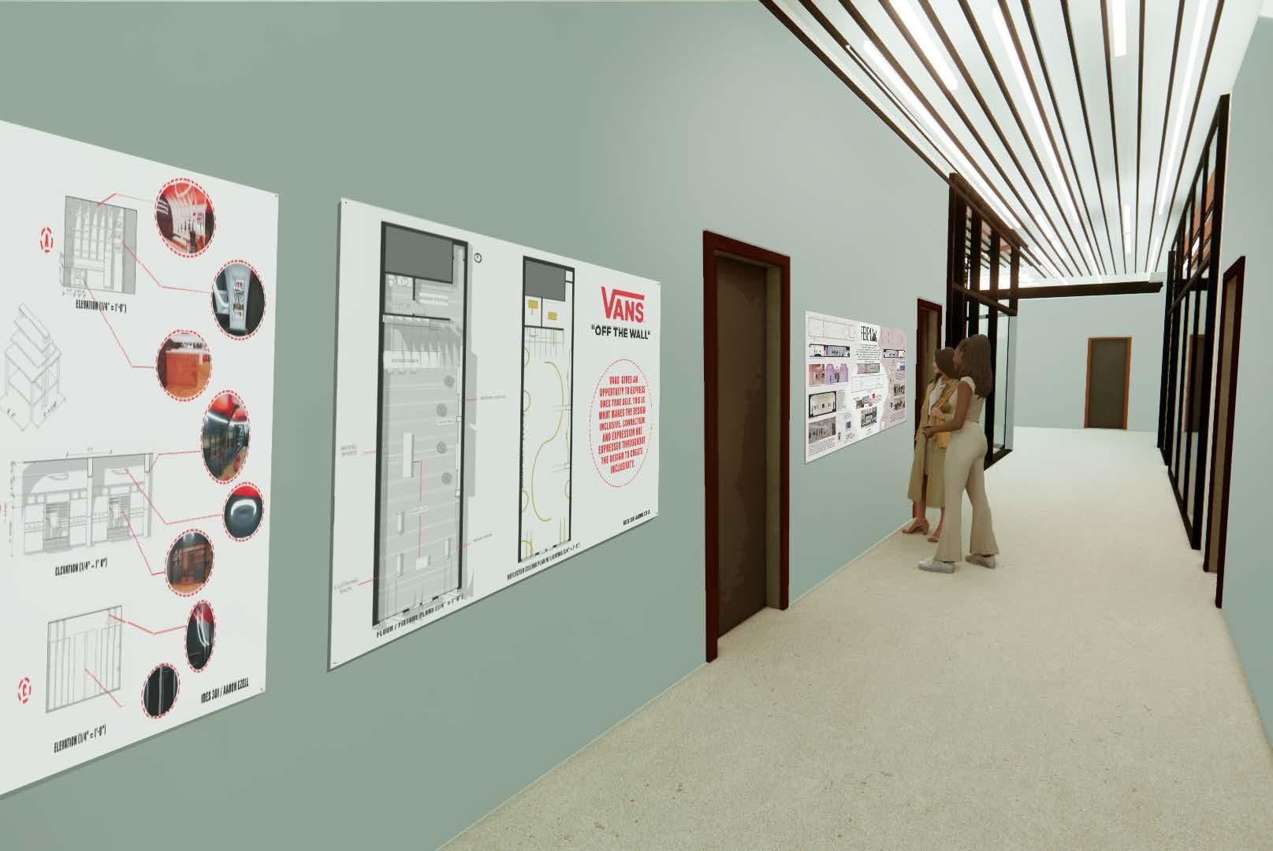
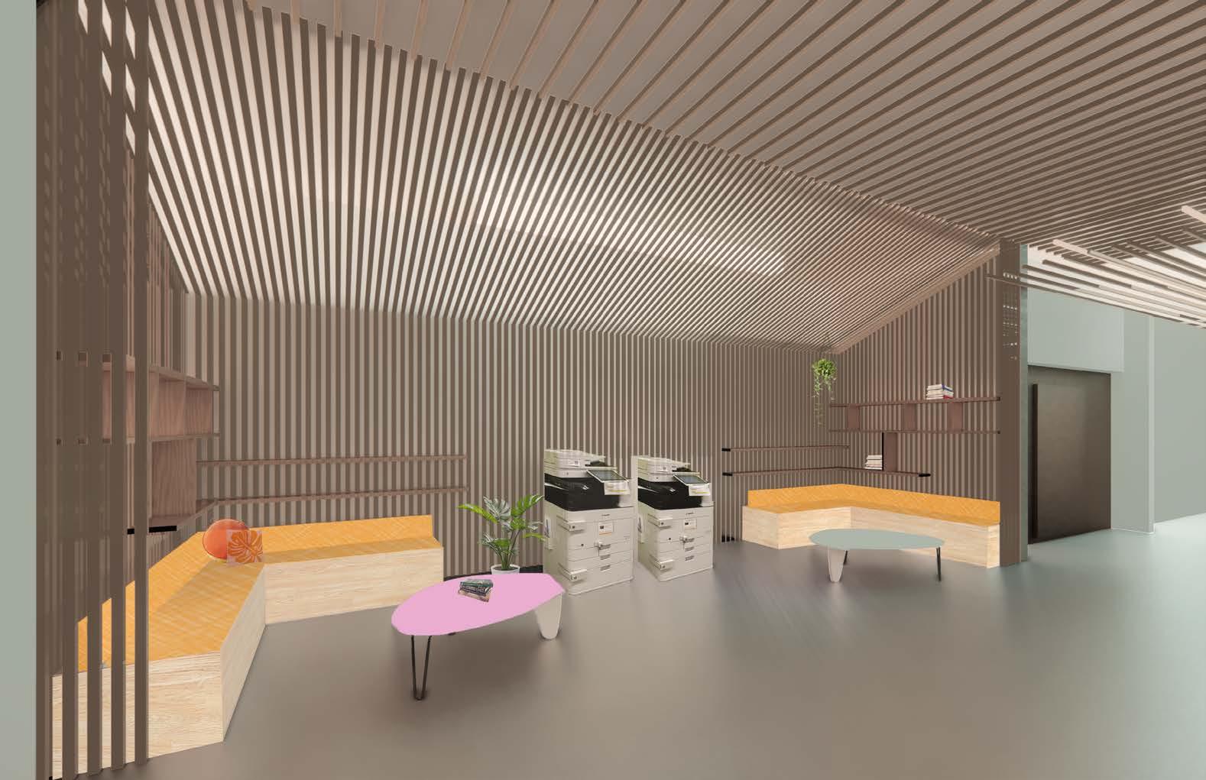
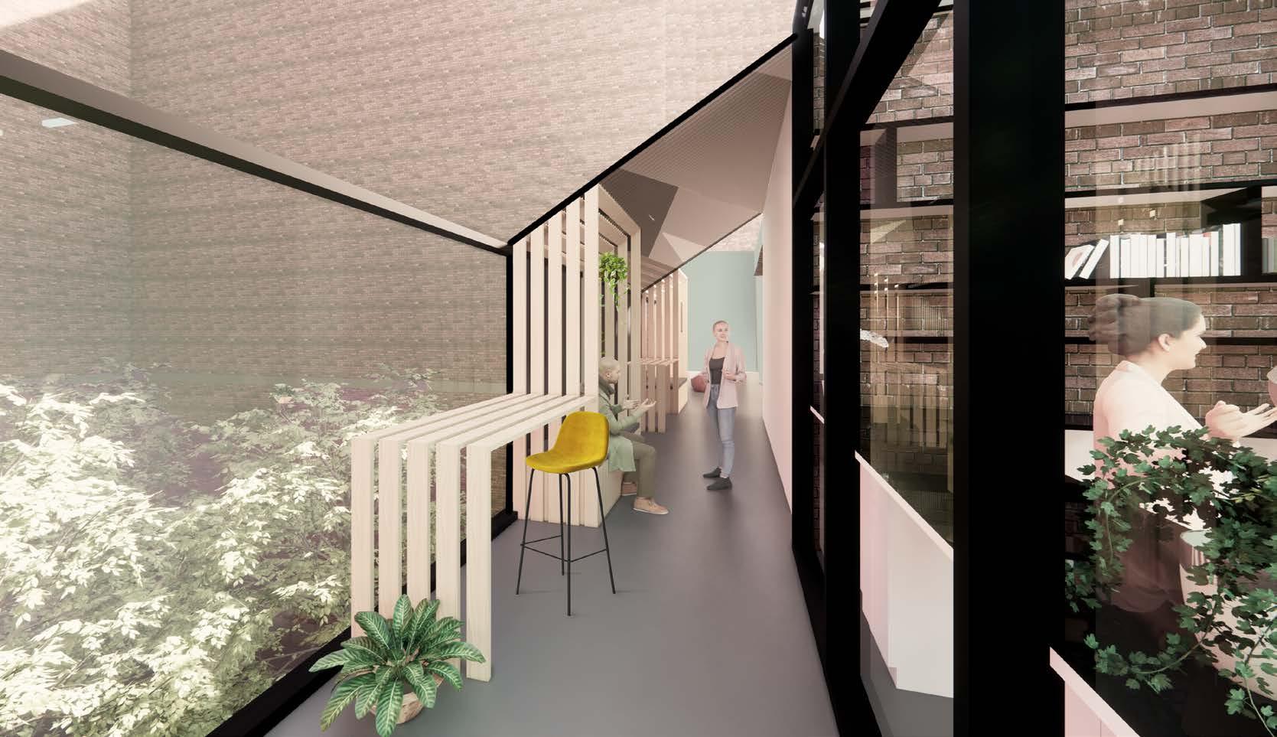
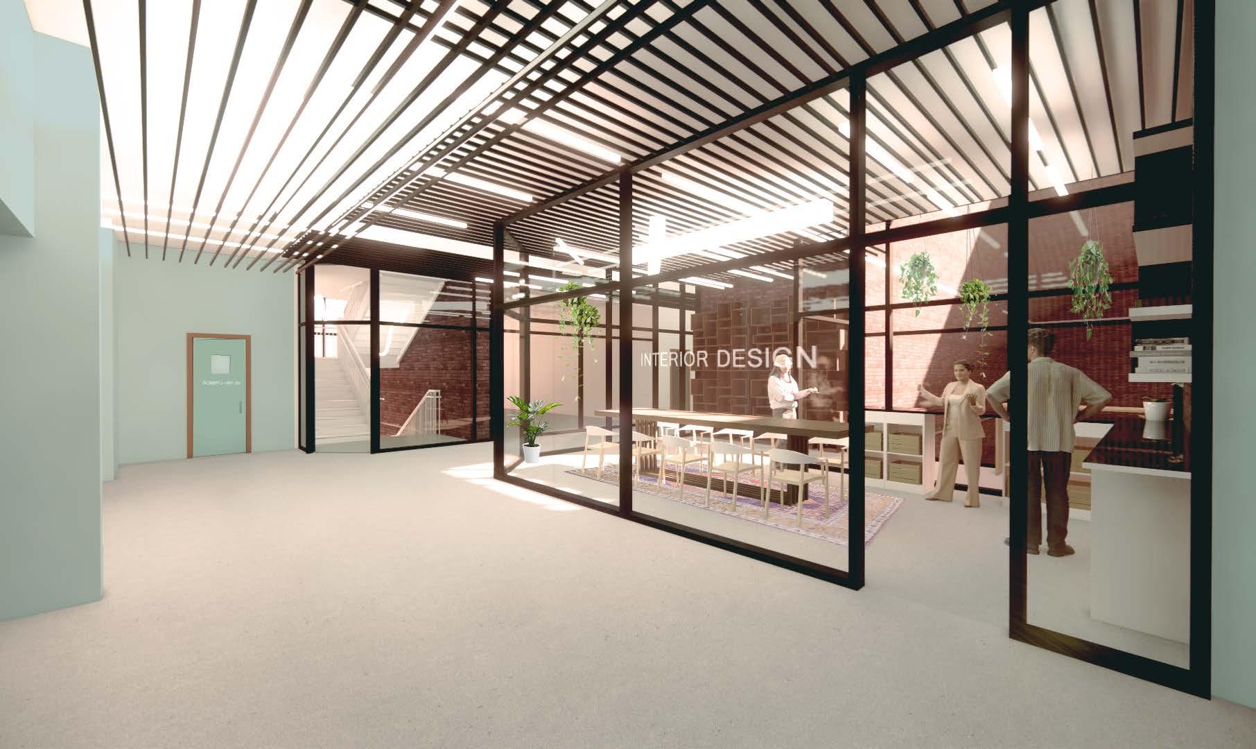
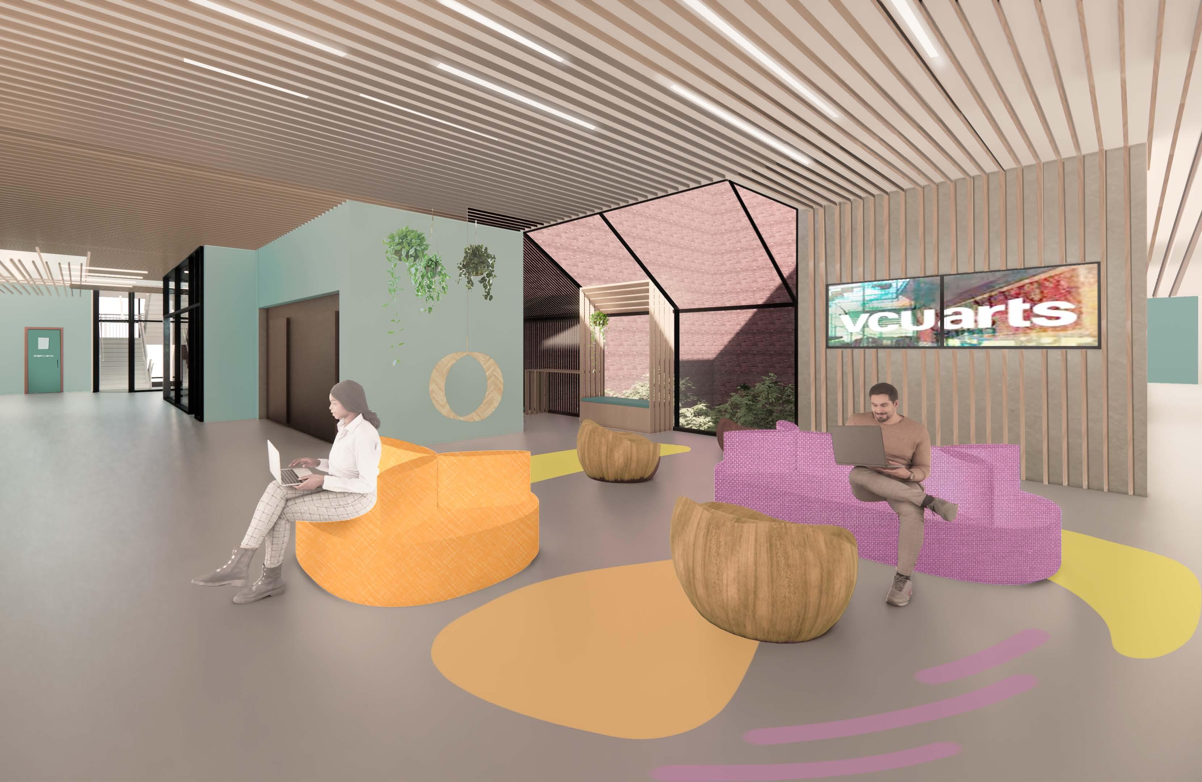

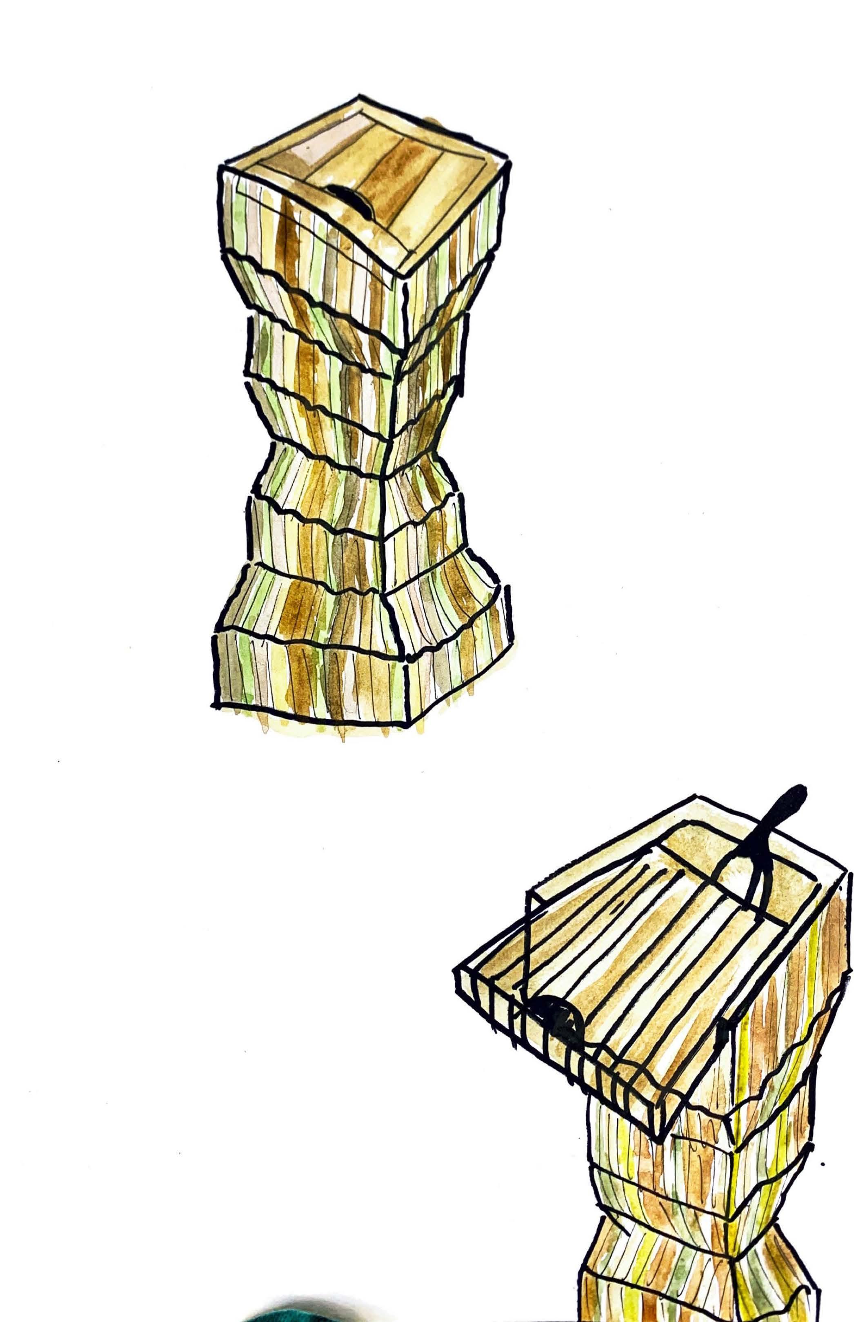
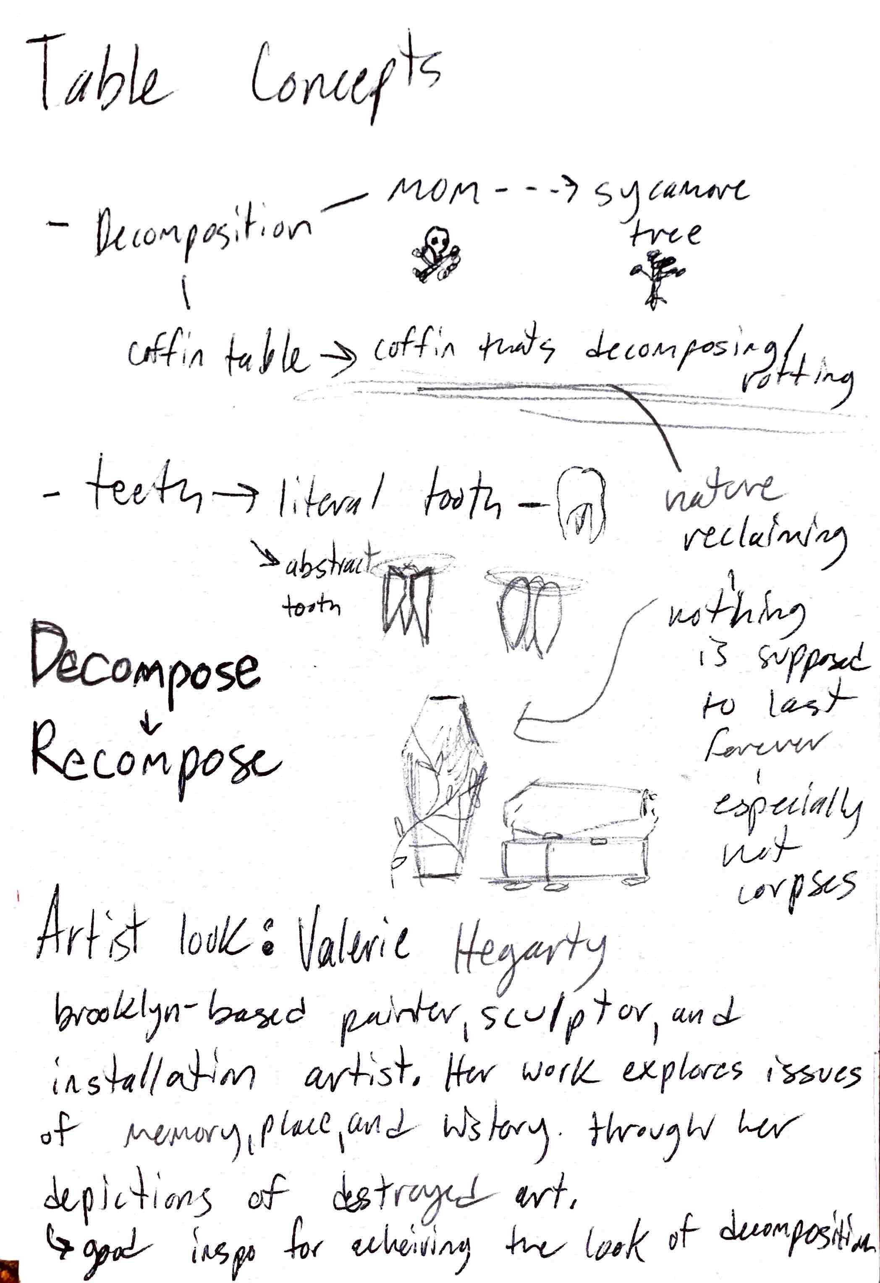
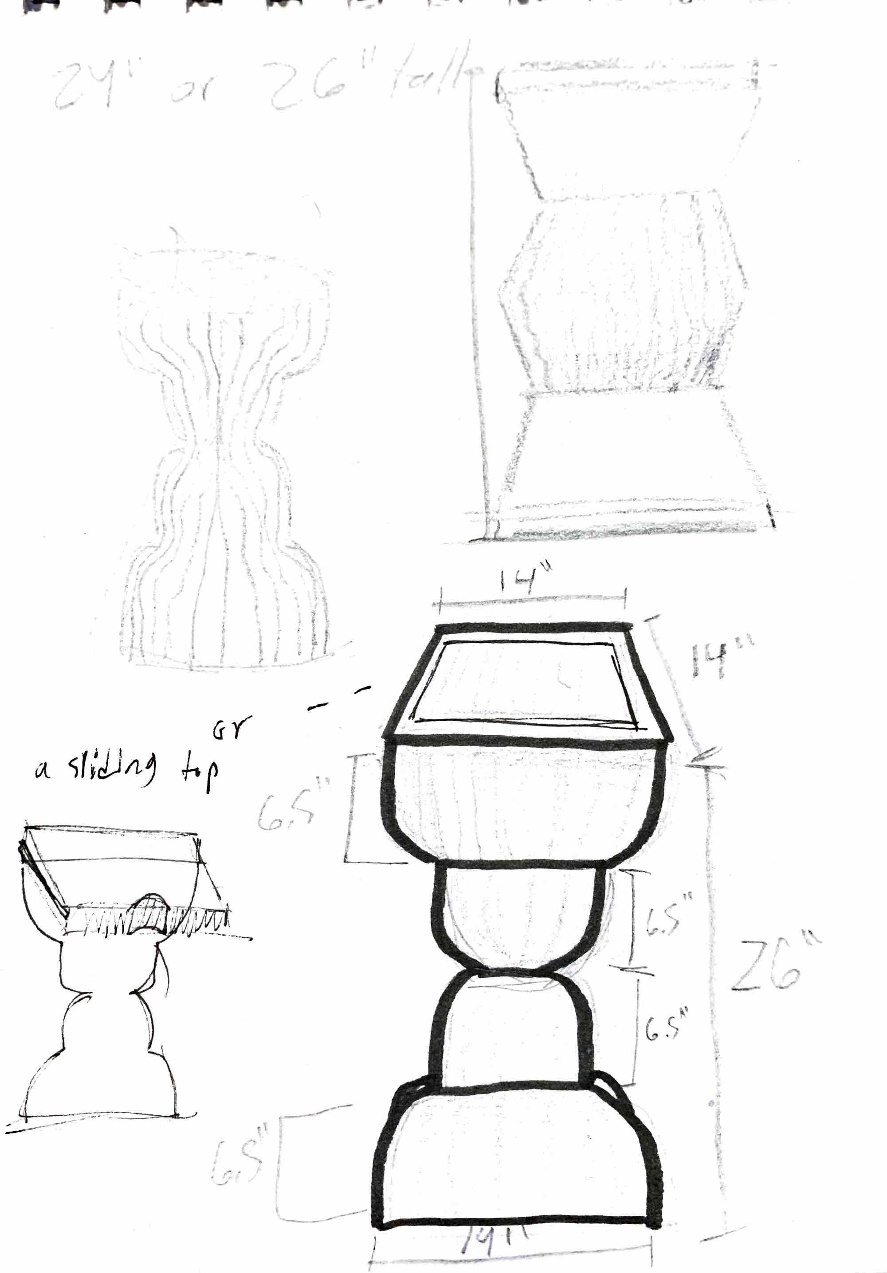
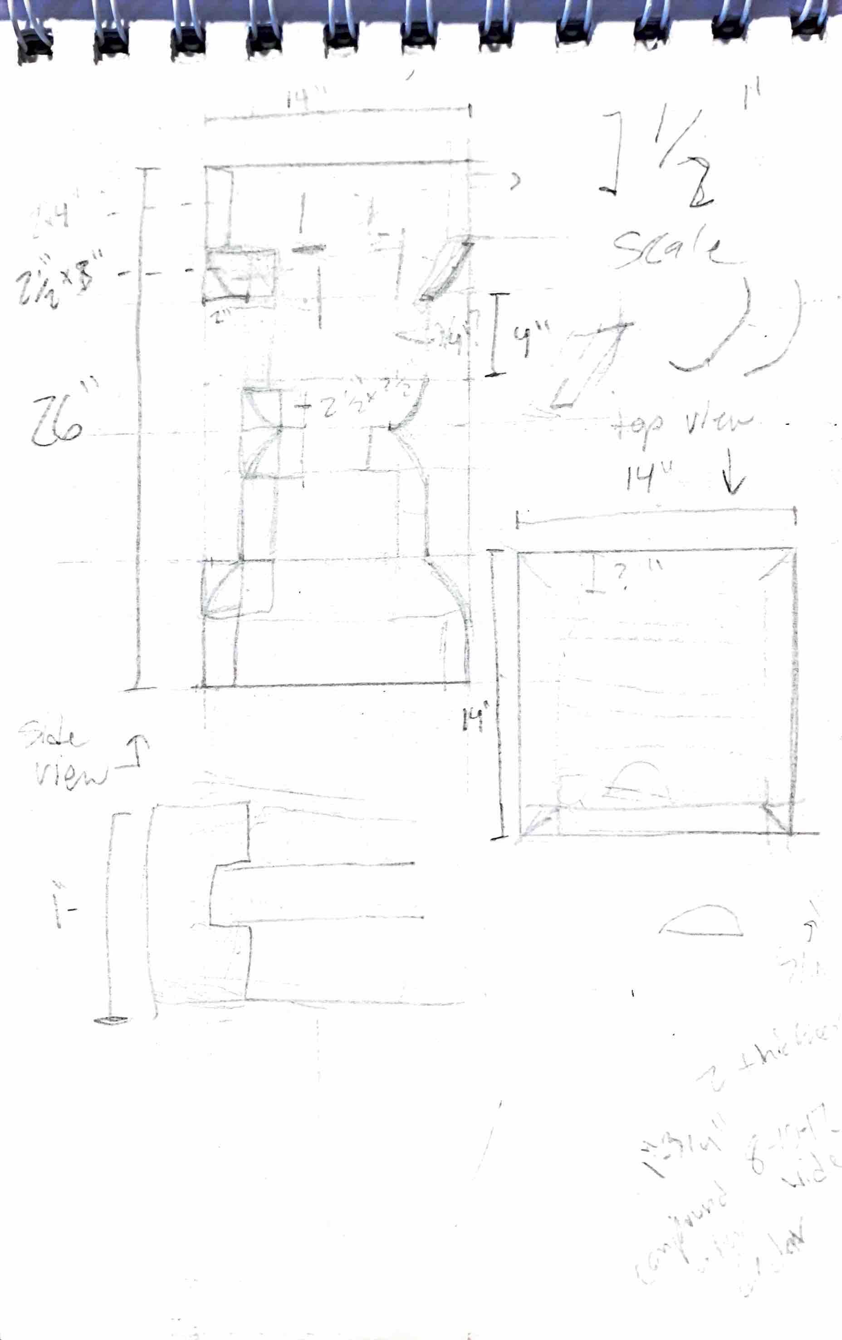

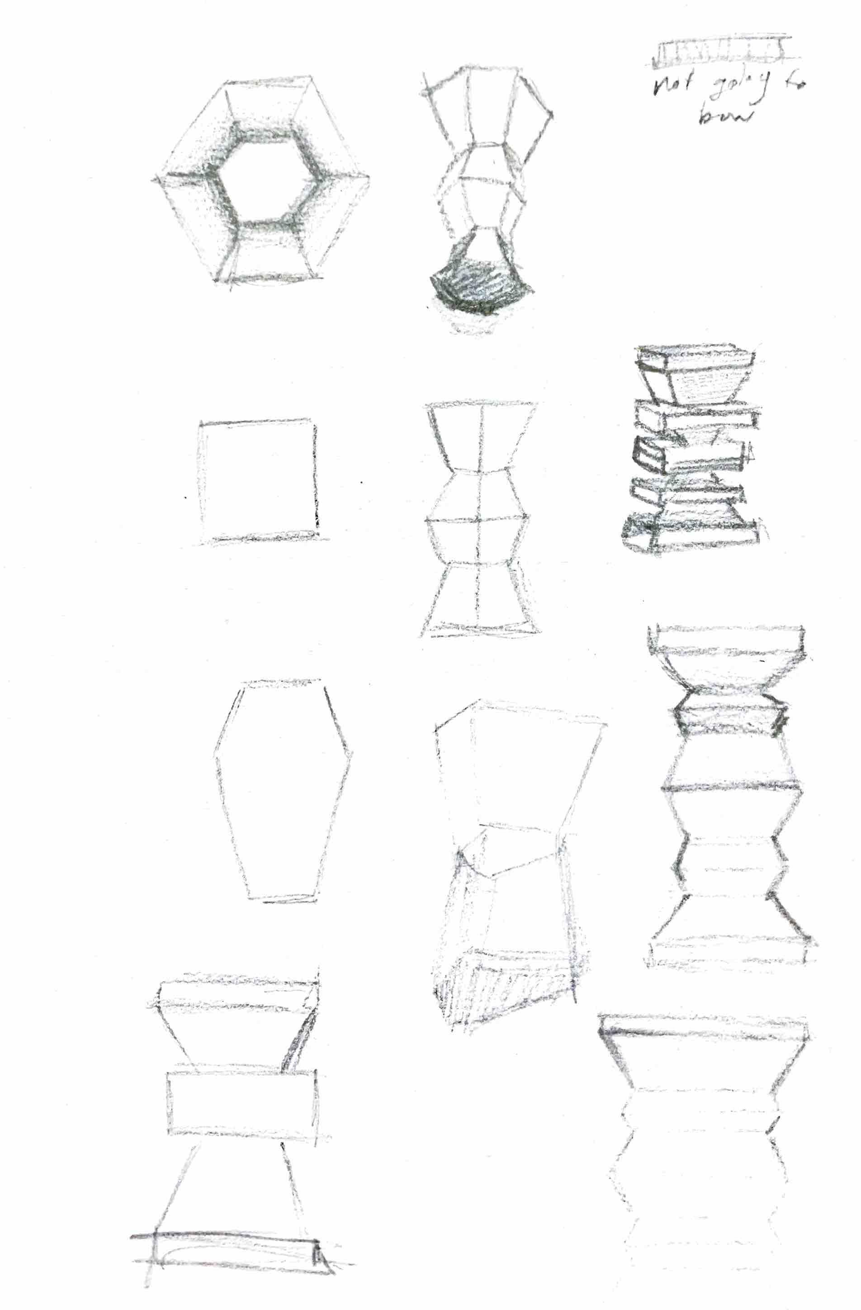
this table design stems from the concept of natural life cycles, andthe ideathat maybe earth’s materials are not meant to last. the function of the table being to store compost references the woods own tendency to decay over time. the design is inspired by both the technique of layering compost and an hourglass that alludes to the flippable function of the table. when the compost has filled to the top of the table, it can be flipped to access the bottom most decomposed contents.
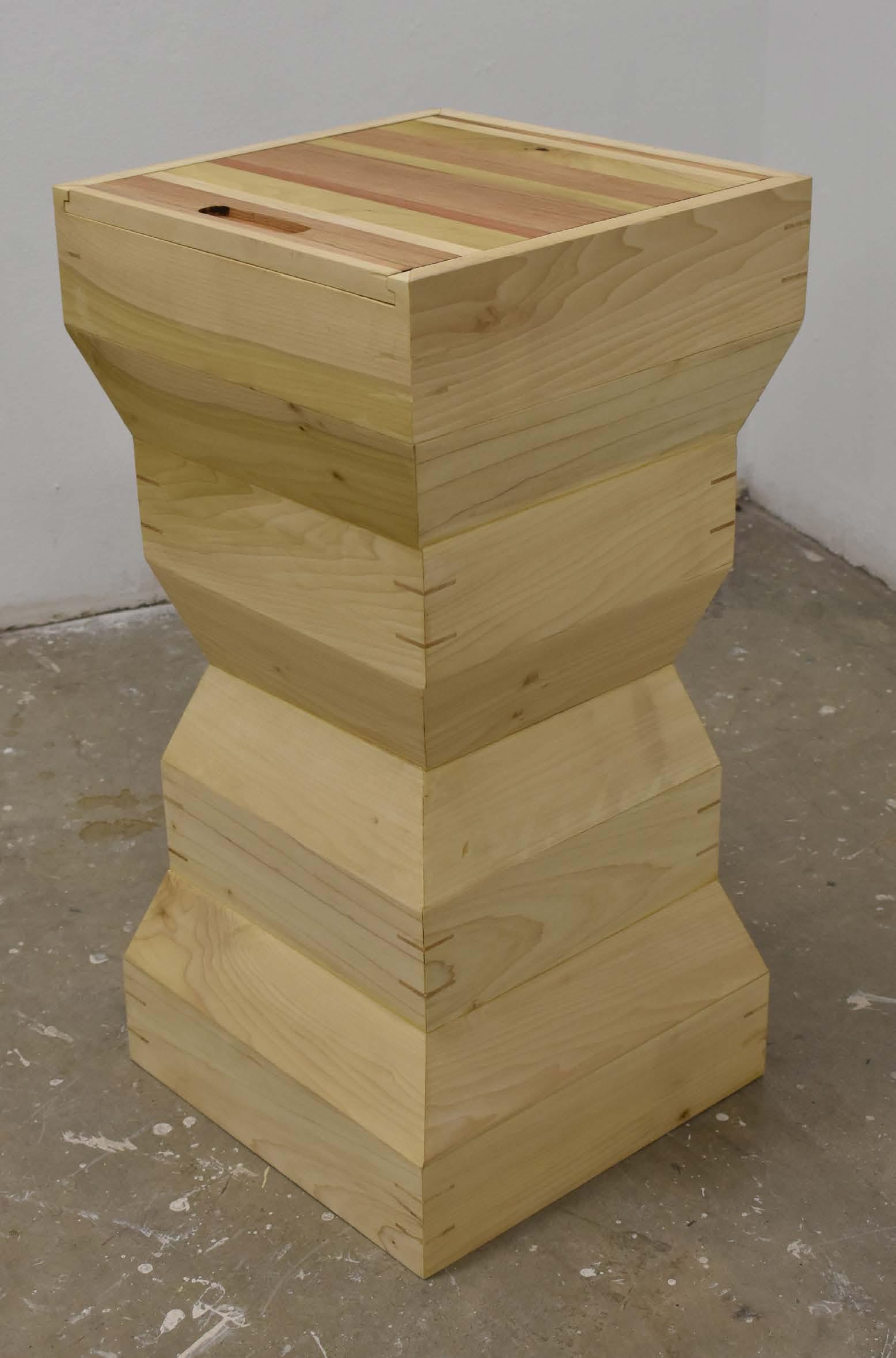
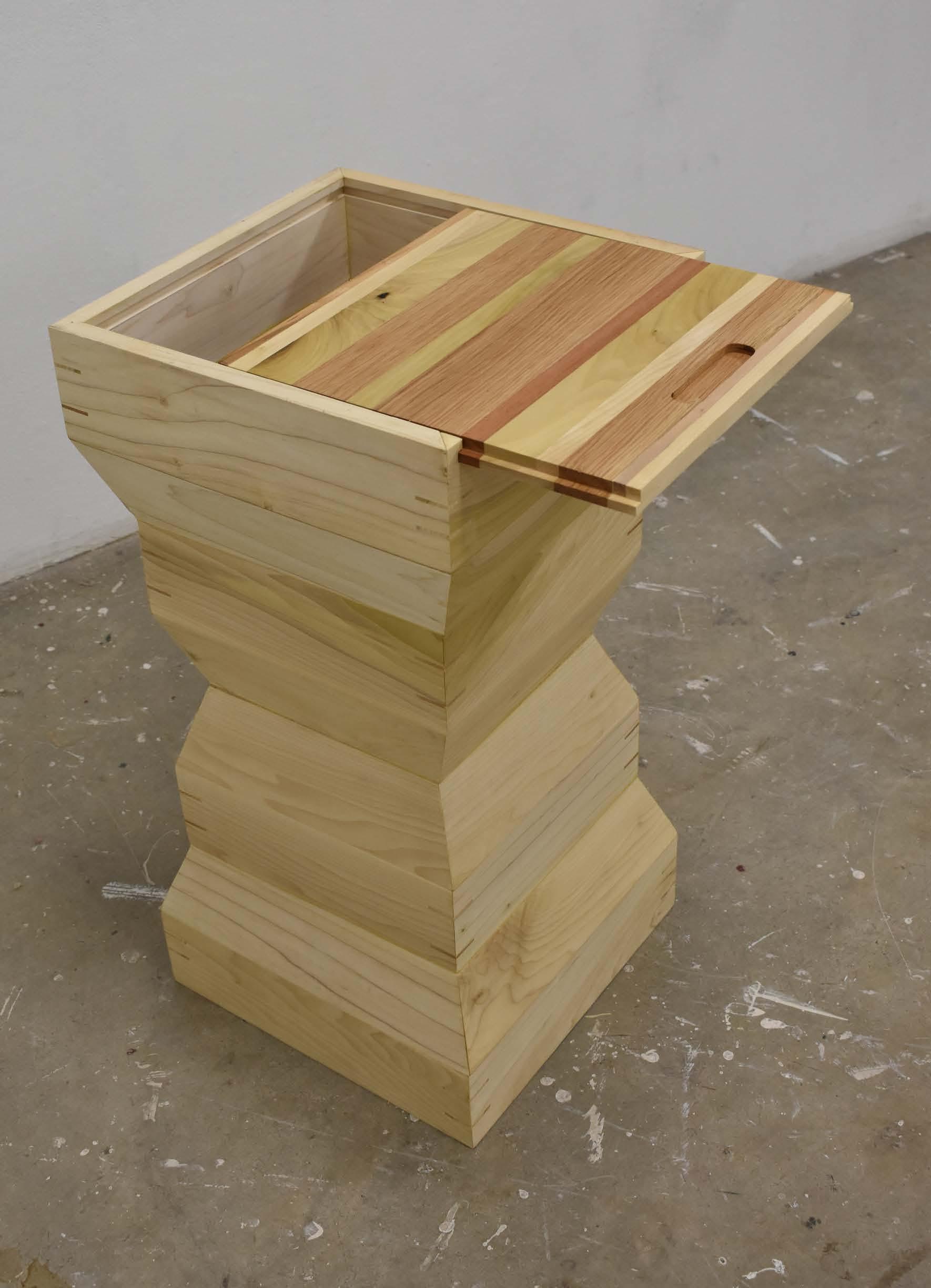

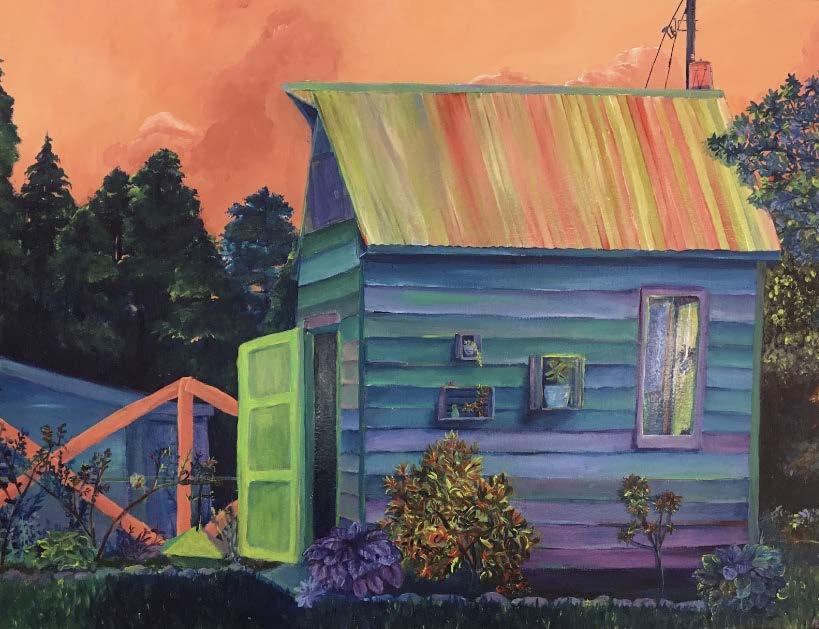
“where it all started“
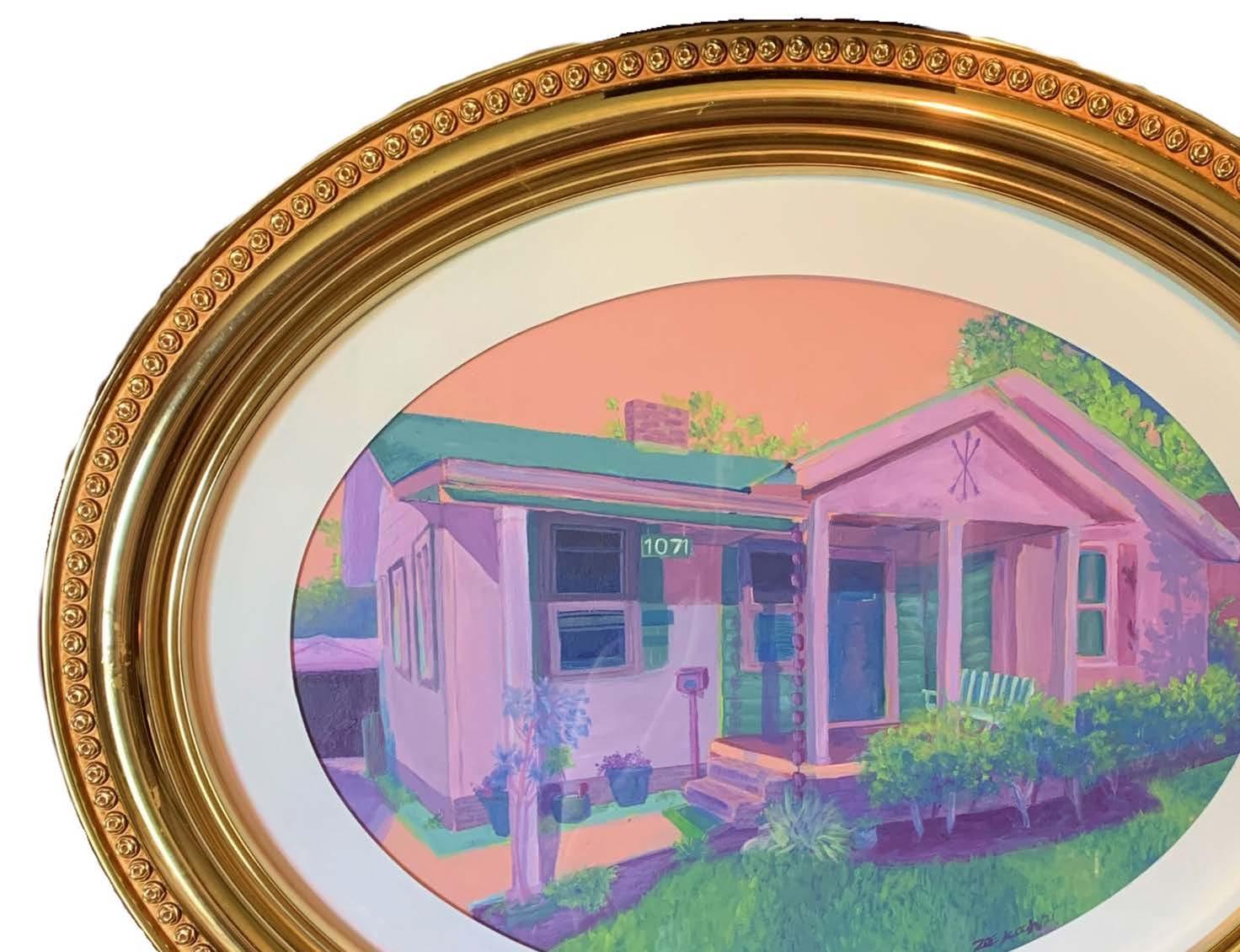

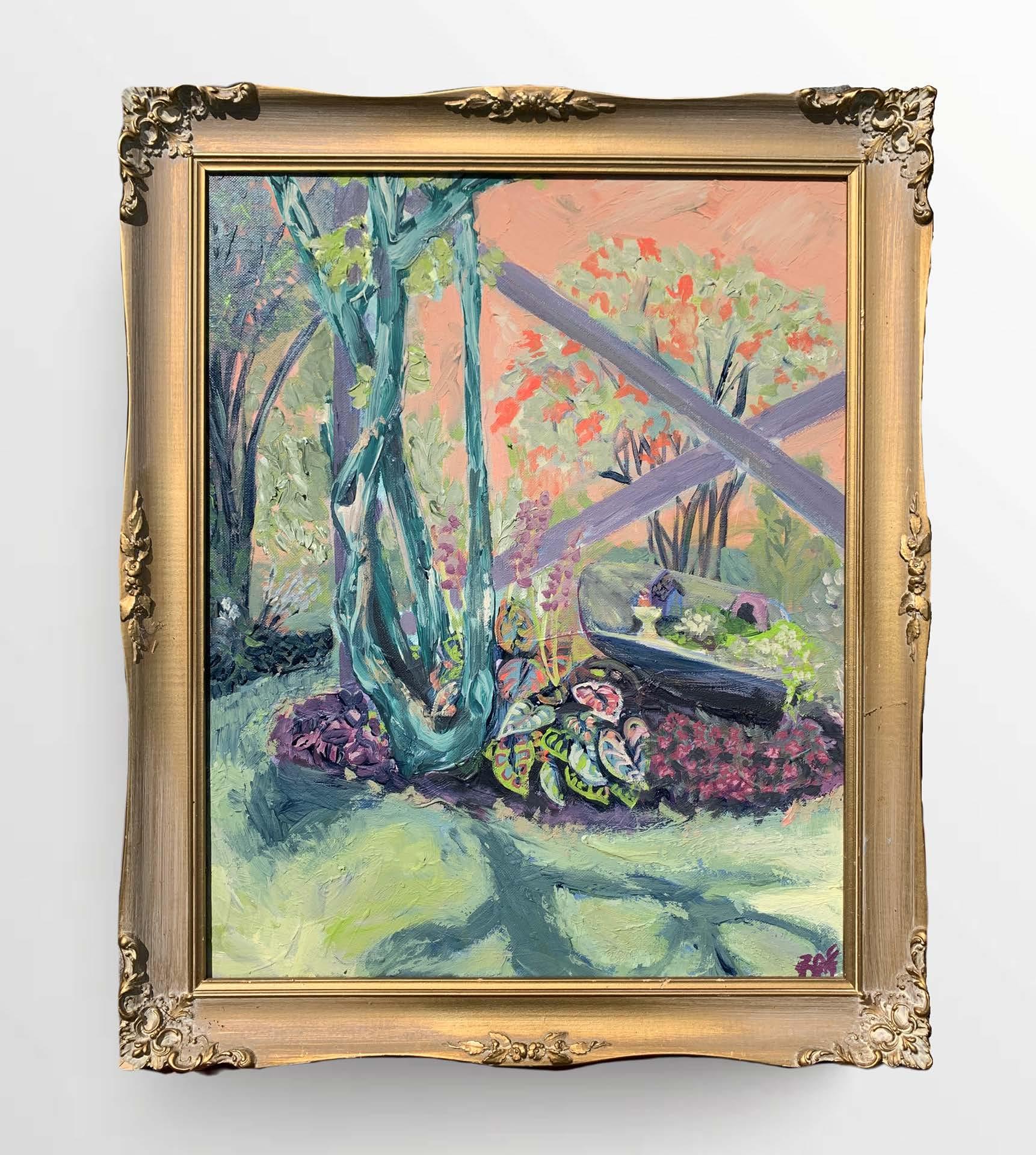
“fairy garden“