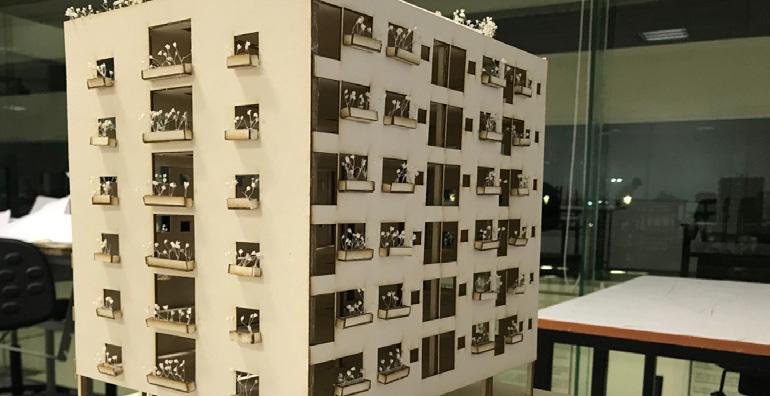

contact
arch. zaira malpica
www.linkedin.com/in/zairamalpica/ zmd2109@gmail.com
interests
integrated building systems
bioclimatic interior design
landscape and urban planning
software
microsoft office
autoCAD/revit BIM

adobe creative cloud
RAM elements
Rhinoceros
Qgis
SketchUp
Vray/Lumion
real estate
performance data
architectural design
thermal analysis on revit by architect / zaira malpica


pelotarI sanctuary
This project comprises two independent volumes, one intervention inside the Plaza de Toros de Pamplona, Spain; and a new one elevating from an old park terrain. The objective is to attract international sport tourism to the city while remembering and finding new uses for this enormous and historical bullfighting building through comemorating pelotari heritage.
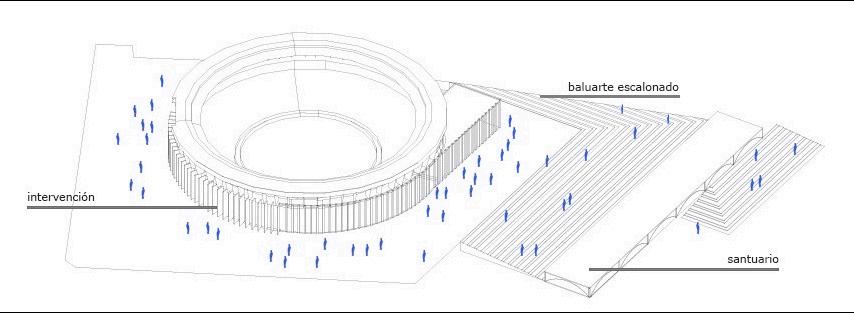






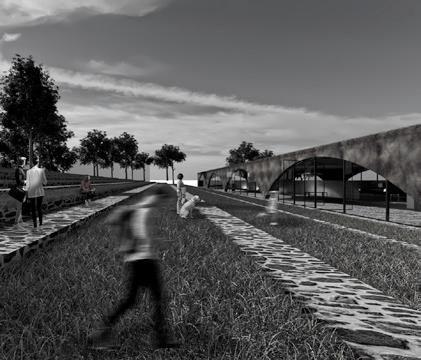

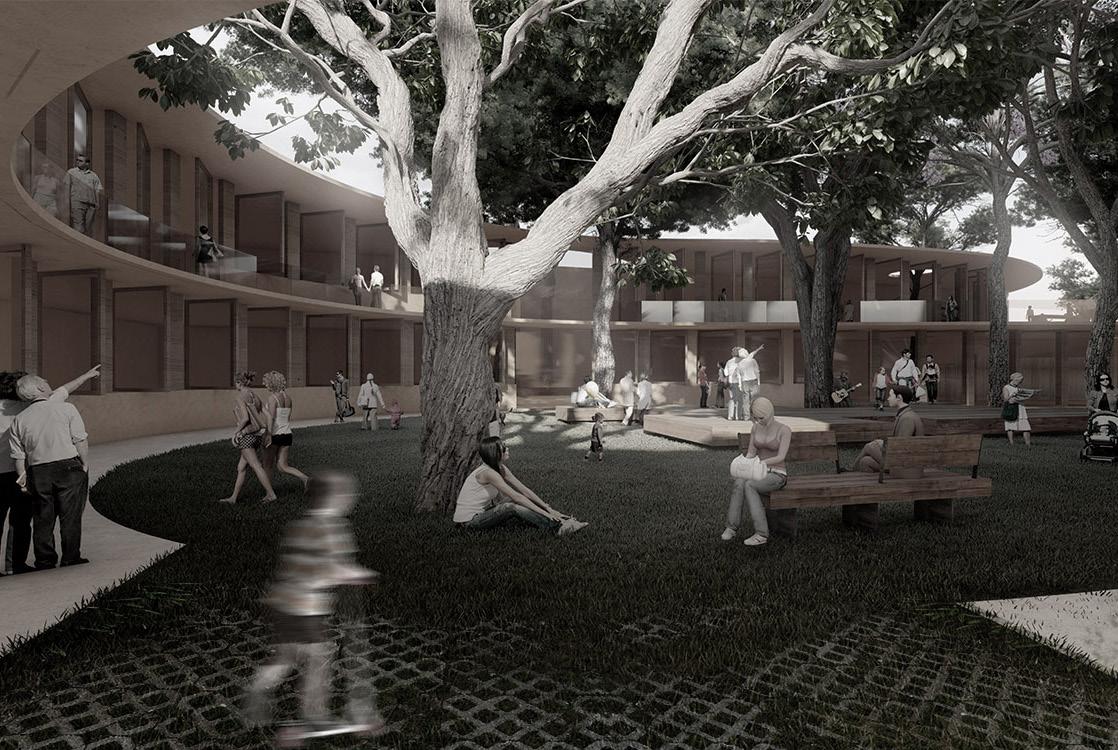
eccehomo artist village
Located in the indigenous town of El Alto, Puebla, Eccehomo is a neighborhood considered as World Heritage by UNESCO, nevertheless, it’s surrounded by abandonment and insecurity. The objective of the project is to encourage both national and international community to join in a coliving environment on a mixed use building focused on artistic development.
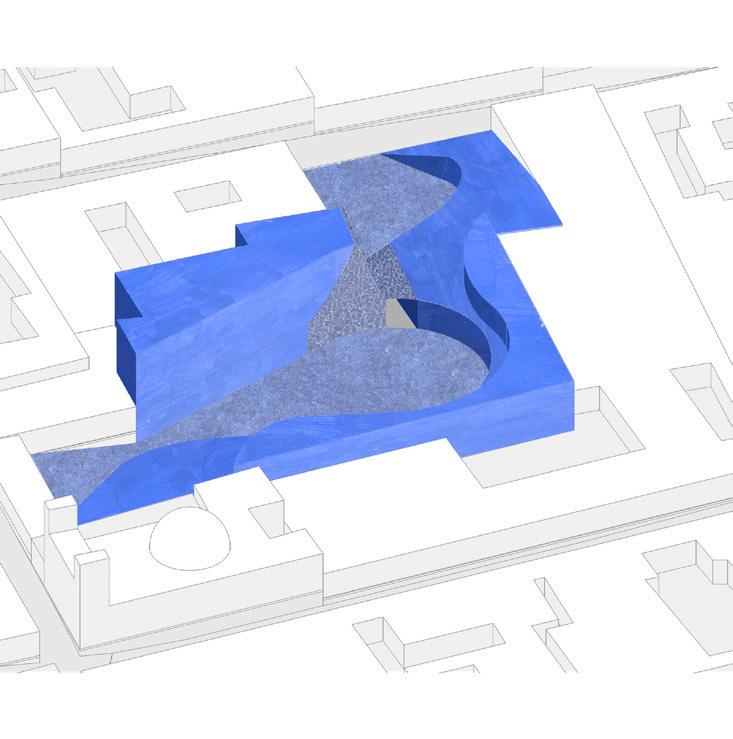
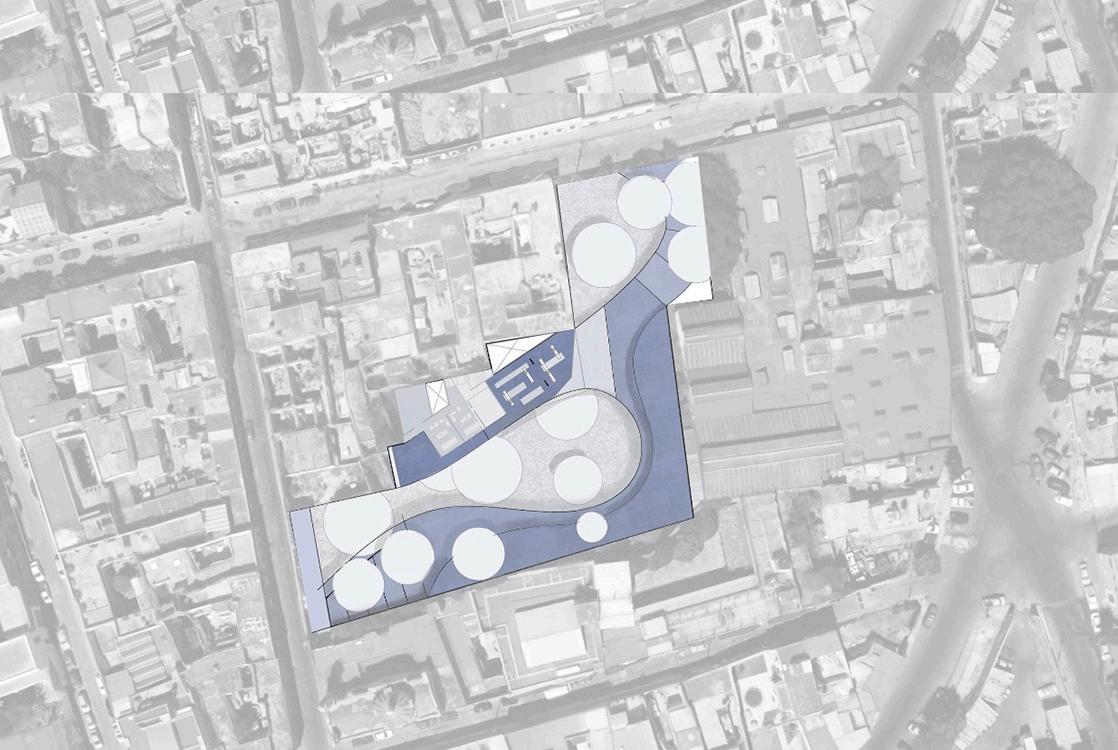
longitudinal section
transversal section
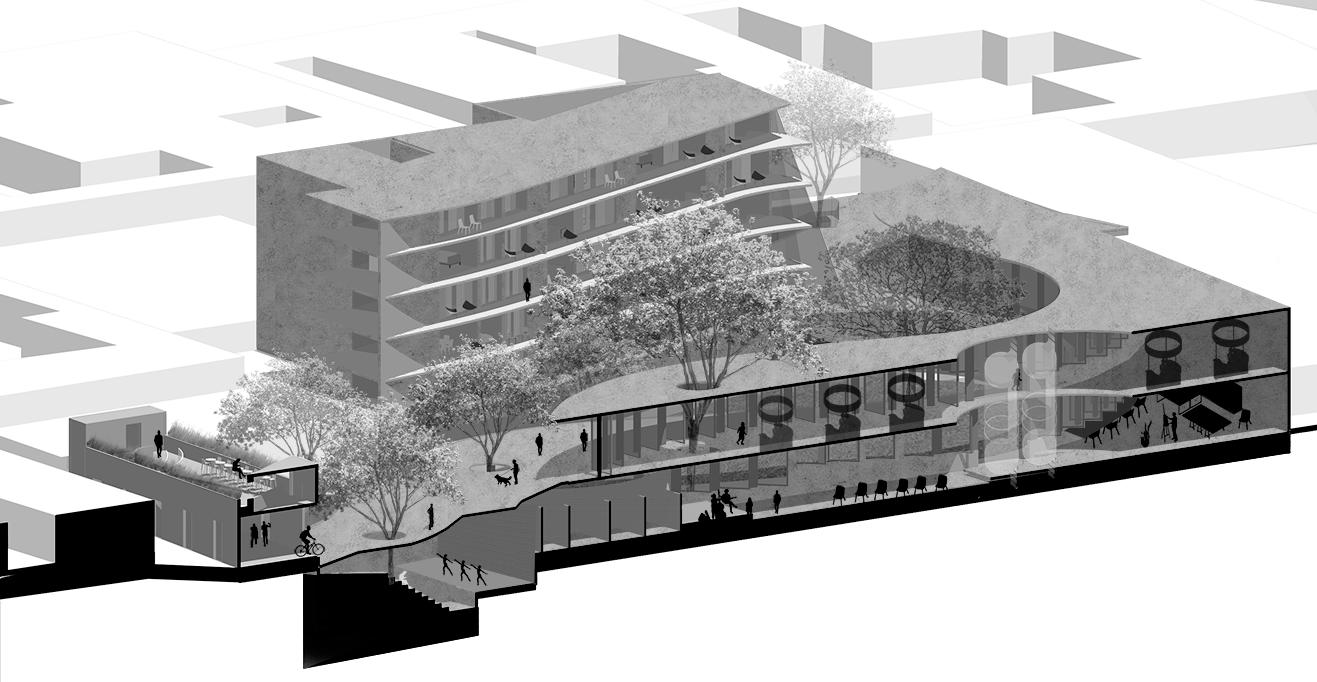
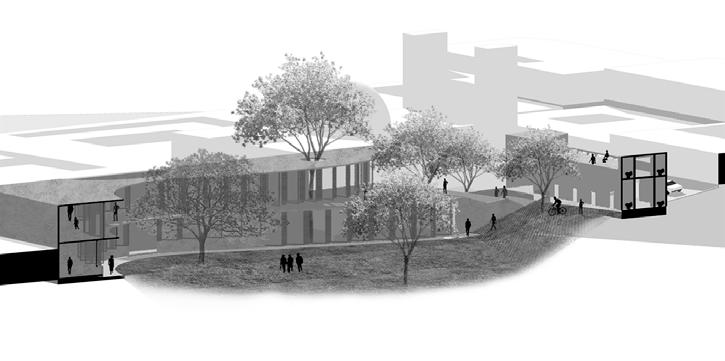
detail section (co working space)

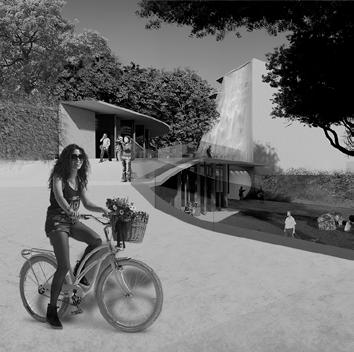
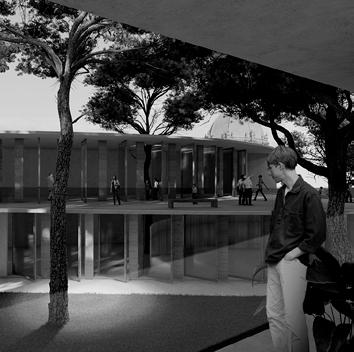

longitudinal section

HABITAT SOCIAL HOUSING 2020
PUEBLA,MEXICO
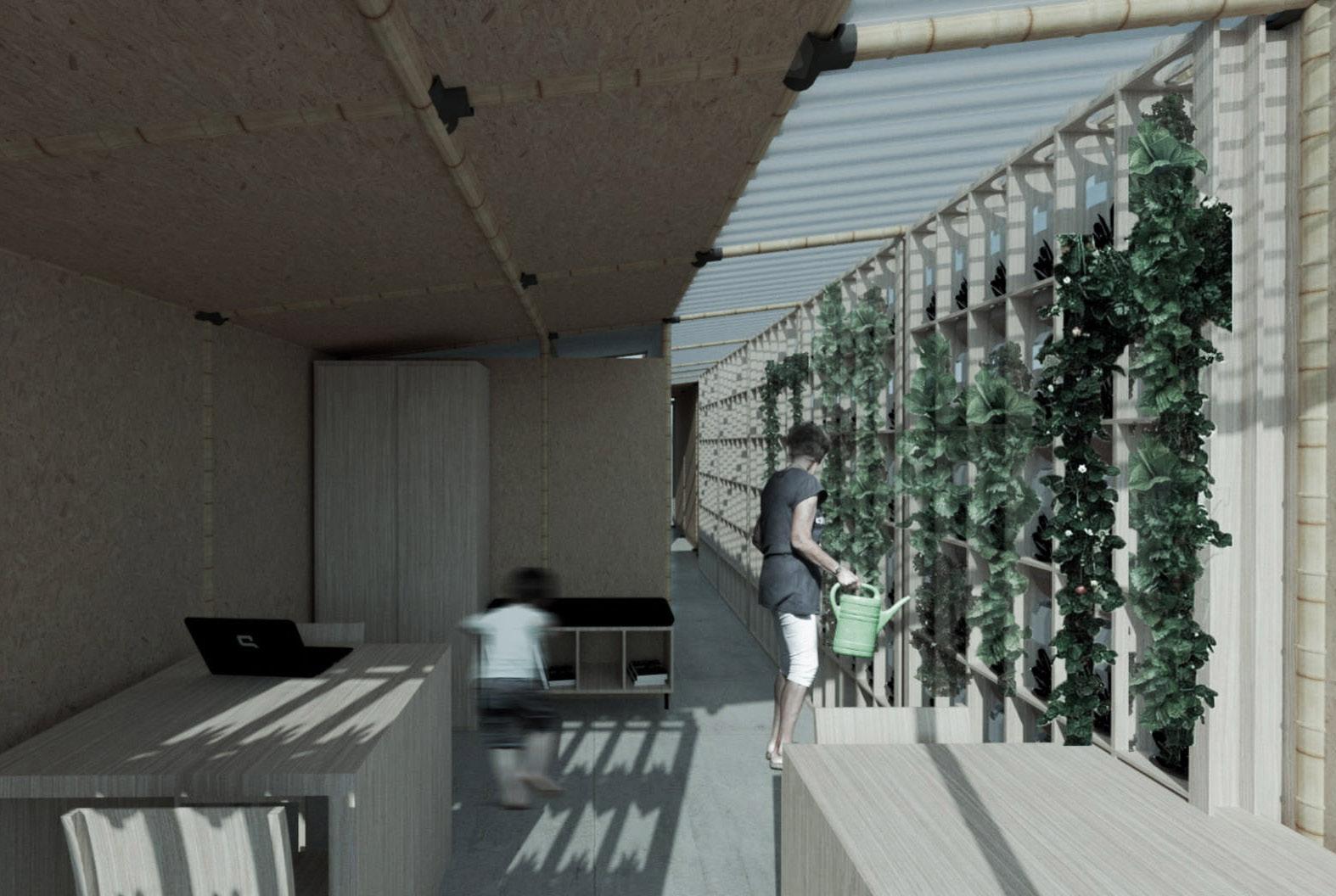
hábitat social housing
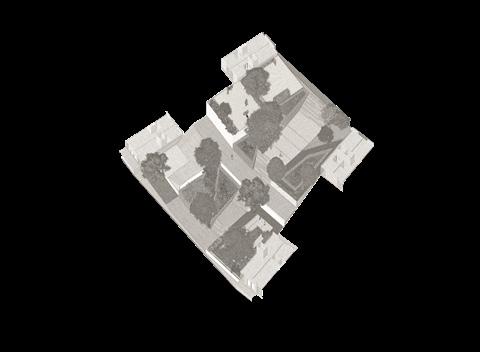

Galaxia la Calera is a social housing complex that lacks basic services such as water [making it extremely menacing during COVID19]. It also suffers floodings due to the site topography, together with the lacking drainage system. Hábitat is an integrated solution of both infrastructure and architecture strategies to reinforce the inhabitant’s human rights.
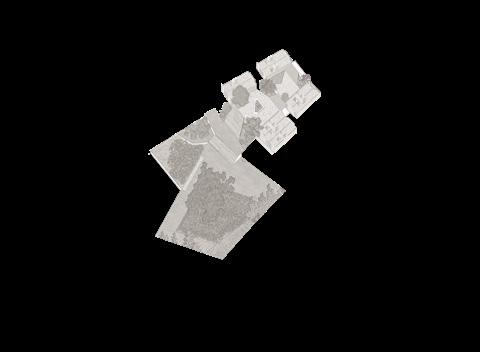
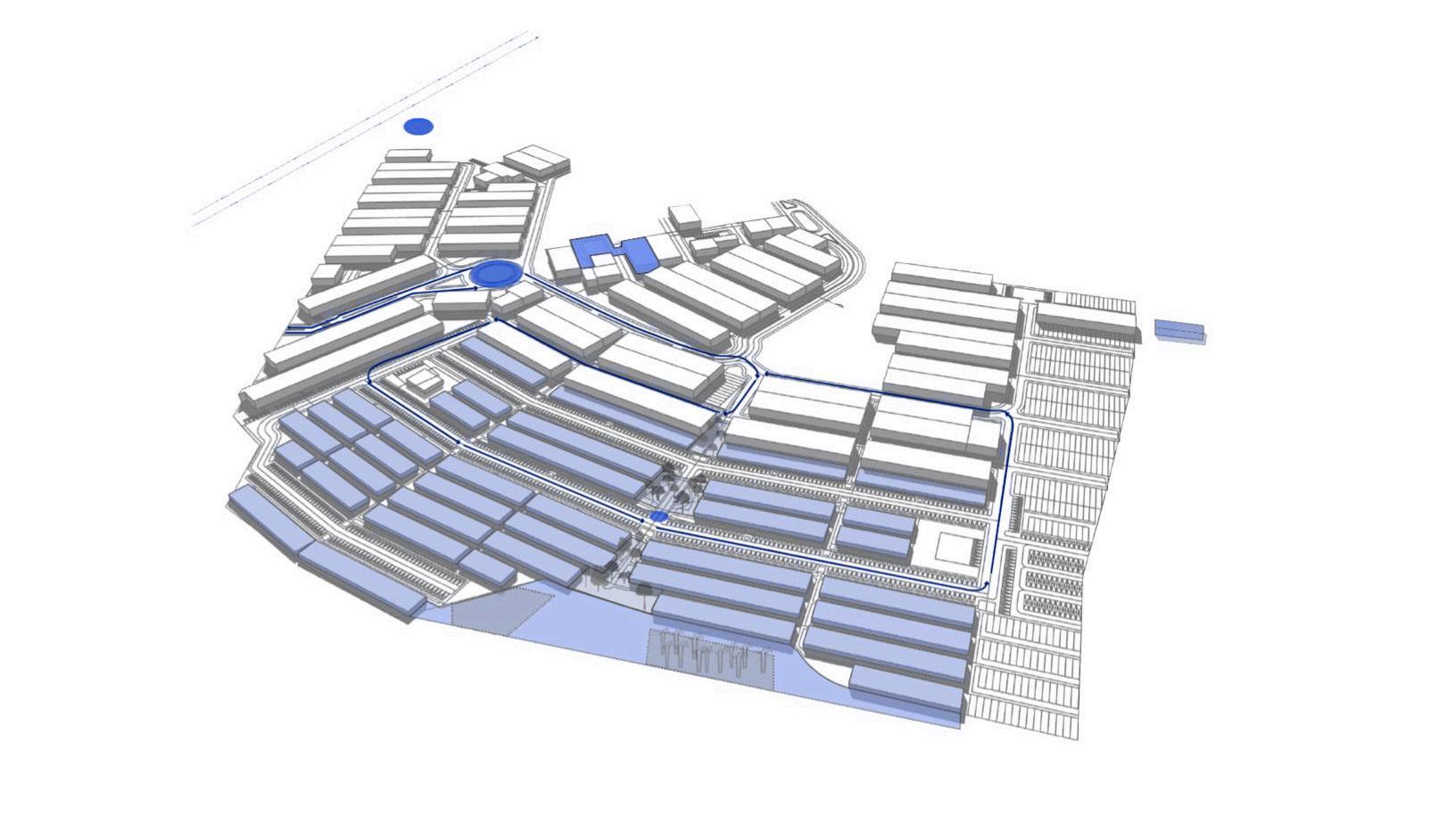
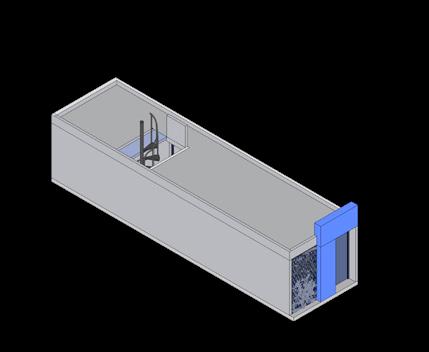



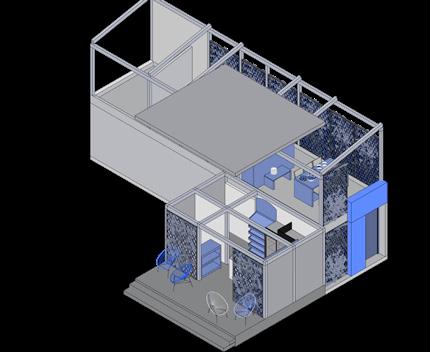
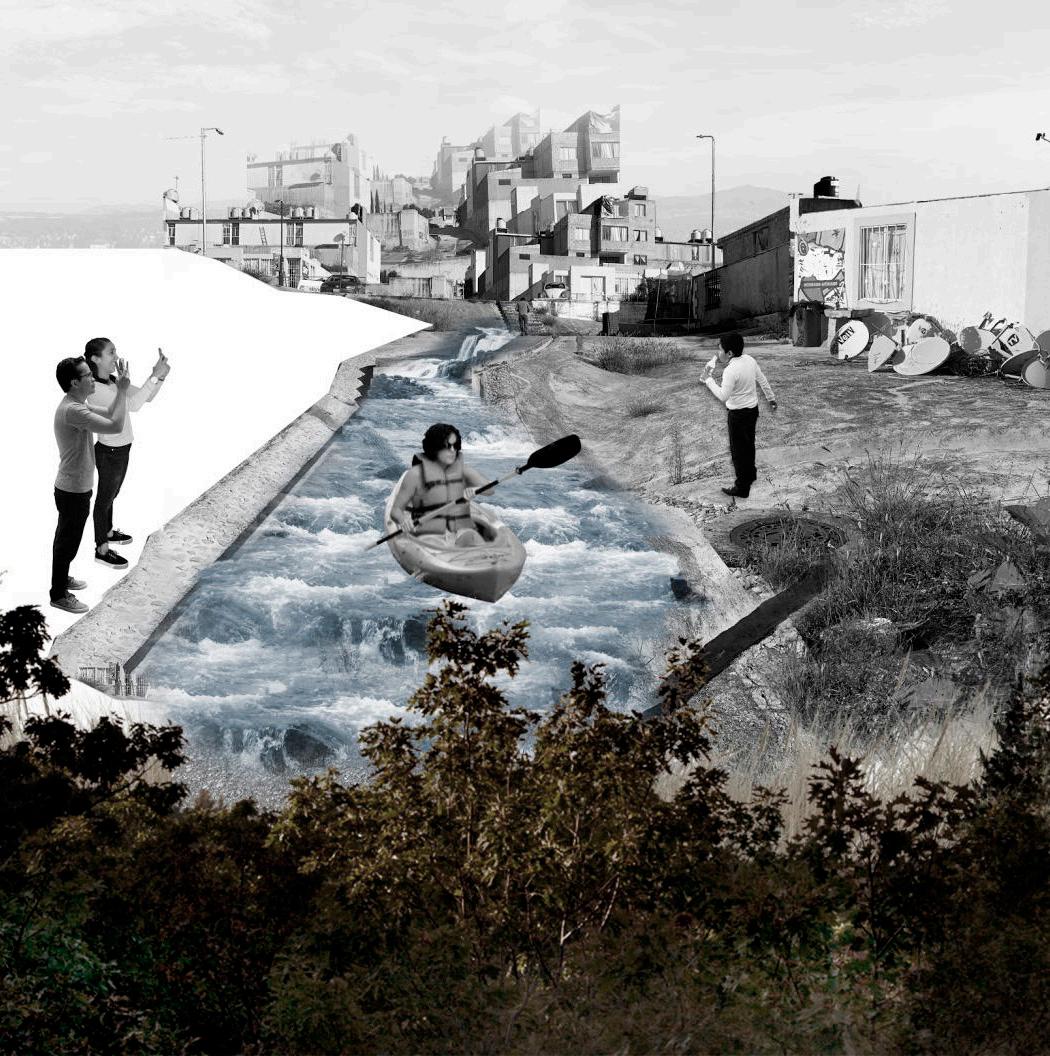
edible wall system


bamboo structure system


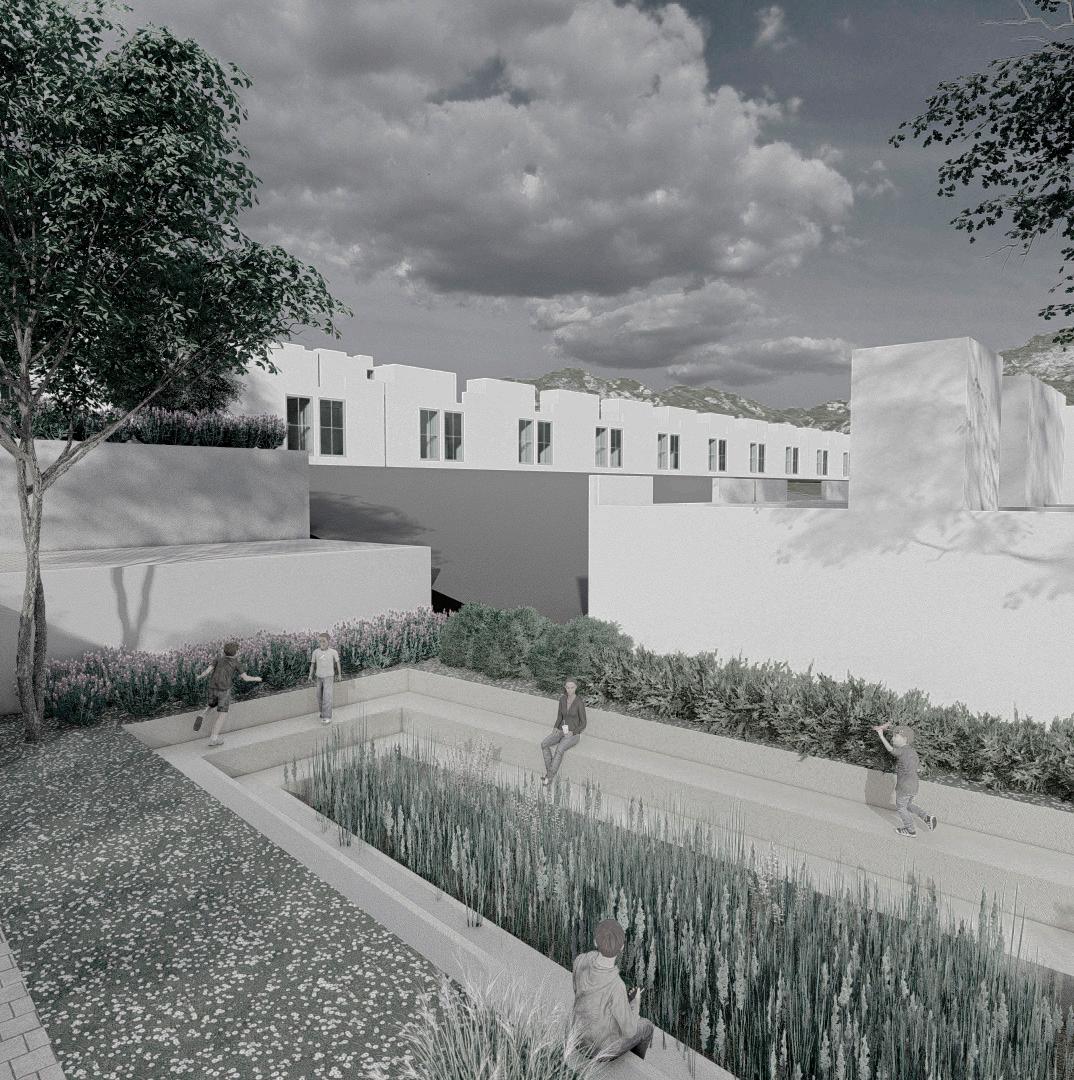
bamboo structure detail


STRUCTURAL DESIGN
Higaldo city is known for its growing development of mixed use buildings. In these projects it was required to make a model for different architectural projects using structural analysis software such as RAM Elements, which saves many hours of work and makes the structural design process much more exact, safer and practical.

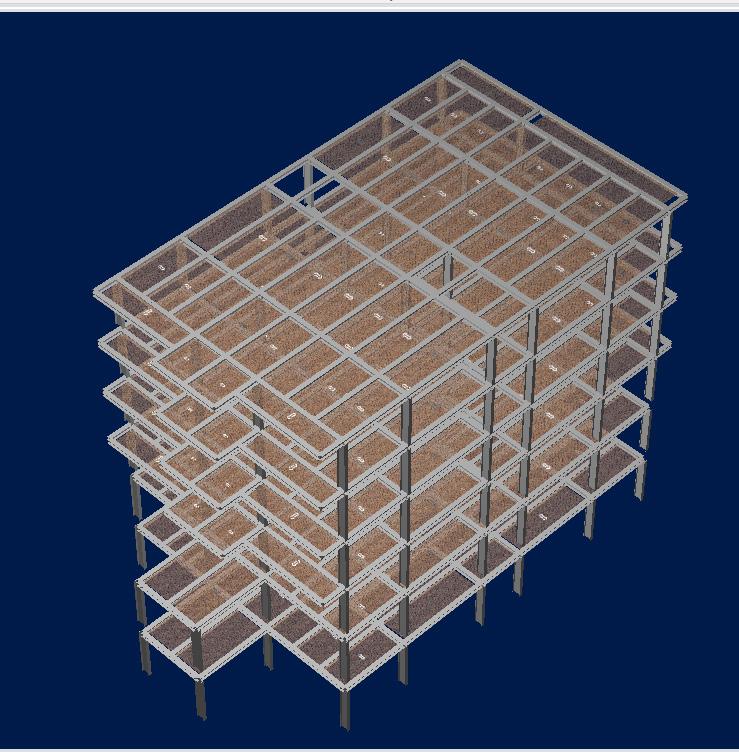



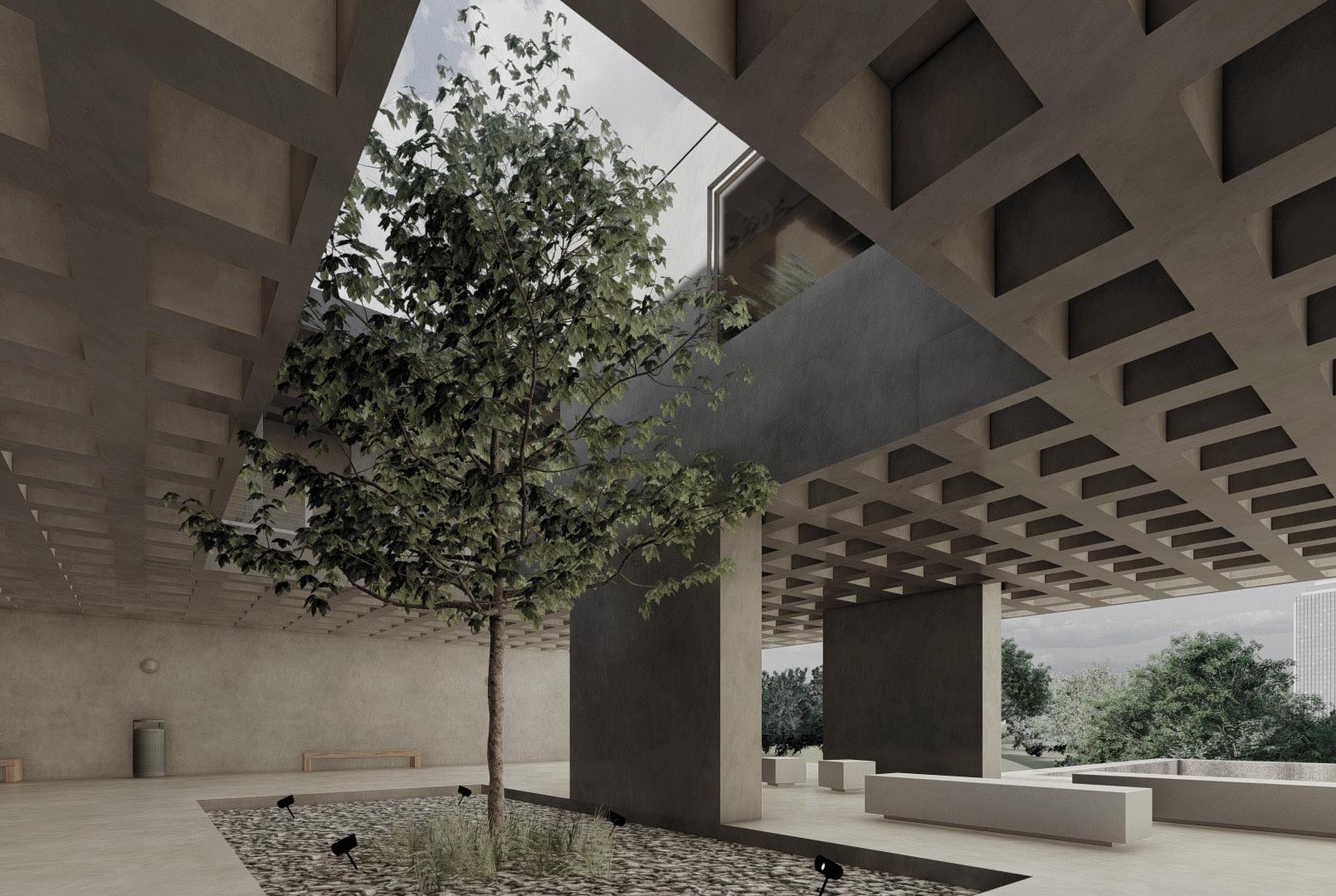
PEDAGOGICAL PUBLIC SPACE
Located outside the main city of Puebla, La Carmelita is an old abandoned factory where people finds an opportunity to commute. The project gives the population a public primary school, which zoning allows the community to keep enjoying this space while providing education and integration to the inhabitants.


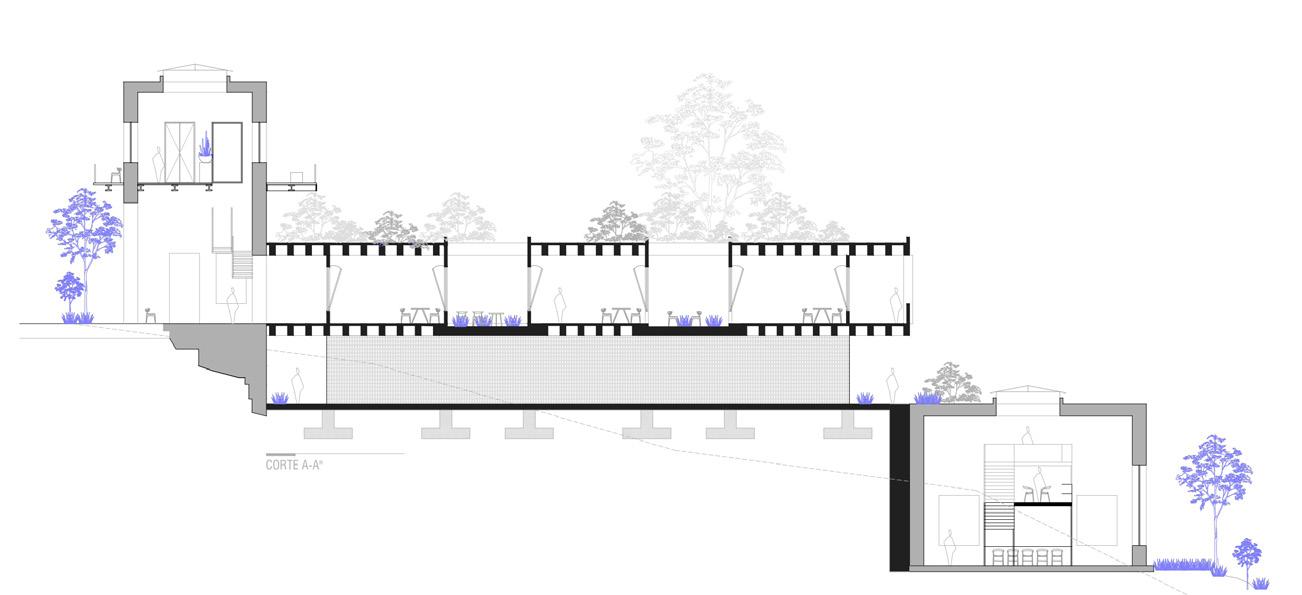
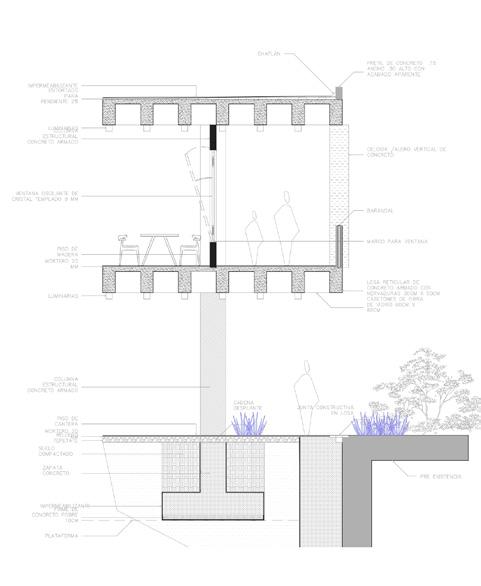
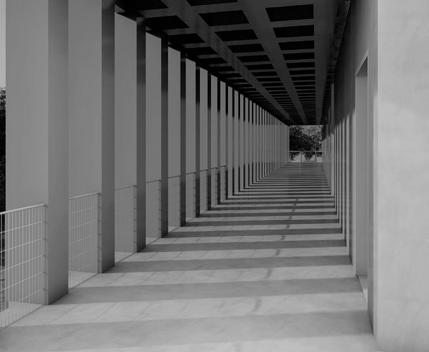



FINAL YEAR PROJECT 2022

My thesis is projected during a post fossil fuel era on a climate crisis displacement scenario. The reason behing the project is a very personal interest in both, climate change and pedagogy. The project consists on a transition protocol during sea level rising, using the ecosystem services and different pedagogy theories as design tools.
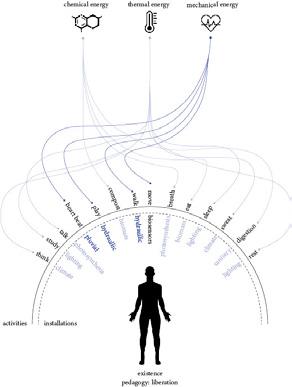
The main stance on the project is to adress and critize humanity’s energy dependency on fossil fuels, and it proposes through architecture and human biology, a new way of learning from our bodies by finding real energy emancipation. Consequently, the right way of reading the project is to consider new ways of living in a domestic scale but also to understand the city not as a consumer but as the giver of energy to nature, creating a symbiotic relationship from the organism of the city to nature itself.
zoning by energy generation
01 mechanical 02 chemical 03 thermal






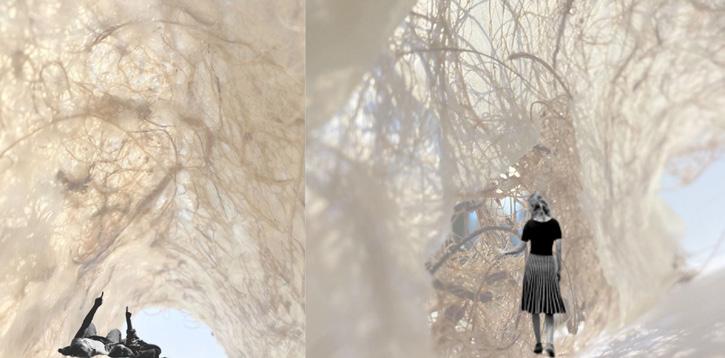
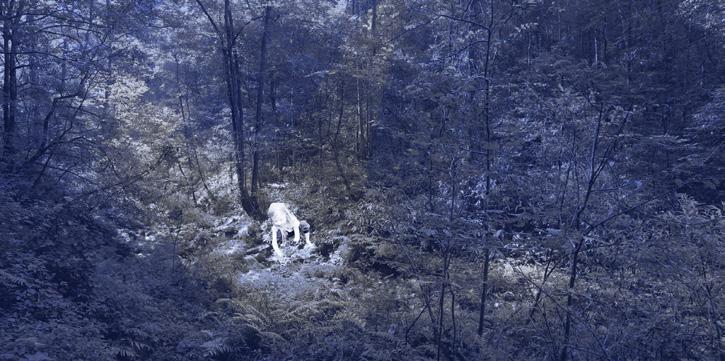


EXHIBITIONS AND AWARDS 2022

PUEBLA,MEXICO
award to best final year project
EXHIBITIONS AND AWARDS
As a graduating student I was chosen to receive the award for the human sense thanks to my outstanding record on my social service, furthermore, my final year project was selected as the best project in my generation, which gave me the opportunity to present it in an art museum (MUI Tec) of Puebla, México.
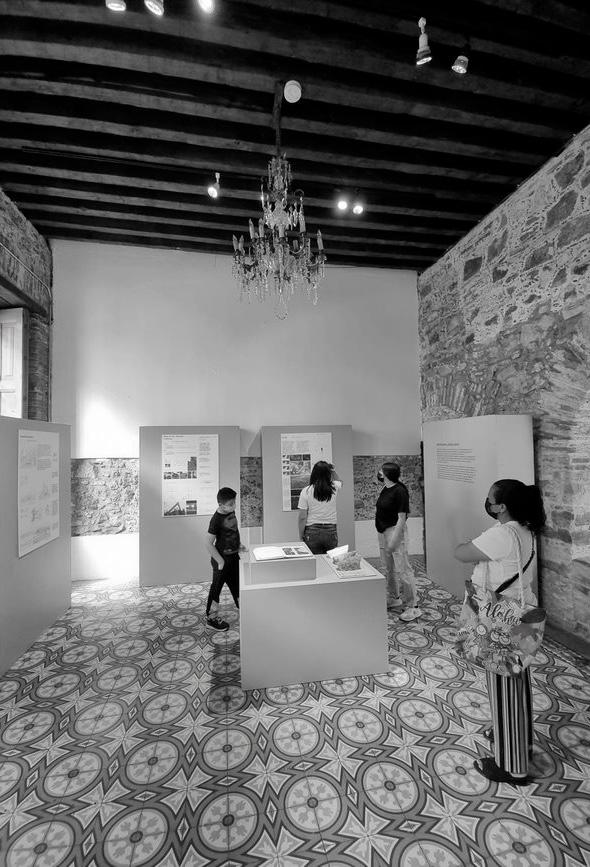



PHYSICAL MODELS

2016-2022
PUEBLA,MEXICO CITY MEXICO
topographical models



arch. zaira malpica models
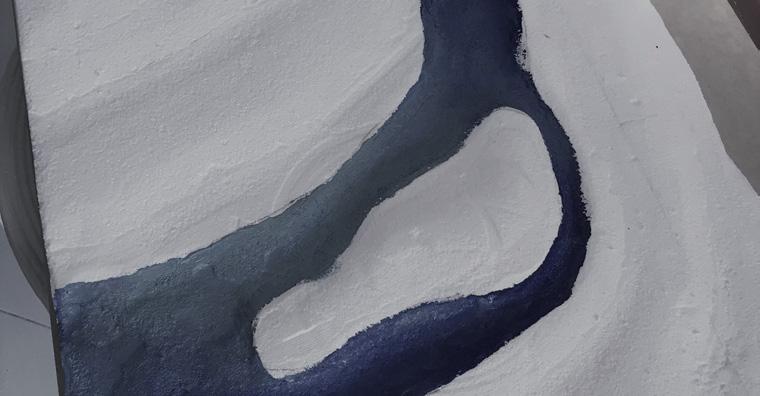
school/museums models



arch. zaira malpica models

housing complexes and site models
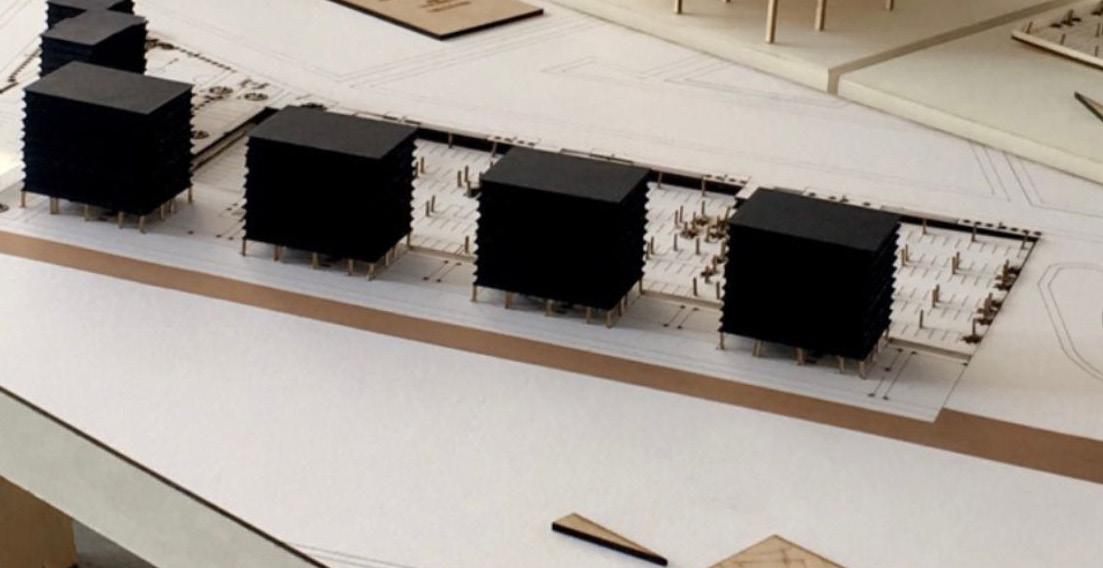


arch. zaira malpica models

sectional and detail models



arch. zaira malpica models
