Zains
INTERIOR DESIGN
ECO-FRIENDLY DESIGN INSPIRATION

BUILDING A COMPLEX DESIGN ON A DIFFICULT SITE

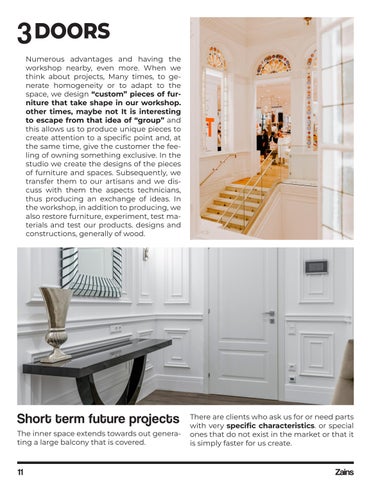

BUILDING A COMPLEX DESIGN ON A DIFFICULT SITE


We talk about the different spaces that can be made in the halls.
We can observe the variety of windows that can be applied to the design.
Let’s learn to combine doors with the interior.
We tell you the best paintings to set your home.
We recommend the best furniture sets for your rooms.
Order has become a strange branch of the world of self help. “Order your house and be happy” is the unexpected motto with that the Japanese guru Marie Kondo presents in her books, true best-sellers all over the world. The Kondo triumphs with its book and his lectures where he promulgates faith in minimalism understood as the way to “order, organize and simplify your house and your life. This kind of new age philosophy comes to say that less things in the closet equals more quality of life and that the new lifestyle implies getting rid of everything that is not absolutely necessary for our fulfillment like people book and his lectures where he promulgates faith in minimalism Japanese guru Marie Kondo presents in her books, true bestsellers all over the world.
The book is full of delicious sentences such as “Minimalism is to make space for what matters most”, or “Increasingly If a new object enters your house, a similar one must leave.



More or less hollow phrases that show, once again, that self-help works are great encyclopedias of meaning common. Right now that the world of decorative trends seemed willing to definitively repudiate the minimalism cold theories of the Bauhaus Do you need to accumulate junk in the age of overproduction, exploitation of the planet and resources?
The question is whether we should also learn to live in environments with minimal decorative intervention, where lines simple of the architecture and the beauty of the landscape, of the garden or of the urban skyline are enough to satisfy our sensitivity. Houses modeled by light, four pieces of furniture, pleasant materials, Wi-Fi and little else. In the restaurant scene the vintage is still in full swing, flooding coffee shops in the middle world of lush visual landscapes crowded with things and exotic cultural references
Perhaps the philosophy of order has no vocation to go beyond of cabinets and shelves. But, more than a fashion, it seems a logical consequence of the need to take care of our environment, recycle and be careful with what we use and throw away. It can be a good opportunity to rethink the aspect of our houses, to decide what we like
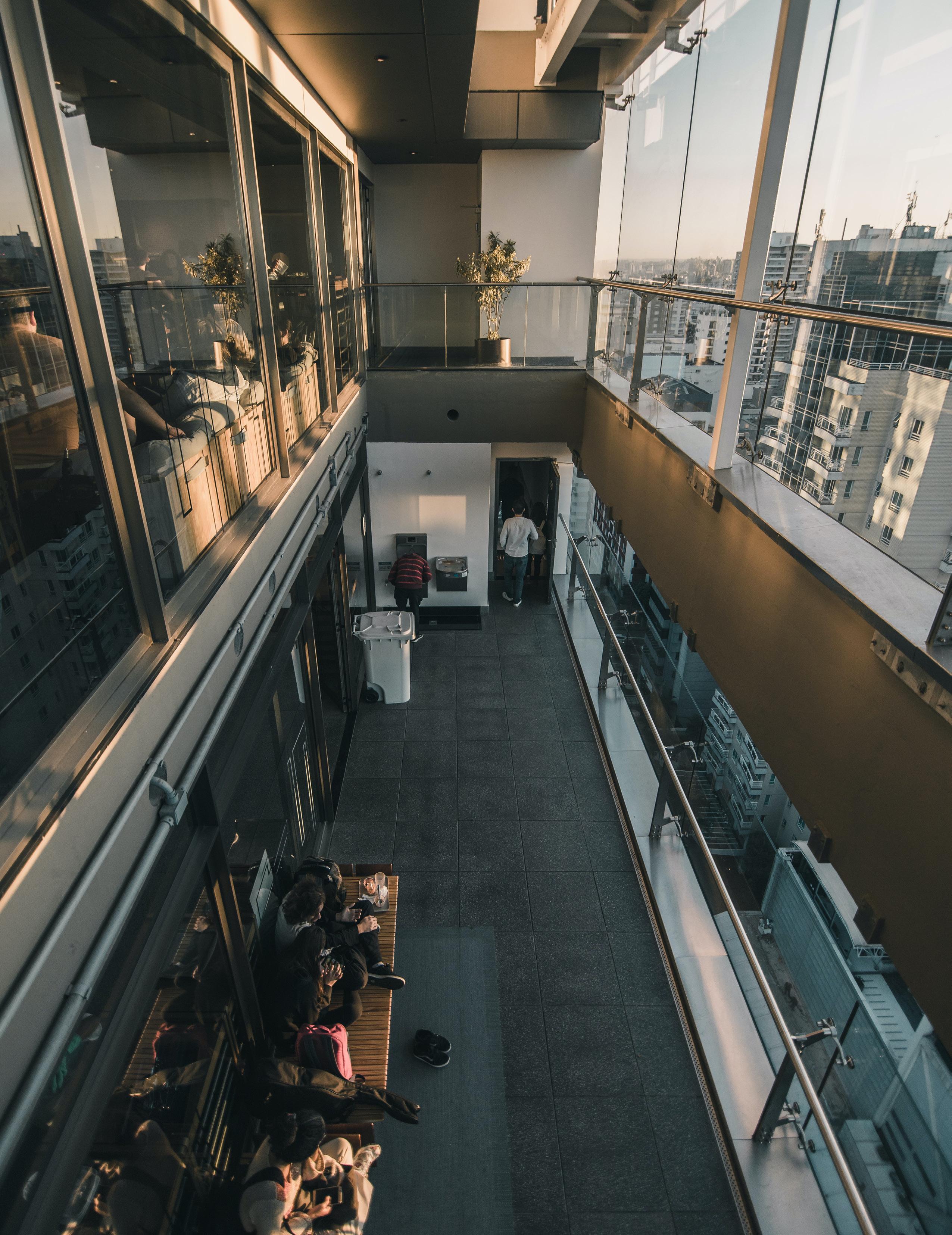

London-based artist, illustrator and designer, Luke Edward Hall,collaborates with The Rug Company on a new collection of accessories. TheLuke’s unique sketches have been masterfully turned into a series of unique and very lucid designs. The collection is made up of three fun cushion designs, all of them wool in aubusson.
Fornasetti expands its collection of plugins with the new version of auxiliary cabinets Kiss. This series, design by Barnaba Fornasetti, will be without a doubt, the protagonist of the space. Jung’s Smart Control range is now more attractive and versatile than never. Thanks to important improvements, these intelligent control panels gain.
The companies that organize contests and prizes, such as those that participated in this meeting, know very well that good product designs tomorrow they have to be born from the designers who are forming today.

To offer them that showcase that can be a valuable trampoline prizes are created. It is a necessary effort because each new call for each of these contests tries to be a little better than before.
The rebirth of Ybarra & Serret by the hand of Coordonné, arises with a single purpose: to capture the richness of the pictorial stroke of the artist Coqui Ybarra in the best and noblest of fabrics, linen, and all this with the firm’s know-how. Wallpaper is part of Coordonné’s DNA, and For this reason, Ybarra & Serret’s designs are also found in wall covering format, giving the walls a hand-painted fresco appearance. Two ingredients are necessary to make the dream of dressing homes come true with the designs of Coqui Ybarra for Ybarra & Serret x Coordonné: Brush stroke + ecological fibers. The new collection of Toscana wallpapers has several designs among which stand out Herringbone, Stripe, Landscape, Ornamental and Flora.

Andreu World recently celebrated the 20th anniversary of its International Design Competition, with an exhibition and a colloquium meeting at the Official College of Architects of Madrid, within the framework of the Madrid Design Festival 2020. The companies Cosentino, Loewe, Roca and Signes participated, which They hosted their own contests.
Taking care of all the details, from graphic communication to the delivery ceremony. A task that has the complicity, generosity and motivation provided by the best juries s. That’s why you have to always leave a door open to talent, and in this part the involvement of schools is also vital.

The second floor that corresponds to 2030. In both there are different art installations to express challenges and solutions within each of the major themes into which the sample has been divided:
Demographic projections estimate in the coming years a significant growth of the population in large cities, in addition to a ageing, lack of natural resources and housing prices unpredictable. The Better Living project, developed by Ikano Bostad, part of the idea that 40 percent of urbanites consider their neighborhood as his home and proposes to reconsider the borders between spaces private, shared and public, empowering neighborhoods as functional and meaningful meeting places. It also presents a project with three types of flexible apartments that respond to almost all vital situations, and whose spaces can be modified to as they change.
The project developed by Space10 called Urban Village has with the objective of giving access to more affordable housing in the market, make it easier to live sustainably and offer more attractive solutions for sharing spaces. propose solutions as intergenerational communities of shared life, a digital platform to be able to access subscriptions, services and facilities or a modular construction system, where the components and Construction materials can be disassembled and recycled during construction.
Ikea tells how the cities of 2030 will be. The sample, framed in the third edition of the Madrid Design Festival, brings together projects in which company collaborators already are working, as their research laboratory at the level international Space10, and the real estate agency Ikano Bostad, created by the founder of the Swedish firm.
The Growroom is a multi-level vertical garden developed by Space10 that can be easily built by every community because its instructions can be downloaded for free on the internet. This sphere is, Furthermore, one of the most attractive installations of the exhibition, which
it occupies a large part of the palace garden. The exhibition also deals with projects that seek to solve the problem of energy generation and consumption in the home beyond the traditional electrical grid. Solarville is an innovative approach to Space10 that uses solar panels and blockchain technology so that households self-sufficiently.
Zero, which would not exist without the presence of the object to serve, toilet, telephone or cigarette. Others suppose humble, but often important improvements, such as a funnel or he opens easy.

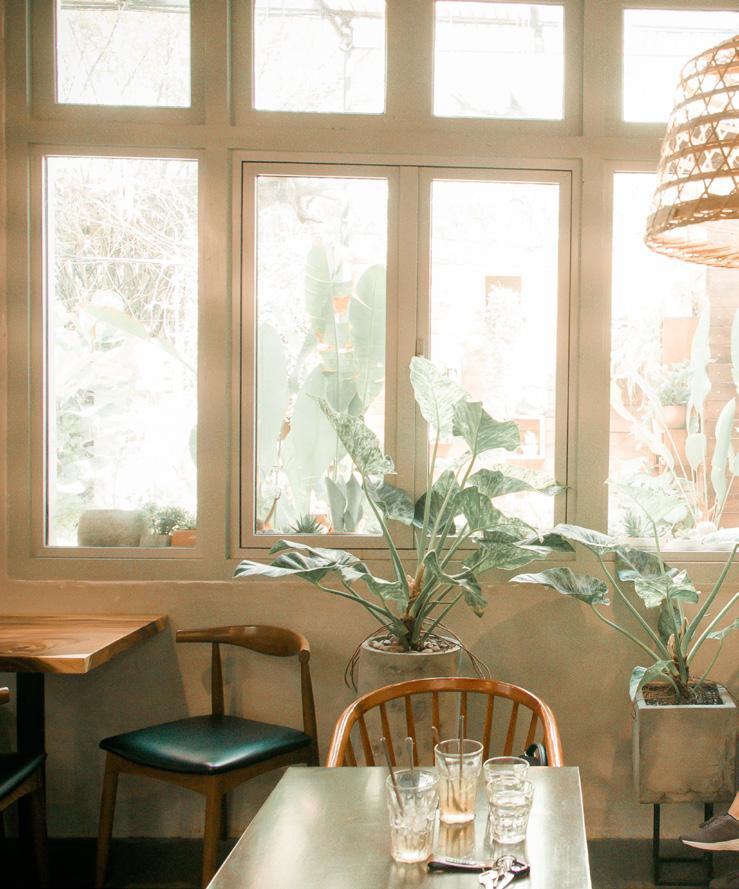
The exhibition guides the visitor on a journey into the past and shows how the social, political and technical changes of the last hundred years are reflected in the housing environment. At the center point are the great caesuras that have marked the design and use of western interior design:

From current issues, such as the growing scarcity of space and the disappearance of the limits between private and work life, passing for the discovery of the loft in the 70s, but also for the success of a casual housing culture.
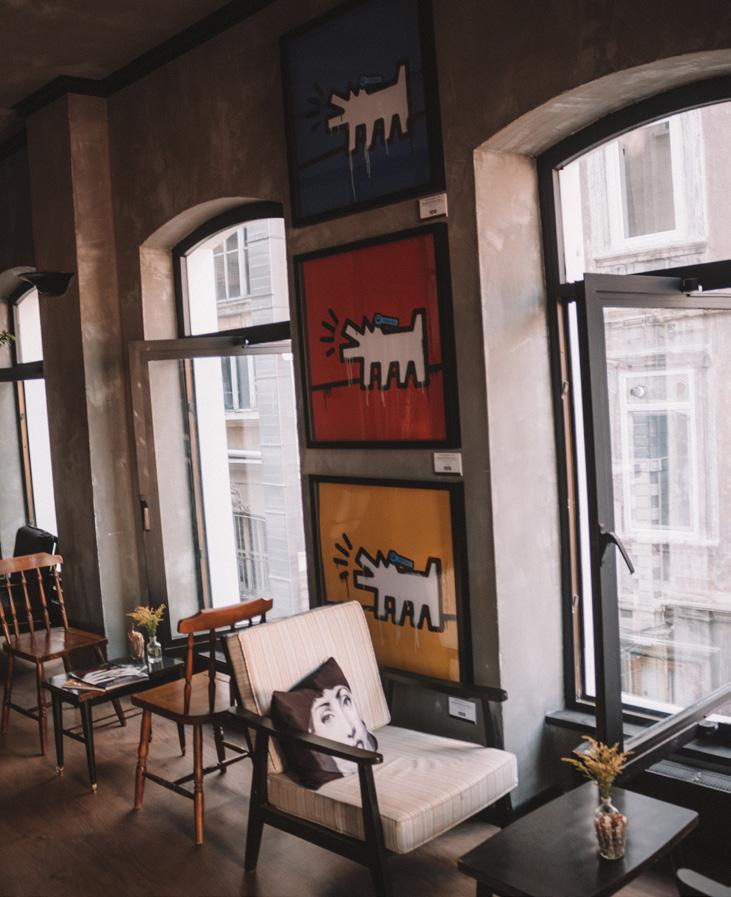
The design and production of furniture, fabrics, decorative elements and lifestyle accessories for the home.
The idea of teleworking is imposed in large cities by the saving of costs that means avoiding displacements during one of the weekly days. There are also achieve that, between their many professions that can be developed successfully in the field of home. In these pages some effective solutions are proposed to organize a home office, as functional as it is beautiful.
Jordi and Alado, Enric Alado are responsible for the study of Winged interior design of Tortosa. They lead a team of professionals compact to provide its customers with a new vision and achieve that, between their ideas, their emotions and yours, a good project. This follows from a history of family work spanning three generations and seen in all projects. Alado was born in 1942 when Enrique Alado Amaré opened a small workshop carpentry in the city of Tortosa, Tarragona.
Our philosophy is marked by the company’s own history. Although it looks like a topic, the study has many things in common with the concept of “family” for different reasons. We are a technical andcreative team made up of different generations. There are people who have been in the company for many years and other younger ones who have less, which causes a very interesting feedback at the level of experience, knowledge and techniques, as well as a beautiful mix between tradition and innovation.
Using native wood like cherry, pear and walnut. In 1974, a young Enrique Alado Alexandri entered the National College of Decorators of Madrid. Undoubtedly, this was a fact that represented a before and Alado are responsible for the study after for the company. A large premises was acquired in the heart of the urban area Tortosa, where the decoration studio and the furniture exhibition were located. late from the to provide its customers with a new vision and achieve that, between their ideas, their emotions and yours, a good project. This follows from a history of family 90s, Jordi Alado, with studies in Interior Design and Architecture at the Elisava School, He joined the company, currently being the creative director. soon po, a new incorporation: Enric Alado, Building Engineer, joined the sta of address. Currently, Alado is made up of a multidisciplinary team of interior designers, technicians in project development, architects, engineers, craftsmen trained in our Another workshop, plus a good management team.

Numerous advantages and having the workshop nearby, even more. When we think about projects, Many times, to generate homogeneity or to adapt to the space, we design “custom” pieces of furniture that take shape in our workshop. other times, maybe not It is interesting to escape from that idea of “group” and this allows us to produce unique pieces to create attention to a specific point and, at the same time, give the customer the feeling of owning something exclusive. In the studio we create the designs of the pieces of furniture and spaces. Subsequently, we transfer them to our artisans and we discuss with them the aspects technicians, thus producing an exchange of ideas. In the workshop, in addition to producing, we also restore furniture, experiment, test materials and test our products. designs and constructions, generally of wood.
There are clients who ask us for or need parts with very specific characteristics. or special ones that do not exist in the market or that it is simply faster for us create.
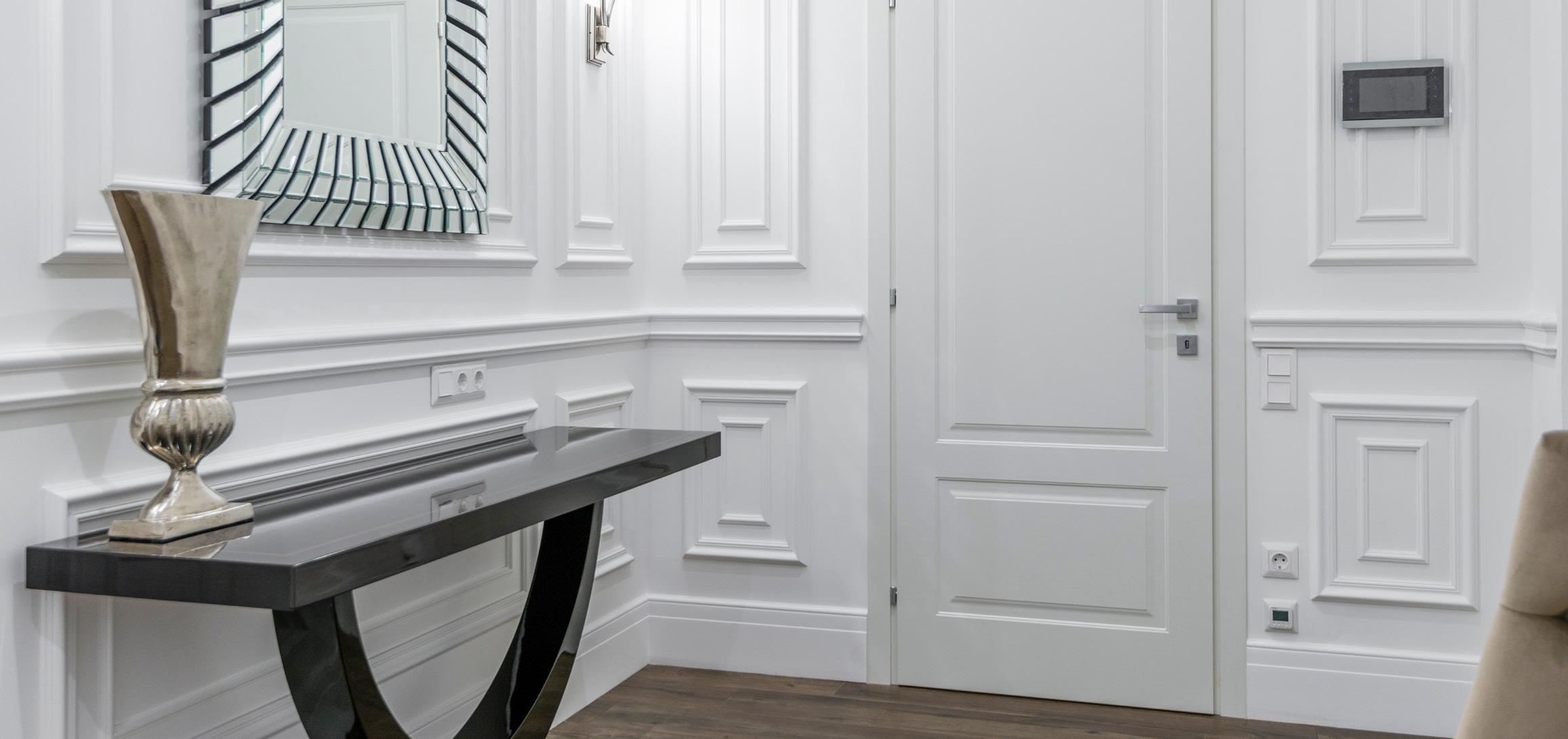

Going down the stairs next to the main entrance of the house, you reach the lower floor where the room is located and the kitchen-dining room, all in the same open space, with a fully glazed front and also open on one side where the porch area is located.



The objective of the project in the day stays was to generate a austere and elegant spirit at the same time, where the view predominates of the landscape and therefore the glazing. In contrast and to appease the cold of the glass, the use of stone turns the space in a comfortable place.
The interior space extends outwards generating a great balcony that is covered on the side, forming the porch which is the outside eating area. From this space access to another wooden terrace where the pool is located overflowing.
The two exterior levels become two terraces that serve the house while facing each other. to the horizon. It is a gateway between everyday life and the magnificent coastal landscape of this area. Center point are the great caesuras that have marked the design and use of western.
The purpose of the project in the day rooms was to generate an austere and elegant spirit at the same time, where the view of the landscape predominates and, therefore, the glazing.
In contrast and to appease the cold of the glass, the use of stone turns the space into a comfortable place. The stone, together with the white color, the oak and the porcelain tile of the floor of a warm gray, with eren al space a calm and balanced environment. the roof of the porch is covered with wicker to make it more.
Inside, we have worked with criteria of absolute contemporaneity, trying to choose furniture of current design. that, however, do not clash with the coastal atmosphere of home. For this reason, the dining room is equipped with a table of wood and cast iron and is completed.
with chairs made of braided fiber, like the suspension lamps, which. They bring a certain air of craftsmanship and authenticity to the environment. The kitchen combines various materials, such as wood, stone and lacquered mdf, to provide a space that is, before everything.


Special ones that do not exist in the market or bring a certain craftsmanship that it is simply faster for us create.
Subsequently, we materials transfer them to our artisans and we discuss with them the aspects.

The two exterior levels become two terraces that serve the house while facing each other to the horizon It is a gateway between everyday life and the magnificent coastal landscape of this area.
The purpose of the project in the day rooms was to generate an austere and elegant spirit at the same time, where the view of the landscape predominates and, therefore, the glazing.
In contrast and to appease the cold of the glass, the use of stone turns the space into a comfortable place. The stone, together with the white color, the oak and the porcelain tile of the floor of a warm gray, with eren al space a calm and balanced environment. the roof of the porch is covered with wicker to make it more welcoming and Mediterranean.
The building is made up of two volumes, one slightly removed from the other. the walls of dry stone of the lower volume with eren gravity. The upper volume that sits on it is of a very pure and discreet design and the combination of colors and materials accentuate this same concept. Inside, we have worked with criteria of absolute contemporaneity, trying to choose furniture of current design.
That, however, do not clash with the coastal atmosphere of home.
With great respect for the past, Coblonal has carried out the project of interior design of a two-bedroom apartment in Casa Burés, magnificent modernist house in Barcelona, the work of Francesc Berenguer i Mestre, who It was built between the years 1900 and 1905, and has been recently rehabilitated
by the architect Juan Trias de Bes.
Different pieces of art found here and there are distributed in the house, such as the two works of the painter contemporary Miquel Torner de Senir found in the living room or the painting by Ortuño in the suite o Subirats in the other bedroom.

The aesthetic proposal of the interior designers has dressed this house in harmony with the previous construction elements, offering an elegant environment and at the same time lived, to enjoy of the experience of residing in an emblematic estate of the Modernism.

While the living area remains in privacy, the gallery is partially opens to the outside being a perfect space to “go out” and change the environment. An armchair with a colonial-style footrest proposes a new and seductive corner.
Discretion, a large kitchen module in gray, which goes from wall to wall, it acts as a chromatic partner for a sofa in gray color, located on a large white carpet. About she also rests a square coffee table as well as a support table that provides a second height. A low wooden cabinet completes the set to be. While the living area remains in privacy, the gallery It opens partially to the outside, being a perfect space to “go out” and change the environment. an armchair with Colonial-style footrest offers a new and seductive corner.
Definitively, the aesthetic proposal of the interior designers has dressed this house in harmony with the elements previous constructions, offering an elegant and at the same time located on a large white carpet. lived, to enjoy the experience of living in an emblematic country of Modernism such as the recently rehabilitated Casa Burés. The architecture studio Ruben Muedra raised a integral reform of the house, aimed at rescuing it from the past and adapt it to the current moment, without losing and needs of the owners.
The architecture studio Ruben Muedra proposes a comprehensive reform of the house on the seafront, aimed at rescuing it from the past and adapting it to the moment current, without losing sight of the tastes and owners needs. All the simplicity, luminosity and purity of outer lines move to the inside to the criteria of its time, with an internal organization classic and compartmentalized of the House. In it, white dominates, punctuated by the walnut wood that surrounds the blocks belonging to the old structure of the house. The intervention has rectified the chaos of the original layout, rearranging the spaces depending on their use without losing sight of the the south wing it houses the public area, enlarged by incorporating the space of the old corridor.
Your second dream home, where you can rest and hold gatherings with friends and family. The original construction, rectangular in plan, with a four-sided roof waters and a large enclosed patio, was carried out in the middle of the last century by a mayor of Paris. The work was governed according to the criteria of its time, with an internal organization classic and compartmentalized. This gave it a look gloomy and closed, which deprived her of the many virtues of his enclave. Therefore, a deep remodeling capable of transforming the dream of the couple in a reality. The objective was to make the house, the dune, the beach.
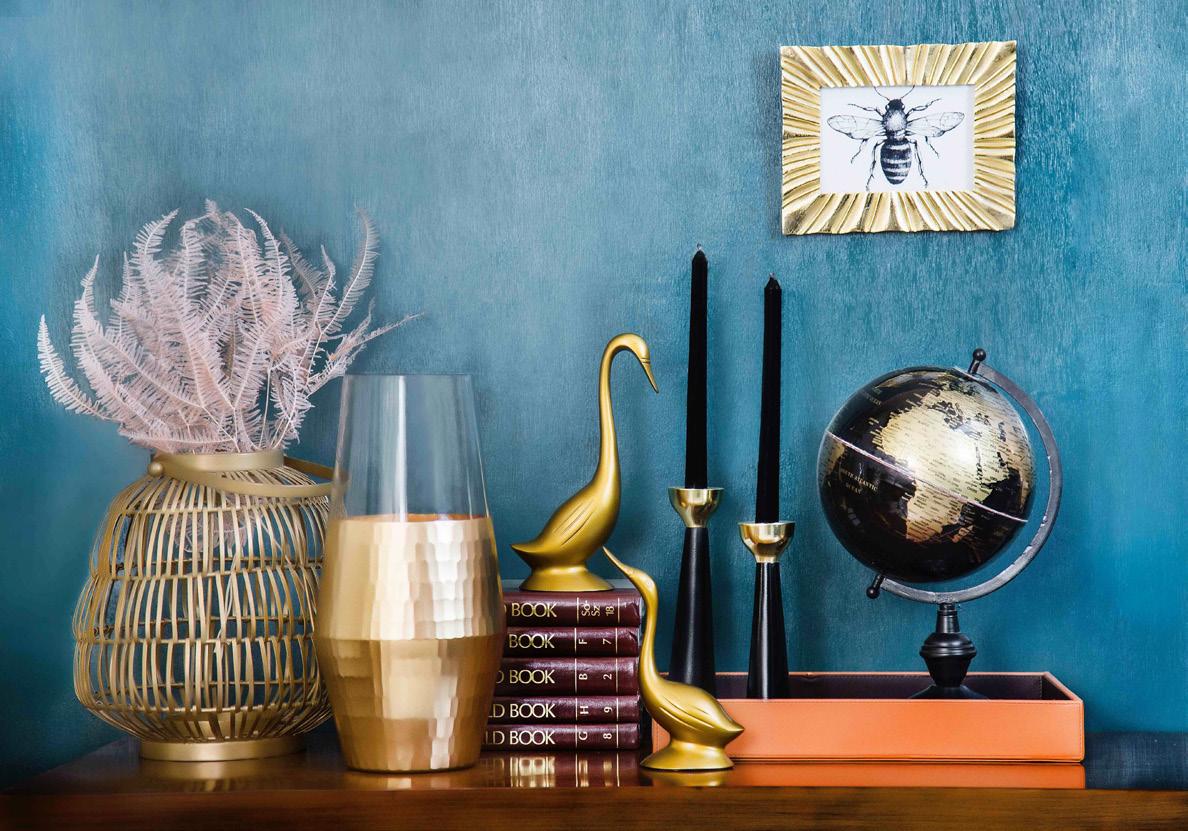

In this way, he has made his own unique aspects like the light, the views, the breeze or the sound of the waves. The house blends in with its surroundings from the very access area, where a white porch extends towards the beach, drawing a physical and visual connection with it. The steel profiles that support the structure, slim and elegant, allow you to enjoy a spectacular panoramic without interference. Between the porch and the pool patio there is a raised platform of wood, as a terrace-solarium. This item pulls even more match to the views, offering users the feeling of being floating on the sea itself.



A central corridor crossed the construction floor original and the rooms were distributed practically randomly on its sides. The intervention has rectified caused this chaos, reorganizing the spaces according to of its use. The south wing houses the public area, extended to the incorporate the space of the old corridor.
This allows to create a unique, open and diaphanous environment, which is shared by the kitchen, the living room and the dining room. The glass partitions facilitate the access of natural light, which is enhanced by the light tones of furniture, walls and ceilings. They also promote communication with the outdoor patio where the pool, a continuous sheet of water with the sea in the background, can be closed off with a front glazing.
The order of things is the most beautiful in design

A house without furniture is like a fruit without seeds. “ “

The kitchen is one of the most outstanding rooms in the living place. Conceived as a space for work and leisure, in its planning is taken care of down to the smallest detail to meet the requirements of the owners. These include the need to cook regularly for numerous diners.
Space a new design concept, providing new materials and textures, as well as enhance and reinforce the luminosity in the interior.

This project seeks to offer new coordinates so that the sensations when inhabiting the apartment were different, surprising and attractive. The philosophy of listening customer and respect for property have made it easier for make the space friendlier and more comfortable, each element It is part of your needs, each design adapts to it offering you function and comfort.
The owners are a family passionate about design and technology, who was looking for a large dose of style in his around. The beginning of the project was to make the children generating one more bedroom and lowering the main bedroom to the ground floor for greater comfort in a future. The house has 56 m2 useful on the ground floor and 49 m2 on the upper floor plus a 21 m2 terrace where the client demanded to get the largest storage possible with the maximum visual cleanliness and design. As a responsible philosophy, the you ground floor and study always recommends investing first in the fundamentals: insulation, and energy science etc since there is always.

