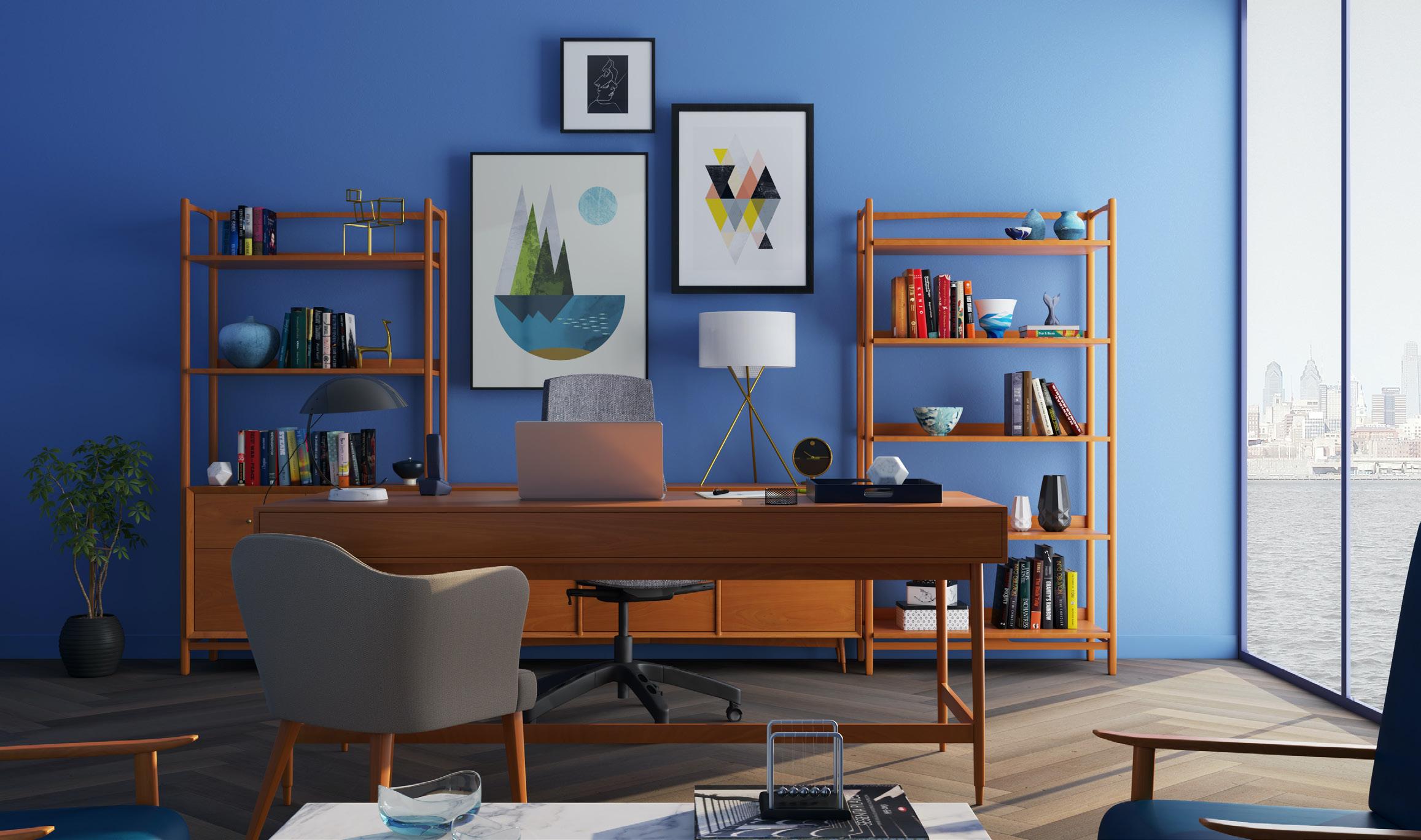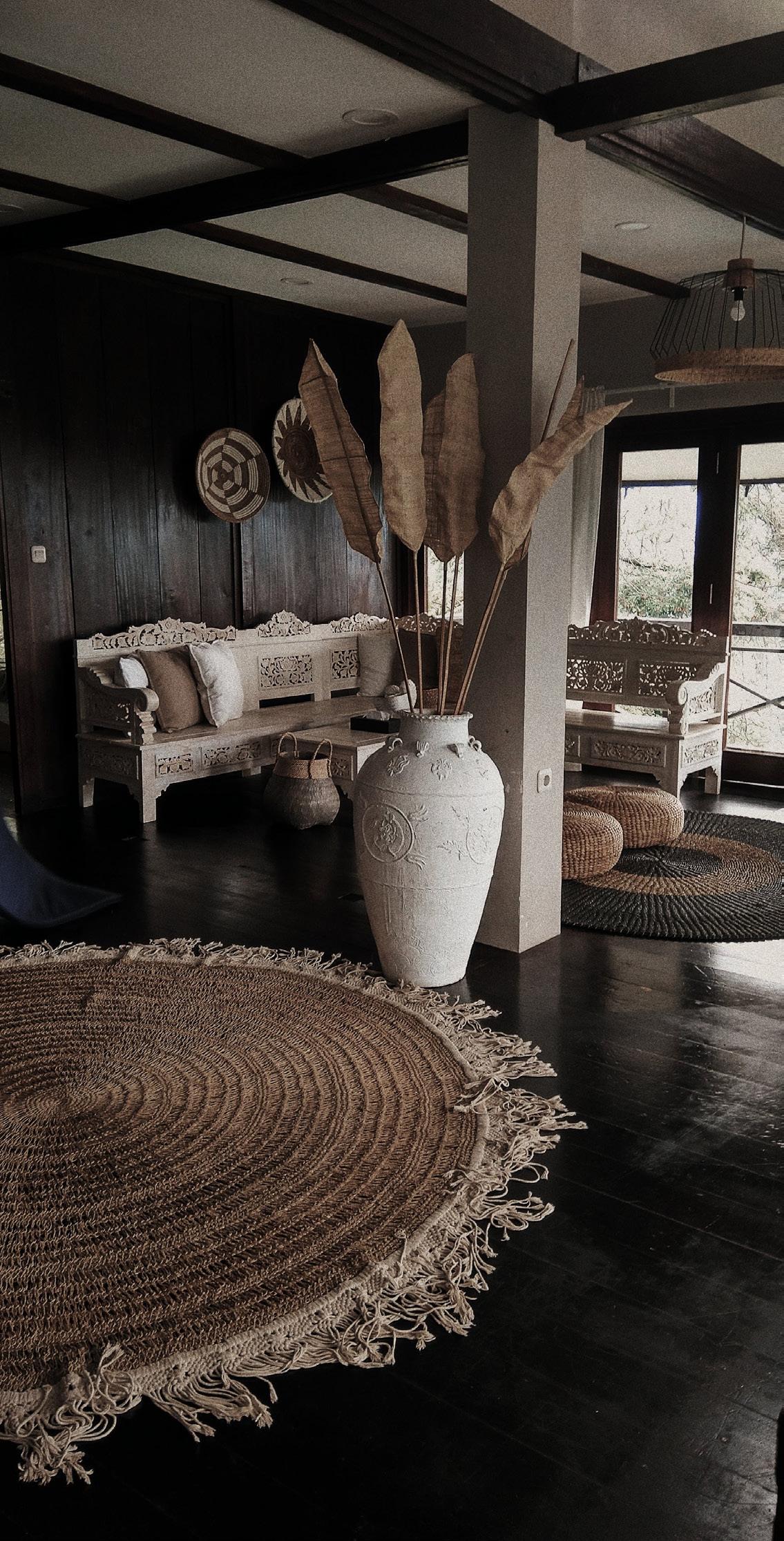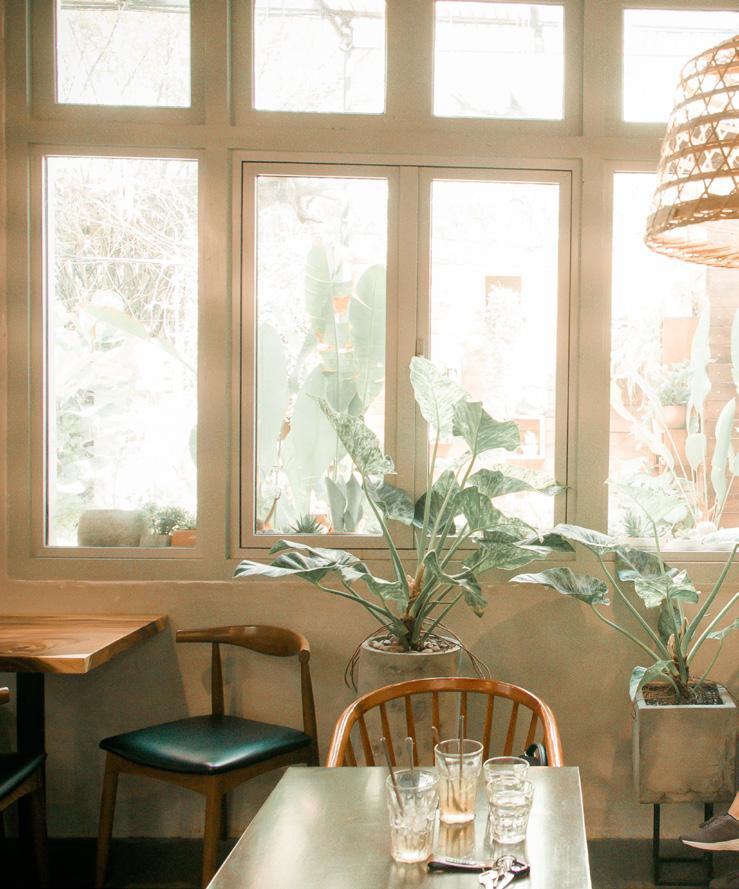
1 minute read
5 FURNITURE

A central corridor crossed the construction floor original and the rooms were distributed practically randomly on its sides. The intervention has rectified caused this chaos, reorganizing the spaces according to of its use. The south wing houses the public area, extended to the incorporate the space of the old corridor.
Advertisement
This allows to create a unique, open and diaphanous environment, which is shared by the kitchen, the living room and the dining room. The glass partitions facilitate the access of natural light, which is enhanced by the light tones of furniture, walls and ceilings. They also promote communication with the outdoor patio where the pool, a continuous sheet of water with the sea in the background, can be closed off with a front glazing.

The most important thing about furniture is the symmetry of things

The kitchen is one of the most outstanding rooms in the living place. Conceived as a space for work and leisure, in its planning is taken care of down to the smallest detail to meet the requirements of the owners. These include the need to cook regularly for numerous diners.
Visual cleanliness
Space a new design concept, providing new materials and textures, as well as enhance and reinforce the luminosity in the interior.

This project seeks to offer new coordinates so that the sensations when inhabiting the apartment were different, surprising and attractive. The philosophy of listening customer and respect for property have made it easier for make the space friendlier and more comfortable, each element It is part of your needs, each design adapts to it offering you function and comfort.
The owners are a family passionate about design and technology, who was looking for a large dose of style in his around. The beginning of the project was to make the children generating one more bedroom and lowering the main bedroom to the ground floor for greater comfort in a future. The house has 56 m2 useful on the ground floor and 49 m2 on the upper floor plus a 21 m2 terrace where the client demanded to get the largest storage possible with the maximum visual cleanliness and design. As a responsible philosophy, the you ground floor and study always recommends investing first in the fundamentals: insulation, and energy science etc since there is always.
Lights were added smart to stay for the creation of environments












