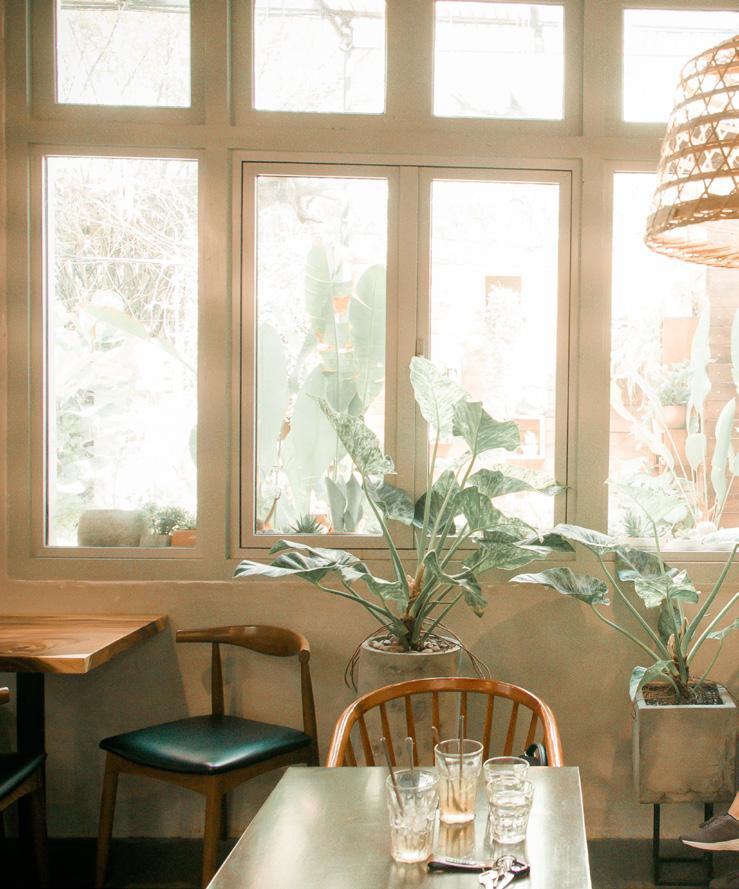
3 minute read
“ “ The color is prettier when it means something
The two exterior levels become two terraces that serve the house while facing each other to the horizon It is a gateway between everyday life and the magnificent coastal landscape of this area.
The purpose of the project in the day rooms was to generate an austere and elegant spirit at the same time, where the view of the landscape predominates and, therefore, the glazing.
Advertisement
In contrast and to appease the cold of the glass, the use of stone turns the space into a comfortable place. The stone, together with the white color, the oak and the porcelain tile of the floor of a warm gray, with eren al space a calm and balanced environment. the roof of the porch is covered with wicker to make it more welcoming and Mediterranean.
The building is made up of two volumes, one slightly removed from the other. the walls of dry stone of the lower volume with eren gravity. The upper volume that sits on it is of a very pure and discreet design and the combination of colors and materials accentuate this same concept. Inside, we have worked with criteria of absolute contemporaneity, trying to choose furniture of current design.
That, however, do not clash with the coastal atmosphere of home.
With great respect for the past, Coblonal has carried out the project of interior design of a two-bedroom apartment in Casa Burés, magnificent modernist house in Barcelona, the work of Francesc Berenguer i Mestre, who It was built between the years 1900 and 1905, and has been recently rehabilitated by the architect Juan Trias de Bes.
Different pieces of art found here and there are distributed in the house, such as the two works of the painter contemporary Miquel Torner de Senir found in the living room or the painting by Ortuño in the suite o Subirats in the other bedroom.

All the simplicity, luminosity and purity of the colors
The aesthetic proposal of the interior designers has dressed this house in harmony with the previous construction elements, offering an elegant environment and at the same time lived, to enjoy of the experience of residing in an emblematic estate of the Modernism.

While the living area remains in privacy, the gallery is partially opens to the outside being a perfect space to “go out” and change the environment. An armchair with a colonial-style footrest proposes a new and seductive corner.
Discretion, a large kitchen module in gray, which goes from wall to wall, it acts as a chromatic partner for a sofa in gray color, located on a large white carpet. About she also rests a square coffee table as well as a support table that provides a second height. A low wooden cabinet completes the set to be. While the living area remains in privacy, the gallery It opens partially to the outside, being a perfect space to “go out” and change the environment. an armchair with Colonial-style footrest offers a new and seductive corner.
Definitively, the aesthetic proposal of the interior designers has dressed this house in harmony with the elements previous constructions, offering an elegant and at the same time located on a large white carpet. lived, to enjoy the experience of living in an emblematic country of Modernism such as the recently rehabilitated Casa Burés. The architecture studio Ruben Muedra raised a integral reform of the house, aimed at rescuing it from the past and adapt it to the current moment, without losing and needs of the owners.
The architecture studio Ruben Muedra proposes a comprehensive reform of the house on the seafront, aimed at rescuing it from the past and adapting it to the moment current, without losing sight of the tastes and owners needs. All the simplicity, luminosity and purity of outer lines move to the inside to the criteria of its time, with an internal organization classic and compartmentalized of the House. In it, white dominates, punctuated by the walnut wood that surrounds the blocks belonging to the old structure of the house. The intervention has rectified the chaos of the original layout, rearranging the spaces depending on their use without losing sight of the the south wing it houses the public area, enlarged by incorporating the space of the old corridor.
Your second dream home, where you can rest and hold gatherings with friends and family. The original construction, rectangular in plan, with a four-sided roof waters and a large enclosed patio, was carried out in the middle of the last century by a mayor of Paris. The work was governed according to the criteria of its time, with an internal organization classic and compartmentalized. This gave it a look gloomy and closed, which deprived her of the many virtues of his enclave. Therefore, a deep remodeling capable of transforming the dream of the couple in a reality. The objective was to make the house, the dune, the beach.
In this way, he has made his own unique aspects like the light, the views, the breeze or the sound of the waves. The house blends in with its surroundings from the very access area, where a white porch extends towards the beach, drawing a physical and visual connection with it. The steel profiles that support the structure, slim and elegant, allow you to enjoy a spectacular panoramic without interference. Between the porch and the pool patio there is a raised platform of wood, as a terrace-solarium. This item pulls even more match to the views, offering users the feeling of being floating on the sea itself.










