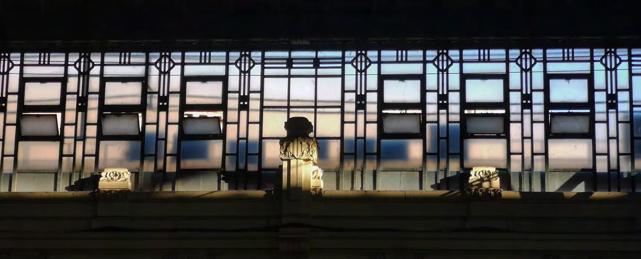Ziyi Wang
Architecture/Design Portfolio 2022 Manchester School of Architecture
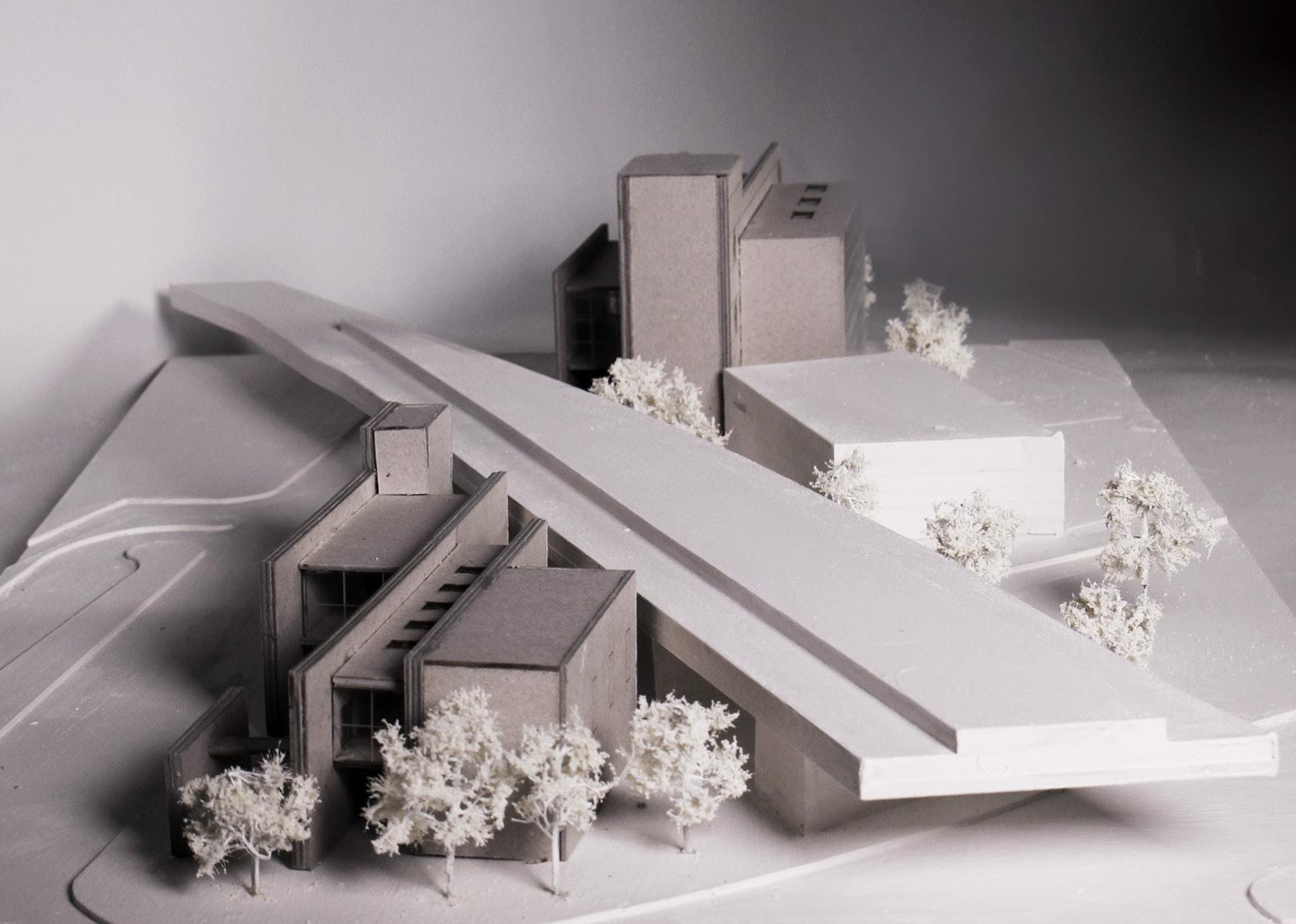

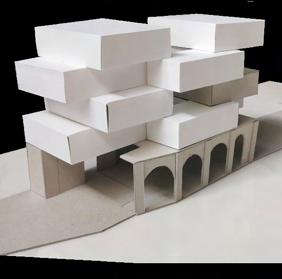
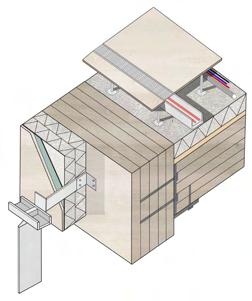
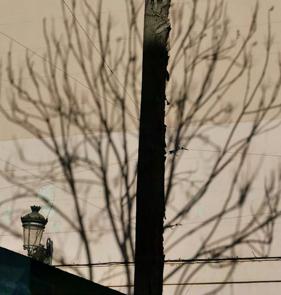









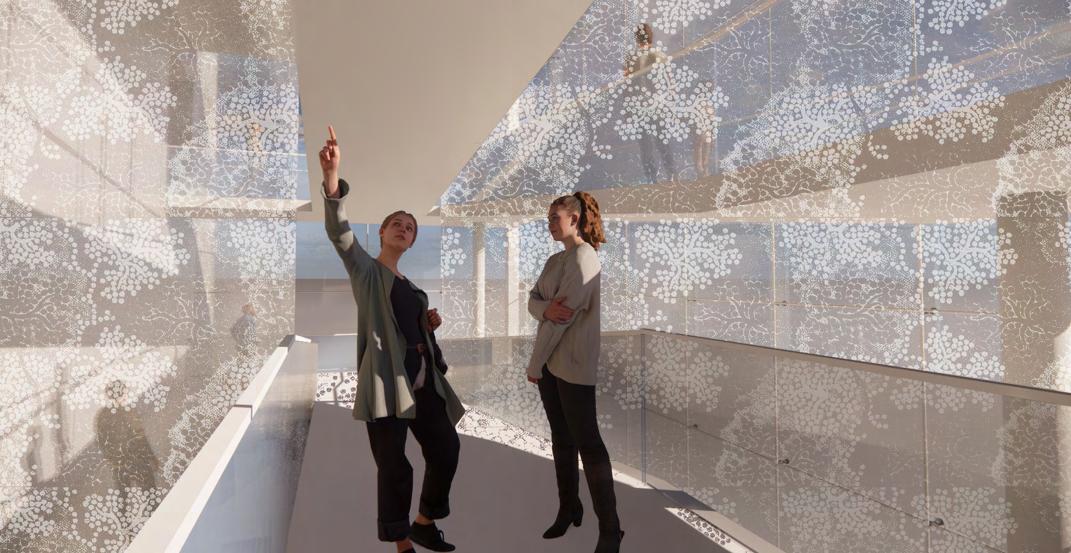
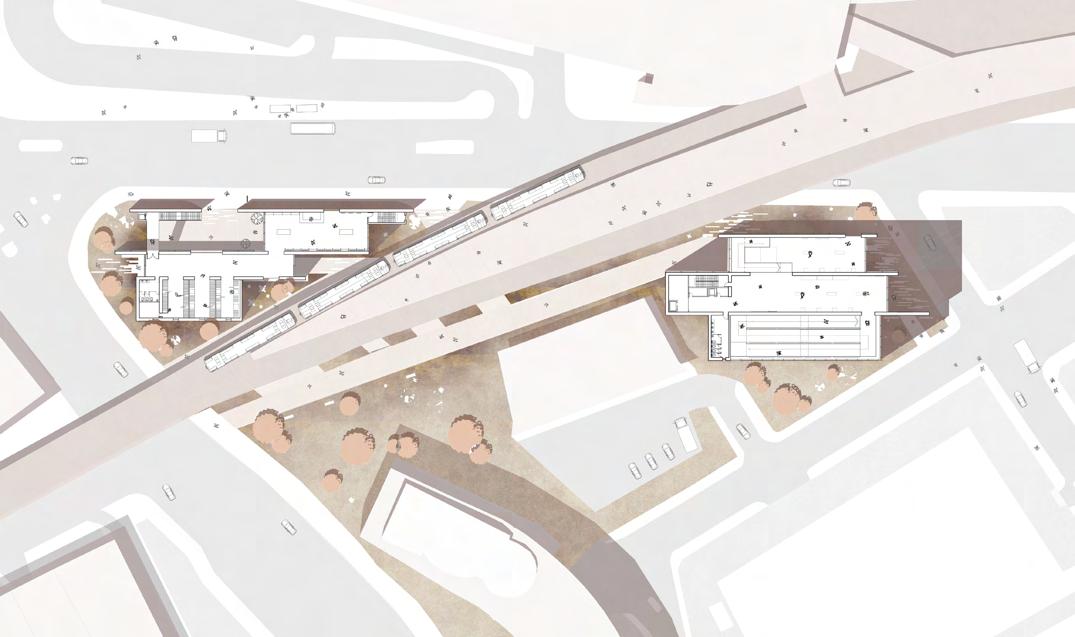
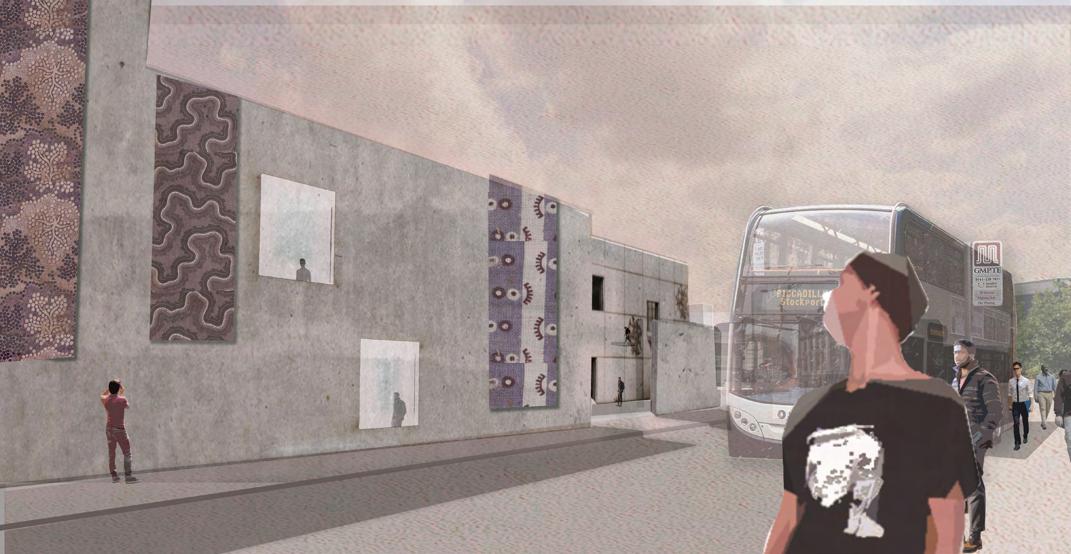
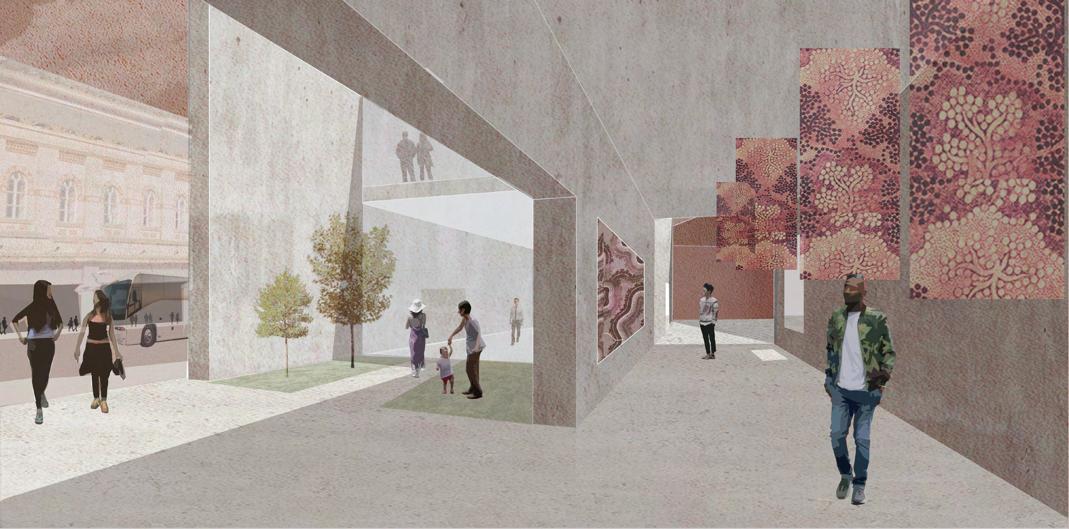
Mayfield was a place seemingly forgotten, with an unkempt and barren landscape next to the Mancunian Way, but in that place lay stories and vibrant histories buried and forgotten. One of which was Thomas Hoyle’s textile factory that lined along River Medlock in the 1800s. The gallery’s site, strategically situated between the busy train station and an intimidating piece of land is therefore an opportunity to act as a connector between both points.
Shrouded in the shadows of Mayfield’s prints, visitors will get an unobstructed view of Mayfield through the large apertures. They will experience the past within the gallery walls and witness the present on the outside. The gallery is a link between two physical locations and different points of time, reinforcing Mayfield’s identity and development. Bringing together people and stories from different timelines will inject vitality and intensity back into the site again.
1.
Showcasing the structural system of ramps and installation of fabric
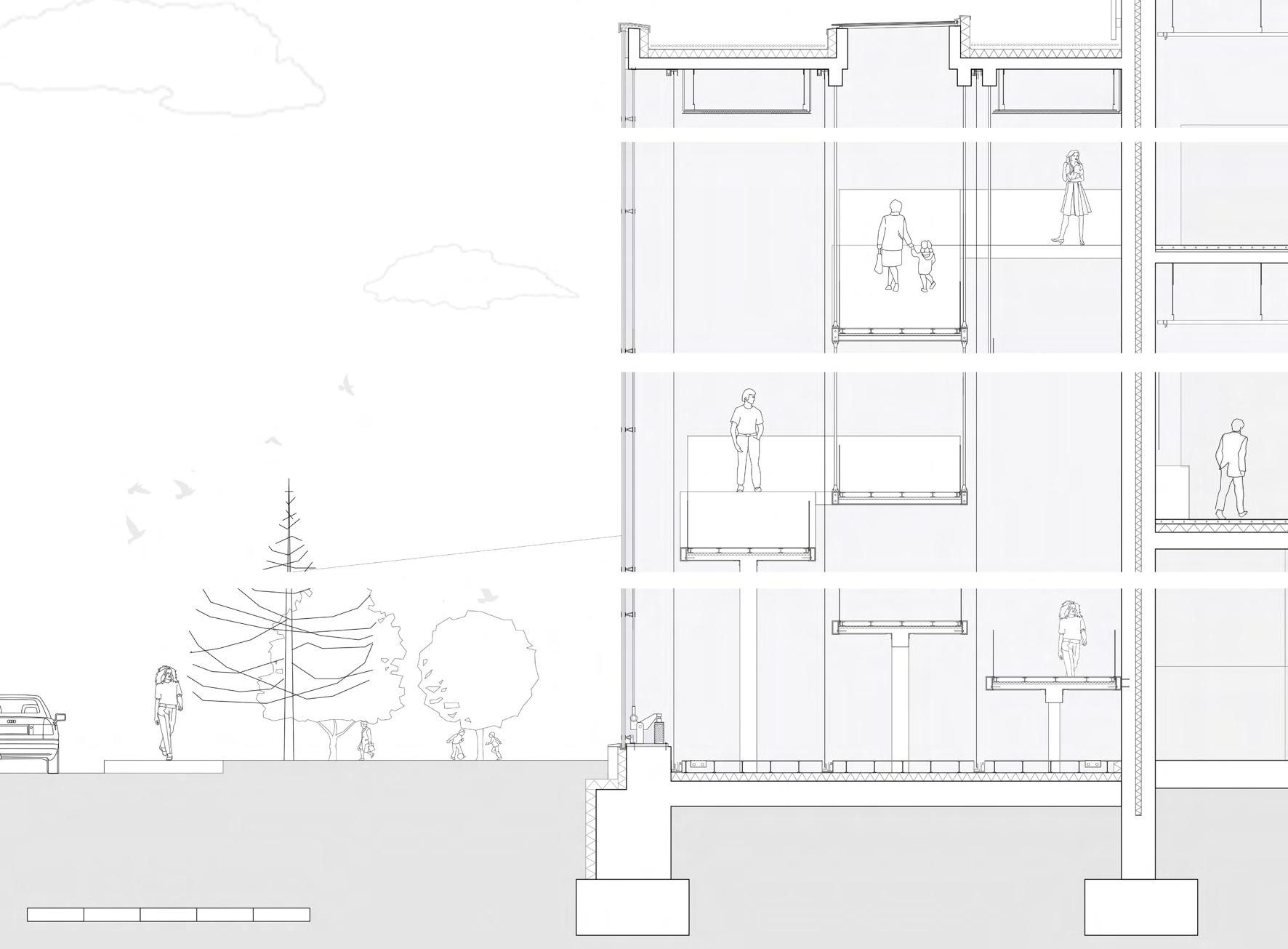
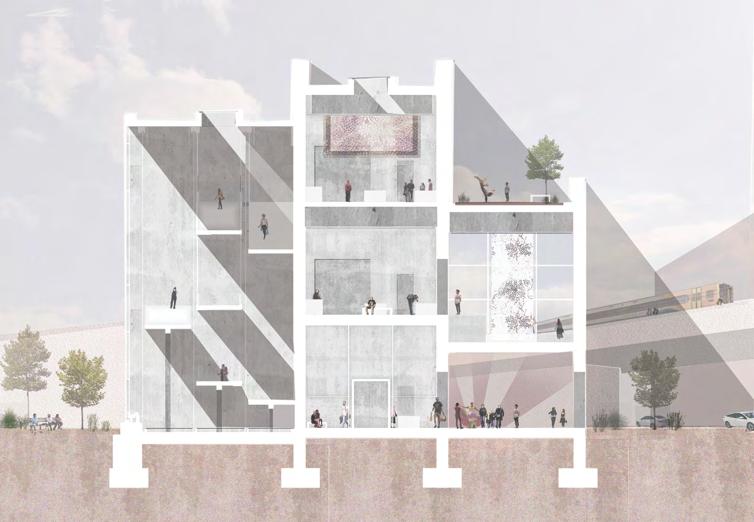
2. 300 mm reinforced concrete, self- compacting, Sandblasted externally 200 mm extruded polystyrene thermal insulation 300 mm reinforced concrete wall 3.
3mm perforated aluminium sheeting 50mm sound insulation Steel I beams 50mm reinforced screed 10mm welded sheet steel box girder 4. 30/30/3mm aluminium channel edge strip
16mm laminated safety glass 50mm stainless steel tubular handrail
Aluminium-section frame 100 mm concrete screed separating layer 100 mm thermal insulation 250 mm reinforced concrete floor sealing layer 50 mm bed of sand 225 mm 6. Light fitting
Fabric fastening with velcro strip 7.
“Organdy” fire retarding cotton 8. 16mm toughened glass 10mm cavity + 16mm laminated 9. 20mm laminated safety glass
1.
The building form was inspired by a sketch model made of plywood lined against the pedestrian roads, which was reimagined as elongated corridors leading from the train station to Mayfield. These plywood pieces were re-intepreted as loadbearing walls. Openings and interior spaces were then added between the main walls based on programme and circulation.
1. 1:200 final model, laser cut greyboard, acrylic and plywood.
2. Conceptual sketch model, laser cut plywood site model
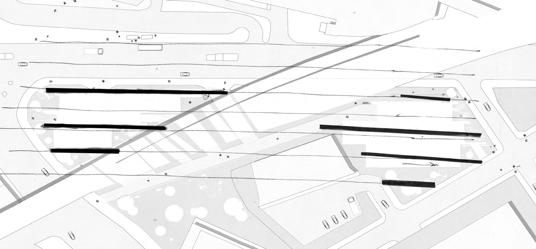
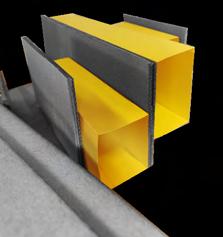
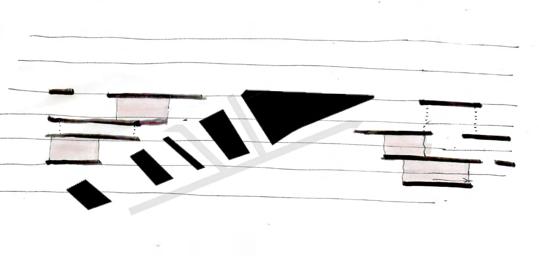
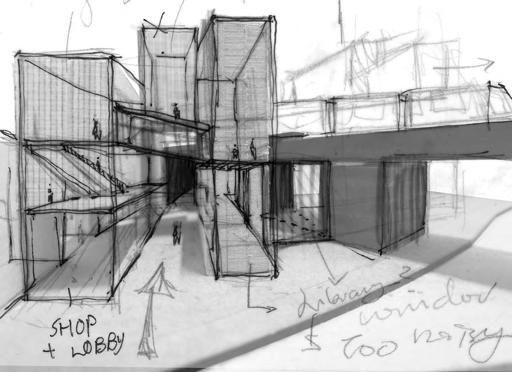
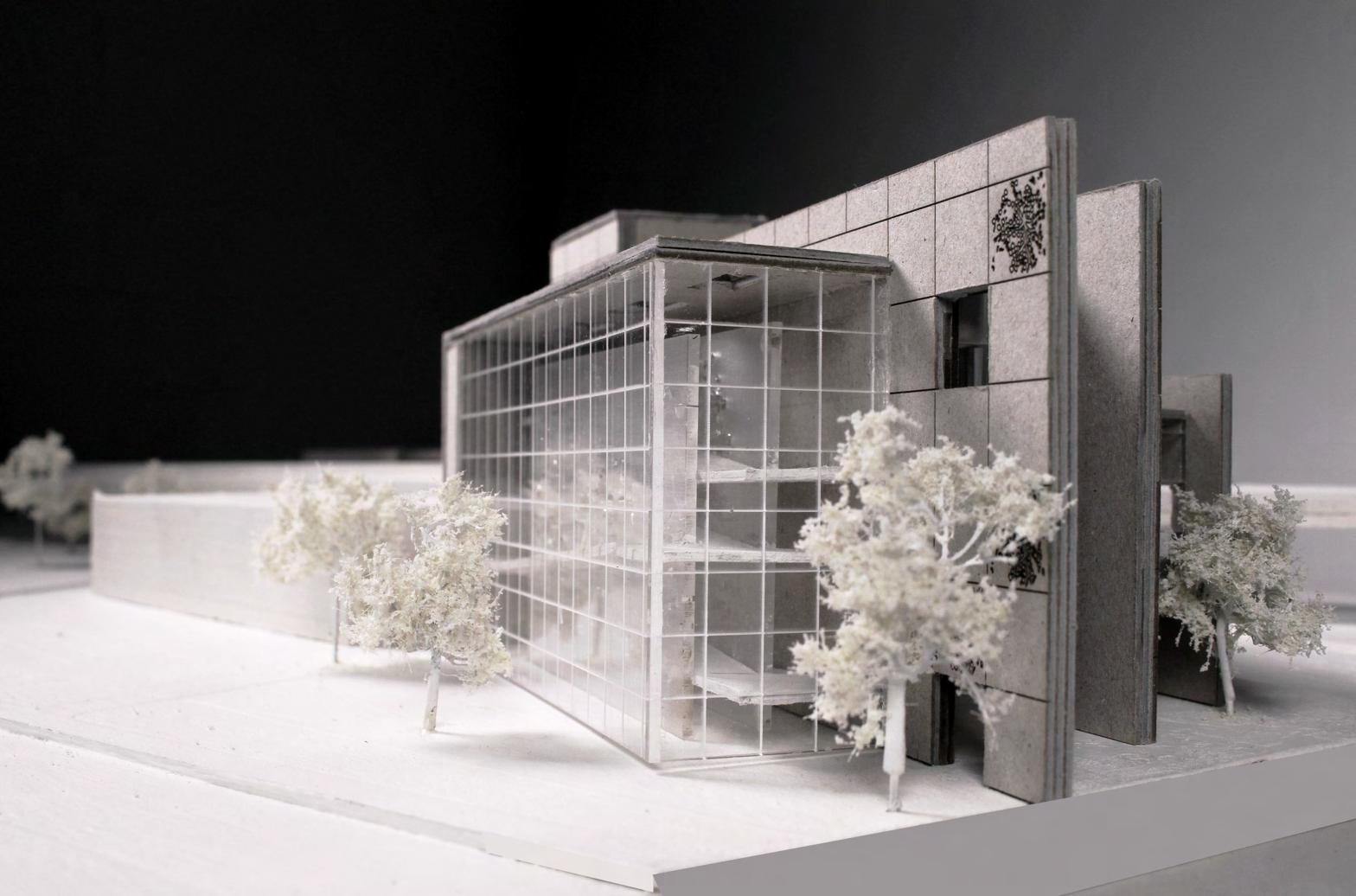
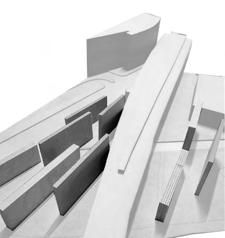
3. Sketch model studying materiality, Cardboard and coloured paper.
2. 3.
1. 2. 3.

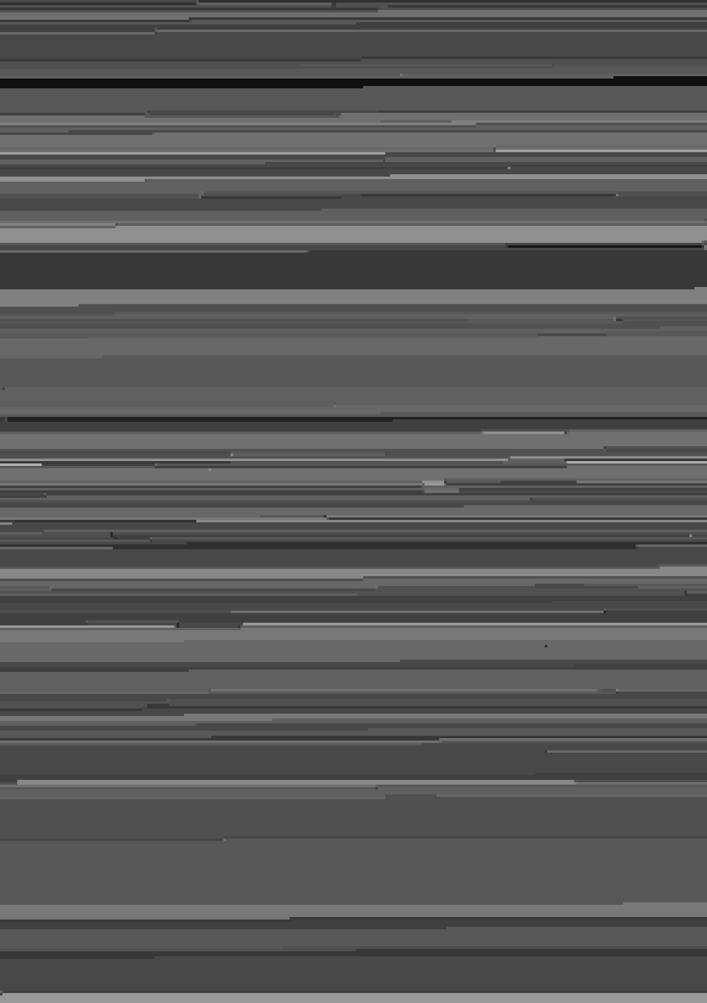
Facade cladding
Printmaking was used to inspire the building’s facade, specifically the wood blocks that were engraved to create “stamps” for printing on fabric. The building’s concrete tiles are an imitation of that, with an extruding print derived from Mayfield. It conveys Mayfield’s heritage from the outside and is imagined as a monument at the end of the building’s lifespan after 100 years.
1. Printmaking, Charcoal on cotton
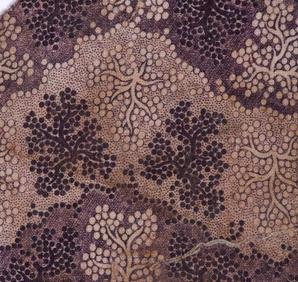
2. Extracting prints, Vectorised on Adobe Illustrator and laser cut greyboard for molding.
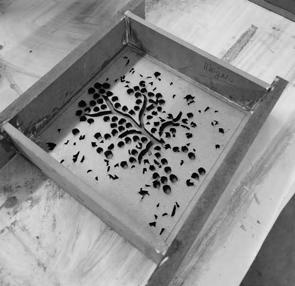
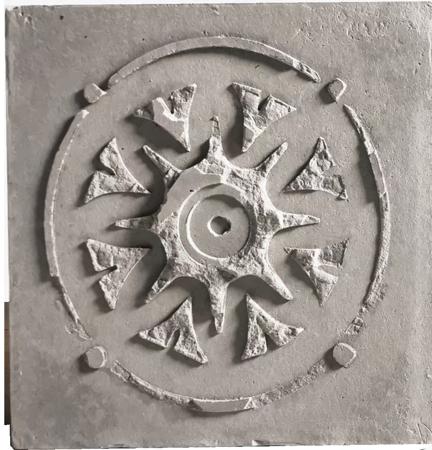
3. Imprinting with light, Concrete and Plaster.
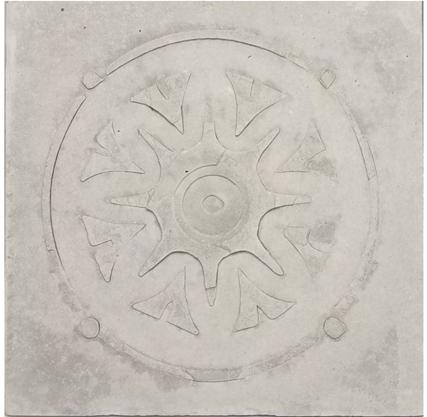
A social housing project situated in a preserved grade two building in Manchester. It houses 8 apartment units for small to big families with a kindergarten in the basement and ground floor. In order to respect the building’s existing facade, the building skin is preserved and an extension was built on the rooftop to accomodate more units.
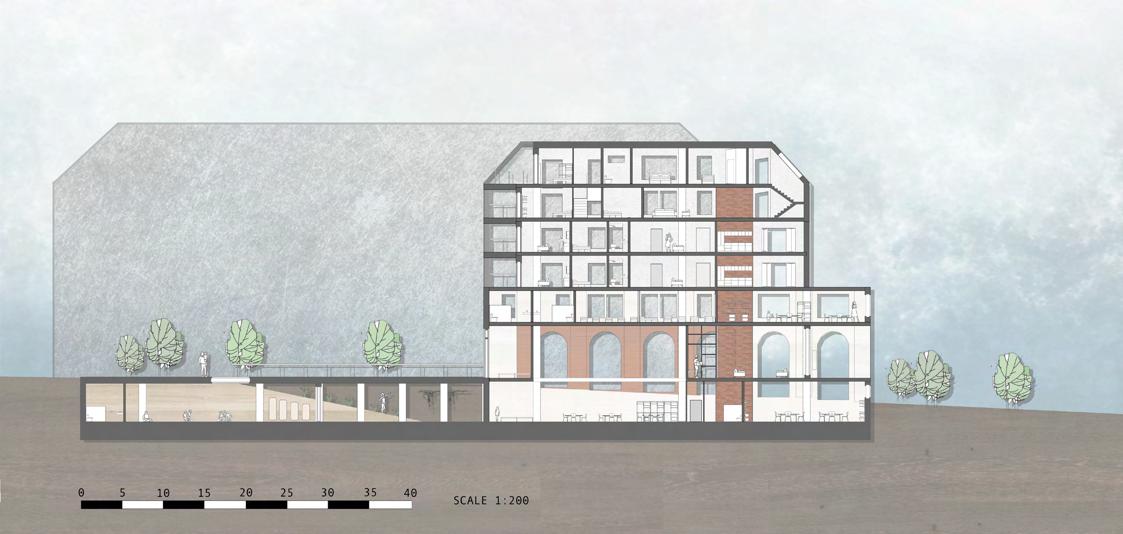

Iterations for facade material
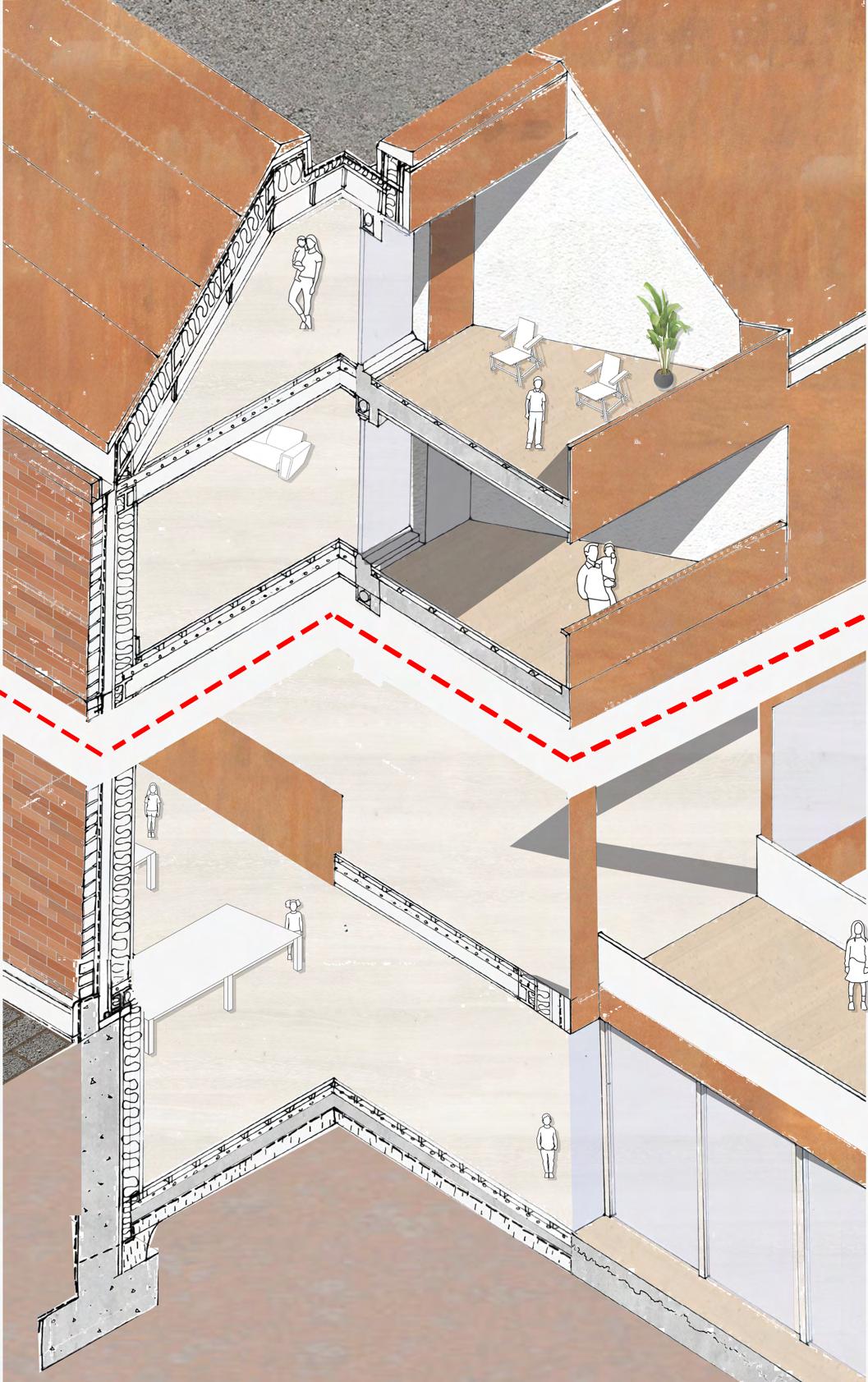
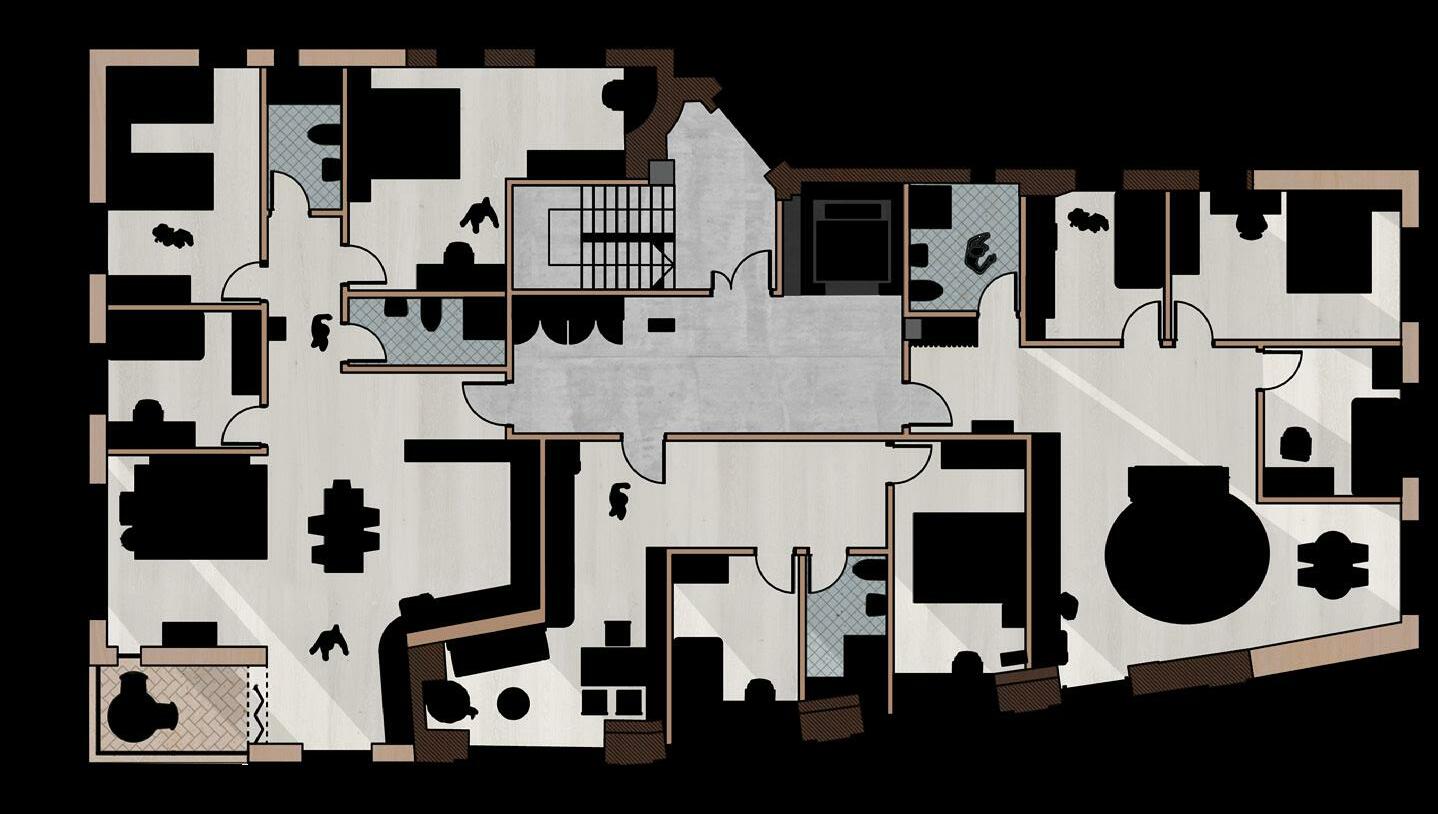
Photoshop
1:200 floor plan of residential block
Autocad, illustrator, photoshop
1:200 section
Photoshop, illustrator
1:50 Section
Handdrawn, Photoshop
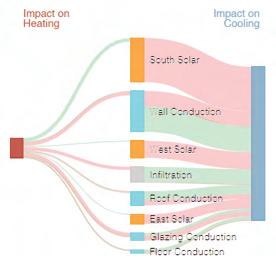
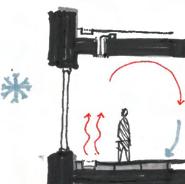
Small Office in Munich Year 3
The context, climate and material for structure and cladding was assigned to us to simulate a client’s demands. This project showcases a small office building that considers BREEAM, Passivehaus and RIBA sustainability guidelines.
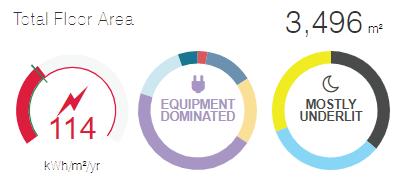





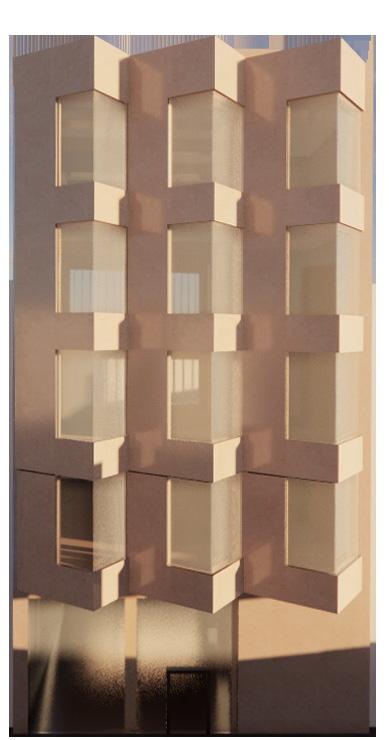

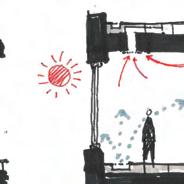
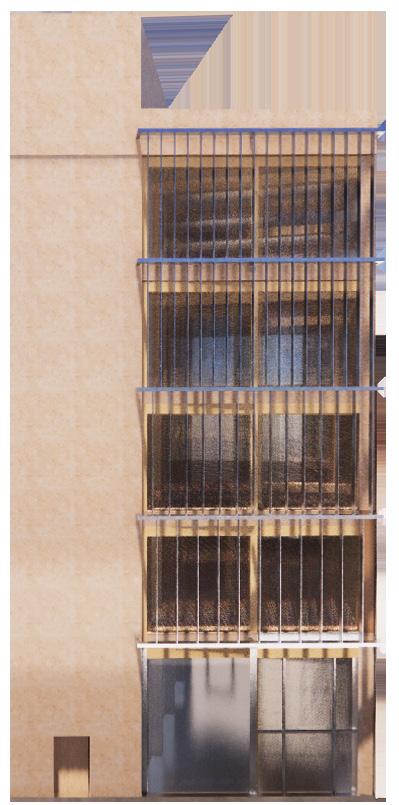
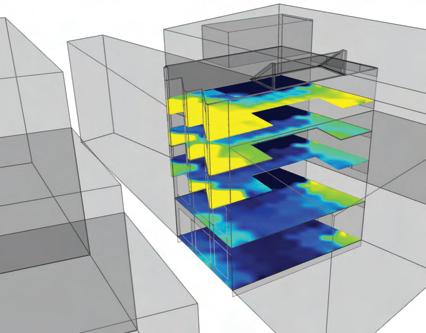
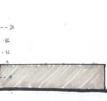

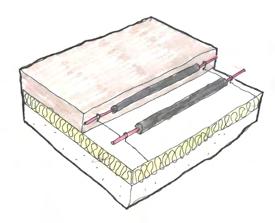
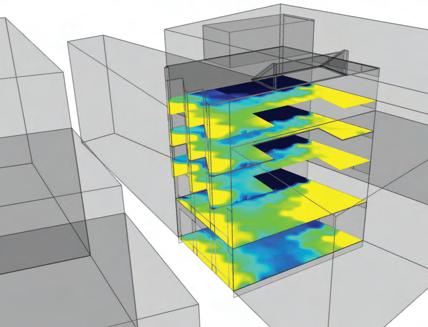
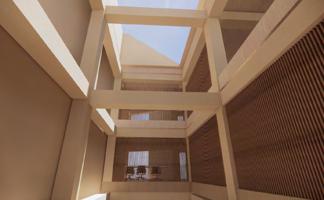


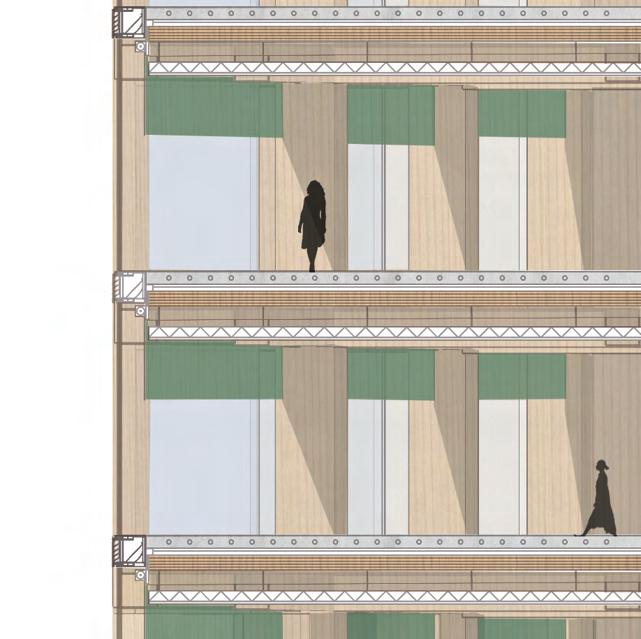
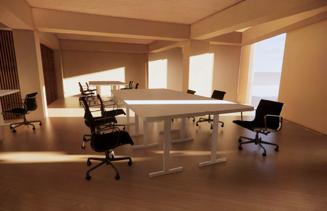


Its timber structure and cladding has lightweight properties that is ideal for construction on an infill site. On the interiors, the walls are cladded with fir panels to create a warm environment for users in the mostly cold climate of Munich.
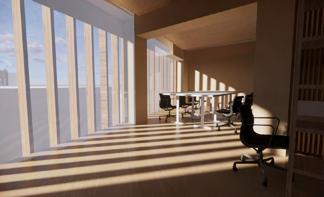
Parameter Values
Glass U-value = Wall U-value =
0.8 W/m2K 0.13 W/m2K
Glazing : wall ratio = 75%
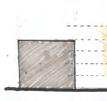
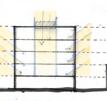
Glass : distribution Evenly on all sides with skylight
After a study trip to the Master Houses in Berlin, our studio group of 11 members were tasked to present a study of Kadinsky’s Master House. I worked with 3 members to produce a poster and 1:200 model of the house that showcased our studies and research.
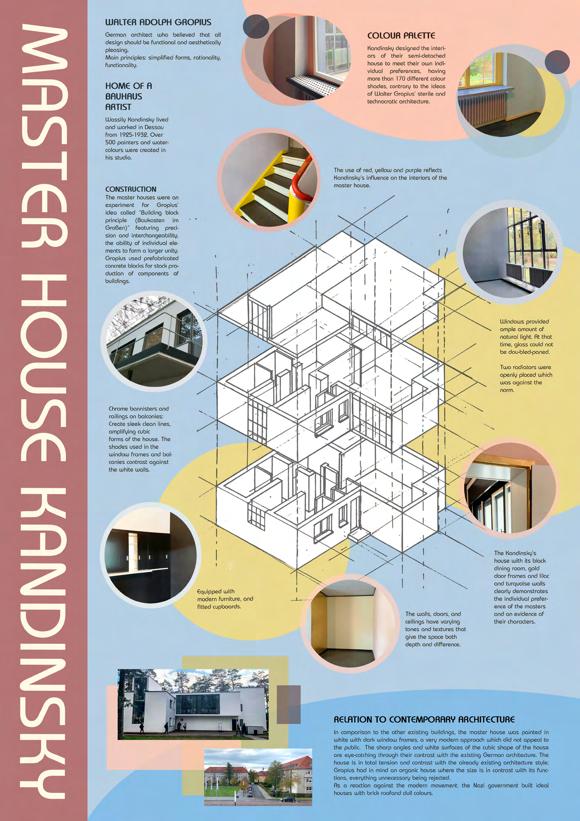
Together with a group of master students, we collaborated with St. John the Baptist RC Church in Rochdale, by the Rochdale Development Agency and Heritage Schools Programme.
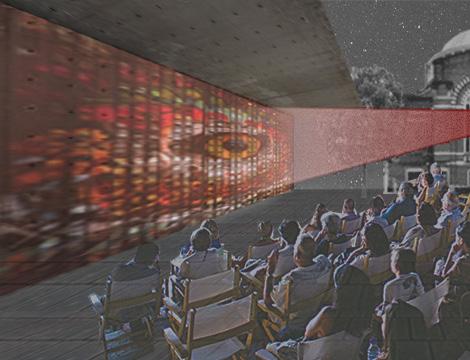
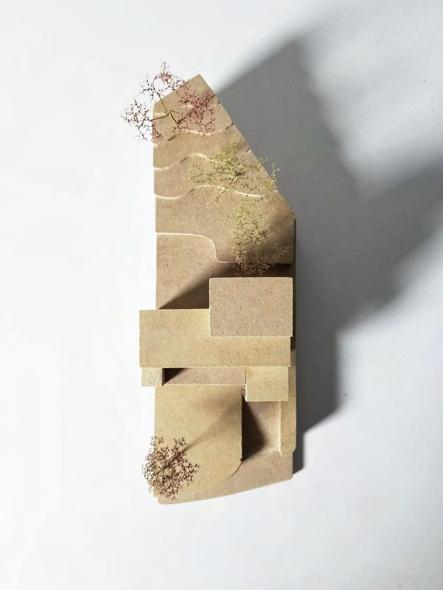

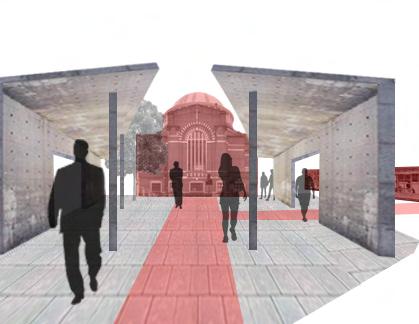
My group’s thematic focus was community, and we proposed a pavilion that acts as a shelter from the constant downpour of rain in Manchester. Its dynamic purpose allows a myriad of activities to occur day and night, which was presented through visuals, diagrams and collages.
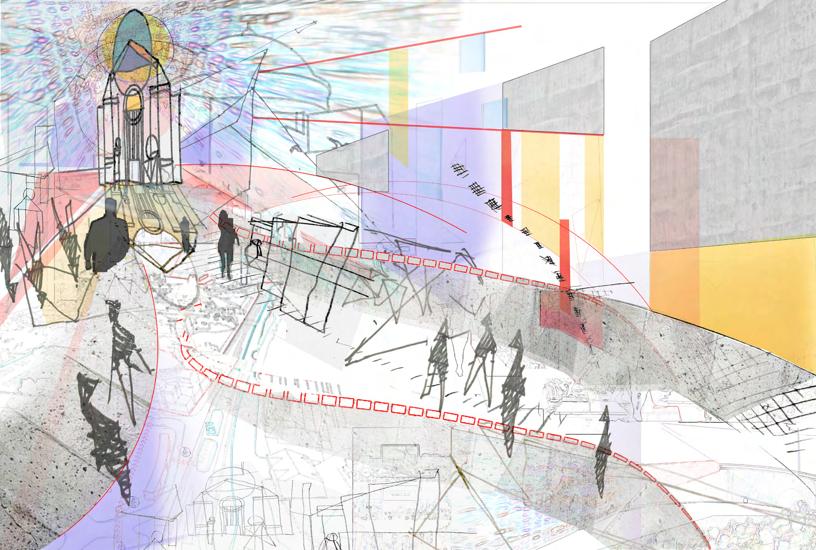
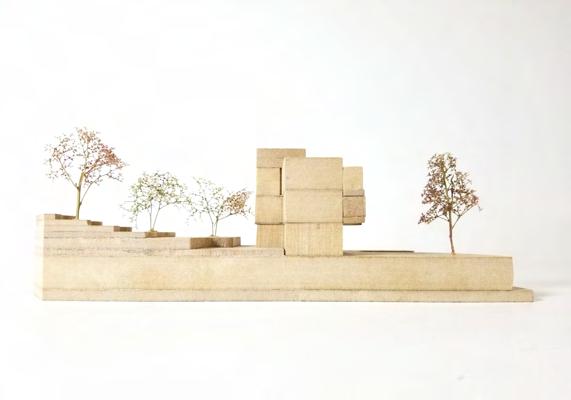
Adobe Photoshop, Illustrator
Axonometric diagram - Hand drawn
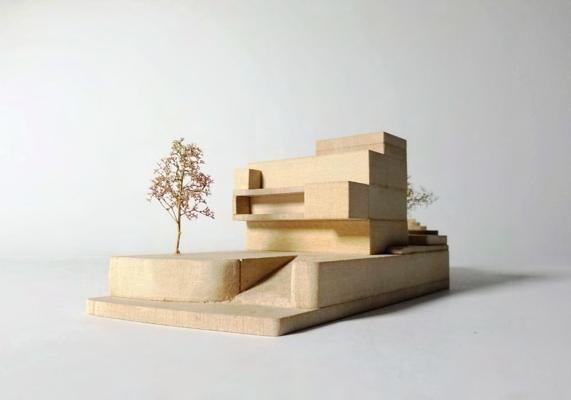
My interest in photography stems from the need to document details and atmospheres that arouse amusement or fascination. As such, I prefer zooming in and framing details that stands out to me. This habit has made me much more sensitive to my surroundings, especially in an urban setting where I can observe the dynamic ways people connect with spaces. Urban walking and photography has therefore become a source of inspiration for many of my projects.
Photographs taken in Valencia, Barcelona and Puigcerda from 2021-2022.
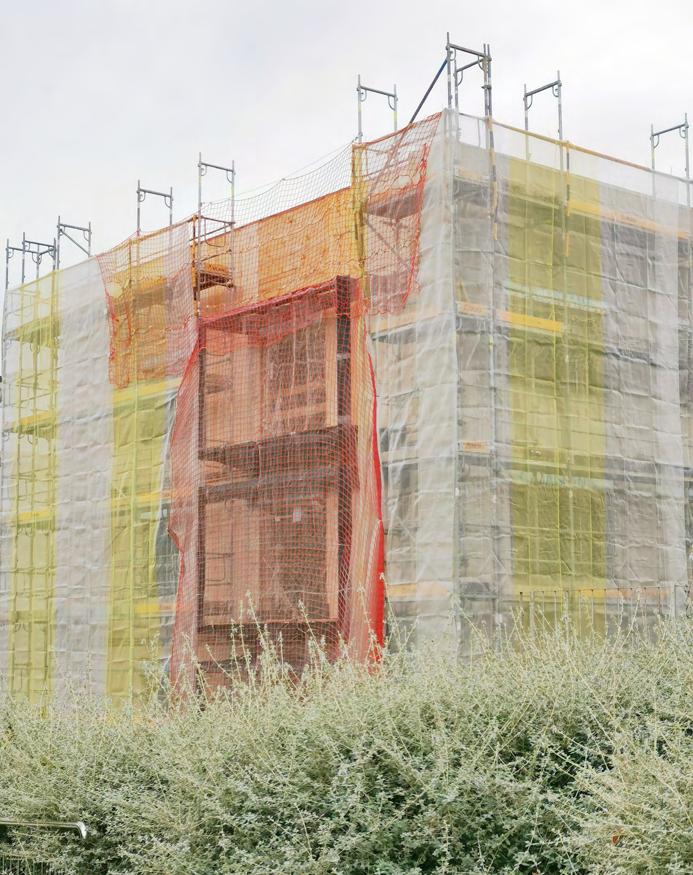

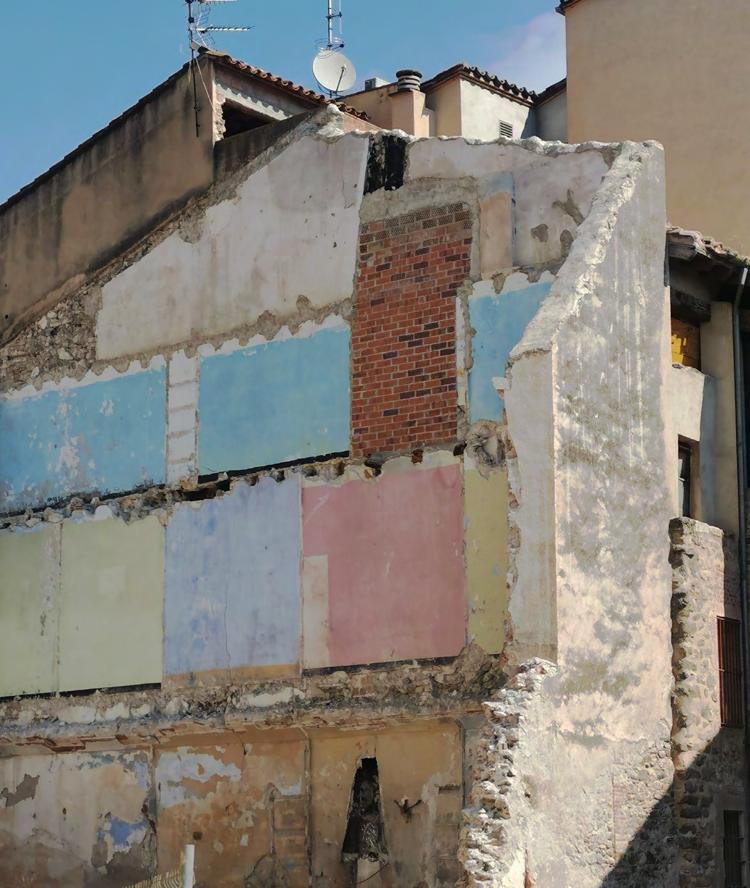
Phone camera, Adobe Photoshop
