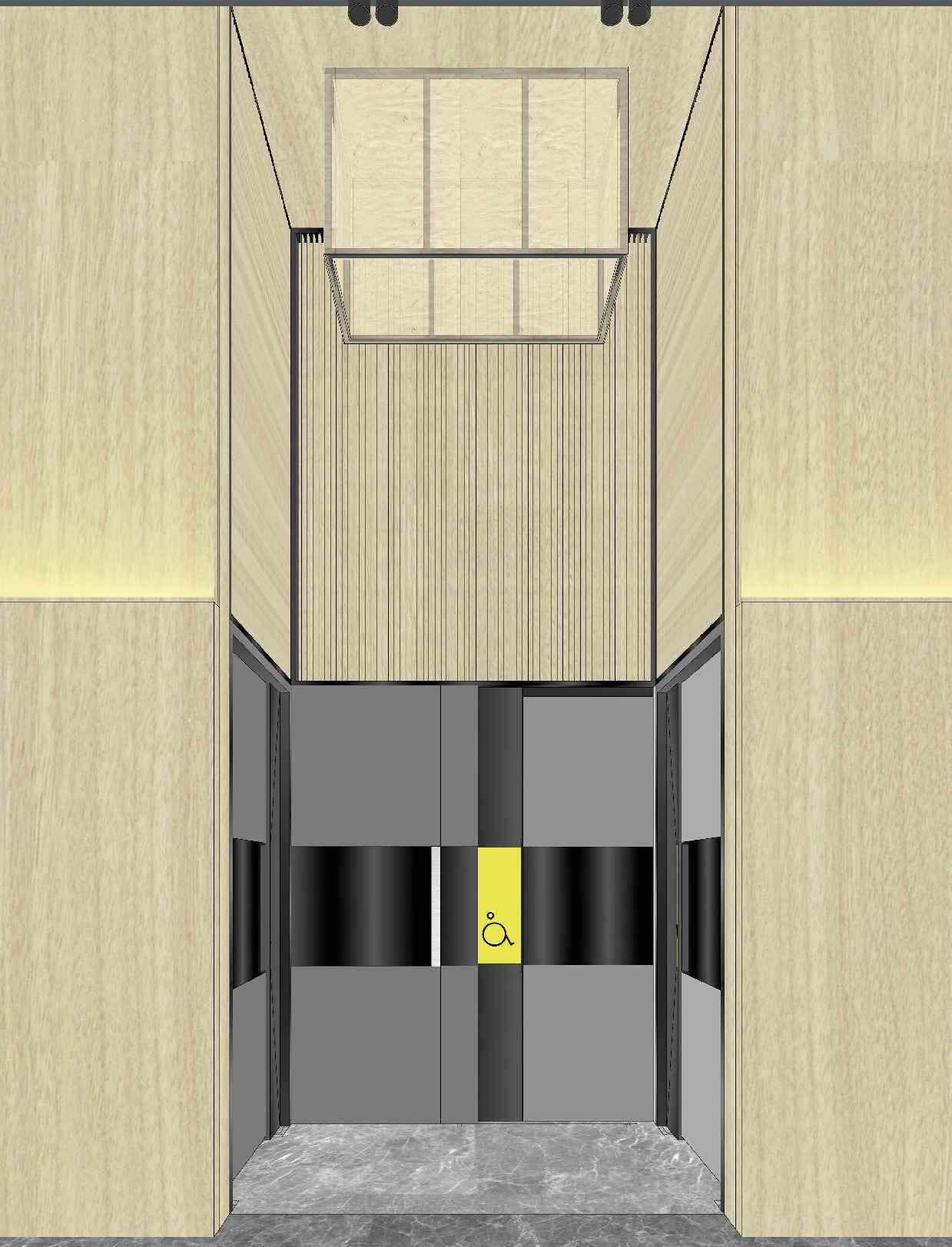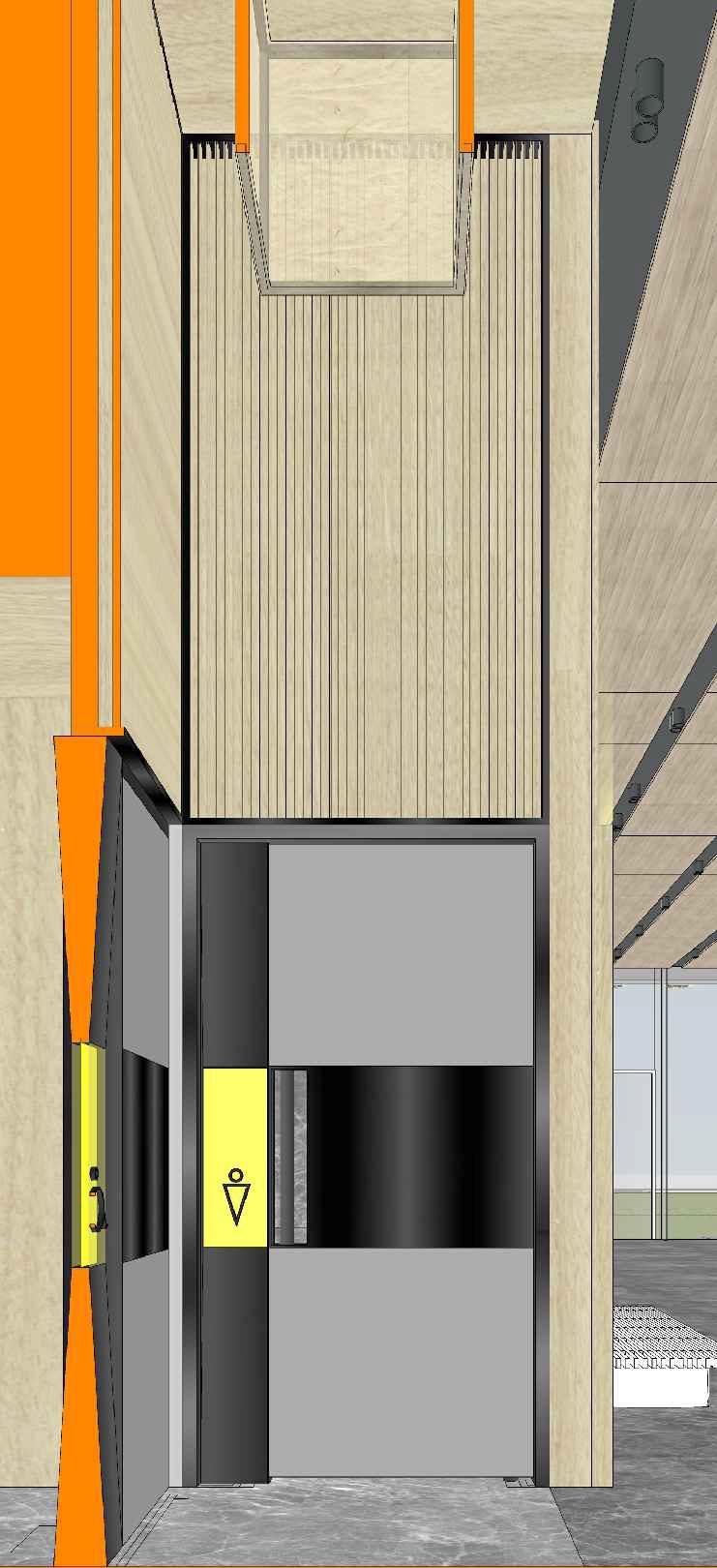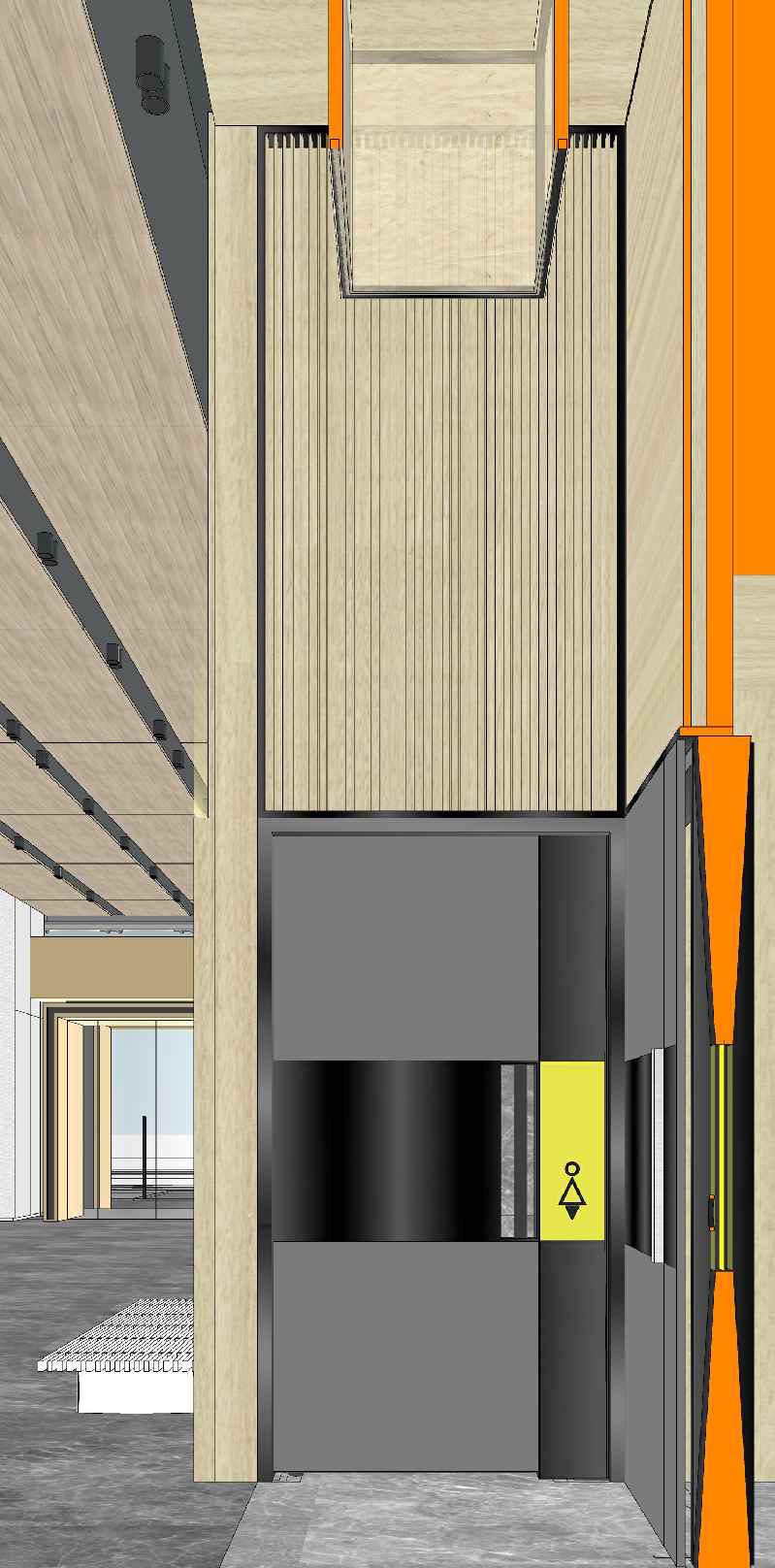PORTFOLIO
WANG ZIYI
APPLICATION FOR MASTER OF ARCHITECTURE (PART 2)

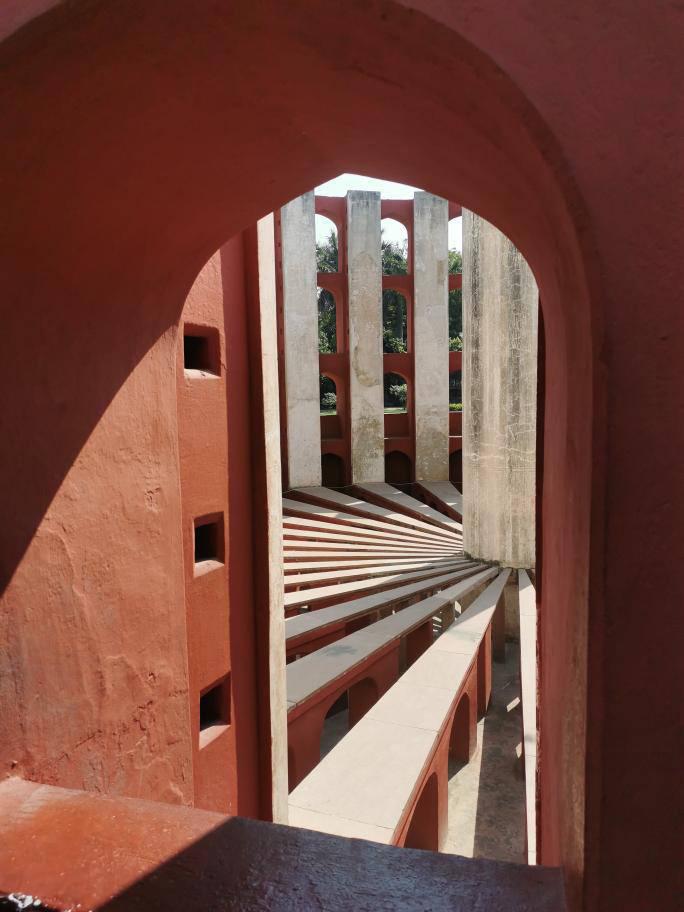
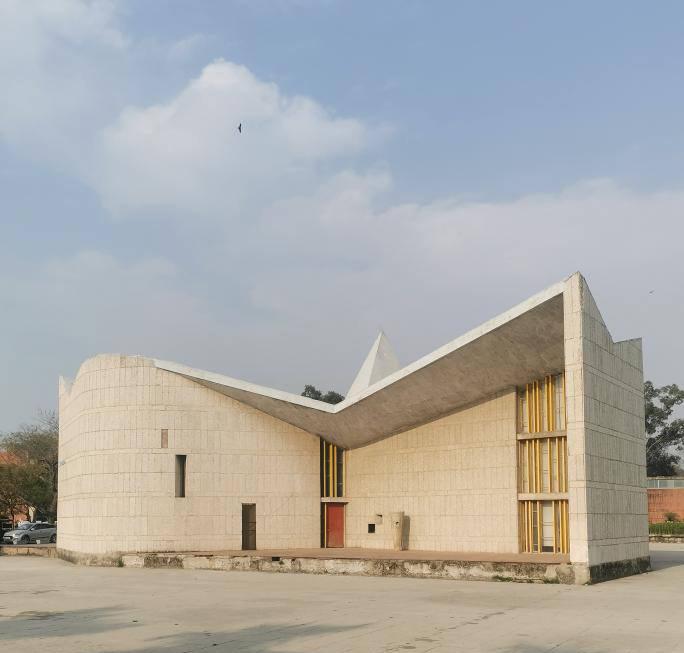
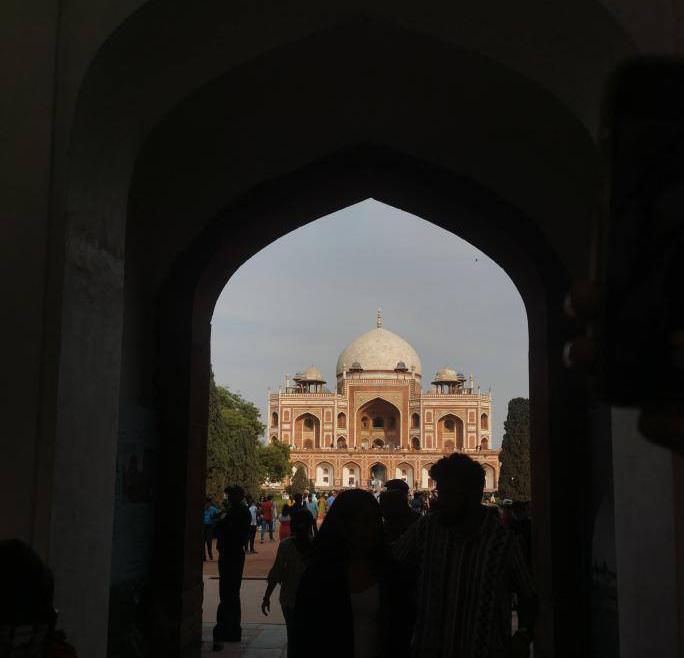

taken at Chandigarh, Ahmedebad and New Delhi, India
Photographed by Wang Ziyi, 2023

APPLICATION FOR MASTER OF ARCHITECTURE (PART 2)





taken at Chandigarh, Ahmedebad and New Delhi, India
Photographed by Wang Ziyi, 2023
The Shifting Cast is a printmaking gallery situated at the entrance of Mayfield Depot, Manchester. The brief was to introduce interventions to the site such that more people would be drawn to visit the new development at Mayfield: which includes 1,500 residential units, a 650-bed hotel, retail spaces as well as the city’s first new park in over 100 years.
Year: 2022, year 3
Tutor: Dr Loris Rossi (l.rossi@mmu.ac.uk)
Type: Academic
Role: Individual



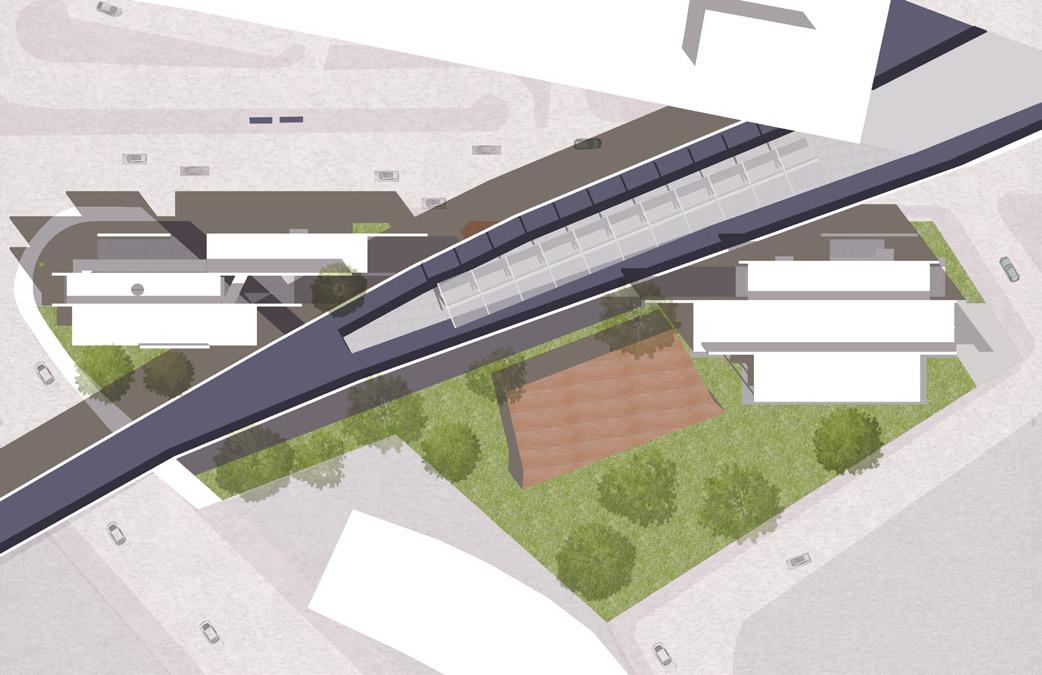
“I had no idea these mills existed... there’s nothing here.”
-Passerby at Picadilly Station
Mayfield was a place seemingly forgotten, with an unkempt and barren landscape next to the Mancunian Way, but in that place lay stories and vibrant histories buried and forgotten. One of which was Thomas Hoyle’s textile factory that lined along River Medlock in the 1800s. The gallery’s site, strategically situated between the busy train station and an intimidating piece of land is therefore an opportunity to act as a connector between both points.
HIGHLIGHTED ZONES SITE
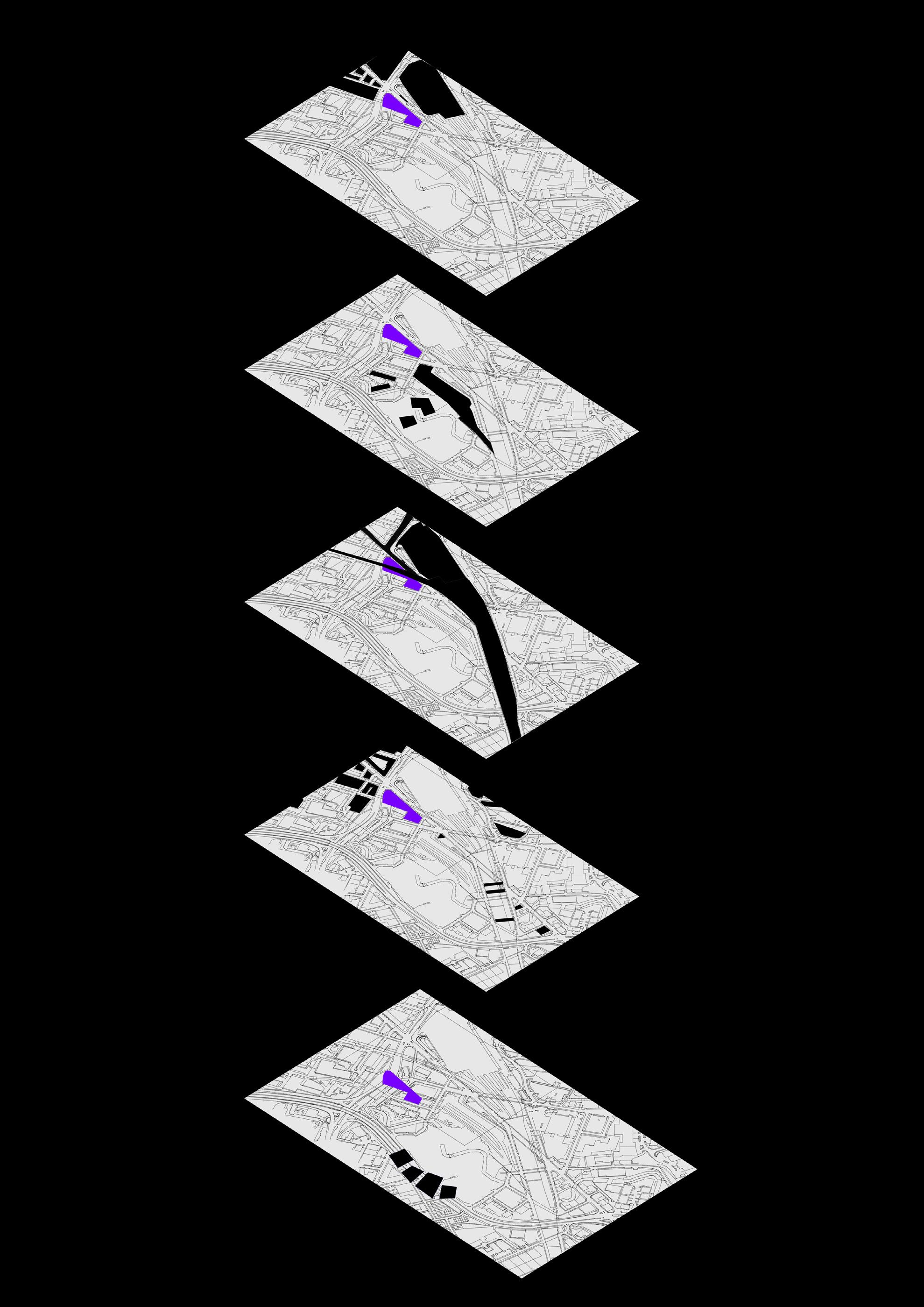
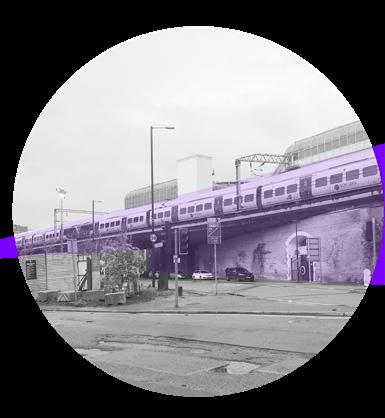
PROPOSED SITE
The site bisects platform 14, the building itself will cut through the platform to dissolve the boundary between the busy train station and Mayfield.

3. TRAFFIC: Picadilly Station platform 14 sits right by the proposed site, a suitable location for commuters to take a peek at the gallery from the platform and train.
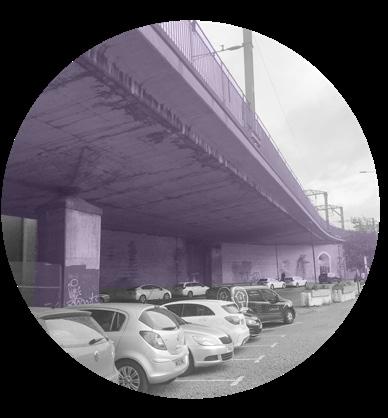
2.HISTORICAL LANDMARK: Mayfield depot had a railway that was one of the platforms used to transport textiles out of Manchester during the industrial period.

2.RETAIL & LEISURE: Areas around Mayfield were desolate and barren, with a lack of programmes to attract people to visit the site.

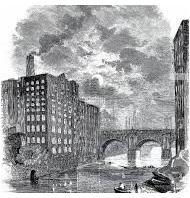
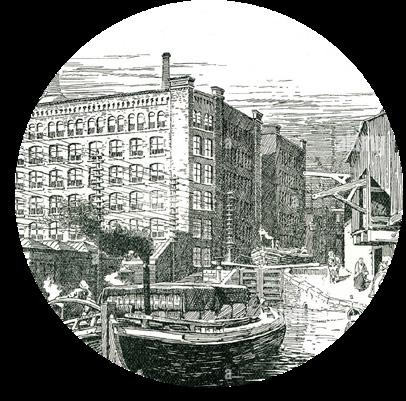

2 other interventions: Library and workshop at the end of the journey (Masterplanning, groupwork project)
During my visit to the site, I was struck by the gritty, raw textures of Mayfield, which stood out due to its untouched condition. The textures were transferred onto canvas or paper using a process similar to printmaking. These prints were later digitized and simplified onto perforated surfaces. When these templates were placed under light, they produced an imprint of historical prints that evolved throughout the day.


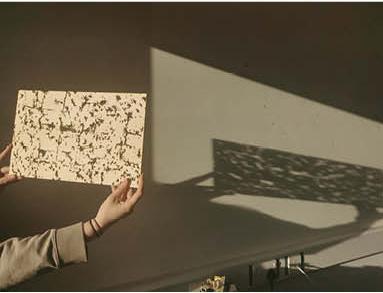


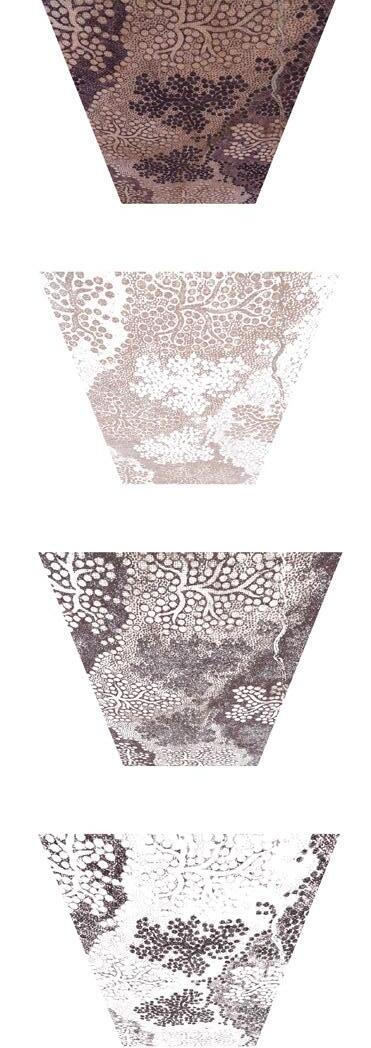
Application to concrete with laser cut molds of Mayfield’s forgotten prints to visualise the likely effect on the building’s concrete facade.


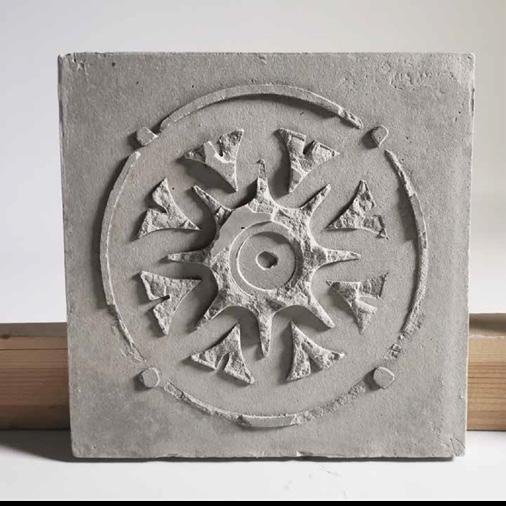

The imprinted facades shrouds visitors in Mayfield’s forgotten prints as they pass
the
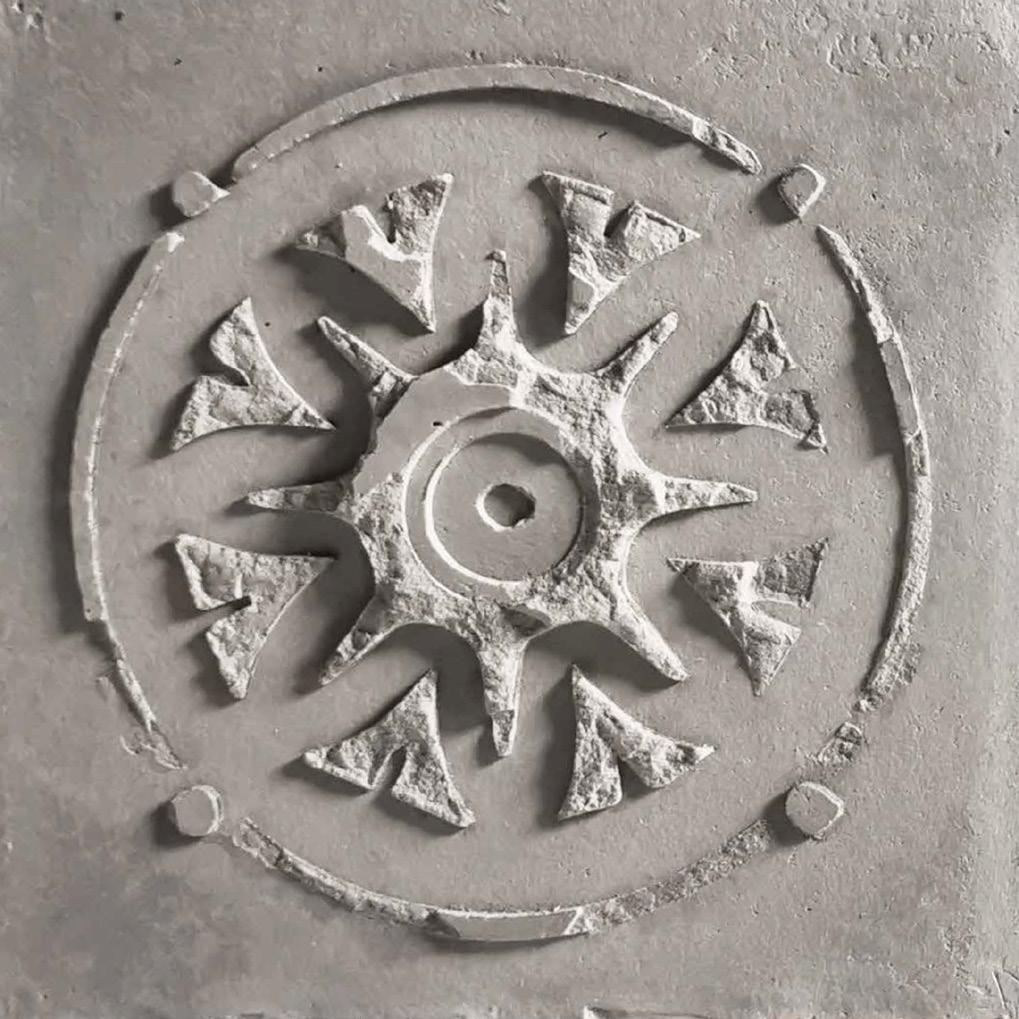
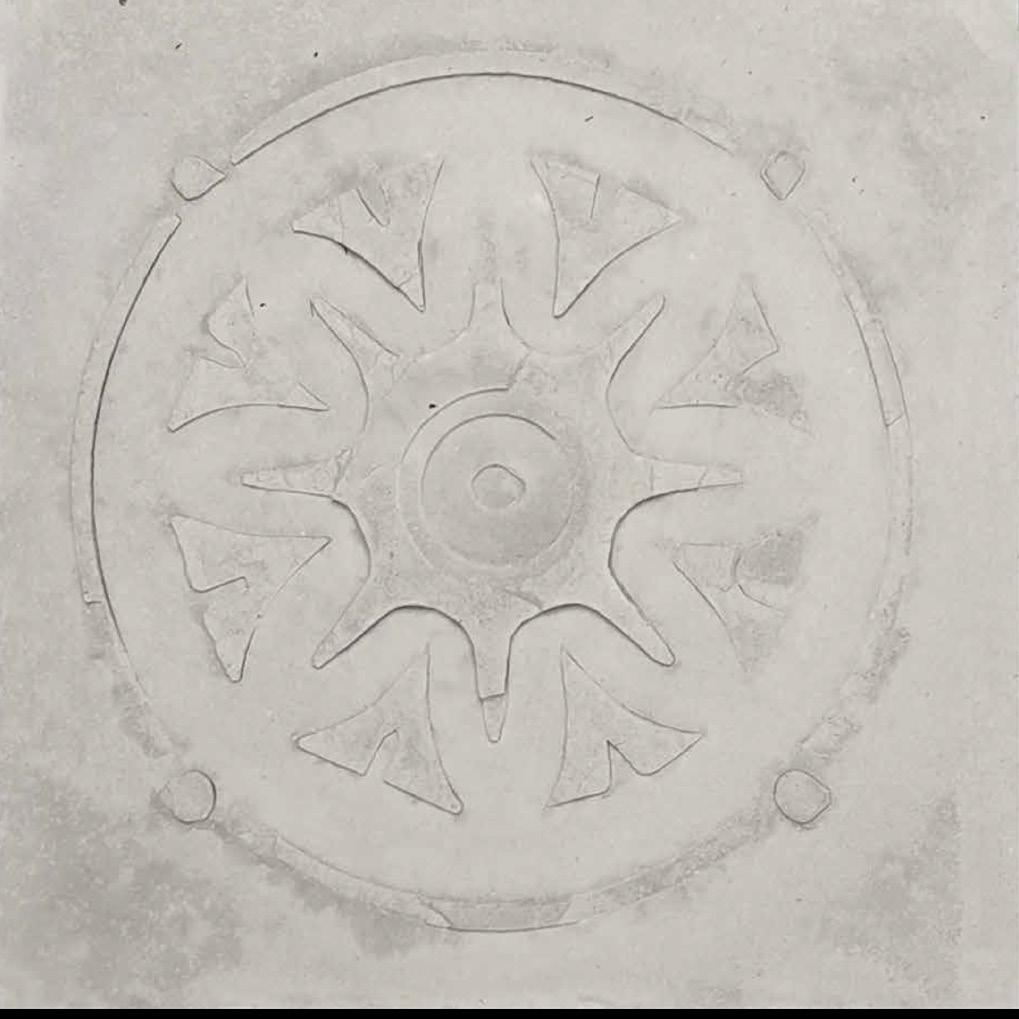
The gallery is designed to be a space for users to wander through, rather than a destination where users linger solely to view the printmaking exhibits.
To achieve this:
(1) The first floor is opened up to the outdoors, providing an alternative path for those who prefer not to enter the gallery.
(2) These open areas will still convey the history of Mayfield, with solid concrete walls dividing the space, serving as a canvas that displays the imprints of the site’s history.




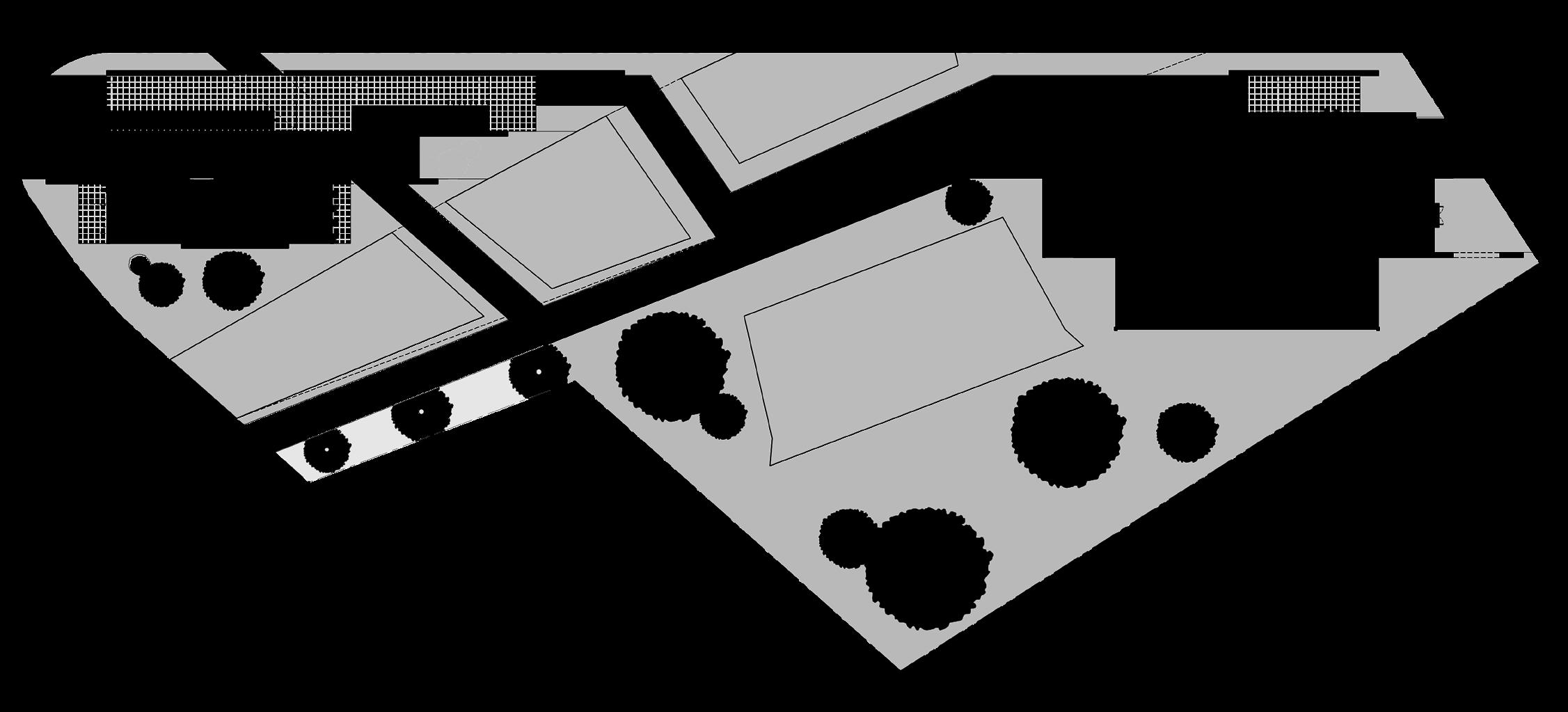
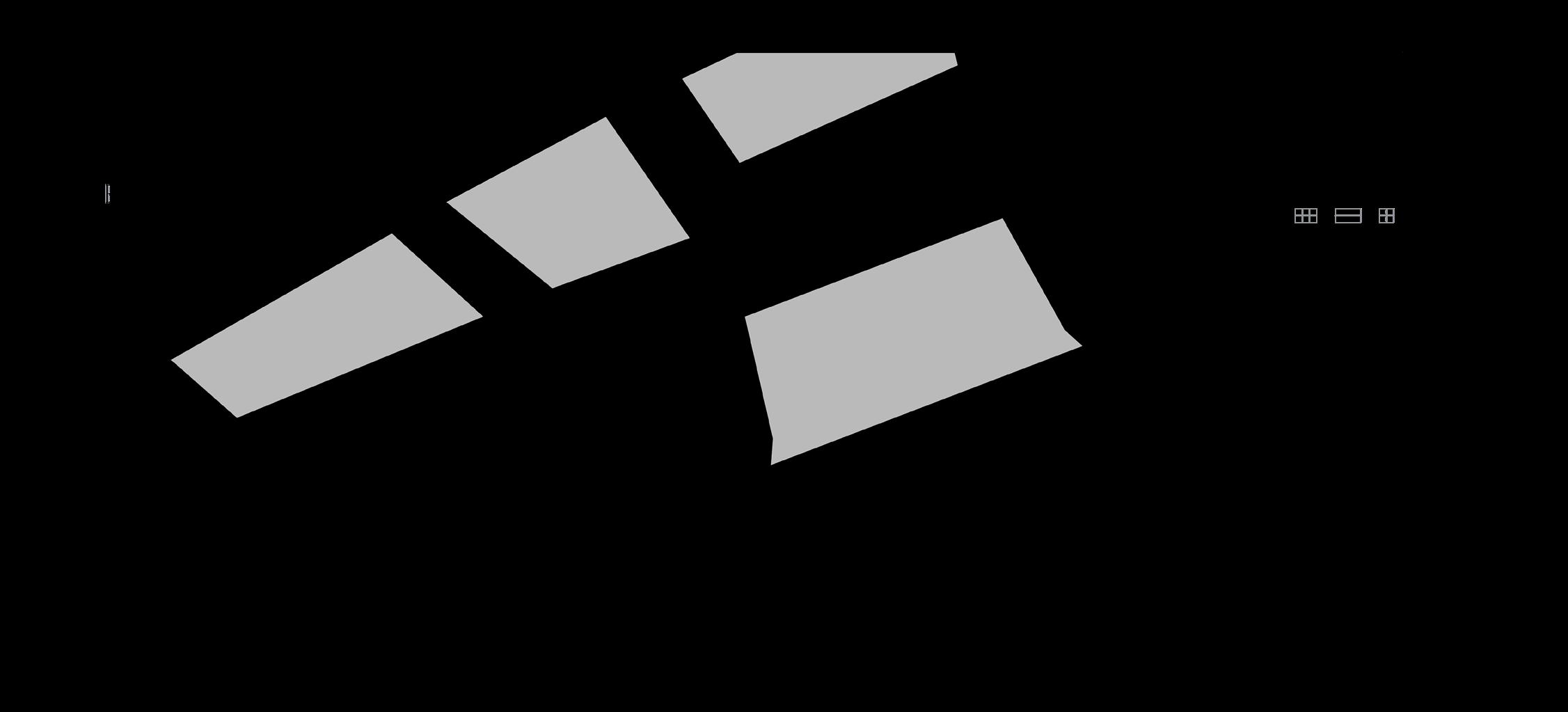


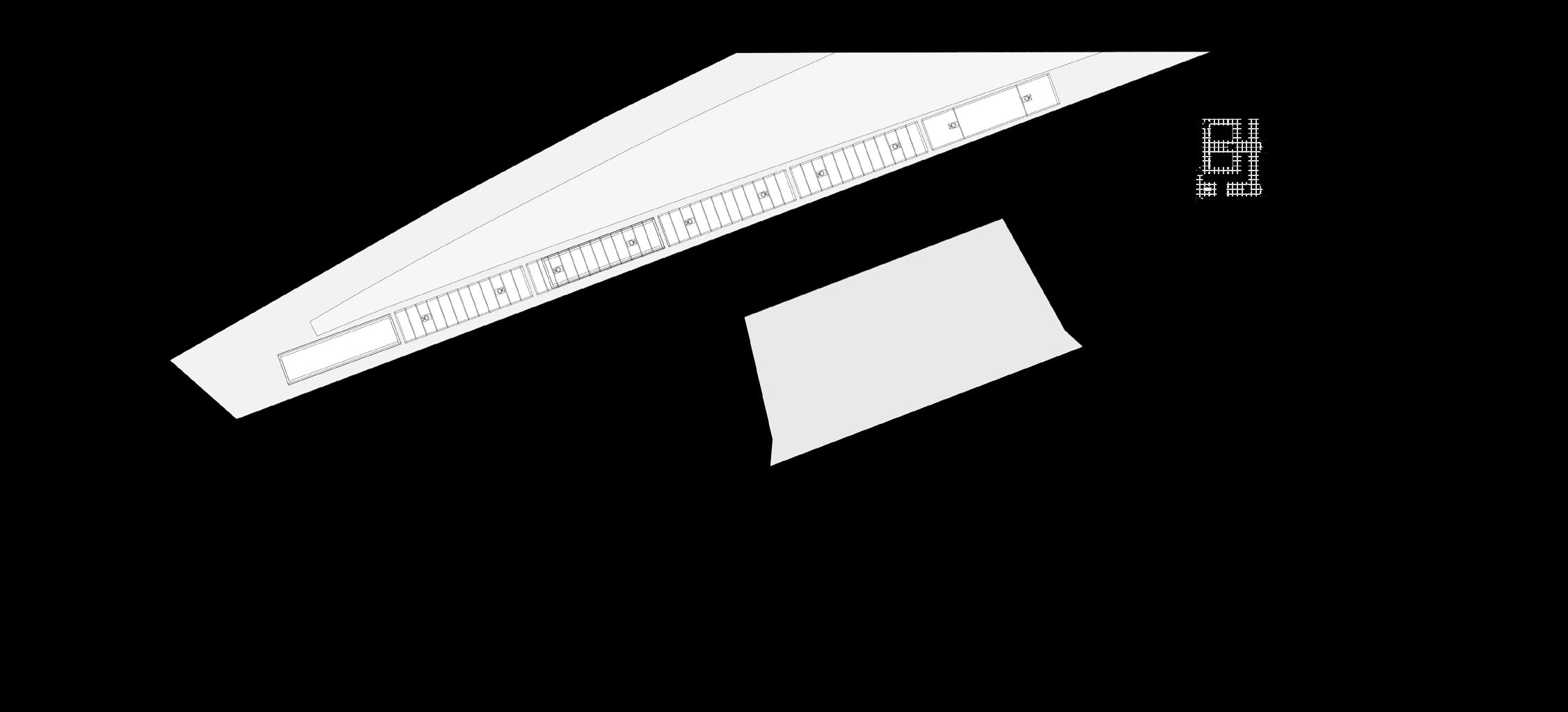


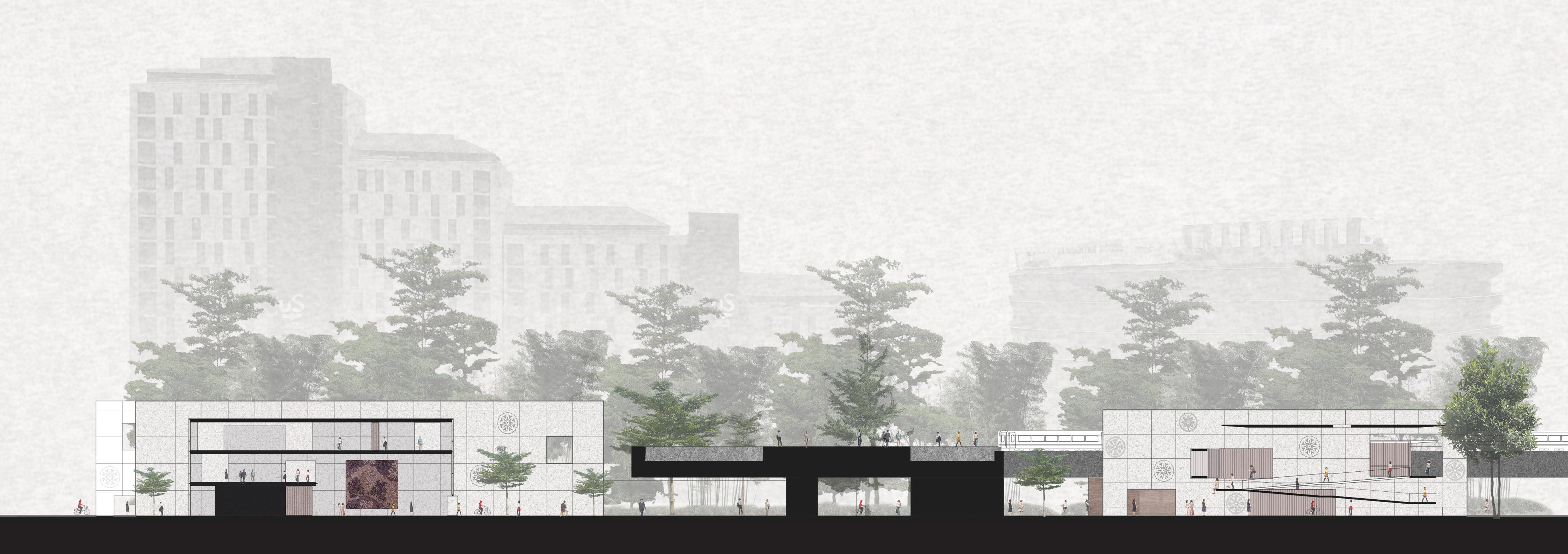
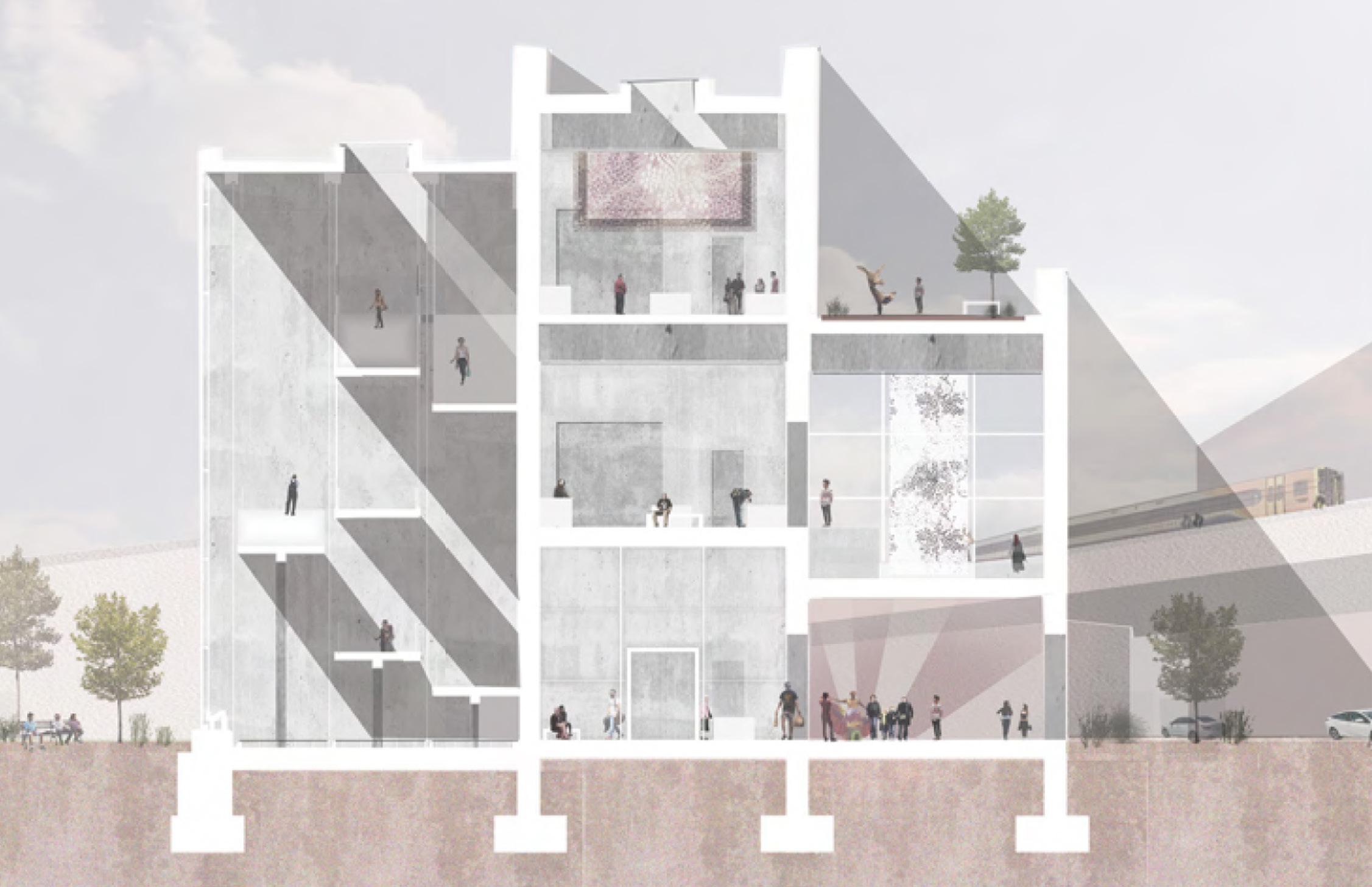
Platform 14, which currently divides the site and discourages entry into Mayfield, also highlights the area’s industrial history, located near the abandoned depot of Piccadilly Station.
Visitors arriving at Manchester’s Piccadilly Station, whether for business or leisure, immediately encounter the gallery’s striking facade, symbolizing the city’s identity.
The platform creates a contrast against the orientation of the gallery’s solid walls, forming dynamic spaces that encourage rediscovery and curiosity.
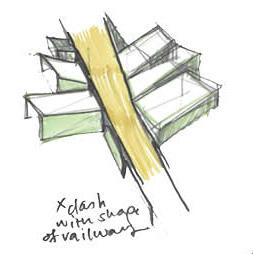
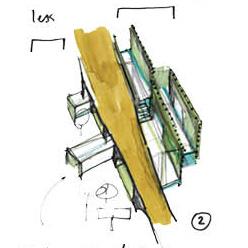
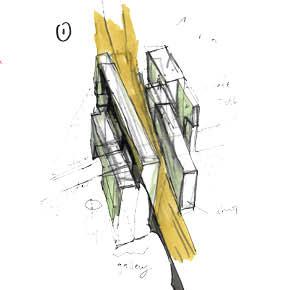
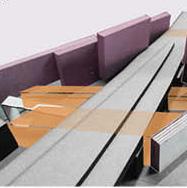
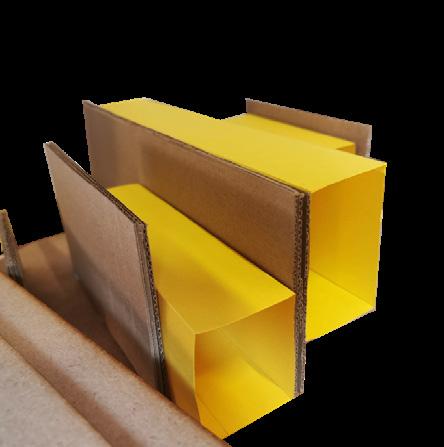
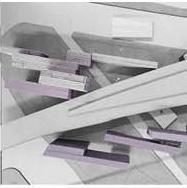


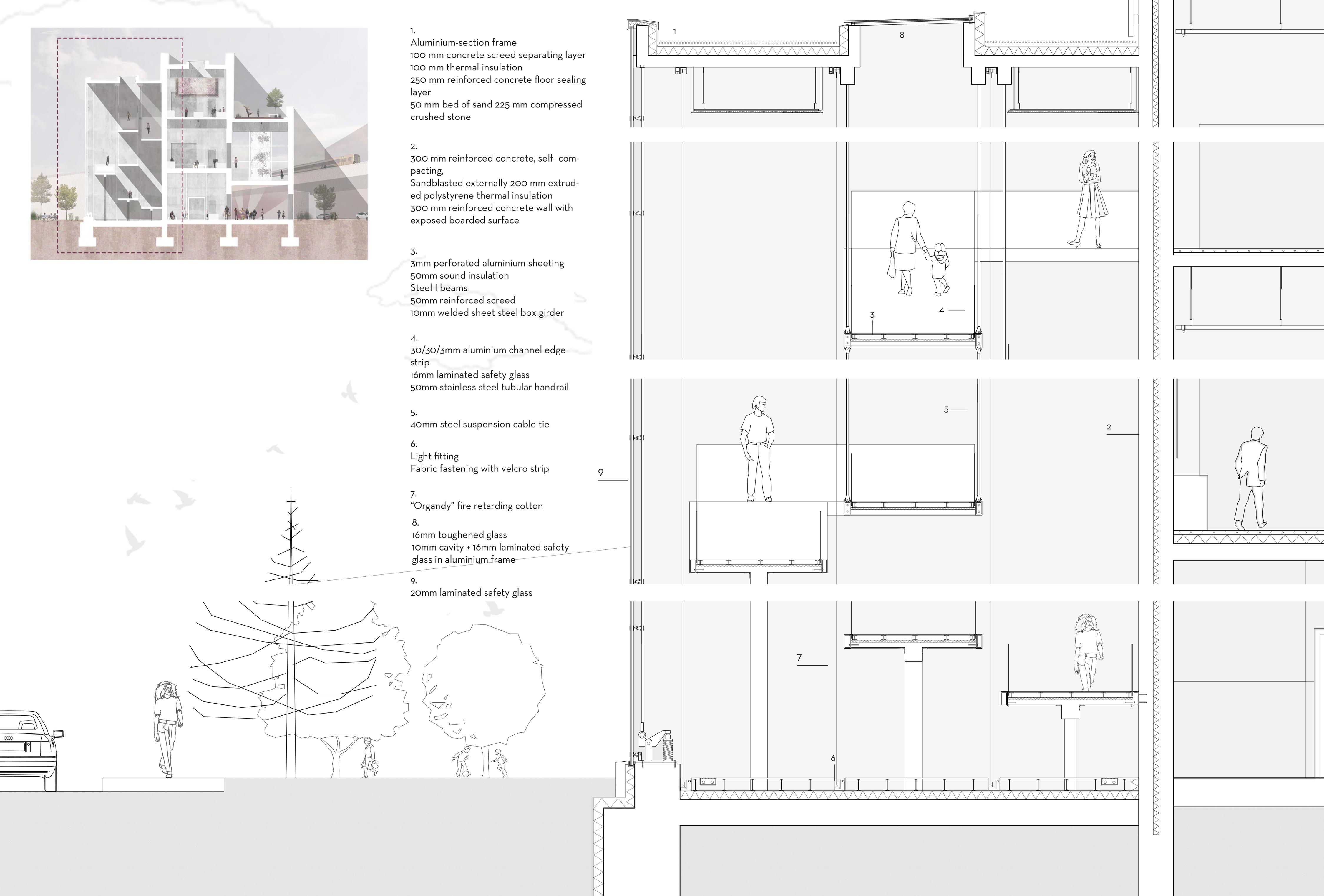

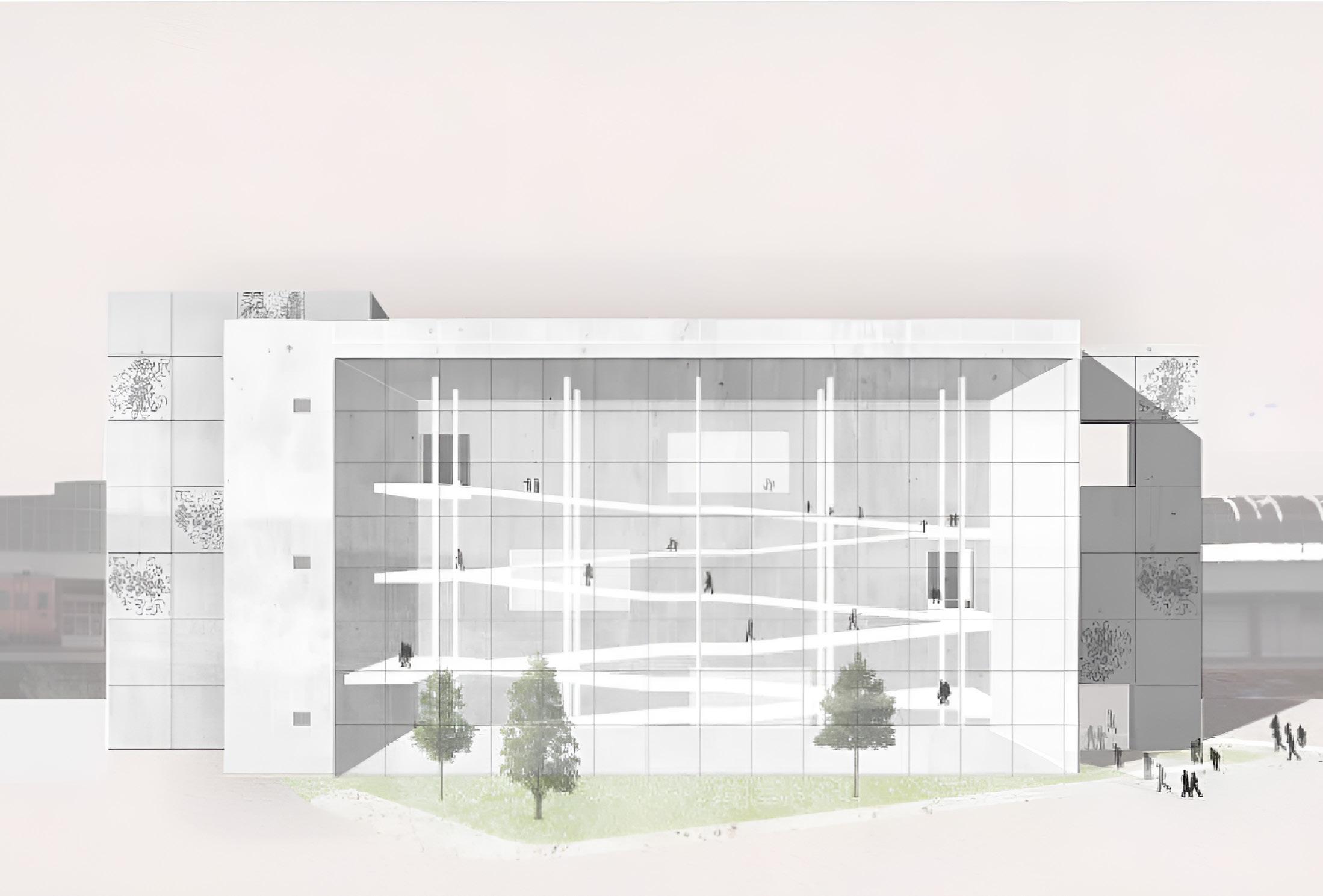
Core/Lift/Staircase


Restuarant/bar: Acts as a viewing platform towards Mayfield and an incentive for passerbys to travel within the gallery
Sound box: An Auditory experience of the industrial period, borrowing from the sounds of the train platform

Lobby/Reception


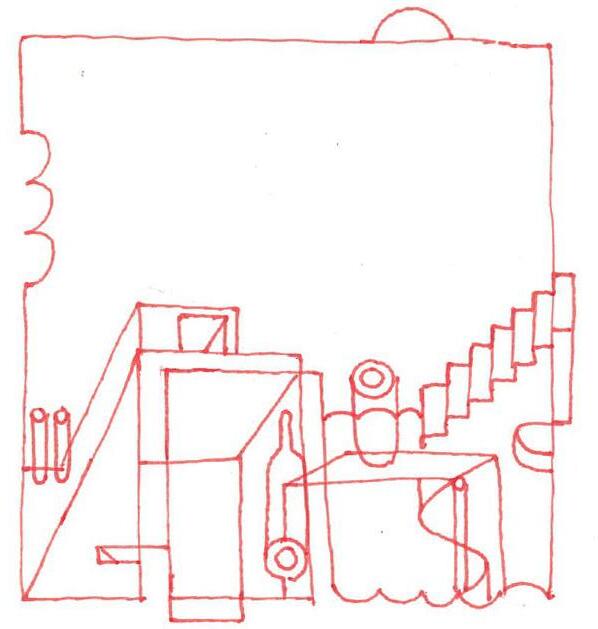


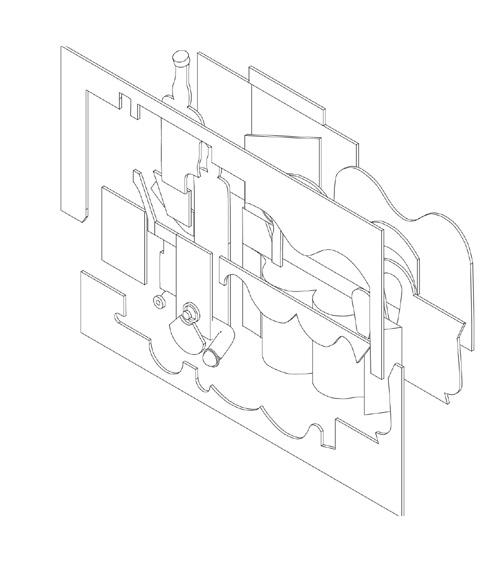
Through my work experience, I gained a deeper understanding of the concept of “phenomenal transparency” through the works of modernist and post-modernist architects like Le Corbusier and Anthony Aames. I explored their cubist-influenced paintings by extracting elements from my surroundings and simplifying them into pure forms and shapes, while adding depth using color and opacity.
Individual 2023-2024
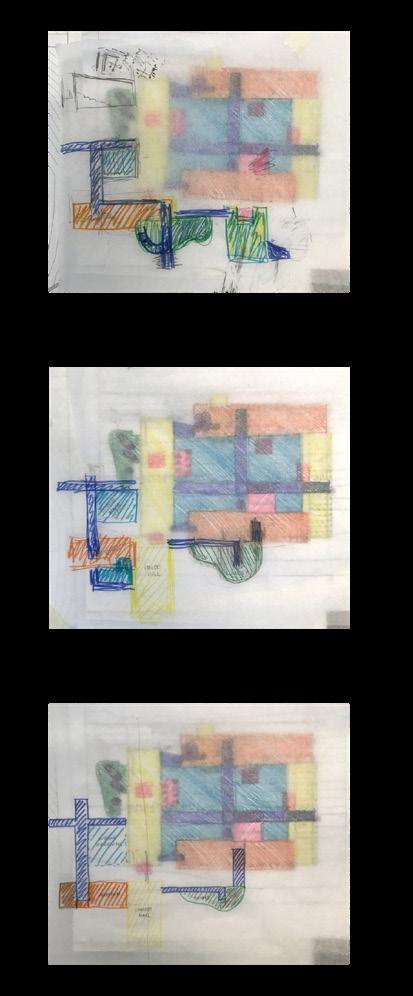
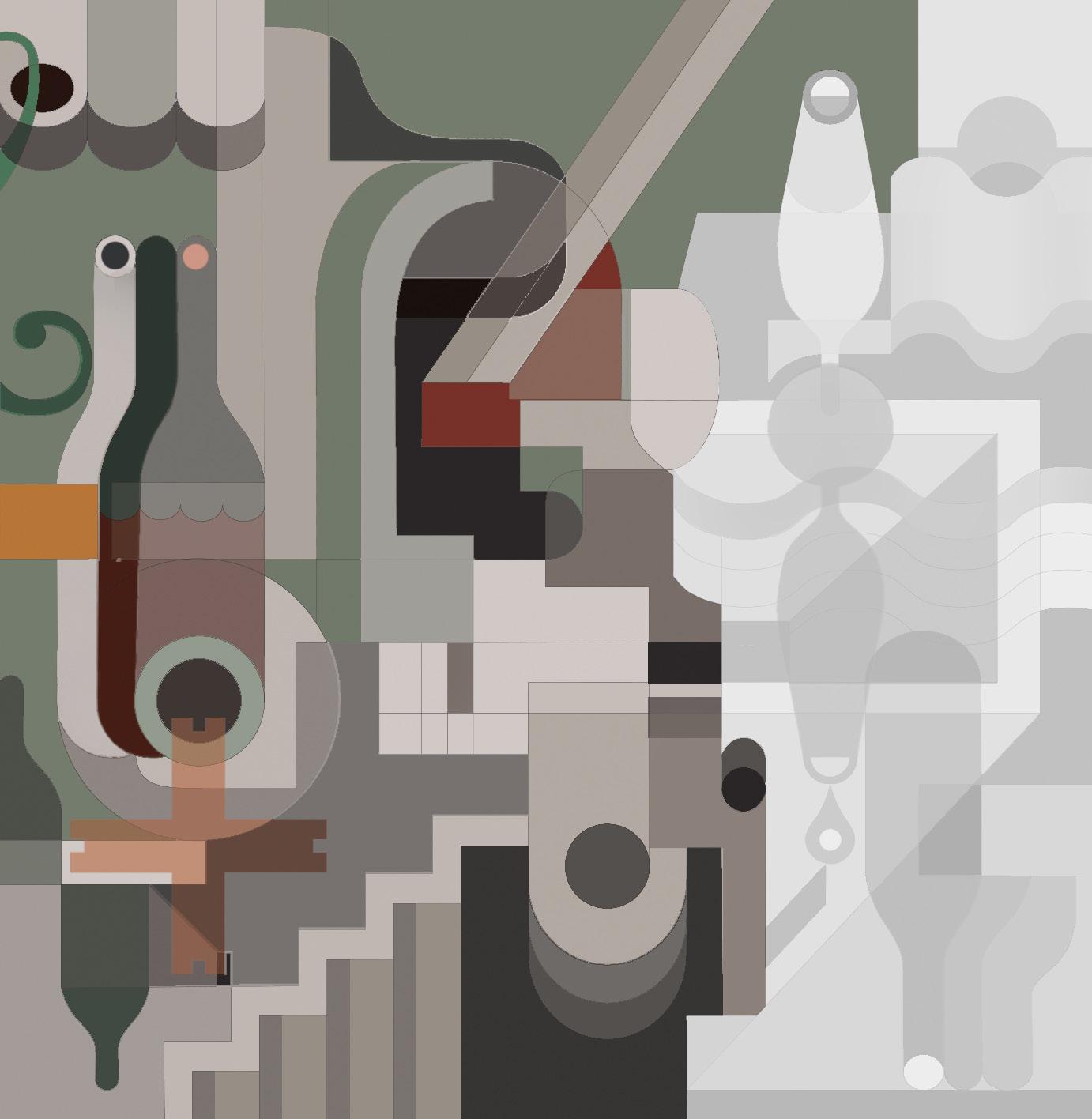
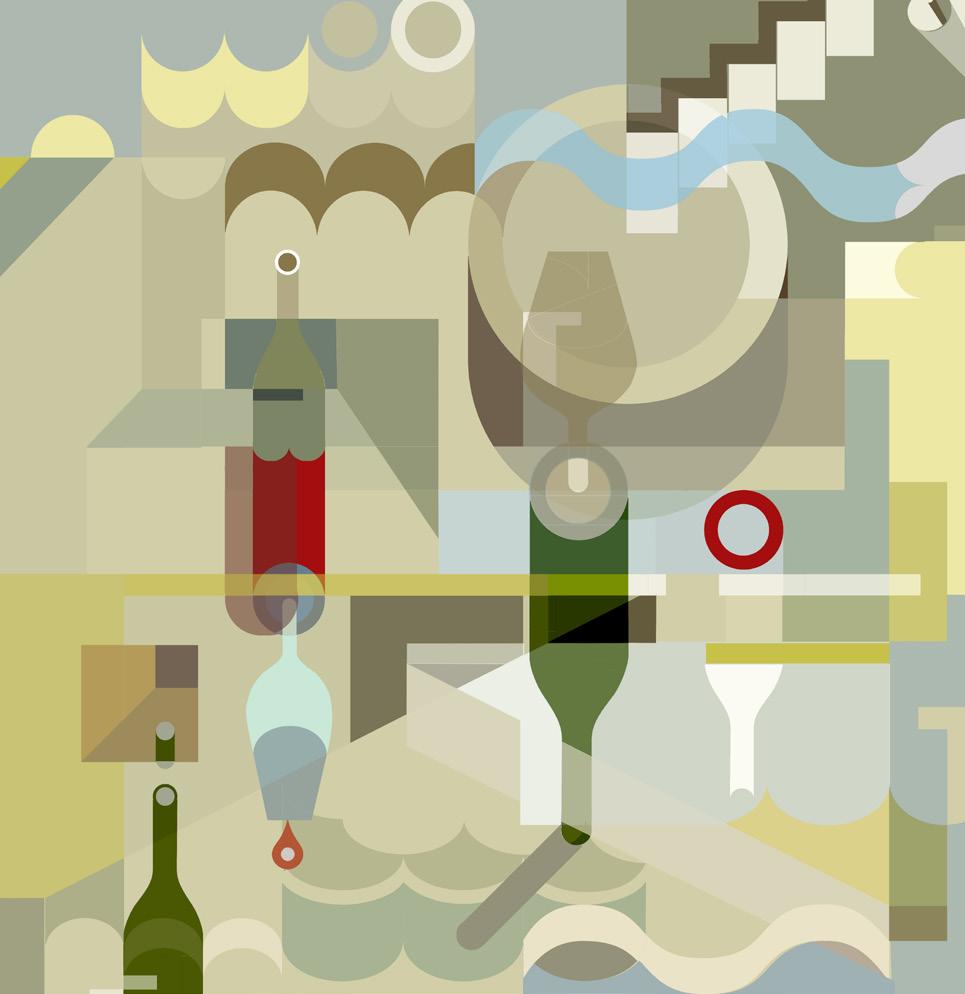


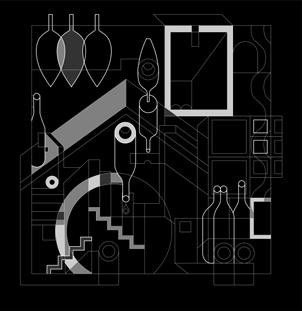

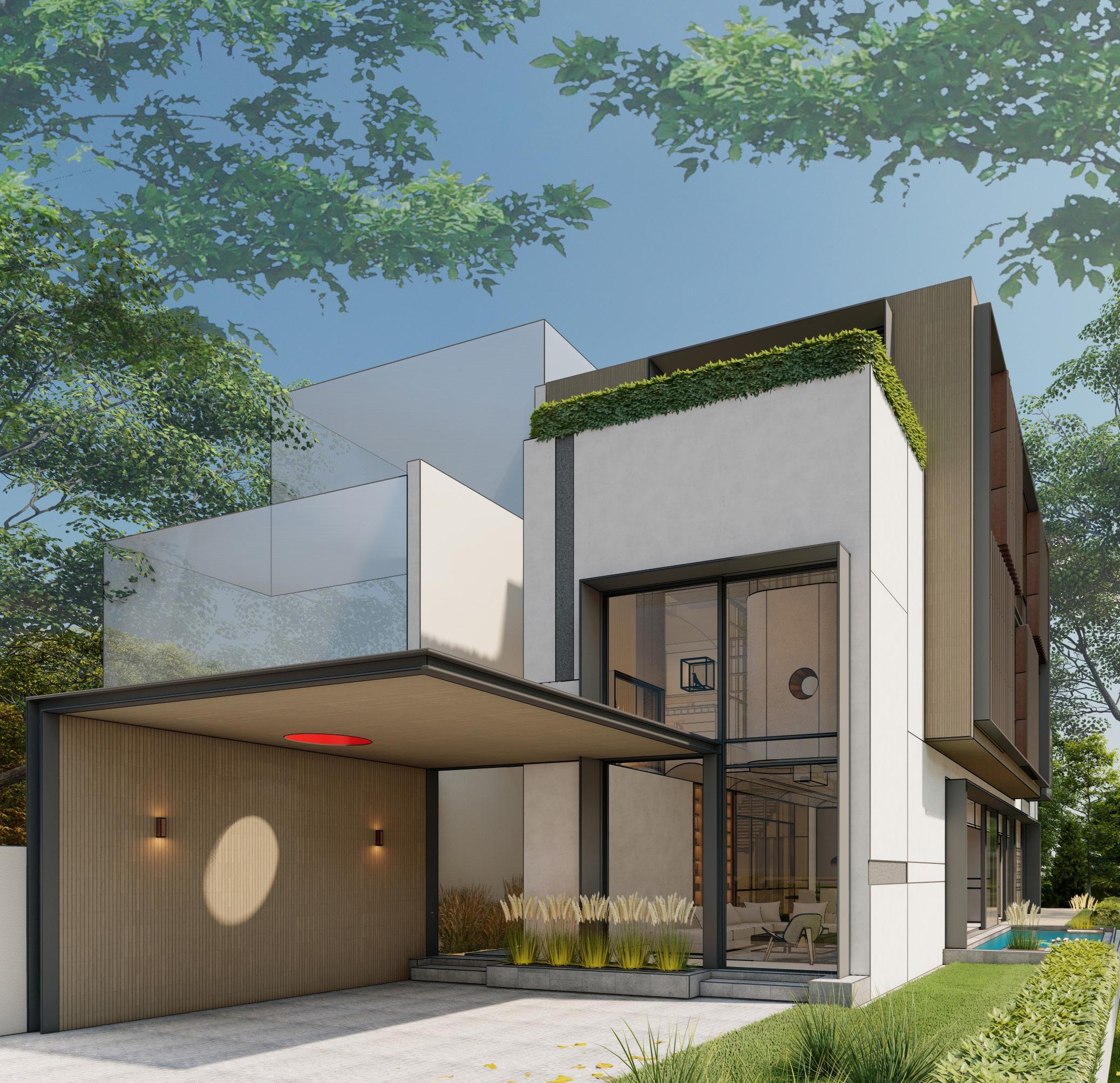

Year: 2023-2025 (Ongoing)
Team leader: Rene Tan (rene@rtnq. com), Jonathan Quek (jquek@rtnq.com)
Type:Professional
Role: Project architect
Builder: Heng Choon Construction Pte Ltd
Thomson Terrace is a corner terrace situated in a private residential area in Singapore. Designed for a family of three—a mother and her two children— the house carries sentimental significance for the mother, who desires to stay in the neighborhood where she grew up, despite the limited 300m² plot. The project is guided by three main objectives:
(1) Optimizing the envelope control of the two-storey structure rather than maximise
(2) Creating semi-outdoor spaces on each floor that allow for proper sunlight and ventilation
(3) Taking advantage of the site’s location next to a patch of greenery

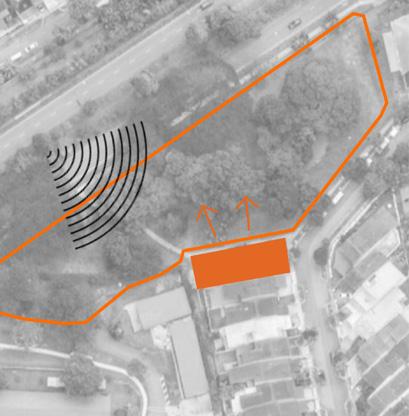
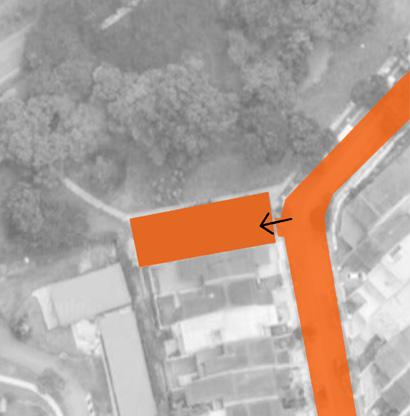

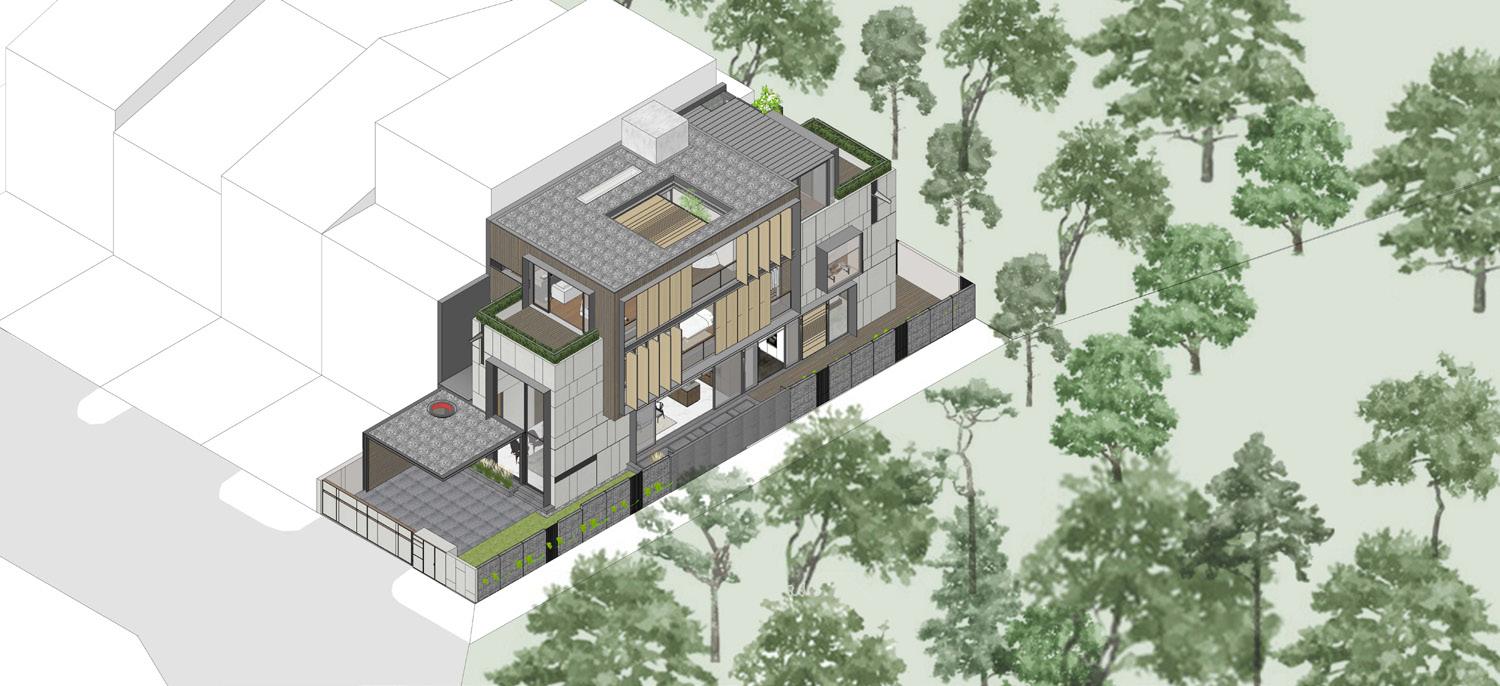
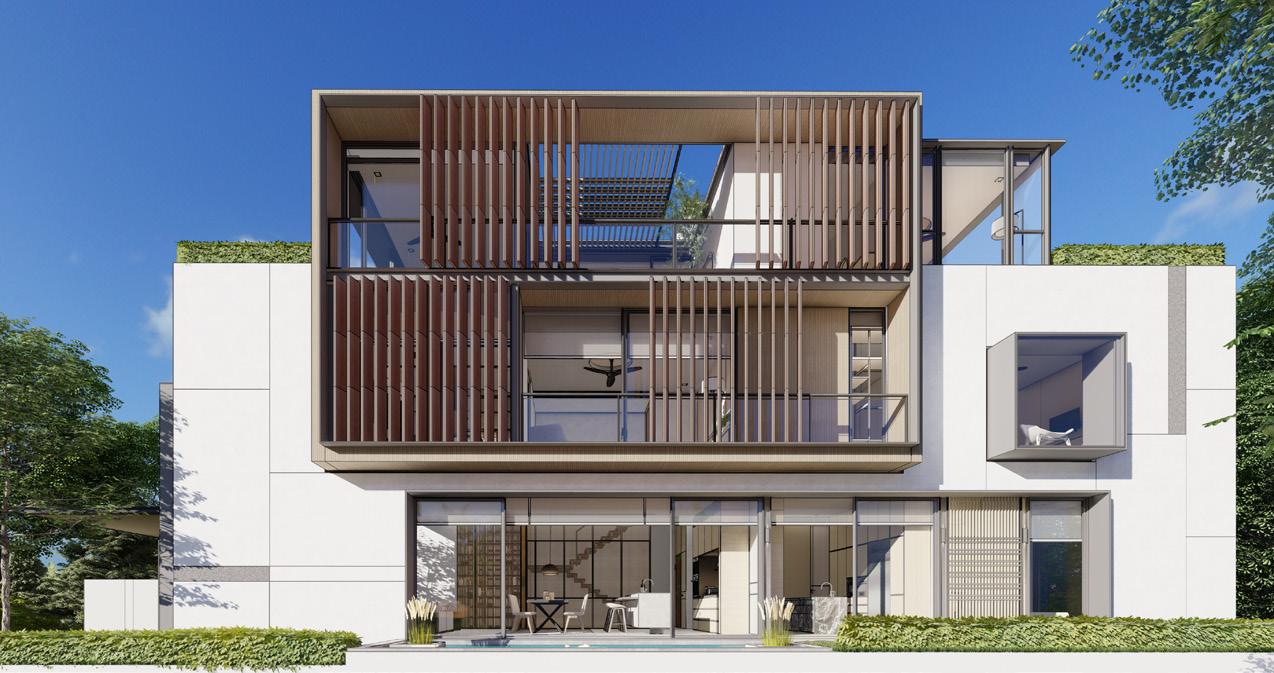


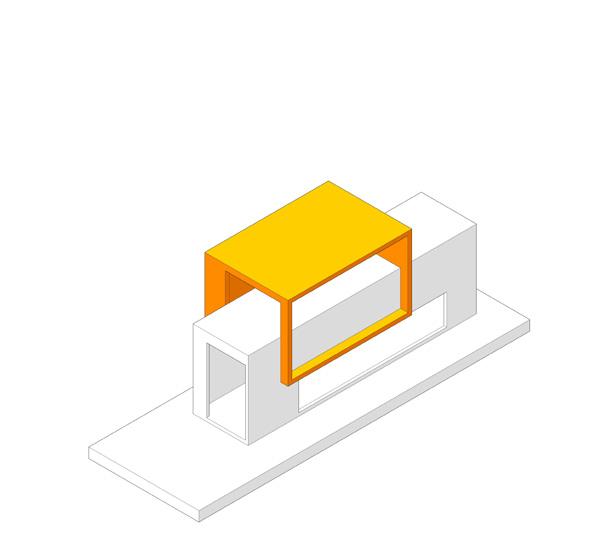

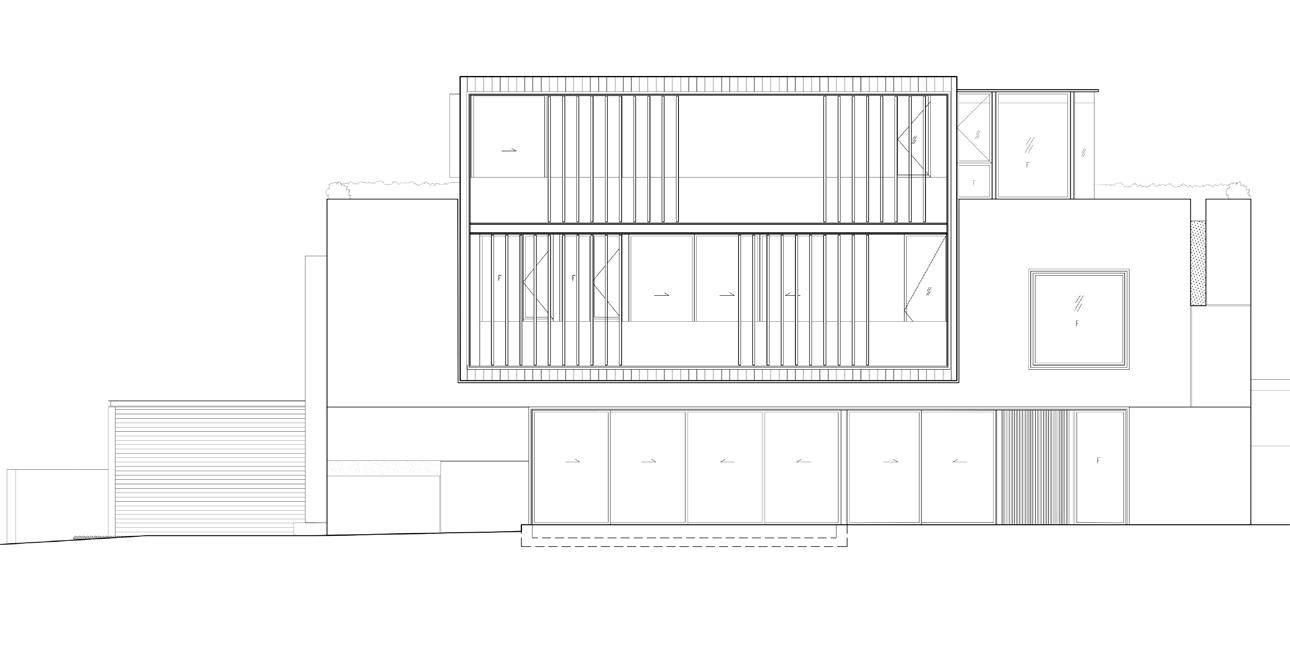

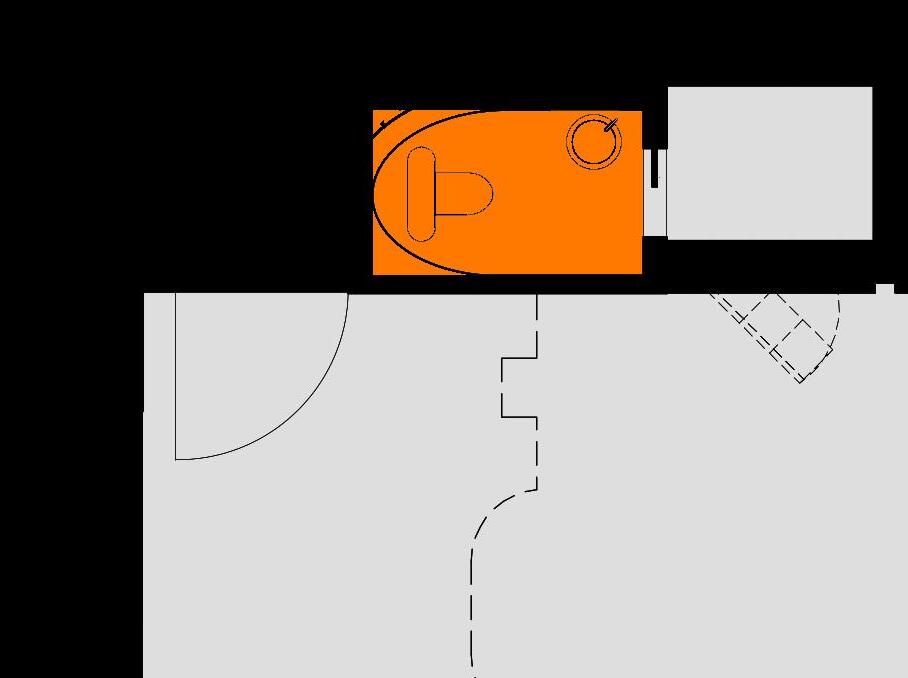
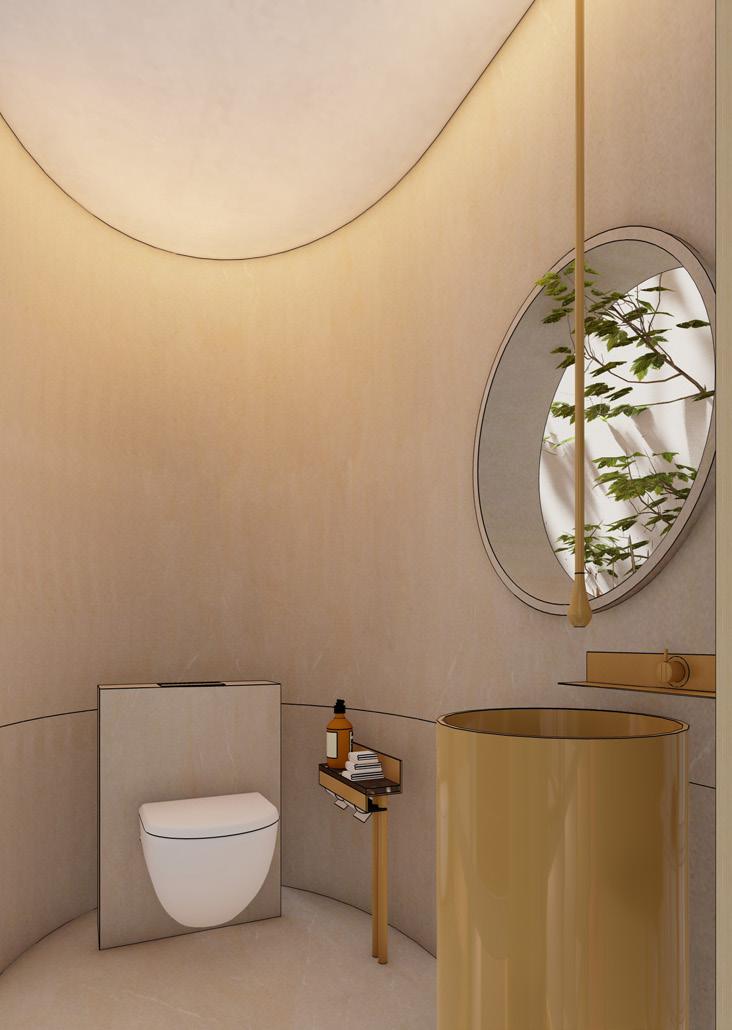
An elliptical shaped powder room was added to break the regularity of the building’s form. The theme of curvature is reflected in the choice of sanitarywares and fittings as well, which are all rounded.
The whimsical shape not only provides points of interest within the house, but also from the outside. Its situated by the main door, greeting whoever that enters the house.
A planter box was added above the powder room for owners to face some greenery on the 2nd storey.
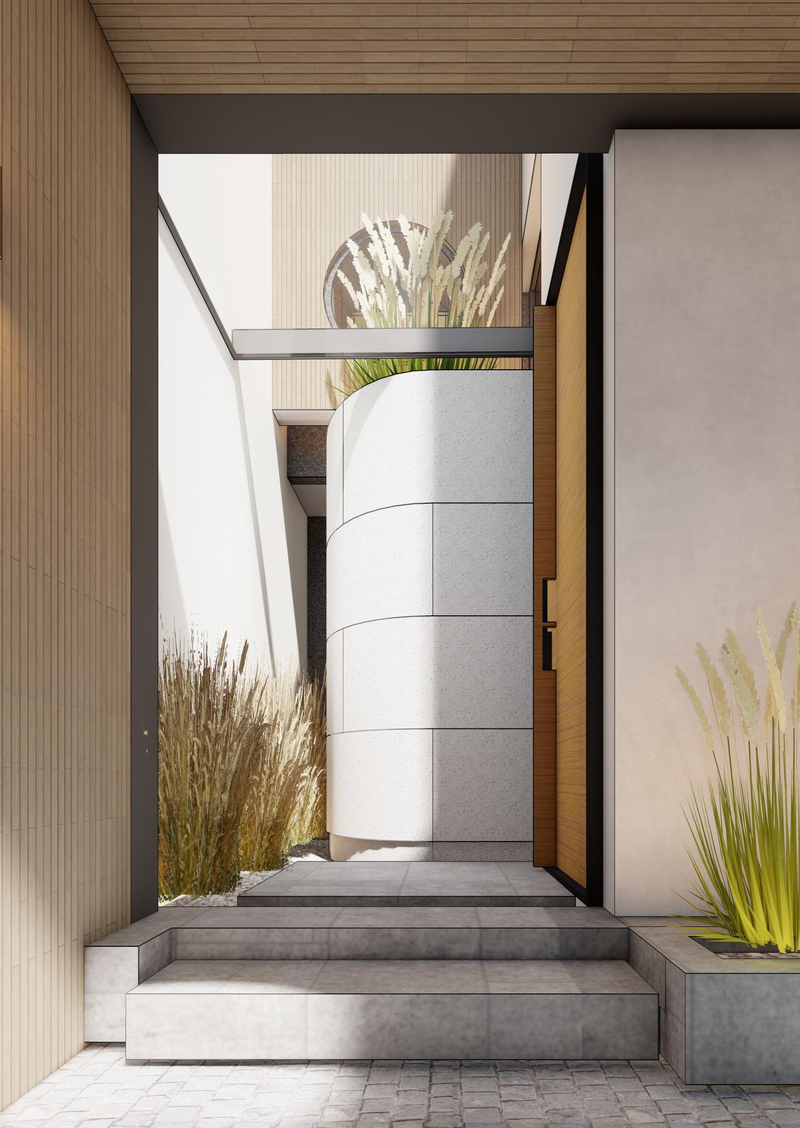

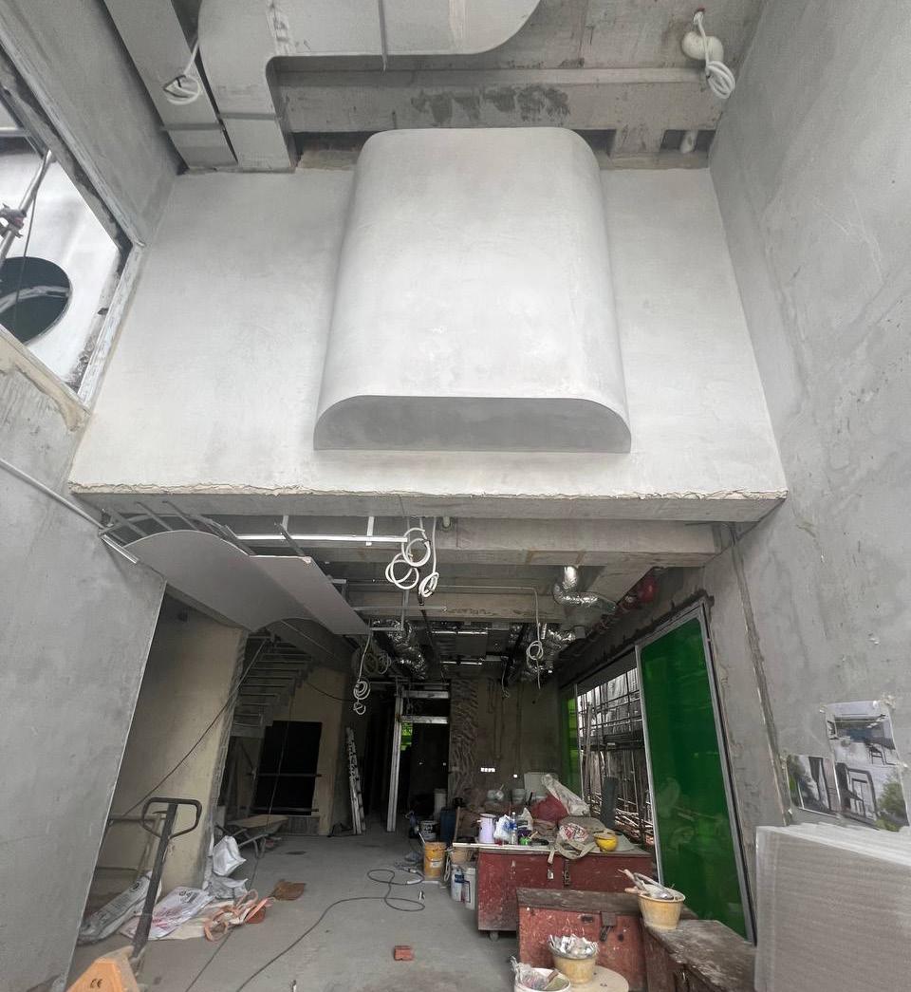
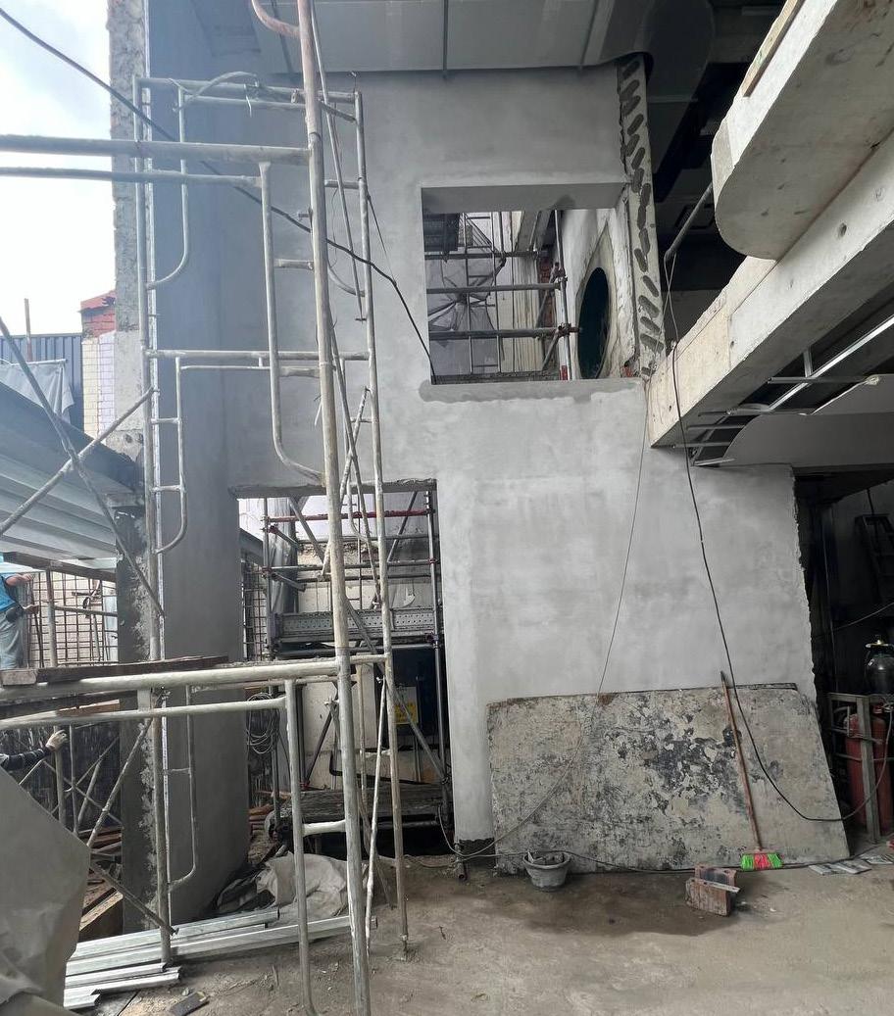
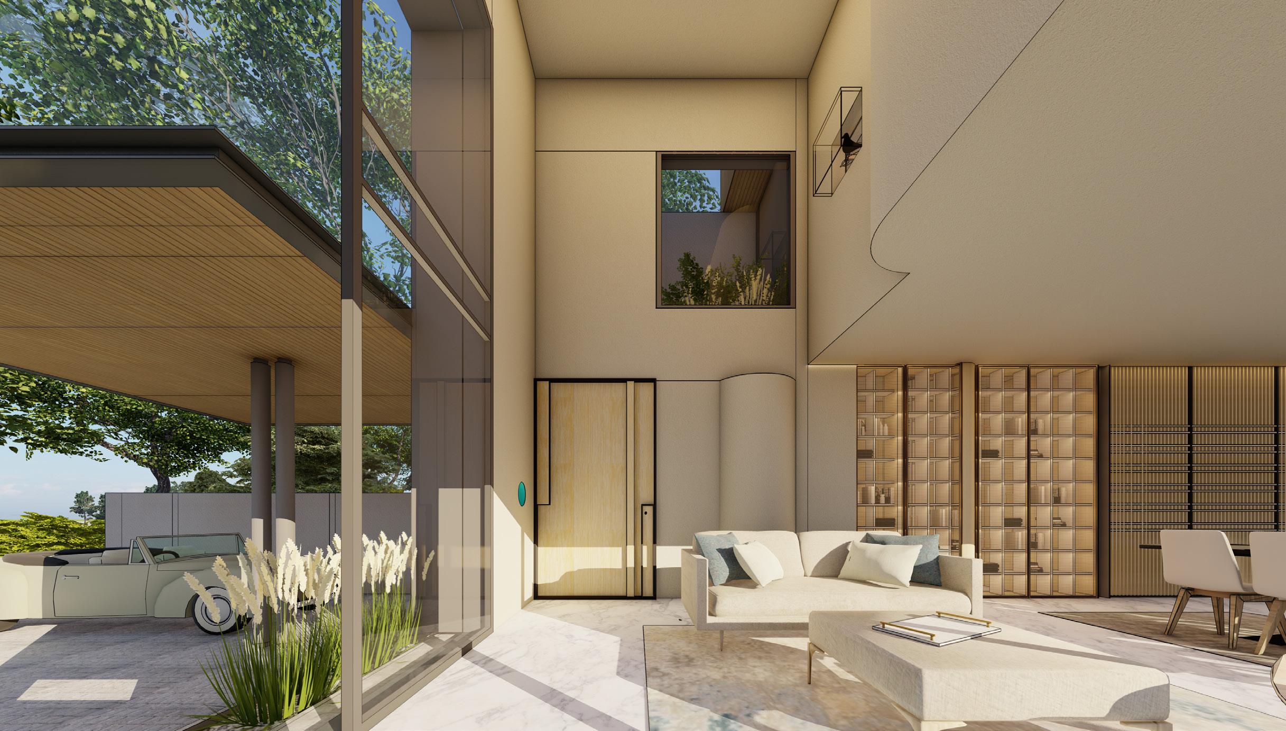
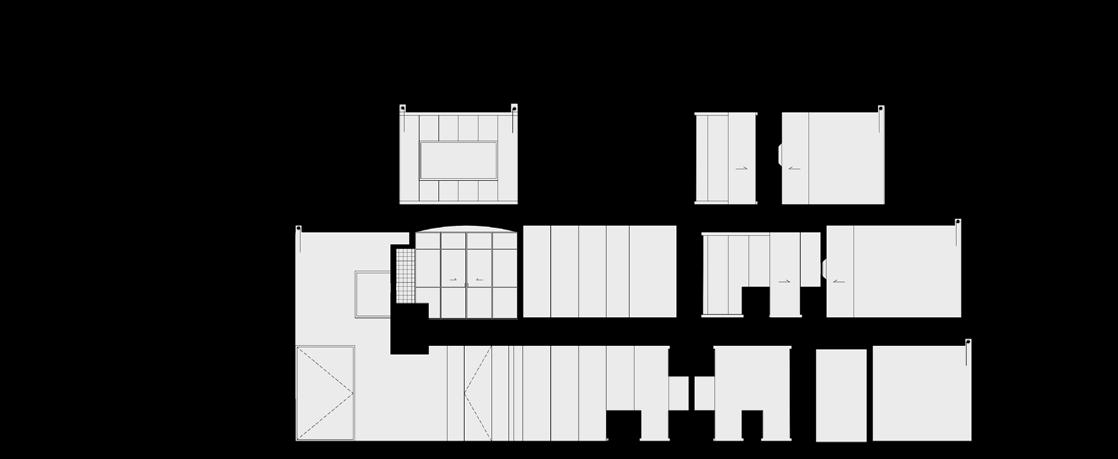
The hierarchy of space was highlighted through the double height living room and window, which invites views towards the front garden.
An elliptical form extrudes from the 2nd storey master bathroom that acts as a feature for the space.
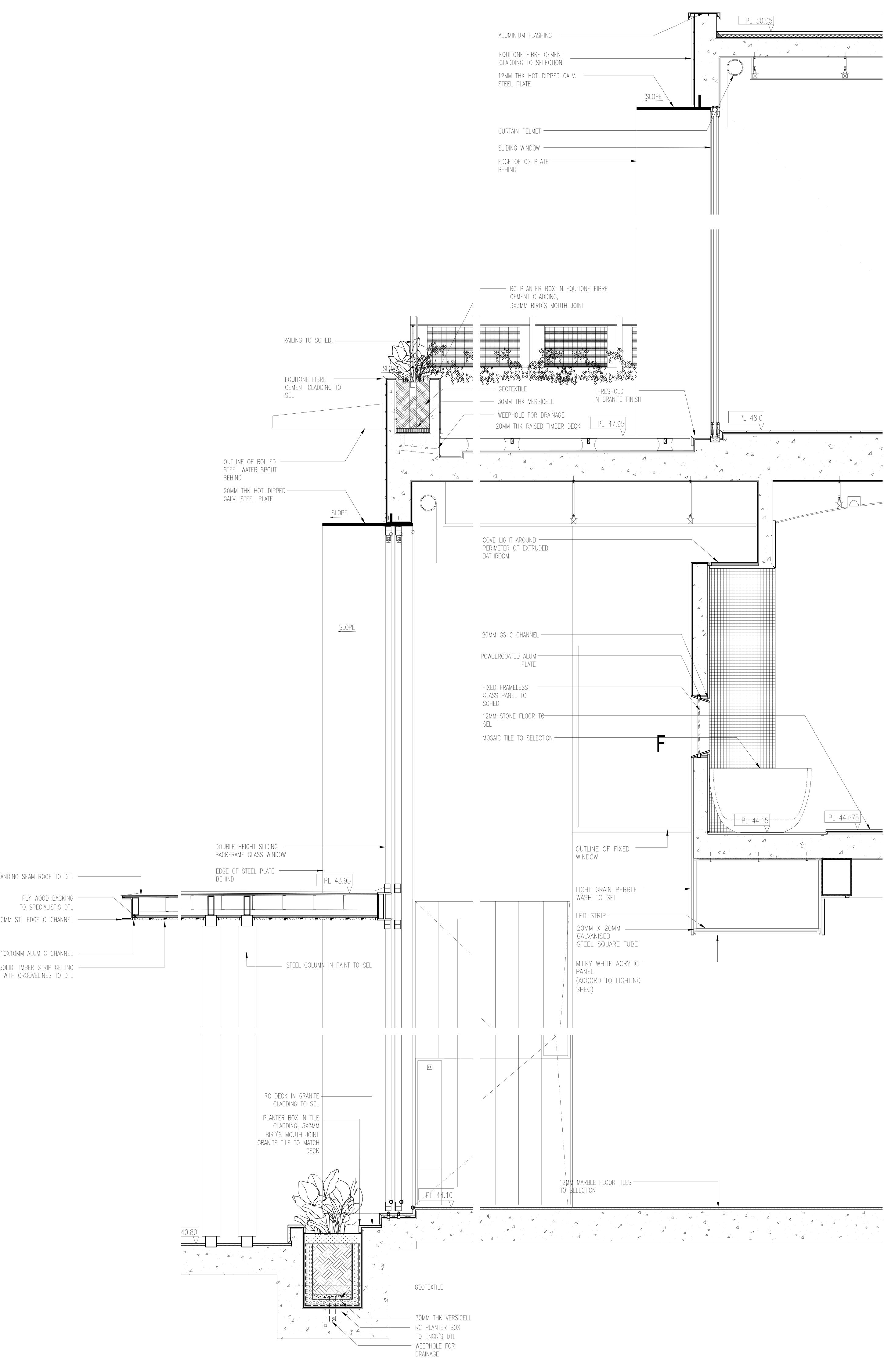
REFERENCE IMAGE



The clients wantedtheir balconies to feature planting for privacy and improved views. To comply with safety regulations for railing height, the railing is split, with the lower half being a planter box and the upper half consisting of a steel railing positioned in the center of the planter. This design allows the plants to effectively conceal the railing.
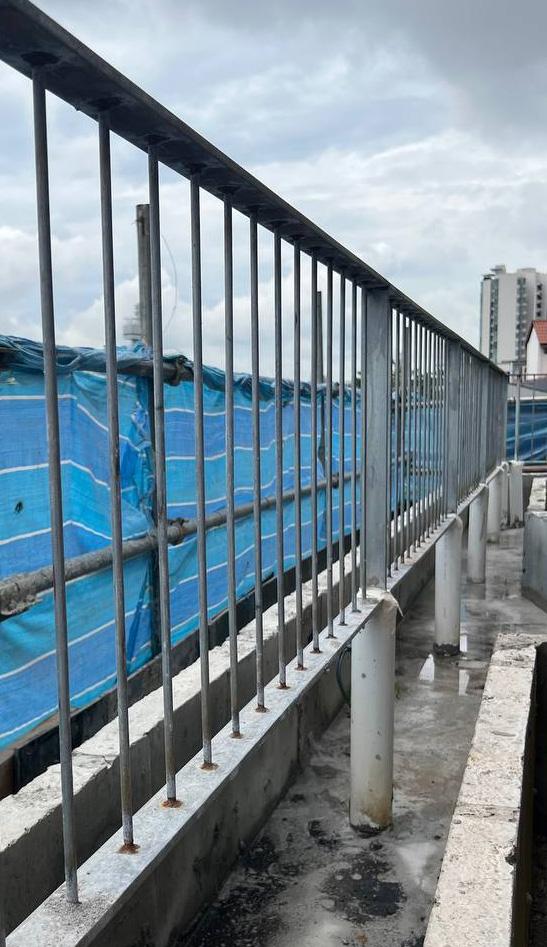



Year: 2021-2025 (Ongoing)
Team leader: Rene Tan (rene@rtnq.com), Yiloong Ng (yiloongng@rtnq.com)
Type:Professional
Role: Interior Designer/ architecture assistant
Construction drawings for the main reception lobby of a boutique hybrid service and permanent stay apartment complex in Batam, Indonesia.
DETAIL B: CEILING


DETAIL B: CEILING
DETAIL B: CEILING
ELEVATION D
SCALE 1:5
SCALE 1:100
DETAIL E: TIMBER SCREENS SCALE
C: COVE UPLIGHT


DETAIL C: COVE UPLIGHT
DETAIL C: COVE UPLIGHT SCALE 1:4
I
ELEVATION D
SCALE 1:100
DETAIL F: TIMBER SCREENS
DETAIL F: TIMBER SCREENS POCKET SLIDING DOOR
SCALE 1:5
ELEVATION I
J SCALE
SCALE 1:100
