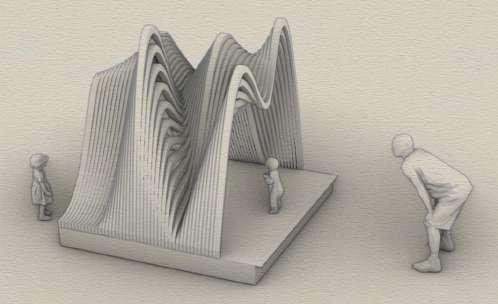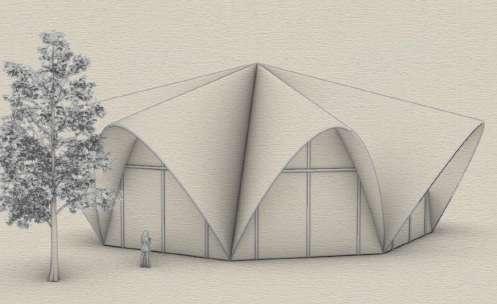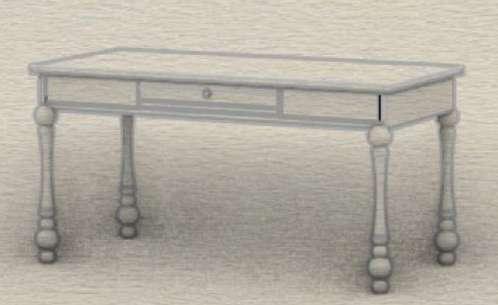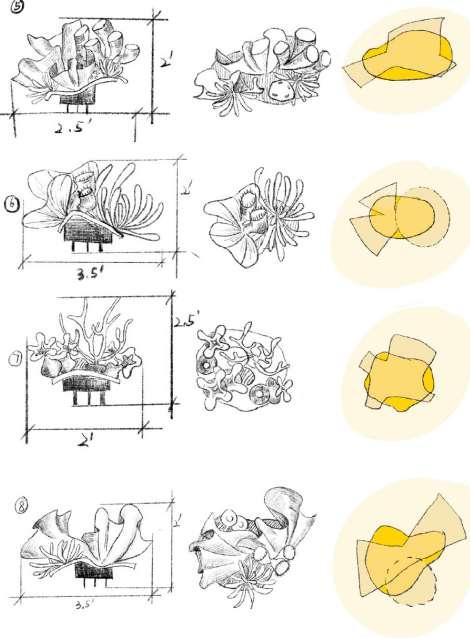








COLORADO STATE UNIVERSITY | ZINING ZHU
EXPECTED GRADUATION : 2024 FALL
GPA: 3.927
SKILL : SKETCH UP, REVIT, RHINO, PS, AI, ID
CONTENT
01. THE NEXT OFFICE COMMERCIAL OFFICE DESIGN
02. Mitákuye Oyás’iŋ HEALTH CARE DESIGN
03. THE POLAR STAR RESIDENTIAL DESIGN
04. WATER LONG ELDER CENTER HEALTH CARE DESIGN ABOUT ME
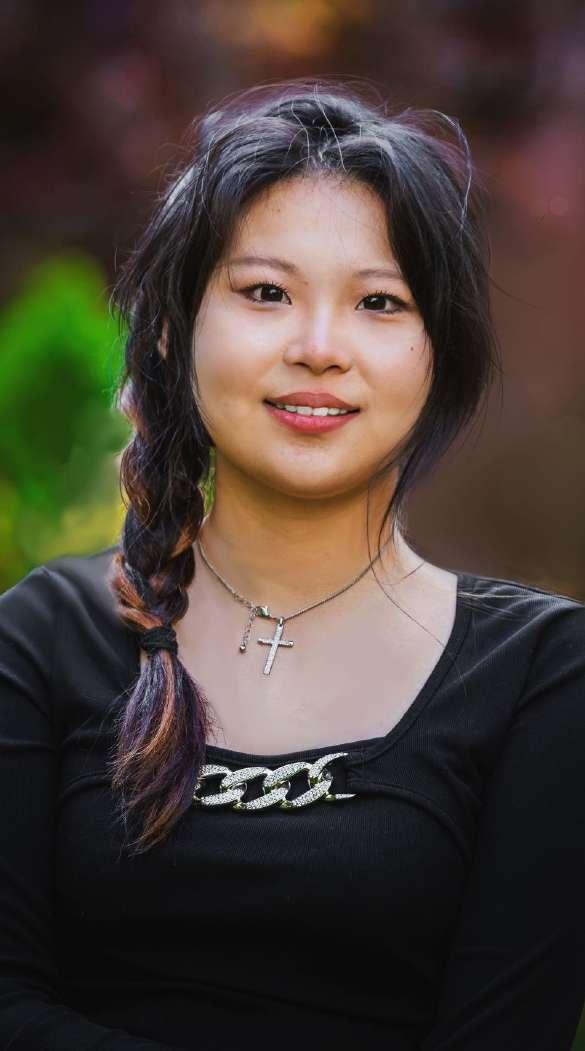
My long-standing obsession has been beauty. I have a strong passion for sketching, photography, and beautiful architecture in particular. In order to create better designs, this desire of beauty pushes me to constantly push my own boundaries, study design concepts and techniques from precedents, observe the nature to find inspiration, and strive for design perfection.
In addition, I believe that designers have a social responsibility to create designs that are both beautiful and functional. With a wholehearted of empathy and responsibility, I have extra care about vulnerable populations, advocacy for social equality, and my sadness over the loss of historic architecture. I hope to use my career as a designer to assist more people in finding solutions to the housing crisis. This will allow a wider range of needs to be recognized and satisfied as well as the preservation and replication of cultural and historical treasures.
THANK YOU SO MUCH FOR YOUR TIME.
ZINIA
2023 Fall | STEELCASE NEXT COMPETITION CSU FINALIST
INDIVIDUAL PROJECT _ COMMERCIAL OFFICE DESIGN
SCALE: 11000 SQUARE FEET
USER: ARCHITECTURE DESGIN FIRM, CLIENTS, VISITORS
REVIT + ENSCAPE + PS, AI, ID
The principal objective of designing commercial offices following the pandemic era is to attract people back to the workplace. In order to accomplish this, Steelcase carried extensive research and provided suggestions on how biophilic design, hybrid offices, and intergenerational communities may enhance the client experience in this area. Motivated by these insights, the area is split into two realms: on the left side, architectures and researchers work efficiently and cooperatively on designs. While on the right side, customers of architect firms, visitors and neighborhood educational organizations are impressed by beautiful architectural work and learn about the driving forces and vision of design teams.


LOCATION: 2601 VICTORY AVE, DALLAS, TX 75201

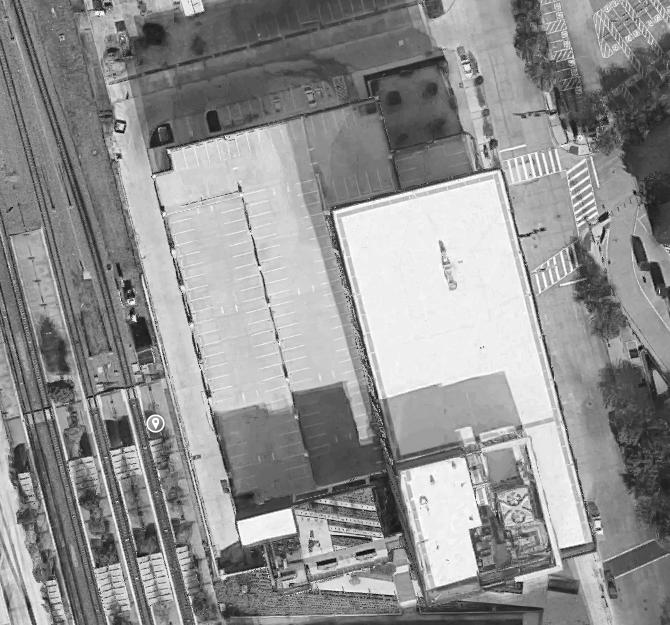

WATER LAND
DESIGN DISTRICT
HISTORY DISTRICT
MIAN TRAFFIC
PUBLIC TRASPORT
SITE LOCATION
SUMMER SUN TRACK
SPRING & FALL SUN TRACK
WINTER SUN TRACK

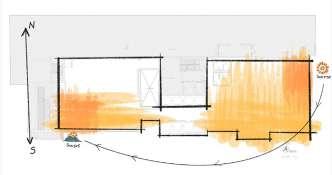
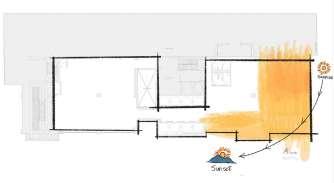
FALL & SPRING INTERIOR SUN TRACK WINTER INTERIOR SUN TRACK INTERIOR NOISE LEVEL
SUMMER INTERIOR SUN TRACK

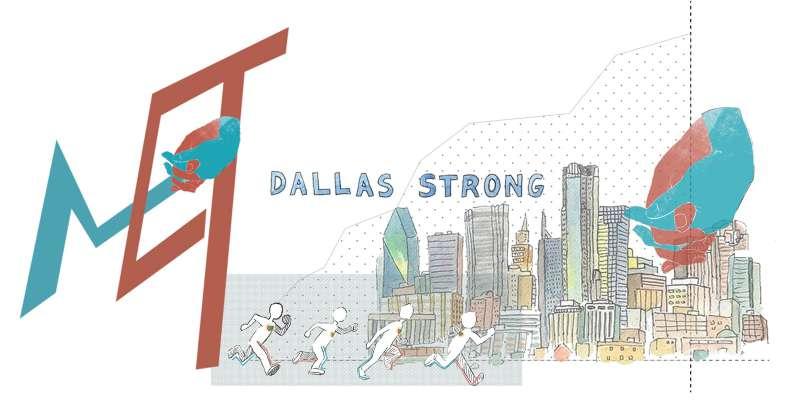




• In a professional interview, I asked a question: “What do you think is the future of design?” The answer was: “The future lays on our heart as a designer. And because of our heart, designers will never be replaced by technology.”
• The next project, located in the heart of Dallas, Texas, aims to display the designer’s curiosity, passion, and creativity. Heart is not just pushing me to break limits but also pushing clients toward their goal, where the sense of movement shows in the logo. The shape of a heart, two hands joining together, also conveys a collaborative vision and an extraordinarily kind personality that blends with the next organizational goals of inclusive design for community.
• The designated space is analogous to the heart’s structure. Two sections of our workplace mimic the ventricles of a heart, with stairs and elevators integrated, serving as the vessel circulation system. The blue and cubic space layout depicts the structured, logical, and highly efficient working environment of the designer in the left shape. When a designer presents their work and talent, their creative flair and emotions are boosted by the red and circular layout on the right ventricular.

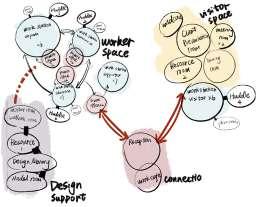
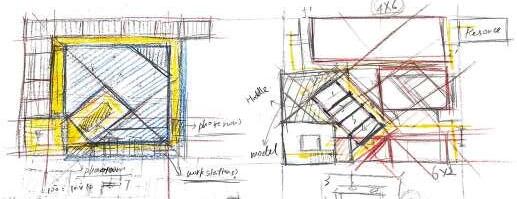

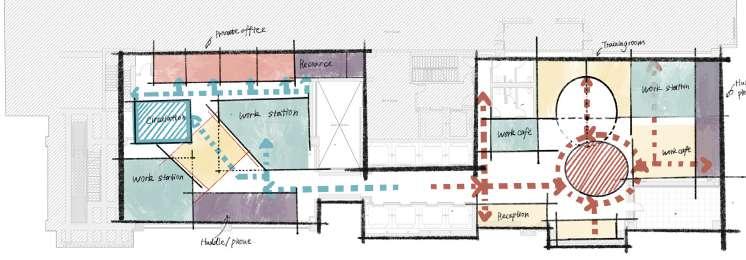



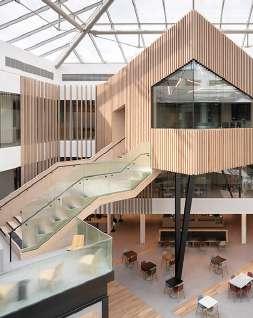

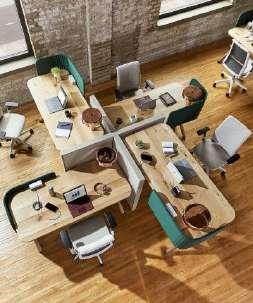






















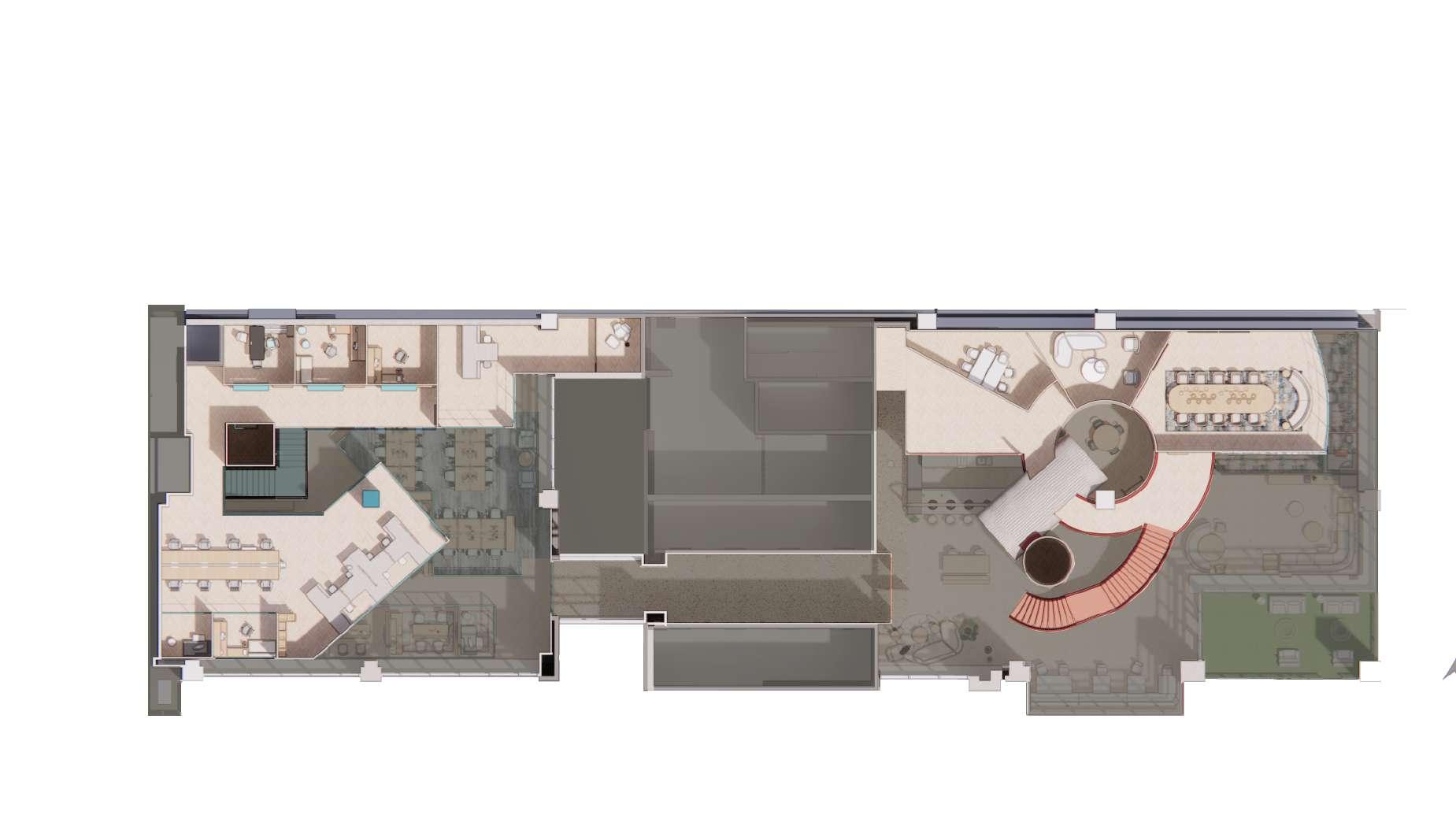
Hybrid office strategy
Inspired by Steelcase
INCLUDE RECEPTION INTO MAIN SPACE TO INCLUDE THEM AS PART OF FAMILY.
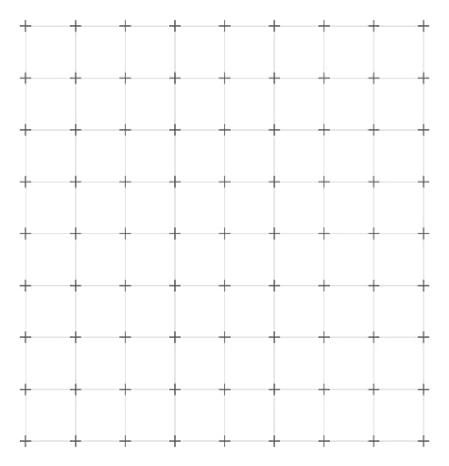
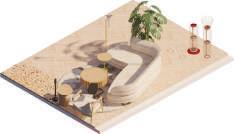
FURNITURE AND MATERIAL
SMALL TABLES ALLOW FOR DISTANCING NOW BUT CAN BEMOVED TOGETHER TO ADD OCCUPANCY.

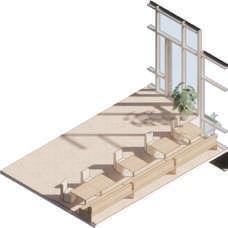
OPEN
MOVABLE SCREENS LET PEOPLE ADAPT BOUNDARIES AND CREATE ADDED PRIVACY AS NEEDED.


All from Steelcase HUDDLE ROOM
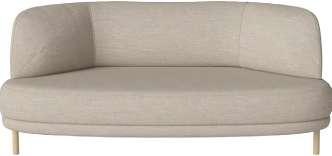

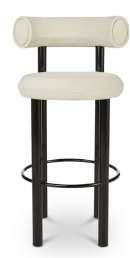
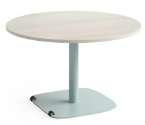
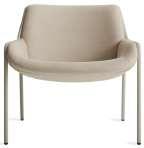
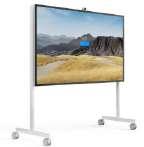
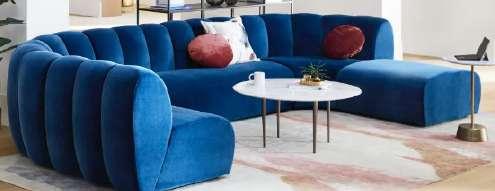
ADJACENT SPACES FOR “ME” AND “WE” SUPPORT QUICK SHIFTS IN WORKFLOW.
LARGE, MOBILE DEVICE LET TEAM TURN OPEN,SOCIAL SPACE INTO SETTINGS WHERE THEY CAN WORK.

WE

ENCLOSED ME DIGITAL



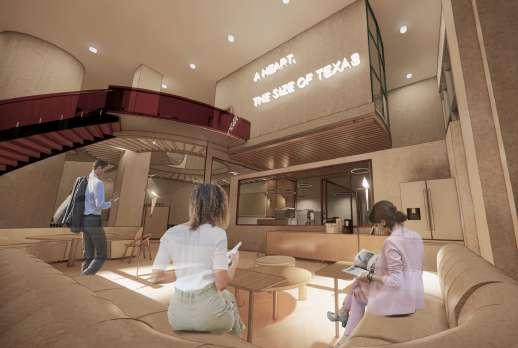
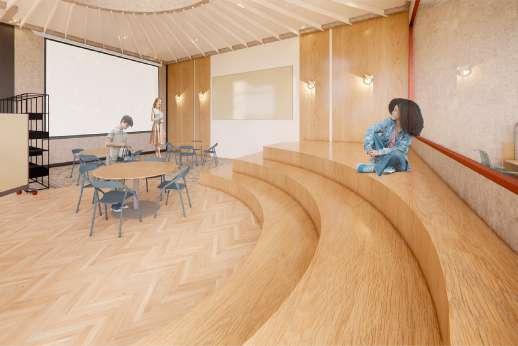


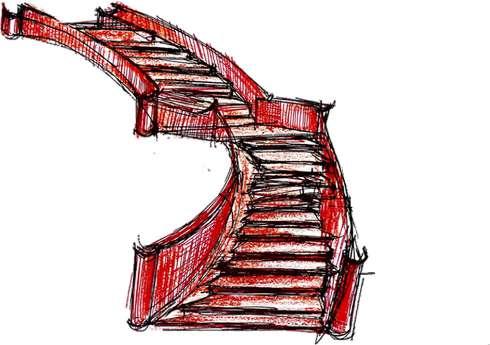
• Stairs are a great option for replacing elevators, they can help us keep a healthy habit and save energy at the same time. here are some ways to encourage usage of stairs based on research:
• Brought to front, make it an obvious choice.
• Material of craft wood and steel.
• Extended landing, offer users chance for break.
• Amazing city view.
IRRESISTIBLE ELEVATION TRAINING ROOM WORK CAFE CLIENT MEETING ROOMSMALL CONTROL ZONE
TABLE LAMP AND MOVABLE PARTITION BOARD PROVIDE USERS CONTROL OVER SMALL ZONE AND IMPROVE WORK EFFICIENCY.
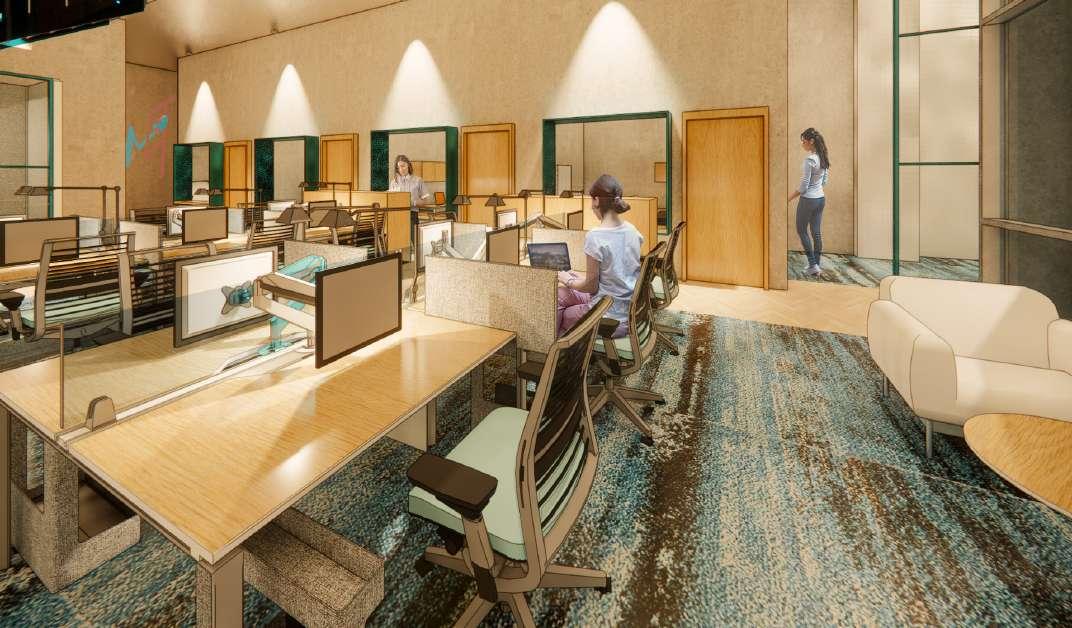
MANAGING DIRECTOR AND SUSTAINABLE DIRECTOR DESIGN DIRECTOR. COLLABORATE WITH ONLY A FEW PEOPLE AT A TIME.
STUDIO DIRECTOR. COLLABORATE WITH A GROUP OF PEOPLE AT A TIME.

HUDDLEROOM/LIVINGROOM
DIGITAL
HUDDLEROOM
ENCLOSED
This partition wall track light is inspired by the light under stair railing from Cooper Lighting. The frame and lighting outer shell are made of aquamarine aluminum. The cubic lights are hanging on the track and they are movable to fit the user’s needs. LED bulbs are facing downward to avoid glare.
work station covered with walls create enclosed community units. exterior side of wall is concrete. inner side of partition wall is acoustic grey fabric, allow designers to pinup and develop their own style. wires go in walls to support moveable track light above. (steelcase research: design with conscience).

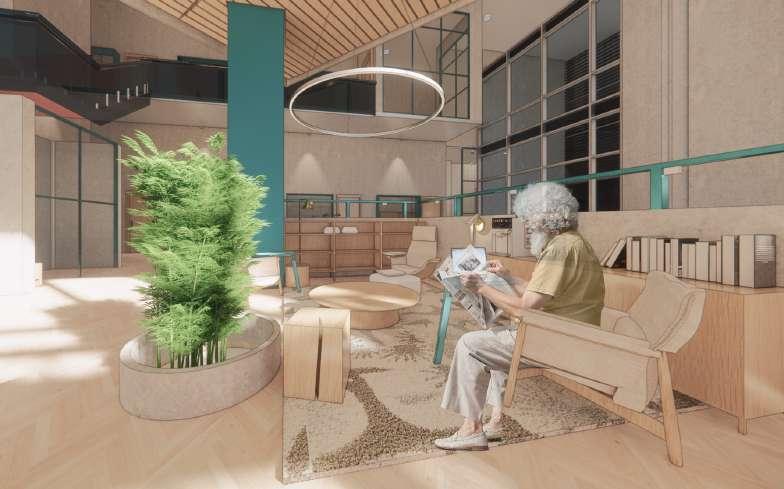
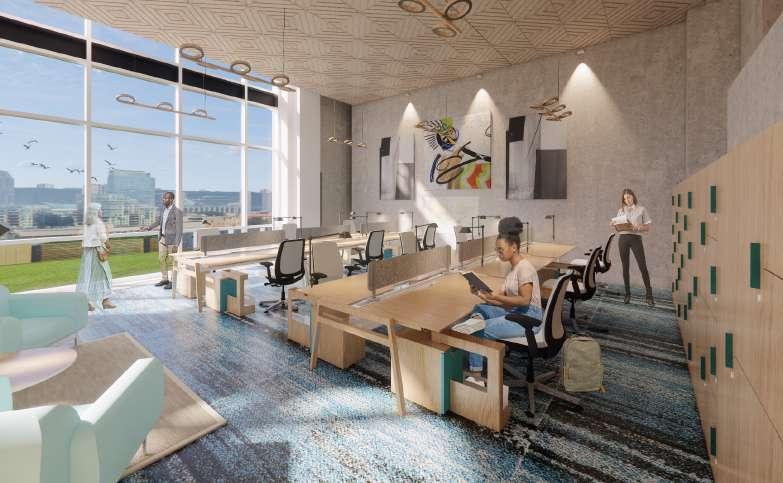
2023 Fall | IDEC Competition
CSU FINALIST
GROUP PROJECT_Health Care: Maria Baysinger, Katey Lam, Zining Zhu
80% Revit model design, 70% graphic desgin, 30% research.
SCALE: 50 Square Meters
USER: Students in Institutions of Higher Learning.
REVIT + ENSCAPE + PS, AI, ID
Mental health is a growing issue in the United State, especially for college students. Inspired by the local Lakota tribe philosophy: we are all spirit beings on a human journey; therefore, the importance of health depends on spiritual wellbeing (Cross, 2001). We designed green area on campus to offer college student an opportunity to connect with nature and be cured. The structure honors the local Lakota tribe by serving as a functional bridge both physically and symbolically - connecting cultures and people, natural and spiritual, mental and physical health. Focusing on this approach, our design offer refuge for both quick and extended meditation and spiritual practices

Sounds of nature are heard: the river through the slated wall, wind through the meditation tents, and footsteps over the bridge. Smells of crisp water, fresh air, and native earth are inhaled as they flow through the space.
Touch textures of the meditation tent wall, the soft feeling of grass beneath the grounding benches, and the cool water are felt.
See a glass wall with a view of the river etched with the Lakotan prayer, illumination from salt slabs, and a small window facing the river can be seen in each meditation tent.
These physical properties serve to relax the mind while connecting us to the universe, naturally calming the brain by refocusing on the five senses which redirects focus from everyday stress responses and anxiety (Allen, n.d.). as Anne Waters states, “being attuned to the sights, sounds, smells, and breaths of that space where our ancestors lived, is as fundamental to American Indian identity as are the sounds of a drum” (Malnar & Vodvarka, 2013).
The idea of interconnection is represented in the Lakota prayer, mitákuye oyás’iŋ, a phrase meaning “all are related.” this encompasses the concept of an underlying connection between all things in the universe. plants, cardinal directions, insects, wind, stars, dirt, water; all are connected to one another. the idea of finding harmony in the world around reminds us of the importance of connection for human experience. for enhanced mental health and wellbeing, we need only look to nature and those around us to overcome the pressures of daily life and restore our souls.
ALL MY RELATIONS.

WE ARE ALL RELATED, IN THE CIRCLE OF LIFE, A SACRED HOOP, WHERE THERE IS NO BEGINNING, AND NO END.
WE ARE ALL RELATED, IN THE FOUR DIRECTIONS, NORTH, SOUTH, EAST AND WEST, AND IN THE EARTH BELOW, AND THE SKY ABOVE.
WE ARE ALL RELATED, TO THE ANIMALS, TO THE PLANTS, TO ALL LIVING THINGS, AND TO EACH OTHER.
WE ARE ALL RELATED, IN A GREAT FAMILY, OF THE UNIVERSE, WHERE EVERYTHING IS CONNECTED, AND EVERYTHING IS ONE.
LAKOTA SIOUX PRAYER
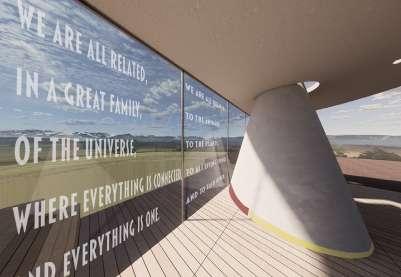
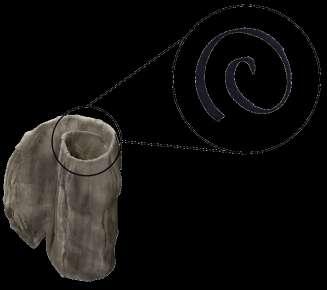
“Living in a circle is crucial.” 1
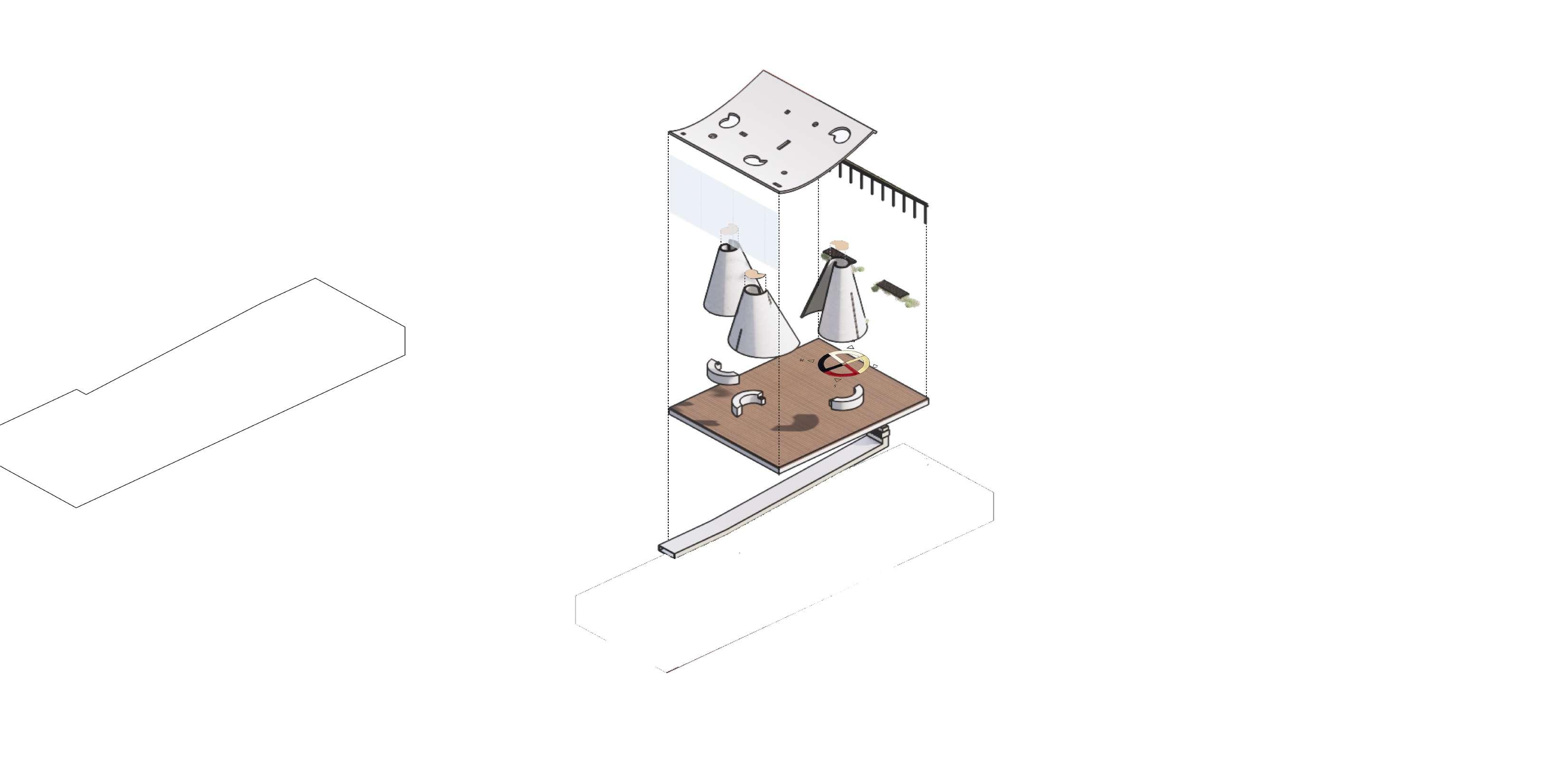



“Connection to water is paramount and grounding to the earth is important for maintaining the soul.”
“Laying on the ground, listening the wind, feeding squirels is the best relaxation from stress.”
by Katey LamShaped canvas sprayed with concrete: creates a solid structure without the weight and shape restrictions of traditional concrete.
“The Lakota Medicine Wheel represents the cardinal directions (N, S, E, W), the seasons, and the different aspects of a person.” This element ties back to words in Mitákuye Oyás’iŋ: “circular life” and “four directions”.
“Mindfulness for Native Americans is not about connecting the spirit to the body…the body is a spirit already and you are simply inhabiting a human form.”
Interviews with Native Americans:
1 2 3
Interview 1 - Lakota Healer Peter Feather Redheart
Interview 2 - University Student
Interview 3 - University Student
2023 SPRING | SUDIO 1
INDIVIDUAL PROJECT_RESIDENTIAL DESIGN
SCALE: 2200 SQUARE FEET
USER: Extended family with MULTIGENERATION
REVIT + ENSCAPE + PS, AI, ID
Polestar A3 Dwell’s design prioritizes aging in strategies, meeting clients’ needs for every phase of their lives without necessitating relocation. Design will strengthen the connections between senior citizens and the natural world, helping them combat mental health issue casued by isolation, a sense of losing control over their surroundings, and a lack of sense of belonging. Connections with a wholesome neighborhood, a familiar setting, and a stunning view of the outdoors can help clients maintain joyful, peaceful emotions, ease the burden of anxiety, and improve their overall wellness.
A3’s spatial planning satisfies ADA guidelines.

Following the goal of Polestar Village, the A3 dwell is expected to serve as a harbor from busy and toxic city life and help an extended family rebuild connection to their soul. Connections to light, nature, and community are essential anchors for people to know the surroundings, feel safe, build belongings, and get rid of loneliness which can always cause mental disease.

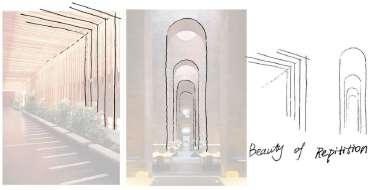

• GETTING ACCESS TO SUNLIGHT.
• GETTING WARMNESS AND ENERGY.
• ROOF GARDEN
• FLOWER WINDOW BOX
• FLOWER PATIO BALCONY
• COMMUNITY
• LANDSCAPE
• HORSETOOTH HILL
• LIVING ROOM
• ROOF GARDEN
• (PUBLIC AREA SHARED WITH NEIGHBORS.)
• COMMUNITY AND STREET
NATURE DWELL COMMUNITY SITE MAIN ROAD AISLE SITE ANALYSIS DESIGN PARTI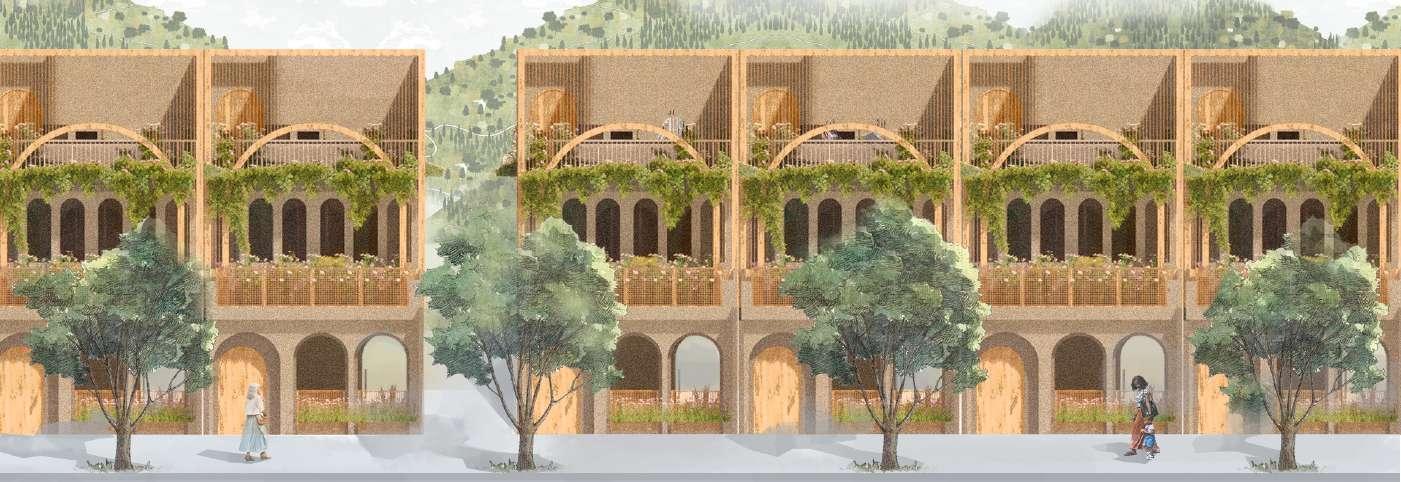
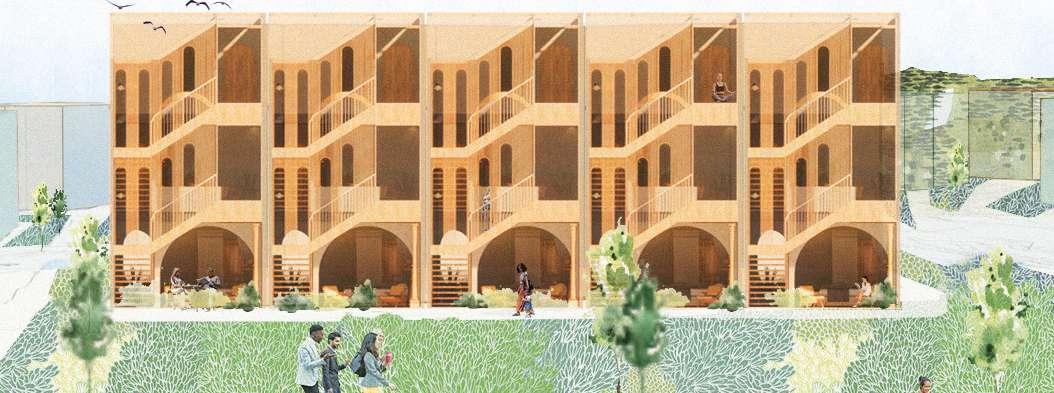
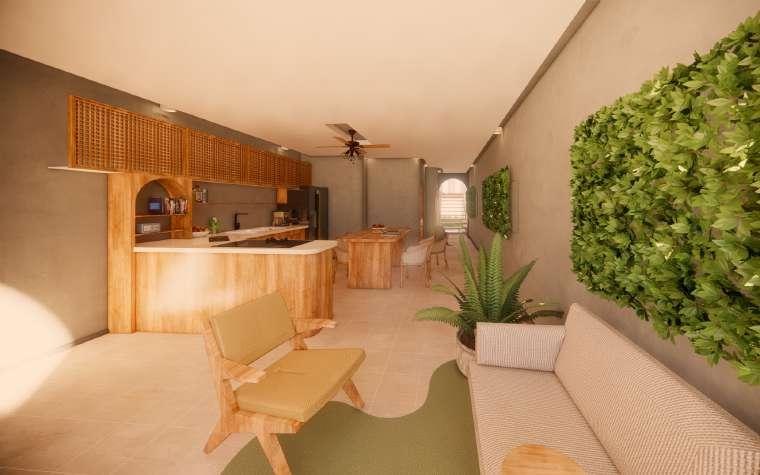

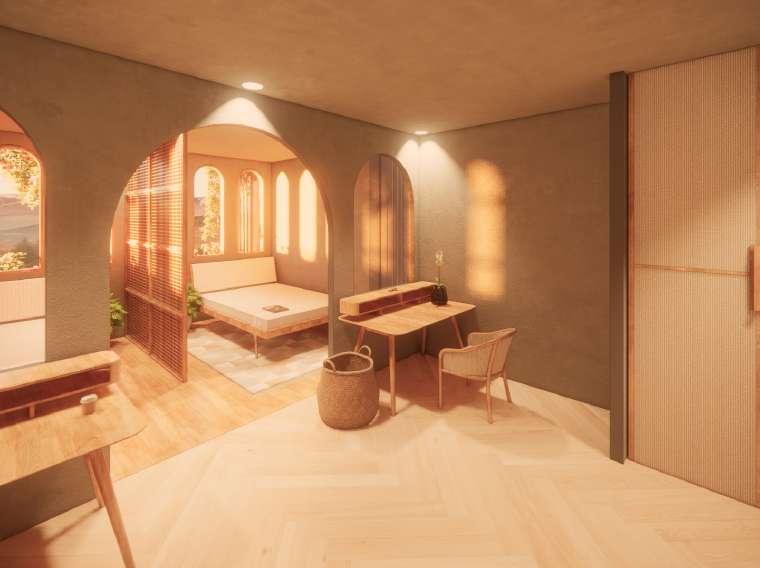
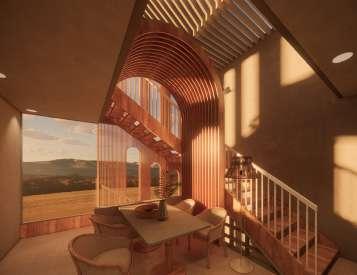
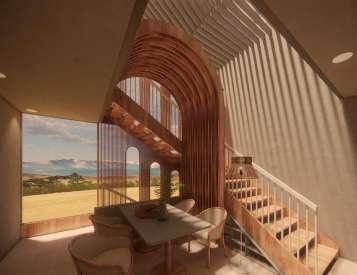
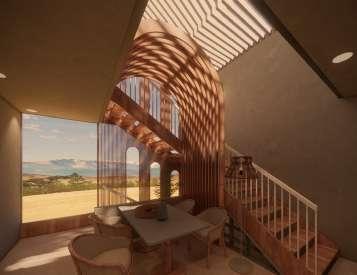




• SEMI-PRIVATE OUTDOOR PATIO SHARED WITH 3-4 NEIGHBORS.
• INCREASE THE NATURE EVERYONE CAN EXPERIENCE.
• CREATE HARMONY IN COMMUNITY AMONG ONE COMPLEX.
2022 Fall |IIDA STUDENT COMPETITION
GROUP PROJECT : LUO CHENYI
70% revit model design, image analysis, 50% graphic deisgn
SCALE: 16530 SQUARE FEET
USER: senior citizen, health support pepole
REVIT + ENSCAPE + PS, AI, ID
In the United States, there is a growing need for healthy aging. Seniors are looking for assistance to prevent accidents, illnesses, forgetfulness, and long lineups. A better environment can assist healing, restoration, and connection by building this healthcare facility. Space is deliberately allotted to allow greater opportunities for nursing, conversation, emotional support, and leisure without encroaching on private property in order to achieve this purpose. This endeavor also embraces nature for its health benefits.
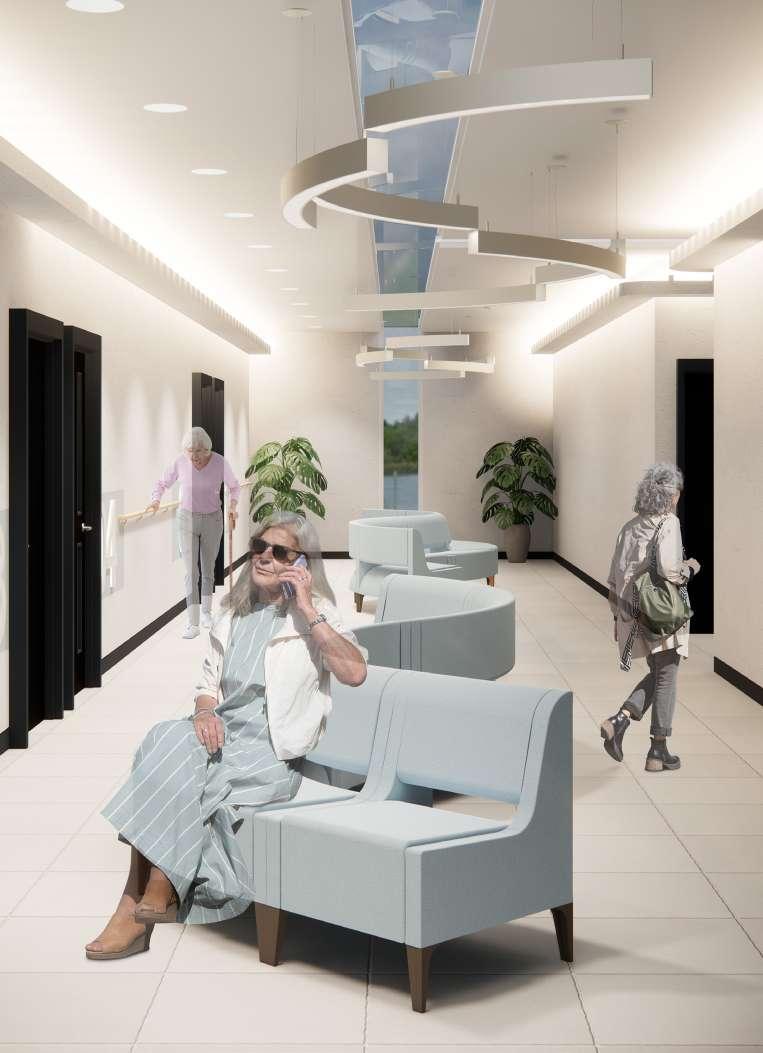
LOCATION: 6620 Blue Bluff Rd, Austin, TX 78724

This project draws inspiration from Austin Walter E. Long Lake. The concept of water gives mankind life, provides us with unlimited vitality, and soothes our weary and shattered hearts with its gentleness and purity. we included water’s color, waveform, and texture to visualize the concept. this project’s use of water and wood materials resulted in a calming, energizing senior health facility.
DESIGN PARTIS
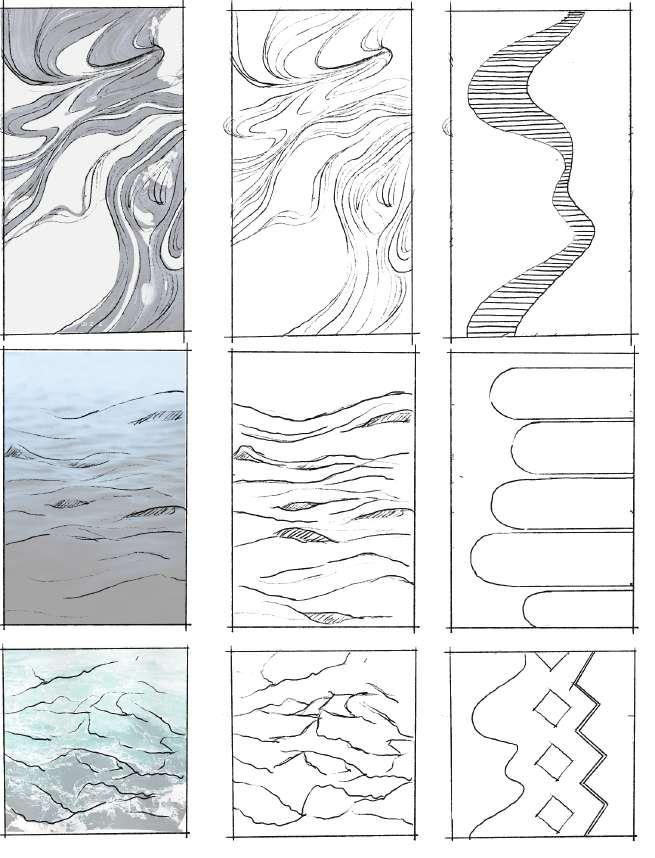 SITE ANALYSIS
DECKER CREEK
Walter E. Long Metropolitan Park
MAIN ROAD
SITE
EMPITY SPACE
SITE ANALYSIS
DECKER CREEK
Walter E. Long Metropolitan Park
MAIN ROAD
SITE
EMPITY SPACE

VISUAL WINDOW PANEL: EASILY MONITOR ROOM UTILIZATION AND USER SECURITY, AS WELL AS ACCESS TO NATURAL LIGHT.
• OFS ROOM UNIT
• OFS SOFA
• OFS CABINET
• MULTIPLE PURPOSE FOR TELEVISION, GAMING, CONVERSATION, AND RELAXATION.
• EASILY ACCOMMODATE THREE TO FOUR PEOPLE.

ELEVATION A
CONVENIENT SENSORY STATION FOR BLOOD PRESSURE, SPO2, HEART RATE, ETC., AS WELL AS AN ALARM CLOCK AND EMERGENCY CALL BUTTON.
PRIVATE BEDROOM
ADA Bathroom
HOMELIKE, PARTITIONED LIVING SPACE THAT SATISFIES THE REQUIREMENT FOR SOCIALIZING, SIMPLE FOOD PREPARATION, AND STORAGE.

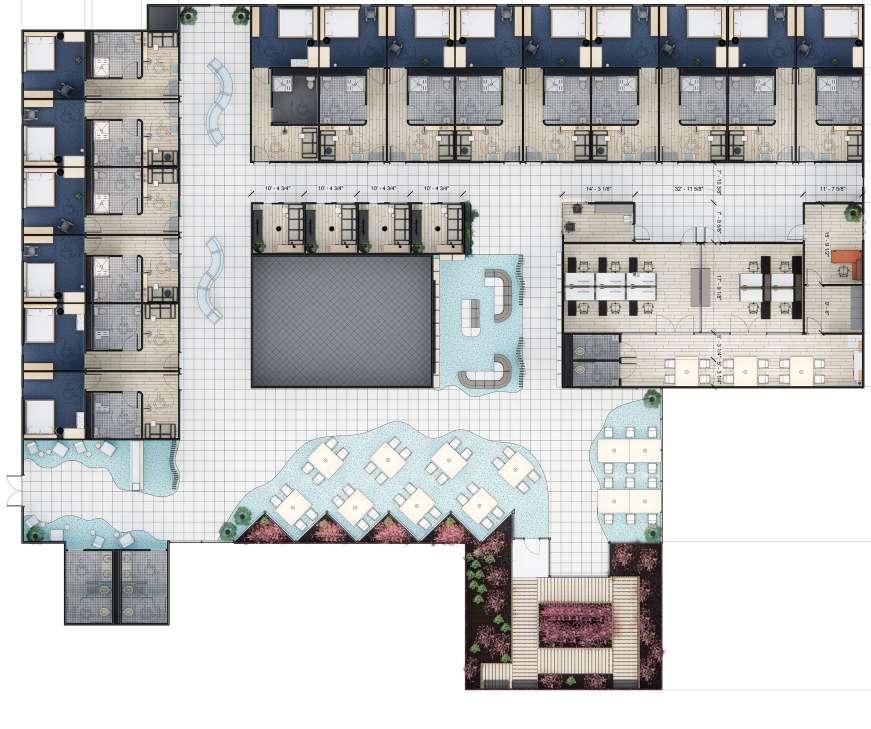
ENTRANCE & RECEPTION
PUBLIC RESTROOMS Dining Area TV/LOUNGE/GAME ROOM
PATIO & GARDEN




 1. RECEPTION
1. RECEPTION
