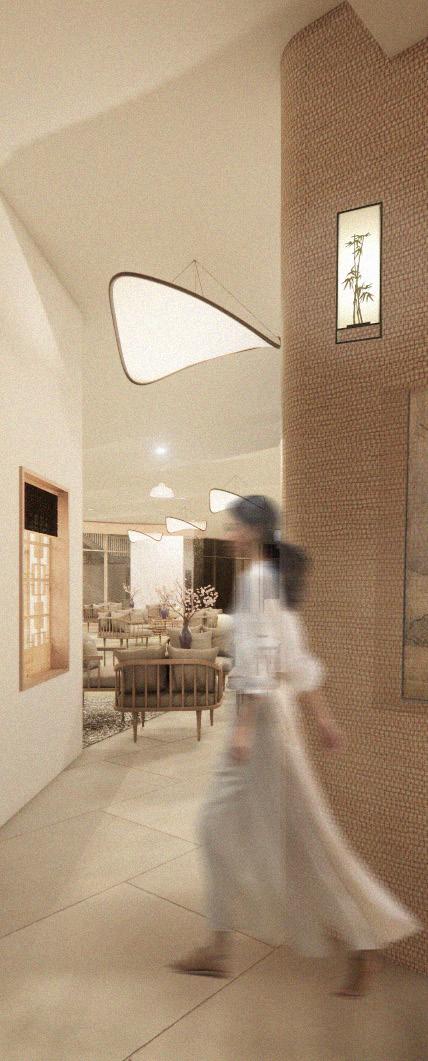










ZINING ZHU
INTERIOR ARCHITECTURE AND DESIGN
COLORADO STATE UNIVERSITY
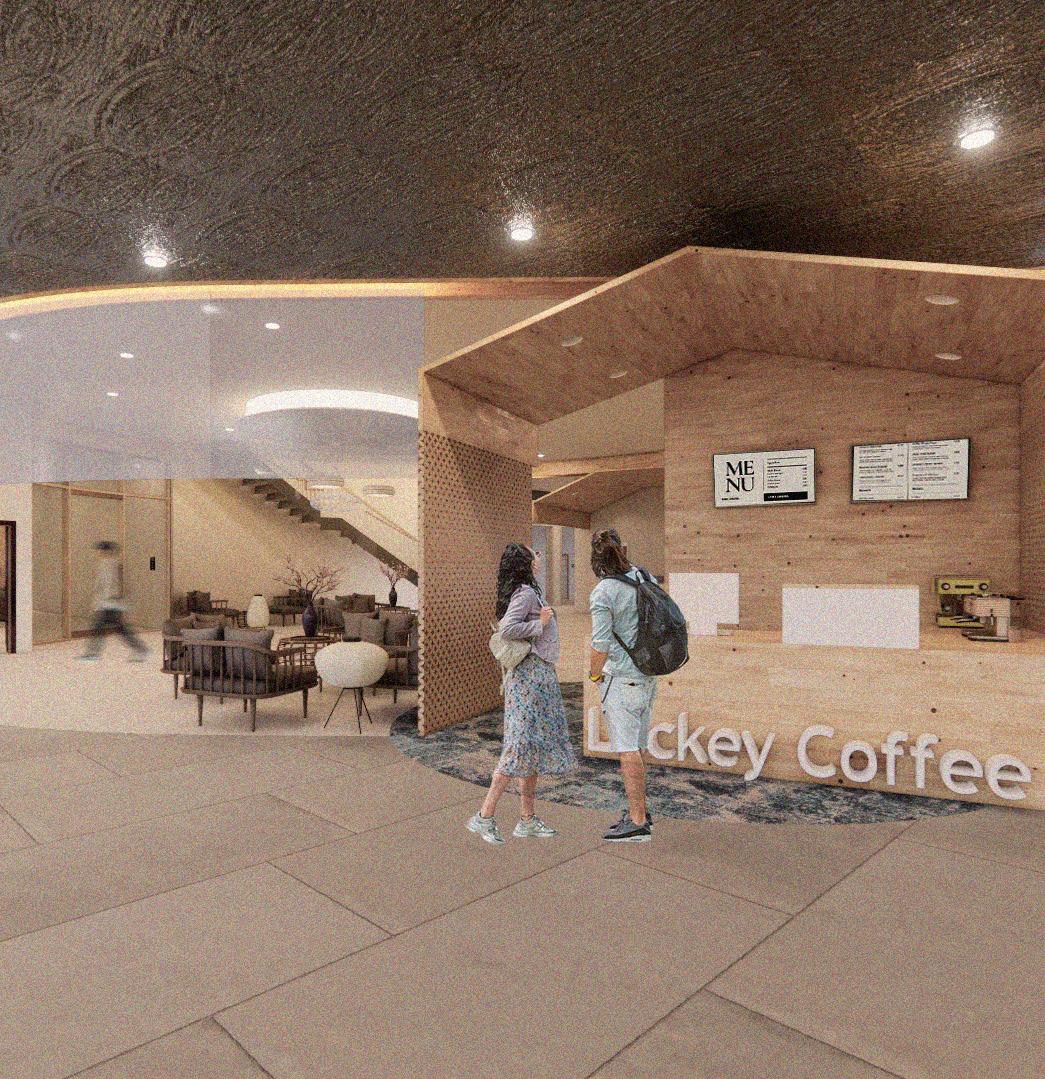
01. GOLDEN HILL HOTEL COMMERCIAL HOSPITALITY DESIGN
I’m really passionate about photographing, sketching, and documenting life’s wonderful moments. My surroundings provide me with a wealth of inspiration and enable me to reinterpret the wonderful moments, philosophy and elements with design language. This pursuit of beauty motivates me to continuously push my own limits, research design ideas and methods from previous works, look to nature for inspiration, and aim for design excellence in order to produce better designs.
Furthermore, I think it is the social duty of designers to produce designs that are both aesthetically pleasing and useful. With a deep sense of duty and empathy, I am particularly concerned about social justice, disadvantaged groups, and the loss of historic buildings.
As a designer, I am hoping to assist more people in finding solutions to the housing crisis. This will allow a wider range of needs to be recognized and satisfied as well as the preservation and replication of cultural and historical treasures.
02. THE NEXT OFFICE COMMERCIAL OFFICE DESIGN
03. WATER LONG ELDER CENTER HEALTH CARE DESIGN
04. THE POLAR STAR RESIDENTIAL DESIGN
05. Mitákuye Oyás’iŋ HEALTH CARE DESIGN
06. PRODUCT DESIGN
CHILDREN HEALTH CARE LIGHTING DESIGN
Fall 2024 | Undergraduate Capstone
Individual Project_Hospitality Design
LOCATION: Golden Hill Park, Zhen Jian City, Jiangsu Province
SCALE: 90,384 SQUARE FEET
USER: Visitors, local population, and hotel employees.
REVIT + ENSCAPE + PS, AI, ID
The design of Golden Hill Hospitality emphasis the wise of Buddhism. Design is trying to strength awareness of the space and help visitors detach from their worry and anxious mind, then achieve restorative vacation. They can feel the boundary less potential in life, but also embrace sense of security and belongings in their interaction with nature, art, and philosophy. They will also build stronger body with moderate exercise, release endorphins and feel proud of themselves.
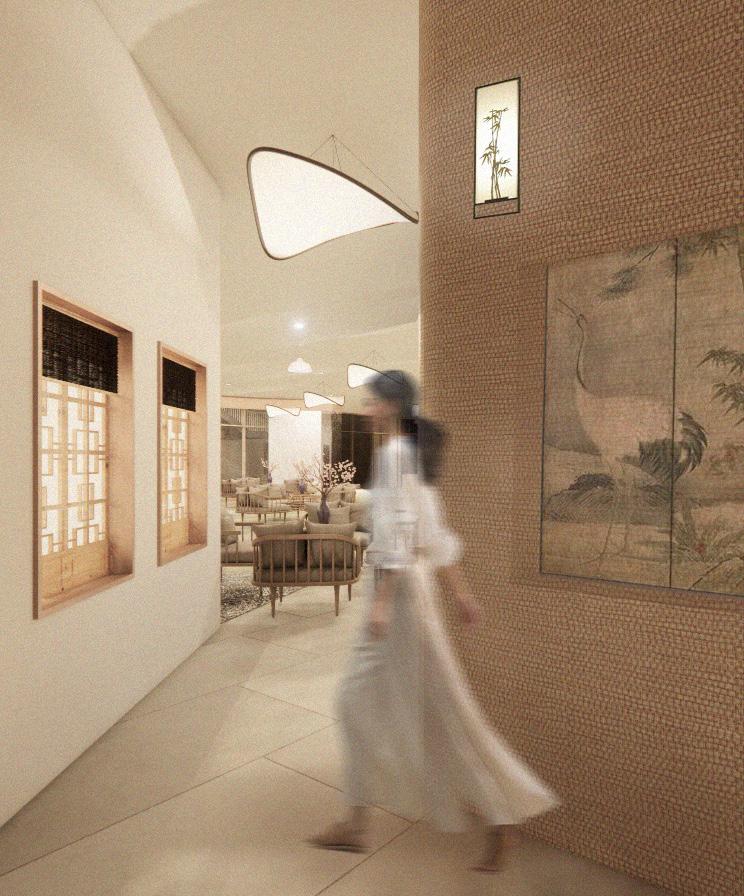
Concept Development

Parti Development
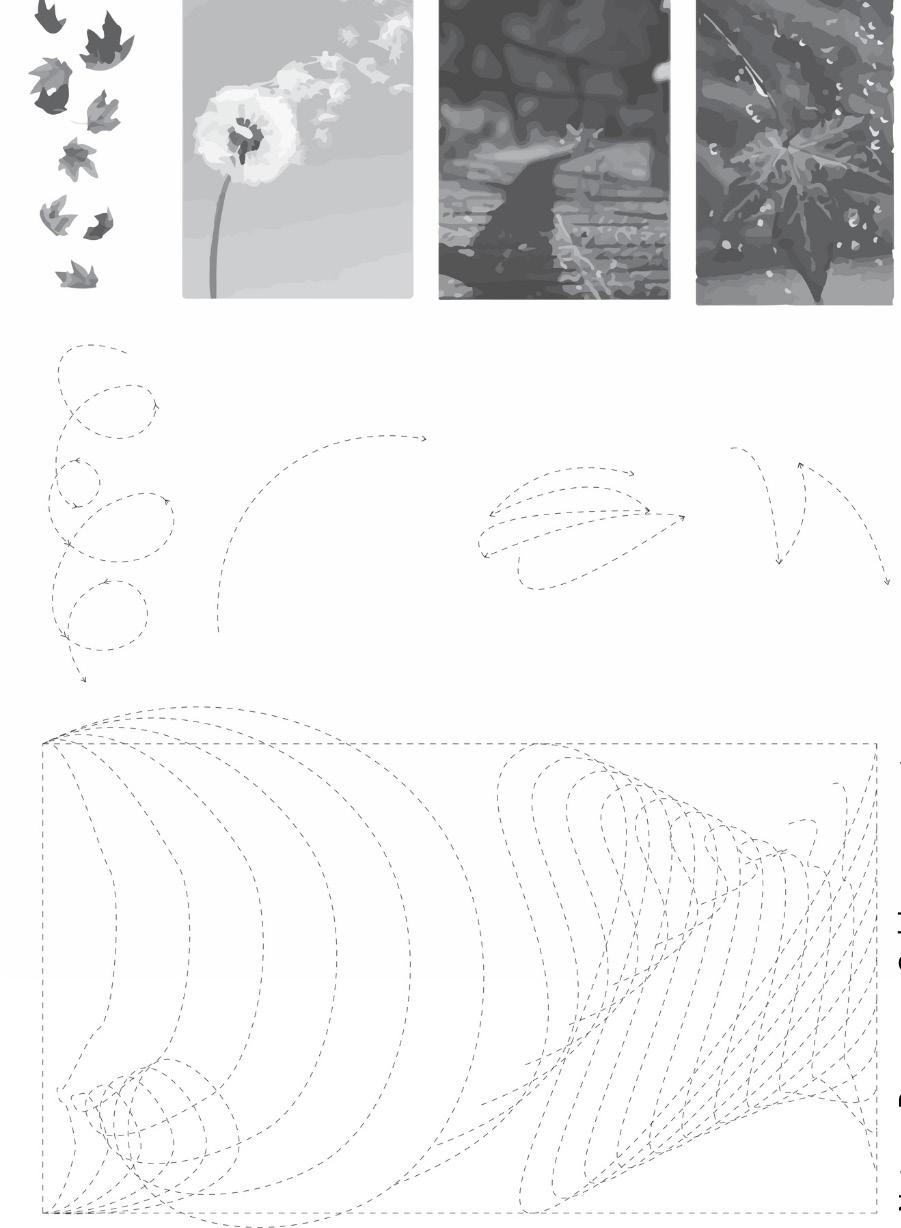
Lin Zai --- Presence “Lin” means bird View, “Lin Zai” means see the world from a whole vision objectively without attaching personal emotion and judgement.
The concept “ Lin Zai” is leading me to think about how to extend my focus from designing a practical and functions space to designing the “Void space” like transition, lobby, space between space. The trip from one destination to another, no matter long or short, should be fun and entertaining. The expectation of this design is remind clients noticing their void time, the golden moments and then enjoy the moments.
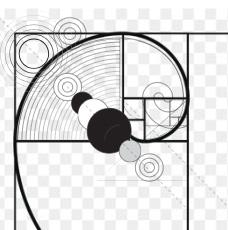
Why we need “ LinZai” How to practice “LinZai”
Buddhism followers can view themselves more clearly, realize their why they are feeling stressed, unhappy, and pain (5 hindrance: sensual desire, ill will, sloth, restlessness, and doubt). People tend to enlarged their emotions. The situation of their mind is analogized with water.
Popular meditation practices : observing nature and focusing on the movements. I recorded the movement of leaves in different weather, wind, and seasons. I blended them with Illustrator and picked some of the paths to form the PARTI. There are minimized man made pattern.
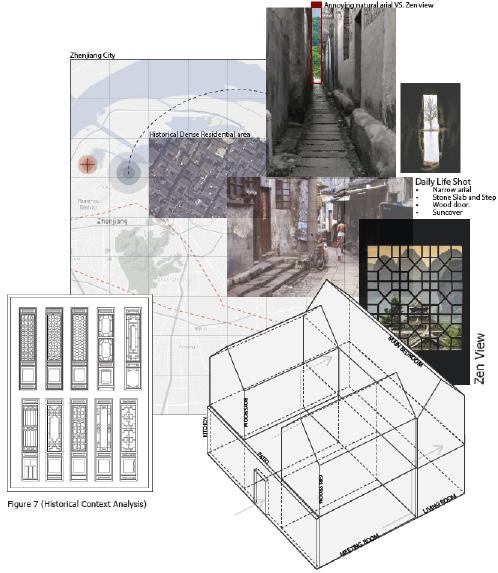
1930s:
This area close to Yangtze river belongs to rich tradesman. Goods comes and goes on ship and a lot of trading happened on bank when ships stop by. The tradesman always have a private living units to stay for a few month keep company with families and servant.
• Quiet, elegant, enlighten vibe
• Reading, creating poem, watching flower, listen to opera as part of daily routine.
• Two families can live together in one unit
• Wood panels as window, door, decoration.
Issue with:
Mental health in a high-pressure society VS. The need for tranquility.
Design Strategy:
• Peaceful individual space will be designed to provide lower density environment contrast the busy city context.
• Interior biophilic design
• Environmental context including 75 db calm music, natural sound.
Issue with:
The prevalence of fitness habits across the country vs inadequate fitness facilities.
Design Strategy: Alternative use of space
• During vacation, the hotel is mainly used to support visitor’s overall need include good and health food, exercising, informational enrichment.
• While during work days, local residence are encouraged to take advantage of the dining hall, Gym, and retail.
Issue with:
• Old internal-oriented city planning vs the new requirement for understood tourismoriented city growth.
Design Strategy:
• Accessible and affordable rest spot near the famous park is necessary.
• Offer flexibility of short rest in different ways including sit down, lay down, play with phone or chat.
• Convenient public traffic and bike for rent near the location.
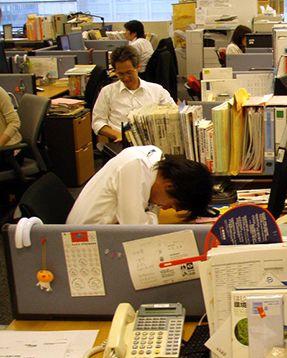
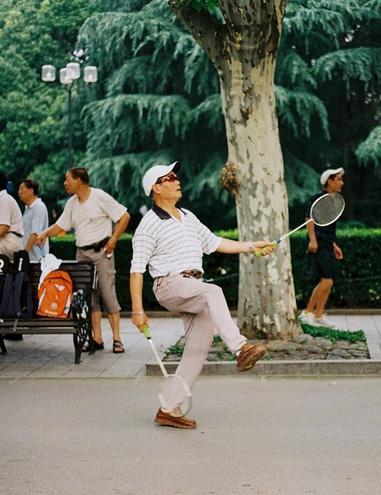
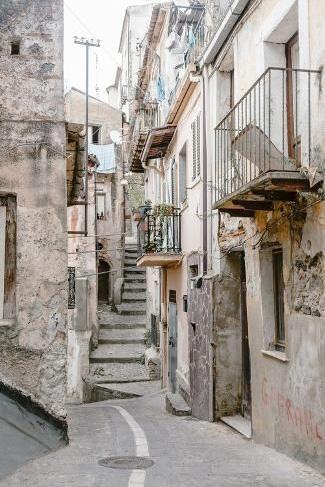

Material research:
Based on the research, Covid-19 not only impact emotion like anxiety and depression but also changed preference of texture and color. The word “brighten” is mentioned most in the answers and gray, brown, white, blue, and beige are the colors most people love. The most preferred material is texture, especially Cotton, followed by Woods, Paints and stone (Martín López, L., & Fernández Díaz, A. B. 2022).
Another researcher state that land and warm materials like wood, bamboo, soil will create a strong sense of belonging for family members. And the bright and simple materials will create comfortable, confident and enjoyable emotional state and frame of mind. There are also a lot of re-purposed traditional housing in China used concrete, masonry, steel and antique technology on these materials can create a traditional and nostalgic atmosphere of interior space, reminding people the vivid image of the old housing and visitors’ childhood (Xiaonan, W., &xx Ruizhi, Z, 2017).
Reference
Martín López, L., & Fernández Díaz, A. B. (2022, April 1). Interior Environment Design Method for positive mental health in lock-down times: Color, textures, objects, furniture and equipment. Xiaonan, W., & Ruizhi, Z. (2017). New trends of material design in indoor environment. Journal of Landscape Research, 9(3), 118-120.
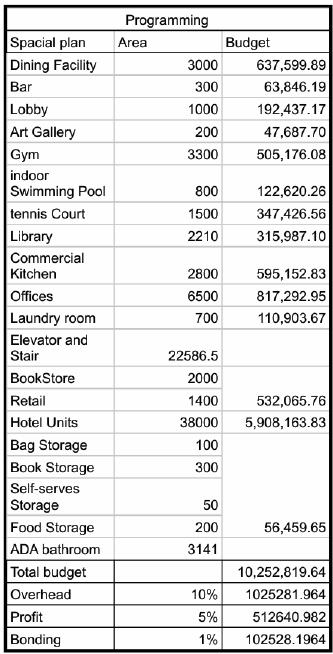
Notes:
Building
Construction type: Type I-B,
Occupation type: A-1. A-2. A-3, B, S, R-1
Occupancy Type
Percentage:
Assembly, 68.2% , Business, 3.1%
Mercantile, 24.4%, Residential, 4% , Storage, 0.1%.
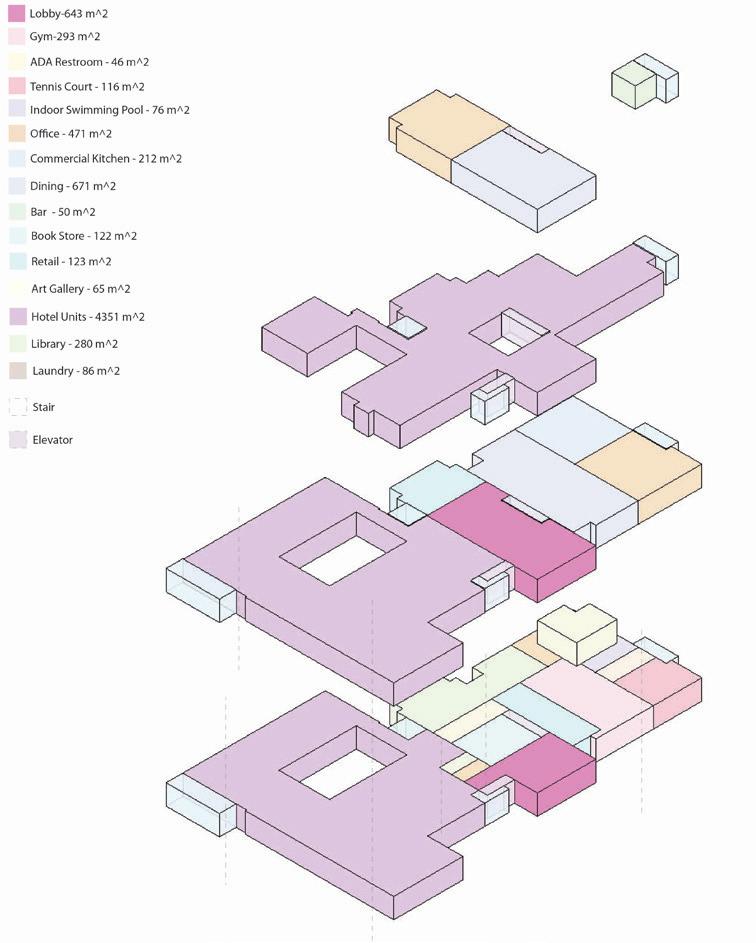
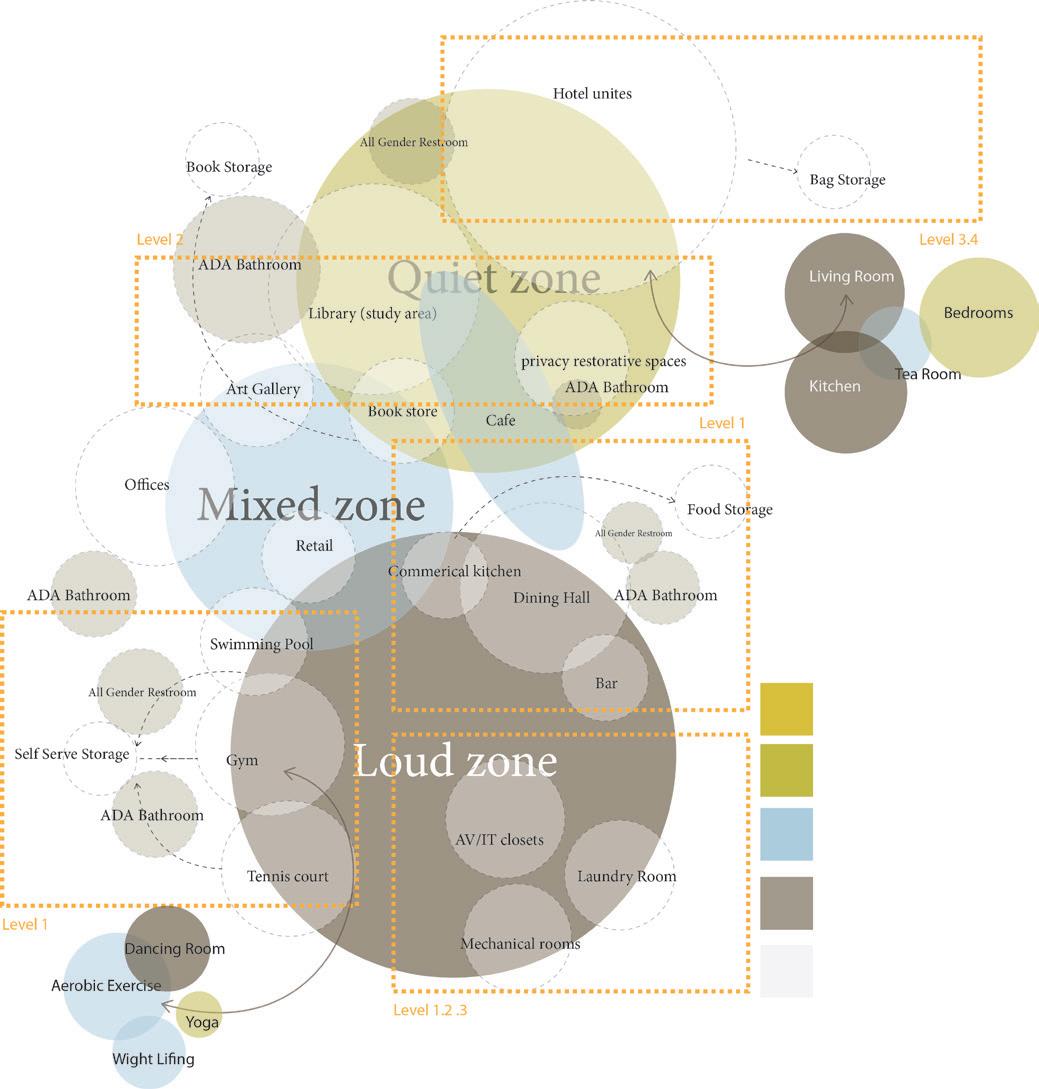
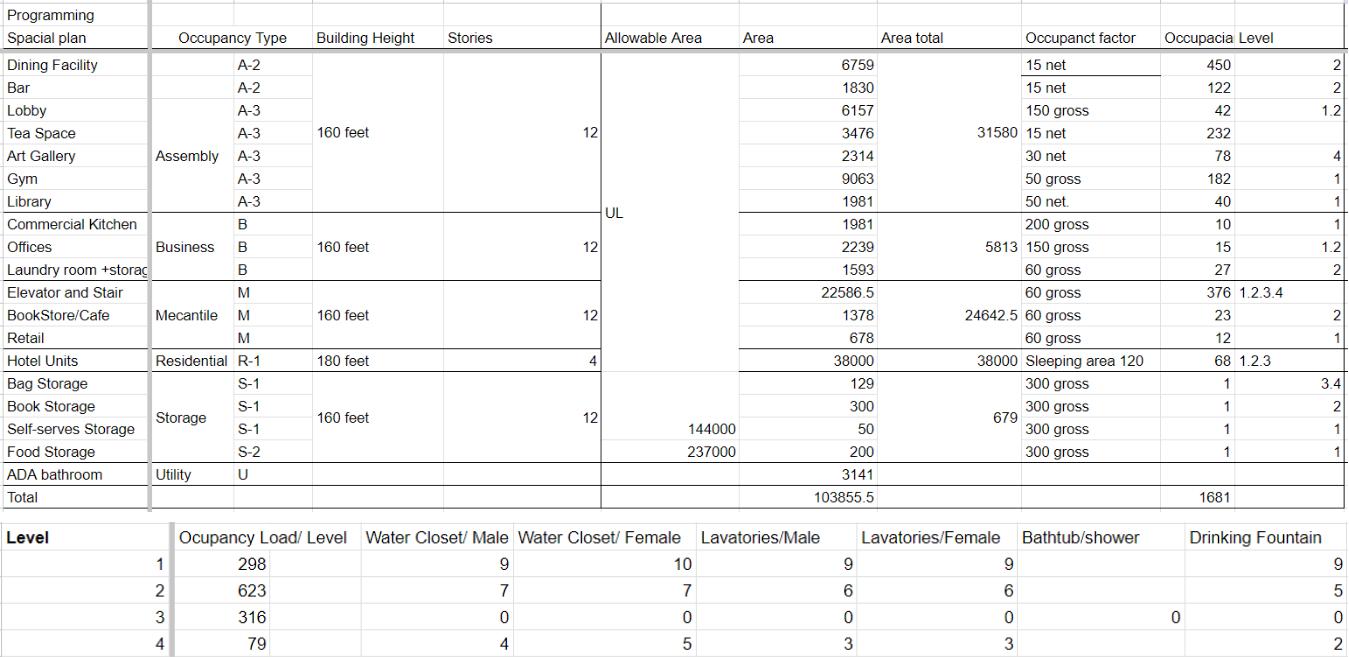
Minimum size of Egress court
Based on IBC 1029.2, the minimum width required shall be not less than 1118mm, and 914mm for R-3 or U. The required capacity and width of egress court shall be unobstructed to the height of 2134mm.
Maximum Common Path of Egress:
The maximum common path of egress travel distance in all spaces should not exceed 75 feet according to the occupancies within the building listed in IBC Table 1006.2.1
Maximum Common Path of Egress:
Based on IBC 1005.3.1 stairs, the egress capacity load is 7.6mm, Total occupancy load in my project is 1316 l. As a result, the Width of stairs should reach 10,001.6 mm, which is 10 meters. Based on 1009.3.2, stairs shall have a clear width of 1219 between handrailings.
Maximum Travel distance:
Based on IBC 1030.7, stairs, the egress capacity load is 7.6mm, Total occupancy load in my project is 1316 l. As a result, the Width of stairs should reach 10,001.6 mm, which is 10 meters. Based on 1009.3.2, stairs shall have a clear width of 1219 between handrailings.
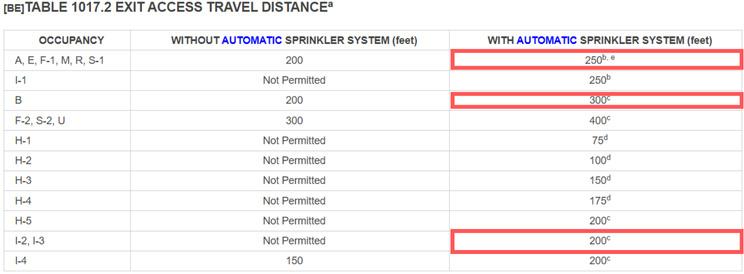
Theoretical foundations:
Attention-Restoration Theory is developed by Kaplan in 1995. This theory explains how experiencing natural scenes can help relive mental fatigue. There are four key points fro restorative environments: Fascination, being away, extend and compatible. They separately represent the sense of wonder, sense of detached from worry, Sense of connection with lager world and alignment of human goal and environment characteristic (Basu, A., Duvall, J., & Kaplan, R. 2019).
At the entrance, I created a clear boudry before visitors coming into this building to help people strengthen their awareness of “getting into this wonder land (Being away from real life)”.
Curiosity is brought up with layers of translucent partitions and ceiling drops and fluid lines. Visitors might be able to see there is something going on but not clearly understand the space and function. They are invited to explore the Fascination.
With the material changes from Cold and Hard and traditional to warm soft and fresh in the hotel Lobby, visitors can feel the extension of space. The neutral colors and biophilic materials create strong family sense, lighting up their experience without overwhelming stimulation.
Citation:
Basu, A., Duvall, J., & Kaplan, R. (2019). Attention Restoration Theory: Exploring the Role of Soft Fascination and Mental Bandwidth. Environment and Behavior, 51(9-10), 1055-1081. https://doi.org/10.1177/0013916518774400

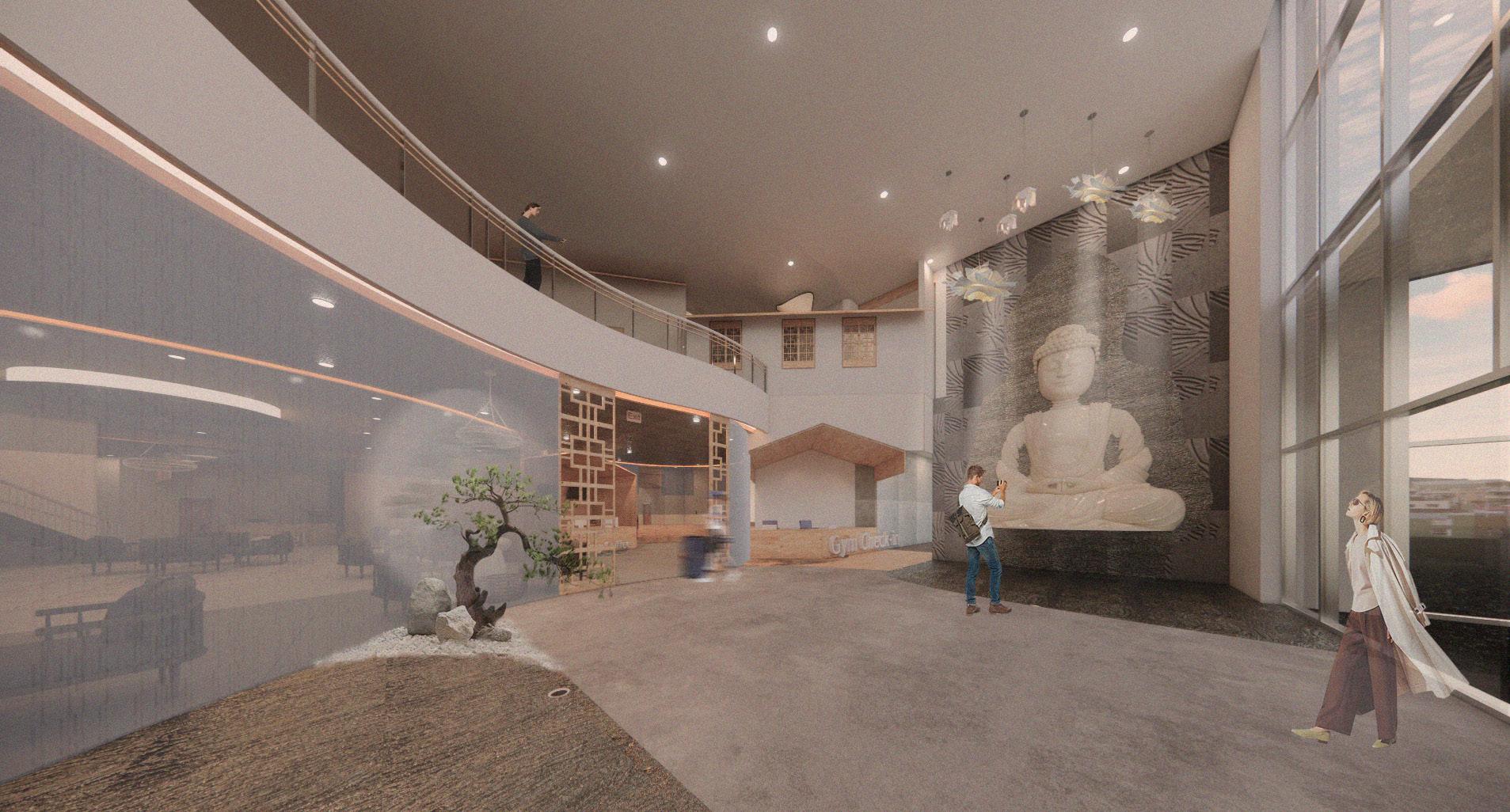

For the clients who spend the most of time in this space, a office with both personal desk and collaboration/lounge space is important. Big floor windows provided sufficient daylight as well as beautiful view of the lawn. Additional exit is provided near the office to enable easy access to exterior for both safety and healthy considerations.
Floor window on both ends of the gym maximized the day light usage. The mirrors reflect both figures but also nature views from the surroundings. With the green and brown Vinyl floor designed perfect for sports, people will feel more connection t nature which is good for their health based on biophilic theory.

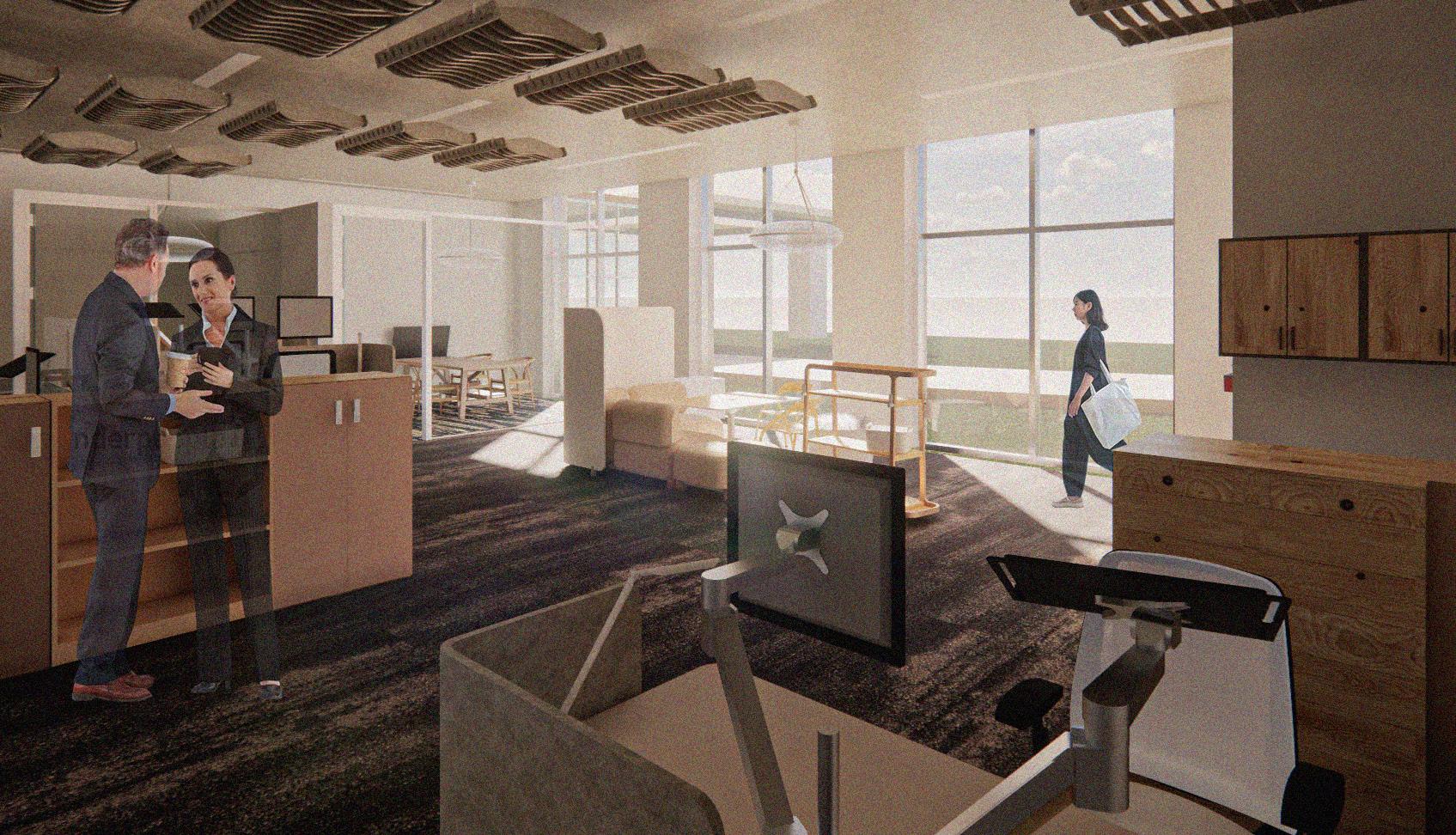

The lobby space is designed as a extension of Dining Hall, Bar, and Hotel Lobby from down stairs. Both visitors and local residents need this space while queue, gathering, and enjoy digestion time after a meal. Angled walls created the dynamic pattern mimicking historical community looks inspired by site context. They also provide privacy and prospect mezzanine view.
Based on affordance theory: developed by J.J Gibson, environment can enlarge the tendency of action with effortless trigger, positive emotion and feeling. Suitable environment can support people achieve their goals even make people more creative (Greeno, J. G. 1994).
“Community-like” space create connection between the new space and the memory of home in visitor’s childhood. People live in the same alley come out from home after meals, they can play chess, chat, having tea. Similar environment inspire the visitors act just like what they always do in the past of their life.
6 types of seatings are provided in the restaurant including low seats, 4-people table, bench, group dining table, high table for isolated eating habit. This restaurant can allow 130 people at the same time. Wood color and weaved fabric create a plain environment. Celling design is a focus here mimicking the wrinkle of water surface in rain.
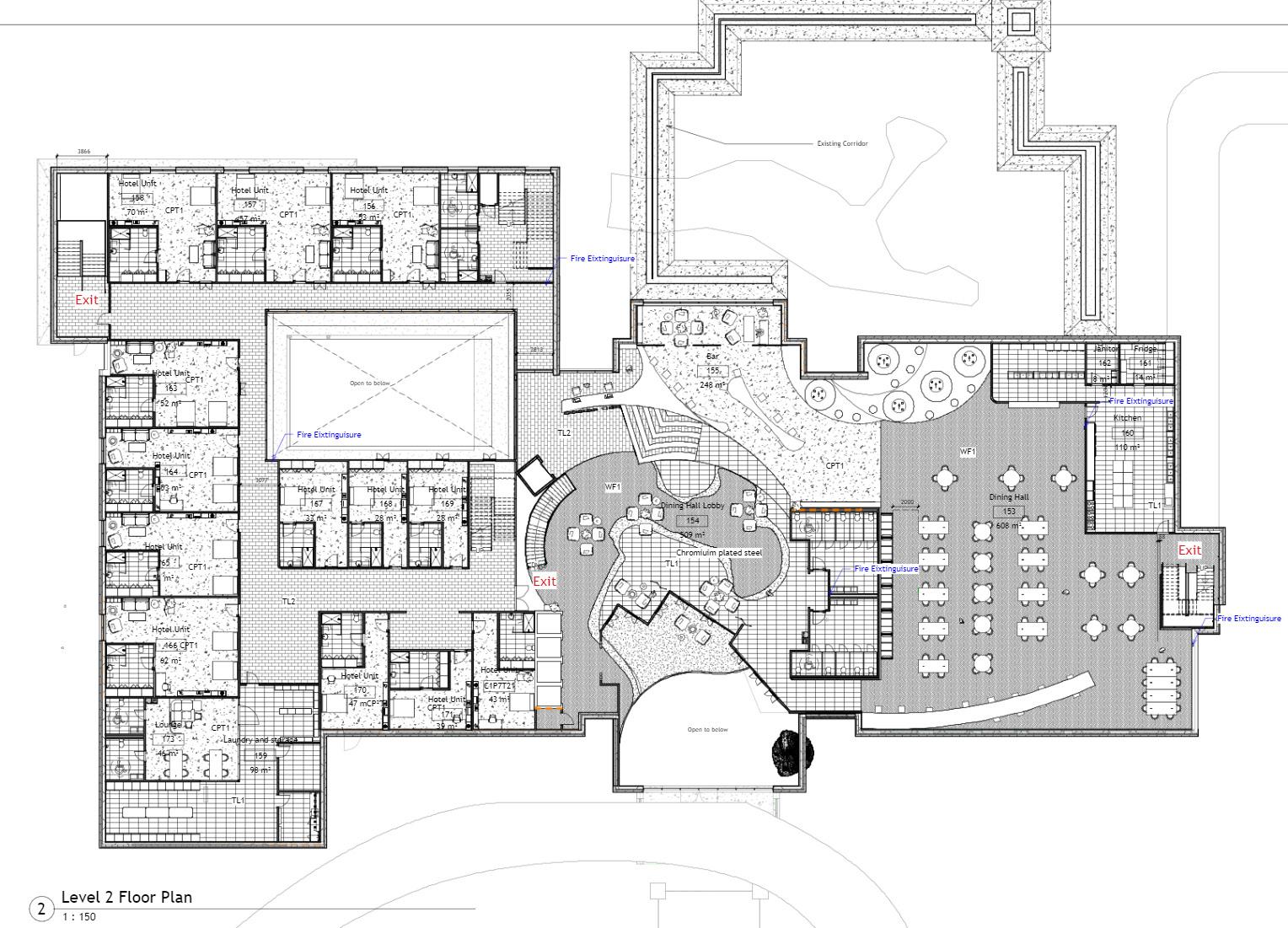
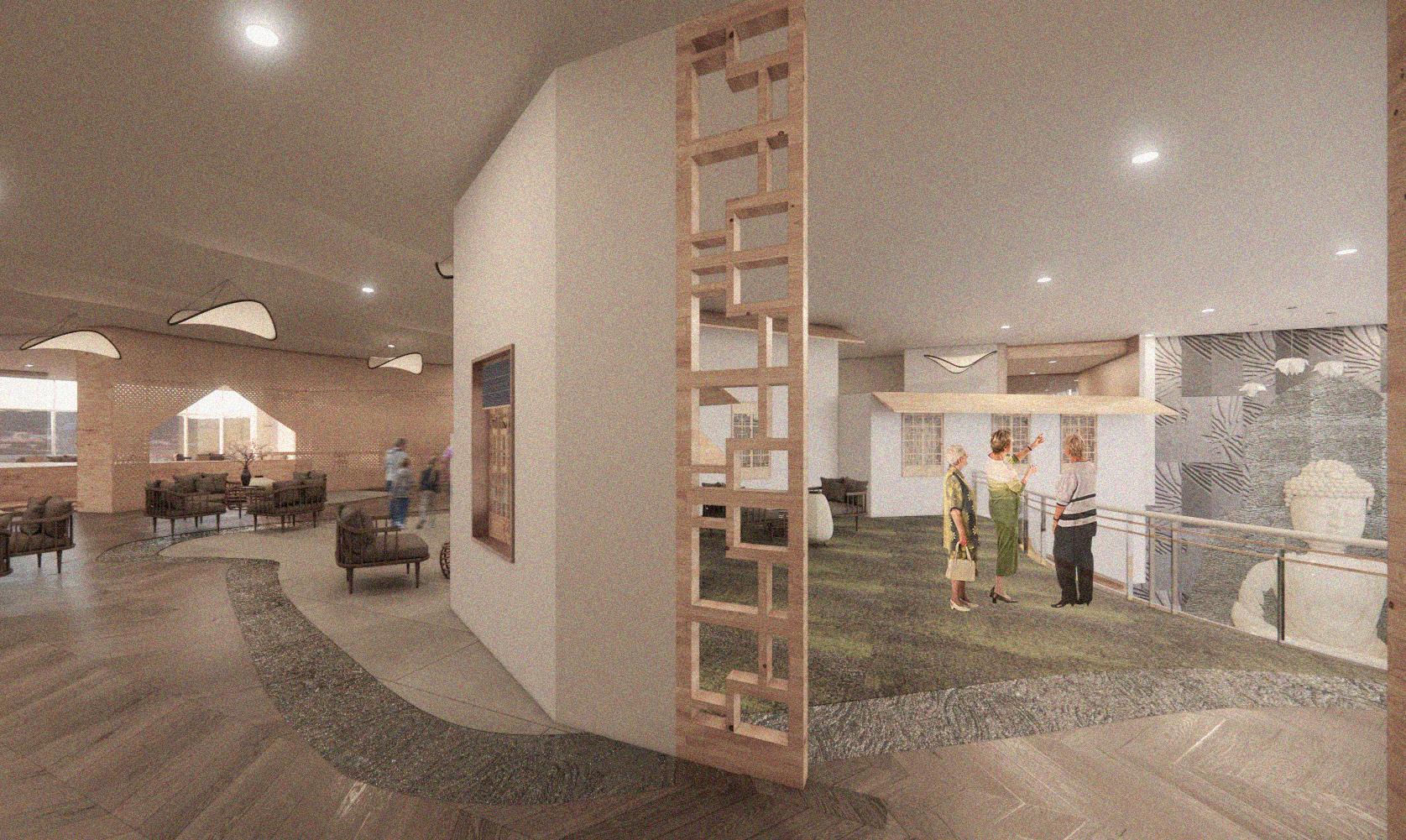
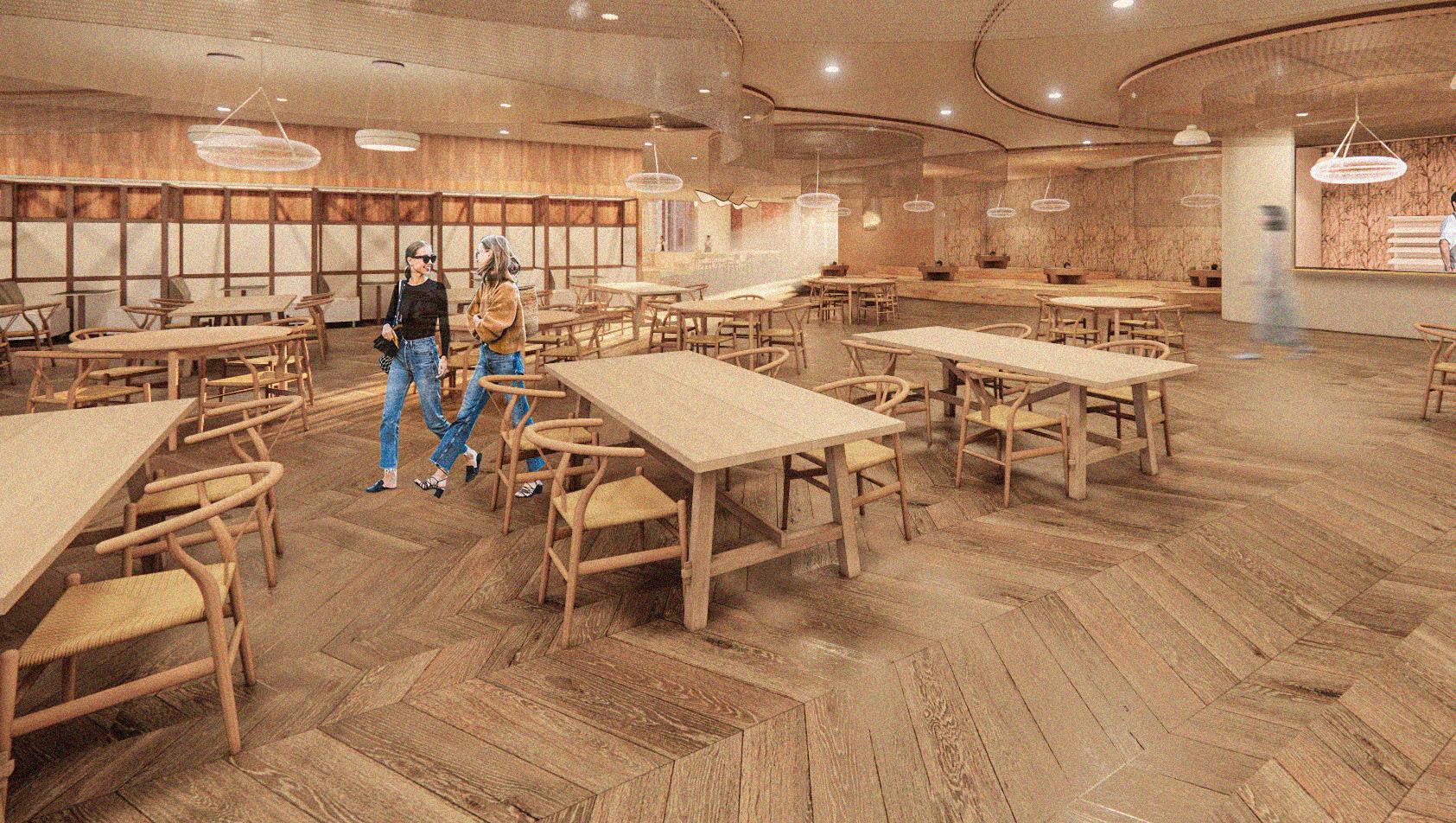

The design of Corridor mimic the sky well in traditional dwell. It breaks the long and boring corridor with lights, special decoration. It also define the boundary of a group of units just like the historical context: bedrooms surrounding a sky well. People will be more aware of the territory of “owner” or feel more belonging to their own hotel unit.
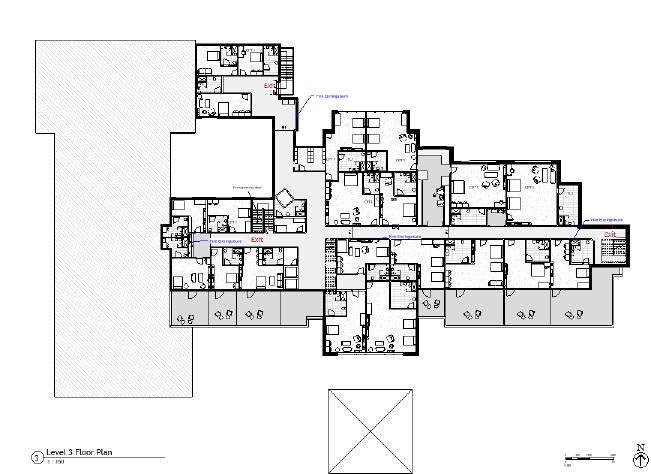
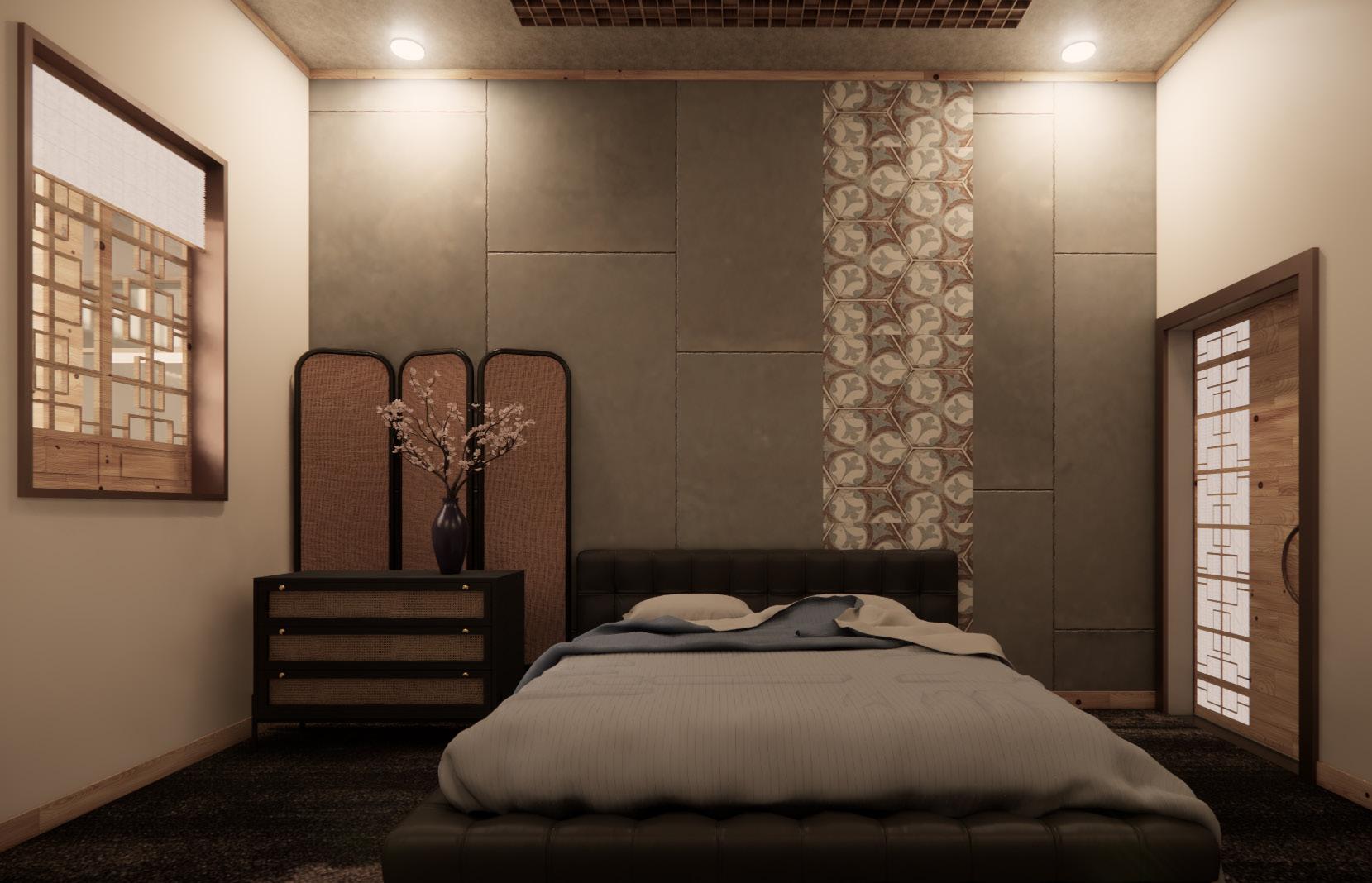

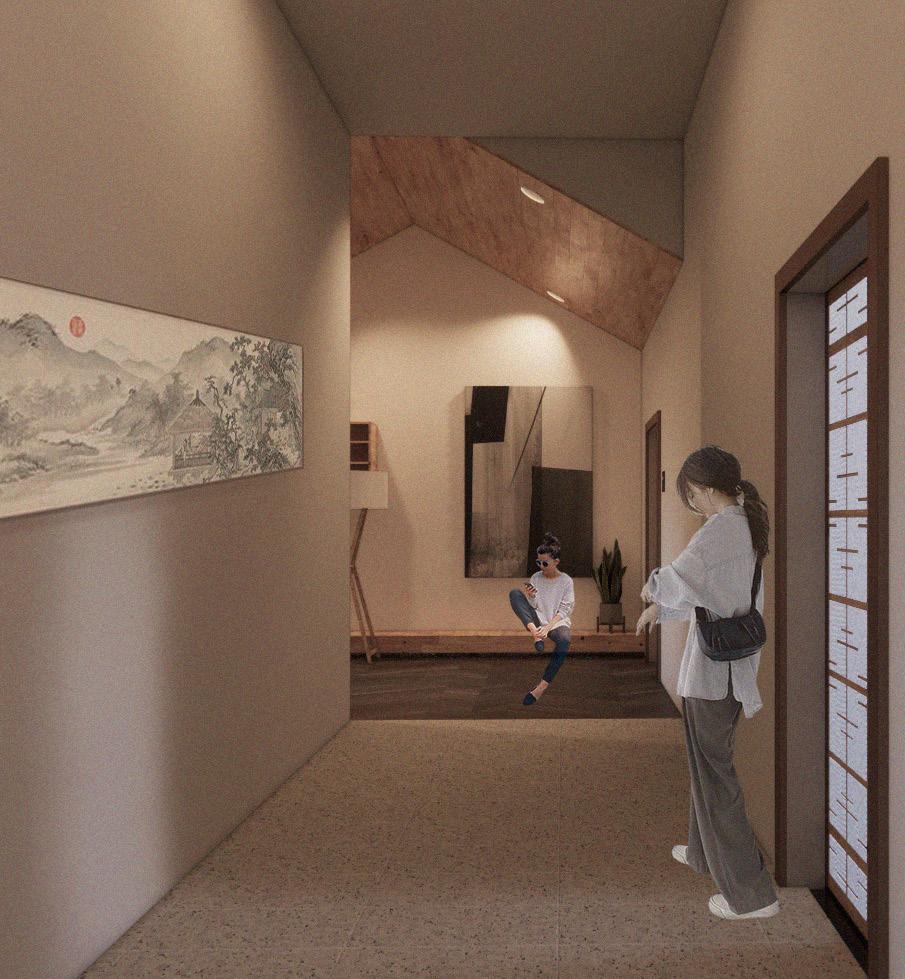
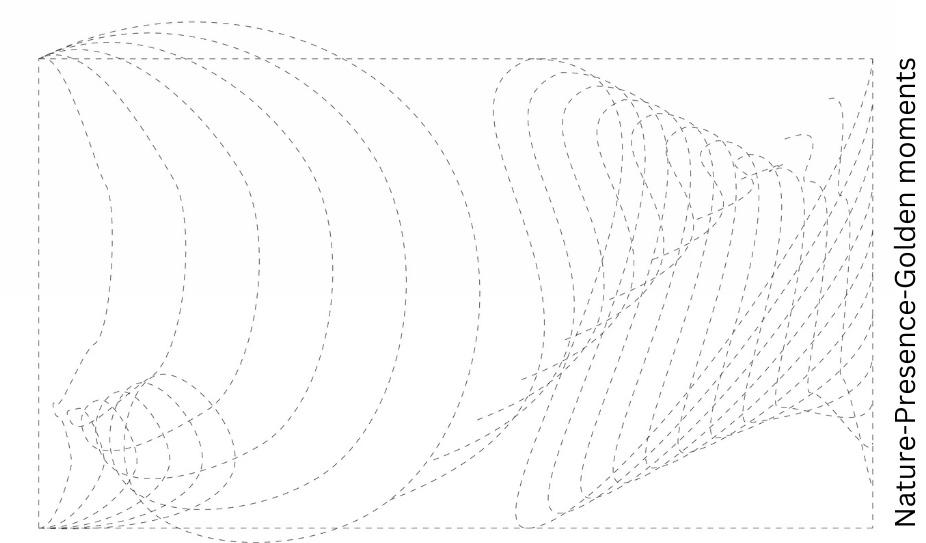
The design of curve partition is inspired by the parti - movement of leaves. It creates the mystery with layers of chains (partitions) which represents the worries of life blocking our positive feelings and energy to our life. While the house shaped opening lead our views towards exterior, help us focus on the best view of Golden hill park, the lotus pond, the lawn and trees. This practice is showing the concept of Lin Zai: we are zooming out of from the view when we stand on the ground, we are reviewing the world from fourth floor like a bird. The awareness of being away help us think our goal and action as the third person and bring in new ideas.
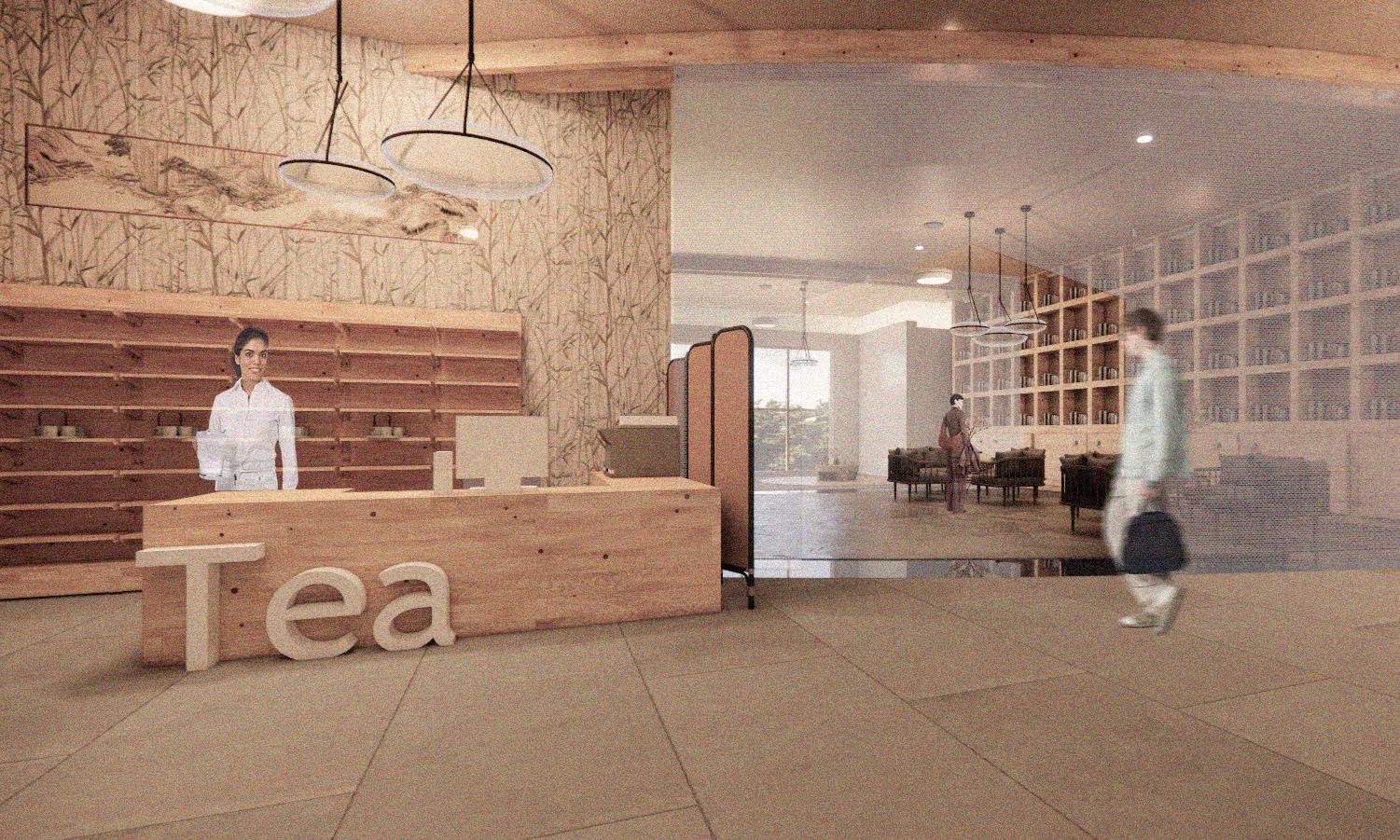

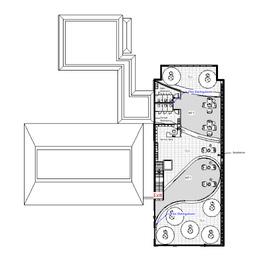
https://youtu.be/xnE4DSL6vz4
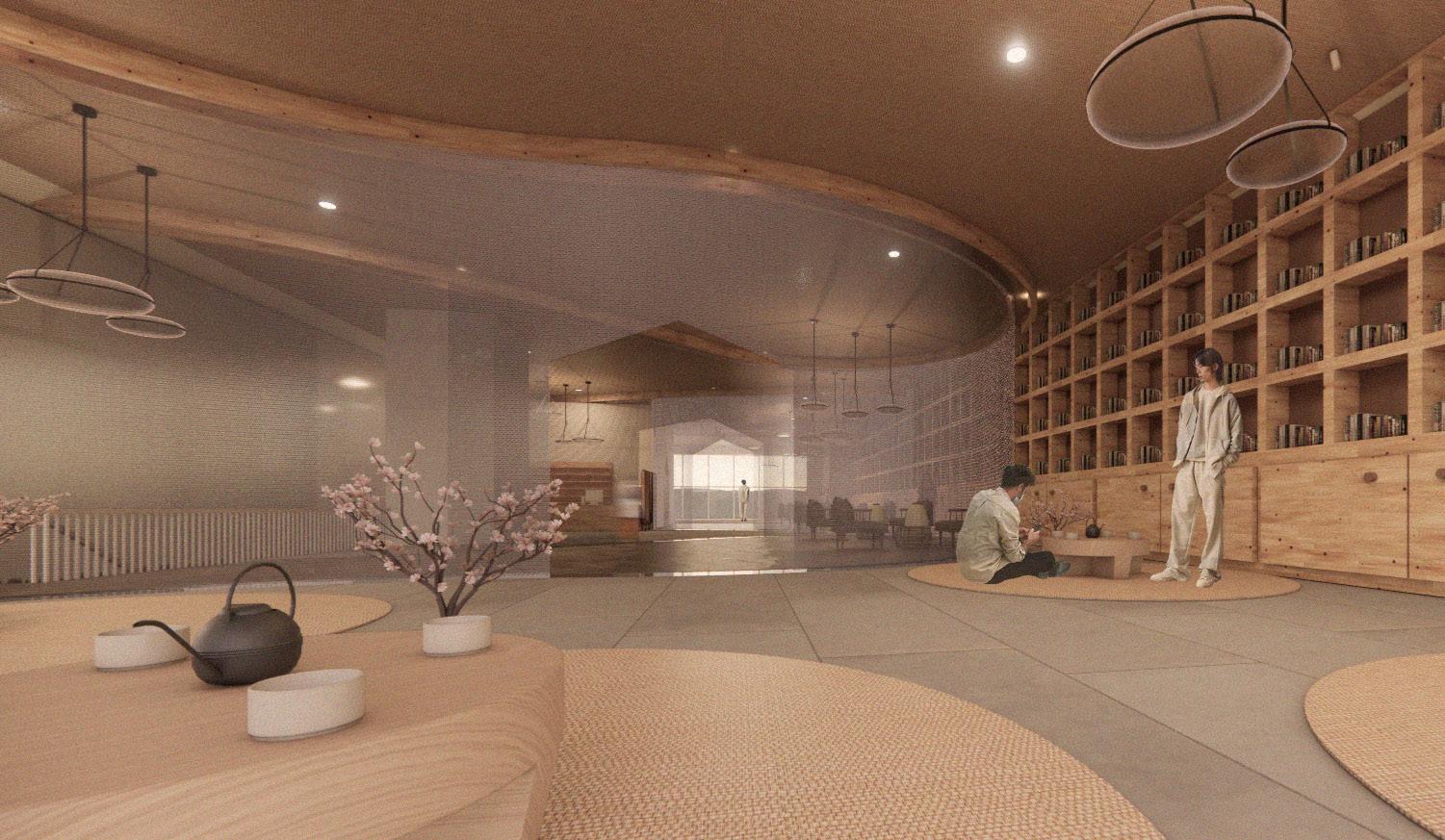
2023 Fall | STEELCASE NEXT COMPETITION CSU FINALIST
INDIVIDUAL PROJECT _ COMMERCIAL OFFICE DESIGN
SCALE: 11000 SQUARE FEET
USER: ARCHITECTURE DESIGN FIRM, CLIENTS, VISITORS
REVIT + ENSCAPE + PS, AI, ID
The principal objective of designing commercial offices following the pandemic era is to attract people back to the workplace. In order to accomplish this, Steelcase carried extensive research and provided suggestions on how biophilic design, hybrid offices, and intergenerational communities may enhance the client experience in this area. Motivated by these insights, the area is split into two realms: on the left side, architectures and researchers work efficiently and cooperatively on designs. While on the right side, customers of architect firms, visitors and neighborhood educational organizations are impressed by beautiful architectural work and learn about the driving forces and vision of design teams.
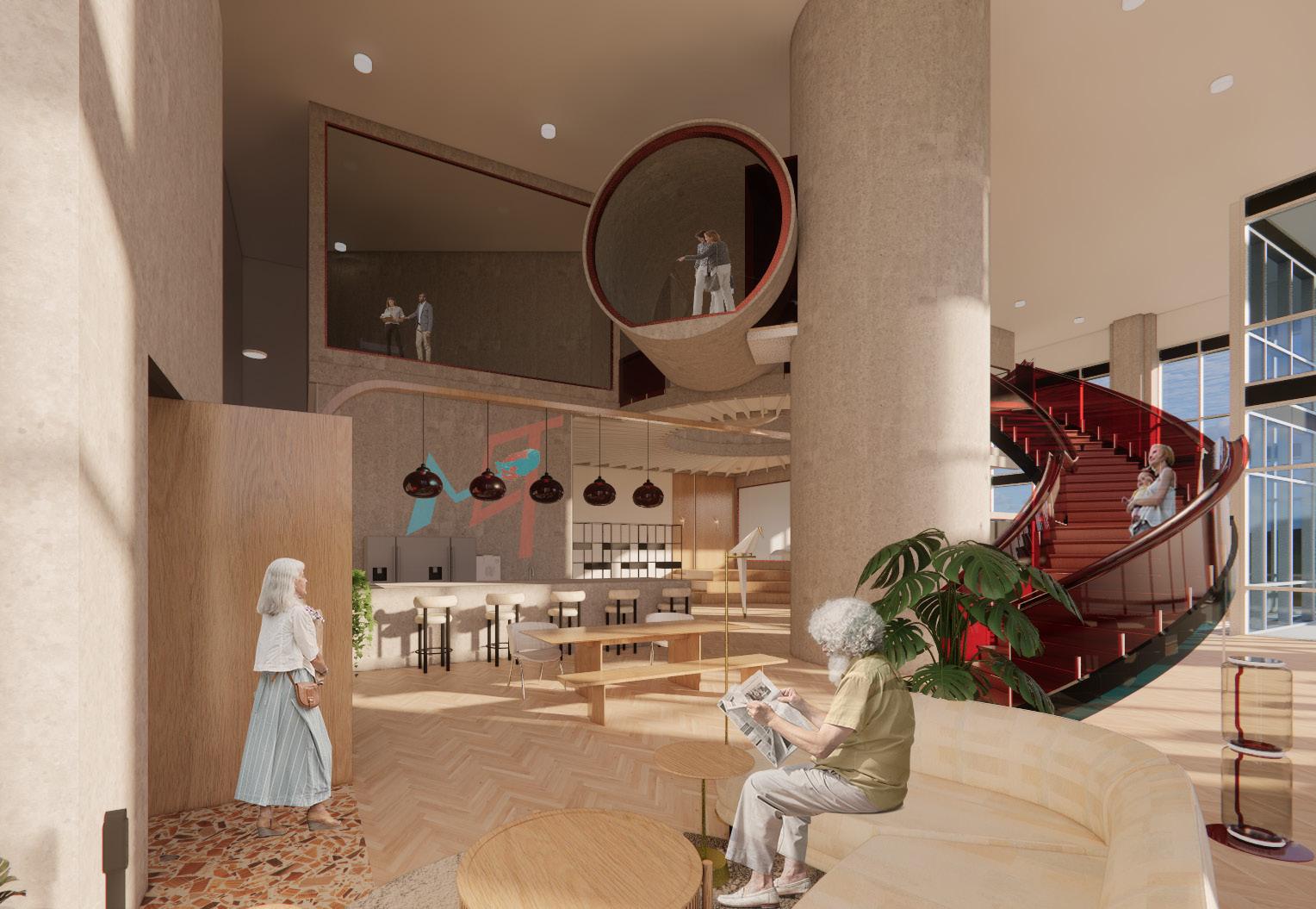
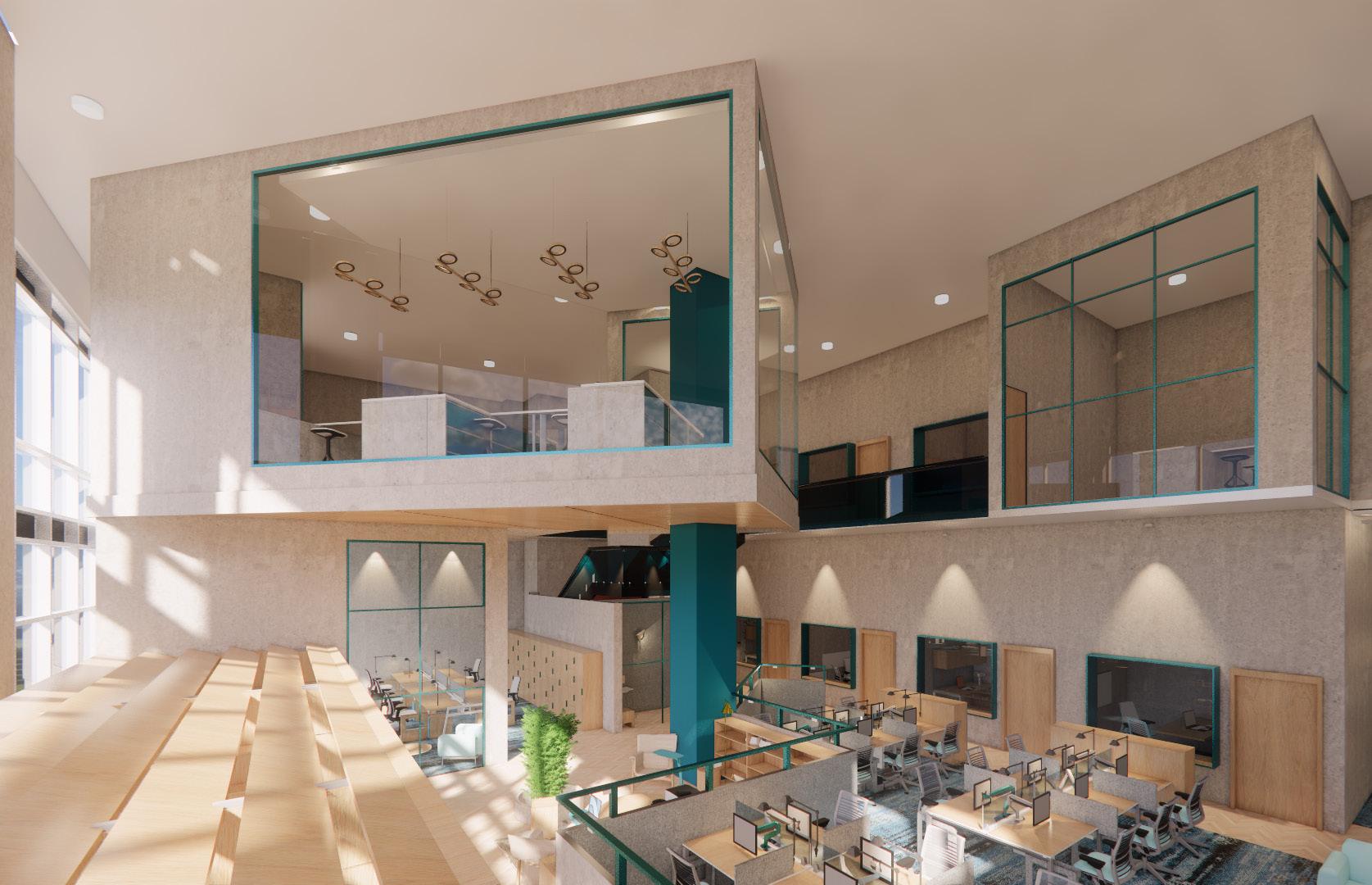
LOCATION: 2601 VICTORY AVE, DALLAS, TX 75201
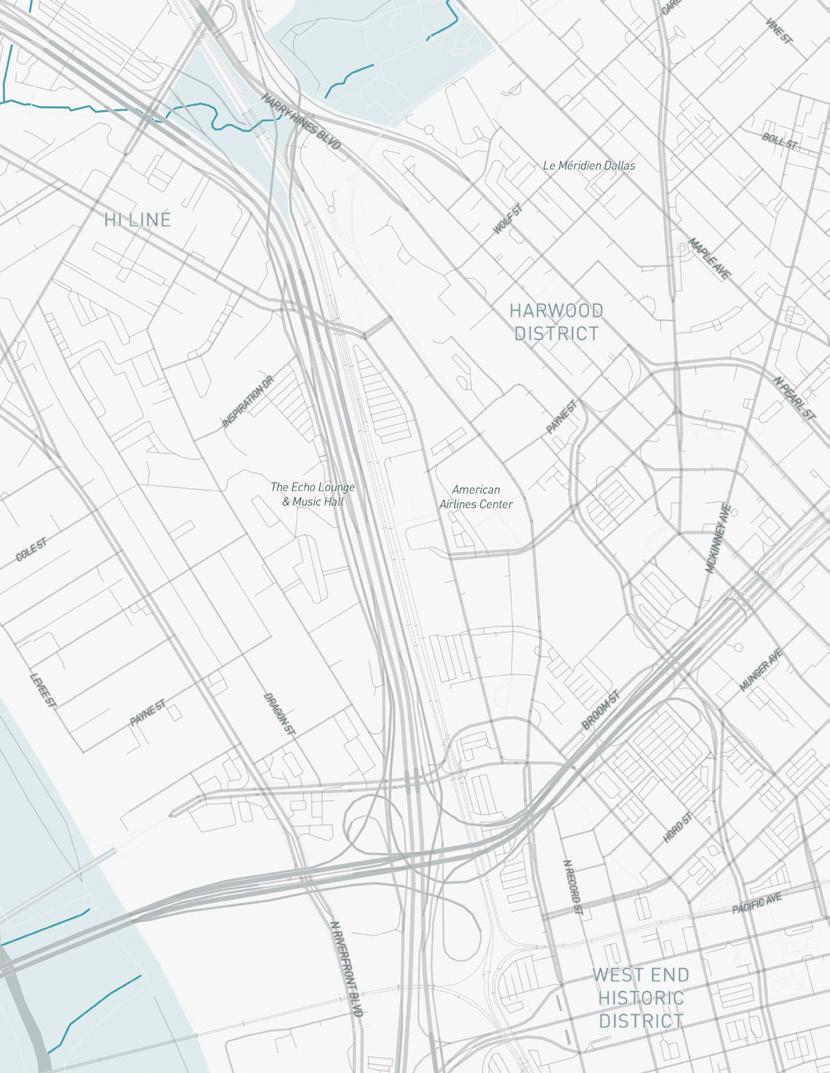
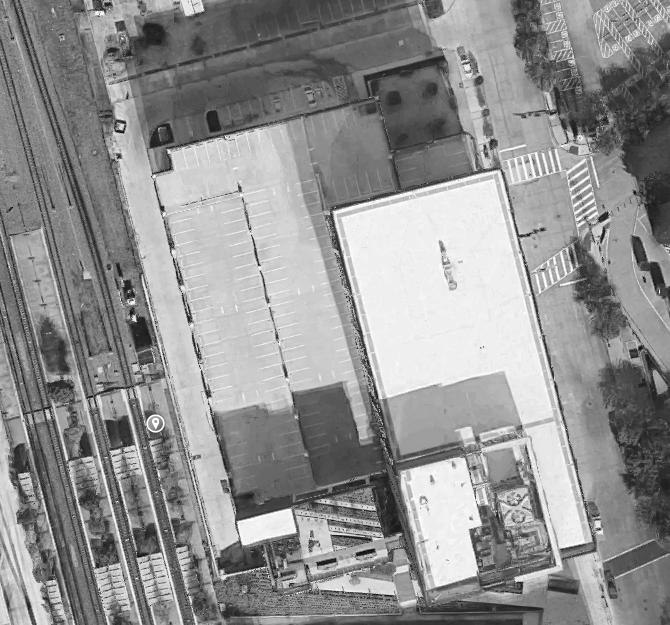
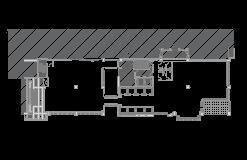
Interior Environment Analysis

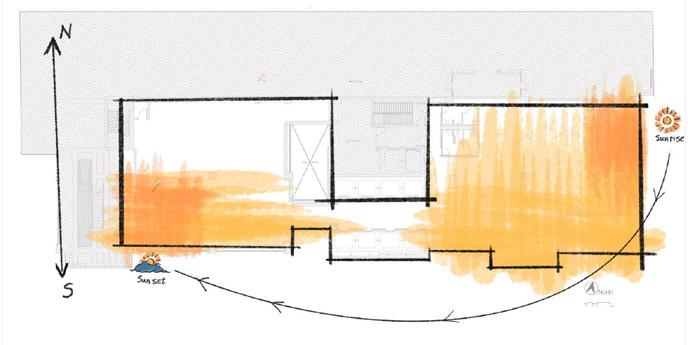
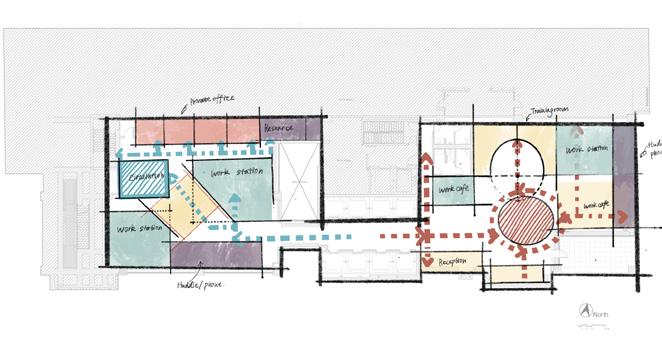
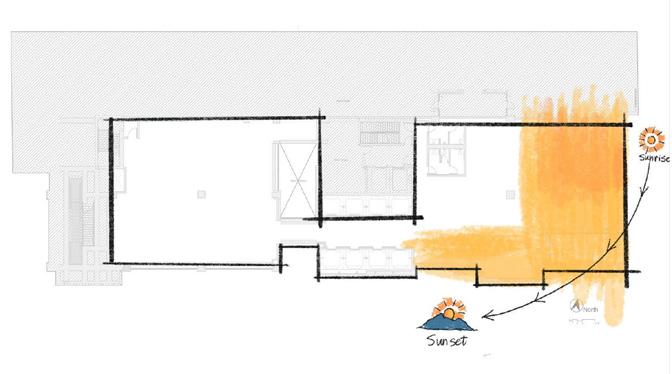

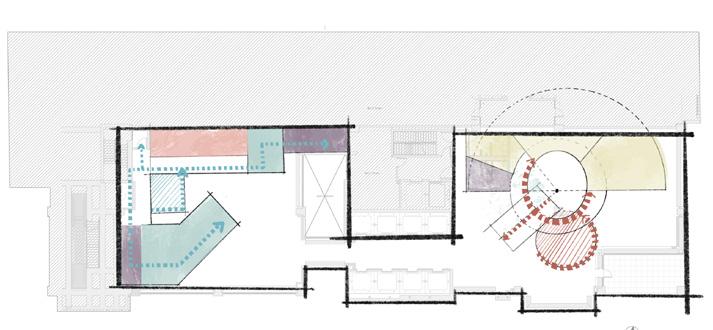
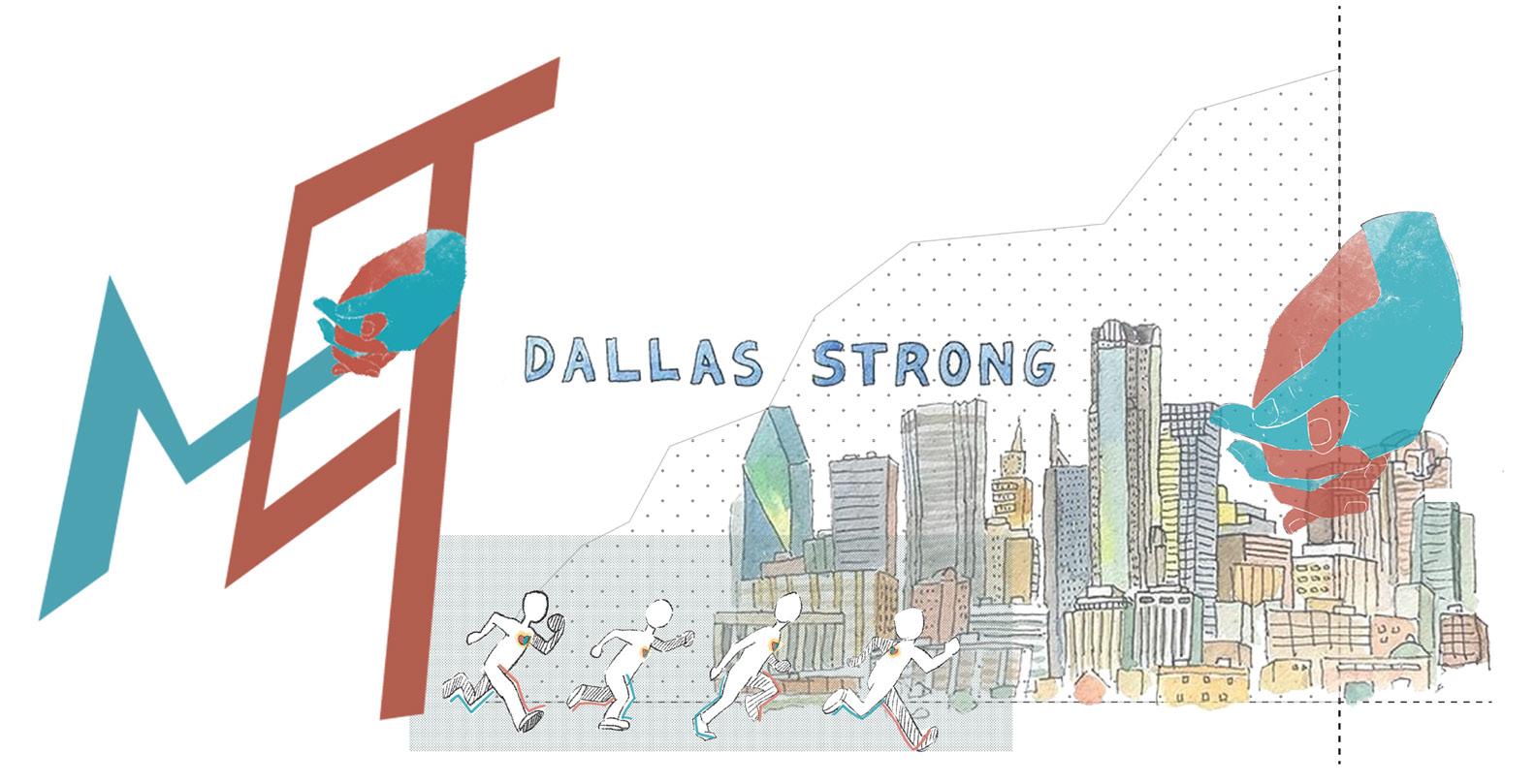
• In a professional interview, I asked a question: “What do you think is the future of design?” The answer was: “The future lays on our heart as a designer. And because of our heart, designers will never be replaced by technology.”
• The next project, located in the heart of Dallas, Texas, aims to display the designer’s curiosity, passion, and creativity. Heart is not just pushing me to break limits but also pushing clients toward their goal, where the sense of movement shows in the logo. The shape of a heart, two hands joining together, also conveys a collaborative vision and an extraordinarily kind personality that blends with the next organizational goals of inclusive design for community.
• The designated space is analogous to the heart’s structure. Two sections of our workplace mimic the ventricles of a heart, with stairs and elevators integrated, serving as the vessel circulation system. The blue and cubic space layout depicts the structured, logical, and highly efficient working environment of the designer in the left shape. When a designer presents their work and talent, their creative flair and emotions are boosted by the red and circular layout on the right ventricular.
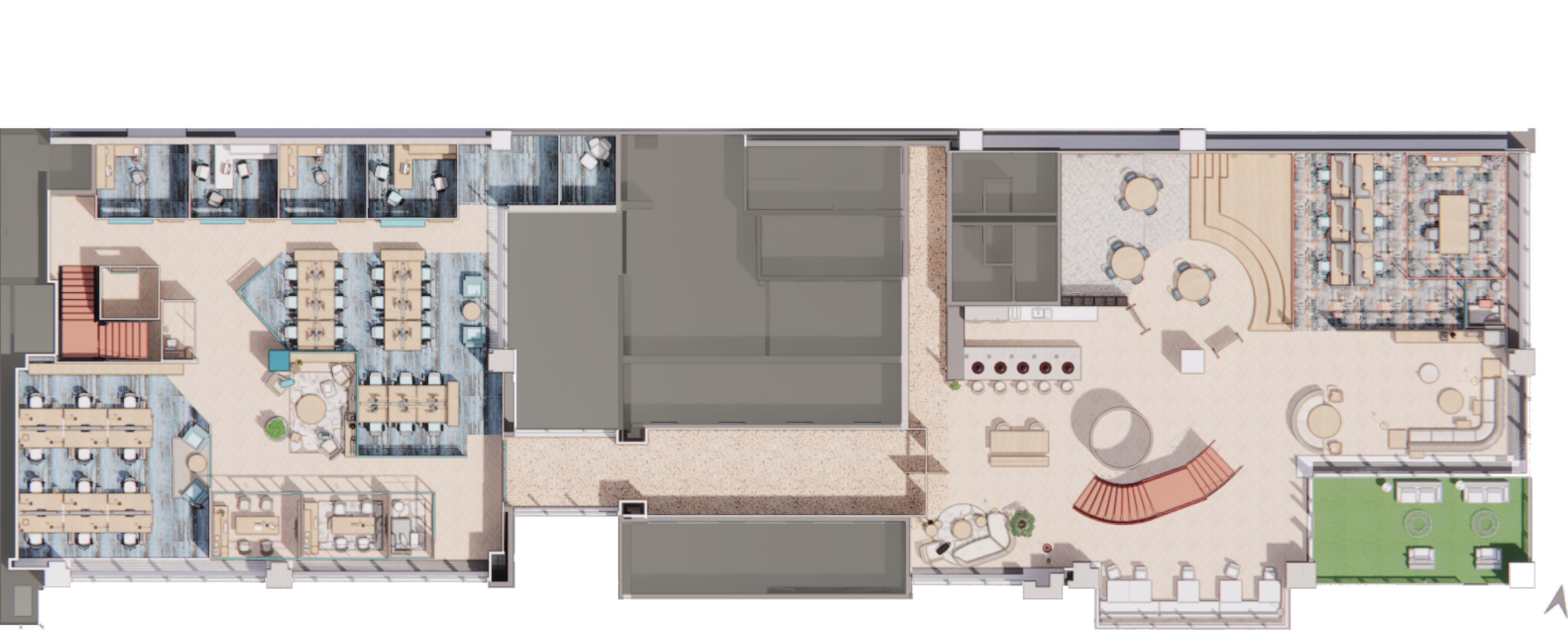
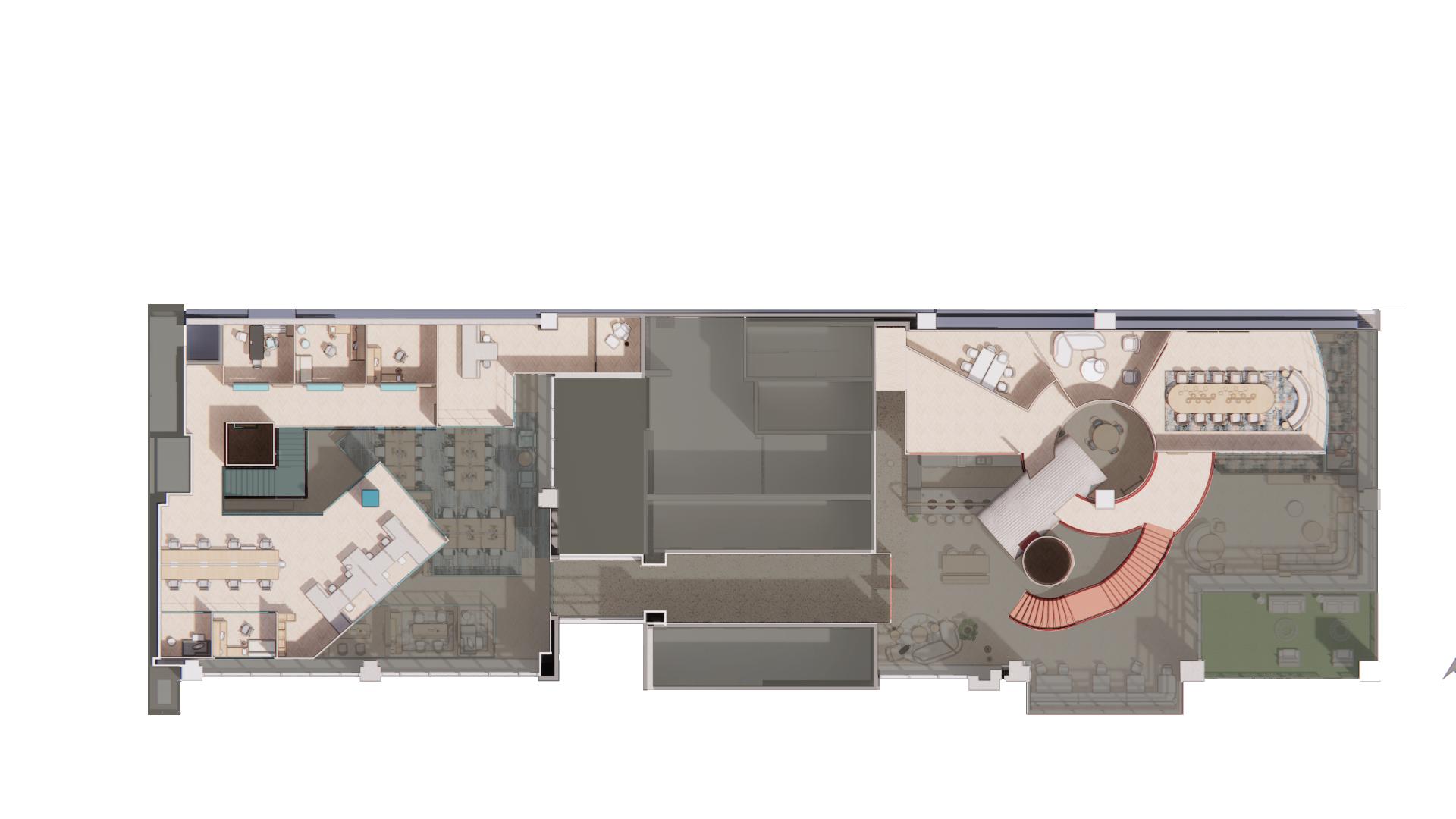
View of reception, elevator education room and wild card -stand view.
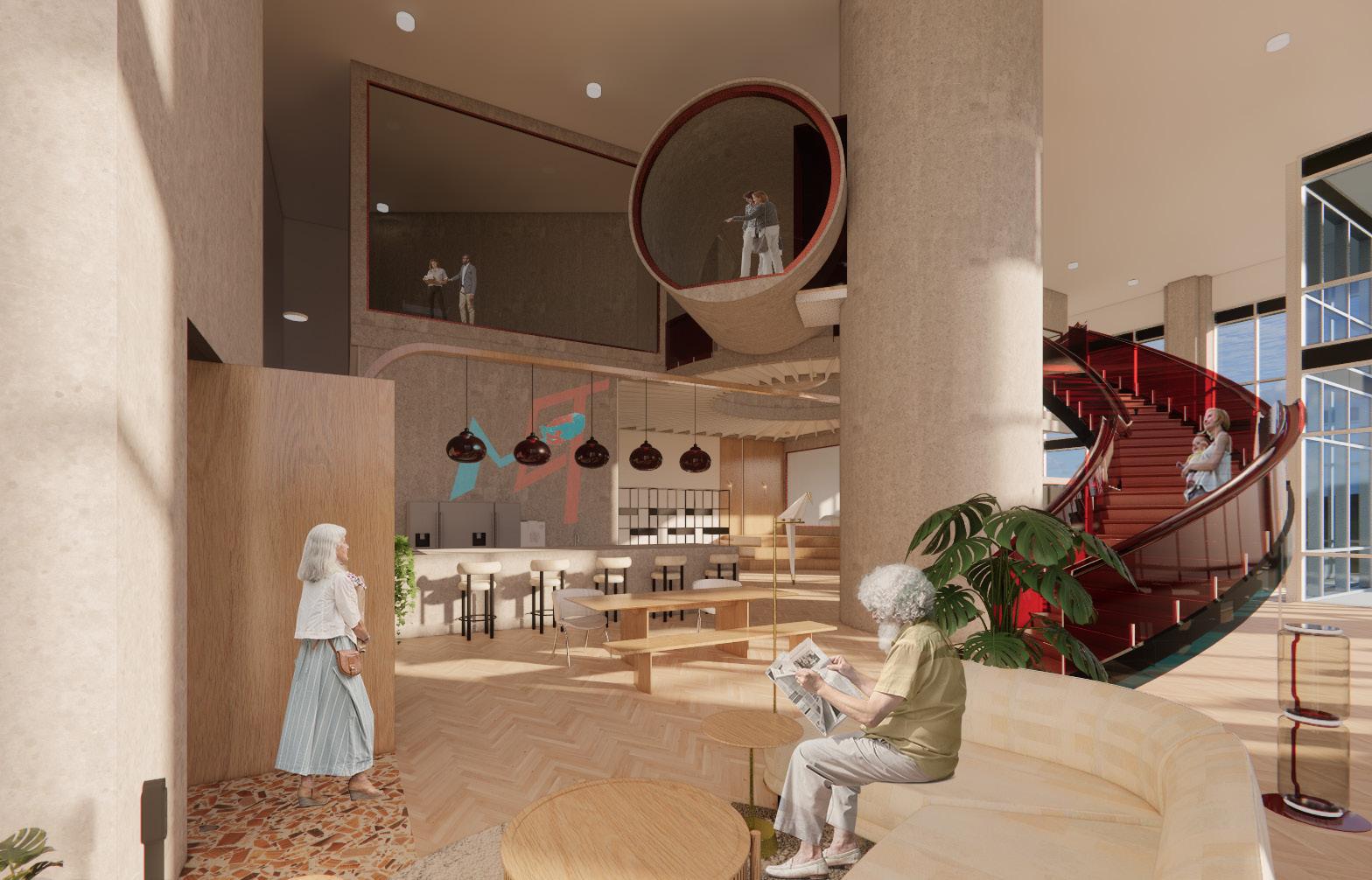
Hybrid office strategy
Inspired by Steelcase
INCLUDE RECEPTION INTO MAIN SPACE TO INCLUDE THEM AS PART OF FAMILY.
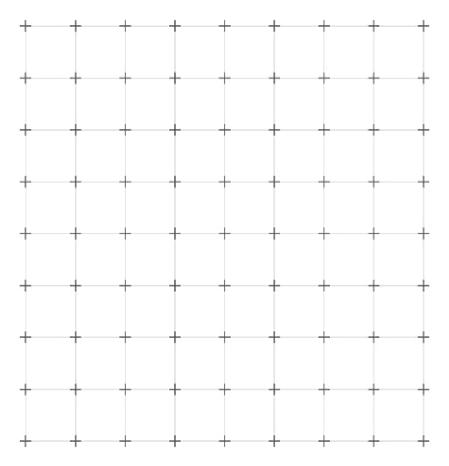
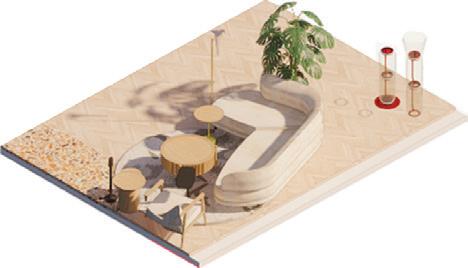
SMALL TABLES ALLOW FOR DISTANCING NOW BUT CAN MOVED TOGETHER TO ADD OCCUPANCY.

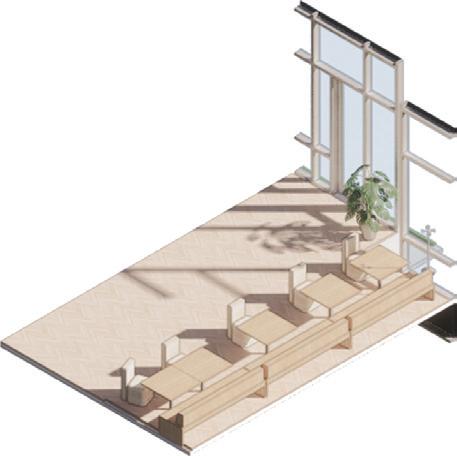
MOVABLE SCREENS LET PEOPLE ADAPT BOUNDARIES AND CREATE ADDED PRIVACY AS NEEDED.

ENCLOSED
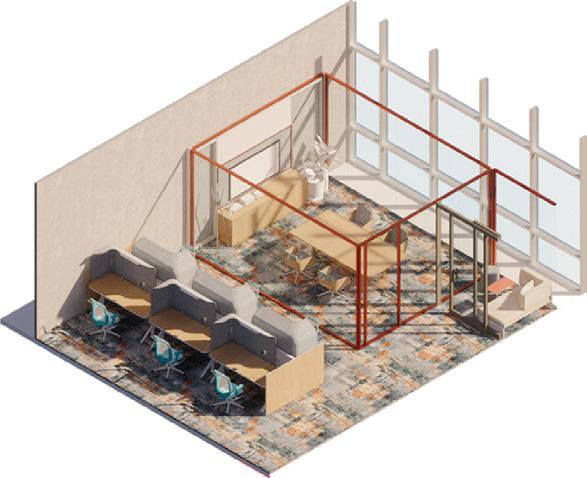
ADJACENT SPACES FOR “ME” AND “WE” SUPPORT QUICK SHIFTS IN WORKFLOW.

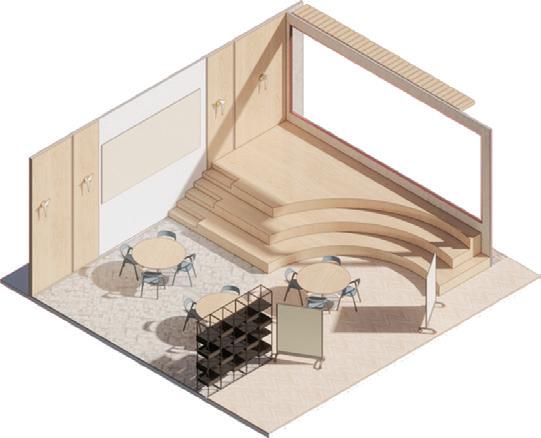
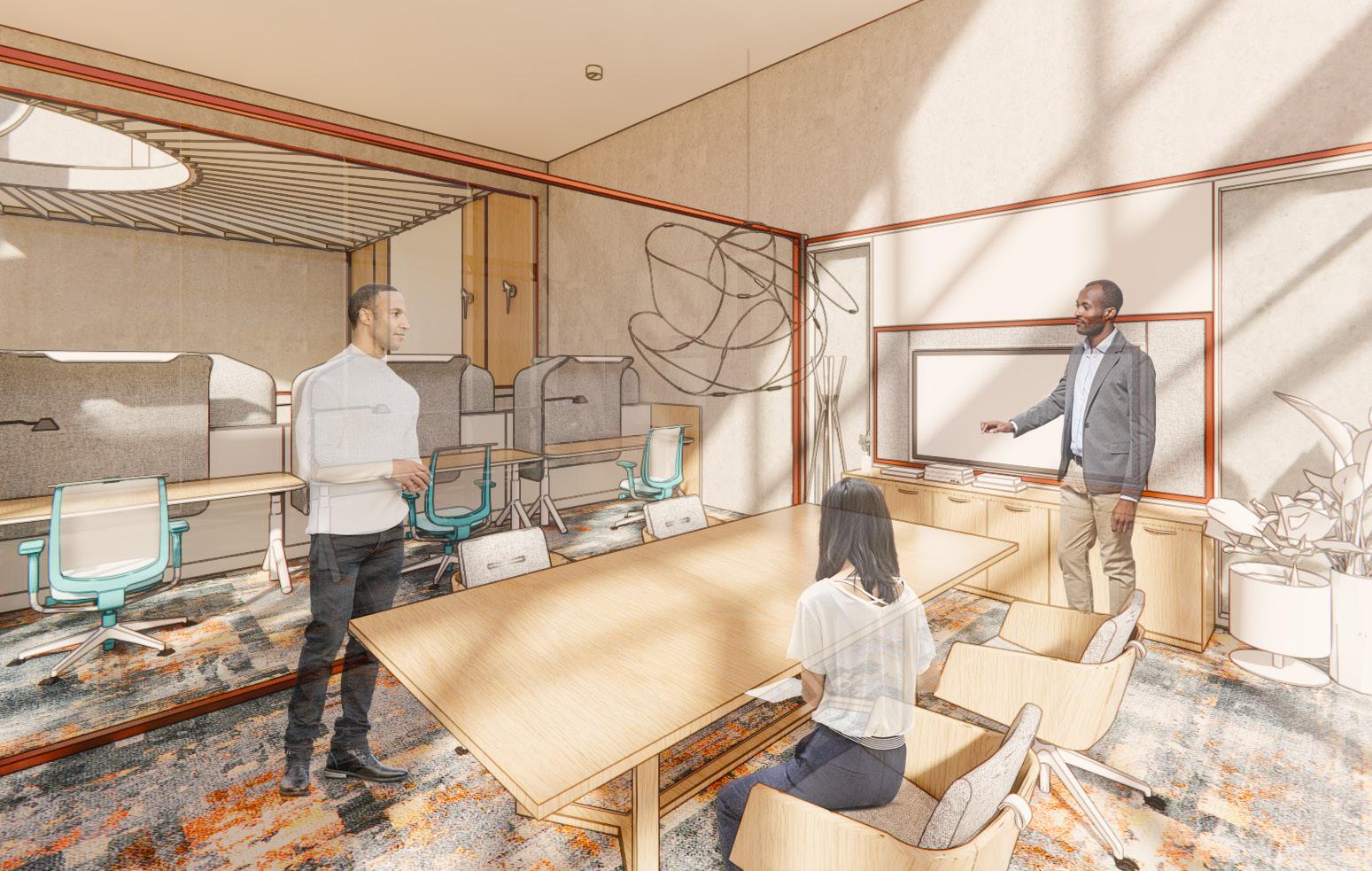
LARGE, MOBILE DEVICE LET TEAM TURN OPEN,SOCIAL SPACE INTO SETTINGS WHERE THEY CAN WORK.

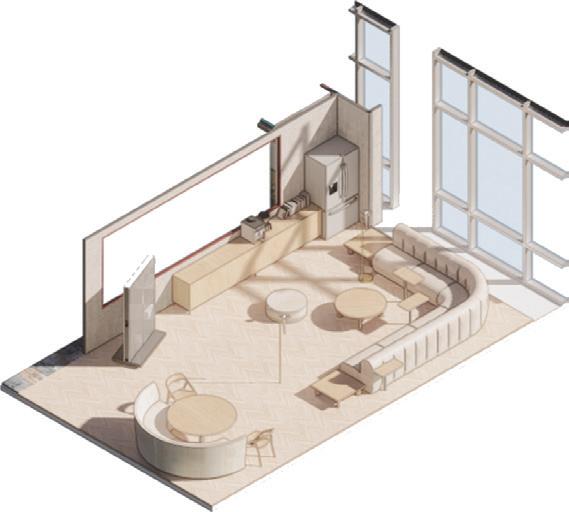

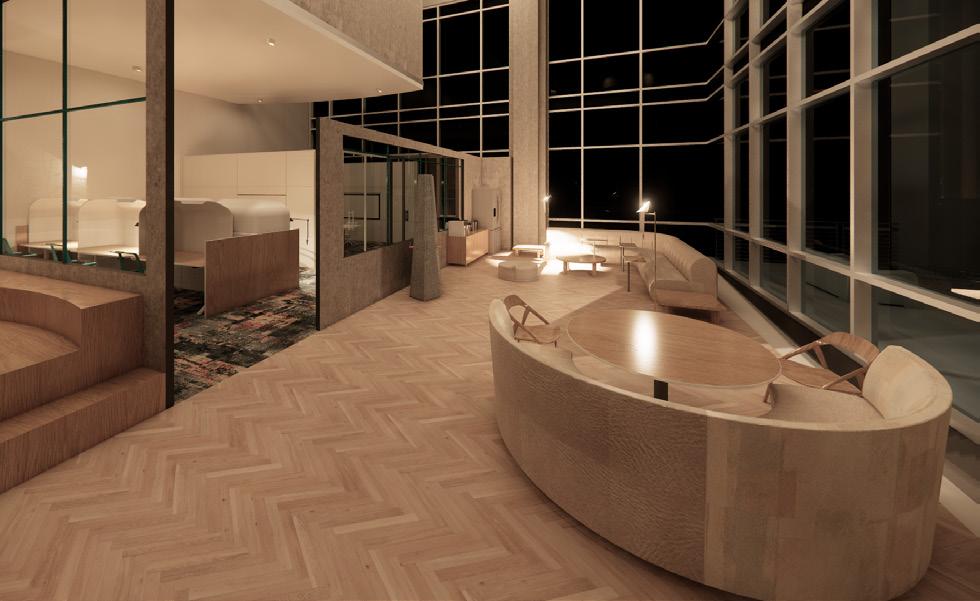

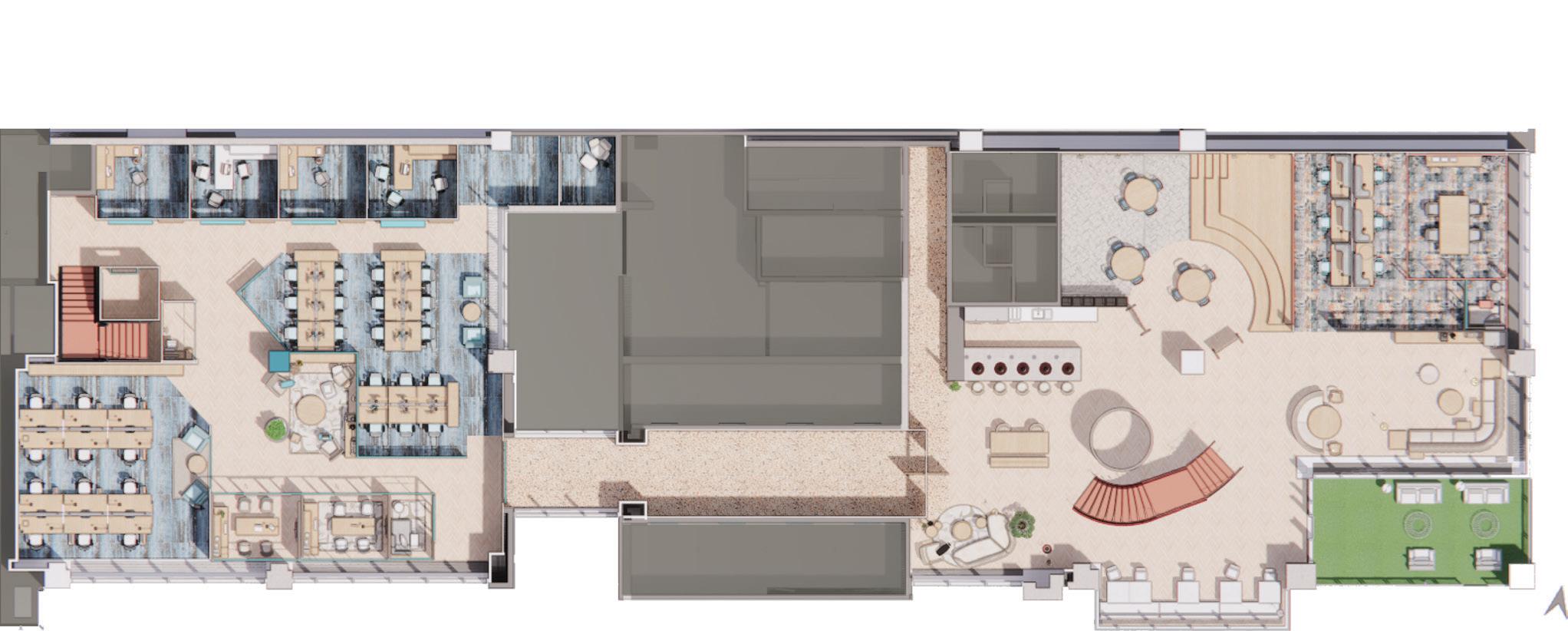
IRRESISTIBLE STAIR
SUSTAINABLE CHOICE
• Stairs are a great option for replacing elevators, they can help us keep a healthy habit and save energy at the same time. Here are some ways to encourage usage of stairs based on research:
• Brought to front, make it an obvious choice.
• Material of craft wood and steel.
• Extended landing, offer users chance for break.
• Amazing city view.
REFLACT THE CONCEPT
• Workers are blood cells, they bring oxygen in and out through the vessel ( red stairs).
• The bold stair in the middle of space hided the column. It also separate the public cafe and waiting area with private visitor’s working desks. Last but not lease, attract people’s attention and break boring feeling of neutral colors and natural materials.

View of work station, private offices and wild card - design library.
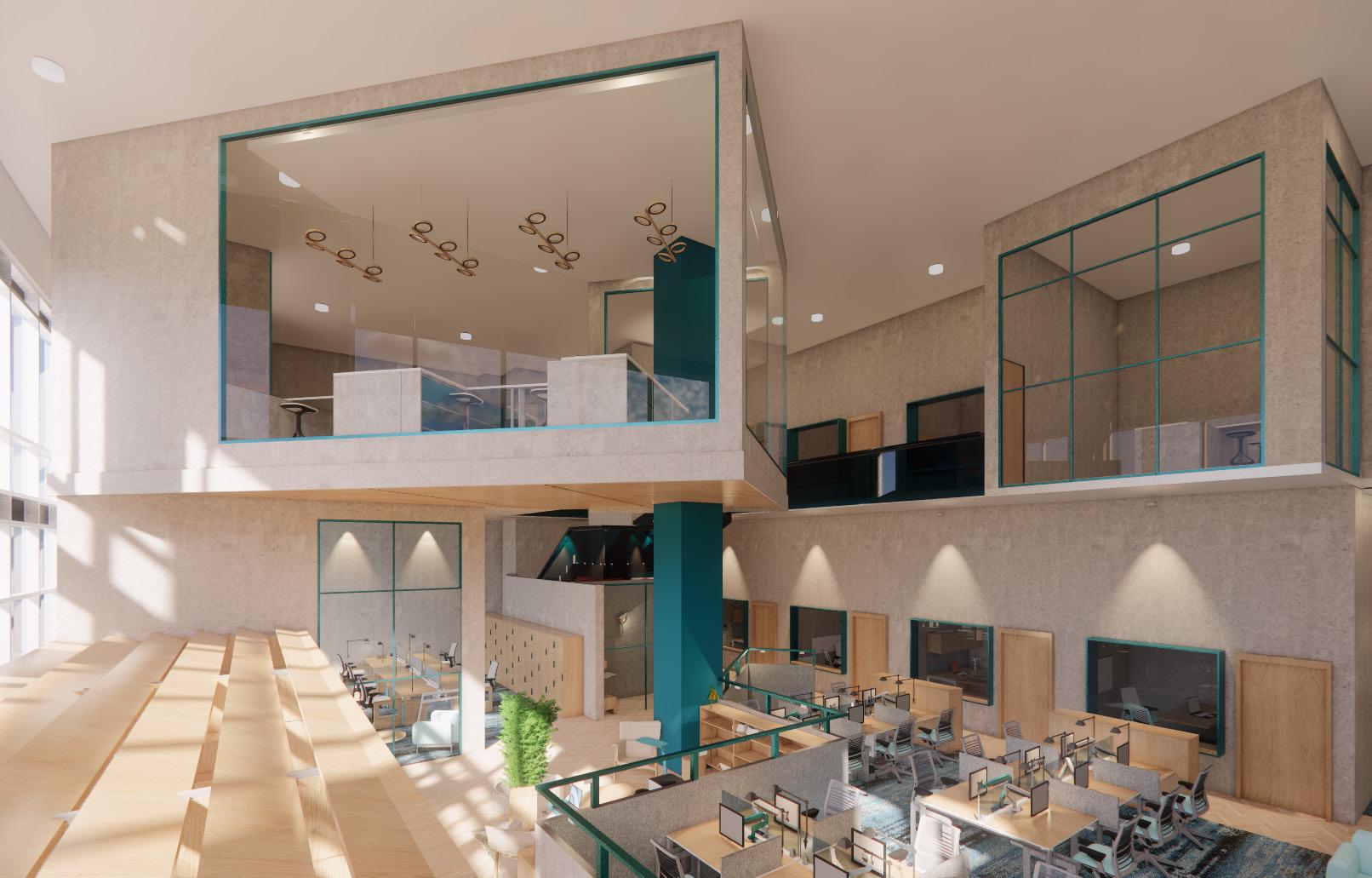
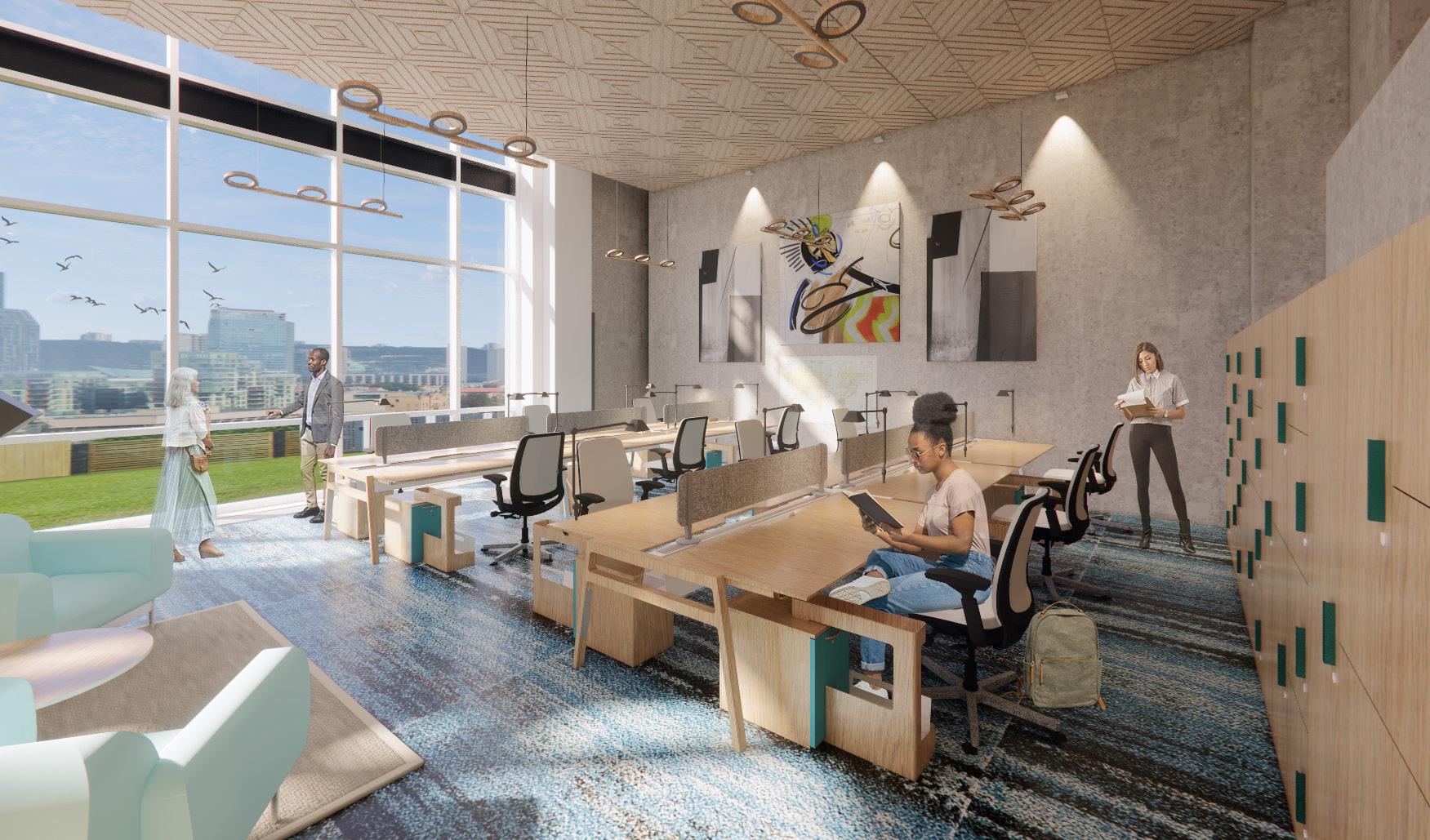
MANAGING DIRECTOR AND SUSTAINABLE DIRECTOR DESIGN DIRECTOR. COLLABORATE WITH ONLY A FEW PEOPLE AT A TIME.
STUDIO DIRECTOR. COLLABORATE WITH A GROUP OF PEOPLE AT A TIME.
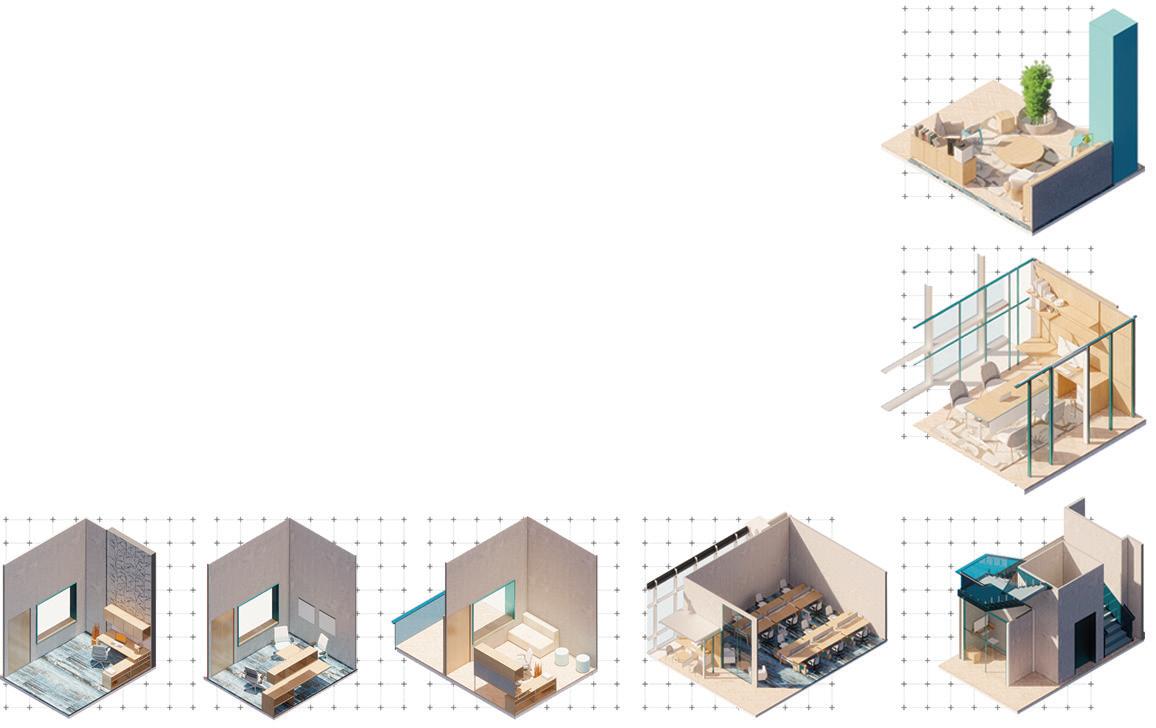
WORK STATION OPEN
DIGITAL
HUDDLEROOM
ENCLOSED
2022 Fall |IIDA STUDENT COMPETITION
GROUP PROJECT : LUO CHENYI
70% revit model design, image analysis, 50% graphic design
SCALE: 16,530 SQUARE FEET
USER: senior citizen, health facility employee
REVIT + ENSCAPE + PS, AI, ID
In the United States, there is a growing need for healthy aging. Seniors are looking for assistance to prevent accidents, illnesses, forgetfulness, and long lineups. A better environment can assist healing, restoration, and connection by building this healthcare facility. Space is deliberately allotted to allow greater opportunities for nursing, conversation, emotional support, and leisure without encroaching on private property in order to achieve this purpose. This endeavor also embraces nature for its health benefits.
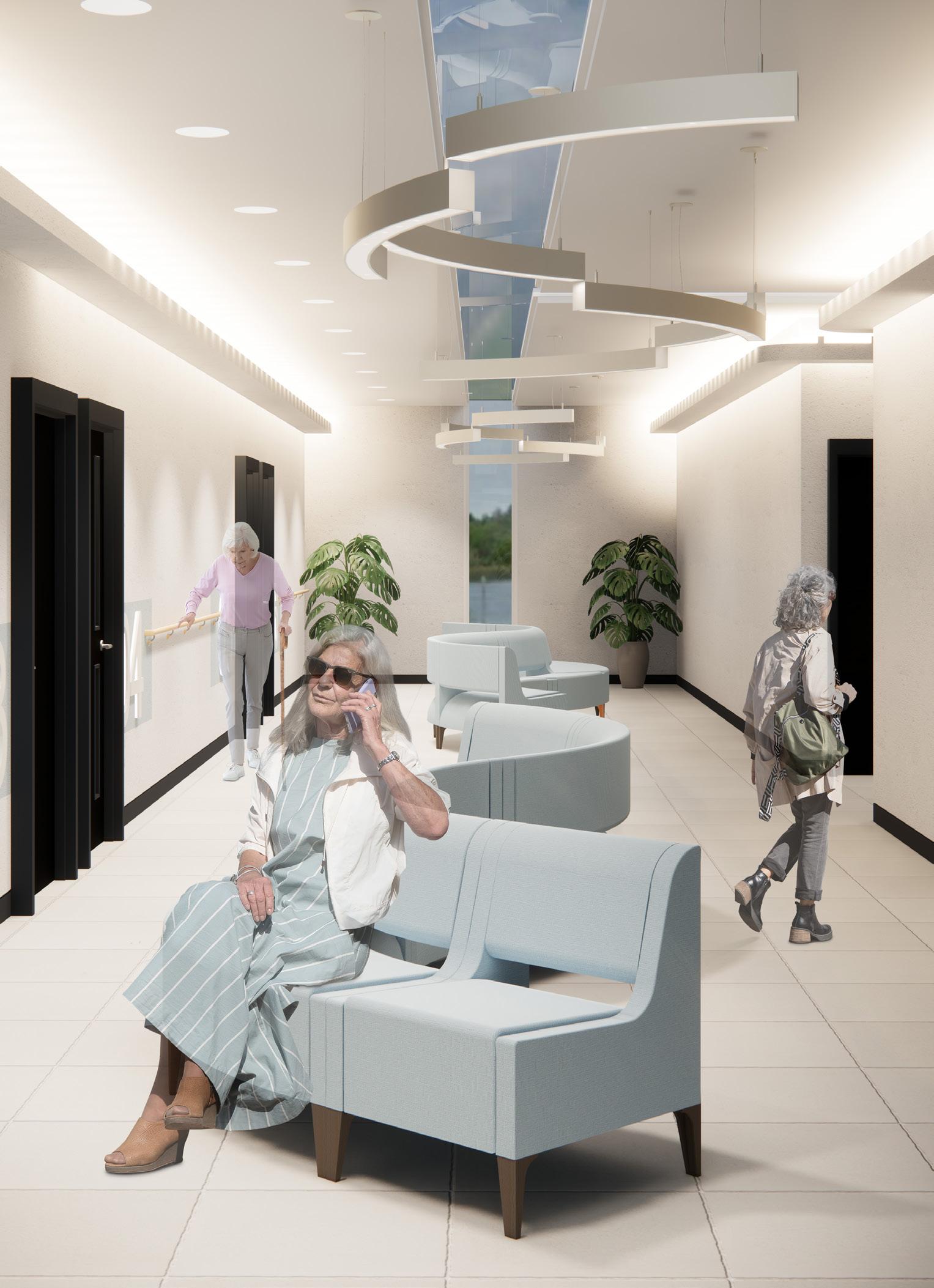
This project draws inspiration from the Location Austin Walter E. Long Lake. The concept of water gives mankind life, provides us with unlimited vitality, and soothes our weary and shattered hearts with its gentleness and purity. We included water’s color, waveform, and texture to visualize the concept. This project’s use of water and wood materials resulted in a calming, energizing senior health facility.

LOCATION: 6620 Blue Bluff Rd, Austin, TX 78724
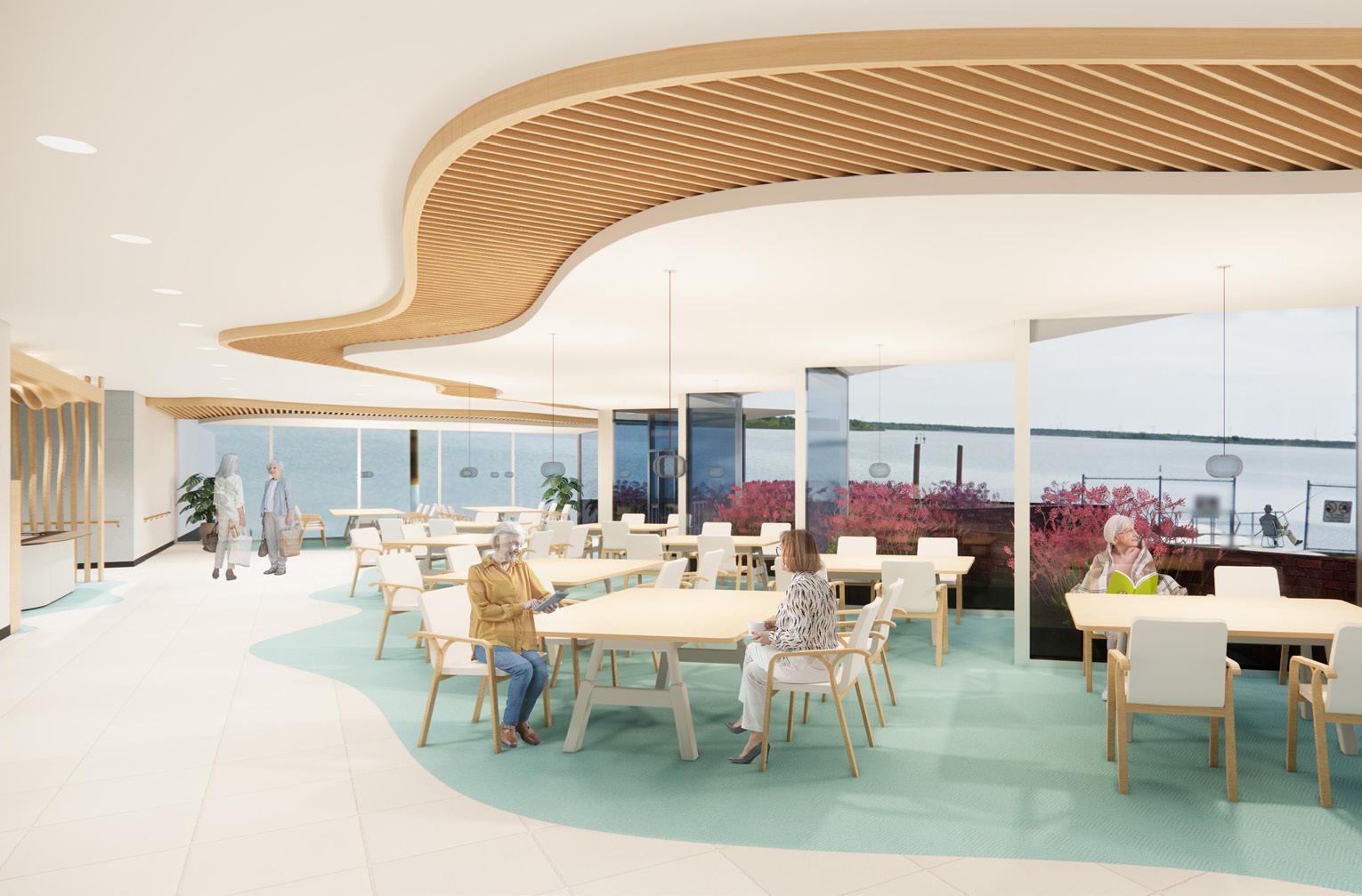

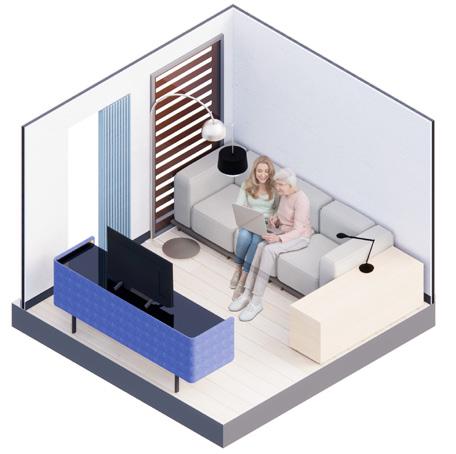
VISUAL WINDOW PANEL: EASILY MONITOR ROOM UTILIZATION AND USER SECURITY, AS WELL AS ACCESS TO NATURAL LIGHT.
• OFS ROOM UNIT
• OFS SOFA
• OFS CABINET
• MULTIPLE PURPOSE FOR TELEVISION, GAMING, CONVERSATION, AND RELAXATION.
• EASILY ACCOMMODATE THREE TO FOUR PEOPLE.
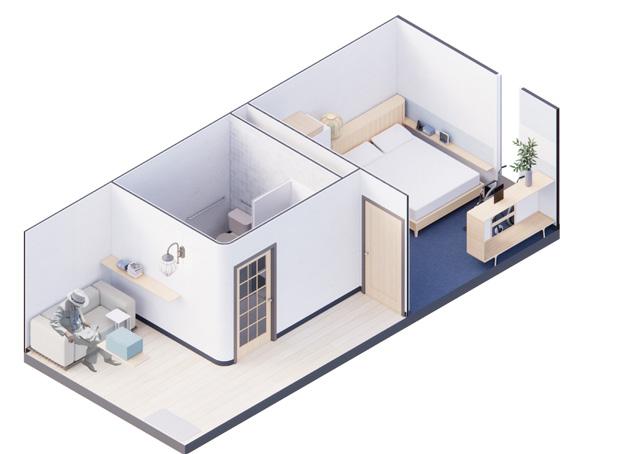
06.RESIDENT SUITES
CONVENIENT SENSORY STATION FOR BLOOD PRESSURE, SPO2, HEART RATE, ETC., AS WELL AS AN ALARM CLOCK AND EMERGENCY CALL BUTTON.
PRIVATE BEDROOM
ADA Bathroom
HOMELIKE, PARTITIONED LIVING SPACE THAT SATISFIES THE REQUIREMENT FOR SOCIALIZING, SIMPLE FOOD PREPARATION, AND STORAGE.


ENTRANCE & RECEPTION
& GARDEN
ROOM

2023 SPRING | STUDIO 1
INDIVIDUAL PROJECT_RESIDENTIAL DESIGN
SCALE: 2,200 SQUARE FEET
USER: Extended family with MULTI-GENERATION
REVIT + ENSCAPE + PS, AI, ID
Polestar A3 Dwell design prioritizes aging in strategies, meeting clients’ needs for every phase of their lives without necessitating relocation. Design will strengthen the connections between senior citizens and the natural world, helping them combat mental health issue caused by isolation, a sense of losing control over their surroundings, and a lack of sense of belonging. Connections with a wholesome neighborhood, a familiar setting, and a stunning view of the outdoors can help clients maintain joyful, peaceful emotions, ease the burden of anxiety, and improve their overall wellness.
A3’s spatial planning satisfies ADA guidelines.
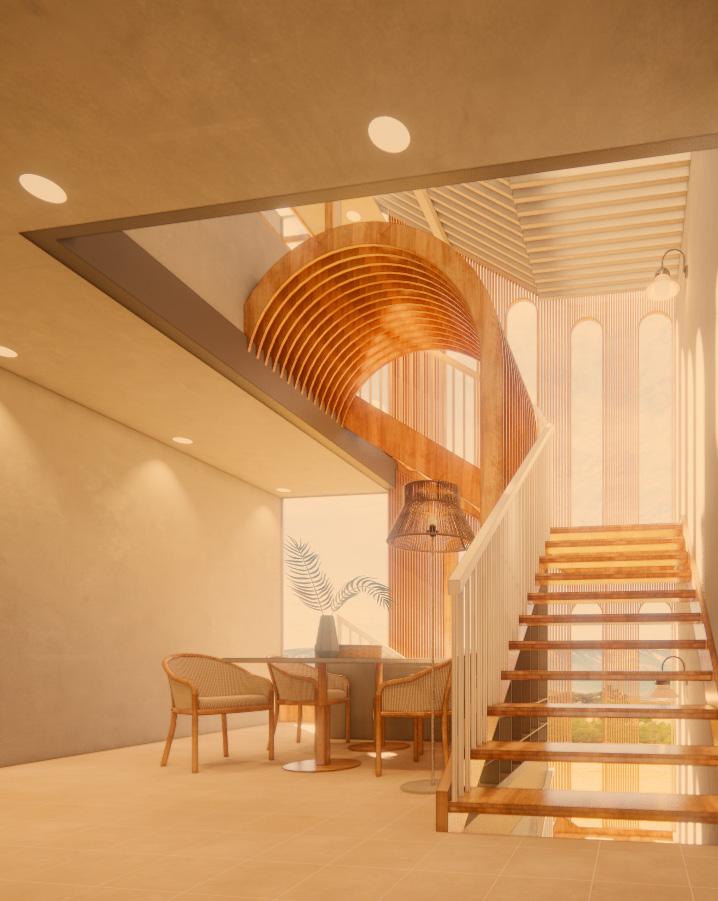
West Plum Street, Fort Collins, Colorado 80521
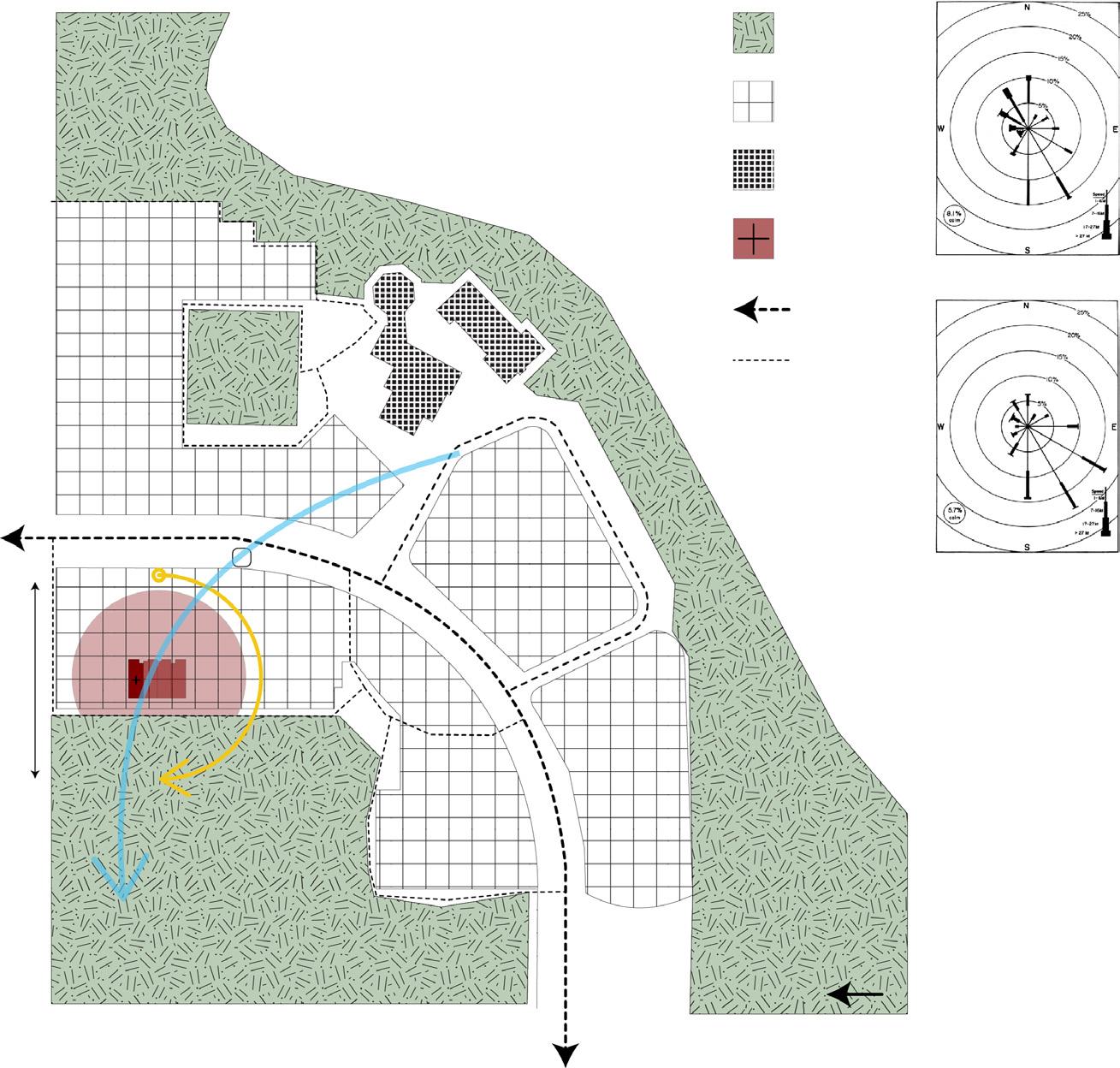
Based on Fort Collin Wind Rose, East-South wind dominate the whole year. This makes the Air Flow from the community face of the building (East) to the nature face (West). Adding nature features on the east side can add fresh smell when the breeze come through the Unit.
Following the goal of Polestar Village, the A3 dwell is expected to serve as a harbor from busy and toxic city life and help an extended family rebuild connection to their soul. Connections to light, nature, and community are essential anchors for people to know the surroundings, feel safe, build belongings, and get rid of loneliness which can always cause mental disease.
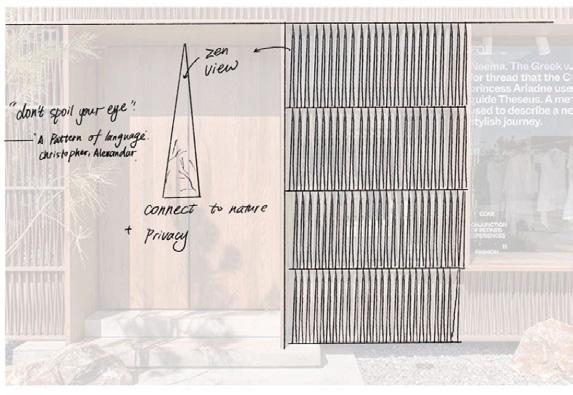

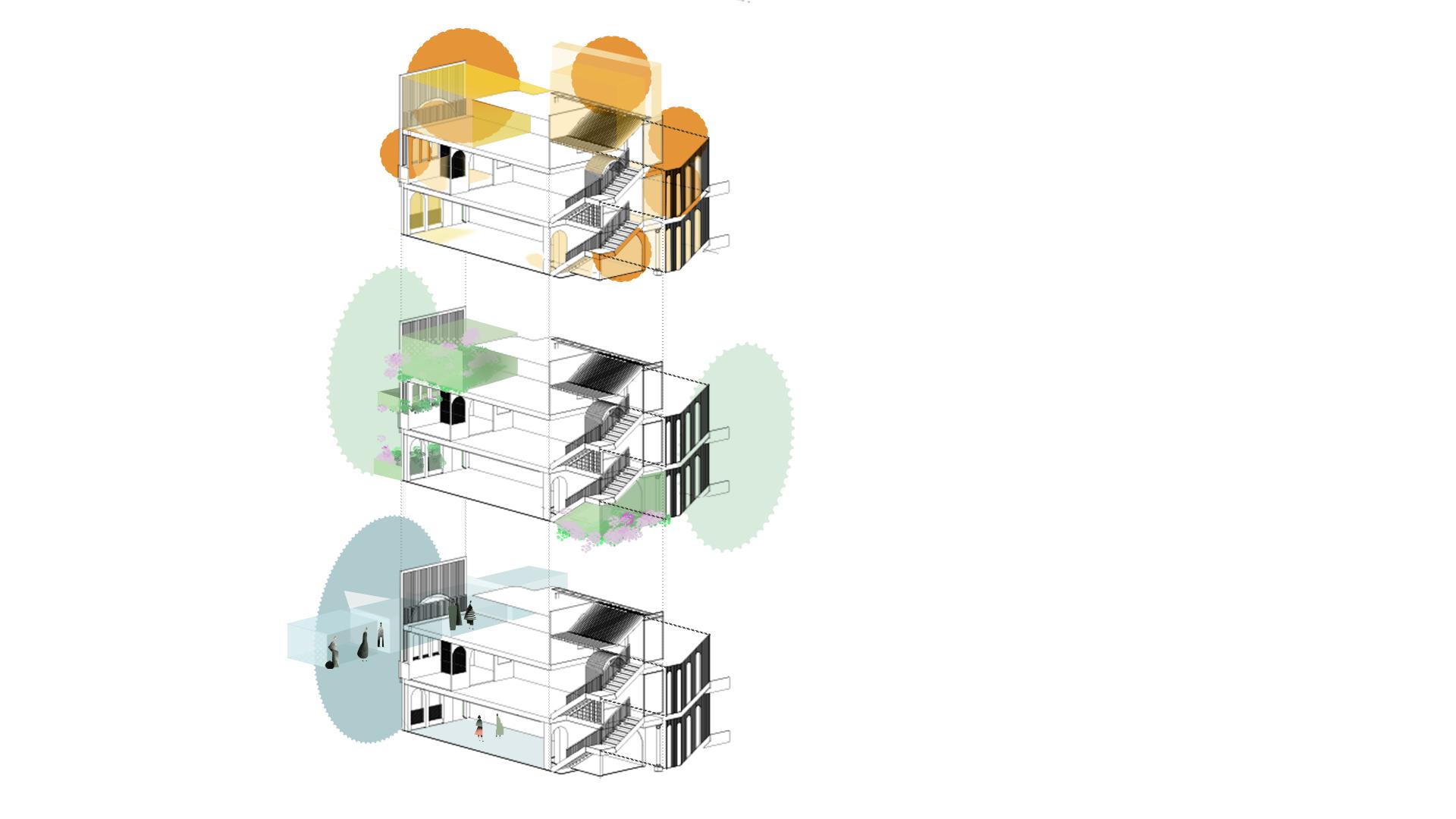
The LIGHT
• GETTING ACCESS TO SUNLIGHT.
• GETTING WARMNESS AND ENERGY.
The NATURE
• ROOF GARDEN
• FLOWER WINDOW BOX
• FLOWER PATIO BALCONY
• COMMUNITY
• LANDSCAPE
• HORSETOOTH HILL
• COMMUNITY AND STREET Site Location
The COMMUNITY
• LIVING ROOM
• ROOF GARDEN
• (PUBLIC AREA SHARED WITH NEIGHBORS.)
MULTI-UNIT South Elevation ROOF-GARDEN Section
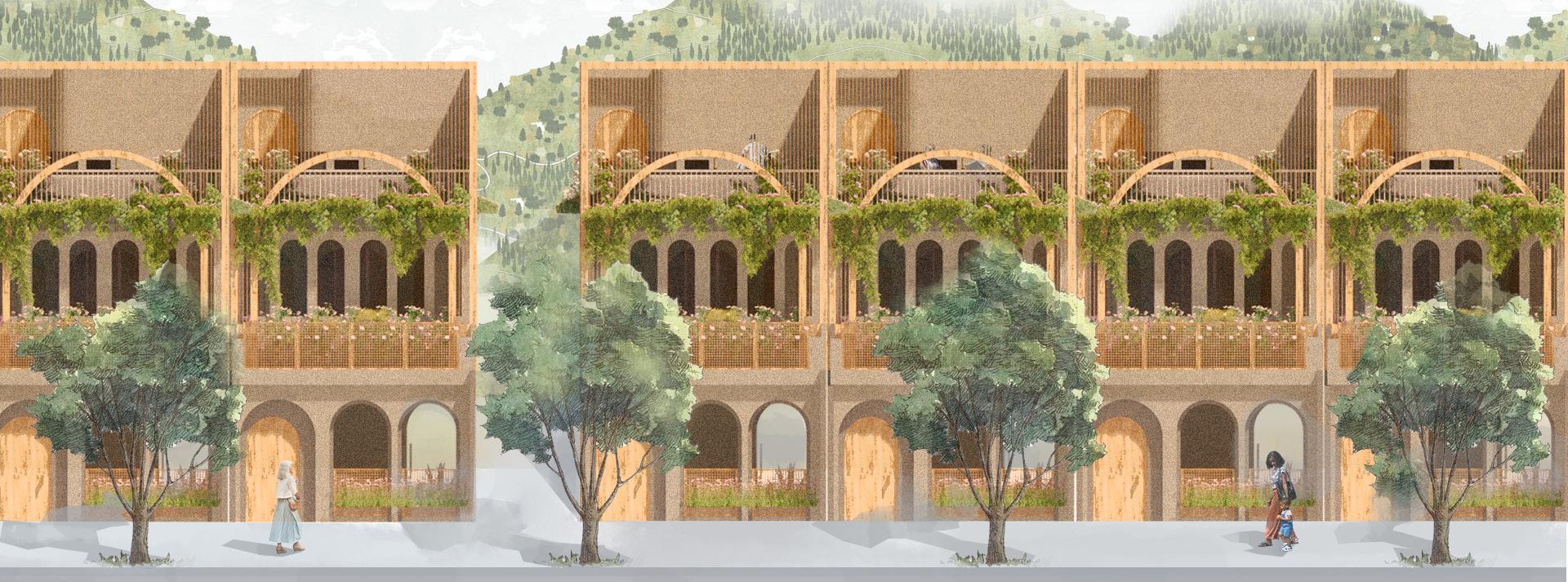
MULTI-UNITS North Elevation


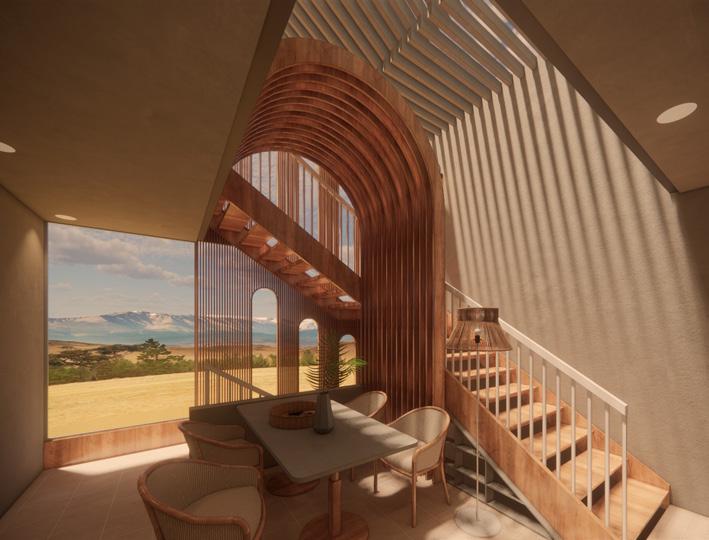
2. Isolation and Moisture retention layer
3. Rock Pavement
4. 6” Soil
5. Hypertrophy
6. Plumbing
7. Exterior Arch Fasad.
• The design of Semi-private outdoor patio can be shared with neighbors living in the next condos. The enlarged square footage of sharing garden provide owners more opportunities to connect with nature and talk with each other which is good for their healthy and reduce loneliness.
• Benches, BBQ supply, sinks are on the third floor to support party/ home gathering needs.
• To keep privacy, a door is provided to maintain locked when the shared garden is not used. Guest bathroom and bedroom is placed on the third floor as gradient space connecting private children room on the second floor and the semi-public space.
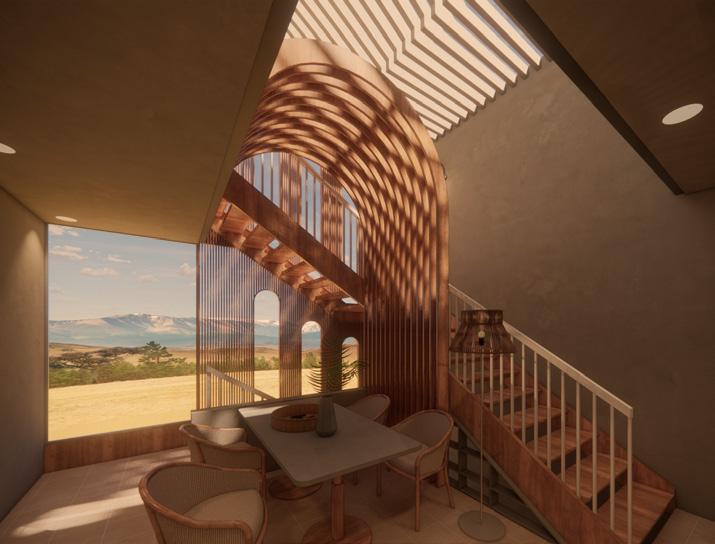
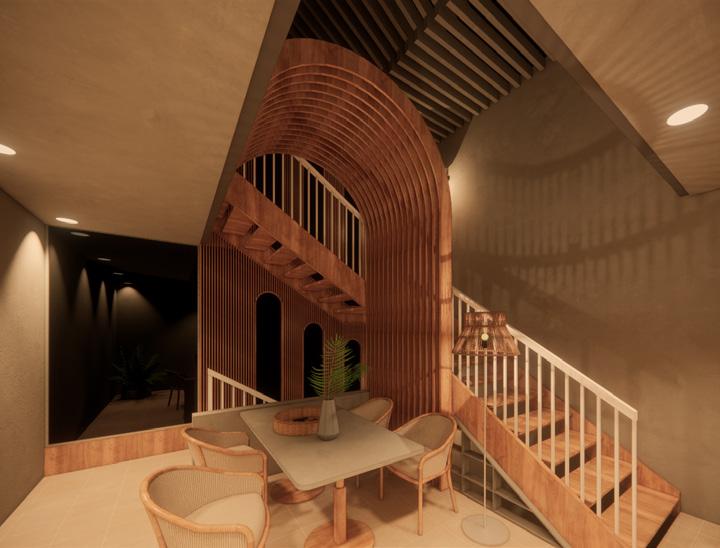
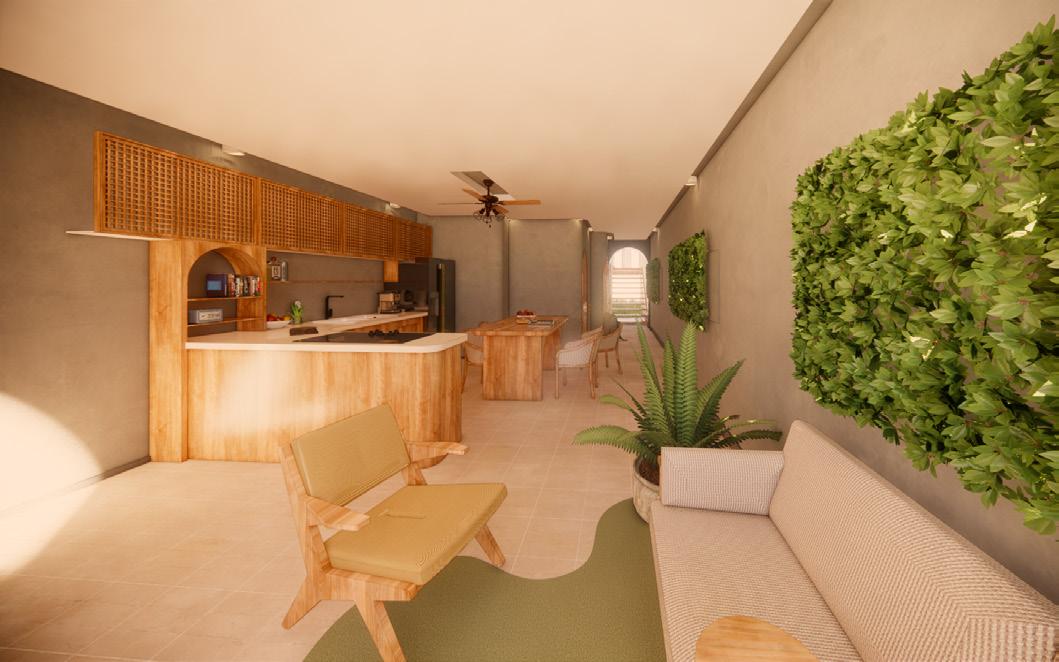
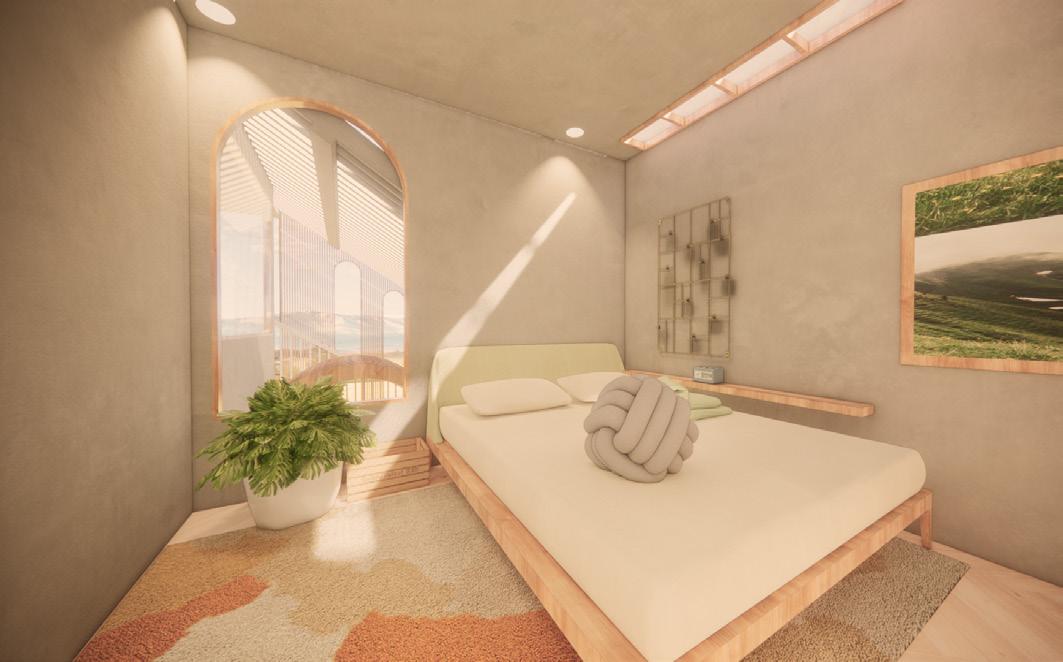
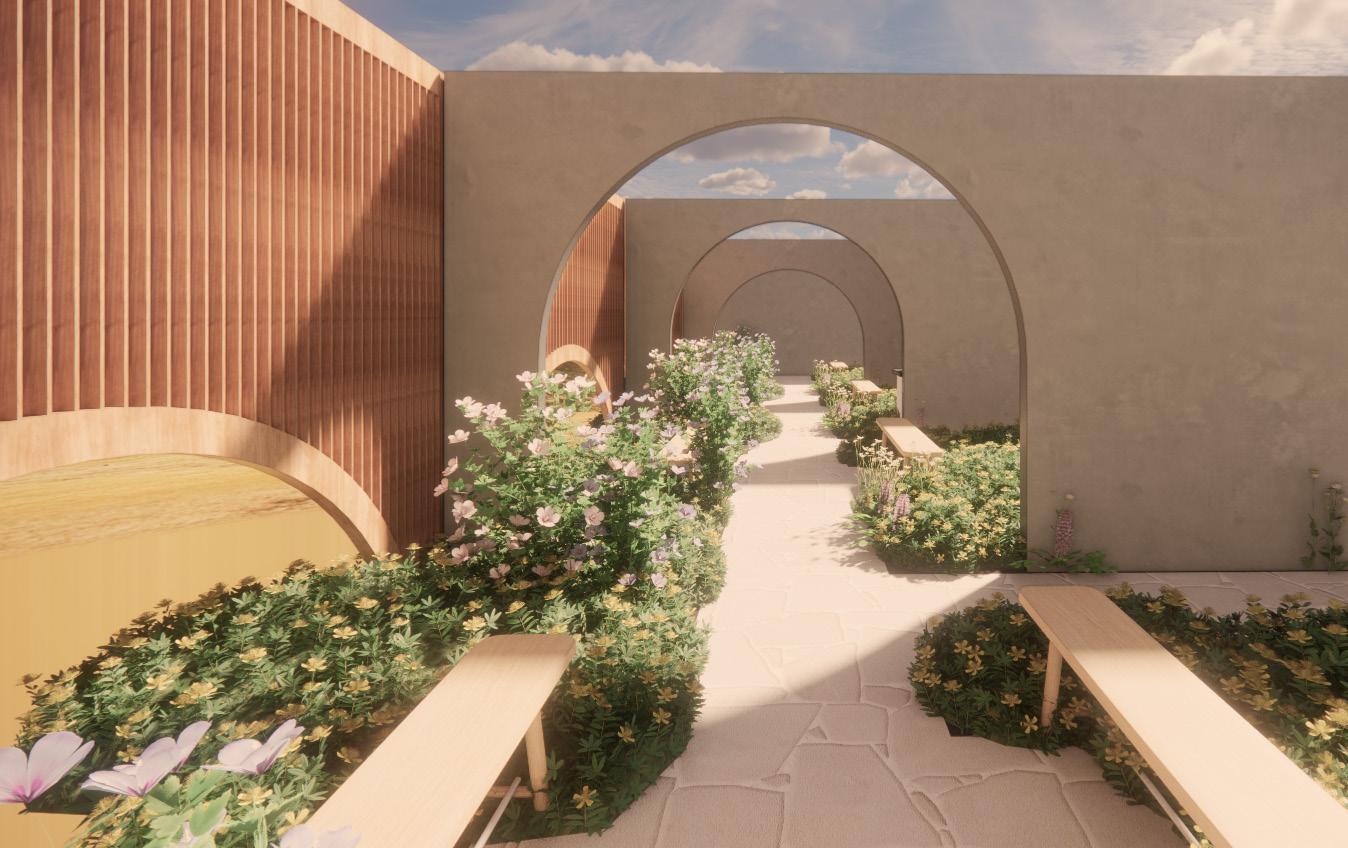
“ALL MY RELATIONS.”
2023 Fall | IDEC Competition CSU FINALIST
GROUP PROJECT_Health Care: Maria Baysinger, Katey Lam, Zining Zhu
80% Revit model design, 70% graphic design, 30% research.
SCALE: 50 Square Meters
USER: Students in Institutions of Higher Learning.
REVIT + ENSCAPE + PS, AI, ID
Mental health is a growing issue in the United State, especially for college students. Inspired by the local Lakota tribe philosophy: we are all spirit beings on a human journey; therefore, the importance of health depends on spiritual wellbeing (Cross, 2001). We designed green area on campus to offer college student an opportunity to connect with nature and be cured. The structure honors the local Lakota tribe by serving as a functional bridge both physically and symbolically - connecting cultures and people, natural and spiritual, mental and physical health. Focusing on this approach, our design offer refuge for both quick and extended meditation and spiritual practices.
CONCEPT:
The idea of interconnection is represented in the Lakota prayer, mitákuye oyás’iŋ, a phrase meaning “all are related.” This encompasses the concept of an underlying connection between all things in the universe: plants, cardinal directions, insects, wind, stars, dirt, water. Sounds of the river, wind and footsteps; Smells of crisp water, fresh air, and native earth; Touch textures of the meditation tent wall, the soft feeling of grass beneath the grounding benches. See illumination from salt slabs, and a small window facing the river can be seen in each meditation tent. These physical properties serve to relax the mind while connecting us to the universe, naturally calming the brain by refocusing on the five senses which redirects focus from everyday stress responses and anxiety (Allen, n.d.).
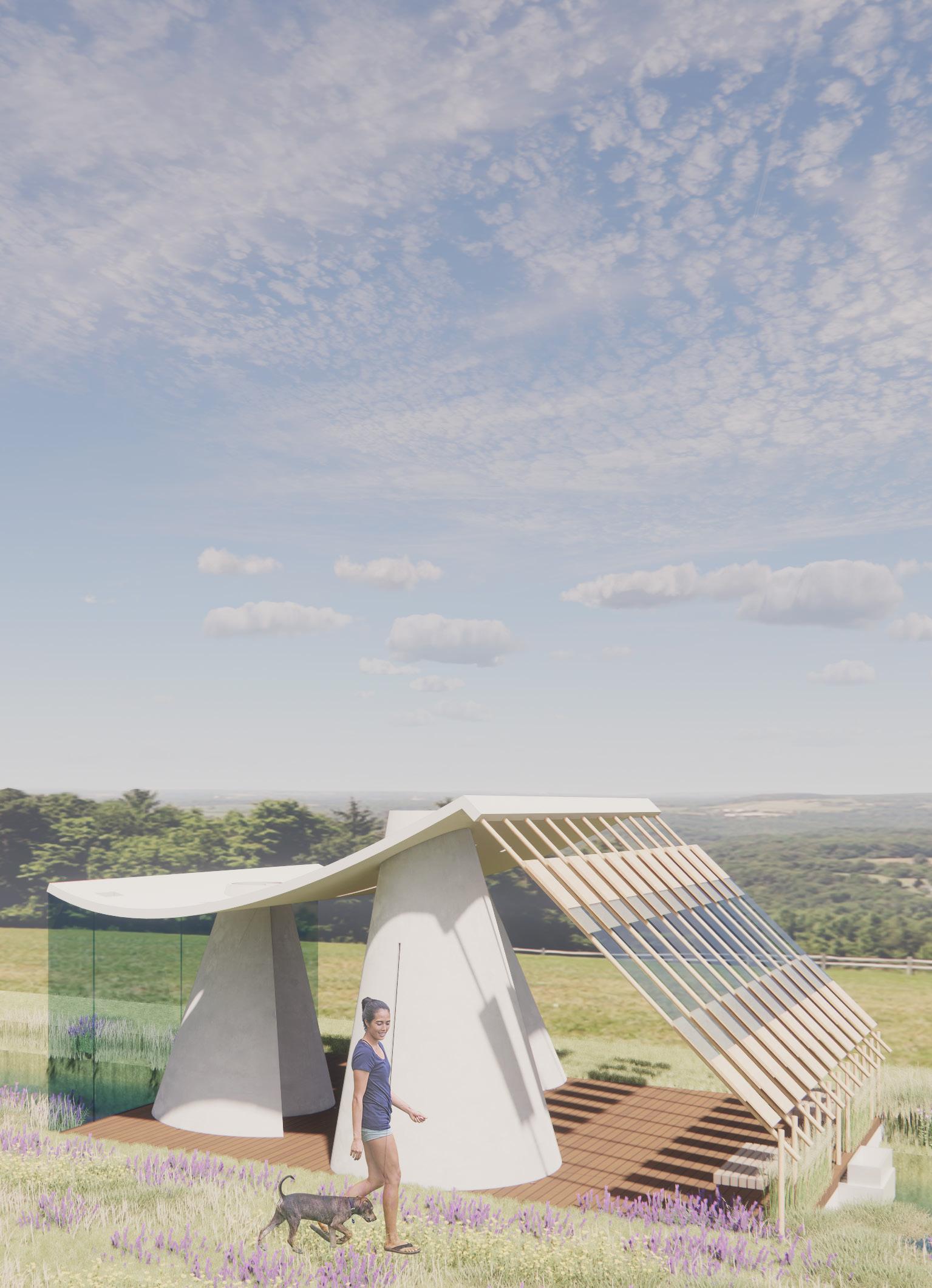
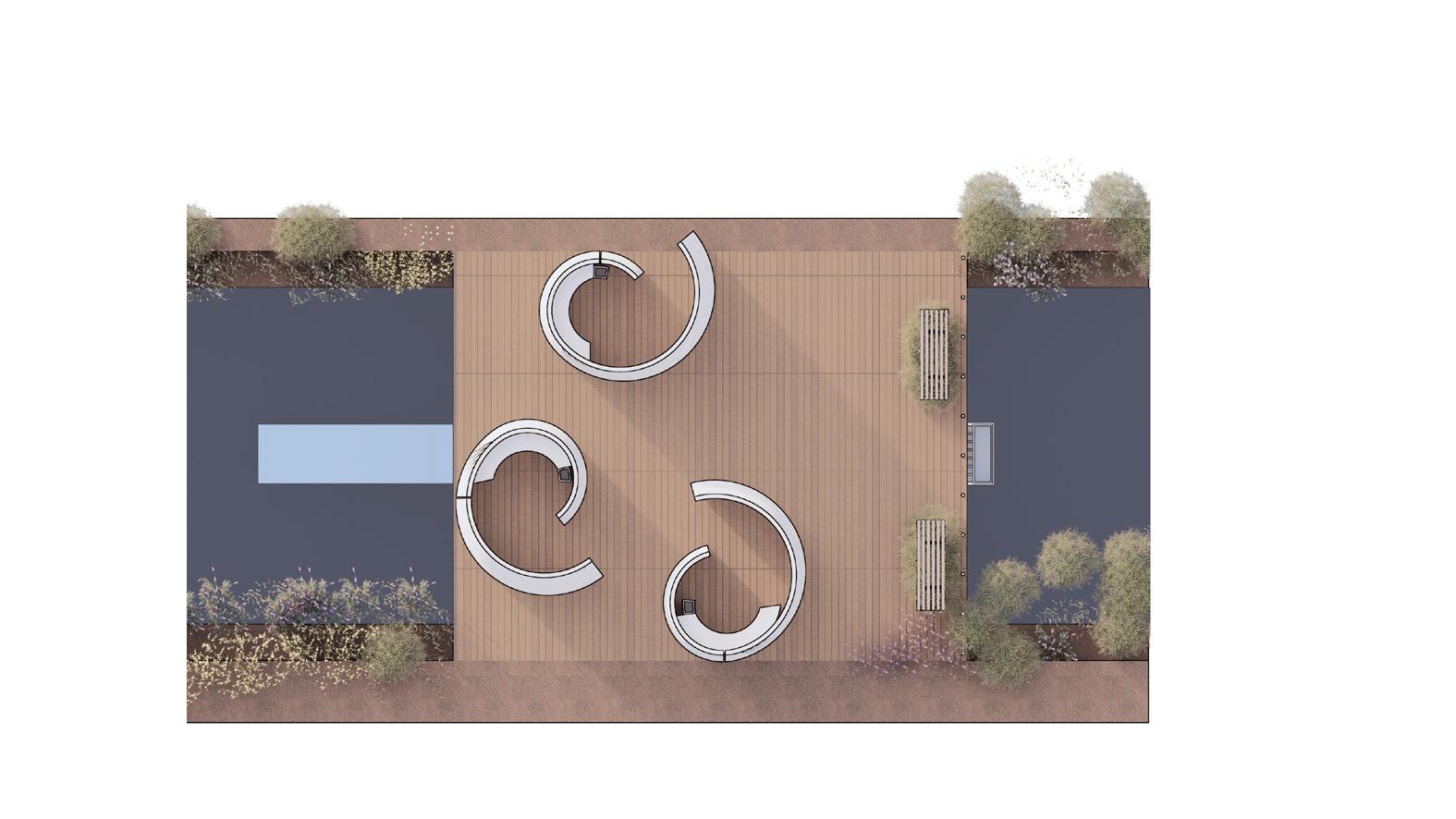
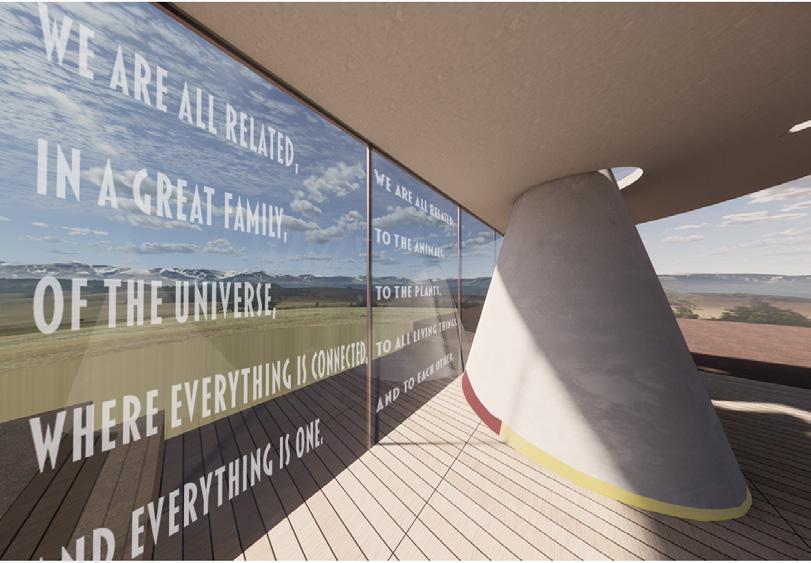
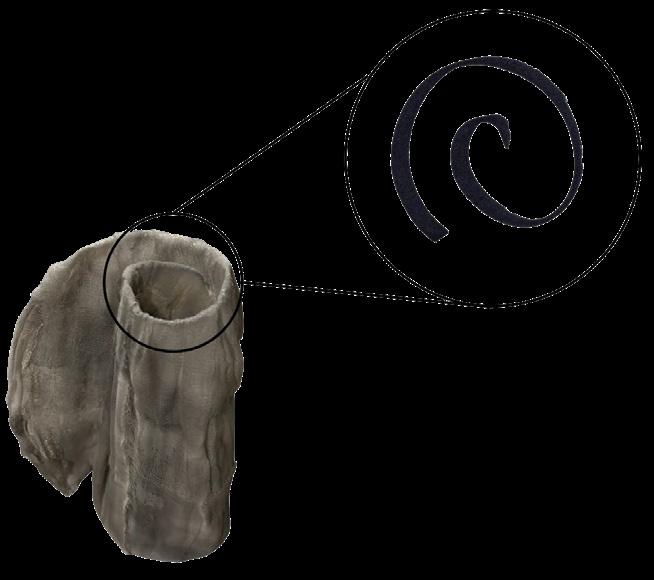
“Living in a circle is crucial.” 1

By Katey Lam


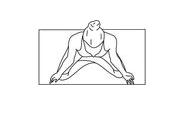
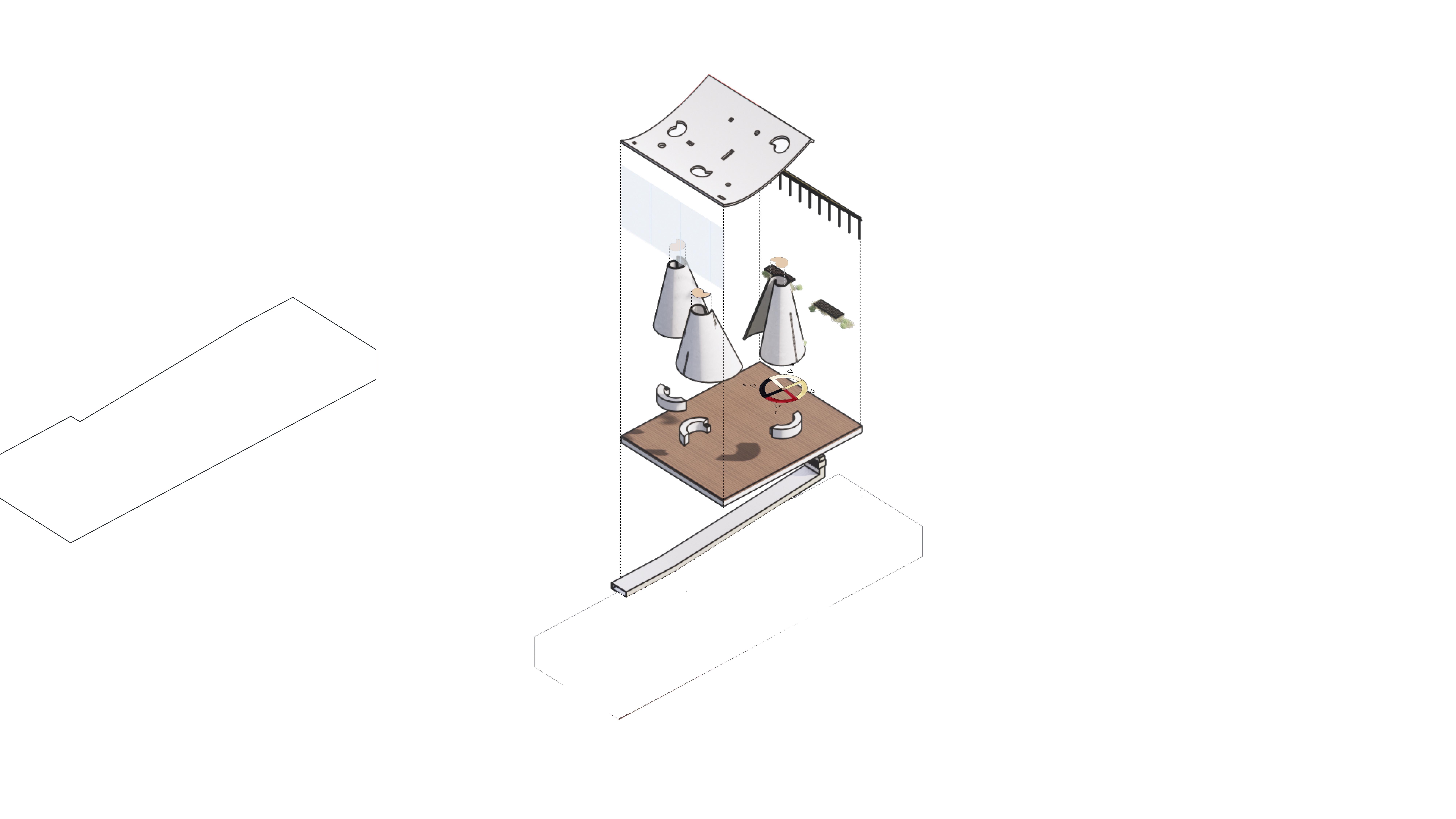
“Connection to water is paramount and grounding to the earth is important for maintaining the soul.”
“Laying on the ground, listening the wind, feeding squirrels is the best relaxation from stress.”
“The Lakota Medicine Wheel represents the cardinal directions (N, S, E, W), the seasons, and the different aspects of a person.” This element ties back to words in Mitákuye Oyás’iŋ: “circular life” and “four directions”.
“Mindfulness for Native Americans is not about connecting the spirit to the body…the body is a spirit already and you are simply inhabiting a human form.”
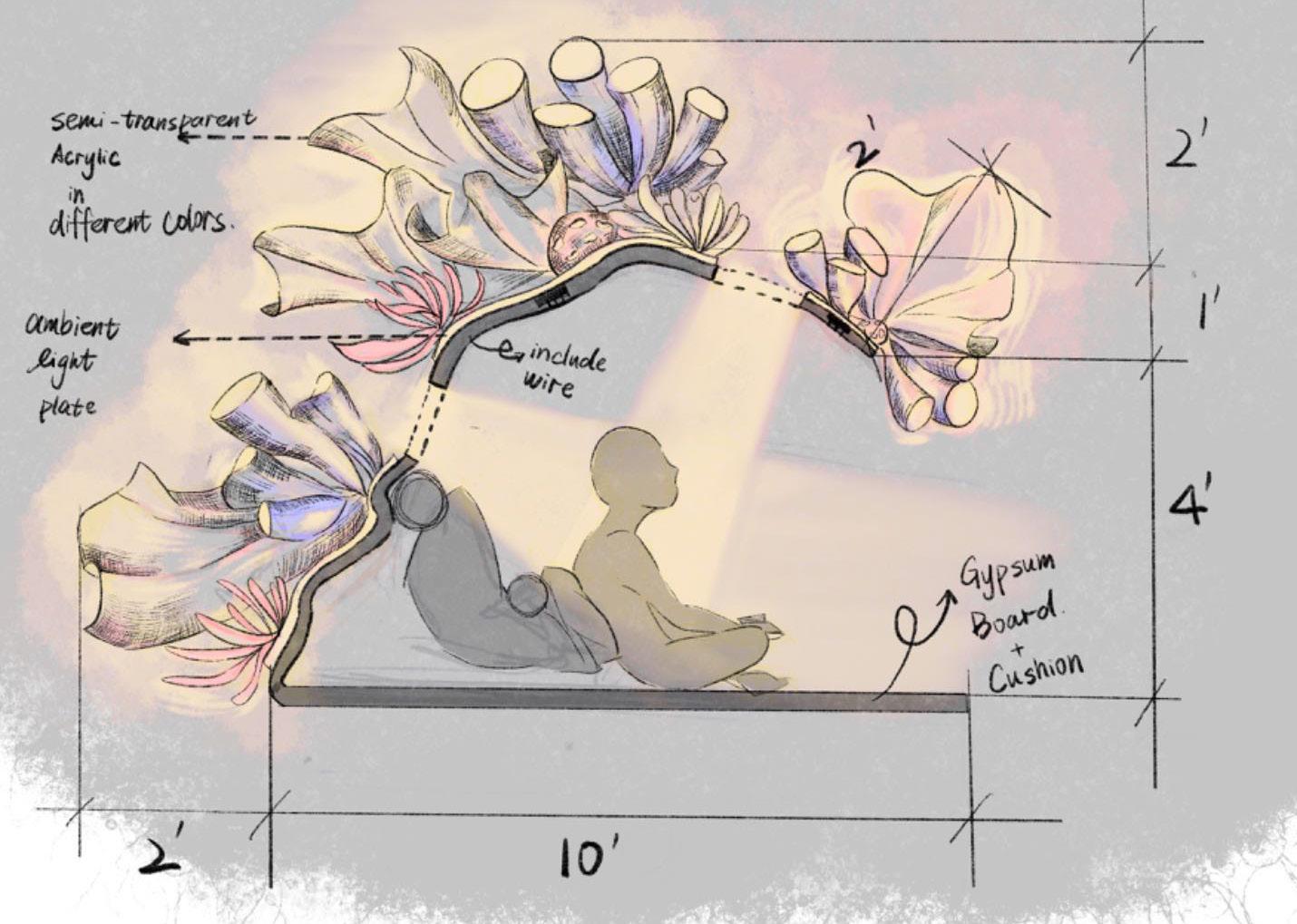
FALL 2023| LIGHTING STUDIO
INDIVIDUAL PROJECT_PRODUCT DESIGN
USER: Children health Care facility
Home-like health care facility is a popular topic recently aiming at decrease stress level while patients are being treated. This lighting product is designed for a waiting room in children health care facility. Instead of traditional waiting room with a few arm chairs, this flexible design combine functions of seating and lighting and toys. Children can use or play with this coral cave light in their creative way while waiting for their doctor.
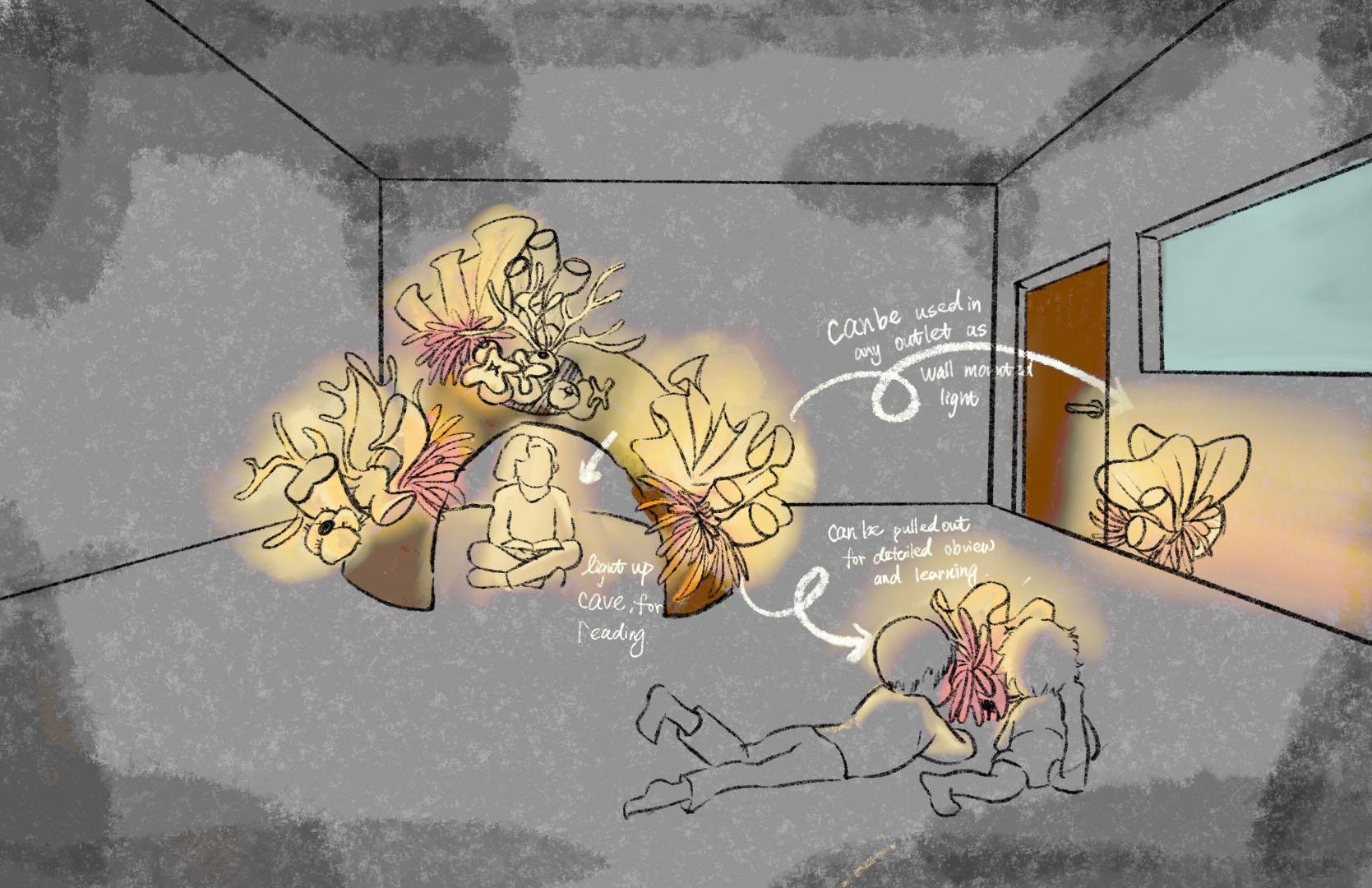
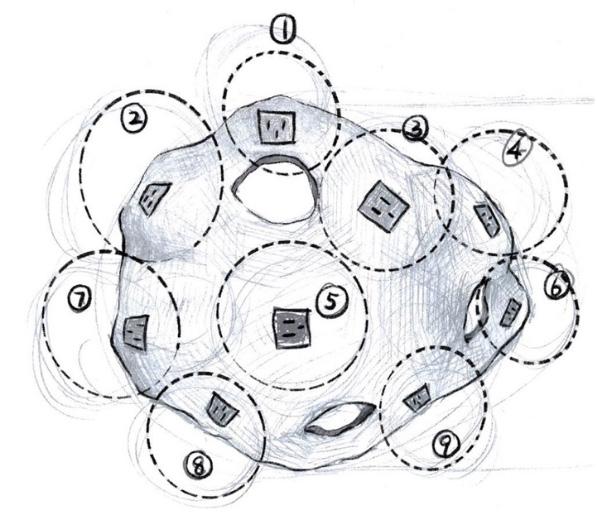
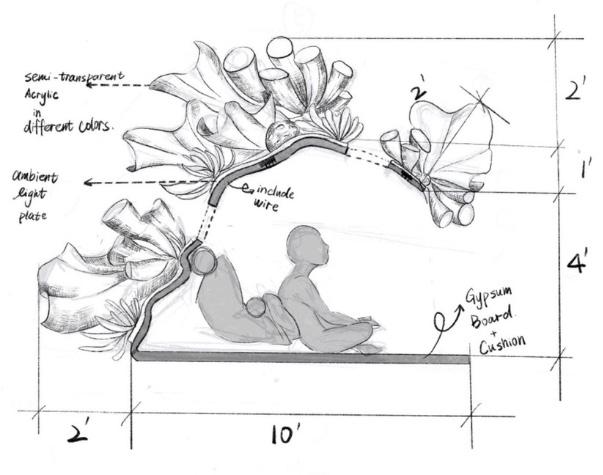
Section Drawing
Design Introduction

Detailed Plan Drawing
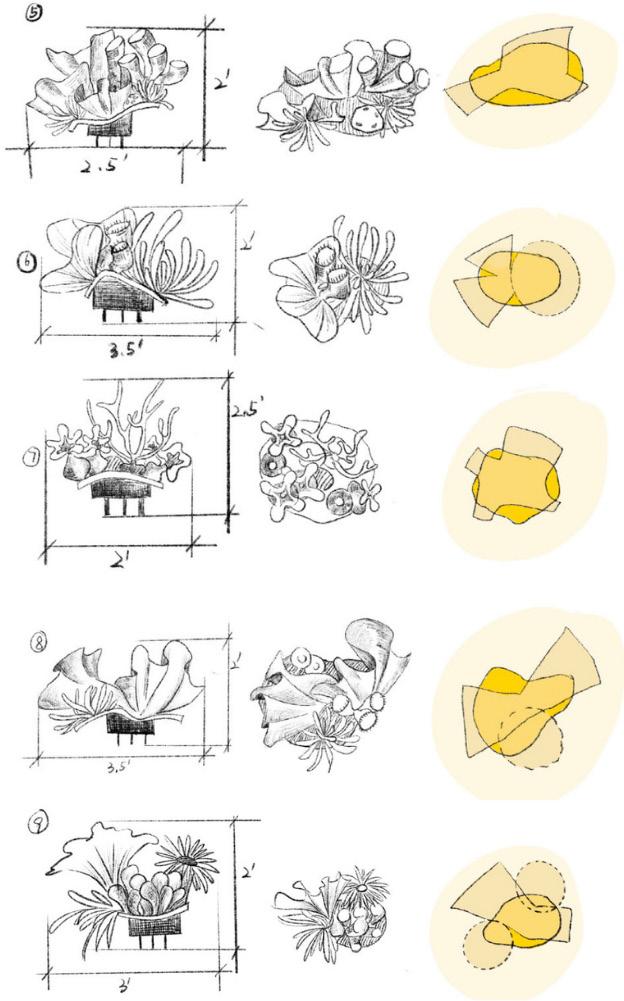
The goal of this lighting design is to offer both multipurpose and interactive experiences for children waiting for treatment. They can may read, play even sleep in a comfortable and safe environment in the cave. The light is trying to bring fun into the health care setting and help
children ignore the boring or scary memories. Coral lighting fixtures emit a warm, neutral light through the gaps in the cave shell, which is composed of acoustic soft fabric and gypsum board. Acrylic that is semi-transparent in color is used to create the corals mimicking the real life. They can be unplugged from the coral cave and plugin any other outlets.