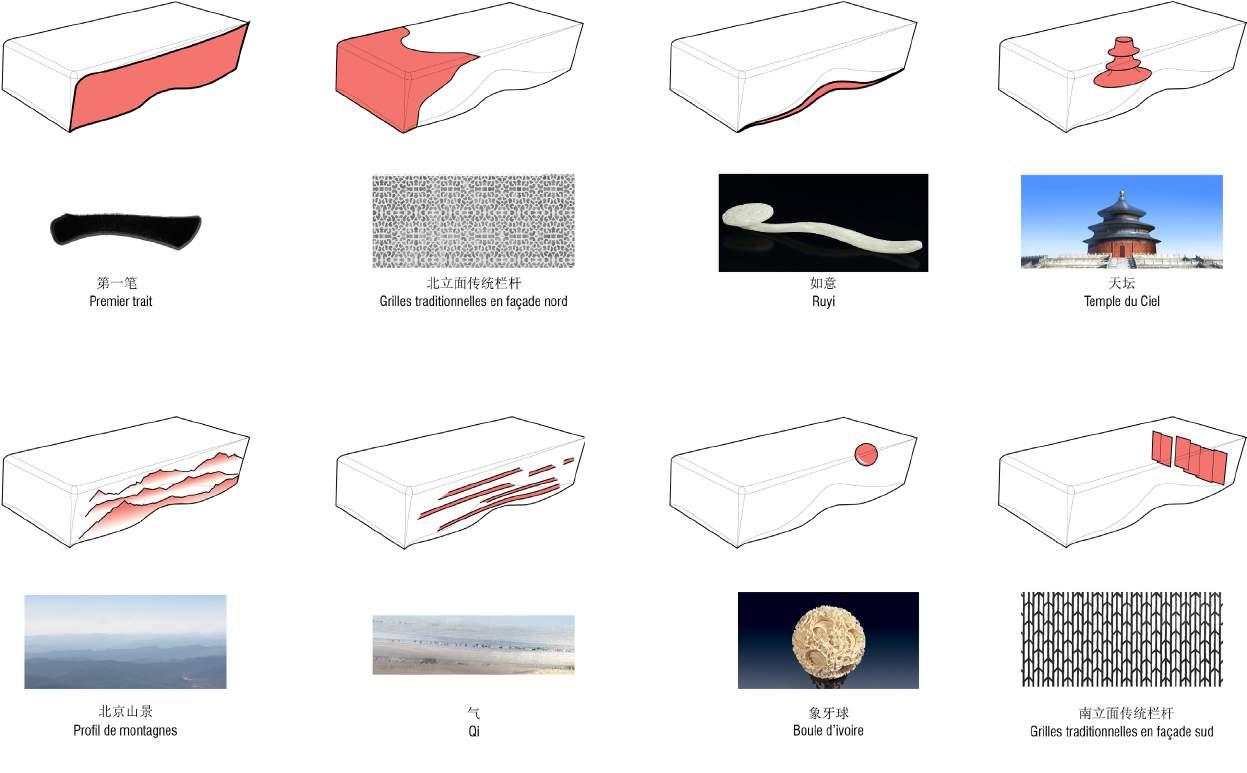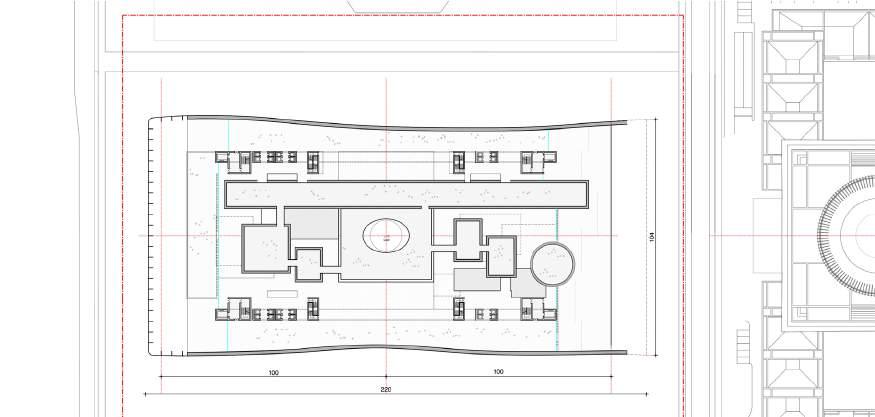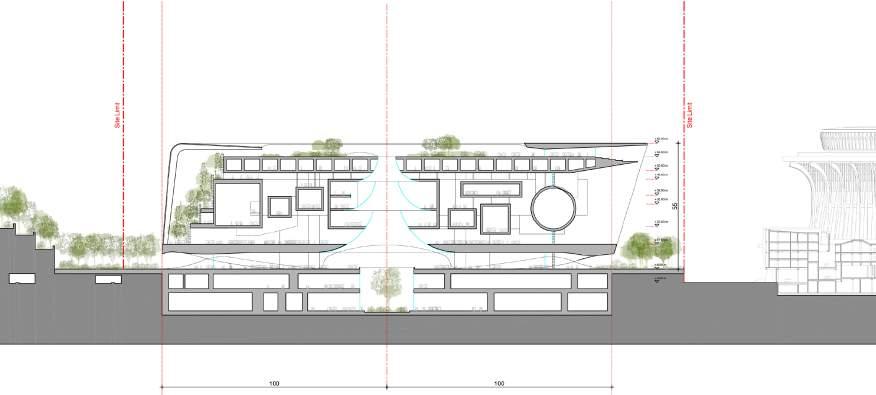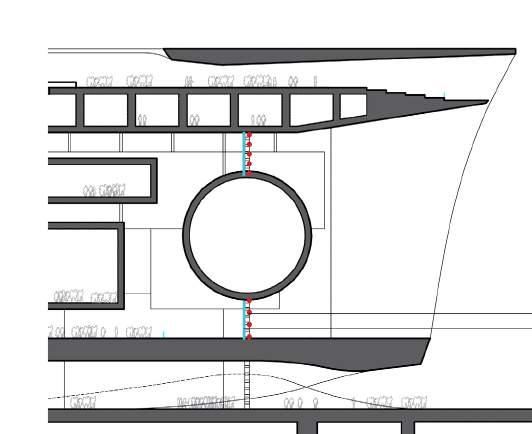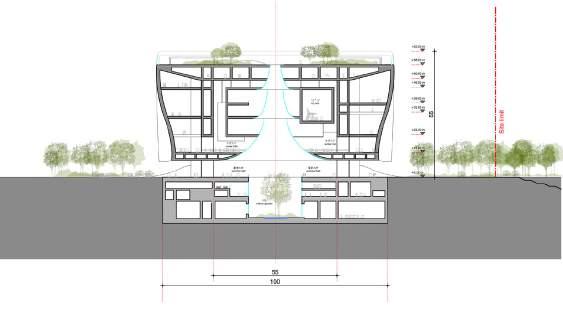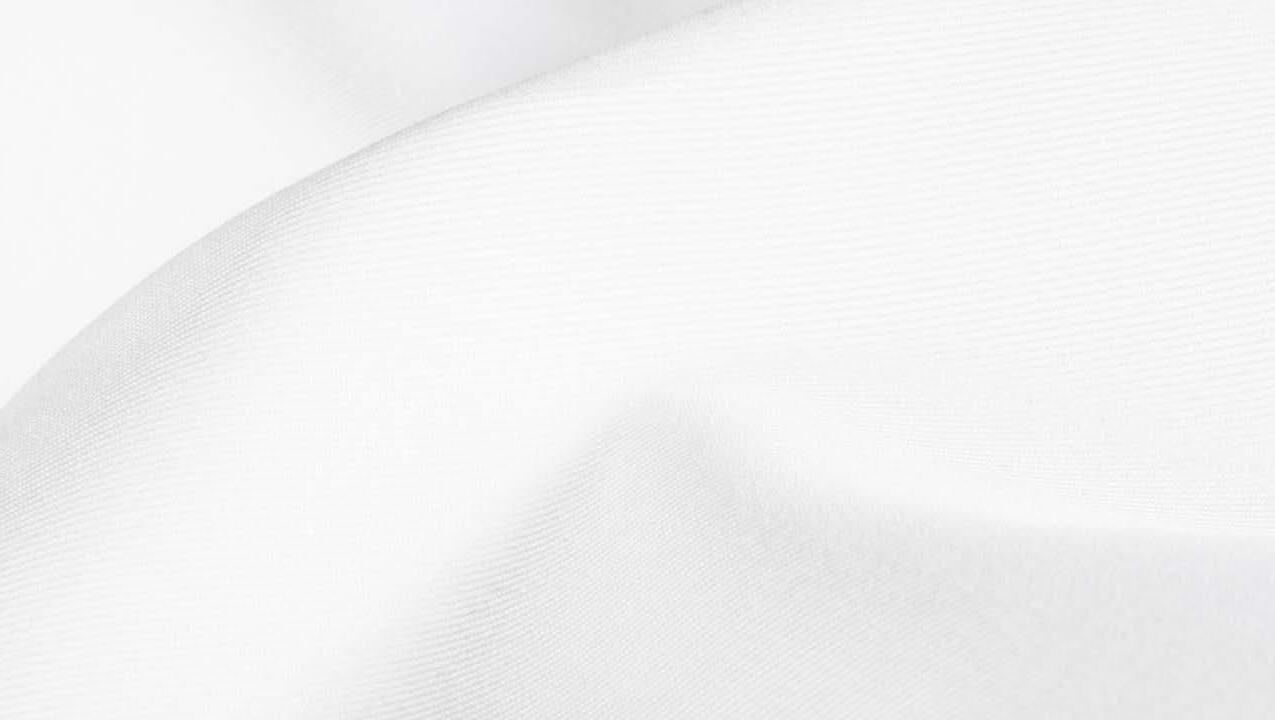
Portfolio of Professional Projects
All graphical elements shown in the projects below, cover images excepted, involve partially or entirely my participation.
CONTENTS
- WMC Center of University Hospital of Rennes
- Cancer Center of the University Hospital of Poitiers
- Administrative Detention Center of Bordeaux
- The Monceau Clinic
- Jiangsu Yixing Sunparks Resorts
- Shenzhen Maritime Museum
- International City of Academic Park of Qingdao
- Beijing Beixiaoying
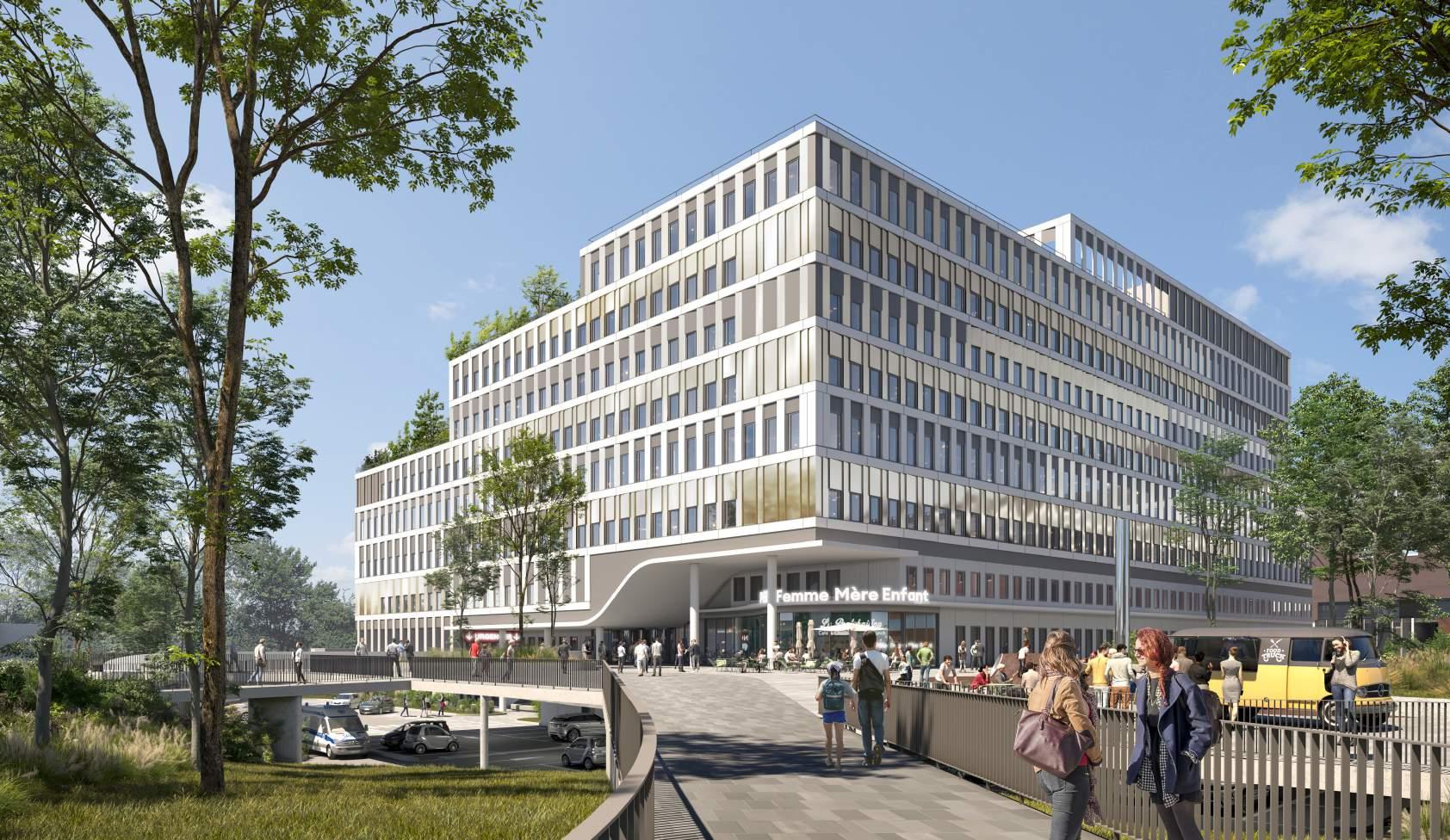
WMC CENTER OF UNIVERSITY HOSPITAL OF RENNES
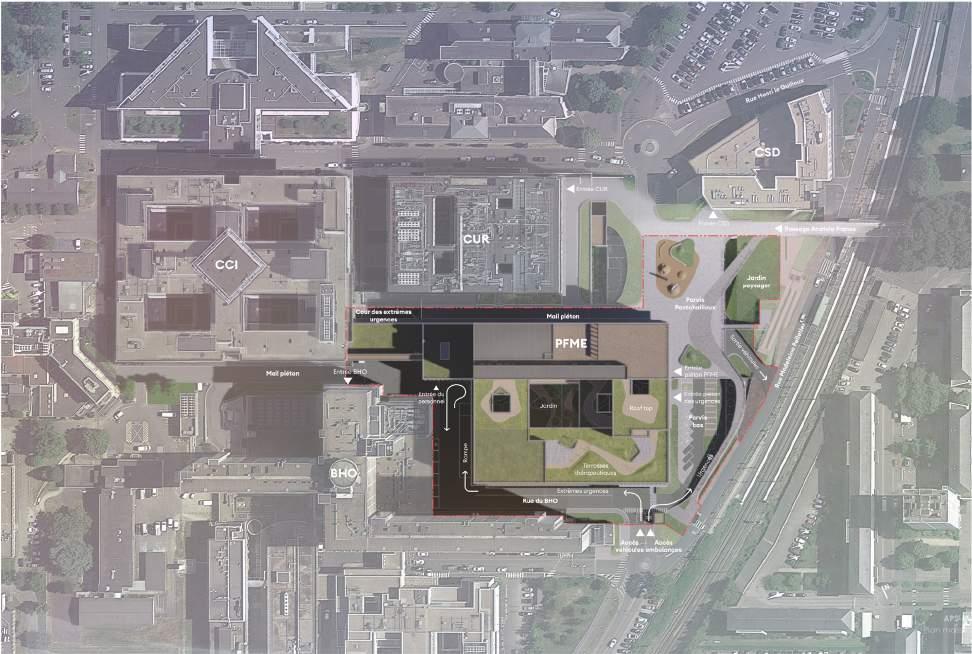
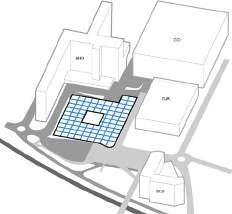
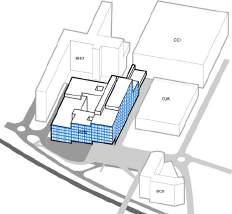
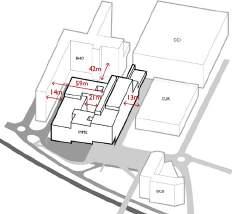
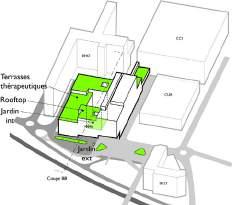
ROLE IN THE PROJECT:
- Architect in charge of diagram-making, 2D drawings and 3D modelling of the project with Revit;
- Rendering images and video making in Enscape and After effects;
- BIM coordination;
- Presentation layout.
Diagrams made in Ilustrator to illustrate the general design principles.
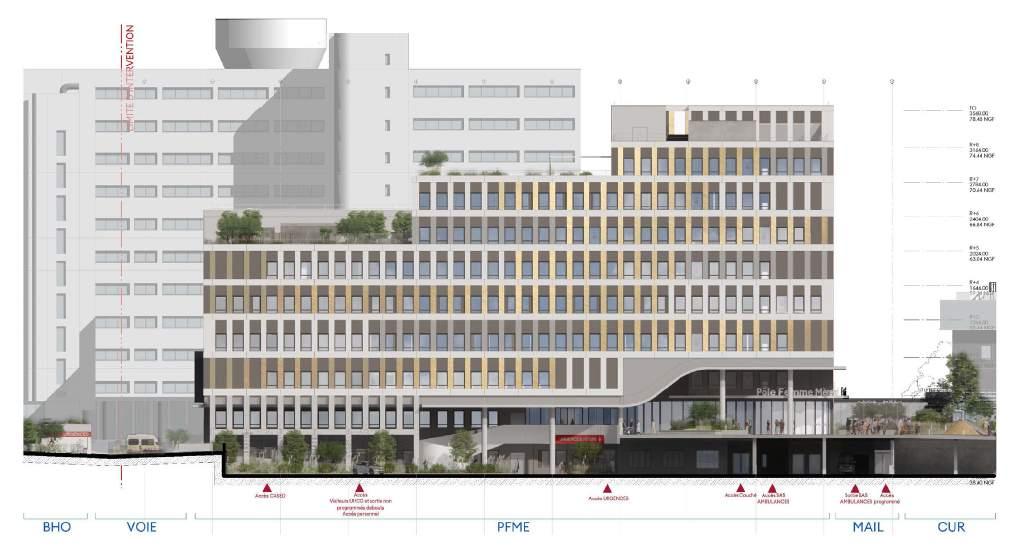
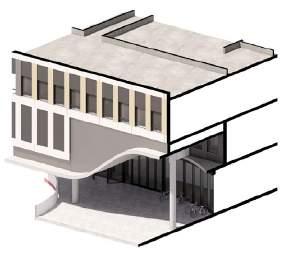
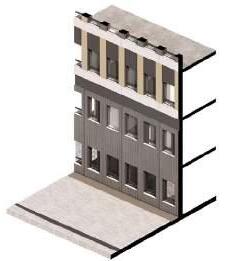
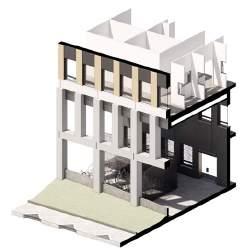
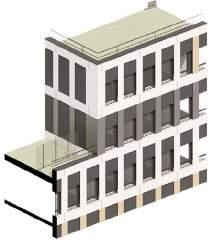
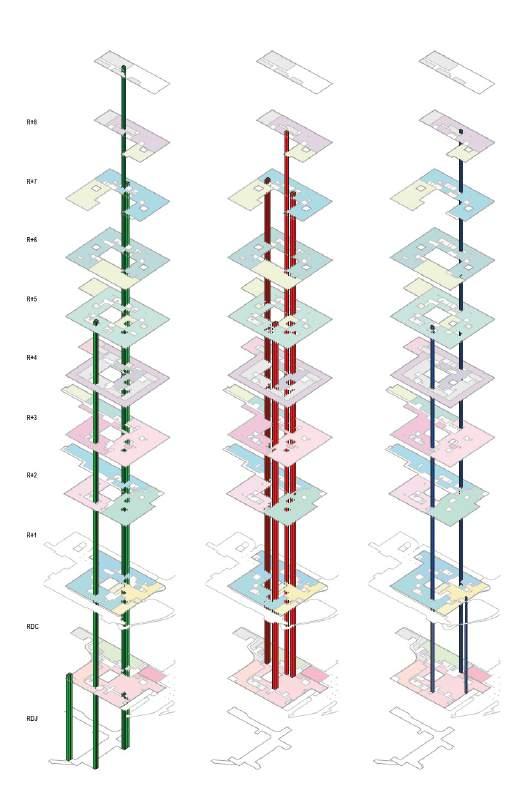
Façade exported from Revit and hignlighted in Photoshop.
Sections of façade rendered in Enscape showing façade details.
Axonometric views produced directly in Revit to illustrate vertical connections.
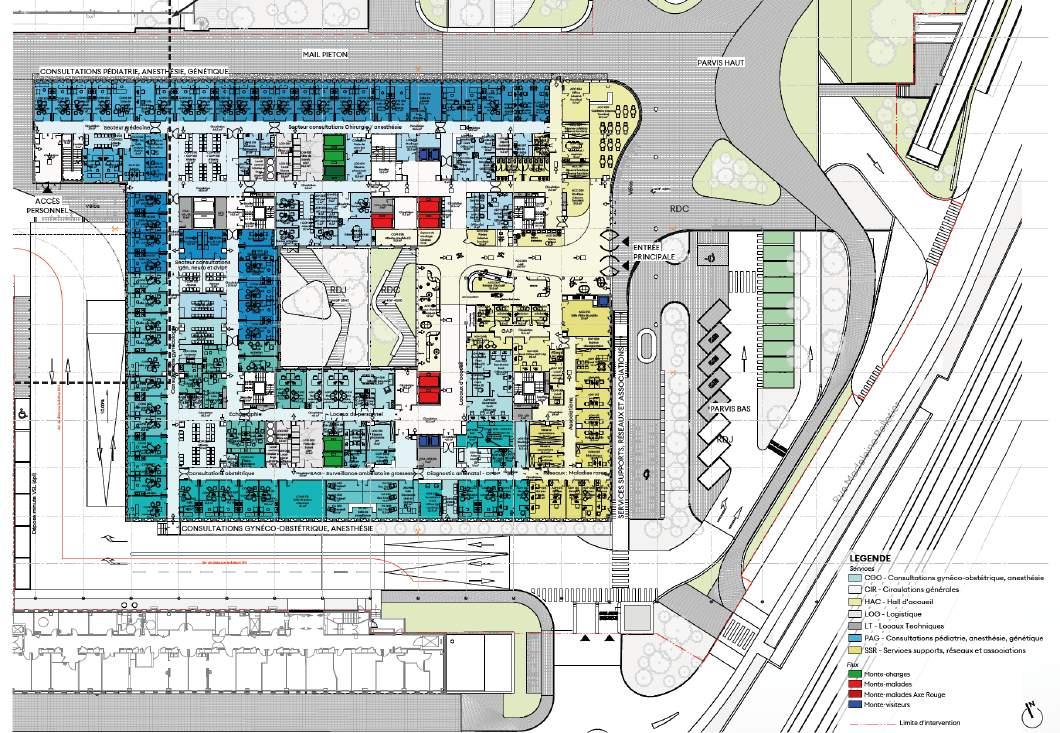
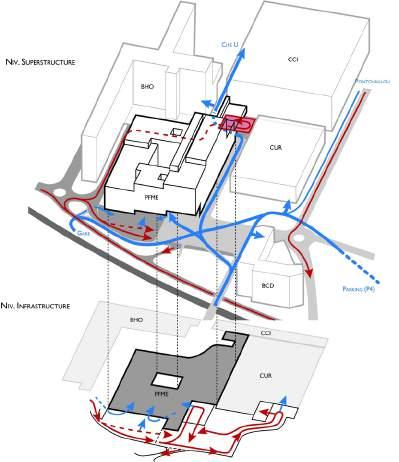
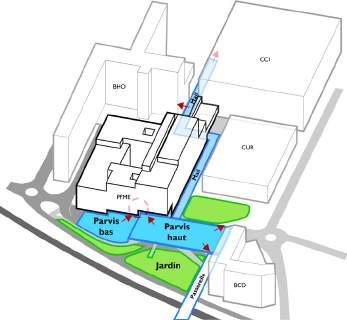
Plan drawn in Revit with service areas highlighted in color.
Diagrams made in Ilustrator to illustrate the layout of flows and outdoor spaces.
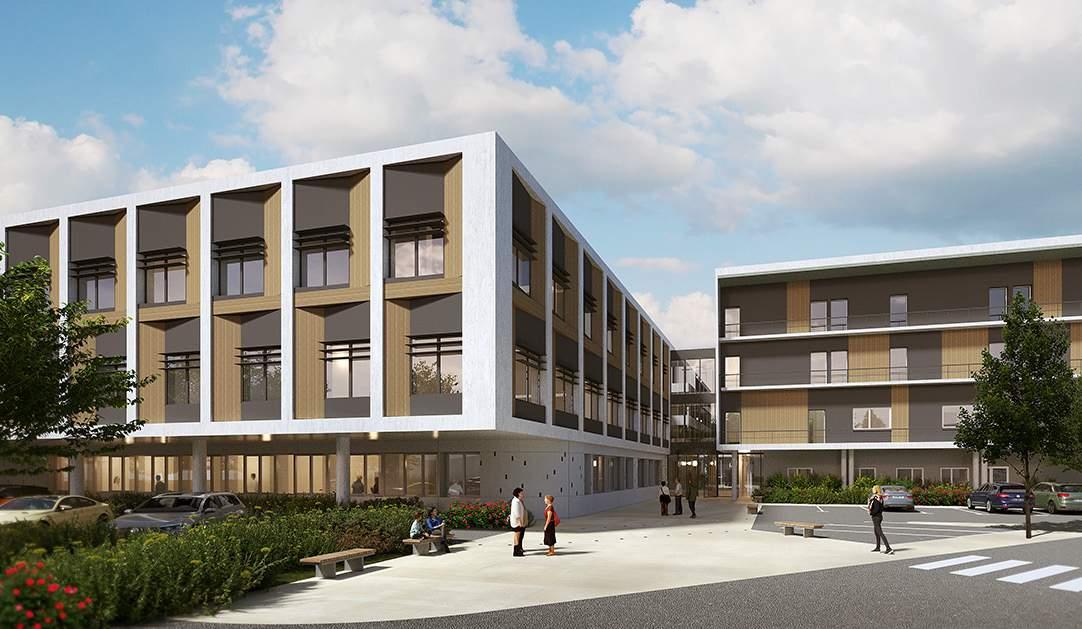
CANCER CENTER OF THE UNIVERSITY HOSPITAL OF POITIERS
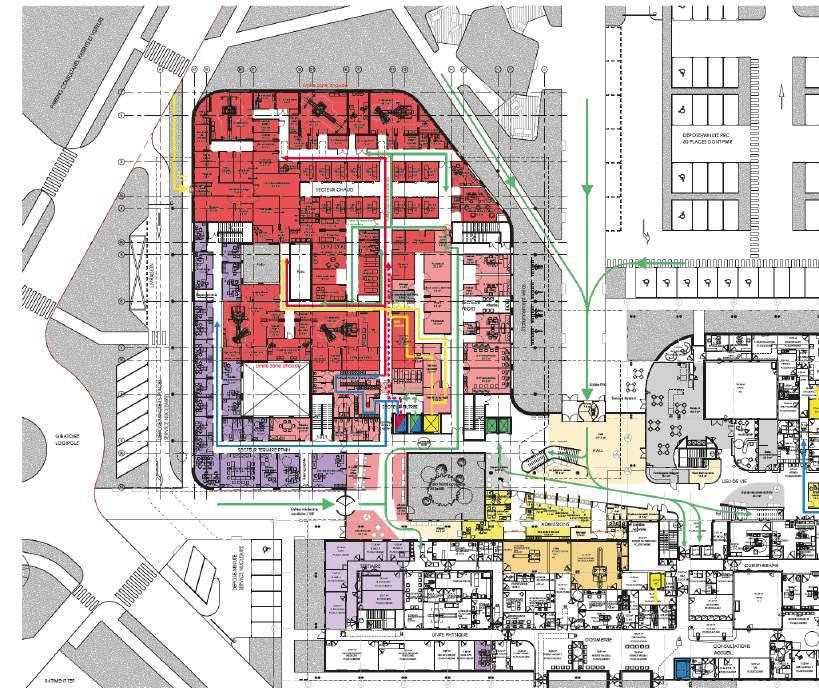
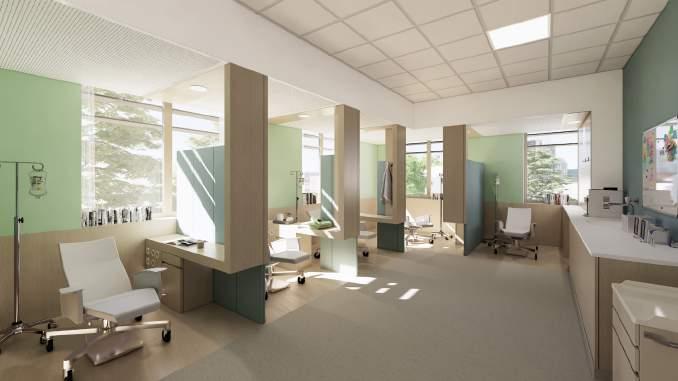
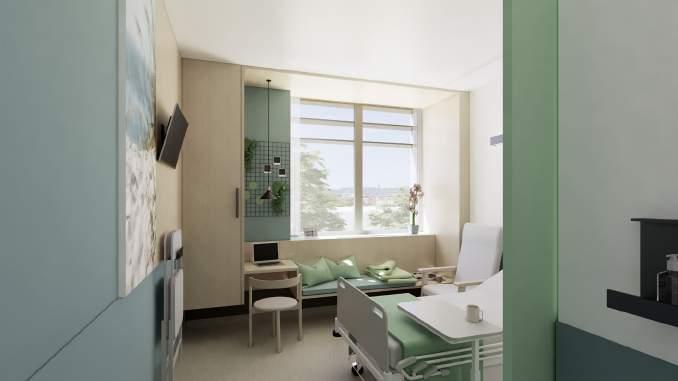
ROLE IN THE PROJECT:
- Conception of the project;
- Architect in charge of diagram-making, 2D drawings and 3D modelling of the project with Revit;
- Rendering images in Enscape;
- Presentation layout.
Renderings of interior spaces in Enscape
Plan with flows and zonings drawn in Revit
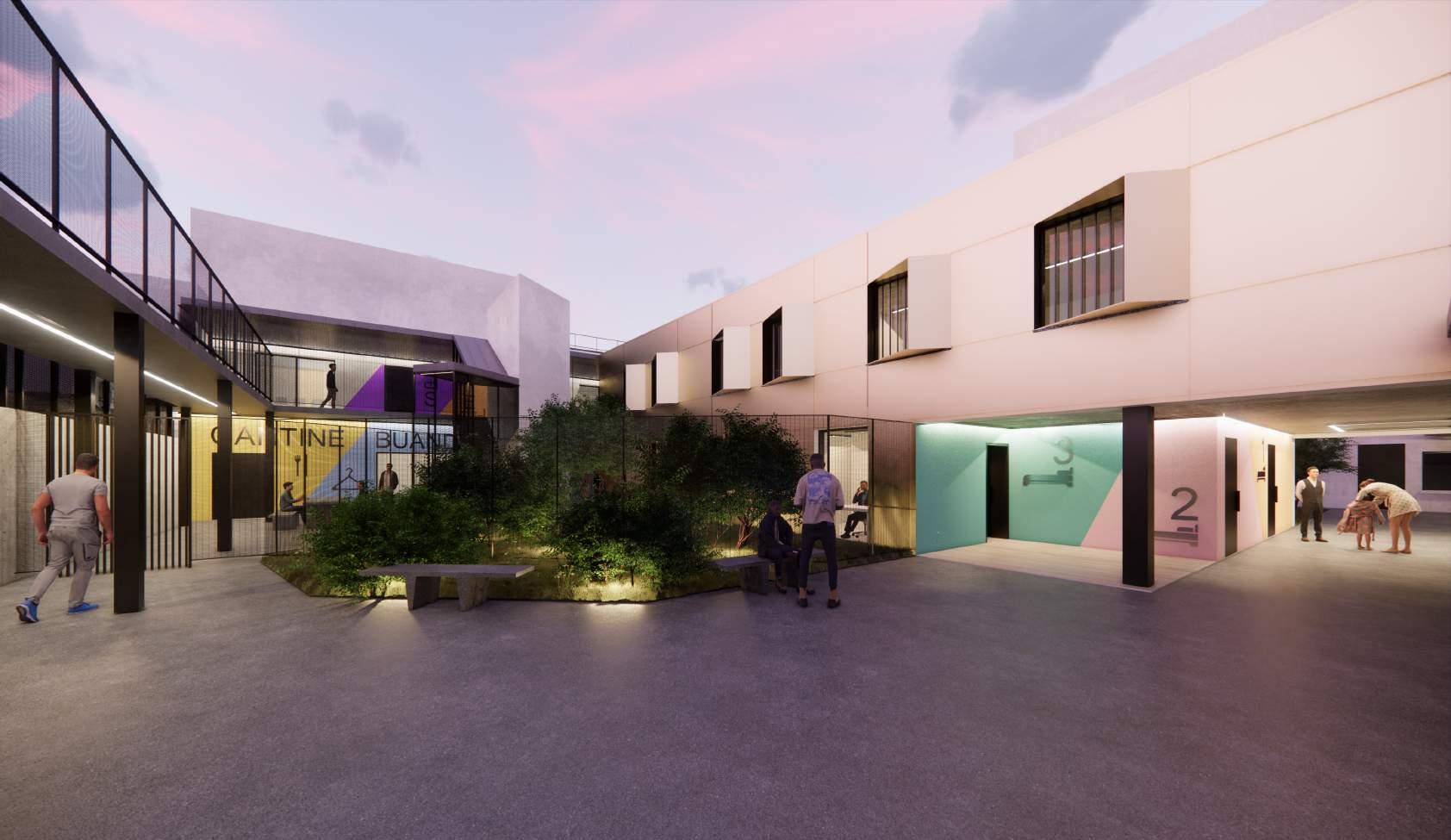
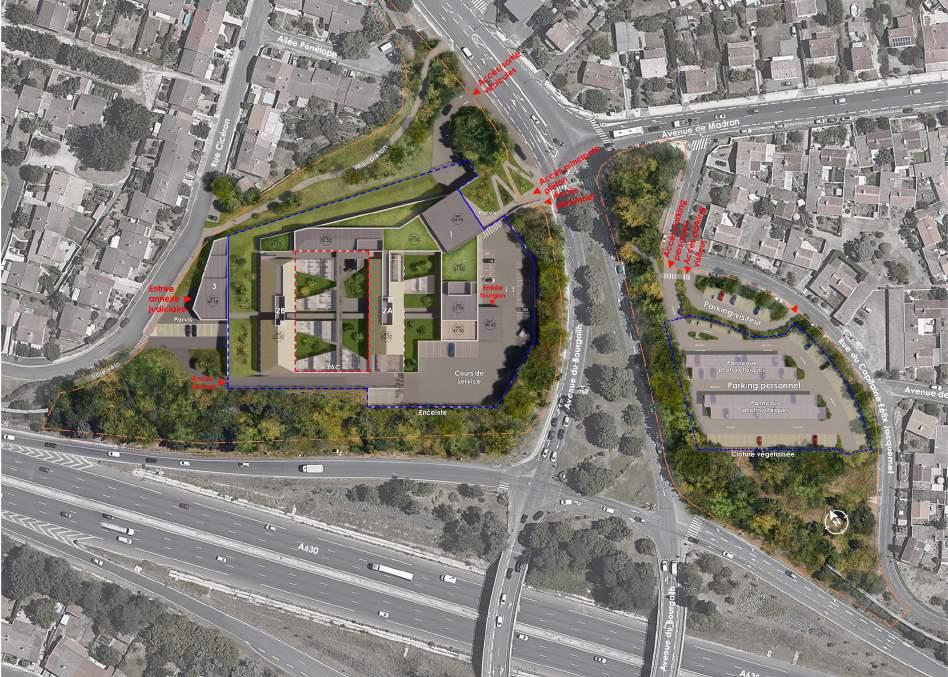
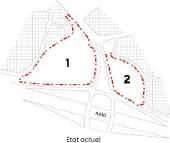
ROLE IN THE PROJECT:
- Conception of the project;
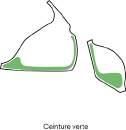
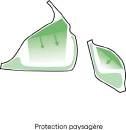
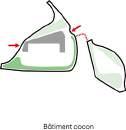
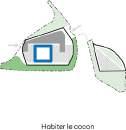
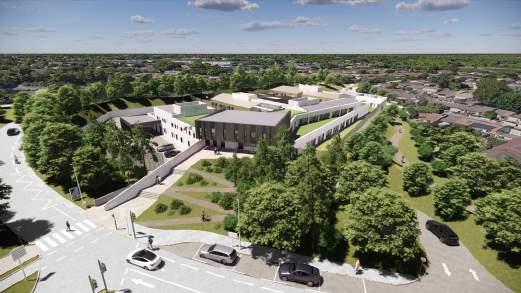
- Architect in charge of diagram-making, 2D drawings and 3D modelling of the project with Revit;
- Rendering images in Enscape;
- Presentation layout.
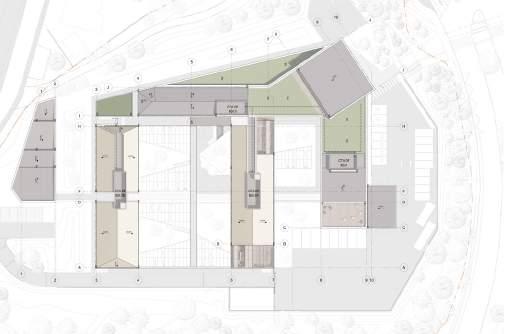
Rendering of bird’s eye view in Enscape and Photoshop
Master plan drawn in Revit and embellished in Photoshop
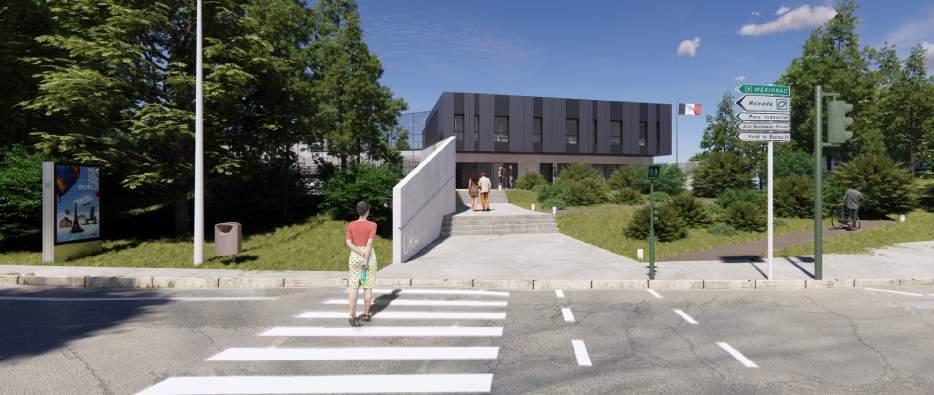
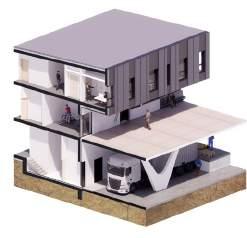
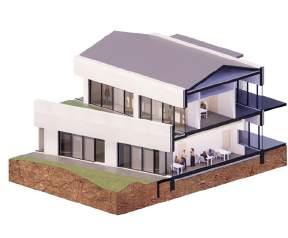

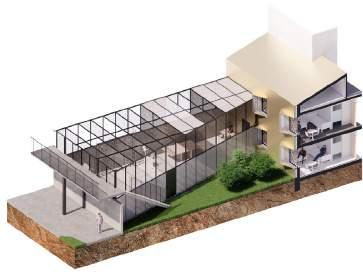

Rendering in Enscape and Photoshop
Façades exported from Revit and hignlighted in Photoshop.
Sections of façade rendered in Enscape showing façade details.
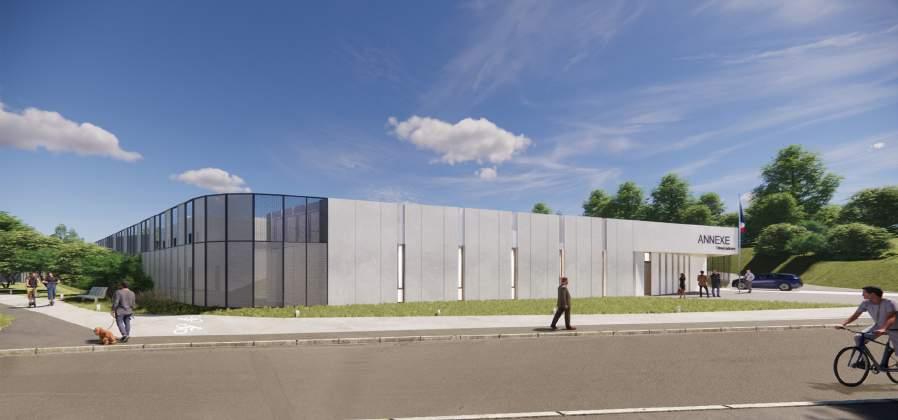
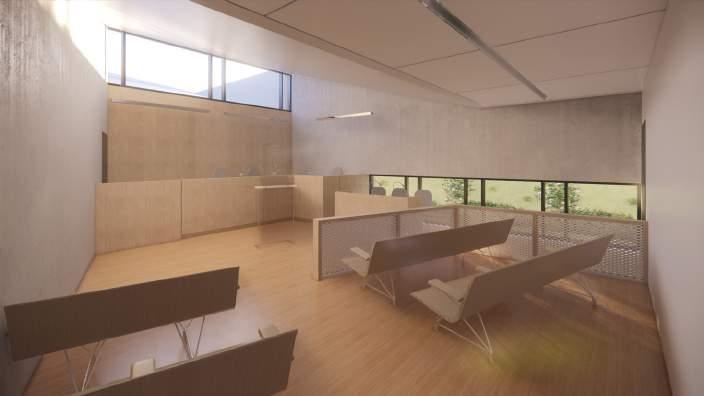
Renderings in Enscape and Photoshop
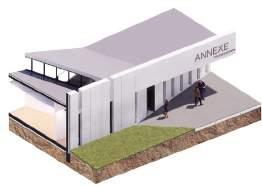
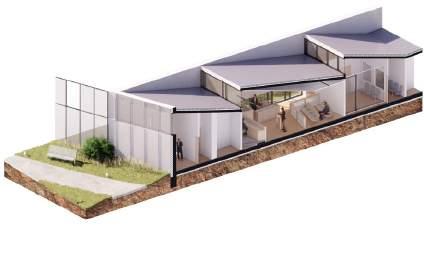
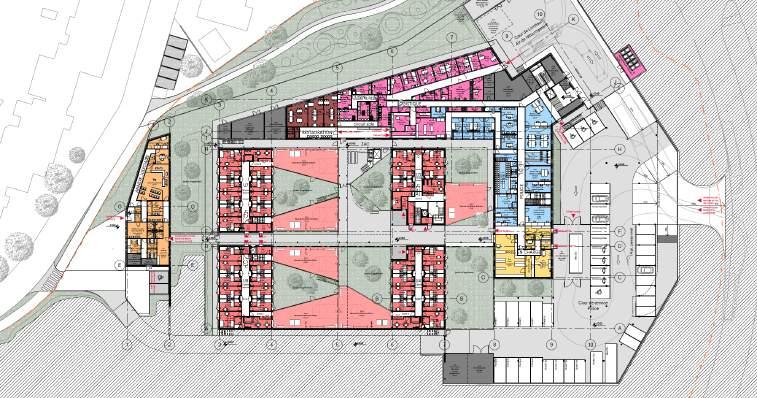
Sections of façade rendered in Enscape showing façade details.
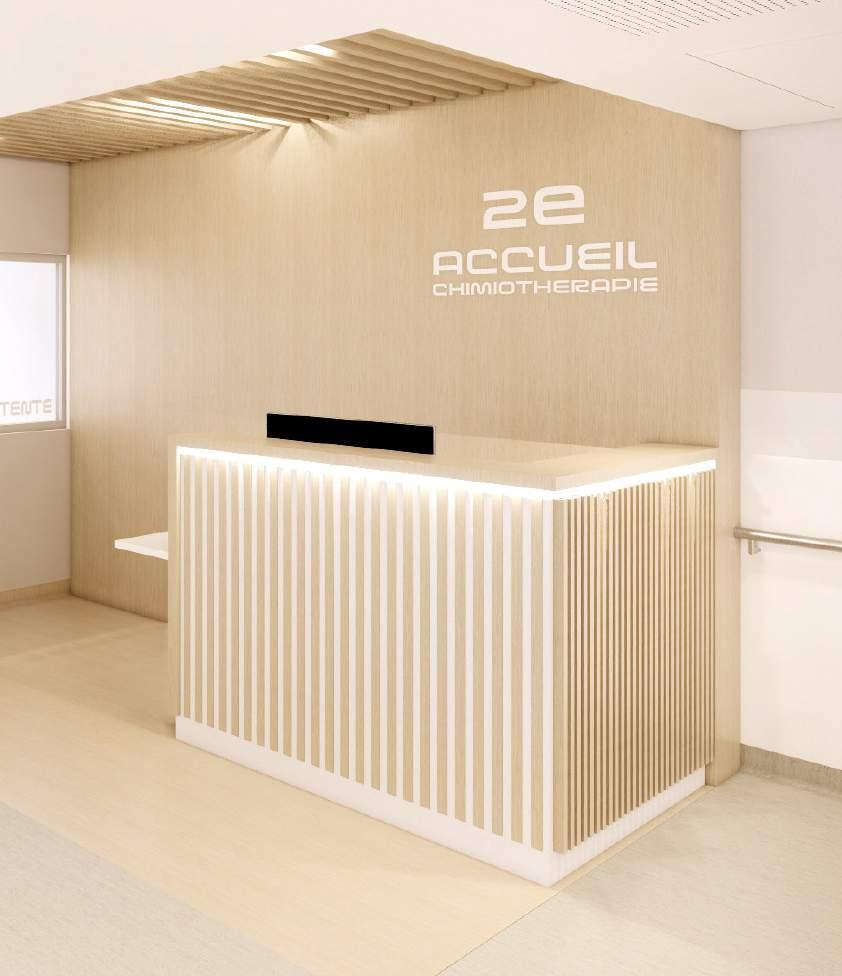
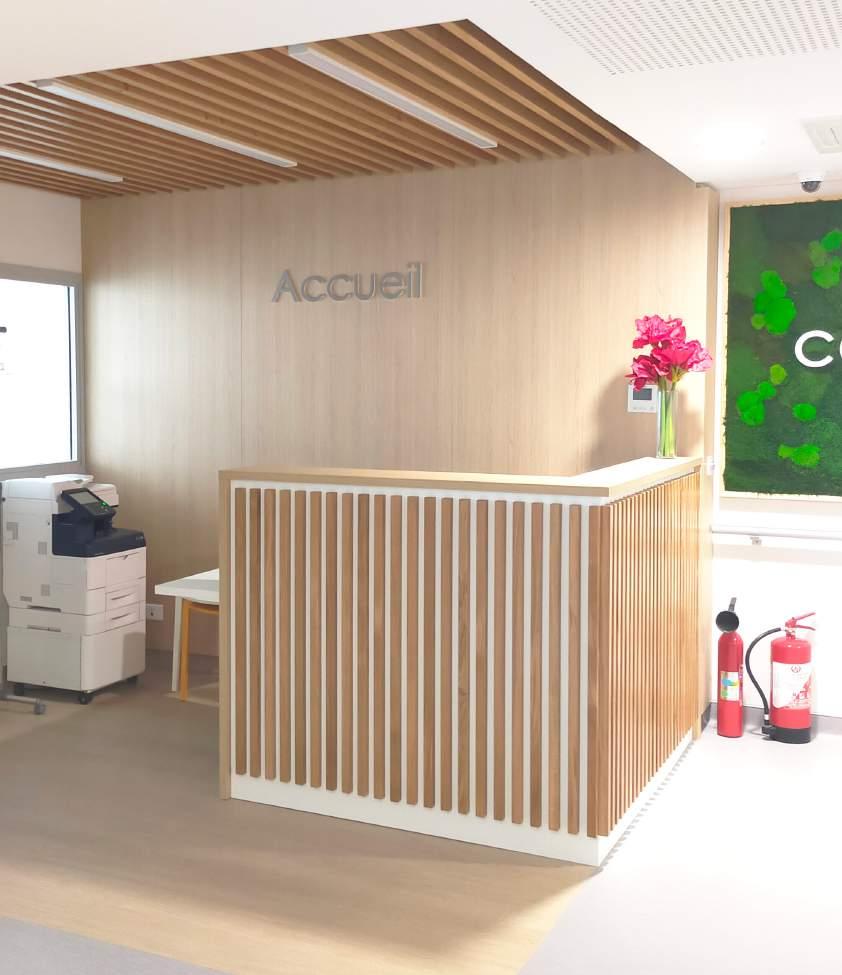
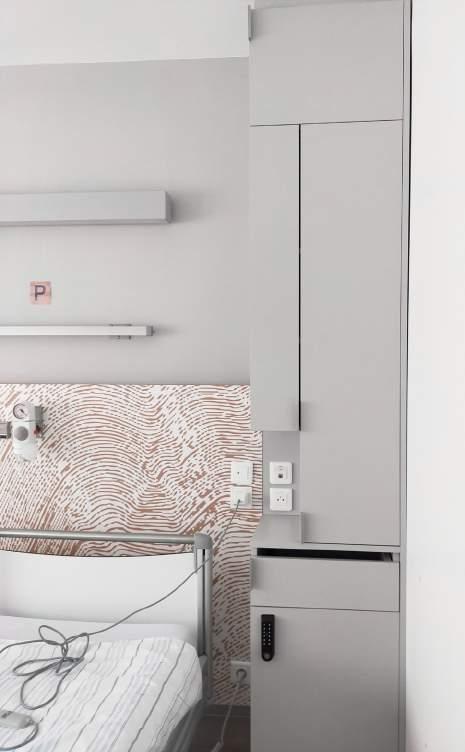
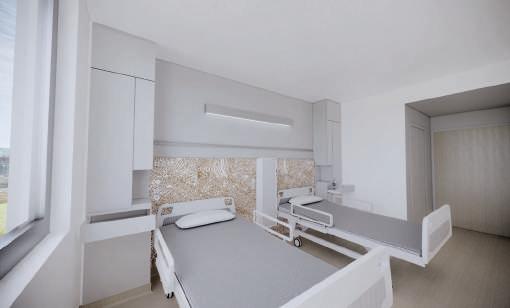
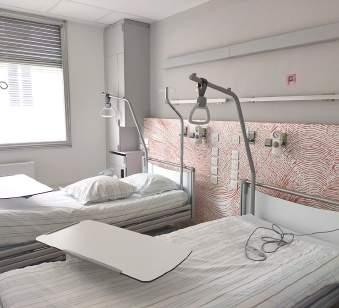
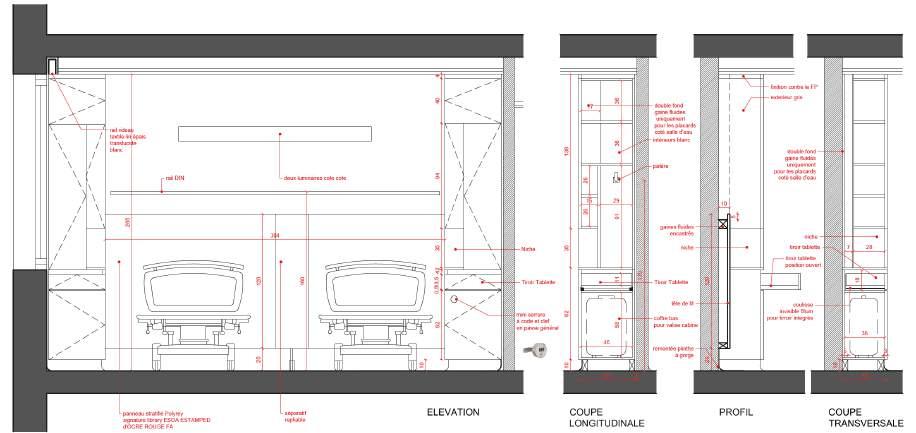
ROLE IN THE PROJECT:
- Architect in charge of diagram-making, 2D drawings and 3D modelling of the project with Revit;
- Rendering images in Enscape;
- Document layout;
- Construction administration and Site supervision.
Rendering and detail plans made in Revit and Enscape
Photo of the completed project - Closet detail
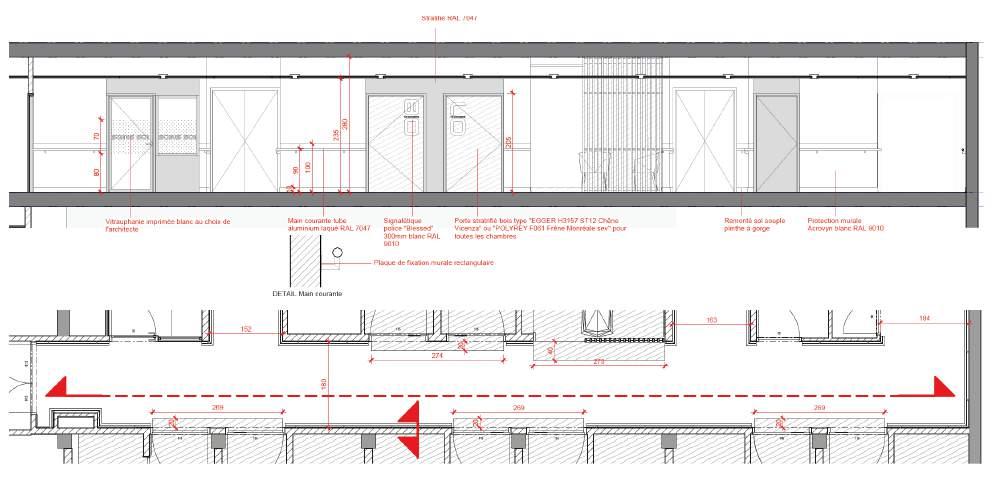
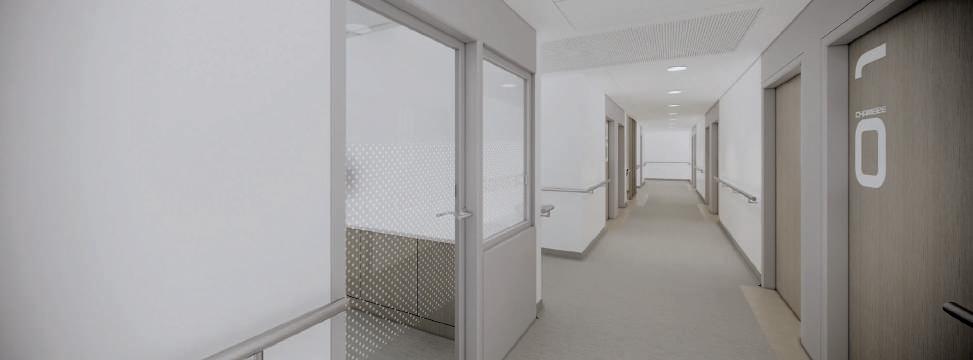
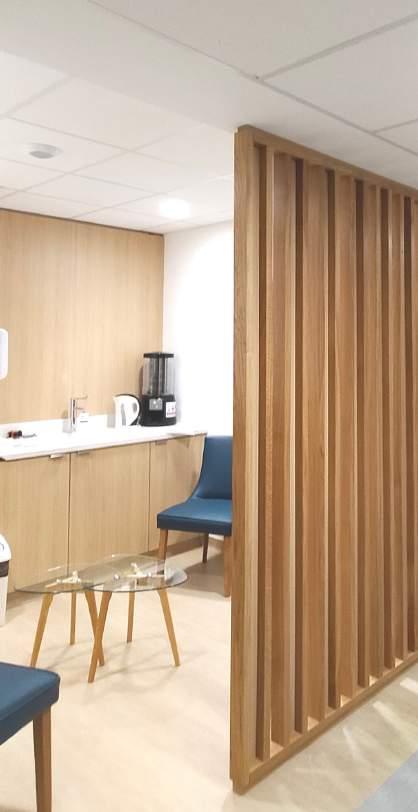
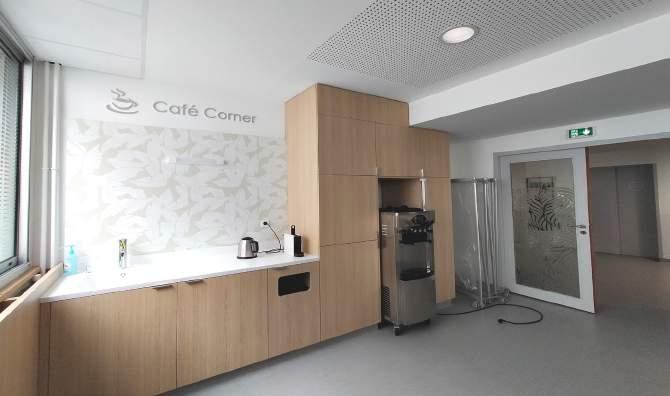
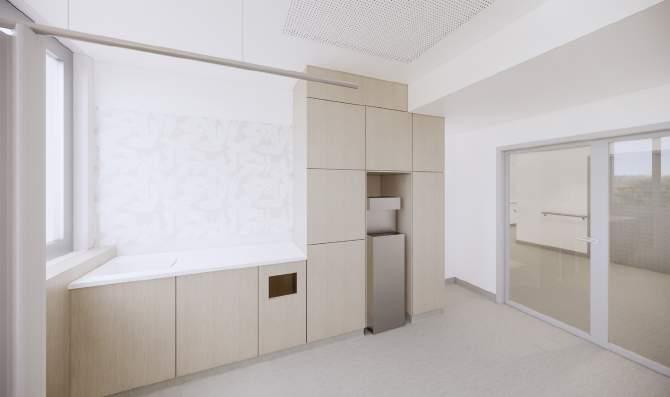
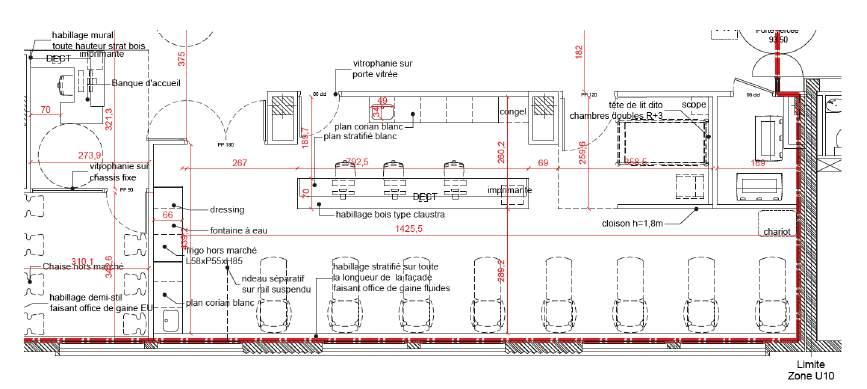
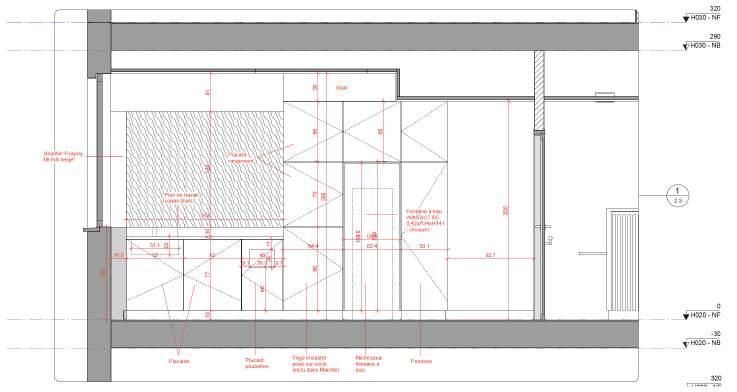
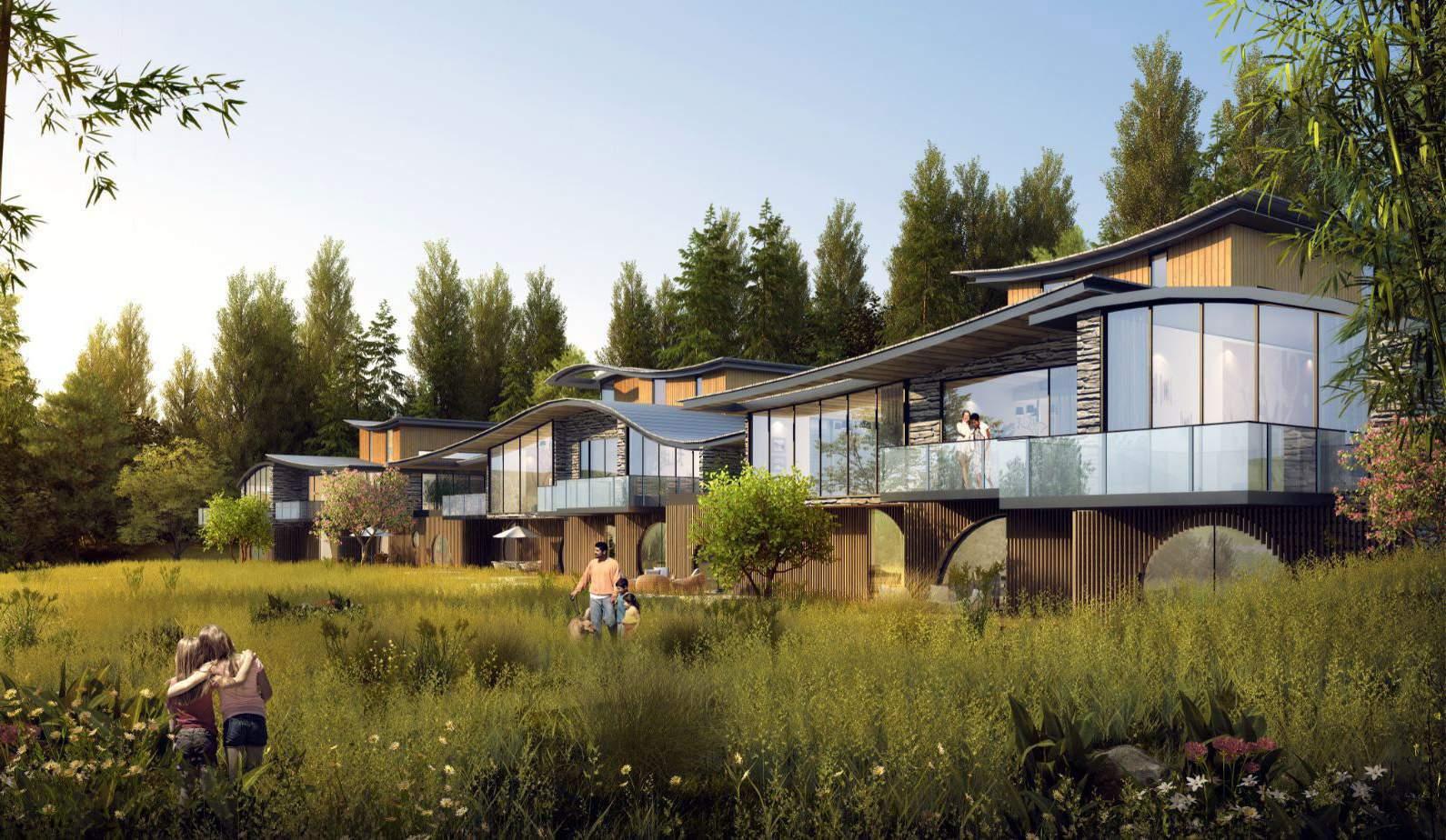
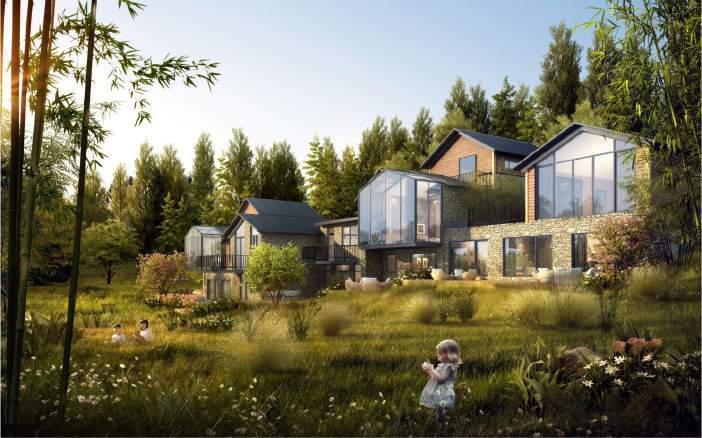
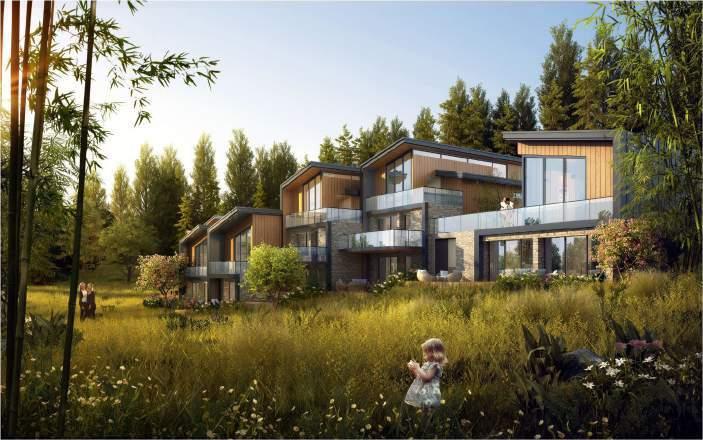
ROLE IN THE PROJECT:
- Conception of the project: Master planning and architectural design;
- Architect in charge of 2D drawings and 3D modelling of the project with Revit and AutoCAD;
- Presentation layout;
- Coordination with local architects and document translation.
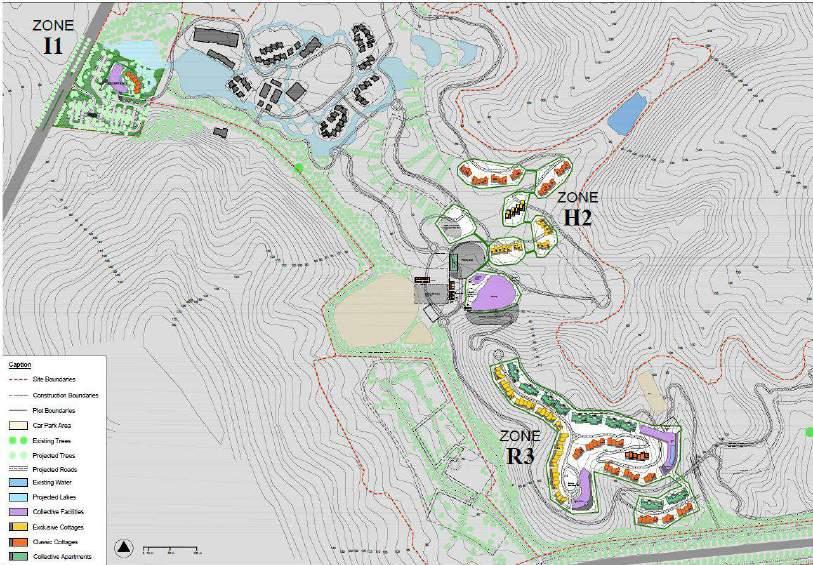
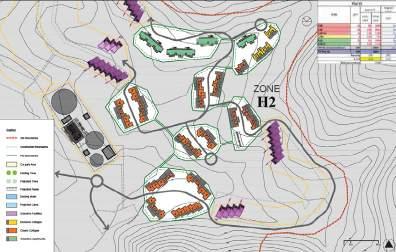
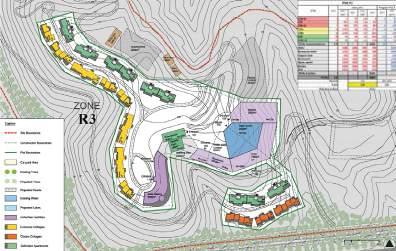
Master plans made in AutoCAD to study the general layout of the project with villamix area planning.
Studies and comparison of the Façade
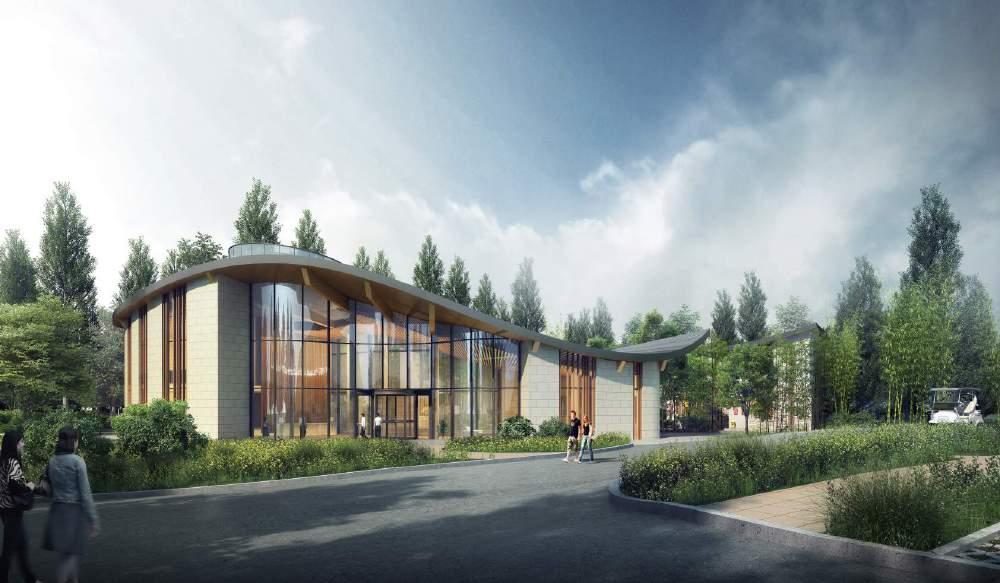
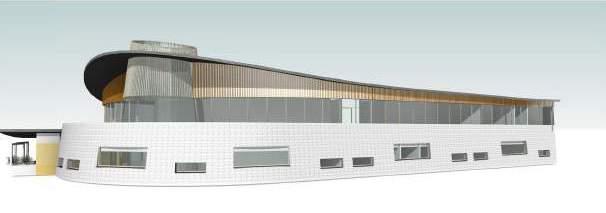
3D modelling of the Sales office in Revit and Rhinoceros to visualize the shape and material studies.
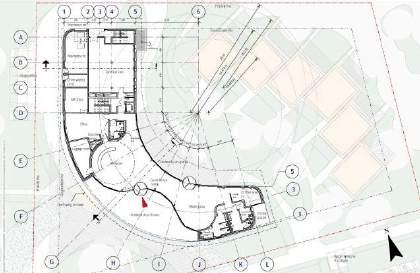
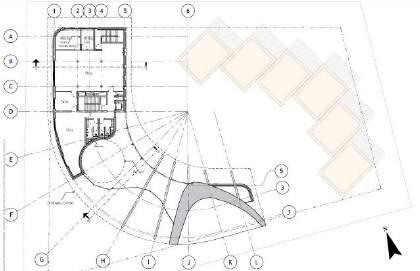
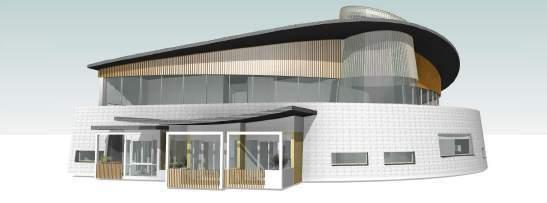
Plans made in Revit.
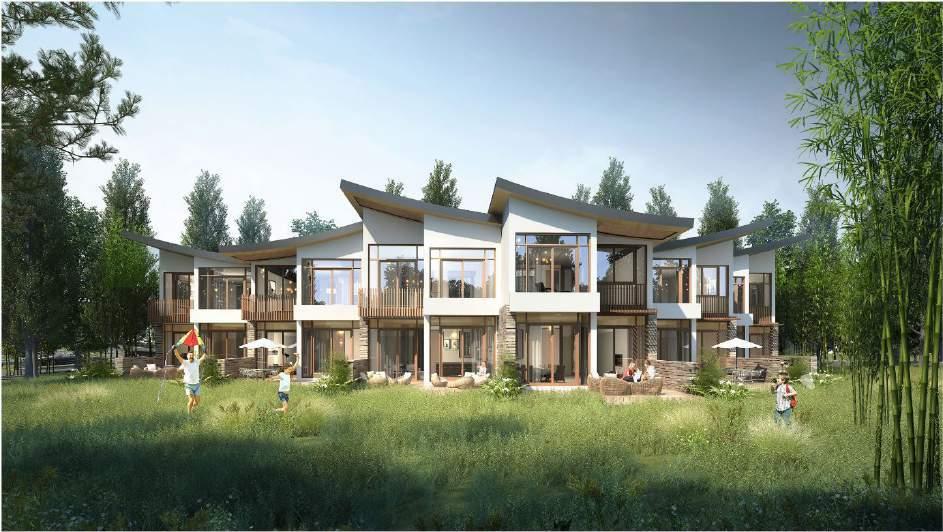
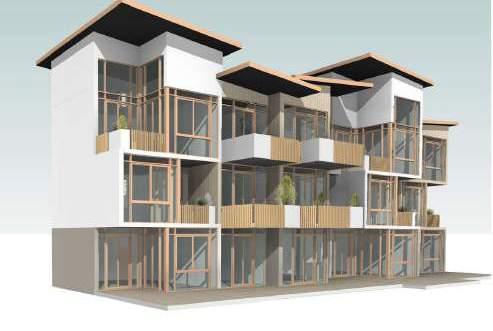
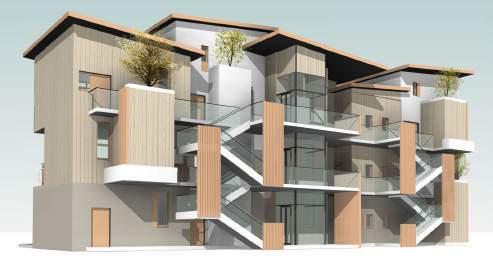
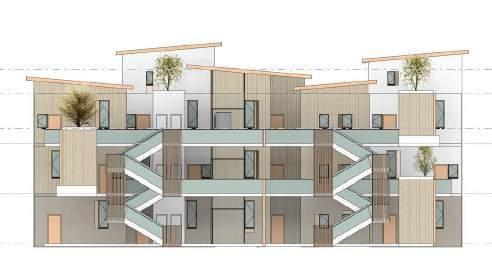
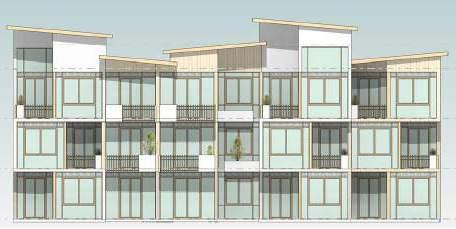
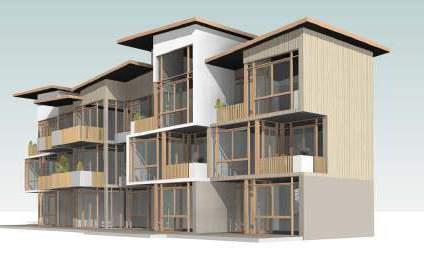
3D modelling of the Apartment hotel in Revit to visualize the material studies.
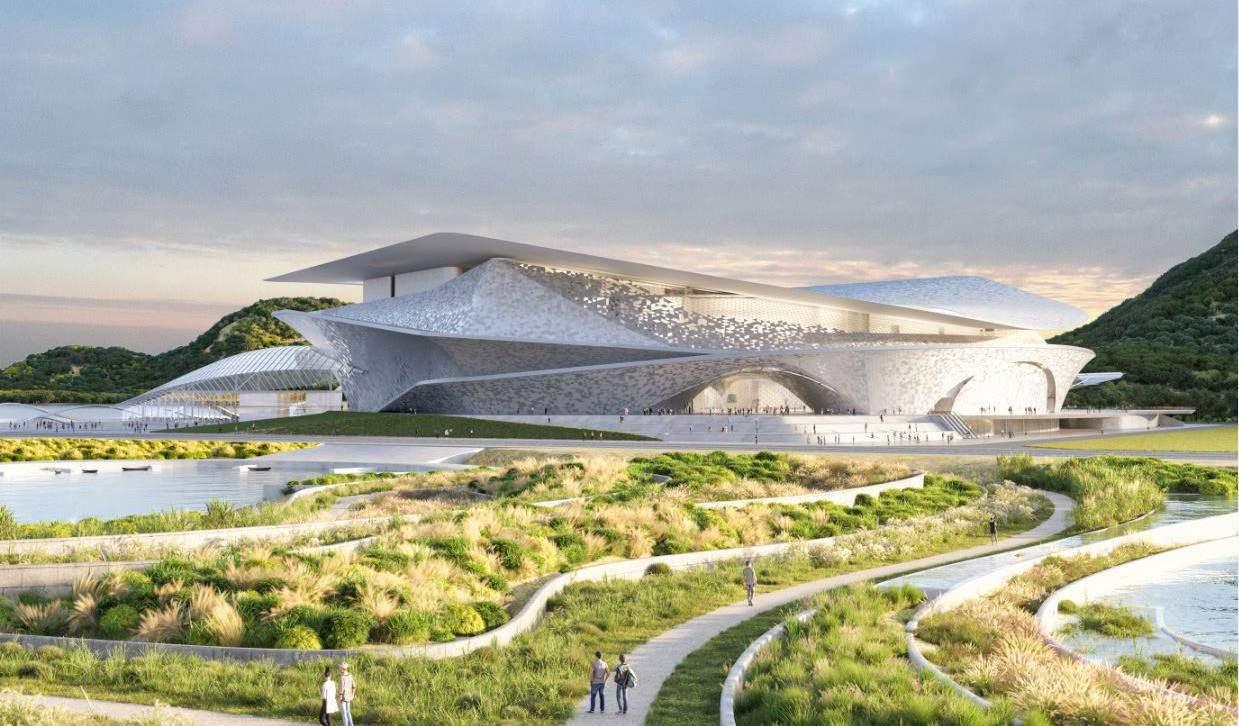
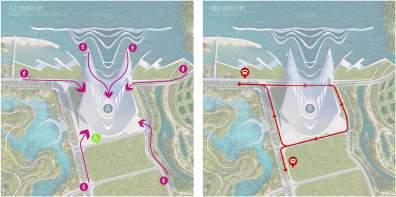
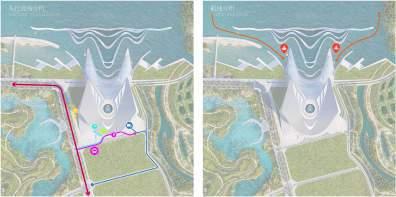
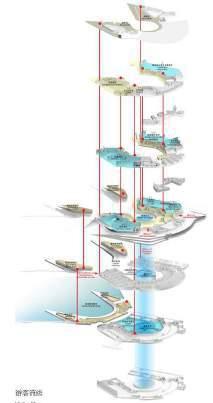
ROLE IN THE PROJECT:
- Conception of the project: Exterior and interior architectural design;
- Architect in charge of 2D drawings and 3D modelling of the project with Rhinoceros/Grasshopper and AutoCAD;
- Presentation layout;
- Coordination with local architects and document translation.
Diagrams made in AutoCAD to illustrate the general access design.
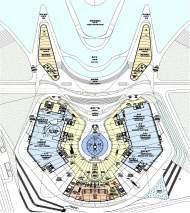
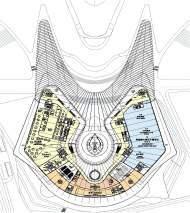
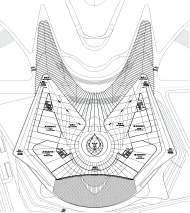

Plans and section made in AutoCAD to illustrate the general organization of space
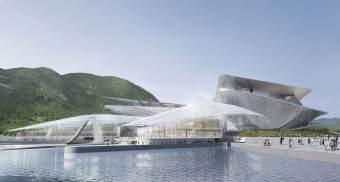
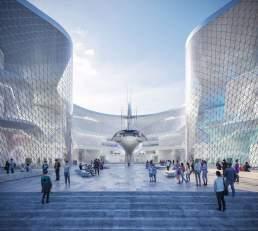
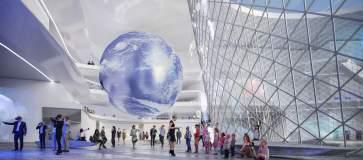
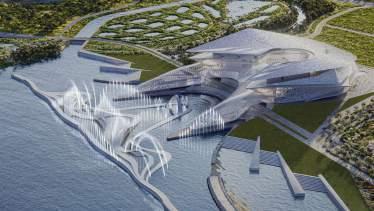
Rendering images showing the complexity of modeling of the museum in Rhinoceros.
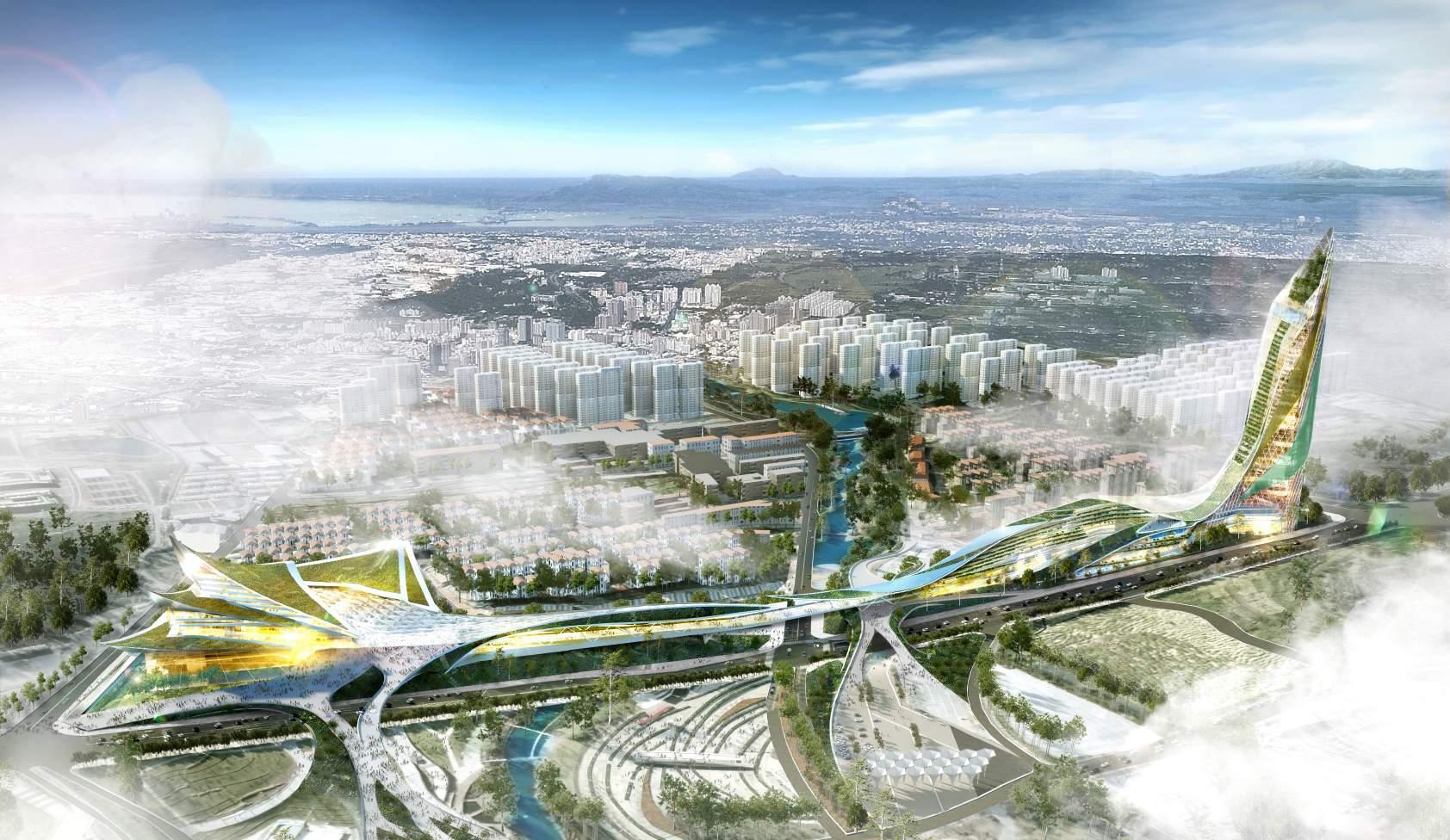
INTERNATIONAL CITY OF ACADEMIC PARK OF QINGDAO
Agence Jacques Rougerie
入口路径图
PLAN DES ACCÈS
入口路径图
PLAN DES ACCÈS
论坛快线 Métro
运动养生中心
Centre sportif
五星级酒店 Hôtel 5*
五星级酒店 Hôtel 5*
五星级酒店
Hôtel 5*
五星级酒店 Hôtel 5*
学生公寓 Résidence
运动养生中心 Centre sportif
四星级酒店 Hôtel 4*
四星级酒店 Hôtel 4*
学生公寓 Résidence
艺术商业长廊 Gallerie des arts et commerciale
艺术商业长廊 Gallerie des arts et commerciale
会议中心 Palais des Congrès
会议中心 Palais des Congrès
自市中心方向 Depuis centre ville
自市中心方向 Depuis centre ville
北向世博园连接 Connection Parc
北向世博园连接 Connection Parc
运动养生中心
Centre sportif
学生公寓 Résidence
四星级酒店
Hôtel 4*
运动养生中心 Centre sportif
四星级酒店 Hôtel 4*
学生公寓 Résidence
艺术商业长廊 Galerie des arts et commerciale
艺术商业长廊 Galerie des arts et commerciale
会议中心 Palais des Congrès
会议中心 Palais des Congrès
南向河边公园连接 Connection Jardin
南向河边公园连接 Connection Jardin
行人路径 CHEMINEMENT PIÉTON 论坛快线路径 MÉTRO 机动车路径 FLUX ROUTIER 停车场入口 ACCÈS PARKING
主入口 ACCÈS PRINCIPAL
论坛快线站台 STATION DE MÉTRO
酒店接送区域 DÉPOSE HÖTEL
院士技术论坛
主入口 ACCÈS PRINCIPAL
ROLE IN THE PROJECT:

- Conception of the project
酒店接送区域 DÉPOSE HÖTEL 论坛快线站台 STATION DE MÉTRO
机动车路线图/ 论坛快线 Flux routier/ Métro
机动车路线图/ 论坛快线 Flux routier/ Métro
技术后勤入口 ACCÈS TECHNIQUE/ LOGISTIQUE
技术后勤入口 ACCÈS TECHNIQUE/ LOGISTIQUE
人行路线图 Flux piéton
人行路线图 Flux piéton
北
论坛快线 Métro 北 行人路径 CHEMINEMENT PIÉTON 论坛快线路径 MÉTRO 机动车路径 FLUX ROUTIER 停车场入口 ACCÈS PARKING
CITE INTERNATIONALE DU PARC DES ACADÉMIES DE QINGDAO 11
院士技术论坛
CITE INTERNATIONALE DU PARC DES ACADÉMIES DE QINGDAO
- Architect in charge of diagram-making, 2D drawings and 3D modelling of the project with Rhinoceros and Grasshopper;
- Presentation layout
- Document translation
11
Diagrams made in AutoCAD to illustrate the general access design.
Plans made in AutoCAD to illustrate the general organization of space and programme.
Sections made in AutoCAD to illustrate the general organization of space and programme.
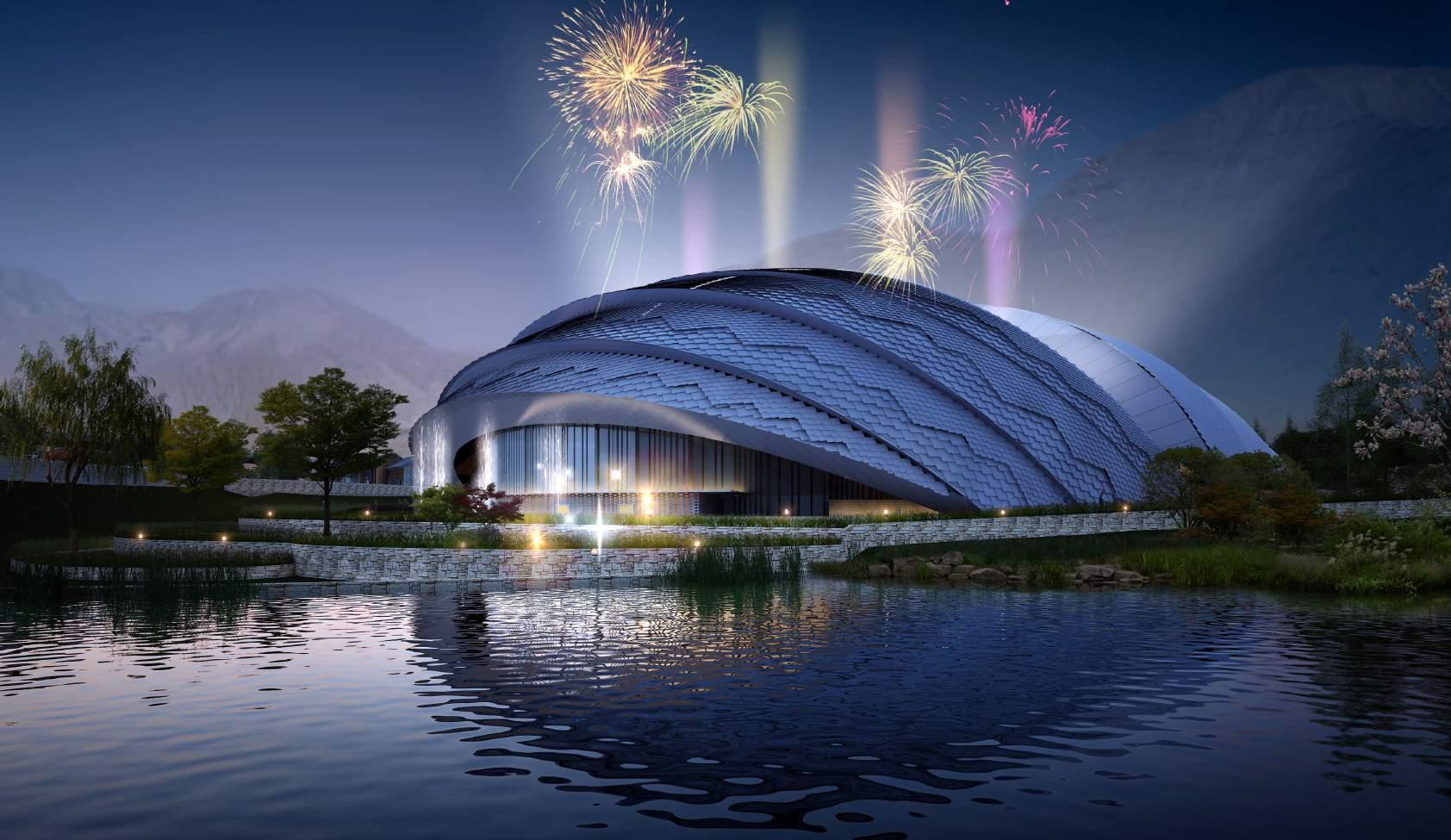
MULTIMEDIA THEATRE OF HEKOU VILLAGE
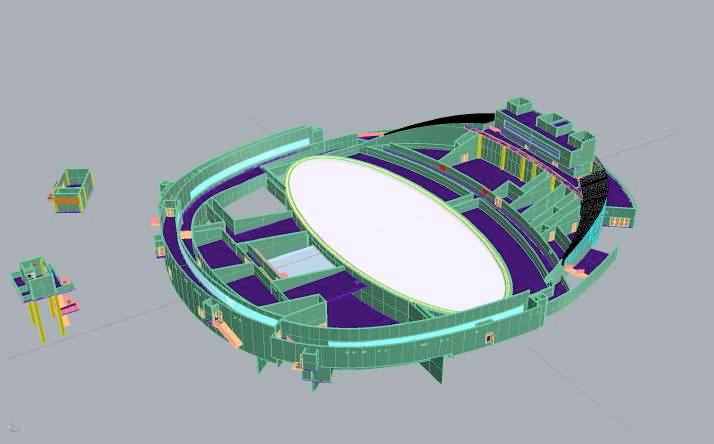
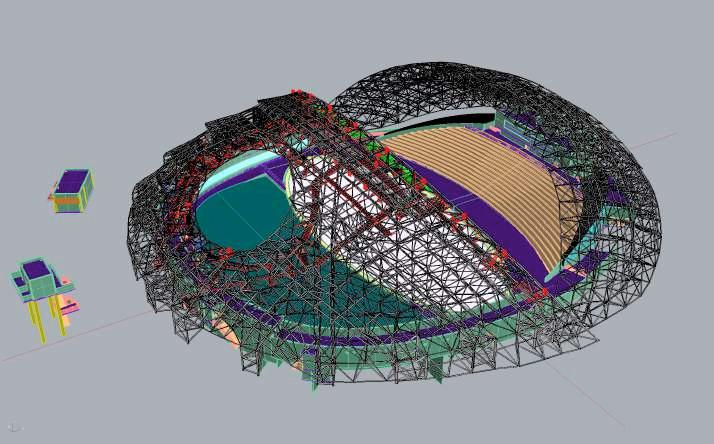
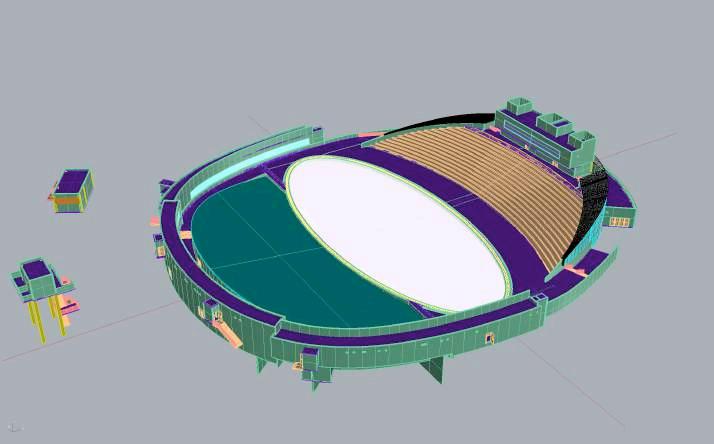
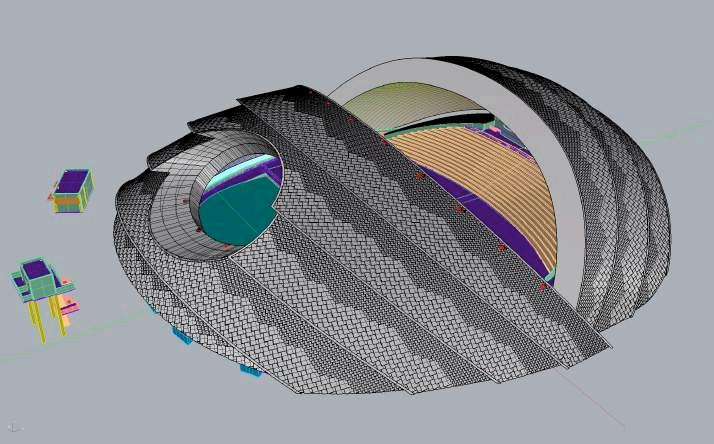
ROLE IN THE PROJECT:
- 3D Architect fully in charge of 3D modelling/modification of the project with Rhinoceros and Grasshopper;
- Verification of the coherence between 2D drawings and 3D model;
- Image rendering;
- Presentation layout.
3D modelling of the structure and cladding of the building.
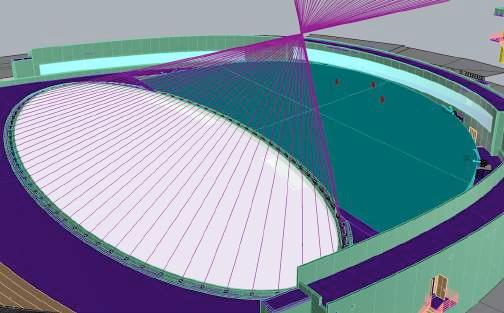
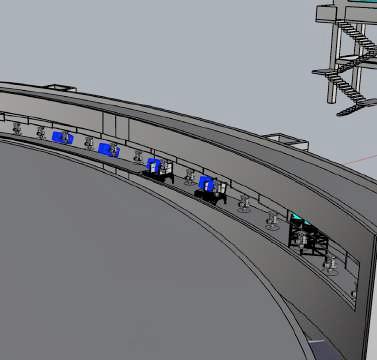
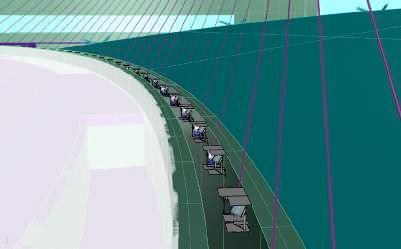
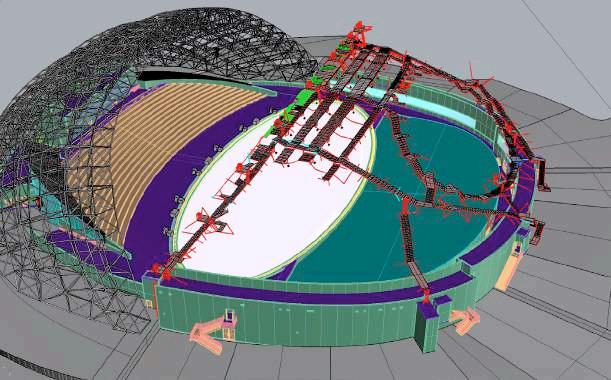
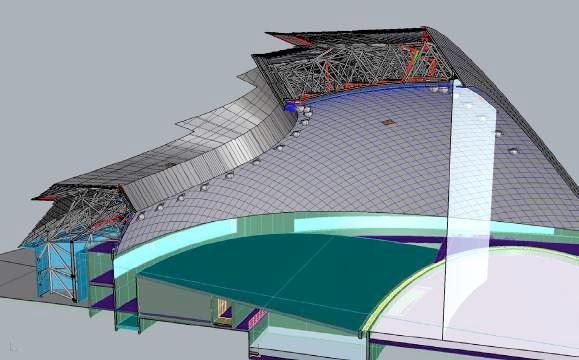
3D modelling of technical equipments with their effects and technical space such as catwalks and rigging points inside the roof.
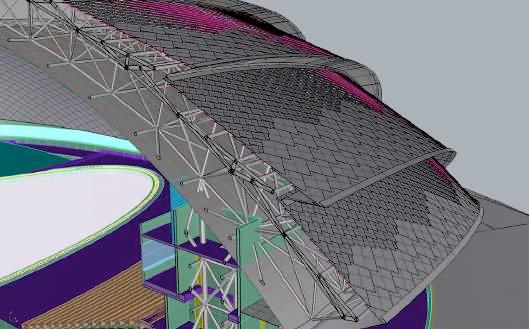
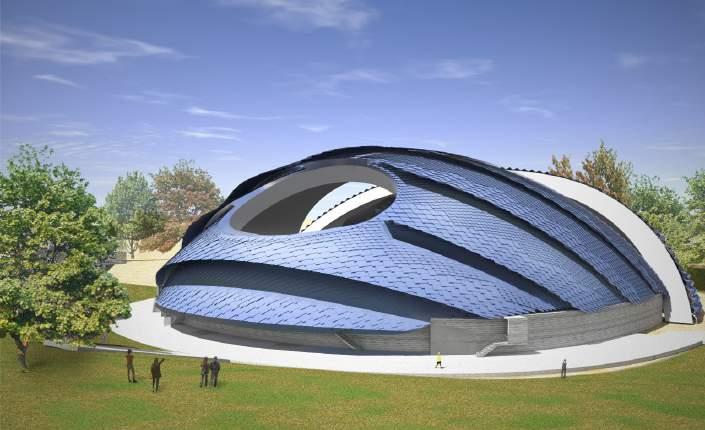
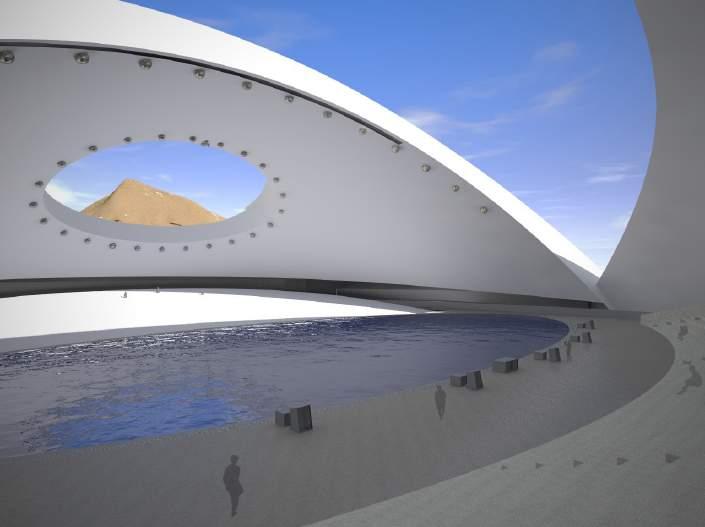
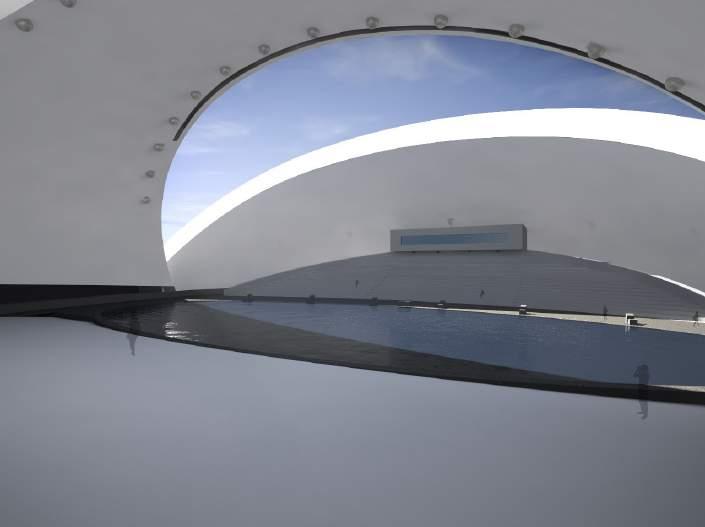
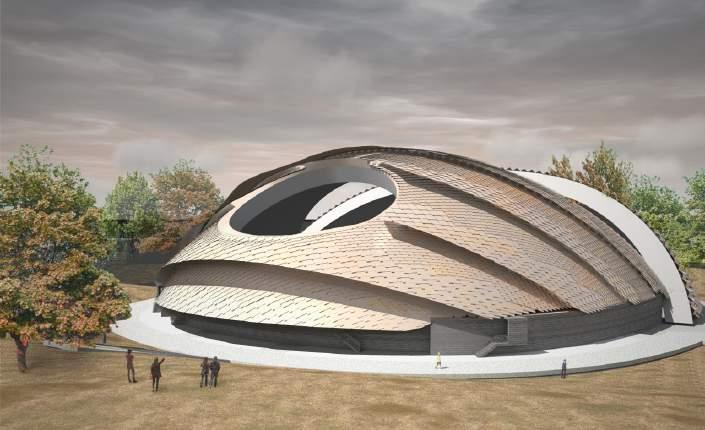
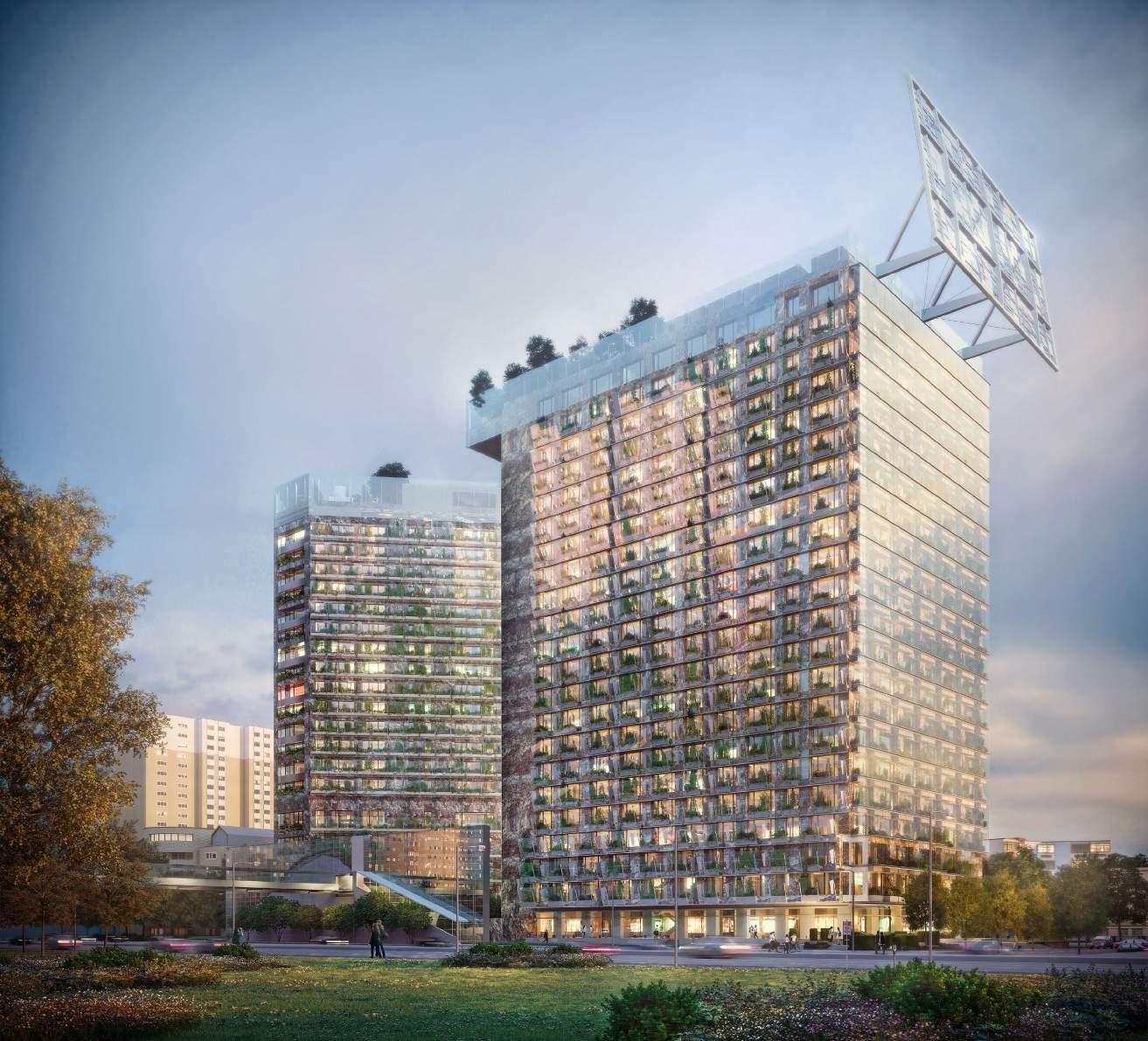
ROLE IN THE PROJECT:
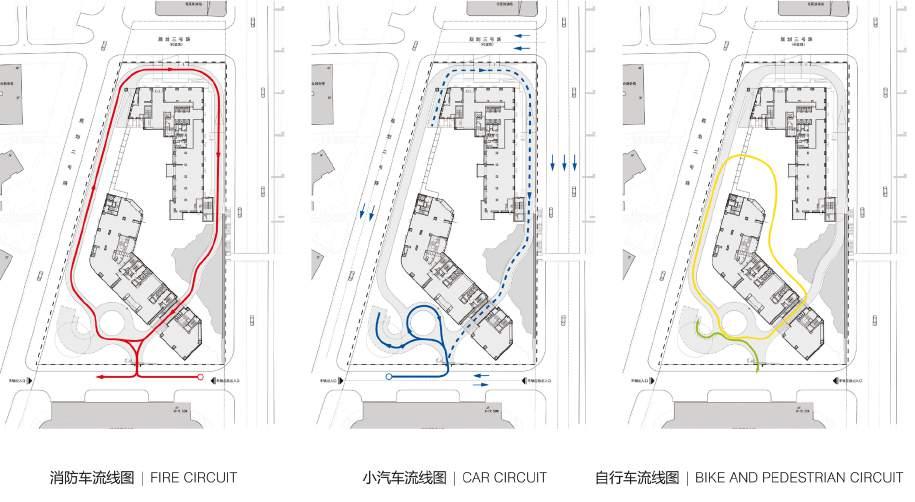
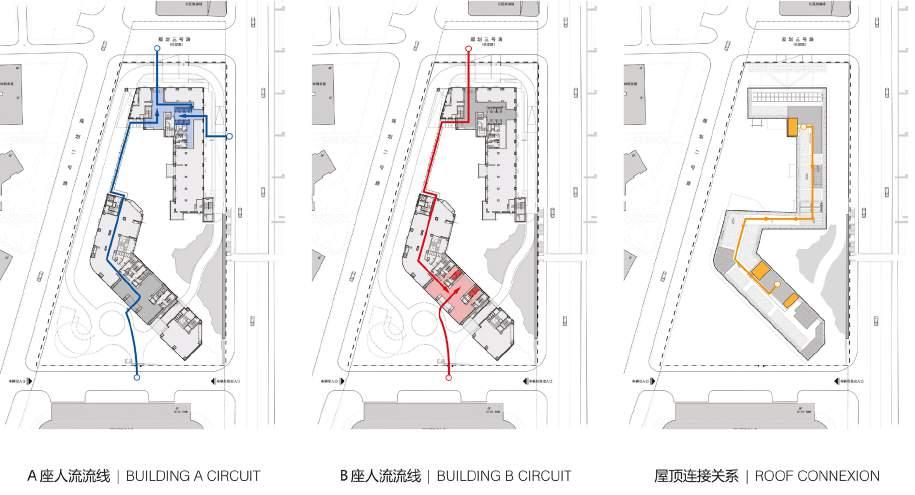
- Assist the chief architect in charge for façade drawing/modelling and diagram-making;
- Presentation layout;
- Document translation.
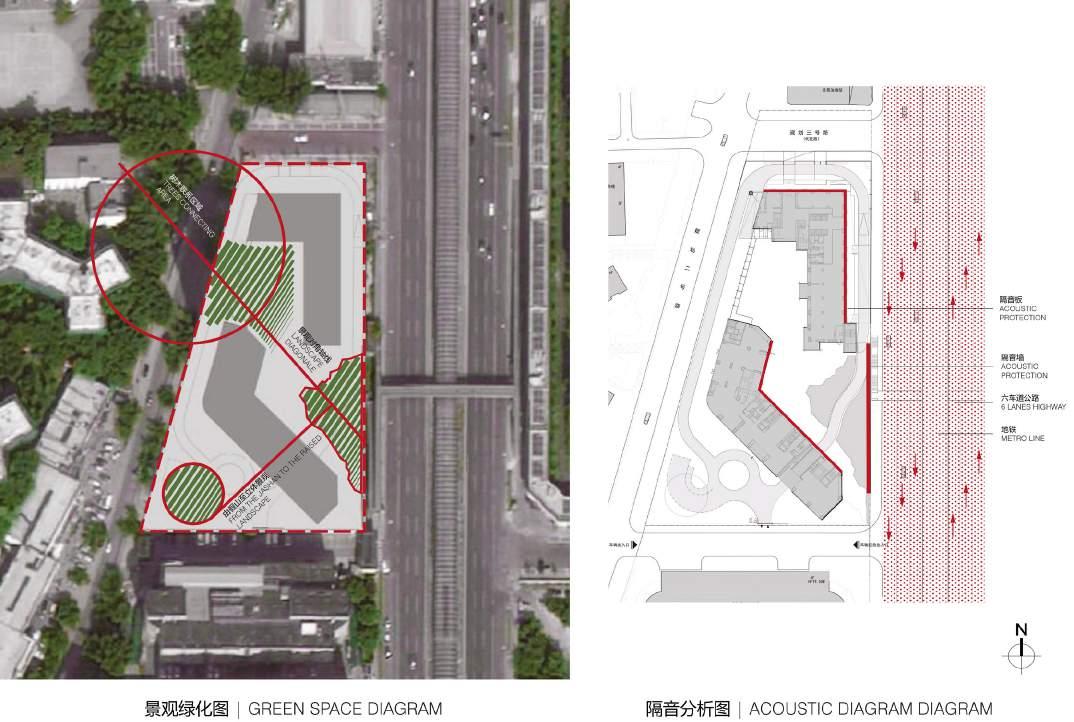
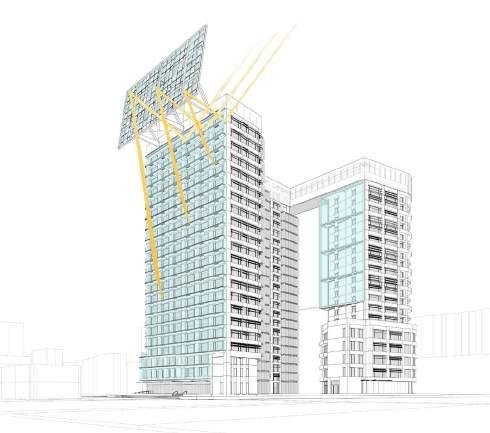
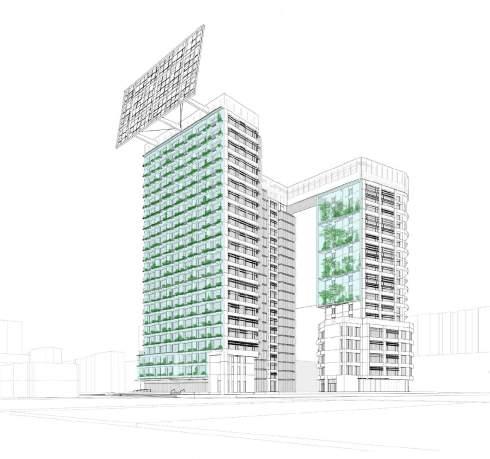
Diagrams made in AutoCAD and Illustrator to illustrate the relation with its site context such as the green space connections and the acoustic protection.
Diagrams made in Rhinoceros and Illustrator to illustrate the specific design of each facade according to its own orientation.
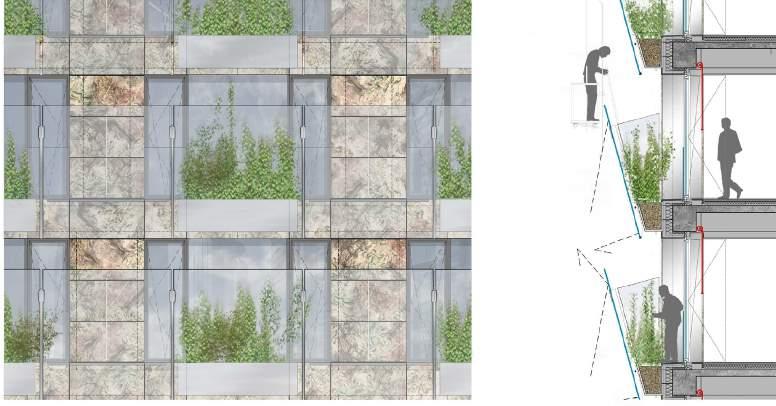
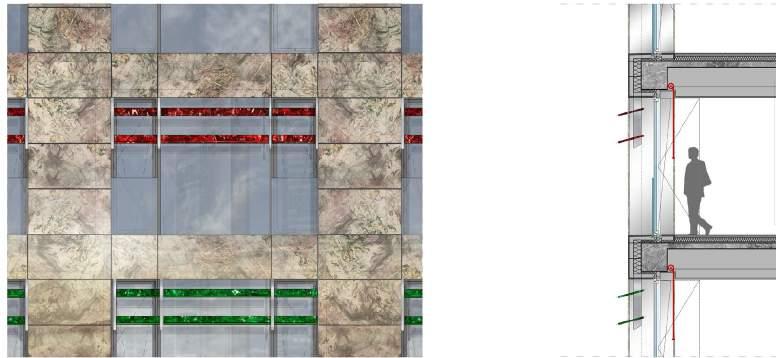
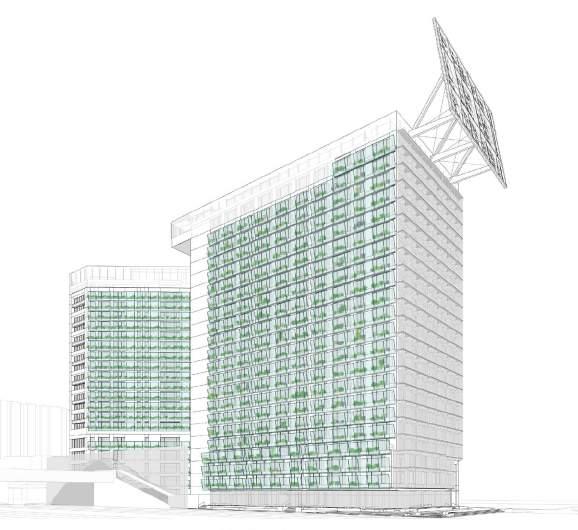
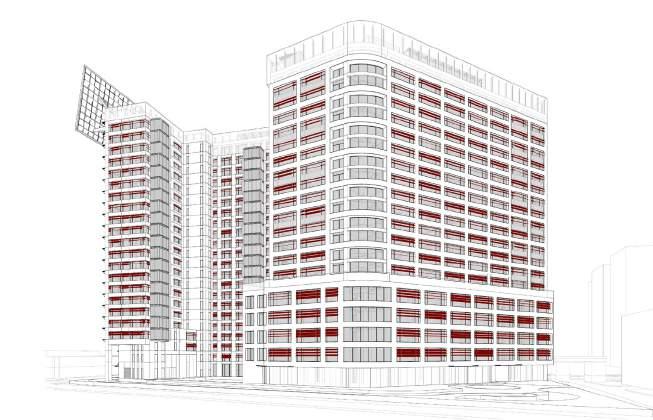
Detailed elevations and sections made in AutoCAD and Photoshop to illustrate technical and material aspect of each facade.
Diagrams made in Rhinoceros and Illustrator to illustrate the specific design of each facade according to its own orientation.
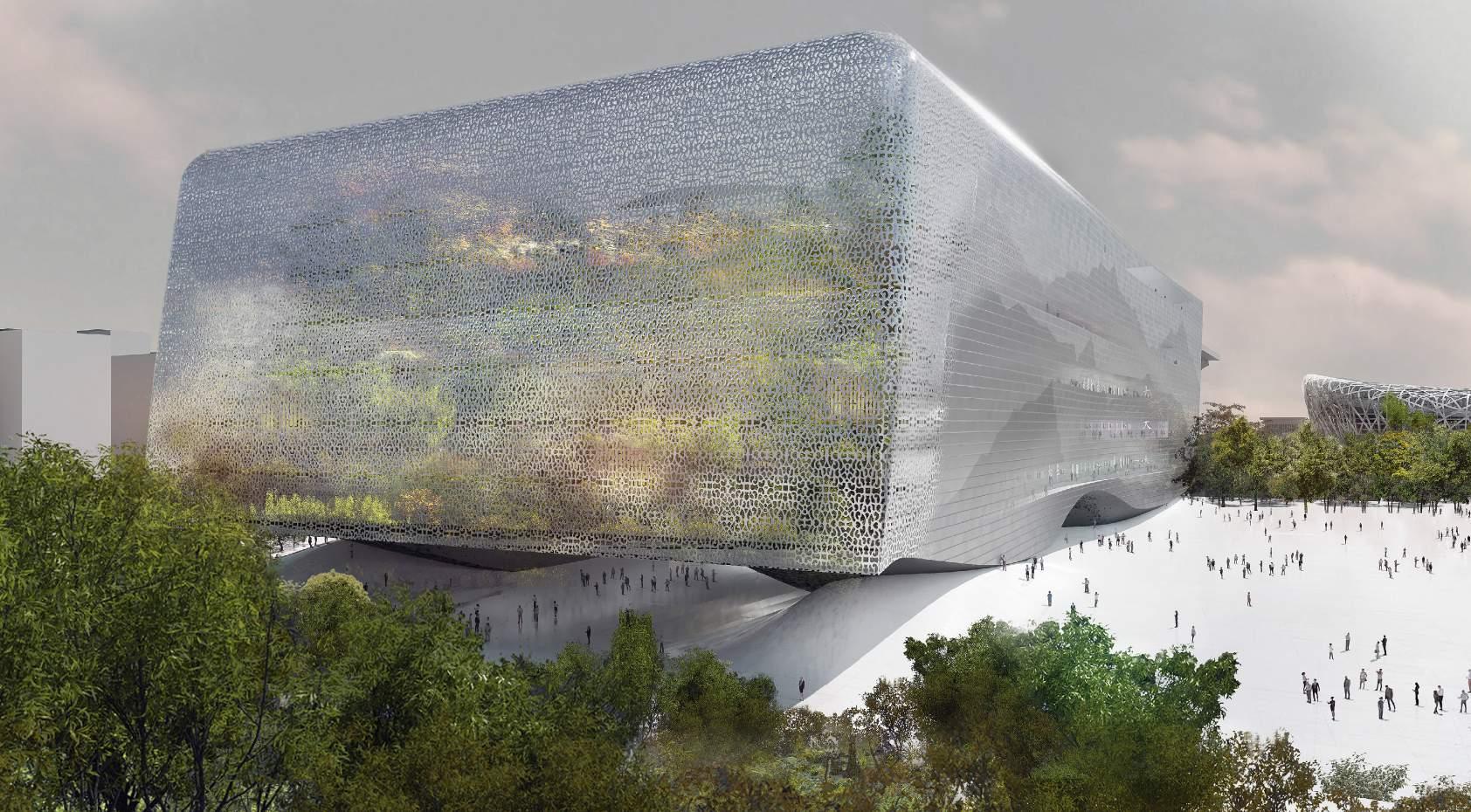
NATIONAL ART MUSEUM OF CHINA
Ateliers
Jean Nouvel
Concept Design, Museum, Beijing, 2017




ROLE IN THE PROJECT:
- Assist the architect manager in production of 2D drawings;
- Diagram-making to illustrate the main concepts of the project;
- Document layout;
- Document translation.
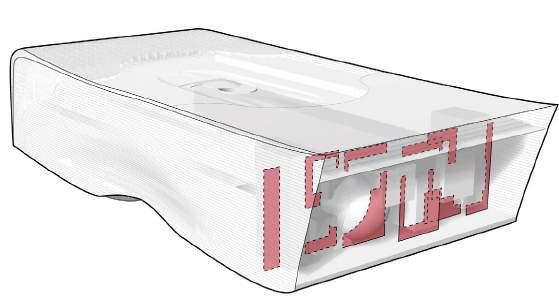
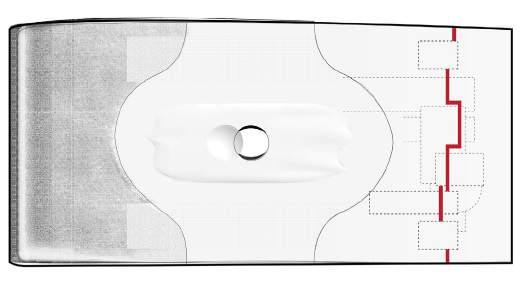
Diagrams made in Rhinoceros and Illustrator to illustrate the general design of the building shape.
