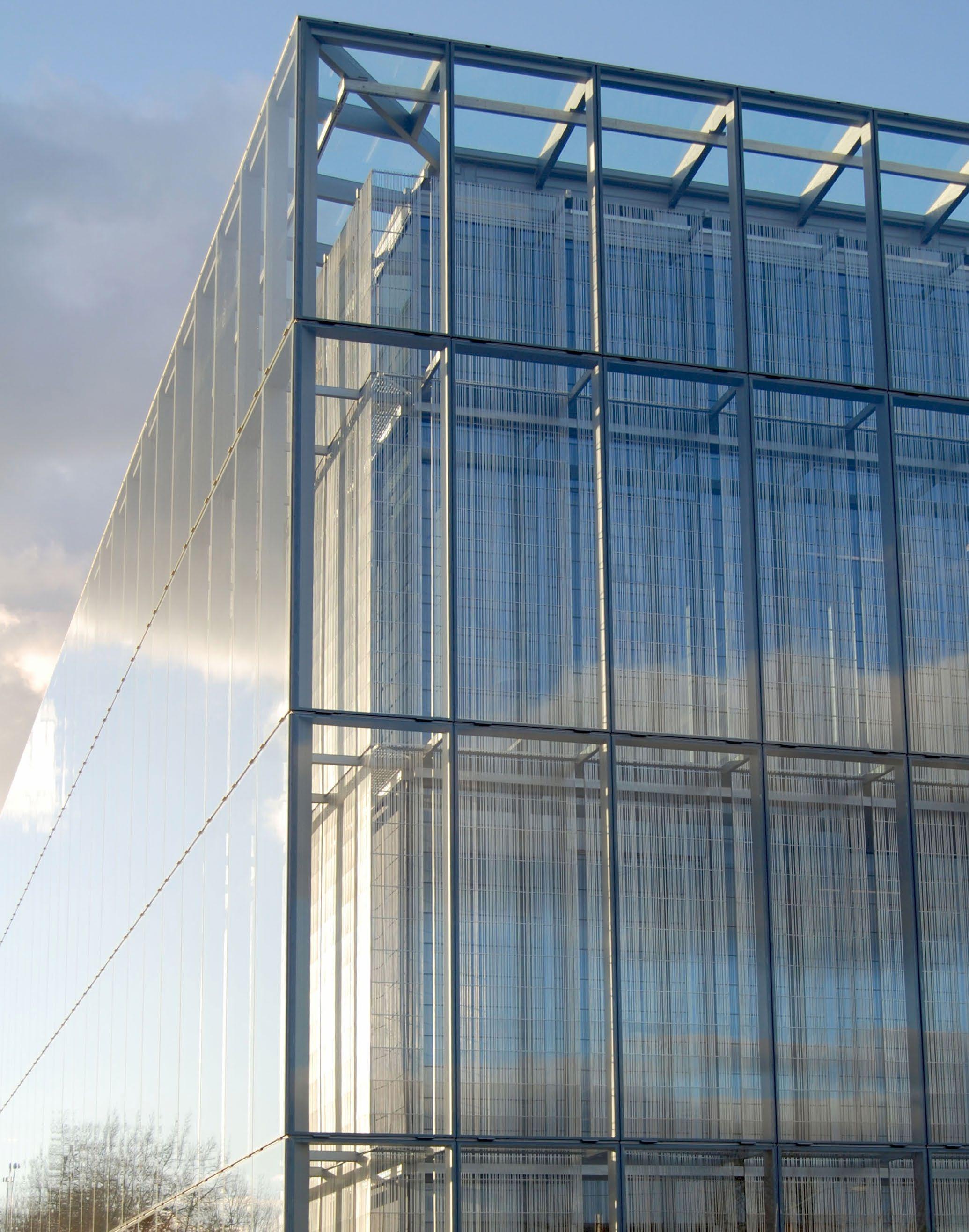
ACADEMIC CENTER FOR STUDENT ATHLETES
zgf design team
Bob Packard Partner-in-Charge
Gene Sandoval Design Partner
Randy Stegmeier Principal Interior Architect [Firm 151]
Jan Willemse Technical Design Partner
Robert Snyder Project Manager
Jennifer Russina / Walker Templeton / Yoshiyuki Wantanabe Project Designers
Jenn Ward Interior Architect [Firm 151]
Trent Thelen Landscape Architect, “The Green”
Man Hui Chan Graphic Designer
design team Larry Bruton, John Breshears, Dieneke Kniffin, Rich Moore,
Erica Rinella, Lee Kilbourn, Brian Stevens, Ryan Thomson, Robert Petty, Jonah Ross
consultant team
KPFF Consulting Engineers Structural Engineers
Interface Engineering MEP Engineers
Arup Façade Engineers
Harper Houf Peterson Righellis, Inc. Civil Engineers
Geotechnical Resources, Inc. Geotechnical Engineers
Charles Anderson Landscape Landscape Architect
Altermatt Associates Acoustics
Interface/Delta A/V Systems Audio-Visual Systems
Rolf Jensen Associates Code Consultants
artists/ craftspeople
Rosa Serra
Basil Childers
Bob Lambie
Lamer Woodworking
Tice Industries
ACADEMIC CENTER FOR STUDENT ATHLETES
owner: University of Oregon architect: ZGF Architects LLP contractor: Hoffman Construction Company completed: January 2010
The John E. Jaqua Center for Student Athletes at the University of Oregon explores the limits of transparency and connectivity to provide the UO’s student-athletes a place to gather as a community focused on study and learning. The challenge of creating a tranquil environment where students feel connected to natural landscape elements and daylight was heightened by the chosen location: a busy intersection between campus and the city of Eugene, on the site of a former parking lot at one of the major campus entrances. The site’s visual prominence led to the building designed with four public facades and no ‘back door,’ which has reinforced its importance within the landscape as an iconic element.
“The Jaqua Center,” as it has become known, uses a series of creative innovations in the design of the building envelope and the surrounding landscaping in support of resolving the challenges of the site, all while addressing and leveraging opportunities within existing state energy policies and state regulations.
Franklin Boulevard
East 13th Street
Agate Street


This new 40,000 SF state-of-the-art academic learning center accommodates the NCAA-mandated academic services for the tutoring of 520 student athletes. It contributes to the retention and success of these athletes as well as the recruitment of new athletes, replacing the 8,000 SF Mac Court Annex where these services were previously housed.
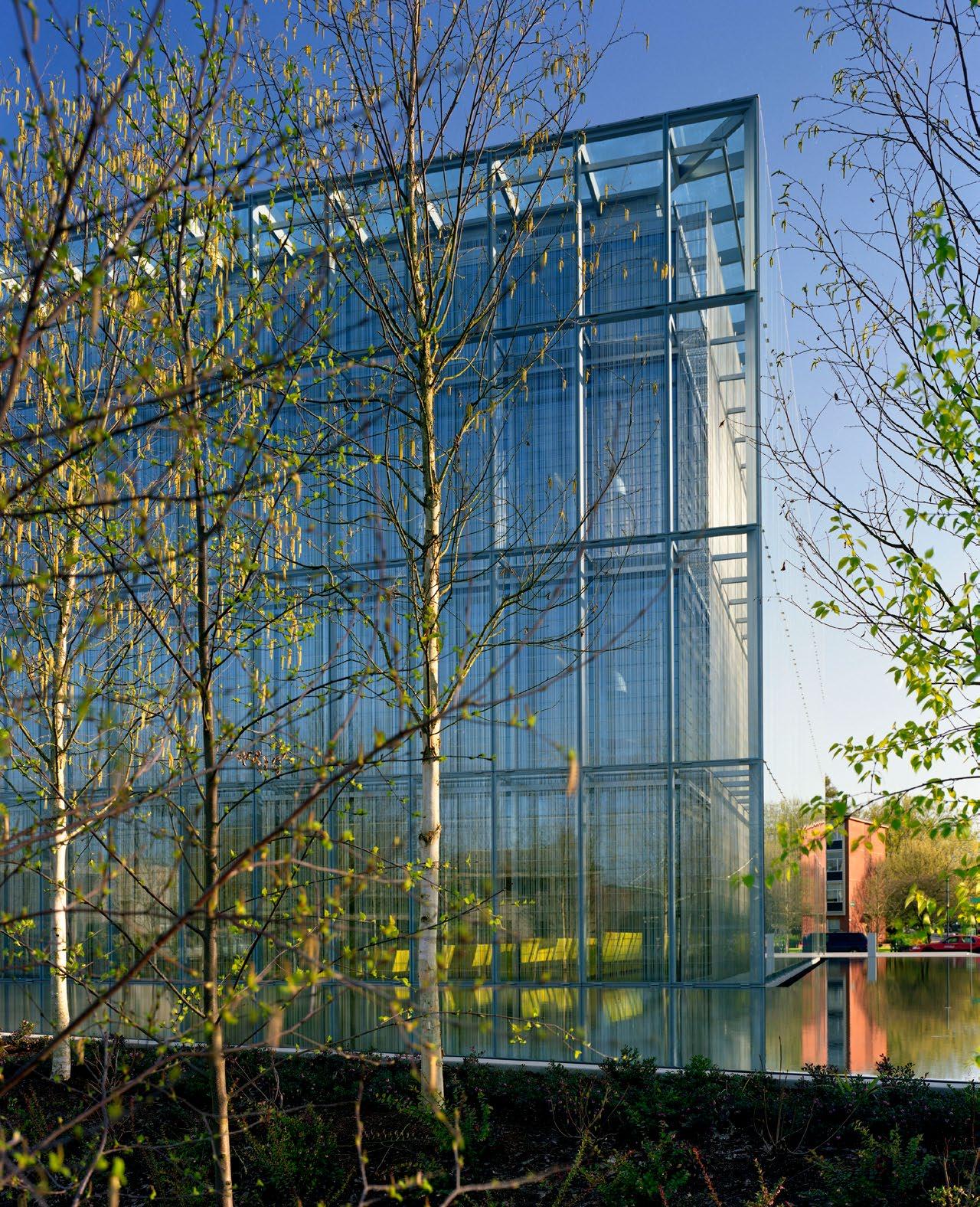
The first floor of the building is open to the public with a café, auditorium, atrium for public events and heritage space that recognizes past, present and future student athletes at the University. The first floor also includes staff offices and shared tutor areas for student-athlete/general student body group sessions. The two floors above are for the exclusive use of Oregon’s student-athletes and staff and require secure access. The facility includes a 114-seat auditorium, 35 tutor rooms, 25 faculty/advising offices, conference room, flexible classroom, computer lab with 54 computer stations, graphics lab, 3 teaching labs, library, separate lounges for students, tutors and staff, and 40 study carrels configured to accommodate two student-athletes per carrel, enough for all freshmen. The site also includes 34 metered parking spots for building visitors, with LED lighting and white parking “stripes,” formatted like the yard lines on a football field.

program

floor 1 1 heritage space 2 auditorium 3 conference room 4 tutor rooms 5 office 6 café 7 restroom 8 waiting lounge 9 life skills 2 1 3 7 4 5 6 9 8 5 1
2
3 1 1 library 2 student-athlete lounge 3 frosh hall 4 classroom 5 tutor rooms 6 office 7 staff lounge 8 tutor lounge 9 restroom 2 3 4 5 5 5 6 9 7 8 9 1 computer lab 2 teaching labs 3 graphics lab 4 project room 5 technology center 6 tutor rooms 7 office 8 restroom 1 2 5 4 3 6 6 7 8
floor
floor
The facility is the result of a generous gift from Phil and Penny Knight to encourage academic achievement along with athletic performance. The building is named after John E. Jaqua, who was a varsity athlete at Pomona College, war hero, successful farmer, revered lawyer, founding board member of Nike, adored father/grandfather and longtime supporter of the University of Oregon. Jaqua’s legacy is meant to awaken every generation to look itself in the eye and be the best it can be, and his namesake represents a challenge to student-athletes to fulfill their promise.
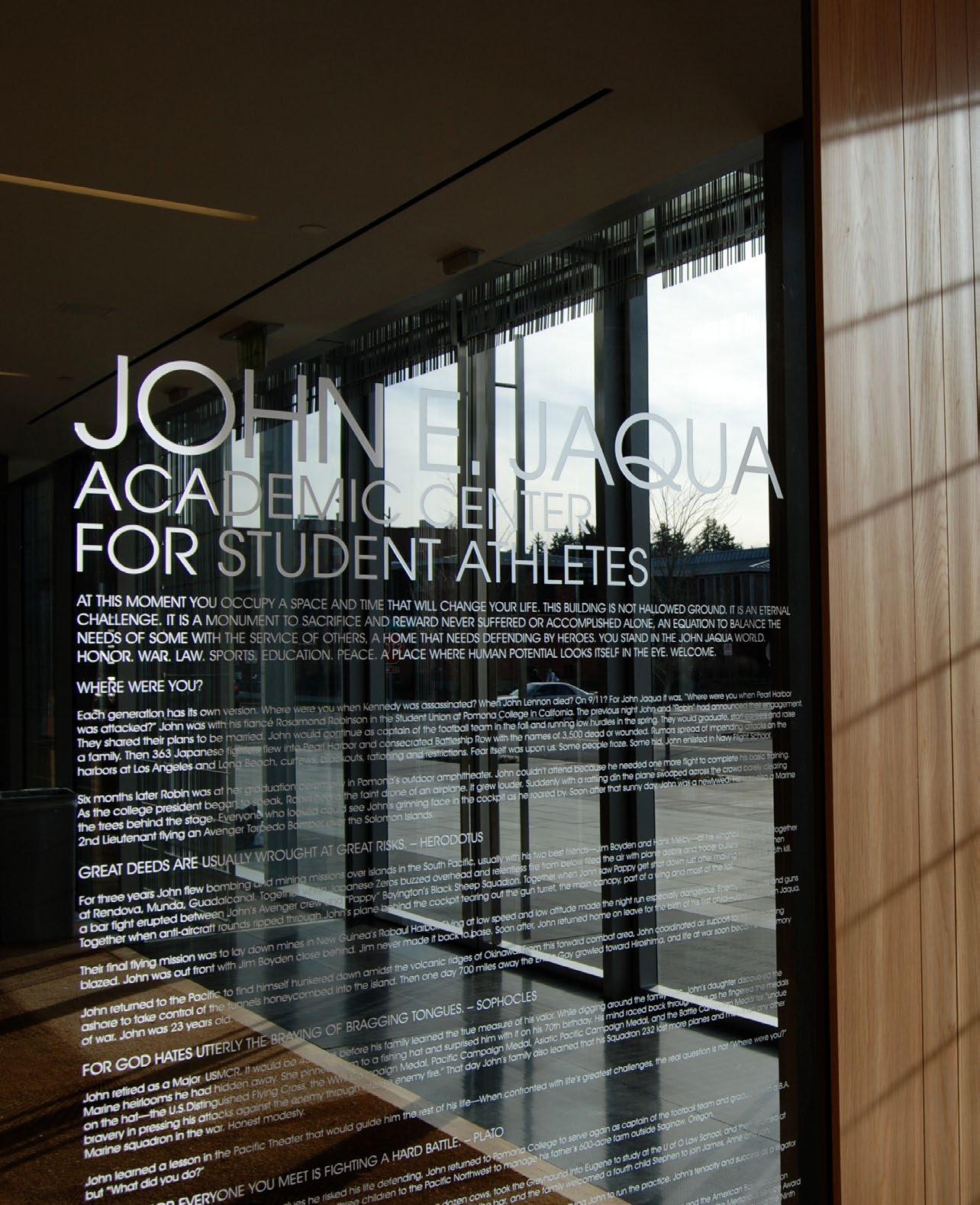
Donor recognition in the facility is subtly treated, as names are etched into glass on an entry wall panel. These names are only visible to viewers who stand in front the wall, which is on a motion sensor. Names disappear when viewers are away.

donor
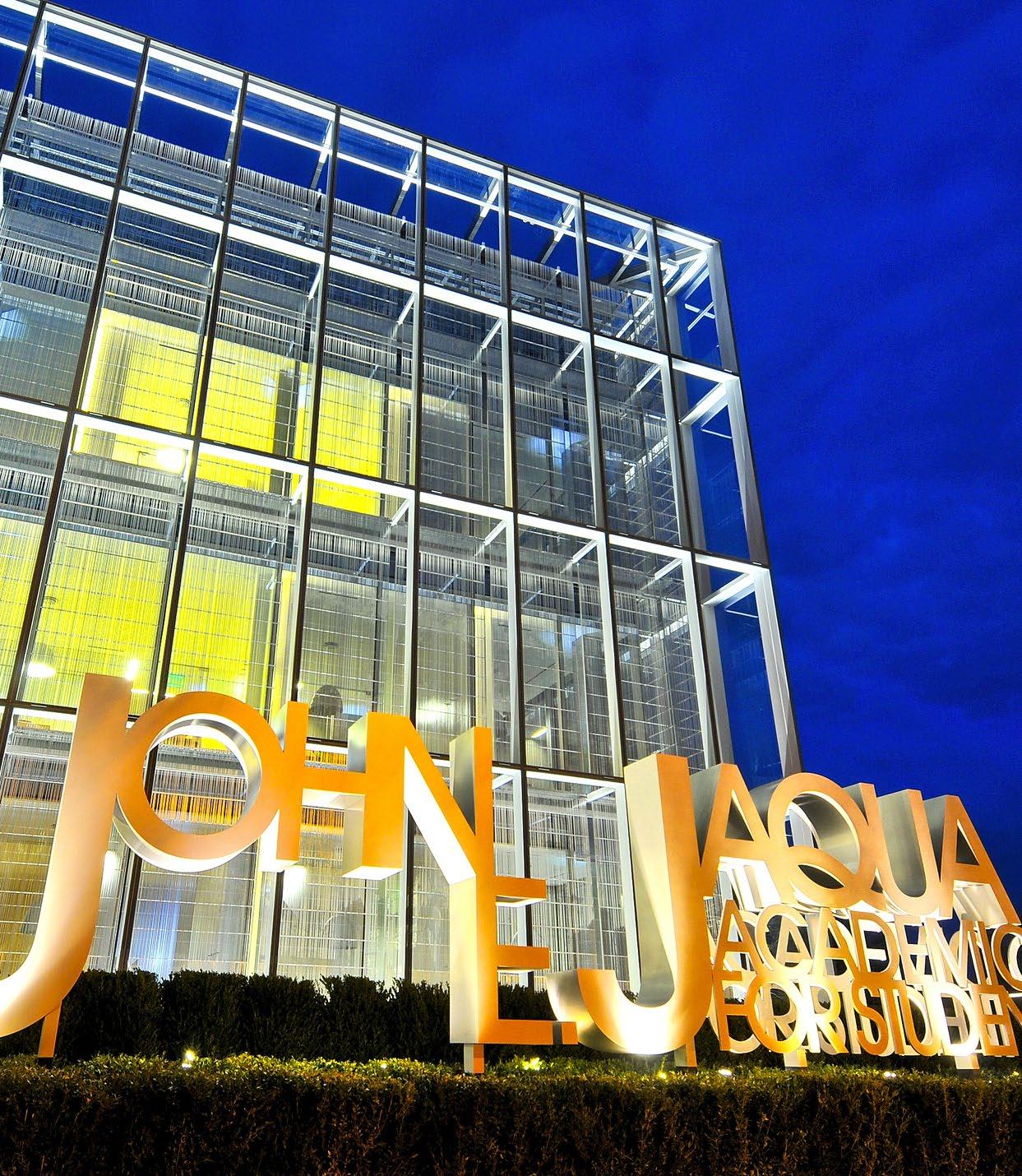
design concept
The notion of a fertile, natural environment to invigorate and inspire learning was the premise on which the design concept was based. The glass structure rests on a “table of water” and a birch forest celebrates the region’s natural environment. A “double wall” façade addresses acoustic isolation, thermal insulation, and control of available daylight within the building. The walls consist of five elements that create a dynamic response to orientation while reinforcing the concepts of transparency and connectivity. A prismatic, vertical stainless steel screen within this façade provides shading, thermal comfort, and ability for heat harvesting (which reinforces the natural convection within the vessel) as well as visual privacy for the inhabitants. The glazed façade and interior spaces are composed on a rigorous module to achieve an uninterrupted visual connection between internal rooms and the larger garden beyond. The reflectivity of the glass and water obscure the boundary between the building and surrounding landscape.




interior capturing the uo experience
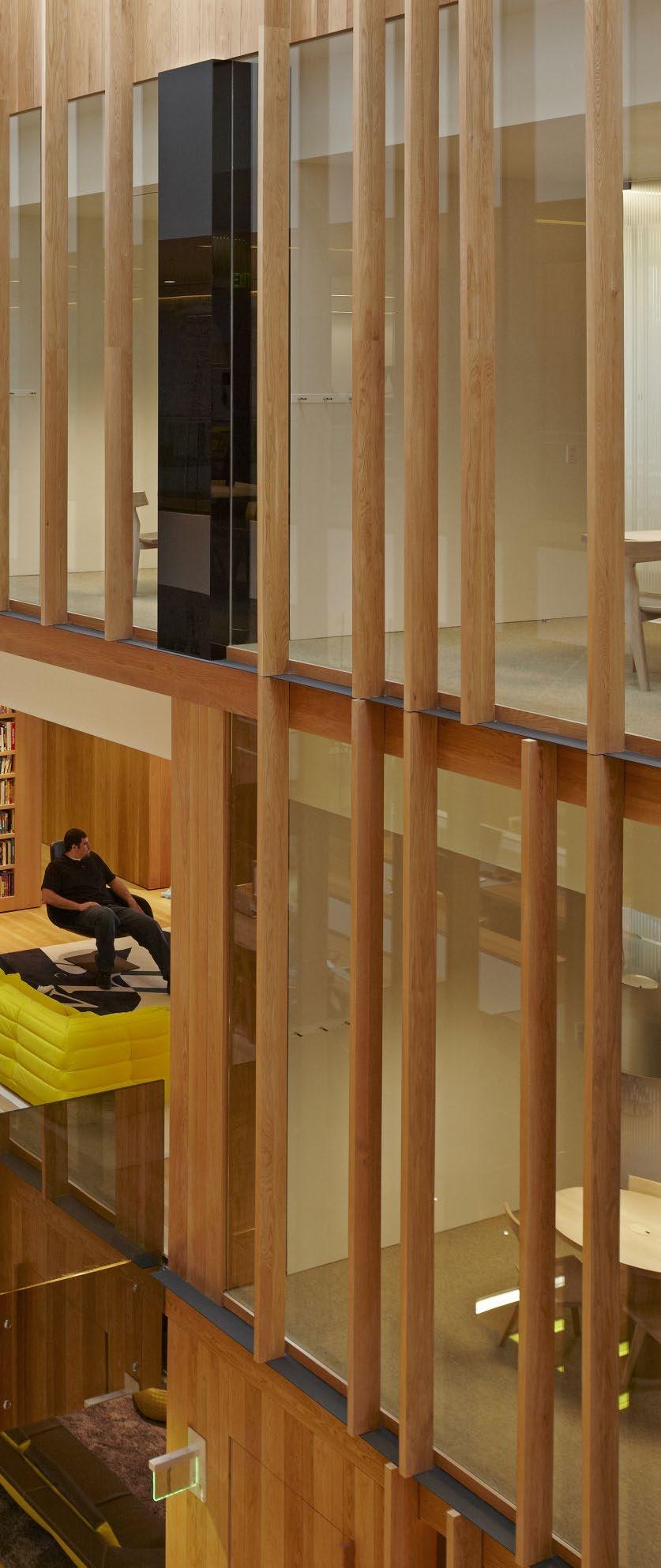
Authenticity to the University of Oregon student experience was a key design driver. As is the celebration of the success of student-athletes in the pursuit of knowledge and athletic achievement. An atrium forms the “heart” of the building. The atrium walls are infused with graphic displays that relay the heritage of athletics at the University. It also includes a scoreboard-inspired wall listing upcoming tutorial appointments for student-athletes.
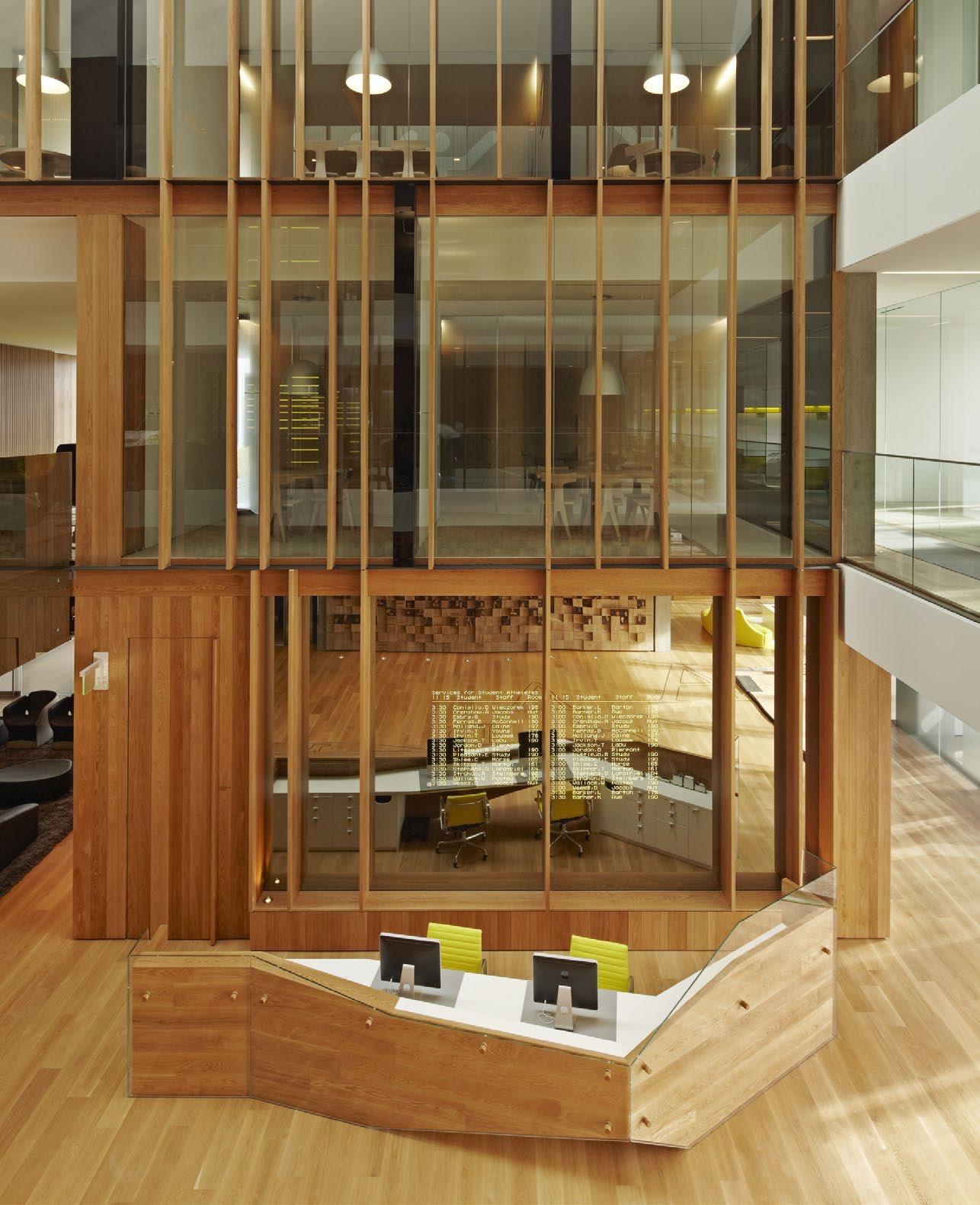

Through the seamless integration of art, environmental graphics and architecture, the facility serves as a pantheon of student athletic achievements. For example, the “A Few Who Just Did It” wall celebrates the post-graduate academic achievements of notable former student-athletes, including the faces of author Ken Kesey, Nike co-founder Phil Knight and Ann Bancroft (the first woman to cross both the North and South Poles), engraved in 8x8 square oak blocks.
On another atrium wall, a three-story mural is constructed of 10,000 small 3x3 photos of student-athletes acid-etched onto stainless steel and assembled in a large-scale pixilated pattern such that Albert Einstein’s face emerges when viewed from a distance. This mural depicts the life of studentathletes at the University, dating the building as circa 2009 when the photos were captured.

Other elements include floor engravings of Academic
All-American honorees, a color and sandblasted glass wall celebrating PAC-10 All Academic recipients and stair well that contains the names of more than 4,000 lettermen that graduated from the University between 1945 and 2009

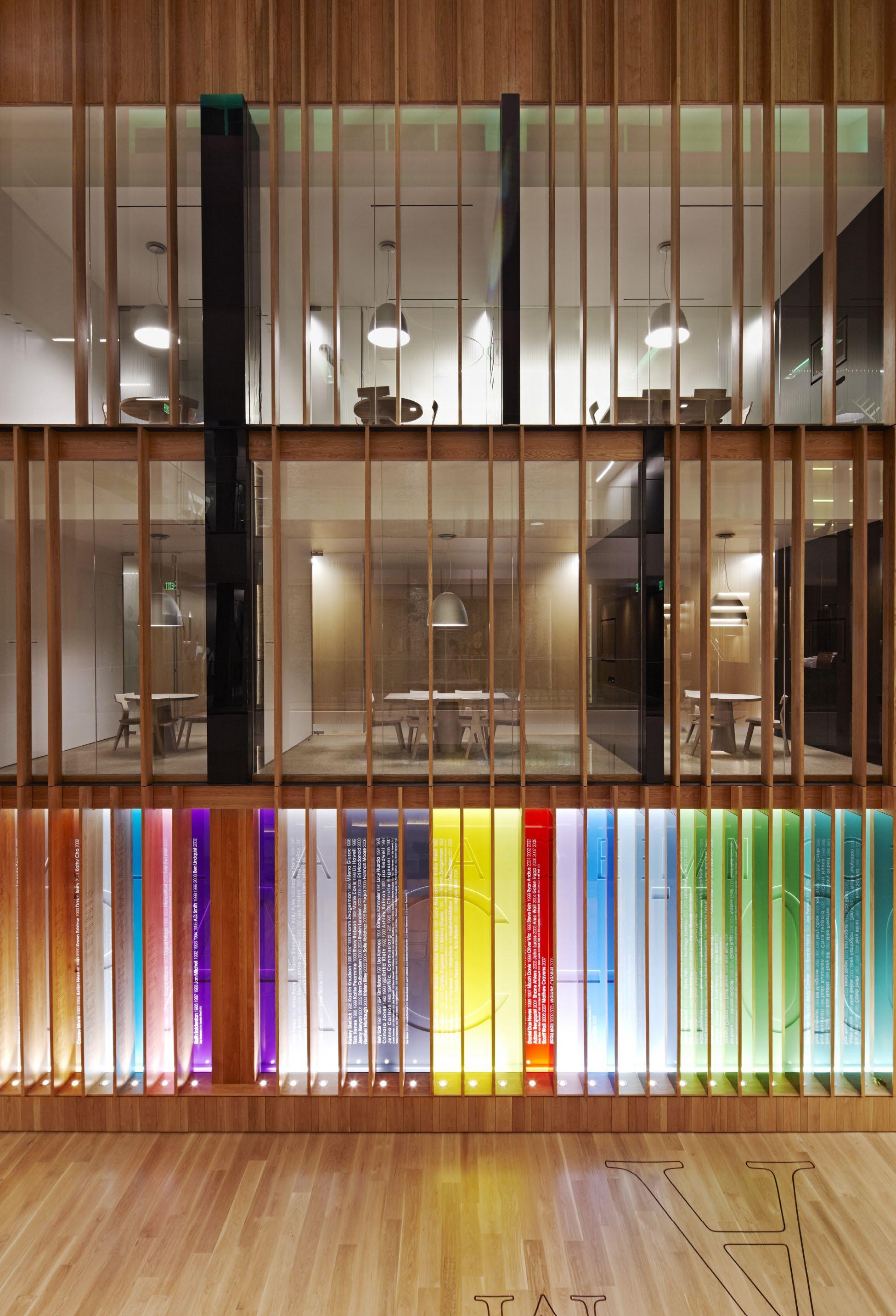




Many of the building exhibits will continue to evolve over time. In one example, the atrium lounge displays the Emerald, Jackson and Higdon awards. These awards are given by the University each year to top student-athletes in the area of scholastic ability, community service and sportsmanship. They were redesigned in cast bronze by contemporary Spanish artist Rosa Serra; she is renowned for her internationally-exhibited sculptures and Olympic art. Her collection was displayed at the Barcelona Olympics and now is housed in Lucerne at the International Olympic Committee’s headquarters. These University awards provide a stunning display for visitors to interact with current and past winners.




The materials palette is intentionally minimal to express the notion of authenticity and relate to the Pacific Northwest region. It includes exposed concrete and Oregon white oak. The layering of color and graphics infused through the building offers texture and visual interest.

Discovery is a big part of the experience for building users and visitors. For example, the tile pattern in the men’s and women’s restrooms on the ground floor is the visual representation of the sound wave file from the Oregon Duck’s football public address announcer who starts every football game with “It never rains in Autzen Stadium.” The floor in the elevator is engraved with Oregon slogans like “I love my ducks!” and the leather handrail in the elevator has the words to the Oregon fight song.

Directly off the entrance to the atrium is the café, which features a four-sided gas fireplace surrounded by a leather lounge seat suggesting the shape of the University’s signature “O.” The café welcomes the public seven days a week and serves coffee, sodas, pastries, pizzas and sandwiches (with many named in honor of former University athletes). On the far side of the atrium is the auditorium/lecture hall which contains 114 leather chairs, in Oregon’s signature yellow, each individually wired for power and Internet capabilities.
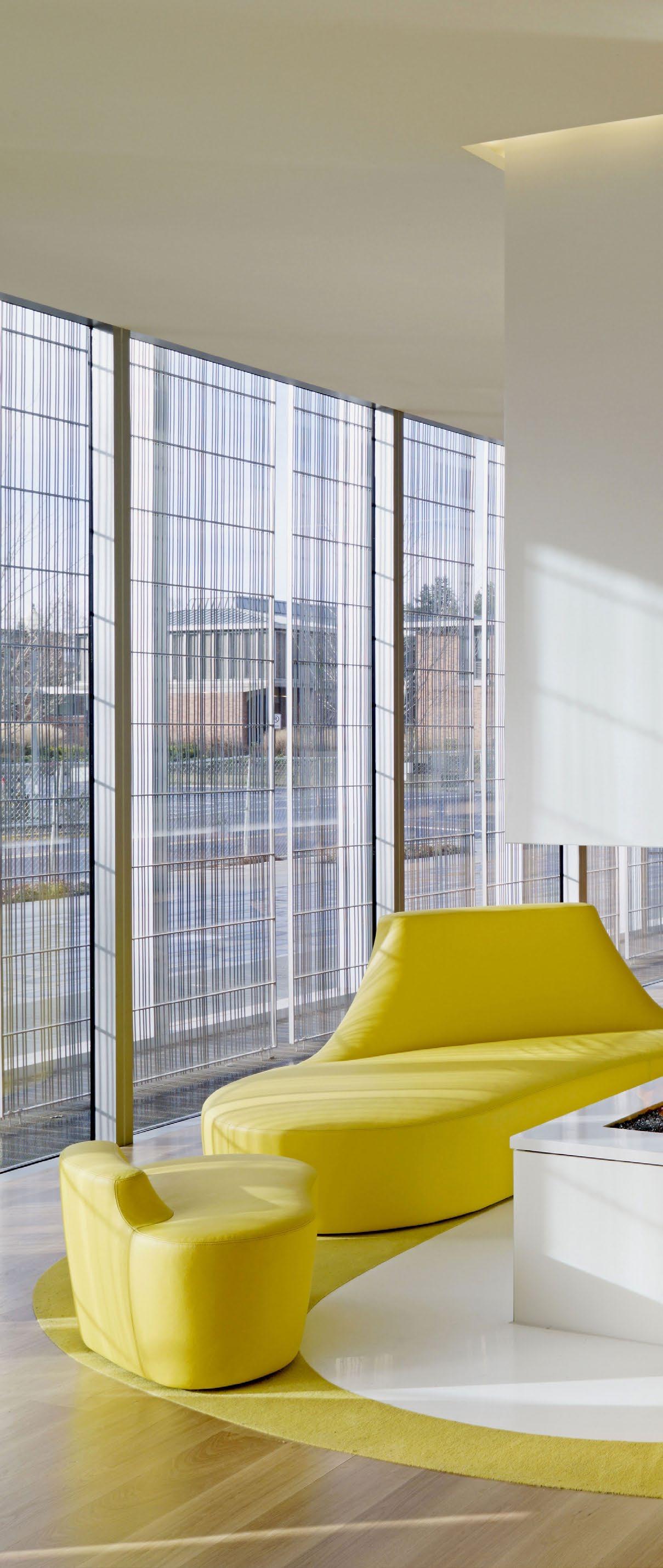


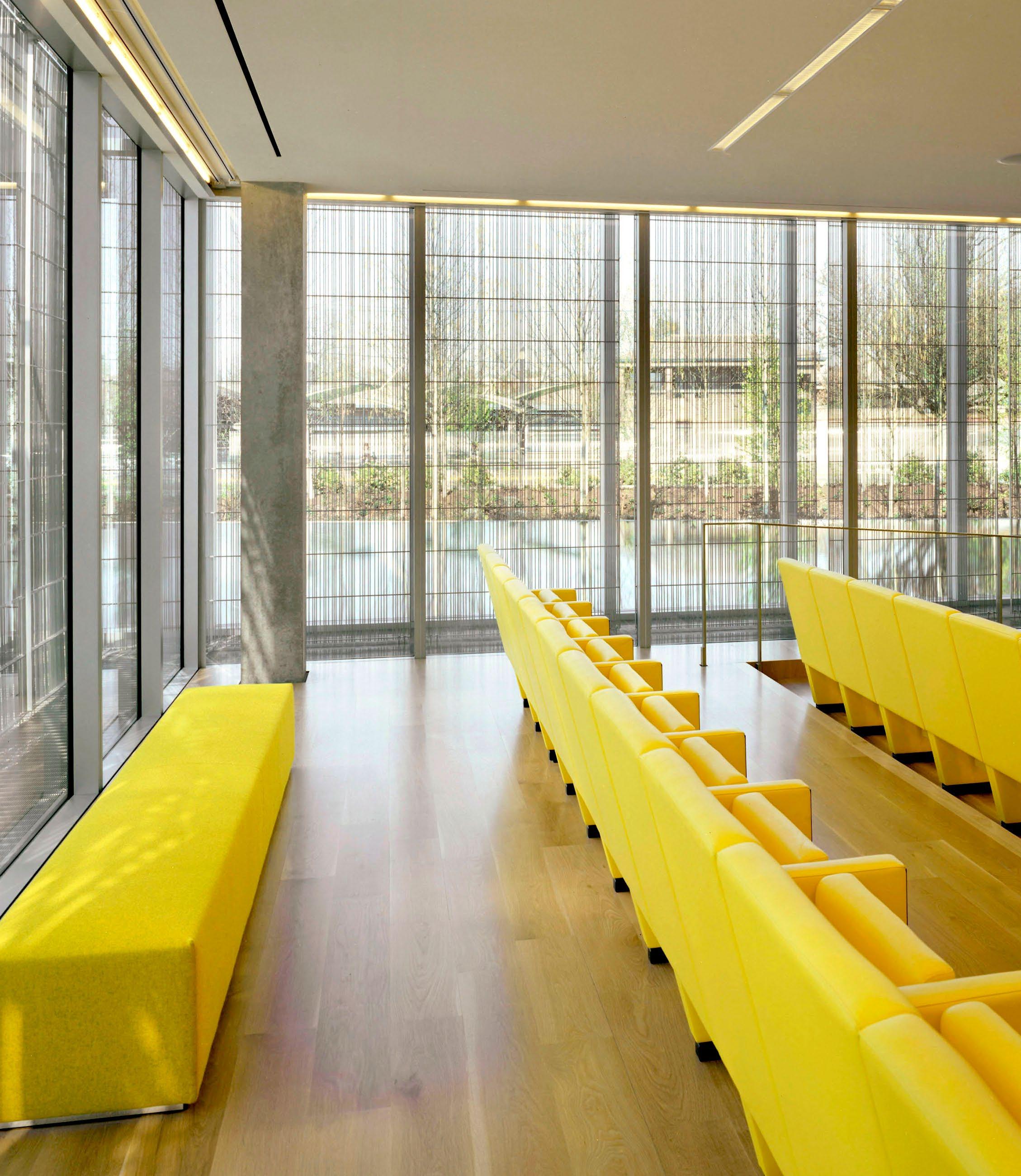
An auditorium wall features an aluminum screen bearing the names of outstanding faculty award winners, chosen on the recommendations of students and fellow colleagues. Each year the Ersted Award is given to three distinguished teachers early in their career. And the Thomas F. Herman Awards is presented to faculty members who have demonstrated a long standing excellence in teaching. These names are backlit by an undulating LED lighting system constantly shifting from green to yellow, yellow to green.
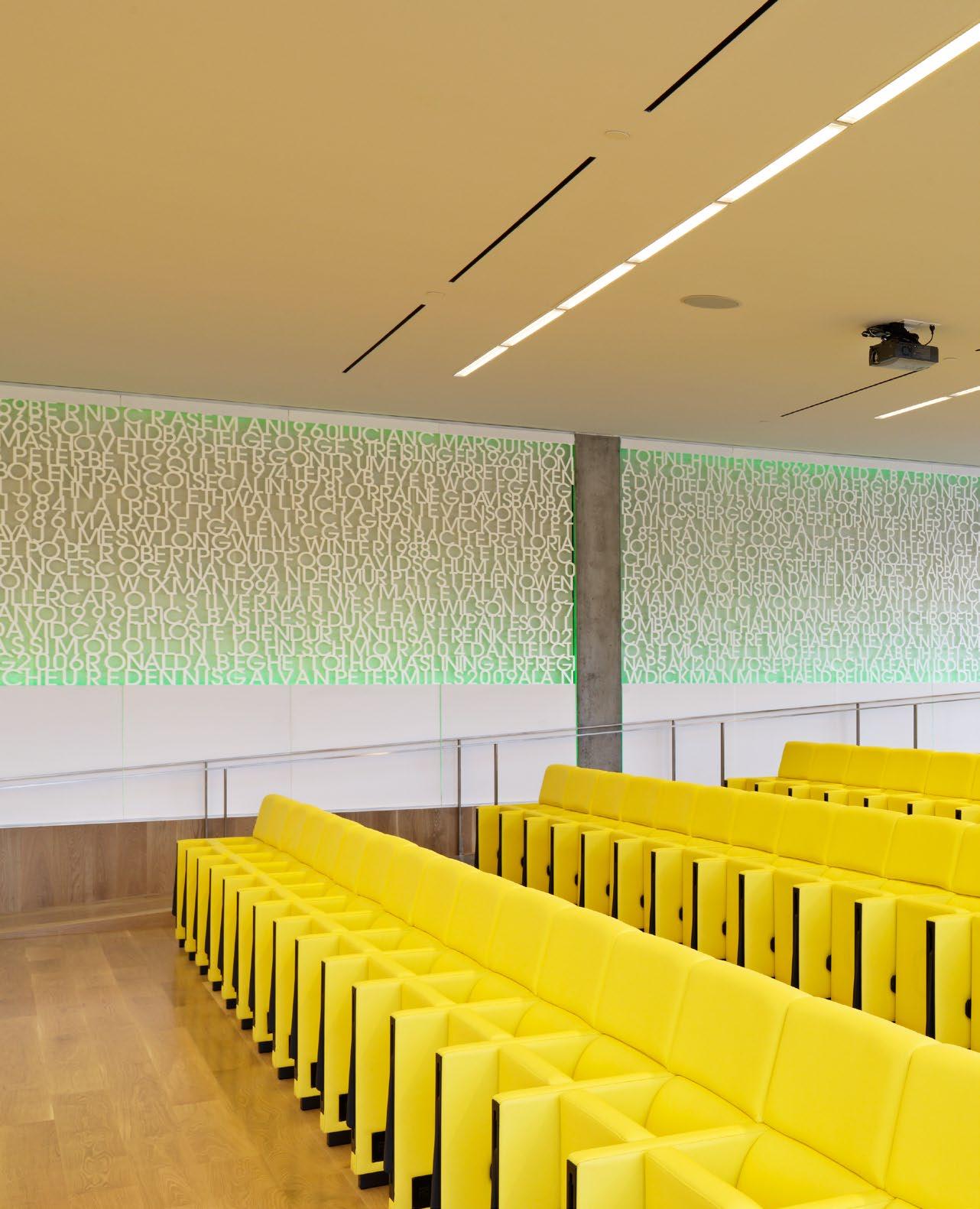
The building itself serves as a symbolic bridge, recognizing teachers in the classroom and on the field. From the academic scholars featured in the auditorium to the head coaches, whose names and years of service are milled into the surface of the air intake grate on the south entrance of the building. In this way, the facility becomes the “connective tissue” for the student-athlete.


A student lounge area on the second floor is set on axis with the katsura maple tree in the garden below. This axial move was carefully planned in order to provide a sense of being at the tree top while in the space. Several ‘beanbag-like’ sofas are arranged throughout the room offering student respite. A custom rug covers the floor with a large supergraphic of a traditional University slogan used as part of its rivalry with the Oregon State Beavers, “When ducks fly beavers….” The image across the rug depicts several ducks flying through the air as a beaver scurries away on the ground. Walls are covered in white oak and a TV is placed within a band of black glass that makes a graphic ‘stripe’ along one edge of the room.
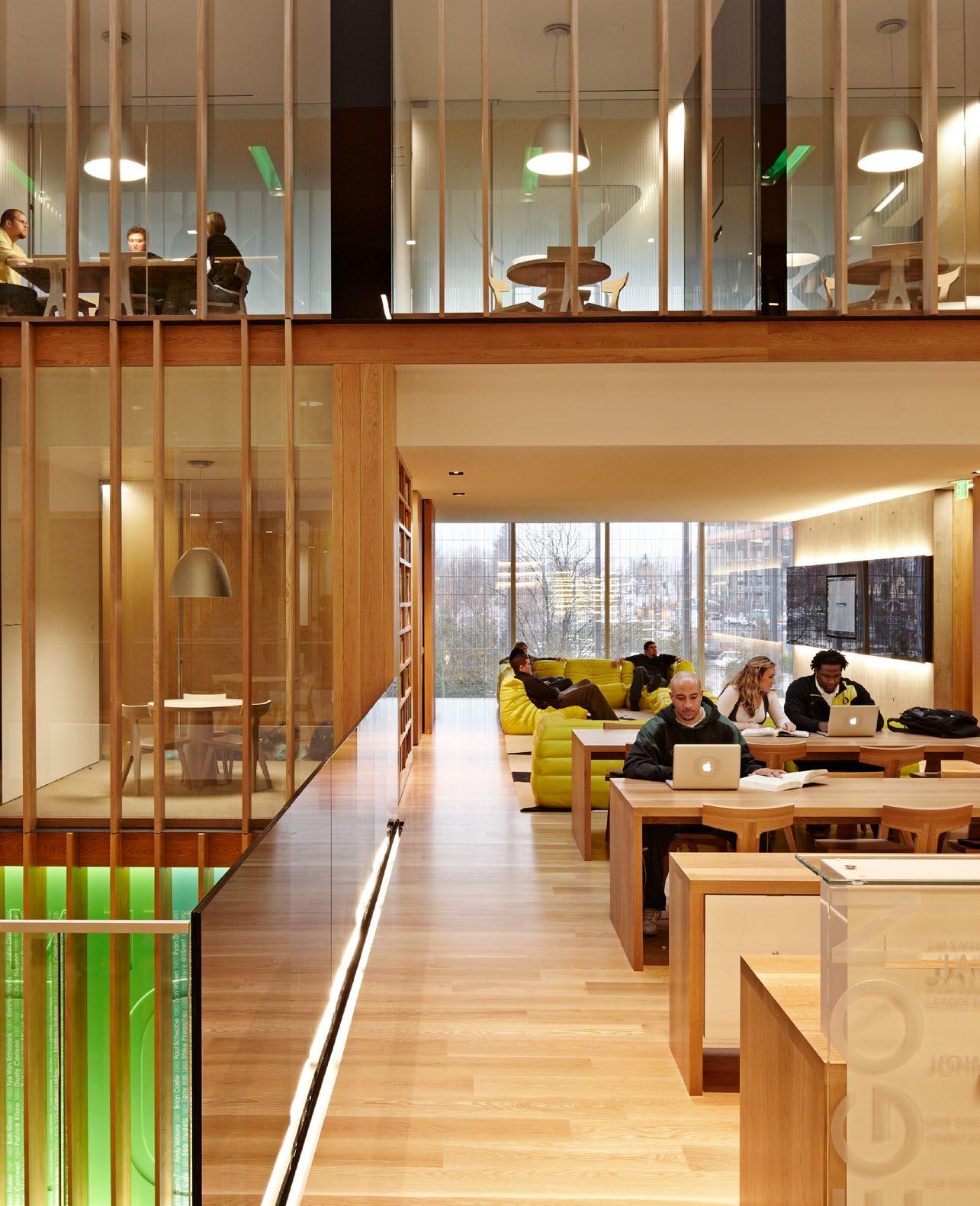
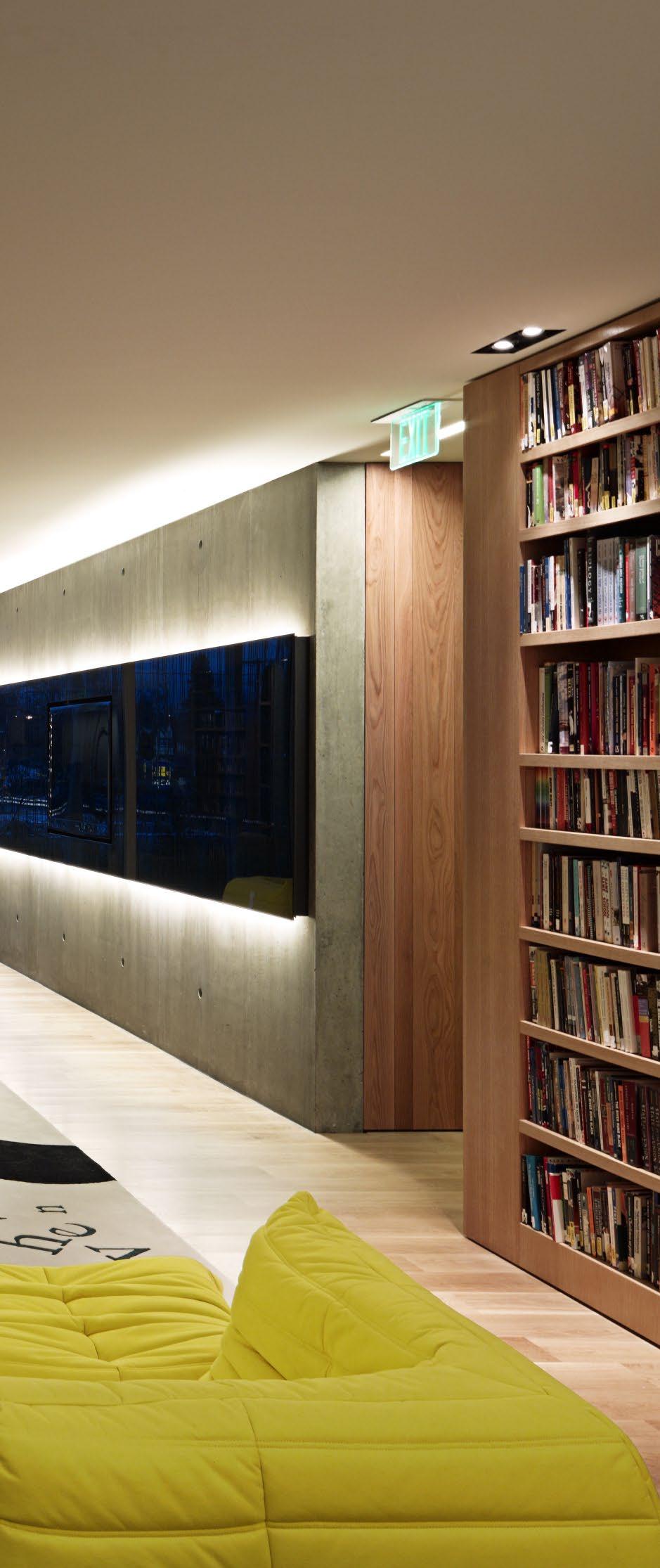


The 35 recognized sports from the Beijing Olympics are subtly
acknowledged with icons sandblasted onto the walls of each of the tutor rooms. This provides a layer of privacy while allowing borrowed natural light to reach into the hallways. These rooms all have writable surface wall boards and backpainted, black glass with integrated LED screens. Each is wired for power and Internet capabilities to facilitate teaching and learning.

Frosh Hall contains “touchdown” space for all incoming freshman athletes. The solid white oak desks in the room each contain two yellow cabinet lockers with a custom “O” pattern graphic. Each freshman athlete has an office space for studying, during their transitional and often high-risk first year on campus. Along the west side of the room, a continuous wall of glass overlooks the entry to campus and the pool of water below. Several large lounge chairs and ottomans are scattered along the west wall, custom-covered in fabric to match the school colors.


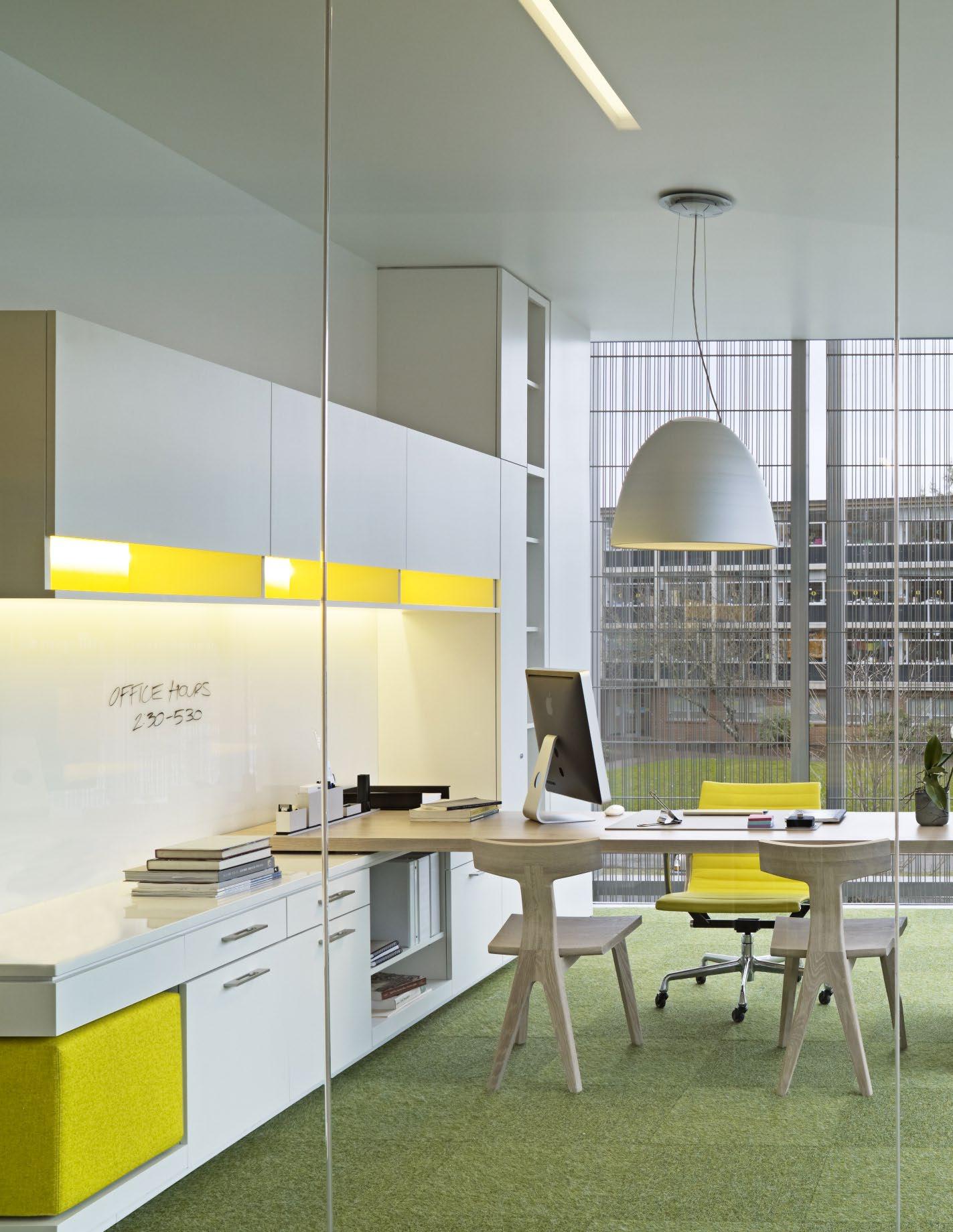



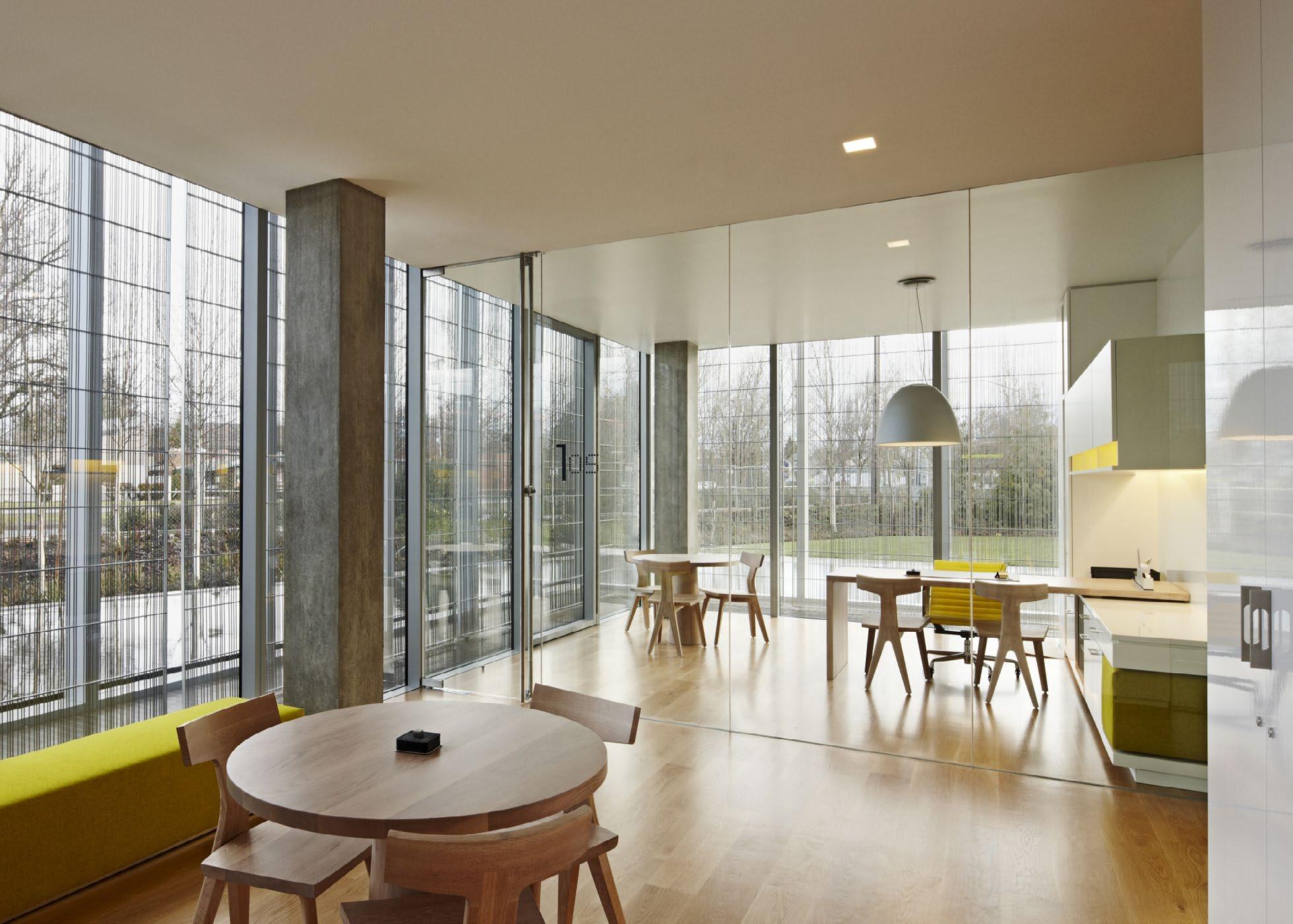





sustainable design strategies
mechanical system
The building’s mechanical system utilizes a water-cooled variable refrigerant volume (VRV) heat pump system along with a dedicated outdoor air system (DOAS) with heat recovery. A VRV system, was incorporated to take advantage of its abilities to transfer heating and cooling energy between individual building zones. The DOAS allows ventilation air loads and space conditioning loads to be independent of each other, which reduced the required installed equipment capacity as well as energy consumption.

The DOAS also features CO2 demand controlled ventilation. This approach introduces fresh air at a rate needed to maintain good indoor air quality, while reducing energy consumption by not overventilating spaces when they are not occupied. The overall mechanical system design approach (VRV coupled with DOAS) leads to improved thermal comfort as well as better ventilation for the occupants, all while capturing usable heat energy that would normally be lost.
energy modeling
Assessing the energy performance of the multilayered dynamic façade required working with members of the Oregon Department of Energy’s staff to validate design compliance of the wall. A comparative analysis was required between the Jaqua Center’s unique exterior assembly and a conventional wall, which is usually assumed to be of roughly equal parts of insulated wall and of glazed openings. When any building’s exterior skin design exceeds 50% glazing, prescriptive
code-based compliance paths are no longer valid, and then the entire environmental control system must be simulated in complicated computer models. The Jaqua Center’s 85% glazed area ratio therefore required sophisticated modeling to demonstrate compliance. And as part of the modeling the VRV heat pump technology required simulation. Although this system is not untested, the Oregon Department of Energy required a cautious modeling approach. As a result, the energy model contained conservative yet compliant performance predictions.
day-lighting
The high percentage of glazing utilized in the Jaqua Center also challenged the State of Oregon’s modeling criteria regarding the amount of energy assumed for lighting needs. Taking advantage of the building’s atrium and the
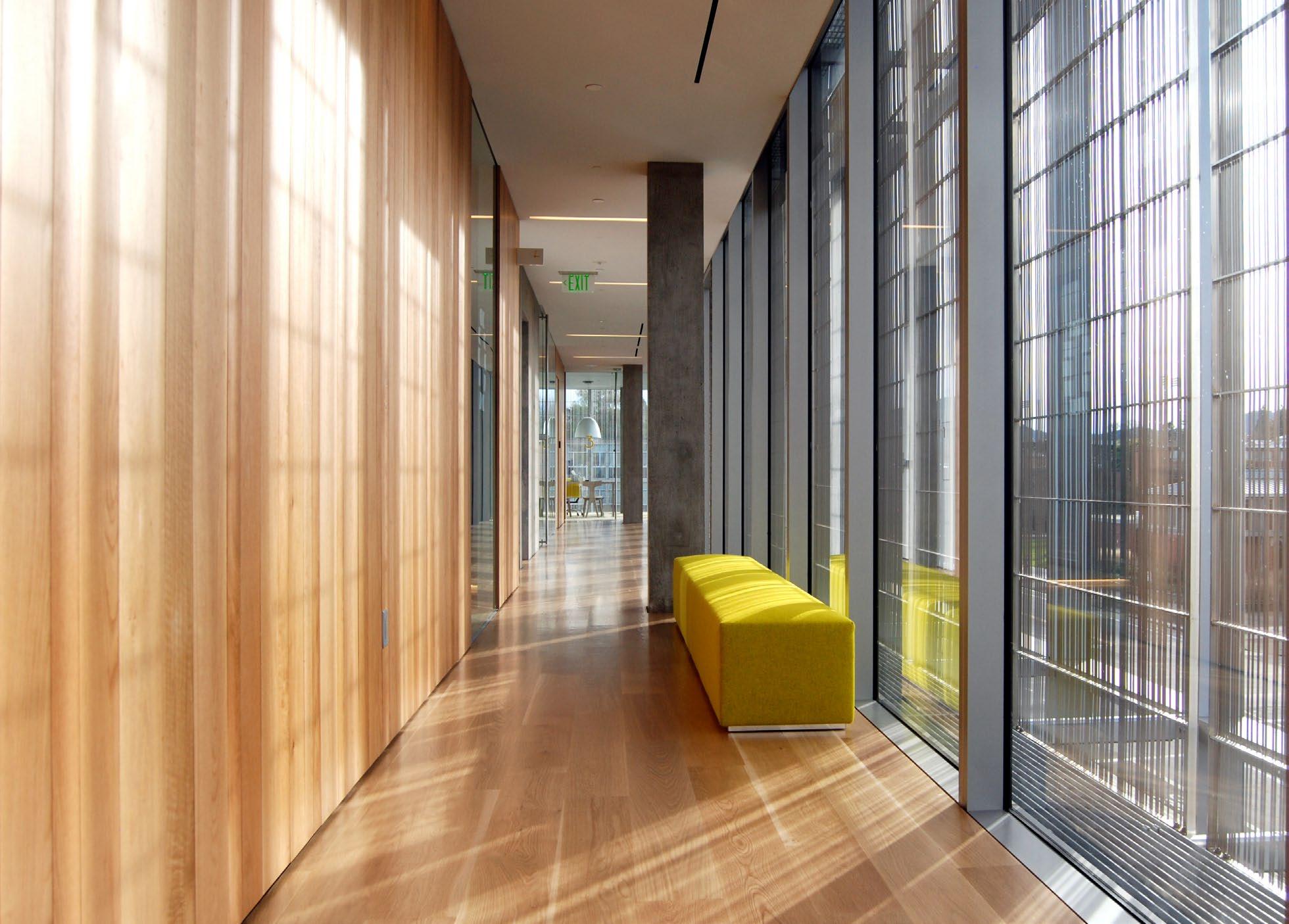
large amount of exterior and interior glazing, daylight penetrates more deeply than in conventional buildings. Interior spaces that might typically be dark environments have ample access to natural light, thereby reducing the energy load. Electric lighting is controlled by photocells and occupancy sensors located throughout the building that continually adjust for available daylight and use. Anecdotal evidence gathered during the early period of occupancy indicates that the building should use less lighting energy than was anticipated by the energy models.
site
The site includes a bioswale which cleans and filters the water that falls on the site, before it enters the storm drains. The stormwater from the roof is also diverted to the bioswale.

The exterior wall consists of an outer layer of sealed monolithic glass panels separated from an inner layer of insulated glass panels by a 5’ deep air cavity. Within the air cavity is a stainless steel metal screen assembly and a system of operable rolling shades. The inner layer consists of a thermally-broken aluminum frame and 1” thick insulating glass units. Viracon’s VE 1-52m low-e coating on the glass allows 52% of the available light to reach the interior of the building providing a softening of the daylight on all sides.
The operable shades are mounted within the air cavity at the face of the inner glass layer, and can be lowered to address visual glare and heat gain within the building. The shades are perforated to allow for viewing to the outside environment while still restricting 97% of the UV light from hitting the inner layer of glazing.
dynamic exterior wall configuration
The stainless steel screen is located within the cavity at 22 inches in front of the inner glass layer and is composed of a pattern of triangularshaped bars. This screen absorbs heat captured within the cavity and drives a stack-ventilation effect in the summer months. In the winter, heat is retained in the cavity, which acts as a thermal buffer that adds to the insulation value of the overall assembly. Air-flow and temperature in the cavity is controlled by sensors that operate automatic dampers at the top of the cavity and are programmed to open when the cavity temperature reaches a set point. The screen’s triangular-shaped bars help to minimize the visual interference of the screen, and the angled faces of each bar create a splayed surface which reflects light back into the building.
The outer layer of 3/8” thick monolithic glass panels serves to protect the operable shades, the metal screen and the inner glass assembly from wind and rain, and to create the thermal buffer effect of the air cavity.

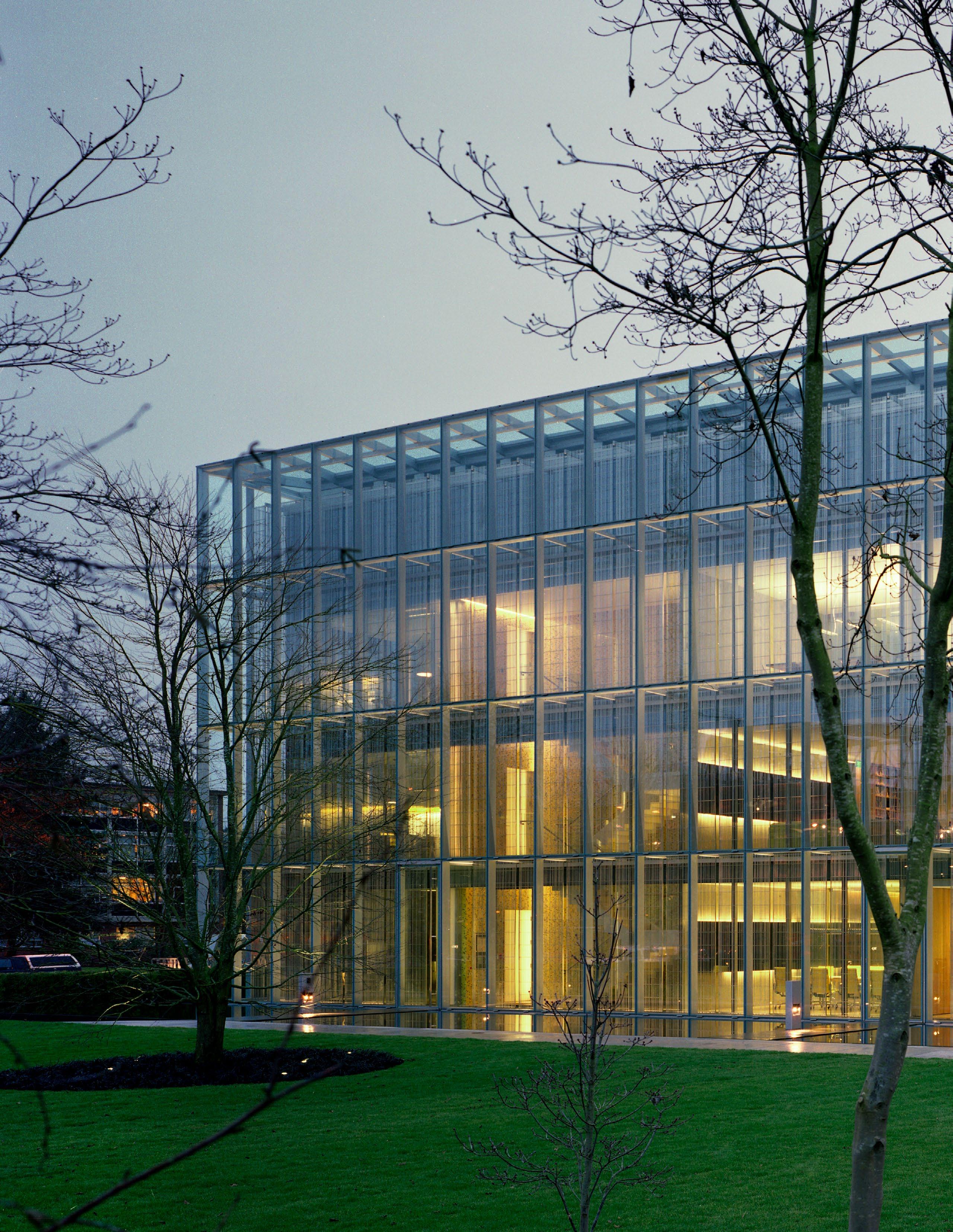

ZGF.COM



























































