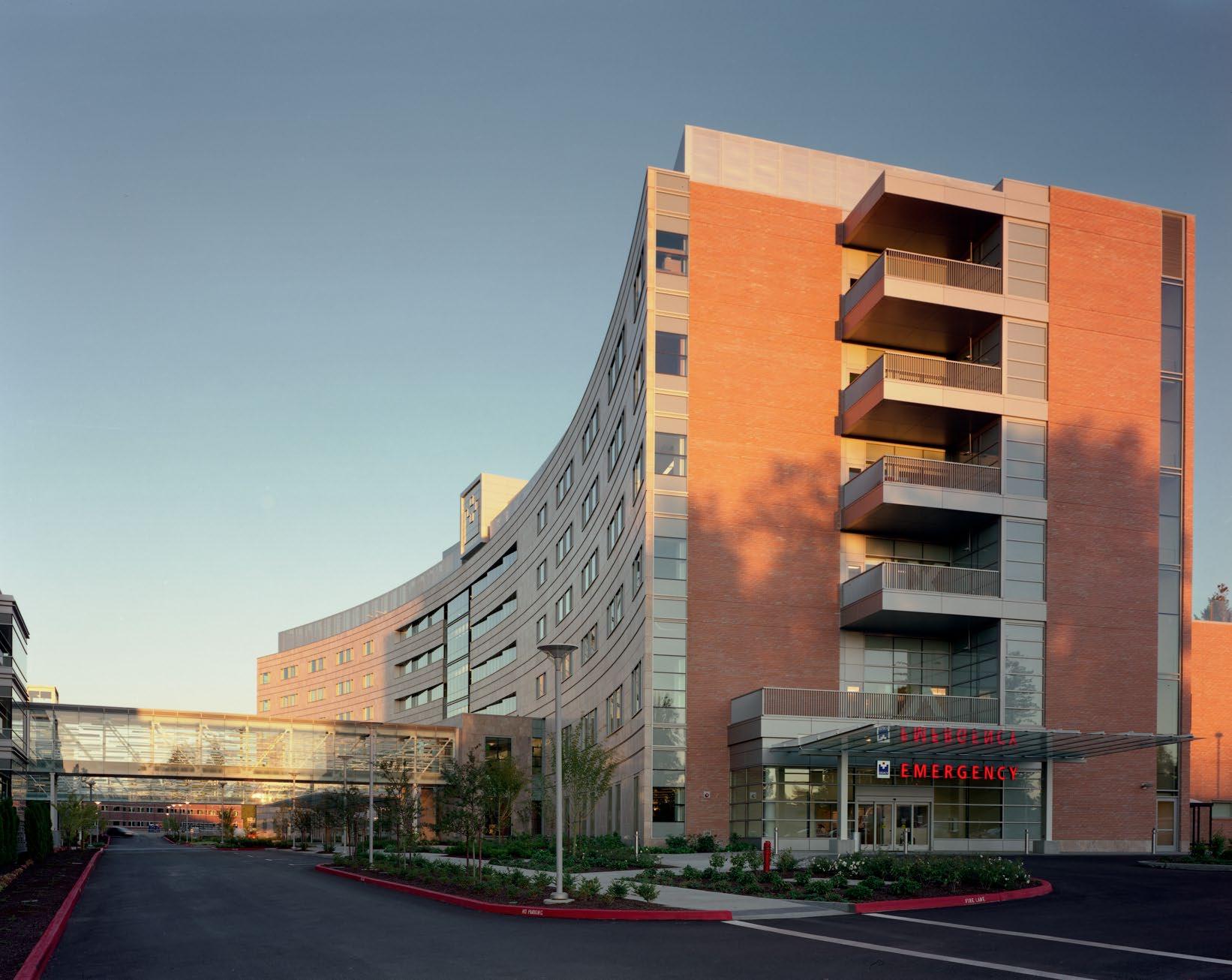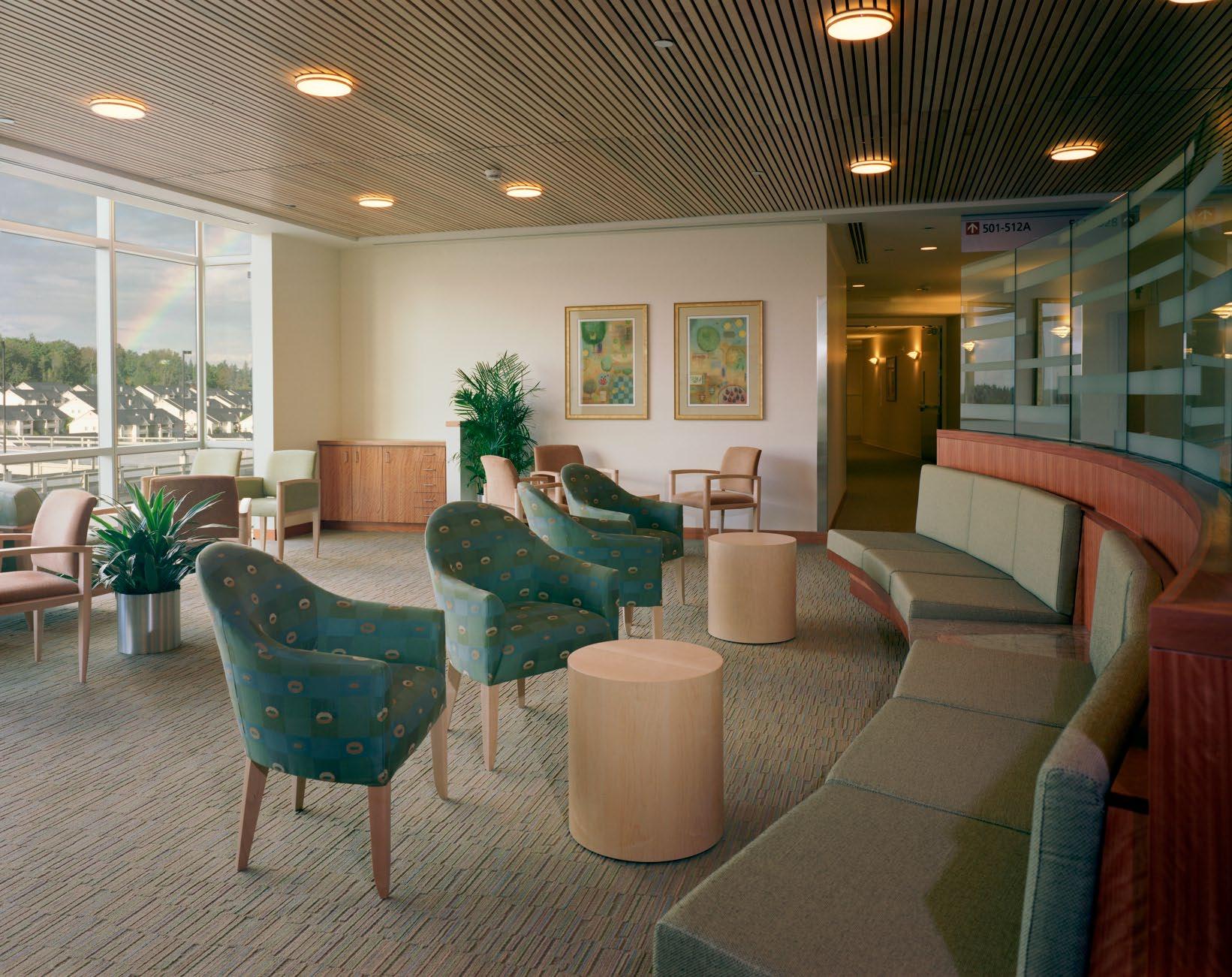LEGACY SALMON CREEK HOSPITAL

Vancouver, Washington

Project:
Client:
Architect:
Size:
Legacy Salmon Creek Hospital, Vancouver, Washington
Legacy Health System, Portland, Oregon
Zimmer Gunsul Frasca Partnership (ZGF), Portland, Oregon
Hospital: 220 beds: 469,000 SF Medical Office Building 1: 109,000 SF
Pedestrian Bridges: 7,000 SF Medical Office Building 2: 80,000 SF
1,464-Car Garage: 460,000 SF
Project Objectives:
In 2001, Legacy Health System announced its intention to build a state-of-the-art hospital and physician medical center. This new 21st century hospital was designed with an emphasis on patients and their families; it is a hospital that is ultra-efficient yet provides a healing environment that is comforting and uplifting. It was important to maintain a clear entry sequence and strong visual identity and presence as the facilities expand and change in the future. The site for the new Legacy Salmon Creek Hospital is about 24 acres in Salmon Creek, the most rapidly growing area of Clark County, Washington.
Design Solution:
This new complex includes a six-story, 220-bed hospital, two four-story medical office buildings with a connecting atrium, and a seven-story parking structure for 1,464 cars. The design intent was to create clear, definable circulation systems to orient patients, staff and visitors beginning at the first entry to the site. The hospital, medical office buildings and parking structure are linked by an enclosed pedestrian bridge system. The entry lobbies for each of the components are expressed as glass “lanterns” that provide welcoming and easily identifiable circulation paths and a place of entrance to each.
The hospital building features two L-shaped patient towers over a two-story base. On each floor of 64 beds, there are floor-wide support areas located between the two patient towers. This organization of rooms allows flexibility in how patient populations are distributed within the nursing floors.
The hospital includes a 16-bed ICU, 16 step-down beds and 15 NICU beds. Surgery services are located together on the second floor. There are 10 major operating rooms, three endoscopy operating rooms and two catheterization labs. Cancer services are provided primarily on an outpatient basis in the first medical office building, although cancer inpatients will be accommodated on the patient bed floors. A 10,000 SF radiation oncology suite with two linear accelerators and a CT/simulator is housed on the first floor of the medical office building.
The patient towers are angled to maximize views of the adjacent natural habitat and Mount Hood. Upon entering the site, the primary view of the hospital features a curved façade with large punched windows into the patient rooms and treatment spaces. The main lobby is a two-story space with escalators connecting the secondfloor bridge level to the first floor. The building’s primary facade of travertine stone extends into the main public spaces as interior finishes. Other exterior materials include brick, glass and metal. A central courtyard with a water feature, sculpture, plazas and seating connects the complex on the ground level, providing opportunities for visitors and staff to interact outdoors. The design also creates south-facing outdoor terraces off the cafeteria, chapel and conference rooms.
Sustainability:
Natural materials and a warm color palette of natural colors are featured throughout the hospital, with special attention paid to waiting areas and the women’s floor in labor and post-partum rooms. All patient rooms include a private bathroom and furnishings to accommodate overnight stays by family members. Natural light was used at every opportunity, including operating rooms, where relights allow daylight into the space via the hallways.
Legacy Salmon Creek Hospital incorporates the latest in medical technology and computerized information systems and blends it with comprehensive planning, design, along with innovative nods to atmosphere and service, to build a new hospital experience. Contributing to this fundamental goal of patient-focused care, greeters take patients directly to a private room where they are registered at bed side. The rooms themselves are large enough to allow many procedures to be performed in the room, reducing patient transfers. The hospital uses the latest in paperless medical technology, including electronic medical records to give physicians and staff immediate access to patient information for more efficient treatment and increased patient safety.
Legacy Health System is fundamentally supportive of sustainable practices. Of critical importance are indoor air quality for patients and staff; recycling and the reduction of waste products produced by the hospital. In addition, elements of sustainable, highperformance design at the new Legacy Salmon Creek Hospital contribute to a healing environment, enhance staff recruitment and retention and help conserve natural resources. Indigenous landscaping, pervious surface treatments, natural storm detention design, and sensitive site lighting have all been incorporated as sustainable design features.
Art Program:
ZGF worked with the Regional Arts and Culture Council to partner with artists from the Pacific Northwest on commissioned art for the new hospital. Ann Gardner created glass mosaic tile sculptures for the elevator lobbies on the first, second and third floors. Judith Poxon Fawkes designed two handwoven tapestries for the main lobby. Michihiro Kosuge sculpted a granite piece for a third floor niche. Lutz Haufschild, from Vancouver, B.C., created four beveled, textured and iridescent glass windows for the chapel. Loowit, a sculpture by artist Lee Kelly, integrates with the architecture of the hospital complex, rising bright orange from the grassy lawn at the entry to the hospital complex.
Consultant Team:
Skanska USA, Inc., General Contractor
Hammes Company, Construction Manager
AEI Affiliated Engineers; Mechanical, Electrical, Plumbing
KPFF Consulting Engineers, Structural Engineering
Olson Engineering, Civil Engineering
Walker Macy, Landscape Architecture
Romano Gatland, Food Service Consultant
Andersen Krygier, Environmental Graphics
Francis Krahe & Associates, Lighting Design
Contact:
Nancy Fishman
Zimmer Gunsul Frasca Partnership
320 S.W. Oak Street, Suite 500
Portland, OR 97204
503/224-3860
nfishman@zgf.com





























 Zimmer Gunsul Frasca Architects LLP
Zimmer Gunsul Frasca Architects LLP







 Zimmer Gunsul Frasca Architects LLP
Zimmer Gunsul Frasca Architects LLP






