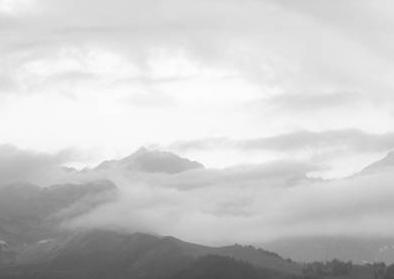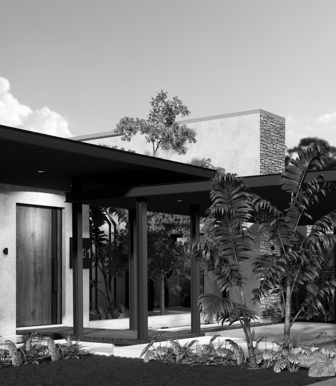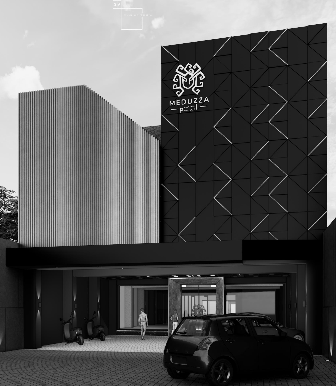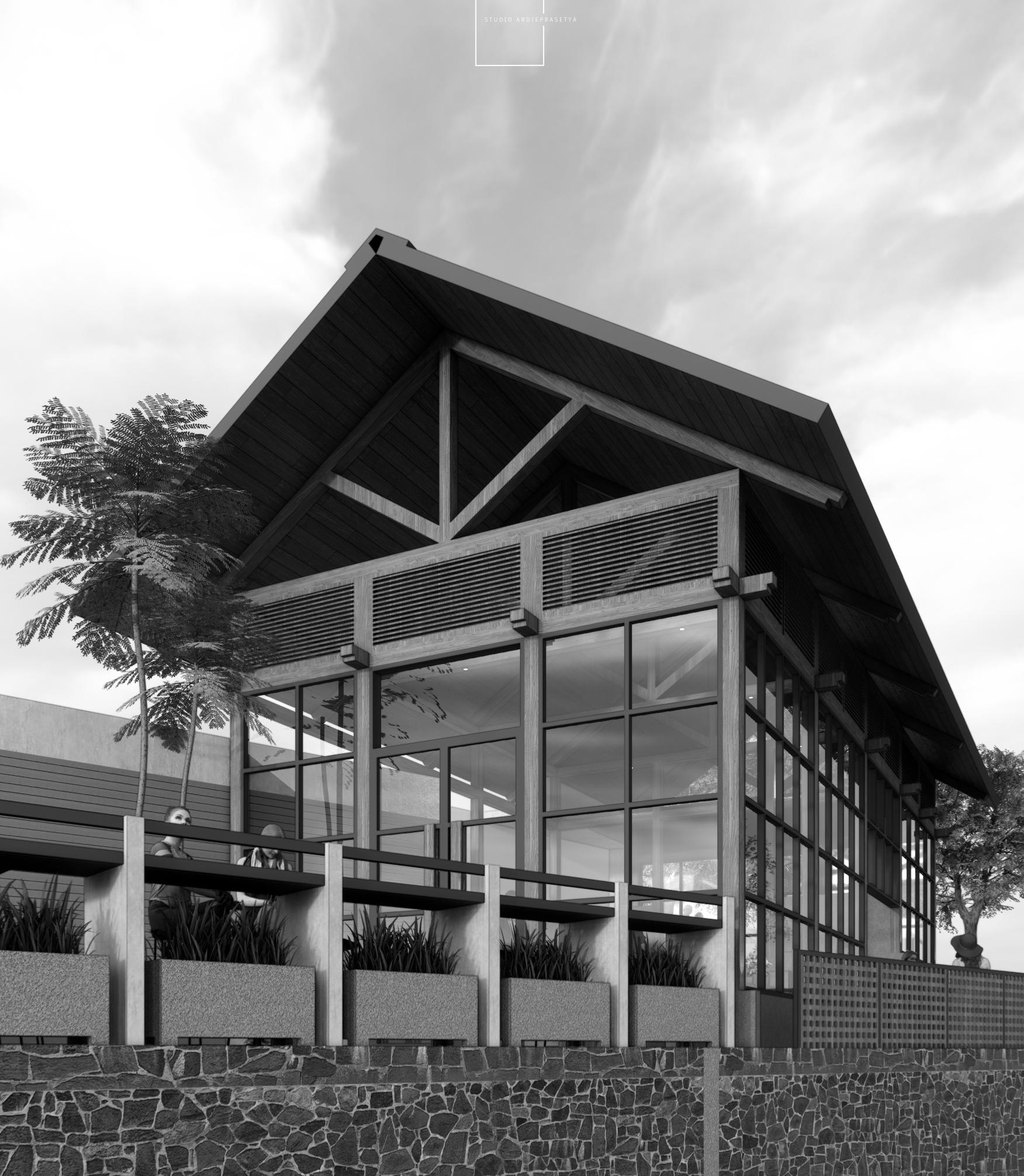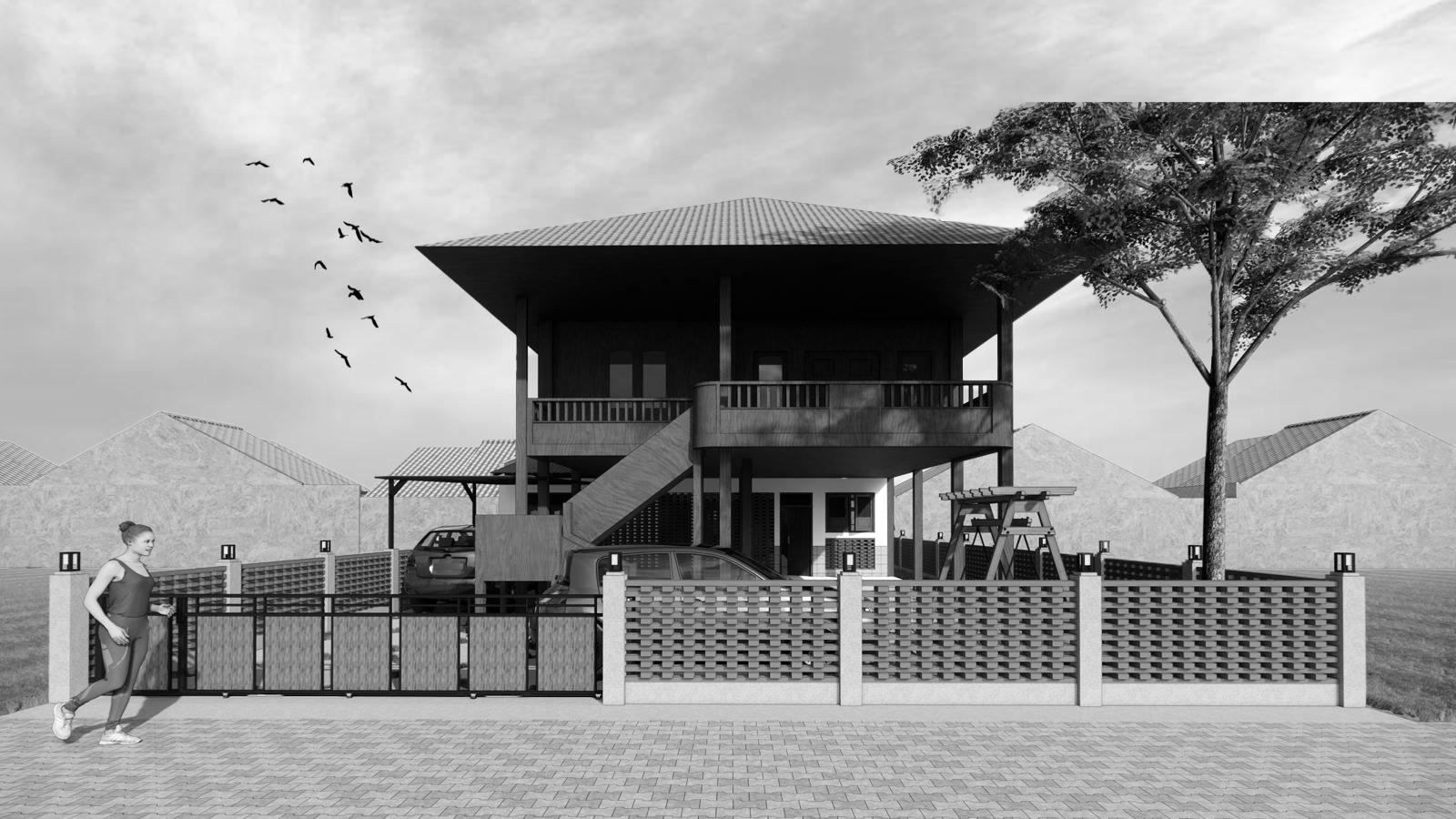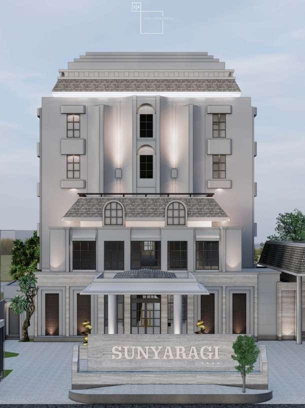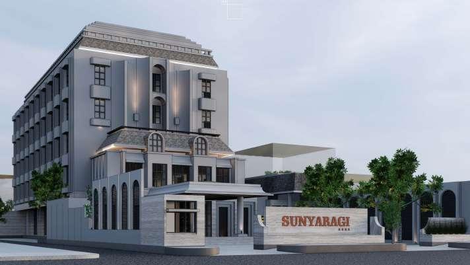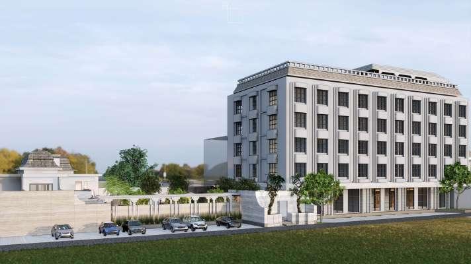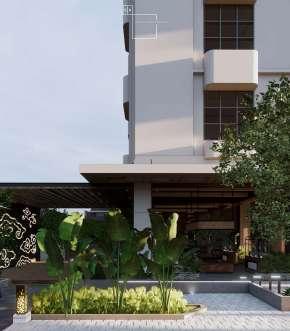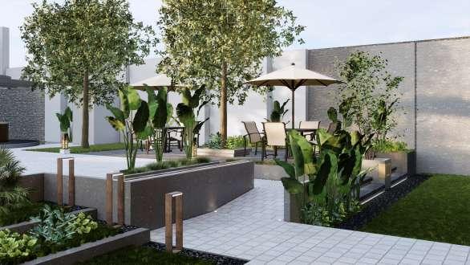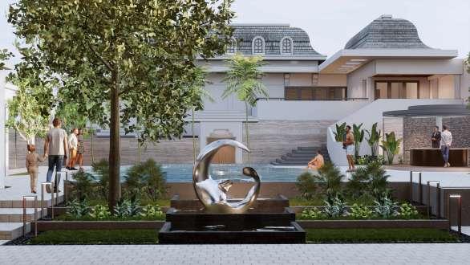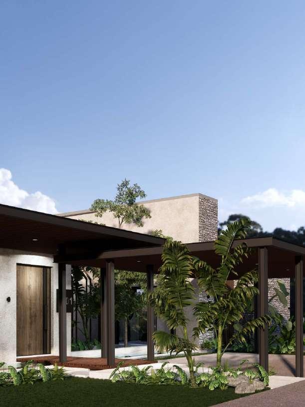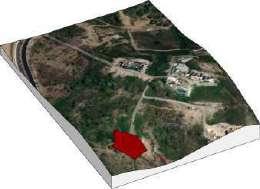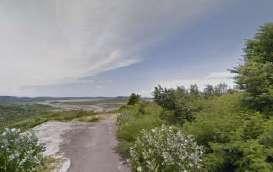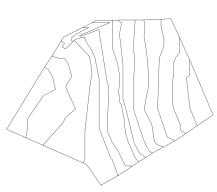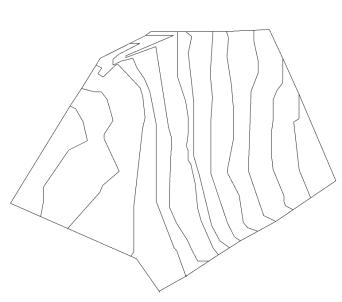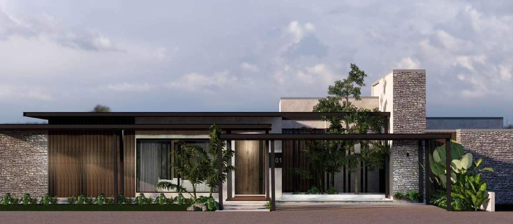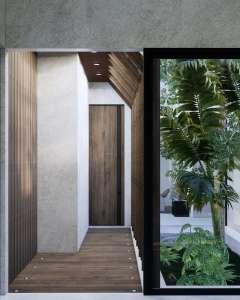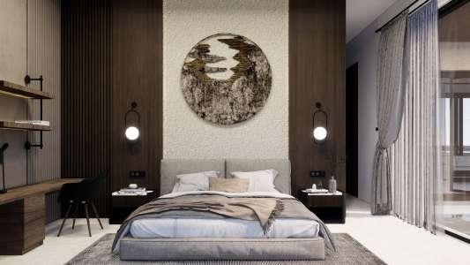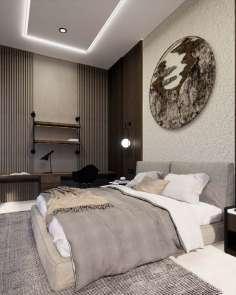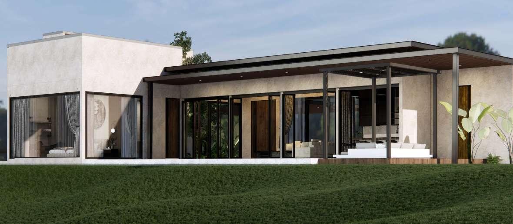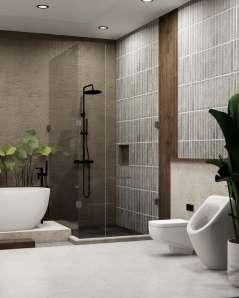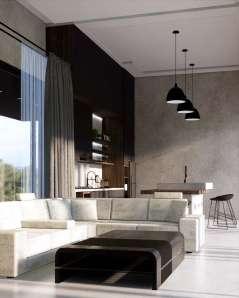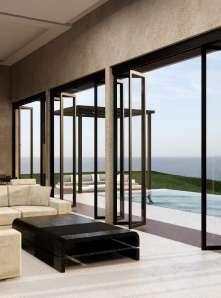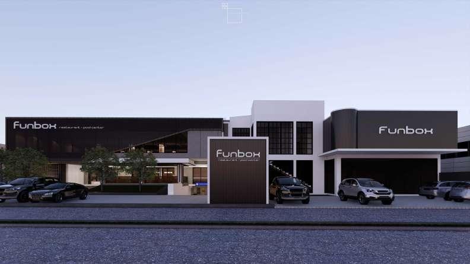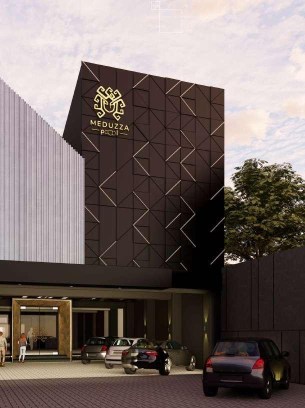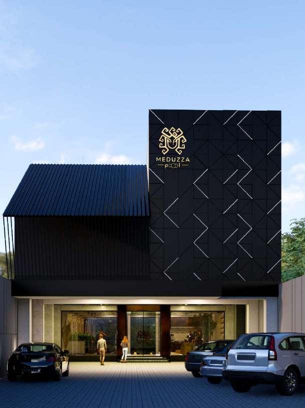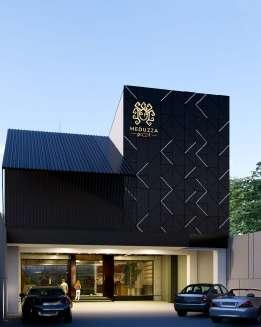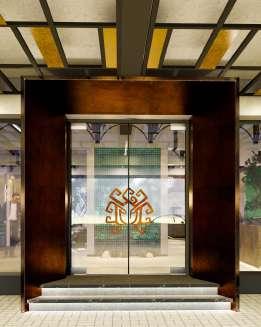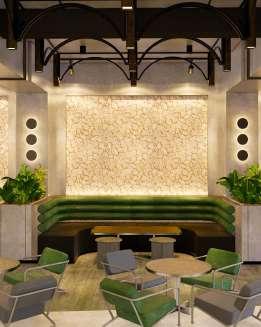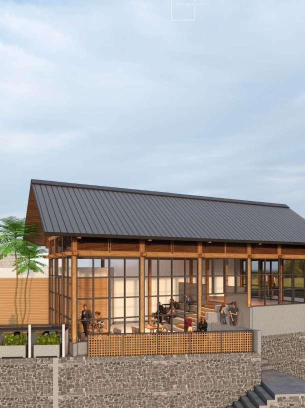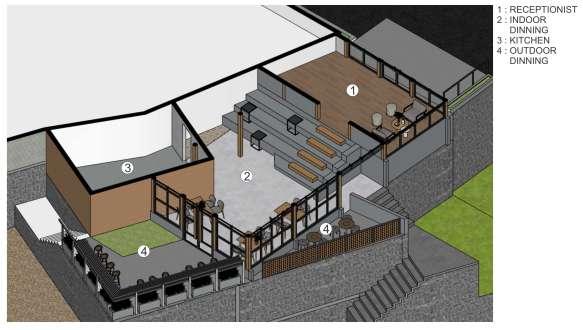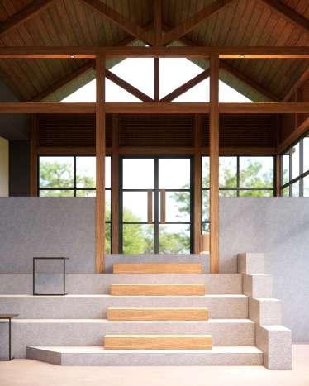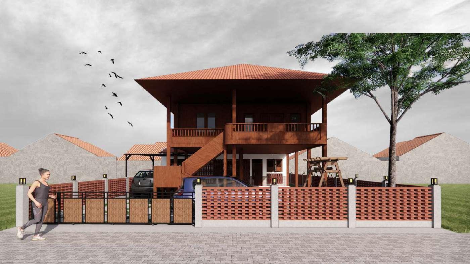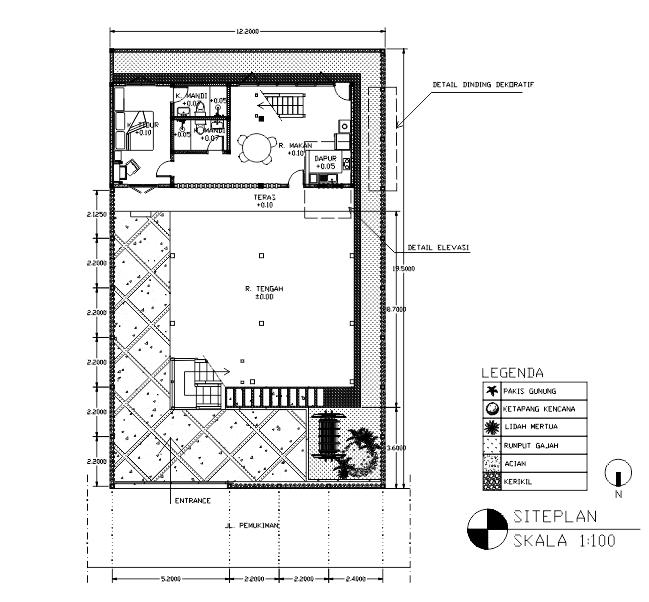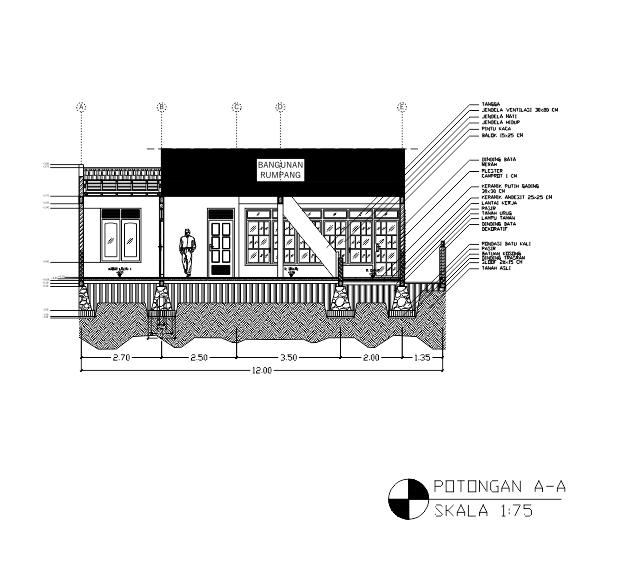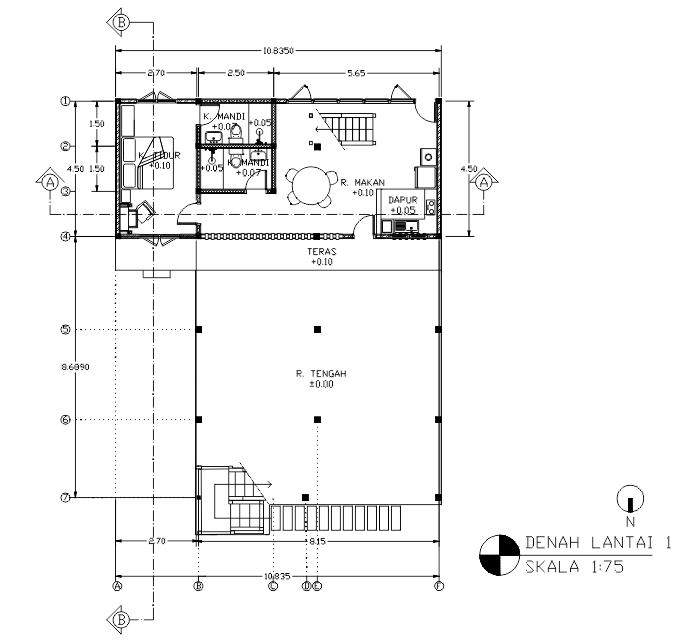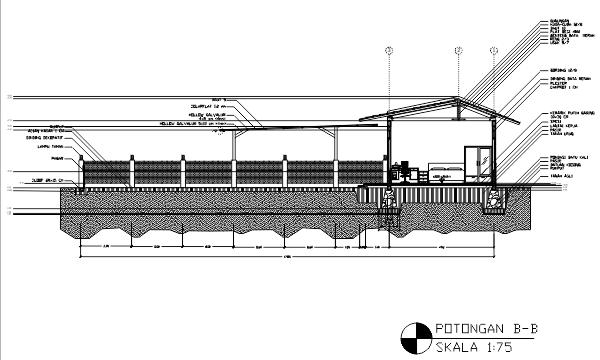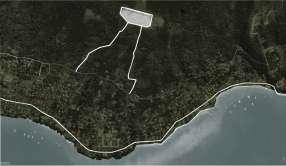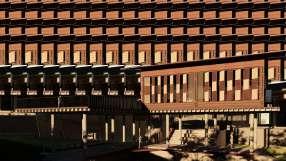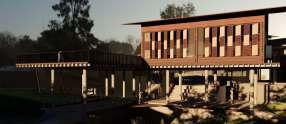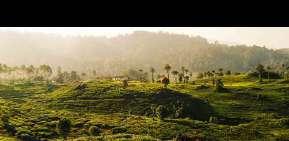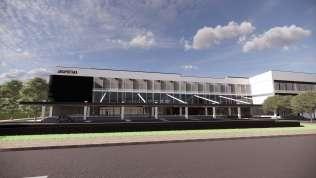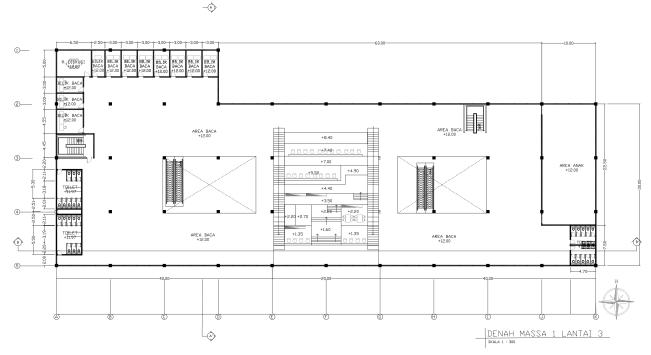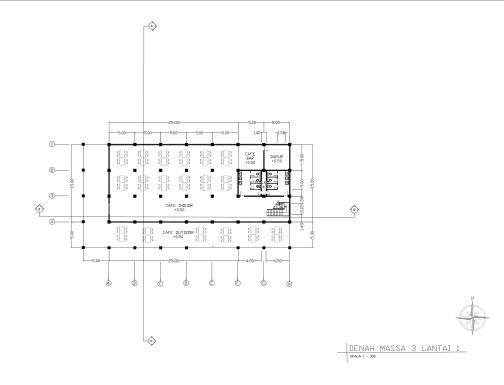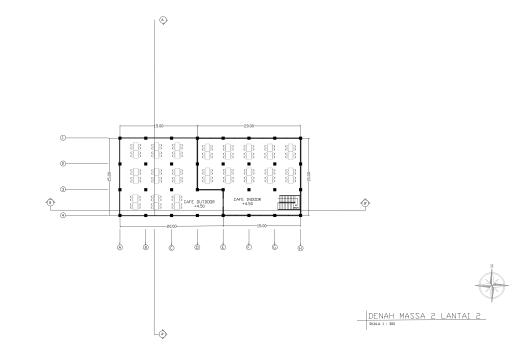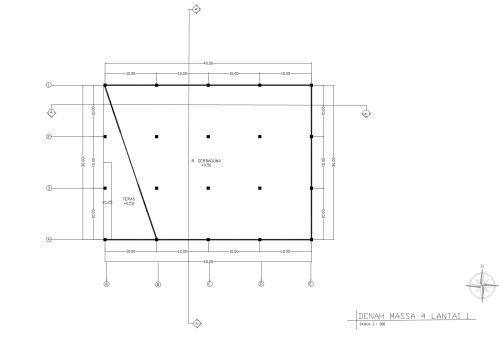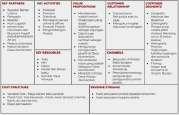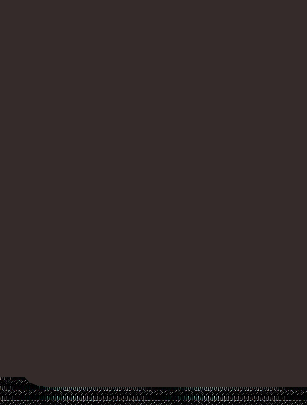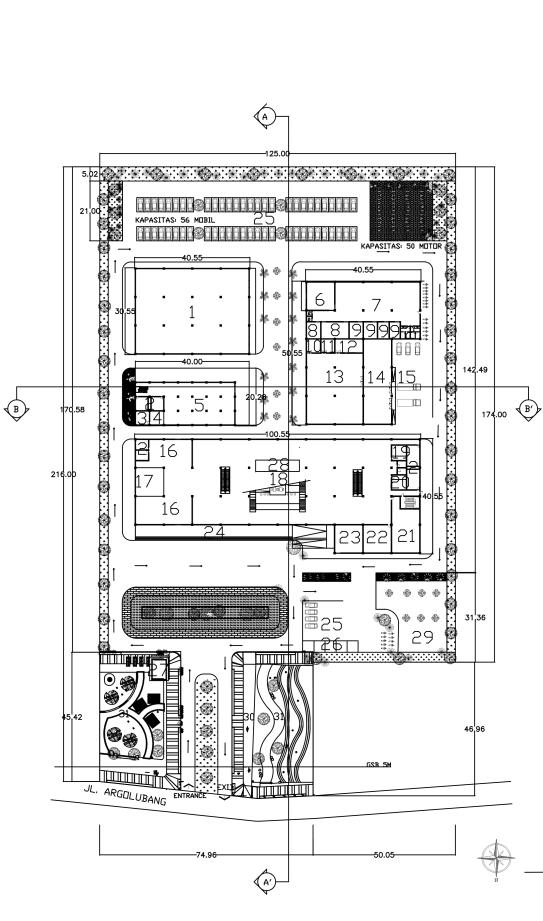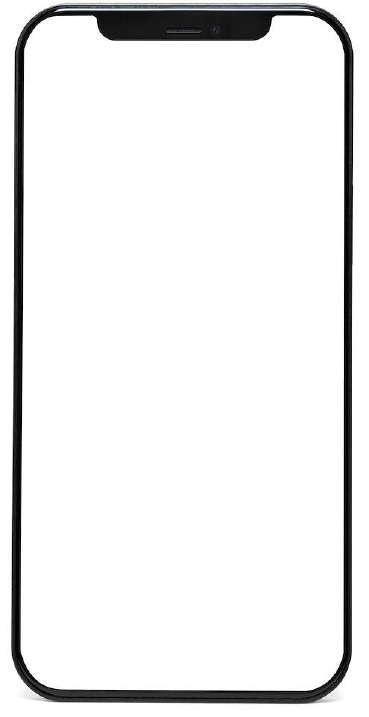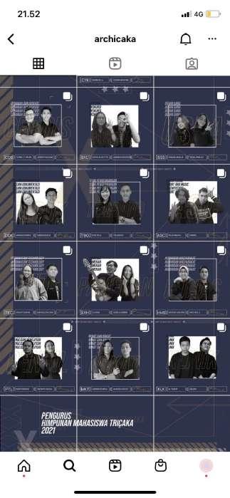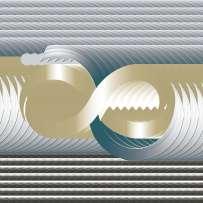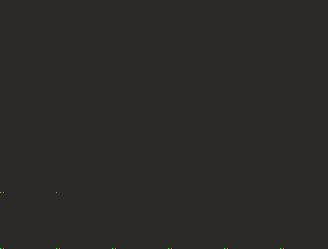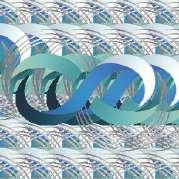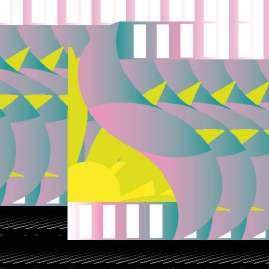ZEFANYA ARIEN’S ARCHITECTURE
SELECTED WORKS 2022-2024
MARIA DITA ZEFANYAARIEN
SEKARKINANTI
Jakarta,May142001
@Zefanyaarien
linkedin.com/in/zefanyaarien
mariazefanya00@gmail.com
Education
2019-2023
2016-2019
Hello,
Im an enthusiastic architecture graduate from Atma Jaya Yogyakarta University. Im a persistent designer with desire to explore how building affect theinhabitantpsychology.
Beside designing architecture building, I also have passioninphotoshoprendering,(manual&digital) layouting, and graphic design that help to present mydesignvisually.
Thisportfoliocontainsmyselectedworks&projects that are completed in the period between 20222024
PERSONAL Skills
TimeManagement
CreativeThinking
Mindfulness
AdobeIllustrator AdobePhotoshop
Layouting
(Native)
(Active&Passive)
UniversityofAtmaJayaYogyakarta Architecture
StellaDuce1SeniorHighSchoolYogyakarta
MathandScience
Organization
2019-2020
2020-2021
2021-2022
Experience
MemberofDesignDivision
SepekanArsitektur2020
Co-coordinatorofDesignDivision
HimpunanMahasiswaArsitekturTricaka
CoordinatorofDesignDivision
HimpunanMahasiswaArsitekturTricaka
2021 Swaka.TaKreativa Founder
2021 ContestantofArchiteventUNS
January-June
PracticalWork“ProsesPembuatanMediaInformasiTitik-Titik
LedbyKhaerunnisaFoundation 2022
May-September
ApresiasiLanskapVisualCandiBorobudur”
GraphicDesignInternship
AtCampaign.id 2022
2022 ContestantofFestivalArsitekturParahyangan
2022 ContestantofPlatinumArchitecturalDesignCompetition
2022
2023
FreelanceArchitecturalProject
“RumahPanggungKalasan”
FreelanceArchitecturalProject
“KosPandean”
August-January PromotionStaff CVKlickDigital 2023-2024
Feb-Nov 2024
ArchitectInternship-JuniorArchitect ArdiePrasetyaStudio
Achievement 2022
Goldmedalist(1stplace)
AEWPackagingDesignCompetition
CertificateCompetenceofJuniorGraphicDesign
onBehalfofIndonesianProfessionalCertificationAuthority
Contents Architecture&
Interior
JW Sunyaragi
Project underArdie Prasetya Studio 2024
Villa Mandalika
Project underArdie Prasetya Studio 2024
Funbox Restaurant & Pool Center
Project underArdie Prasetya Studio 2024
JW SUNYARAGI HOTELBUILDING
Project Location
Year
Concept
Contribution : StudioArdie Prasetya
: Cirebon : 2024
: : 5 level hotel that embodies the charm and elegance of Indies architectural style. This exquisite property boasts 64 thoughtfully designedrooms,eachofferingaharmonious blend of modern comfort and timeless heritage.
Guests can indulge in a delightful dining experience at the on-site restaurant, unwind by the serene swimming pool, or enjoy the exclusiveprivacyoftheluxuriousvillas.
Facade development, Service building design,Poolareadesign,Landscapedesign, Visualizing,
VILLAMANDALIKA
COMMERCIAL BUILDING
Project
Location
Year
Concept
Contribution : StudioArdie Prasetya
: Lombok : 2024
: : Nestled within the lush, breathtaking landscapeofMandalika,thistropicalvillaisa haven of tranquillity and elegance, thoughtfully designed to embrace the surroundingnaturalbeauty.
Crafted with sustainability in mind, the villa features a harmonious blend of local materials and open spaces that invite the gentle coastal breezes and natural light to flow through. Expansive glass walls seamlessly connect indoor and outdoor
Site Analysis, Architectural Plan, Facade design, Interior design, Landscape design, Visualization.
FUNBOX
RESTO & POOLCENTER COMMERCIAL BUILDING
Project
Location
Year
Concept
Contribution : StudioArdie Prasetya : Wonosobo : 2024
: : This project reimagines the expansion of an existingrestaurantintoadynamicvenuethat seamlessly integrates dining and recreation through the addition of a modern billiard center. The architectural concept balances functionalitywithaestheticappeal,creatinga cohesive space where culinary experiences andleisureactivitiescoexistharmoniously
Facade development, Interior layouting, ArchitecturalPlan,Visualization.
1STFLOOR PLAN
2ND FLOOR PLAN
MEDUZZAPOOL COMMERCIAL BUILDING
Project
Location
Year
Concept
Contribution : StudioArdie Prasetya
:Yogyakarta
: 2024
: : This billiard center building is a purposedesigned facility that combines functionality, style, and comfort to create the ultimate destination for recreational enthusiasts. The architectural concept blends contemporary design principles with thoughtful spatial planning to ensure an engaging and inviting atmosphereforplayersandvisitorsalike.
Architectual plan, Facade design, Interior layout,Visualization
SIKARIM COMMERCIAL BUILDING
Project
Location
Year
Concept
: StudioArdie Prasetya
: Wonosobo
: 2024
Contribution
: : Perched on the slopes of a scenic hillside, this uphill café offers a perfect blend of modern design and natural charm, providing asereneretreatforvisitorstorelaxandenjoy breathtaking views. The architecture harmonizeswiththeterrain,utilizingterraced levels to create an inviting and dynamic spatial experience while minimizing its environmentalimpact.
Interior design, Facade development, Visualization
RUMPANG KALASAN RESIDENTIALBUILDING
Project
Location
Year
Concept
: Freelance Project
:Yogyakarta
: 2022
Contribution
: : The rumah panggung, a traditional raised house,embodiestheperfectblendofcultural heritage, practicality, and environmental harmony. This architectural form, deeply rootedinIndonesia'svernaculartraditions,is designed to adapt to tropical climates and diverse landscapes, particularly in areas pronetofloodingorhighhumidity
Buildingconcept,Architecturalplan,DED
