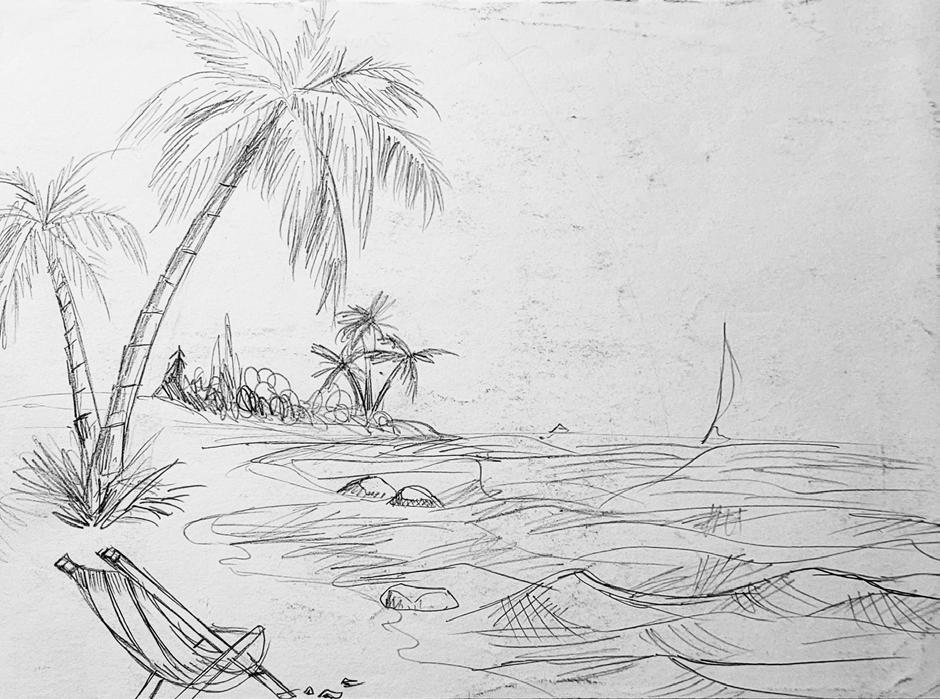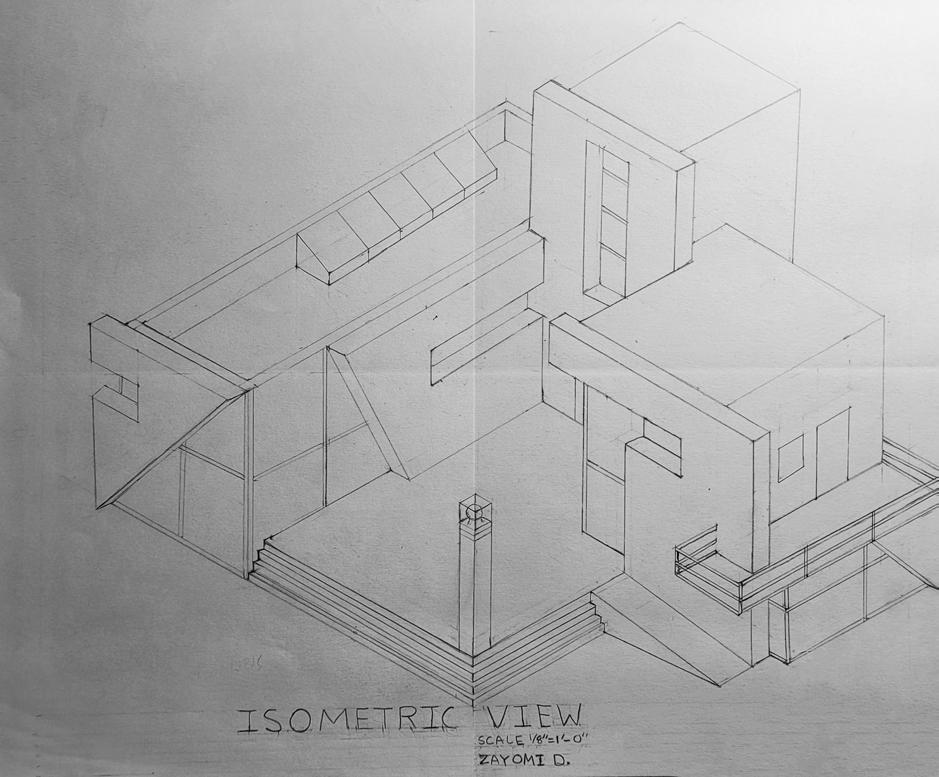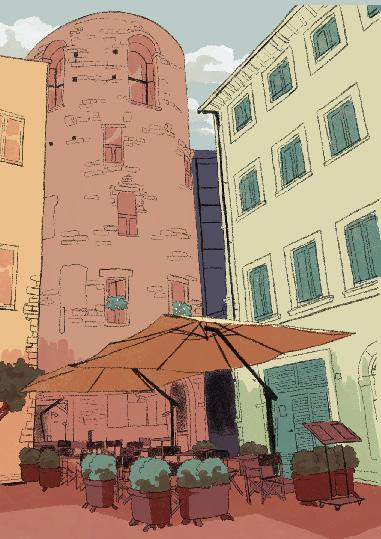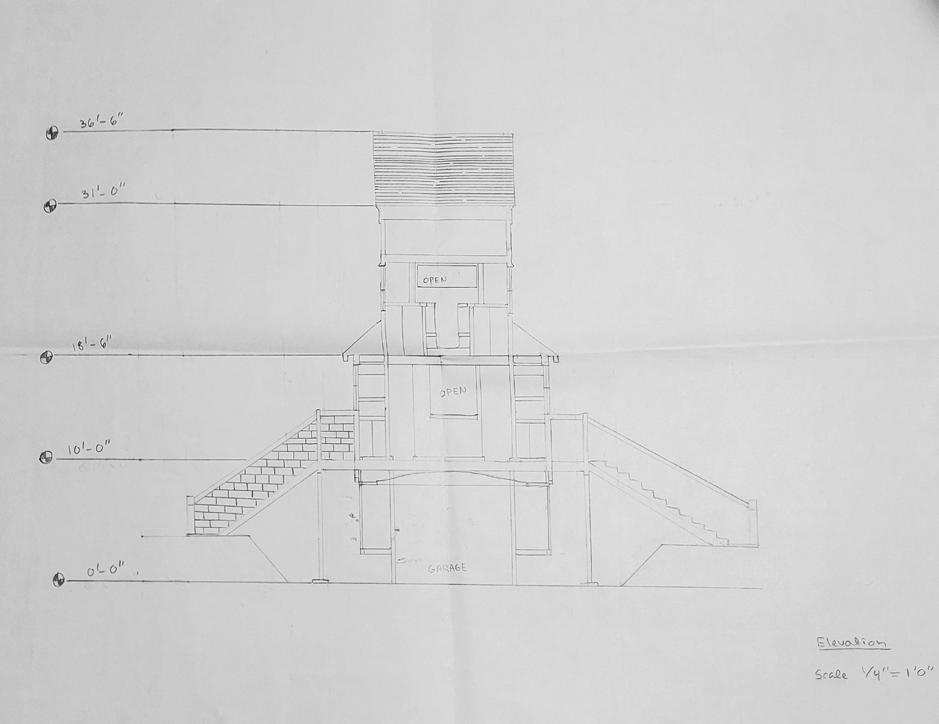2021-2022
ZAYOMI DE LA BARREDA

ARCH 2011 Second Year Design I
“Little Tokyo Museum of Contemporary Art”
California State University, Pomona, Fall 2021
Instructor: Prof. Jeehye Kim Individual Project
ARCH 2021 Second Year Design II
“School of Architecture”
California State University, Pomona, Spring 2022
Instructor: Prof. Axel Schmitzberger Individual Project
ARCH 3011 Third Year Design I
“Scientist’s Retreat”
California State University, Pomona, Spring 2022
Instructor: Prof. Marc Schulitz Individual Project 2020/2021/2022
Illustrations
TABLE OF CONTENTS
3
9 15 21
LITTLE TOKYO
LOS ANGELES, CA
MUSEUM OF CONTEMPORARY ART
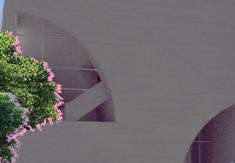
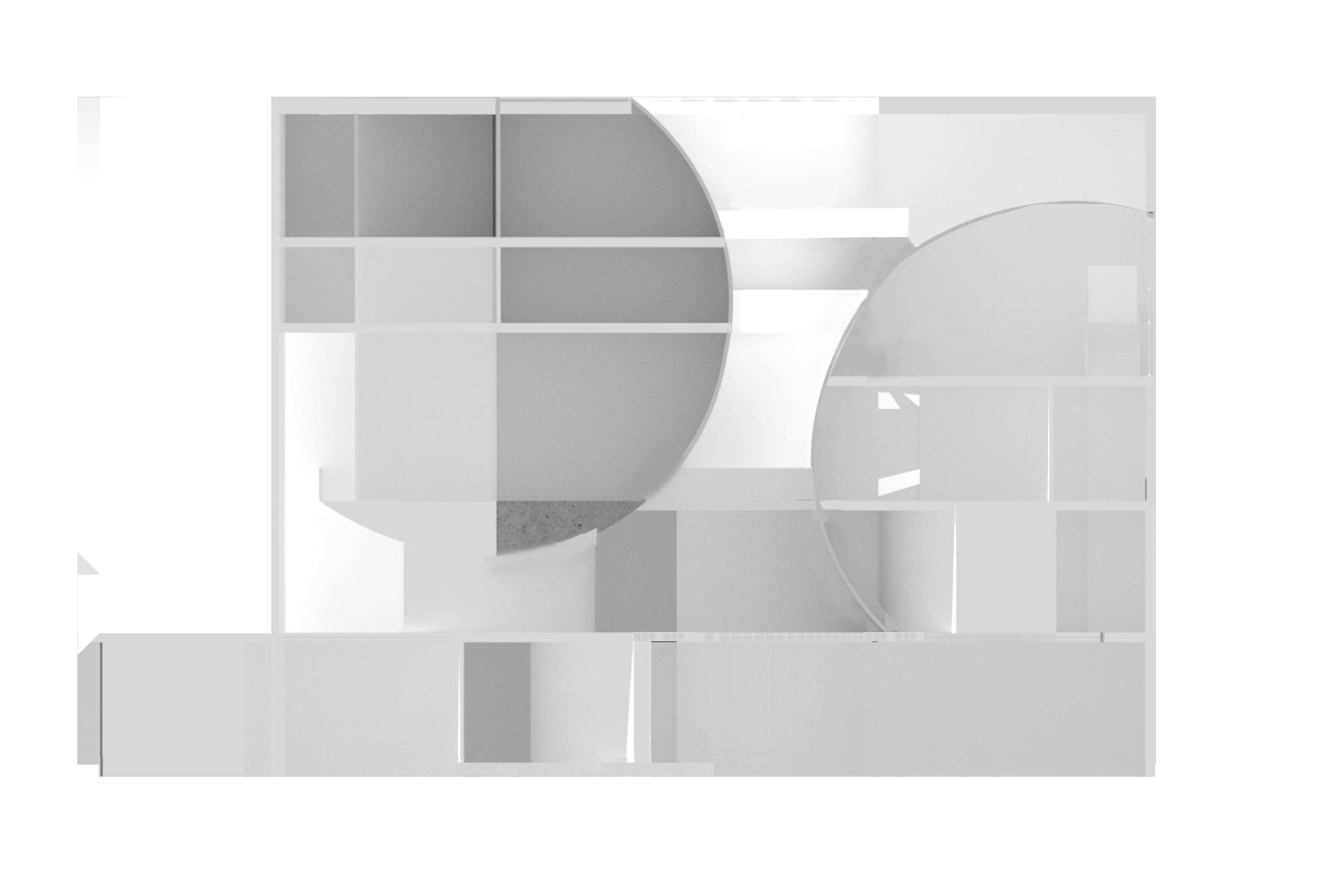
This infill project in Little Tokyo, Los Angeles, CA, sets out to harmonize the cultural identity celebrated in the district with the needs of a contemporary art museum in an urban setting. The museum would house artworks by artists Chiharu Shiota and Yoshitomo Nara.
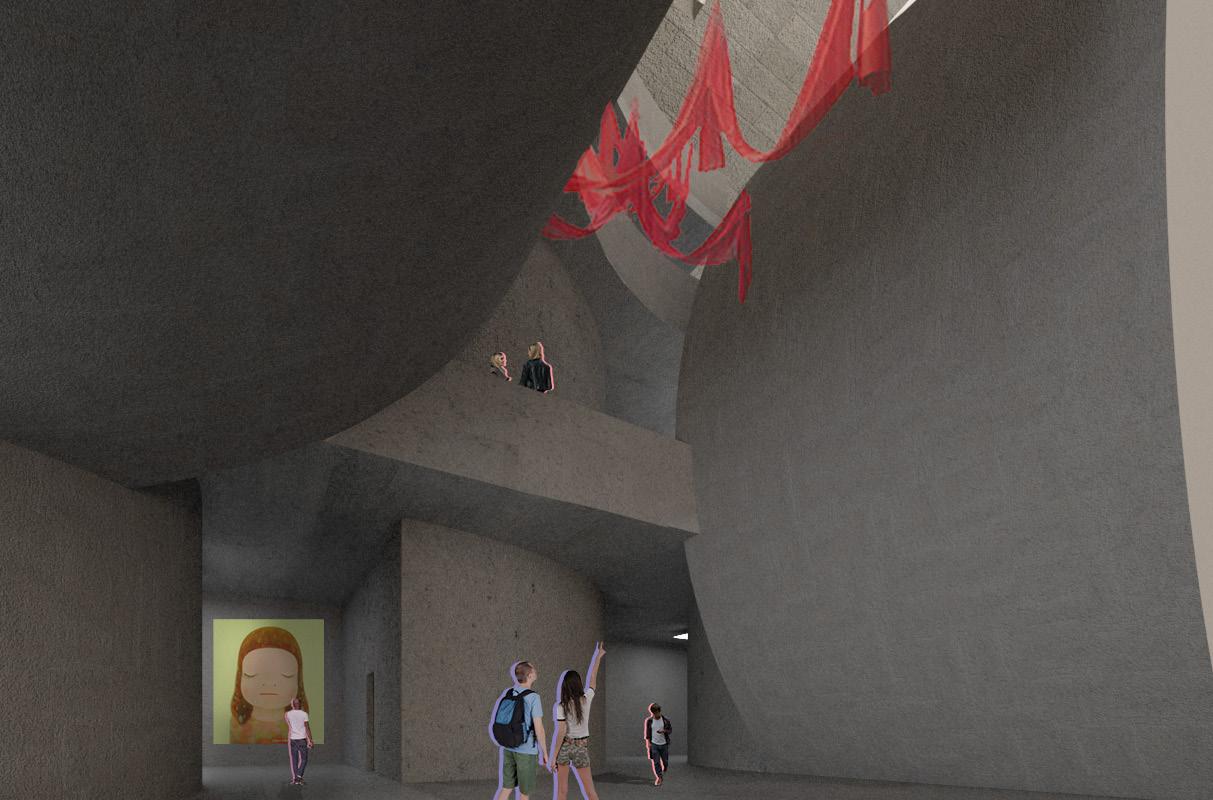
3
Storage

Director’s Office Bookstore
Cores/ Stairs
Exhibition Conference Room
Elevators
Community Classroom Preparation Room
Dock Auditorium Mechanical Room
Restrooms
Director’s Office
Cafe/ Bookstore
Exhibition Conference Room
Elevators
Art Storage Community Classroom Lobby Preparation Room
Egress Cores/ Stairs Office
Loading Dock Auditorium Mechanical Room
Elevators
Restrooms
Elevators Egress Cores/ Stairs
Egress Cores/ Stairs
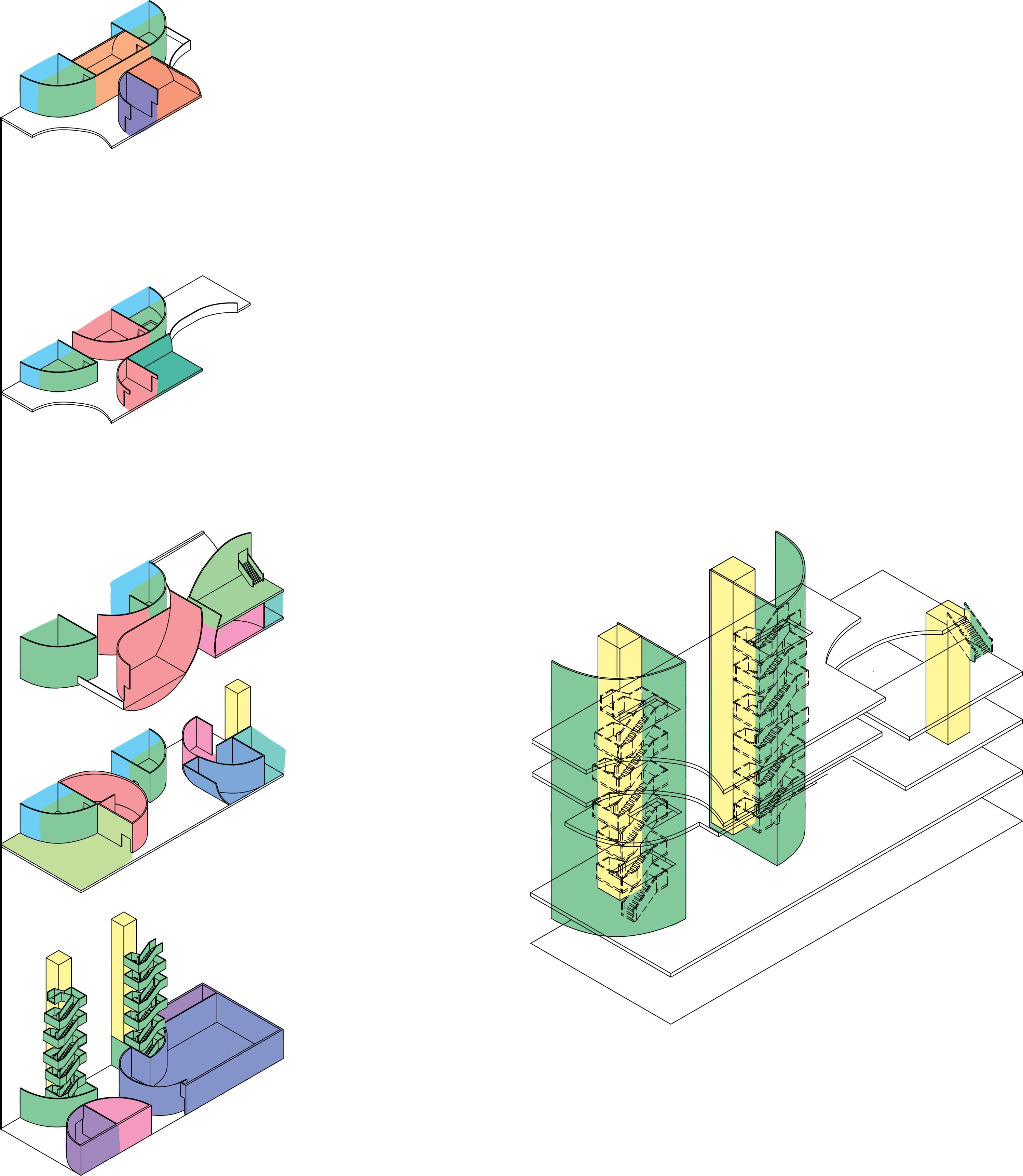

Open Space Projected Path Guiding Curve
126'-0" PROJECT SITE 6,650 SF UP DN
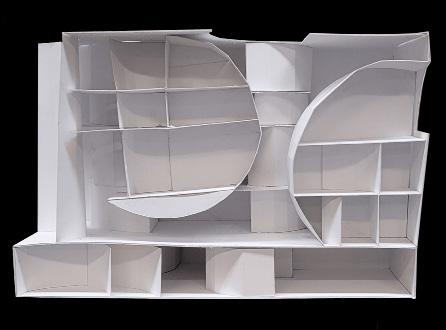

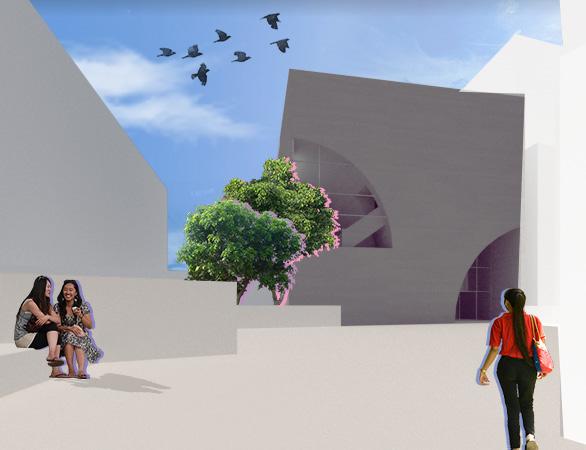
126'-0" 51'-0" ECIVRES YELLA PROJECT SITE 6,650 SF 0'-0" 1 s t S T UP DN UP DN A A Ground Floor Plan 1/16” = 1’-0” 5 0' 16' 8' 4' 2' C B A B A C Back Exterior
Section A
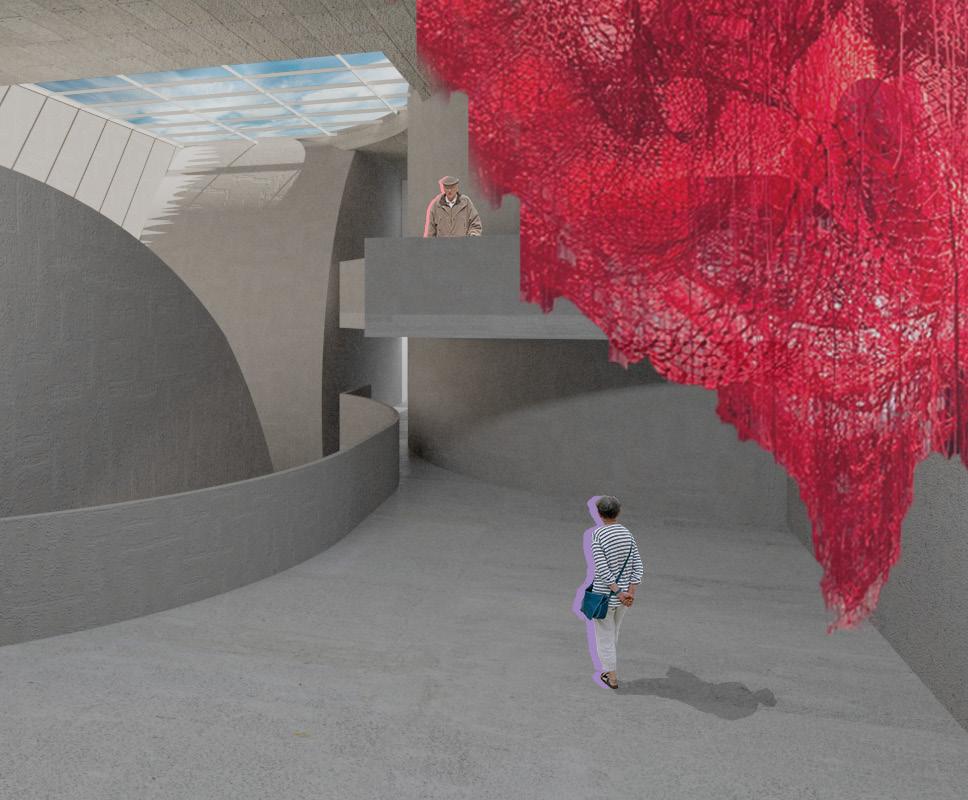
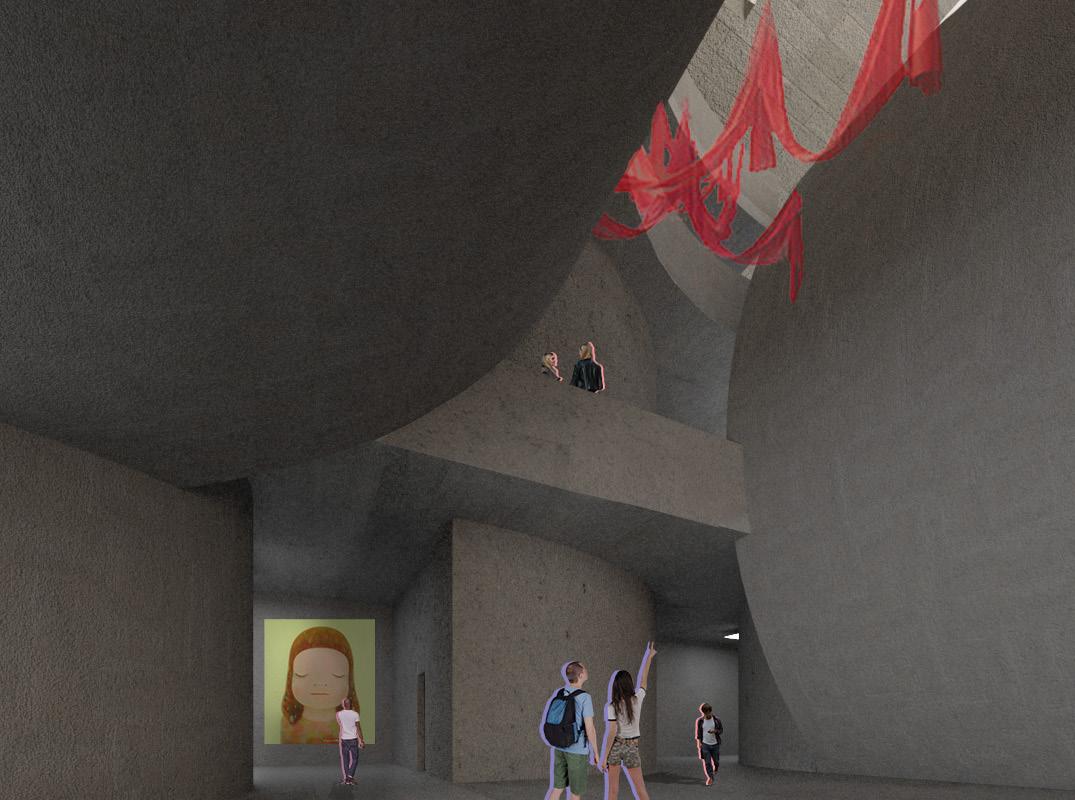
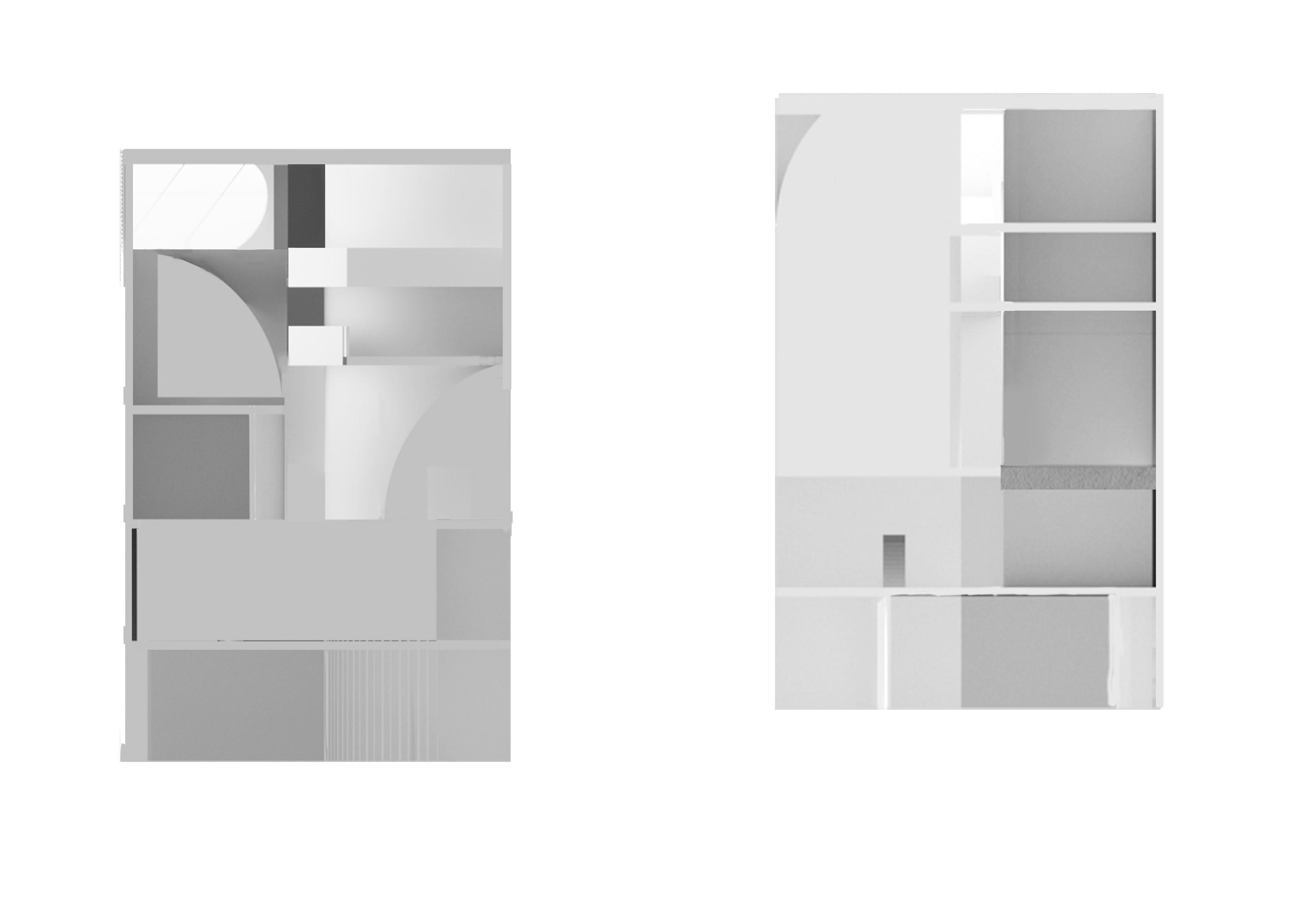

1/16” = 1’-0”
Section B

1/16” = 1’-0”


0' 16' 8' 4' 2'
Atrium
Second Floor Interior
Section C
1/16” = 1’-0”
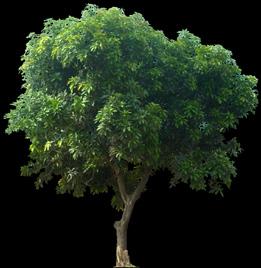

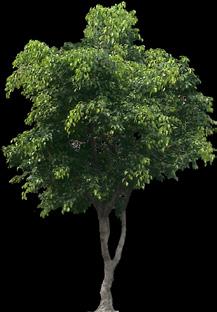
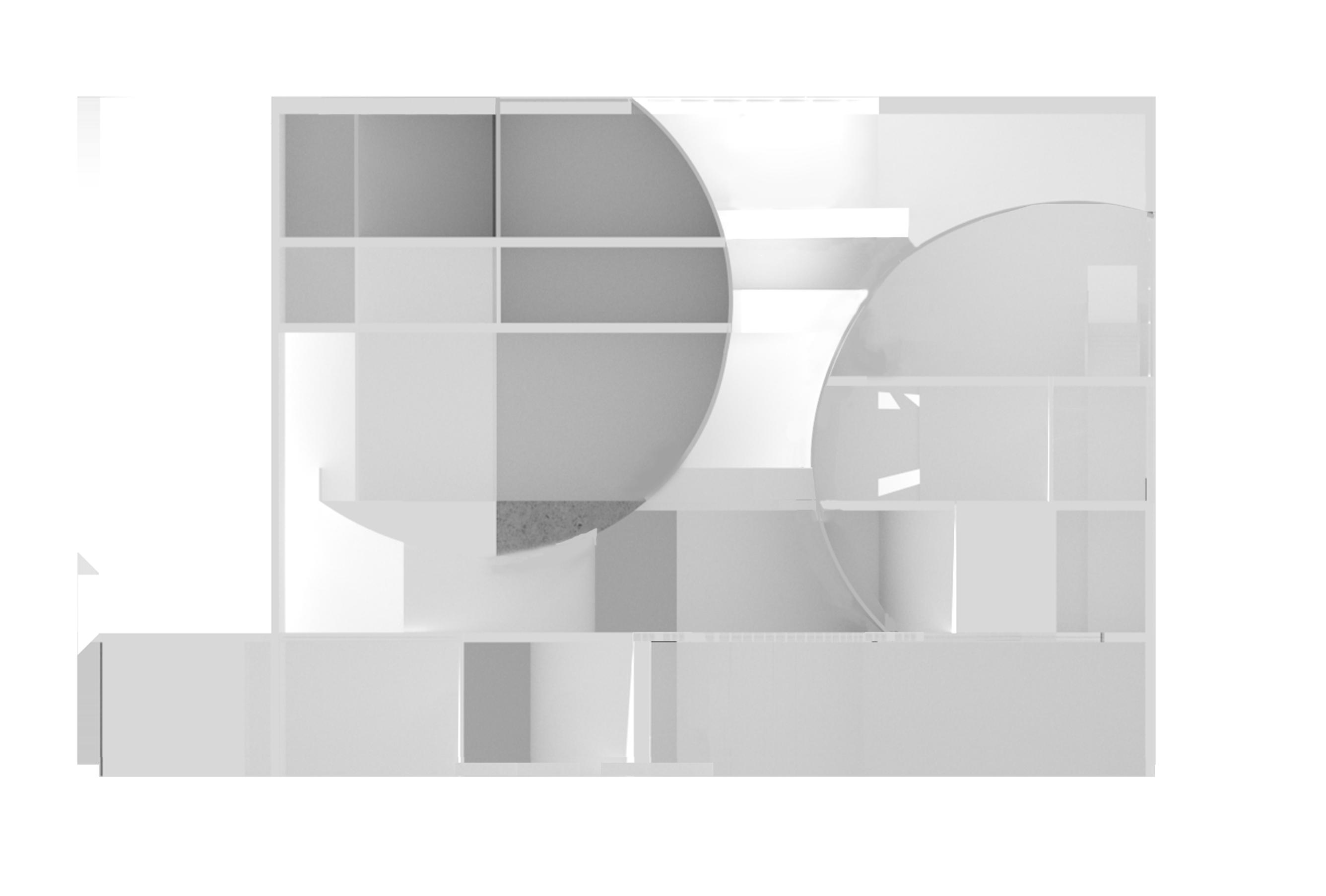
7 0' 16' 8' 4' 2'
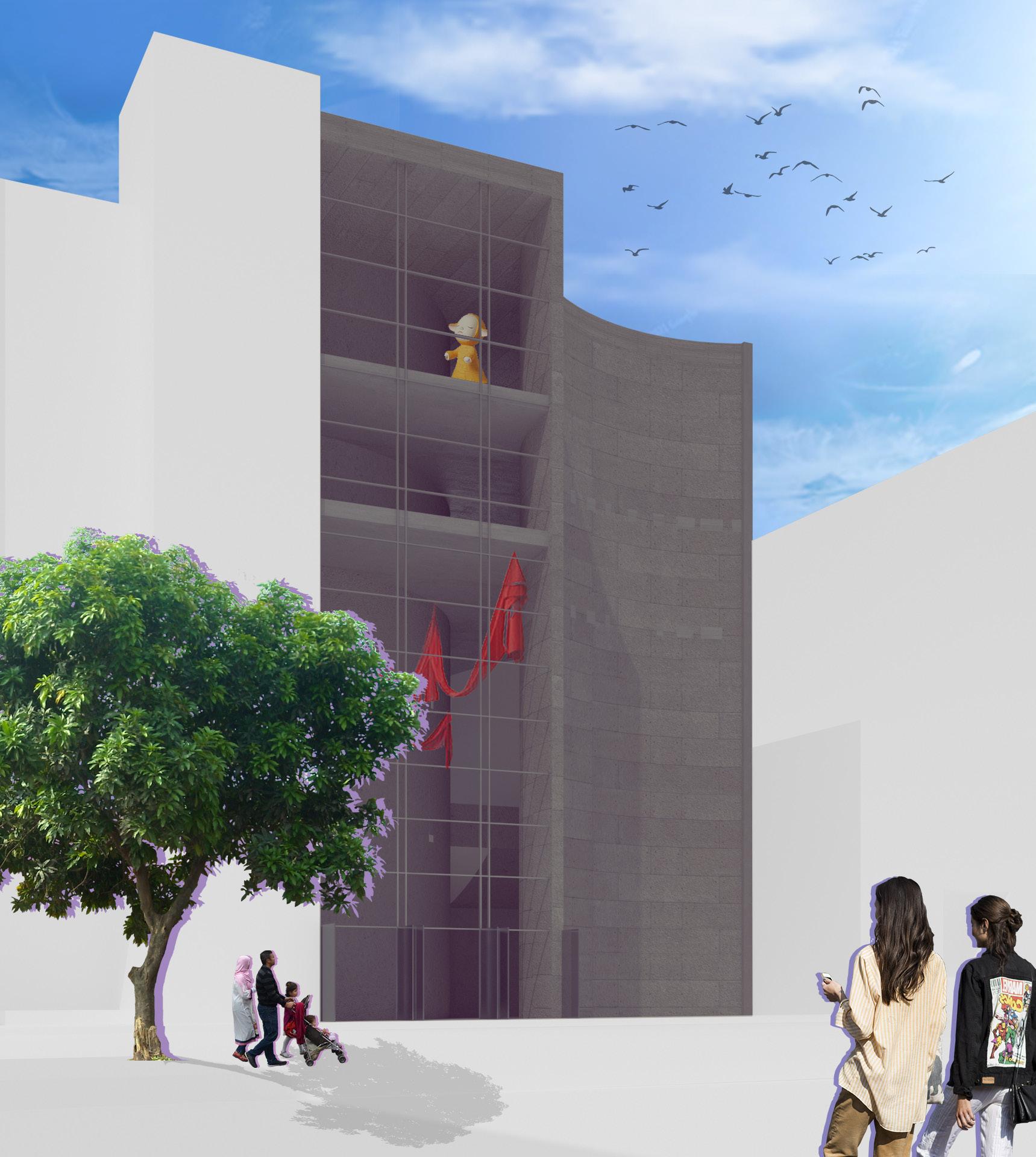 Front Exterior
Front Exterior
POMONA, CA SCHOOL OF ARCHITECTURE
This Project was split into two parts and emphasis was placed on the unification thereof. The first part being the redesign of the existing CLA building, A triangular-shaped building that houses offices and Architecture studios. The second part being the plinth at the base of the tower.
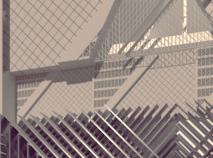
9 CAL POLY POMONA
A
PU ND UP DN 1 1 2 2 2 1. Conference Room 2. O ce B B ±0'0" ±0'0" +1'3" -1'3" -1'3" ±0'0" ±0'0" ±0'0" ±0'0" ±0'0" ±0'0 -1'3" A B C 1 2 A B 1 2 2 2 2 3 5 4
A
Studio Space (under-grads)

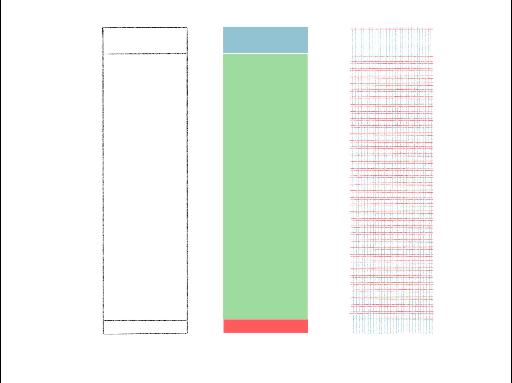
Studio Space (grads) Offices

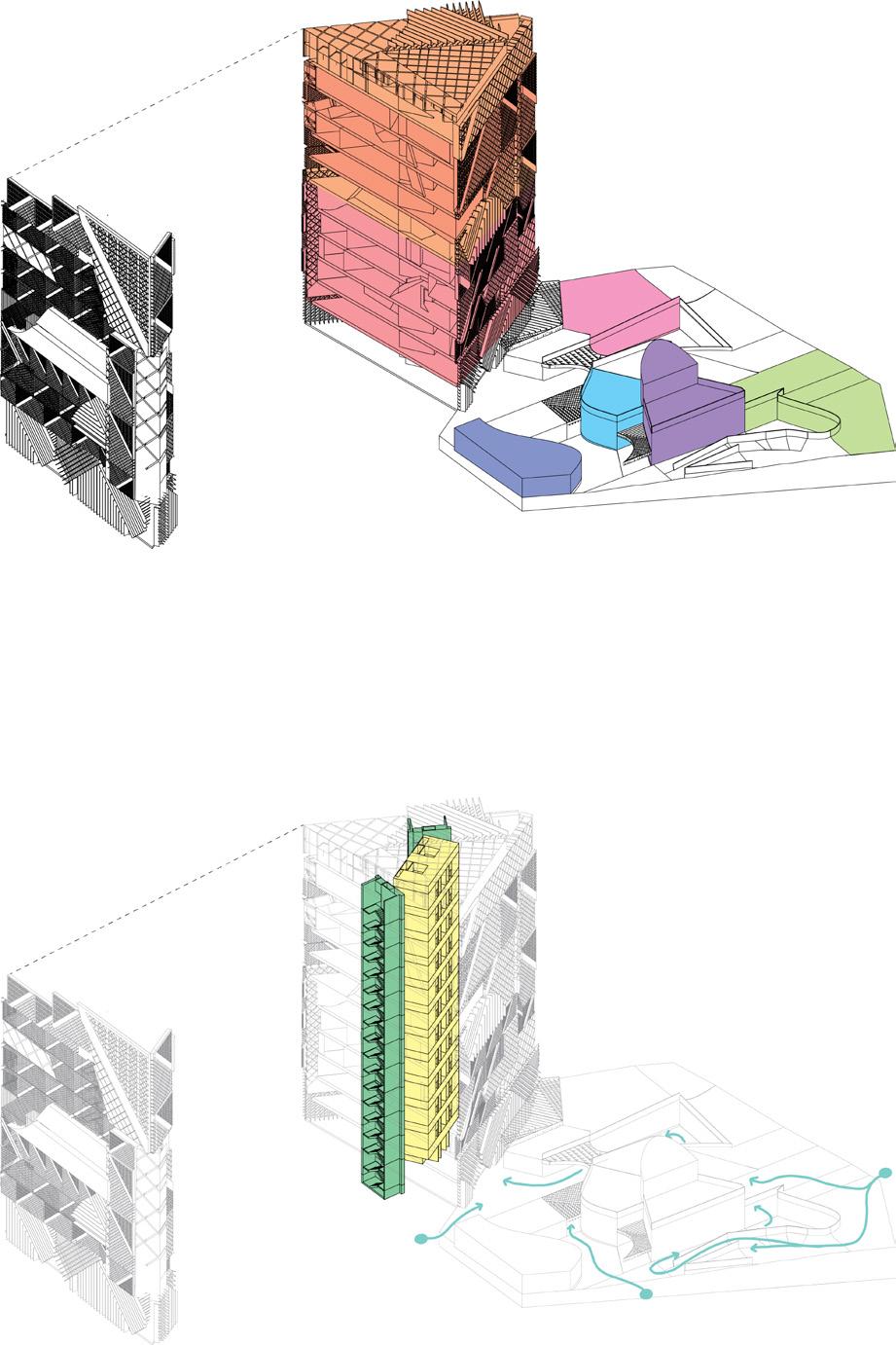
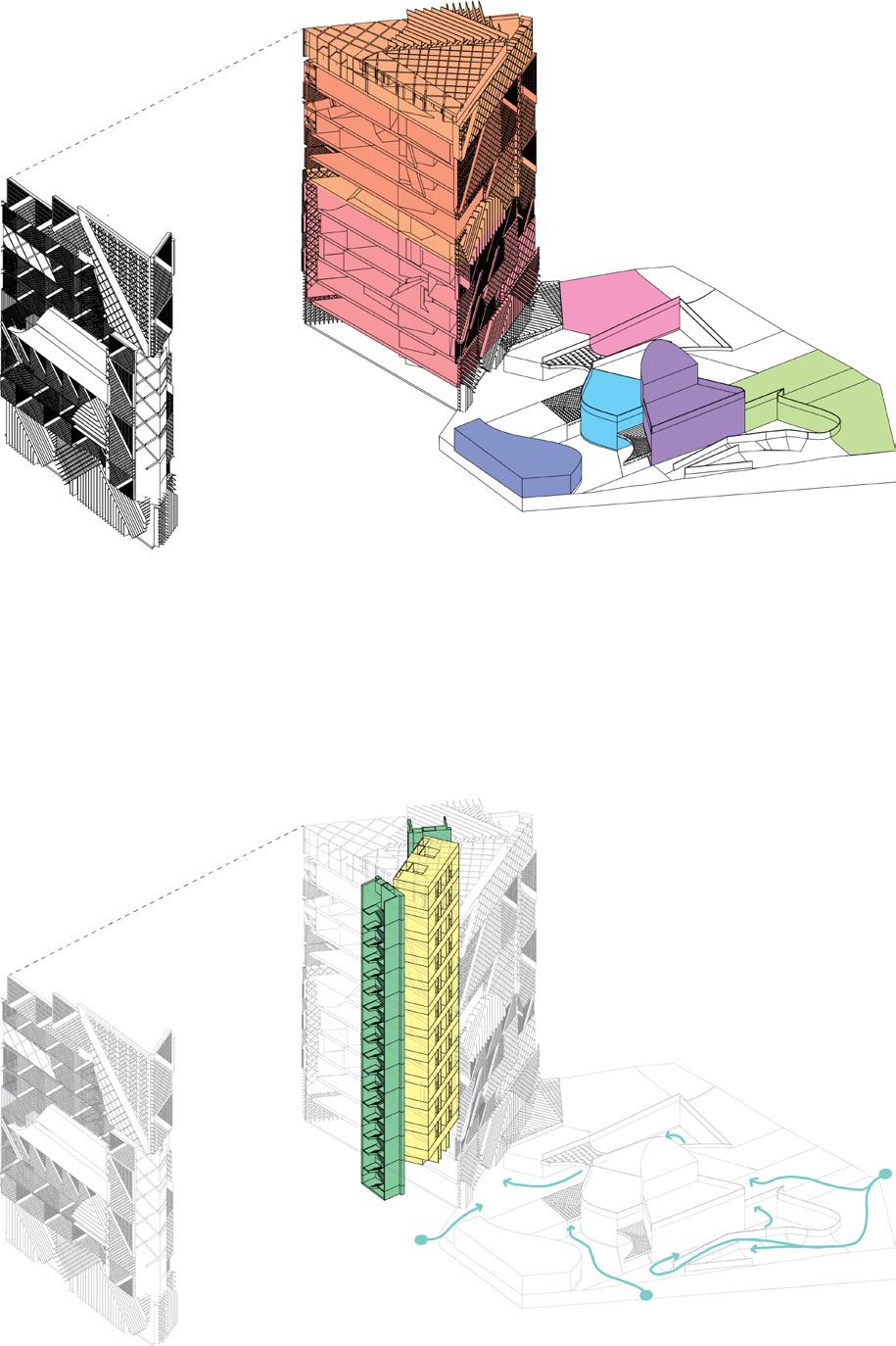
Fab Lab
Seminar Space Lecture Hall Model Shop Gallery
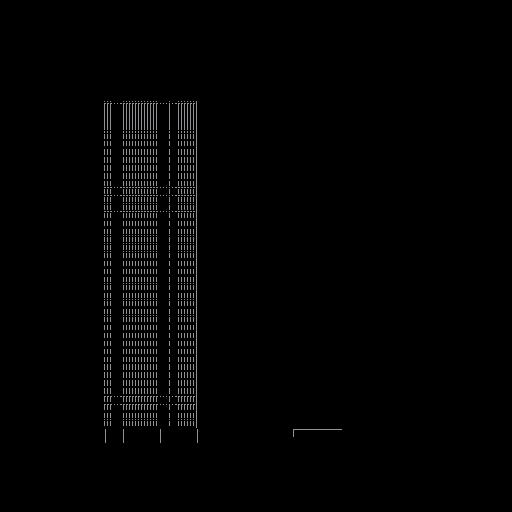
Elevators Egress Circulation
Elevators Egress Cores/ Stairs Circulation
Massing Massing Geometry Massing Massing Geometry
Solid Porous Transparent
Seagram Building Bank of China, Hong
Kitbash Facade Development
1 2
DN
1 2 2 2 2 3 5 4 Plinth Plan 1 1/64” = 1’-0”
A
4
-1'3" 8'
0' 32' 16' 16' 8'
8' 4' 0' 4' 2'
PU ND P
A B C
±0'0" 3 4
±0'0" A
+1'3" 0
-1'3" -1'3" ±0'0" ±0'0" 8 16
±0'0" ±0'0" ±0'0" 11 64' 32' 0'
±0'0 16'
A A PU ND UP DN 1 1 2 2 2 1. Conference Room 2. O ce B B
0' 16' 8' 4' 2'
7th Floor Plan 1/8” = 1’-0” 1. Conference Room 2. Office
+194’ 0” 0'
+176’ - 0” 13
+112’ 0”
+96’ 0”
+80’ - 0”
+64’ 0”
+160’ 0” 4' 0'
4' 2' Section A 1/32” = 1’-0”
8'
+144’ 0” 16' 8'
16'
+128’ 0” 32'
A B C D E F
+0’ 0”
+16’ 0”
+32’ 0”
+48’ - 0”

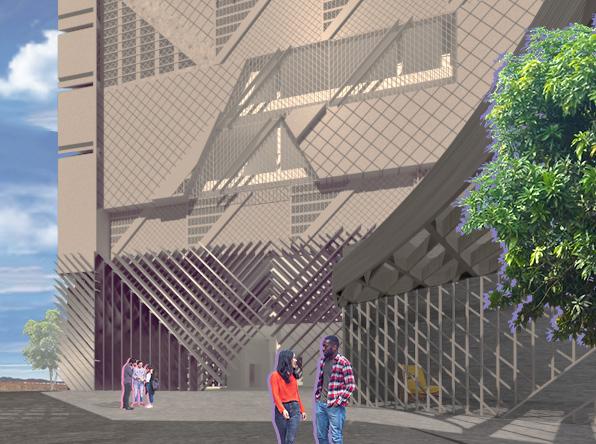 Exterior
Exterior View From Plinth
Exterior
Exterior View From Plinth
MT. WILSON, CA SCIENTIST’S
RETREAT
The retreat is meant to house semi-permanent residents, mainly scientists and researchers, who would utilize an office/ lab space regularly. The main concern of the project was how to balance program and enclosure needs with the restrictions of the hillside site.
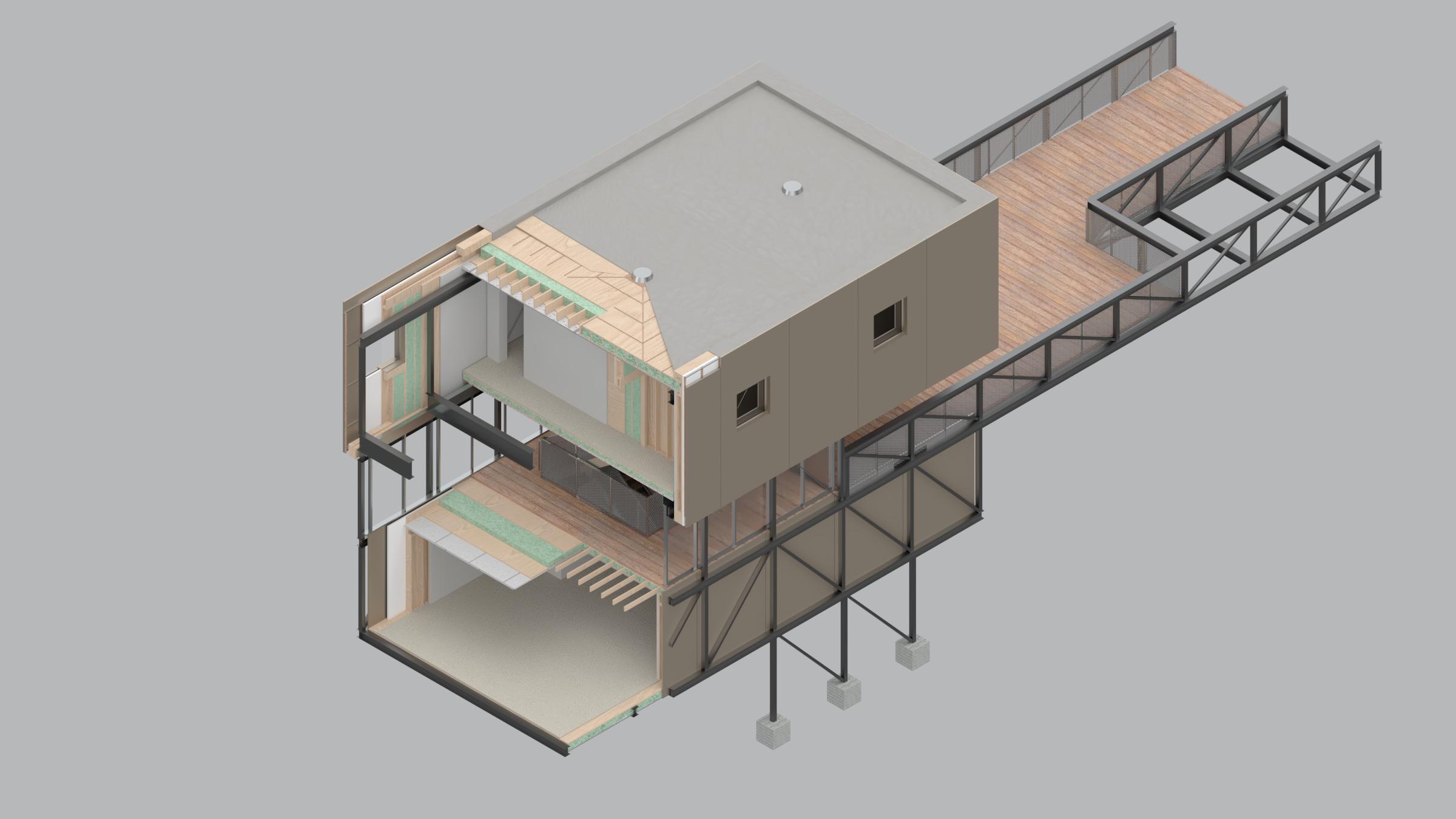



15
MT. WILSON
4'-3" 19'-7" 24'-0" 48'-0" 24'-1 1 2 16'-7 1 21'-8" 10'-3" 14'-10 1 17'-1 34'-2 1 2 34'-2 4 3'-9" 9'-9" 16'-2 1 2 48'-0" 12'-0" 24'-0" 6'-8 3 4 B C A A B 0’ 3’ 6’ 9’ 12’ 15’ First Floor Plan Scale: 1/4”= 1’-0” 2 3 4 5 1 6 1 12 11 9 8 7 18 19 25 26 27 16 17 28 30 10 13 15 21 22 20 23 24 29 14 1.Carpet 2. Ceiling Finish 3. Plywood 4. Insulation 5. Plywood 6. Decking 7. Wall Finish 8. Plywood 9. Insulation 10. Framing 11. Gyp. Board 12. Glass 13. Metal Channel 14. House Wrap 15. Furring Strips 16. Panel Substructure 17. Aluminum Panel 18. Ceiling Finish 19. Plywood 20. Ceiling Joists 21. Insulation 22. Plywood 23. Furring strips 24. Plywood 25. Waterproof Membrane 26. Drip Edge 27. Roof Drain 28. Metal Channel 29. Glass 30. Metal Grate Panel
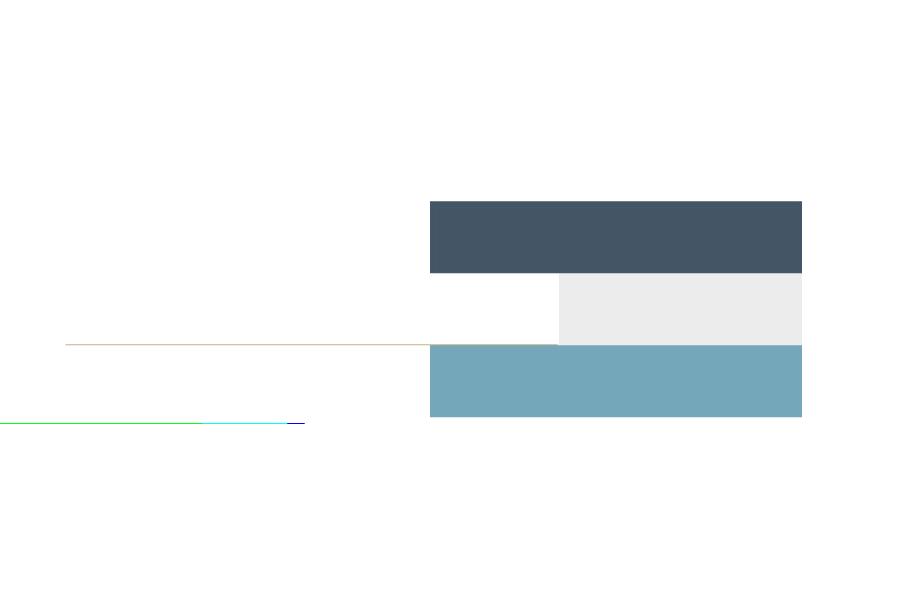

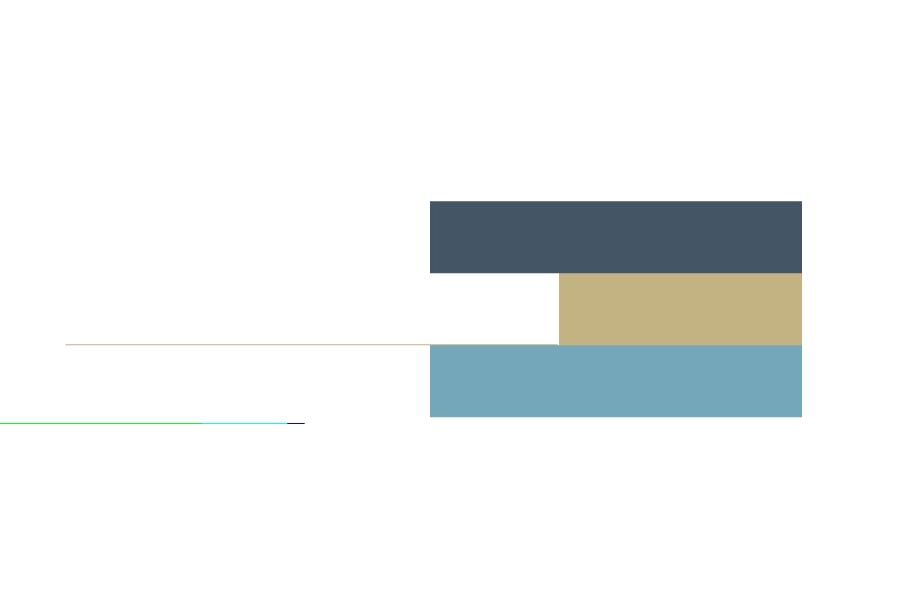
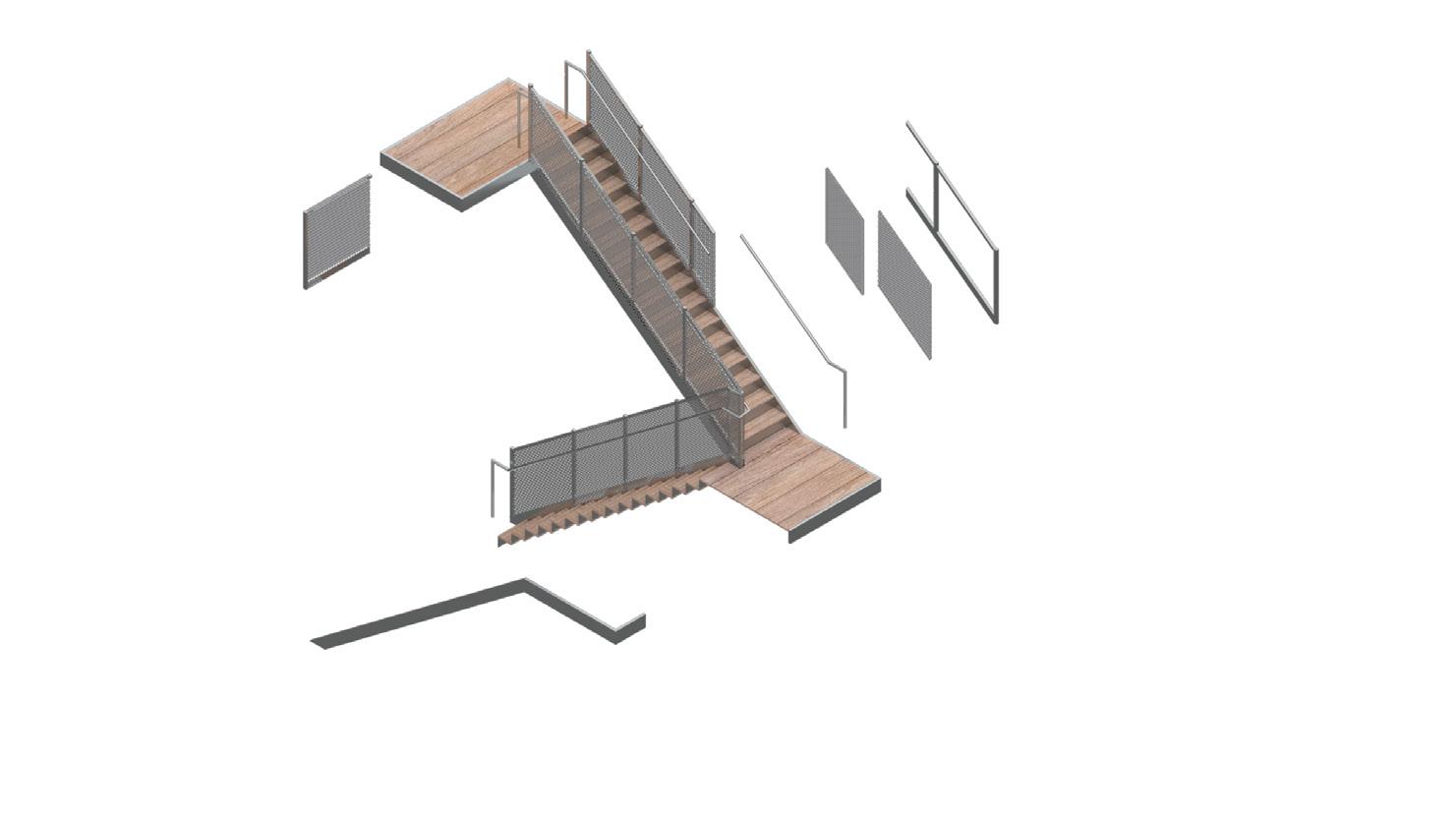
Solid Transparent Solid-Transparent 2 3 4 5 1 1 12 9 8 7 18 19 25 26 27 16 17 28 30 13 15 21 22 20 23 24 29 14 1.Carpet 2. Ceiling Finish 3. Plywood 4. Insulation 5. Plywood 6. Decking 7. Wall Finish 8. Plywood 9. Insulation 10. Framing 11. Gyp. Board 12. Glass 13. Metal Channel 14. House Wrap 15. Furring Strips 16. Panel Substructure 17. Aluminum Panel 18. Ceiling Finish 19. Plywood 20. Ceiling Joists 21. Insulation 22. Plywood 23. Furring strips 24. Plywood 25. Waterproof Membrane 26. Drip Edge 27. Roof Drain 28. Metal Channel 29. Glass 30. Metal Grate Panel Private Public Private-Public PC Appendix H-T-H1.7 R330 R311.2 R311.3 R311.7.5.1 R311.7.7.1 2 3 4 5 1 1 12 11 9 8 7 16 17 28 30 10 13 15 29 14 4 3 2 6 1 5 1. Wooden 2x4’s 2. Metal grate panels 3. Steel Baulster 4. Steel handrail 5. Metal carriage 6. Metal channel stringer Material Chunk Stair Assembly Stair Assembly Material Chunk Parti
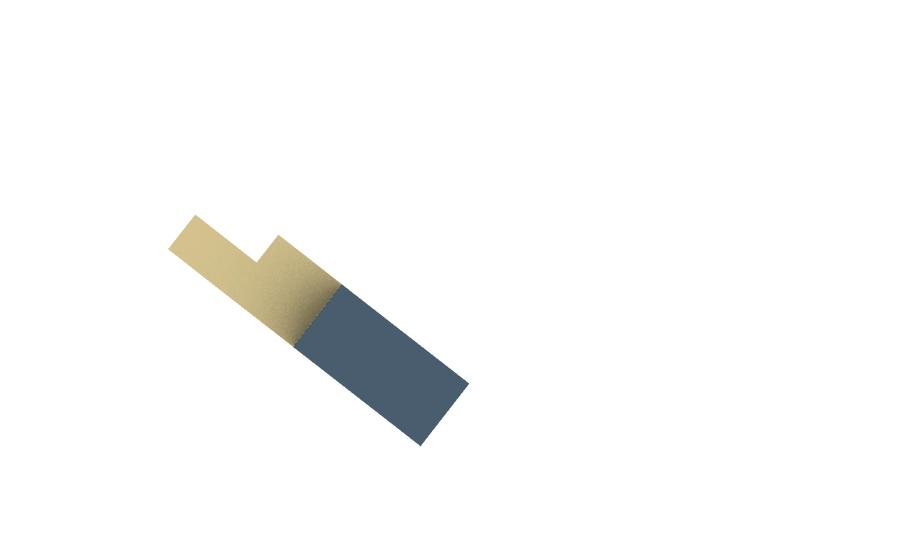

Site Plan 1/32” = 1’-0” 0' 16' 8' 4' 2' AccessPublic Private Access Paved Walkway Topography Trees Barreda F2022 A5: Paved Walkway Topography Trees 17 Private Access Public Access Pedestrian Vehicular Private Parking Bedroom Bathroom Closet Research Lab Research O ce Restroom Meeting Area Parking Dayroom/ Kitchen Powder room Laundry Service Closet Private Access Public Access Pedestrian Vehicular Private Parking
8'-5 3 4 25'-9"
6 A
A
B DN
0’
9’
12’ 15’
6’
Third Floor Plan Scale: 1/4”= 1’-0”
B B UP DN
50'-0" 9'-0" 42 0-
4
3
A A
5 A B C A B C A
2
8'-0"
7 A
32'-6 1 2 31 062 0-
48'-0" 1
21 0-
Second Floor Plan Scale: 1/4”= 1’-0”
2nd Floor Plan
1/16” = 1’-0” 0' 16' 8' 4' 2'
7'-5 1 4
3’
First Floor Plan


Scale: 1/4”= 1’-0”
Section A
Scale: 1/4”= 1’-0”
B 0’ 3’ 6’ 9’ 12’ 15’
Section A 1/16” = 1’-0”
48'-0" 24'-0" 6'-8 3 4
3'-9" 9'-9" 16'-2 1 2
14'-10 1 2
17'-1 3 4 34'-2 1 2 34'-2 1 4
2-6" 4'-0"
Section B
Scale: 1/4”= 1’-0”
Section B
1/16” = 1’-0”
0' 16' 8' 4' 2' 19
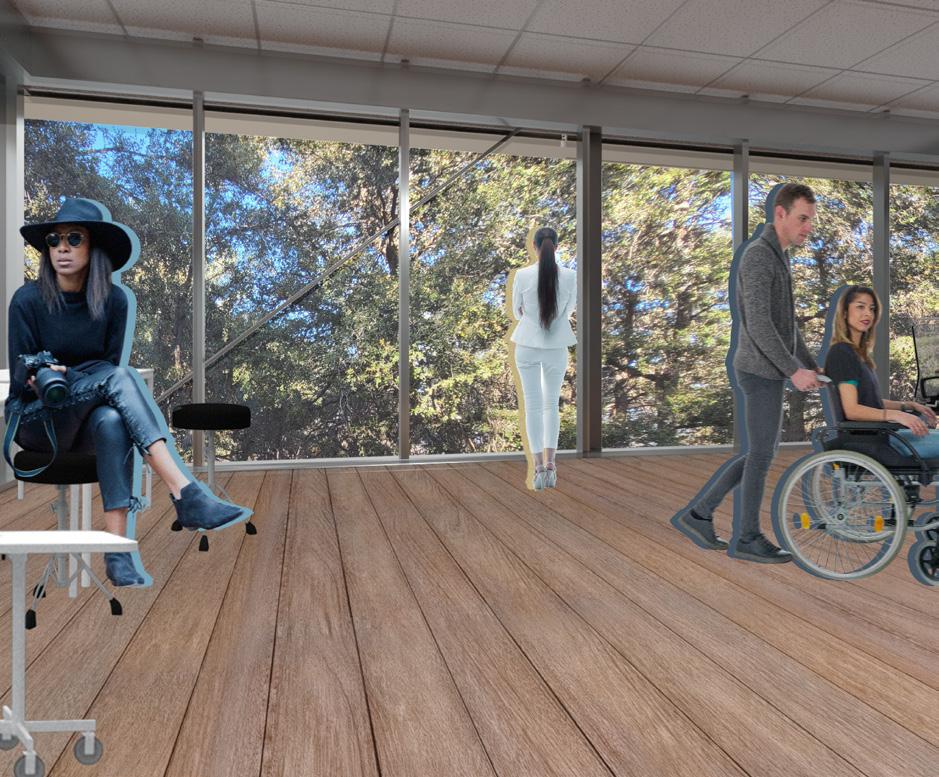
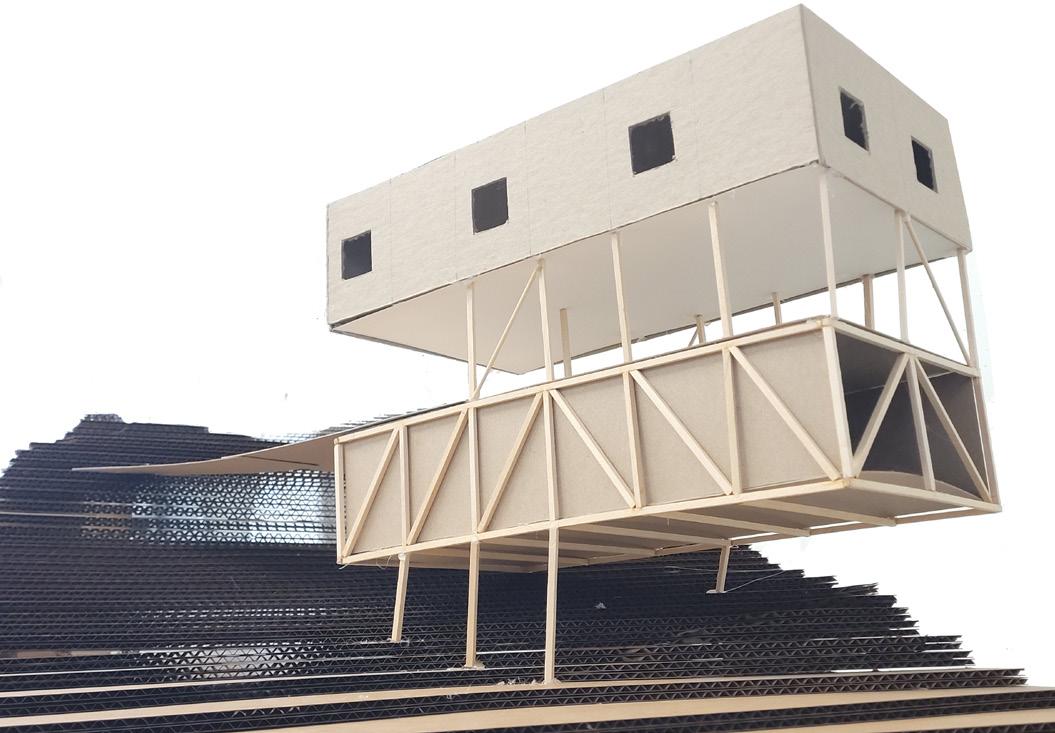
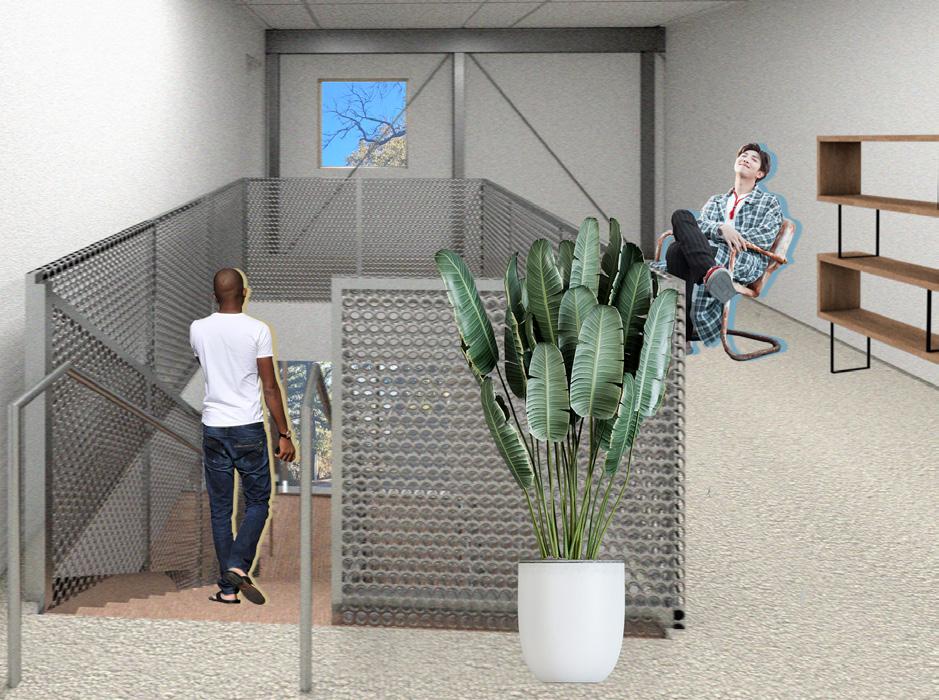
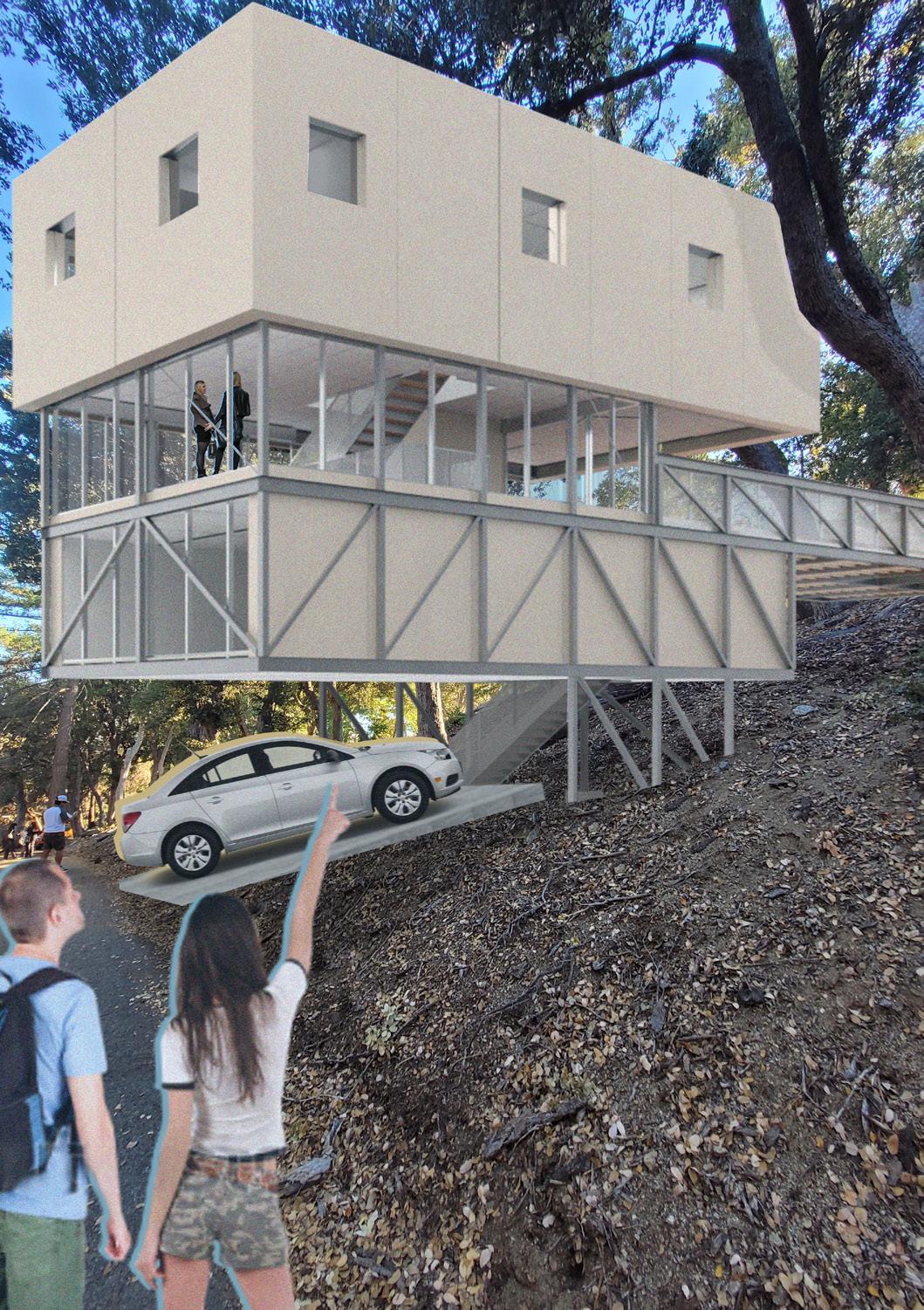
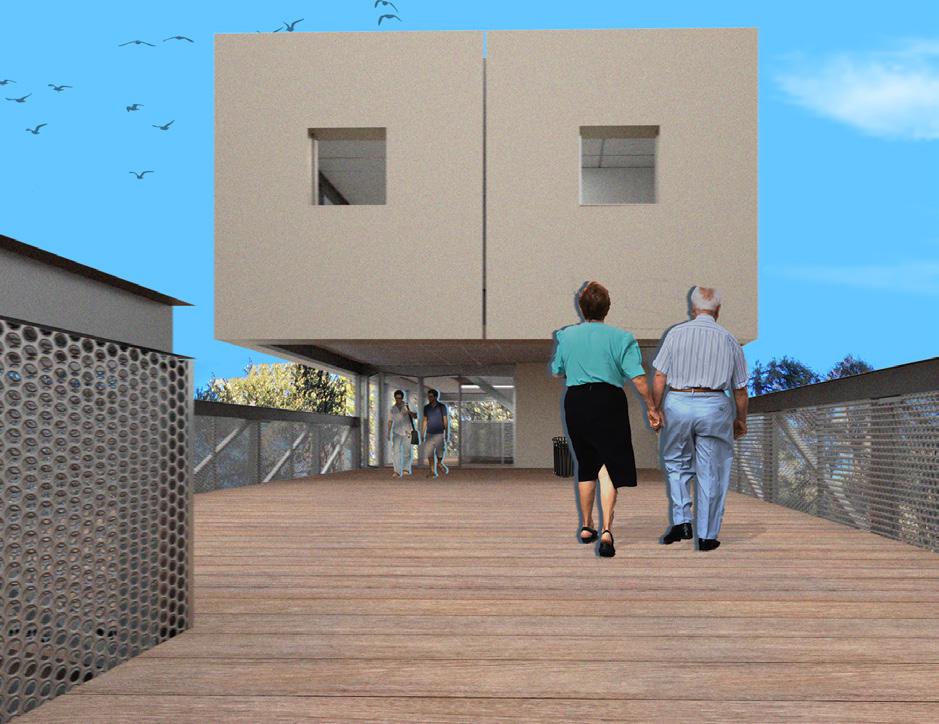 Exterior View Second Floor Interior
Third Floor Interior
Exterior View Second Floor Interior
Third Floor Interior
Exterior Entrance Physical Model


















 Front Exterior
Front Exterior








 Exterior
Exterior View From Plinth
Exterior
Exterior View From Plinth












 Exterior View Second Floor Interior
Third Floor Interior
Exterior View Second Floor Interior
Third Floor Interior

