
ZAYNAB ALHISNAWI
University of Detroit Mercy, School of Architecture and Community Development
Zaynab Alhisnawi, Portfolio 2024
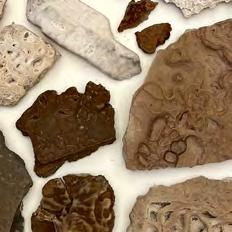
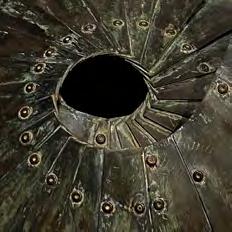



PAVILION MUSEUM

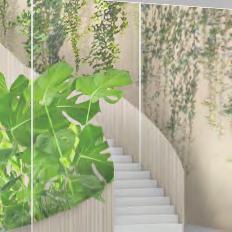
LAB THEATER






DWELL KAYAK
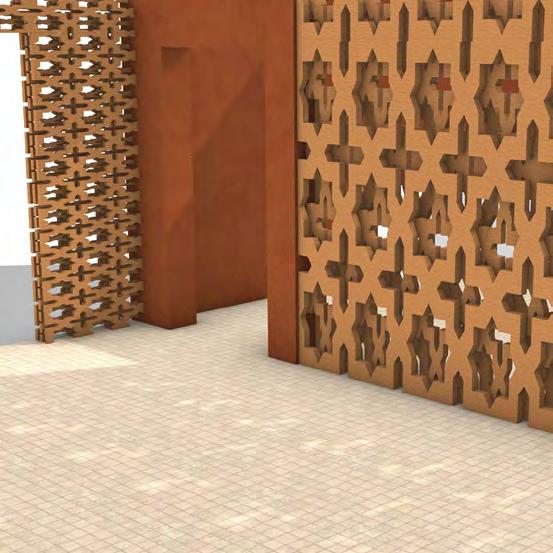

CO-OP VISUALS APPLIED
Entrance
PERSPECTIVE South-East View
PERSPECTIVE

DETROIT RIVER WALK DEVELOPMENT
• Collaborated Urban Design
• Education Centers
• Experience Based



 PAVILION
MUSEUM
PAVILION
MUSEUM
THE SHELL
With many schools nearby, the pavilion serves as a rest space.

• Parametric Structure
• Shelving for Book Exchange
• Serene Landscaping
South-East
South-East Cut Isometric 3/32” = 1’ – 0”
East Elevation 1/8” = 1’ – 0” North Elevation 1/8” = 1’ – 0” 30’ – 0” Section B 3/8” = 1’ – 0” Section A 3/8” = 1’ – 0” Top Plan /16” = 1’ – 0” A B Plan /16” = 1’ – 0” South-East 3/ South-East 3/ 6” Brick Mosaic Walkway Biodiverse Garden Beds 2” Wood Slats Every 1” Space Steel Structure Reused From Exsisting Tracks Roof Segments Treated Wood Cladding Sourced From Local Timber Horizontal Frames 13 Total Vertical Frames 15 Total Every 3’ – 8” along circumfrance Bookshelves
Isometric 3/32” = 1’ – 0”


South-East Isometric
3/32” = 1’ – 0”
South-East Cut Isometric
3/32” = 1’ – 0”
13’ – 0” Zaynab Alhisnawi ARCH 2100 Joanna Klimowicz South-East Cut Isometric 32” = 1’ – 0” South-East Isometric 32” = 1’ – 0”
TRAIN MUSEUM
Proximity to industrial buildings this project responds to both the industrial and natural. This museum commemorates the previous tracks existing on site, as well as Detroit’s history with transportation.
• Suspended Structural System
• Sustainability Through PV Panels & Water Management

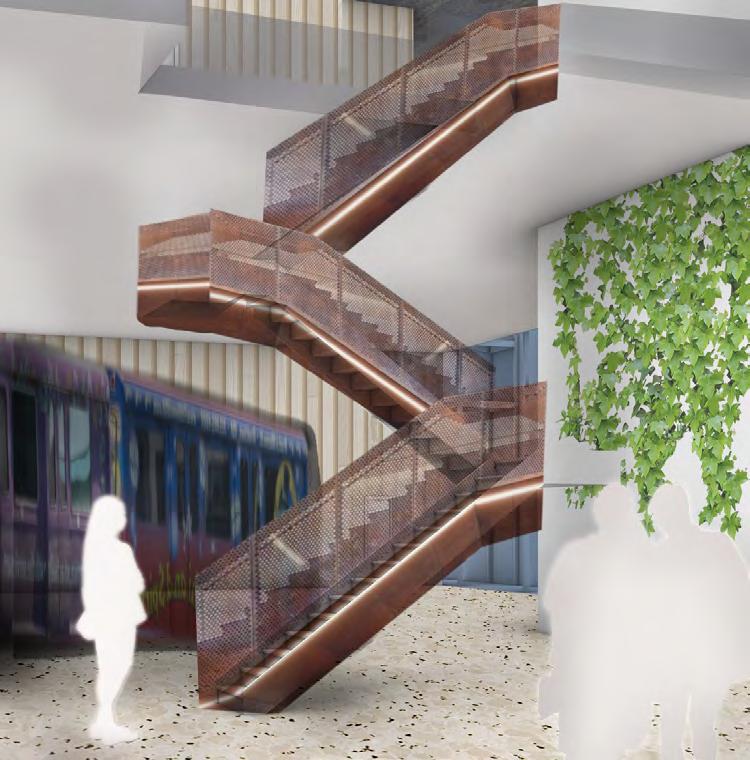

First Floor
Second Floor
South Elevation
South Section
West Elevation
West Section
KAYAK STORAGE
Located on Belle Isle, the structure stores
15 kayaks. With slated wood allowing for ventilation for the users and kayaks. Shed roof & rain chain directing water to a garden.
• Light Wood Construction
• Parametric Walls
• Water Management
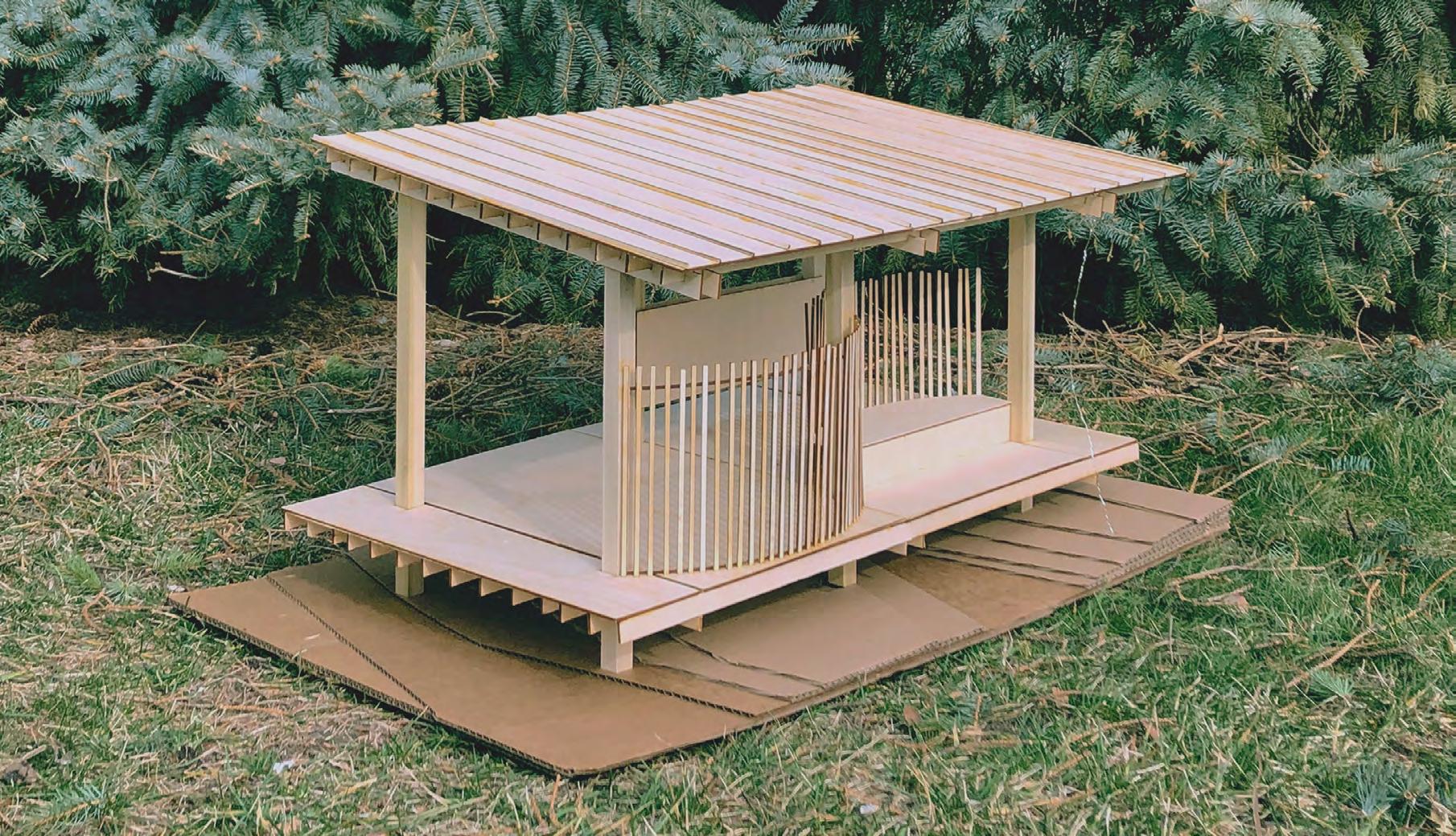
+01 +02 +00 -02
KAYAK LAUNCH
Zaynab Alhisnawi
1/4” = 1’– 0”
SITE PLAN
Standing Seam 3/4” Plywood 2”x8” Joists at 18” spacing 2”x10” Douglas Fir Beams Decking 2”x8” Joists at 18” spacing 2”x10” Douglas Fir Beams 12’x4’ Storage Wall 10”x10” Columns 24”x24” Reinforced Concrete Footing Minimum 48” Depth 2”x2” Slated Wall 2”x4” Curved Bracing Seating Overlooking Rain Garden
Zaynab Alhisnawi TECHNICAL SECTION 1” = 1’– 0”
KAYAK LAUNCH
LABORATORIES
Pilsen Laboratories is the space where scientists, designers, and members of the community can connect to research and inquire about sustainability practices.
• Collaborated Design
• CLT Structure








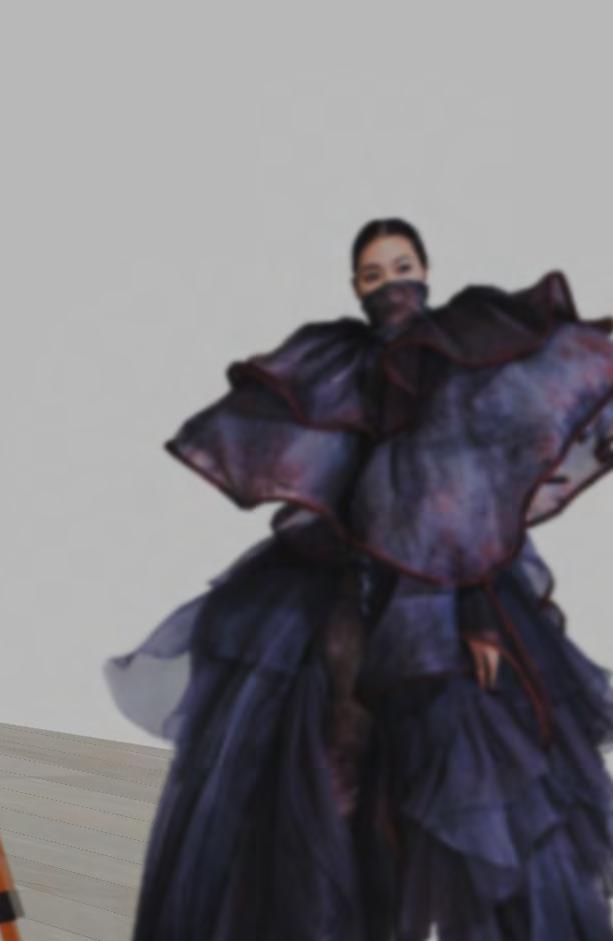



























3% 9% 9% 7% 15% 46% 11% Mycellium Lab 1480ft Core 320 2 Storage & Archive 1200 ft Flex Space 1560 ft Circulation 480 ft Core 320 2 Shipping & Receiving 640 ft Lab 1560 ft Circulation 480 ft Core 320 2 Lab 640 ft Lab 1560 ft Circulation Void 480 ft Core 320 2 Lab 640 ft Team Space 1560 ft Circulation 480 ft Core 320 2 Lab 640 ft Greenhouse 1560 ft Circulation 480 ft Core 320 2 Lab 640 ft Flow Entrance Flex Space Zone B Dark Greenhouse B 1 2 3 4 5 Program Ratio Ship. & Rec. Stor. & Arc. Flex Space Team Space Circulation R & D Core 640 ft 1200 ft 1560 ft 1560 ft 1920 ft2 8720 ft 2400 ft2 3% 9% 9% 7% 15% 46% 11% Mycellium Lab 1480ft Core 320 2 Storage & Archive 1200 ft Flex Space 1560 ft Circulation 480 ft Core 320 2 Shipping & Receiving 640 ft Lab 1560 ft Circulation 480 ft Core 320 2 Lab 640 ft Lab 1560 ft Circulation Void 480 ft Core 320 2 Lab 640 ft Team Space 1560 ft Circulation 480 ft Core 320 2 Lab 640 ft Greenhouse 1560 ft Circulation 480 ft Core 320 2 Lab 640 ft Flow Entrance Flex Space Zone Archive Zone B Dark Greenhouse Zone 5 Labs Greenhouse Program Ratio Ship. Rec. Stor. & Arc. Flex Space Team Space Circulation & D Core 640 ft 1200 ft 1560 ft 1560 ft 1920 ft2 8720 ft 2400 ft2 3% 9% 7% 46% 11% Mycellium Lab 1480ft Core 320 2 Storage & Archive 1200 ft Flex Space 1560 ft Circulation 480 ft Core 320 2 Shipping & Receiving 640 ft Lab 1560 ft Circulation 480 ft Core 320 2 Lab 640 ft Lab 1560 ft Circulation Void 480 ft Core 320 2 Lab 640 ft Team Space 1560 ft Circulation 480 ft Core 320 2 Lab 640 ft Greenhouse 1560 ft Circulation 480 ft Core 320 2 Lab 640 ft Flow Entrance Flex Space Zone 1 Arrival: Flex Space Zone B Archive & Storage Zone B Lab & Dark Greenhouse Zone 1 Shipping Recieving Zone 2 Labs Zone 4 Team Space Zone 4 Labs Zone 3 Labs Zone 5 Labs & Greenhouse Circulation Main Stair Egress Core Egress B 1 2 3 4 5 Program Ratio Ship. & Rec. Stor. & Arc. Flex Space Team Space Circulation R & D Core 640 ft 1200 ft 1560 ft 1560 ft 1920 ft2 8720 ft 2400 ft2 El Trebol Bar Carnitas DP Pilsen Comunity Books Veterinary Smoke Hub Nail Salon Cafe Sol Gai Sushi FIIT City The Shudio Margarita Bar La Luna Art Gallery Studio One Truck Driving School Health Studio Amador Liquors Trash Shop Bike Shop Public School Pop-Up Farmers Market Greenways with new seating Patio Seating Play Zones Road Closure for Pop-Up Markets Downtown 18 St Station
1ST FLOOR SHIP FLEX UP UP 2ND FLOOR LAB LAB PRO UP BASEMENT STO LAB STO WC MECH 1ST FLOOR SHIP FLEX UP UP UP 2ND FLOOR PRO PIN PRO PRO BASEMENT WC STO LAB MECH STO UP LAB WC MECH
3RD FLOOR PRO PRO PIN UP 4TH FLOOR PRO TEAM UP LAB PRO GH 5TH FLOOR UP WC WC MECH WC MECH 3RD FLOOR UP PRO PRO PRO PIN 4TH FLOOR PRO TEAM UP UP LAB PRO GH 5TH FLOOR WC MECH WC WC MECH

KRESGE THEATER
Located in Rochester New York, the Kresge building was a department store and is now a space for students to learn and work in theater. With a proscenium theater and black-box to allow for wide range of performances.
• Adaptive Reuse
• Collaborated Design
• Public vs Private

Basement 3 restrooms 10 storage 11 control room 6 theater seating 12 stage 13 green room 7 janitor’s closet 7 3 3 10 11 6 6 6 12 13 1 2 1 2 3 3 4 7 19 18 20 17 16 15 1 10 3 3 8 9 6 11 3 10 6 12 3 13 14 14 14 7 10 10 3 2 2 5 2 2 4 4 4 4 Fourth Floor 1 lounge space 2 study space 3 restrooms 5 rehearsal space Third Floor 1 lounge space 3 restrooms 8 exhibit space 9 cat walk 10 storage 11 control room 6 balcony seating Second Floor 1 lounge space 3 restrooms 10 storage 11 control room 6 theater seating 12 stage 13 green room 14 changing room 7 janitor’s closet First Floor 1 lounge space 3 restrooms 7 janitor’s closet 2 study space 15 vestibule 16 restaurant 17 kitchen 18 sewing/ prop room 19 wood shop 20 loading dock Basement 3 restrooms 10 storage 11 control room 6 theater seating 12 stage 13 green room 7 janitor’s close 3 3 10 11 6 6 6 12 13 2 2 3 4 19 18 20 17 16 15 10 3 3 8 9 6 11 3 10 6 12 3 13 14 14 14 7 10 10 3 2 2 5 2 2 4 4 4 4 Fourth Floor 1 lounge space 2 study space 3 restrooms 5 rehearsal space Third Floor 1 lounge space 3 restrooms 8 exhibit space 9 cat walk 10 storage 11 control oom 6 balcony seating Second Floor lounge space 3 restrooms 10 storage 11 control room 6 theater seating 12 stage 13 green room 14 changing room 7 janitor’s close First Floor lounge space 3 estrooms 7 janitor’s close 2 study space 15 vestibule 16 restaurant 17 kitchen 18 sewing/ prop room 19 wood shop 20 loading dock Theater Perspective Section North – South 0’ 5’ 10’ 15’
DESSERT DWELLING
Creating a small scale living space in the desert, this dwelling aims to provide space for a ceramic artist who works from home.
• Arid Climate
• Public vs. Private

1/8” = 1’ – 0” 3/32” = 1’ – 0”
DIAGRAM A: courtyard
DIAGRAM B: screens
DIAGRAM A: courtyard
DIAGRAM A: courtyard
DIAGRAM B: screens
DIAGRAM B: screens
DIAGRAM C: screens
DIAGRAM C: screens
DIAGRAM C: screens
DIAGRAM D: mass
DIAGRAM D: mass

OFFICE POWDERROOM
DIAGRAM D: mass
BEDROOM
PERSONALCOURTYARD
REST-ROOM
KITCHEN
GUESTCOURTYARD
PRIVATE PUBLIC
PARTI DIAGRAMS


CO-OP LIVING
Intended to temporarily house volunteer participants who service the nearby schools, green spaces around the site, or urban projects downtown. The programming allows for subtle shifts of seclusion, from a commercial public to a residential private
• Brick Assembly: Solid & Glass
• Levels of Privacy


SECTION A

SECTION B

FLOOR PLAN 3
1) outdoor corridor
2) mudroom 3) open kitchen/living room 4) bedrooms
FLOOR
PLAN 2
1) common room
2) kitchen 3) office & conference room 4) balconies
FLOOR PLAN 1
cafe
2)
3)
2 1 3 4 2 1 3 4 SITE PLAN SITE SECTION 0 200 400 800 600 0 5 10 20 15 0 5 10 20 15 0 5 10 20 15 and multi work ground apartments Magi, BARRI Studio the and seating Water Plaza, SCAPE Studio 2 1 3 4
1) outdoor seating
study rooms 4) greenhouse
DETROIT MI
intended house participants nearby spaces or urban downtown. The allows for seclusioncommercial public private.
municipalcommercialresidential
MunicipalCommercialResidential
Zoning
Circulation Nature
VISUALS: INTERIOR PROPOSAL
Inspired by Cranbrook Art Museum exhibits, colors, and textures this projects takes a given simple room plan and relates it to the user and their needs.
• Collaborated Design
• Promote Healing & Calmness
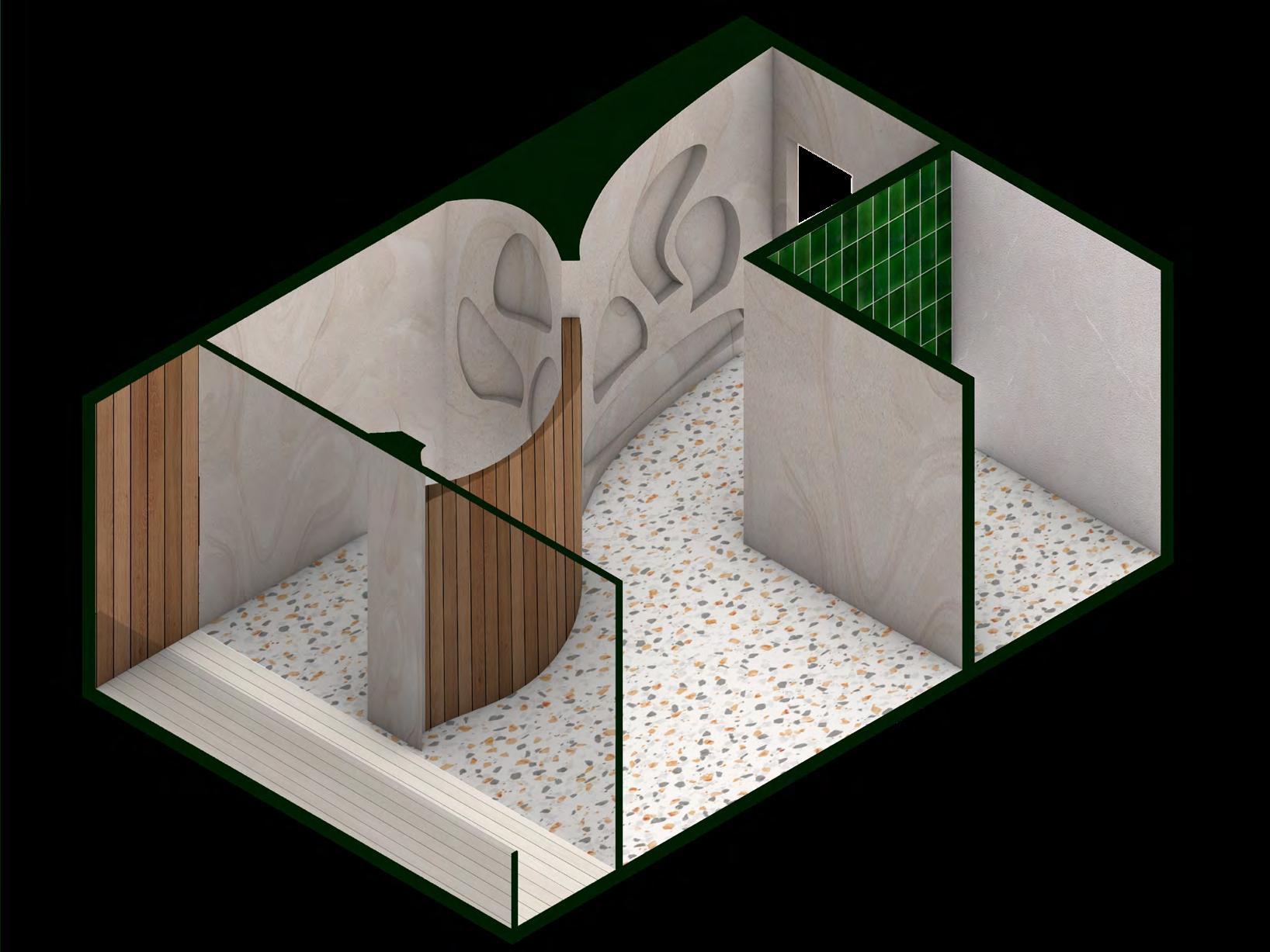


VISUALS: PHOTOSHOP




APPLIED: DRAFTS
• Details & Models
• AutoCAD & Revit
METAL RAINSCREEN CLADDING
1-1/2" AIR CAVITY
3" MINERAL FIBER RIDGID INS W/ INTERGRAL MOISTURE BARRIER
HORIZONTAL Z FURRING
AIR BARRIER MEMBRANE
EXTERIOR GRADE GYPSUM BOARD SHEATHING
FIBERGLASS BATT INS.
LIGHT GAUGE METAL FRAMING
EXTERIOR GRADE
DOWEL LAMINATED TIMBER ROOF PANELS
Student Union Wall Detail
Original Draft Studied: HamiltonAnderson Assoc.
CLIP ANGLE BOLTED TO LAMINATED TIMBER ROOF PANEL
CLIP ANGLE BOLTED TO GLU-LAMINATED WOOD BEAM
HORIZONTAL Z FURRING WOOD BLOCKING
PERFORATED BLACK CLOSURE STRIP
JOINT SEALANT ALUMINUM STOREFRONT FRAME ASSEMBLY GLAZING
Timber Frame Wall Detail
Original Draft Studied
PAINTED GYPSUM
Bulletin Building Wall Detail
Original Draft Studied: KieranTimberlake
PLYWOOD DECKING
MINERAL
RIGID
EXPLOSED
WOOD BEAM BREAK METAL CLOSURE STRIP
FIBER BOARD
INS.
GLU LAM
CORNER
ALUMINUM PARAPET COPING SINGLE PLY ROOFING MEMBRANE EXTERIOR GRADE PLYWOOD WOOD
GRADE
BOARD SHEATHING AT PARAPET SINGLE PLY MEMBRANE
MATERIAL FLASHING SINGLE PLY MEMBRANE ROOFING INS.
RIGID
PREFINISHED METAL FLASHING 1' 3 3/4" 2' 0 1/8" 0' 8 3/8" VAPOR RETARDER TPO ROOFING MEMBRANE 5/8" GYPSUM WALLBOARD 1' 0" STOREFRONT SYSTEM 0' 3/4" 0' 3 1/2" 0' 0 15/32" 4' 0" SHADE BY OWNER VAPOR-PERMEABLE MECHANICALLY FASTENED BLACKOUT MEMBRANE 2" SPRAY FOAM INSULATION R-19 GLASS FIBER BATT INSULATION 6" METAL STUD 5/8" TYPE X GLASS MAT GYPSUM SHEATHING CONTAIN INSUL. 3 1/2" COMPOSITE Z-GIRT VAPOR-PERMEABLE FLUIDAPPLIED AIR BARRIER 7/8" GALVANIZED HAT CHANNEL - 16 GA. ULTRA HIGH PERFORMANCE CONCRETE PANELS FLEXIBLE AIR BARRIER TRANSITION MEMBRANE 0' 11 1/2" CONTINUOUS BACKER ROD & ROD SEALANT BLOCKING WOOD SHIM AS REQUIRED WOOD SHIM AS REQUIRED ULTRA HIGH PERFORMANCE CONCRETE PANELS TERMINATION BAR W/ COUNT SEALANT AT TOP EDGE METAL Z-GIRTS STEAL BENT PLATES 2 x 2' ACT SYSTEM ALUMINUM BRACKET ARMATURE BEYOND STAINLESS STEEL ANCHOR BRACKET CURTAIN WALL ANCHOR BRACKET ASSEMBLY ALUMINUM ARMATURE ASSEMBLY ALUMINUM ARMATURE ANCHOR BRACKET BOLTED TO EXISTING SLAB RIGID INSULATION INSTERT INSULATION FIRESTOPPING CURTAIN WALL GLAZING CURTAIN WALL GLAZING PANEL MOTORIZED SHADE ALIGN CONDUIT & POWER SUPPLY FOR LIGHT FIXTURE SOFFIT LIGHT FIXTURE BEYOND GYPSUM BOARD GYPSUM BOARD SOFFIT GYPSUM BOARD REVEAL REINFORCED CONCRETE BEAM GYPSUM BOARD REVEAL REINFORCED CONCRETE BEAM INTEGRATED LIGHT FIXTURE CURTAIN WALL FRAME UNIT PERIMETER RADIATOR GRILLE ALUMINUM RADIATOR GRILLE SAWCUT EXISTING SLAB FOR CURTAIN WALL BRACKET CONCRETE INFILL TOPPING
BOARD
BEAD
BLOCKING LIGHT GAUGE METAL FRAMING EXTERIOR
GYPSUM
ROOFING
COVER BOARD TRAPPED RIGID INS.
INS
Lafayette Park Townhomes
Scale Date Drawn By Project Number 3/4" = 1'-0" Sheet A7 LAF Detail Sections Zaynab Alhisnawi Nov 8, 2022 4.0 3/4" = 1'-0" End Wall 3/4" = 1'-0" 2 Party Wall 3/4" = 1'-0" Partition 3/4" 1'-0" 4 Window Wall
Party Wall Window Wall End Wall

APPLIED: URBAN ANALYSIS
• Collaborated Design
• Lafayette Park



EDGES PROPOSAL
Lafayette Park uses landscaping to create divisions of space. But during the cooler seasons the green is gone and whats left are the branches. About half of the days in the year, Detroit’s weather is more on the cooler side than warm. It’s important to keep the same level of intended landscaping, but with an attention for the cooler months. The best way is by adding vegitation that grows in the winter.
FIGURE GROUND DISTRICTS
DETROITRIVER DETROITRIVER



Edges Figure Ground Detroit Districts CANADA BELLE ISLE BELLE ISLE LAFAYETTE PARK LAFAYETTE PARK RIVERTOWN RIVERTOWN CANADA EASTERN MARKET EASTERN MARKET GREEKTOWN GREEKTOWN DOWNTOWN DOWNTOWN ELMWOOD PARK ELMWOOD PARK MIDTOWN MIDTOWN BRUSH PARK BRUSH PARK

St. Joseph Shrine is a landmark due to its grand design.



The Meadows

St. Joseph Shrine is a landmark due to its grand design.

The Meadows serve as a node due to it being a meeting spot and a space that only those who live on the site know about.
The Meadows serve as a node due to it being a meeting spot and a space that only those who live on the site know about.


These Towers are landmarks as they
Landmarks & Nodes Elemph Teaching Center Chrysler Elementary School Retail Stores Lafayette Foods Lafayette Tower Lafayette Tower St Mary Resdienece for Women Century Link Detroit Housing Commission Retail Stores St John St Luke United Church Nodes Landmarks Ledgend These
they serve as view points seen from
Towers are landmarks as
afar.
Elemph Teaching Center is a landmark itself, but the surrounding area serves as a node due to its proximity to main streets. This leads people into the district.
USEZONING B3 Shopping District R3 Low Density Residential District Lafayette Park Zoning Districts Business District R6 High Density Residential District M3 General Industrial District Industrial District P1 Open Parking District Special Districts & Overlay Ares R4 Thoroughfare Residential District B2 Local Business & Residential District PD Planned Development District B4 General Business District Residential District Institutional Public Space Lafayette Park Zoning Uses Residential Commercial Industrial
USEZONING B3 Shopping District R3 Low Density Residential District Lafayette Park Zoning Districts Business District R6 High Density Residential District M3 General Industrial District Industrial District P1 Open Parking District Special Districts & Overlay Ares R4 Thoroughfare Residential District B2 Local Business & Residential District PD Planned Development District B4 General Business District Residential District Institutional Public Space Lafayette Park Zoning Uses Residential Commercial Industrial Landmarks & Nodes Elemph Teaching Center Chrysler Elementary School Retail Stores Lafayette Foods Lafayette Tower Lafayette Tower St Mary Resdienece for Women Mission Point Nursing & Physical Rehabilitation St Joseph Shrine Century Link Detroit Housing Commission Retail Stores St John St Luke United Church Nodes Landmarks Ledgend
DETROITZONINGCODE
DETROITZONINGCODE
serve as view points seen from afar.
The Meadows
Elemph Teaching Center is a landmark itself, but the surrounding area serves as a node due to its proximity to main streets. This leads people into the district.

PORTFOLIO





















 PAVILION
MUSEUM
PAVILION
MUSEUM














































