
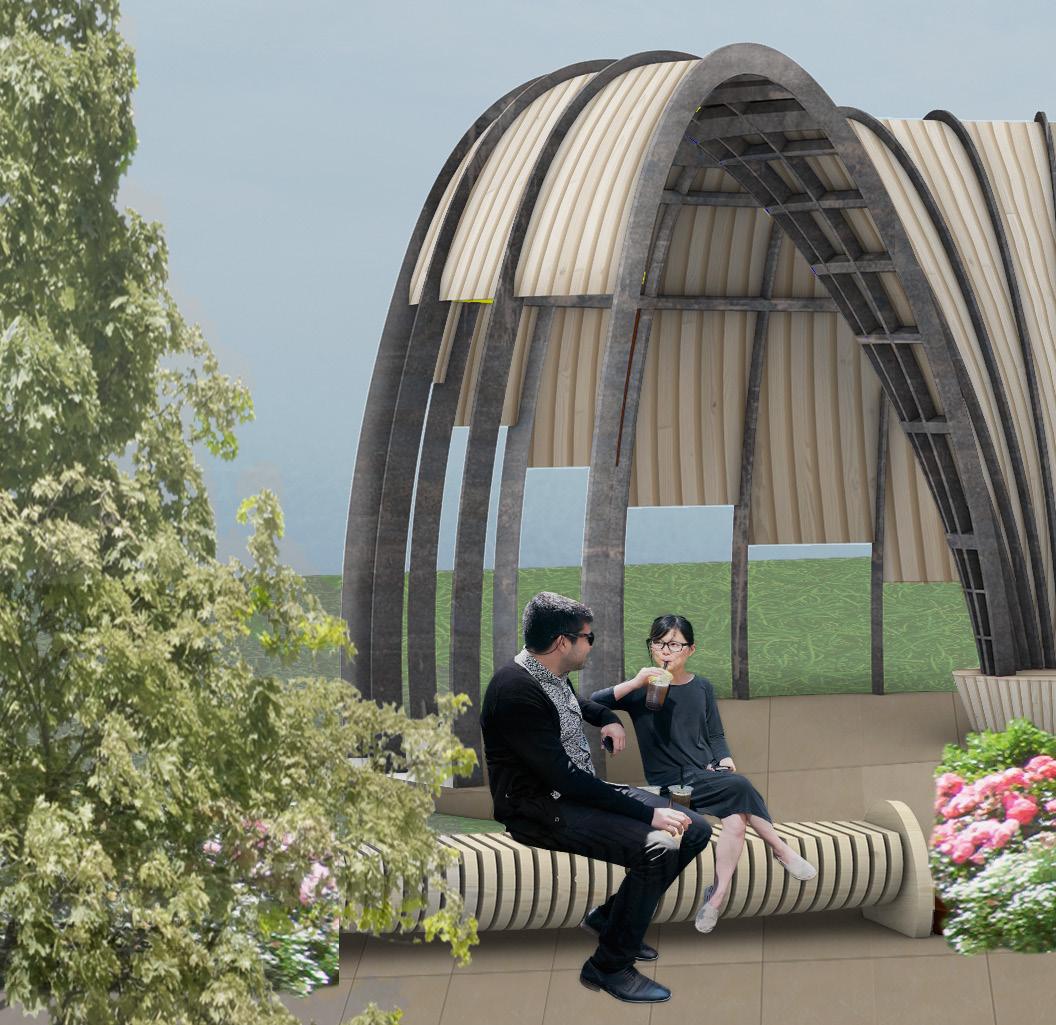



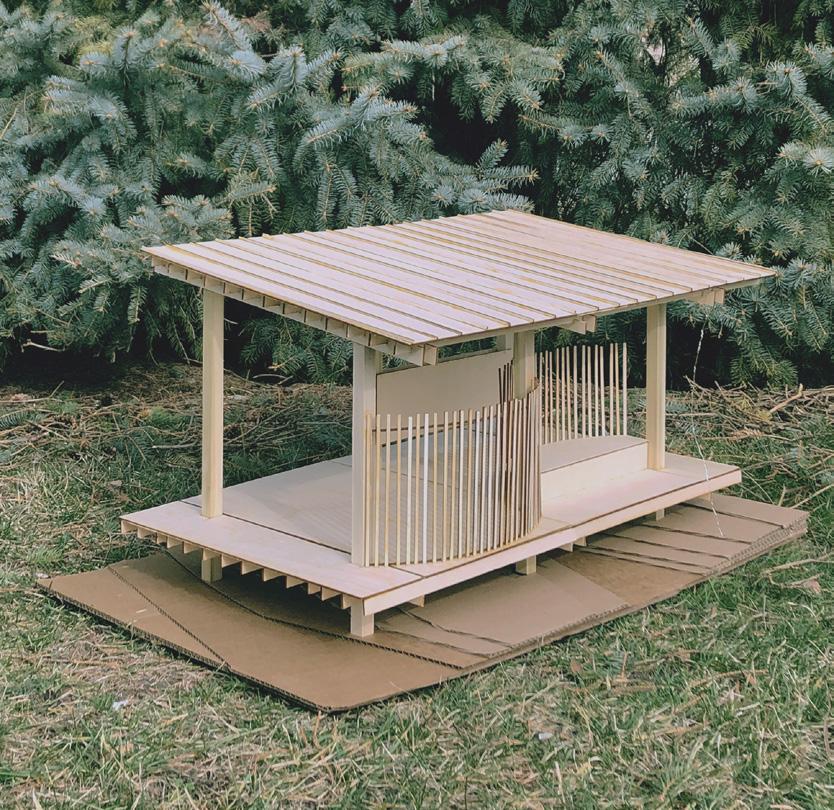

30 Drafting
12 Pilsen Laboratories 26 Visual Communication 16 Kayak Launch







30 Drafting
12 Pilsen Laboratories 26 Visual Communication 16 Kayak LaunchLocated in Downtown Detroit, the riverside promotes feelings of nature. With the proximity to industrial buildings this project responds to both the industrial and natural. The Ambassador Riverfront Development originally had abandoned train tracks, this museum commemorates the previous tracks as well as Detroit’s history with transportation.
Sustainability was a factor in design choices, such as colored PV panels to collect solar power. As well as grey water management system which collects rainwater.
Exposing the structure allows for industrial feel all throughout the project.

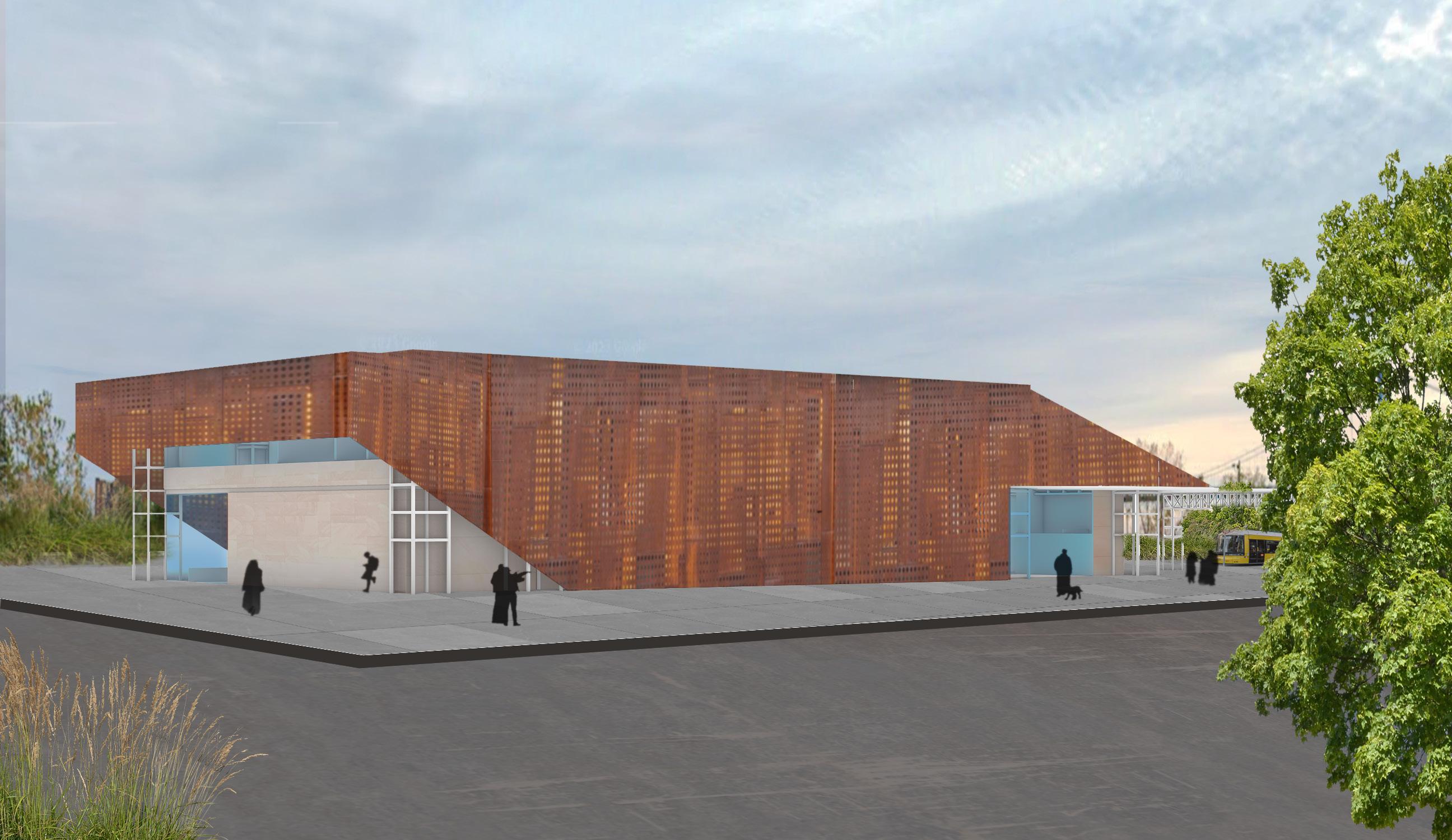
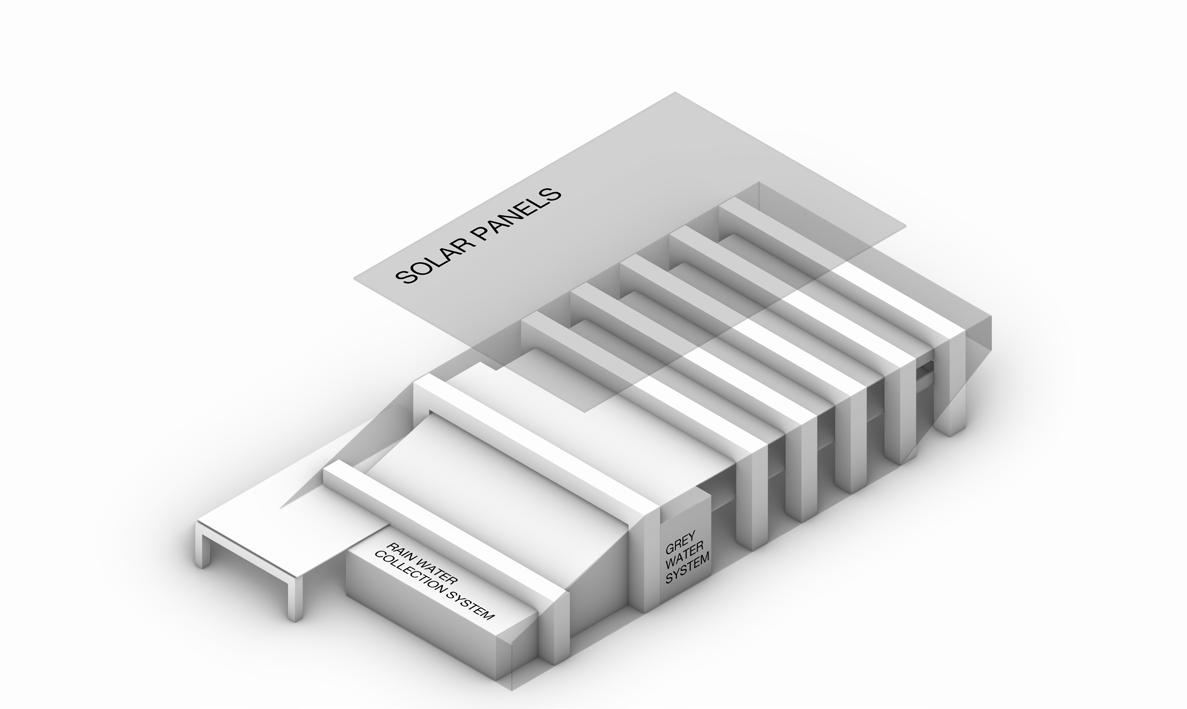
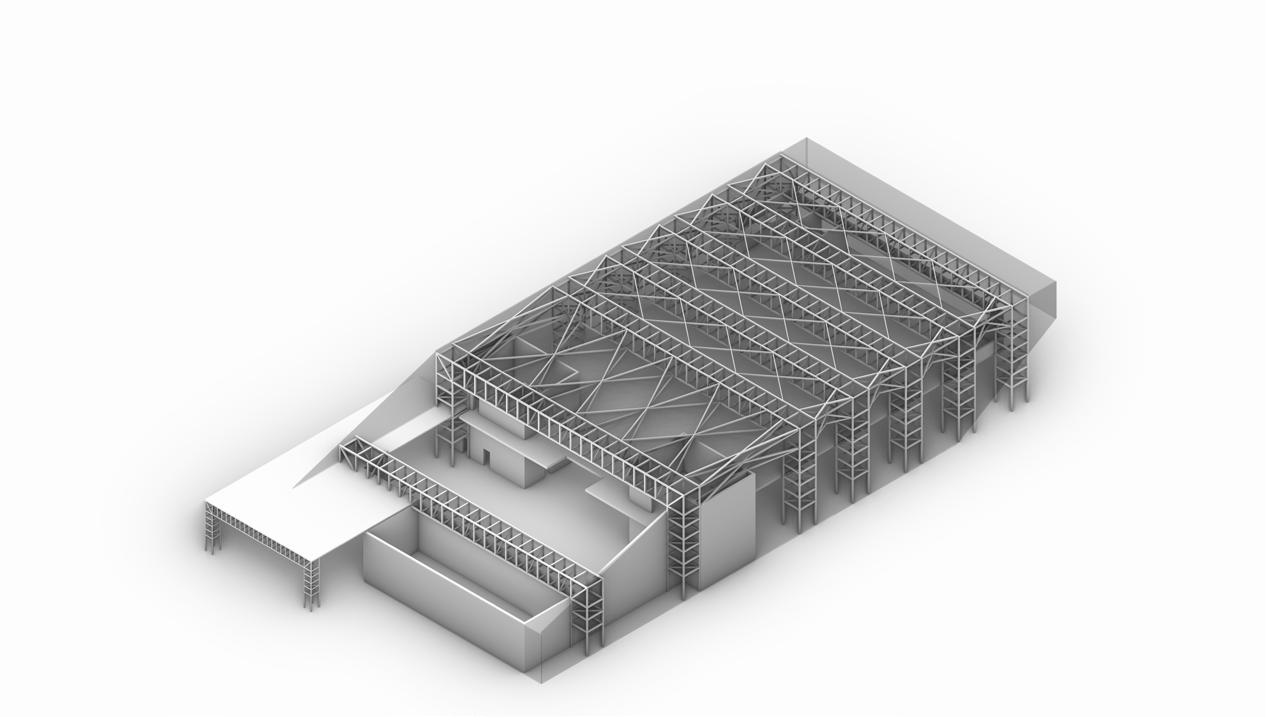
North Elevation
South Elevation
East Elevation
West Elevation
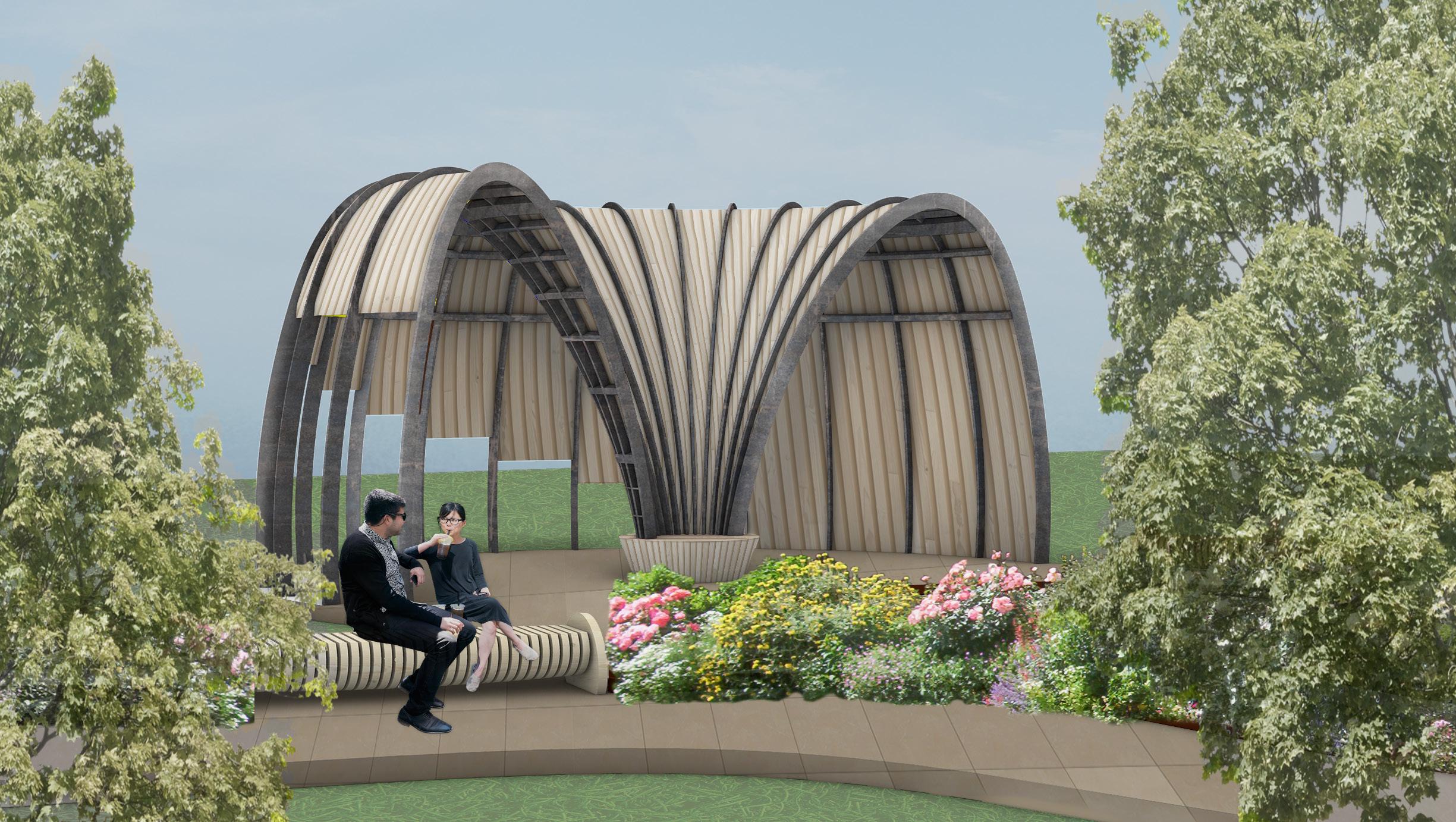
South-East Isometric
South-East Isometric
South-East Cut Isometric
South-East
Isometric

Due to the closeness of schools to the site this pavilion serves as a book exchange to allow for easy access for reading. Landscaped around trees and greenery users are able to walk, read, and relax in a quiet and secluded area.
The structure is inspired by shells, as the Detroit River is near the site. Reusing elements of steel from existing train tracks.

Design Collaboration: Youssef Choucair & Nadiia Rudenko
Pilsen Laboratories is the space where scientists, designers, and members of the community can connect to research and inquire about sustainability practices. The company prides themselves on research to help improve qualities of life. The space designed by team ZYN responds to the needs of both the community and company.
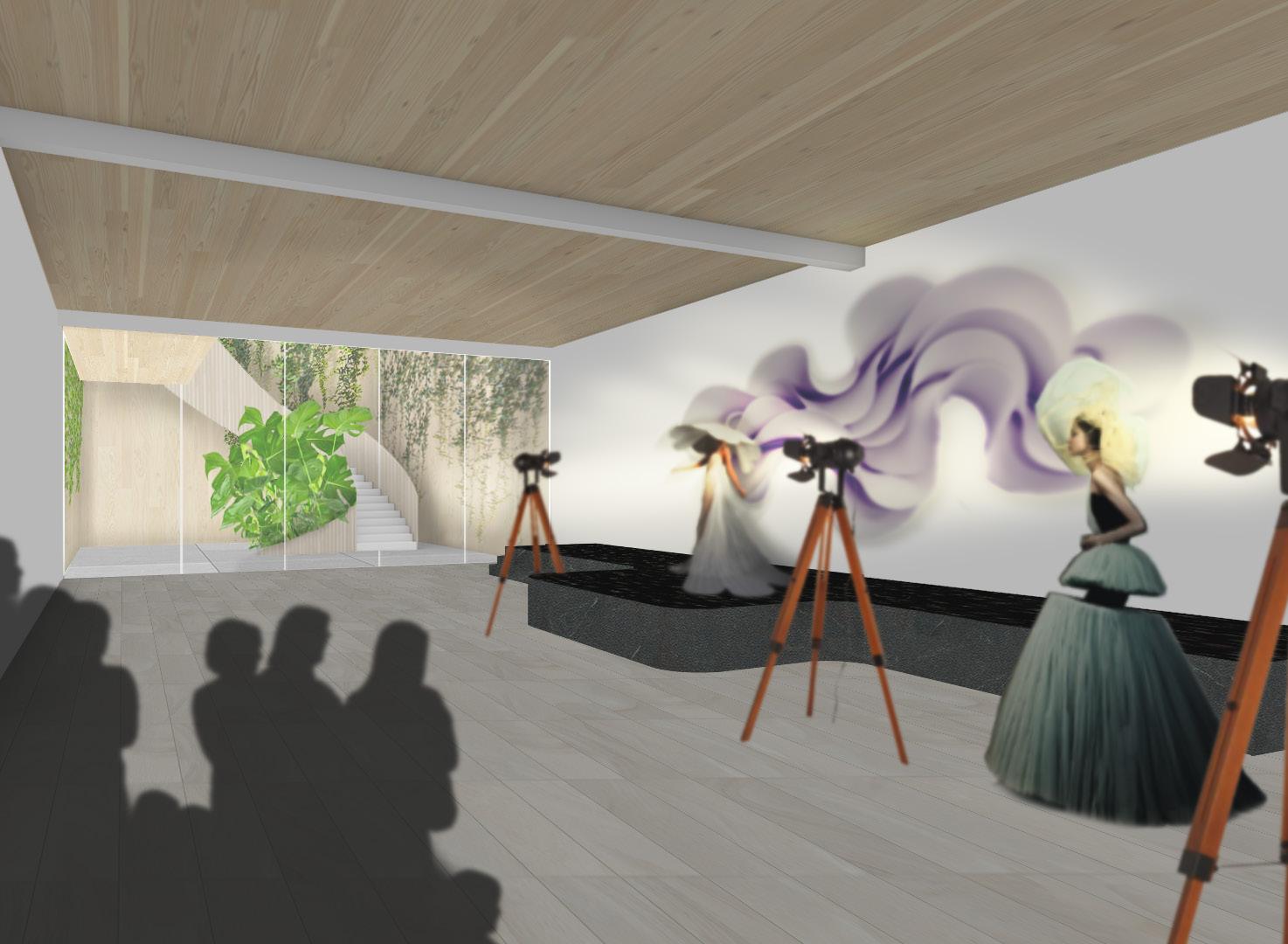
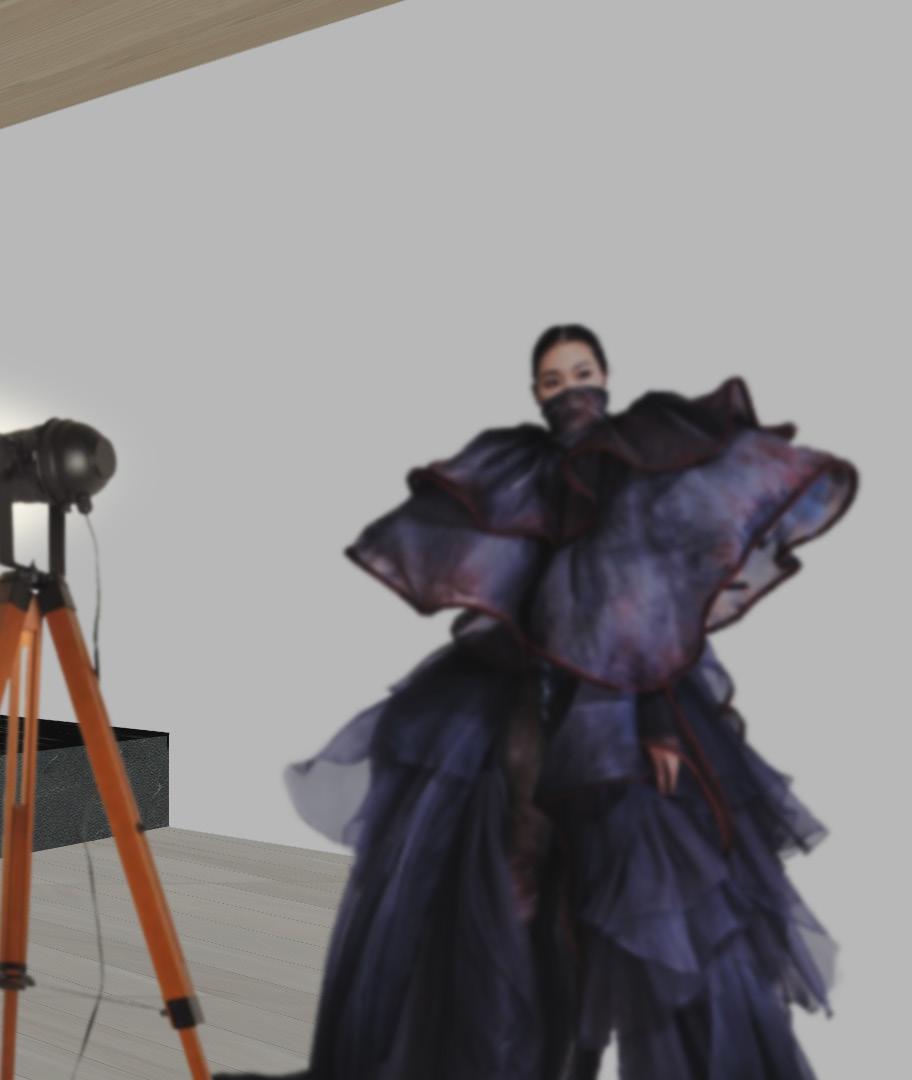







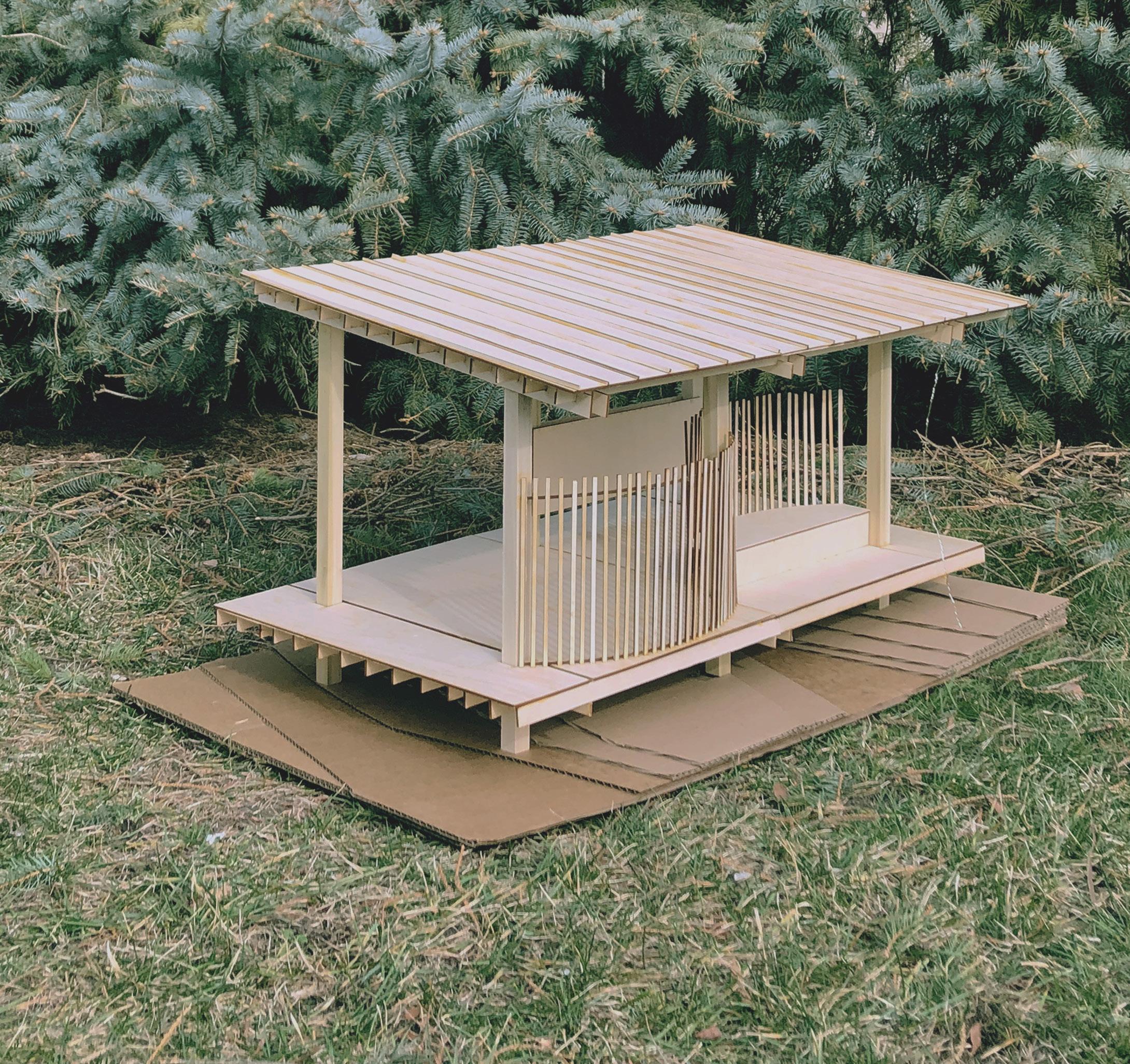


Located on a water bank in Belle Isle this structure is built using light wood construction, and can stores 15 kayaks. With the slated wood allowing for ventilation for both the users and to dry off kayaks. As well as being the wall that stores the Kayaks. Designing the structure on the idea of a sculpture withing structure. With the curved wall being the sculptural element that is upheld by the structure. The shed roof and rain chains allows for water to be managed and directed to the rain garden, and providing seating area to overlook it.
Zaynab Alhisnawi
Nature
Circulation
municipalcommercialresidential
Zoning
Adapting a more contemporary form while keeping materiality the same helps integrate the design into the context, and bring a uniqueness to the area. The intentional simplicity of the form allows for textures to be the focal point of the design.
The building is intended to temporarily house volunteer participants who service the nearby schools, green spaces around the site, or urban projects downtown. The programming allows for subtle shifts of seclusion, from a commercial public to a residential private

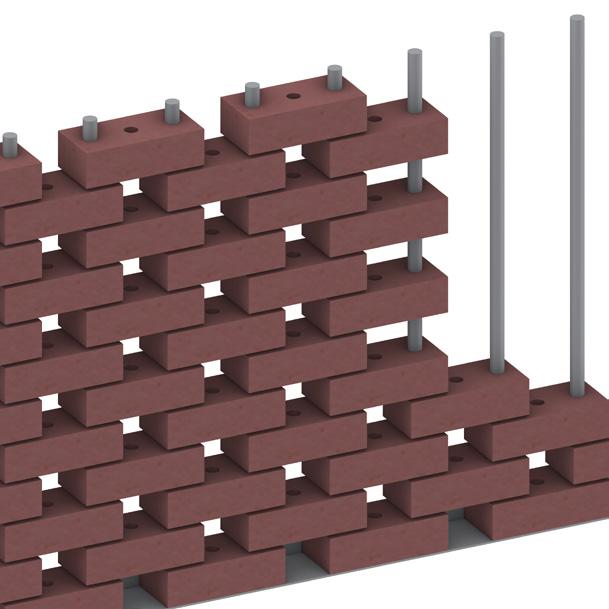
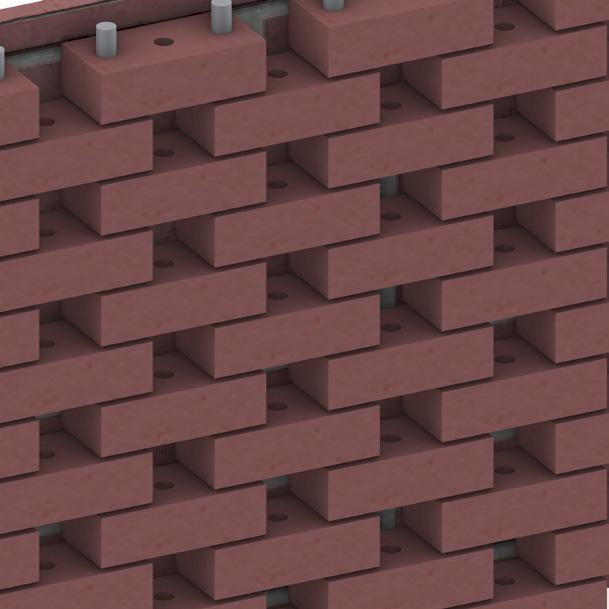
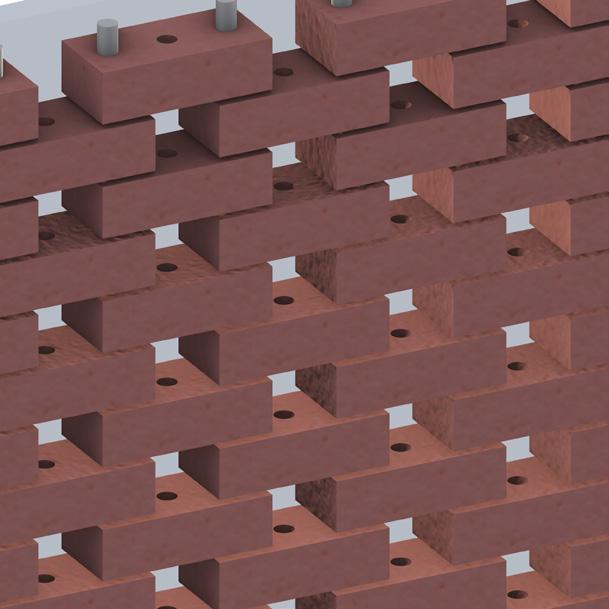
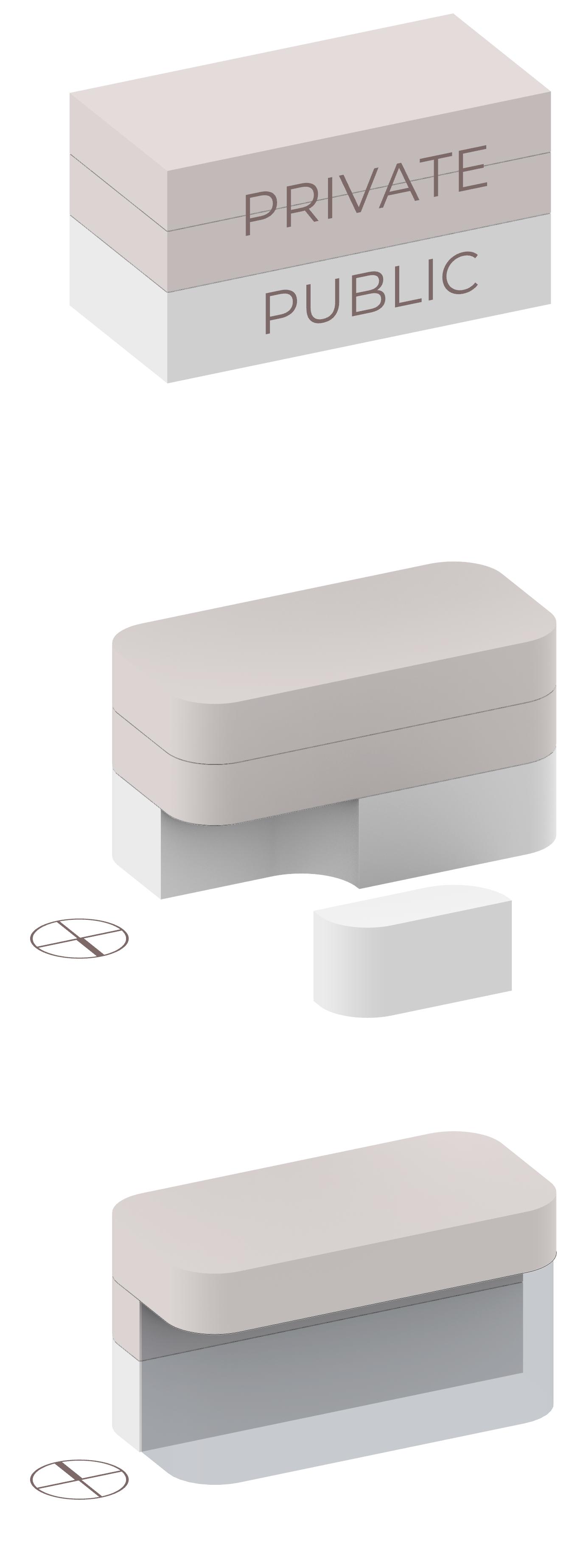
1)
FLOOR PLAN 3 1) outdoor corridor 2) mudroom 3) open kitchen/living room 4) bedrooms FLOOR PLAN 2 common room 2) kitchen 3) office & conference room 4) balconies FLOOR PLAN 1 1) outdoor seating 2) cafe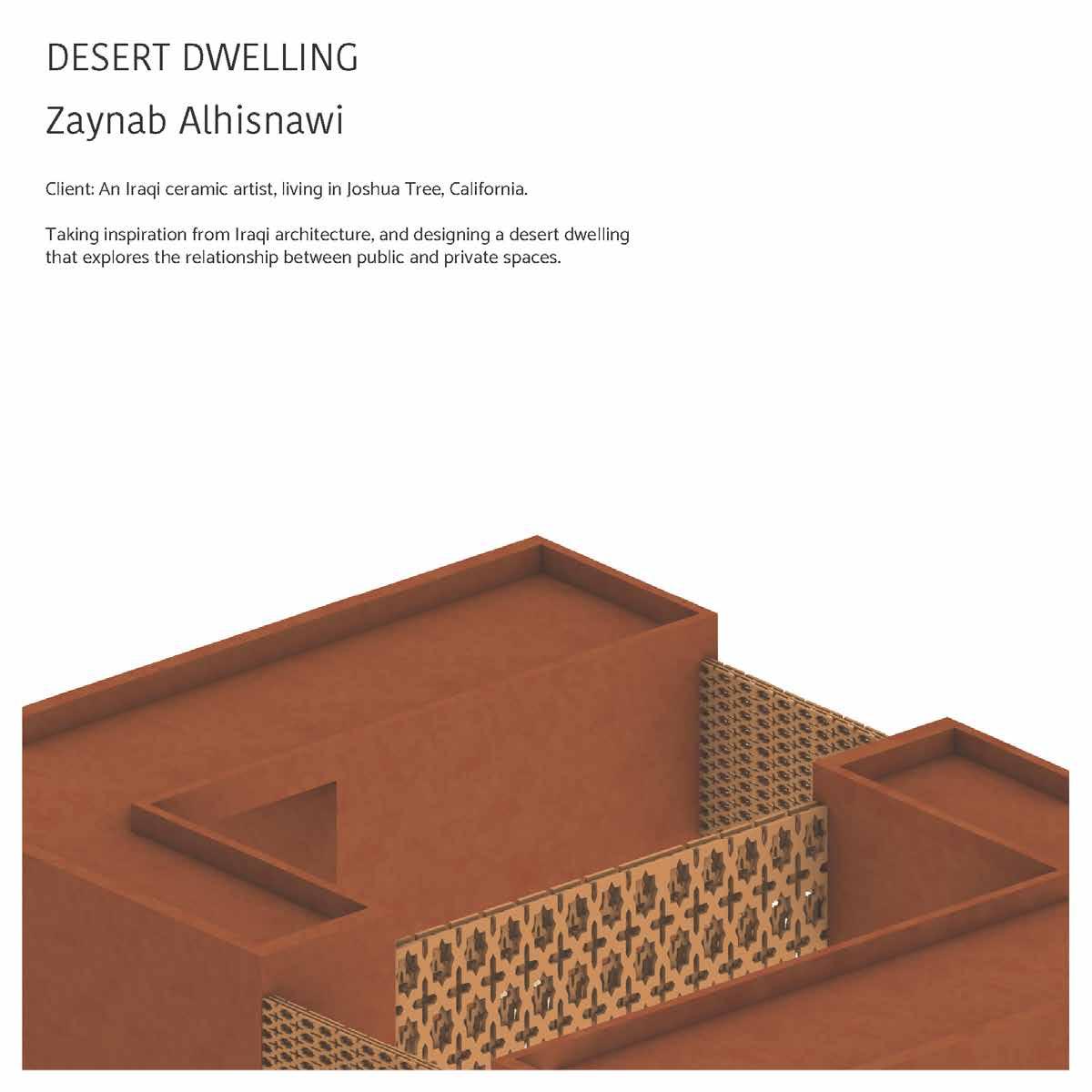
DIAGRAM A: courtyard DIAGRAM B: screens
DIAGRAM A: courtyard DIAGRAM B: screens
PARTI DIAGRAMS
PARTI DIAGRAMS
DIAGRAM A: courtyard
DIAGRAM A: courtyard
DIAGRAM B: screens
DIAGRAM B: screens
DIAGRAM C: screens
DIAGRAM C: screens
DIAGRAM D: mass
DIAGRAM D: mass
DIAGRAM C: screens
DIAGRAM C: screens
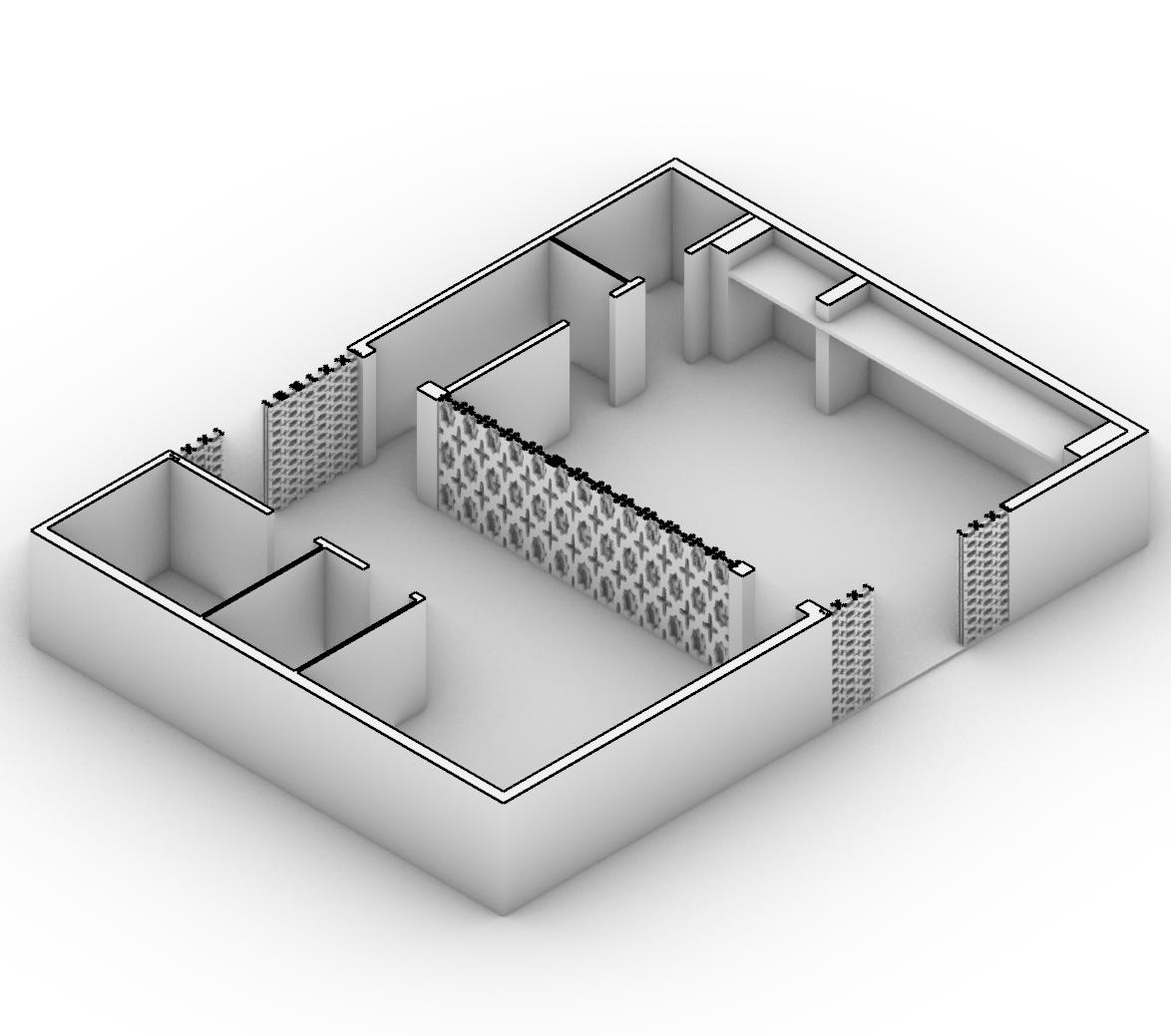
DIAGRAM D: mass
DIAGRAM D: mass
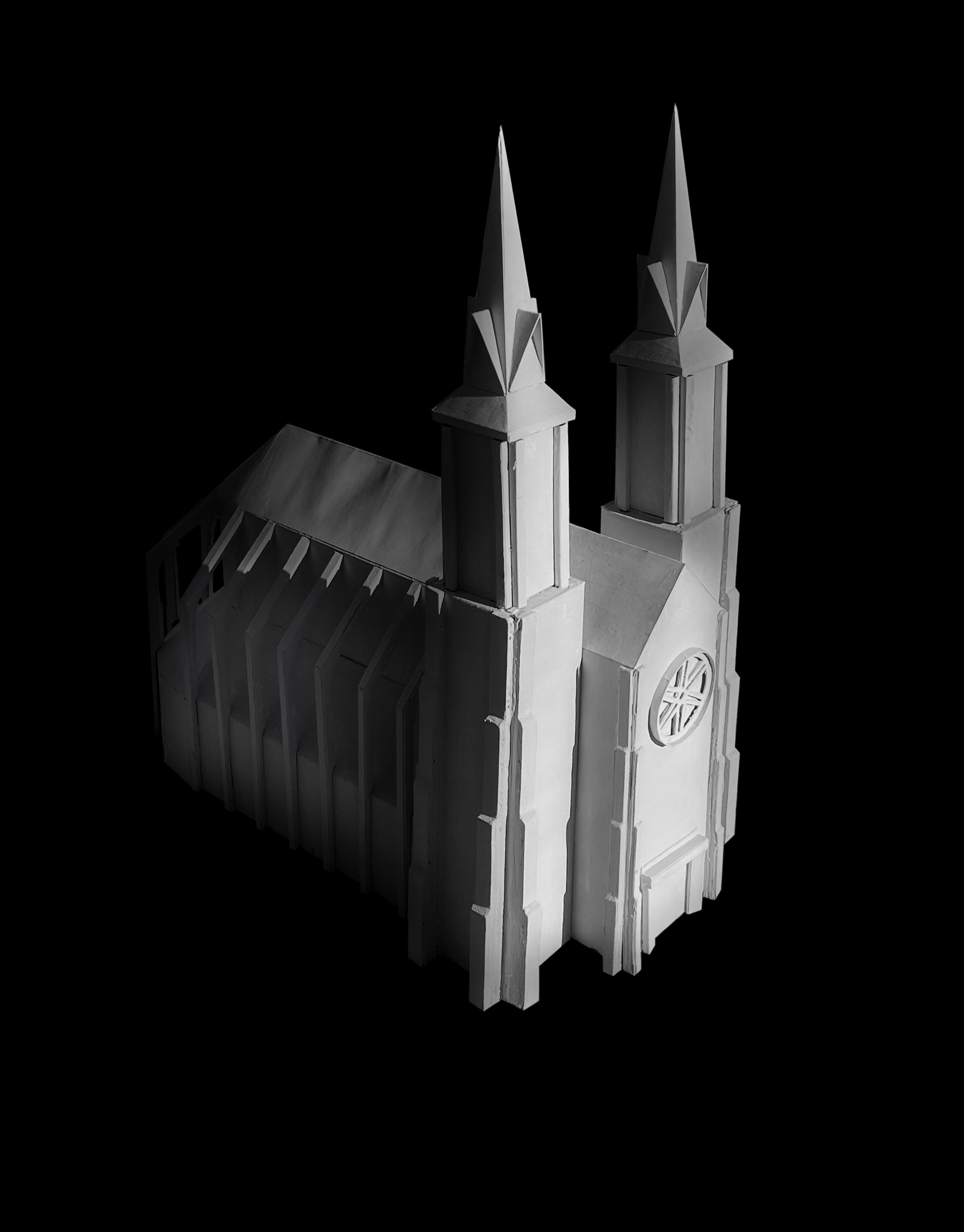

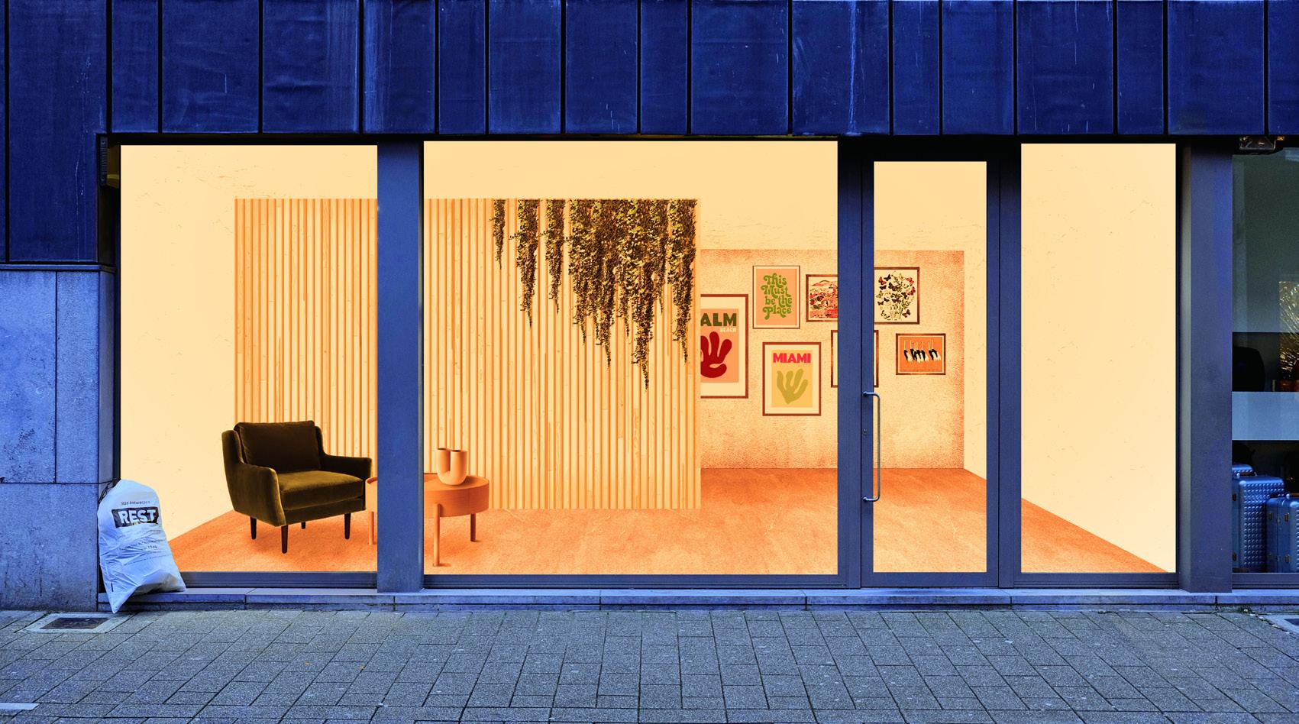
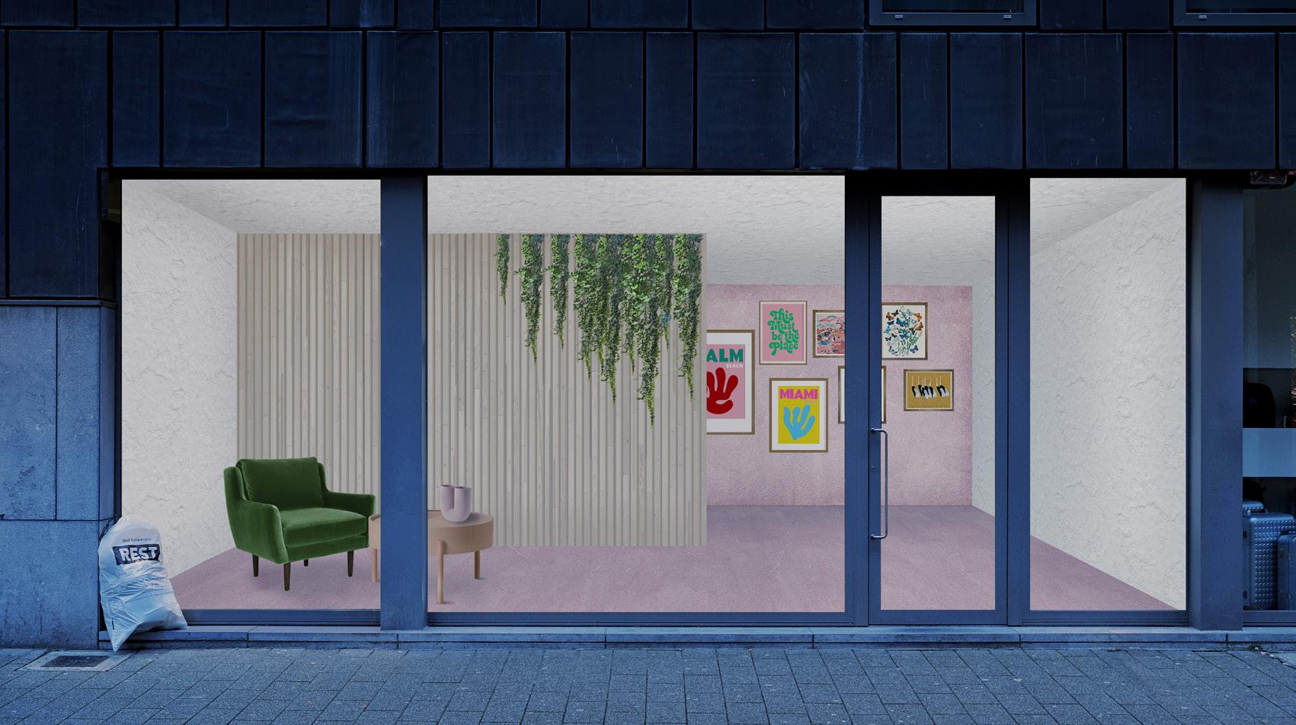
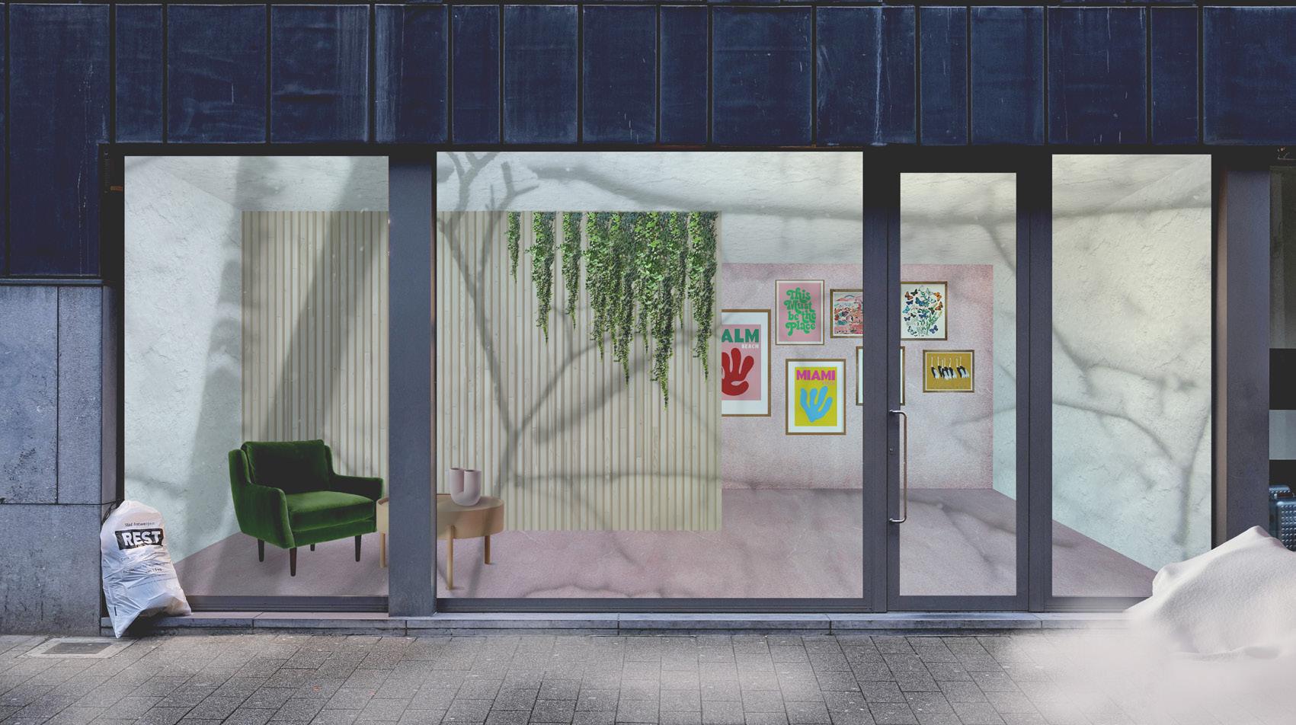
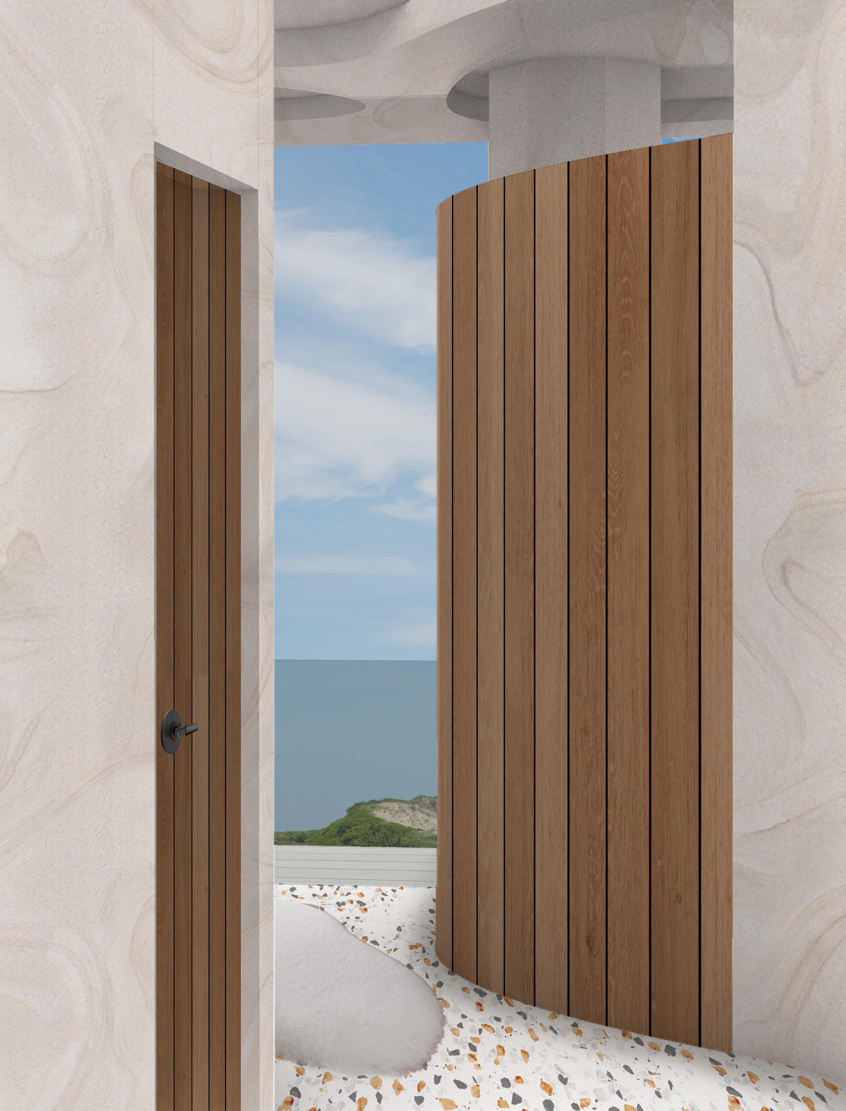
Design Collaboration: Emma Boorman
Inspired by Cranbrook Art Museum exhibits, colors, and textures this projects takes a given simple room plan and relates it to the user and their needs.
Designing a space that promotes healing; by including furniture, textures, and colors that are soft and calming with pops of color. This allows the users a calm space to live in, and the pops of color bring energy to the user. The furniture in the space will have the ability to be easily rearranged, so that the people who are staying for long periods of time can enjoy some change. We also created a wall that curves around and leads to a safe living space, where conversations and healing can occur. By purposefully separating living and sleeping areas promote movement and heeling for the user.
Overall, each design move made is with the intent to promote healing and a sense of calmness for the people that will be staying in our space.
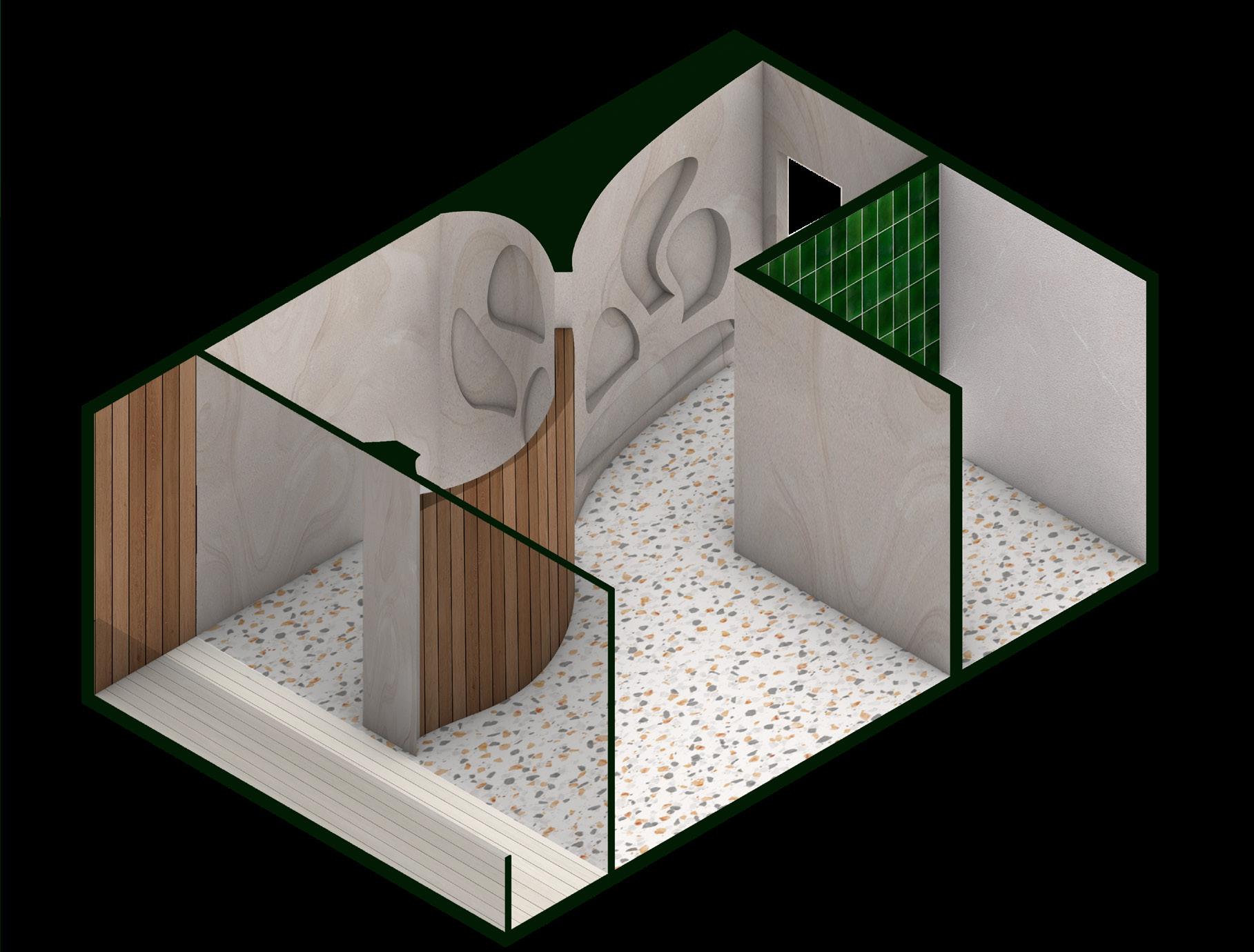
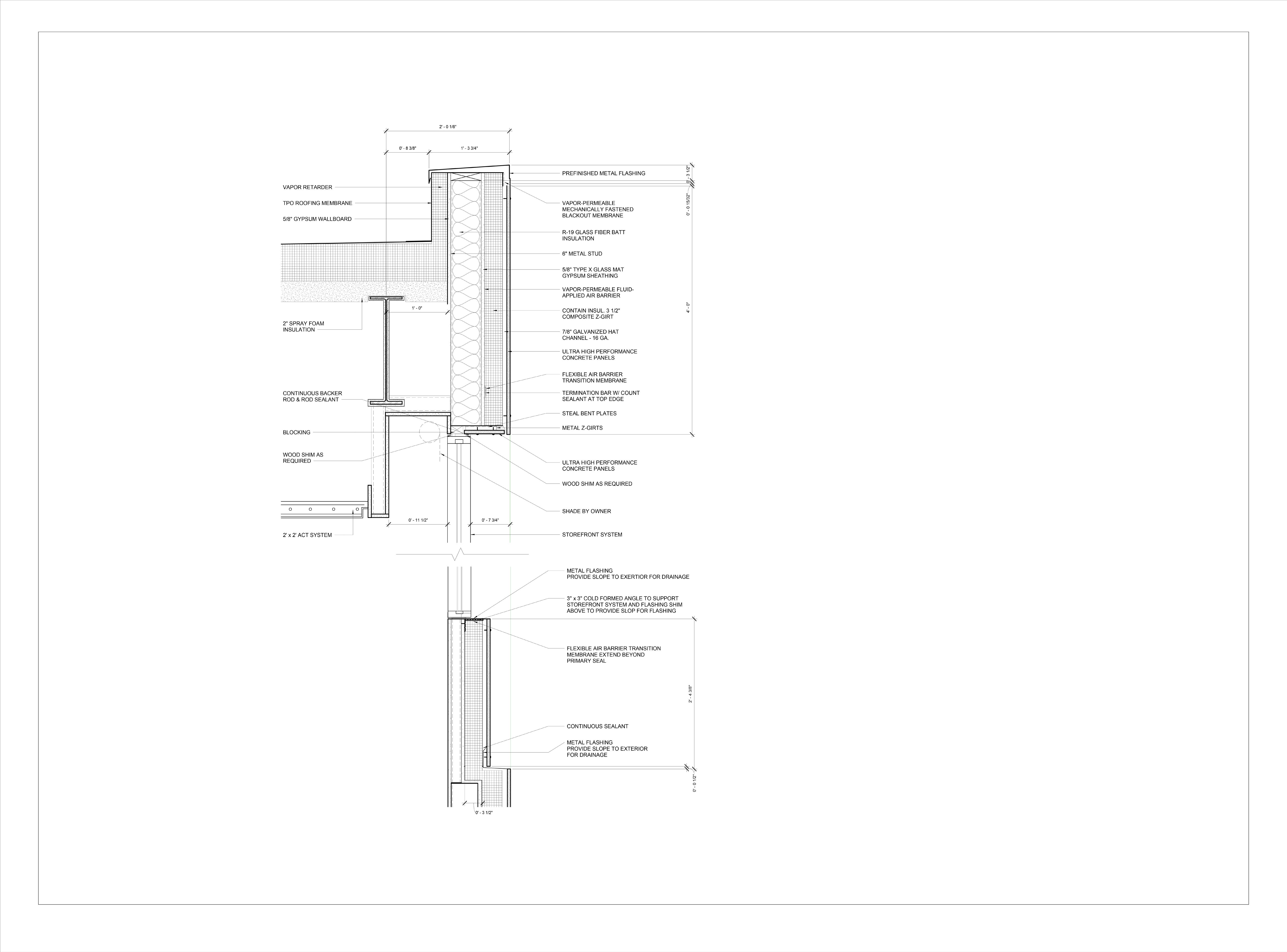
GYPSUM BOARD REVEAL
REINFORCED CONCRETE BEAM
Working in CAD and Revit to create draft spaces or detailed walls sections. For better understanding of building construction.
CURTAIN WALL FRAME UNIT
INTEGRATED LIGHT FIXTURE
ALUMINUM RADIATOR GRILLE
PERIMETER RADIATOR GRILLE
CONCRETE INFILL TOPPING
SAWCUT EXISTING SLAB FOR CURTAIN WALL BRACKET
ALUMINUM BRACKET ARMATURE BEYOND
STAINLESS STEEL ANCHOR BRACKET
ALUMINUM ARMATURE
ALUMINUM ARMATURE ASSEMBLY
CURTAIN WALL ANCHOR BRACKET ASSEMBLY
RIGID INSULATION INSTERT
INSULATION
FIRESTOPPING
ANCHOR BRACKET BOLTED TO EXISTING SLAB
CURTAIN WALL GLAZING
CURTAIN WALL GLAZING PANEL
MOTORIZED SHADE ALIGN
CONDUIT & POWER SUPPLY FOR LIGHT FIXTURE
SOFFIT LIGHT FIXTURE BEYOND
GYPSUM BOARD
GYPSUM BOARD SOFFIT
GYPSUM BOARD REVEAL
REINFORCED CONCRETE BEAM