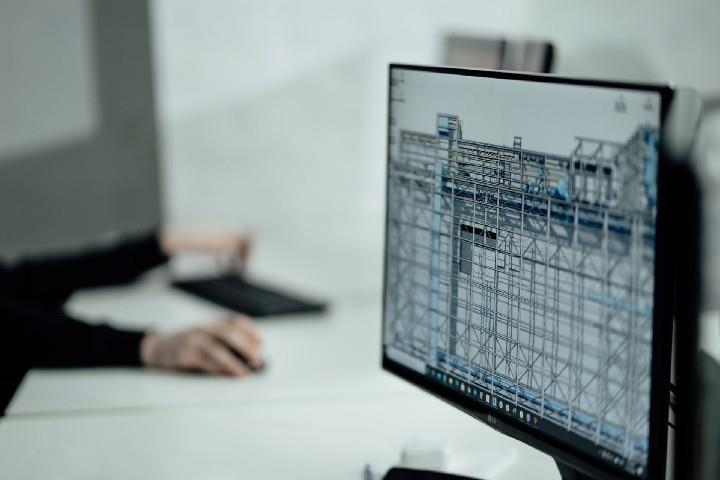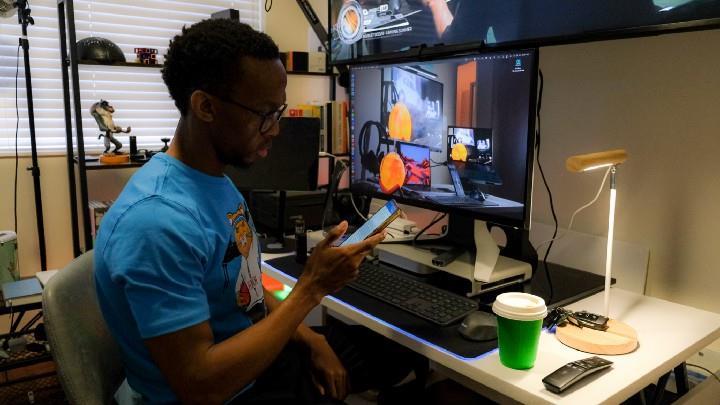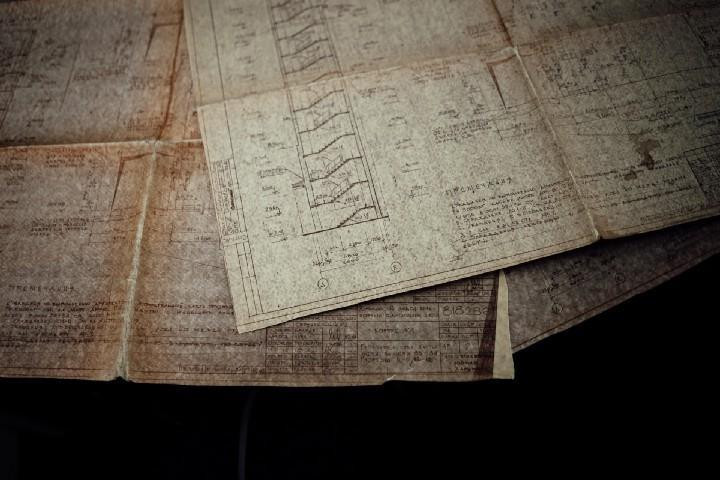How





BUILDING INFORMATION MODELING IS A PROCESS THAT HAS GREAT POTENTIAL IN IT. THE WORK OF BIM IS TO ENSURE MEETING ALL THE NEEDS AND NECESSITIES OF SUSTAINABLE BUILDING DESIGN.

BIM can help you in sustainable building design?
The technology of BIM marks a strong approach that has great results in making LEEDcertified sustainable building designs come into reality in the construction industry.







The terminology of LEED stands for Leadership in Energy and Environmental Design. It is the process that is undertaken by the team for green building rating systems across the world. It is a proven method that helps reduce cost and is laid as the foundation for cost savings.
Having said this, let us examine how the undertaking of BIM technology will help achieve LEED certification in the construction project by addressing the issues related to the environment, water deficiency, resource management, raw materials usage, lead time of the project, and energy analysis.
Considering the future of the construction industry, building companies have started using this technology meant to be used and recognized as the symbol of sustainability in their complete process.





While talking about AEC firms, applying the LEED process to construction comes down with several issues and hurdles.

The undertaking of the BIM Services process is adding value to the work and helps get a proper and sustainable building design for the construction project.

Taking it further below-mentioned is the list of processes that help build a sustainable building design.






Reduced Environmental Effect





To achieve sustainable building design, the very first thing the team needs to work on is to ensure reducing the environmental impact. The best resource here for this is the BIM process.
Here the team undergoes a process of having proper planning made through facade design during the early preconstruction stage of the project.
It is the AEC companies and their experts who bring the sustainable design of building to construction by using the BIM technique.
Further, to receive a smooth building process that leads to accurate results, the team uses 3D Revit BIM models that provide proper shop drawings. These drawings are then shared with the vendors, project owners, and stakeholders to check the status of the work. The use of Revit software is a boom to the overall process. It is the art that helps visualize the concept of the project for long-term planning. By using 3DS max, the project holders can even visualize the details of their project by sitting in one single place.

Increased Water Efficiency




We all know one thing working on a construction project requires massive consumption of water. If at any stage, water is scarce, the team will face issues in getting the project continued. But here, it is necessary to achieve LEED certification. The only reason for it is because it requires a tremendous use of water efficiency.

Thus, to resolve this issue, the technical team can use here is of rainwater harvesting. Here this technique will help calculate the use of water with the use of 3D BIM model services. It is always considered during the design stage to help reduce the deficiency or scarcity of water.

Effective Resource Management






To construct a building, it is the team who has to undergo a lot of many aspects. Here managing multiple workers at the construction site is tedious work and above all, it is difficult to manage them at the same time.
Hence, the team uses the process of Navisworks and manages all areas along with 4D BIM construction scheduling along with the virtual simulation. The outcome of the work is to have proper planning and coordination between the employees who are working on the site for the same construction project.
Here there will always be a work of comparing the planned data to reality by the team of AEC experts. It is therefore the stage that helps take competent decisions for the project with proper planning and execution.
Shorter Material Lead Time





The AEC industries across the globe always wish to have less time for material use and the time for its arrival. It is possible with the help of BIM technology. Further, the team utilizes their time from the process of concept of having the idea to be validated to its final finished product. This process will have the stages of what materials are required, how it is required, quantities, tracking, and another related process. Not only this but the team to get the extracted data can use BOM services from the stage of design development. It is the stage that will get the access to the team to get the appropriate quantity of the material using the 3D BIM Modeling and prevent its scarcity.

Optimized Energy Usage






At times creating a design for a building seems to be a tedious task. It requires a source of opportunities for energy efficiency across the building. The use of Revit BIM software will help reduce the cost of the project with great cost savings. This process will help enhance the efficiency of the building leading to understanding the energy performance and optimizing the usage of energy across the buildings.
The building process will further undergo with thermal analysis of the structure that will check its complete system along with equipment capacity and its airflow. It is the team of skilled BIM engineers and AEC experts who understand the complete need of the work and deliver a sustainable building design with the use of BIM technology.
Conclusion:





The blog discloses core details of having a process set to have a sustainable design for the building. MaRS Trans USA LLC is at your service to serve you and meet all your requirements for the project with the use of the latest tools, technology, and market trade practices.





























