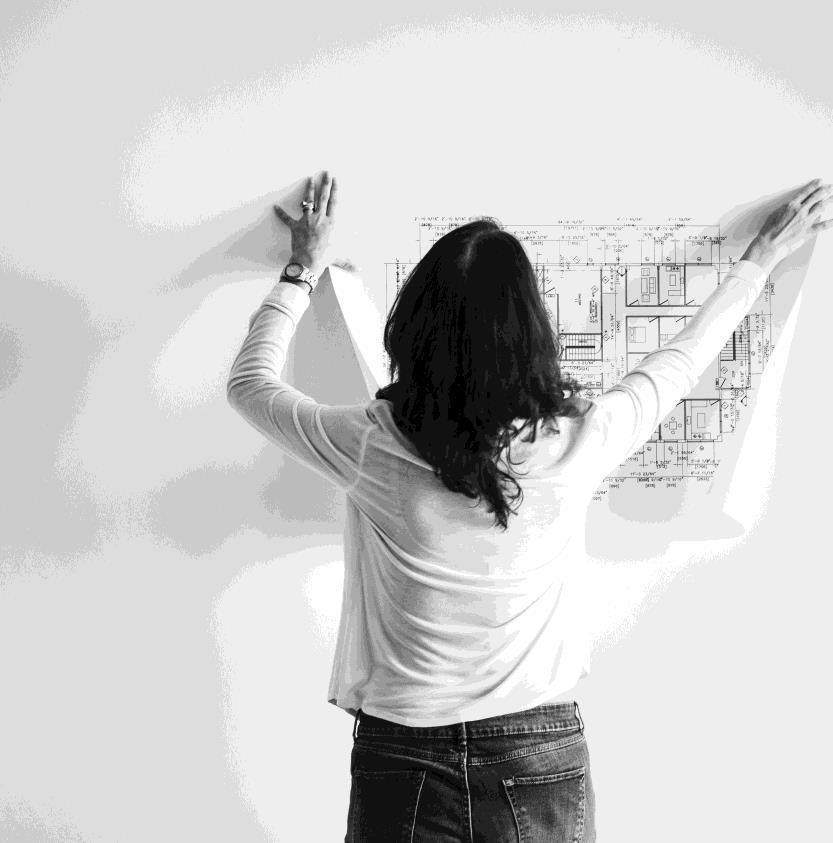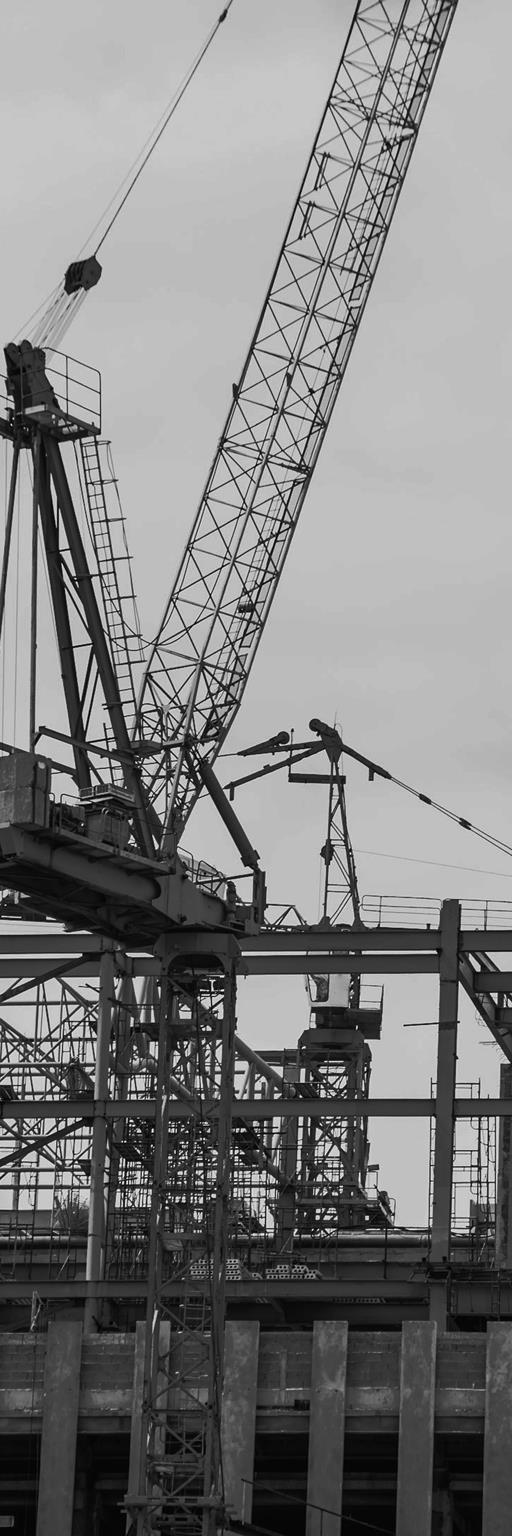Understandingthe Roleof ConstructionDocumentation Drawings
in BuildingDesign



The building design is a complex process thatinvolves several stagesof planning and execution.
One crucial aspectof building design is the creation of construction documentation drawings, which play a vital role in the building process.Construction documentation drawingsare detailed representations of a building's design thatprovide accurate information for contractors,engineers, and other stakeholders involved in theconstructionprocess. In this blog post, wewill explore the importance of constructiondocumentation drawings in building design and understandtheir role in the construction process.
Oneof the primaryreasons forcreatingconstruction documentdrawingsis to ensureaccuracyinthe buildingdesign.These drawingsprovidea detailed representationof thebuilding'sdesign, including dimensions, materials, andstructuralelements.They serve as a visualreferencethat helpsensure thatthe buildingis constructedpreciselyas intended.
Whencreatingconstructiondocumentationdrawings, designersmust takeintoaccountseveral factors, includingthe building'slocation, localbuildingcodes, andotherregulatoryrequirements.By providinga detailedrepresentationof thebuilding'sdesign, constructiondocumentationdrawingshelp ensure that thebuildingmeets allapplicableregulationsand standards.


● Anothercriticalaspectof buildingdesignisthe MEP coordinationamongteam members.Construction documentationdrawingsplayan essentialrolein this processbyprovidinga commonreferencepointforall stakeholdersinvolvedin the construction process.These drawingsserve asa meansof communicationamongteam members,ensuring that everyonehas a clear understandingof the building'sdesign.
● Forexample,if a contractorneedsto installa particular componentin the building,they can refer tothe constructiondocumentationdrawingsto ensure that they installitcorrectly.Similarly,if an engineerneeds tomake changes tothe building'sdesign, they can referto the constructiondocumentationdrawingsto ensure that their changes areconsistentwith the overalldesign.
● The constructionprocess can be risky, with the potential for errors and accidents. Constructiondocumentation drawings can help mitigate these risks byproviding a clear understandingof the building's design, including anypotential hazards or risks. These drawings can also identify areas where safety measures need to be put in place..
● For example, if a particular component of thebuilding's design poses a safety risk, the construction documentation drawings can help identify the risk and provide guidance on how to mitigate it. By identifying potential risks and hazards, construction documentation drawingshelp ensurea safer construction processfor everyone involved.
● Finally, constructiondocumentation drawingscan help save costsin thebuilding process. Byproviding accurateand detailed information, these drawingshelp prevent errors and rework, which can be costly. Theyalso help ensurethat the building is constructedefficiently, reducing wasteand unnecessaryexpenses.
● For example, if a contractor needs to make changestothe building's design during the constructionprocess, they can refer to the construction documentation drawings to ensure that their changesare consistentwith theoverall design. This can help prevent costlymistakes and rework, ultimately saving time and money.
● In conclusion,constructiondocumentationdrawingsplay a critical rolein buildingdesignand construction.These drawingshelp ensure accuracy in the building'sdesign, coordinationamong team members,mitigationof risk,and costsavings. They serve asa commonreferencepointforallstakeholdersinvolvedin the constructionprocess, providinga clearunderstandingof the building'sdesign and ensuring that everyoneis onthe same page.
● Creatingaccurate and detailedconstructiondocumentation drawingsisessential to the success of any buildingproject.They helpensure thatthe buildingmeetsallregulatoryrequirements,is constructed safely, and isefficientin termsof costand materials.By understandingthe importanceof constructiondocumentation drawings, designersand otherstakeholdersinvolvedin the constructionprocesscan helpensure the success oftheir projects.
● Integratedprojectdelivery(IPD)isacollaborativeAEC (Architecture,Engineering,and Construction)planning approachthatinvolvesallstakeholdersfrom theearly stagesofa projecttoimproveefficiency,reducewaste, andenhanceprojectoutcomes.
● TheAEC (Architecture,Engineering,and Construction)industryisconstantlyevolving andinnovatingtoimprovethe built environment.

MaRSTransUSALLCspecializesin delivering comprehensiveBIMmodelinganddetailing servicesfor architectural,structuralengineering, MEPF,andfaçadetrades.OurexperiencedBIM engineersprovideaccuratefabricationshop drawingsfor theoff-sitemanufacturingofMEP, precast,steel,and shop fit-outs,aimedat optimizingcost and timefor our clients.Wetake a proactiveapproachtoidentifyingandresolving potentialissuesandcoordinatingclashesduring thepreconstructionstagetoensureseamless construction.Our collaborativework approach involvesworkingtogetherwithour clientsas a teamtofullycomprehendprojectspecifications andminimizeerrorsduringtheearlydesign-build stage.Our specialized,bespokeBuilding InformationModelingservicesspan theentire projectlifecycle,startingfromdesign developmentand extendingup tofacility management.

