ZANNATUN ALIM
PORTFOLIO
SELECTED WORKS ‘20-’24
ZANNATUN ALIM







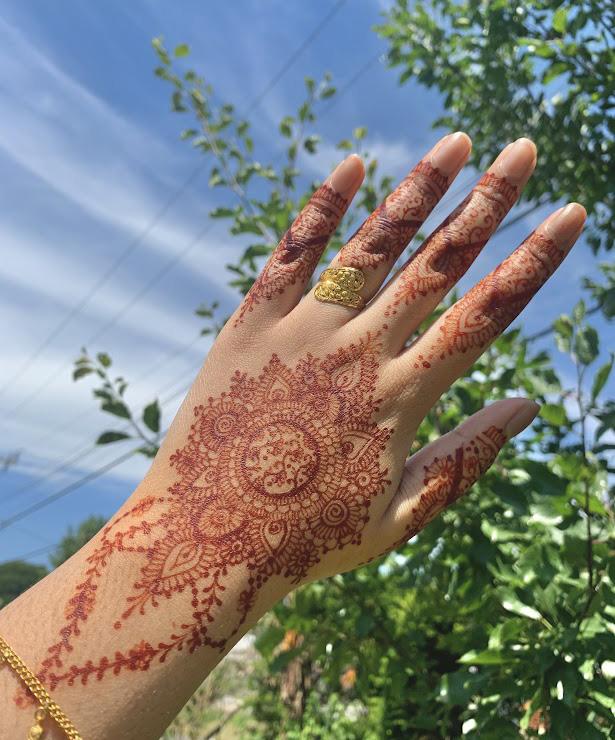

PICTURE AND MOTION
Graduate Architectural Design Studio Institutions with Ana M. Pallares
Ann Arbor, MI
University of Michigan Taubman College Fall 2023
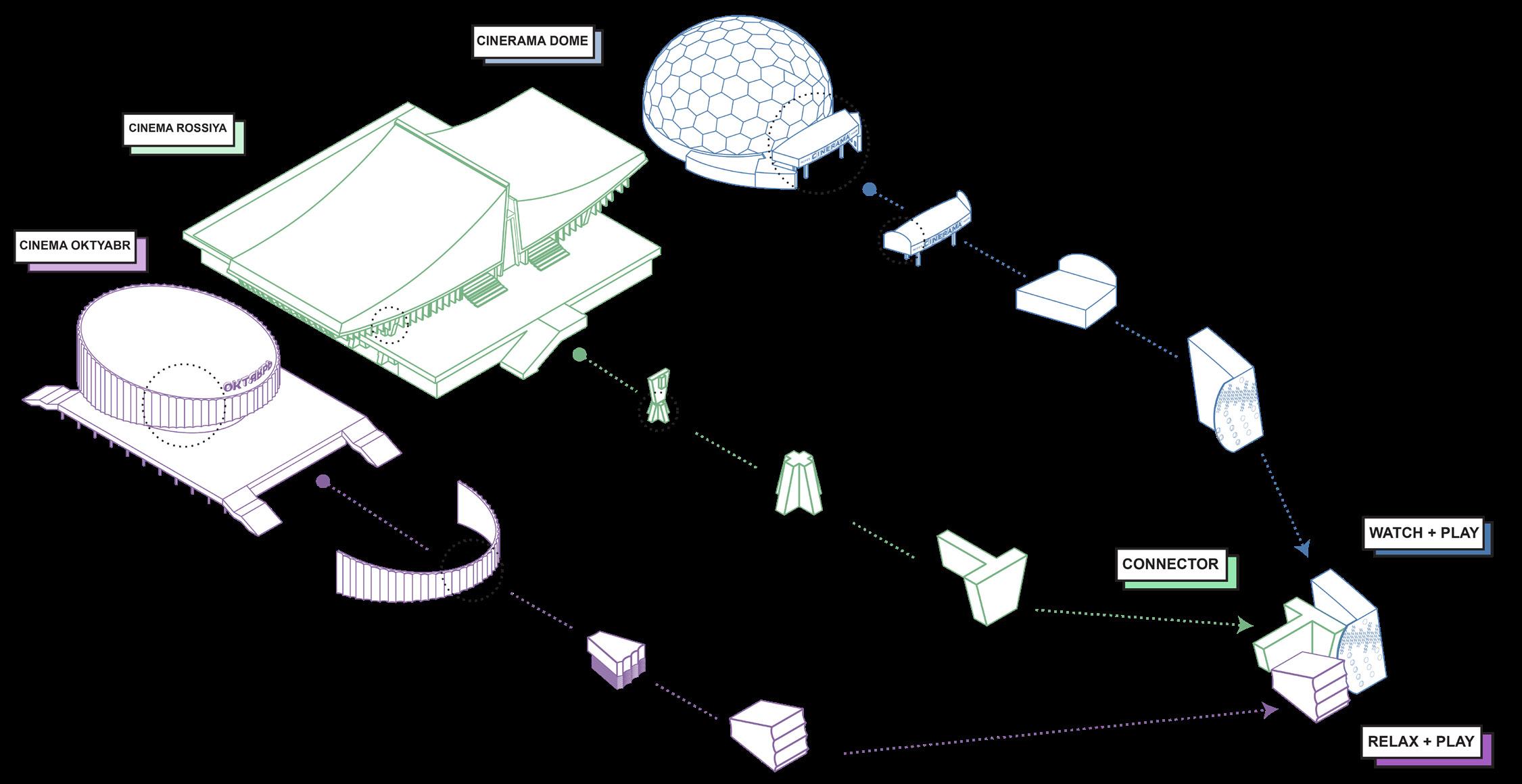
An interactive movie theater in downtown Ann Arbor, MI, offers a unique blend of play and entertainment for children and families. Featuring an outdoor rooftop theater, an enclosed family theater, and individual bubble pods, it provides playful, sensory-rich spaces for all ages to relax and enjoy movies at their own pace.

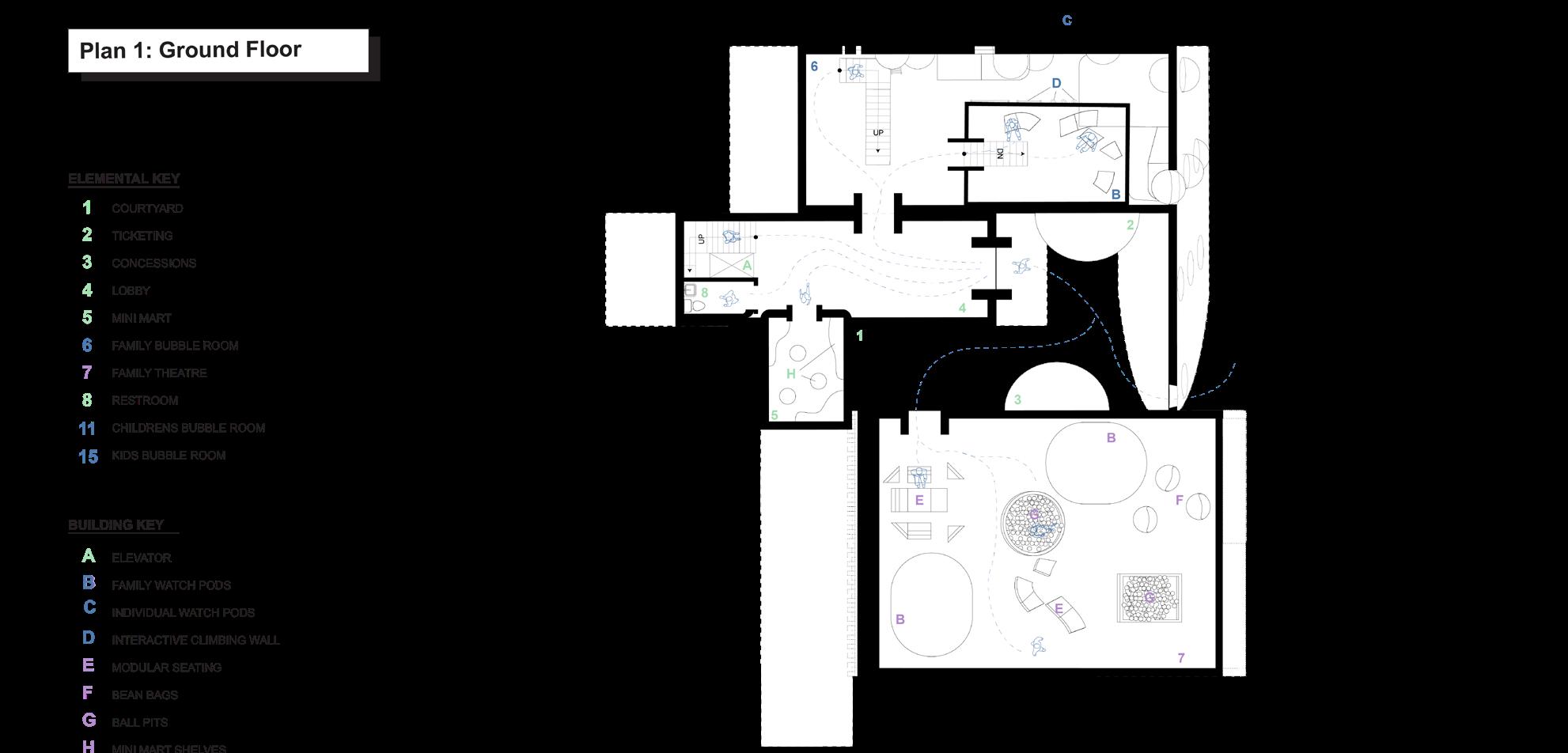









INTERGENERATIONAL COMMUNITY LAND TRUST
Ann Arbor, MI
Graduate Architectural Design Studio Collectives with Gabriel Cueller
University of Michigan Taubman College Winter 2024
This social dwelling, designed on a Community Land Trust in Ann Arbor, offers growing families ample space to thrive while providing equipped areas for learning, collaboration, and income generation.
8”



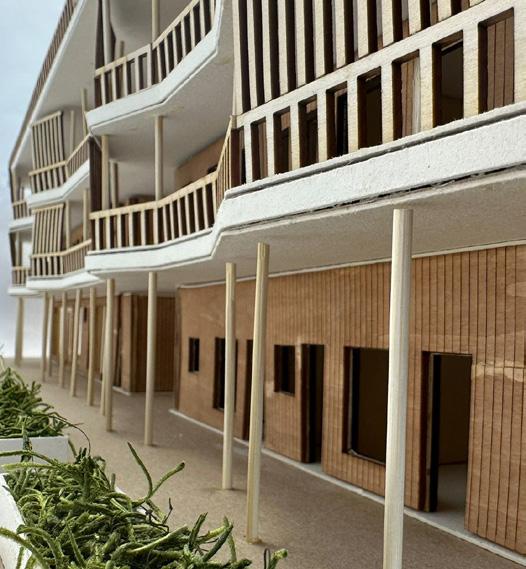

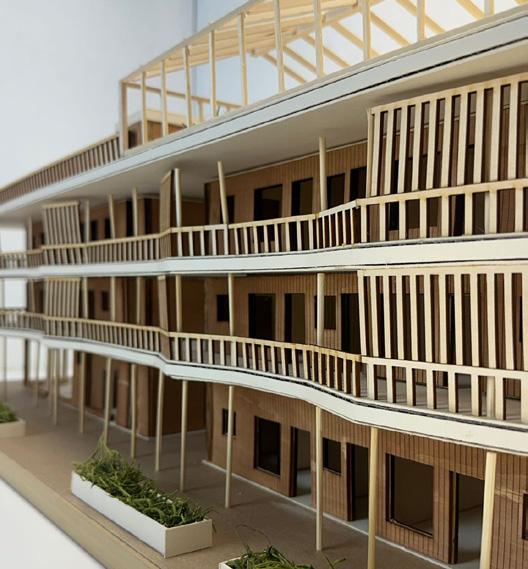
Our social dwelling incorporates sustainable materials, including GLT wood framing, CLTconcrete composite floors, and CLT interior flooring. The design features vertical cedar cladding, tilt-and-turn windows, adjustable CLT blinds, polycarbonate greenhouse panels, and metal balcony railings.





DESIGNING WOB’S FUTURE HOME
Architectural Design Resident | Women of Banglatown
Summer Internship with Freelance Architect Abir Ali
Detroit, MI
Summer 2022
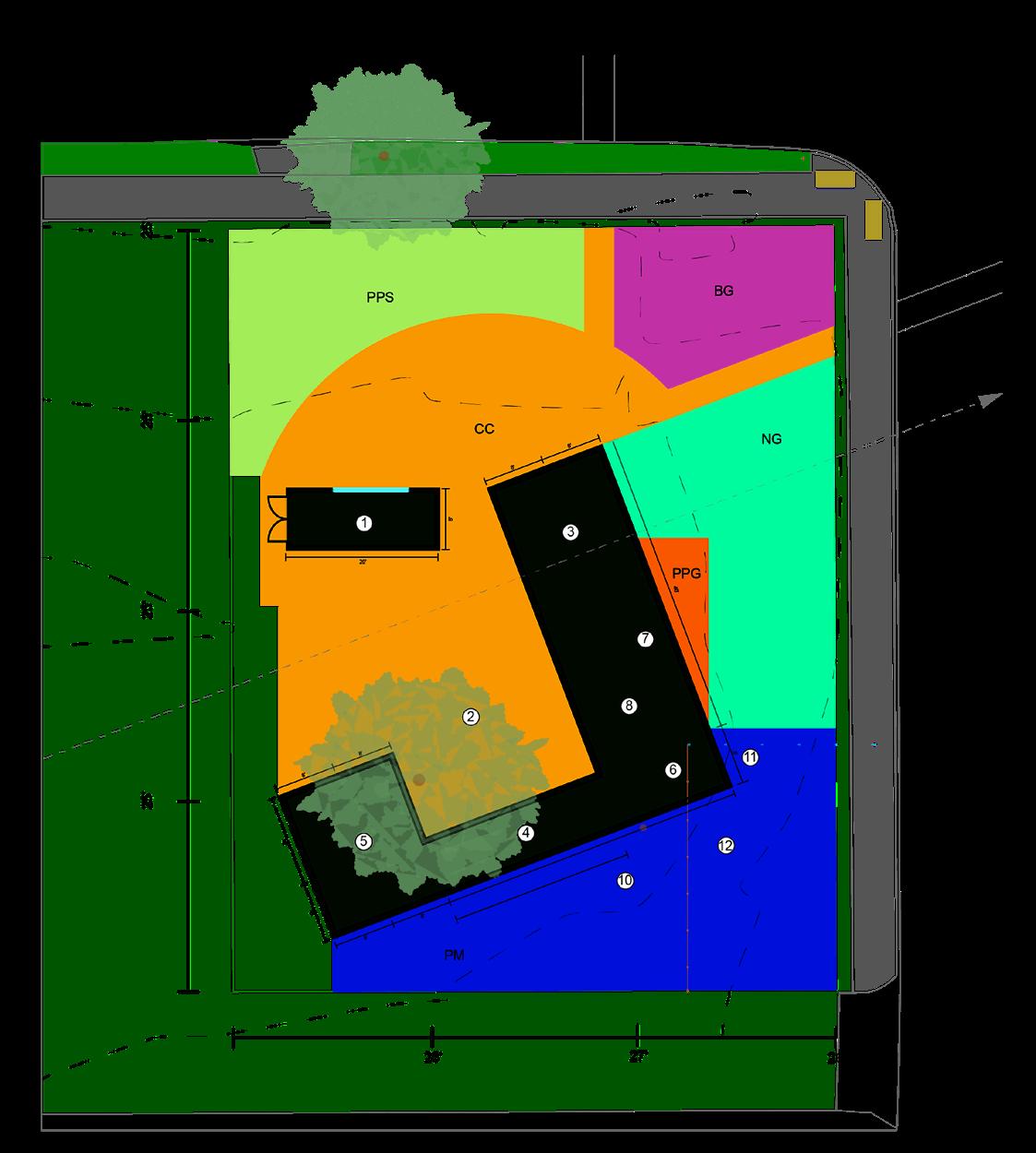




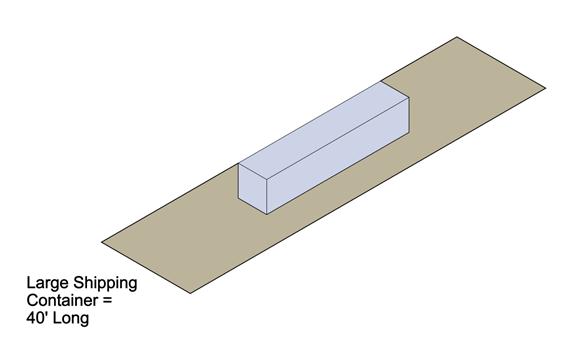
Women of Banglatown (WOB) is a community arts organization supporting first-generation and immigrant girls and young women in Detroit and Hamtramck’s Banglatown neighborhood. Collaborating with a local architect and WOB leadership, we developed plans for a sustainable office space using repurposed shipping containers, incorporating community feedback through diagrams and draft floor plans.



LAWTON ELEMENTARY RECONSTRUCTION BUFFALO CENTRAL TERMINAL REPAIRS
Architectural Intern | Quinn Evans Architects
Summer Internship with PM Denise Close and others
Ann Arbor, MI
Summer 2024
Architectural Intern | Quinn Evans Architects
Design Diagram with Angela Wyrembelski and Claire Antrassian
Ann Arbor, MI
Summer 2024


During the schematic design phase of Lawton Elementary, Quinn Evans embarked on a transformative project to demolish and rebuild the school, introducing innovative spatial reconfigurations and enhanced resources to support more effective learning.
Quinn Evans, renowned for their expertise in historic preservation, is undertaking the revitalization of Buffalo Central Terminal. Their work includes both exterior and interior repairs, aiming to restore the terminal to its original grandeur while enhancing its functionality for modern use.
FAITHFUL SPACE
Undergraduate Architectural Design Studio IV with Kevin M. Daye
This interconnected, interfaith space of worship serves as a communal and immersive exhibition, offering visitors an opportunity to explore diverse religious practices while meeting individual reflection needs. Featuring both private and congregational areas with high ceilings and large windows, it provides an open, inclusive environment accessible from all points of the building.
Ann Arbor, MI
University of Michigan Taubman College Winter 2023

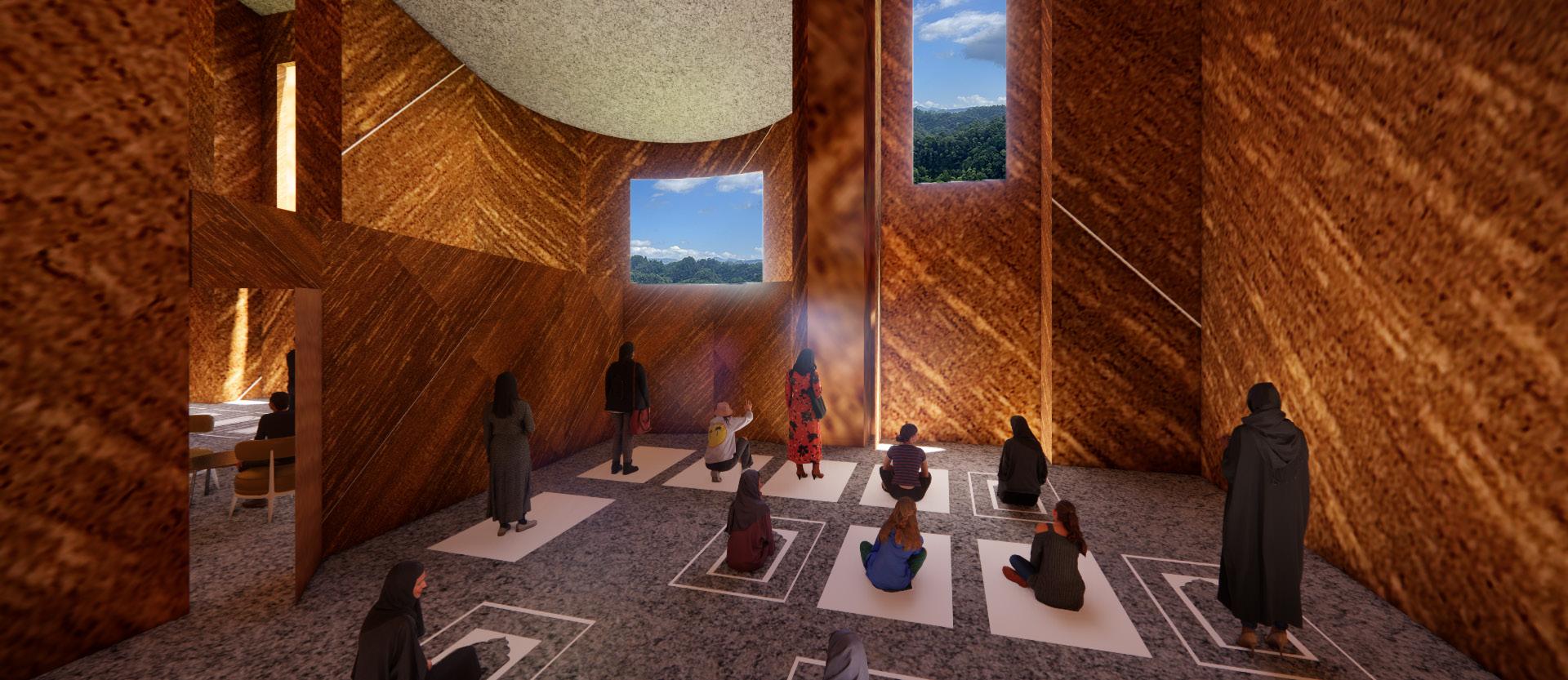
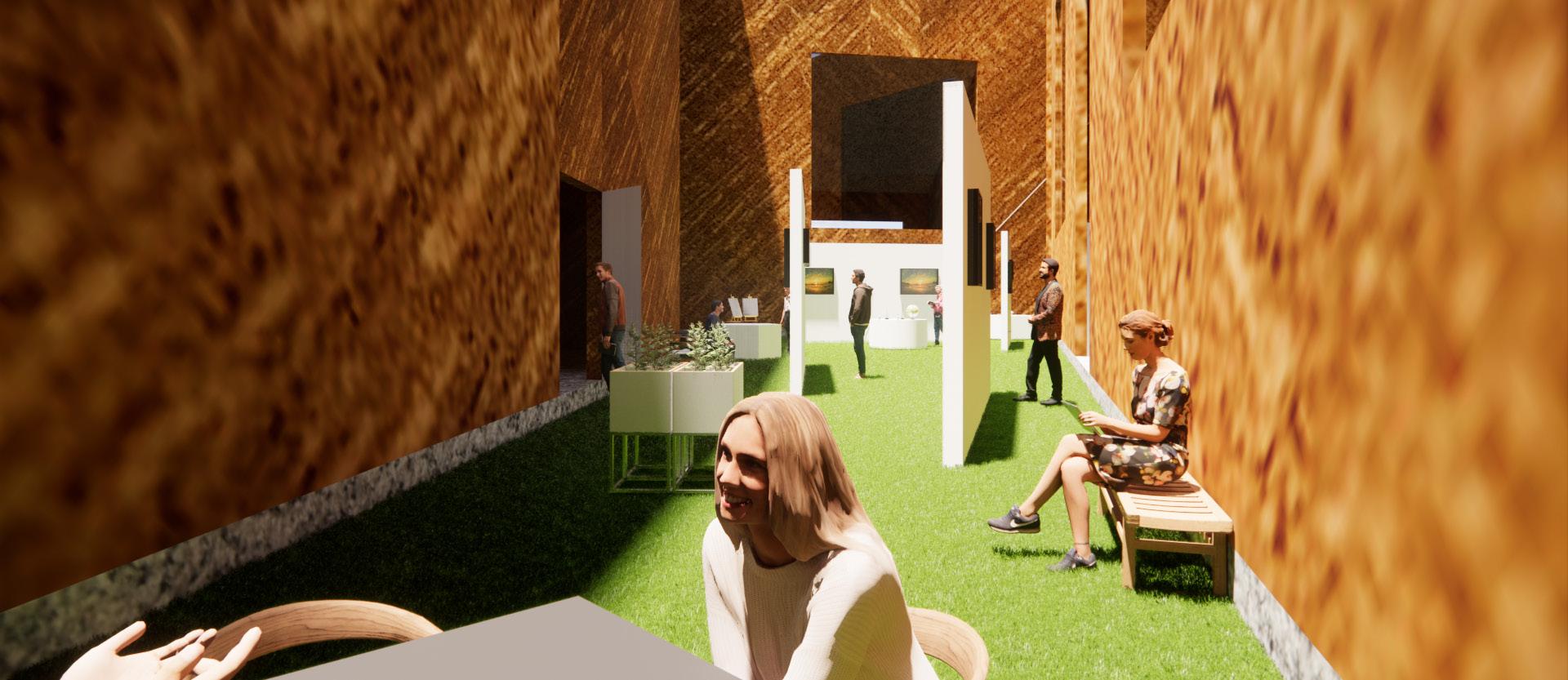
CASA DE VIDEO CASE STUDY
Undergraduate Architectural Design Studio I with Peter Yi
Ann Arbor, MI
University of Michigan Taubman College Fall 2021
Sections


Lina Bo Bardi’s Casa de Vidro, set in a Brazilian forest, integrates the natural surroundings and unique vegetation into its design. The house features a sloped roof that divides spaces between residents and servants, with open living areas at the front, a hallway leading to the mistress’s bedrooms, and a rear section housing the kitchen, pantry, and bedrooms, all centered around a courtyard with a tall tree.






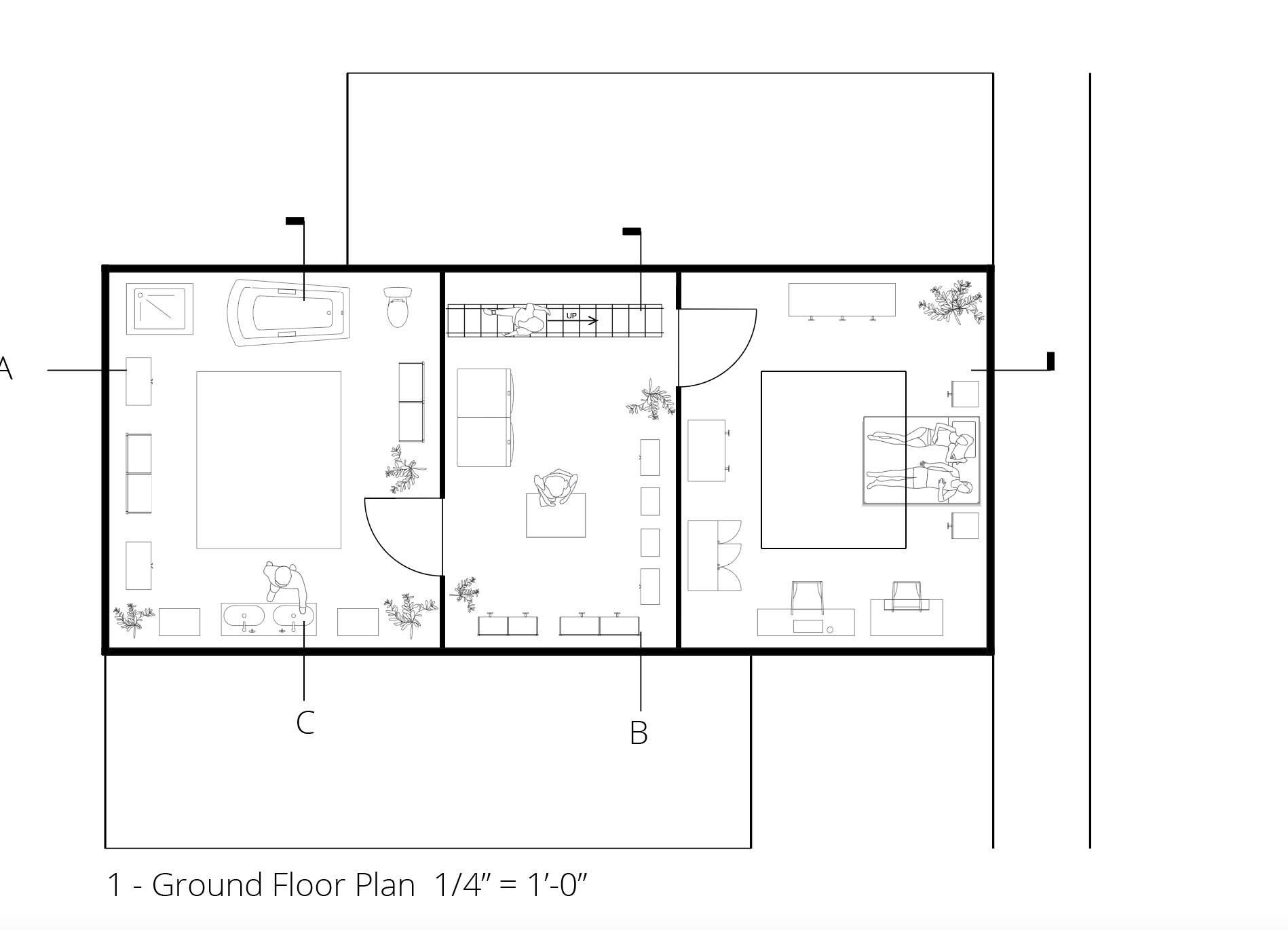



To re-imagine the Casa de Vidro while preserving its key elements, I designed a new three-story home that enhances circulation and accessibility. This redesign aims to break down socio-economic barriers and foster better interaction among residents. The layout includes a library and office on the top floor, dining area, kitchen, and bathroom on the main floor, and a bedroom, additional bathroom, and laundry room in the basement. Furniture placed along the balcony walkways blurs the lines between indoor and outdoor spaces, demonstrating how activities can fluidly occupy both areas and creating a versatile living environment.
FACELESS PORTRAITS
FACELESS PORTRAIT PAINTER | Independent Work
Zannatun Alim
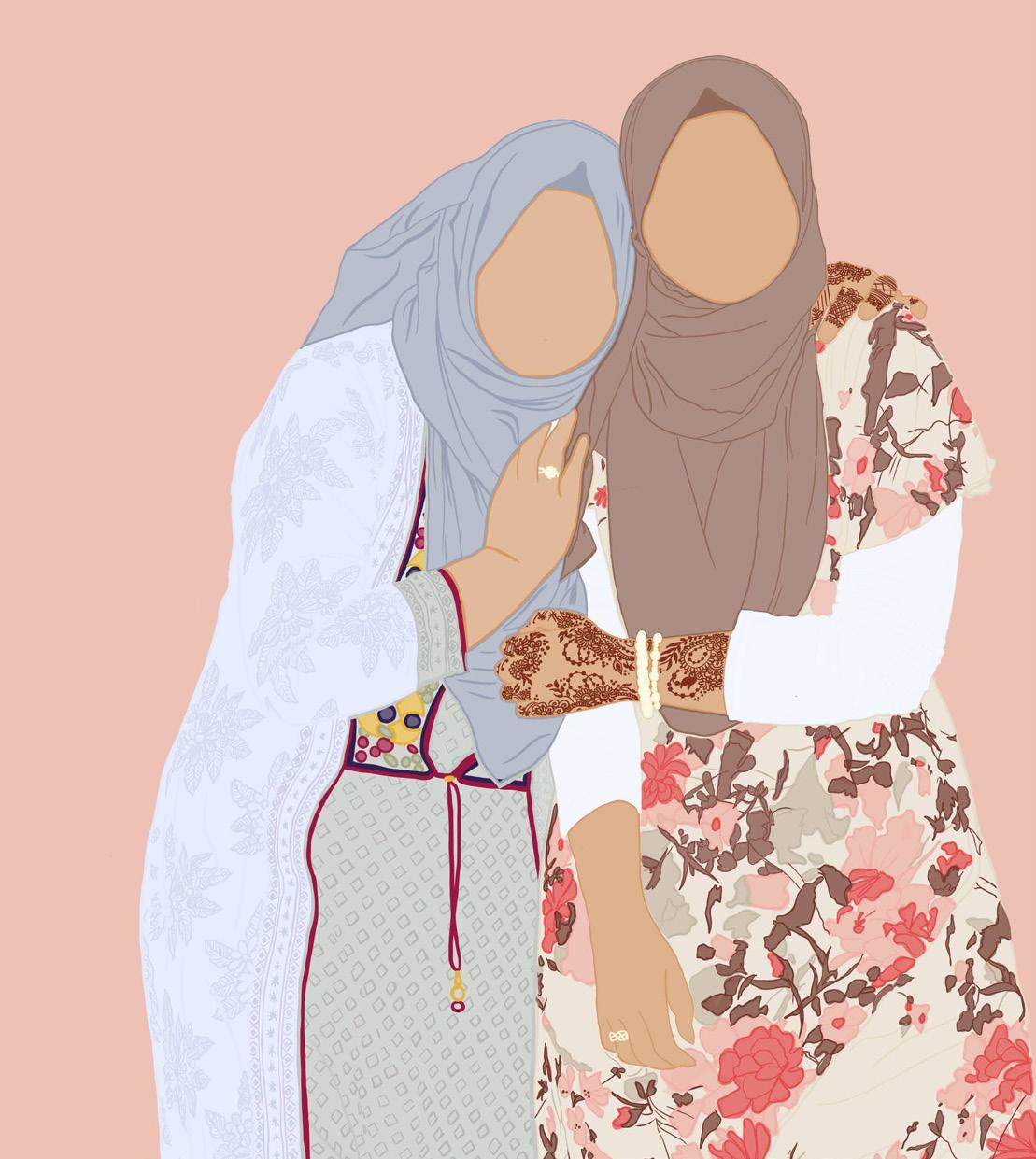

Warren, MI
2020 - Present


These are my faceless portraits, with some created by hand on glass frames, while others are digital hand-drawn pieces. They include works for a business logo, a gift for a friend, and commissioned pieces.

HENNA ART
SELF-TAUGHT HENNA ARTIST | Independent Work
Zannatun Alim



These are my original henna/mehndi designs, intricately piped onto my hand without using stencils. Made from the Lawsonia inermis plant, henna creates temporary tattoos, and I primarily use artificial henna for its reddish hue.
Warren, MI
2020-Present



ARABIC CALLIGRAPHY
ARABIC CALLIGRAPHY | Independent Work
Zannatun Alim






Created during quarantine, this series explores the 99 Names of God, each representing a unique attribute. The pieces blend Arabic calligraphy with Indian mandala styles, digitally crafted on my iPad.
Warren, MI
2020 - Present





All pieces are hand-drawn, created at home during the pandemic, using mediums like acrylic paint, ink, and markers, and include phrases or passages from the Qur’an, ranging from commissioned works to personal projects.


