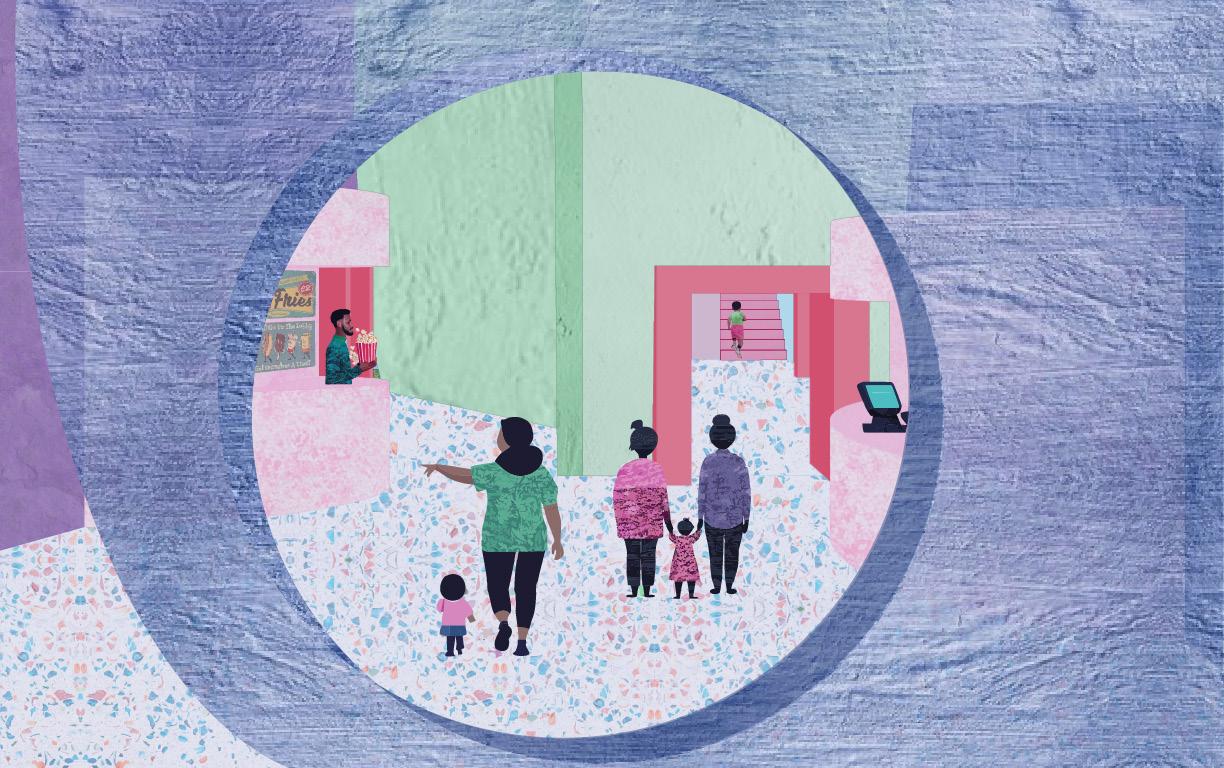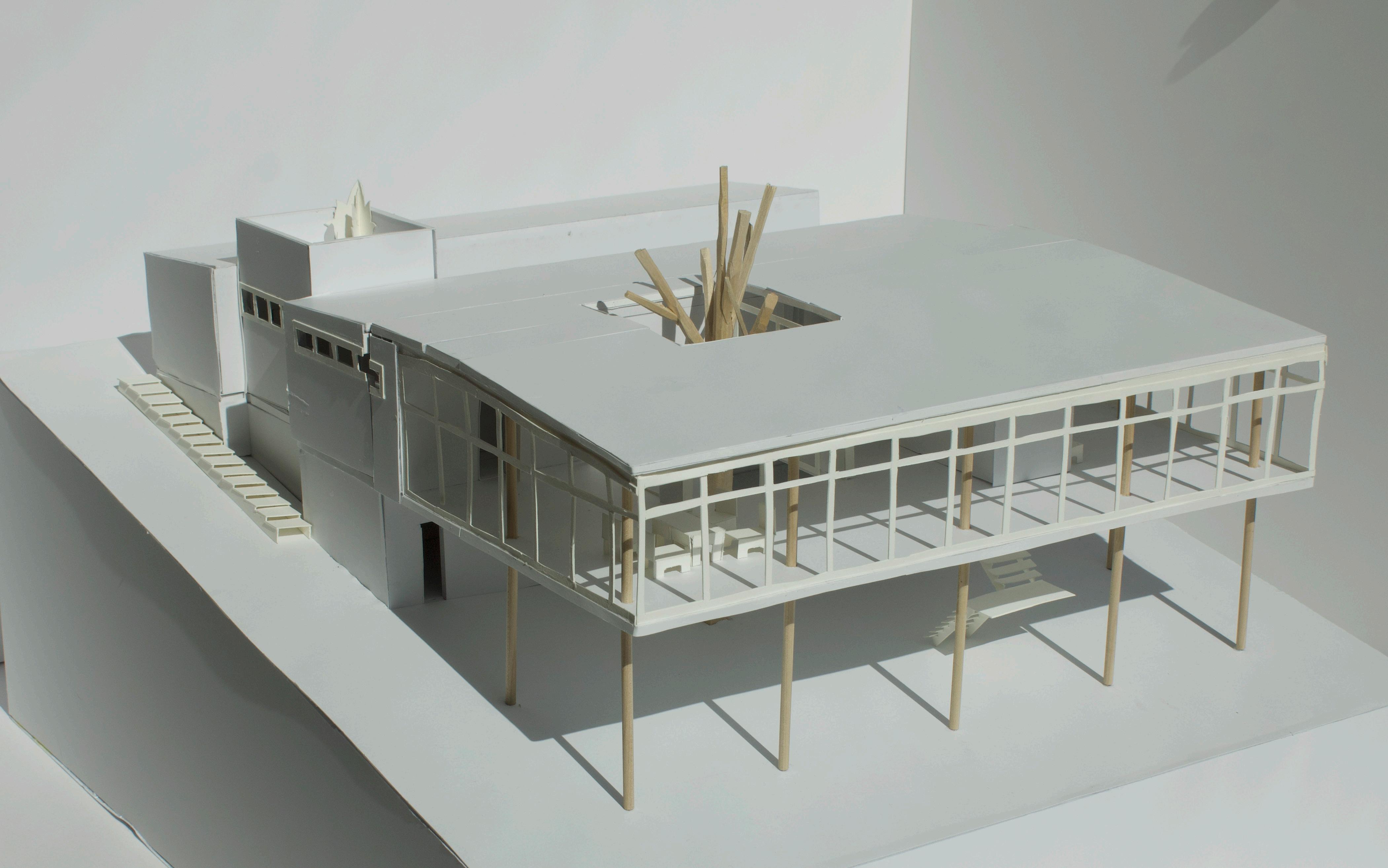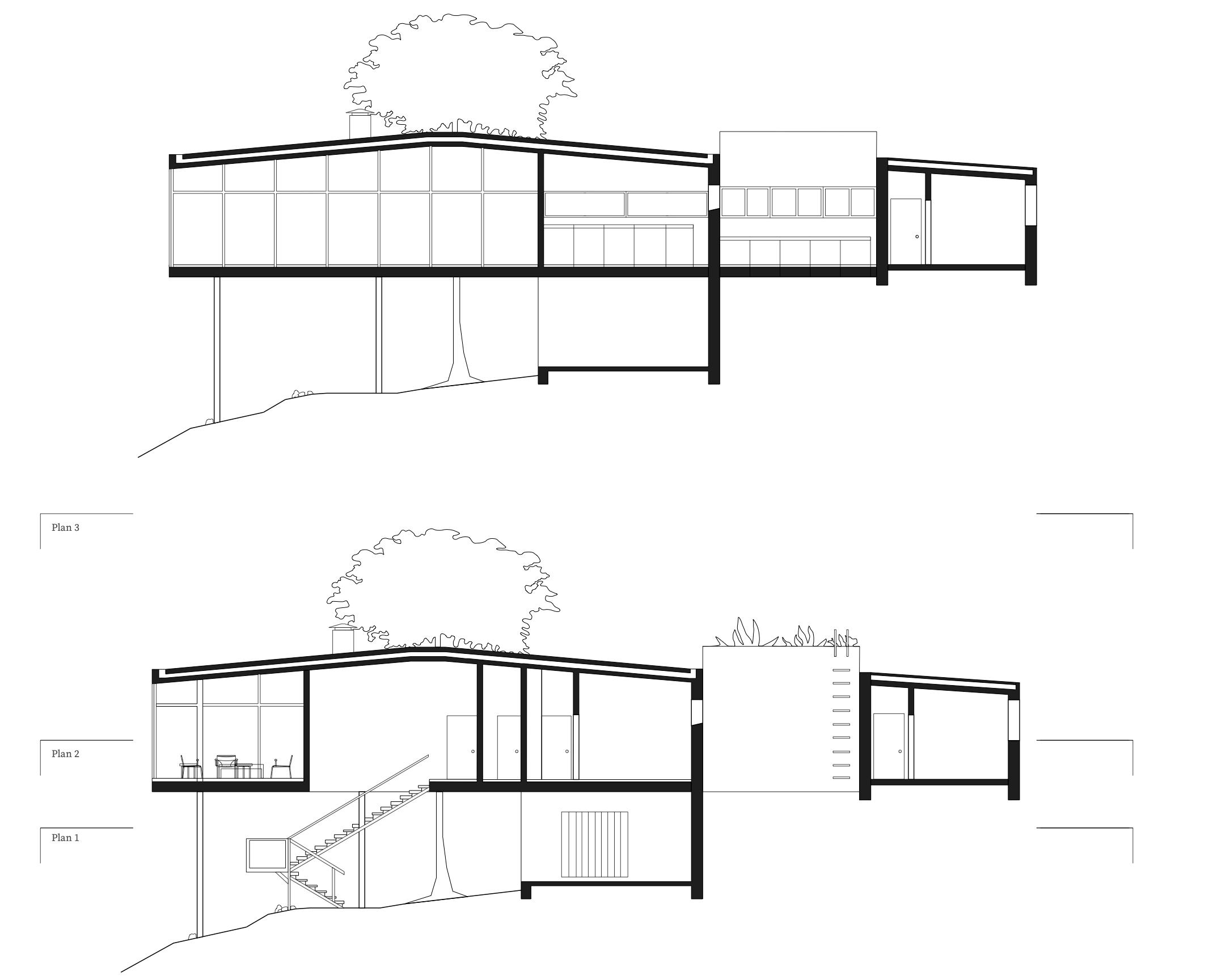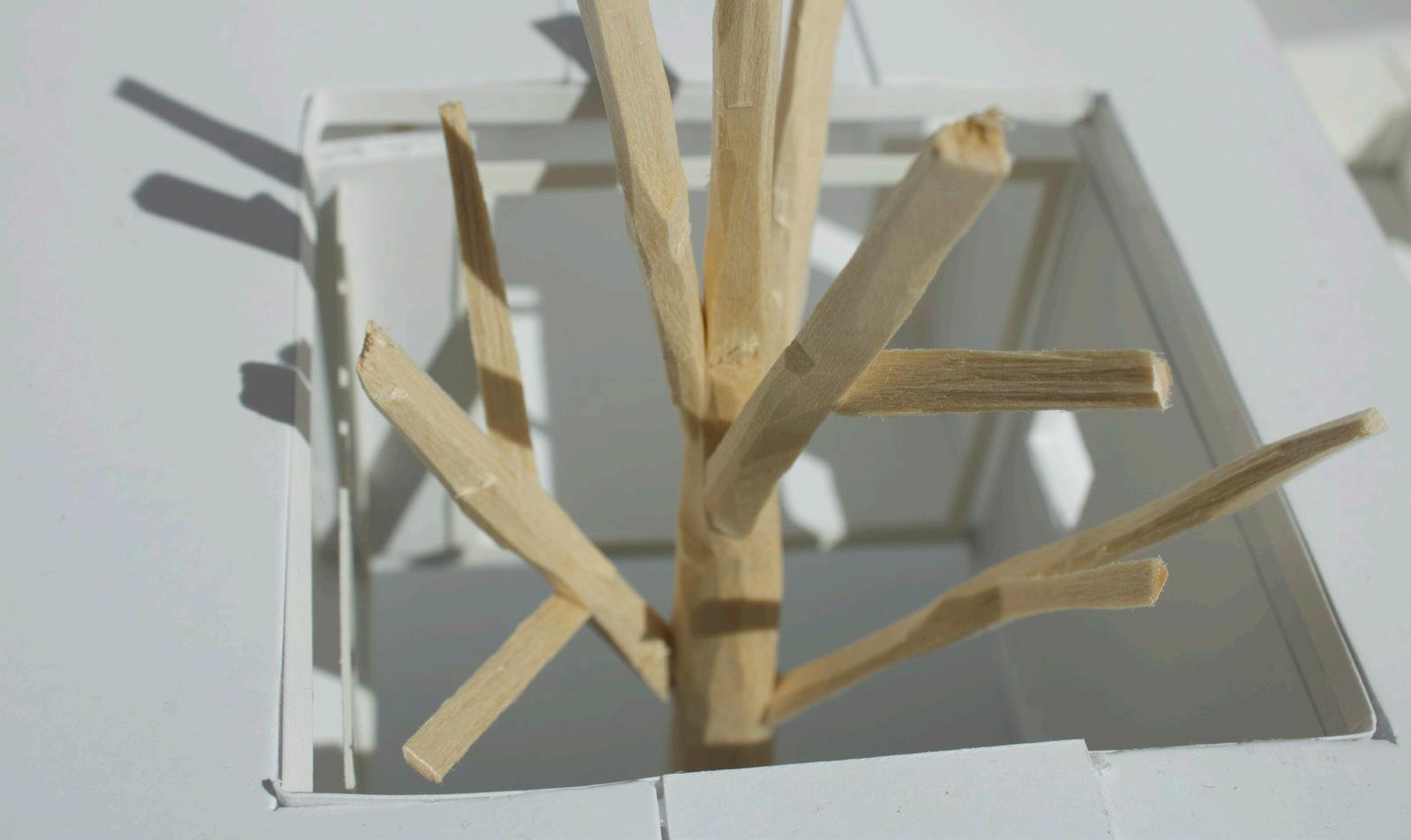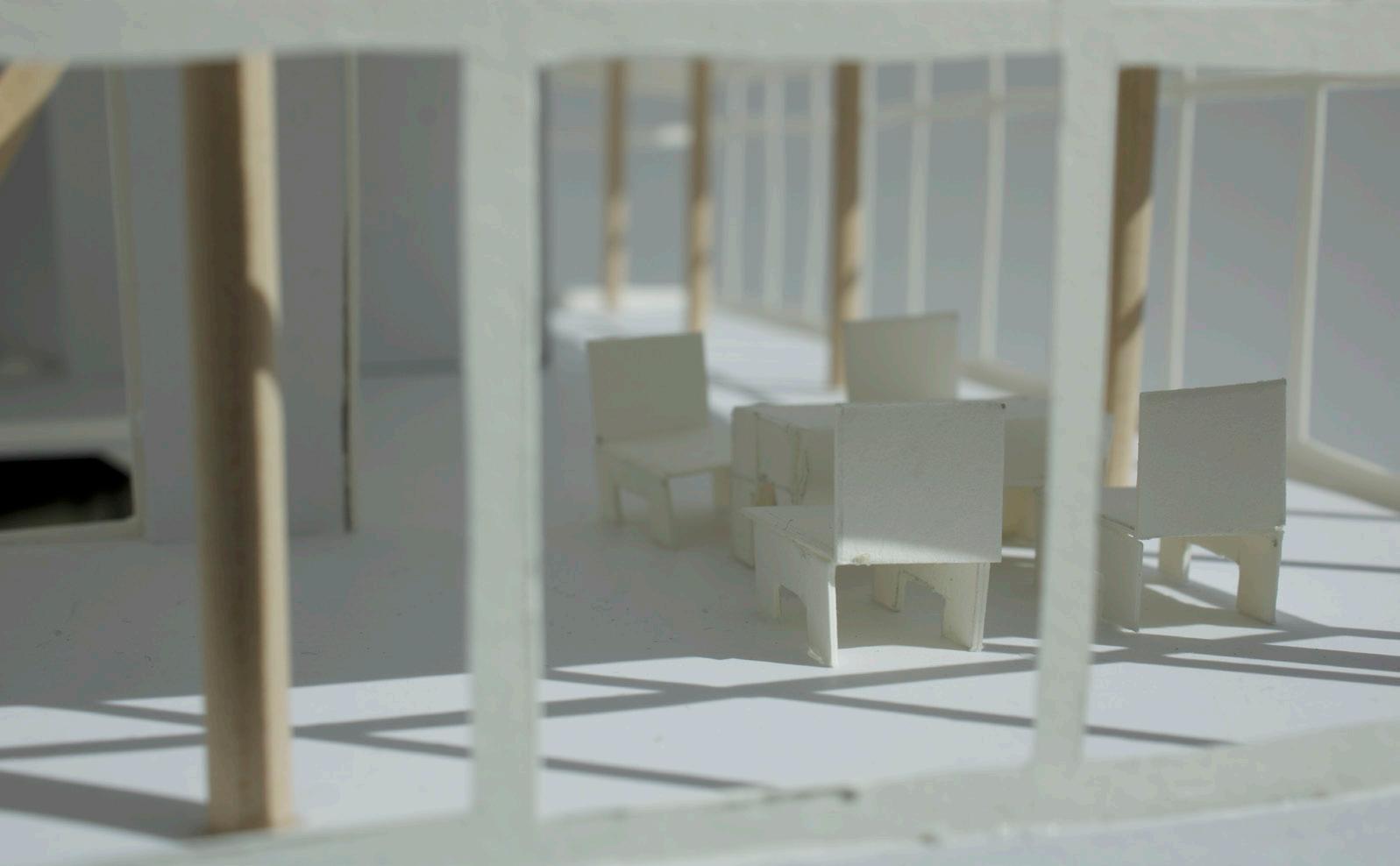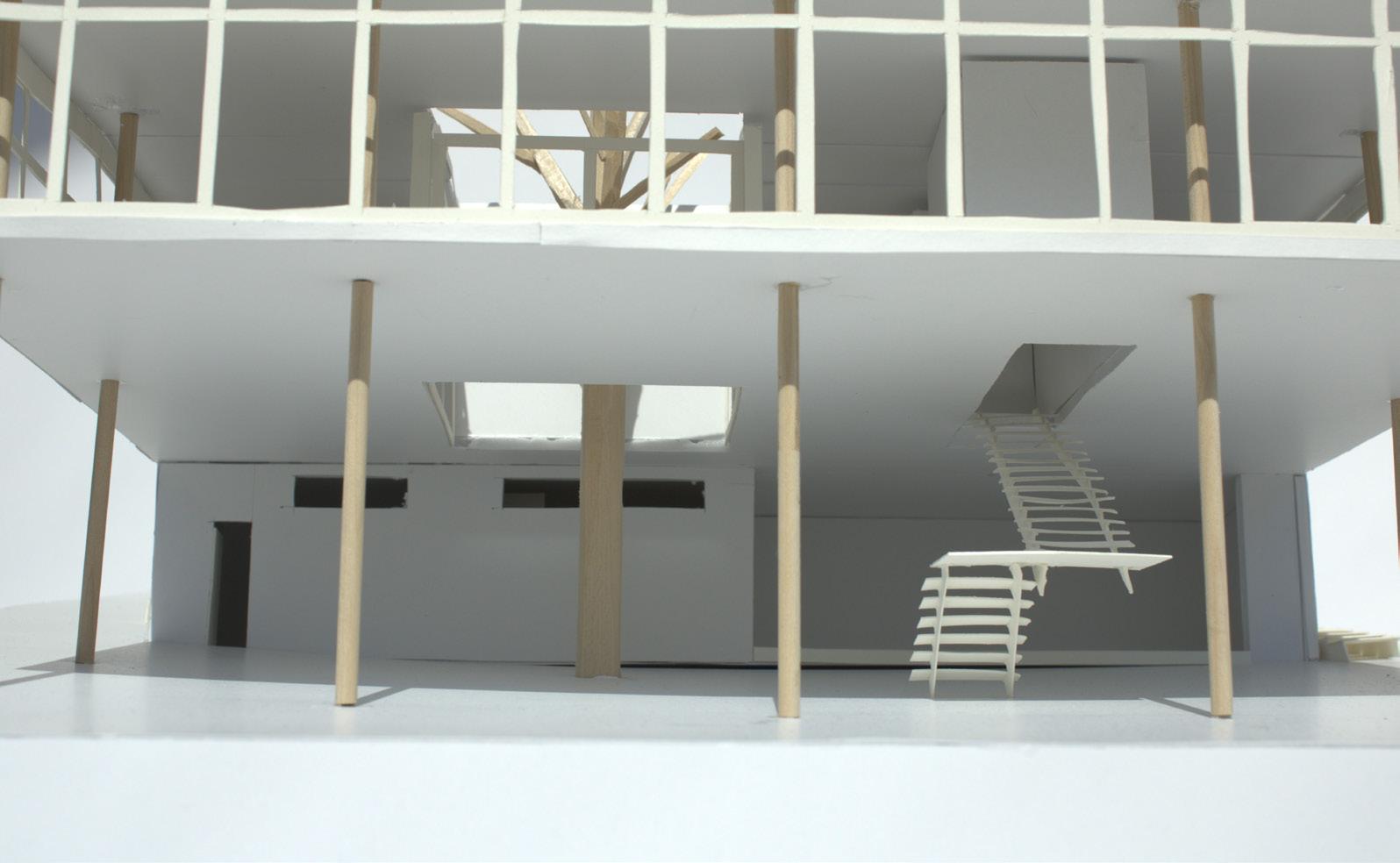ZANNATUN ALIM
586.365.9743 zalim@umich.edu
Ann Arbor, MI 48104
EDUCATION EXPERIENCE
University of Michigan
Taubman College of Architecture + Urban Planning Ann Arbor, MI
Master of Science in Architecture Spring 2025
Bacehlor of Science in Architecture Spring 2022
University Honors
Revelant Coursework
CDMX Spring Travel Course Spring 2022
Summer Bridge Scholar’s Recipient Summer 2019
HONORS + AWARDS
Experience
HKS Detroit Design Fellow Fall 2023
Awards Robert W. Lyons Scholarship Recipient Fall 2022
SKILLS
Adobe Suite
Illustrator InDesign PhotoShop Media Encoder After Effects Cinema 4D
Drafting
Rhino Enscape | ZBrush Grasshopper Autodesk 123D Make
Google Suite
Drive Docs Sheets Slides Forms Sites
Microsoft Office
OneDrive Word Excel PowerPoint
Enlgish
Bangla
DEI Events and Communications Coordinator
Diversity, Equity, and Inclusion (DEI)
Sept. 2023 Present
University of Michigan Taubman College of Architecture + Urban Planning Ann Arbor, MI
Residential Coordinator
Engineering on Ramp (EoR)
May 2023 - Aug. 2023
University of Michigan College of Engineering Ann Arbor, MI
Architectural Design Resident
Women of Banglatown (WOB)
College Mentor + Architecture Teaching Assistant
National Academy Foundation (NAF)
June 2022 - Aug. 2022
Detroit, MI
June 2020 Present
University of Michigan College of Engineering Ann Arbor, MI
Michigan Mentor
Michigan Engineering Zone (MEZ)
Aug. 2019 Present
University of Michigan College of Engineering Detroit, MI
LEADERSHIP
General Member
American Institue of Architecture Students (AIAS) Oct. 2023 Present
University of Michigan Taubman College of Architecture + Urban Planning Ann Arbor, MI
General Member
National Organization of Minority Architecture Students (NOMAS) Oct. 2023 Present
University of Michigan Taubman College of Architecture + Urban Planning Ann Arbor, MI
Executive Marketing Committee Chair
Alpha Rho Chi (APX)
Sept. 2021 May 2022
University of Michigan Taubman College of Architecture + Urban Planning Ann Arbor, MI
Michigan Matters Mentor
Comprehensive Studies Program (CSP) Sept. 2021 May 2022
University of Michigan College of Literature, Science, and Arts Ann Arbor, MI
Vice President + Marketing Co-Chair
Bagladeshi Students Association (BSA)
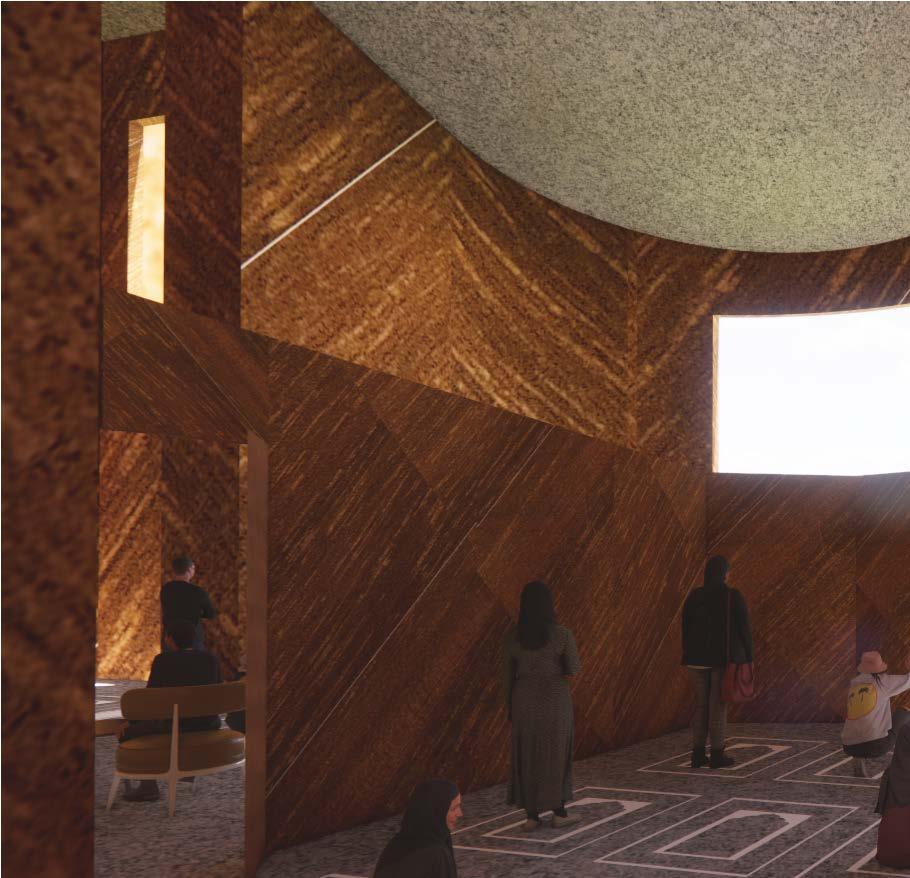
Extraction of raw materials from wood selection, drying of wood, defect removal, cutting wood panels, adhesive application, layering of panels, assembly pressing, and fabrication.
WOMEN OF BANGLATOWN
Architectural Design Resident Abir Ali Communal Work | Summer 2022
PICTURE AND MOTION
Institutions: Movie Theatres Ana M. Pallares
Architectural Design Studio V Fall 2023
Pre-cut boards/panels are delivered to construction sites resulting in shorter construction times. Pre-fabricated boards produce waste and a clean construction site while demanding less labor.
FAITHFUL SPACE
Can be used for both finished interior surfaces as well as load-bearing structures being well-suited for multi-story, tall wood construction. CLT can also be used to replace heavy steel and concrete.
UG4: Studio | Kevin Moultrie Daye
Architectural Design Studio IV | Winter 2023
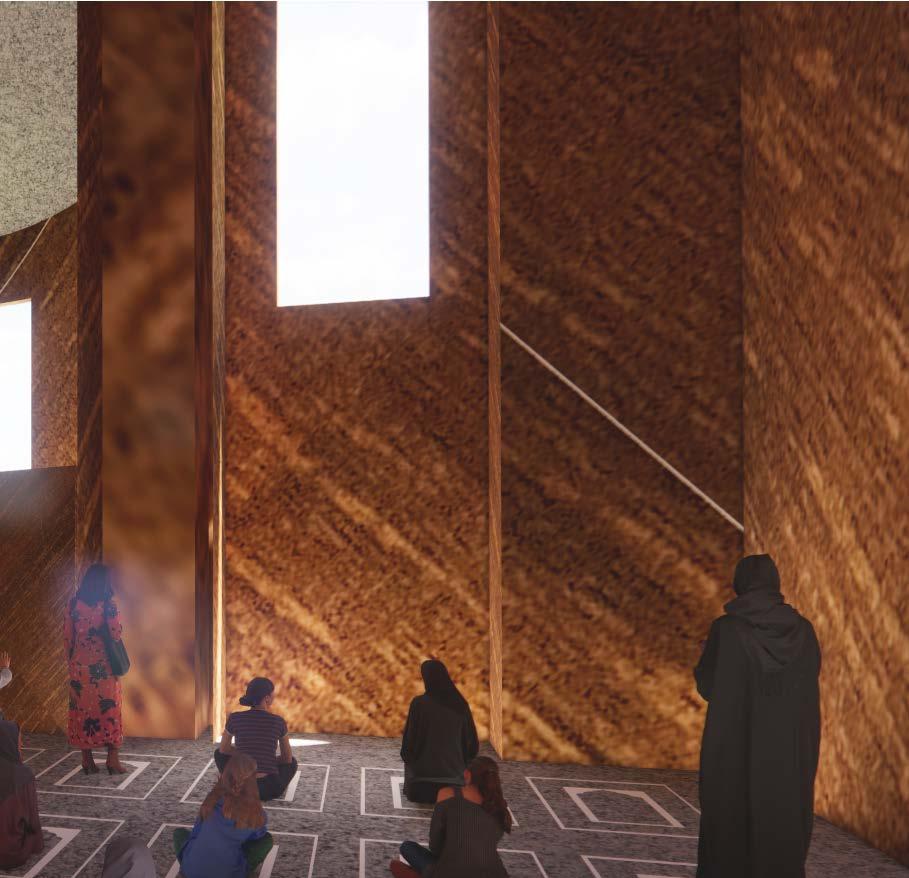
CASA DE VIDRO CASE STUDY
UG1: Studio Peter Yi
Melting of raw materials (cullet, silica sand, soda ash, limestone, and colorants) together in a furnace heated to 2350 degrees Fahrenheit. It is then molded by either press-and-blow technique or a blow-and-blow technique.
Glass is then transformed into sheets and lifted onto rollers.
Architectural Design Studio | Fall 2021
The glass sheets are then created into different thicknesses and widths. Glass is then glazed and coated with insulated window glazes, heat-absorbing tints, or other coatings. They are then packaged and distributed to construction sites.
Panes of glass are cut by machines to fit the desired window size and then cleaned with a high-pressure cleaner. The frames and glasses are assembled together.
Sept. 2020 - April 2023
University of Michigan College of Literature, Science, and Arts Ann Arbor, MI
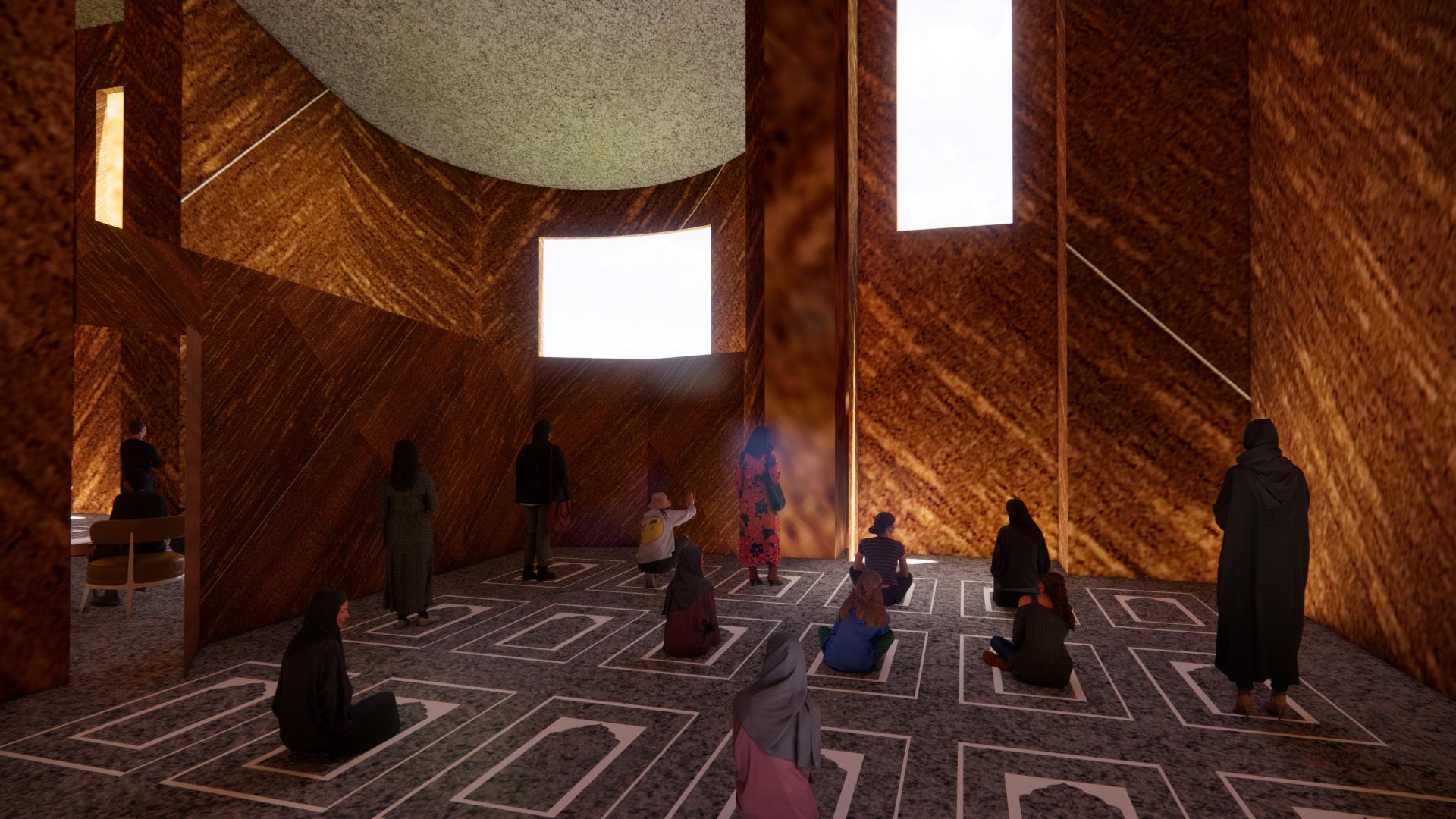
GLASS
CASE STUDY ANALYSIS
Institutions: Movie Theatres Jen Maigret + Ana M. Pallares
Sustainable Systems + Architectural Design Studio V Fall 2023
CLT constructions have a greater impact on their life cycle carbon footprint considering their biogenic carbon. The manufacturing process emits less carbon resulting in a lower global warming impact. CLT is easily recyclable and biodegradable. The next rounds of wood are harvested from sustainably managed forests.
STEEL
Harvesting raw materials through iron ore mining or from reused materials. Steel can be produced by Basic Oxygen Steelmaking (BOS) or through Electric Air Furnaces (EAF). Manufactured steel is turned into finished products such as construction materials, automotive parts, and packaging materials. Most of the residual products generated during production can be recirculated into the production process.
MIXED MEDIUM PROJECTS
The use of high-strength steel can improve material reliability. High-steel strength uses less material, is stronger, andlighter, and offers improved overall economy. Steel is then distributed to construction sites.
Mixed Medium Works Zannatun Alim
Steel is used and implemented into the design. They can be recovered from obsolete automobiles, demolished construction sites, discarded packaging material, and other exhausted utility forms.
Independent Work 2020-2023
Glass is crushed into a cullet and used as raw material to make new glass packaging. Recycled glass melts at a lower temperature than the raw materials saving energy for the next manufacturing round.
Steel re-enters its lifecycle as post-consumer scraps back to raw material usage. Residual products are recirculated internally and processed for external sale. Steel also produces low energy use and focuses on the conservation of natural resources.
INTERIOIR PERSPECTIVE 10 PRIVATE INDIVIDUAL PRAYER ROOM Large Shipping Container = 40' Long Medium Shipping Container = 20' Long Overall Shipping Container Dimensions Small Shipping Container = 10' Long
CLT
PRODUCT STAGE CONSTRUCTION STAGE USE STAGE END-OF-LIFE STAGE 10 12 14 15 16 14 13 13 12 10 10 11 LIFE CYCLE ASSESSMENT ASSIGNMENT
3 2 1 2 3 4 5 6
LIFE CYCLE CARBON EMISSIONS of CLT, Glass, and Steel in the Natural Pavilion
LANGUAGES
WOMEN OF BANGLATOWN
Architectural Design Resident Abir Ali
Communal Work Summer 2022
Four
Softwares Used: Rhino 7 Adobe Illustrator
Houses
Loose
Clean,
Dogs
Lots
Women of Banglatown (WOB), a neighborhood-based community arts organization serving first-generation and immigrant girls and young women from the Banglatown neighborhood of Detroit and Hamtramck. Working alongside a local freelance architect, board chair, and development lead of WOB, we worked together to brainstorm their future office. WOB plans to be sustainable by re-purposing shipping containers as the structural foundation for the space. Through a series of diagrams and initial drafts of floorplans, all meterials were presented to members through the entire process to value their feedback.
Auto Repair Women of Banglatown ICND Banquet (Masjid Al-Falah) Meade Ave. Masjid Al-Falah Cody St. Lawley St. Mcdougall St. Caniff & B-Quiet Cody St. Lawley St. Gear One Auto Inc. Masters Auto Repair Dearing St. Badani Auto Rahman Funeral Home Sylhet Cafe 3 Gararge surrounded by bushes 8 7 Lots of shrubs and big bushes 6 5 7 1 Abandonded/Empty lot 4 Sidewalks are not clean 9
abandoned areas Overall Observations Long grass on empty field 1 Agressive dog house 4 No pavement and outlet, grassy 3 5 Dog owner 9 Grassy yet driveable alleyway 6 2 10 Roadside trash
Some
Newly planted trees with tires at the bottom Un-paved alleyway
quiet, and occupied houses on Dearing St.
dog + scattered trash
barking along Mitchell & Meade St.
of roadside trash Shattered glass on sidewalk
with dogs Specific Observations WOB Neighborhood Observations Site Map 10 Mcdougall St. Sylhet Cafe Lawley St. Gear One Auto Inc. Masters Auto Repair Dearing St. Meade Ave. Joseph Campau Ave. Badani Auto Rahman Funeral Home Lawley St. Mitchell St. Cody St. Caniff B-Quiet Cody St. Mitchell St. Auto Repair Women of Banglatown ICND Banquet (Masjid Al-Falah) Masjid Al-Falah Bus Route WOB Neighborhood Site Map Curbs Pavement Markings Trees Stop Sign Key Available Neighborhood Lots Available Side Lots Commercial Grass Residential Street Lane Sidewalk Bus Stop 55' Large House 25' 25' 25' 40' Garage/Shed 25' Small House 13' 25' 25’ Medium S.Container Small House About and SCs Small House Garage/Shed Small S.Container Shed/Garage About Large House About 9L, 6M, and SCs Large House Large S.Container 5 4 S N W E NE (direction of prayer towards Mecca) 8' 12' 20' Loading & Streetside Parking PM 10 Parking 10 11 12 Reflection Room 7 6 5 4 2 Closets Washroom Art Library PPG BG PM BG 26' 27' 26' 25' 25' 25' 25' Lawley St. Butterfly Garden Private Maintenance Area 1 2 3 4 5 6 Pop-Up/Concessions Private Courtyard Reflection Room Public Play Space PPS PPS CC CC Community Court Neighborhood Garden NG NG PRG Private Reflection Garden Hangout/Exhibition Learning Studios Elevation Lines Water (coming in) Sewage (coming out) 12 First Floor Plan 11 Trash Pickup Mitchell St. NE Arrow E W N S NE (direction prayer towards Mecca) 8' Lawley St. 26' 27' 26' 25' 25' 25' 25' PM PPG BG PPS CC NG Trash Pickup Loading & Streetside Parking Parking 10 11 12 9 Second Floor Plan Reflection Room Closets Washroom Art Library 8 7 PM BG Butterfly Garden Private Maintenance Area Pop-Up/Concessions Private Courtyard Reflection Room Public Play Space PPS CC Community Court Neighborhood Garden NG PRG Private Reflection Garden Hangout/Exhibition Learning Studios Elevation Lines Water (coming in) Sewage (coming out) Mitchell St. 10 8 5 3 2 12 11 20' 1 NE Arrow
Institutions: Movie Theatres Ana M. Pallares
Architectural Design Studio V Fall 2023
Softwares Used: Rhino 7 | Adobe Illustrator + Photoshop
An interactive movie theatre designed for children and families to both watch and play located in Downtown Ann Arbor, MI. This building embodies multiple movie theatres such as an outdoor rooftop theatre, an enclosed family theatre, and individual bubble pods allowing for a break between kids and their parents to relax and enjoy movies at their own pace. With multiple sensorial and visual elements, this buidling emobodies playful elements for all ages to enjoy.
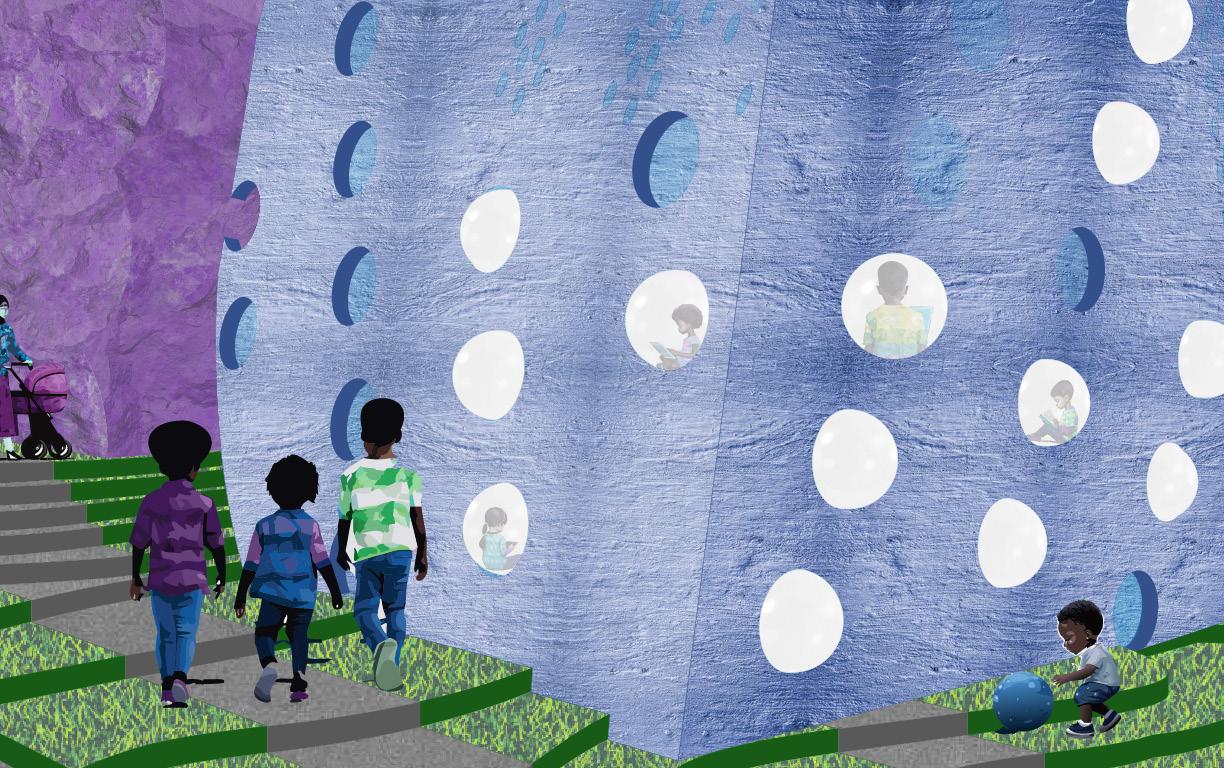
COURTYARD TICKETING CONCESSIONS LOBBY MINI MART FAMILY BUBBLE ROOM FAMILY THEATRE RESTROOM CHILDRENS BUBBLE ROOM KIDS BUBBLE ROOM ELEMENTAL KEY ELEVATOR FAMILY WATCH PODS INDIVIDUAL WATCH PODS INTERACTIVE CLIMBING WALL MODULAR SEATING BEAN BAGS BALL PITS MINI MART SHELVES BUILDING KEY B UP Plan 1: Ground Floor 10' 15' 20' Scale 1:8 11 15 A C D G H 15 11 C H E CONNECTOR WATCH + PLAY WATCH + RELAX COURTYARD TICKETING CONCESSIONS FAMILY BUBBLE ROOM FAMILY THEATRE RESTROOM OPEN LOUNGE MECHANICAL CHILDRENS BUBBLE ROOM ROOFTOP MOVIE THEATRE OPEN LOUNGE REFLECTION ROOM KIDS BUBBLE ROOM ELEMENTAL KEY ELEVATOR FAMILY WATCH PODS INDIVIDUAL WATCH PODS ROOFTOP MOVIE THEATRE SEATING MINI CAFE COUNTER LOUNGE SEATING TABLES BUILDING KEY Scale 1:8 15 15 14 12 11 10 10' 7 12 15 11 Plan 3: Second Floor Plan 2: First Floor 10 11 12 13 14 15 A B C K 00 00 7 6 PICTURE
MOTION
AND
Front Facade Collage Render
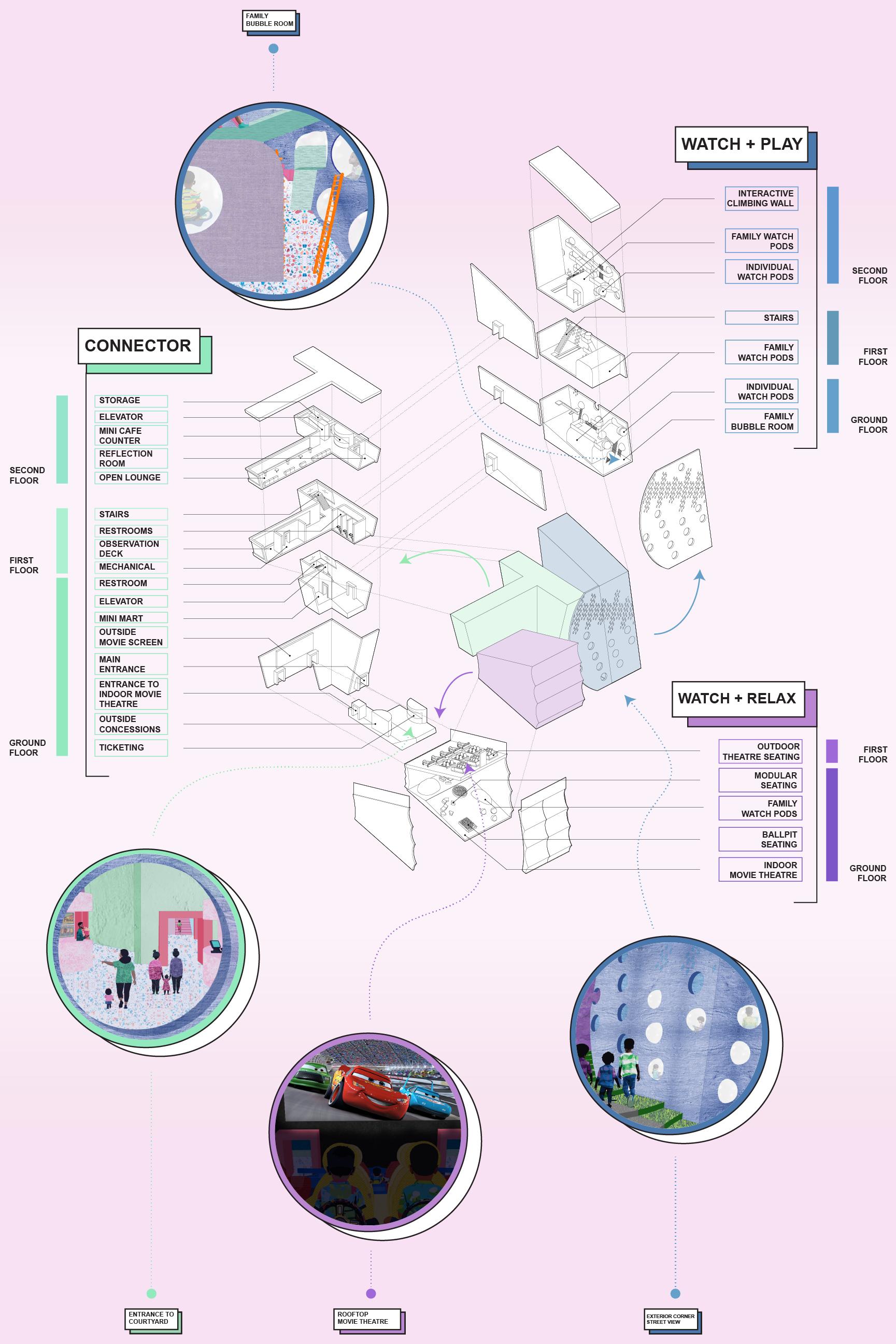
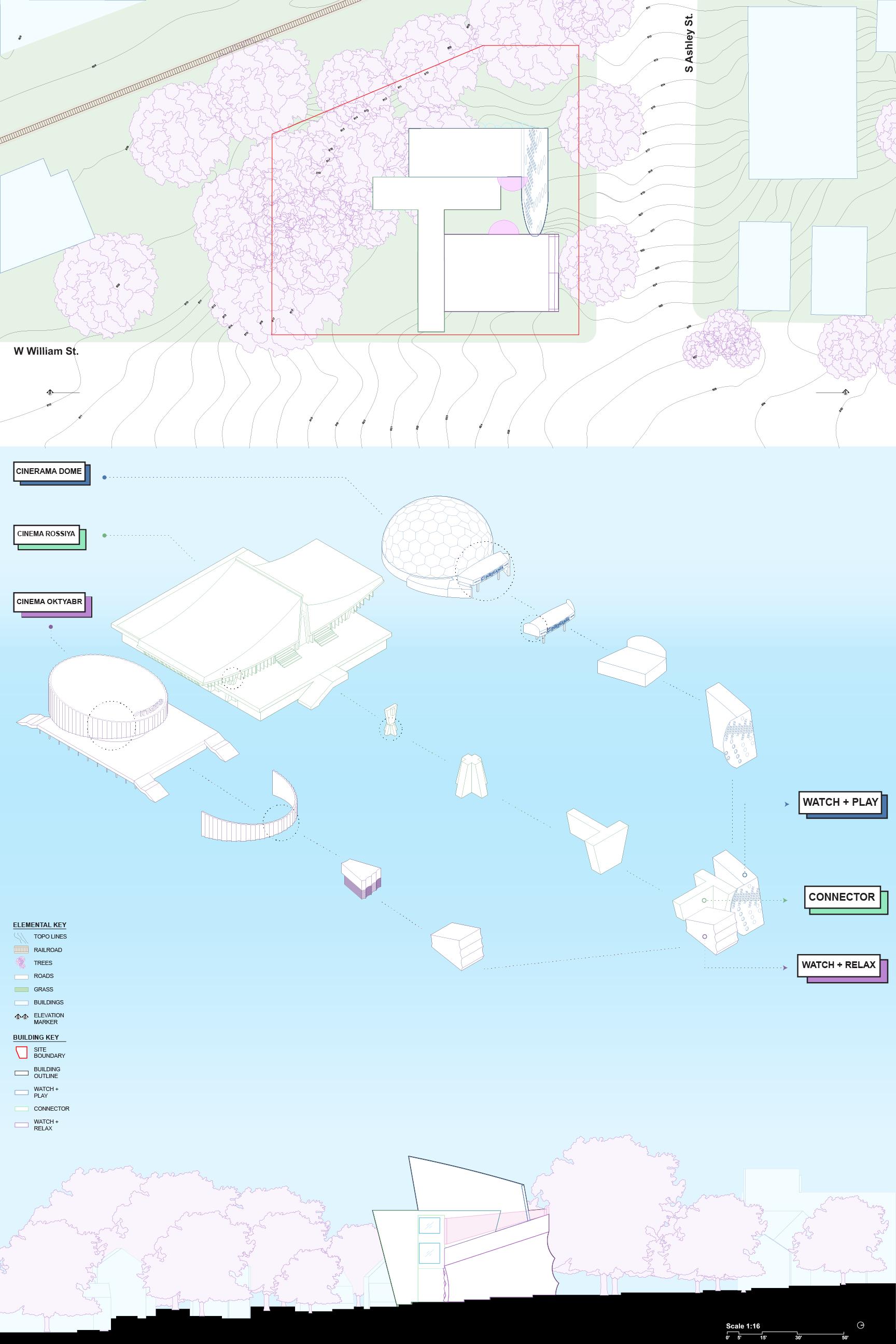
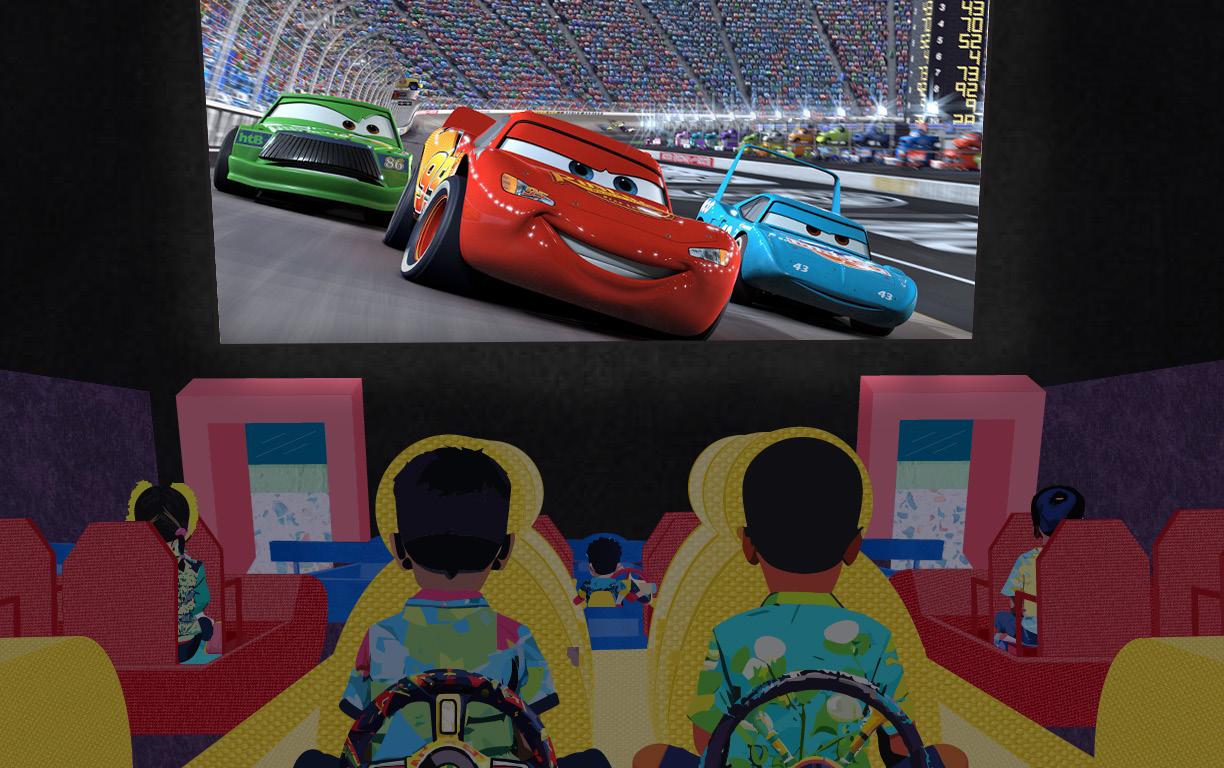
9 8
Rooftop Movie Theatre Collage Render
FAITHFUL SPACE
UG4: Studio Kevin Moultrie Daye
Architectural Design Studio IV Winter 2023
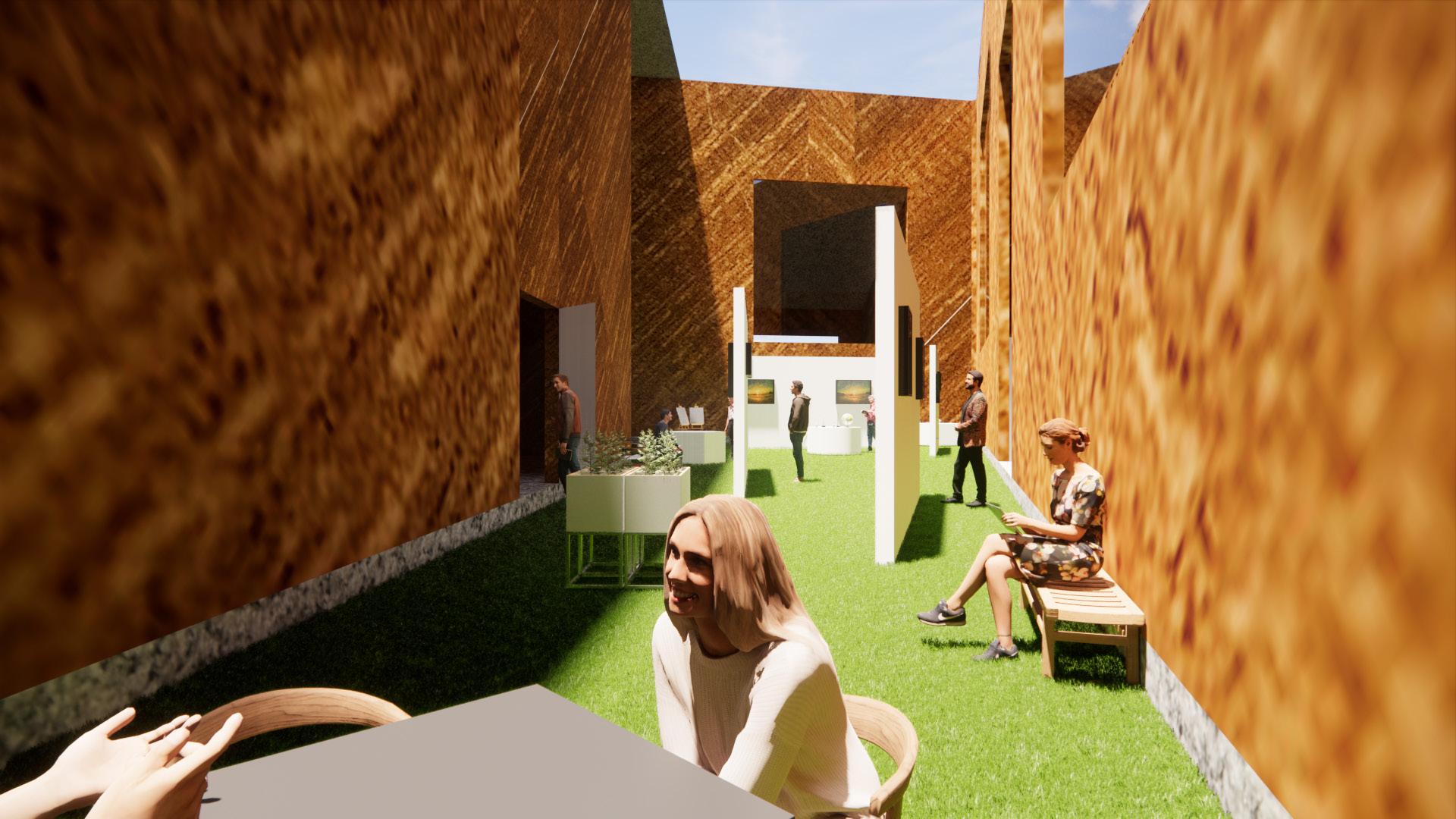
Softwares Used: Rhino 7 Enscape Adobe Illustrator
An interconnected, interfaith space of worship is exhibited in this building as a one-stop communal, diverse, and immersive exhibiton space. Serving the locals an opportunity to explore different worship spaces as both a learning and resourceful opportunity, it allows for a chance to fulfill thier own individual reflection needs. Some spaces are more private while others congregational. The exhibiton spaces are open to everyone and can be accessed from all points of the building. The spaces include high ceilings and large windows to mimic exisiting religious worship areas.
11 10 1/16” = 1’ 4 PLAN 1 - MAIN LEVEL 1 1 2 Private Individual Reflection Room 2,520 sq ft. Outdoor Exhibition Space 2,790 sq ft. Primary Exhibition Space 8,306 sq ft. Administration 1,203 sq ft. Restrooms 1,007 sq ft. Storage 506 sq ft. Public Communal Reflection Room 3,868 sq ft. Entry/Ticketing 512 sq ft. Mechanical 1,506 sq ft. 159'-3 10'-4" 5'-4" 19'-6 3 4 6'-1 3 4 7'-7 3 4 6'-2 1 2 19'-6 3 4 8'-8 1 2 182'-9" 88'-9 2 15'-9" 3'-10" 32'-0 1 11'-10 3 5'-5 7'-6" 9'-1 1 18'-9" 9'-1 1 40'-10 9'-6" 13'-3 2 9'-5" 9'-5" 14'-0" 9'-6" 4'-8" 6'-0" 159'-3 1 2 54'-11 1 2 42'-7 35'-0" 7'-7 11'-7" 40'-10 180'-11 3'-0" 3'-0" 3'-0" 3'-0" 2'-0 5'-10 1 4 3'-9 5" 2'-2" 4'-10 1'-3" 4'-10 1'-3 3 4 4'-5 4'-0 2


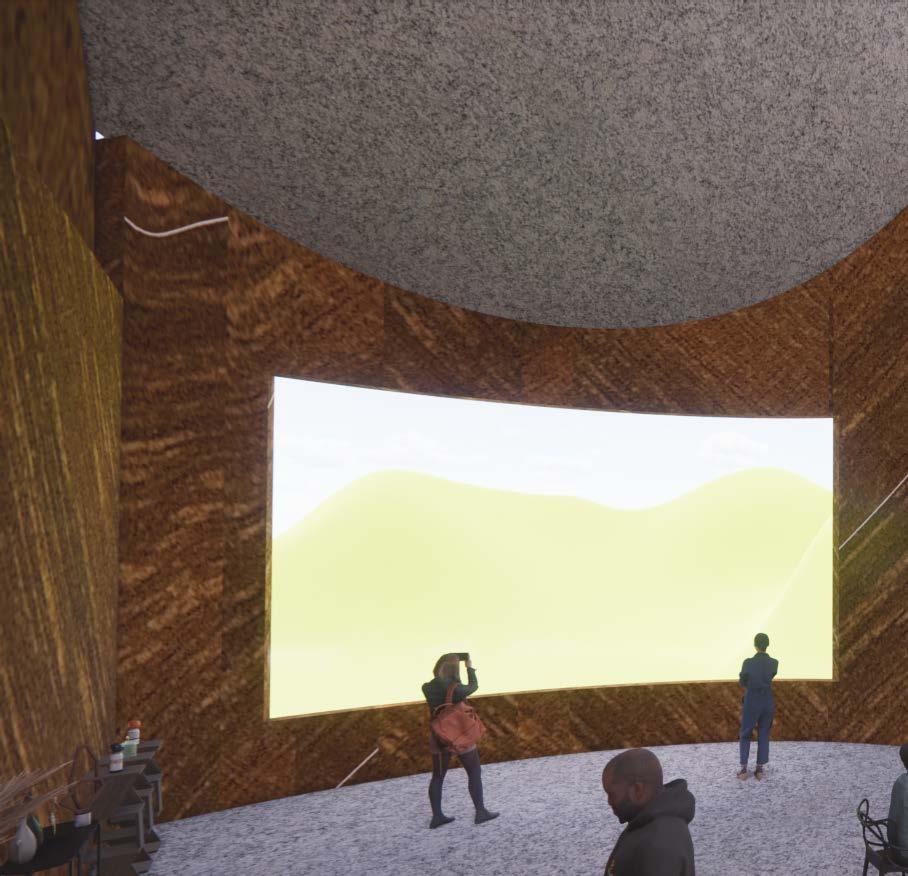
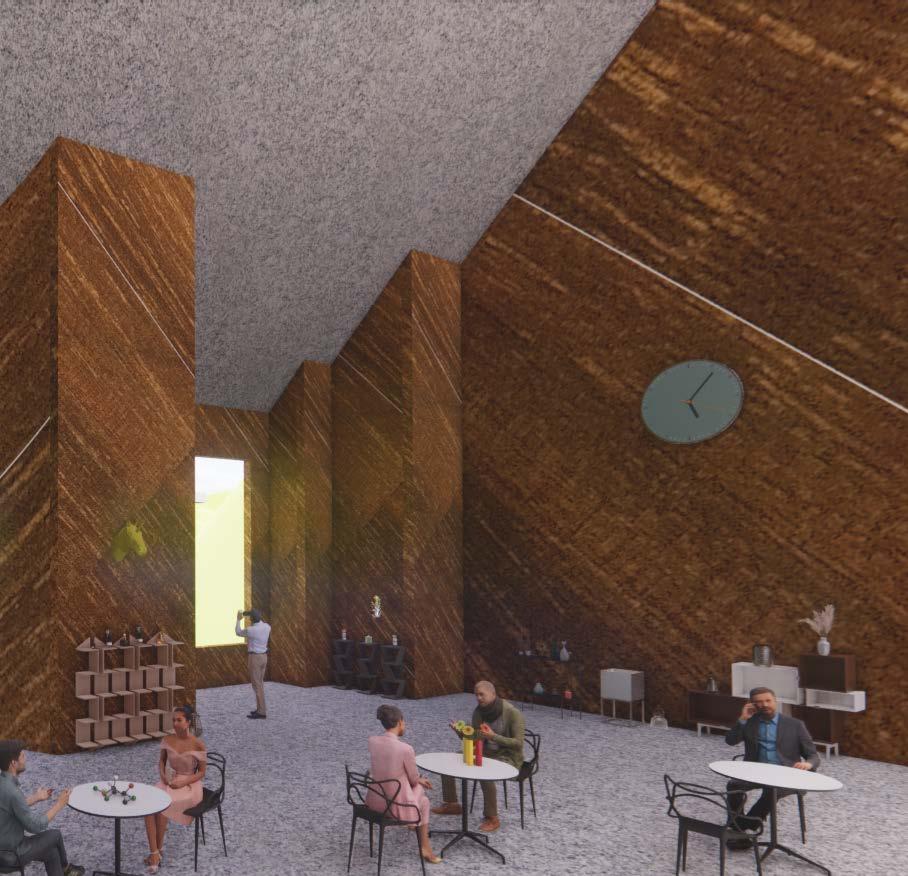
13 12 Primary Exhibition Space Public Communal Reflection Room
CASE STUDY ANALYSIS
Institutions: Movie Theatres Jen Maigret + Ana M. Pallares
Sustainable Systems + Architectural Design Studio V Fall 2023
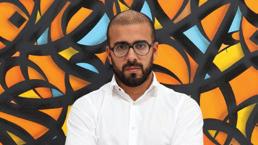
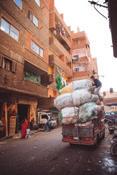
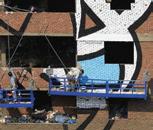
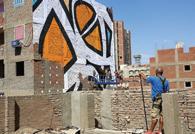
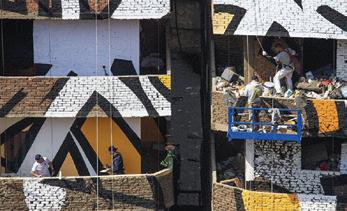
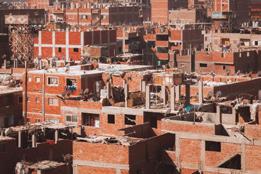
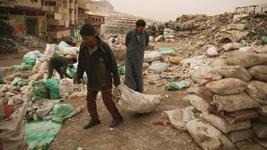
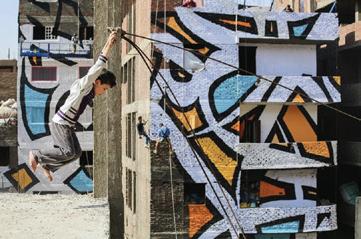

MIXED MEDIUM PROJECTS
Softwares Used: Rhino 7 Enscape Adobe Illustrator
Mixed Medium Works | Zannatun Alim Independent Work 2020-2023
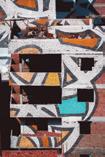
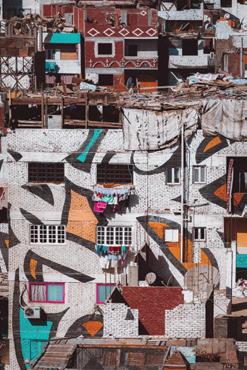
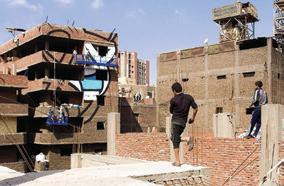
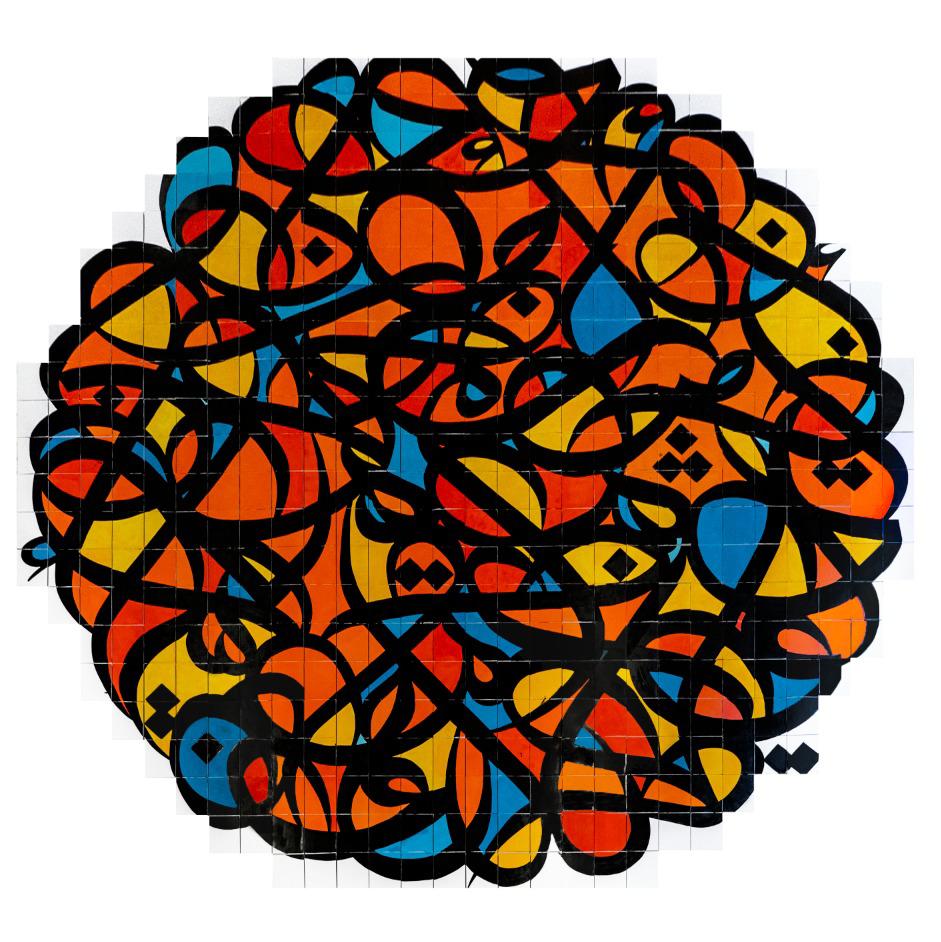


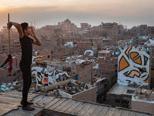
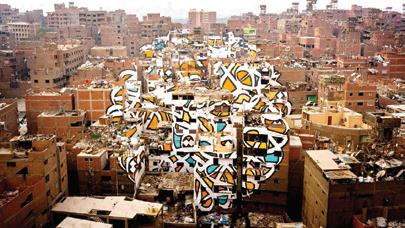


Softwares + Materials Used: Acryllic Paint, Canvas, Adobe Illustrator IbisPaintX

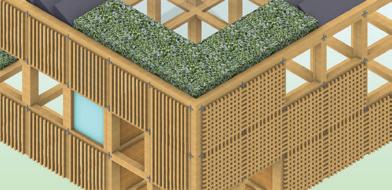

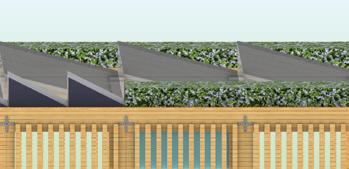

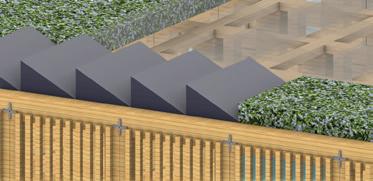

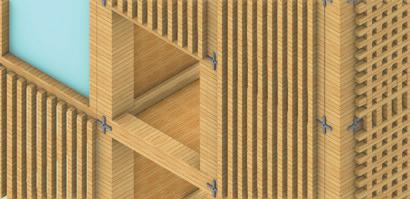


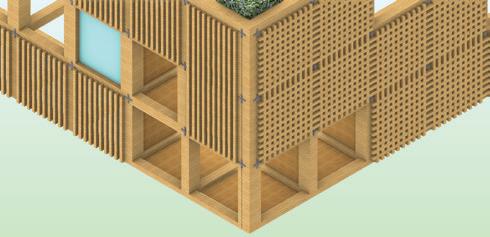

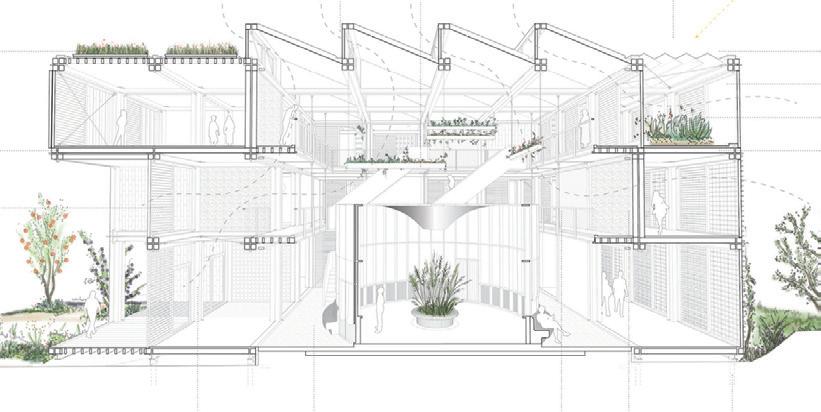


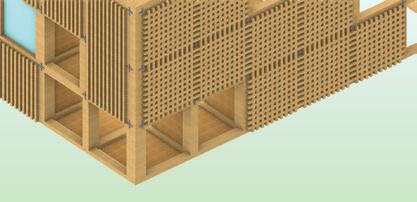

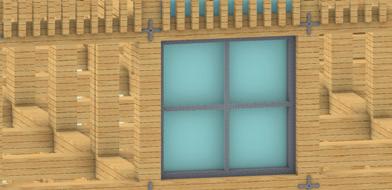

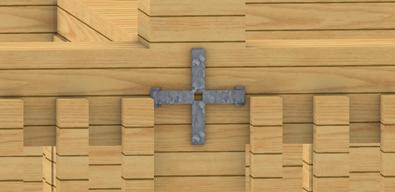






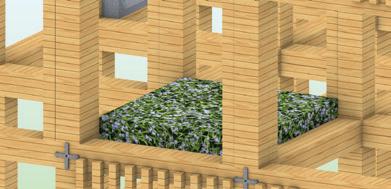



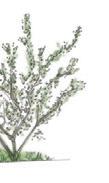

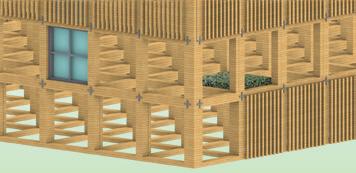
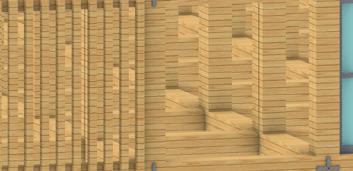

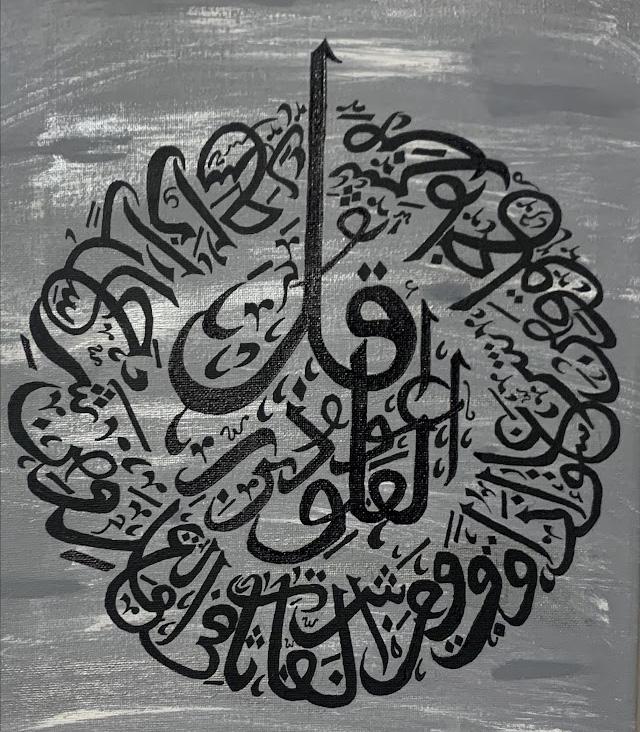
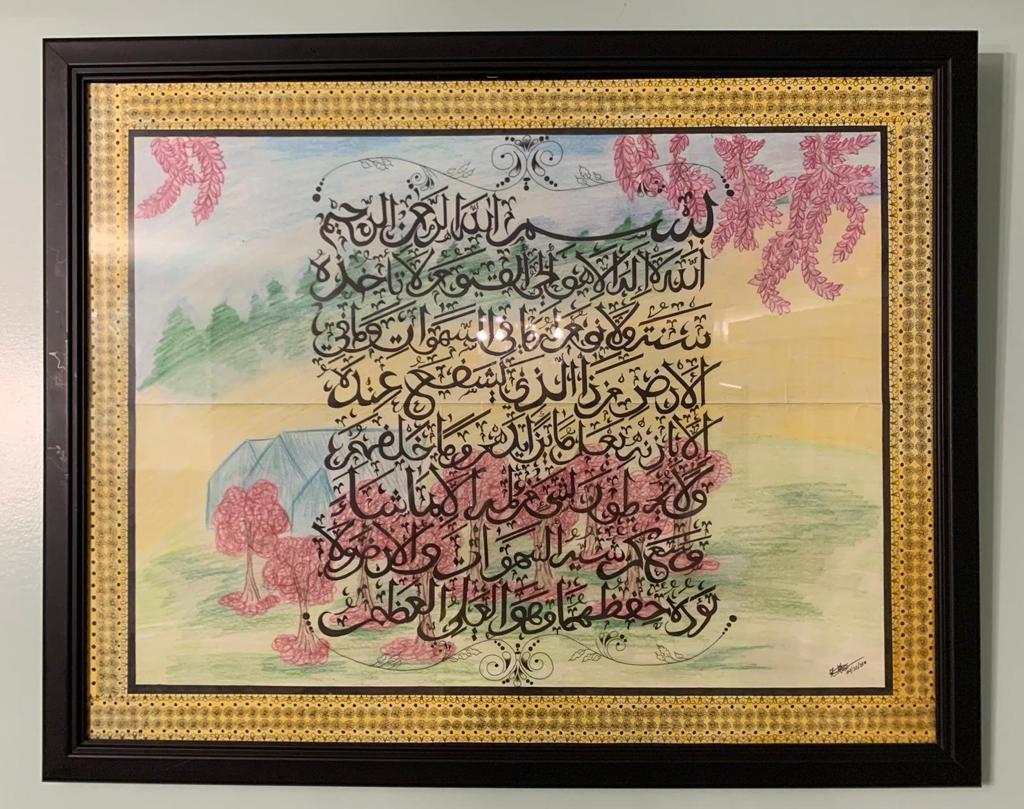




These images are a series of infographics that have produced for various case studies I have analyzed recently of a range of different project types. The first being an art mural called Perception by el Seed in Cairo Egypt. next extracted the steps of how CLT contirubes to carbon emissions by cross adjacening with the Ntaural Pavillion DP6 architectuurstudio in Almere, Netherlands.. Finally, in preperation for a studio project, my precedent was the Cinerama Dome in Hollywood, California deisgned by Welton Becket Associates.



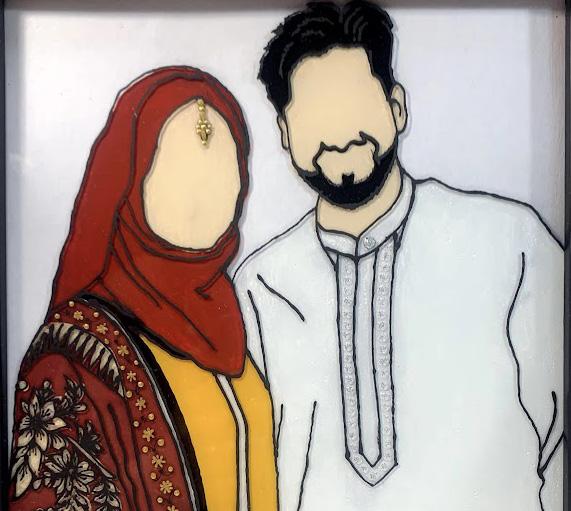


Aside from academic and commal projects, during my free time I like to express my creativity in different mediums. When it comes to pianting on a canvas, a lot of my work evolves around the art of Arabic calligraphy. have done some digitally as well. also have done a couple of faceless portraits in the past. some being for comissioned pieces while others for friends I advertsie most of creative work on my small business on Instagram.
COMMUNITY PROJECT EL SEED PEOPLE LOCATION There isolated Christian Coptic community (”pig breeders”) collect trash have developed self-efficient highly profitavble recyling system among efficient global recycling city’s collected garbage. However, despite efforts, perceived dirty, marginalized, segregated Perception Seed’s largest and most ambitious project created. anamorphic piece spans urban-scale Zareeb inscribed almost residential building facades and rooftops visible certain point Moqattam words Saint Athanasius Alexandria, Coptic Bishop century that Anyone wants sunlight clearly needs first. Through plays optical perception, artwork stresses changing point greatly affect what you fully This public piece played impoirtant role elevating individuals deeper understanding human existence Perception said project peace and Seed) brought people together.” said locals would use expression Seed team calling ‘nawartouna,’ meaning “you brought innovative design creates dialogue represents social aspect community. interaction community ability change they conceived invites moment reflect and reconsider points Perception highlights diversity epoque human migrations xenophobic idealogies derive from them. ultimately highlights changes image Coptic community Zagreb. Seed’s project needed approval Zareeb community manaaged meet communal leader, Father Samaan. Seed wanted community connected words Zareeb community welcomed Seed team open arms, promoted artwork immense support from community members. residential houses where offered help physically paint their facades and ceilings contribue project. renowned neighborhood located Manishiyat Nasr Cairo questions level judgment misconception society challenging preconceived notions uses city-scale anamorphic calligrafist creates messages peace style Arabic calligraphy. create dialogue promote global change changing perception what Arabic means focusing EL SEED LOCATION Q5 Q4 Q3 EFFECT DESIGN PERCEPTION IMPACT IMPACT INFLUENCE INFLUENCE COLLABORATION PERCEPTION eL Seed 2016 Cairo, Egypt Zannatun Fall 2023 ARCH 515 Sustainable Systems Taubman College Architecture and Urban Planning EFFECT The self-adjusting operable glass louvers on the facades, with roof windows, allow for natural thermal ventilation and cooling. The glazing roof contributes natural cooling process and minimal artificial heating and cooling required. strips. They have long life span and gray naturally. They can used terrace planks, facade cladding, fence planks, and furniture beams. Rainwater harvesting system allows for horizontal vertical buffering for excess rainwater. runs into buffer pipes under the building leading The water stored tanks that hang throughout the building and executed doses. The water used irrigate plants vegetation, water collection, and water reuse. construction walls consists frames from decommissioned roof windows. Wooden louvers are parametrically designed and positioned for optimal balance between sunlight and temperature allowing the natural northern lights illuminate down into the atrium. This minimizes the amount artificial light being used and helps soften direct sunlight. Materiality Grown residual flows from agriculture and horticulture, hemp and pepper stems help improve acoustics. The hemp used cupboard space and partition wall. WATER COLLECTION OPTIMAL DAYLIGHT RECLAIMED GLASS NATURAL VENTILATION HEMP BALUSTRADE ARCH 515 Sustainable Systems Fall 2023 Taubman College Architecture Urban Planning CONCEPTUAL OVERVIEW Zannatun Alim ASSIGNMENT The Natural Pavilion KEY ELEMENTS In The Natural Pavilion Extraction raw materials from wood selection, drying wood, defect removal, cutting wood panels, adhesive application, layering panels, assembly pressing, fabrication. Melting raw materials (cullet, silica sand, soda ash, limestone, and colorants) together furnace heated 2350 degrees Fahrenheit. then molded either press-and-blow technique blow-and-blow technique. Harvesting raw materials through iron mining from reused materials. Steel can produced Basic Oxygen Steelmaking (BOS) through Electric Air Furnaces (EAF). Manufactured steel turned into finished products such construction materials, automotive parts, packaging materials. Most the residual products generated during production can recirculated into the production process. Pre-cut boards/panels delivered construction sites resulting shorter construction times. Pre-fabricated boards produce waste and clean construction site while demanding labor. Glass then transformed into sheets and lifted onto rollers. glass sheets are then created into different thicknesses widths. Glass then glazed and coated with insulated window glazes, heat-absorbing tints, other coatings. They then packaged and distributed construction sites. high-strength steel improve material reliability. High-steel strength uses less material, stronger, andlighter, and offers improved overall economy. Steel then distributed construction sites. Can used for both finished interior surfaces well load-bearing structures being well-suited multi-story, tall wood construction. CLT also used replace heavy steel concrete. Panes glass are cut machines the desired window size and then cleaned with high-pressure cleaner. The frames and glasses assembled together. CLT constructions have greater impact their life cycle carbon footprint considering their biogenic carbon. The manufacturing process emits less carbon resulting lower global warming impact. CLT easily recyclable biodegradable. The next rounds wood are harvested from sustainably managed forests. Glass crushed cullet used as raw material make new glass packaging. Recycled glass melts lower temperature than the raw materials saving energy next manufacturing round. Steel re-enters lifecycle post-consumer scraps back raw material usage. Residual products are recirculated internally and processed for external sale. Steel also produces low energy focuses the conservation natural resources. Steel used and implemented into the design. They recovered from obsolete automobiles, demolished construction sites, discarded packaging material, and other exhausted utility forms. PRODUCT STAGE CONSTRUCTION STAGE USE STAGE END-OF-LIFE STAGE Level C02 emitting emissions Level C02 sequester emissions 14 11 ARCH 515 Sustainable Systems Fall 2023 Taubman College Architecture Urban Planning LIFE CYCLE ASSESSMENT Zannatun Alim ASSIGNMENT The Natural Pavilion LIFE CYCLE CARBON EMISSIONS of CLT, Glass, and Steel in the Natural Pavilion Drawings 1:64 Scale Lightness construction Economy materials Filter green space Reducing Carbon footprint Compact design Energy efficient Economoy resources Construction time reduced half Greenery Compactness Economoy Construction PROJECT NAME Designer Location (year) Taubman College Architecture and Urban Planning University Michigan ARCH 552 “Institutions” Fall 2023 MOVIE THEATER Drawings prepared by: Zannatun Alim Studio: ANA MORCILLO PALLARES PRECEDENT OTHER ANALYSIS CINERAMA DOME Pierre Cabrol Welton Becket Hollywood, CA (1963) PASSIVE ENVIRONMENTAL ANALYSIS Los Angeles Film School Morningside Morningside SunsetBlvd. SunsetBlvd. IvarAve. Ivar Drawings 1:64 Scale Salons Health Beauty Parking Restaurants Parking Walking Circulation Driving Path Shops Salon and Cinematography PROJECT NAME Designer Location (year) Taubman College Architecture and Urban Planning University Michigan ARCH “Institutions” 2023 MOVIE THEATER Drawings prepared by: Zannatun Alim Studio: ANA MORCILLO PALLARES PRECEDENT OTHER ANALYSIS CINERAMA DOME Pierre Cabrol Welton Becket Hollywood, CA (1963) PERFORMANCE: URBAN ADJACENCIES Drawings 1:48 Scale Upper Floor Stadium Seating Contoured Motion Picture Screen Regular Seating Projectors Seating No: 219 Sq ft: 4,200 Top Floor Stadium Seating Projectors Top Floor Motion-Pictured Screen Stage Regular Seating Ground Floor Entrance Box Office Main Lobby Restrooms Concessions Storage Stage Entrance Concessions Box Office Main Lobby Female Restrooms Maintenance Storage Male Restrooms Box Office Seating No: 718 Sq ft: 10,000 Sq 10,460 PROJECT NAME Designer Location (year) Taubman College Architecture and Urban Planning University Michigan ARCH 552 “Institutions” Fall 2023 MOVIE THEATER Drawings prepared Zannatun Alim Studio: ANA MORCILLO PALLARES PRECEDENT CINERAMA DOME Pierre Cabrol Welton Becket Hollywood, CA (1963) PROGRAM OVERVIEW 17 16
