
Zamyra Tabraj
Architecture Portfolio
Table of Content The Library of Mind and Body Maritime Museum Mixed- Use Hostelle Smaller Projects Creative Works 3 7 13 13 27
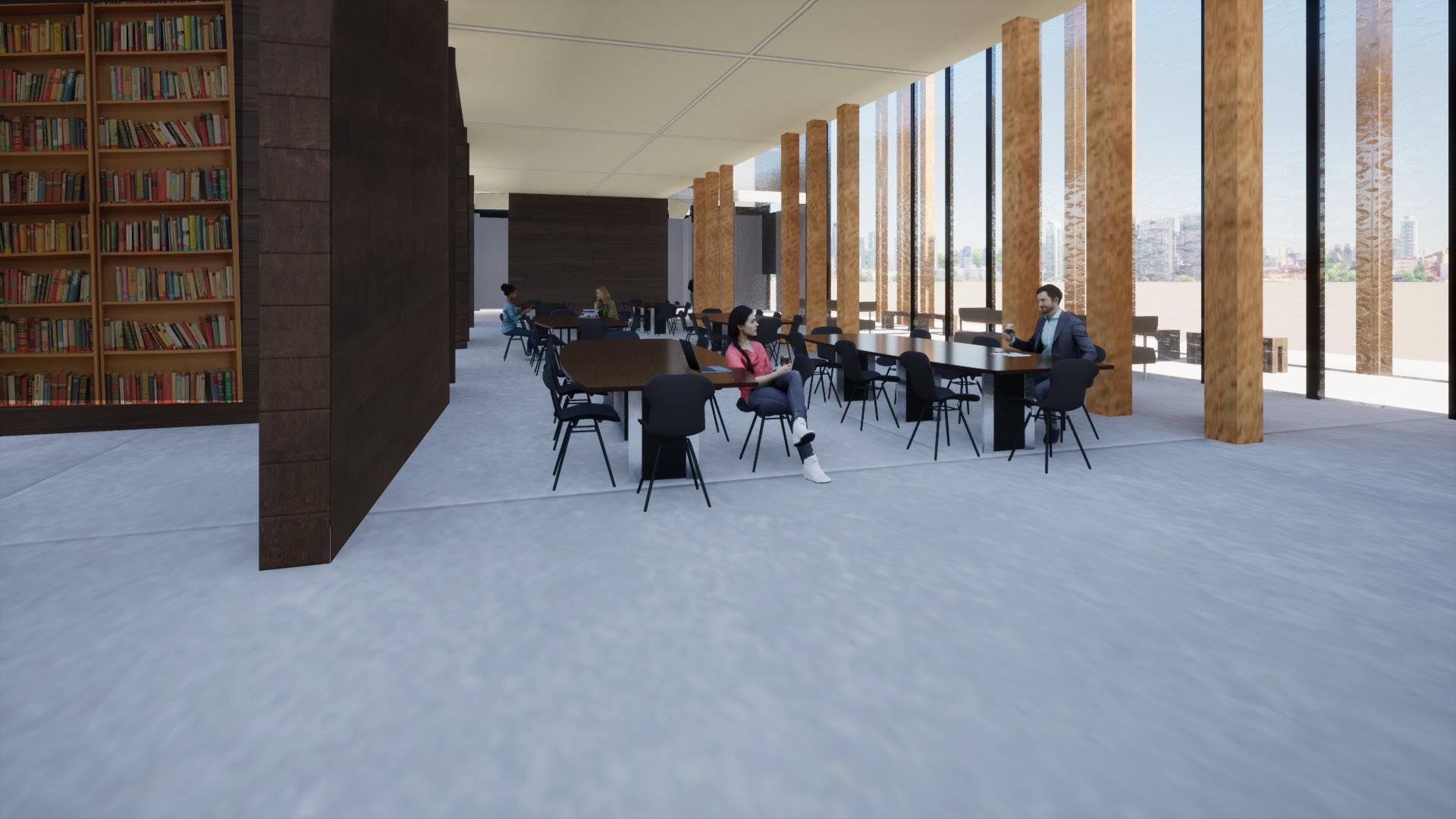
3
Library of Poetry
commercial design studio spring 2022
Tasked with designing a public library in Takoma Park, Maryland. With the help of site analysis and typology studies, this library was meant to bring about something the community was missing.
programs used:
AutoCAD twinmotion photoshop Rhino7 indesign
4
Body and Mind
The concept of the Tokoma Park library is meant to express the unison of mind and body working together to bring knowledge. Entering through the heavliy vioded foyer, like ideas seeping into your mind, one is rendered to dive deep into the body of the library to obtain access to the stacks. This linear design typology creates a path where ones enters through the mind and travels through the body to obtain knowledge. Residents of Tokoma Park are called to remember that knowledge is obtainable physically and mentally.

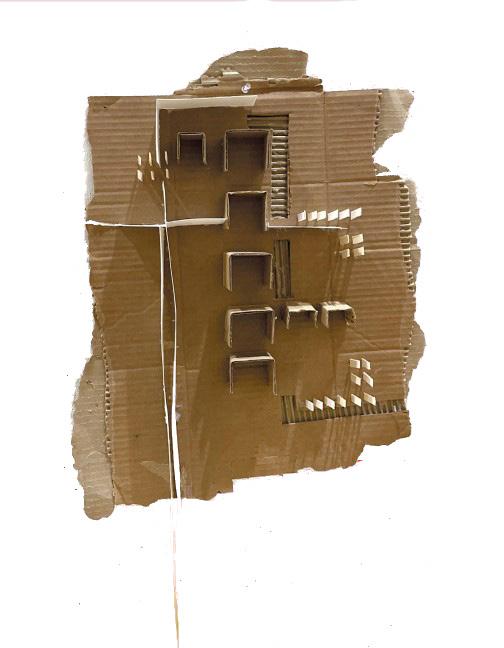
conceptual model
5
main elevation
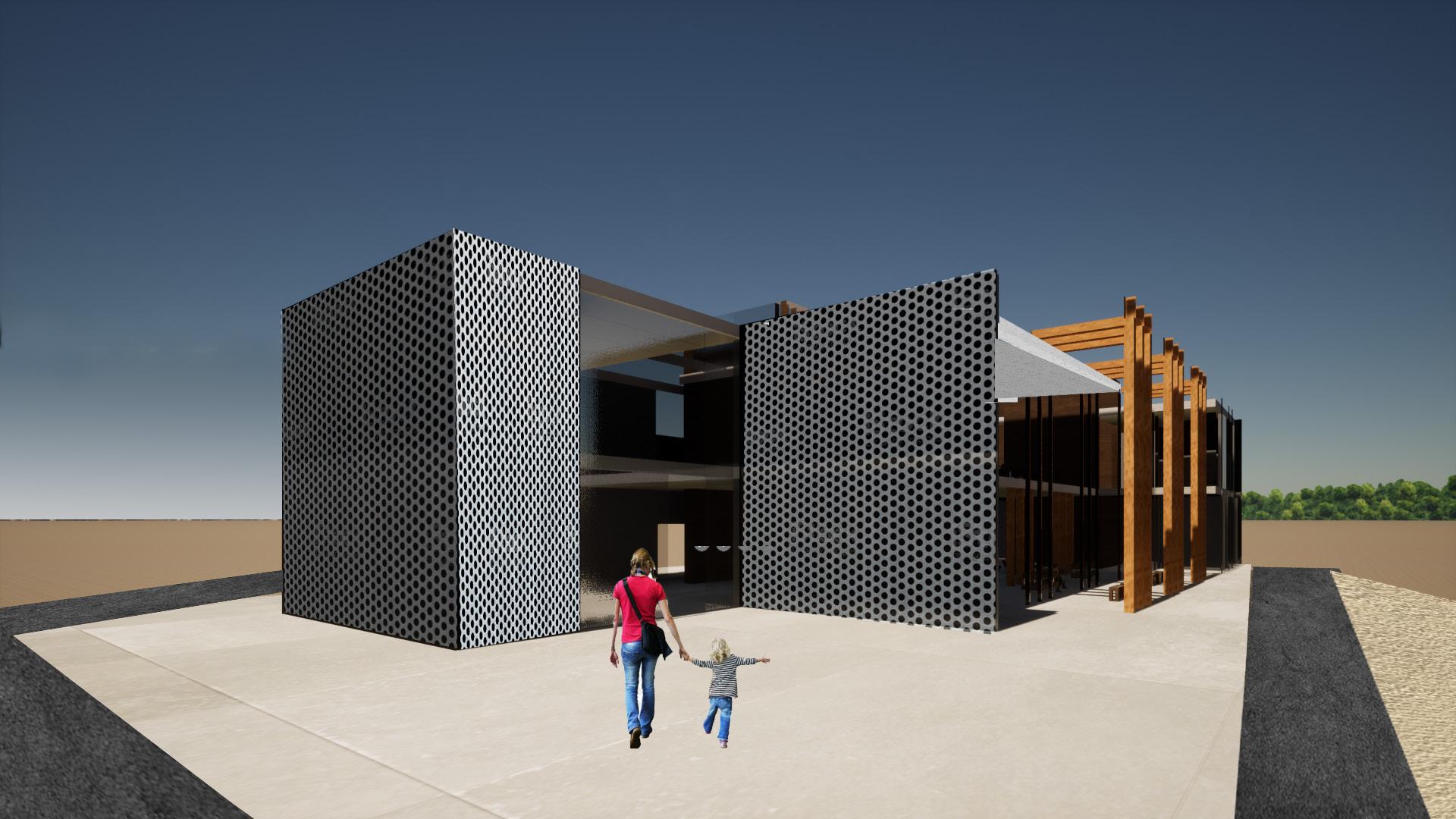
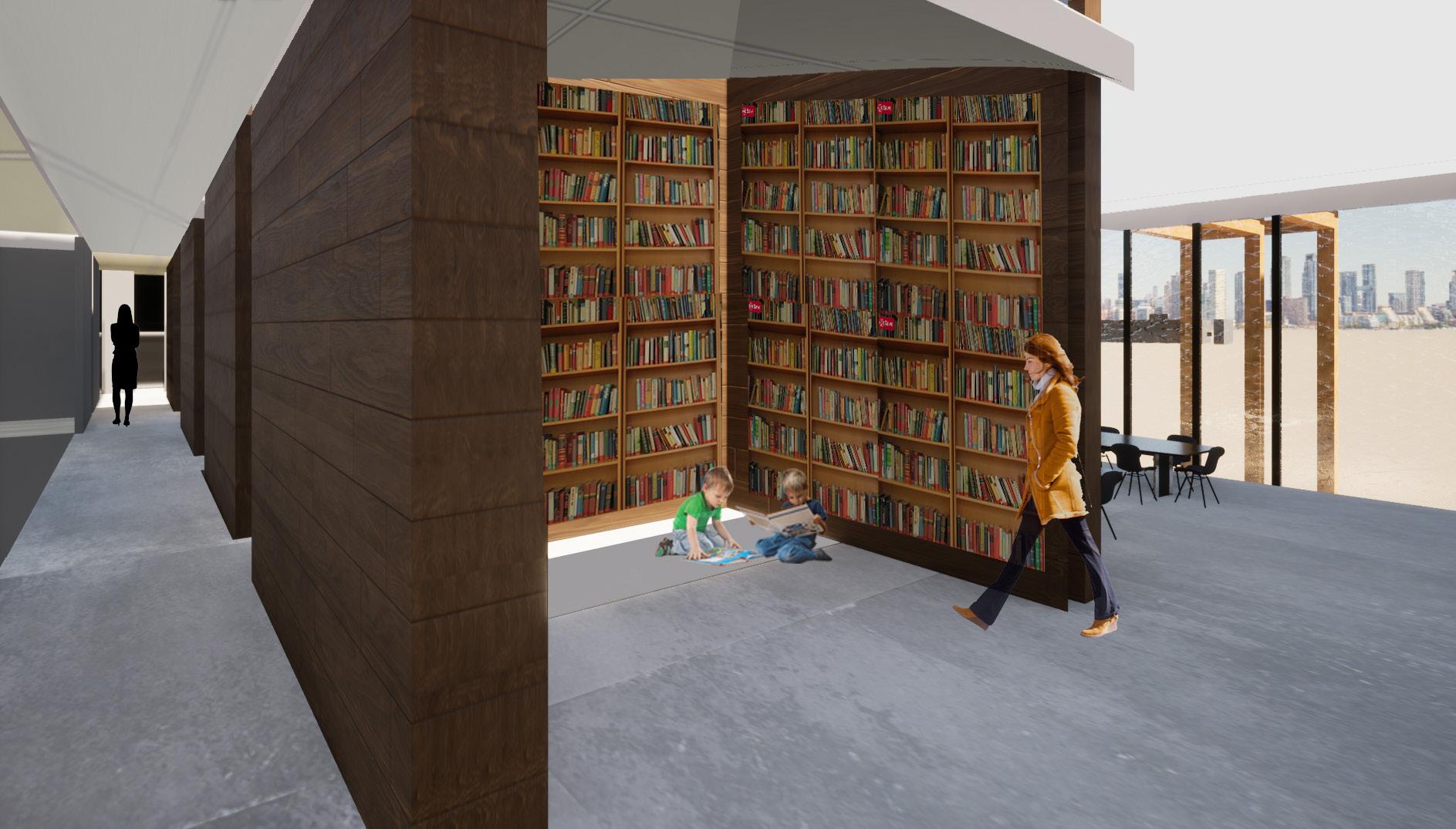 1. View of the second level stacks
1. View of the second level stacks
6
2. View from Caroll Street Entrance
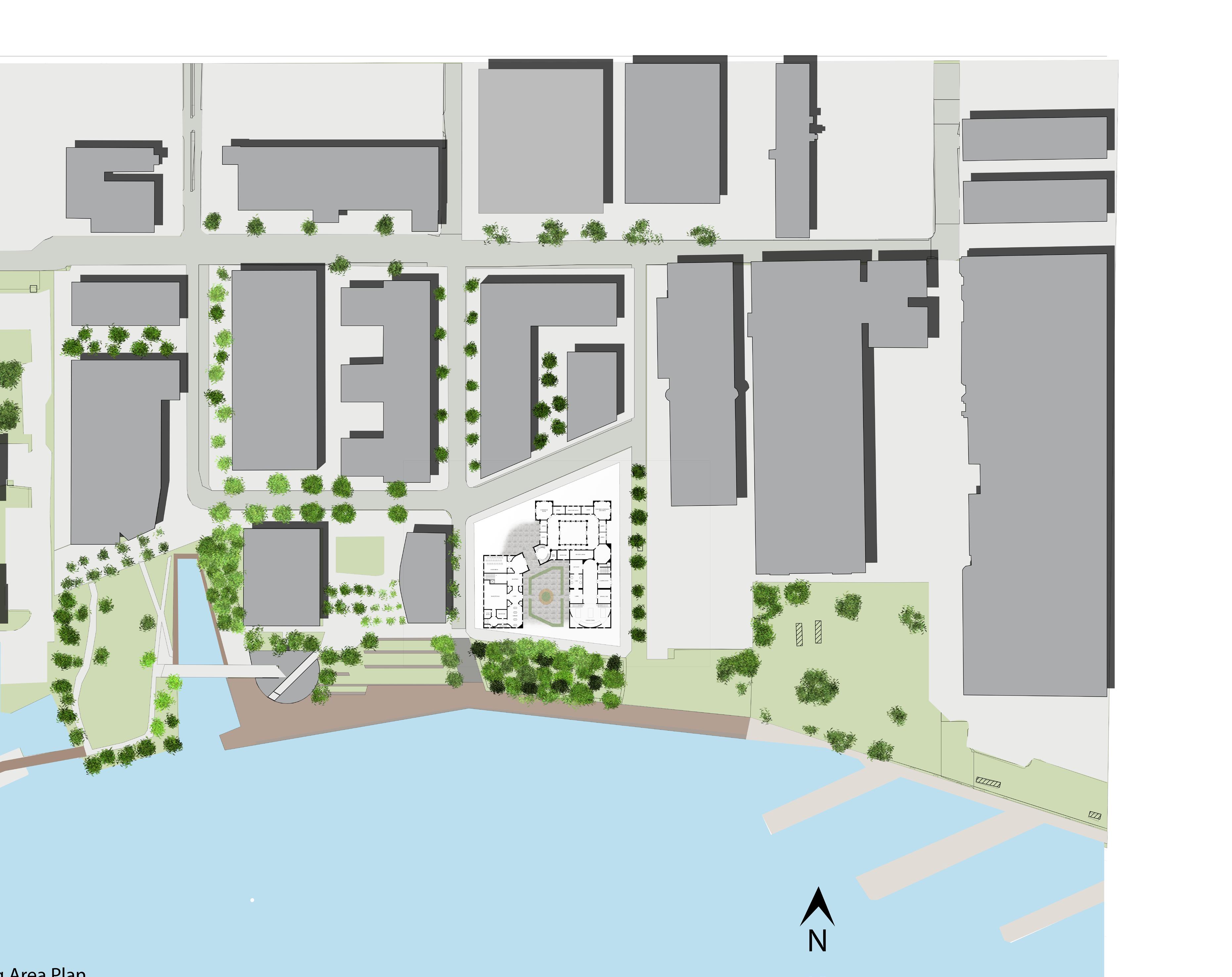
7
Maritime Museum
commercial design studio fall 2022
Challenged to design a space that will incorporate a museum, aquarium, and academy with the goal of serving those beyond the immediate people around the site. This building is meant to test your curiosity as you are compelled to decide between passing through a threshold or entering through a hidden entry way.
programs used:
AutoCAD photoshop indesign
8
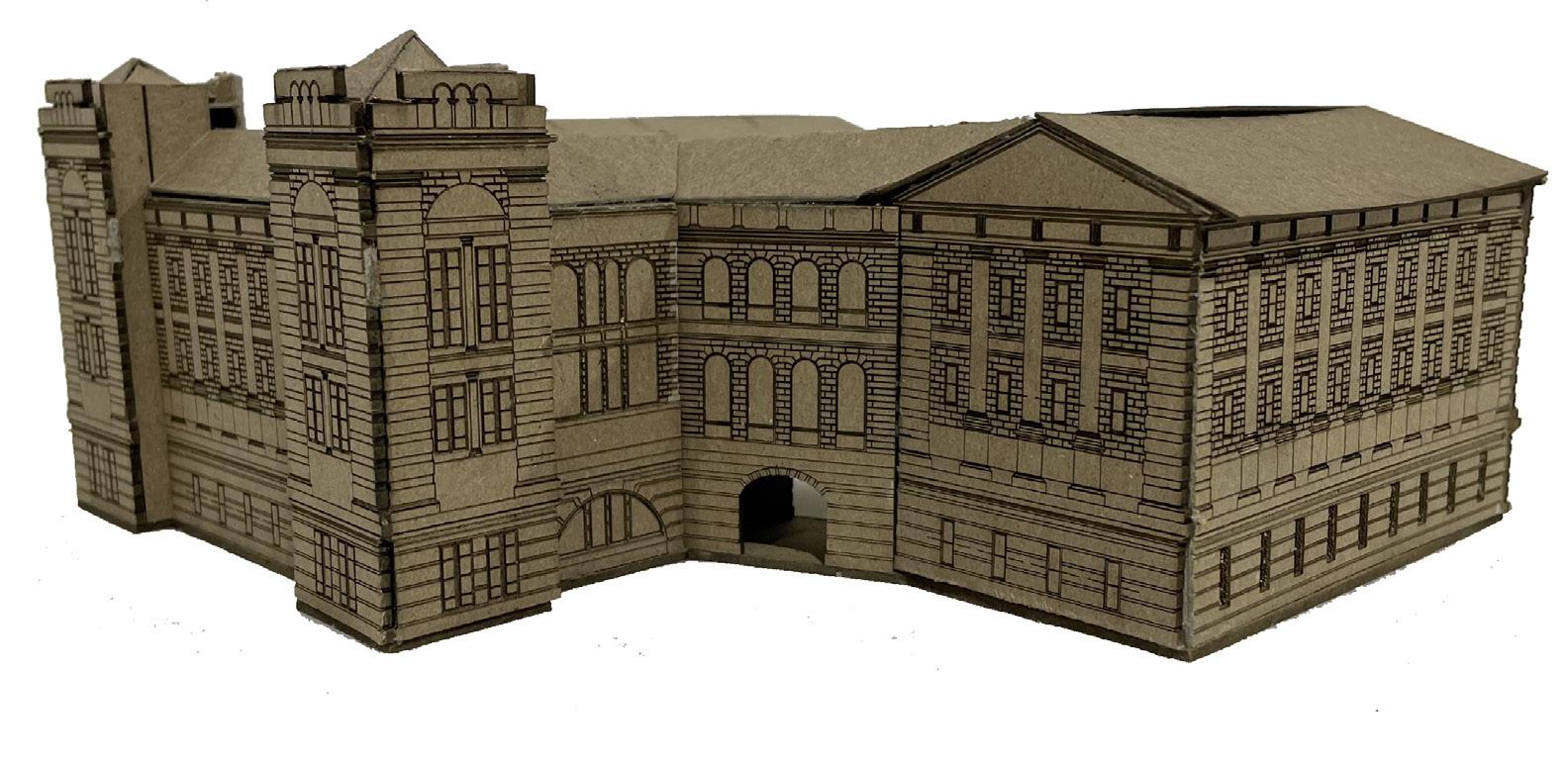
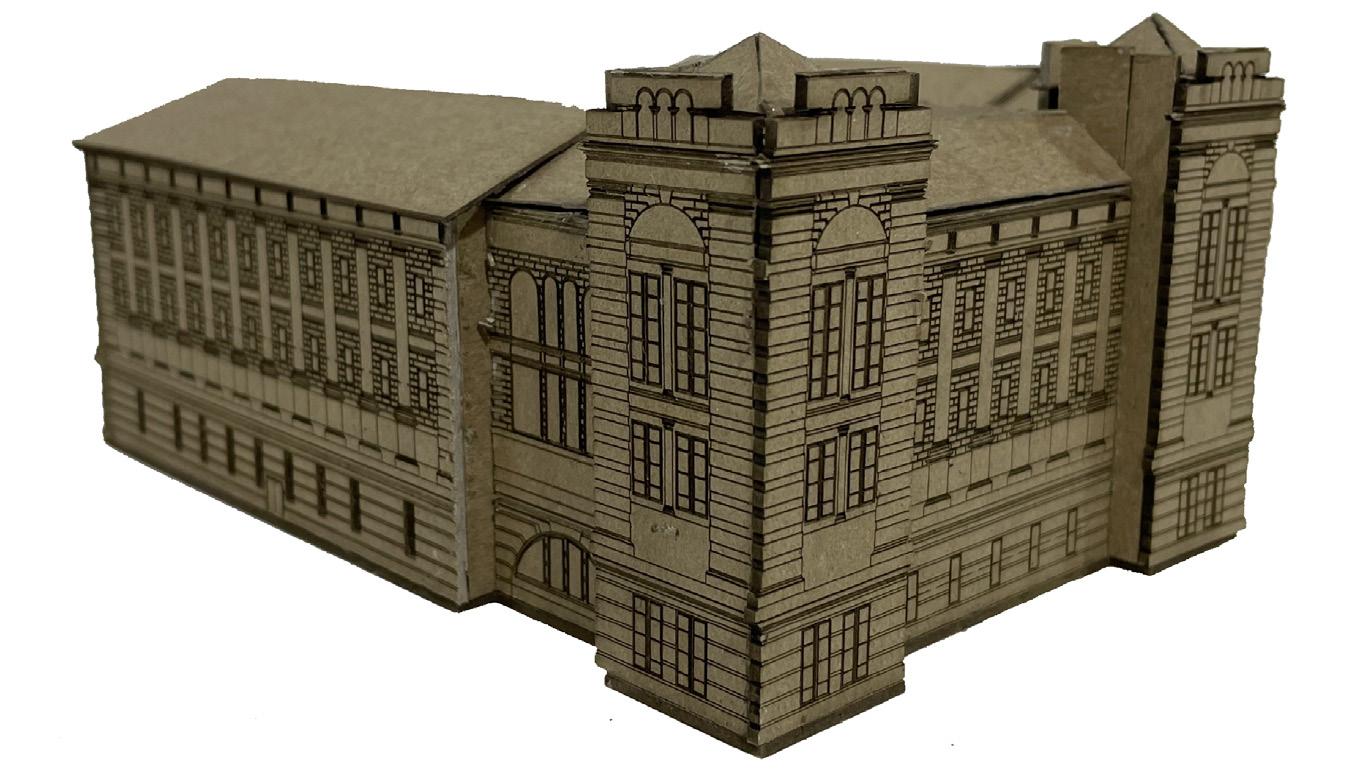
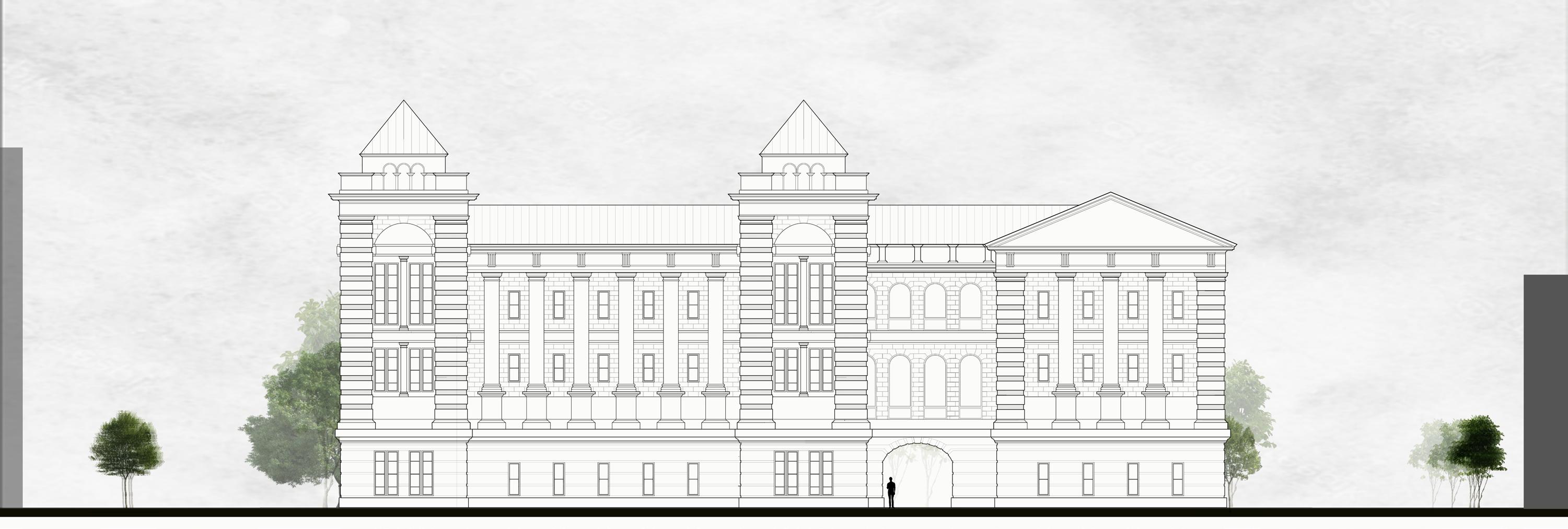
9
north elevation
model
longitudinal section
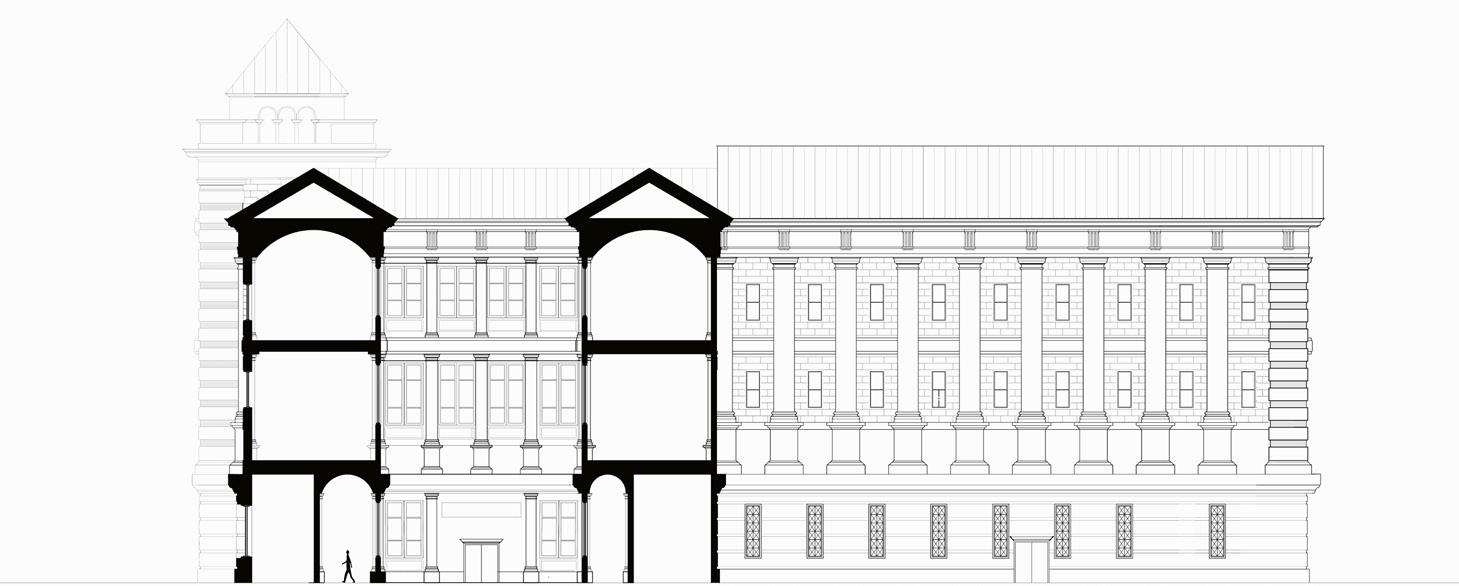
10
ZAMYRA TABRAJ ARPL 301 PROFESSOR HOWARD NOVEMBER 21, 2022 SCALE: 1/8" = 1'-0" SOUTH ELEVATION ZAMYRA TABRAJ ARPL 301 PROFESSOR HOWARD NOVEMBER 21, 2022 SCALE: 1/8" = 1'-0" EAST
south elevation west elevation
ELEVATION
first floor

11
second floor
third floor
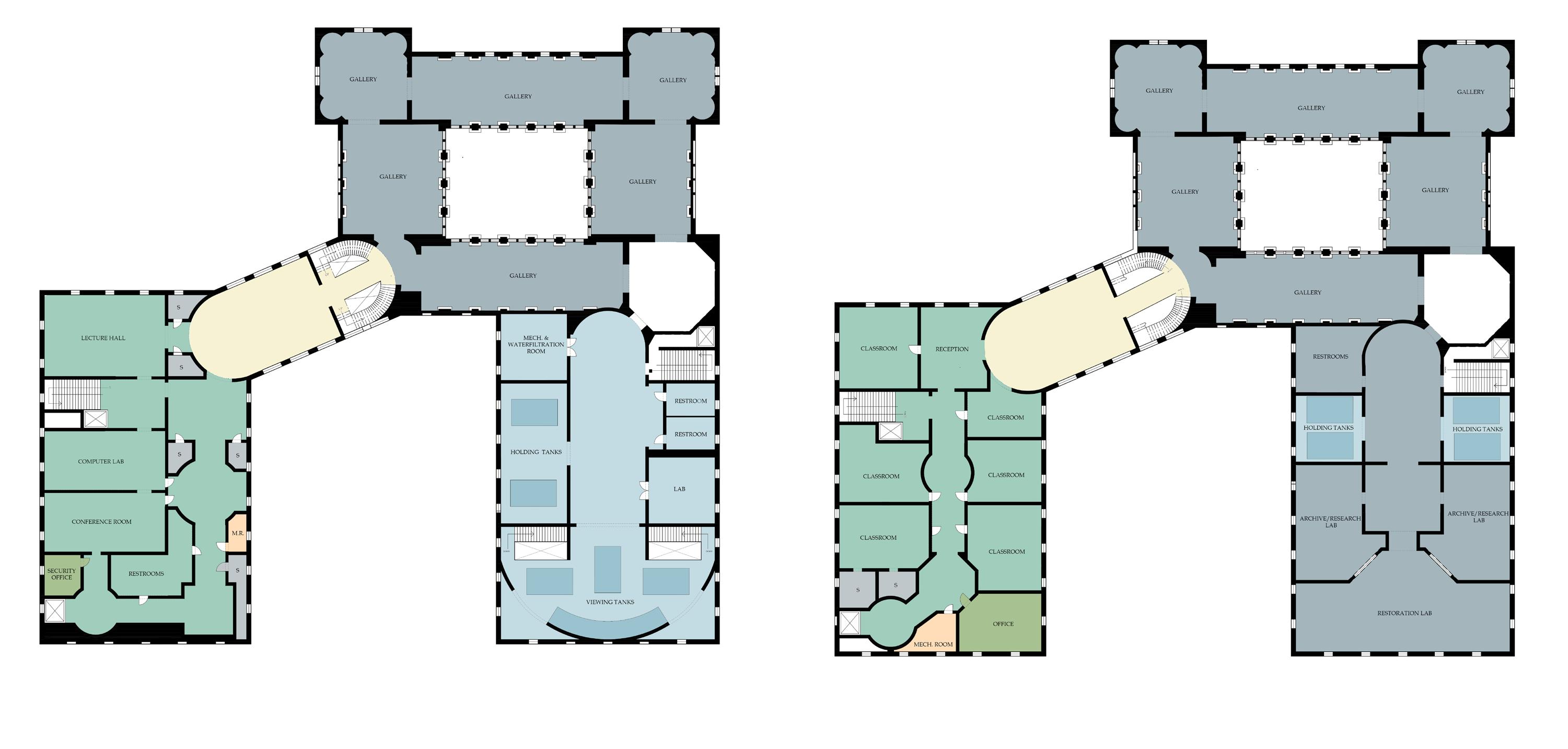
12
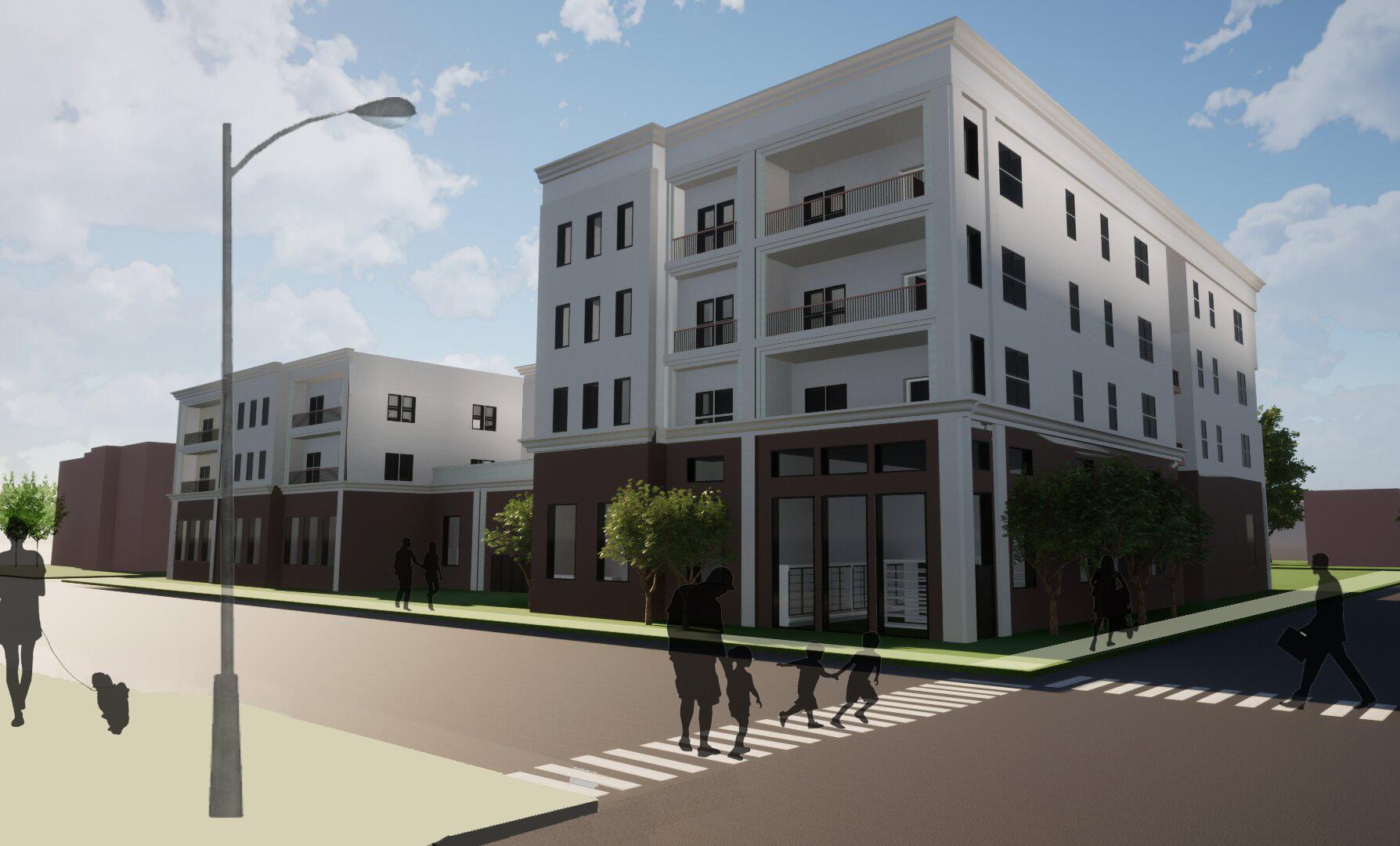
13
Mixed-Use Hostelle
net zero design studio
spring 2023
Challenged to design a space for expecting families in need of financial and housing help. This space will will be used as a commerical and residential space and aims to perform and be a net zero building.
programs used:
revit twinmotion photoshop enscape indesign
14
Transition
The concept of this design revolves around the idea that transitioning to a new environment happens gradually.Therefore, the building is divided between two main communities, the permanent and the emergency, with transitional units integrated in both. By establishing two different communities, families are exposed to other residents with the same mindset and situation which allows for a better feeling of comfort. However, at the center, there exists a bridge meant to serve as community outreach which will enable families to gather, regardless of the situation, and interact even with members outside the Hostelle. This outreach is meant to encourage social transition and personal growth through the help of a community.

concept of this design revolves around the idea that transitioning to a new environment happens gradually. Therefore, the building is divided between two communities, the perminent and the emergency, with transitional units in-

tegrated in both. By establishing two different communites, families are exposed
15
Mixed Use Redevelopment . 901 Monroe Street, NE . DC Transition
north elevation

south elevation

16





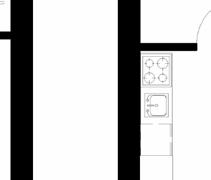
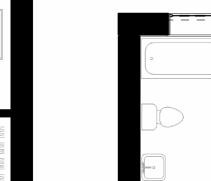


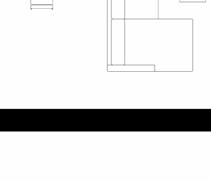

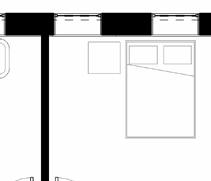


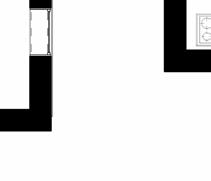




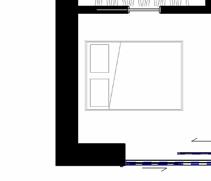
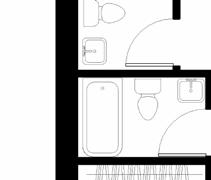



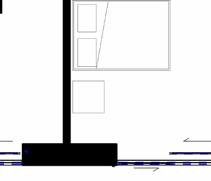

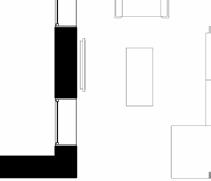
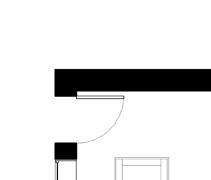

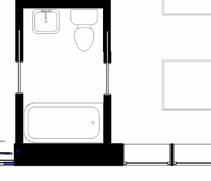
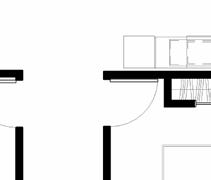

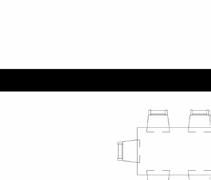

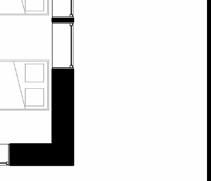
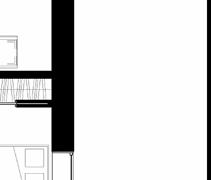
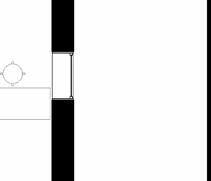

Bedroom Unit Two
Bedroom Unit Studio Unit
17
floor plan unit plans
One Bedroom Unit Three Bedroom Unit Two Bedroom
ground
(4) (12)
residential level 1


residential level 2

residential level 3

18
longitudinal section
longitudinal section model




19
Analysis:
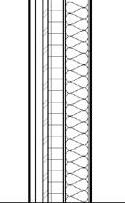
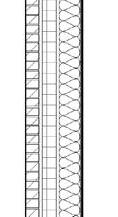
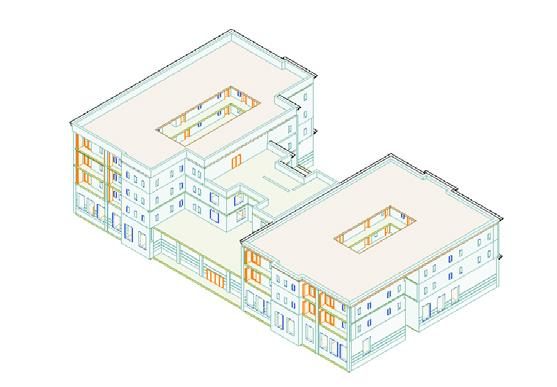

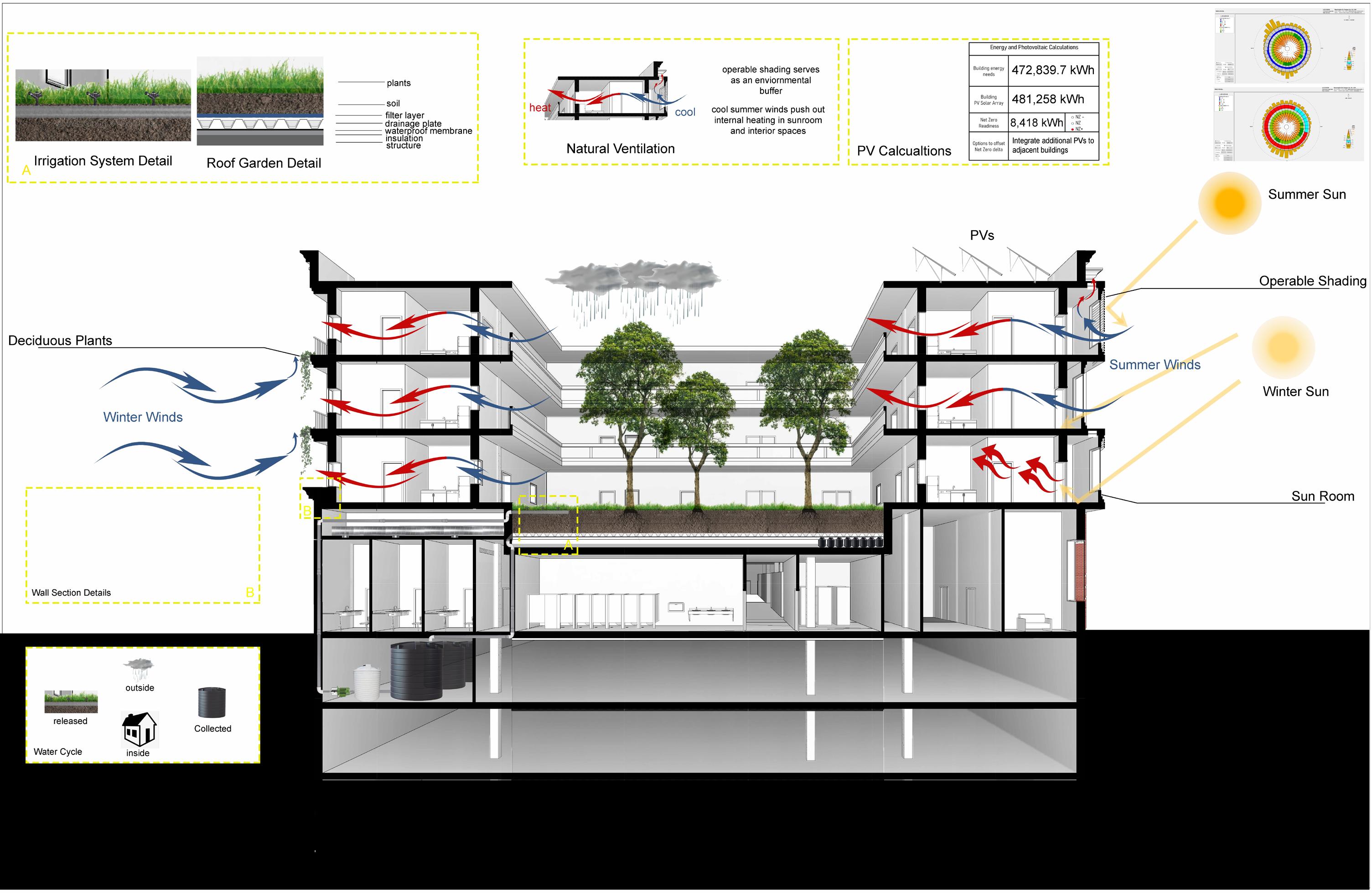
20
This is a steel frame system with a stone veneer finish on the second, third, and fourth floor. Additional rigid insulation has been added to the wall to reduce the transfer of humidity into the interior of the building. This is a steel frame system with a brick veneer finish on the ground floor. Additional rigid insulation has been added to reduce humidity. Brick Veneer 1in Airspace 4” Rigid Insulation Vapor Barrier 6” Batt Insulation w/ Metal Studs Gypsum Board Stone Veneer in Airspace steel struts Rigid Insulation Vapor Barrier Batt Insulation w/ Metal Studs Gypsum Board This is a steel frame system with a stone veneer finish on the second, third, and fourth floor. Additional rigid insulation has been added to the wall to reduce the transfer of humidity into the interior of the building. This is a steel frame system with a brick veneer finish on the ground floor. Additional rigid insulation has been added to reduce humidity. Brick Veneer 1in Airspace Rigid Insulation Vapor Barrier Batt Insulation w/ Metal Studs Gypsum Board Stone Veneer in Airspace steel struts Rigid Insulation Vapor Barrier Batt Insulation w/ Metal Studs Gypsum Board
synergy
section Sefaira


21
1. View of West Courtyard
2. View of typical 2-bedroom unit

22
9th St Row House Renovation
junior year, spring 2023
Challenged to reimagine 9th St. Row House with ADA considerations. This house holds a strong emphasis on separating the private and public spaces while also creating a comfortable home acessable to those in a wheelchair
programs used:
revit autoCAD photoshop indesign

23



24
street elevation
Historic Case Study
freshman year, spring 2021
Assigned to re-create a 3-D model of a historical Washington D.C. building using only pre-existing floor plans and elevation(s).
programs used: twinmotion sketchup

25



26

27
Creative Works
A collection of drawings and models of different mediums.
28
process models




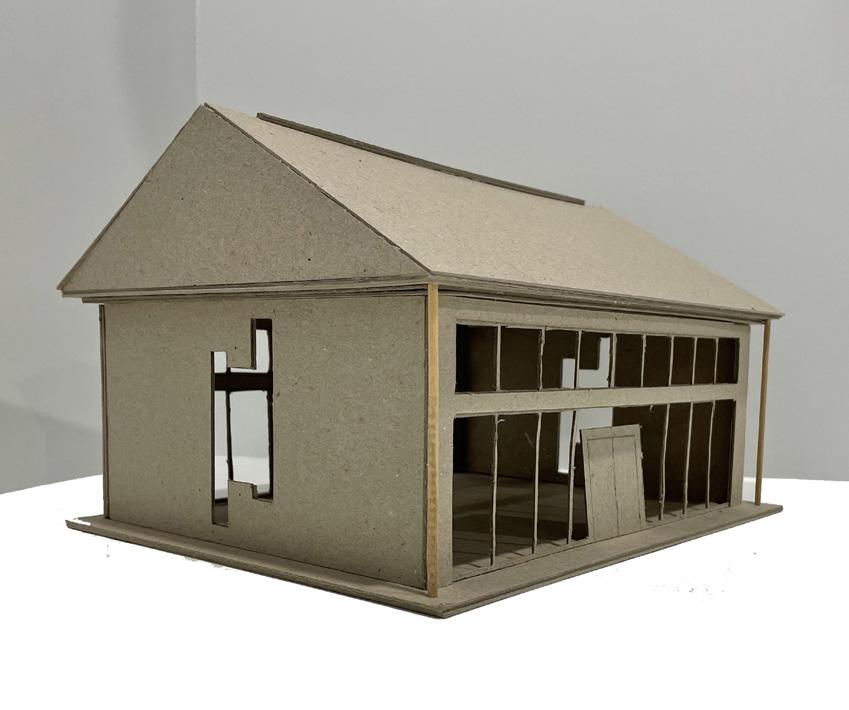
watercolor 29
hand- rendered sketches

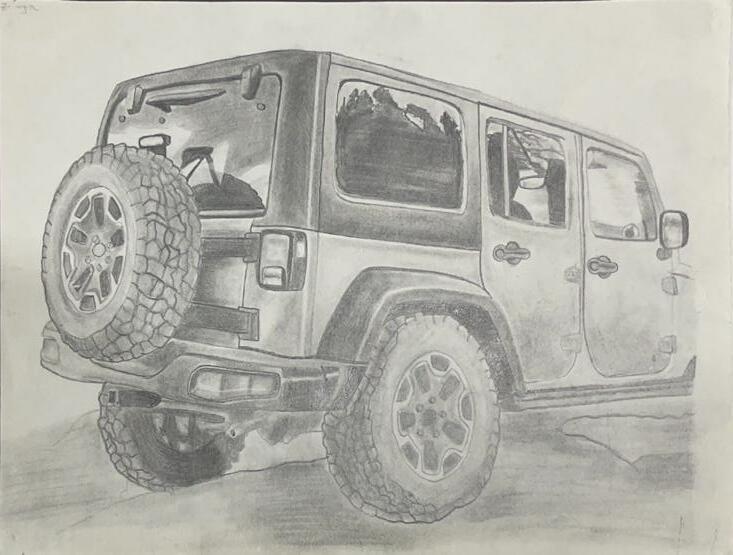
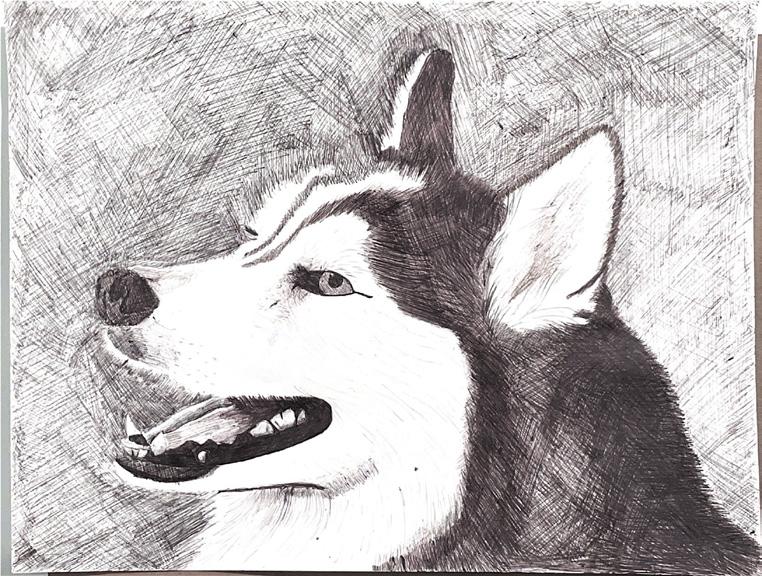


30





 1. View of the second level stacks
1. View of the second level stacks














































































