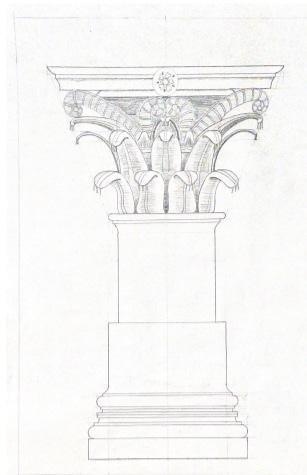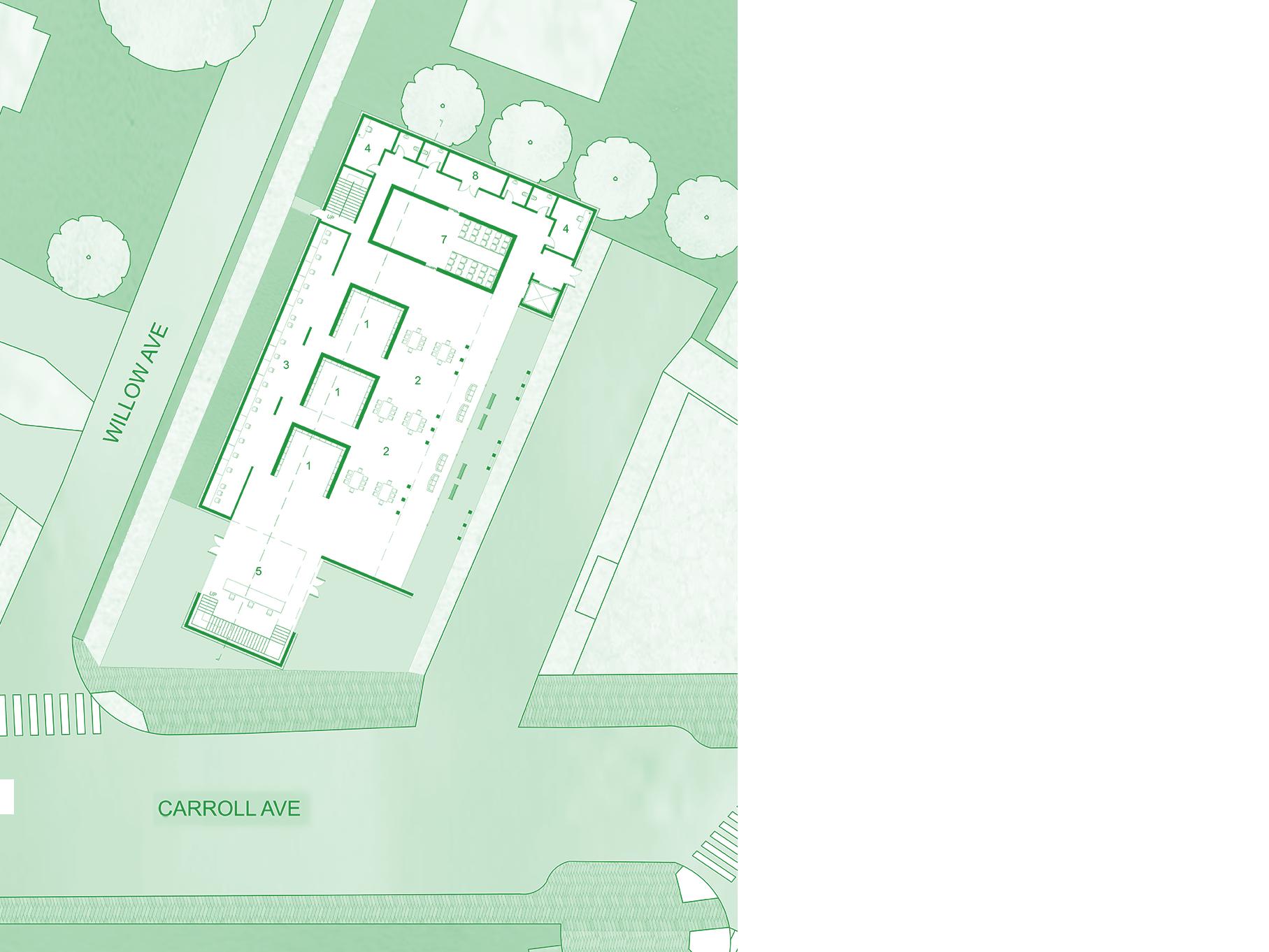
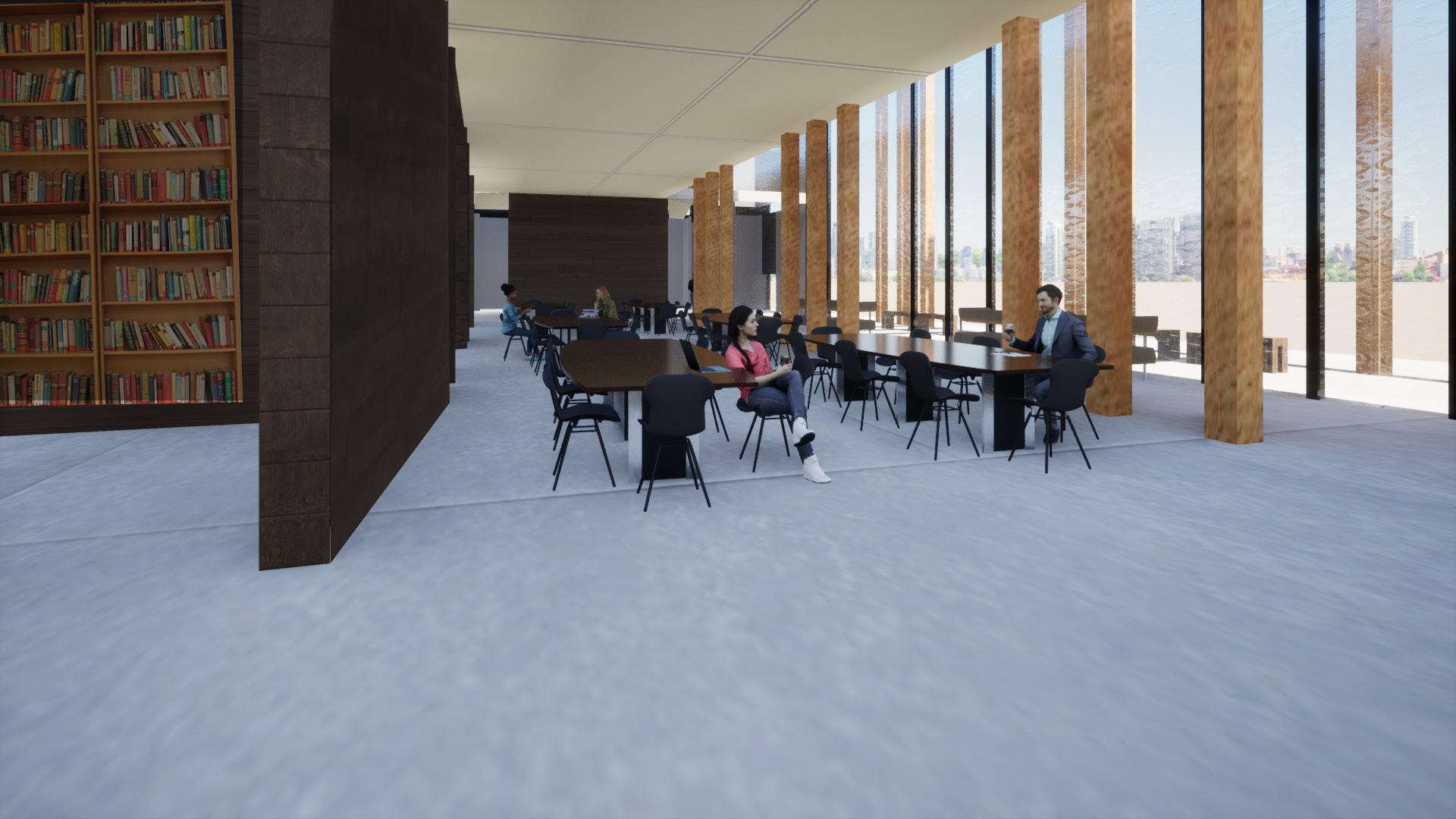
Library of Poetry
sophmore year, spring 2022
Tasked with designing a public library in Takoma Park, Maryland. With the help of site analysis and typology studies, this library was meant to bring about something the community was missing.

The concept of the Tokoma Park library is meant to express the unison of mind and body working together to bring knowledge. Entering through the heavliy vioded foyer, like ideas seeping into your mind, one is rendered to dive deep into the body of the library to obtain knowledge.

This linear design typology creates a path where ones enters through the mind and travels through the body to obtain knowledge. We are called to remember that knowledge is obtainable physically and mentally. Vice versa when we intake knowledge our thoughts and actions should be affected and



9th Street Row House Renovation
junior year, spring 2023
Challenged to reimagine 9th St. Row House with ADA considerations. This house holds a strong emphasis on separating the private and public spaces while also creating a comfortable home acessable to those in a wheelchair
Key:
1. Living Room
2. Dining Room
3. Kitchen
4. Powder Room
5. Mech./Electrical Room
6. Primary Bedroom
7. Primary Bathroom
8. Child’s Bedroom
9. Grandma’s Bedroom
10. Full Bathroom
11. Bookshlef/Storage
first floor plan

ground floor plan





Maritime Museum
junior year, fall 2022
Challenged to design a space that will incorporate a museum, aquarium, and academy with the goal of serving those beyond the immediate people around the site. This building is meant to test your curiosity as you are compelled to decide between passing through a threshold or entering through a hidden entry way.
north elevation
south elevation
west elevation
first floor second floor third floor
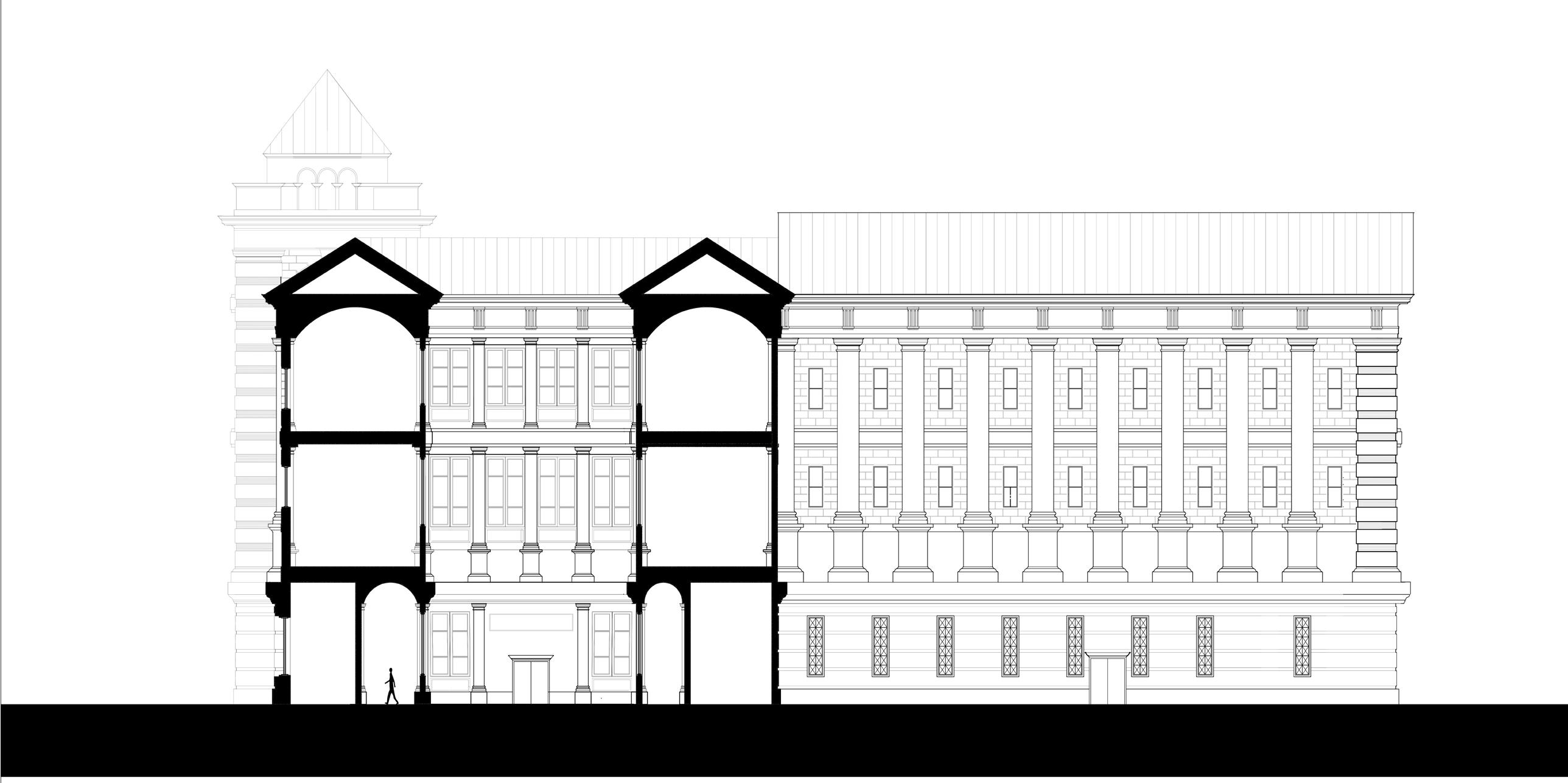
site section


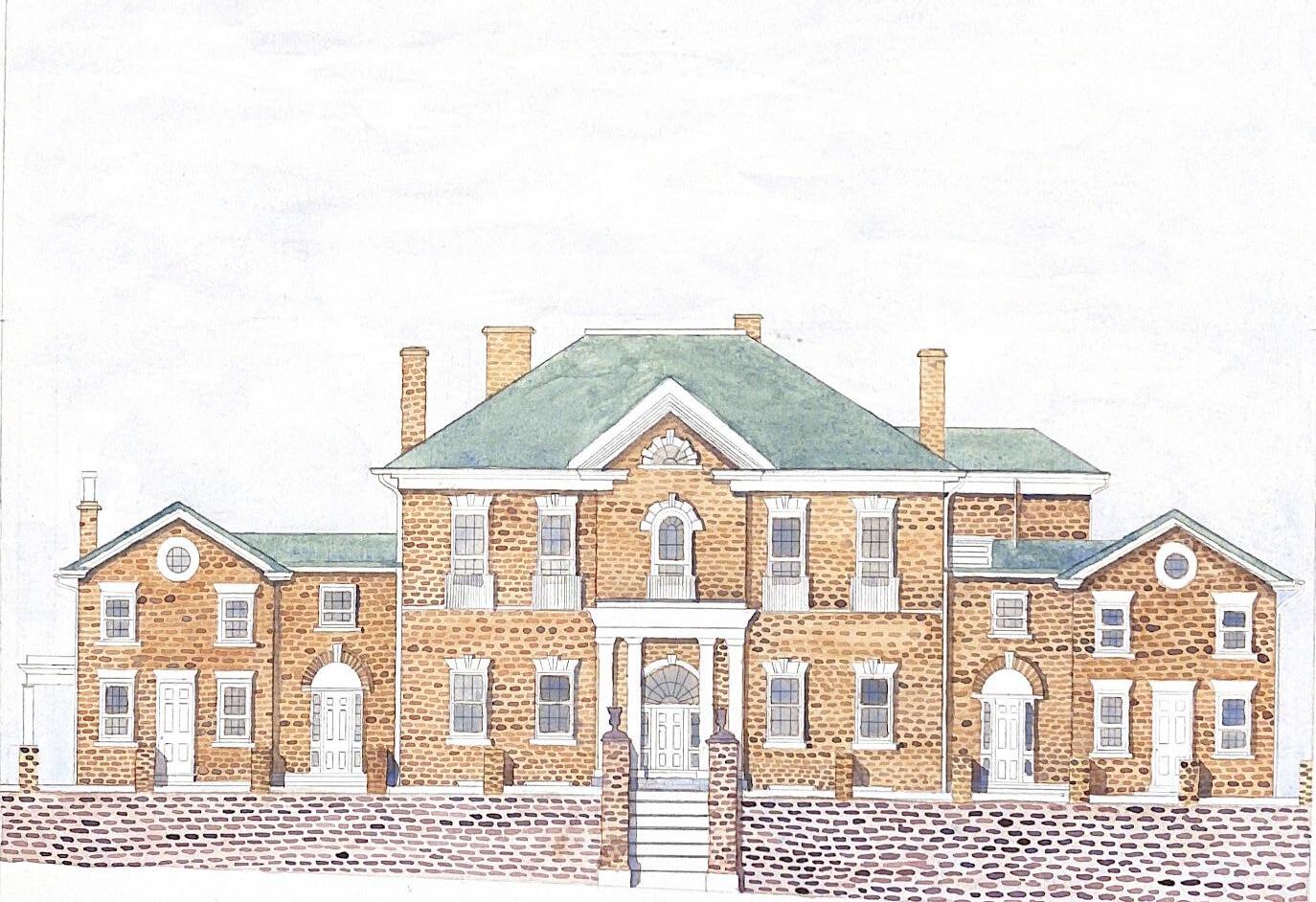
Creative Works
A collection of drawings and models of different mediums.
process models
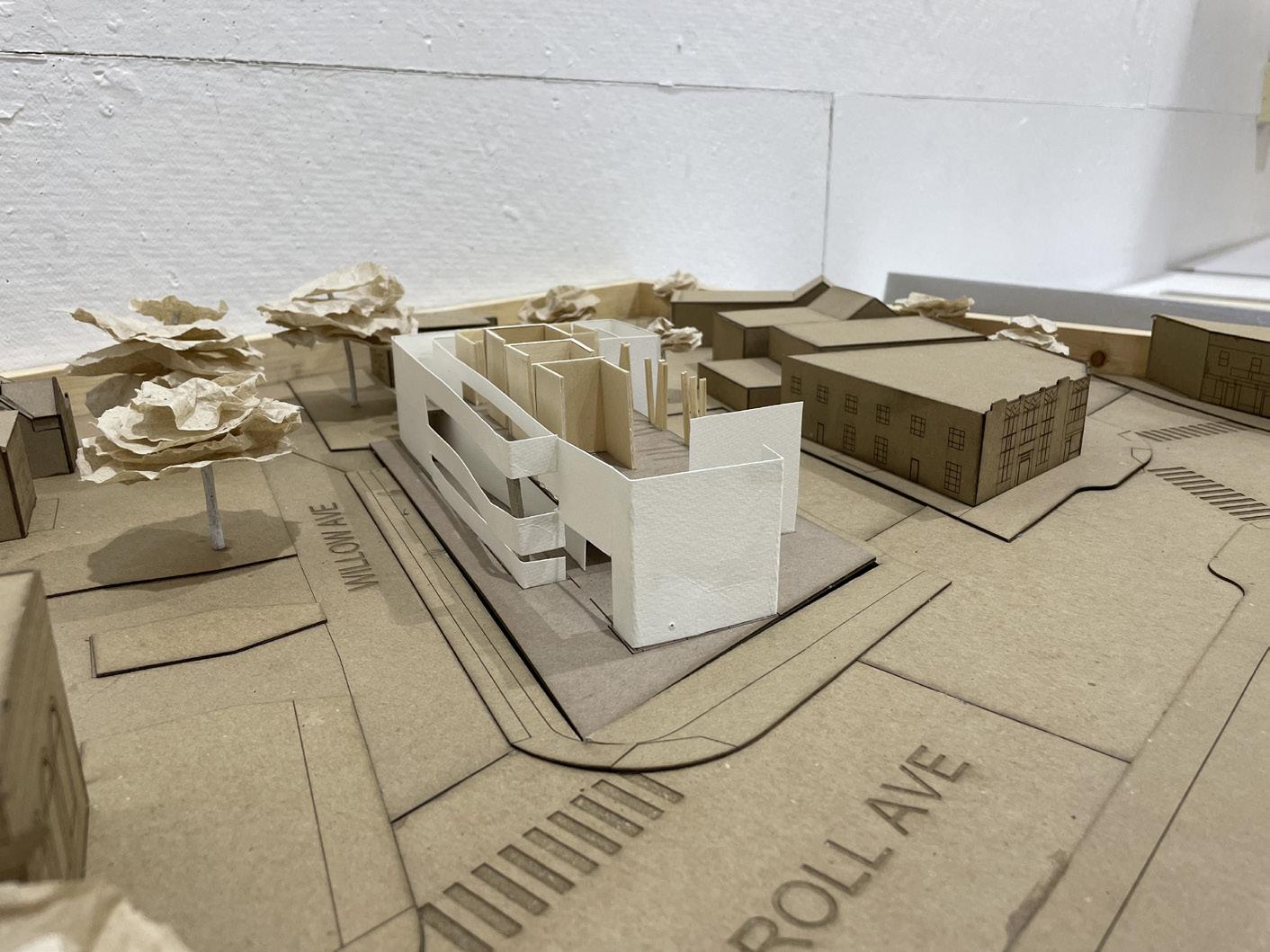
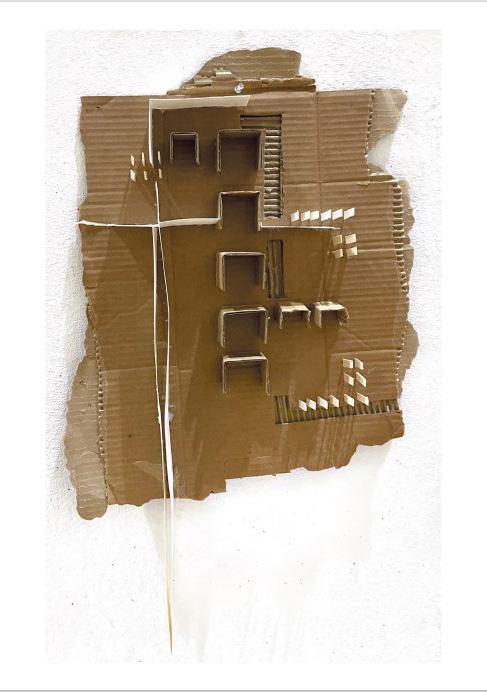

hand- rendered sketches
