zainab hashmi architectural designer
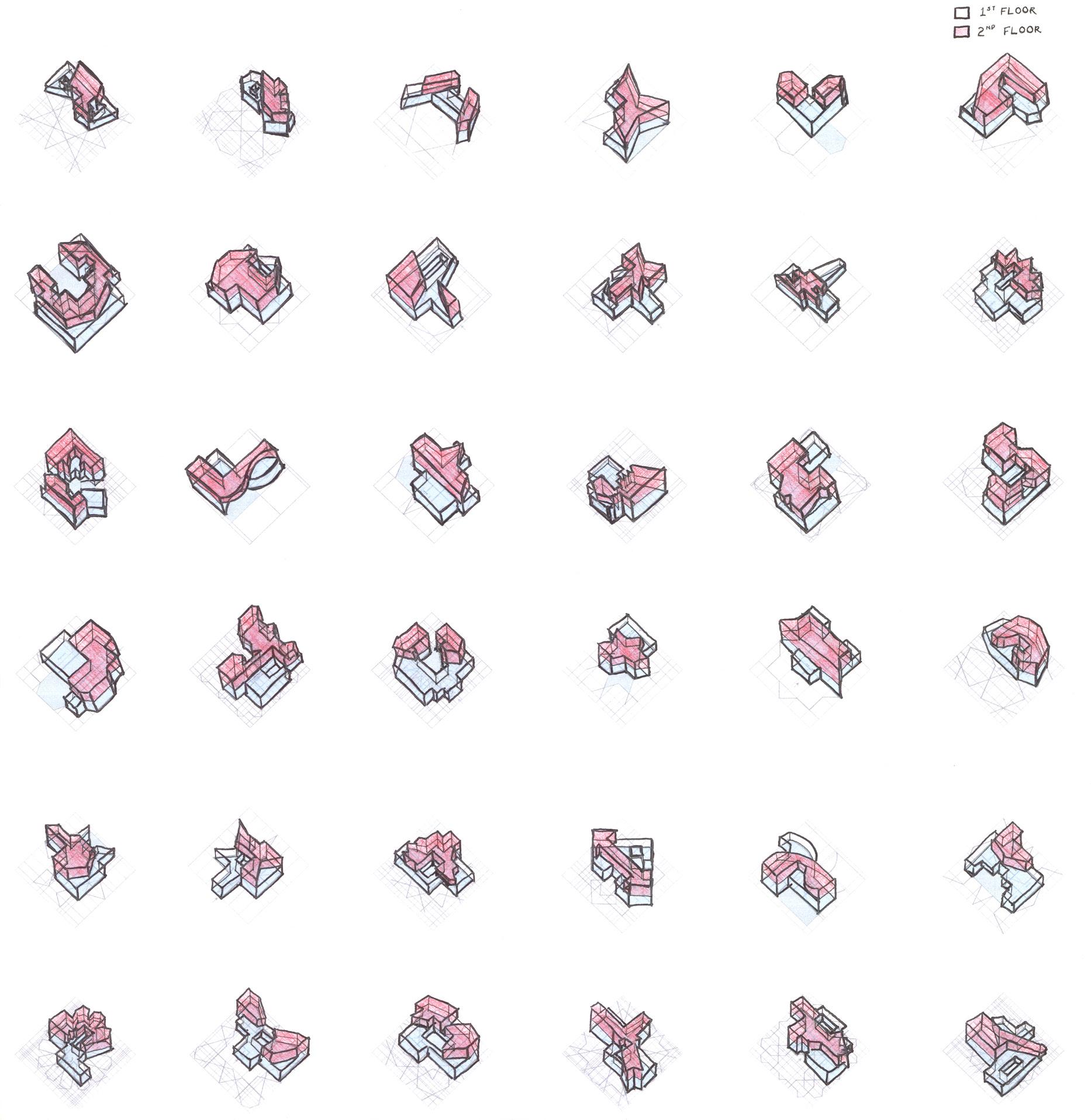
& work
objective
A passionate architectural designer looking to further pursue a career within an architectural firm with previous work and research experience. Skilled in Revit and Adobe Creative Cloud with a love for Photoshop design, schematic diagrams, and Revit learning. Seeking to increase knowledge and grow within a firm as an Architectural Designer or Professional while seeking licensure.
education
Virginia Polytechnic Institute & State University, Blacksburg, VA
Graduation: May 2022
northern virginia zainabhashmi46@gmail.com
703.508.2261
references
Chip Von Weise • Chicago Professor & Architect • 1.312.961.5229
Hannah Elias • Coworker & Colleague • 1.540.235.6087
Philip Raguindin • AXP
Adviser & PM • praguindin@ ayerssaintgross.com
Bachelor of Architecture (B. ARCH)
related continuing education
+ Fire-Rated Glass and Framing (Fireglass)
+ Exterior Cladding Innovation (Consentino)
+ Sustainability (ASG)
+ Evolution of TPO Roofing (Innovi)
+ WELL Green Building (ASG)
experience
Ayers Saint Gross, Washington, DC
Architectural Designer, June 2022 - Present
+ Working on higher education universities and museums (i.e. Smithsonian, Rice, Emory)
+ Presenting work in a professional atmosphere in relation to multiple projects
+ Communicating and responding to clients needs through proficiency in Revit, Enscape, InDesign, Photoshop, and other professional services
GFURR, Blacksburg, VA
Architectural Research Developer, June-September 2021
+ Researching cork benefits and properties while learning about digital fabrication
+ Developing research and constructing a cork wall design based on modularity
JGMA, Chicago, Illinois
Architectural Intern, November 2020-December 2020
+ Working through Revit to create a case study and demolition plans
+ Creating a research document which includes detailed programming and square footage
+ Usage of computer and software skills (i.e. Microsoft Office & Revit)
affiliations + achievements
+ NCARB
Architectural Experience Program
+ Ayers Saint Gross
BIM Lead
skills + abilities + interests
+ Adobe Creative Cloud
+ Rhino
+ Revit (Advanced) & Enscape
+ Excel
+ Hand drawing
+ Blacksburg Refugee Partnership Former volunteer
+ Curtis R. Jennings Jr. Perspective Award
+ Photography
+ Watercolors
+ Leadership
+ Fluency in English + Urdu
+ Proficiency in Arabic
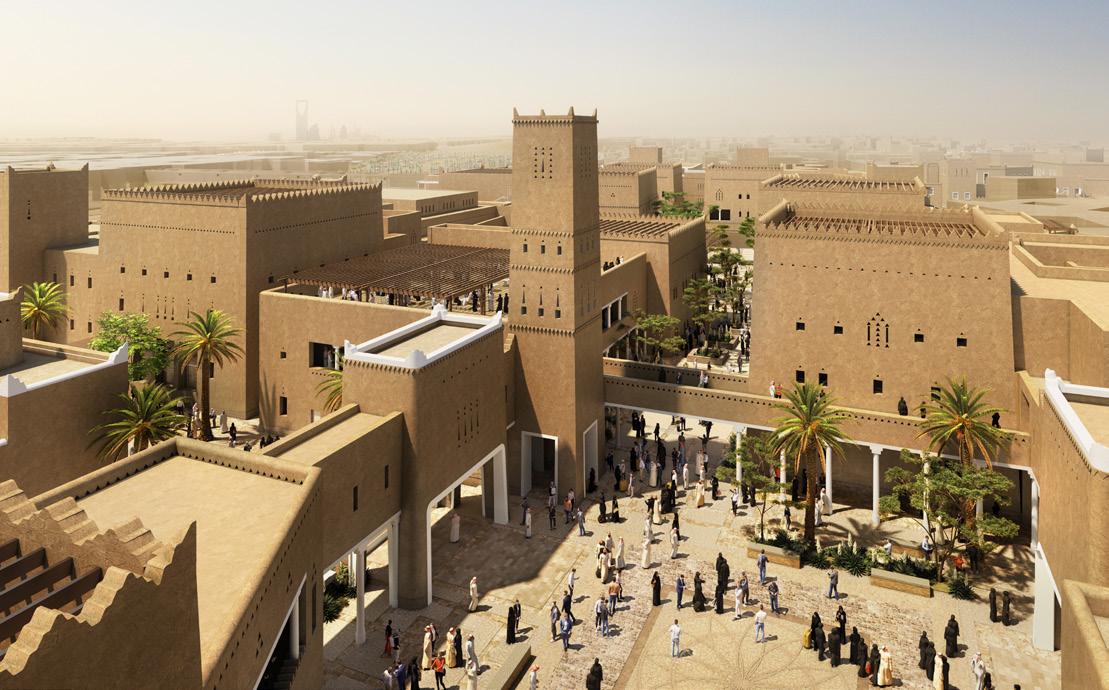
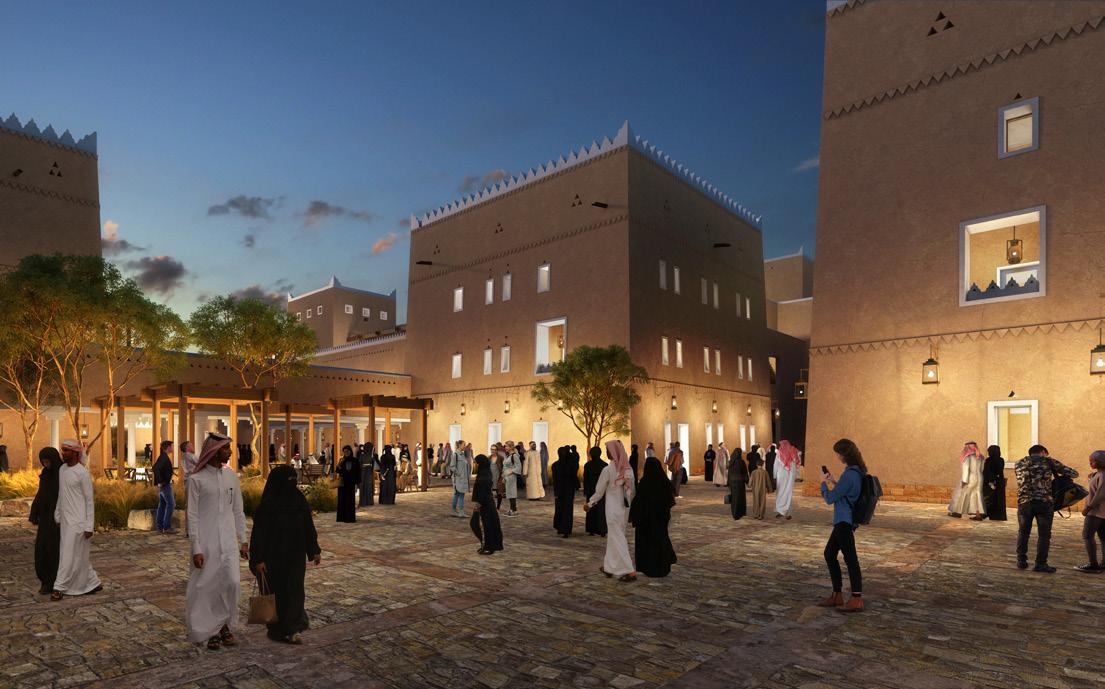
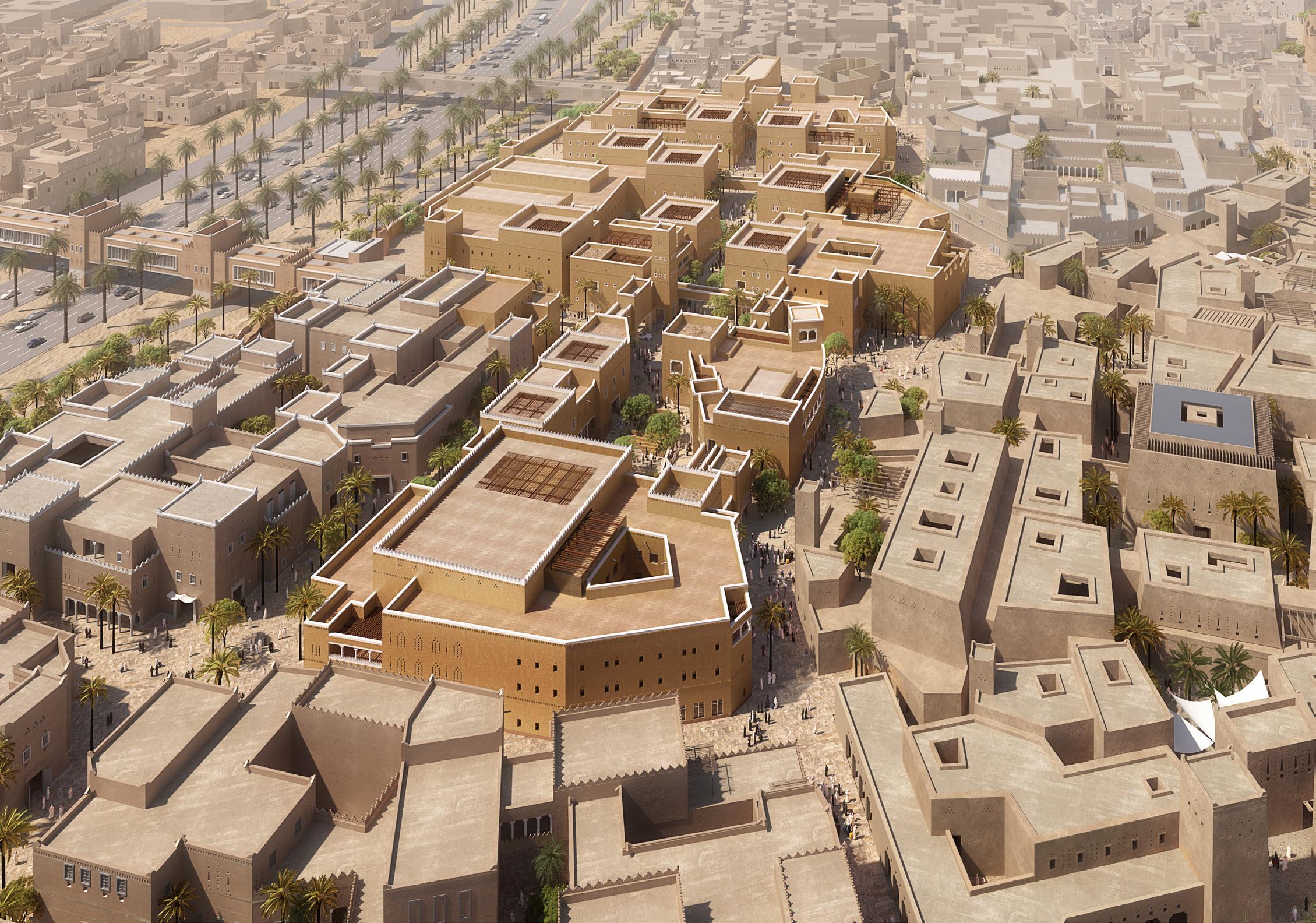
king salman university ayers saint gross Riyadh, Saudi Arabia
King Salman University is located in Riyadh, Saudi Arabia and is a 9 building university being constructed in the Northern Cultural District. King Salman University is comprised of 3 schools: School of Historical & Culture Studies, School of Social Science, and School of Government and Public Policy. The University also includes a recreation center, student and staff dining, a VIP suite, auditorium and so much more all carefully crafted to acknowledge the heritage of the local area. The architecture gets it’s unique building form from traditional najdi patterns seen in the local culture which was then applied to all aspects of the university space. I personally worked on almost every aspect of this project from CGIs, to interior design FFE submittals, architectural elements, and landscaping all throughout detailed design and construction documentation.
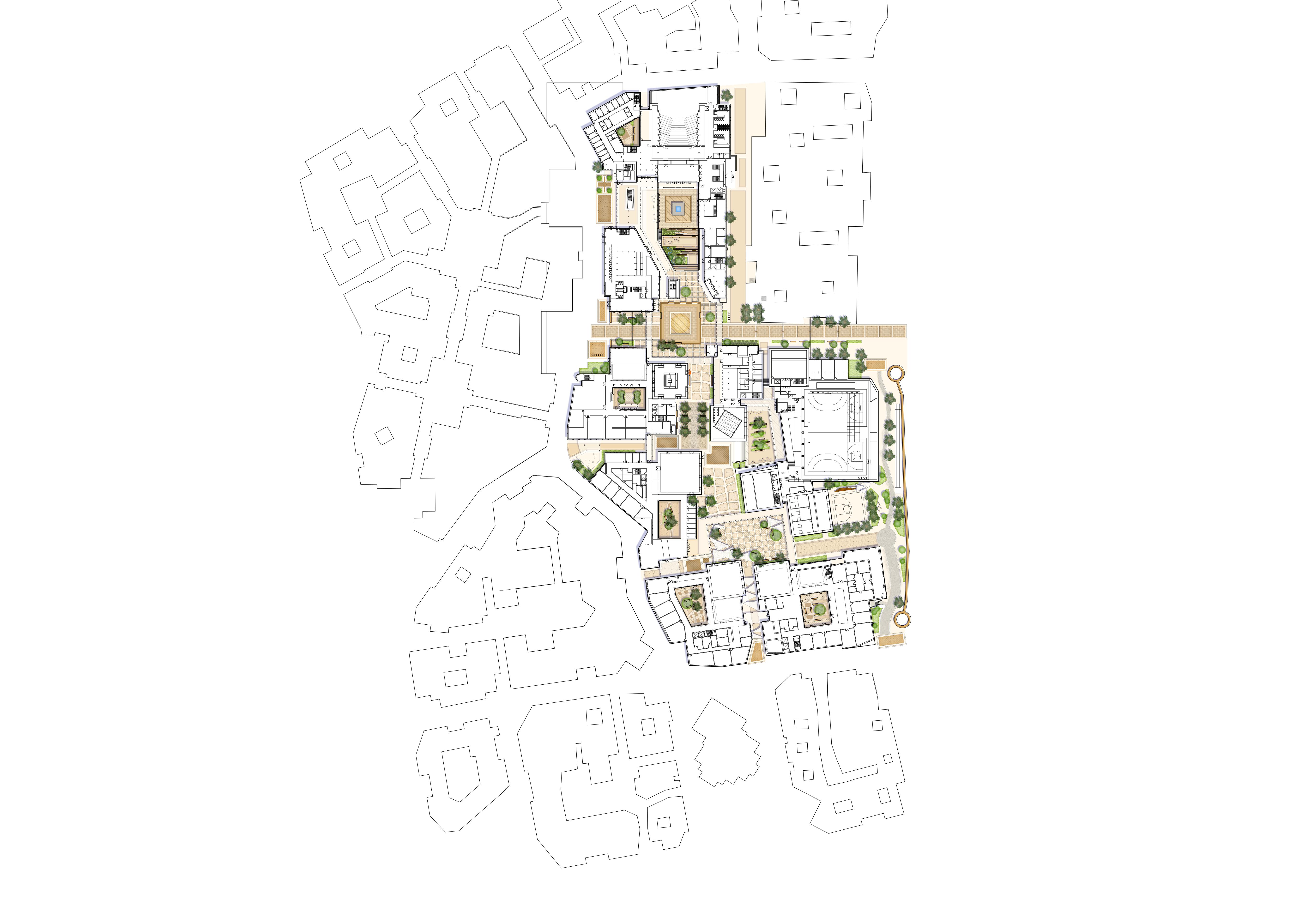
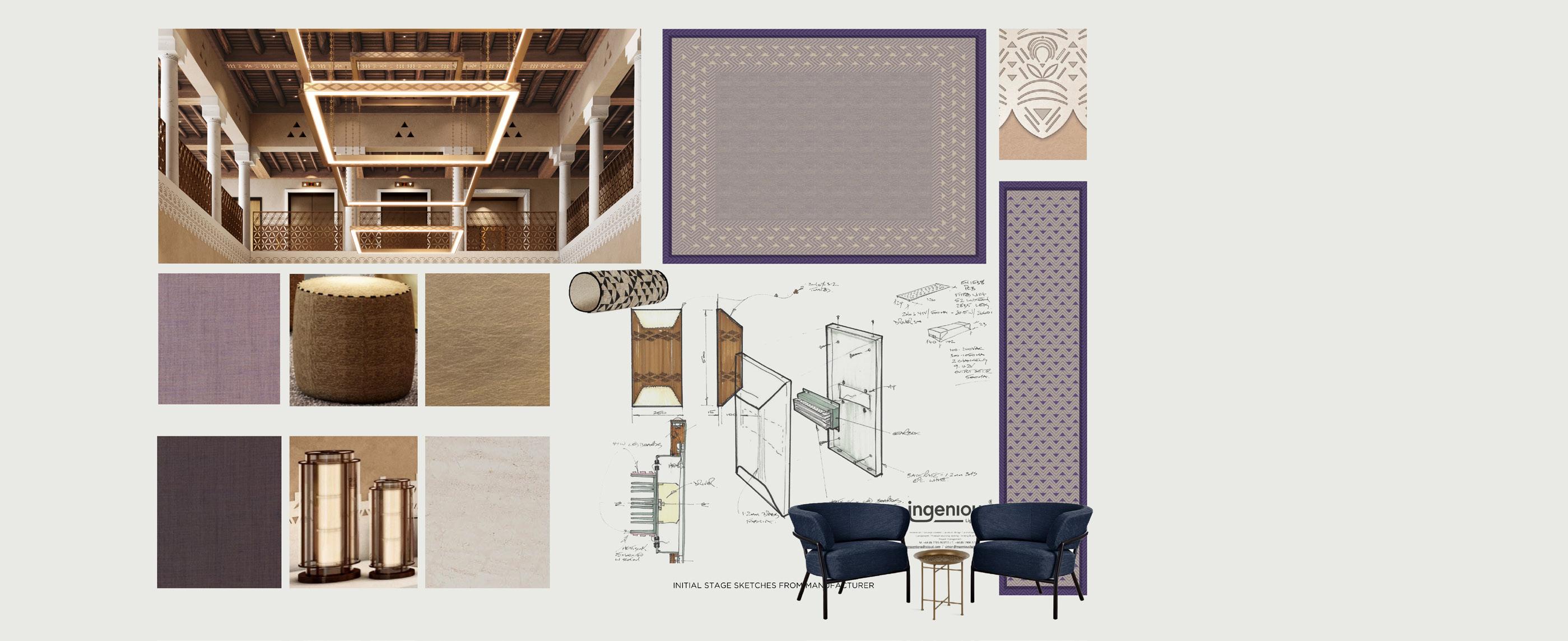
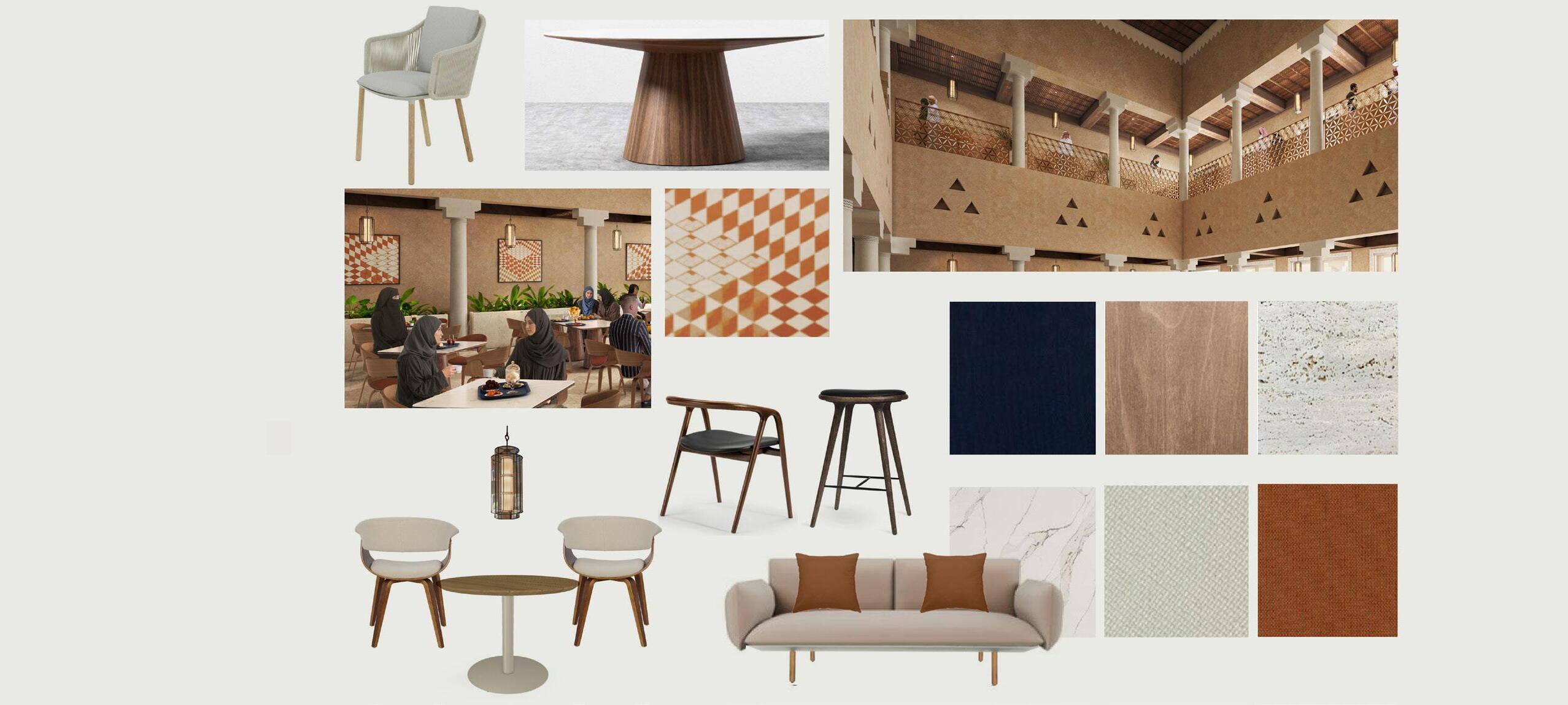
king salman university ayers saint gross Riyadh, Saudi Arabia
A look at just a few of the parts I had worked on during the duration of KSU. I helped organize and design many of the spaces, taking a closer look at furniture layout and design, traditional najdi patterns that adorned the walls, doors, railings, flooring, etc., and the creation of the interior elevations capturing the complexity of the space and specificities of the design. The concept splash boards showcase main design ideas and design outcomes based on the space of the project. Interior elevations bring a more technical aspect to the design allowing the client to understand the spatial awareness, architectural elements, and material textures used. CGIs were then also created to fully show the space to our client and how we imagined the final space to be occupied. I became a resource and a main point of contact for knowing almost all aspects of the project and being flexible with the work I did.
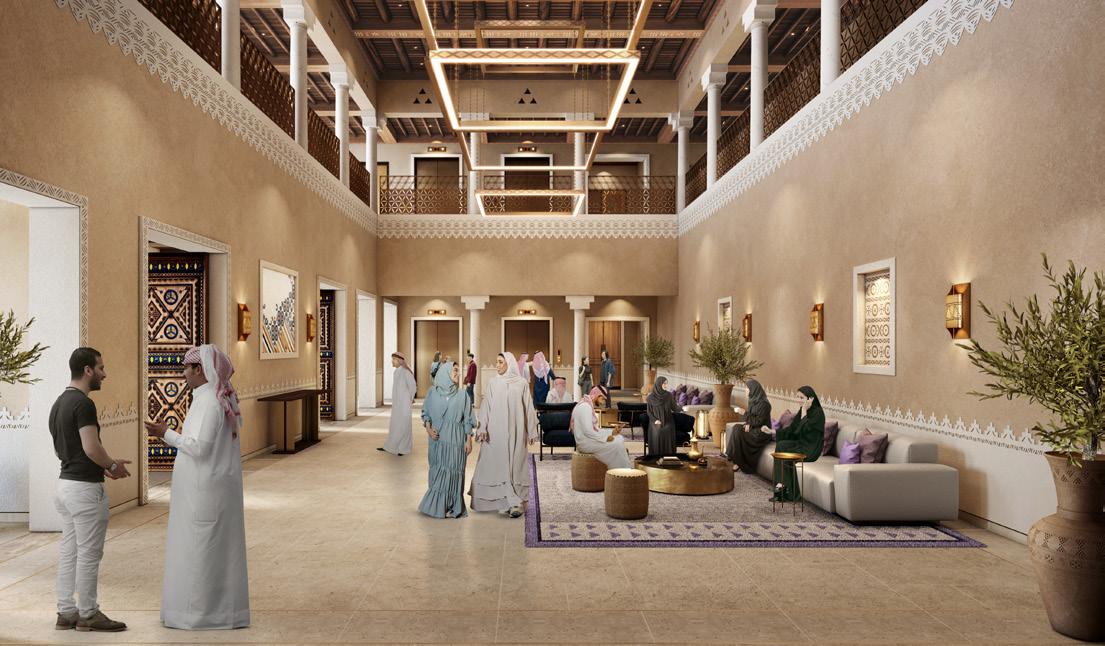
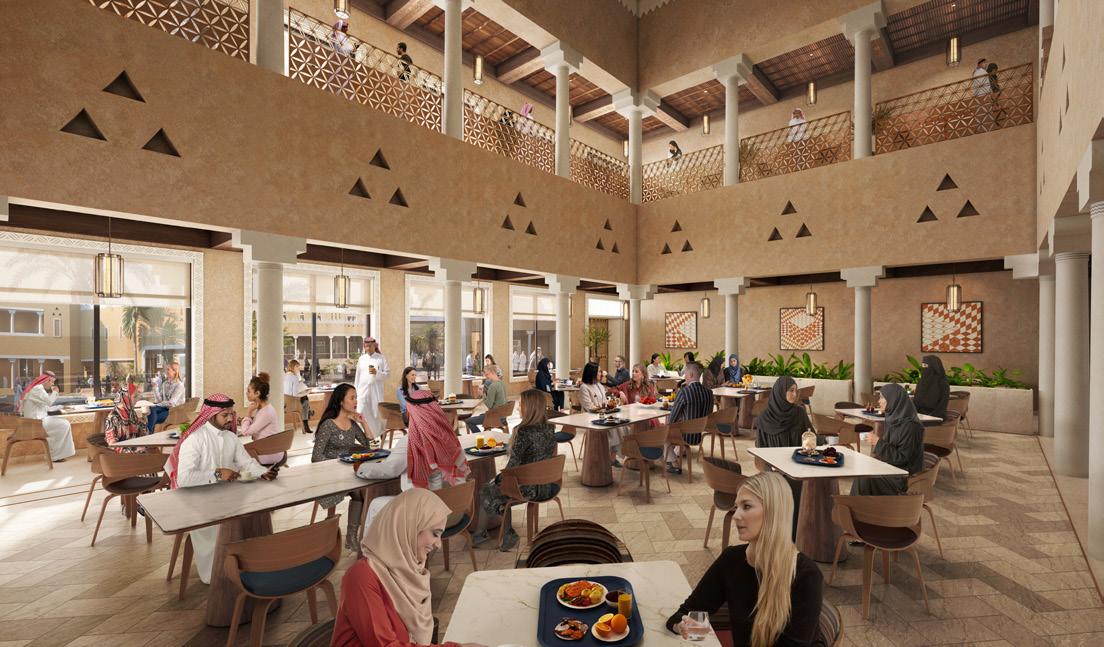
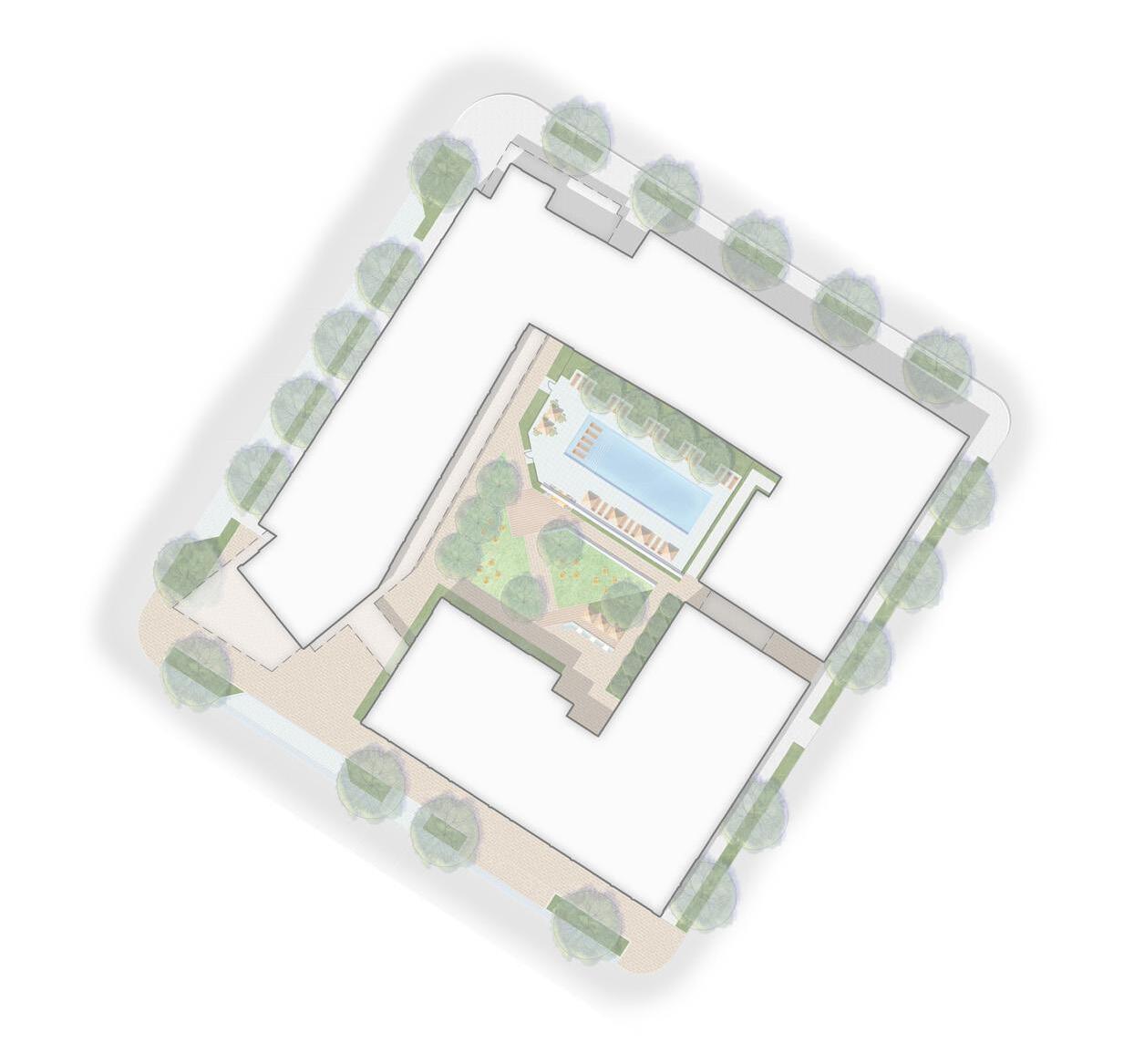

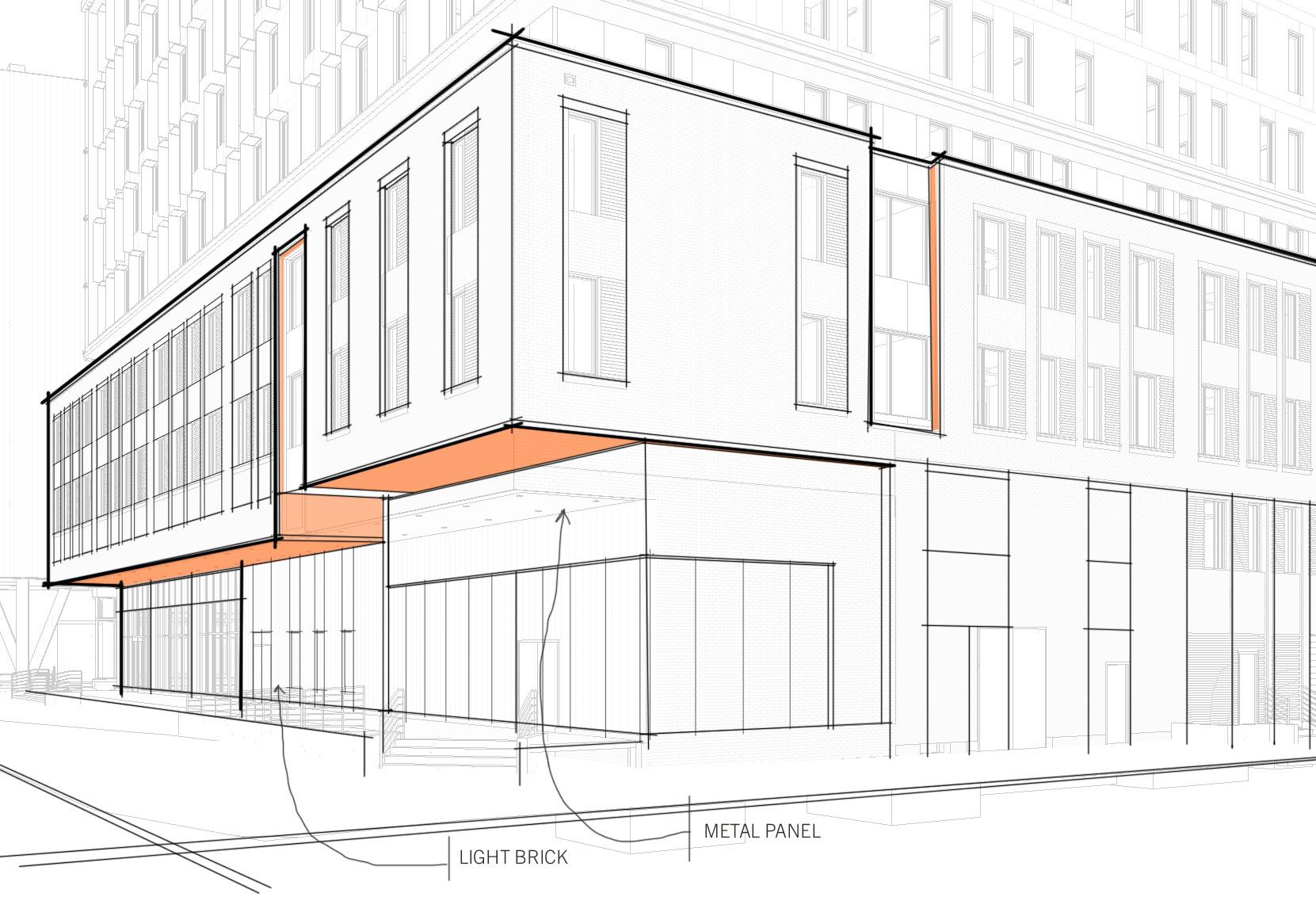
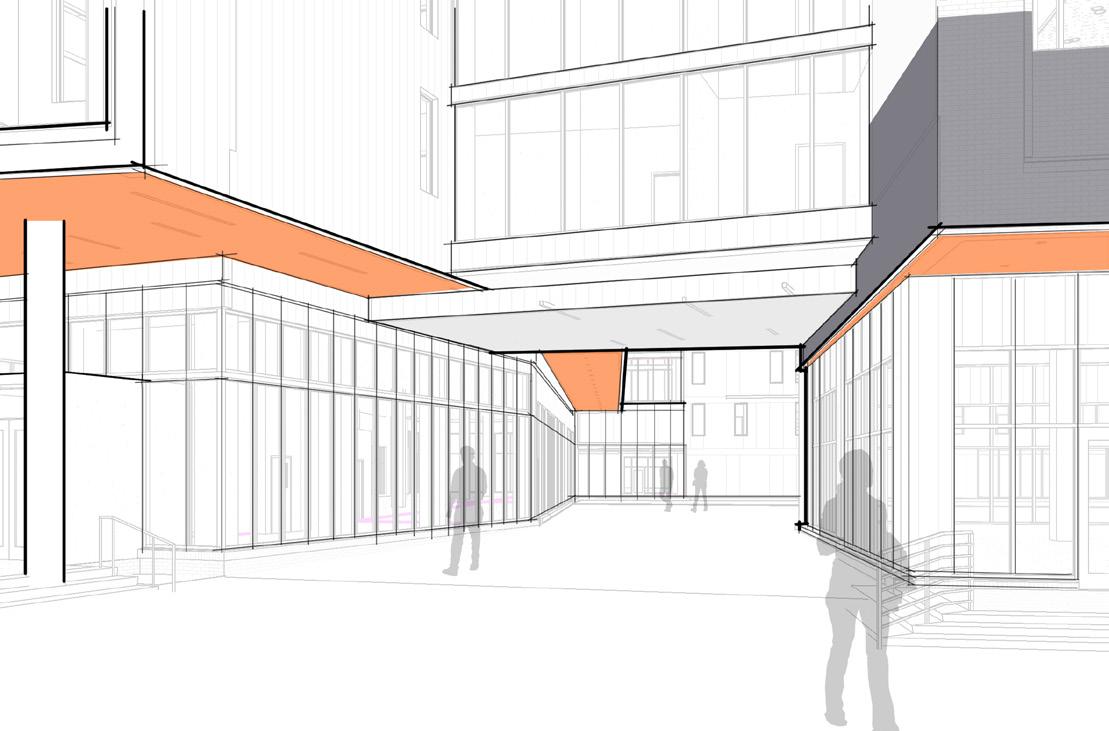
rice university ayers saint gross Houston, Texas
Rice University is a mixed-use graduate housing located in Rice University’s Ion district. This residential building includes multiple floors of apartment style housing, ground level retail, gym, bike storage, pool, a rooftop space for the residents and so much more. The building’s primary architectural move is the perforation located at the south elevation that allows residents into the center of the courtyard space. This also decreases the density of the building to allow light and circulatory flow through the building spaces while enjoying the view of the central space. The building consists of 1, 2, 3, and 4 bedroom apartments with living space and a kitchen, each floor has a meditation space for the residents to enjoy as well. I specifically worked on detailed design which includes sections, wall details, plans, and the project schedules.
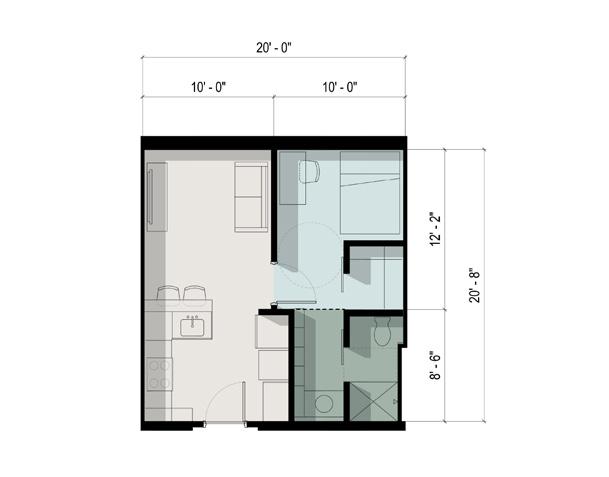
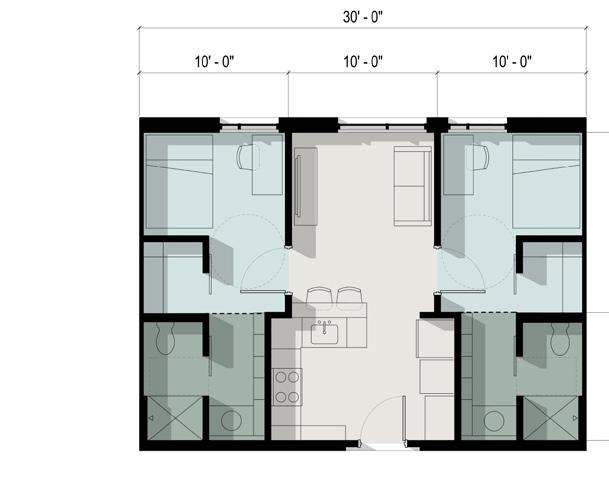
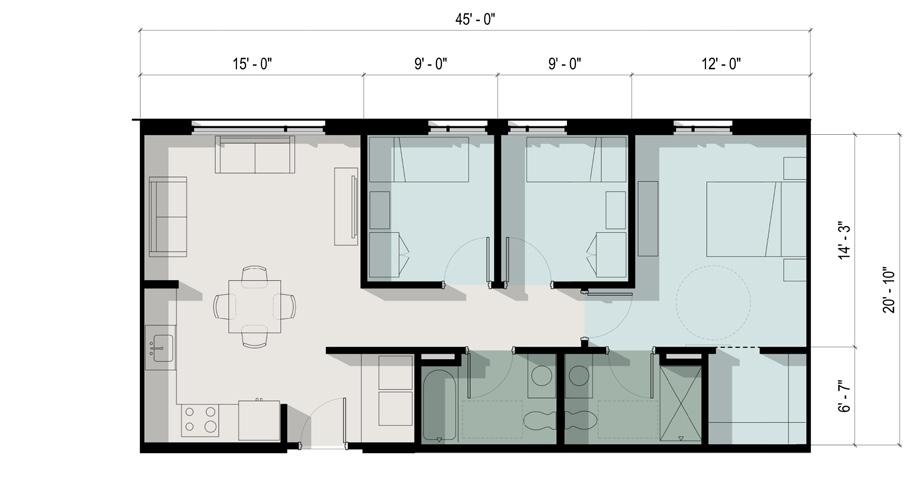
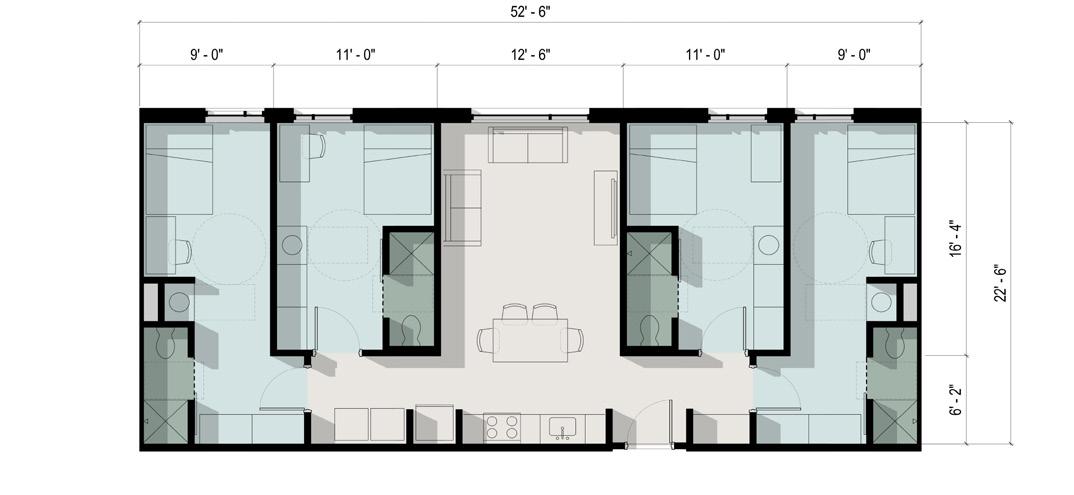
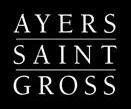
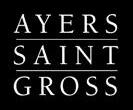
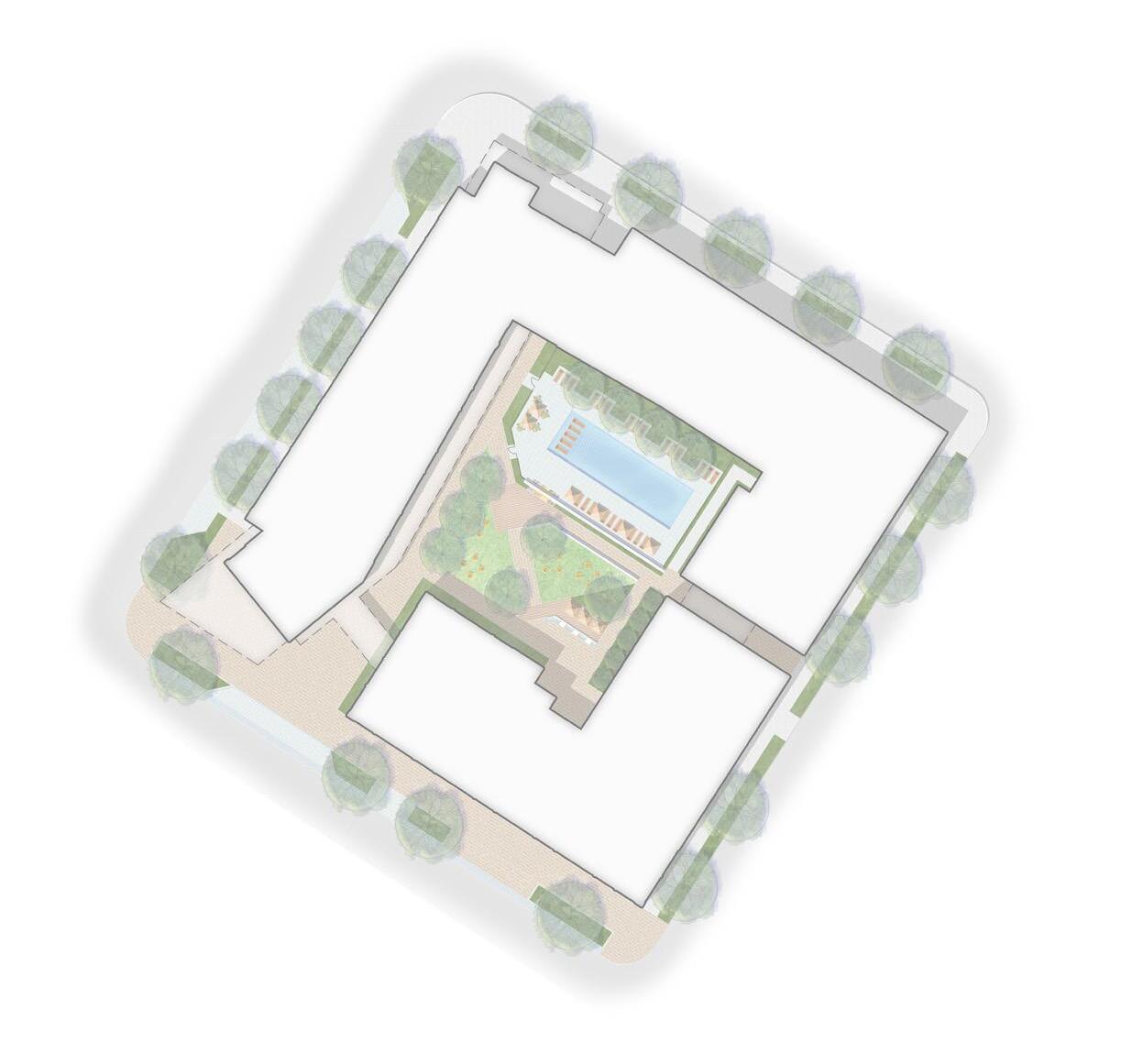
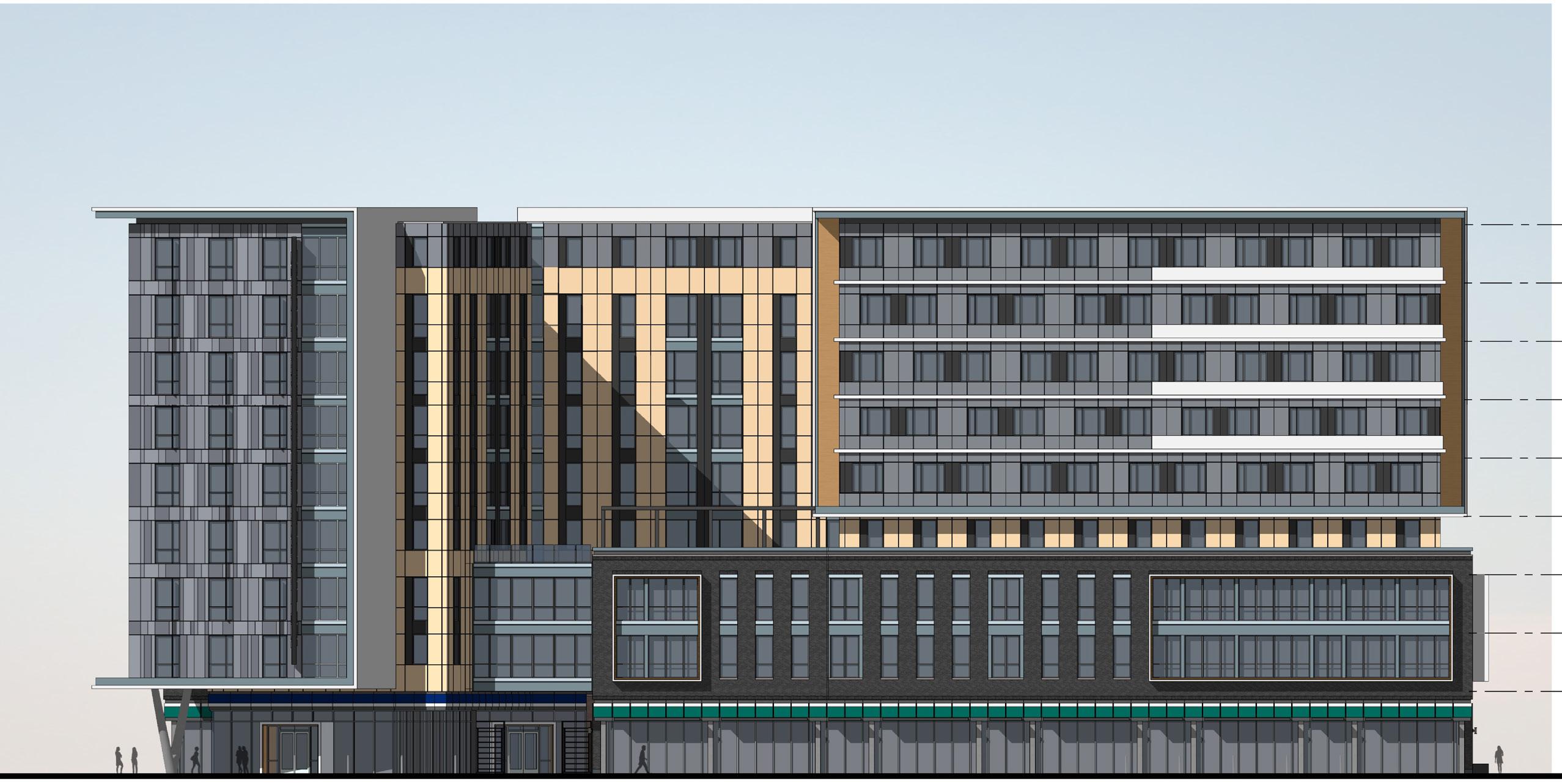

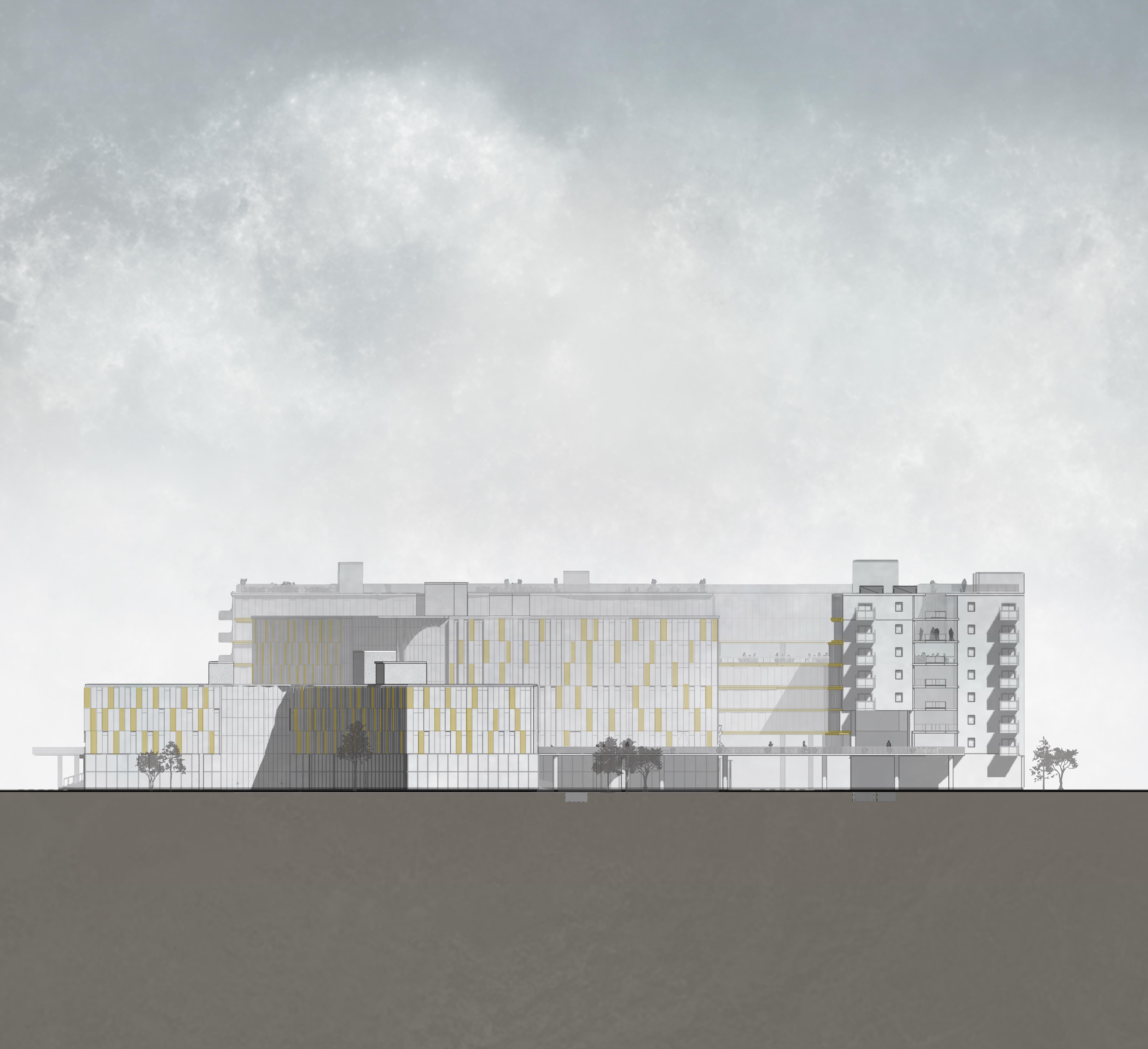

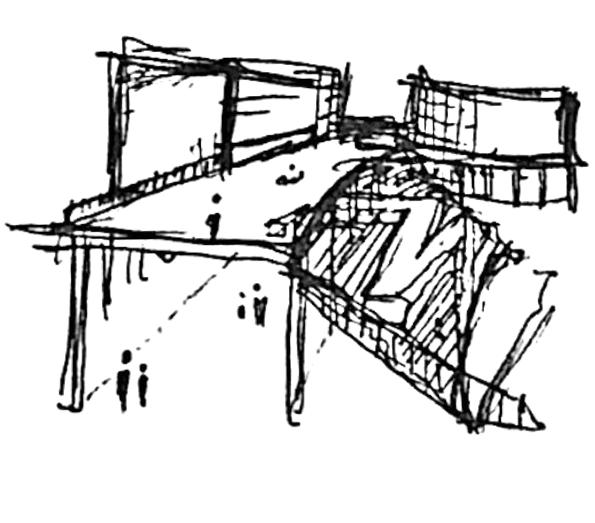
crossing at cortland virginia tech architecture Logan Square, Chicago

The Crossing at Cortland focuses on creating affordable housing in a gentrified community in Logan Square, while acknowledging the 606 recreational path located at the northwest corner of the site. Our focus was incorporating this path into our site, creating a connection to the community within. The extended path is meant to open pockets of interaction, encouraging residents to move throughout the different buildings and along the path experiencing a mix of public and private. The architecture creates a sense of transparency through the use of atriums while yellow concrete panels begin to move vertically across the facade. This creates a sense of uniformity among the curved buildings while also bringing color and warmth to the community. Overall the public path creates an opportunity for active engagement in the private community.

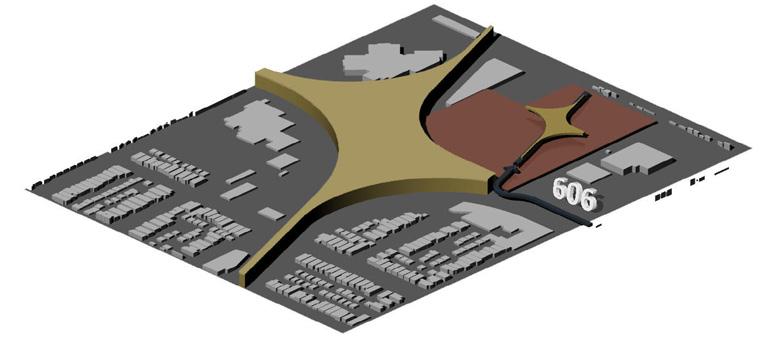

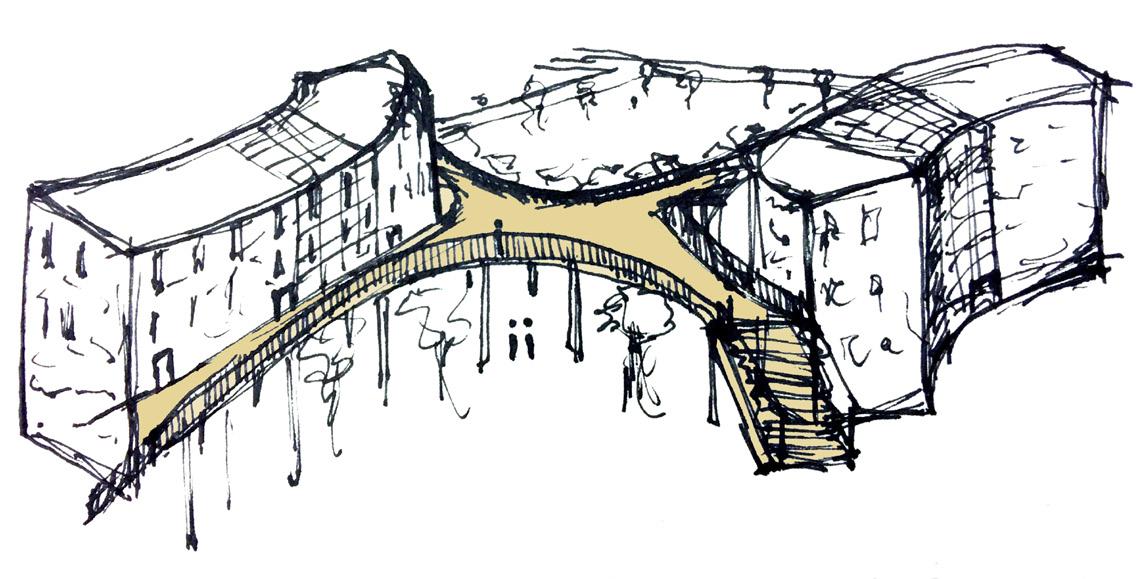
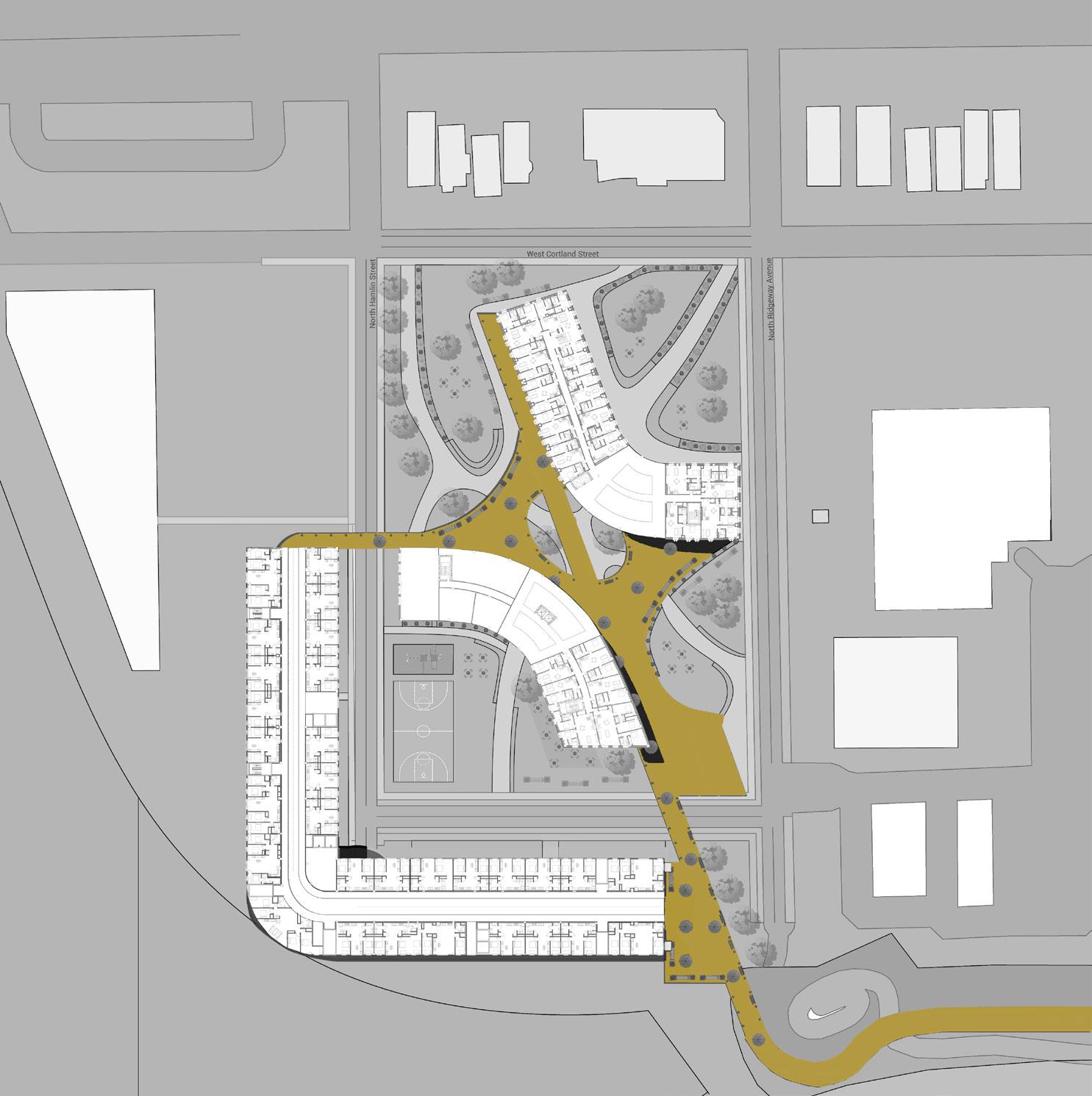
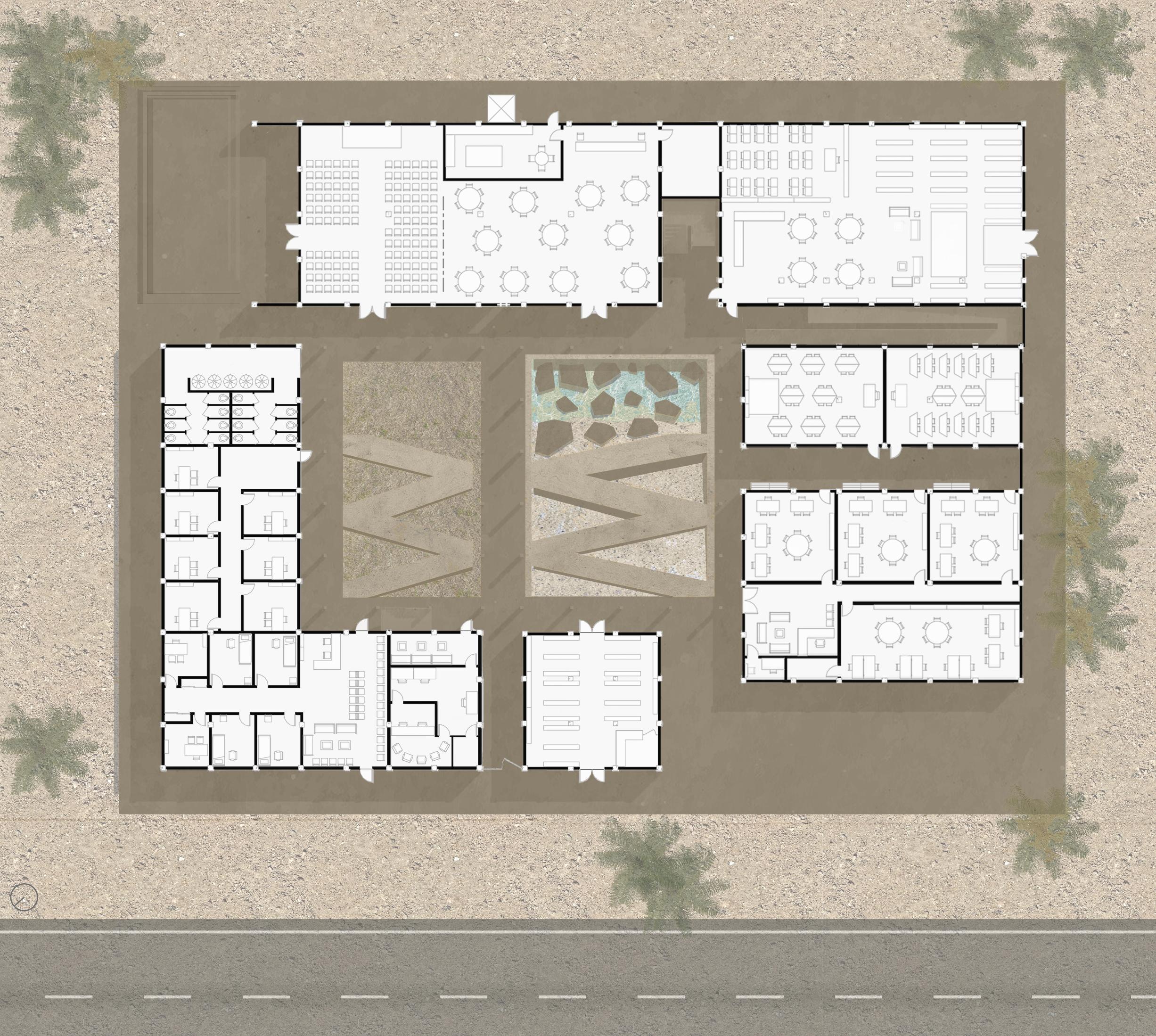
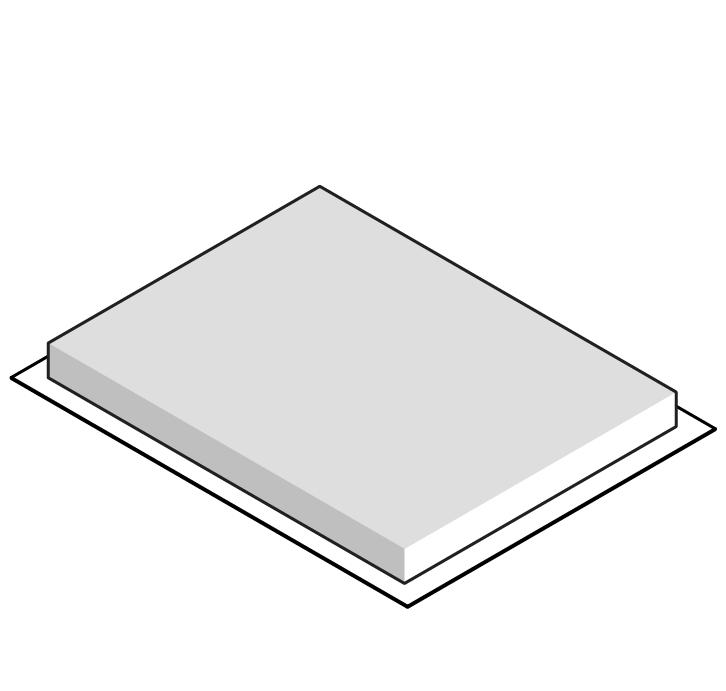
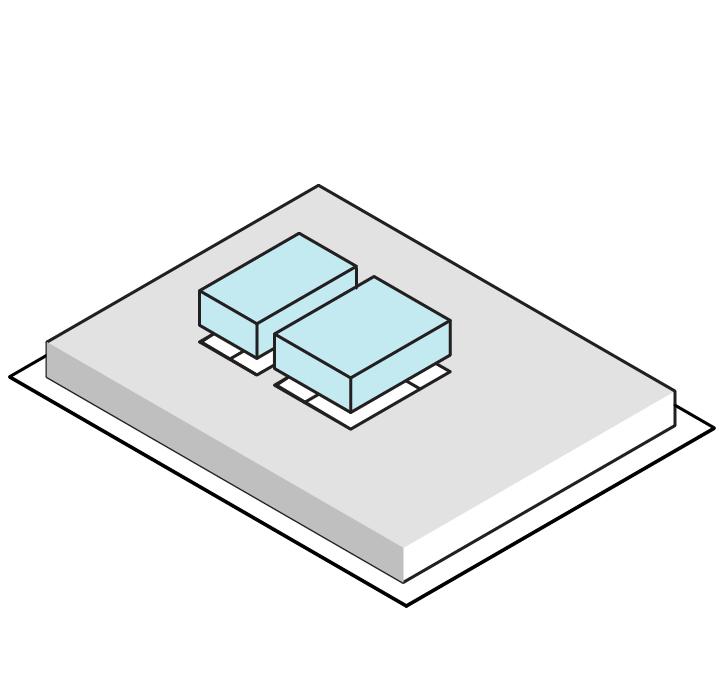
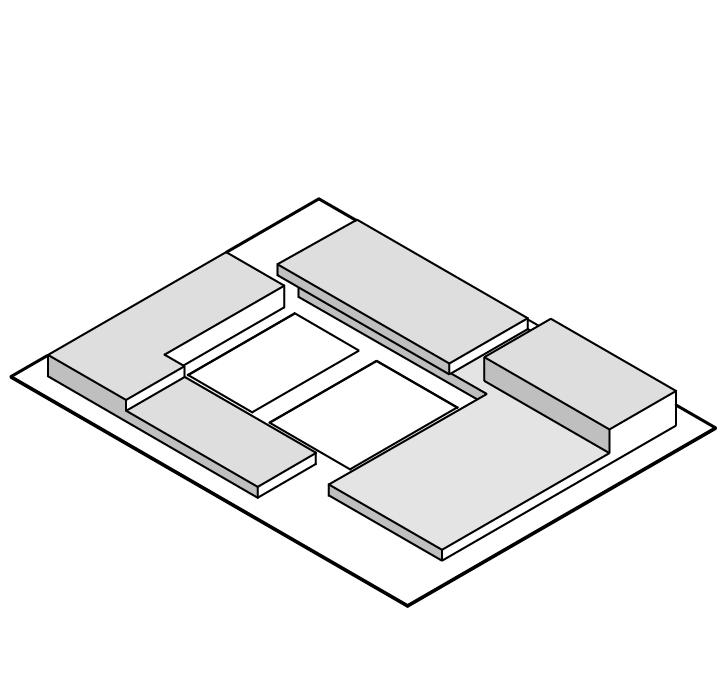
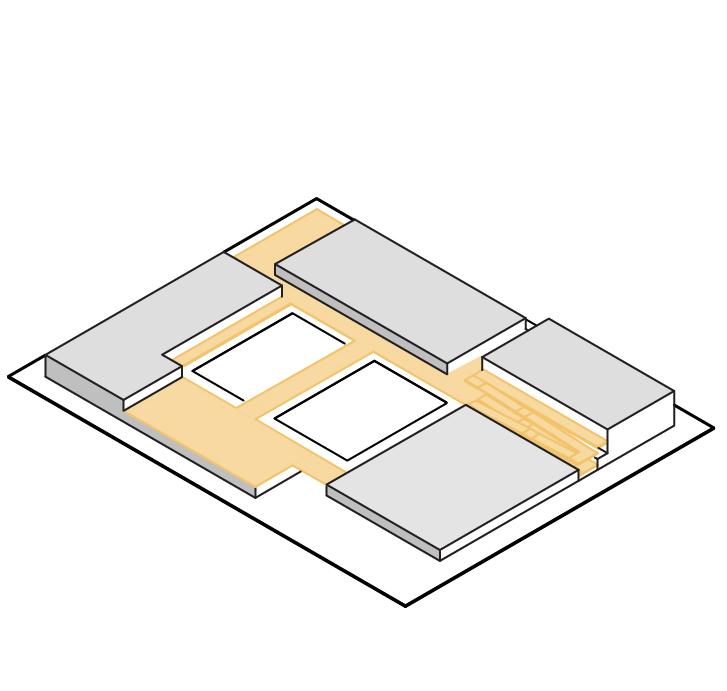
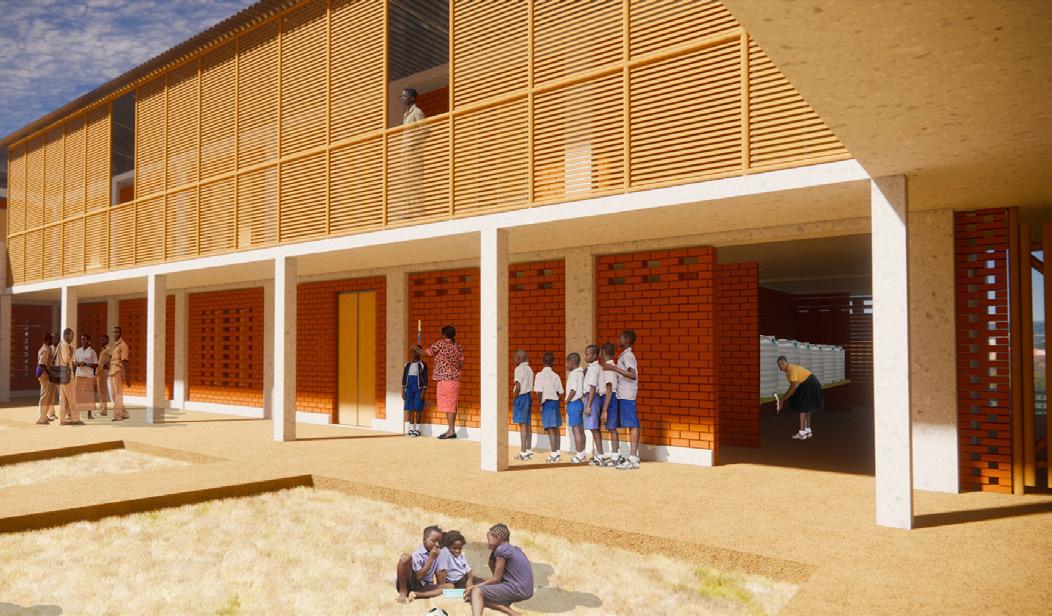

liberia youth action center virginia tech architecture Montserrado, Liberia
The Liberia Youth Action Center is a learning center with varying facilities representing the need for interaction within the Montserrado community, facilitated through courtyards, the ramp, and differing levels of the building height. The building is initially one story at the road located south of the site and gradually increases in height going towards the back of the site. Corrugated metal as the roofing, brick as the facade, and a concrete platform were used to differentiate the site from the road. The site also transitions from public (located towards the entrance) to private (located towards the back of the site) for security purposes. The building is inward looking and has multiple security points along the perforated areas of the perimeter while courtyards become the central point of the site for the community to gather, children to play, and teachers to mingle.

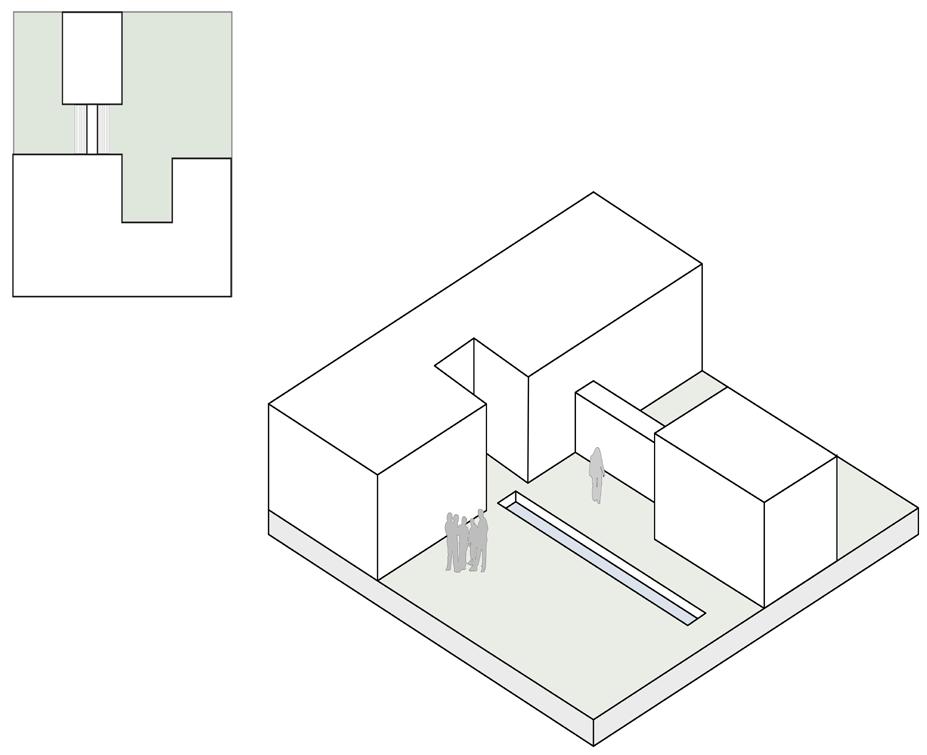
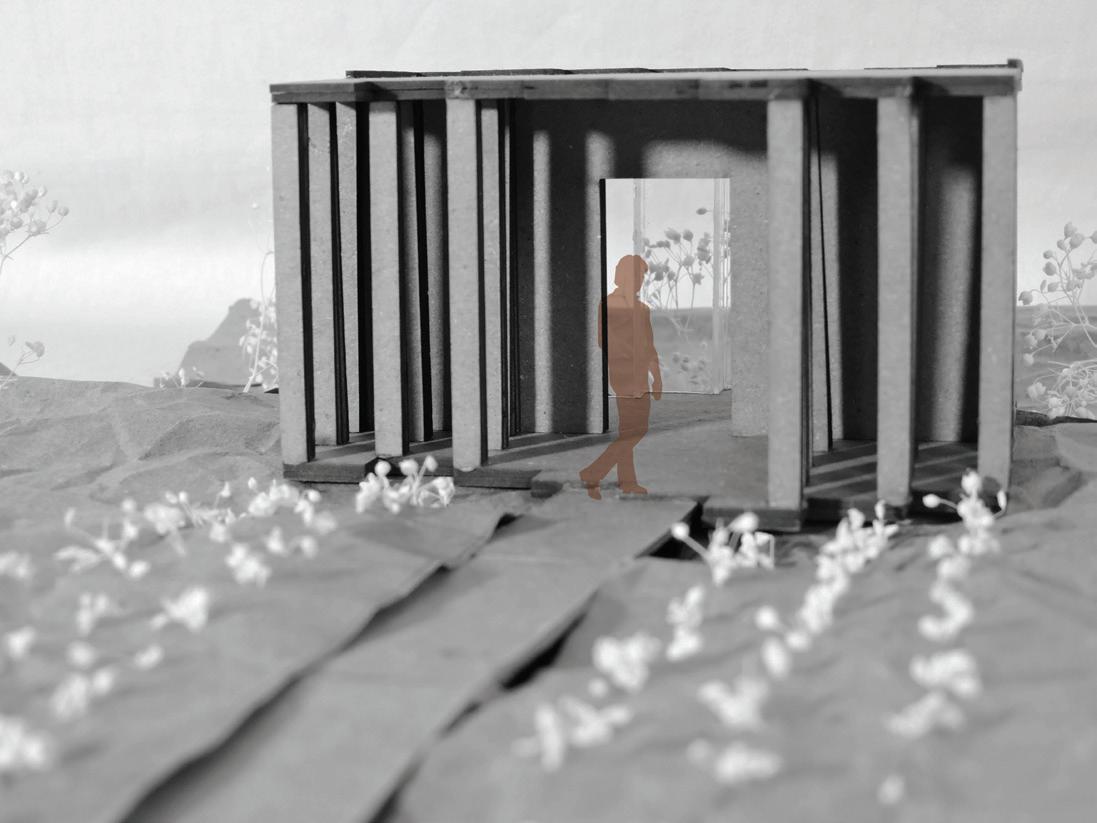
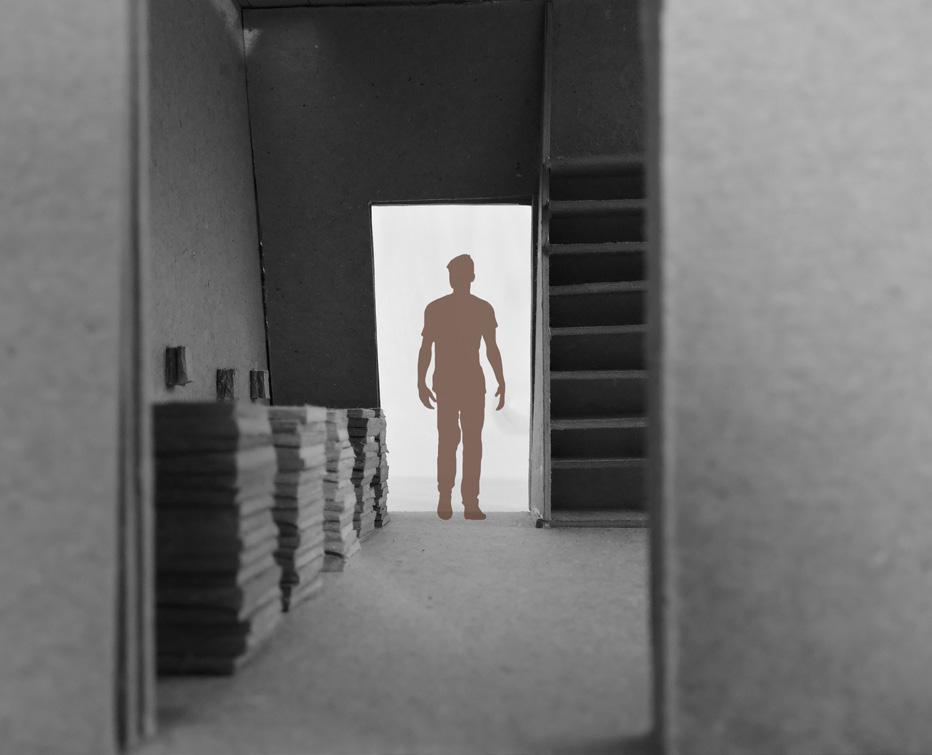

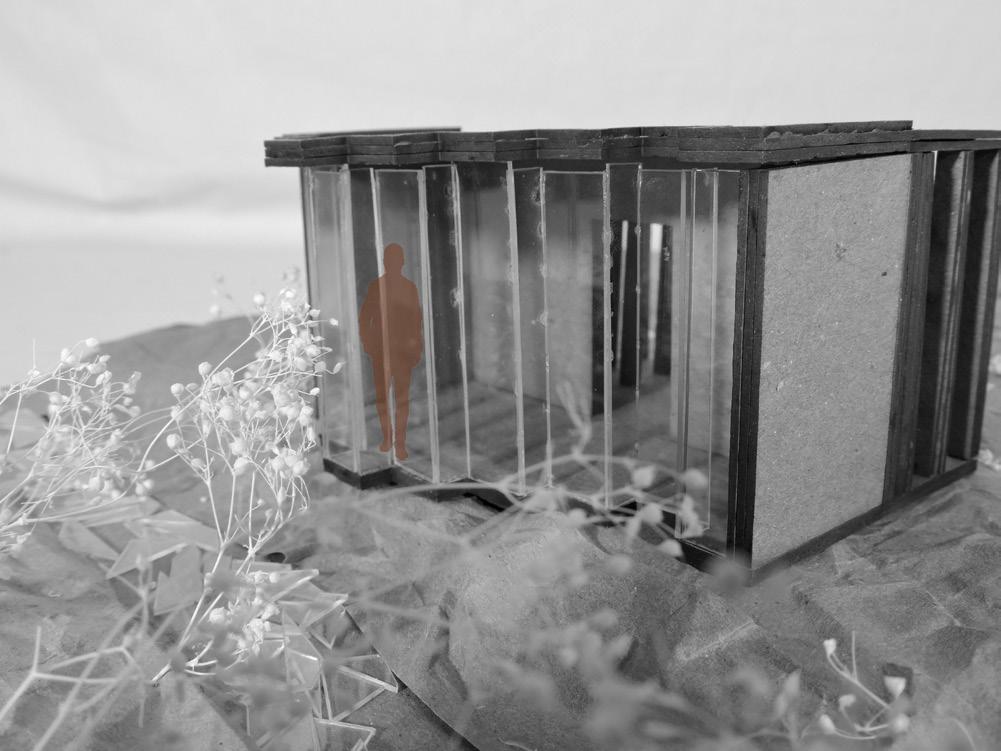
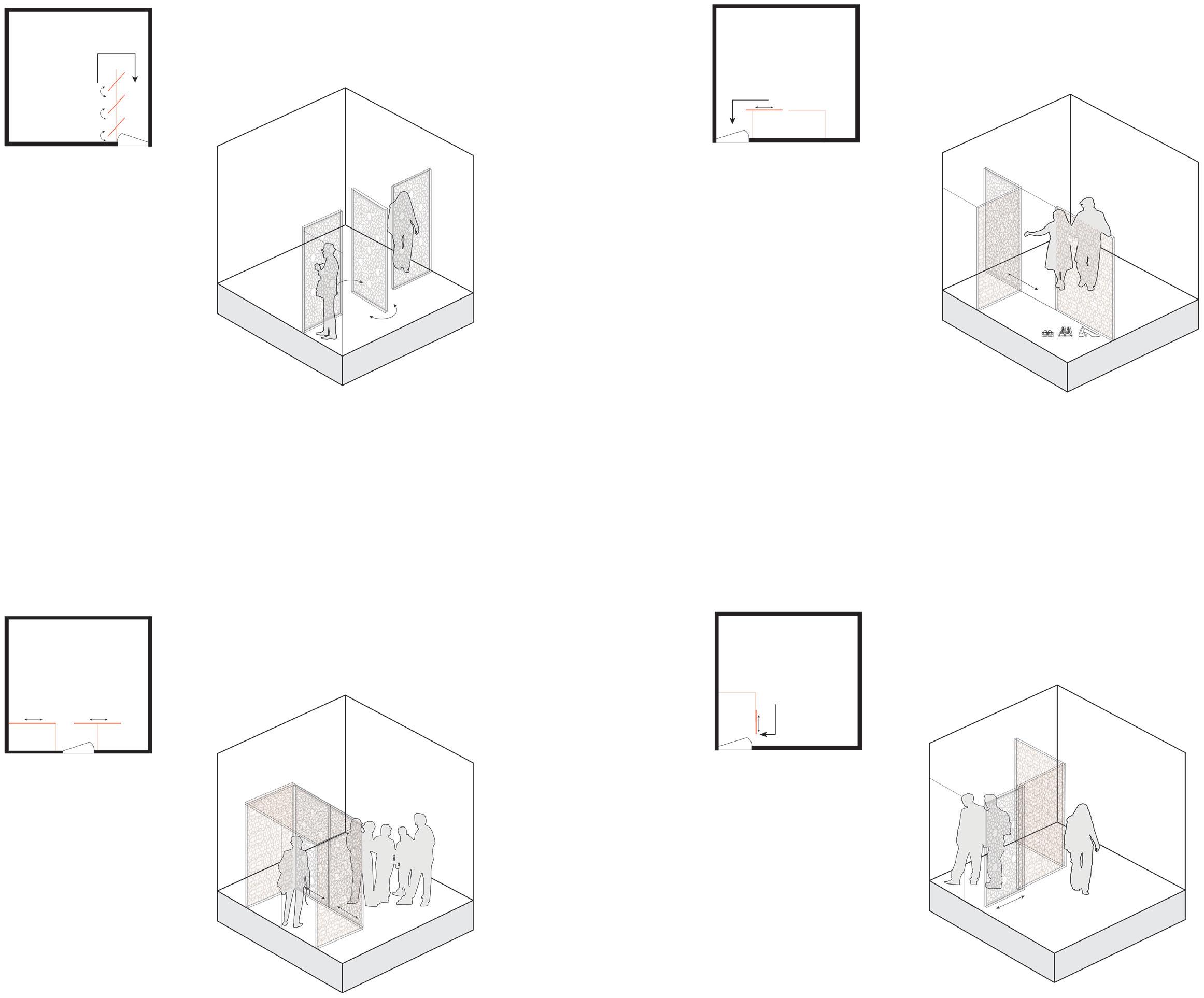

random graphics and skills virginia tech architecture Blacksburg, Virginia
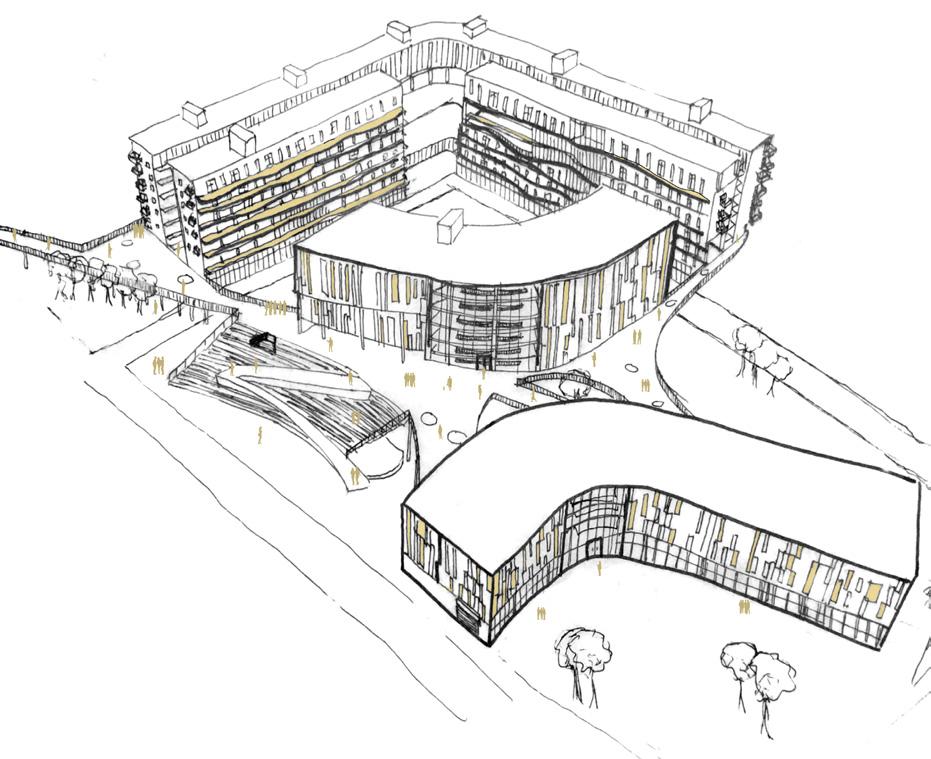

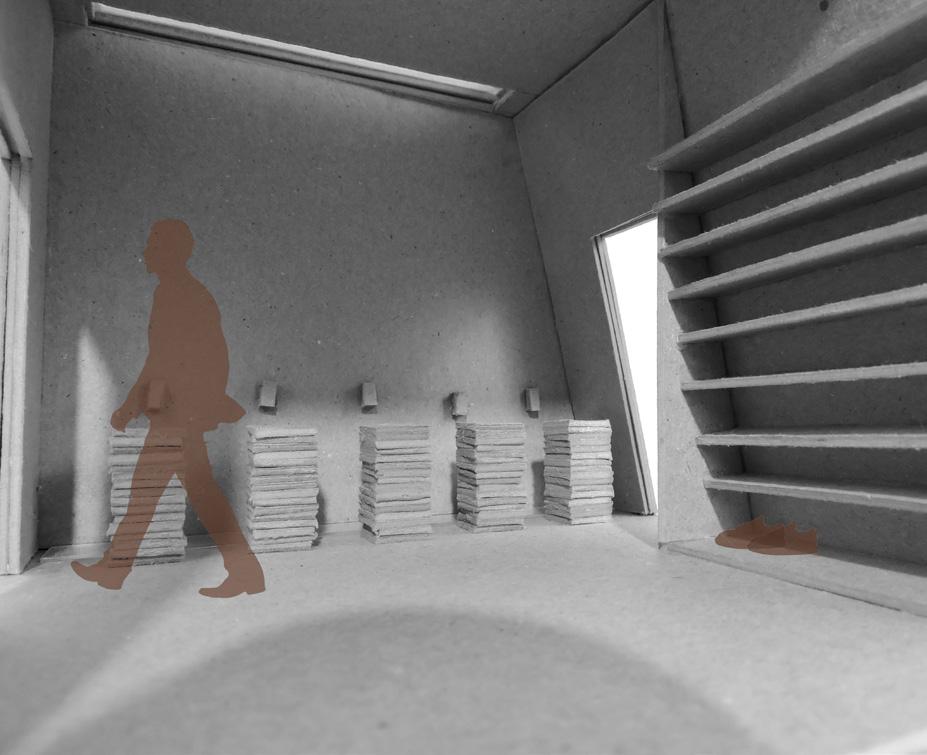

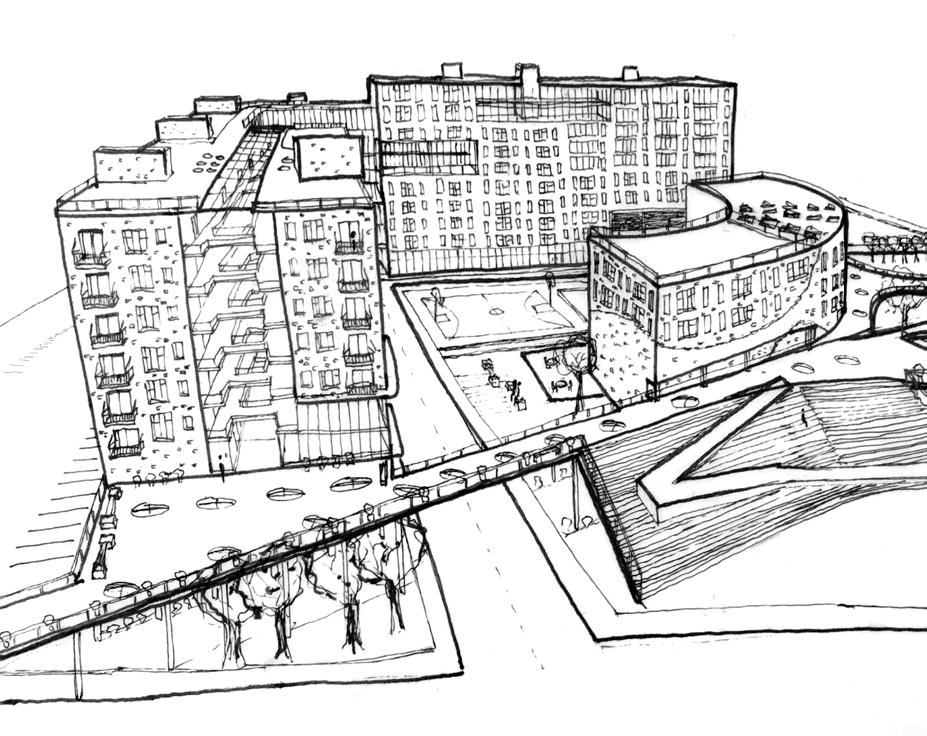

A small selection of skills specifically from my time at Virginia Tech looking at my diagrammatic, modeling, and hand drawing skills. 1 & 3 courtyard study from thesis (i.e. Translating Muslim Customs onto Western Architectural Typologies, Rhino & Photoshop) 2 & 4 screening study from thesis (Rhino & Photoshop) 5 & 7
Room in a Garden on Stanger Street (Rhino, LaserCAMM training, physical modelling, photography, Photoshop) 6 & 8 Mosque on Lee Street (physical modelling, photography, Photoshop) 9 & 11 Room in a Garden (graphite hand drawing, Photoshop) 10 & 12 The Crossing at Cortland Street (ink hand drawing, Photoshop)
