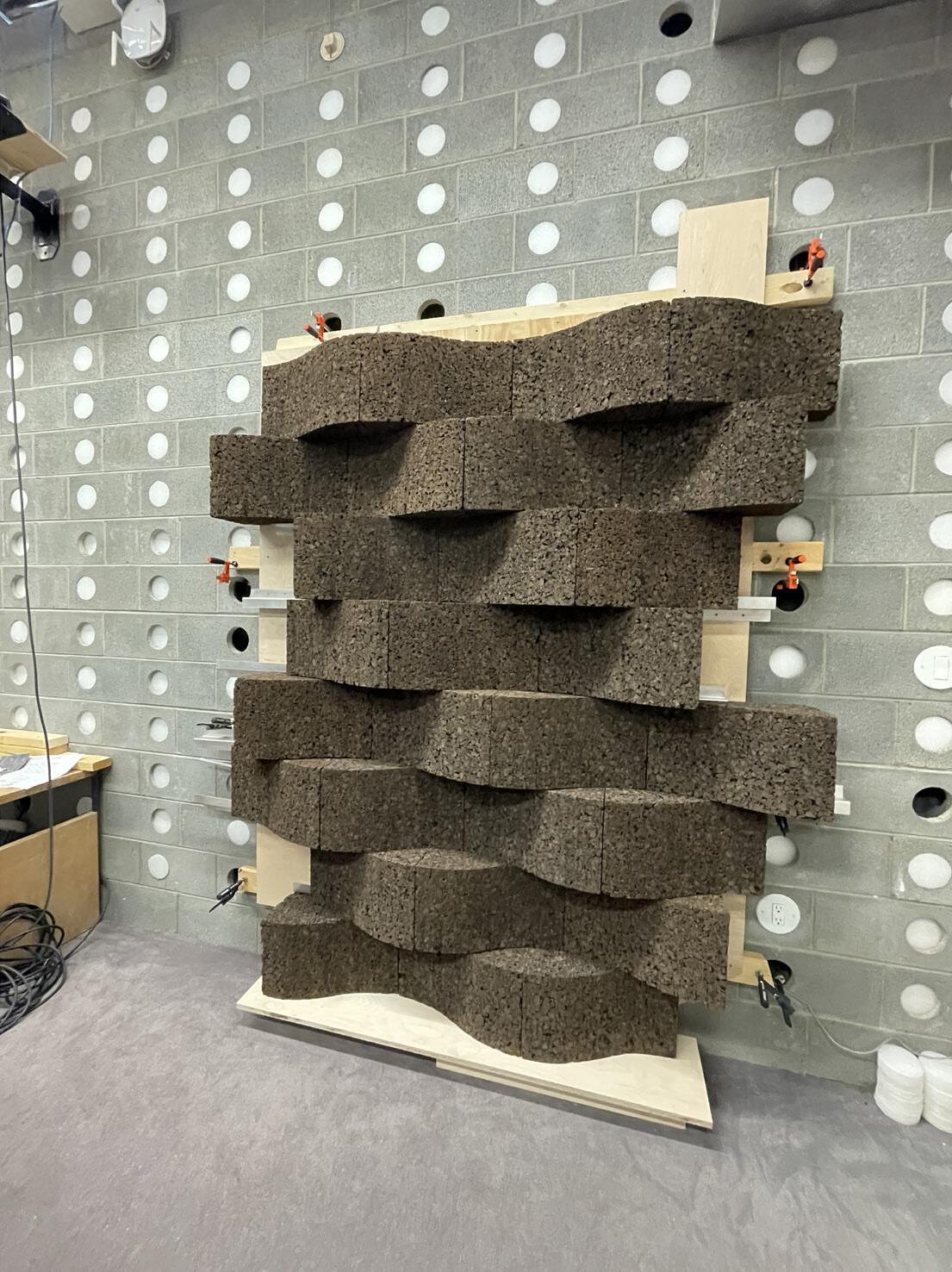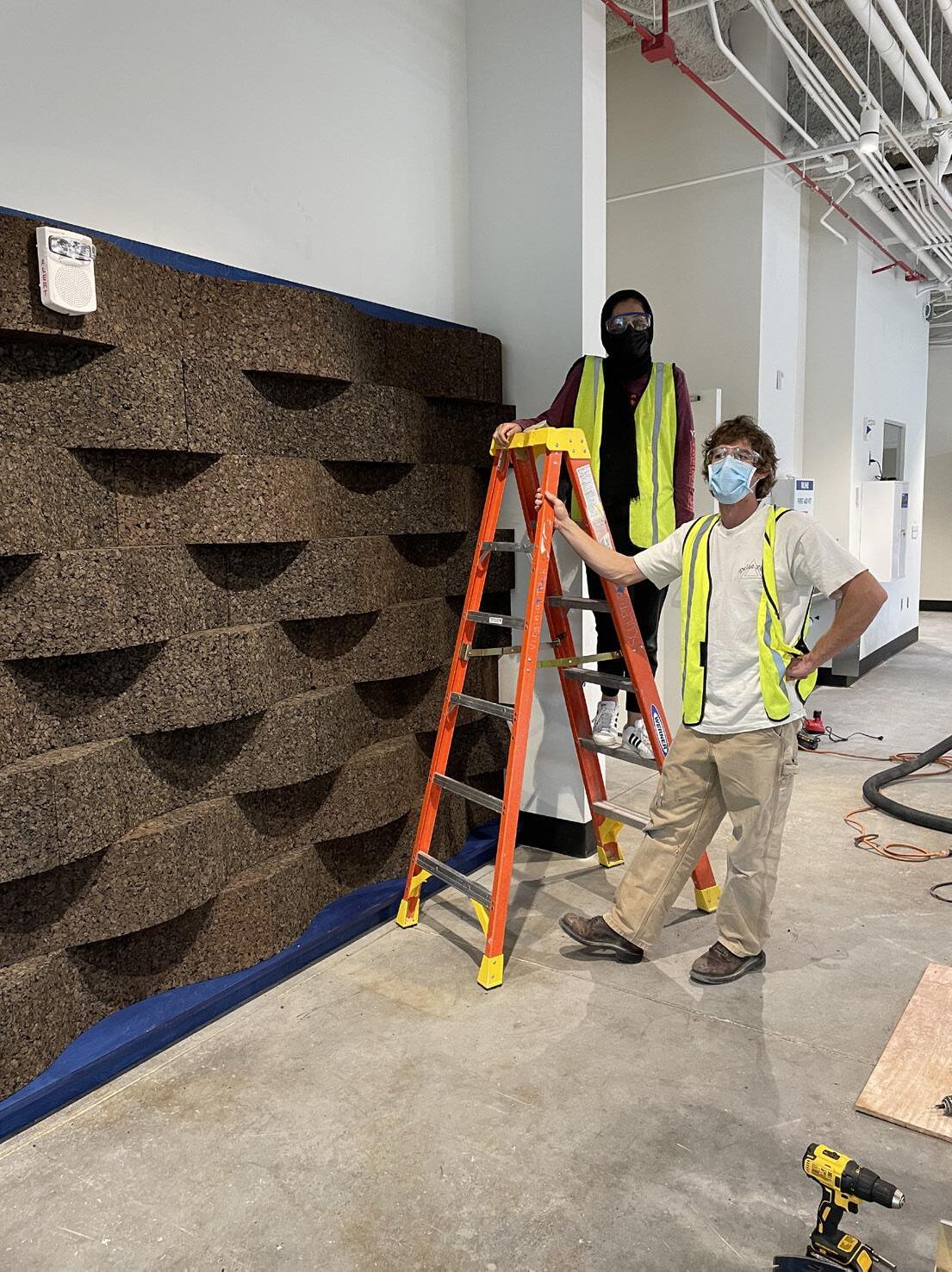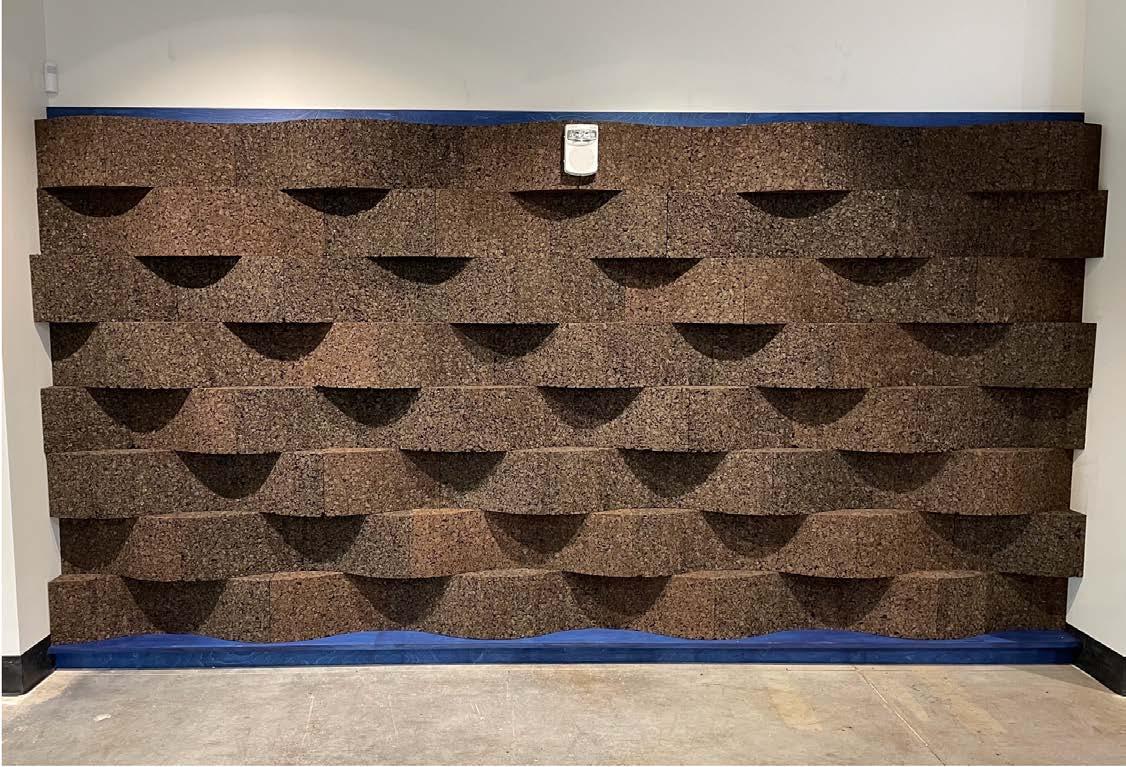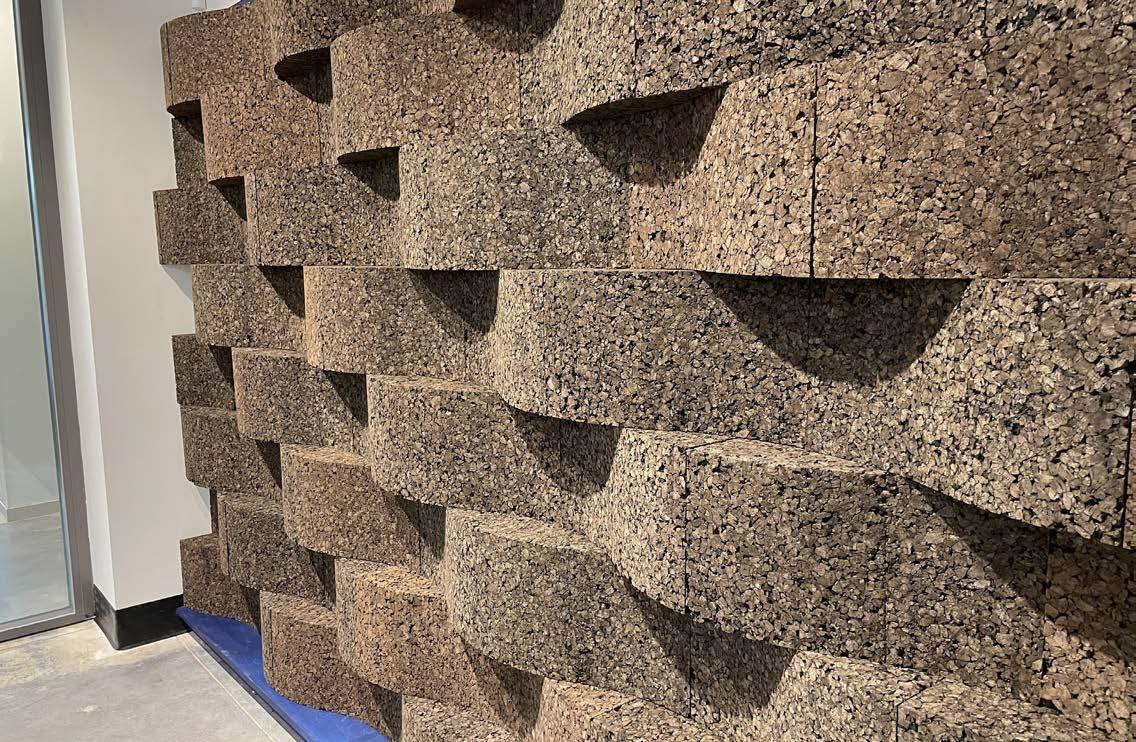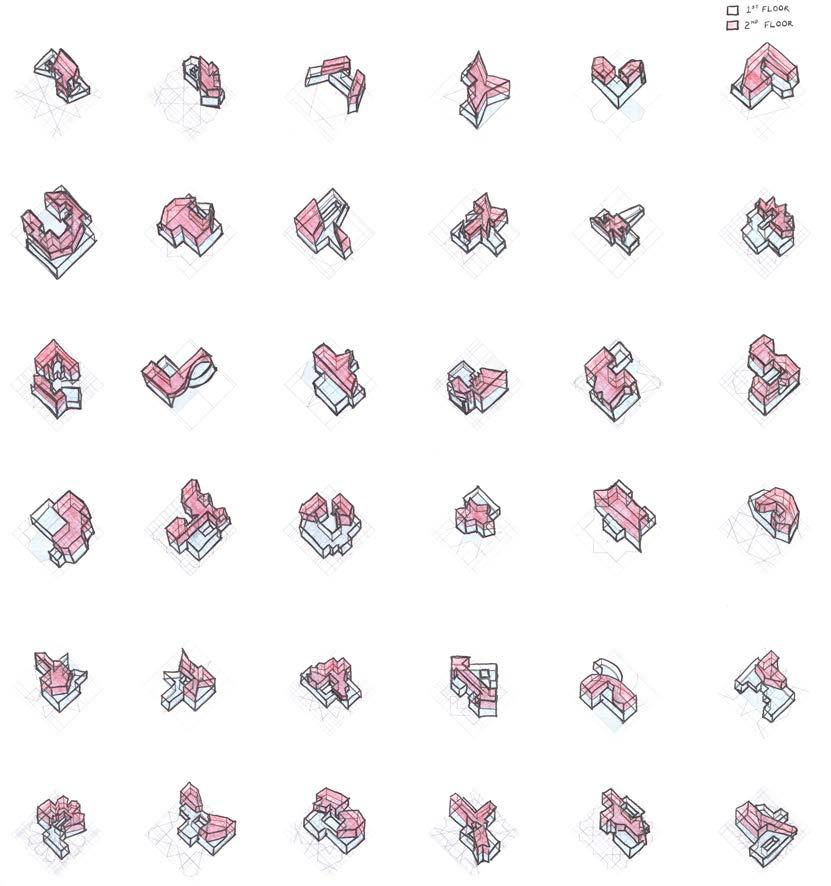

ZH
ZAINAB HASHMI
ARCHITECTURAL DESIGNER
LORTON, VIRGINIA
ZAINAB2@VT.EDU
703.508.2261
OBJECTIVE
A passionate architectural designer looking to further pursue a career in an architectural firm with previous work and research experience. Skilled in Revit and Adobe Creative Cloud with a love for hand drawing and watercoloring. Seeking to increase knowledge and grow within a firm as an Architectural Designer or Professional seeking licensure.
EDUCATION
Virginia Polytechnic Institute & State University, Blacksburg, VA
Graduation: May 2022; GPA: 3.61
Bachelor of Architecture (ARCH)
RELATED COURSEWORK
+ History of Architecture
+ Building Assemblies
+ Building Materials
+ Building Structures + Watercolors
EXPERIENCE
Ayers Saint Gross Washington, DC
Architectural Designer, June 2022-Current
+ Working on higher education universities and museums (i.e. Smithsonian)
+ Communicating and responding to clients needs through proficiency in Revit, Enscape, InDesign, Photoshop, and other professional services
GFURR Blacksburg, VA
Architectural Research Developer, June-September 2021
+ Researching cork benefits and properties while learning about digital fabrication
+ Developing research and constructing a cork wall design based on modularity
JGMA Chicago, Illinois
Architectural Intern November 2020-December 2020
+ Working through Revit to create a case study and demolition plans
+ Creating a research document which includes detailed programming and square footage
+ Usage of computer and software skills (i.e. Microsoft Office & Revit)
REFERENCES
Chip Von Weise • Chicago Professor & Architect • 1.312.961.5229
AFFILIATIONS + ACHIEVEMENTS
+ Association of Muslim Volunteers Adviser and Volunteer
+ Lorton Community Action Center Volunteer
SKILLS + ABILITIES + INTERESTS
+ Adobe Creative Cloud + Rhino
+ Revit (Advanced) & Enscape
+ Sketching + Watercolors
+ Hand drawing
+ Blacksburg Refugee Partnership Volunteer
+ Curtis R. Jennings Jr. Perspective Award
+ Photography
+ Communication + Customer service
+ Leadership
+ Fluency in English + Urdu
+ Proficiency in Arabic
Montserrado, Liberia
Semester: Spring 2021, 4th year
Professor: Nathan King
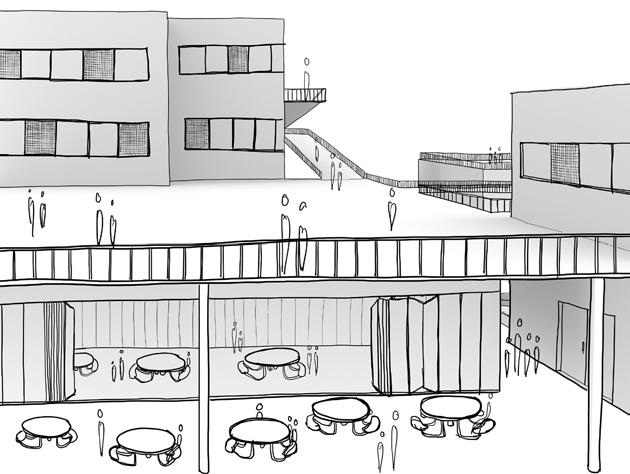 Liberia Youth Action Center in Montserrado
Liberia Youth Action Center in Montserrado
Liberia Youth Action Center in Montserrado
A project worked on by Ingrid Brandares, Yuxin Ren, Emma Wierzel, and I, the Liberia Youth Action Center is a learning center with varying facilities located in Montserrado, Liberia. The youth action center represents the need for interaction within the community and to facilitate this interaction through the courtyards, the ramp, and the differing levels of the building. The building is initially one story at the road and gradually increases in height going towards the back of the site. Corrugated metal as the roofing, brick as the facade, and a concrete platform were used to differentiate the site from the road. The site also transitions from public (located towards the entrance) to private (located towards the back of the site) for security purposes. The building is inward looking and has multiple security points along the open areas of the perimeter while the courtyards becomes the central point of the site for the community to gather, children to play, and teachers to meet with one another.


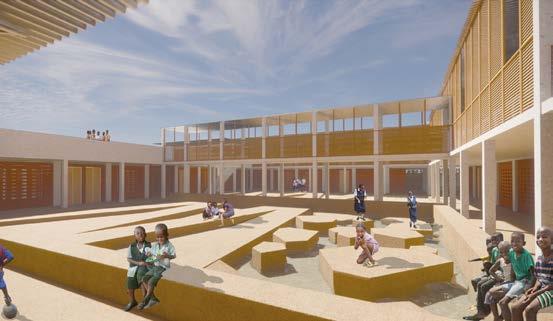
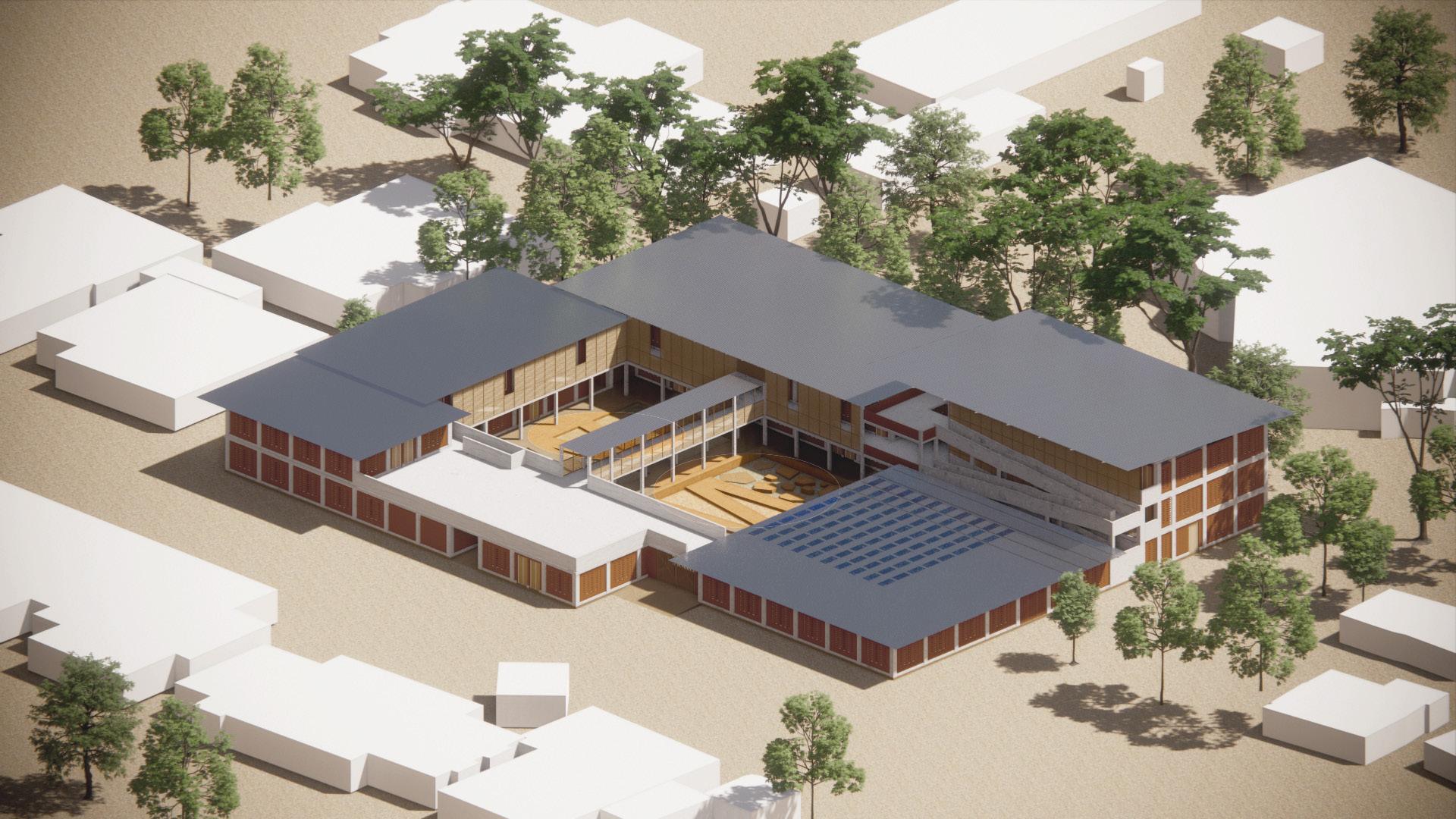

Liberia Youth Action Center in Montserrado
The project looks at integrating courtyards into the site as a gathering space for the occupants while allowing circulation through the ramps and the levels of the buildings. The building lacks a cooling system and electricity but the use of the perforated brick allows for natural ventilation throughout the classrooms and the office spaces while a steel truss system allows for cross winds to enter the building. Further, the bamboo screening provides shade and natural, indirect light. The action center is also divided by program in terms of public and private spaces, the most public part located at ground level at the front of the site and the most private located at the third level towards the back of the site.
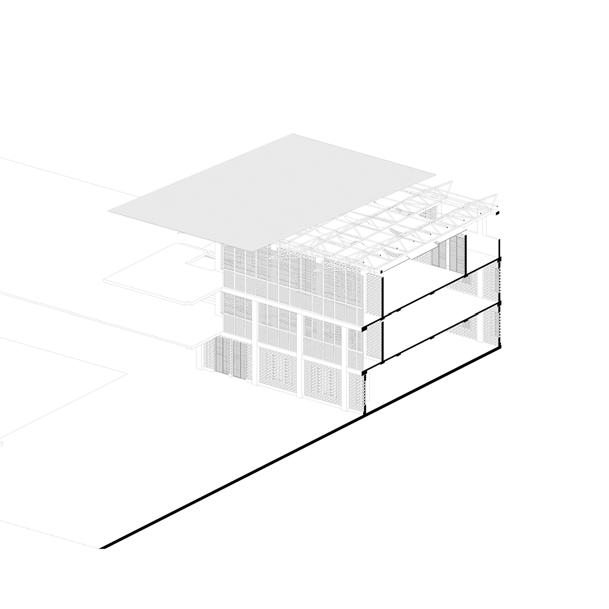
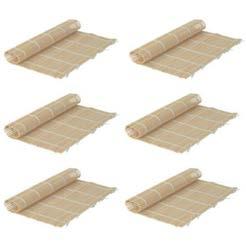




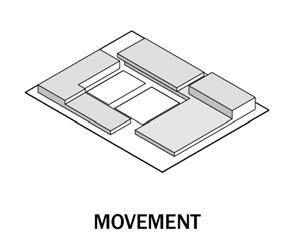
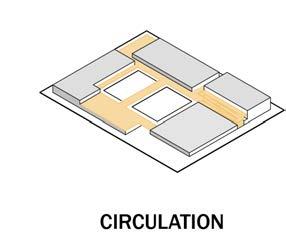


Crossing at Cortland Street
Chicago, IL
Semester: Fall 2020, 4th year
Professor: Chip Von Weise

The Crossing at Cortland Street
A project worked on by both Cameron Stewart and I in the Chicago studio. The Crossing at Cortland focuses on creating affordable housing for a gentrified community in Logan Square, while acknowledging the 606 recreational path at the site. Our focus was incorporating this path into our site, creating a connection to the community within. The extended path is meant to open pockets of interaction, encouraging residents to move throughout the different buildings and along the path experiencing a mix of the public and the private. The architecture creates a sense of transparency through the use of atriums while yellow concrete panels begin to move vertically across the facade. This creates a sense of uniformity among the curved buildings while also bringing color and warmth to the community.
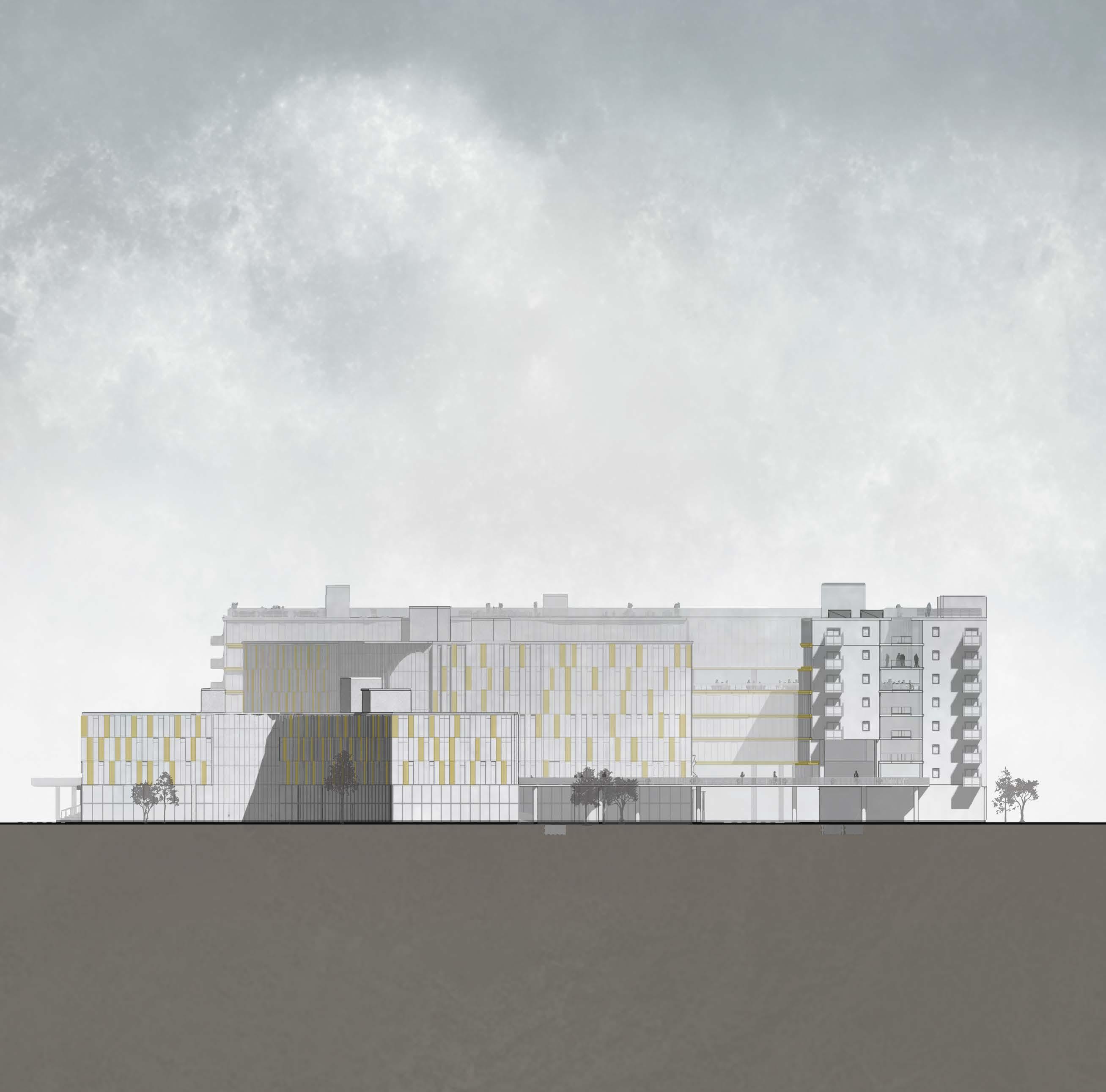
Public Private Dialogue
Public & Private Green Space Space
Intersection Context Material
Interaction of Elements Movement in Space

Community

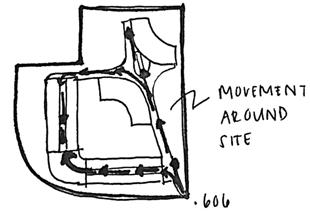
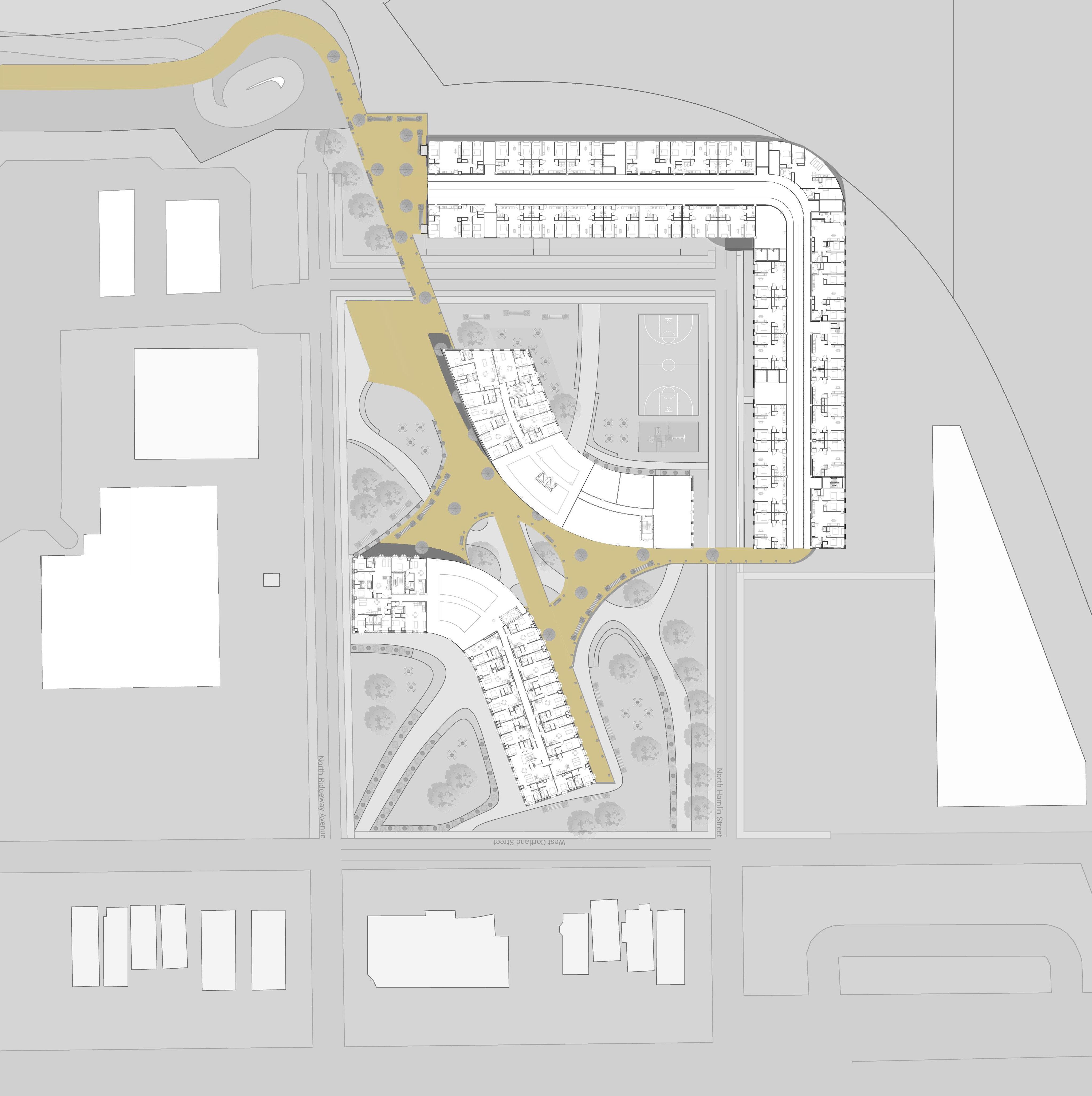
The Crossing at Cortland Street
The main focus of the project was incorporating the 606 path into the site to encourage movement and interaction with the surrounding community and the occupants of the path. The path leads out past the residential buildings which are located in the far corner of the site to allow privacy to the residents. The occupant continues to walk to the center of the site where the curved buildings are located; this becomes the most public part of the site where community gathering is encouraged.

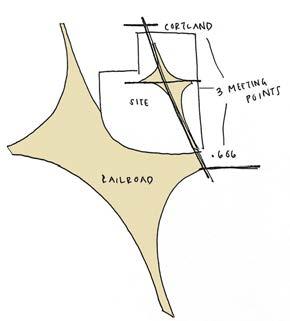

The movement of the 606 onto the site begins to mimic the direction of the rail line located near the site.
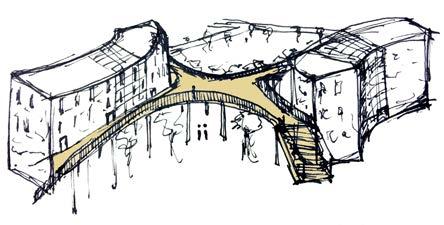
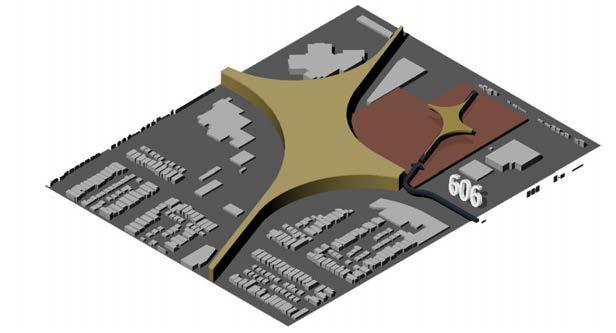
The geometry of the rail line is taken and placed on the site as a form of contextual surrounding.



The buildings are placed on the site surrounding the path, while the path connects back to the 606 as a means of movement and connection throughout the site.
Thesis: Translating Muslim Customs
Blacksburg, VA
Semester: Fall & Spring 2021-22, 5th year
Professor: Deidre Regan
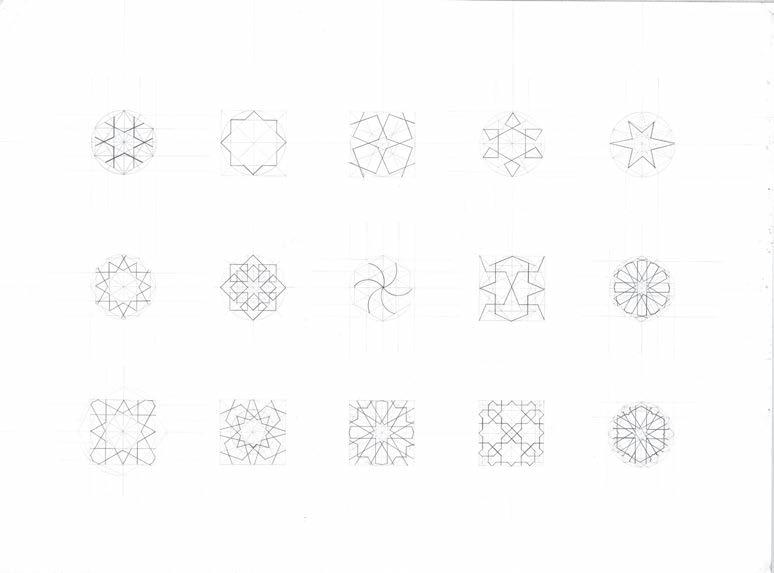
Translation of Muslim Customs onto Western Architectural Typologies Seen through an “Islamic” House
Traditional Islamic Architecture is considered complex and rich in culture. One considers how to take the ideals that become most important and thus most complex in Islam (i.e. geometric patterns, the grid, identity) and create a contemporary, yet simple residence that still reflects the concept of an “Islamic” House. The thesis is broken down into 2 main categories:
1. Exploration through abstraction of the grid and geometric patterns
2. A look at identity of a Muslim through the courtyard, screening, circulation, etc.

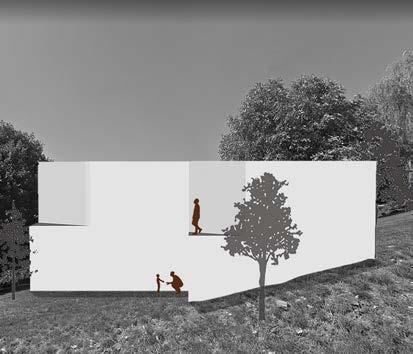








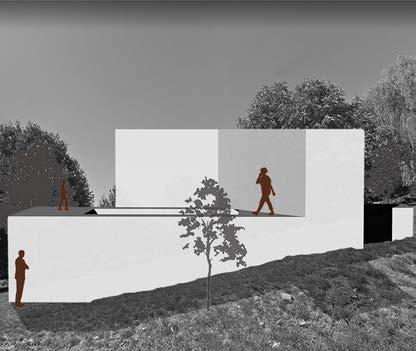
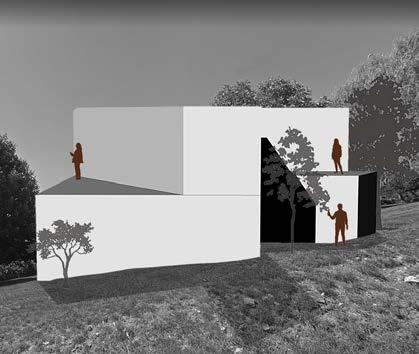

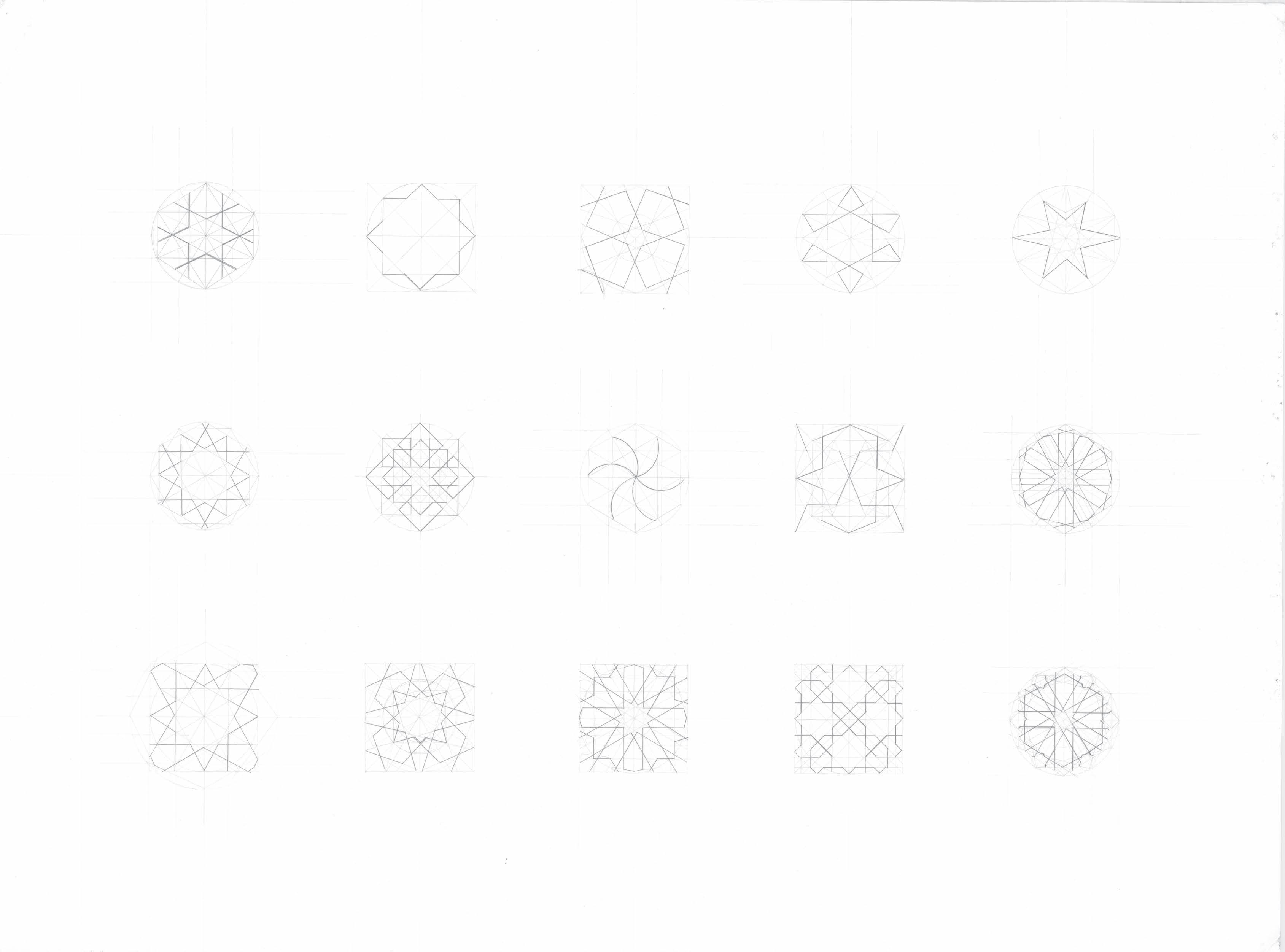
Translation of Muslim Customs onto Western Architectural Typologies Seen through an “Islamic” House
IDENTITY: Screening
Studies on the screen show the idea of a changing configuration: a screen that shifts to become whatever the inhabitant wants it to be. Whether it’s able to move to allow varying degrees of privacy or becomes an inhabitable experience and shifting element within the space. It becomes a very experiential part of the house that constantly reflects the activity of the home.
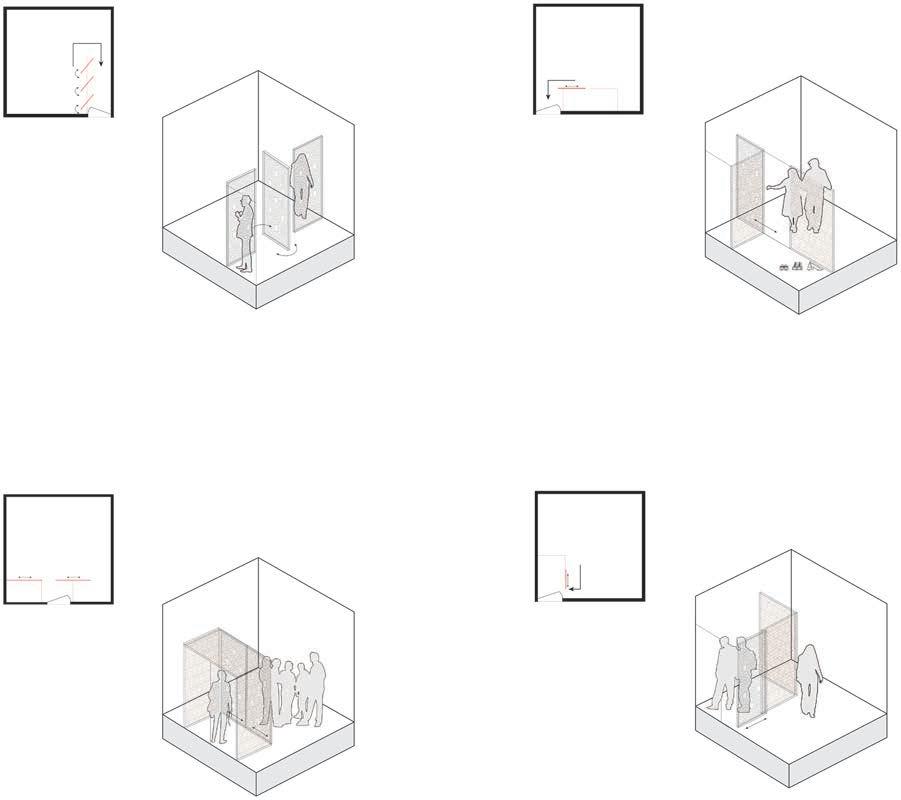


IDENTITY: Courtyard
Studies on the courtyard show the boundaries of what the courtyard are and the idea of shifting the perception of the inhabitant. The courtyard is now open, or pulling you down into a space, or maybe has a path that doesn’t lead anywhere. The occupant is able to enjoy the open space while also considering water as a form of purity and a element within the courtyard space; this instills a feeling of peace and solitude within.


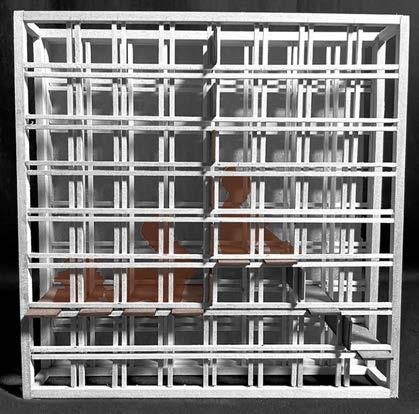
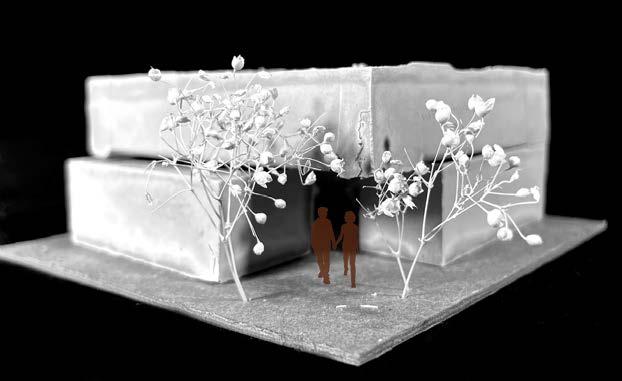
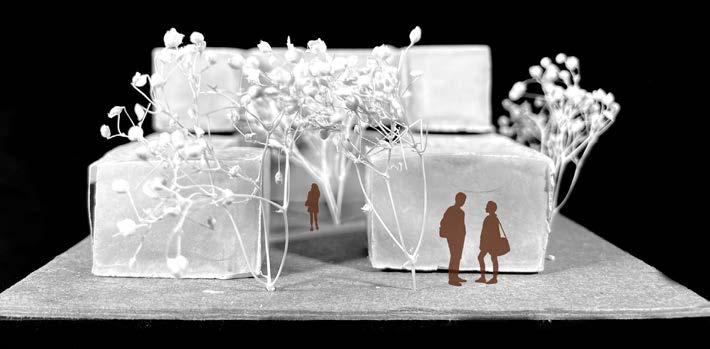

Room in a Garden on Stanger Street
Blacksburg, VA
Semester: Fall 2019, 3rd year
Professor: Patrick Doan
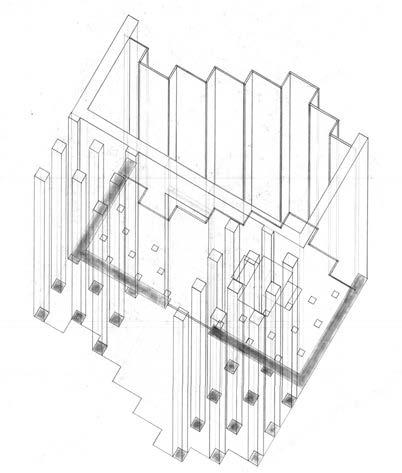
Room in Garden on Stanger Street
The site became a major influence for the Room in a Garden; a small part of nature located in an industrial part of campus. It’s main feature, Stroubles Creek, runs directly through the center of the site. One realizes how small the site and the room are compared to the extensive campus surrounding it, so how could one find a sense of tranquility within the space? Students are meant to be drawn in through the grid of flowers that leads up to the colonnade of the building, pulling the occupant away from the noise of campus. The occupant enters the room to find silence; a concrete wall behind them and a glass facade in front that becomes a frame into the small but beautiful landscape. The architecture also utilizes a curve formed through a grid that follows the flow of the creek. The concrete and glass signify silence while becoming contextual with the industrial-like surroundings.
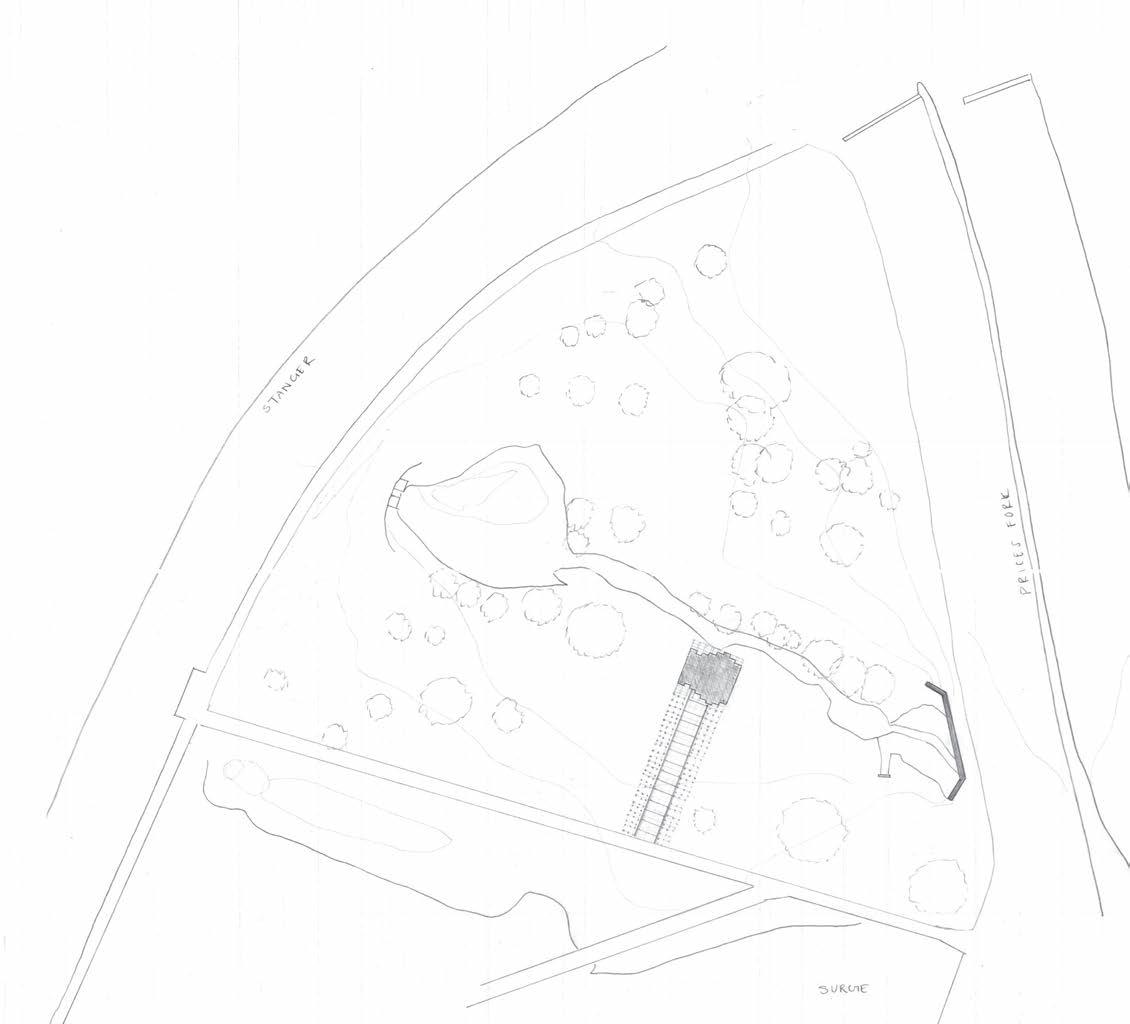


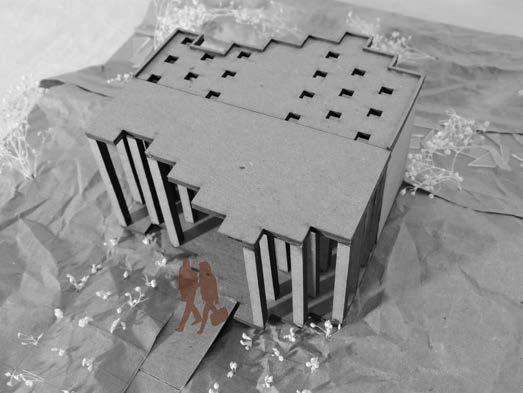



Mosque on Lee Street
Blacksburg, VA
Semester: Spring 2019, 2nd year
Professor: Hilary Bryon
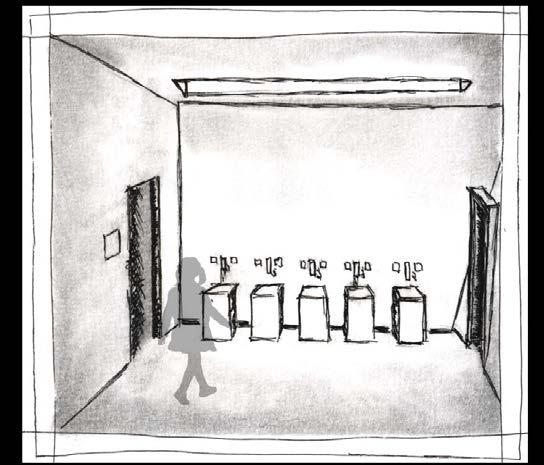
The Mosque located on the corner of Church and Lee Street rediscovers the meaning of what the mosque truly is. One is meant to circulate through the space while becoming aware of how the apertures allow light to come through and, in contrast, the concrete becomes heavy in translation. The water feature begins to represent a place of purity while the concrete becomes a heavy divide between the worldly and spiritual space. As an occupant moves through the rooms they begin to notice how the material and transitions from one space to another provoke silence and stillness as one begins to reflect and pray. The movement through the space becomes an experience and the architecture mimics a person in prostration creating a connection between what is physical and what is spiritual.
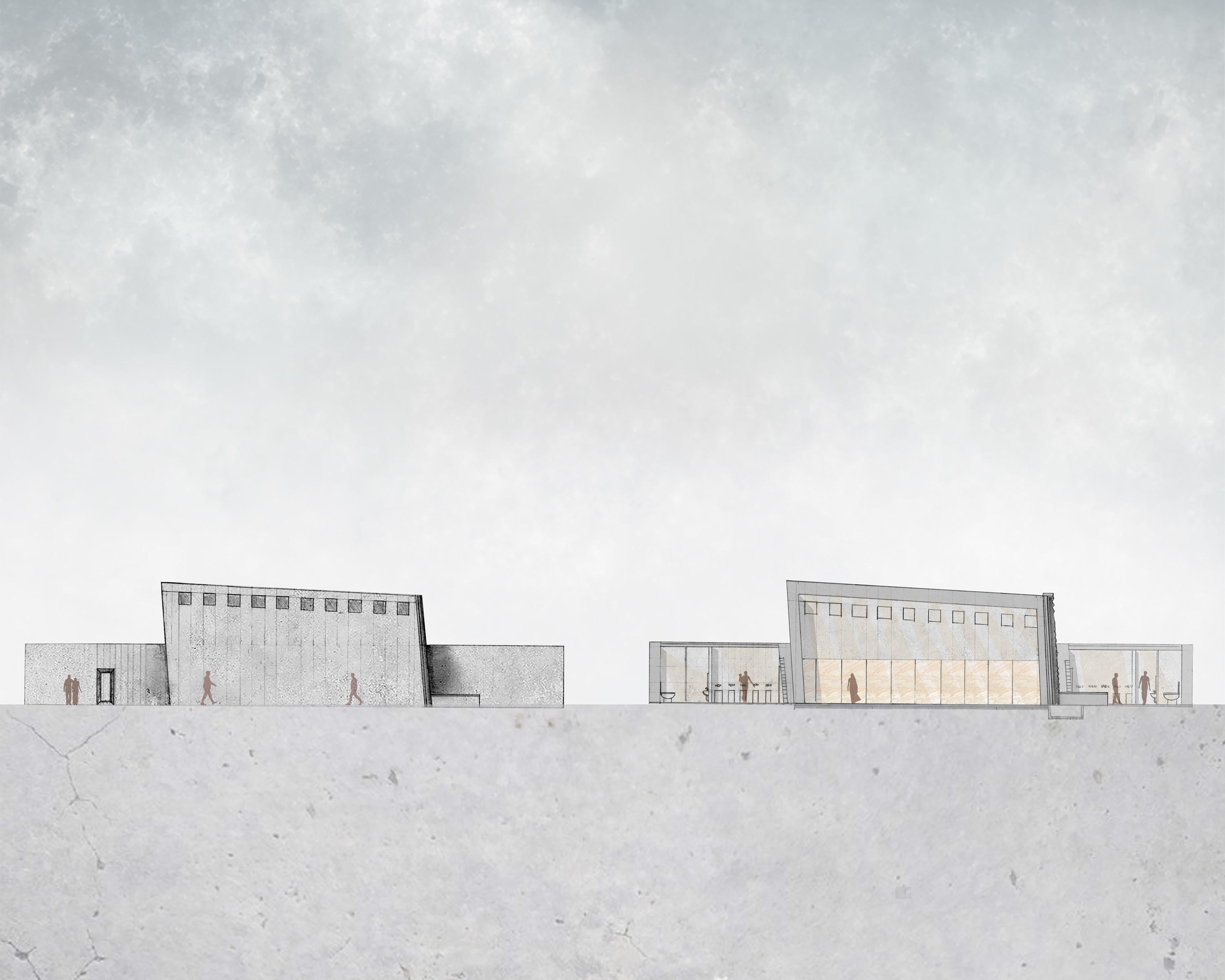
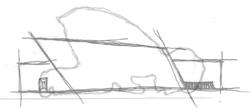


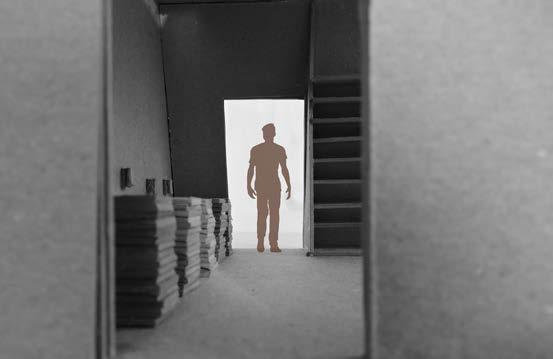
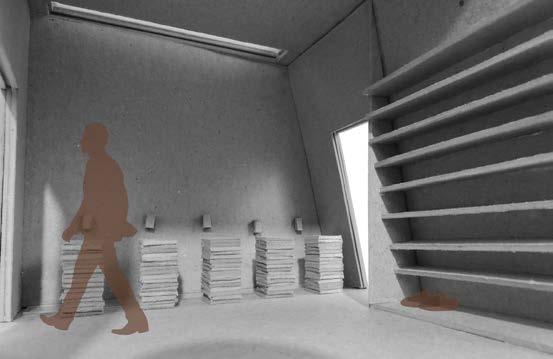

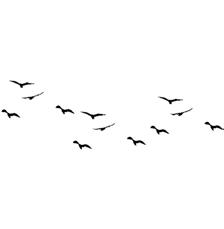
Tennis Clubhouse on Washington Street
Blacksburg, VA
Semester: Fall 2018, 2nd year
Professor: Hilary Bryon

The Tennis Clubhouse on Washington Street
The Tennis Clubhouse creates a space where the Blacksburg community may participate in multiple activities while watching tennis. The exploration included using a unit of building, in this case the shipping container, while aiming to keep the original characteristics of the container. The shipping containers move down the center space between the courts and are raised up to allow an aerial view of the games. Flowing from one space to another, the user experiences the different rooms and their specific purpose, while also permitting people to circulate beneath the containers. This not only provides shade but also becomes a viewing area. The units then as a whole form a space that becomes multi-purpose and caters to multiple age groups.
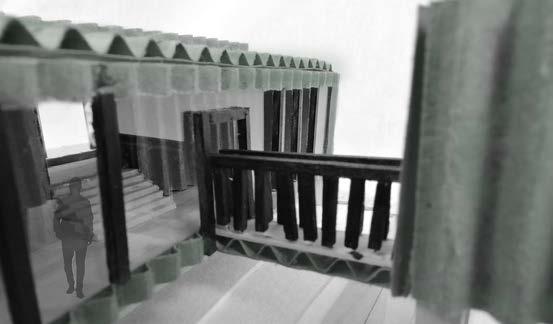
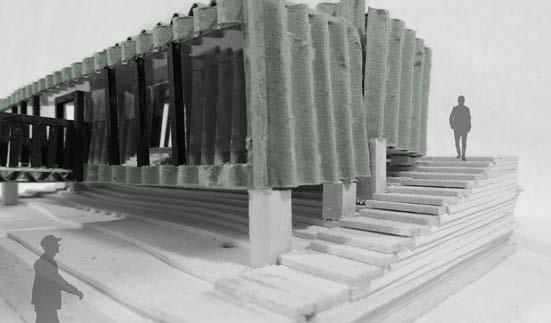
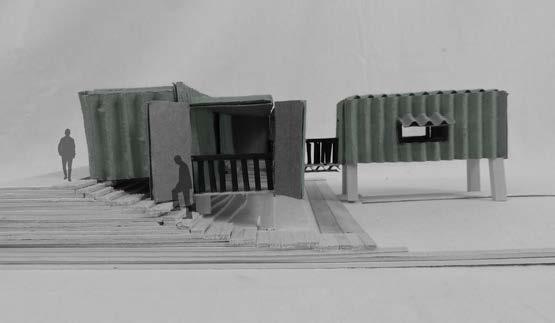

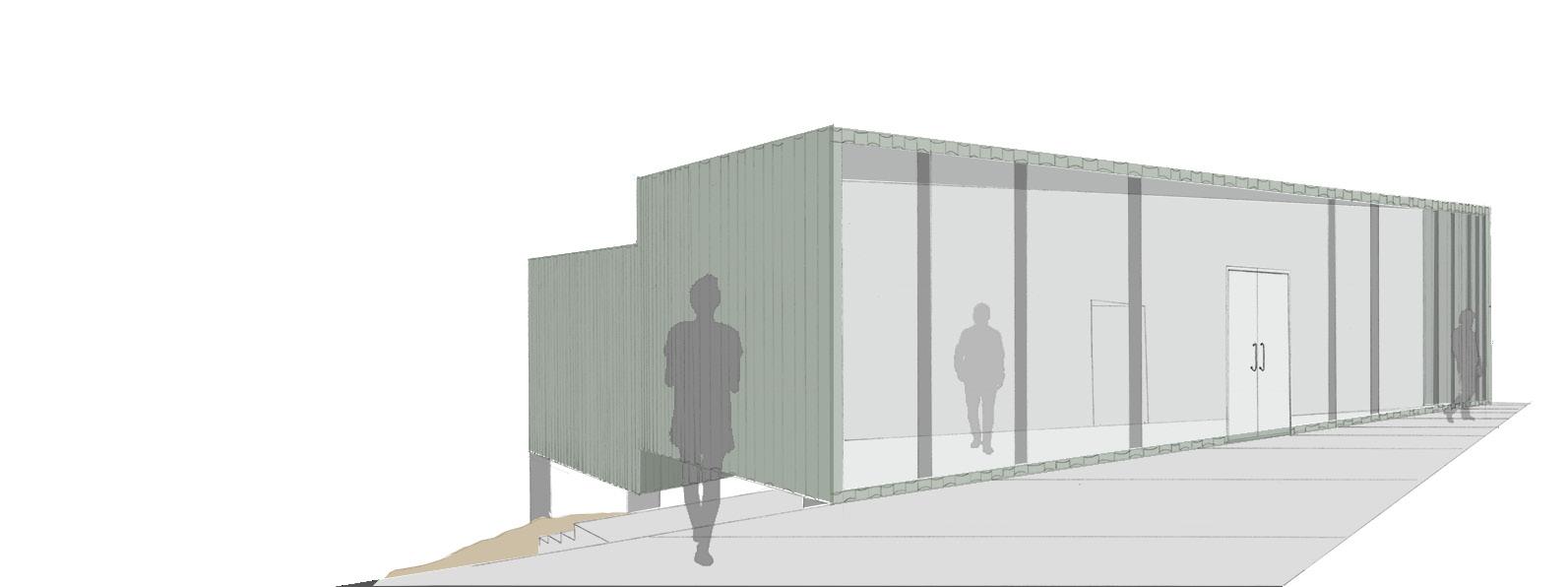

Other Works
Meditation Space, Spring 2022
Cork Wall Research, Summer 2021

Other Works:
Meditation Space
The Meditation Space is a look at translating Muslim customs on a smaller and more minimal scale. The Meditation Spaces focuses on creating a public and private realm that allows one space to be used for meditation (private) and the other space to be used for a display (public). The wooden grid becomes a source that represents the idea of infinity while also framing a screen that allows privacy. Acrylic panels are moved around in a slotting system that allows a constant reconfiguration of how the shelving is being used based on the needs of the occupant.
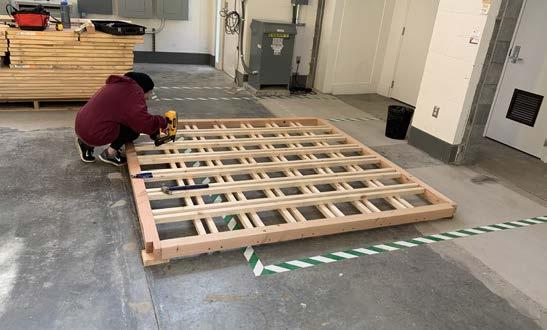
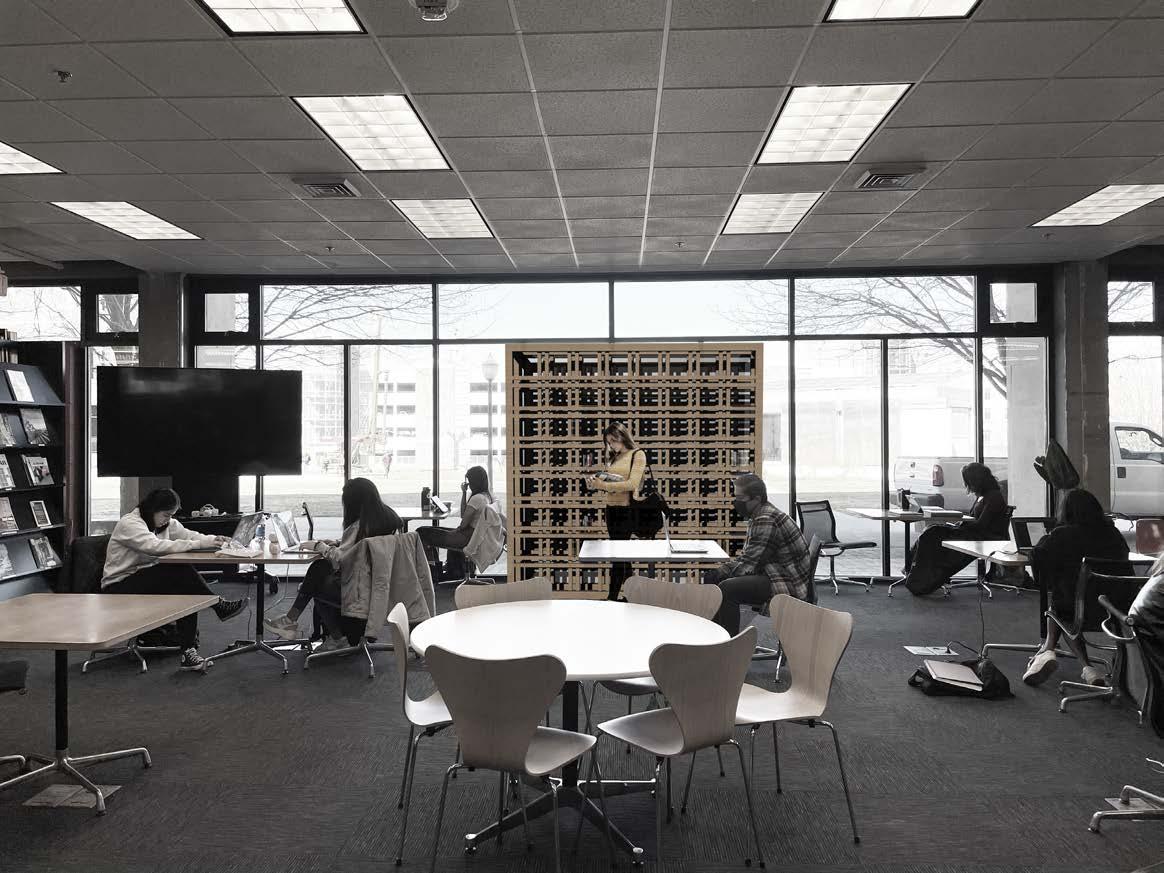




Other Works:
Cork Wall
The Cork Wall is based on modularity, and simplicity of construction with an attention to visual flow and movement, located at Virginia Tech in the CID Residence Hall and designed by Kay Edge. Cork was initially researched for its sustainability and low conductivity to heat, noise, and vibration. The cork was then studied in different forms but had its final shape cut using a band saw; a mock-up wall was built during the process to test the effectiveness of the wall. The final product shows the unique color and texture of the cork as well as the curves which create a stunning visual flow. The final wall and all its prototypes were built by both Alexander Russo and I as the team leaders.


